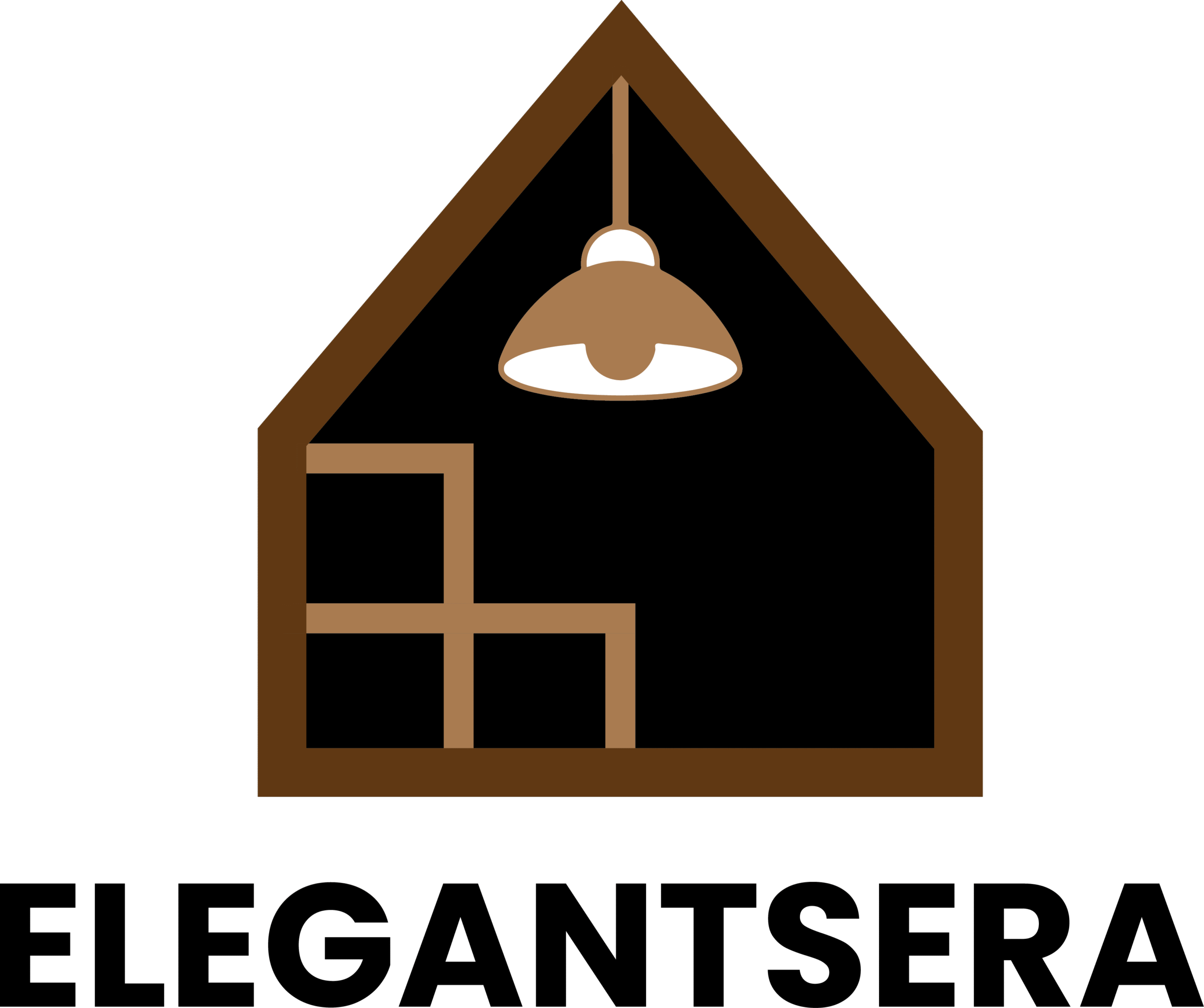Vaulted ceilings represent one of interior design’s most dramatic and sought-after architectural features, instantly transforming any living room into a space that feels both grand and intimate. These soaring ceiling structures, characterized by their arched or angled construction that follows the roofline, create an immediate sense of openness and visual impact that can make even modest homes feel palatial. The interplay of height, light, and shadow that vaulted ceilings provide offers interior designers and homeowners unprecedented opportunities to experiment with scale, proportion, and architectural drama.
The beauty of vaulted ceiling living rooms lies in their versatility and ability to accommodate diverse design styles while maintaining their inherent sense of grandeur. Whether you’re drawn to the rustic charm of exposed wooden beams, the sleek sophistication of contemporary steel trusses, or the timeless elegance of traditional coffered details, vaulted ceilings serve as the perfect canvas for expressing your personal style. These elevated spaces challenge conventional design rules, requiring thoughtful consideration of furniture scale, lighting placement, and color choices to achieve perfect harmony between the dramatic architecture and comfortable living.
In this comprehensive guide, we explore thirty distinct approaches to designing vaulted ceiling living rooms, each offering unique insights into how different styles, materials, and design philosophies can transform these architectural marvels into stunning living spaces. From minimalist Scandinavian retreats to opulent Victorian parlors, each design concept demonstrates the remarkable adaptability of vaulted ceilings and provides practical inspiration for creating your own show-stopping living room.
1. Modern Architectural Drama with White-Painted Beams

The marriage of contemporary design principles with classical architectural elements creates a living room that feels both timeless and thoroughly modern. White-painted wooden beams stretch across the vaulted ceiling like bold brushstrokes against a pristine canvas, their clean lines creating dramatic geometric patterns that draw the eye upward and emphasize the room’s impressive vertical dimensions. This approach transforms structural elements into decorative features, proving that function and beauty can coexist seamlessly in modern interior design.
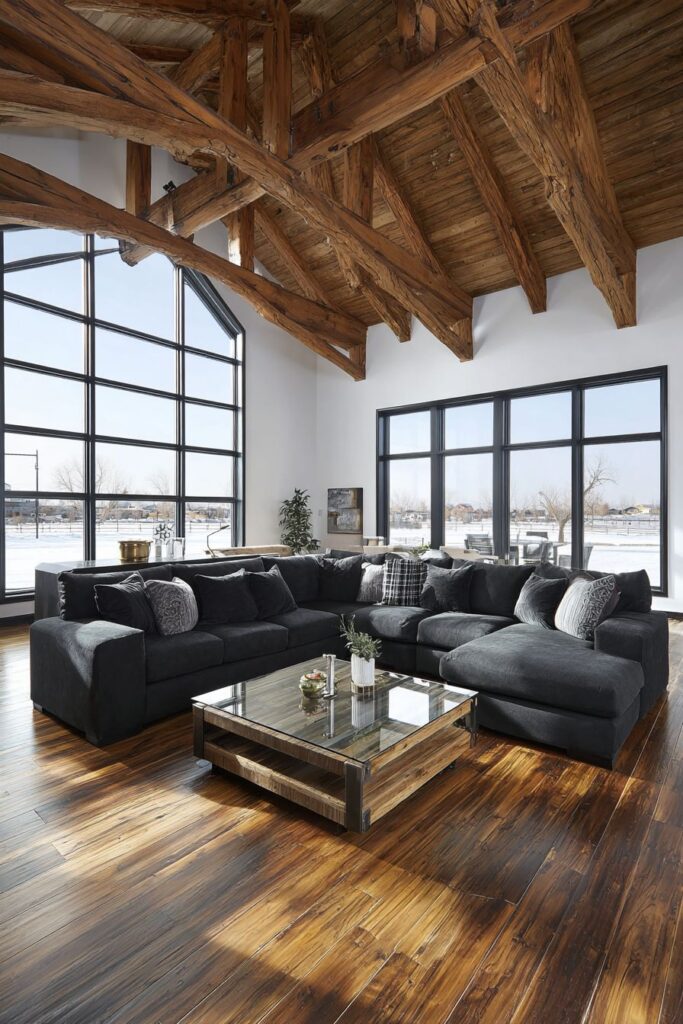
Below this architectural canopy, a charcoal grey sectional sofa provides a sophisticated anchor point that grounds the space without competing with the ceiling’s drama. The deep, neutral tone creates visual weight that balances the airy feeling above, while its substantial proportions ensure it doesn’t get lost in the room’s generous scale. A glass coffee table reflects the interplay of light and shadow created by the beam structure, adding an element of transparency that maintains the room’s sense of openness.

Large windows positioned strategically around the room flood the interior with natural light, creating ever-changing patterns of illumination that highlight the beam details throughout the day. The interaction between natural light and architectural elements creates a dynamic living environment where the space literally transforms from morning to evening. Professional lighting design supplements the natural illumination, with carefully placed fixtures that ensure the dramatic ceiling remains a focal point even after dark.
The success of this design lies in its restraint and attention to proportion. Every element, from the furniture scale to the window placement, has been carefully considered to support rather than compete with the architectural drama above. This approach creates a living room that feels both impressive and intimately comfortable, proving that modern design can embrace grandeur without sacrificing livability.
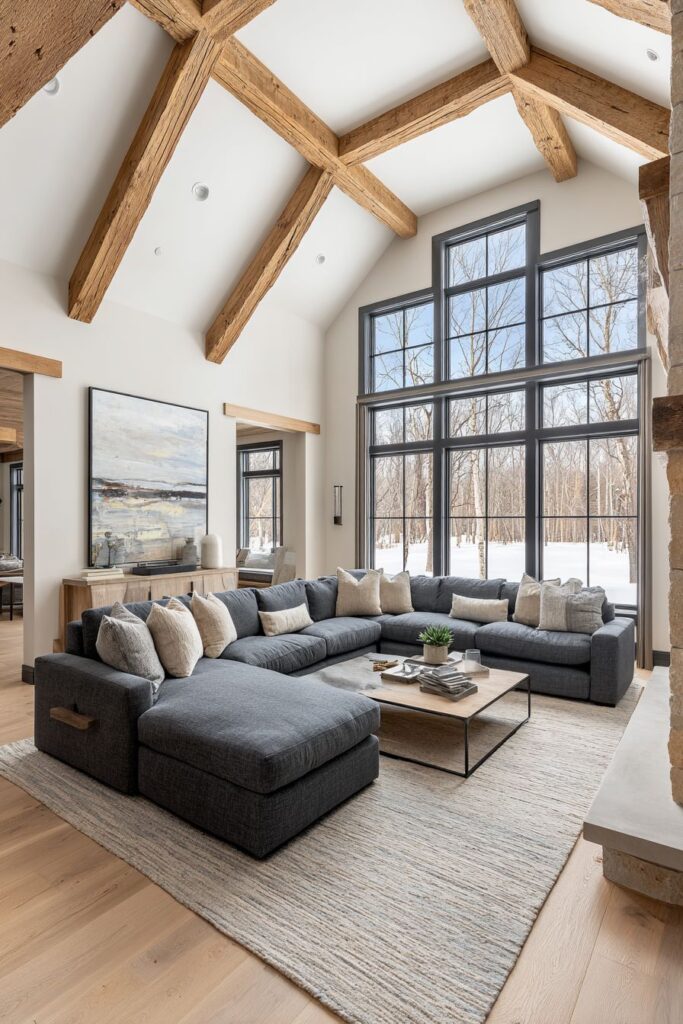
Key Design Tips:
- Paint exposed beams in bright white to create clean, contemporary lines while maintaining architectural interest
- Choose furniture with substantial proportions to balance the room’s vertical scale
- Incorporate reflective surfaces like glass to amplify natural light and create visual continuity
- Use neutral color palettes to let the architectural elements take center stage
- Position windows strategically to maximize natural light and highlight ceiling details
2. Rustic Elegance with Natural Wood Beam Character
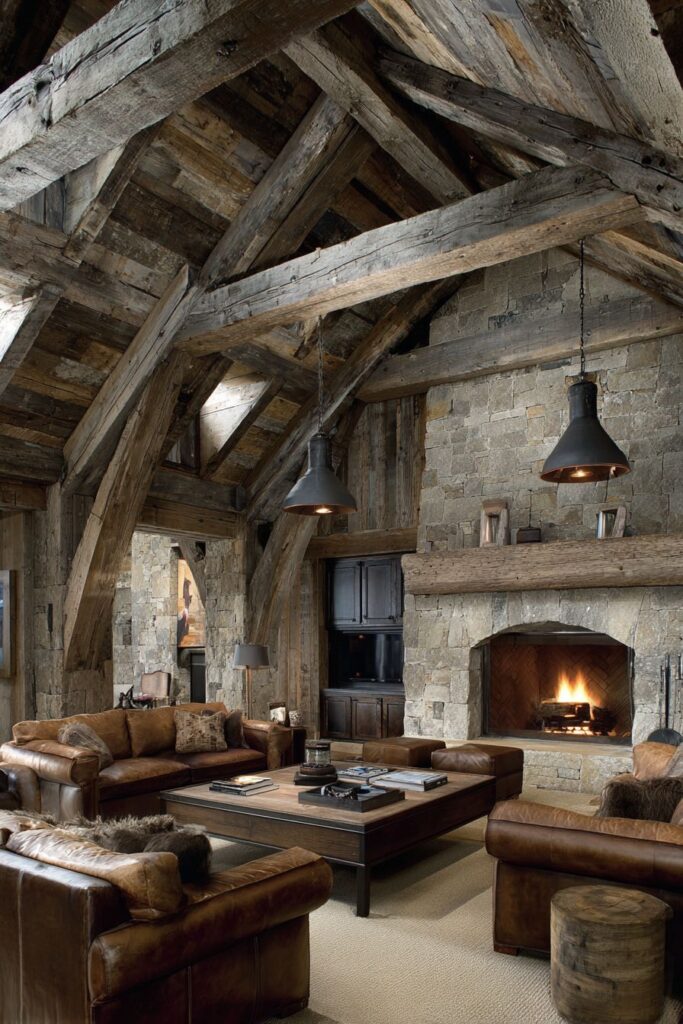
Natural wood beams with visible grain texture and distinctive knots create an authentic rustic atmosphere that speaks to our innate connection with nature and traditional craftsmanship. These structural elements, left in their natural state, tell stories of the trees they once were, bringing organic warmth and genuine character to the living space. The interplay of light and shadow across the wood’s surface creates visual texture that changes throughout the day, ensuring the ceiling remains a constantly evolving focal point.
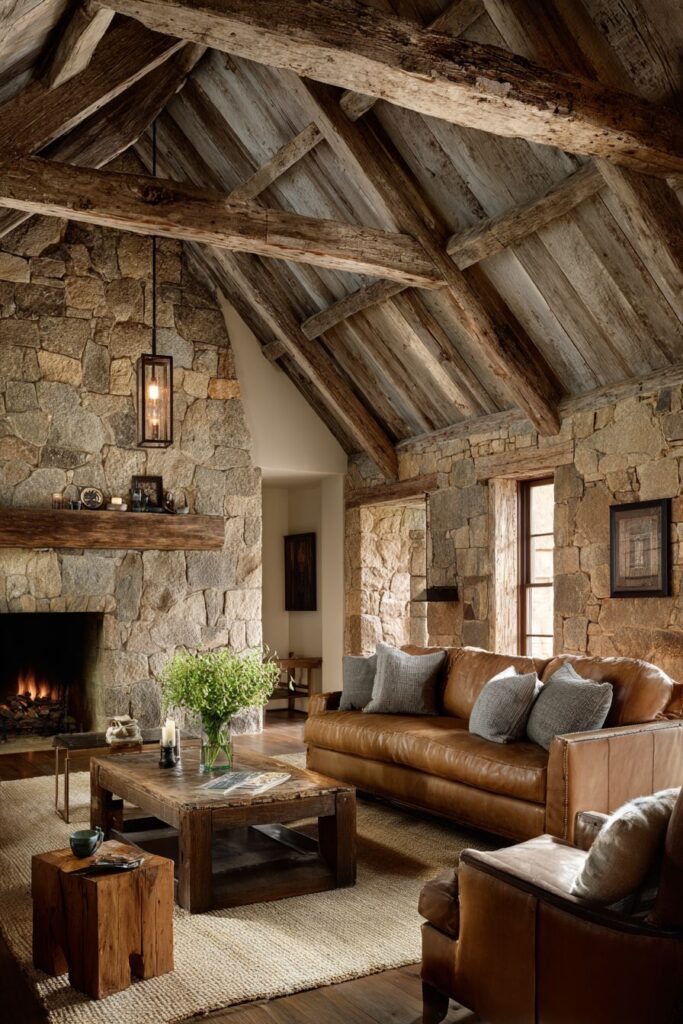
A substantial stone fireplace with a thick wooden mantel serves as the room’s emotional center, its massive proportions perfectly scaled to complement the dramatic ceiling above. The fireplace extends the natural material palette established by the beams, creating a cohesive design language that feels authentic and unforced. Warm brown leather furniture arranged around this central feature provides both visual and tactile comfort, its rich patina and supple texture adding layers of sensory appeal that enhance the room’s welcoming atmosphere.
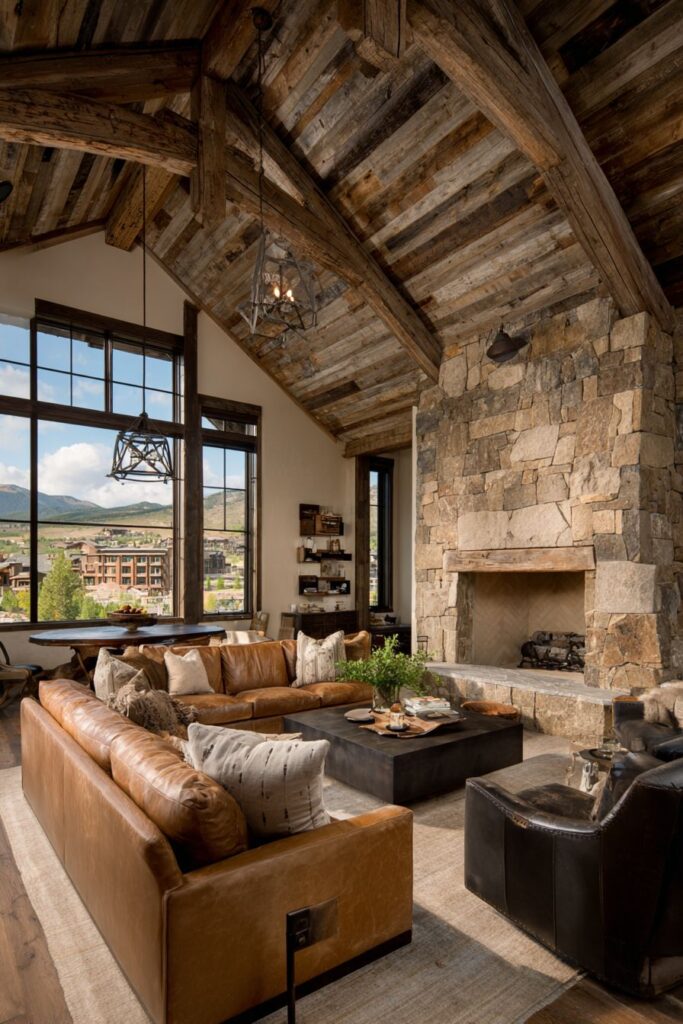
Strategic pendant lighting suspended from the natural beams provides focused illumination for the seating area while respecting the ceiling’s architectural integrity. These fixtures, carefully chosen to complement rather than compete with the wooden elements, create pools of warm light that encourage intimate conversation and comfortable relaxation. The lighting design recognizes that in a space dominated by such strong architectural features, artificial illumination should support rather than overshadow the natural drama.
The beauty of this approach lies in its celebration of authentic materials and traditional building techniques. Every element, from the weathered beam surfaces to the hand-hewn mantel, contributes to a sense of timeless craftsmanship that creates emotional resonance with occupants and visitors alike. This design philosophy creates living spaces that feel rooted in tradition while remaining thoroughly comfortable for contemporary living.
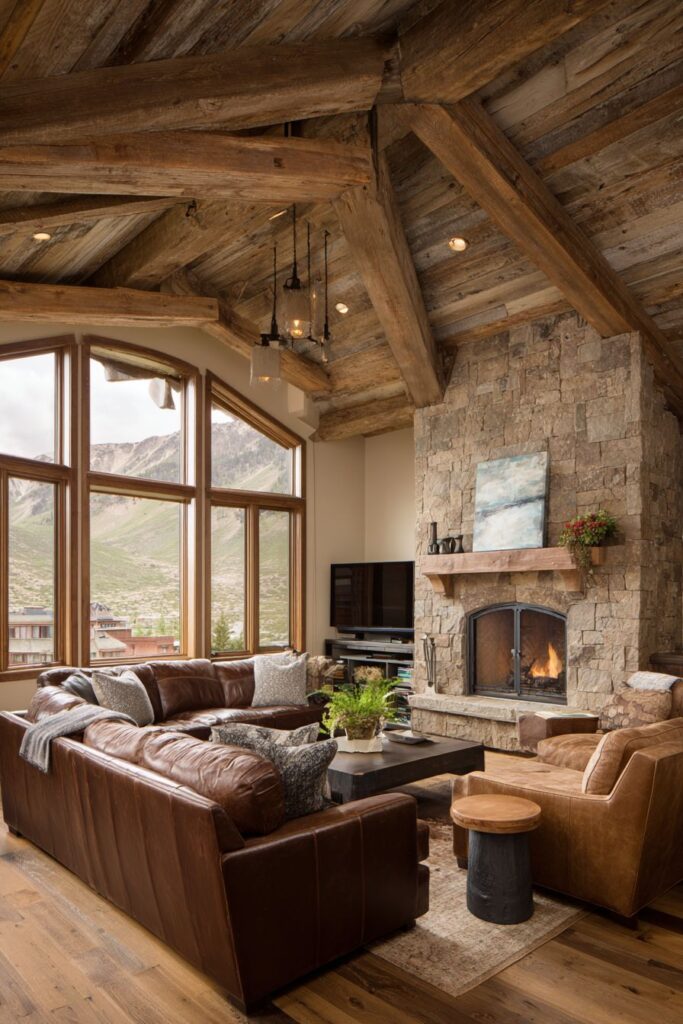
Key Design Tips:
- Embrace natural wood imperfections like knots and grain variations as decorative elements
- Scale furniture proportions to complement massive architectural features
- Choose materials that share the natural warmth of exposed wood beams
- Design lighting to highlight rather than compete with structural elements
- Create a central focal point that anchors the room’s generous scale
3. Scandinavian Serenity with White-Washed Simplicity

The Scandinavian approach to vaulted ceiling design celebrates the transformative power of light and the beauty found in simplicity. White-washed wooden beams against clean white ceiling surfaces create a bright, airy atmosphere that embodies the Nordic philosophy of finding contentment in unadorned beauty. This treatment of architectural elements reflects the Scandinavian understanding that true luxury lies not in ornate decoration but in the quality of light, space, and carefully chosen materials.

Light oak flooring extends throughout the space, its honey-toned warmth providing subtle contrast against the predominantly white palette while maintaining the overall sense of brightness and openness. A neutral wool area rug defines the seating area without creating harsh visual boundaries, its natural fibers and soft texture adding comfort underfoot while respecting the room’s minimalist aesthetic. These material choices reflect the Scandinavian commitment to natural, sustainable materials that age gracefully and create emotional comfort through their authentic character.

Minimalist furniture selection focuses on function and form in equal measure, with a light grey linen sofa and simple wooden side tables providing essential comfort without visual excess. Each piece has been chosen for its honest construction and timeless appeal, reflecting the Scandinavian belief that well-made objects become more beautiful with age and use. The furniture’s clean lines and modest proportions create visual harmony with the architectural elements above, proving that restraint can be more powerful than embellishment.
Large skylights built into the vaulted structure provide abundant natural light while creating a direct connection to the sky above. This integration of architecture and nature epitomizes Scandinavian design philosophy, where the boundary between interior and exterior spaces becomes blurred through thoughtful planning and execution. The result is a living room that feels like a peaceful sanctuary, where the stresses of modern life dissolve in an atmosphere of calm serenity.

Key Design Tips:
- Use white-washing techniques to brighten wooden beams while preserving their natural texture
- Choose light-colored flooring to maximize brightness and create visual continuity
- Select furniture with clean lines and natural materials for timeless appeal
- Integrate skylights to maximize natural light and create connection with nature
- Embrace minimalism by choosing fewer, better-quality pieces over numerous decorative objects
4. Transitional Sophistication with Painted Grey Beams

The transitional design approach bridges the gap between traditional architectural grandeur and contemporary living requirements, creating spaces that feel both established and current. Painted beams in a soft grey tone demonstrate how color can transform structural elements from rustic features into sophisticated design elements that complement modern furnishing choices. This subtle approach to ceiling treatment creates visual interest without overwhelming the space, allowing other design elements to shine while maintaining architectural character.
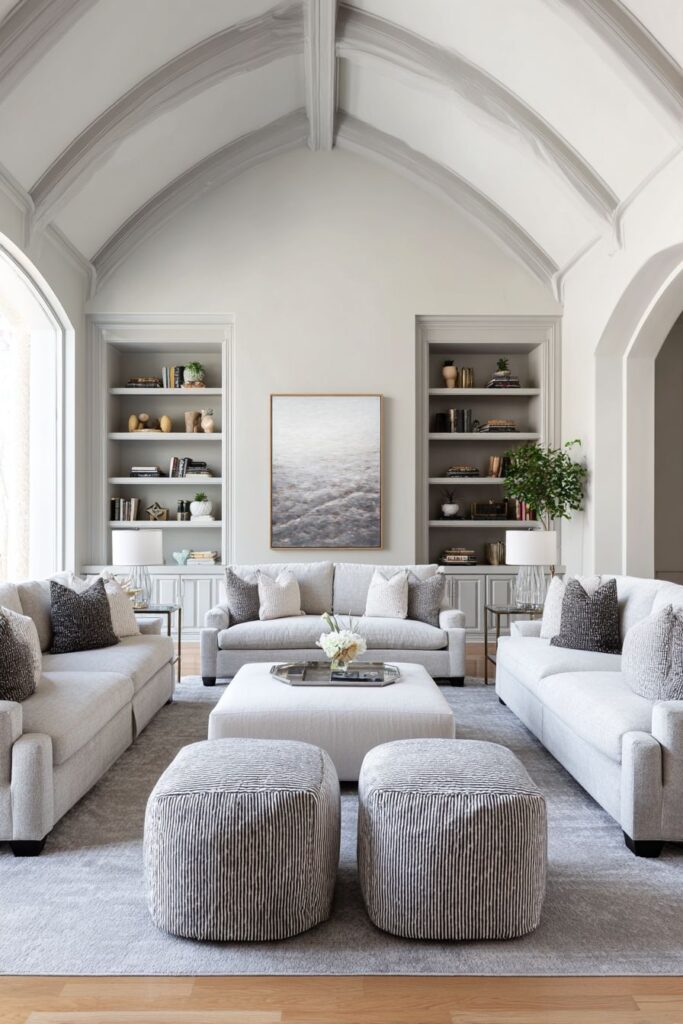
Symmetrical furniture arrangement brings order and formal balance to the space, with matching sofas facing each other to create an intimate conversation area that takes advantage of the room’s generous proportions. A large ottoman serving as a coffee table provides both functionality and visual weight that anchors the seating arrangement, while its soft upholstery adds comfort and tactile appeal. This formal approach to furniture placement creates a sense of intentionality and sophistication that elevates the entire room.

Built-in shelving along one wall takes advantage of the room’s impressive height while providing practical storage and display opportunities. These custom elements demonstrate how architectural details can serve multiple purposes, adding both visual interest and functional value to the living space. The shelving’s integration with the room’s overall design creates a cohesive look that feels intentional rather than added as an afterthought.
The success of this transitional approach lies in its balanced combination of formal elements and comfortable functionality. Every design decision, from the neutral color palette to the symmetrical arrangement, contributes to a sophisticated atmosphere that welcomes both formal entertaining and casual family living. This versatility makes transitional design ideal for homeowners who want their living spaces to adapt to various occasions and usage patterns.

Key Design Tips:
- Use sophisticated neutral colors on beams to create contemporary appeal while maintaining character
- Arrange furniture symmetrically to create formal balance and conversational intimacy
- Incorporate built-in elements to maximize vertical space and add custom appeal
- Choose furnishings that blend comfort with sophisticated styling
- Balance architectural drama with comfortable, liveable functionality
5. Farmhouse Authenticity with Reclaimed Wood Character
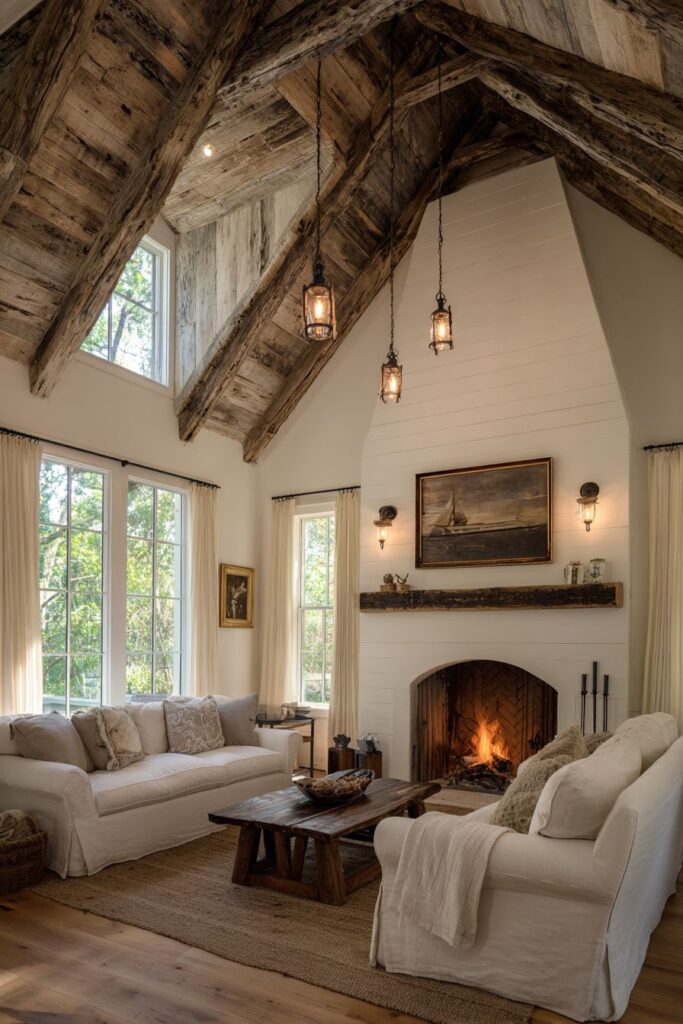
Reclaimed wood beams bearing the marks of their previous life create an authentic farmhouse atmosphere that speaks to American agricultural heritage and the beauty found in honest, utilitarian design. These weathered structural elements, complete with nail holes, saw marks, and natural patina, bring genuine history into the living space, creating emotional connections that new materials simply cannot achieve. The character marks and imperfections become decorative elements that tell stories and create visual interest more compelling than any manufactured texture.
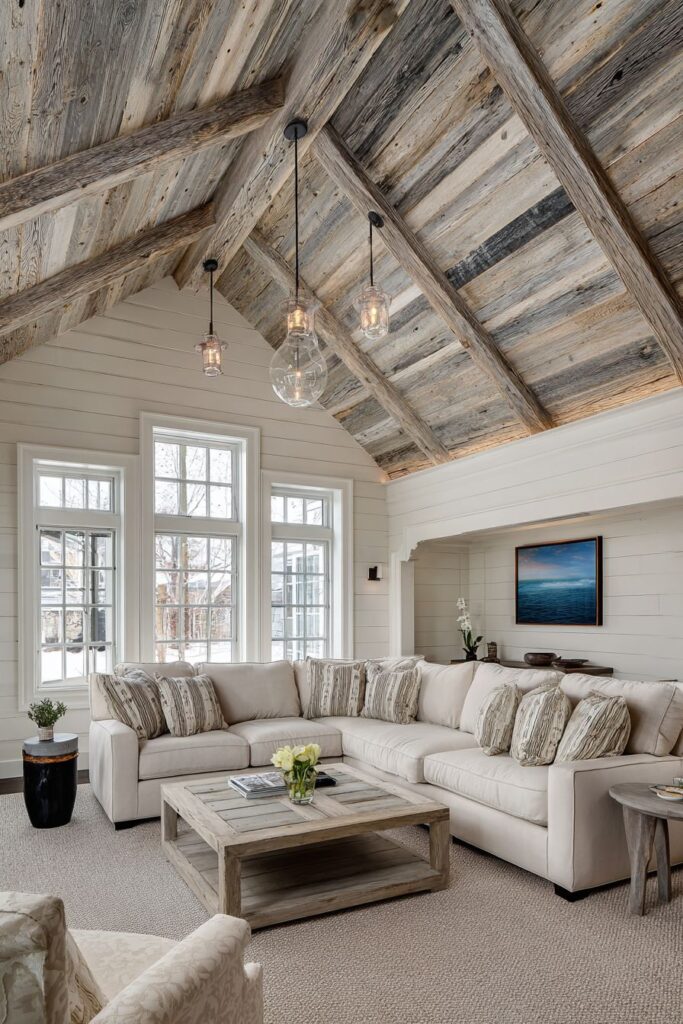
A shiplap accent wall painted in creamy white provides textural interest while maintaining the bright, airy feeling essential to successful farmhouse design. This traditional wall treatment adds another layer of authentic detail while serving the practical purpose of reflecting light throughout the space. The contrast between the weathered beams and fresh painted surfaces creates visual balance that prevents the room from feeling too heavily rustic or overwhelmingly aged.
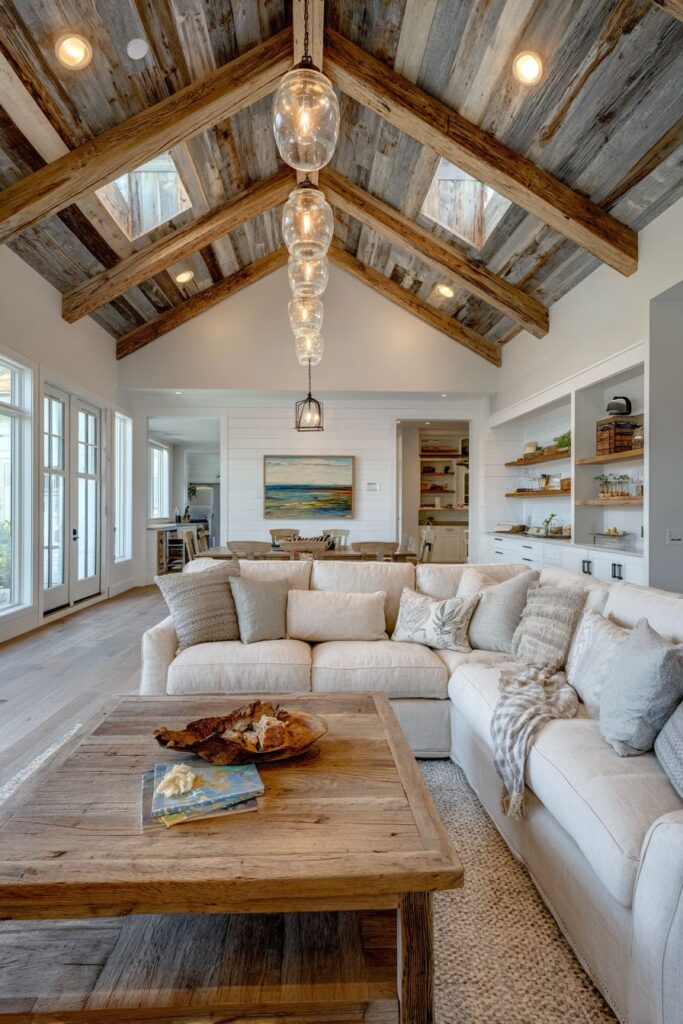
Comfortable seating upholstered in natural linen and cotton fabrics creates a lived-in feeling that invites relaxation and casual gathering. These fabric choices reflect the farmhouse philosophy of choosing materials that improve with age and use, creating patina and character over time. The neutral tones and natural fibers complement the wooden elements while providing comfort and durability essential for family living.
Mason jar pendant lights suspended from the reclaimed beams add functional lighting while reinforcing the farmhouse aesthetic with authentic period details. These fixtures demonstrate how practical elements can serve decorative purposes when chosen thoughtfully and installed with attention to proportion and scale. The warm light they provide enhances the natural materials’ beauty while creating intimate pockets of illumination perfect for evening gatherings.
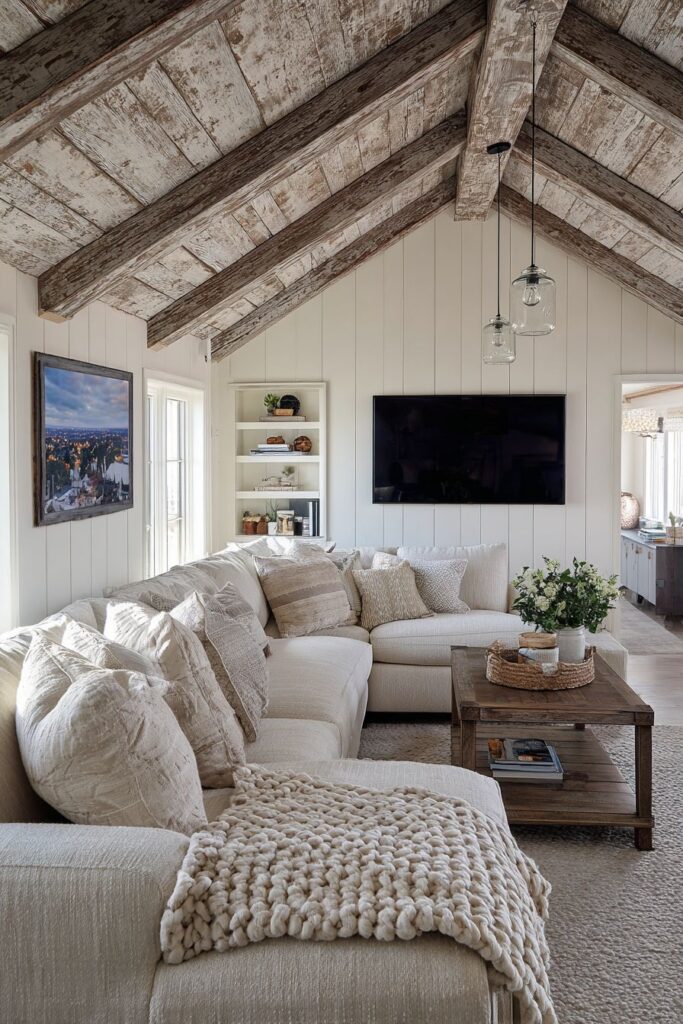
Key Design Tips:
- Embrace imperfections in reclaimed materials as unique decorative elements
- Balance weathered elements with fresh painted surfaces to avoid overwhelming rusticity
- Choose natural fabrics that develop character and patina with age
- Incorporate period-appropriate lighting fixtures that serve both functional and aesthetic purposes
- Create contrast between old and new elements to achieve authentic farmhouse appeal
6. Contemporary Industrial with Steel Beam Geometry

The integration of sleek steel beams in matte black finish creates bold geometric lines that transform the vaulted ceiling into a striking architectural statement piece. These industrial elements, precisely engineered and finished to perfection, represent the marriage of functional structure and aesthetic design that defines contemporary industrial style. The stark contrast between the dark steel and bright white drywall creates dramatic visual impact that immediately establishes the room’s modern, urban character.

Modern furniture with clean, uncompromising lines complements the ceiling’s industrial aesthetic while providing comfortable seating for contemporary living. A white leather sectional provides both visual contrast and luxurious comfort, its pristine surfaces and sharp edges echoing the precision found in the steel beam construction. A live-edge wood coffee table introduces organic warmth that prevents the space from feeling cold or unwelcoming, demonstrating how natural elements can soften industrial severity.

Recessed lighting integrated seamlessly into the ceiling provides even, unobtrusive illumination that highlights the steel beam geometry without creating competing focal points. This approach to lighting design recognizes that in a space dominated by strong architectural elements, artificial illumination should enhance rather than distract from the primary design features. The resulting atmosphere is both dramatic and comfortable, suitable for both entertaining and everyday living.
The success of this contemporary industrial approach lies in its confident embrace of contrast and geometric precision. The interplay between hard and soft materials, dark and light surfaces, and industrial and organic elements creates visual tension that energizes the space while maintaining overall harmony. This design philosophy appeals to homeowners who appreciate the aesthetic of precision engineering and the beauty found in functional design elements.

Key Design Tips:
- Use matte black finishes on steel elements to create sophisticated industrial appeal
- Balance hard industrial materials with softer furnishing elements for comfort
- Integrate lighting seamlessly to support rather than compete with architectural drama
- Introduce organic elements like live-edge wood to warm industrial aesthetics
- Embrace contrast between materials and finishes to create visual energy
7. Mediterranean Warmth with Terracotta and Stucco
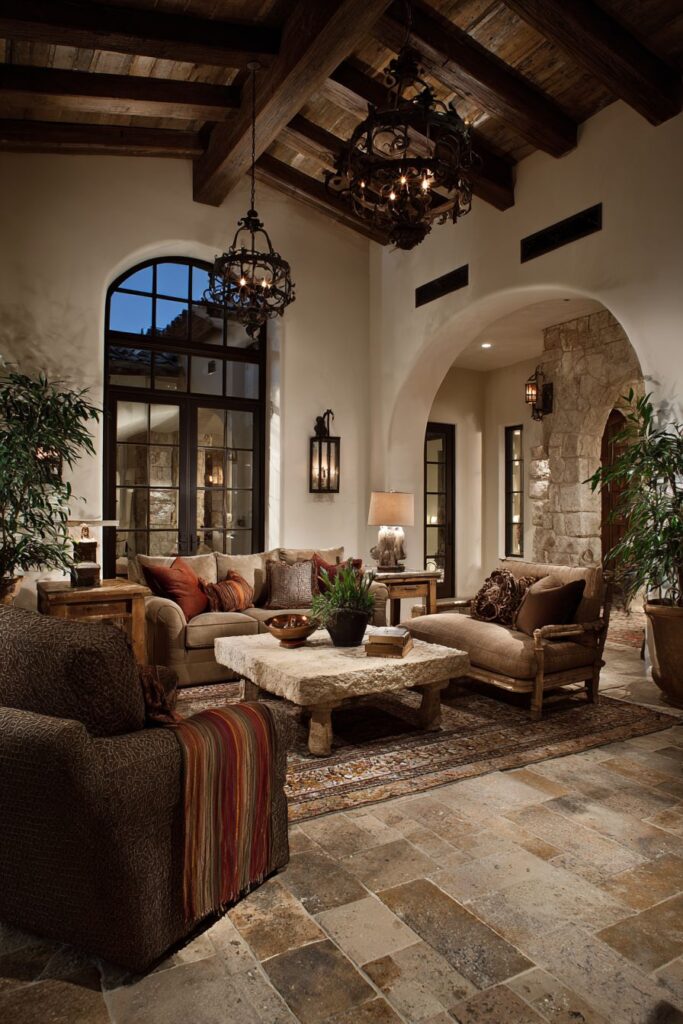
The Mediterranean approach to vaulted ceiling design celebrates the warm, sun-drenched aesthetic of southern European coastal regions, where architecture has evolved to embrace both indoor comfort and outdoor living. Terracotta tile flooring provides authentic material character while offering practical benefits like thermal mass and easy maintenance, its warm earth tones creating an immediate sense of welcome and connection to Mediterranean building traditions. White stucco walls reflect the intense sunlight common to Mediterranean climates while providing textural interest through their hand-applied finish.
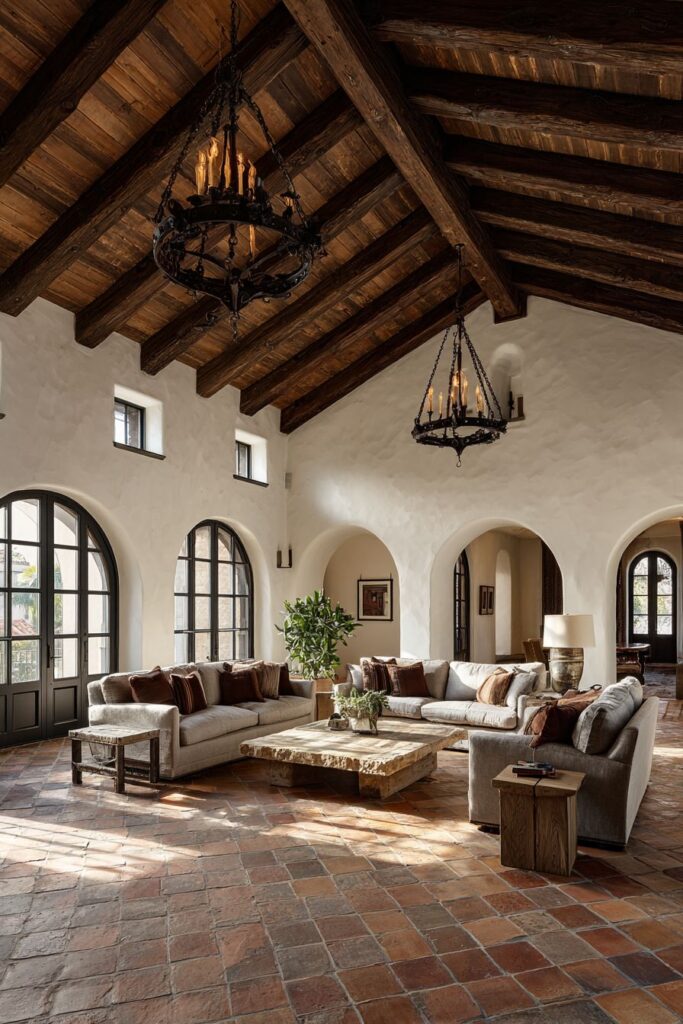
Exposed dark wood beams create dramatic contrast against the light stucco surfaces while adding structural authenticity that speaks to traditional Mediterranean construction methods. These beams, often made from local hardwoods, bring natural warmth and organic character that balances the clean lines of the stucco walls. The interplay between light and dark elements creates visual depth and interest that changes throughout the day as natural light moves across the surfaces.
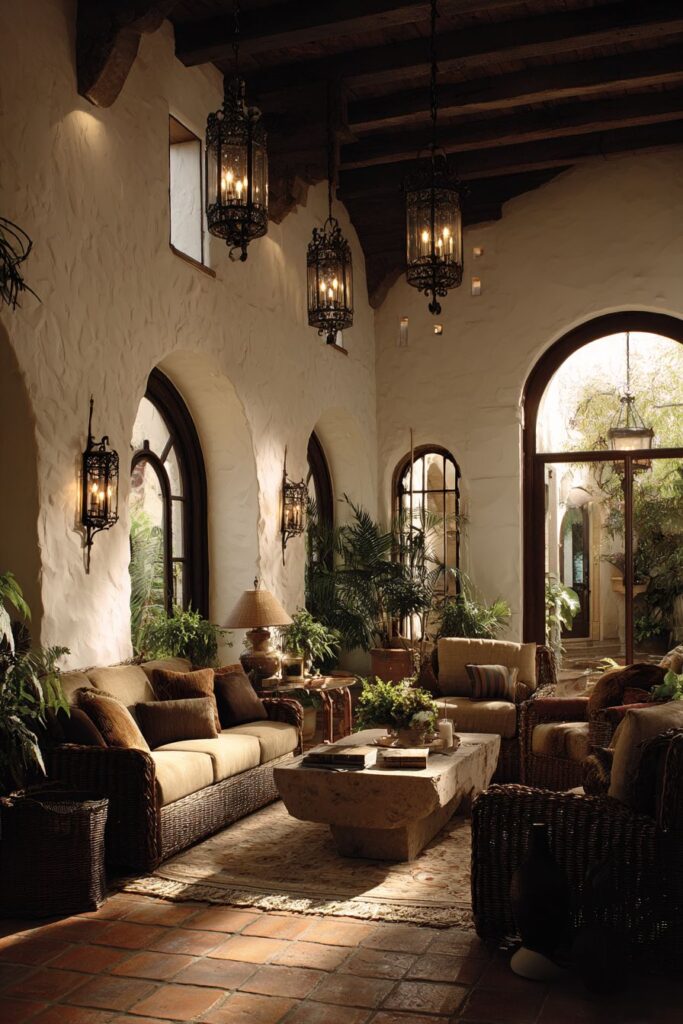
Wrought iron chandeliers suspended from the wooden beams add authentic Mediterranean detail while providing warm, ambient lighting that enhances the space’s welcoming atmosphere. These handcrafted fixtures demonstrate the Mediterranean appreciation for artisanal craftsmanship and decorative ironwork, their flowing lines and organic forms creating visual interest against the geometric ceiling structure. The warm light they cast enhances the terracotta flooring’s natural beauty while creating intimate gathering spaces.
Comfortable seating in rich earth tones surrounds a natural stone coffee table, creating a color palette inspired by the Mediterranean landscape of ochre hills, olive groves, and sun-bleached stone. These material choices reflect the Mediterranean philosophy of using local materials and natural colors that harmonize with the surrounding environment. Arched windows provide filtered light that highlights the room’s textural elements while creating connections to outdoor spaces.
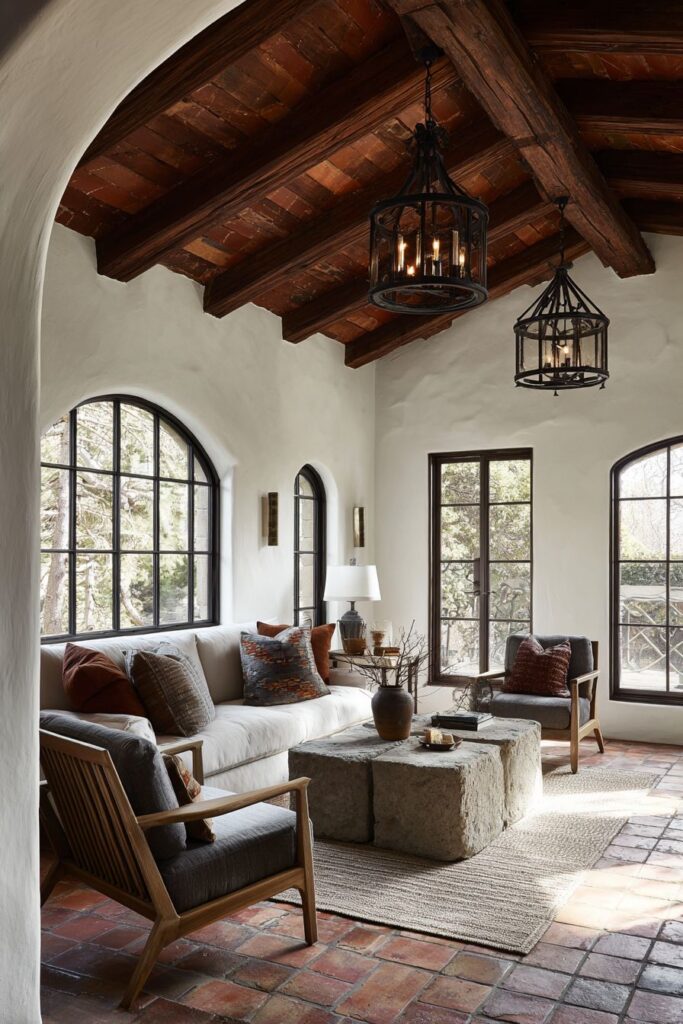
Key Design Tips:
- Choose authentic materials like terracotta and natural stone for genuine Mediterranean character
- Create contrast between dark wooden beams and light wall surfaces
- Incorporate handcrafted elements like wrought iron fixtures for artisanal appeal
- Use earth-tone color palettes inspired by Mediterranean landscapes
- Design windows to filter light and create connections to outdoor spaces
8. Cottage Charm with Soft Blue-Grey Accents

The cottage approach to vaulted ceiling design embraces the comfortable, unpretentious charm of rural English country homes, where architectural details serve both practical and aesthetic purposes. Painted wooden beams in soft blue-grey create a gentle, soothing atmosphere that complements floral upholstery and vintage accessories without overwhelming the space with color. This subtle approach to ceiling treatment demonstrates how painted finishes can transform rustic structural elements into decorative features that support rather than dominate the overall design scheme.

A stone fireplace with a rustic wooden mantel anchors the seating area while providing both visual weight and emotional warmth that creates the room’s focal point. The fireplace’s substantial proportions are perfectly scaled to the vaulted ceiling’s drama, while its natural materials echo the cottage philosophy of using local stone and reclaimed wood. Comfortable seating arranged around this central feature creates intimate conversation areas that encourage relaxation and social gathering.
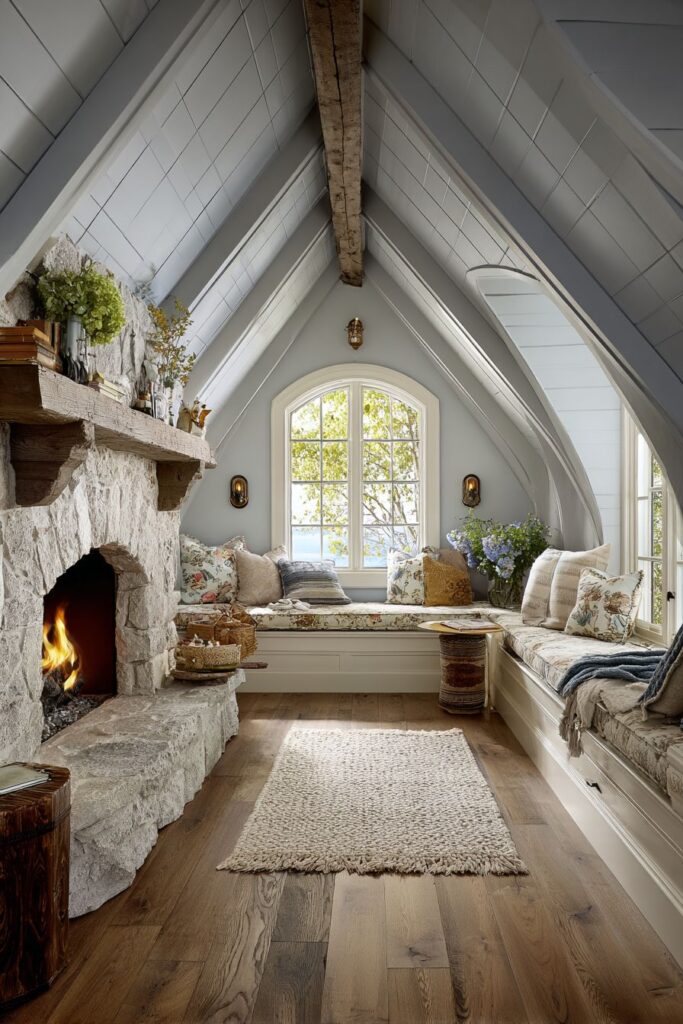
Built-in window seats take advantage of dormer windows while maximizing the cottage’s cozy appeal and providing additional seating that doesn’t clutter the main floor area. These architectural details demonstrate the cottage tradition of making every space functional while adding character and charm. The window seats, complete with cushions and throw pillows, create perfect reading nooks while taking advantage of natural light and garden views.
Floral upholstery and vintage accessories throughout the space reflect the cottage garden aesthetic, where indoor and outdoor elements blend seamlessly to create comfortable, lived-in spaces. These decorative elements, chosen for their comfort and charm rather than formal elegance, create a welcoming atmosphere that invites relaxation and casual entertaining. The overall effect is a living room that feels like a warm embrace, perfect for quiet evenings and intimate gatherings.

Key Design Tips:
- Use soft, muted colors on ceiling elements to create gentle visual interest
- Incorporate built-in seating to maximize functionality in compact spaces
- Choose natural materials that develop character and patina over time
- Create intimate seating arrangements around central focal points
- Balance architectural features with comfortable, casual furnishings
9. Industrial Loft with Exposed Urban Infrastructure
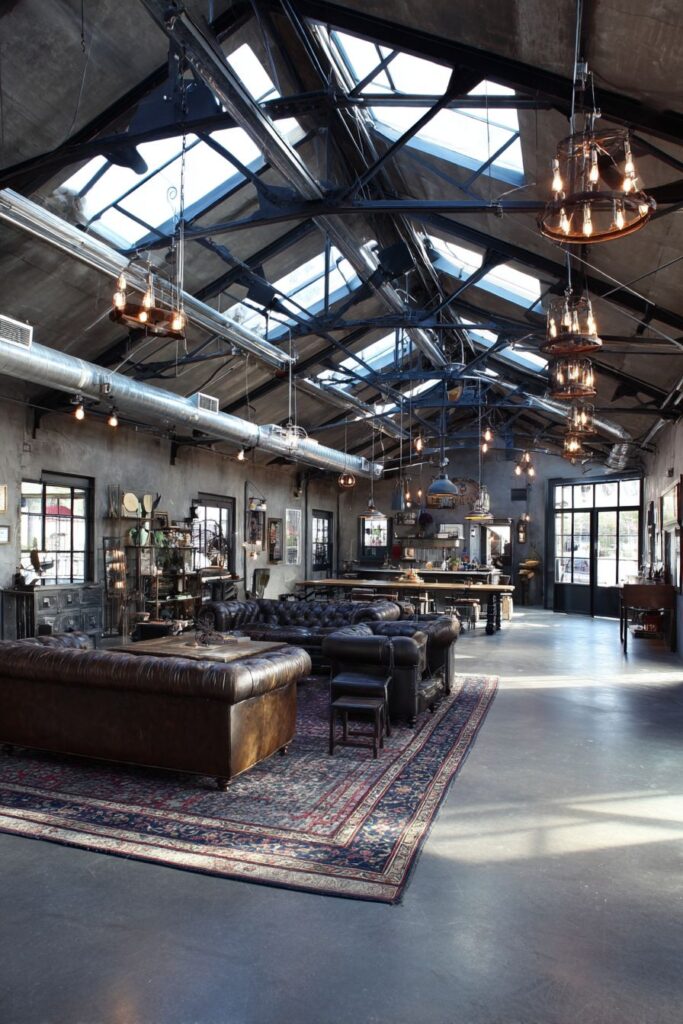
The converted industrial loft celebrates the raw beauty of urban architecture, where exposed ductwork and steel trusses become decorative elements that tell the story of the building’s industrial heritage. These structural elements, left in their natural state with minimal intervention, create an authentic urban aesthetic that appeals to homeowners who appreciate the honesty and functionality of industrial design. The exposed infrastructure adds visual complexity and textural interest while maintaining the space’s connection to its manufacturing origins.
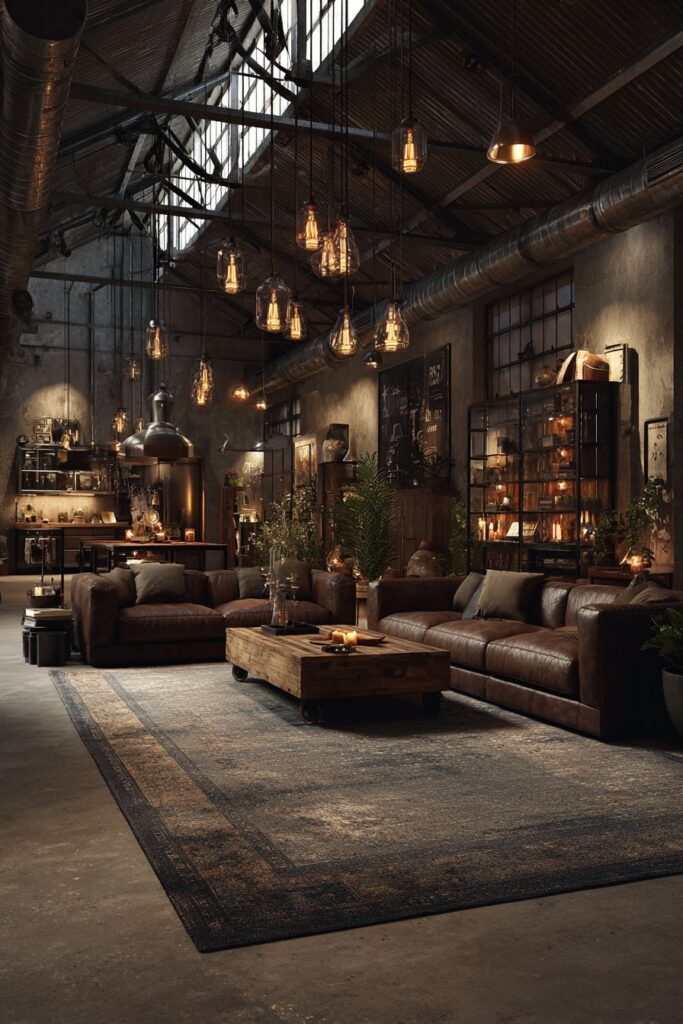
Concrete floors throughout the space provide durability and industrial authenticity while offering excellent thermal mass and easy maintenance. Large area rugs strategically placed throughout the living area soften the hard surfaces underfoot while defining separate functional zones within the open floor plan. These textile elements add warmth and comfort without compromising the space’s industrial character, demonstrating how soft furnishings can humanize hard architectural elements.
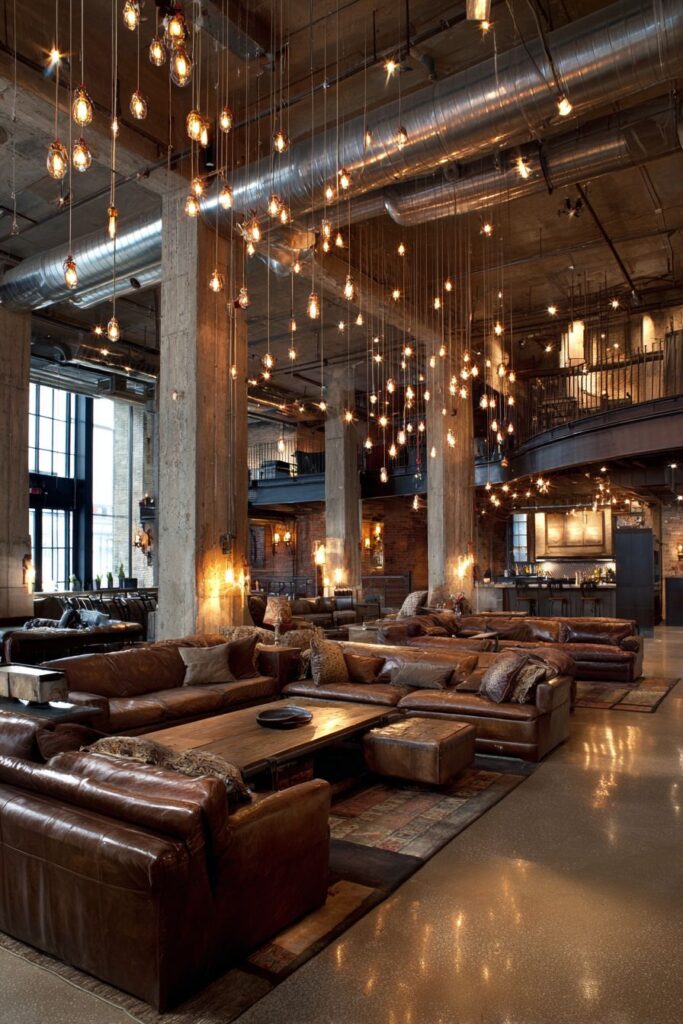
Deep brown leather furniture provides visual warmth and tactile comfort that balances the cool tones of steel and concrete surfaces. The rich patina and supple texture of quality leather improve with age and use, creating an evolving decorative element that gains character over time. This furniture choice reflects the industrial aesthetic’s appreciation for materials that perform well under demanding conditions while developing unique character through use.
Edison bulb fixtures suspended on long industrial cords provide ambient lighting that enhances the urban loft atmosphere while offering practical illumination for various activities. These fixtures, with their exposed filaments and utilitarian mounting systems, demonstrate how functional elements can serve aesthetic purposes when chosen and installed thoughtfully. The warm, golden light they produce creates intimate gathering spaces within the larger open floor plan.
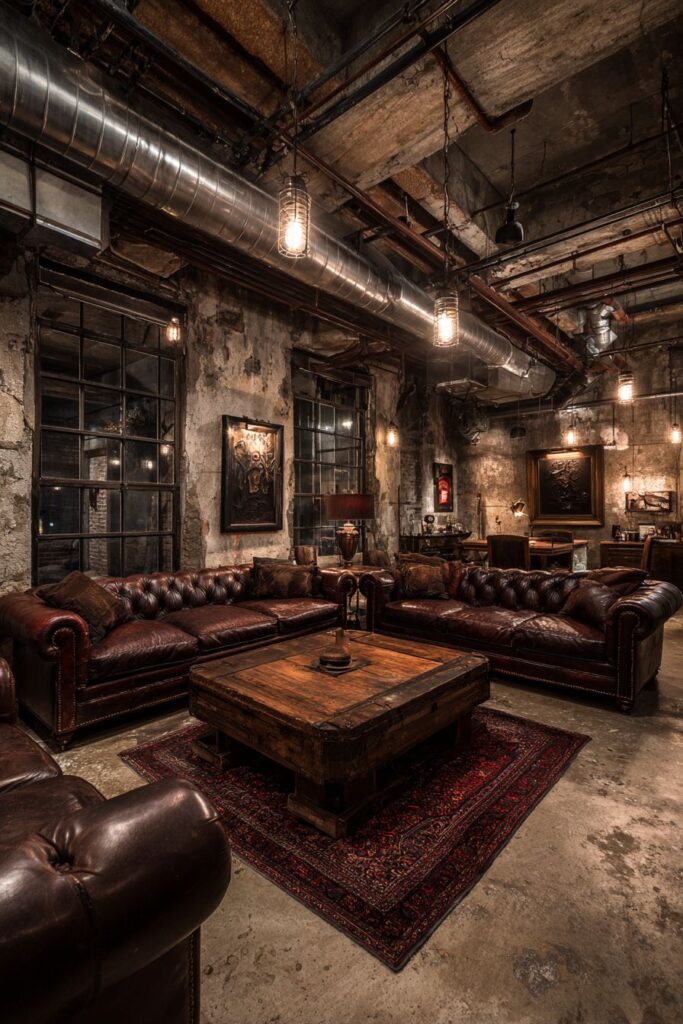
Key Design Tips:
- Embrace exposed infrastructure as decorative architectural elements
- Use area rugs to soften hard surfaces and define functional zones
- Choose materials that develop character and patina through use and aging
- Incorporate utilitarian lighting fixtures as design elements
- Balance hard industrial materials with warm, comfortable furnishings
10. Luxury Traditional with Coffered Ceiling Details
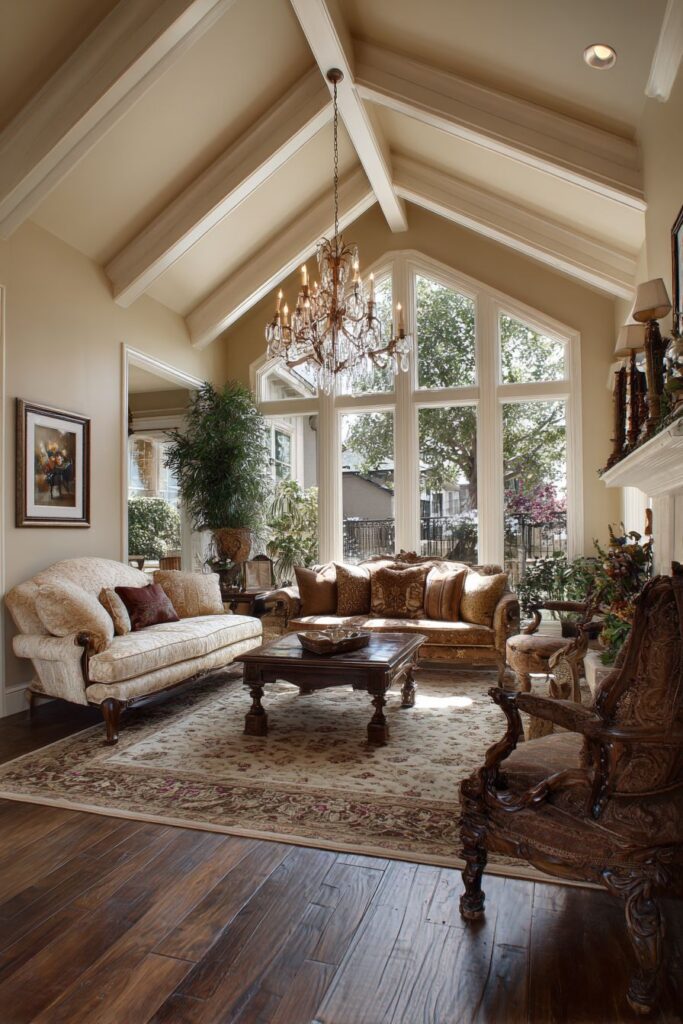
The luxury traditional approach to vaulted ceiling design celebrates the sophisticated architectural details and refined craftsmanship associated with classic American and European design traditions. Coffered ceiling details with crown molding create intricate geometric patterns that add depth and visual interest while demonstrating the highest levels of millwork craftsmanship. These architectural elements, requiring skilled artisans and premium materials, immediately establish the room’s quality and attention to detail.
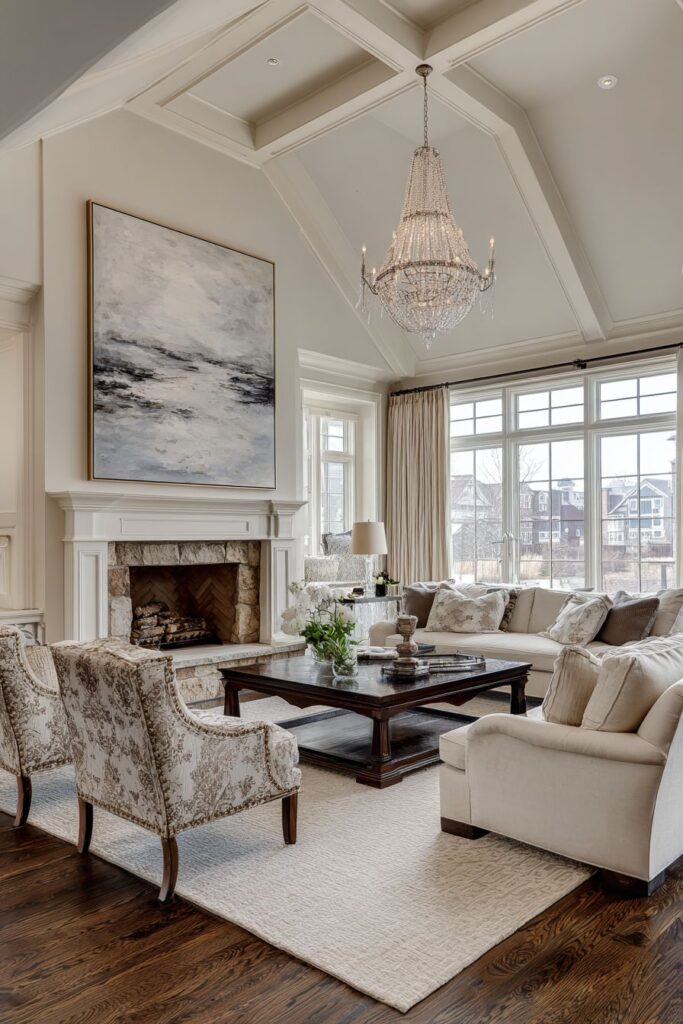
Rich hardwood floors in premium species like walnut or mahogany provide a foundation of warmth and elegance that complements the ceiling’s refined details. These carefully selected and expertly finished surfaces create visual continuity throughout the space while offering durability and beauty that improve with proper maintenance over decades of use. The deep, lustrous finish reflects both natural and artificial light, adding another layer of visual richness to the sophisticated interior.
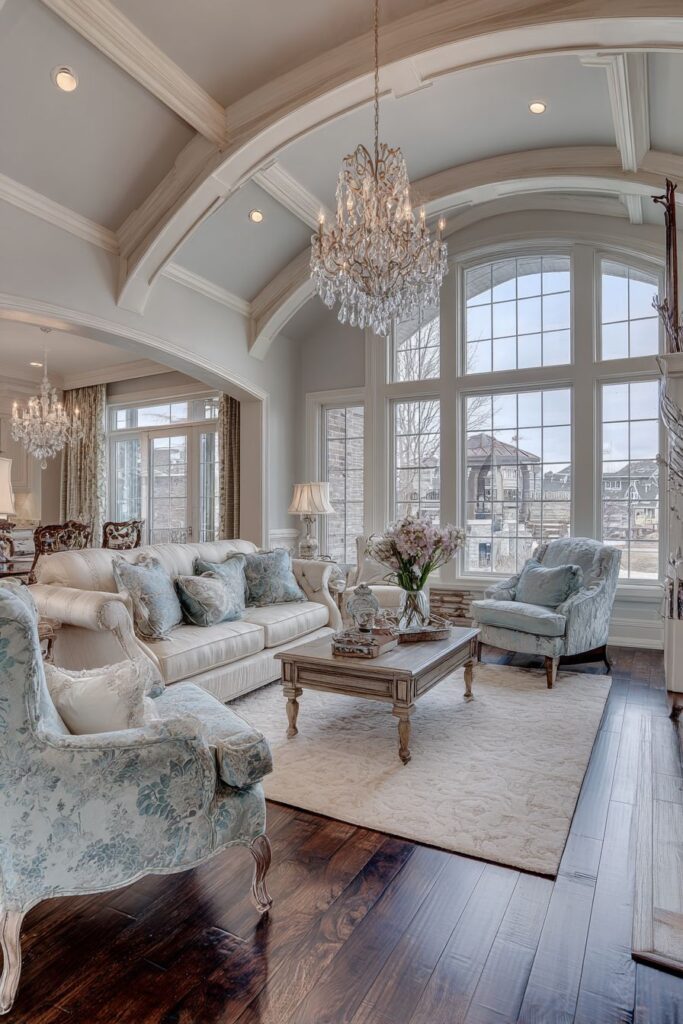
Traditional furniture upholstered in elegant fabrics demonstrates the luxury traditional commitment to comfort, quality, and timeless style. Each piece, from tufted sofas to wingback chairs, represents careful attention to proportion, construction, and decorative detail that creates furniture meant to last for generations. The fabric selections, often featuring classic patterns and premium natural fibers, add color and texture while maintaining the overall sense of refined elegance.
A crystal chandelier suspended from the ceiling’s peak provides formal lighting that befits the grand architectural setting while creating sparkling focal point that draws attention upward. This lighting choice demonstrates the luxury traditional philosophy of using the finest materials and craftsmanship to create objects of lasting beauty and function. The chandelier’s prismatic elements cast rainbow patterns throughout the space, adding magical lighting effects that enhance the room’s sophisticated atmosphere.
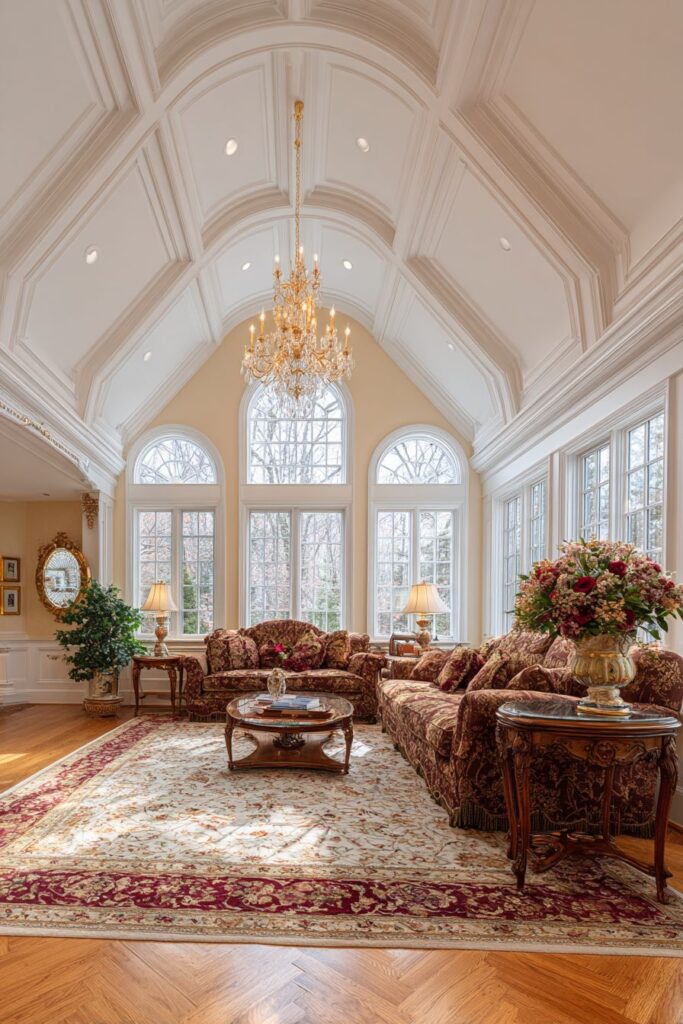
Key Design Tips:
- Invest in high-quality millwork and architectural details for lasting elegance
- Choose premium hardwood flooring that will develop character over time
- Select traditional furniture built for durability and timeless appeal
- Use statement lighting fixtures as jewelry for architectural spaces
- Maintain consistent quality standards throughout all design elements
11. Minimalist Zen with Hidden Structural Elements
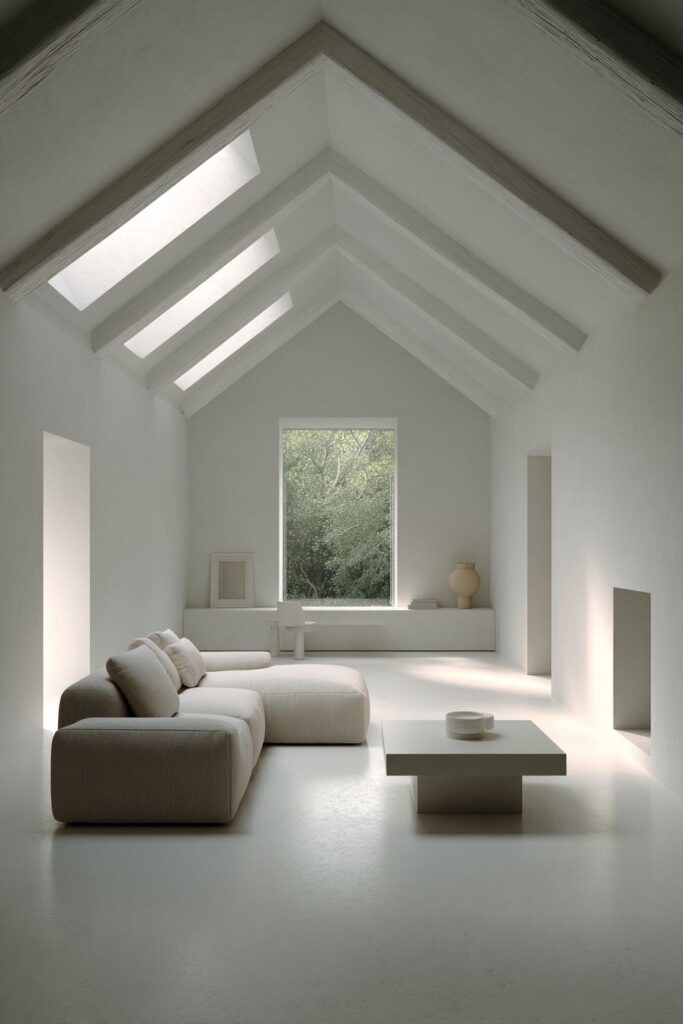
The minimalist approach to vaulted ceiling design focuses on creating serene, uncluttered spaces where architectural elements support rather than dominate the overall aesthetic. Hidden structural elements and clean white surfaces create an uncluttered appearance that allows occupants to focus on the essential qualities of space, light, and proportion. This design philosophy reflects the minimalist belief that true luxury lies in having exactly what is needed and nothing more, creating environments that promote mental clarity and emotional calm.
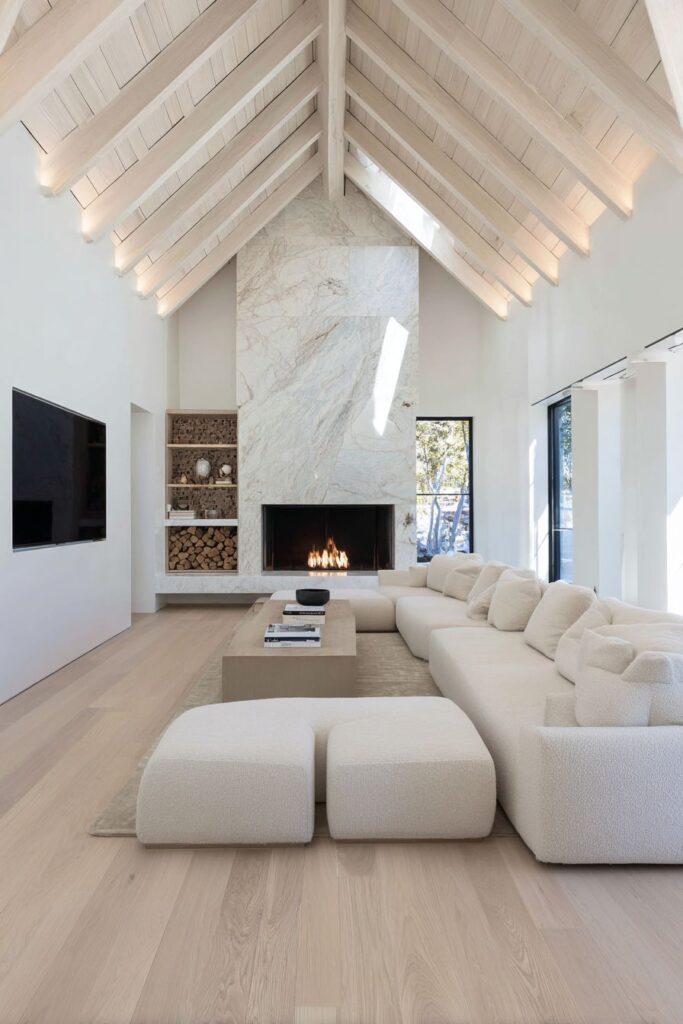
Low-profile modern furniture in neutral tones allows the room’s architectural volume to dominate while providing comfortable seating that doesn’t compete for visual attention. Each piece has been carefully selected for its clean lines, high-quality construction, and ability to blend seamlessly into the overall composition. The furniture’s modest scale and neutral coloring create a sense of visual weightlessness that enhances the room’s feeling of spaciousness and tranquility.
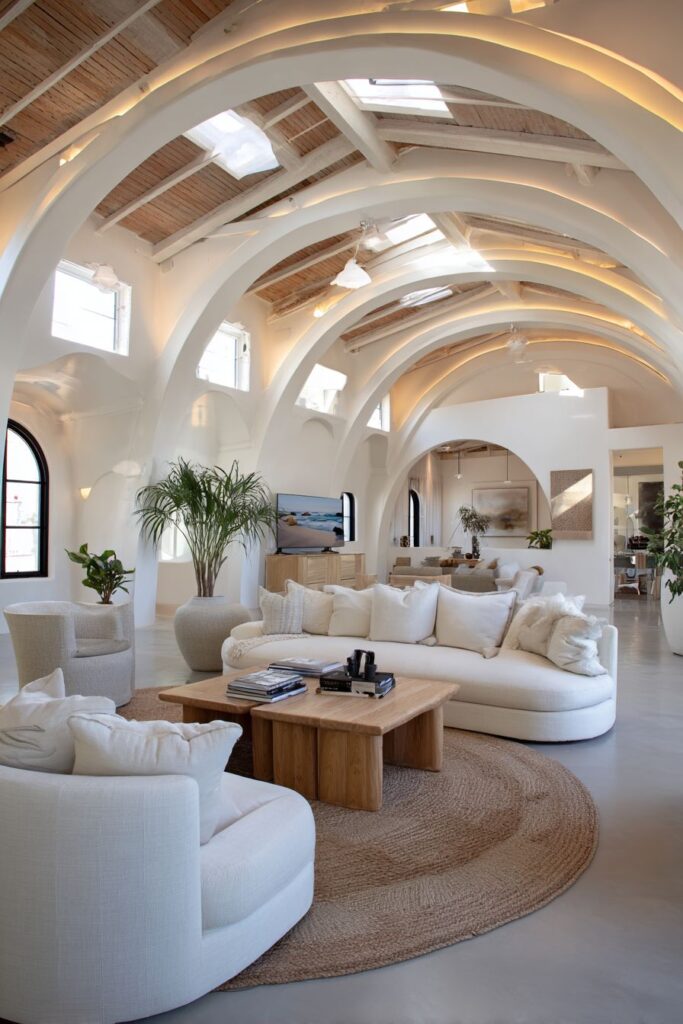
Strategically placed skylights provide natural illumination while maintaining the serene aesthetic and creating direct connections to the sky above. These architectural elements, integrated seamlessly into the ceiling structure, flood the space with natural light while avoiding the visual disruption that traditional windows might create. The changing quality of natural light throughout the day creates a dynamic environment that remains interesting despite its minimalist restraint.
The success of this minimalist approach lies in its attention to proportion, quality, and the subtle interplay of light and shadow. Every element, from the hidden structural details to the carefully positioned skylights, contributes to a sense of peaceful simplicity that promotes relaxation and contemplation. This design philosophy creates living spaces that serve as refuges from the visual and emotional complexity of modern life.
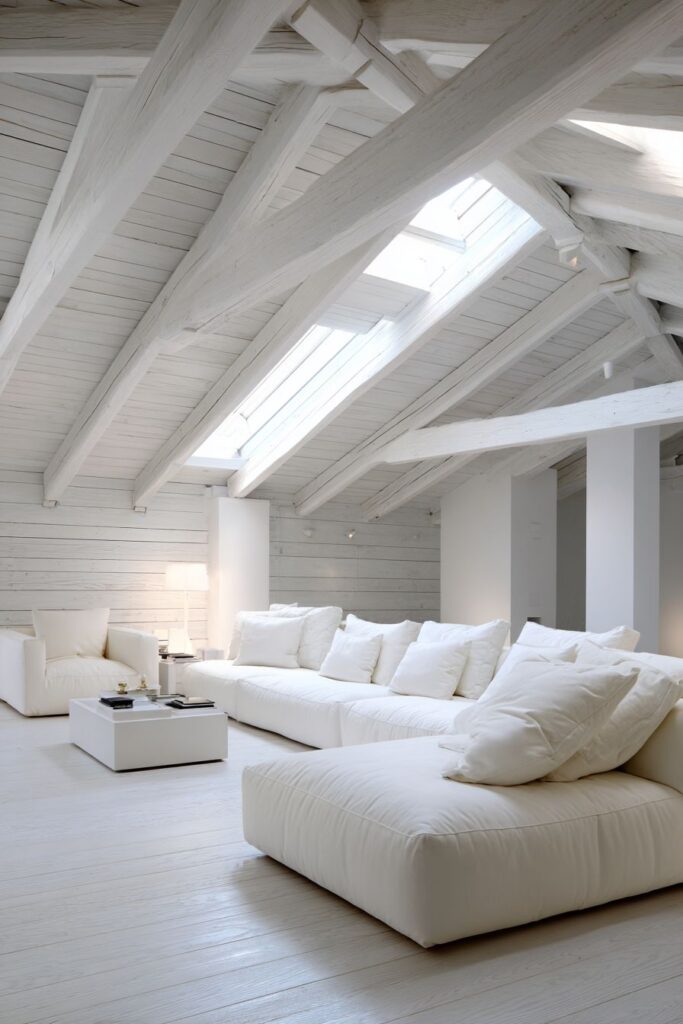
Key Design Tips:
- Hide structural elements to create clean, uncluttered ceiling planes
- Choose furniture with minimal visual weight to preserve architectural scale
- Integrate natural lighting sources seamlessly into architectural elements
- Use neutral color palettes to promote visual calm and mental clarity
- Focus on proportion and spatial relationships rather than decorative details
12. Mountain Cabin with Natural Log Construction

The mountain cabin approach celebrates the rugged beauty of natural log construction and the connection to wilderness environments that shaped early American architecture. Natural log beams with their distinctive character marks and rustic charm create an authentic mountain retreat atmosphere that speaks to our fundamental relationship with nature and traditional building crafts. The substantial timber construction, with its visible joinery and weathered surfaces, brings the essence of the forest indoors while creating structural drama perfectly suited to the vaulted ceiling’s impressive scale.

Knotty pine paneling throughout the interior reinforces the natural wood aesthetic while adding textural interest and acoustic warmth that makes the space feel intimate despite its generous proportions. This traditional paneling, with its distinctive grain patterns and natural imperfections, creates visual continuity between structural and decorative elements while reflecting the cabin tradition of using local materials and simple construction techniques. The warm honey tones of the pine create an enveloping atmosphere that encourages relaxation and connection with nature.

Plaid and leather furnishings arranged around a massive stone fireplace create comfortable seating areas that invite evening gatherings and storytelling traditions associated with mountain retreats. These classic cabin materials, chosen for their durability and comfort in rustic settings, develop character and patina through use while providing the warmth and tactile appeal essential for cozy mountain living. The fireplace, constructed from local fieldstone, serves as both functional heating source and emotional center of the cabin experience.
Antler chandeliers provide rustic lighting that complements the natural materials while adding authentic hunting lodge details that reinforce the mountain cabin aesthetic. These fixtures, crafted from naturally shed antlers, represent the mountain tradition of using available materials creatively while honoring the wildlife that shares these environments. The warm light they cast enhances the natural wood surfaces while creating intimate pockets of illumination perfect for evening relaxation.

Key Design Tips:
- Embrace natural imperfections in log construction as authentic decorative elements
- Use local stone for fireplace construction to create regional authenticity
- Choose furnishings that develop character and patina through mountain use
- Incorporate wildlife-inspired elements that reflect the natural environment
- Create comfortable gathering spaces around central warming features
13. Beach House Coastal with White-Washed Elements
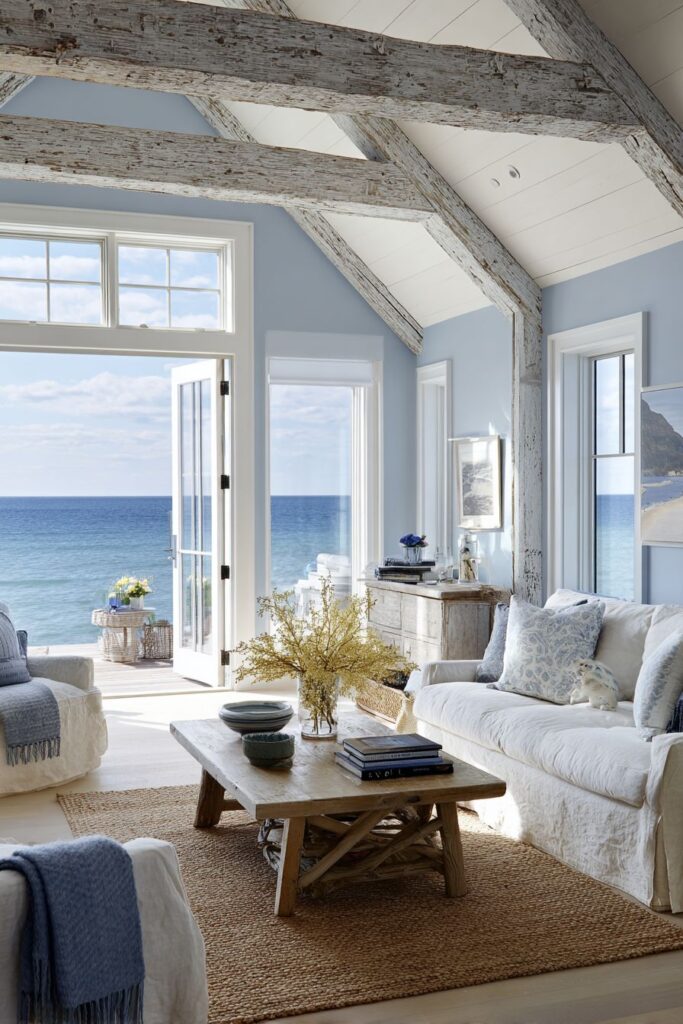
The coastal beach house approach to vaulted ceiling design captures the relaxed, breezy atmosphere of seaside living while creating spaces that feel connected to ocean environments and maritime traditions. White-washed beams against natural cedar paneling create a fresh, salt-air aesthetic that reflects the coastal palette of sun-bleached driftwood and weathered pier structures. This treatment of architectural elements evokes the natural aging process that occurs in marine environments, where sun, salt, and wind create distinctive patina and character.
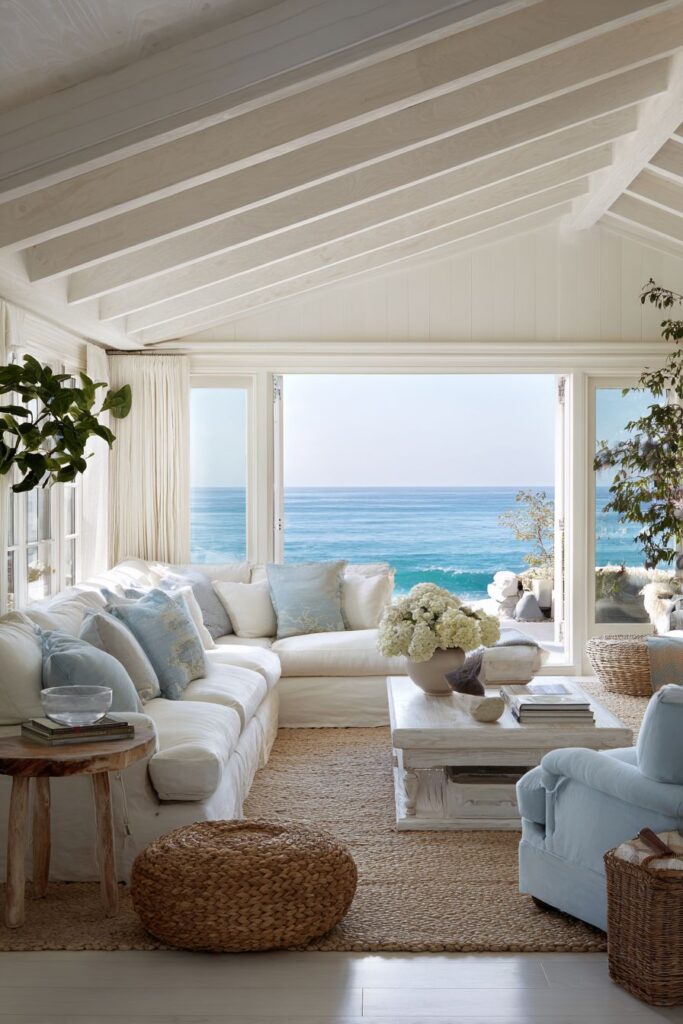
Light blue and white furnishings throughout the space reflect the ocean theme while maintaining the bright, airy feeling essential to successful coastal design. These color choices, inspired by sky and sea, create visual connections to the outdoor environment while providing a calming, serene atmosphere perfect for relaxation and informal entertaining. Comfortable seating upholstered in durable, easy-care fabrics acknowledges the practical requirements of beach living while maintaining sophisticated coastal style.
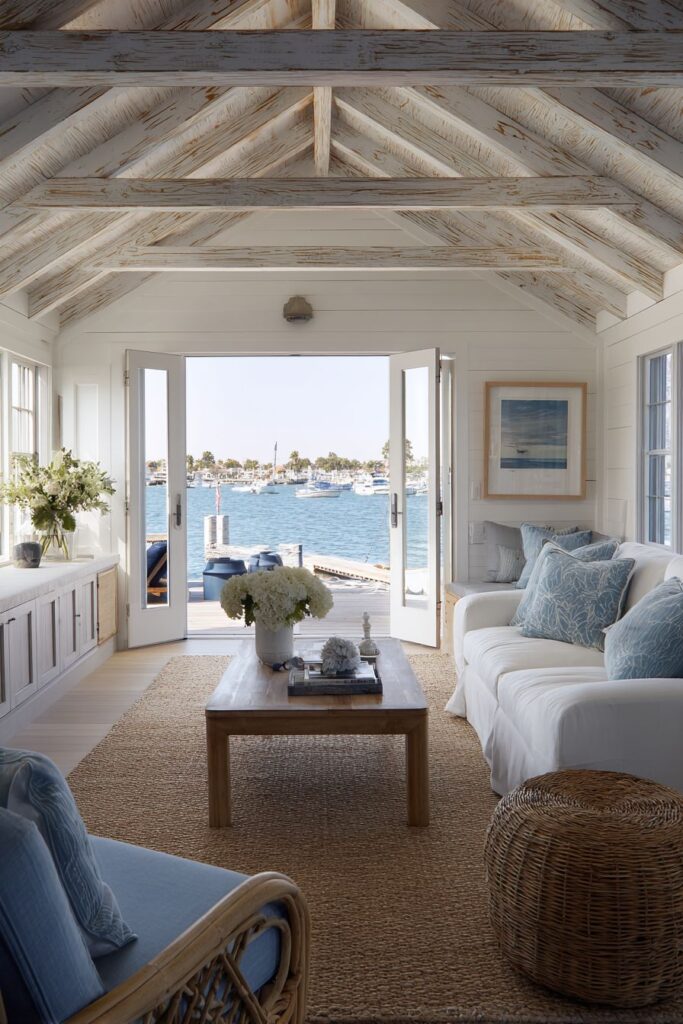
Natural fiber rugs add texture and warmth underfoot while reinforcing the coastal aesthetic with materials like jute, sisal, and sea grass that connect to maritime environments. These organic materials provide visual and tactile interest while offering durability and easy maintenance essential for sandy, high-traffic coastal living. The neutral tones and natural textures complement both the white-washed beams and blue accents throughout the space.
Large windows and French doors maximize both natural light and ocean views while creating seamless connections between indoor and outdoor living spaces. This architectural approach reflects the coastal lifestyle’s emphasis on outdoor activities and the changing moods of sky and sea. The abundant natural light enhances the white-washed surfaces while creating an ever-changing interplay of light and shadow that keeps the space feeling fresh and dynamic throughout the day.
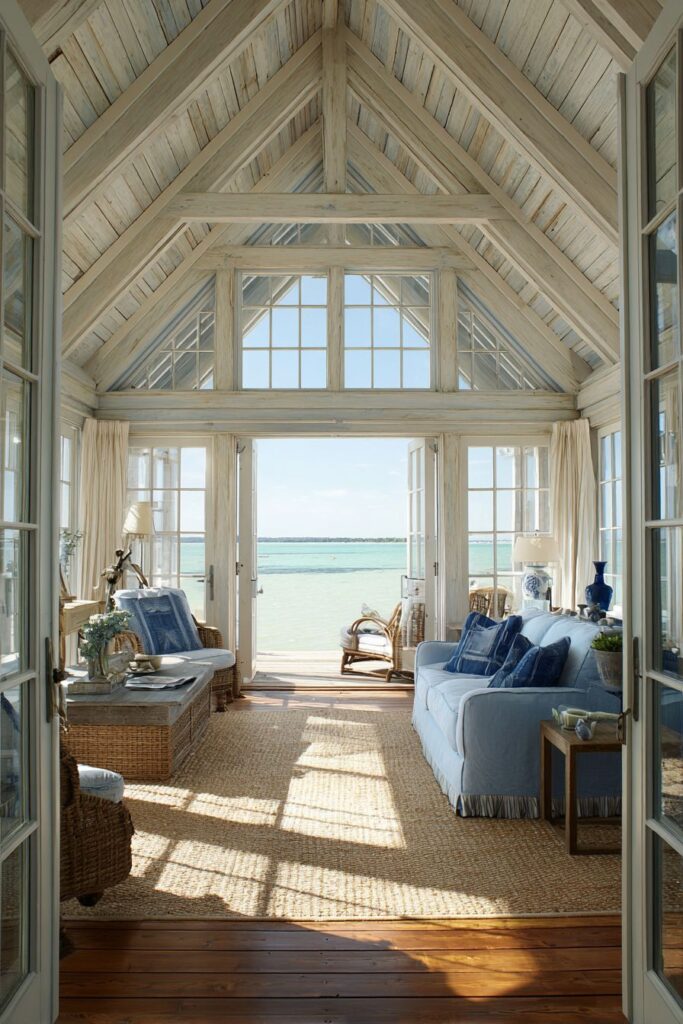
Key Design Tips:
- Use white-washing techniques to create weathered, coastal character on wooden elements
- Choose ocean-inspired color palettes of blues, whites, and natural tones
- Select durable, easy-care fabrics suitable for beach living conditions
- Incorporate natural fiber rugs and textiles for authentic coastal texture
- Maximize connections to outdoor spaces through strategic window and door placement
14. Mid-Century Modern with Exposed A-Frame Beams
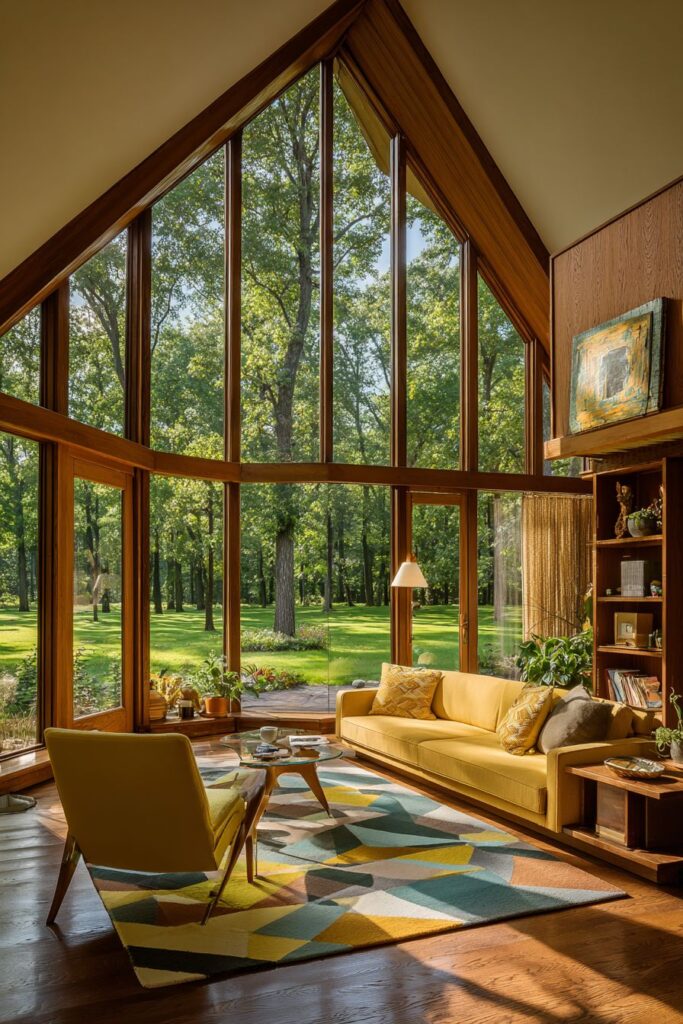
The mid-century modern approach to vaulted ceiling design celebrates the innovative architectural thinking and optimistic design philosophy of the post-war era. Exposed A-frame beams in natural walnut finish create bold geometric lines that epitomize the period’s fascination with structural honesty and the integration of indoor and outdoor living. These architectural elements, designed to be both functional and beautiful, demonstrate the mid-century belief that good design should be accessible and that form should follow function in creating livable spaces.
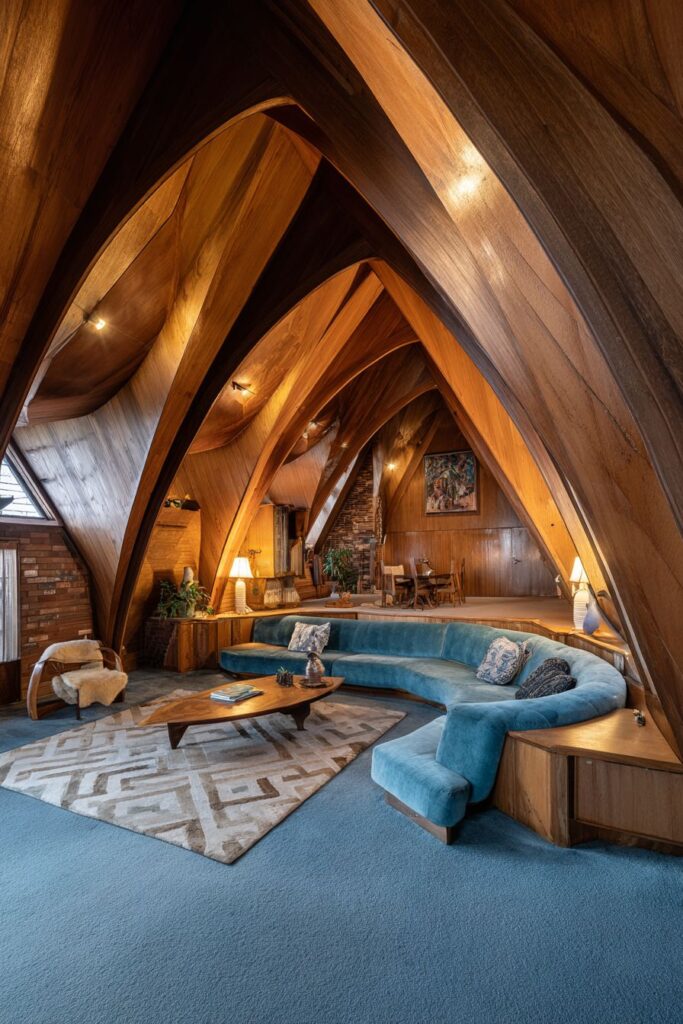
Period-appropriate furniture includes a sunken conversation pit with built-in seating that encourages intimate social interaction while taking advantage of the room’s dramatic vertical space. This innovative seating solution, characteristic of mid-century design’s experimental approach to spatial relationships, creates a cozy gathering area that feels both modern and timeless. The built-in elements demonstrate the period’s commitment to custom solutions and the integration of furniture with architectural design.
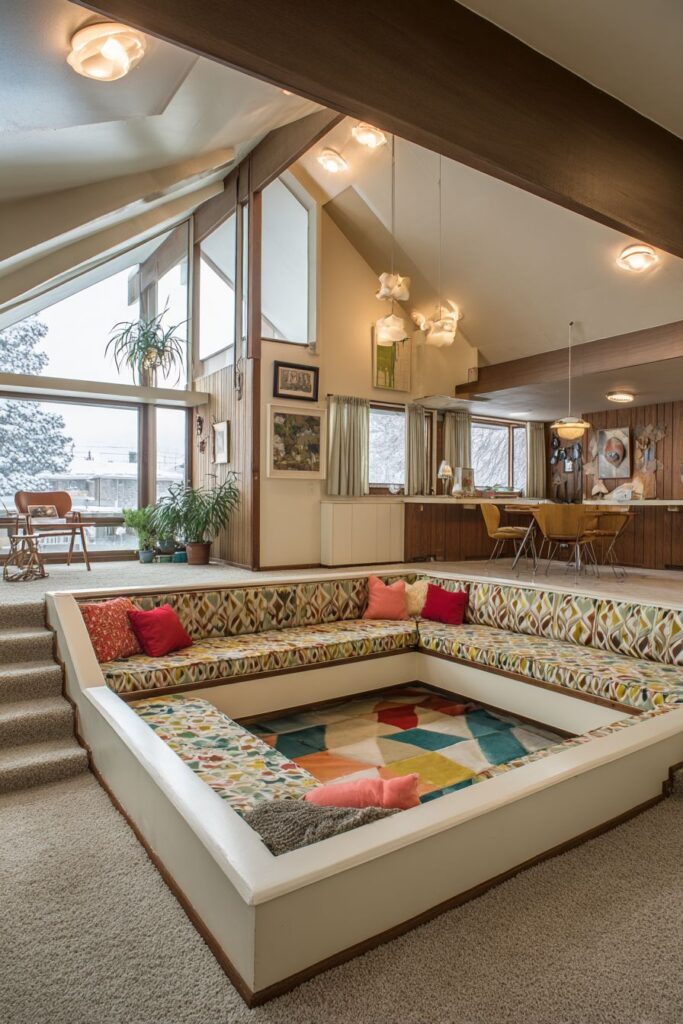
Geometric patterns in textiles and artwork complement the ceiling’s angular lines while adding color and visual interest that reflects the era’s optimistic embrace of bold design choices. These decorative elements, carefully chosen to harmonize with the architectural framework, create visual continuity between the structural elements and the room’s furnishings. The patterns and colors reflect the mid-century fascination with atomic-age graphics and the influence of modern art on interior design.
The integration of function and form throughout the space demonstrates the mid-century modern philosophy that good design should enhance daily life while expressing contemporary values and technological possibilities. Every element, from the exposed structural beams to the custom-built seating, contributes to a unified vision that celebrates both innovation and livability. This approach creates living spaces that feel both historically significant and thoroughly contemporary.
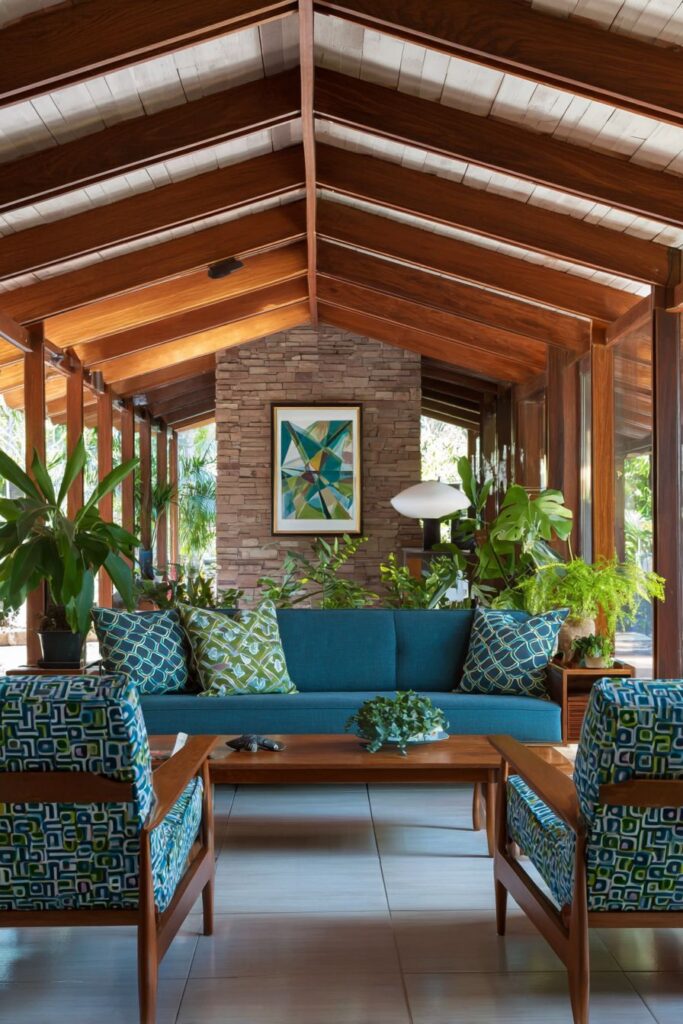
Key Design Tips:
- Embrace exposed structural elements as decorative features that express architectural honesty
- Create innovative seating solutions that take advantage of unique spatial characteristics
- Use geometric patterns and bold colors that reflect mid-century design optimism
- Integrate built-in elements that blend furniture with architectural design
- Balance functionality with aesthetic appeal in all design decisions
15. Eclectic Vintage Mix with Bold Accent Colors
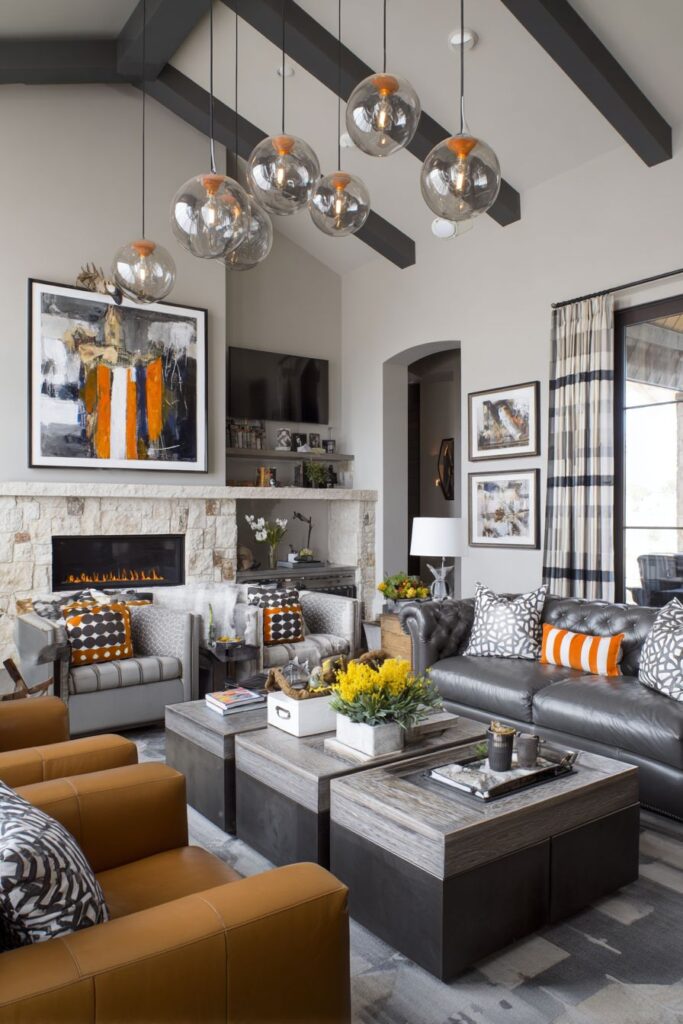
The eclectic approach to vaulted ceiling design celebrates creative freedom and the successful blending of different design periods and aesthetics. Painted beams in a bold accent color transform the ceiling from a neutral architectural feature into a dramatic design statement that sets the tone for the entire room’s creative energy. This confident use of color demonstrates how architectural elements can serve as unifying forces in spaces that mix diverse furnishing styles and decorative objects.
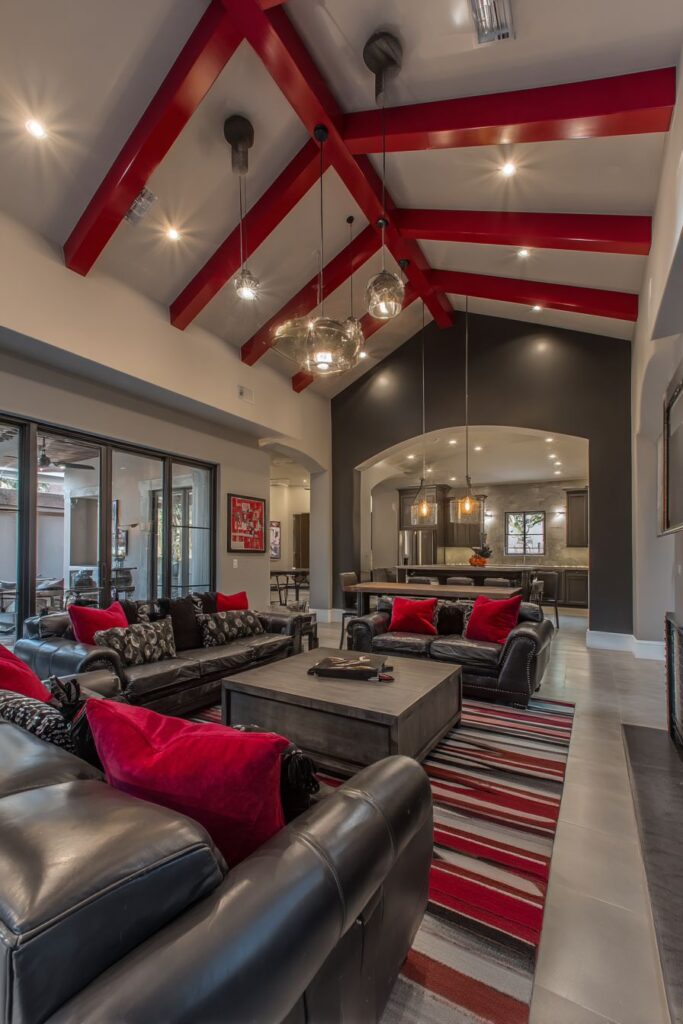
Mismatched furniture creates visual interest and personal character while maintaining overall comfort and functionality essential for successful living spaces. This approach to furnishing selection reflects the eclectic philosophy that rooms should tell stories about their occupants’ travels, interests, and evolving tastes rather than conforming to rigid design rules. Each piece contributes its own personality while participating in a larger conversation about style, function, and personal expression.
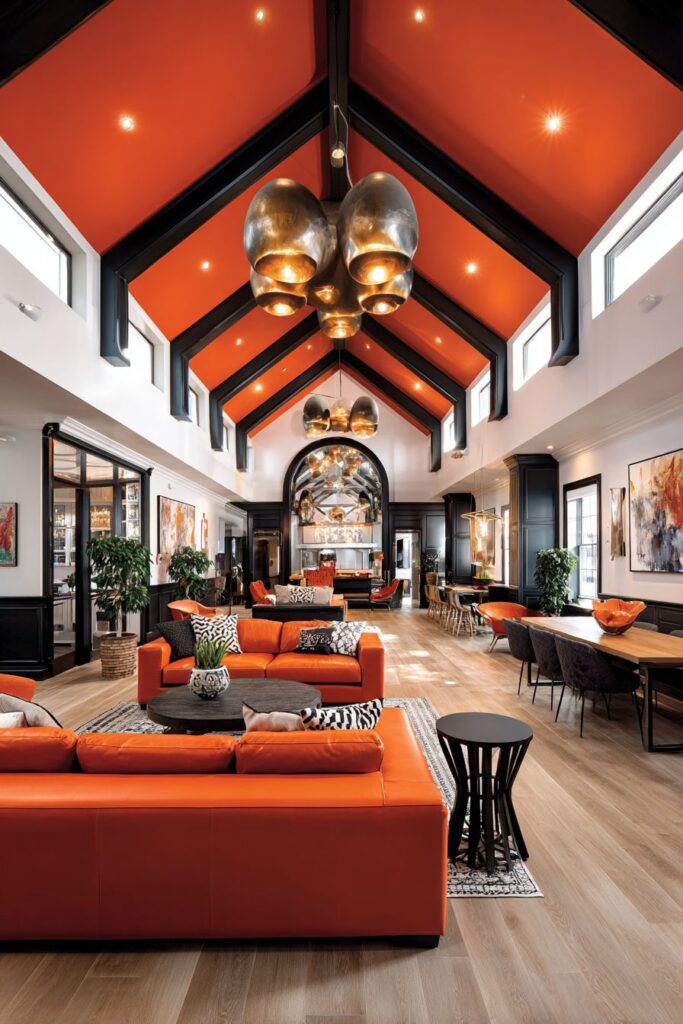
Pendant lights at varying heights add dramatic lighting effects while demonstrating how functional elements can contribute to the room’s overall artistic composition. These fixtures, chosen more for their individual character than their coordination with other elements, create visual rhythm and spatial interest that enhances the room’s dynamic atmosphere. The varied lighting sources provide flexibility for different activities while contributing to the space’s creative energy.
The success of this eclectic approach lies in its confident embrace of variety and its ability to create harmony from seemingly disparate elements. Careful attention to scale, proportion, and color relationships allows diverse pieces to coexist successfully while maintaining the room’s overall livability and comfort. This design philosophy appeals to homeowners who view their living spaces as expressions of personal creativity rather than showcases of design conformity.
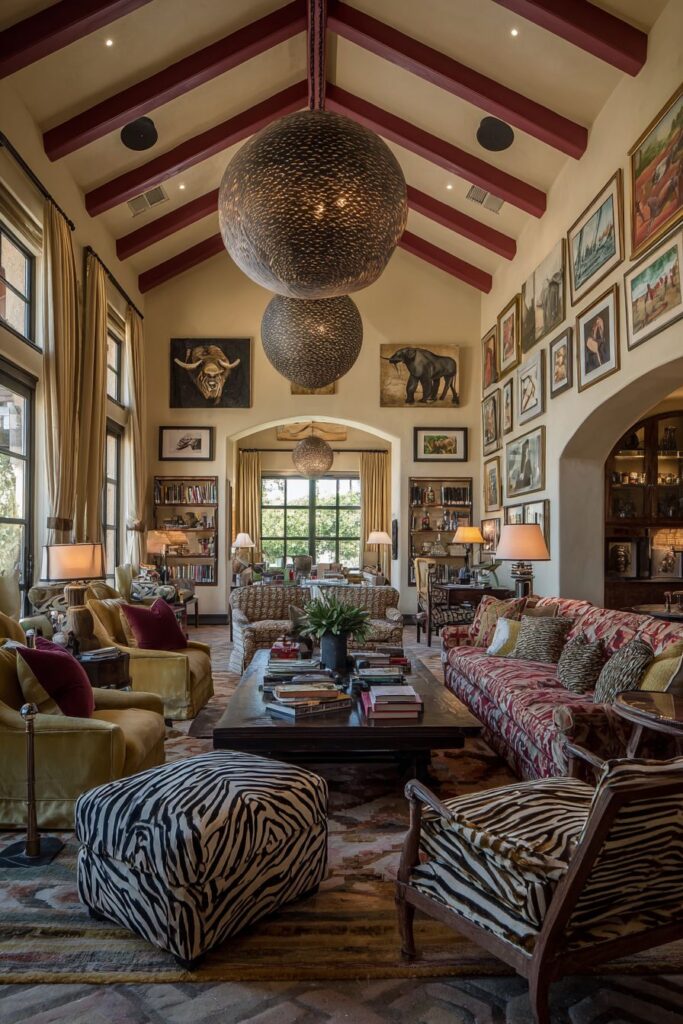
Key Design Tips:
- Use bold colors on architectural elements to create unifying design themes
- Mix furniture styles confidently while maintaining attention to scale and proportion
- Vary lighting fixture heights and styles to create visual rhythm and interest
- Balance creative expression with practical functionality in all design decisions
- Create harmony through careful attention to color relationships and spatial flow
16. French Country Elegance with Distressed Wood and Limestone
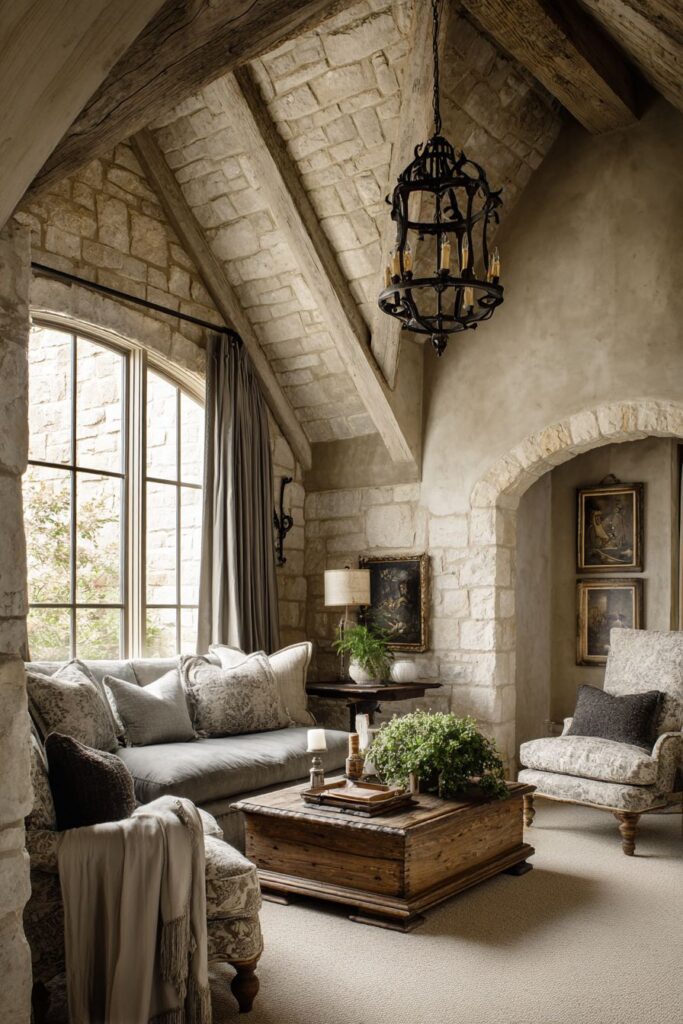
The French country approach to vaulted ceiling design captures the romantic elegance and Old World charm of rural French architecture, where centuries of refinement have created spaces that balance sophistication with comfortable livability. Distressed wooden beams and limestone accents create authentic European character that speaks to traditional building methods and the patina that comes from generations of careful maintenance and loving use. These elements combine to create an atmosphere that feels both established and welcoming.
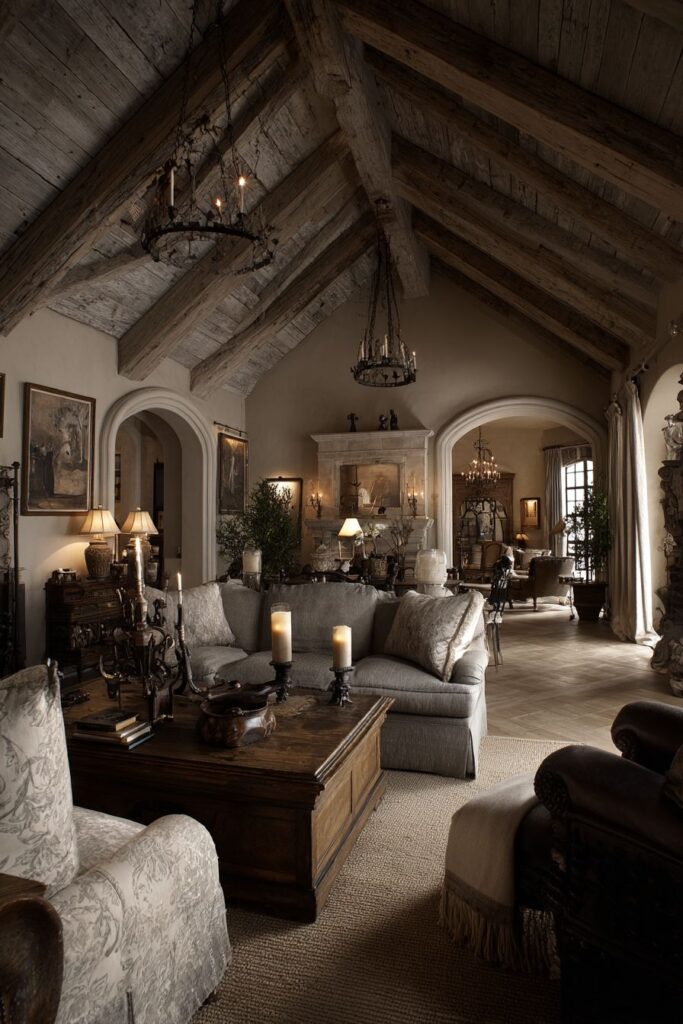
Upholstered furniture in classic French fabrics like toile and natural linen surrounds an antique wooden coffee table, creating seating arrangements that encourage relaxed conversation and leisurely entertaining. These textile choices reflect the French appreciation for quality materials and traditional patterns that have proven their enduring appeal through centuries of use. The combination of comfort and elegance demonstrates the French country philosophy that luxury should enhance rather than inhibit daily life.
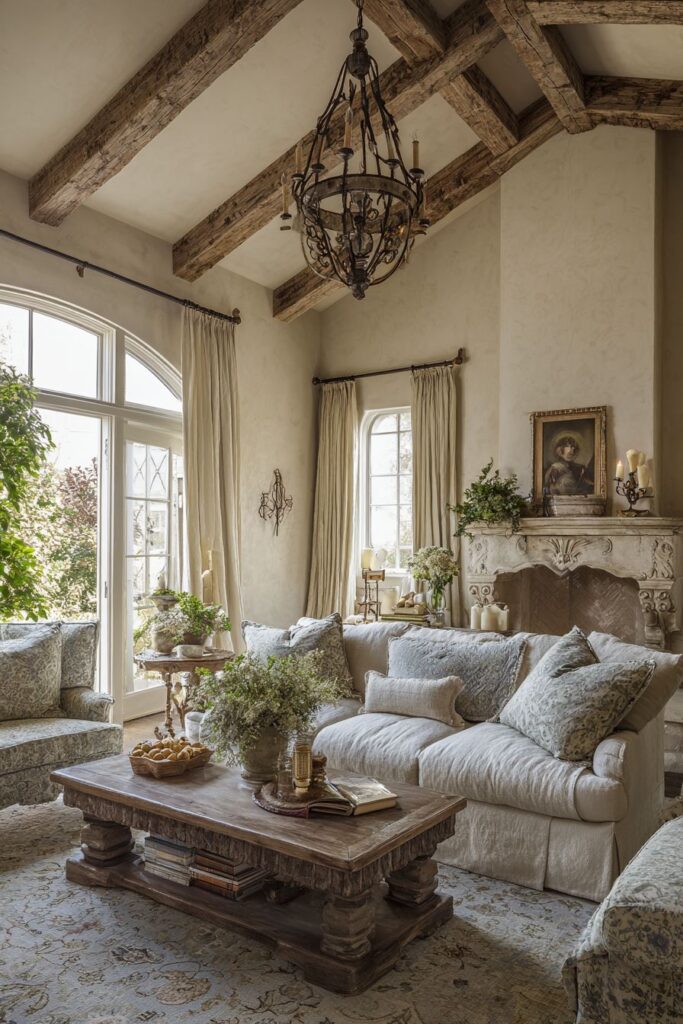
A wrought iron chandelier provides ambient lighting that complements the rustic architectural elements while adding authentic French decorative details. This handcrafted fixture, with its flowing organic forms and aged metal finish, represents the French tradition of combining functional necessities with artistic expression. The warm light it casts enhances the natural materials throughout the space while creating intimate gathering areas perfect for evening conversations.
The overall design celebrates the French country tradition of creating spaces that feel both refined and comfortable, where architectural grandeur serves as a backdrop for genuine hospitality and family life. Every element, from the distressed beam surfaces to the carefully chosen antique furnishings, contributes to an atmosphere that feels rooted in history while remaining thoroughly livable for contemporary use.
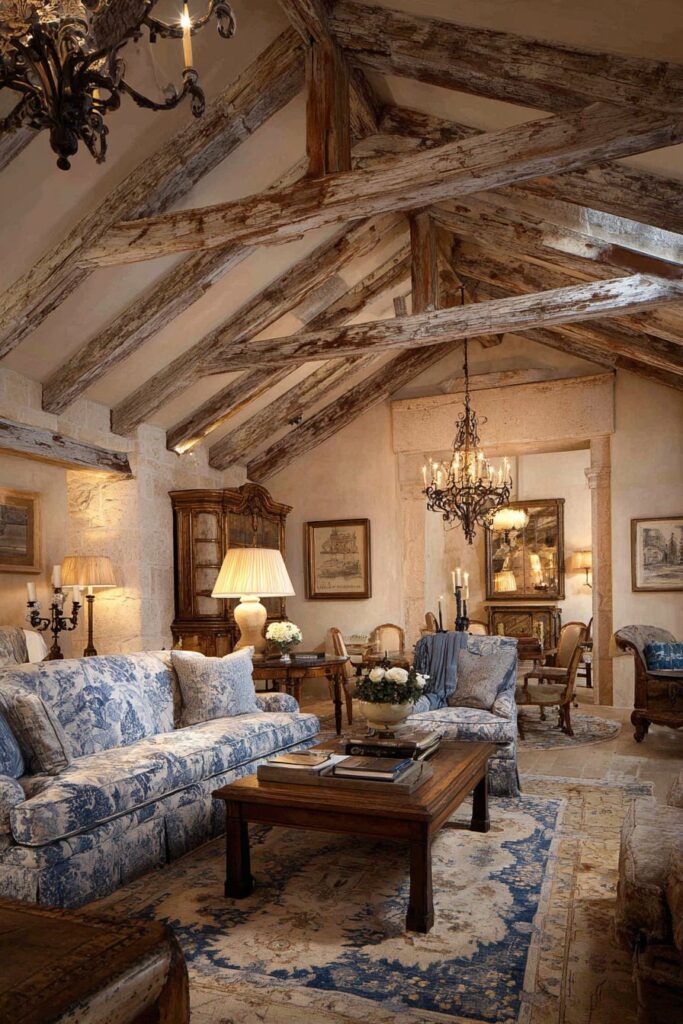
Key Design Tips:
- Use distressed finishes on wooden elements to create authentic aged character
- Incorporate natural stone elements for Old World architectural authenticity
- Choose traditional French fabrics and patterns for timeless elegance
- Select handcrafted lighting fixtures that combine function with artistic appeal
- Balance refined elegance with comfortable functionality in all design decisions
17. Great Room Scale with Soaring 20-Foot Ceilings

The great room approach to vaulted ceiling design embraces dramatic scale and impressive proportions that create spaces suitable for large gatherings and formal entertaining. Soaring 20-foot ceilings with massive timber beams create architectural drama that immediately establishes the room’s grandeur while requiring careful attention to proportion and scale in all design decisions. These impressive dimensions offer opportunities for bold design gestures while presenting challenges in creating intimate, comfortable seating areas within the vast space.
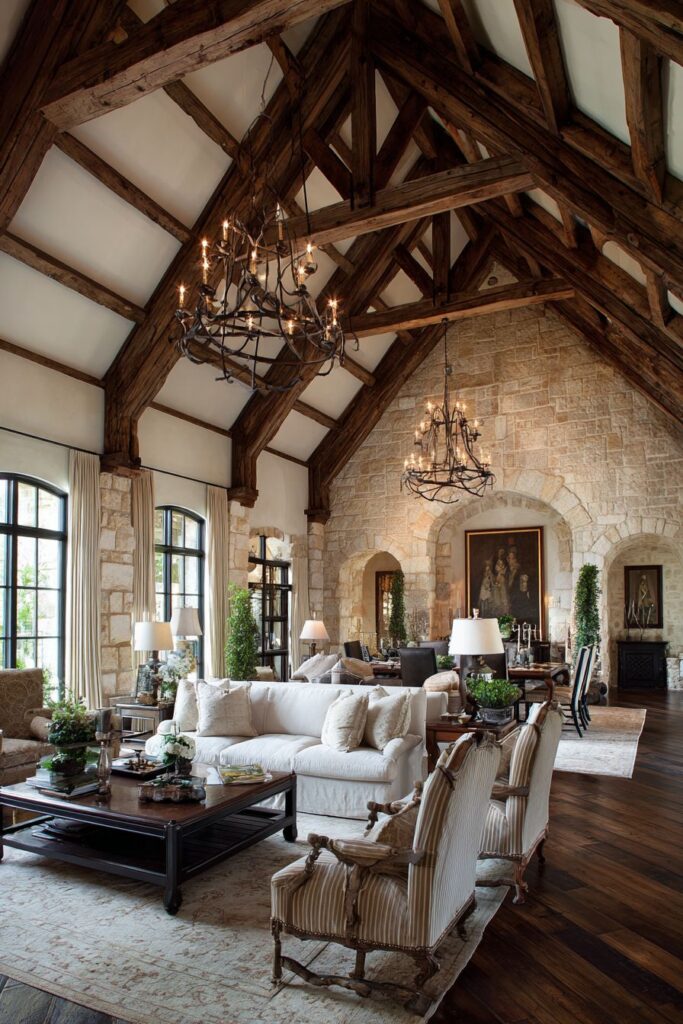
Oversized furniture and large-scale artwork maintain proper proportions within the expansive space while ensuring that human-scaled comfort isn’t lost in the architectural drama. Each piece has been carefully selected for its substantial presence and ability to hold its own against the room’s impressive dimensions. The furniture arrangement creates multiple conversation areas that take advantage of the room’s generous square footage while maintaining intimate scale for comfortable social interaction.

Multiple seating areas defined by area rugs and strategic lighting create functional zones within the open floor plan while taking advantage of the space’s flexibility for various activities and occasions. This approach to space planning recognizes that great rooms must serve multiple functions, from intimate family gatherings to large-scale entertaining, requiring flexible arrangements that can adapt to changing needs. The lighting design provides both ambient illumination for the entire space and task lighting for specific activities.
The success of this great room design lies in its ability to balance impressive scale with human comfort, creating a space that feels both grand and welcoming. Careful attention to proportion, strategic use of color and texture, and thoughtful furniture placement ensure that the room’s architectural drama enhances rather than overwhelms its livability and functionality.
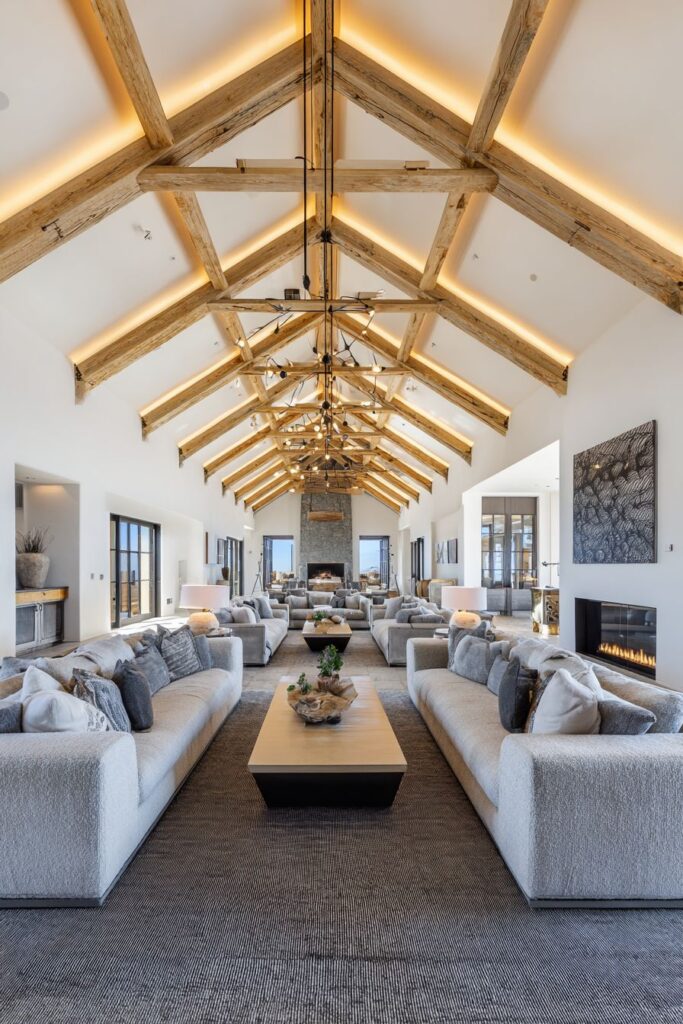
Key Design Tips:
- Choose furniture and artwork with substantial scale to complement soaring ceilings
- Create multiple seating areas to provide intimate spaces within grand proportions
- Use area rugs and lighting to define functional zones within open floor plans
- Balance architectural drama with human-scaled comfort and functionality
- Plan flexible arrangements that can adapt to various activities and occasions
18. Craftsman Style with Built-In Bookcases and Mission Furniture
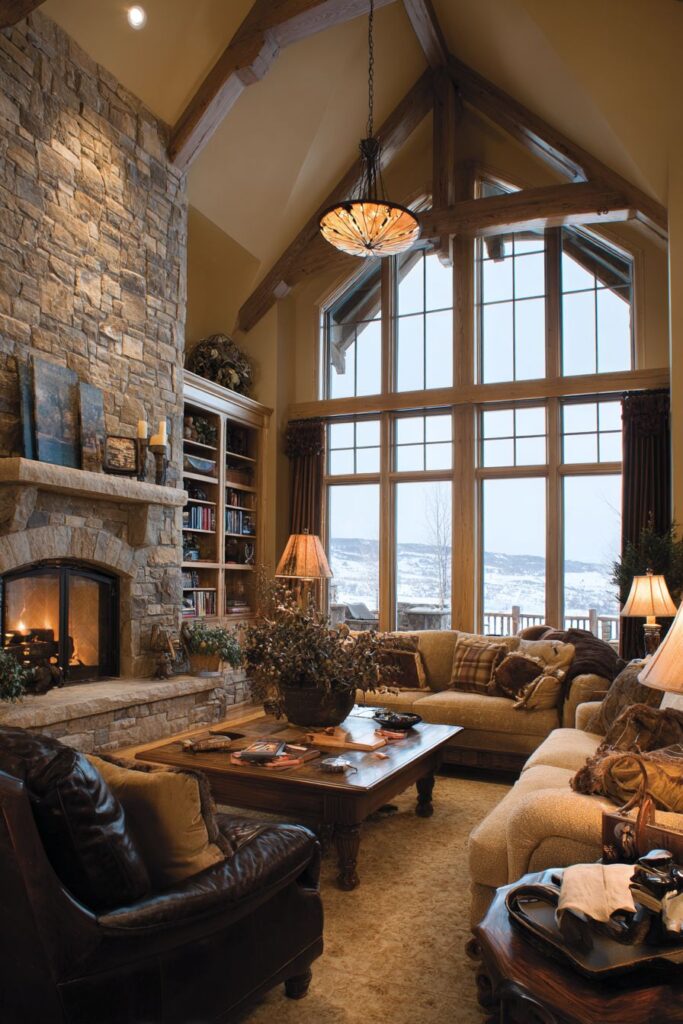
The Craftsman approach to vaulted ceiling design celebrates the Arts and Crafts movement’s emphasis on handcrafted quality, integrated architecture, and the honest expression of natural materials. Built-in bookcases extending to the ceiling’s peak showcase the home’s architectural character while providing practical storage that feels like an integral part of the structure rather than added furniture. These custom elements demonstrate the Craftsman philosophy that every architectural detail should serve both functional and aesthetic purposes.
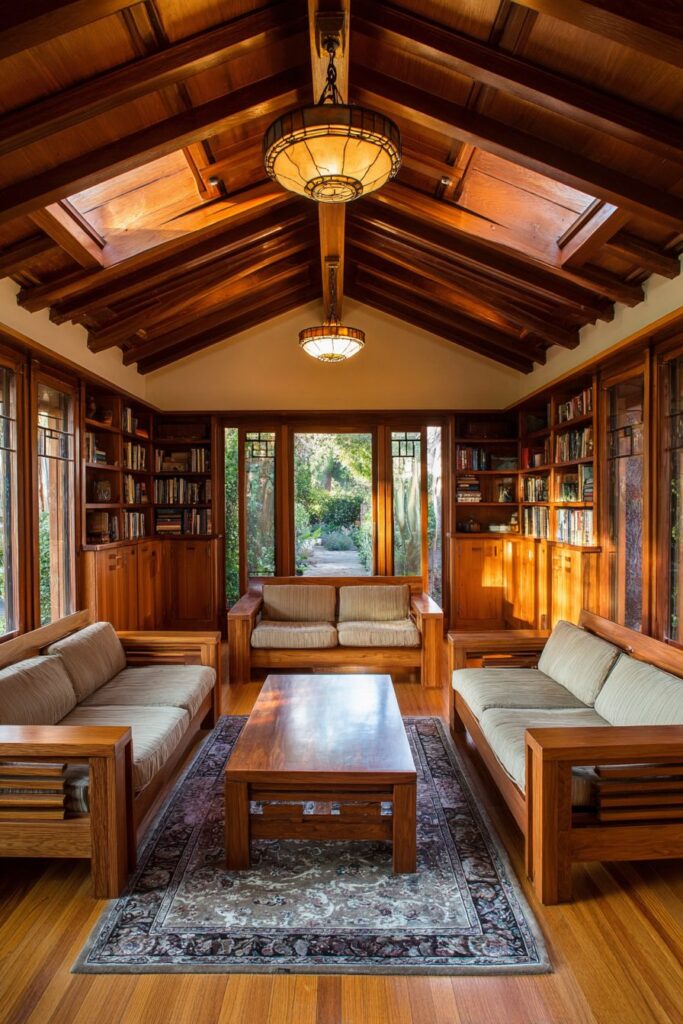
Mission-style furniture with its characteristic clean lines and exposed joinery reflects the Arts and Crafts aesthetic that values honest construction and the beauty found in functional design. Each piece, from dining tables to reading chairs, demonstrates the movement’s commitment to quality craftsmanship and timeless design principles that prioritize durability and authenticity over fashionable decoration. The earth-tone color palette throughout the space reflects the Craftsman connection to natural landscapes and organic materials.
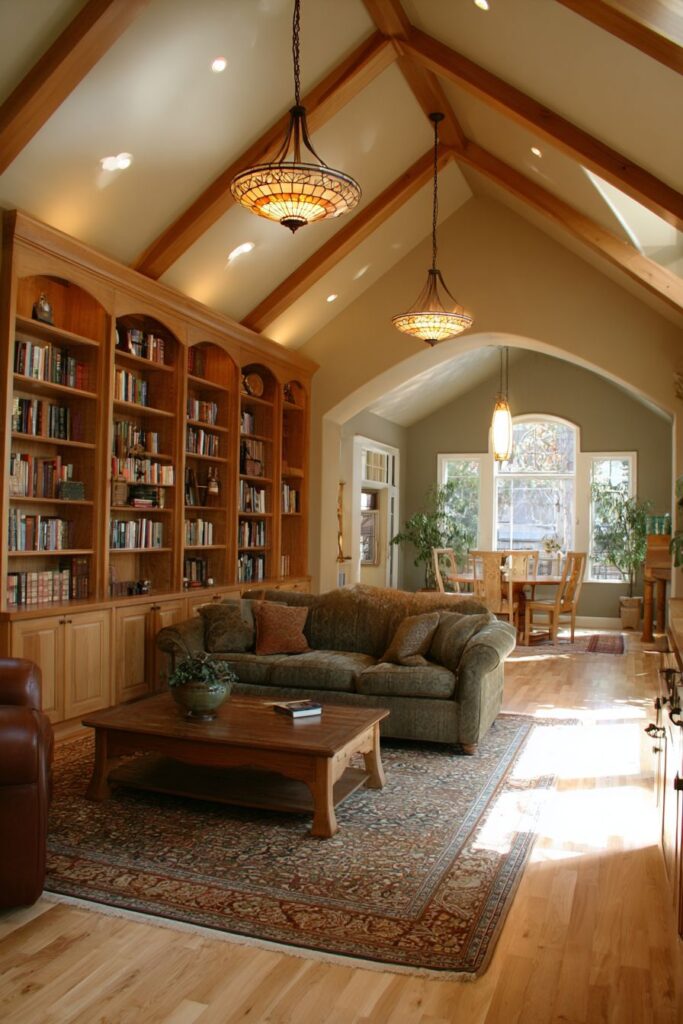
Pendant lights with art glass shades provide period-appropriate illumination while showcasing the handcrafted details that define Craftsman design. These fixtures, with their geometric patterns and rich colors, demonstrate the movement’s integration of decorative arts with architectural design. The warm, colored light they cast enhances the natural wood finishes throughout the space while creating intimate gathering areas perfect for reading and quiet conversation.
The integrated design approach creates spaces that feel unified and intentional, where every element contributes to a coherent vision that celebrates craftsmanship and natural beauty. This philosophy creates living environments that age gracefully and develop character through use, reflecting the Craftsman belief that well-designed spaces should improve with time rather than go out of style.
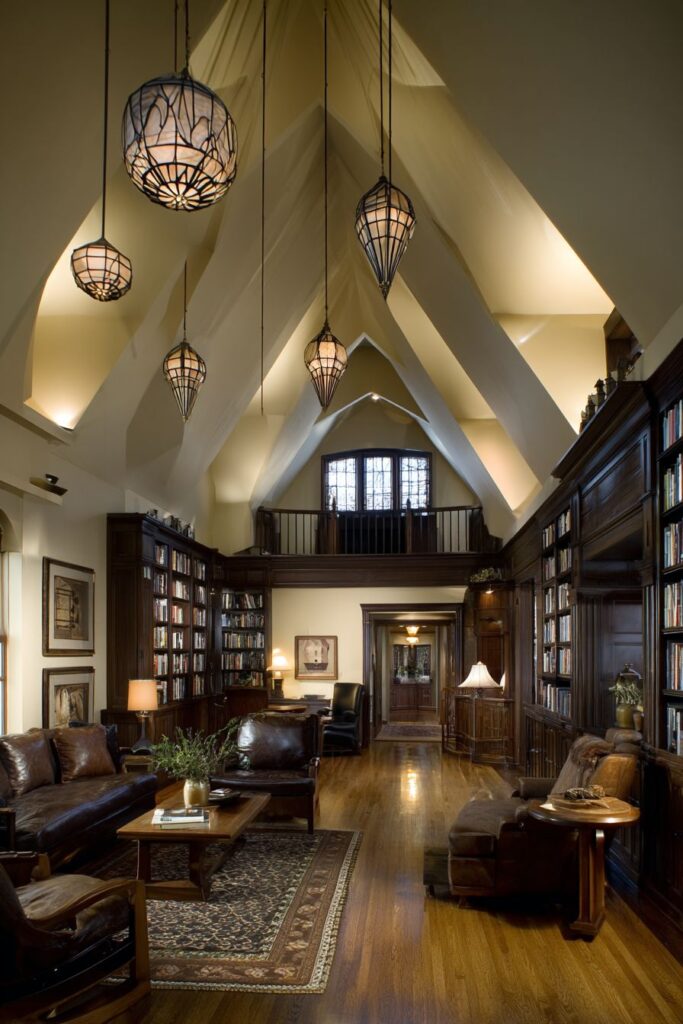
Key Design Tips:
- Integrate built-in elements that feel like part of the original architecture
- Choose furniture that demonstrates honest construction and quality materials
- Use earth-tone color palettes inspired by natural landscapes
- Select lighting fixtures that showcase handcrafted details and colored glass
- Create unified designs where every element contributes to a coherent aesthetic vision
19. Converted Barn with Original Timber Framing
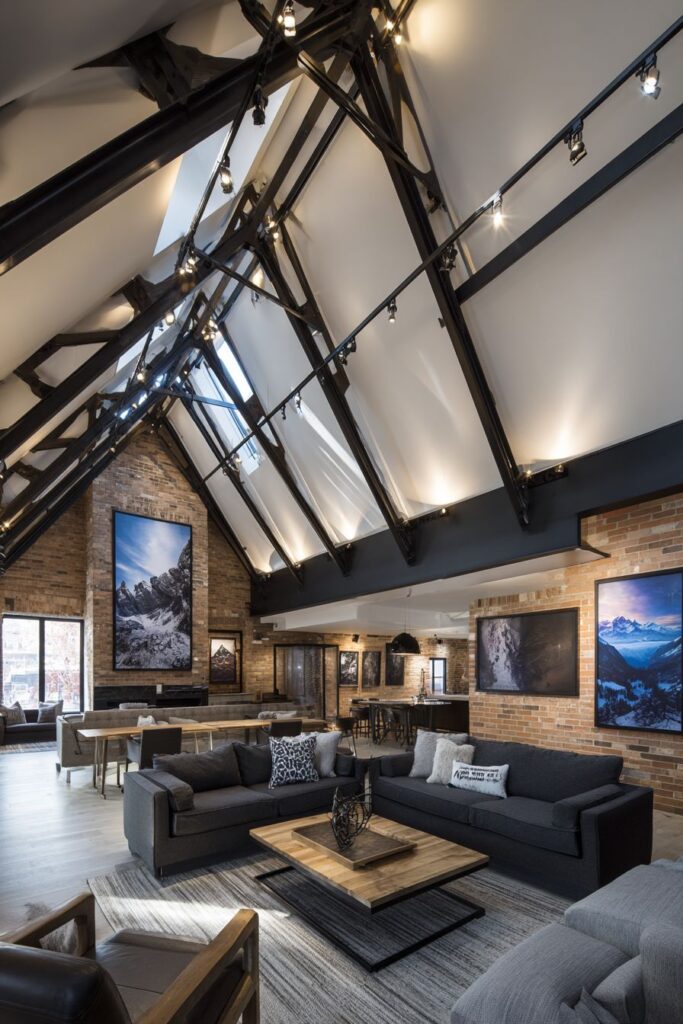
The converted barn approach celebrates the adaptive reuse of agricultural architecture, where original timber framing and authentic building materials tell the story of the structure’s working heritage. Original timber framing with visible joints and weathered surfaces creates an authentic rustic atmosphere that connects occupants to the building’s agricultural past while providing the structural drama essential for successful vaulted ceiling design. These massive structural elements, designed for durability and function, create architectural character that cannot be manufactured or replicated.

Brick accent walls add textural interest and historical authenticity while providing visual weight that balances the impressive timber construction. These masonry elements, often original to the barn’s construction, demonstrate traditional building techniques and regional material choices that create a sense of place and historical continuity. The combination of wood and masonry reflects the practical construction methods used in agricultural buildings designed to last for generations.
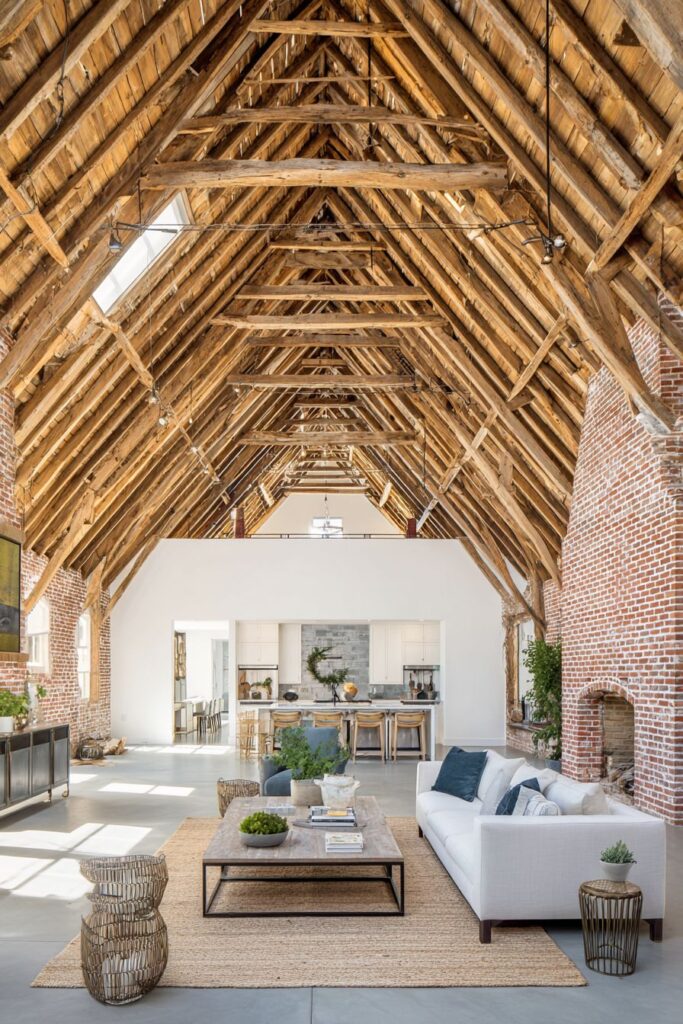
Modern furniture provides contemporary comfort while respecting the historic architecture through careful selection and placement that doesn’t compete with the structural elements. This approach demonstrates how contemporary living requirements can be accommodated within historic structures without compromising their architectural integrity. The furniture’s clean lines and modest proportions allow the timber framing to remain the dominant design element while providing necessary comfort and functionality.
Track lighting follows the beam lines to highlight structural elements while providing flexible illumination for various activities and changing spatial needs. This contemporary lighting solution respects the historic architecture while meeting modern living requirements, demonstrating how sensitive design can successfully blend preservation with contemporary functionality. The lighting design emphasizes the timber construction’s dramatic lines while providing practical illumination for daily activities.
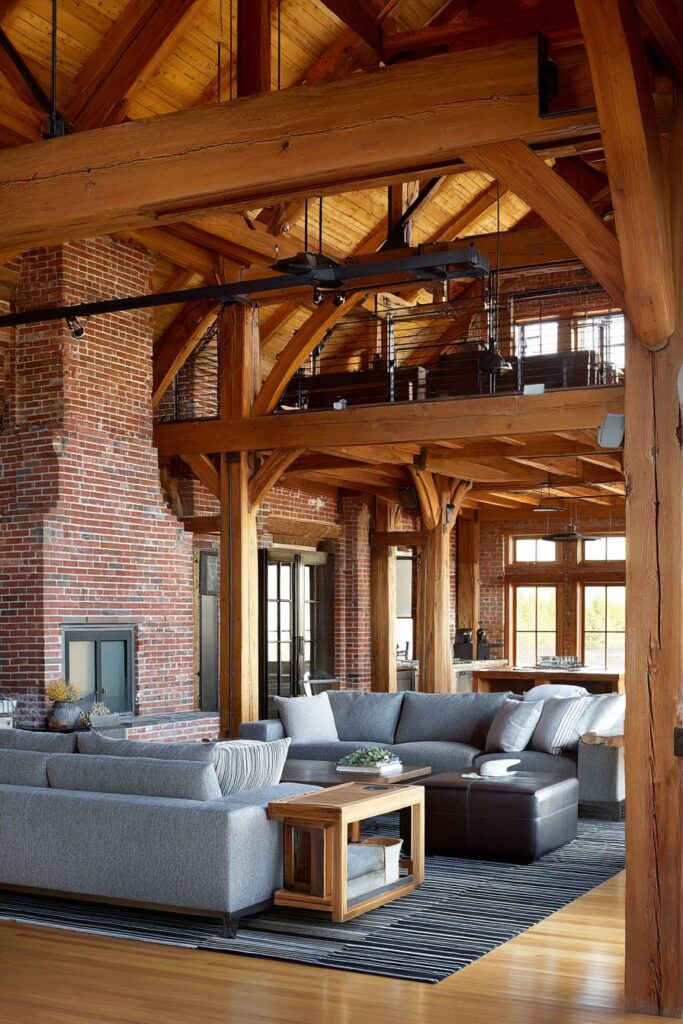
Key Design Tips:
- Preserve original structural elements as primary decorative features
- Combine historic materials like timber and brick for authentic character
- Choose contemporary furnishings that complement rather than compete with historic architecture
- Use flexible lighting systems that highlight structural elements while meeting modern needs
- Balance preservation with contemporary functionality in all design decisions
20. Southwestern Style with Vigas and Adobe Walls

The Southwestern approach to vaulted ceiling design celebrates the rich cultural heritage and distinctive architectural traditions of the American Southwest, where Spanish colonial influences have blended with Native American building techniques to create a unique regional aesthetic. Vigas, the exposed wooden beams characteristic of Southwestern architecture, create authentic regional character while demonstrating traditional construction methods adapted to desert climates and available materials. These structural elements, often made from local pine or fir, bring natural warmth and organic texture to interior spaces.

Adobe-style walls with their characteristic rounded corners and hand-applied finishes create authentic Southwestern atmosphere while providing excellent thermal mass and acoustic properties. These wall treatments, whether constructed from actual adobe or designed to replicate its appearance, reflect the regional tradition of using earth-based materials that respond to desert climate conditions. The warm, earthy tones and organic textures create an enveloping atmosphere that encourages relaxation and contemplation.

Native American textiles and pottery add cultural elements that honor the indigenous traditions that have shaped Southwestern design for centuries. These decorative objects, chosen for their authentic craftsmanship and cultural significance, create visual interest and color while demonstrating respect for the artistic traditions that continue to influence regional design. The patterns and colors reflect the desert landscape and the spiritual connections between indigenous peoples and their natural environment.
Wrought iron fixtures provide warm lighting while adding authentic Spanish colonial details that reflect the cultural fusion characteristic of Southwestern architecture. These handcrafted elements, with their organic forms and aged finishes, demonstrate the regional tradition of metalworking that combines Spanish colonial techniques with local materials and cultural influences. The lighting creates intimate gathering spaces while enhancing the natural materials throughout the room.

Key Design Tips:
- Use authentic regional materials like vigas and adobe to create genuine Southwestern character
- Incorporate indigenous artistic traditions through textiles and pottery
- Choose handcrafted lighting fixtures that reflect Spanish colonial influences
- Create warm, earthy color palettes inspired by desert landscapes
- Honor cultural heritage through respectful use of traditional design elements
21. Sophisticated Transitional with Tongue-and-Groove Planking

The sophisticated transitional approach combines traditional architectural details with contemporary sensibilities to create spaces that feel both established and current. Tongue-and-groove planking between exposed beams creates textural interest on the ceiling plane while demonstrating high-quality millwork that adds custom appeal to the architectural composition. This detail-oriented approach to ceiling treatment shows how traditional building techniques can be applied in contemporary contexts to create sophisticated visual interest.

Neutral furnishings allow the architectural details to shine while maintaining contemporary comfort and sophisticated styling that appeals to modern living requirements. The careful selection of colors, textures, and proportions creates a harmonious composition where architectural elements and furnishings work together to create a unified aesthetic. This balanced approach demonstrates how transitional design can successfully bridge traditional and contemporary design philosophies.

Pendant lighting suspended from the ridge beam provides focused illumination while respecting the ceiling’s architectural integrity and adding contemporary functionality to traditional structural elements. These fixtures, chosen for their ability to complement rather than compete with the architectural details, create intimate lighting zones while maintaining the sophisticated atmosphere essential to successful transitional design. The lighting design recognizes the importance of supporting rather than overwhelming architectural features.
The success of this transitional approach lies in its sophisticated restraint and attention to quality details that create lasting appeal. Every element, from the custom millwork to the carefully chosen furnishings, contributes to a refined atmosphere that will remain stylish and comfortable for years to come. This design philosophy appeals to homeowners who appreciate traditional craftsmanship but want spaces that feel fresh and contemporary.

Key Design Tips:
- Use high-quality millwork details to add custom appeal and architectural interest
- Choose neutral furnishings that complement rather than compete with architectural features
- Select lighting fixtures that respect architectural integrity while providing modern functionality
- Focus on quality materials and construction for lasting sophisticated appeal
- Balance traditional details with contemporary comfort and styling requirements
22. Mountain Lodge with Massive Stone Fireplace

The mountain lodge approach to vaulted ceiling design embraces the dramatic scale and natural materials associated with alpine architecture, where buildings must withstand harsh weather while providing comfortable refuge from mountain elements. A massive stone fireplace extending to the ceiling’s peak creates a dramatic focal point that anchors the room’s impressive scale while providing both functional heating and emotional warmth essential to mountain living. This substantial architectural feature demonstrates the mountain lodge tradition of creating central gathering spaces around warming elements.

Leather and plaid furnishings reflect the alpine setting while providing durable, comfortable seating suitable for mountain living conditions. These material choices, selected for their ability to develop character through use and their connection to outdoor activities, create an atmosphere that welcomes both formal gatherings and casual relaxation after mountain adventures. The rich textures and earthy colors complement the stone fireplace while adding warmth and comfort to the substantial space.

Oversized windows frame mountain views while maximizing natural light and creating strong connections between interior and exterior environments. This architectural approach reflects the mountain lodge philosophy of embracing rather than hiding from the natural environment, creating spaces that celebrate their dramatic settings. The abundant natural light enhances the natural materials throughout the space while providing ever-changing views of mountain landscapes.
Rustic chandeliers provide ambient lighting that complements the natural materials while creating intimate gathering spaces within the lodge’s impressive scale. These fixtures, often crafted from natural materials like antlers or wrought iron, reflect the mountain tradition of using available materials creatively while providing necessary illumination for evening activities. The warm light enhances the stone and wood surfaces while creating cozy atmospheres for social gathering.

Key Design Tips:
- Create dramatic focal points with massive stone construction that extends to the ceiling peak
- Choose durable materials suitable for mountain living conditions that develop character through use
- Maximize connections to outdoor environments through strategic window placement
- Use natural materials in lighting fixtures to complement architectural elements
- Design comfortable gathering spaces that accommodate both formal and casual mountain lifestyle activities
23. Contemporary Farmhouse with Contrasting Shiplap and Beams
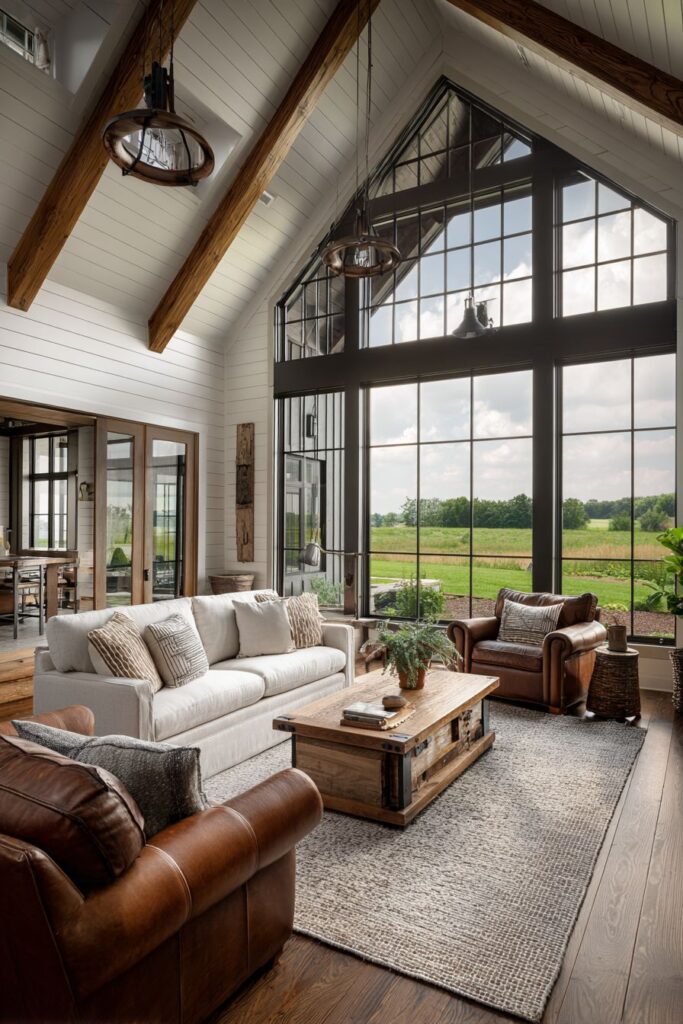
The contemporary farmhouse approach updates traditional agricultural architecture with modern sensibilities, creating spaces that feel both rooted in rural traditions and thoroughly current. Shiplap walls and painted beams in contrasting colors create visual interest while demonstrating how traditional building materials can be applied in fresh, contemporary ways. This approach to surface treatment shows how historic building techniques can be adapted to create modern visual impact while maintaining connection to farmhouse heritage.
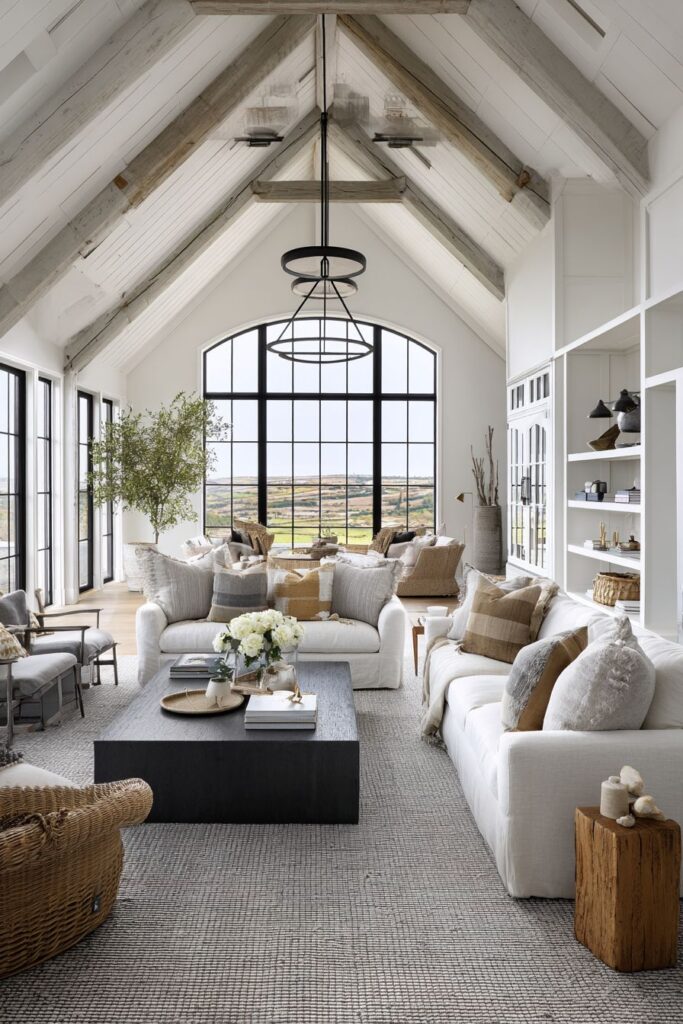
Mixed furniture styles include modern seating with vintage accessories, creating an eclectic approach that reflects contemporary lifestyle requirements while honoring rural traditions. This furniture selection demonstrates the contemporary farmhouse philosophy of blending old and new elements to create spaces that feel both comfortable and stylish. The combination of sleek modern pieces with weathered vintage elements creates visual interest while maintaining practical functionality.
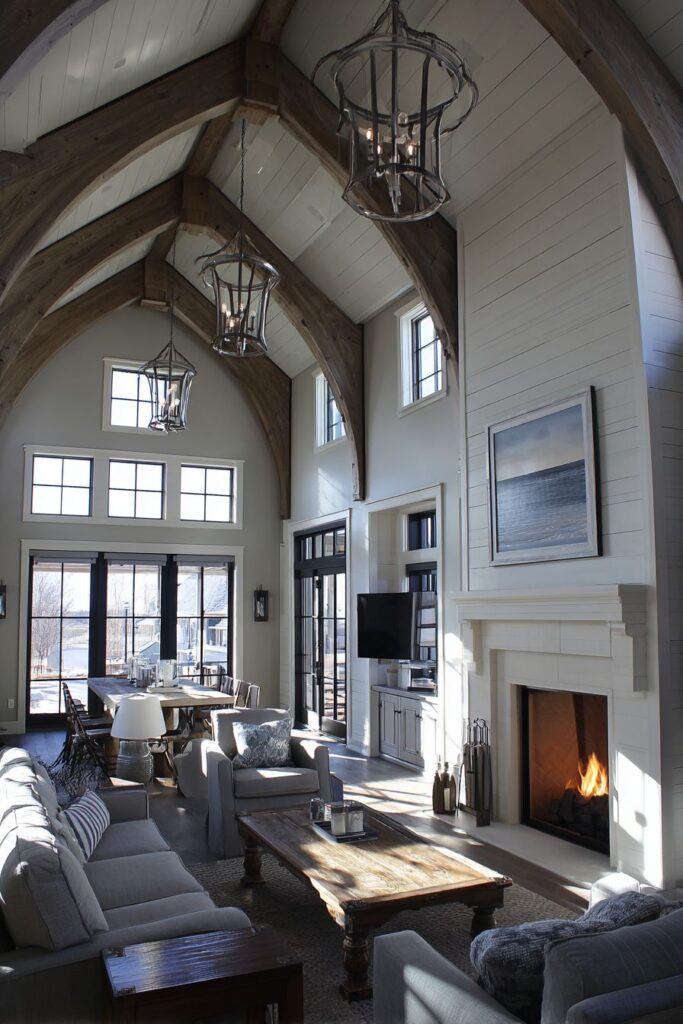
Pendant lights with metal shades provide industrial accents that bridge the gap between rural and urban aesthetics, demonstrating how contemporary elements can be successfully integrated into traditional settings. These fixtures add modern functionality while contributing to the space’s evolving character that reflects changing rural lifestyles. The industrial elements prevent the space from feeling too nostalgic while maintaining connection to farmhouse traditions.
The successful blend of traditional and contemporary elements creates spaces that appeal to modern rural living while honoring agricultural heritage. This approach recognizes that contemporary farmhouse design must serve current lifestyle needs while maintaining the authentic character that makes farmhouse style appealing. The result is living spaces that feel both timeless and thoroughly contemporary.
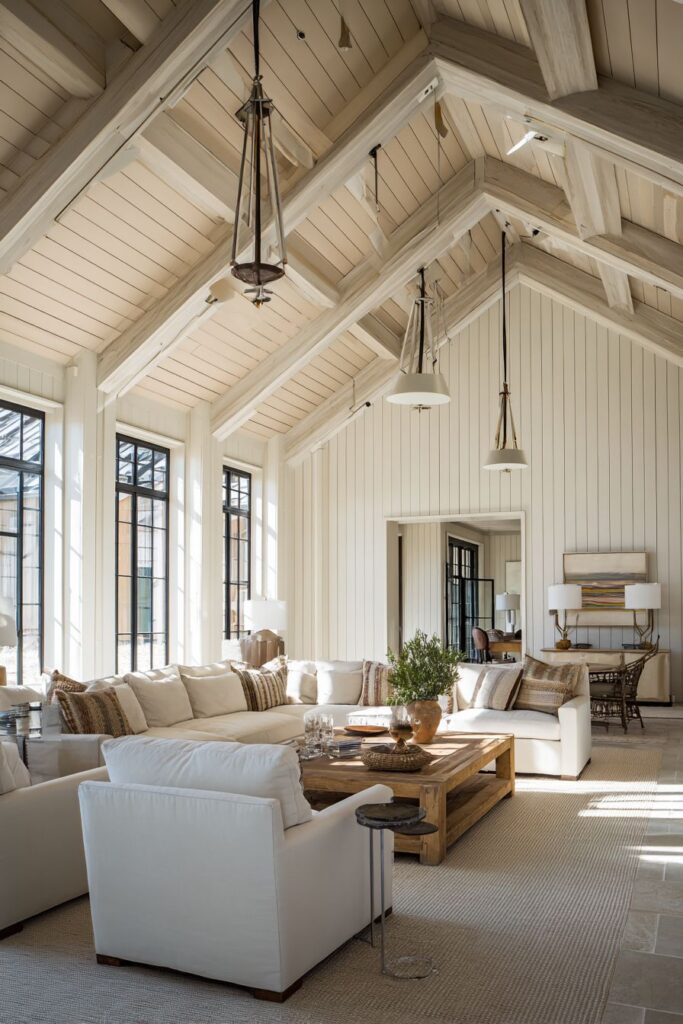
Key Design Tips:
- Use contrasting colors on traditional materials to create contemporary visual interest
- Mix modern and vintage furniture styles for eclectic contemporary farmhouse appeal
- Add industrial lighting elements to bridge rural and urban aesthetics
- Balance traditional building materials with contemporary design sensibilities
- Create spaces that serve modern lifestyle needs while honoring agricultural heritage
24. Tudor Style with Dark-Stained Timber and Plaster Infill
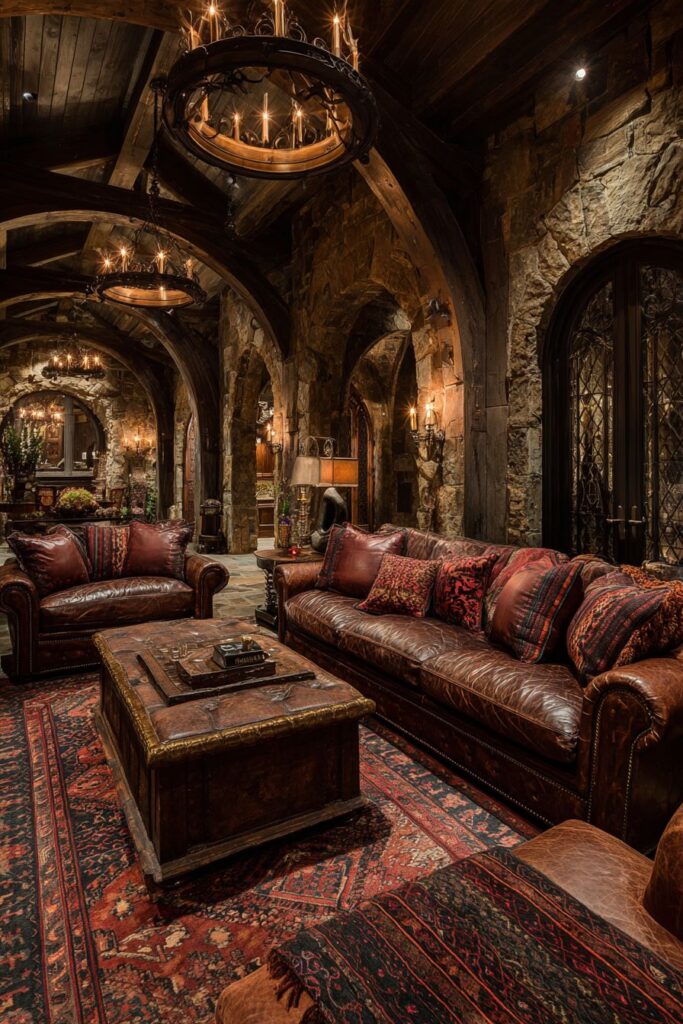
The Tudor approach to vaulted ceiling design celebrates the medieval architectural traditions that continue to influence English country design, where half-timber construction and traditional building methods create spaces with authentic historical character. Dark-stained timber beams with plaster infill create the distinctive Tudor aesthetic that combines structural necessity with decorative appeal. These architectural elements, with their characteristic patterns and contrasting materials, immediately establish the room’s historical connections and Old World craftsmanship.
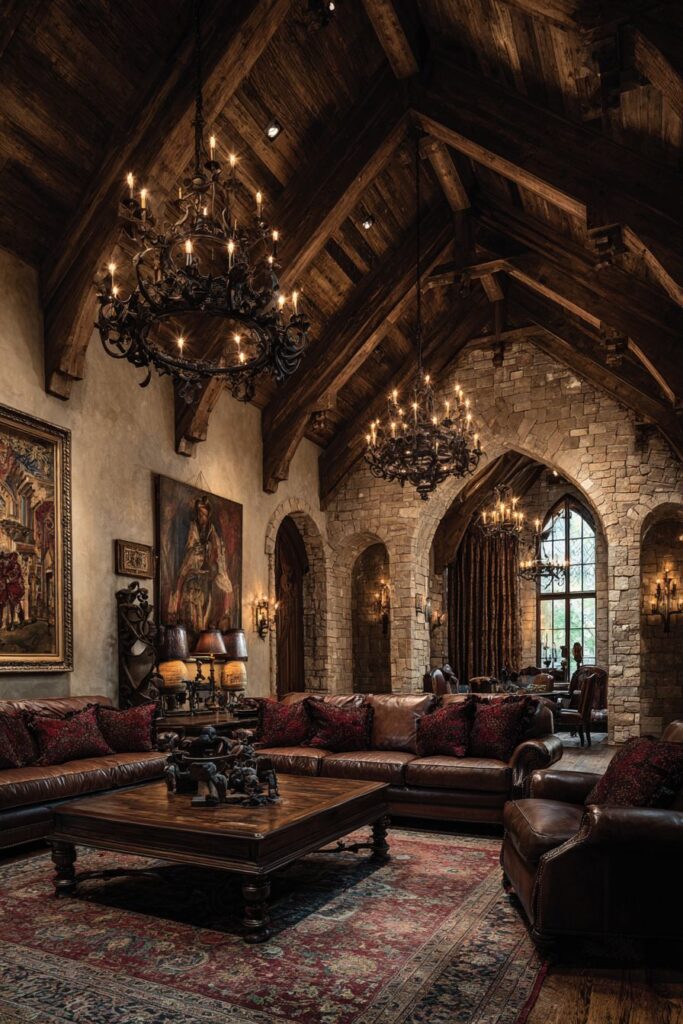
Rich tapestries and leather furniture complement the historic aesthetic while providing comfortable seating suitable for both formal entertaining and casual family use. These material choices reflect the Tudor appreciation for quality textiles and durable construction that can withstand centuries of use while developing character and patina. The deep, rich colors and substantial construction create an atmosphere of established elegance and historical continuity.
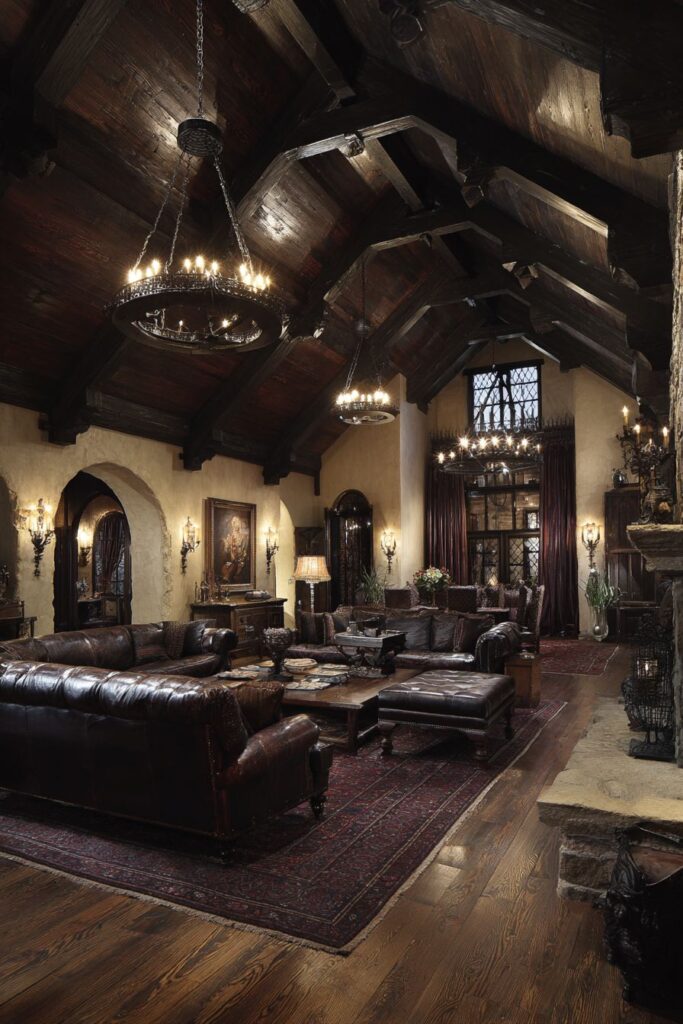
Wrought iron chandeliers provide period-appropriate lighting while demonstrating the handcrafted metalwork traditions associated with medieval and Tudor design periods. These fixtures, with their organic forms and hand-forged details, reflect the historical period’s integration of functional necessities with artistic expression. The warm light they cast enhances the natural materials while creating intimate gathering spaces suitable for evening conversations and formal dining.
The dramatic architecture and Old World craftsmanship create living spaces that feel connected to centuries of English architectural tradition while remaining comfortable for contemporary use. This approach appeals to homeowners who appreciate historical authenticity and the sense of permanence that comes from traditional building methods and time-tested materials. The result is spaces that feel both grand and intimate, suitable for both formal occasions and comfortable daily living.
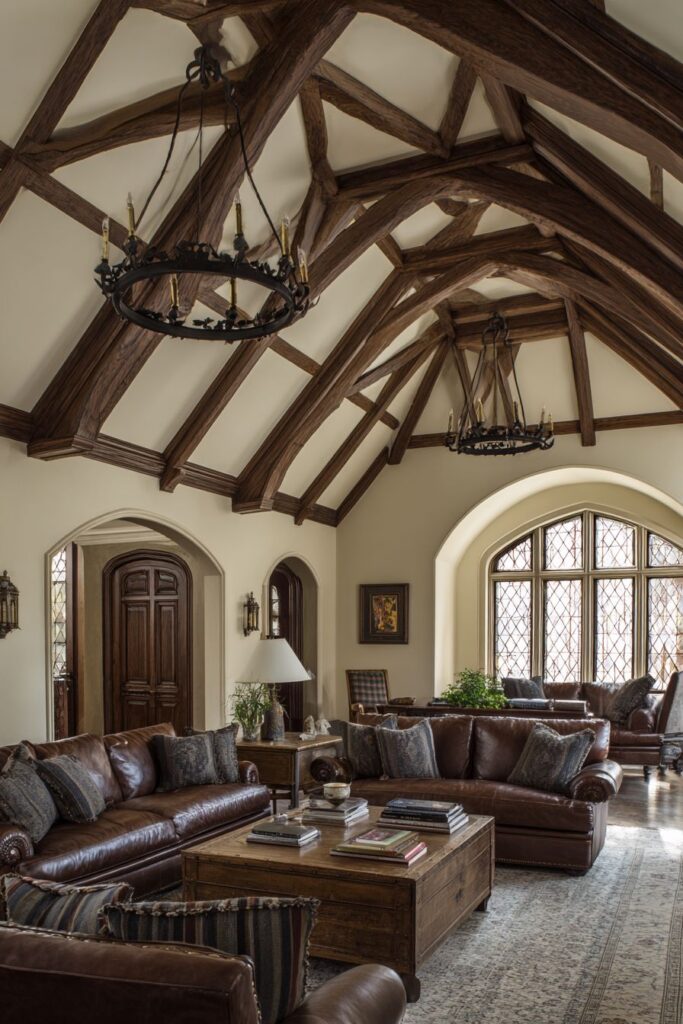
Key Design Tips:
- Use dark-stained timber with plaster infill for authentic Tudor character
- Choose rich textiles and leather furnishings that complement medieval aesthetics
- Select handcrafted lighting fixtures that demonstrate period-appropriate metalwork
- Create dramatic contrasts between structural timber and infill materials
- Balance historical authenticity with contemporary comfort requirements
25. Zen-Inspired with Natural Bamboo and Floor Cushions
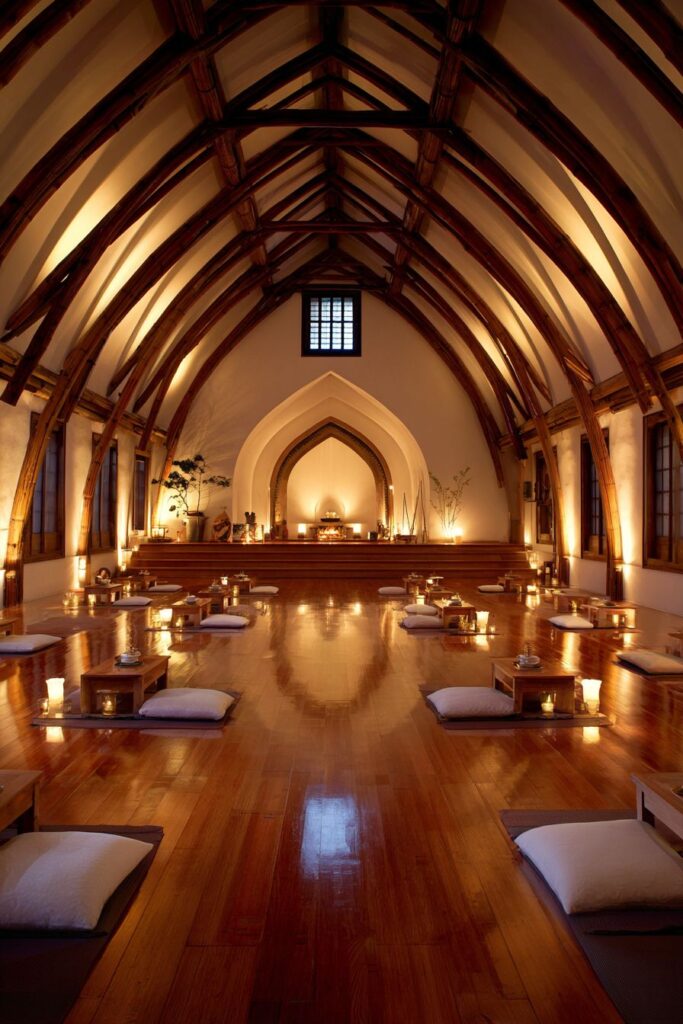
The Zen-inspired approach to vaulted ceiling design creates serene meditation spaces that promote spiritual well-being and mental clarity through careful attention to proportion, materials, and spatial relationships. Natural bamboo beams create clean, organic lines that connect the space to nature while demonstrating sustainable building practices that align with Buddhist principles of environmental responsibility. These lightweight structural elements provide visual interest without overwhelming the space’s serene atmosphere.
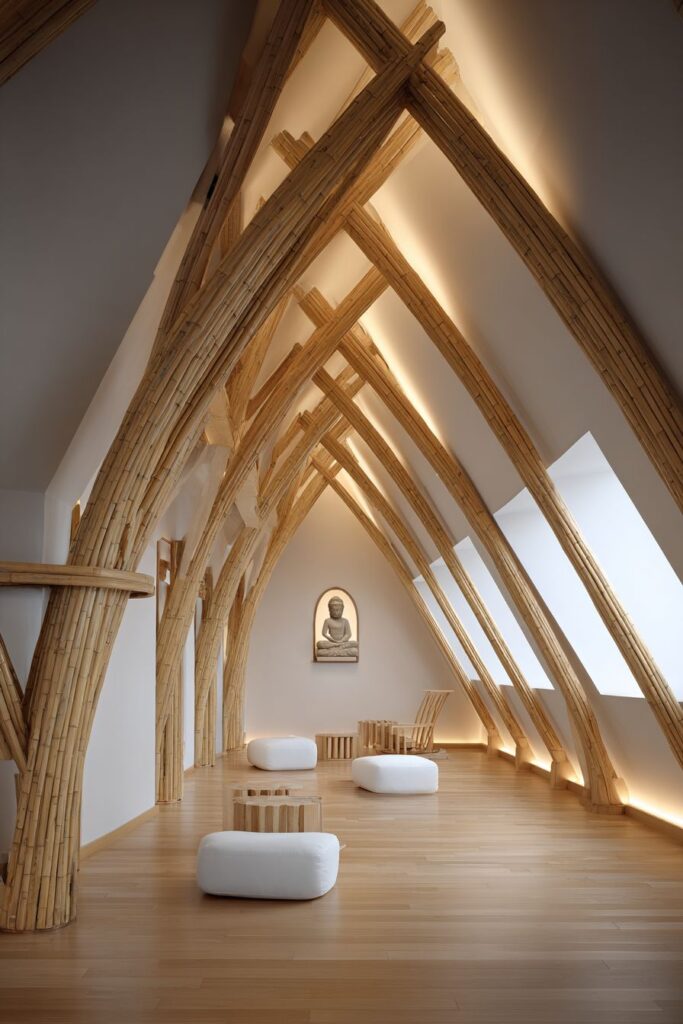
Minimalist furnishings including floor cushions and low tables reflect Japanese design principles that prioritize simplicity, functionality, and connection to the earth. This approach to furniture selection eliminates unnecessary visual complexity while encouraging meditation postures and mindful interaction with the living space. The low profile of these furnishings enhances the ceiling’s dramatic height while maintaining the humble, grounded feeling essential to Zen aesthetics.
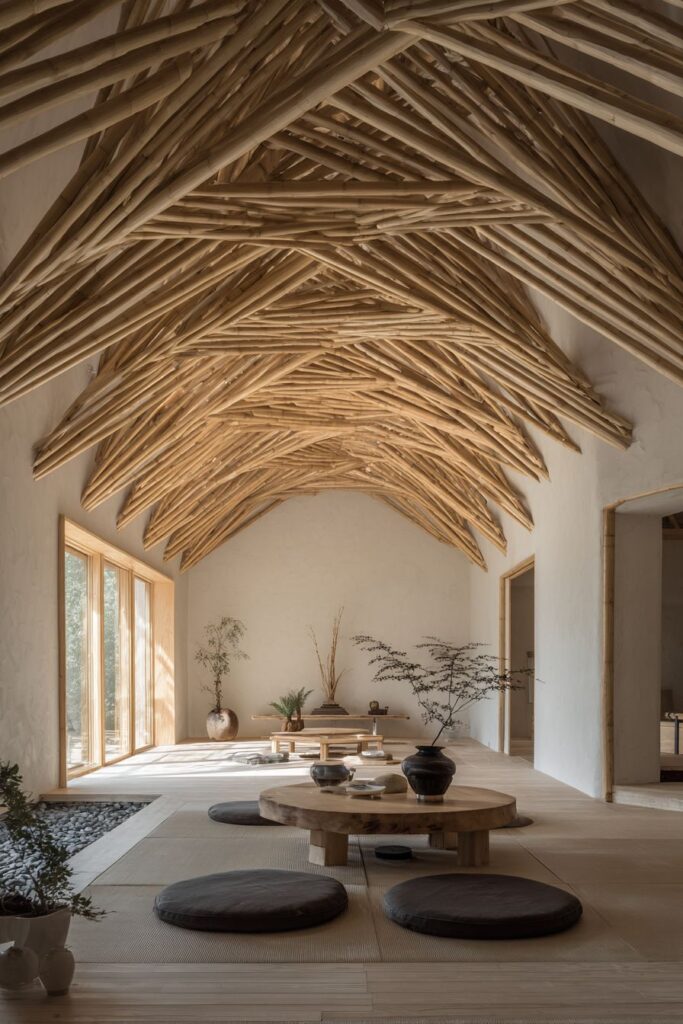
Soft lighting from hidden sources maintains the peaceful atmosphere while providing practical illumination for meditation, reading, and quiet contemplation. This approach to lighting design recognizes that harsh or obvious artificial illumination can disrupt the spiritual quality essential to successful Zen-inspired spaces. The gentle, diffused light creates an atmosphere conducive to inner reflection and peaceful social interaction.
The spiritual quality and harmonious proportions create living spaces that serve as refuges from modern stress while promoting mindful living and emotional balance. This design philosophy appeals to homeowners who view their living spaces as sanctuaries that support mental and spiritual well-being. The result is environments that encourage contemplation, reduce anxiety, and promote the mindful awareness that characterizes Zen practice.
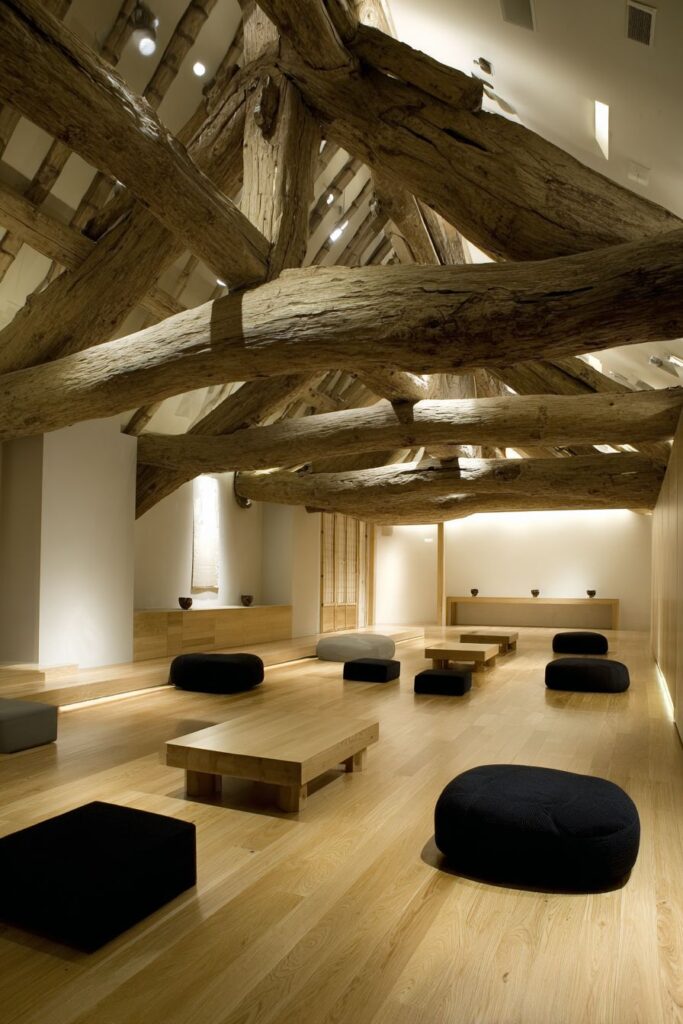
Key Design Tips:
- Use natural bamboo for sustainable, organic structural elements
- Choose low-profile furnishings that encourage connection to the earth
- Integrate hidden lighting sources to maintain peaceful, meditative atmosphere
- Focus on proportion and spatial harmony rather than decorative elements
- Create environments that support mindful living and spiritual well-being
26. Art Deco Glamour with Geometric Patterns and Metallic Accents

The Art Deco approach to vaulted ceiling design celebrates the glamorous sophistication and geometric precision of the 1920s era, when decorative arts reached new heights of luxury and innovation. Geometric beam patterns and metallic accents create dramatic visual impact that epitomizes the period’s fascination with modern materials, precision engineering, and the marriage of function with high-style decoration. These architectural elements demonstrate the Art Deco philosophy that everyday spaces should be elevated through artistic design and luxurious materials.

Velvet upholstery and mirrored surfaces reflect the period’s luxury aesthetic while providing comfort and visual drama suitable for sophisticated entertaining. These material choices, with their rich textures and reflective qualities, create an atmosphere of opulence and refinement that characterizes successful Art Deco design. The interplay between soft textiles and hard reflective surfaces creates visual interest while maintaining the glamorous atmosphere essential to the style.

Statement lighting fixtures provide dramatic illumination while serving as sculptural elements that demonstrate the Art Deco integration of functional objects with artistic expression. These fixtures, with their geometric forms and luxurious materials, create focal points that draw attention while providing practical lighting for various activities. The dramatic lighting effects enhance the metallic accents and geometric patterns throughout the space.
The sophisticated geometric patterns and rich materials create living spaces that feel like elegant stage sets, suitable for the kind of sophisticated entertaining and glamorous lifestyle associated with the Jazz Age. This design approach appeals to homeowners who appreciate theatrical drama and the kind of sophisticated luxury that never goes out of style. The result is spaces that feel both historically significant and timelessly elegant.

Key Design Tips:
- Create geometric beam patterns that demonstrate Art Deco precision and design innovation
- Use metallic accents and mirrored surfaces for glamorous luxury appeal
- Choose rich textiles like velvet that provide comfort while maintaining sophisticated atmosphere
- Select statement lighting fixtures that serve as sculptural focal points
- Balance geometric precision with luxurious materials for authentic Art Deco character
27. Colonial Revival with Traditional Millwork and Brass Fixtures

The Colonial Revival approach to vaulted ceiling design celebrates the refined architectural traditions of early American design, where classical proportions and quality craftsmanship created spaces that embodied the new nation’s cultural aspirations. Painted beams and traditional millwork create classic American style that reflects the Colonial Revival movement’s commitment to preserving and adapting historical design principles for contemporary use. These architectural details demonstrate the period’s appreciation for proportion, symmetry, and quality construction.

Antique furniture and oriental rugs reflect historical authenticity while providing comfortable furnishings that have proven their durability and timeless appeal through centuries of use. These carefully chosen pieces, with their traditional proportions and classic construction methods, create living spaces that feel connected to American history while remaining thoroughly practical for contemporary family life. The rich patinas and established character of antique pieces add depth and authenticity that new furnishings cannot provide.

Brass chandeliers provide warm, traditional lighting that complements the refined architectural details while demonstrating the Colonial Revival appreciation for quality materials and classic design. These fixtures, with their traditional forms and warm metallic finishes, create intimate gathering spaces while providing the kind of elegant illumination suitable for both formal entertaining and comfortable family living. The brass elements throughout the space create visual continuity and warm metallic accents.
The refined proportions and timeless design elements create living spaces that feel both historically significant and thoroughly comfortable for contemporary use. This approach appeals to homeowners who appreciate traditional American design values and the sense of cultural continuity that comes from preserving and adapting historical architectural traditions. The result is spaces that honor the past while serving present-day lifestyle requirements.

Key Design Tips:
- Use traditional millwork and painted beams for authentic Colonial Revival character
- Choose antique furniture and traditional textiles that demonstrate historical continuity
- Select brass lighting fixtures that provide warm, traditional illumination
- Maintain classical proportions and symmetrical arrangements for refined balance
- Create spaces that honor historical traditions while serving contemporary lifestyle needs
28. Nordic Modern with Blonde Wood and Linear Lighting
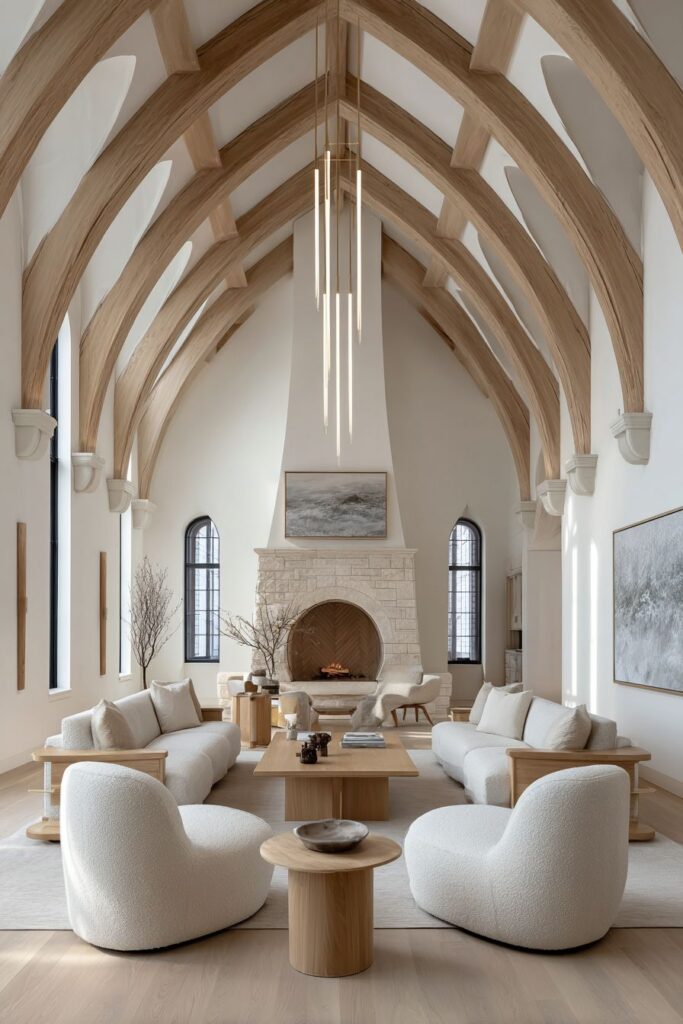
The Nordic modern approach to vaulted ceiling design embodies the Scandinavian commitment to simplicity, functionality, and the celebration of natural light that characterizes northern European design traditions. Blonde wood beams against white walls create a bright, minimalist aesthetic that maximizes the available natural light while creating visual warmth through the natural wood tones. This treatment of architectural elements reflects the Nordic understanding that beauty lies in honest materials and unadorned functionality.
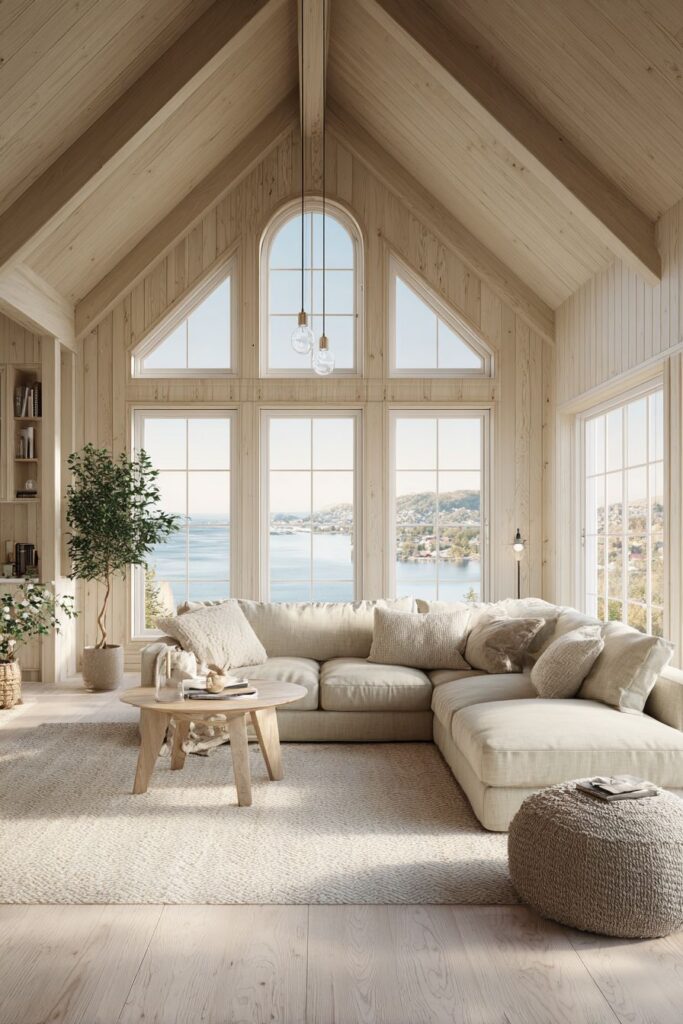
Scandinavian furniture in light woods and neutral fabrics maintains the clean design philosophy while providing comfortable seating that demonstrates the Nordic commitment to both form and function. These pieces, with their clean lines and modest proportions, create living spaces that feel both sophisticated and unpretentious, reflecting the democratic design principles that make Scandinavian style globally appealing. The light colors and natural materials create visual continuity with the architectural elements.
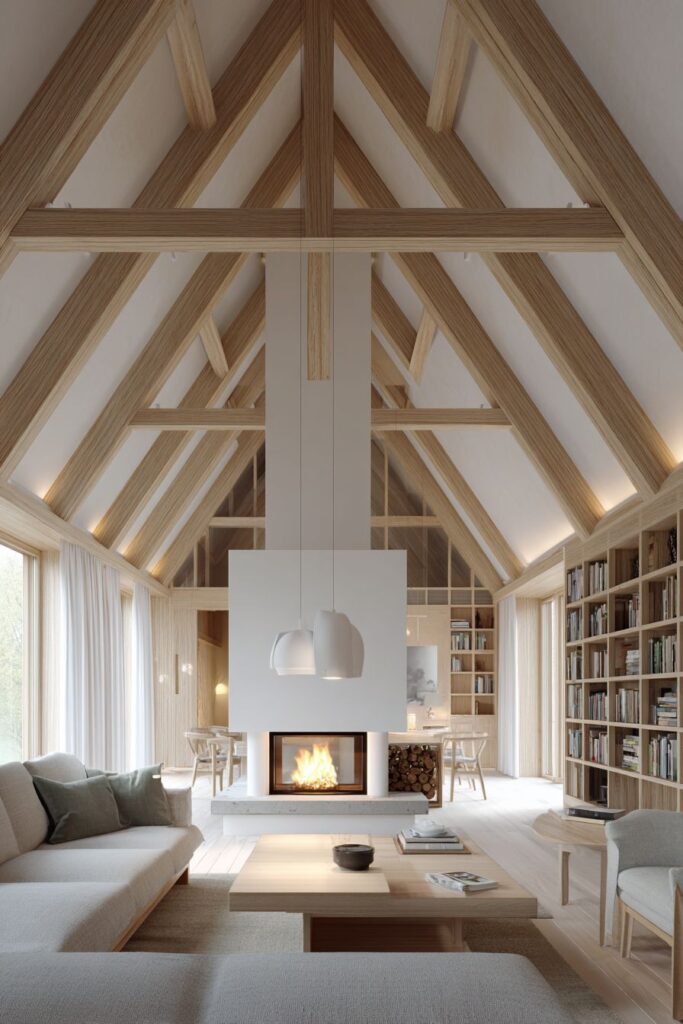
Linear lighting fixtures provide even illumination while maintaining the clean, geometric aesthetic that characterizes Nordic modern design. These fixtures, with their minimal profiles and functional beauty, demonstrate the Scandinavian approach to lighting as both practical necessity and design element. The even distribution of light enhances the blonde wood and white surfaces while avoiding the visual complexity that might disrupt the serene atmosphere.
The serene atmosphere and connection to Scandinavian design traditions create living spaces that promote the kind of comfortable, unpretentious lifestyle associated with Nordic culture. This approach appeals to homeowners who appreciate the Scandinavian balance of sophistication and simplicity, creating environments that feel both refined and welcoming. The result is spaces that celebrate natural materials and honest construction while providing comfortable settings for contemporary life.
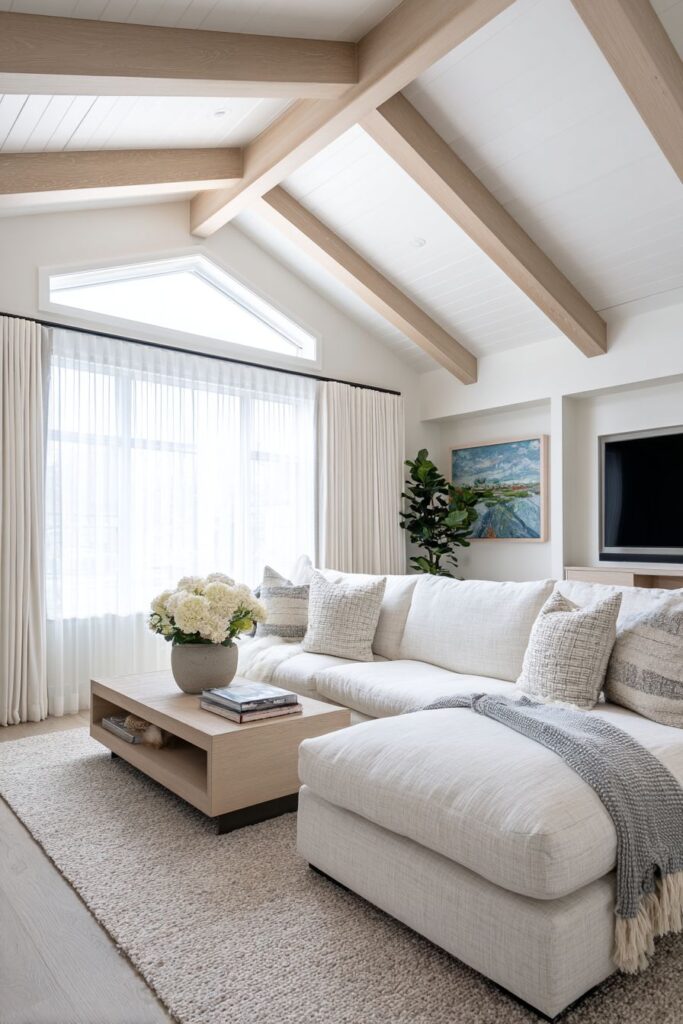
Key Design Tips:
- Use blonde wood beams against white walls for bright Nordic character
- Choose Scandinavian furniture that demonstrates clean lines and functional beauty
- Select linear lighting fixtures that provide even illumination without visual complexity
- Maintain light color palettes that maximize natural light and create visual serenity
- Create spaces that balance sophistication with unpretentious comfort
29. Victorian Opulence with Ornate Trusses and Crystal Chandeliers
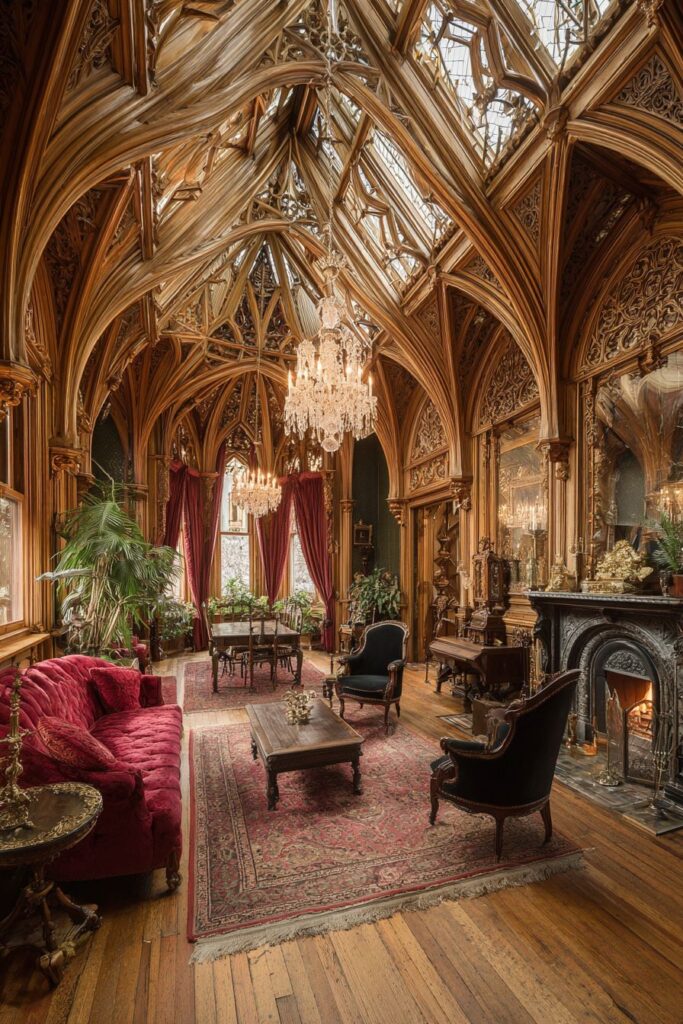
The Victorian approach to vaulted ceiling design celebrates the elaborate decorative traditions and opulent lifestyle of the 19th century, when architectural ornament reached unprecedented levels of complexity and refinement. Ornate wooden trusses with decorative brackets create elaborate architectural detail that demonstrates the Victorian commitment to craftsmanship and the belief that domestic spaces should reflect cultural sophistication and economic success. These structural elements serve both functional and decorative purposes, creating dramatic visual impact through their intricate carving and complex joinery.
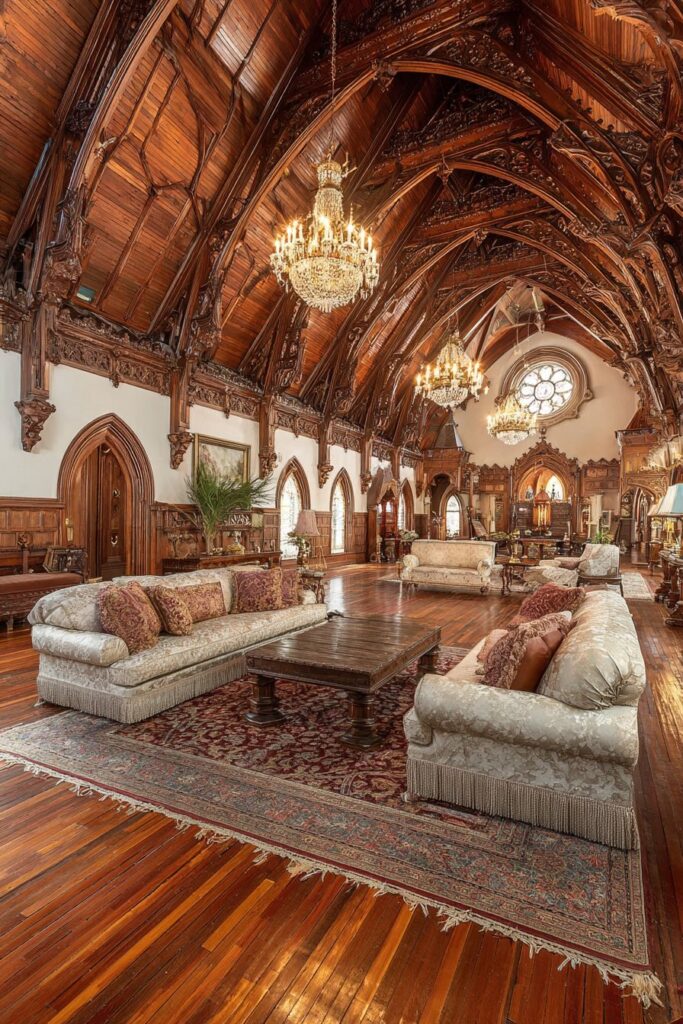
Plush furniture and rich fabrics reflect the period’s opulent style while providing comfortable seating suitable for formal entertaining and family gatherings. These material choices, with their luxurious textures and elaborate patterns, create an atmosphere of Victorian prosperity and cultural refinement. The deep colors and sumptuous textures demonstrate the Victorian appreciation for sensory richness and the kind of domestic luxury that expressed social status and personal taste.
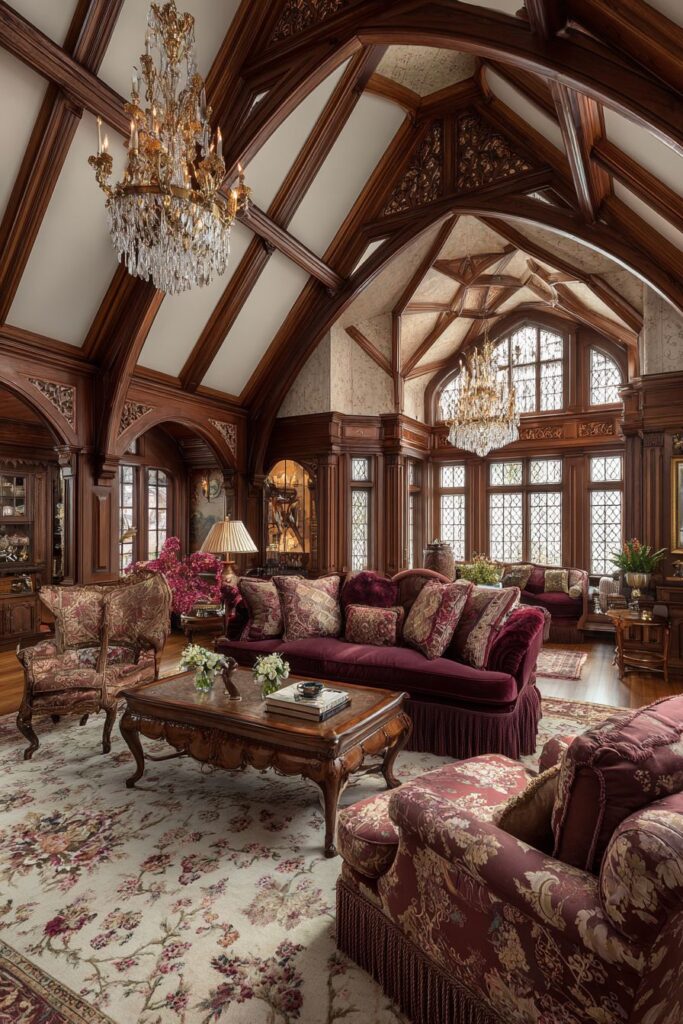
Crystal chandeliers provide formal lighting befitting the grand architecture while creating sparkling focal points that enhance the room’s sophisticated atmosphere. These elaborate fixtures, with their prismatic elements and formal proportions, demonstrate the Victorian integration of functional lighting with decorative art. The sparkling light effects create magical atmosphere while providing practical illumination for evening social activities and formal occasions.
The intricate woodwork and luxurious atmosphere create living spaces that feel like elegant stage sets suitable for the kind of formal social life that characterized Victorian domestic culture. This approach appeals to homeowners who appreciate theatrical grandeur and the kind of elaborate craftsmanship that represents the pinnacle of 19th-century decorative arts. The result is spaces that feel both historically authentic and timelessly elegant.
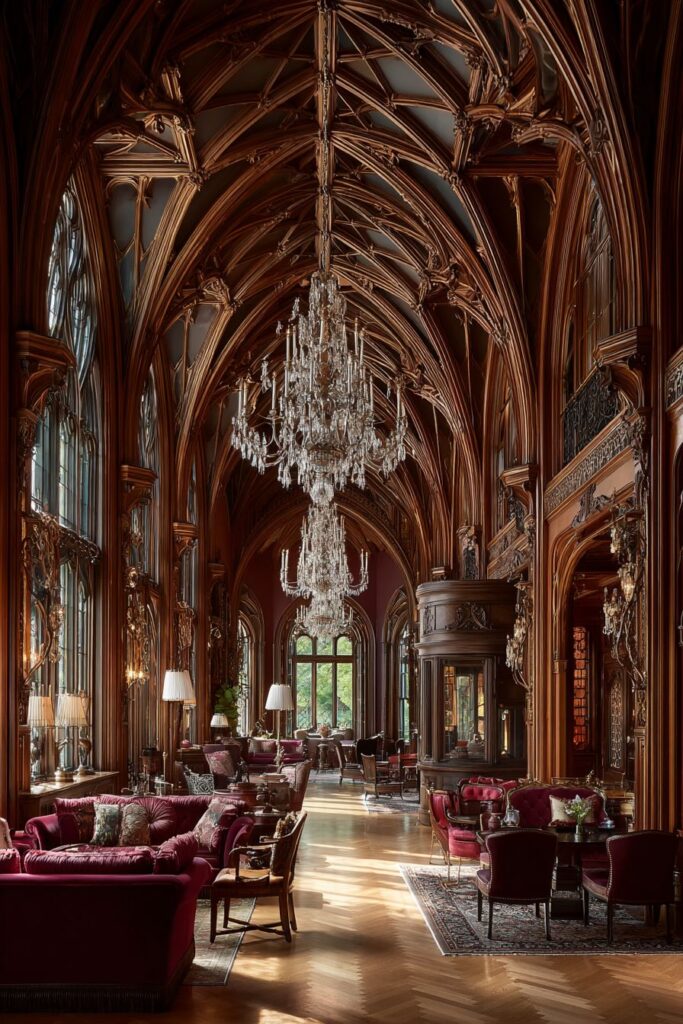
Key Design Tips:
- Create ornate wooden trusses with decorative brackets for authentic Victorian grandeur
- Choose plush furnishings and rich fabrics that reflect period opulence
- Use crystal chandeliers for formal lighting that creates sparkling focal points
- Embrace elaborate decorative details and complex architectural elements
- Balance ornate decoration with comfortable functionality for contemporary use
30. Sustainable Design with Reclaimed Materials and Solar Skylights
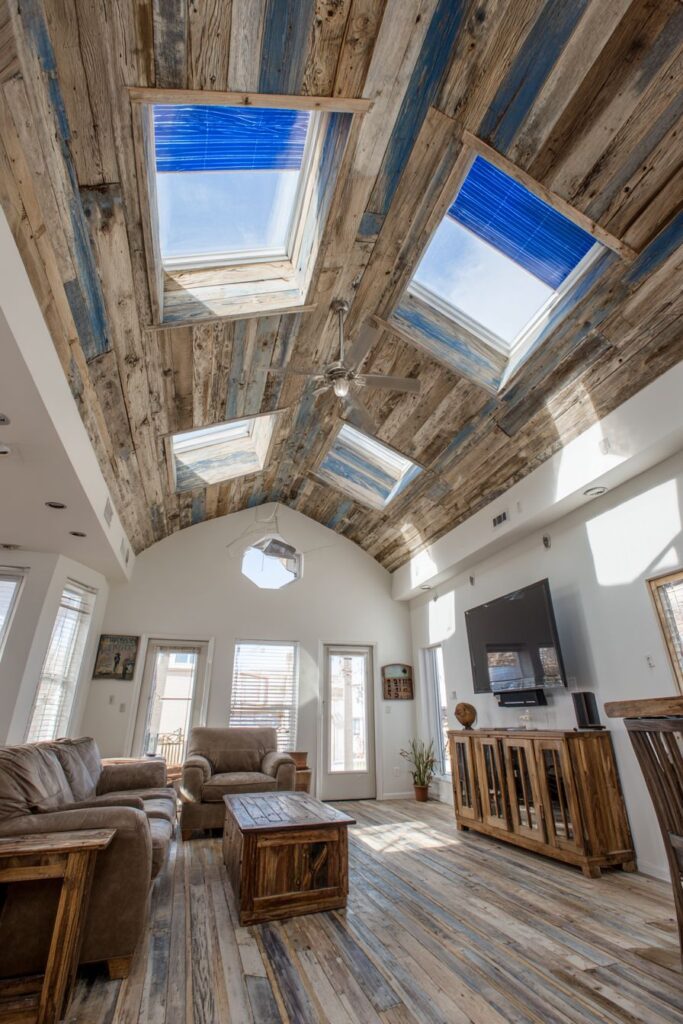
The sustainable approach to vaulted ceiling design demonstrates environmental responsibility while creating beautiful, healthy living spaces that minimize ecological impact. Reclaimed materials throughout the construction reduce waste while providing authentic character that cannot be achieved with new materials, demonstrating how environmental consciousness can enhance rather than limit design possibilities. Solar skylights integrated into the roof provide natural lighting while reducing energy consumption, showing how sustainable technologies can be seamlessly integrated into architectural design.
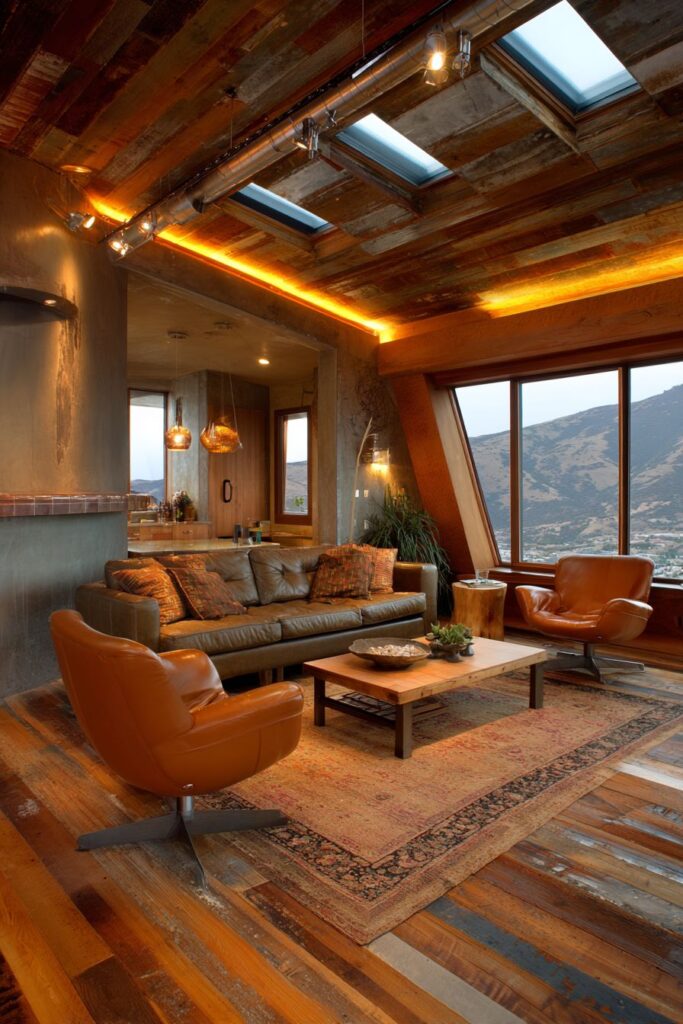
Energy-efficient design elements throughout the space reduce environmental impact while providing comfortable living conditions that demonstrate how sustainability and luxury can coexist successfully. These carefully chosen systems and materials create spaces that perform better while using fewer resources, reflecting the sustainable design philosophy that good design should benefit both occupants and the environment. The integration of high-performance systems with beautiful materials proves that environmental responsibility enhances rather than compromises design quality.
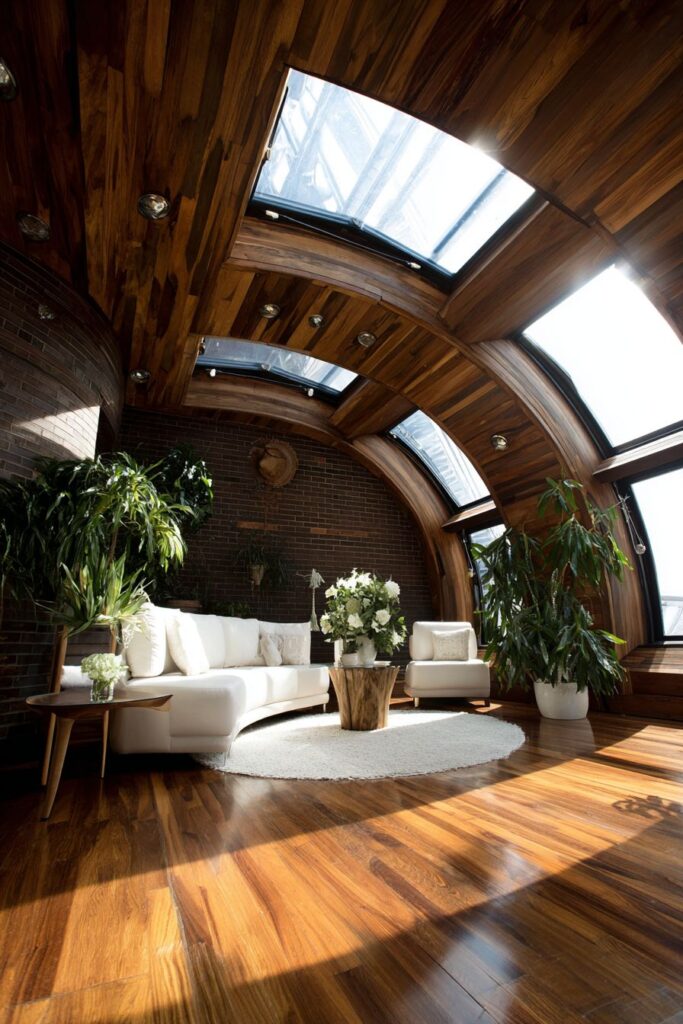
Eco-friendly furniture and low-VOC finishes create a healthy indoor environment while demonstrating sustainable material choices that don’t sacrifice comfort or aesthetic appeal. These carefully selected elements contribute to better indoor air quality while providing durable, beautiful furnishings that will last for decades. The commitment to non-toxic materials reflects the sustainable design understanding that healthy homes contribute to healthy lives.
The innovative green building features and modern environmental responsibility create living spaces that serve as models for conscious living while providing comfortable, beautiful environments for contemporary life. This approach appeals to homeowners who want their design choices to reflect their values while creating spaces that feel both luxurious and responsible. The result is homes that demonstrate how environmental consciousness can enhance rather than limit design possibilities.
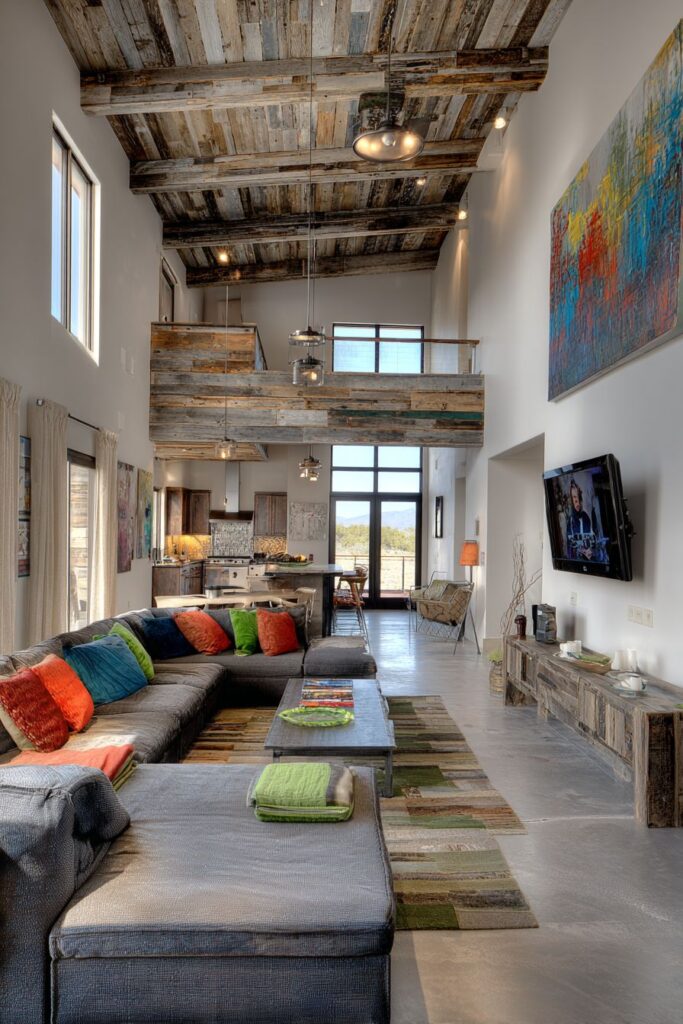
Key Design Tips:
- Use reclaimed materials to reduce waste while adding authentic character
- Integrate solar skylights for natural lighting and energy efficiency
- Choose eco-friendly furniture and non-toxic finishes for healthy indoor environments
- Select high-performance systems that reduce environmental impact without sacrificing comfort
- Demonstrate how environmental responsibility can enhance design quality and luxury
Why These Vaulted Ceiling Living Room Designs Are the Best
These thirty vaulted ceiling living room designs represent the pinnacle of interior design excellence because they successfully address the unique challenges and opportunities presented by dramatic architectural spaces. Vaulted ceiling living rooms require sophisticated understanding of scale, proportion, and spatial relationships that these designs demonstrate through their thoughtful integration of structural elements with comfortable furnishing arrangements. Each design approach shows how vaulted ceilings can enhance rather than overwhelm living spaces when handled with expertise and attention to detail.
The exposed beam ceiling treatments throughout these designs prove that structural elements can serve dual purposes as both functional necessities and primary decorative features. Whether featuring natural wood beams, painted structural elements, or industrial steel components, these designs show how ceiling architecture can establish room character while supporting the overall design narrative. The variety of beam ceiling approaches demonstrates the versatility of vaulted construction and its ability to complement diverse design styles from rustic farmhouse to contemporary industrial.
Cathedral ceiling living rooms require special attention to lighting design, and these examples excel in demonstrating how to illuminate dramatic vertical spaces effectively. From pendant lighting suspended from ridge beams to integrated architectural lighting systems, each design shows how artificial illumination can support rather than compete with natural architectural drama. The vaulted ceiling lighting solutions presented here prove that proper illumination design can enhance spatial drama while providing practical functionality for various living activities.
The high ceiling living room furniture arrangements throughout these designs demonstrate sophisticated understanding of scale and proportion in challenging architectural spaces. Each example shows how furniture for vaulted ceilings must be chosen and arranged to create comfortable human-scaled environments within impressive architectural volumes. From oversized sectional sofas to strategically placed area rugs, these designs prove that proper furniture selection can ground dramatic spaces while maintaining their sense of grandeur.
Living room with vaulted ceiling color schemes in these designs show how paint and material choices can either enhance or diminish architectural drama. The most successful examples demonstrate how vaulted ceiling paint ideas can transform structural elements from neutral backgrounds into active design participants. Whether through bold accent colors, sophisticated neutral palettes, or natural material finishes, these designs show how color decisions impact the overall success of vaulted ceiling spaces.
Conclusion
These thirty stunning vaulted ceiling living room designs demonstrate the remarkable versatility and enduring appeal of dramatic architectural spaces that celebrate both structural necessity and decorative possibility. From the clean sophistication of modern painted beams to the rustic authenticity of reclaimed timber construction, each approach offers unique insights into how thoughtful design can transform impressive architectural elements into comfortable, livable spaces that serve contemporary lifestyle requirements while honoring their structural grandeur.
The success of these diverse design approaches lies in their shared commitment to understanding the unique opportunities and challenges presented by vaulted ceiling construction. Whether embracing minimalist restraint or Victorian opulence, each design demonstrates how proper attention to scale, proportion, lighting, and material selection can create living rooms that feel both architecturally significant and intimately comfortable. These examples prove that dramatic ceiling architecture enhances rather than limits design possibilities when approached with expertise and creativity.
As you consider implementing these ideas in your own home, remember that the most successful vaulted ceiling living rooms balance architectural drama with human comfort, creating spaces that serve as both impressive showcases and welcoming gathering places for family and friends. Let these diverse approaches inspire your own creative solutions while encouraging you to embrace the unique character and spatial possibilities that vaulted ceilings bring to contemporary living.
"As an Amazon Associate, I earn from qualifying purchases."
