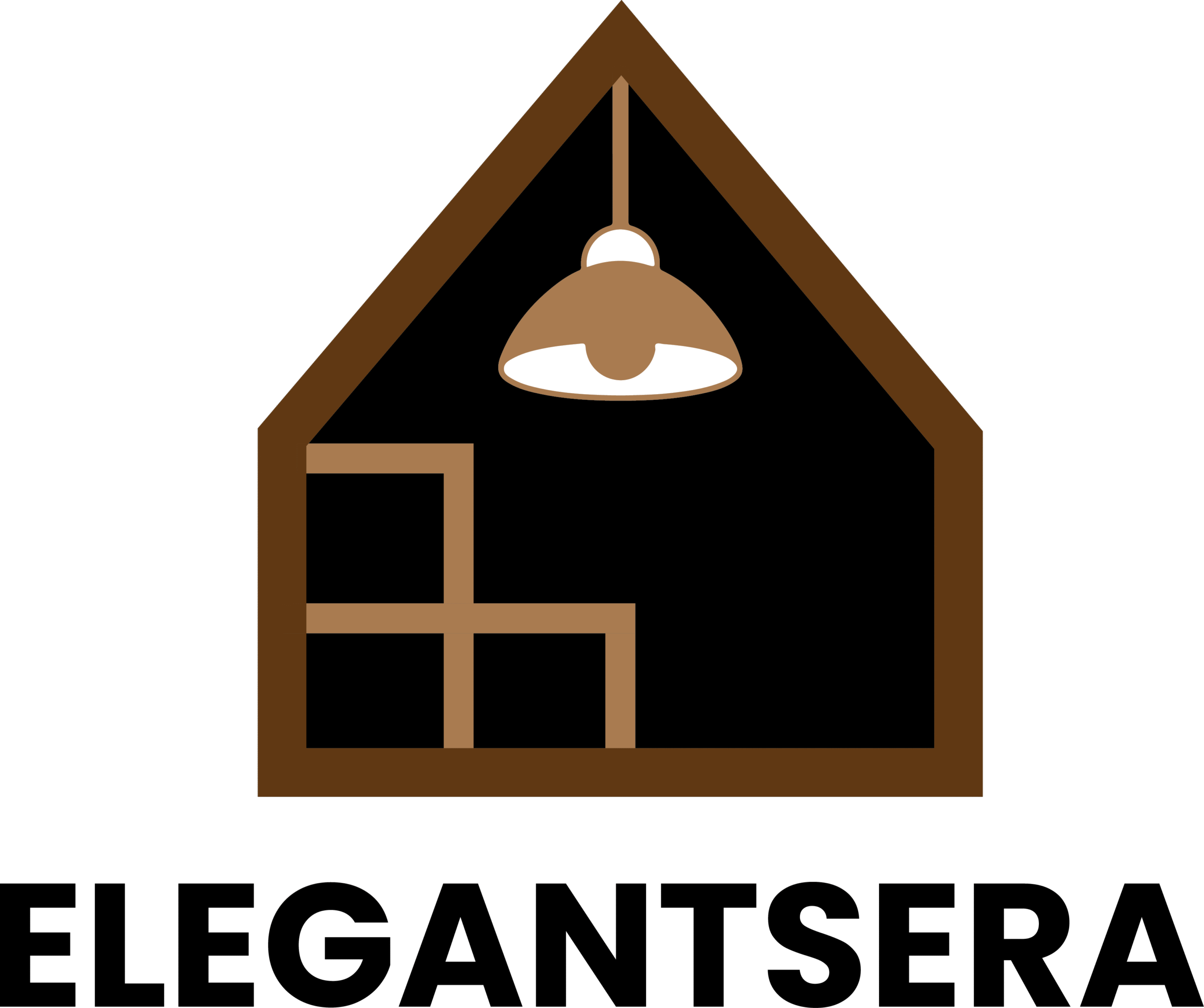Creating a functional and beautiful bedroom with two beds in a small space presents unique challenges that require innovative thinking and strategic design choices. The art of interior design shines brightest when confronted with spatial constraints, pushing designers and homeowners to discover creative solutions that maximize both functionality and aesthetic appeal. Whether you’re designing a shared children’s room, a guest bedroom, or accommodating family members in a compact living situation, the key lies in understanding how to manipulate space, light, and storage to create an environment that feels spacious, organized, and welcoming.
Modern interior design has evolved to embrace the concept of multi-functional spaces, where every square inch serves a purpose and contributes to the overall harmony of the room. Small spaces demand thoughtful consideration of furniture placement, storage solutions, and visual tricks that can make a room appear larger than its actual dimensions. The challenge becomes even more complex when incorporating two beds, as this requires balancing the need for individual comfort and privacy with efficient use of limited floor space.
In this comprehensive guide, we explore twenty innovative small room designs that successfully accommodate two beds while maintaining style, comfort, and functionality. From traditional bunk bed configurations to cutting-edge modular systems, these creative solutions demonstrate how thoughtful design can transform even the most compact spaces into comfortable, stylish, and highly functional bedrooms that meet the needs of multiple occupants.
1. L-Shaped Twin Bed Configuration with Built-In Storage
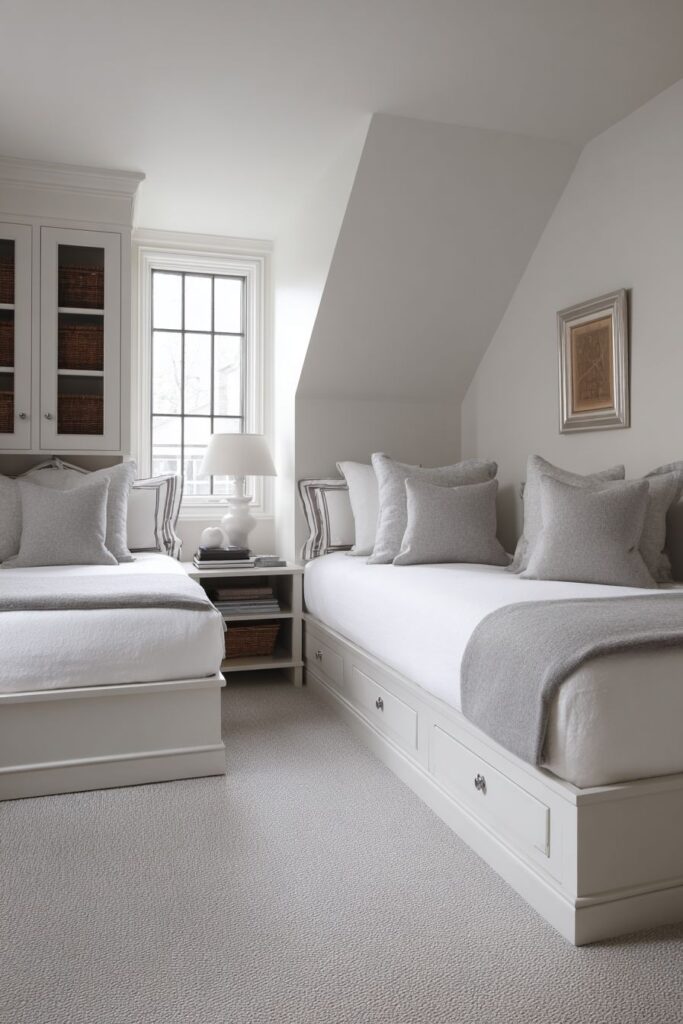
The L-shaped twin bed arrangement represents one of the most efficient ways to maximize floor space while providing comfortable sleeping arrangements for two people. This configuration positions twin beds perpendicular to each other, creating an open central area that makes the room feel more spacious and allows for easier movement throughout the space. The genius of this layout lies in its ability to create distinct sleeping zones while maintaining visual cohesion through coordinated bedding and shared design elements.
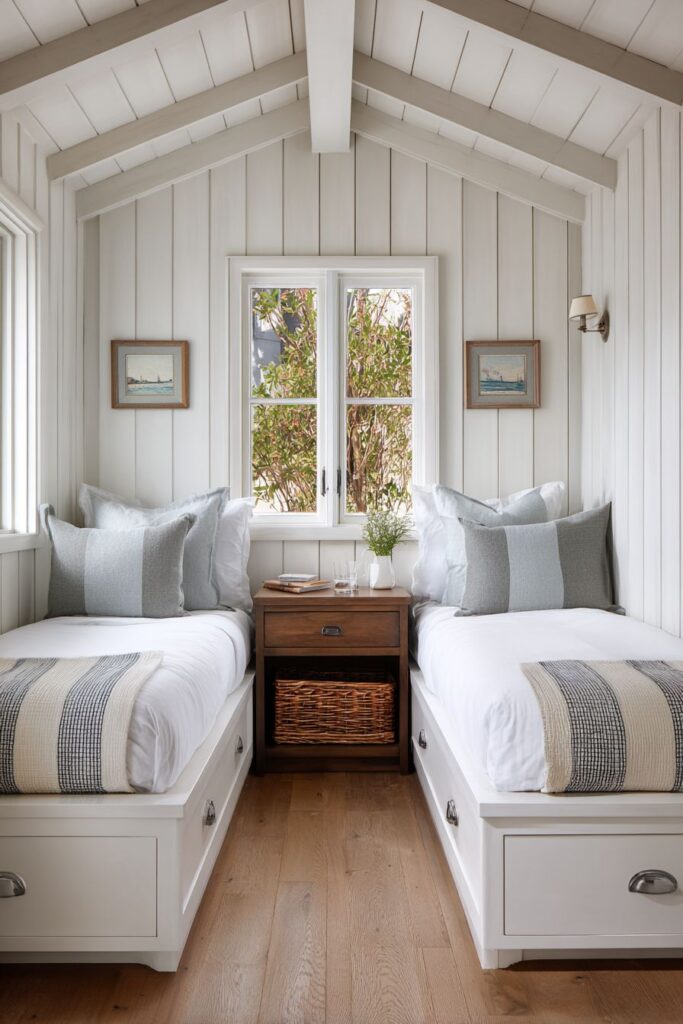
Built-in storage drawers underneath each bed eliminate the need for additional furniture pieces, keeping the room clutter-free and organized. The clean white bedding serves as a neutral foundation, while soft grey accent pillows add subtle color variation without overwhelming the space. The shared nightstand positioned at the corner junction where the two beds meet serves both sleepers efficiently, demonstrating how smart furniture placement can serve dual purposes while maintaining functionality.
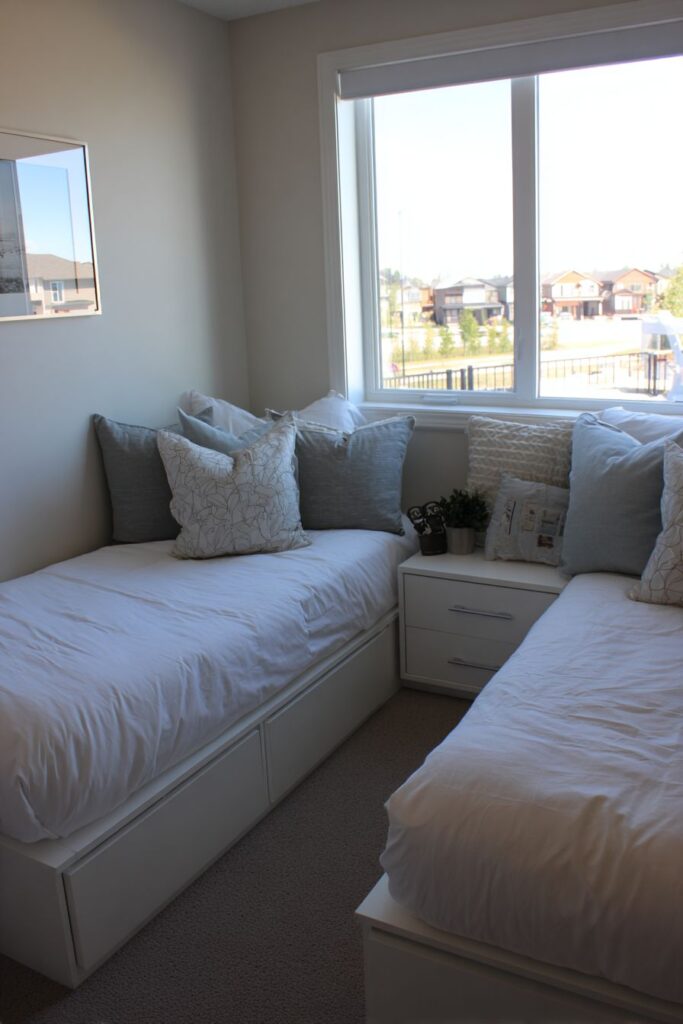
Natural light streaming through a single window illuminates the entire configuration, highlighting the clever space optimization. The professional interior design photography captures how this arrangement creates sight lines that make the room appear larger, while the functional layout ensures both occupants have easy access to storage and personal space.
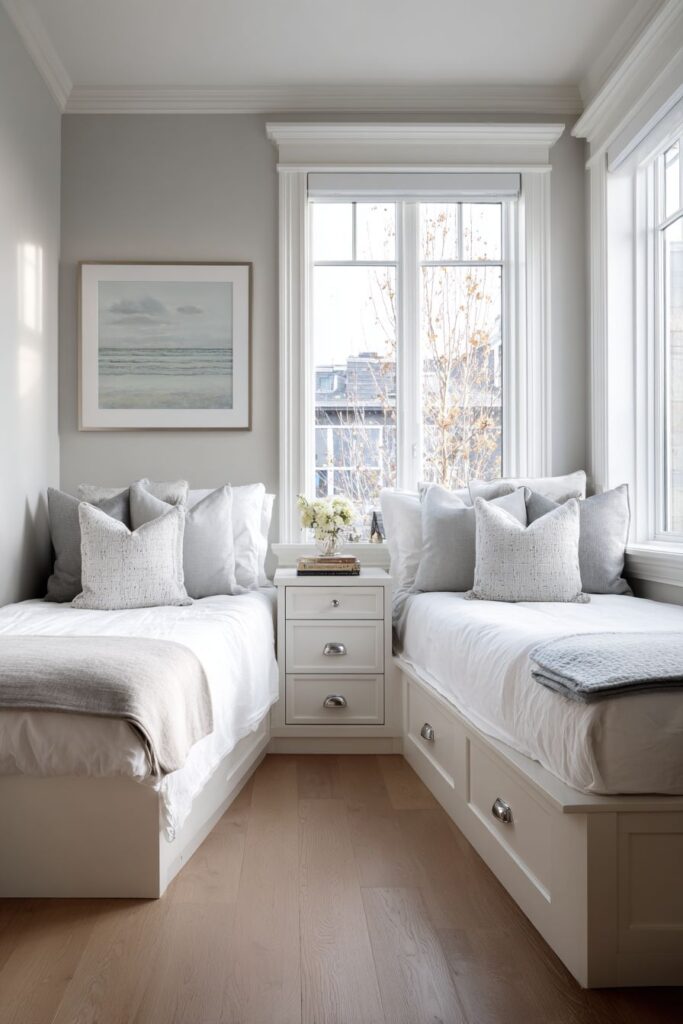
Key Design Tips:
- Position beds in an L-shape to maximize central floor space for movement and activities
- Choose matching bedding with coordinating accent colors to create visual unity
- Install built-in storage drawers to eliminate the need for additional furniture
- Place a corner nightstand to serve both beds efficiently
- Ensure adequate lighting reaches both sleeping areas from available natural light sources
2. Modern Bunk Beds with Integrated Workspace
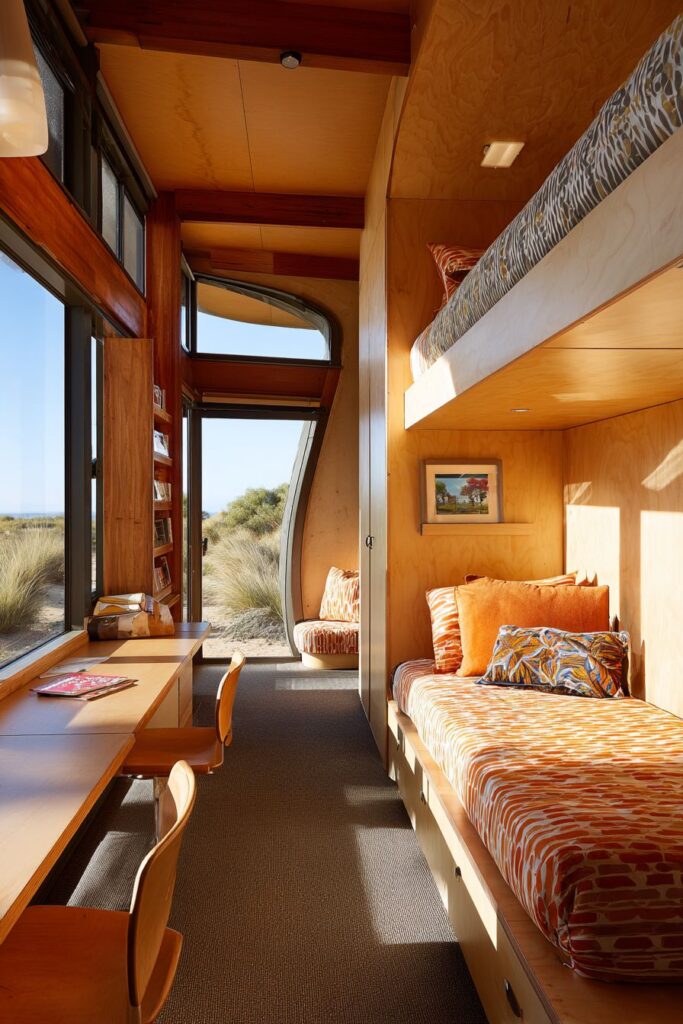
Modern bunk bed systems have evolved far beyond simple stacked sleeping arrangements, incorporating sophisticated multi-functional elements that address the diverse needs of small space living. This innovative design features integrated desk space below the top bunk, creating a dedicated study or work area that maximizes vertical space utilization. The lower bed includes a trundle system that slides out when additional sleeping space is needed, providing flexibility for guests or changing family dynamics.

The light oak wood construction paired with white metal accents maintains an airy aesthetic despite the compact footprint. This material combination prevents the furniture from overwhelming the small space while adding warmth and visual interest. The clean lines and contemporary styling ensure the piece feels modern and sophisticated rather than purely utilitarian.
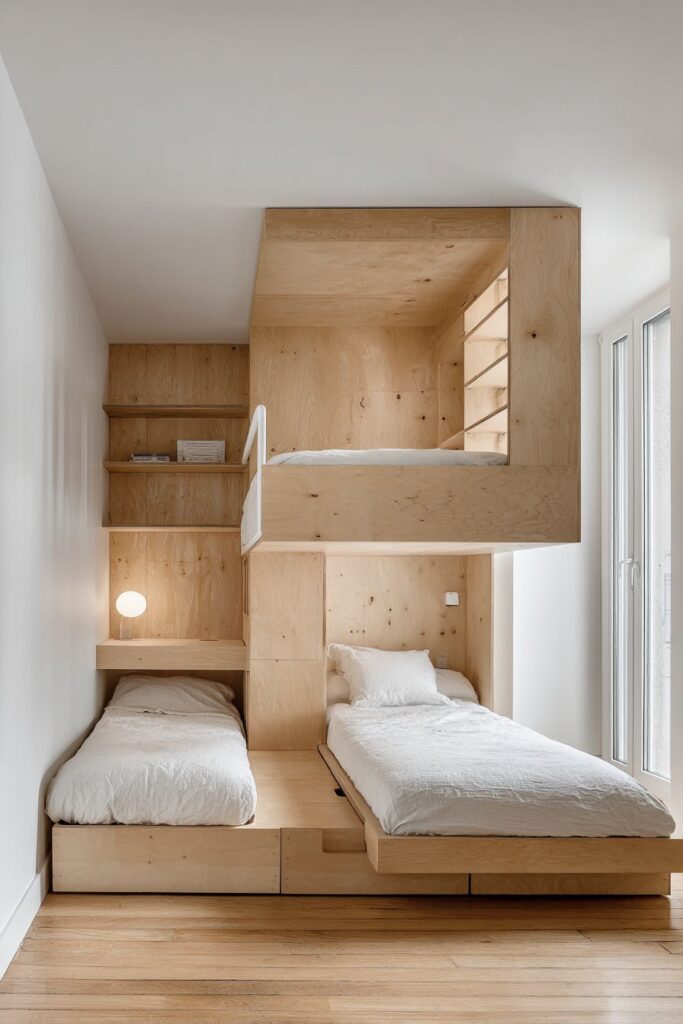
The wide-angle interior photography emphasizes how vertical space utilization can dramatically increase functionality without sacrificing style. The balanced natural lighting showcases how proper illumination can make even complex furniture arrangements feel open and inviting. The multi-functional design elements work together to create a comprehensive living solution that addresses sleeping, studying, and storage needs within a single footprint.
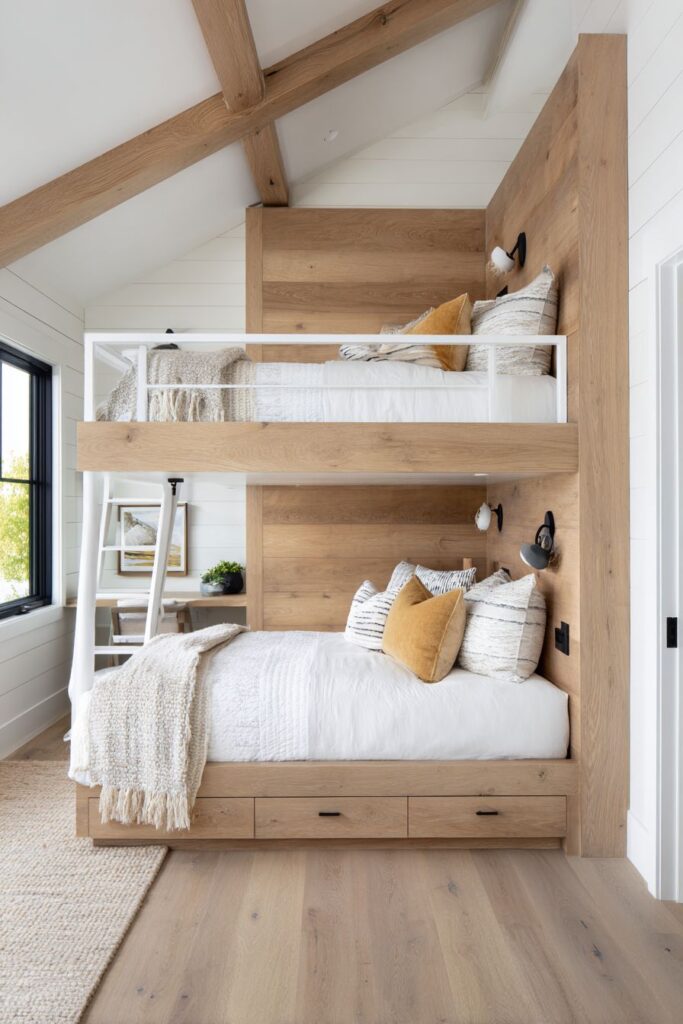
Key Design Tips:
- Choose bunk beds with integrated workspaces to maximize functionality per square foot
- Select light wood tones and white accents to maintain visual lightness in compact spaces
- Include trundle options for flexible sleeping arrangements when needed
- Ensure adequate lighting at both the desk level and sleeping areas
- Position the unit away from walls to allow access to all functional elements
3. Scandinavian-Inspired Parallel Twin Arrangement
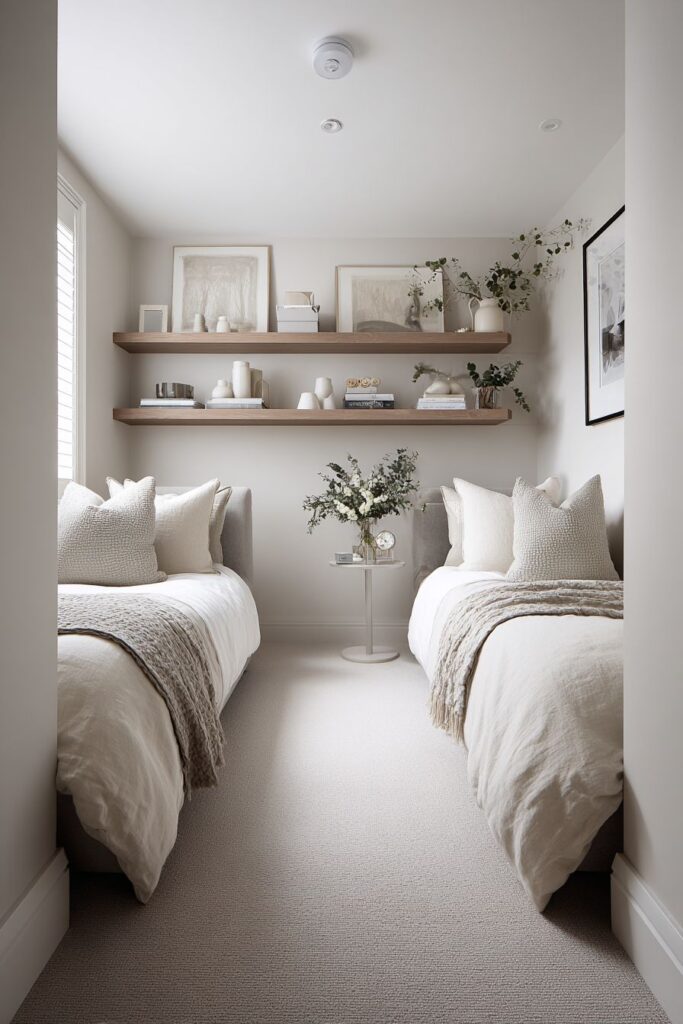
The Scandinavian design philosophy of functional minimalism finds perfect expression in this parallel twin bed arrangement, where simplicity and practicality create a serene and organized sleeping environment. Twin beds positioned along opposite walls create a natural central walkway that maintains flow and accessibility while providing each occupant with their own defined space. The symmetrical layout appeals to our innate sense of balance and order, making the room feel carefully planned and intentionally designed.
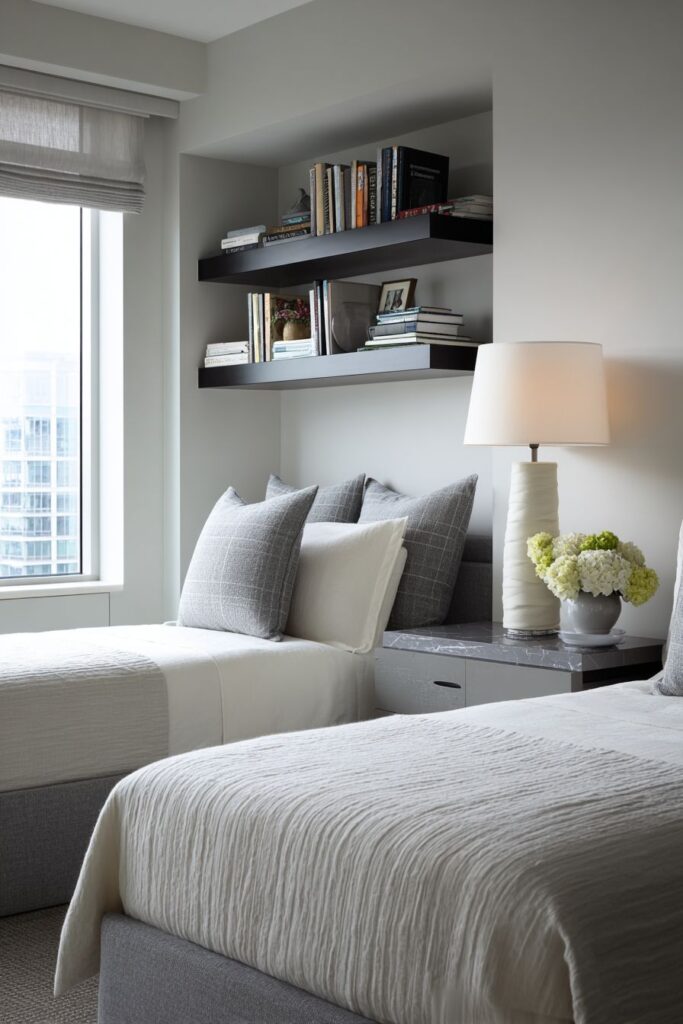
Floating shelves serving as headboards demonstrate the Scandinavian principle of multi-functional design, providing personal storage without consuming floor space. These wall-mounted units keep bedside essentials organized while maintaining the clean, uncluttered aesthetic that defines Scandinavian style. The storage solution eliminates the need for traditional nightstands, keeping the floor area open and visually expanding the space.
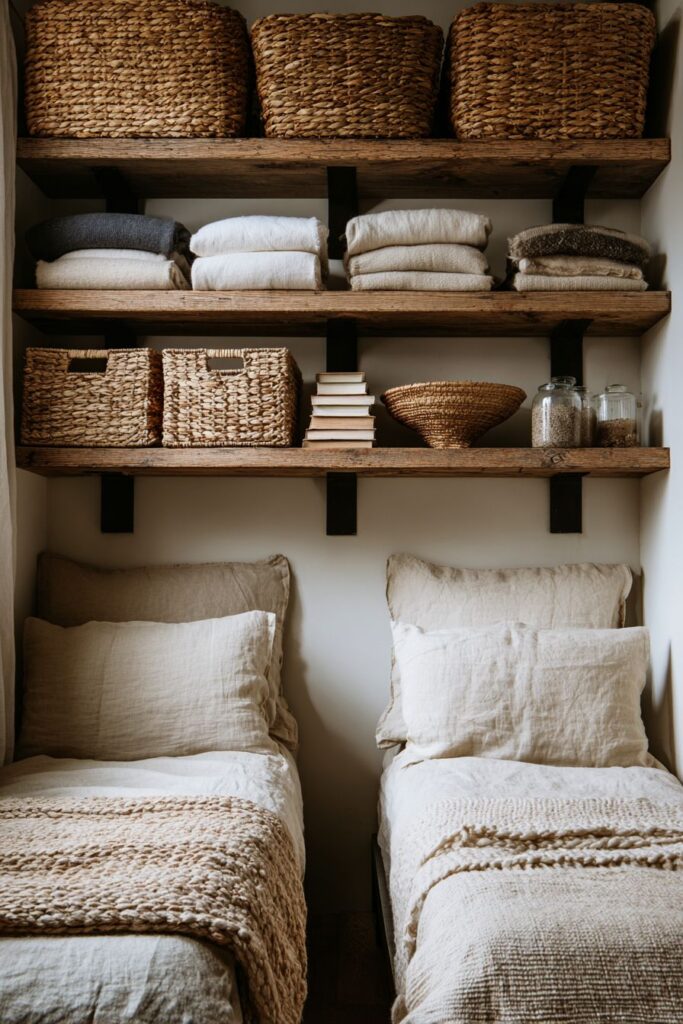
Neutral linen bedding in cream and soft grey tones enhances the minimalist aesthetic while providing the comfort and quality associated with Scandinavian design values. The natural fiber textures add subtle visual interest without introducing unnecessary complexity. Professional interior photography captures the symmetrical layout and clean lines with soft diffused lighting that highlights the practical elegance of this approach.
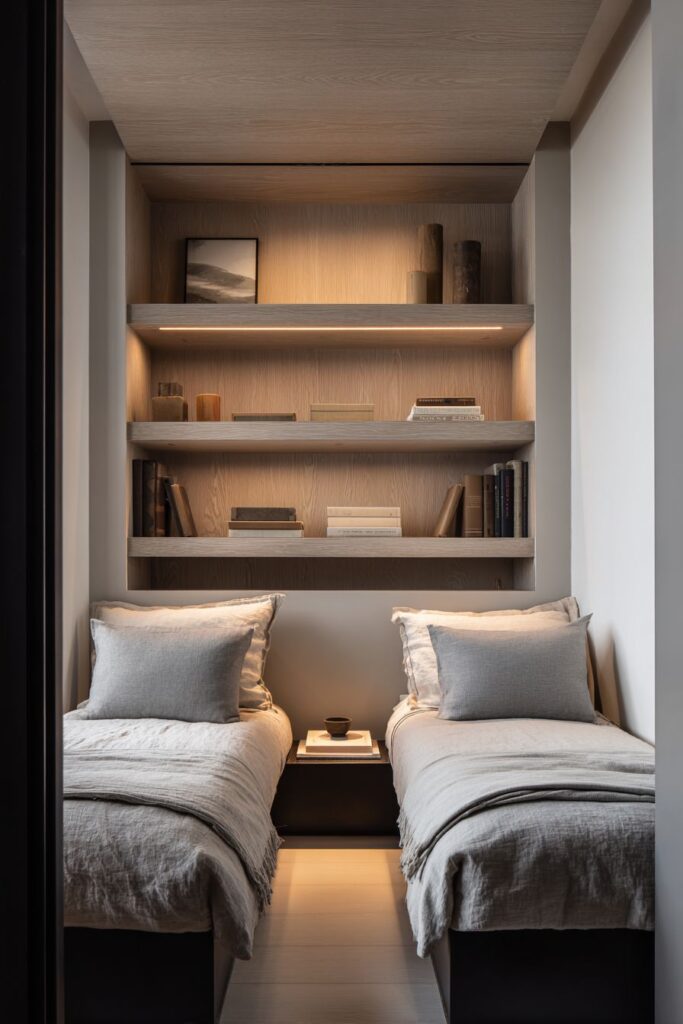
Key Design Tips:
- Position beds parallel to create clear pathways and defined personal spaces
- Install floating shelves as headboards for storage without floor space consumption
- Choose neutral, natural fiber bedding for authentic Scandinavian aesthetics
- Maintain symmetry in furniture placement and accessories for visual balance
- Use soft, diffused lighting to enhance the serene, minimalist atmosphere
4. Custom Loft System with Integrated Study Area
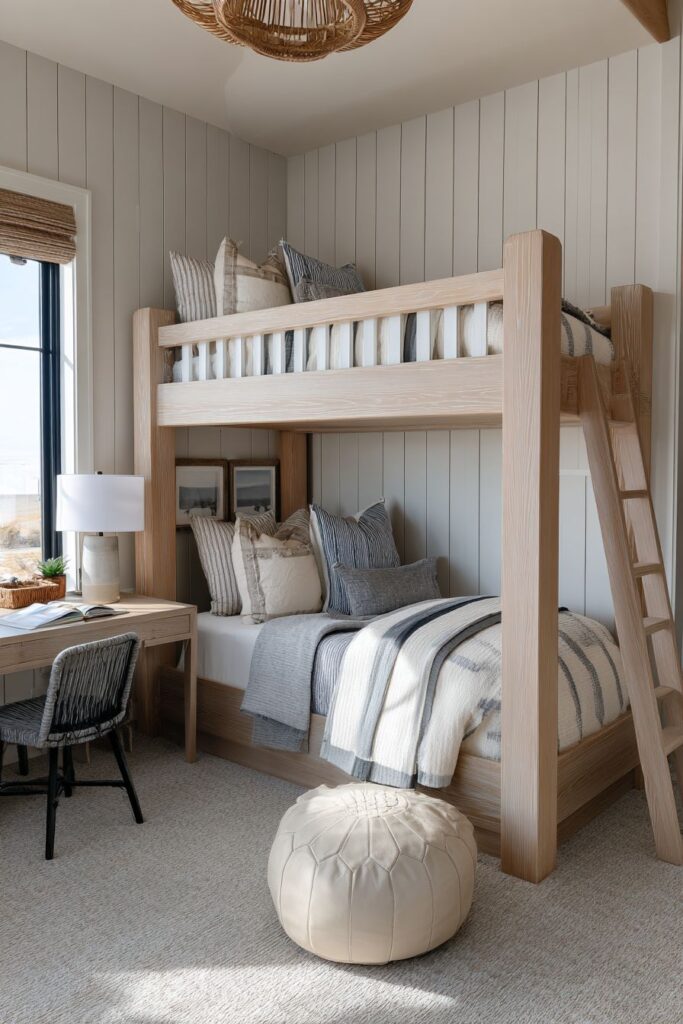
Custom-built loft bed systems represent the pinnacle of space optimization, creating multi-level living solutions that address various functional needs within a single furniture piece. This innovative design elevates one bed to create a study area below while fitting a second bed underneath at floor level, effectively doubling the functionality of the available floor space. The natural wood construction with white painted accents creates visual interest while maintaining a cohesive design aesthetic.
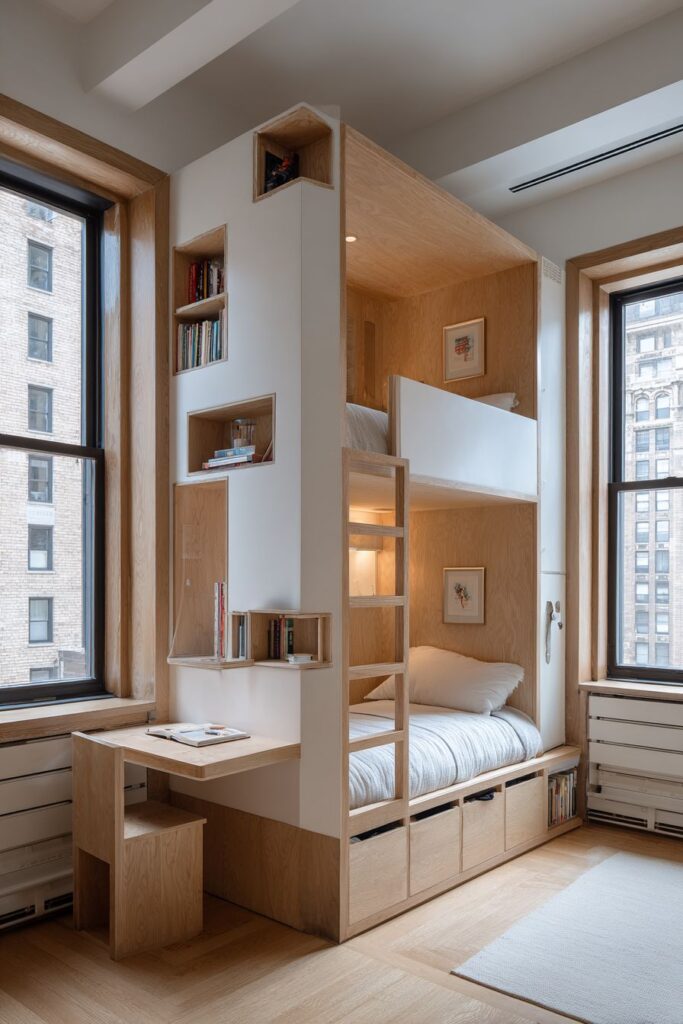
The built-in ladder access and safety rails ensure the elevated sleeping area meets safety standards while remaining easily accessible. These functional elements are integrated into the overall design rather than appearing as afterthoughts, demonstrating the importance of comprehensive planning in custom furniture solutions. The white painted accents help break up the natural wood expanse, preventing the large piece from overwhelming the space.
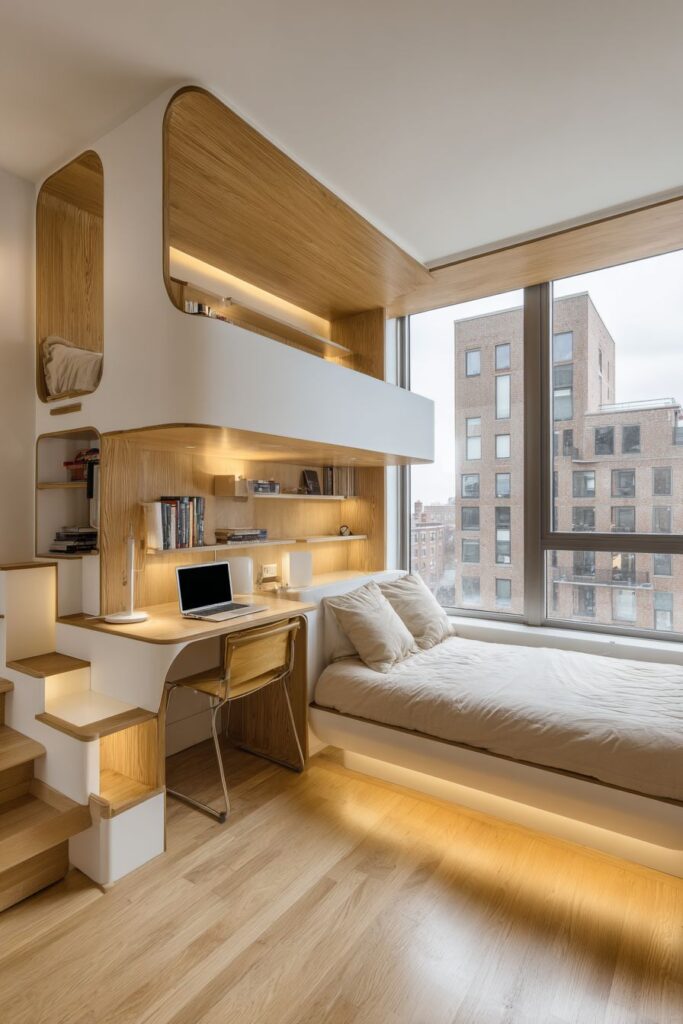
Interior design photography with balanced exposure showcases how innovative vertical space utilization can create distinct zones within a single room. The study area below provides a dedicated workspace that feels separate from the sleeping areas, improving focus and productivity. This practical design solution addresses the modern need for home study spaces while maintaining comfortable sleeping arrangements for two people.
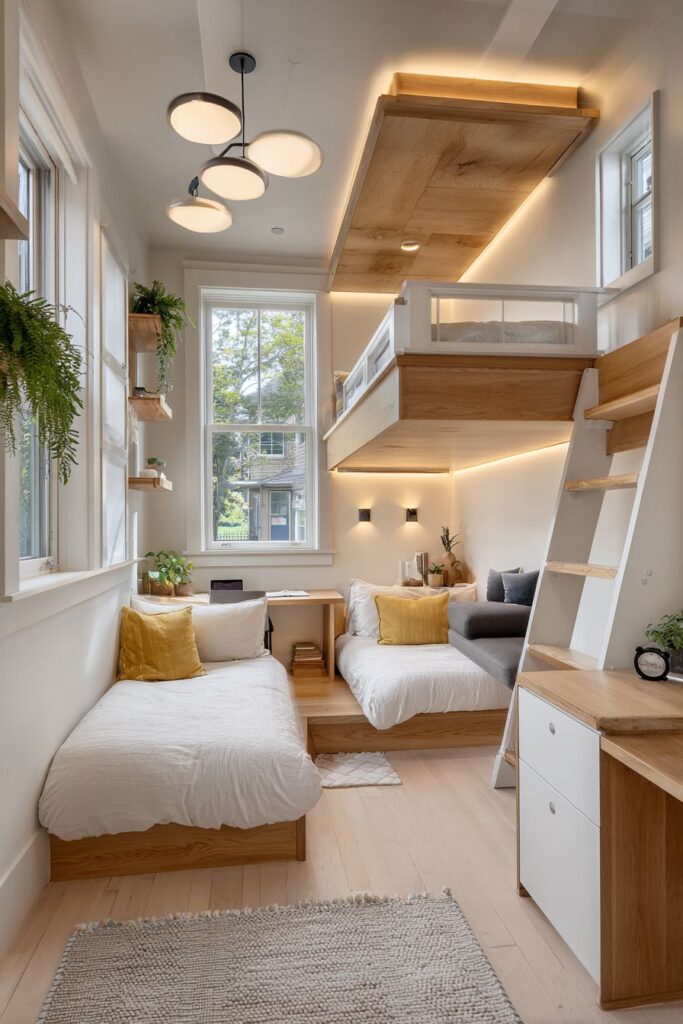
Key Design Tips:
- Plan custom loft systems to address specific functional needs and room dimensions
- Include proper safety features like railings and stable ladder access
- Use contrasting paint colors to break up large wooden surfaces
- Ensure adequate headroom for both sleeping and study areas
- Position the unit to take advantage of natural light for the workspace below
5. Platform Beds with Integrated Storage Cubbies
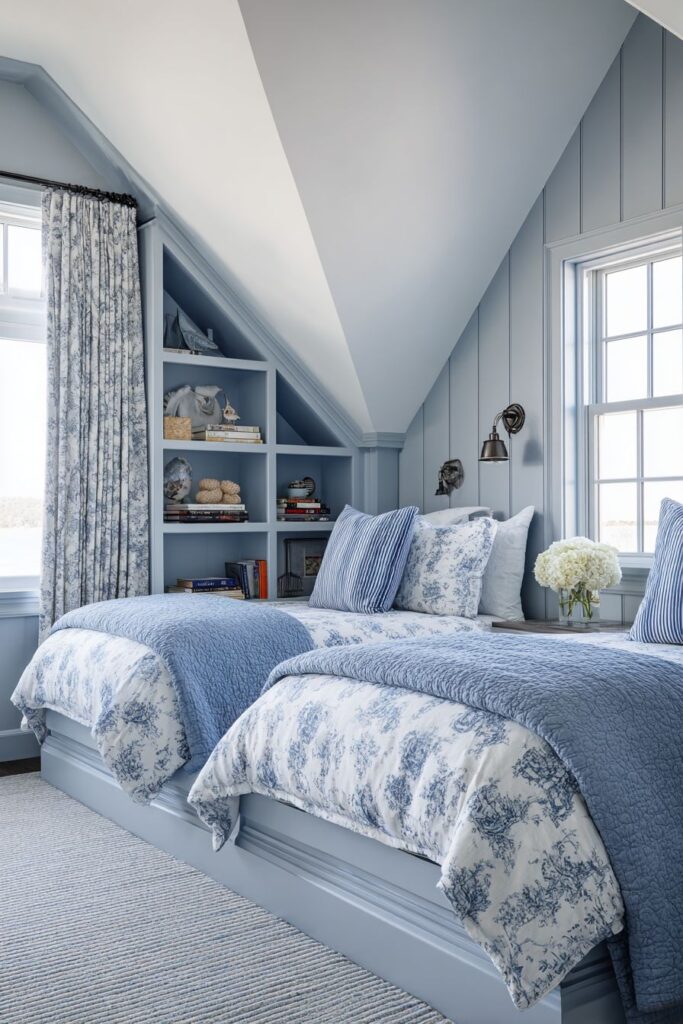
Platform bed systems offer a contemporary approach to small space sleeping arrangements, elevating mattresses on structured bases that incorporate extensive storage solutions. This design positions twin platform beds head-to-head with a shared tall headboard featuring built-in reading lights, creating an efficient layout that maximizes both sleeping comfort and functional storage. The integrated storage cubbies along the base provide organized space for clothing, bedding, and personal items without requiring additional furniture pieces.
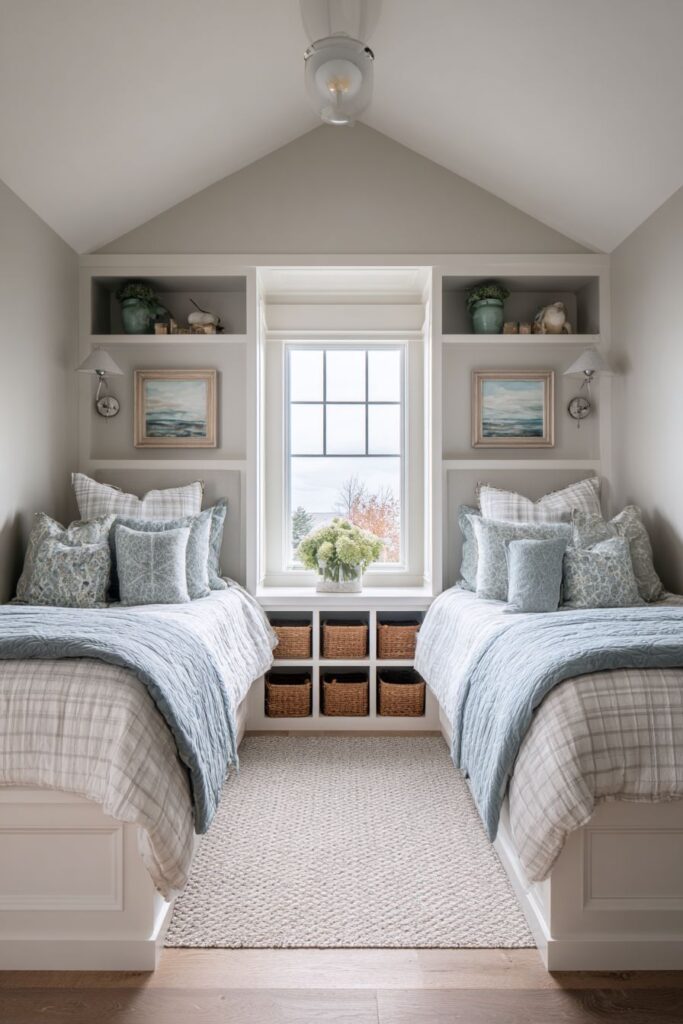
The shared headboard design creates visual unity between the two sleeping areas while providing individual lighting controls for each occupant. Built-in reading lights eliminate the need for table lamps, reducing clutter while ensuring adequate task lighting. The tall headboard also serves as a room divider, creating a sense of privacy and personal space within the shared room environment.
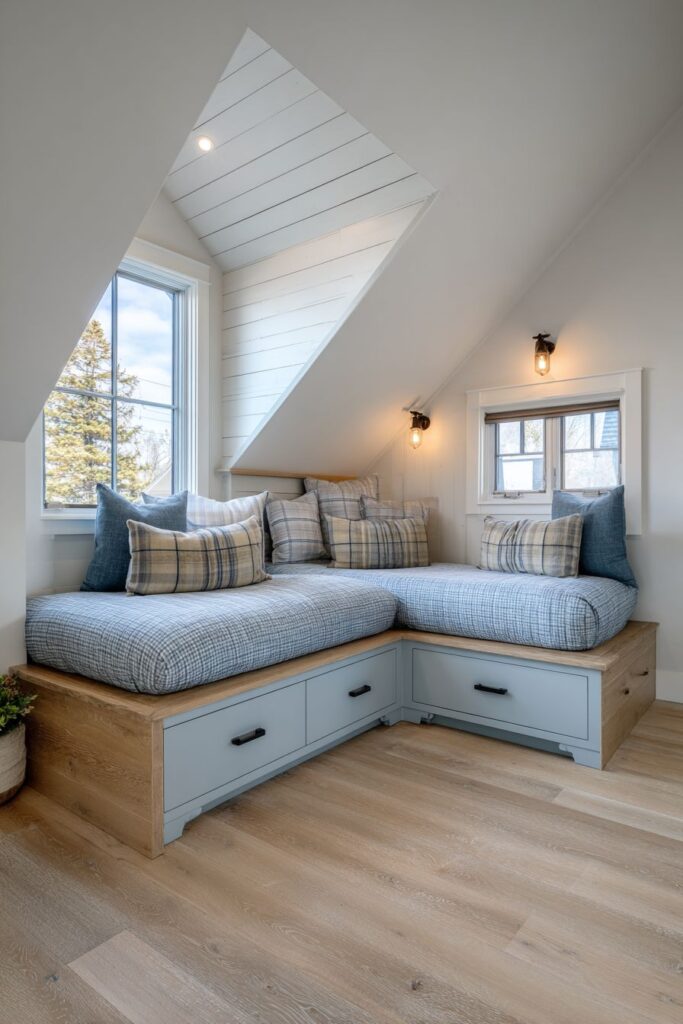
Soft blue and white bedding creates a calming atmosphere that enhances sleep quality while maintaining a fresh, clean appearance. The color palette contributes to the room’s sense of tranquility and spaciousness, making the compact area feel more serene and organized. Natural light from a corner window highlights the space-efficient design, demonstrating how proper lighting can enhance the functionality and appeal of storage-integrated furniture solutions.
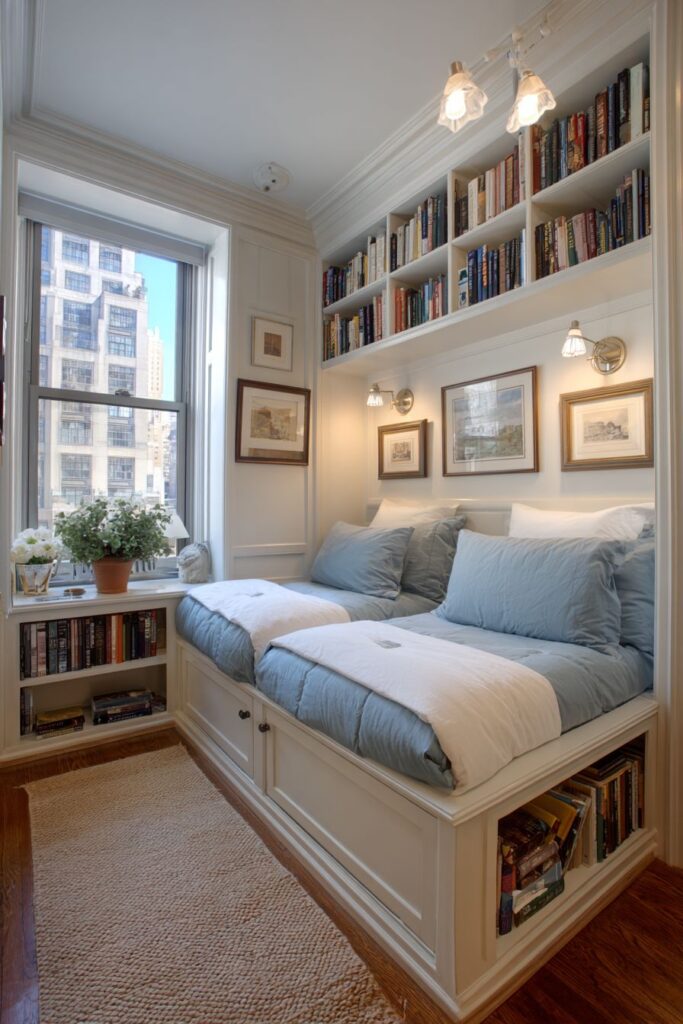
Key Design Tips:
- Choose platform beds with built-in storage to eliminate additional furniture needs
- Install shared headboards with individual reading lights for personalized comfort
- Select calming color palettes to enhance the peaceful sleeping environment
- Position beds to maximize natural light penetration throughout the storage areas
- Organize cubby storage with labeled bins or baskets for easy maintenance
6. Murphy Beds for Ultimate Space Transformation
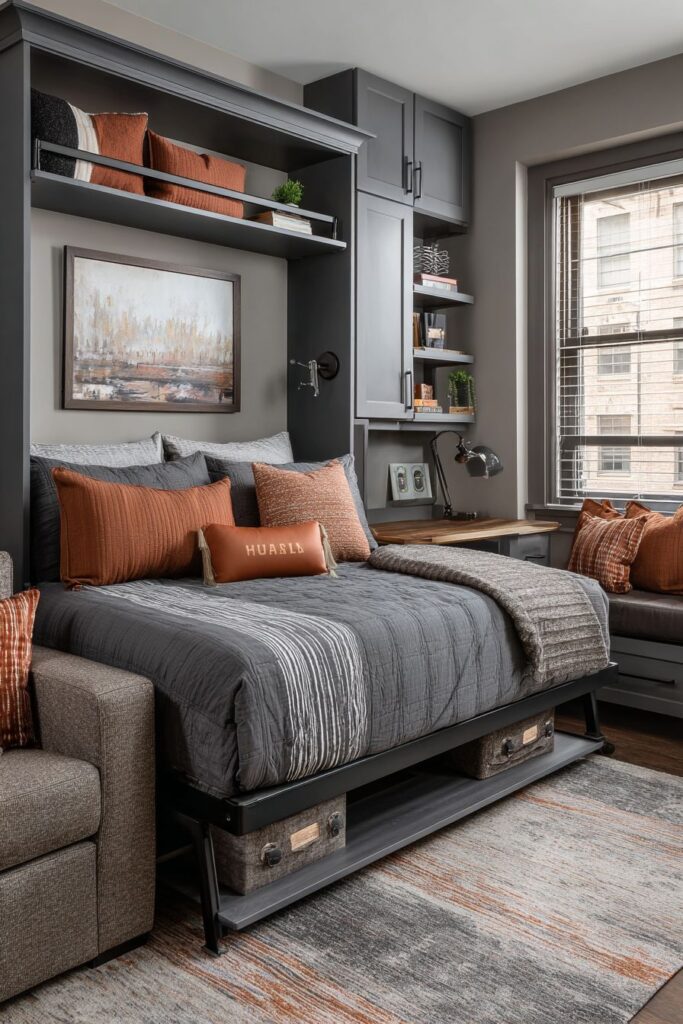
Murphy beds represent the ultimate in space-saving flexibility, allowing rooms to transform completely between day and nighttime functions. This innovative solution features beds that fold seamlessly into the wall during daytime hours, creating open floor space for play, study, or other activities. When deployed for sleep, the beds feature quality memory foam mattresses with coordinating bedding in warm grey tones, ensuring comfort isn’t sacrificed for functionality.
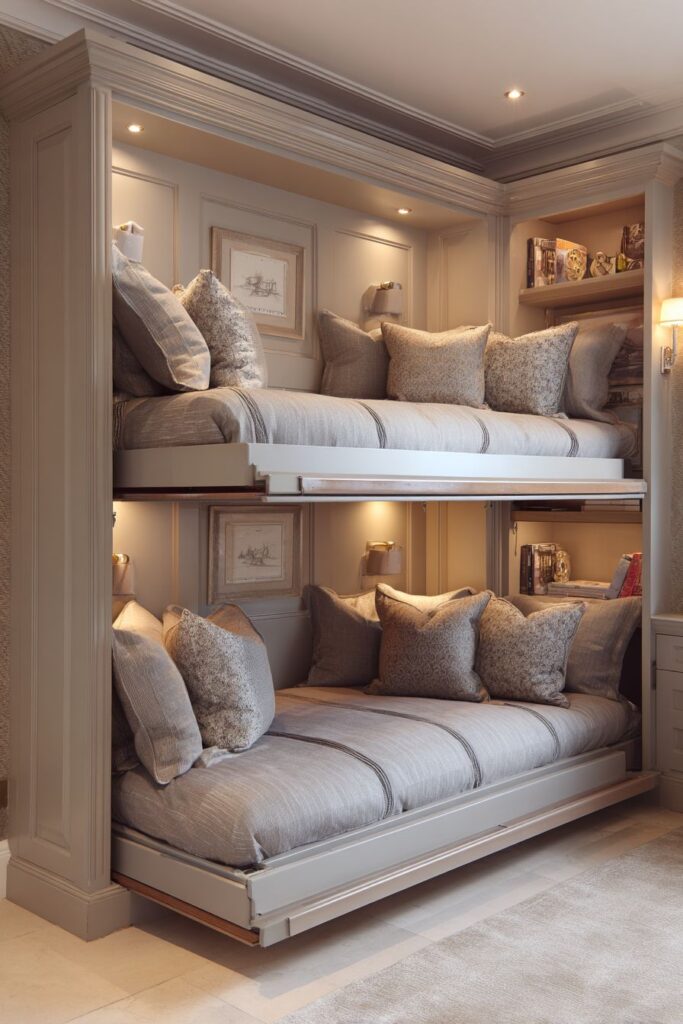
The custom cabinetry surrounding the bed mechanism provides additional storage while concealing the mechanical components that enable the transformation. This integration ensures the wall appearance remains attractive and purposeful even when the beds are stored away. The cabinetry can house books, games, clothing, or other items needed for the room’s daytime functions, maximizing storage efficiency.
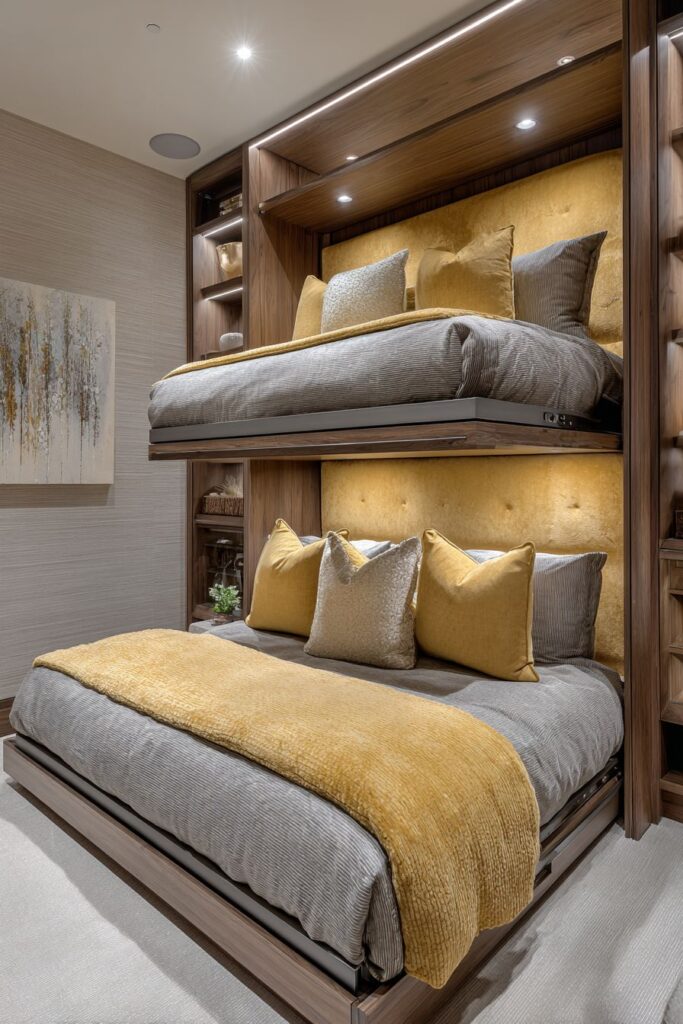
Wide-angle interior photography captures both day and night configurations, demonstrating the dramatic space transformation possible with this solution. The before and after views show how a single room can serve multiple purposes throughout the day, making it ideal for studio apartments, guest rooms, or children’s spaces that need to accommodate various activities.
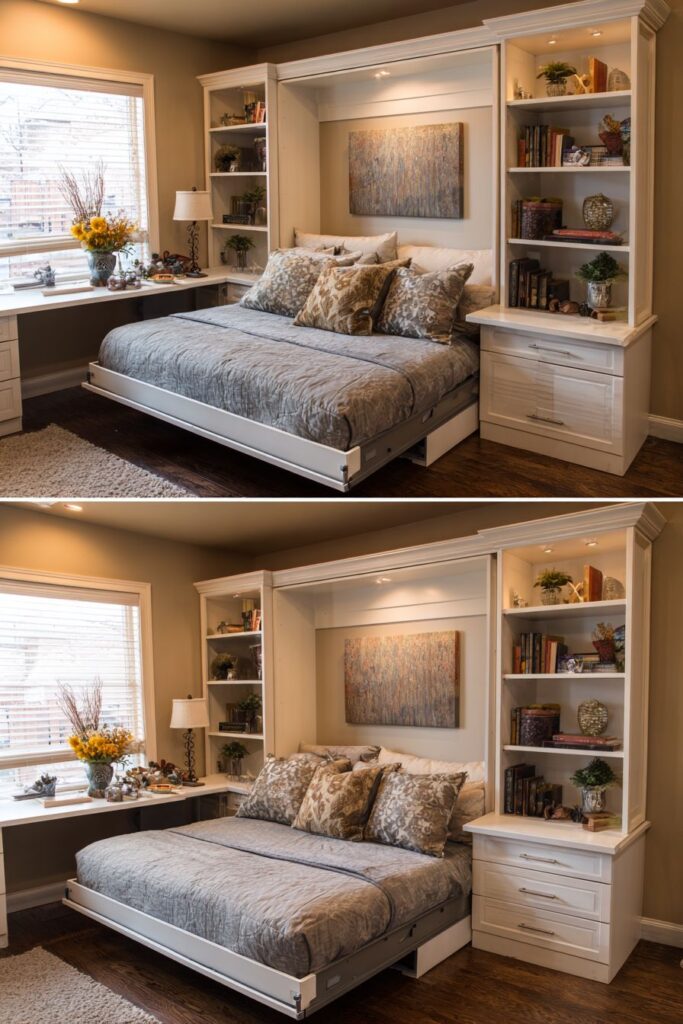
Key Design Tips:
- Invest in quality Murphy bed mechanisms for reliable daily operation
- Choose memory foam mattresses that compress well for easy storage
- Design surrounding cabinetry to provide storage and visual continuity
- Select bedding colors that complement the room’s daytime décor scheme
- Ensure adequate floor clearance for safe bed deployment and storage
7. Suspended Beds with Industrial Aesthetics

Suspended bed systems push the boundaries of conventional furniture design, using ceiling-mounted steel cables to elevate sleeping surfaces and create unprecedented floor space freedom. The industrial-style black metal frames contrast dramatically with soft white bedding, creating a sophisticated aesthetic that balances hard and soft design elements. This innovative approach appeals to those who appreciate cutting-edge design and aren’t afraid to embrace unconventional solutions.

Under-bed LED lighting creates ambient illumination that enhances the suspended effect while providing practical lighting for the space below. The lighting system also contributes to the high-tech aesthetic, making the beds appear to float in space. This dramatic visual effect transforms the bedroom into a conversation piece while maintaining full functionality.
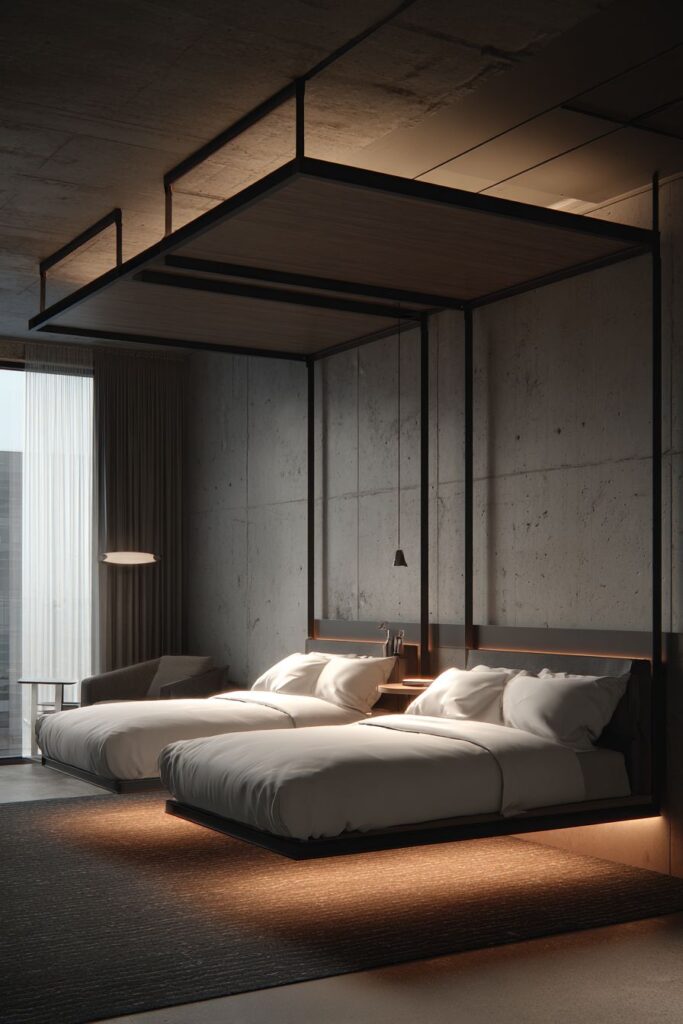
Professional interior photography emphasizes the sense of openness achieved through this innovative suspended design. The camera angles capture how eliminating traditional bed legs and frame supports creates visual flow throughout the room, making the space appear significantly larger than its actual dimensions. The industrial materials and clean lines appeal to modern design sensibilities while demonstrating how creative engineering can solve spatial challenges.

Key Design Tips:
- Ensure ceiling structure can safely support the weight of suspended beds and occupants
- Use industrial materials like steel and black metal for authentic aesthetic appeal
- Install LED lighting systems to enhance the floating effect and provide ambient illumination
- Choose contrasting soft bedding to balance the hard industrial elements
- Position suspension points to allow maximum floor space utility below
8. Built-In Nautical-Themed Twin Beds
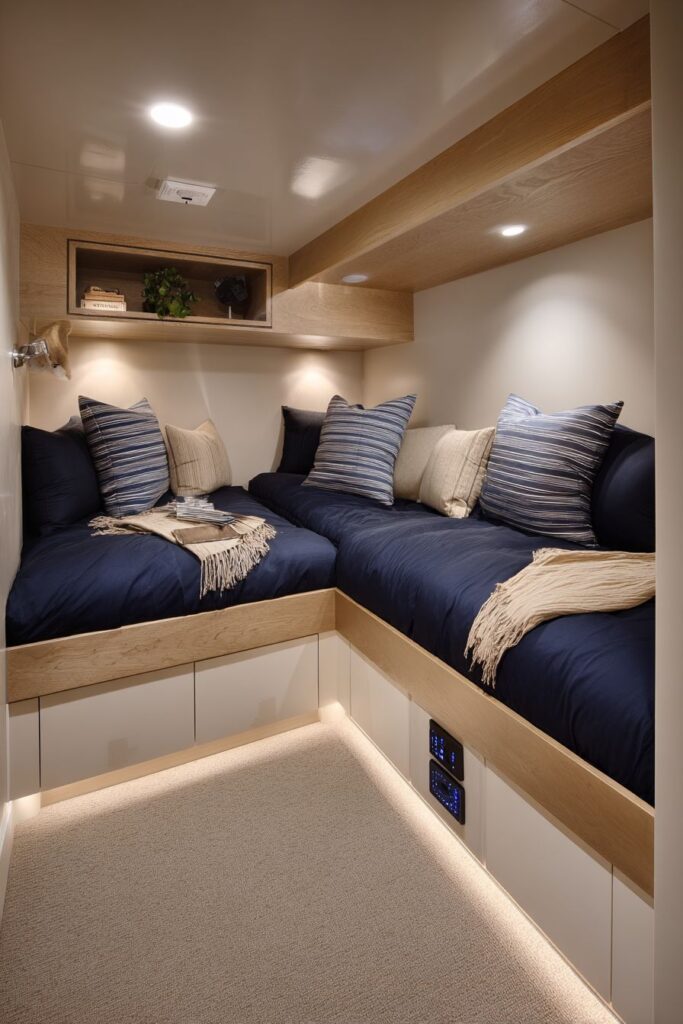
Built-in bed systems represent the ultimate in custom space utilization, integrating sleeping areas directly into room architecture for seamless, purposeful design. This nautical-themed approach features twin beds built into custom millwork along one wall, with storage compartments and charging stations integrated into the headboard area. The navy blue and white bedding reinforces the maritime theme while maintaining a classic, timeless appeal that works well in various design contexts.

The custom millwork allows for precise fitting that maximizes every available inch of space while creating a finished, professional appearance. Storage compartments built into the headboard area keep personal items organized and easily accessible, while integrated charging stations address modern electrical needs without compromising the clean design aesthetic. These details demonstrate how contemporary custom millwork can address both traditional storage needs and modern technological requirements.
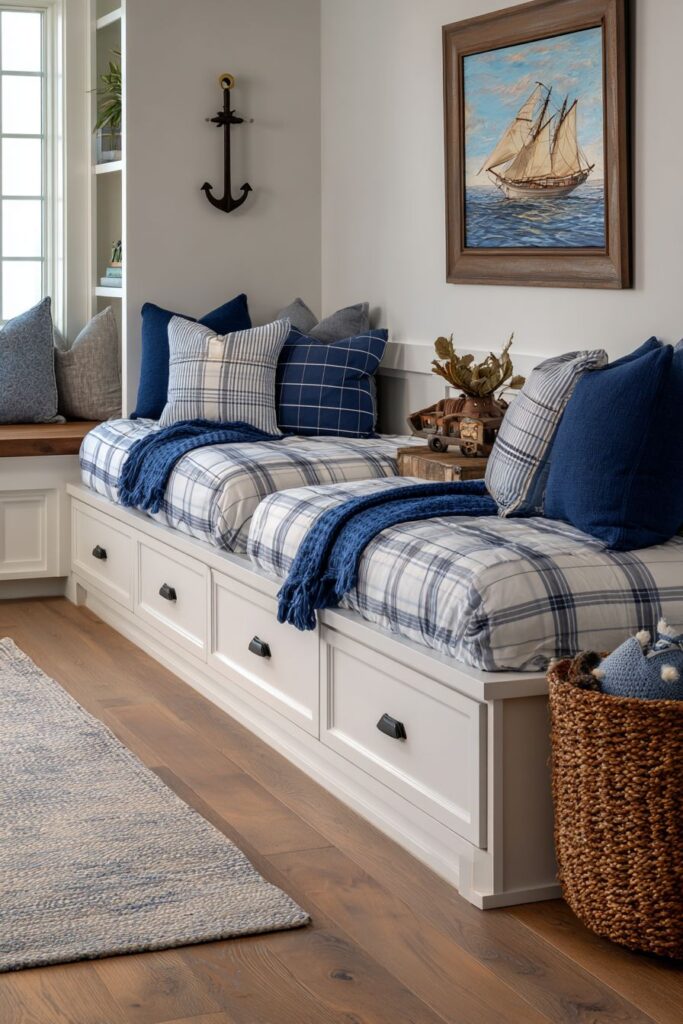
Natural wood trim adds warmth and visual interest to the built-in design, preventing the installation from feeling cold or institutional. The wood accents also help tie the built-in elements to other room furnishings and architectural details. Interior design photography captures the seamless integration and functional sophistication, showing how custom solutions can create furniture-quality results that appear permanently part of the room’s architecture.
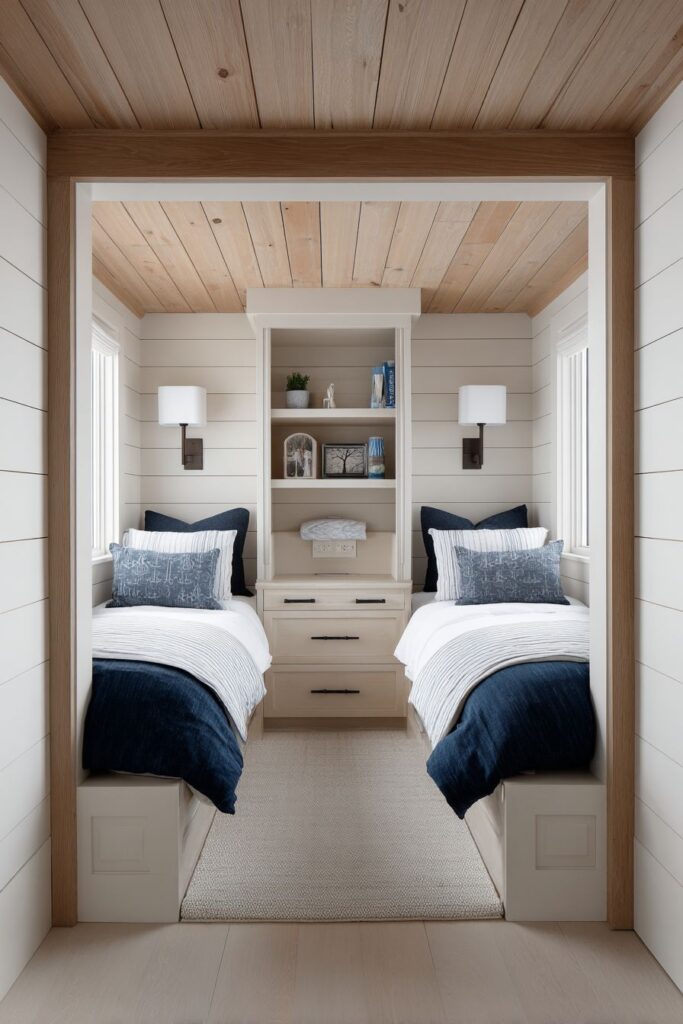
Key Design Tips:
- Plan built-in systems during room design phases for optimal integration
- Include modern amenities like charging stations in traditional millwork designs
- Choose themed bedding that complements but doesn’t overwhelm the custom elements
- Use natural wood trim to add warmth and connect built-ins to other room elements
- Ensure adequate ventilation around built-in sleeping areas for comfort and safety
9. Corner Bunk Bed Arrangement for Angled Spaces
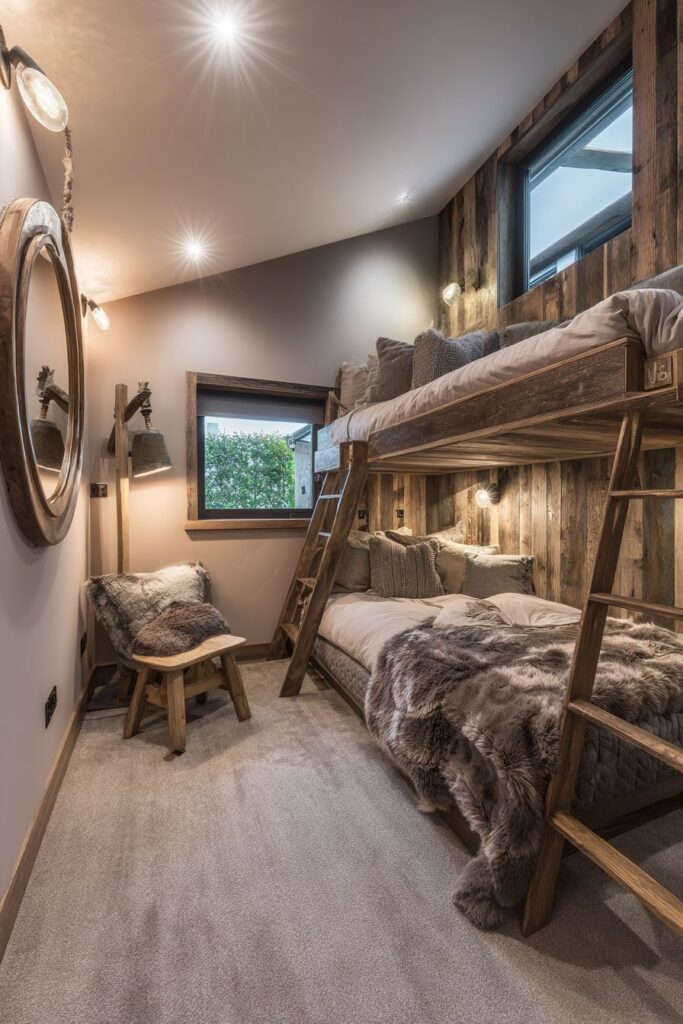
Architectural constraints often present the greatest design challenges, but they can also inspire the most creative solutions. This corner bunk bed arrangement fits snugly into angled wall spaces, transforming potentially awkward room geometry into functional sleeping areas. The lower bed extends perpendicular to the upper bunk, creating an efficient L-shaped sleeping solution that works with rather than against the room’s architectural features.
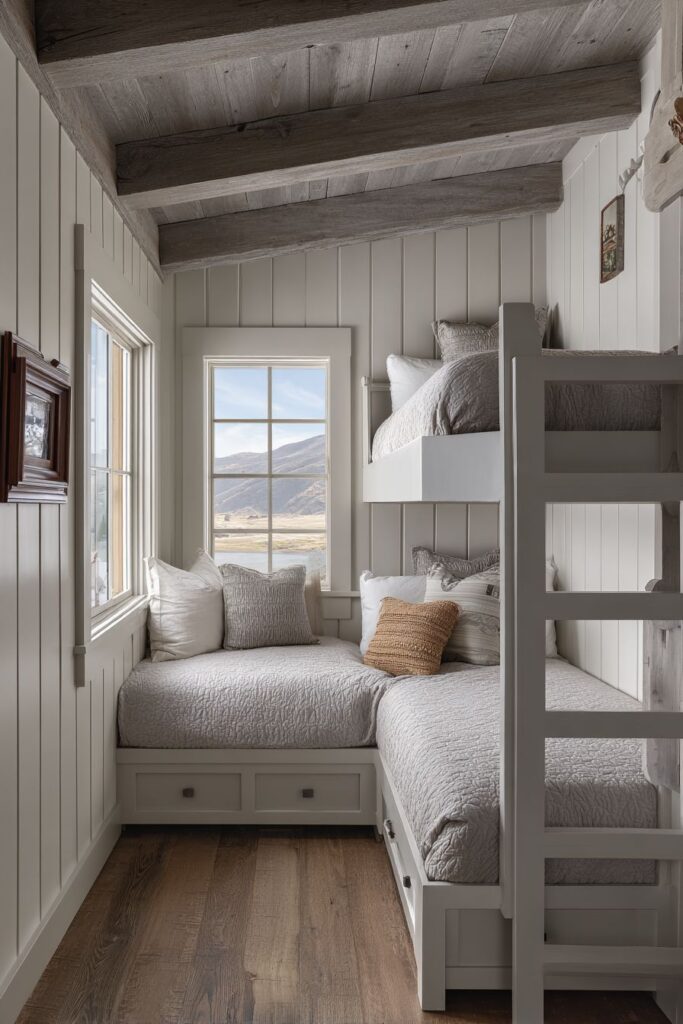
Soft grey upholstered headboards add comfort and style while softening the angular geometry of the bunk bed structure. The upholstered elements provide visual warmth and tactile comfort, making the sleeping areas more inviting and hotel-like. The neutral grey color works well with various bedding choices while maintaining a sophisticated appearance that grows with changing décor preferences.
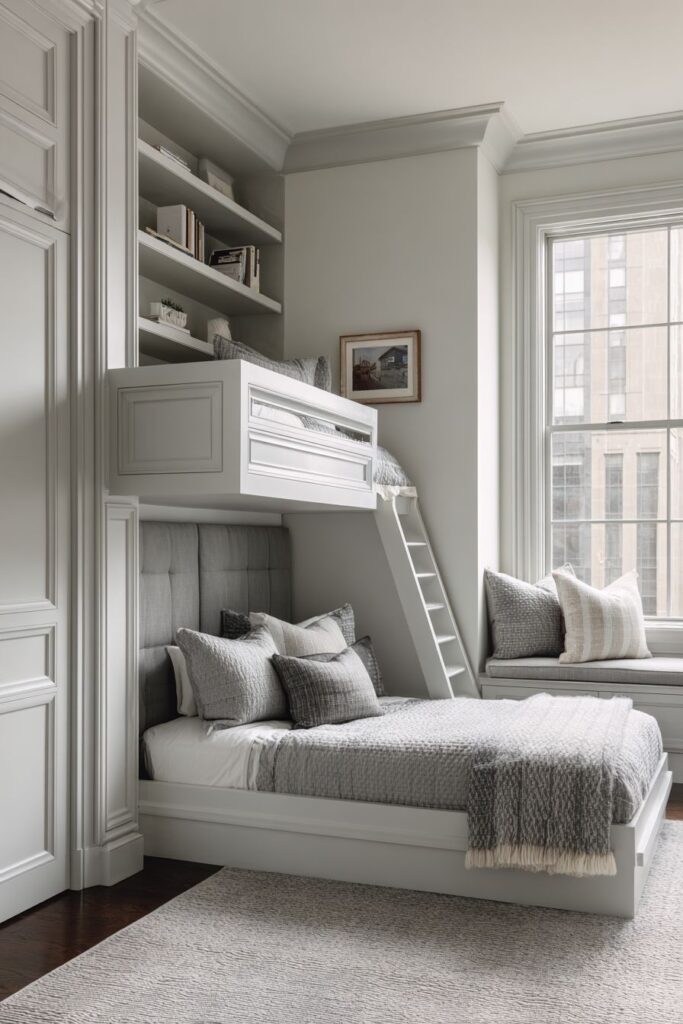
Professional photography with natural lighting highlights how clever design can turn architectural constraints into functional advantages. The angled walls that might initially seem problematic become integral to the design solution, creating a custom-fitted appearance that looks intentional and well-planned. This approach demonstrates how working with existing architecture rather than fighting it often produces the most successful small space solutions.
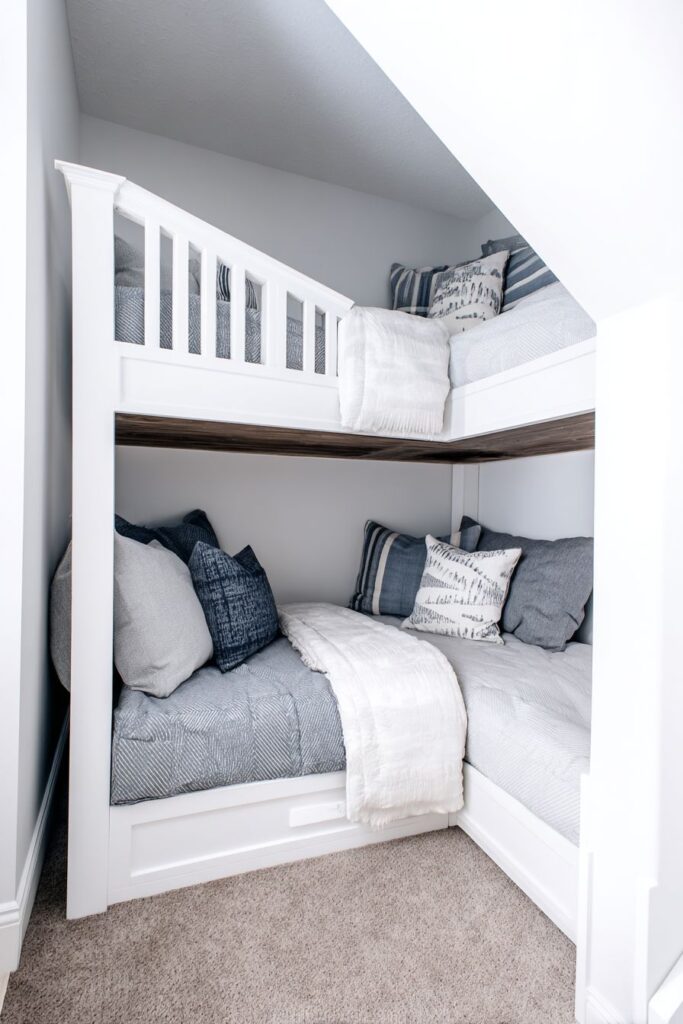
Key Design Tips:
- Measure angled spaces carefully to ensure proper fit and safety clearances
- Add upholstered elements to soften angular geometries and improve comfort
- Use the perpendicular arrangement to create distinct sleeping zones within shared spaces
- Choose neutral upholstery colors that coordinate with various bedding options
- Ensure adequate headroom and safety features for elevated sleeping areas
10. Upholstered Daybeds for Dual-Purpose Functionality
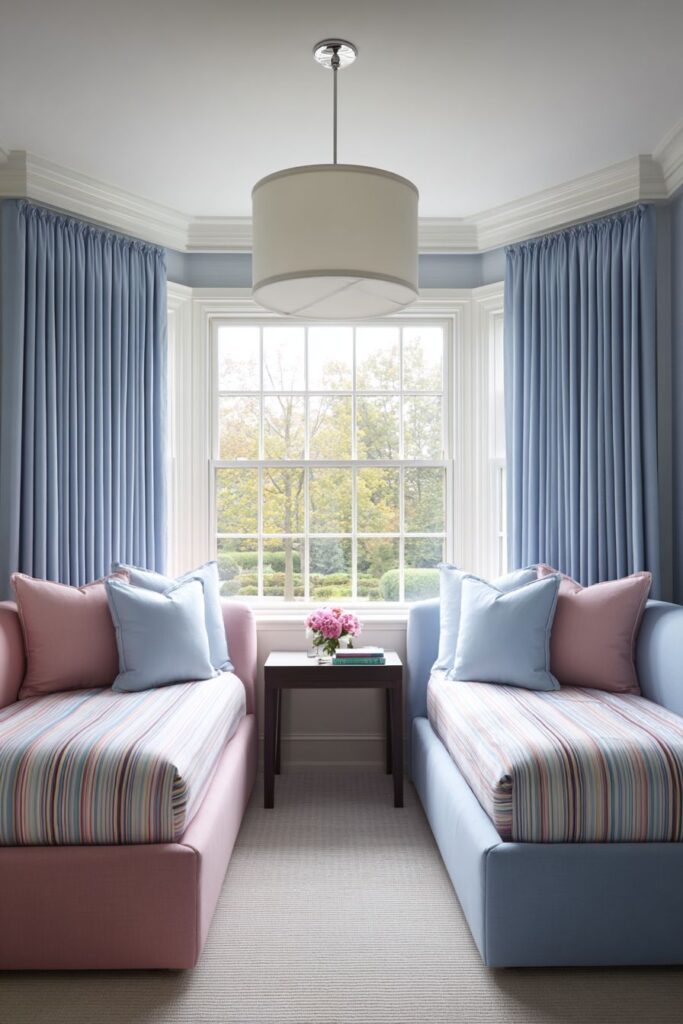
Upholstered daybeds represent sophisticated dual-purpose furniture that serves both sleeping and seating functions throughout the day. Positioned along perpendicular walls with a corner table between them, these pieces create a sitting area during daytime hours while providing comfortable sleeping surfaces when needed. The striped bedding in soft pastels creates visual interest while maintaining cohesive design across both pieces.
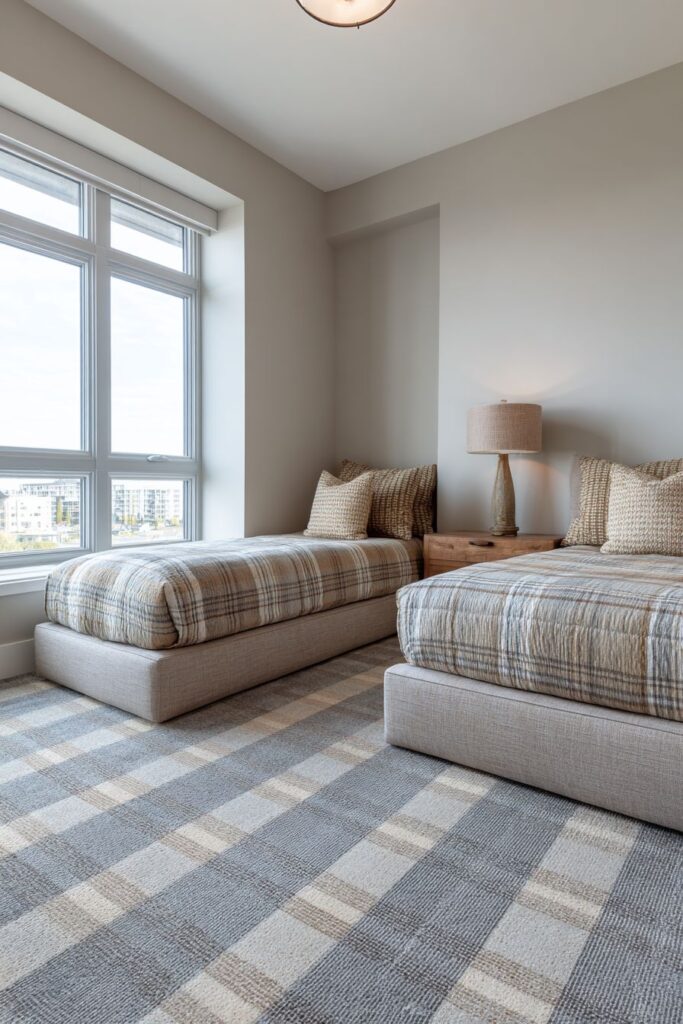
The dual-purpose functionality makes this solution ideal for guest rooms, studio apartments, or any space that needs to serve multiple functions. During the day, the daybeds function as comfortable seating for reading, conversation, or relaxation. The corner table provides surface space for beverages, books, or decorative items, completing the sitting area arrangement.
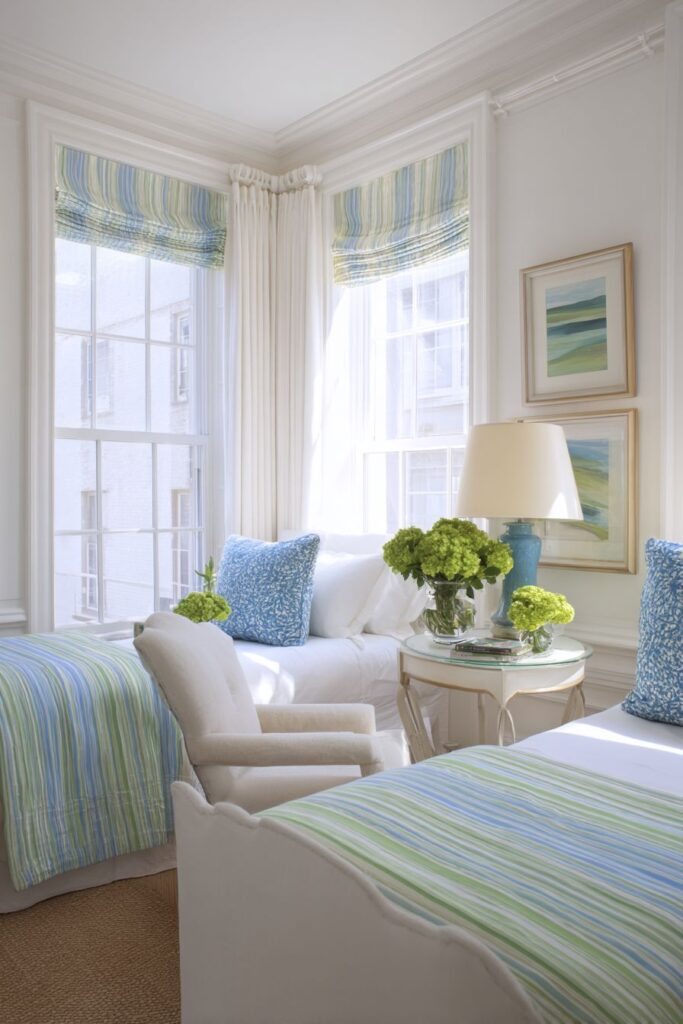
Wide-angle interior photography captures how this efficient use of corner space creates functional zones while maintaining visual flow throughout the room. The perpendicular positioning creates natural conversation areas while ensuring both sleeping surfaces remain easily accessible. The balanced natural lighting shows how proper furniture placement can maximize both natural light penetration and functional floor space.
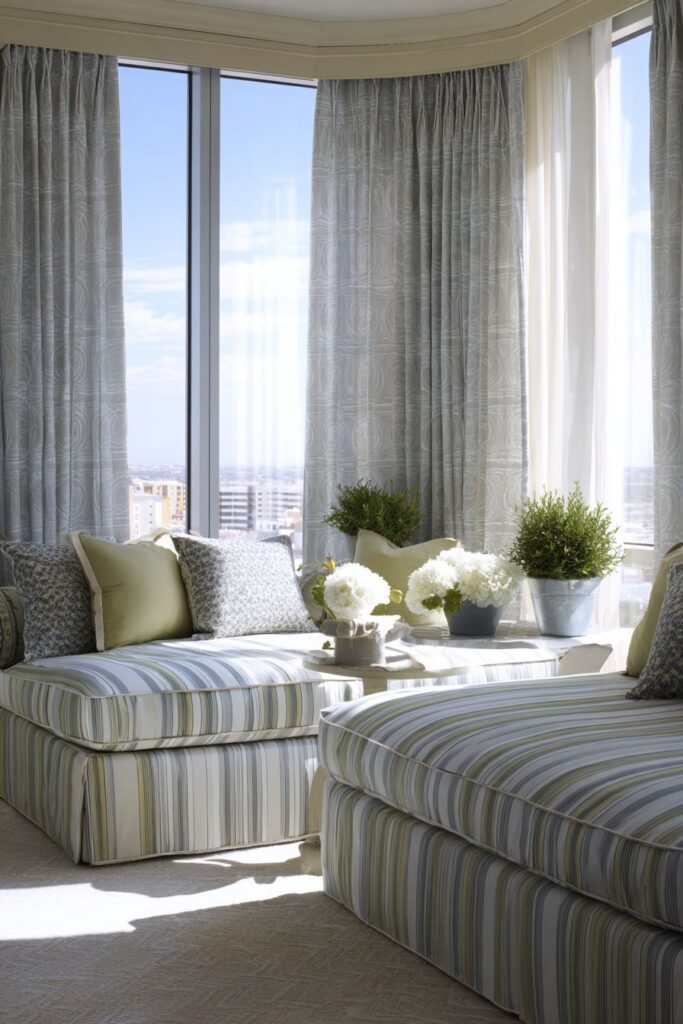
Key Design Tips:
- Choose daybeds with comfortable upholstery for extended sitting use
- Position pieces perpendicular to create natural conversation areas and traffic flow
- Select coordinating but not identical bedding patterns for visual interest without chaos
- Include a corner table or surface to complete the seating arrangement functionality
- Ensure adequate space for conversion from seating to sleeping configurations
11. Low-Profile Platform Beds for Minimalist Appeal
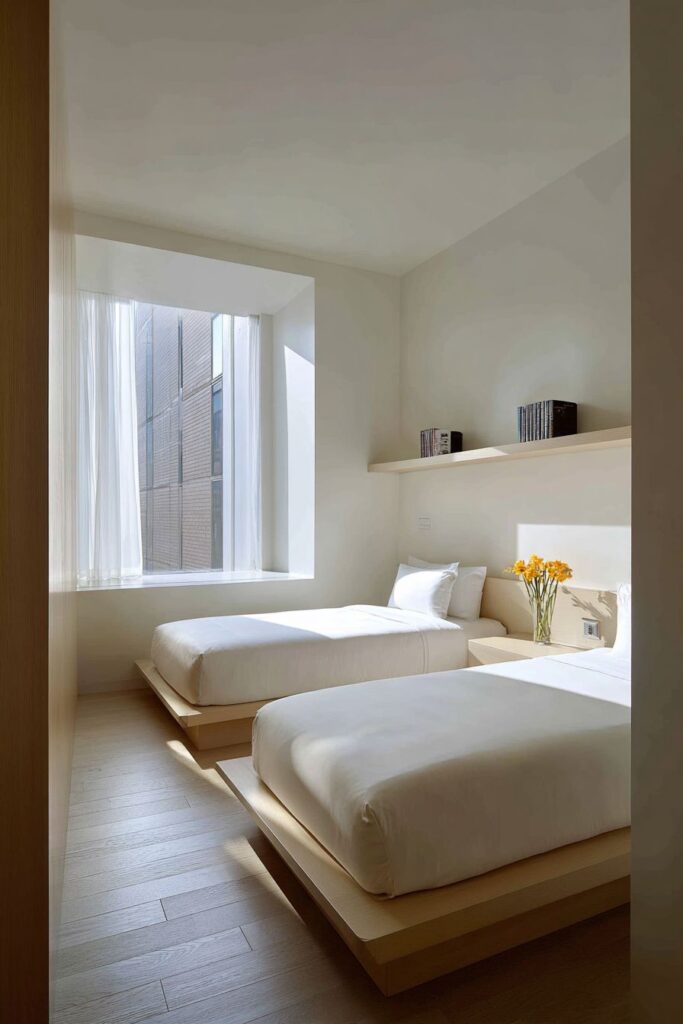
Minimalist design principles emphasize clean lines, uncluttered surfaces, and purposeful simplicity, making low-profile platform beds ideal for small spaces that need to accommodate two sleeping areas. These beds sit close to the floor, creating visual spaciousness while providing comfortable sleeping surfaces. The narrow nightstand positioned between the beds serves both occupants efficiently while maintaining the minimalist aesthetic.

Clean lines and neutral colors in white and light wood tones create an uncluttered appearance that makes the room feel larger and more serene. The limited color palette prevents visual chaos while allowing the room’s architecture and natural light to take center stage. Wall-mounted floating shelves provide necessary storage without consuming valuable floor space or disrupting the clean visual lines.
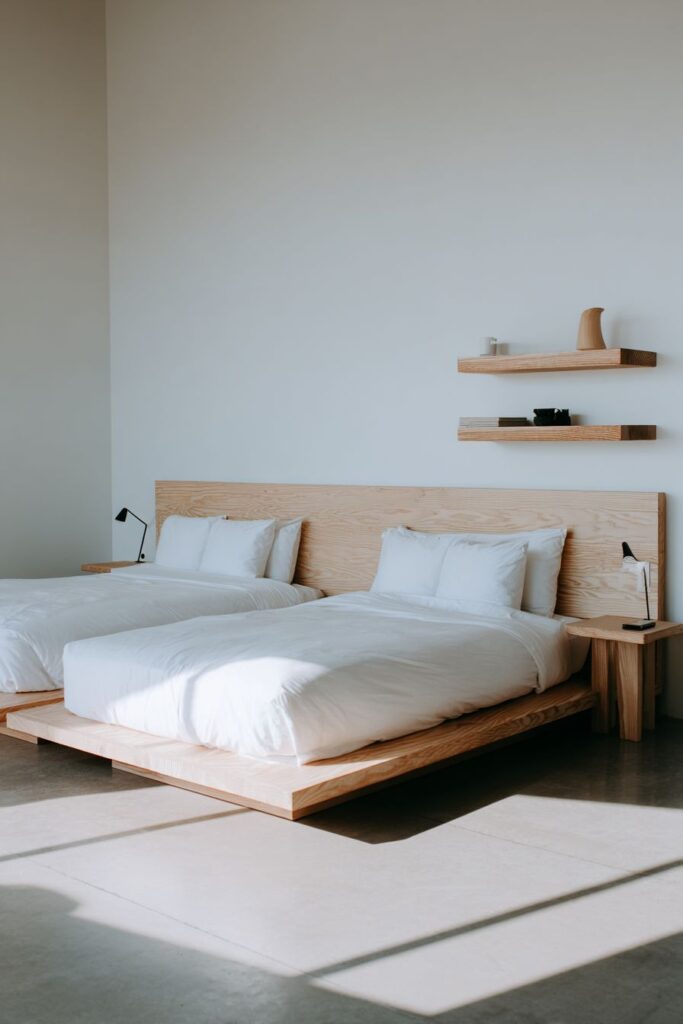
Professional interior design photography with soft shadows emphasizes the serene, uncluttered aesthetic that defines successful minimalist design. The careful composition shows how restraint in furniture selection and color choices can create sophisticated, calming environments that feel spacious despite compact dimensions. This approach particularly appeals to those who find peace in simplicity and organization.
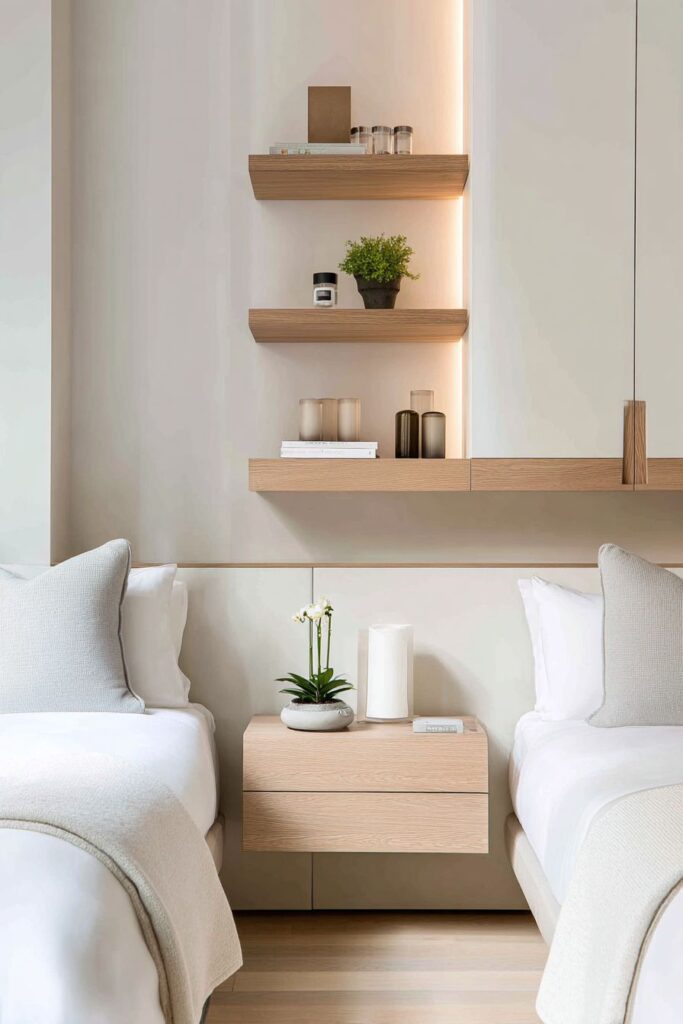
Key Design Tips:
- Choose low-profile beds to maintain visual spaciousness in compact rooms
- Limit color palettes to neutrals and light wood tones for cohesive, calm aesthetics
- Use wall-mounted storage to provide function without floor space consumption
- Position shared furniture pieces to serve both sleeping areas efficiently
- Maintain clean lines throughout all furniture selections and room arrangements
12. Modular Bed Systems for Flexible Arrangements

Modular furniture systems offer unprecedented flexibility for small spaces that may need to adapt to changing needs over time. These bed systems can be reconfigured as needed, currently arranged in parallel formation with shared storage cubes between them. The modular nature allows for easy room reorganization as family needs change or as the space requirements evolve.
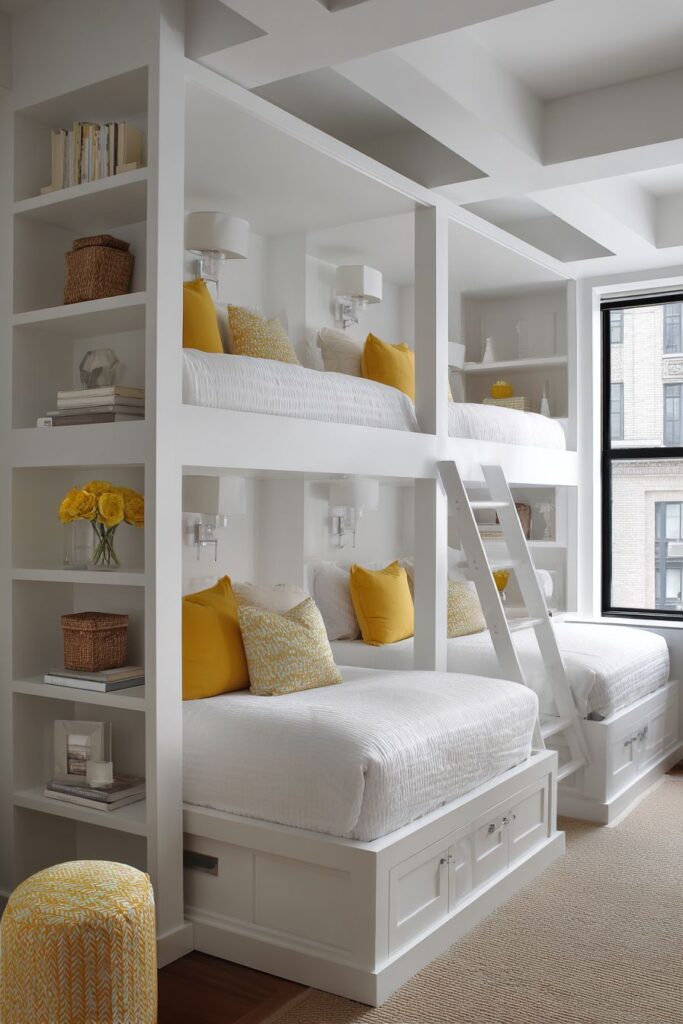
Bright yellow accent pillows add personality and energy against the neutral white bedding, demonstrating how small color accents can transform the mood of a space without requiring major furniture changes. The storage cubes between the beds serve multiple functions, providing nightstand surfaces, storage space, and visual separation between sleeping areas.

Interior photography captures the flexibility and modern aesthetic with crisp natural lighting that highlights the functional design elements. The clean lines and contemporary materials appeal to modern sensibilities while the adaptability ensures long-term functionality. This approach particularly suits families with changing needs or rental situations where furniture must adapt to different spaces.

Key Design Tips:
- Invest in quality modular systems that can withstand frequent reconfiguration
- Use bright accent colors in easily changeable elements like pillows and throws
- Choose storage cubes that can function as nightstands, seating, or room dividers
- Plan modular arrangements to accommodate potential future room layout changes
- Ensure modular connections are secure and safe for daily use
13. Rustic Reclaimed Wood Beds with Cabin Charm
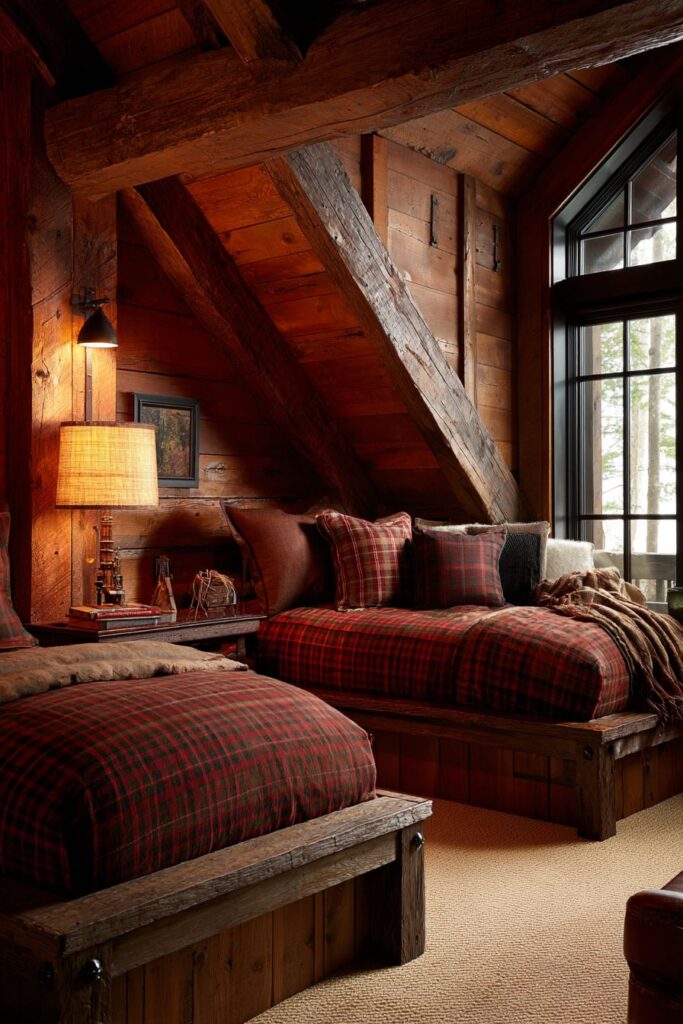
Rustic design brings warmth and character to small spaces through the use of natural materials and cozy textiles. Twin beds made from reclaimed wood provide authentic character while built-in storage benches at the foot of each bed maximize functionality within the rustic aesthetic. The cozy plaid bedding in warm reds and greens creates a cabin-like atmosphere that feels welcoming and comfortable despite the compact dimensions.

Exposed beam ceilings add to the rustic charm while drawing the eye upward, creating a sense of vertical spaciousness that helps the room feel larger. The natural wood textures throughout the space create visual continuity between architectural elements and furniture pieces, resulting in a cohesive design that feels authentic rather than contrived.
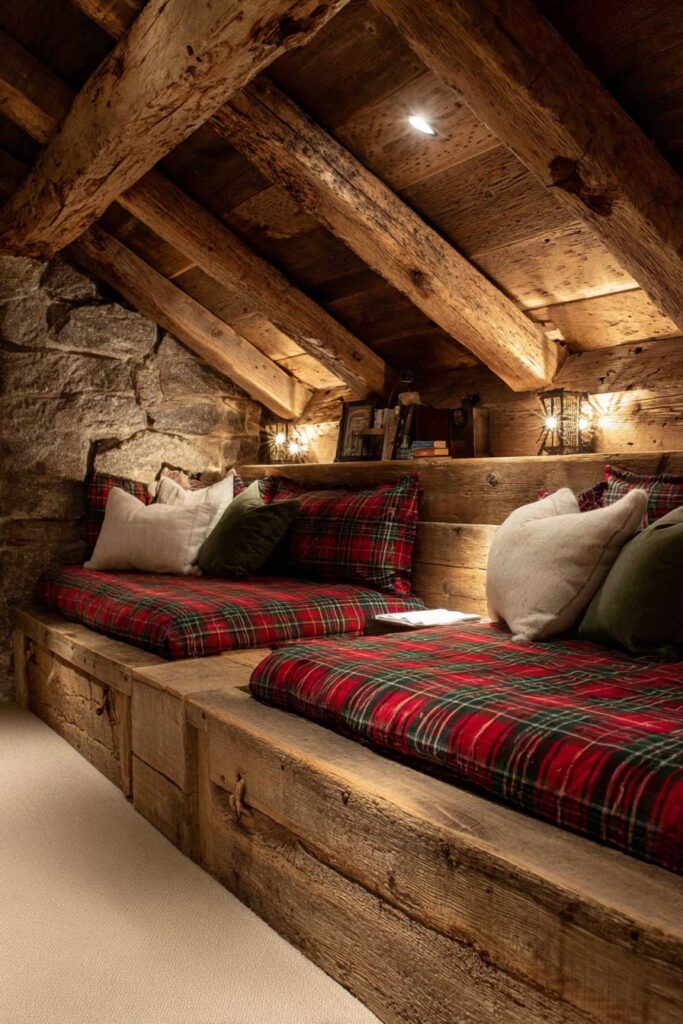
Professional photography with warm lighting captures the cozy, lived-in feeling while showcasing the space-efficient furniture placement. The lighting choice emphasizes the natural wood tones and textile textures that define rustic style, creating an inviting atmosphere that encourages relaxation and comfort.
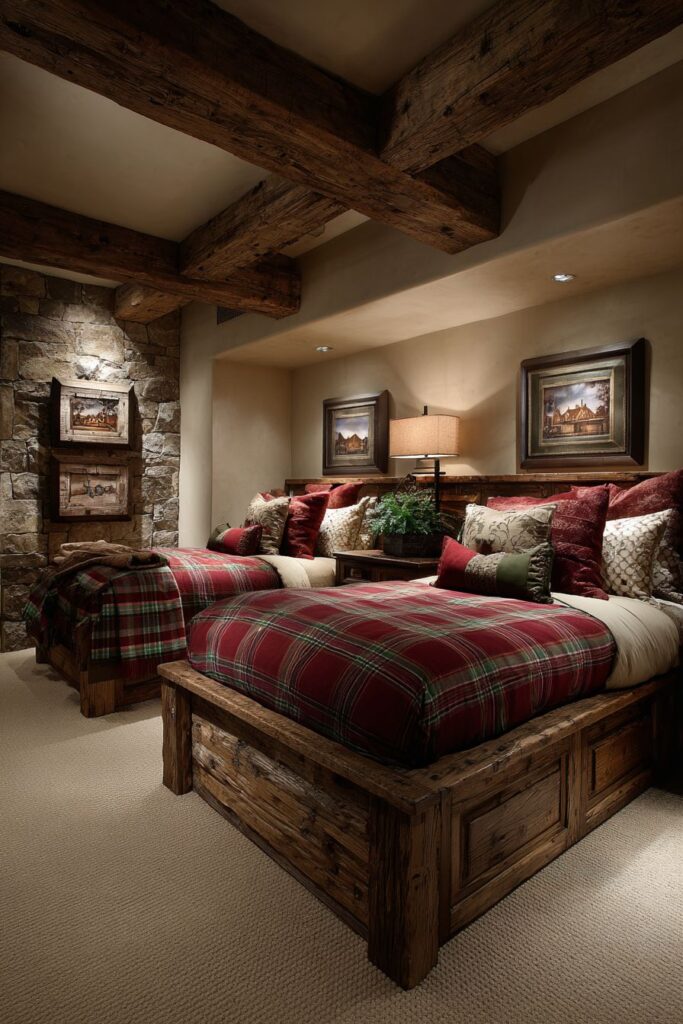
Key Design Tips:
- Choose reclaimed wood furniture for authentic character and environmental sustainability
- Include built-in storage benches to maximize functionality within rustic design aesthetics
- Select warm, natural color palettes in bedding and textiles for cozy atmosphere
- Emphasize natural materials and textures throughout the space for design continuity
- Use warm lighting to enhance wood tones and create inviting ambiance
14. Captain’s Beds with Extensive Built-In Storage
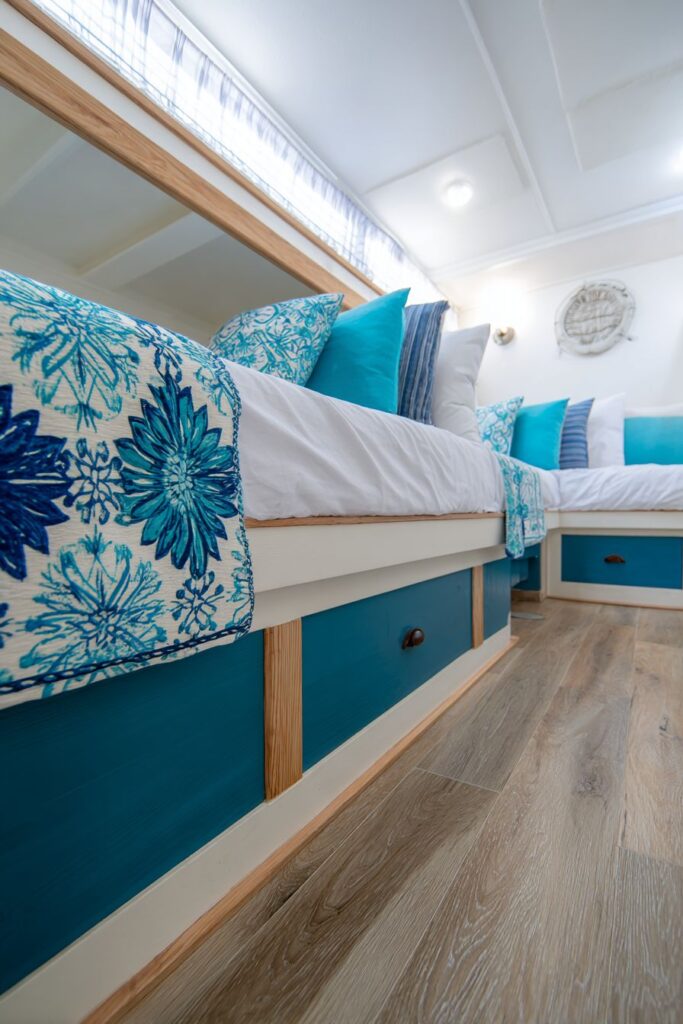
Captain’s beds represent one of the most storage-efficient sleeping solutions available, featuring extensive built-in storage including drawers, cubbies, and bookshelf headboards. Positioned in an efficient parallel arrangement with a narrow walkway between, these beds maximize both sleeping comfort and storage capacity within compact room dimensions. The impressive storage capacity eliminates the need for additional furniture pieces, keeping the room uncluttered and organized.
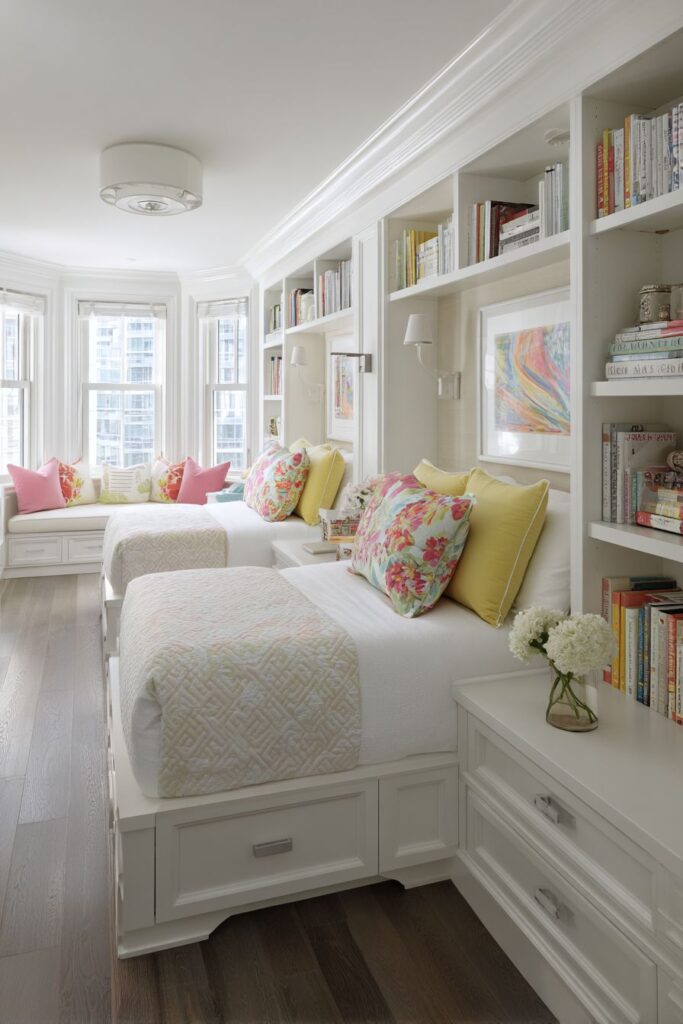
Crisp white bedding with colorful throw pillows creates visual interest while maintaining a fresh, clean appearance that showcases the furniture’s functionality. The neutral bedding base allows for easy color scheme changes through accessories, providing decorating flexibility without requiring new major furniture purchases.
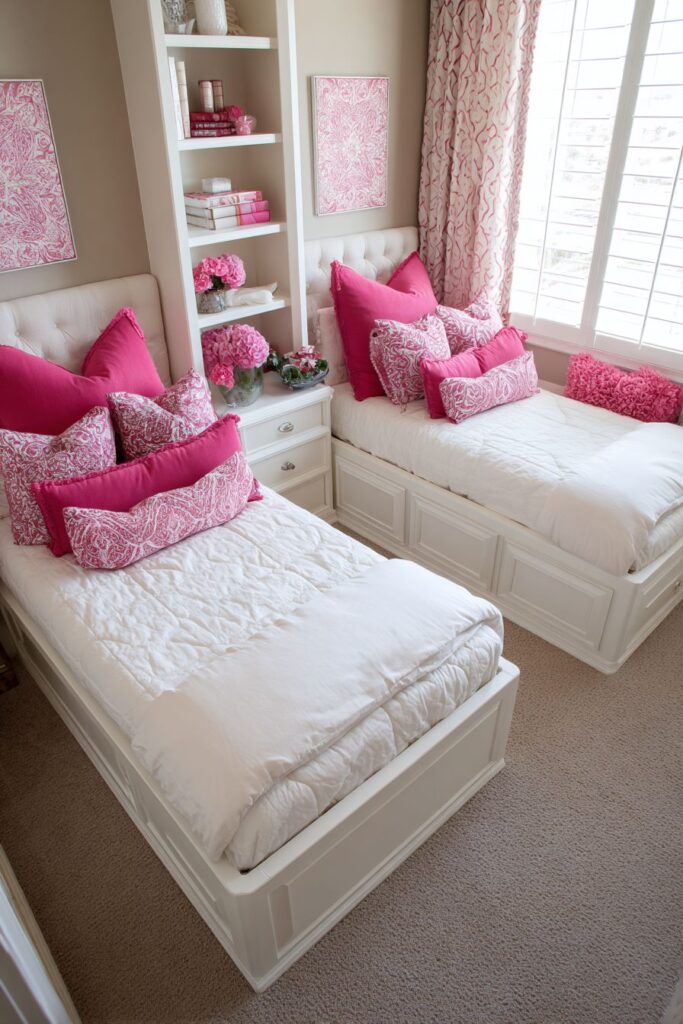
Wide-angle interior photography captures the impressive storage capacity and functional design with balanced exposure that shows texture details in both the wood construction and fabric elements. The comprehensive storage solutions address the challenge of organizing personal belongings in shared sleeping spaces while maintaining attractive, furniture-quality appearance.
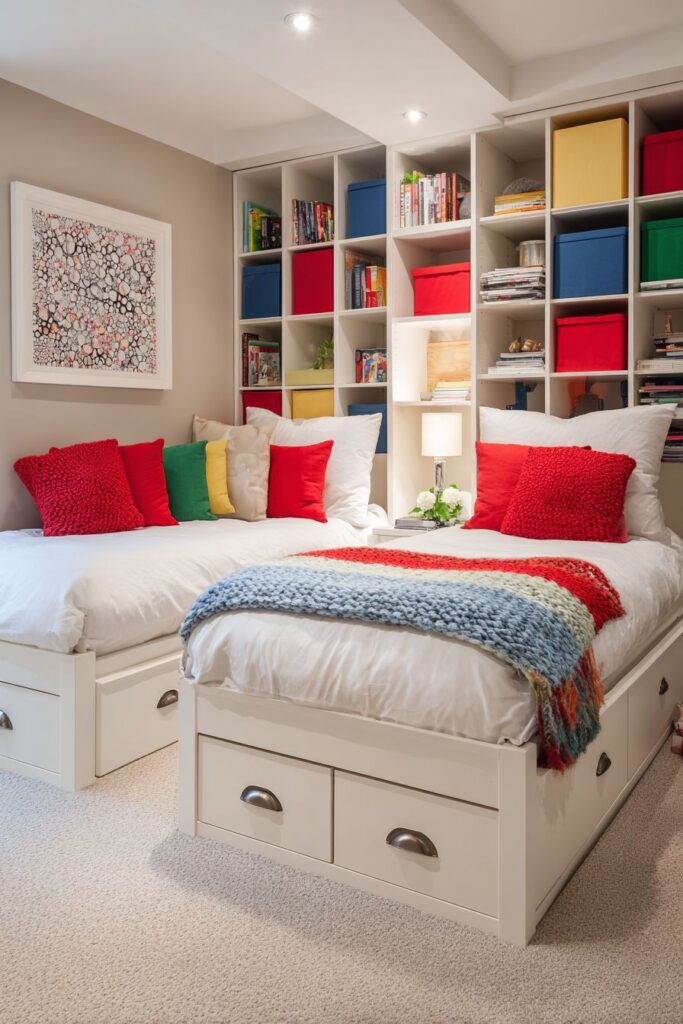
Key Design Tips:
- Invest in captain’s beds with maximum built-in storage options for small space efficiency
- Maintain parallel arrangements with adequate walkway space for safety and accessibility
- Choose neutral bedding bases that allow for color changes through accessories
- Organize built-in storage with labeled systems for easy maintenance and access
- Ensure all storage compartments are easily reachable from standing and sleeping positions
15. Tech-Integrated Beds for Modern Living
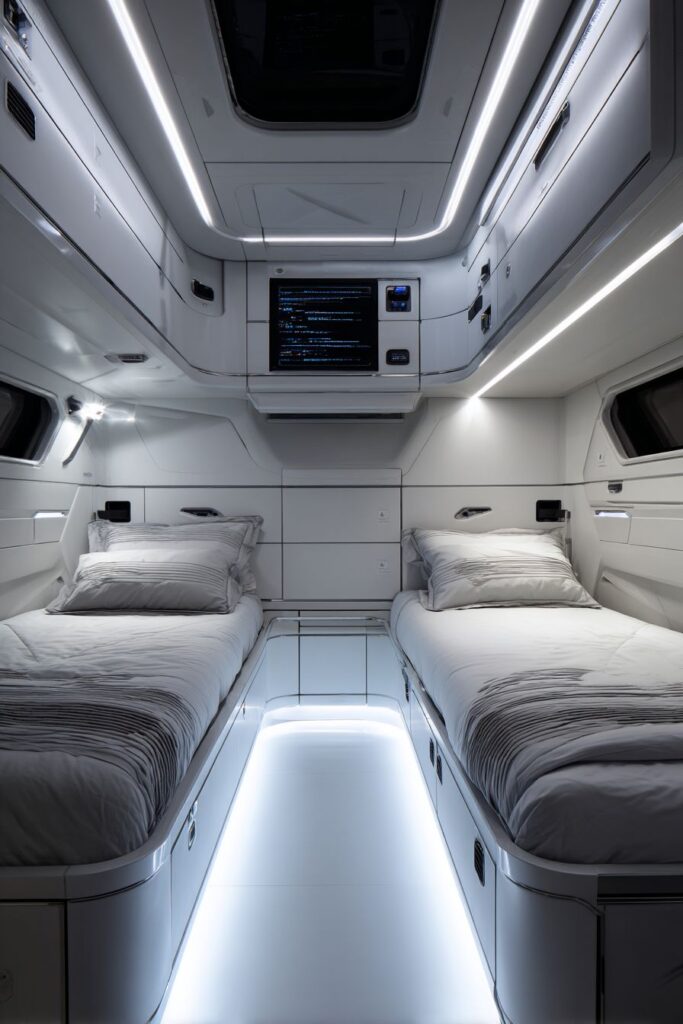
Contemporary living requires furniture solutions that address modern technological needs while maintaining design sophistication. These twin beds feature integrated technology stations including built-in charging ports and adjustable reading lights, addressing the reality of device-dependent lifestyles. The beds are positioned at an angle to create more central floor space while ensuring both occupants have access to personal technology amenities.
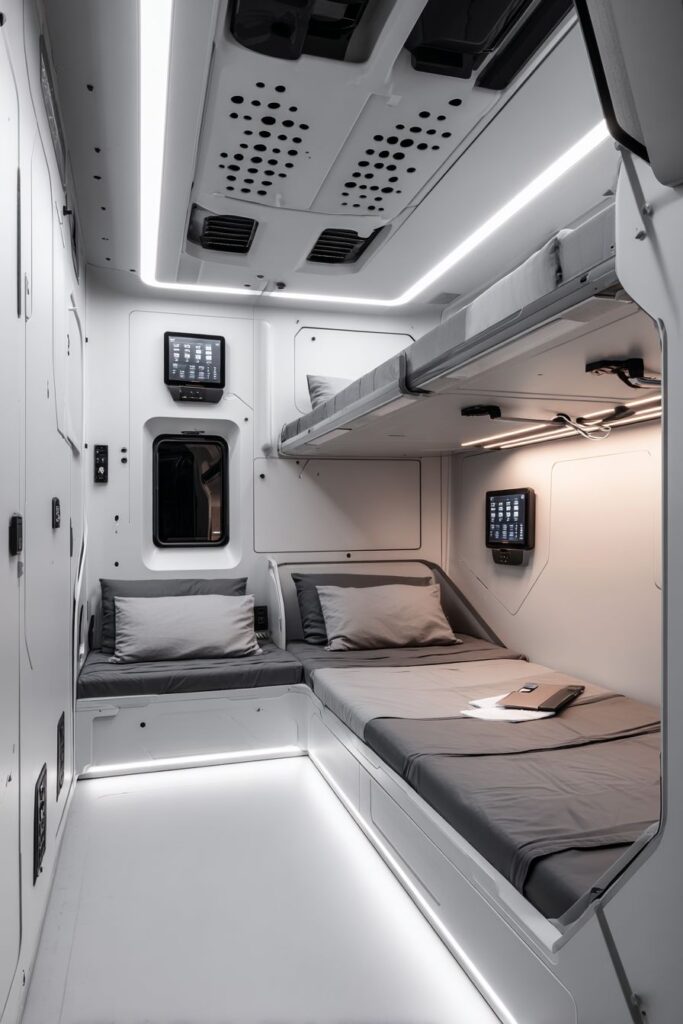
Modern grey and white bedding maintains a sophisticated appearance that complements the high-tech features without competing for visual attention. The neutral color palette allows the technological elements to appear integrated rather than added-on, creating cohesive design that feels intentional and well-planned.

Professional interior photography emphasizes the tech-savvy design elements and efficient space utilization, showing how modern furniture can address contemporary needs while maintaining aesthetic appeal. The balanced composition demonstrates how technology integration can enhance rather than detract from room design when properly planned and executed.
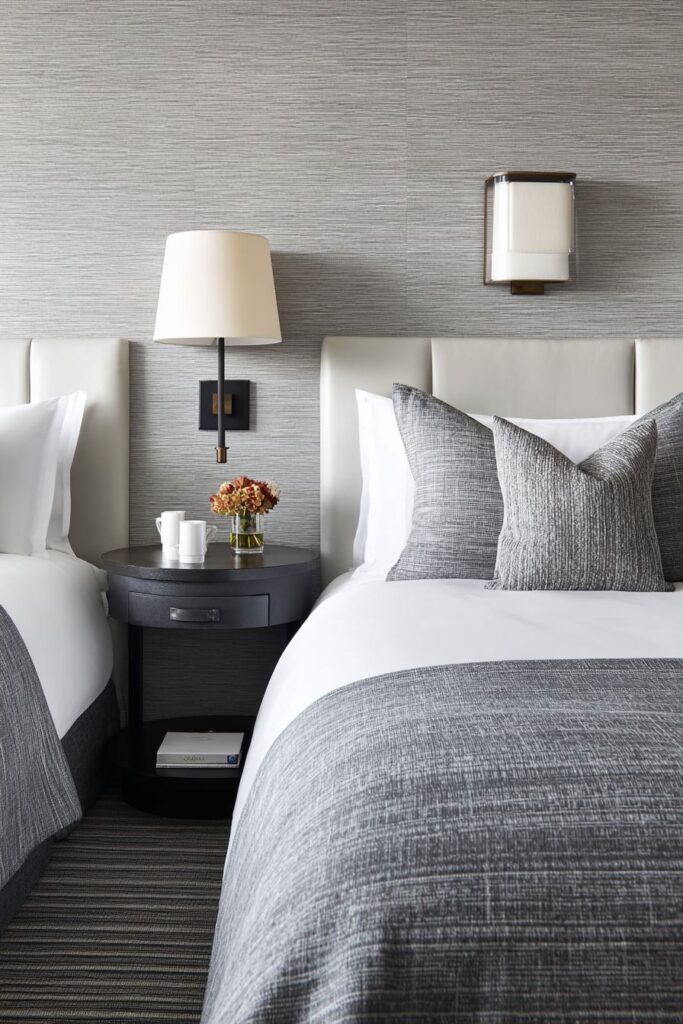
Key Design Tips:
- Include built-in charging ports and USB outlets for modern device needs
- Position beds at angles to maximize central floor space for movement and activities
- Choose adjustable reading lights for personalized lighting control
- Select neutral color schemes that complement rather than compete with tech elements
- Plan technology integration during initial design phases for seamless appearance
16. Pull-Out Platform Bed System
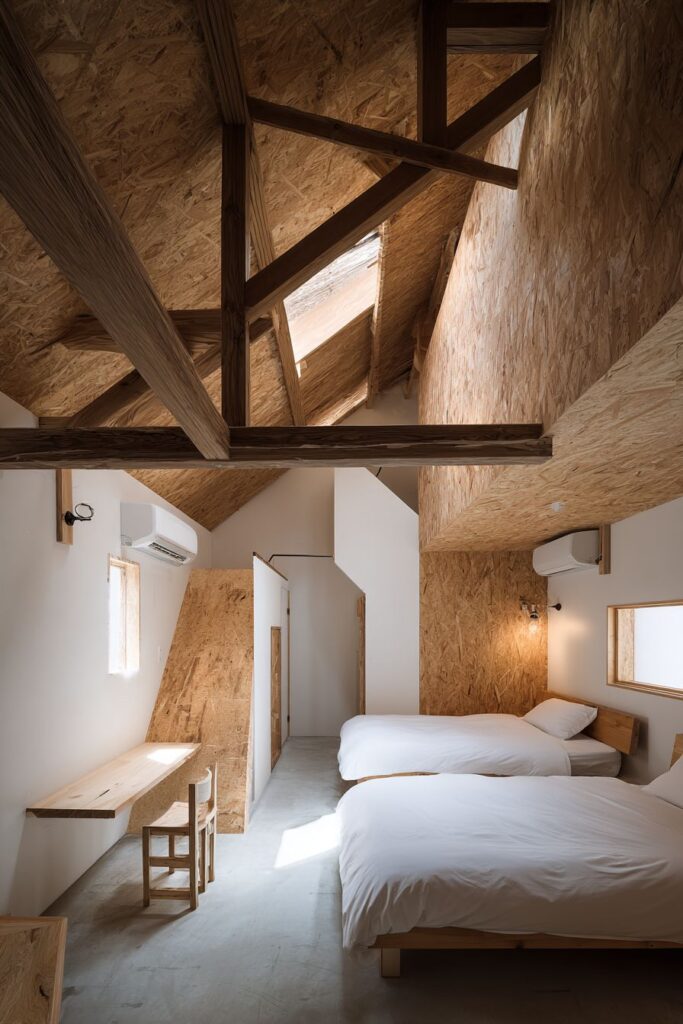
Innovation in small space furniture continues to evolve, with pull-out platform systems representing cutting-edge solutions for dual-purpose rooms. This design features one bed positioned normally while the second slides out from underneath a raised platform that serves as a desk during the day. The natural wood construction with white accents maintains visual lightness while providing the structural strength needed for the mechanical system.
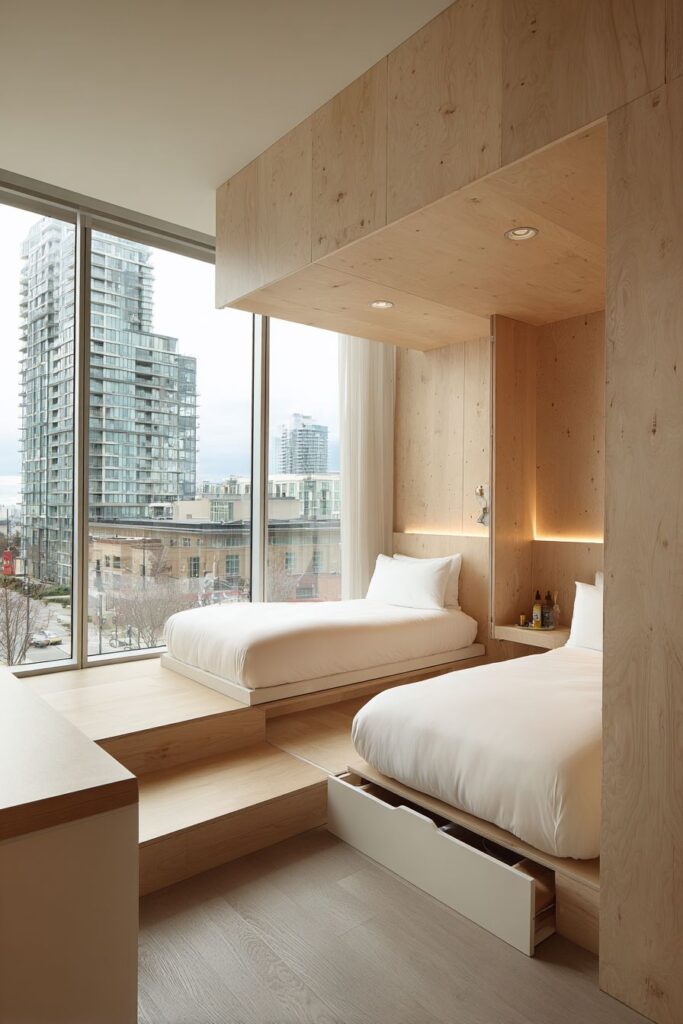
The dual-purpose platform maximizes the functionality of available floor space, serving as a workspace during daytime hours and revealing additional sleeping capacity when needed. This solution particularly appeals to studio apartments, guest rooms, or children’s spaces that must accommodate various activities throughout the day.
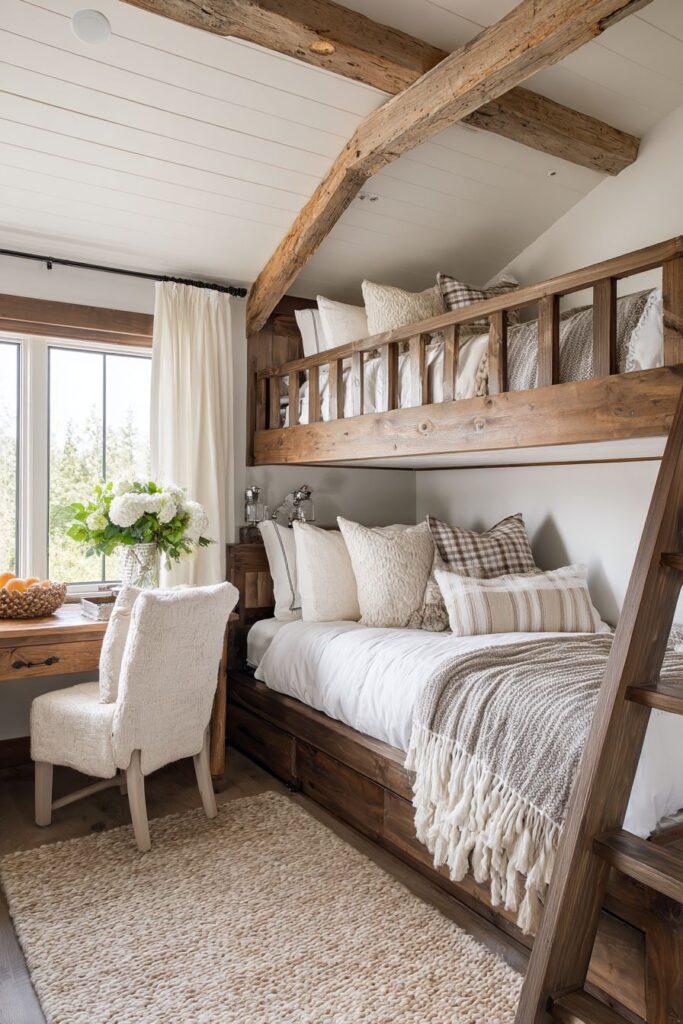
Interior design photography captures the innovative pull-out mechanism and dual-purpose platform design with natural lighting that shows the system in both configurations. The mechanical precision required for smooth operation demonstrates how contemporary furniture design can incorporate complex engineering while maintaining attractive, functional appearance.
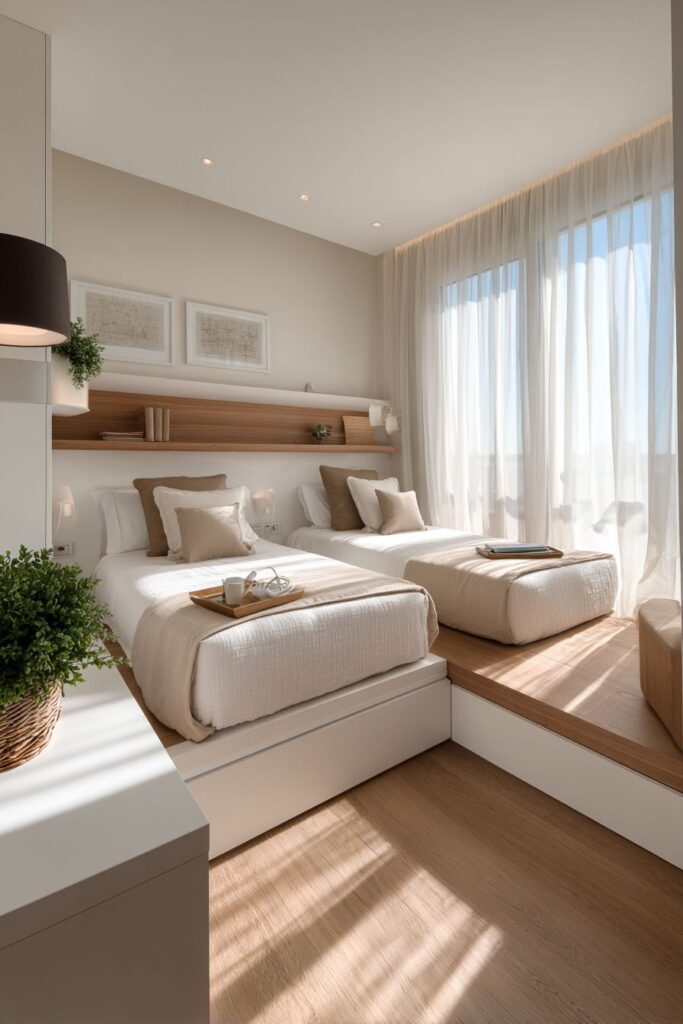
Key Design Tips:
- Ensure pull-out mechanisms are robust enough for daily operation and weight requirements
- Choose materials that can withstand the mechanical stress of moving components
- Plan adequate clearance space for full extension of pull-out bed components
- Include safety features to prevent accidental closure or movement during use
- Position the system to allow comfortable access to both the platform and hidden bed areas
17. Geometric Headboard Room Dividers
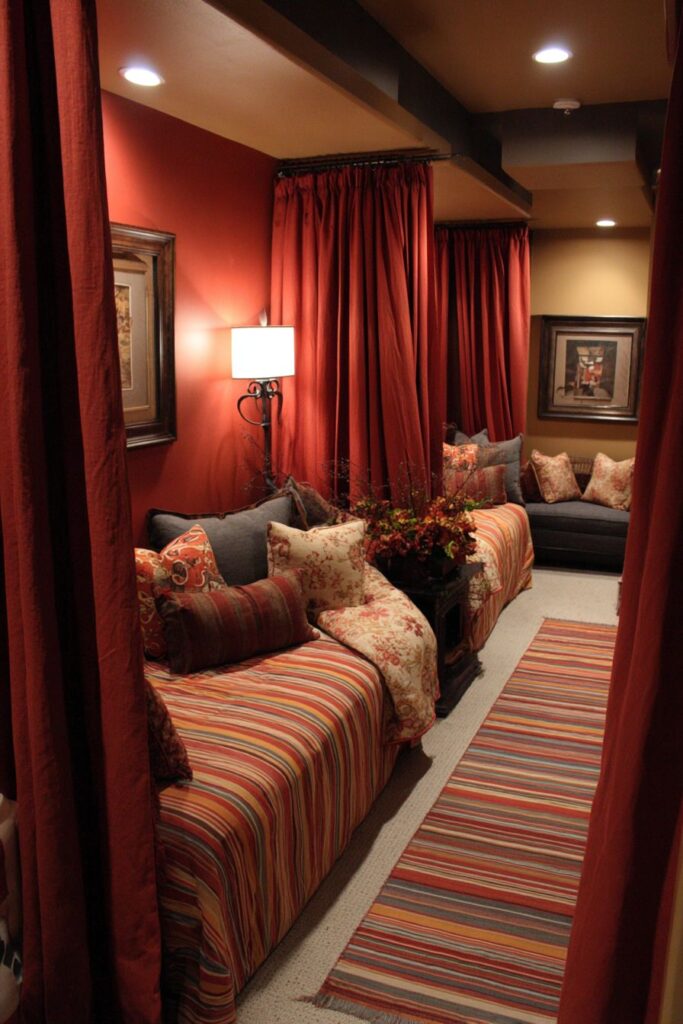
Creating privacy within shared sleeping spaces requires creative solutions that maintain functionality while addressing personal space needs. Bold geometric headboards that double as room dividers create distinct privacy zones while adding striking visual elements to the space. The vibrant bedding in coordinating patterns adds personality and energy while maintaining design cohesion across both sleeping areas.
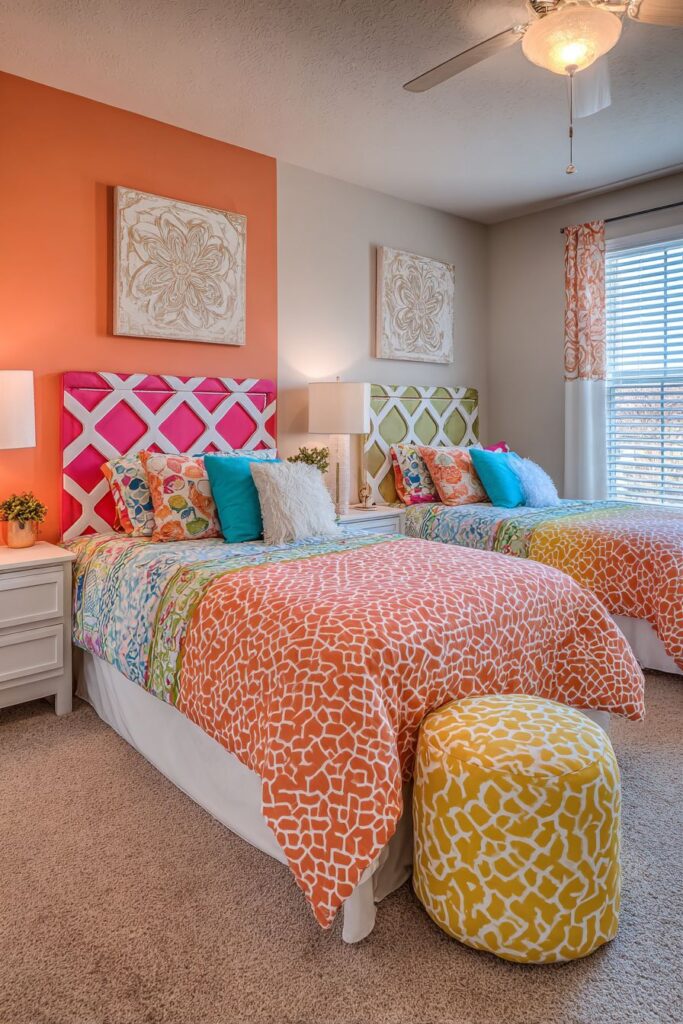
Built-in storage ottomans at the foot of each bed provide additional functionality while contributing to the room’s colorful, energetic aesthetic. These pieces serve as seating, storage, and visual elements that help define each personal space within the larger room context.
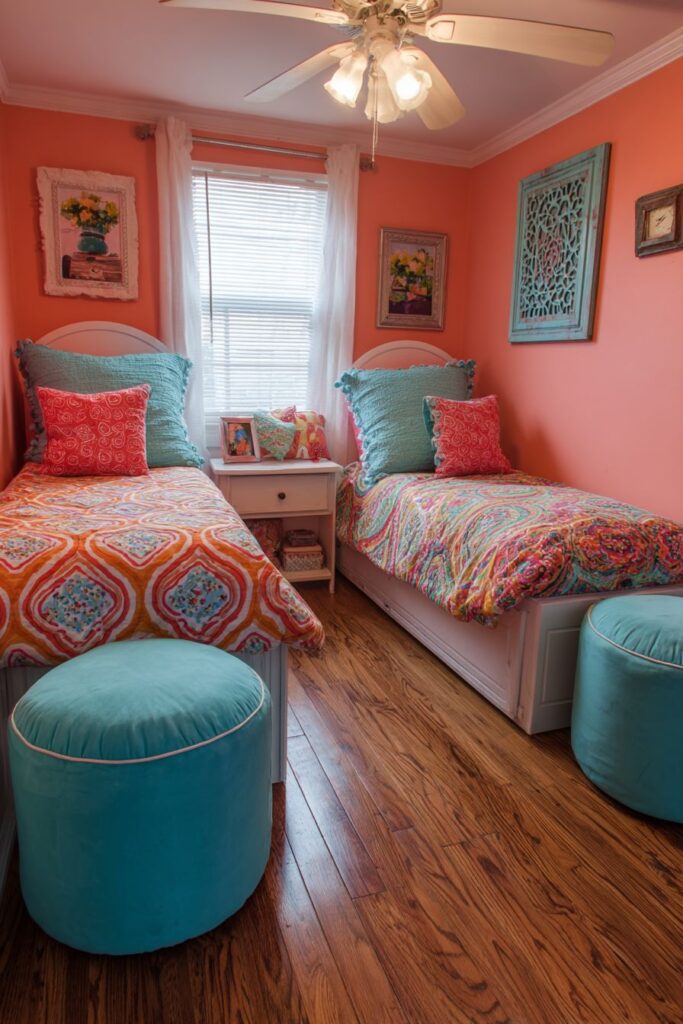
Professional photography with vibrant lighting captures the playful design and practical privacy solutions, showing how bold design choices can create functional beauty in compact spaces. The dynamic composition emphasizes how geometric patterns and bright colors can energize small spaces while maintaining organized, purposeful layouts.
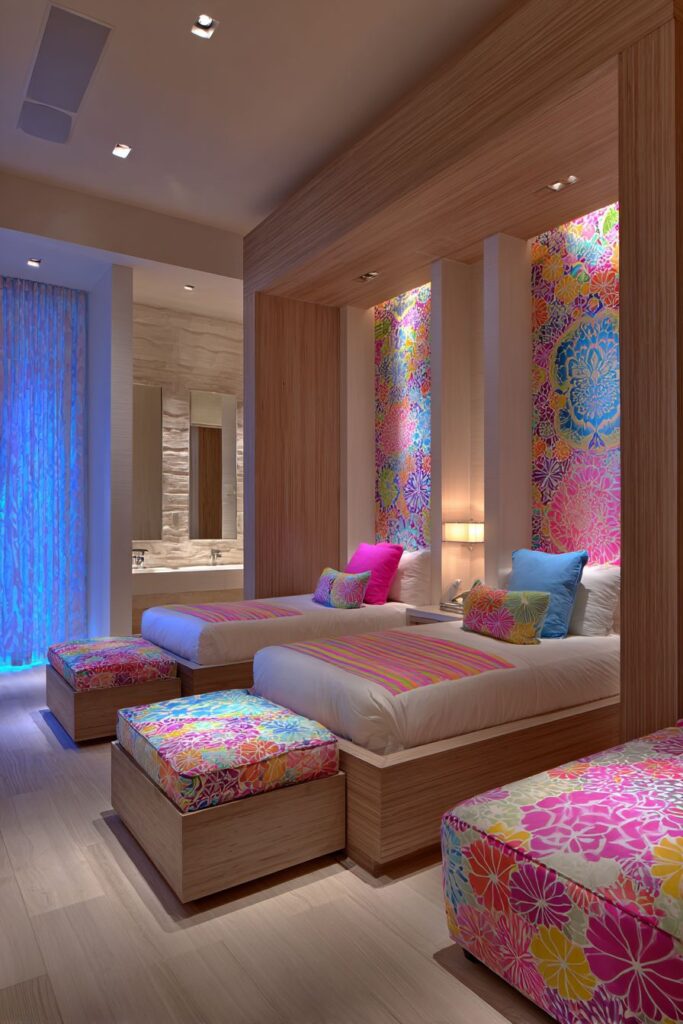
Key Design Tips:
- Use bold geometric patterns to create visual interest and define personal spaces
- Choose headboards tall enough to provide meaningful privacy screening
- Coordinate bright bedding patterns for visual unity without exact matching
- Include multifunctional storage pieces like ottomans for additional seating and organization
- Balance bold patterns with solid color elements to prevent visual chaos
18. Wall-Mounted Fold-Down Beds with Desk Integration
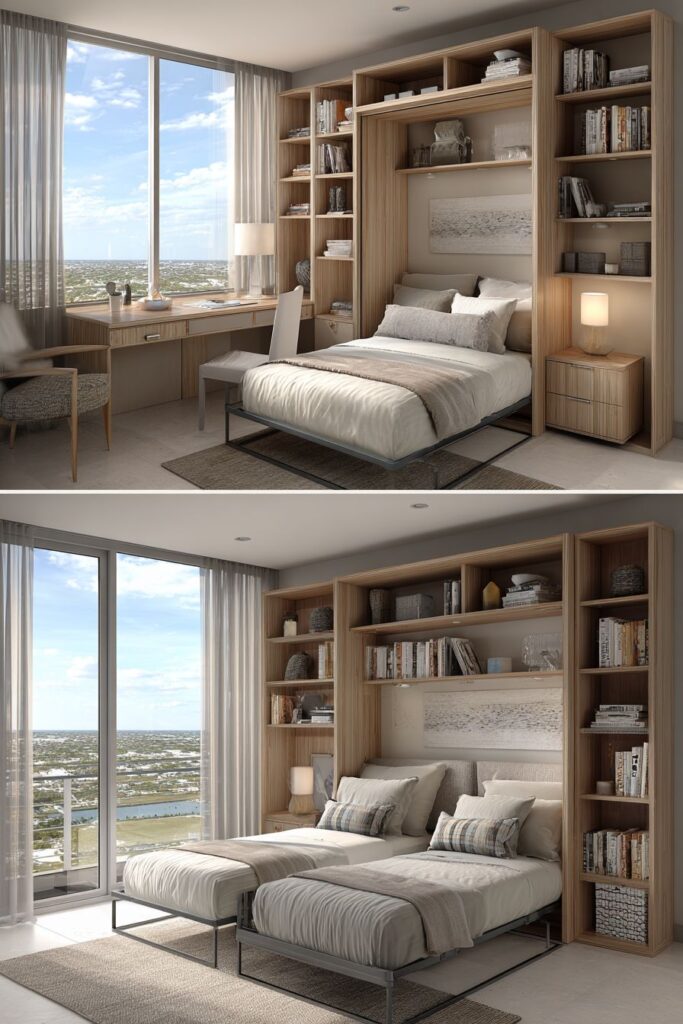
Space transformation reaches new heights with wall-mounted fold-down beds that reveal shared desk surfaces when folded up. This sophisticated system allows a single room to serve as both a bedroom and office/study space, making it ideal for studio apartments or guest rooms that must accommodate work activities. When deployed, the beds feature comfortable mattresses with coordinating neutral bedding that complements the room’s daytime appearance.
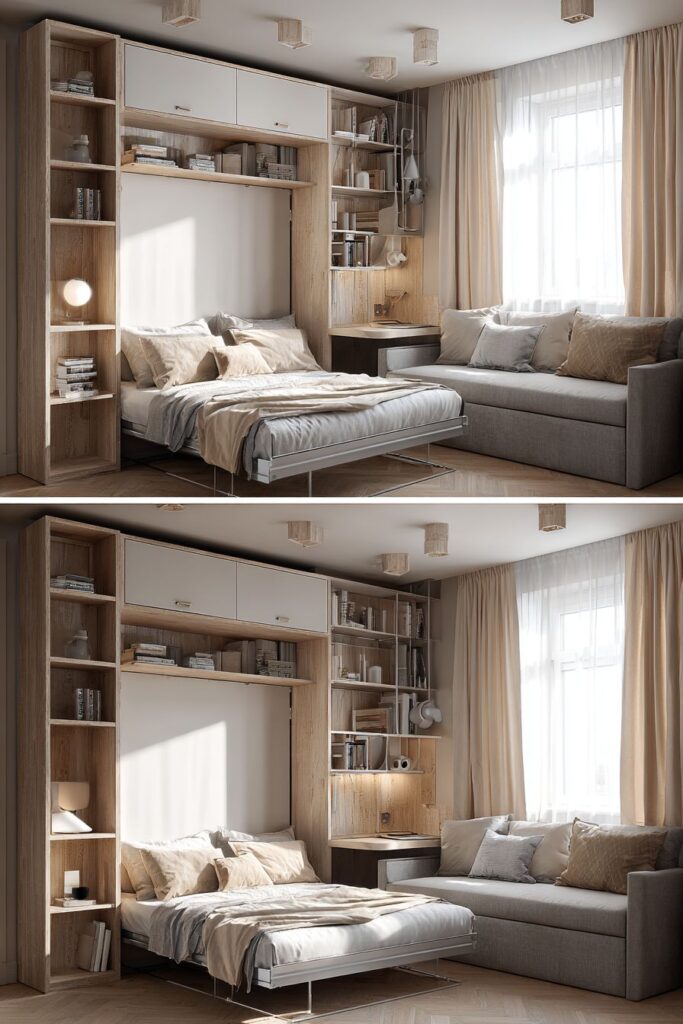
Custom shelving surrounding the bed area provides storage for both sleeping and workspace essentials, ensuring easy access to necessary items regardless of the room’s current configuration. The integrated design maintains attractive appearance in both settings while maximizing functional utility.
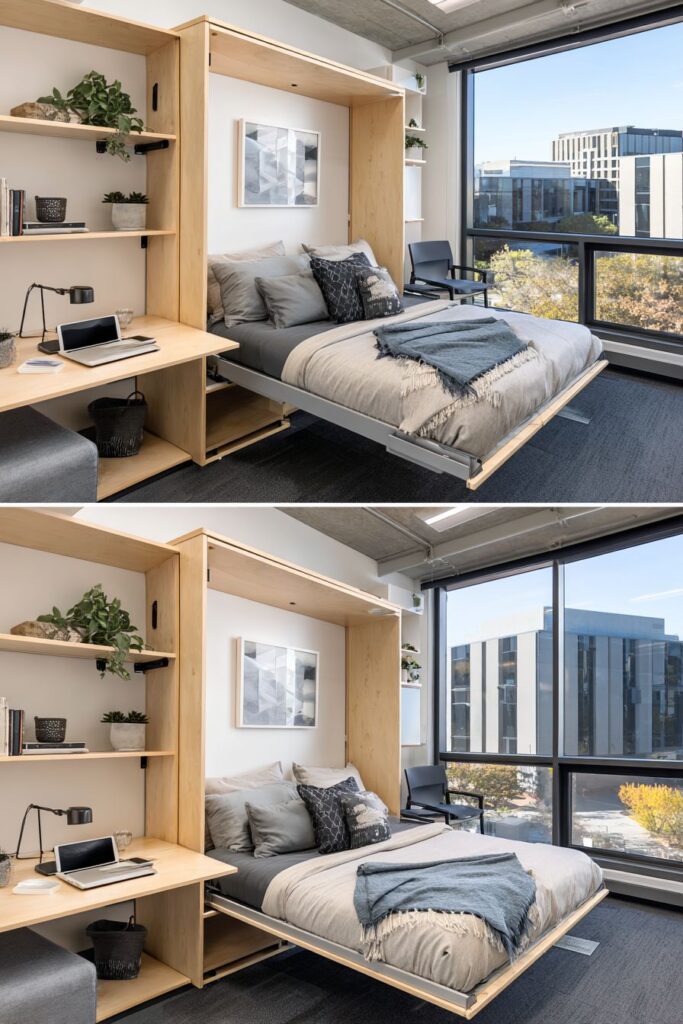
Wide-angle interior photography shows both configurations with balanced natural lighting that emphasizes the dramatic space transformation possible with this advanced solution. The engineering precision required for reliable daily operation demonstrates how contemporary furniture design can incorporate complex mechanical systems while maintaining user-friendly operation.
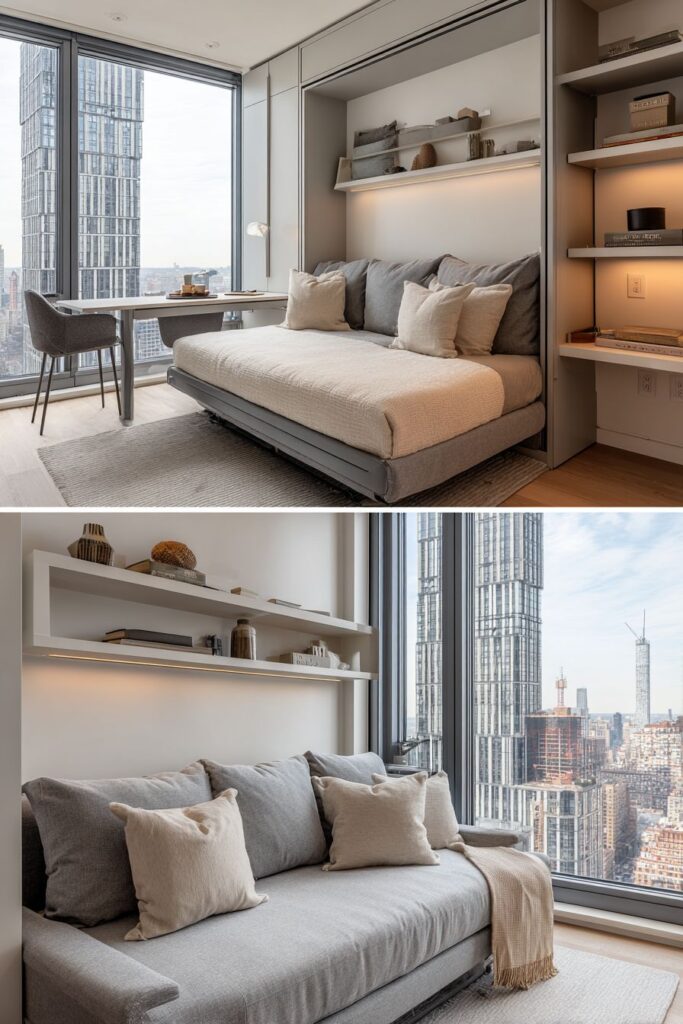
Key Design Tips:
- Invest in professional installation for wall-mounted systems to ensure safety and reliability
- Choose neutral bedding that coordinates with the room’s workspace aesthetic
- Plan integrated storage for items needed in both sleeping and working configurations
- Ensure adequate wall structure to support the weight of beds, mattresses, and occupants
- Include safety mechanisms to prevent accidental folding during use
19. Bohemian Floor Mattresses with Layered Textiles
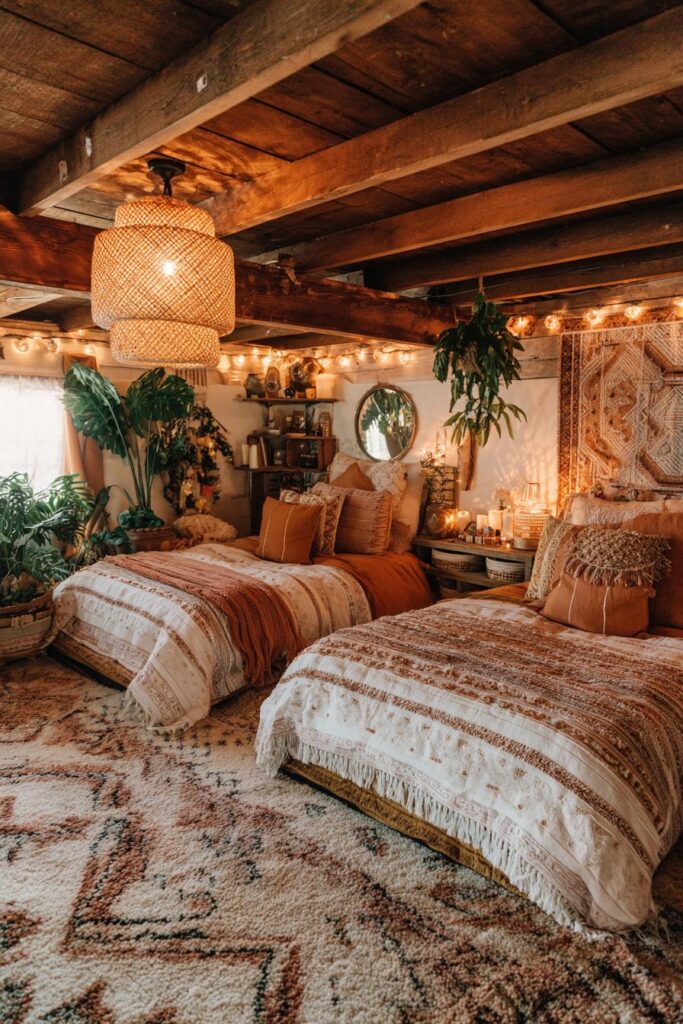
Bohemian design embraces low, relaxed living with floor mattresses on platform bases that incorporate built-in storage compartments. This ground-level approach creates intimate, cozy sleeping areas while maintaining the eclectic, artistic atmosphere characteristic of boho style. Layered textiles in warm earth tones create visual richness and tactile comfort while demonstrating the boho principle of mixing patterns, textures, and colors.
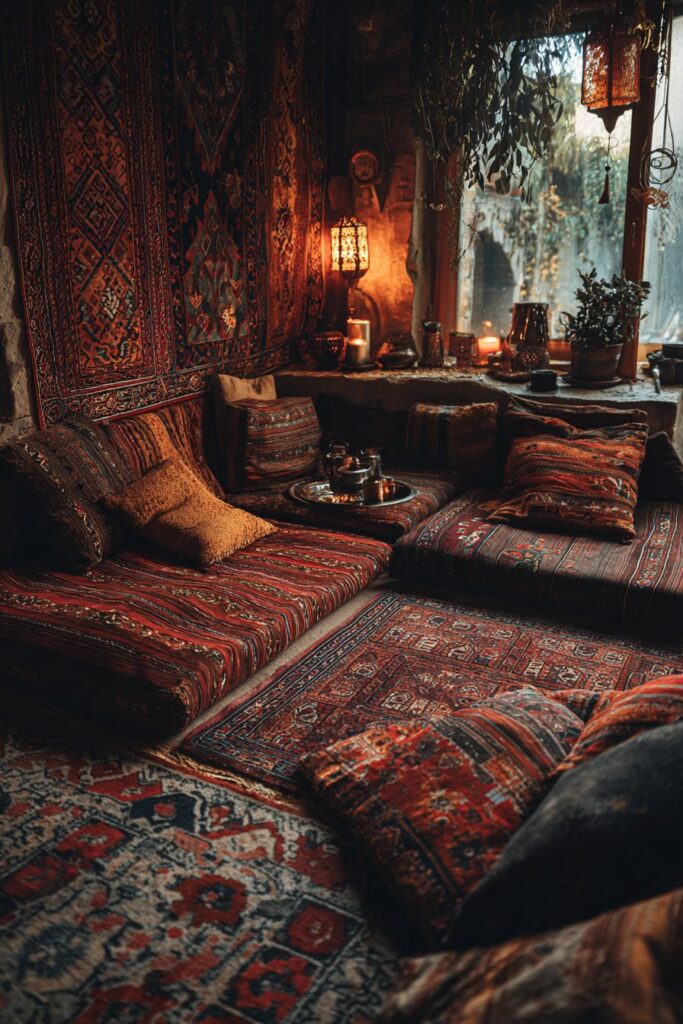
Hanging plants and tapestries add to the bohemian aesthetic without cluttering the limited floor space, showing how vertical decorating can enhance small spaces. The natural, organic elements contribute to the relaxed, worldly atmosphere while providing air-purifying benefits and visual interest.
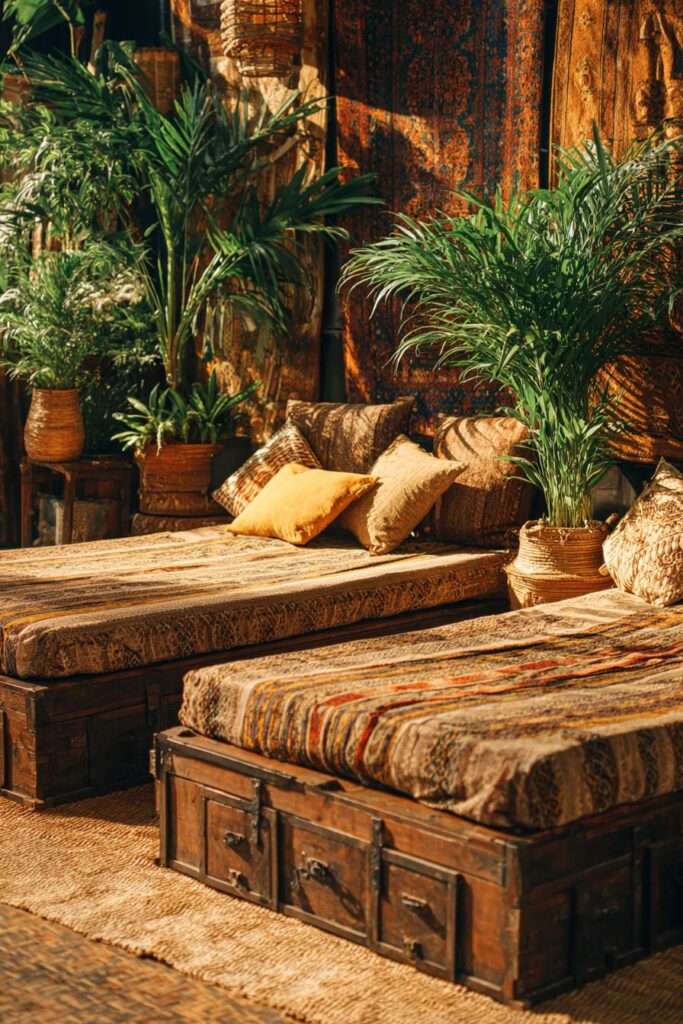
Interior photography with soft, warm lighting captures the eclectic style and ground-level sleeping arrangement, emphasizing the cozy, intimate quality that defines successful bohemian design. The composition shows how layered elements can create visual richness without overwhelming compact spaces.
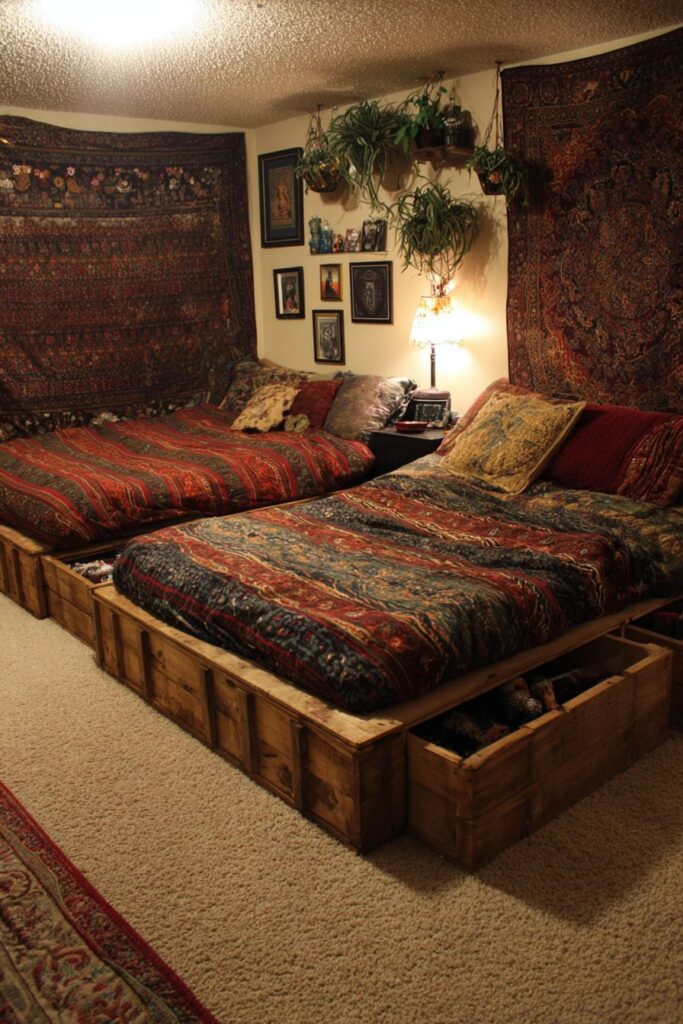
Key Design Tips:
- Choose platform bases with built-in storage to organize the eclectic accessories typical of boho style
- Layer multiple textiles in coordinating earth tones for authentic bohemian richness
- Use hanging plants and wall textiles to add visual interest without consuming floor space
- Embrace low, ground-level arrangements for intimate, relaxed atmosphere
- Include natural materials and global textile patterns for authentic boho appeal
20. T-Formation Corner Arrangement

Innovative geometric arrangements can transform awkward room layouts into functional design features. This T-formation configuration positions twin beds so one serves as a headboard area for the perpendicular bed, creating an efficient corner arrangement that maximizes both sleeping space and floor area. Custom cushioning along the intersection provides comfortable back support while creating a unique seating area.
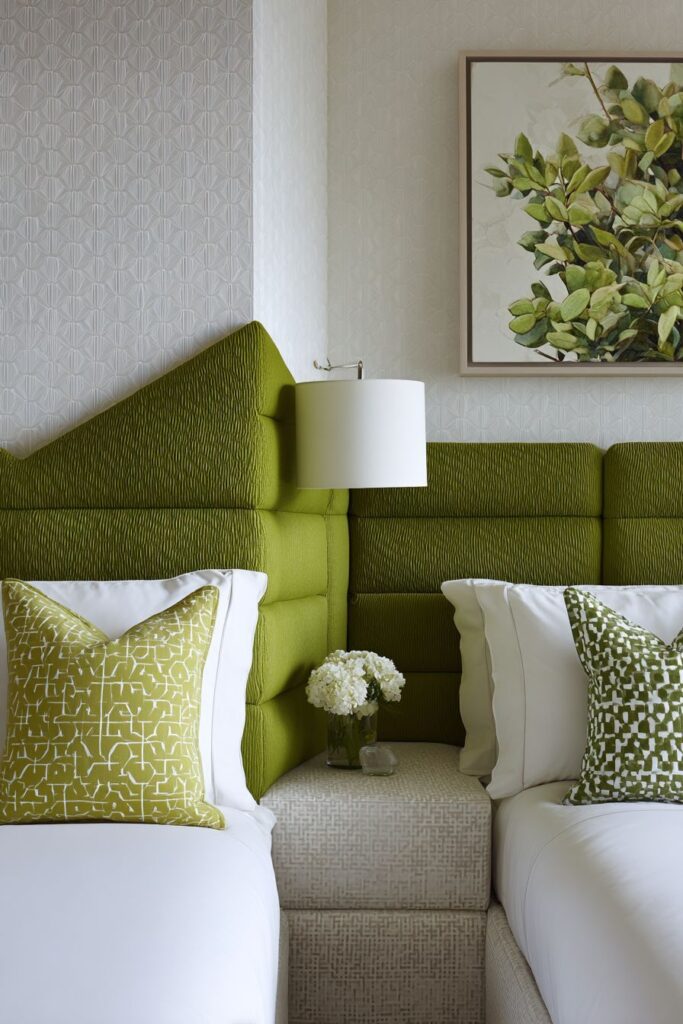
Clean white and sage green bedding maintains a fresh, contemporary appearance that highlights the creative geometric arrangement without overwhelming the innovative layout. The neutral color palette allows the furniture configuration to take center stage while creating a calm, serene sleeping environment.

Professional interior design photography captures the innovative geometric arrangement and space-maximizing design with natural lighting that highlights the functional creativity. The composition emphasizes how thinking beyond traditional parallel or perpendicular arrangements can create unique solutions for challenging room layouts.

Key Design Tips:
- Plan T-formations carefully to ensure both sleeping areas remain comfortable and accessible
- Include custom cushioning at intersection points for comfort and visual continuity
- Choose neutral bedding colors that highlight rather than compete with unique furniture arrangements
- Ensure adequate mattress support for beds that serve dual functions as furniture and support elements
- Position the arrangement to take advantage of natural light and room traffic patterns
Why These Small Room 2 Beds Ideas Are the Best Solutions
These twenty innovative small room designs represent the pinnacle of space-efficient sleeping arrangements, each addressing specific challenges while maintaining comfort, style, and functionality. The L-shaped twin bed configuration maximizes floor space for movement while providing built-in storage, making it ideal for active children or teens who need space for play and study. The modern bunk bed with integrated workspace combines sleeping, studying, and storage in a single footprint, perfect for students or professionals working from small spaces.
Scandinavian-inspired parallel arrangements offer timeless appeal with their emphasis on natural materials, neutral colors, and functional simplicity. These designs work particularly well in rental situations where permanent modifications aren’t possible, yet style and organization remain priorities. The custom loft systems provide the ultimate in space optimization, creating distinct zones for sleeping and working that feel separate despite sharing the same room footprint.
Platform beds with integrated storage eliminate the need for additional furniture while providing extensive organization solutions, crucial in small spaces where every item needs a designated place. Murphy beds offer the most dramatic space transformation, allowing rooms to serve completely different functions throughout the day, making them ideal for studio apartments or multi-purpose guest rooms.
The suspended bed systems push design boundaries while creating maximum floor space freedom, appealing to those who appreciate cutting-edge design and aren’t constrained by conventional furniture expectations. Built-in nautical-themed beds demonstrate how custom millwork can create furniture-quality sleeping arrangements that appear permanently integrated into the room architecture.
Corner bunk bed arrangements show how architectural constraints can inspire creative solutions, turning potentially problematic room geometries into functional advantages. Upholstered daybeds provide sophisticated dual-purpose functionality, serving as both comfortable seating and quality sleeping surfaces while maintaining elegant aesthetics suitable for adult spaces.
The minimalist low-profile platforms appeal to those who find peace in simplicity and uncluttered environments, while modular systems offer flexibility for changing needs over time. Rustic reclaimed wood beds bring warmth and character through natural materials, perfect for creating cozy, cabin-like atmospheres in urban settings.
Captain’s beds maximize storage efficiency with extensive built-in compartments, addressing the organization challenges inherent in shared sleeping spaces. Tech-integrated beds acknowledge modern device-dependent lifestyles while maintaining sophisticated design aesthetics that appeal to contemporary sensibilities.
The pull-out platform systems represent engineering innovation applied to furniture design, creating dual-purpose solutions that transform completely between different uses. Geometric headboard room dividers address privacy needs within shared spaces while adding striking visual elements that energize the design.
Wall-mounted fold-down beds offer sophisticated space transformation with professional-grade mechanisms that reliably serve dual purposes. Bohemian floor mattresses embrace alternative living styles while incorporating practical storage solutions within eclectic, artistic aesthetics.
Finally, the T-formation corner arrangement demonstrates how thinking beyond traditional furniture configurations can create unique solutions for challenging room layouts, turning geometric creativity into functional advantage.
These solutions succeed because they address the fundamental challenges of small space living: maximizing functionality, maintaining comfort, providing adequate storage, and creating visual appeal within limited dimensions. Each design incorporates multiple functions within single furniture pieces, eliminates wasted space through clever configurations, and maintains aesthetic standards that make small rooms feel intentional rather than compromised.
The variety of styles ensures compatibility with different personal preferences, from minimalist Scandinavian aesthetics to bold bohemian expressions. The range of complexity accommodates different skill levels and budgets, from simple furniture arrangements to custom millwork installations. Most importantly, these solutions prove that small spaces don’t require sacrificing comfort, style, or functionality when thoughtful design principles guide the planning process.
Conclusion
Creating beautiful, functional bedrooms with two beds in small spaces requires creativity, planning, and willingness to embrace innovative solutions. These twenty designs demonstrate that spatial constraints can inspire rather than limit design possibilities, leading to creative solutions that often surpass traditional room arrangements in both functionality and visual appeal.
The key to success lies in understanding that every design decision should serve multiple purposes: furniture that provides storage, arrangements that maximize floor space, and configurations that create visual spaciousness despite compact dimensions. Whether you prefer the clean lines of Scandinavian minimalism, the warmth of rustic materials, the innovation of modern technology integration, or the artistic expression of bohemian style, there’s a small room solution that can accommodate your preferences while meeting practical needs.
These designs prove that thoughtful planning can transform even the most challenging spaces into comfortable, stylish, and highly functional bedrooms. We encourage you to adapt these ideas to your specific space, needs, and aesthetic preferences, remembering that the best small space solutions are those that reflect your personal style while maximizing every square inch of available space.
"As an Amazon Associate, I earn from qualifying purchases."
