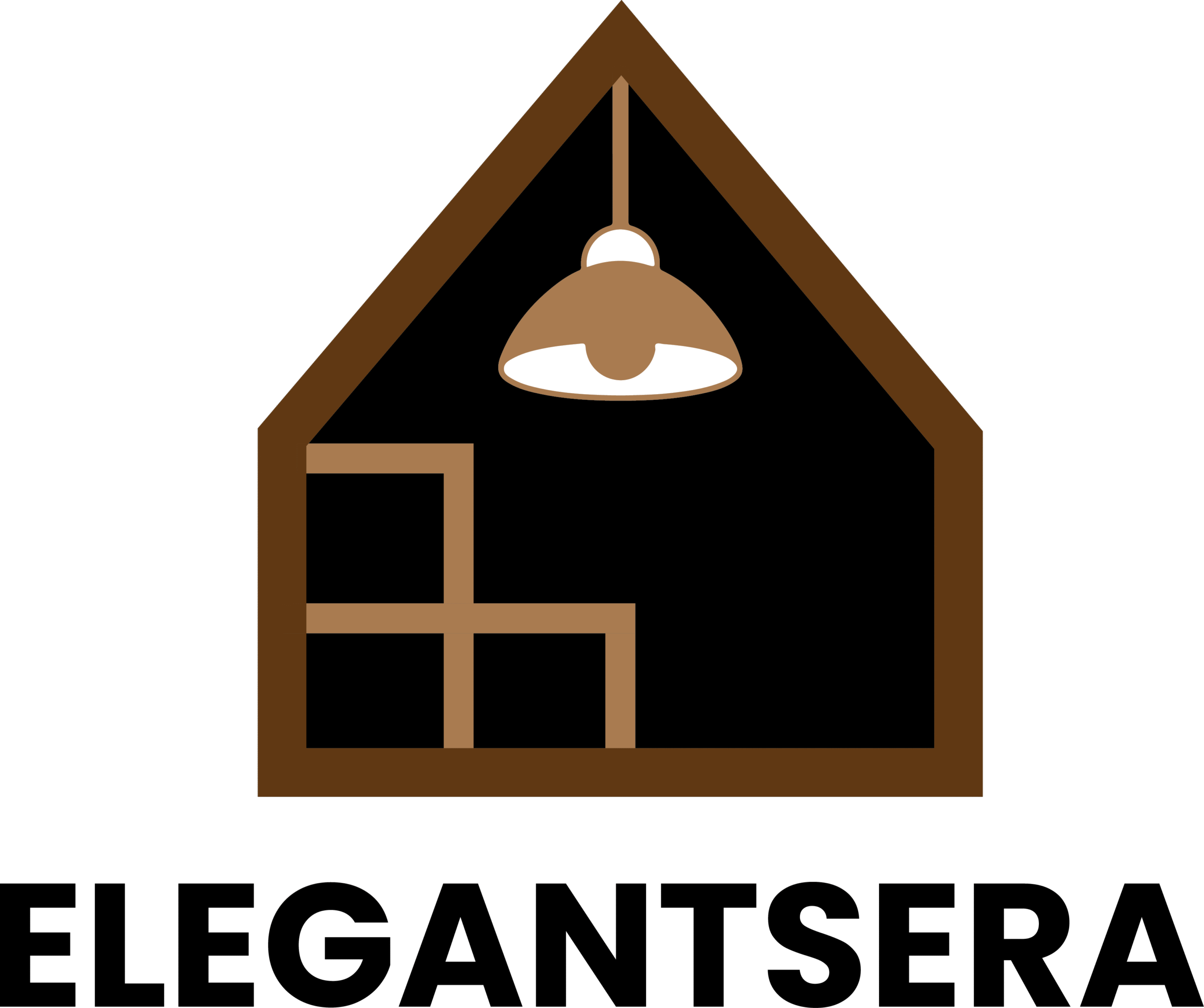In today’s modern homes, the small open kitchen has become a cornerstone of contemporary living, challenging traditional design boundaries while creating spaces that are both highly functional and aesthetically pleasing. These compact culinary environments represent the perfect marriage of efficiency and style, proving that square footage doesn’t determine a kitchen’s impact on daily life. The open concept design philosophy transforms even the smallest kitchen into a dynamic hub that seamlessly integrates with living spaces, fostering connection and conversation while maximizing every precious inch of available space.
The beauty of small open kitchens lies in their ability to create an illusion of spaciousness through clever design strategies, strategic lighting, and thoughtful material selections. These spaces demand creative solutions that go beyond conventional kitchen design, incorporating multi-functional elements, vertical storage maximization, and visual tricks that expand perceived boundaries. From Scandinavian minimalism to industrial chic, from coastal charm to mid-century modern elegance, small open kitchens can embrace virtually any design aesthetic while maintaining their core functionality.
Throughout this comprehensive exploration, we’ll delve into twenty distinct design concepts that showcase the incredible versatility and potential of small open kitchens. Each design approach offers unique solutions for common space challenges while demonstrating how different styles, materials, and layouts can transform compact cooking areas into show-stopping focal points that enhance the entire home’s living experience.
1. Classic White Shaker Kitchen with Compact Island

The timeless appeal of white shaker cabinets forms the foundation of this elegantly efficient small open kitchen design. The compact island serves dual purposes as both essential prep space and casual dining area, topped with light quartz countertops that reflect and amplify natural light streaming from adjacent living area windows. This thoughtful positioning creates a bright, airy atmosphere that defies the kitchen’s modest footprint while establishing a seamless visual connection to surrounding spaces.

The island’s strategic placement allows for optimal workflow while maintaining clear sight lines throughout the open floor plan. Two carefully selected bar stools provide comfortable seating without overwhelming the space, their sleek profiles ensuring easy movement around the cooking area. The light quartz surface not only offers durability and easy maintenance but also acts as a reflective surface that bounces light throughout the entire space, creating an impression of expanded square footage.
Professional design principles shine through in the careful attention to proportion and scale. Every element has been sized appropriately for the space, from the island’s dimensions to the cabinet door sizes, creating a harmonious composition that feels neither cramped nor oversized. The clean lines of the shaker-style doors provide visual interest without overwhelming the compact space, while their classic profile ensures longevity beyond passing design trends.

Key design strategies for this approach include choosing light-colored materials to maximize brightness, incorporating reflective surfaces to amplify natural light, selecting appropriately scaled furniture pieces, maintaining clear sight lines between spaces, and using the island as both functional workspace and visual anchor point.

2. Warm Wood Tones with Streamlined Peninsula

Sophisticated warmth defines this small open kitchen featuring sleek flat-panel cabinets in rich wood tones that create intimate atmosphere while maintaining modern sensibilities. The streamlined peninsula extends gracefully into the living area, establishing subtle boundaries while preserving the open concept’s flowing nature. This design approach maximizes vertical storage through ceiling-height cabinets, ensuring every inch serves a purpose while maintaining clean, uncluttered lines.
Open shelving provides both practical storage and display opportunities, carefully curated to showcase beautiful dishware and vibrant plants that add life and personality to the space. These floating shelves break up the solid wall of cabinetry while creating visual breathing room that prevents the kitchen from feeling enclosed. The natural wood grain adds textural interest and warmth that complements the open floor plan’s welcoming atmosphere.

Strategic pendant lighting defines the cooking zone while providing task illumination exactly where needed. These fixtures serve as both functional elements and decorative accents, their carefully chosen design enhancing the kitchen’s overall aesthetic while maintaining appropriate scale for the compact space. The soft natural lighting showcases the beautiful wood tones while highlighting the seamless integration with adjacent living areas.

Efficient space utilization becomes an art form in this design, with every square inch thoughtfully planned and purposefully used. The peninsula’s extension into the living area creates additional counter space while providing casual seating options that don’t require extra floor space. This clever approach maintains the kitchen’s functionality while enhancing social interaction between cooking and living zones.
Essential design elements include maximizing vertical storage with ceiling-height cabinets, incorporating open shelving for display and visual lightness, using pendant lighting to define cooking zones, extending counter space through peninsulas, and choosing warm materials that enhance the open concept’s welcoming nature.

3. Galley Layout with Breakfast Bar Extension
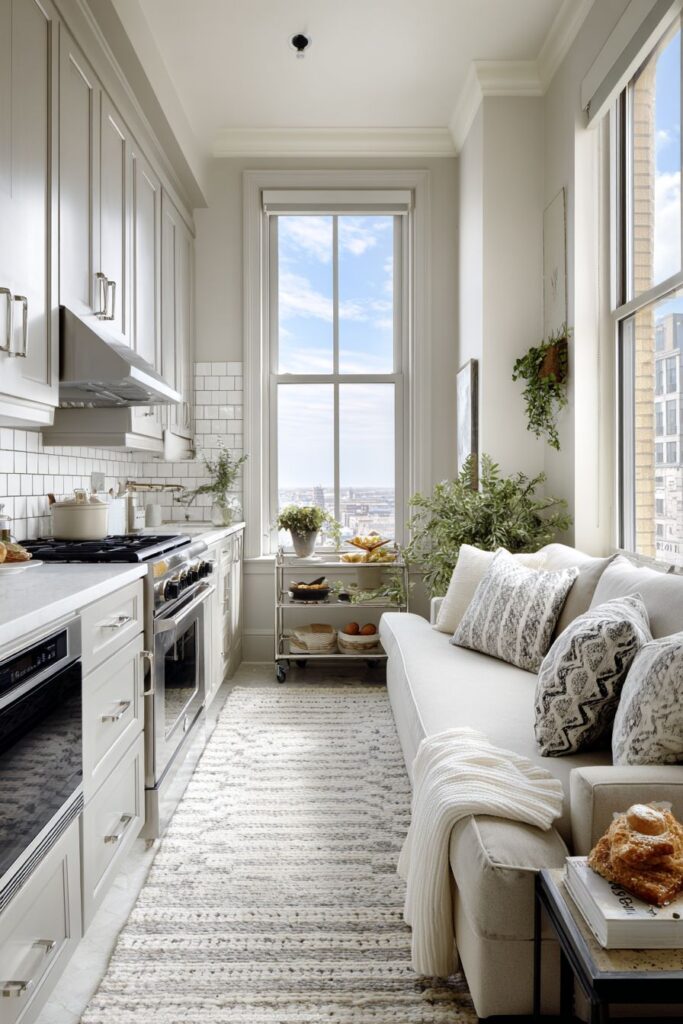
The classic galley layout receives a contemporary update in this small open kitchen design that proves narrow spaces can be both highly functional and visually appealing. A breakfast bar extending into the living room creates a natural transition between cooking and relaxation areas while providing additional seating and workspace. The white subway tile backsplash extends to the ceiling, employing a time-tested trick for visually expanding compact spaces while adding timeless appeal.
Stainless steel appliances integrate seamlessly into the design, their professional appearance adding credibility to the compact workspace while maintaining the clean, streamlined aesthetic. The choice of stainless steel provides durability and easy maintenance while reflecting light throughout the space, contributing to the overall sense of openness and brightness that defines successful small kitchen design.
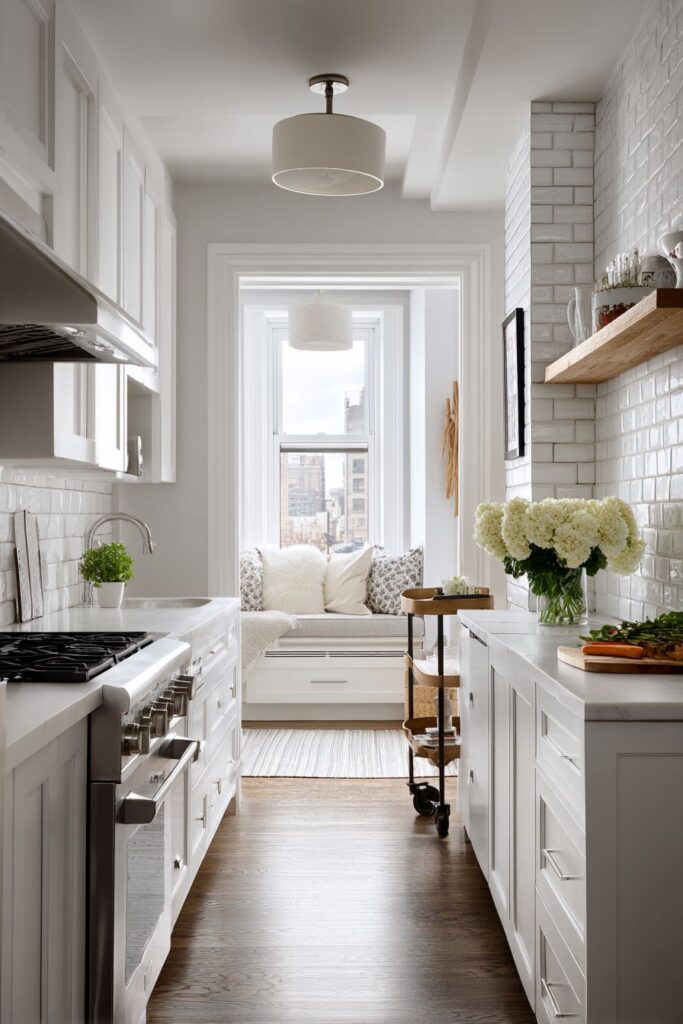
A rolling cart provides ingenious flexibility, offering additional prep surface and storage that can be moved as needed or tucked away when not in use. This mobile element addresses the common challenge of limited counter space in galley kitchens while maintaining the design’s clean lines and uncluttered appearance. The cart’s versatility makes it equally suitable for food preparation, serving, or additional storage as needs change throughout the day.
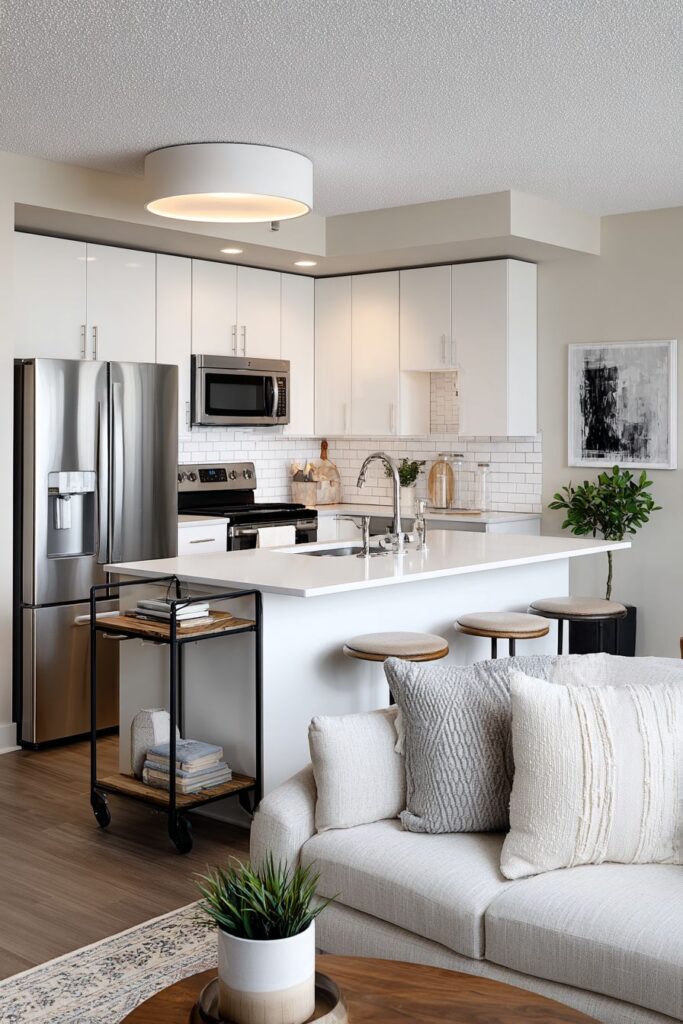
The design maintains clear separation of functions while preserving the open feel that makes small spaces more livable and enjoyable. The galley’s efficient workflow ensures that the cooking triangle remains intact despite the compact footprint, while the breakfast bar extension creates opportunities for casual dining and social interaction that might otherwise be lacking in such a narrow space.
Key strategies include extending counters into adjacent spaces for additional workspace, using ceiling-height backsplashes to create vertical emphasis, incorporating mobile elements for flexibility, integrating appliances for streamlined appearance, and maintaining efficient workflow patterns within the galley layout.
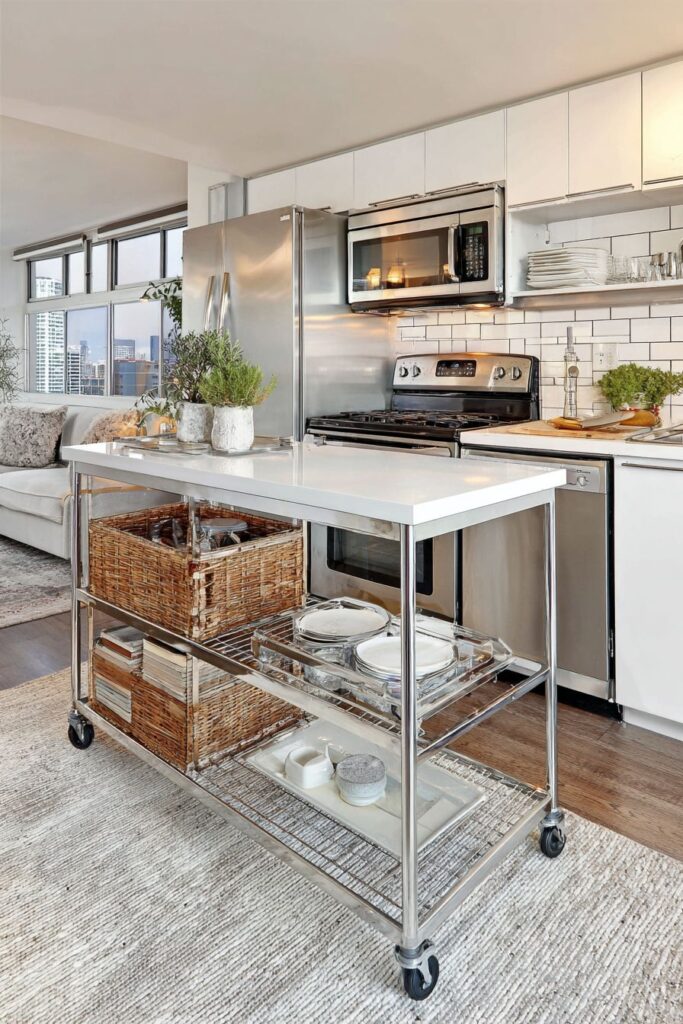
4. Two-Tone Cabinetry with Waterfall Island
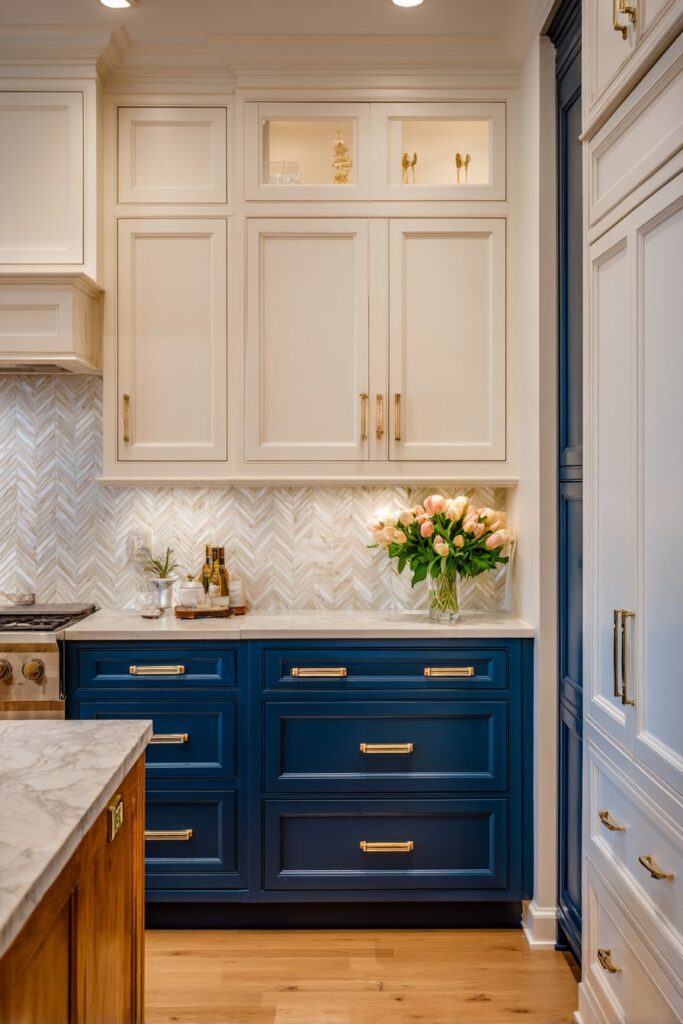
Visual interest reaches new heights in this small open kitchen featuring striking two-tone cabinetry that combines crisp white upper cabinets with sophisticated navy blue lowers. This dramatic color combination creates depth and dimension in the compact space while avoiding the monotony that can plague small, single-color kitchens. The small waterfall-edge island serves as both functional workspace and stunning focal point, its cascading quartz surface adding architectural drama to the efficient layout.

The island provides essential additional counter space while accommodating informal seating that doesn’t require extra floor area. Its waterfall edge creates a sense of luxury and sophistication typically associated with larger kitchens, proving that compact spaces can embrace bold design elements when properly scaled and executed. The island’s dual function as prep space and dining area maximizes utility within the limited footprint.
Brass hardware and fixtures introduce warmth and elegance against the neutral color palette, their metallic finish catching and reflecting light while adding a touch of glamour to the practical space. These carefully chosen accents prevent the blue and white combination from feeling too stark while adding personality and visual interest that elevates the entire design.
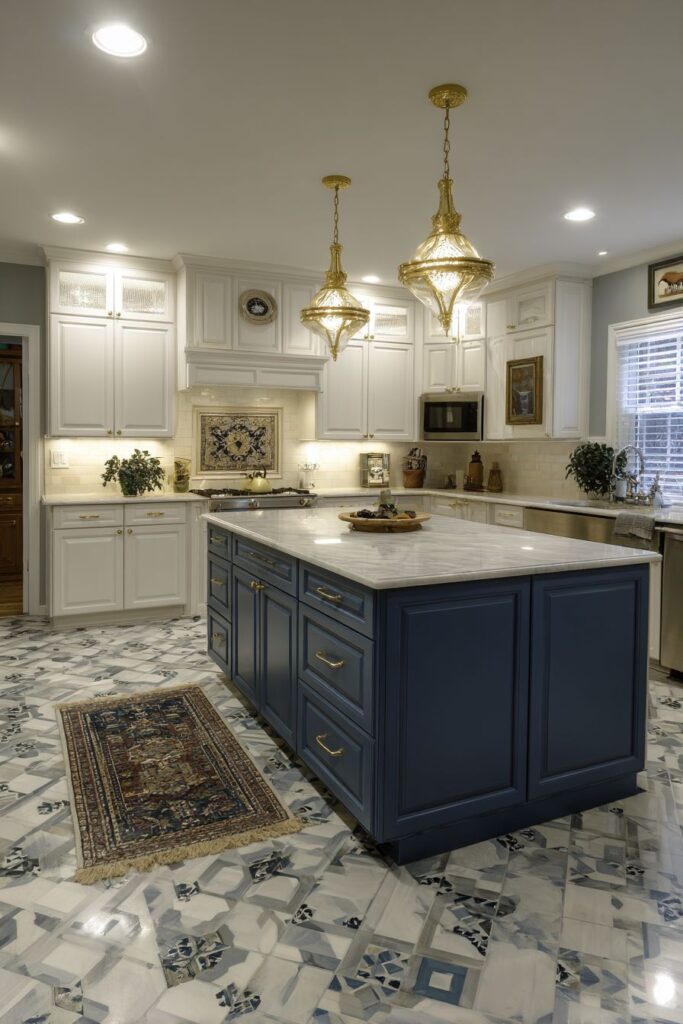
Thoughtful color choices create the illusion of expanded space through strategic use of light and dark tones. The white upper cabinets maintain brightness and openness at eye level, while the navy lowers ground the design and hide wear and tear better than lighter alternatives. This balance creates visual weight distribution that makes the kitchen feel larger and more substantial than its actual dimensions.
Design principles for this approach include using contrasting colors to create visual interest, incorporating waterfall edges for architectural drama, choosing metallic accents for warmth and light reflection, balancing light and dark elements for optimal visual weight, and scaling bold elements appropriately for compact spaces.

5. Minimalist Design with Seamless Integration

Clean lines and uncluttered surfaces define this modern minimalist small open kitchen that creates spaciousness through deliberate simplicity. Handleless white cabinets eliminate visual interruptions while maintaining full functionality, their smooth surfaces reflecting light and contributing to the serene, gallery-like atmosphere. The slim breakfast counter extending into the living area provides essential additional workspace while maintaining the design’s emphasis on horizontal lines and unbroken surfaces.
Under-cabinet LED lighting illuminates the workspace with precision, eliminating shadows while adding a contemporary technological element that enhances both function and aesthetics. This targeted lighting approach ensures optimal visibility for food preparation while contributing to the kitchen’s modern, sophisticated appearance. Recessed ceiling lights provide ambient illumination that washes the space in even, comfortable light that enhances the minimalist design’s clean aesthetic.

The seamless integration with adjacent living spaces represents the pinnacle of open concept design, where boundaries dissolve and functions flow naturally from one area to another. This approach creates a sense of expansiveness that transcends the kitchen’s actual dimensions while maintaining the distinct identity and purpose of each zone within the larger open floor plan.
Careful material selection emphasizes quality over quantity, with each surface and finish chosen for its ability to contribute to the overall sense of calm and order. The white palette remains interesting through subtle variations in texture and finish, from matte cabinet surfaces to polished countertops, creating depth without compromising the minimalist aesthetic.

Essential elements include eliminating hardware for uninterrupted surfaces, using LED lighting for precision task illumination, extending counters for additional workspace, maintaining horizontal emphasis for visual expansion, and selecting quality materials with subtle textural variation.

6. Rustic Farmhouse Charm with Exposed Beams
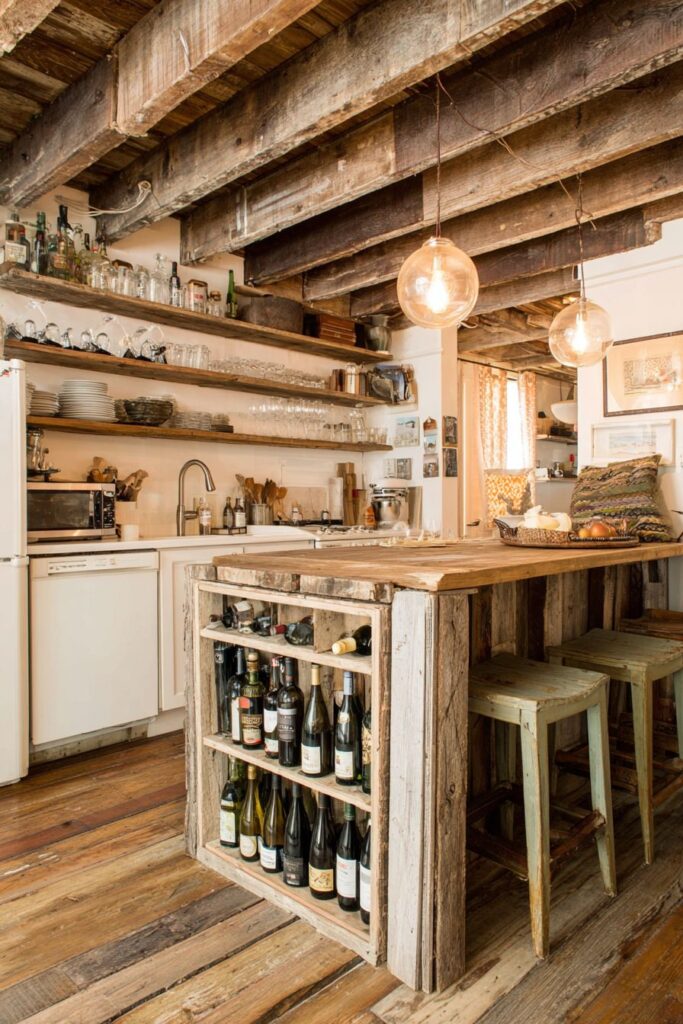
Cozy character defines this small open kitchen that embraces rustic farmhouse aesthetics through exposed wooden beams and authentic architectural details. The compact farmhouse-style island anchors the space while providing built-in wine storage that speaks to the design’s emphasis on hospitality and gathering. Open shelving made from reclaimed wood displays everyday essentials while adding textural warmth that contrasts beautifully with clean white painted cabinets.
The exposed beams create vertical interest and architectural authenticity that gives the compact space a sense of history and substance often lacking in new construction. These structural elements serve both aesthetic and practical purposes, providing visual weight that grounds the design while offering opportunities for hanging storage or decorative elements that enhance the farmhouse theme.
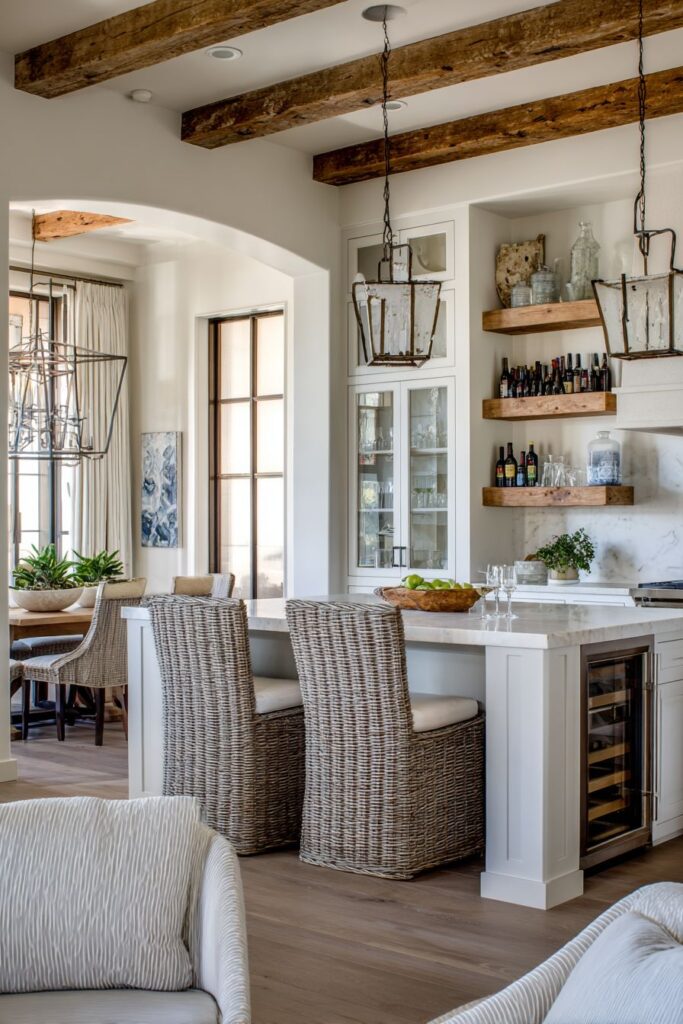
White painted cabinets keep the space bright and prevent the rustic elements from overwhelming the compact footprint. This balance between light and dark, smooth and textured, creates visual interest while maintaining the open, airy feel essential for successful small space design. The white backdrop allows the natural wood elements to become focal points while ensuring adequate light reflection throughout the cooking area.
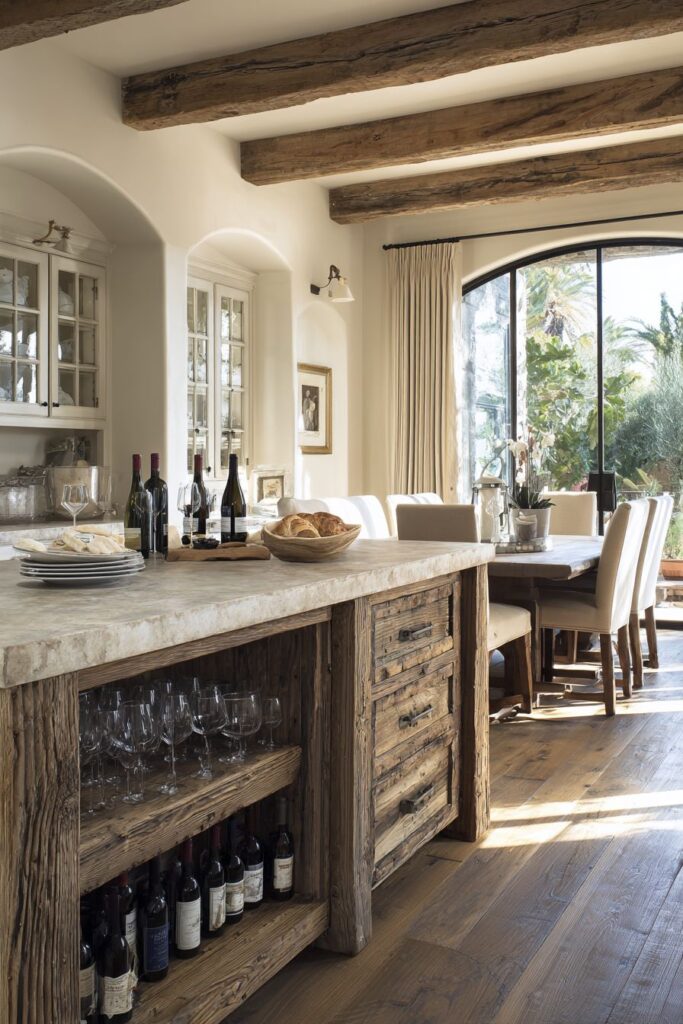
Natural textures play a crucial role in establishing the farmhouse character, from the reclaimed wood shelving to the weathered finishes that suggest years of loving use. These authentic materials add depth and personality that makes the space feel collected and curated rather than newly installed, creating the comfortable, lived-in atmosphere that defines successful farmhouse design.
Design strategies include incorporating exposed structural elements for architectural interest, using reclaimed materials for authenticity and character, balancing rustic elements with light backgrounds, providing built-in storage for frequently used items, and creating contrast through material and texture mixing.
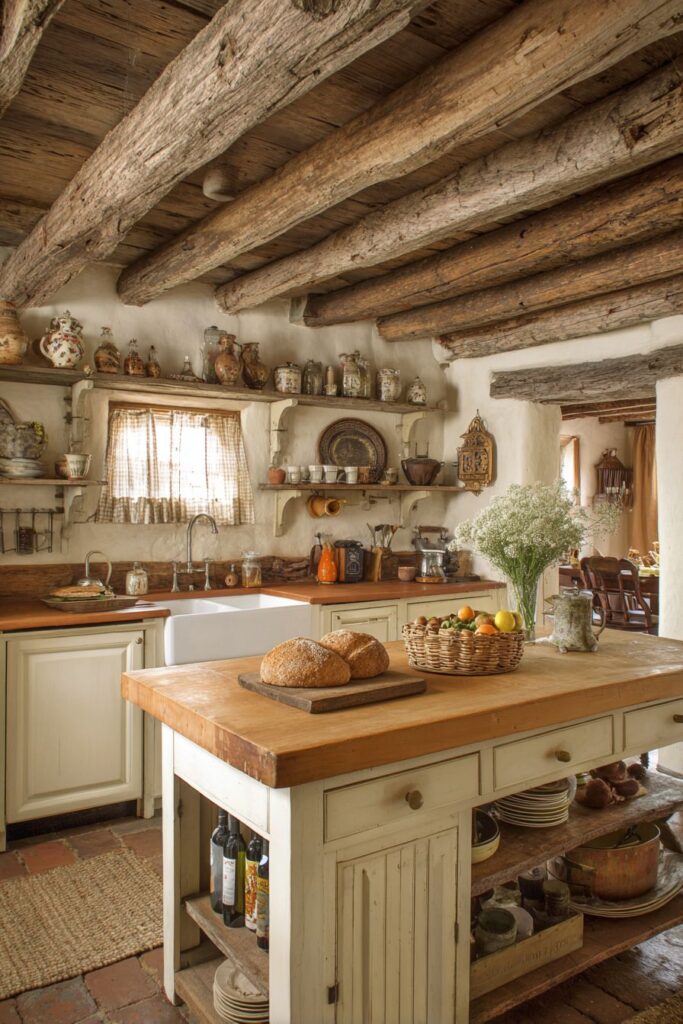
7. Scandinavian Serenity with Natural Materials

Serene functionality characterizes this small open kitchen influenced by Scandinavian design principles that prioritize natural materials and uncluttered spaces. Light oak cabinets provide warmth without heaviness, their pale wood tones creating a connection to nature while maintaining the brightness essential for small space success. The narrow kitchen island features an integrated cutting board that maximizes workspace while minimizing visual bulk through thoughtful proportional relationships.
Matte black fixtures provide subtle contrast against the pale wood tones, their dark finish creating definition and visual anchoring without overwhelming the light, airy aesthetic. These carefully chosen accents add sophistication and modernity while respecting the Scandinavian tradition of restrained color palettes and natural material emphasis.

Simple pendant lights featuring natural materials reinforce the design’s connection to the outdoors while providing focused illumination for the cooking zone. These fixtures exemplify the Scandinavian approach to design, where function and beauty merge seamlessly through honest materials and thoughtful proportions that enhance rather than dominate the space.
The integration with the adjacent living area flows naturally, creating a sense of expanded space while maintaining distinct zones for different activities. This seamless connection reflects the Scandinavian emphasis on open, community-focused living that brings families together while respecting individual space needs.

Clean lines and natural materials work together to create a space that feels both contemporary and timeless, avoiding trends in favor of enduring design principles that prioritize quality, functionality, and connection to the natural world. The result is a kitchen that promotes calm, mindful cooking and gathering.
Key design principles include using natural materials for warmth and authenticity, maintaining restrained color palettes for serenity, incorporating functional elements with integrated features, providing subtle contrasts for visual definition, and emphasizing clean lines for timeless appeal.

8. Entertainment-Focused U-Shape Design
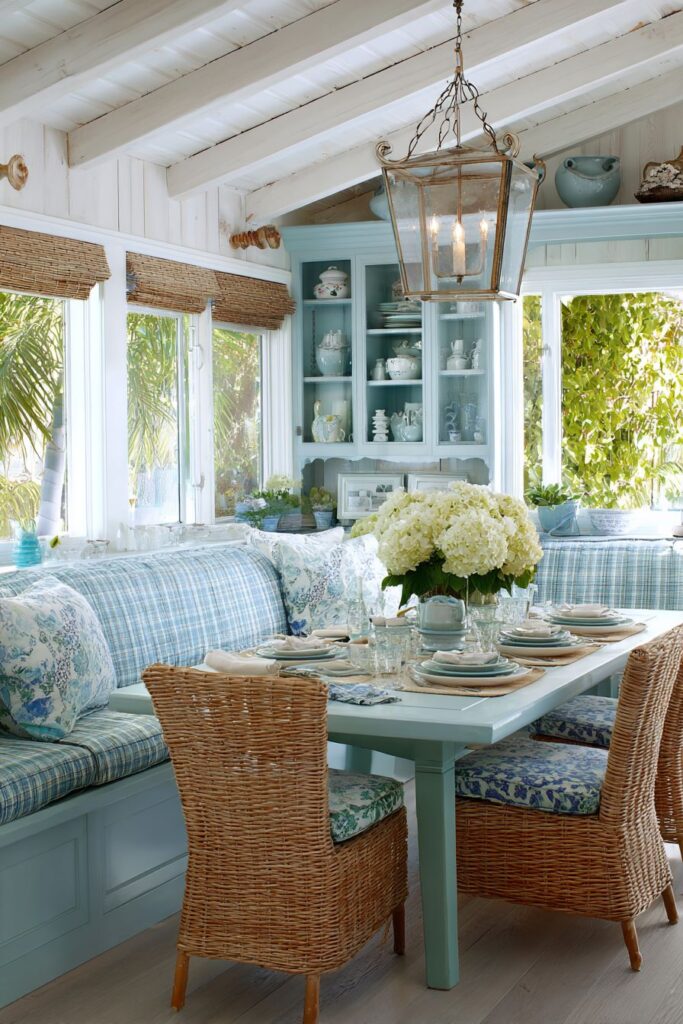
Strategic layout planning transforms this small open kitchen into an entertainment powerhouse through its thoughtfully designed U-shaped configuration that opens to both breakfast nook and living area. The pass-through window with fold-down counter ingeniously extends serving space when needed while maintaining compact proportions during everyday use. This flexible element demonstrates how small kitchens can accommodate entertaining needs without permanent spatial commitments.
White cabinets with glass-front uppers create visual lightness while displaying curated dishware that adds personality and color to the neutral backdrop. These transparent cabinet doors prevent the upper storage from feeling heavy or overwhelming while showcasing beautiful items that enhance the kitchen’s overall aesthetic appeal.
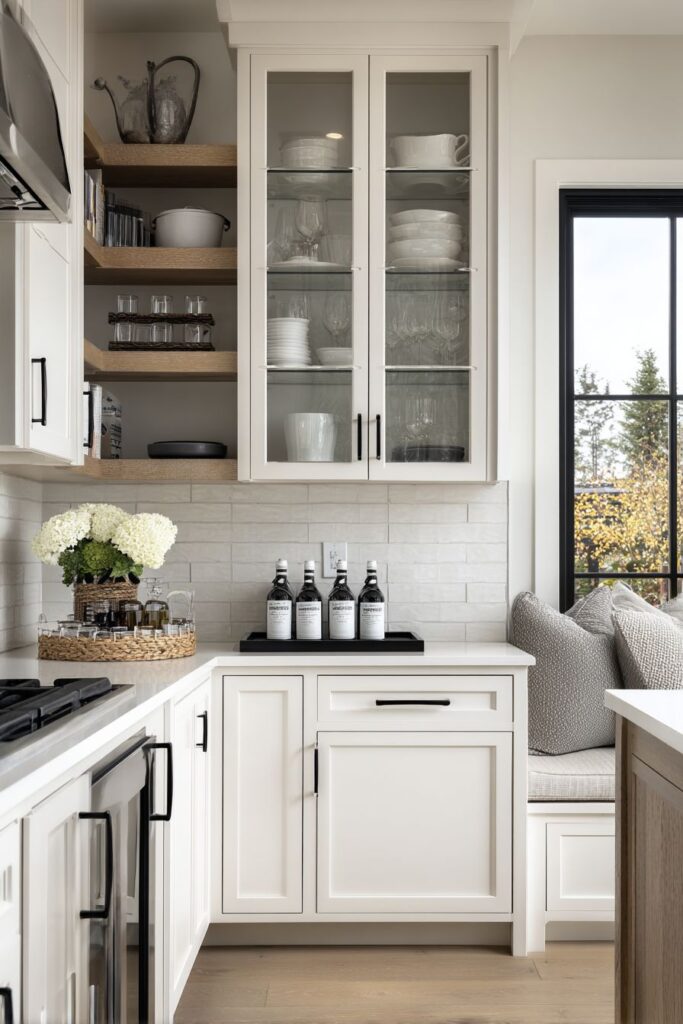
The breakfast nook integration provides intimate dining space without requiring additional square footage, its placement creating natural conversation flow between cooking and eating areas. This arrangement facilitates both food preparation and social interaction, making the compact space feel much larger and more functional than its actual dimensions suggest.
Clever storage solutions maximize every inch of available space while keeping entertaining essentials within easy reach. The design balances closed storage for everyday items with open display areas for special pieces, creating a kitchen that functions beautifully for both daily meals and special occasions.
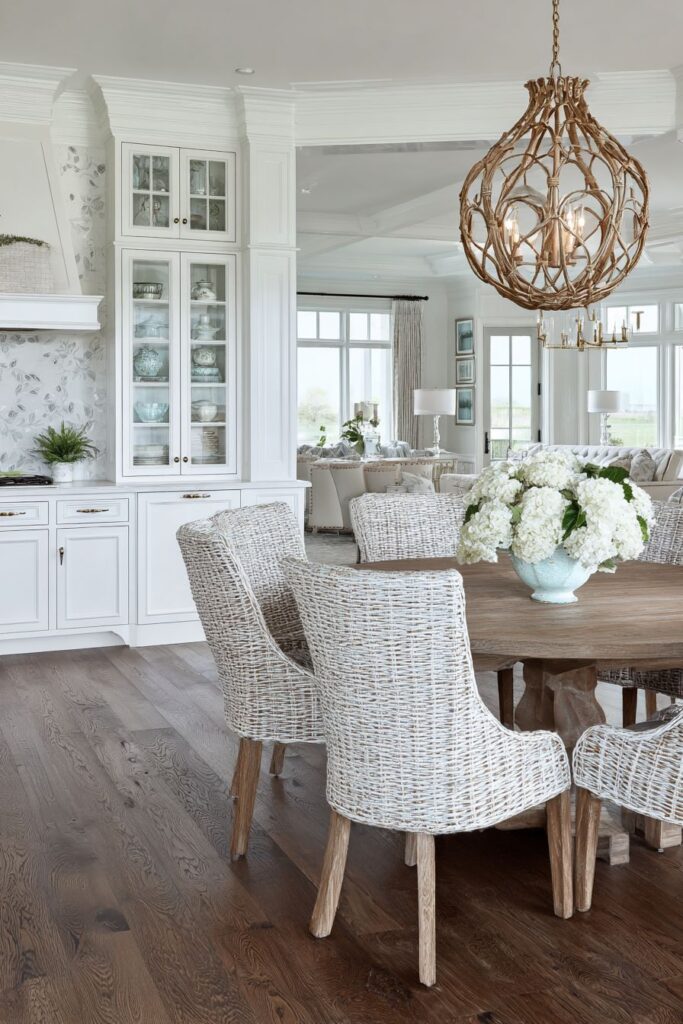
The social interaction focus ensures that the cook remains connected to family and guests throughout meal preparation, turning cooking from a solitary task into a community activity that enhances the home’s overall social dynamic.
Design elements include creating flexible serving extensions, using transparent storage for visual lightness, integrating dining areas for space efficiency, maximizing storage while maintaining accessibility, and designing for both daily use and special occasions.
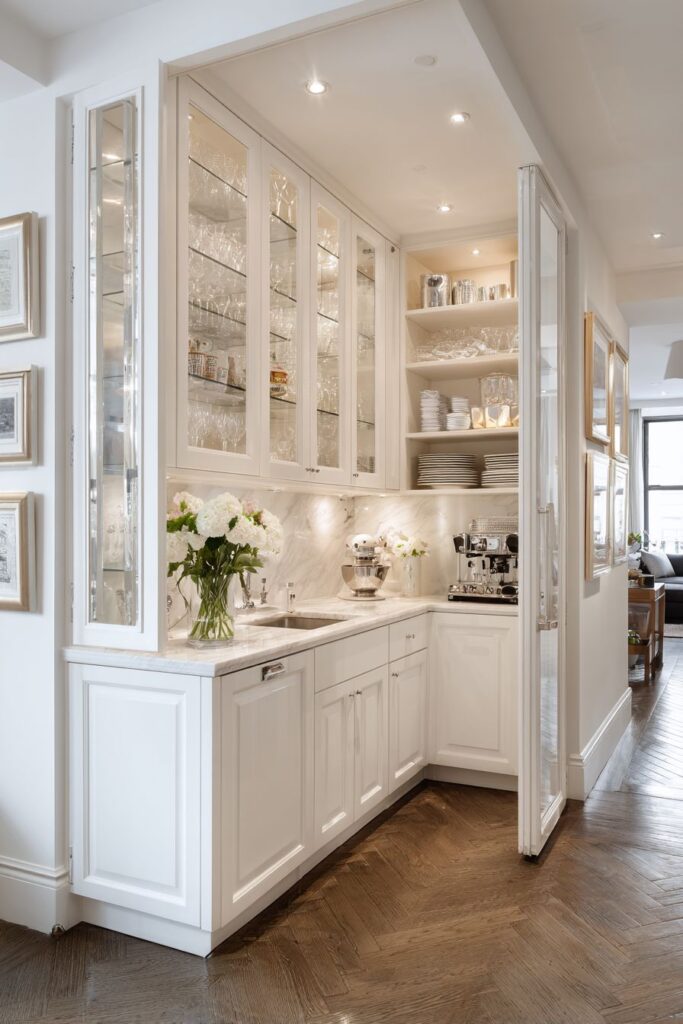
9. Industrial Elements with Urban Edge

Bold material choices define this small open kitchen that embraces industrial aesthetics through exposed brick accent walls and metal open shelving systems. The compact concrete countertop island provides substantial prep space and casual seating while maintaining the urban aesthetic that gives this design its distinctive character. Black metal fixtures and hardware reinforce the industrial theme while white cabinets prevent the space from feeling too heavy or overwhelming.
The exposed brick wall creates textural interest and architectural authenticity that adds depth and character to the compact space. This natural material provides warmth and history that softens the harder industrial elements while creating a focal point that draws the eye and adds visual weight to balance the open floor plan.
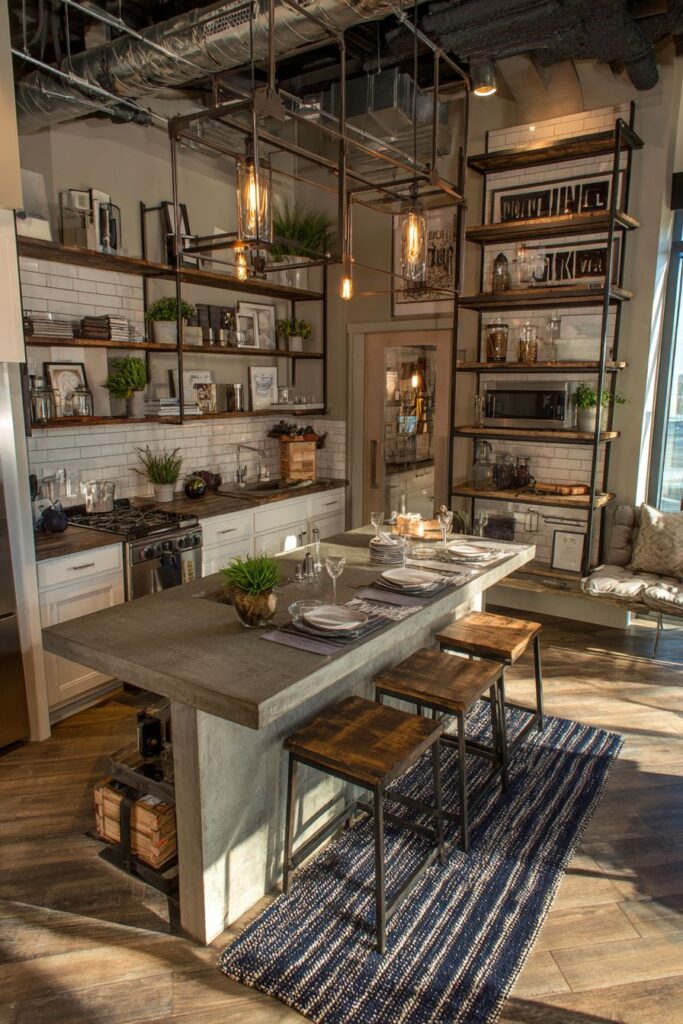
Metal open shelving offers both practical storage and display opportunities while reinforcing the industrial design language throughout the space. These floating shelves provide easy access to frequently used items while creating visual breathing room that prevents the kitchen from feeling enclosed or cramped.
The concrete countertop island represents the marriage of function and industrial aesthetics, its substantial presence providing necessary workspace while making a bold design statement. The material’s natural variations and authentic character add interest and texture that enhances the overall industrial theme while providing a durable, long-lasting work surface.

Dramatic lighting showcases the bold material choices while creating atmosphere that enhances both function and aesthetics. The interplay of light and shadow across varied textures creates visual depth that makes the compact space feel more substantial and interesting than smooth, uniform surfaces might achieve.
Essential strategies include balancing hard materials with softening elements, using texture for visual interest and depth, incorporating authentic industrial materials, providing substantial workspace through statement islands, and using dramatic lighting to enhance material character.
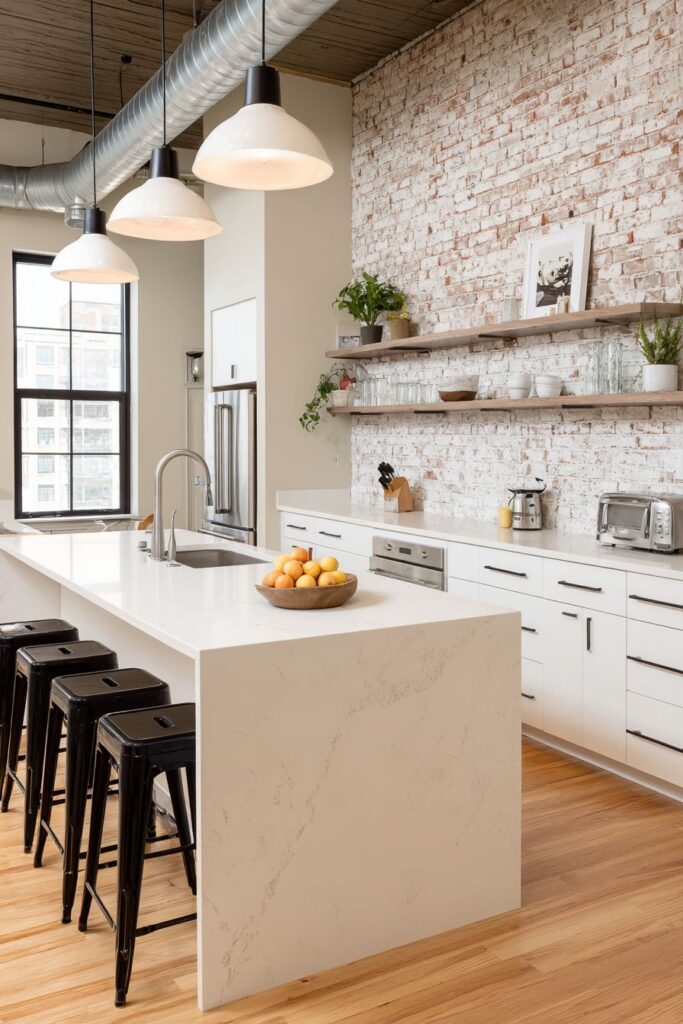
10. Coastal Vibes with Weathered Finishes

Breezy relaxation defines this small open kitchen that captures coastal charm through white shiplap backsplash and light blue-gray lower cabinets that evoke seaside serenity. The narrow island topped with weathered wood countertop provides additional workspace and storage while reinforcing the coastal theme through authentic material choices that suggest years of salt air exposure.
Natural fiber bar stools add texture and organic appeal while maintaining the light, airy feel essential for successful coastal design. Their neutral tones complement the blue-gray cabinets while providing comfortable seating that doesn’t overwhelm the compact space with unnecessary visual weight or bulk.

Pendant lights featuring rope details complete the seaside aesthetic while providing focused task lighting for the island workspace. These fixtures exemplify the coastal approach to design, where natural materials and nautical references create atmosphere without becoming overly thematic or artificial.
The weathered wood countertop adds authentic character and warmth that prevents the light color palette from feeling sterile or cold. This natural material provides textural interest and visual weight that grounds the design while maintaining the relaxed, casual atmosphere that defines successful coastal spaces.

Soft, diffused lighting enhances the breezy atmosphere while creating seamless flow into adjacent living spaces. This gentle illumination mimics natural coastal light while ensuring adequate visibility for food preparation and daily activities.
The relaxed atmosphere flows naturally into adjacent living areas, creating a sense of vacation-like tranquility that makes everyday cooking feel more like a pleasurable escape than a daily chore.
Design principles include using coastal colors for seaside serenity, incorporating weathered materials for authenticity, adding natural fiber elements for texture, including nautical details without overwhelming, and maintaining soft lighting for relaxed atmosphere.

11. Maximum Storage with Organizational Excellence

Clever storage solutions take center stage in this small open kitchen that maximizes every available inch through floor-to-ceiling cabinets and innovative organizational systems. The rolling kitchen cart provides flexible workspace that moves between cooking and serving areas as needed, adapting to changing requirements throughout meal preparation and entertaining cycles.
Pull-out drawers and lazy susans optimize corner storage areas that might otherwise remain underutilized, ensuring that even the most challenging spaces serve practical purposes. These organizational elements transform potentially dead storage into highly functional areas that provide easy access to frequently used items while maintaining the kitchen’s uncluttered appearance.

The narrow breakfast bar extending from the main counter provides additional dining space without requiring extra floor area, demonstrating how thoughtful design can create multiple functions within single elements. This space-efficient approach maximizes utility while maintaining clear movement paths throughout the compact kitchen.
Organizational details become design features in themselves, with carefully planned storage systems creating visual order that enhances the kitchen’s overall aesthetic appeal. The systematic approach to storage ensures that everything has a designated place, preventing clutter accumulation that could overwhelm the compact space.

The clutter-free open layout depends entirely on the thoughtful storage planning that keeps everyday items accessible but organized. This behind-the-scenes organization allows the kitchen’s design elements to shine while maintaining the functionality essential for daily cooking and meal preparation.
Storage strategies include maximizing vertical space with ceiling-height cabinets, incorporating mobile elements for flexibility, using specialized storage for corner areas, creating multi-functional elements for space efficiency, and planning organizational systems that maintain visual order.

12. Bold Contrast with Dramatic Accent Wall
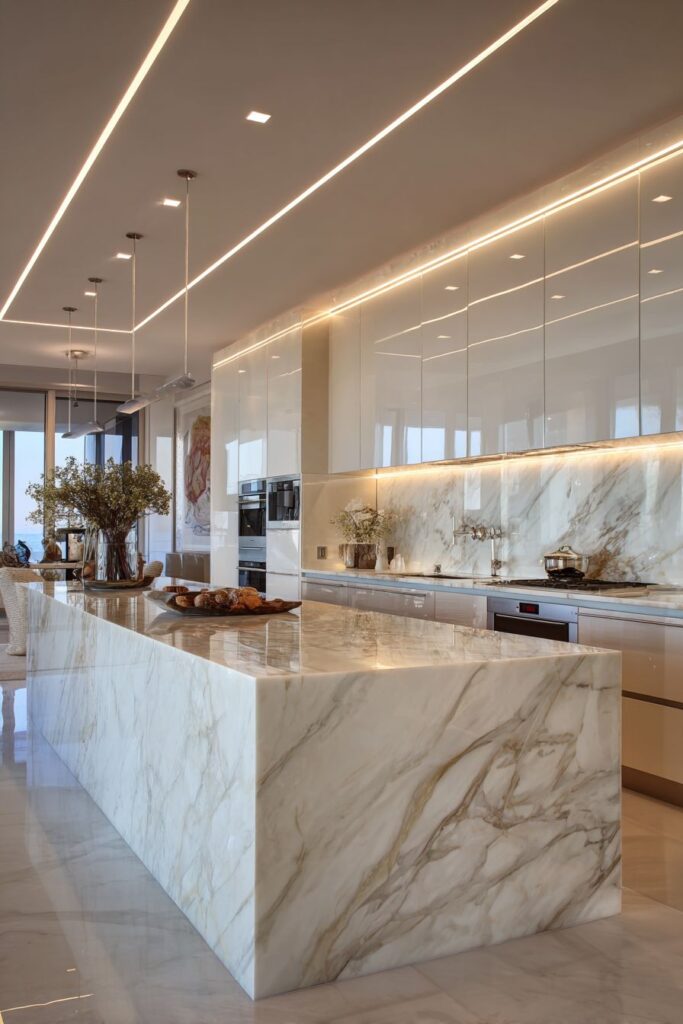
Visual drama transforms this small open kitchen through a bold black accent wall that provides striking backdrop for open wooden shelving systems. This dramatic color choice creates depth and sophistication while the contrasting white perimeter cabinets maintain brightness and prevent the space from feeling enclosed or heavy.
The slim island topped with butcher block provides additional prep space and informal dining while reinforcing the natural material theme established by the wooden shelving. This organic element adds warmth and texture that softens the bold color contrast while providing essential functionality within the compact footprint.
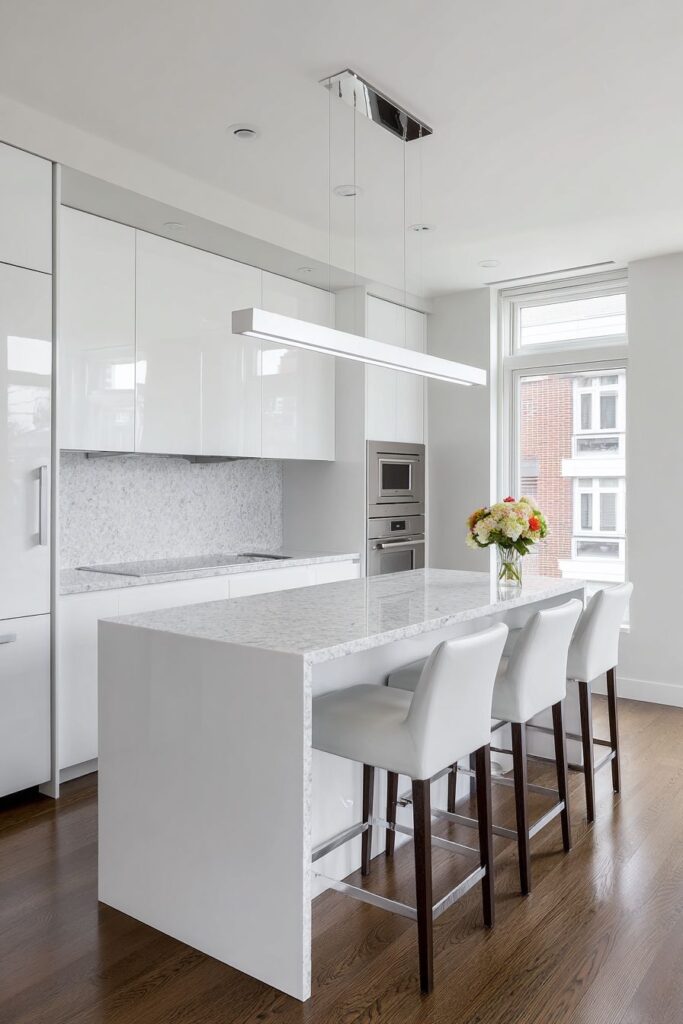
Copper pendant lights introduce warmth and visual interest through their metallic finish and organic curves, their rich patina adding elegance and sophistication that elevates the entire design. These fixtures provide focused task lighting while serving as decorative elements that enhance the kitchen’s dramatic aesthetic.
The dramatic color contrast creates visual depth that makes the compact space feel larger and more substantial than single-color approaches might achieve. The interplay between light and dark elements adds complexity and interest that prevents the small kitchen from feeling simple or underwhelming.
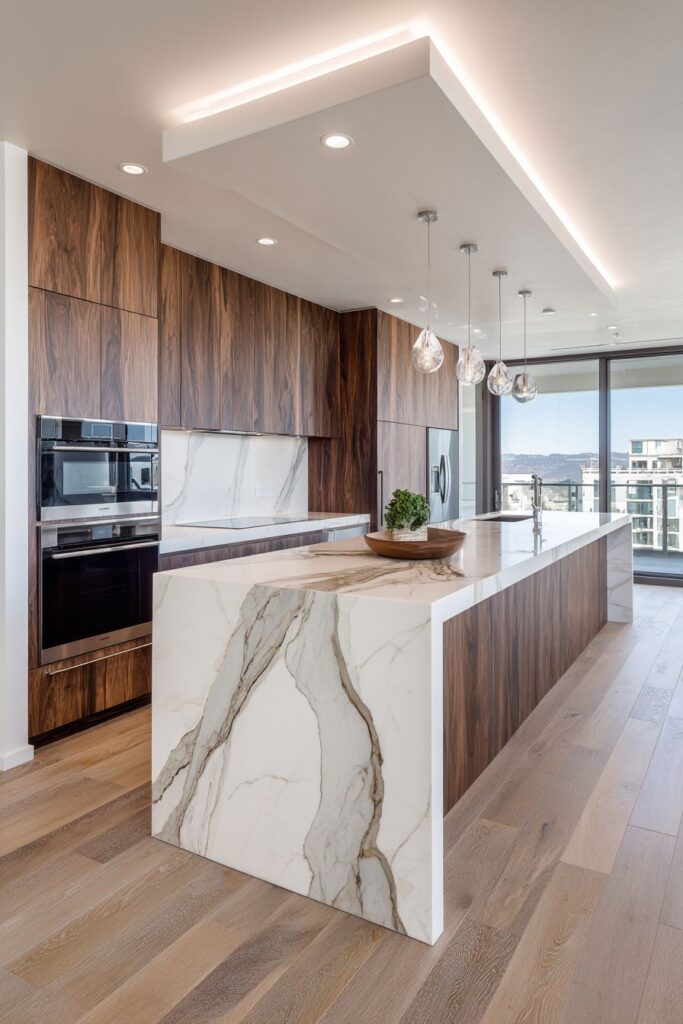
Efficient vertical space utilization becomes even more important when bold colors are introduced, as the dramatic backdrop requires careful balance to prevent overwhelming the compact area. The wooden shelving provides both storage and display opportunities while breaking up the solid color expanse.
Design elements include creating focal points through bold color choices, balancing dramatic elements with light backgrounds, incorporating natural materials for warmth, using metallic accents for sophistication, and maximizing vertical storage for both function and visual balance.
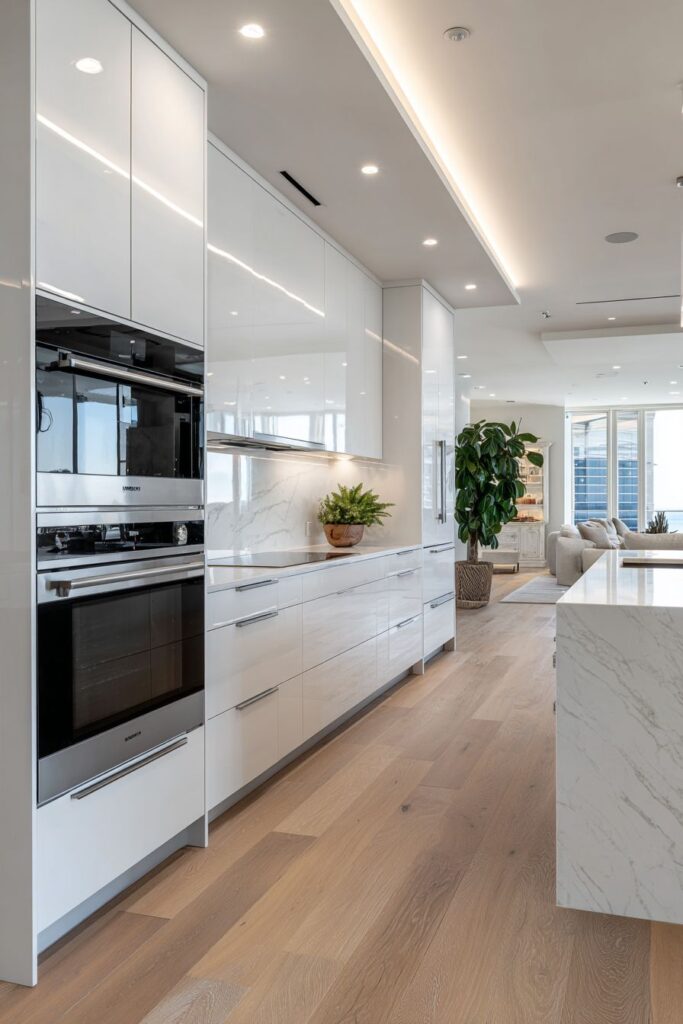
13. Contemporary Sophistication with Clean Lines

Sleek sophistication defines this small open kitchen featuring glossy white cabinets and a waterfall quartz island that doubles as an elegant room divider. The contemporary design language emphasizes clean lines and smooth surfaces while integrated appliances maintain the uninterrupted visual flow essential for modern aesthetic success.
The waterfall island creates subtle separation from the living area while maintaining visual connection and openness that defines successful open concept design. This architectural element adds drama and sophistication while providing essential workspace and casual seating within the compact footprint.

Linear LED strip lighting under upper cabinets provides precise task illumination while adding a contemporary technological element that enhances both function and aesthetics. This targeted lighting approach ensures optimal workspace visibility while contributing to the kitchen’s modern, sophisticated appearance through its clean, unbroken line of light.
Integrated appliances disappear into the cabinetry, maintaining the clean lines and uncluttered appearance that defines contemporary design success. This seamless integration creates a unified appearance that maximizes visual impact while providing full functionality within the compact space.

The smart spatial planning creates distinct zones within the open floor plan without sacrificing the flow and connection that makes small spaces feel larger. The subtle separation provided by the waterfall island maintains openness while defining the kitchen’s boundaries in a sophisticated, architecturally appropriate manner.
Contemporary design principles include emphasizing clean lines and smooth surfaces, integrating appliances for unified appearance, using architectural elements for subtle separation, providing precise task lighting, and creating sophisticated room division without sacrificing openness.

14. Elegant Galley with Peninsula Extension
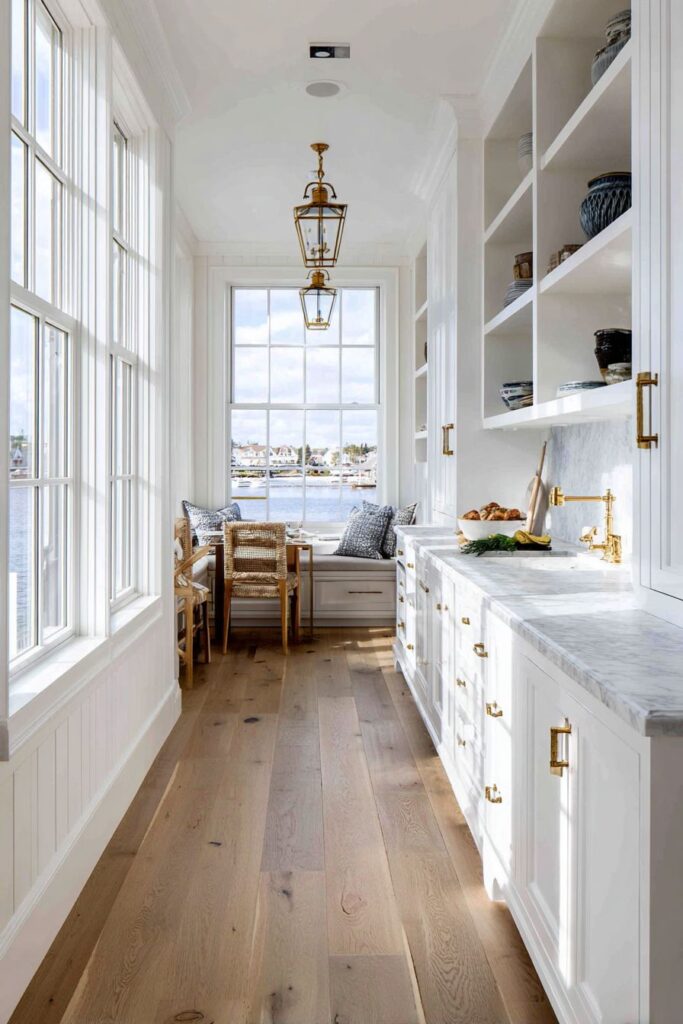
Classic elegance meets modern functionality in this small open kitchen that transforms the traditional galley layout through a peninsula extension topped with luxurious marble countertop. The peninsula provides casual seating while creating a natural transition into the dining area, maximizing both workspace and social interaction opportunities within the efficient linear layout.
White cabinets with brass hardware create a timeless aesthetic that transcends passing design trends while adding warmth and sophistication through carefully chosen metallic accents. The brass finish catches and reflects light while providing elegant contrast against the neutral cabinet color.
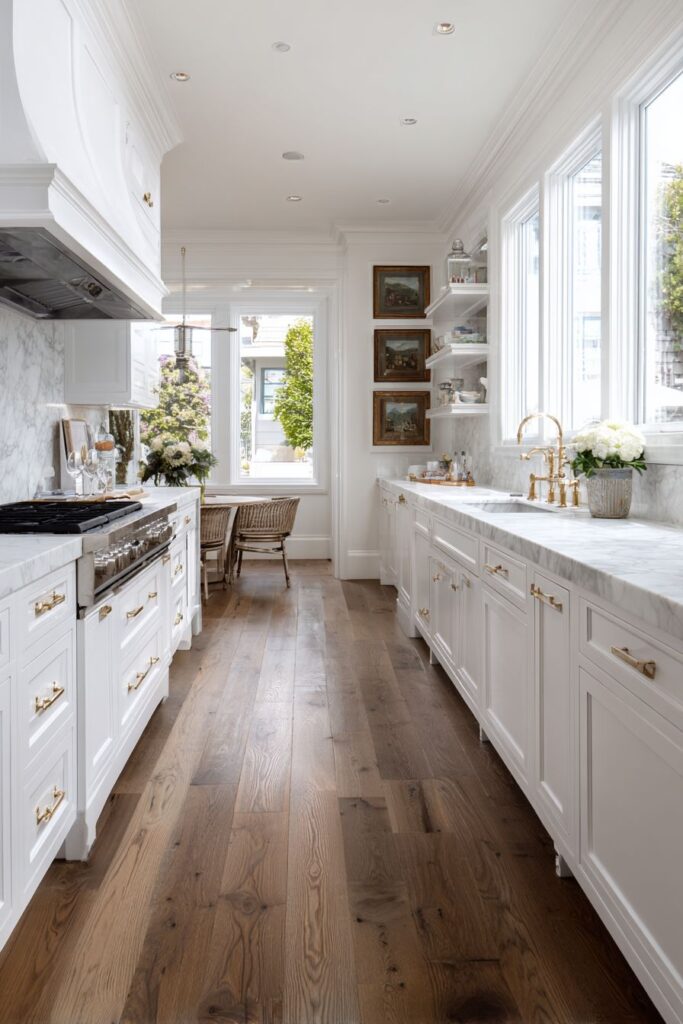
Open shelving at the peninsula’s end displays decorative accessories that add personality and visual interest without overwhelming the clean, streamlined design. This display area provides opportunities for seasonal changes and personal expression while maintaining the kitchen’s organized, uncluttered appearance.
Natural light from adjacent windows illuminates the workspace while highlighting the elegant material choices, particularly the marble countertop that adds luxury and sophistication to the compact space. The stone’s natural veining creates visual interest and movement that prevents the neutral palette from feeling flat or monotonous.

The efficient workflow maintains the galley layout’s legendary functionality while the peninsula extension provides the social connection often missing from traditional galley designs. This clever adaptation creates the best of both worlds: maximum efficiency with enhanced social interaction.
Design strategies include extending galley layouts for additional function, using luxury materials for sophisticated impact, incorporating metallic accents for warmth and reflection, providing display opportunities for personalization, and maximizing natural light to showcase material choices.
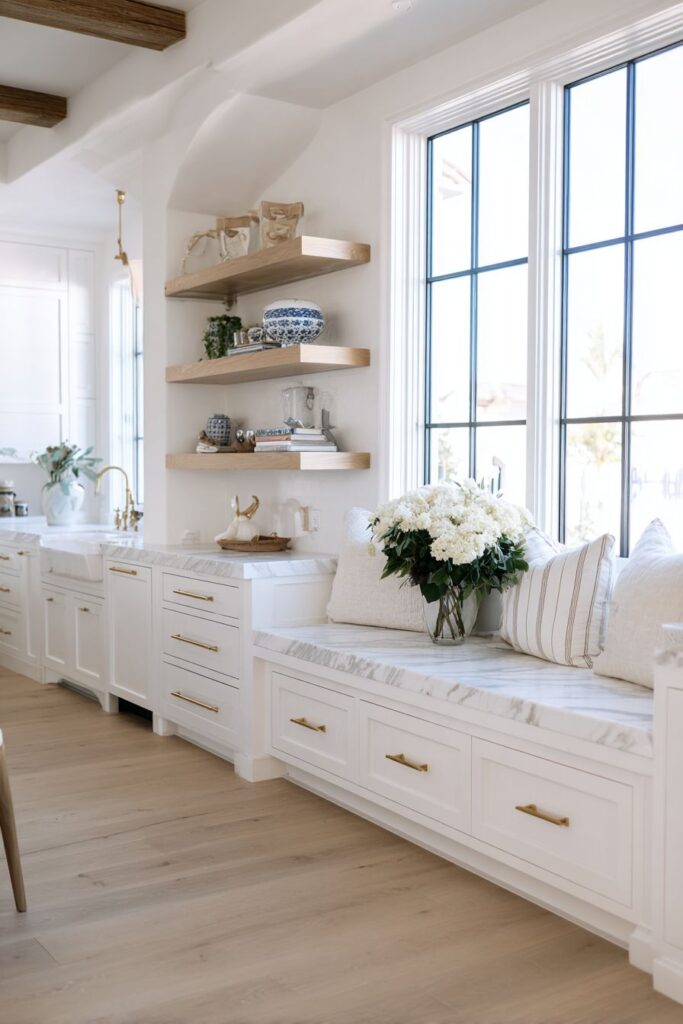
15. Mid-Century Modern Retro Charm

Nostalgic sophistication characterizes this small open kitchen that embraces mid-century modern design through flat-front walnut cabinets and geometric design elements. The compact island features a striking geometric tile base that adds visual interest and period authenticity while providing essential workspace and casual seating within the efficient layout.
Vintage-inspired appliances in mint green add personality and color while maintaining period authenticity that gives the design credibility and charm. These carefully chosen appliances serve as both functional elements and decorative accents that enhance the kitchen’s retro appeal while providing modern performance and efficiency.

Bar stools with hairpin legs provide seating without visual bulk, their slender profiles maintaining clear sight lines while adding authentic mid-century character. These iconic design elements reinforce the period theme while providing comfortable, functional seating that doesn’t overwhelm the compact space.
The retro charm extends throughout the space through carefully chosen materials and proportions that reflect mid-century design principles. Every element, from cabinet hardware to lighting fixtures, contributes to the authentic period aesthetic while meeting contemporary functional requirements.

Warm, natural lighting captures the optimistic spirit of mid-century design while showcasing the rich walnut cabinetry and colorful appliances. This lighting approach enhances the materials’ natural beauty while creating the warm, welcoming atmosphere that defines successful mid-century spaces.
Period design elements include using authentic materials like walnut and geometric patterns, incorporating vintage-inspired appliances for color and character, selecting furniture with iconic period details, maintaining proportional relationships typical of the era, and creating warm lighting that enhances material beauty.

16. French Country Romance with Handcrafted Details
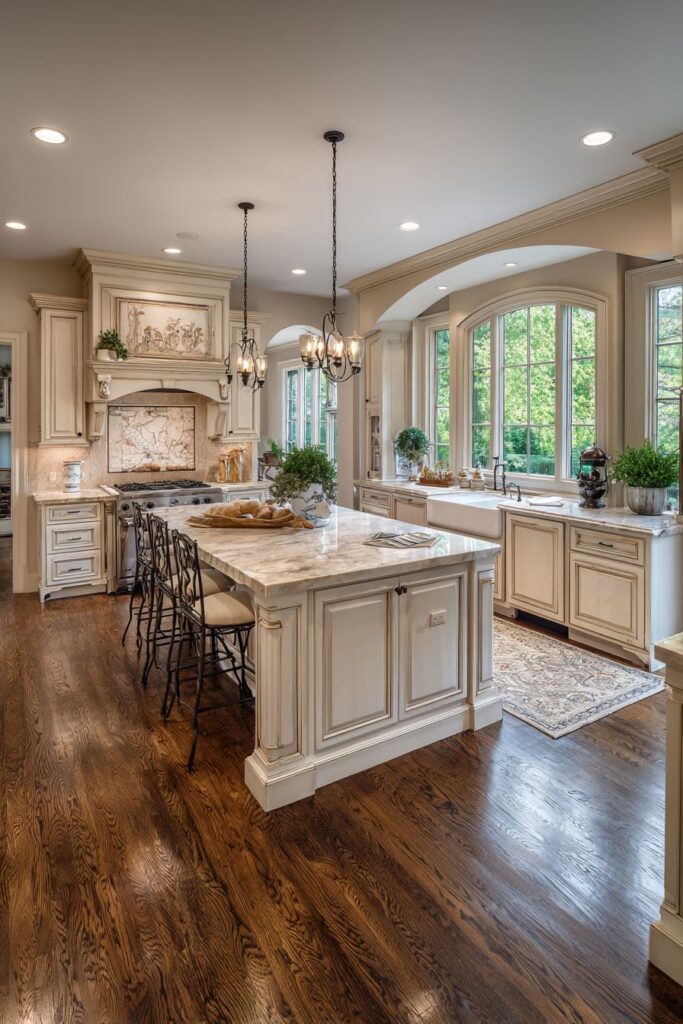
Romantic elegance defines this small open kitchen that captures French country charm through cream-colored cabinets featuring decorative molding and authentic architectural details. The small prep island topped with marble adds luxury and functionality while maintaining the refined aesthetic that characterizes successful French country design.
Hand-painted tile backsplash provides artisanal character and visual interest that speaks to the French country emphasis on craftsmanship and attention to detail. These unique tiles add personality and authenticity while creating a focal point that draws the eye and adds depth to the neutral color palette.
Open shelving displays white ironstone that reinforces the French country theme while providing both storage and decorative opportunities. These carefully curated pieces add authenticity and charm while maintaining the organized, refined appearance that prevents country style from feeling cluttered or overwhelming.
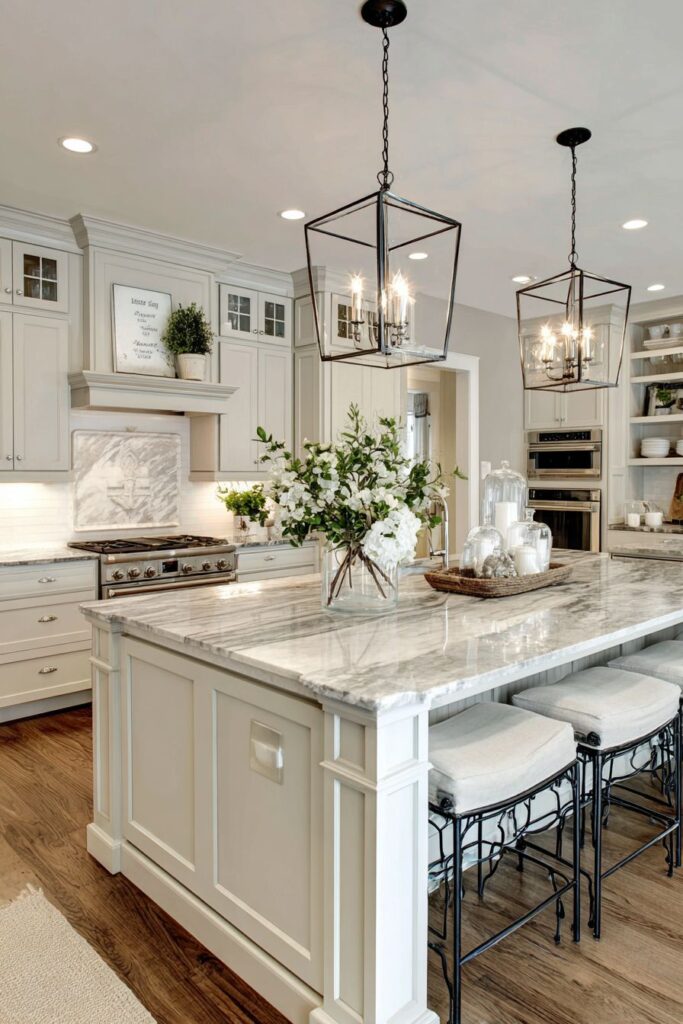
Wrought iron bar stools provide seating at the island while adding authentic period character through their traditional metalwork and classic proportions. These handcrafted elements reinforce the artisanal theme while providing comfortable, functional seating that enhances rather than detracts from the overall design.
Romantic details throughout the space create the intimate, welcoming atmosphere that defines successful French country design. From decorative cabinet molding to hand-painted tile work, every element contributes to the overall sense of craftsmanship and attention to detail.
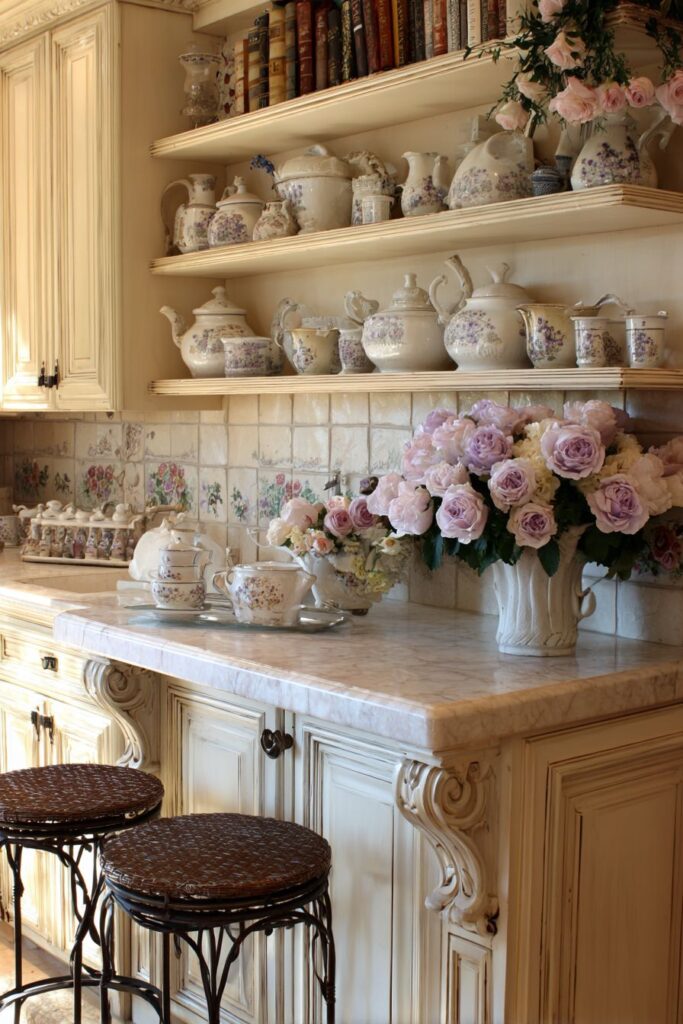
French country elements include incorporating decorative architectural details, using hand-painted artisanal elements, displaying authentic period pieces, including traditional metalwork, and creating romantic atmosphere through careful attention to craftsmanship and detail.
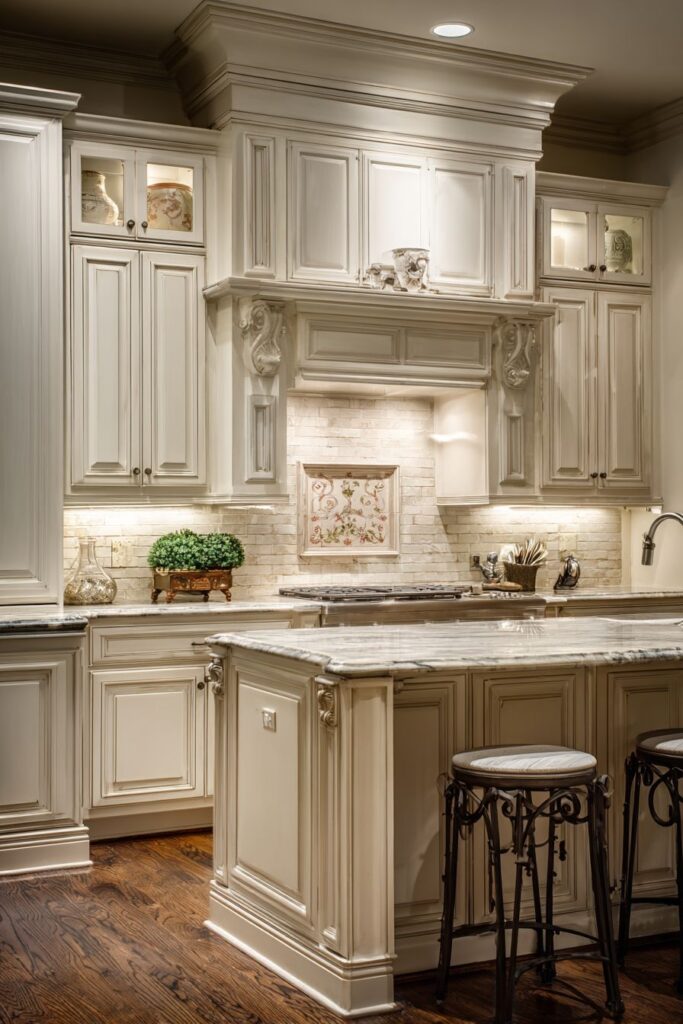
17. Flexible Small-Space Innovation

Innovative flexibility defines this small open kitchen designed specifically for compact living through Murphy-style fold-down elements and mobile components that adapt to changing needs. The mobile island on wheels provides workspace that can be repositioned as needed or stored away when not in use, maximizing both functionality and flexibility within severe space constraints.
White cabinets with integrated handles maintain clean lines while minimizing visual interruption that could make the small space feel even more cramped. The streamlined appearance creates a sense of calm and order while providing essential storage without overwhelming the limited square footage.

Vertical storage maximization becomes crucial in such compact quarters, with every inch utilized purposefully and efficiently. Floor-to-ceiling storage ensures that the limited footprint provides maximum utility while specialized organizational systems keep everything accessible and organized.
The narrow breakfast bar extends when needed, providing dining space that disappears when not in use. This flexible approach to dining acknowledges the reality of small-space living while ensuring that essential functions remain available when required.

Innovative space-saving solutions throughout the design demonstrate how creative thinking can overcome spatial limitations while maintaining both style and functionality. These clever adaptations prove that small spaces can provide full functionality when thoughtfully planned and executed.
Flexible design strategies include incorporating fold-down elements for adaptability, using mobile components for repositioning flexibility, maximizing vertical storage in limited footprints, creating extendable elements for occasional use, and developing innovative solutions that overcome spatial constraints.

18. Transitional Balance with Sophisticated Palette

Sophisticated balance characterizes this small open kitchen that successfully merges traditional and contemporary elements through thoughtful material and color selections. Gray perimeter cabinets provide elegant neutrality while the white island with decorative brackets adds traditional character that prevents the modern elements from feeling cold or sterile.
Subway tile backsplash with dark grout adds subtle pattern and visual interest while maintaining the transitional aesthetic that bridges traditional and contemporary design languages. This classic tile choice provides timeless appeal while the dark grout adds definition and prevents the neutral palette from appearing flat.
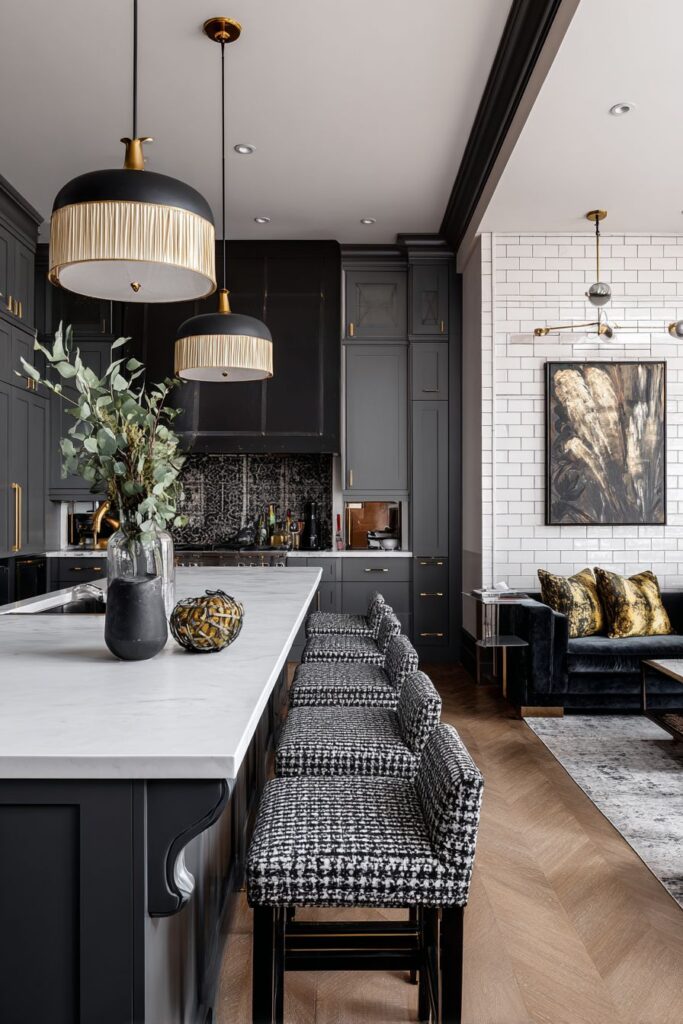
Pendant lights with fabric shades provide warm illumination while adding soft, residential character that balances the harder surfaces found throughout the kitchen. These fixtures demonstrate how lighting choices can significantly impact a space’s overall character and atmosphere.
The sophisticated color palette creates depth and interest while remaining neutral enough to complement a variety of decorating styles and personal preferences. This approach ensures longevity while providing enough visual interest to prevent the space from feeling bland or uninspiring.
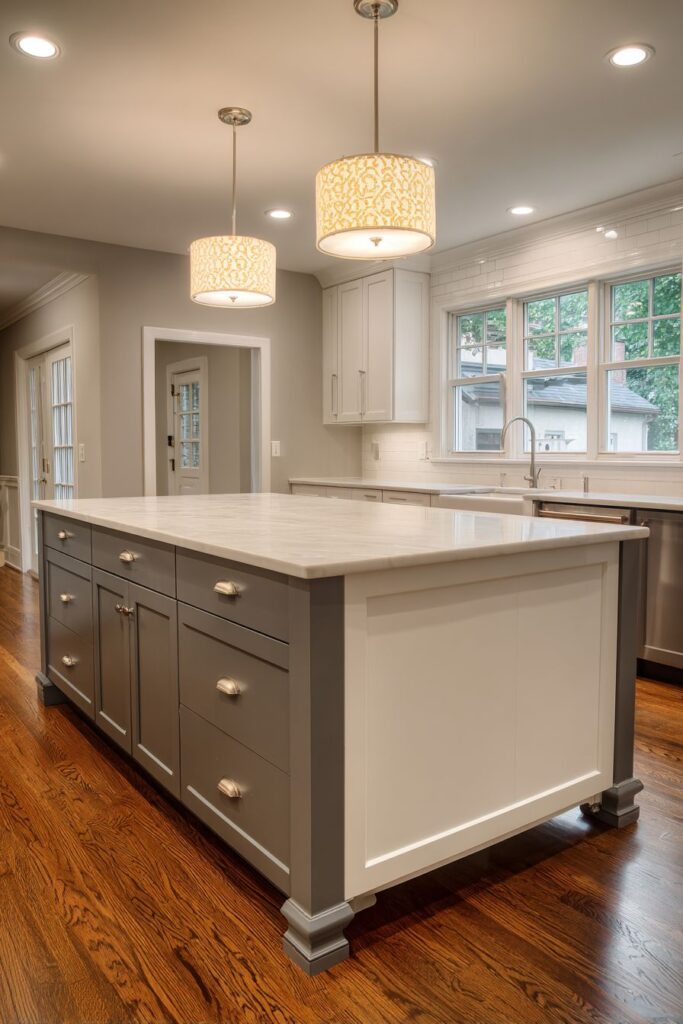
Thoughtful proportions throughout the design ensure that every element feels appropriate for the space, neither overwhelming the compact footprint nor disappearing into insignificance. This careful scaling creates harmony and balance that makes the kitchen feel both substantial and appropriately sized.
Transitional design principles include balancing traditional and contemporary elements, using sophisticated neutral palettes, incorporating classic materials with modern updates, selecting lighting that adds warmth and character, and maintaining thoughtful proportions throughout all design elements.

19. Light-Maximizing Strategies with Reflective Surfaces
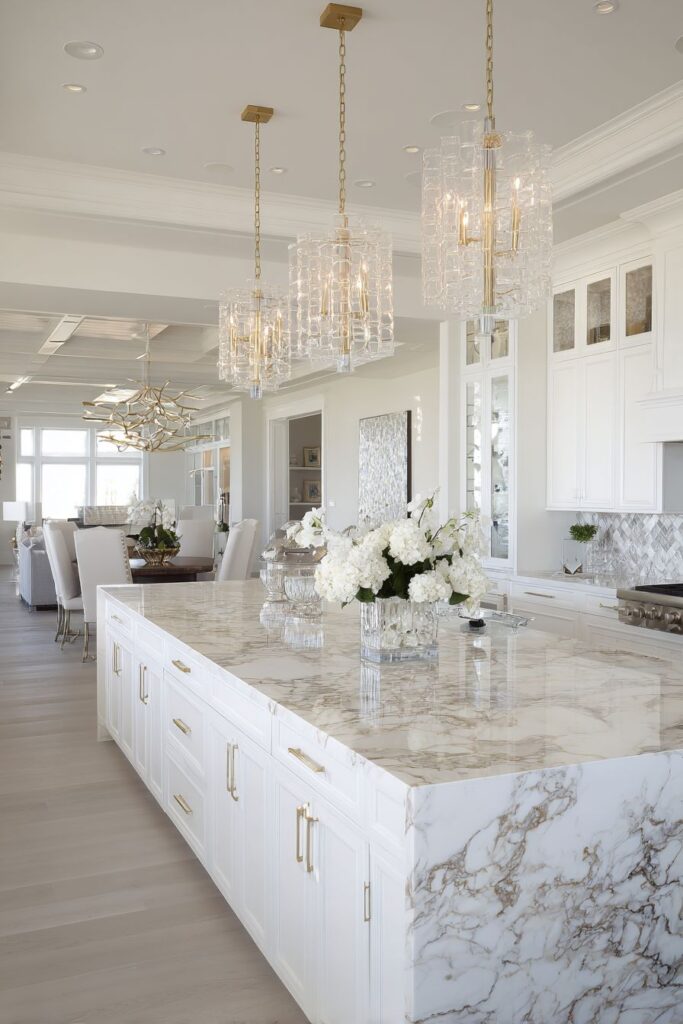
Brilliant light optimization transforms this small open kitchen through strategic use of white cabinets, marble countertops, and a glass-front island that appears to float within the compact space. Every surface and material choice contributes to the overall goal of maximizing available light while creating the illusion of expanded space beyond the actual square footage.
Mirrors strategically placed on the backsplash reflect light and create the dramatic illusion of expanded space that makes the compact kitchen feel significantly larger than its actual dimensions. This clever design trick demonstrates how reflective surfaces can transform spatial perception while adding glamour and sophistication to the overall design.
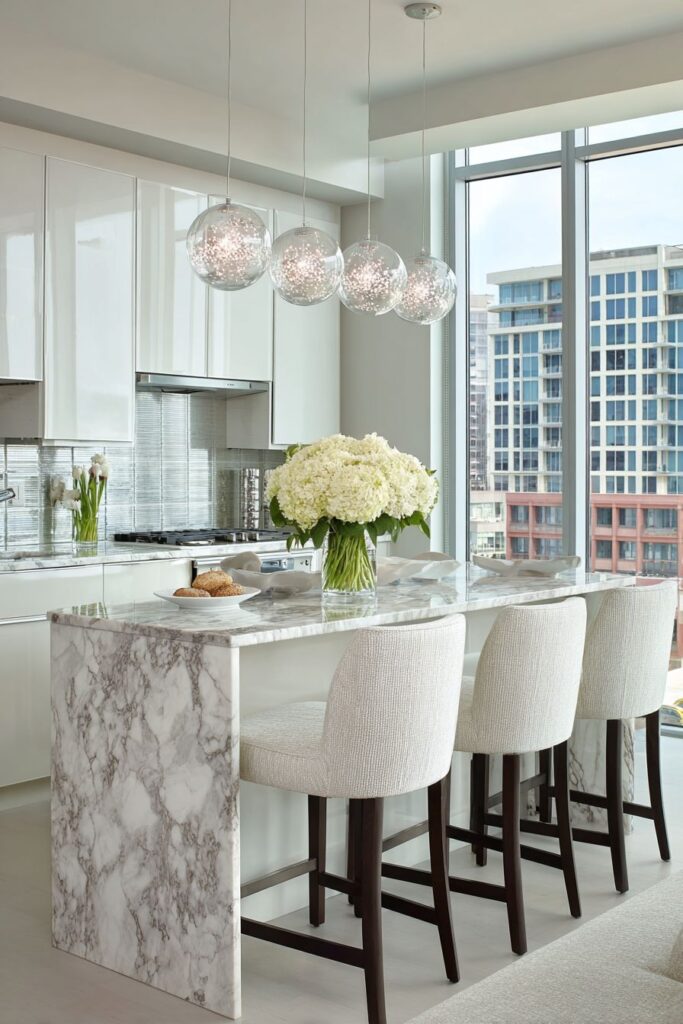
The glass-front island provides essential functionality while maintaining visual transparency that prevents the workspace from feeling heavy or overwhelming within the compact footprint. This innovative approach to island design maximizes utility while minimizing visual impact.
Minimal hardware and clean lines throughout the design maintain the airy aesthetic that prevents visual clutter from accumulating and overwhelming the bright, open atmosphere. Every detail contributes to the overall sense of lightness and spaciousness that defines the design’s success.
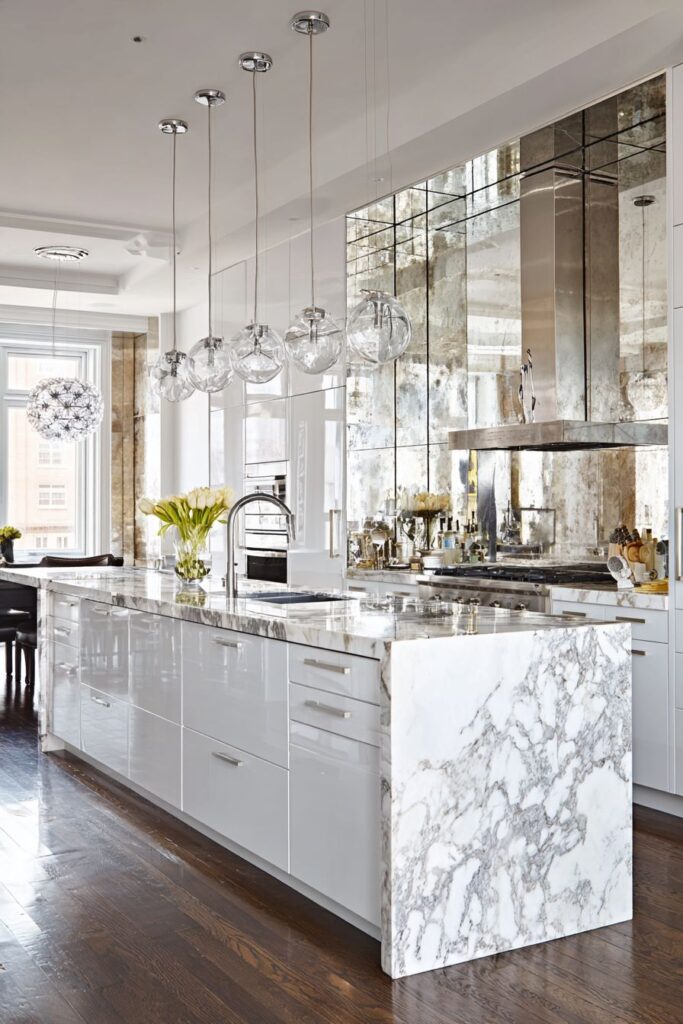
Bright, even lighting throughout the space ensures that the light-enhancing materials can perform their intended function while providing adequate illumination for food preparation and daily activities. The lighting design works in harmony with the reflective surfaces to create maximum impact.
Light-maximizing strategies include using reflective materials to amplify available light, incorporating transparent elements to maintain visual flow, placing mirrors strategically for spatial illusion, maintaining minimal hardware for uninterrupted surfaces, and designing lighting systems that work with reflective materials.
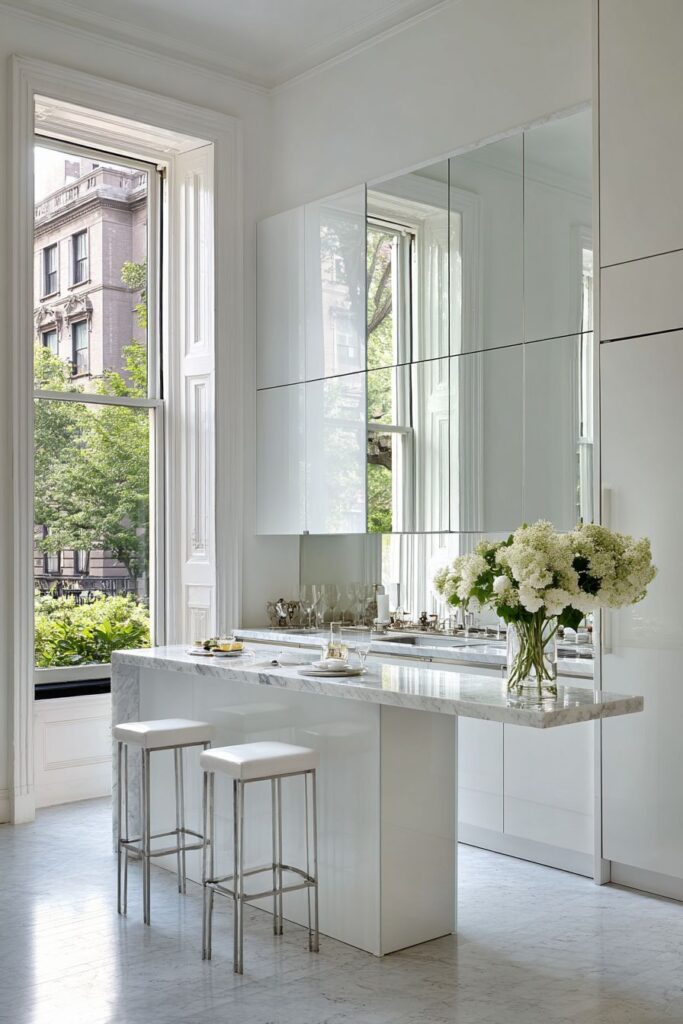
20. Eclectic Character with Curated Collections
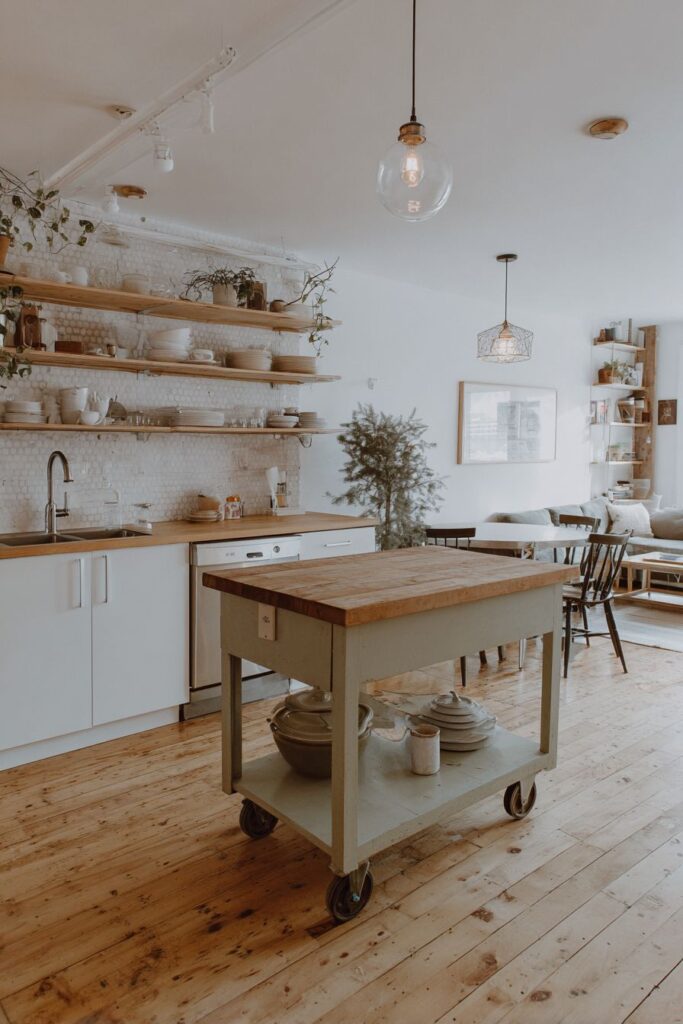
Curated personality defines this small open kitchen that embraces eclectic style through mixed cabinet finishes combining natural wood uppers with painted white lowers. The vintage butcher block island on casters provides mobile workspace while adding authentic character that speaks to the collected-over-time aesthetic that defines successful eclectic design.
Mixed cabinet finishes create visual interest and depth while preventing the small space from feeling monotonous or predictable. This approach allows for personal expression while maintaining functional storage throughout the compact kitchen layout.
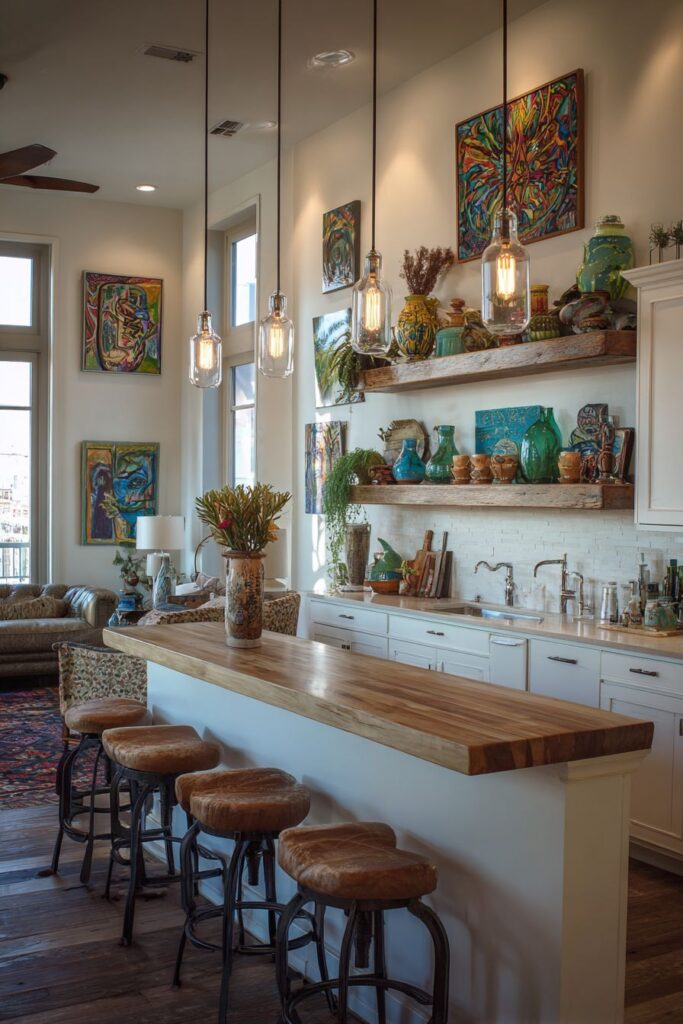
Open shelving displays colorful ceramics and plants that add life and personality while demonstrating how collections can enhance rather than overwhelm small spaces when thoughtfully curated and displayed. These personal touches make the kitchen feel lived-in and welcoming rather than showroom-perfect.
Pendant lights with Edison bulbs add industrial charm while providing warm, atmospheric lighting that enhances the eclectic mix of materials and finishes. These vintage-inspired fixtures bridge different design elements while adding character and visual interest to the compact space.
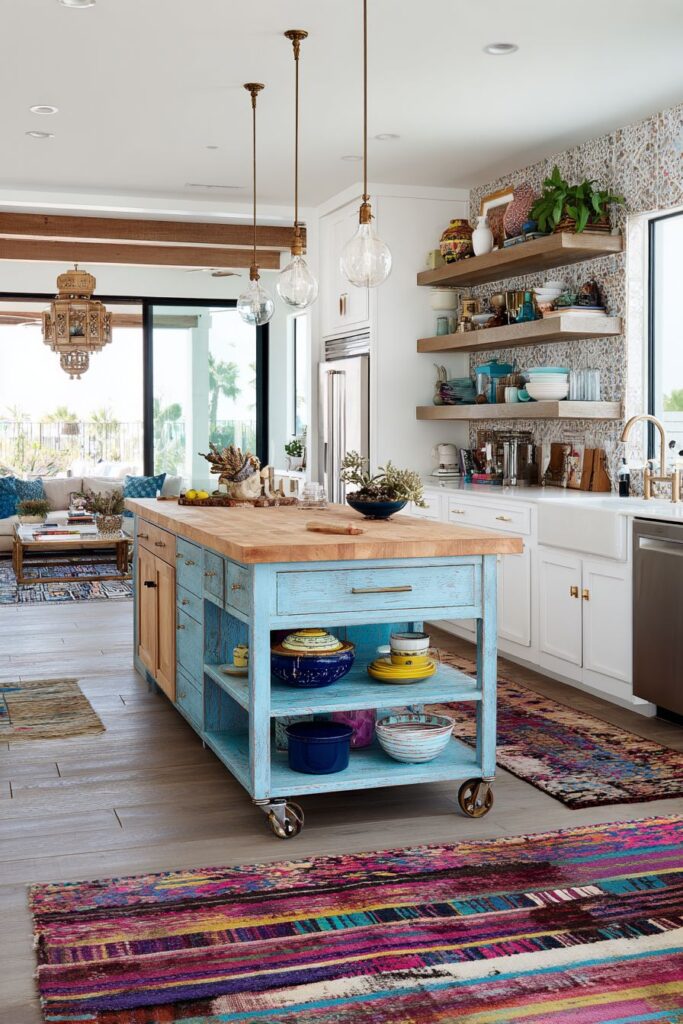
The collected-over-time aesthetic flows seamlessly into adjacent living spaces, creating continuity while allowing each area to maintain its distinct character and function. This approach creates homes that feel personal and authentic rather than designed all at once.
Eclectic design principles include mixing materials and finishes for visual interest, displaying personal collections thoughtfully, incorporating vintage elements for authentic character, using atmospheric lighting to enhance mixed elements, and creating collected-over-time aesthetics that feel authentic and personal.
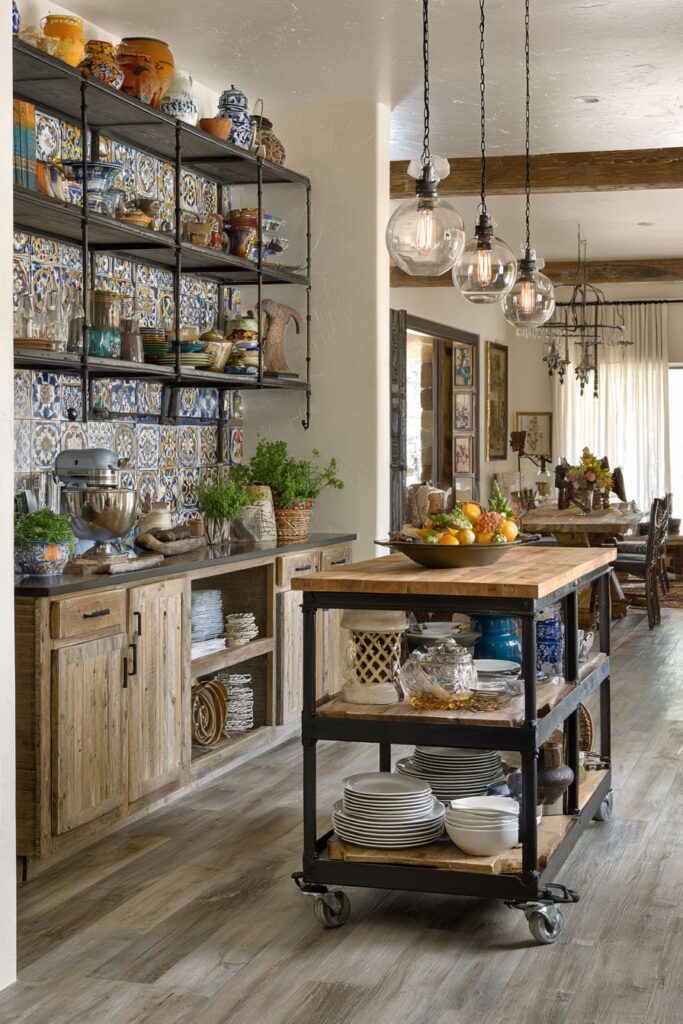
Why These Small Open Kitchen Designs Excel
These twenty distinctive small open kitchen designs represent the pinnacle of compact space optimization, each offering unique solutions to the common challenges faced in limited square footage cooking areas. The excellence of these designs lies in their ability to maximize functionality while maintaining aesthetic appeal, proving that small kitchens can be just as impressive and efficient as their larger counterparts. Each design approach addresses specific lifestyle needs and aesthetic preferences while incorporating universal principles of good small space design.
The versatility demonstrated across these designs shows how different style preferences can be successfully adapted to compact open kitchen layouts. From the clean minimalism of Scandinavian design to the bold industrial aesthetics of exposed brick and metal, each approach offers specific advantages for different living situations and personal tastes. The French country romance brings Old World charm to compact spaces, while mid-century modern designs offer retro sophistication that feels both nostalgic and contemporary.
Storage solutions represent a common thread throughout these exceptional designs, with each approach offering innovative ways to maximize utility within limited square footage. Floor-to-ceiling cabinets, mobile elements, and multi-functional islands ensure that every inch serves a purpose while maintaining the uncluttered appearance essential for successful small space design. These storage strategies prove that organization and aesthetics can work together to create spaces that are both beautiful and highly functional.
The integration with adjacent living spaces demonstrates how open concept design can make small kitchens feel larger and more connected to the home’s overall flow. Whether through peninsula extensions, pass-through windows, or seamless color transitions, these designs show how thoughtful planning can create the illusion of expanded space while maintaining distinct functional zones for different activities.
Light maximization strategies throughout these designs prove how crucial brightness is for small space success. From reflective surfaces and strategic mirror placement to light color palettes and transparent elements, each design incorporates multiple approaches to amplifying available light and creating the sense of spaciousness that makes compact kitchens livable and enjoyable.
Material choices across these designs demonstrate how different textures, finishes, and colors can dramatically impact spatial perception and atmospheric character. Warm woods create cozy intimacy, while cool metals and glass maintain contemporary sophistication. Natural stones add luxury and permanence, while painted surfaces provide color and personality. The key lies in choosing materials that support both functional requirements and aesthetic goals while maintaining appropriate scale for compact spaces.
Conclusion
The world of small open kitchen design offers endless possibilities for creating spaces that are both highly functional and remarkably beautiful, regardless of square footage limitations. These twenty distinct design approaches demonstrate that compact kitchens can embrace virtually any aesthetic preference while maintaining the efficiency and practicality essential for daily cooking and entertaining needs. From minimalist contemporary designs that emphasize clean lines and uncluttered surfaces to rustic farmhouse kitchens that celebrate natural textures and authentic materials, each approach offers unique solutions for different lifestyle requirements and personal tastes.
The success of these designs lies in their thoughtful attention to spatial optimization, storage solutions, and visual tricks that create the illusion of expanded space while maintaining full functionality. Whether through strategic lighting placement, reflective surface incorporation, or clever multi-functional elements, each design proves that limitations can inspire creativity rather than compromise quality or style.
As you consider implementing these ideas in your own home, remember that the best small open kitchen designs combine practical functionality with personal style preferences while respecting the spatial constraints of your specific situation. Take inspiration from multiple approaches, adapting elements that speak to your lifestyle needs and aesthetic sensibilities while maintaining the core principles of good small space design: maximize storage, optimize light, maintain clear sight lines, and choose materials that enhance rather than overwhelm your compact cooking space. With thoughtful planning and creative solutions, your small open kitchen can become the heart of your home, proving that great design transcends square footage limitations.
"As an Amazon Associate, I earn from qualifying purchases."
