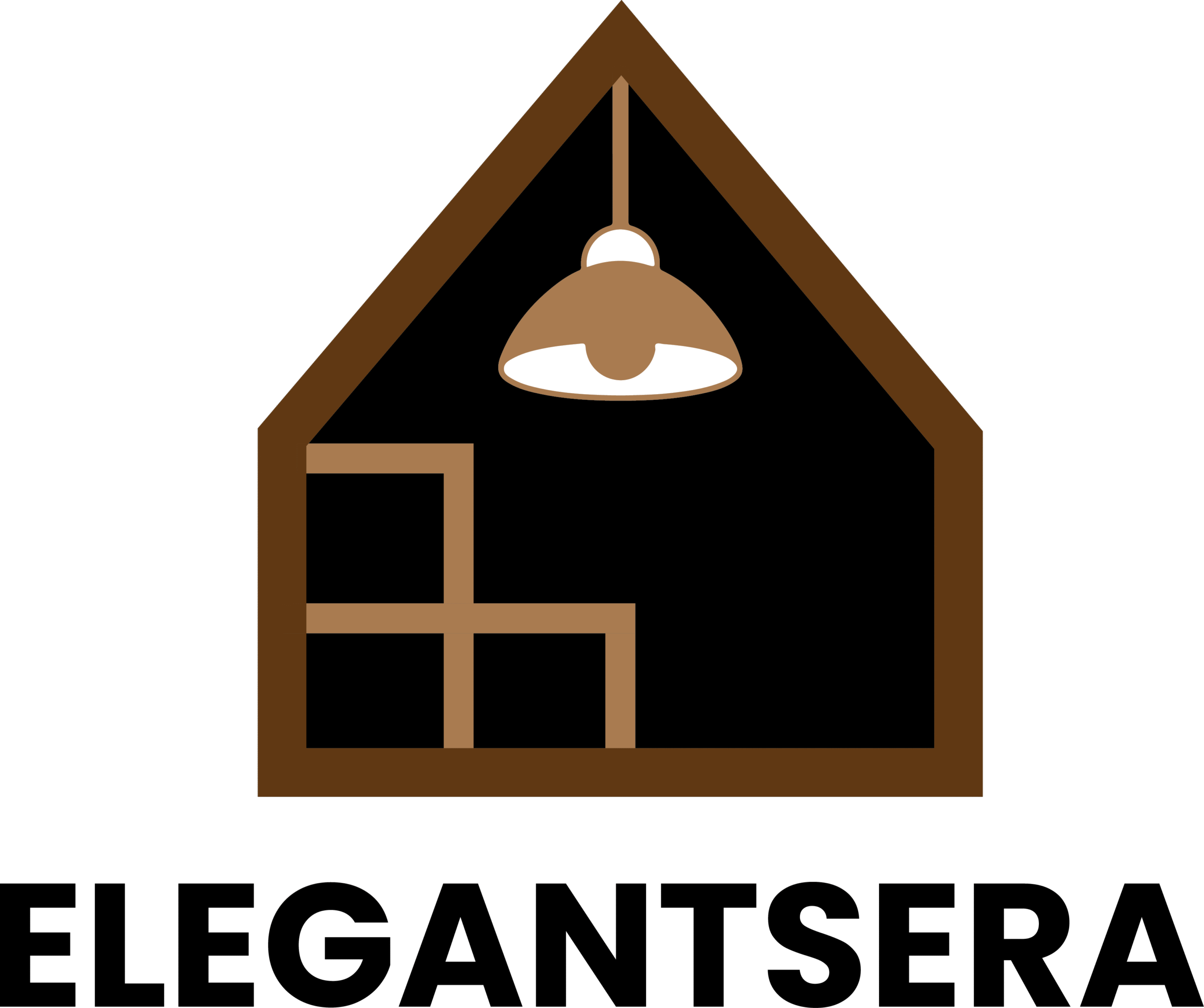Sloped ceiling bedrooms, often found in attic conversions and top-floor spaces, present unique design challenges that can be transformed into extraordinary opportunities. These architectural features, characterized by angled walls and varied ceiling heights, offer a canvas for creativity that standard rooms simply cannot match. When approached with thoughtful interior design principles, a sloped ceiling bedroom becomes more than just a sleeping space—it evolves into an intimate sanctuary that embraces its architectural quirks while delivering both functionality and breathtaking visual appeal.
The key to mastering sloped ceiling design lies in understanding how to work with, rather than against, these distinctive angles. Whether you’re dealing with exposed beams, dormer windows, or awkward corners, each architectural element presents an opportunity to create character and charm. From Scandinavian minimalism to bohemian eclecticism, rustic farmhouse aesthetics to modern industrial vibes, sloped ceilings adapt beautifully to virtually any design style, often enhancing the intended atmosphere with their cozy, enveloping quality.
In this comprehensive guide, we’ll explore twenty innovative approaches to sloped ceiling bedroom design, each showcasing different styles, color palettes, materials, and spatial solutions. These concepts demonstrate how to maximize storage, optimize lighting, create functional zones, and turn architectural constraints into stunning design features that elevate your bedroom from ordinary to extraordinary.
1. Exposed Beam Serenity with Skylight Drama
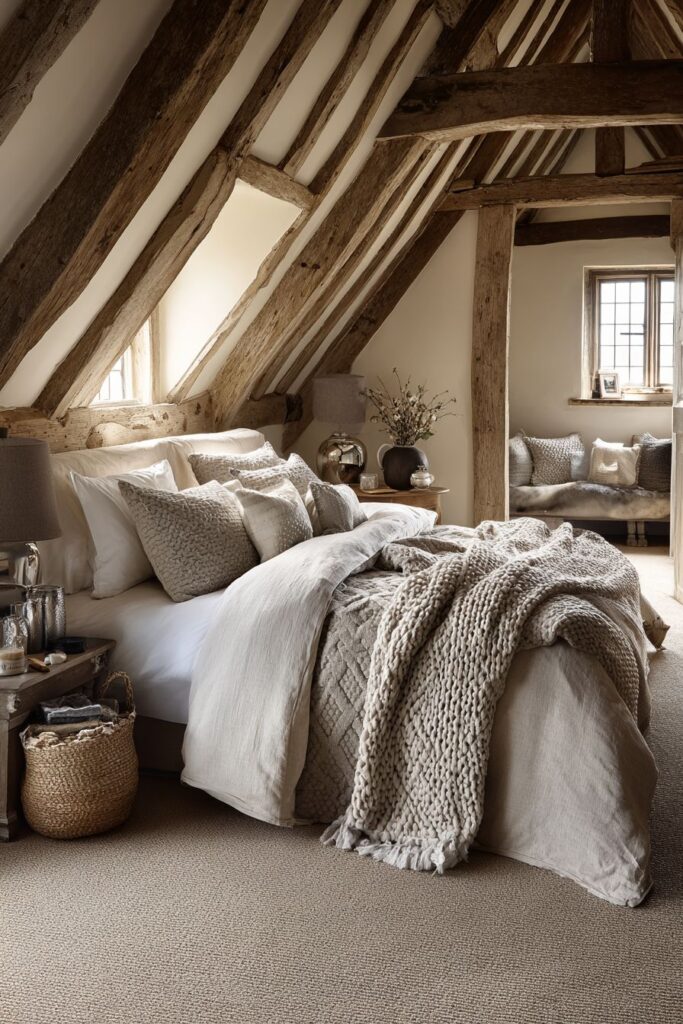
Imagine waking up to natural light streaming through a skylight positioned perfectly above your bed, with exposed wooden beams creating dramatic lines that follow your bedroom’s roofline. This design concept celebrates the raw architectural beauty of a sloped ceiling space by making the structural elements the star of the show. The warm honey tones of natural wood beams create visual pathways that draw the eye upward, adding depth and dimension to what might otherwise feel like a confined space. A low-profile platform bed positioned strategically against the lower wall section maximizes headroom while maintaining an intimate, grounded feeling.

The magic of this design lies in its textural layering—soft white bedding with linen layers provides a serene counterpoint to the robust wooden beams overhead. The interplay between rough-hewn timber and smooth, luxurious fabrics creates tactile interest that invites you to experience the space with all your senses. Natural daylight filtering through the skylight casts ever-changing shadows along the angled ceiling throughout the day, creating a dynamic living artwork that transforms with the sun’s movement.
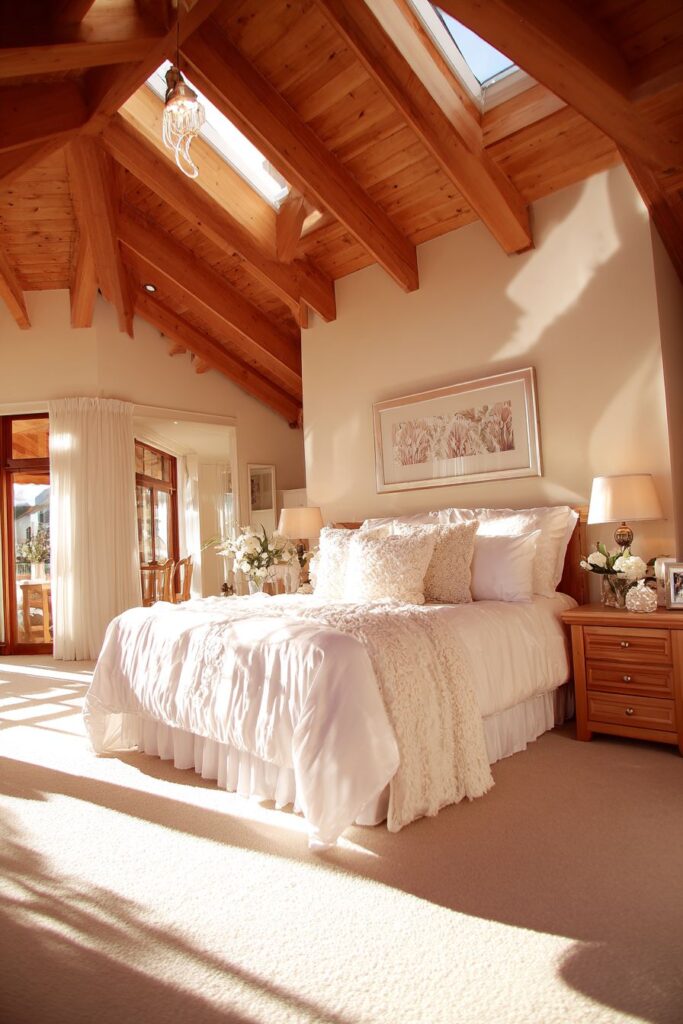
This approach works exceptionally well in converted barn spaces, A-frame homes, or traditional attic conversions where the original structure’s bones deserve to be showcased. The vertical space feels expanded despite the sloping constraints, as the eye naturally follows the beam lines upward toward the skylight. The result is a bedroom that feels both cozy and surprisingly spacious, wrapped in warmth while remaining bright and airy.
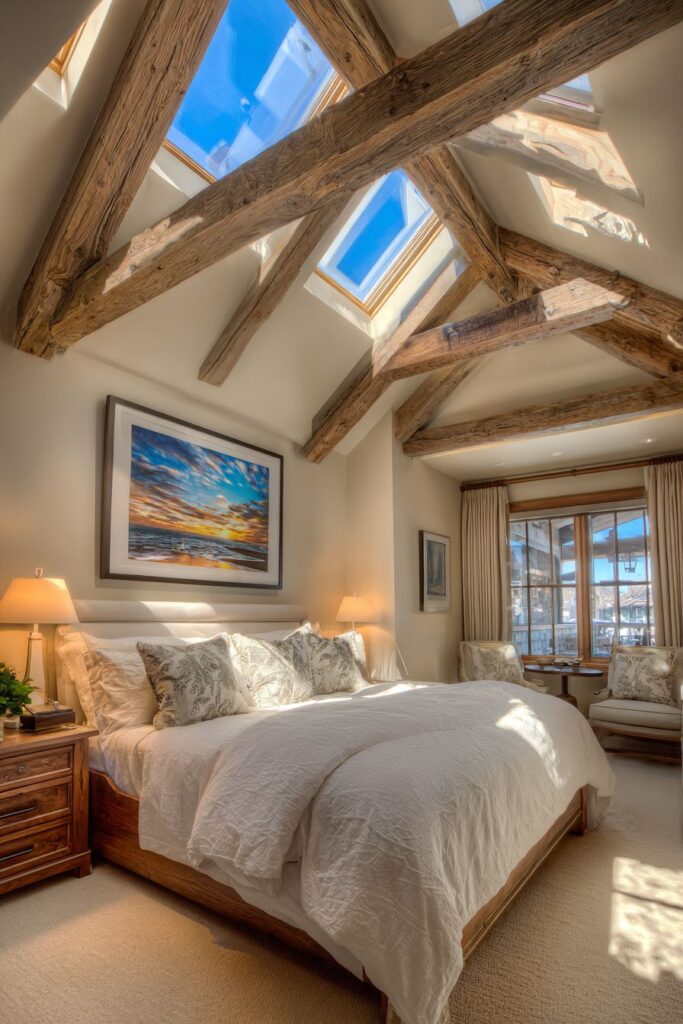
Key design considerations for this style include:
- Position your bed perpendicular to the beams to create visual balance and maximize the dramatic ceiling effect
- Choose a low-profile platform bed to ensure comfortable headroom even in lower ceiling sections
- Layer different white and cream textiles to add depth without disrupting the serene atmosphere
- Install skylights strategically to maximize natural light while maintaining privacy
- Consider adding dimmer switches to artificial lighting to complement the natural light variations throughout the day
2. Scandinavian Simplicity with Smart Storage Solutions
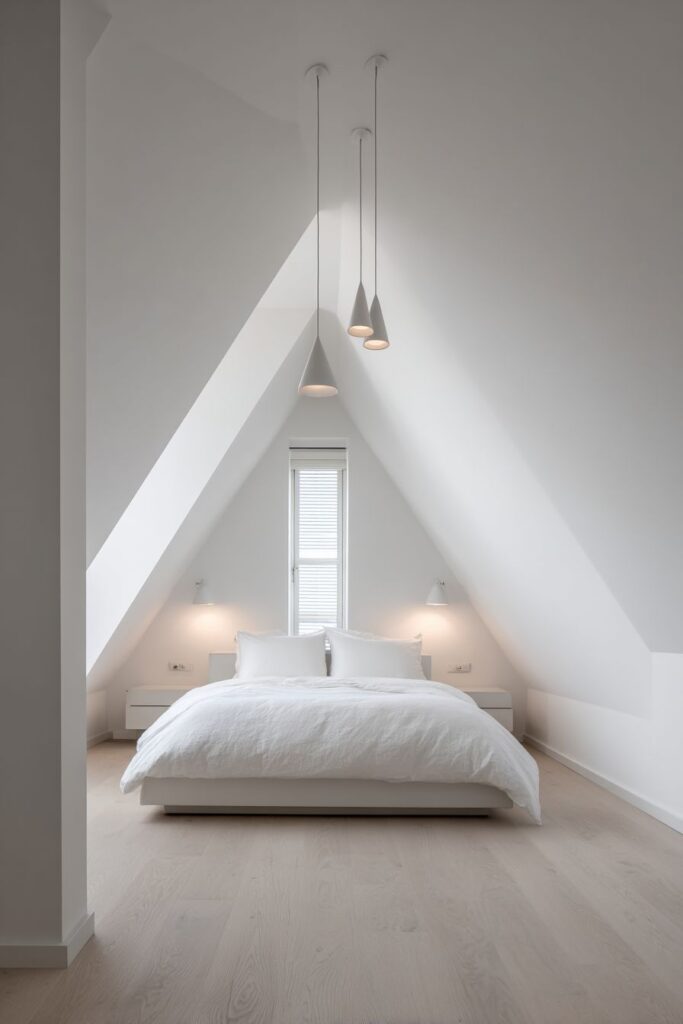
The Scandinavian approach to sloped ceiling design transforms architectural limitations into opportunities for clever functionality. Picture crisp white painted walls meeting light oak flooring, creating that signature Nordic brightness that makes even the most compact attic space feel open and welcoming. This design philosophy embraces the principle that less is more, focusing on clean lines, minimal ornamentation, and maximum functionality. The minimalist bed frame positioned beneath the lowest point of the ceiling becomes a statement in smart space planning rather than a compromise.
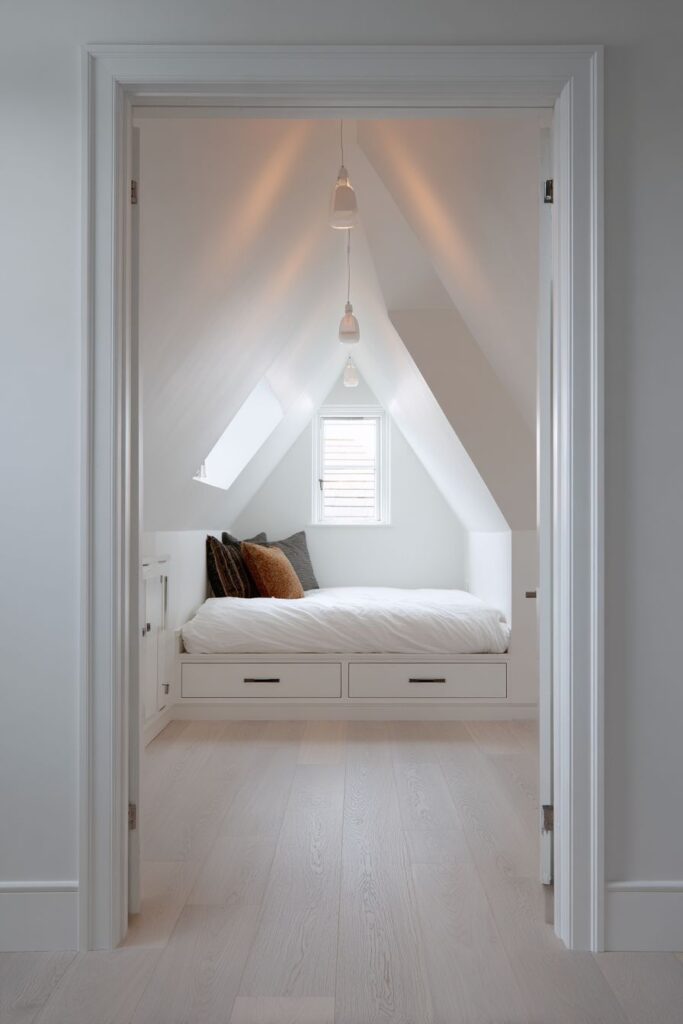
Built-in storage drawers integrated directly into the bed base exemplify the Scandinavian commitment to practical design solutions. These hidden compartments utilize every inch of available space, turning potential dead zones into valuable storage real estate. Simple pendant lights hanging from the sloped ceiling at varying heights add sculptural interest while providing task lighting exactly where needed. The asymmetrical placement of these fixtures works with the room’s natural angles rather than fighting against them.
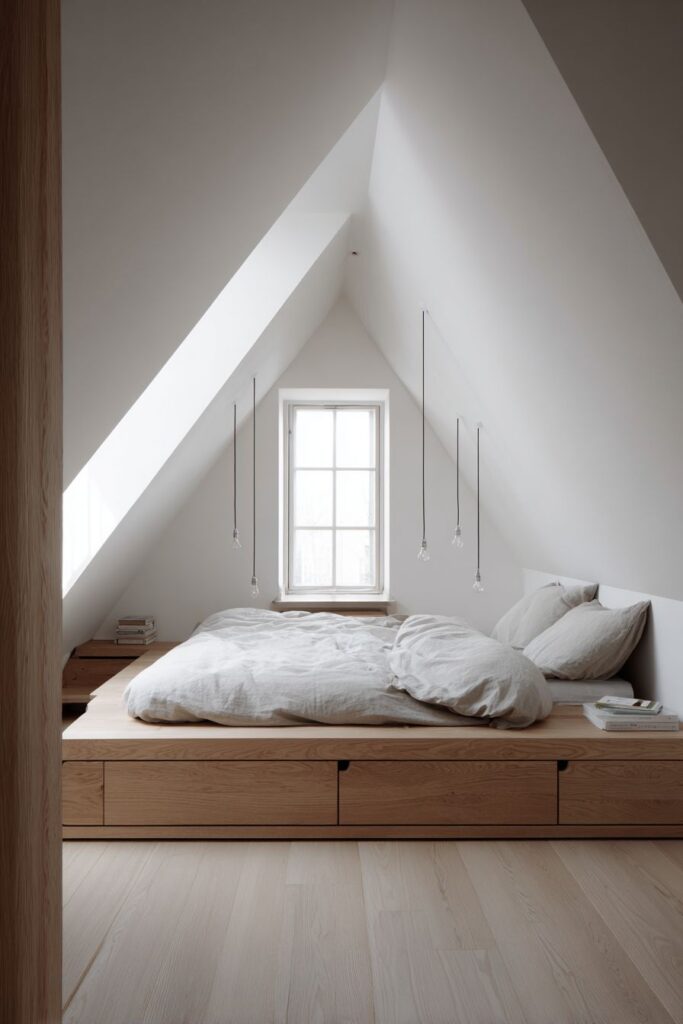
Natural light from dormer windows becomes a crucial design element, carefully managed through sheer curtains or bare windows to flood the space with soft, diffused illumination. The light oak flooring reflects this natural brightness, creating an airy atmosphere that defies the potentially claustrophobic feeling of a sloped space. Every piece of furniture serves multiple purposes, every surface has been carefully considered, and every element contributes to the overall sense of calm, organized simplicity.
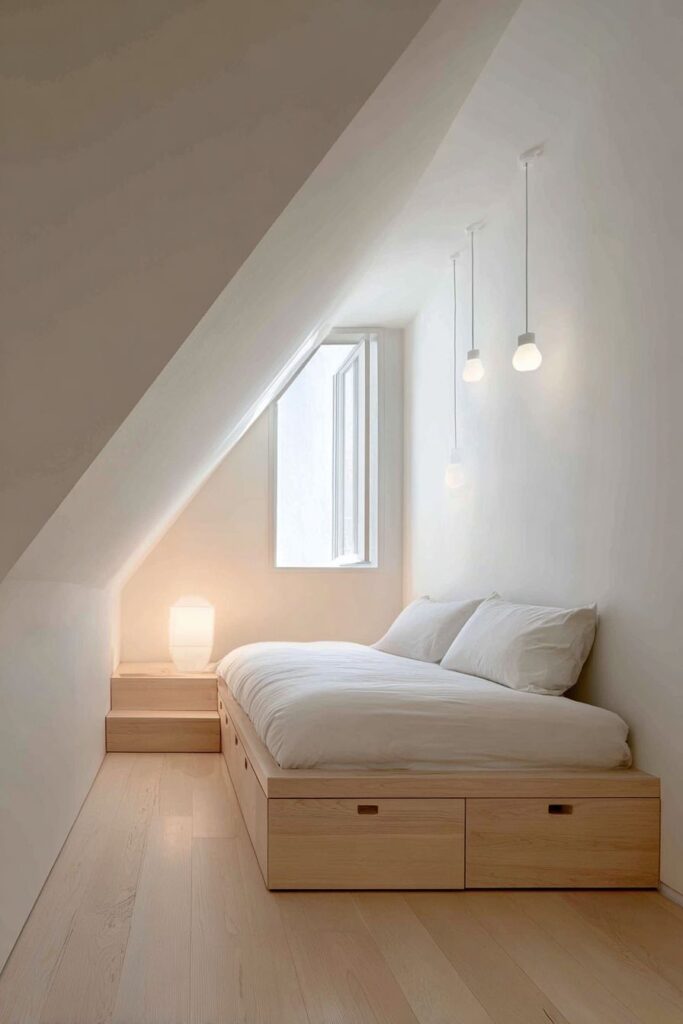
Essential elements for achieving this Scandinavian aesthetic:
- Paint all surfaces in bright white or soft off-white to maximize light reflection and create visual continuity
- Invest in custom built-in storage solutions that follow the room’s unique angles rather than using standard furniture
- Choose furniture with clean, simple lines and light wood finishes to maintain the airy Scandinavian feel
- Install pendant lights on long cords that can be adjusted to accommodate ceiling height variations
- Add texture through natural materials like wool, linen, and untreated wood rather than through pattern or color
3. Cozy Reading Nook Corner Retreat
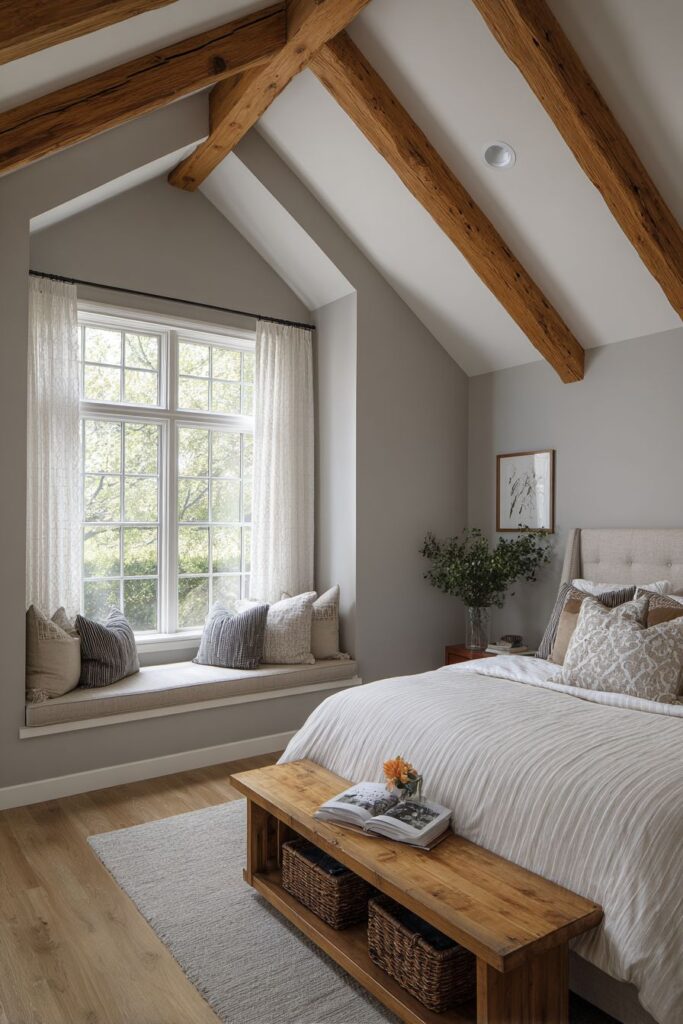
This design concept recognizes that sloped ceiling bedrooms offer unique opportunities to create multiple functional zones within a single space. The corner where the ceiling meets the floor—often considered the most challenging area to utilize—transforms into a charming reading nook that becomes the room’s most beloved feature. A cushioned window seat with hidden storage beneath sits perfectly against a dormer window, creating an intimate alcove that invites you to curl up with a good book while natural light pours in through sheer curtains.
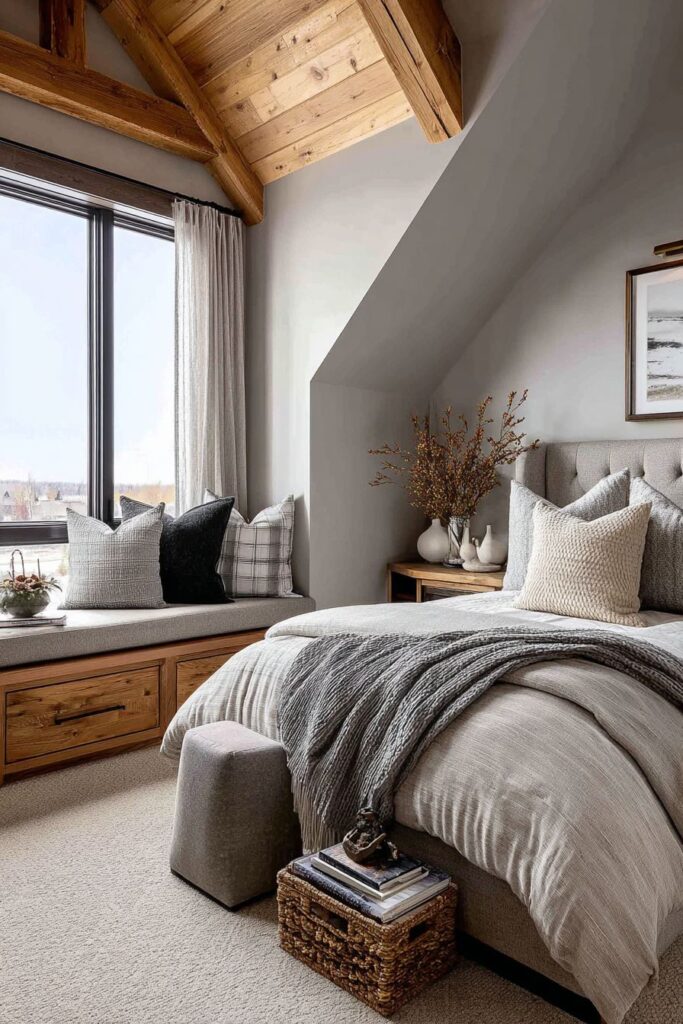
Warm grey walls provide a sophisticated neutral backdrop that allows the natural wood ceiling beams to shine without overwhelming the senses. This color choice strikes the perfect balance between the starkness of white and the potential heaviness of darker tones, creating a cocoon-like atmosphere that feels enveloping without being oppressive. The main sleeping area features an upholstered headboard in complementary neutral tones, with layered bedding that echoes the cozy comfort of the window seat.
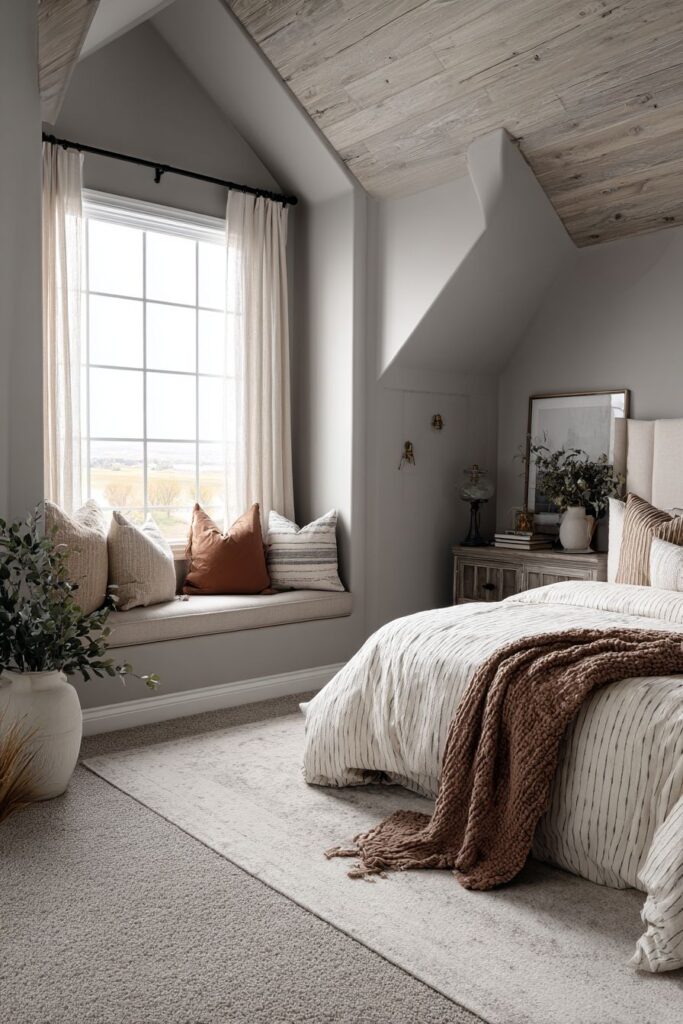
The genius of this layout lies in how it acknowledges and celebrates the room’s varied ceiling heights. Rather than seeing the low corners as wasted space, this design transforms them into the most desirable spots in the room. The window seat becomes a destination—a place to enjoy morning coffee, afternoon reading, or evening stargazing. The varied ceiling heights actually enhance the sense of purpose for each zone, with the higher ceiling over the bed providing comfort while the lower reading nook creates intimacy.
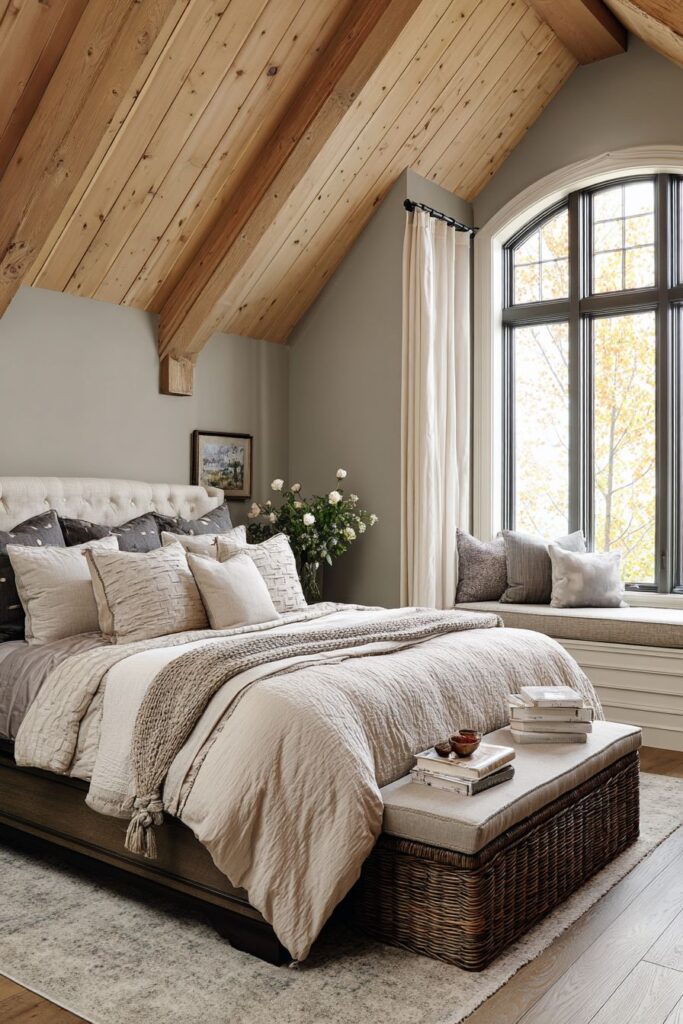
Creating your own reading nook retreat:
- Build or install a custom window seat with lift-top storage to maximize the functionality of low-ceiling corners
- Use warm, mid-tone grays to create coziness without sacrificing light in darker corners
- Layer multiple types of lighting including overhead fixtures, wall sconces, and portable reading lights for the nook
- Choose an upholstered headboard to add softness and comfort in contrast to harder architectural elements
- Add plenty of cushions and throws to the window seat to make it truly inviting and comfortable for extended use
4. Modern Charcoal Drama with Creative Wall Solutions
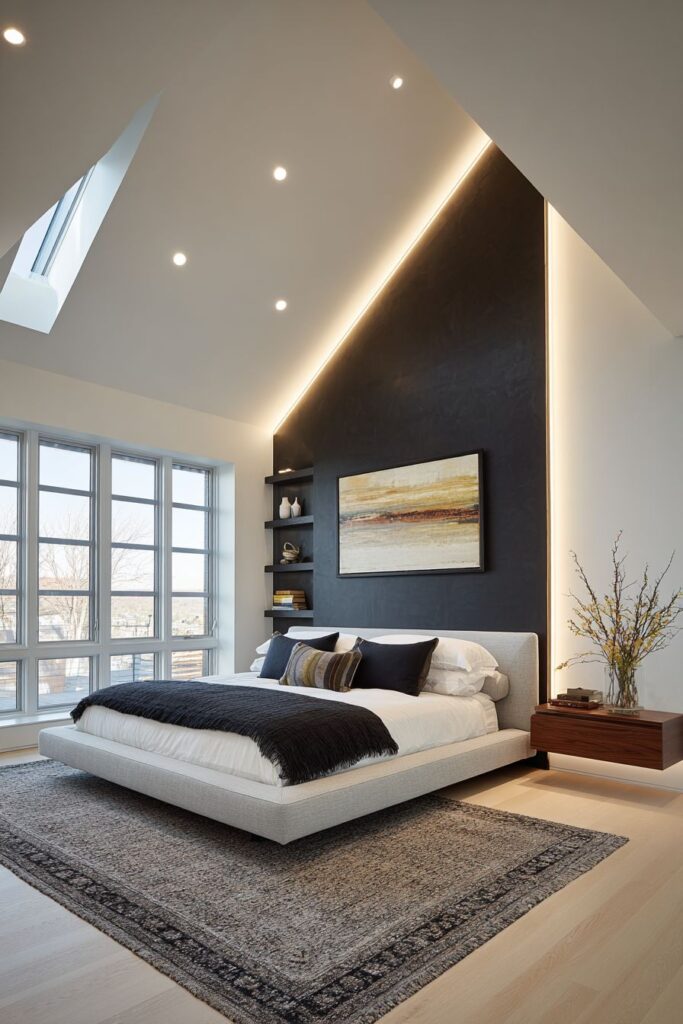
Bold design choices can transform a sloped ceiling bedroom from a spatial challenge into a dramatic showcase of contemporary style. Imagine a charcoal accent wall following the room’s angled surface, creating a striking contrast against white walls on the vertical sections. This design approach uses color to emphasize rather than hide the architectural angles, making the slope a deliberate focal point rather than something to camouflage. The dark charcoal draws the eye along the ceiling’s natural lines, creating depth and dimension that actually makes the space feel larger and more architecturally significant.
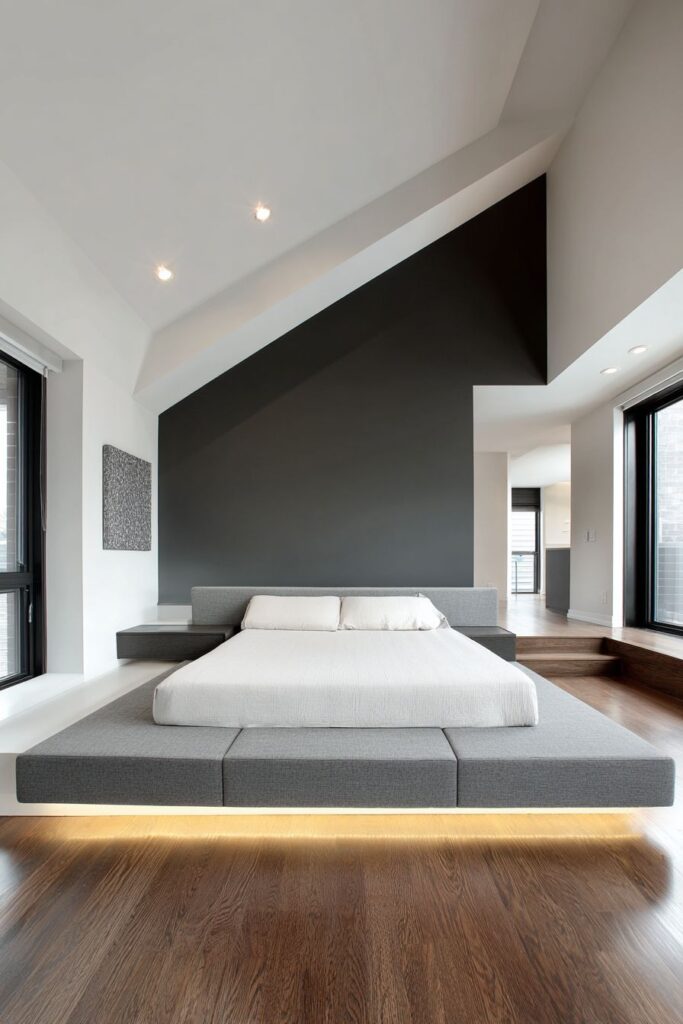
The floating nightstand mounted directly on the sloped wall demonstrates how creative thinking can solve practical problems while adding design interest. Traditional bedside tables would occupy valuable floor space and potentially feel awkward against an angled wall, but wall-mounted solutions follow the room’s natural geometry while keeping the floor clear and spacious. Recessed LED strip lighting installed along the ceiling line provides ambient illumination that highlights the architectural features rather than fighting against them, creating a soft glow that makes the charcoal wall appear to recede while the white walls advance.
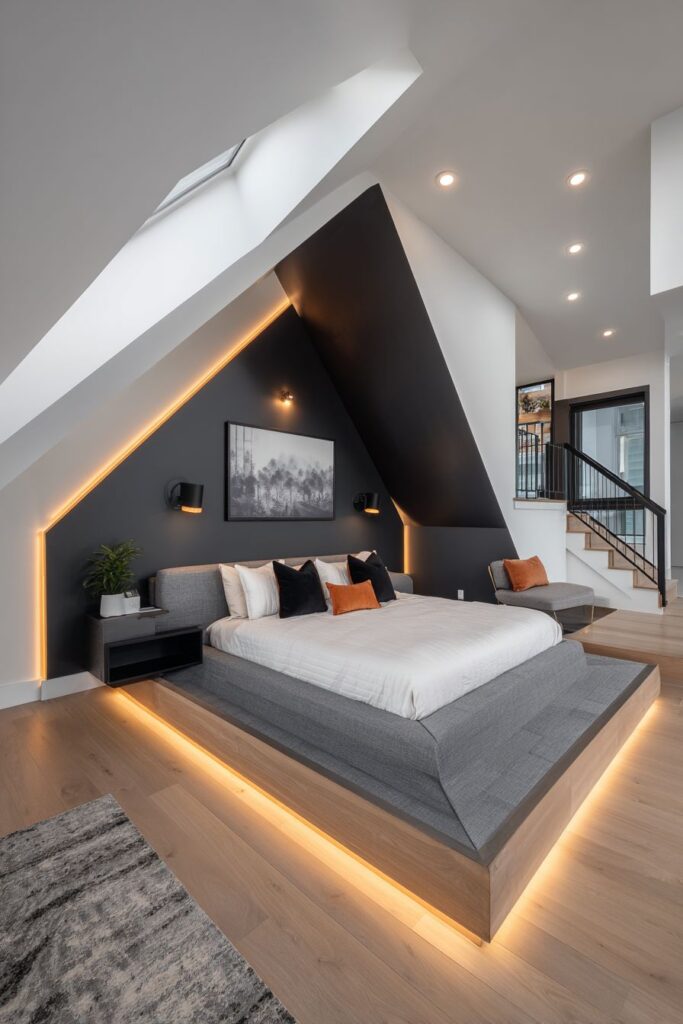
A contemporary platform bed with a grey upholstered headboard anchors the space, providing a cohesive element that ties together the room’s monochromatic color scheme. The low profile of the platform bed ensures adequate headroom while maintaining the sleek, modern aesthetic. The overall effect is sophisticated and intentional—a bedroom that proves sloped ceilings can be assets rather than liabilities when approached with confidence and creativity.
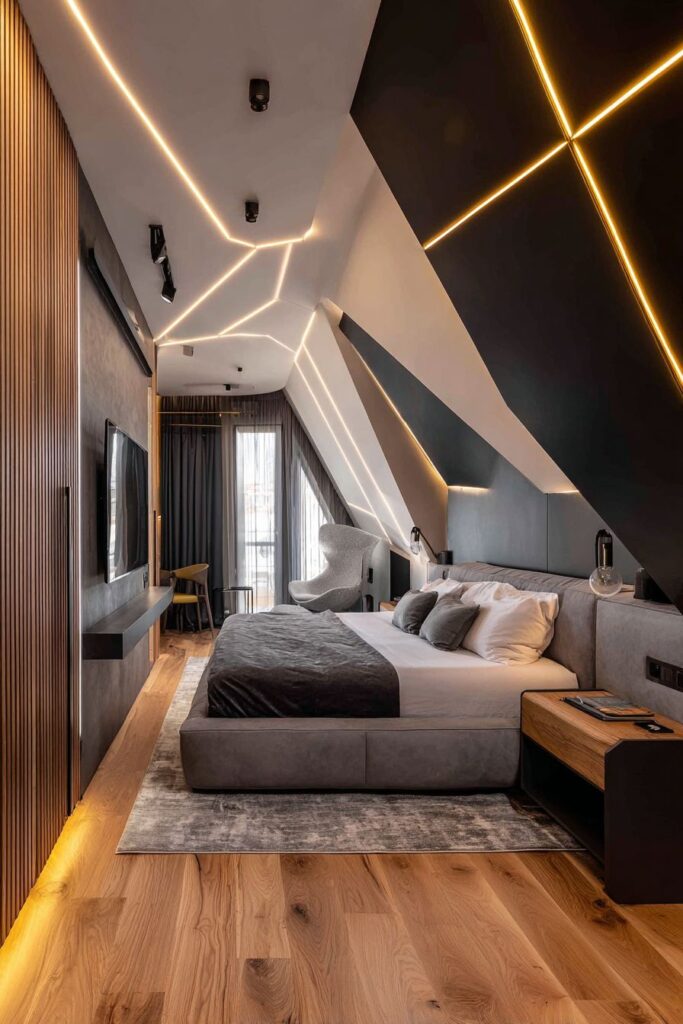
Implementing this modern dramatic style:
- Choose one angled surface for a bold accent color and keep other walls neutral to prevent overwhelming the space
- Install floating nightstands and shelves to maximize floor space while working with sloped walls
- Use LED strip lighting along architectural lines to highlight rather than hide the room’s unique geometry
- Select a low-profile platform bed to maintain sleek lines while ensuring practical headroom
- Balance dark accent colors with plenty of white or light surfaces to prevent the space from feeling cave-like
5. Rustic Reclaimed Wood Warmth
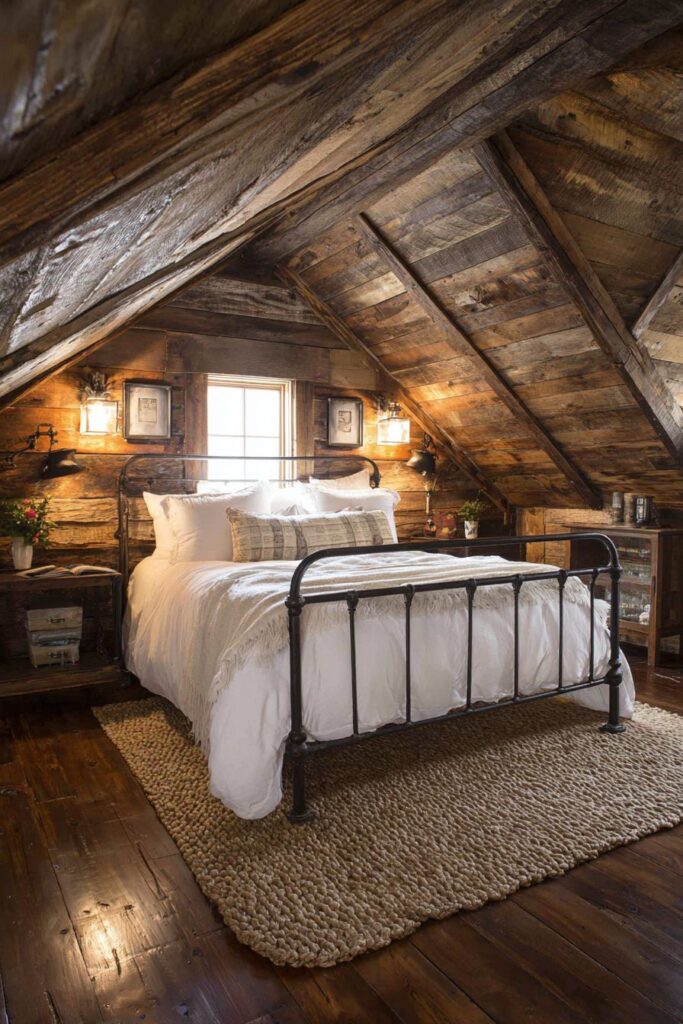
The marriage of sloped ceilings and rustic design creates an atmosphere of authentic, timeless charm that feels like a retreat to simpler times. Picture rich, textured reclaimed wood planks covering the angled ceiling, each board telling its own story through weathered grain patterns, nail holes, and aged patina. This treatment transforms the ceiling from a mere architectural necessity into a statement feature that provides warmth, character, and visual interest. The natural variations in wood tone create subtle striping effects that follow the room’s angles, drawing the eye along the slope while adding organic texture.
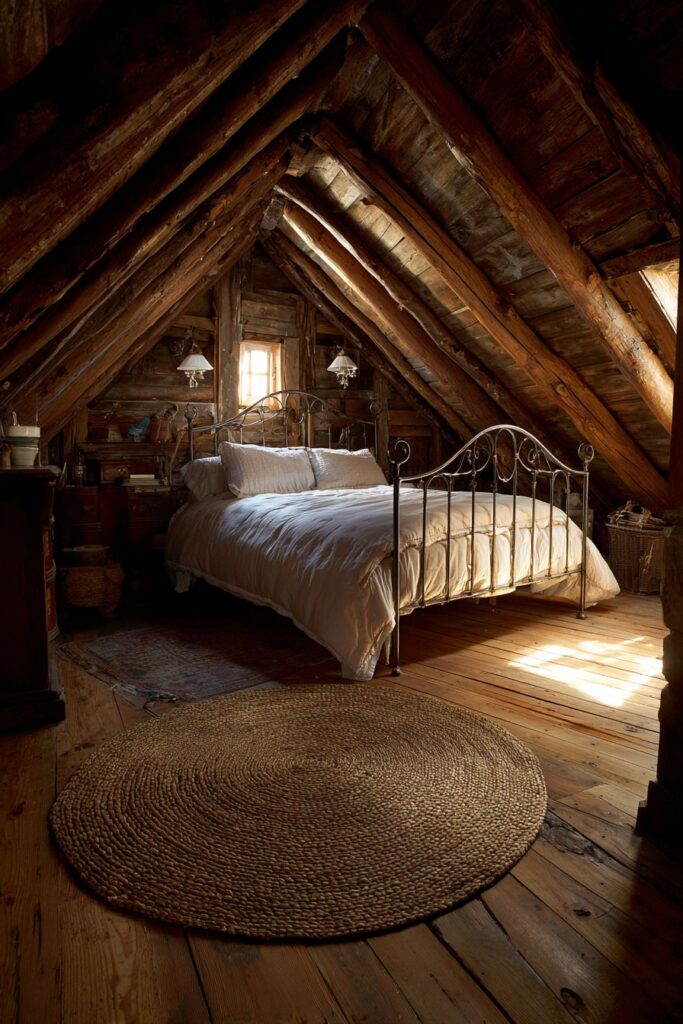
A wrought iron bed frame becomes the perfect counterpoint to all that wood, its dark metal scrollwork providing visual weight and traditional charm while creating contrast through material and color. Crisp white bedding layered on this frame creates a fresh, clean focal point that prevents the room from feeling too heavy or cabin-like. Vintage-style wall sconces mounted on adjustable arms solve the practical challenge of providing bedside lighting on sloped walls—they can be positioned exactly where needed and directed for reading without the limitations of traditional table lamps.
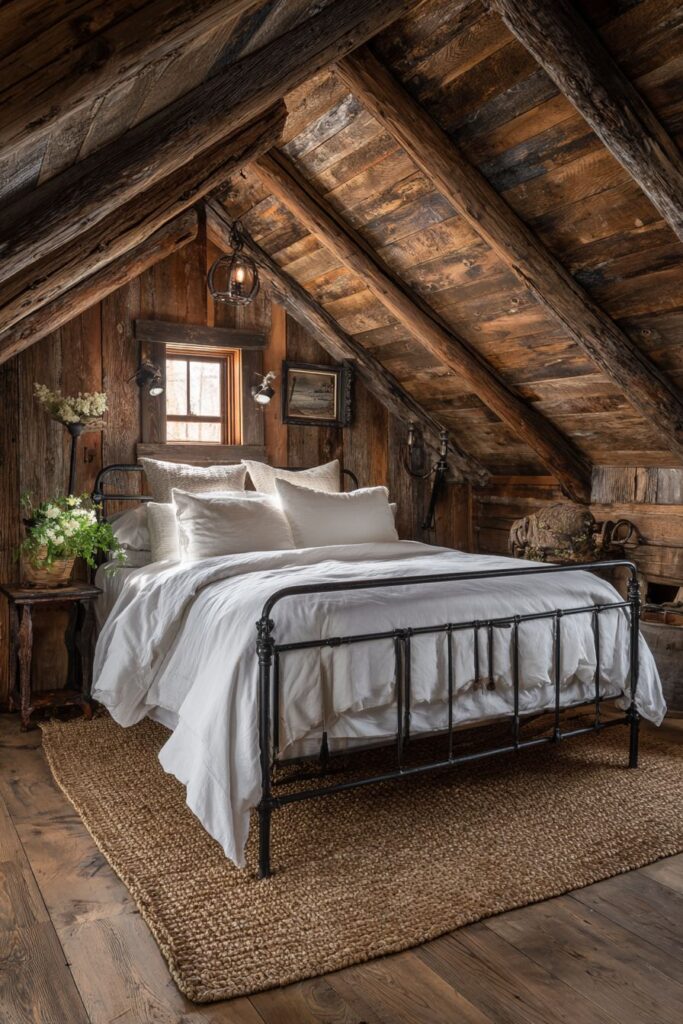
The addition of a braided jute rug on hardwood flooring extends the natural material palette down to ground level, creating a cohesive rustic aesthetic that feels collected over time rather than bought all at once. Natural light from a small window, perhaps featuring divided panes or original wavy glass, adds to the vintage ambiance while providing essential illumination. This design proves that rustic doesn’t mean dark or cramped—when balanced with white textiles and strategic lighting, even heavily wood-clad sloped ceilings can feel warm and inviting rather than oppressive.
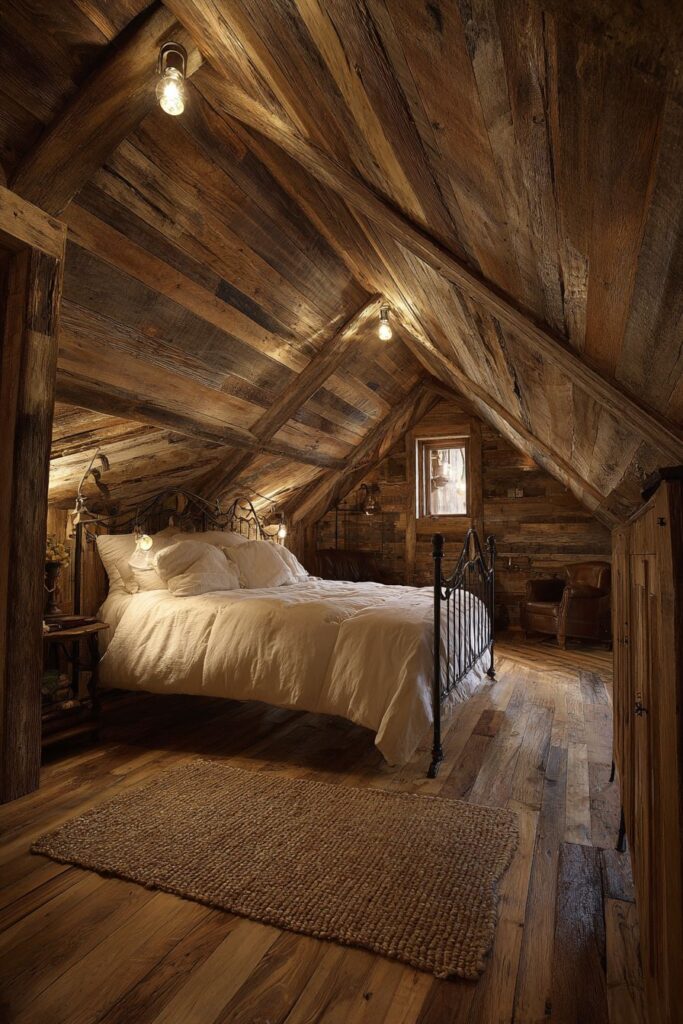
Achieving authentic rustic charm in your sloped bedroom:
- Source genuine reclaimed wood when possible for authentic character and sustainability
- Balance extensive wood surfaces with crisp white bedding and textiles to prevent visual heaviness
- Choose wrought iron or aged metal fixtures and furniture to complement the rustic wood aesthetic
- Install adjustable wall sconces that can accommodate sloped surfaces and provide directed lighting
- Layer natural textures through jute, wool, and linen to enhance the organic, collected-over-time feeling
6. Built-In Wardrobe Efficiency
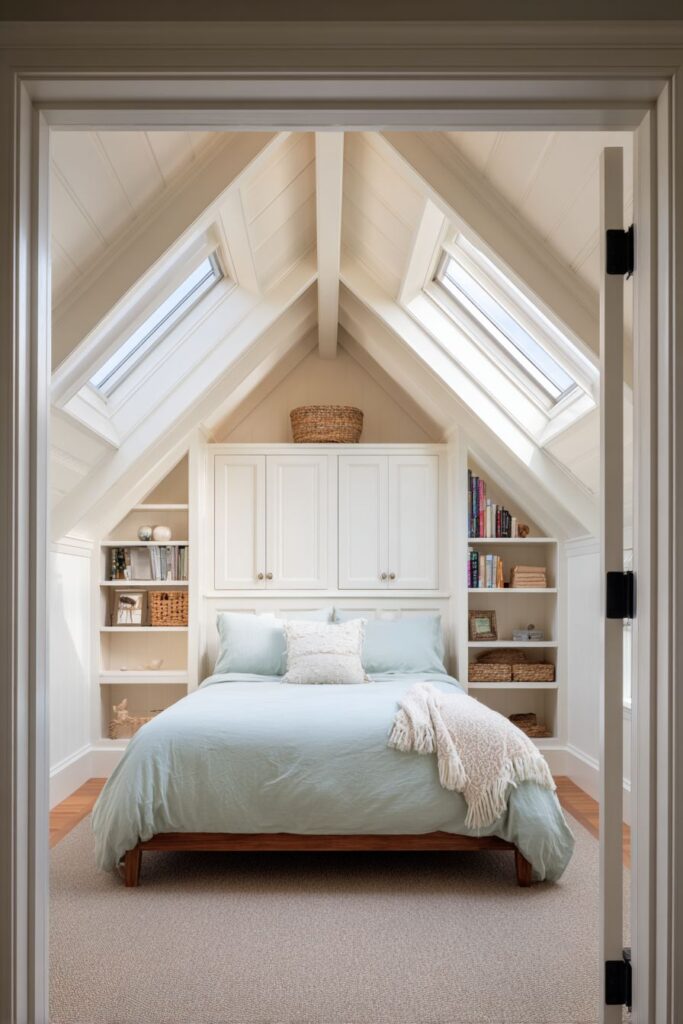
Maximizing storage in a sloped ceiling bedroom requires creative thinking and custom solutions, and built-in wardrobes designed specifically for low-ceiling walls represent the pinnacle of spatial efficiency. These custom-fitted closets transform otherwise unusable areas into highly functional storage that rivals or exceeds what you’d find in a traditional bedroom. The key lies in designing the wardrobes to follow the ceiling’s natural slope, with hanging rods positioned at heights that work with the available headroom and shelving that steps down as the ceiling lowers.
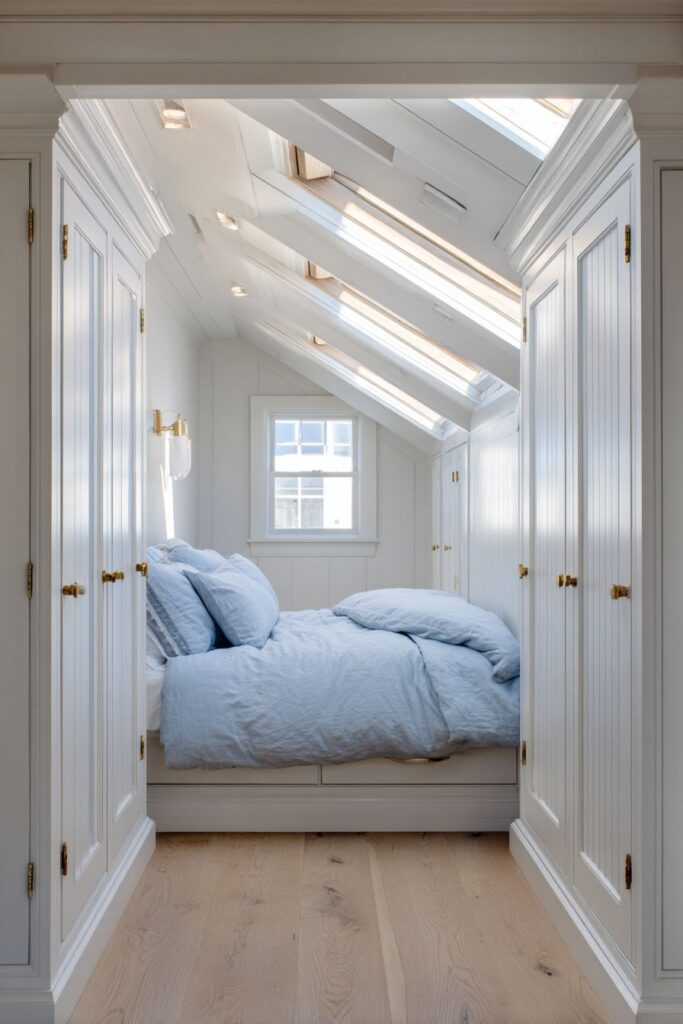
Clean white paneling on the closet doors helps these built-ins blend seamlessly with the room’s bright aesthetic, creating a cohesive look that makes the space feel larger rather than chopped up. When closed, the wardrobes appear as a continuous wall of cabinetry that actually enhances the room’s sense of order and calm. The sleeping area, freed from the need for freestanding furniture, can center around a simple bed with pale blue bedding that adds just a whisper of color while maintaining the serene, uncluttered atmosphere.
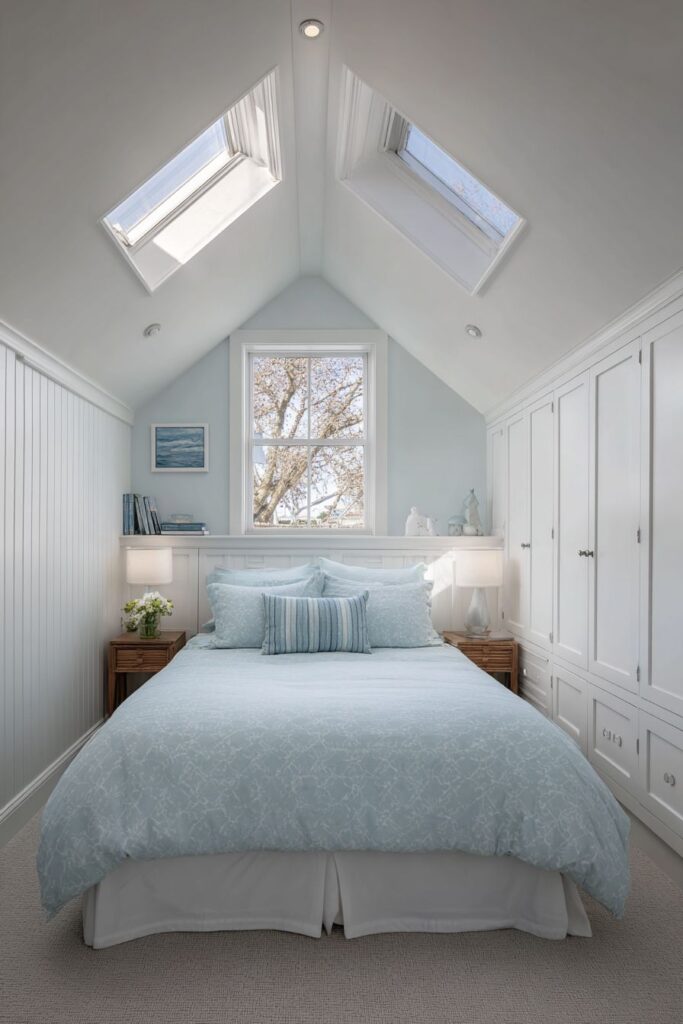
Skylights positioned strategically throughout the space provide natural illumination that reaches deep into the room, eliminating the dim corners that often plague attic bedrooms. The combination of bright surfaces, integrated storage, and abundant natural light creates a bedroom that feels surprisingly spacious despite the sloped constraints. This approach demonstrates how addressing practical needs through thoughtful design actually enhances aesthetic appeal—the room feels both more beautiful and more functional than attempting to work around its limitations.
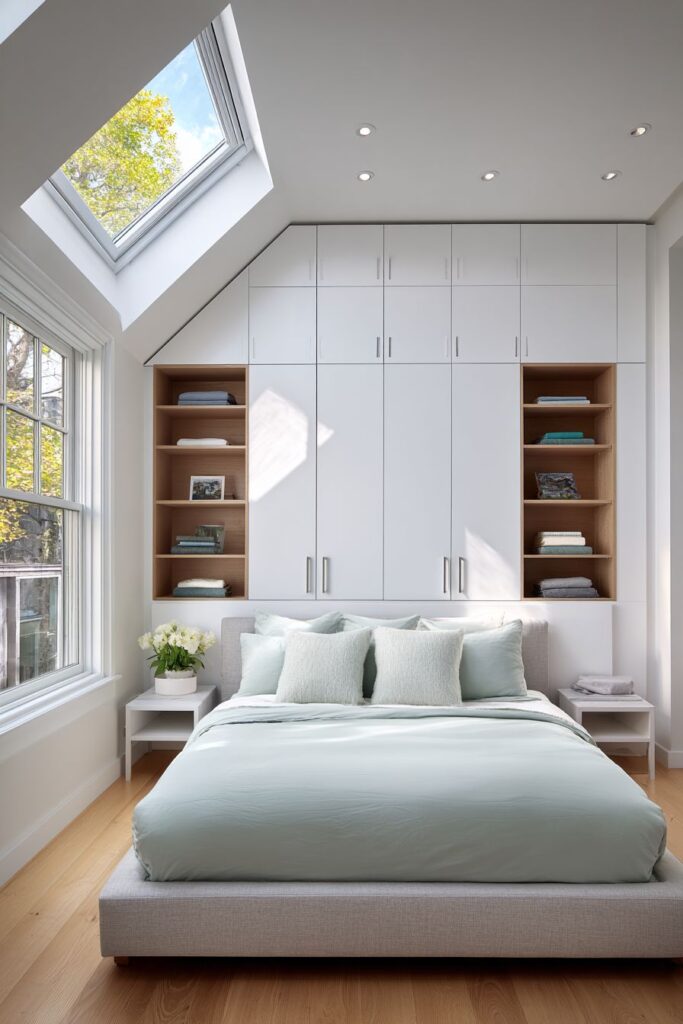
Creating your own built-in storage solution:
- Work with a carpenter or closet designer to create custom wardrobes that maximize every inch of low-ceiling space
- Paint built-in storage in the same color as walls to create visual continuity and make the room feel larger
- Design interiors with adjustable shelving and varying hanging heights to accommodate the ceiling slope
- Install skylights to bring natural light deep into the space and prevent the room from feeling enclosed
- Keep the remaining visible space minimal and clutter-free to showcase the efficiency of your storage solutions
7. Bohemian Layered Textile Paradise
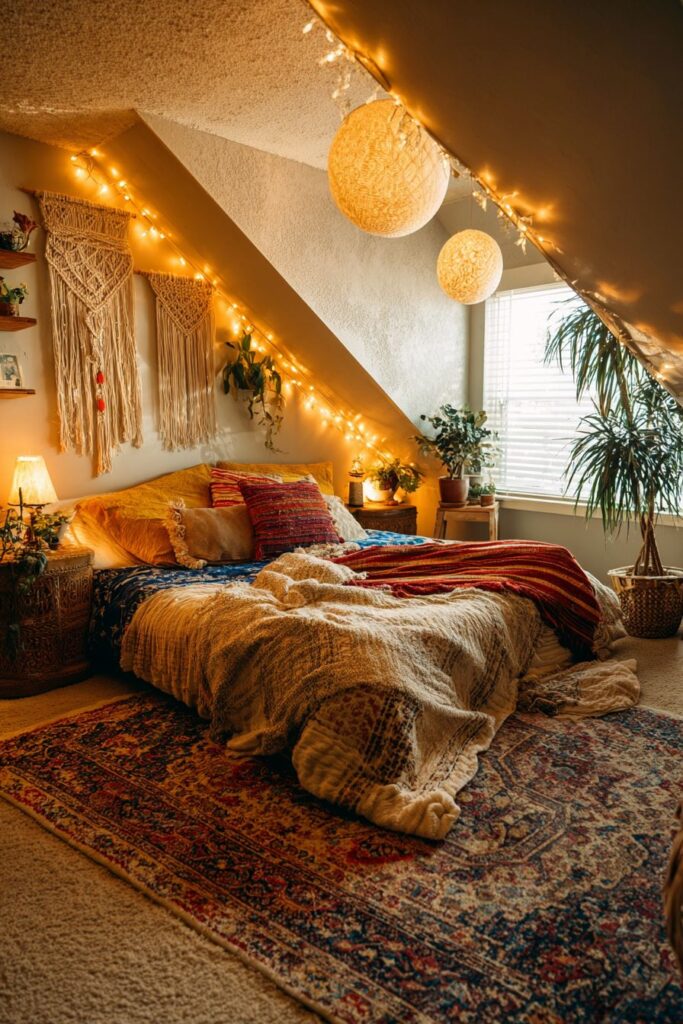
The bohemian approach to sloped ceiling bedroom design celebrates abundance, creativity, and personal expression through layers of textiles, patterns, and global-inspired elements. Imagine macramé wall hangings draped along the angled ceiling, their knotted textures creating organic sculptural effects that soften the hard architectural lines. String lights outline the slope, transforming a potential design challenge into a twinkling canopy that creates magical ambiance as daylight fades. This style embraces the cozy, cave-like quality of sloped ceilings rather than fighting against it.
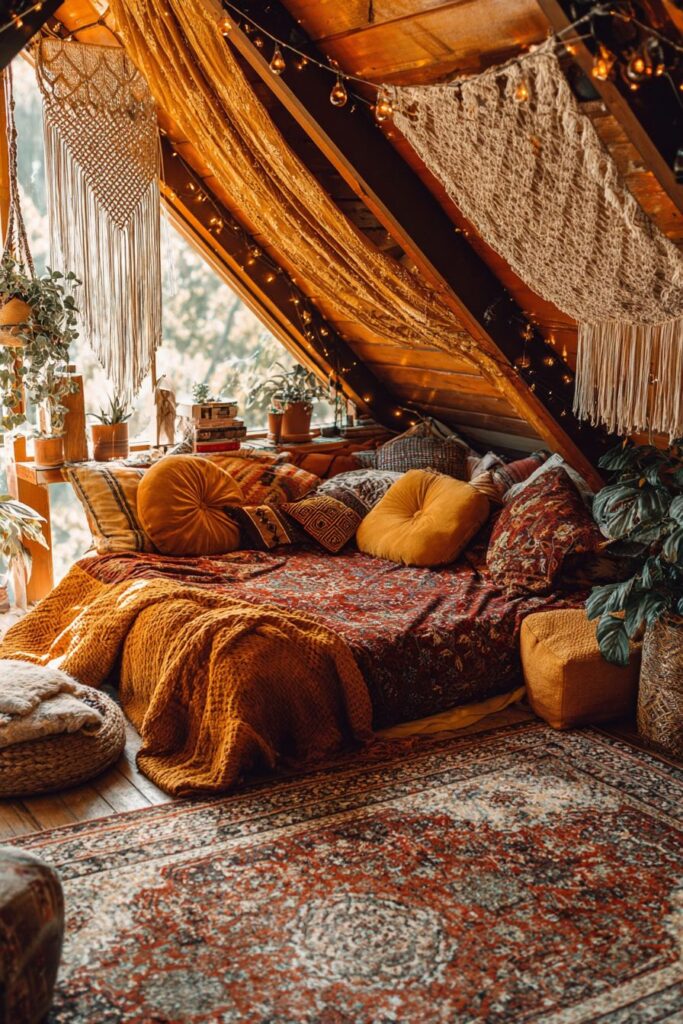
A low bed piled with colorful patterned bedding and an abundance of throw pillows sits atop a vintage Persian rug, creating layers upon layers of texture, color, and pattern. The eclectic mix of textiles—perhaps including suzani embroidery, ikat prints, block-printed cottons, and woven kilim—reflects a well-traveled aesthetic that prizes authenticity and handcrafted quality over matching sets. Potted plants cluster near the window, their trailing vines and lush leaves adding organic life and connecting the indoor space with the natural world beyond.

The beauty of bohemian style in a sloped ceiling space lies in its inherent acceptance of imperfection and asymmetry. The angled walls become perfect surfaces for displaying textile art, hanging planters, and collected treasures from travels and flea markets. The warm, golden hour lighting that characterizes this style photography reflects the lived-in, welcoming atmosphere that makes bohemian bedrooms feel like personal sanctuaries rather than designed showrooms.
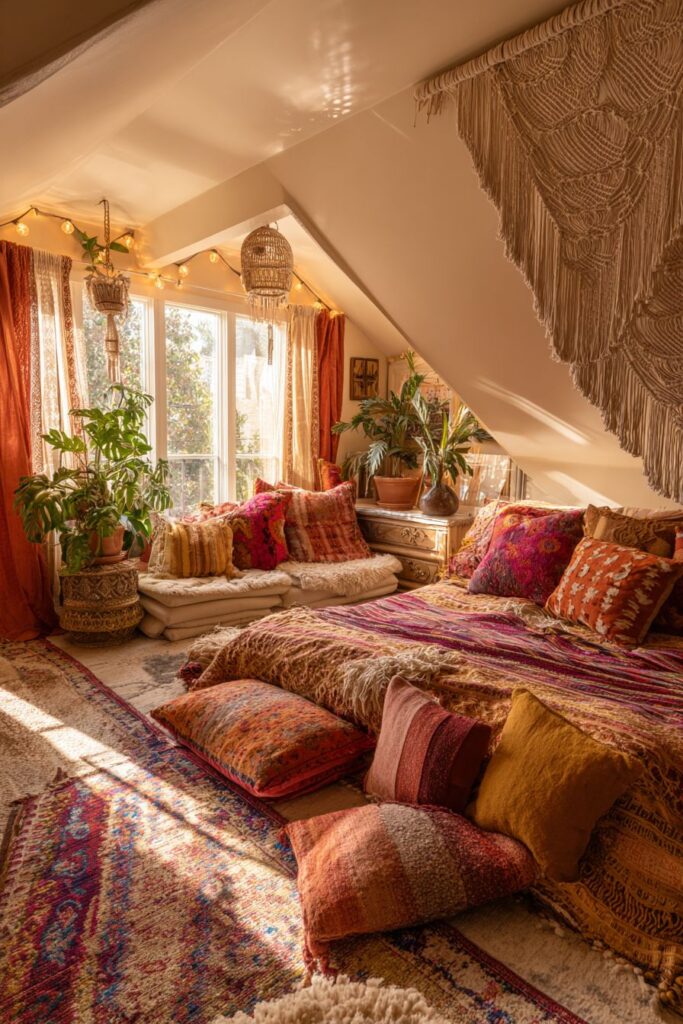
Embracing the bohemian aesthetic in your sloped bedroom:
- Layer multiple textiles including rugs, wall hangings, bedding, and curtains in complementary colors and varied patterns
- Use string lights or fairy lights to outline architectural features and create ambient evening lighting
- Keep furniture low to the ground to work with sloped ceilings while maintaining a relaxed, floor-sitting vibe
- Incorporate plants generously, especially trailing varieties that can cascade along sloped walls
- Mix pieces from different eras and origins to create an eclectic, collected-over-time aesthetic
8. Sage Green Sanctuary
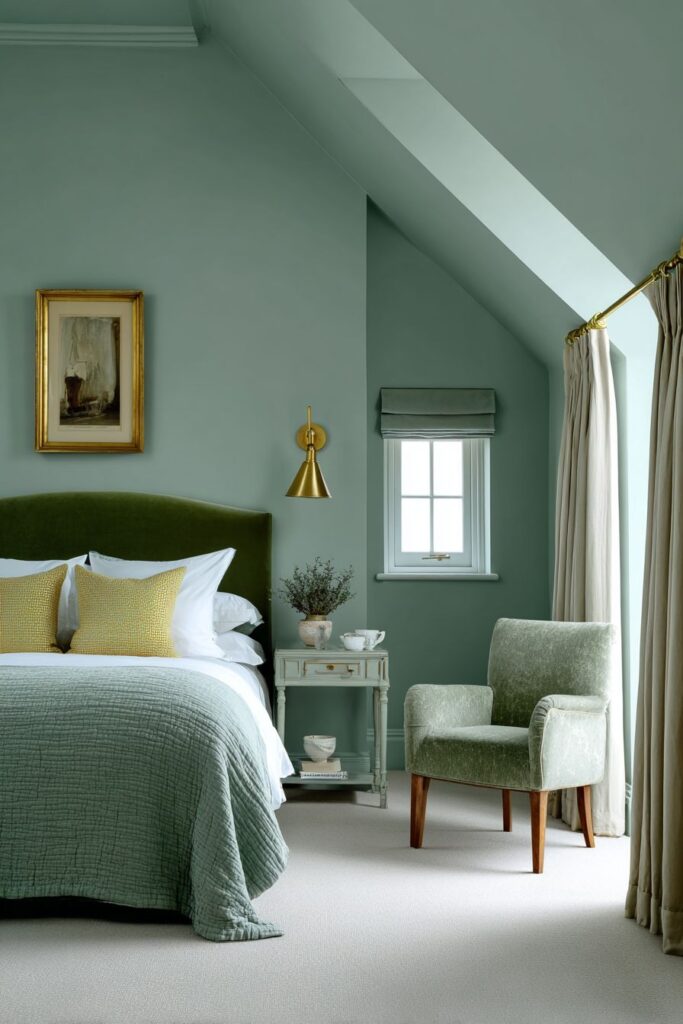
Color can transform how we perceive architectural features, and soft sage green demonstrates this principle beautifully in sloped ceiling applications. Rather than painting just the vertical walls, extending the sage green across the angled ceiling creates a cohesive, enveloping effect that turns the slope into an embracing cocoon. This approach visually unifies all surfaces, making the room feel like a single, intentional space rather than a collection of awkward angles. The soft, muted green brings nature indoors while maintaining a sophisticated, contemporary feel.
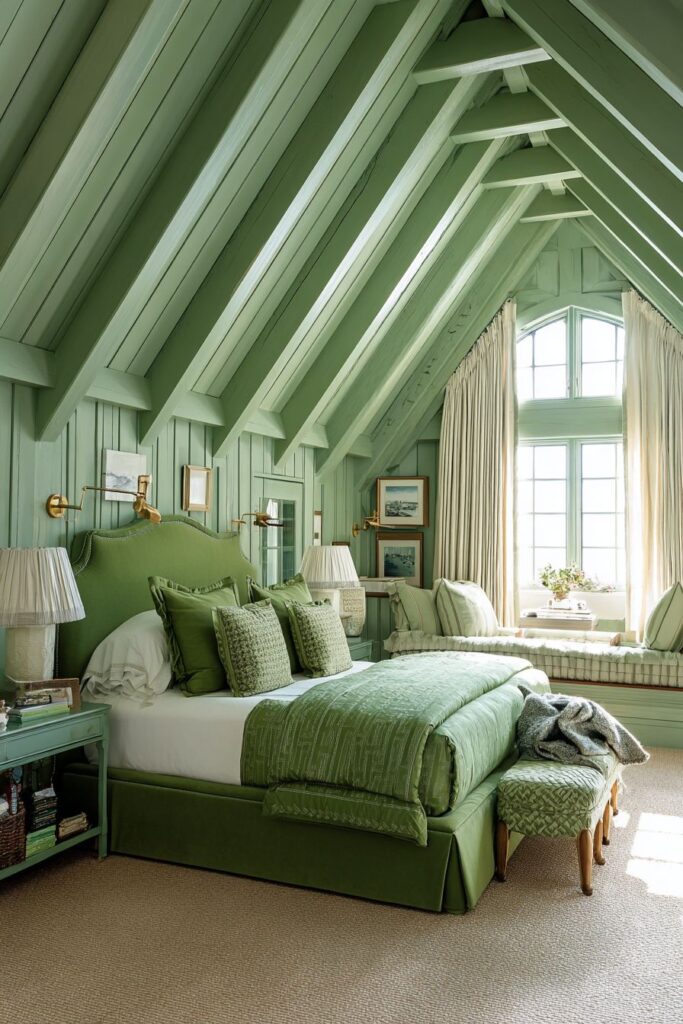
An upholstered bed with a velvet headboard in complementary olive tones becomes the room’s luxurious focal point, the rich texture of velvet adding depth and tactile appeal to the monochromatic color scheme. Brass wall-mounted reading lights attached directly to the sloped surface provide both practical illumination and warm metallic accents that elevate the overall design. The brass finish reflects light beautifully while adding a hint of glamour that prevents the green palette from feeling too subdued or cottagecore.
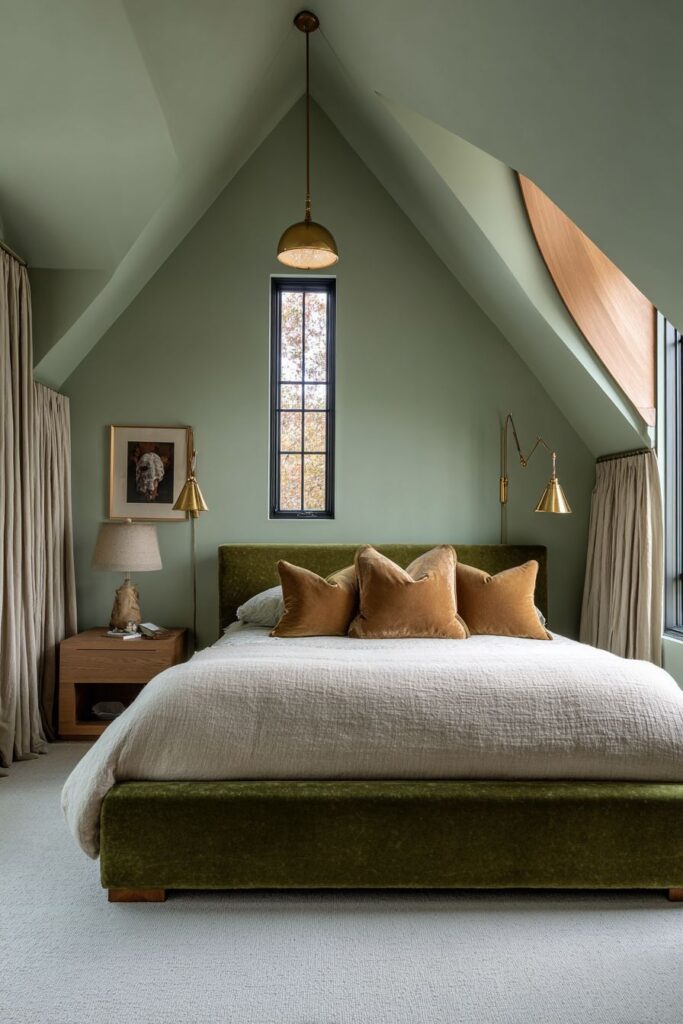
Natural linen curtains framing a dormer window continue the natural, organic material palette while filtering light in the softest possible way. The result is a bedroom that feels like a breath of fresh air—calming, restorative, and deeply connected to the natural world. The sage green works particularly well with the architectural constraints of a sloped ceiling, as the color’s calming properties help create a sense of retreat and sanctuary rather than confinement.
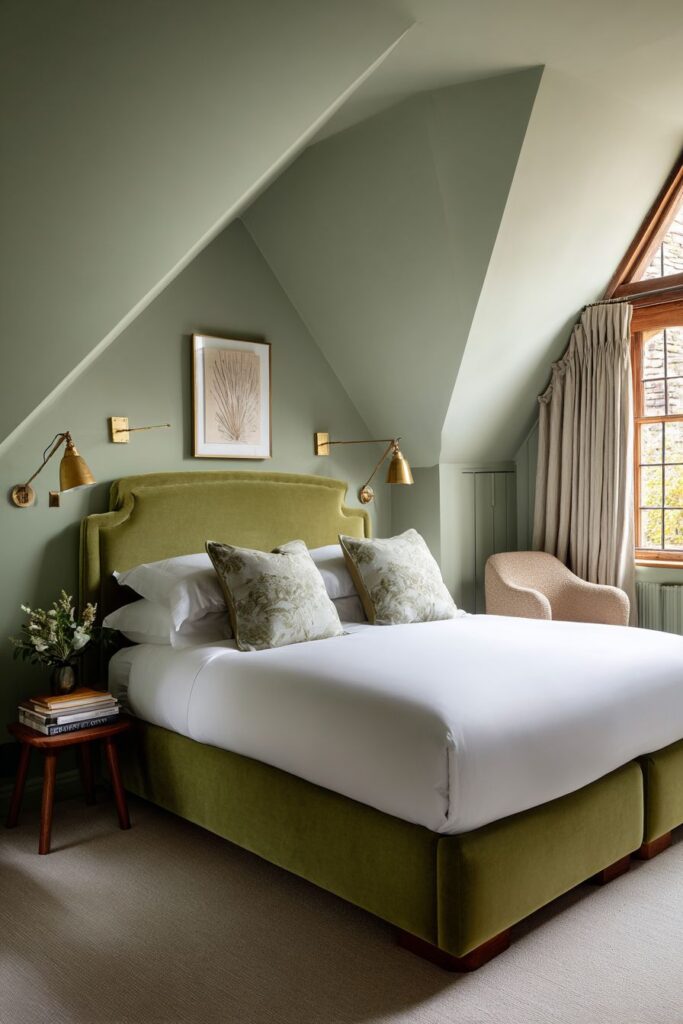
Creating your own sage green sanctuary:
- Extend wall paint color onto sloped ceilings to create a cohesive, enveloping effect rather than visually separating surfaces
- Choose velvet or other rich textures in complementary tones to add depth to a monochromatic scheme
- Install brass or warm gold fixtures to add warmth and prevent cool greens from feeling too sterile
- Use natural fiber textiles like linen to enhance the organic, nature-inspired atmosphere
- Consider multiple shades of green from sage to olive to moss for subtle tonal variation
9. Geometric Pattern Statement with Japanese Influence
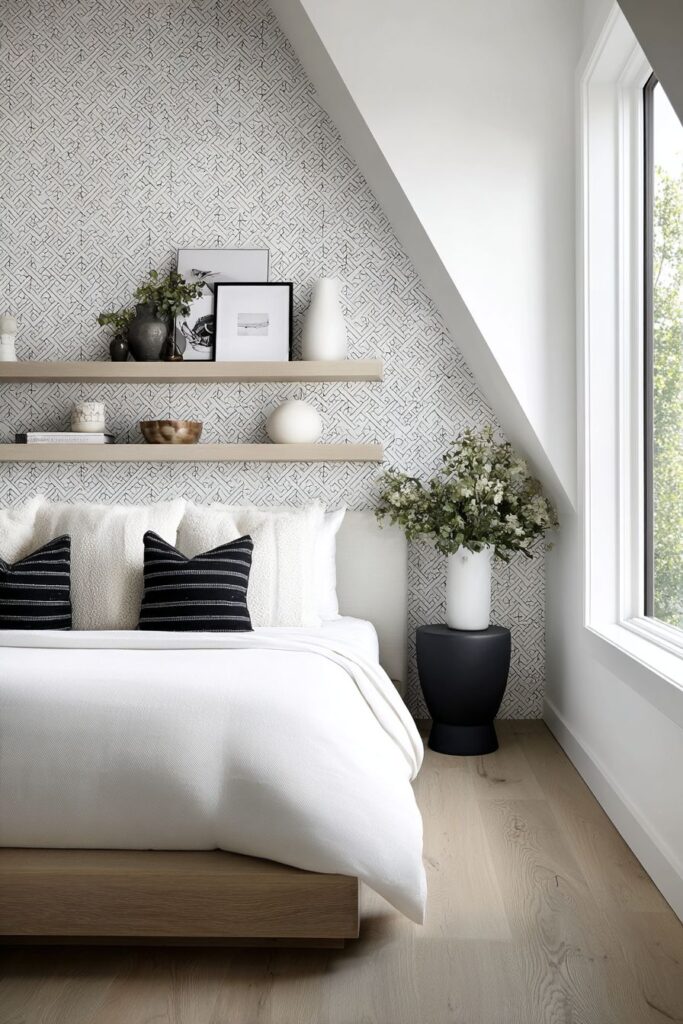
Contemporary design meets Eastern minimalism in this approach that uses accent wallpaper to transform a sloped ceiling into a design feature rather than a challenge to hide. A subtle geometric pattern on the main angled wall creates visual interest without overwhelming the space—perhaps a delicate trellis, hexagonal honeycomb, or linear striping that follows the ceiling’s natural angles. The pattern adds dimension and personality while maintaining the clean, uncluttered aesthetic that characterizes both contemporary and Japanese-inspired design.
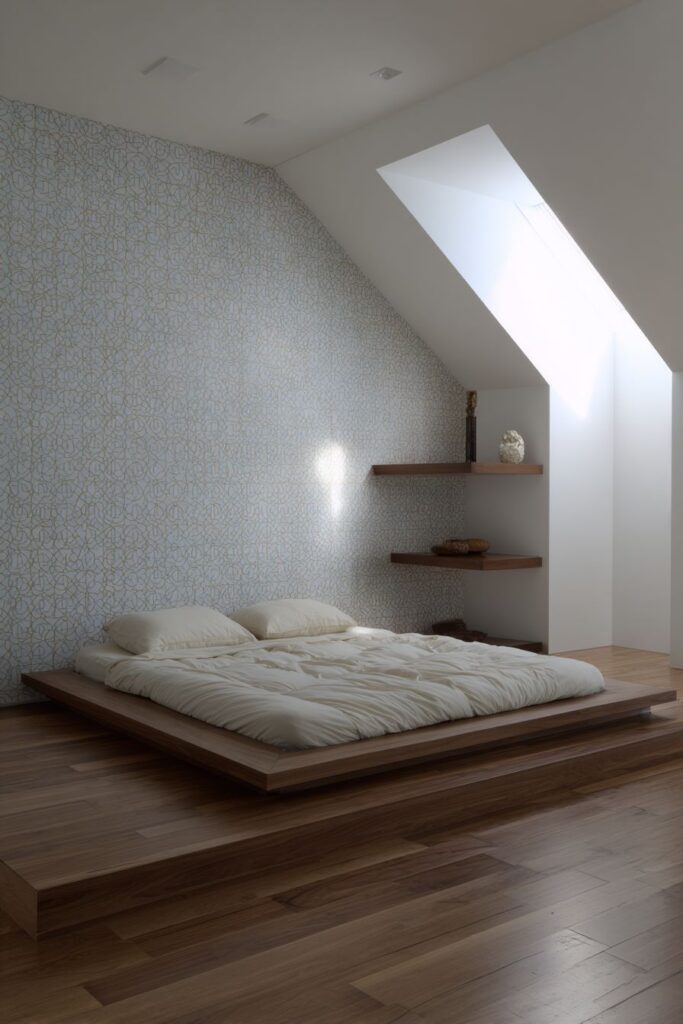
A low Japanese-style platform bed maximizes available headroom while introducing the principles of Eastern design philosophy where furniture sits close to the ground, creating harmony with the space’s natural proportions. This low profile works particularly well in sloped ceiling rooms where traditional bed heights might feel oppressive or awkward under angled surfaces. Minimalist floating shelves mounted on the vertical wall display carefully curated decor items—perhaps a single ceramic vase, a few art books, or a small sculptural object—demonstrating the Japanese concept of negative space and intentional placement.
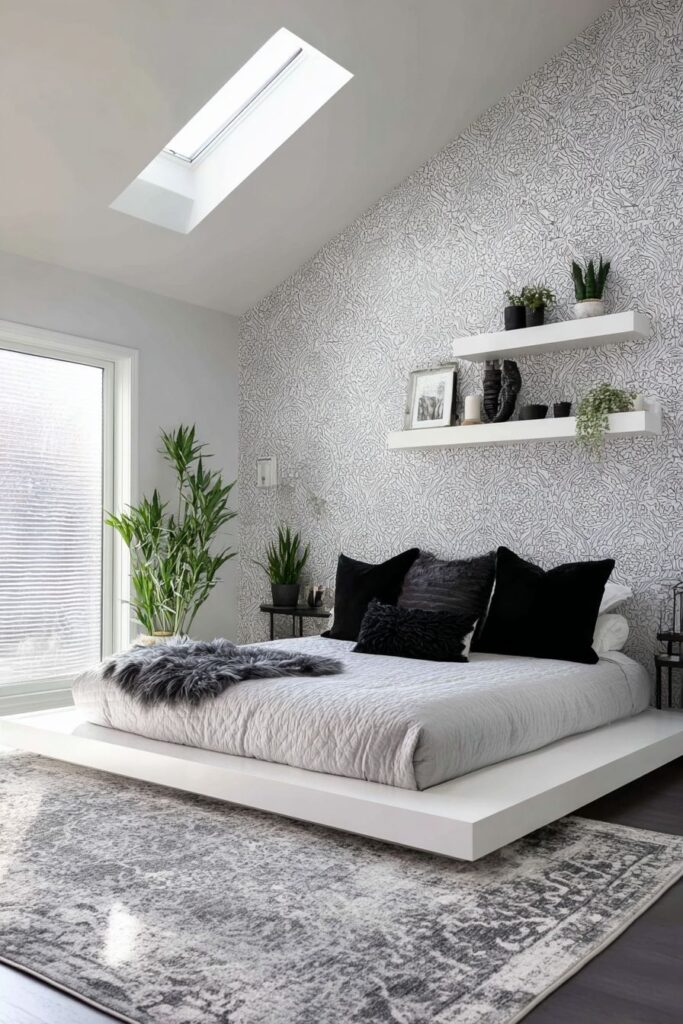
A strategically positioned skylight provides dramatic natural lighting that changes throughout the day, creating a connection between the interior space and the sky above. The interplay of geometric pattern, clean lines, and carefully controlled natural light results in a bedroom that feels both contemporary and timeless, sophisticated yet serene. This design proves that sloped ceilings can accommodate bold pattern choices when balanced with restraint in other elements.
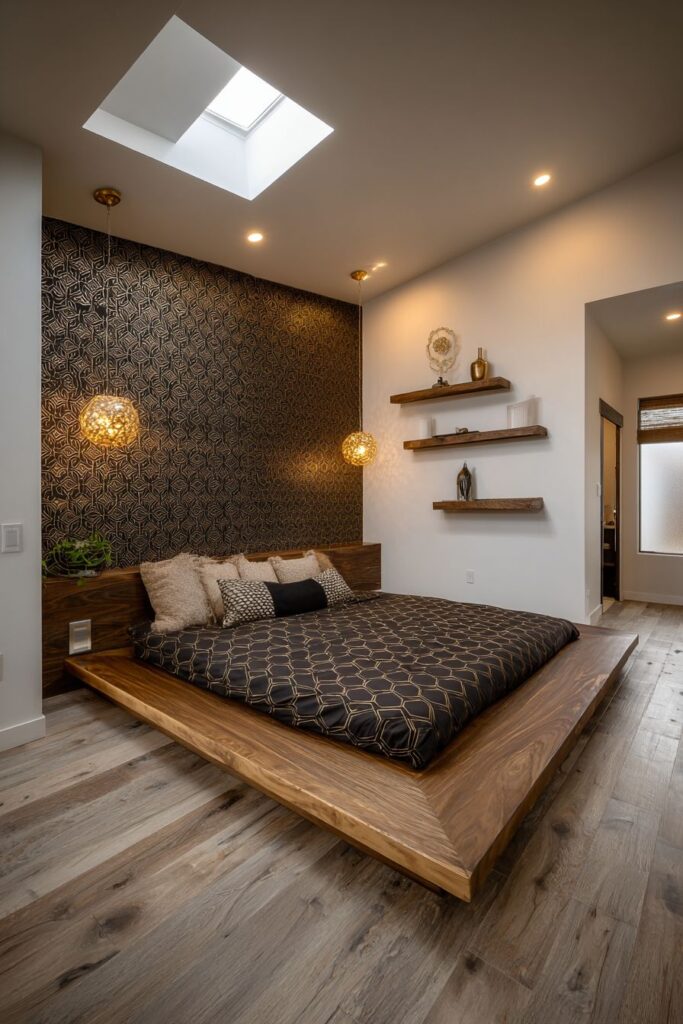
Incorporating geometric patterns and Japanese minimalism:
- Choose wallpaper with subtle, geometric patterns that enhance rather than fight the room’s angles
- Invest in a low-profile platform bed to maintain the spatial harmony of Japanese-inspired design
- Install floating shelves and practice careful curation—display only your most meaningful objects
- Maximize natural light sources like skylights to create drama and connection with the outdoors
- Embrace negative space as a design element rather than feeling compelled to fill every surface
10. Farmhouse Loft Retreat
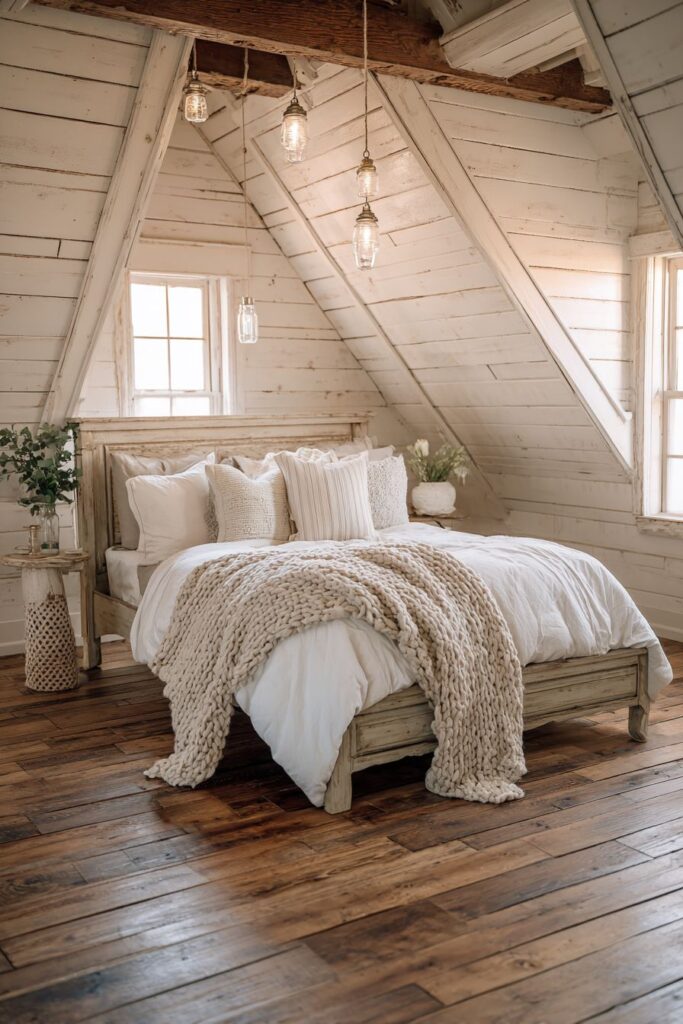
The modern farmhouse aesthetic translates beautifully to sloped ceiling spaces, where shiplap, vintage furnishings, and warm neutrals create an inviting retreat that feels both fresh and nostalgic. Picture cream-painted shiplap covering the angled surfaces, its horizontal lines creating visual movement that guides the eye along the ceiling’s slope. This treatment adds texture without overwhelming, brightness without starkness, and character without fussiness—the hallmark of successful farmhouse design.
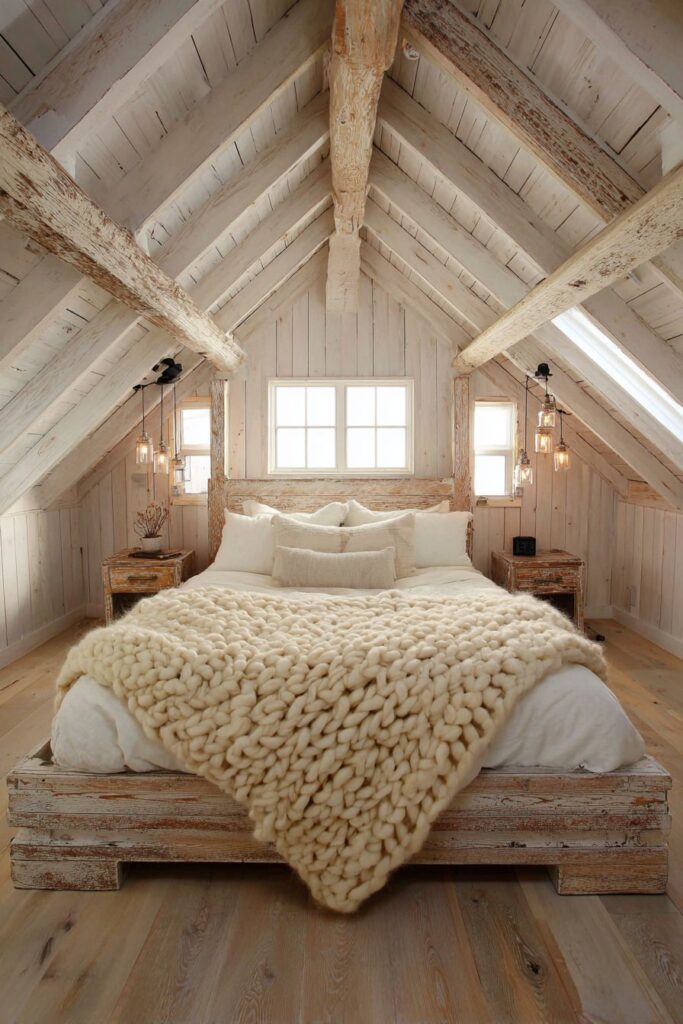
A vintage wooden bed frame with distressed finish provides the perfect foundation for layering soft white linens and a chunky knit throw blanket that invites you to settle in for a cozy night’s sleep. The weathered wood speaks to history and craftsmanship while the fresh white bedding keeps the look current and clean. Mason jar pendant lights hanging at varying heights from the ceiling peak add to the farmhouse charm while solving the practical challenge of lighting a sloped space—their simple glass forms allow light to flow freely while adding visual interest through their staggered placement.
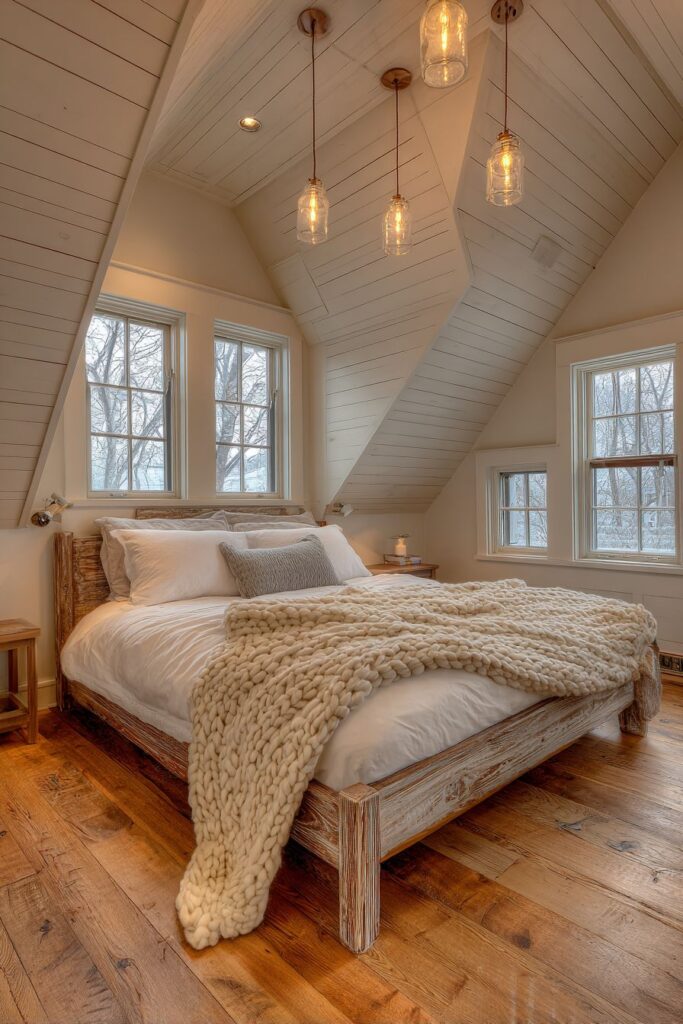
Wide plank flooring extends the natural wood element to ground level, creating a foundation that feels solid and authentic. Multiple windows flood the space with soft, diffused natural light that highlights the cream shiplap and creates the bright, airy atmosphere that defines modern farmhouse style. This design proves that farmhouse aesthetics can feel fresh and contemporary rather than overly rustic or dated when executed with restraint and attention to quality materials.
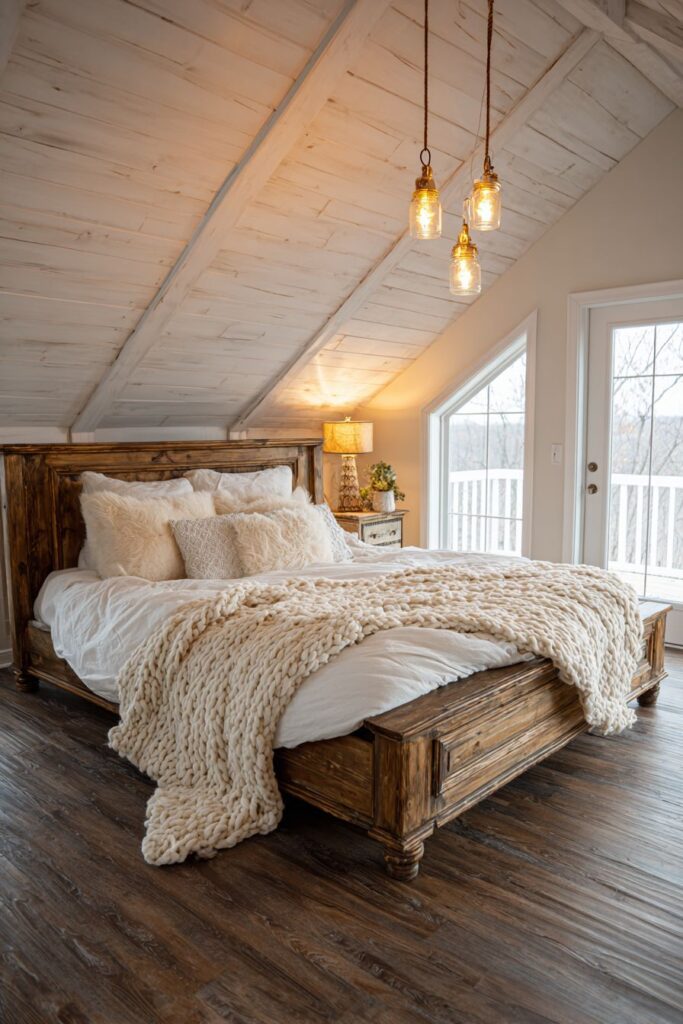
Achieving modern farmhouse style in your sloped bedroom:
- Install shiplap on angled ceilings in soft cream or white tones for texture without visual weight
- Source vintage or vintage-inspired wooden furniture with authentic wear patterns
- Layer natural textiles like linen, cotton, and chunky knits in neutral, soft tones
- Use simple glass pendant lights at varying heights to accommodate slopes while maintaining the farmhouse aesthetic
- Install wide plank flooring in natural wood tones to ground the design with warmth
11. Library-Inspired Book Lover’s Haven
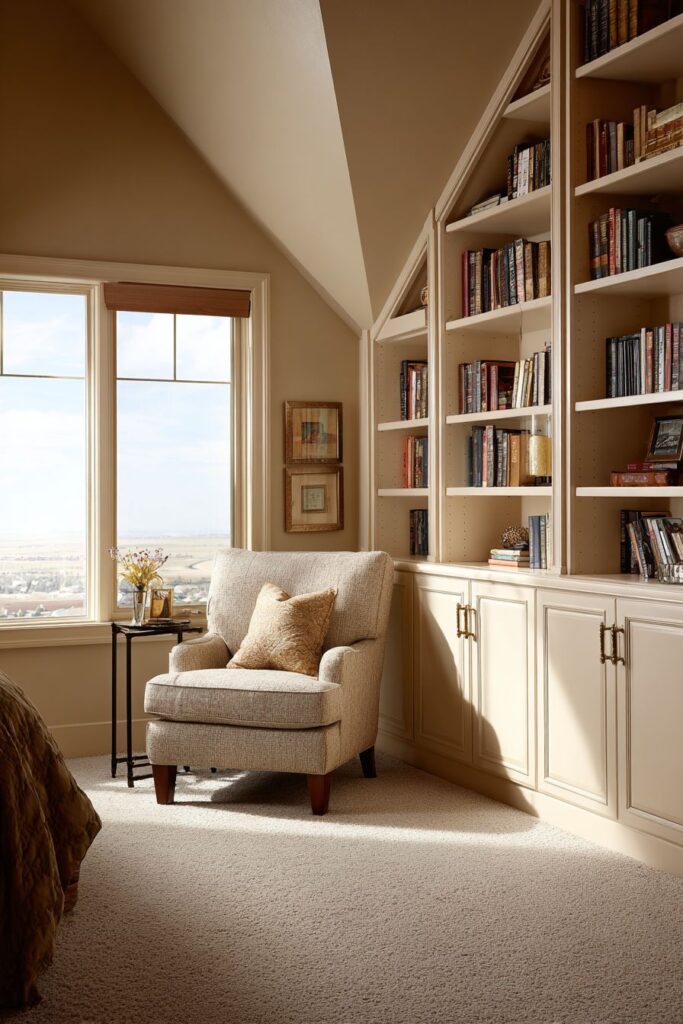
For those who find comfort in books and the intellectual atmosphere they create, transforming a sloped ceiling bedroom into a library-inspired retreat offers both practical storage and aesthetic satisfaction. Floor-to-ceiling built-in bookshelves installed along the tallest wall create an impressive display that would rival any study, while the shelves cleverly transition into lower cabinets as the ceiling slopes down, maintaining functionality throughout the space’s varying heights. This design turns the architectural constraint into an opportunity to create truly custom storage that fits the space like a glove.
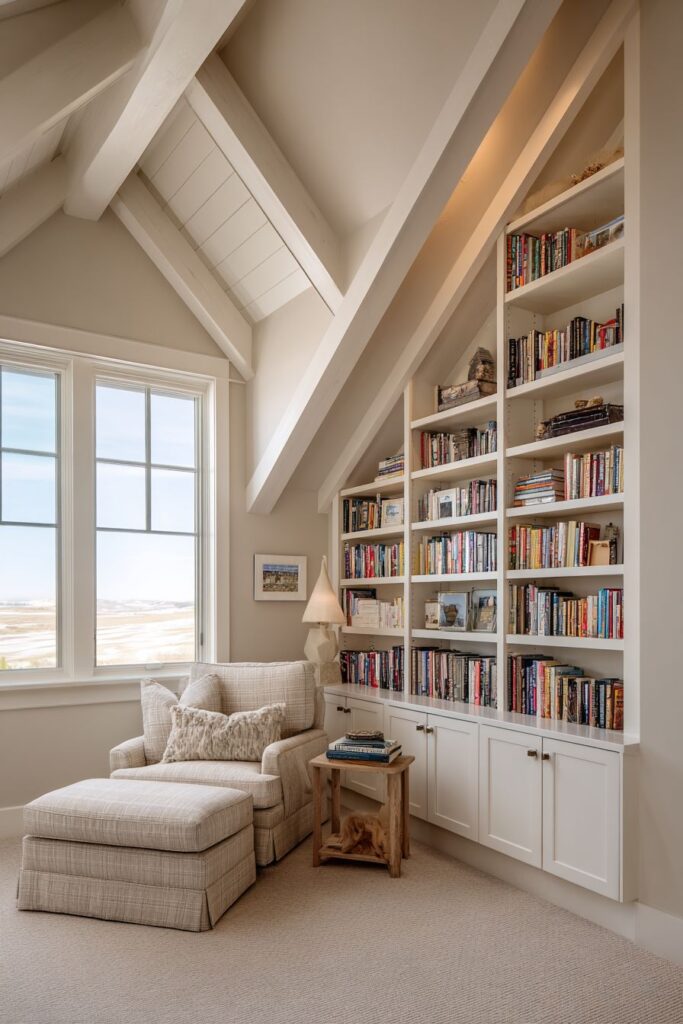
A comfortable reading chair and small side table occupy the cozy corner beneath the lowest ceiling point, creating an intimate nook that becomes the perfect spot for actually enjoying the books that surround you. The low ceiling height in this corner actually enhances the sense of enclosure and focus—you feel wrapped in knowledge, surrounded by literary companions. Neutral beige walls and carpet create a serene, understated backdrop that allows the colorful book spines to become the room’s primary decoration and source of visual interest.
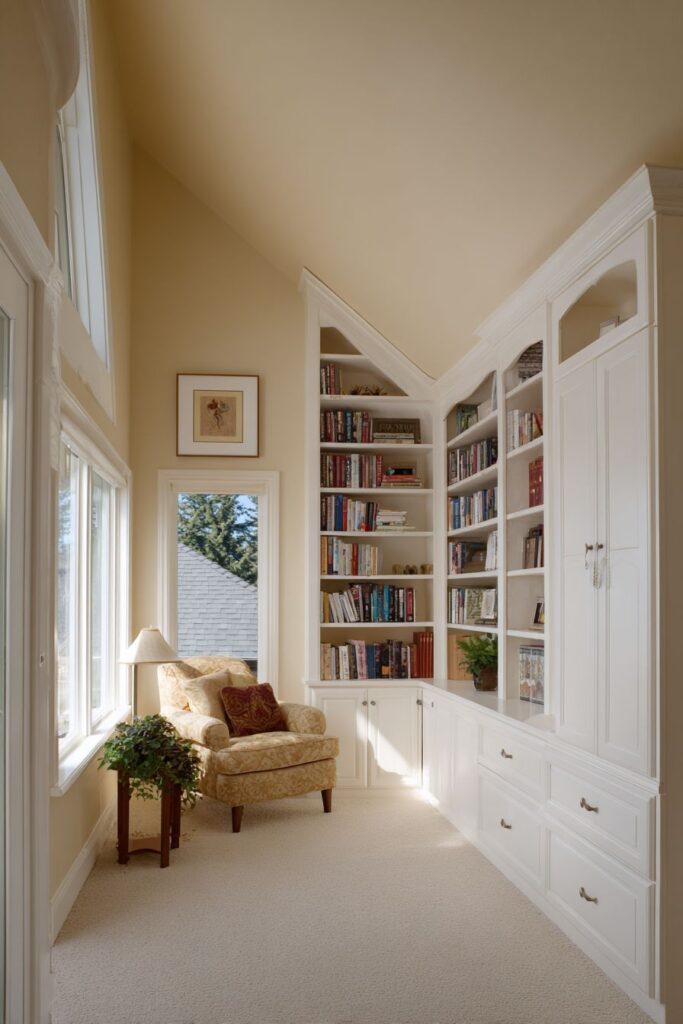
Natural light from windows illuminates the space with the kind of soft, even lighting that serious readers appreciate—bright enough for comfortable reading without harsh glare. The sleeping area feels secondary to the library function, yet remains comfortable and inviting with simple bedding and minimal decoration. This design celebrates the idea that a bedroom can serve multiple purposes, becoming a personal library, reading retreat, and sleeping space all in one cohesive environment.
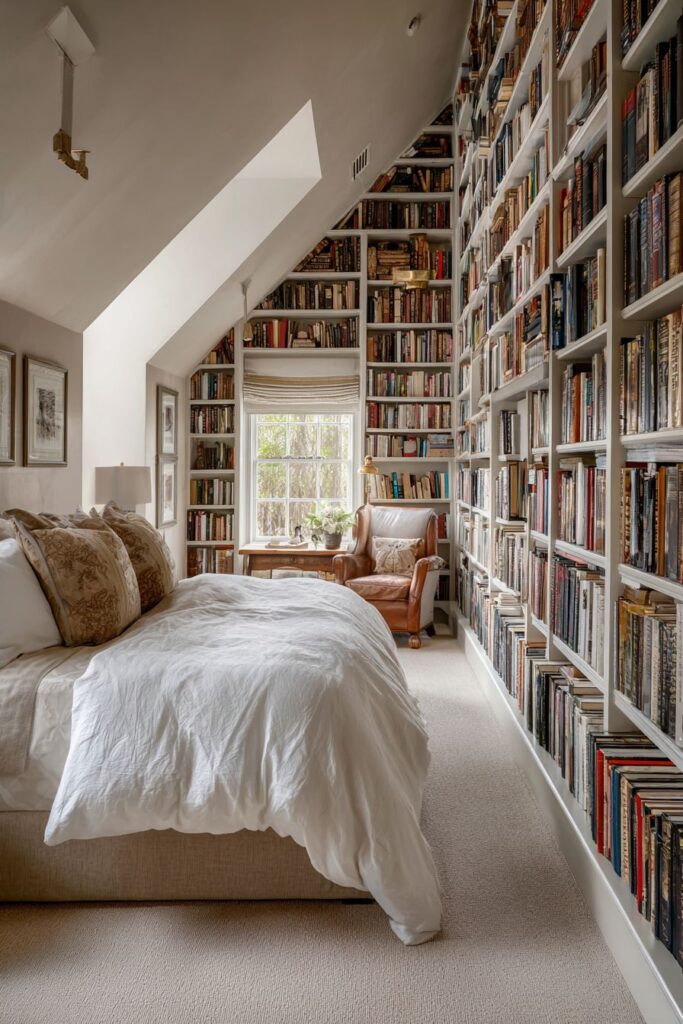
Creating your own library bedroom:
- Install floor-to-ceiling built-in bookshelves that adapt to ceiling height changes for maximum book storage
- Create a dedicated reading nook in low-ceiling corners with comfortable seating and adequate lighting
- Choose neutral wall colors and carpeting that won’t compete with colorful book spines for visual attention
- Ensure abundant natural light for comfortable daytime reading and install good task lighting for evening hours
- Keep bedroom furnishings simple and secondary to allow the library element to take center stage
12. Moody Navy Cocoon
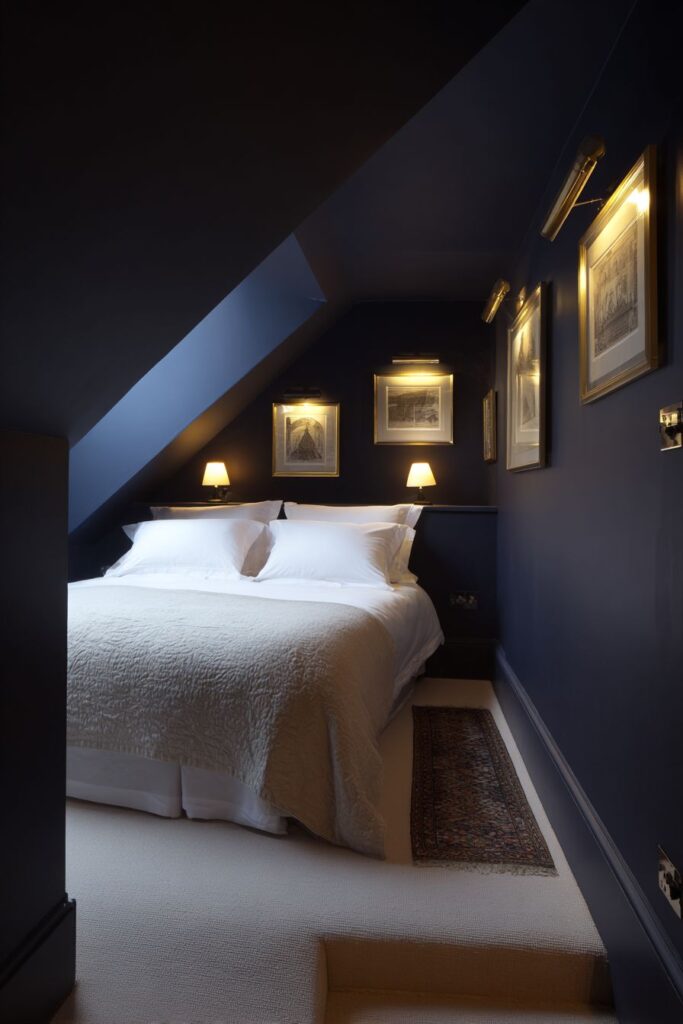
Embracing darkness rather than fighting it, this design concept uses dramatic navy blue walls that extend onto the angled ceiling to create an enveloping cocoon effect that transforms the bedroom into a sophisticated sanctuary. The deep, rich color makes the architectural angles disappear into shadow, creating a seamless cave-like atmosphere that feels protective and luxurious. This bold choice proves that dark colors can work beautifully in compact spaces when executed with confidence and balanced with the right elements.
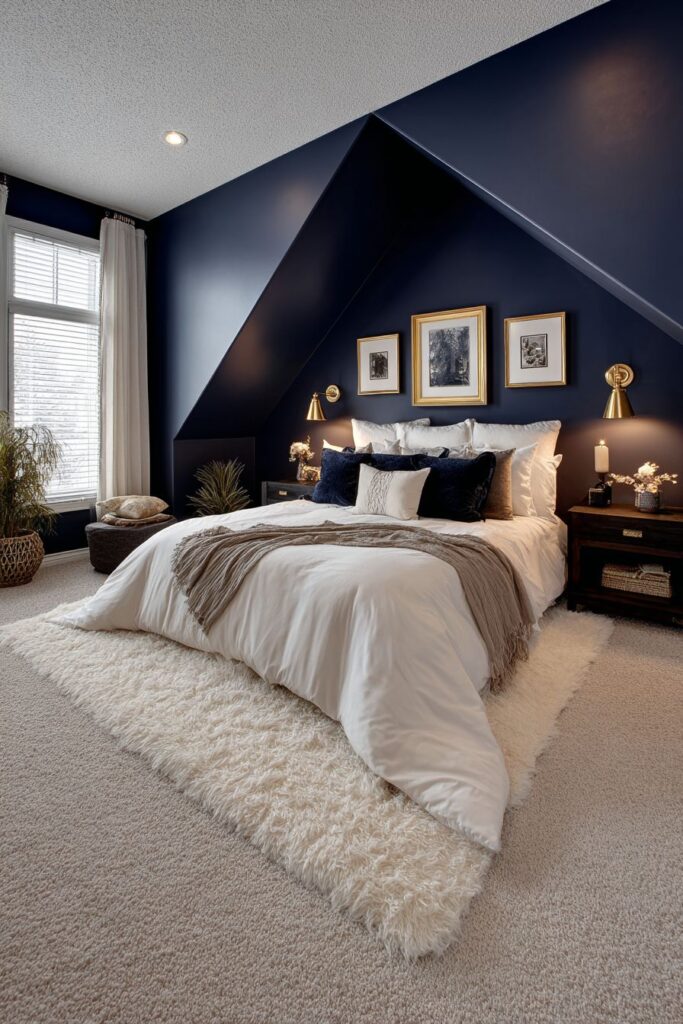
Crisp white bedding provides striking contrast against the dark backdrop, creating a focal point that draws the eye and provides visual relief from the intensity of the navy. The white sheets and duvet practically glow against the dark walls, creating a bed that looks impossibly inviting and cloud-like. Gold-finished picture lights mounted on the slope illuminate framed artwork with gallery-quality precision, their warm metallic finish adding a touch of glamour while the directed light creates pools of illumination that prevent the dark walls from feeling oppressive.
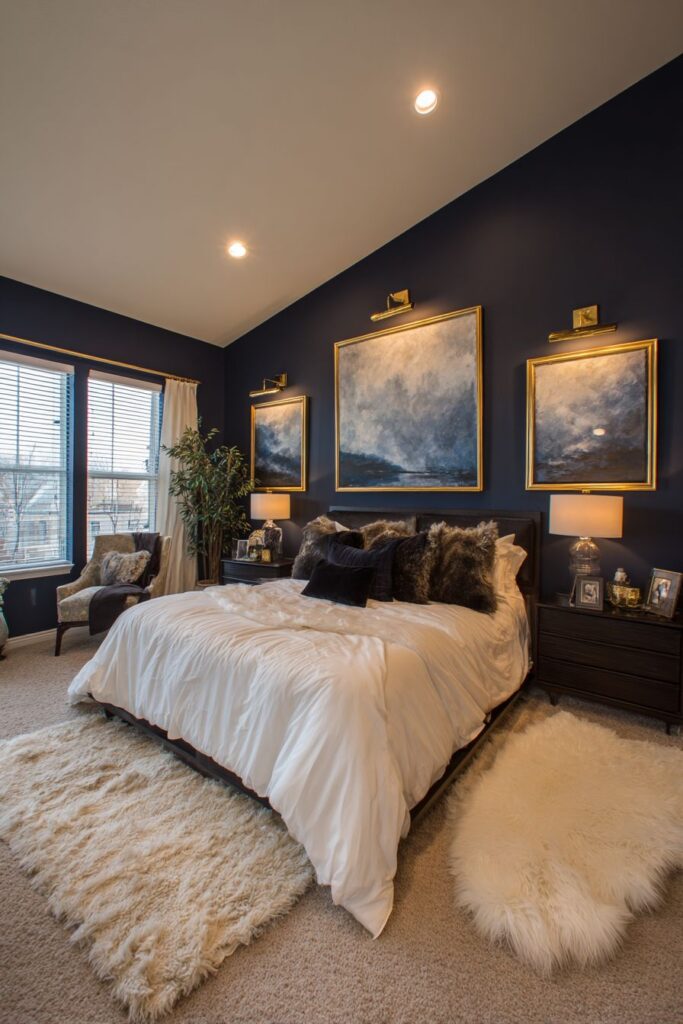
A plush area rug in cream tones grounds the sleeping area and adds another layer of light-colored softness that balances the dramatic walls. The contrast between dark surfaces and light textiles creates a sophisticated tension that makes the space feel intentional and designed rather than accidentally gloomy. Carefully balanced artificial and natural lighting becomes crucial in this scheme—the rich navy needs adequate illumination to show its true depth and beauty rather than appearing simply black.
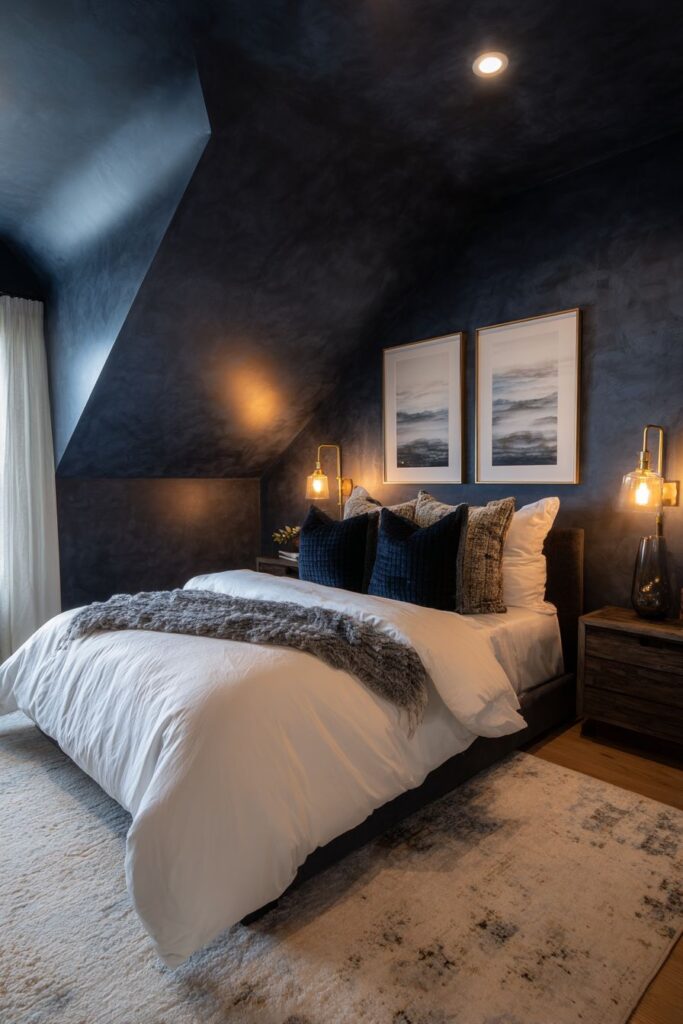
Implementing moody, dark walls in a sloped bedroom:
- Extend dark wall colors onto sloped ceilings to create a cohesive, enveloping effect rather than creating jarring transitions
- Use crisp white or cream bedding and textiles to provide essential contrast and prevent overwhelming darkness
- Install picture lights or sconces with warm metallic finishes to add both illumination and luxury
- Layer multiple light sources at different levels to ensure adequate brightness without harsh overhead lighting
- Add light-colored rugs and soft furnishings to balance the drama of dark walls with comfortable, inviting textures
13. Teen Loft with Study Zone
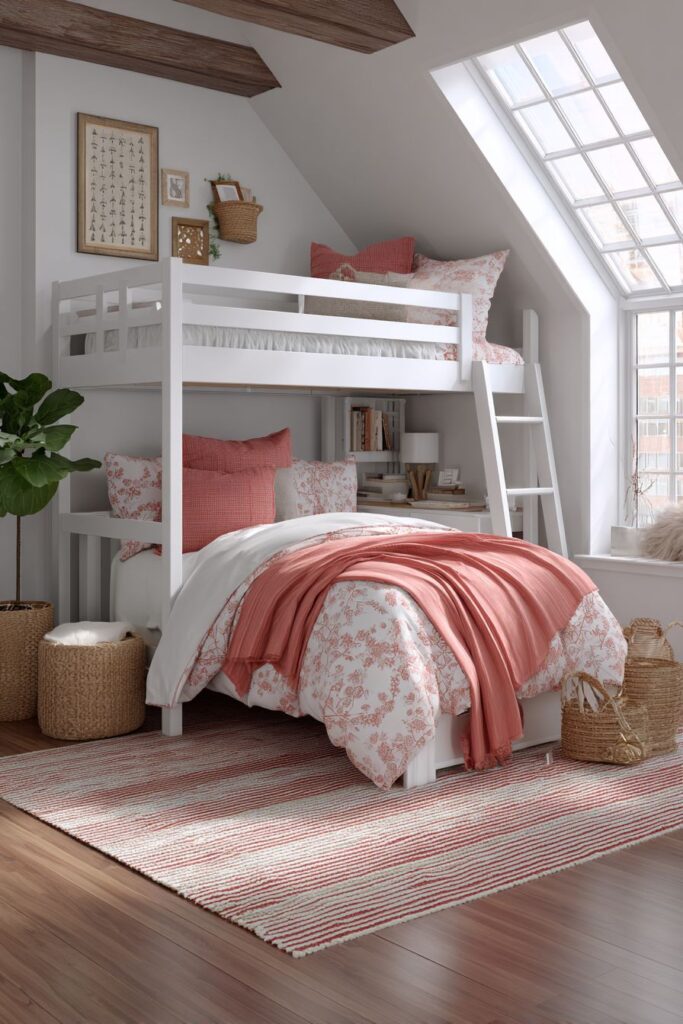
Smart space planning transforms a sloped ceiling bedroom into a multi-functional haven perfect for teenagers who need both sleeping and study areas within a compact footprint. A loft bed positioned to take advantage of the higher ceiling area creates vertical space utilization that frees valuable floor area underneath for a complete study nook. This arrangement maximizes the room’s usable space while creating distinct zones for different activities—sleeping elevated, studying below—that help teenagers mentally separate rest and work.
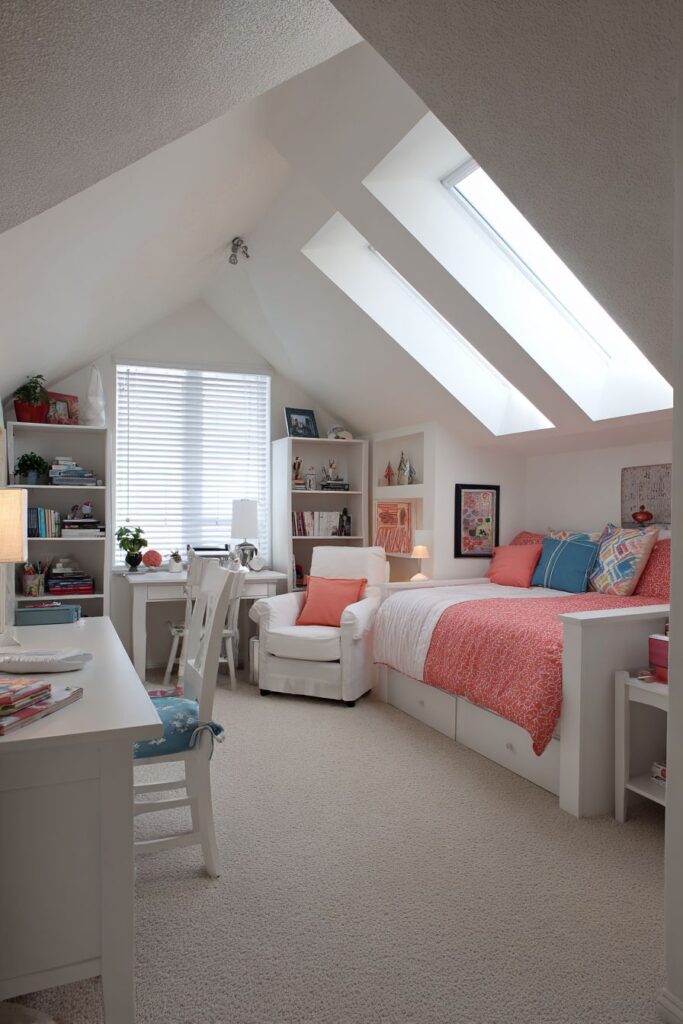
The sloped wall becomes an organizational powerhouse with a pegboard system featuring adjustable shelving, hooks, and accessories that can be reconfigured as needs change. This flexible storage solution grows with the teenager, accommodating everything from school supplies and art materials to sports equipment and hobby collections. Bright white walls keep the compact space feeling open and light, preventing any sense of claustrophobia that might come from the combination of sloped ceilings and loft sleeping arrangements.
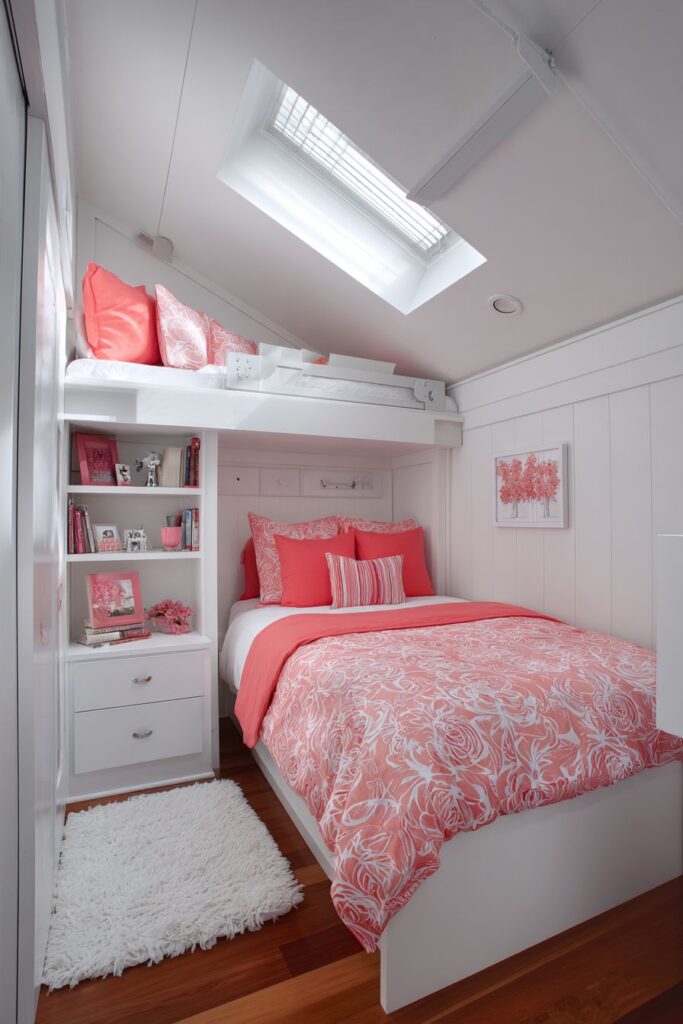
Pops of coral in bedding and accessories add personality and energy appropriate for a teen space without overwhelming the clean base palette. These cheerful accents can be easily swapped out as tastes mature, making the room adaptable to changing preferences. Natural light from skylights brightens the functional layout, particularly important for the study area which benefits from abundant natural illumination for homework and creative projects. This design proves that sloped ceiling bedrooms can be highly practical for young people when space planning prioritizes their specific needs.
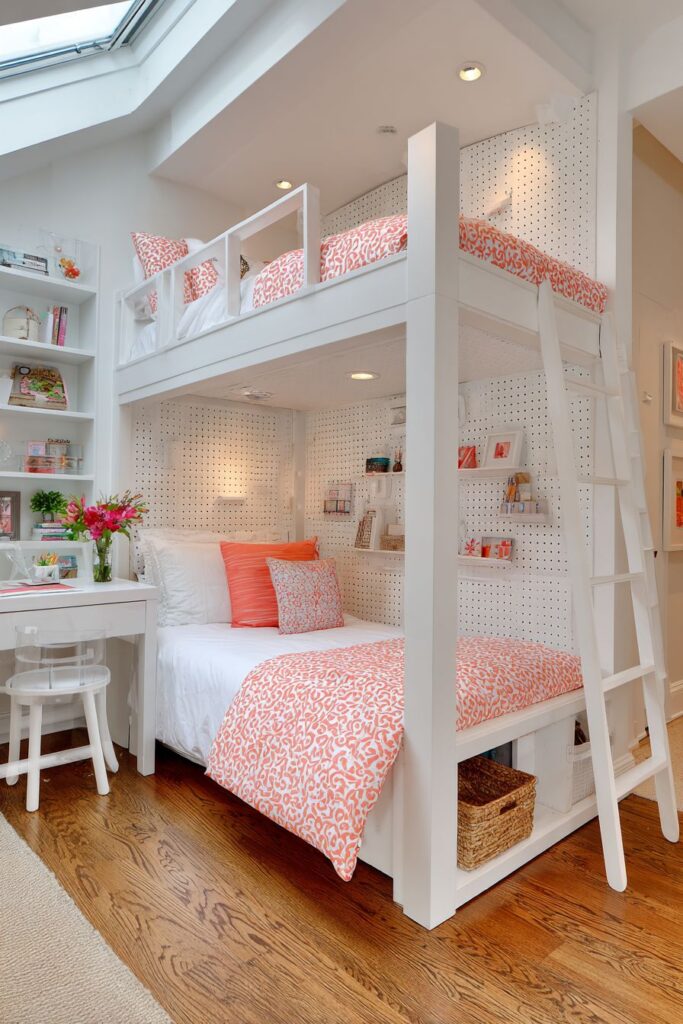
Designing a functional teen room in a sloped space:
- Install a loft bed in the highest ceiling area to maximize floor space for study or social zones below
- Use pegboard or modular storage systems on sloped walls for flexible, changeable organization
- Maintain bright white base colors to keep compact spaces feeling open and allow for colorful accent changes
- Ensure excellent lighting in study areas, preferably from skylights or large windows
- Create distinct zones for sleeping, studying, and relaxing to support healthy routines and habits
14. Industrial Brick Loft Character
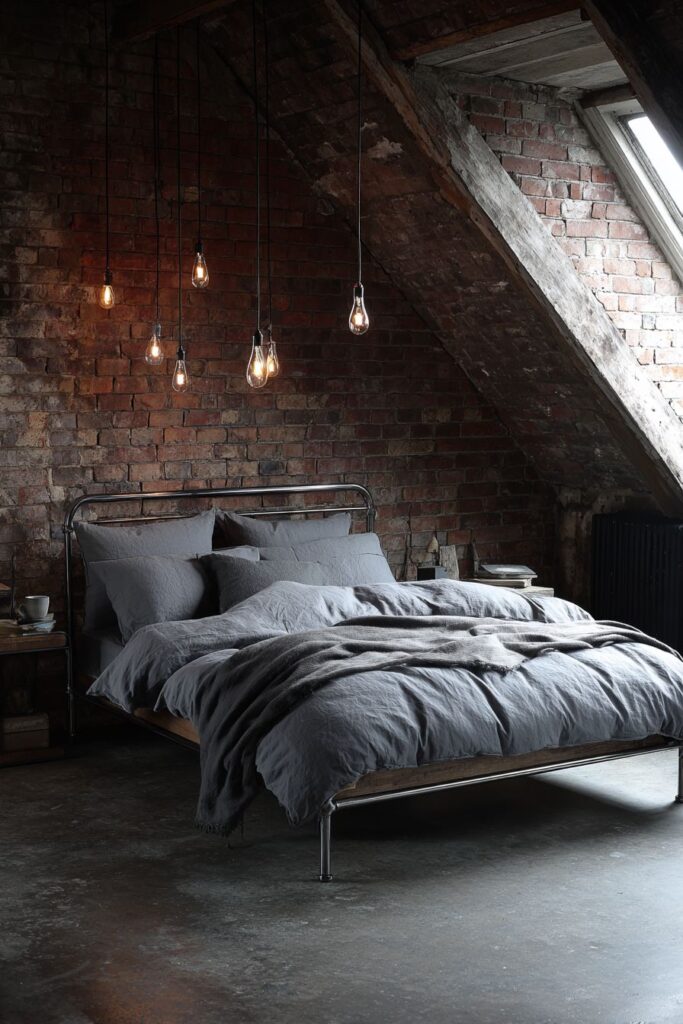
The industrial aesthetic finds a natural home in sloped ceiling bedrooms, particularly when exposed brick on the gabled wall adds authentic urban loft character to an attic space. The raw, textured surface of brick provides instant visual interest and historical context, suggesting a conversion from industrial or commercial use even if the building’s origins were purely residential. The brick’s natural color variations and mortar patterns create a focal wall that needs no additional decoration—it is the decoration.
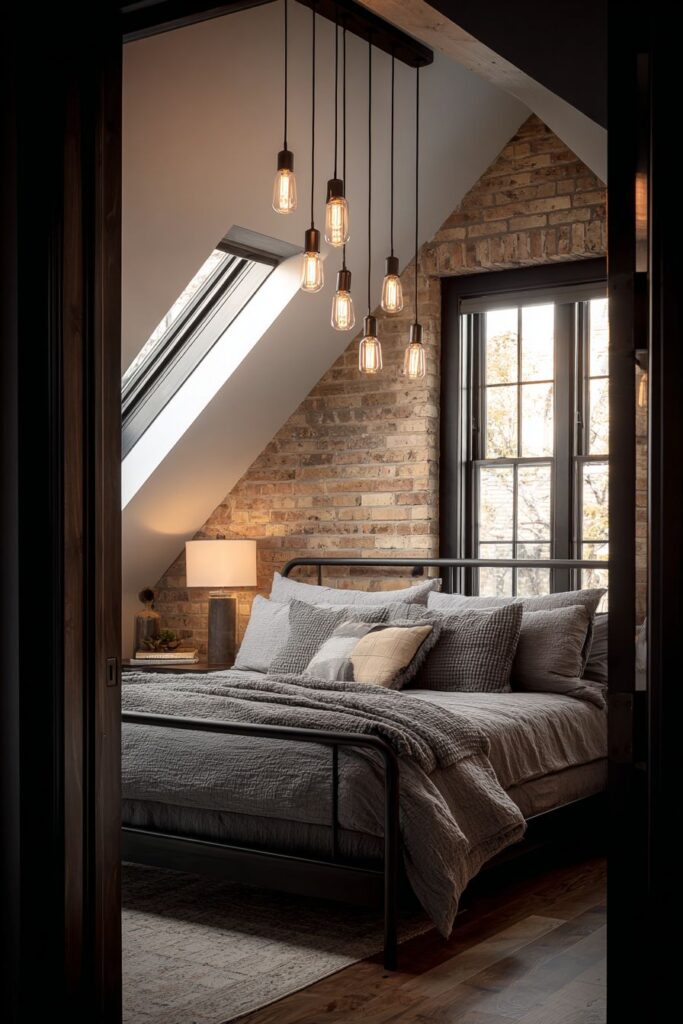
A modern metal bed frame with grey bedding complements the raw material aesthetic, its clean lines and industrial materials creating harmony with the exposed brick while maintaining contemporary comfort. The metal frame might feature powder-coated steel in matte black or brushed nickel, materials that reference industrial heritage while looking thoroughly modern. Edison bulb pendants hanging from black cords at staggered heights along the ceiling slope provide atmospheric lighting that celebrates the industrial theme—their visible filaments and minimal design echo early factory lighting while providing warm, ambient illumination.
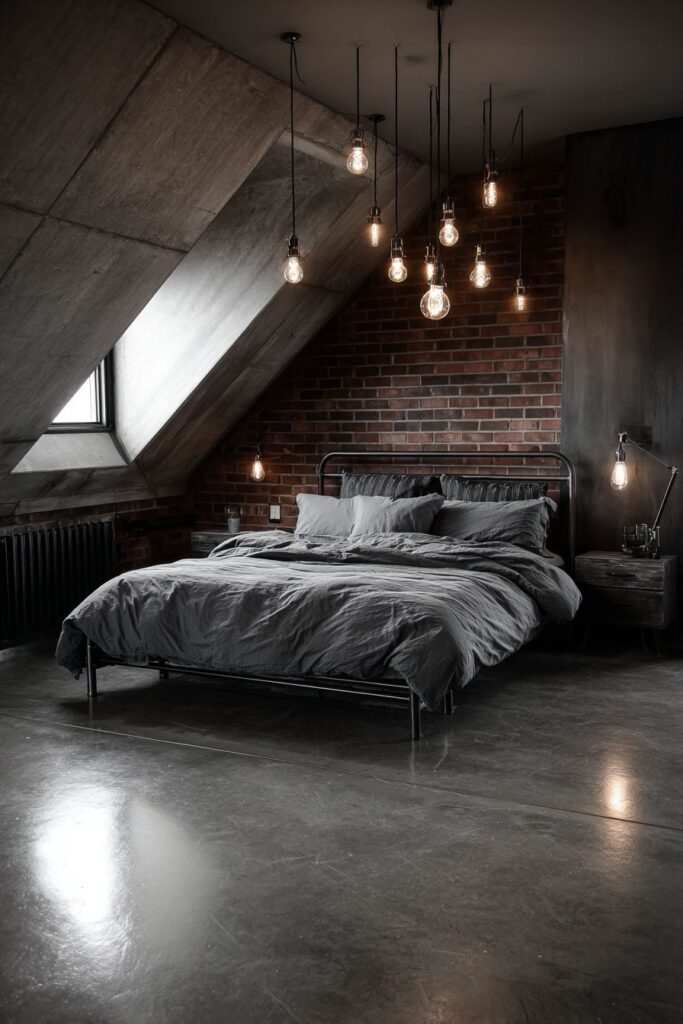
Polished concrete floors complete the urban loft vibe, their smooth, reflective surface catching and bouncing natural light from dormer windows throughout the space. The concrete’s cool grey tones tie together the brick’s earthy reds and the metal bed’s sleek finish, creating a cohesive material palette that feels masculine, urban, and unapologetically modern. This design proves that sloped ceilings can enhance industrial aesthetics by adding architectural interest to what might otherwise be simply raw, minimalist spaces.
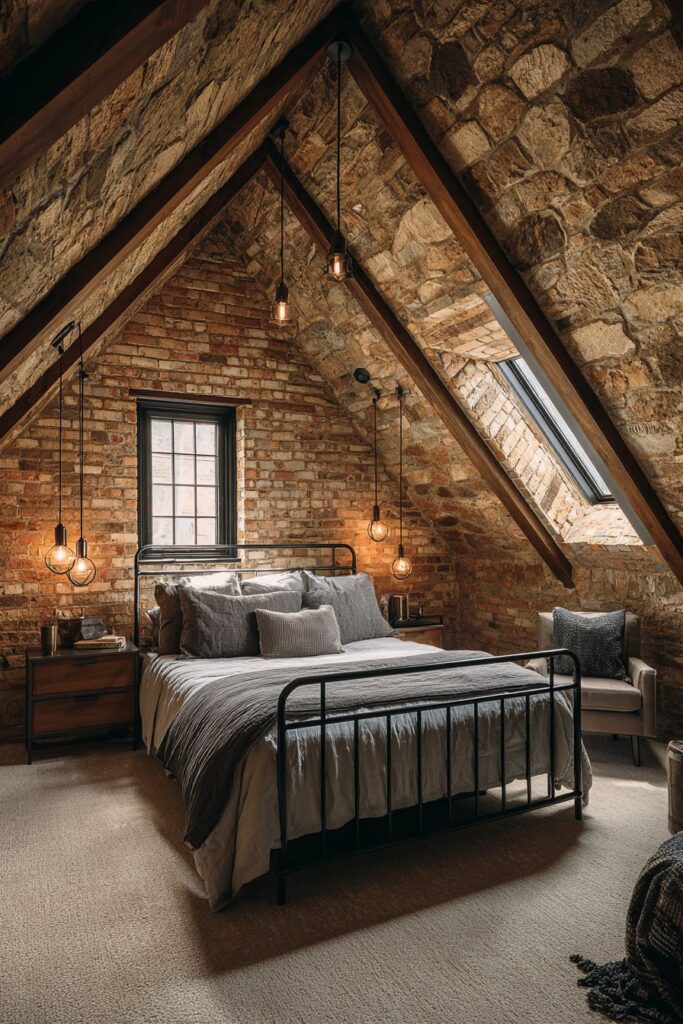
Achieving authentic industrial style in your sloped bedroom:
- Expose or install brick on at least one major wall surface to establish the industrial foundation
- Choose metal bed frames and furniture that reference factory or warehouse origins
- Install Edison bulb fixtures on black cords for period-appropriate lighting with modern functionality
- Consider polished concrete or concrete-look flooring to complete the urban loft material palette
- Allow raw materials to speak for themselves with minimal decoration and plenty of negative space
15. Romantic Floral Statement
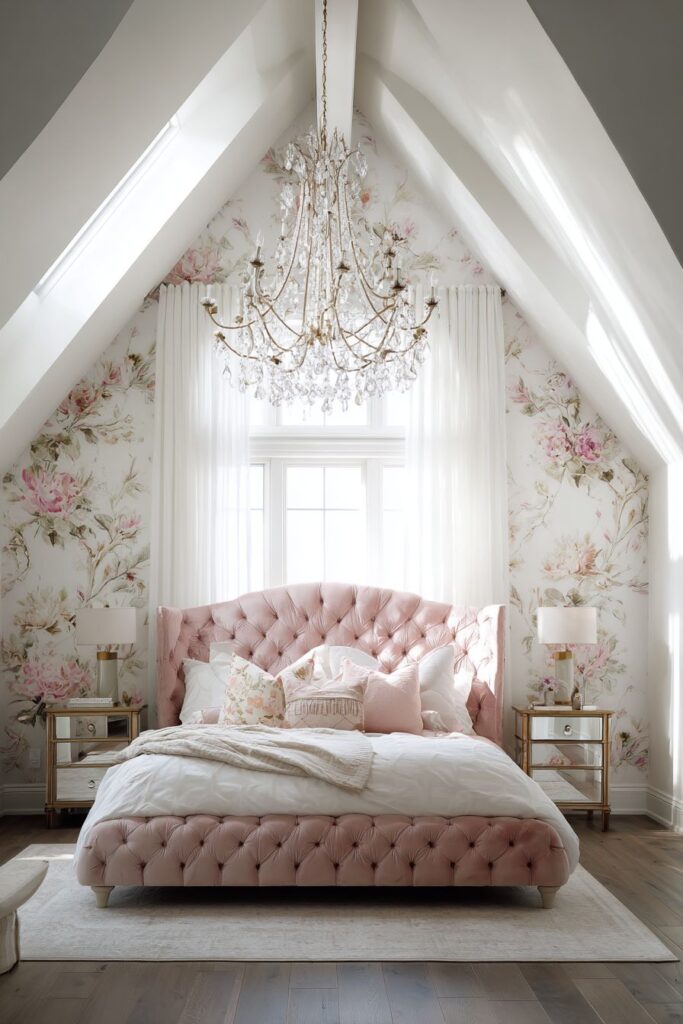
Feminine elegance finds beautiful expression in sloped ceiling bedrooms through the strategic use of delicate floral wallpaper and luxurious textures. Picture a statement wallpaper featuring soft botanical patterns covering the main angled surface—perhaps vintage-inspired roses, delicate cherry blossoms, or watercolor wildflowers—while remaining walls stay crisp white to prevent the space from feeling overwhelming or overly busy. This approach makes the sloped ceiling a romantic focal point that draws the eye upward and makes the architectural feature feel intentional and beautiful.
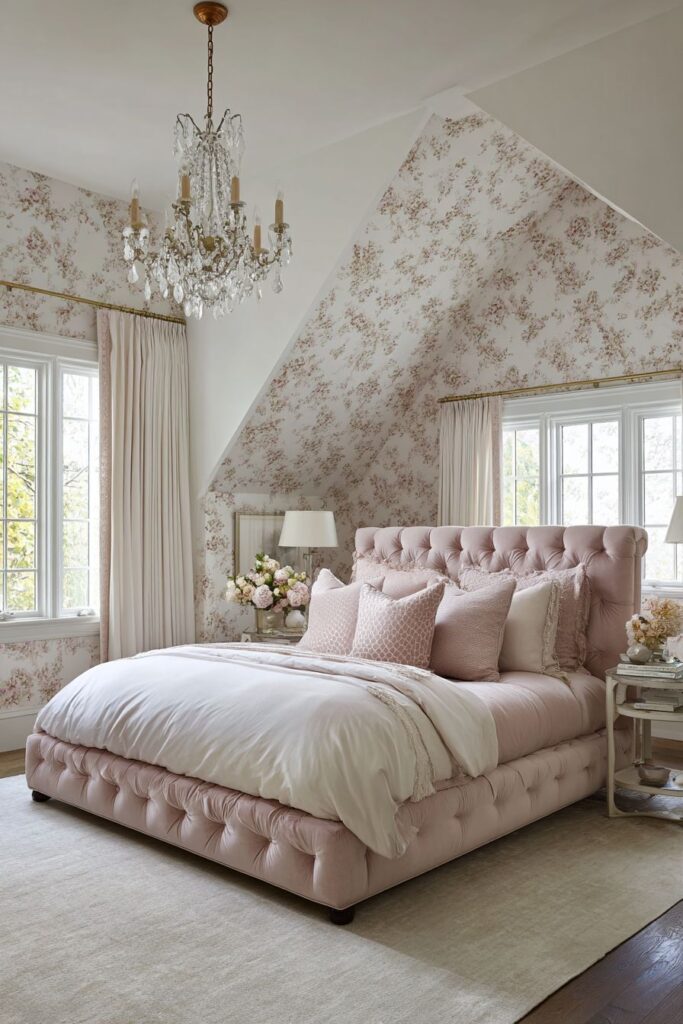
A tufted upholstered bed in blush pink velvet creates a dreamy focal point that anchors the space with softness and luxury. The button-tufted headboard adds dimensional texture while the velvet fabric catches light beautifully, creating subtle sheen that elevates the overall elegance. A crystal chandelier hanging from the ceiling peak, specially adapted for the sloped space with an angled mounting, adds traditional glamour and sparkle—its faceted crystals catching and refracting light throughout the room like scattered diamonds.
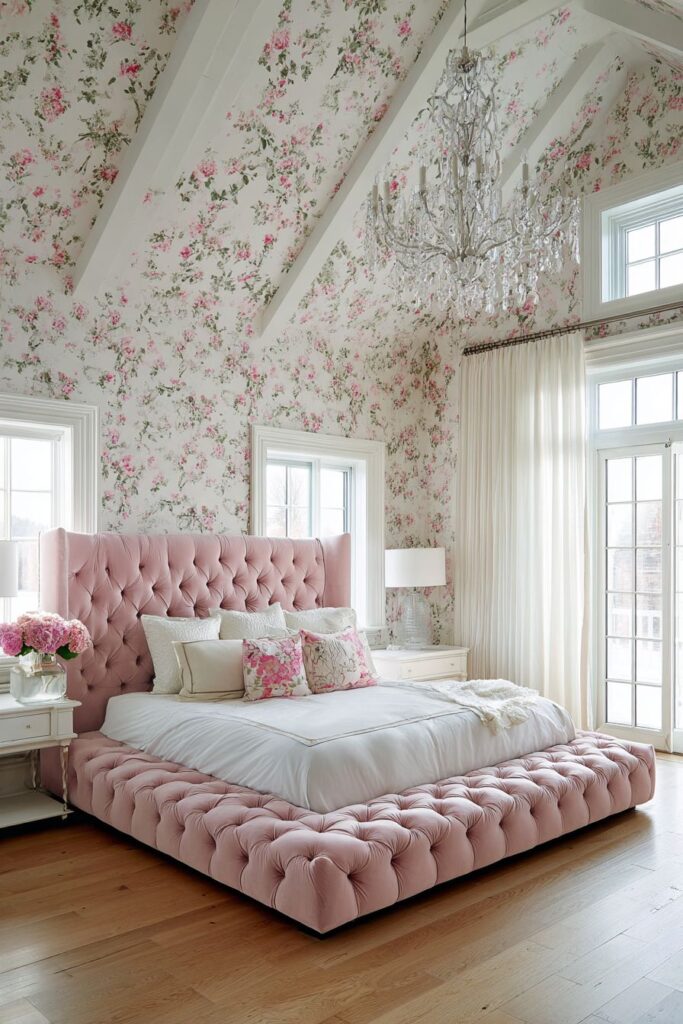
Sheer curtains on dormer windows filter natural light into the softest possible glow, creating an ethereal atmosphere that enhances the romantic aesthetic. The delicate fabric diffuses harsh sunlight while maintaining privacy, and the gentle movement of curtains in a breeze adds living, breathing softness to the space. This design celebrates traditionally feminine aesthetics without feeling cloying or overdone, proving that floral patterns and pink velvet can be sophisticated and mature when executed with restraint and quality materials.
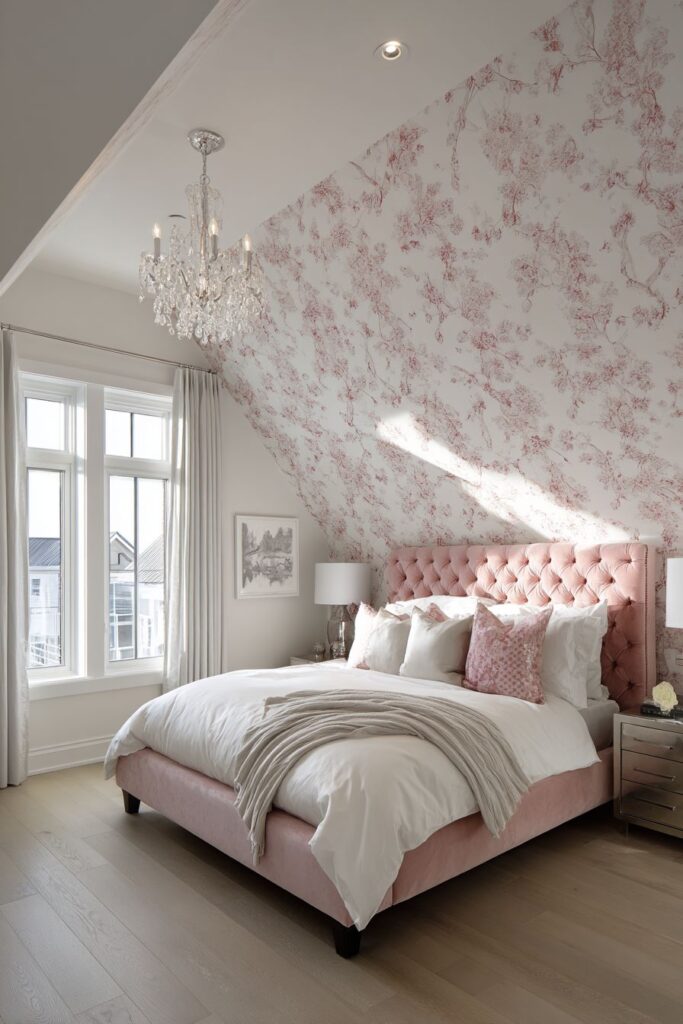
Creating romantic elegance in your sloped bedroom:
- Choose one floral surface (wallpaper or fabric) and keep other surfaces neutral to prevent overwhelming the space
- Invest in a statement upholstered headboard in luxurious velvet for maximum impact and comfort
- Adapt traditional fixtures like crystal chandeliers for sloped ceilings with proper mounting hardware
- Use sheer curtains to create soft, filtered light that enhances the romantic atmosphere
- Balance traditionally feminine elements with quality materials and restrained color palettes for sophisticated results
16. Multiple Dormer Window Seats
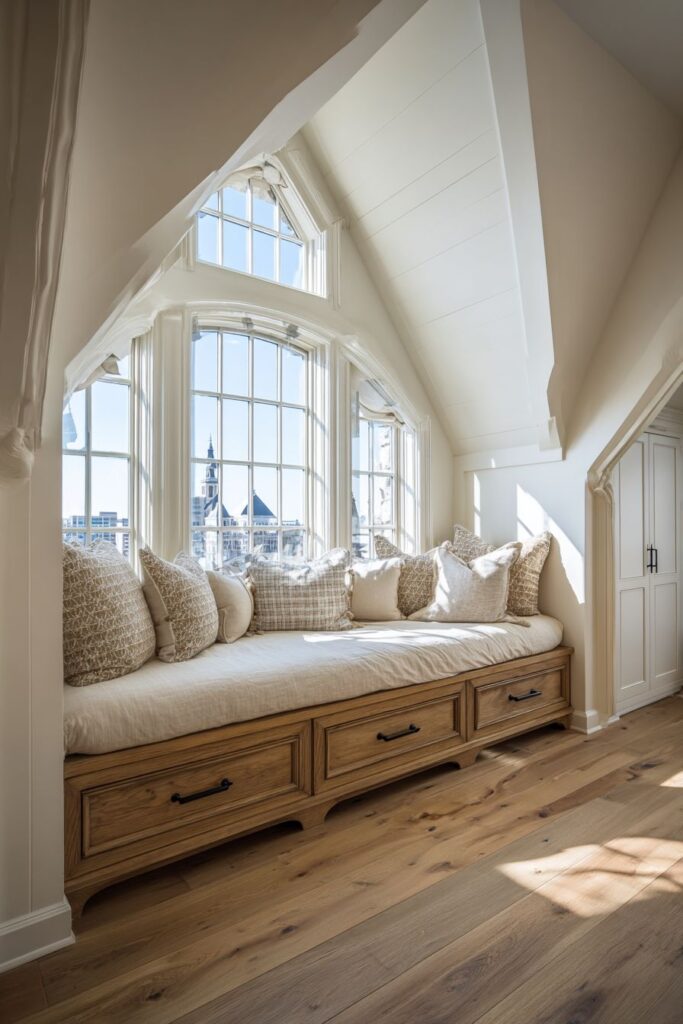
Architectural features like dormer windows become design opportunities rather than challenges when transformed into cozy window seats with integrated storage. Imagine custom-built seats nestled into multiple dormer alcoves, each with hidden storage drawers beneath and cushions in coordinating fabrics that tie the room together. These built-in seats make functional use of spaces that would otherwise be awkward to furnish while creating multiple charming nooks for reading, daydreaming, or simply enjoying the views.
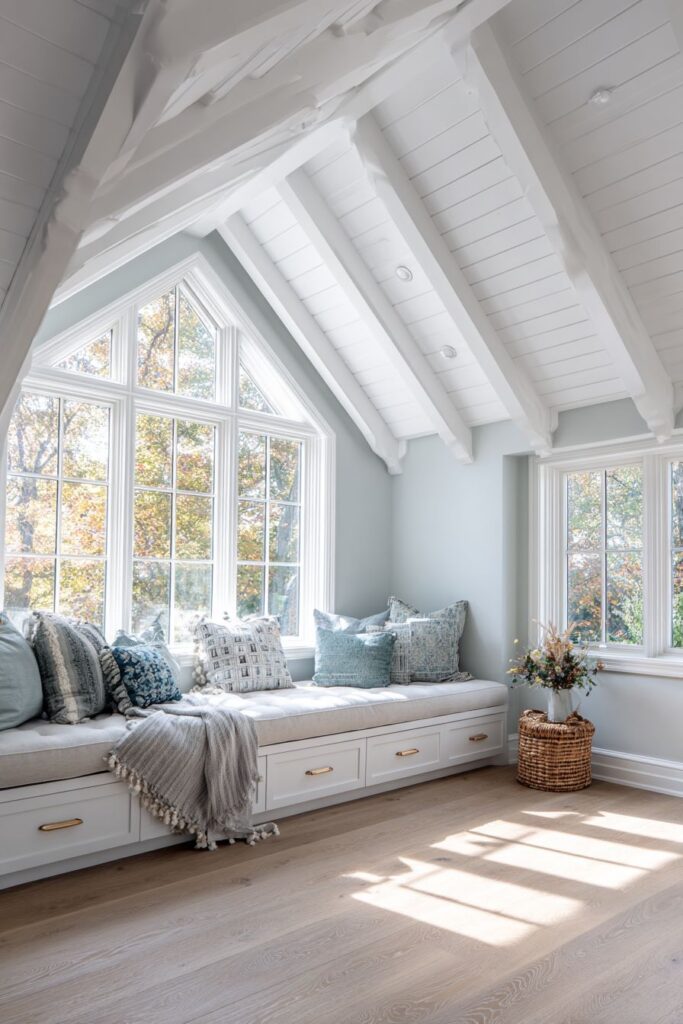
The main sleeping area remains simple and uncluttered with a wooden bed frame and organic cotton bedding in natural tones, allowing the architectural details and window seats to take center stage. The restraint in the central bedroom area prevents the space from feeling busy or overly decorated despite the multiple window alcoves. Tongue and groove ceiling painted bright white enhances the cottage-like charm while maximizing light reflection throughout the space—this traditional ceiling treatment adds texture and interest without the visual weight of exposed beams.
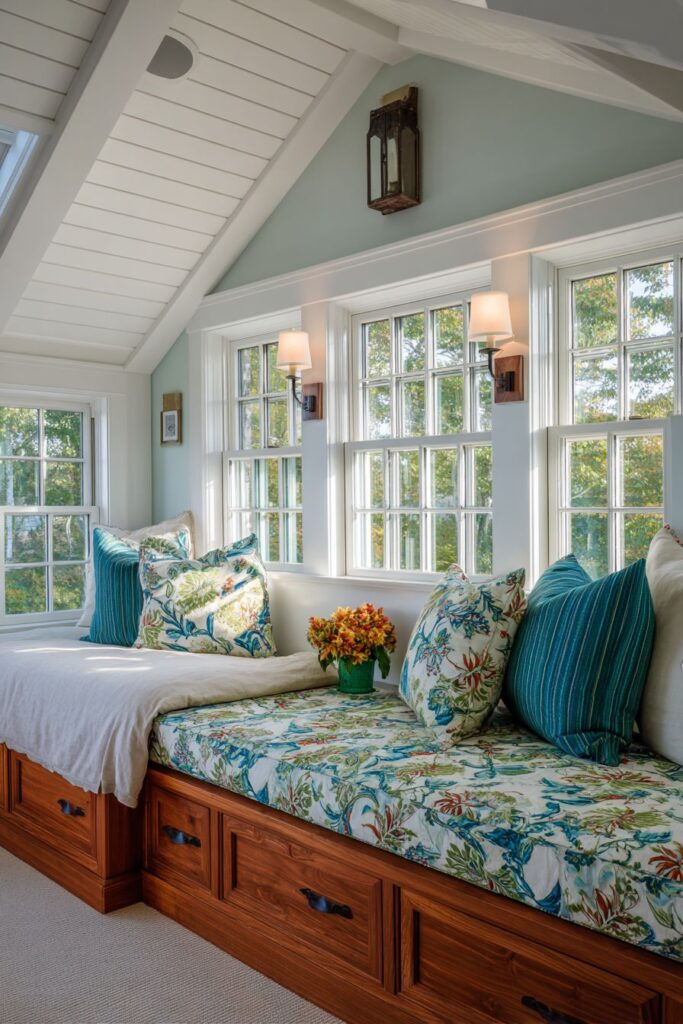
Natural daylight streaming through multiple windows creates a bright, cheerful atmosphere that transforms throughout the day as sun angles change. Each window seat becomes bathed in light at different times, creating a natural rotation of favorite spots. The abundance of natural light combined with the cozy alcoves creates a bedroom that feels both energizing and restful—bright enough to wake up naturally in the morning, yet cozy enough for comfortable evening relaxation.
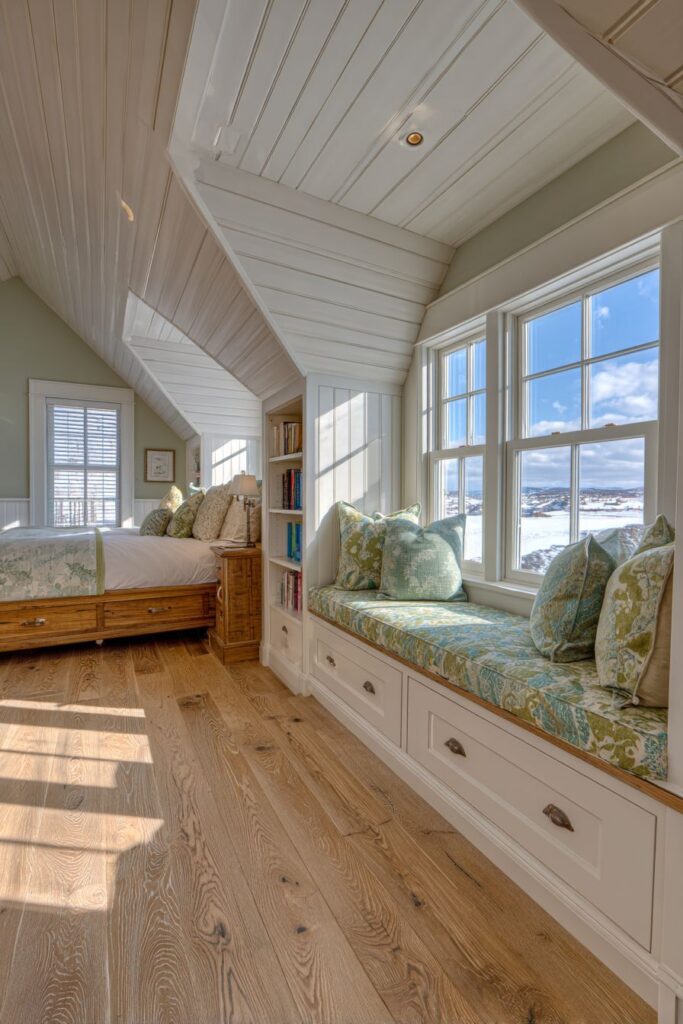
Designing charming window seat alcoves:
- Build custom window seats with lift-top or drawer storage in each dormer alcove
- Coordinate cushion fabrics across multiple seats to create cohesive design without exact matching
- Keep main bedroom furnishings simple to allow architectural features to shine
- Paint tongue and groove or beadboard ceilings white to add cottage charm while maintaining brightness
- Maximize natural light from all available windows to create cheerful, healthy living spaces
17. Minimalist Concrete Statement
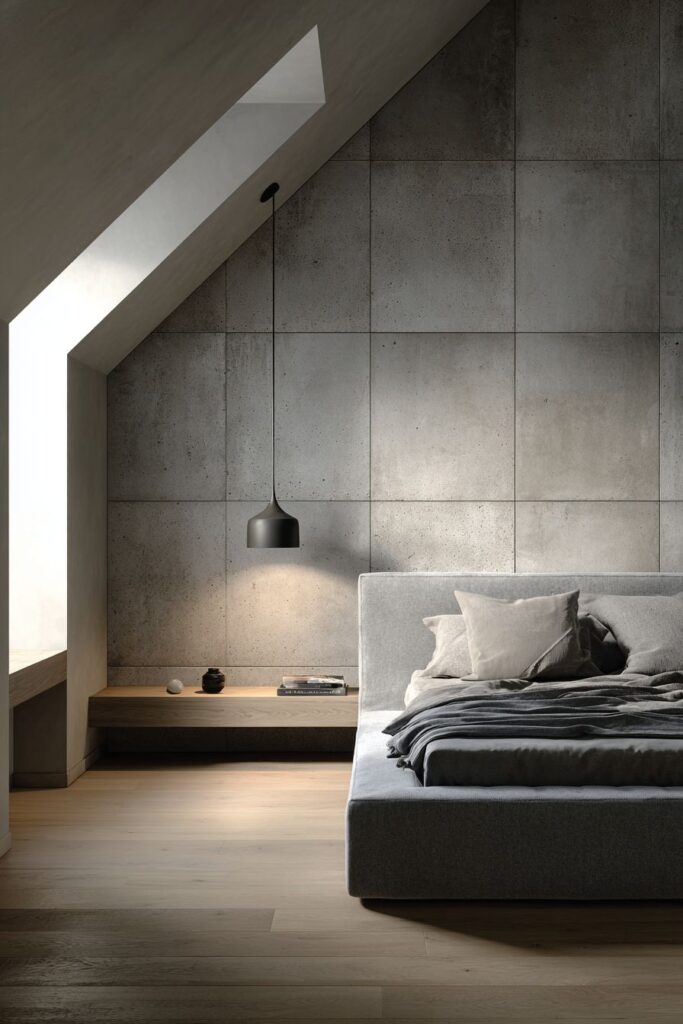
Contemporary minimalism takes an unexpected turn when concrete-look porcelain tiles cover the angled wall of a sloped ceiling bedroom, creating a bold material statement that challenges traditional expectations. This industrial-inspired choice brings the cool, modern aesthetic of poured concrete without the weight, expense, or permanence of actual concrete installation. The subtle variations in tone and texture within the porcelain tiles create depth while maintaining the sleek, monolithic appearance that makes concrete so appealing to minimalist sensibilities.
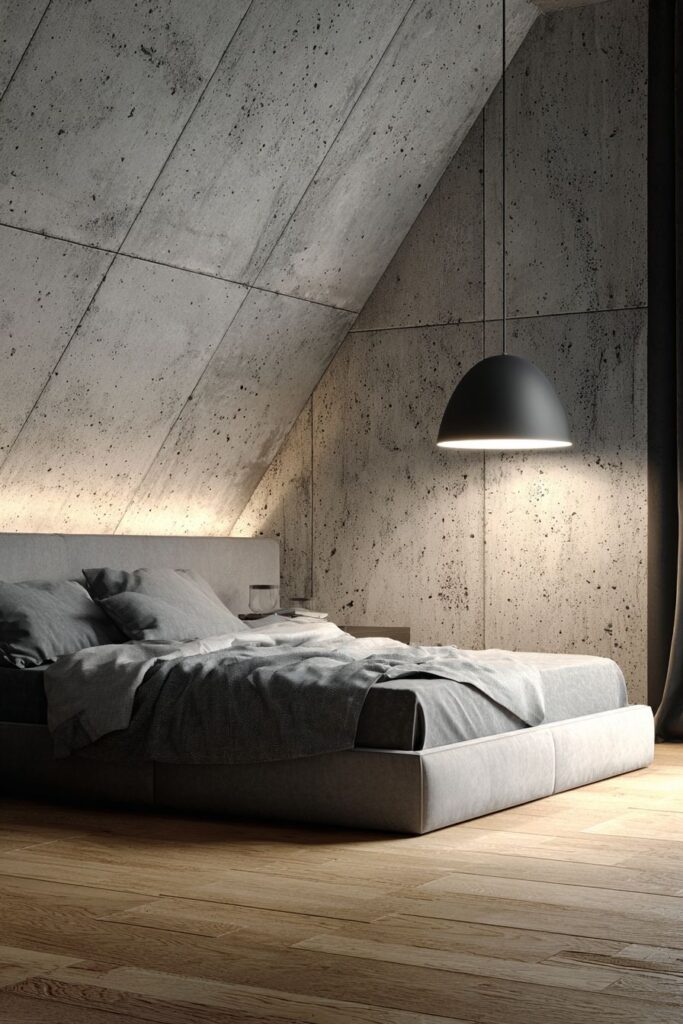
A low-profile bed with a simple grey upholstered headboard maintains the understated aesthetic, its clean lines and neutral tone complementing rather than competing with the dramatic wall treatment. The bed’s minimal design ensures that the concrete-look wall remains the focal point while still providing necessary comfort and function. A single pendant light with matte black finish hangs centrally, its industrial simplicity and dramatic form providing both practical illumination and sculptural interest against the concrete backdrop.
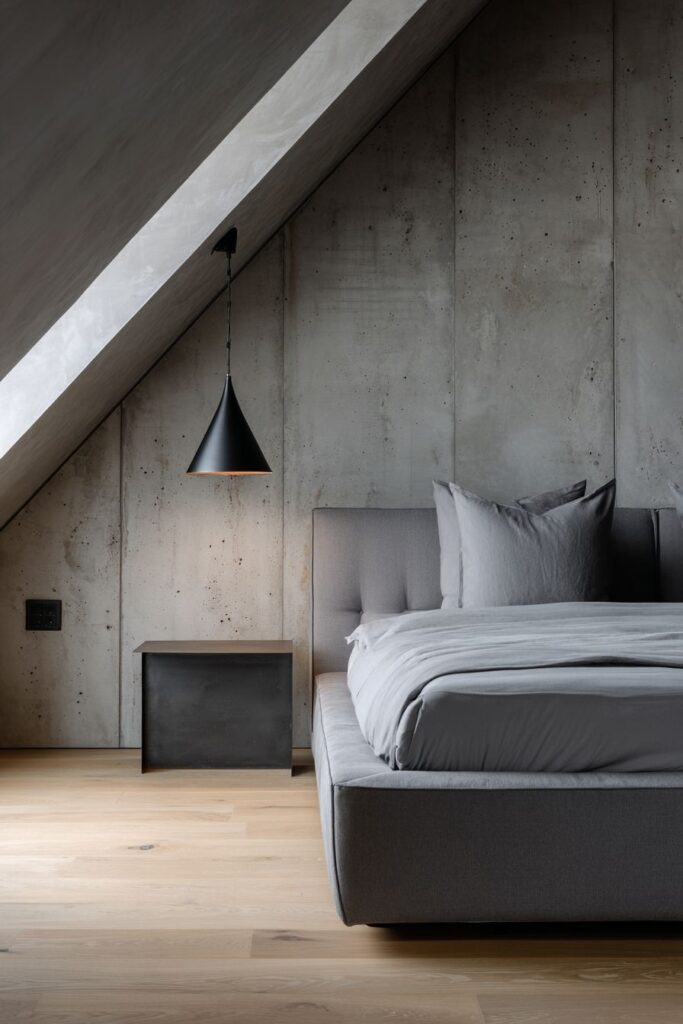
Light oak flooring introduces essential warmth to balance the cool concrete aesthetic, preventing the space from feeling too industrial or sterile. The natural wood grain and honey tones of oak create a grounding element that makes the minimalist space feel livable and welcoming rather than gallery-like. The interplay between cool concrete, warm wood, and soft grey fabric creates a sophisticated material palette that proves minimalism doesn’t mean cold or uncomfortable—it means intentional and refined.
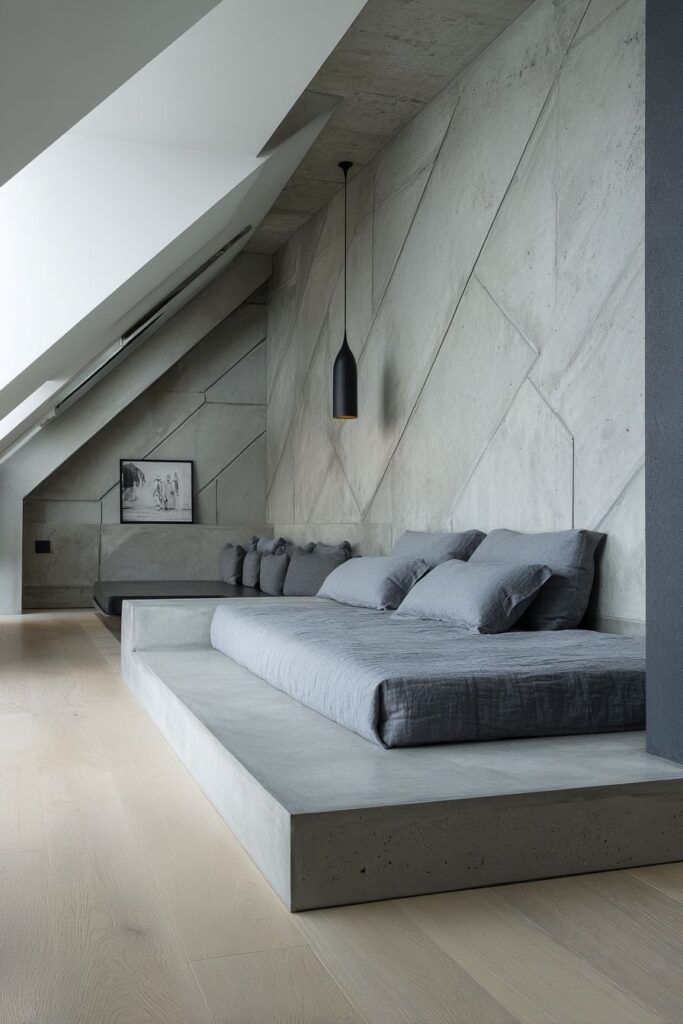
Creating minimalist drama with unexpected materials:
- Use concrete-look porcelain tiles for dramatic effect without the commitment and expense of actual concrete
- Choose low-profile, simply designed furniture that supports rather than competes with bold material choices
- Install single statement lighting fixtures in industrial finishes that complement the modern aesthetic
- Balance cool materials like concrete with warm wood tones to maintain livability
- Embrace negative space and resist the urge to fill or decorate every surface
18. Coastal Cottage Whitewashed Wood
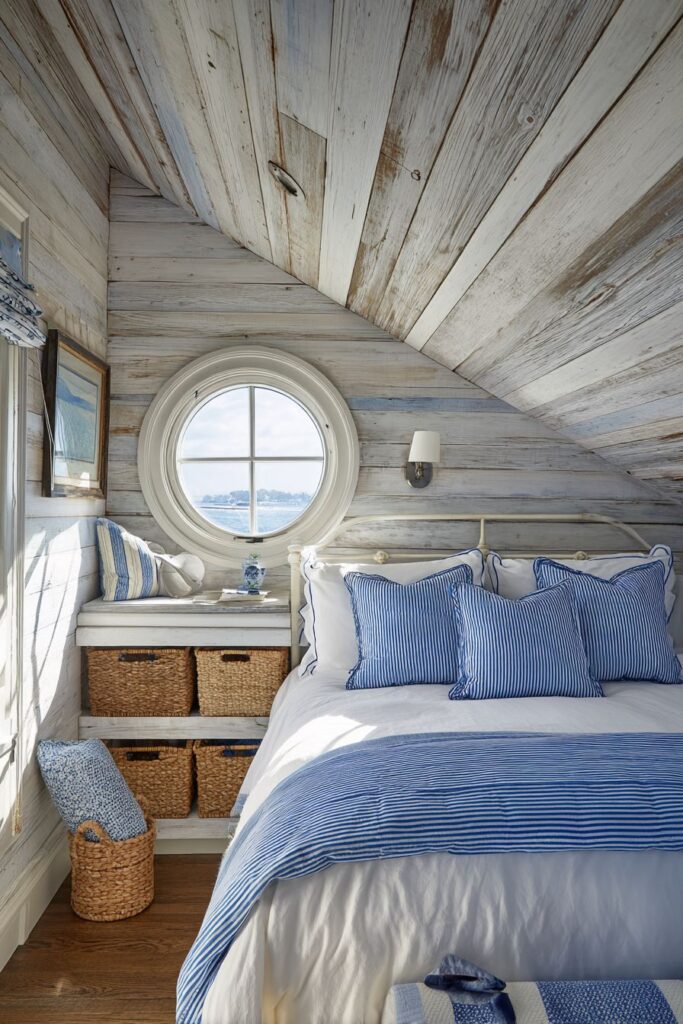
The relaxed elegance of coastal design translates beautifully to sloped ceiling bedrooms when horizontal wood paneling in whitewashed finish covers both walls and angled ceiling, creating a seamless beach cottage atmosphere. This treatment unifies all surfaces while adding subtle texture through the wood grain visible beneath the whitewash. The horizontal lines of the paneling create visual width that helps counterbalance the vertical pull of sloped ceilings, making spaces feel more balanced and restful.
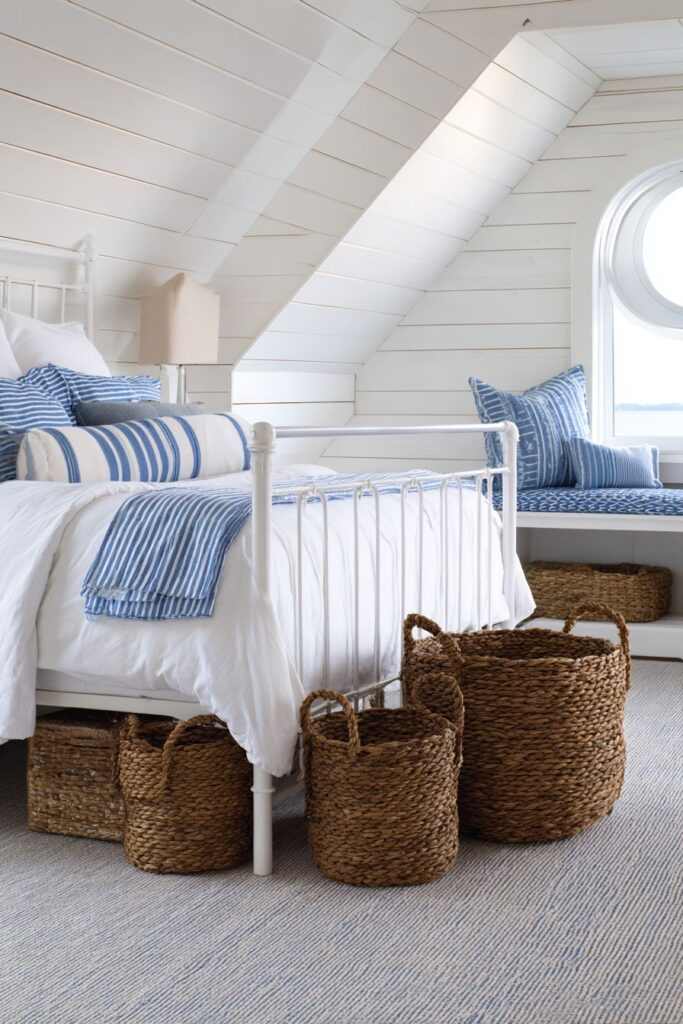
A vintage iron bed frame painted white holds crisp white bedding with blue striped accents that reference classic nautical style without resorting to obvious anchors and ships’ wheels. The combination of whites with just a whisper of blue creates a fresh, breezy feeling that embodies coastal living—clean, simple, and connected to the sea. Rope-handled storage baskets lined along a low shelf beneath the knee wall provide practical storage while reinforcing the nautical theme through authentic maritime materials.
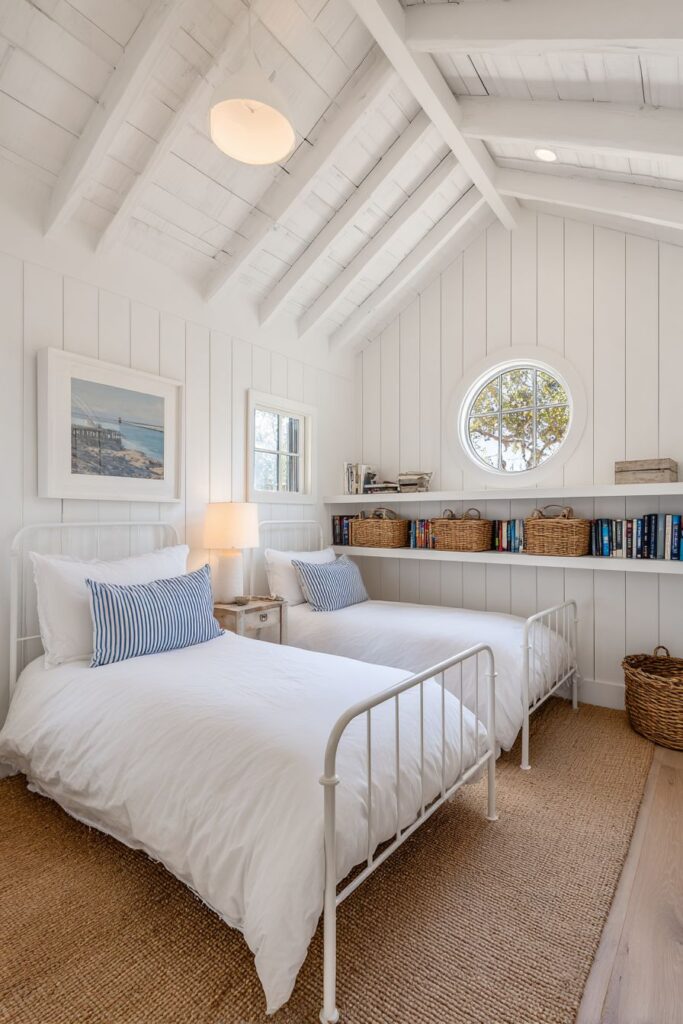
A round porthole window adds authentic nautical charm while serving as a unique architectural feature that enhances the cottage atmosphere. The circular form breaks up the angular geometry of the sloped ceiling while flooding the space with natural light. This design proves that thematic design can be sophisticated when executed with restraint and quality materials—coastal doesn’t have to mean kitschy when you focus on authentic details and a refined color palette.
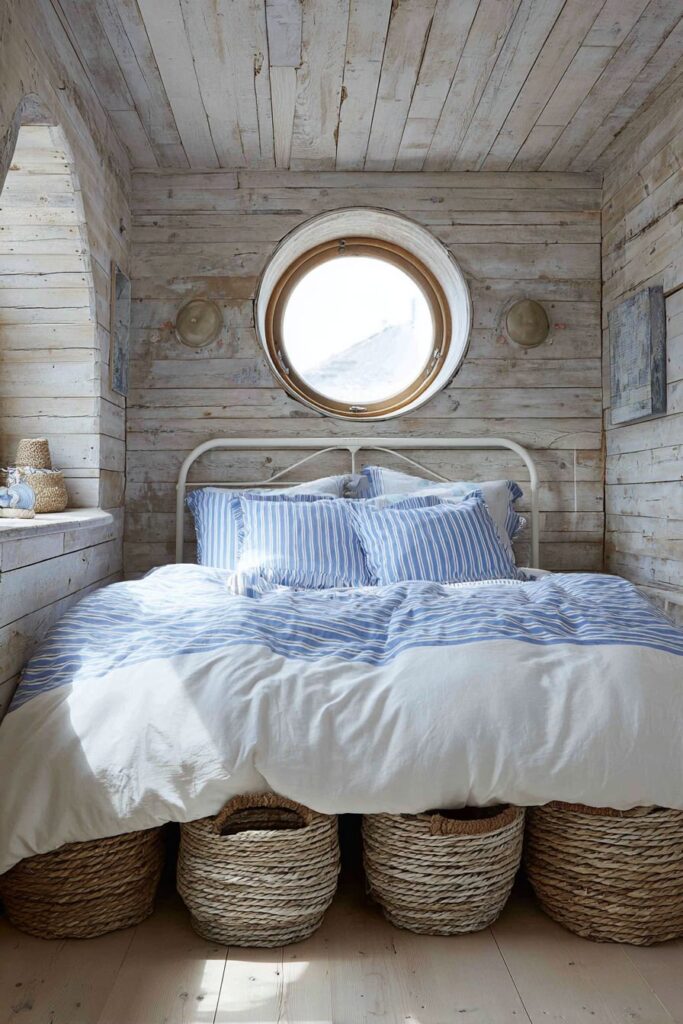
Achieving sophisticated coastal cottage style:
- Install horizontal wood paneling and whitewash for seamless coverage of all surfaces with subtle texture
- Paint traditional iron or metal bed frames white to lighten their visual weight while maintaining character
- Use minimal blue accents—perhaps just in bedding stripes—to suggest coastal themes without overwhelming
- Incorporate natural materials like rope and woven baskets for authentic texture and practical storage
- Seek out unique architectural details like porthole windows that reinforce theme while adding character
19. Mid-Century Gallery Wall
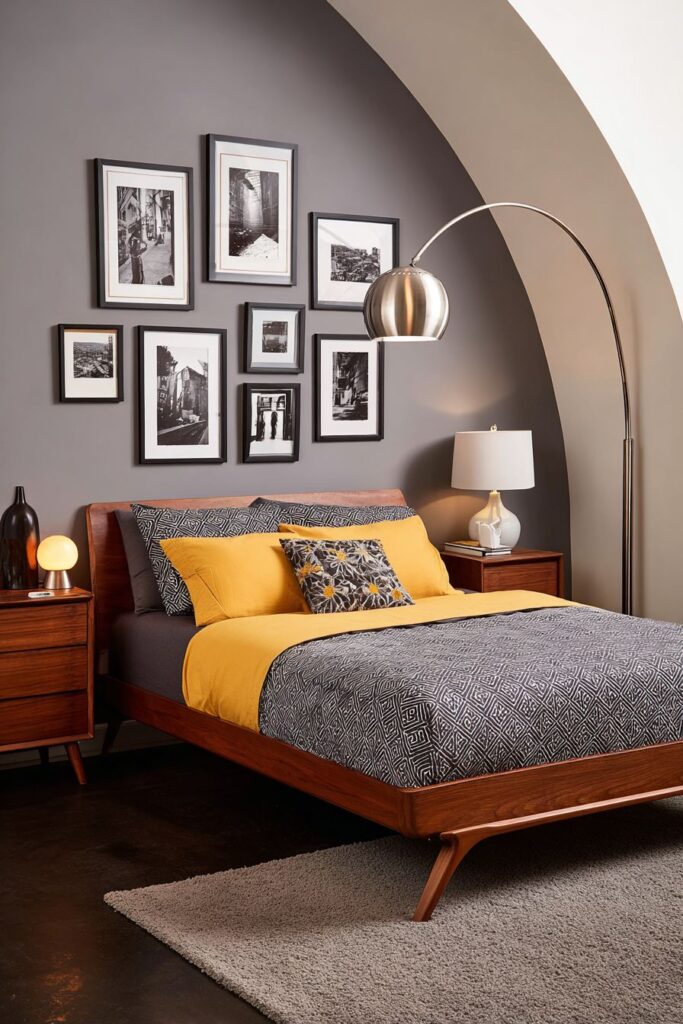
The marriage of mid-century modern aesthetics with creative gallery wall arrangements brings sophisticated style to sloped ceiling bedrooms while solving the challenge of decorating angled walls. Imagine black-framed photographs in varying sizes arranged to follow the ceiling angle, creating a dynamic display that works with rather than against the room’s natural geometry. This approach transforms the slope into a purposeful design feature—the frames step down in harmony with the ceiling, creating visual flow that feels intentional and curated.
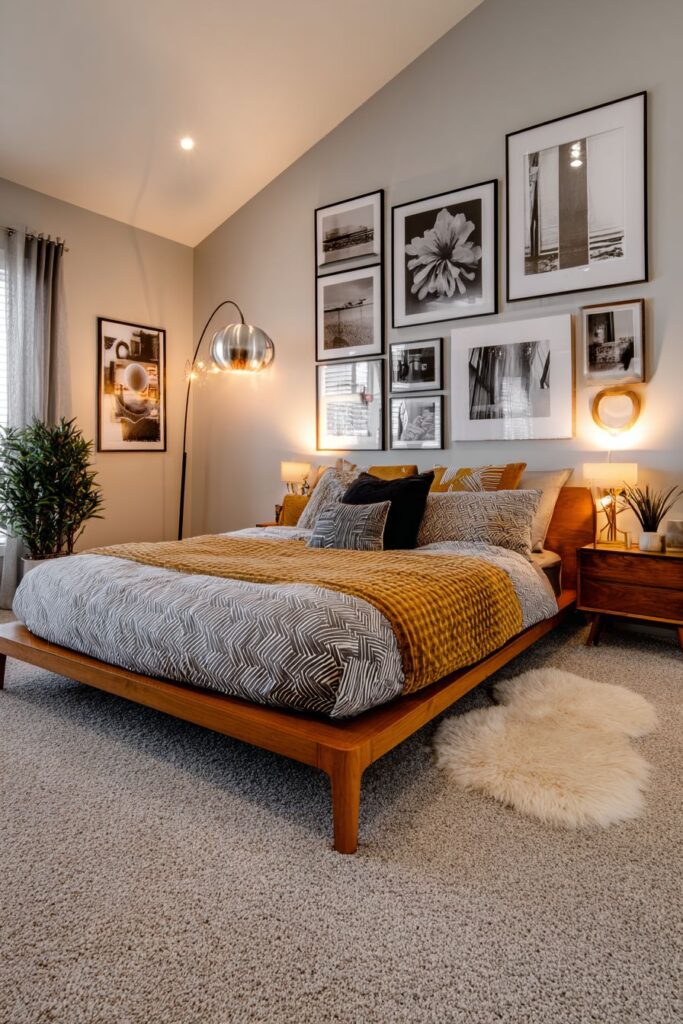
A mid-century modern platform bed in rich walnut finish anchors the space with the warm wood tones and clean lines characteristic of this iconic design era. Geometric patterned bedding in mustard yellow and grey references the bold graphics of mid-century textile design while adding color and visual interest without overwhelming the sophisticated palette. An arc floor lamp bends gracefully to accommodate the ceiling slope, its curved form echoing the organic shapes favored by mid-century designers while solving the practical problem of providing reading light in a space with limited overhead clearance.
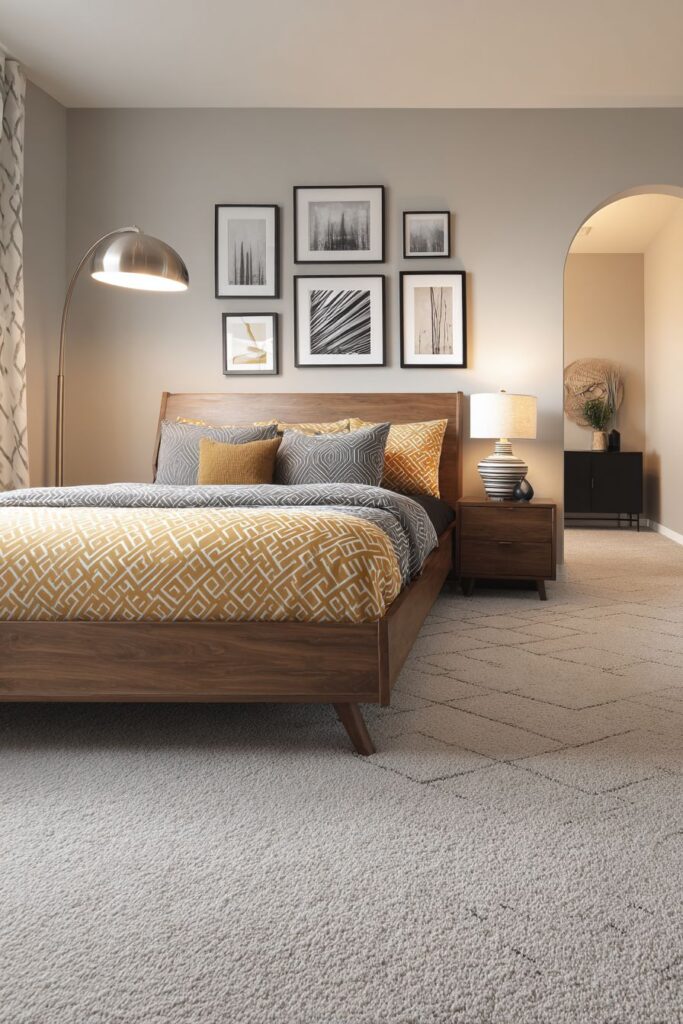
Warm grey walls create a refined backdrop that allows both the gallery wall and mid-century furnishings to shine without competition. The neutral base provides the perfect canvas for the pops of mustard and walnut to stand out while maintaining the sophisticated, gallery-like atmosphere that characterizes well-executed mid-century spaces. Carefully placed accent lighting highlights the artwork and creates pools of illumination that add depth and drama to the overall design.
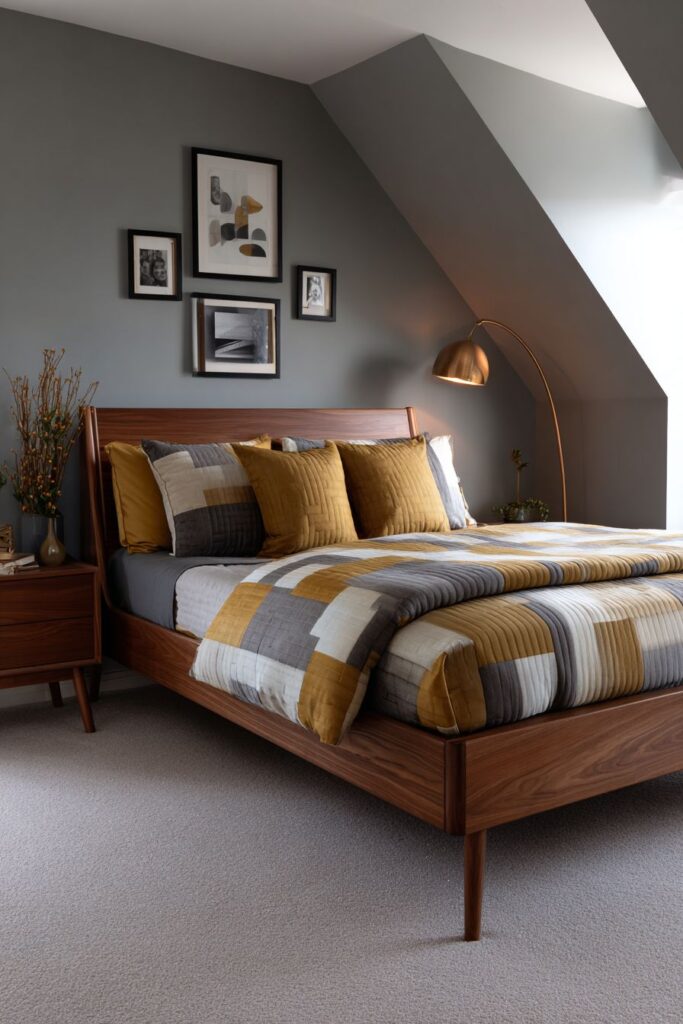
Incorporating mid-century modern style in sloped bedrooms:
- Arrange gallery wall frames to follow ceiling angles, creating intentional rather than awkward compositions
- Invest in authentic or quality reproduction mid-century furniture in characteristic walnut or teak wood
- Use geometric patterns and period-appropriate colors like mustard, orange, and avocado in moderation
- Choose arc floor lamps or adjustable fixtures that can accommodate sloped ceilings while maintaining period style
- Create a sophisticated grey or neutral backdrop that allows furniture and art to take center stage
20. Dual-Purpose Office Integration
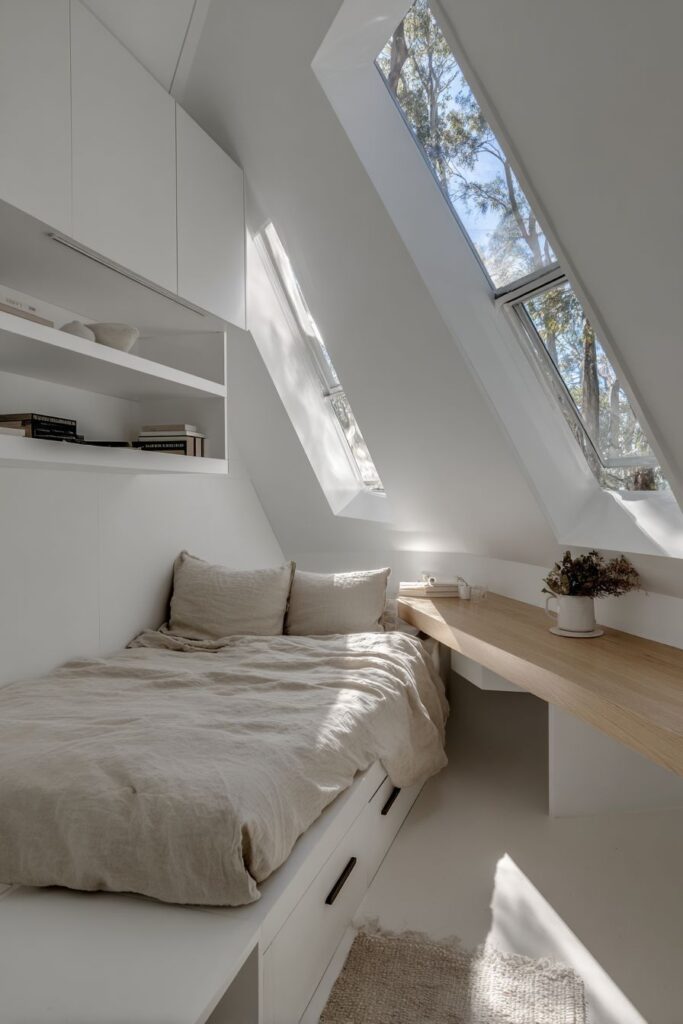
The modern reality of work-from-home arrangements makes dual-purpose bedroom design increasingly relevant, and sloped ceiling spaces can accommodate both functions beautifully with thoughtful planning. A custom-built desk area tucked into the awkward corner space transforms a challenging architectural feature into a productive home office setup. Built-in shelving that follows the ceiling line provides ample storage for office supplies and reference materials while maximizing every inch of available space. The workspace painted in soft grey creates subtle definition from the sleeping area without requiring walls or dividers.
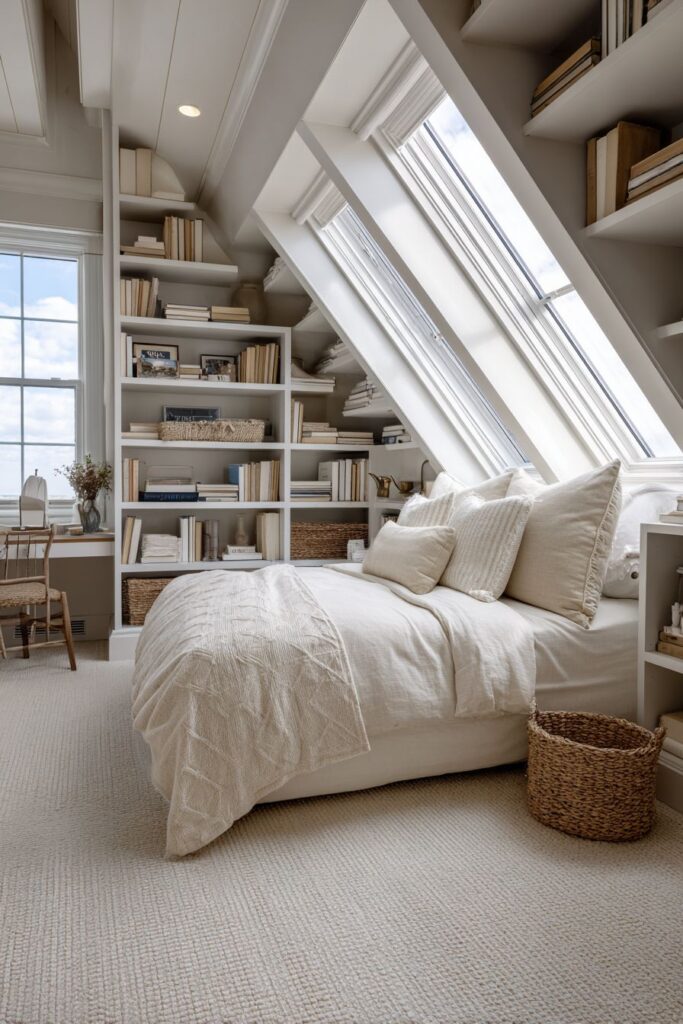
The sleeping area features a simple bed with natural linen bedding that maintains a calm, uncluttered aesthetic essential for healthy sleep hygiene even when the bedroom serves multiple functions. The neutral tones and simple styling ensure that the bedroom doesn’t feel like an office even when work materials are present—the two zones coexist harmoniously rather than competing for attention. Multiple Velux skylights provide excellent natural lighting throughout the day, crucial for both productive work sessions and healthy sleep-wake cycles.
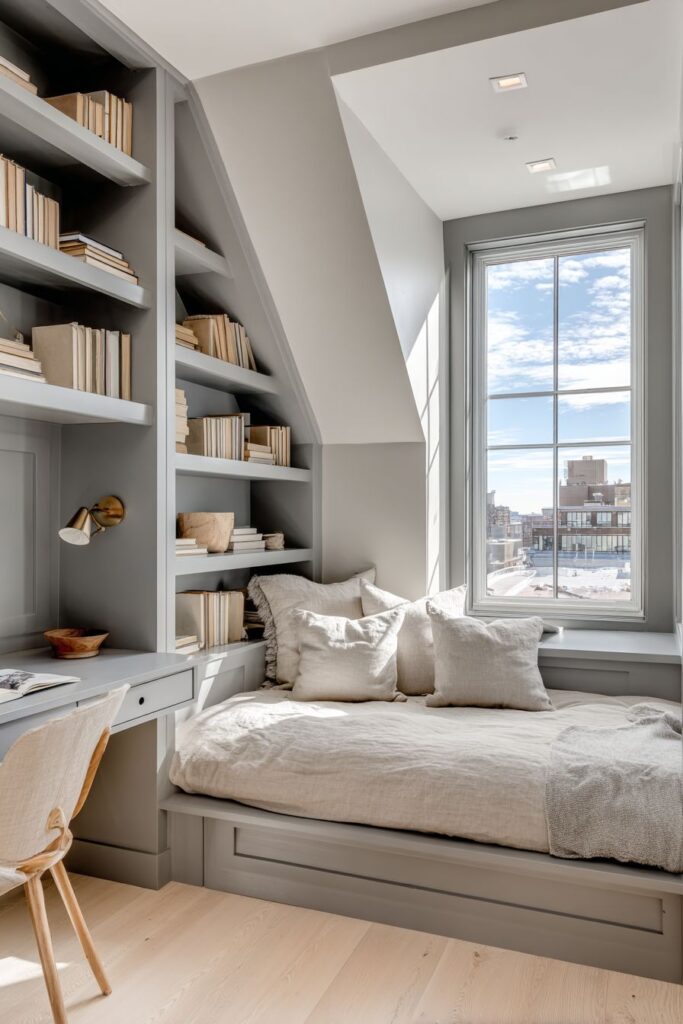
This design demonstrates that sloped ceiling bedrooms can successfully accommodate modern lifestyle needs when space planning prioritizes functionality alongside aesthetics. The key lies in creating distinct zones through furniture placement and subtle color differentiation rather than attempting to hide one function or the other. The result is a space that supports both productive work and restorative rest without compromise.
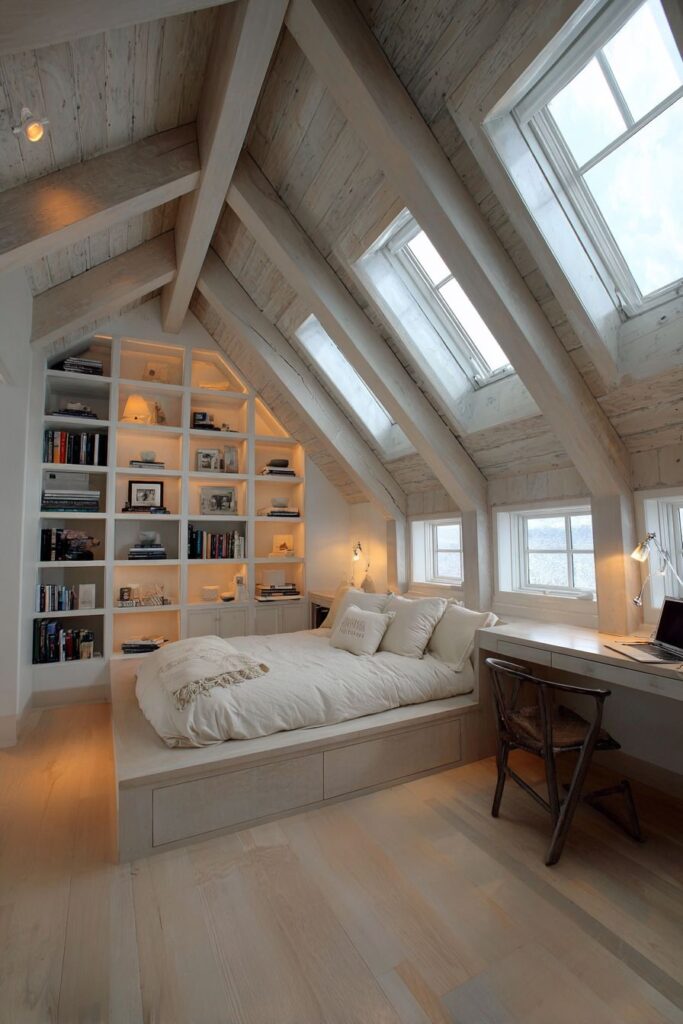
Creating successful dual-purpose bedroom offices:
- Build custom desk areas into awkward corners to maximize functional space utilization
- Use subtle paint color changes to define zones without creating harsh divisions
- Ensure abundant natural light from skylights or windows for both work productivity and healthy sleep
- Keep bedroom furnishings simple and uncluttered to maintain restful atmosphere despite work presence
- Design built-in storage that follows ceiling lines to maximize organization without sacrificing floor space
Why These Sloped Ceiling Bedroom Designs Excel
These twenty diverse approaches to sloped ceiling bedroom design represent the best strategies for transforming architectural challenges into stunning design opportunities. Each concept addresses the fundamental issues that make sloped ceilings difficult—limited headroom, awkward corners, difficult lighting, and constrained furniture placement—while showcasing different aesthetic directions from rustic farmhouse to sleek minimalism, bohemian abundance to industrial edge.
The excellence of these designs lies in their recognition that sloped ceilings should be embraced rather than hidden. Whether through bold color choices that emphasize angles, custom built-ins that maximize every inch, creative lighting solutions that highlight rather than fight the architecture, or strategic furniture placement that works with varying ceiling heights, each approach transforms limitation into character. The sloped ceiling bedroom aesthetic has emerged as a distinctive design category precisely because these spaces force creativity and intentionality that standard rooms don’t require.
From a practical standpoint, these designs excel because they solve real problems—storage challenges through custom built-ins, lighting difficulties through skylights and adjustable fixtures, spatial constraints through multi-functional zones and clever furniture selection. The integration of reading nooks in low corners, office areas in awkward alcoves, and loft beds that maximize vertical space demonstrates how thoughtful design creates value rather than simply decorating around problems.
The variety of styles represented ensures that any homeowner can find inspiration regardless of personal aesthetic preferences. The Scandinavian approach offers bright, functional simplicity perfect for those who value clean lines and practical efficiency. The bohemian direction provides creative freedom and personal expression for free spirits who find joy in collected treasures and layered textiles. The industrial aesthetic appeals to urban sensibilities with its celebration of raw materials and minimalist restraint. The romantic floral design satisfies those who love traditional elegance and feminine touches.
These sloped ceiling bedroom designs also demonstrate mastery of fundamental interior design principles—color theory, spatial planning, lighting design, material selection, and architectural harmony. The sage green sanctuary shows how color creates mood and atmosphere. The library bedroom reveals how function can drive aesthetic excellence. The mid-century gallery wall proves that decorating challenges can become creative showcases. Each design teaches lessons applicable beyond just sloped ceiling spaces, making them valuable references for any interior design project.
The emphasis on natural light throughout these concepts reflects understanding of how essential daylight is to bedroom function and atmosphere. Skylights, dormer windows, and sheer curtains feature prominently because sloped ceiling bedrooms often occupy top-floor locations with exceptional access to natural light. Rather than treating potential darkness as an insurmountable challenge, these designs leverage available light sources while adding layered artificial lighting that creates ambiance and functionality.
Material selection across these designs demonstrates sophistication in creating cohesive aesthetics—the pairing of exposed brick with concrete floors, reclaimed wood with wrought iron, sage paint with brass fixtures, whitewashed paneling with rope accents. Each material combination tells a story and creates a specific atmosphere, showing how thoughtful selection elevates design from merely functional to truly exceptional.
The built-in and custom elements featured throughout these concepts—window seats with storage, wardrobes that follow ceiling slopes, desks in corner alcoves, bookshelves that transition heights—represent the pinnacle of spatial efficiency. These tailored solutions achieve what off-the-shelf furniture never could, transforming challenging spaces into perfectly fitted environments that feel designed specifically for their occupants.
Conclusion
Sloped ceiling bedrooms offer unique opportunities for creative, personalized design that transforms architectural quirks into distinctive character. From the cozy intimacy of exposed beam retreats to the sophisticated drama of navy cocoons, from the practical efficiency of Scandinavian storage solutions to the romantic elegance of floral sanctuaries, these spaces prove that limitations can inspire exceptional design. The key lies in embracing rather than fighting the angles, using custom solutions where standard approaches fail, and recognizing that what makes these spaces challenging also makes them special.
Whether you’re working with a small attic conversion or a spacious loft bedroom, the principles remain constant: maximize natural light, create custom storage that follows your unique angles, choose furniture that works with varying ceiling heights, and select a cohesive aesthetic that reflects your personality while respecting the architecture. The twenty design concepts explored here demonstrate that sloped ceilings can accommodate any style from minimalist to maximalist, traditional to contemporary, bold to subtle.
As you embark on your own sloped ceiling bedroom project, remember that the most successful designs balance practical problem-solving with aesthetic vision, addressing real functional needs while creating spaces that inspire and delight. Don’t be afraid to make bold choices—whether that means painting your ceiling navy, installing a loft bed, covering walls in reclaimed wood, or creating a gallery wall that follows your roofline. Your sloped ceiling bedroom can become not just a place to sleep, but a personal sanctuary that celebrates your home’s unique architectural character while providing comfort, function, and beauty. Let these ideas inspire you to see your sloped ceiling not as a limitation to overcome, but as an opportunity to create something truly special and uniquely yours.
"As an Amazon Associate, I earn from qualifying purchases."
