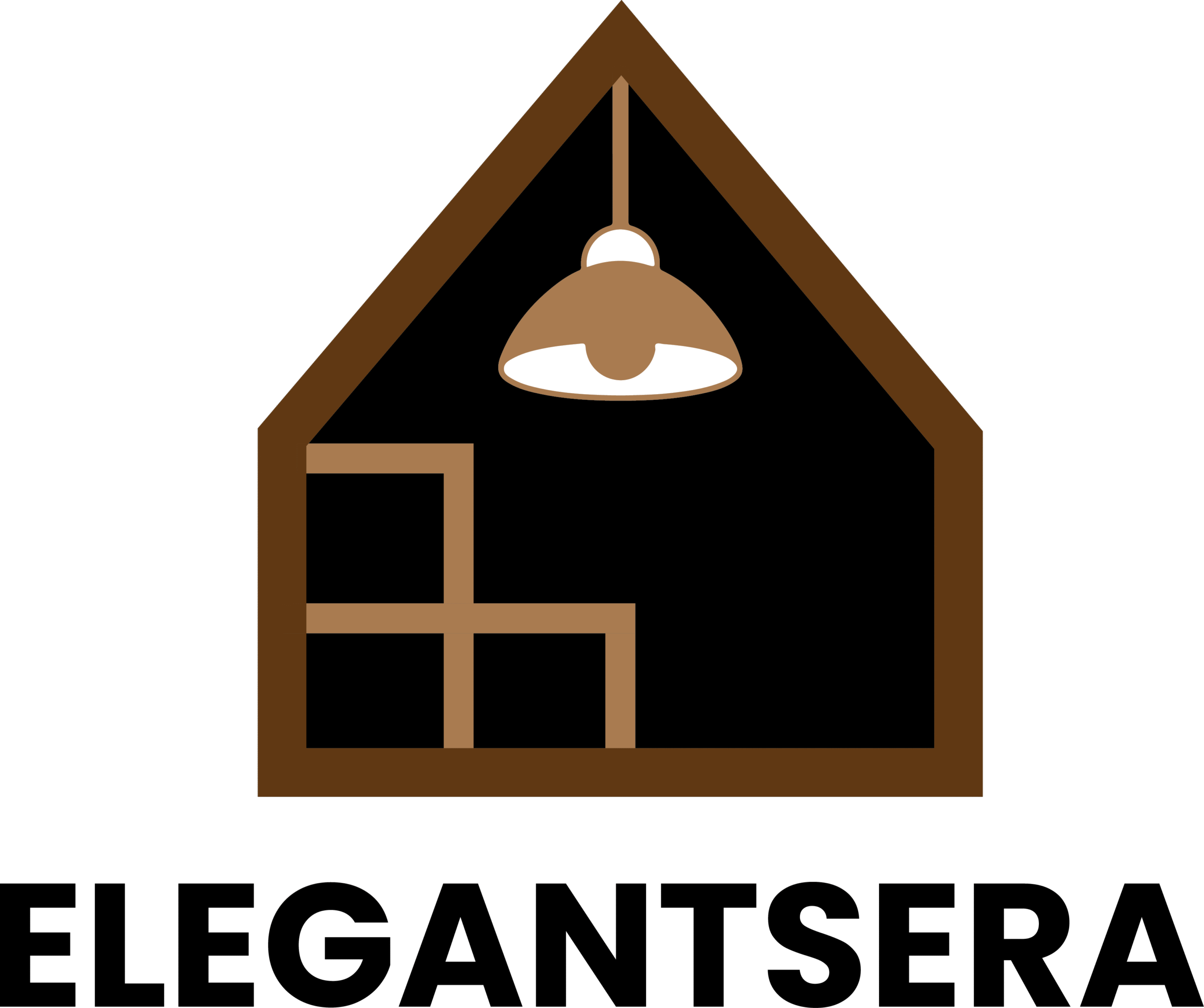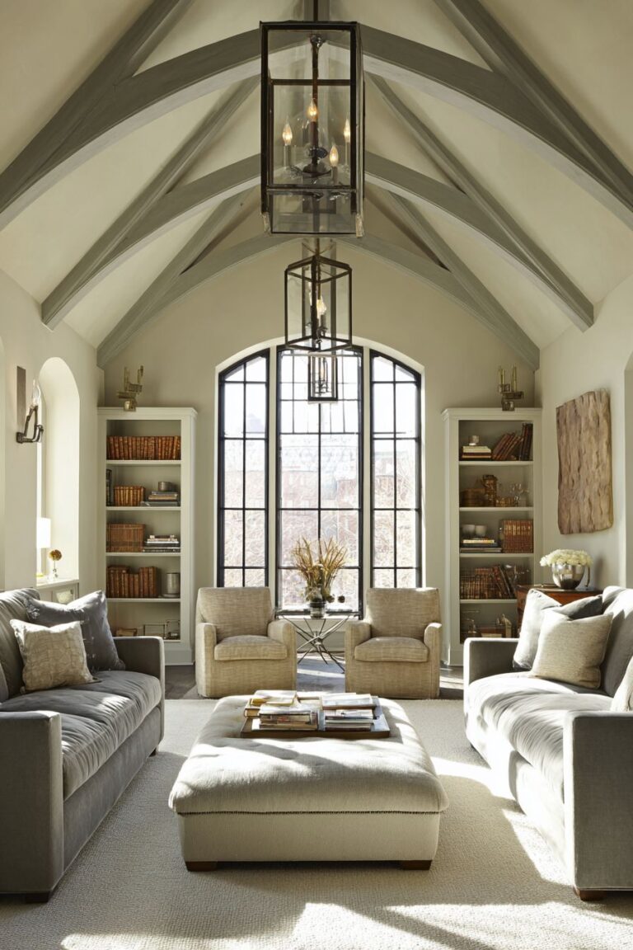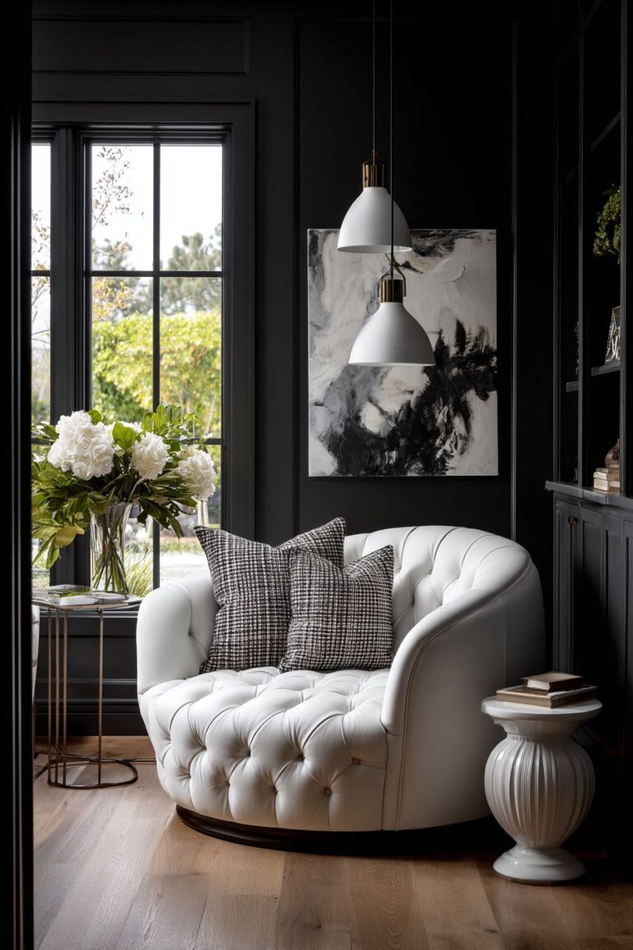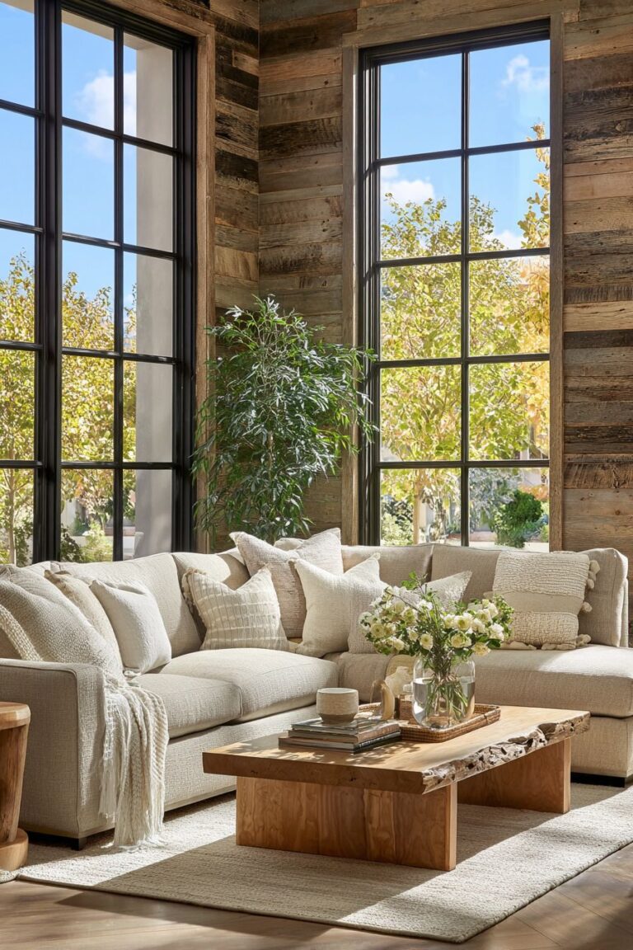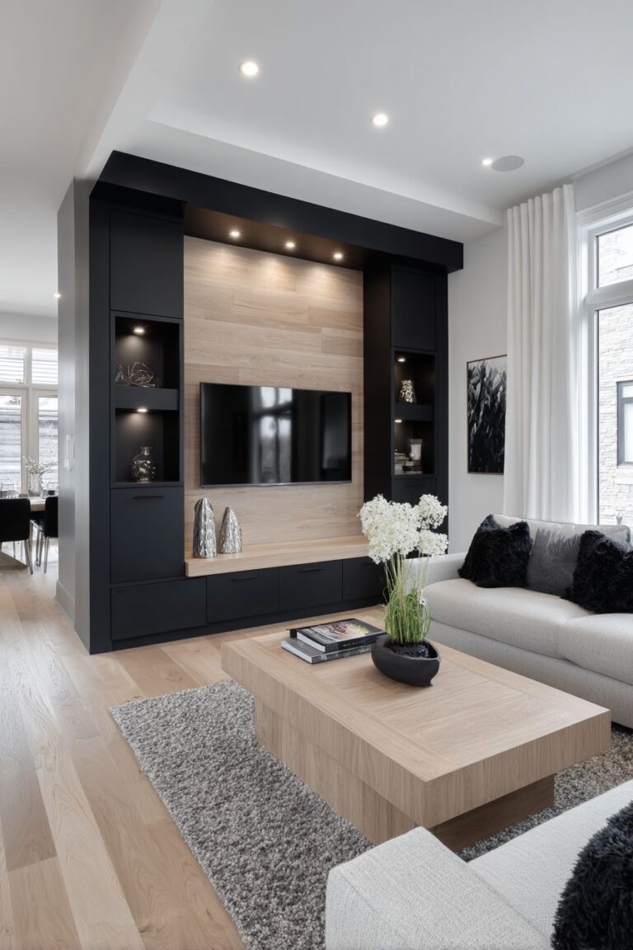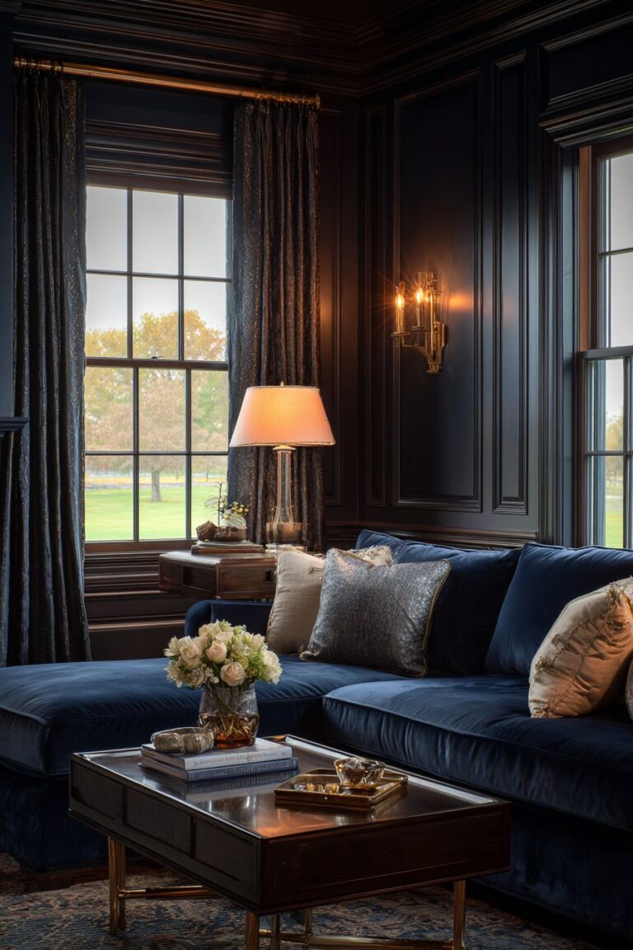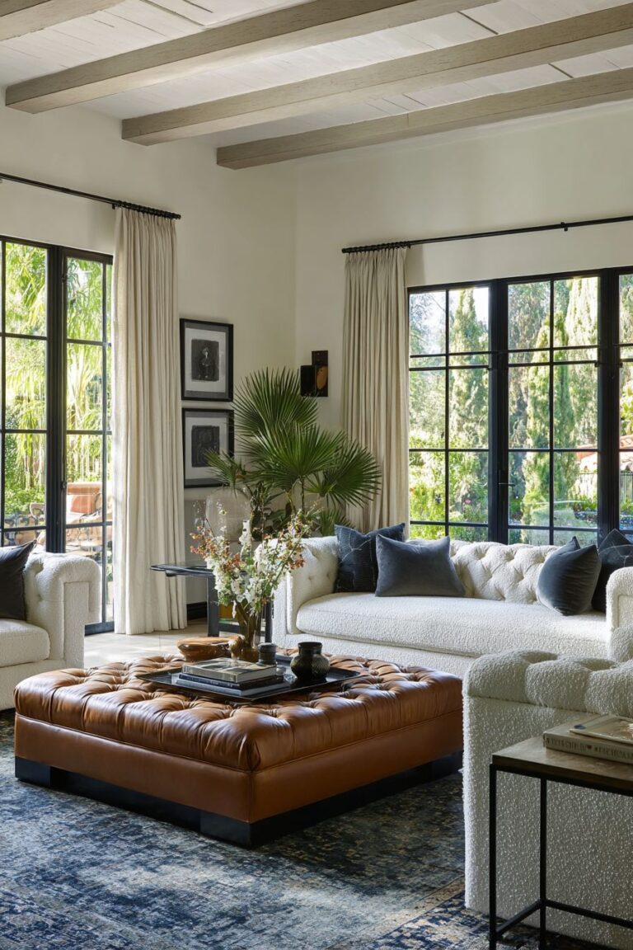27+ Simple Living Room Ideas: Designs For Effortless Elegance
In today’s fast-paced world, the concept of simplicity has become more than just a design trend—it’s a lifestyle philosophy that brings peace, functionality, and timeless beauty to our homes. A simple living room serves as the heart of this philosophy, offering a sanctuary where clean lines, thoughtful materials, and purposeful design create spaces that are both visually stunning and deeply functional. The art of simple interior design lies not in what you add, but in what you choose to leave out, allowing each carefully selected element to shine with intention and purpose.
Simple living rooms cater to diverse personalities and lifestyles, from busy professionals seeking calm after hectic days to families wanting spaces that adapt to their changing needs. These designs embrace the principle that less truly can be more, utilizing strategic furniture placement, natural lighting, and quality materials to create environments that feel spacious, serene, and inherently sophisticated. Whether you’re drawn to Scandinavian minimalism, Japanese zen aesthetics, or contemporary clean lines, simple living room design offers endless possibilities for creating spaces that reflect your personal style while maintaining an effortless elegance.
This comprehensive guide explores thirty unique approaches to simple living room design, each showcasing different aspects of minimalist beauty. From innovative storage solutions and multifunctional furniture to sustainable materials and seasonal adaptability, these designs demonstrate how thoughtful simplicity can enhance every aspect of daily living. Each concept offers practical insights and actionable design tips that can be adapted to spaces of any size or budget, proving that simple living room design is both accessible and transformative.
1. Clean-Lined Beige Linen Serenity
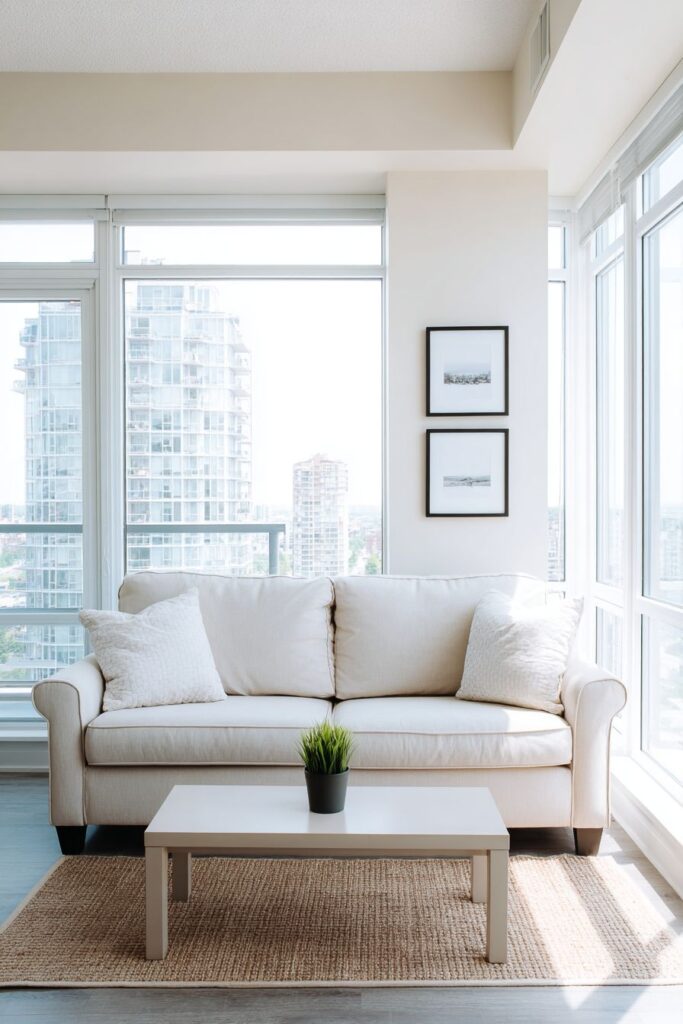
The foundation of this simple living room design centers around a beautifully crafted beige linen sofa that embodies understated elegance. Positioned against a crisp white accent wall, the sofa’s clean lines create a striking yet gentle focal point that invites relaxation without overwhelming the senses. The natural texture of the linen fabric adds subtle visual interest while maintaining the room’s serene atmosphere, proving that simplicity doesn’t mean sacrificing comfort or style.
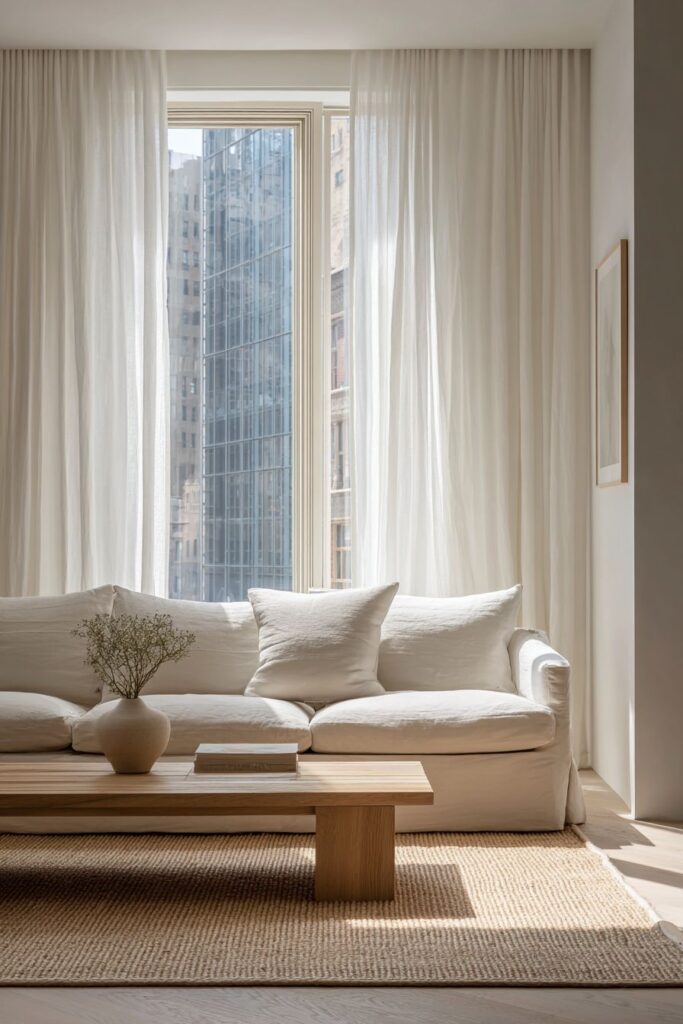
A light oak coffee table serves as the room’s functional centerpiece, its blonde wood tones warming the neutral palette while providing essential surface space for daily living. The table’s simple rectangular form echoes the sofa’s clean geometry, creating visual harmony throughout the space. Beneath, a neutral jute area rug grounds the seating arrangement while adding another layer of natural texture that enhances the room’s organic appeal.
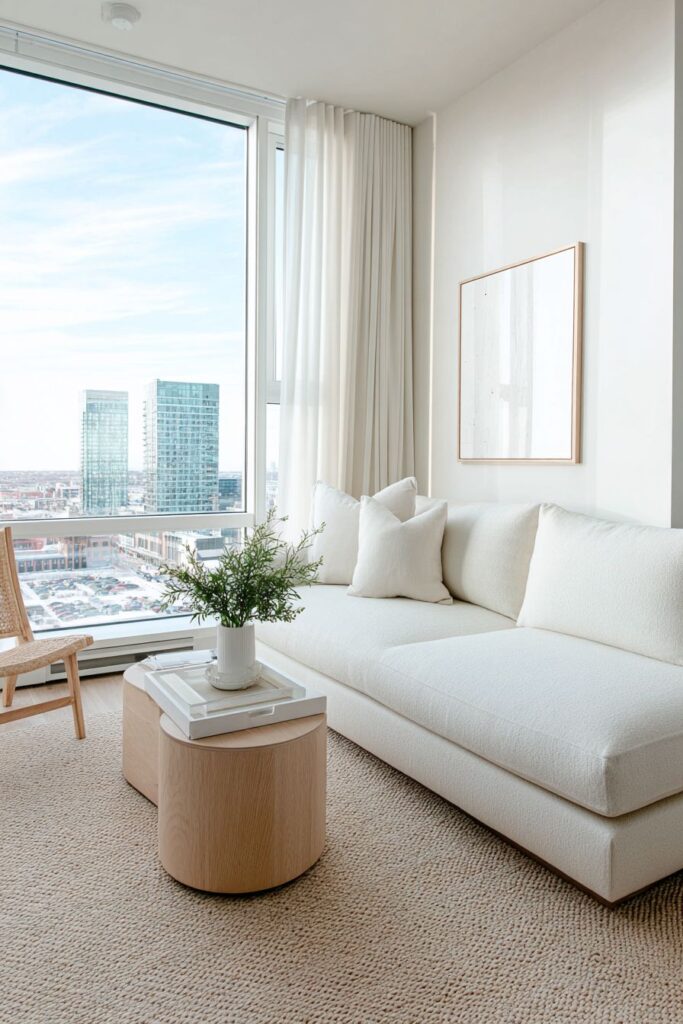
Floor-to-ceiling windows dressed in sheer white curtains maximize natural light penetration while maintaining privacy and softness. The abundance of daylight creates gentle shadows that highlight the various textures throughout the room, from the linen upholstery to the woven jute fibers. This interplay of light and shadow adds dynamic visual interest without requiring additional decorative elements, demonstrating how natural elements can serve as the primary source of beauty in simple design.
The uncluttered arrangement allows each piece of furniture to breathe, creating a sense of spaciousness even in smaller rooms. Minimal artwork on the accent wall provides just enough visual interest to prevent starkness while maintaining the overall sense of calm. This approach to wall decoration proves that restraint can be more impactful than abundance, allowing the eye to rest and appreciate the quality of each selected piece.
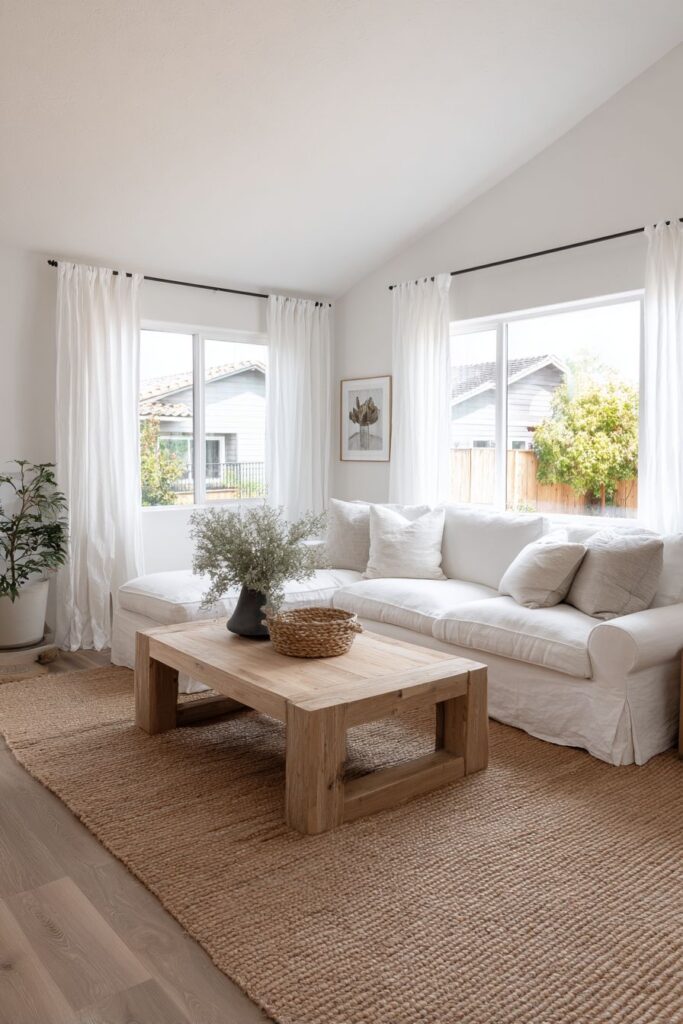
Key Design Tips:
- Choose linen upholstery for its natural texture and timeless appeal that ages beautifully
- Position furniture to create clear sight lines and maximize the sense of space
- Use sheer curtains to filter harsh light while maintaining the room’s bright, airy feel
- Select a neutral area rug that adds warmth without competing with other elements
- Limit artwork to one or two pieces that complement rather than dominate the space
2. Streamlined Grey Sectional Sophistication
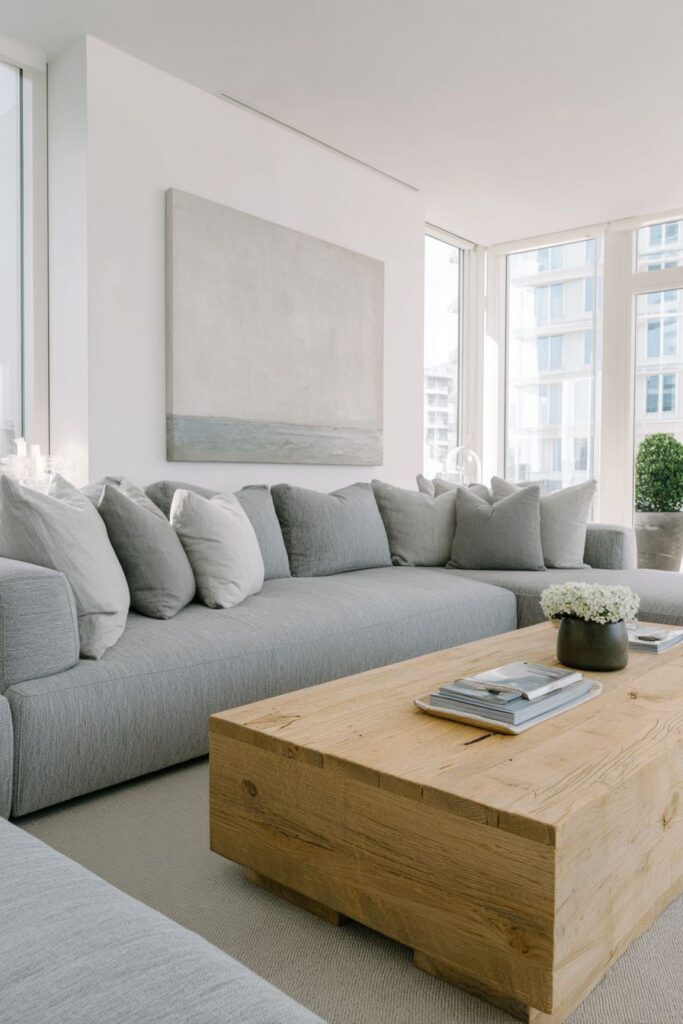
This living room concept revolves around a thoughtfully designed grey sectional sofa that demonstrates how contemporary furniture can achieve both comfort and visual lightness. The streamlined profile of the sectional creates an L-shaped seating arrangement that defines the conversation area while maintaining the room’s open feel. The sophisticated grey tone serves as a perfect neutral backdrop that works harmoniously with the blonde wood coffee table, creating a balanced palette that feels both modern and timeless.
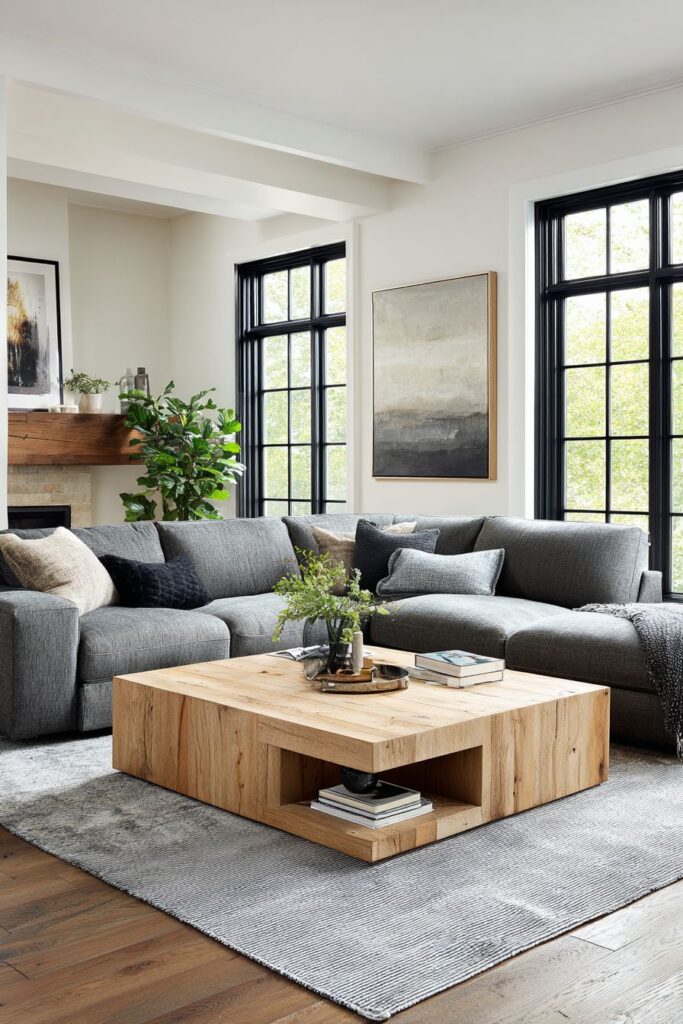
The low rectangular coffee table made from blonde wood introduces warmth and natural beauty to the space while its horizontal lines complement the sectional’s contemporary geometry. The wood’s light tone prevents the piece from feeling heavy, maintaining the room’s airy atmosphere while providing essential functionality. The table’s simple form allows its natural grain patterns to serve as subtle decoration, proving that quality materials can eliminate the need for additional ornamental elements.
White walls create a gallery-like backdrop for a single large abstract painting in muted tones, demonstrating how one well-chosen piece of art can anchor an entire room. The painting’s muted colors echo the room’s neutral palette while adding just enough visual interest to create a focal point. This approach to art display shows how restraint in selection can create more impact than covering walls with multiple pieces.
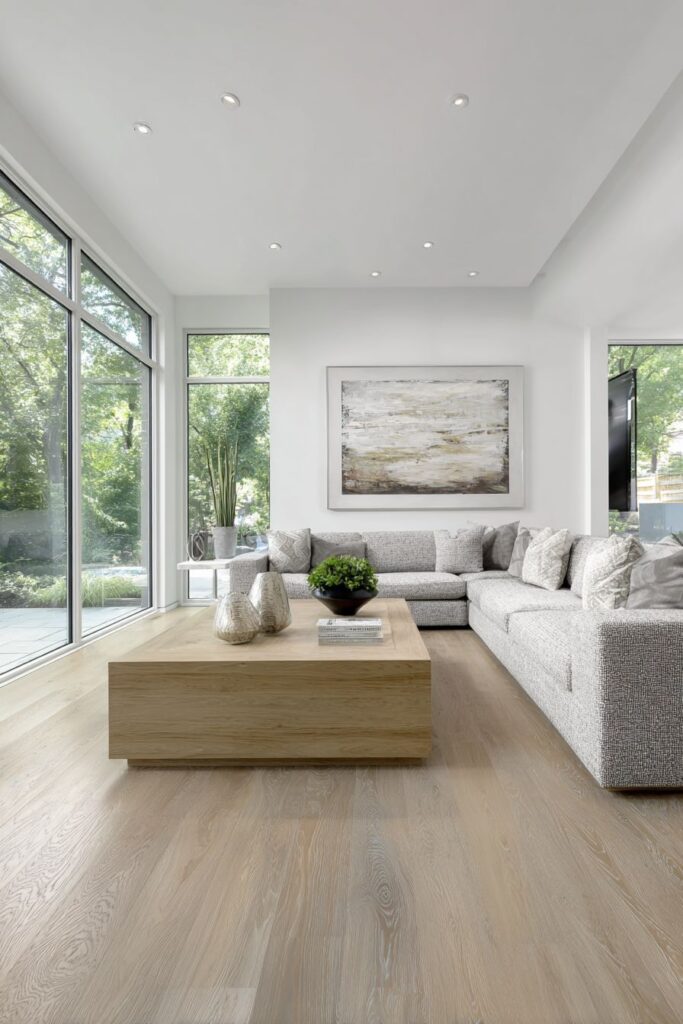
Professional lighting techniques emphasize the functional elegance of the furniture arrangement, with natural light from large windows creating balanced illumination throughout the space. The lack of heavy window treatments allows maximum light penetration, while the furniture’s light colors help reflect and distribute this natural illumination. This creates an environment that feels fresh and energizing during the day while maintaining its sophisticated appeal as evening light fades.
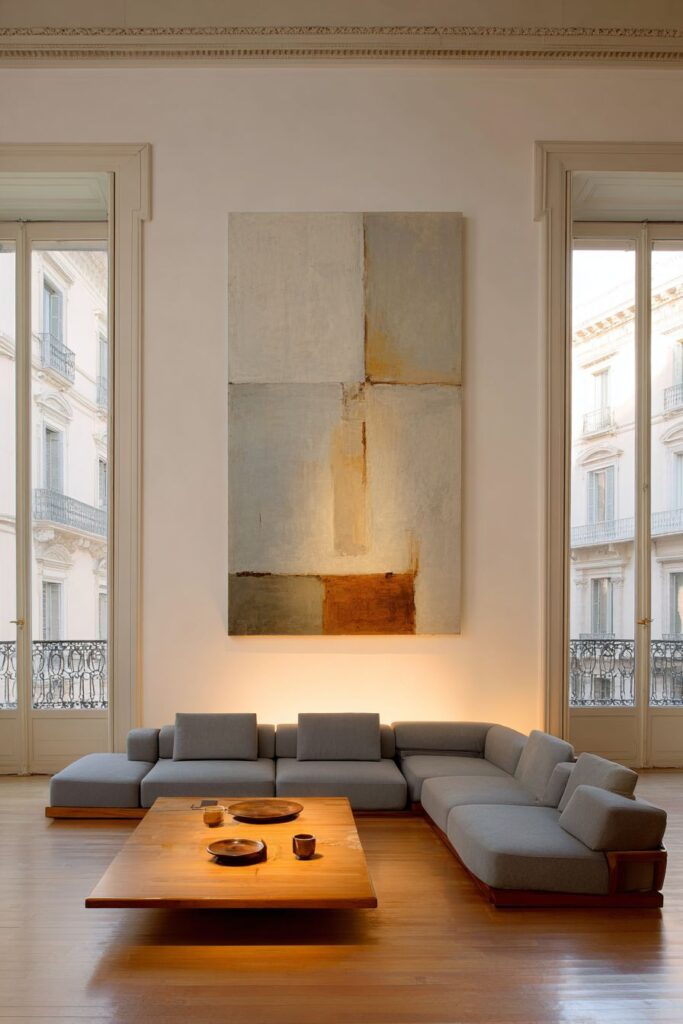
Key Design Tips:
- Select sectional seating with clean lines and legs that elevate the piece visually
- Choose blonde wood tones to warm neutral palettes without adding visual weight
- Invest in one statement piece of art rather than multiple smaller works
- Position seating to take advantage of natural light from multiple directions
- Maintain consistency in your neutral palette while varying textures for interest
3. Built-In Floating Shelves Elegance
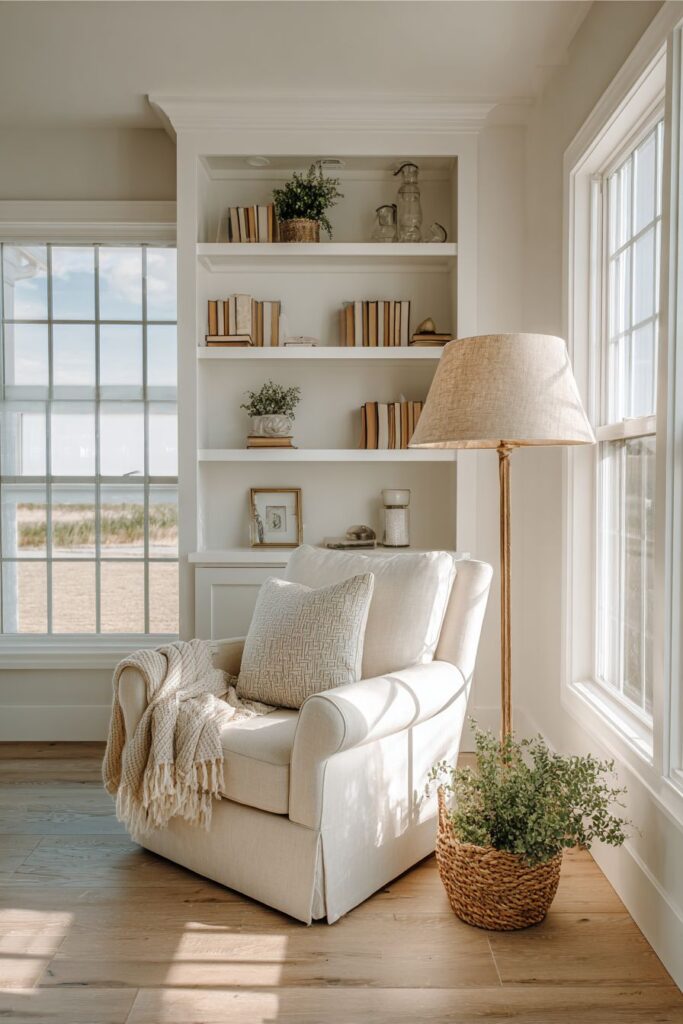
The centerpiece of this simple living room design is a wall of built-in floating shelves that demonstrate how storage can become a beautiful architectural feature. These shelves showcase carefully curated books and minimal decorative objects, creating visual interest through thoughtful arrangement rather than quantity. The books are organized with intention, some displayed spine-out for easy identification while others are positioned spine-in to create visual calm and emphasize form over information.
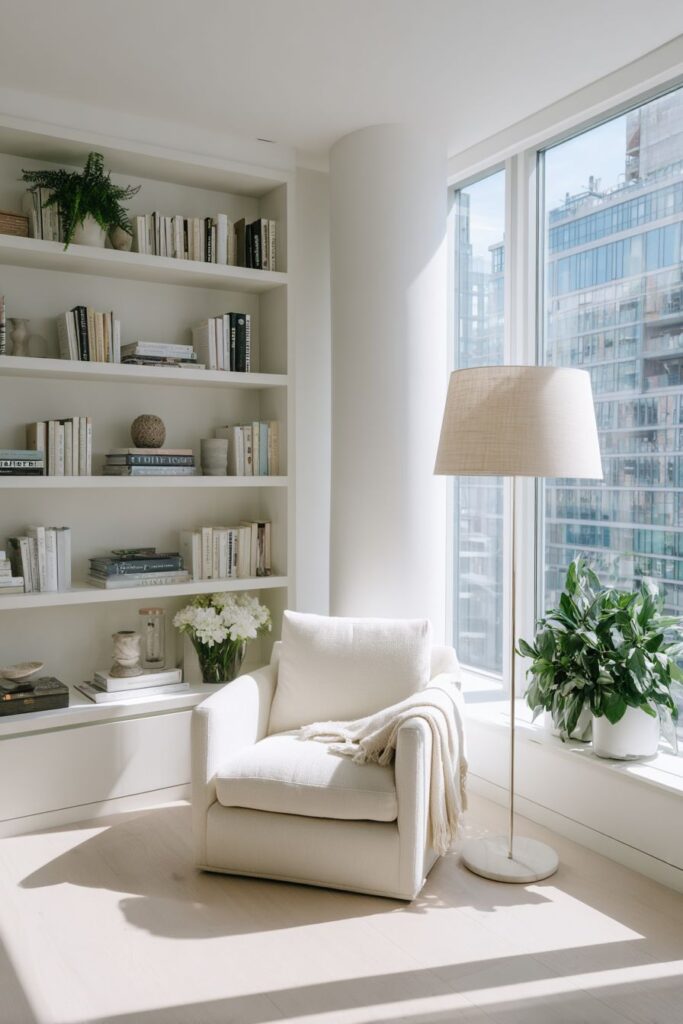
A comfortable cream-colored armchair positioned beside the shelving creates an intimate reading nook that feels both purposeful and inviting. The chair’s neutral tone allows it to blend seamlessly with the room’s palette while its generous proportions promise hours of comfortable reading. A soft throw blanket draped casually over the chair adds texture and suggests comfort, while maintaining the overall clean aesthetic through its subtle color and simple styling.
The tall floor lamp with a natural linen shade provides task lighting for reading while contributing to the room’s layered lighting scheme. Its height creates vertical emphasis that balances the horizontal lines of the floating shelves, while the linen shade diffuses light softly throughout the space. The lamp’s simple form ensures it doesn’t compete with other elements while providing essential functionality for the reading area.
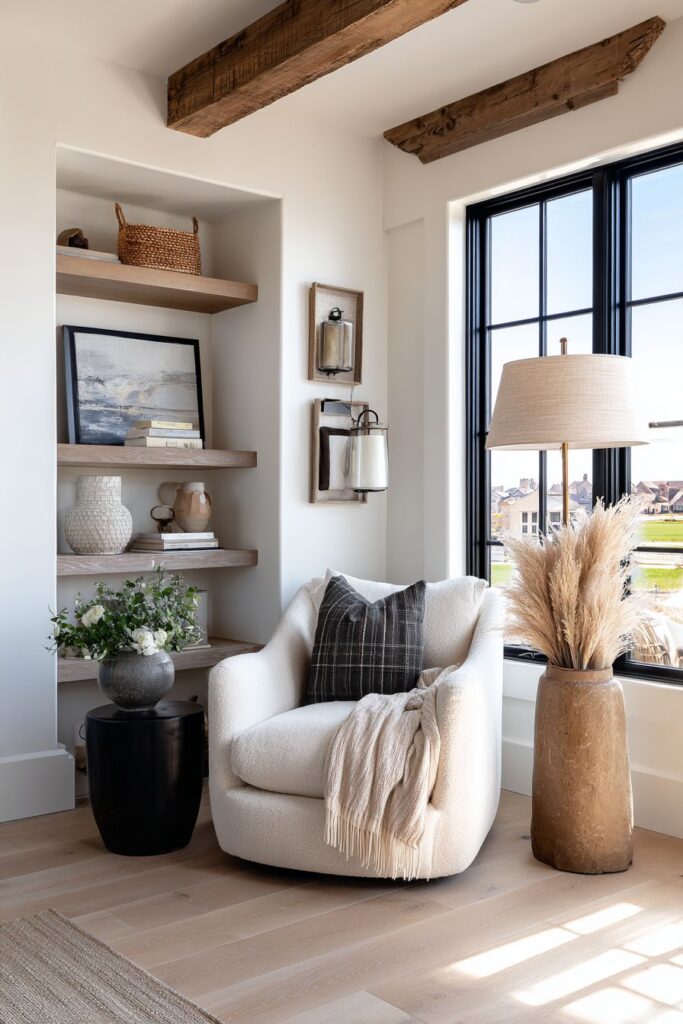
Light hardwood floors reflect soft natural light from unadorned windows, creating a bright foundation that makes the room feel larger and more open. The wood’s natural grain adds subtle pattern and warmth while its light tone keeps the overall palette cohesive. The decision to leave windows unadorned maximizes natural light penetration while maintaining the clean lines that define the space, proving that sometimes the best window treatment is no treatment at all.
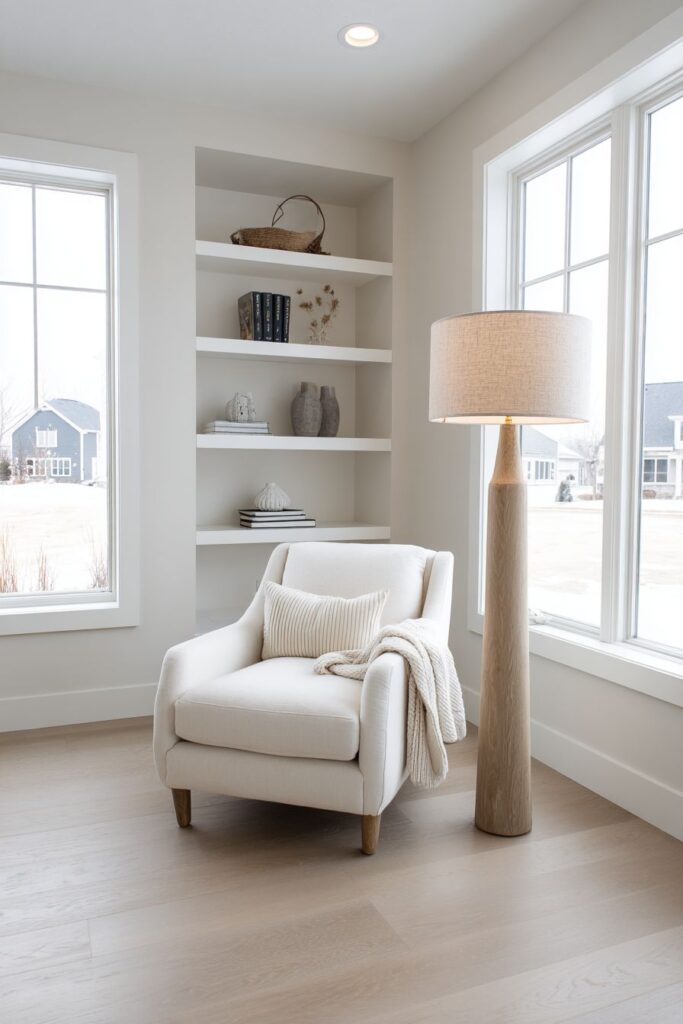
Key Design Tips:
- Install floating shelves at varying heights to create visual rhythm and accommodate different object sizes
- Mix books displayed spine-out and spine-in for visual balance and organization
- Position task lighting at appropriate heights for reading comfort
- Choose armchair proportions that fit the scale of your space while providing genuine comfort
- Use throw blankets sparingly as both comfort elements and subtle design details
4. Low-Profile White Sofa Minimalism
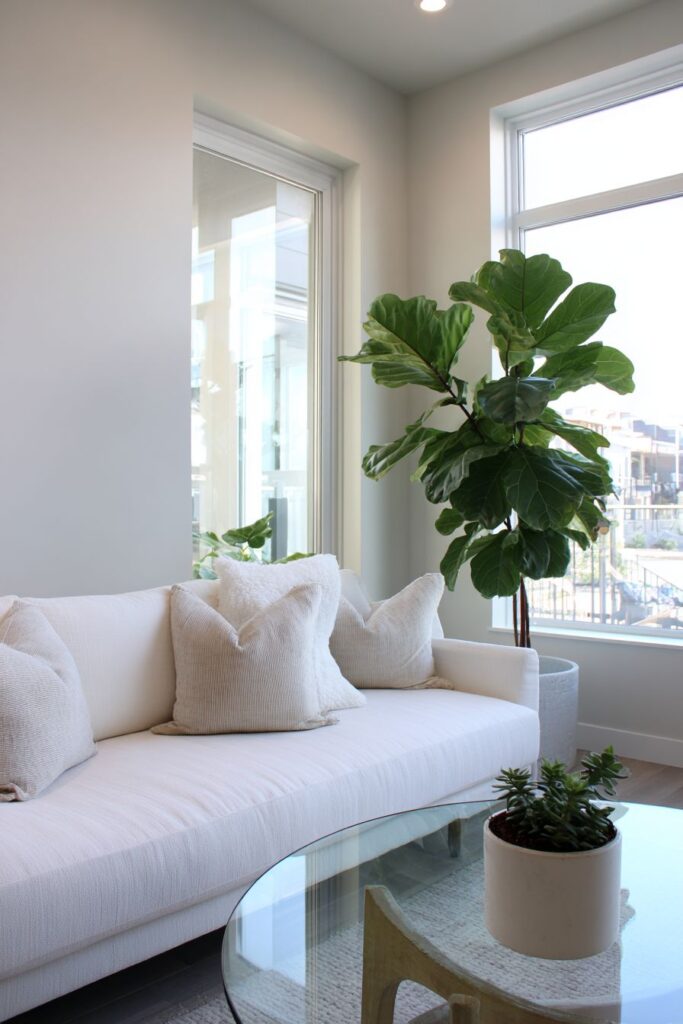
This living room concept centers around a low-profile white sofa that embodies the essence of minimalist design through its clean geometric lines and purposeful simplicity. The sofa’s low height creates a sense of horizontal calm while its white color helps the piece integrate seamlessly with the room’s pale walls. Neutral throw pillows add comfort and subtle texture variation without disrupting the monochromatic harmony, demonstrating how restraint in color can create sophisticated visual unity.
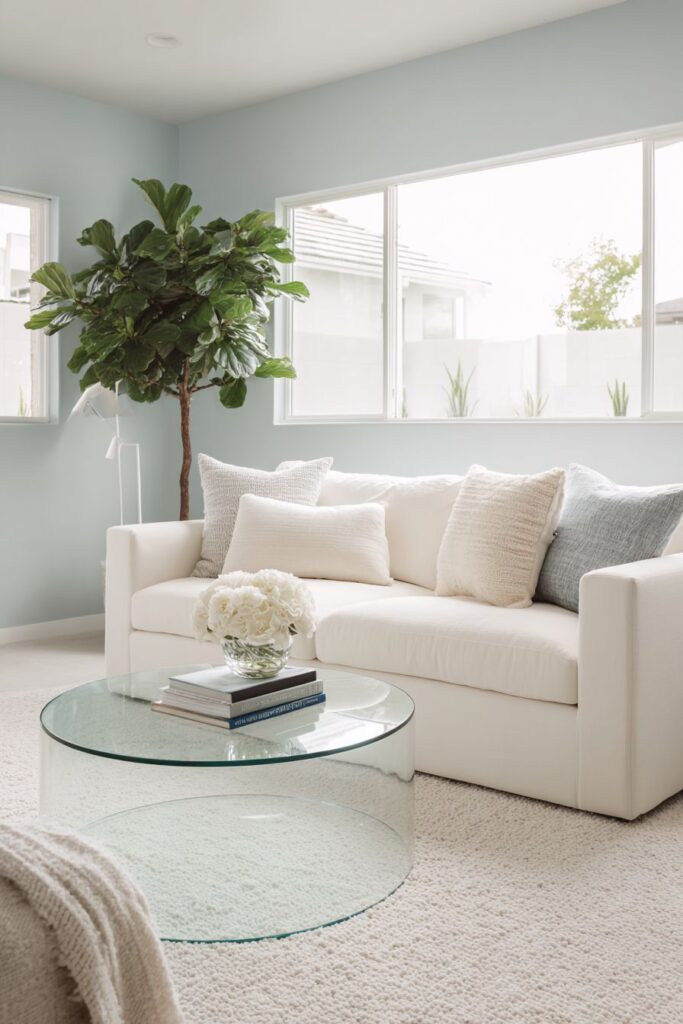
The circular glass coffee table provides essential functionality without adding visual weight to the space, its transparent surface allowing sight lines to flow uninterrupted throughout the room. The table’s round form offers a pleasing contrast to the sofa’s linear geometry while its glass construction maintains the room’s sense of openness. This choice proves that functional furniture can be nearly invisible when thoughtfully selected, allowing the room’s architectural features and natural light to take precedence.
Pale grey walls create a calming backdrop that subtly defines the space while maintaining the overall light and airy feel. This soft color choice provides just enough contrast with the white sofa to create definition without introducing jarring color changes. The walls serve as a neutral canvas that allows natural light variations throughout the day to create the room’s primary visual interest through changing shadows and highlights.
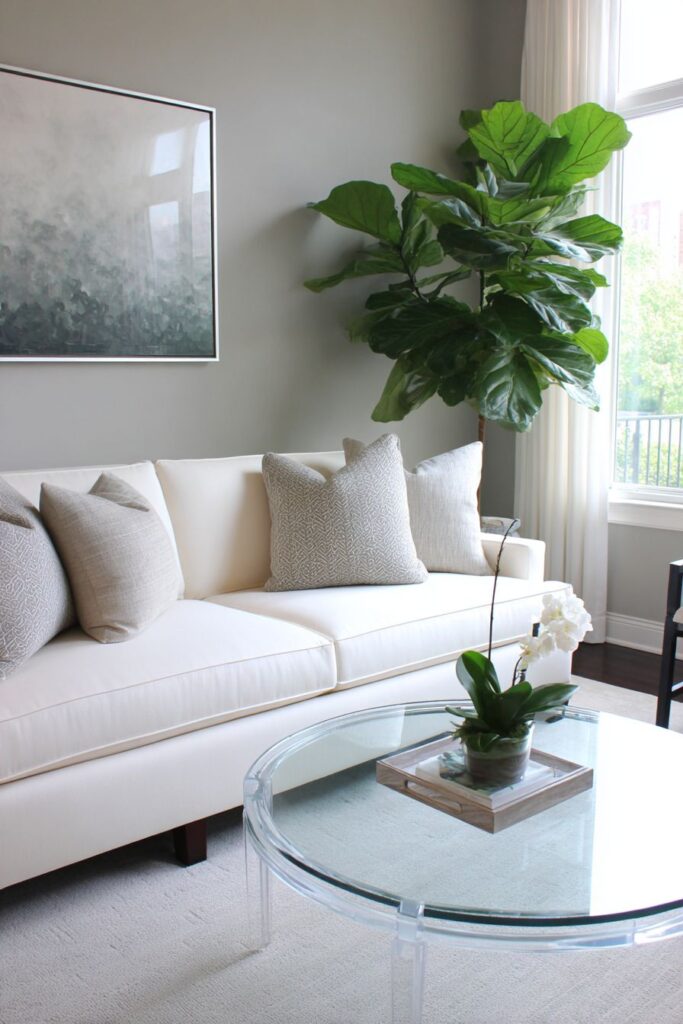
A single potted fiddle leaf fig adds natural elements and life to the space while maintaining the minimalist aesthetic through its simple ceramic container and strategic placement. This carefully chosen plant provides the room’s only significant vertical element while adding organic shapes that soften the geometric furniture forms. The plant demonstrates how a single natural element can provide enough visual interest and life to prevent minimalist spaces from feeling sterile or cold.
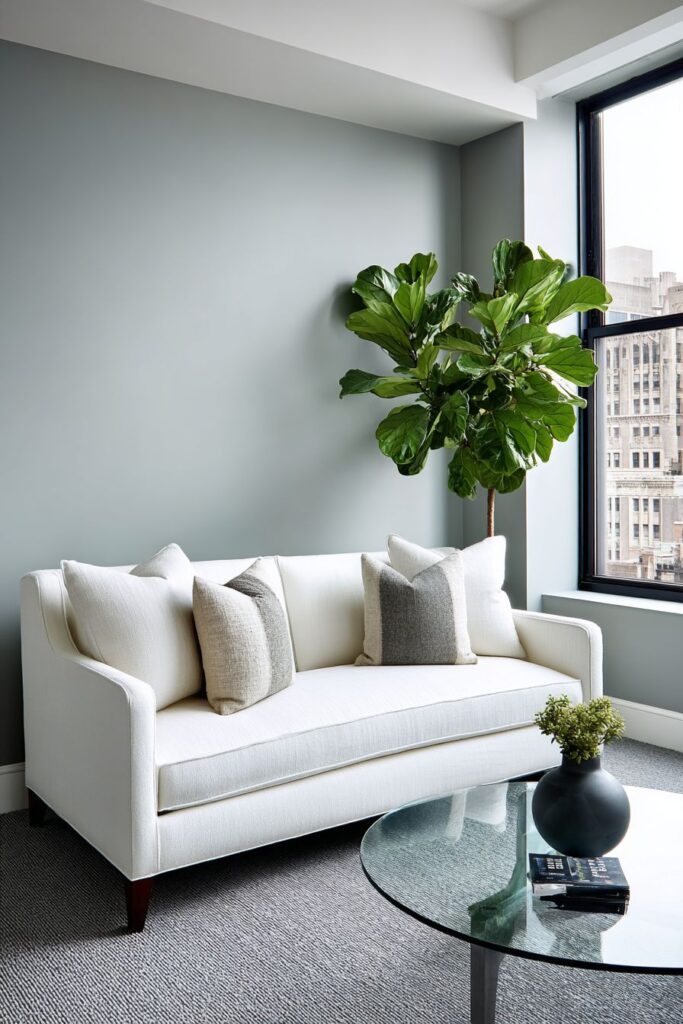
Key Design Tips:
- Choose low-profile furniture to emphasize horizontal calm and spaciousness
- Use transparent materials like glass to maintain sight lines and openness
- Select one statement plant rather than multiple smaller ones for greater impact
- Keep throw pillow colors within the same tonal family for cohesive styling
- Position furniture to create clear pathways and maximize the sense of space
5. Natural Wood Media Console Integration
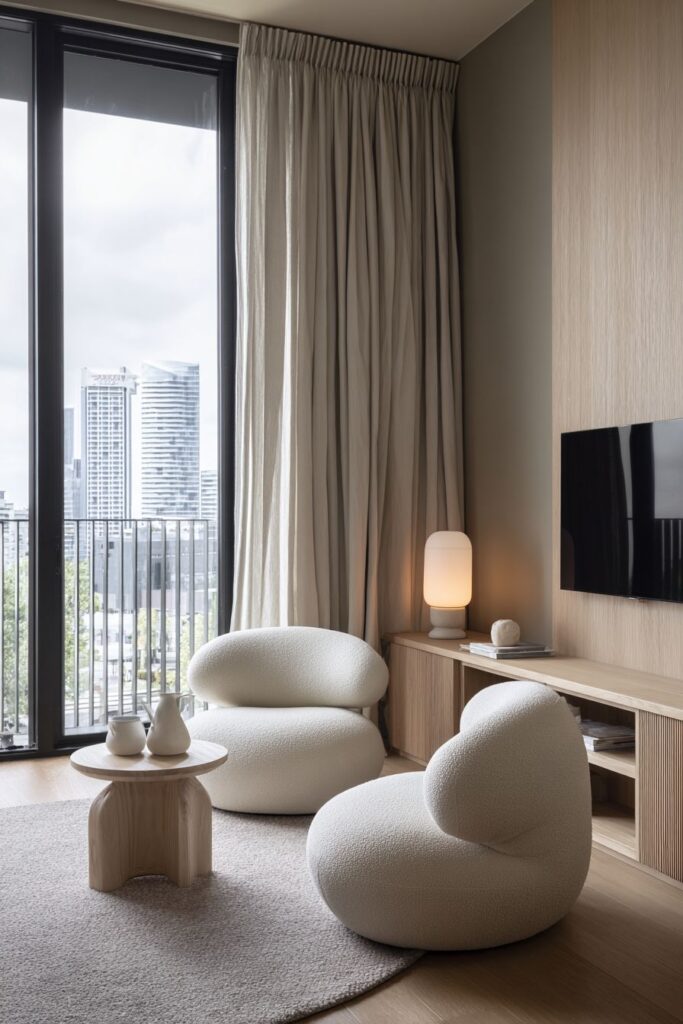
This simple living room design showcases how entertainment equipment can be seamlessly integrated into minimalist spaces through thoughtful furniture selection and cable management. The natural wood media console features clean lines and integrated storage solutions that hide unsightly cables and equipment while maintaining the room’s uncluttered aesthetic. The console’s horizontal form anchors the wall-mounted television while its natural wood finish adds warmth and organic beauty to the space.
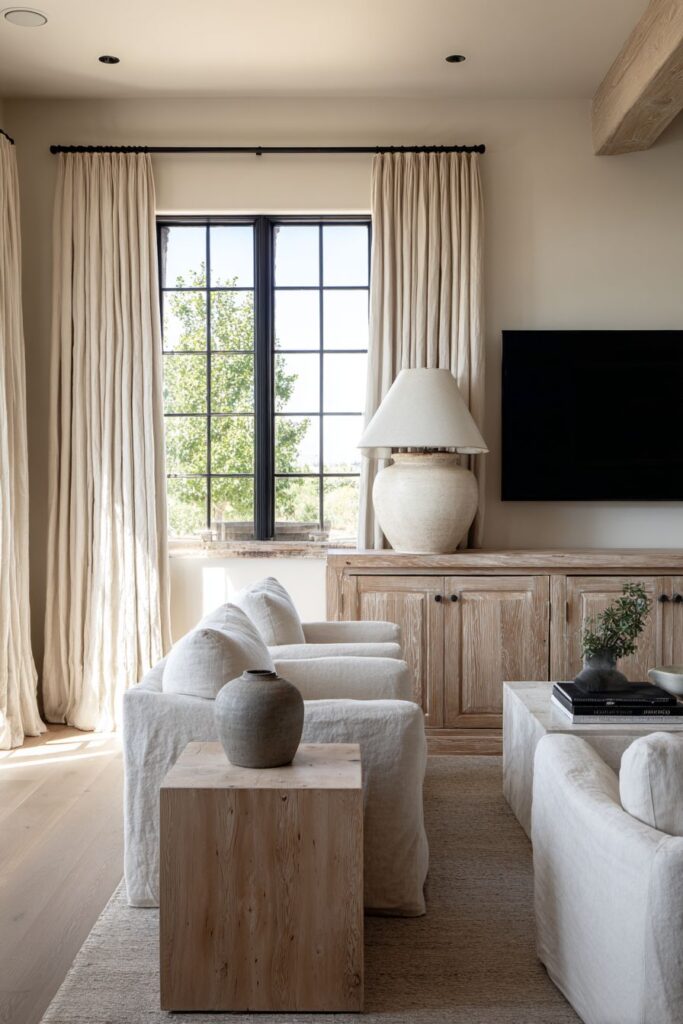
Two matching cream linen chairs flank a small side table, creating a balanced seating arrangement that encourages conversation while providing excellent viewing angles for entertainment. The chairs’ identical design creates visual harmony while their cream color maintains the room’s light and airy palette. The linen upholstery adds texture and comfort while aging gracefully over time, developing a beautiful patina that enhances the room’s lived-in appeal.
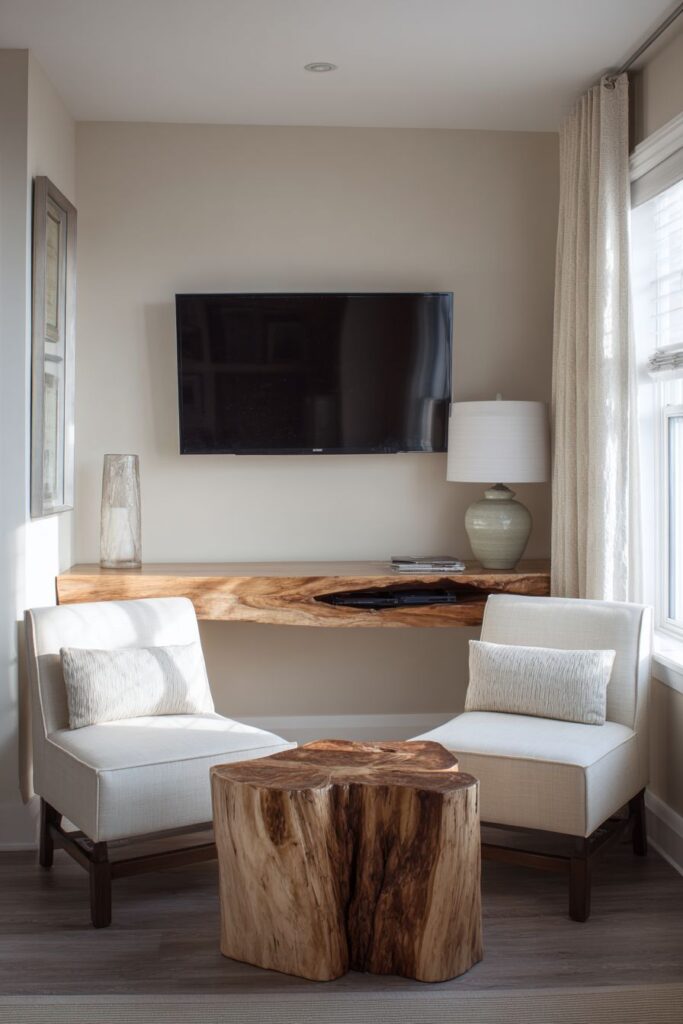
A simple ceramic table lamp positioned on the side table provides ambient lighting that can be adjusted for different activities throughout the day. The lamp’s clean form and neutral color allow it to blend seamlessly with the overall design while providing essential task lighting for reading or other close-work activities. The ceramic base adds another natural element to the space while maintaining the minimalist aesthetic through its simple, unadorned form.
The room maintains visual calm through a cohesive neutral palette that allows different textures and materials to create interest without overwhelming the senses. Uncluttered surfaces throughout the space ensure that focus remains on the quality of individual pieces rather than the quantity of decorative objects. This approach demonstrates how functional storage solutions can preserve the clean aesthetic that defines simple living room design.
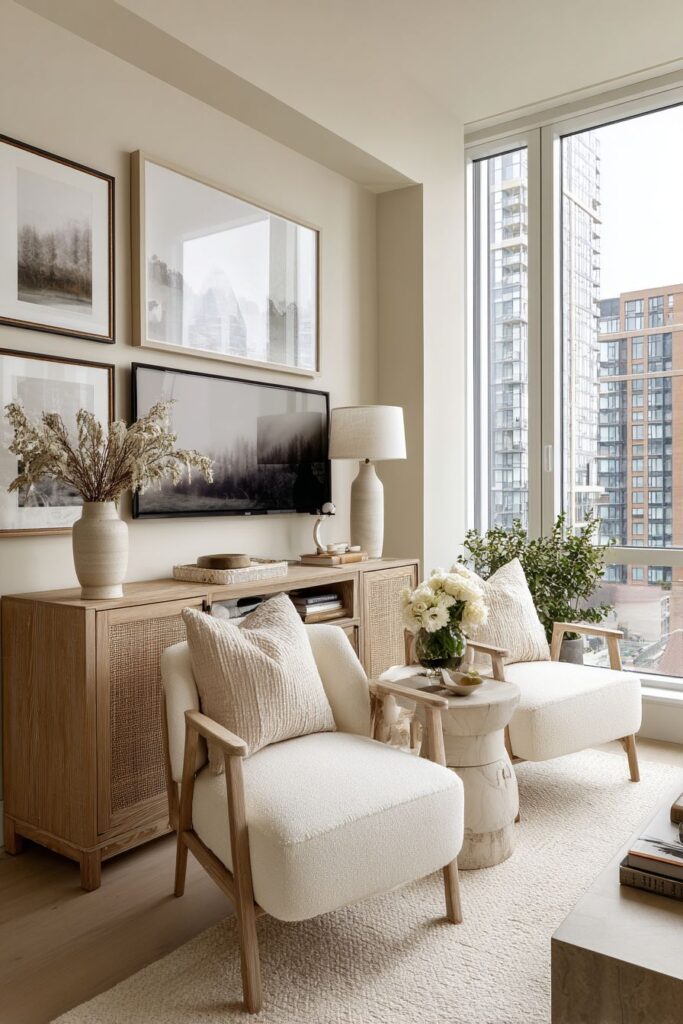
Key Design Tips:
- Choose media consoles with integrated cable management to maintain clean lines
- Position seating at optimal distances and angles for both conversation and television viewing
- Use matching furniture pieces to create visual harmony in smaller spaces
- Select table lamps with dimming capabilities for versatile lighting options
- Maintain uncluttered surfaces to preserve the minimalist aesthetic
6. Corner Reading Nook Simplicity
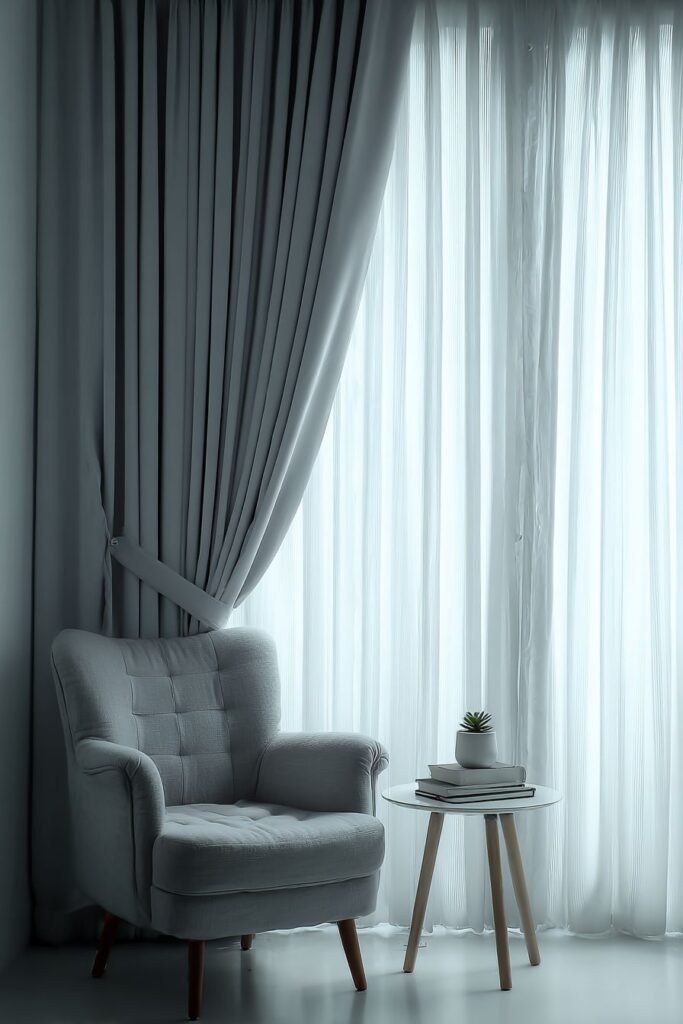
This charming living room design demonstrates how a simple corner can be transformed into a purposeful reading retreat that enhances the overall function and appeal of the space. The comfortable upholstered chair in soft grey fabric provides excellent support for extended reading sessions while its neutral color allows it to integrate seamlessly with the room’s broader design scheme. Positioned beside a tall window, the chair takes maximum advantage of natural light while creating an intimate corner that feels separate from the room’s main seating area.
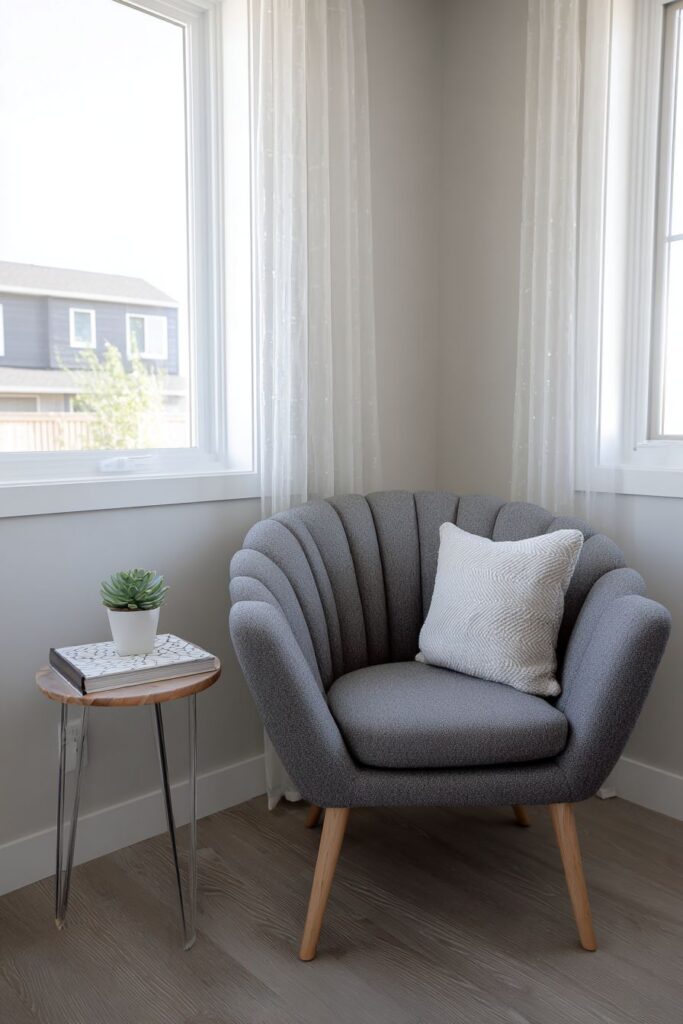
The minimalist side table holds only essential items: a single book and a small succulent plant that add life and personality without creating clutter. This restrained approach to surface styling demonstrates how less can indeed be more, allowing each carefully chosen object to make a meaningful contribution to the space’s overall appeal. The succulent requires minimal care while adding a touch of natural green that softens the neutral palette.
Sheer curtains filter natural light beautifully while maintaining privacy during daytime reading sessions. The curtains’ light-filtering properties create a soft, diffused illumination that reduces glare while providing adequate light for comfortable reading. This window treatment choice shows how practical considerations can be addressed without compromising the clean aesthetic that defines simple design.
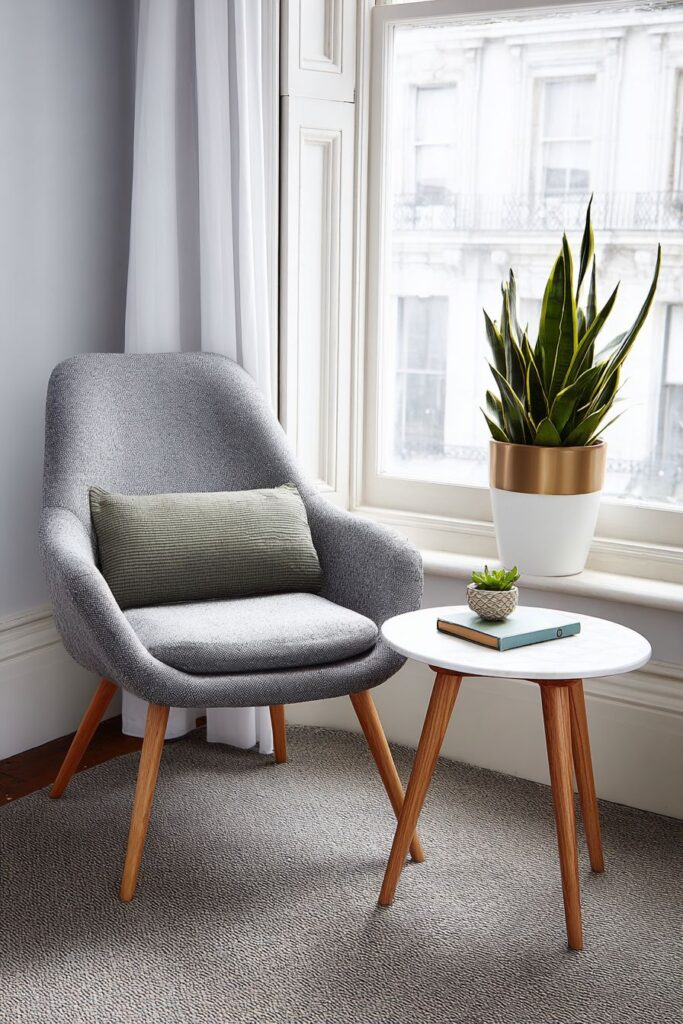
The corner reading nook exemplifies how dedicated functional areas can be created within larger living spaces without requiring separate rooms or major architectural changes. The careful positioning of furniture creates a sense of enclosure and purpose while maintaining visual connection to the broader living area. This approach proves that simple design can enhance functionality while creating spaces that support specific activities and lifestyle needs.
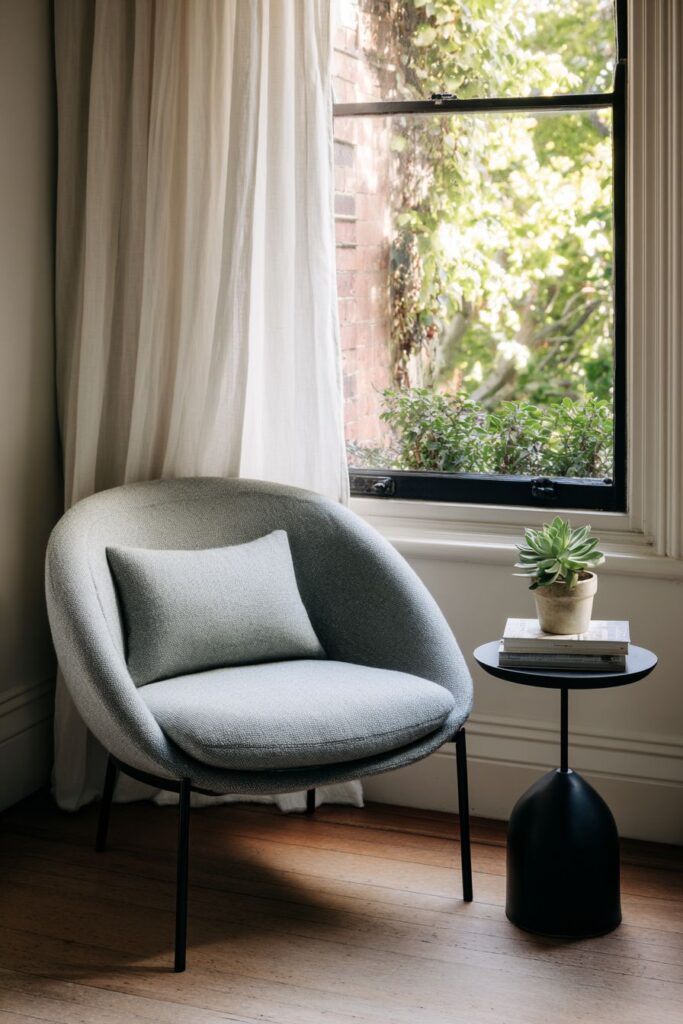
Key Design Tips:
- Position reading chairs near windows to maximize natural light advantages
- Choose side tables proportioned appropriately for the chair and intended use
- Use sheer window treatments to filter light without blocking it completely
- Select low-maintenance plants that thrive in indoor conditions
- Create visual separation through furniture arrangement rather than physical barriers
7. Modular Seating System Flexibility
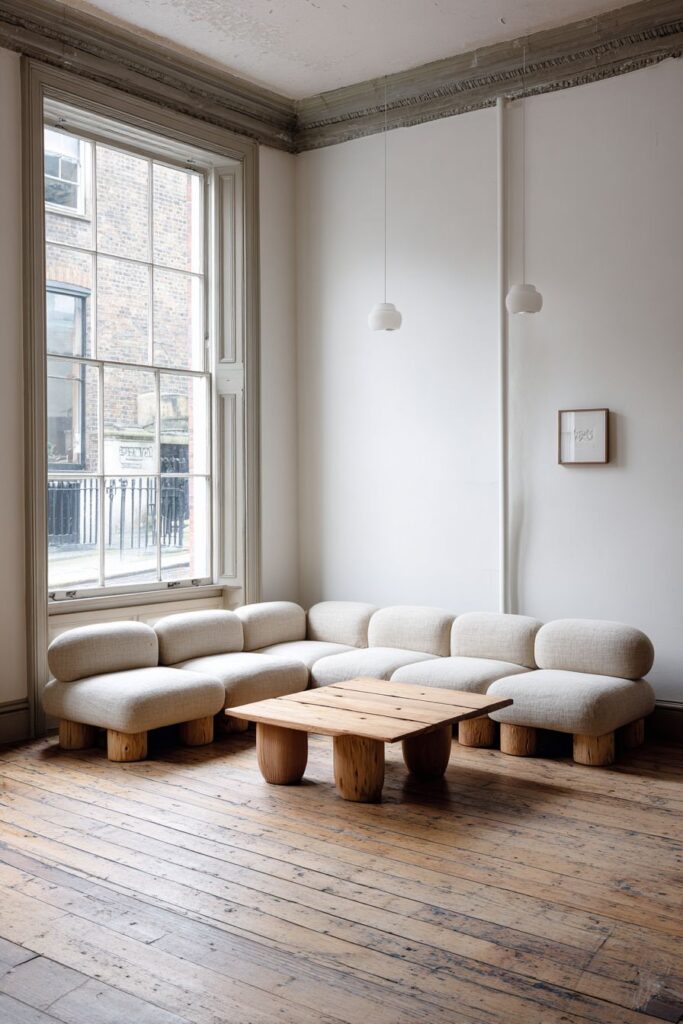
This innovative living room design centers around a modular seating system that demonstrates how flexibility and simplicity can coexist beautifully. The removable covers in natural linen allow for easy maintenance while providing the ability to refresh the room’s look through seasonal changes or personal preference. The L-shaped arrangement creates an intimate conversation area while maintaining visual lightness through the seating’s clean lines and elevated design.
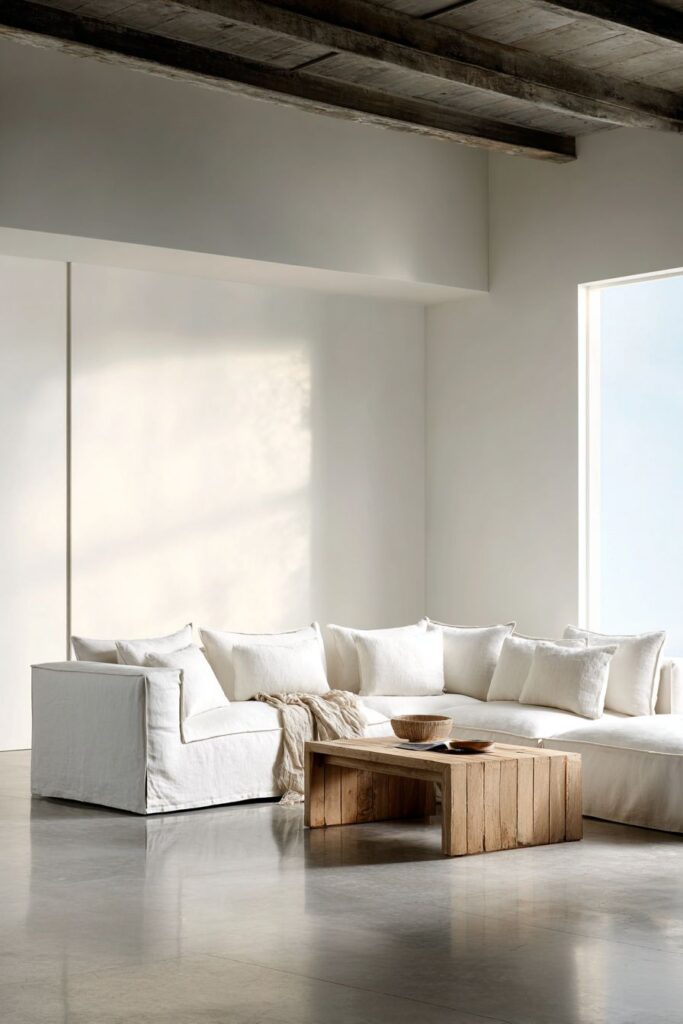
The low wooden coffee table with visible grain patterns serves as a functional centerpiece that celebrates natural materials and craftsmanship. The table’s organic wood patterns provide visual interest that eliminates the need for decorative accessories while offering ample surface space for daily living needs. The table’s height is perfectly proportioned to the seating, ensuring comfort for all users while maintaining the room’s horizontal emphasis.
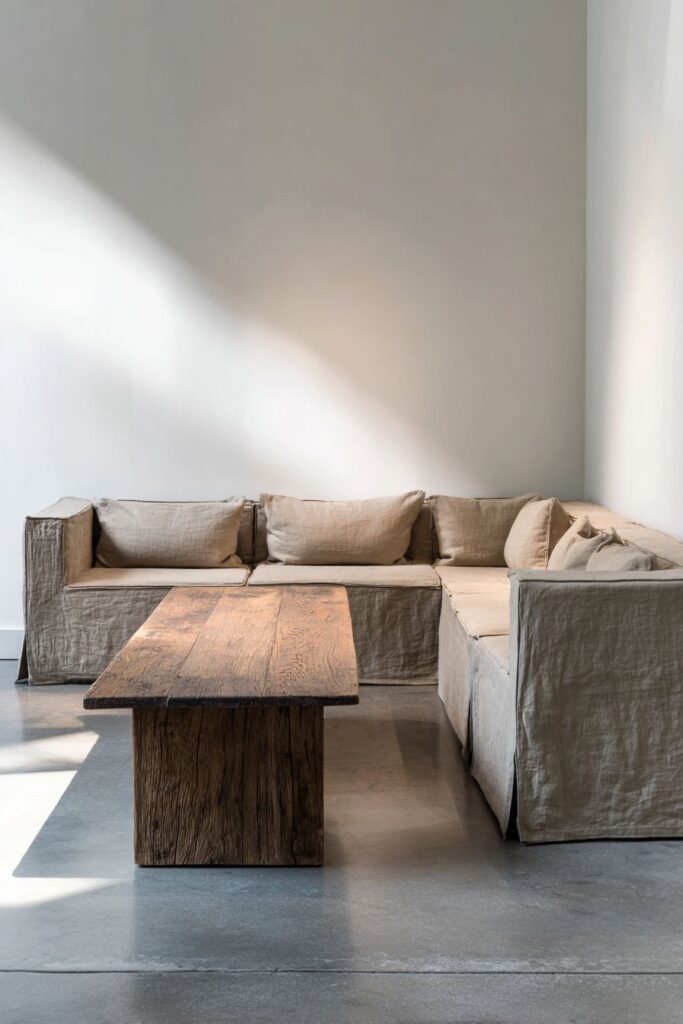
White walls with no artwork demonstrate the power of negative space in simple design, allowing the beauty of natural materials and forms to serve as the room’s primary decoration. This approach requires confidence and restraint but results in a timeless aesthetic that won’t become dated or overwhelming. The absence of wall decoration allows the seating arrangement and natural light to become the focal points of the space.
Soft morning light creates subtle shadows that highlight the organic textures throughout the room, from the linen upholstery to the wood grain patterns. These natural light variations provide dynamic visual interest that changes throughout the day, creating a living artwork that requires no human intervention. The interplay of light and shadow demonstrates how simple spaces can be far from boring when natural elements are allowed to shine.
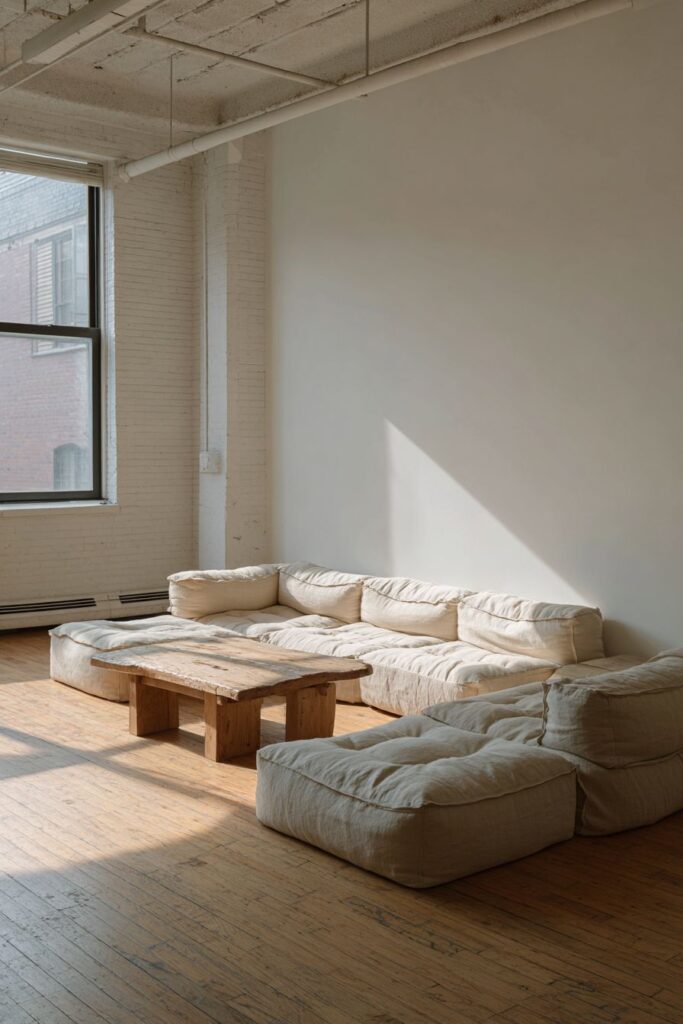
Key Design Tips:
- Choose modular furniture systems that can be reconfigured for different needs
- Select washable, removable covers for easy maintenance and seasonal updates
- Allow natural material patterns to serve as primary decoration
- Position seating to take advantage of changing natural light throughout the day
- Embrace negative space as a design element rather than something to be filled
8. Japanese-Inspired Floor-Level Living
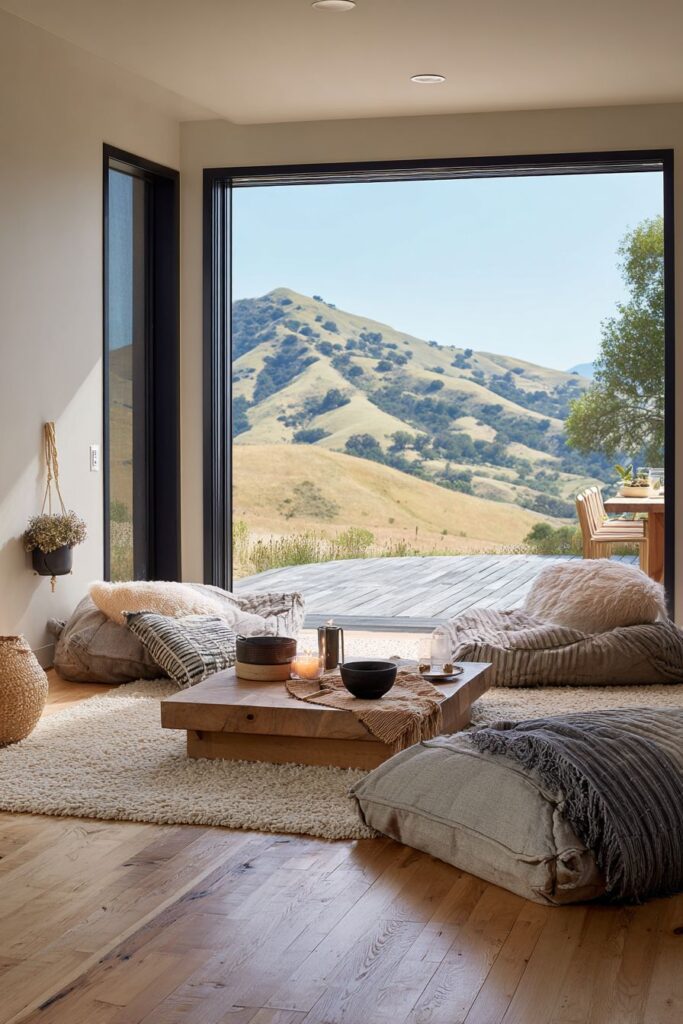
This unique living room concept embraces the Japanese philosophy of floor-level living through an arrangement of oversized floor cushions around a low wooden table. This approach creates an intimate, grounding experience that encourages mindfulness and connection while maintaining the clean aesthetic principles of simple design. The floor cushions can be easily moved and stored, providing ultimate flexibility for different activities and group sizes.
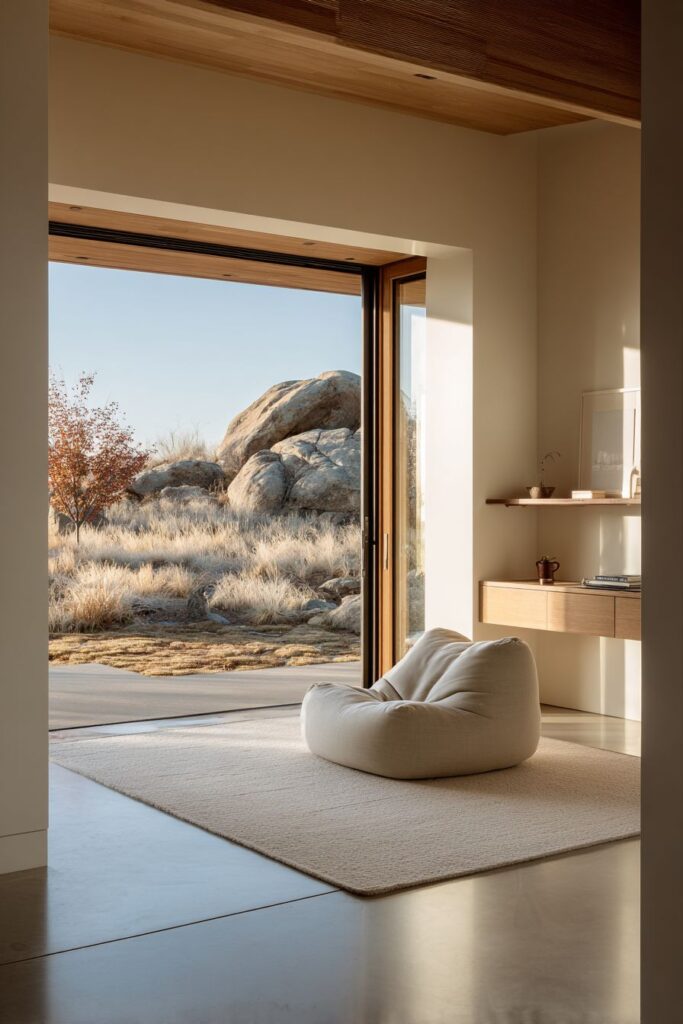
The Japanese-inspired low wooden table serves as the room’s anchor point, its simple construction and natural finish celebrating traditional craftsmanship and material beauty. The table’s low profile encourages a more relaxed posture and intimate social interactions while providing essential surface space for meals, games, or work activities. The visible wood grain and traditional joinery techniques make the table itself a work of art that requires no additional decoration.
A soft wool area rug defines the seating area and provides comfort for floor-level activities while adding textural warmth to the space. The rug’s natural fibers and neutral color maintain the room’s serene palette while creating a tactile experience that enhances the sensory appeal of the design. The rug also helps to acoustically soften the space, creating a more intimate and comfortable environment.
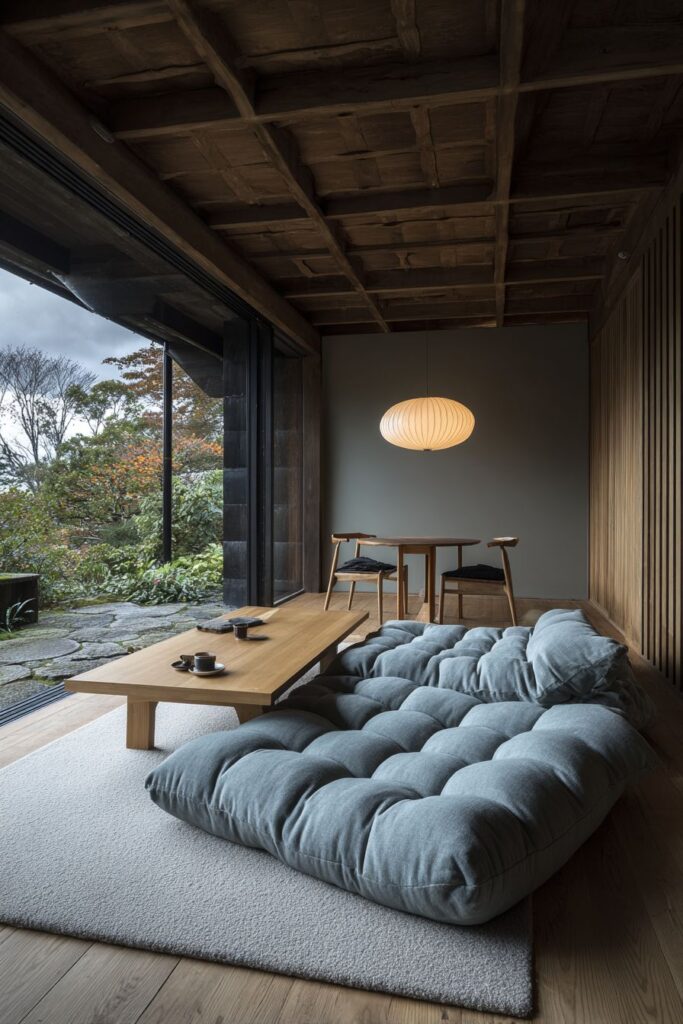
Large sliding glass doors open completely to reveal natural views and create a seamless connection between indoor and outdoor spaces. This integration with nature is fundamental to Japanese design philosophy and brings outdoor light, fresh air, and seasonal changes into the living experience. The ability to open the space completely transforms the room’s character and demonstrates how simple design can enhance our connection to the natural world.
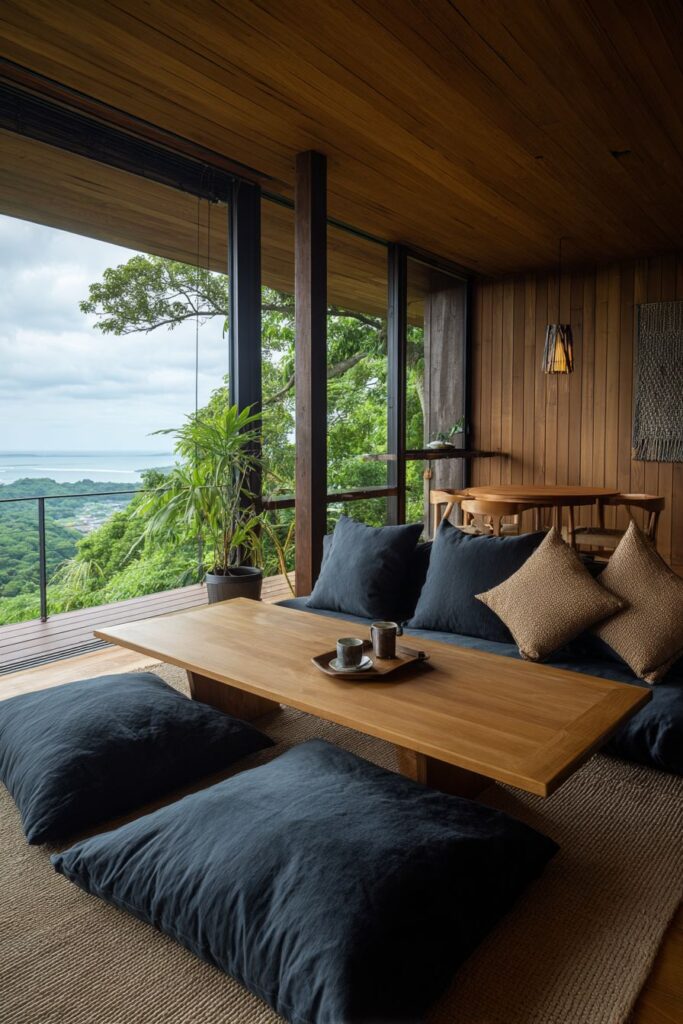
Key Design Tips:
- Choose floor cushions with removable, washable covers for practical maintenance
- Select low tables that are proportioned correctly for floor-level seating comfort
- Use area rugs to define seating areas and provide cushioning for floor activities
- Maximize connections to outdoor spaces through large windows or doors
- Embrace the meditative qualities of floor-level living for stress reduction
9. Minimalist Fireplace Focus
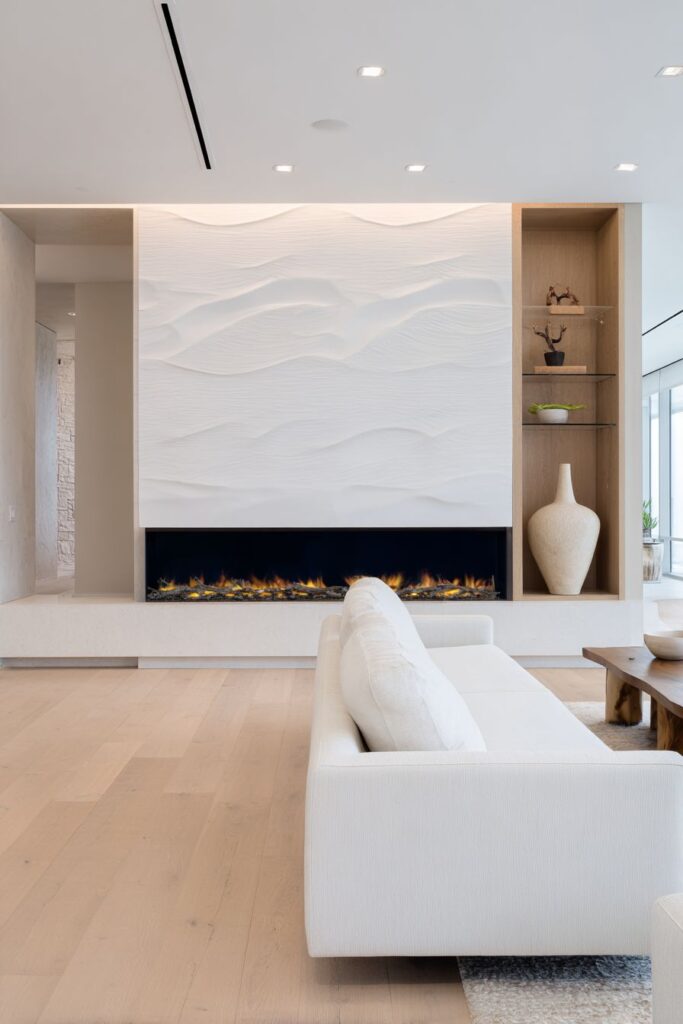
This sophisticated living room design demonstrates how a fireplace can serve as the central organizing element in a minimalist space. The sleek white sofa positioned to face the fireplace creates a natural gathering area that encourages relaxation and social interaction. The sofa’s clean lines and white color maintain visual lightness while providing comfortable seating for intimate conversations or quiet contemplation by the fire.
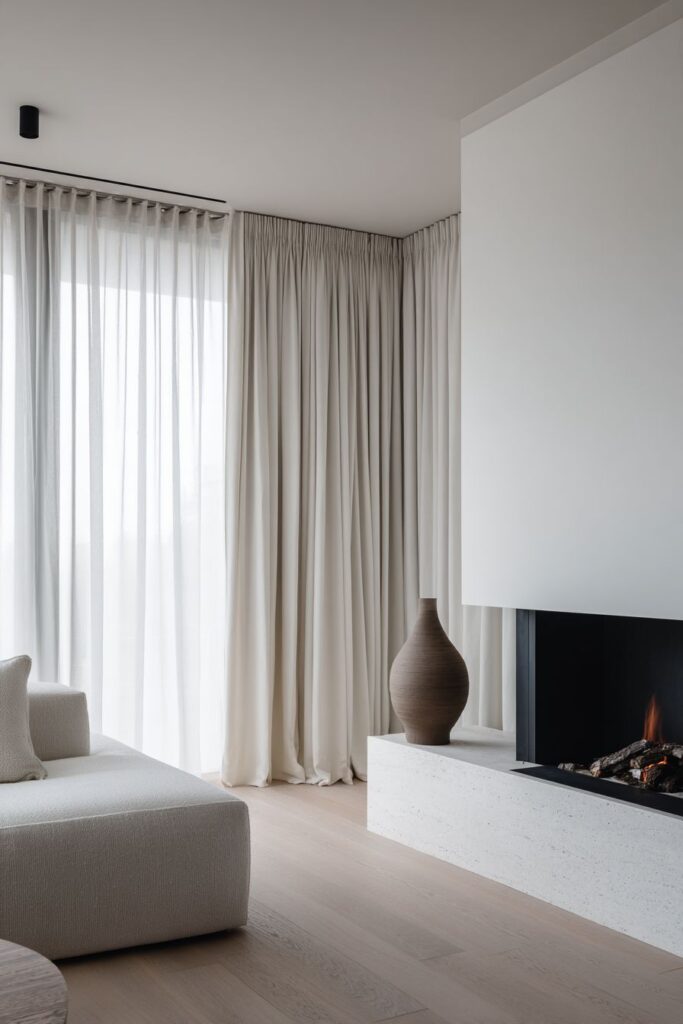
The minimalist fireplace features clean-burning gas logs that provide warmth and ambiance without the mess and maintenance of traditional wood-burning systems. The fireplace surround’s simple design eliminates unnecessary decorative elements while focusing attention on the dancing flames that serve as the room’s primary visual entertainment. This approach proves that natural elements like fire can provide all the visual interest a simple space needs.
The unadorned mantel holds only a single sculptural ceramic vase, demonstrating the power of restraint in accessory selection. This carefully chosen piece adds just enough visual interest to prevent the mantel from appearing forgotten while maintaining the room’s commitment to simplicity. The vase’s organic form provides a pleasing contrast to the fireplace’s linear geometry while adding subtle texture and handcrafted appeal.
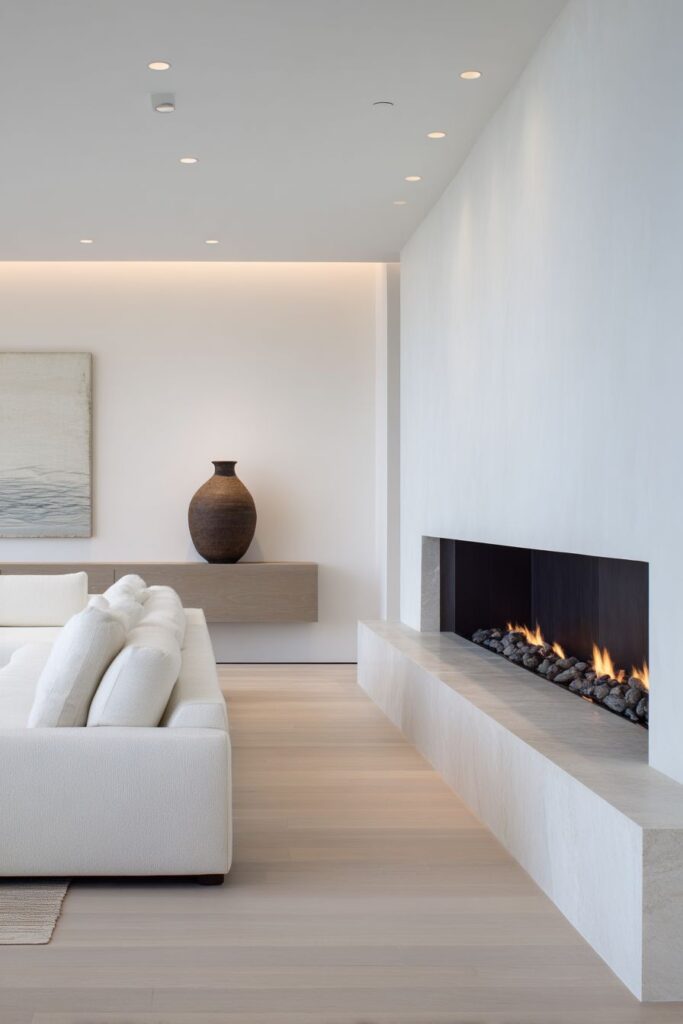
Light oak flooring throughout the space provides warmth and natural beauty while maintaining the room’s cohesive palette. The wood’s light tone reflects firelight beautifully, creating a warm glow that enhances the cozy atmosphere during evening use. Recessed lighting provides gentle ambient illumination when the fireplace isn’t in use, ensuring the space remains functional and inviting throughout all seasons.
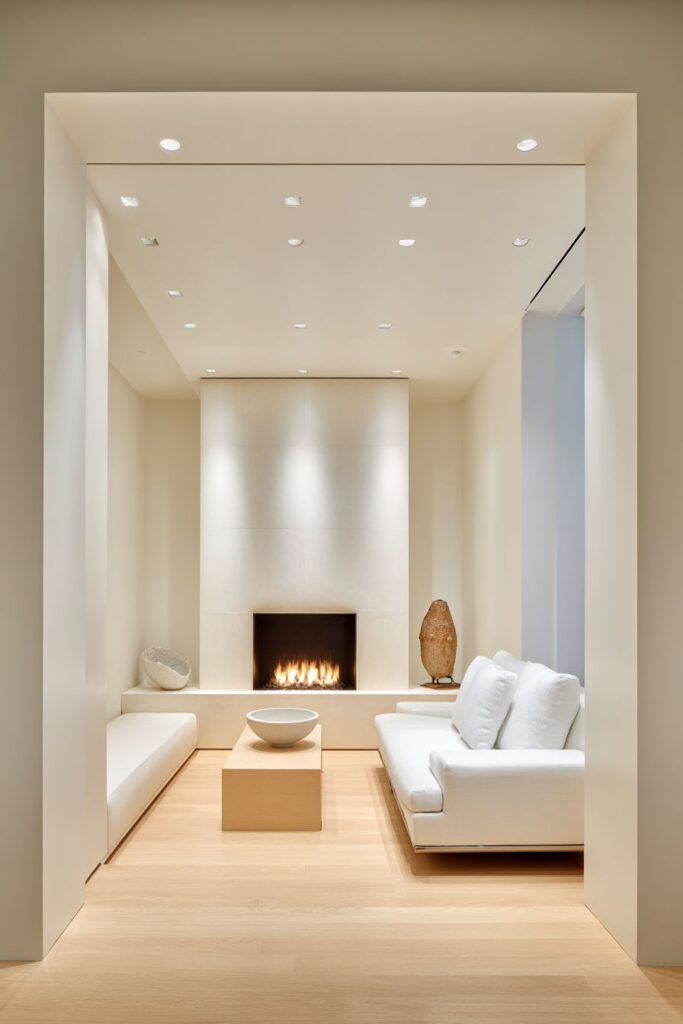
Key Design Tips:
- Position seating to take advantage of fireplace warmth and visual appeal
- Choose gas fireplaces for convenience and cleaner burning in urban environments
- Limit mantel decorations to one or two carefully chosen pieces
- Use light wood tones to reflect and amplify firelight throughout the space
- Install dimmer controls on ambient lighting for flexible atmosphere creation
10. Smart Storage Solutions
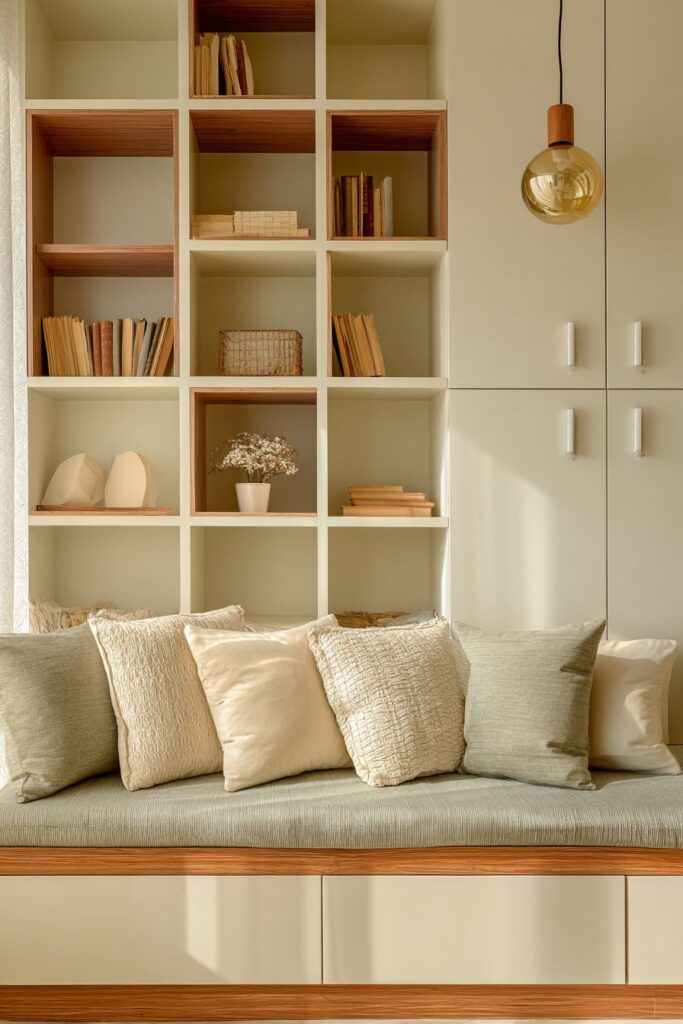
This clever living room design showcases how storage needs can be met without compromising aesthetic principles through the use of built-in bench seating with hidden compartments. The wall-mounted bench creates a clean, continuous line while providing ample seating for daily use and occasional guests. The hidden storage compartments accommodate seasonal items, games, blankets, and other household necessities without creating visual clutter.
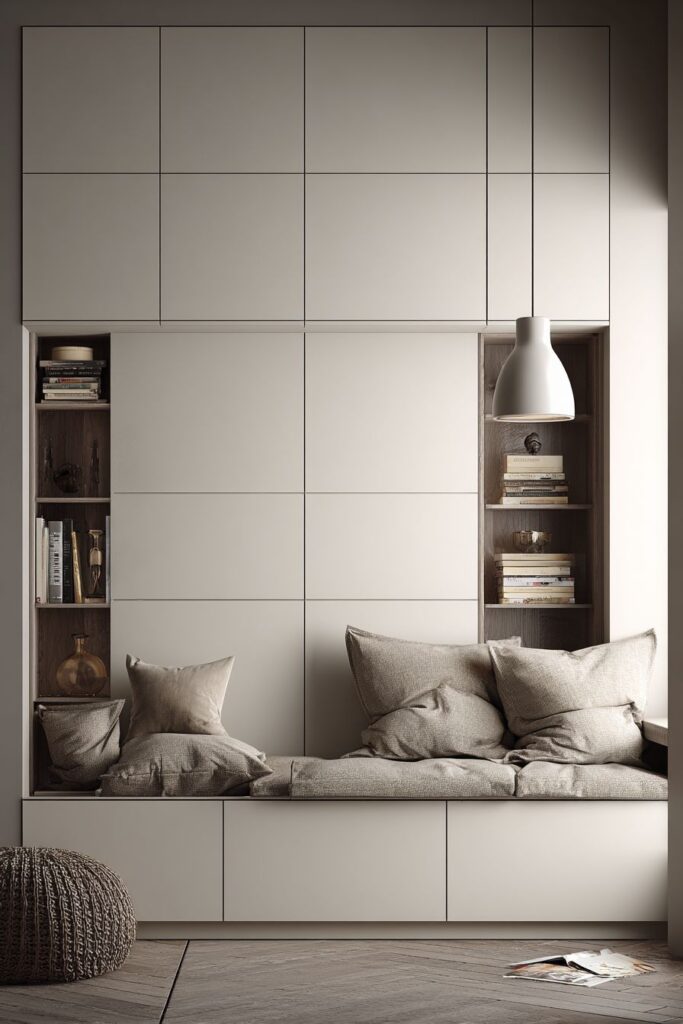
Soft cushions in natural fabrics transform the storage bench into comfortable seating while maintaining the clean aesthetic through their simple forms and neutral colors. The cushions can be easily removed for cleaning or seasonal updates, providing flexibility while ensuring long-term functionality. The natural fabric choices age gracefully and develop character over time, enhancing the room’s lived-in appeal.
A single pendant light hangs above the seating area, providing focused illumination for reading or close-work activities while serving as the room’s only significant decorative element. The pendant’s simple form and neutral color maintain the minimalist aesthetic while creating visual interest through its sculptural presence. The focused lighting creates an intimate atmosphere that encourages the seating area’s use for conversation and relaxation.
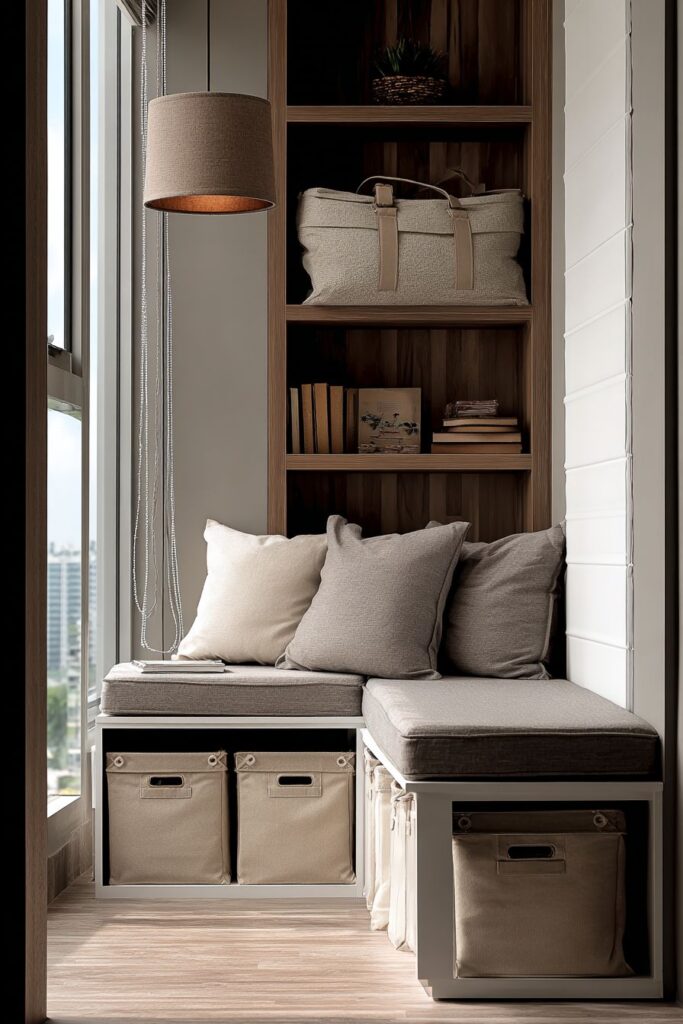
This design demonstrates how dual-functionality can be seamlessly integrated into simple living spaces without compromising either storage or aesthetic goals. The bench seating accommodates more people than traditional individual chairs while maintaining a smaller visual footprint. The hidden storage eliminates the need for additional furniture pieces, keeping the room open and uncluttered while meeting practical household needs.
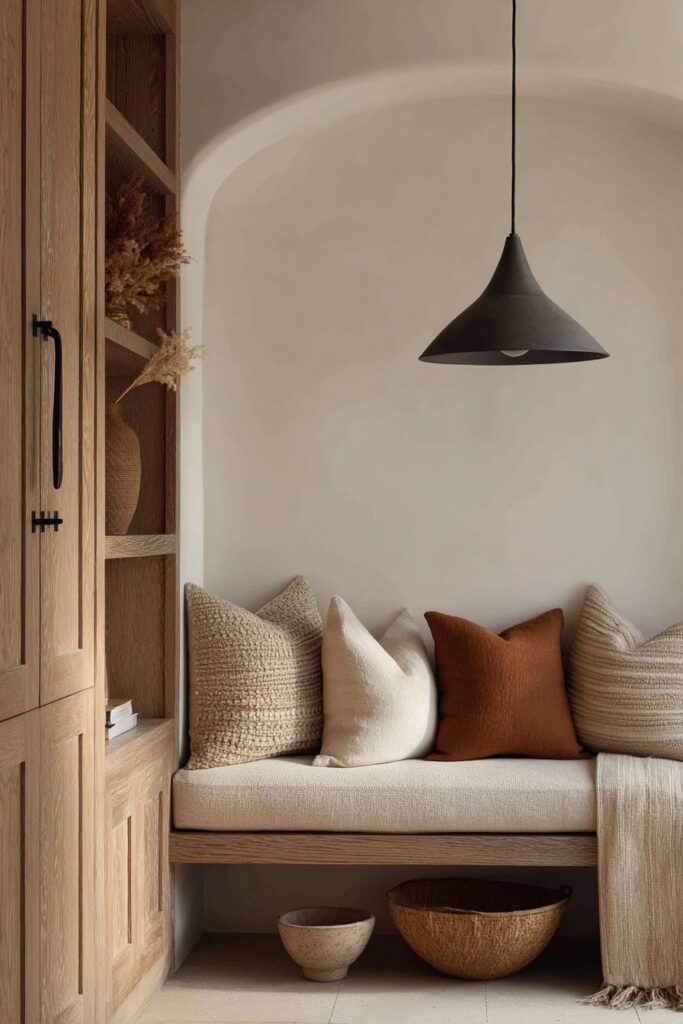
Key Design Tips:
- Design built-in storage to match the room’s architectural details for seamless integration
- Choose cushion fabrics that are durable and easy to clean for high-use areas
- Use pendant lighting to define specific areas within larger open spaces
- Plan hidden storage for items that are used seasonally or infrequently
- Consider modular cushion systems that can be reconfigured for different needs
11. Intimate Conversation Area
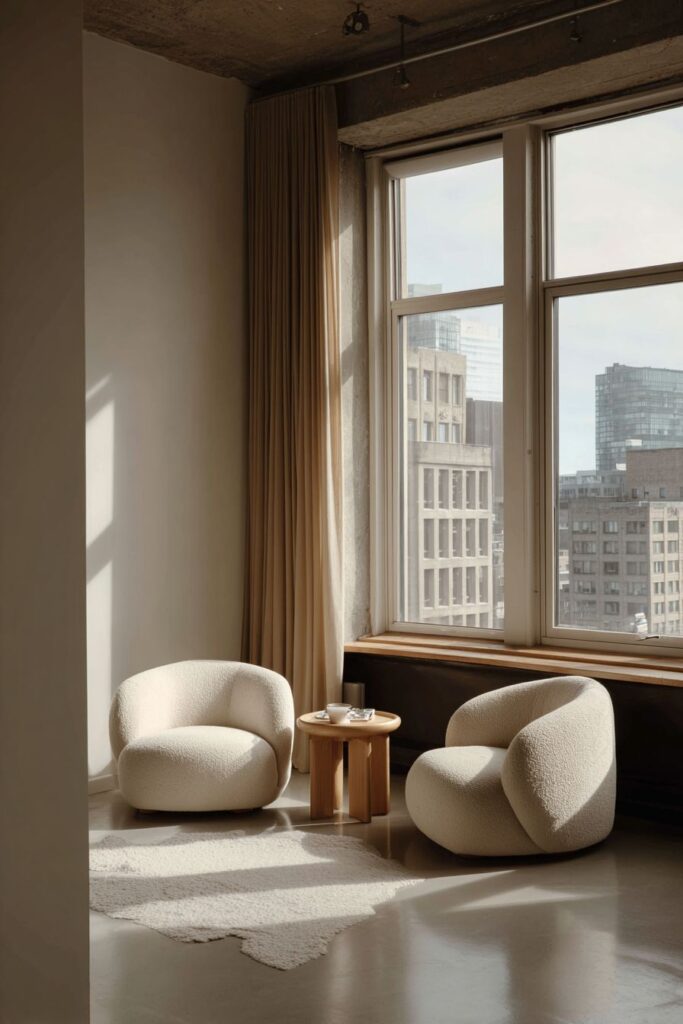
This thoughtfully arranged living room creates an intimate conversation space through the strategic placement of two facing cream-colored chairs separated by a minimal round side table. The facing arrangement encourages eye contact and intimate discussion while maintaining visual lightness through the chairs’ clean lines and elevated design. The identical chairs create visual harmony while their cream color maintains the room’s serene palette.
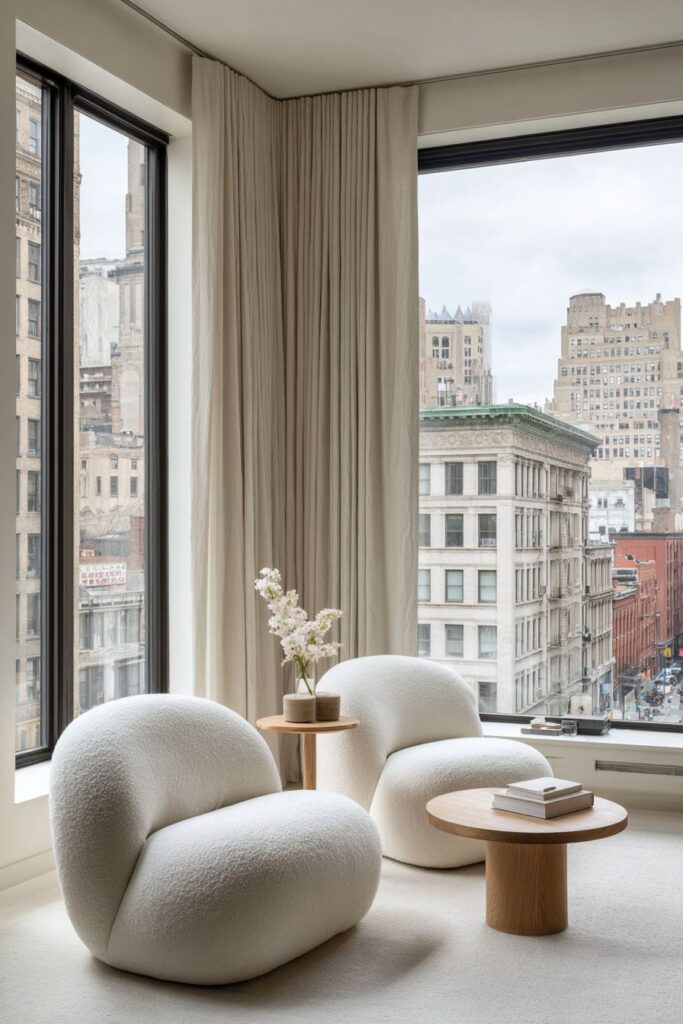
The round side table provides essential surface space for beverages and personal items while its circular form softens the angular lines created by the chairs and room architecture. The light wood construction adds natural warmth while maintaining visual transparency through its minimal design. The table’s size is perfectly proportioned to serve both chairs without dominating the arrangement or impeding conversation flow.
Natural fiber window treatments filter daylight softly across polished concrete floors, creating an even, diffused illumination that enhances the conversation area’s intimate appeal. The concrete floors provide a modern industrial element that grounds the space while their polished finish reflects light throughout the room. The combination of soft window treatments and hard flooring materials creates an appealing contrast that adds depth to the simple design.
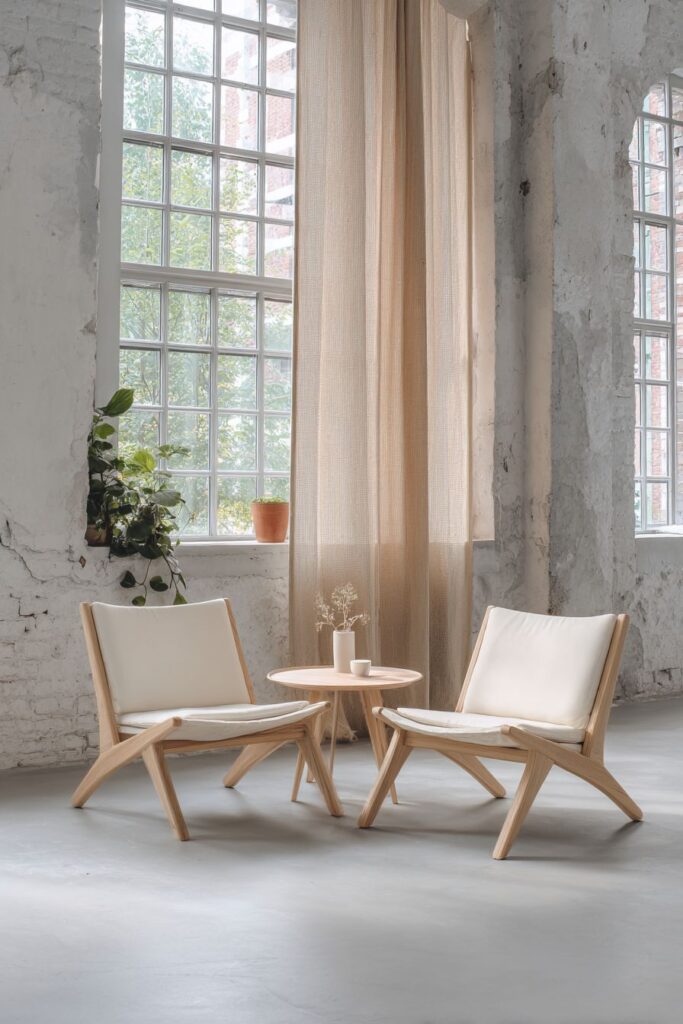
The furniture arrangement demonstrates how proper positioning can create functional zones within larger spaces without requiring physical barriers or additional architectural elements. The intimate scale of the conversation area makes it ideal for morning coffee, evening wine, or deep discussions while maintaining visual connection to the broader living space. This approach proves that simple design can enhance human connection and social interaction.
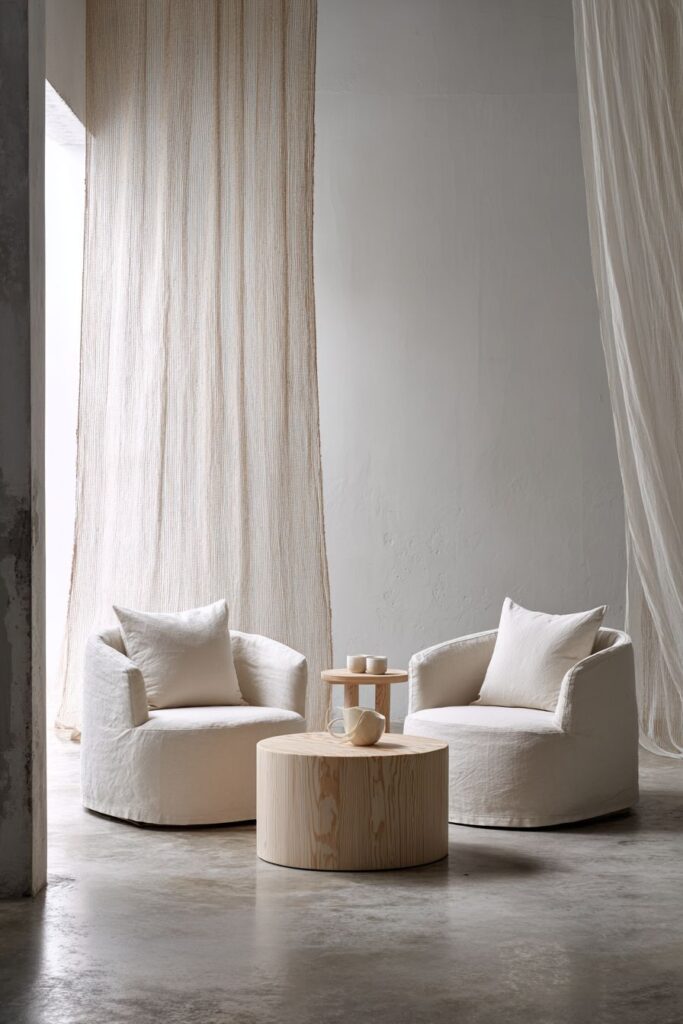
Key Design Tips:
- Position facing chairs at a comfortable conversational distance (6-8 feet apart)
- Choose identical seating to create visual harmony and balanced arrangement
- Select round tables to soften angular arrangements and encourage flow
- Use natural fiber window treatments to filter light without blocking it
- Balance hard and soft materials to create visual and tactile interest
12. Wall-to-Wall Built-In Seating
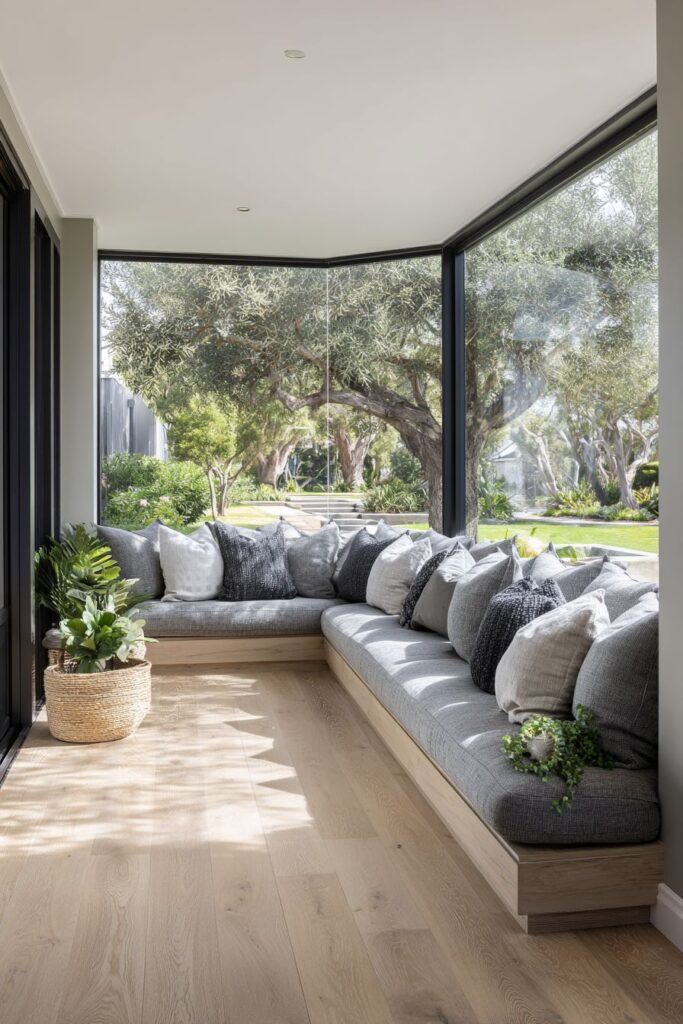
This innovative living room design features wall-to-wall built-in seating that creates a modern banquette effect while maximizing seating capacity and storage potential. The continuous seating upholstered in neutral grey fabric provides comfortable accommodation for large groups while maintaining a sleek, architectural appearance that integrates seamlessly with the room’s structure. The built-in approach eliminates the visual fragmentation that can occur with multiple individual furniture pieces.
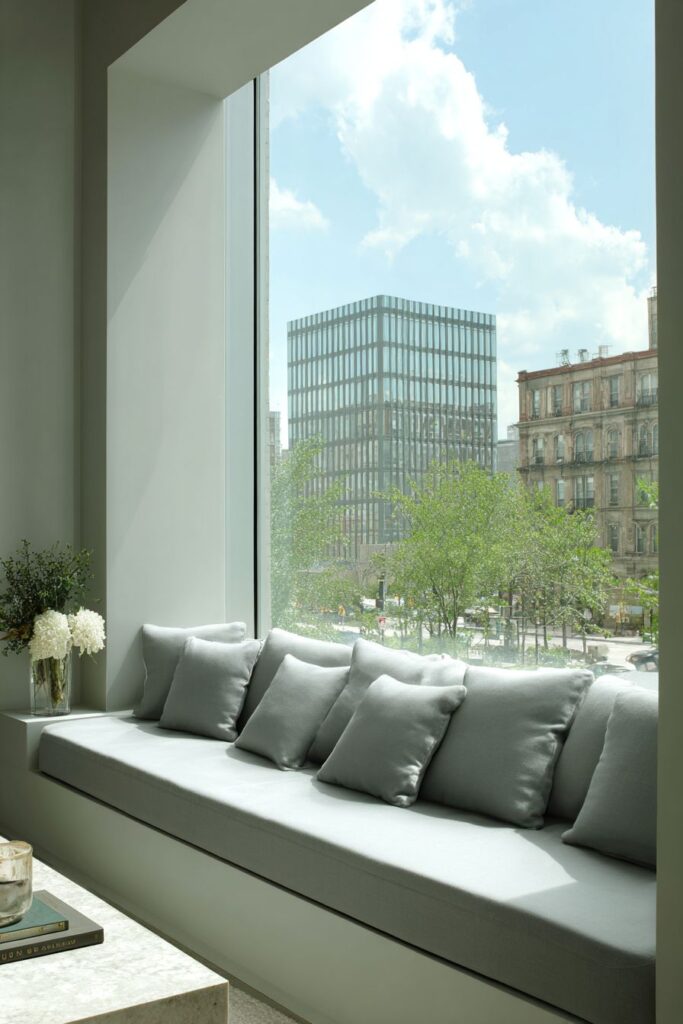
Floating side tables attach seamlessly to the wall-mounted seating, providing essential surface space without requiring floor space or additional furniture pieces. These integrated tables can be positioned at optimal heights and locations for each user while maintaining the clean lines that define the overall design. The floating construction keeps floor areas clear for easy cleaning and maintenance while contributing to the room’s sense of spaciousness.
Large windows without treatments showcase outdoor views while flooding the interior with natural light that emphasizes the architectural integration of the seating system. The abundance of natural light prevents the extensive seating from feeling heavy or overwhelming while creating dynamic shadows that add visual interest throughout the day. The unobstructed windows maintain the room’s connection to the outdoors and changing seasons.
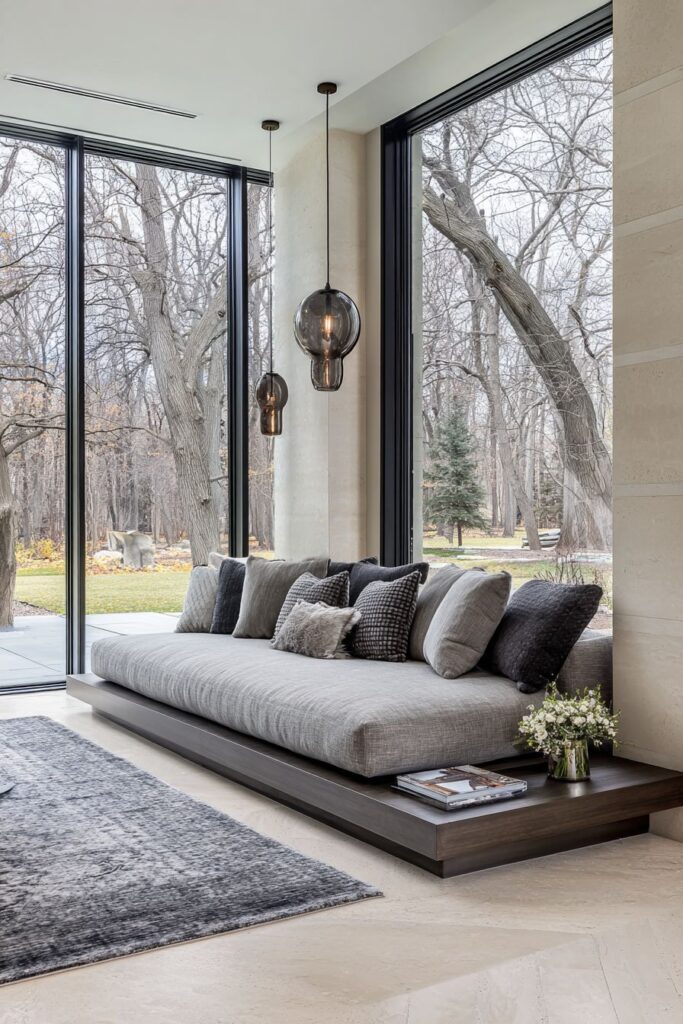
This space-saving design approach proves that simple living rooms can accommodate large groups without sacrificing aesthetic principles or spatial flow. The built-in seating can incorporate hidden storage compartments, electrical outlets for devices, and even climate control elements while maintaining a clean, uncluttered appearance. The architectural approach creates a custom appearance that feels integral to the home rather than simply furnished.
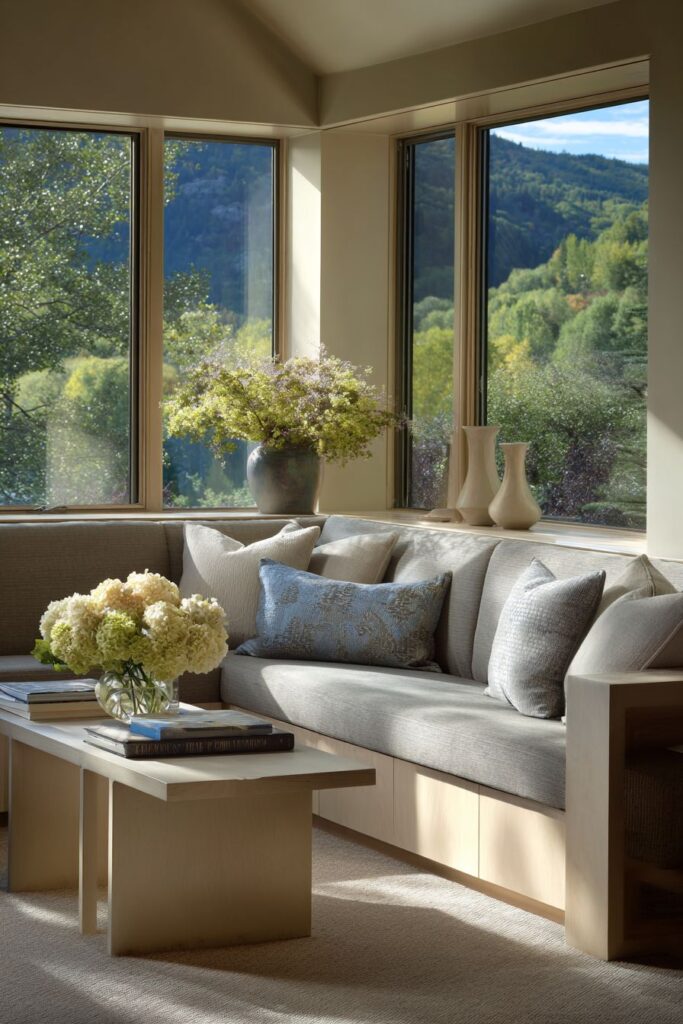
Key Design Tips:
- Plan built-in seating dimensions for optimal comfort during extended use
- Integrate electrical outlets and USB charging stations for modern convenience
- Use high-quality foam and springs to ensure long-term seating comfort
- Consider incorporating climate control elements like heating for year-round comfort
- Design floating tables at heights appropriate for the intended seating posture
13. Statement Reading Chair Showcase
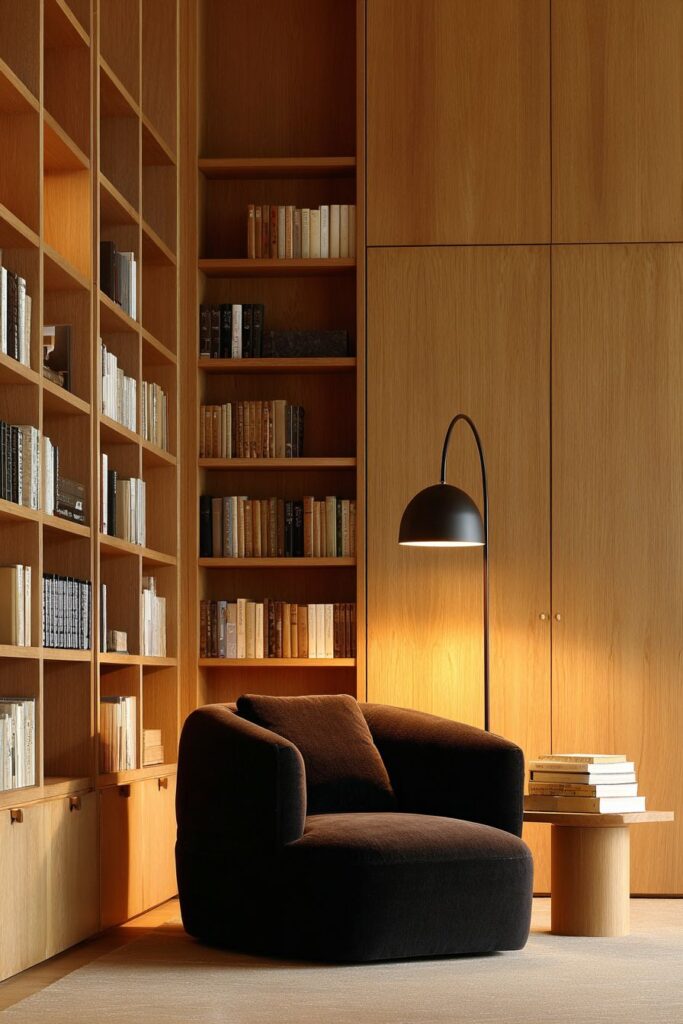
This focused living room design celebrates the beauty of a single, carefully chosen piece through an oversized reading chair in rich charcoal fabric positioned near floor-to-ceiling bookshelves. The chair’s generous proportions and luxurious fabric create a compelling focal point while promising hours of comfortable reading and relaxation. The dark charcoal color provides sophisticated contrast against the room’s lighter elements while maintaining the overall serene atmosphere.
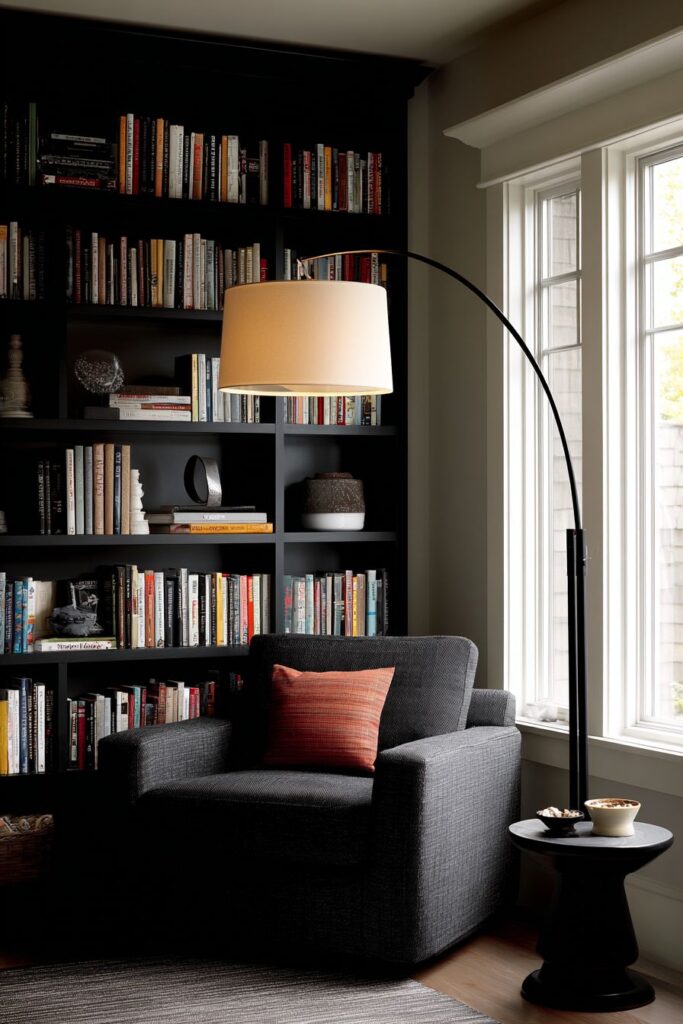
The floor-to-ceiling bookshelves feature geometric organization that creates visual calm through systematic arrangement rather than random placement. Books are grouped by size, color, or subject matter to create a pleasing visual rhythm while maintaining easy access for regular use. Some books are displayed spine-in to create breathing space and visual relief while others face outward to provide color and textural interest.
A simple arc floor lamp provides focused task lighting for reading while maintaining the minimal aesthetic through its clean, sculptural form. The lamp’s adjustable positioning allows for optimal lighting conditions throughout the day while its elegant curve creates visual interest without overwhelming the chair or bookshelves. The lamp serves as a functional sculpture that enhances the reading area’s purposeful character.
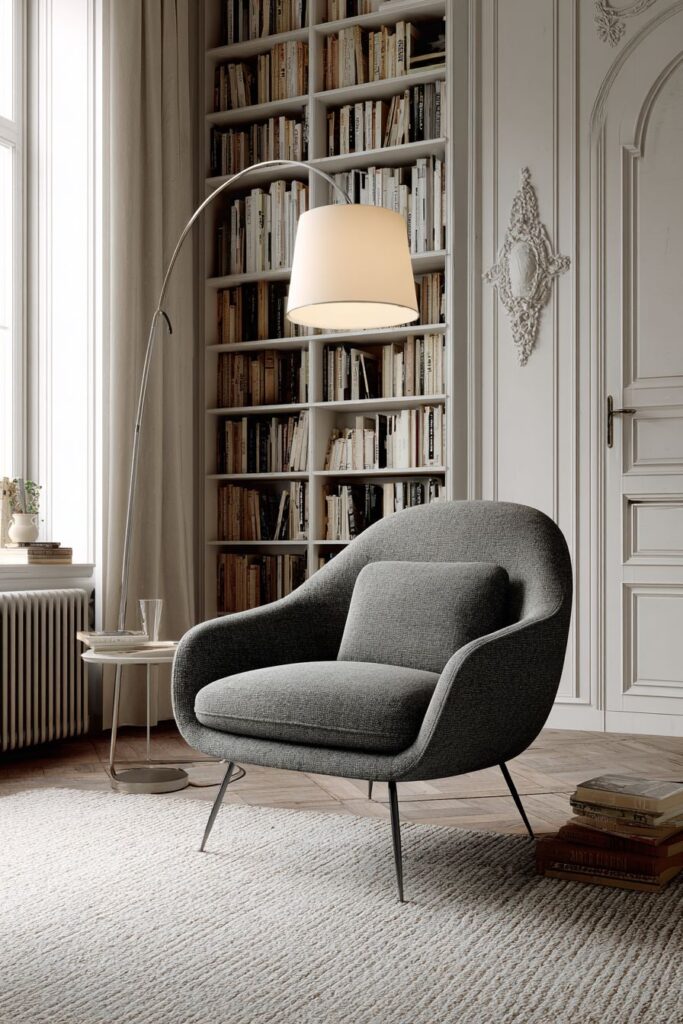
This design demonstrates how a single statement piece can anchor an entire room while supporting specific lifestyle activities. The reading chair becomes the room’s raison d’être, with all other elements supporting its function and enhancing its appeal. The approach shows how simple living rooms can be highly functional while celebrating individual pieces of exceptional quality or design significance.
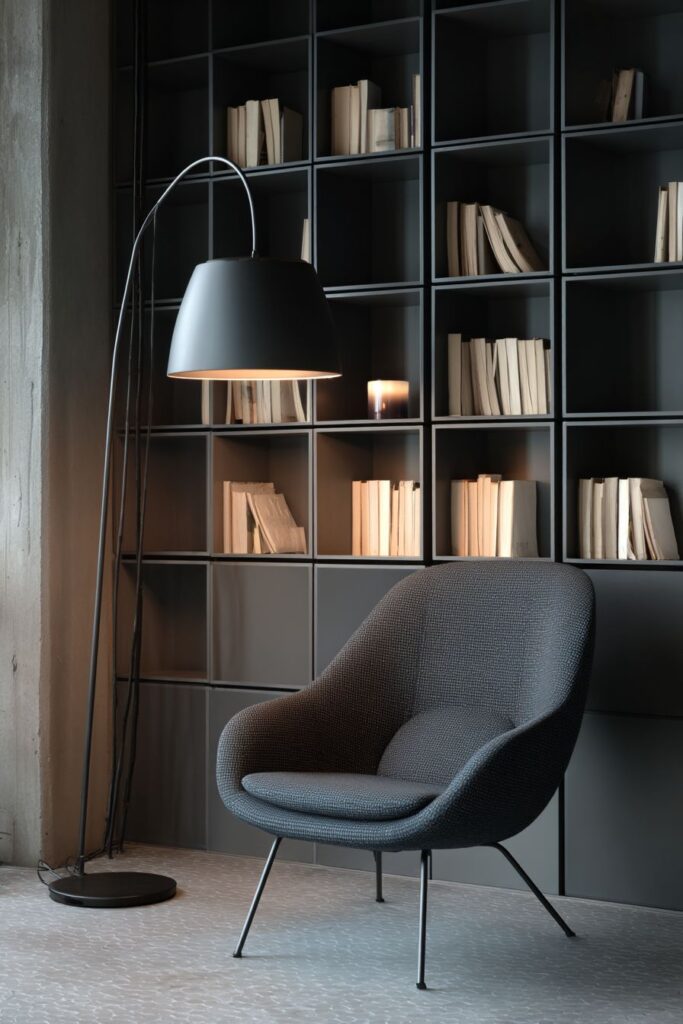
Key Design Tips:
- Choose oversized seating that provides genuine comfort for extended reading sessions
- Organize bookshelves systematically to create visual calm and easy access
- Position task lighting to eliminate shadows and reduce eye strain
- Select one exceptional piece to serve as the room’s focal point and organizing principle
- Use dark accent colors sparingly to create sophistication without overwhelming lighter palettes
14. Hidden Entertainment Storage
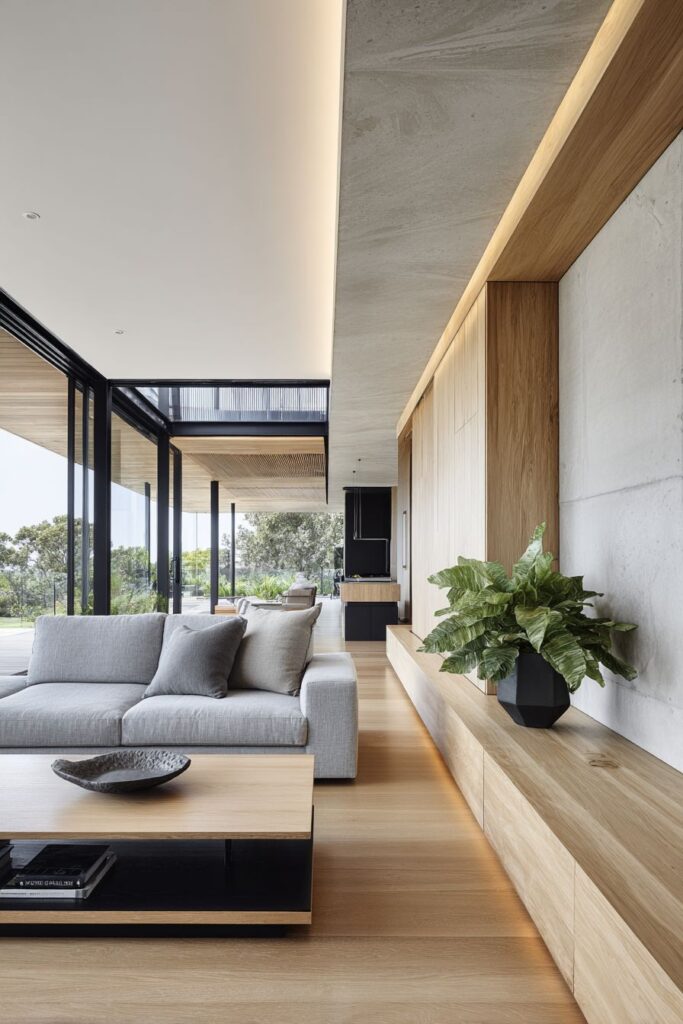
This cleverly designed living room features sliding barn doors that conceal entertainment equipment when not in use, maintaining the clean wall appearance that defines simple design principles. The doors slide smoothly on concealed tracks, creating a dramatic reveal when opened for entertainment while disappearing completely when closed. This approach allows the room to transform from a serene, minimalist space to a fully functional media center without compromising either function.
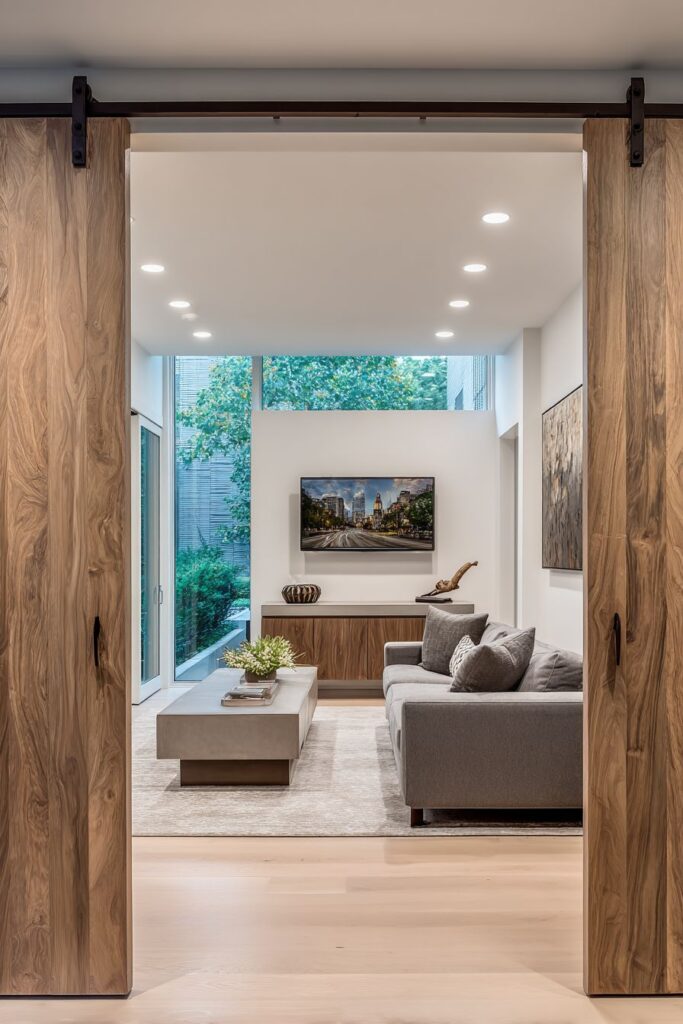
The low-profile grey sofa faces the concealed television area with a streamlined coffee table featuring hidden storage compartments for remote controls, cables, and other entertainment accessories. The sofa’s contemporary design provides comfortable viewing while maintaining visual lightness through its clean lines and elevated base. The hidden storage in the coffee table ensures that necessary accessories remain accessible but invisible when not in use.
Natural light from clerestory windows creates even illumination throughout the space without creating glare on the television screen when entertainment systems are in use. The high placement of these windows maintains privacy while maximizing light penetration and creating interesting architectural shadows that change throughout the day. The clerestory design proves that simple spaces can incorporate sophisticated lighting solutions that serve multiple functions.
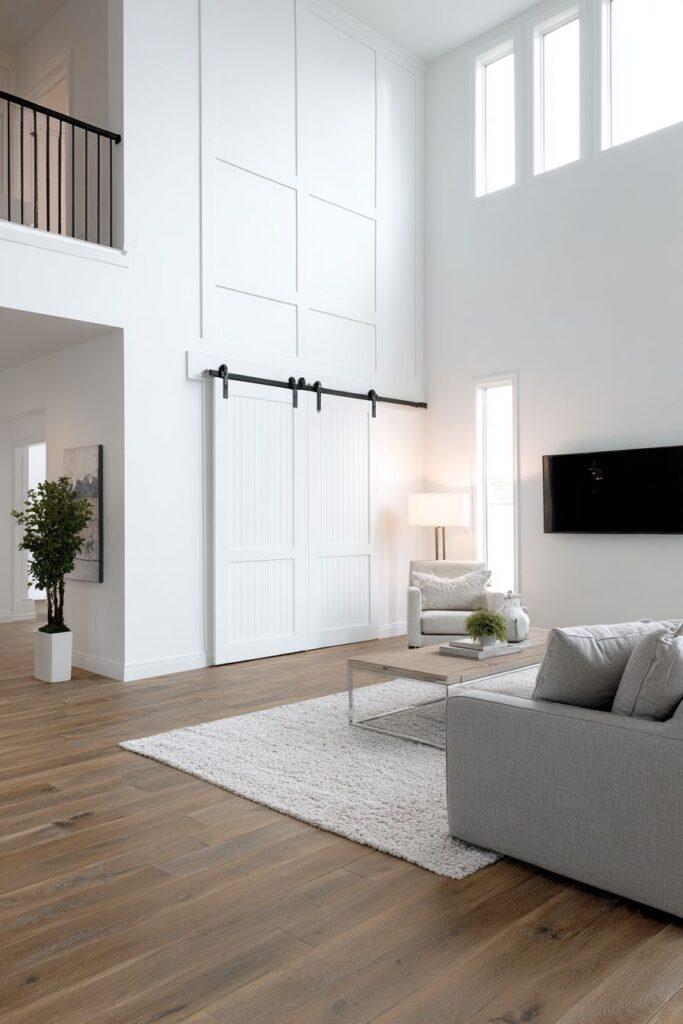
This innovative storage approach demonstrates how modern technology can be seamlessly integrated into minimalist spaces without compromising design principles. The room serves equally well as a peaceful retreat and an entertainment center, adapting to different needs throughout the day. The hidden storage solutions ensure that the space always appears organized and intentional, regardless of current use.
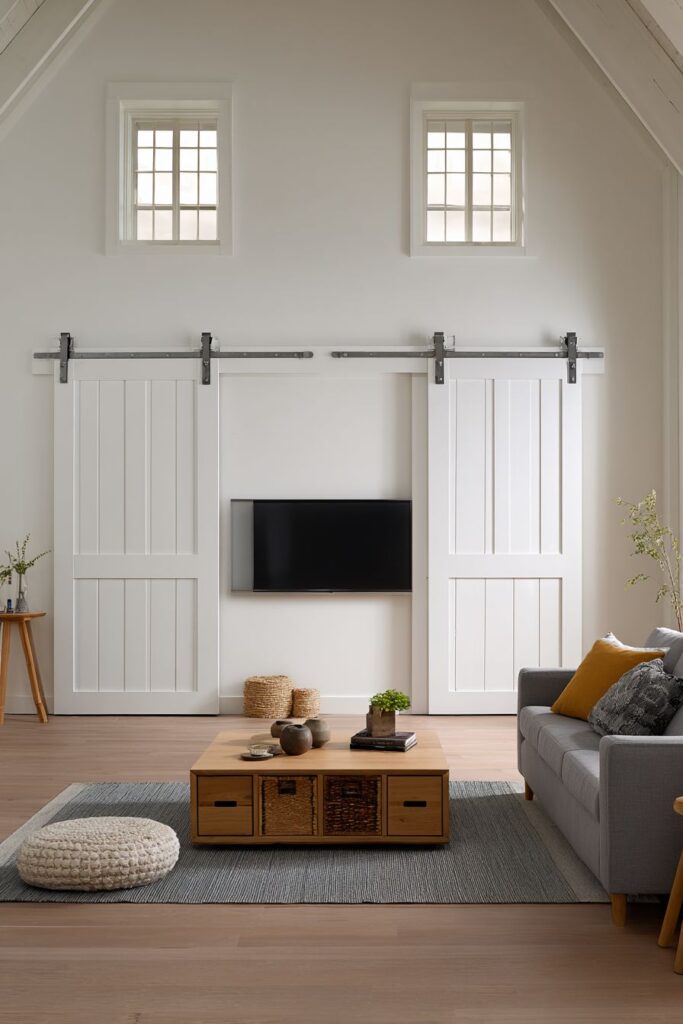
Key Design Tips:
- Install sliding doors on robust tracks that operate smoothly and quietly
- Plan cable management systems that accommodate equipment changes and updates
- Position seating at appropriate distances for comfortable television viewing
- Use clerestory windows to provide glare-free lighting for media viewing
- Design storage compartments for easy access to frequently used items
15. Dramatic Vertical Space Emphasis
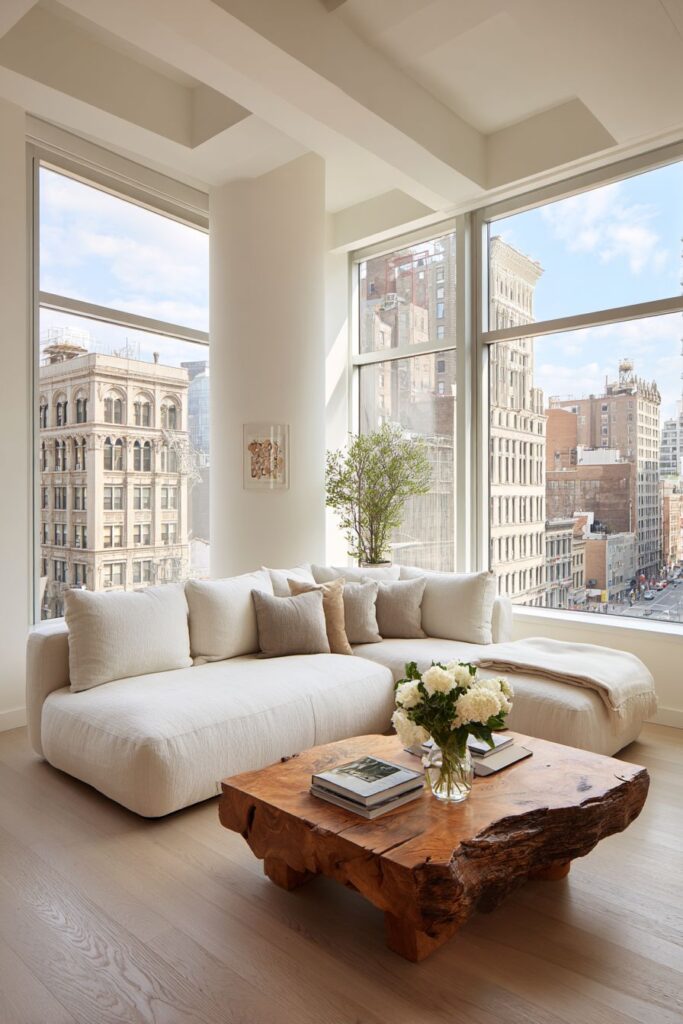
This striking living room design emphasizes vertical space through a dramatic floor-to-ceiling window wall that creates an impressive sense of scale and openness. The windows are dressed only in sheer panels that filter light softly while maintaining the unobstructed views that make this design so compelling. The vertical emphasis draws the eye upward, making the space feel larger and more dramatic while creating a strong architectural statement.

Minimal furniture includes a single sectional in pale linen that provides ample seating without competing with the window wall’s dramatic impact. The sectional’s low profile and light color allow it to integrate quietly with the overall design while providing essential functionality for daily living. The pale linen fabric adds subtle texture while maintaining the room’s commitment to lightness and serenity.
The live-edge wooden coffee table introduces organic shapes and natural material beauty that contrast pleasingly with the room’s architectural precision. The table’s natural edge celebrates the original tree’s form while its polished surface provides practical functionality. The wood’s natural patterns serve as the room’s primary decorative element, eliminating the need for additional accessories or artwork.
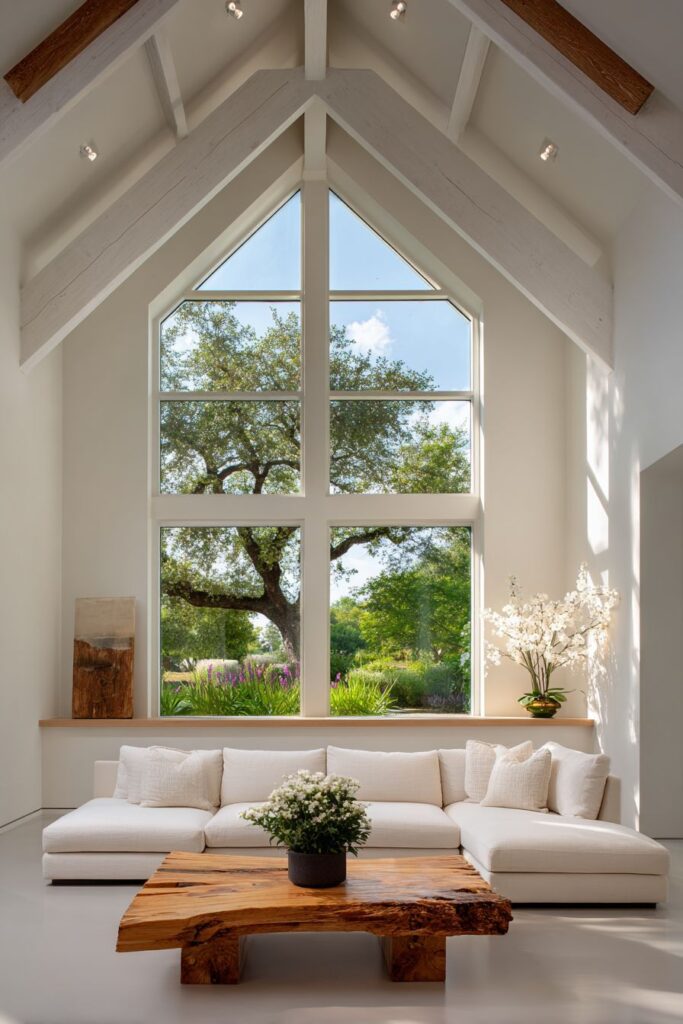
High ceilings feature exposed white-painted beams that add architectural interest without creating visual clutter. The beams create rhythm and pattern overhead while their white color maintains the room’s light, airy atmosphere. The structural elements become decorative features that enhance the space’s character while serving their practical support functions.
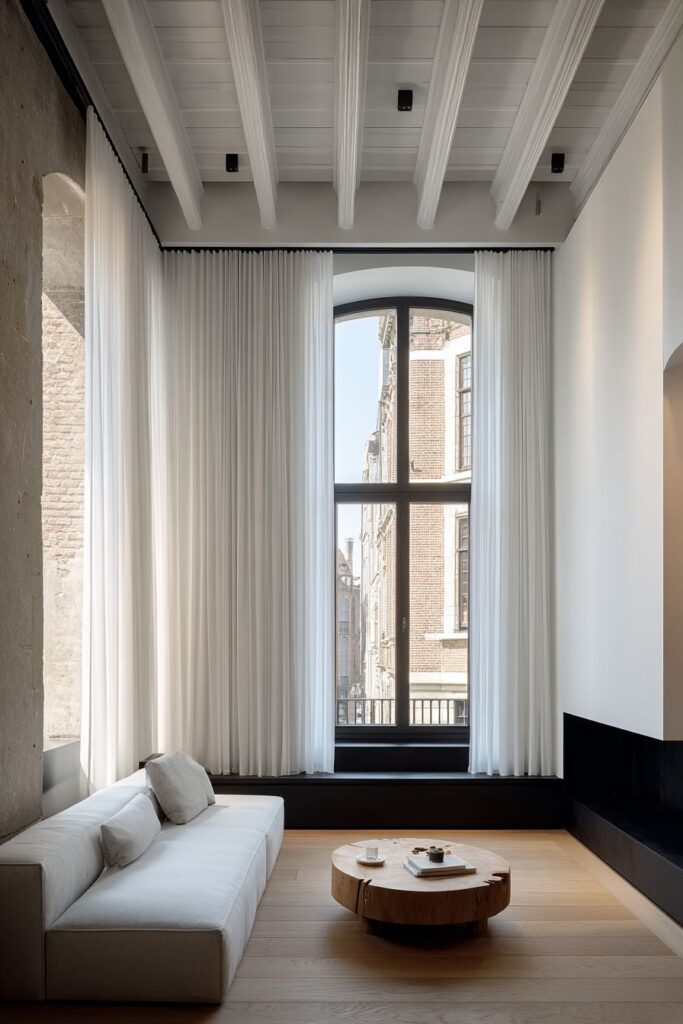
Key Design Tips:
- Use floor-to-ceiling windows to maximize natural light and create dramatic scale
- Choose minimal window treatments that don’t compete with architectural elements
- Select low-profile furniture to emphasize vertical space and ceiling height
- Incorporate natural edge materials to soften architectural precision
- Paint structural elements to integrate them with the overall color scheme
16. Monochromatic Warm Palette
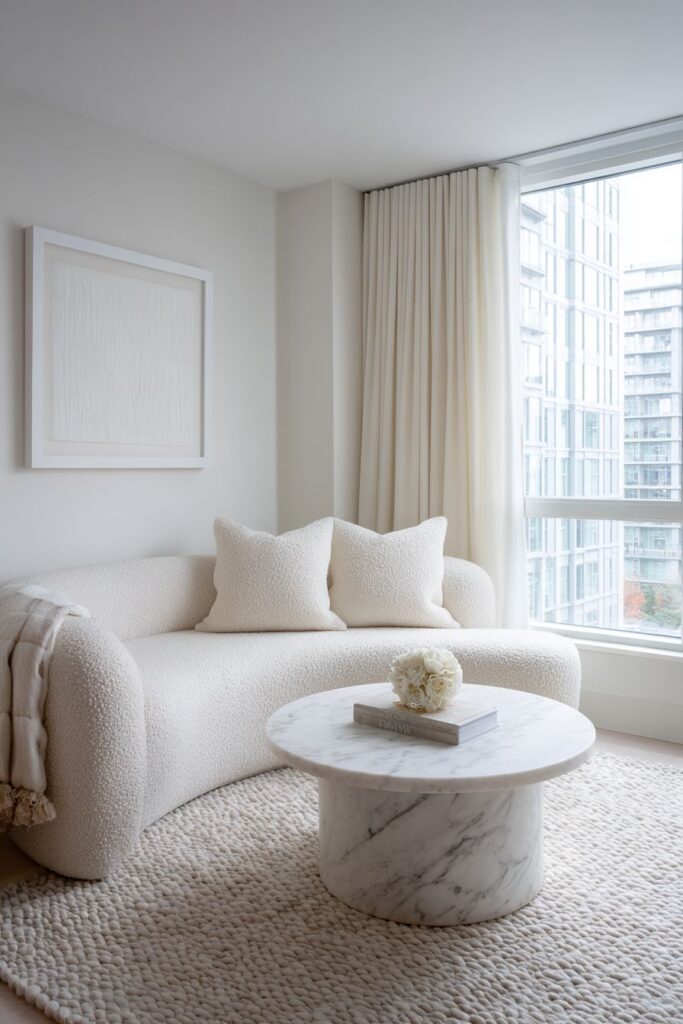
This sophisticated living room demonstrates the power of a cohesive monochromatic palette in warm whites and cream tones to create visual harmony and luxurious simplicity. The curved sofa in cream bouclé fabric creates a sculptural focal point that invites touch and provides exceptional comfort while maintaining the room’s commitment to tonal unity. The bouclé texture adds visual and tactile interest while its cream color integrates seamlessly with the overall palette.
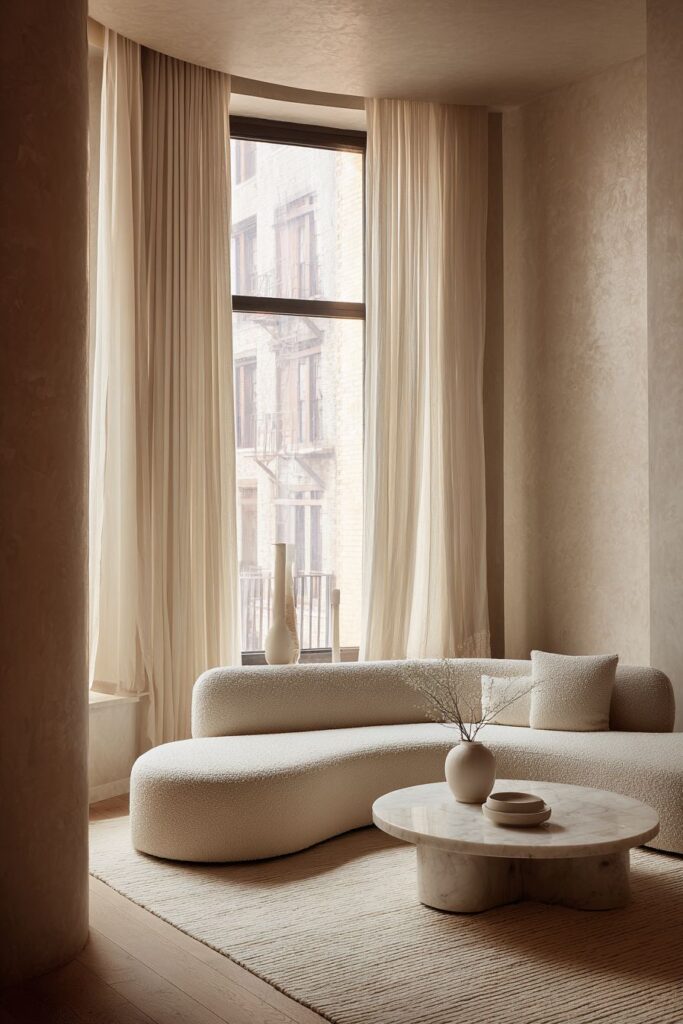
The circular marble coffee table with subtle veining provides a natural focal point that celebrates material beauty while maintaining the room’s curved, organic theme. The marble’s natural patterns serve as artwork in themselves, eliminating the need for additional decorative elements while providing practical surface space. The circular form echoes the sofa’s curves while its solid presence grounds the seating arrangement.
Textural interest comes from carefully selected elements: a handwoven wool area rug that adds warmth and softness underfoot, and linen window treatments that filter light beautifully while adding another layer of natural texture. These varied textures prevent the monochromatic scheme from appearing flat while maintaining the overall sense of calm and sophistication that defines the space.
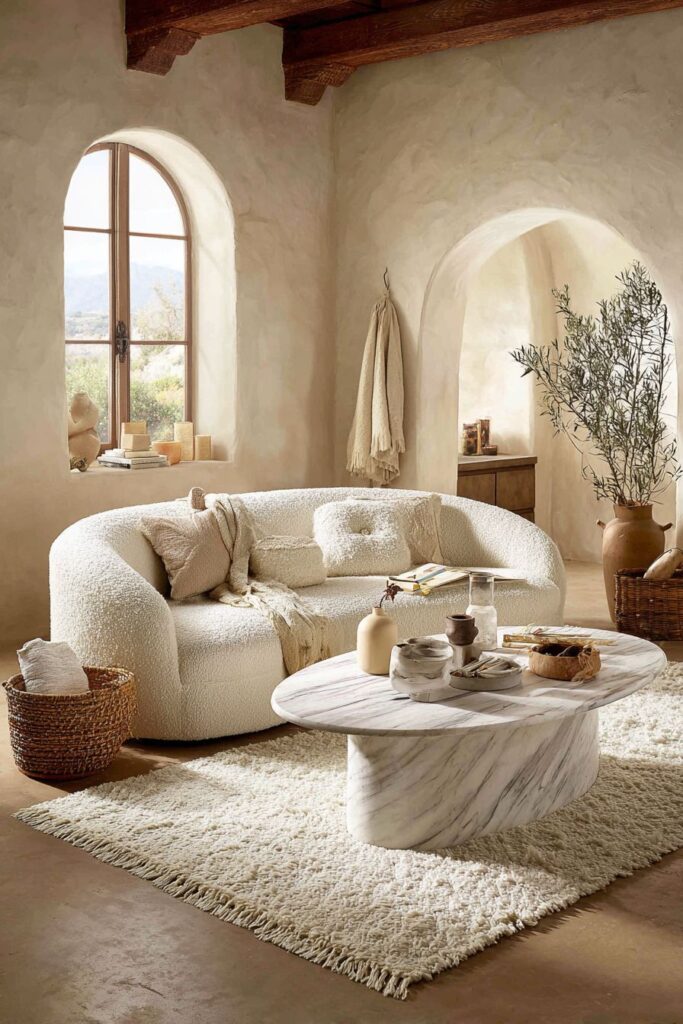
Professional lighting emphasizes the subtle variations in the tonal palette, revealing how many different shades exist within a seemingly simple color scheme. The careful attention to lighting ensures that each texture receives appropriate illumination while maintaining the room’s serene atmosphere. This approach proves that monochromatic design can be rich and complex while appearing deceptively simple.
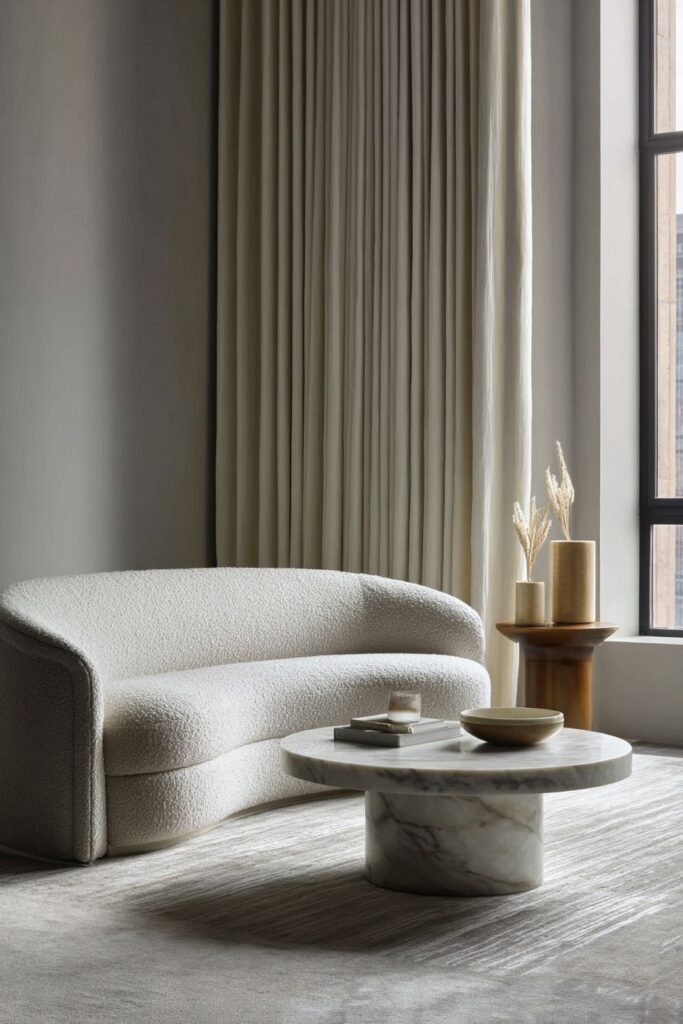
Key Design Tips:
- Layer different textures within a monochromatic palette to create visual interest
- Choose curved furniture forms to create a softer, more organic feeling
- Select natural materials like marble and wool for their inherent beauty and variation
- Use professional lighting techniques to reveal subtle color and texture variations
- Invest in high-quality fabrics that age beautifully and provide lasting comfort
17. Multifunctional Daybed Design
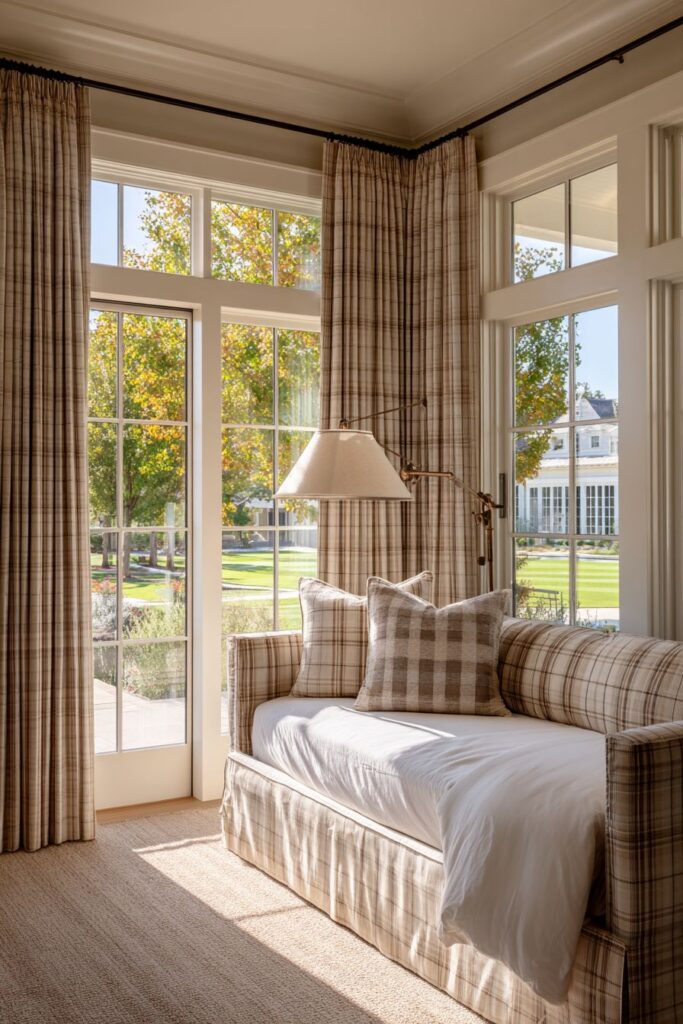
This practical living room design features a daybed positioned against large windows, demonstrating how multifunctional furniture can maximize space utility while maintaining aesthetic appeal. The daybed serves dual purposes as comfortable daytime seating and occasional sleeping space for guests, making it ideal for smaller homes or urban apartments where every piece must work harder. The positioning near windows provides beautiful natural light for reading or relaxing while offering views that enhance the overall living experience.
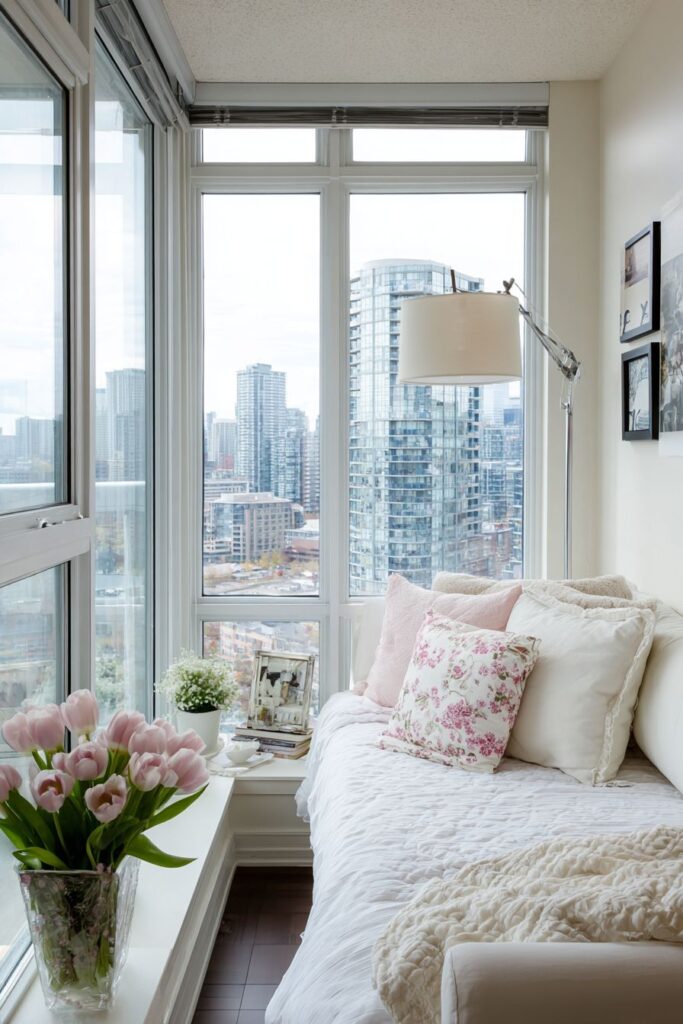
Simple white bedding and coordinating throw pillows maintain the clean aesthetic while providing the comfort and softness necessary for extended use. The white color palette ensures the daybed integrates seamlessly with the room’s broader design while the quality bedding makes it genuinely suitable for overnight guests. The restraint in pillow selection prevents the space from appearing too busy while providing adequate comfort for various uses.
A nearby floor lamp with an adjustable arm provides flexible task lighting for reading or other activities without requiring permanent installation or major electrical work. The lamp can be moved as needed while its adjustable design accommodates different users and seating positions. The simple form maintains the room’s minimalist aesthetic while providing essential functionality for the daybed area.
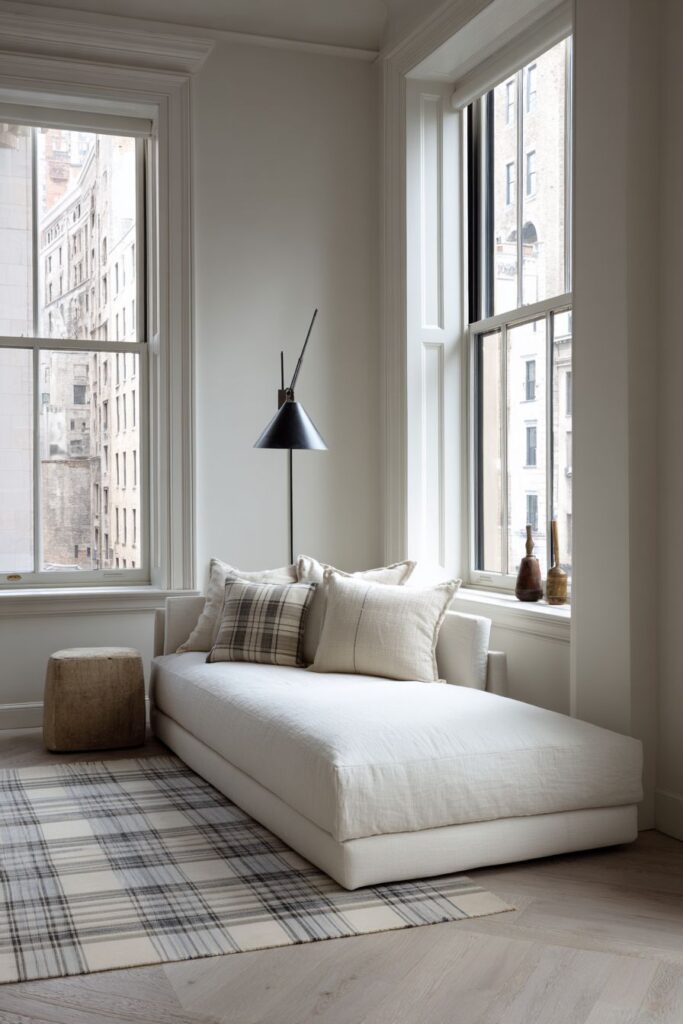
This design approach demonstrates how careful furniture selection can solve multiple spatial challenges while maintaining design coherence. The daybed eliminates the need for both a sofa and guest bed, freeing space for other uses while ensuring the room remains functional for daily living and occasional hosting. The multifunctional approach is particularly valuable in urban environments where space is at a premium.
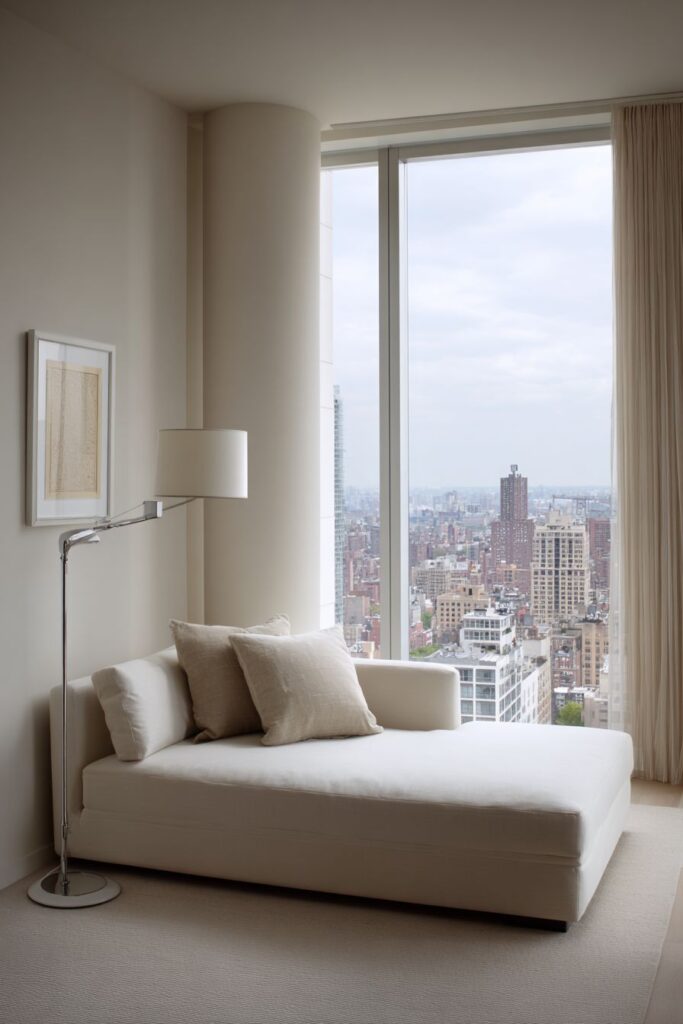
Key Design Tips:
- Choose daybed mattresses that provide comfort for both sitting and sleeping
- Select bedding that looks appropriate for daytime living room use
- Position adjustable lighting to accommodate both reading and ambient needs
- Use throw pillows that can serve as both decoration and functional support
- Consider storage options underneath the daybed for bedding and guest supplies
18. Central Coffee Table Focus
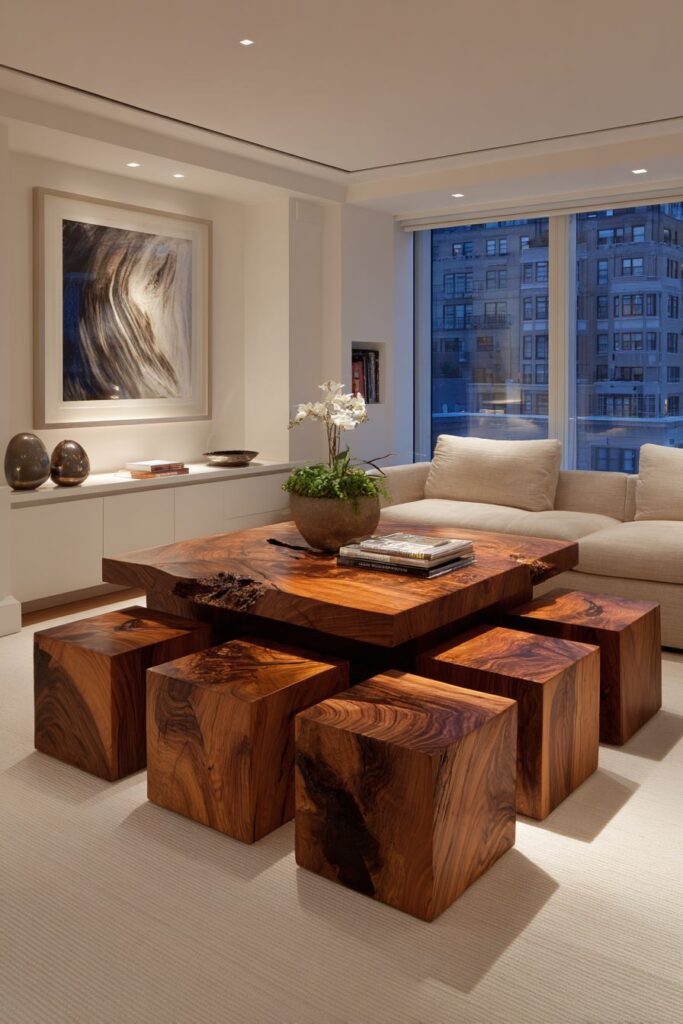
This unique living room arrangement centers around a single slab of natural wood with live edges, surrounded by four identical cube ottomans that provide flexible seating and surface options. The coffee table becomes the room’s organizing principle, its natural beauty and substantial presence creating a focal point that anchors the entire space. The live edges celebrate the original tree’s form while the polished surface provides practical functionality for daily use.
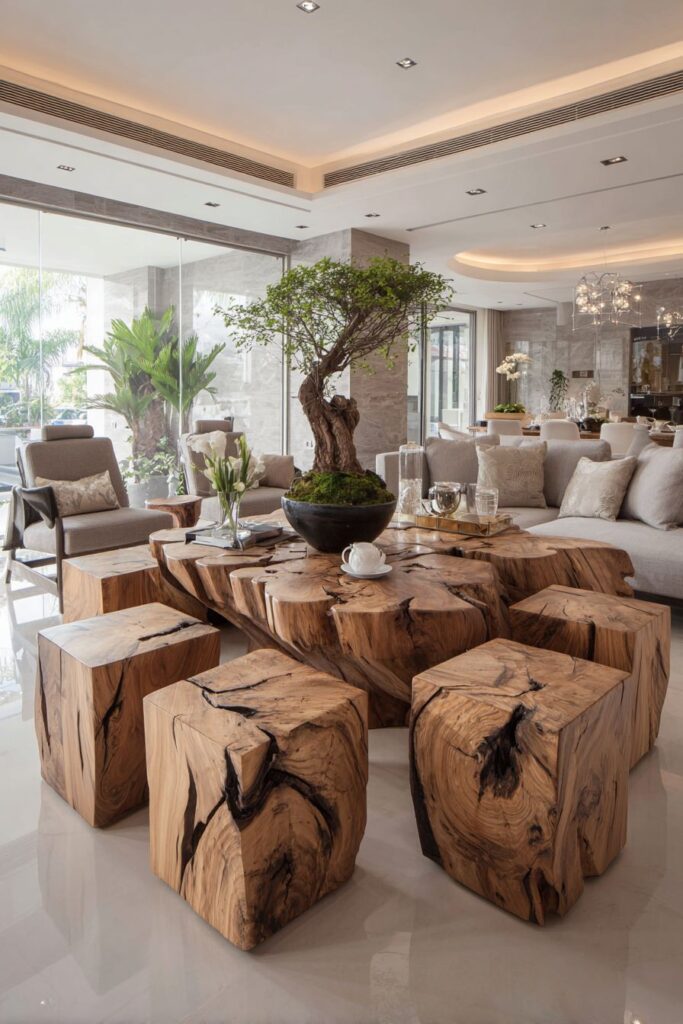
The four identical cube ottomans can serve multiple functions: additional seating for guests, footrests for relaxation, or extra surface space when topped with trays or books. This flexibility allows the room to adapt to different activities and group sizes while maintaining visual harmony through the repetition of identical forms. The ottomans can be easily moved and reconfigured, providing ultimate flexibility for changing needs.
The arrangement allows for flexible social configurations, with the ottomans able to accommodate intimate conversations, larger gatherings, or individual relaxation needs. The central coffee table provides a natural gathering point while the surrounding seating encourages interaction and shared activities. This democratic arrangement ensures that no single seat is privileged over others, creating an egalitarian social environment.
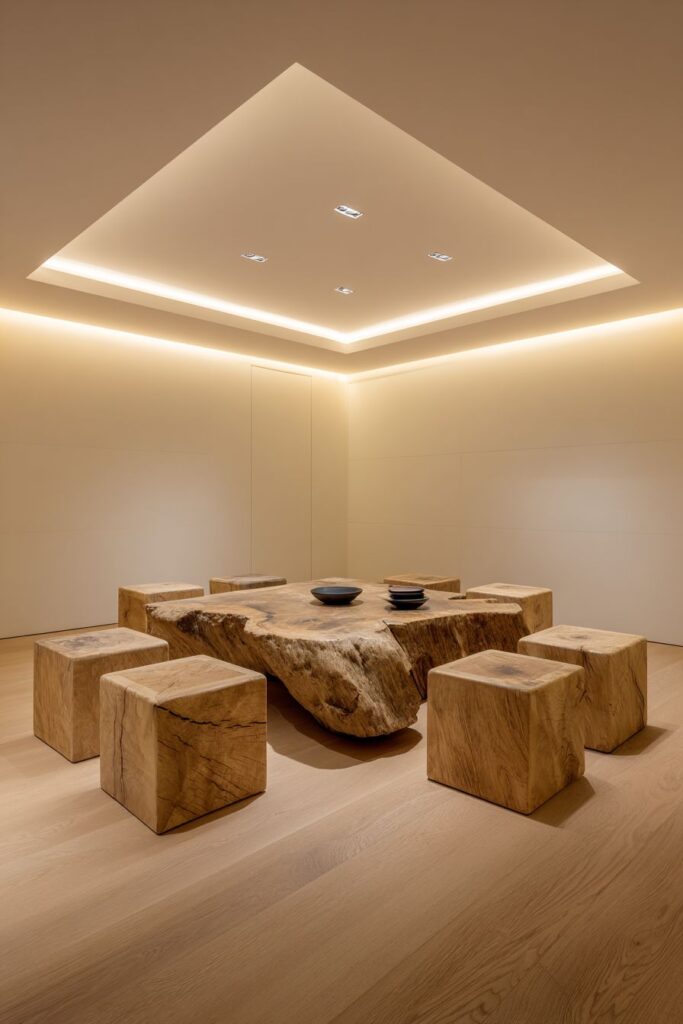
Soft overhead lighting creates warmth while highlighting the beautiful wood grain patterns and natural imperfections that make the table unique. The lighting design ensures that the wood’s natural beauty remains visible throughout different times of day while providing adequate illumination for various activities. The warm light enhances the wood’s natural tones while creating a cozy atmosphere for social interaction.
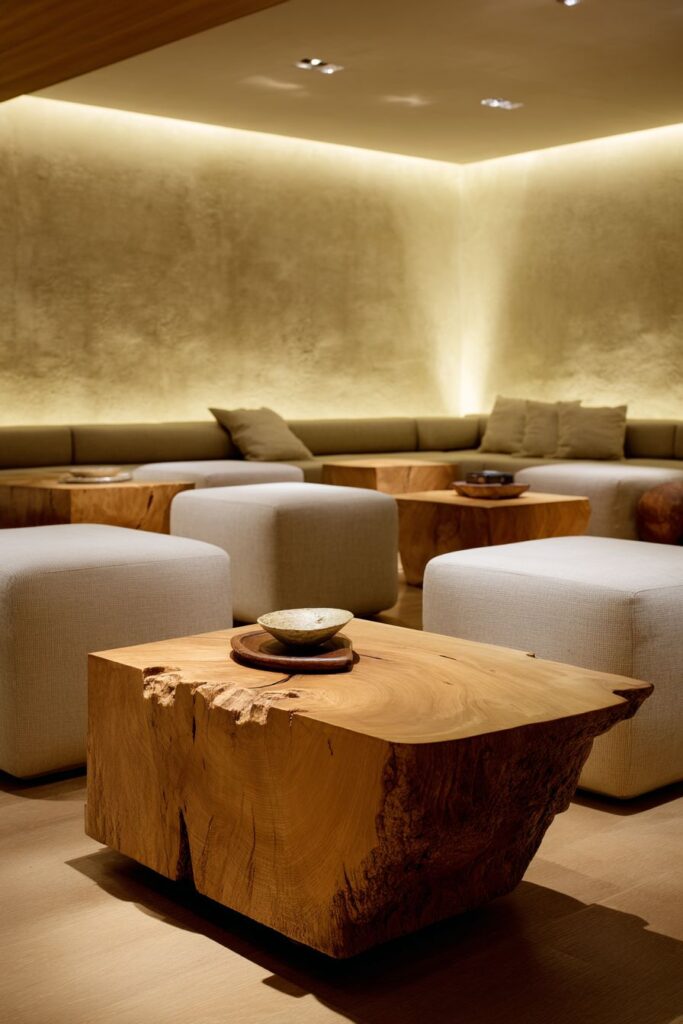
Key Design Tips:
- Select coffee tables with substantial presence that can anchor the room’s arrangement
- Choose identical supplementary seating for visual harmony and flexibility
- Plan lighting to highlight natural wood grain and material beauty
- Allow natural imperfections in materials to serve as decorative elements
- Create democratic seating arrangements that don’t privilege specific positions
19. Gallery Wall Impact
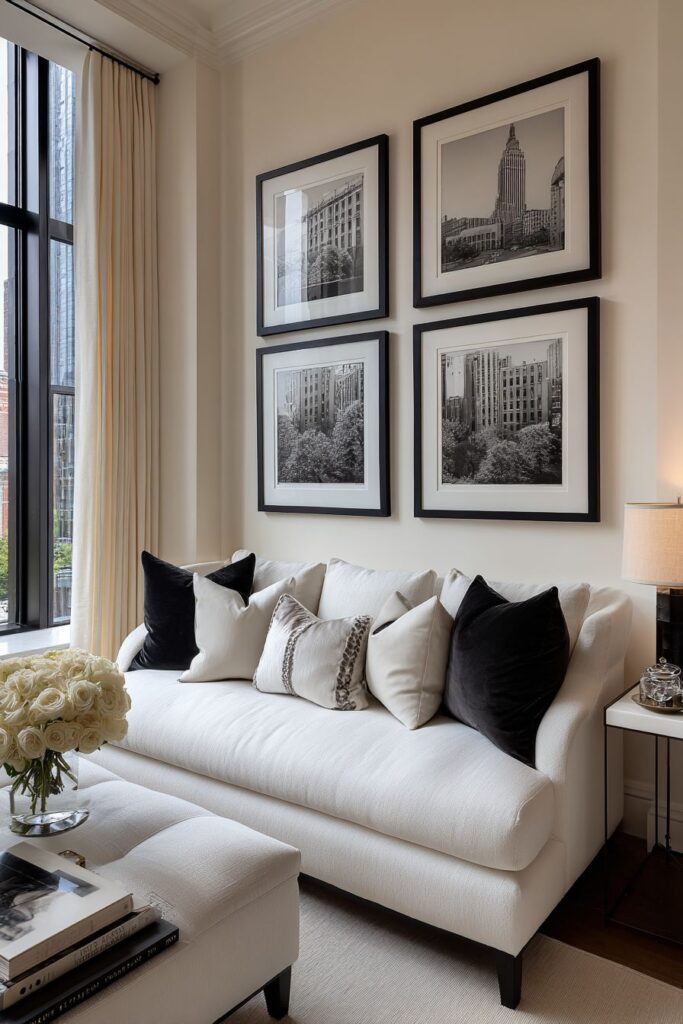
This sophisticated living room demonstrates how a carefully curated gallery wall can create dramatic impact through repetition and restraint. Three large-format black and white photographs in identical frames create visual rhythm while maintaining the simplicity that defines the space. The monochromatic photography integrates seamlessly with the room’s neutral palette while providing compelling visual content that rewards closer examination.
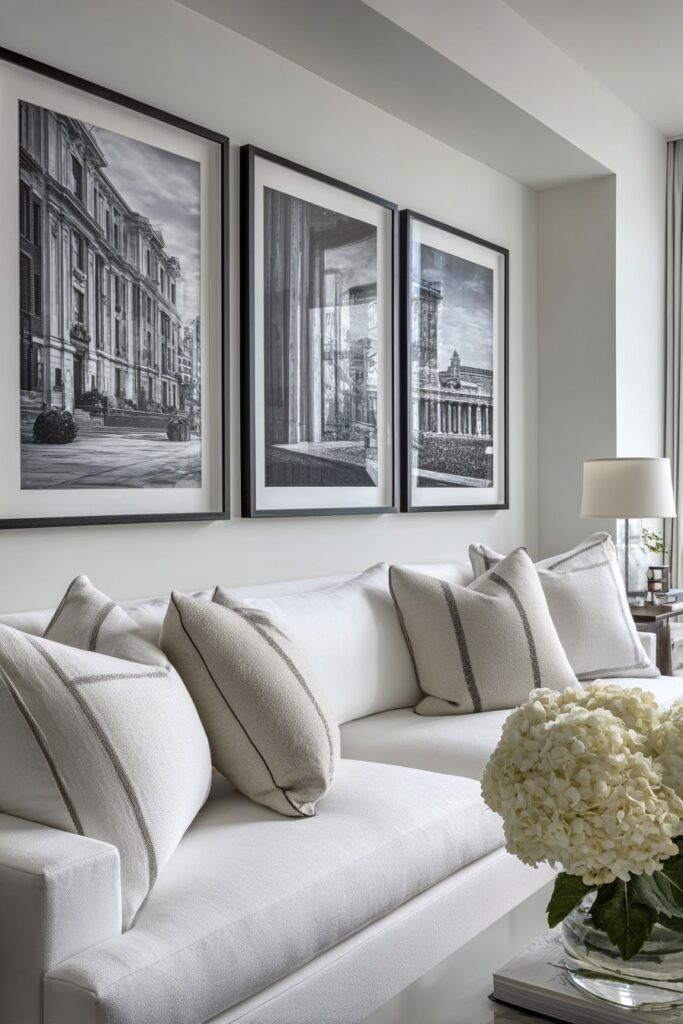
The streamlined console table below the gallery wall features white lacquer construction with hidden drawers that maintain the clean lines while providing essential storage. The console’s pristine surface remains uncluttered, allowing the photography above to command full attention. The hidden storage accommodates necessary items without compromising the minimalist aesthetic or creating visual distractions.
The controlled color palette emphasizes form and composition over decorative complexity, proving that simple spaces can be visually rich when fundamental design principles are expertly applied. The black and white photography provides all the contrast and visual interest the room needs while maintaining the calm atmosphere that makes the space so appealing for daily living.
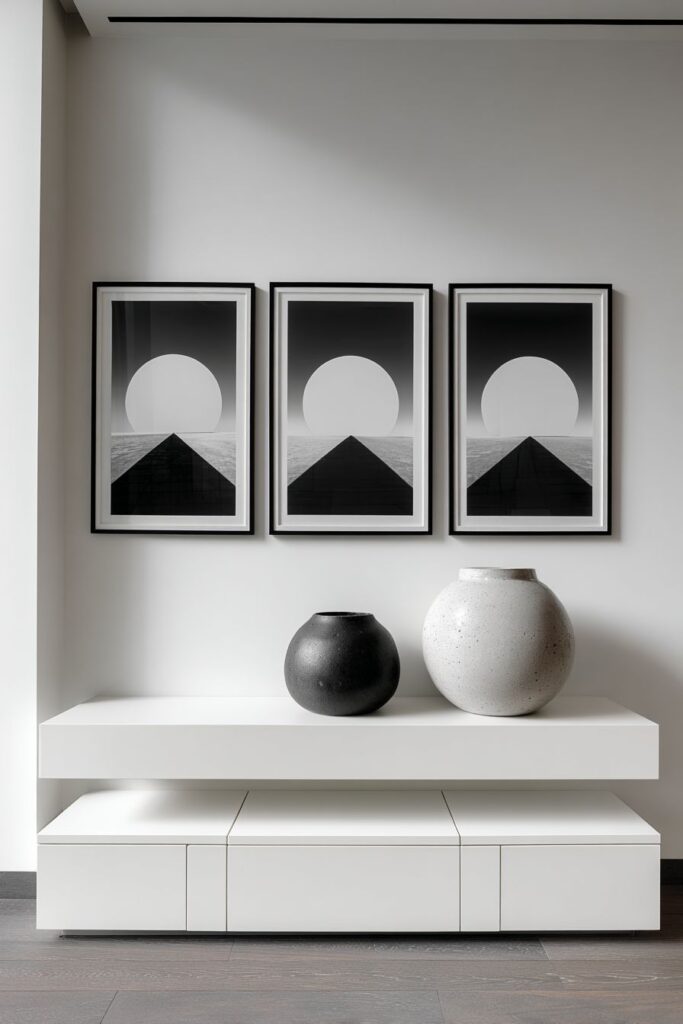
Professional lighting with careful attention to the alignment and spacing of the wall display elements ensures that each photograph receives appropriate illumination without creating glare or uneven lighting. The precise installation creates a gallery-like quality that elevates the entire room while maintaining the intimate scale appropriate for residential living.
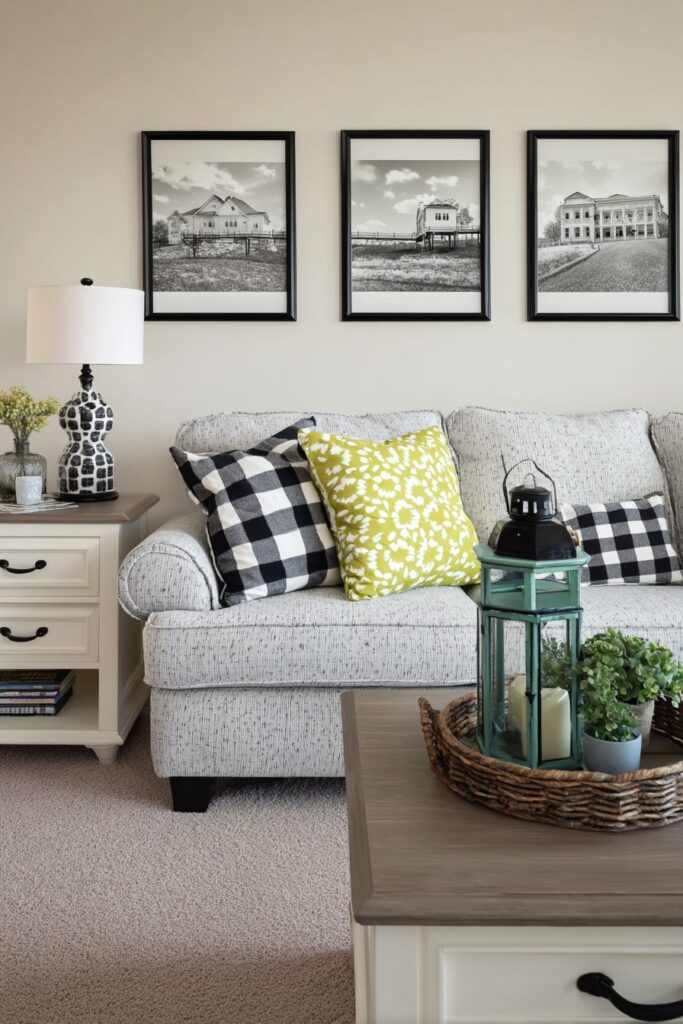
Key Design Tips:
- Use identical frames to create visual unity in gallery wall arrangements
- Choose black and white photography for timeless appeal and easy coordination
- Maintain precise spacing and alignment for professional gallery appearance
- Select console furniture with hidden storage to maintain clean lines
- Plan lighting to illuminate artwork evenly without creating glare
20. Sustainable Materials Focus
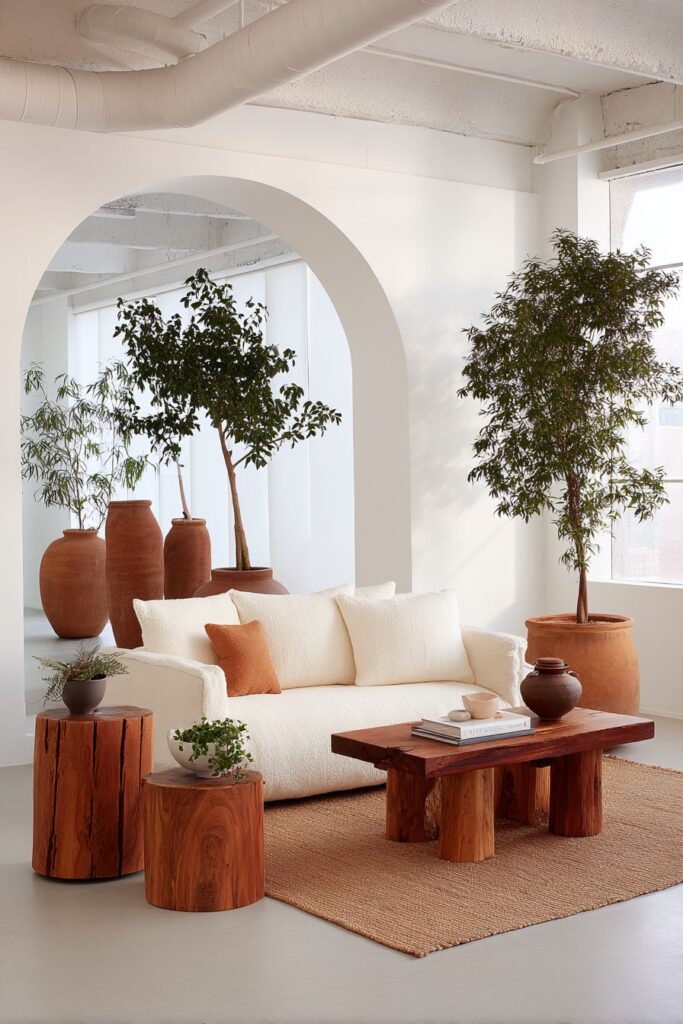
This environmentally conscious living room showcases how sustainable materials can be seamlessly integrated into beautiful, functional design without compromising aesthetic appeal. The sofa features removable, washable covers made from organic cotton that can be cleaned easily and replaced when worn, extending the furniture’s useful life while reducing environmental impact. The natural fiber ages beautifully and becomes softer with each washing, improving rather than degrading over time.
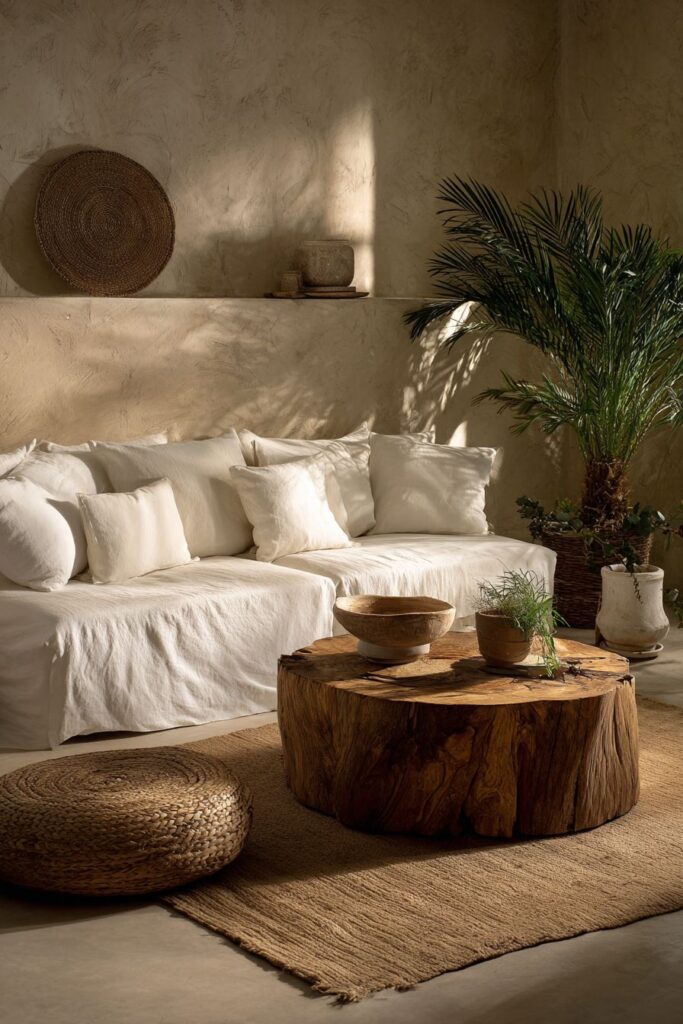
The coffee table made from reclaimed wood celebrates the beauty of materials that have lived previous lives while preventing waste and reducing demand for newly harvested timber. Each piece of reclaimed wood brings its own character and history, creating unique furniture that tells a story while providing essential functionality. The natural aging and weathering create patterns and textures that would be impossible to achieve with new materials.
Potted plants in simple ceramic containers add life and natural air purification while maintaining the minimal aesthetic through their simple presentation. The ceramic containers are chosen for their durability and timeless appeal, avoiding disposable planters that contribute to waste. The plants selected require minimal care and thrive in indoor conditions, ensuring long-term success without excessive resource consumption.
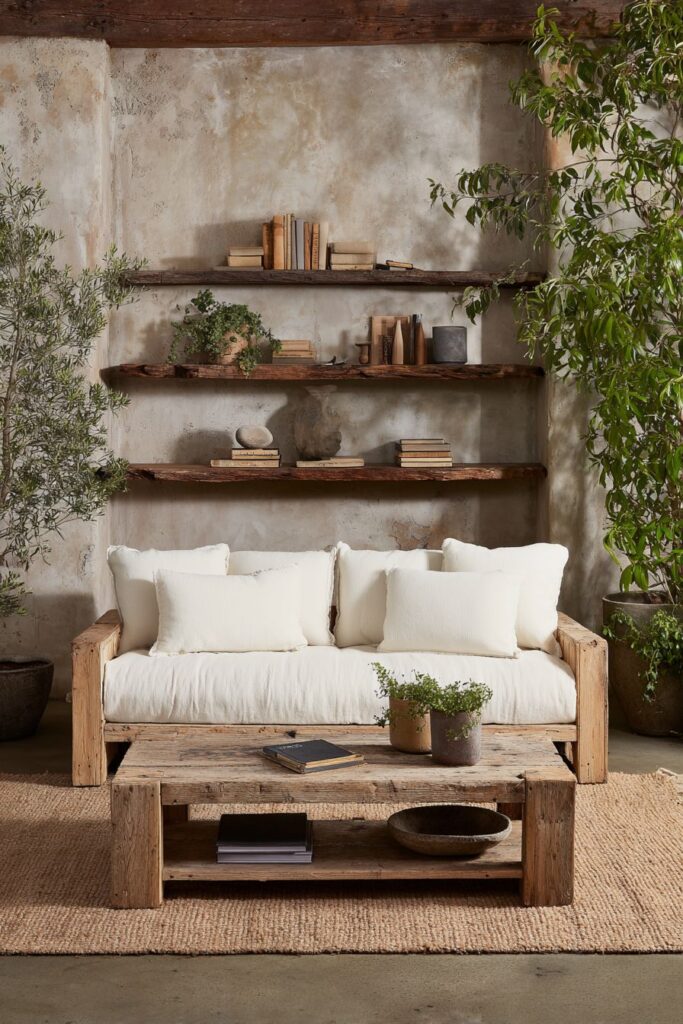
The natural jute area rug grounds the seating area with a renewable fiber that is both beautiful and environmentally responsible. Jute is rapidly renewable, biodegradable, and requires minimal processing to create attractive floor coverings. The natural color and texture complement the room’s organic materials while providing practical benefits like sound absorption and floor protection.
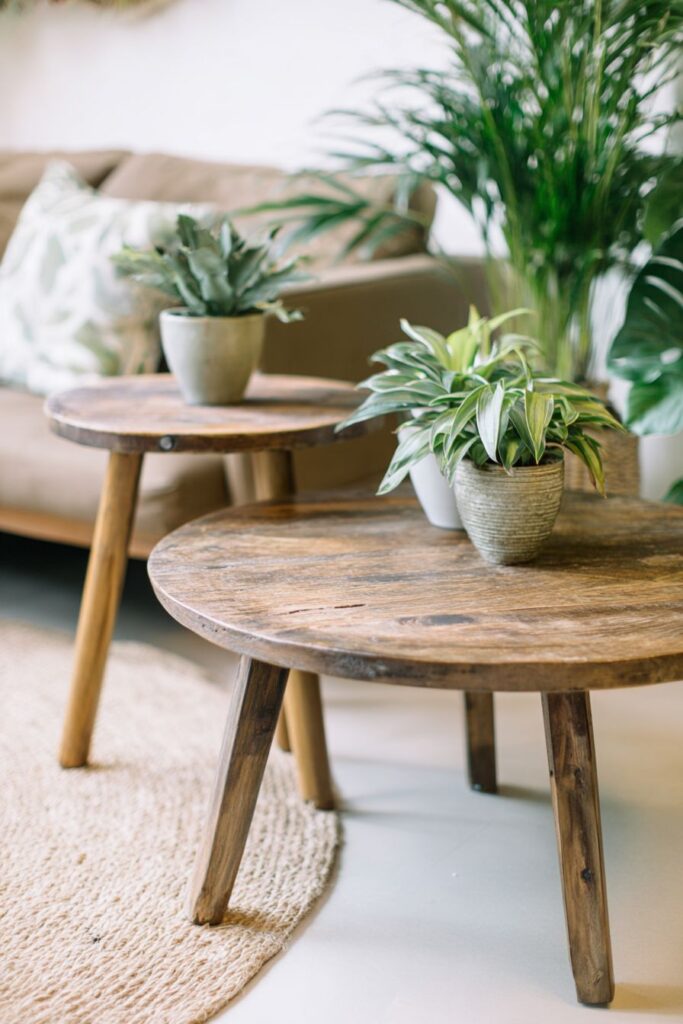
Key Design Tips:
- Choose furniture with replaceable covers to extend useful life and reduce waste
- Select reclaimed materials that bring character and reduce environmental impact
- Use renewable fibers like jute and organic cotton for textiles and rugs
- Choose low-maintenance plants that provide air purification benefits
- Invest in ceramic and other durable materials that won’t need frequent replacement
21. Corner Fireplace Innovation
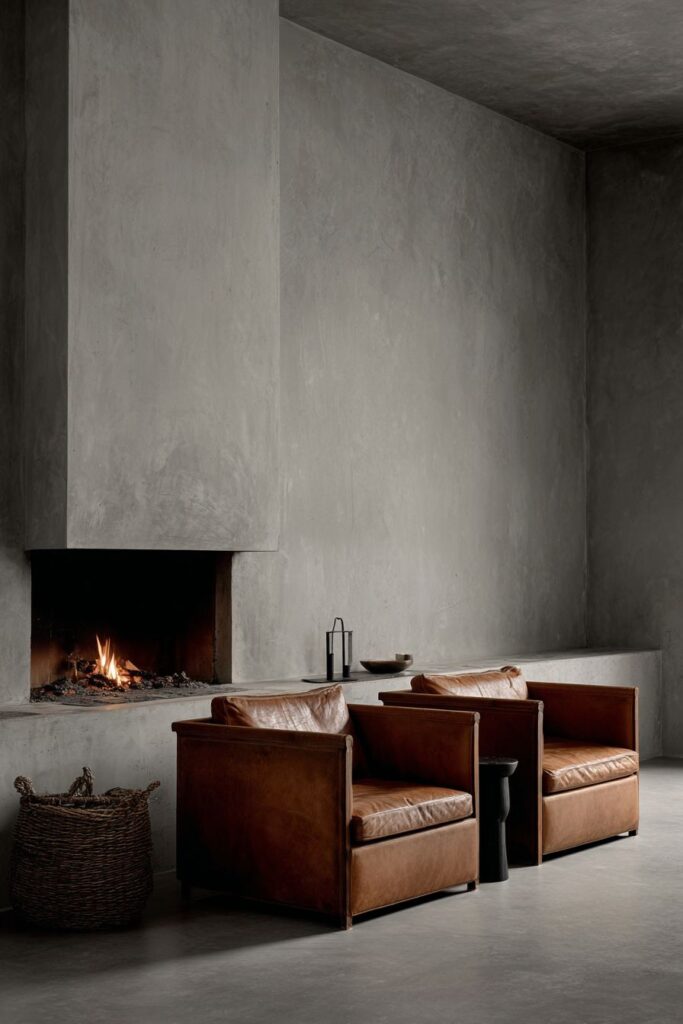
This modern living room features a corner fireplace with a streamlined surround in polished concrete, creating a contemporary focal point that maximizes room space while providing warmth and ambiance. The corner placement makes efficient use of space while creating an interesting architectural feature that draws the eye and anchors the seating arrangement. The polished concrete surround provides a sleek, modern appearance that requires minimal maintenance while aging beautifully over time.
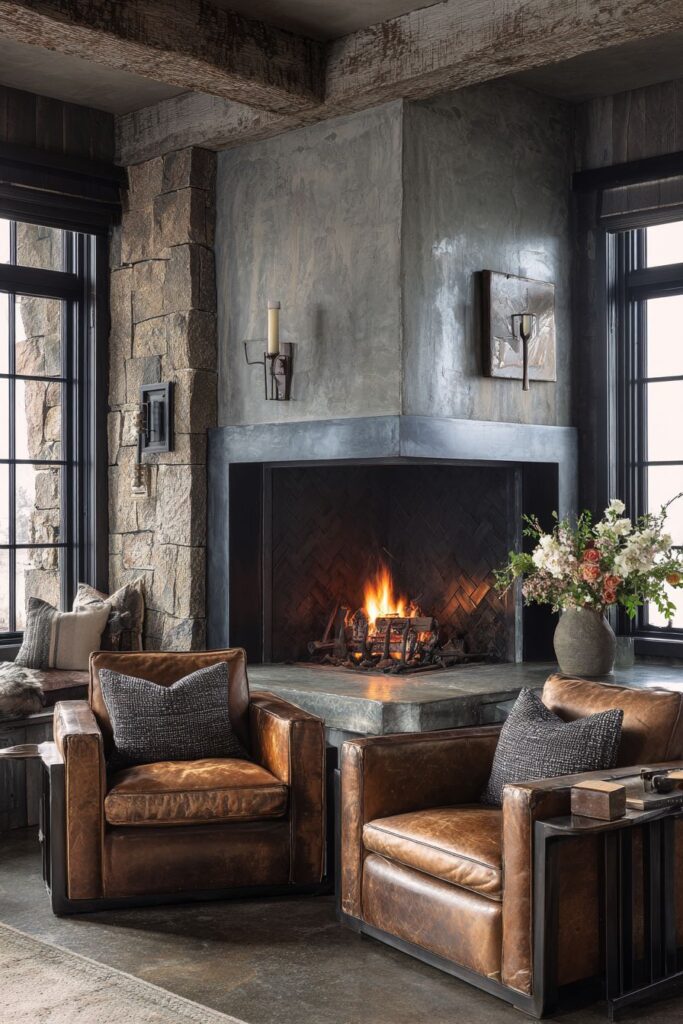
Two identical lounge chairs in natural leather are positioned to take advantage of the fireplace warmth while maintaining the room’s commitment to simple, high-quality materials. The leather develops a beautiful patina over time, becoming more attractive with age and use. The identical chairs create visual harmony while providing flexible seating that can be repositioned as needed for different activities or social arrangements.
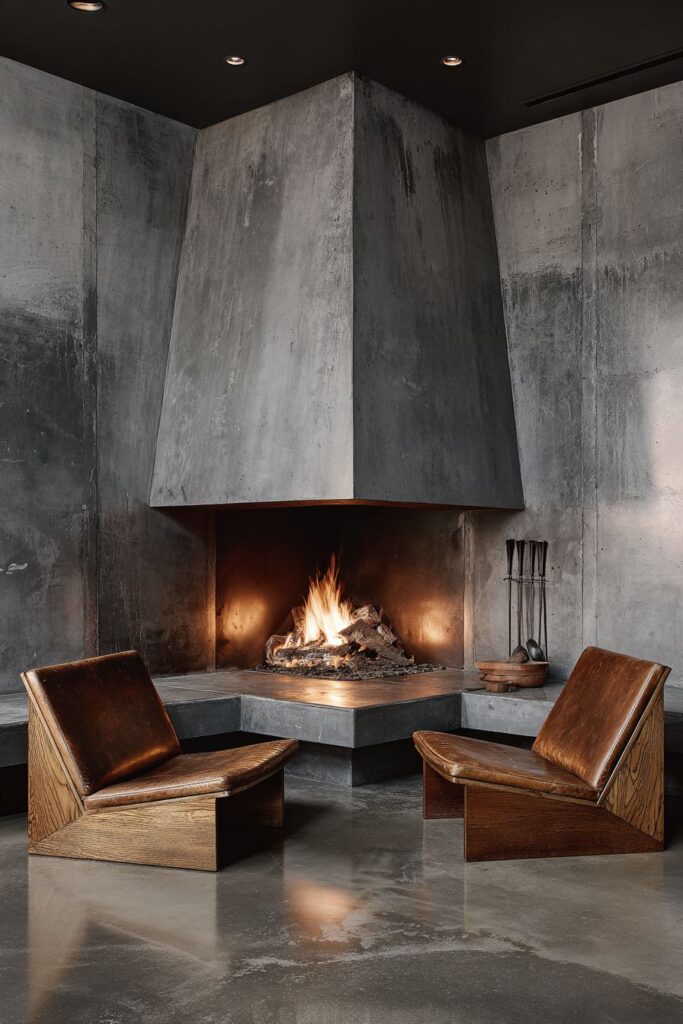
The minimal hearth area displays only essential fireplace tools in matching black steel, proving that functional items can serve as decoration when thoughtfully chosen and arranged. The tools’ clean lines and matte black finish complement the concrete surround while providing necessary functionality. This approach eliminates the need for additional decorative elements while ensuring the fireplace remains fully functional.
The interplay of materials—leather, concrete, and steel—creates visual interest through texture and finish variation while maintaining the overall minimal aesthetic. Each material is chosen for its beauty, durability, and aging characteristics, ensuring the room will become more attractive over time rather than showing wear and deterioration.
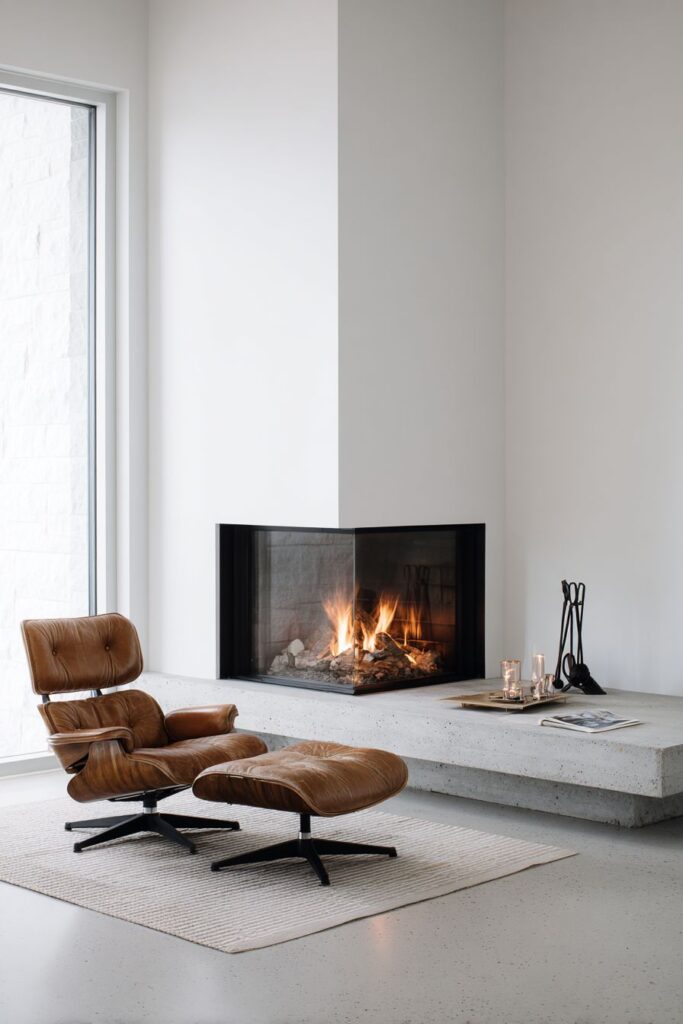
Key Design Tips:
- Position corner fireplaces to maximize both heat distribution and space efficiency
- Choose materials like leather and concrete that improve with age and use
- Use matching fireplace tools as functional decoration
- Select identical seating for visual harmony and flexible arrangement options
- Plan material combinations that create interest through texture rather than color
22. Window Seat Integration
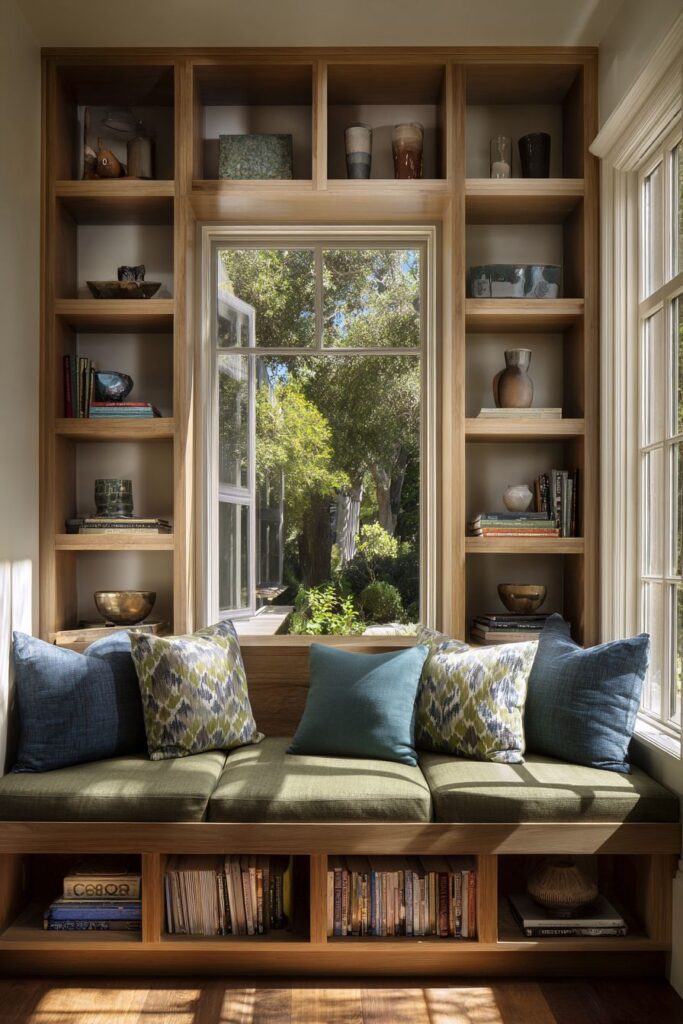
This charming living room incorporates window seat built-ins that maximize the connection to outdoor views while providing additional seating and storage. The built-in seating follows the window line and includes integrated storage underneath, making efficient use of otherwise underutilized space. The upholstery in durable performance fabric ensures the seating can withstand daily use while maintaining its appearance over time.
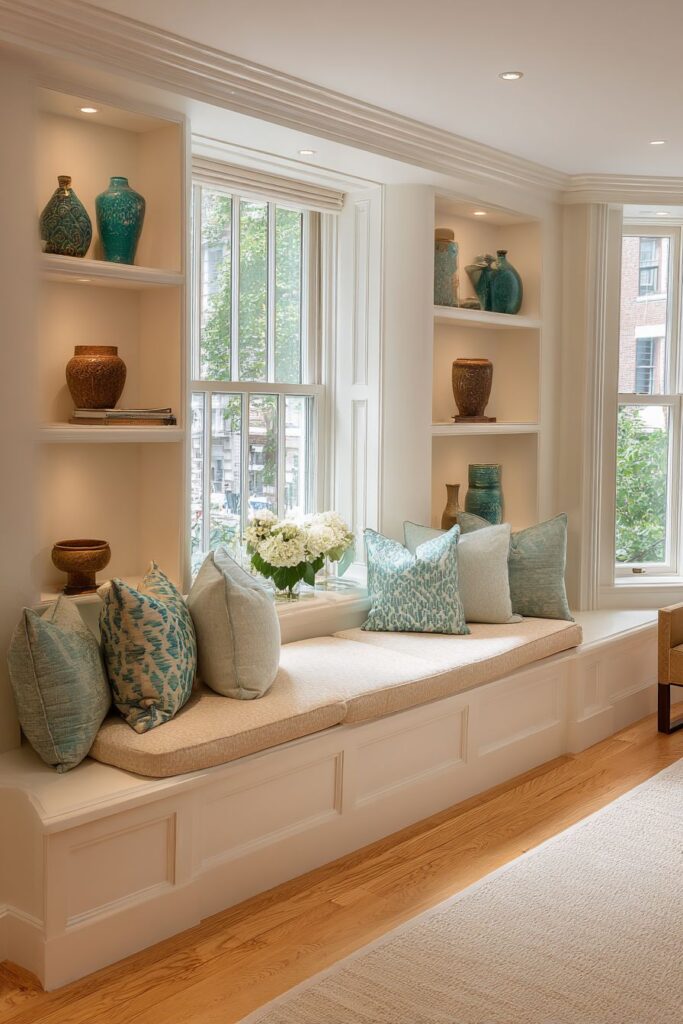
Coordinating throw pillows provide comfort and visual softness while maintaining the room’s clean aesthetic through their simple forms and neutral colors. The pillows can be easily removed for cleaning or seasonal updates, providing flexibility while ensuring long-term functionality. The restraint in pillow selection prevents the window seat from appearing too busy while providing adequate comfort for extended use.
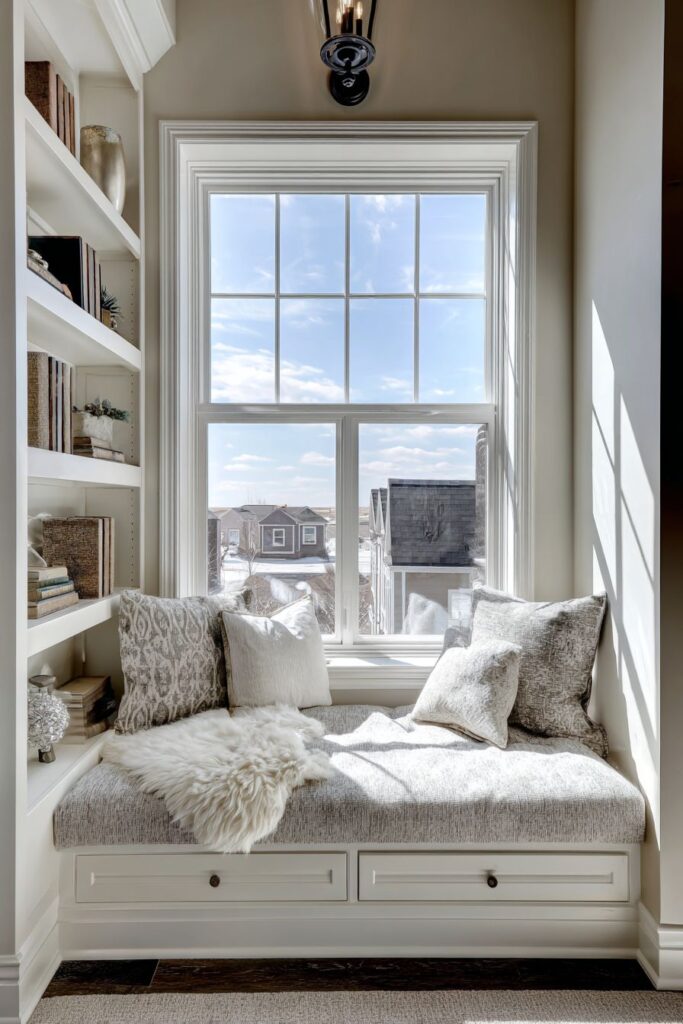
Natural light streams across the built-in seating while illuminating nearby floating shelves that display carefully chosen objects. The shelves provide display space without requiring floor area while maintaining the clean lines that define the space. The objects displayed are chosen for their form and meaning rather than quantity, creating interest through quality rather than abundance.
The custom architectural solutions demonstrate how built-in elements can be seamlessly integrated with existing architecture while providing multiple functions. The window seat serves as seating, storage, and display area while enhancing the room’s connection to outdoor views and natural light. This approach proves that simple design can accommodate multiple functions without appearing cluttered or compromised.
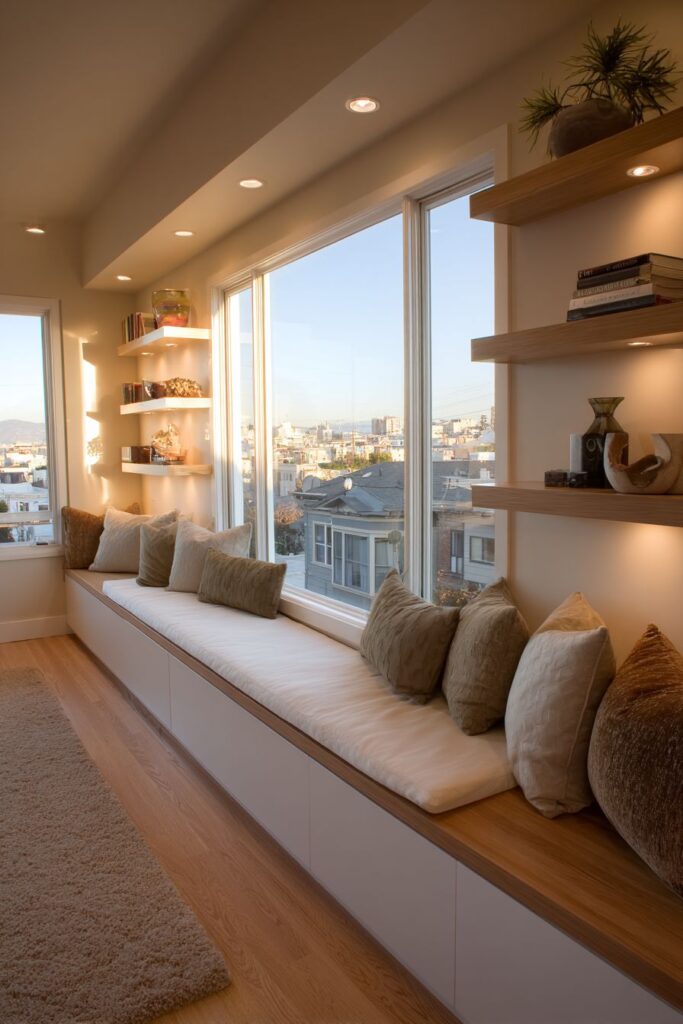
Key Design Tips:
- Design window seats with adequate depth for comfortable extended seating
- Choose performance fabrics that resist staining and wear in high-use areas
- Integrate storage solutions that are easily accessible but visually hidden
- Position floating shelves to take advantage of natural light for display
- Use throw pillows sparingly for comfort without visual clutter
23. Dining Integration Flexibility

This versatile living room demonstrates how dining functions can be seamlessly integrated into living spaces through the use of expandable furniture and flexible arrangements. The expandable wooden table serves multiple functions throughout the day, from morning coffee surface to work desk to dining table for evening meals. The table’s simple design allows it to integrate beautifully with the living room aesthetic while providing essential functionality for modern living needs.
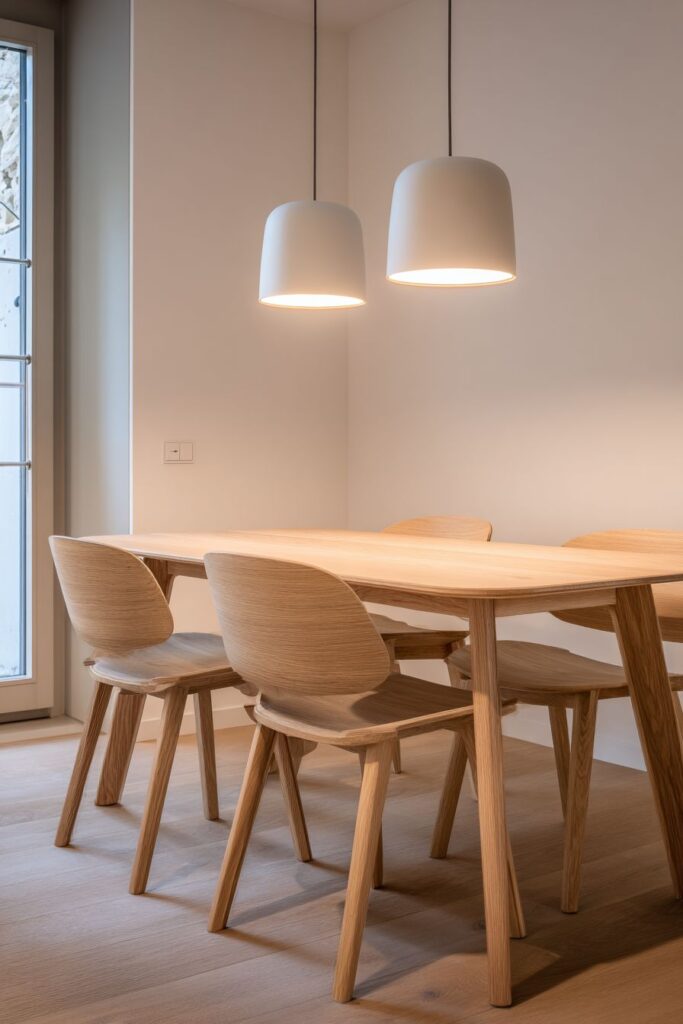
Four matching chairs with clean lines can be stored neatly when not needed for dining, maintaining the room’s open feel during non-meal times. The chairs’ simple design allows them to work equally well for dining, desk work, or additional living room seating as needed. The matching design creates visual harmony while the chairs’ compact size ensures they don’t overwhelm the space when all are in use.
Pendant lighting above the table can be dimmed for ambiance during social activities or brightened for tasks like work or food preparation. The adjustable lighting ensures the space can adapt to different needs throughout the day while maintaining the clean aesthetic through the fixture’s simple design. The pendant’s positioning clearly defines the dining area without requiring physical barriers or separate rooms.
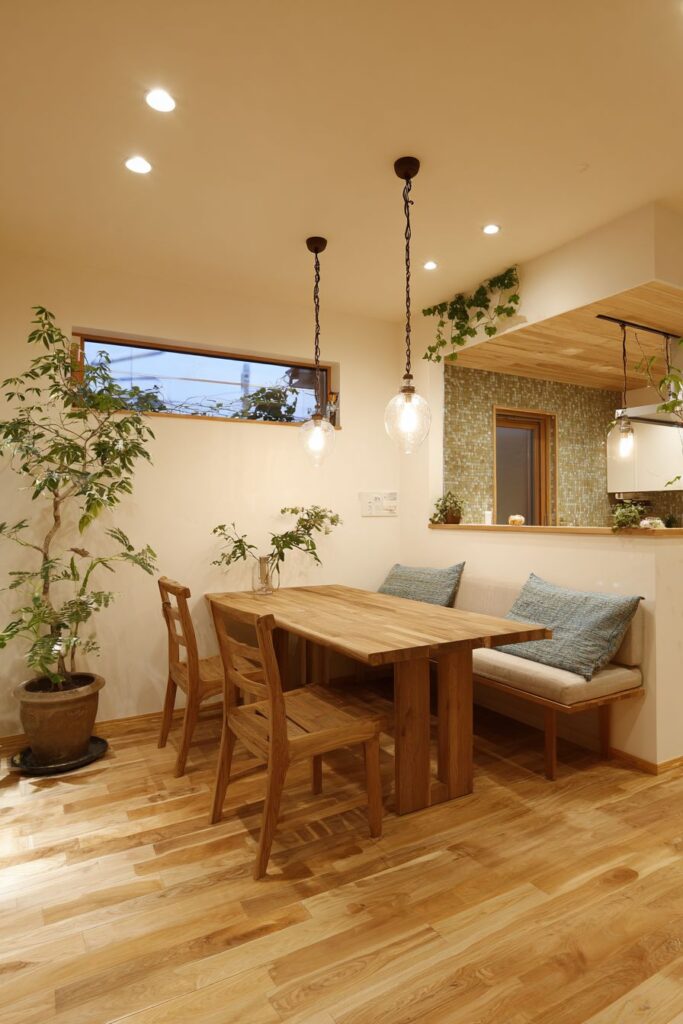
This flexible approach demonstrates how modern living often requires spaces to serve multiple functions, and how thoughtful furniture selection can accommodate these needs without compromising design quality. The room transitions seamlessly from living room to dining room to office as needed, proving that simple design principles can enhance rather than limit functional possibilities.
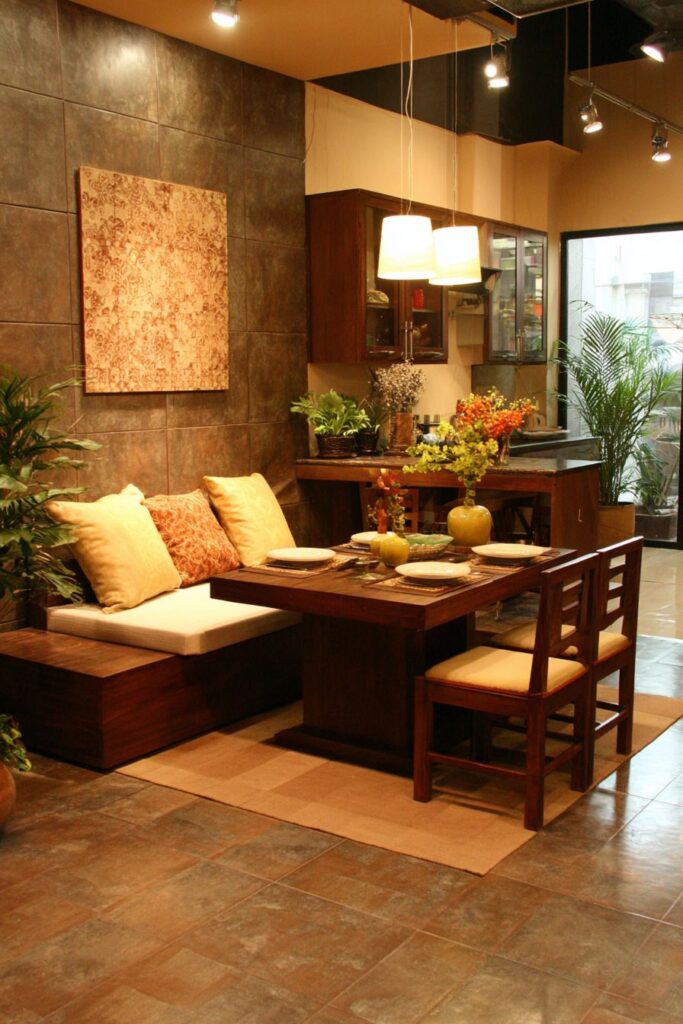
Key Design Tips:
- Choose expandable tables that maintain their aesthetic appeal in all configurations
- Select matching chairs that store compactly when not in use
- Install dimmable lighting to accommodate different activities and moods
- Plan flexible furniture arrangements that can serve multiple functions
- Consider the room’s traffic flow in all possible furniture configurations
24. Indoor-Outdoor Connection
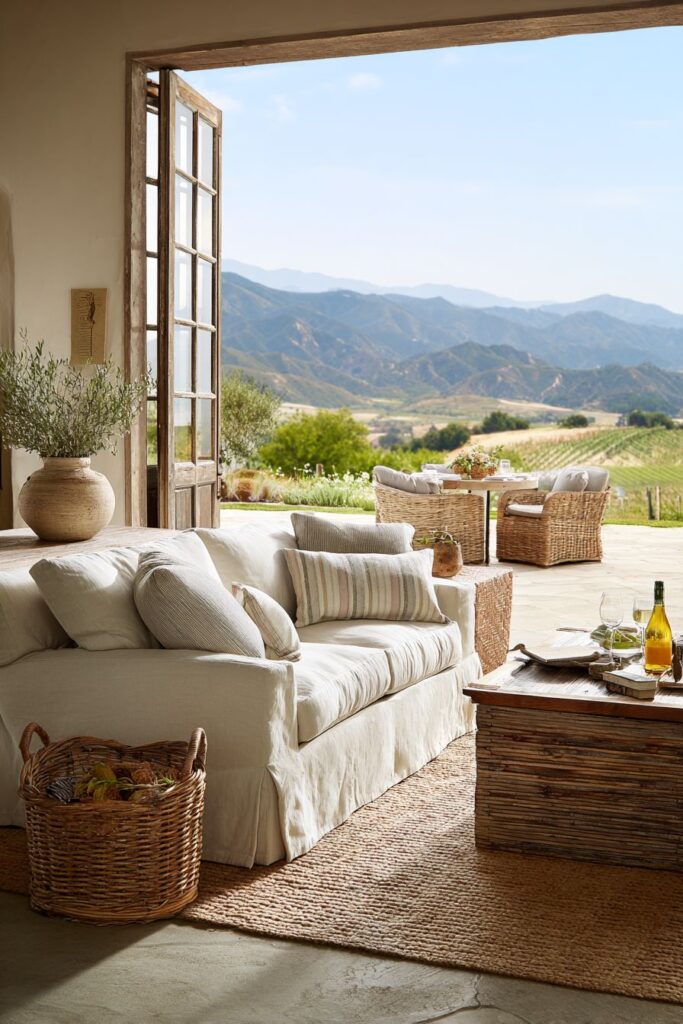
This innovative living room design emphasizes the connection between interior and exterior spaces through retractable glass walls that open completely to a patio area. When opened, the walls disappear entirely, creating a seamless transition between indoor and outdoor living that effectively doubles the usable space. This connection brings natural ventilation, outdoor sounds, and seasonal changes directly into the living experience.
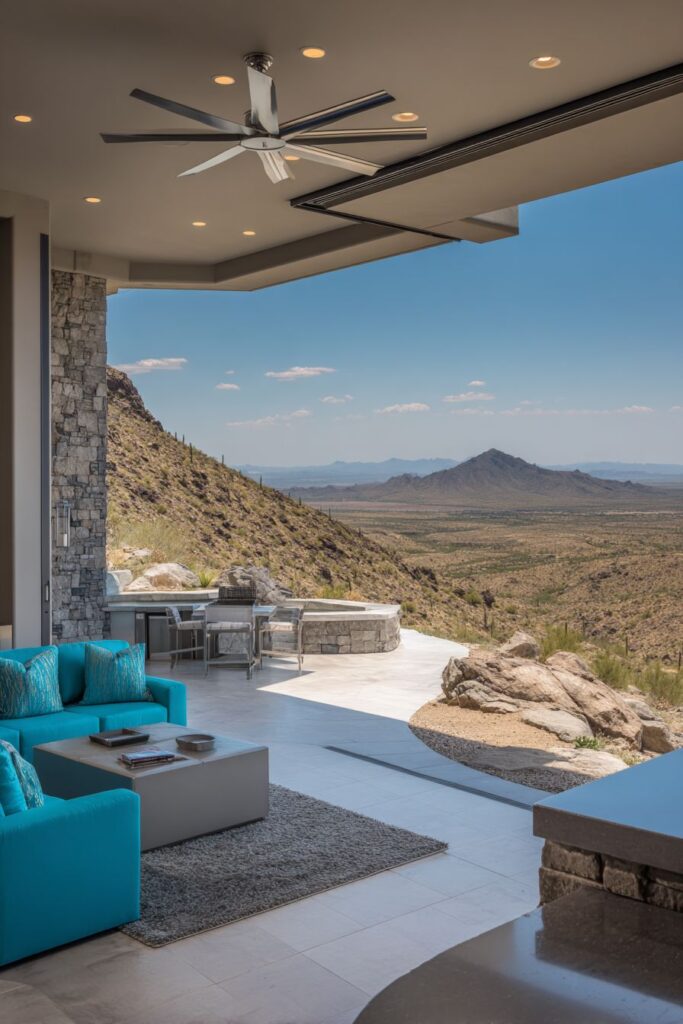
Indoor and outdoor furniture coordinate seamlessly through matching cushions and materials that can withstand various weather conditions while maintaining the aesthetic continuity between spaces. The coordination ensures that the expanded space feels intentional and unified rather than like separate rooms that happen to connect. Weather-resistant fabrics and materials are chosen for their beauty as well as their durability.
Weather-resistant area rugs extend the interior design vocabulary outside, creating visual continuity while providing comfort and definition for outdoor seating areas. The rugs help integrate the patio furniture with the interior design while providing practical benefits like slip resistance and comfort underfoot. The materials are chosen to handle outdoor conditions while maintaining their appearance over time.
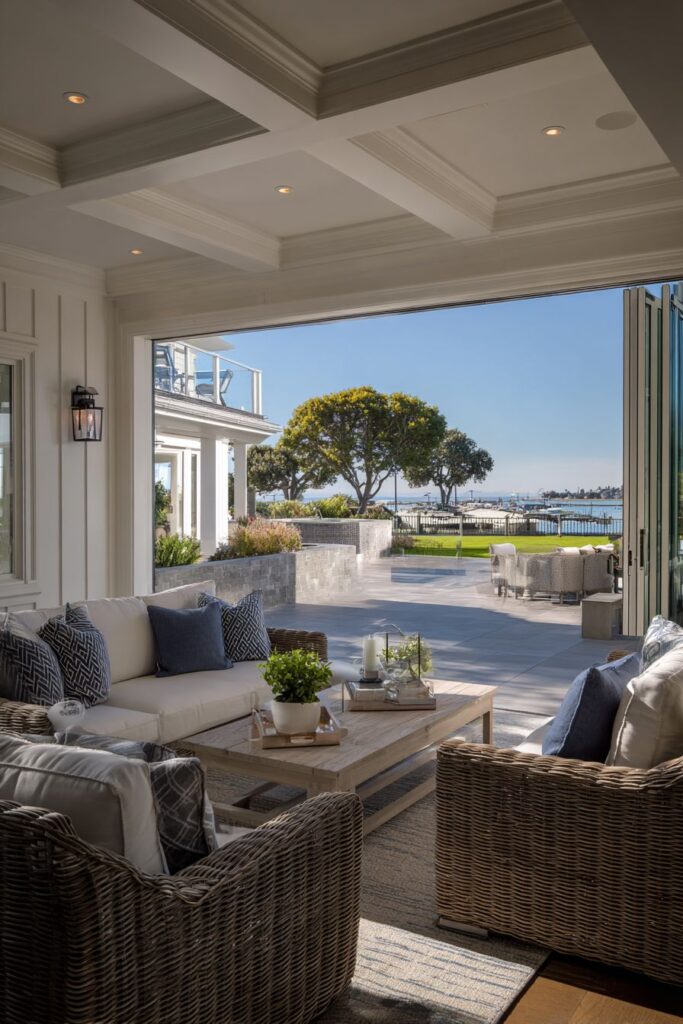
This seamless indoor-outdoor living experience demonstrates how simple design principles can translate effectively across different environments while creating lifestyle benefits that extend far beyond aesthetic appeal. The connection to outdoor space provides natural ventilation, increased living area, and enhanced connection to seasonal changes that enrich daily living experience.
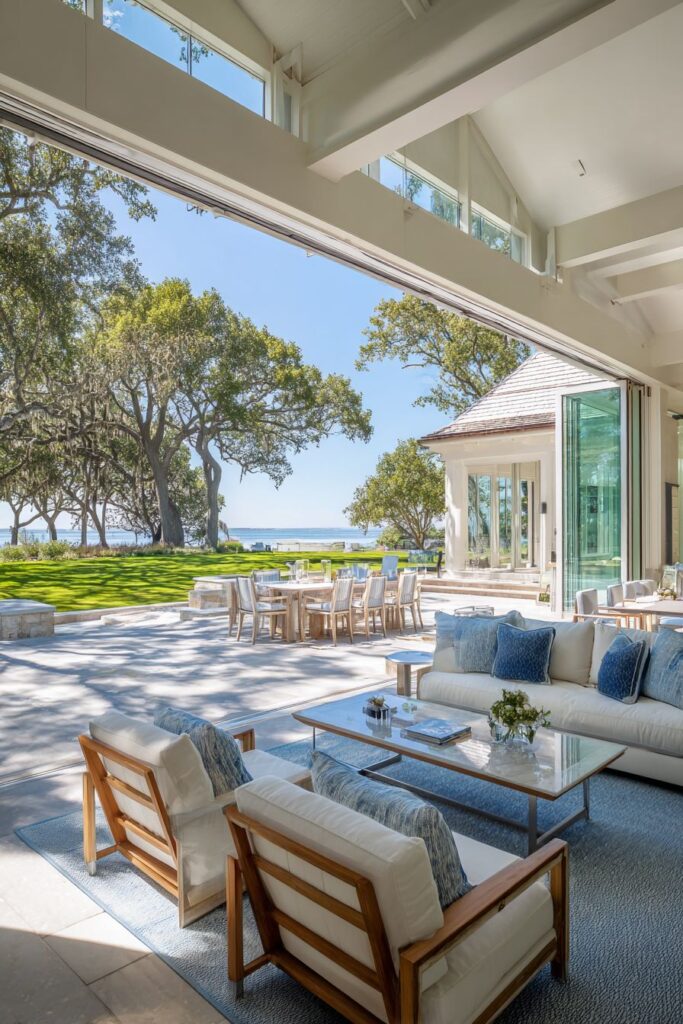
Key Design Tips:
- Choose retractable glass systems with minimal visible frames when closed
- Coordinate indoor and outdoor furniture through matching colors and materials
- Select weather-resistant materials that maintain their beauty over time
- Use area rugs to create visual continuity between indoor and outdoor spaces
- Plan furniture layouts that work effectively in both configurations
25. Modular Wall Storage Systems
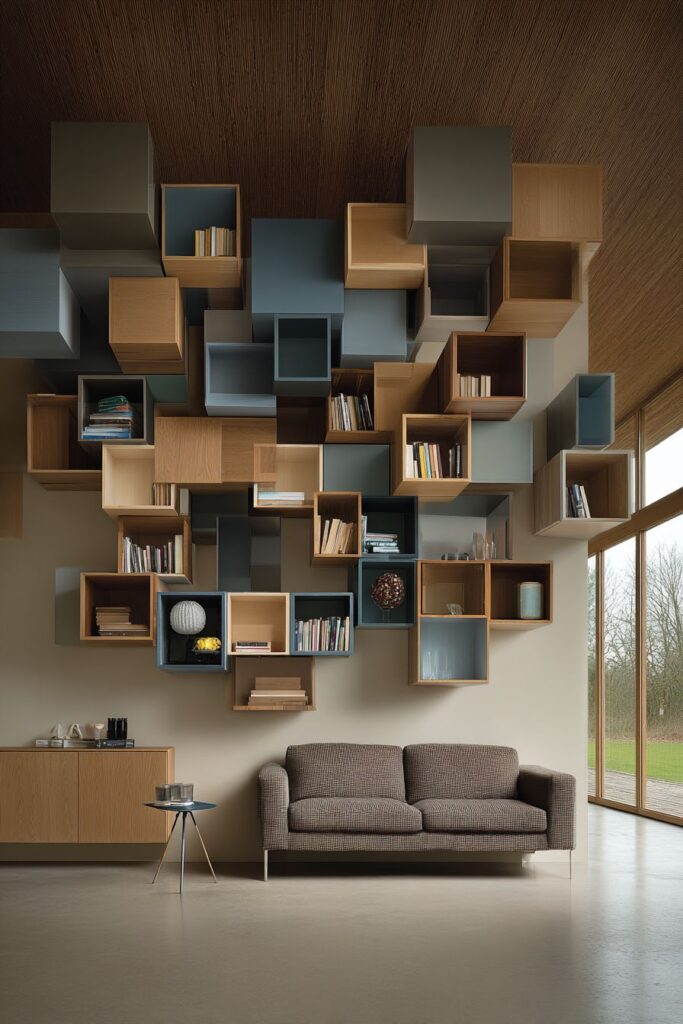
This organized living room showcases modular wall storage systems that create visual interest through clean geometric forms and systematic organization rather than decorative complexity. The storage displays books and objects with intentional spacing between items, allowing each piece to be appreciated individually while contributing to the overall composition. The systematic approach creates calm through organization while providing flexible storage for changing needs.
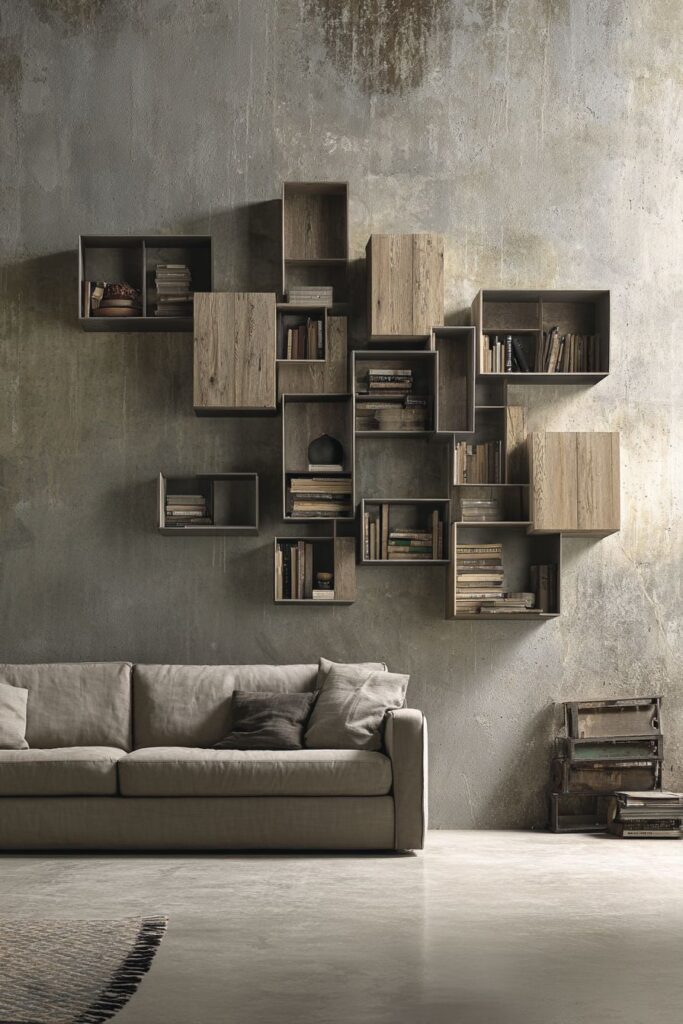
The storage creates visual rhythm through repetitive geometric forms that serve as architectural decoration while providing essential functionality. The modular system can be expanded, reconfigured, or adapted as storage needs change over time, providing long-term flexibility while maintaining design coherence. The clean lines integrate seamlessly with the room’s architectural elements while providing display opportunities for meaningful objects.
A single sofa faces the organized display, creating a reading and contemplation area that takes advantage of the visual calm created by systematic organization. The sofa’s simple design doesn’t compete with the storage wall while providing comfortable seating for enjoying the displayed books and objects. The arrangement encourages quiet activities that complement the organized, thoughtful atmosphere.
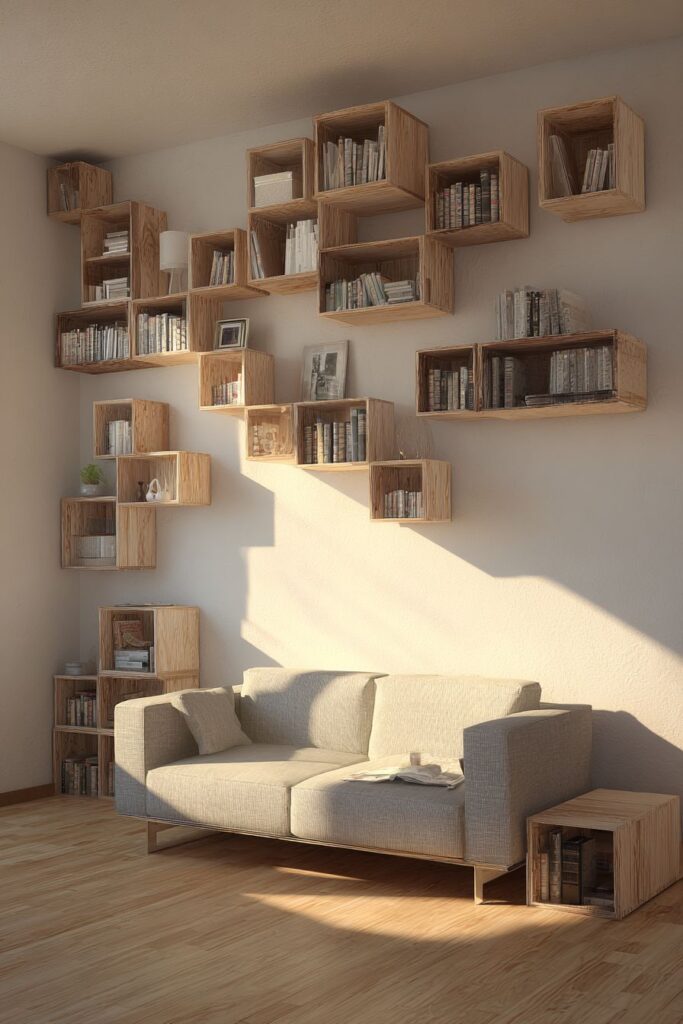
Natural lighting emphasizes the systematic arrangement while creating subtle shadows that add depth and visual interest to the storage display. The lighting design ensures that books and objects are easily identifiable while creating an appealing display that changes subtly throughout the day. The organized beauty demonstrates how functional storage can serve as the primary decorative element in simple living spaces.
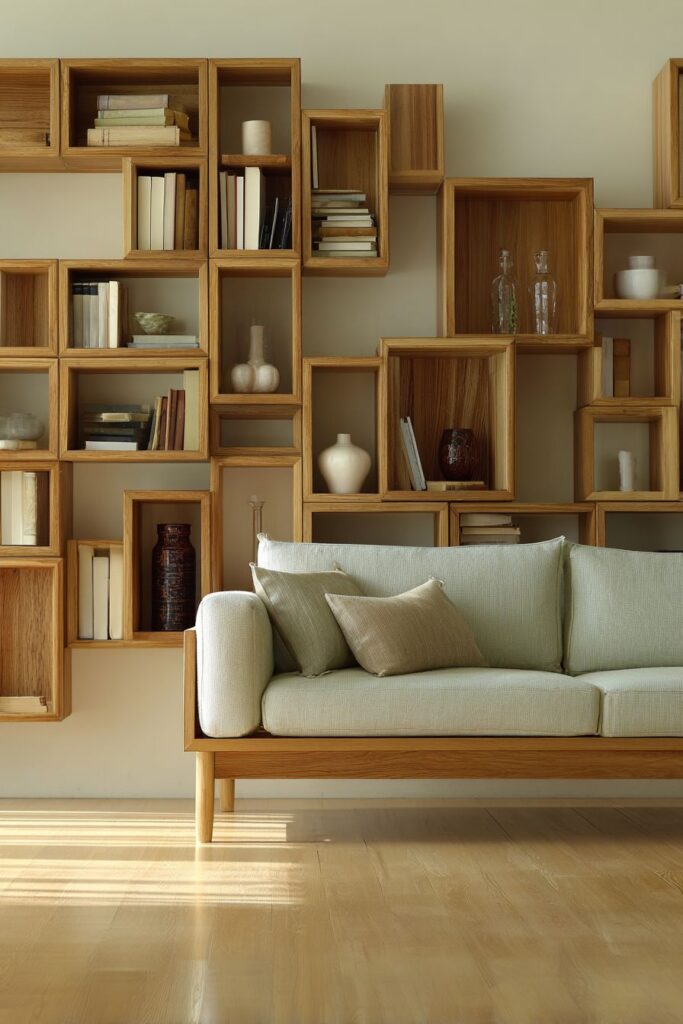
Key Design Tips:
- Plan modular systems that can be expanded or reconfigured over time
- Use consistent spacing between objects to create visual rhythm and calm
- Choose storage systems with clean geometric forms that complement your architecture
- Position seating to take advantage of organized displays for reading and contemplation
- Plan lighting to illuminate storage contents while creating attractive display effects
26. Natural Fiber Texture Focus
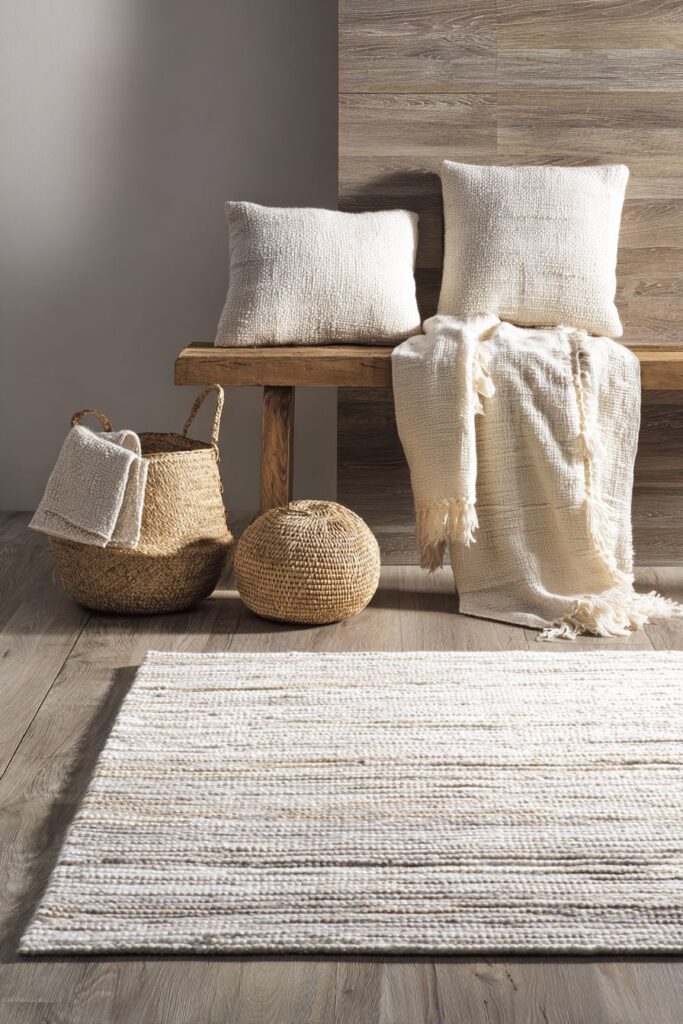
This tactilely rich living room celebrates natural fiber textures that create visual and sensory interest while maintaining the neutral color palette that defines simple design. A wool area rug with subtle pattern variations provides warmth and comfort underfoot while its natural variations create gentle visual interest. The wool’s natural properties provide insulation, sound absorption, and durability while aging beautifully with use and care.
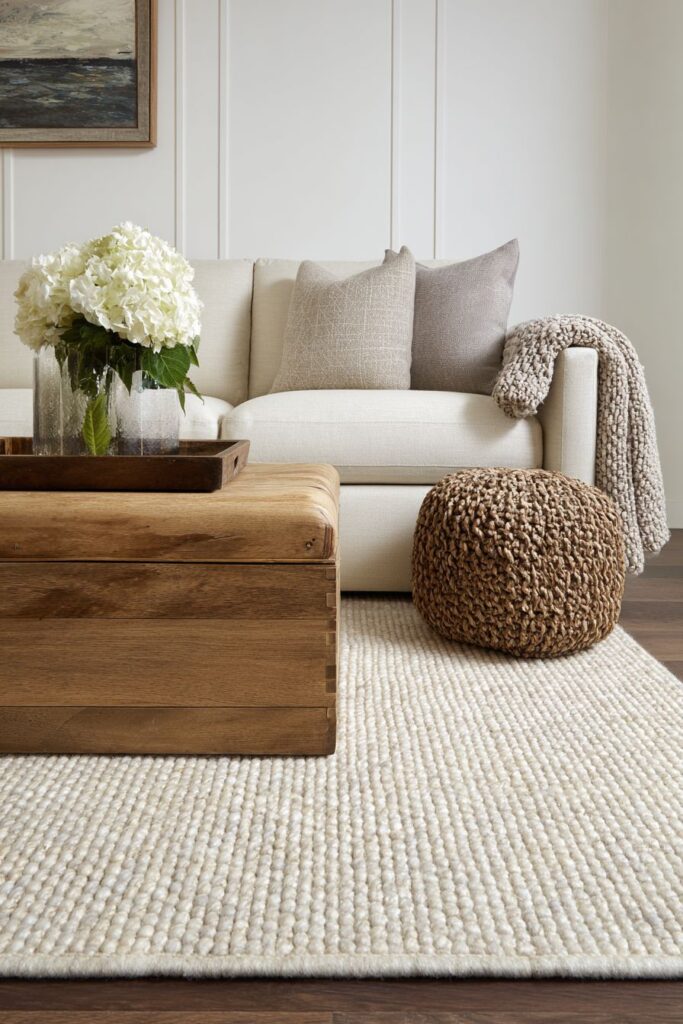
Linen upholstery with visible weave adds texture and breathability to seating while its natural irregularities create authentic character that cannot be replicated in synthetic materials. The linen becomes softer and more beautiful with each washing, developing a lived-in quality that enhances rather than detracts from its appeal. The visible weave provides subtle pattern that adds interest without overwhelming the neutral palette.
Cotton throw blankets with gentle nubby texture provide additional warmth and comfort while adding another layer of natural fiber beauty. The blankets’ casual draping suggests comfort and relaxation while their natural texture invites touch and use. The cotton’s easy care properties ensure the blankets remain fresh and appealing with regular use and washing.
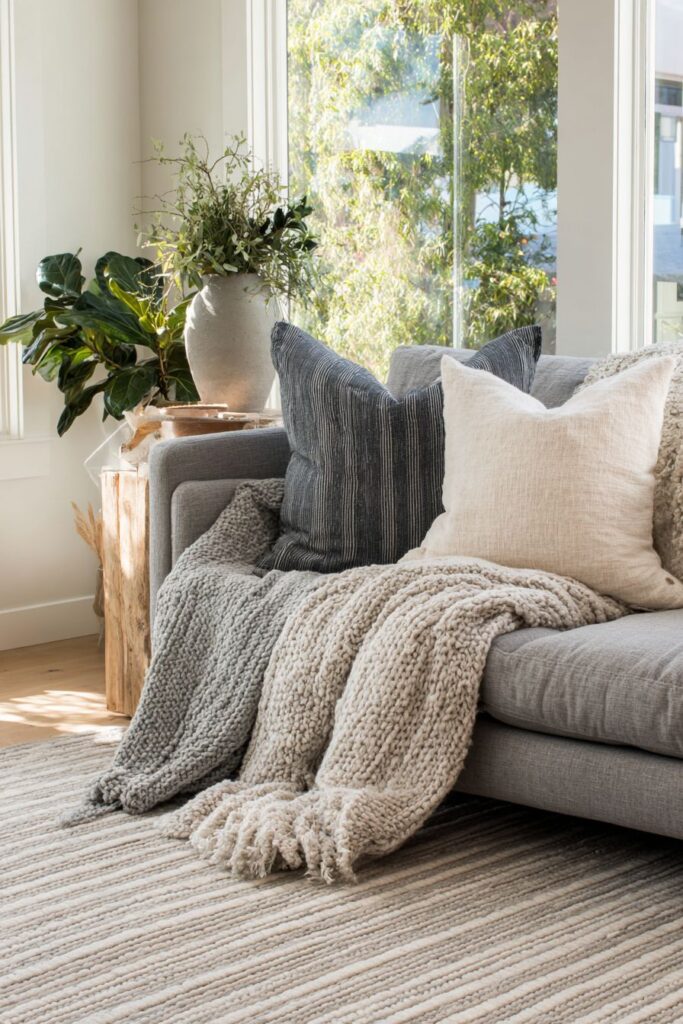
Soft natural lighting emphasizes the organic beauty of the fiber details and their contribution to overall comfort, revealing how many subtle variations exist within seemingly simple materials. The lighting design brings out the natural characteristics of each fiber type while creating an environment that feels warm and welcoming. The emphasis on natural materials creates a healthy indoor environment while connecting occupants to natural processes and textures.
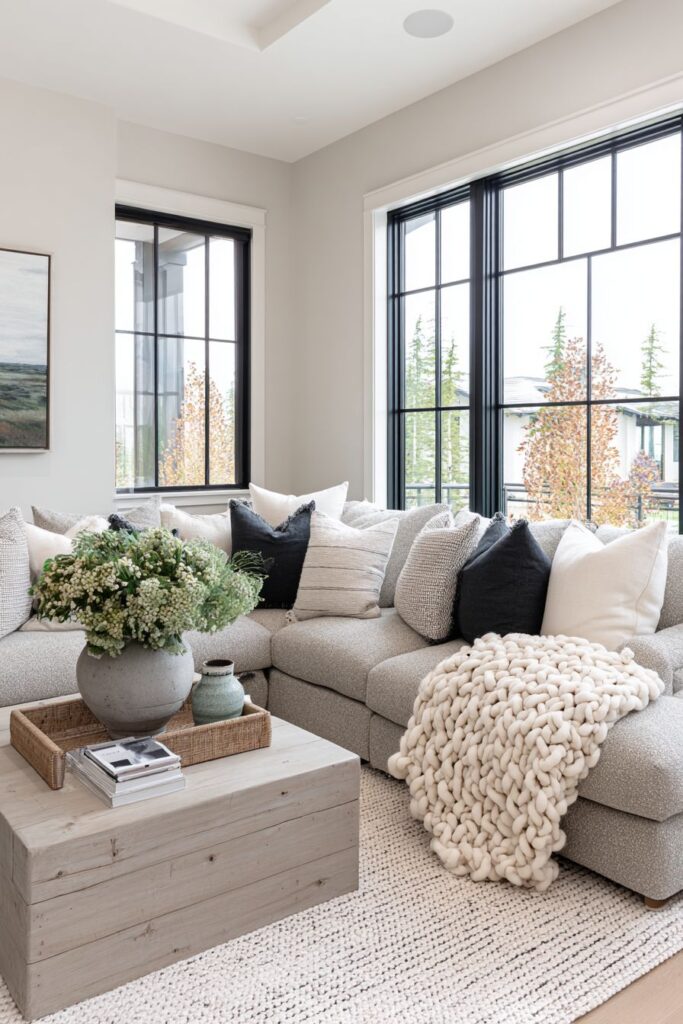
Key Design Tips:
- Layer different natural fibers to create textural interest within neutral palettes
- Choose fibers that improve with age and use rather than showing wear
- Use visible weaves and natural irregularities as subtle pattern elements
- Plan lighting to highlight natural fiber characteristics and variations
- Select natural fibers for their health and environmental benefits as well as beauty
27. Meditation and Yoga Space
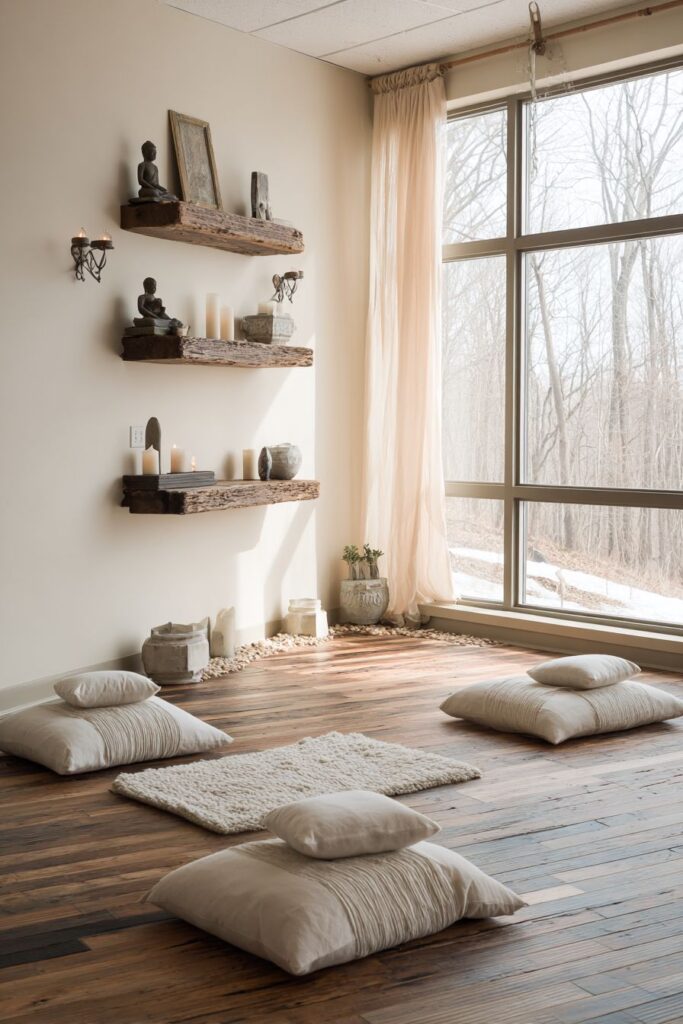
This mindful living room design features a central area dedicated to meditation and yoga practice, with bamboo flooring that provides the appropriate surface for movement while creating visual warmth and natural beauty. The bamboo’s natural patterns serve as subtle decoration while its smooth surface supports various yoga poses and meditation positions. The flooring choice demonstrates how functional requirements can be met through beautiful, sustainable materials.
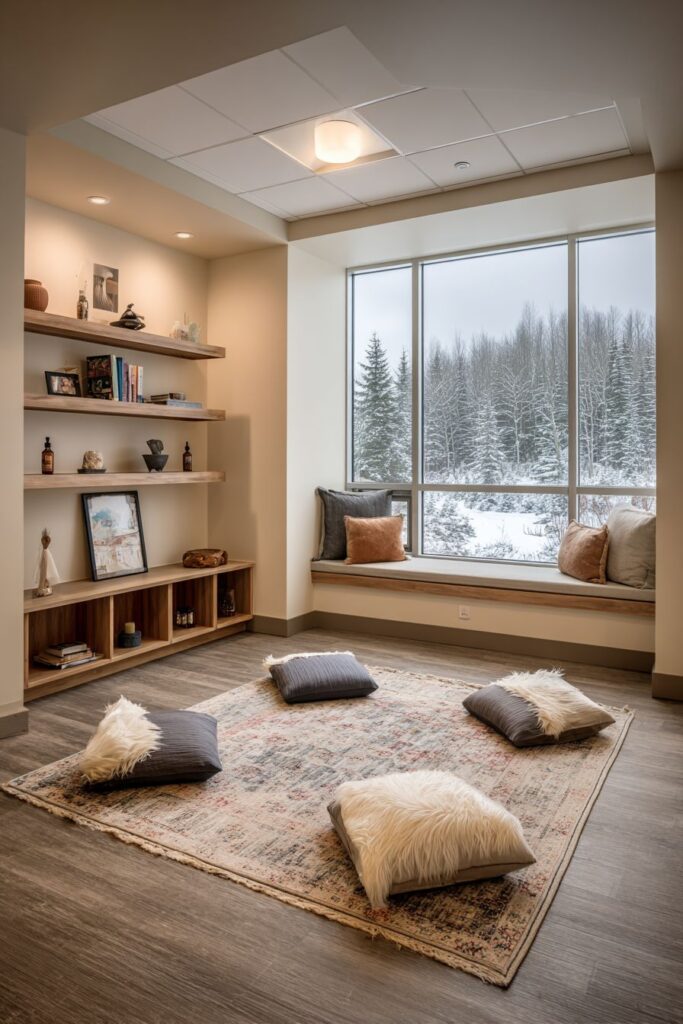
Minimalist cushions provide comfortable floor seating for meditation practice while maintaining the clean aesthetic through their simple forms and natural colors. The cushions can be easily moved and stored when the space is used for other activities, providing flexibility while supporting dedicated wellness practices. The materials chosen are comfortable for extended sitting while maintaining their shape and appearance over time.
Wall-mounted shelving holds essential items at arm’s reach while maintaining the clear floor space necessary for movement and practice. The shelving provides storage for yoga equipment, meditation supplies, and wellness books while maintaining the visual calm that supports mindful activities. The mounted approach keeps floor areas clear while providing easy access to necessary items.
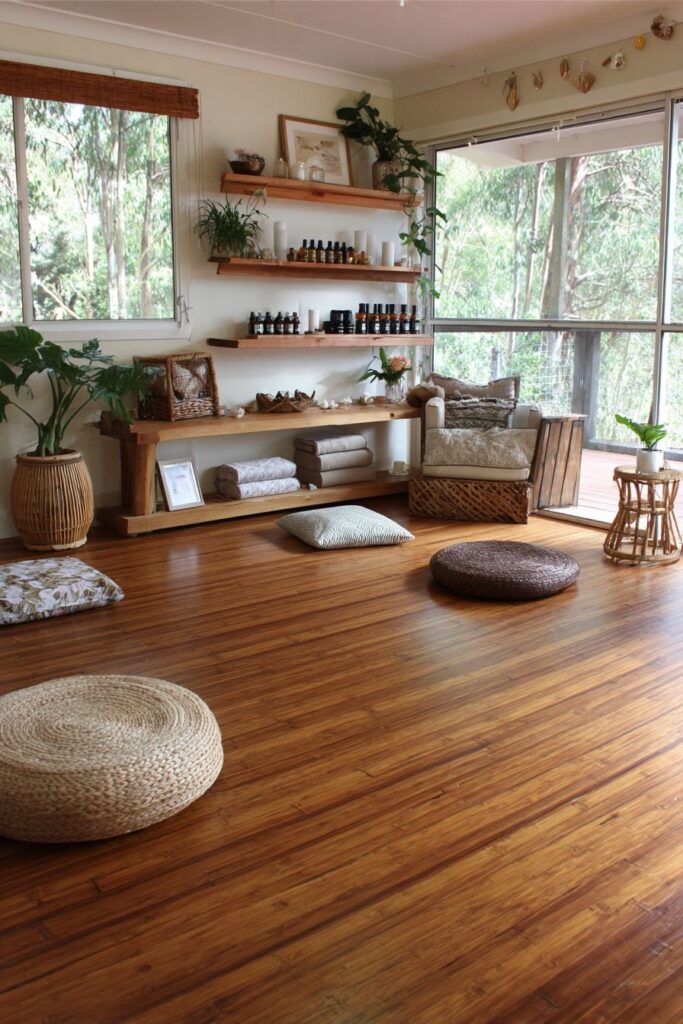
Large windows provide natural light and outdoor views during practice sessions, creating a connection to nature that enhances the wellness experience. The natural light creates a calm, uplifting environment while outdoor views provide focal points for meditation and visual rest during yoga practice. This connection to nature supports the mental and emotional benefits of wellness practices.
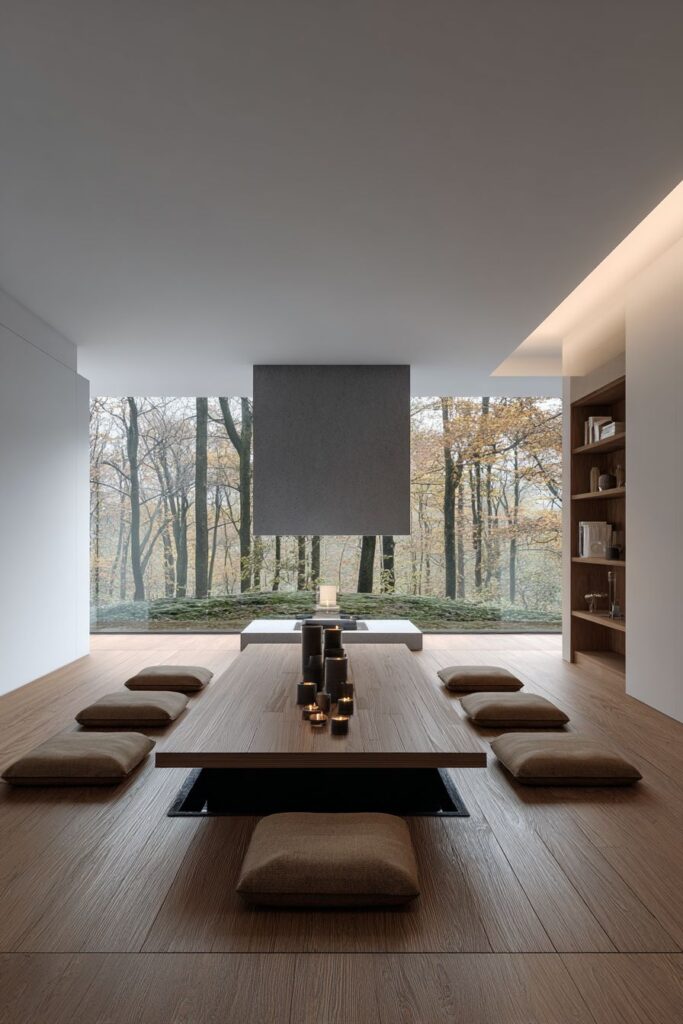
Key Design Tips:
- Choose flooring materials that support both movement and comfort for floor seating
- Use minimalist cushions that can be easily stored when space serves other functions
- Mount storage solutions to maintain clear floor space for movement activities
- Position wellness areas near windows for natural light and outdoor connection
- Select materials and colors that promote calm and mental clarity
28. Art Display Focus
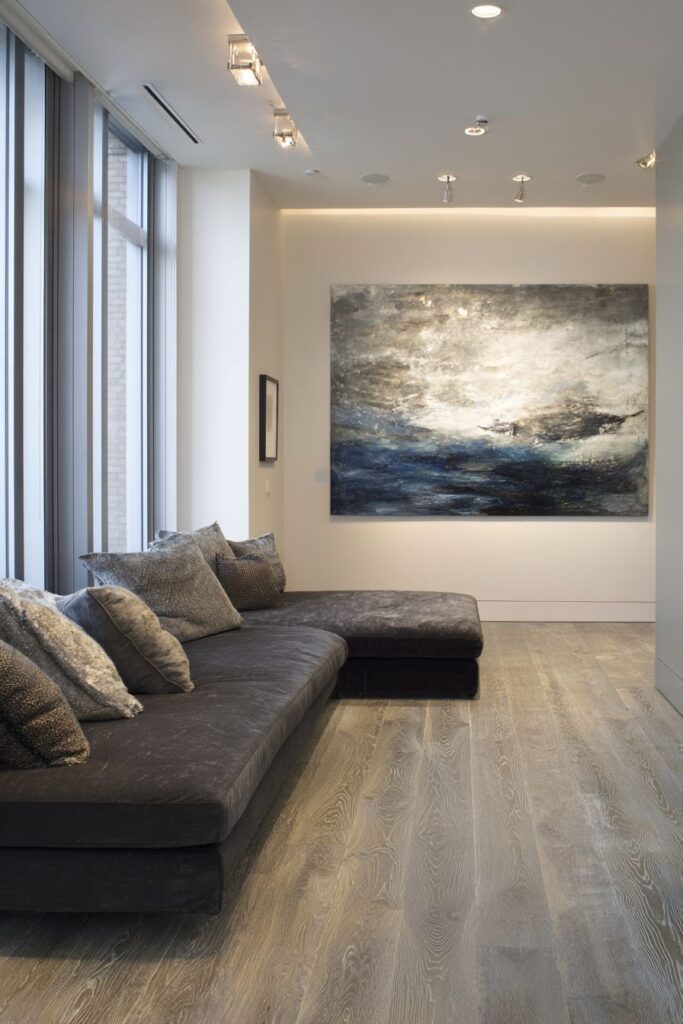
This gallery-inspired living room demonstrates how a single piece of exceptional art can anchor an entire room’s design while maintaining the principles of simple living. The large canvas positioned against a white wall serves as the room’s only decorative element, proving that quality is more important than quantity in creating visual impact. The white wall serves as a perfect backdrop that allows the artwork to command complete attention without competing elements.
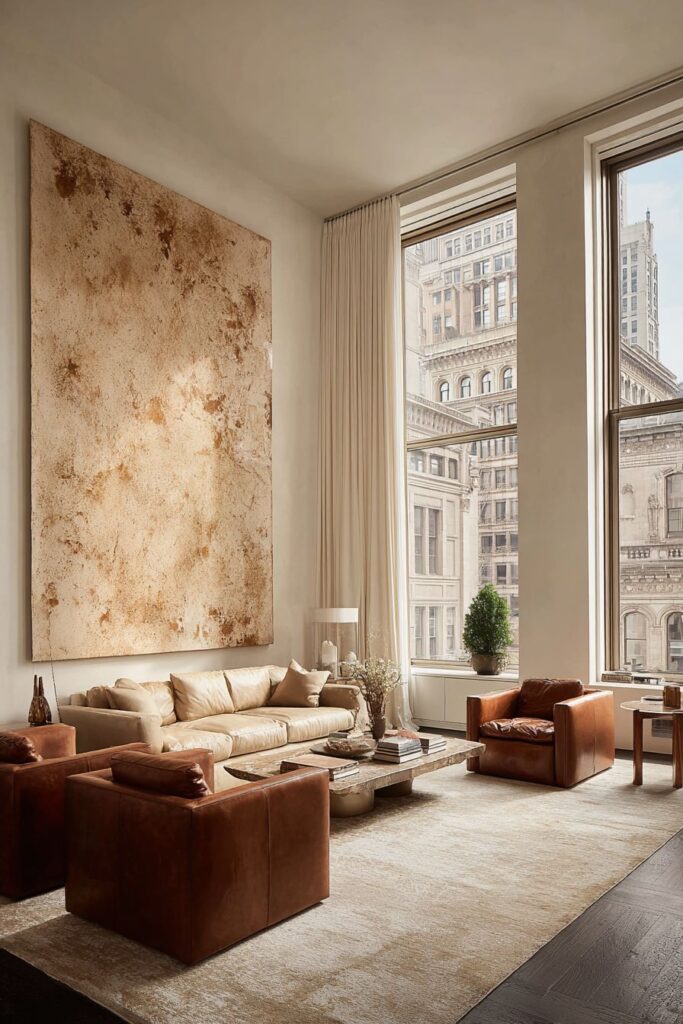
The furniture arrangement orients toward the artwork, creating a gallery-like experience that encourages contemplation and appreciation of the piece. This intentional orientation makes the art an integral part of the living experience rather than simply wall decoration. The seating arrangement provides optimal viewing angles while maintaining conversation possibilities, proving that art-focused rooms can still serve social functions.
Precise lighting highlights the art piece while maintaining overall ambient illumination throughout the room, ensuring the artwork is properly illuminated without creating glare or uneven lighting conditions. The lighting design treats the art with the respect it deserves while ensuring the room remains functional for daily living. Professional-quality lighting reveals the artwork’s colors and textures accurately while creating appropriate ambiance for viewing.
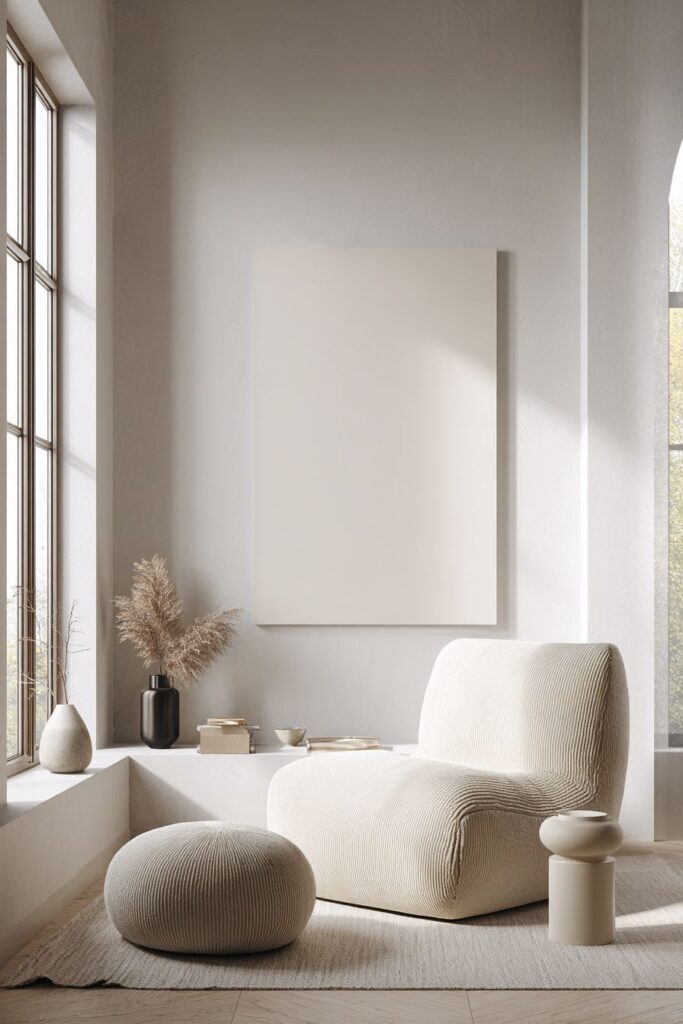
This approach demonstrates how minimal rooms can effectively showcase meaningful art collections while creating environments that support both aesthetic appreciation and daily living needs. The restraint in other decorative elements ensures that attention remains focused on the art while the quality of the piece justifies its central role in the room’s design.
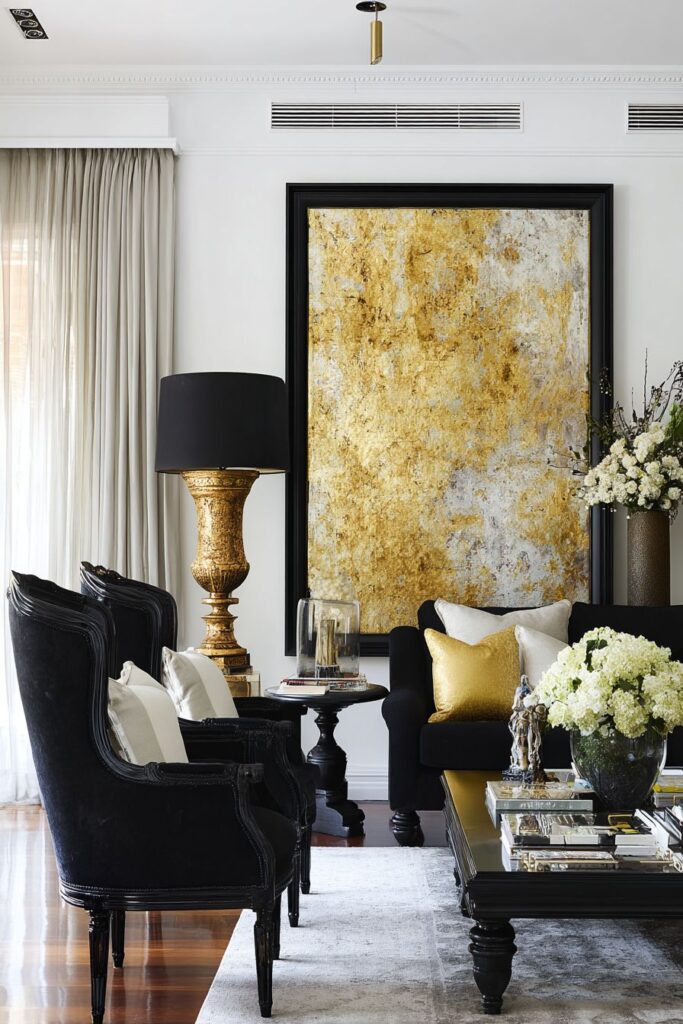
Key Design Tips:
- Choose artwork that is substantial enough to anchor an entire room’s design
- Position seating to provide optimal viewing angles for art appreciation
- Use professional lighting techniques to properly illuminate artwork without glare
- Maintain neutral backgrounds that don’t compete with displayed art
- Orient furniture arrangements to integrate art viewing with social interaction
29. Child-Friendly Simple Design
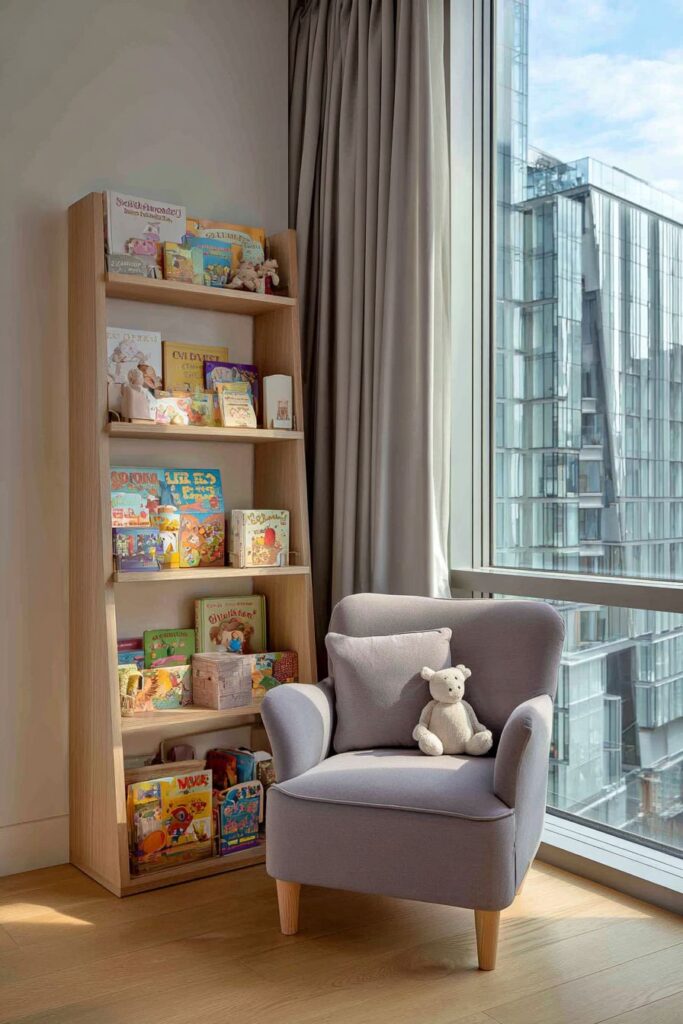
This family-focused living room proves that simple design principles can be successfully applied to child-friendly spaces through thoughtful material and furniture choices. Washable slipcovers allow for easy cleaning and maintenance while preserving the room’s aesthetic appeal despite active family use. The slipcovers can be removed and cleaned easily, ensuring the room always appears fresh and inviting while accommodating the realities of family living.

Rounded furniture edges prioritize safety while maintaining clean design lines that support the simple aesthetic. The rounded forms create a softer, more organic feeling while eliminating sharp corners that could pose safety risks for active children. The furniture choices prove that safety considerations don’t require compromising design quality or aesthetic appeal.
Organized toy storage blends seamlessly with the minimal aesthetic through thoughtful container selection and strategic placement. Storage solutions are designed to be easily accessed by children while maintaining visual calm when toys are stored properly. The approach teaches children organization skills while ensuring the space can quickly transition from play area to adult relaxation space.
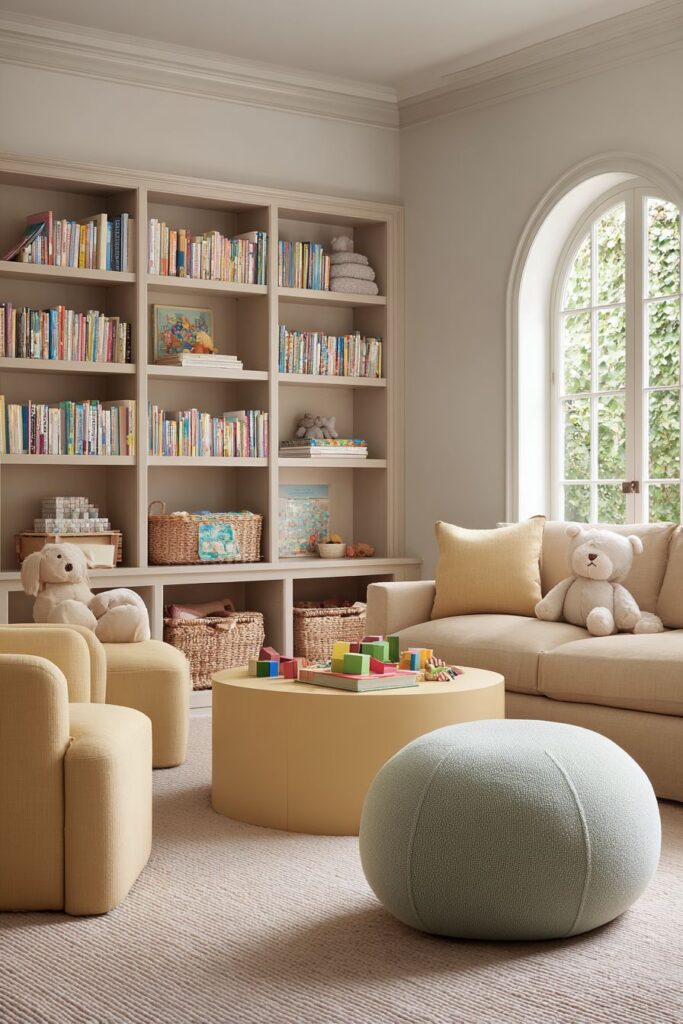
Natural lighting creates a welcoming family environment while maintaining visual calm despite the requirements of active use. The lighting design accommodates various activities throughout the day while creating an atmosphere that supports both active play and quiet family time. The safety and functionality integrate invisibly with style through thoughtful planning and material selection.

Key Design Tips:
- Choose washable, replaceable slipcovers for easy maintenance in family spaces
- Select furniture with rounded edges to prioritize safety without sacrificing style
- Design storage solutions that children can use independently while maintaining organization
- Use durable materials that can withstand active use while aging gracefully
- Plan lighting that accommodates various activities while maintaining visual comfort
30. Seasonal Adaptability Design
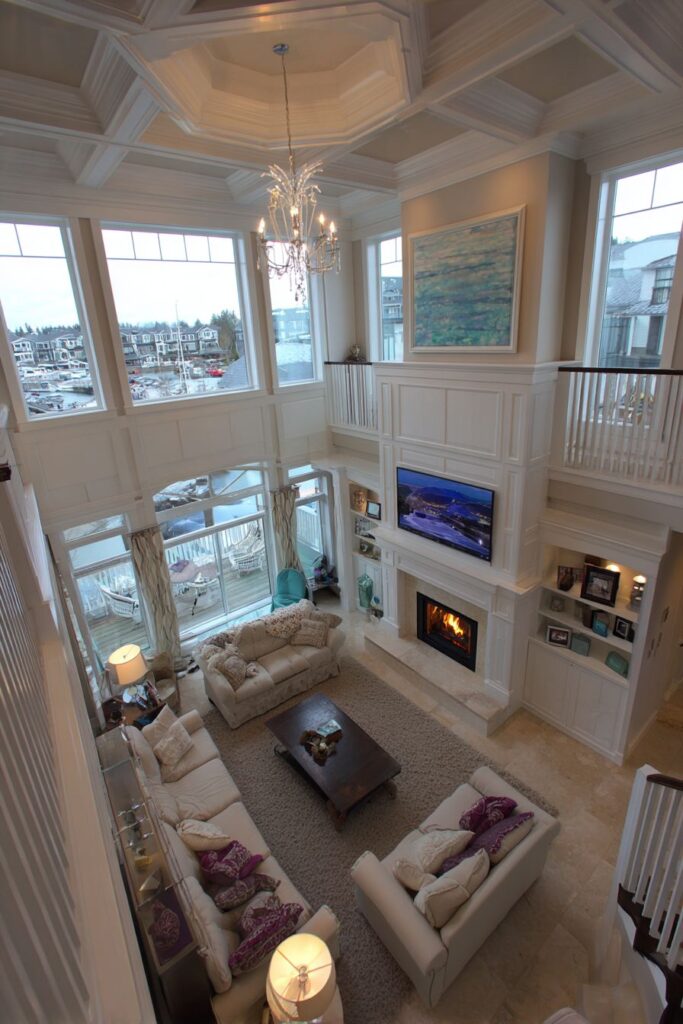
This forward-thinking living room demonstrates seasonal adaptability through lightweight furniture pieces that can be easily rearranged to accommodate changing needs throughout the year. The flexible approach allows the room to be reconfigured for holiday entertaining, summer cooling, winter warming, or spring cleaning without requiring major renovations or furniture purchases. Lightweight construction doesn’t compromise durability or comfort while enabling easy rearrangement.
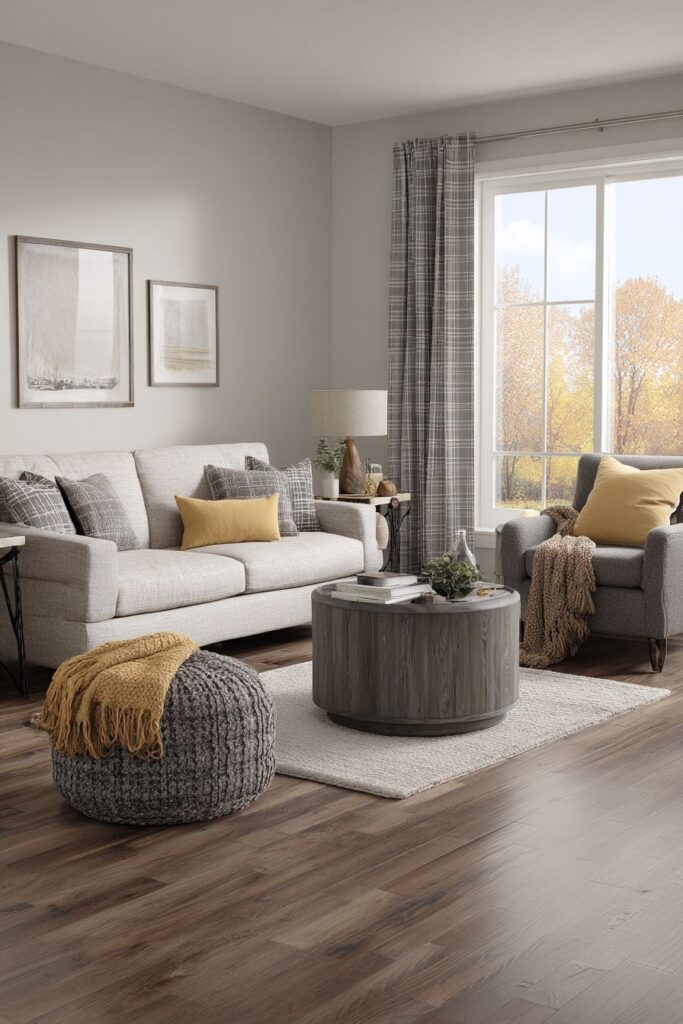
Neutral base colors work effectively with changing accent elements, allowing seasonal updates through easily replaceable items like throw pillows, blankets, or artwork. The neutral foundation provides a timeless backdrop that supports various decorative approaches while maintaining the room’s essential character. This approach allows for personal expression and seasonal variety while preserving the investment in major furniture pieces.
Window treatments can be adjusted for different light requirements throughout the year, from maximizing winter sun to blocking harsh summer glare. The adjustable approach accommodates seasonal light variations while maintaining the room’s aesthetic appeal in all configurations. The flexibility ensures optimal comfort year-round while supporting the room’s connection to outdoor seasonal changes.
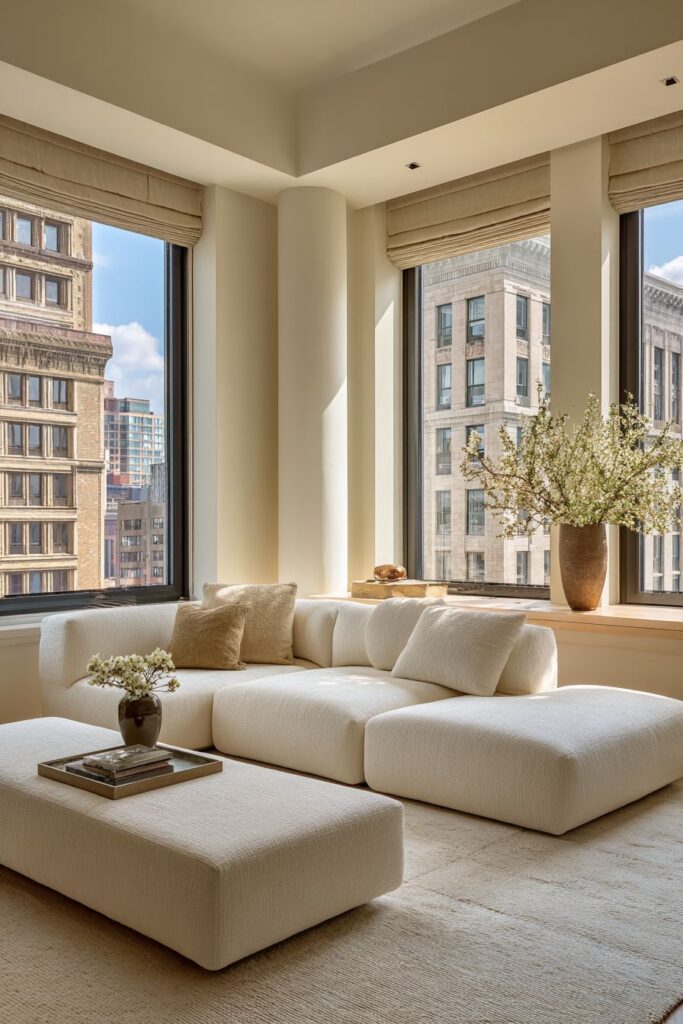
This approach demonstrates how simplicity creates flexibility for changing needs while maintaining consistent aesthetic appeal that transcends seasonal trends. The space adapts to lifestyle changes, entertaining needs, and personal preferences while preserving its essential character and quality. The timeless foundation supports versatile living that enhances daily life regardless of season or circumstance.
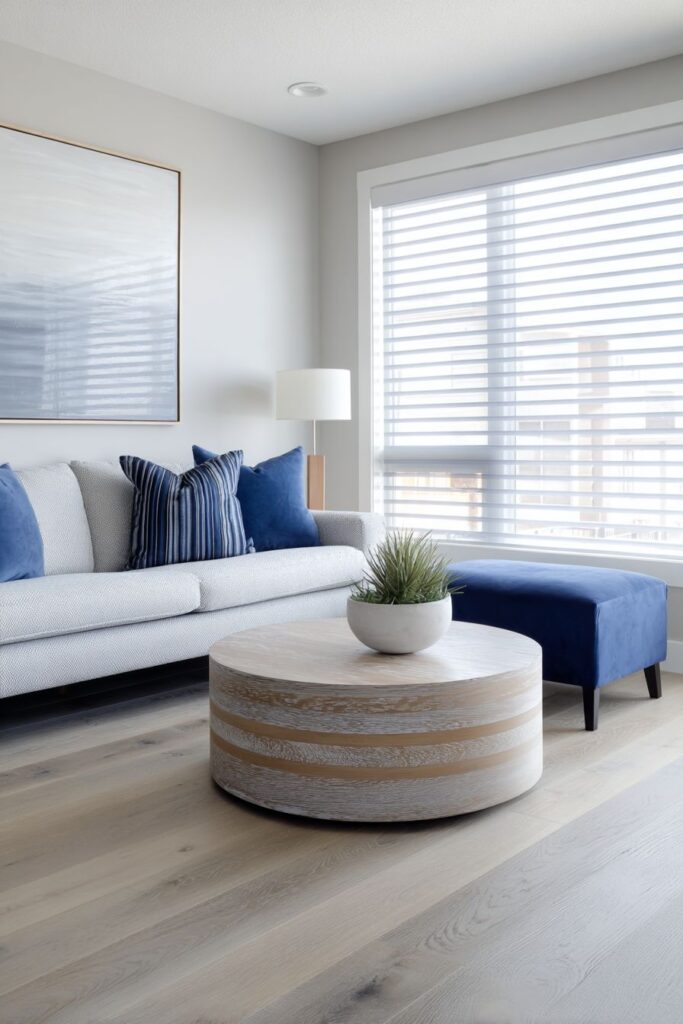
Key Design Tips:
- Choose lightweight furniture that can be easily moved and reconfigured
- Select neutral base colors that work with various seasonal accent approaches
- Install window treatments with flexible adjustment options for seasonal light control
- Plan flexible arrangements that accommodate different activities and group sizes
- Invest in quality pieces that serve as timeless foundations for changing accent elements
Why These Simple Living Room Designs Represent the Best in Minimalist Interior Design
These thirty simple living room designs represent the pinnacle of minimalist interior design because they successfully balance aesthetic beauty with functional practicality while addressing the diverse needs of modern living. Each design demonstrates core principles of simple living room design: purposeful furniture selection, strategic use of natural light, emphasis on quality materials, and thoughtful spatial organization. The designs prove that minimalist living rooms can be sophisticated, comfortable, and highly functional while maintaining the visual calm and serenity that make simple design so appealing.
The collection showcases how simple living room ideas can be adapted to various architectural styles, family situations, and personal preferences without compromising the essential principles that make minimalist design so effective. From sustainable materials and child-friendly solutions to seasonal adaptability and indoor-outdoor integration, these designs address real-world living requirements while maintaining aesthetic integrity. The simple living room decor approaches featured here demonstrate that minimalism is not about deprivation but about intentional choices that enhance daily life.
These modern simple living room designs excel because they understand that true simplicity requires sophisticated planning and execution. Each space demonstrates how contemporary simple living room concepts can incorporate advanced storage solutions, flexible furniture systems, and innovative architectural elements while maintaining the visual clarity that defines minimalist design. The designs prove that simple living room interior design can be cutting-edge and forward-thinking while honoring timeless principles of beauty and function.
The simple living room design ideas presented here represent best practices because they address sustainability, wellness, technology integration, and multi-generational living needs that characterize contemporary life. From meditation spaces and art-focused arrangements to family-friendly solutions and seasonal adaptability, these designs show how minimalist living room design can support diverse lifestyles while maintaining aesthetic coherence. The approaches demonstrate that the best simple living room designs are those that enhance human well-being while respecting environmental resources and supporting long-term satisfaction.
Conclusion
These thirty simple living room designs demonstrate that minimalist interior design is far from limiting—instead, it offers infinite possibilities for creating spaces that are both beautiful and deeply functional. Each design proves that simple living rooms can address specific lifestyle needs while maintaining the visual calm and sophisticated aesthetic that makes minimalist design so enduringly appealing. From innovative storage solutions and sustainable materials to flexible furniture systems and wellness-focused areas, these concepts show how thoughtful simplicity can enhance every aspect of daily living.
The true beauty of simple living room design lies in its ability to create spaces that feel both timeless and thoroughly contemporary, addressing modern living requirements while honoring fundamental principles of good design. These rooms demonstrate that quality always trumps quantity, that natural materials and light can provide all the decoration a space needs, and that thoughtful organization can create beauty while solving practical problems. The designs encourage us to consider what we truly need in our living spaces and to choose each element with intention and care.
Whether you’re planning a complete room renovation or simply seeking to simplify and refine your existing space, these simple living room ideas offer practical inspiration that can be adapted to any budget, architecture, or lifestyle. The key lies in understanding that simple design is not about following rigid rules but about making thoughtful choices that support your specific needs while creating environments that promote peace, functionality, and genuine contentment. Embrace the principles demonstrated in these designs, and discover how the power of simplicity can transform your living room into a space that truly enhances your daily life.
