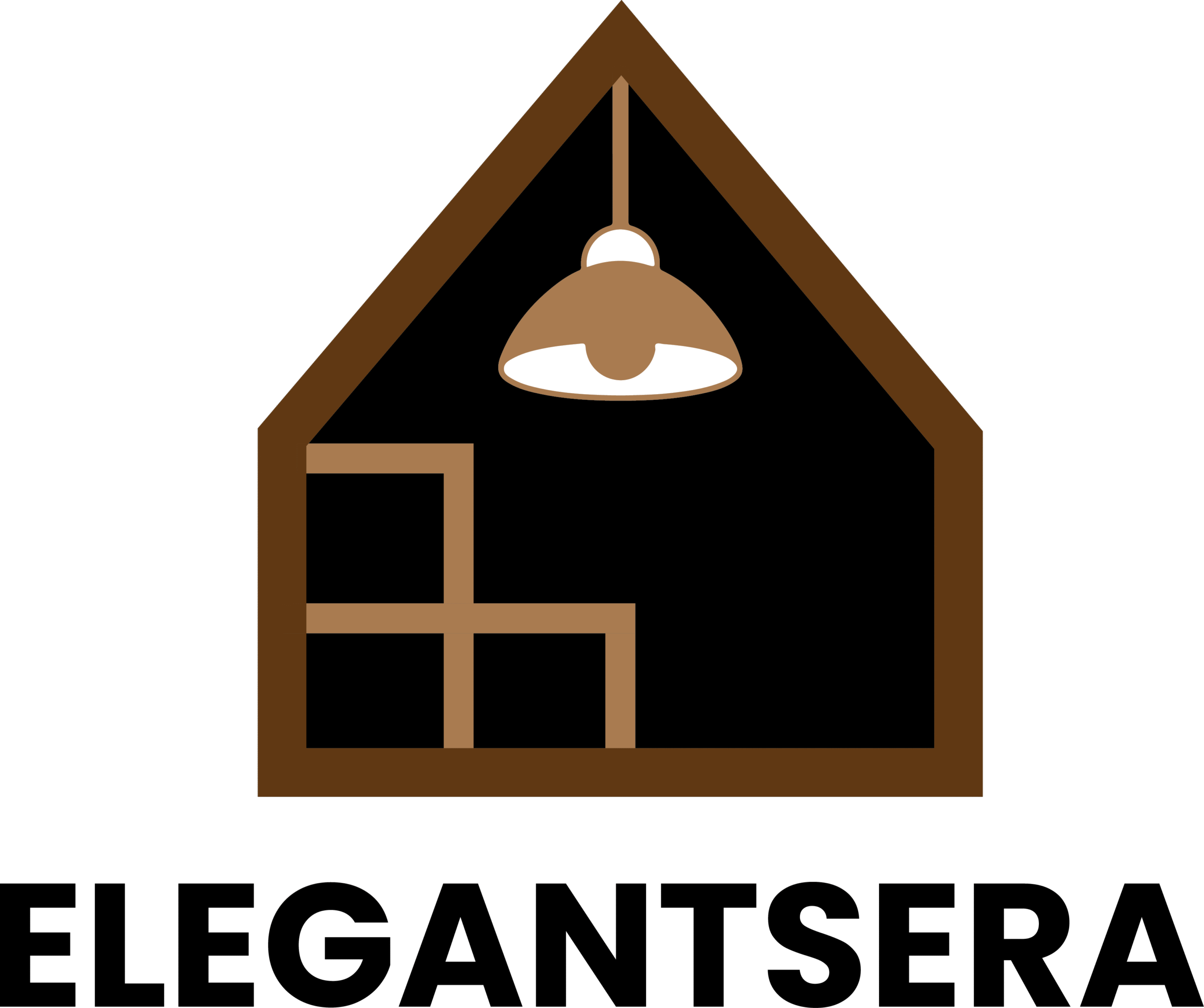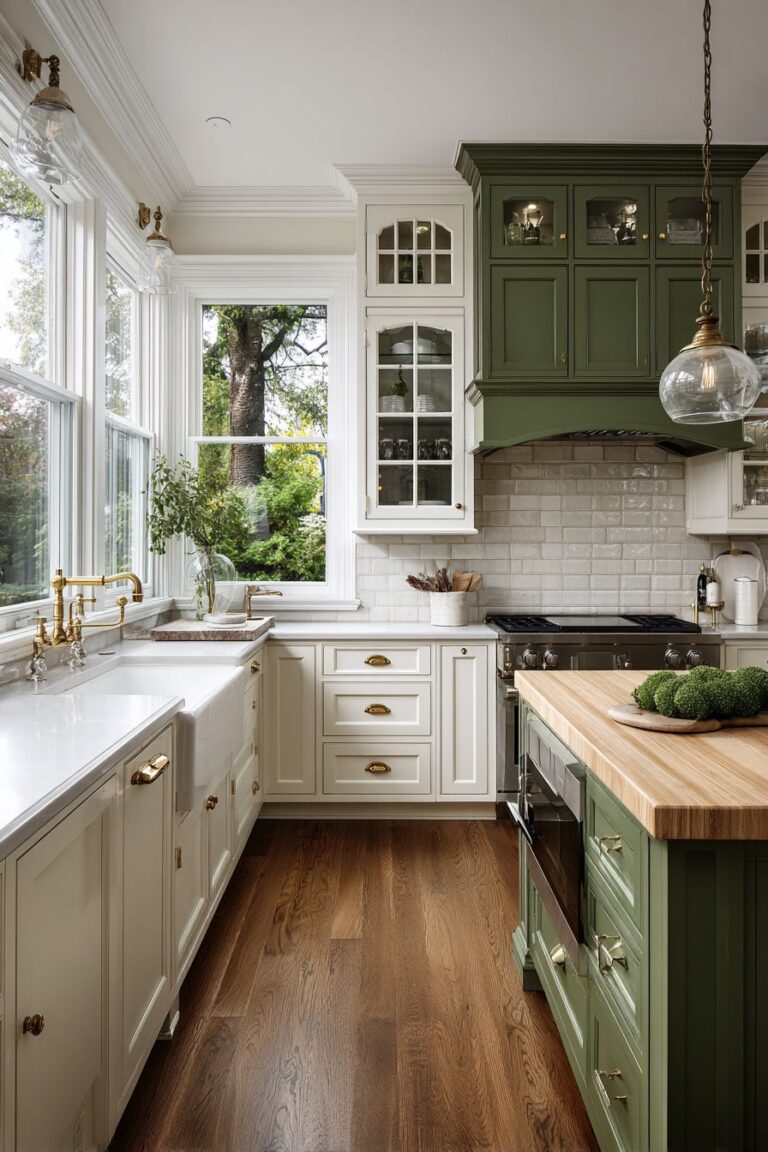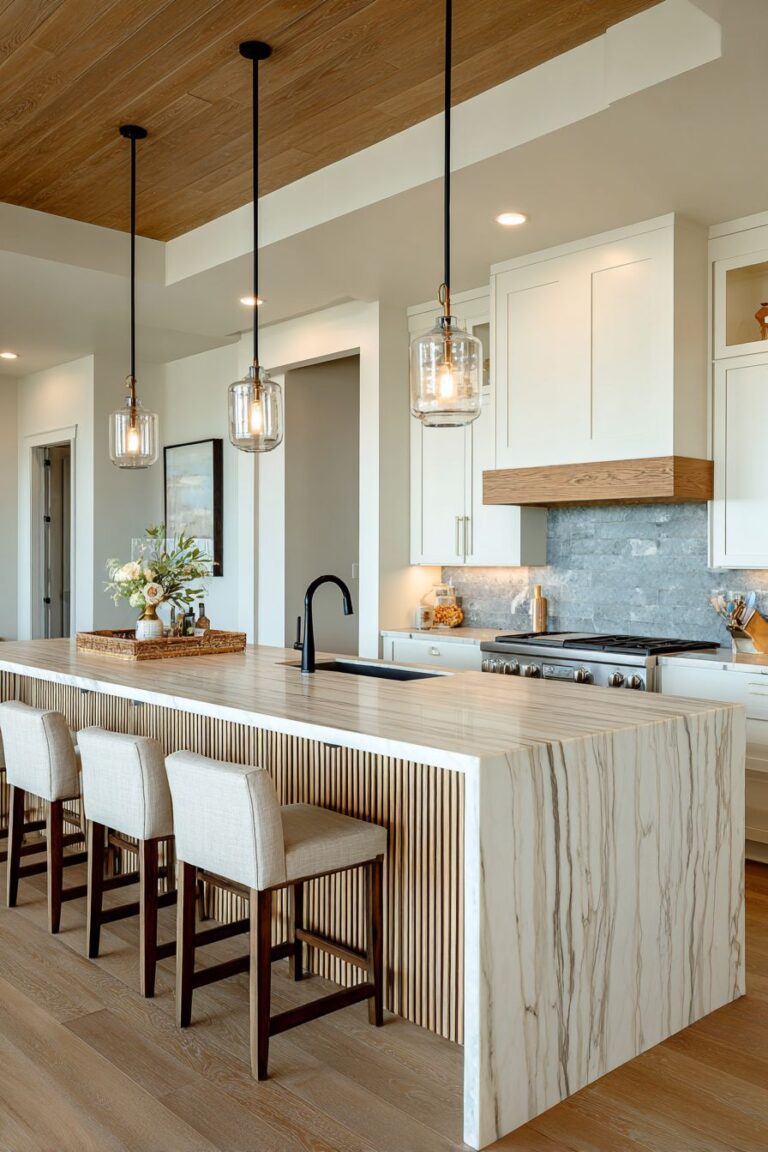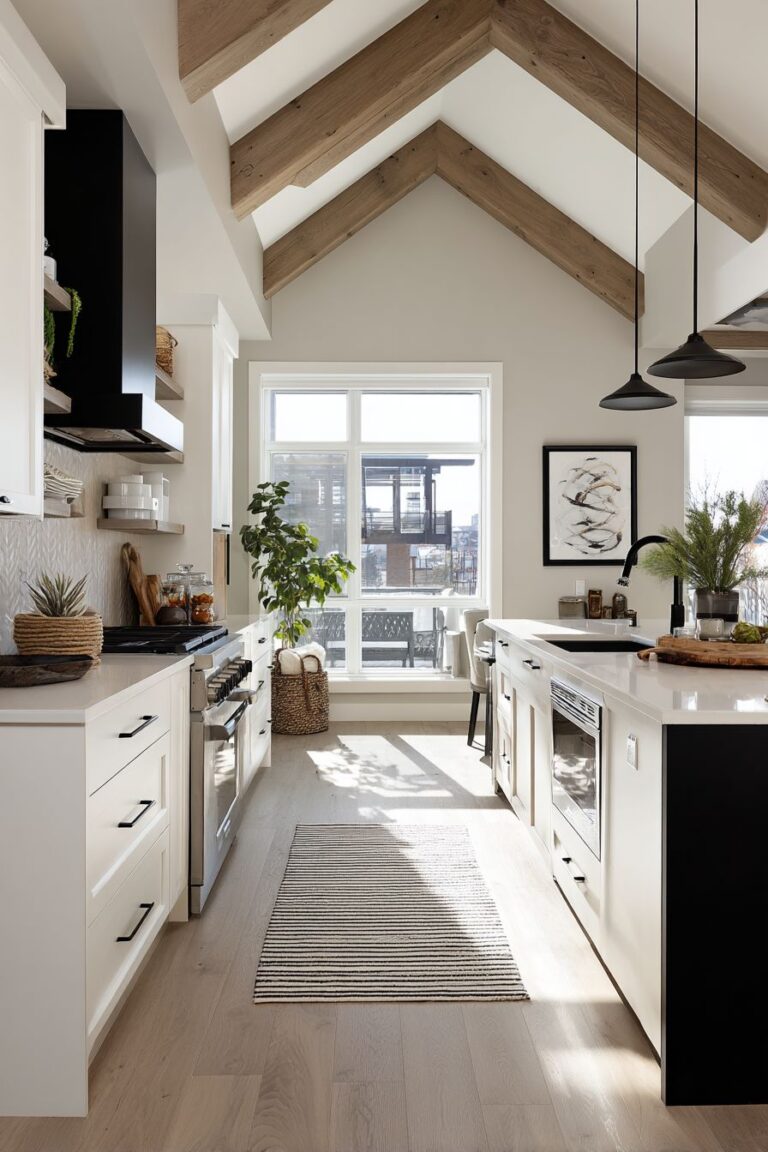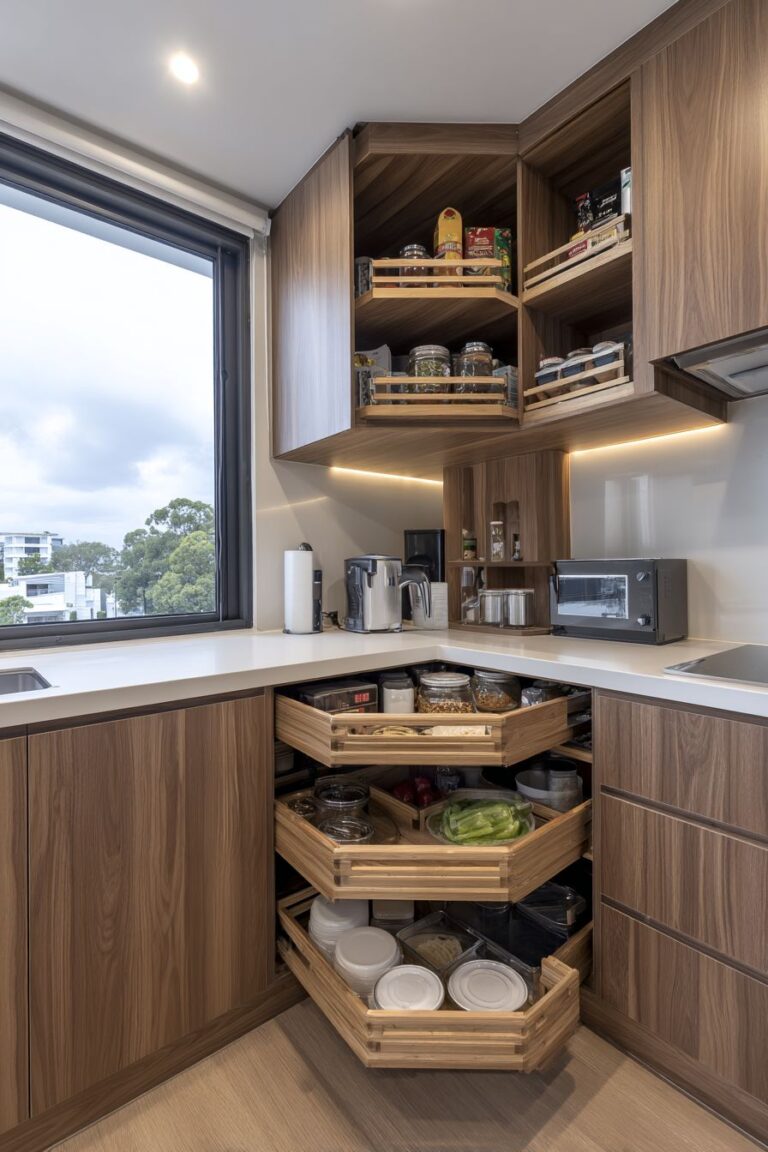18+ Inspiring Semi Open Kitchen Ideas: Design For Modern Homes
The semi open kitchen has emerged as one of the most sought-after design concepts in contemporary home design, perfectly balancing the need for culinary functionality with the desire for social connectivity. This innovative approach to kitchen design offers the best of both worlds: the intimacy and efficiency of a closed kitchen combined with the spaciousness and flow of an open concept layout. Unlike fully open kitchens that can sometimes feel overwhelming or completely closed kitchens that may feel isolated, semi open designs create thoughtful transitions that enhance both cooking experiences and family interactions.
In today’s fast-paced world, the kitchen serves as far more than just a place to prepare meals. It has become the heart of the home, where families gather, friends congregate, and daily life unfolds. The semi open kitchen concept acknowledges this evolution while addressing practical concerns such as containing cooking odors, reducing noise transmission, and maintaining organized spaces. Through clever architectural elements, strategic furniture placement, and innovative design solutions, these kitchens create defined yet connected spaces that cater to modern lifestyles.
This comprehensive exploration showcases twenty distinct semi open kitchen designs, each offering unique approaches to creating functional, beautiful, and socially connected cooking spaces. From waterfall edge islands and breakfast bar extensions to sliding barn doors and living plant walls, these designs demonstrate the versatility and creativity possible within the semi open concept. Whether you’re drawn to farmhouse charm, industrial aesthetics, Scandinavian simplicity, or Mediterranean warmth, there’s a semi open kitchen design that will inspire your next home renovation project.
1. Waterfall Edge Island Paradise
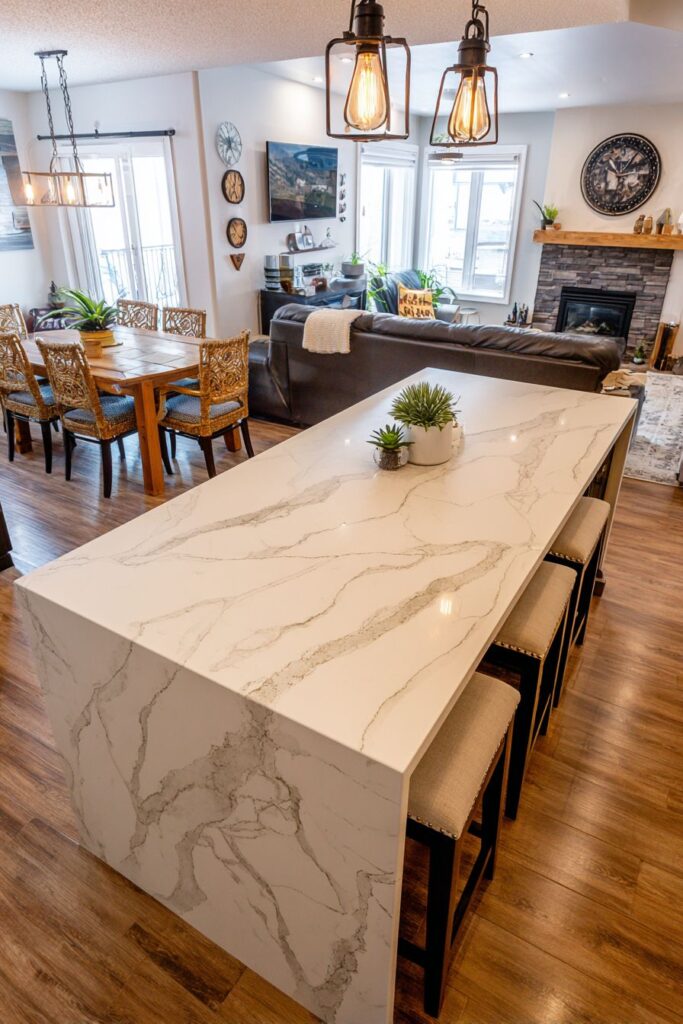
The waterfall edge kitchen island represents the pinnacle of contemporary kitchen design, creating a stunning focal point that naturally divides cooking and dining areas while maintaining visual flow. This design features a large kitchen island with quartz countertops that cascade down both sides in an unbroken sheet, creating a sculptural element that serves as both functional workspace and artistic statement. The seamless transition from horizontal work surface to vertical support creates an illusion of floating elegance that anchors the entire space.
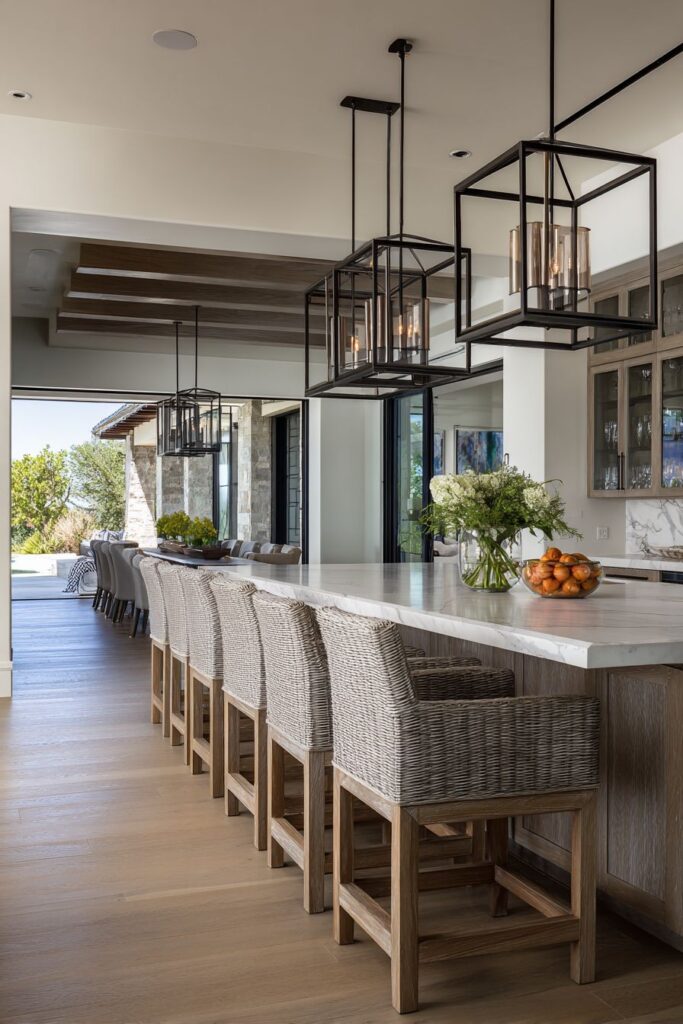
Natural oak bar stools with comfortable linen cushions provide casual seating that complements the island’s sophisticated presence. The warm wood tones soften the cool quartz surfaces while the neutral linen upholstery adds textural interest and comfort for extended conversations. Above the island, pendant lights with sleek black metal shades provide focused task lighting while contributing to the contemporary aesthetic with their geometric forms.
The genius of this design lies in its ability to create natural transitions between spaces without traditional walls or barriers. The waterfall edge island acts as a room divider that maintains sightlines and conversation flow while clearly delineating the kitchen workspace from the adjacent dining area. Consistent hardwood flooring throughout both spaces reinforces the connection while allowing each area to maintain its distinct function.
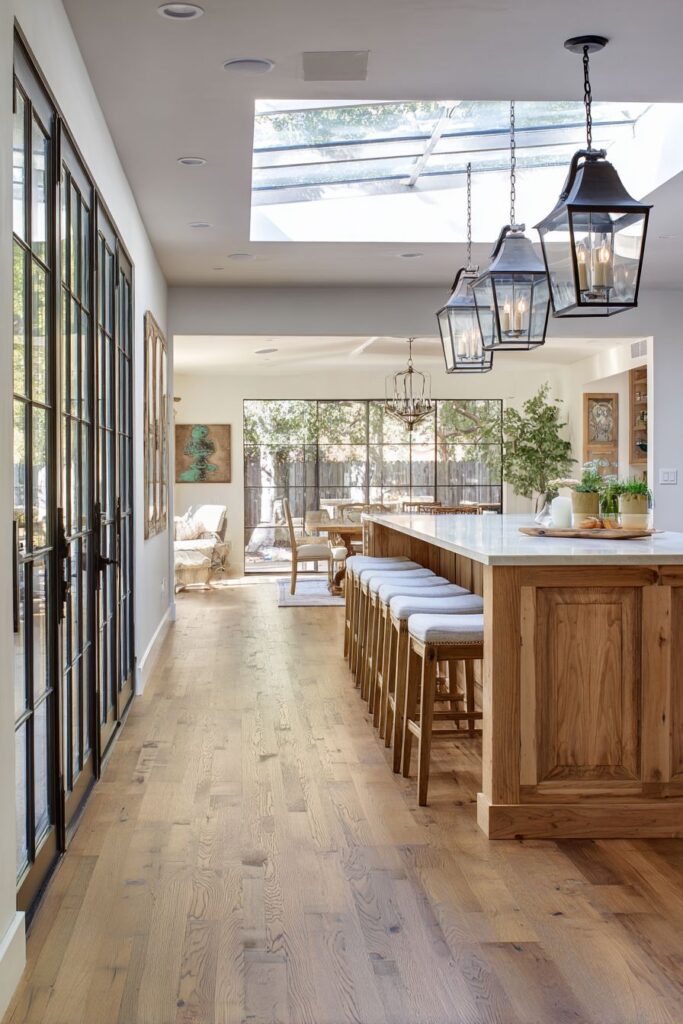
Key design elements that make this concept successful include choosing quartz with subtle veining patterns that create visual interest without overwhelming the space, positioning pendant lights at proper heights to avoid obstructing views while providing adequate task illumination, selecting bar stools with appropriate scale to complement the island’s proportions, and maintaining consistent flooring materials to reinforce spatial continuity while allowing furniture and fixtures to define individual zones.
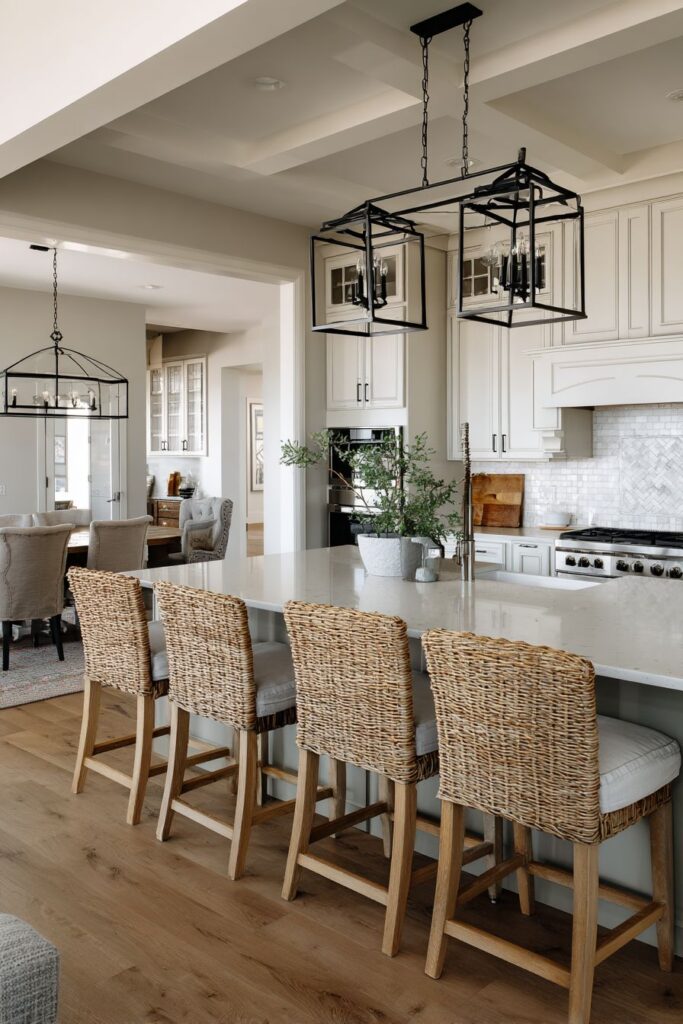
2. Half-Wall Sophistication

The half-wall separation technique offers an elegant solution for those who desire more defined kitchen boundaries while preserving the benefits of open concept living. This modern approach features a sleek half-wall that rises approximately forty-two inches from the floor, creating a natural barrier between kitchen and living spaces while maintaining upper-level visual connection. Built-in shelving integrated into the wall provides both storage and display opportunities for curated dishware, glassware, and carefully selected plants that add life and color to the space.

White shaker cabinets provide timeless appeal while offering ample storage for kitchen essentials. The clean lines and classic proportions of shaker-style doors create visual calm that serves as an excellent backdrop for more dynamic elements in the space. Dark granite countertops provide dramatic contrast to the white cabinetry while offering practical benefits such as heat resistance and durability. The dark surfaces also help ground the design and prevent the white elements from feeling too stark or clinical.
Stainless steel appliances maintain the contemporary aesthetic while providing professional-grade functionality. The metallic surfaces reflect light and add another layer of textural interest to the space. The consistency of stainless steel finishes across all appliances creates a cohesive look that reinforces the modern design theme throughout the kitchen area.

The partial barrier serves multiple purposes beyond simple visual separation. It helps contain cooking odors and sounds within the kitchen area while allowing conversation to flow freely between spaces. The height is carefully calculated to provide privacy for food preparation activities while maintaining connection with family members and guests in adjacent areas.
Essential considerations for implementing this design include ensuring the half-wall height allows for comfortable interaction while providing adequate separation, incorporating built-in storage to maximize functionality within the barrier element, selecting display items that complement the overall design aesthetic rather than creating visual clutter, and maintaining consistent materials and finishes to create cohesive flow between separated spaces.

3. Breakfast Bar Brilliance

The breakfast bar extension represents one of the most practical and popular approaches to semi open kitchen design. This concept features a raised counter extension that projects from the main kitchen workspace, creating casual dining space that maintains kitchen functionality while accommodating quick meals and informal gatherings. The butcher block surface adds warmth and natural texture while providing an ideal surface for food preparation tasks ranging from chopping vegetables to kneading bread.
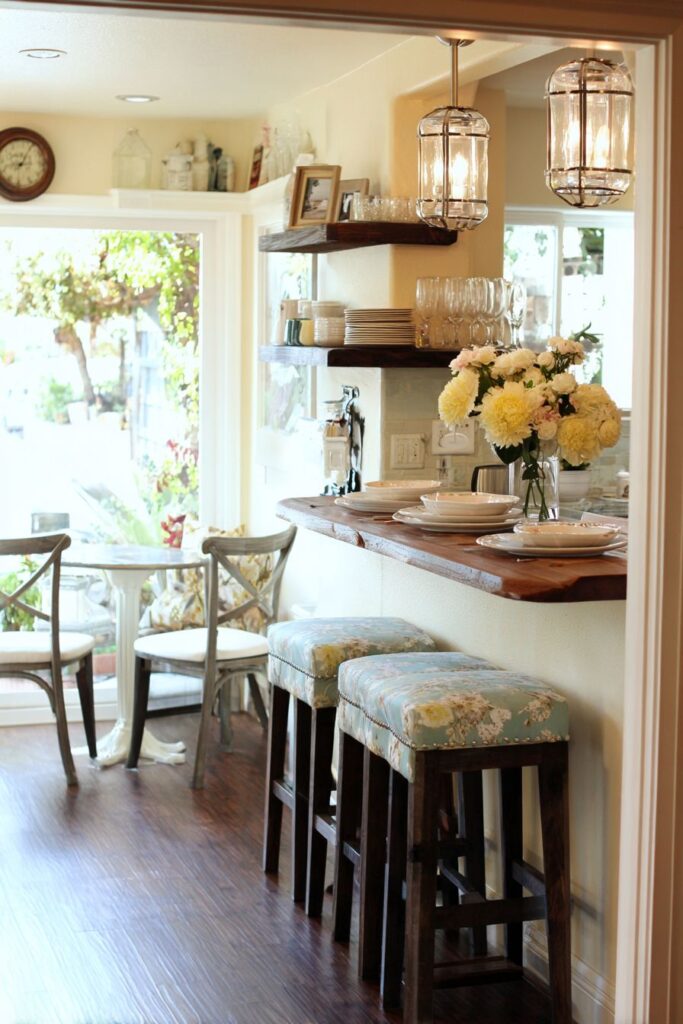
The raised counter serves multiple functions simultaneously, acting as additional prep space during busy cooking sessions and transforming into comfortable dining area for breakfast, lunch, or casual dinners. The elevation change helps define the transition between workspace and dining area while maintaining visual connection and conversation flow. This dual functionality makes the breakfast bar particularly valuable in smaller homes where space efficiency is paramount.
Open shelving above the breakfast bar keeps everyday dishes, glassware, and serving pieces within easy reach while contributing to the room’s visual lightness. Unlike closed upper cabinets that can make spaces feel enclosed, open shelving maintains the airy feeling essential to semi open design concepts. The display opportunity also allows homeowners to showcase beautiful dishware and add personality through carefully curated collections.

Natural light from nearby windows illuminates the workspace and dining area, creating an inviting atmosphere throughout the day. The positioning near windows also provides pleasant views during meal preparation and dining, connecting interior spaces with outdoor environments. This natural lighting reduces the need for artificial illumination during daylight hours while creating dynamic light patterns that change throughout the day.
Successful breakfast bar implementation requires attention to several key factors: maintaining appropriate height relationships between work surface and dining counter to ensure comfortable use for both functions, selecting materials that can withstand both food preparation and dining activities while looking beautiful over time, providing adequate knee clearance and leg room for comfortable seating at the dining counter, and ensuring proper lighting for both task work and dining comfort throughout different times of day.

4. Farmhouse Beam Character
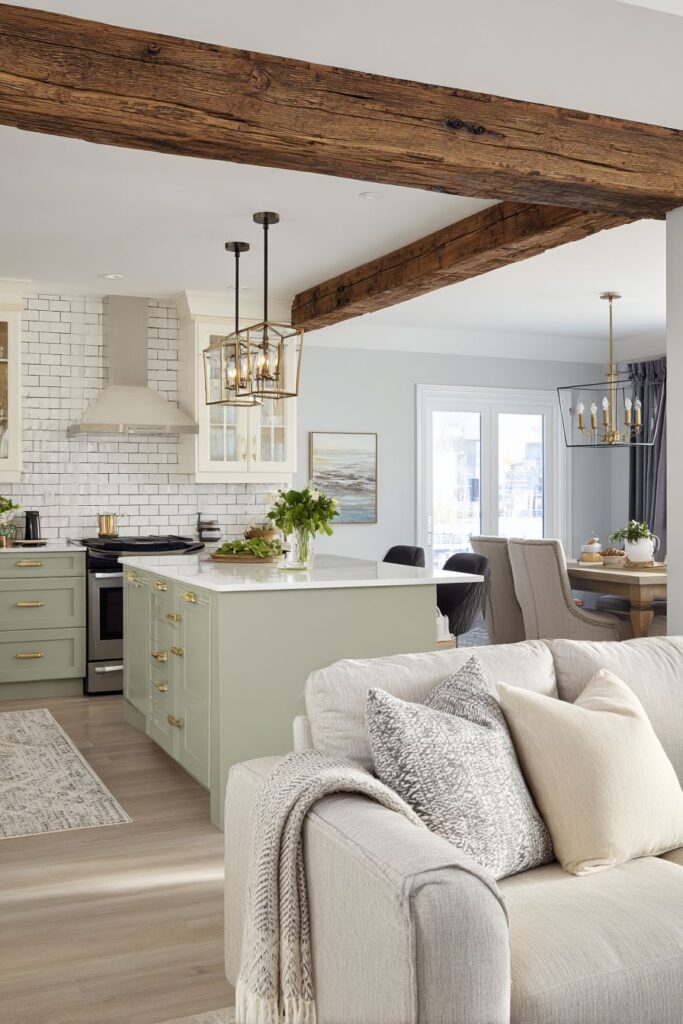
The farmhouse style semi open kitchen embraces rustic charm while maintaining modern functionality through the strategic use of architectural elements. A substantial wooden beam installed overhead creates natural division between kitchen and family room spaces while preserving the open feeling that makes these layouts so appealing. The beam serves as both structural element and design feature, adding authentic character that speaks to traditional farmhouse construction methods.
White subway tile backsplash extends from counter level to the overhead beam, creating visual height and architectural interest while honoring classic farmhouse aesthetics. The crisp white tiles provide practical benefits including easy cleaning and timeless appeal, while the traditional subway pattern adds subtle texture without overwhelming the space. The extension to beam level creates a finished appearance that integrates the architectural element seamlessly into the overall design.
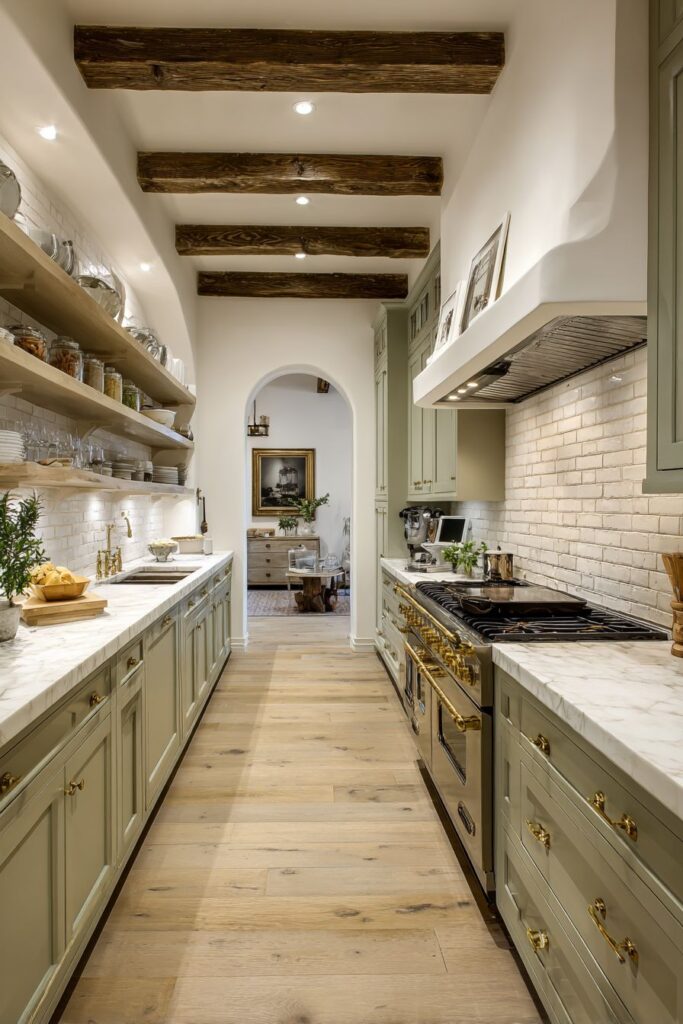
Lower cabinets finished in soft sage green paint create warmth and personality while maintaining the fresh, natural feeling associated with farmhouse design. The muted green color connects with nature themes while providing sufficient contrast to white elements to create visual interest. Brass hardware adds authentic period detail while offering durability and developing beautiful patina over time that enhances the rustic character.
The open concept allows for natural family interaction during meal preparation, acknowledging the farmhouse tradition of gathering around food preparation activities. This design recognizes that cooking was historically a communal activity and creates space for family members to participate or simply enjoy each other’s company while meals are prepared.

Critical elements for achieving authentic farmhouse semi open design include selecting reclaimed or distressed wood for overhead beams to provide genuine character and history, choosing paint colors inspired by nature that complement rather than compete with natural wood elements, incorporating period-appropriate hardware that adds authentic detail without appearing costume-like, and maintaining balance between rustic elements and modern functionality to ensure the kitchen serves contemporary needs while honoring traditional aesthetics.
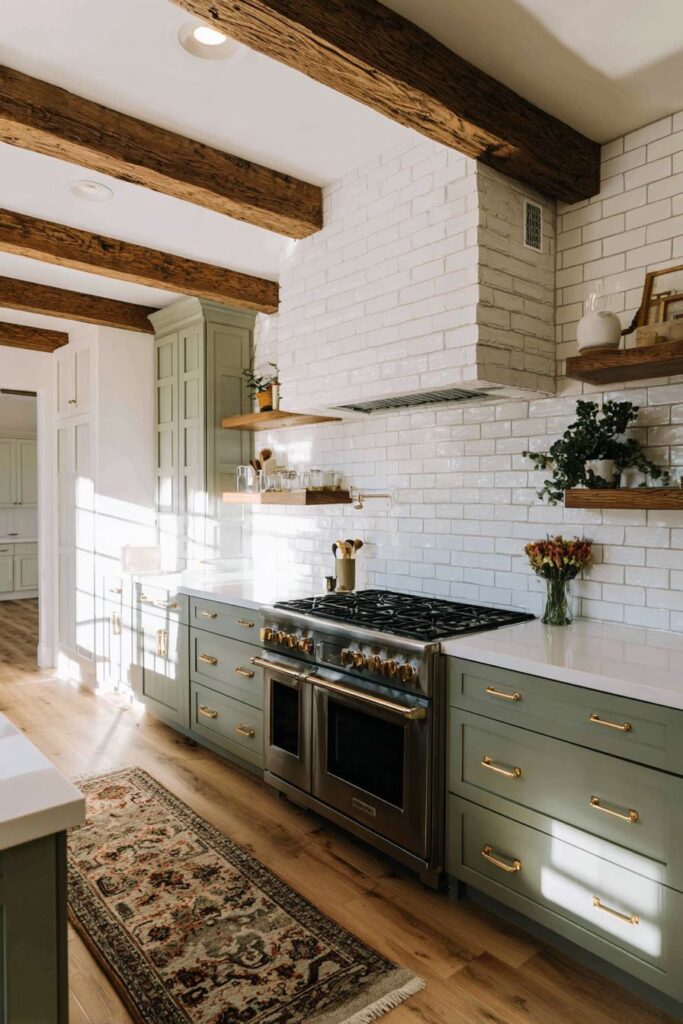
5. Glass-Front Elegance
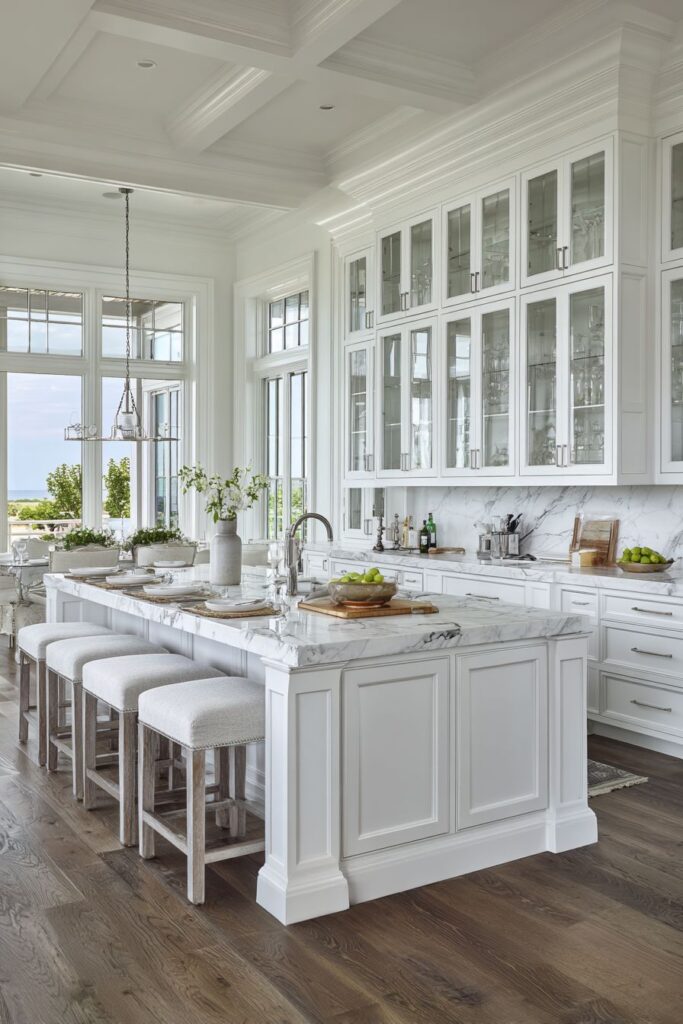
Glass-front upper cabinets represent a sophisticated approach to semi open kitchen design that creates visual lightness while providing essential storage and display opportunities. This concept balances the need for organized storage with the desire for spatial openness by replacing traditional solid cabinet doors with glass panels that allow contents to remain visible while protected from dust and grease. The transparency maintains the feeling of openness essential to semi open concepts while offering practical storage solutions.
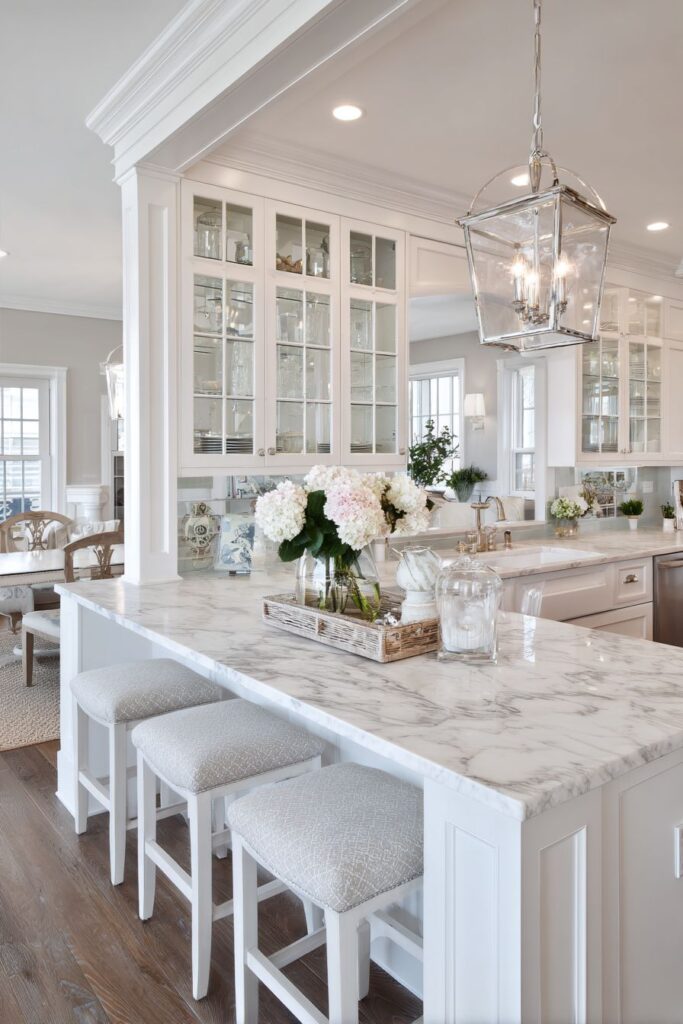
The kitchen peninsula with marble countertop serves multiple functions as prep space and informal dining area, creating natural transition between cooking and social zones. The marble surface provides elegant beauty and practical functionality for food preparation tasks, while its veining patterns add visual interest that elevates the entire space. The peninsula’s positioning allows cooks to maintain conversation with family and guests while working, embodying the social connectivity that makes semi open designs so appealing.
Upholstered counter stools provide comfortable seating for casual dining and conversation, softening the hard surfaces prevalent in kitchen environments. The upholstery adds color and texture opportunities while ensuring comfort during extended socializing sessions. The selection of appropriate fabrics ensures durability in kitchen environments while contributing to the overall design aesthetic.
Layered illumination from recessed ceiling fixtures and under-cabinet LED strips creates both ambient and task lighting throughout the space. This comprehensive lighting approach ensures adequate illumination for food preparation tasks while creating inviting atmosphere for dining and socializing. The under-cabinet lighting specifically highlights work surfaces and reduces shadows that can interfere with cooking tasks.
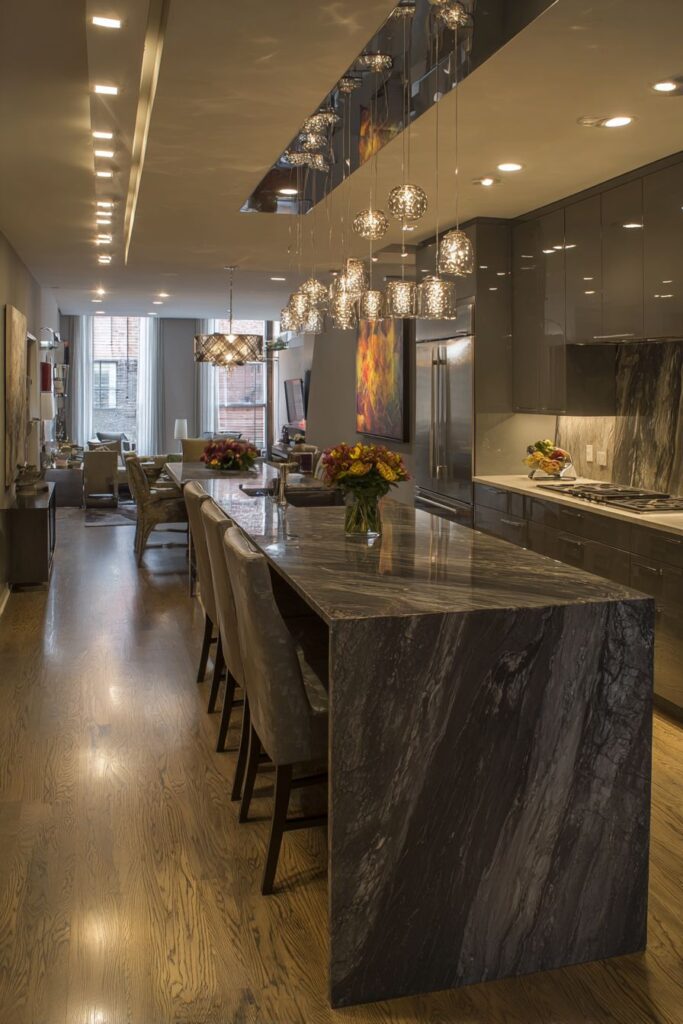
Successful implementation of glass-front cabinet design requires careful consideration of cabinet contents organization to maintain visual appeal, selection of appropriate glass types that provide desired transparency while minimizing fingerprint visibility, coordination of interior cabinet lighting to enhance display items and create evening ambiance, and integration of various lighting layers to ensure both functional illumination and atmospheric lighting throughout different times of day and usage patterns.
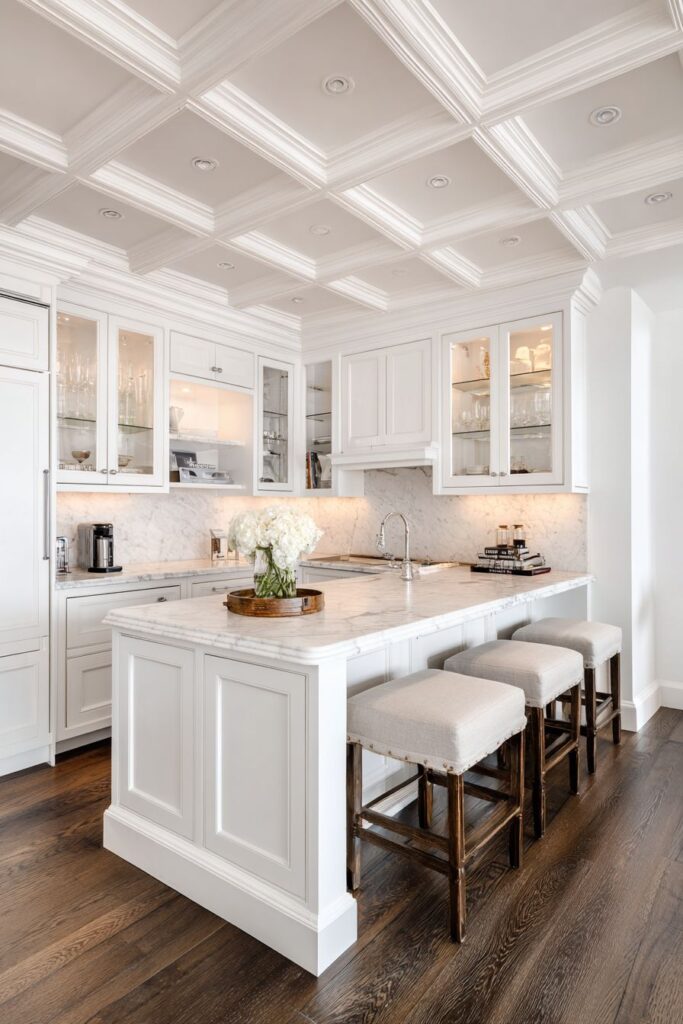
6. Two-Level Island Innovation
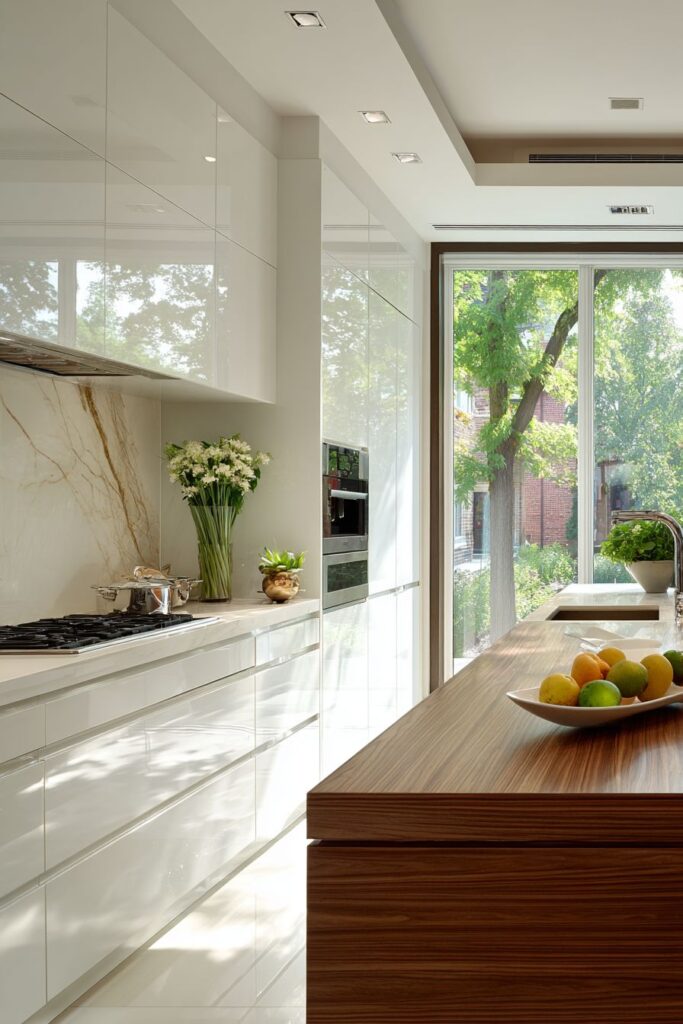
The contemporary two-level island concept represents cutting-edge thinking in semi open kitchen design, addressing both functional cooking needs and social dining requirements through thoughtful elevation changes. This sophisticated approach features a lower dining surface positioned at standard table height for comfortable meal consumption, while an elevated prep area accommodates serious cooking tasks at optimal working height. This differentiation allows multiple activities to occur simultaneously without interference.
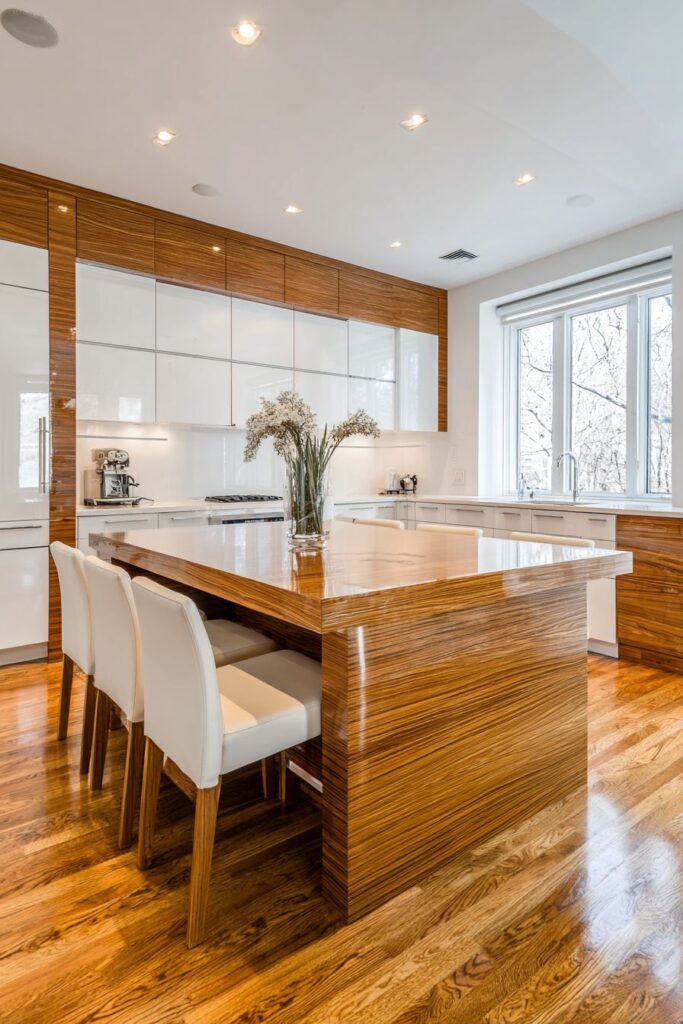
Sleek white lacquer cabinets provide ultra-modern aesthetic appeal while offering easy maintenance and timeless elegance. The high-gloss finish reflects light throughout the space, contributing to the bright, contemporary feeling while making the kitchen appear larger than its actual dimensions. The seamless cabinet surfaces support the minimalist design philosophy by eliminating unnecessary visual complexity.
Warm wood grain on the island base creates striking contrast with the white lacquer surfaces while adding natural warmth that prevents the space from feeling cold or sterile. This material combination demonstrates how contemporary design can incorporate organic elements to achieve balance between modern functionality and human comfort. The wood grain also provides textural interest that engages the senses and creates visual depth.
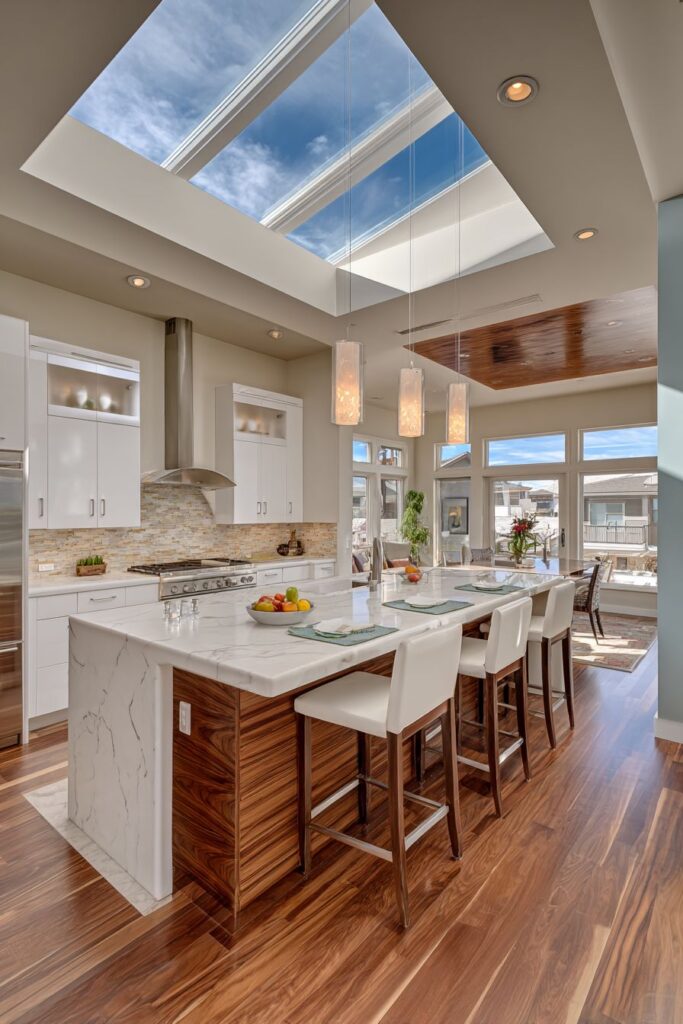
The design philosophy centers on containing kitchen activities while maintaining visual connection with adjacent spaces. The elevation changes naturally separate cooking mess from dining activities while allowing conversation and interaction to flow freely. This approach acknowledges that cooking can be messy and requires focused attention while social dining deserves its own dedicated space free from food preparation debris.
Key considerations for two-level island success include calculating appropriate heights for both dining comfort and cooking efficiency to ensure ergonomic use, selecting materials that complement each other while serving their respective functional requirements, providing adequate lighting for both levels to support their different activities, and ensuring smooth transitions between levels that don’t impede movement or create safety hazards during busy cooking sessions.
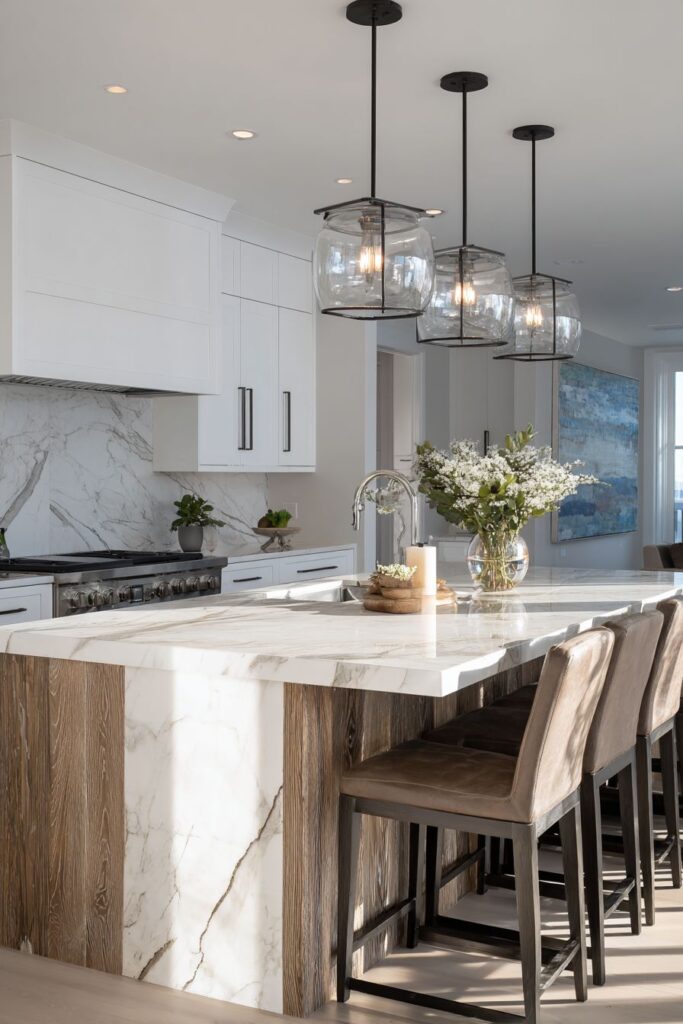
7. Industrial Urban Loft
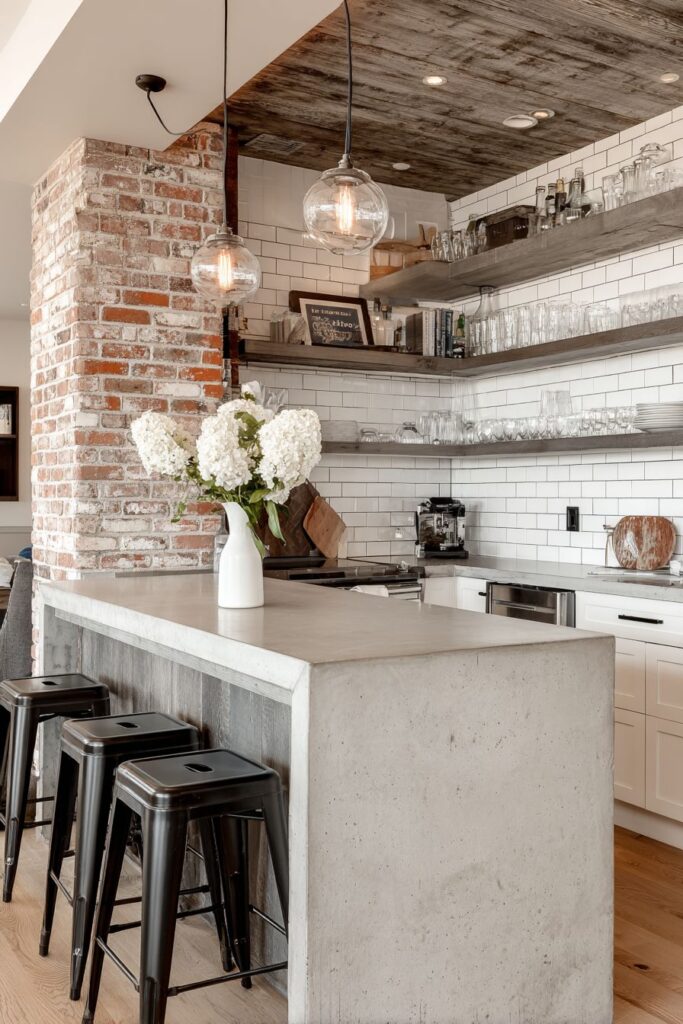
The industrial semi open kitchen celebrates urban loft living through authentic material choices and architectural elements that honor converted warehouse aesthetics. Exposed brick accent walls provide textural richness and historical character while serving as natural room dividers that maintain spatial connection. The brick’s natural variations in color and texture create visual interest that serves as artwork, eliminating the need for additional decorative elements.
Black metal bar stools positioned at a concrete countertop peninsula embody the industrial aesthetic while providing practical seating for casual dining and conversation. The concrete surface offers exceptional durability and unique character that improves with age, developing patina and subtle staining that adds to its authentic appeal. The peninsula configuration allows kitchen activities to remain visible while containing them within a defined workspace.
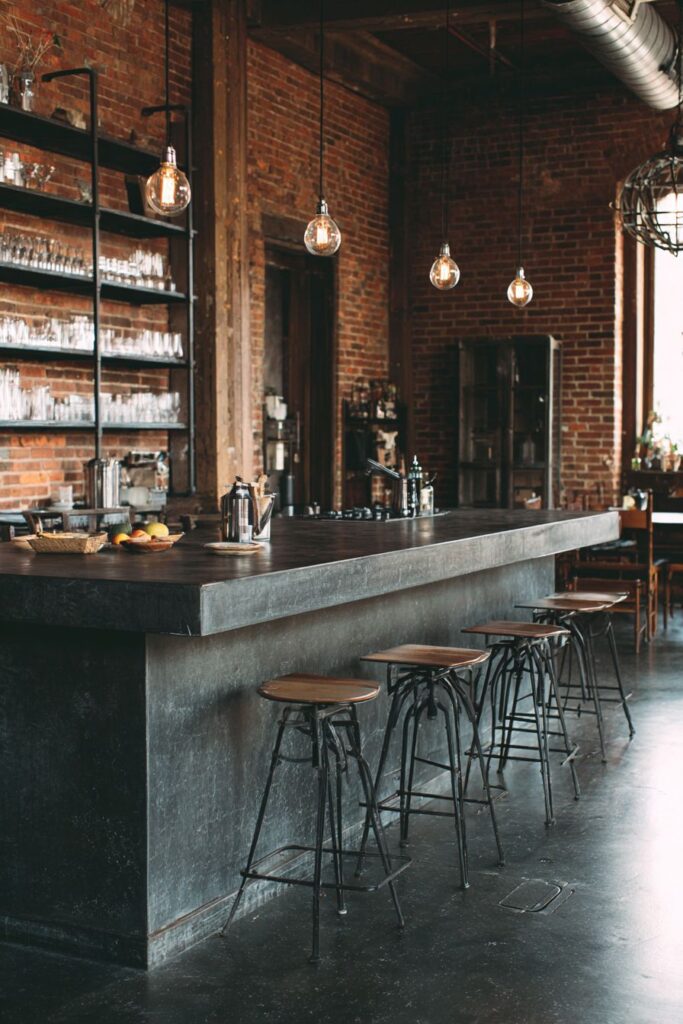
Open metal shelving displays glassware and kitchen accessories while reinforcing the industrial theme through material consistency. The metal shelving provides practical storage while contributing to the overall design narrative. Unlike traditional closed cabinetry, the open shelving maintains visual lightness essential to loft living while offering display opportunities for beautiful functional objects.
Edison bulb pendant lights suspended over the dining counter create warm, ambient lighting that softens the harder industrial materials while maintaining authentic period character. These lights provide focused illumination for dining activities while contributing atmospheric warmth during evening hours. The visible filaments add textural detail that complements the honest material aesthetic throughout the space.
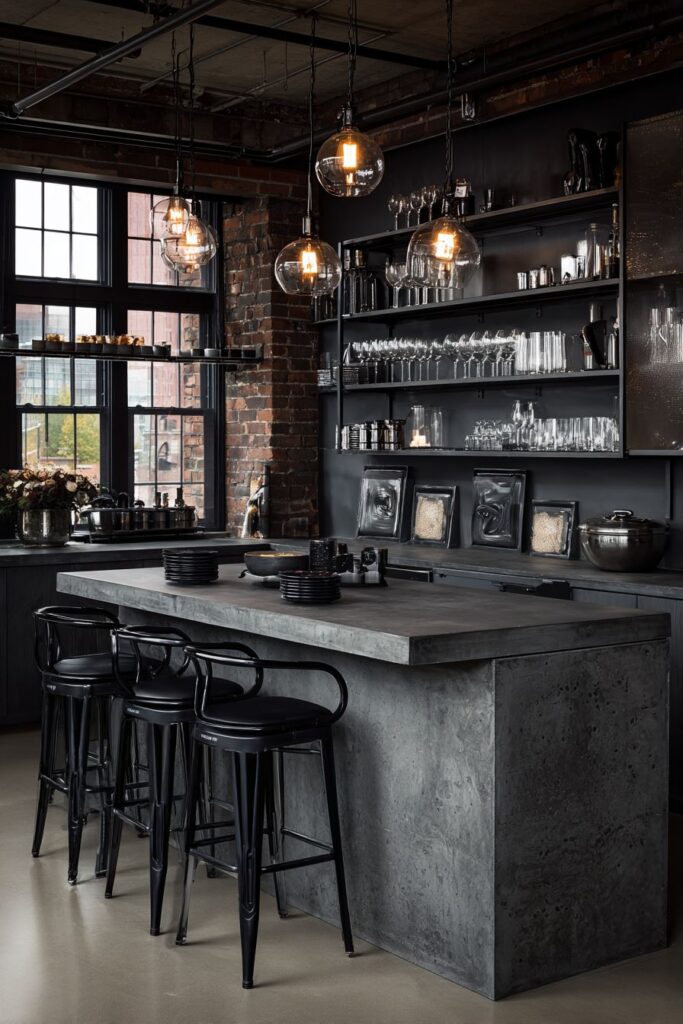
Successful industrial semi open kitchen design requires commitment to authentic materials rather than superficial industrial styling, incorporation of genuine architectural elements such as exposed brick or steel beams when possible, selection of furniture and fixtures that demonstrate industrial functionality rather than merely industrial appearance, and careful balance of hard materials with softer elements to ensure the space remains welcoming for daily family life while honoring the industrial aesthetic.
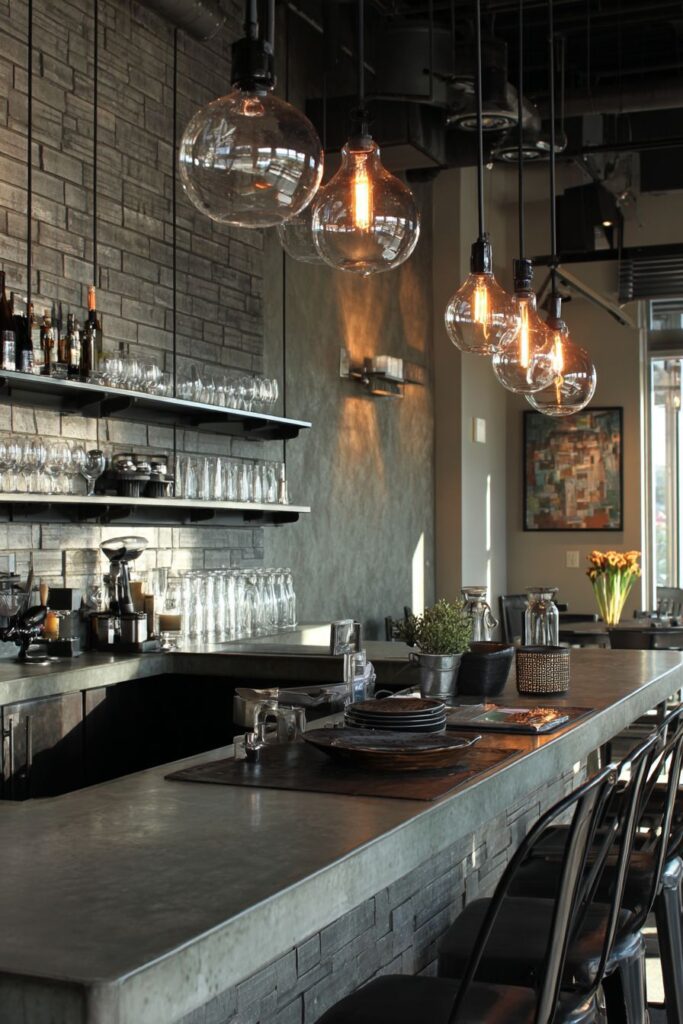
8. Scandinavian Serenity
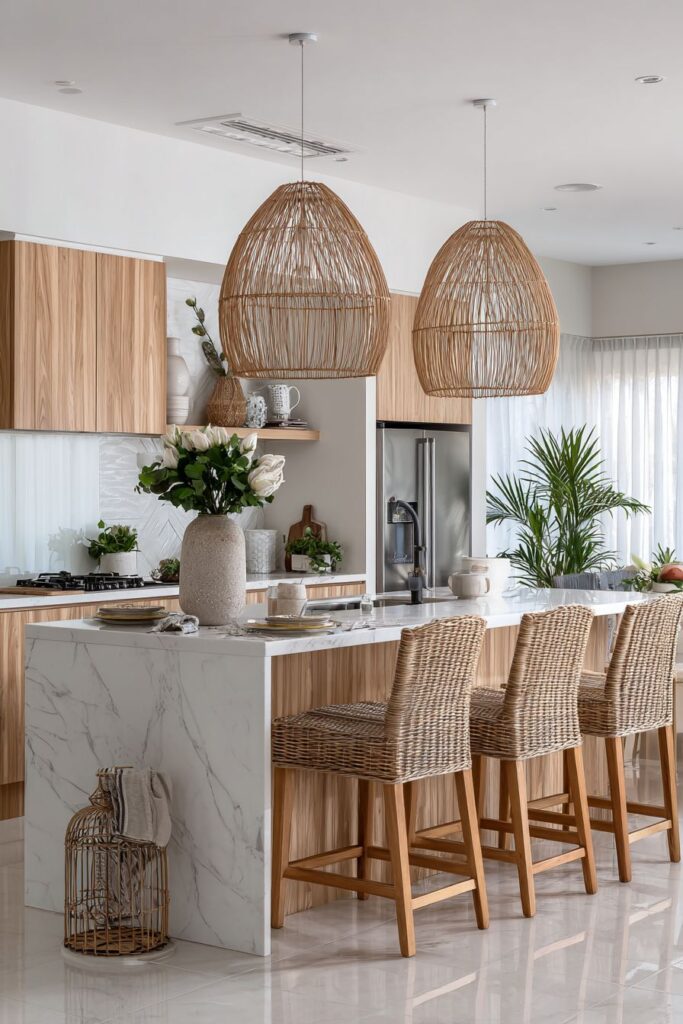
The Scandinavian semi open kitchen embodies Nordic design principles of simplicity, functionality, and connection with nature through carefully selected materials and restrained color palettes. Light oak cabinetry provides gentle warmth and natural beauty while maintaining the clean lines essential to Scandinavian aesthetics. The wood’s light color contributes to the bright, airy feeling that characterizes Nordic design while offering durability and timeless appeal that transcends temporary trends.
White marble countertops create elegant contrast with the oak cabinetry while providing practical work surfaces that complement the natural wood tones. The marble’s veining patterns add subtle visual interest without disrupting the serene atmosphere. This material combination demonstrates how Scandinavian design achieves sophistication through natural material relationships rather than complex decorative elements.
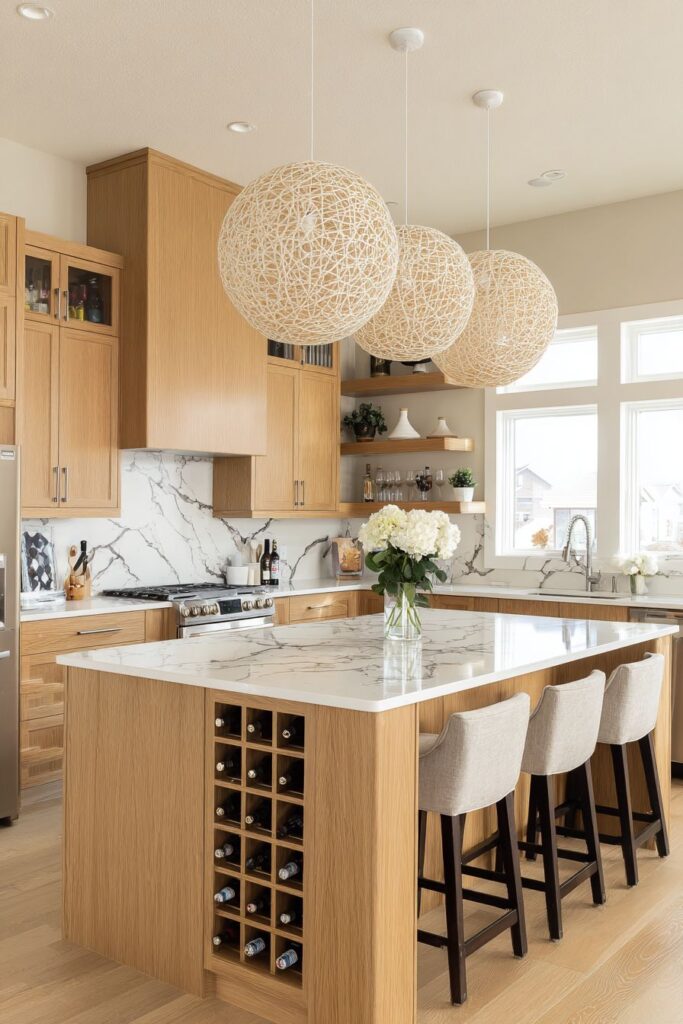
The kitchen island serves multiple functions including integrated wine storage, demonstrating the Scandinavian commitment to functional design that serves real lifestyle needs. Every element serves a purpose while contributing to overall aesthetic appeal. The wine storage acknowledges the Nordic appreciation for quality beverages while maintaining the clean, uncluttered appearance essential to the design philosophy.
Natural fiber pendant lights add textural interest overhead while maintaining the connection to natural materials that characterizes Scandinavian design. These fixtures provide necessary task lighting while contributing to the room’s organic feeling. The natural fibers soften the harder surfaces of stone and wood while maintaining the understated elegance that defines Nordic interiors.
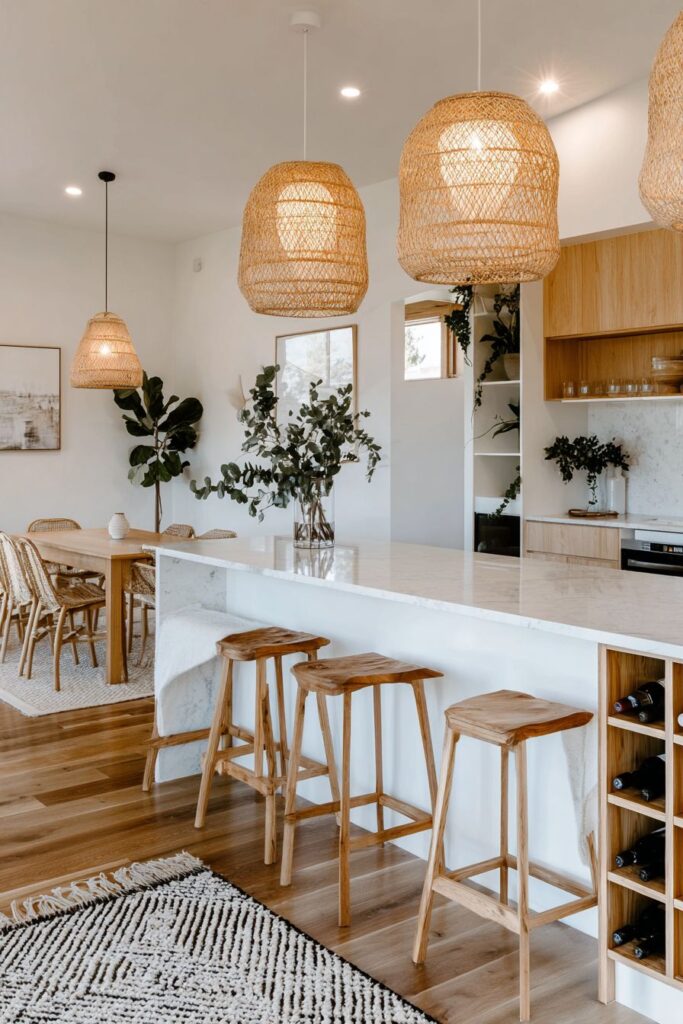
Essential elements for authentic Scandinavian semi open kitchen design include prioritizing natural light through strategic window placement and light-colored surfaces that reflect illumination throughout the space, selecting furniture and fixtures with clean lines that emphasize function over ornamentation, incorporating natural materials such as wood, stone, and fiber that connect the interior with outdoor environments, and maintaining restrained color palettes that create calm, serene atmospheres conducive to both cooking and relaxation.
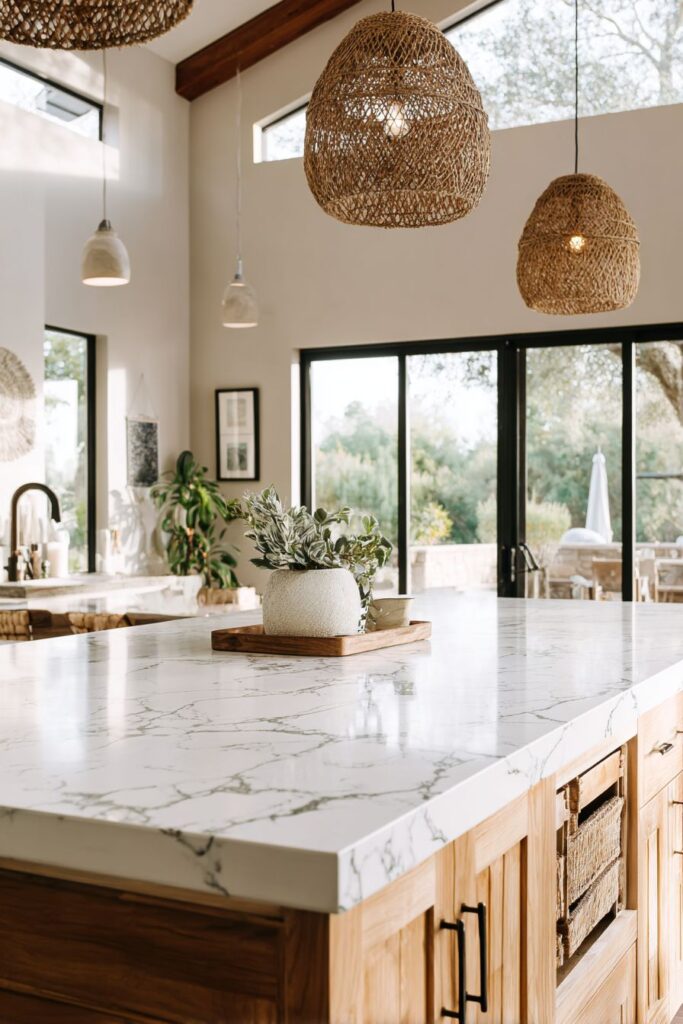
9. Curved Organic Flow
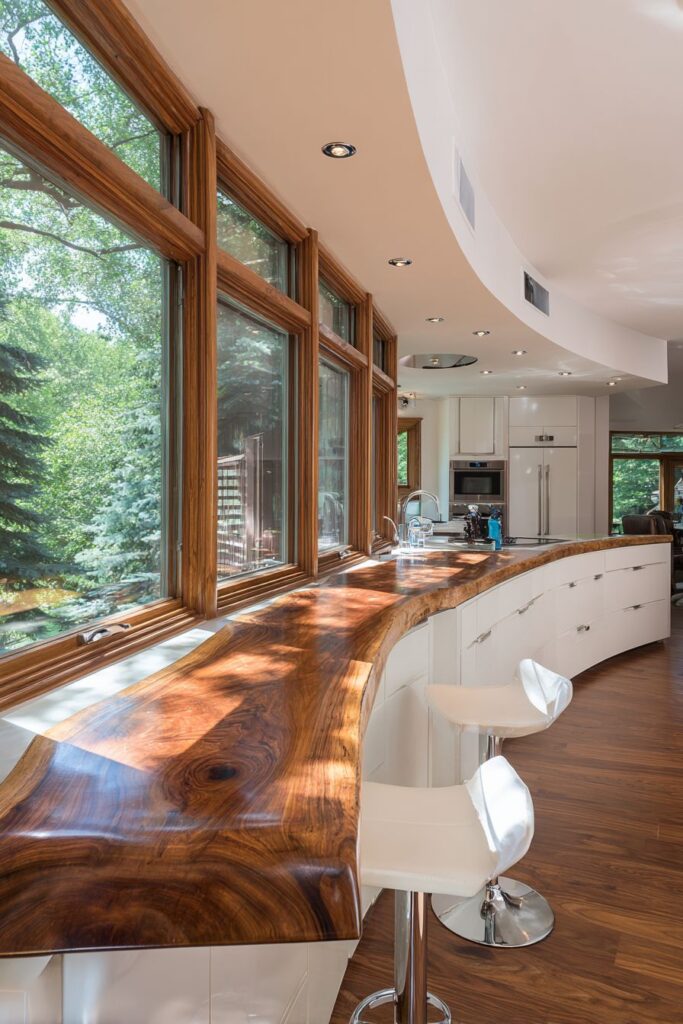
The curved breakfast bar concept represents innovative thinking in semi open kitchen design, utilizing organic forms to create natural flow between cooking and dining areas. The peninsula features a live-edge walnut countertop that celebrates the natural wood’s original form while providing unique character that cannot be replicated through manufactured materials. This approach honors the tree’s growth patterns while creating a sculptural element that serves as both functional workspace and artistic focal point.
The curved configuration encourages natural movement patterns while eliminating sharp corners that can impede traffic flow in busy kitchen environments. The organic form creates more intimate seating arrangements that facilitate conversation while maintaining the visual connection essential to semi open concepts. This design acknowledges how people naturally move and gather, creating spaces that support these behaviors.
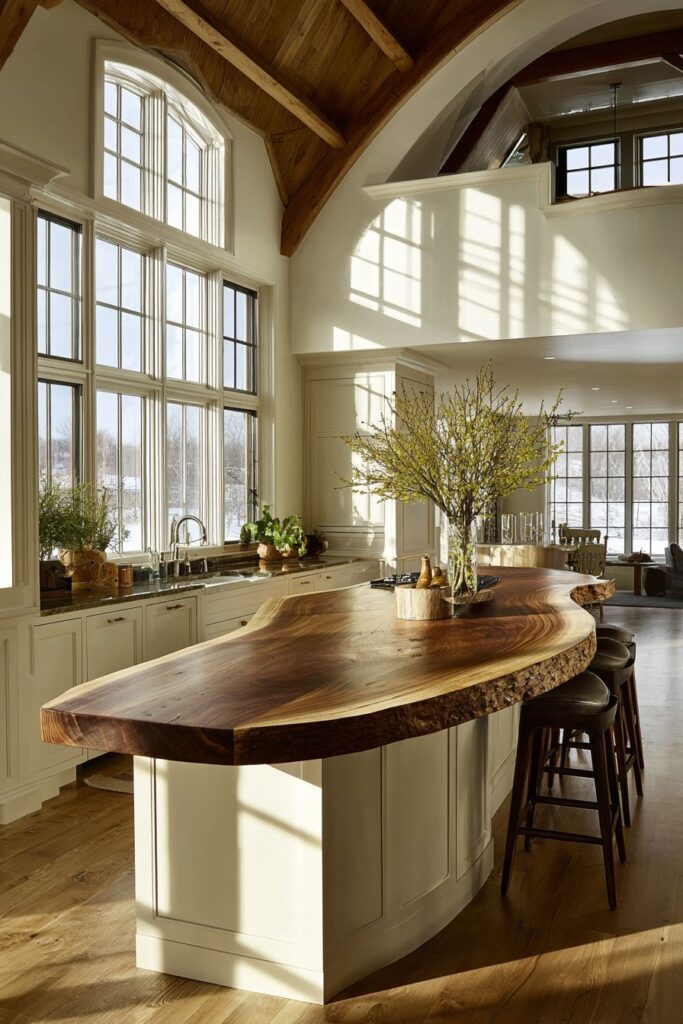
Sleek white cabinetry base provides clean contrast to the dramatic wood countertop while ensuring the natural element remains the focal point. The white base recedes visually, allowing the wood’s natural beauty to command attention while providing necessary storage and structural support. This contrast demonstrates how contemporary design can highlight natural materials through strategic color relationships.
Backless bar stools allow for easy movement and flexible seating arrangements while maintaining clean visual lines that don’t compete with the curved countertop’s dramatic form. The absence of backs creates less visual mass while encouraging more casual, social interaction patterns. This furniture choice supports the design’s emphasis on flow and movement.
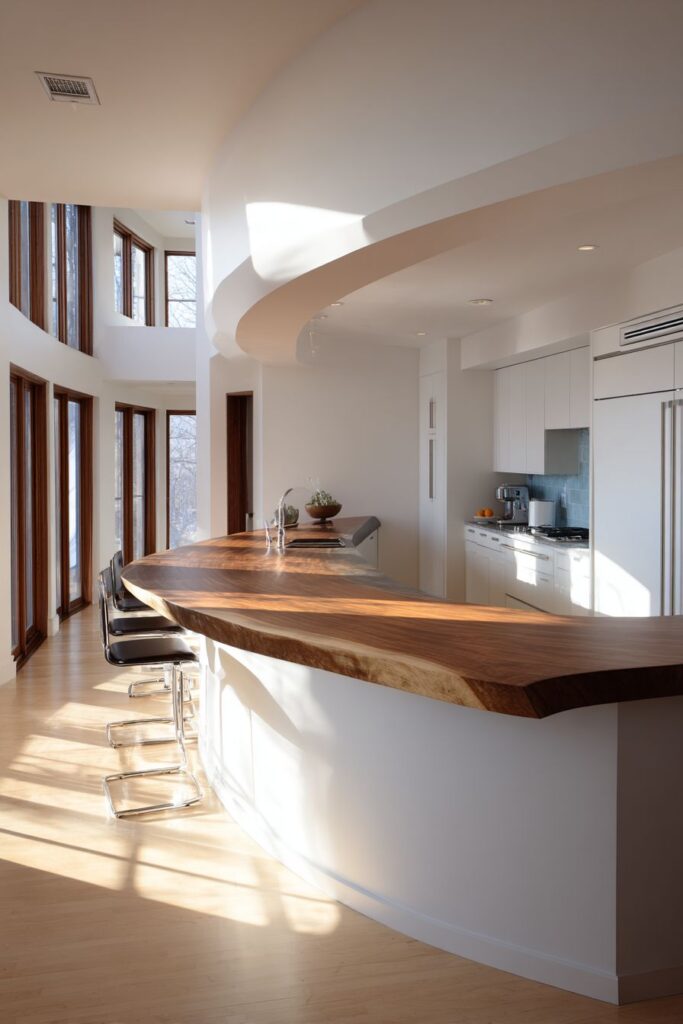
Natural lighting through large windows creates ever-changing shadow patterns across the curved surfaces throughout the day, highlighting the wood grain’s natural variations while creating dynamic visual interest that changes with the sun’s movement. This natural illumination emphasizes the organic nature of the design while reducing dependence on artificial lighting during daylight hours.
Critical success factors for curved organic design include working with skilled craftspeople who can execute complex curved forms with precision and beauty, selecting wood pieces with exceptional grain patterns that warrant showcasing as focal elements, ensuring curved forms don’t compromise functional requirements such as adequate seating space and work surface area, and integrating lighting that highlights the natural material’s beauty while providing adequate task illumination for food preparation and dining activities.
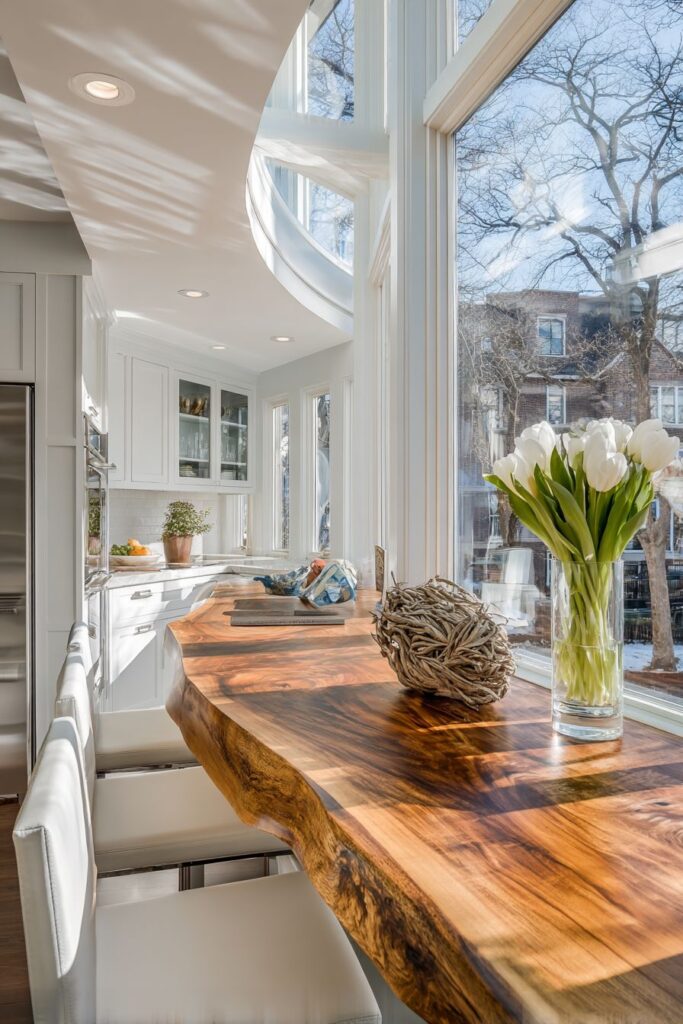
10. Banquette Seating Integration
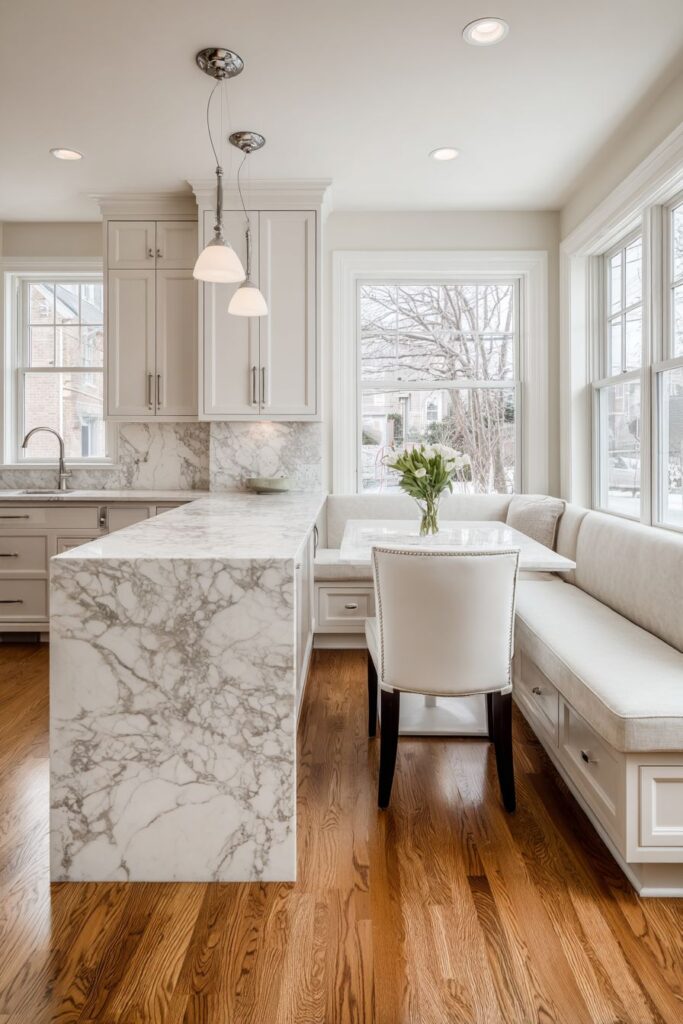
The built-in dining banquette concept maximizes space utilization while creating intimate meal experiences within larger open floor plans. This transitional design features a kitchen island with integrated seating that serves multiple functions simultaneously, accommodating casual dining, homework supervision, and social gathering within the kitchen’s working environment. The banquette configuration creates cozy, restaurant-style seating that encourages lingering and conversation.
Neutral cabinetry in soft gray provides sophisticated backdrop that complements diverse décor styles while maintaining timeless appeal. The muted color allows other design elements to shine while providing visual calm essential to busy kitchen environments. Gray’s versatility ensures the design remains current while providing enough character to avoid bland neutrality.

Marble countertops with subtle veining patterns add elegance and natural beauty while providing durable work surfaces suitable for food preparation tasks. The veining creates visual interest without overwhelming the space, while the natural stone’s variations ensure each installation is unique. This material choice elevates the design while offering practical benefits for kitchen use.
Performance fabric upholstery on the banquette seating ensures practicality in kitchen environments where spills and stains are inevitable. Modern performance fabrics offer beauty and comfort while providing stain resistance and easy cleaning that make them ideal for family kitchens. This practical consideration ensures the design remains beautiful and functional over time.
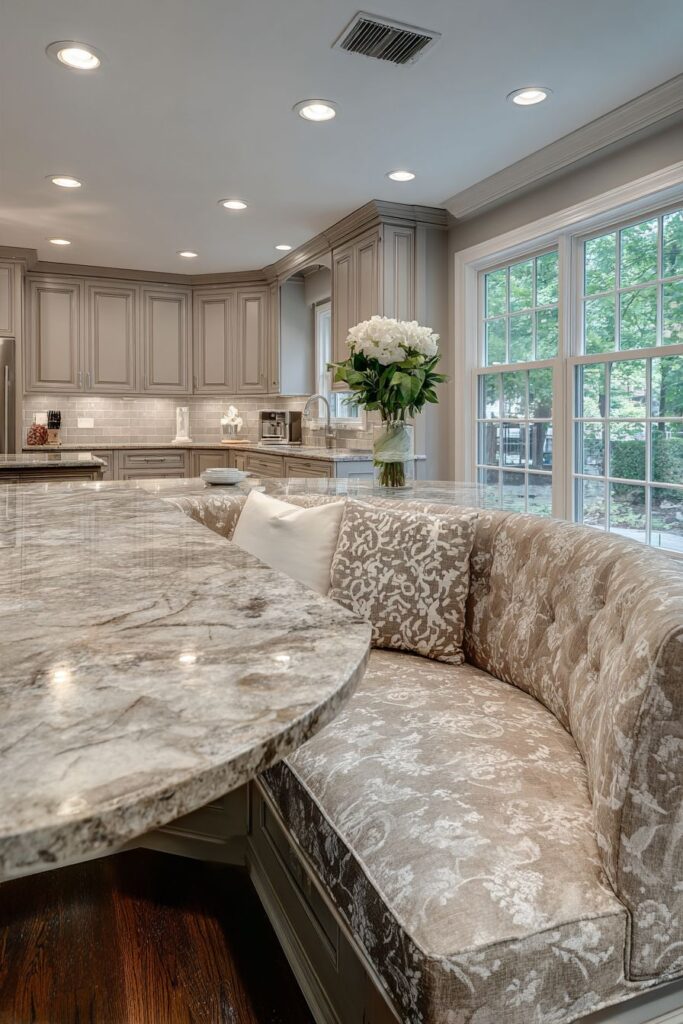
The banquette design creates defined dining space within the larger kitchen area while maintaining connection to cooking activities. This arrangement allows family members to gather for meals while staying connected to food preparation, embodying the social connectivity that makes semi open designs so appealing to contemporary families.
Key considerations for banquette integration include ensuring adequate table depth for comfortable dining while maintaining kitchen traffic flow, selecting upholstery materials that balance beauty with practical kitchen performance requirements, providing proper back support and seat depth for comfortable extended sitting, and coordinating the banquette’s scale with the overall kitchen proportions to ensure visual balance and functional success.
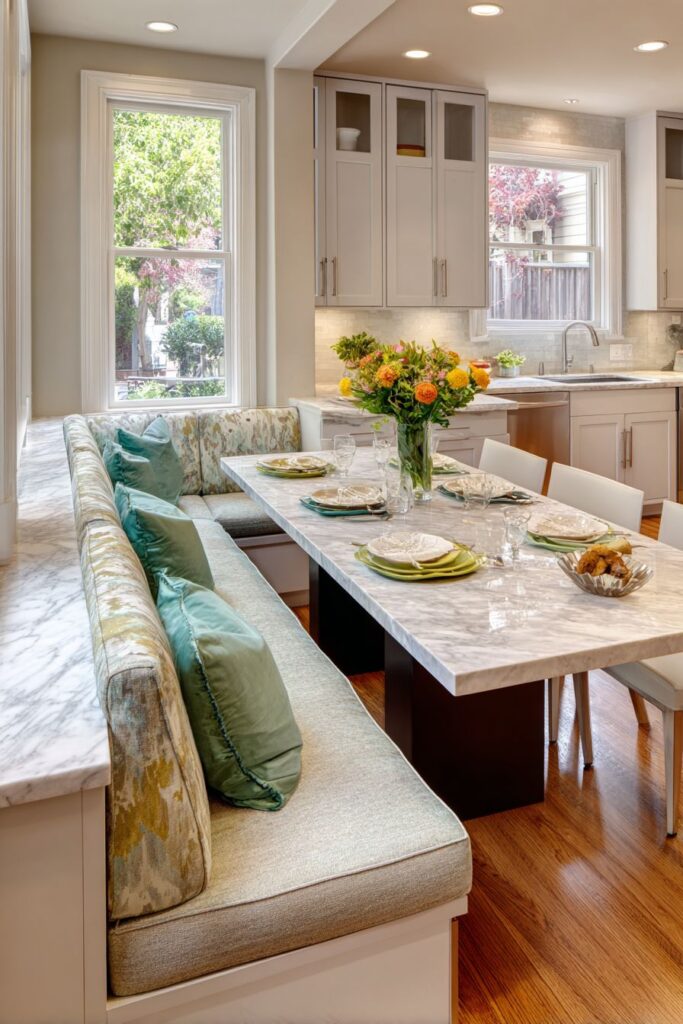
11. Flexible Barn Door System
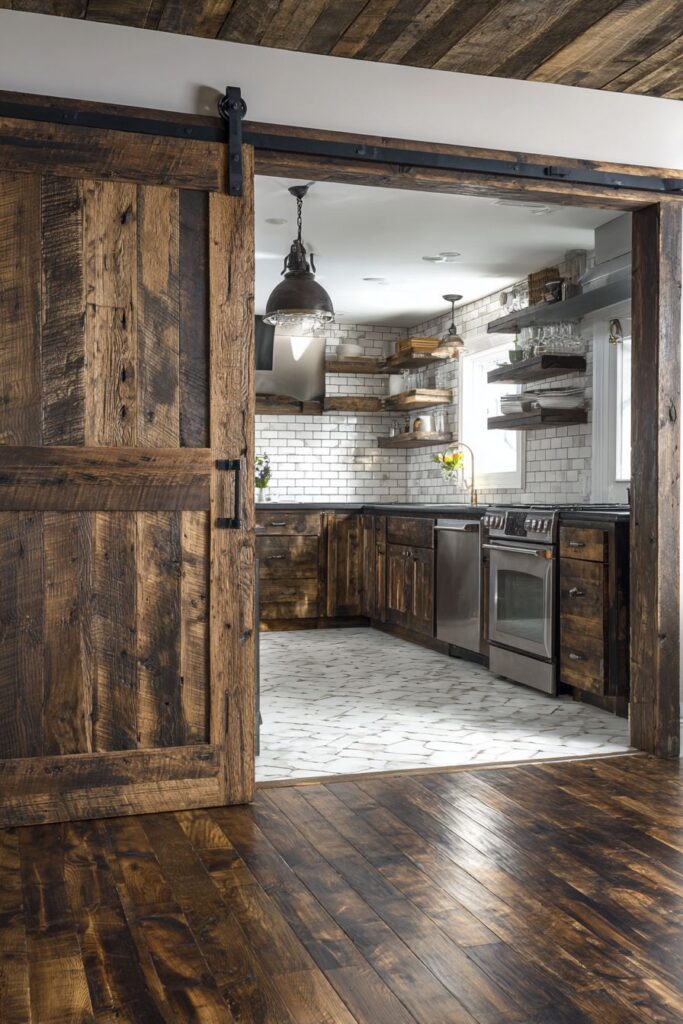
The sliding barn door system offers unprecedented flexibility in semi open kitchen design by allowing homeowners to adjust privacy levels based on changing needs and activities. Floor-to-ceiling reclaimed wood doors mounted on sleek black metal hardware can slide completely open for maximum spatial flow or close to contain cooking activities, odors, and sounds when desired. This adaptability makes the design suitable for various lifestyle needs and entertaining requirements.
When fully open, the space flows seamlessly between kitchen and living areas, creating the expansive feeling that makes open concepts so popular for entertaining and family gathering. The large opening allows natural light to flow between spaces while maintaining visual connection that keeps the cook engaged with family activities. This configuration transforms the kitchen into part of a larger social space.
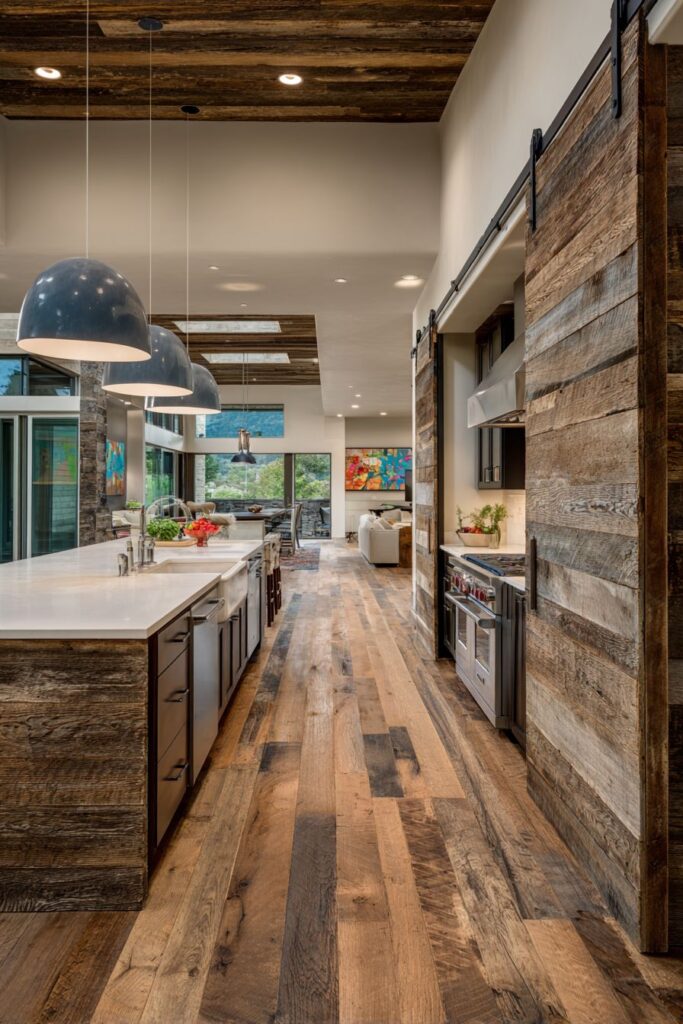
When closed, the doors create a private workspace that contains cooking activities while providing acoustic separation for different simultaneous activities. This privacy becomes valuable during food preparation for dinner parties when kitchen chaos should remain hidden, or when family members need quiet spaces for homework or relaxation while cooking continues.
Reclaimed wood doors provide authentic character and historical connection while the black metal hardware adds industrial sophistication that complements contemporary design elements. The hardware’s sleek profile ensures smooth operation while contributing to the overall aesthetic appeal. This material combination demonstrates how rustic and contemporary elements can work together successfully.
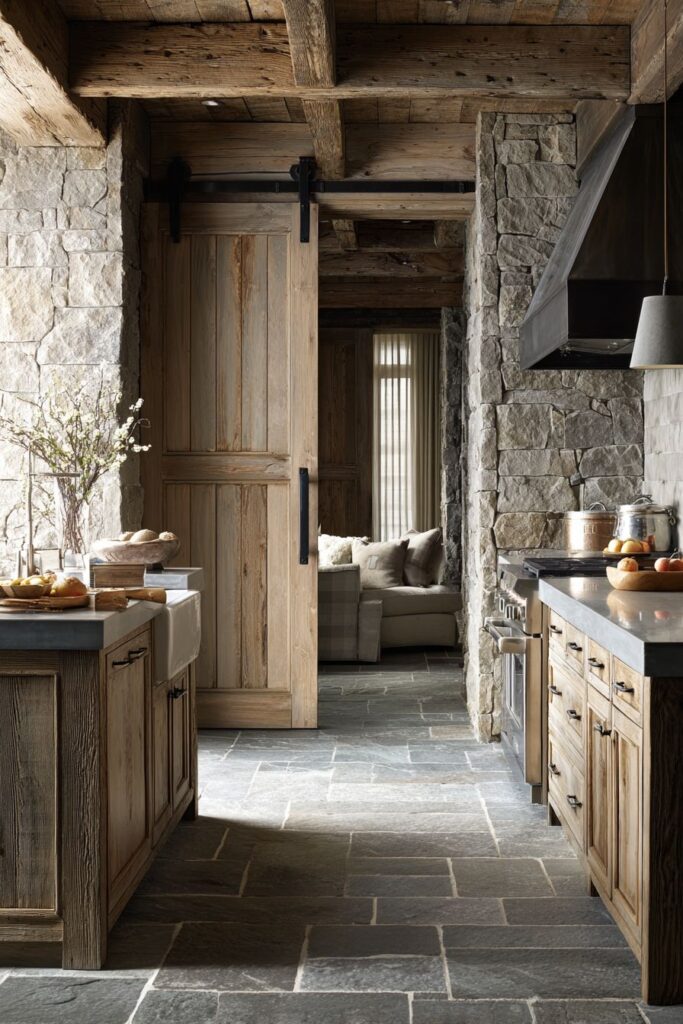
Modern farmhouse cabinetry throughout the kitchen coordinates with the barn door aesthetic while providing contemporary functionality. This design consistency ensures the flexible door system feels integrated rather than added as an afterthought. The cohesive approach creates a purposeful design narrative that supports both aesthetic and functional goals.
Essential factors for barn door success include selecting hardware capable of supporting substantial door weight while operating smoothly over many years of use, ensuring adequate wall space for doors to slide completely open without obstruction, choosing door materials that complement existing kitchen cabinetry and hardware for design continuity, and providing proper installation that ensures doors remain properly aligned and function reliably over time.
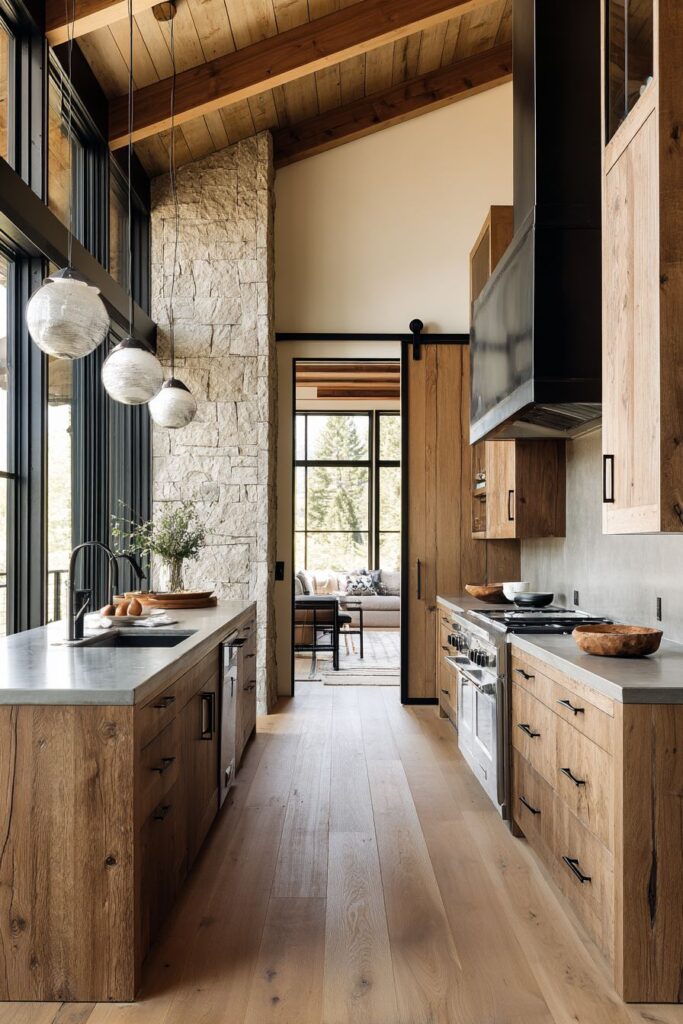
12. Pass-Through Window Efficiency
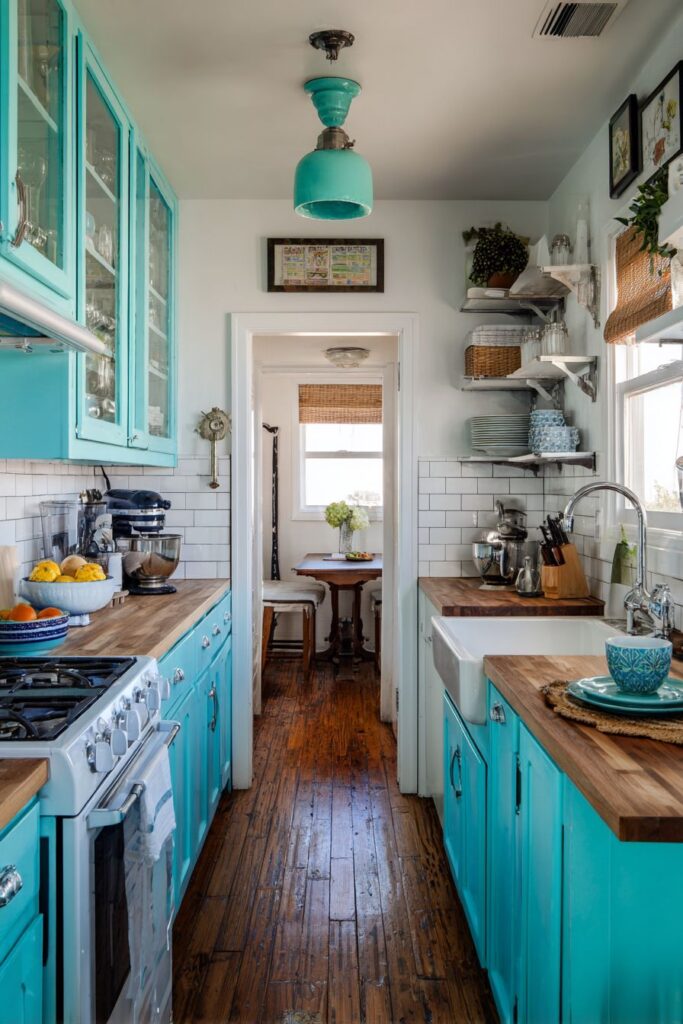
The galley-style semi open kitchen with serving pass-through represents ingenious space planning that maximizes efficiency while maintaining social connection during meal preparation. This compact design opens one wall to the dining room through a generously sized pass-through window equipped with fold-down counter extension, creating flexible serving and dining space that adapts to various needs throughout the day.
The pass-through window serves multiple functions beyond simple visual connection. During meal preparation, the opening allows conversation flow between cook and family members while the fold-down counter provides additional serving space for buffet-style meals or casual dining. When extended, the counter creates intimate dining space for two while maintaining connection to kitchen activities.

White subway tiles create classic backsplash appeal that extends the height of the pass-through opening, providing visual continuity between kitchen and dining spaces. The traditional tile pattern adds textural interest while maintaining timeless aesthetic that won’t date quickly. The white color reflects light between spaces, contributing to brightness and spacious feeling despite the compact galley layout.
Butcher block counters provide warmth and natural beauty while offering practical benefits including knife-friendly surfaces and natural antimicrobial properties. The wood counters create striking contrast with white subway tiles while adding textural richness that prevents the compact space from feeling sterile. The natural material also ages beautifully, developing character over time that enhances the vintage charm.
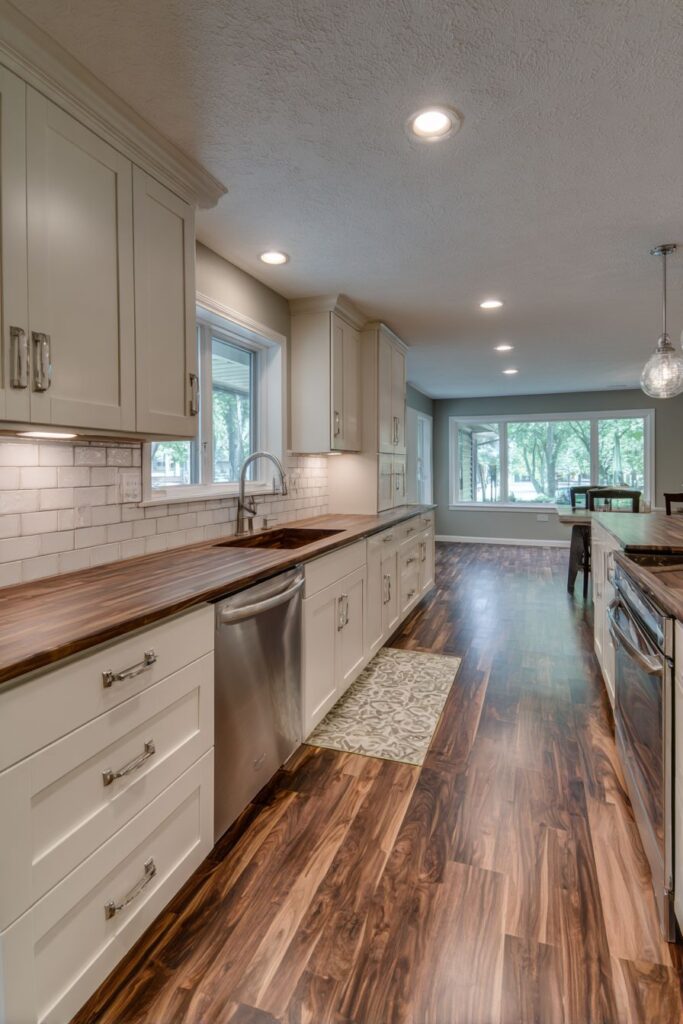
Natural lighting through the pass-through opening illuminates both kitchen and dining areas, reducing artificial lighting needs while creating visual connection that makes both spaces feel larger. This borrowed light becomes particularly valuable in galley kitchens where window placement may be limited by the narrow configuration.
Successful pass-through design requires careful attention to opening size that provides adequate connection without compromising structural integrity, selection of fold-down counter mechanisms that operate smoothly while supporting substantial weight when extended, coordination of materials and finishes between separated spaces to maintain visual continuity, and provision of adequate lighting for both food preparation tasks and dining comfort throughout various times of day.
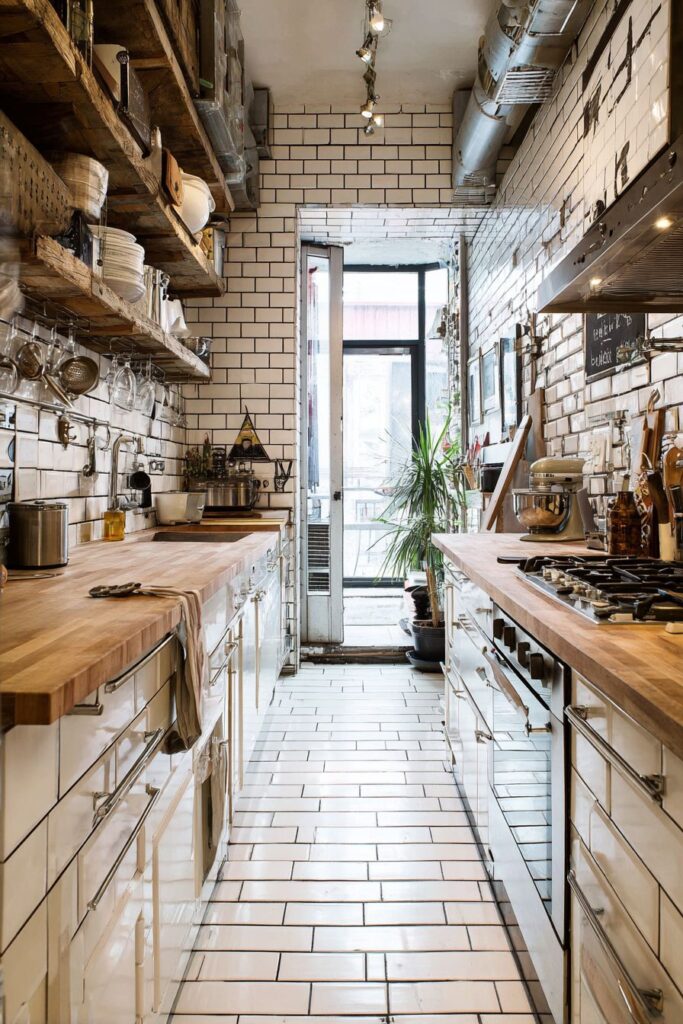
13. Monolithic Black Statement
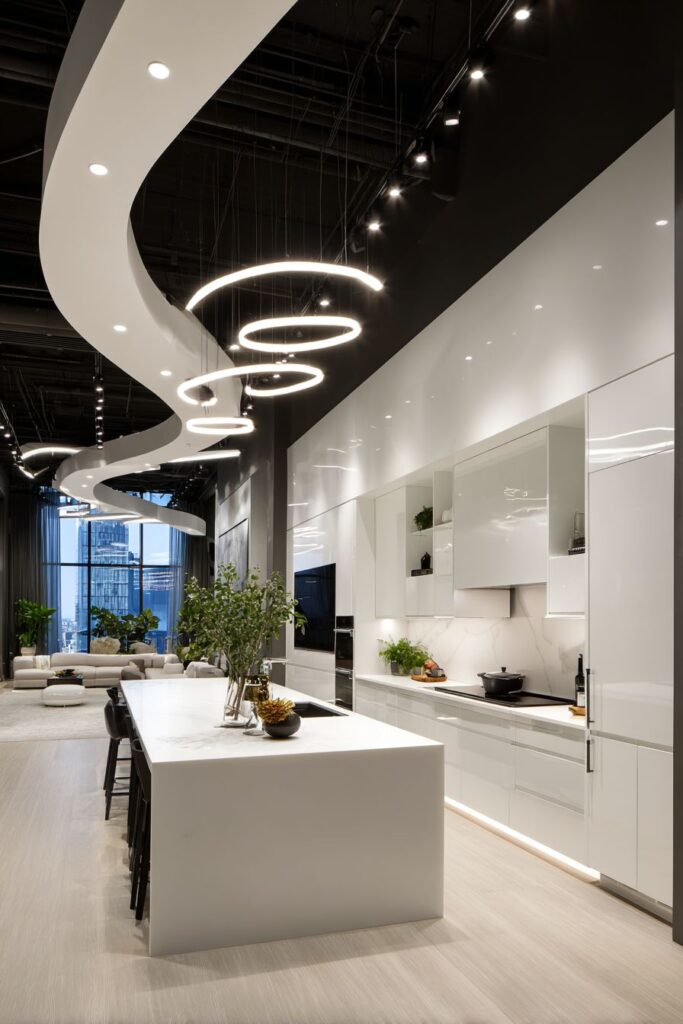
The dramatic black quartz waterfall edge island creates sculptural presence that commands attention while serving as functional room divider between cooking and living spaces. This bold design approach utilizes a monolithic material treatment that appears to be carved from a single massive stone, creating architectural drama that elevates the kitchen from purely functional space to artistic statement. The uninterrupted surface flows seamlessly from horizontal work area to vertical support structure.
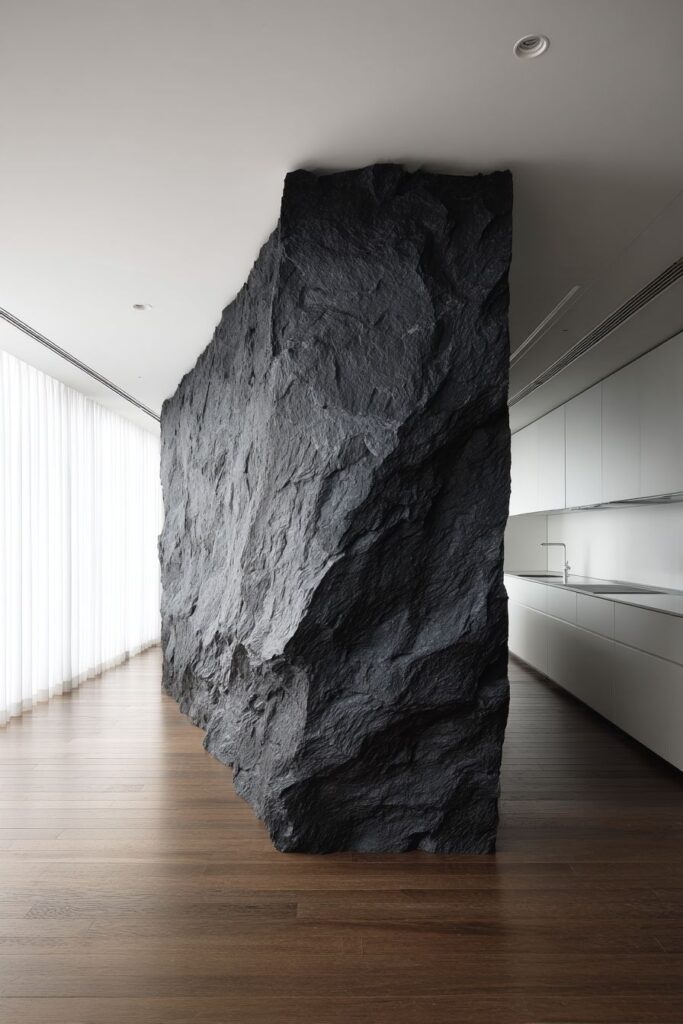
The island’s commanding presence allows it to serve as both practical workspace and artistic focal point that anchors the entire room’s design. The substantial visual weight creates natural separation between spaces without traditional walls, while the dramatic dark color provides sophisticated contrast to lighter surrounding elements. This approach demonstrates how bold material choices can create architectural interest in contemporary spaces.
Minimalist white cabinetry throughout the remainder of the kitchen deliberately recedes into the background, allowing the dramatic island to remain the undisputed focal point. This restrained approach to surrounding elements prevents visual competition while ensuring the island’s sculptural qualities receive appropriate attention. The white cabinetry also provides necessary storage while maintaining the clean, contemporary aesthetic.
The monolithic design philosophy eliminates unnecessary joints and transitions, creating seamless surfaces that appear effortless despite requiring sophisticated fabrication techniques. This approach aligns with contemporary design principles that celebrate material authenticity while achieving maximum visual impact through bold, confident statements rather than complex decorative elements.
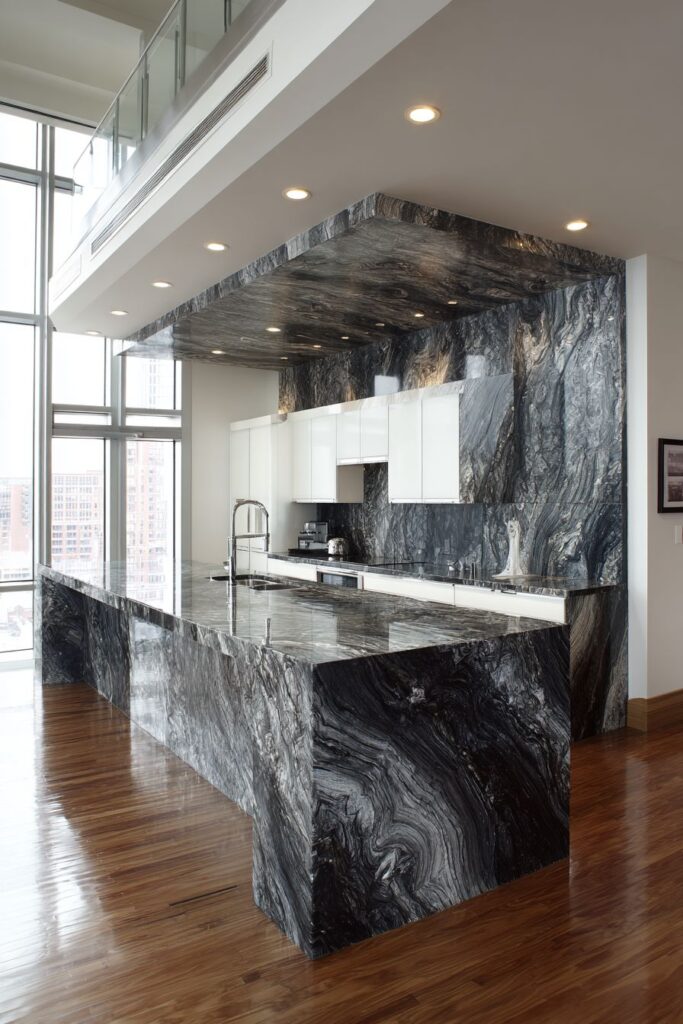
The black quartz material provides practical benefits including exceptional durability, stain resistance, and easy maintenance while offering the dramatic visual impact essential to the design concept. Unlike natural stones that may require sealing and special care, engineered quartz maintains its appearance indefinitely with simple cleaning routines.
Critical considerations for monolithic island design include ensuring adequate structural support for substantial material weight while maintaining clean visual lines, selecting fabrication professionals with experience creating complex waterfall edge installations, coordinating surrounding elements to complement rather than compete with the dramatic focal point, and providing appropriate lighting that highlights the material’s beauty while ensuring adequate task illumination for cooking activities.
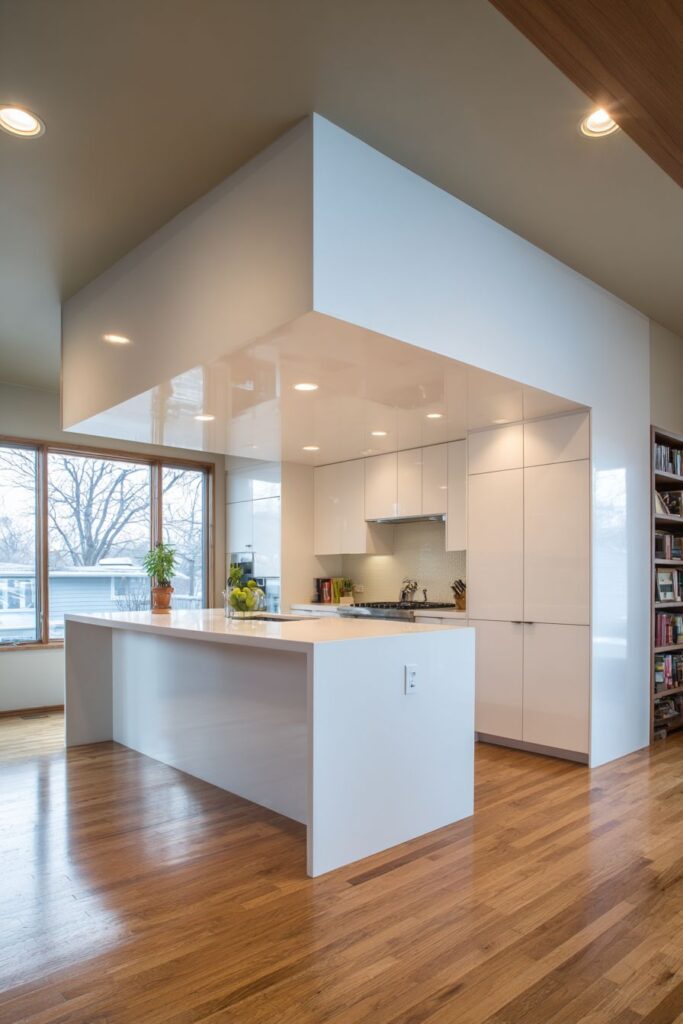
14. Mediterranean Archway Romance
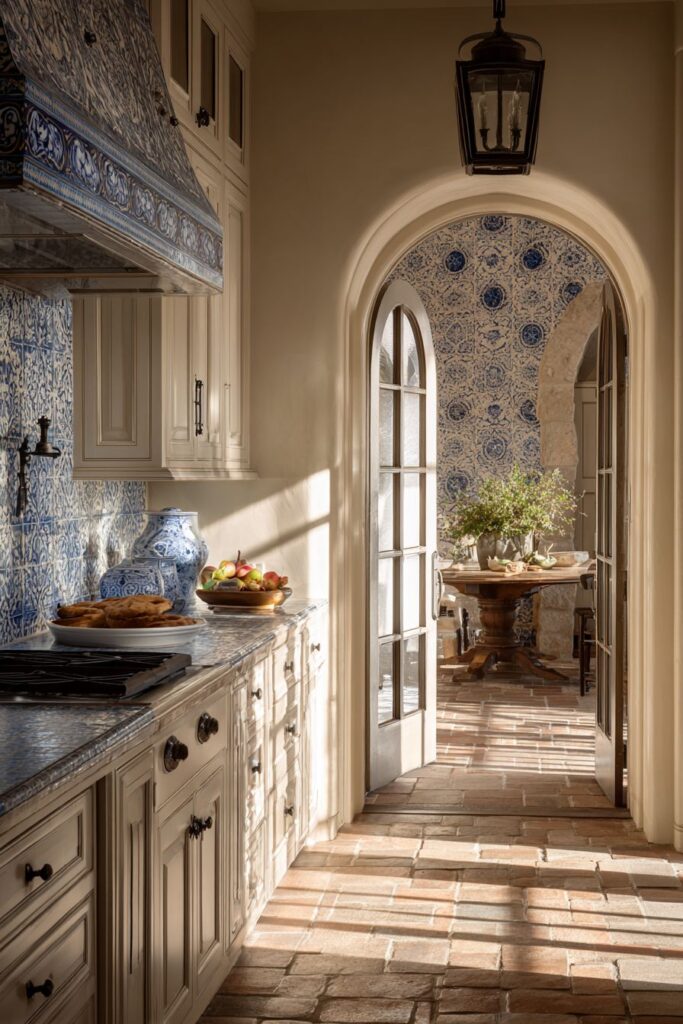
The Mediterranean semi open kitchen celebrates Old World charm through authentic architectural elements that transport inhabitants to sun-drenched European coastlines. The hand-painted tile surround framing an elegant archway creates natural transition between kitchen and dining areas while honoring traditional Mediterranean craftsmanship. Each tile’s subtle variations in color and texture reflect the handmade quality that gives Mediterranean design its authentic character and timeless appeal.
Terra cotta floor tiles extend seamlessly through both kitchen and dining spaces, creating visual continuity that unifies the areas while providing practical benefits including durability and natural cooling properties appreciated in warm climates. The earthy color palette connects with Mediterranean landscape themes while providing neutral background that allows other design elements to shine. The tile’s natural variations prevent monotony while creating rich textural foundation.
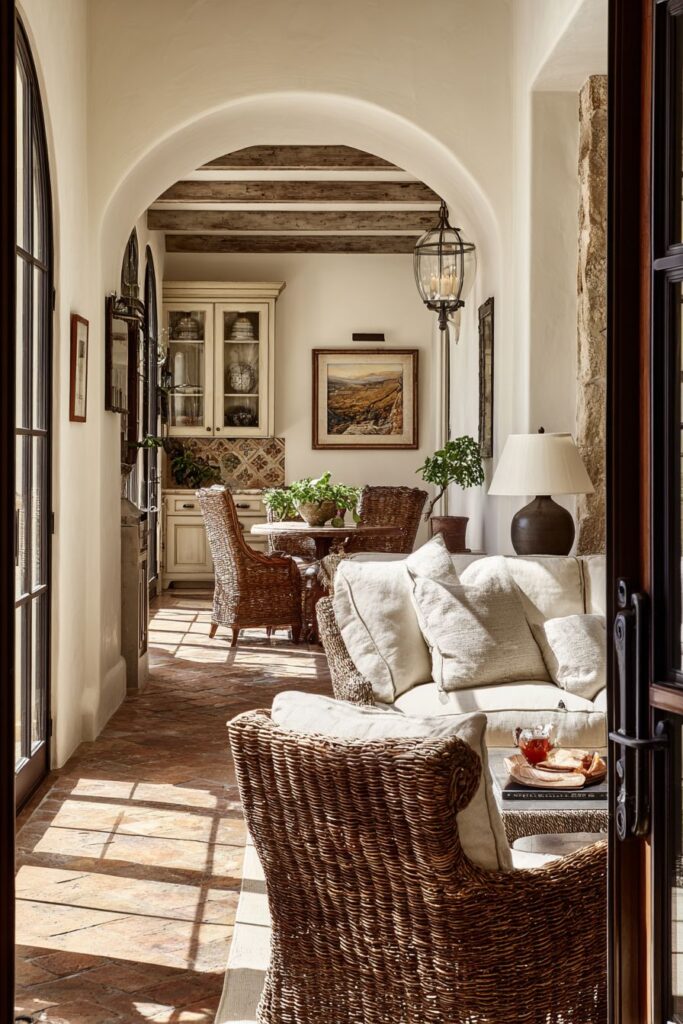
Cream cabinetry provides gentle contrast to terra cotta floors while maintaining the warm, welcoming atmosphere essential to Mediterranean design. The soft color reflects light throughout the space while avoiding the stark white that would feel inappropriate in this design context. Wrought iron hardware adds authentic period detail while providing durability and developing beautiful patina over time that enhances the Old World character.
The arched opening serves multiple functions beyond simple architectural beauty. It frames views between spaces while containing cooking activities within the kitchen area. The arch’s proportions create intimate human scale that makes large spaces feel welcoming while honoring traditional Mediterranean construction methods that utilized stone and masonry techniques.
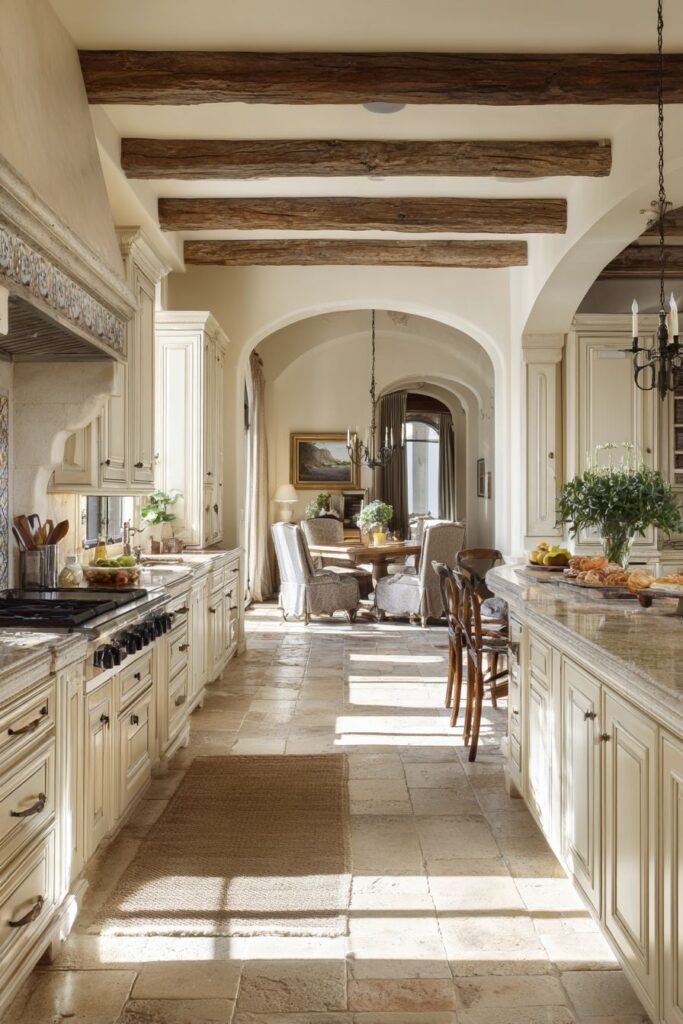
Natural light filtering through the architectural opening creates ever-changing shadow patterns on textured surfaces throughout the day, highlighting the handcrafted tile work while creating dynamic visual interest that connects interior spaces with outdoor light conditions. This natural illumination reduces dependence on artificial lighting while creating the bright, airy feeling associated with Mediterranean coastal living.
Essential elements for authentic Mediterranean semi open design include sourcing handmade tiles that demonstrate genuine craftsmanship rather than machine-made imitations, selecting warm color palettes inspired by Mediterranean landscapes and architecture, incorporating wrought iron hardware and fixtures that reflect traditional metalworking techniques, and ensuring architectural proportions honor human scale and traditional construction methods that create welcoming, liveable spaces.
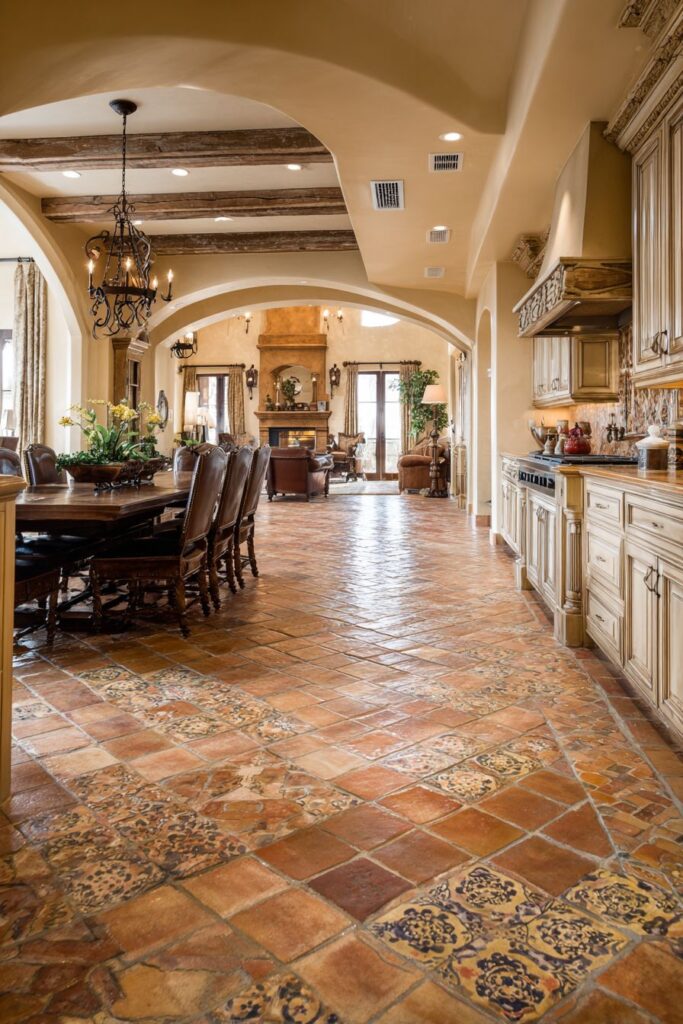
15. Retractable Glass Innovation
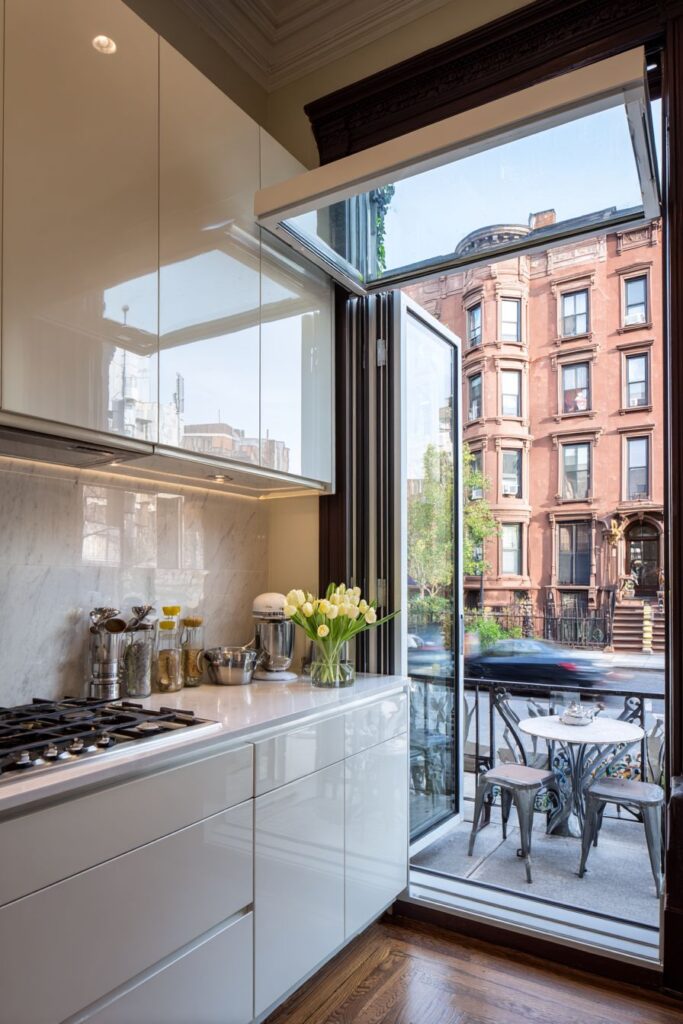
The retractable glass partition system represents the cutting edge of semi open kitchen technology, providing complete flexibility to adjust spatial relationships based on changing needs and activities. The sleek aluminum frame system virtually disappears when panels slide completely open, creating unobstructed flow between kitchen and living areas while maintaining sophisticated architectural detail when closed for sound separation or cooking containment.
This innovative approach acknowledges that kitchen needs vary dramatically depending on activities, time of day, and family circumstances. During casual daily cooking, the panels remain open to maintain family connection and spatial flow. When preparing elaborate meals for entertaining, the panels can close to contain cooking chaos while allowing visual connection through the transparent glass. For formal entertaining, partial closure can reduce cooking sounds while maintaining elegant transparency.
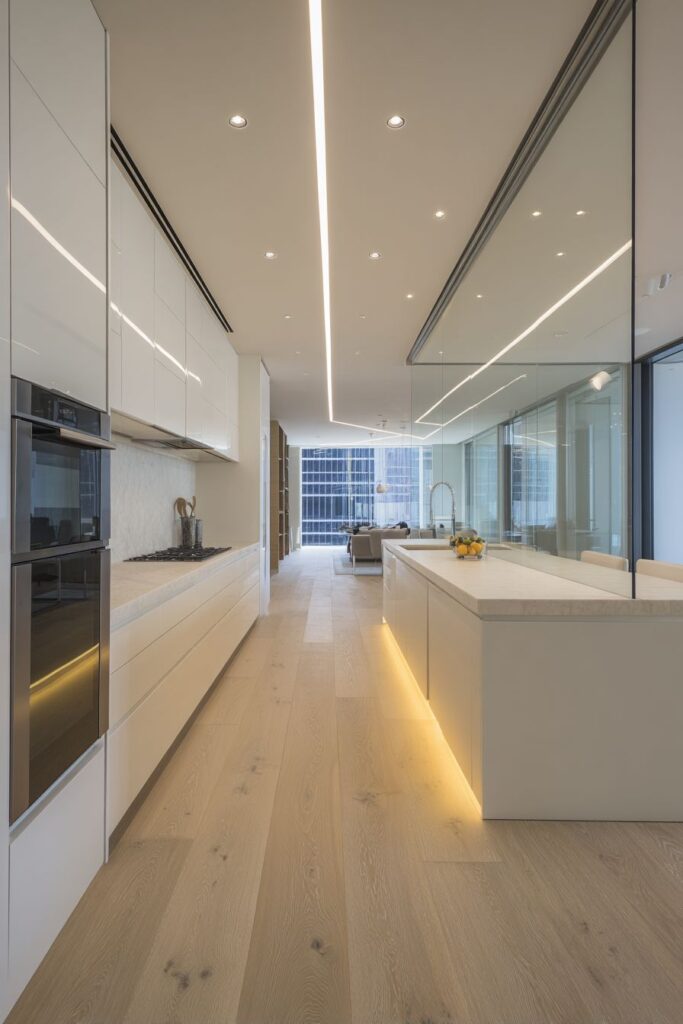
Contemporary white cabinetry with seamlessly integrated appliances maintains clean lines throughout the space, supporting the high-tech partition system’s modern aesthetic. The minimalist approach ensures the innovative glass system remains the focal point while providing necessary storage and functionality. Hidden hinges and push-latch doors eliminate visual clutter that would compete with the partition’s sophisticated engineering.
Professional-grade stainless steel appliances integrate seamlessly into the white cabinetry through careful planning and custom panel applications. This integration creates continuous surfaces that support the contemporary minimalist design philosophy while providing serious cooking functionality. The coordination between appliances and cabinetry demonstrates attention to detail essential for sophisticated contemporary design.
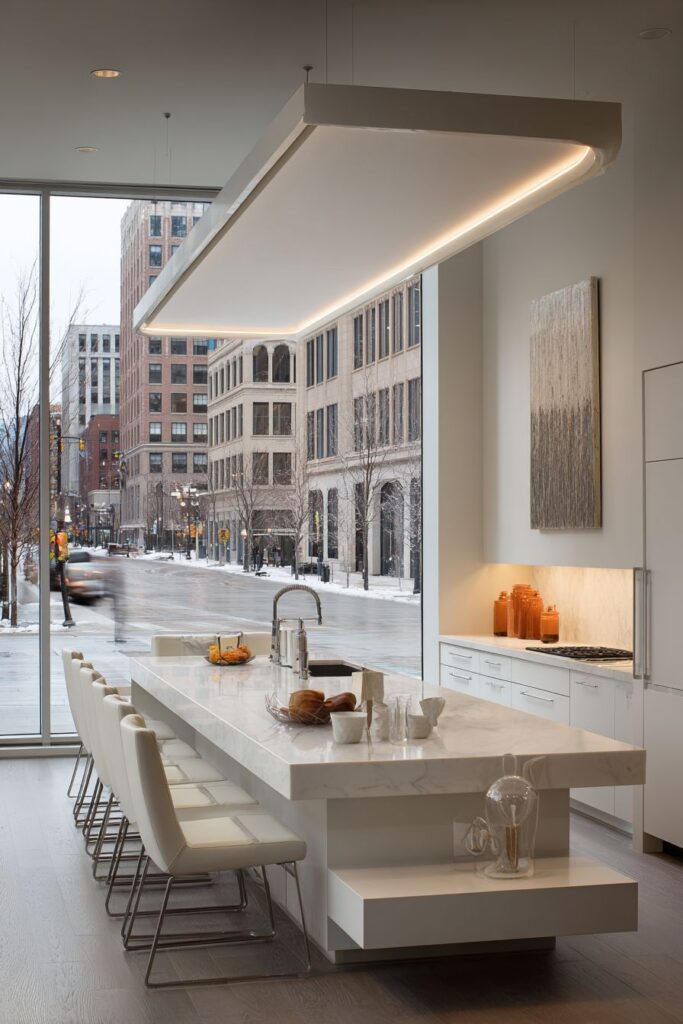
The aluminum frame system provides structural integrity while maintaining minimal visual presence that doesn’t compete with other design elements. High-quality hardware ensures smooth, quiet operation over many years while sophisticated sealing systems provide effective sound dampening when privacy is desired. This engineering excellence ensures the system remains functional and beautiful over time.
Key factors for retractable glass partition success include selecting high-quality hardware systems capable of smooth operation over many years of daily use, ensuring proper structural support for substantial glass panel weight while maintaining clean visual lines, coordinating partition operation with HVAC systems to maintain comfort in both open and closed configurations, and providing professional installation that ensures perfect alignment and reliable operation throughout the system’s lifespan.
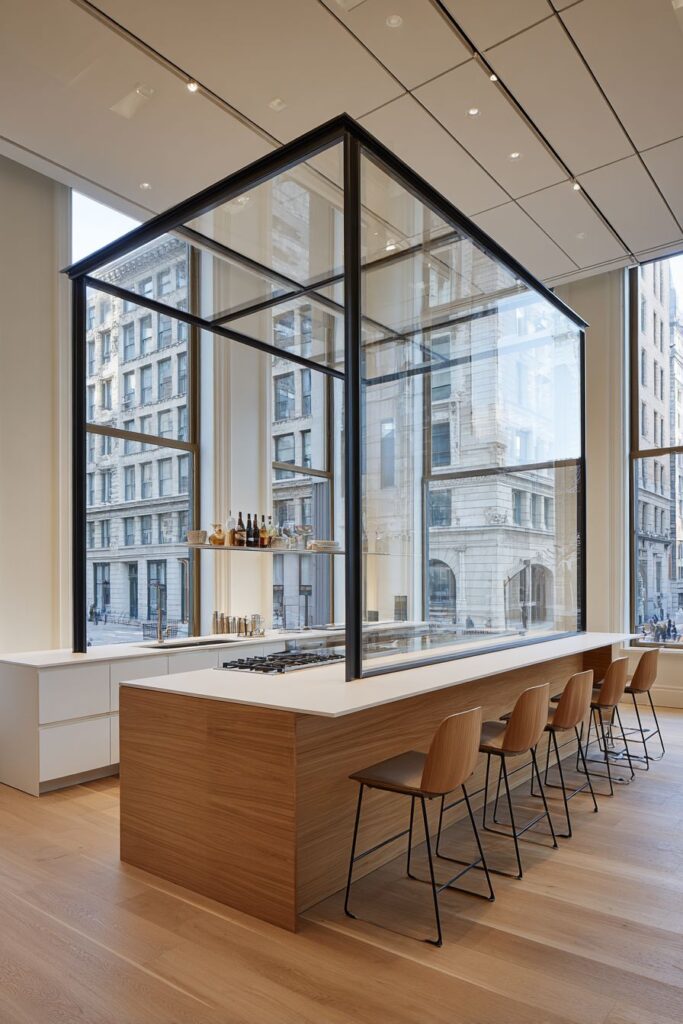
16. Multi-Level Peninsula Functionality

The multi-level peninsula concept addresses diverse kitchen needs through thoughtful elevation changes that create distinct functional zones while maintaining visual connection essential to semi open design. The raised bar seating positioned at optimal height for casual dining contrasts with lower prep surface designed for serious cooking tasks, allowing multiple activities to occur simultaneously without interference while accommodating users of different heights and physical needs.
Natural stone countertops provide beauty and functionality while demonstrating how single materials can serve different purposes through varied applications. The stone’s durability makes it suitable for both food preparation and dining surfaces while its natural variations create visual interest that prevents the multi-level design from feeling monotonous. This material consistency unifies the different levels while celebrating natural beauty.

Warm wood cabinetry provides contrast to cool stone surfaces while adding natural warmth essential to creating welcoming kitchen environments. The wood’s organic character softens the harder stone and metal elements while providing visual weight that balances the peninsula’s horizontal emphasis. This material combination demonstrates successful integration of natural elements in contemporary design.
Pendant lighting strategically positioned to illuminate each functional level ensures adequate task lighting for both cooking activities and dining comfort. The multiple light sources create layered illumination that adapts to various uses throughout the day while providing atmospheric lighting for evening entertaining. This comprehensive lighting approach eliminates shadows that could interfere with food preparation while creating inviting ambiance for social activities.

The thoughtful level variations accommodate both casual dining and serious cooking activities within a single architectural element, maximizing space efficiency while maintaining distinct functional zones. The height differences naturally separate activities while allowing conversation and interaction to flow freely between users engaged in different tasks.
Critical design considerations include calculating optimal heights for both dining comfort and cooking efficiency based on anthropometric data and user preferences, ensuring smooth transitions between levels that don’t create safety hazards during busy kitchen activities, providing adequate lighting for each functional zone while maintaining visual continuity throughout the peninsula, and selecting materials that serve their respective functions while contributing to unified aesthetic appeal.

17. Living Plant Wall Innovation
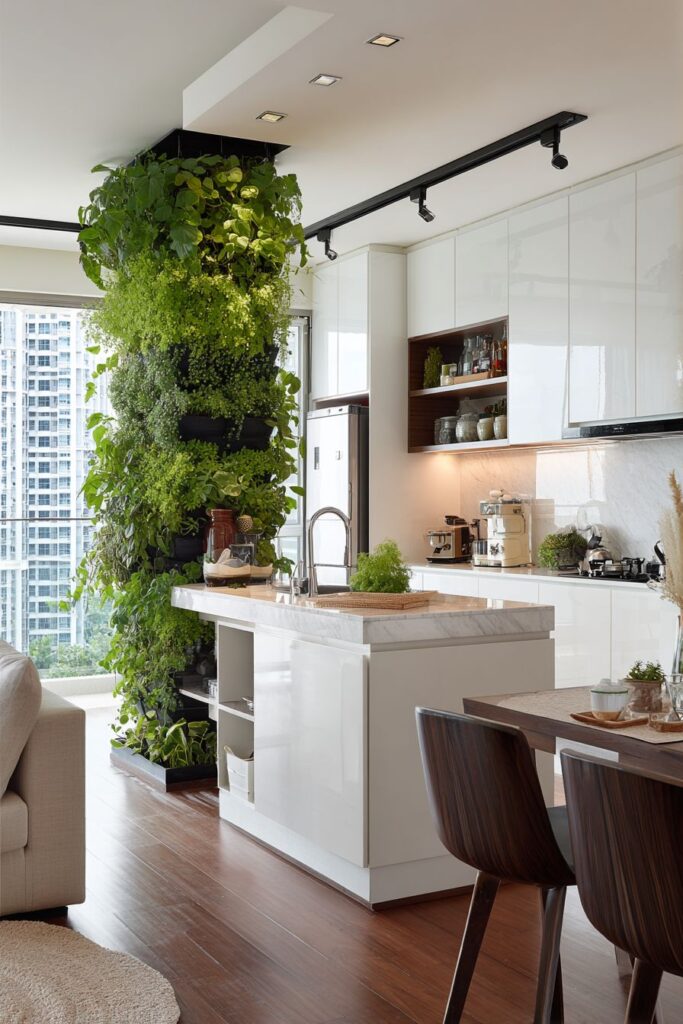
The living plant wall partition represents innovative biophilic design that creates natural room division while improving indoor air quality and providing fresh herbs for cooking. This vertical garden system features carefully selected plants in integrated planter systems that maintain healthy growing conditions while contributing to the kitchen’s functionality through readily available fresh ingredients. The living wall demonstrates how contemporary design can integrate natural elements in meaningful ways.
The vertical garden provides visual interest and natural texture that changes throughout seasons as plants grow and develop. Unlike static architectural elements, the plant wall evolves continuously, providing dynamic beauty that engages inhabitants while demonstrating the connection between indoor and outdoor environments. The varying heights, colors, and textures of different plant species create rich composition that serves as living artwork.
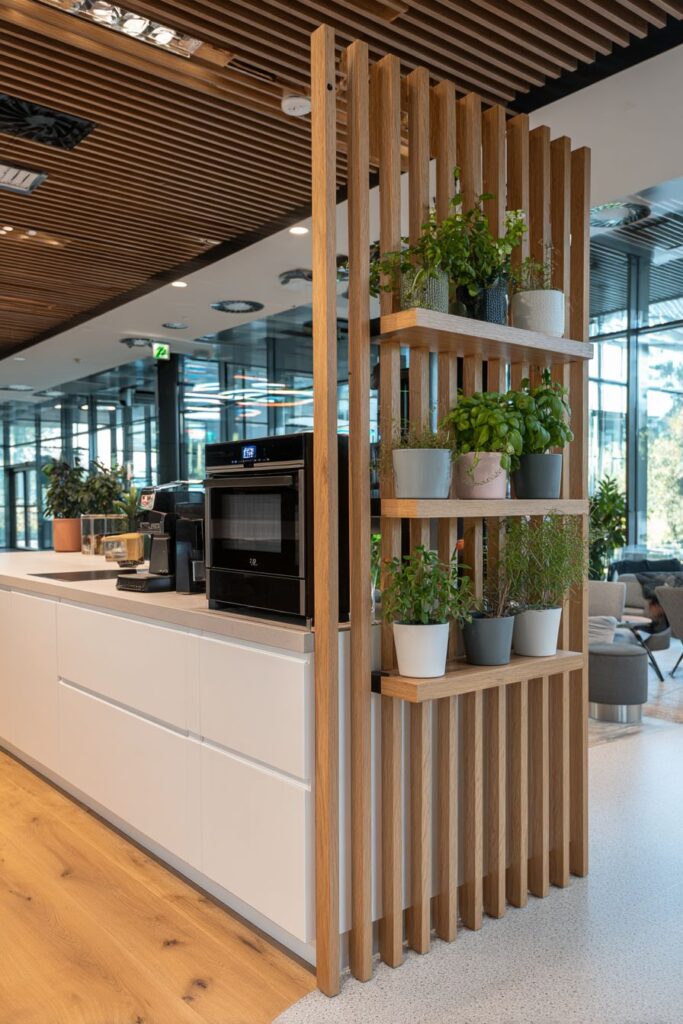
Modern white cabinetry provides clean backdrop that allows the green plant wall to command attention while maintaining the contemporary aesthetic essential to the overall design. The neutral cabinet color ensures plants remain the focal point while providing necessary storage and functionality. This restraint demonstrates how contemporary design can highlight natural elements through strategic material relationships.
The integrated planter system ensures proper drainage and irrigation while maintaining clean architectural lines that support the contemporary design aesthetic. Hidden water collection and distribution systems prevent maintenance issues while sophisticated growing media provide optimal root conditions. This technical sophistication ensures the living wall remains healthy and beautiful over time.
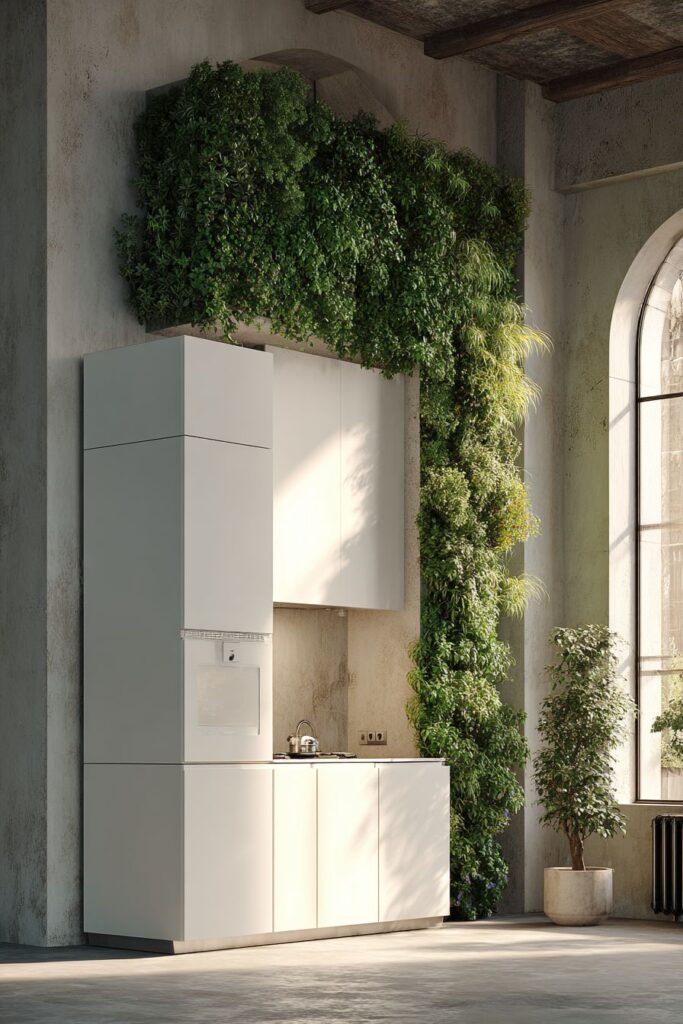
Natural lighting highlights the plant wall’s organic textures while providing essential growing conditions for healthy plant development. The positioning near natural light sources ensures plants receive adequate illumination for photosynthesis while creating beautiful shadow patterns that change throughout the day. This natural lighting reduces energy consumption while supporting both plant health and visual appeal.
Successful living plant wall implementation requires selecting appropriate plant species that thrive in indoor kitchen environments with varying humidity and temperature conditions, designing irrigation systems that provide adequate moisture while preventing water damage to surrounding surfaces, ensuring adequate natural or supplemental lighting for healthy plant growth throughout the year, and planning maintenance access that allows plant care without disrupting kitchen activities.
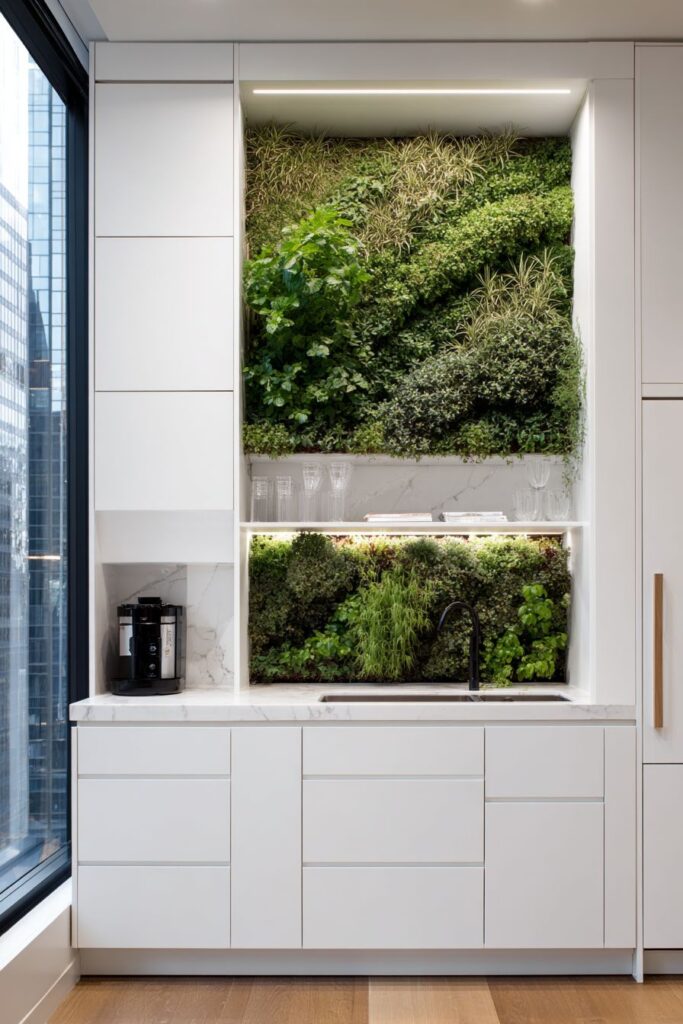
18. Exposed Beam Architecture

The exposed structural beam overhead creates authentic architectural character while defining cooking zones through subtle spatial division that maintains open feeling essential to contemporary living. This approach celebrates honest construction methods while providing natural separation between kitchen and adjacent spaces without traditional walls that could feel confining. The beam serves both structural and aesthetic purposes, adding visual weight that anchors the space while creating overhead definition.
Integrated track lighting mounted to the beam provides flexible task illumination that can be adjusted to highlight specific work areas or create ambient lighting for dining and entertaining. The track system allows lights to be positioned and repositioned as needs change while maintaining clean integration with the architectural element. This lighting approach combines functionality with design coherence.
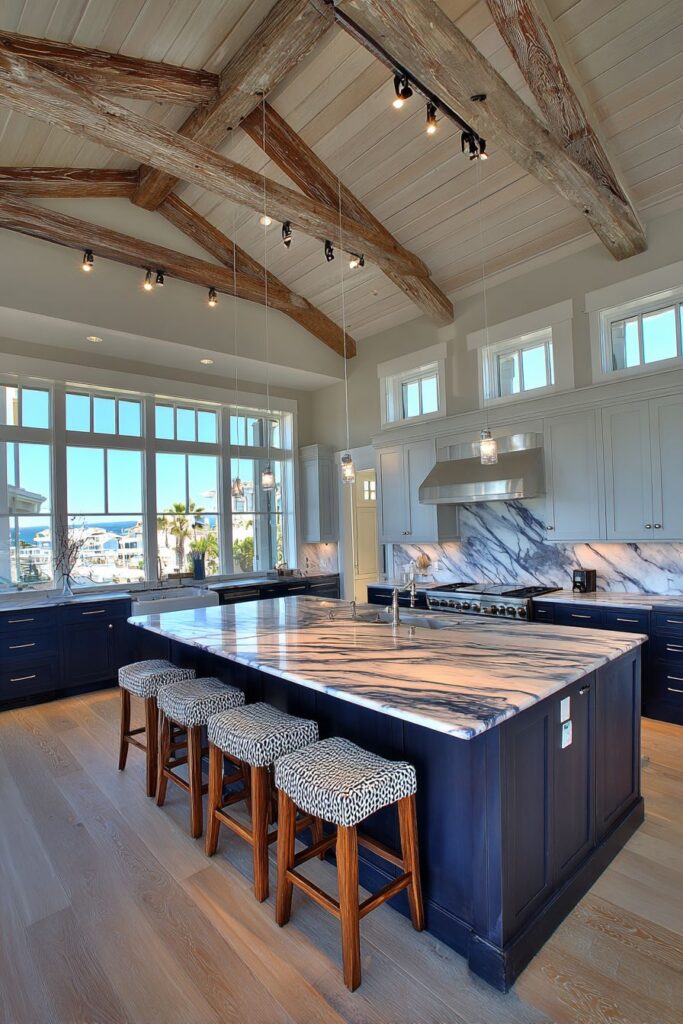
The rustic wood beam texture adds authentic character that speaks to traditional construction methods while complementing contemporary design elements throughout the space. The natural wood variations create visual interest overhead while providing textural contrast to smoother cabinet and countertop surfaces. This material authenticity grounds the design in natural elements that age beautifully over time.
Shaker-style cabinetry in sophisticated navy blue creates striking contrast with white marble counters while honoring traditional American craftsmanship through classic door proportions and construction methods. The deep blue color provides richness and depth that prevents the design from feeling bland while maintaining timeless appeal that transcends temporary color trends. This color choice demonstrates confidence while ensuring longevity.

White marble countertops provide elegant work surfaces that complement the navy cabinetry while adding natural beauty through subtle veining patterns. The marble’s cool tones balance the warm wood beam while providing practical benefits including heat resistance and easy maintenance. This material combination creates sophisticated color relationships that feel both classic and contemporary.
Key considerations for exposed beam design include ensuring beams provide adequate structural support while maintaining appropriate proportions for the space’s scale, integrating lighting systems that enhance rather than compete with the beam’s natural beauty, selecting beam materials that complement existing architectural elements while providing authentic rather than superficial character, and coordinating beam installation with other trades to ensure proper structural and electrical integration.
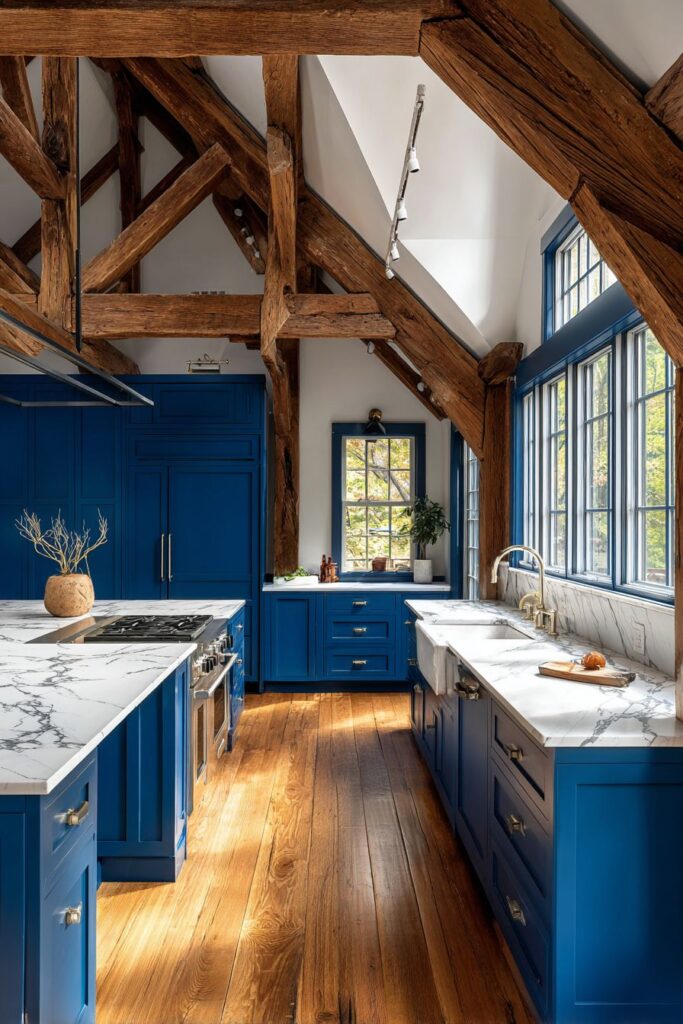
19. Curved Glass Block Privacy
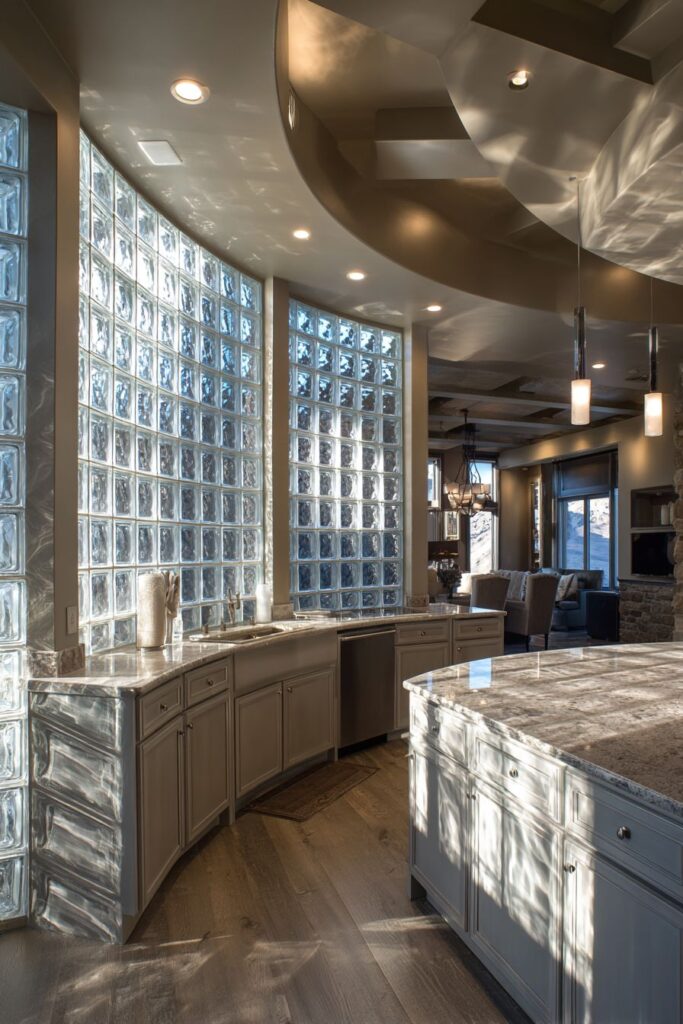
The curved glass block wall creates innovative privacy solution that maintains light transmission while providing visual separation between kitchen and living areas. This creative architectural element demonstrates how traditional materials can be reimagined for contemporary applications, providing translucent barrier that maintains spatial connection while offering discretion for cooking activities. The curved configuration adds architectural interest while softening the harder lines prevalent in contemporary design.
The translucent glass blocks allow natural light to filter between spaces while creating privacy that traditional transparent glass cannot provide. This material choice maintains brightness in both areas while preventing direct sightlines that might reveal kitchen mess during meal preparation. The light transmission creates beautiful shadow patterns that change throughout the day, adding dynamic visual interest to both spaces.
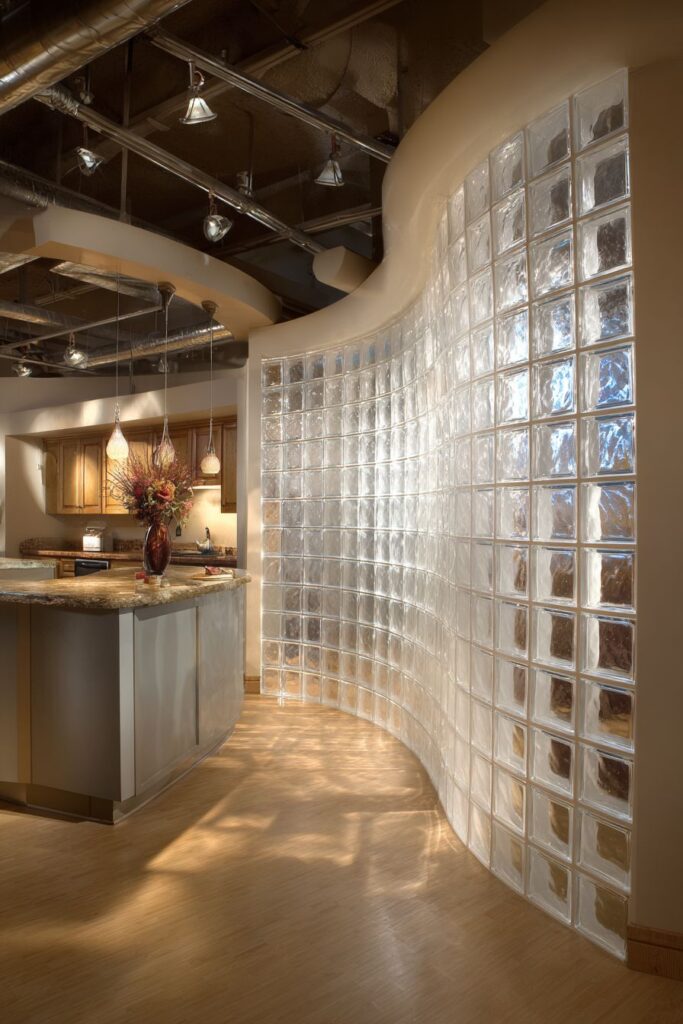
Contemporary cabinetry in warm gray complements the glass block wall’s architectural presence while maintaining sophisticated color relationships that prevent visual competition. The muted color provides neutral backdrop that allows the innovative glass block installation to command attention while ensuring the kitchen maintains practical functionality. This color choice demonstrates sophisticated restraint that supports bold architectural elements.
The glass blocks create unique shadow patterns as light filters through their textured surfaces, providing ever-changing visual interest that connects interior spaces with exterior light conditions. These patterns add dynamic beauty that engages inhabitants while reducing dependence on artificial lighting during daylight hours. The interplay of light and shadow creates artistic effects that enhance daily kitchen experiences.
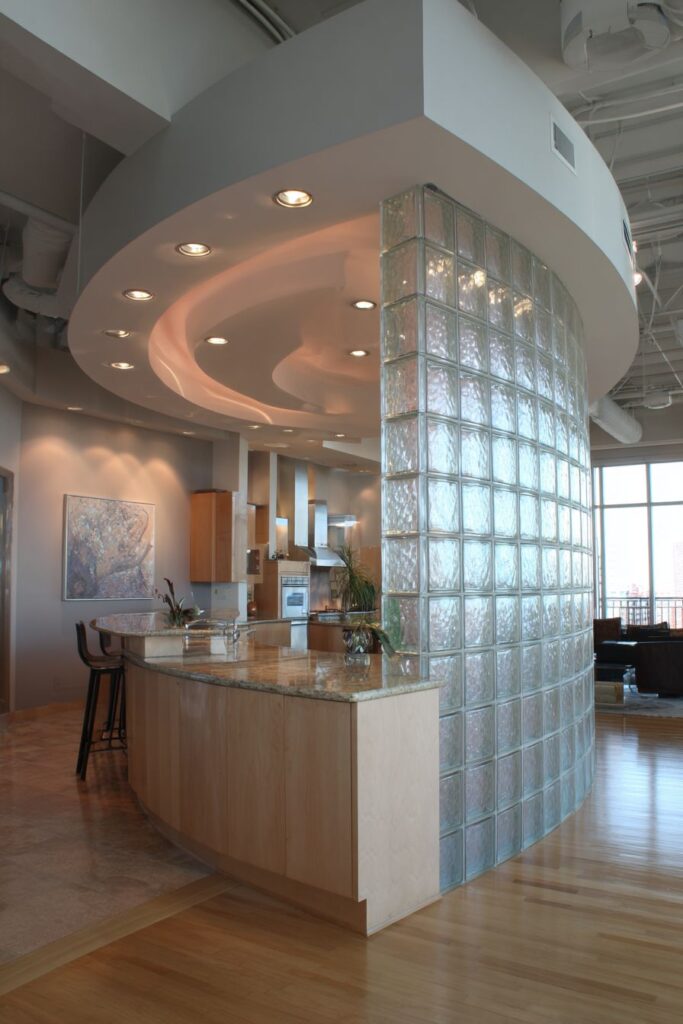
The curved configuration requires sophisticated planning and installation techniques while providing architectural interest that elevates the utilitarian glass block material to artistic status. This approach demonstrates how innovative thinking can transform common building materials into extraordinary design elements that serve both functional and aesthetic purposes.
Essential factors for glass block installation success include working with experienced masons familiar with curved glass block construction techniques, ensuring adequate structural support for substantial material weight while maintaining desired curves, coordinating electrical and plumbing rough-in work that accommodates the glass block installation requirements, and providing proper sealing and finishing that ensures long-term durability while maintaining the installation’s visual integrity.
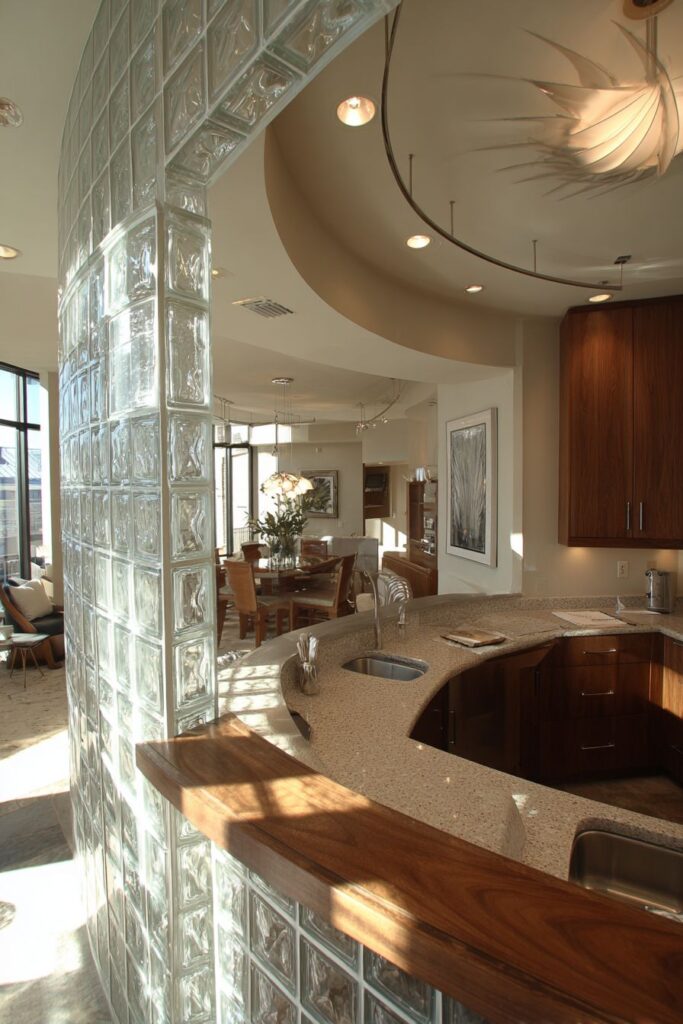
20. Garden-to-Table Integration
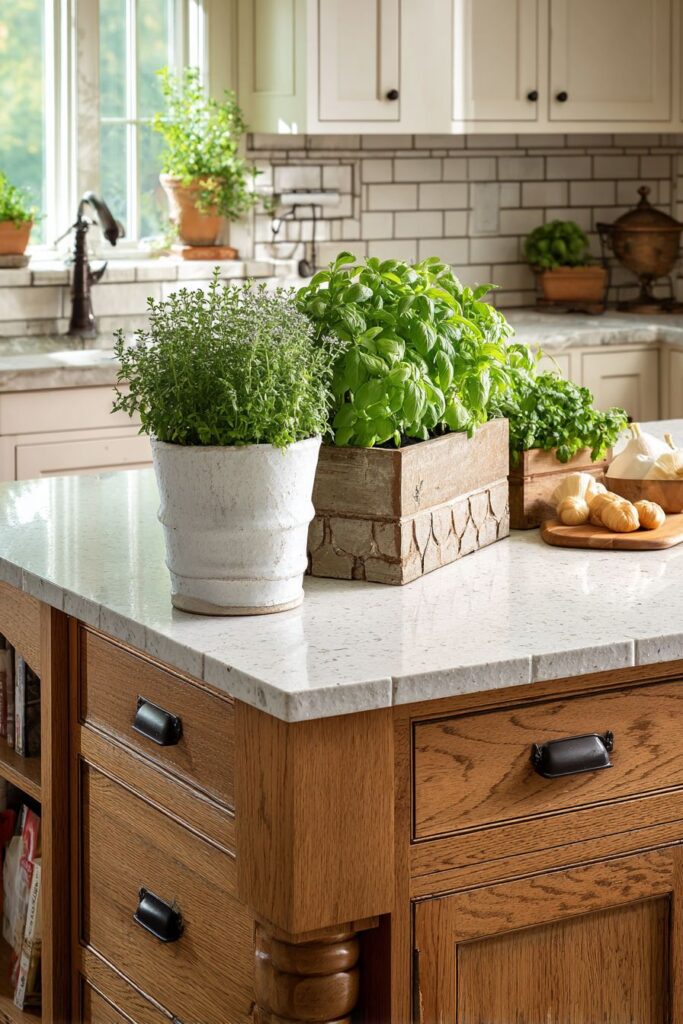
The kitchen island with built-in herb garden planters represents the ultimate fusion of culinary functionality and sustainable living, creating a garden-to-table experience that brings fresh ingredients directly into the cooking workspace. This innovative concept features integrated planter systems that rotate seasonally, allowing home cooks to cultivate basil, parsley, thyme, oregano, and other culinary herbs within arm’s reach of food preparation areas. The living herbs provide immediate access to peak-flavor ingredients while adding natural beauty and fresh aromatics to the kitchen environment.
The island serves multiple functions simultaneously, combining traditional food preparation surfaces with active growing systems that support sustainable cooking practices. Integrated cutting board surfaces positioned adjacent to herb planters allow immediate harvest and preparation of fresh ingredients, eliminating the time lag between garden and plate that diminishes herb potency and flavor. This seamless integration demonstrates how contemporary design can support healthier, more sustainable lifestyle choices.

Natural wood butcher block sections provide warm contrast to white quartz surfaces while offering ideal cutting and chopping areas specifically designed for fresh herb preparation. The wood’s natural antimicrobial properties make it suitable for direct food contact while its renewable surface can be refreshed through periodic sanding and oiling. This material choice supports the garden-to-table philosophy through environmentally conscious selections.
White quartz surfaces surrounding the growing areas provide easy-to-clean work zones that maintain hygienic food preparation conditions while offering contemporary aesthetic appeal. The non-porous surface prevents bacterial growth while resisting stains from herb oils and plant materials. This practical consideration ensures the innovative growing system integrates seamlessly with serious cooking requirements.
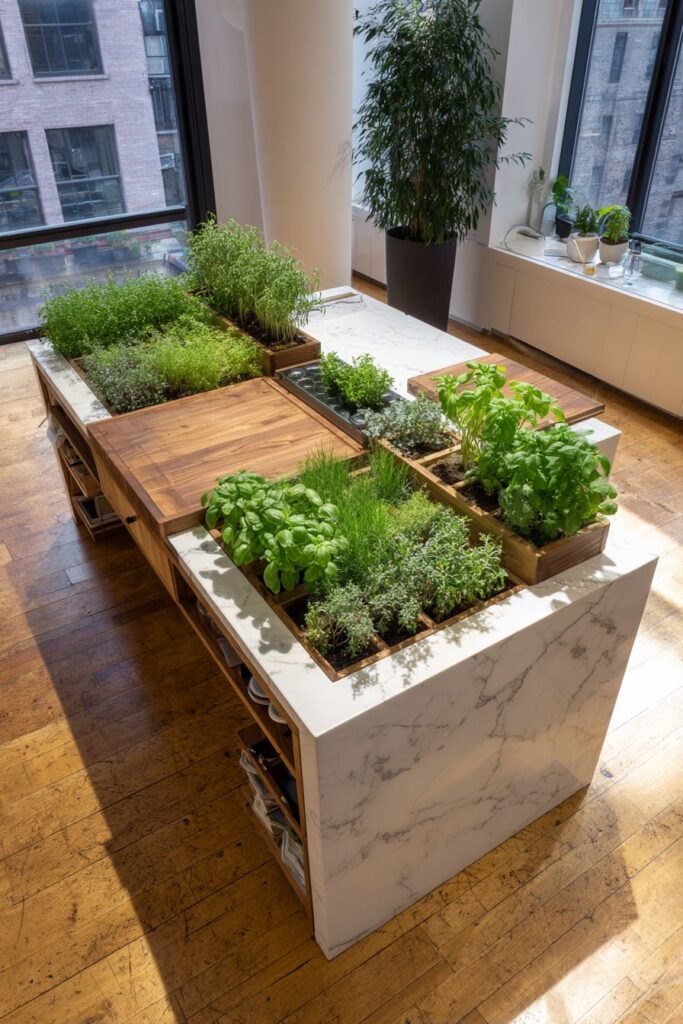
The rotating seasonal planting system allows homeowners to adapt their herb selections based on cooking preferences and seasonal availability, maintaining year-round fresh ingredient access while accommodating different growth requirements. Spring plantings might emphasize tender herbs like basil and cilantro, while winter selections could focus on hardier rosemary and sage varieties that tolerate lower light conditions.
Built-in irrigation systems with discrete water delivery ensure optimal growing conditions while maintaining clean architectural lines essential to contemporary kitchen design. Hidden reservoirs collect excess water while automated delivery systems provide consistent moisture levels that support healthy plant growth. This technical sophistication ensures the living elements remain beautiful and productive without creating maintenance burdens.
Successful garden-to-table island implementation requires selecting appropriate herb varieties that thrive in indoor kitchen environments with varying light and humidity conditions, designing growing systems with adequate drainage that prevent water damage to surrounding surfaces, ensuring proper lighting through natural or supplemental sources that support healthy plant growth throughout the year, and planning maintenance protocols that keep plants healthy while maintaining kitchen hygiene standards essential for food safety.
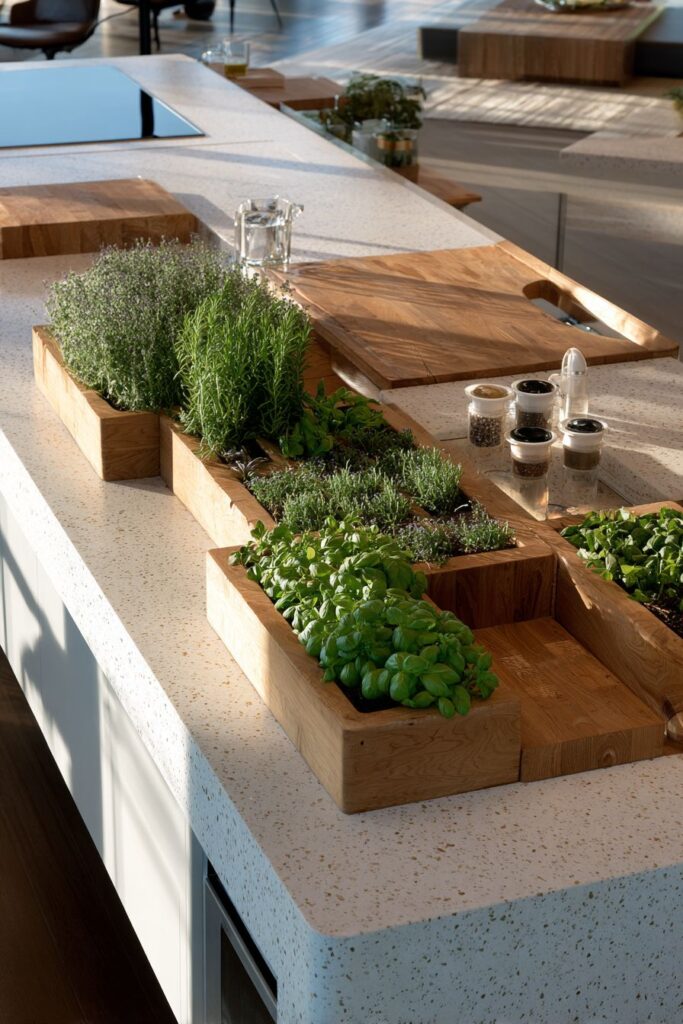
Why These Semi Open Kitchen Designs Excel
These twenty semi open kitchen concepts represent the pinnacle of contemporary kitchen design because they successfully address the complex challenges of modern living while maintaining aesthetic sophistication and practical functionality. Each design demonstrates how thoughtful architectural elements can create spatial division without sacrificing the openness and connectivity that contemporary families desire. The waterfall edge island design excels through its sculptural presence that serves as both functional workspace and artistic focal point, while the breakfast bar concept maximizes space efficiency through dual-purpose surfaces that accommodate both food preparation and casual dining.
The farmhouse beam approach succeeds by incorporating authentic architectural character that adds warmth and visual interest while maintaining structural integrity. Industrial designs appeal to urban dwellers seeking authentic loft aesthetics that celebrate honest materials and functional beauty. Scandinavian concepts excel through their commitment to natural materials and restrained color palettes that create serene environments conducive to both cooking and relaxation. Mediterranean designs transport inhabitants through authentic craftsmanship and warm color relationships that evoke sun-drenched coastal living.
Modern innovations like retractable glass partitions and living plant walls represent the cutting edge of kitchen technology, providing unprecedented flexibility and environmental integration that addresses contemporary concerns about sustainability and adaptability. These designs succeed because they recognize that kitchens must serve multiple functions throughout different times of day and changing family circumstances. The multi-level peninsula concepts excel by accommodating diverse user needs through thoughtful elevation changes that create distinct zones while maintaining visual unity.
Semi open kitchen designs have become increasingly popular because they address fundamental human needs for both privacy and connection, allowing families to maintain contact during food preparation while providing necessary separation for focused cooking tasks. These designs acknowledge that cooking can be messy and requires concentration while social dining deserves its own dedicated space free from food preparation activities. The best semi open kitchens achieve this balance through sophisticated architectural solutions that serve both practical and emotional needs.
The integration of natural materials in many of these designs reflects growing awareness of biophilic design principles that connect interior environments with natural elements for improved wellbeing and reduced stress. Wood countertops, stone surfaces, and living plant walls contribute to healthier indoor environments while adding textural richness that engages the senses. These natural elements age beautifully, developing character over time that enhances rather than diminishes their appeal.
Technology integration in designs like retractable partitions and automated growing systems demonstrates how contemporary kitchens can embrace innovation while maintaining human-centered design principles. These technologies succeed when they enhance rather than complicate daily activities, providing flexibility and functionality that adapts to changing needs without requiring technical expertise for operation.
Conclusion
The semi open kitchen concept represents a sophisticated evolution in residential design that successfully balances the competing demands of contemporary family life. These twenty innovative approaches demonstrate how thoughtful architectural elements, strategic material selections, and creative spatial planning can create kitchens that serve as both efficient workspaces and social gathering places. From the sculptural drama of waterfall edge islands to the sustainable innovation of integrated herb gardens, these designs prove that kitchens can be simultaneously practical and inspiring.
The success of semi open designs lies in their ability to provide flexibility that adapts to changing needs throughout the day and across different seasons of family life. Whether containing cooking activities during elaborate meal preparation or opening completely for casual entertaining, these kitchens recognize that modern families require spaces that can transform to support various activities and social configurations. The best designs achieve this adaptability through sophisticated architectural solutions rather than complex mechanical systems that might fail over time.
As you consider implementing these ideas in your own home, remember that successful semi open kitchen design requires careful attention to proportion, material relationships, and lighting design that supports both functional requirements and aesthetic goals. The most effective approaches integrate architectural elements that feel purposeful rather than applied, creating spaces that appear effortlessly beautiful while serving demanding practical requirements. Whether you’re drawn to the rustic charm of farmhouse beams, the industrial sophistication of concrete and steel, or the natural serenity of Scandinavian materials, the key lies in committing fully to your chosen aesthetic while ensuring every element serves both form and function.
These innovative kitchen concepts invite you to reimagine the possibilities within your own home, encouraging experimentation with materials, spatial relationships, and functional solutions that reflect your family’s unique needs and aesthetic preferences. The semi open kitchen represents more than just a design trend; it embodies a philosophy of living that values both connection and privacy, efficiency and beauty, tradition and innovation in equal measure.
