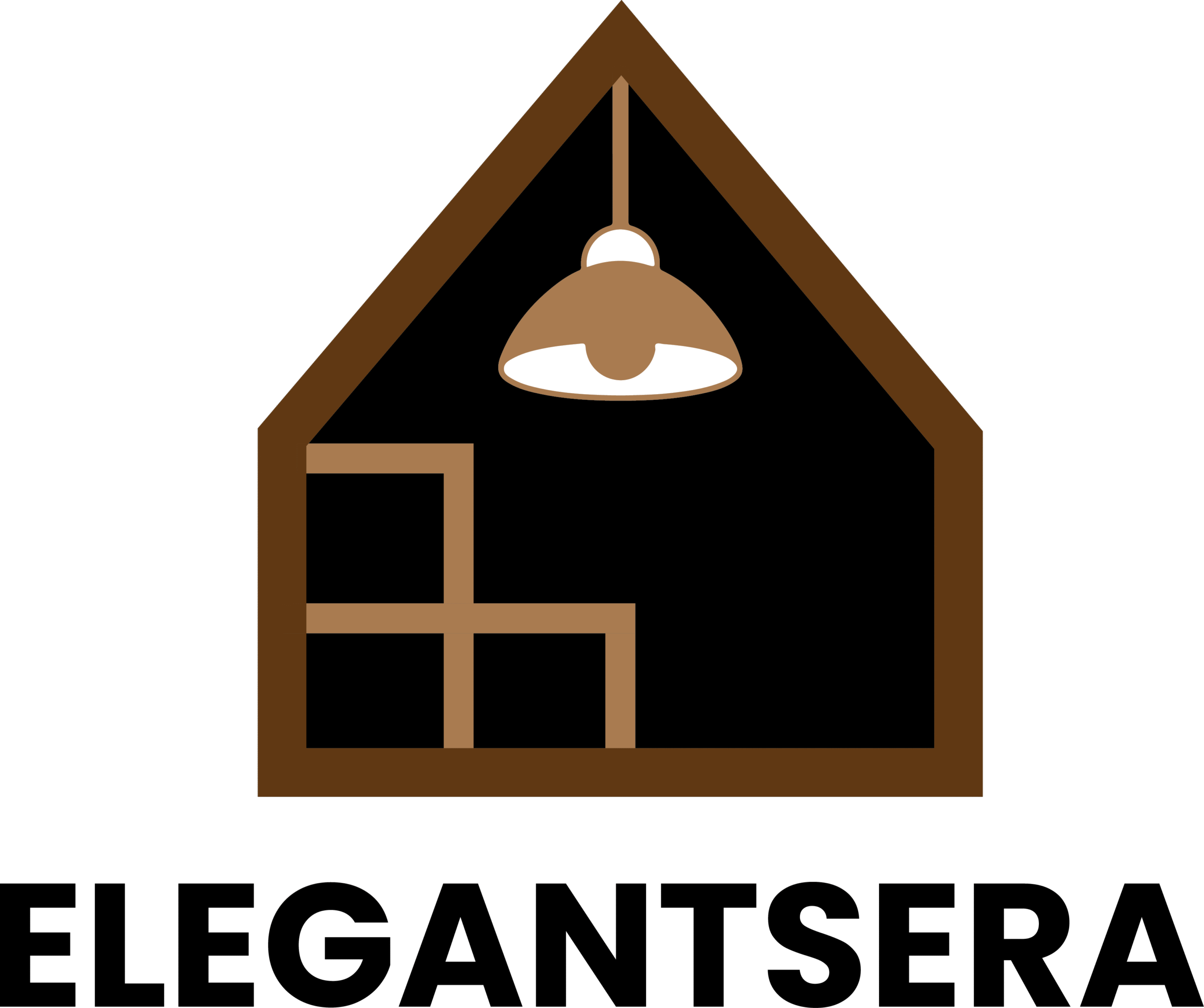The open kitchen has revolutionized modern home design, breaking down barriers between cooking, dining, and living spaces to create fluid, interconnected environments that foster connection and conversation. More than just a trend, the open kitchen concept represents a fundamental shift in how we think about domestic life, transforming the kitchen from a utilitarian workspace into the true heart of the home. This design philosophy recognizes that today’s families crave spaces that encourage togetherness while maintaining functionality and style.
Thoughtful interior design in open kitchens requires careful consideration of flow, materials, lighting, and spatial relationships. The challenge lies in creating cohesive spaces that serve multiple functions while maintaining visual harmony and practical efficiency. From sleek contemporary designs to rustic farmhouse aesthetics, open kitchens can be tailored to reflect diverse personalities and lifestyles, offering endless possibilities for creative expression.
This comprehensive guide explores thirty distinctive open kitchen designs, each offering unique approaches to materials, color palettes, architectural elements, and spatial arrangements. These carefully curated concepts demonstrate how different styles can transform your living space, whether you’re drawn to minimalist Scandinavian aesthetics, dramatic industrial elements, or warm transitional designs that blend traditional and contemporary sensibilities.
1. Modern Waterfall Marble Elegance
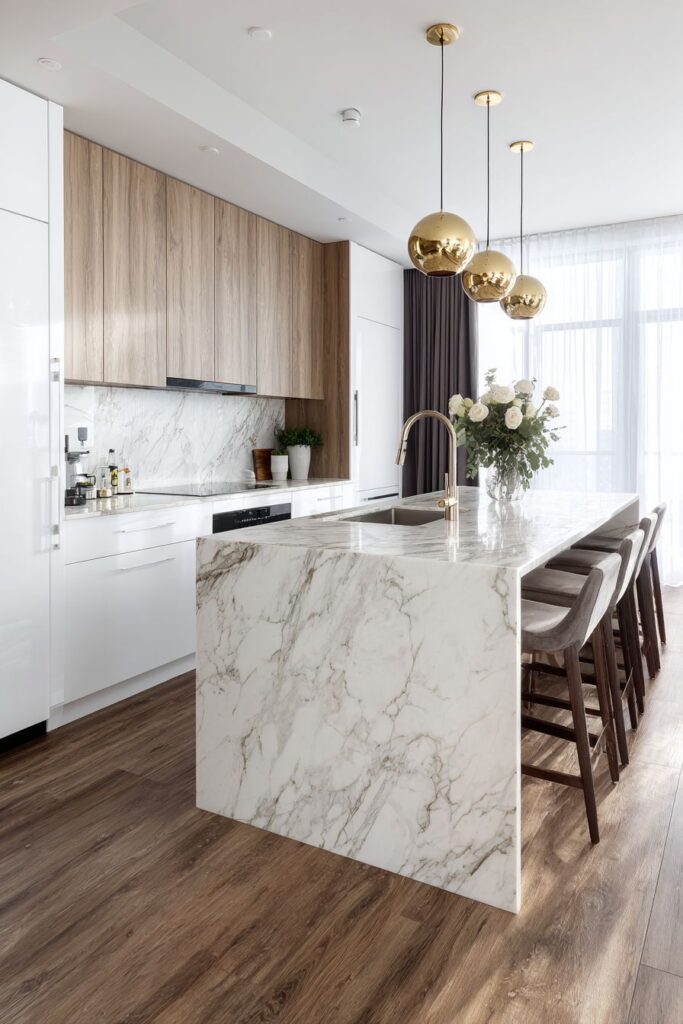
Step into a realm of sophisticated luxury where a magnificent waterfall edge marble island commands attention as the centerpiece of this modern open kitchen. The seamless cascade of veined marble creates an uninterrupted flow from countertop to floor, establishing a dramatic focal point that anchors the entire space. White oak cabinetry with handleless design embraces the principles of contemporary minimalism, creating clean, unbroken lines that enhance the kitchen’s serene aesthetic. The absence of visible hardware contributes to the streamlined appearance, allowing the natural beauty of materials to take center stage.
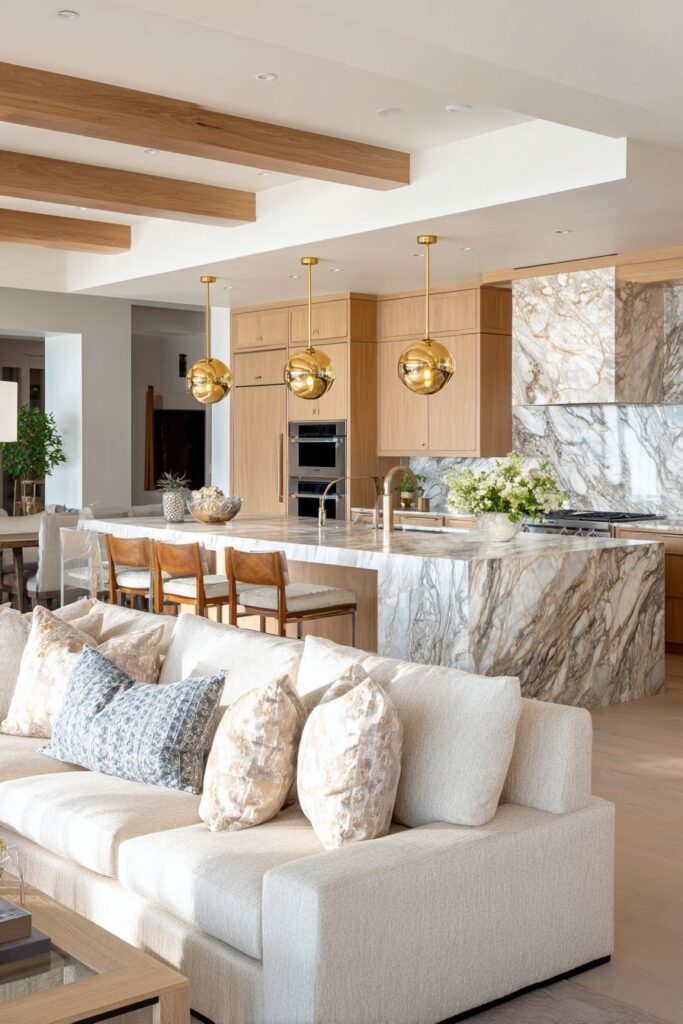
Brass pendant lights suspended over the island seating area introduce warmth and visual interest, their metallic finish creating beautiful contrasts against the cool marble surfaces. These carefully positioned fixtures provide both task lighting for food preparation and ambient illumination for casual dining experiences. The strategic placement ensures optimal lighting coverage while maintaining the clean aesthetic lines that define this modern design approach.
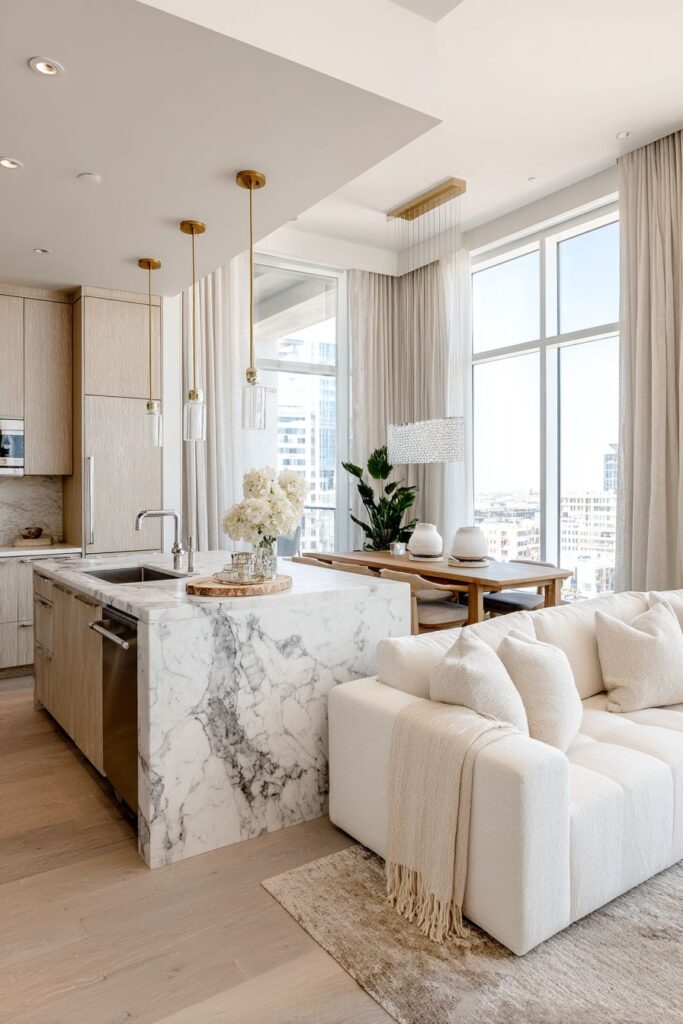
The seamless transition from kitchen to living area exemplifies the open concept philosophy, where boundaries dissolve to create expansive, flowing spaces. A matching wooden dining table extends the natural material palette throughout the connected areas, establishing visual continuity that unifies the entire open floor plan. The wide-angle perspective reveals how professional interior photography captures the full scope of this integrated design, emphasizing the harmonious relationship between functional zones.
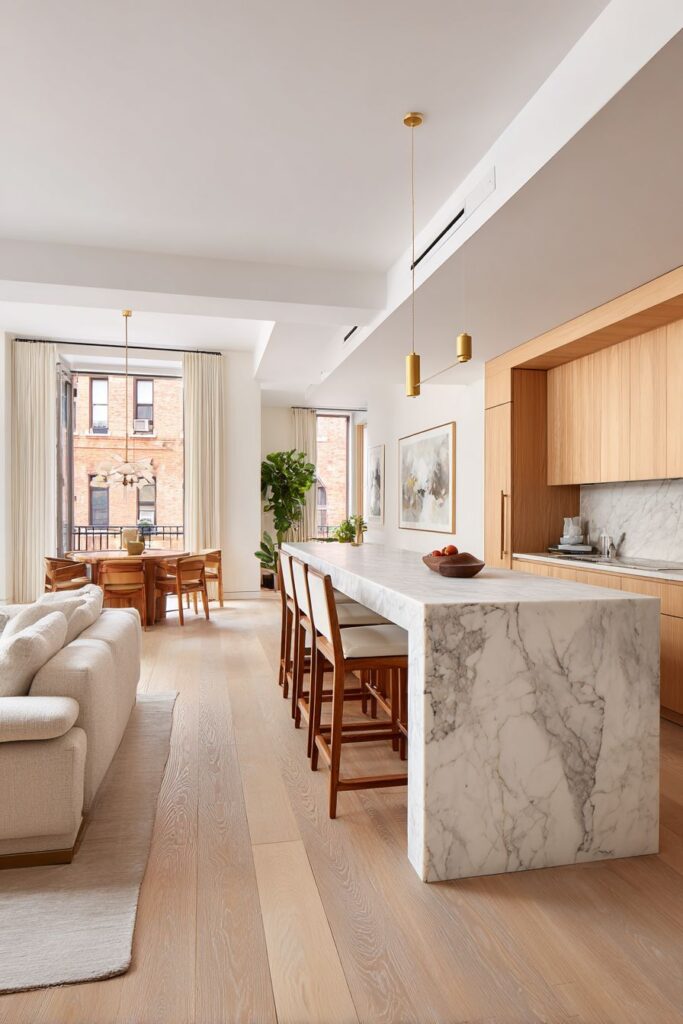
Key Design Tips:
- Choose waterfall edge islands to create dramatic focal points and sophisticated visual appeal
- Invest in handleless cabinetry to maintain clean, contemporary lines and minimize visual clutter
- Use brass fixtures to warm cool material palettes and add luxury touches
- Ensure proper lighting zones for both task work and ambient dining experiences
- Maintain material consistency throughout connected spaces for visual unity
2. Rustic Farmhouse Charm with Exposed Beams
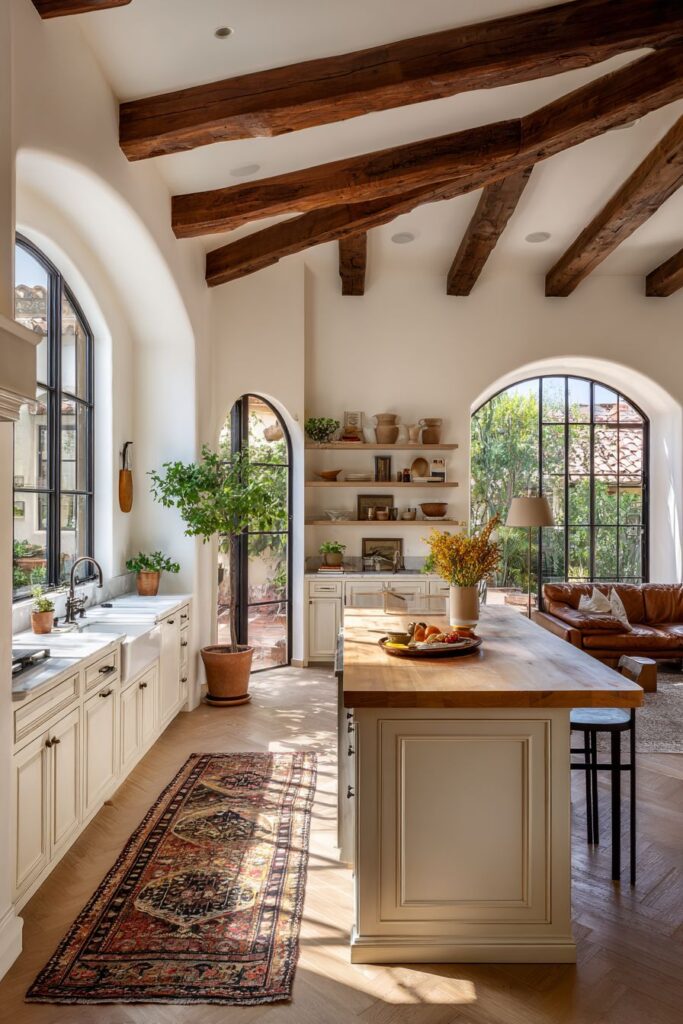
Embrace the timeless appeal of rustic farmhouse design where exposed wooden ceiling beams create architectural drama and authentic character. The weathered texture and natural patina of these structural elements immediately establish the space’s rustic credentials, providing visual weight and historical reference that grounds the entire design.
A substantial farmhouse island featuring a thick butcher block countertop serves as both functional workspace and casual dining area, its robust construction reflecting the honest craftsmanship that defines this design aesthetic.
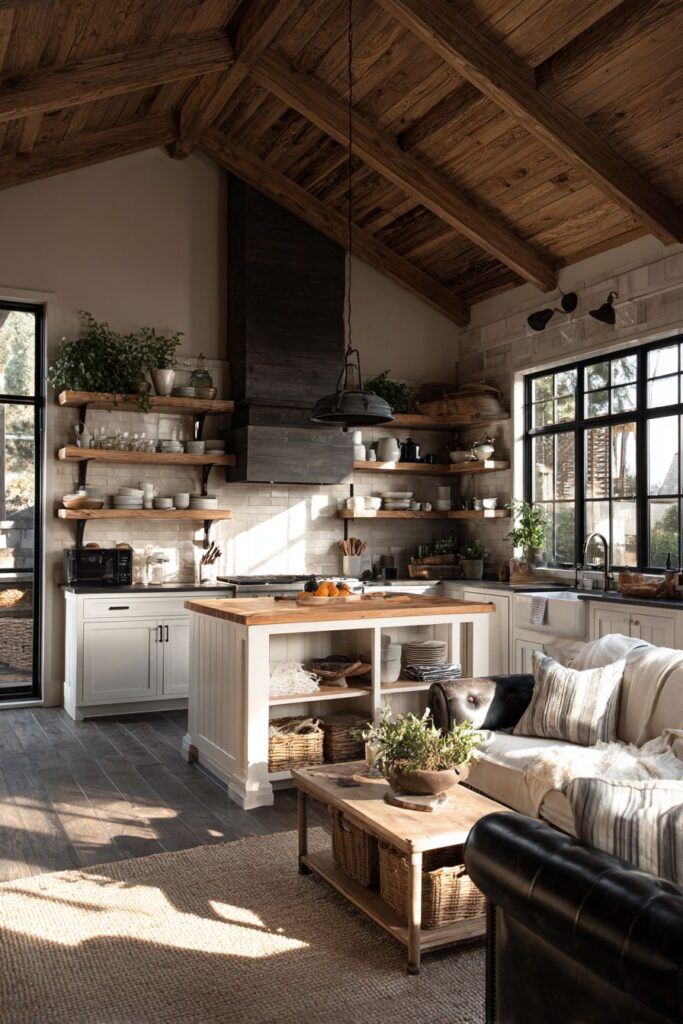
Shaker-style white cabinets line the perimeter walls, their simple panel construction and classic proportions honoring traditional American cabinetry while providing ample storage for modern kitchen needs. The pristine white finish creates beautiful contrast against the warm wood tones, establishing a balanced color palette that feels both fresh and timeless. Open shelving replaces some upper cabinets, displaying ceramic dishware and potted plants that add life and personality to the functional display areas.
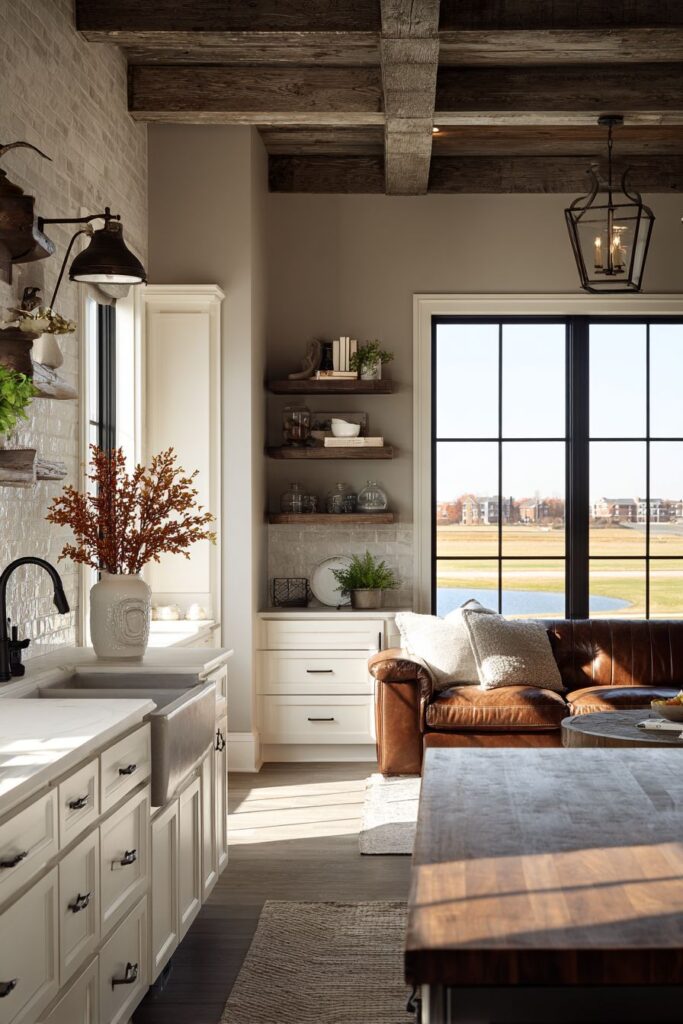
The kitchen’s direct connection to a cozy living room with leather seating creates an inviting great room atmosphere where cooking and relaxation flow seamlessly together. Natural daylight streaming through large windows bathes the space in warm, golden light that highlights the authentic wood grain textures and creates appealing shadows that emphasize the room’s architectural features. This careful attention to natural lighting enhances the organic feel while ensuring optimal conditions for both cooking tasks and comfortable living.
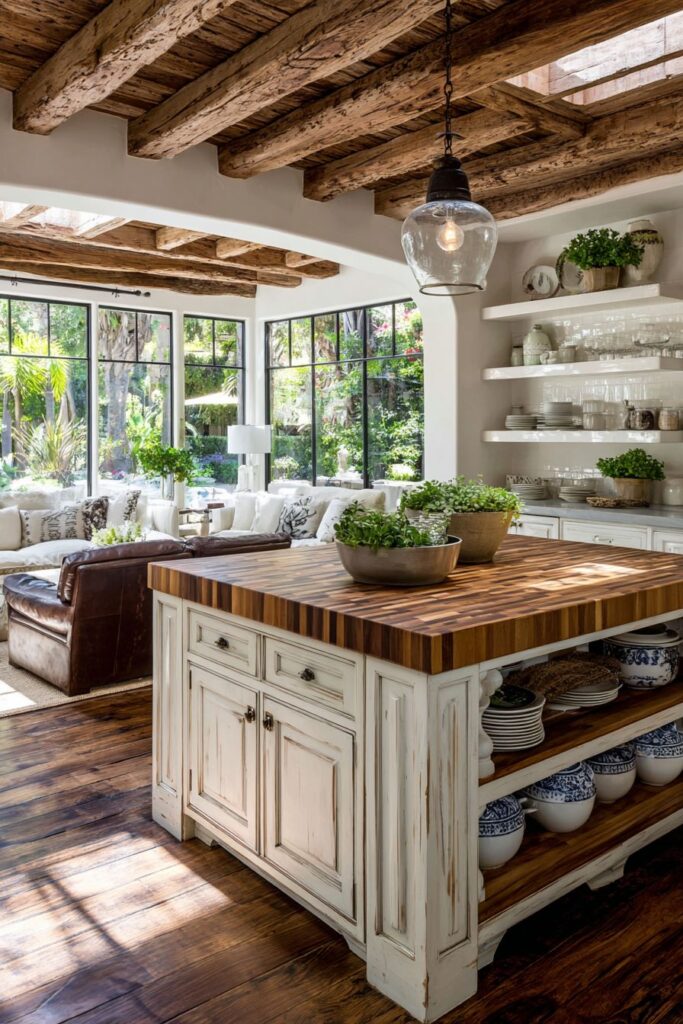
Key Design Tips:
- Incorporate exposed beams to add architectural interest and authentic rustic character
- Choose butcher block countertops for durability and warm, natural appeal
- Balance white cabinetry with warm wood tones for classic farmhouse contrast
- Use open shelving to display beautiful dishware and plants for added personality
- Maximize natural light to highlight material textures and create inviting atmospheres
3. Scandinavian Minimalist Perfection
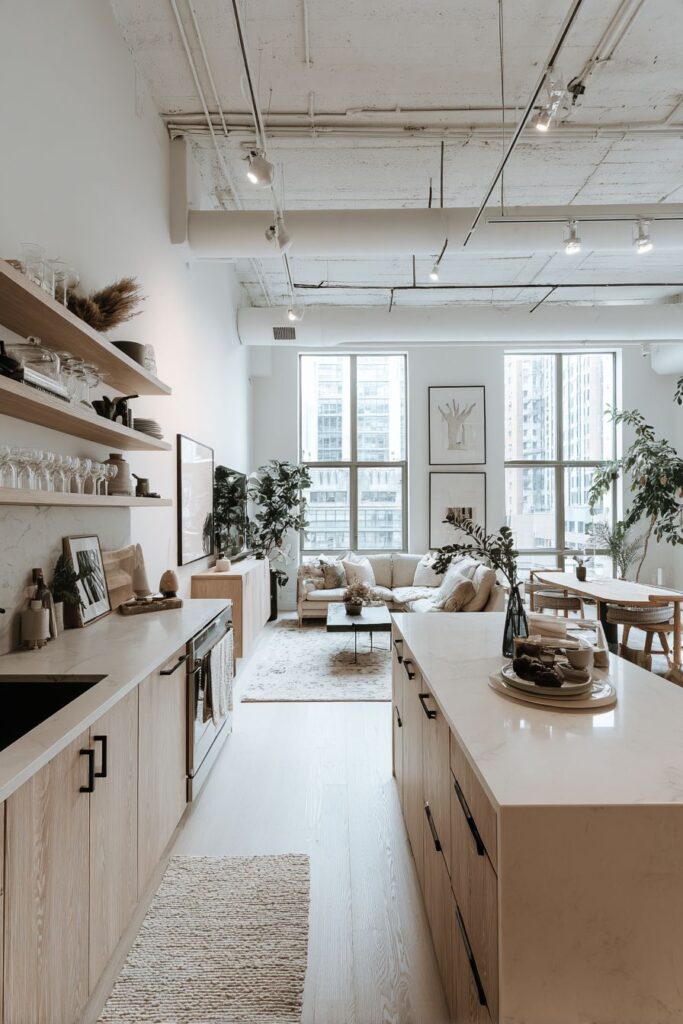
Experience the serene beauty of Scandinavian design where light wood cabinetry and white quartz countertops create an atmosphere of calm sophistication. This Nordic-inspired approach emphasizes functionality without sacrificing beauty, utilizing a restrained color palette that allows natural materials to showcase their inherent qualities. The light wood cabinetry, typically crafted from birch or pine, brings warmth to the predominantly neutral scheme while maintaining the clean lines that characterize Scandinavian aesthetics.
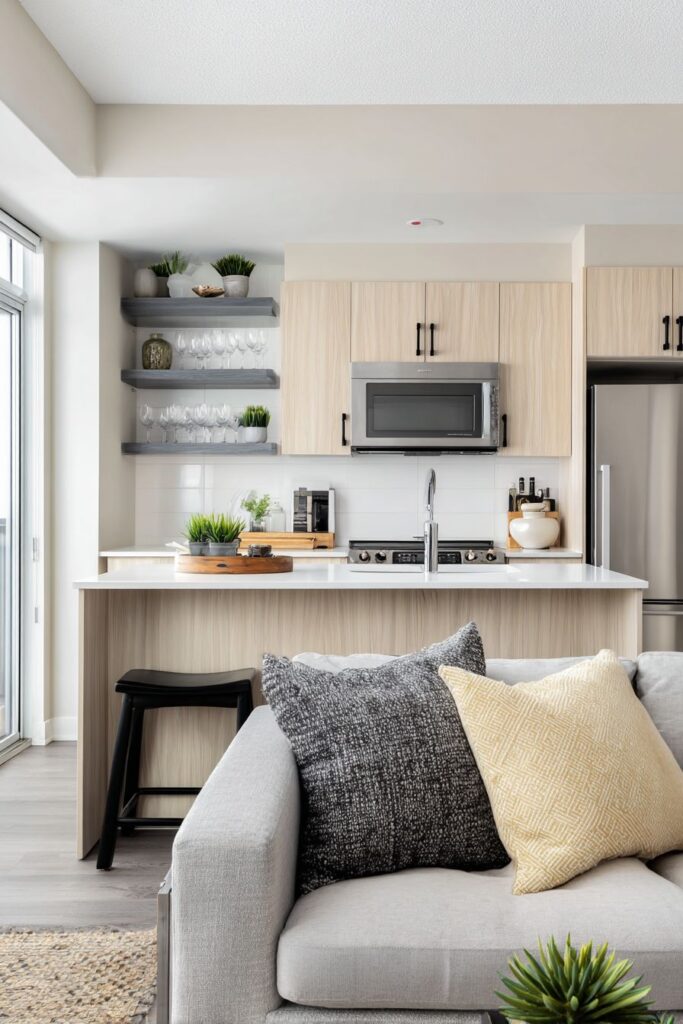
A minimalist kitchen island with integrated dining seating transforms the workspace into a social hub, encouraging casual interactions and creating seamless transitions between cooking and dining activities. The island’s clean geometric form exemplifies the Scandinavian principle of functional beauty, where every element serves a purpose while contributing to the overall design harmony. Integrated seating eliminates the need for separate dining furniture, maximizing space efficiency in typical Scandinavian fashion.
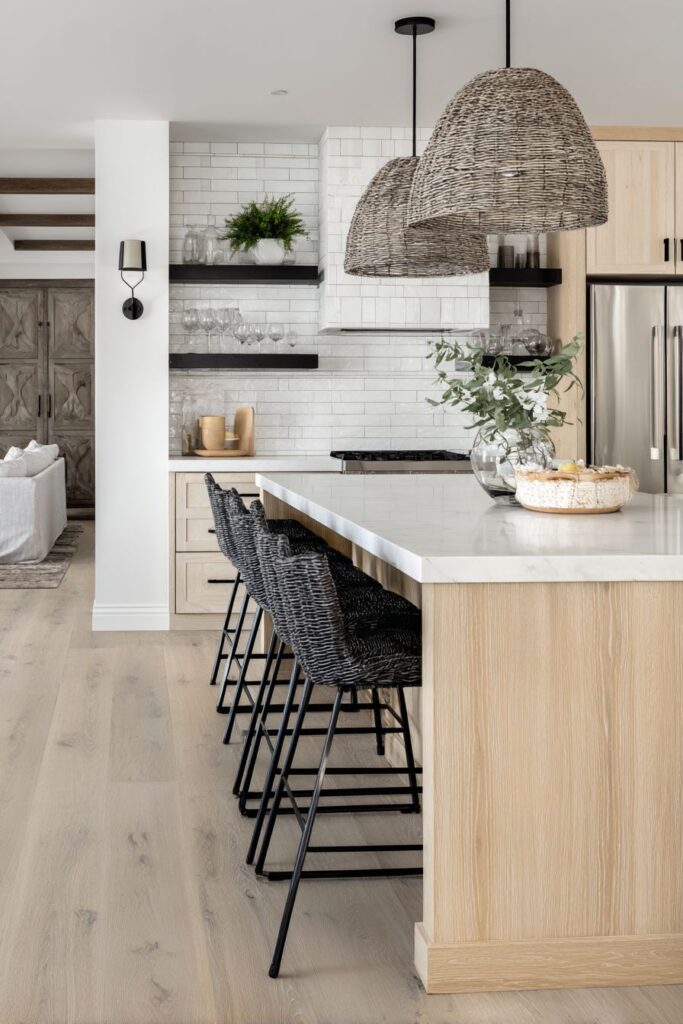
Open upper shelving replaces traditional wall cabinets, displaying carefully curated glassware and plants that add life and personality to the minimalist framework. This approach maintains visual lightness while providing necessary storage, with each displayed item chosen for both function and aesthetic appeal. The neutral color palette punctuated by black hardware creates subtle contrast without disrupting the serene atmosphere, allowing the space to feel both sophisticated and approachable.
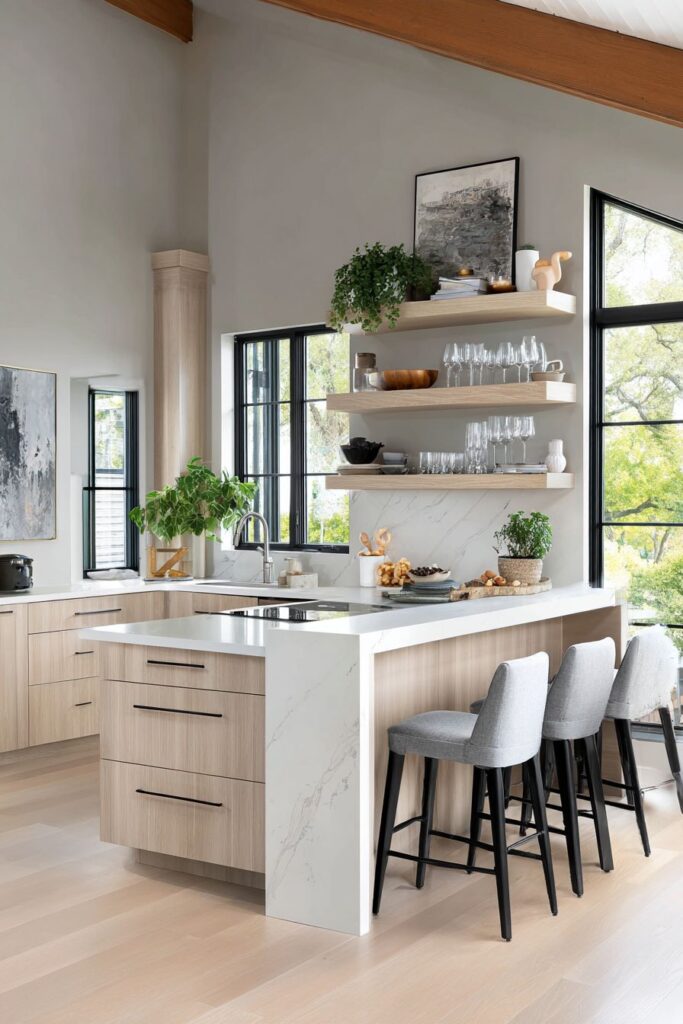
Key Design Tips:
- Select light wood species like birch or pine for authentic Scandinavian warmth
- Integrate dining seating into islands to maximize space efficiency
- Use white quartz countertops for durability and seamless aesthetic appeal
- Display only carefully chosen items on open shelving for curated minimalism
- Add plants to introduce natural elements and soften hard surfaces
4. Industrial Raw Material Drama
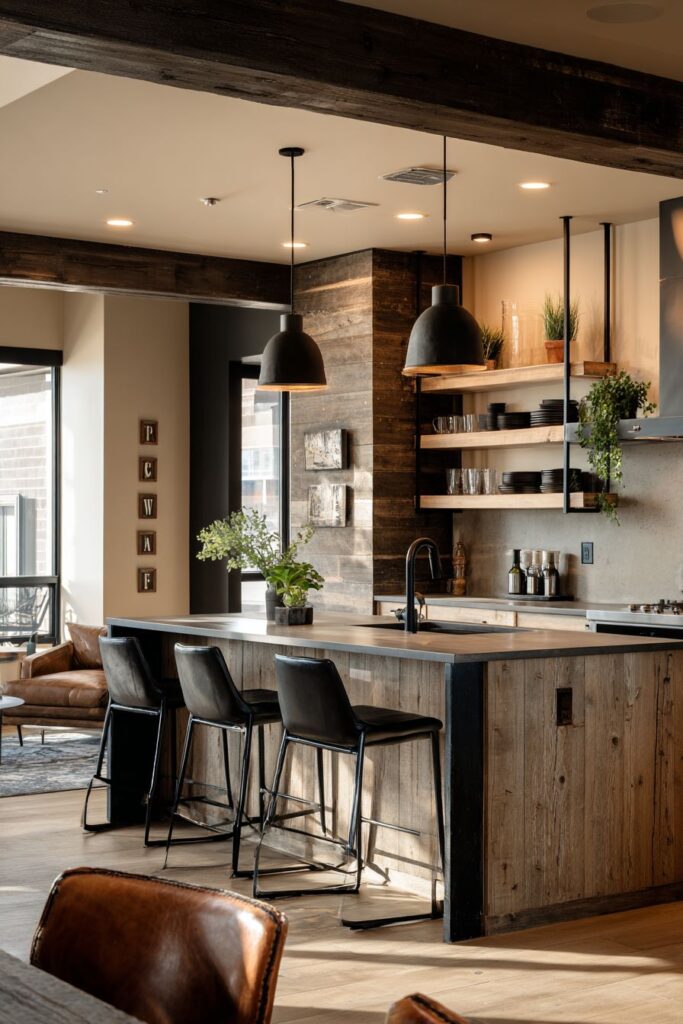
Enter a world of industrial sophistication where concrete countertops and exposed steel beam details create an urban loft aesthetic that celebrates raw materials and honest construction. The concrete surfaces provide unparalleled durability while showcasing the unique patterns and textures that develop during the casting process, making each installation truly one-of-a-kind. These substantial countertops create visual weight and gravitas that anchors the industrial design theme throughout the space.
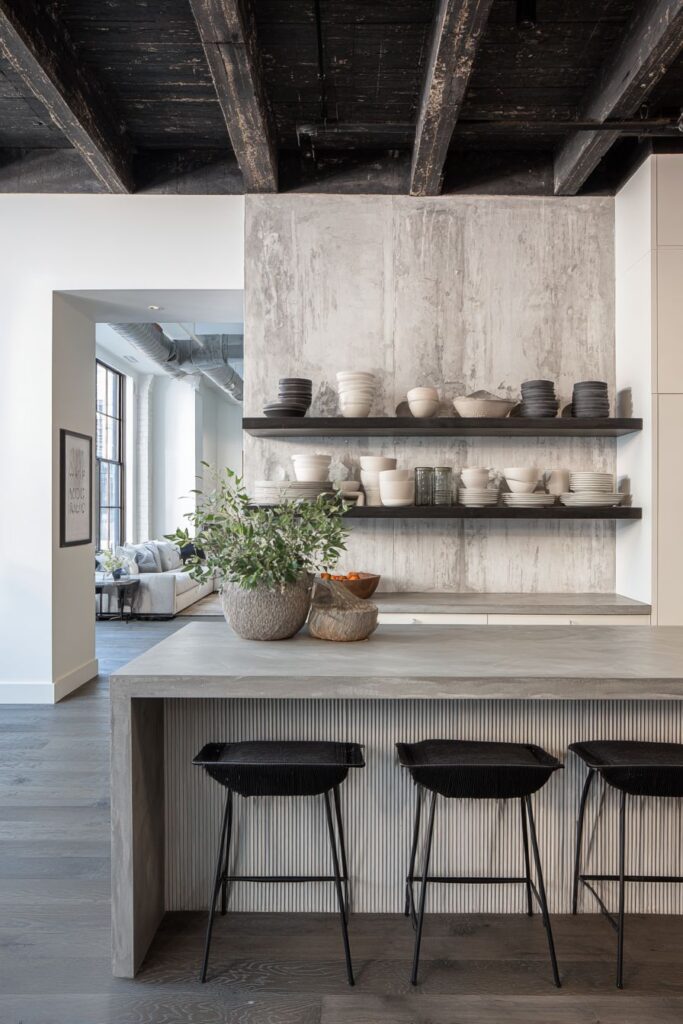
Black metal bar stools surrounding the large kitchen island emphasize the industrial vocabulary while providing comfortable seating for casual dining and social interactions. The powder-coated steel construction ensures durability while the sleek profiles maintain the clean lines essential to successful industrial design. The island serves dual purposes as both extensive prep space and casual dining area, maximizing functionality in the open floor plan configuration.
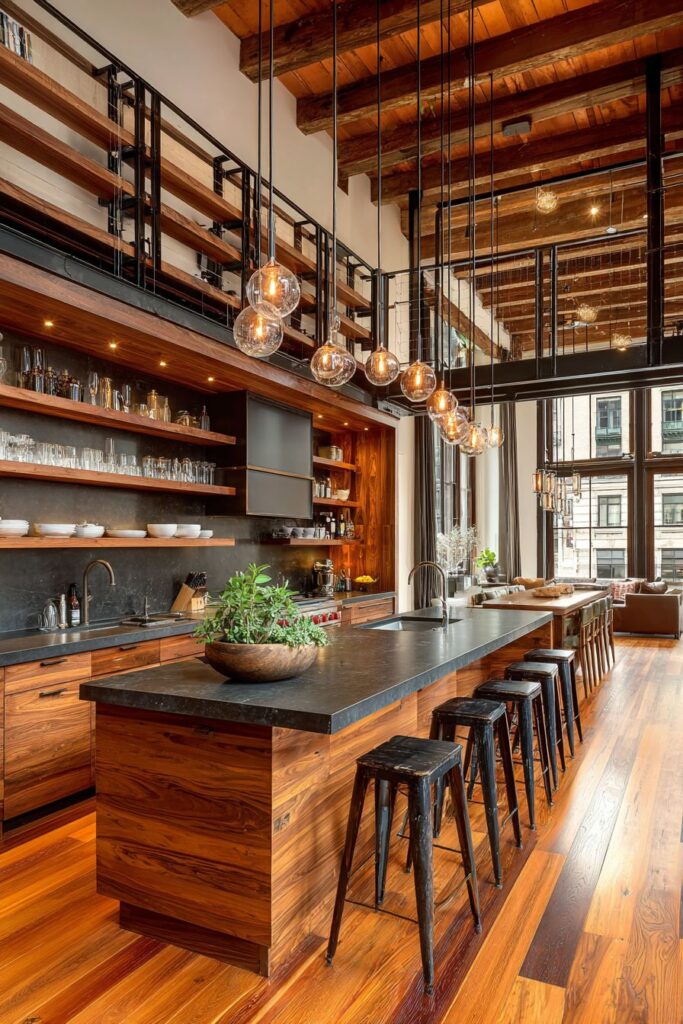
Open pipe shelving displays modern dishware while reinforcing the industrial aesthetic through exposed structural elements. These practical storage solutions celebrate utility as beauty, transforming necessary kitchen storage into decorative features that enhance rather than hide the room’s mechanical systems. The seamless flow into a loft-style living space creates expansive sight lines and emphasizes the urban warehouse aesthetic that defines this design approach.
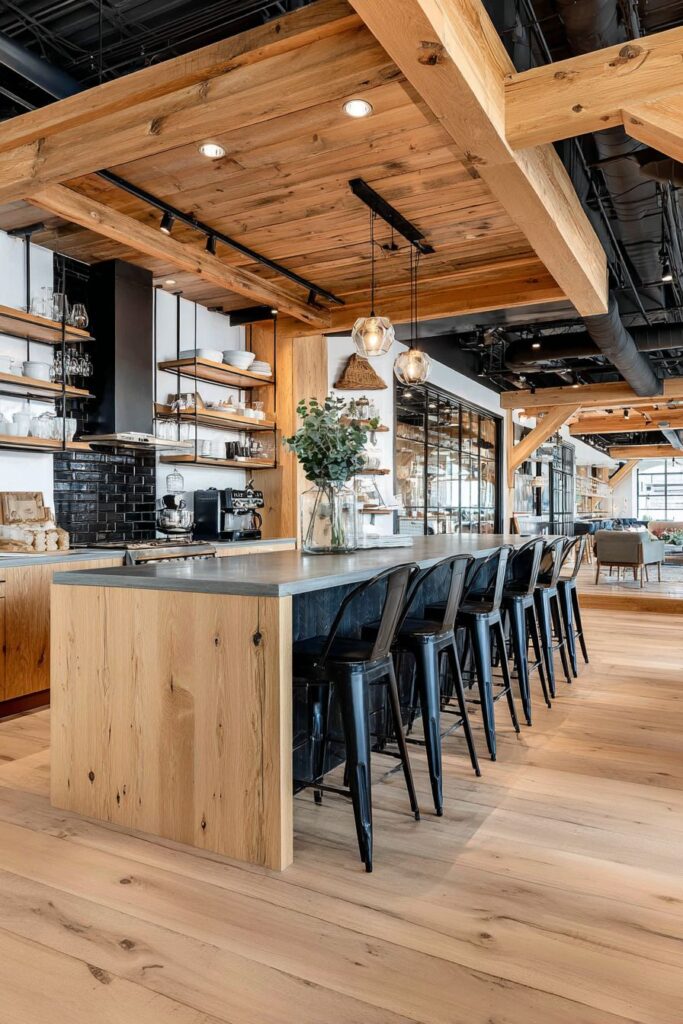
Key Design Tips:
- Choose concrete countertops for authentic industrial appeal and exceptional durability
- Incorporate exposed steel elements to reinforce the urban loft aesthetic
- Use black metal furniture to complement the raw material palette
- Install open pipe shelving to display dishware while maintaining industrial vocabulary
- Ensure smooth transitions between kitchen and living areas for loft-style flow
5. Contemporary Grey and Black Sophistication
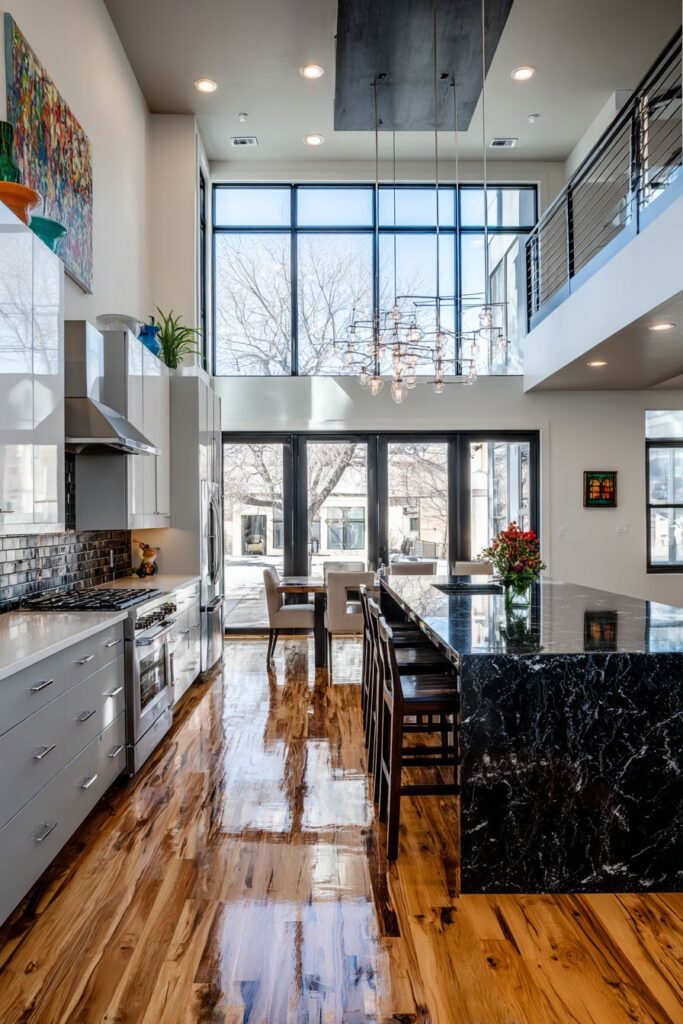
Discover the power of monochromatic sophistication where handleless grey cabinetry paired with a striking black granite waterfall island creates a study in contemporary elegance. The subtle grey finish provides a neutral backdrop that feels both warm and sophisticated, while the seamless handleless construction maintains the clean lines essential to contemporary design. This approach eliminates visual clutter while creating surfaces that invite touch and appreciation for their smooth, uninterrupted finish.
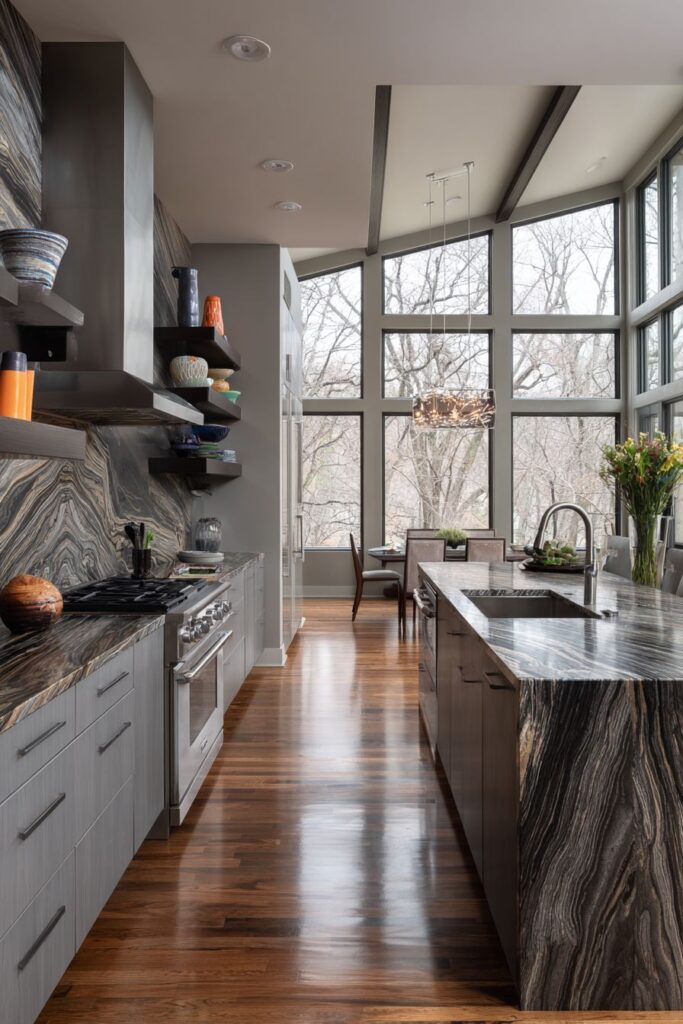
The dramatic black granite waterfall island serves as the space’s undeniable focal point, its dark surface creating beautiful contrast against the lighter cabinetry while providing exceptional durability for heavy kitchen use. The waterfall edge detail adds sculptural quality to the functional island, transforming utilitarian workspace into artistic statement piece. This bold material choice demonstrates how contemporary design can embrace drama while maintaining sophisticated restraint.
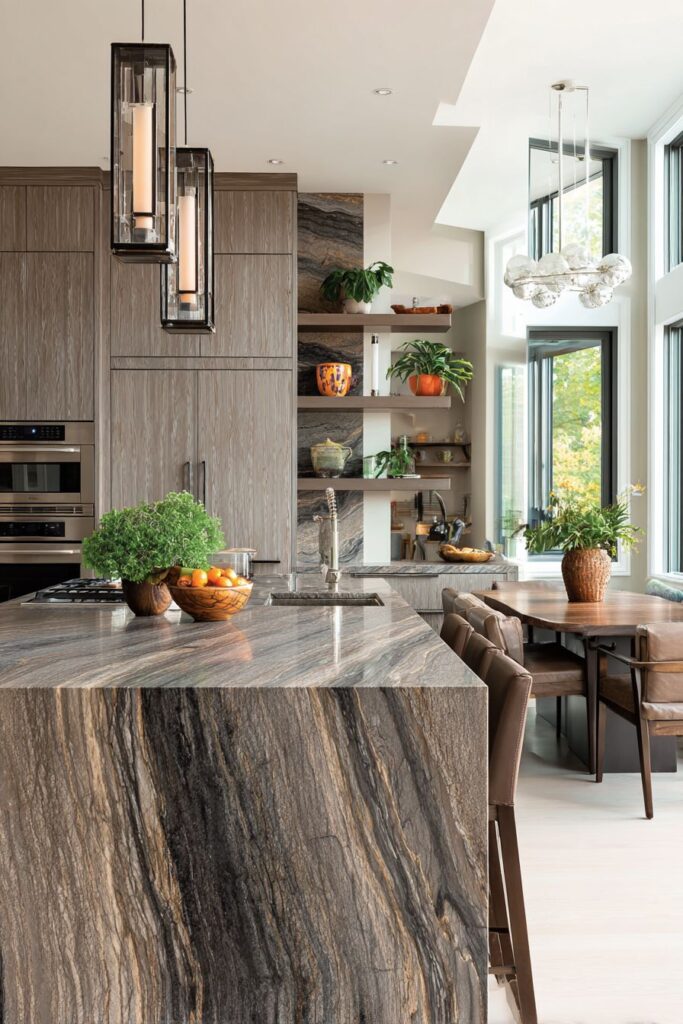
Integration with a formal dining area featuring a modern chandelier overhead creates elegant transition between casual and formal entertaining spaces. The open concept design allows for seamless flow while maintaining distinct zones for different activities. Integrated appliances disappear into the cabinetry, maintaining the clean aesthetic while providing full functionality for serious cooking endeavors.
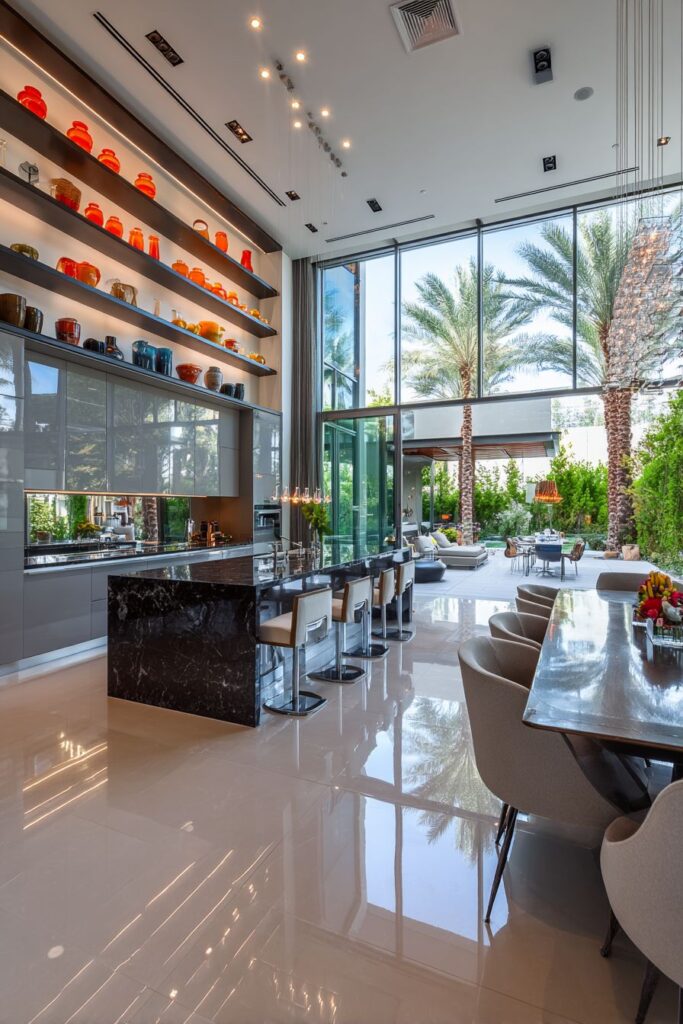
Key Design Tips:
- Use handleless cabinetry to maintain uninterrupted contemporary lines
- Create contrast with dark waterfall islands against lighter base cabinetry
- Integrate appliances seamlessly to preserve clean aesthetic lines
- Connect kitchen to formal dining areas for elegant entertaining flow
- Choose materials that provide both beauty and exceptional durability
6. Coastal Relaxed Living
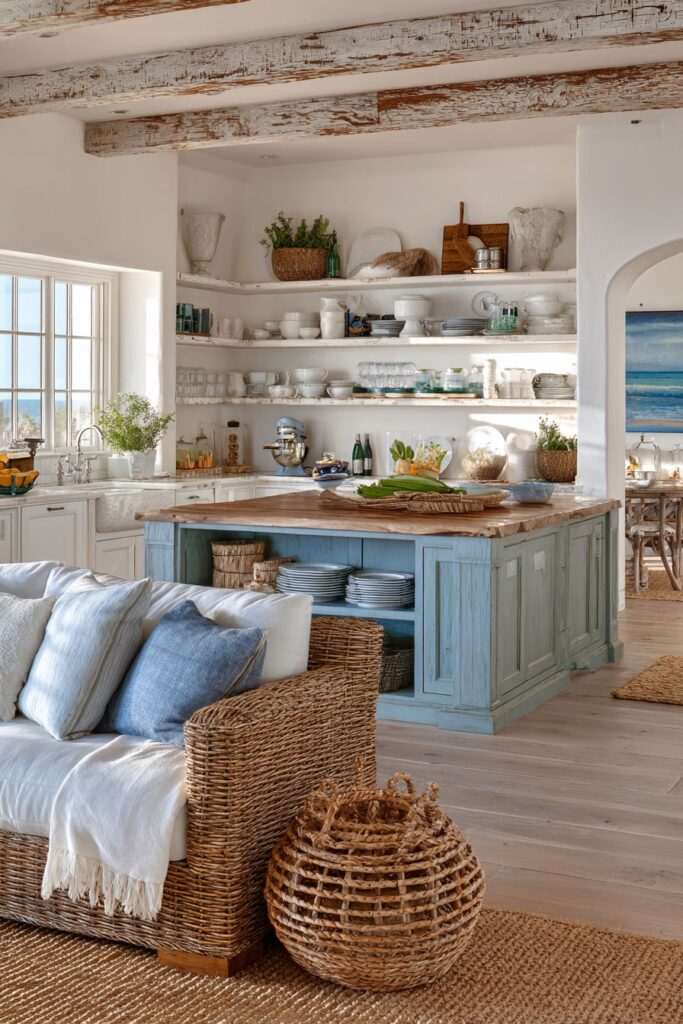
Embrace the relaxed elegance of coastal design where white shiplap walls and a large reclaimed wood island create an atmosphere reminiscent of seaside cottages and beachfront retreats. The horizontal lines of the shiplap paneling add texture and visual interest while maintaining the light, airy feeling essential to successful coastal design. The painted finish reflects natural light throughout the space, creating the bright, optimistic atmosphere that characterizes this popular design aesthetic.
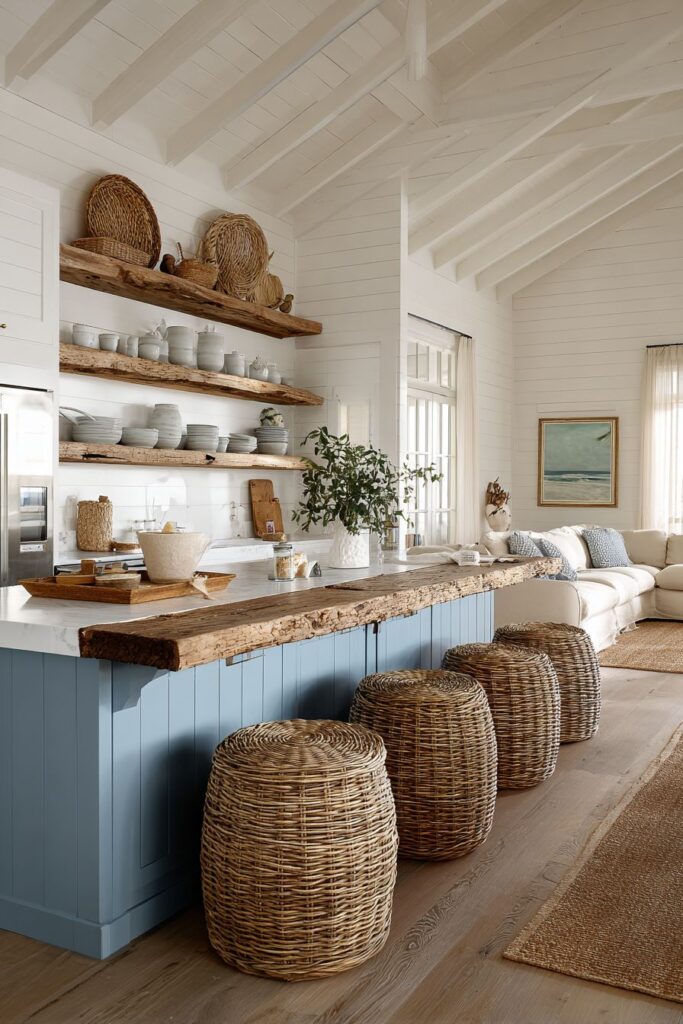
A substantial reclaimed wood island with blue-grey painted base serves as the kitchen’s focal point while honoring the coastal color palette. The weathered wood surfaces tell stories of previous lives, adding character and authenticity that cannot be manufactured. The blue-grey painted base introduces subtle color while maintaining connection to ocean and sky hues that define coastal design vocabulary.
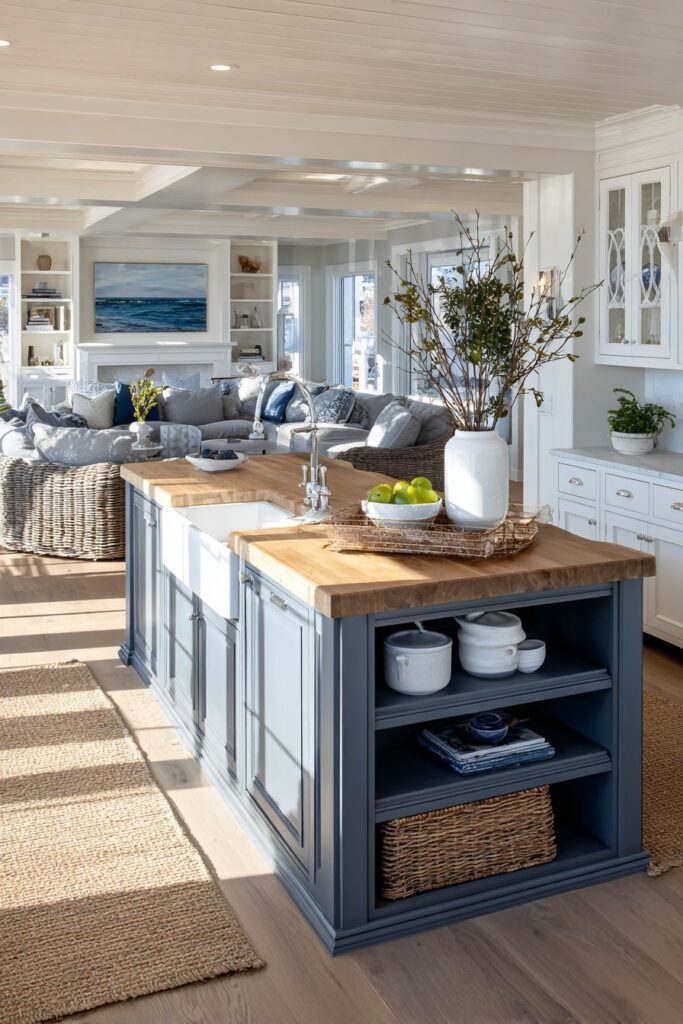
Open shelving displays white ceramic dishware and coastal accessories, creating vignettes that feel collected over time rather than purchased all at once. The natural fiber rugs and wicker furniture in the adjacent living area reinforce the casual, relaxed atmosphere while providing comfortable seating for both everyday living and entertaining. Morning light streaming through generous windows creates gentle shadows that highlight the weathered wood textures and emphasize the connection to natural elements.
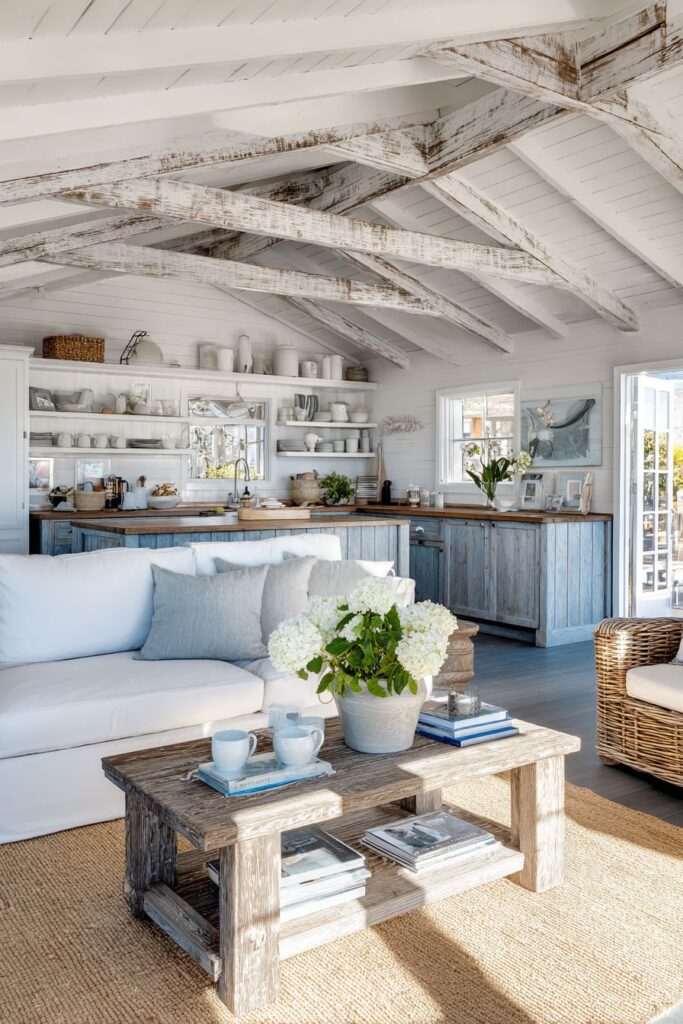
Key Design Tips:
- Install shiplap walls to add texture while maintaining coastal brightness
- Choose reclaimed wood for islands to add authentic character and history
- Use blue-grey paint colors to introduce subtle coastal color references
- Display white ceramics and coastal accessories for authentic beachy styling
- Incorporate natural fiber rugs and wicker furniture for casual coastal comfort
7. Mid-Century Modern Sophistication
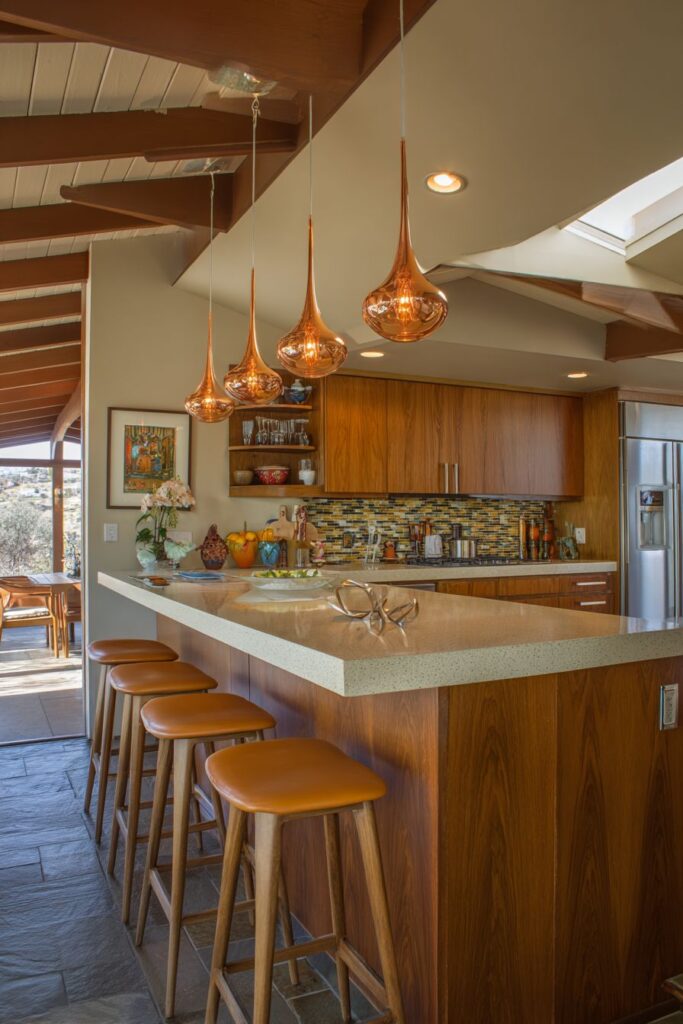
Step back into the golden age of design where walnut cabinetry and terrazzo countertops create an authentic mid-century modern aesthetic that celebrates both form and function. The rich walnut grain provides warmth and visual depth while showcasing the craftsmanship that defined this influential design movement. The horizontal grain patterns emphasize the clean lines and geometric forms that characterize mid-century design, creating visual rhythm throughout the kitchen cabinetry.
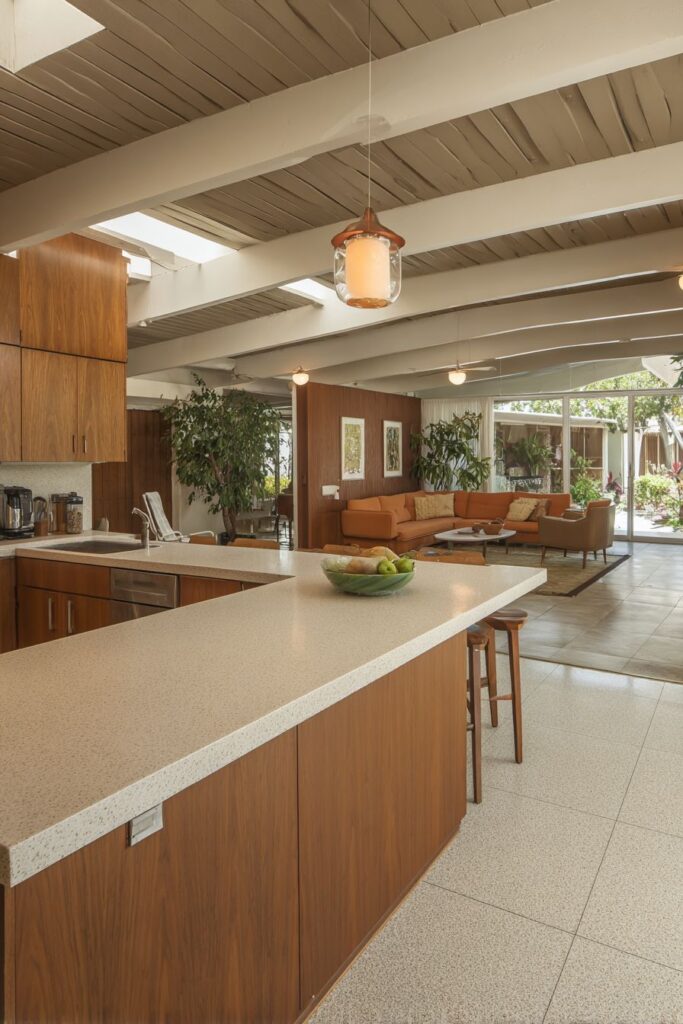
Terrazzo countertops in earthy tones provide durable work surfaces while adding speckled texture and subtle color variation that complements the walnut cabinetry. This composite material, popular during the mid-century period, offers exceptional durability while providing unique visual appeal through its aggregate composition. The sleek kitchen island with integrated seating connects the cooking area to a sunken living room, emphasizing the period-appropriate open floor plan concepts that were revolutionary in their time.
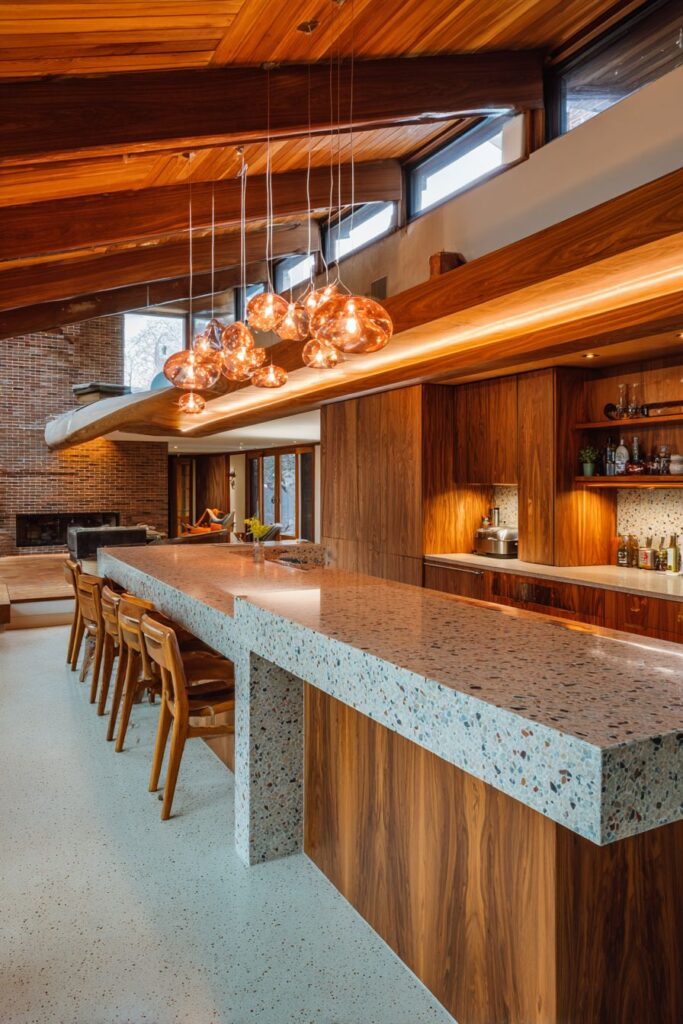
Copper pendant lights provide warm ambient lighting while introducing metallic elements that enhance the sophisticated material palette. The warm copper finish complements the walnut wood tones while providing focused task lighting over the island workspace. The open concept design emphasizes horizontal lines and natural materials throughout, creating spatial flow that feels both period-appropriate and timelessly elegant.
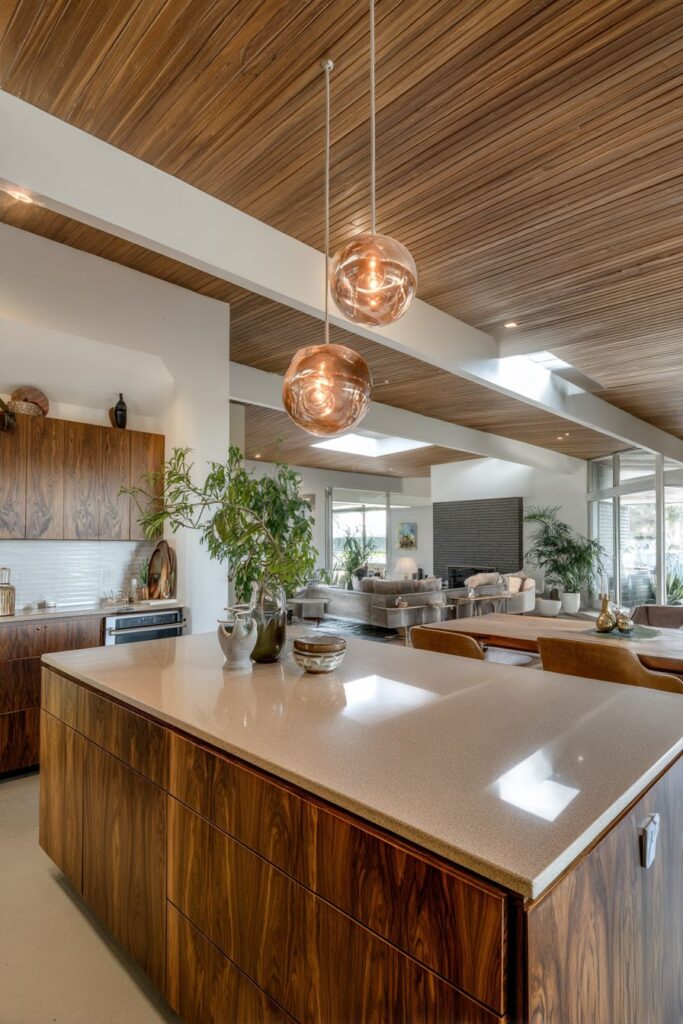
Key Design Tips:
- Choose walnut cabinetry for authentic mid-century warmth and visual richness
- Use terrazzo countertops to add texture while maintaining period authenticity
- Install copper pendant lights to warm the space and provide focused task lighting
- Create sunken living areas to emphasize mid-century spatial concepts
- Emphasize horizontal lines throughout to reinforce mid-century design principles
8. Minimalist Black and White Drama
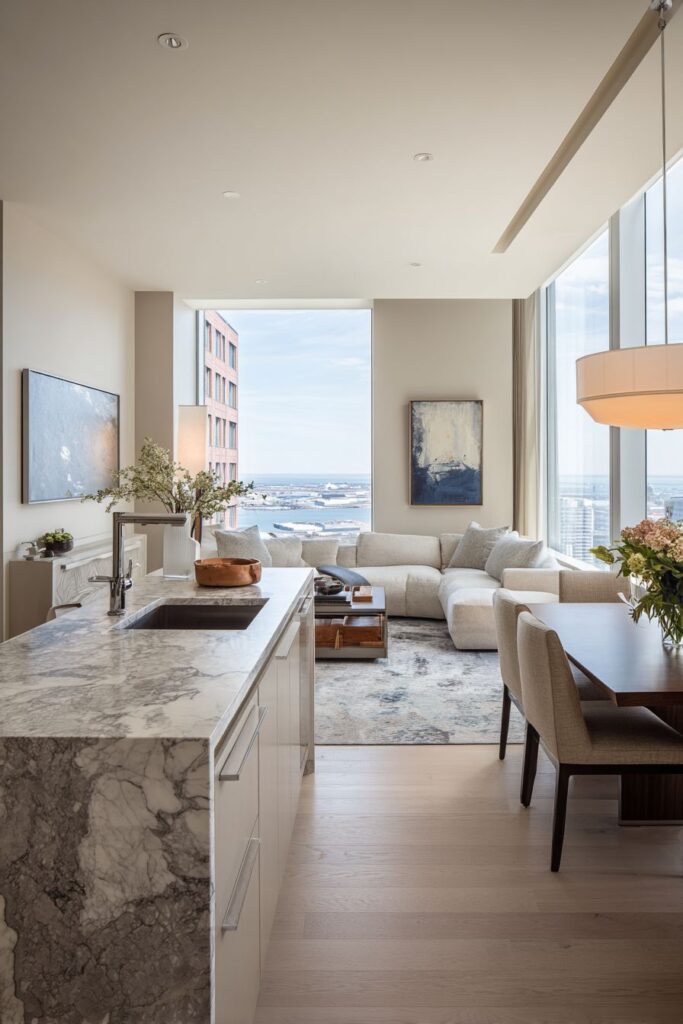
Experience the power of restraint where white lacquer cabinets and a dramatic black stone island create sophisticated minimalism that celebrates the beauty of simple forms. The high-gloss lacquer finish on the cabinetry provides seamless surfaces that reflect light throughout the space while maintaining the pristine appearance essential to successful minimalist design. This approach eliminates visual distractions, allowing the pure geometry of the kitchen forms to take center stage.
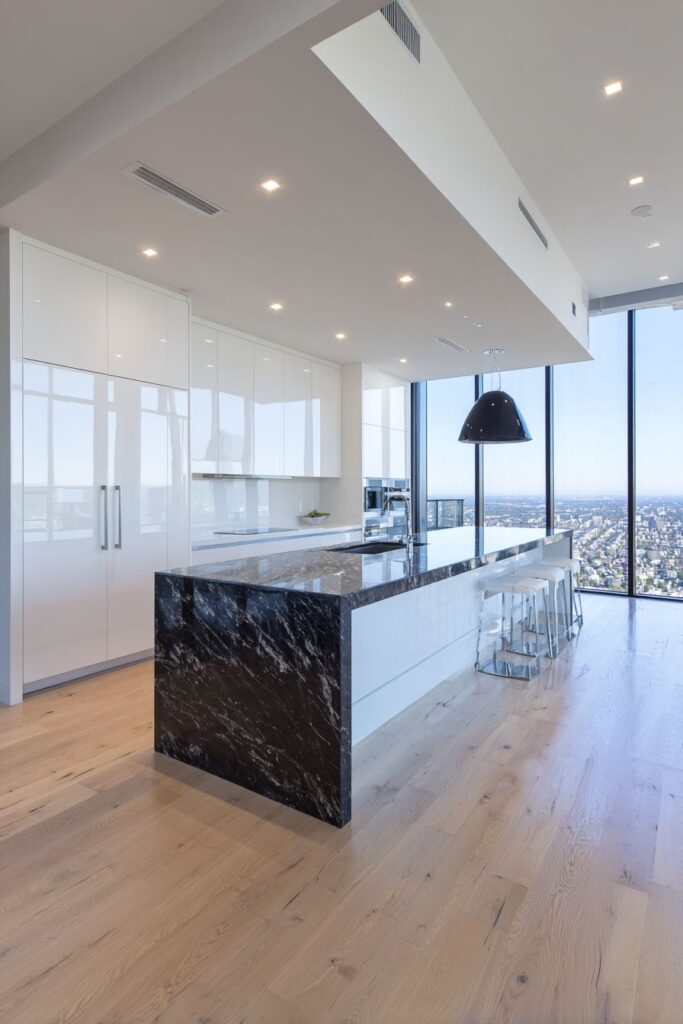
The dramatic black stone island extends into a dining peninsula, providing both workspace and casual dining accommodation within a single sculptural element. This bold material choice creates powerful contrast against the white cabinetry while providing exceptional durability for heavy kitchen use. The waterfall edge detail adds sculptural quality while maintaining the clean geometric forms that define minimalist aesthetics.
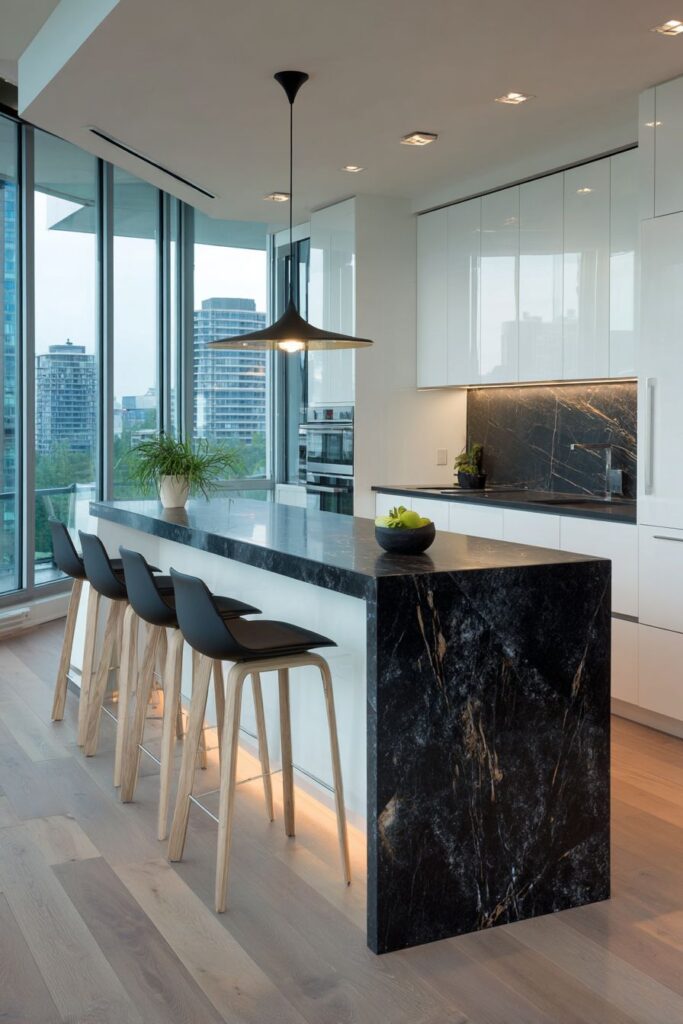
Floor-to-ceiling windows offering city views create dramatic backdrops while flooding the space with natural light that emphasizes the sophisticated material contrasts. Hidden storage maintains the clean lines while providing necessary functionality, demonstrating how minimalist design can accommodate practical needs without compromising aesthetic purity. A single statement pendant light defines the island space while maintaining the restrained approach to decorative elements.
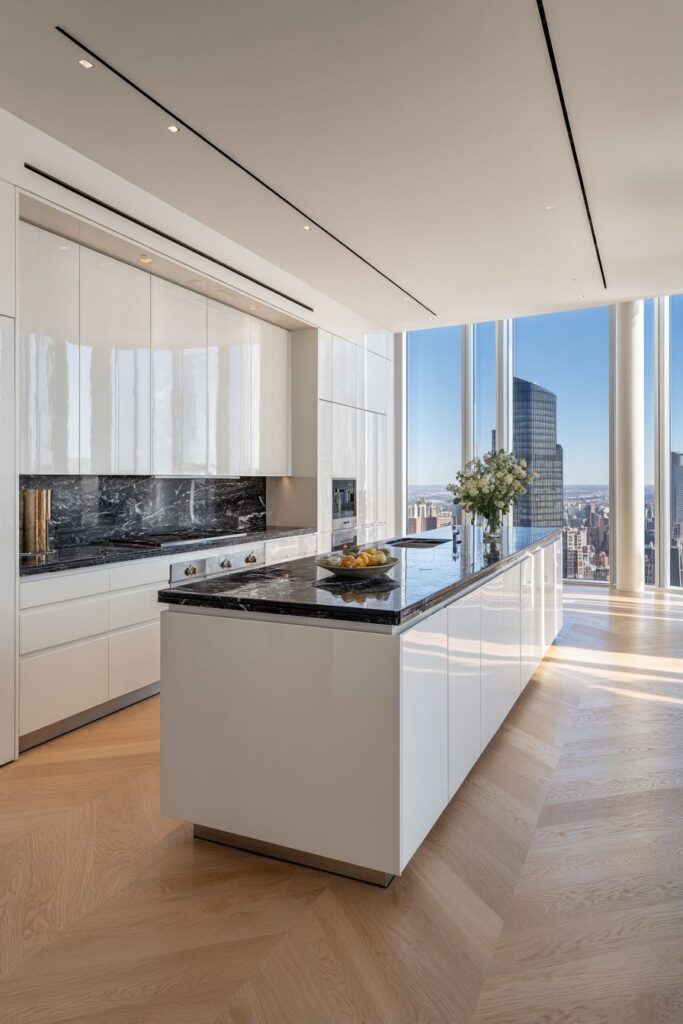
Key Design Tips:
- Use high-gloss lacquer finishes to create seamless, light-reflecting surfaces
- Create contrast with black stone islands against white cabinetry
- Incorporate hidden storage to maintain clean minimalist lines
- Use single statement lighting pieces rather than multiple fixtures
- Maximize natural light to emphasize material contrasts and geometric forms
9. Transitional Elegance and Warmth
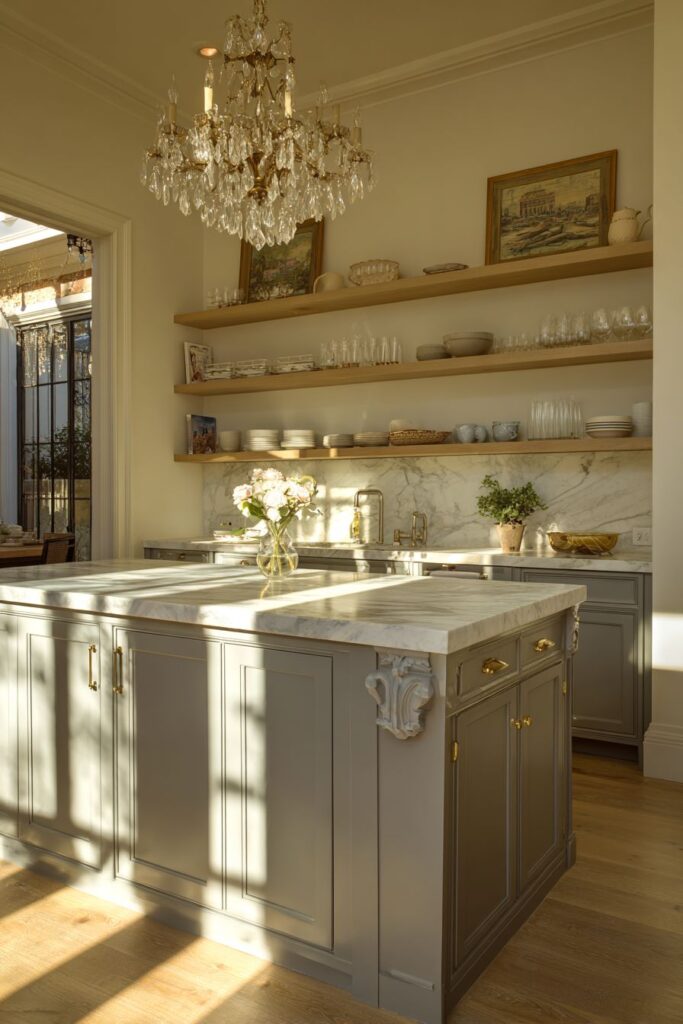
Discover the perfect balance between traditional comfort and contemporary sophistication where warm grey cabinetry with traditional panel doors creates timeless appeal. The soft grey finish provides sophisticated neutrality while the raised panel construction honors classical cabinetry traditions. This approach bridges traditional and contemporary aesthetics, creating spaces that feel both current and enduring.
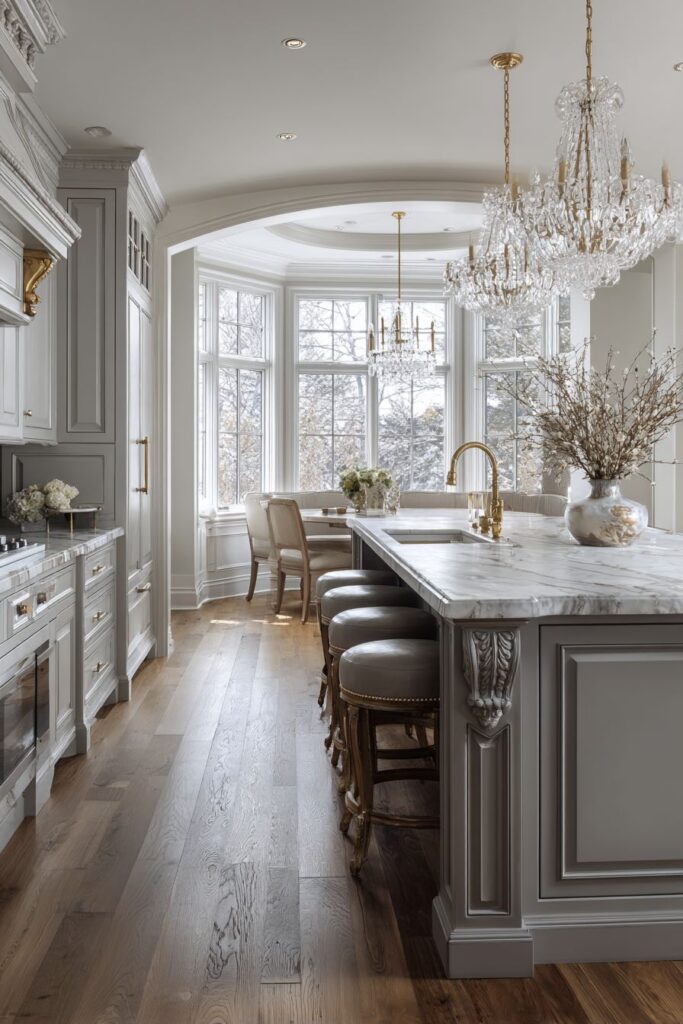
A large marble-topped island with decorative corbels serves as the kitchen’s centerpiece while providing extensive workspace and casual dining accommodation. The natural marble surface offers exceptional beauty and durability while the decorative corbel details add architectural interest that references traditional design elements. Brass hardware and fixtures throughout add warmth and luxury touches that elevate the entire space.
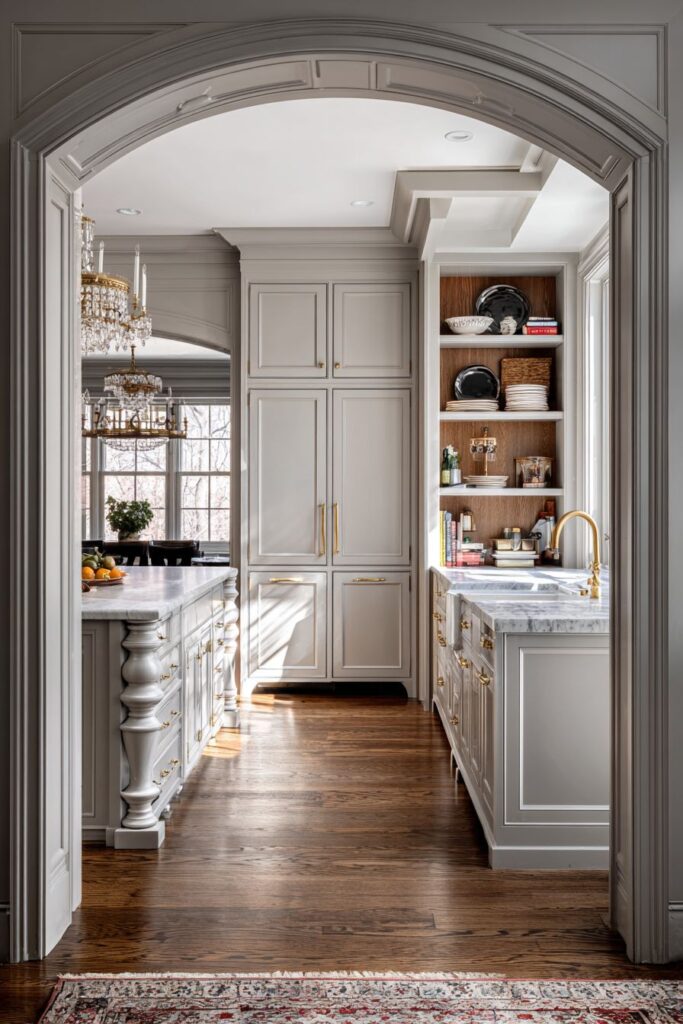
The seamless flow into a traditional dining room with crystal chandelier creates elegant transitions between casual and formal entertaining areas. Open shelving displays mix-and-match dishware that adds personality and visual interest while maintaining the collected-over-time aesthetic that characterizes successful transitional design. Natural light highlights the varied textures and finishes throughout, emphasizing the sophisticated layering that defines this design approach.
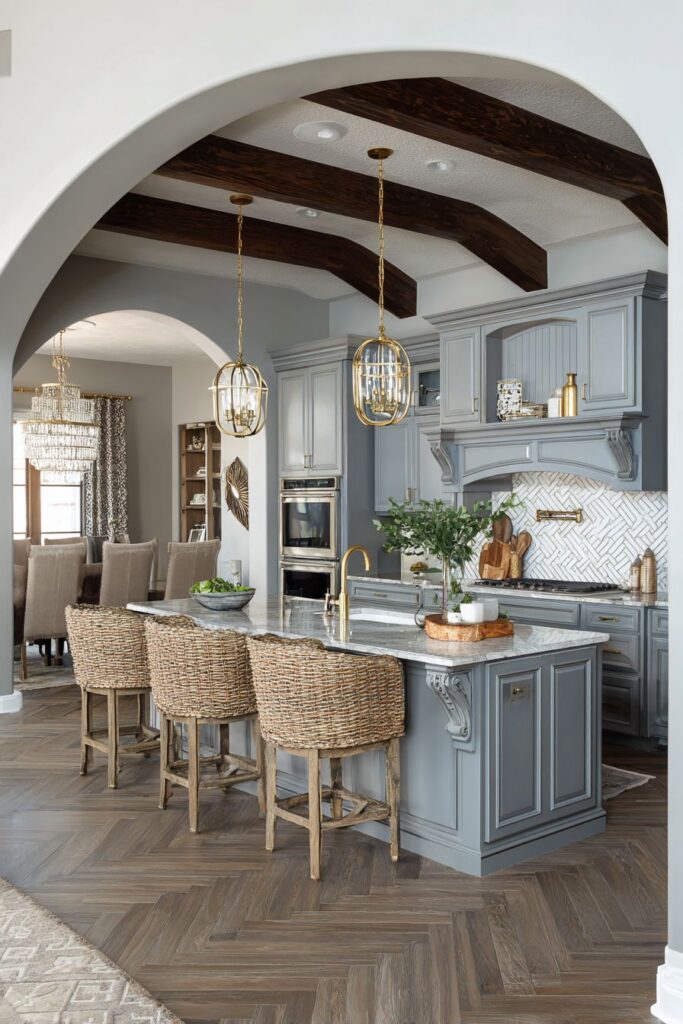
Key Design Tips:
- Choose warm grey finishes to create sophisticated neutrality with visual warmth
- Add decorative corbels to islands for traditional architectural detail
- Use brass hardware throughout to add warmth and luxury touches
- Display mix-and-match dishware for collected-over-time authenticity
- Create smooth transitions between casual and formal entertaining spaces
10. Rustic Modern Contrast
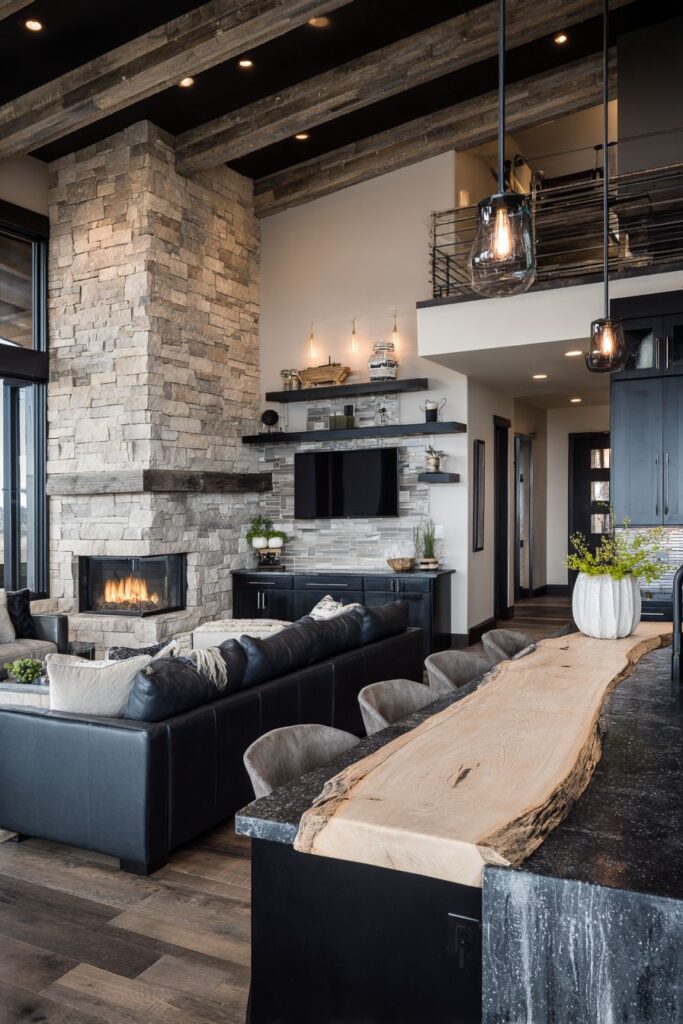
Experience the compelling tension between refined and rustic elements where a live-edge wooden island countertop paired with sleek black cabinetry creates sophisticated contrast. The natural edge of the wood slab preserves the tree’s original form while providing substantial workspace that celebrates organic beauty. This approach honors natural materials while incorporating them into contemporary design frameworks that feel both current and timeless.
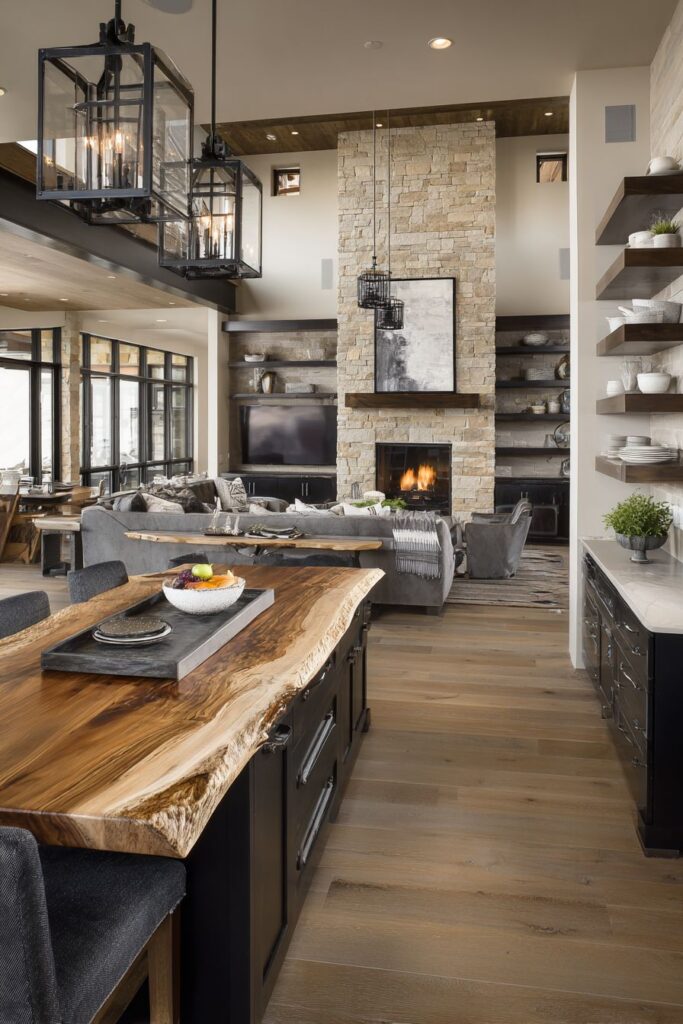
Industrial pendant lights hanging over the island emphasize the modern aesthetic while providing focused task lighting for food preparation and casual dining. The clean geometric forms of the lighting fixtures create beautiful contrast against the organic wood surfaces, demonstrating how different design vocabularies can work together harmoniously. The kitchen’s connection to a great room with exposed stone fireplace reinforces the rustic elements while maintaining sophisticated design sensibilities.
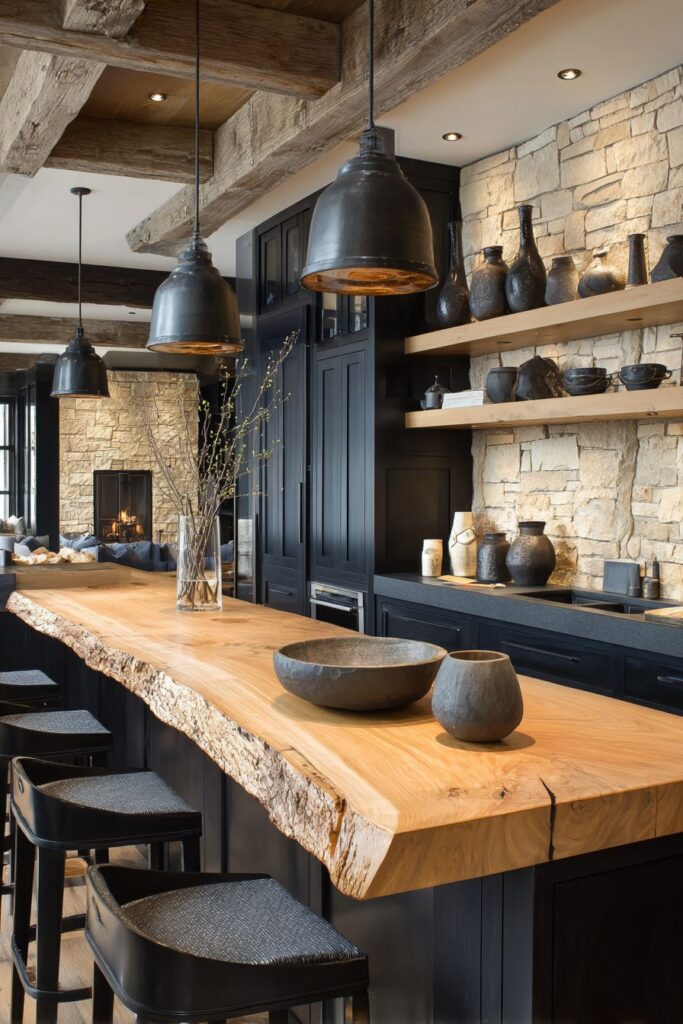
Open shelving constructed from reclaimed wood displays modern ceramics, creating additional opportunities for rustic-modern contrast throughout the space. This approach celebrates both handcrafted traditional elements and contemporary design objects, creating visual interest through the juxtaposition of different aesthetic approaches. The contrast between refined and rustic elements creates dynamic tension that keeps the space visually engaging.
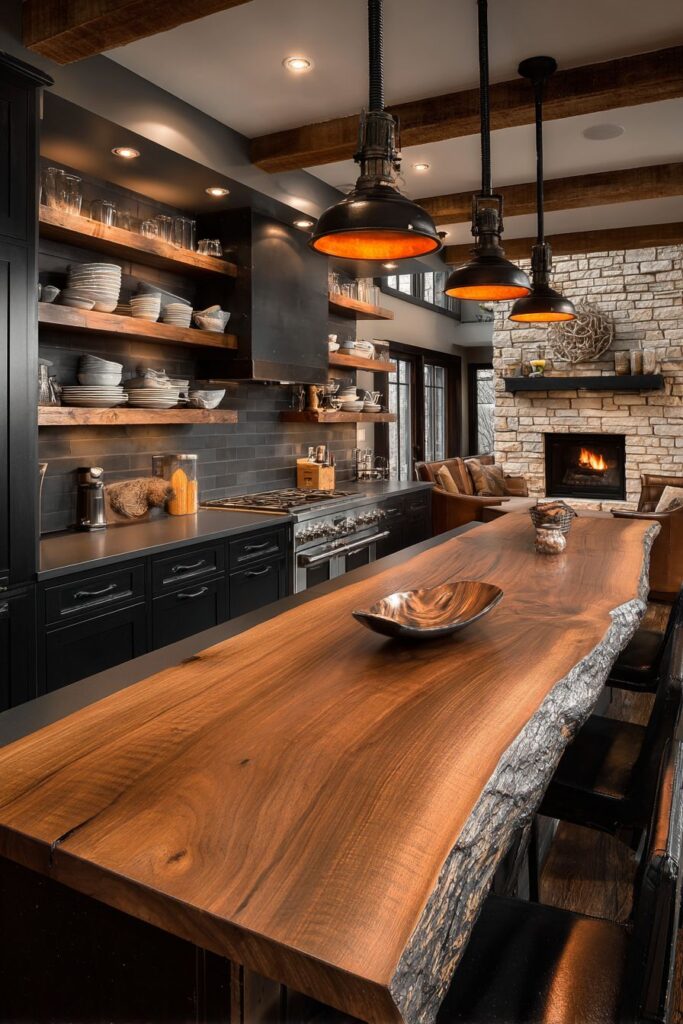
Key Design Tips:
- Choose live-edge wood slabs to preserve natural organic beauty
- Pair rustic wood elements with sleek contemporary cabinetry for sophisticated contrast
- Use industrial pendant lights to emphasize modern aesthetic elements
- Incorporate exposed stone features to reinforce rustic material themes
- Display modern ceramics on rustic shelving for compelling material contrasts
11. Smart Small Space Solutions
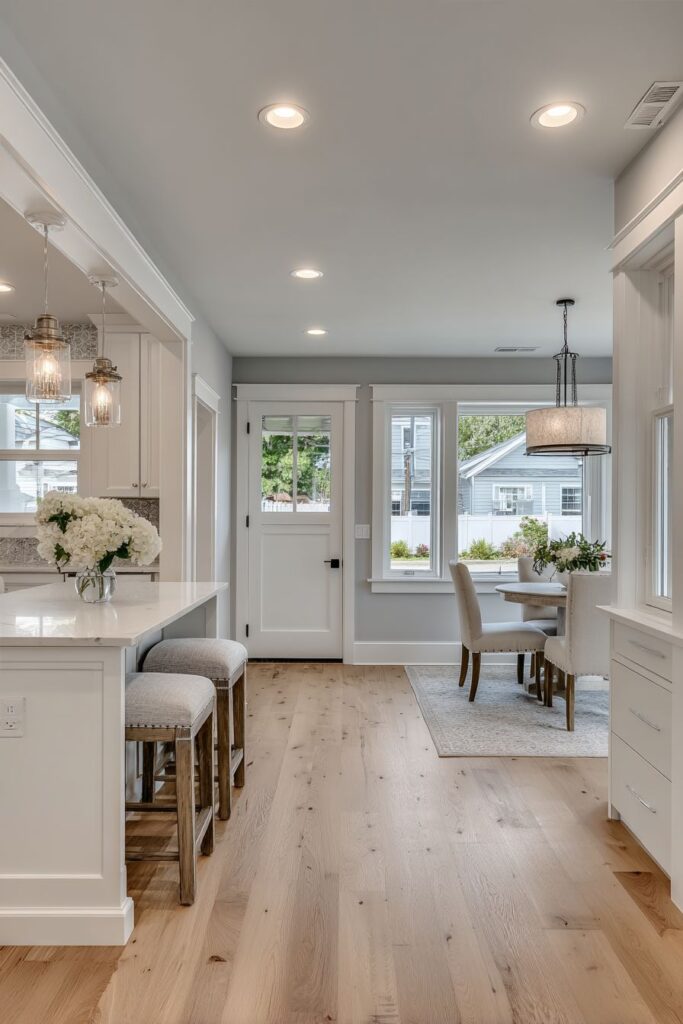
Maximize potential in compact kitchens where a narrow peninsula island creates additional workspace and seating without overwhelming the limited floor area. This efficient approach demonstrates how thoughtful design can create functionality and style even in challenging spatial constraints. The peninsula configuration provides substantial additional counter space while maintaining traffic flow throughout the compact layout.
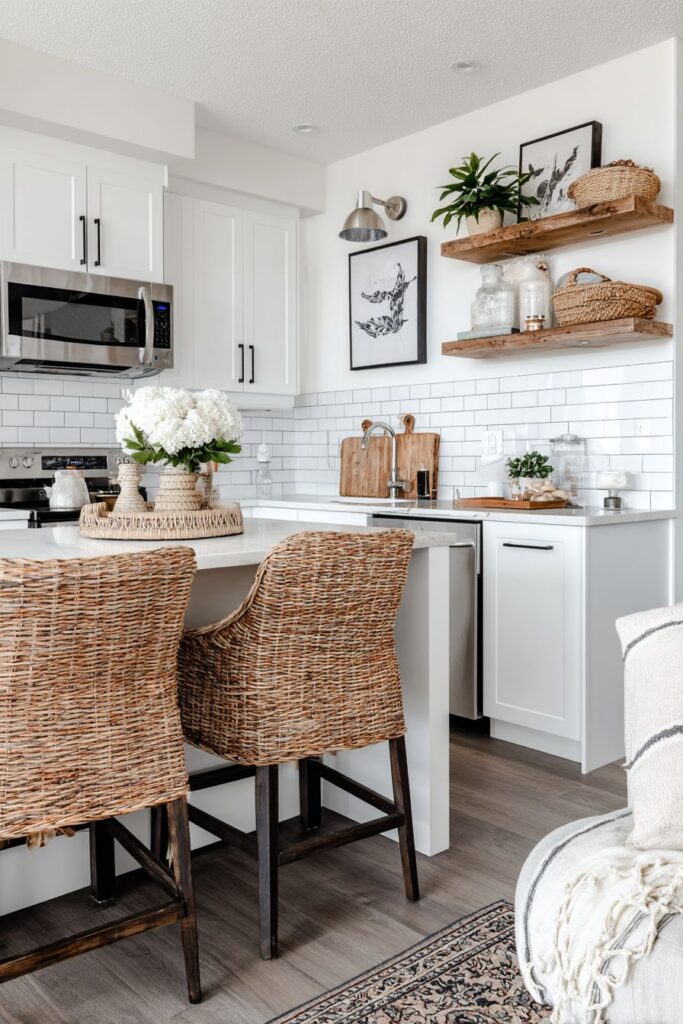
White subway tile backsplash extending to the ceiling creates visual height and brightness while adding classic pattern and texture to the compact space. This approach maximizes the impact of natural light while creating visual interest through the traditional subway tile pattern. Light wood accents throughout warm the predominantly white palette, preventing the space from feeling sterile while maintaining the bright, airy quality essential in small spaces.
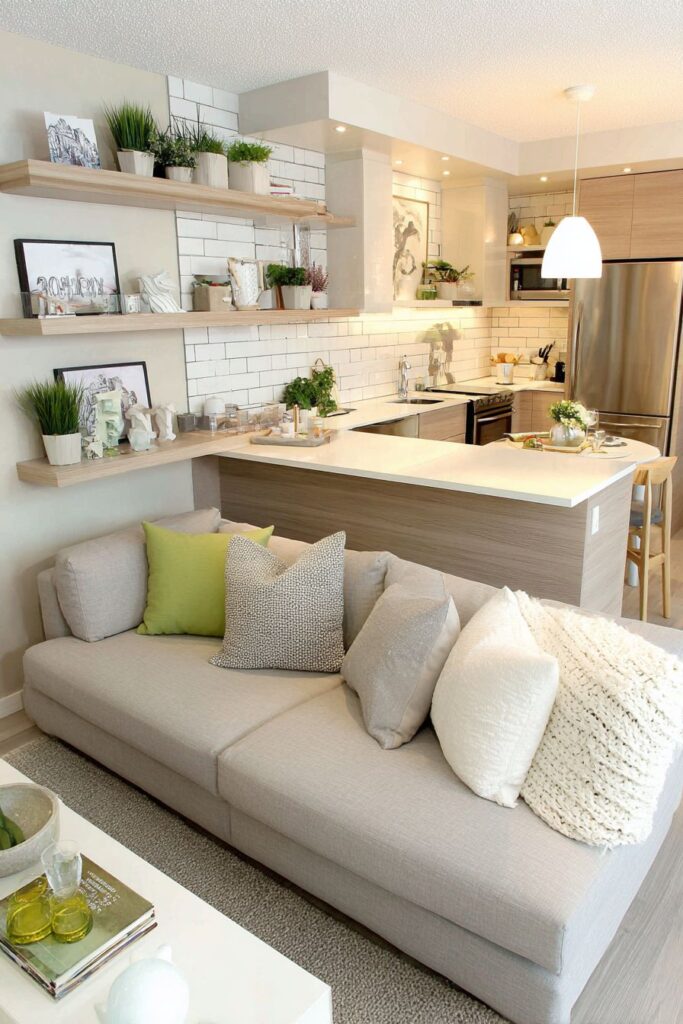
Open shelving replaces some upper cabinets to maintain visual lightness and prevent the compact kitchen from feeling cramped or closed-in. This approach requires careful curation of displayed items but creates opportunities for personalizing the space while maintaining storage functionality. The efficient layout flows seamlessly into a small dining nook, maximizing every square foot while maintaining comfortable living standards.
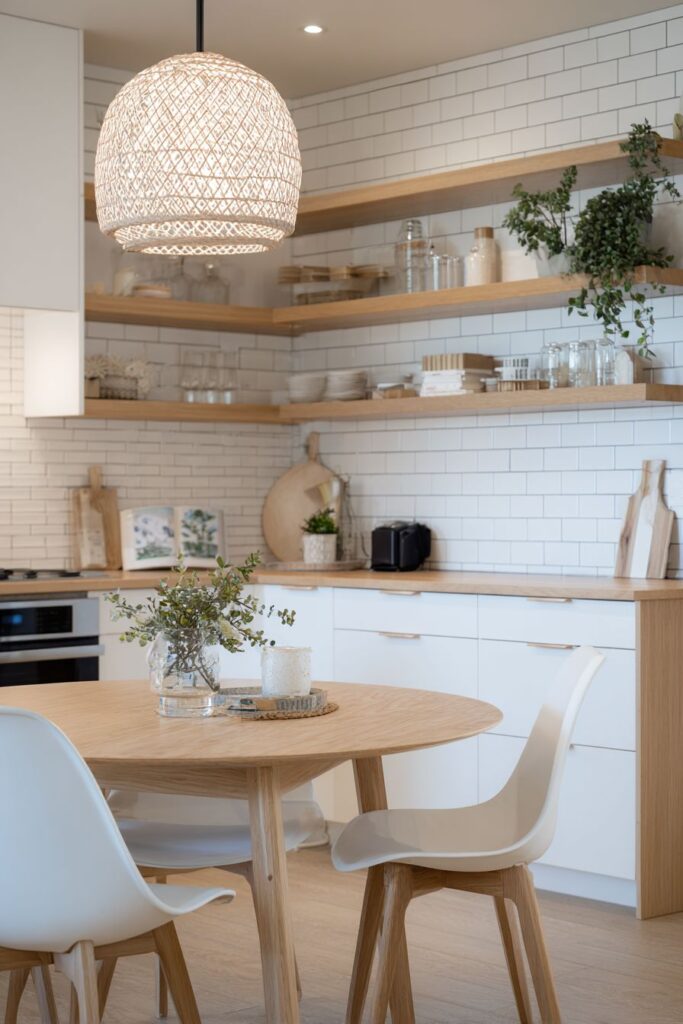
Key Design Tips:
- Use peninsula islands to maximize workspace in narrow kitchen layouts
- Extend subway tile to ceiling height to create visual height in compact spaces
- Replace some upper cabinets with open shelving to maintain visual lightness
- Choose light wood accents to warm white palettes without darkening small spaces
- Create efficient flow into dining areas to maximize compact floor plans
12. Luxury Navy and Gold Sophistication
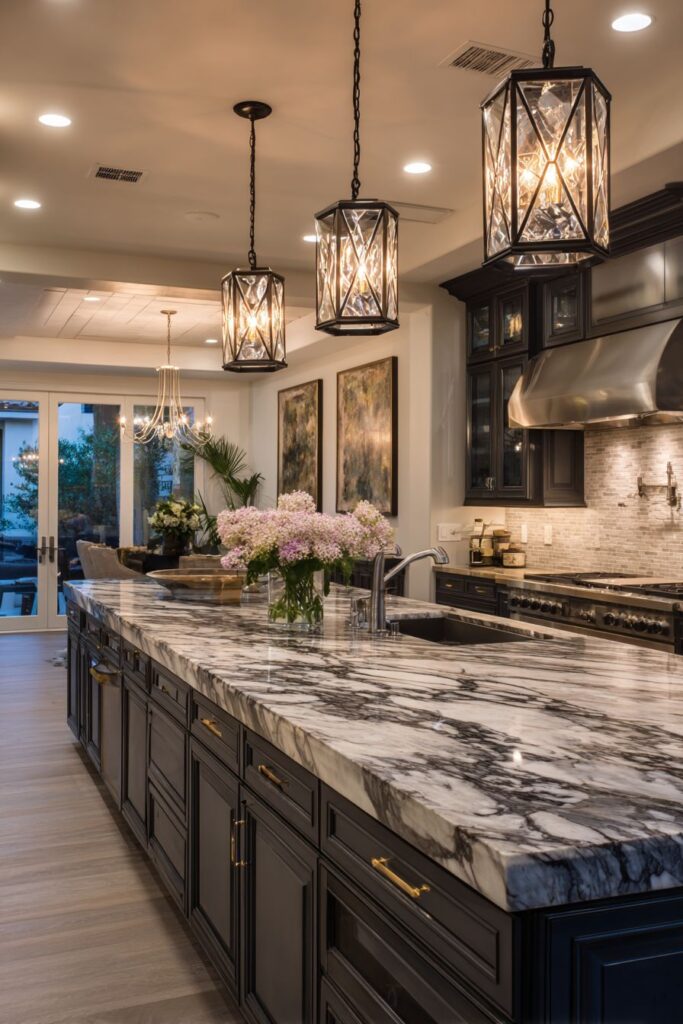
Indulge in sophisticated luxury where dark navy cabinetry paired with gold hardware creates an atmosphere of refined elegance and timeless sophistication. The deep navy finish provides rich color saturation while maintaining classic appeal that transcends trends. This bold color choice creates dramatic impact while providing sophisticated backdrop for the luxurious material palette throughout the space.
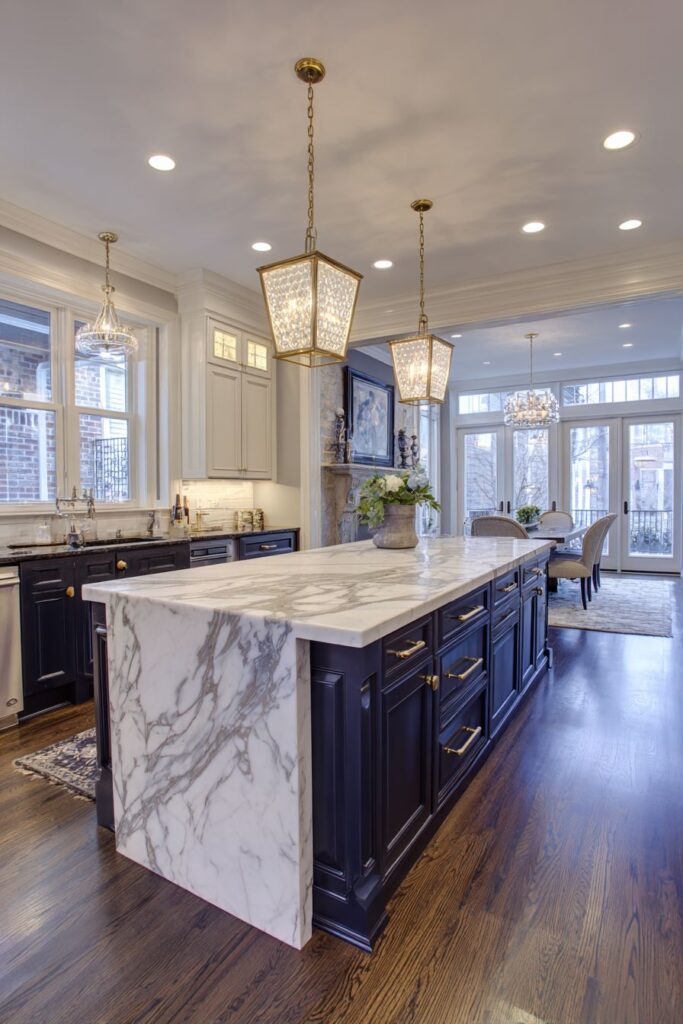
A massive Calacatta marble island with dramatic veining serves as the kitchen’s sculptural centerpiece while providing extensive workspace for serious cooking endeavors. The natural marble patterns create unique artistic statements while offering exceptional durability and beauty that improves with age. Professional-grade appliances integrate seamlessly into the design while providing restaurant-quality functionality for ambitious culinary projects.
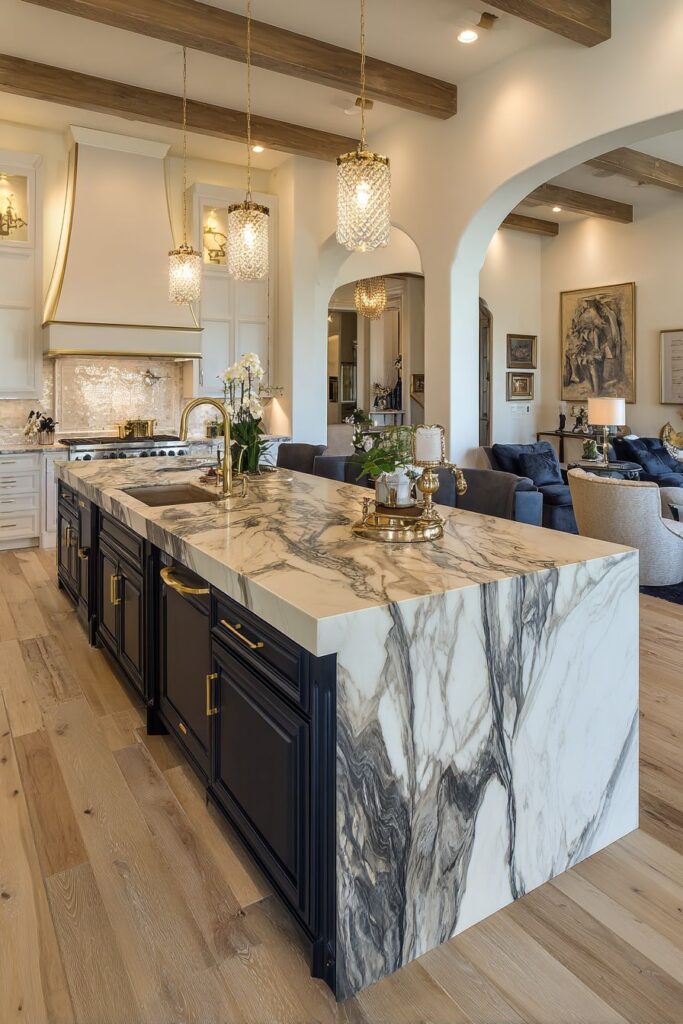
Crystal pendant lights create sparkling focal points over the island while adding glamorous touches that enhance the sophisticated atmosphere. The multifaceted crystal surfaces catch and reflect light throughout the space, creating dynamic lighting effects that change throughout the day. The kitchen’s connection to an elegant living room with velvet seating continues the luxurious material palette while creating sophisticated entertaining spaces.
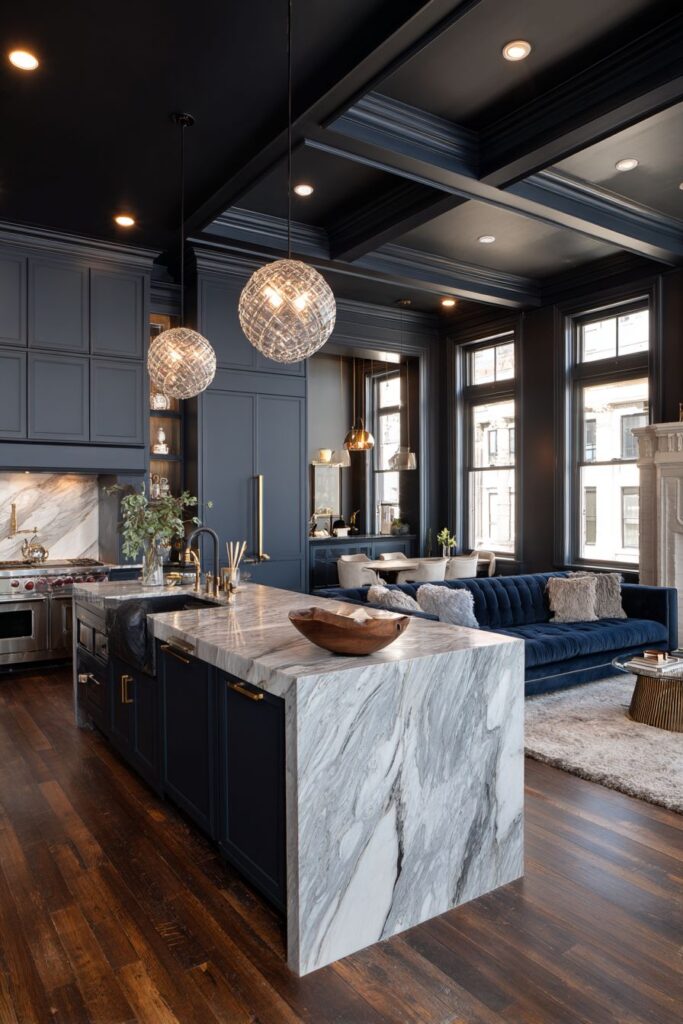
Key Design Tips:
- Choose deep navy cabinetry for sophisticated color impact and timeless appeal
- Use dramatic marble veining to create natural artistic focal points
- Incorporate gold hardware throughout for luxury touches and warm metallic accents
- Install crystal pendant lights to add glamorous sparkle and dynamic lighting effects
- Integrate professional-grade appliances for serious cooking functionality
13. Mediterranean Organic Warmth
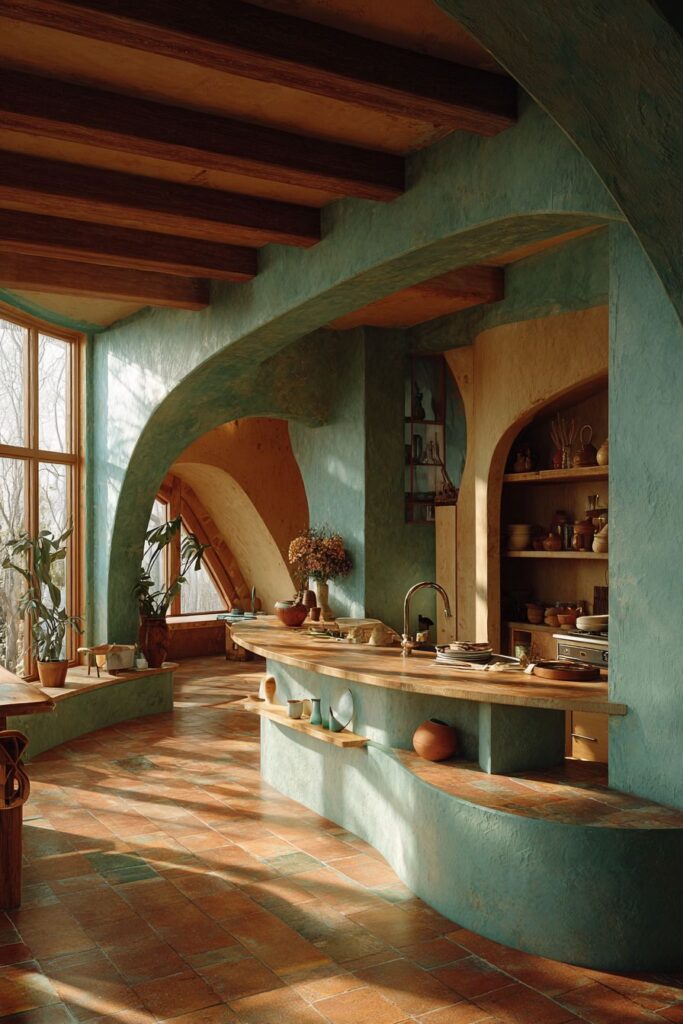
Transport yourself to sun-drenched Mediterranean landscapes where warm terracotta tile floors and a curved plaster island create an atmosphere of organic beauty and timeless appeal. The earthy terracotta surfaces provide warmth and visual interest while honoring traditional Mediterranean material choices. The sage green painted finish on the curved island introduces subtle color while maintaining connection to natural landscape elements that define this regional aesthetic.
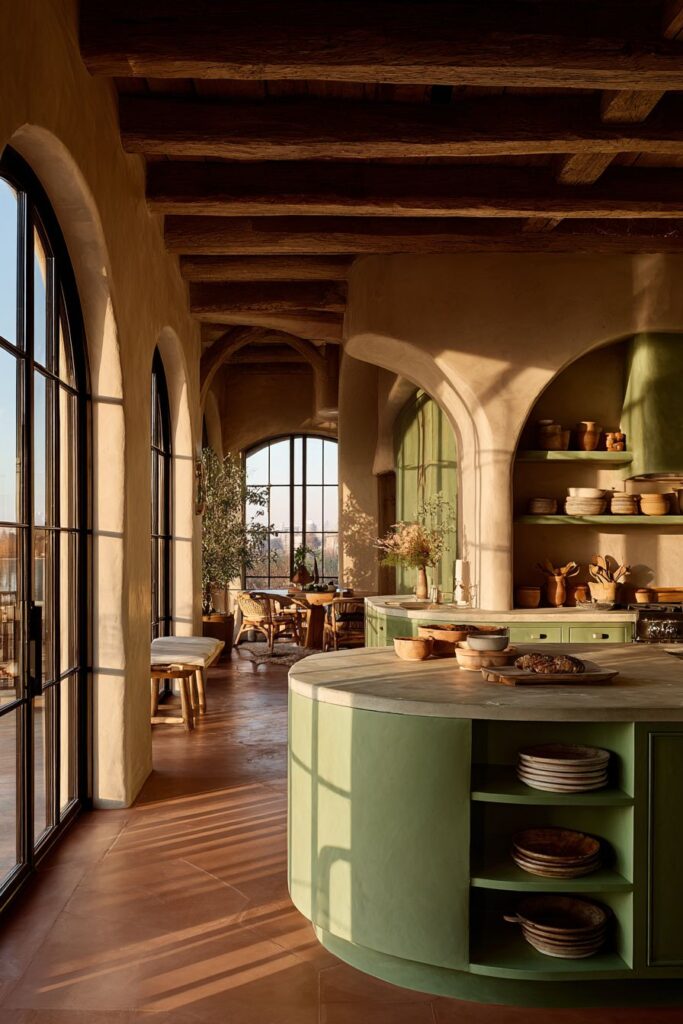
Open shelving displays handcrafted pottery that celebrates artisanal traditions while adding authentic Mediterranean character to the functional display areas. These carefully chosen pieces tell stories of traditional craftsmanship while providing practical storage for everyday kitchen needs. Arched doorways connecting to an adjacent dining courtyard reinforce the architectural vocabulary while creating seamless indoor-outdoor living experiences.
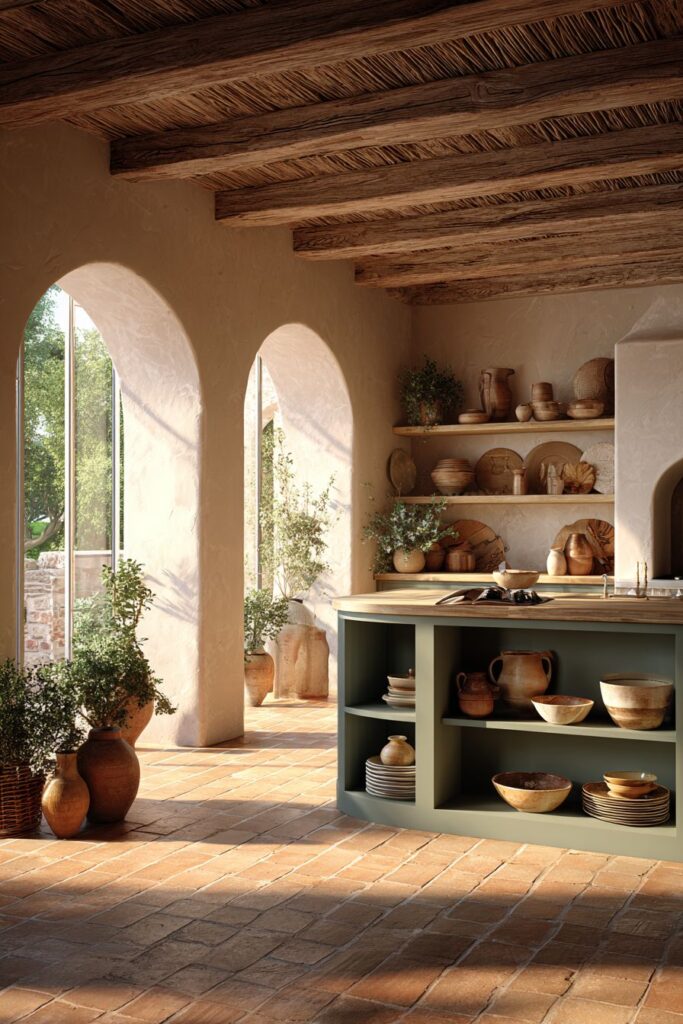
Exposed wooden beams overhead add structural interest while honoring traditional Mediterranean construction techniques. The natural wood surfaces provide visual weight and authentic character while creating beautiful contrast against the smooth plaster surfaces. Golden hour lighting streaming through large windows creates warm shadows that emphasize the organic textures and curved architectural elements throughout the space.
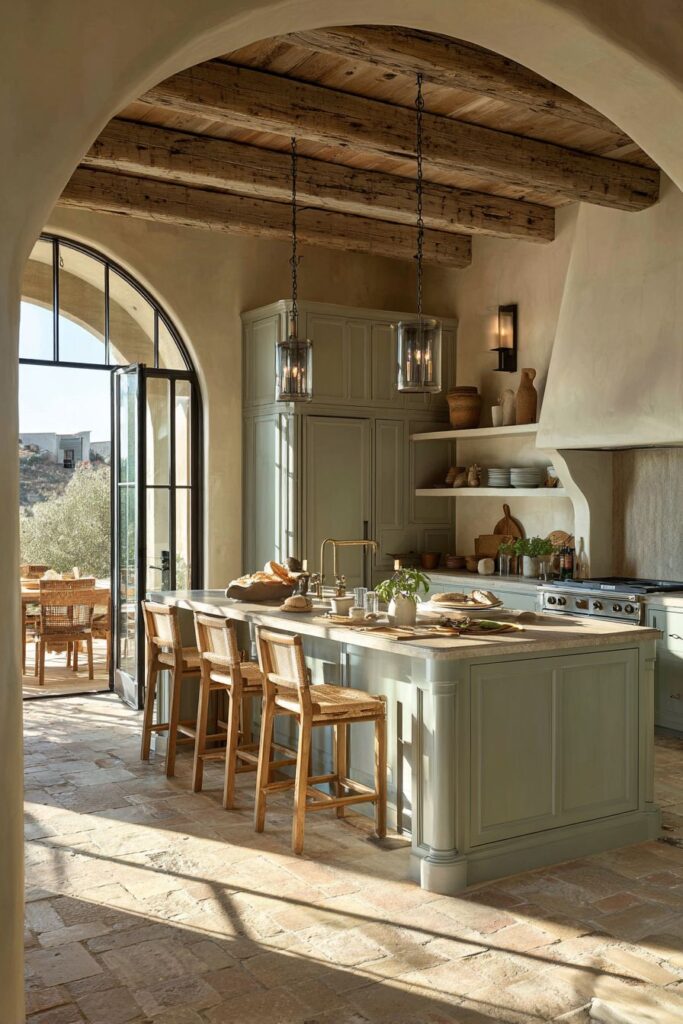
Key Design Tips:
- Choose terracotta tile floors for authentic Mediterranean warmth and character
- Use curved plaster islands to introduce organic architectural elements
- Display handcrafted pottery to celebrate artisanal traditions and add authentic character
- Incorporate arched doorways to reinforce Mediterranean architectural vocabulary
- Maximize golden hour lighting to emphasize organic textures and natural materials
14. Contemporary Farmhouse Black and White
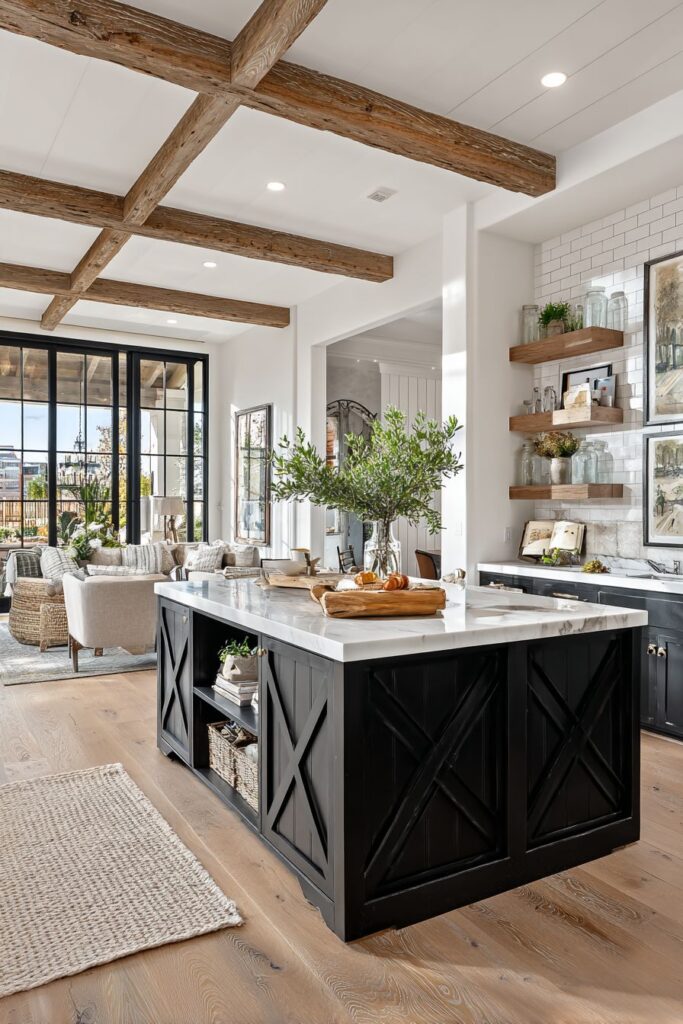
Embrace modern farmhouse sophistication where black window-frame cabinetry creates striking contrast against traditional farmhouse elements. The bold black finish on the cabinetry provides contemporary edge while maintaining the classic proportions and panel details that honor farmhouse traditions. This approach demonstrates how traditional design elements can be updated with contemporary finishes to create fresh, current aesthetics.
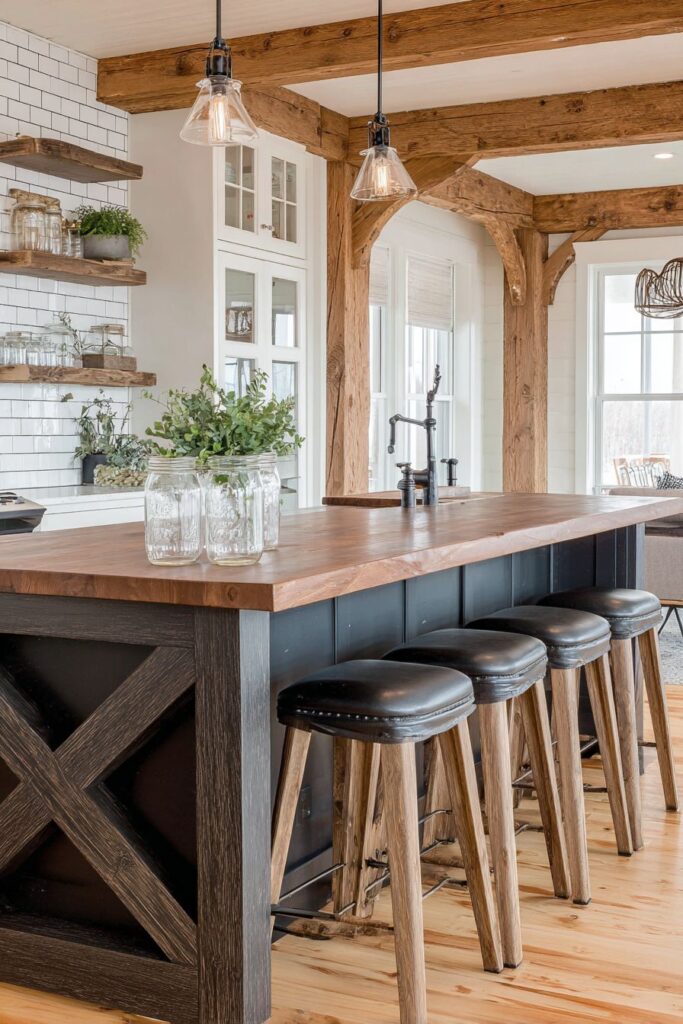
A large butcher block island featuring X-brace details serves as the kitchen’s focal point while providing substantial workspace and casual dining accommodation. The thick wood surface offers exceptional durability while the X-brace construction adds architectural interest that references traditional farmhouse construction techniques. Subway tile backsplash extending to exposed wooden beams creates visual continuity while honoring both contemporary and traditional design elements.
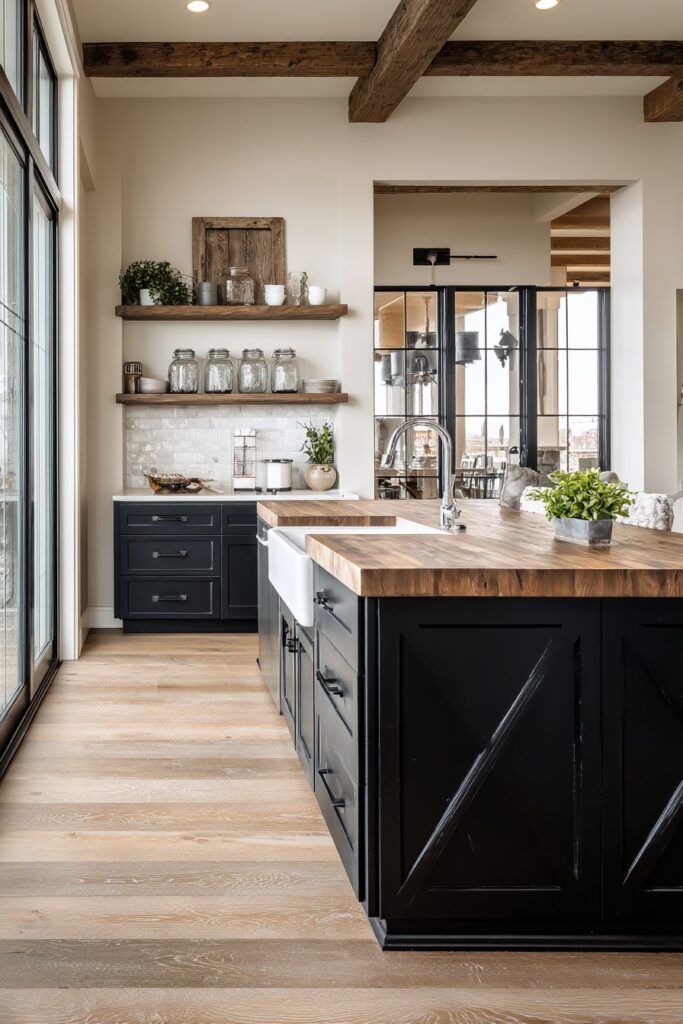
The space flows seamlessly into a great room with shiplap accent walls that reinforce the farmhouse aesthetic while maintaining contemporary sophistication. Open shelving displays vintage mason jars and greenery that add personality and authentic farmhouse character. The careful balance between contemporary finishes and traditional elements creates spaces that feel both current and timeless.
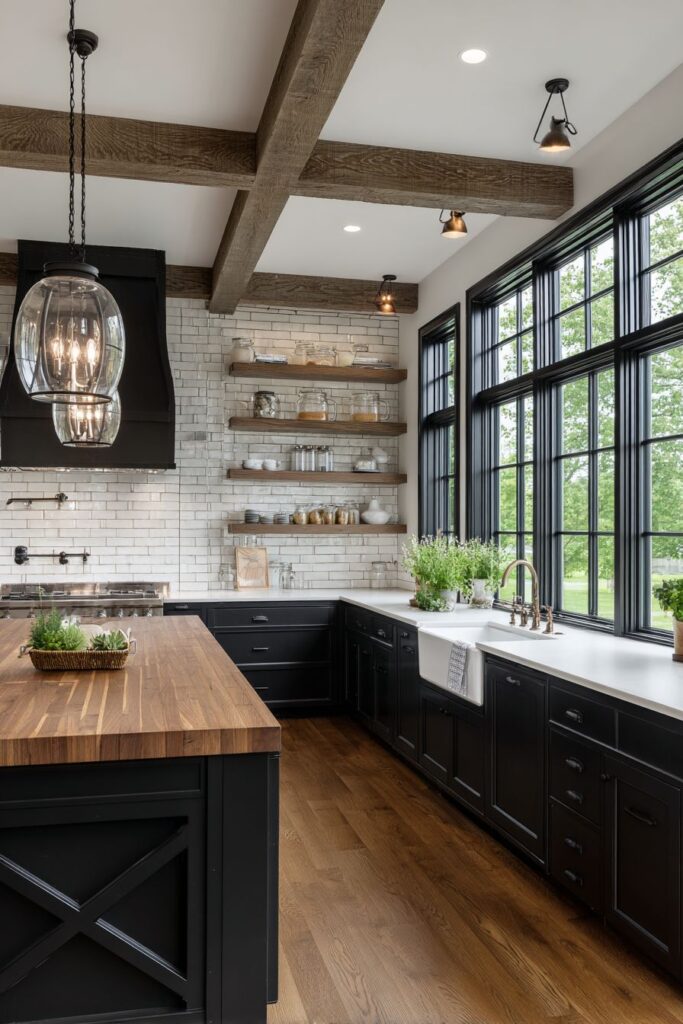
Key Design Tips:
- Use black cabinetry finishes to update traditional farmhouse aesthetics
- Incorporate X-brace details on islands for authentic farmhouse construction references
- Extend subway tile to ceiling height for contemporary visual impact
- Add shiplap accent walls to reinforce farmhouse character in adjacent spaces
- Display vintage mason jars and greenery for authentic farmhouse styling
15. Sleek Urban Sophistication
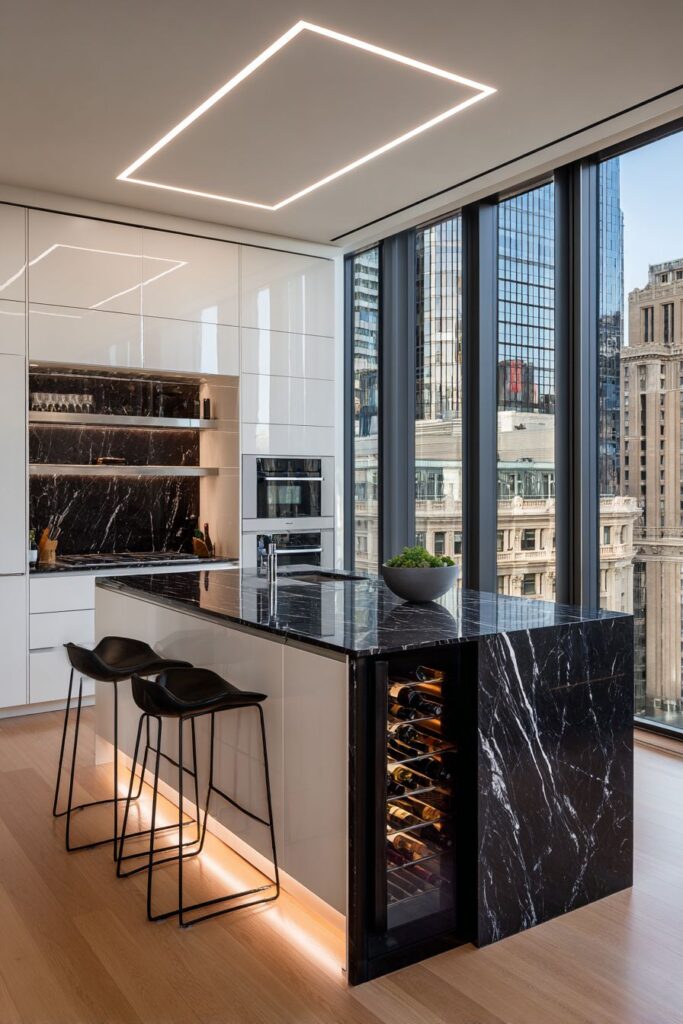
Experience cutting-edge urban design where high-gloss white cabinets and a dramatic black quartz island create sophisticated minimalism perfect for city living. The reflective cabinet surfaces maximize natural light throughout the space while creating seamless, easy-to-maintain surfaces ideal for busy urban lifestyles. The integrated wine storage within the black island demonstrates how sophisticated storage solutions can be incorporated into minimalist design frameworks.
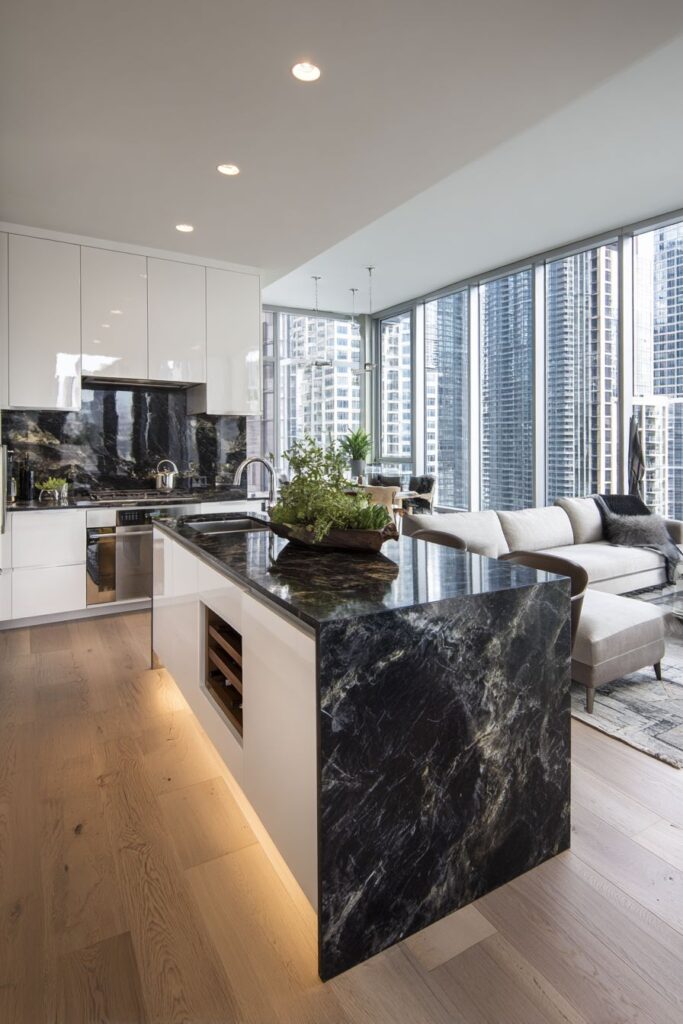
The minimalist design philosophy extends throughout the space, with clean geometric forms and restrained material palettes that celebrate sophisticated simplicity. Floor-to-ceiling windows overlooking the city create dramatic urban backdrops while flooding the space with natural light that emphasizes the sophisticated material contrasts. Linear LED lighting under cabinets provides precise task illumination while maintaining the clean aesthetic lines.
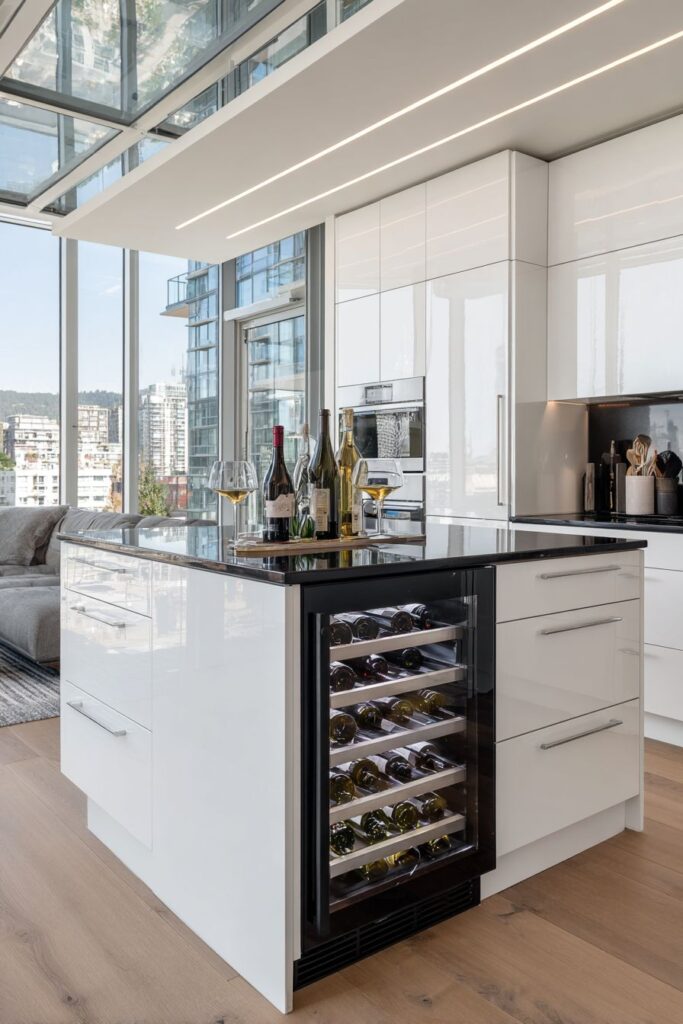
The seamless connection to modern living spaces with expansive city views creates sophisticated entertaining environments that take full advantage of urban locations. The sophisticated urban aesthetic relies on high-quality materials and precise execution rather than decorative elements, creating spaces that feel both luxurious and effortlessly modern.
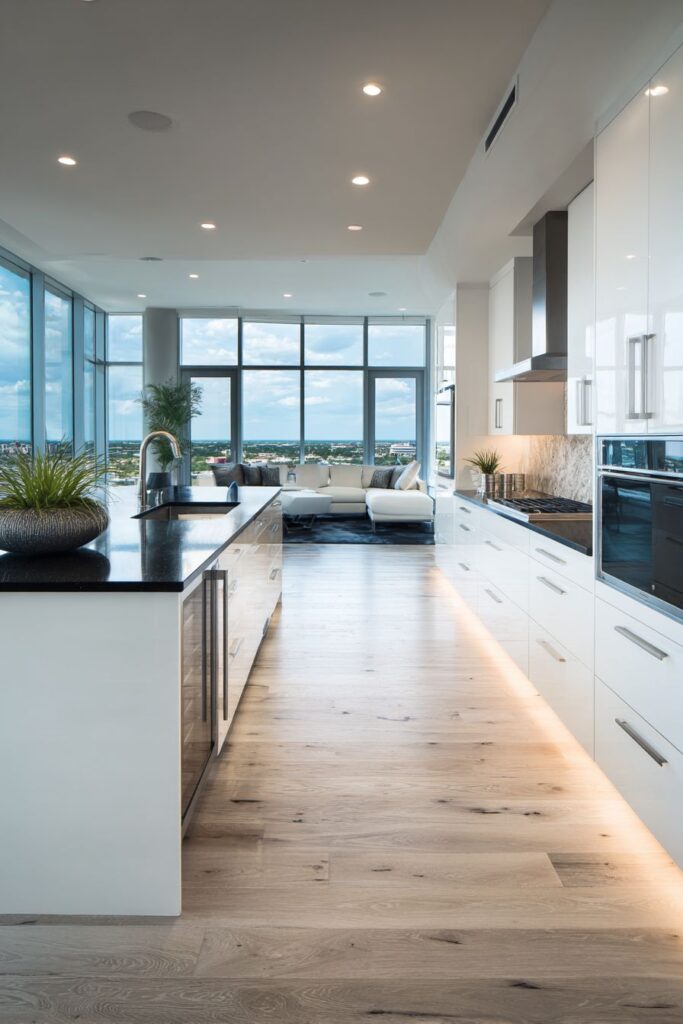
Key Design Tips:
- Choose high-gloss finishes to maximize light reflection in urban environments
- Integrate wine storage into islands for sophisticated entertaining functionality
- Use linear LED lighting for precise task illumination with clean aesthetic lines
- Maximize floor-to-ceiling windows to showcase urban views and natural light
- Maintain minimalist material palettes to emphasize sophisticated simplicity
16. Warm Modern Wood and Stone
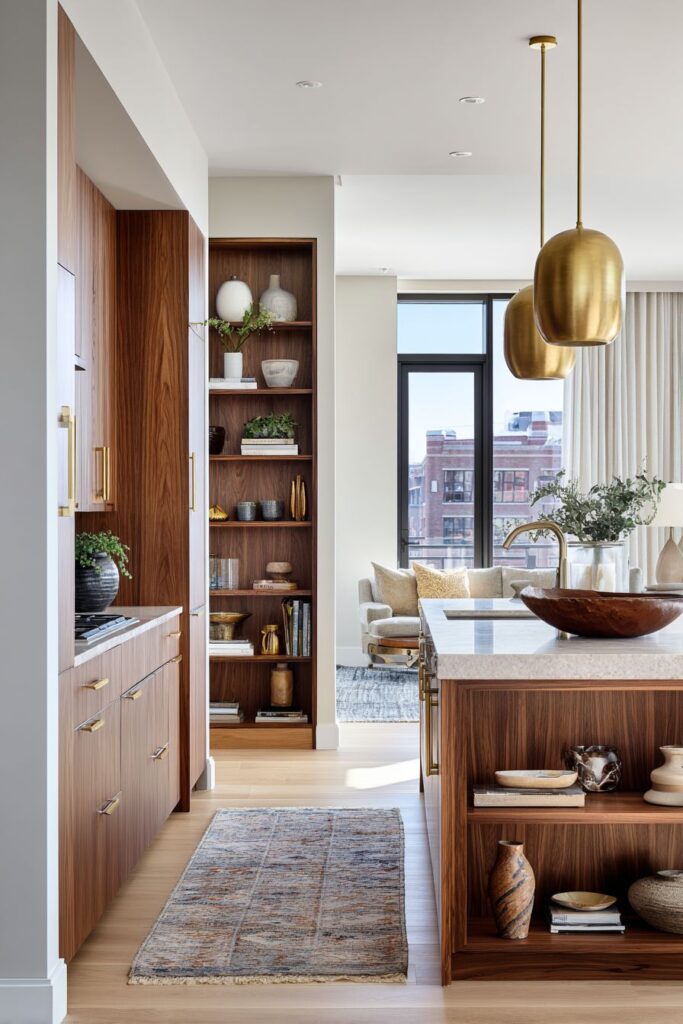
Discover the perfect marriage of warmth and sophistication where rich walnut cabinetry paired with light quartzite countertops creates beautiful material contrast. The deep walnut grain provides visual richness and natural warmth while showcasing the craftsmanship that elevates modern design above mere minimalism. The light quartzite surfaces offer exceptional durability while providing beautiful contrast against the darker wood tones.
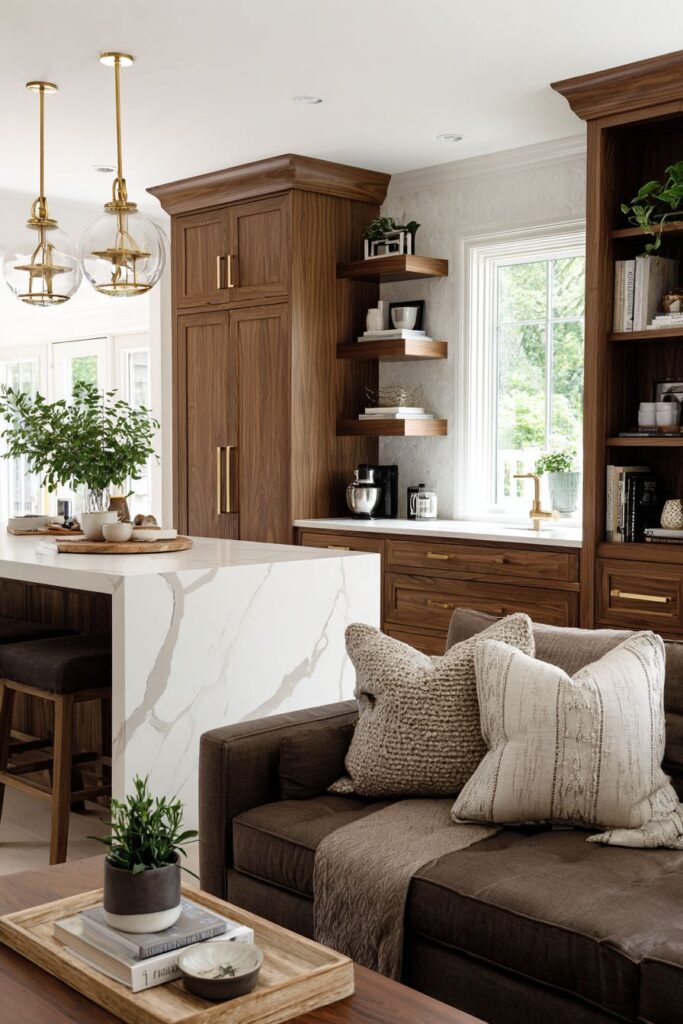
Brass accents throughout the space warm the material palette while adding luxury touches that elevate the entire design. The warm metallic finish complements both the walnut wood tones and the light stone surfaces, creating cohesive material relationships throughout the space. The seamless flow into a cozy living area with built-in bookcases creates sophisticated transitions between cooking and relaxation areas.
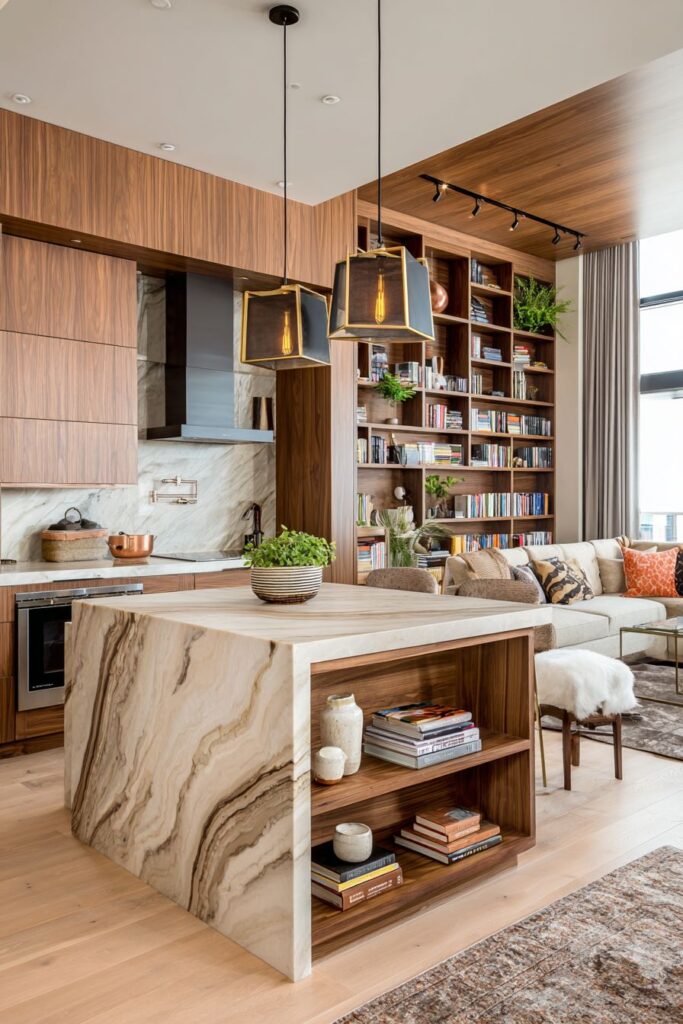
Open shelving displays artisanal ceramics and plants that add life and personality to the sophisticated material framework. These carefully chosen objects create opportunities for personal expression while maintaining the curated aesthetic that defines successful modern design. Natural afternoon light highlights the wood’s natural grain patterns while creating warm, inviting atmospheres perfect for both everyday living and sophisticated entertaining.
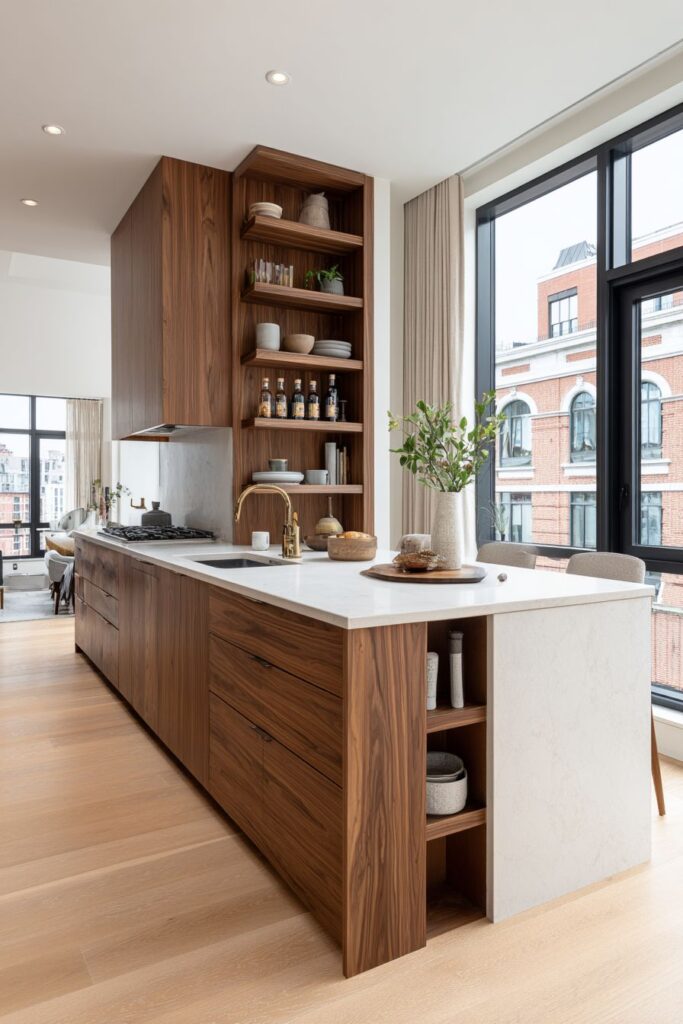
Key Design Tips:
- Pair dark walnut cabinetry with light stone countertops for beautiful material contrast
- Use brass accents throughout to warm material palettes and add luxury touches
- Incorporate built-in bookcases in adjacent living areas for sophisticated storage solutions
- Display artisanal ceramics to add personality while maintaining curated aesthetics
- Maximize natural light to highlight wood grain patterns and create warm atmospheres
17. Bohemian Eclectic Expression
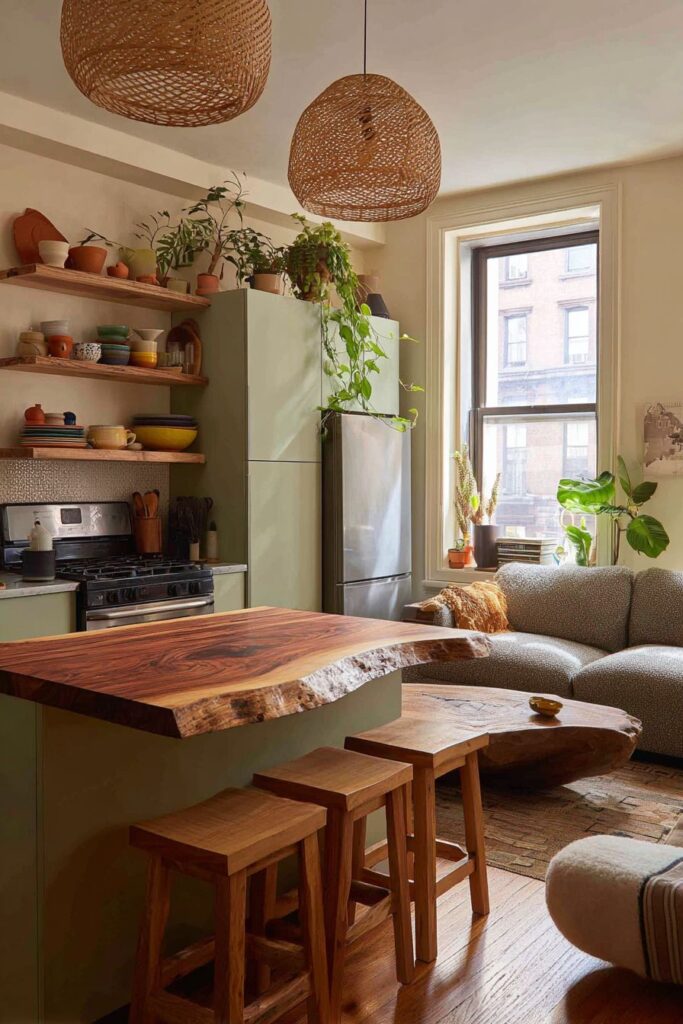
Celebrate creative expression where sage green lower cabinets paired with open upper shelving create opportunities for colorful displays that reflect personal style. The soft sage green finish provides sophisticated color while maintaining connection to natural elements that ground bohemian design aesthetics. Open shelving throughout the upper areas allows for creative displays of colorful dishware and plants that change with the seasons and personal preferences.
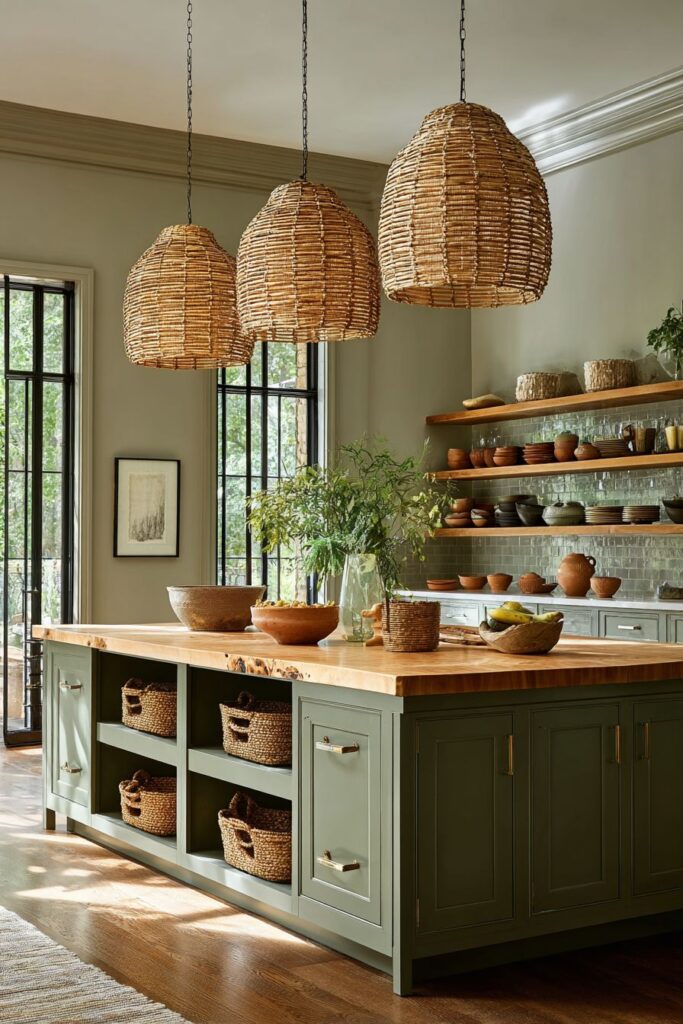
A natural wood island with live edges serves as the kitchen’s organic centerpiece while connecting to a living area filled with textiles and plants that create layered, collected-over-time aesthetics. The preserved natural edge of the wood slab adds authentic character while providing substantial workspace for creative cooking endeavors. Woven pendant lights add textural interest while reinforcing the handcrafted aesthetic that defines bohemian design approaches.
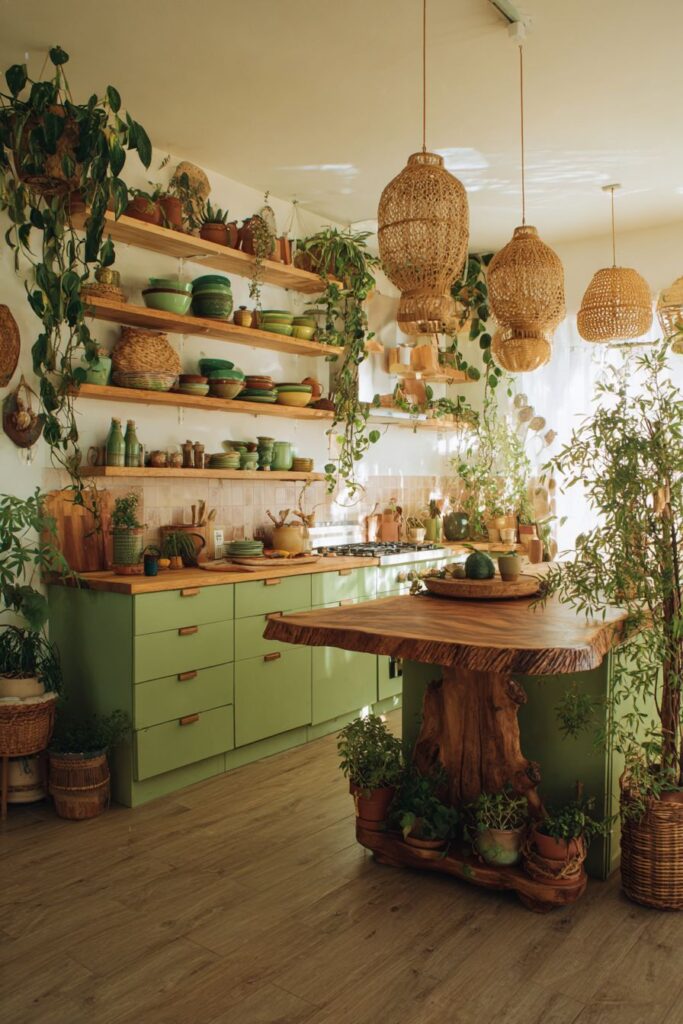
Terra cotta accessories throughout warm the space while adding earthy color accents that complement the natural material palette. The soft diffused lighting creates organic feeling atmospheres that encourage creativity and self-expression. This approach to kitchen design celebrates personality and individual style over adherence to strict design rules, creating spaces that evolve with their inhabitants.
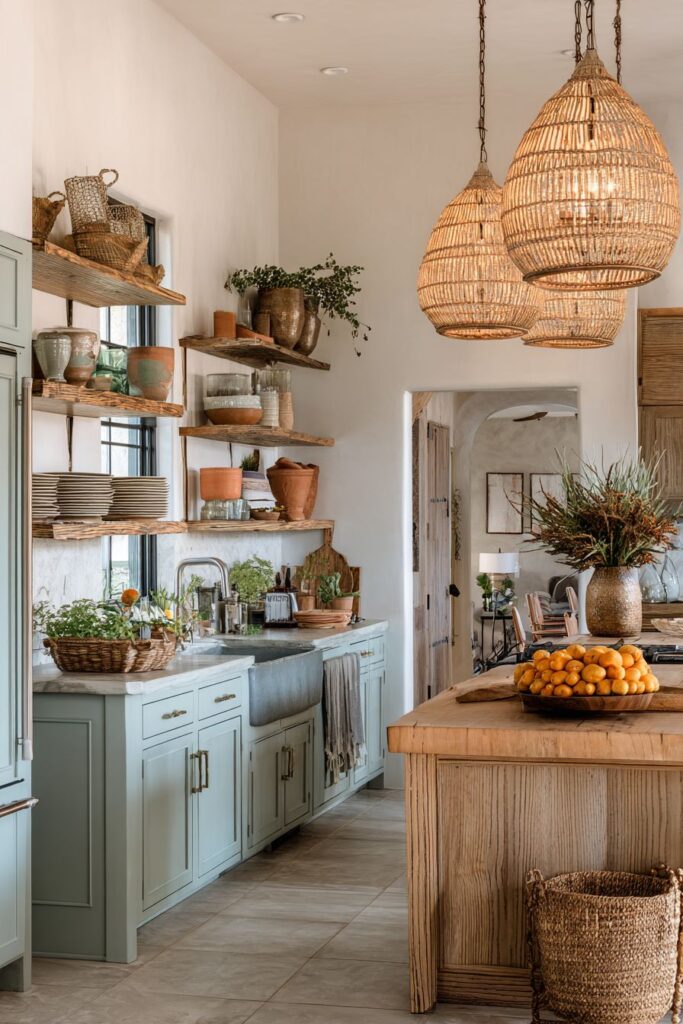
Key Design Tips:
- Use sage green cabinetry to introduce sophisticated color with natural connections
- Choose live-edge wood islands to add authentic organic character
- Display colorful dishware and plants for creative personal expression
- Incorporate woven pendant lights to add textural interest and handcrafted appeal
- Add terra cotta accessories for earthy warmth and bohemian color accents
18. Sophisticated Charcoal Drama
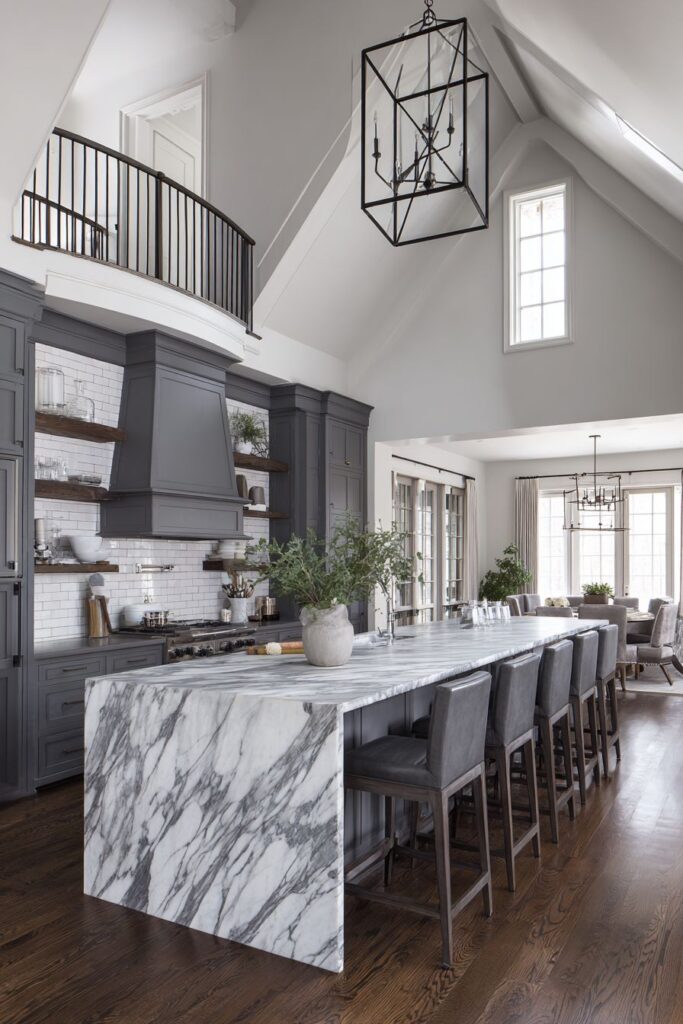
Enter a realm of architectural sophistication where charcoal grey cabinetry paired with a white marble waterfall island creates dramatic material contrasts within sophisticated monochromatic palettes. The deep charcoal finish provides rich color saturation while maintaining sophisticated restraint that allows the architectural qualities of the space to take center stage. The waterfall edges on both sides of the island create sculptural elements that transform functional workspace into artistic statements.
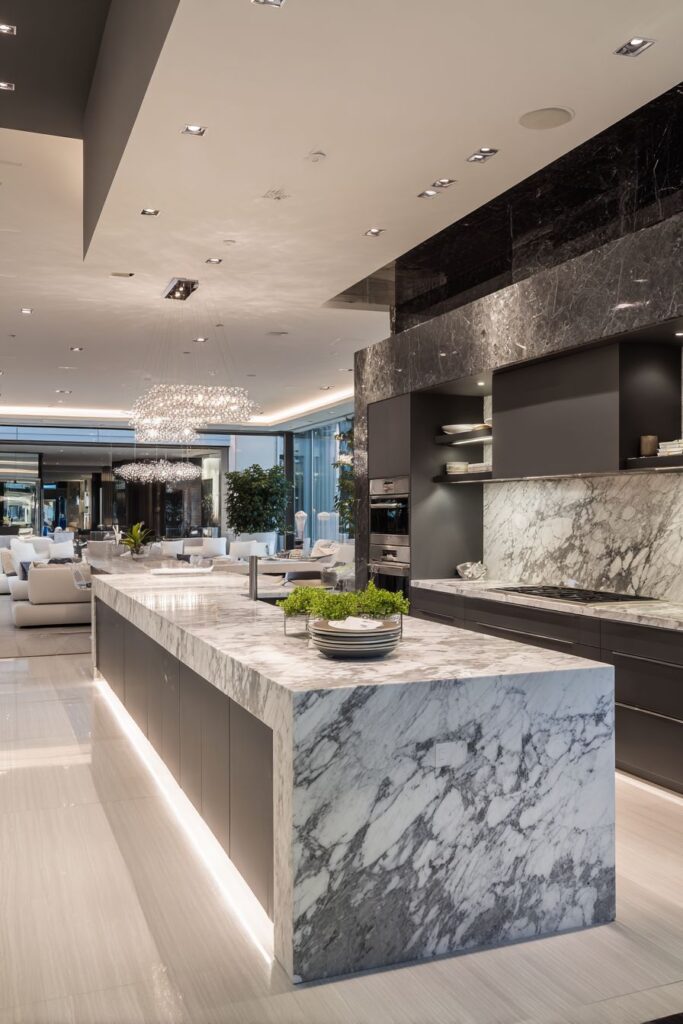
The dramatic connection to a double-height living room with statement chandelier creates expansive spatial experiences that emphasize the architectural quality of the open floor plan. The soaring ceiling heights and generous proportions create sophisticated entertaining environments while maintaining intimate human scale through careful furniture selection and lighting design. Open shelving displays minimal white ceramics that reinforce the sophisticated monochromatic palette.
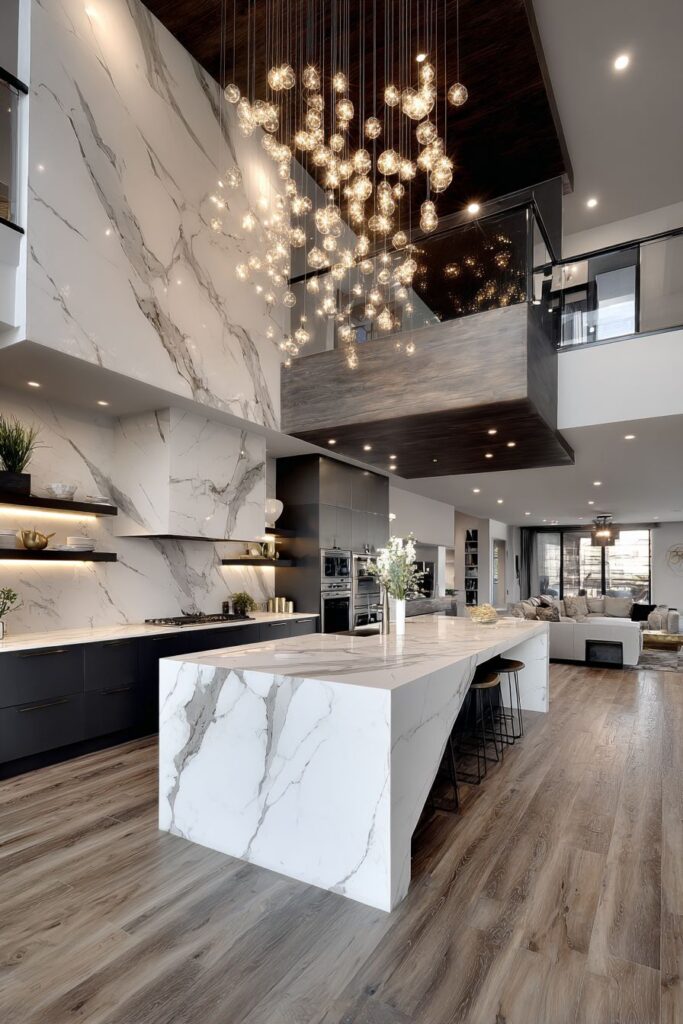
Integrated appliances throughout maintain clean aesthetic lines while providing full functionality for serious cooking endeavors. The sophisticated material palette relies on quality and craftsmanship rather than decorative elements to create visual interest, demonstrating how restraint can achieve more impact than excess ornamentation.
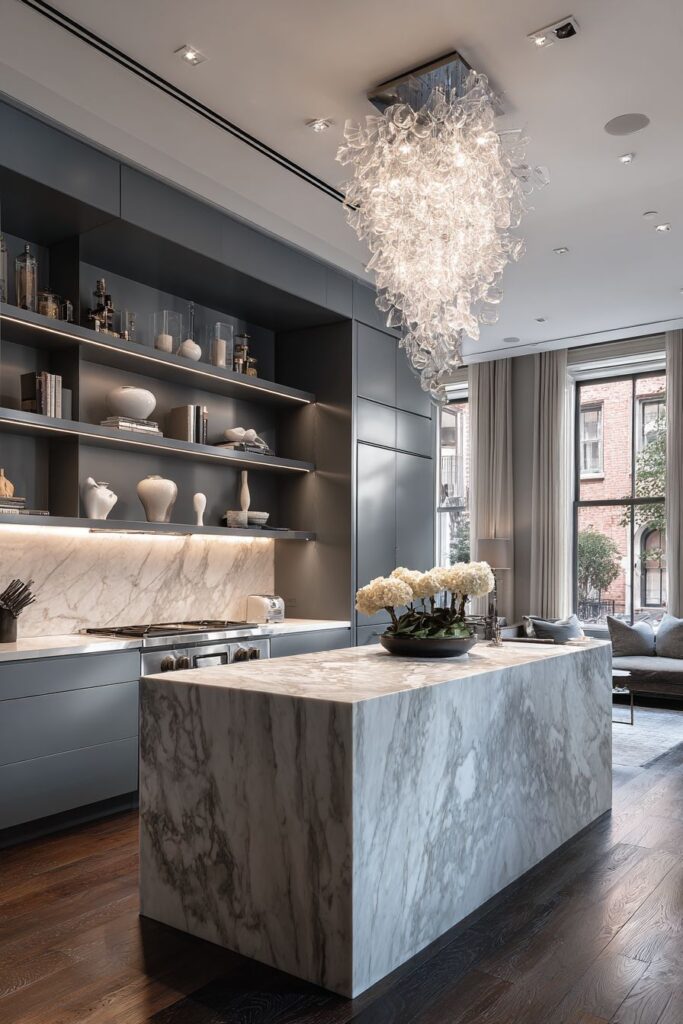
Key Design Tips:
- Choose charcoal grey cabinetry for sophisticated color depth and architectural impact
- Use double waterfall edges on islands to create sculptural focal points
- Connect to double-height spaces for dramatic architectural experiences
- Display minimal white ceramics to reinforce sophisticated monochromatic palettes
- Integrate appliances seamlessly to maintain clean architectural lines
19. Compact Efficiency and Light
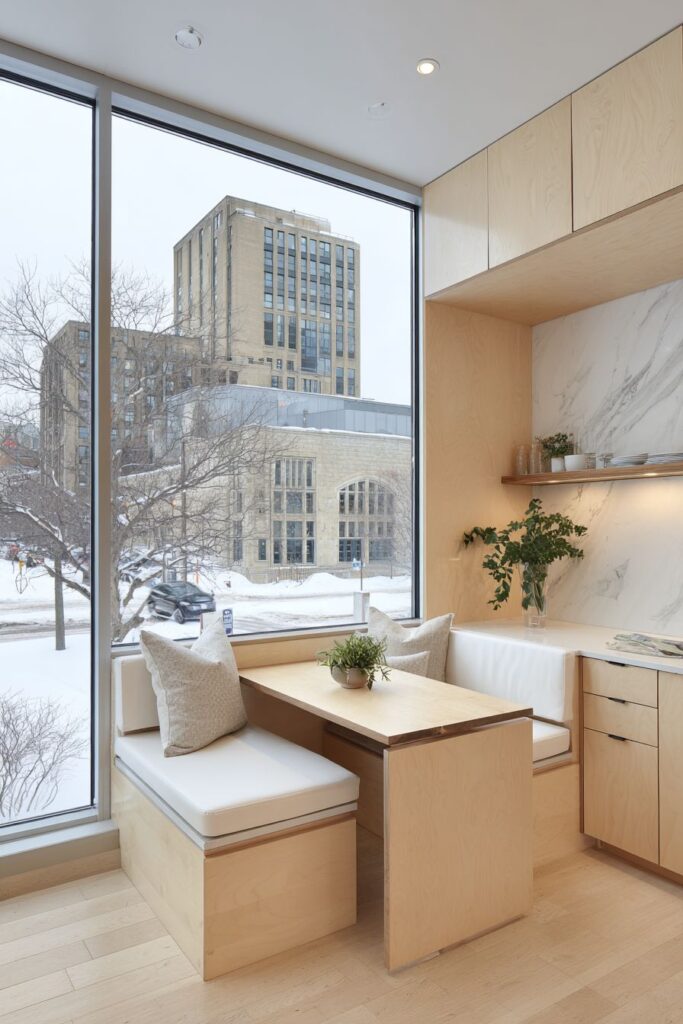
Maximize potential in smaller spaces where light maple cabinetry and a small peninsula island provide efficient functionality without sacrificing style or comfort. The light maple finish provides natural warmth while maintaining the bright, airy quality essential in compact kitchen layouts. The peninsula configuration creates additional workspace and seating while maintaining efficient traffic flow throughout the limited floor area.
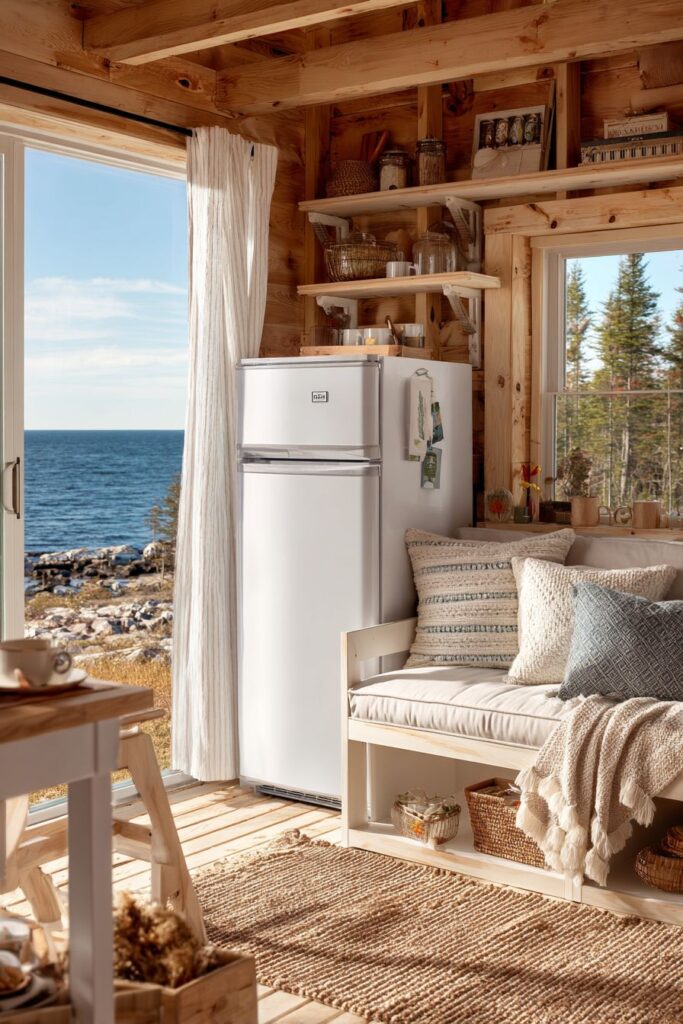
The efficient layout connects seamlessly to a breakfast nook with built-in banquette seating that maximizes seating capacity while minimizing furniture footprint. This integrated approach creates comfortable dining accommodation while maintaining the open feeling essential in compact spaces. Open shelving replaces some upper cabinets to prevent the space from feeling cramped while providing necessary storage functionality.
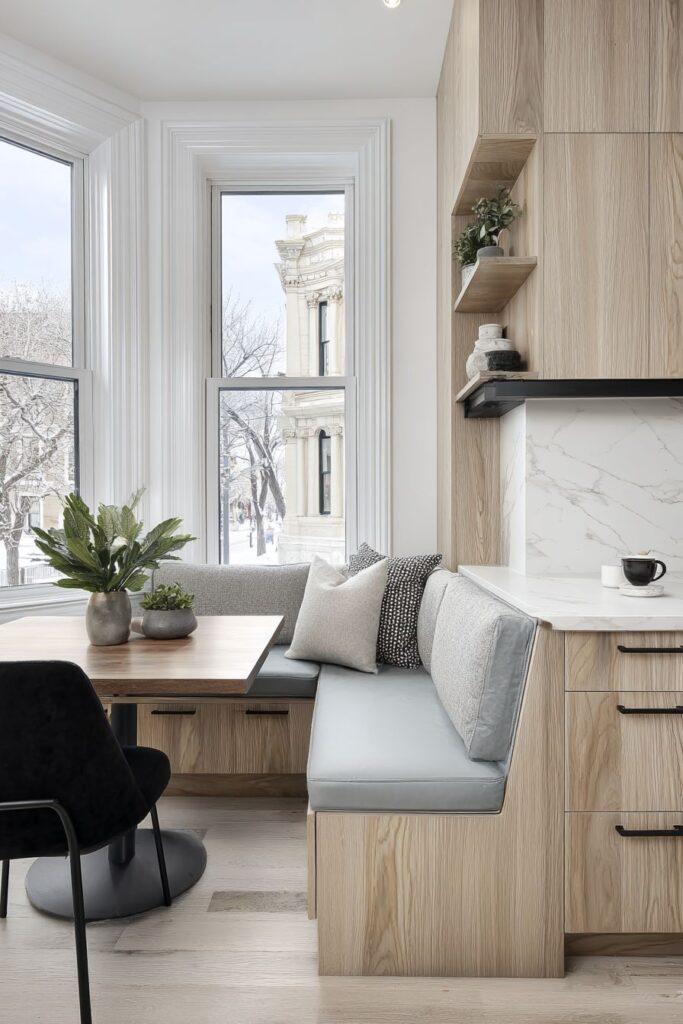
Bright morning light flooding through large windows creates optimistic atmospheres while ensuring adequate natural illumination for food preparation and dining activities. The smart layout solutions demonstrate how thoughtful design can create comfortable, functional living spaces even within challenging spatial constraints. Every design decision serves multiple purposes while maintaining aesthetic appeal.
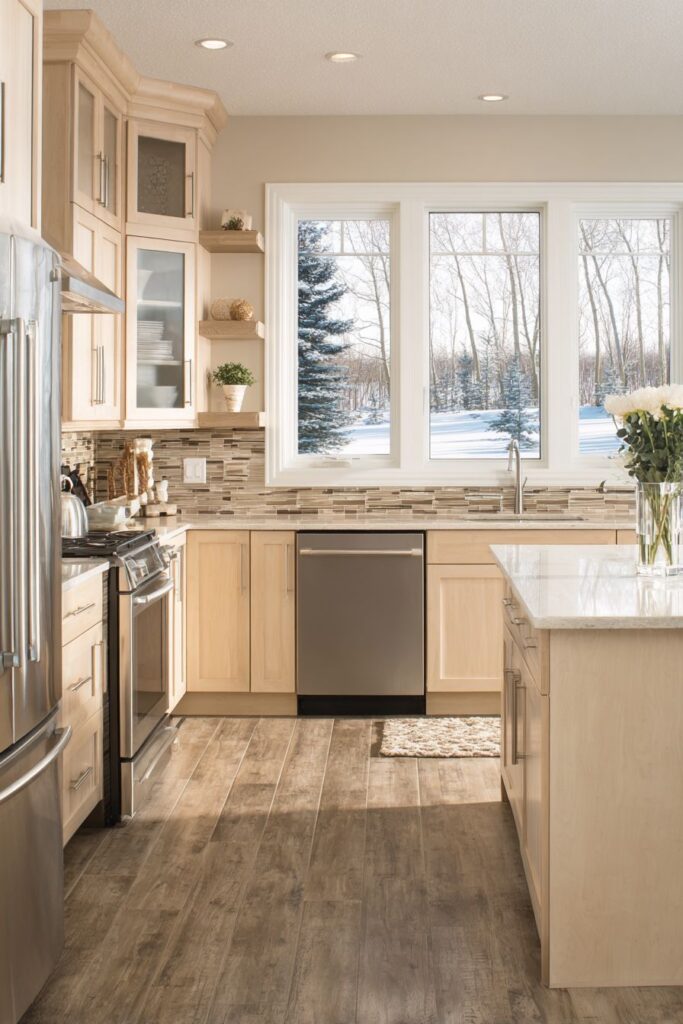
Key Design Tips:
- Choose light maple cabinetry to provide warmth while maintaining brightness in compact spaces
- Use peninsula islands to maximize workspace without overwhelming small floor plans
- Incorporate built-in banquette seating to maximize dining capacity in minimal footprints
- Replace some upper cabinets with open shelving to maintain visual lightness
- Maximize natural light through generous windows for optimal functionality and mood
20. European Classical Elegance
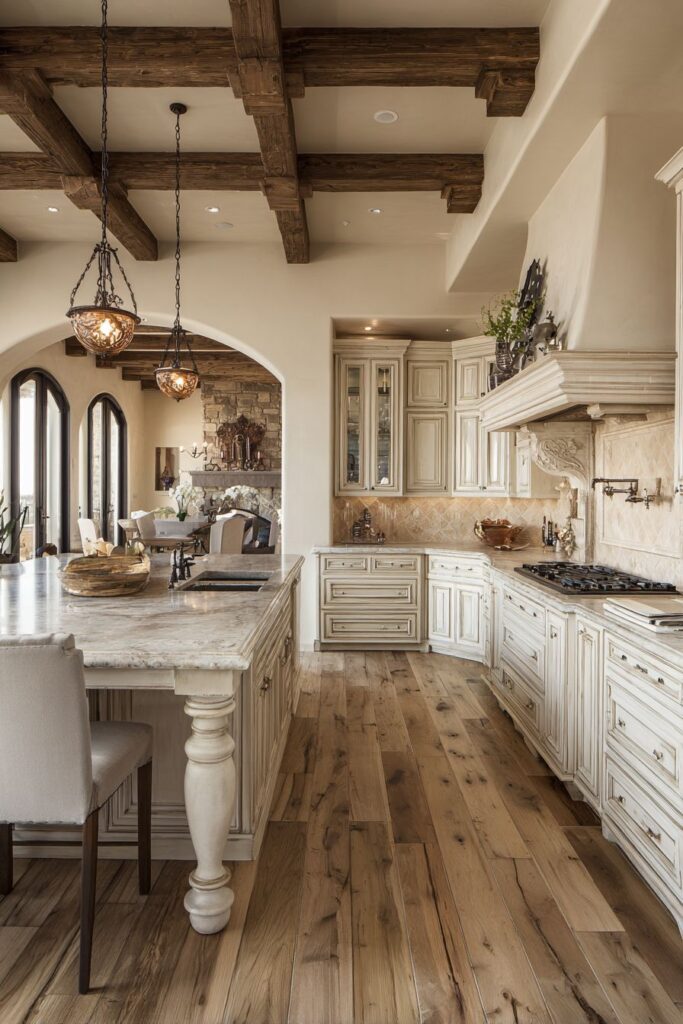
Experience timeless European sophistication where cream-colored cabinetry with classical details paired with a marble-topped island creates elegant traditional aesthetics. The soft cream finish provides warm neutrality while the classical panel details and raised construction honor traditional European cabinetry craftsmanship. The turned legs on the marble-topped island add furniture-quality details that elevate the piece beyond mere functionality.
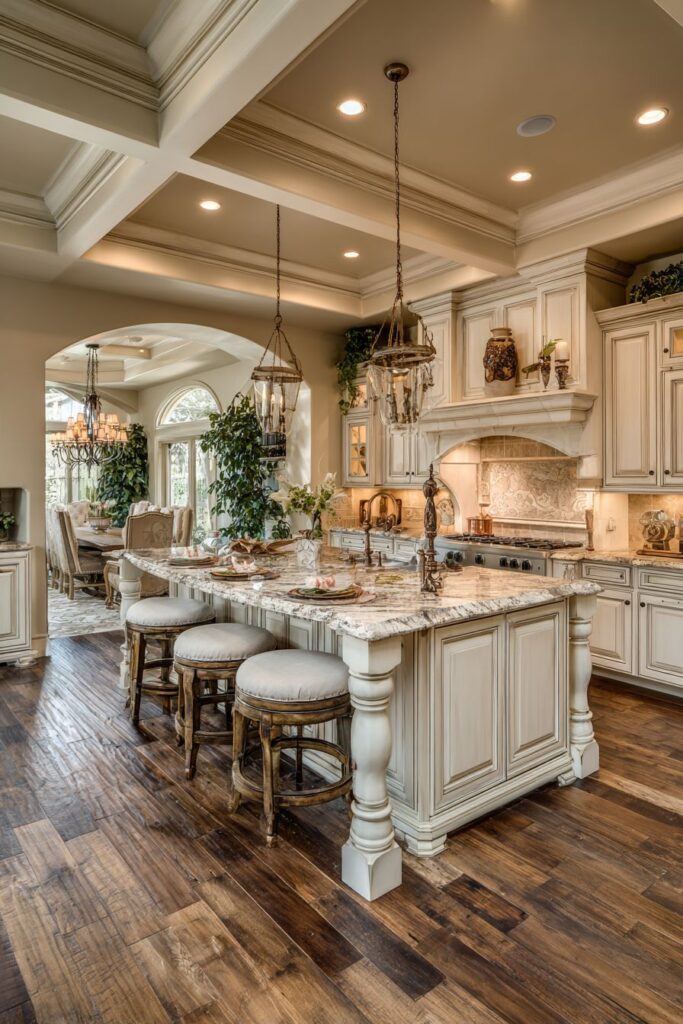
The graceful flow into a formal dining room through an arched opening creates elegant transitions between casual and formal entertaining areas while maintaining the classical architectural vocabulary throughout. Open shelving displays fine china that adds luxury touches while providing practical storage for formal entertaining needs. Copper accents throughout warm the predominantly neutral palette while adding traditional metallic elements.
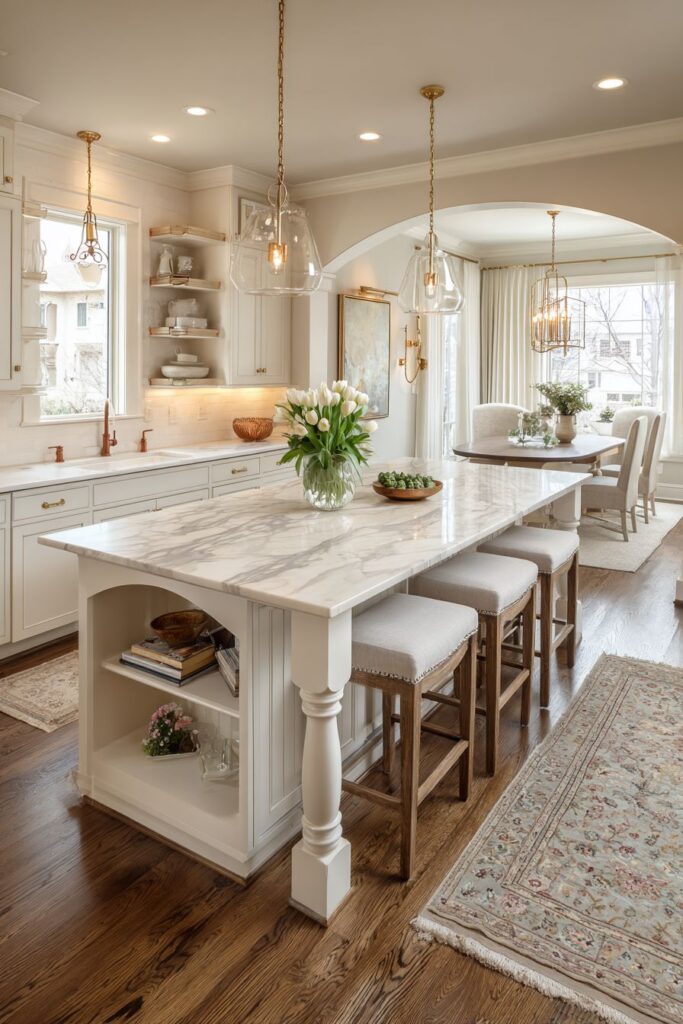
Soft natural light highlights the traditional craftsmanship details while creating warm, welcoming atmospheres perfect for both everyday family life and formal entertaining. The timeless elegance of the classical details ensures that this design approach will remain beautiful for generations, demonstrating the enduring appeal of traditional European design sensibilities.
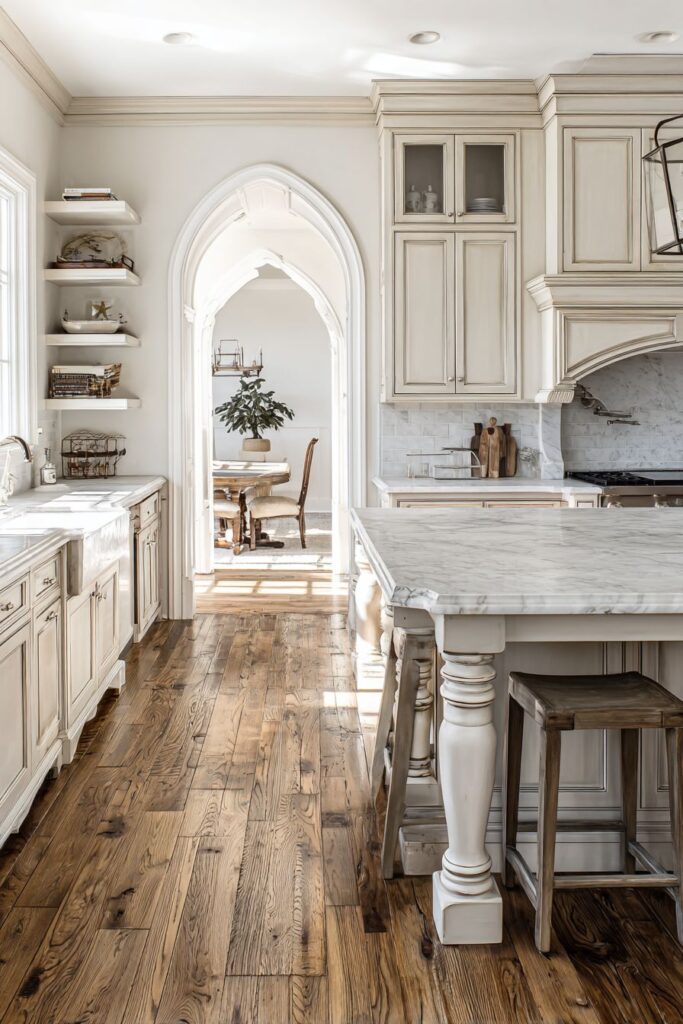
Key Design Tips:
- Choose cream-colored cabinetry with classical details for timeless European elegance
- Add turned legs to islands for furniture-quality traditional details
- Create arched openings to formal dining areas for classical architectural flow
- Display fine china on open shelving for luxury touches and practical entertaining storage
- Use copper accents throughout to warm neutral palettes with traditional metallic elements
21. Modern Cottage Fresh and Light
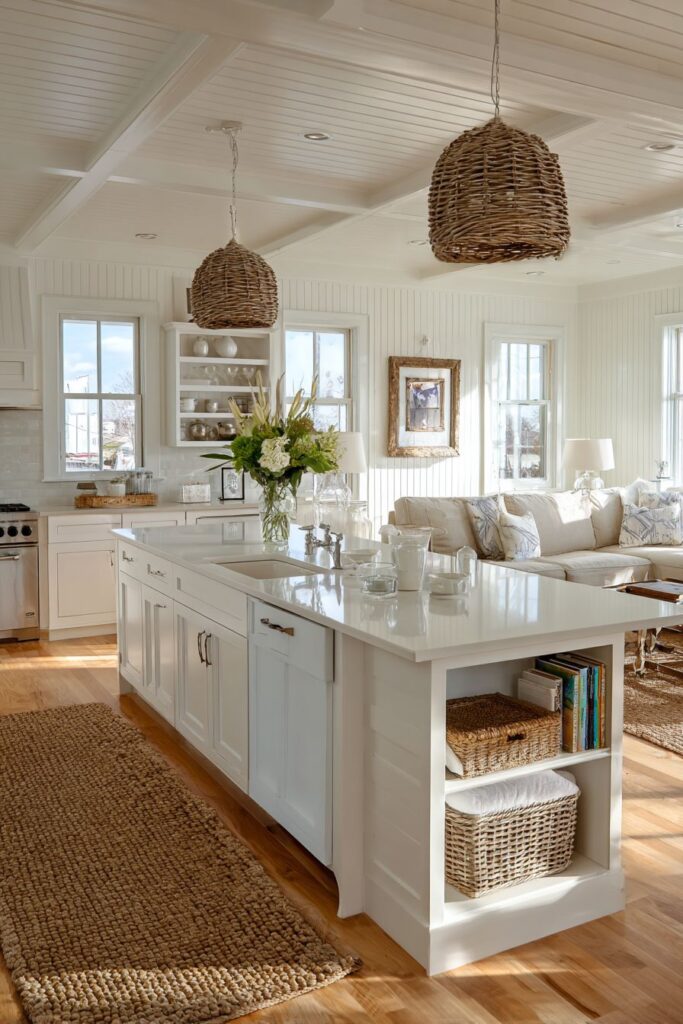
Embrace relaxed sophistication where white beadboard cabinetry paired with a pale blue painted island creates fresh, coastal-inspired aesthetics perfect for casual living. The vertical lines of the beadboard paneling add texture and visual interest while maintaining the bright, optimistic quality that defines modern cottage design. The pale blue island finish introduces subtle color while maintaining connection to sky and water elements that inspire coastal design approaches.
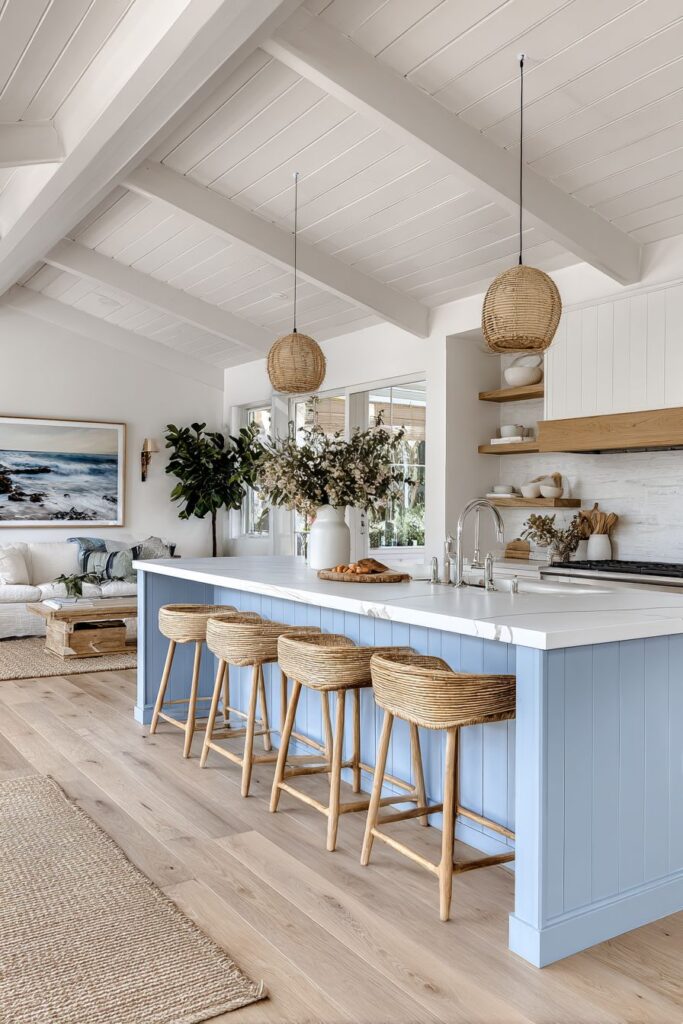
Open shelving displays white ceramics and coastal accessories that reinforce the relaxed aesthetic while providing practical storage for everyday kitchen needs. The carefully curated displays feel collected over time rather than purchased all at once, creating authentic cottage character. The seamless flow into a sun-filled living area with natural fiber rugs continues the casual elegance throughout the connected spaces.
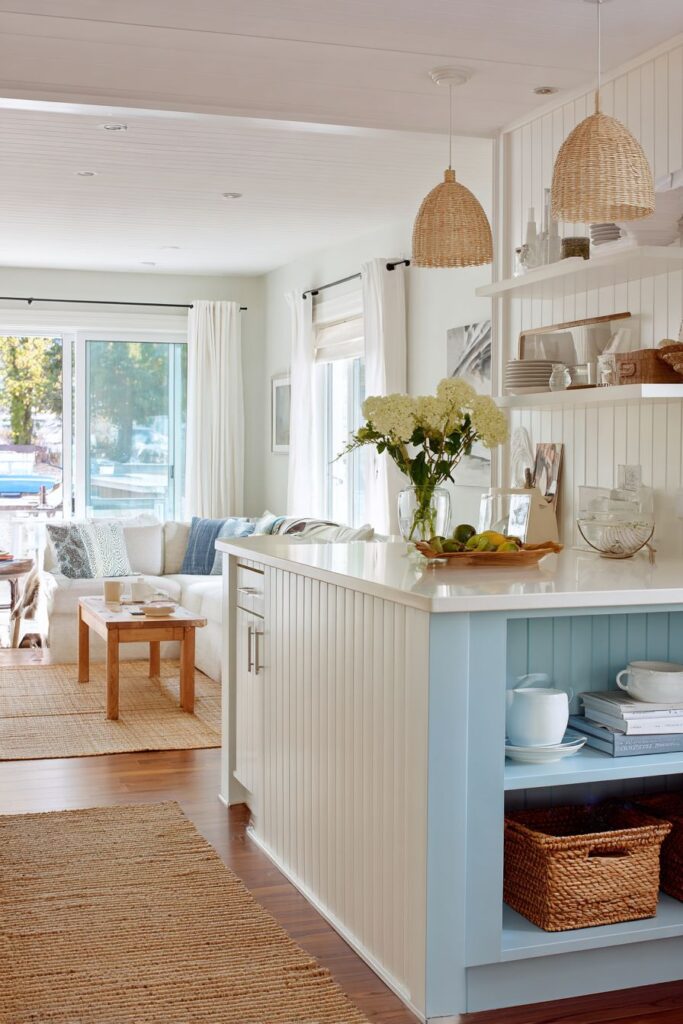
Pendant lights incorporating natural materials complement the relaxed aesthetic while providing focused task lighting over the island workspace. The casual elegance of this approach creates comfortable, livable spaces that encourage relaxation and informal entertaining. The fresh color palette and natural materials create optimistic atmospheres that feel both current and enduringly appealing.
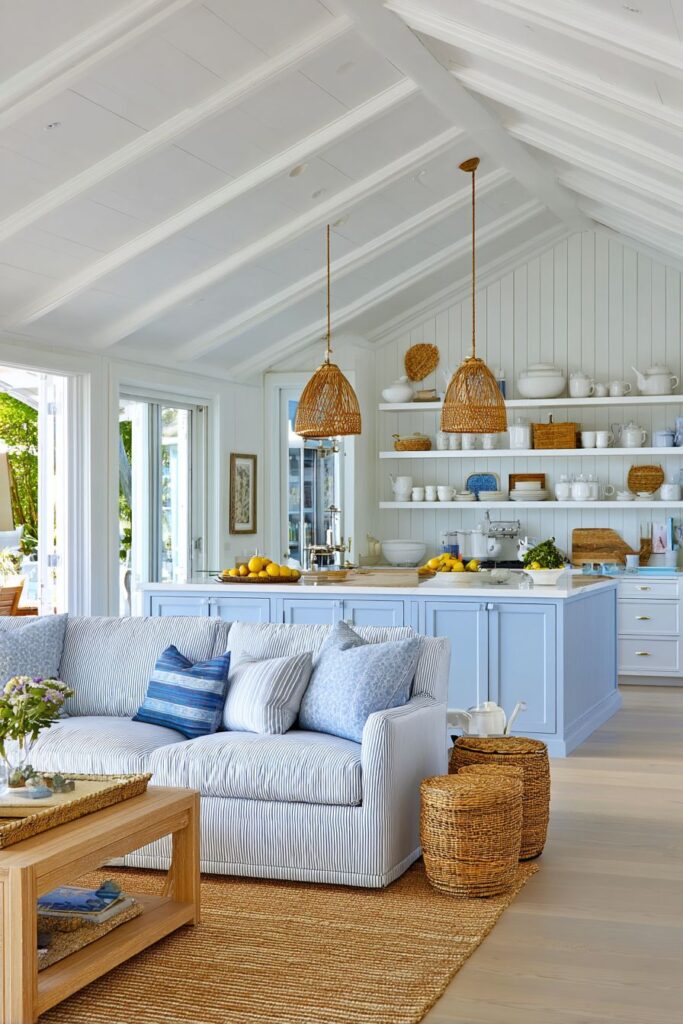
Key Design Tips:
- Use white beadboard cabinetry to add texture while maintaining cottage brightness
- Choose pale blue island finishes for subtle coastal color references
- Display white ceramics and coastal accessories for authentic cottage styling
- Incorporate natural fiber rugs in adjacent living areas for casual comfort
- Use pendant lights with natural materials to complement relaxed cottage aesthetics
22. Eclectic Vintage Modern Mix
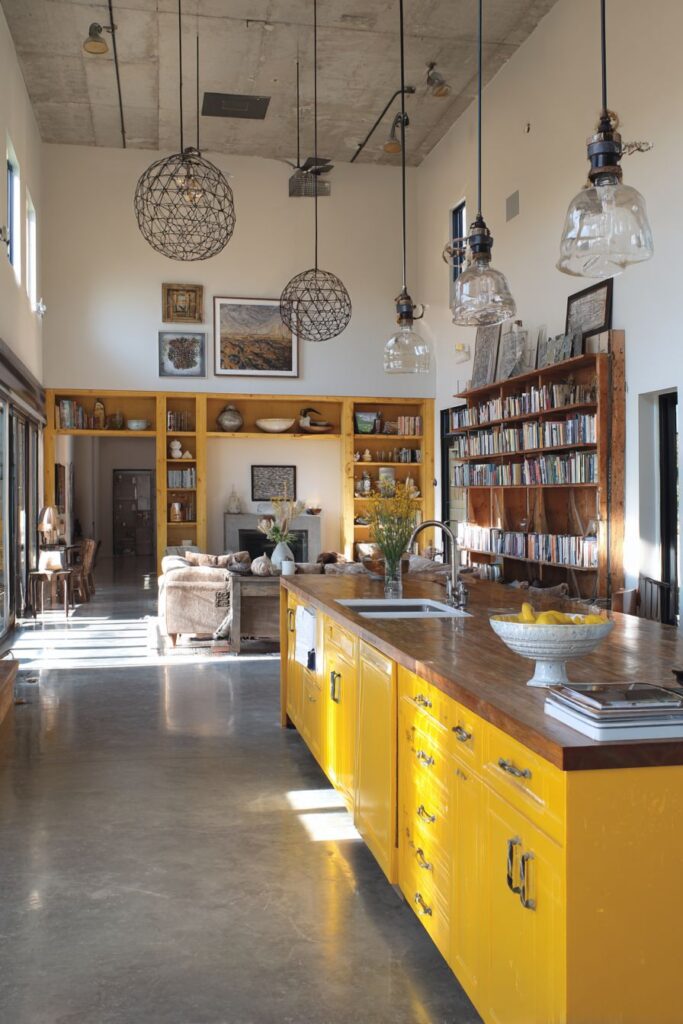
Celebrate creative expression where colorful lower cabinets paired with a reclaimed wood island topped with concrete creates dynamic material and color contrasts. This fearless approach to mixing vintage and modern elements demonstrates how personal style can transcend traditional design categories. The colorful cabinet finishes provide opportunities for creative expression while the concrete-topped reclaimed wood island creates compelling material contrasts.
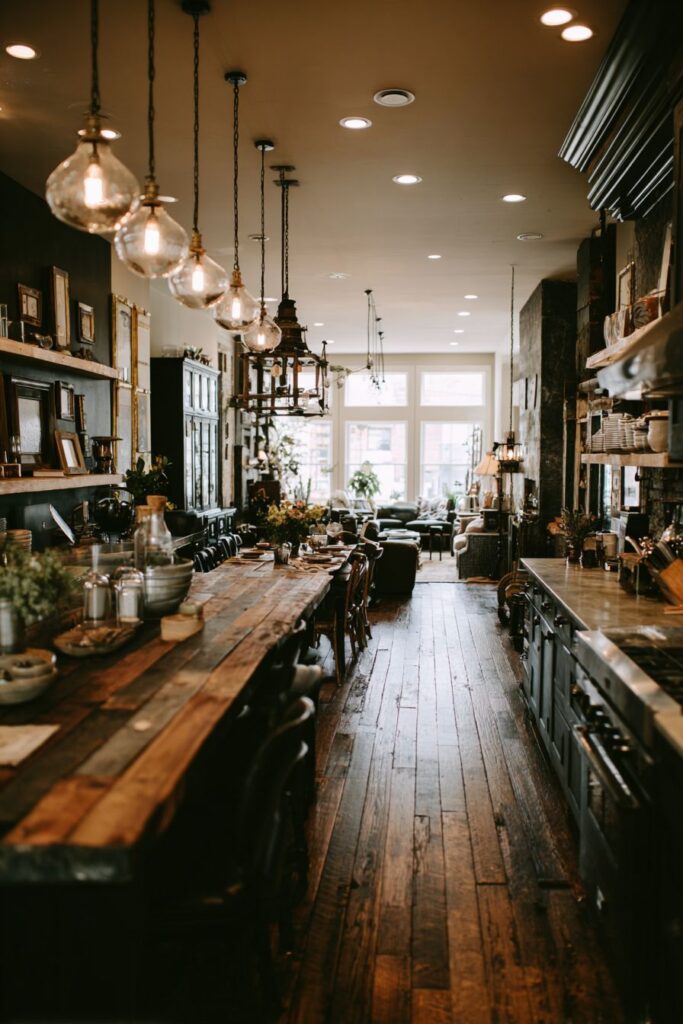
Open shelving displays a collection of vintage dishware that tells stories while providing practical storage for everyday kitchen needs. The carefully curated mix of patterns, colors, and styles creates authentic collected-over-time aesthetics that cannot be purchased all at once. The connection to a living area filled with art and books continues the eclectic aesthetic while creating comfortable, personalized living environments.
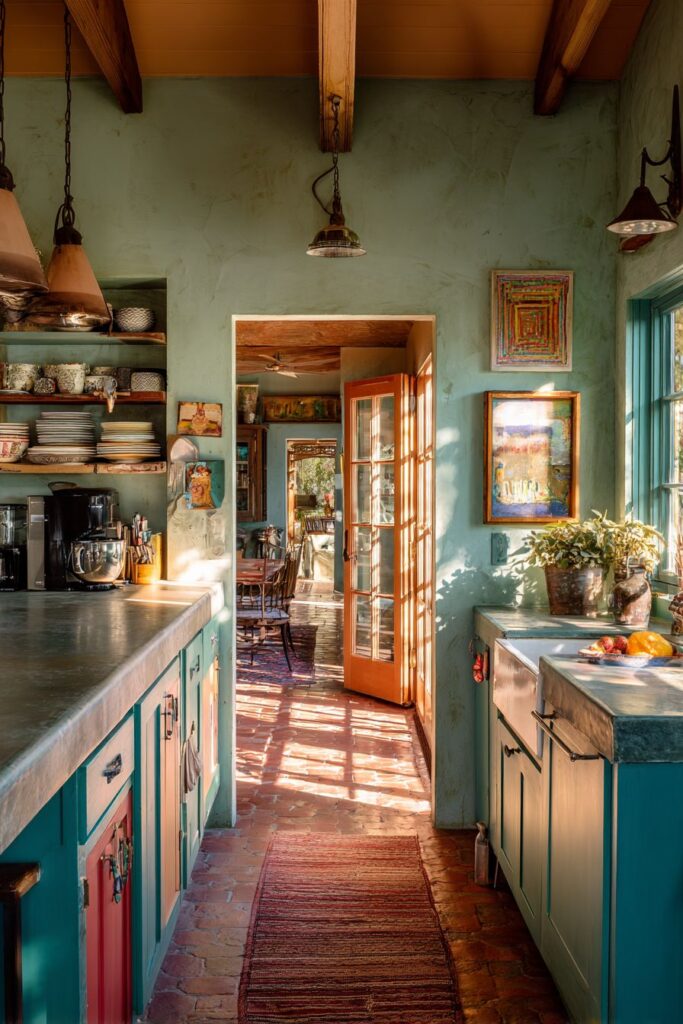
Pendant lights crafted from repurposed materials add character while reinforcing the creative reuse philosophy that often defines eclectic design approaches. The layered, collected aesthetic celebrates individual style and creative expression over adherence to strict design rules, creating spaces that evolve with their inhabitants and reflect personal histories and interests.
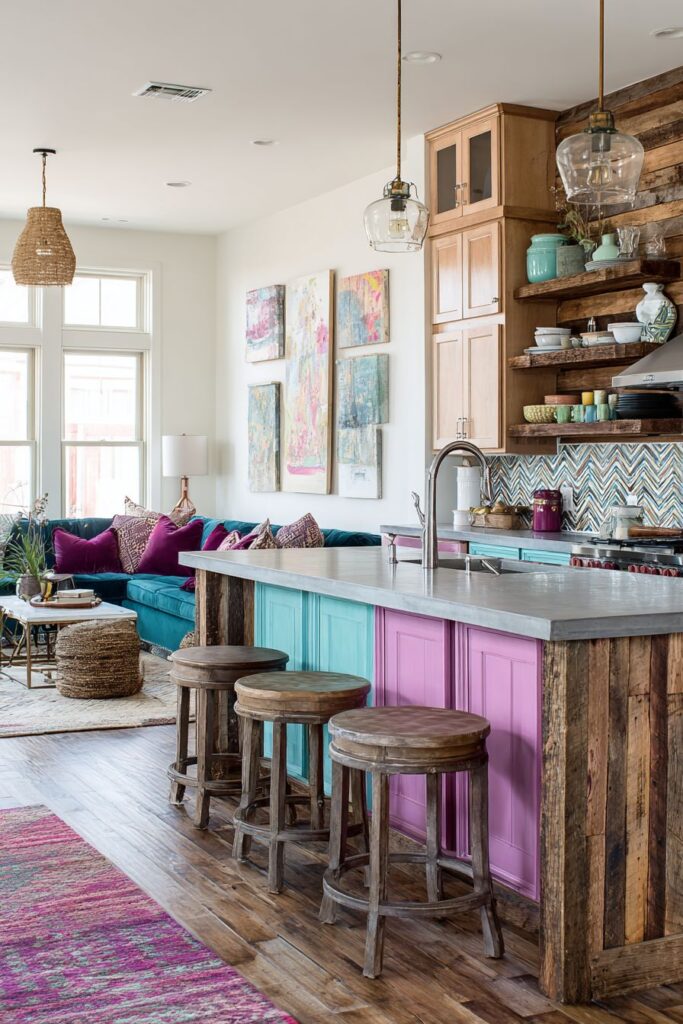
Key Design Tips:
- Use colorful lower cabinets to create opportunities for creative personal expression
- Pair reclaimed wood with concrete for compelling material contrasts
- Display vintage dishware collections for authentic collected-over-time character
- Incorporate repurposed materials in light fixtures for creative sustainability
- Fill adjacent living areas with art and books for layered eclectic atmospheres
23. Minimalist Indoor-Outdoor Connection
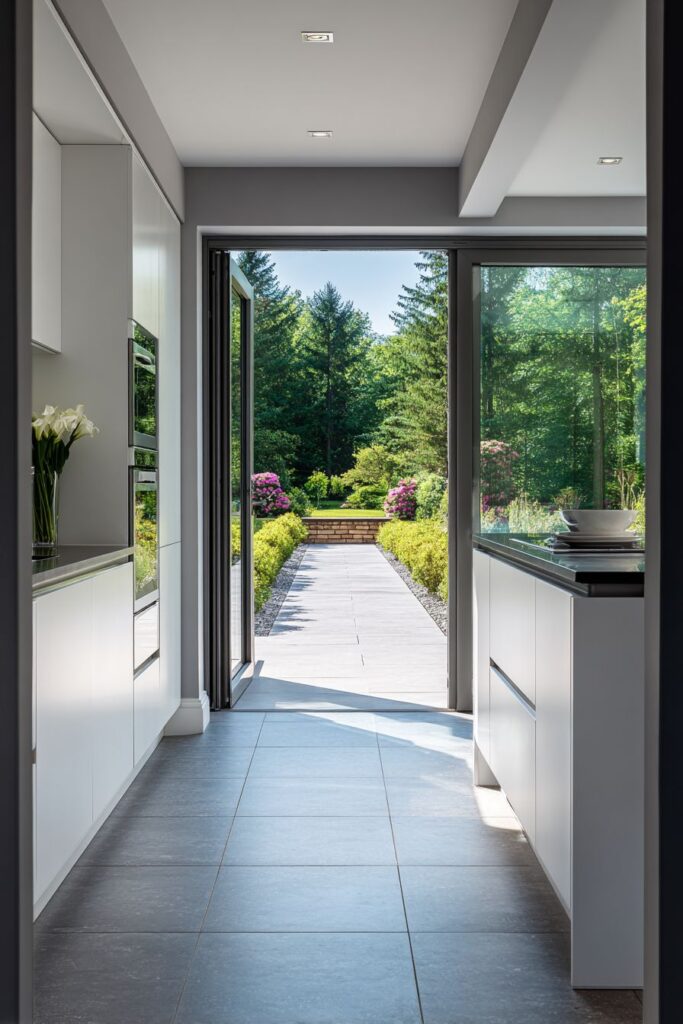
Experience seamless living where handleless white cabinets and a dramatic black stone breakfast bar create sophisticated minimalism that extends to outdoor terraces. The clean geometric forms and restrained material palette emphasize the architectural quality of the space while maintaining the sophisticated simplicity that defines successful minimalist design. The dramatic material contrast creates visual interest without compromising the essential restraint.
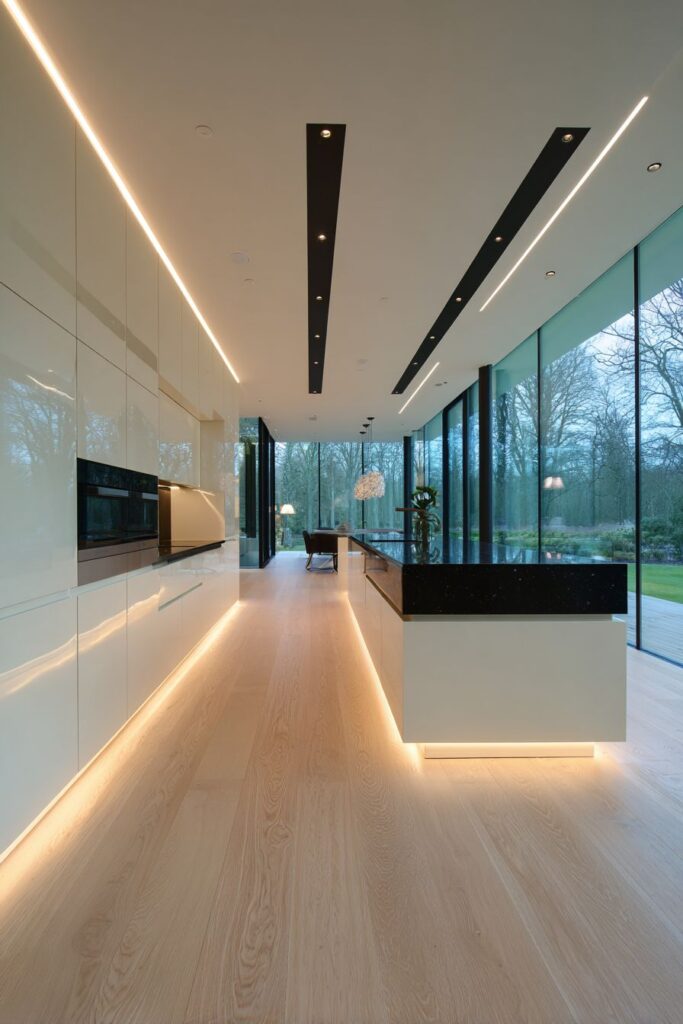
Floor-to-ceiling glass doors to an outdoor terrace create seamless indoor-outdoor connections that expand the living space while bringing natural elements into the interior environment. This approach maximizes the relationship with outdoor spaces while maintaining the sophisticated interior design that defines contemporary urban living. Integrated lighting throughout creates clean aesthetic lines while maintaining full functionality.
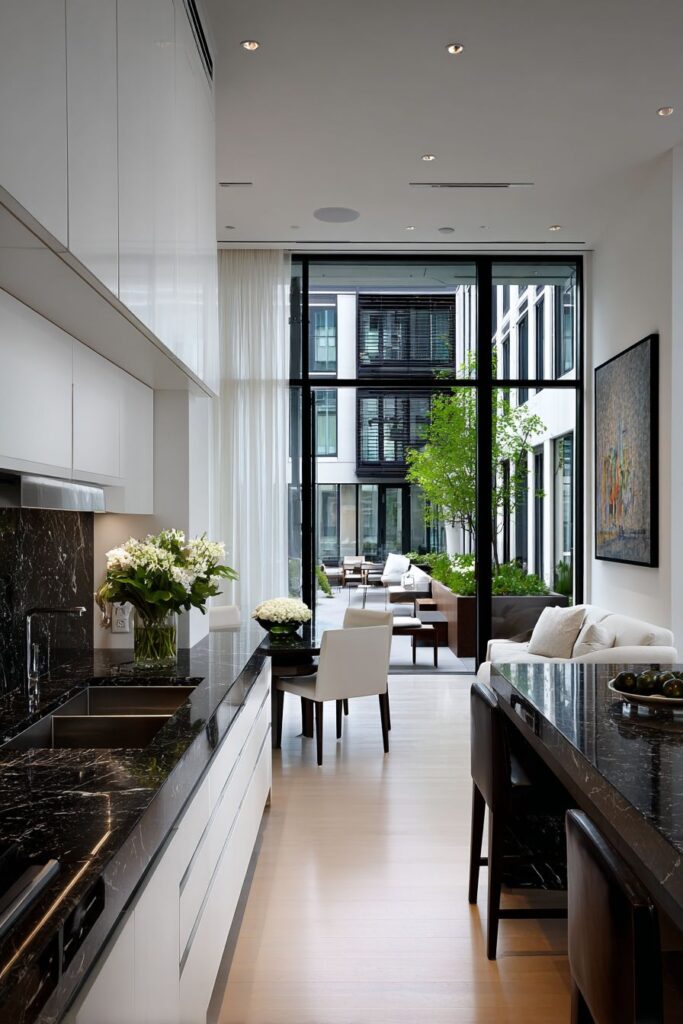
The sophisticated simplicity relies on high-quality materials and precise execution rather than decorative elements to create visual impact. This approach demonstrates how restraint and quality can achieve more powerful results than excessive ornamentation or complex design schemes, creating spaces that feel both luxurious and effortlessly sophisticated.
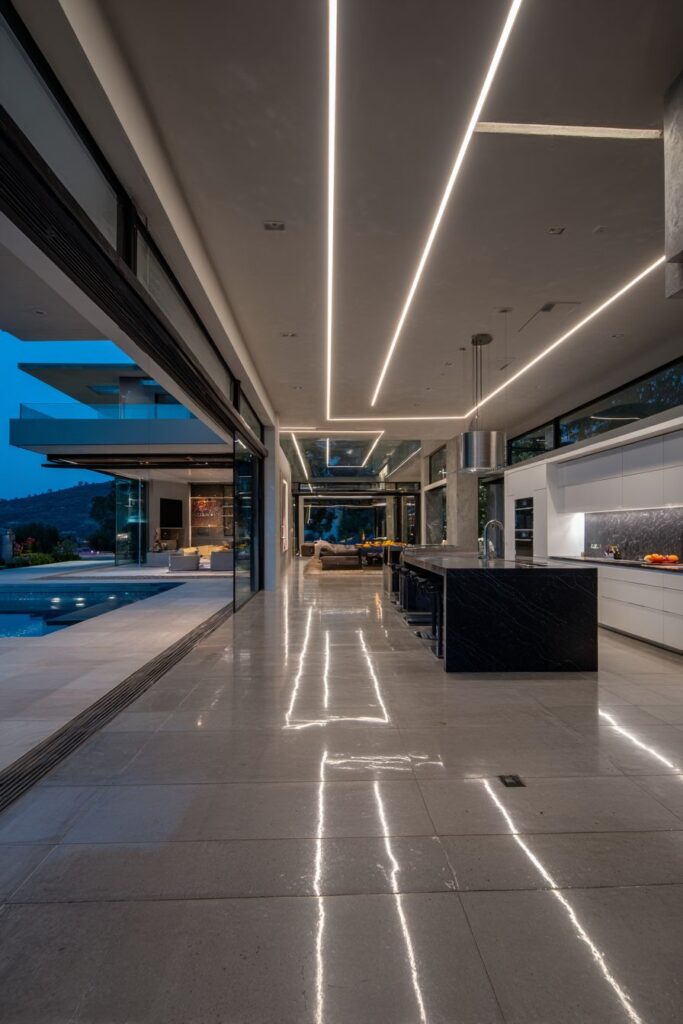
Key Design Tips:
- Use handleless cabinetry to maintain clean minimalist lines throughout
- Create dramatic material contrasts with black stone breakfast bars
- Install floor-to-ceiling glass doors for seamless indoor-outdoor connections
- Use integrated lighting to maintain clean aesthetic lines with full functionality
- Rely on material quality and precise execution rather than decorative elements
24. Warm Family-Friendly Transitions
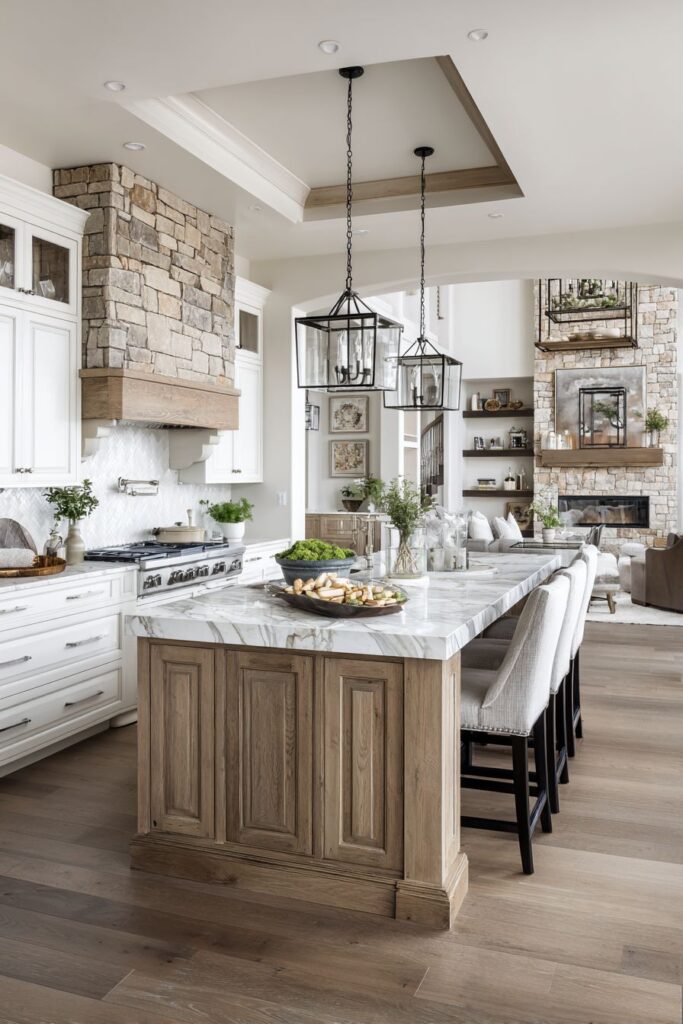
Create inviting family environments where two-tone cabinetry with white uppers and natural wood lowers surrounds a marble island with comfortable seating for four. This balanced approach provides visual interest while maintaining the warm, approachable quality essential for successful family kitchen design. The white upper cabinets maintain brightness while the natural wood lower cabinets provide warmth and visual grounding.
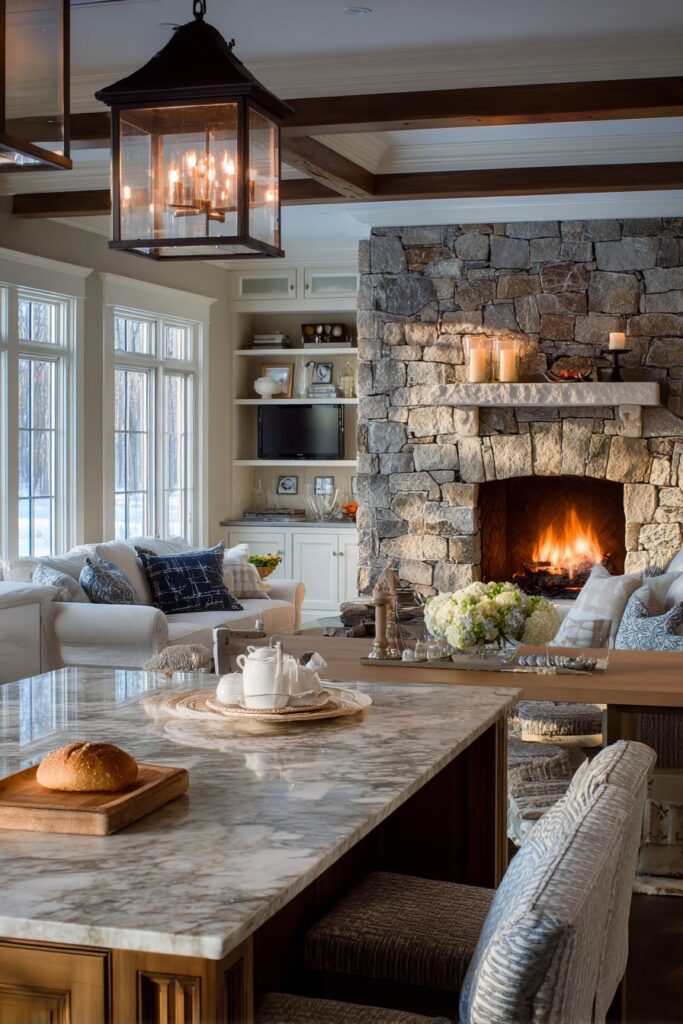
The generous marble island provides extensive workspace for family cooking projects while offering comfortable seating that encourages casual family interactions. The natural stone surface offers exceptional durability for heavy family use while providing beautiful surface for both food preparation and homework activities. The seamless flow into a great room with stone fireplace creates comfortable family gathering spaces.
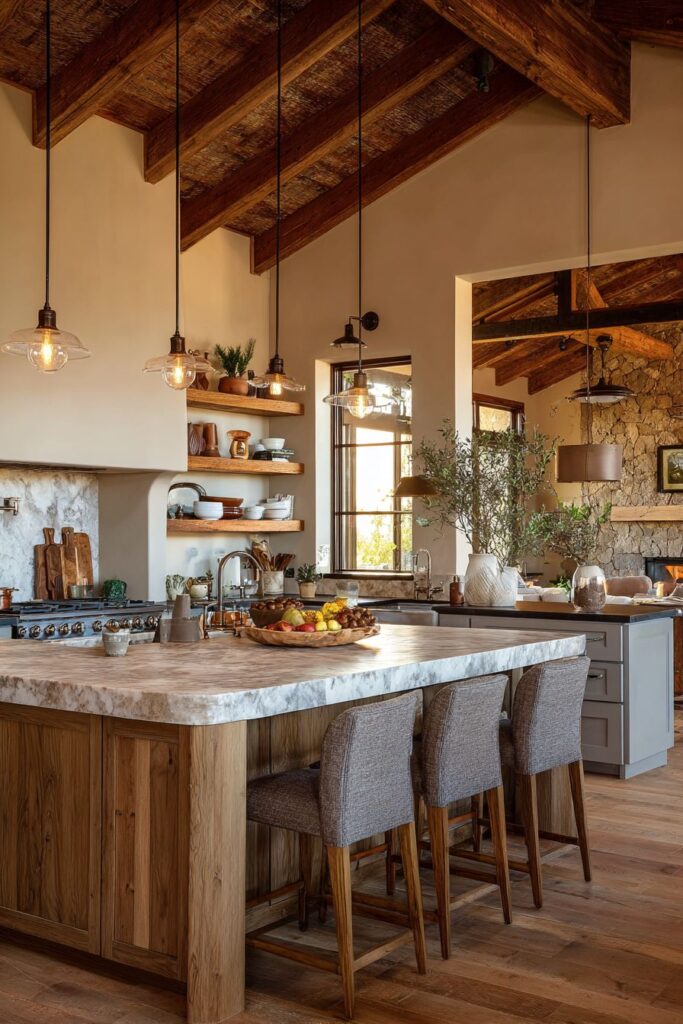
Open shelving displays a practical mix of everyday dishes and decorative objects that reflect family life and personal interests. The natural material warmth throughout creates inviting atmospheres while maintaining sophisticated design sensibilities that will remain beautiful as families grow and change over time.
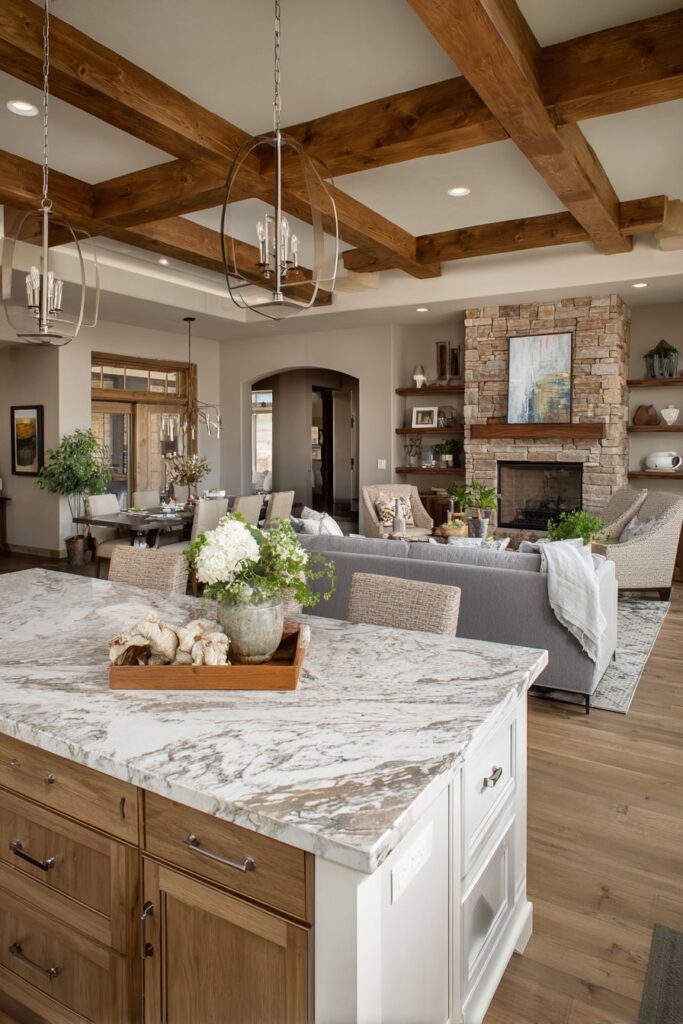
Key Design Tips:
- Use two-tone cabinetry to create visual interest while maintaining family-friendly warmth
- Choose marble islands with seating for four to accommodate family dining and activities
- Connect to great rooms with fireplaces for comfortable family gathering spaces
- Display mix of practical dishes and decorative objects for authentic family character
- Use natural materials throughout to create warm, inviting family atmospheres
25. Bold Modern Luxury Drama
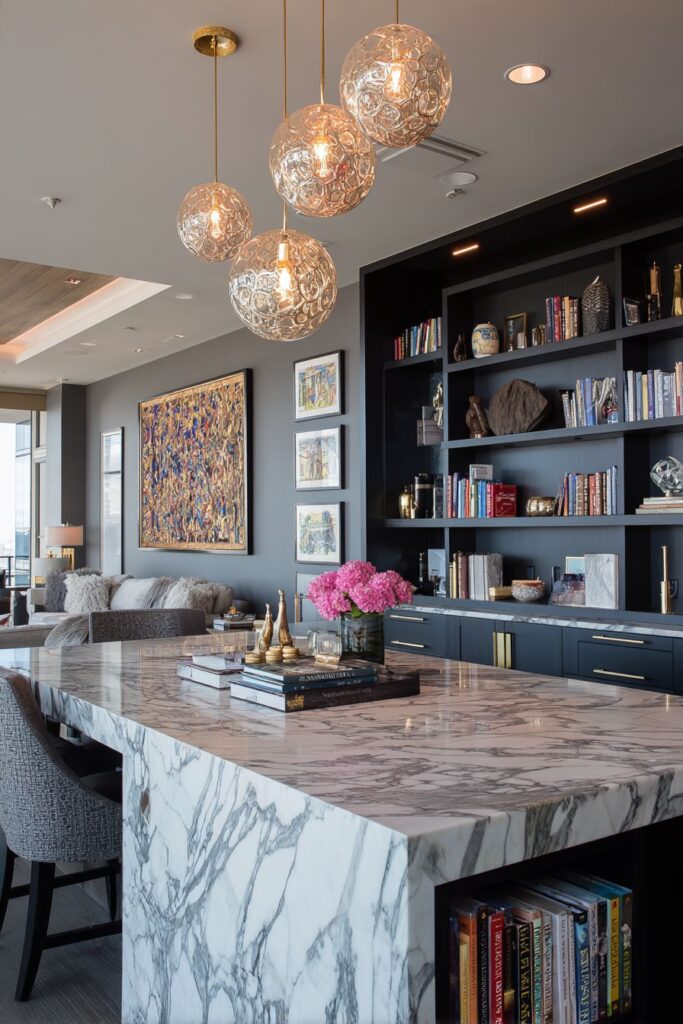
Make powerful design statements where black cabinetry paired with striking white marble featuring bold veining creates sophisticated drama perfect for design-conscious homeowners. The deep black finish provides rich color saturation while creating dramatic backdrop for the natural marble patterns. Gold hardware throughout adds luxury touches while warming the bold monochromatic palette.
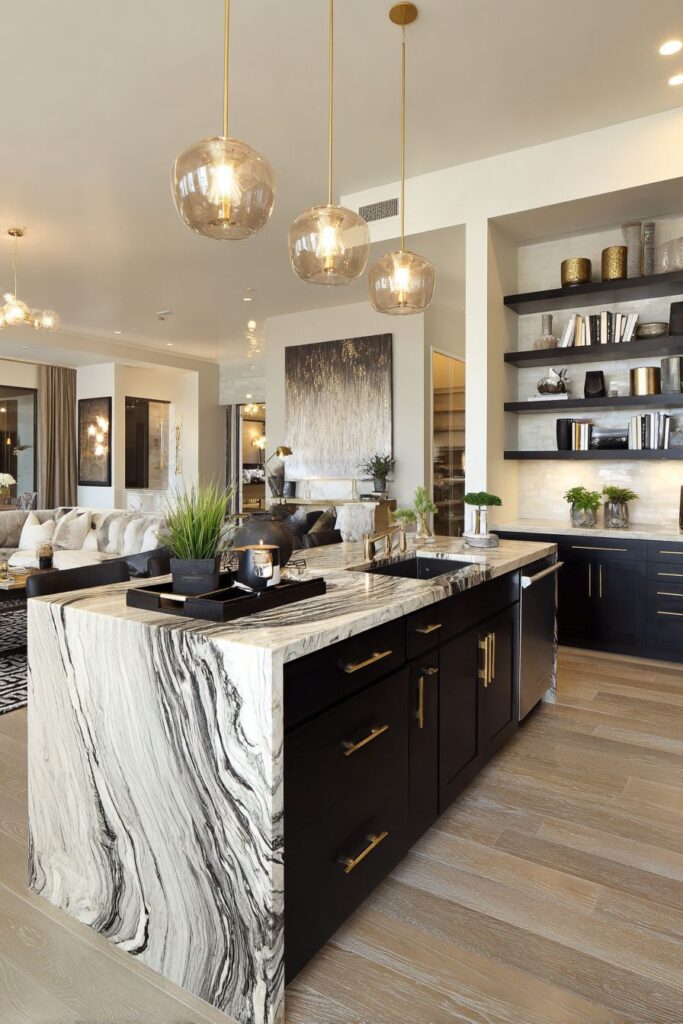
The connection to a living area with a statement art wall continues the sophisticated aesthetic while creating gallery-quality entertaining environments. Open shelving displays curated objects and books that reflect sophisticated lifestyle choices while maintaining the edited aesthetic that defines successful modern luxury design. The bold design choices demonstrate confidence and sophisticated design sensibilities.
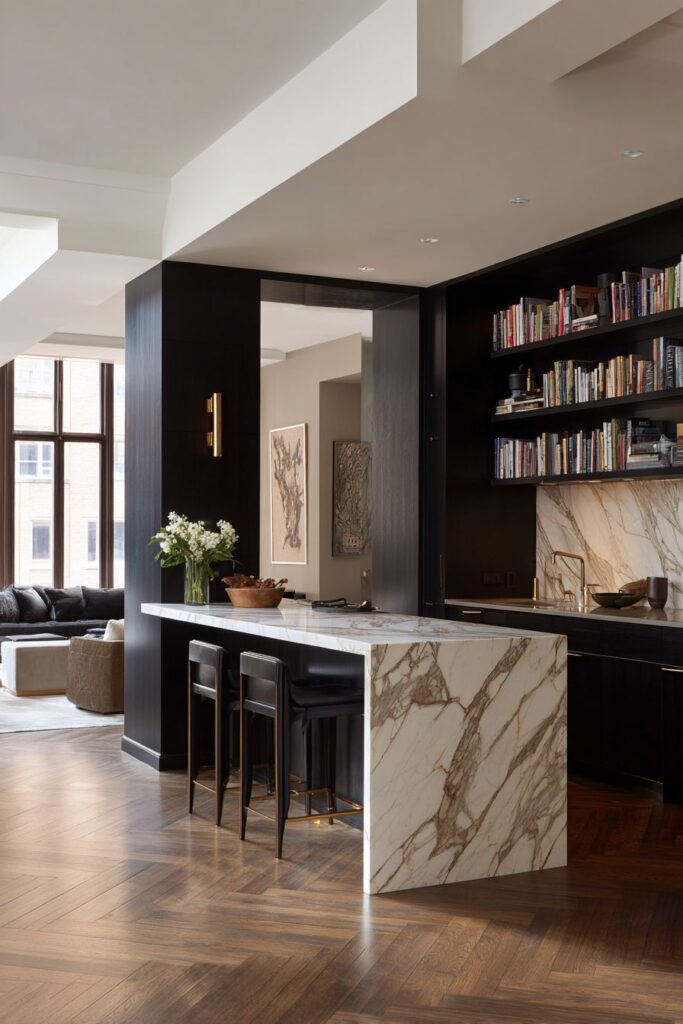
Professional photography with dramatic lighting emphasizes the sophisticated color palette and luxurious materials while showcasing the bold design choices that define this approach. The sophisticated material contrasts create dynamic visual interest while maintaining the restraint necessary for long-term livability and enduring appeal.
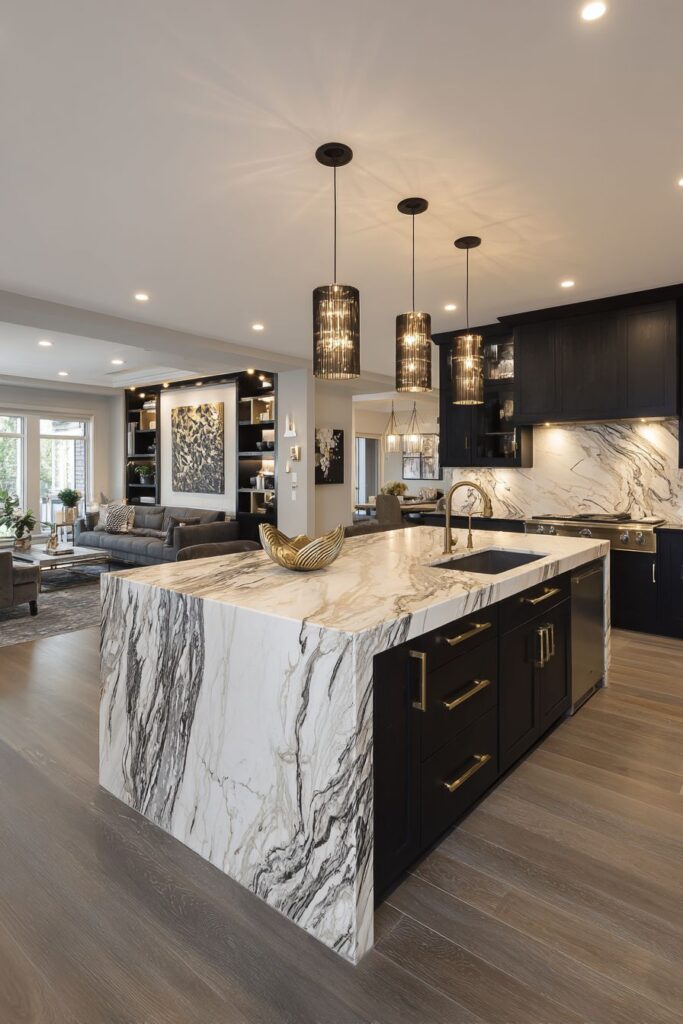
Key Design Tips:
- Choose black cabinetry for sophisticated color impact and dramatic backdrop
- Use white marble with bold veining for natural artistic focal points
- Add gold hardware throughout for luxury touches and material warmth
- Create statement art walls in adjacent living areas for gallery-quality environments
- Display curated objects and books for sophisticated lifestyle expression
26. Nordic Serenity and Light
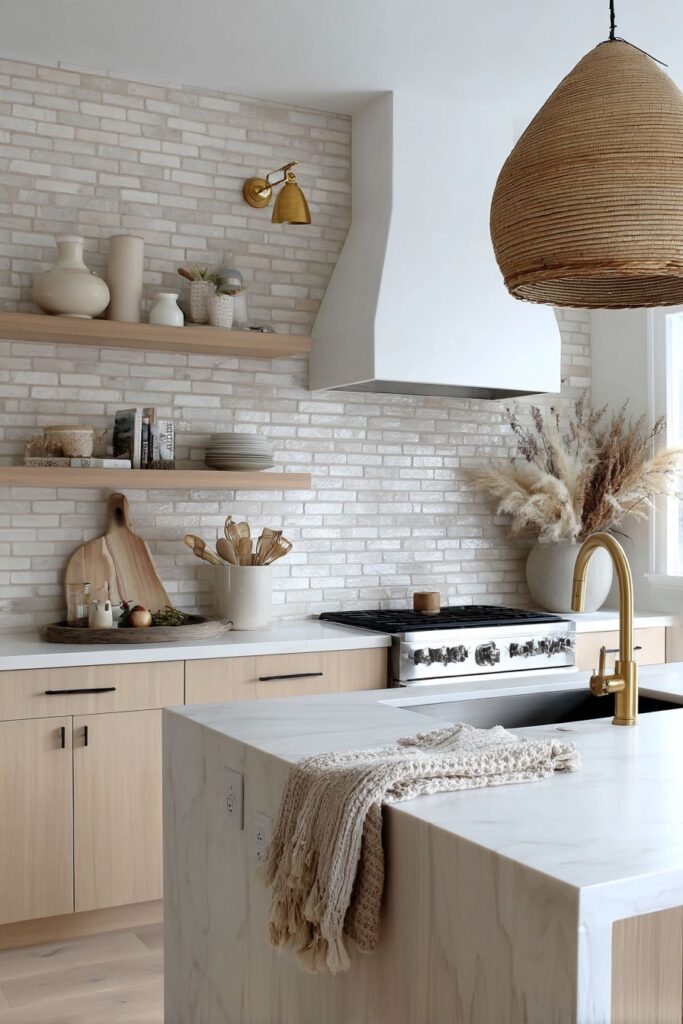
Embrace Scandinavian tranquility where blonde wood cabinetry paired with white stone countertops creates perfect material contrast within serene aesthetic frameworks. The light wood finish provides natural warmth while maintaining the bright, optimistic quality that defines Nordic design sensibilities. The white stone surfaces offer exceptional durability while reinforcing the sophisticated simplicity that characterizes Scandinavian aesthetics.
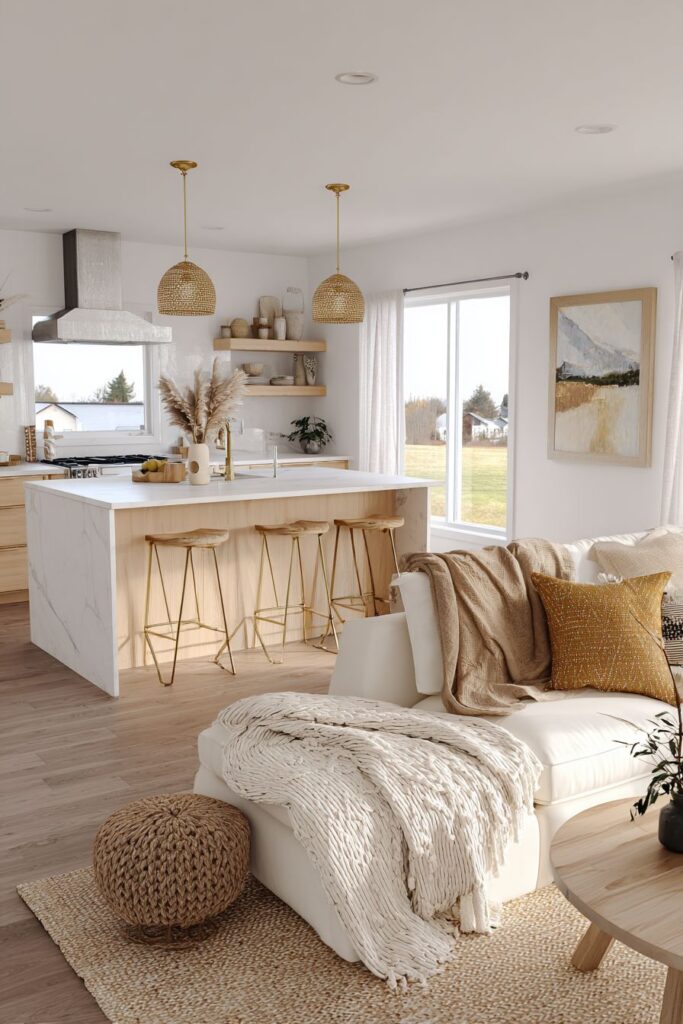
Open shelving displays simple ceramics that honor the Nordic principle of functional beauty, where every object serves a purpose while contributing to overall design harmony. The minimalist design features throughout emphasize natural materials and subtle brass accents that warm the predominantly neutral palette without disrupting the essential serenity.
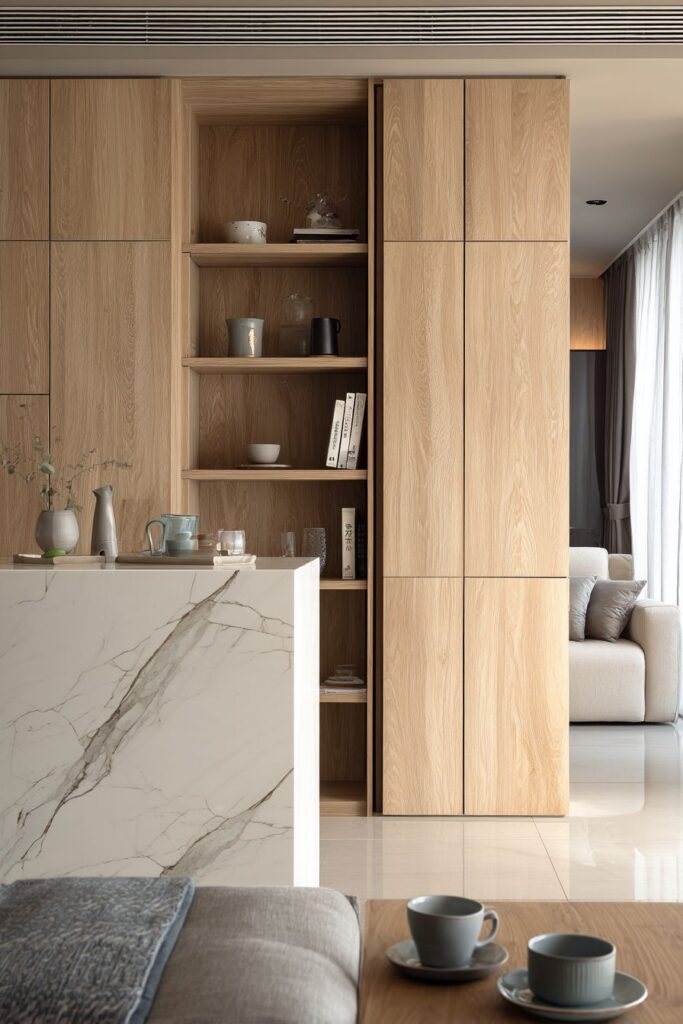
Soft diffused lighting creates the signature Nordic ambiance that promotes well-being and contemplation. The serene, uncluttered aesthetic encourages mindful living while providing all necessary functionality for modern kitchen needs. This approach demonstrates how sophisticated design can promote mental and emotional well-being through thoughtful material choices and spatial organization.
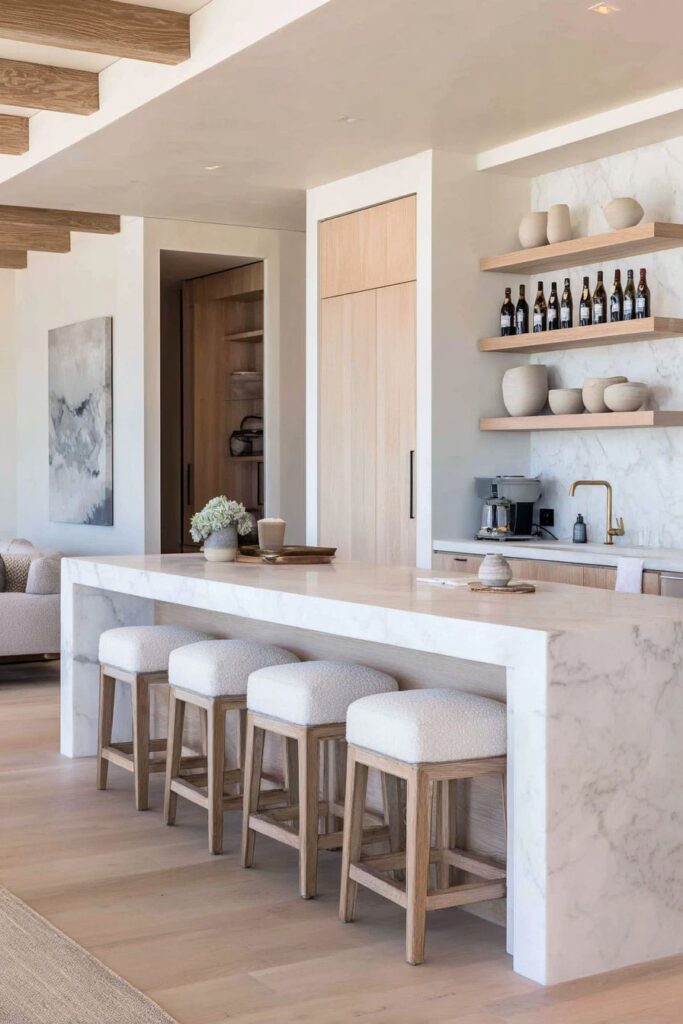
Key Design Tips:
- Choose blonde wood cabinetry for authentic Nordic warmth and visual lightness
- Use white stone countertops for durability while maintaining Scandinavian simplicity
- Display simple ceramics that honor functional beauty principles
- Add subtle brass accents to warm neutral palettes without disrupting serenity
- Create soft diffused lighting for signature Nordic ambiance and well-being
27. Grand Rustic Luxury Scale
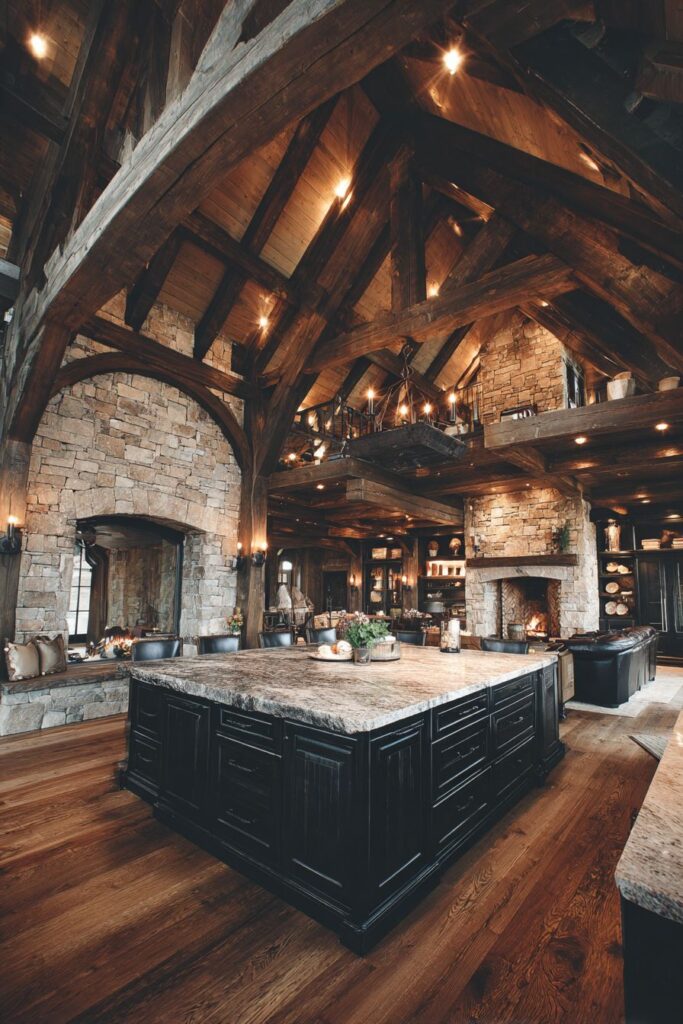
Experience impressive scale where dark stained wood cabinetry paired with a massive stone island creates grand rustic luxury perfect for substantial entertaining. The deep wood stain provides rich color depth while showcasing the quality materials that define luxury rustic design. The massive stone island incorporates both extensive prep space and casual dining accommodation within a single impressive element.
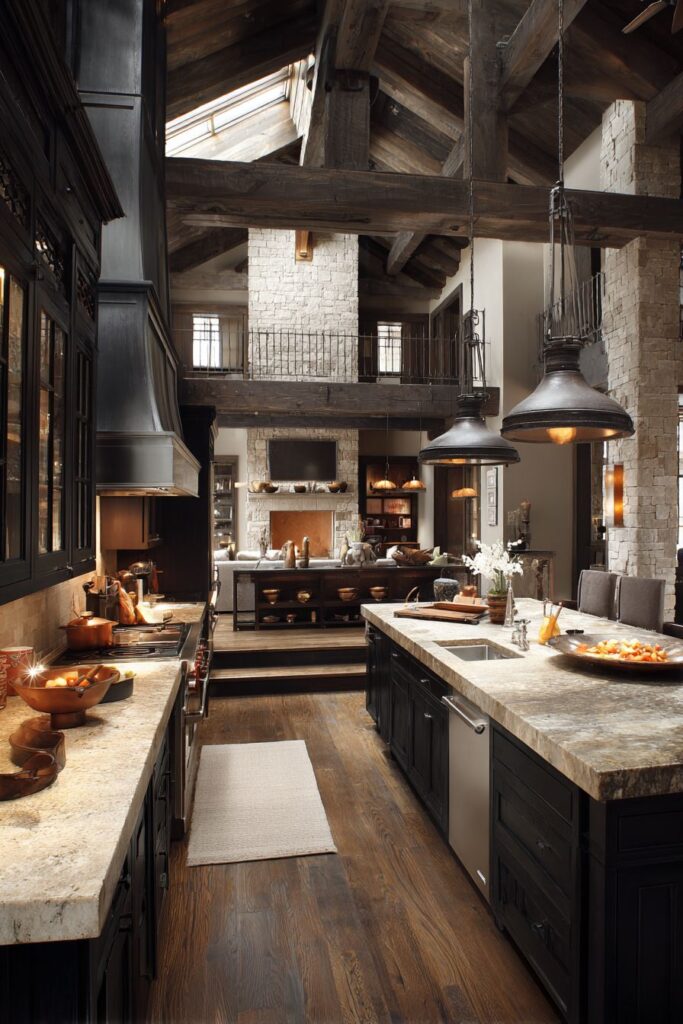
The connection to a great room with exposed timber framing and large stone fireplace creates dramatic spatial experiences while maintaining the authentic rustic character throughout. Open shelving displays ceramic serving pieces and copper accessories that add warmth while honoring the rustic luxury aesthetic. The grand scale throughout creates impressive entertaining environments.
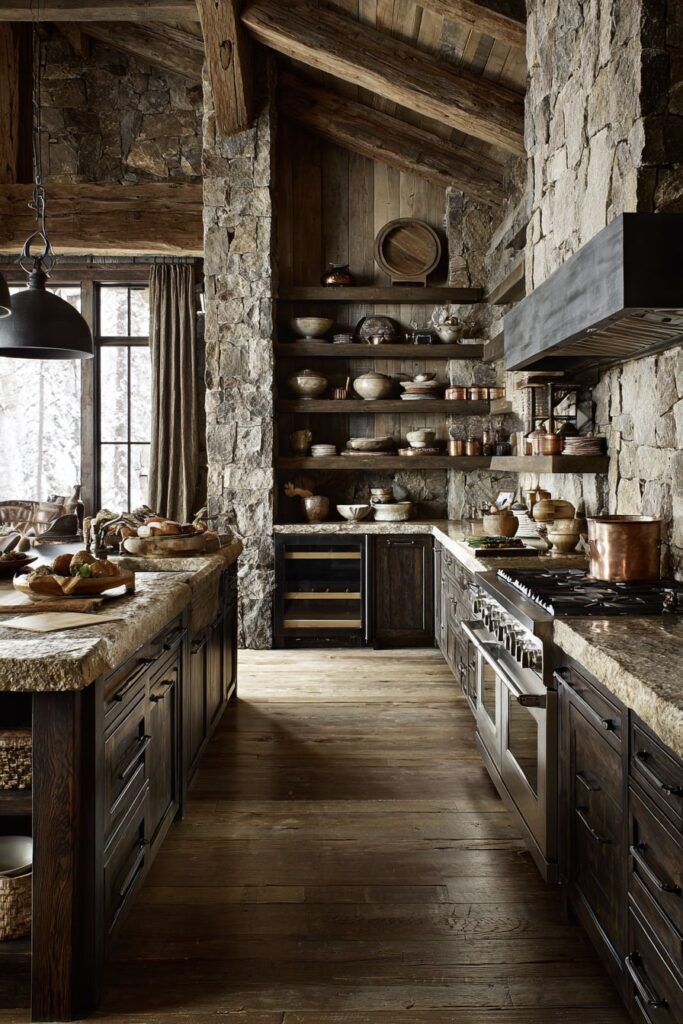
Professional photography captures the impressive scale with dramatic lighting that highlights natural stone textures and wood grain patterns throughout the space. The combination of grand proportions and authentic rustic materials creates sophisticated luxury that feels both impressive and authentically grounded in natural materials and traditional craftsmanship.
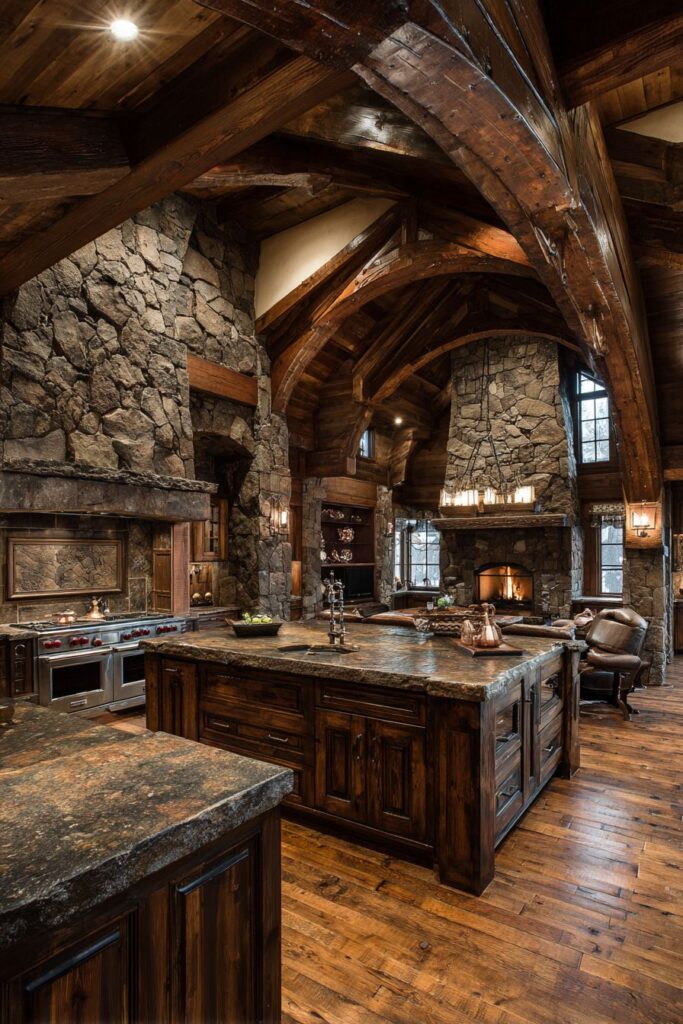
Key Design Tips:
- Choose dark stained wood cabinetry for rich color depth and luxury rustic character
- Use massive stone islands to create impressive focal points with dual functionality
- Connect to great rooms with exposed timber framing for authentic rustic drama
- Display ceramic serving pieces and copper accessories for warm rustic luxury touches
- Emphasize grand scale throughout for impressive entertaining environments
28. Contemporary Coastal Relaxation
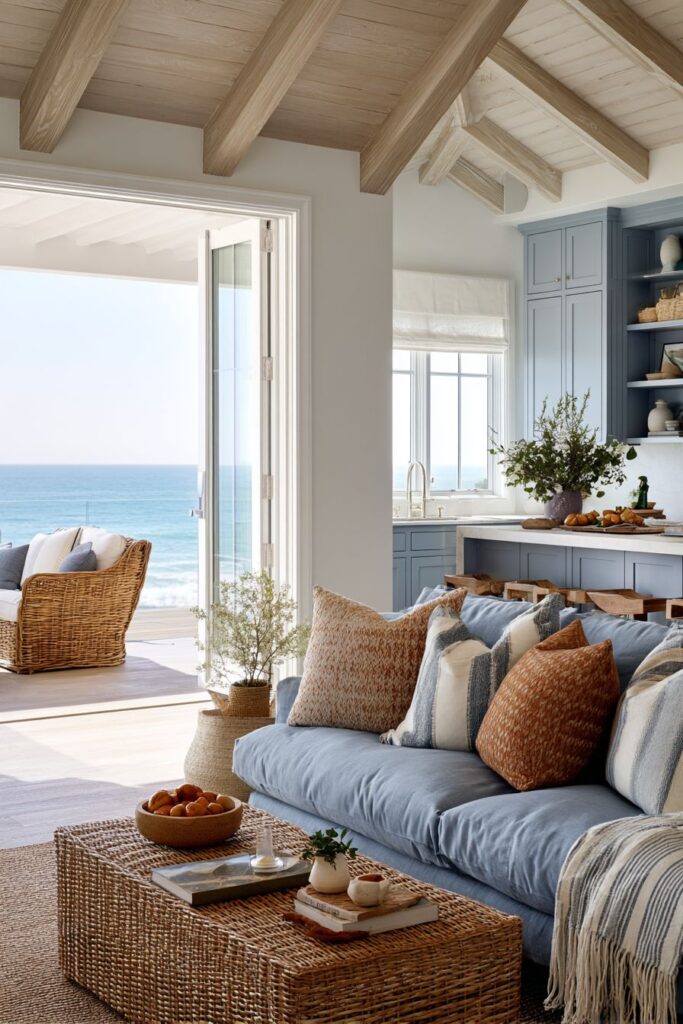
Embrace relaxed coastal living where soft blue-grey cabinetry paired with white quartz countertops creates peaceful, ocean-inspired aesthetics. The soft blue-grey finish provides subtle color while maintaining connection to ocean and sky elements that inspire coastal design sensibilities. The peninsula extension provides additional seating while maintaining efficient traffic flow throughout the space.
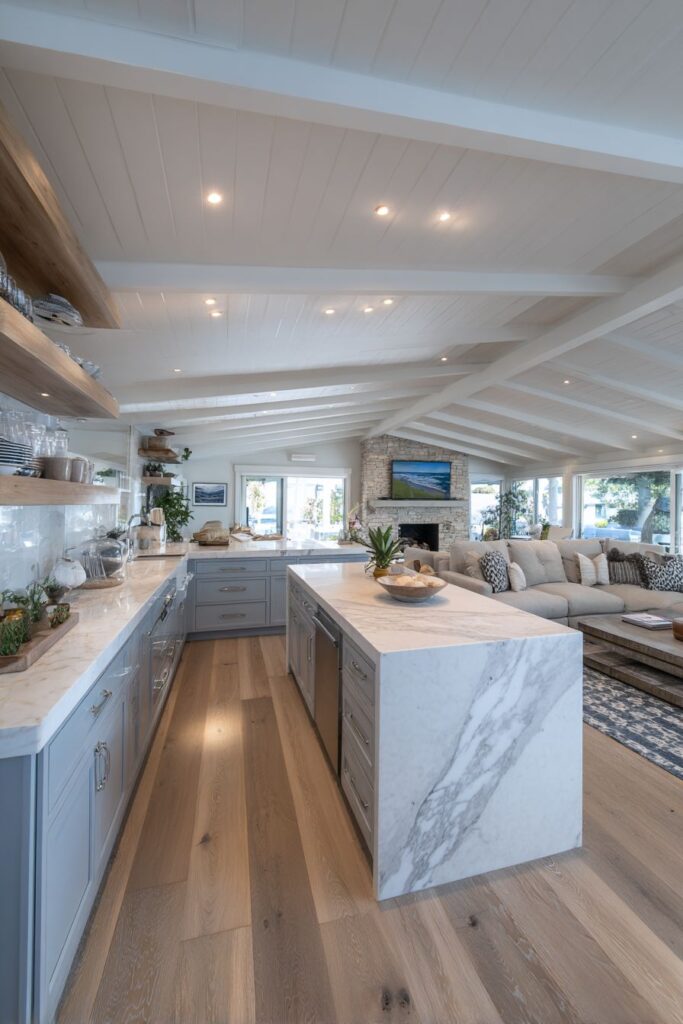
The seamless flow into a living area with natural textures and ocean-inspired colors continues the coastal aesthetic while creating comfortable relaxation environments. Open shelving displays sea glass and coastal ceramics that reinforce the beachy atmosphere while providing practical storage. The natural textures throughout create layered, comfortable environments perfect for casual coastal living.
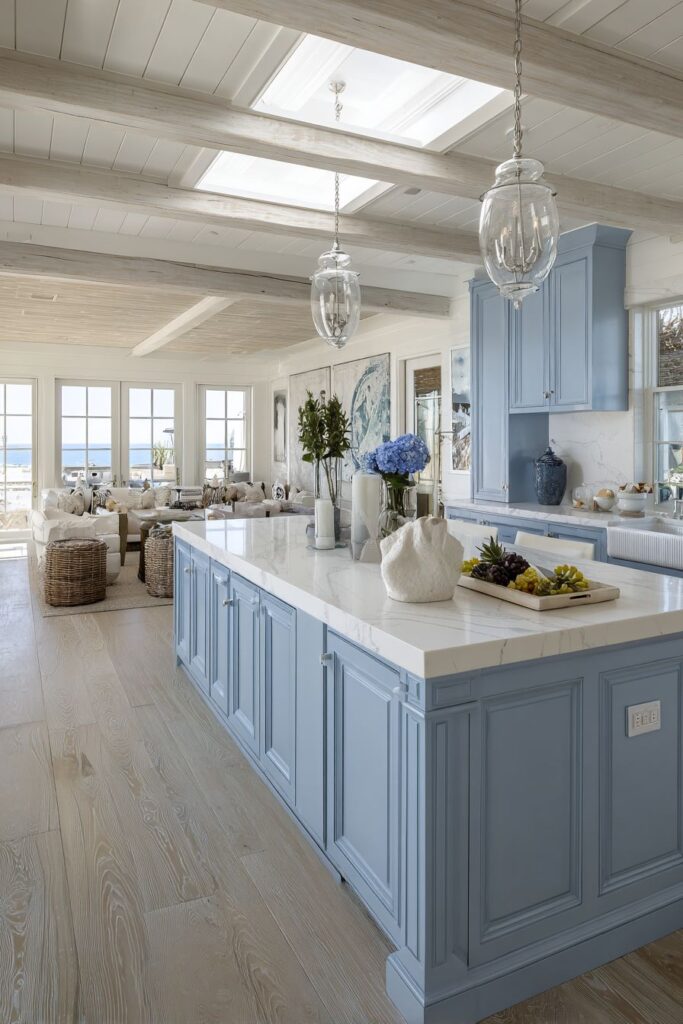
Natural light from multiple windows creates bright, airy conditions that emphasize the relaxed beach-house feeling throughout the connected spaces. The contemporary coastal approach balances sophisticated design sensibilities with the relaxed, informal character that makes coastal design so appealing for both everyday living and vacation-style entertaining.
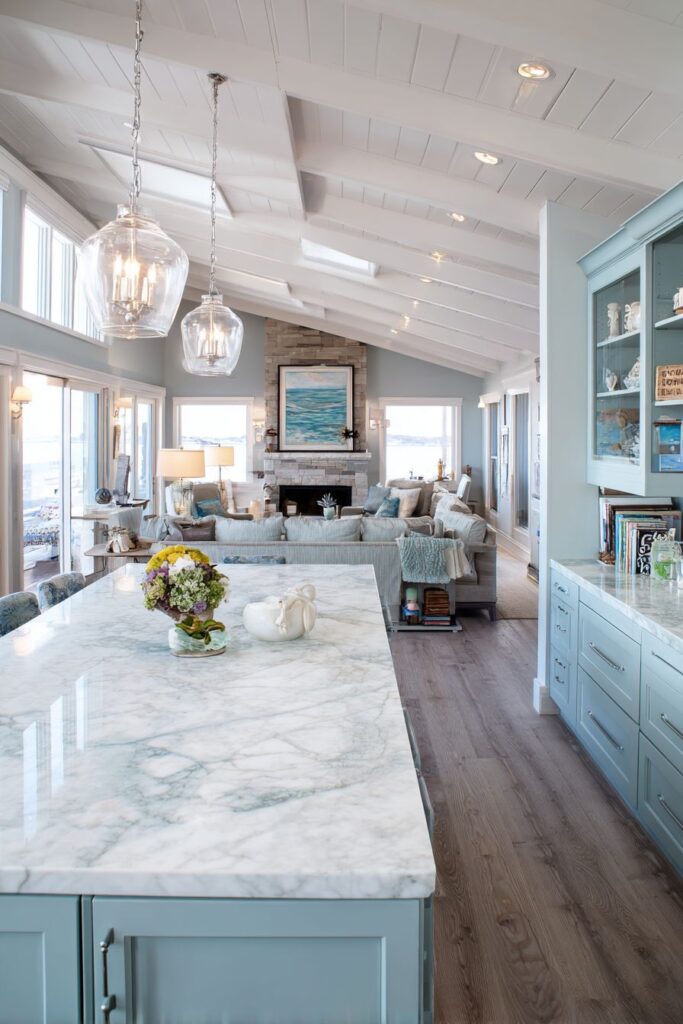
Key Design Tips:
- Choose soft blue-grey cabinetry for subtle coastal color without overwhelming small spaces
- Use white quartz countertops for durability while maintaining coastal brightness
- Add peninsula extensions for additional seating while maintaining efficient flow
- Display sea glass and coastal ceramics for authentic beachy styling
- Maximize natural light from multiple windows for bright, airy coastal atmospheres
29. Industrial Loft Raw Character
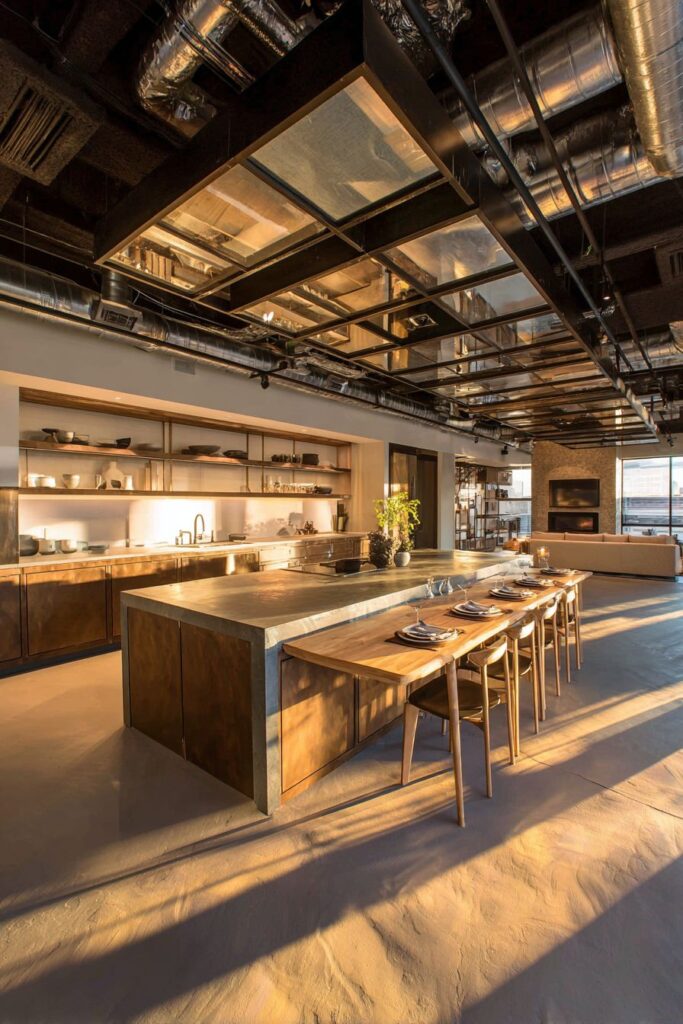
Celebrate urban industrial aesthetics where raw steel cabinetry paired with polished concrete countertops creates authentic loft-style environments. The raw steel construction provides honest material expression while offering exceptional durability for heavy kitchen use. The polished concrete surfaces create substantial workspace while showcasing the unique patterns and textures that develop during the finishing process.
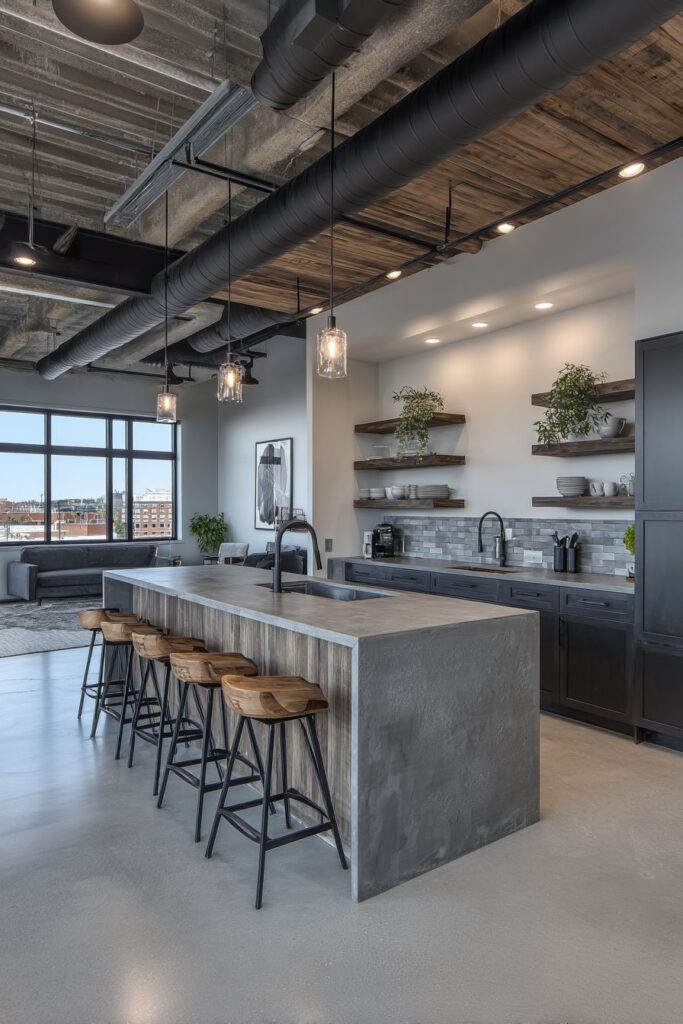
Exposed ductwork and steel beams overhead emphasize the industrial aesthetic while creating dramatic spatial experiences that reference urban warehouse origins. Open metal shelving displays modern dishware and plants that soften the hard industrial surfaces while maintaining the authentic urban character. The connection to loft-style living areas continues the industrial vocabulary throughout.
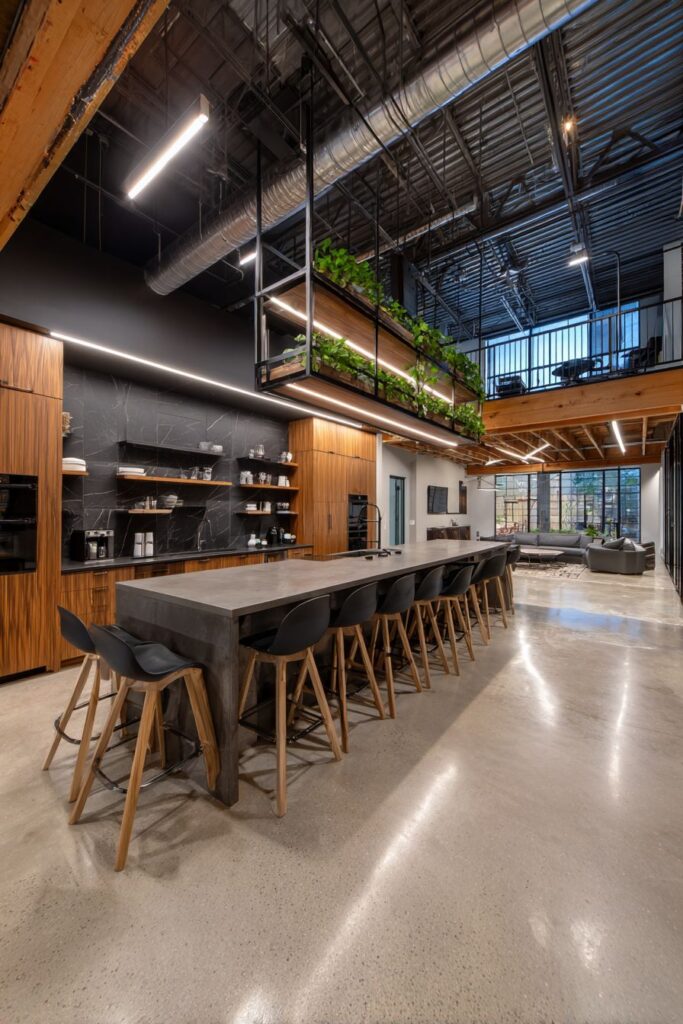
Professional photography with dramatic lighting highlights the raw material textures and architectural elements that define successful industrial design. The celebration of utilitarian materials and exposed systems transforms necessary infrastructure into decorative elements that enhance rather than hide the building’s mechanical character.
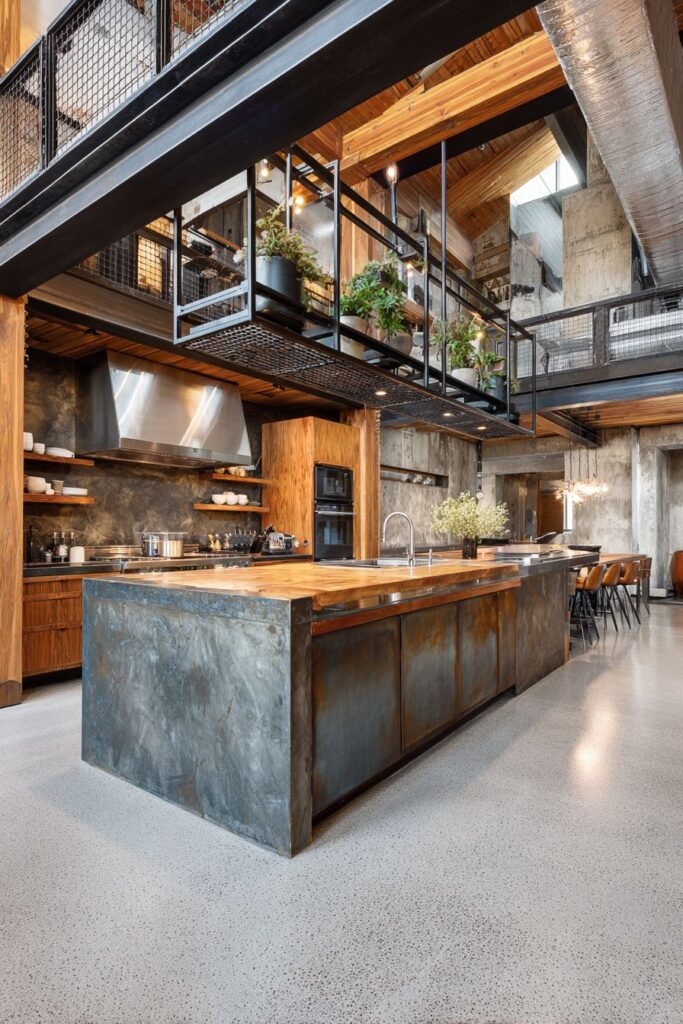
Key Design Tips:
- Use raw steel cabinetry for authentic industrial material expression and exceptional durability
- Choose polished concrete countertops for substantial workspace with unique character
- Expose ductwork and steel beams to emphasize authentic industrial architectural elements
- Install open metal shelving to display modern dishware while maintaining industrial vocabulary
- Add plants throughout to soften hard industrial surfaces with natural elements
30. Classic American Timeless Appeal
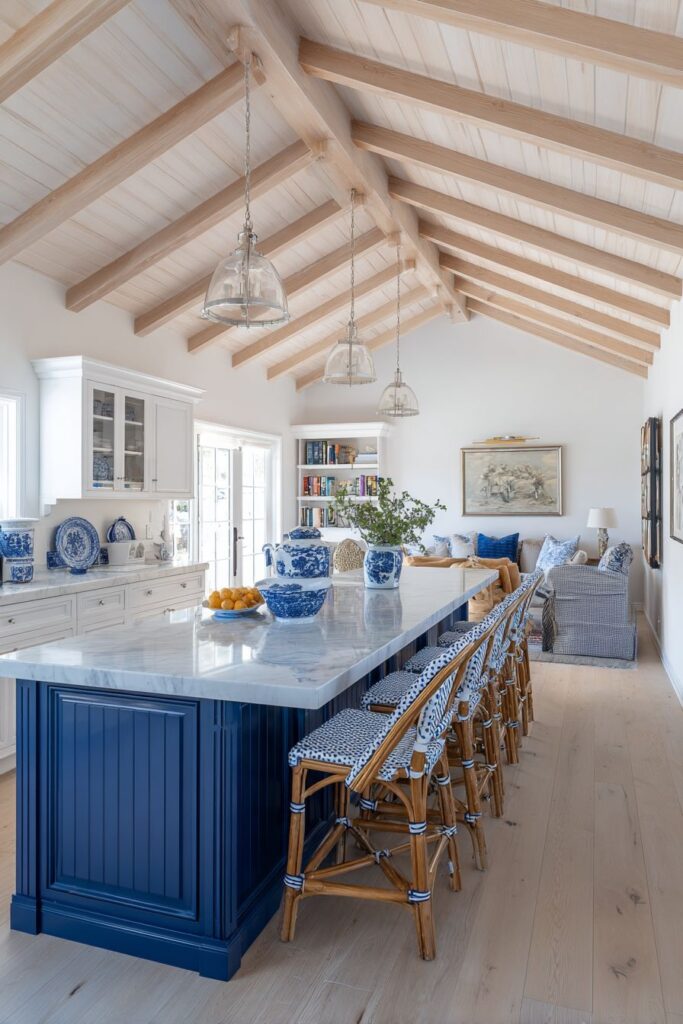
Honor enduring American design traditions where white shaker cabinetry paired with a navy blue island creates timeless color combinations that transcend trends. The classic white shaker construction provides traditional craftsmanship details while maintaining the bright, optimistic quality that defines American kitchen design. The navy blue island with decorative panel details adds sophisticated color while honoring traditional furniture-making techniques.
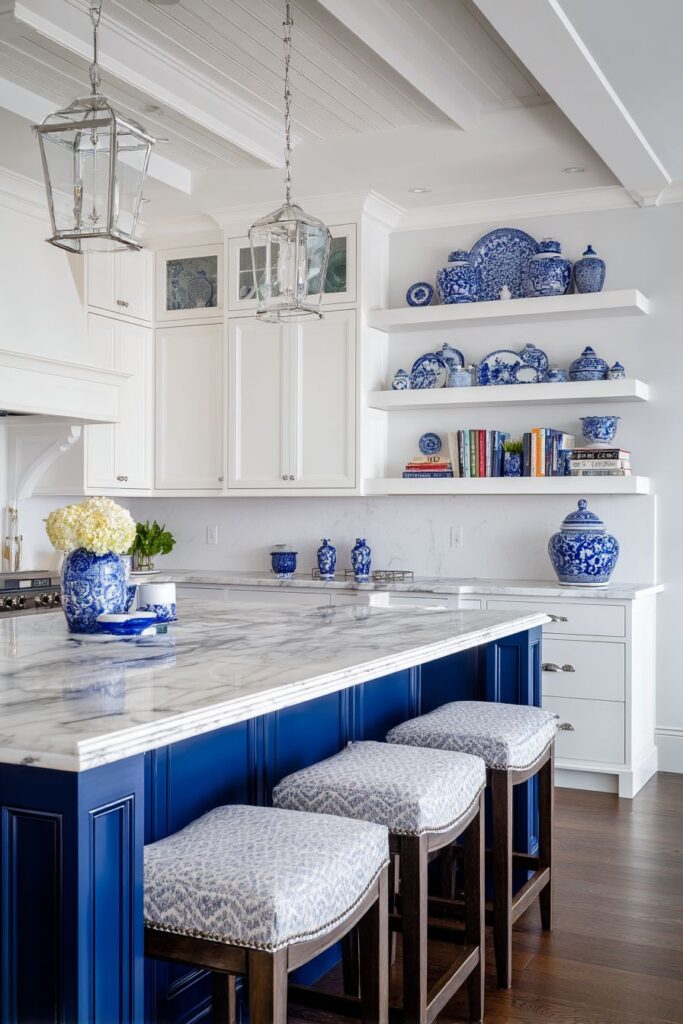
The traditional design extends seamlessly into a family room with comfortable seating and built-in bookcases that create sophisticated storage while maintaining the traditional aesthetic throughout. Open shelving displays blue and white ceramics that maintain the classic color story while providing practical storage for everyday family needs. The marble countertop adds luxury touches while providing exceptional durability.
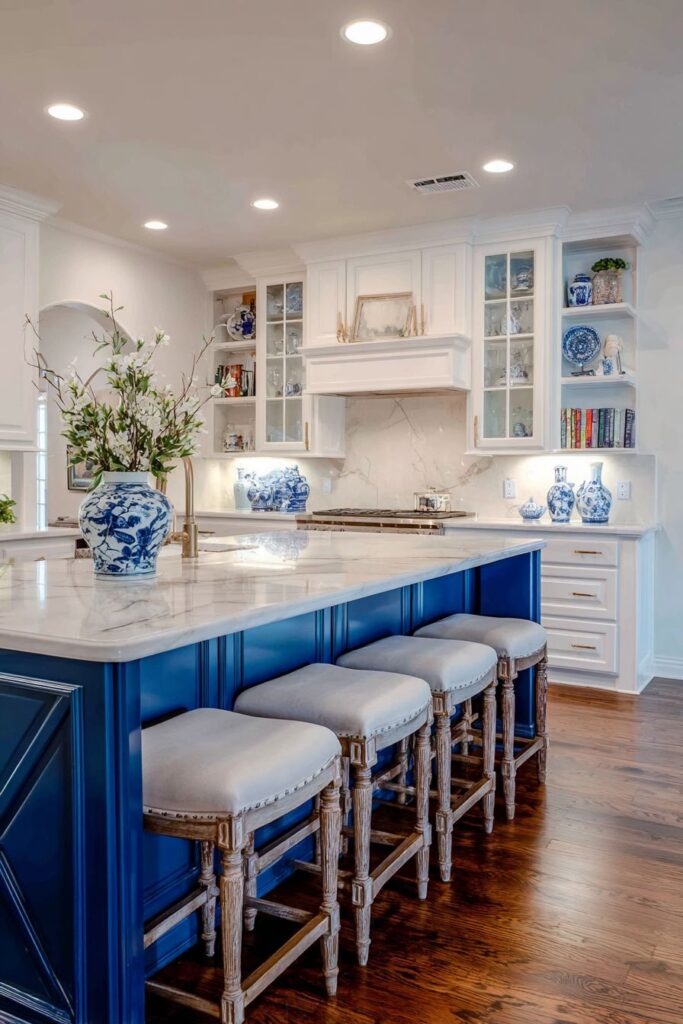
Natural light highlights the timeless color combination while creating warm, welcoming atmospheres perfect for multi-generational family gatherings. The enduring, family-friendly design ensures that this approach will remain beautiful and functional for decades, demonstrating the lasting appeal of classic American design sensibilities that honor both tradition and practical family living needs.
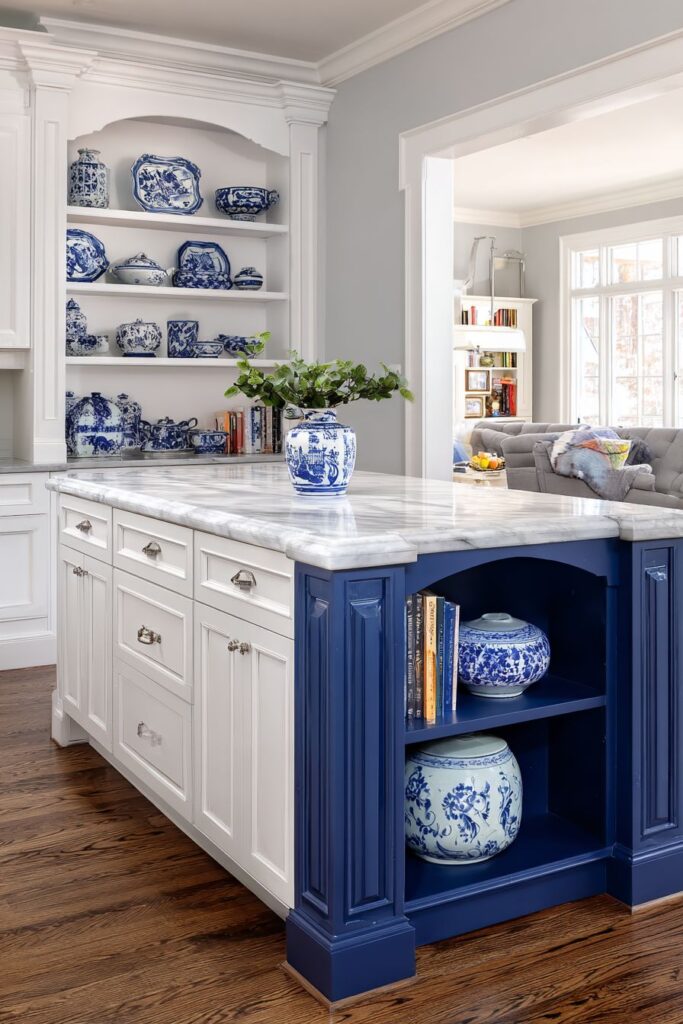
Key Design Tips:
- Choose white shaker cabinetry for timeless American traditional craftsmanship appeal
- Use navy blue islands with decorative panel details for sophisticated traditional color
- Connect to family rooms with built-in bookcases for traditional storage and sophistication
- Display blue and white ceramics to maintain classic color stories throughout
- Add marble countertops for luxury touches with exceptional family-friendly durability
Conclusion
These thirty distinctive open kitchen designs demonstrate the incredible versatility and enduring appeal of this transformative design concept. From sleek contemporary minimalism to warm rustic luxury, each approach offers unique solutions for creating spaces that serve as the true heart of the home. The key to successful open kitchen design lies in understanding how materials, colors, lighting, and spatial relationships work together to create environments that are both beautiful and highly functional.
Whether you’re drawn to the sophisticated drama of black and white minimalism, the warm comfort of transitional elegance, or the authentic character of rustic farmhouse design, the principles remain consistent: thoughtful material selection, careful attention to lighting, and seamless integration between cooking, dining, and living areas. The most successful open kitchens balance aesthetic appeal with practical functionality while reflecting the personalities and lifestyles of their inhabitants.
As you consider transforming your own kitchen space, remember that the best design solutions emerge from careful consideration of your specific needs, preferences, and lifestyle requirements. Take inspiration from these varied approaches while adapting the concepts to fit your unique circumstances, creating spaces that will provide years of cooking pleasure, family gatherings, and memorable entertaining experiences.
"As an Amazon Associate, I earn from qualifying purchases."
