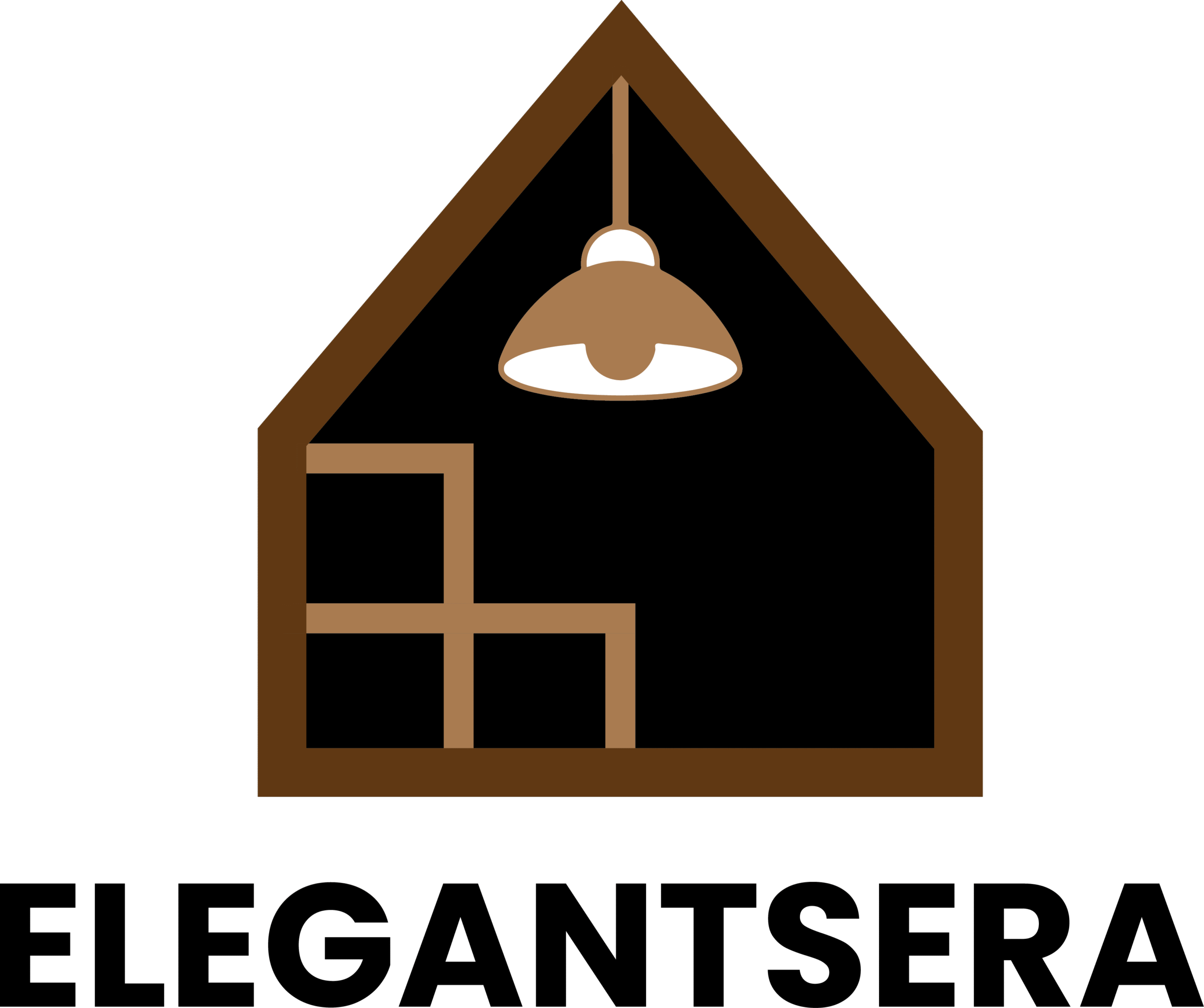Creating a beautiful dining space in a narrow room presents unique challenges, but with thoughtful design strategies, these compact areas can become some of the most charming and functional spaces in your home. The key lies in understanding how to work with limited width while maximizing length, creating an environment that feels both spacious and intimate. Whether you’re dealing with a galley-style dining area, a converted hallway, or simply a room with challenging proportions, the right approach can transform your narrow dining space into a design triumph that rivals any traditional dining room.
From strategic furniture placement to clever lighting solutions, narrow dining rooms offer opportunities to think creatively about space utilization. The confined dimensions actually encourage more intentional design choices, forcing you to focus on what truly matters: creating a welcoming atmosphere for shared meals and meaningful conversations. Smart storage solutions, visual tricks that expand perceived space, and multi-functional furniture pieces all play crucial roles in maximizing both style and functionality.
The following collection of narrow dining room ideas spans multiple design styles and approaches, each offering unique solutions for common spatial challenges. Whether you gravitate toward sleek modern aesthetics, rustic farmhouse charm, or eclectic bohemian vibes, you’ll discover actionable strategies that can be adapted to your specific space and personal taste preferences.
1. Sleek Rectangular Table with Strategic Seating

A well-proportioned rectangular dining table positioned lengthwise serves as the foundation for this sophisticated, narrow dining room approach. The key to success lies in selecting a table that allows comfortable circulation while maximizing seating capacity.
Upholstered bench seating along one wall eliminates the visual bulk of individual chair backs, creating a streamlined appearance that enhances the sense of space. The opposite side features two modern chairs that can easily slide under the table when not in use, maintaining clear pathways for daily movement.

The light oak flooring runs parallel to the room’s length, creating strong visual lines that draw the eye from one end to the other, effectively elongating the perceived dimensions. This horizontal emphasis works in harmony with the linear pendant light fixture suspended above the table, which provides focused task lighting without overwhelming the vertical space. The fixture’s sleek profile complements the room’s contemporary aesthetic while ensuring even illumination across the entire dining surface.
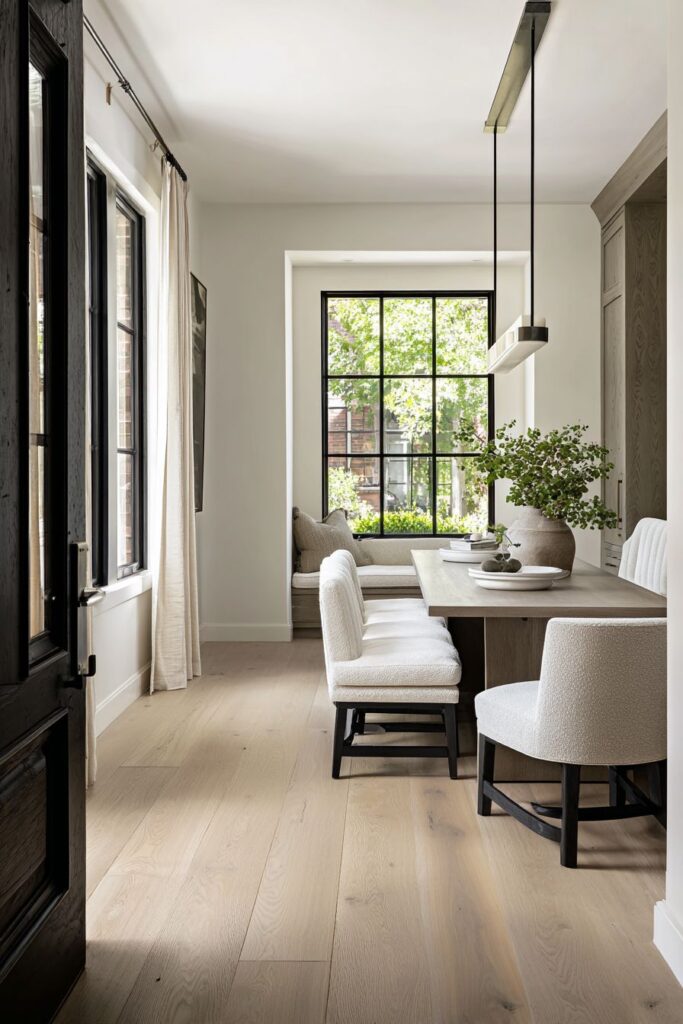
Natural light becomes a crucial element in this design, streaming through a strategically placed tall, narrow window at one end of the room. This natural illumination source creates depth and prevents the space from feeling enclosed, while the window’s vertical proportions help balance the room’s horizontal emphasis. The interplay between artificial and natural light sources creates a dynamic environment that changes throughout the day, keeping the narrow space feeling fresh and inviting.
The furniture arrangement demonstrates intelligent space planning that prioritizes both function and flow. By positioning the longest piece of furniture parallel to the room’s length rather than fighting against it, this design embraces the space’s natural proportions rather than attempting to disguise them.
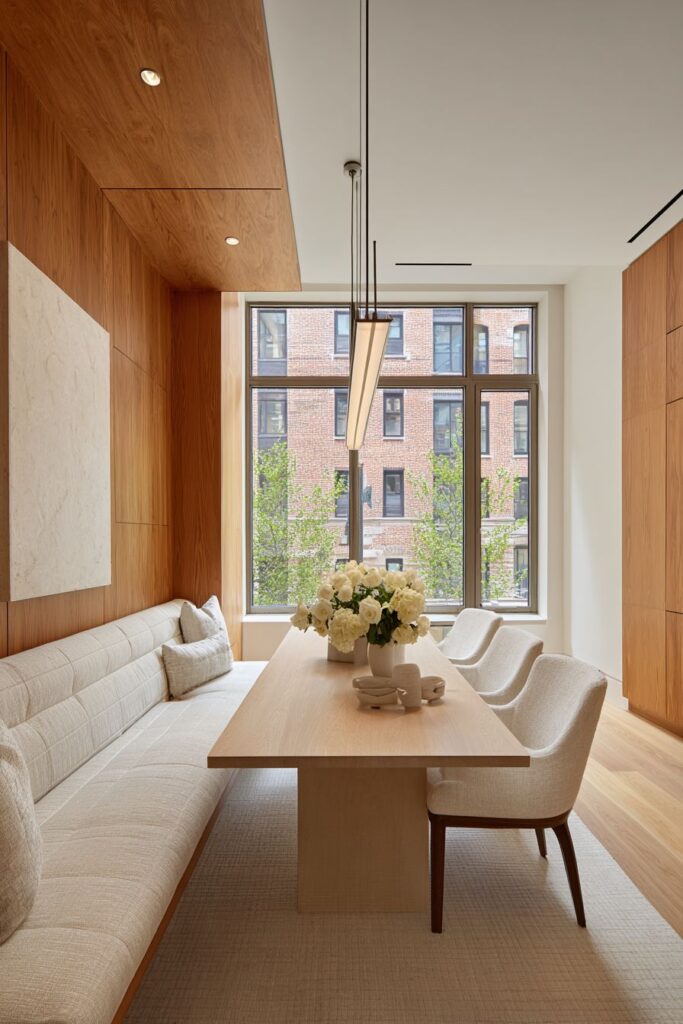
Key Design Tips:
- Position rectangular tables lengthwise to work with the room’s natural flow
- Use bench seating along one wall to reduce visual clutter and maximize capacity
- Install linear pendant lighting that follows the table’s proportions
- Choose light-colored flooring that runs parallel to emphasize length
- Maximize natural light with appropriately scaled windows
2. Built-in Banquette with Custom Millwork
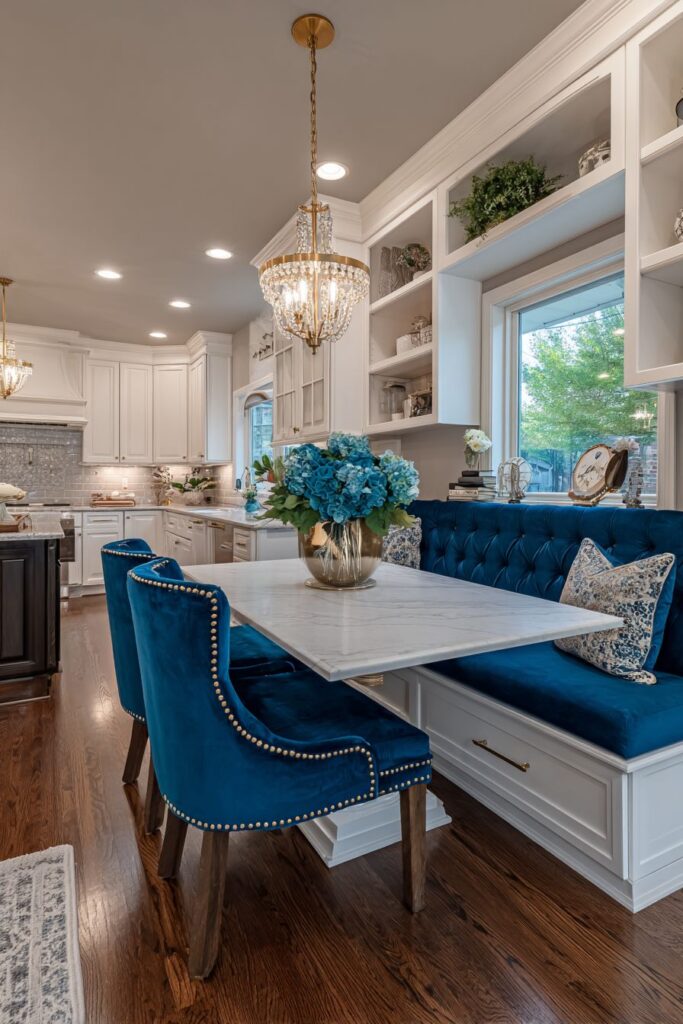
The built-in banquette represents the pinnacle of space-efficient dining solutions, offering both seating and storage while maintaining a polished, custom appearance. Deep navy upholstery with brass nailhead trim creates a sophisticated focal point that draws attention to the thoughtful craftsmanship rather than the room’s narrow dimensions. This approach transforms what could be a liability into an asset, making the compact space feel intentionally designed rather than compromised.
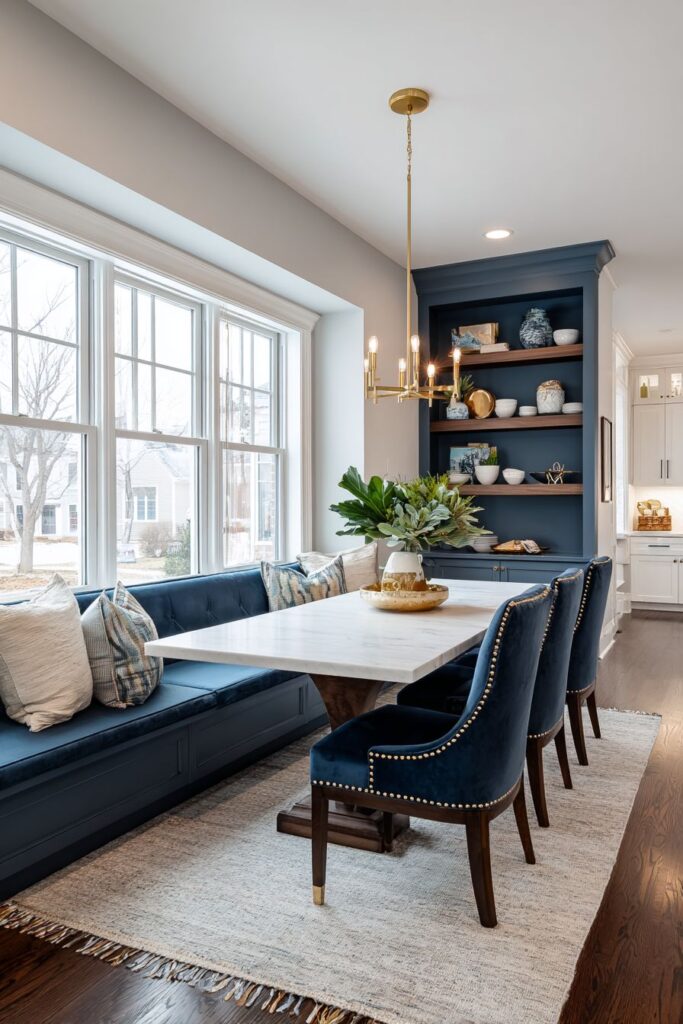
The slim pedestal table in white marble provides an elegant counterpoint to the rich fabric textures while maintaining a minimal footprint that doesn’t overwhelm the confined area. The pedestal base eliminates the visual weight of four table legs, creating better flow around the seating area and making the space feel less cluttered. The marble surface adds a touch of luxury that elevates the entire dining experience, proving that narrow spaces don’t require compromising on quality materials.
Open shelving above the banquette serves dual purposes, providing essential storage for dishes and serving pieces while creating opportunities for decorative display. This vertical storage solution maximizes the wall’s potential without extending into the room’s precious floor space. The curated arrangement of dishware and decorative objects adds personality and visual interest while keeping everyday items within easy reach.
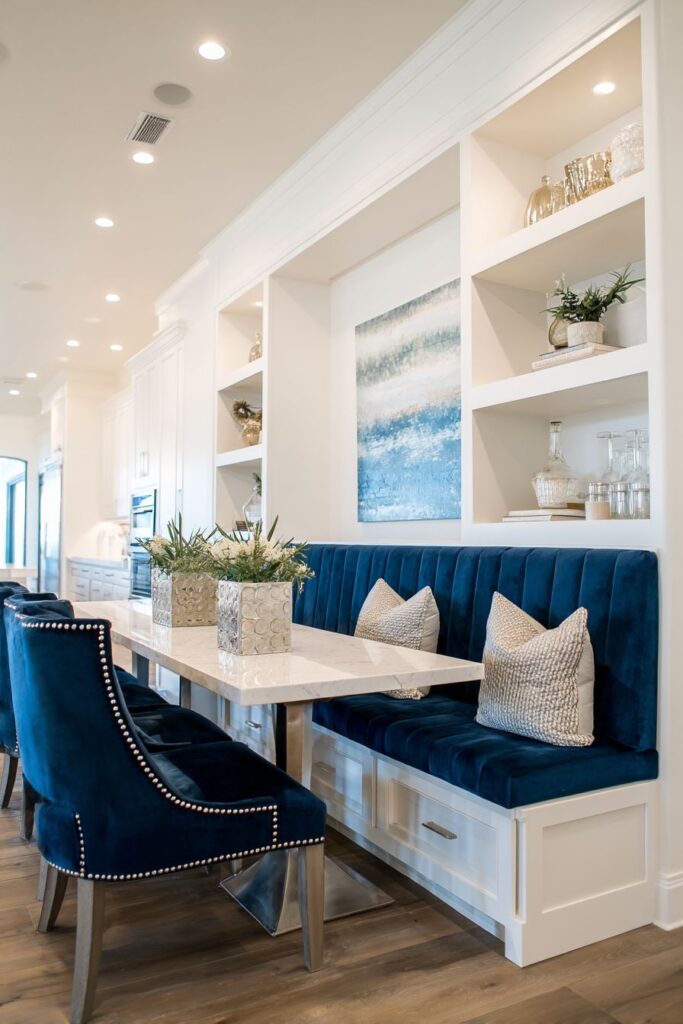
Recessed lighting throughout the space ensures even illumination without any fixtures encroaching on headroom or visual space. This clean lighting approach maintains the custom millwork’s sleek lines while providing adequate task lighting for dining activities. The seamless integration of lighting into the ceiling emphasizes the room’s architectural features rather than competing with them.
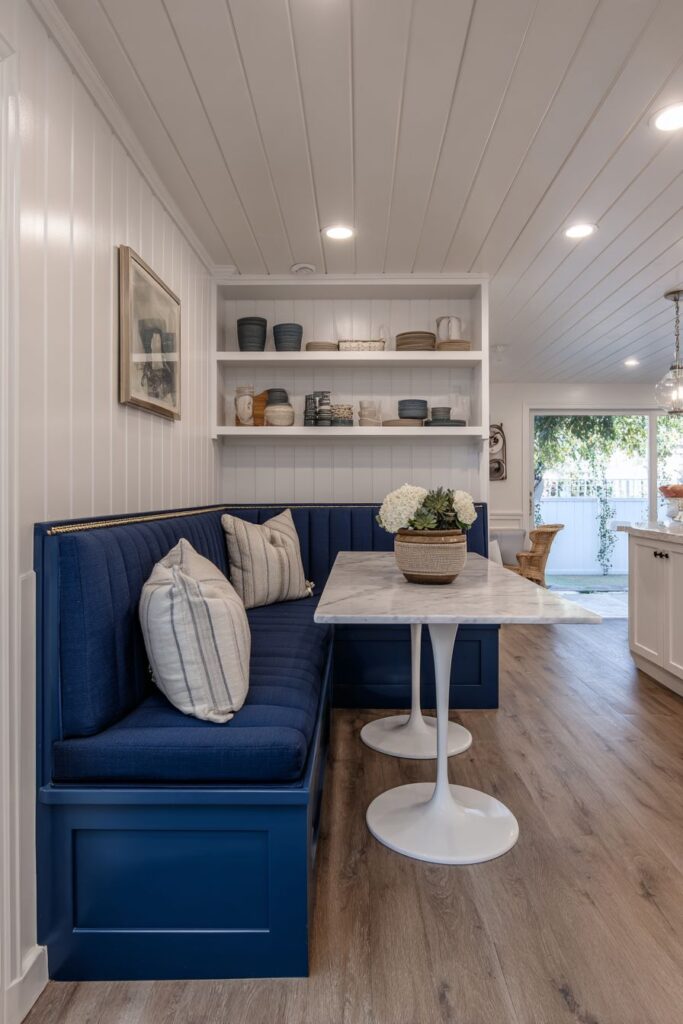
Key Design Tips:
- Install built-in banquettes to maximize seating while adding storage
- Choose rich upholstery colors to create visual weight and sophistication
- Use pedestal tables to minimize visual clutter at floor level
- Incorporate open shelving above seating for functional display storage
- Install recessed lighting to maintain clean ceiling lines
3. Glass and Transparency for Visual Expansion
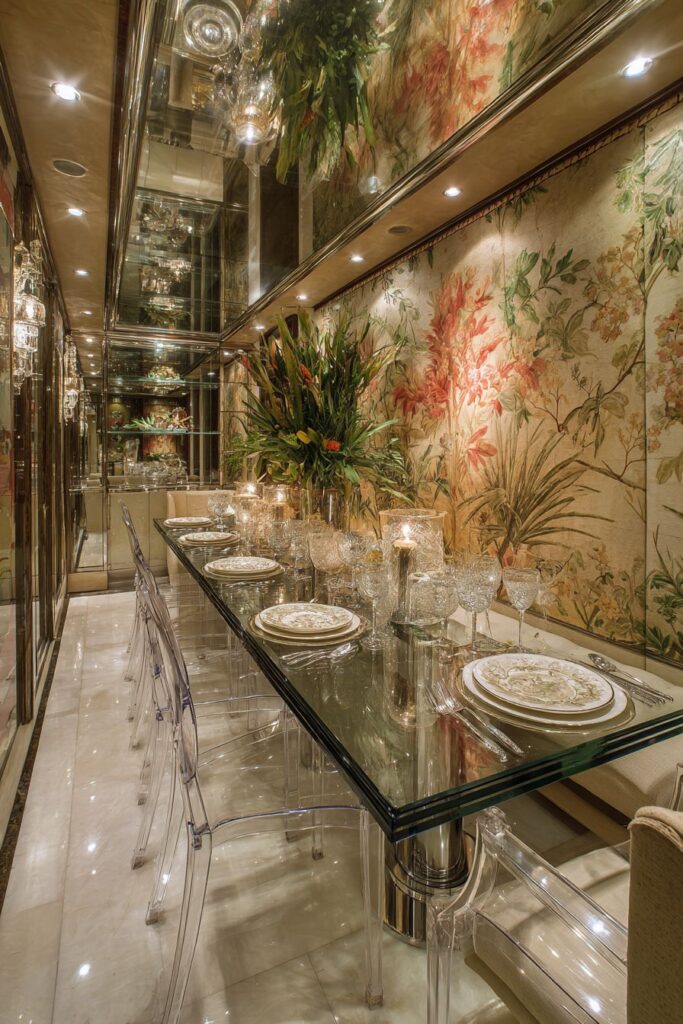
Transparency becomes a powerful tool in narrow dining rooms, and this design demonstrates how glass and acrylic elements can virtually disappear, making the confined space feel significantly more open and airy. The glass-top dining table with its chrome pedestal base creates a substantial dining surface while maintaining visual lightness that doesn’t compete with the room’s limited square footage. This approach allows the eye to travel through and around the furniture rather than being stopped by solid surfaces.
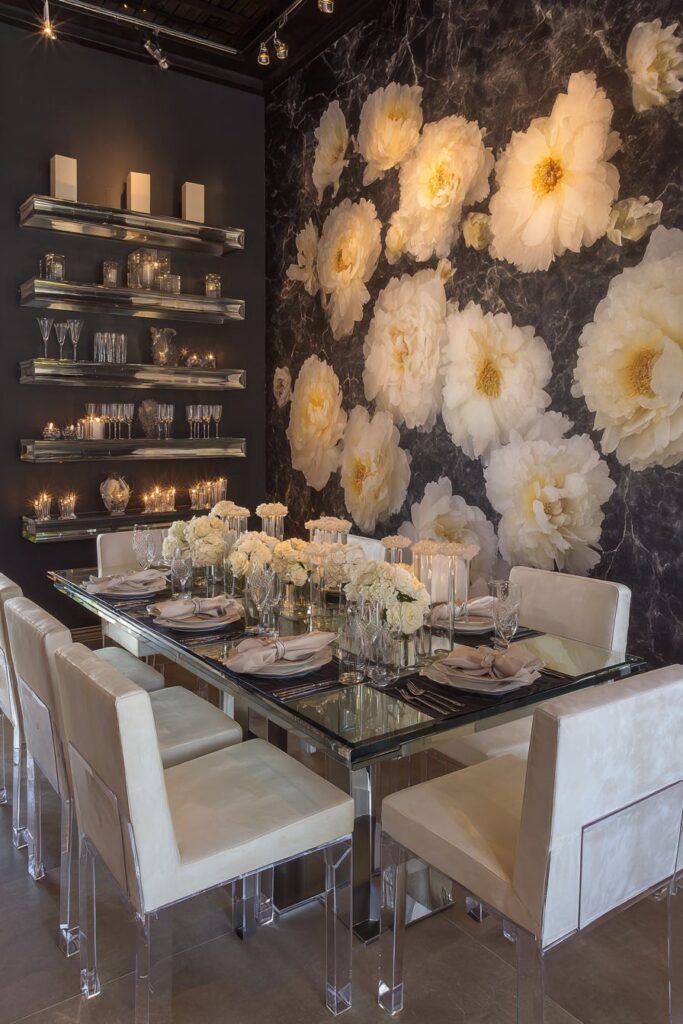
Acrylic chairs provide necessary seating without adding visual bulk, appearing almost to float around the table. These transparent pieces ensure that sight lines remain uninterrupted from one end of the room to the other, a crucial consideration in narrow spaces where every visual obstruction can make the area feel more cramped. The chairs’ modern silhouette complements the contemporary table while maintaining the overall sense of openness.
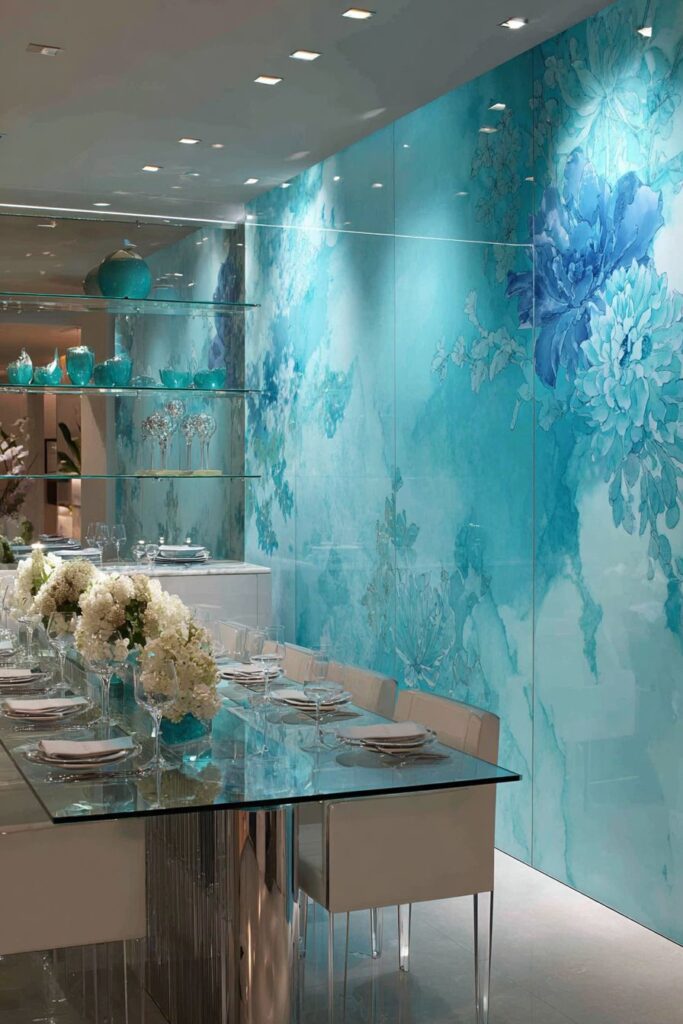
The dramatic wallpaper feature wall with botanical motifs serves as both decoration and optical illusion, drawing the eye lengthwise down the room and creating the impression of greater depth. The organic patterns add visual interest and personality while the strategic placement along the longer wall emphasizes the room’s length rather than its width. This bold design choice proves that narrow rooms can handle dramatic elements when applied thoughtfully.
Floating shelves on the opposite wall provide necessary storage for glassware and serving pieces while maintaining the transparent theme. These streamlined storage solutions don’t extend far into the room, preserving precious circulation space while offering functional display areas. The floating effect reinforces the overall lightness theme that makes the narrow space feel more generous.
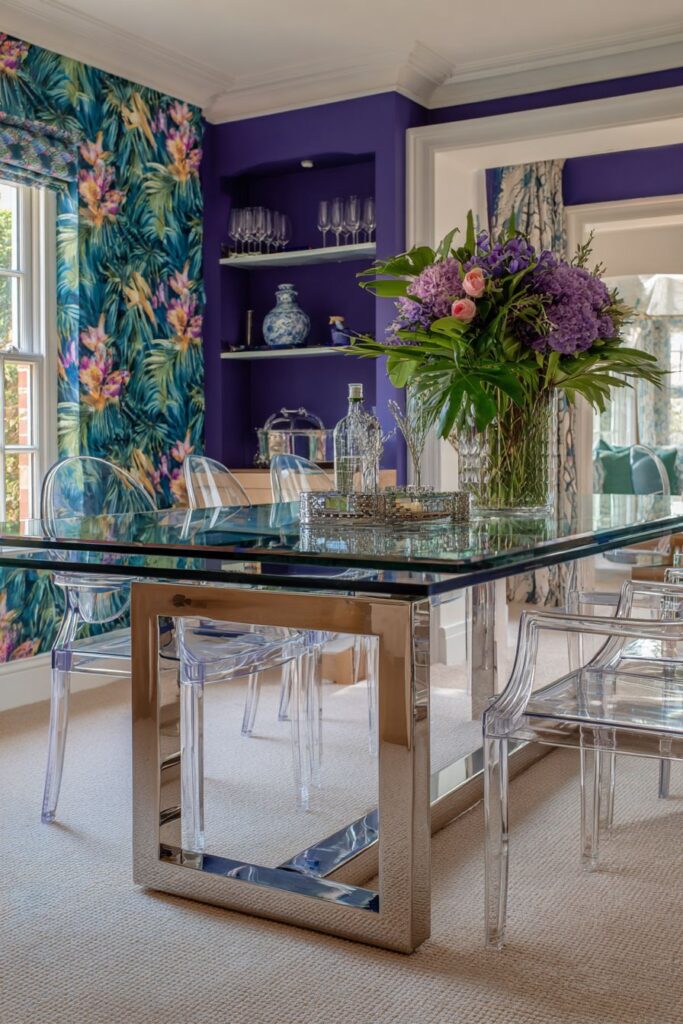
Key Design Tips:
- Choose glass-topped tables to maintain visual lightness
- Use transparent seating to preserve sight lines through the space
- Install dramatic wallpaper on longer walls to emphasize length
- Incorporate floating shelves for storage without visual weight
- Maintain a consistent transparency theme throughout furniture selections
4. Convertible and Multi-Functional Solutions
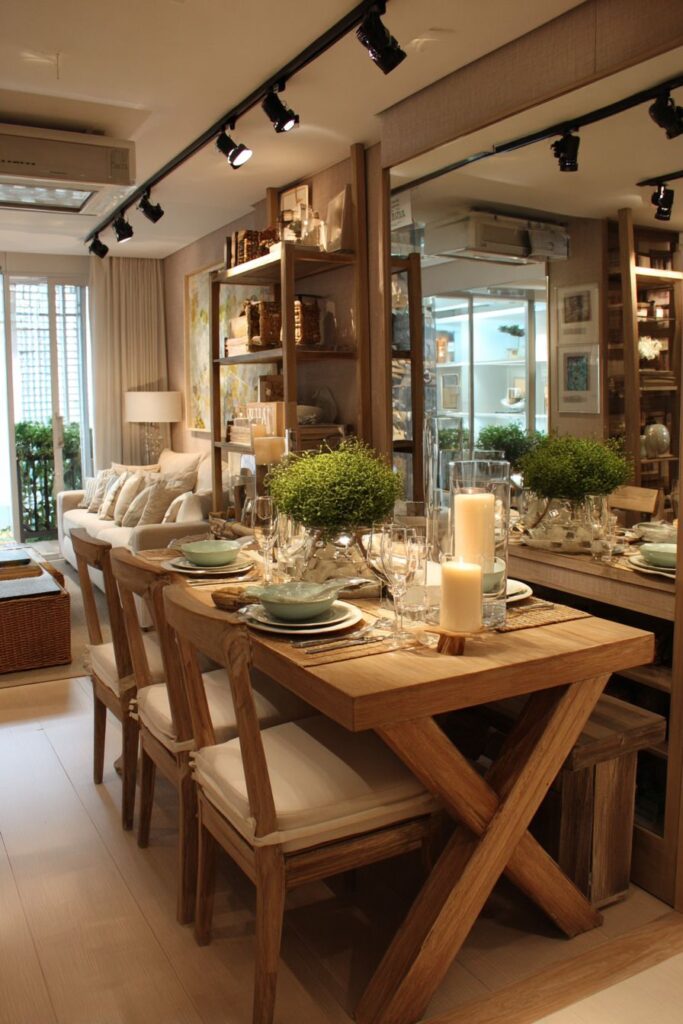
Flexibility becomes essential in narrow dining rooms, and convertible furniture offers the perfect solution for spaces that must serve multiple purposes. The console table that extends to accommodate dining represents intelligent design thinking, allowing the space to function as a hallway or entry area when not being used for meals. This dual-purpose approach maximizes the utility of every square foot while maintaining an attractive appearance in both configurations.
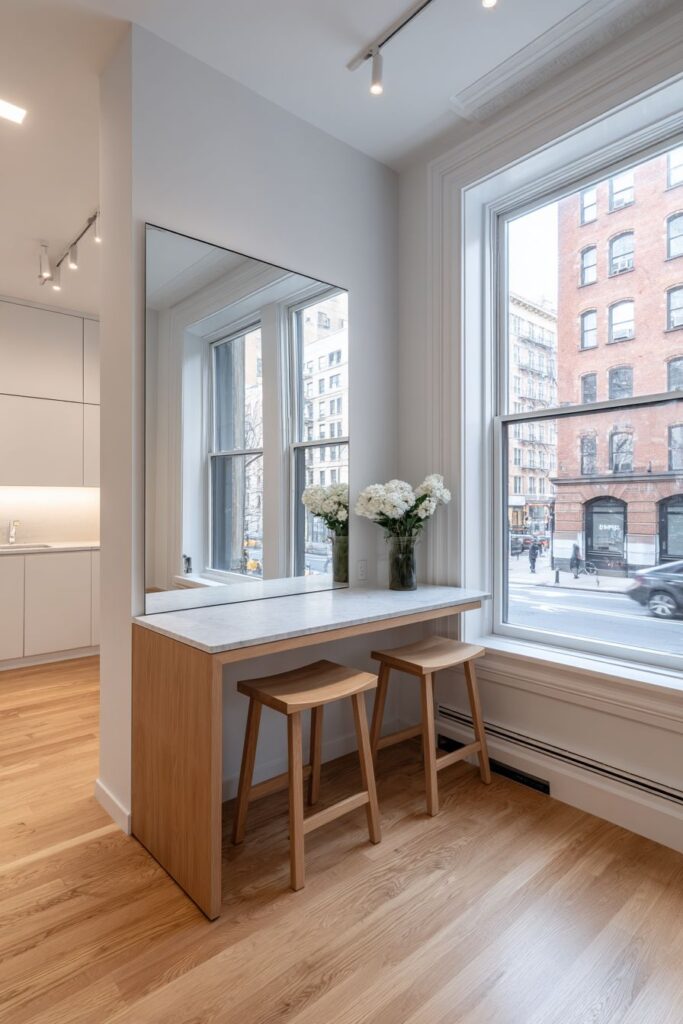
Modern ladder-back chairs in natural wood provide comfortable seating while maintaining visual lightness through their open construction. The ability to store these chairs underneath the console when not in use keeps the narrow space clear for circulation, preventing the area from feeling cluttered or obstructed. The natural wood finish adds warmth and texture while complementing the convertible table’s clean lines.
The large mirror on the opposite wall serves as perhaps the most effective space-expanding tool available to narrow room designers. By reflecting both natural and artificial light throughout the space, the mirror creates the illusion of width while doubling the apparent depth of the room. The strategic placement opposite the window maximizes the reflection of natural light, making the space feel bright and airy throughout the day.
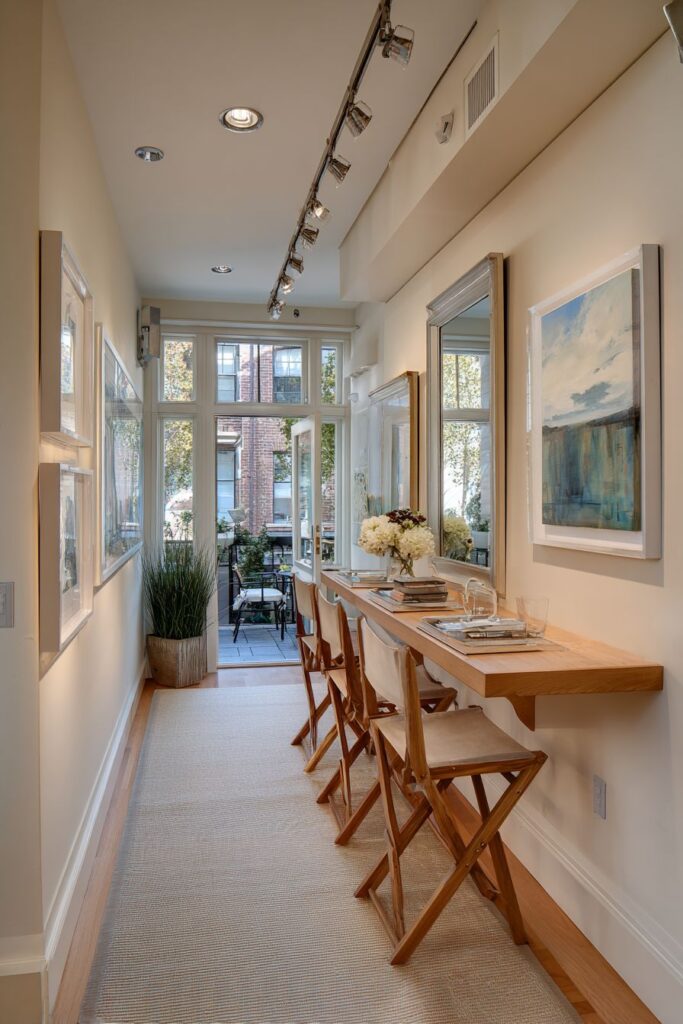
Track lighting provides adjustable task illumination that can be customized based on the space’s current function. When configured as a console area, the lighting can highlight decorative objects or artwork. During dining use, the tracks can be adjusted to provide optimal task lighting over the extended table surface. This flexibility ensures that the lighting always suits the space’s immediate needs.
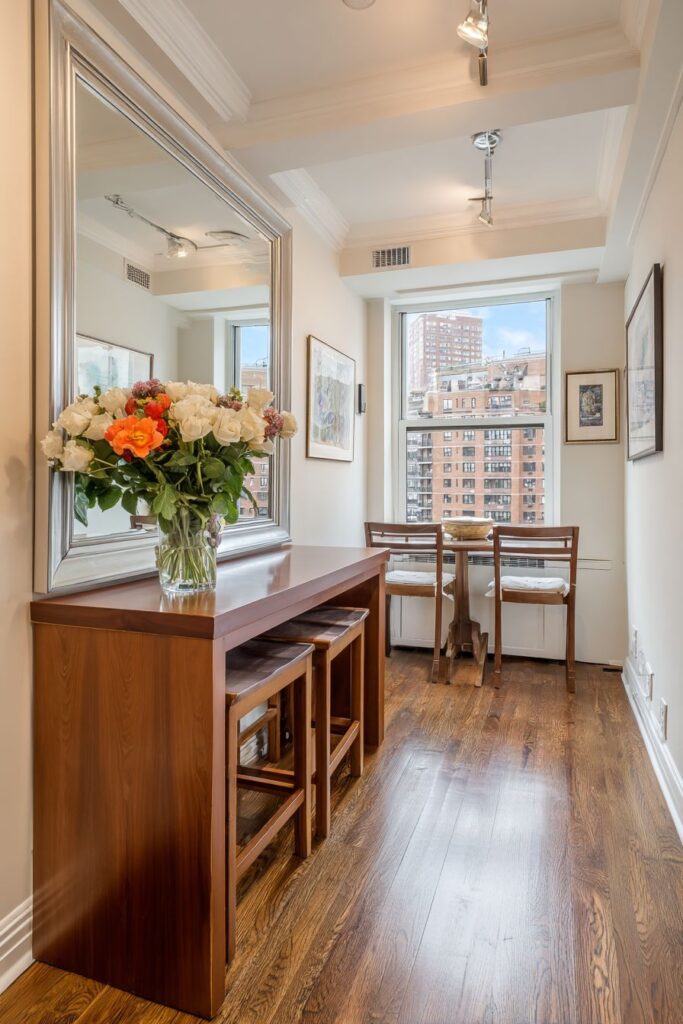
Key Design Tips:
- Choose convertible furniture that serves multiple functions
- Select chairs that can be easily stored when not needed
- Install large mirrors opposite windows to maximize light reflection
- Use track lighting for adjustable illumination options
- Plan furniture arrangements that accommodate both primary and secondary uses
5. Rustic Farmhouse Character in Narrow Proportions
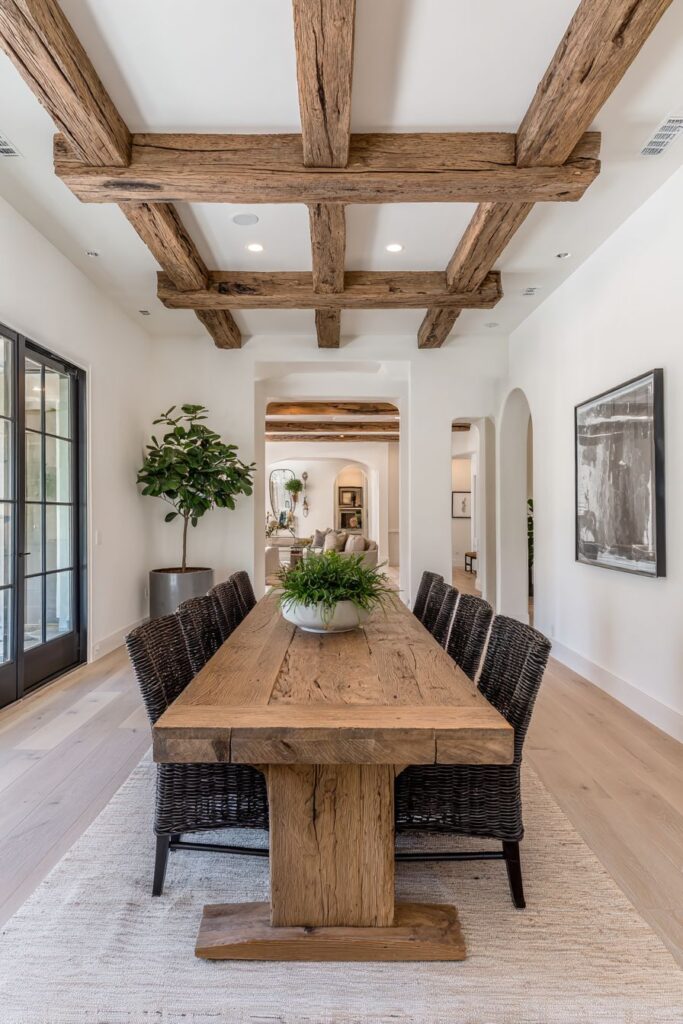
The rustic farmhouse aesthetic translates beautifully to narrow dining spaces, where weathered oak tables and mismatched vintage chairs create an authentic, collected-over-time appearance. The key to success lies in scaling these typically substantial elements appropriately for the confined dimensions while maintaining their characteristic charm and warmth. A properly sized farmhouse table becomes the room’s anchor, providing both functional dining space and visual weight that grounds the design.
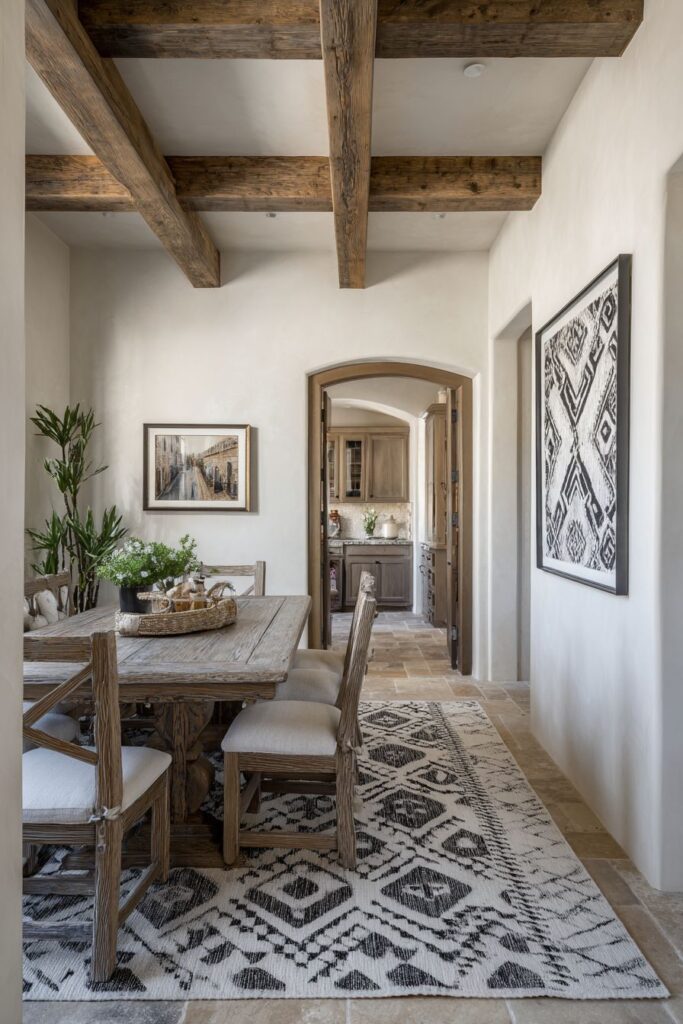
Mismatched vintage chairs in complementary wood tones add personality and visual interest while avoiding the formal uniformity that can feel stiff in intimate spaces. This eclectic approach encourages a more relaxed dining atmosphere while creating opportunities to introduce various textures and patina that enhance the room’s authentic character. The mix of chair styles and wood tones creates visual rhythm along the table’s length, drawing the eye through the space.
Exposed wooden beams on the ceiling serve dual purposes in this narrow room design, adding authentic architectural character while emphasizing the space’s length through strong horizontal lines. These structural elements create visual interest overhead without requiring any floor space, making them ideal for narrow room applications. The beams’ rustic texture complements the weathered table finish while adding vertical dimension to the design.
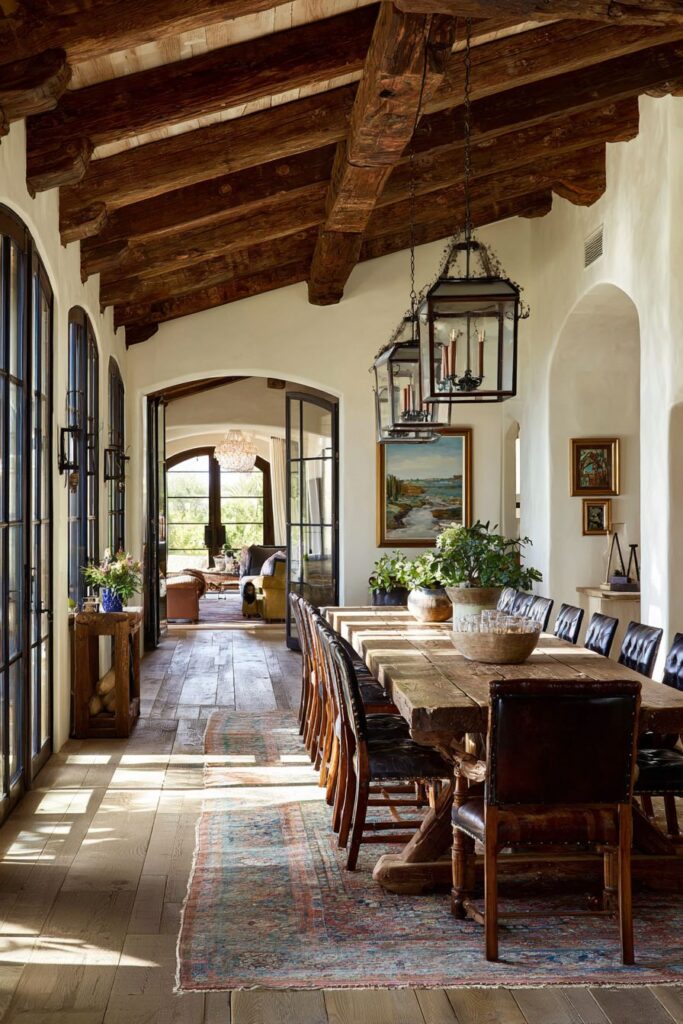
The vintage runner rug anchors the seating area while protecting the flooring and adding softness underfoot. In narrow spaces, the rug’s proportions become crucial – it should be wide enough to accommodate the table and chairs while long enough to emphasize the room’s linear dimensions. The textile adds pattern, color, and texture that enhance the farmhouse aesthetic while defining the dining zone within the larger space.
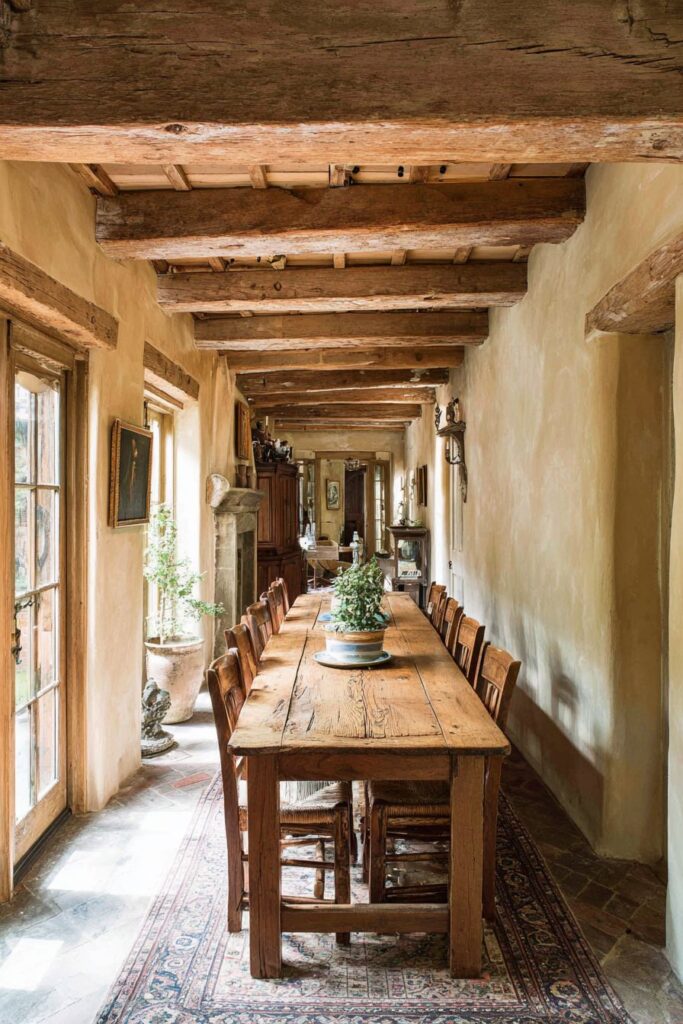
Key Design Tips:
- Scale farmhouse furniture appropriately for narrow proportions
- Mix vintage chair styles for authentic, collected character
- Use exposed beams to emphasize length and add architectural interest
- Choose runner rugs that complement the room’s linear dimensions
- Balance rustic elements with clean lines to prevent overwhelming the space
6. Industrial Space-Saving Innovation
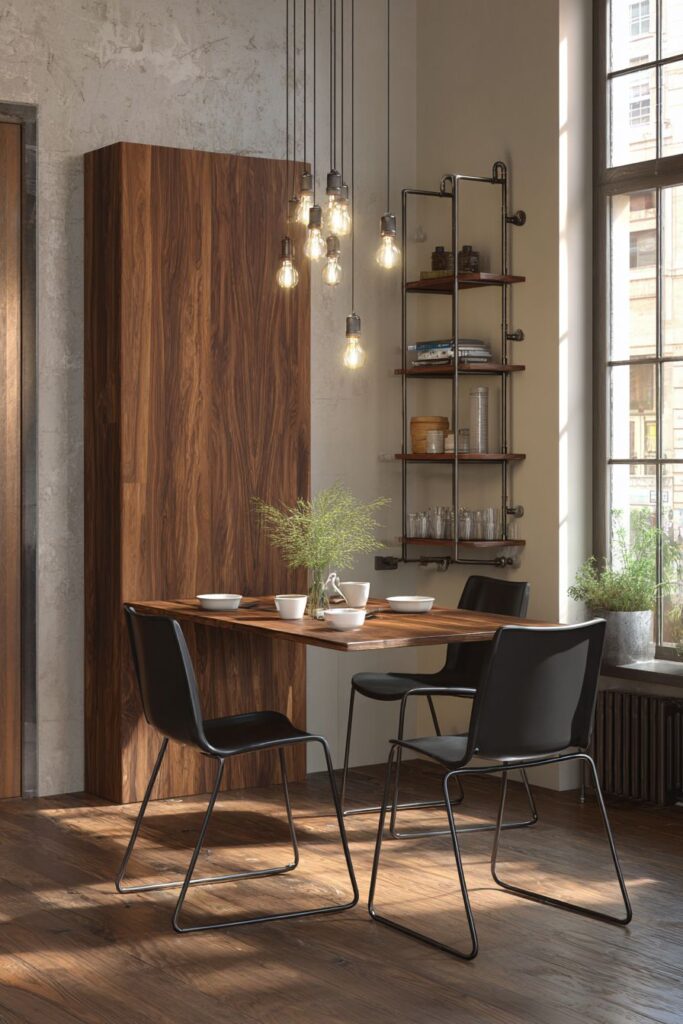
Industrial design principles excel in narrow spaces, where functionality and efficiency align perfectly with the aesthetic’s utilitarian philosophy. The wall-mounted drop-leaf table in rich walnut demonstrates innovative space utilization, folding flat against the wall when not needed while providing a substantial dining surface when deployed. This approach allows the narrow corridor to serve multiple functions throughout the day while maintaining clear circulation paths.
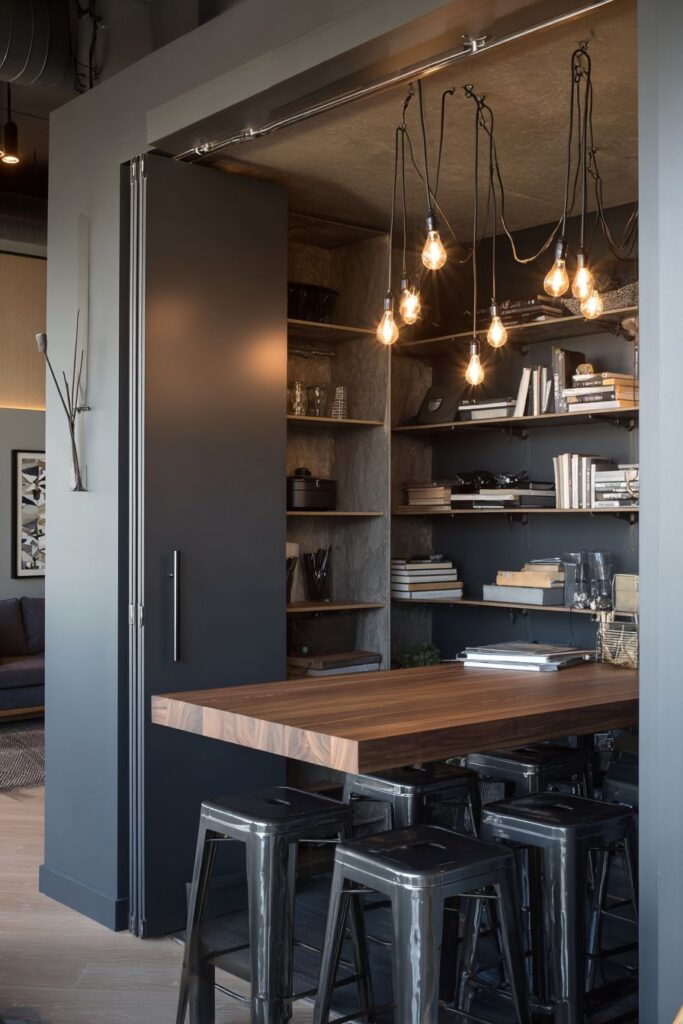
Stackable dining chairs in matte black metal reinforce the industrial aesthetic while offering practical storage solutions. When not in use, these chairs can be efficiently stored in a nearby closet or stacked in a corner, keeping the narrow space completely clear for other activities. The metal construction provides durability and visual consistency with the industrial theme while maintaining a lightweight profile that’s easy to move and store.
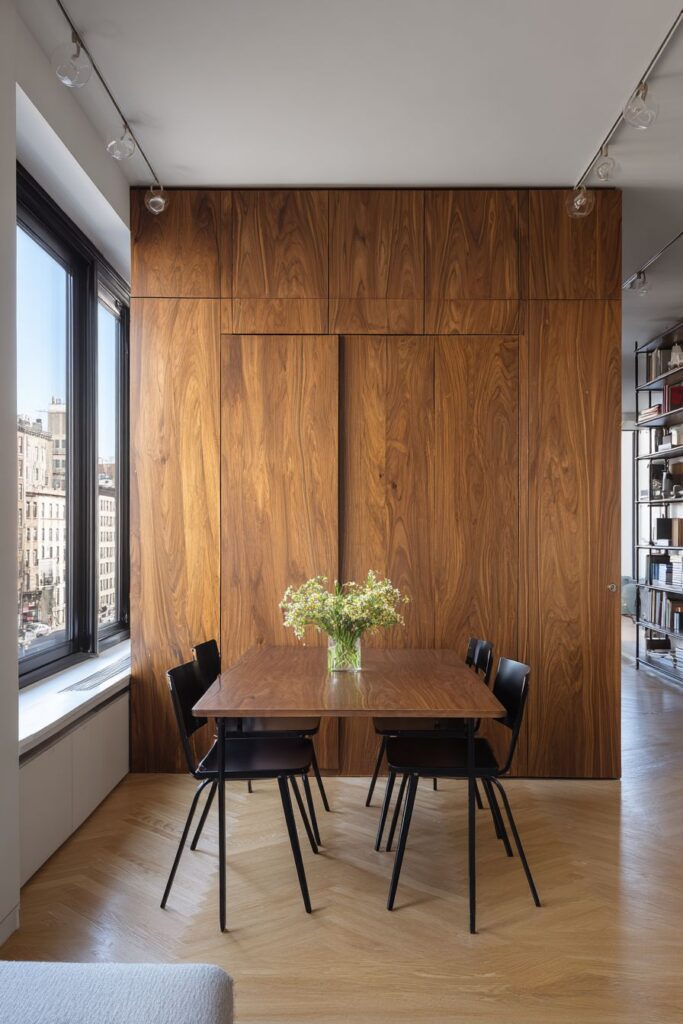
Industrial pipe shelving along one wall maximizes vertical storage without encroaching on the limited floor space. This practical storage solution keeps dining essentials easily accessible while adding authentic industrial character through its raw materials and straightforward construction. The open shelving design maintains visual transparency while providing ample space for dishes, glassware, and decorative objects.
Edison bulb string lights create warm ambient lighting that softens the industrial elements’ harder edges while providing flexible illumination options. This casual lighting approach suits the utilitarian aesthetic while creating a more intimate dining atmosphere when needed. The string lights can be easily adjusted or repositioned to accommodate different dining configurations or activities.
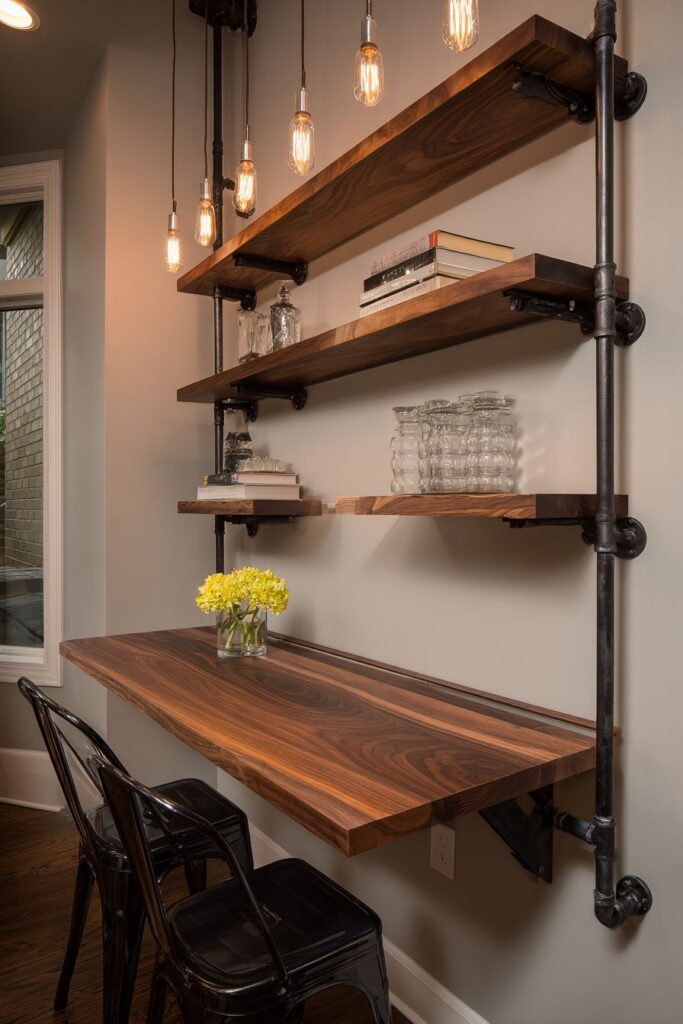
Key Design Tips:
- Install wall-mounted drop-leaf tables for maximum space efficiency
- Choose stackable furniture that can be stored when not needed
- Use industrial pipe shelving for authentic character and practical storage
- Incorporate Edison bulb lighting for warm, flexible illumination
- Balance utilitarian function with comfortable dining atmosphere
7. Elegant Traditional Adaptation

Traditional dining room elegance can successfully adapt to narrow proportions through careful scaling and strategic furniture selection. The round pedestal table in white lacquer provides classic sophistication while addressing the practical challenges of tight quarters. The circular shape allows for better circulation around its perimeter compared to rectangular alternatives, while the pedestal base eliminates corner obstacles that could impede movement in the narrow space.

Upholstered dining chairs in soft grey fabric offer comfort and refinement while tucking neatly under the table when not in use. The neutral upholstery color enhances the room’s sense of spaciousness while the soft texture adds comfort and visual warmth. The chairs’ compact scale ensures they don’t overwhelm the narrow proportions while maintaining the traditional aesthetic’s emphasis on comfort and hospitality.
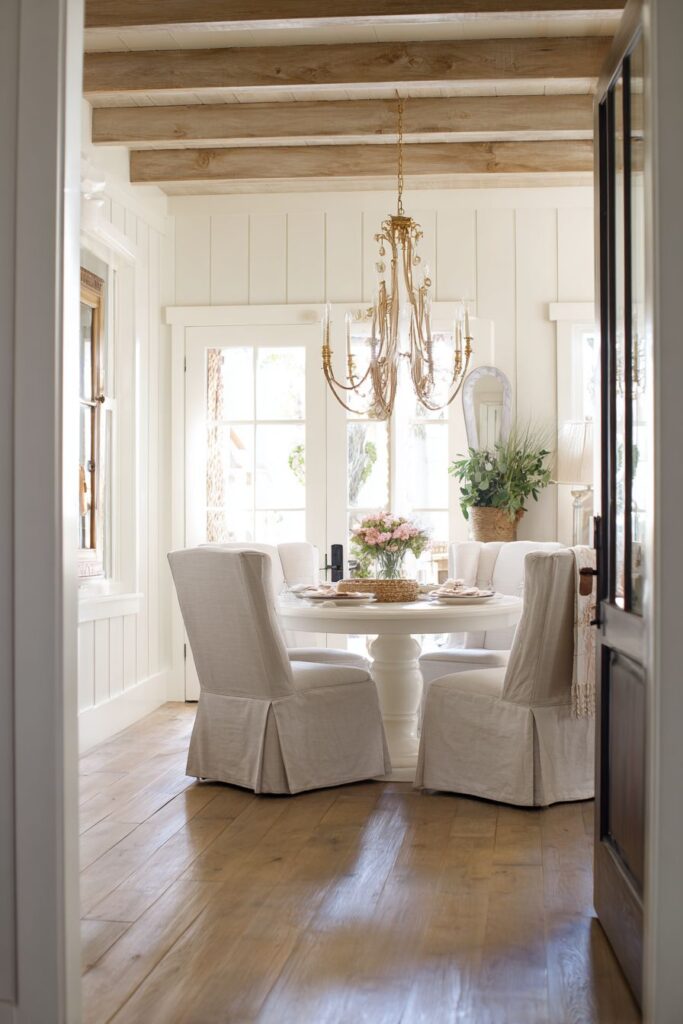
The statement chandelier with brass accents draws the eye upward, creating crucial vertical interest in a room defined by horizontal limitations. This upward focus helps balance the narrow proportions while adding a touch of glamour that elevates the dining experience. The brass finish introduces warm metallic notes that complement both the white lacquer table and grey upholstery while maintaining traditional elegance.
Wainscoting along the lower walls adds architectural detail and visual interest without requiring any floor space. This classic traditional element helps break up the wall’s height while adding texture and depth that enhance the room’s sophisticated character. The horizontal lines of the wainscoting also serve to visually widen the narrow space while reinforcing the traditional design aesthetic.
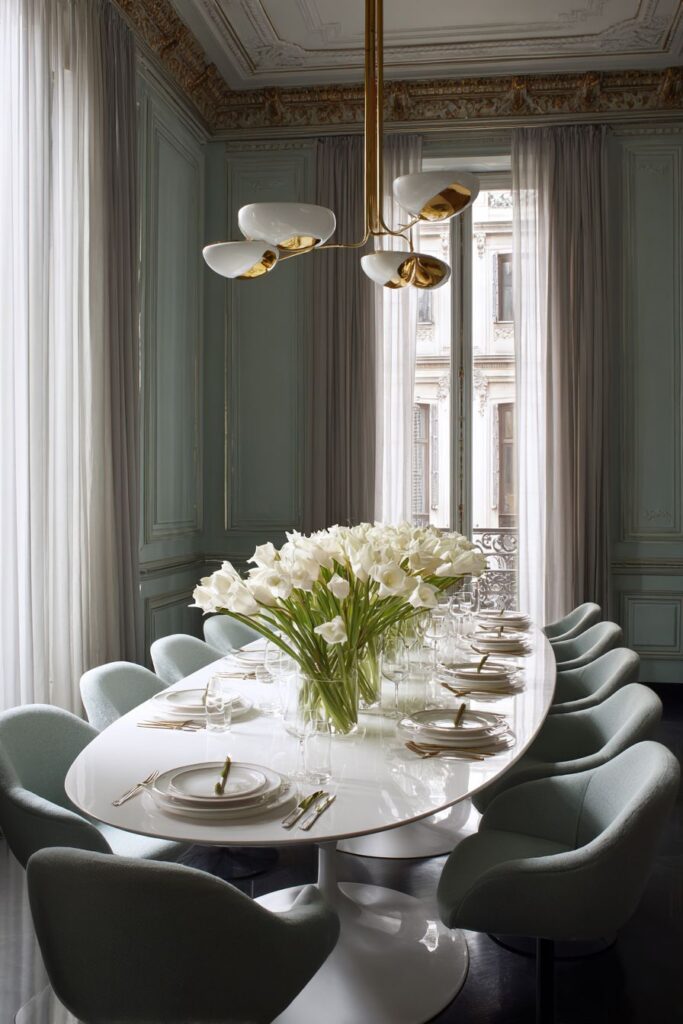
Key Design Tips:
- Use round tables to improve circulation in tight quarters
- Choose neutral upholstery colors to enhance spatial perception
- Install statement chandeliers to create vertical interest and elegance
- Add wainscoting for architectural detail without using floor space
- Scale traditional elements appropriately while maintaining their essential character
8. Custom Built-in Dining Integration
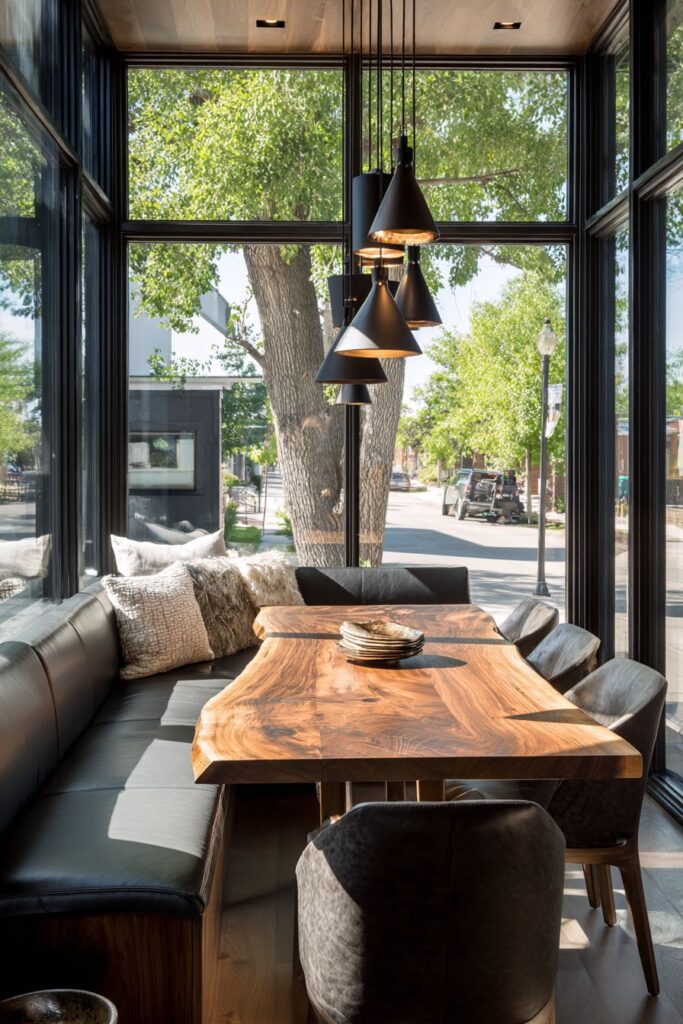
The ultimate narrow dining room solution often lies in custom built-in elements that perfectly fit the space’s unique dimensions. The L-shaped banquette seating in charcoal grey leather maximizes seating capacity while creating a sophisticated, restaurant-quality dining experience. This approach treats the narrow room as an opportunity for custom design rather than a limitation, resulting in a space that feels intentionally crafted rather than compromised.
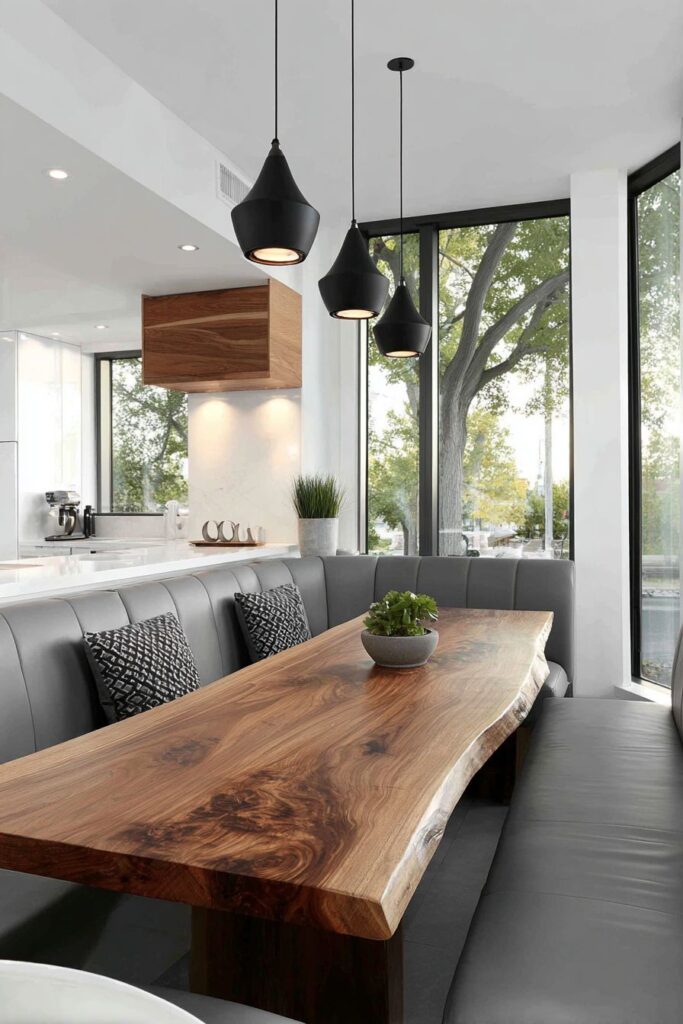
The custom rectangular table with live-edge walnut top provides a stunning focal point that celebrates natural materials while fitting perfectly within the banquette’s configuration. The live-edge detail adds organic character that softens the built-in elements’ geometric lines while creating a unique dining surface that becomes a conversation piece. The walnut’s rich grain and warm color complement the charcoal leather while adding visual and tactile interest.
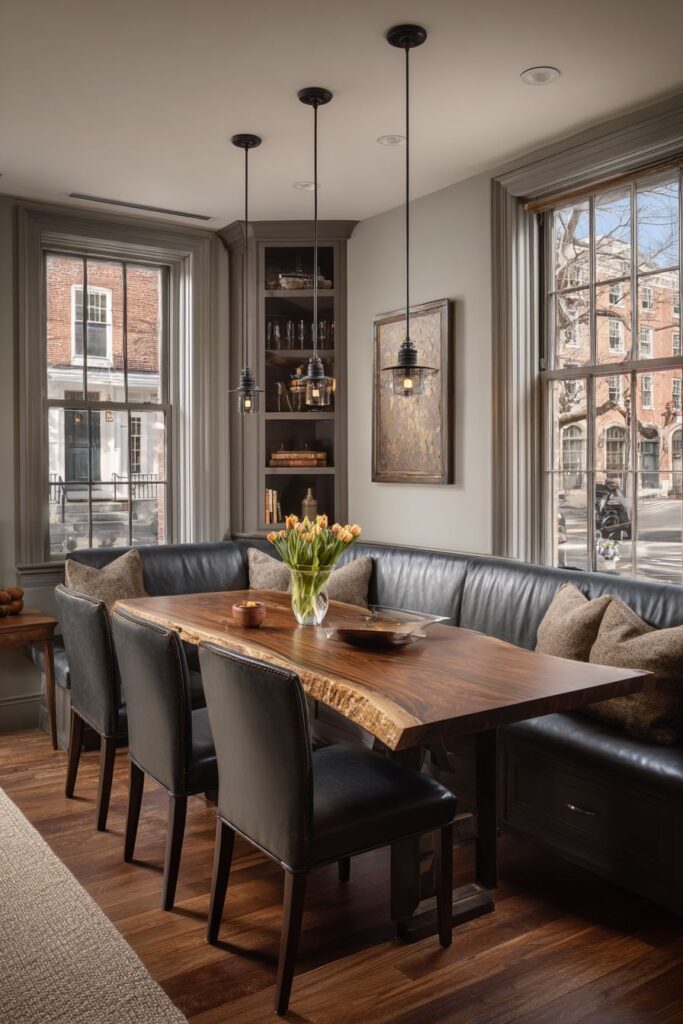
Pendant lights with black metal shades provide targeted task lighting while maintaining the space’s sophisticated color palette. The fixtures’ industrial-inspired design adds contemporary edge to balance the natural wood elements while ensuring adequate illumination for dining activities. The pendant configuration allows for optimal light distribution across the custom table’s surface.
Windows along the exterior wall flood the built-in dining nook with natural light, preventing the custom elements from creating a closed-in feeling. This abundant natural illumination showcases the materials’ textures and colors while connecting the interior space to the outdoor environment. The window placement takes advantage of the narrow room’s typically favorable window-to-wall ratio.
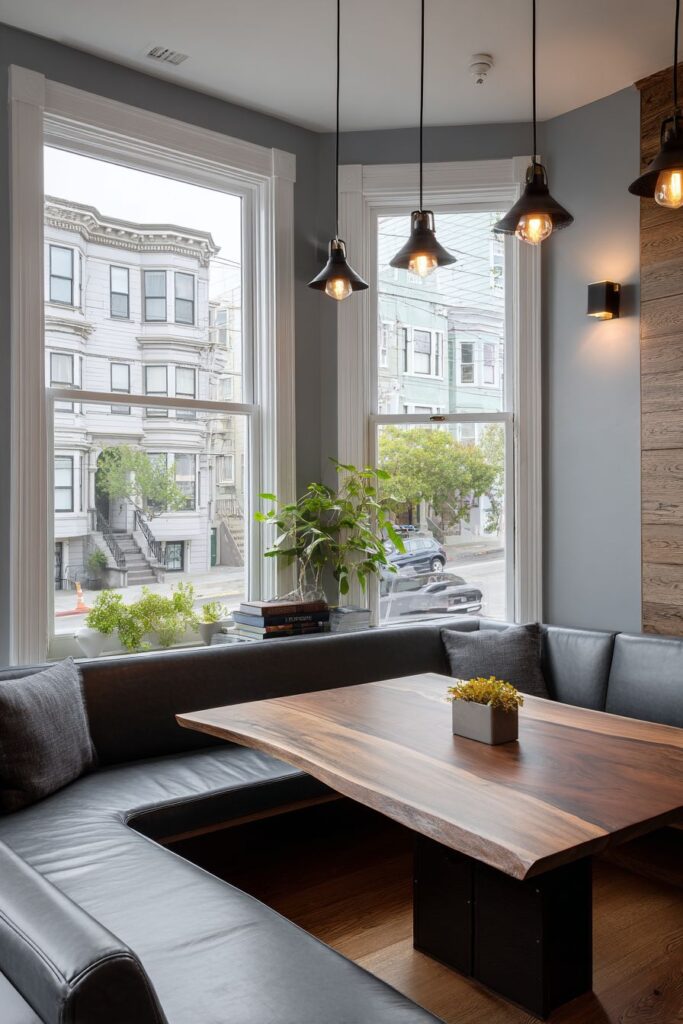
Key Design Tips:
- Design custom built-ins to maximize seating in available space
- Use live-edge wood elements to add organic character and visual interest
- Install pendant lighting for focused task illumination over custom tables
- Maximize natural light to prevent built-in elements from feeling enclosed
- Choose sophisticated materials that justify the custom investment
9. Counter-Height Efficiency and Kitchen Integration
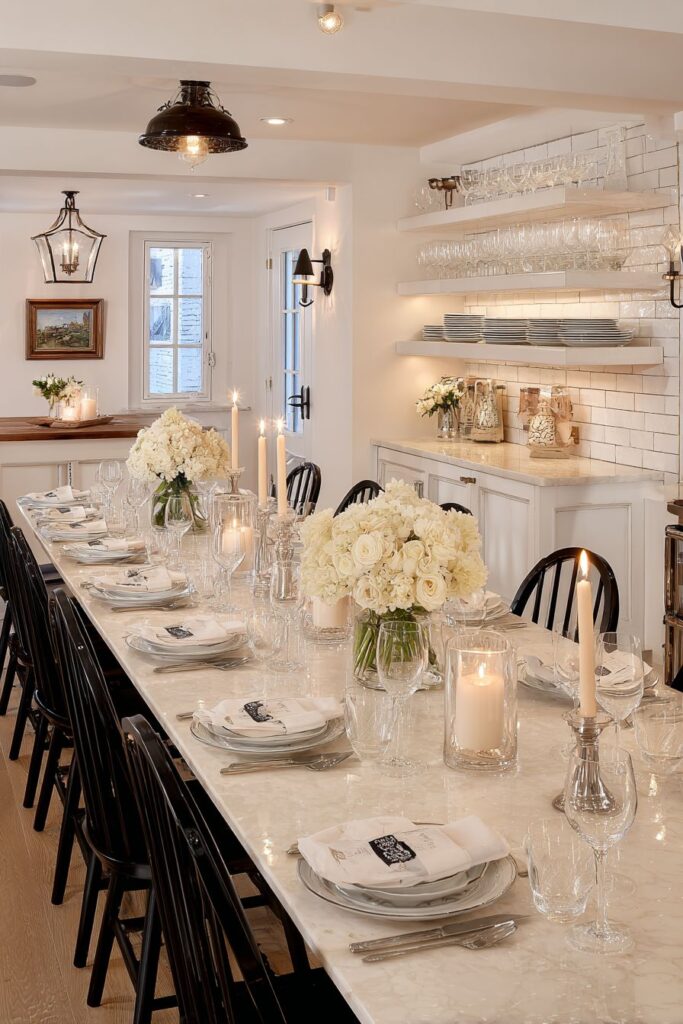
Counter-height dining solutions offer excellent space efficiency in narrow rooms while creating a more casual, contemporary dining atmosphere. The elevated table against one wall maximizes floor space while the matching bar stools slide completely underneath when not in use, maintaining clear circulation paths through the narrow area. This configuration works particularly well in narrow spaces that connect to or integrate with kitchen areas.
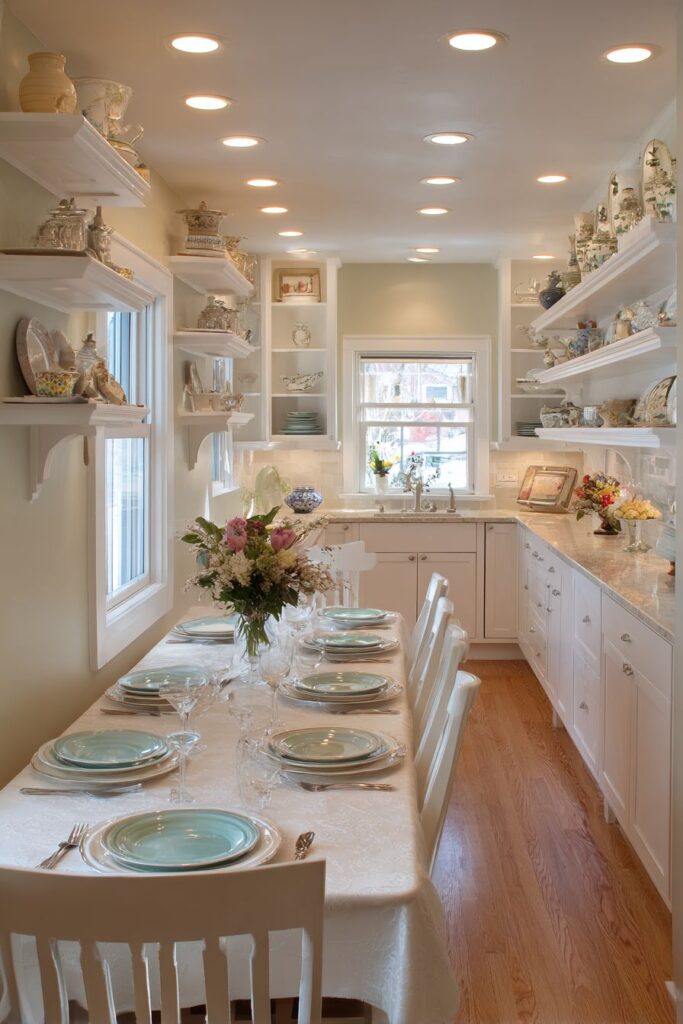
Open shelving above the dining counter keeps everyday dishes within easy reach while providing attractive display opportunities for frequently used items. This approach eliminates the need for separate storage furniture while creating visual interest along the wall. The open design maintains spatial transparency while organizing dining essentials in an accessible and attractive manner.
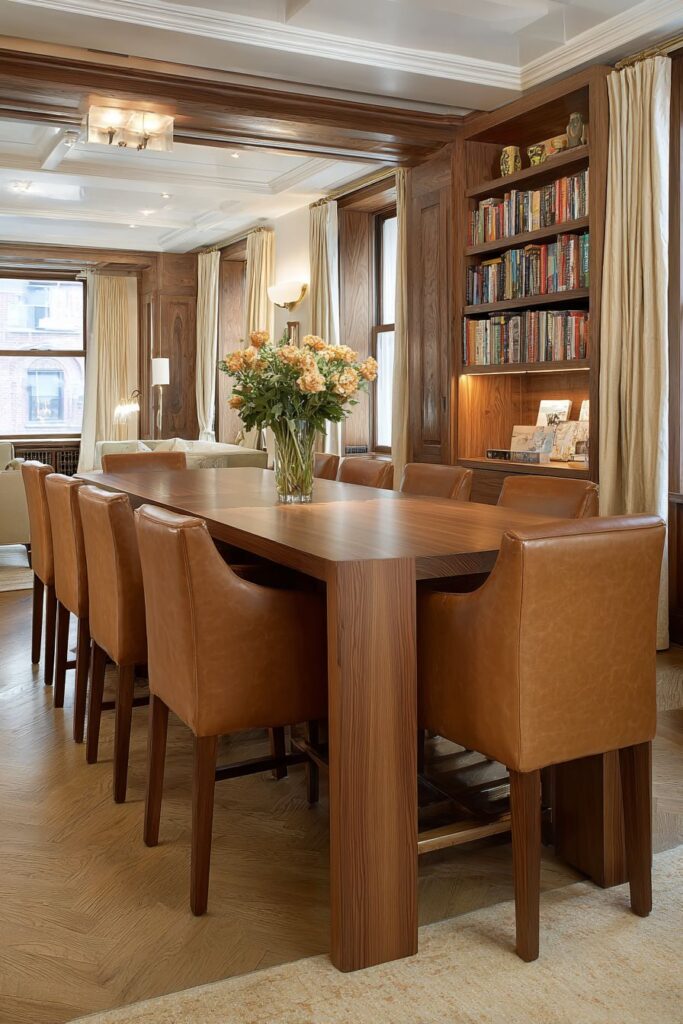
The subway tile backsplash extending from floor to ceiling creates strong vertical lines that help counteract the narrow room’s horizontal emphasis. This classic tile choice adds texture and visual interest while providing practical protection for the wall surface. The vertical installation emphasizes height while the tile’s reflective surface helps bounce light throughout the narrow space.
Under-cabinet LED lighting provides excellent task illumination for dining activities while maintaining the clean lines of the built-in storage elements. This concealed lighting approach ensures adequate illumination without adding visual clutter or competing with other design elements. The LED technology offers energy efficiency and long life while producing minimal heat.
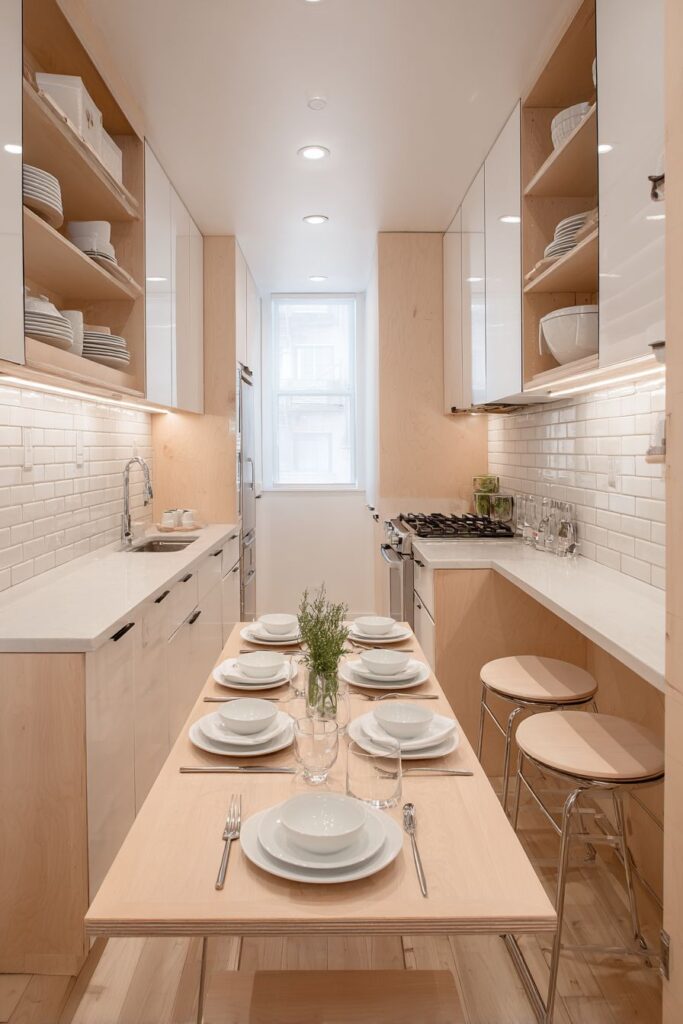
Key Design Tips:
- Use counter-height tables to maximize floor space efficiency
- Choose stools that completely slide under tables when stored
- Install floor-to-ceiling backsplashes to emphasize vertical dimensions
- Incorporate under-cabinet lighting for clean, functional illumination
- Integrate dining areas with adjacent kitchen spaces for cohesive design
10. Vintage Refectory Table with Collected Character

The vintage refectory table positioned down the center creates a dramatic focal point that embraces the narrow room’s linear proportions rather than fighting against them. This approach demonstrates confidence in working with the space’s natural characteristics while creating a stunning centerpiece that anchors the entire dining area. The aged pine’s weathered surface tells a story while providing a substantial dining surface that can accommodate multiple diners along its length.

Mixed seating combining dining chairs with a long wooden bench offers flexible accommodation while maintaining the collected, authentic aesthetic. This varied approach to seating creates visual interest along the table’s length while providing practical solutions for different dining situations. The bench allows for more intimate seating arrangements while the individual chairs offer traditional comfort for longer dining sessions.
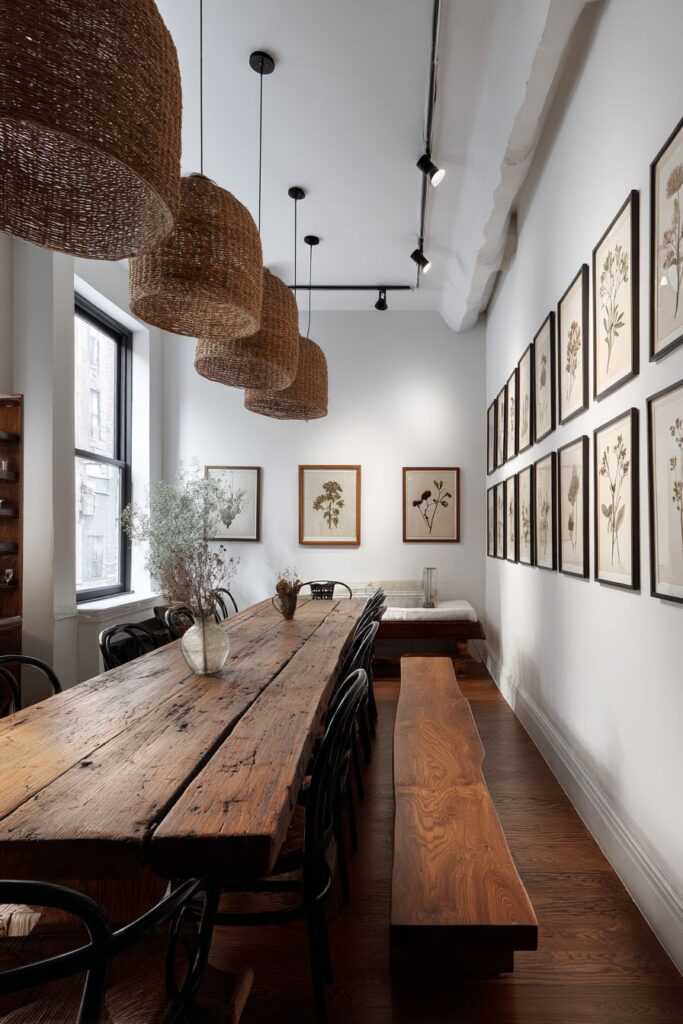
Woven pendant lights in natural materials hanging at varying heights create visual rhythm while providing distributed illumination along the table’s length. The organic materials complement the aged wood table while the varied heights add visual interest and prevent the lighting scheme from appearing too uniform or institutional. This layered approach to lighting creates a warm, inviting atmosphere perfect for extended dining experiences.
The gallery wall of framed botanical prints draws the eye along the room’s length while adding personality and color to the narrow space. This curated collection approach creates visual movement that complements the room’s linear dimensions while introducing natural themes that enhance the vintage aesthetic. The botanical subjects add life and freshness while maintaining the collected, authentic character.
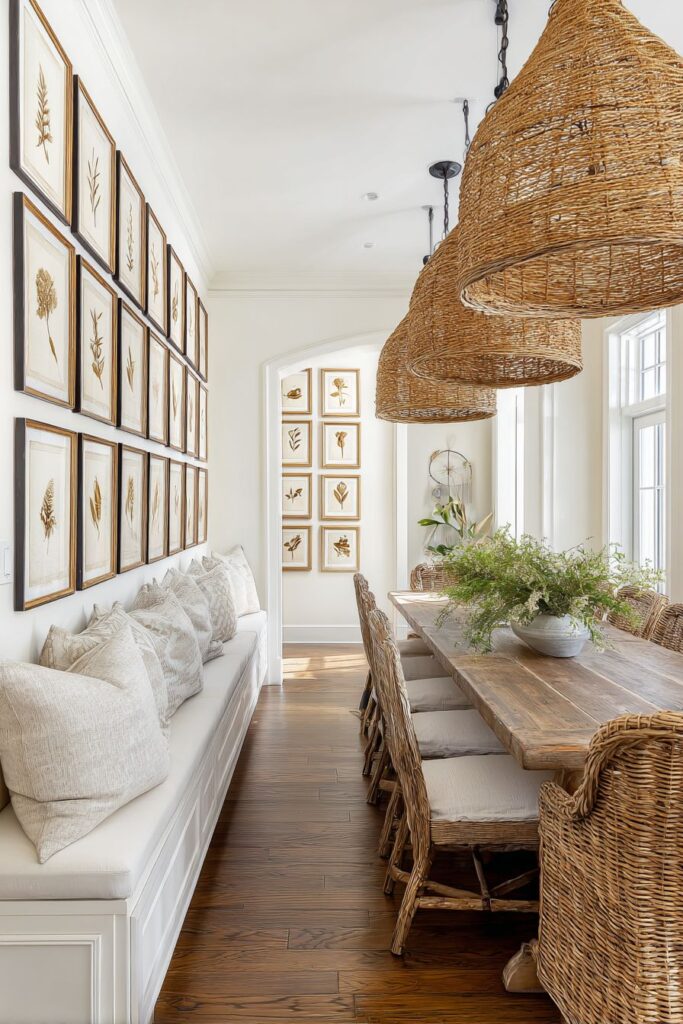
Key Design Tips:
- Position long tables to embrace rather than fight narrow proportions
- Mix seating types for flexibility and authentic character
- Use varying pendant heights to create visual rhythm and distributed lighting
- Install gallery walls along longer walls to emphasize length
- Choose botanical artwork to add life and freshness to vintage schemes
11. Mid-Century Modern Precision and Warmth
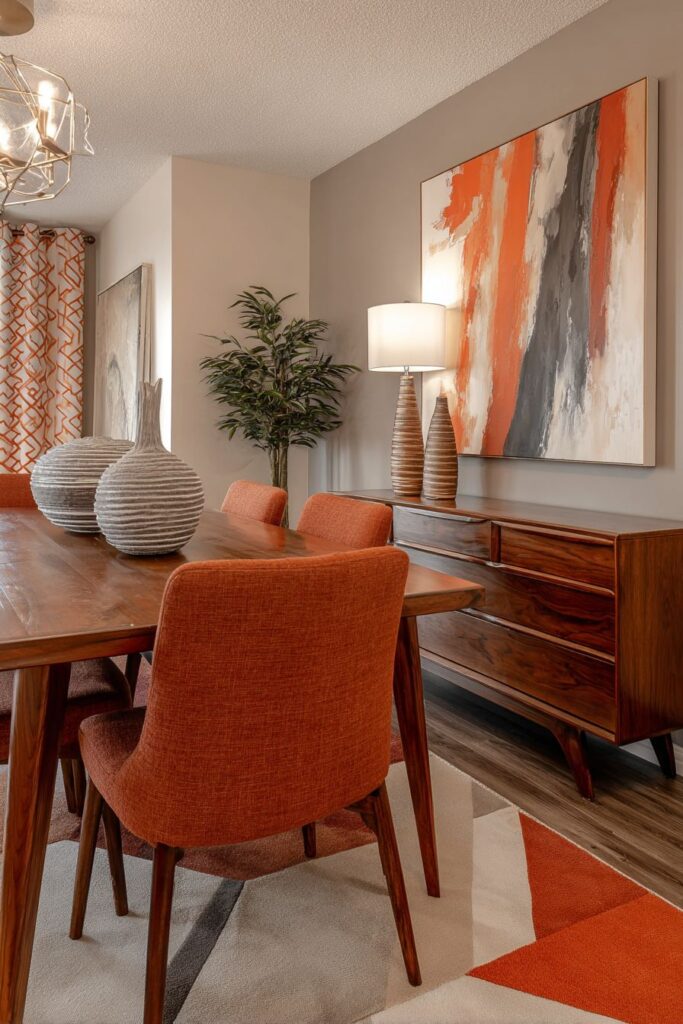
Mid-century modern design principles translate beautifully to narrow spaces through their emphasis on clean lines, functional beauty, and efficient use of materials. The teak dining table with tapered legs provides authentic period character while maintaining the visual lightness essential in confined spaces. The wood’s warm honey tones create an inviting focal point that anchors the room without overwhelming its narrow proportions.
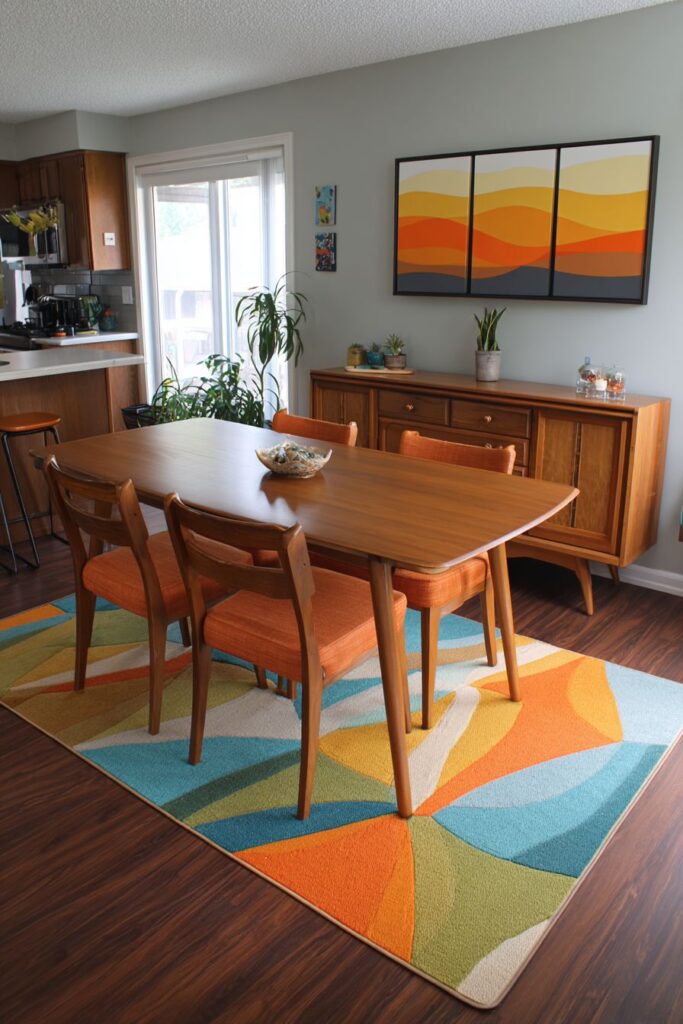
Matching upholstered chairs in burnt orange fabric introduce the bold color choices characteristic of mid-century design while providing comfortable seating that complements the teak’s natural beauty. The rich orange hue adds energy and warmth to the narrow space while the chairs’ streamlined profiles maintain visual efficiency. The color choice demonstrates how narrow spaces can handle bold design decisions when applied thoughtfully.
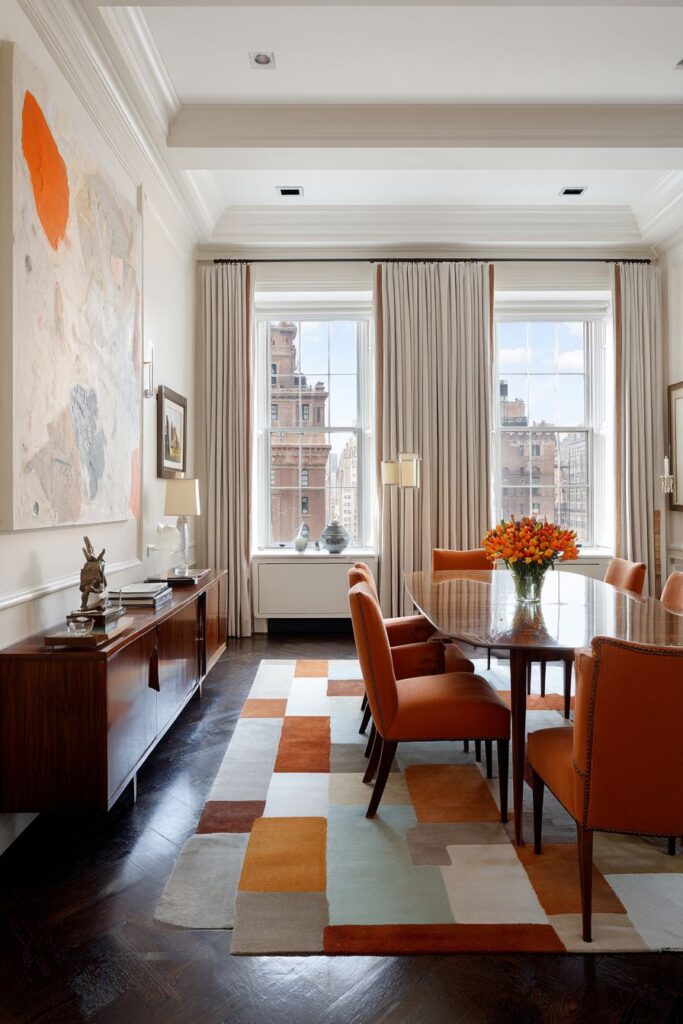
The sleek credenza along one wall provides essential storage for dining accessories while showcasing authentic mid-century craftsmanship. This low-profile storage solution maximizes wall space utility without encroaching on circulation areas, while its clean lines reinforce the period aesthetic’s emphasis on functional beauty. The credenza’s horizontal emphasis helps balance the room’s narrow proportions.
Large-scale abstract art on the far wall creates a compelling focal point that draws the eye through the length of the space while adding contemporary sophistication. This bold artistic statement proves that narrow rooms can accommodate dramatic design elements when properly scaled and positioned. The abstract composition adds visual complexity while maintaining the mid-century aesthetic’s appreciation for artistic expression.
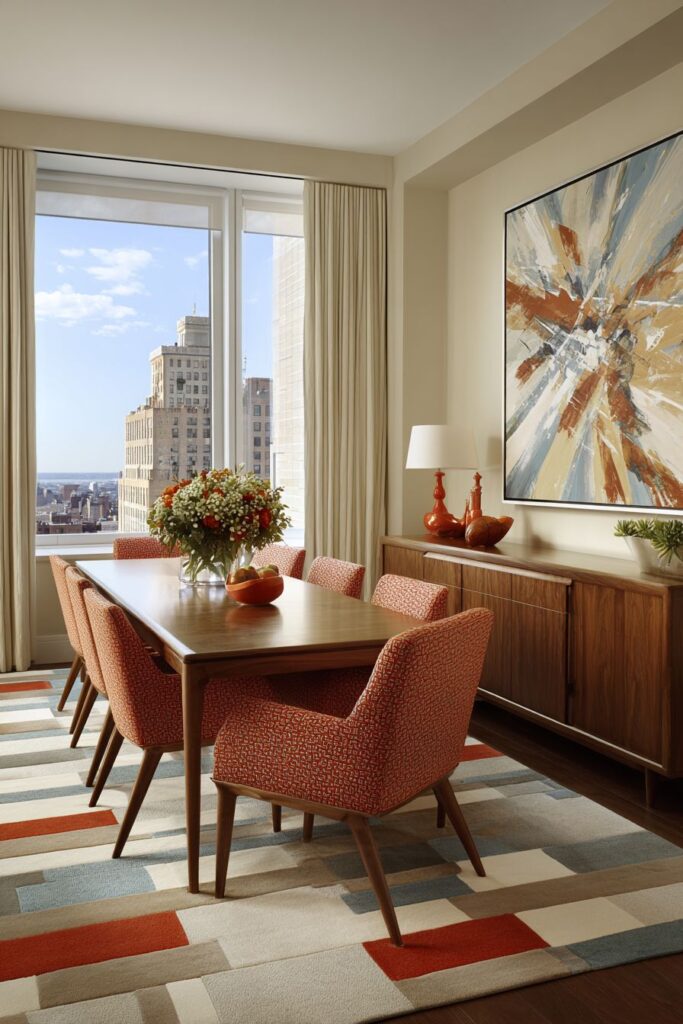
Key Design Tips:
- Choose teak furniture for authentic mid-century warmth and character
- Use bold accent colors to add energy without overwhelming narrow spaces
- Install low-profile credenzas for storage that doesn’t compete with circulation
- Incorporate large-scale art as focal points that emphasize room length
- Maintain clean lines throughout to reinforce mid-century design principles
12. Scandinavian Simplicity and Function
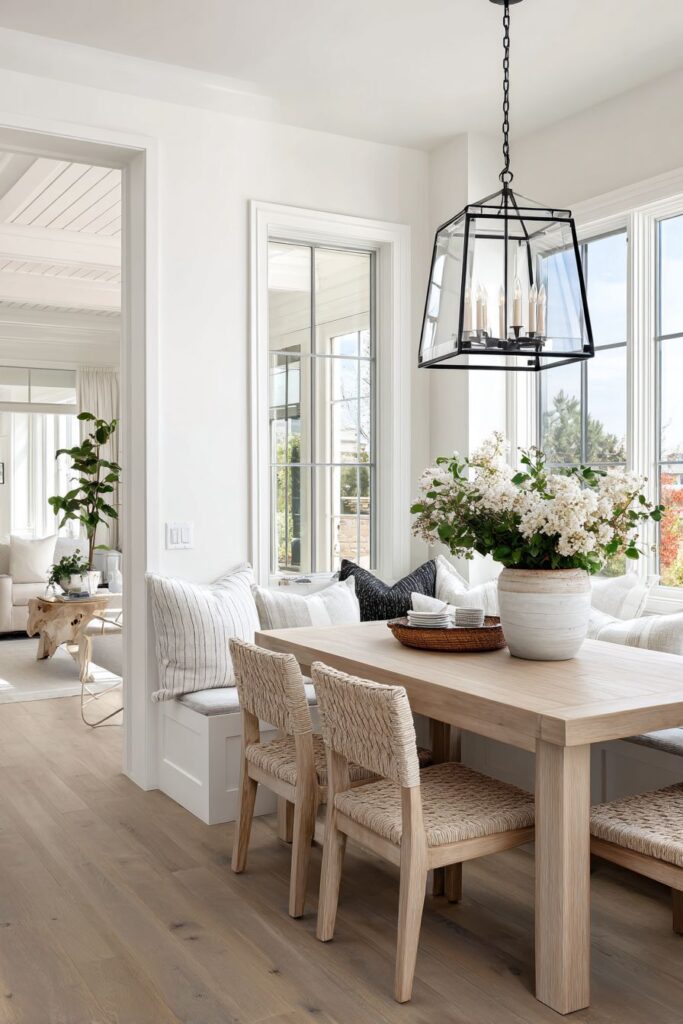
Scandinavian design philosophy emphasizes light, functionality, and natural materials – principles that work exceptionally well in narrow dining spaces where every element must serve multiple purposes. The light oak dining table with simple wooden chairs creates a foundation of natural warmth while maintaining the clean lines essential to the aesthetic. The pale wood tones help reflect light throughout the narrow space while providing durable, beautiful surfaces.
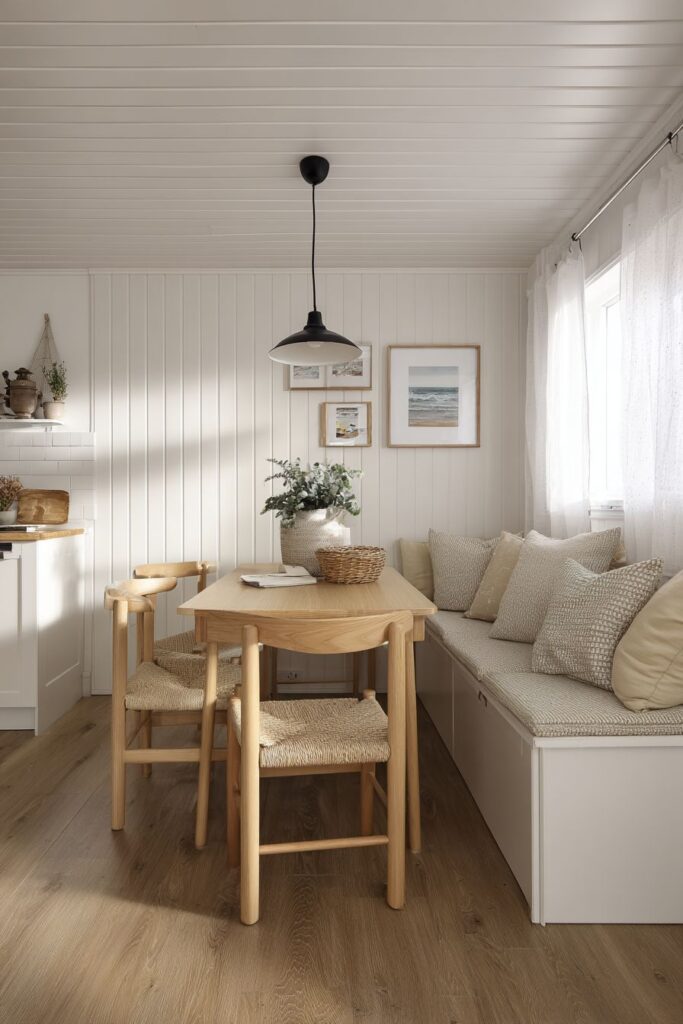
Simple wooden chairs with natural rush seats offer authentic Scandinavian character while maintaining visual lightness through their honest construction and natural materials. The rush seats add texture and warmth while the chairs’ minimal profiles don’t compete for visual attention in the confined space. This approach demonstrates how traditional craft techniques can enhance contemporary design solutions.
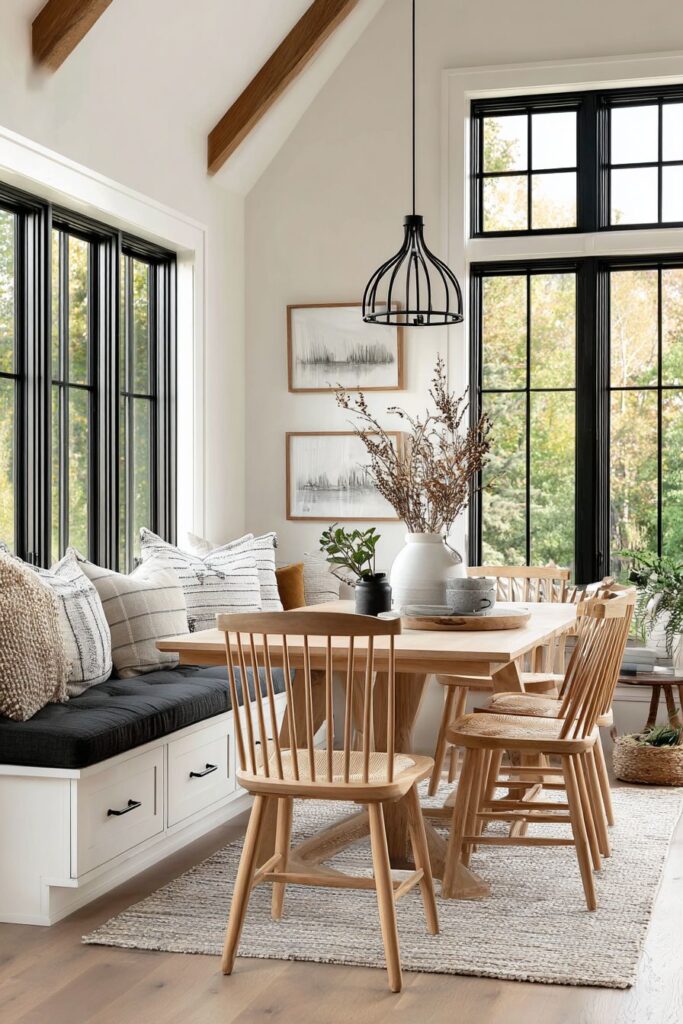
The built-in corner bench with storage underneath maximizes seating capacity while providing concealed storage for dining linens, seasonal items, or other necessities. This efficient solution takes advantage of corner space that might otherwise be underutilized while adding custom character that enhances the room’s functionality. The storage component helps maintain the uncluttered aesthetic essential to Scandinavian design.
White painted walls reflect available light throughout the narrow space, creating the bright, airy atmosphere characteristic of Nordic design. This light palette serves as a neutral backdrop that allows natural wood tones and textures to take center stage while making the confined space feel more generous and welcoming. The single pendant light in black metal provides focused illumination while adding subtle contrast.
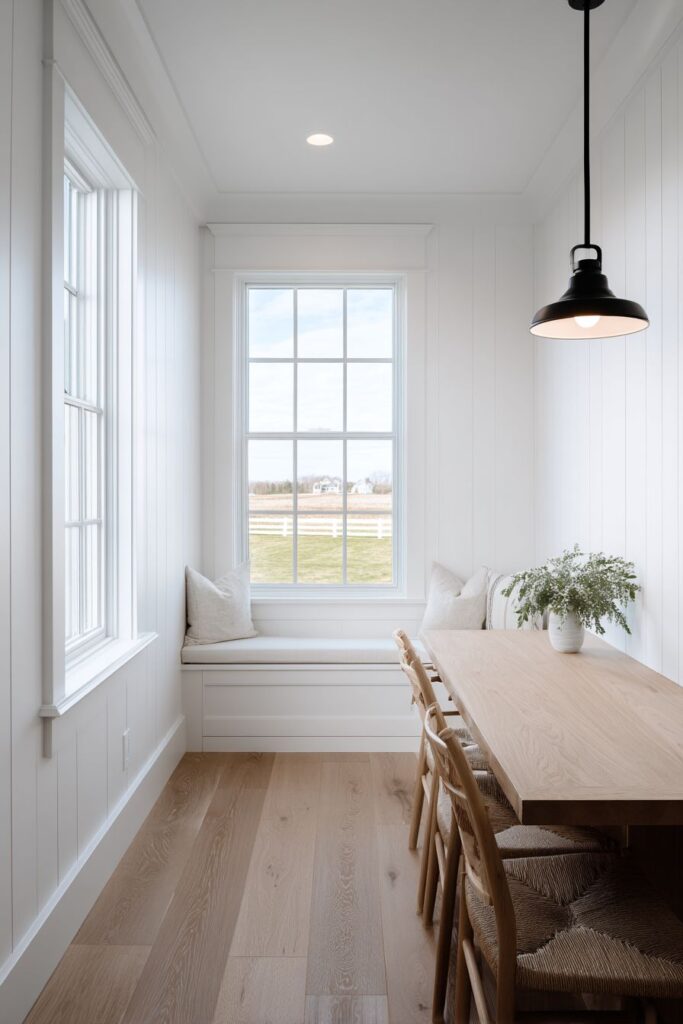
Key Design Tips:
- Use light wood tones to reflect light and create warmth
- Choose natural materials like rush seats for authentic texture
- Install built-in storage to maintain uncluttered aesthetics
- Paint walls white to maximize light reflection and spatial perception
- Select single pendant lights for focused, minimal illumination
13. Urban Industrial Character and Function
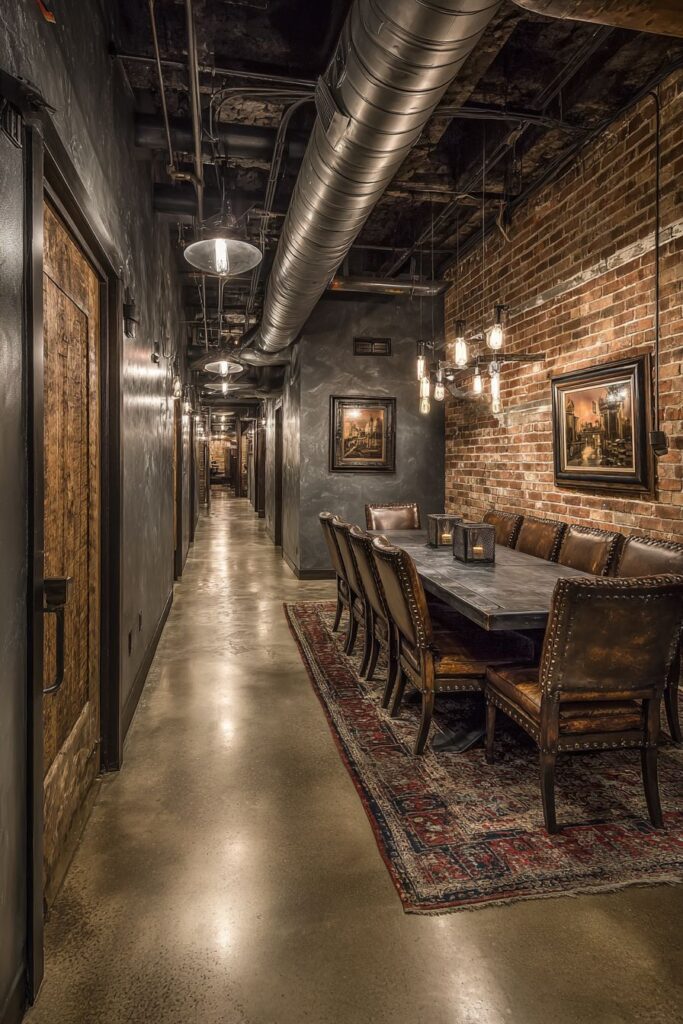
Industrial design elements thrive in narrow spaces where their utilitarian character aligns perfectly with efficiency requirements. The metal table with riveted details provides an authentic industrial focal point while offering durability and visual interest that enhances the narrow room’s character. The raw materials and honest construction methods create a foundation that celebrates function as much as form.
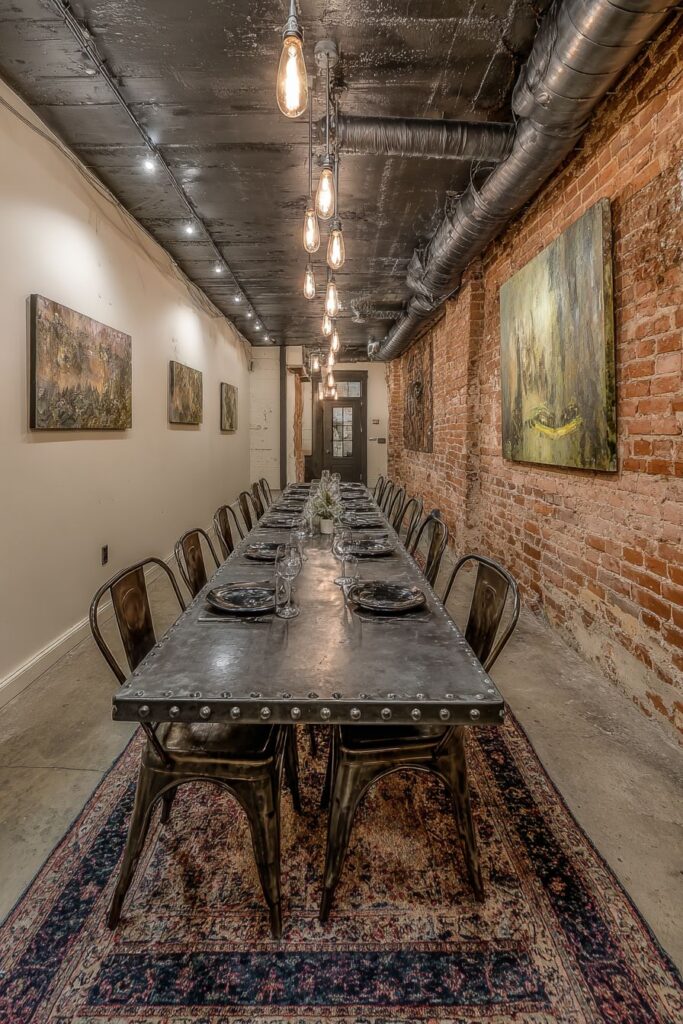
Matching metal chairs with distressed leather seats reinforce the industrial aesthetic while providing comfortable seating that develops character over time. The leather’s patina will enhance with use, creating an authentic lived-in quality that improves the design’s overall character. The metal construction ensures durability while maintaining the streamlined profiles necessary for narrow space functionality.
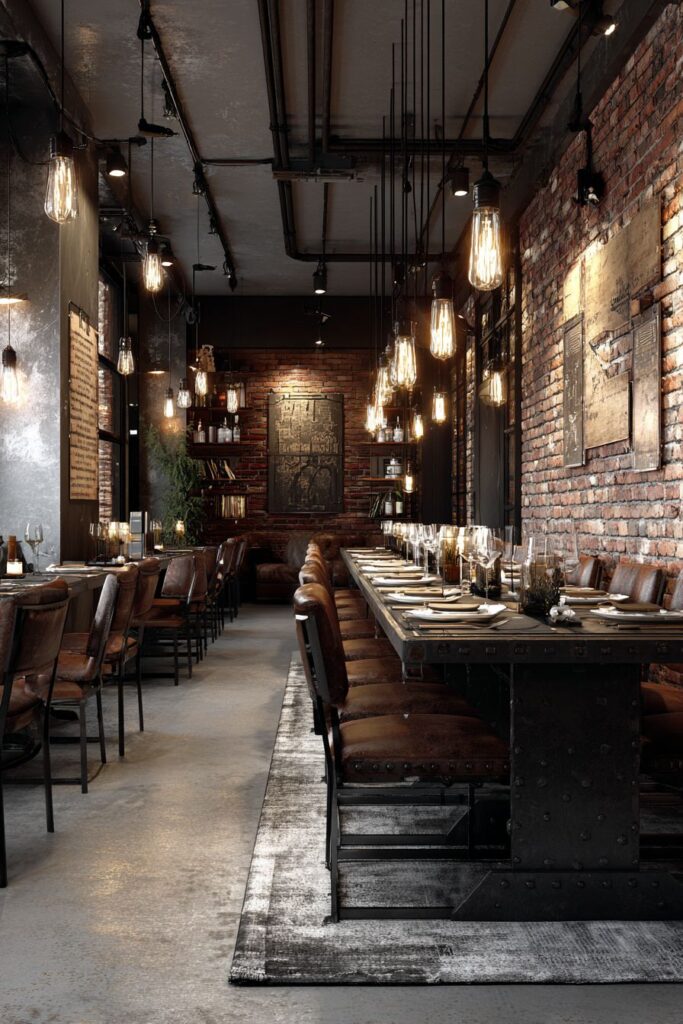
Exposed brick on one wall adds significant texture and visual interest while introducing warm color tones that balance the cooler metal elements. This architectural feature creates depth and character without requiring any floor space, making it ideal for narrow room applications. The brick’s irregular surface catches and reflects light in interesting ways throughout the day.
Edison bulb fixtures suspended from black iron pipe provide dramatic task lighting while reinforcing the industrial theme through authentic materials and construction methods. This approach creates striking visual interest overhead while ensuring adequate illumination for dining activities. The warm light from Edison bulbs softens the industrial elements’ harder edges while maintaining authentic character.
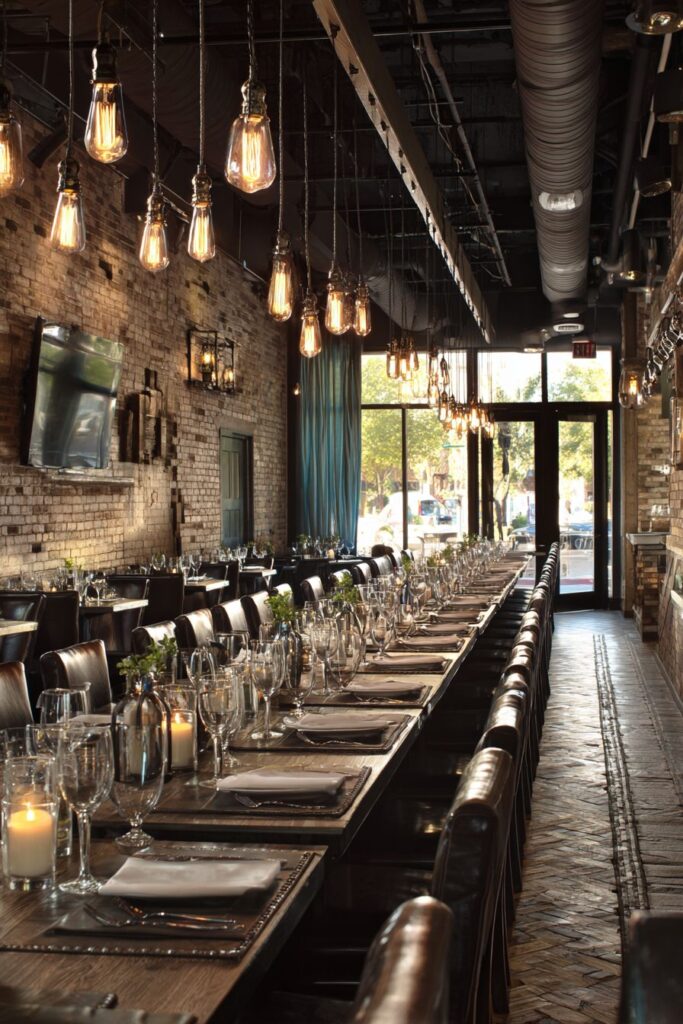
Key Design Tips:
- Choose metal furniture with authentic industrial detailing
- Use distressed leather for seating that improves with age
- Expose brick walls for texture and warmth without using floor space
- Install pipe-suspended Edison bulb lighting for dramatic authentic illumination
- Balance raw industrial materials with warm lighting and textiles
14. Coastal Relaxation and Light
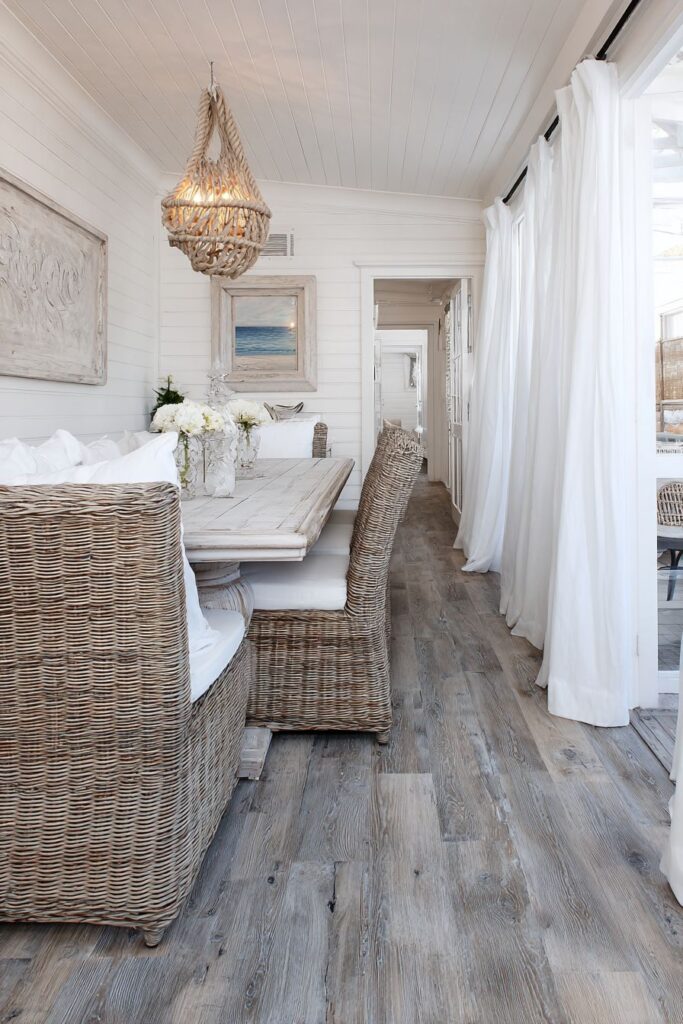
Coastal design principles bring relaxation and light to narrow dining spaces through their emphasis on natural materials, soft colors, and connection to outdoor environments. The whitewashed wood dining table creates a weathered, authentic focal point that evokes seaside living while providing a durable dining surface. The pale finish helps reflect light throughout the narrow space while maintaining the casual comfort essential to coastal aesthetics.
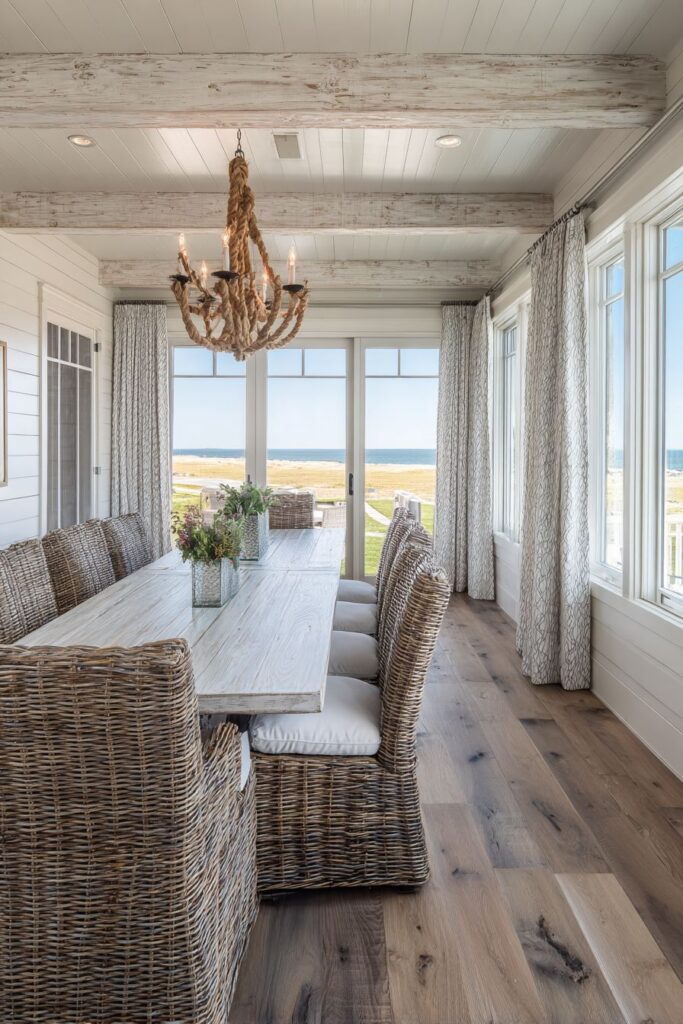
Natural wicker chairs with white cushions add organic texture while providing comfortable seating that reinforces the coastal theme. The wicker’s natural variations create visual interest while the white cushions keep the overall palette light and airy. This combination of natural materials and soft textiles creates an inviting dining environment that encourages relaxed conversation and extended meals.
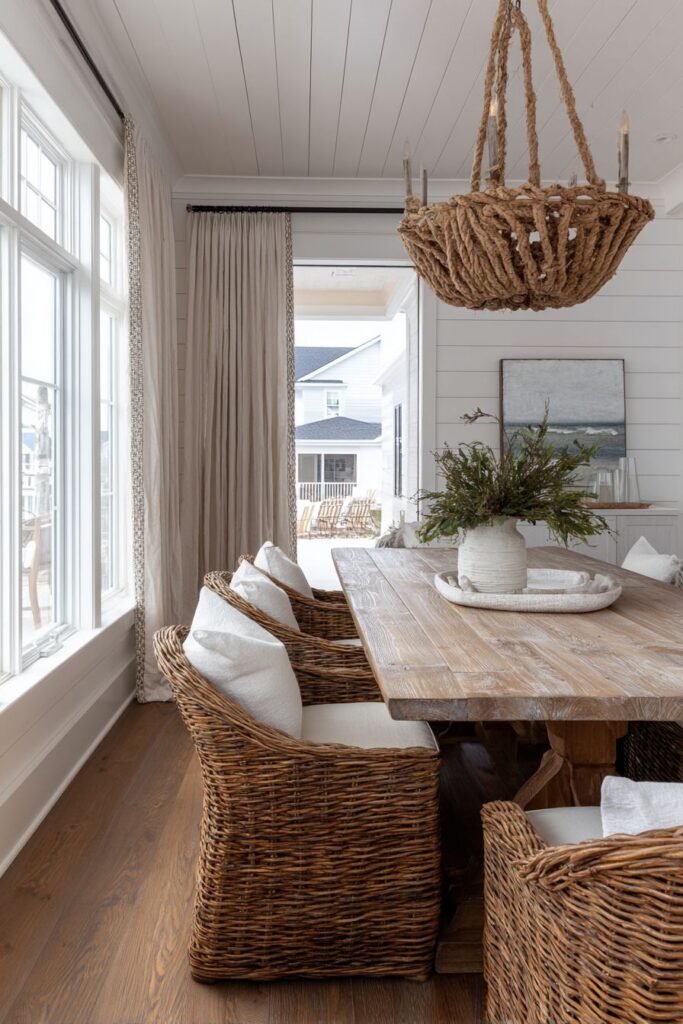
Shiplap paneling on the lower walls creates horizontal lines that visually expand the narrow space while adding authentic architectural character. This classic coastal detail provides texture and interest without overwhelming the room’s limited dimensions. The horizontal emphasis works with the narrow proportions rather than fighting against them, creating a cohesive design that feels intentional and well-planned.
The rope-wrapped chandelier provides ambient lighting while reinforcing the coastal theme through natural materials and nautical references. This organic lighting solution adds visual interest overhead while casting warm, diffused light that enhances the relaxed atmosphere. The natural rope texture complements the wicker chairs while maintaining the overall light palette.
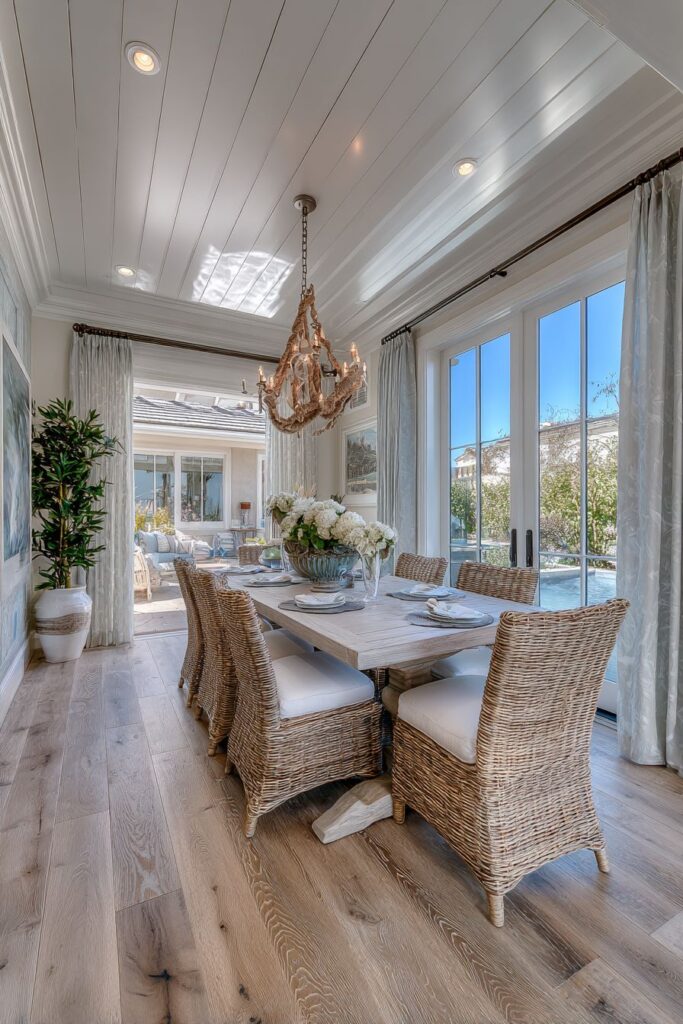
Key Design Tips:
- Use whitewashed wood finishes to maximize light reflection
- Choose wicker seating with white cushions for organic coastal texture
- Install shiplap paneling to create horizontal emphasis and authentic detail
- Select rope-wrapped lighting for natural materials and nautical character
- Maintain light color palettes to enhance narrow space perception
15. Flexible Nesting and Transparency Solutions
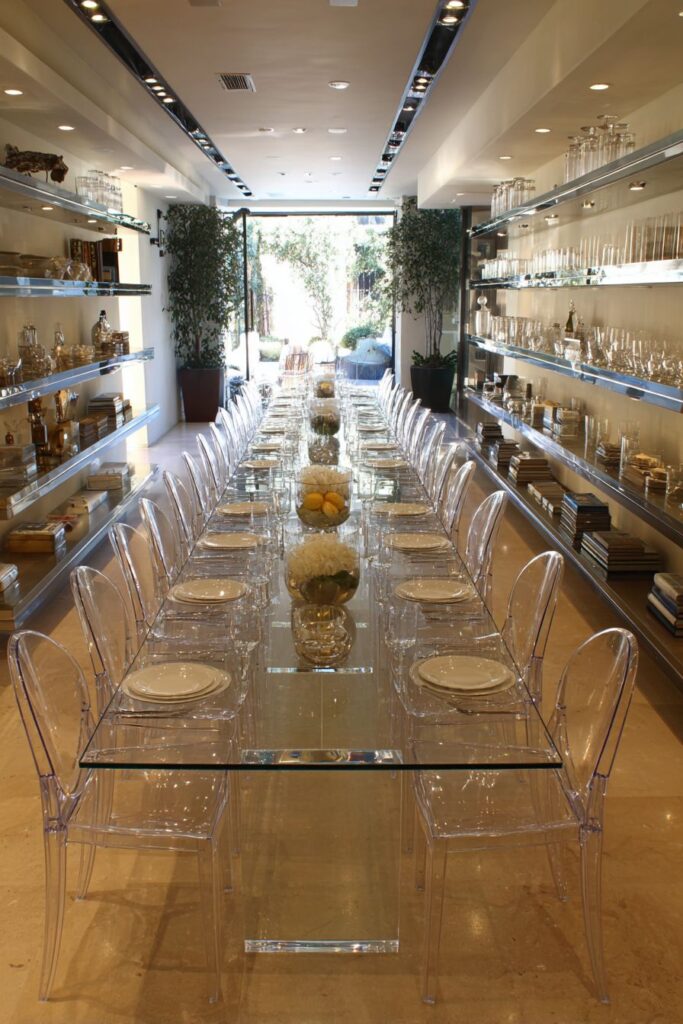
Nesting tables represent the ultimate in flexible dining solutions for narrow spaces that must accommodate varying numbers of diners and different activities throughout the day. These ingenious pieces can be separated to create individual dining stations for larger gatherings or combined for intimate everyday meals, providing maximum adaptability within the narrow room’s constraints. This approach demonstrates how thoughtful furniture selection can multiply a space’s functional possibilities.
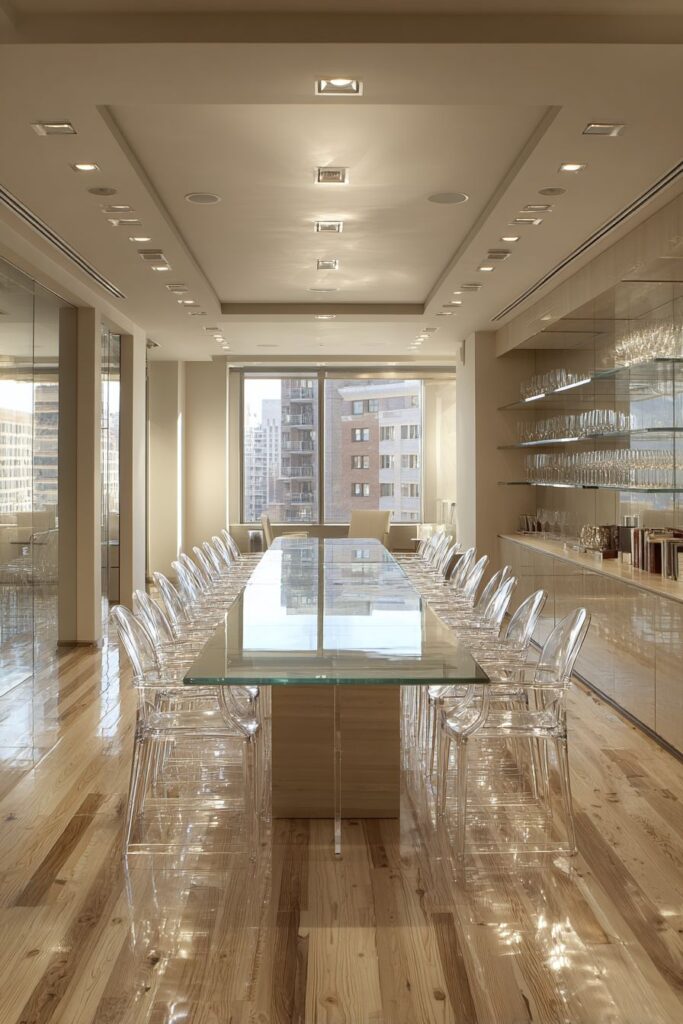
Transparent acrylic chairs maintain sight lines through the narrow space while providing necessary seating that virtually disappears when not in use. This transparency effect prevents the seating from competing with other design elements while maintaining the open, airy feeling essential in confined spaces. The chairs’ modern profiles complement the nesting tables’ contemporary functionality while reinforcing the overall flexibility theme.
Floating shelves with integrated lighting provide both storage and illumination while maintaining the clean, uncluttered aesthetic. These efficient storage solutions keep glassware and dining essentials easily accessible while the integrated lighting eliminates the need for additional fixtures that could clutter the narrow space. This dual-function approach maximizes utility while maintaining visual simplicity.

The large window at one end provides natural light and garden views that connect the narrow interior space to the outdoor environment. This visual connection helps expand the perceived boundaries of the confined room while providing the natural illumination essential for showcasing the transparent furniture elements. The garden views add life and changing seasonal interest that keeps the narrow space feeling dynamic and connected.
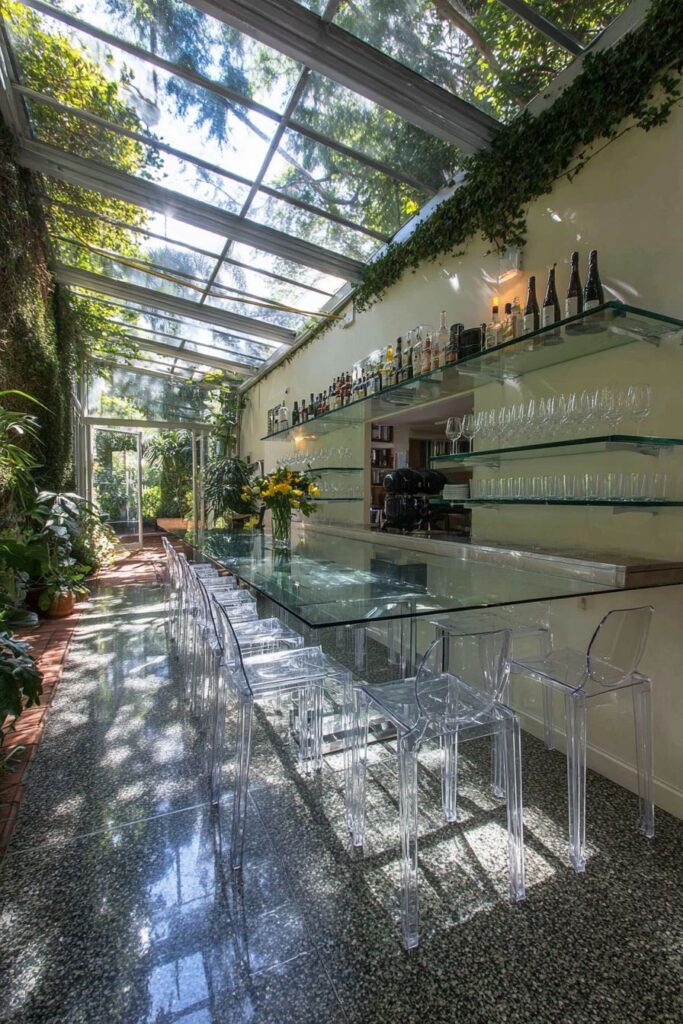
Key Design Tips:
- Choose nesting tables for maximum flexibility in varying dining situations
- Use transparent seating to maintain sight lines and spatial openness
- Install floating shelves with integrated lighting for efficient dual functionality
- Maximize window views to expand perceived space boundaries
- Plan furniture arrangements that adapt to different group sizes and activities
16. Traditional Refinement in Narrow Proportions
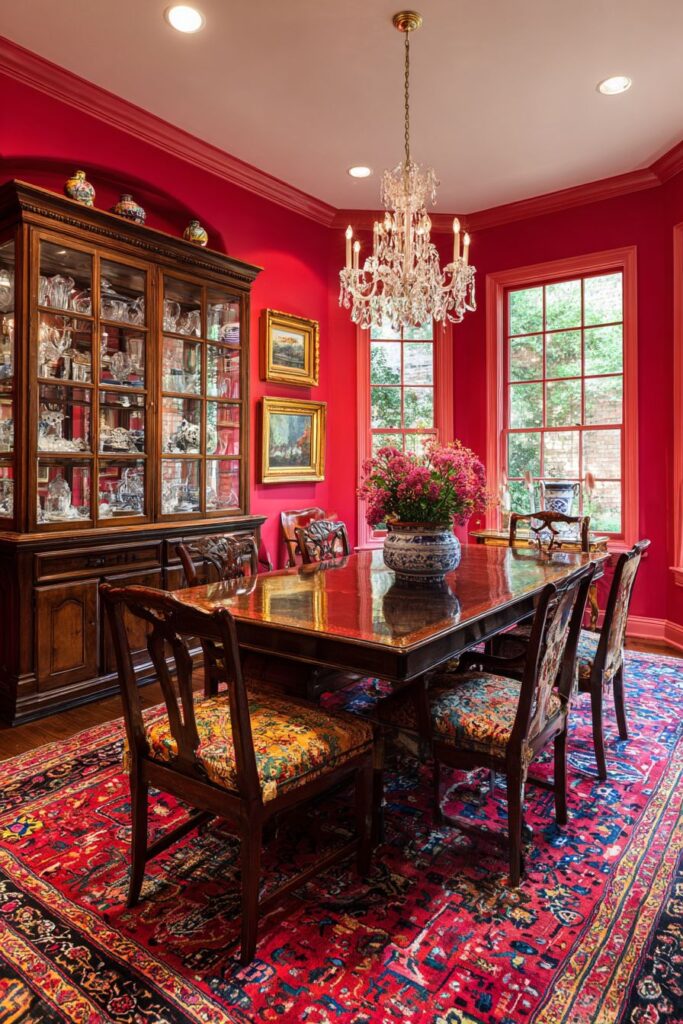
Traditional design elements can create sophisticated narrow dining spaces when carefully scaled and thoughtfully arranged to work with rather than against the room’s proportions. The mahogany dining table provides rich, warm character while maintaining proportions appropriate for the confined space. The wood’s deep grain and lustrous finish create a focal point worthy of traditional design aspirations while providing a durable, beautiful dining surface.
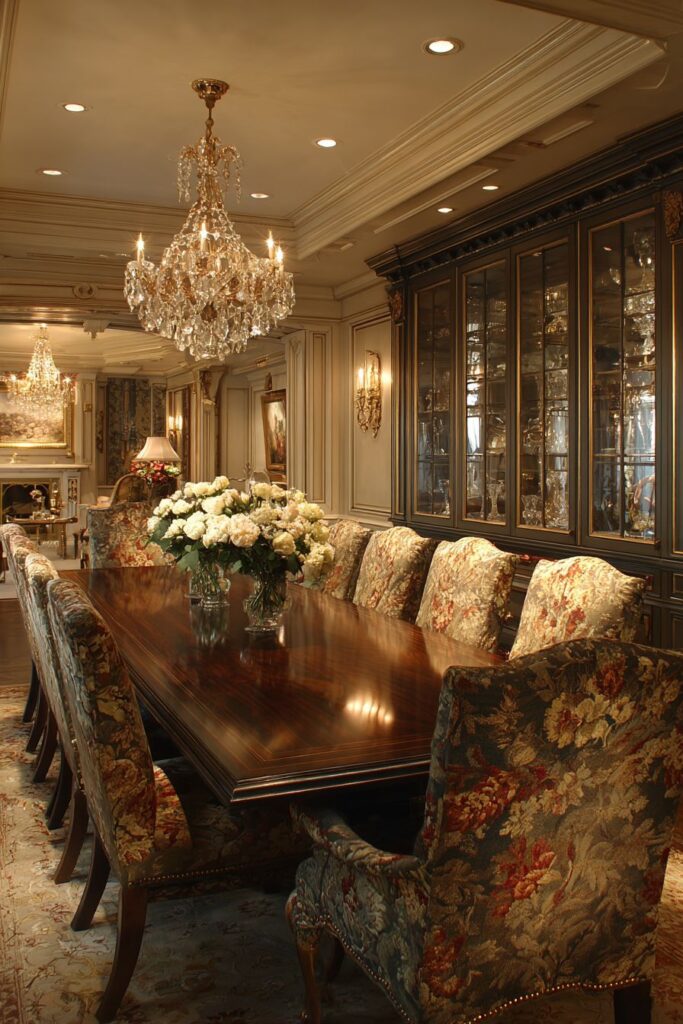
Upholstered chairs in classic patterns add comfort and visual interest while reinforcing the traditional aesthetic through time-tested design choices. The classic patterns introduce color and texture while the upholstered construction provides dining comfort suitable for extended meals and conversation. The chairs’ refined profiles maintain elegance while fitting appropriately within the narrow room’s dimensions.
The built-in china cabinet with glass doors maximizes storage capacity while displaying treasured dishware and serving pieces. This approach eliminates the need for freestanding storage furniture while creating an attractive focal point that enhances the traditional character. The glass doors protect displayed items while maintaining visual transparency that prevents the storage from overwhelming the narrow space.
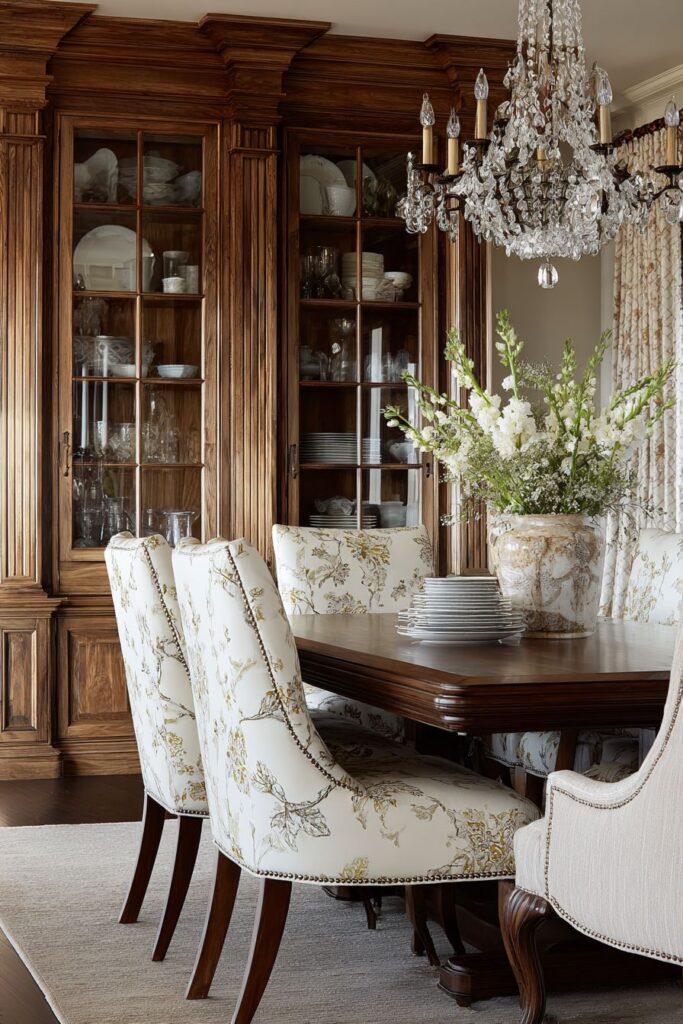
Crown molding and chair rail details add architectural interest and traditional character without requiring any floor space. These classic details help break up wall surfaces while adding the refined finishing touches essential to traditional design success. The horizontal lines created by the chair rail also serve to visually expand the narrow room’s perceived width.
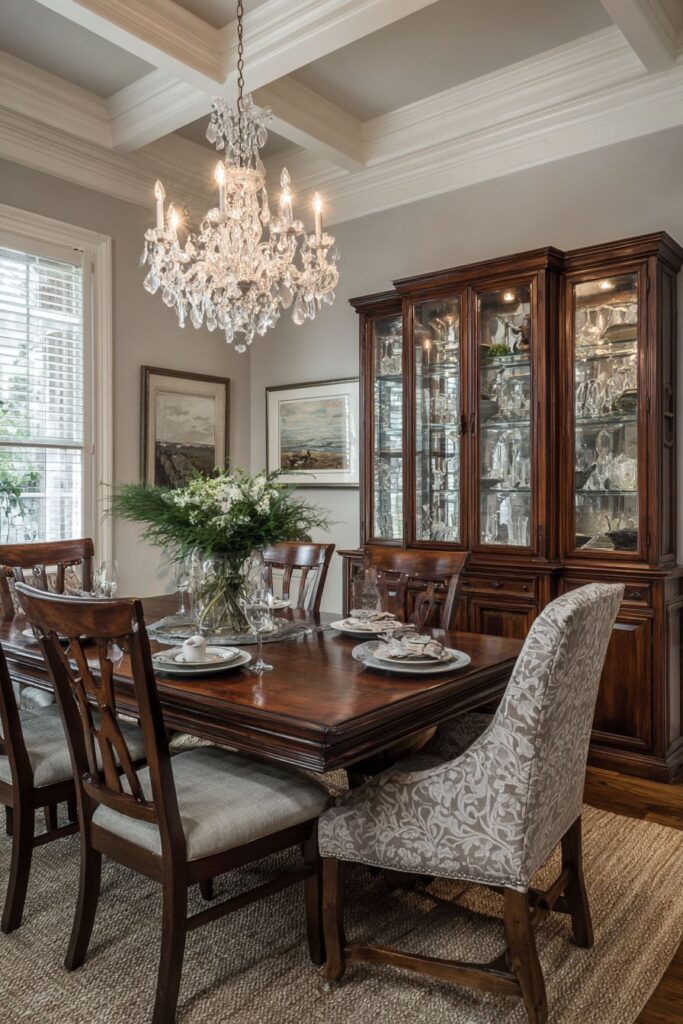
Key Design Tips:
- Scale traditional furniture appropriately for narrow room proportions
- Choose classic patterns and rich wood finishes for authentic traditional character
- Install built-in china storage to maximize capacity without using floor space
- Add crown molding and chair rail details for architectural interest
- Select crystal chandeliers for elegant traditional lighting that draws the eye upward
17. Contemporary Concrete and Bold Color
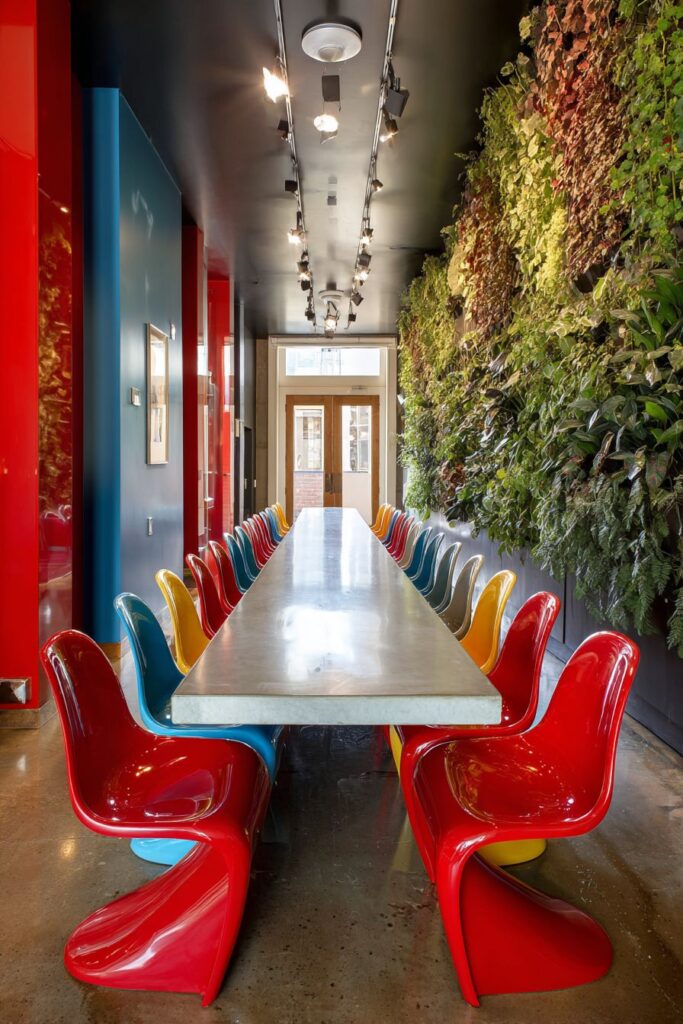
Contemporary design embraces bold material choices that can transform narrow dining spaces into striking modern statements. The concrete dining table provides an unexpected focal point that demonstrates how industrial materials can create sophisticated dining surfaces. The concrete’s smooth, monolithic appearance contrasts beautifully with the narrow room’s linear proportions while providing a durable, unique dining surface that serves as a conversation piece.
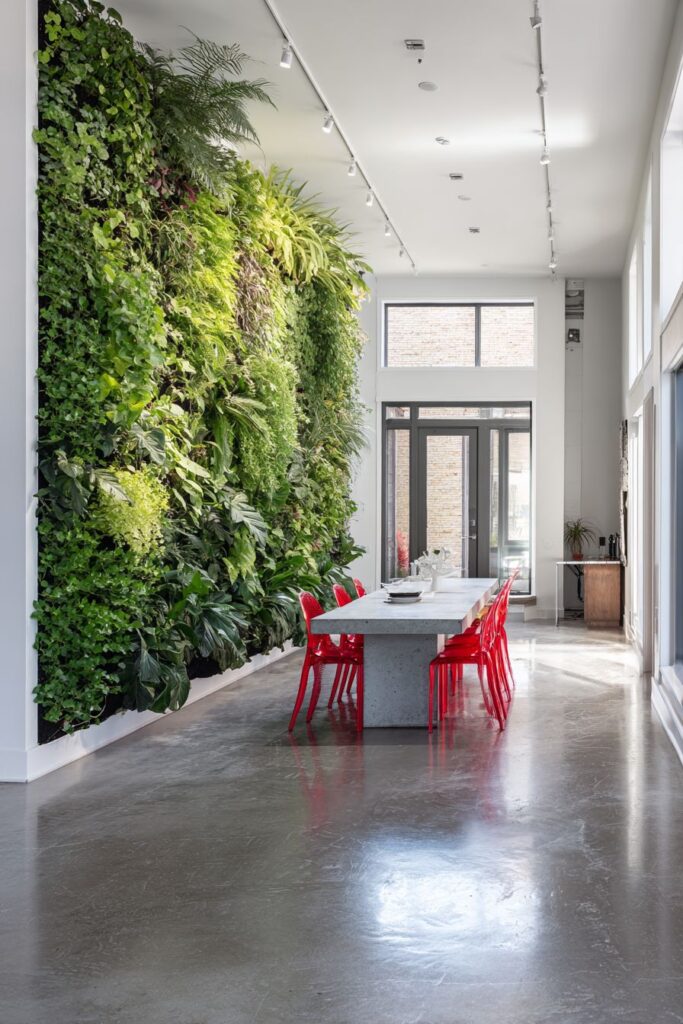
Molded plastic chairs in bright colors inject energy and personality into the narrow space while maintaining the lightweight profiles essential for flexible arrangement. The bold color choices demonstrate how narrow rooms can handle dramatic design decisions when balanced with neutral backgrounds and clean lines. The plastic chairs’ stackable design provides practical storage solutions when not in use.
Track lighting allows for adjustable illumination throughout the long, narrow space, providing focused task lighting over the dining area while offering flexibility for other activities. This contemporary lighting solution can be easily reconfigured to accommodate different dining arrangements or to highlight artwork and decorative objects along the walls. The track system’s clean lines complement the modern aesthetic while providing superior functionality.
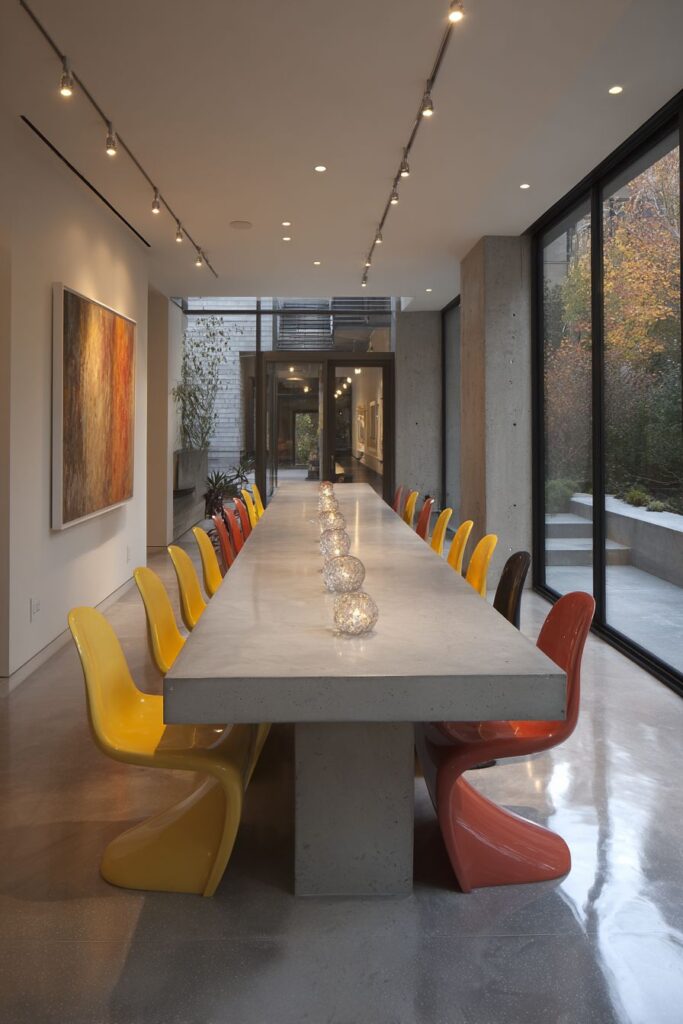
The living wall with mounted planters creates a natural accent along one wall while adding life and freshness to the contemporary materials palette. This vertical garden approach maximizes the wall’s potential while introducing organic elements that soften the harder edges of concrete and plastic. The living wall also helps improve air quality while creating a dynamic, changing element that evolves with the seasons.
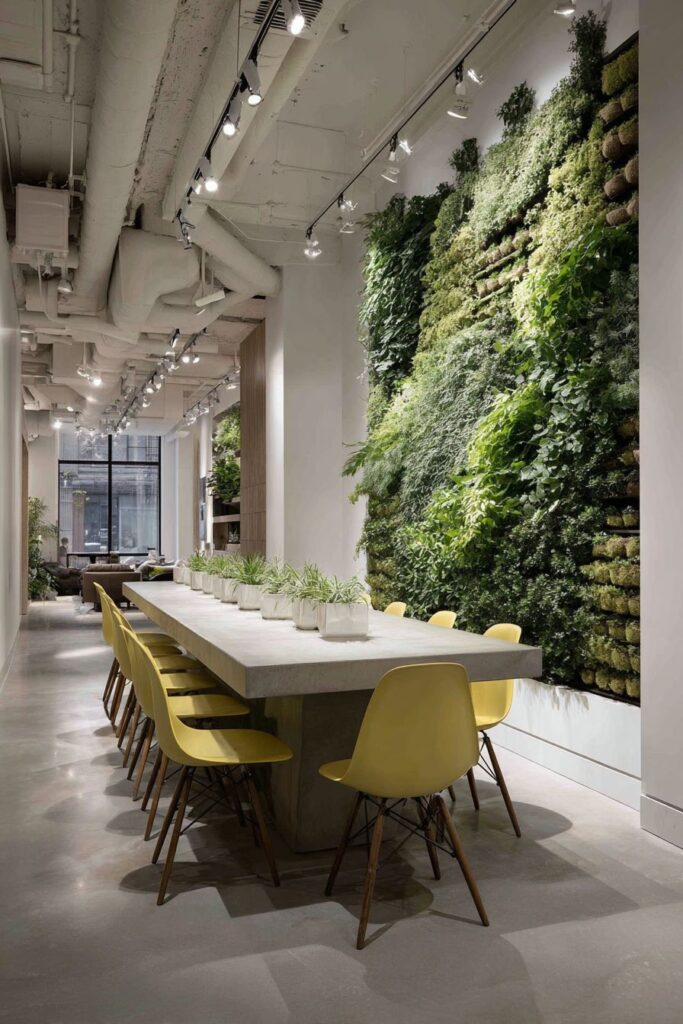
Key Design Tips:
- Use concrete surfaces for unexpected contemporary focal points
- Choose bright plastic seating for energy and flexible functionality
- Install track lighting systems for adjustable illumination throughout narrow spaces
- Create living walls to introduce natural elements and improve air quality
- Balance bold material choices with clean lines and neutral backgrounds
18. Bohemian Eclectic Charm and Collected Character
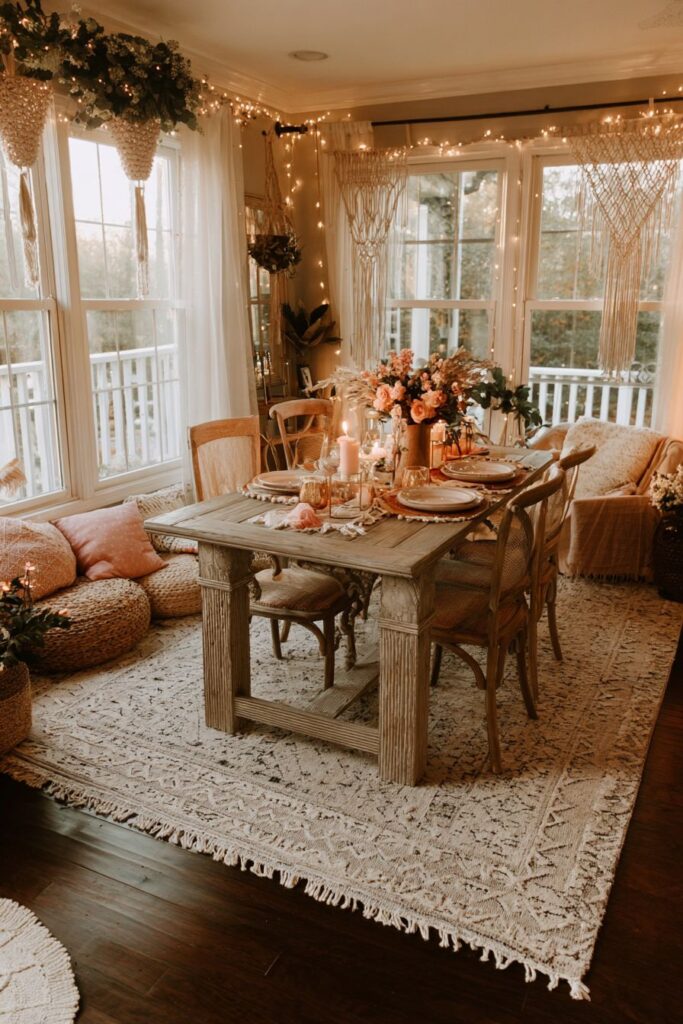
Bohemian design philosophy celebrates individuality and collected character – qualities that translate beautifully to narrow dining spaces where every element must contribute to the overall charm and functionality. The carved wood dining table provides an authentic focal point with intricate details that reward close inspection while serving as a conversation piece that reflects the owner’s travels and interests. The rich wood’s carved surfaces catch and reflect light in interesting ways throughout the day.
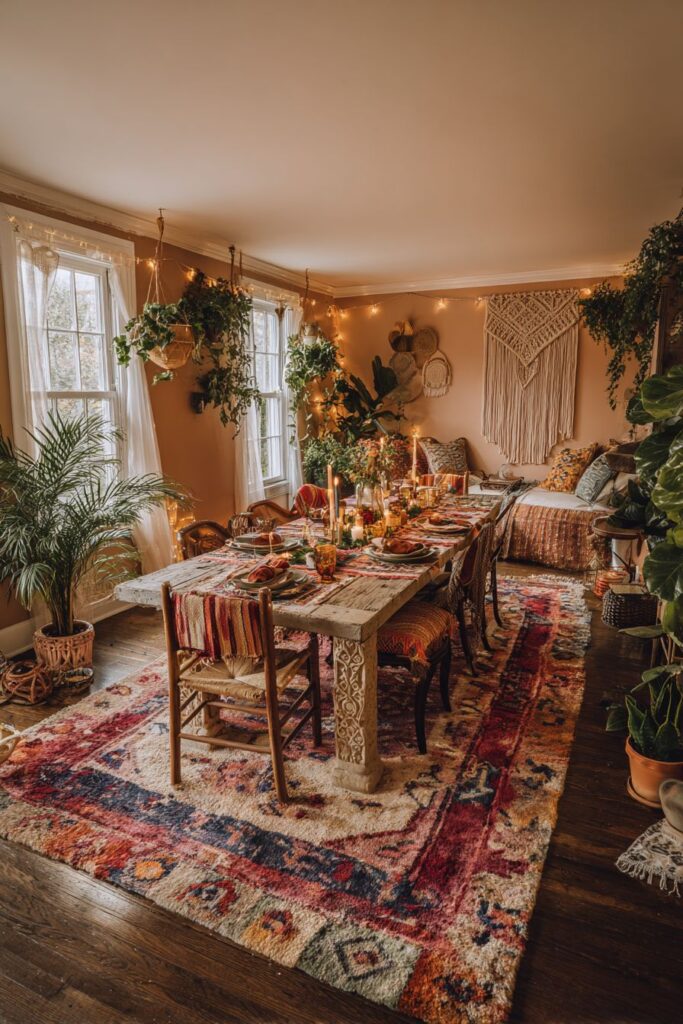
Mismatched vintage chairs in various fabrics and patterns create the eclectic, collected-over-time appearance essential to bohemian style while providing comfortable seating that accommodates different body types and preferences. This approach to seating creates visual rhythm along the table’s length while introducing multiple colors, textures, and patterns that enhance the overall richness and personality of the narrow space.
Macrame wall hangings and hanging plants add vertical interest and natural elements that soften the room’s linear proportions while introducing the handmade, artistic elements characteristic of bohemian design. These suspended decorative elements maximize wall space potential while adding life and texture that enhance the collected, worldly aesthetic. The plants also improve air quality while adding changing seasonal interest.
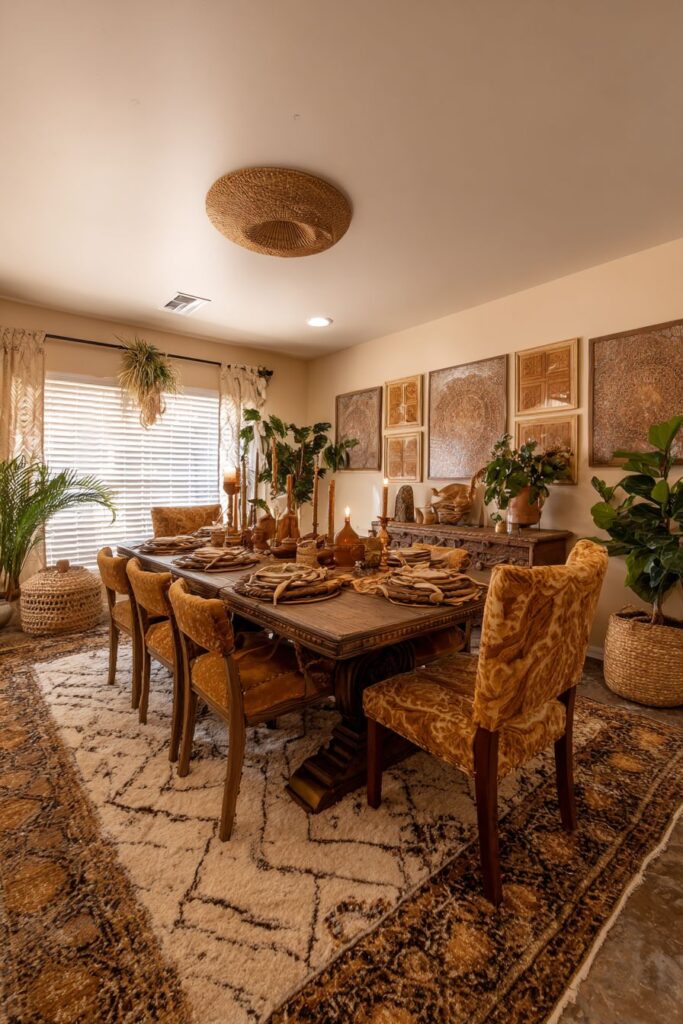
Layered rugs in complementary patterns define the dining area while introducing multiple textures and colors underfoot. This approach creates visual richness and comfort while protecting flooring and reducing noise in the narrow space. The layering technique allows for easy seasonal changes while building depth and complexity that enhance the bohemian character.
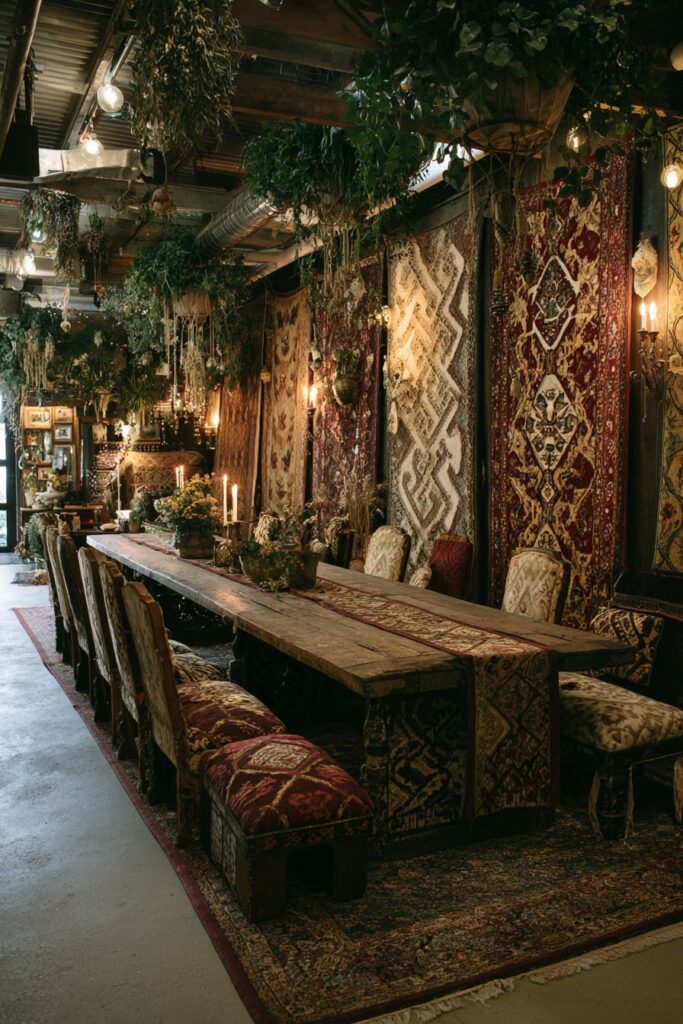
Key Design Tips:
- Choose carved wood furniture for authentic bohemian character and conversation value
- Mix vintage seating in various fabrics for a collected, eclectic charm
- Use macrame and hanging plants for vertical interest without floor space requirements
- Layer rugs in complementary patterns for texture, color, and functional comfort
- Incorporate string lights and candles for warm, flexible ambient illumination
19. Minimalist Serenity and Function
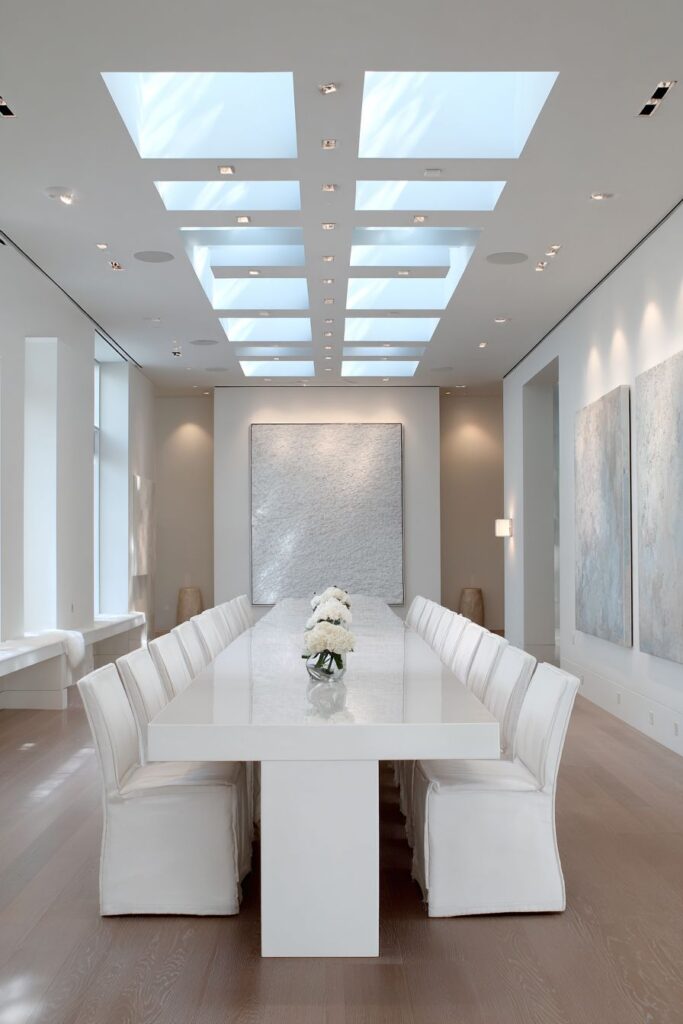
Minimalist design principles create serene narrow dining spaces through careful editing and emphasis on essential elements. The simple rectangular table in white lacquer provides a clean focal point that reflects light throughout the space while offering a pristine dining surface free from visual distraction. The white finish helps expand the perceived space while maintaining the uncluttered aesthetic essential to minimalist success.
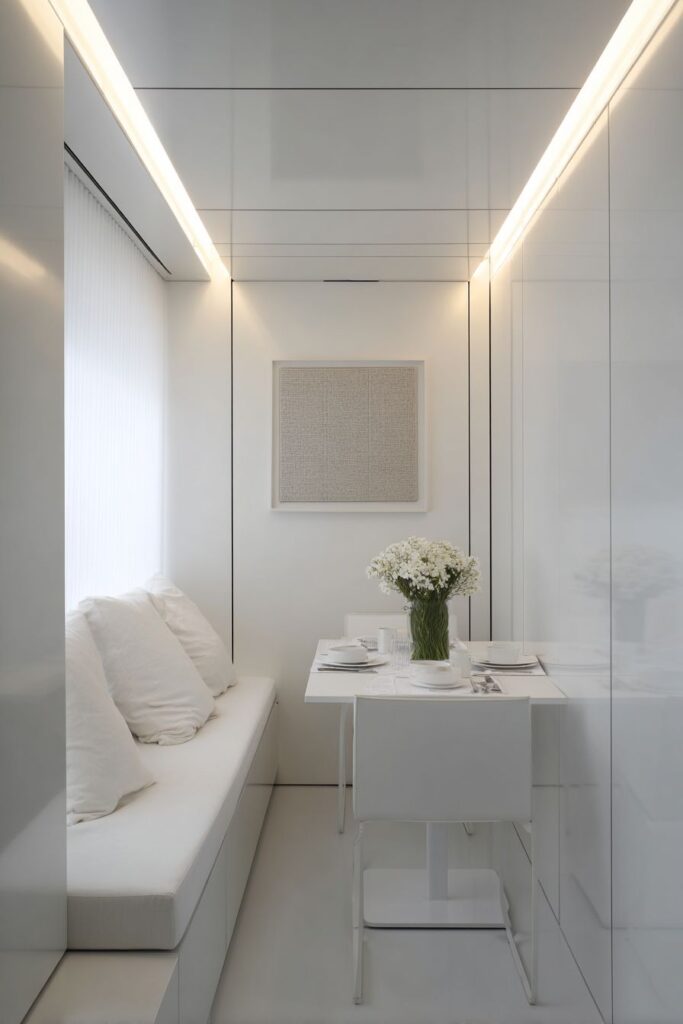
Matching chairs with clean lines reinforces the minimalist philosophy while providing comfortable seating that doesn’t compete for visual attention. The chairs’ simple profiles and neutral colors maintain visual harmony while their efficient design allows for easy storage when not in use. This approach demonstrates how restraint in design choices can create powerful, calming environments.
Built-in storage benches along both walls provide seating and concealed storage while maintaining the clean, uncluttered aesthetic. This efficient storage solution eliminates the need for additional furniture while keeping dining essentials organized and easily accessible. The built-in approach creates seamless integration that enhances the space’s custom, intentional character.
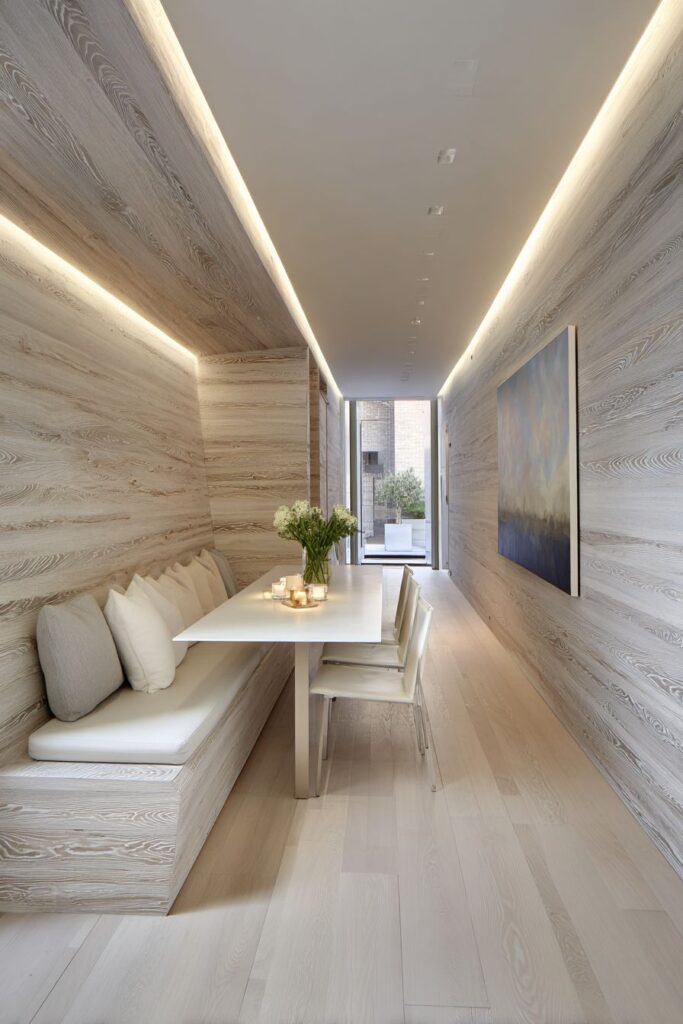
Recessed lighting creates even illumination without any visual clutter from fixtures or hardware. This clean lighting approach maintains the minimalist aesthetic while providing adequate task lighting for dining activities. The even distribution eliminates harsh shadows while showcasing the materials’ clean surfaces and precise construction details.
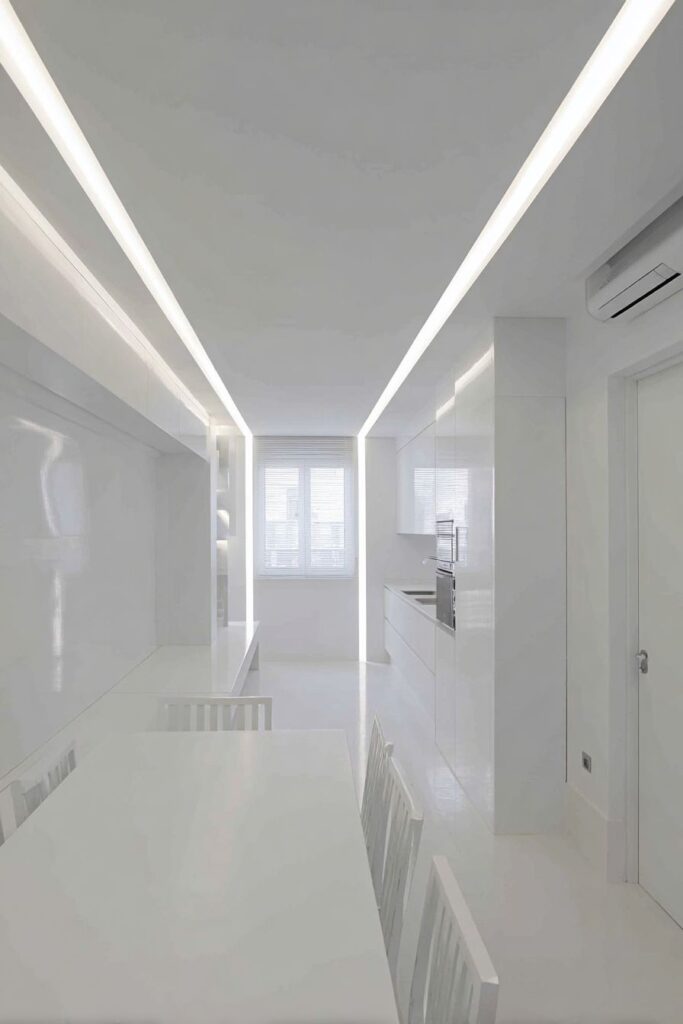
Key Design Tips:
- Choose white lacquer finishes to maximize light reflection and spatial perception
- Use matching furniture sets for visual harmony and uncluttered aesthetics
- Install built-in storage to maintain clean lines while maximizing functionality
- Select recessed lighting for even illumination without visual distraction
- Limit decorative elements to single large-scale pieces for maximum impact
20. Transitional Comfort and Adaptable Style
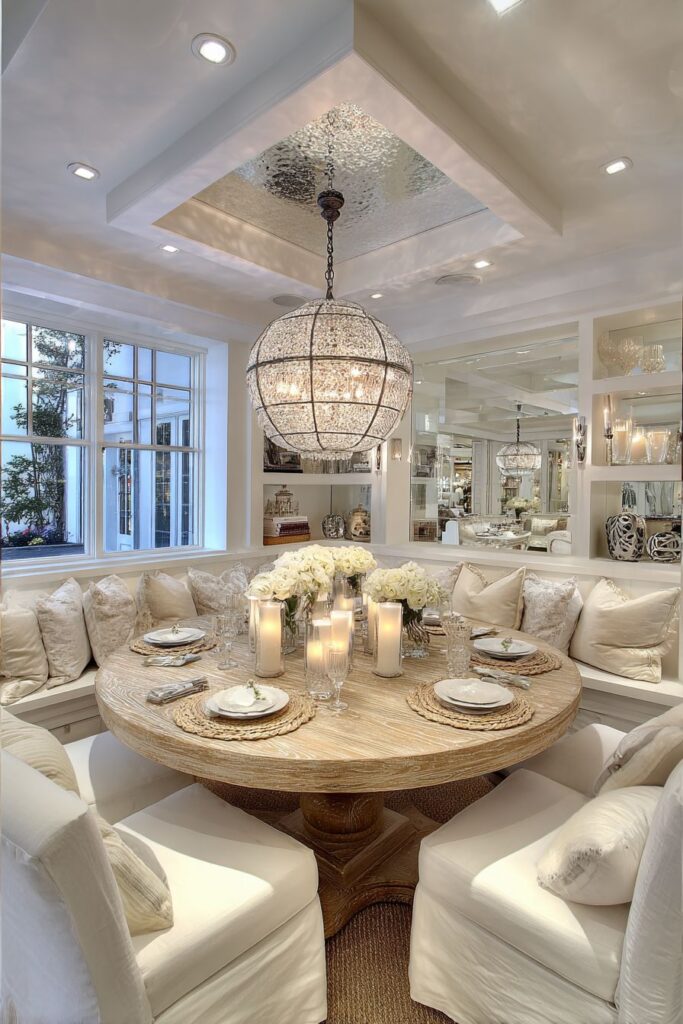
Transitional design bridges traditional and contemporary elements to create adaptable, narrow dining spaces that feel both current and timeless. The round pedestal table in weathered oak provides a versatile focal point that combines classic proportions with contemporary functionality. The weathered finish adds character and warmth, while the round shape facilitates better conversation and circulation in the narrow space.
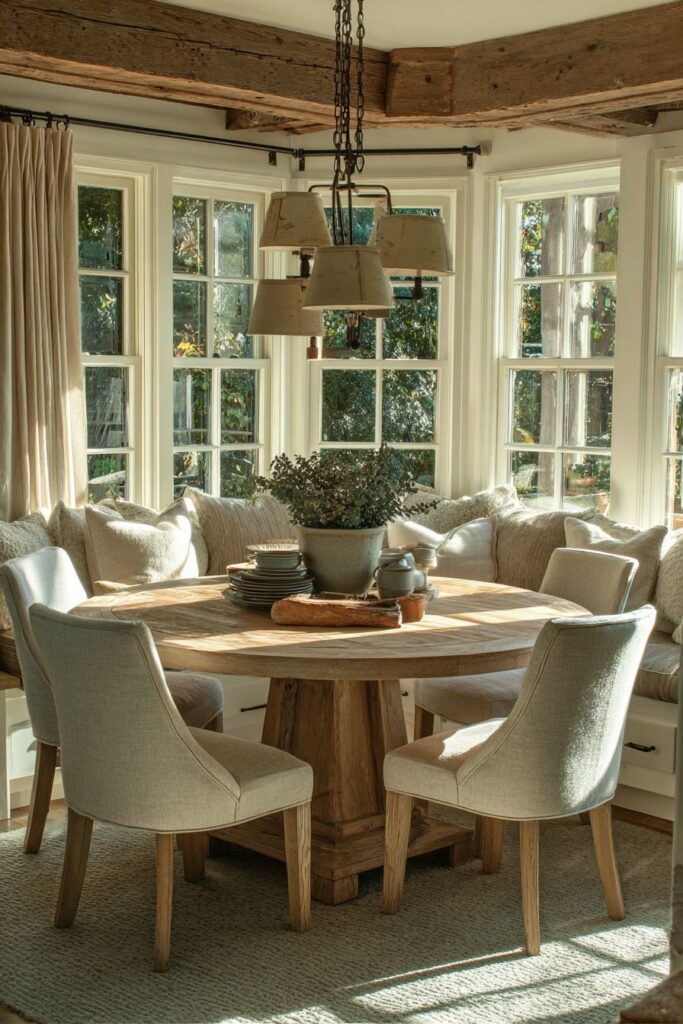
Upholstered chairs in neutral linen offer comfort and sophistication while maintaining the flexibility to work with changing decorative schemes over time. The linen upholstery provides textural interest and breathability, while the neutral color palette ensures longevity and adaptability. The chairs’ refined profiles provide traditional comfort while maintaining contemporary proportions.
Layered lighting combining table lamps and overhead fixtures, creates flexible illumination suitable for various dining activities and moods. This approach allows for intimate ambient lighting during casual meals while providing adequate task lighting for formal dining occasions. The combination of light sources creates depth and warmth while accommodating the narrow room’s varying lighting needs throughout the day.
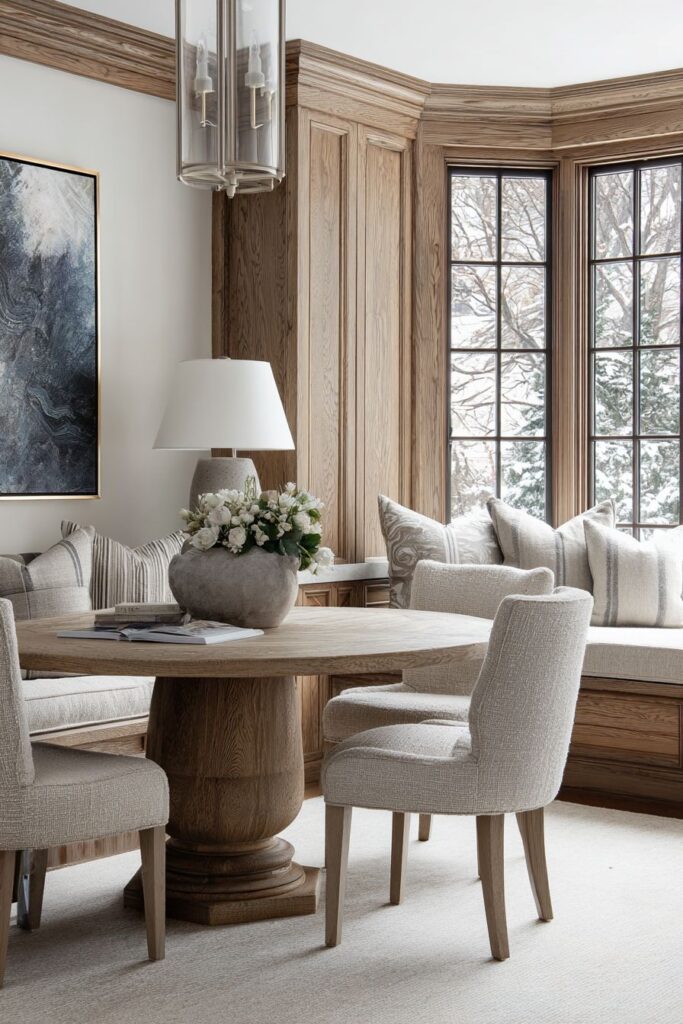
The built-in window seat with storage maximizes the room’s functionality while providing additional seating for larger gatherings. This efficient solution takes advantage of natural light from windows while offering concealed storage for seasonal items, linens, or dining accessories. The window seat creates a cozy reading nook when not needed for dining while maintaining the transitional aesthetic’s emphasis on comfort and livability.
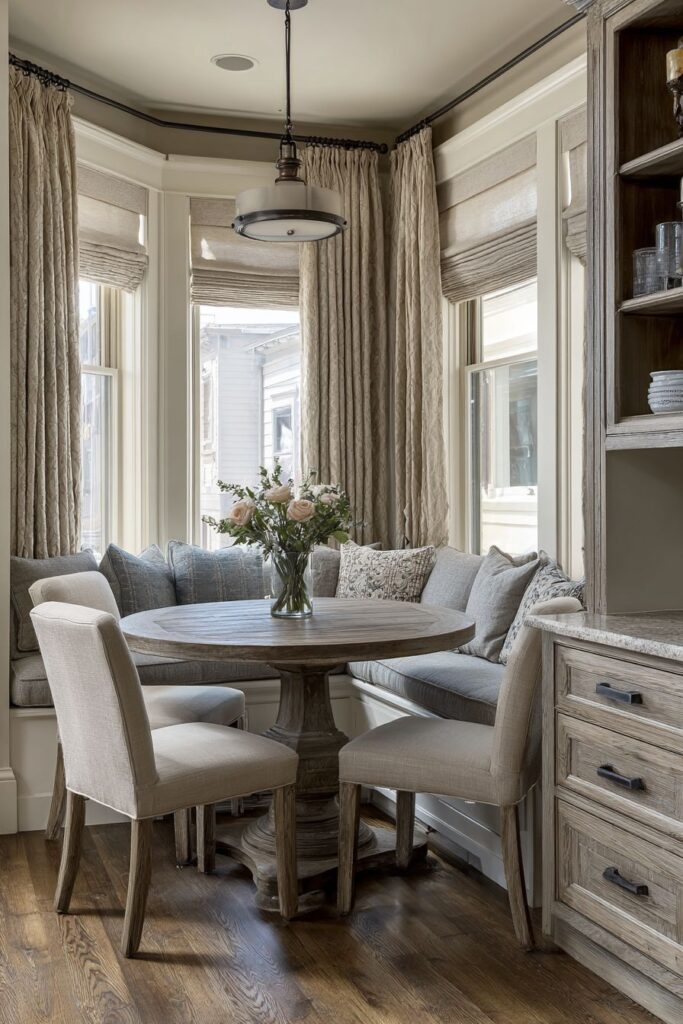
Key Design Tips:
- Choose round tables for better conversation flow and circulation
- Use neutral linen upholstery for timeless comfort and adaptability
- Layer multiple light sources for flexible ambient and task illumination
- Install window seats with storage for additional seating and organization
- Balance traditional comfort with contemporary functionality for lasting appeal
Why These Narrow Dining Room Ideas Excel
These twenty narrow dining room concepts represent the best approaches to maximizing both style and functionality in challenging spaces. Each design strategy addresses the fundamental issues that narrow dining rooms present: limited width, restricted circulation, storage challenges, and the need to create an inviting atmosphere despite spatial constraints. The solutions range from space-saving convertible furniture to custom built-in elements that transform limitations into opportunities for creative design expression.
The rectangular table configurations featured in multiple designs demonstrate how working with rather than against a room’s natural proportions creates more successful outcomes. Whether using sleek modern tables, rustic farmhouse pieces, or elegant traditional designs, the key lies in appropriate scaling and strategic positioning that enhances rather than fights the space’s linear character. These approaches prove that narrow dining rooms can accommodate substantial furniture when properly planned.
Built-in seating solutions emerge as consistent winners across multiple design styles, from contemporary banquettes to traditional window seats. These custom elements maximize seating capacity while providing valuable storage, demonstrating how narrow spaces often benefit from furniture that serves multiple functions. The built-in approach also creates a custom character that makes challenging spaces feel intentionally designed rather than compromised.
Transparency and visual lightness appear throughout the most successful narrow dining room solutions, whether achieved through glass tables, acrylic chairs, or strategic mirror placement. These approaches recognize that narrow spaces require careful attention to visual weight and sight lines. By minimizing visual obstructions and maximizing light reflection, these designs create the illusion of greater space while maintaining necessary functionality.
Vertical emphasis strategies prove essential for balancing narrow proportions, from floor-to-ceiling storage to dramatic pendant lighting that draws the eye upward. These approaches help counteract the horizontal dominance of narrow spaces while creating opportunities for storage and visual interest that don’t compete with limited floor space. The most successful designs use vertical elements strategically to create better spatial proportions.
Flexible and multi-functional furniture solutions address the reality that narrow dining spaces often must serve multiple purposes throughout the day. From convertible console tables to nesting configurations, these adaptable approaches maximize utility while maintaining attractive appearances in all configurations. This flexibility proves especially valuable in narrow spaces where permanent furniture arrangements might create circulation problems.
Lighting strategies vary significantly across design styles but consistently emphasize the importance of layered illumination that can adapt to different activities and moods. Whether using track systems, pendant configurations, or built-in solutions, successful narrow dining room lighting provides adequate task illumination while contributing to the overall aesthetic character. The narrow proportions often favor linear lighting solutions that follow the room’s natural flow.
Storage integration appears in every successful narrow dining room design, recognizing that limited floor space requires creative approaches to organizing dining essentials. From floating shelves to built-in cabinetry, these solutions maximize wall space potential while keeping necessary items easily accessible. The most effective storage approaches become integral parts of the overall design rather than afterthoughts.
Color and material strategies demonstrate how narrow spaces can handle bold design choices when properly balanced with neutral elements and appropriate scaling. Whether using dramatic wallpapers, rich upholstery colors, or striking material combinations, successful narrow dining rooms prove that spatial limitations don’t require design compromises when approached thoughtfully.
These narrow dining room ideas succeed because they recognize the unique opportunities that challenging spaces provide for creative problem-solving and innovative design thinking. Rather than viewing narrow proportions as limitations, these approaches celebrate the intimacy and efficiency that confined spaces naturally create while addressing practical concerns through intelligent planning and beautiful execution.
Conclusion
Transforming a narrow dining room into a beautiful, functional space requires embracing the room’s unique proportions while applying strategic design solutions that maximize both style and utility. The twenty approaches explored in this comprehensive guide demonstrate that spatial limitations can inspire rather than restrict creative design thinking, leading to dining spaces that feel both intimate and spacious, efficient and elegant.
The key to success lies in understanding how to work with narrow proportions rather than fighting against them, using furniture arrangements, lighting strategies, and storage solutions that enhance the space’s natural characteristics. Whether you prefer the clean lines of contemporary design, the warmth of rustic farmhouse style, or the collected character of bohemian aesthetics, the principles remain consistent: appropriate scaling, strategic positioning, visual lightness, and multi-functional thinking.
The most successful narrow dining rooms celebrate their unique proportions while addressing practical concerns through intelligent design choices that serve multiple purposes. From convertible furniture that adapts to different needs throughout the day to built-in elements that maximize every available inch, these solutions prove that small spaces can deliver big impact when approached with creativity and skill.
Remember that your narrow dining room represents an opportunity to create something truly special – a space that encourages intimate conversation, celebrates shared meals, and demonstrates how thoughtful design can transform any spatial challenge into a beautiful, functional reality. Start with one or two of these proven strategies and gradually build toward the dining room of your dreams, knowing that the journey toward better design is just as rewarding as the destination.
"As an Amazon Associate, I earn from qualifying purchases."
