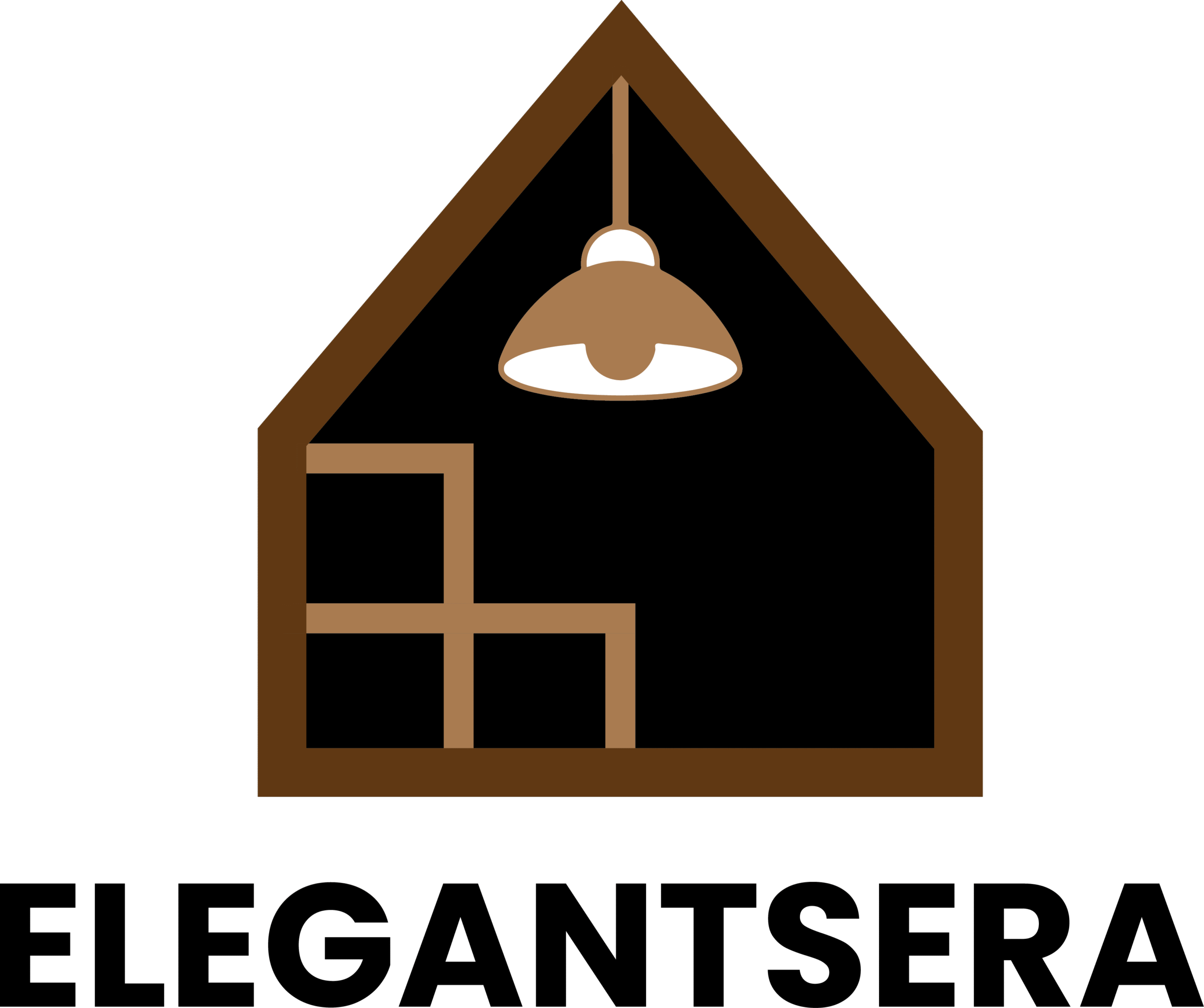The modern open kitchen has evolved from a simple cooking space into the heart of contemporary home design, where culinary artistry meets architectural innovation. Today’s homeowners seek kitchens that seamlessly blend functionality with aesthetic appeal, creating spaces that facilitate both intimate family moments and grand entertaining occasions. The open-concept design philosophy breaks down traditional barriers between cooking, dining, and living areas, fostering a sense of connection and community that reflects our modern lifestyle.
As we explore the cutting-edge trends shaping contemporary kitchen design, we witness an exciting fusion of technology, sustainability, and artistic expression. From waterfall countertops that create dramatic focal points to smart storage solutions that maximize efficiency, modern open kitchens embrace both form and function. These spaces incorporate innovative materials, sophisticated lighting systems, and flexible layouts that adapt to the diverse needs of today’s families.
The following collection showcases twenty distinctive modern open kitchen concepts, each offering unique solutions for contemporary living. These designs demonstrate how thoughtful planning, premium materials, and creative vision can transform the kitchen into a sophisticated hub that enhances daily life while serving as the perfect backdrop for memorable gatherings.
1. Waterfall Edge Quartz Island with Seamless Integration

The waterfall edge quartz island represents the pinnacle of modern kitchen sophistication, where functionality meets sculptural beauty. This design creates a stunning visual anchor that seamlessly connects the kitchen workspace to the adjacent living area, establishing a natural flow between cooking and socializing zones. The continuous stone surface cascades from the horizontal countertop down to the floor, creating an unbroken line that emphasizes the island’s architectural significance while providing ample workspace for meal preparation and casual dining.
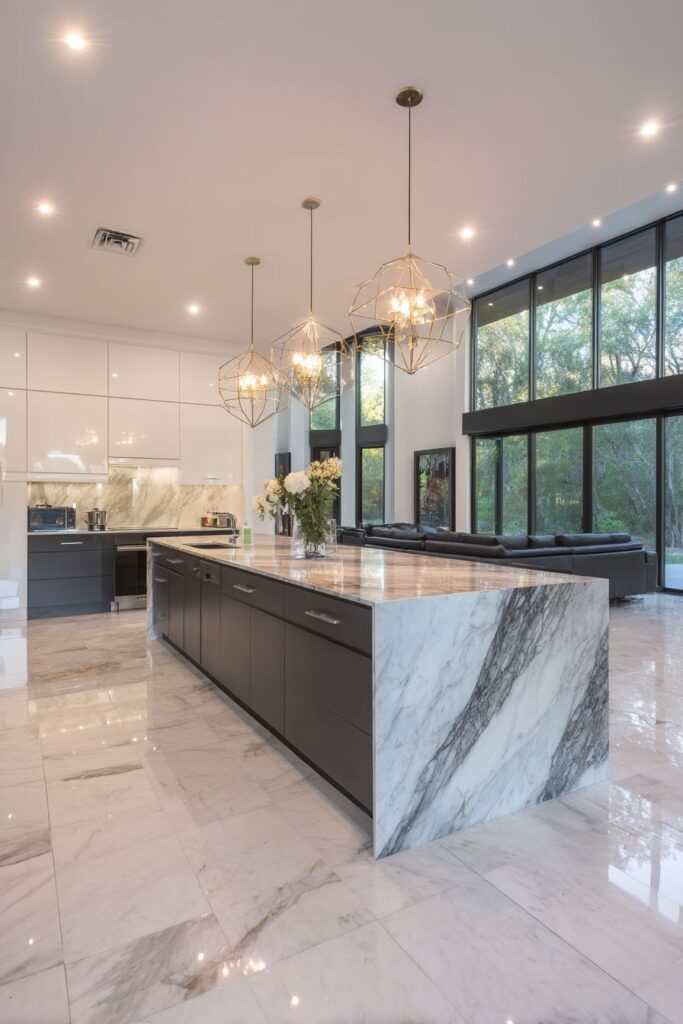
The contrast between sleek white handleless upper cabinets and dark charcoal lower cabinetry creates a sophisticated two-tone palette that adds depth and visual interest to the space. This strategic color placement follows design principles where darker elements ground the room while lighter upper elements maintain an airy, open feeling. The handleless cabinet design eliminates visual clutter, contributing to the minimalist aesthetic that defines contemporary open kitchen design.

Stainless steel appliances integrate flush with the cabinetry, creating a seamless appearance that prioritizes clean lines over decorative elements. This integration requires precise planning and custom millwork to achieve the desired effect, where appliances become invisible components of the overall design rather than standalone features. The result is a kitchen that appears as a cohesive architectural element rather than a collection of separate components.
Geometric brass pendant lights suspended above the island provide both task lighting and decorative elements that warm the otherwise cool material palette. The brass finish adds a touch of luxury and creates visual interest against the neutral background, while the geometric forms echo the clean, architectural lines of the overall design. These fixtures are positioned at optimal heights to provide adequate illumination for food preparation while maintaining clear sightlines across the open space.
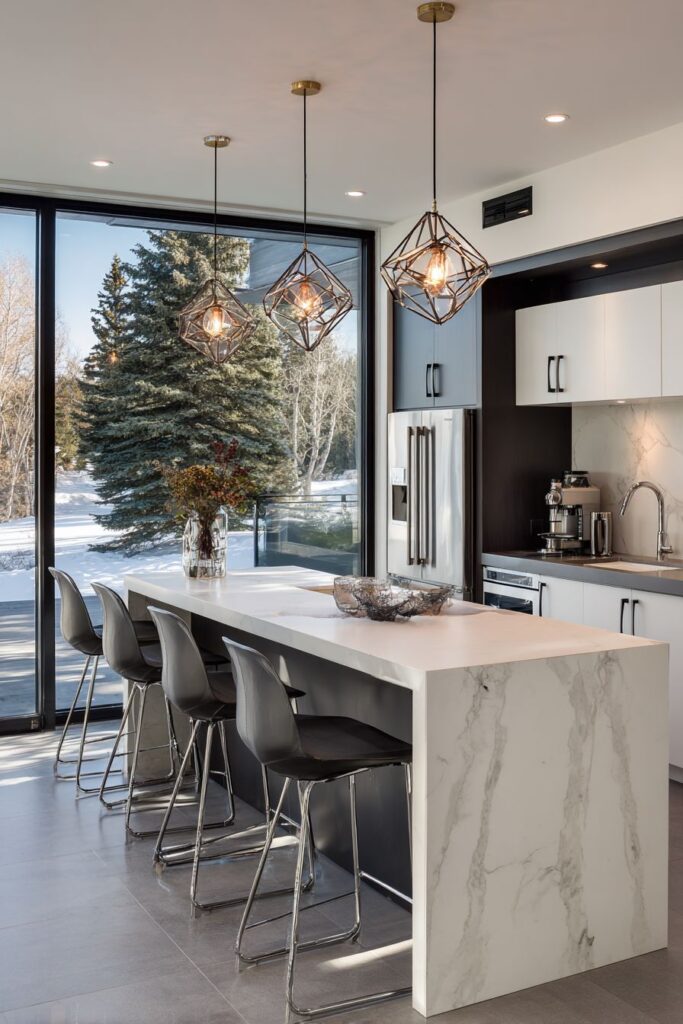
Key design tips for achieving this sophisticated look:
- Choose quartz with subtle veining to maintain the minimalist aesthetic while adding visual interest
- Ensure proper structural support for waterfall edges, as they require additional reinforcement
- Position pendant lights 30-36 inches above the island surface for optimal task lighting
- Select brass fixtures with geometric forms to complement the linear design elements
- Plan appliance integration early in the design process to achieve seamless installation
2. Cooking Island with Integrated Induction and Ceiling-Mounted Hood
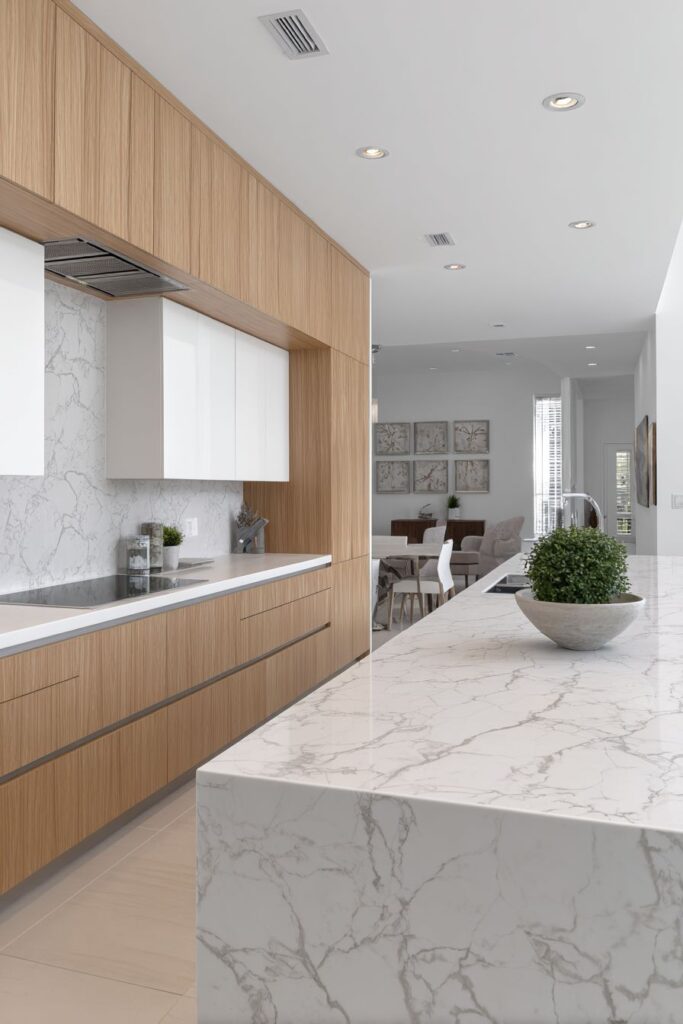
The cooking island concept transforms the traditional kitchen layout by centralizing the cooking function within the open space, creating a focal point that encourages interaction and engagement. This design features an expansive island equipped with a built-in induction cooktop and an integrated range hood suspended from the ceiling, establishing the cook as the center of social activity. The induction technology provides precise temperature control while maintaining a sleek, flush surface that integrates seamlessly with the surrounding countertop material.
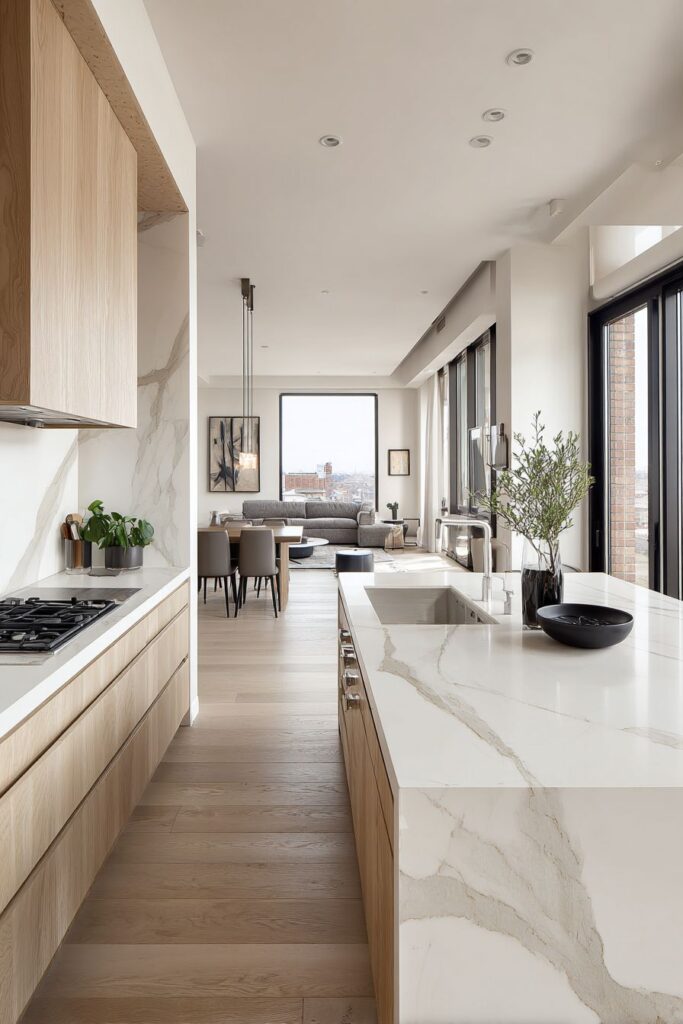
Light oak upper cabinets introduce natural warmth to balance the crisp white walls, creating a sophisticated palette that feels both contemporary and welcoming. The wood grain adds texture and visual interest while maintaining the clean lines essential to modern design. This material choice demonstrates how natural elements can be incorporated into minimalist spaces without compromising the overall aesthetic integrity.
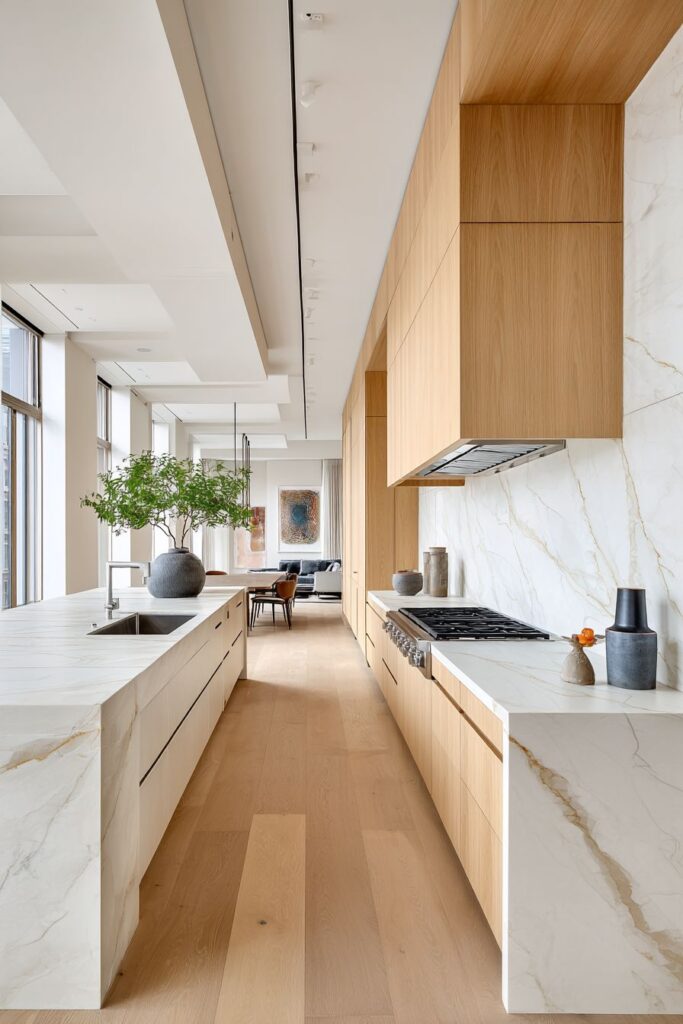
The backsplash showcases large format porcelain slabs with subtle marble veining, extending the sense of luxury while providing easy maintenance and durability. These slabs eliminate grout lines and create a continuous surface that enhances the space’s visual flow. The marble-look pattern adds sophistication without the maintenance requirements of natural stone, making it an ideal choice for busy kitchens.
Professional interior photography techniques capture the balanced natural lighting that emphasizes the seamless transition between the kitchen and adjacent dining area. The open layout allows natural light to flow freely throughout the connected spaces, creating a bright and airy environment that feels larger than its actual footprint. This lighting strategy reduces the need for artificial illumination during daylight hours while creating a connection to the outdoor environment.
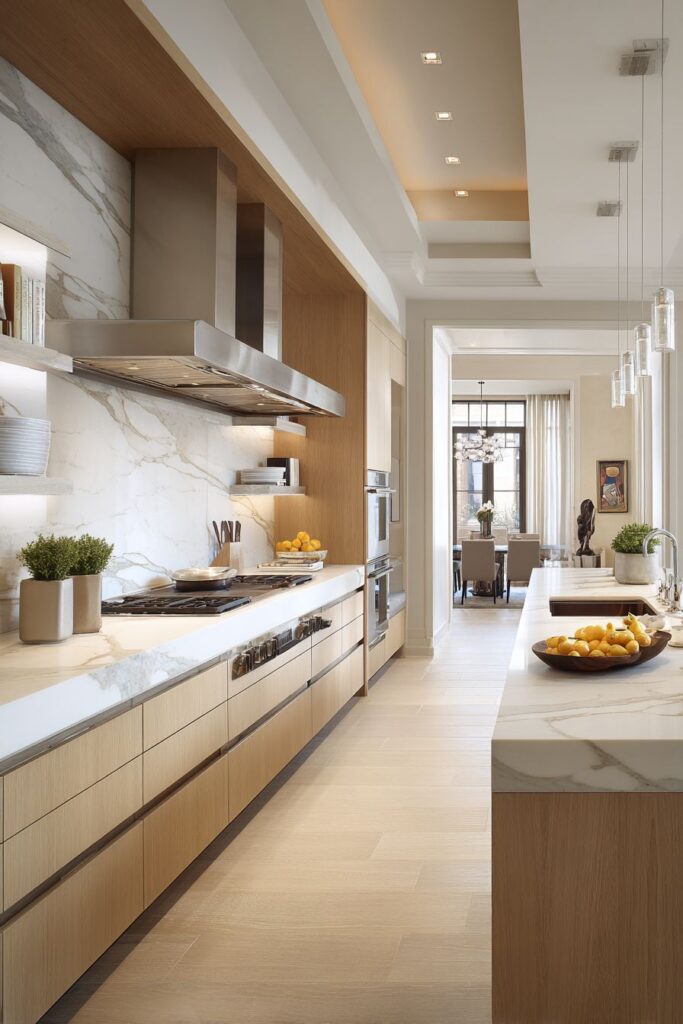
Essential implementation strategies include:
- Install adequate ventilation for cooking islands to manage steam and odors effectively
- Plan electrical and plumbing infrastructure carefully for island-based cooking appliances
- Choose induction cooktops for their sleek appearance and energy efficiency
- Select large format tiles to minimize grout lines and maintenance requirements
- Position the cooking island to maintain clear traffic flow around all sides
3. Floor-to-Ceiling Storage with Integrated LED Lighting

The floor-to-ceiling storage solution maximizes vertical space while creating a dramatic architectural element that defines the modern open kitchen. This comprehensive storage system incorporates integrated LED strip lighting and push-to-open mechanisms, demonstrating how technology can enhance both functionality and aesthetics. The continuous cabinetry creates a sense of height and grandeur while providing extensive storage capacity that eliminates clutter from countertops and maintains the clean lines essential to contemporary design.

The integrated coffee station with built-in espresso machine represents the growing trend toward specialized zones within open kitchens. This dedicated area includes everything needed for morning coffee rituals, from bean storage to cup warming, creating an efficient workflow that doesn’t interfere with other kitchen activities. The floating shelves display minimalist dinnerware, adding visual interest while maintaining easy access to frequently used items.
Matte black hardware provides striking contrast against the warm walnut cabinetry, creating a sophisticated color palette that feels both modern and timeless. The black elements add definition and create visual anchor points throughout the space, while the walnut brings natural warmth and texture. This combination demonstrates how contrasting materials can work together to create depth and interest in minimalist designs.

The strategic placement of LED strip lighting eliminates shadows within the storage areas while creating ambient illumination that enhances the overall atmosphere. This lighting system can be programmed to different intensities throughout the day, providing bright task lighting for food preparation and softer ambient lighting for evening entertaining. The integration of technology into cabinetry requires careful planning during the design phase to ensure proper electrical infrastructure and control systems.

Professional tips for maximizing storage efficiency:
- Plan LED placement to eliminate shadows and provide even illumination throughout storage areas
- Choose push-to-open mechanisms for handleless designs to maintain clean aesthetics
- Create specialized zones for appliances like coffee makers to improve workflow efficiency
- Use floating shelves sparingly to display attractive items without creating visual clutter
- Ensure proper ventilation for enclosed appliance areas to prevent overheating
4. Black Granite Waterfall Island with Integrated Bar Seating

The dramatic black granite waterfall countertop creates a bold focal point that anchors the open kitchen design while providing both workspace and casual dining solutions. This striking material choice demonstrates confidence in design decision-making, where the dark stone creates visual weight and sophistication against lighter surrounding elements. The waterfall edge detail showcases the granite’s natural patterns and creates a sculptural quality that elevates the island from functional element to artistic statement.

White oak floating shelves span one wall, providing display space for curated glassware and plants while maintaining the open feeling essential to contemporary design. These shelves create horizontal lines that balance the vertical emphasis of the waterfall island, while the light wood tone provides warmth against the predominantly monochromatic palette. The careful curation of displayed items maintains the minimalist aesthetic while adding personality and life to the space.
Stainless steel appliances integrate seamlessly into custom cabinetry with soft-close drawer systems, demonstrating attention to both visual and functional details. The soft-close mechanisms eliminate noise and provide smooth operation that enhances the overall user experience. This attention to hardware details reflects the quality and craftsmanship expected in luxury kitchen design, where every element contributes to the overall sophistication of the space.

The open layout’s connection to the visible living room creates a sense of spaciousness and encourages interaction between kitchen users and guests in adjacent areas. This visual connection is essential to successful open-concept design, where sightlines and traffic flow must be carefully considered to create cohesive living environments. The professional interior photography emphasizes these spatial relationships while highlighting the striking material contrasts that define the design.

Key considerations for granite waterfall installations:
- Select granite with consistent patterns for waterfall installations to maintain visual continuity
- Provide adequate support for heavy granite waterfall installations
- Plan bar seating height carefully to ensure comfortable dining and conversation
- Use floating shelves strategically to create display areas without visual clutter
- Choose soft-close hardware to reduce noise and enhance the luxury experience
5. Linear Design with Contrasting Handleless Cabinets
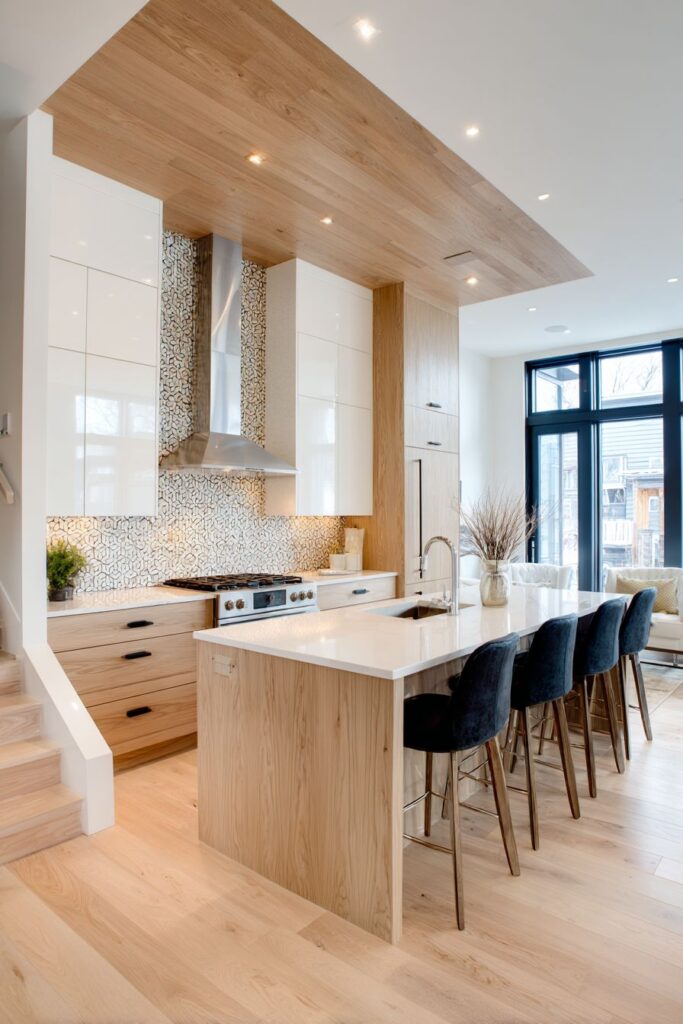
The sleek linear design epitomizes modern kitchen efficiency, where every element aligns to create clean geometric lines that emphasize the space’s architectural integrity. This approach features contrasting finishes with glossy white upper cabinets and textured concrete-look lower cabinets, creating visual depth while maintaining the minimalist aesthetic. The handleless design eliminates hardware distractions, allowing the material contrasts and proportions to become the primary design elements.
Large format tile backsplash extending to the ceiling creates dramatic vertical emphasis while providing easy maintenance and visual continuity. This design strategy makes the space appear larger and more dramatic while reducing grout lines that can collect dirt and grease. The continuous surface reflects light throughout the space, enhancing the bright, open feeling that defines contemporary kitchen design.
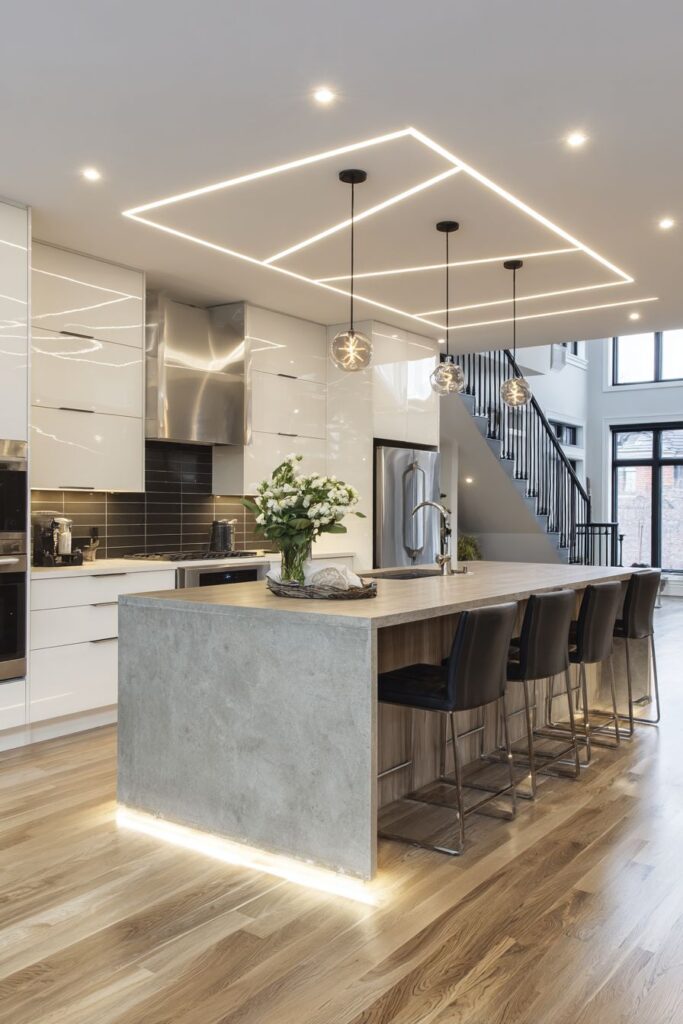
The kitchen island incorporates waterfall edges and integrated seating for four, demonstrating how multifunctional elements can maximize efficiency in open-concept layouts. The seating arrangement encourages casual dining and conversation while maintaining the clean lines of the overall design. The waterfall detail creates visual interest and provides a natural gathering point that anchors the social aspects of the open kitchen concept.
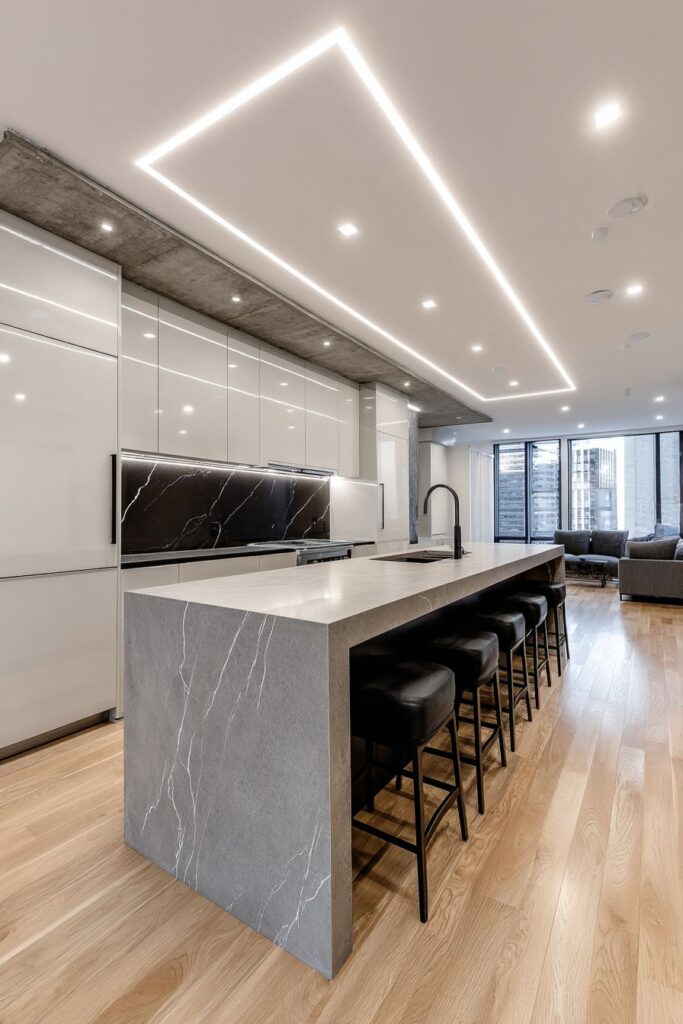
Layered illumination through recessed ceiling lights and under-cabinet LED strips provides comprehensive lighting that adapts to different activities and times of day. This lighting strategy ensures adequate task illumination for food preparation while creating ambient lighting for entertaining and relaxation. The under-cabinet lighting eliminates shadows on work surfaces while adding a subtle glow that enhances the contemporary aesthetic.
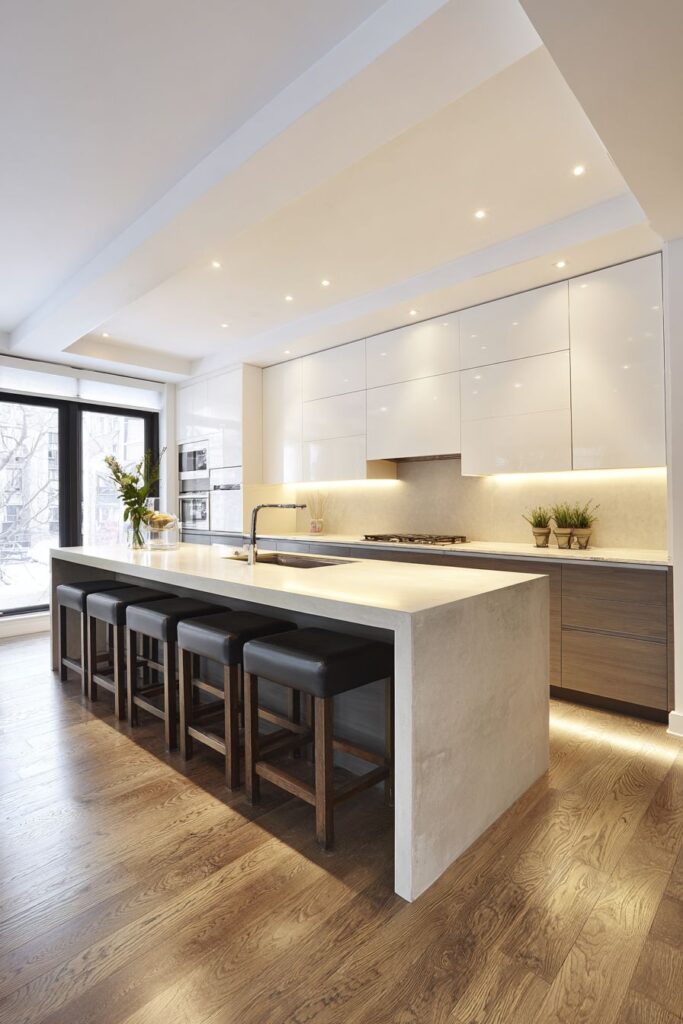
Professional implementation guidelines:
- Choose glossy finishes carefully as they show fingerprints and require frequent cleaning
- Plan electrical for under-cabinet lighting early in the design process
- Use large format tiles to create seamless, easy-to-clean surfaces
- Design waterfall edges with proper structural support and precise measurements
- Consider traffic flow when planning integrated seating areas
6. Live-Edge Walnut Dining Integration with Streamlined Appliances
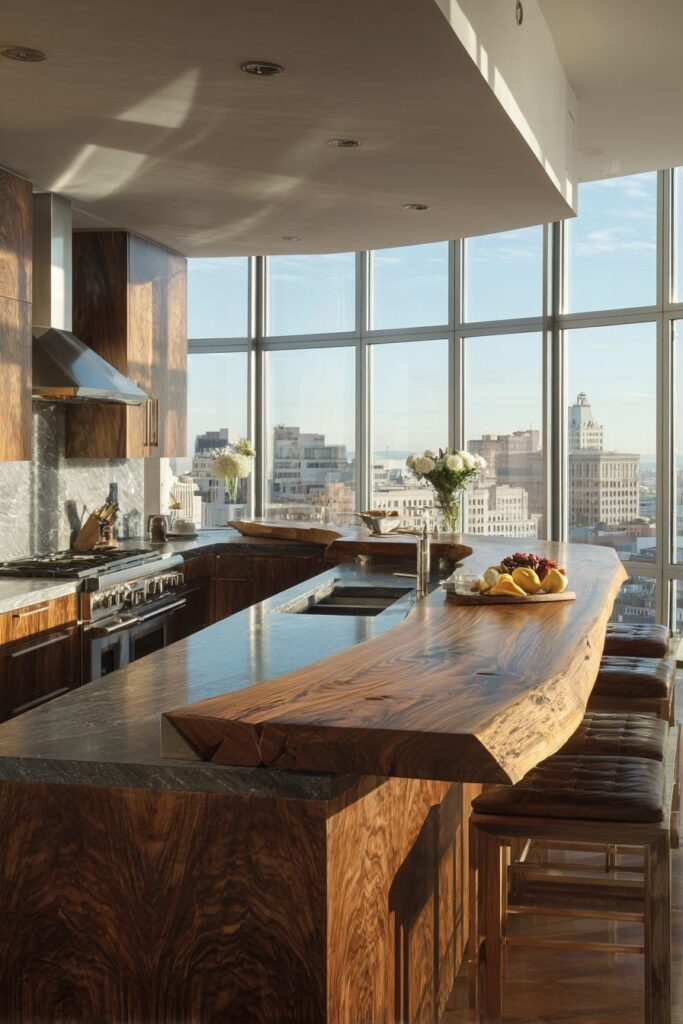
The stunning live-edge walnut dining table that extends from the kitchen island creates a seamless transition between workspace and dining area, celebrating the natural beauty of wood grain while maintaining contemporary sophistication. This design element brings organic warmth to the modern kitchen while serving multiple functions as both food preparation surface and dining table. The live-edge detail preserves the natural character of the wood, creating a unique focal point that contrasts beautifully with the geometric precision of surrounding cabinetry.
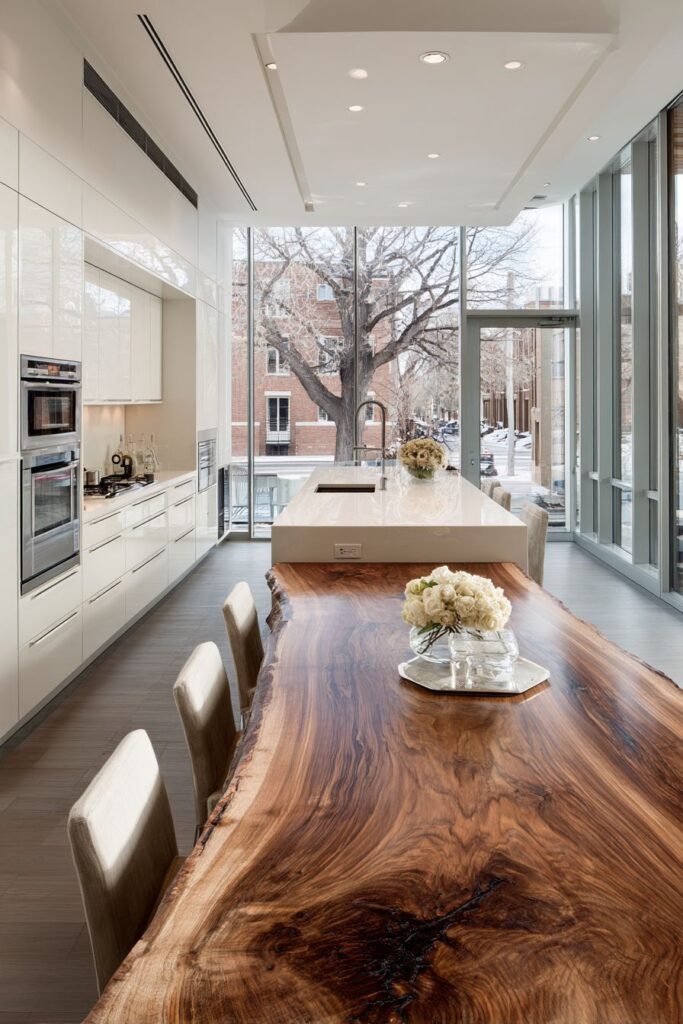
White lacquer cabinets feature integrated appliance panels for a streamlined appearance that prioritizes visual continuity over traditional appliance visibility. This design approach creates a gallery-like aesthetic where the kitchen appears as a cohesive architectural element rather than a collection of functional components. The integrated panels require precise planning and custom fabrication to achieve the seamless appearance that defines luxury kitchen design.
Brass hardware adds warmth and luxury to the predominantly cool palette, creating visual interest and tactile appeal throughout the space. The brass elements serve as jewelry for the kitchen, providing elegant accents that catch and reflect light while maintaining the sophisticated aesthetic. This material choice demonstrates how metallic accents can enhance minimalist designs without overwhelming the clean lines essential to contemporary style.
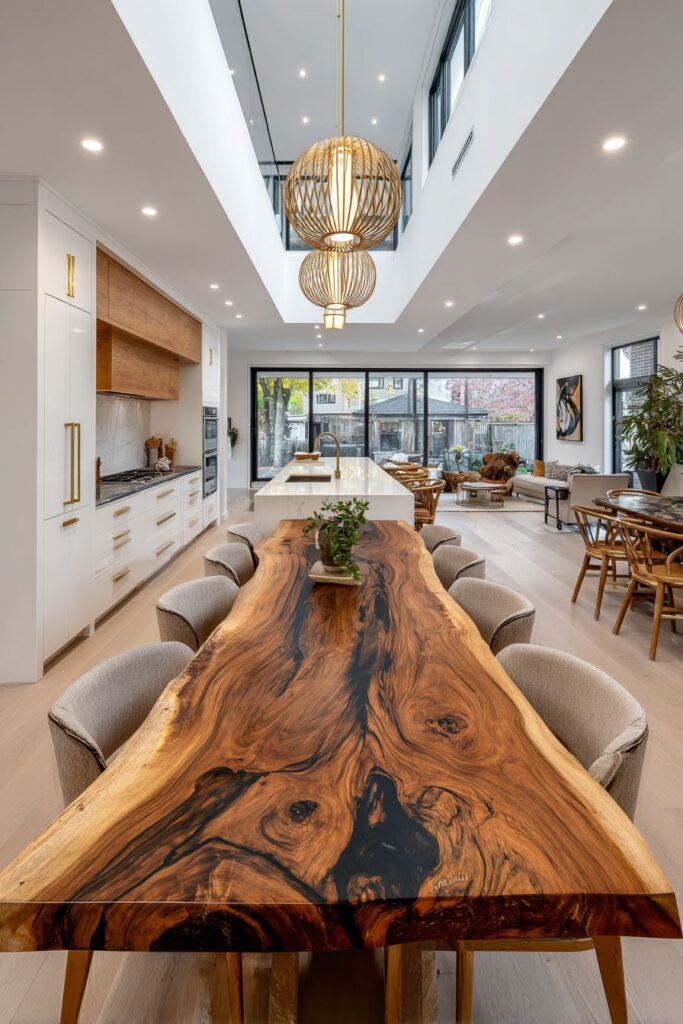
Floor-to-ceiling windows provide abundant natural light that highlights the rich wood grain of the dining table while creating a strong connection to the outdoor environment. This relationship between interior and exterior spaces is fundamental to contemporary design, where natural light and views become integral design elements. The large windows also make the space feel larger and more open, enhancing the success of the open-concept layout.
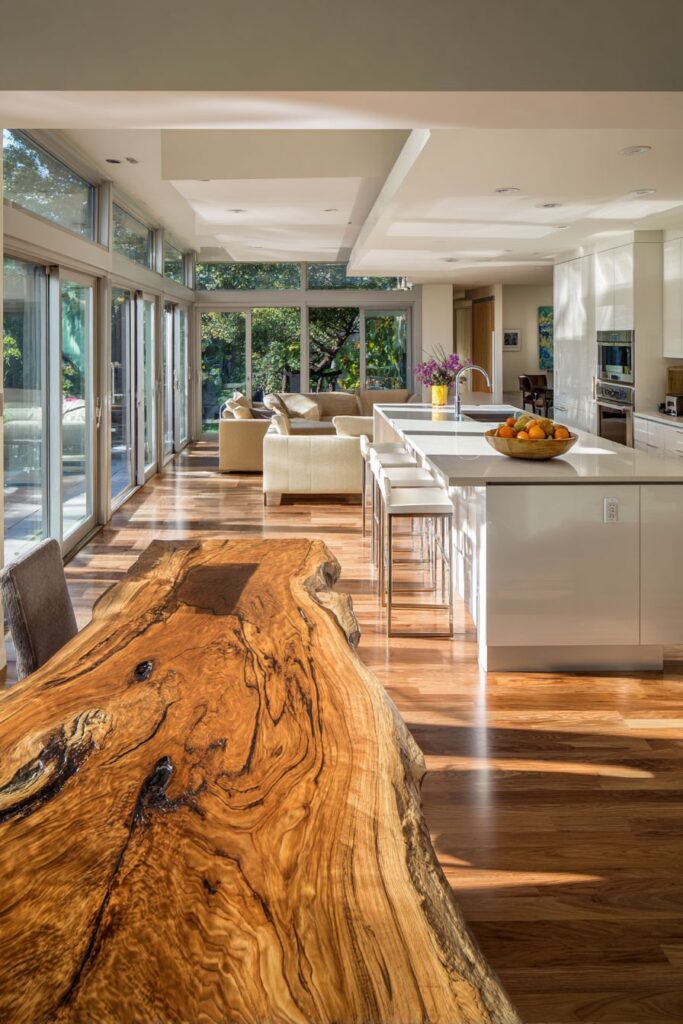
Design strategies for wood integration:
- Select live-edge slabs carefully to ensure structural integrity and visual appeal
- Plan for wood movement with proper joinery and installation techniques
- Coordinate appliance integration with cabinet manufacturers early in the process
- Choose brass finishes consistently throughout hardware and fixture selections
- Maximize natural light to showcase wood grain and create connection to nature
7. Geometric Tile Backsplash with Wine Storage Integration
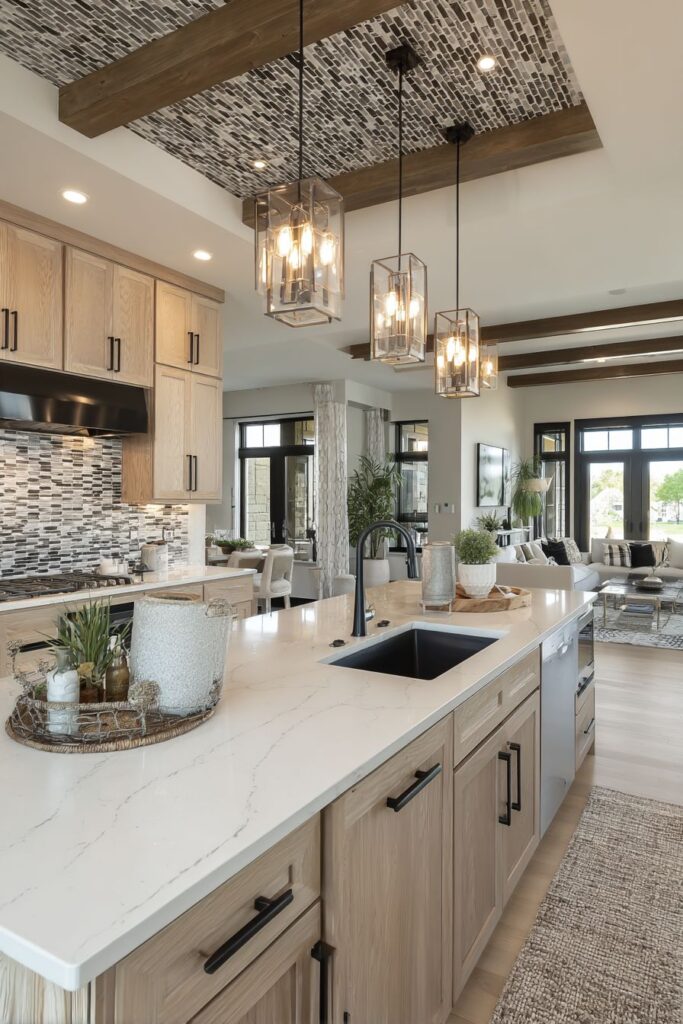
The geometric tile backsplash in varying shades of grey creates a stunning focal wall that extends to the ceiling, demonstrating how pattern and texture can add visual interest to minimalist designs. This design element serves as both functional backsplash and artistic statement, where the geometric patterns create movement and depth while maintaining the sophisticated color palette. The ceiling-height installation emphasizes vertical space and creates dramatic impact that anchors the entire kitchen design.
The large island incorporates built-in wine storage and waterfall quartz countertops, combining luxury amenities with practical functionality. The wine storage demonstrates the growing trend toward specialized storage solutions that accommodate modern lifestyle needs while maintaining design integrity. The waterfall countertops create visual continuity and provide durable surfaces for both food preparation and casual dining.
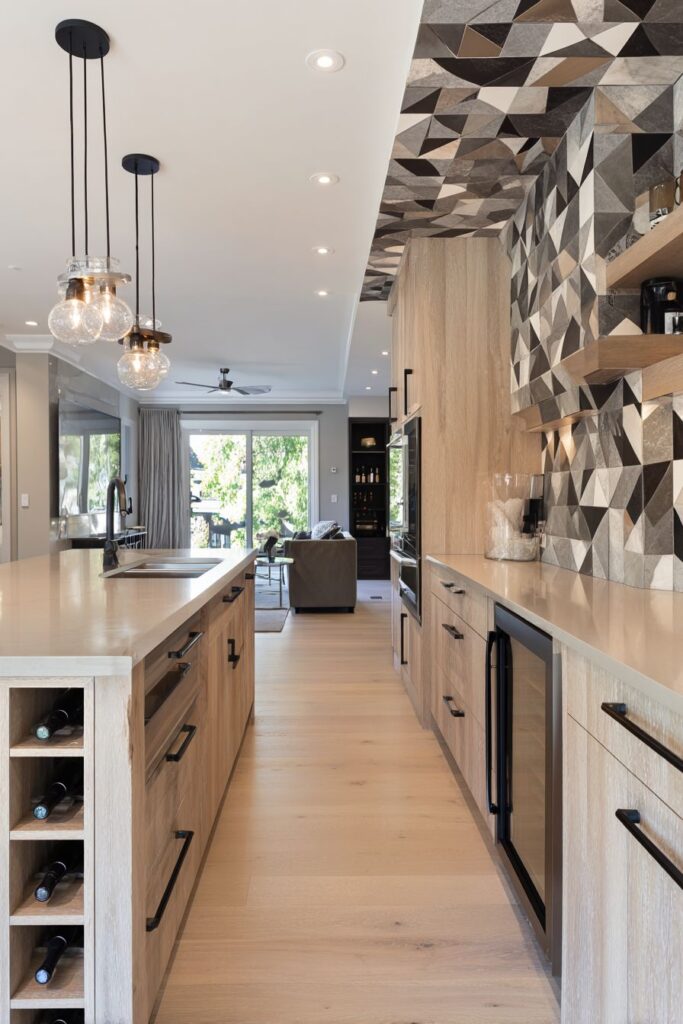
Matte black fixtures and cabinet hardware create bold contrast against light oak cabinets, establishing a sophisticated color palette that feels both contemporary and timeless. The black elements add definition and create visual anchor points throughout the space, while the light oak provides natural warmth and texture. This combination demonstrates how contrasting elements can work together to create depth and interest in modern kitchen design.
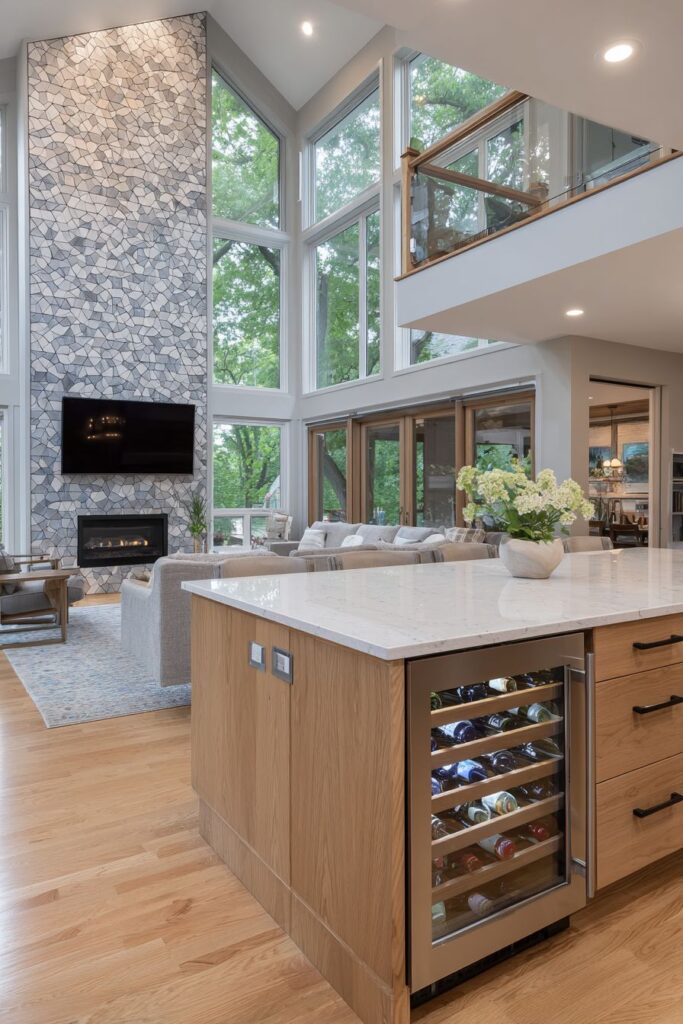
The open design flows seamlessly into the living area with contemporary seating, emphasizing the importance of visual continuity in open-concept layouts. This connection requires careful consideration of materials, colors, and proportions to ensure that the kitchen integrates harmoniously with adjacent spaces. The professional photography techniques highlight the textural tile work while capturing the spatial flow that makes open-concept design successful.
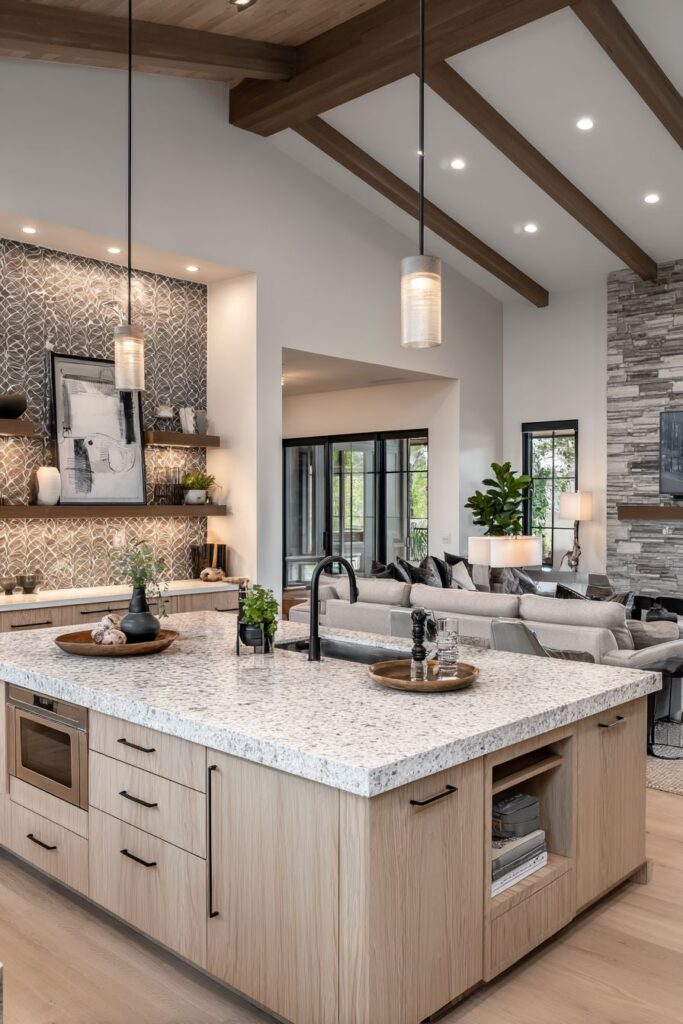
Implementation considerations for geometric patterns:
- Plan tile layout carefully to ensure pattern alignment and proper proportions
- Choose grout colors thoughtfully to either emphasize or minimize pattern lines
- Integrate wine storage properly with climate control and accessibility features
- Balance pattern scale with room proportions to avoid overwhelming the space
- Maintain color consistency between kitchen and adjacent living areas
8. Floating Breakfast Bar with Industrial-Inspired Elements
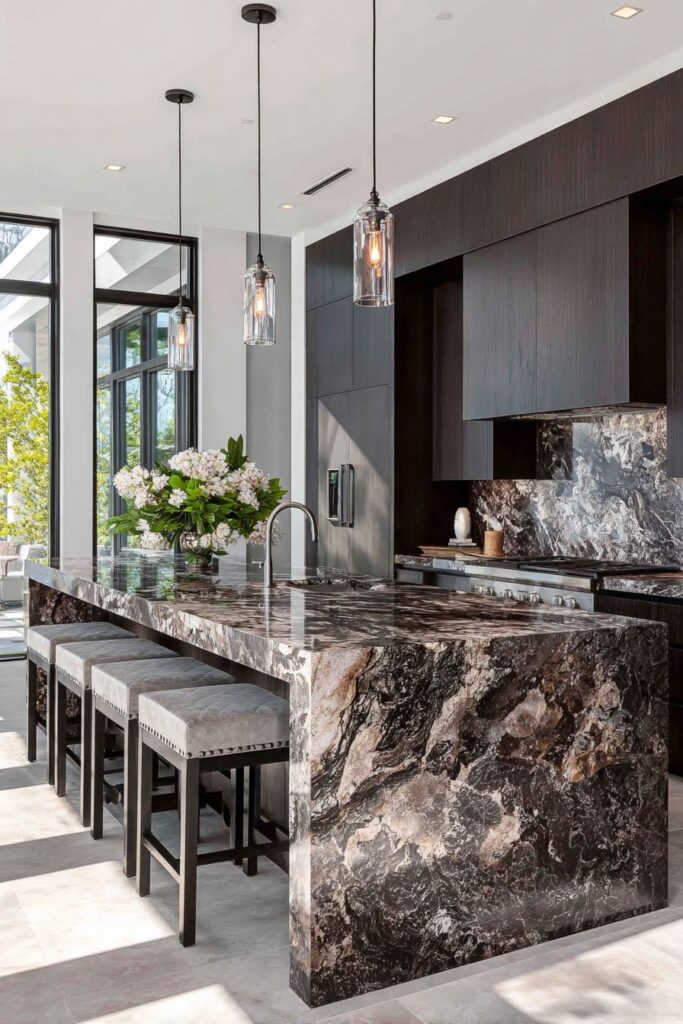
The sleek breakfast bar extension featuring cantilever design creates the illusion of floating from the main island, demonstrating advanced engineering and sophisticated design thinking. This architectural detail eliminates the need for support legs or brackets, maintaining clean lines while providing comfortable seating for casual dining and conversation. The cantilever construction requires careful structural planning and high-quality materials to achieve both safety and visual impact.
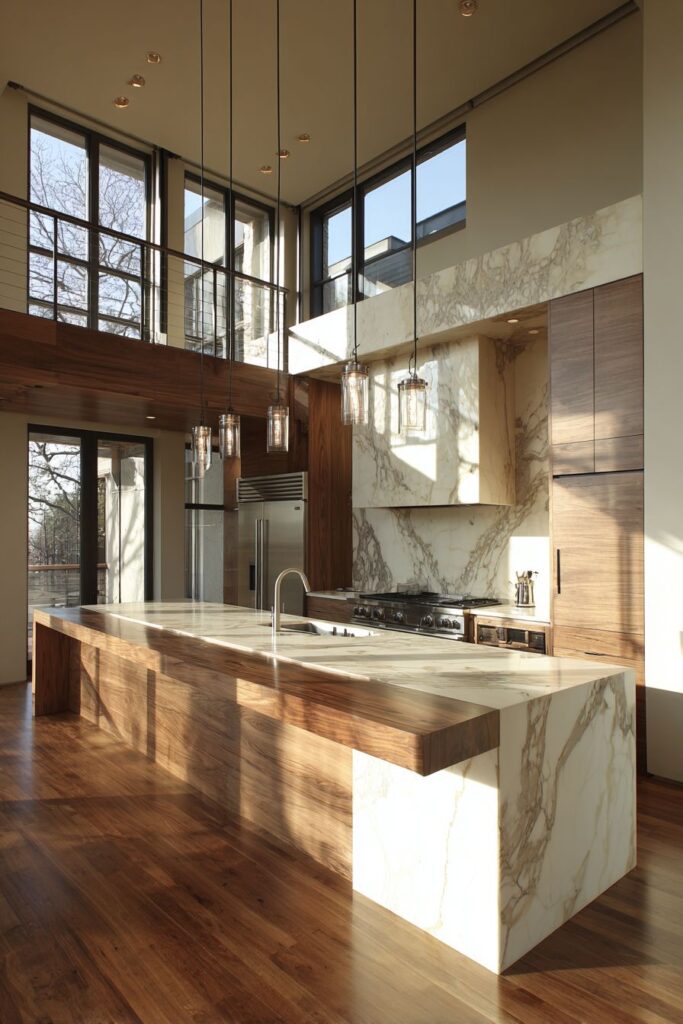
Integrated appliances include a built-in refrigerator with custom panels that match the surrounding cabinetry, creating seamless integration that prioritizes design continuity over appliance visibility. This approach requires precise coordination between appliance specifications and cabinet design to achieve the desired aesthetic. The hidden appliances contribute to the gallery-like quality that defines luxury kitchen design, where function is beautifully concealed within architectural elements.
The backsplash features book-matched marble slabs with dramatic veining, creating a stunning focal point that showcases the natural beauty of stone. Book-matching creates symmetrical patterns that add visual interest and luxury while maintaining the sophisticated aesthetic. The dramatic veining provides movement and texture that contrasts beautifully with the clean lines of the surrounding cabinetry and creates a sense of natural artistry within the contemporary design.
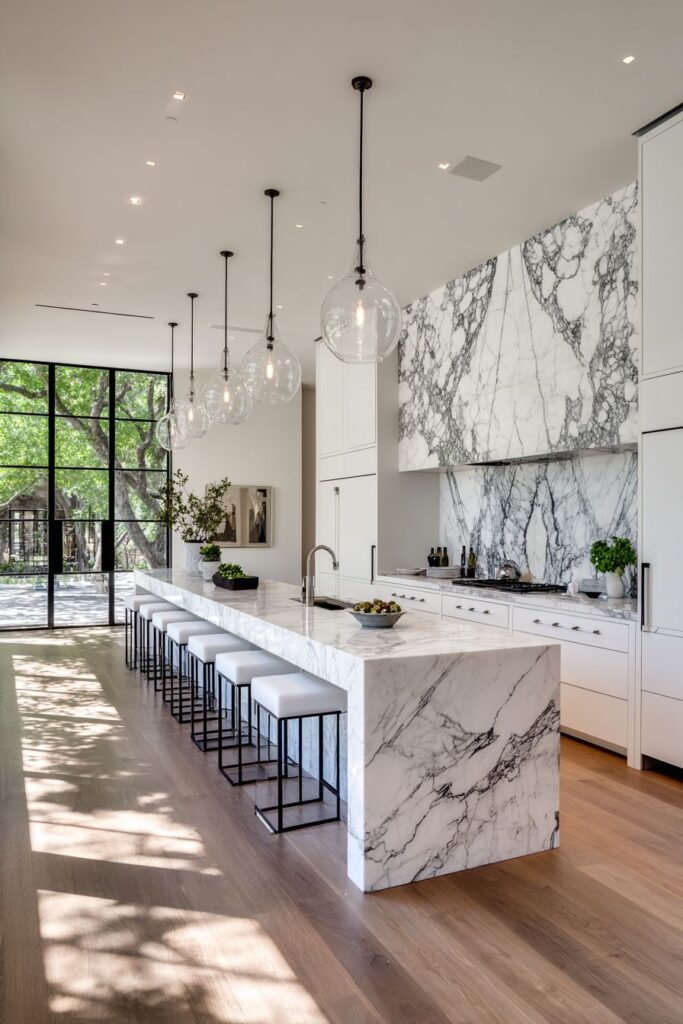
Industrial-inspired pendant lighting hangs at varying heights, creating visual interest and providing flexible illumination for different activities and times of day. These fixtures combine contemporary aesthetics with functional lighting, where the industrial elements add character and contrast to the otherwise refined material palette. The varied heights create dynamic visual composition while ensuring adequate task lighting for food preparation and dining activities.
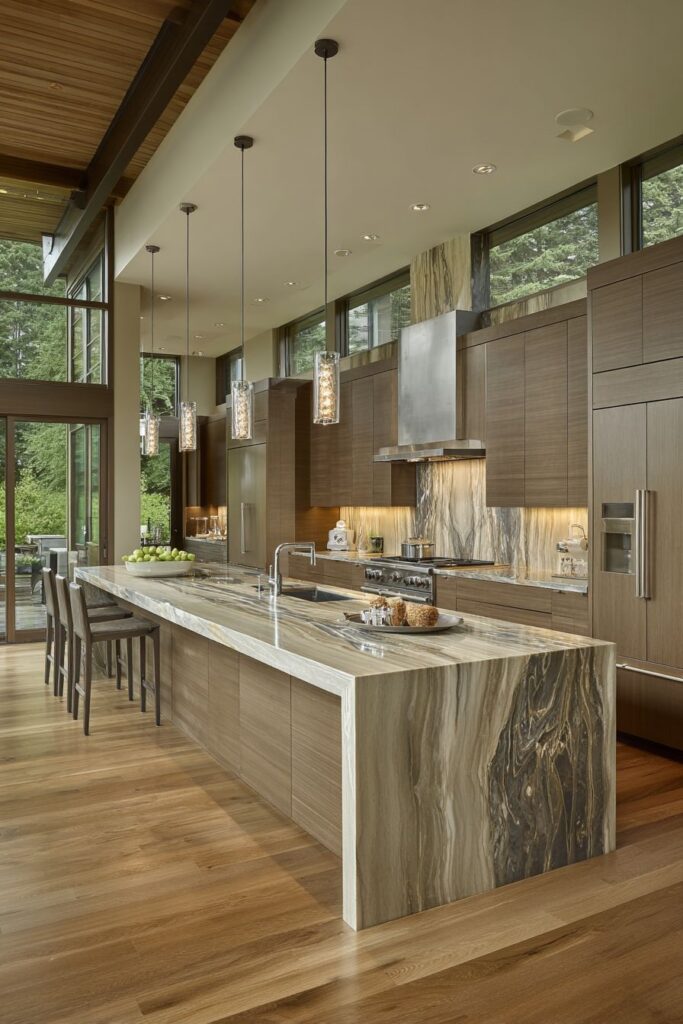
Professional design strategies:
- Engineer cantilever supports properly to ensure safety and eliminate bounce or flex
- Plan appliance integration dimensions precisely to achieve seamless installation
- Select book-matched marble carefully to ensure consistent veining patterns
- Vary pendant heights strategically to create visual interest while maintaining function
- Balance industrial elements with refined materials to avoid aesthetic conflict
9. Exposed Ceiling Beams with Integrated Herb Garden
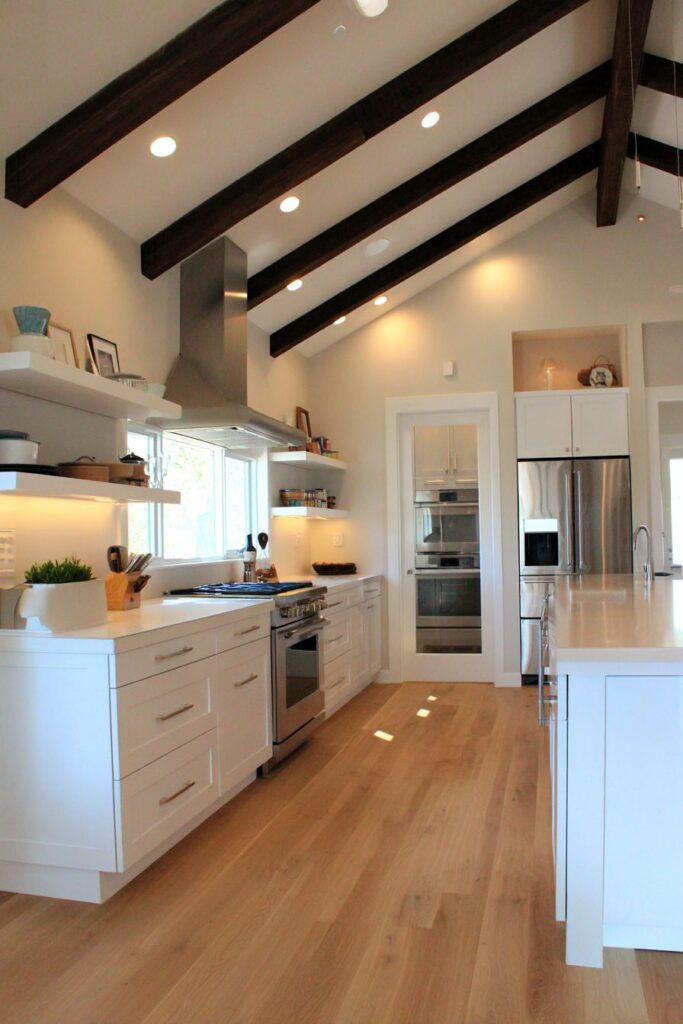
The exposed ceiling beams painted matte black create dramatic contrast with bright white cabinetry and quartz countertops, establishing a sophisticated palette that emphasizes architectural elements. This design approach celebrates structural components as decorative features, where the exposed beams add character and visual interest while maintaining the clean aesthetic essential to contemporary design. The matte black finish provides striking contrast that defines the ceiling plane and creates dramatic shadows that change throughout the day.
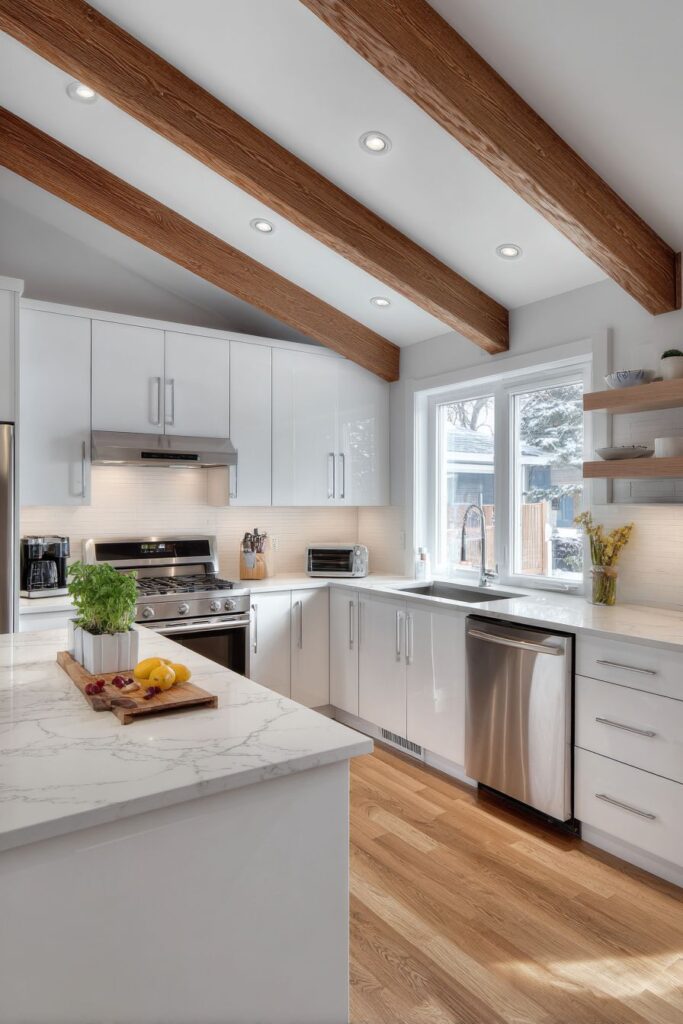
The kitchen island includes a built-in herb garden with integrated grow lights, representing the growing trend toward sustainable living and fresh food production within the home. This innovative feature combines technology with natural elements, where LED grow lights provide optimal growing conditions while maintaining the sophisticated aesthetic. The herb garden adds life and color to the space while providing fresh ingredients for cooking and aromatic plants that enhance the sensory experience.
Stainless steel appliances are flush-mounted for seamless appearance, while open shelving displays modern ceramics that add personality and visual interest to the clean design. The ceramic displays demonstrate how carefully curated objects can enhance minimalist spaces without creating clutter or compromising the overall aesthetic. The open shelving provides easy access to frequently used items while creating opportunities for artistic display.
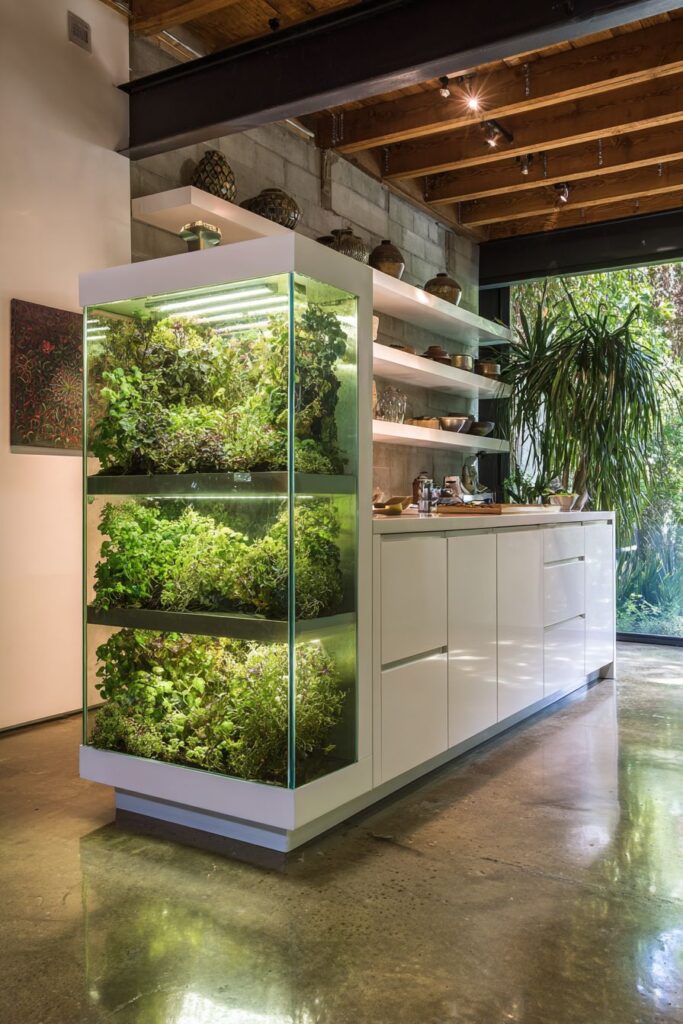
The vertical emphasis created by the exposed beams balances the horizontal lines of the cabinetry and countertops, creating dynamic visual composition that adds architectural interest. This interplay between vertical and horizontal elements is essential to successful contemporary design, where proportions and relationships between elements create visual harmony. The natural lighting highlights these relationships while emphasizing the quality of materials and craftsmanship throughout the space.
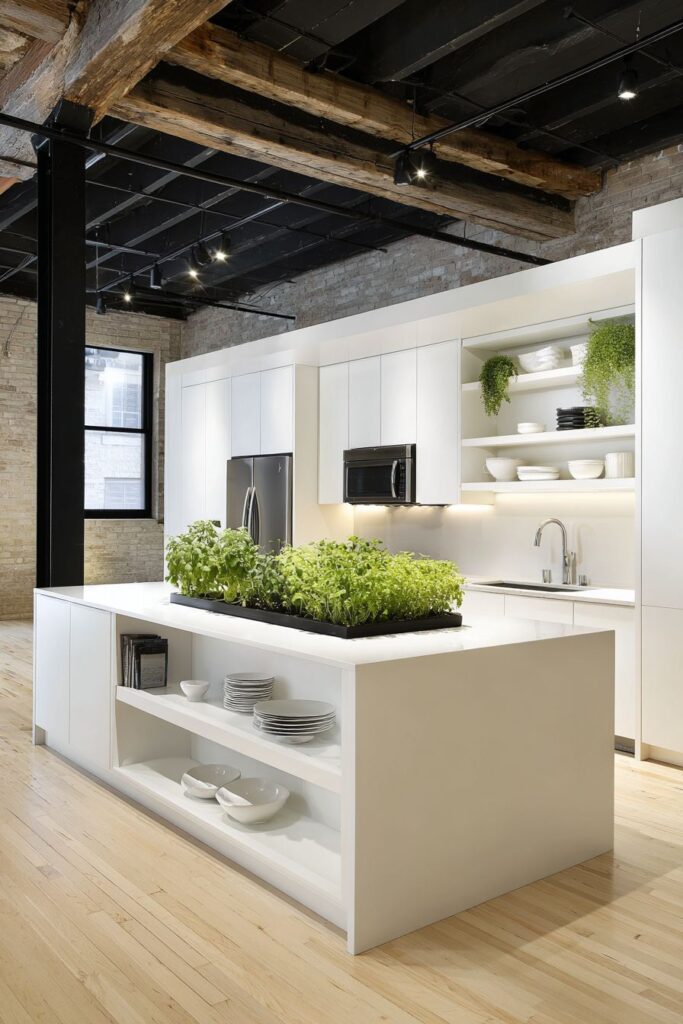
Key considerations for structural integration:
- Plan beam placement carefully to avoid interference with lighting and ventilation systems
- Choose appropriate paint finishes that complement the overall design aesthetic
- Design herb gardens with proper drainage and lighting for optimal plant health
- Select ceramics thoughtfully to maintain visual consistency and avoid clutter
- Balance vertical and horizontal elements to create harmonious proportions
10. Two-Tier Island with Indoor-Outdoor Connection
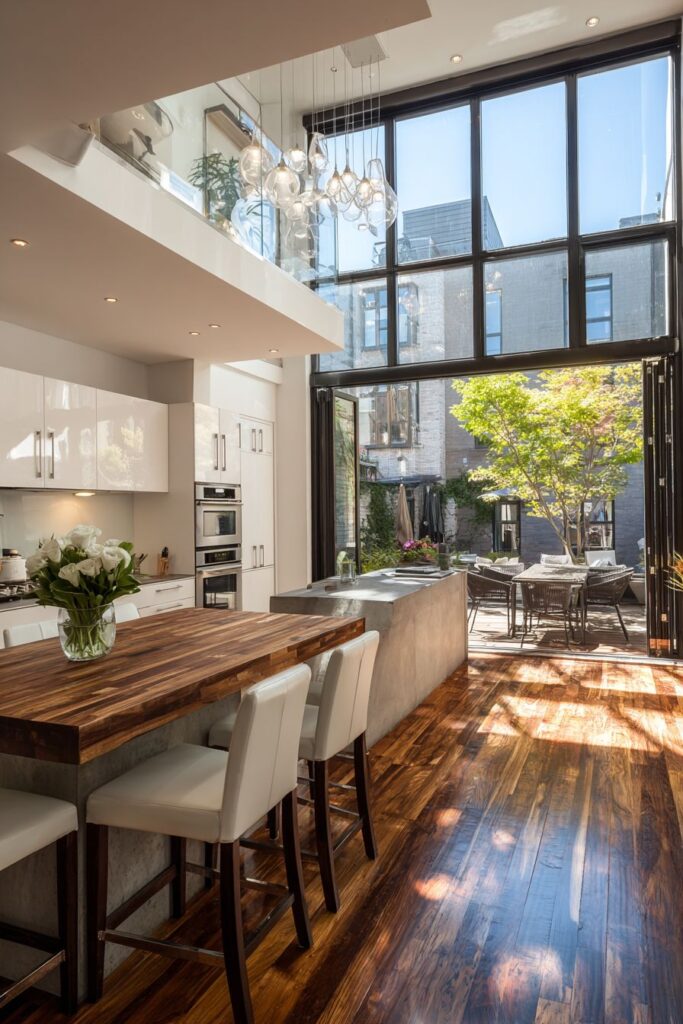
The dramatic two-tier island featuring different materials creates visual interest and functional diversity within the open kitchen design. The polished concrete lower level provides durable workspace for food preparation, while the warm wood butcher block raised bar section creates comfortable seating and casual dining area. This material contrast demonstrates how different surfaces can serve specific functions while contributing to the overall design aesthetic through thoughtful material selection and proportion.
Floor-to-ceiling glass sliding doors open to an outdoor patio, extending the living space and creating seamless indoor-outdoor connection. This relationship with the exterior environment is fundamental to contemporary design, where natural light, fresh air, and outdoor views become integral elements of the interior space. The sliding doors eliminate barriers between inside and outside, creating flexible living areas that adapt to weather conditions and entertainment needs.
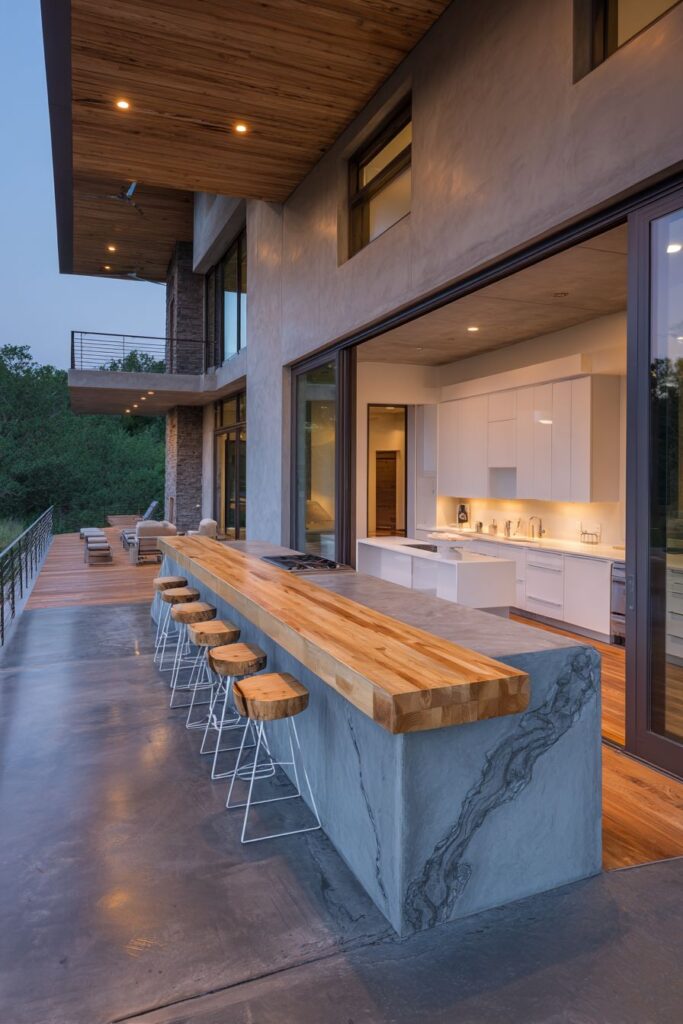
Minimalist white cabinets with push-to-open mechanisms maintain clean lines while providing extensive storage capacity. The handleless design eliminates visual distractions and contributes to the gallery-like aesthetic that defines luxury kitchen design. The push-to-open technology demonstrates how modern hardware can enhance functionality while maintaining design integrity through invisible operation.
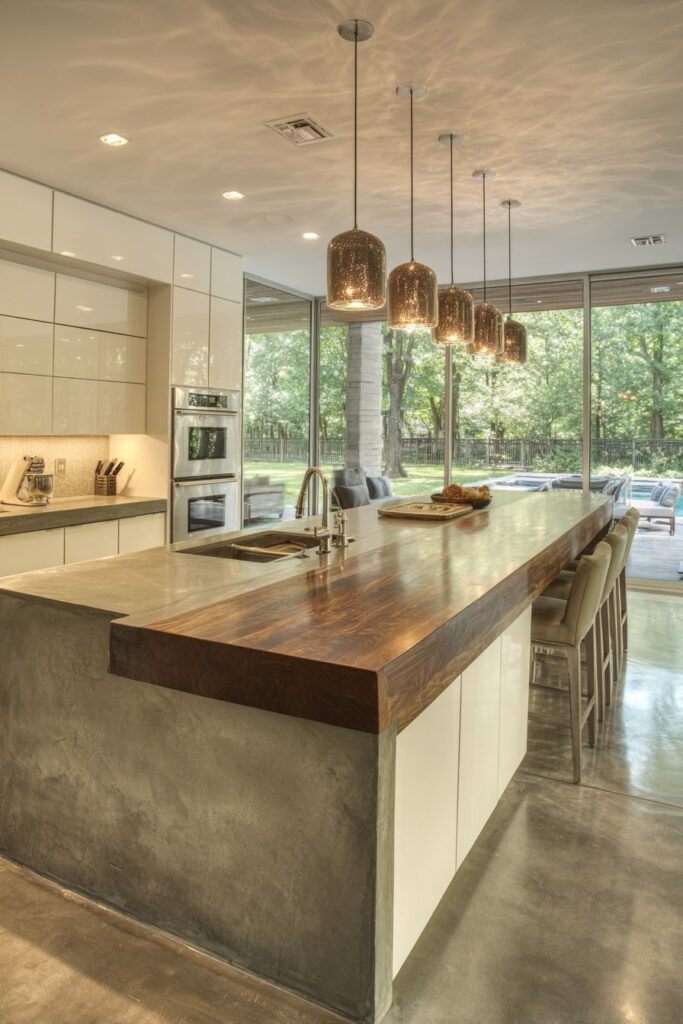
The professional interior photography showcases the material contrast and indoor-outdoor connection while emphasizing the sophisticated open-concept design. This documentation requires careful attention to lighting conditions and camera positioning to capture both the interior space and exterior views. The balanced exposure highlights the quality of materials and craftsmanship while demonstrating the spatial relationships that make the design successful.
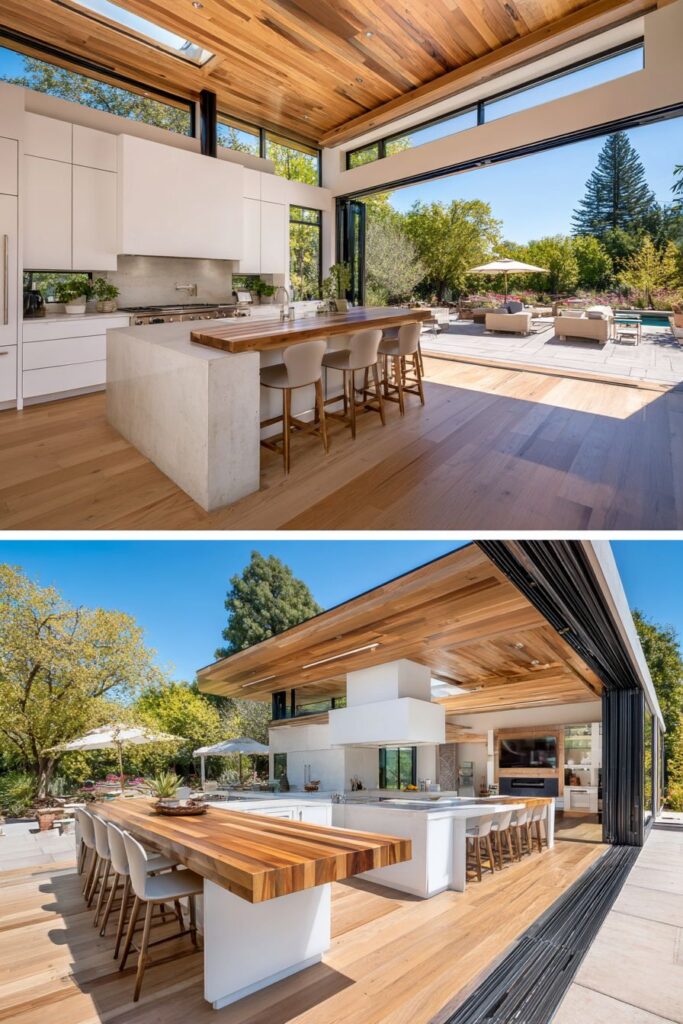
Design strategies for material mixing:
- Choose materials with complementary properties for durability and maintenance requirements
- Plan sliding door systems carefully for weather resistance and security features
- Design outdoor spaces to complement interior aesthetics and extend living areas
- Consider seasonal changes in indoor-outdoor relationships and usage patterns
- Balance natural and artificial lighting for optimal illumination throughout the day
11. Copper Accent Wall with Multi-Functional Island Design

The striking copper accent wall behind the cooktop develops natural patina over time, creating an evolving design element that adds warmth and character to the modern kitchen. This material choice demonstrates confidence in design thinking, where the copper wall serves as both functional backsplash and artistic statement. The natural aging process creates unique patterns and coloration that cannot be replicated, making each installation distinctive and personal to the homeowner.
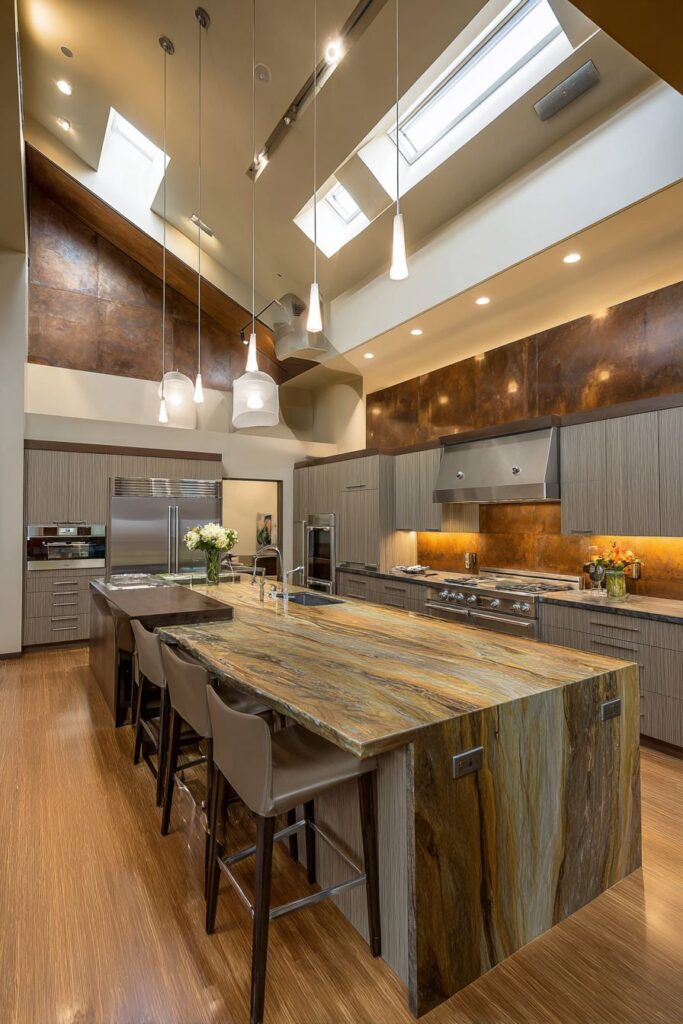
The multi-functional kitchen island serves multiple purposes with built-in storage, prep sink, and dining counter with integrated power outlets. This comprehensive approach to island design maximizes functionality while maintaining clean aesthetics through thoughtful planning and integration. The prep sink provides secondary workspace for food preparation and cleanup, while the dining counter encourages casual meals and conversation. The integrated power outlets accommodate modern lifestyle needs while maintaining the sleek appearance through careful placement and design.
Light grey cabinets with subtle wood grain texture complement the warm copper tones while maintaining the sophisticated neutral palette. This material choice provides visual interest through texture while avoiding the maintenance requirements of natural wood. The subtle grain pattern adds depth and warmth without overwhelming the overall design aesthetic, demonstrating how synthetic materials can effectively mimic natural elements while providing superior durability and consistency.

Skylights provide natural illumination that changes throughout the day, creating dynamic lighting conditions that highlight the copper wall’s evolving patina and enhance the overall atmosphere. The natural light reduces dependence on artificial illumination while creating strong connection to the outdoor environment. Pendant lights offer task lighting for specific work areas, ensuring adequate illumination for food preparation and other kitchen activities regardless of natural light conditions.
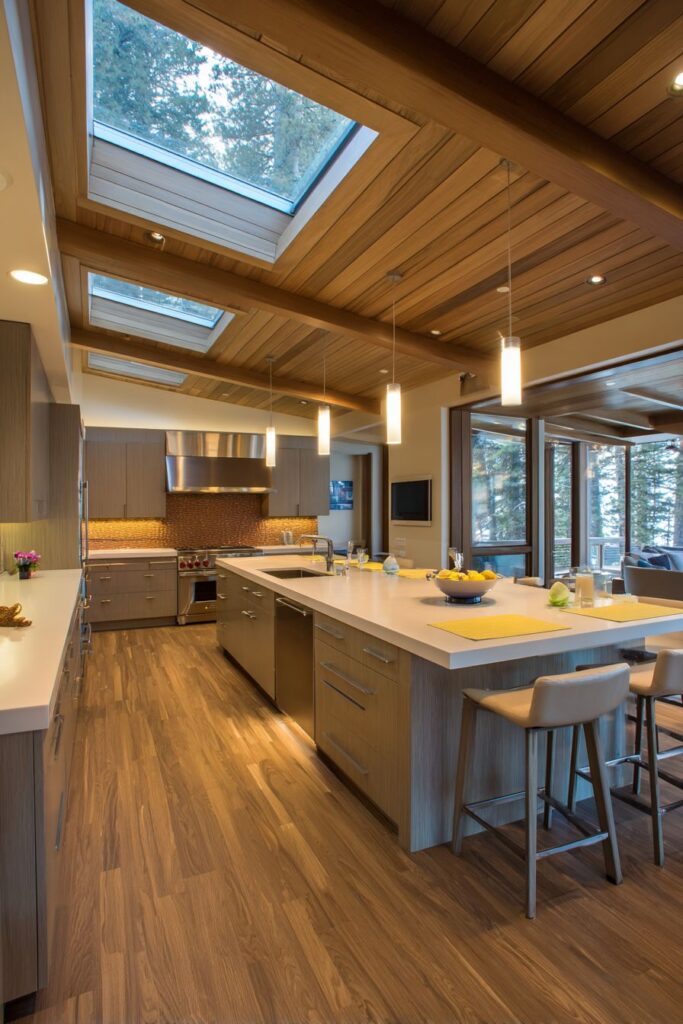
Professional considerations for copper integration:
- Plan for patina development and educate clients about the natural aging process
- Design adequate ventilation behind copper walls to prevent moisture damage
- Coordinate electrical placement for power outlets within island design
- Select complementary materials that enhance copper’s warmth without competing
- Plan skylight placement to maximize natural light while avoiding heat gain issues
12. Galley-Style Efficiency with Custom Organization Systems
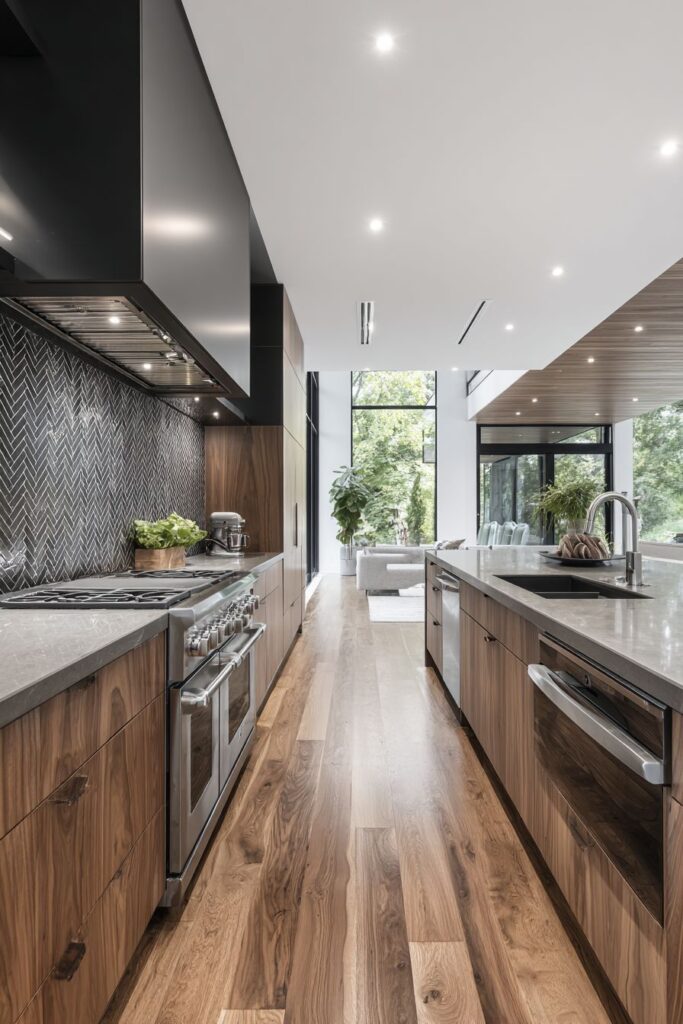
The sleek galley-style layout maximizes efficiency while maintaining open sightlines to the living area, demonstrating how traditional kitchen configurations can be adapted for contemporary open-concept design. This linear arrangement creates clear workflow patterns while providing ample counter space and storage within a compact footprint. The galley design eliminates wasted space and creates efficient work triangles between major appliances and prep areas.
Custom millwork includes a floor-to-ceiling spice rack with glass containers and integrated scale, showcasing how specialized storage solutions can enhance both functionality and visual appeal. This comprehensive organization system demonstrates attention to detail and understanding of cooking workflow needs. The glass containers create visual consistency while allowing easy identification of contents, while the integrated scale provides convenience for precise cooking and baking.

The herringbone pattern subway tile backsplash with dark grout creates visual interest and definition while maintaining the classic appeal of traditional materials. This pattern choice demonstrates how classic elements can be updated for contemporary applications through thoughtful installation and proportioning. The dark grout lines emphasize the geometric pattern while providing practical benefits through better stain resistance and easier maintenance.
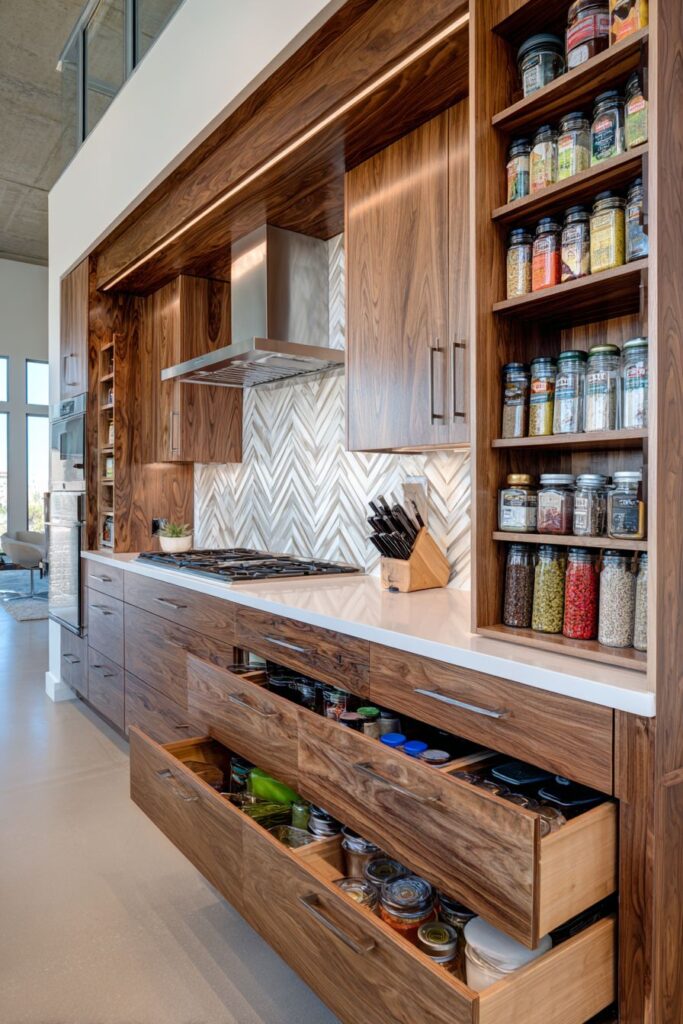
Stainless steel countertops provide durability and hygiene benefits while warm wood accents soften the industrial elements and create visual balance. This material combination demonstrates how contrasting elements can work together to create sophisticated design solutions that address both practical and aesthetic needs. The stainless steel surfaces are ideal for serious cooking while the wood elements provide warmth and visual interest.
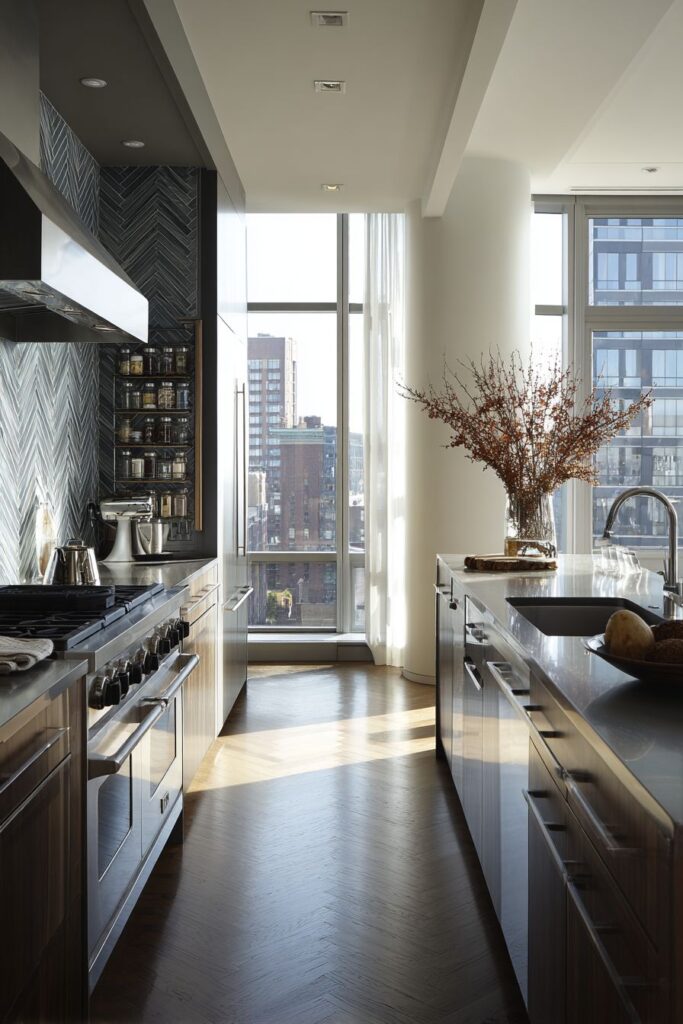
Organization strategies for galley layouts:
- Maximize vertical storage to compensate for limited floor space
- Create specialized storage zones for different types of cooking activities
- Choose durable materials that can withstand heavy use in compact spaces
- Plan traffic flow carefully to avoid congestion in narrow spaces
- Use visual tricks to make galley layouts feel more spacious and open
13. Statement Range Hood with Banquette Seating Integration

The statement range hood in brushed stainless steel extends from a dark accent wall, creating a dramatic focal point that emphasizes the cooking area while providing powerful ventilation capabilities. This design approach treats the range hood as sculptural element rather than purely functional component, where the brushed steel finish and substantial proportions create visual impact. The dark accent wall provides contrast that emphasizes the metallic finish while grounding the design with sophisticated color depth.
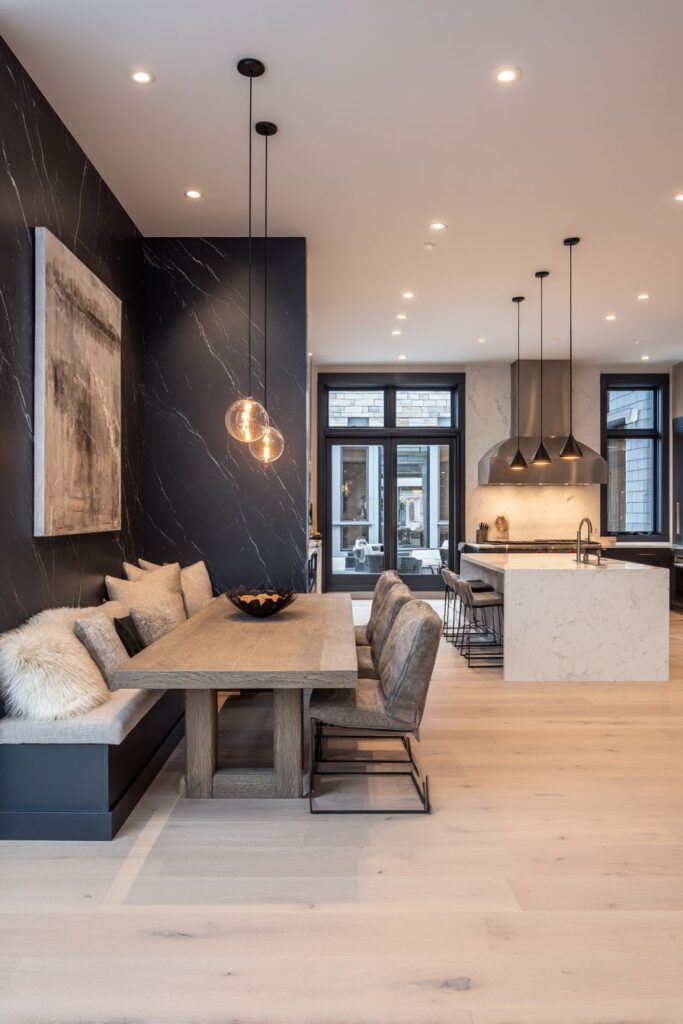
The kitchen island includes built-in banquette seating with storage underneath, creating an intimate dining nook within the open plan layout. This seating arrangement encourages conversation and casual dining while maximizing space efficiency through integrated storage solutions. The banquette design provides comfortable seating for extended periods while maintaining the clean lines essential to contemporary kitchen design.
White oak floors run throughout the connected living spaces, providing visual continuity that unifies the open-concept layout. This flooring choice creates seamless transitions between functional areas while providing warmth and natural beauty throughout the connected spaces. The consistent flooring eliminates visual barriers and creates the impression of larger, more cohesive living environment.

Natural light from multiple windows creates even illumination while highlighting the sophisticated material palette and functional furniture integration. The multiple light sources eliminate harsh shadows and provide consistent lighting throughout the day. This natural lighting strategy enhances the connection to the outdoor environment while reducing dependence on artificial illumination during daylight hours.
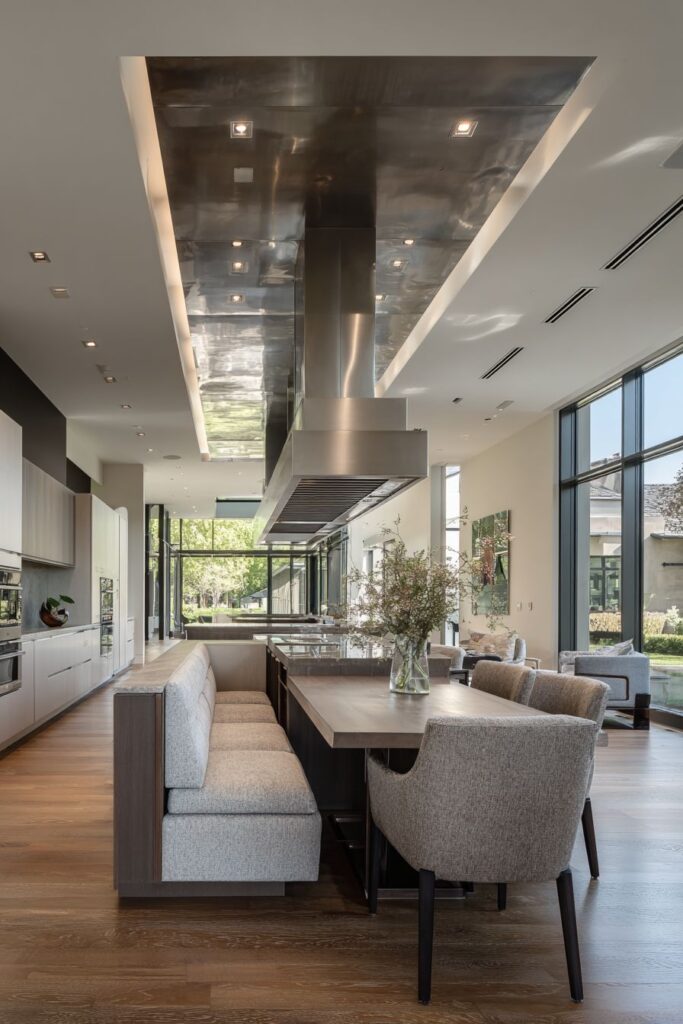
Design considerations for statement features:
- Size range hoods appropriately for both function and visual proportion
- Plan banquette dimensions carefully for comfortable seating and storage access
- Choose flooring materials that work well in both kitchen and living areas
- Design accent walls thoughtfully to enhance rather than overwhelm the space
- Coordinate multiple light sources to create even, flattering illumination
14. Curved Island Design with Integrated LED Effects
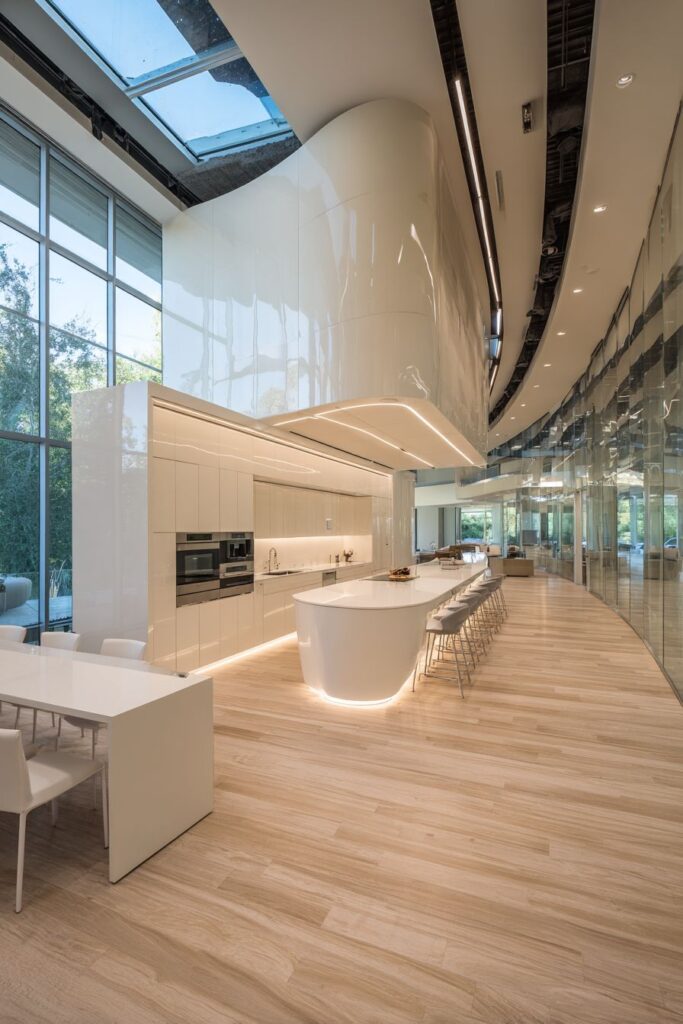
The curved island design softens the linear architecture and improves traffic flow while creating a unique focal point that distinguishes the kitchen from typical geometric layouts. This organic form demonstrates how curves can be successfully integrated into contemporary design to create visual interest and improve functionality. The curved edges eliminate sharp corners that can impede movement while creating a more sculptural, artistic element within the space.
Integrated LED strip lighting under the countertop creates a floating effect that emphasizes the curved geometry while providing ambient illumination. This lighting technique creates drama and visual interest while serving practical purposes for navigation and mood lighting. The LED strips can be programmed for different intensities and colors, allowing customization for various activities and times of day.
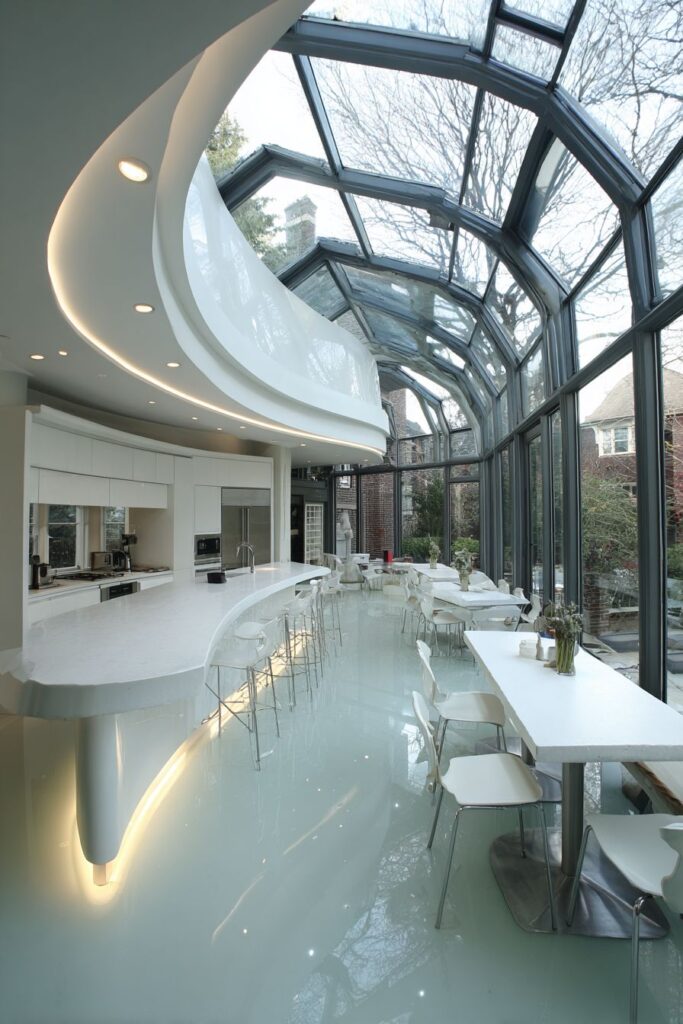
The curved form accommodates bar seating for casual dining while maintaining the sophisticated aesthetic through careful proportion and material selection. The seating arrangement follows the organic curve, creating intimate conversation areas while maintaining visual flow around the island. This design approach demonstrates how functional requirements can be integrated into artistic forms without compromising either aspect.
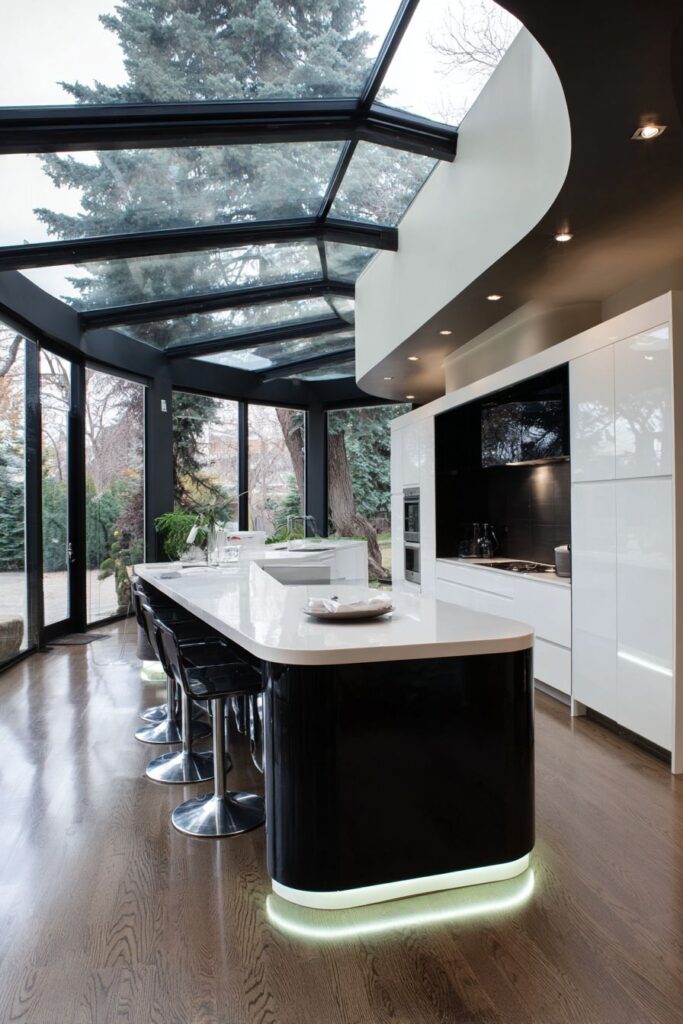
High-gloss white cabinets reflect natural light throughout the space, while a large skylight above provides additional illumination that highlights the unique curved geometry. The reflective surfaces amplify available light and create bright, airy atmosphere that enhances the open-concept design. The skylight provides direct natural light that changes throughout the day, creating dynamic lighting conditions that highlight the island’s unique form.
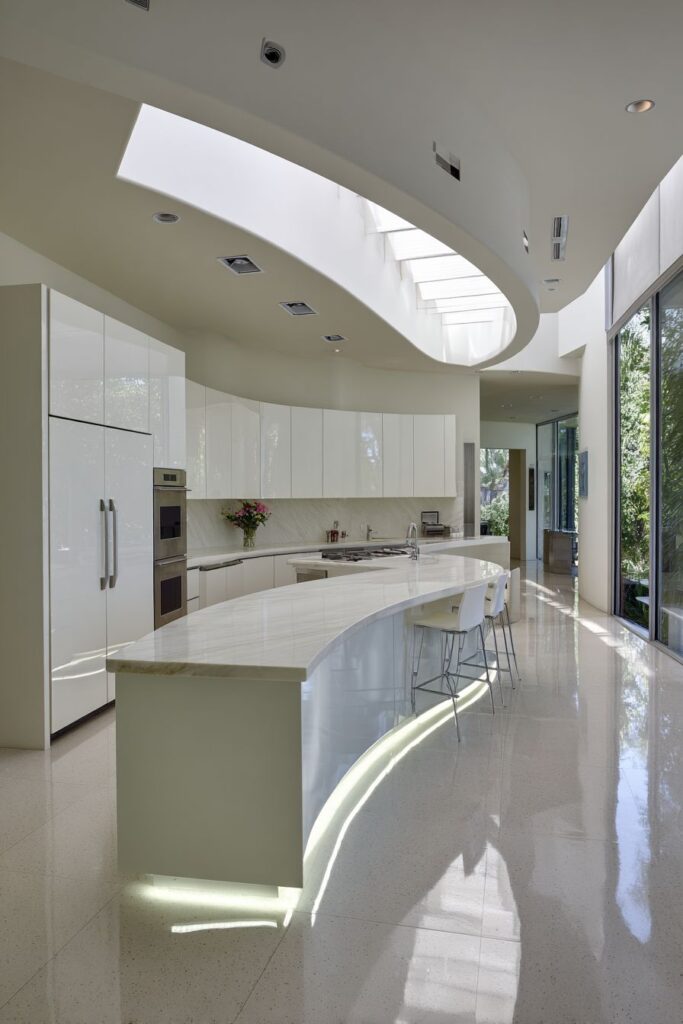
Implementation strategies for curved designs:
- Plan curved construction carefully as it requires specialized fabrication techniques
- Design LED integration with proper electrical planning and control systems
- Choose reflective finishes to maximize light distribution in open spaces
- Consider traffic flow around curved elements to ensure smooth circulation
- Plan seating arrangements to take advantage of the curved form’s natural conversation areas
15. Library-Style Sliding Ladder Storage System
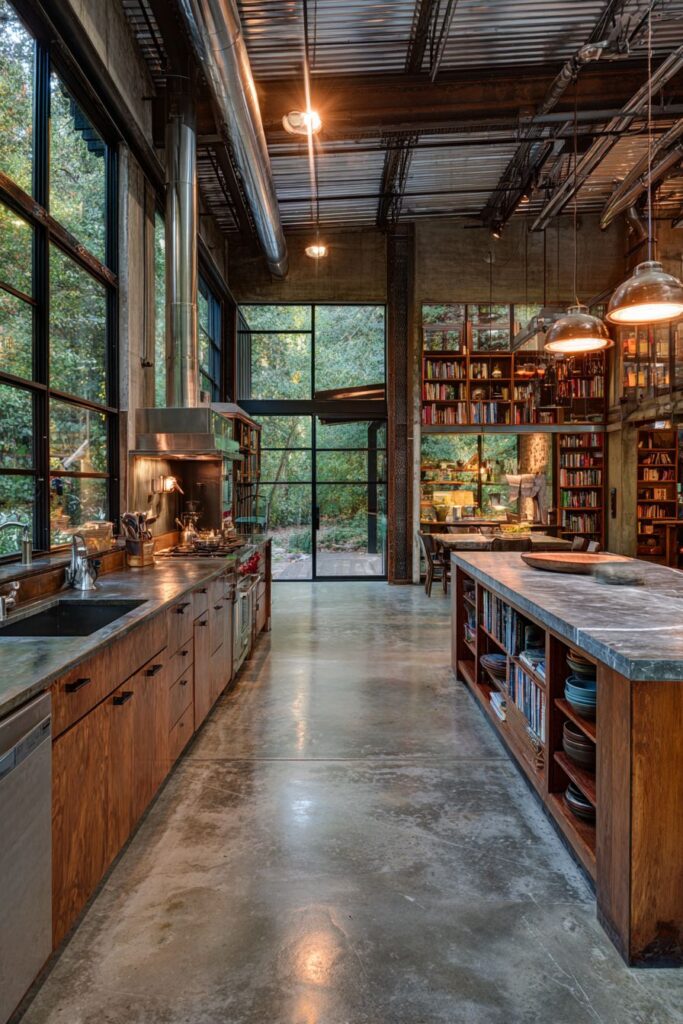
The library-style sliding ladder system for accessing upper cabinets creates both functional storage and visual interest through industrial-inspired hardware. This unique storage solution maximizes vertical space while adding architectural character that distinguishes the kitchen from conventional designs. The sliding mechanism allows easy access to high storage areas while maintaining the clean lines essential to contemporary design when not in use.
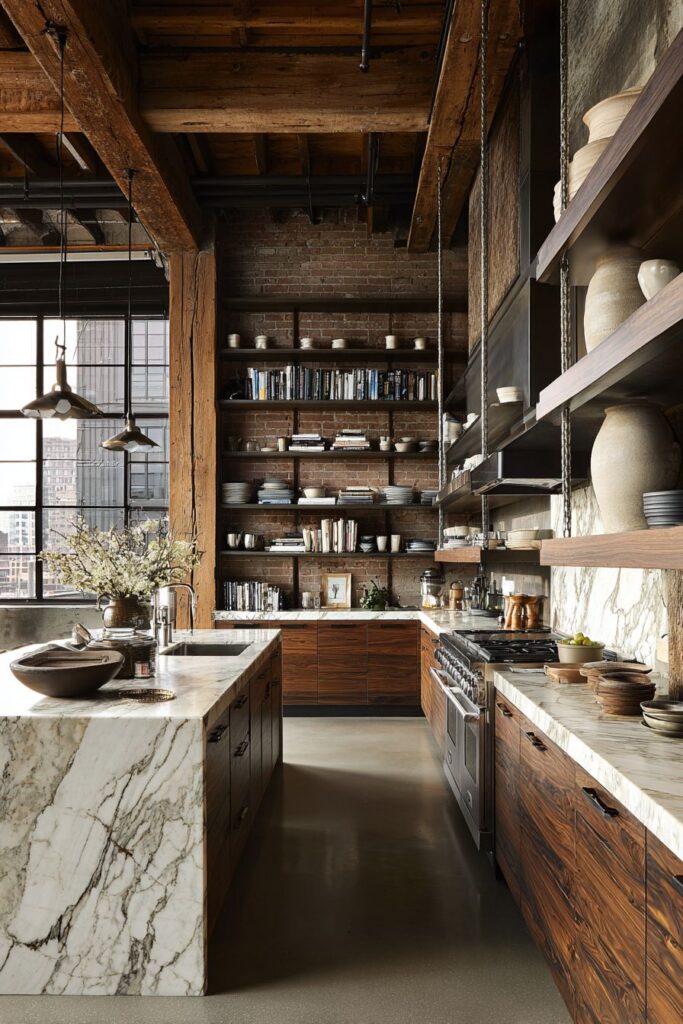
The industrial-inspired hardware contrasts beautifully with warm wood cabinetry, creating sophisticated material palette that balances hard and soft elements. This contrast demonstrates how different design vocabularies can be combined successfully when carefully planned and executed. The hardware serves both functional and decorative purposes, adding visual interest while providing smooth operation for frequent use.
The large prep island with thick marble countertops anchors the space while providing substantial workspace for food preparation and casual dining. The marble thickness creates visual weight and luxury appeal while providing durable surface for heavy cooking activities. The substantial proportions balance the vertical emphasis of the ladder system while creating natural gathering point for kitchen activities.
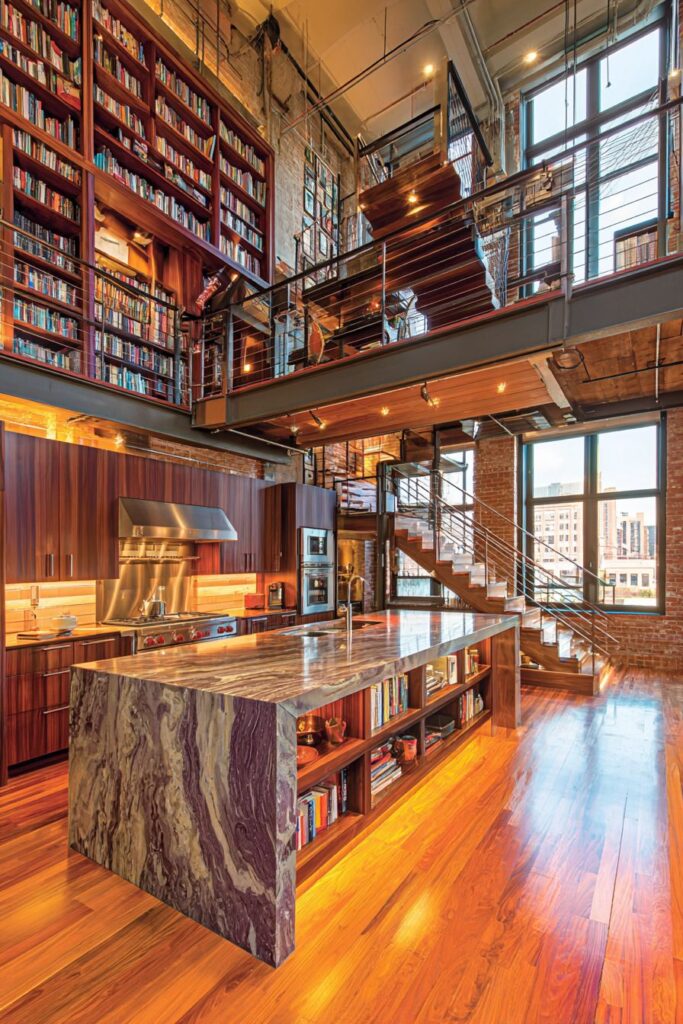
Open shelving displays curated cookbooks and pottery, adding personality and color to the space while maintaining the sophisticated aesthetic through careful curation. These displays demonstrate how personal collections can enhance contemporary design when thoughtfully arranged and edited. The open shelving provides easy access to frequently used items while creating opportunities for artistic display.
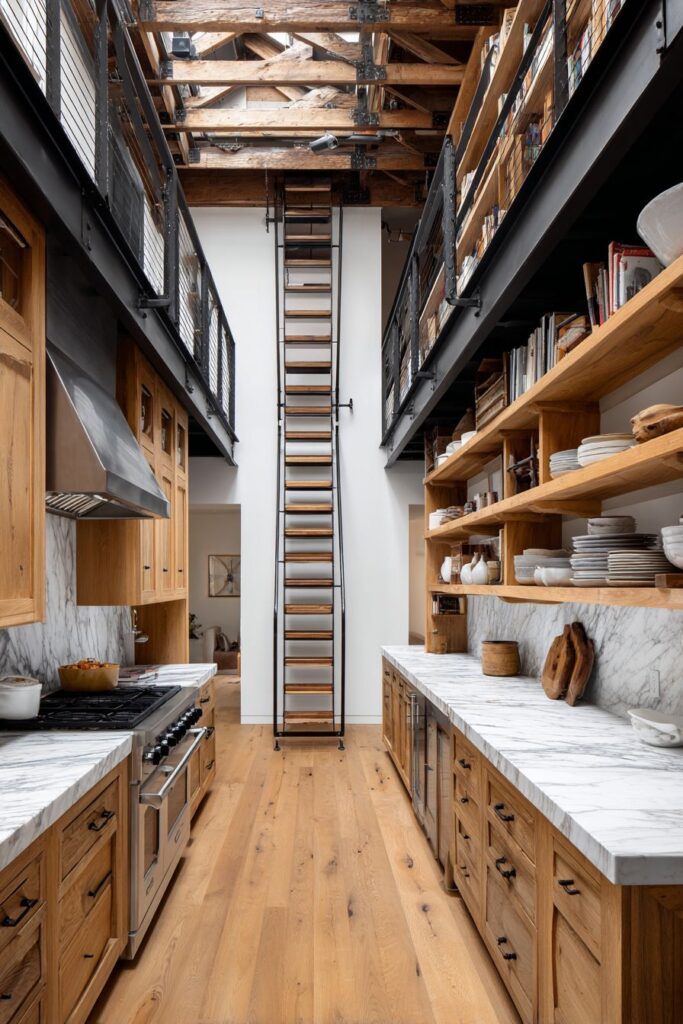
Professional considerations for ladder systems:
- Engineer sliding systems properly for smooth operation and safety requirements
- Choose appropriate hardware finishes that complement the overall design aesthetic
- Plan upper storage carefully for items that are used less frequently
- Balance industrial elements with warm materials to avoid harsh aesthetic
- Consider maintenance requirements for moving parts and high storage areas
16. Double-Height Ceiling with Dramatic Natural Light
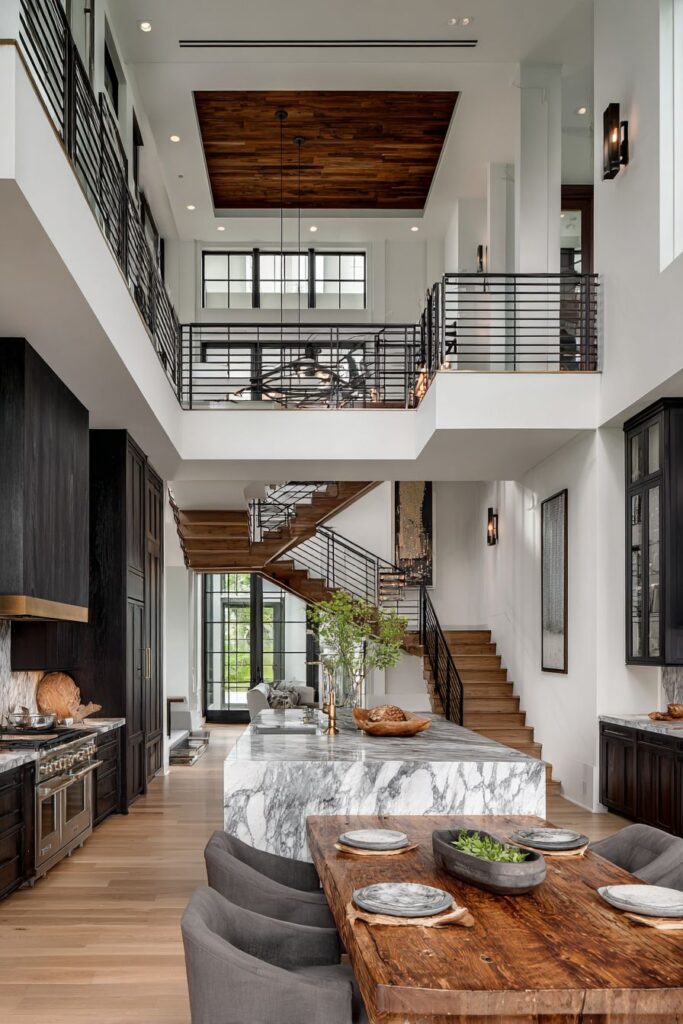
The double-height ceiling with clerestory windows creates dramatic spatial quality while flooding the space with natural light from multiple angles. This architectural feature transforms the kitchen from simple functional space into grand architectural statement that emphasizes volume and light. The clerestory windows provide indirect natural light that eliminates harsh shadows while creating dynamic lighting conditions that change throughout the day.
The massive island functions as both workspace and dining table, serving as the central hub for kitchen activities while accommodating large gatherings and extended food preparation. This substantial element anchors the high-ceilinged space while providing practical functions that support modern lifestyle needs. The integrated seating encourages casual dining and conversation while maintaining the sophisticated aesthetic through careful proportion and material selection.
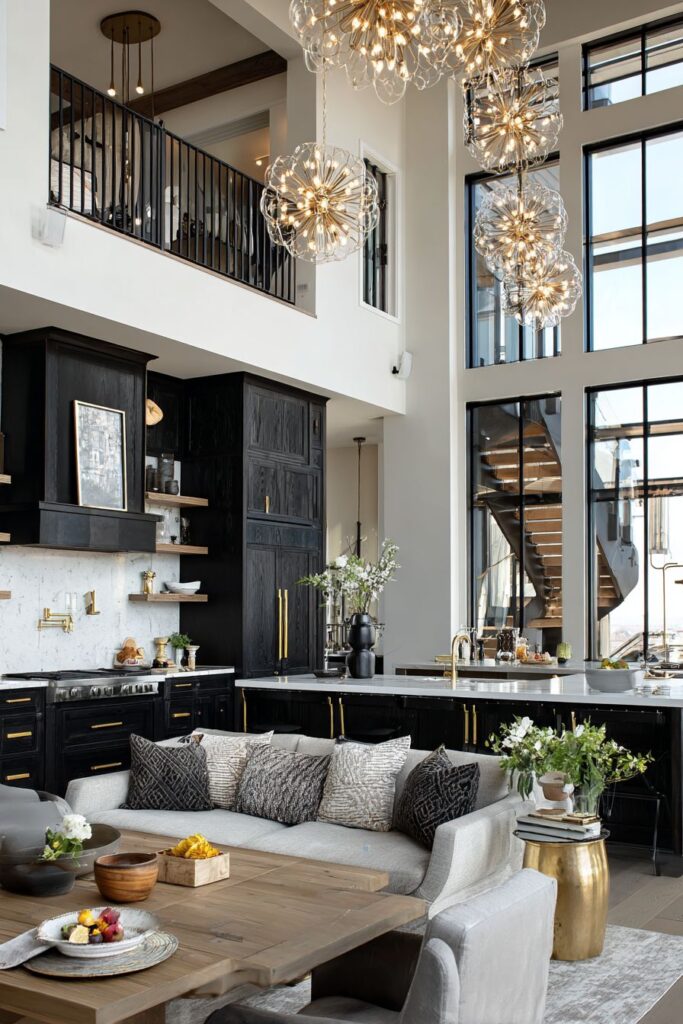
Charcoal-stained oak cabinets provide rich contrast against white walls while brass fixtures add warmth and luxury throughout the space. This material palette creates sophisticated color scheme that feels both contemporary and timeless. The dark cabinetry grounds the space and prevents the high ceiling from feeling overwhelming, while the brass accents add jewelry-like details that catch and reflect light.
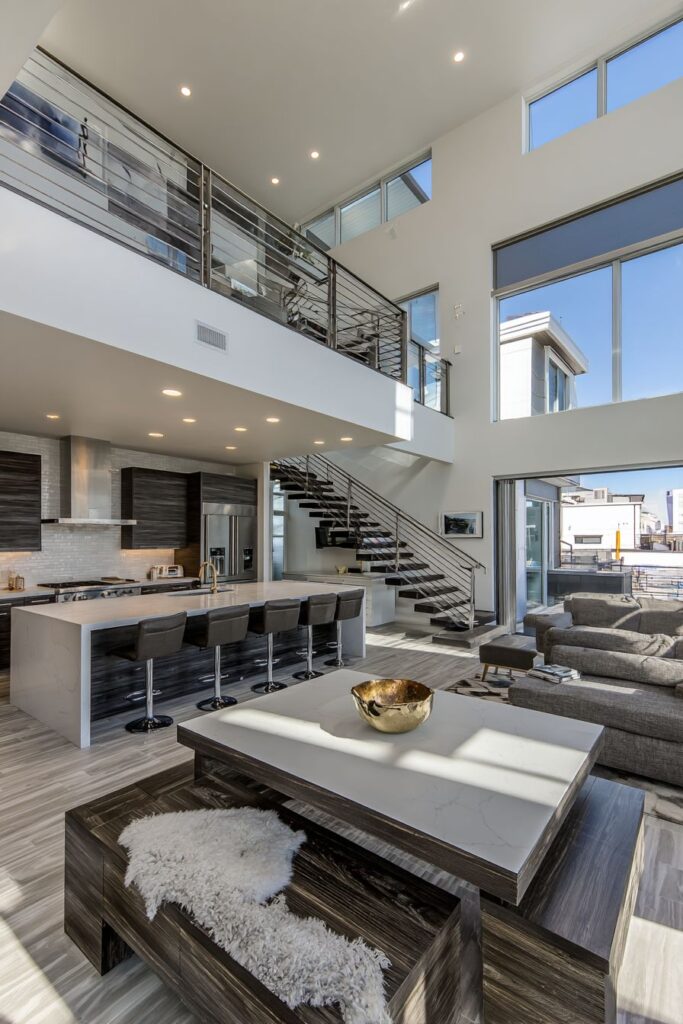
The connection to the double-height living room with striking staircase creates cohesive open-concept environment that emphasizes architectural drama and spatial flow. This relationship between spaces requires careful planning to ensure visual continuity and proportional relationships. The visible staircase adds architectural interest while reinforcing the vertical emphasis created by the high ceilings.
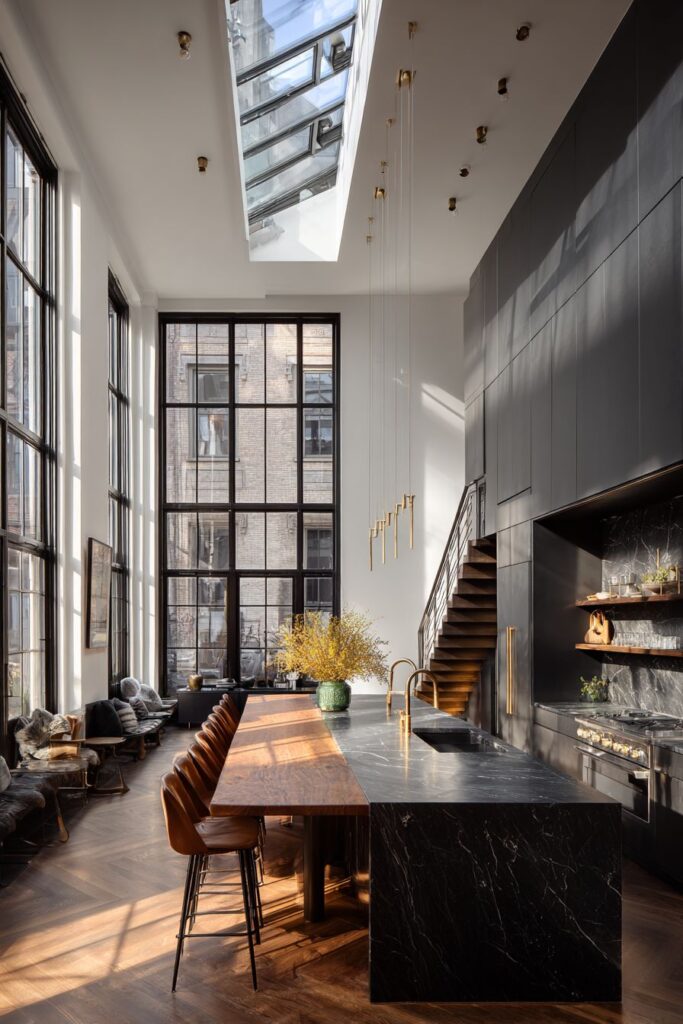
Design strategies for high-ceiling spaces:
- Plan proportions carefully to avoid overwhelming scale in kitchen areas
- Use clerestory windows to provide natural light without sacrificing privacy
- Choose materials that can handle large-scale applications successfully
- Create visual anchors through substantial islands or other major elements
- Coordinate with adjacent spaces to maintain architectural continuity
17. Indoor-Outdoor Pass-Through with Dual Kitchen Areas

The pass-through window to an outdoor kitchen area creates seamless indoor-outdoor entertaining while expanding the functional cooking and serving space. This design element eliminates barriers between interior and exterior dining areas, allowing easy service and communication between inside and outside activities. The pass-through design requires careful planning for weather protection and security while maintaining the open connection that makes outdoor entertaining successful.
The interior kitchen features a waterfall edge island with integrated wine refrigerator and bar sink, providing comprehensive entertaining amenities within the main living space. These specialized appliances support sophisticated entertaining while maintaining the clean aesthetic through integrated design. The waterfall edge creates visual drama while providing durable surfaces for both food preparation and serving.
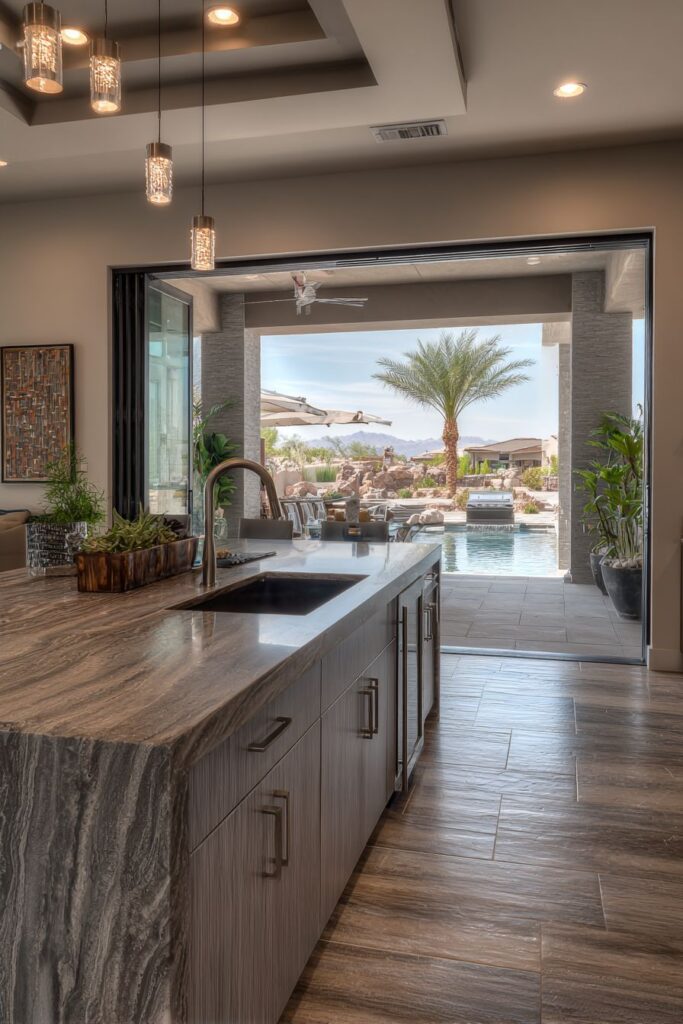
Light grey cabinetry with vertical grain wood veneer provides texture and visual interest while maintaining the neutral palette that works well with outdoor views and natural light. This material choice demonstrates how wood elements can be incorporated into contemporary design through careful selection and application. The vertical grain pattern creates subtle movement and interest without overwhelming the overall design aesthetic.

The large format concrete-look porcelain backsplash provides durability and easy maintenance while contributing to the sophisticated material palette. This material choice offers the appearance of natural concrete without the maintenance requirements, making it ideal for busy kitchen areas. The large format reduces grout lines and creates seamless appearance that enhances the contemporary aesthetic.

Implementation considerations for pass-through designs:
- Plan opening dimensions carefully for functionality and structural requirements
- Design weather protection systems for security and climate control
- Coordinate indoor and outdoor kitchens for cohesive design and efficient workflow
- Choose durable materials that can handle increased traffic and use
- Consider seasonal usage patterns and how they affect space planning
18. Geometric Floor Pattern with Aquarium Island Feature
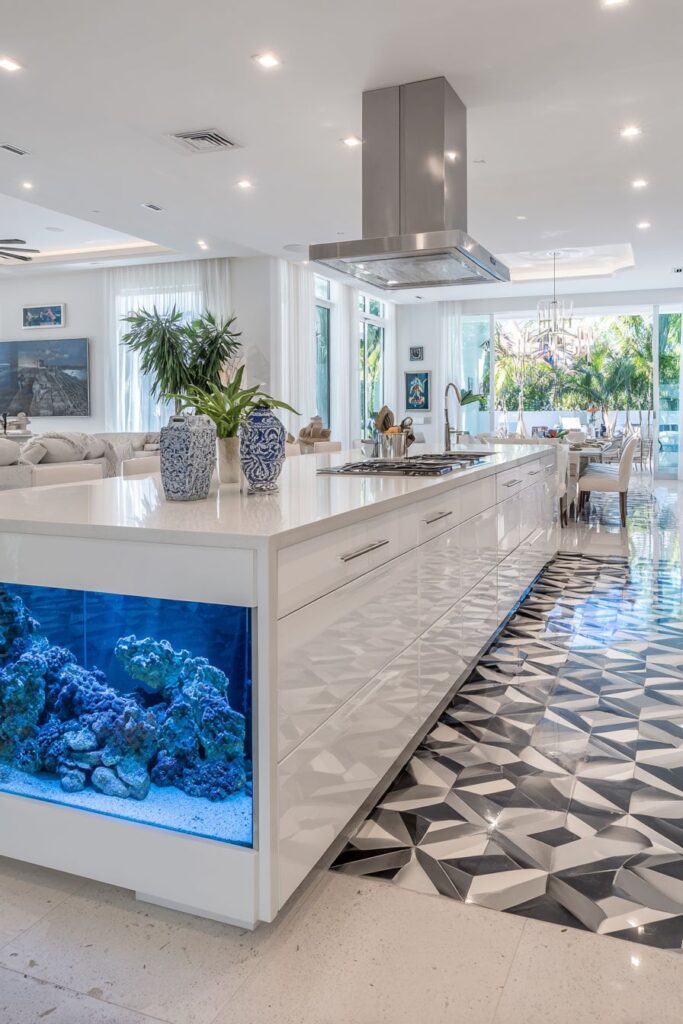
The geometric tile floor in black and white extends throughout the connected living spaces, creating bold visual continuity that unifies the open-concept layout. This dramatic pattern choice demonstrates confidence in design decision-making, where the floor becomes a major design element rather than neutral background. The geometric pattern creates movement and visual interest while providing durable surface suitable for both kitchen and living areas.
The kitchen island features a built-in aquarium that serves as both room divider and focal point, adding life and movement to the space while creating natural conversation starter. This innovative feature requires careful planning for maintenance access, filtration systems, and electrical requirements. The aquarium adds color and natural elements that soften the geometric patterns while providing stress-reducing benefits through connection to nature.
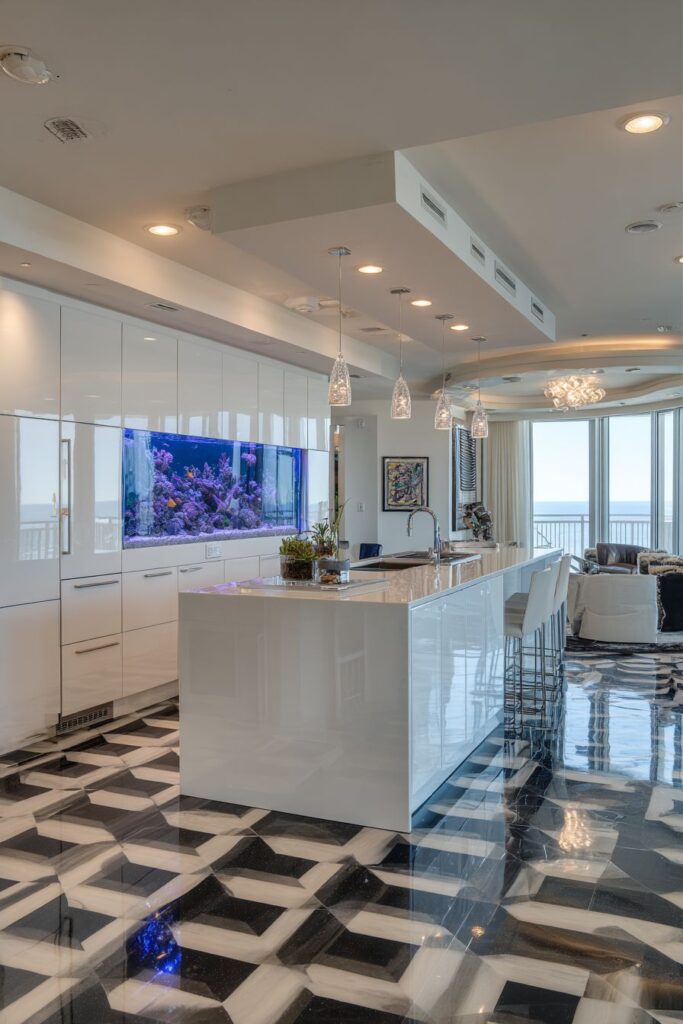
Custom white oak cabinetry with integrated handles maintains clean lines while providing extensive storage capacity. The integrated handles eliminate hardware that could compete with the bold floor pattern while maintaining the sophisticated aesthetic. The white oak provides natural warmth that balances the high-contrast floor pattern while adding texture and visual interest.
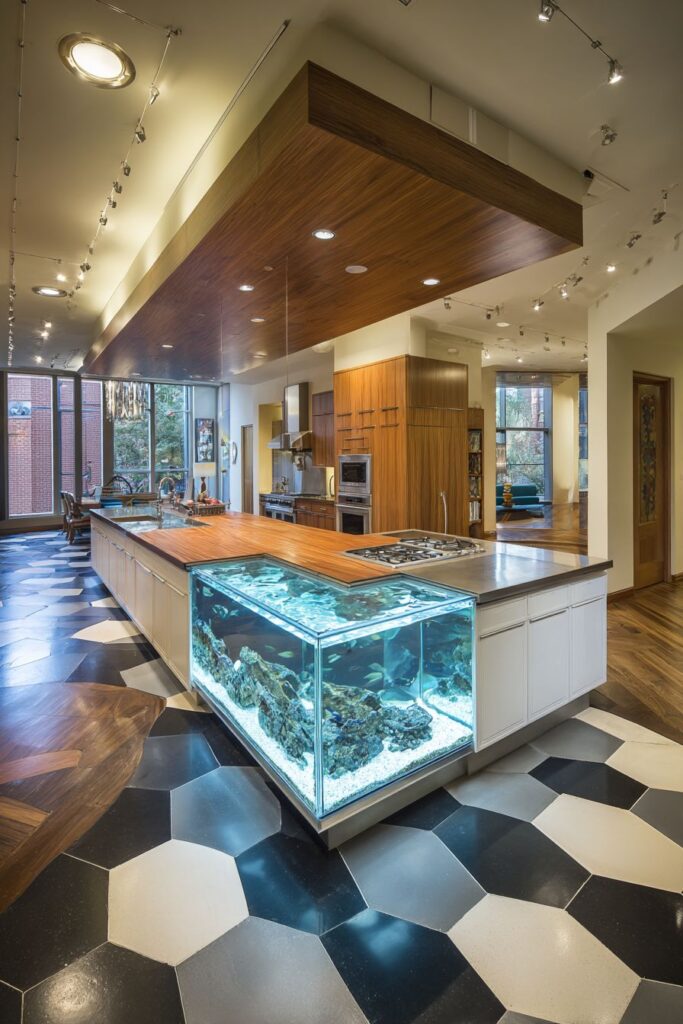
Strategic lighting highlights the unique aquarium feature while providing adequate illumination for kitchen tasks and general ambient lighting. This lighting design requires coordination with the aquarium’s requirements while ensuring proper task lighting for food preparation. The aquarium lighting creates dynamic effects that change throughout the day and add visual interest to the open-concept space.
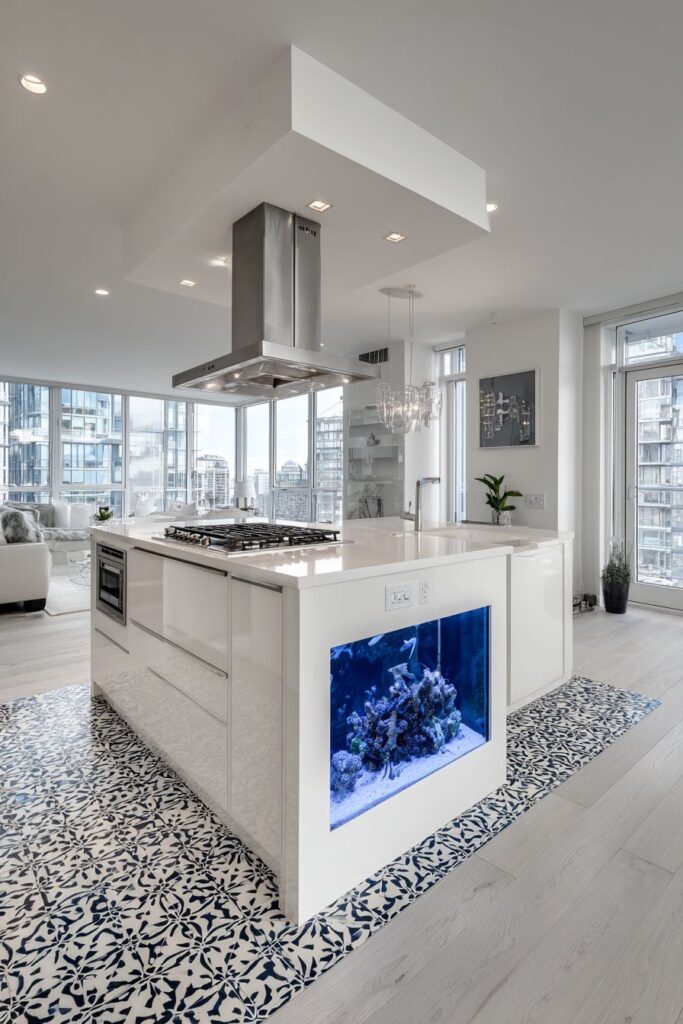
Design considerations for bold pattern integration:
- Choose patterns carefully to ensure they work well at large scale
- Plan aquarium systems thoroughly for maintenance access and equipment concealment
- Coordinate lighting systems for both functional and decorative requirements
- Balance bold elements with simpler materials to avoid visual overload
- Consider long-term maintenance for specialized features like aquariums
19. Living Wall Herb Garden with Automated Systems
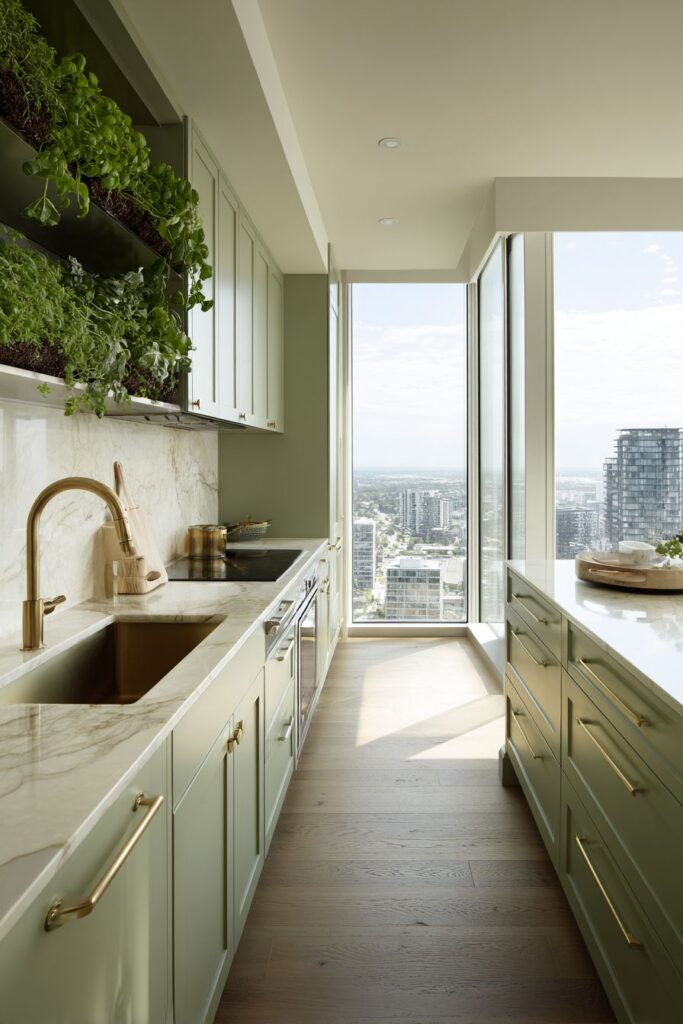
The living wall herb garden integrated into the backsplash area represents the cutting edge of sustainable kitchen design, where fresh herb production becomes both functional and decorative element. This innovative feature includes automated irrigation system that maintains optimal growing conditions while providing fresh ingredients for cooking. The living wall adds natural beauty and air purification benefits while demonstrating commitment to sustainable living practices.
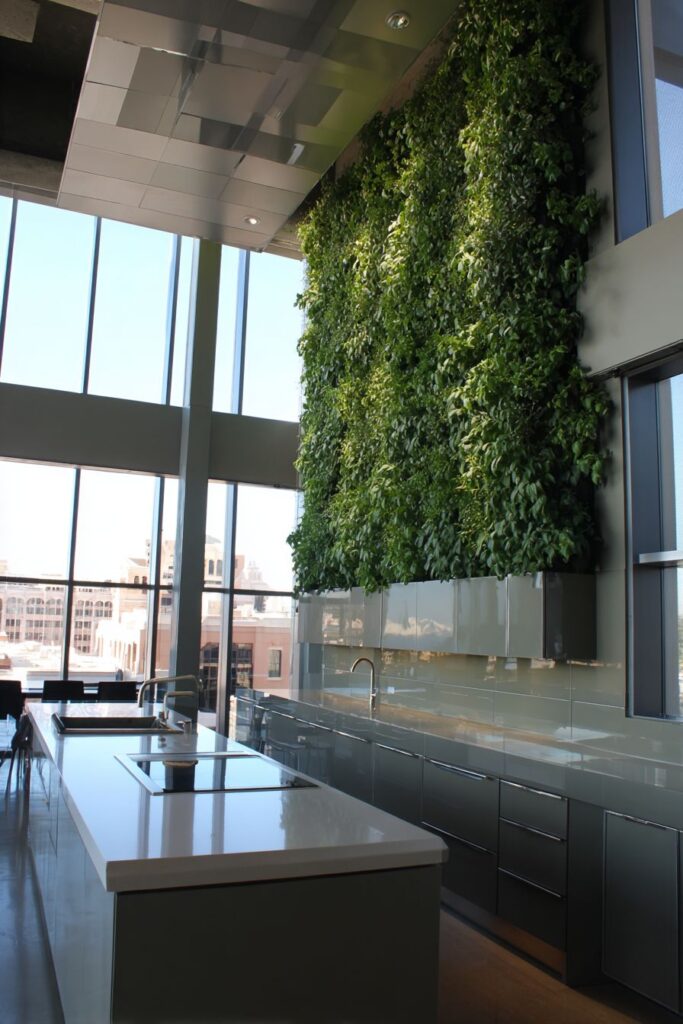
The sleek island with induction cooktop and integrated downdraft ventilation eliminates the need for overhead range hood while maintaining powerful ventilation capabilities. This design approach preserves clean sight lines and architectural continuity while providing effective removal of cooking odors and steam. The downdraft system requires careful planning for ductwork and electrical requirements but creates seamless aesthetic integration.
Warm grey cabinets with matte finish complement the natural green wall while brass hardware adds elegance and warmth throughout the space. This material palette creates sophisticated color scheme that supports the natural elements while maintaining contemporary aesthetic. The matte finish reduces maintenance requirements while providing subtle texture that complements the living wall’s organic qualities.
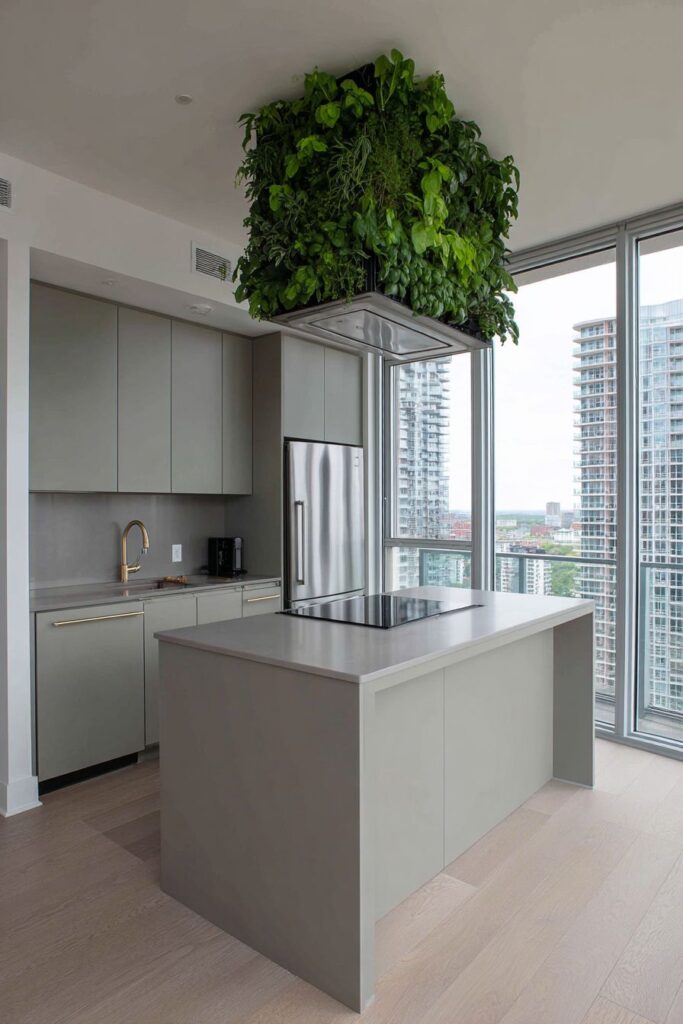
Floor-to-ceiling windows provide optimal growing conditions for the herbs while flooding the space with natural light that benefits both plants and human occupants. This abundant natural light reduces dependence on artificial growing systems while creating strong connection to the outdoor environment. The windows also provide views that enhance the biophilic design approach represented by the living wall.
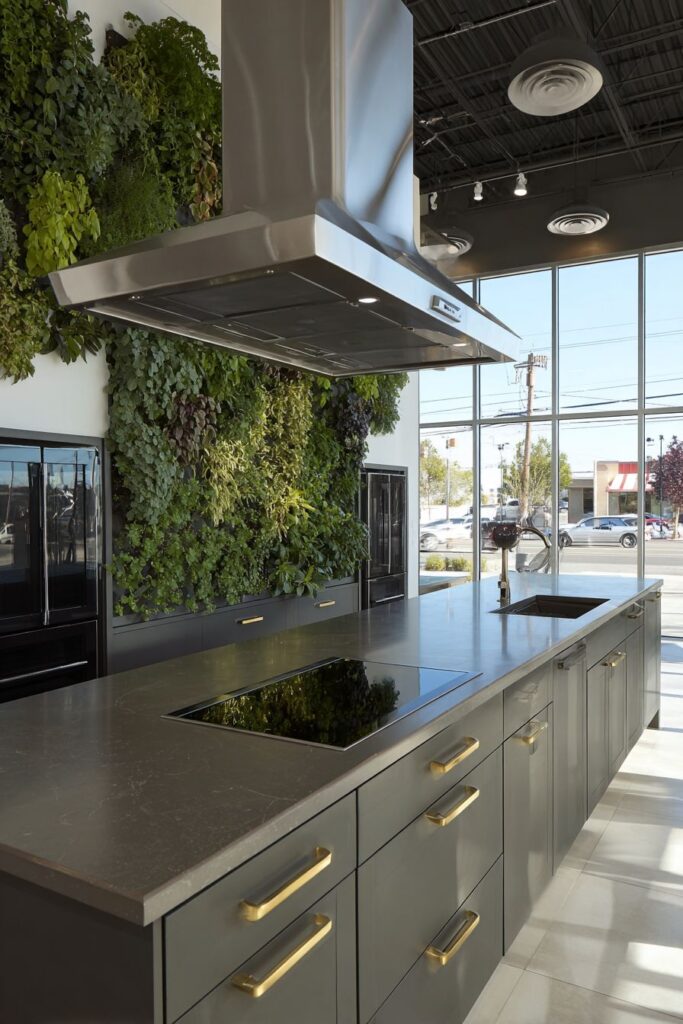
Professional considerations for living walls:
- Plan irrigation systems carefully with proper drainage and water management
- Choose appropriate plant varieties for indoor growing conditions and culinary use
- Design maintenance access for pruning, harvesting, and system servicing
- Coordinate lighting systems for both plant growth and kitchen functionality
- Consider seasonal variations in plant growth and maintenance requirements
20. Modular Island System with Flexible Configuration
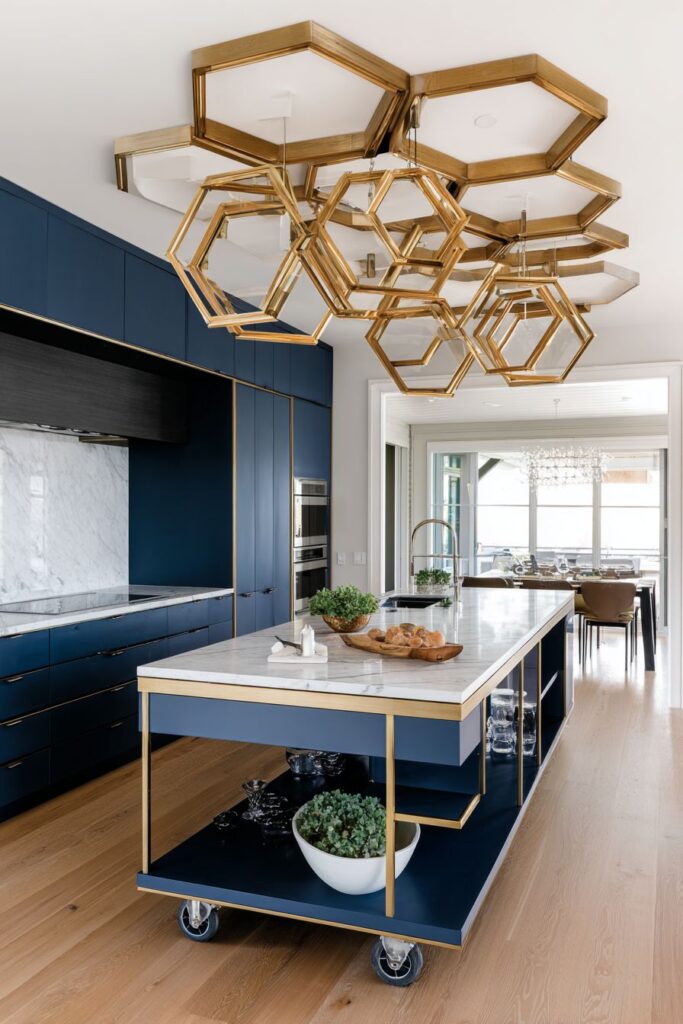
The modular island system on wheels represents the future of flexible kitchen design, where furniture can be reconfigured for different activities including cooking, dining, and entertaining. This innovative approach addresses the changing needs of modern households, where kitchen spaces must adapt to various functions throughout the day. The wheeled system allows easy reconfiguration while maintaining sophisticated aesthetic through high-quality materials and thoughtful design.
The main kitchen features handleless cabinets in deep navy blue with brass accents, creating sophisticated color palette that serves as elegant backdrop for the flexible island system. This bold color choice demonstrates confidence in design decision-making while providing rich contrast against white quartz countertops. The navy blue creates depth and sophistication while the brass accents add warmth and luxury details throughout the space.

White quartz countertops provide consistent surface material that unifies the modular elements while offering durability and easy maintenance. The neutral countertop color allows the navy cabinetry to make a bold statement while providing clean, bright work surfaces for food preparation. The quartz material choice ensures consistent appearance across all modular components while providing resistance to stains and scratches.
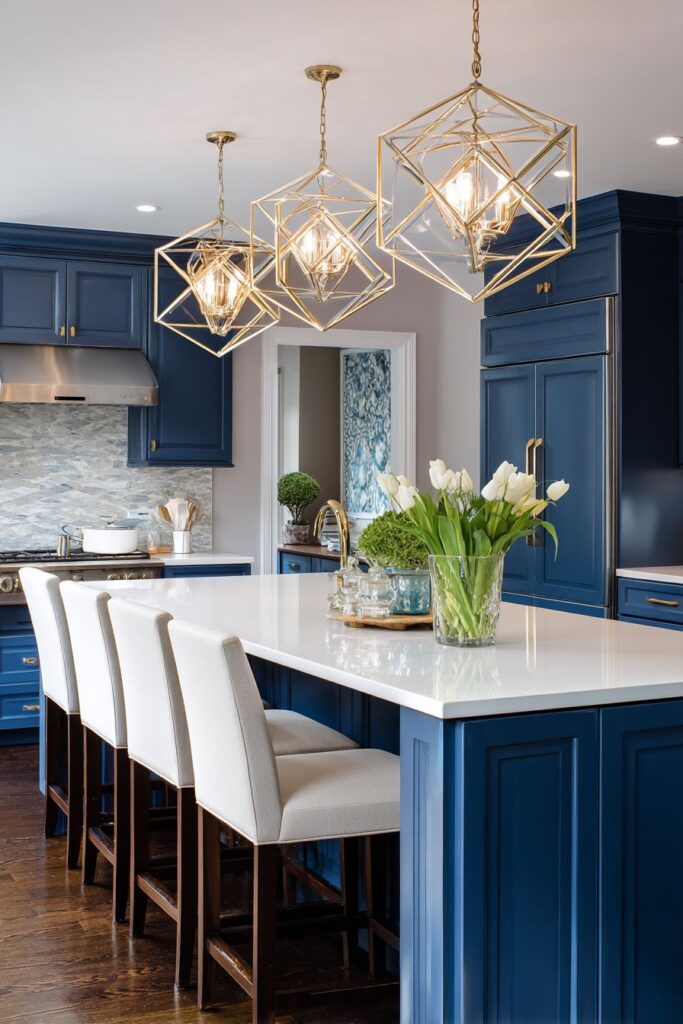
The statement light fixture made of geometric brass elements hangs above the flexible island space, providing both functional illumination and artistic focal point. This lighting element must be positioned carefully to accommodate the island’s various configurations while maintaining adequate clearance for all positions. The geometric brass design echoes the hardware accents while creating visual interest that complements the sophisticated color palette.
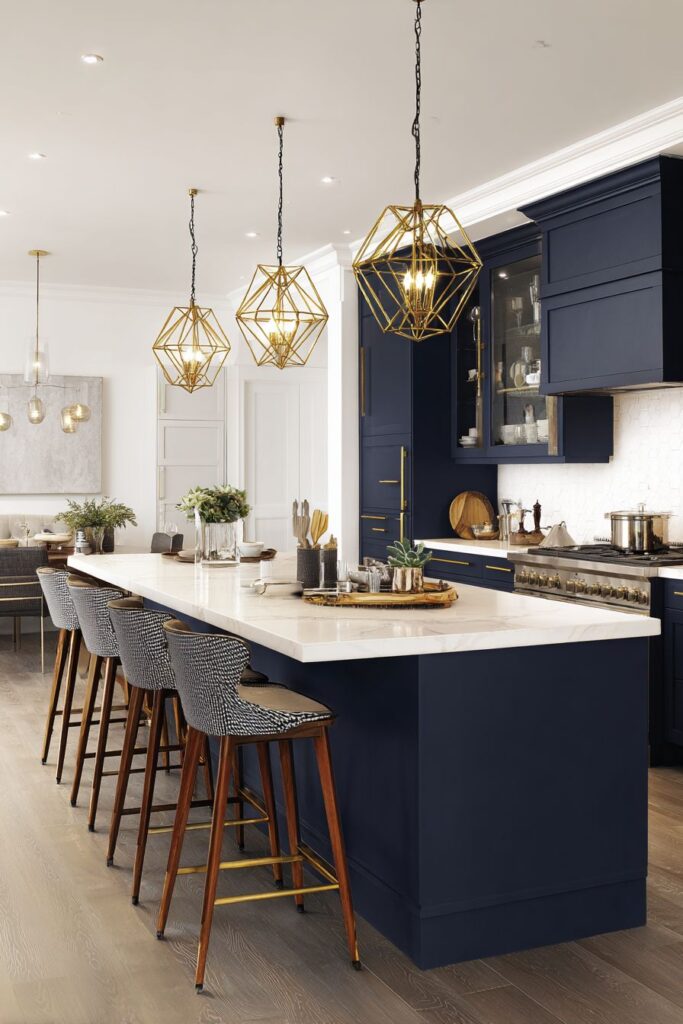
Implementation strategies for modular systems:
- Plan electrical connections for power and lighting in various island positions
- Choose appropriate casters that support weight while protecting floor surfaces
- Design locking mechanisms to secure islands in desired positions
- Coordinate modular dimensions to ensure compatibility in various configurations
- Consider storage requirements for modules when not in use
Why These Modern Open Kitchen Designs Represent the Best in Contemporary Living
These twenty modern open kitchen concepts represent the pinnacle of contemporary design thinking, where form and function unite to create spaces that enhance daily life while serving as sophisticated backdrops for entertaining and family activities. Each design demonstrates mastery of fundamental principles including spatial flow, material harmony, lighting integration, and technological innovation. The open-concept approach eliminates barriers between cooking, dining, and living areas, creating flexible environments that adapt to modern lifestyle needs.
The waterfall countertop designs showcase how architectural elements can serve multiple purposes, providing both functional work surfaces and dramatic visual statements. These features demonstrate the importance of quality materials and precise craftsmanship in luxury kitchen design, where every detail contributes to the overall sophistication. The seamless integration of appliances represents advanced planning and coordination between designers, manufacturers, and installers to achieve gallery-like aesthetics.
Storage solutions throughout these designs emphasize the importance of organization in maintaining clean, uncluttered spaces that support the minimalist aesthetic. From floor-to-ceiling cabinetry with integrated lighting to specialized zones for coffee preparation and wine storage, these kitchens demonstrate how thoughtful planning can accommodate extensive storage needs without compromising visual appeal. The push-to-open mechanisms and handleless designs eliminate visual distractions while incorporating advanced hardware technology.
The lighting strategies employed across these designs illustrate the critical role of illumination in creating successful contemporary spaces. Natural light maximization through large windows, skylights, and indoor-outdoor connections reduces dependence on artificial lighting while creating strong relationships with outdoor environments. LED integration, layered lighting systems, and statement fixtures provide both functional illumination and atmospheric enhancement throughout different times of day and various activities.
Material selections demonstrate sophisticated understanding of how different surfaces can work together to create cohesive design narratives. The combination of natural materials like wood and stone with contemporary elements like stainless steel and engineered surfaces creates balanced palettes that feel both modern and timeless. These material relationships showcase how contrasts in texture, color, and finish can add depth and interest to minimalist designs.
The technological integration throughout these kitchens represents the future of residential design, where smart systems enhance functionality without compromising aesthetic appeal. From automated irrigation for living walls to programmable LED lighting systems, these features demonstrate how technology can be seamlessly incorporated into sophisticated design solutions. The induction cooking surfaces, integrated appliances, and advanced ventilation systems provide superior performance while maintaining clean visual lines.
Color palettes across these designs emphasize sophisticated neutral schemes accented with bold elements that create visual interest without overwhelming the spaces. The strategic use of black, white, grey, and natural wood tones provides timeless appeal while brass and copper accents add warmth and luxury. These color relationships demonstrate understanding of how different hues can affect spatial perception and emotional response.
The open-concept layouts showcase masterful space planning where traffic flow, sight lines, and functional zones are carefully orchestrated to create harmonious living environments. The seamless transitions between cooking, dining, and living areas require precise attention to proportions, material continuity, and visual relationships. These designs eliminate traditional barriers while maintaining distinct functional areas through subtle design cues and thoughtful furniture placement.
Conclusion
The modern open kitchen has evolved into the sophisticated heart of contemporary home design, where culinary artistry meets architectural innovation to create spaces that inspire and delight. These twenty distinctive concepts demonstrate how thoughtful design thinking, premium materials, and innovative technology can transform the kitchen from purely functional space into the elegant centerpiece of modern living. Each design offers unique solutions that address the diverse needs of today’s families while maintaining the sophisticated aesthetic that defines luxury residential design.
The integration of natural elements, from live-edge wood dining tables to living wall herb gardens, illustrates the growing importance of biophilic design in creating environments that support both physical and emotional well-being. These organic elements provide beautiful contrast to the clean geometric lines of contemporary cabinetry while offering practical benefits including air purification, stress reduction, and fresh ingredient production. The seamless incorporation of these natural features requires careful planning but creates spaces that feel both sophisticated and nurturing.
The technological innovations showcased throughout these designs point toward the future of kitchen design, where smart systems and advanced materials enhance functionality while maintaining visual appeal. From automated growing systems to programmable lighting, these features demonstrate how technology can be elegantly integrated into residential spaces without compromising aesthetic integrity. The key lies in thoughtful planning and seamless integration that prioritizes user experience while maintaining design sophistication.
As we look toward the future of kitchen design, these concepts provide inspiration for homeowners and designers seeking to create spaces that celebrate both culinary artistry and contemporary living. The emphasis on flexibility, sustainability, and technological integration reflects our evolving understanding of how kitchens function within modern households. By embracing these innovative approaches while maintaining timeless design principles, we can create kitchens that will remain both functional and beautiful for years to come.
The investment in quality materials, thoughtful planning, and professional execution required for these sophisticated designs pays dividends in daily enjoyment and long-term value. These kitchens demonstrate that luxury lies not in ostentation but in the careful consideration of every detail, from the smoothness of drawer operation to the warmth of natural lighting. The result is spaces that enhance every aspect of kitchen activities, from quick morning coffee preparation to elaborate dinner parties, creating memories and supporting the rituals that make houses feel like homes.
"As an Amazon Associate, I earn from qualifying purchases."
