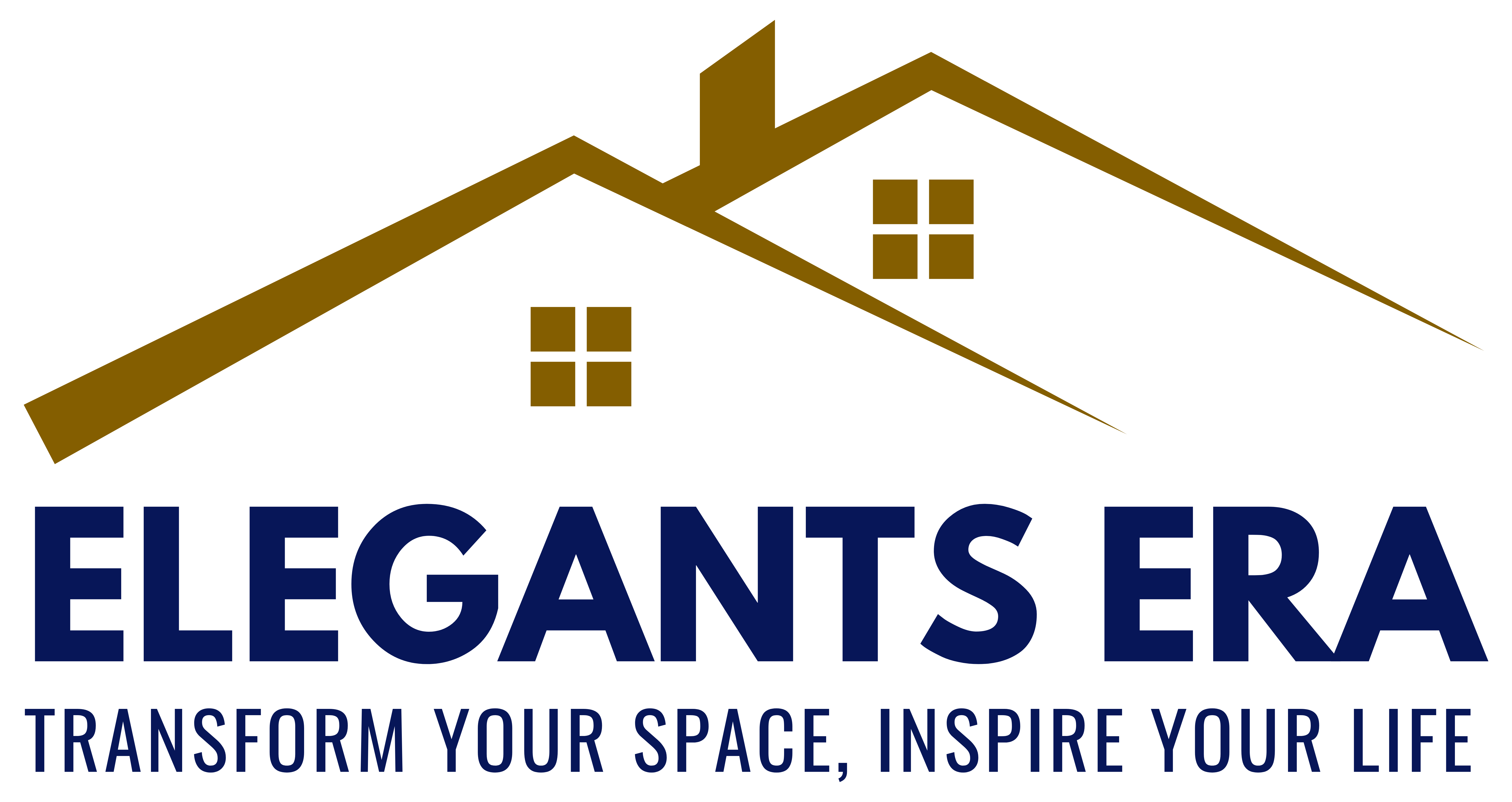Creating a modern minimalist living room is about more than just removing clutter—it’s about intentionally curating spaces that breathe, inspire, and serve as sanctuaries from our increasingly complex world. The art of minimalist interior design lies in the careful balance of form and function, where every element serves a purpose while contributing to an overall sense of tranquility and sophistication. In today’s fast-paced society, our living spaces have become more crucial than ever as places of refuge, productivity, and genuine human connection.
The beauty of modern minimalism extends far beyond its aesthetic appeal. This design philosophy embraces the Japanese concept of “ma”—the meaningful use of emptiness and space—while incorporating contemporary materials, innovative storage solutions, and cutting-edge technology seamlessly integrated into the environment. Each carefully chosen piece becomes a statement, every texture tells a story, and the interplay of light and shadow creates an ever-changing canvas that evolves throughout the day.
In this comprehensive exploration, we’ll journey through twenty distinct interpretations of modern minimalist living room design, each offering unique perspectives on how to achieve serenity through simplicity. From conversation pits with built-in seating to floating entertainment consoles and Japanese-inspired floor seating arrangements, these concepts demonstrate the versatility and timeless appeal of minimalist design principles while catering to diverse lifestyles and spatial requirements.
1. Concrete Foundation with Geometric Precision
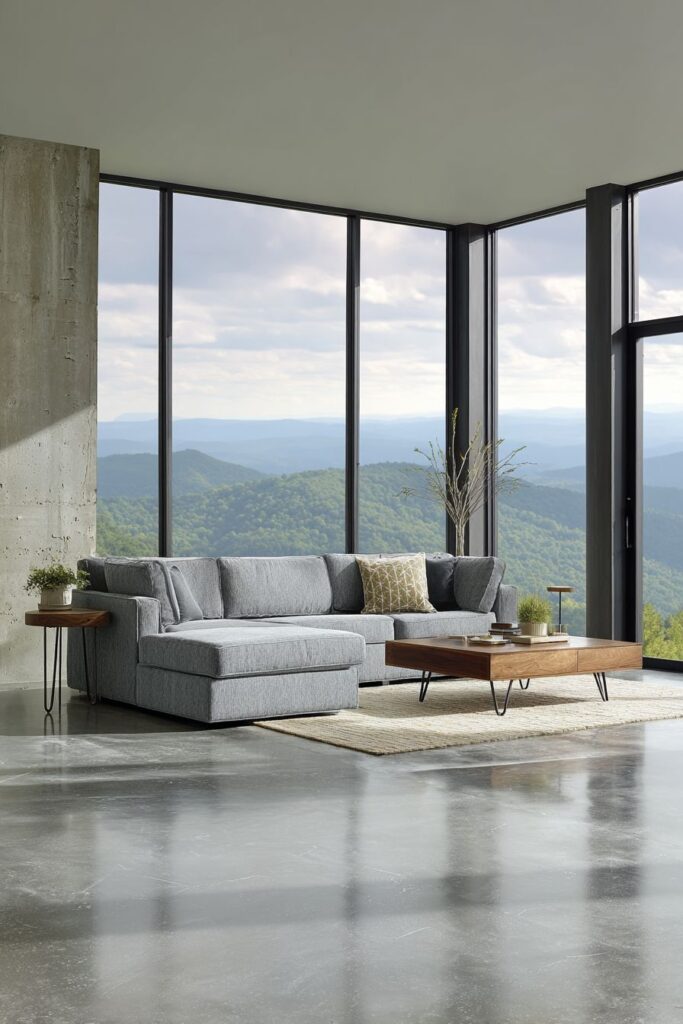
The marriage of polished concrete flooring with a low-profile grey sectional sofa creates an industrial-meets-comfort aesthetic that defines contemporary minimalism. This living room concept embraces the raw beauty of concrete while softening its edges through the introduction of a carefully positioned walnut coffee table with elegant hairpin legs. The geometric interplay between the sectional’s clean lines and the organic wood grain creates visual interest without overwhelming the space.
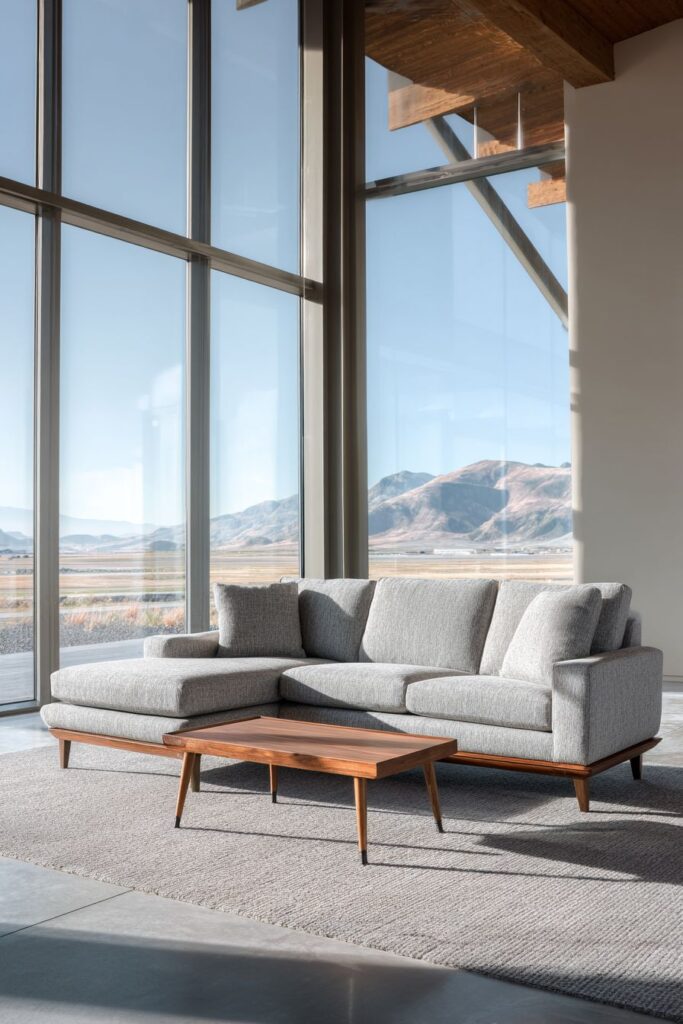
Floor-to-ceiling windows serve as the room’s most dramatic feature, flooding the interior with natural daylight that transforms throughout the day. The absence of window treatments is a bold design choice that maximizes light penetration while maintaining the uncluttered aesthetic. As sunlight moves across the space, it creates subtle shadows that highlight the textural differences between the smooth concrete, soft fabric upholstery, and natural wood grain.
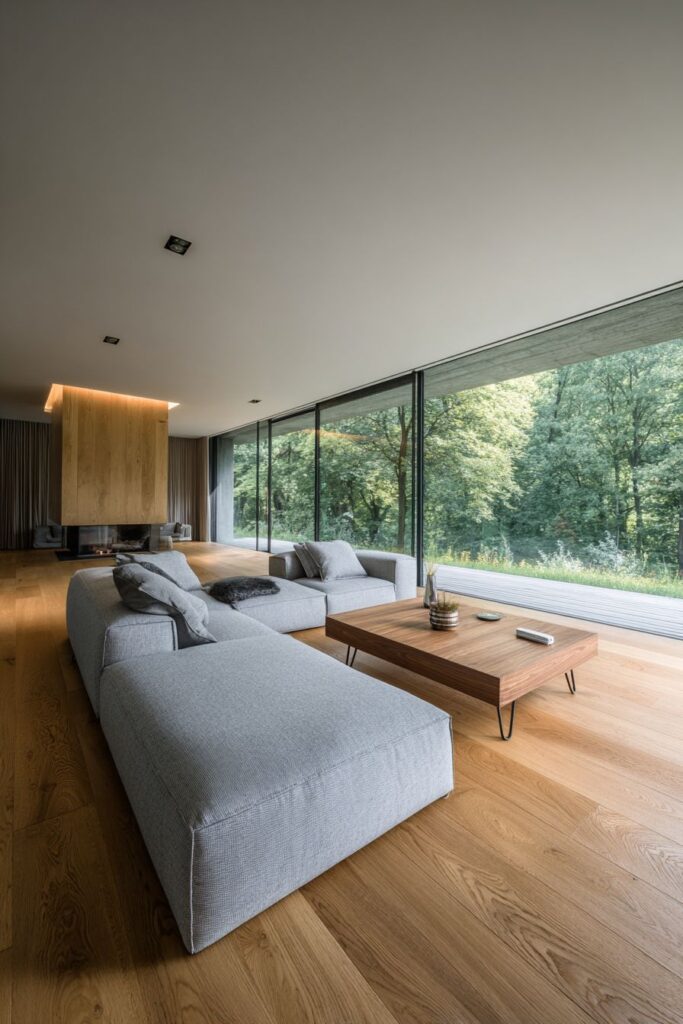
The spacious layout is achieved through strategic furniture placement, with each piece serving multiple functions while maintaining breathing room around the perimeter. The low-profile sectional doesn’t compete with the window views, instead creating a viewing platform that connects inhabitants with the outdoor environment. This connection between interior and exterior spaces is a hallmark of successful minimalist design.
The beauty of this approach lies in its restraint—by limiting the color palette to greys and warm wood tones, the space achieves sophistication through material quality rather than decorative excess. The polished concrete reflects light upward, brightening the ceiling and creating a sense of expansiveness that makes the room feel larger than its actual footprint.
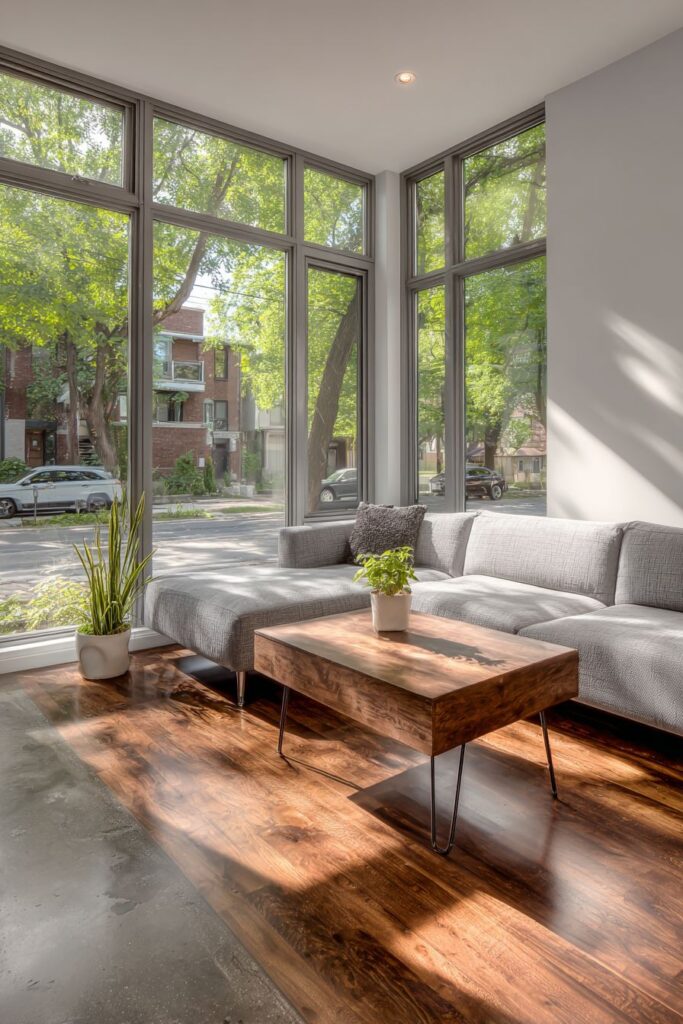
Key Design Tips:
- Choose concrete flooring with a high-gloss finish to maximize light reflection and create visual depth
- Position low-profile furniture to maintain sight lines and preserve the feeling of spaciousness
- Incorporate natural wood elements to add warmth and prevent the space from feeling cold or institutional
- Embrace negative space as a design element rather than trying to fill every corner with furniture
2. Scandinavian Simplicity with Modular Flexibility
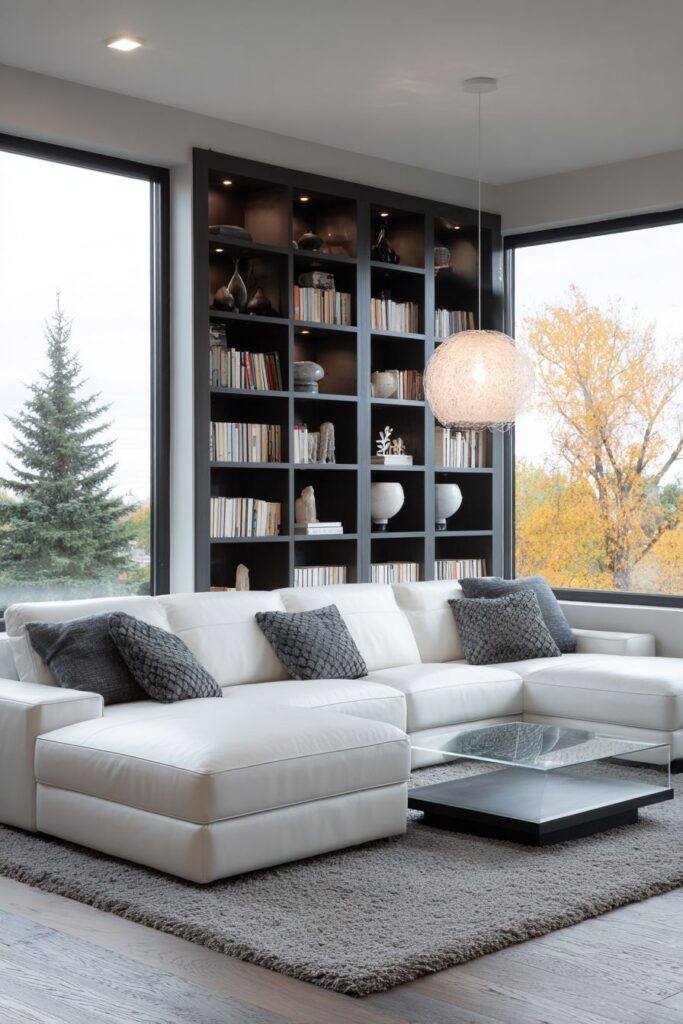
White leather modular seating systems represent the pinnacle of functional minimalism, offering endless configuration possibilities while maintaining a cohesive visual identity. This living room concept showcases the versatility of modular design, with an L-shaped arrangement that can be easily reconfigured for different social situations or spatial needs. The white leather upholstery reflects light beautifully while developing a patina over time that adds character and warmth.
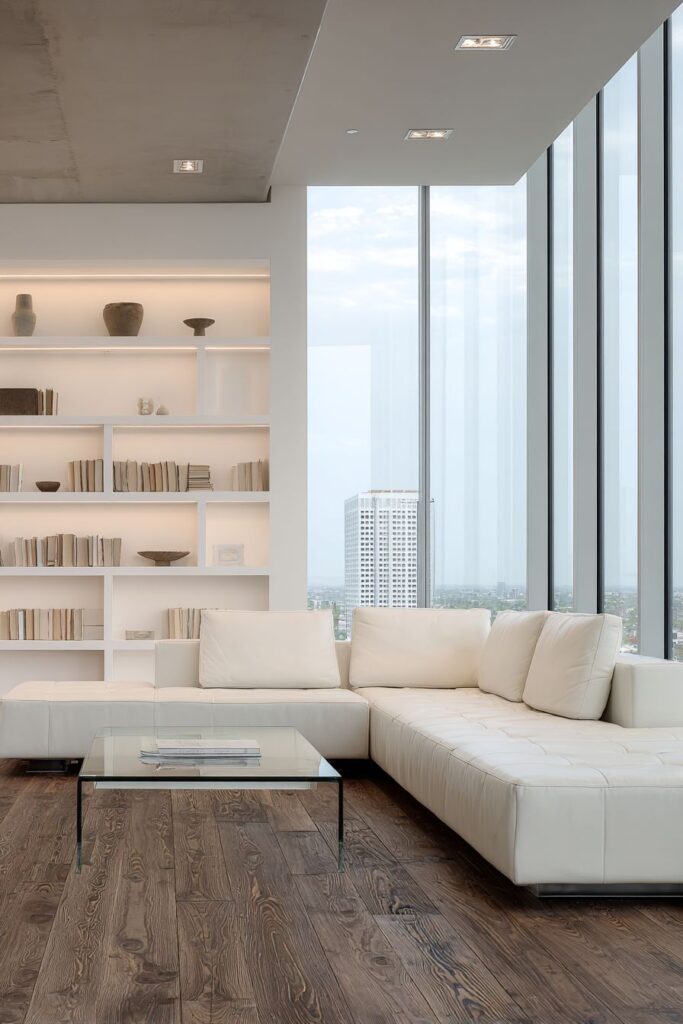
White oak hardwood flooring with prominent grain patterns provides textural richness that prevents the predominantly white palette from feeling sterile. The natural wood variations create subtle movement across the floor plane, guiding the eye throughout the space while maintaining the clean aesthetic. A simple rectangular glass coffee table appears to float above the wood surface, its transparency preserving sight lines while providing necessary surface area for daily living.
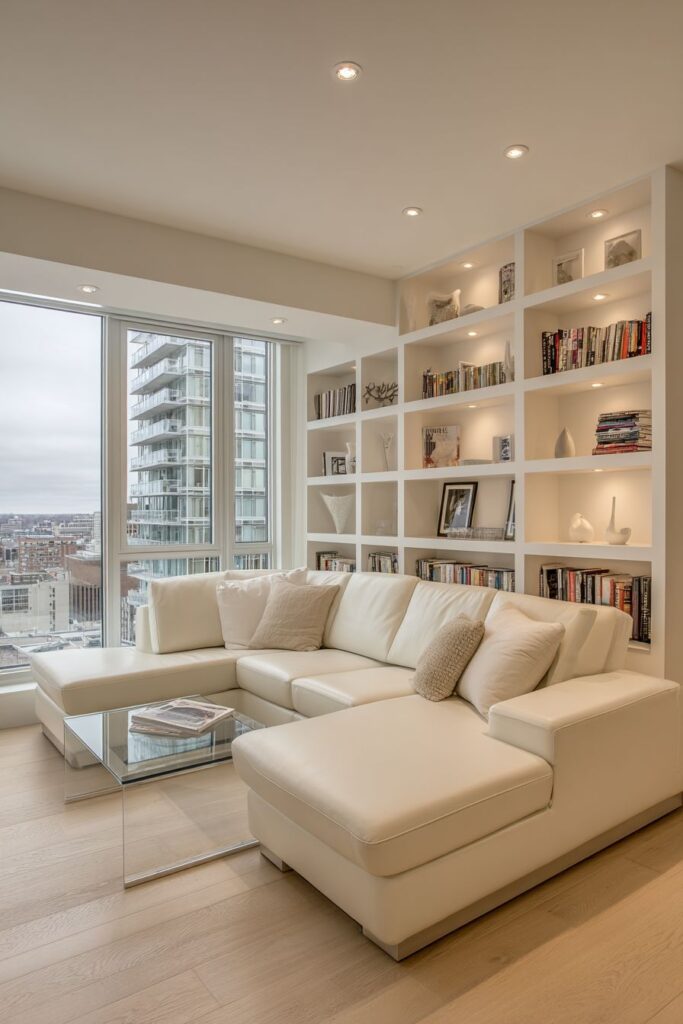
Built-in recessed shelving demonstrates how storage can become architectural detail when executed with precision. The shelving system displays a carefully curated selection of books and ceramic objects, each piece chosen for its contribution to the overall composition. This approach to display prevents the accumulation of clutter while showcasing personal taste and interests in a refined manner.
Natural lighting enters through large windows, creating balanced exposure that eliminates harsh shadows while highlighting the subtle textural variations throughout the space. The interplay between natural and reflected light creates an ever-changing atmosphere that keeps the minimal palette from becoming monotonous. Professional interior photography techniques capture these nuances, demonstrating how proper lighting design can transform a simple space into something extraordinary.
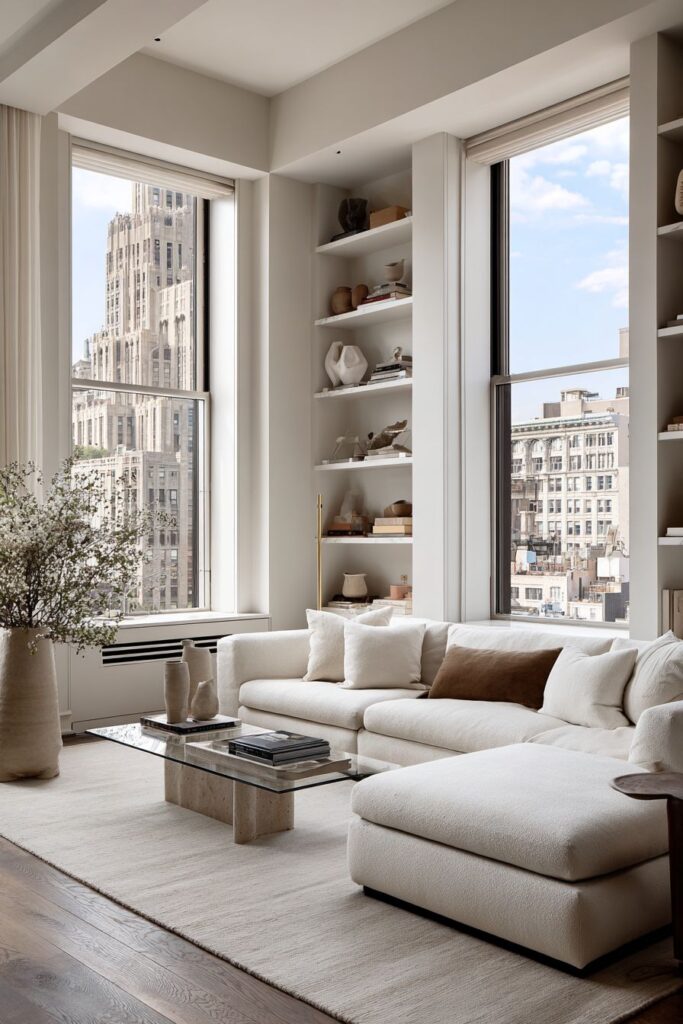
Key Design Tips:
- Invest in modular furniture systems that can adapt to changing needs and spatial configurations
- Use transparent furniture pieces like glass tables to maintain visual flow while providing functionality
- Create built-in storage solutions that integrate seamlessly with architectural elements
- Display curated collections rather than accumulated objects to maintain the minimalist aesthetic
3. Textural Warmth Through Natural Fibers
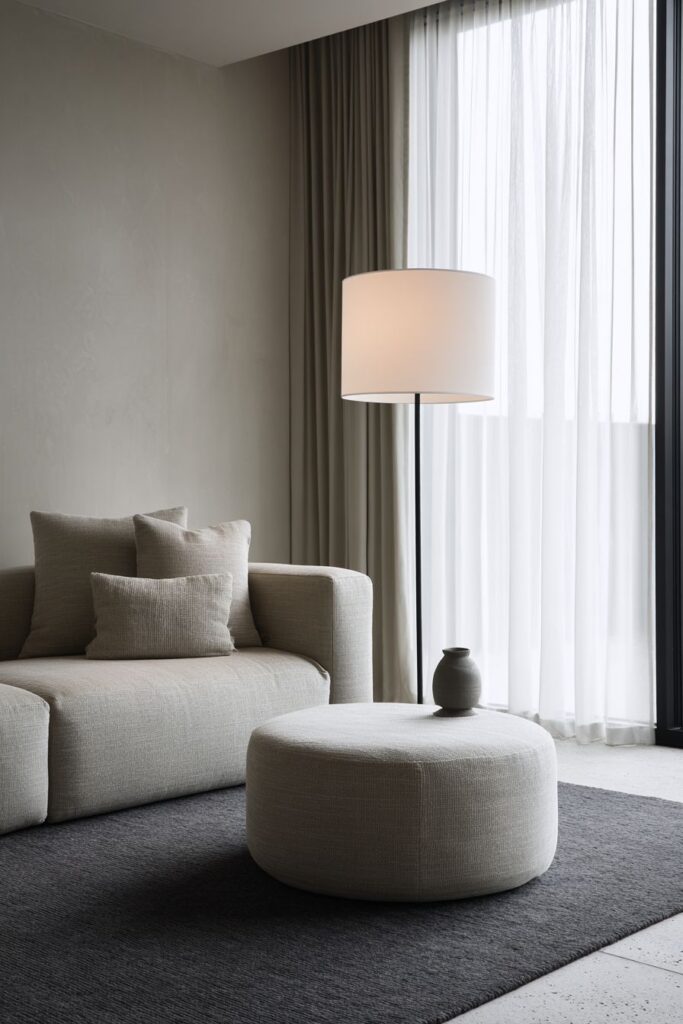
The foundation of this living room design rests on a charcoal grey wool area rug that defines the seating zone while introducing tactile richness to the space. This approach demonstrates how texture can create visual interest within a neutral color palette, with the rug’s natural fibers providing both comfort underfoot and acoustic dampening throughout the room. The rug’s geometric simplicity complements the streamlined beige linen sofa and matching ottoman, creating a cohesive furniture grouping.
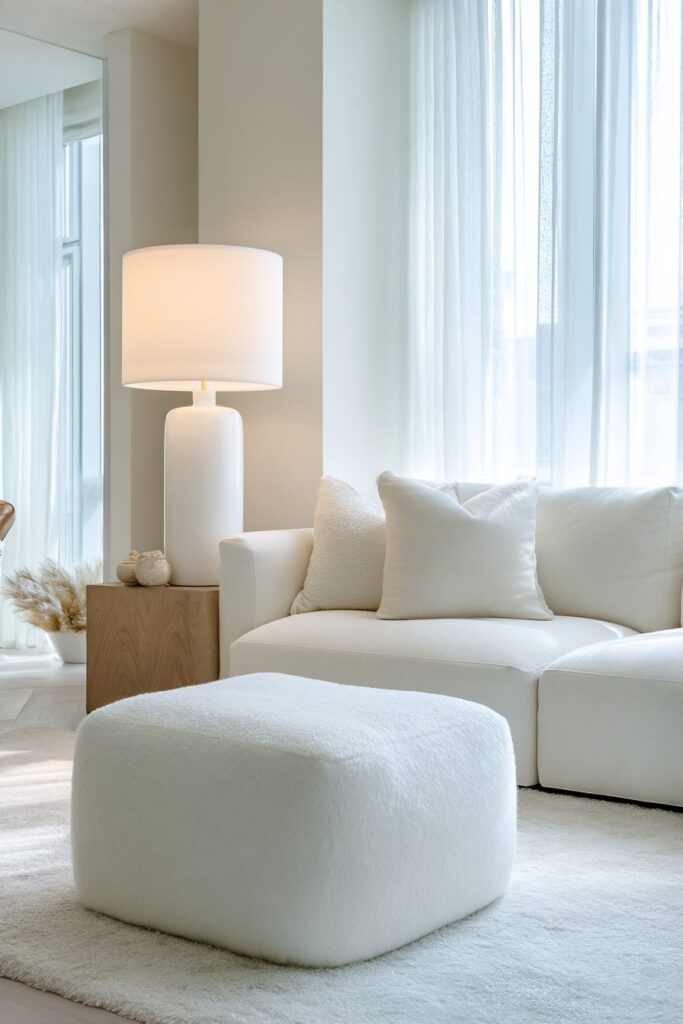
Beige linen upholstery brings an organic quality to the seating area, its natural fiber content allowing the fabric to breathe and age gracefully over time. The matching ottoman serves dual purposes as both footrest and additional seating when guests arrive, exemplifying the multi-functional approach essential to successful minimalist design. The neutral beige tone provides visual warmth while maintaining the sophisticated restraint that defines the aesthetic.
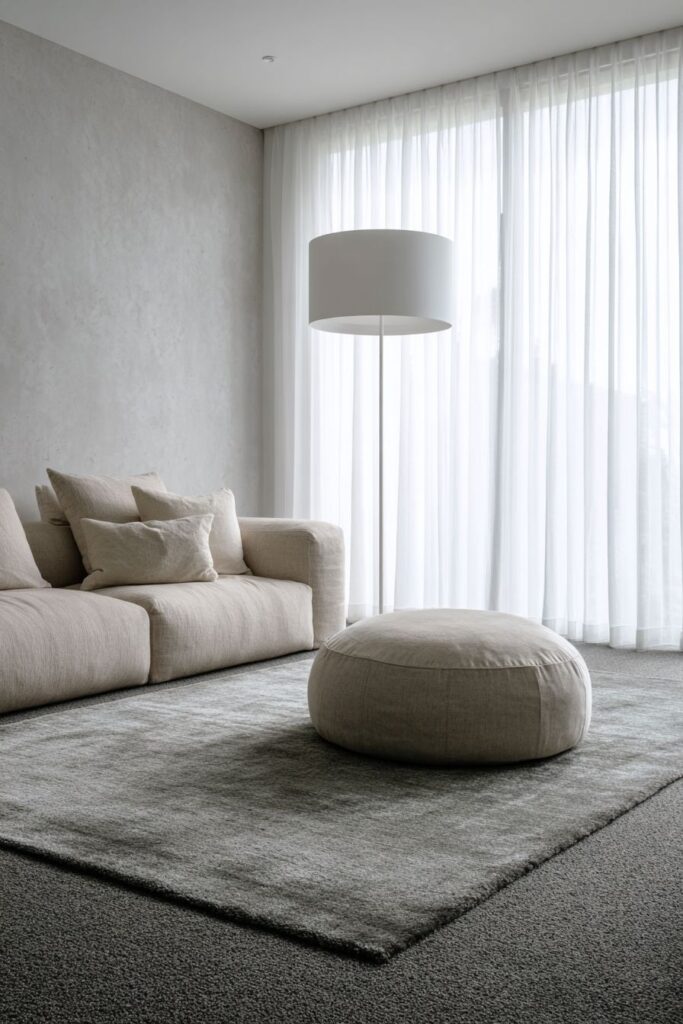
A statement floor lamp with a white drum shade serves as both functional lighting and sculptural element, its clean lines echoing the geometric principles throughout the space. The lamp’s positioning creates intimate lighting zones for reading or conversation while contributing to the overall ambient lighting strategy. When natural light fades, the warm artificial light maintains the space’s welcoming atmosphere.
Natural light streaming through sheer white curtains creates a soft, diffused quality that eliminates harsh contrasts while maintaining connection to the outdoor environment. The sheer fabric treatment allows for privacy when needed while preserving the clean window lines that are crucial to minimalist design. This approach to window treatment demonstrates how functional elements can support rather than compete with the overall design vision.
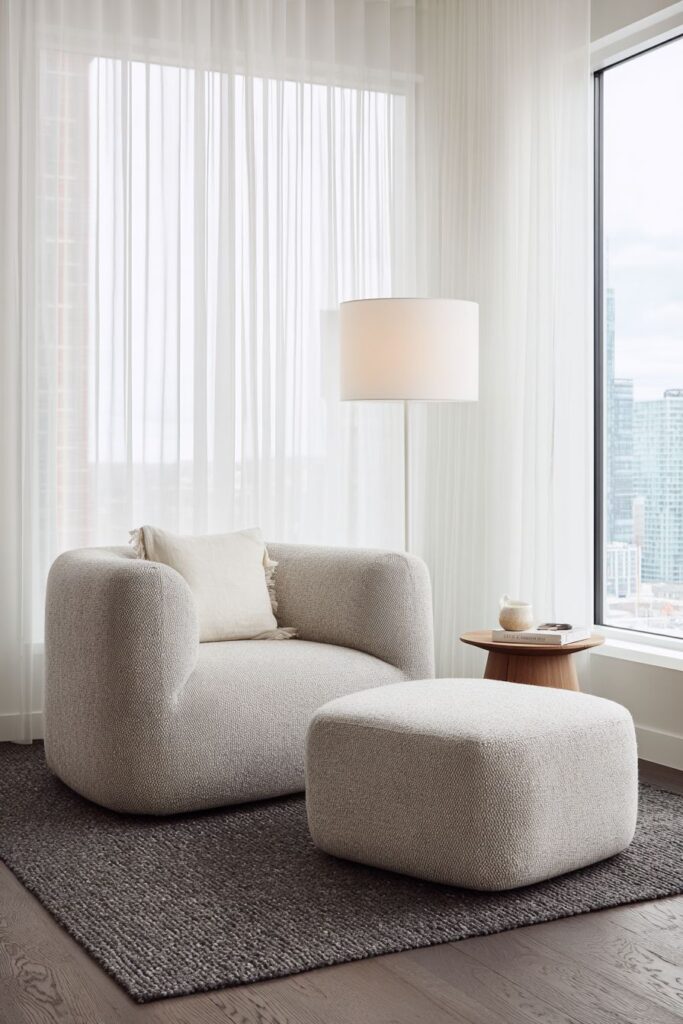
Key Design Tips:
- Layer different textures within a monochromatic palette to create visual depth and interest
- Choose natural fiber rugs and upholstery that improve with age and develop character over time
- Use statement lighting as sculptural elements that contribute to both function and form
- Select window treatments that provide privacy without blocking natural light or disrupting clean lines
4. Integrated Storage as Architectural Statement
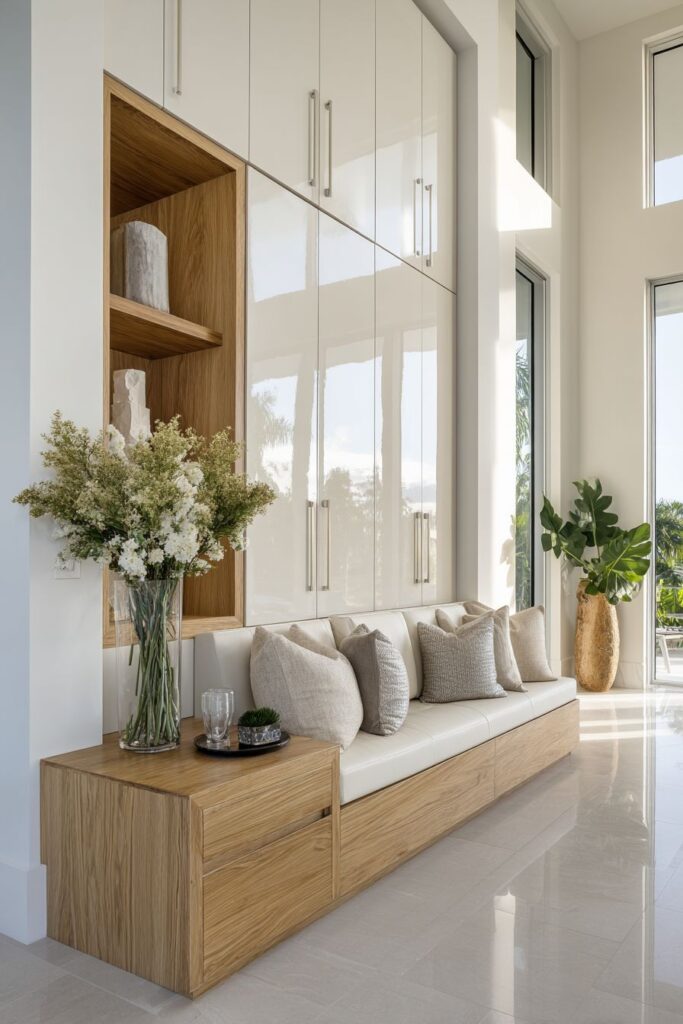
Seamless white lacquer cabinets that span an entire wall demonstrate how storage can become architectural feature rather than afterthought. This built-in approach eliminates visual clutter while providing extensive storage capacity, with the continuous surface creating a backdrop that unifies the entire living space. The high-gloss lacquer finish reflects light throughout the room, contributing to the overall brightness while maintaining the pristine aesthetic.
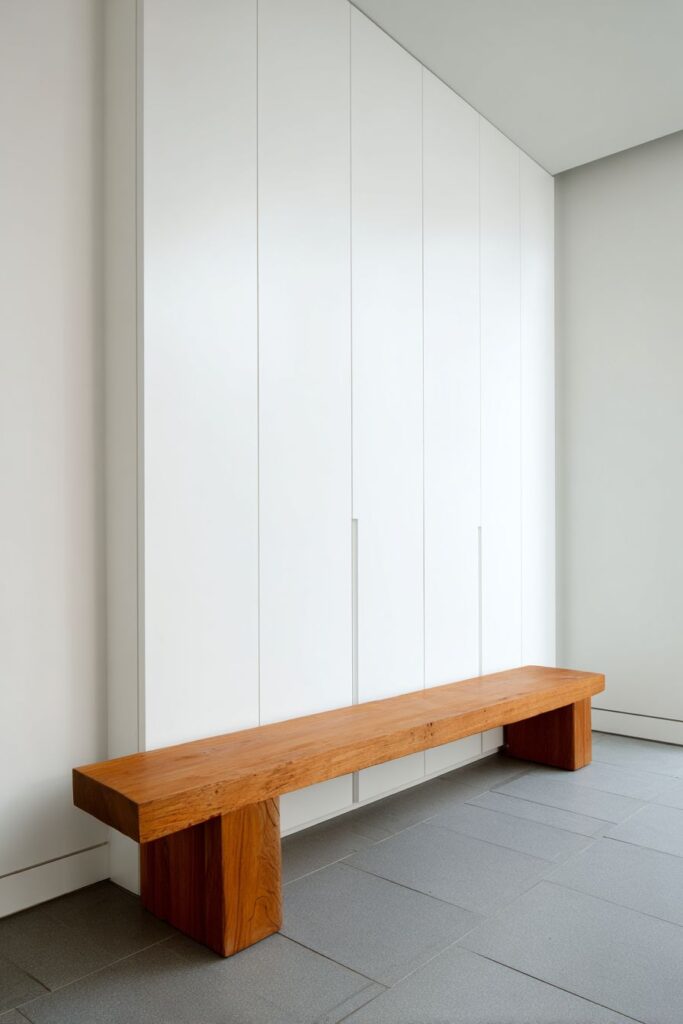
A simple teak wood bench serves multiple functions as seating, coffee table, and display surface, embodying the minimalist principle of purposeful design. The warm wood tone provides organic contrast to the cool white lacquer while introducing natural grain patterns that add visual interest. The bench’s clean lines and substantial proportions make it suitable for daily use while maintaining the refined aesthetic.
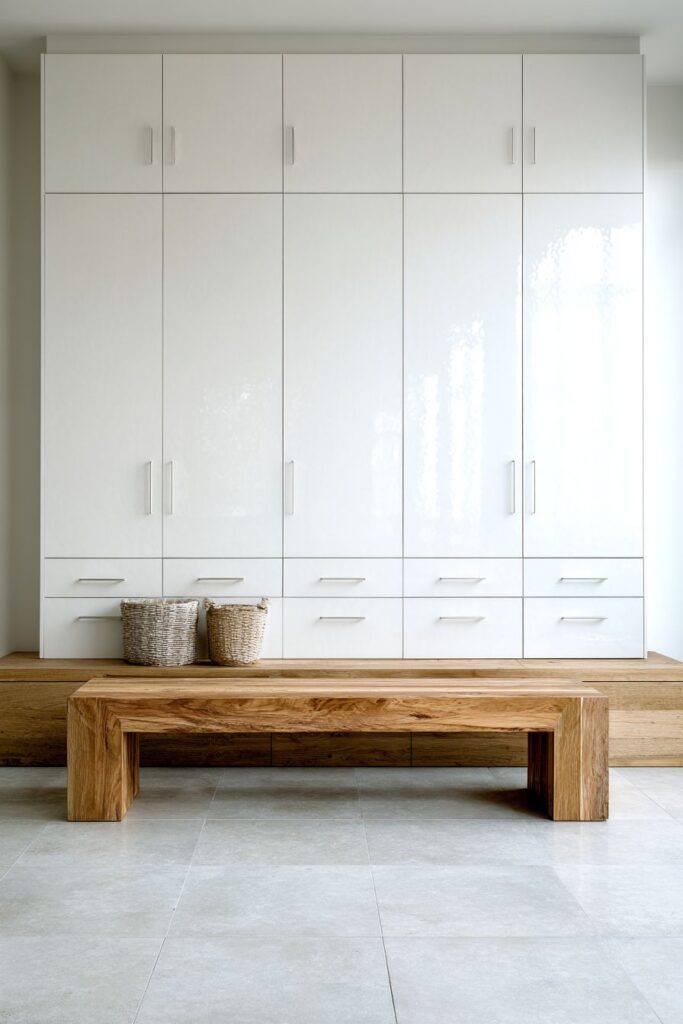
Light grey porcelain tile flooring creates a neutral foundation that complements both the white cabinetry and teak bench while providing practical durability for high-traffic areas. The large format tiles minimize grout lines, creating a continuous surface that enhances the sense of spaciousness. The subtle grey tone prevents the floor from competing with other elements while providing enough contrast to define spatial boundaries.
Perfect symmetry throughout the space creates a sense of order and calm that is essential to successful minimalist design. Each element is carefully positioned to maintain balance while serving specific functional requirements. Professional architectural photography captures these relationships, demonstrating how careful attention to proportion and scale can create spaces that feel both sophisticated and welcoming.
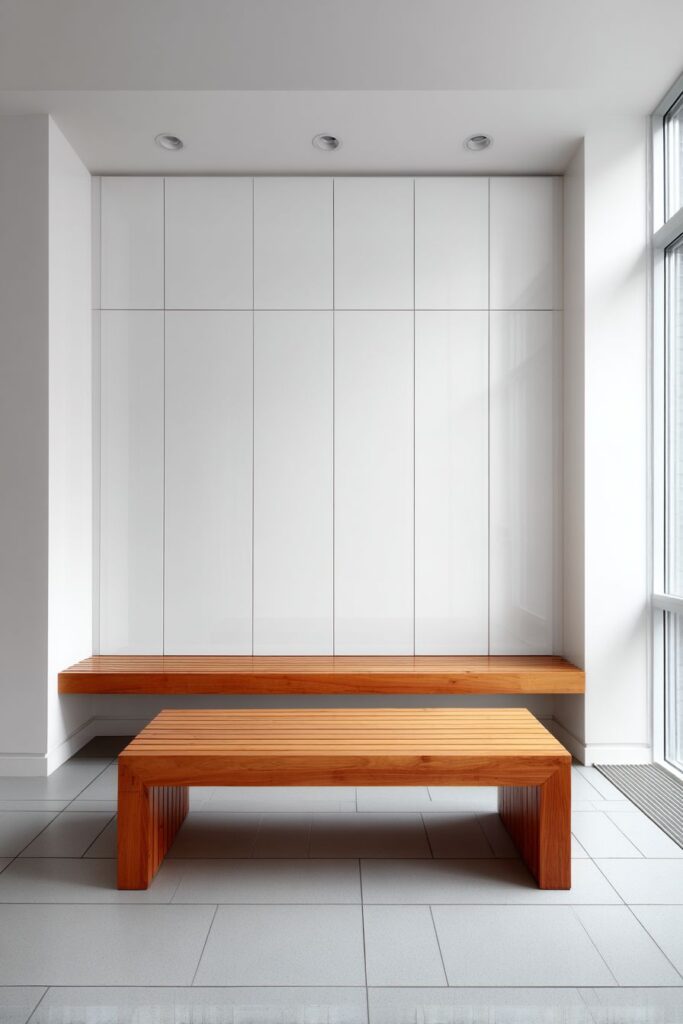
Key Design Tips:
- Design built-in storage to integrate seamlessly with architectural elements rather than appearing as add-on features
- Choose multi-functional furniture pieces that serve several purposes without compromising style
- Use large format tiles to minimize visual interruption and create seamless floor surfaces
- Maintain symmetrical arrangements to create calm, ordered environments that promote relaxation
5. Industrial Elegance with Indoor-Outdoor Flow
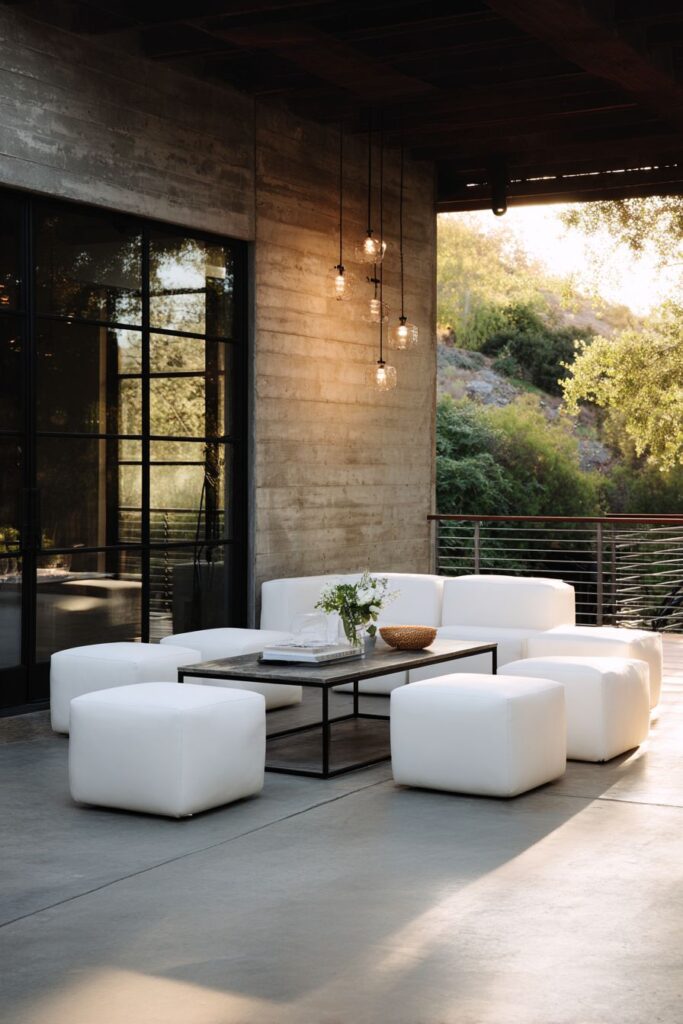
A low black metal coffee table with glass top creates sophisticated contrast against white fabric cube ottomans, demonstrating how mixed materials can enhance rather than compete within a minimalist framework. The black metal base provides structural weight while the glass top maintains visual lightness, allowing the eye to move freely through the seating arrangement. The geometric forms create interesting shadow patterns throughout the day as light moves across the space.
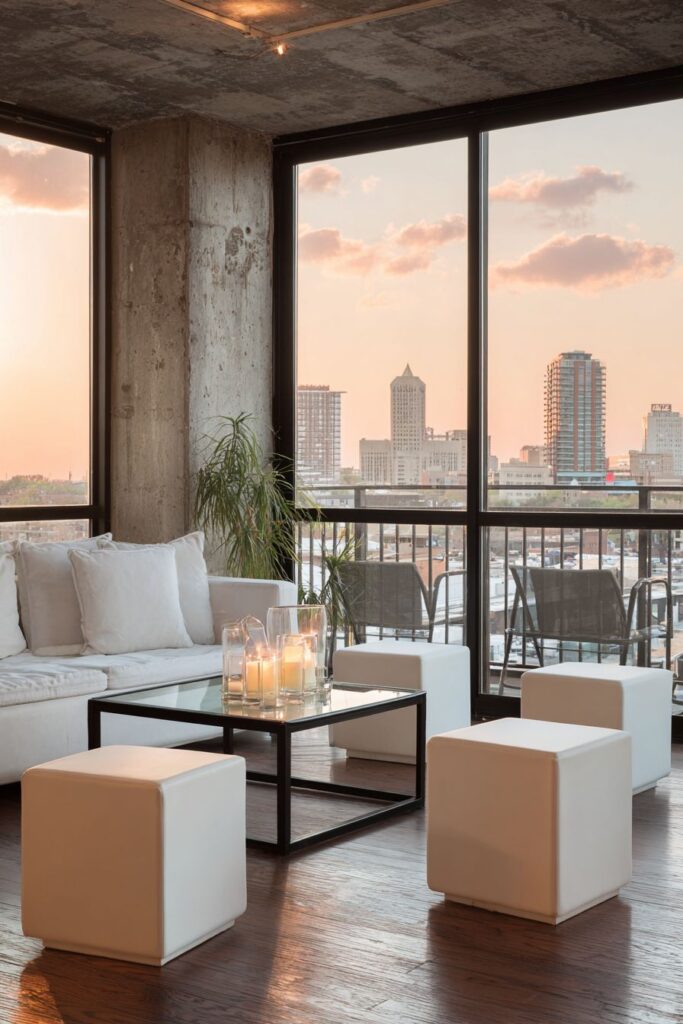
White fabric cube ottomans offer flexible seating solutions that can be easily rearranged for different social configurations or stored away when not needed. Their uniform size and shape maintain visual consistency while their soft upholstery provides comfort and acoustic dampening. The white fabric brightens the overall palette while complementing the neutral concrete walls.

Exposed concrete walls provide textural richness that prevents the neutral palette from becoming bland while maintaining the sophisticated restraint that defines modern minimalism. The concrete’s natural variations and subtle color shifts create visual interest without requiring additional decoration. The material’s thermal mass also contributes to energy efficiency while providing excellent acoustic properties.
Large sliding glass doors create seamless indoor-outdoor flow, expanding the perceived size of the interior space while connecting inhabitants with the natural environment. This transparency blurs the boundaries between inside and outside, a key principle in contemporary minimalist design. The ability to open the entire wall creates flexible living arrangements suitable for both intimate gatherings and larger entertaining.
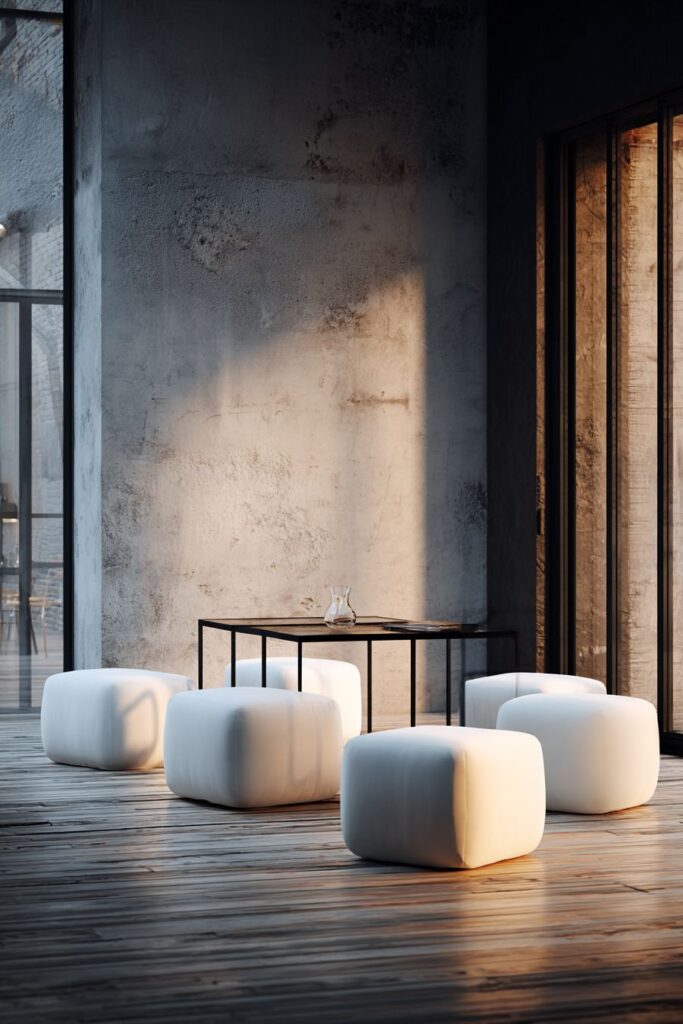
Key Design Tips:
- Mix materials thoughtfully to create contrast without visual chaos
- Choose flexible furniture arrangements that can adapt to different social situations
- Use exposed structural materials like concrete as design features rather than hiding them
- Create seamless connections between indoor and outdoor spaces to expand perceived square footage
6. Suspended Focal Points and Architectural Drama
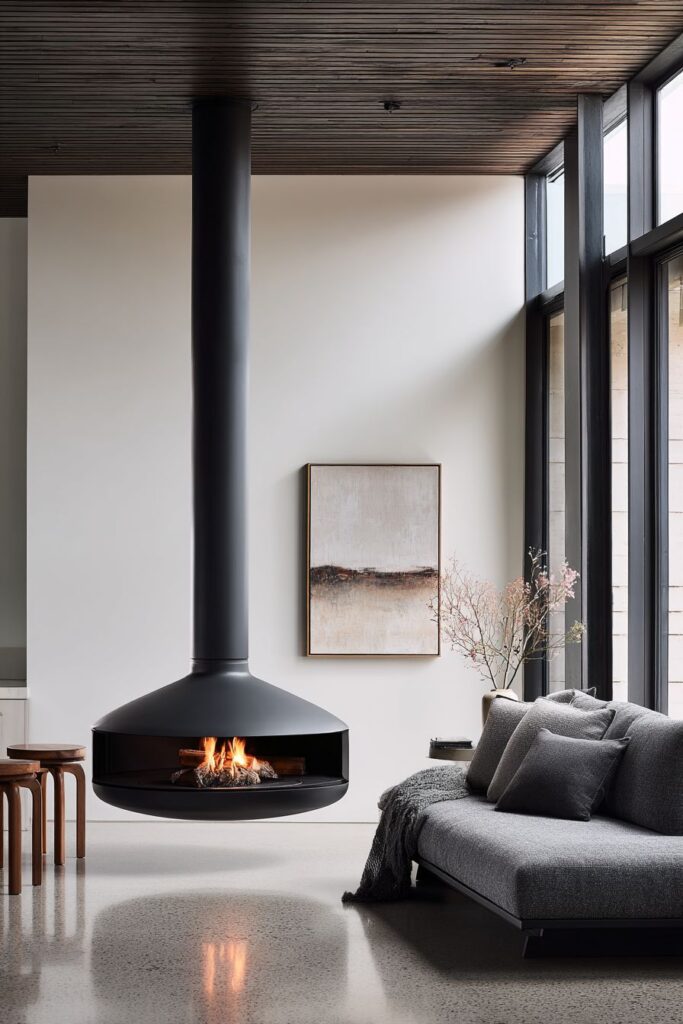
A suspended white fireplace serves as the room’s dramatic focal point while demonstrating how functional elements can become sculptural features within minimalist interiors. The fireplace’s floating appearance creates visual lightness while providing the warmth and ambiance essential to comfortable living spaces. Its position allows for 360-degree viewing, making it equally effective from multiple seating positions throughout the room.
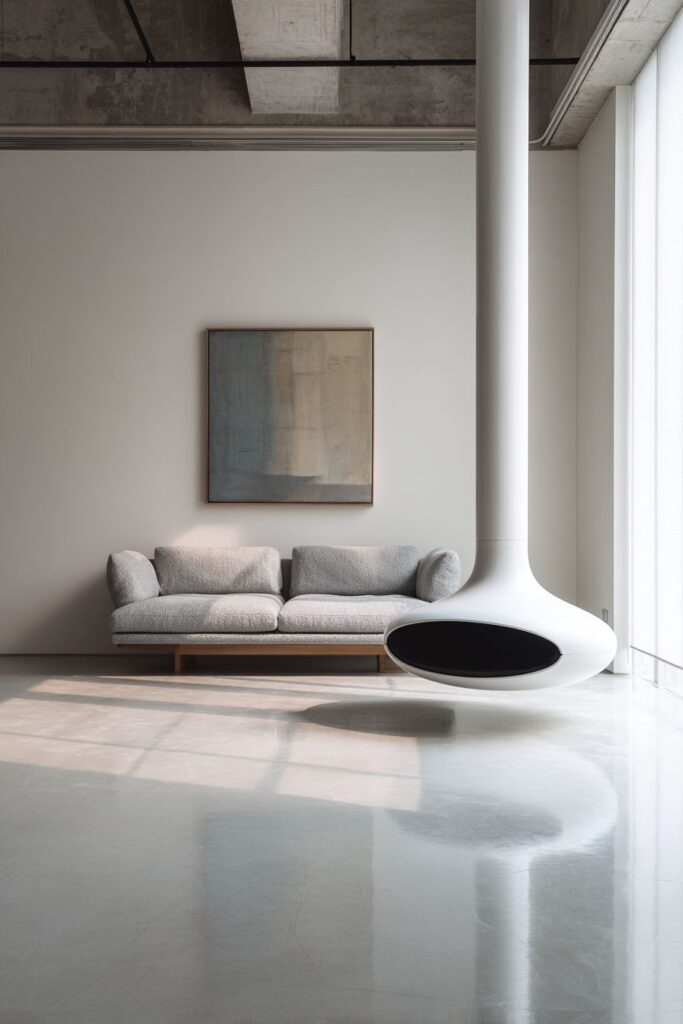
The simple grey wool sofa is positioned for optimal fireplace viewing while maintaining clear circulation paths throughout the space. The sofa’s low profile preserves sight lines while its neutral upholstery provides comfortable seating without competing for visual attention. The wool fabric adds textural richness while providing durability for daily use.

Polished cement flooring reflects subtle natural light from clerestory windows, creating an ever-changing light environment that prevents the minimal palette from becoming static. The cement’s smooth surface provides excellent thermal mass while its reflective properties help distribute natural light throughout the space. The seamless surface eliminates visual breaks that could disrupt the clean aesthetic.
A single piece of abstract art in muted tones adorns an otherwise blank wall, demonstrating the power of restraint in art selection. The artwork’s subdued palette complements rather than competes with the architectural elements while providing a focal point for contemplation. This selective approach to decoration ensures that each element receives proper visual attention.
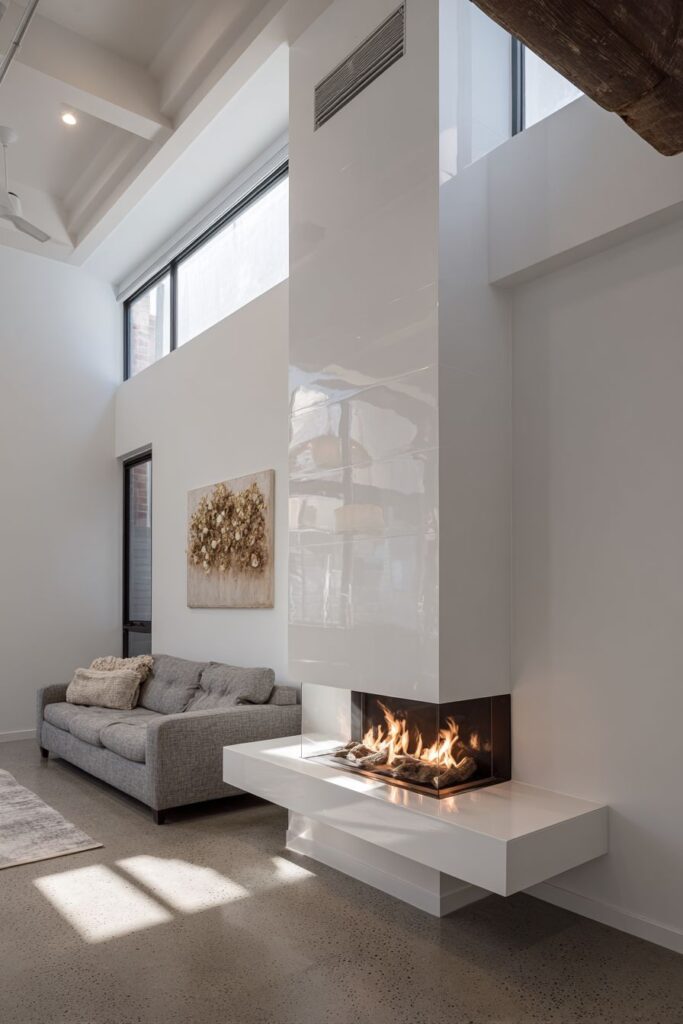
Key Design Tips:
- Use suspended elements to create visual drama while maintaining floor space clarity
- Position seating to take advantage of focal points like fireplaces or artwork
- Choose reflective flooring materials to maximize natural light distribution
- Select artwork with muted palettes that complement rather than compete with architectural features
7. Platform Living and Natural Light Optimization
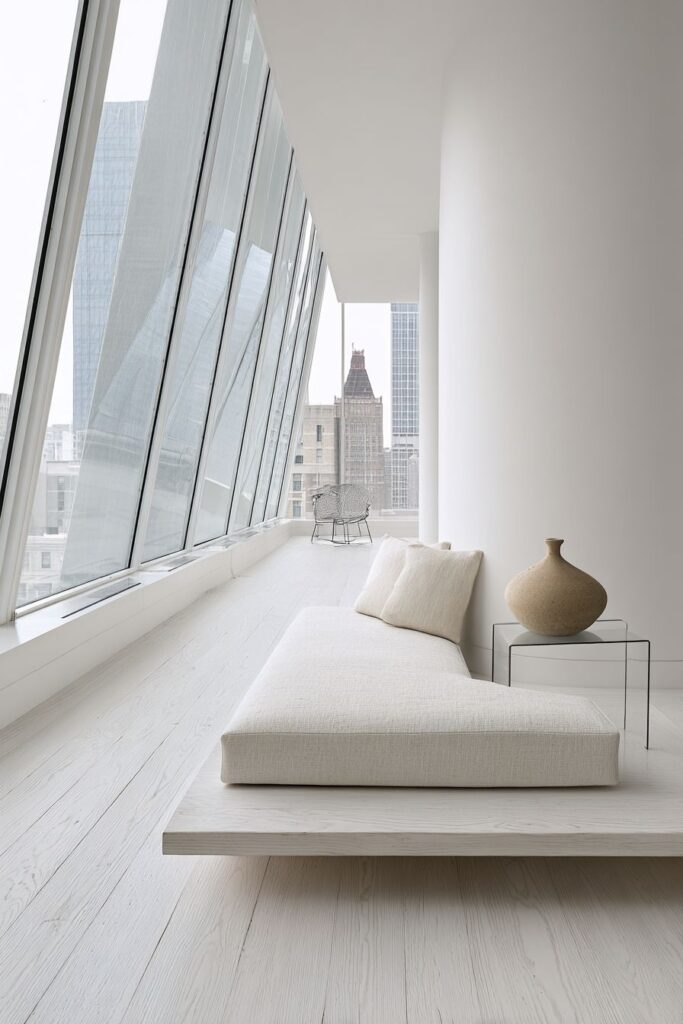
A platform-style daybed in natural linen fabric positioned against floor-to-ceiling windows maximizes natural light exposure while creating a serene resting area. The platform design eliminates visual weight at floor level while providing comfortable lounging space that takes full advantage of the window views. Natural linen fabric breathes well and ages beautifully, developing character over time while maintaining its sophisticated appearance.
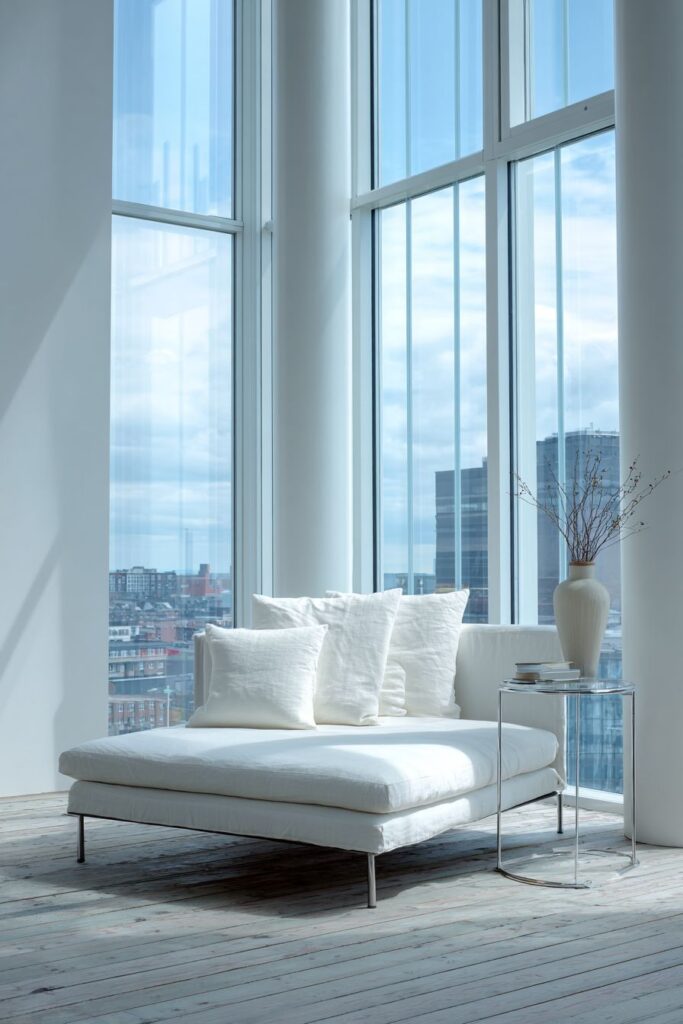
A sleek chrome and glass side table provides necessary surface area without visual bulk, its transparent and reflective materials virtually disappearing into the surrounding environment. The chrome base adds subtle glamour while the glass top maintains sight lines through the furniture arrangement. This approach demonstrates how functional elements can contribute to rather than detract from the minimalist aesthetic.
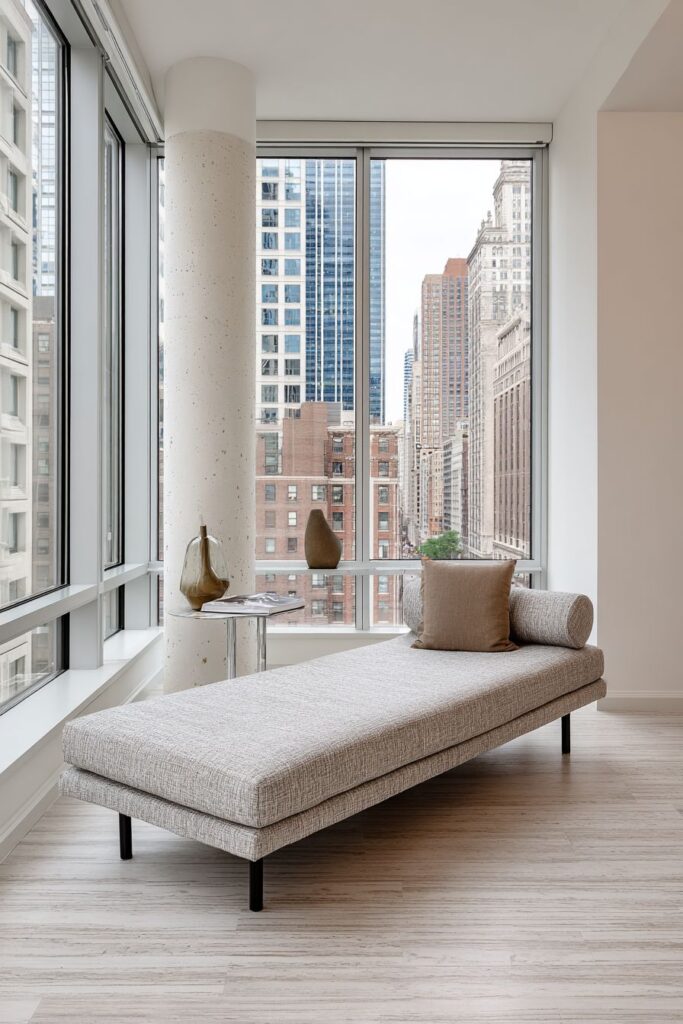
White-washed oak plank flooring introduces natural wood grain patterns while maintaining the light, airy feel essential to the design concept. The white-washing technique preserves the wood’s natural texture while brightening the overall palette. The plank orientation can be used to emphasize or de-emphasize room proportions depending on installation direction.
Perfect proportions throughout the space create harmony between all elements, with each piece carefully scaled to relate properly to both human dimensions and architectural features. The relationship between furniture height, room scale, and window proportions demonstrates the mathematical precision underlying successful minimalist design. Natural daylight creates gentle highlights that emphasize these carefully considered relationships.
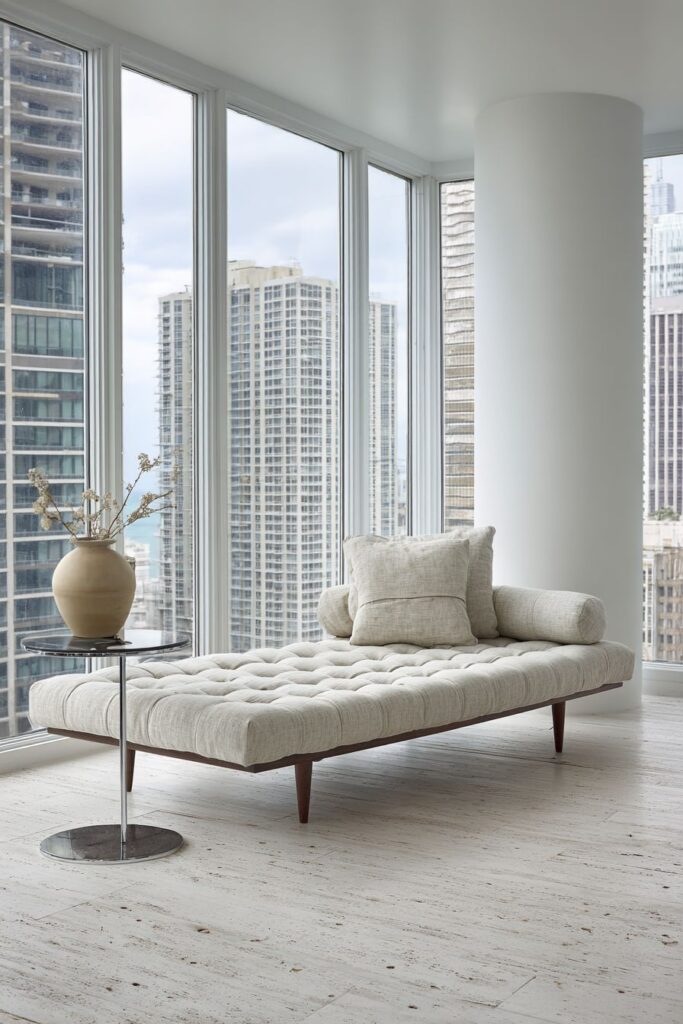
Key Design Tips:
- Position seating to maximize natural light exposure and outdoor views
- Choose transparent furniture elements to maintain visual flow while providing functionality
- Use white-washed wood finishes to brighten natural materials without losing their organic character
- Pay careful attention to proportional relationships between furniture, architecture, and human scale
8. Conversation Pits and Dramatic Overhead Lighting

A sunken conversation pit with built-in seating upholstered in dove grey fabric creates intimate gathering space while maintaining the clean aesthetic essential to minimalist design. The built-in approach eliminates furniture legs and visual clutter while providing comfortable seating that encourages face-to-face conversation. The dove grey upholstery provides neutral sophistication while hiding daily wear better than lighter alternatives.
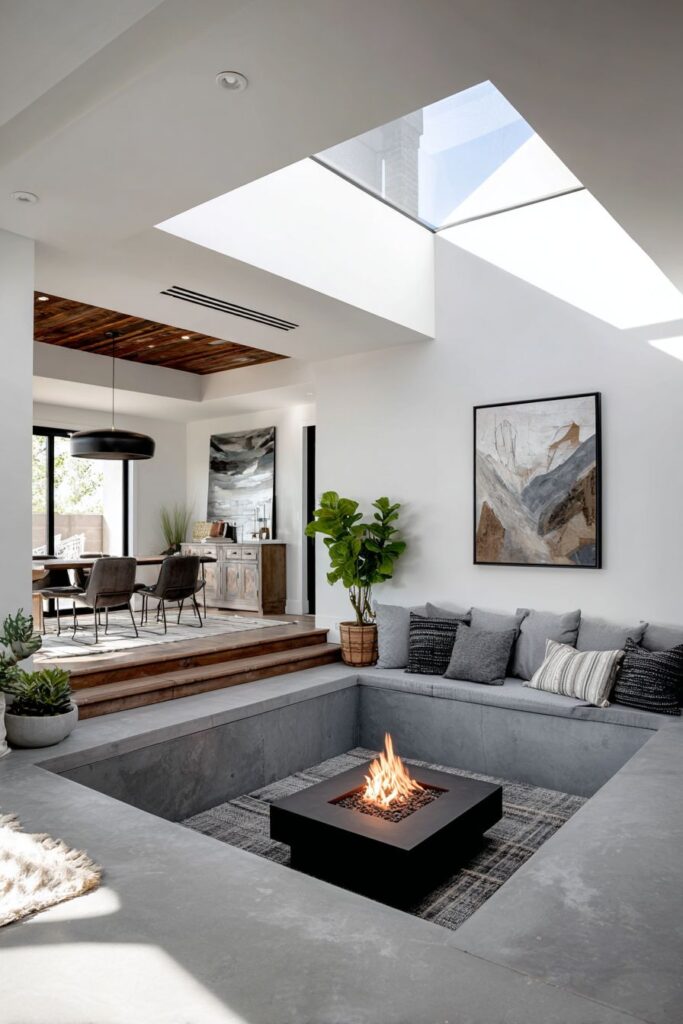
The rectangular fire table serves as both coffee table and ambient heating source, combining function with atmospheric drama. The linear form echoes the geometric principles throughout the space while the flame provides movement and warmth that brings life to the minimal environment. Gas-powered systems provide clean burning without compromising indoor air quality.

A linear skylight provides dramatic natural lighting that changes character throughout the day, creating an ever-evolving ceiling display that prevents the space from becoming static. The skylight’s linear form complements the rectangular geometry below while providing excellent natural light distribution. Automated shading systems can control light levels when needed.
White walls and polished concrete floors emphasize the architectural geometry while providing neutral backdrops that allow the natural light to become the primary decorative element. The contrast between vertical and horizontal surfaces creates visual interest through shadow and reflection rather than applied decoration. This restraint allows the architecture itself to provide visual entertainment.
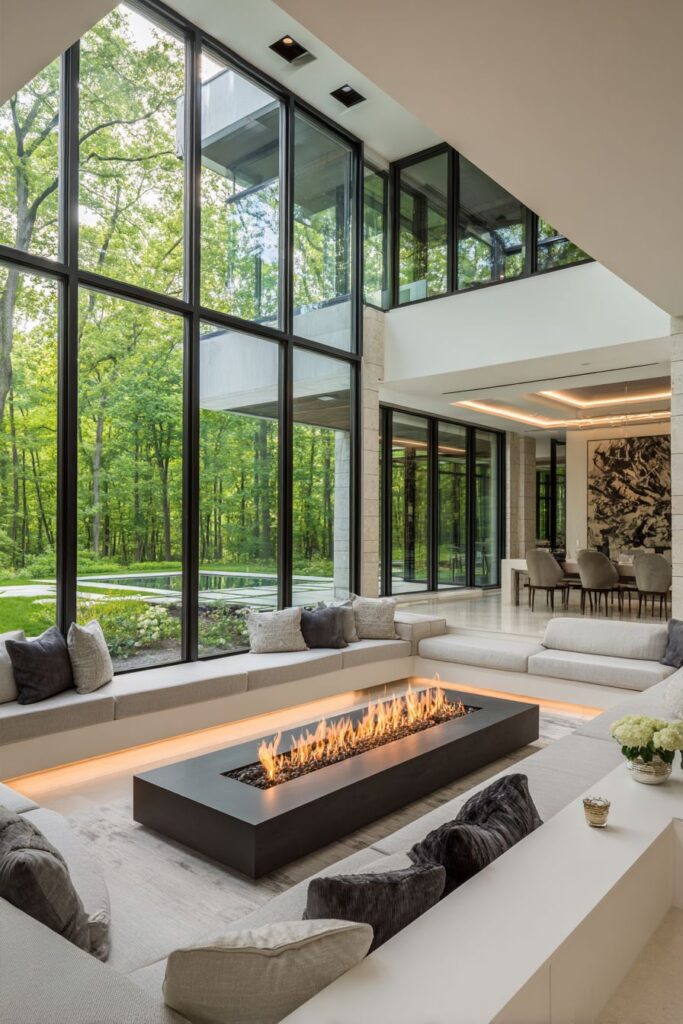
Key Design Tips:
- Create sunken seating areas to define intimate spaces within larger rooms
- Combine functional elements like fire tables that provide multiple benefits
- Use overhead skylights to create dramatic lighting effects that change throughout the day
- Let architectural geometry provide visual interest rather than relying on decorative elements
9. Urban Sophistication with Organic Contrasts
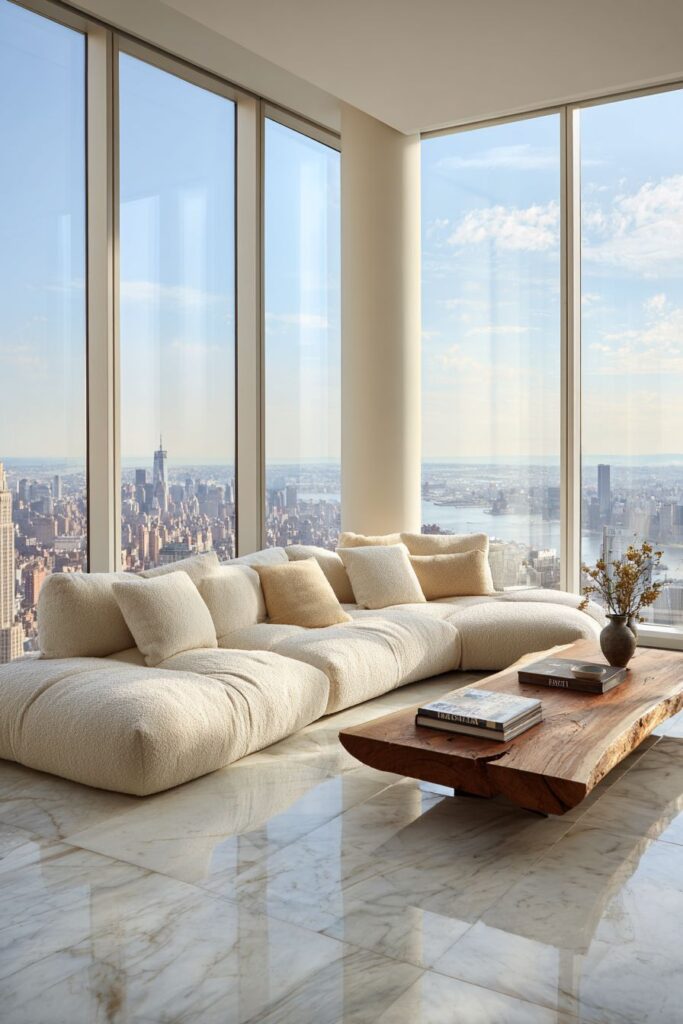
An oversized sectional in cream-colored bouclé fabric positioned to maximize city views demonstrates how scale can create luxury within minimalist frameworks. The substantial seating accommodates multiple users while the neutral bouclé fabric provides textural richness and acoustic dampening. The cream color reflects light beautifully while providing enough contrast against the white walls to define the seating area clearly.
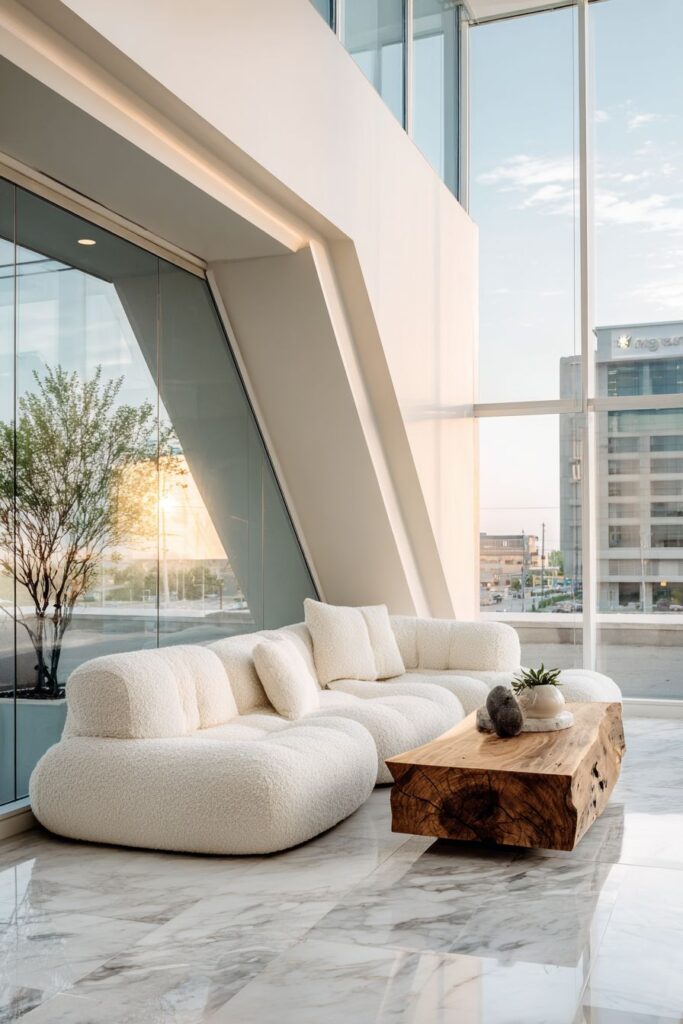
A live-edge walnut coffee table provides organic contrast to the geometric architecture while introducing natural wood grain patterns that add visual warmth. The live edge preserves the tree’s natural growth pattern, bringing authentic organic forms into the refined interior. The walnut’s rich brown tones complement the cream upholstery while providing enough visual weight to anchor the seating arrangement.

Polished marble flooring reflects abundant natural light while providing luxurious surface quality that elevates the entire space. The marble’s natural veining creates subtle movement across the floor plane while its reflective surface helps distribute light throughout the room. Large format installation minimizes grout lines to maintain the seamless aesthetic.
Floor-to-ceiling glass walls maximize city views while providing excellent natural light penetration. The uninterrupted glazing creates dramatic connections to the urban environment while the structural mullions provide necessary visual organization. Professional interior photography captures the balance between luxurious materials and restrained composition.

Key Design Tips:
- Use oversized furniture pieces to create luxury through scale rather than ornamentation
- Introduce organic elements like live-edge wood to soften geometric architectural forms
- Choose reflective flooring materials like polished marble to amplify natural light
- Maximize views through floor-to-ceiling glazing while maintaining structural clarity
10. Modular Flexibility with Hidden Storage
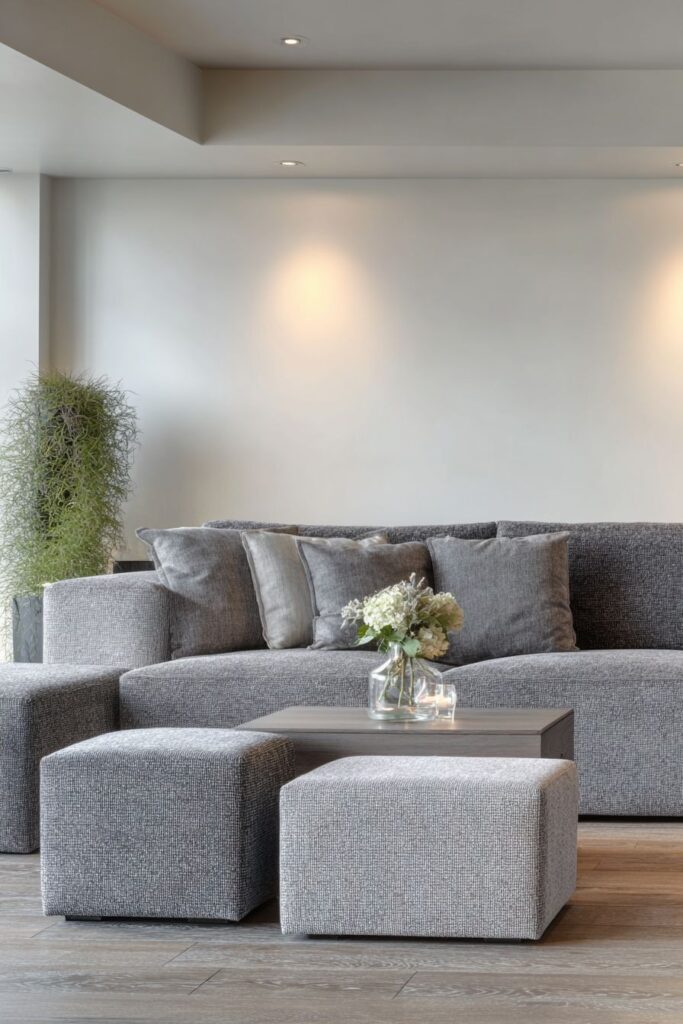
Modular seating cubes in various heights upholstered in charcoal grey linen create flexible arrangement possibilities while maintaining visual consistency throughout the space. The different heights accommodate various seating preferences from floor level to standard chair height, with the uniform upholstery color preventing visual fragmentation. The linen fabric provides durability and comfort while aging gracefully over time.
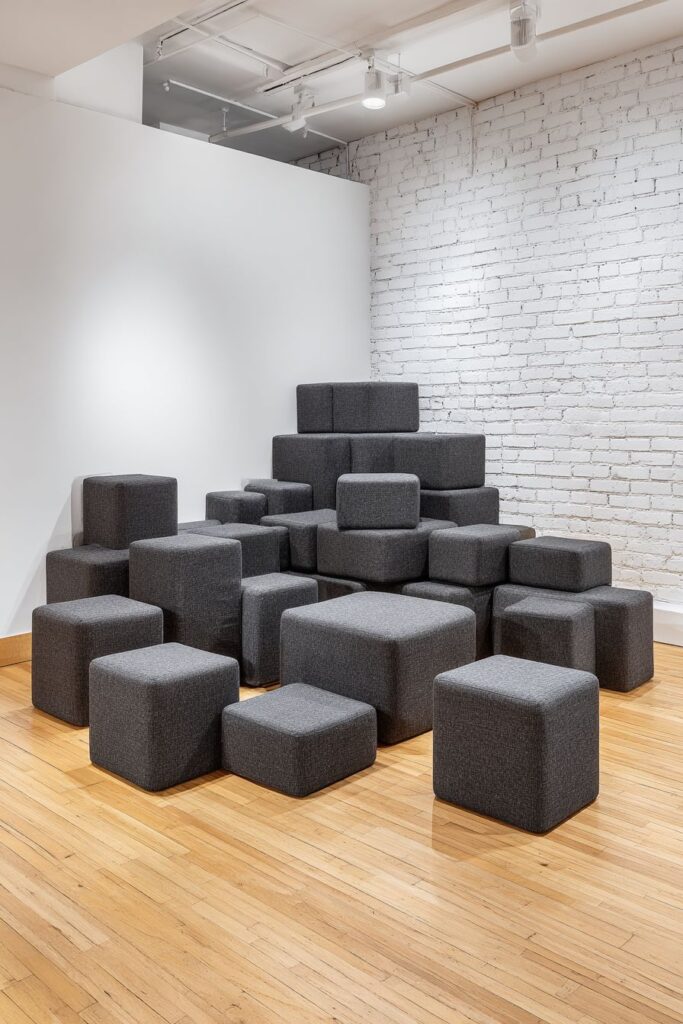
A hidden storage ottoman in matching fabric serves as coffee table while concealing daily necessities out of sight. The storage capability allows for quick organization when guests arrive while the matching fabric ensures visual continuity with the seating elements. The ottoman’s dimensions coordinate with the modular cubes to maintain proportional harmony.
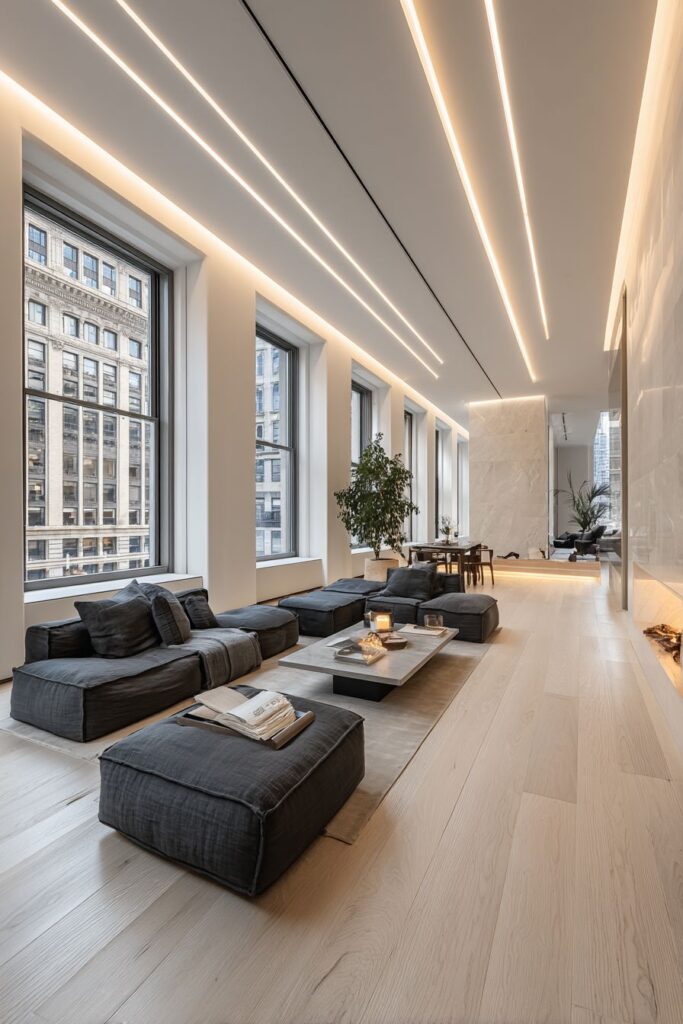
White stained oak flooring provides natural wood warmth while maintaining the light, airy feel essential to minimalist design. The white staining preserves the oak’s natural grain patterns while brightening the overall palette. The consistent plank width and installation pattern create visual calm while the natural material adds organic texture.
Walls painted in warm white prevent the space from feeling cold while providing neutral backdrops for the furniture arrangements. The warm undertones complement the natural oak flooring while the light color maximizes the effectiveness of both natural and artificial lighting systems. Recessed LED lighting provides even illumination without visible fixtures disrupting the clean ceiling plane.
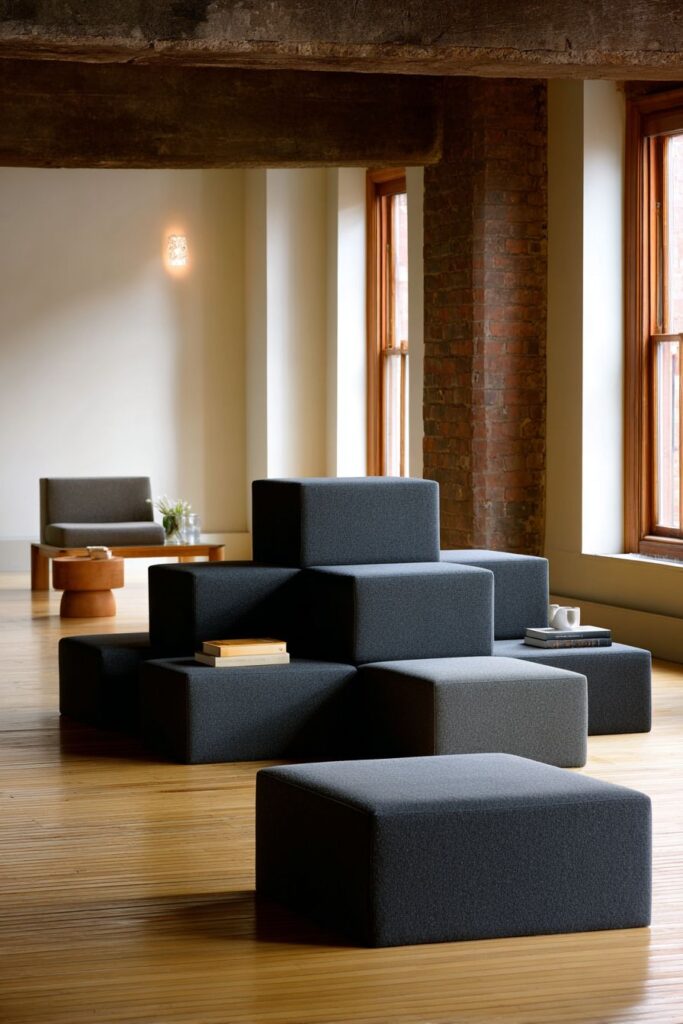
Key Design Tips:
- Use modular furniture systems that can be reconfigured for different spatial needs
- Incorporate hidden storage solutions to maintain clutter-free surfaces
- Choose white-stained wood to combine natural warmth with bright aesthetics
- Install recessed lighting to provide even illumination without visible fixtures
11. Floating Elements and Monochromatic Sophistication
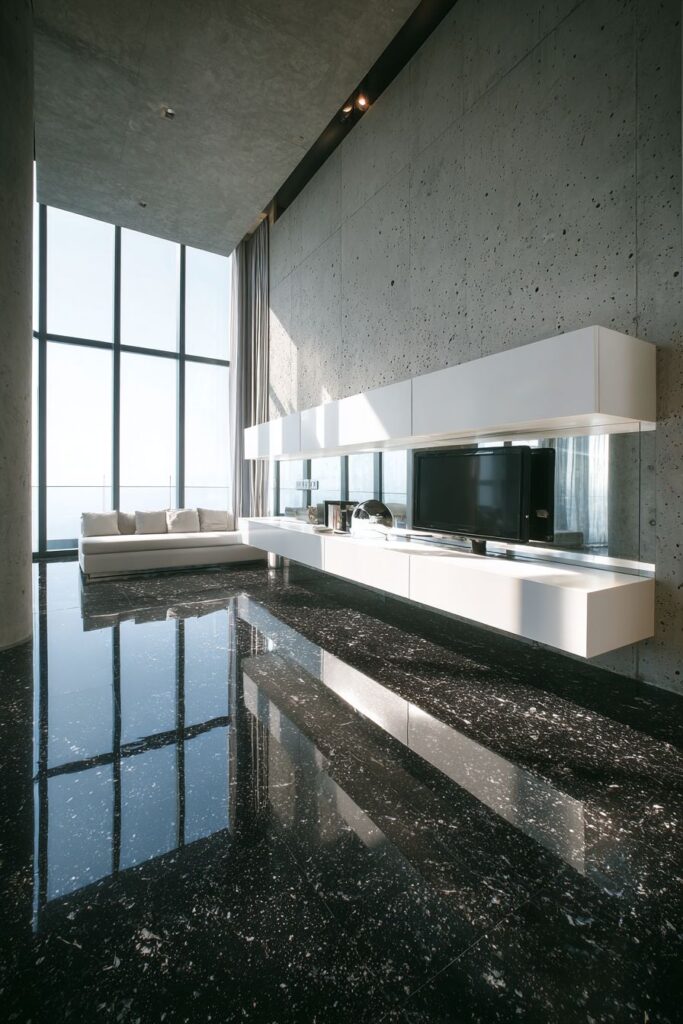
A floating entertainment console in white lacquer mounted against a textured concrete accent wall demonstrates how technology integration can maintain minimalist principles. The wall-mounted approach eliminates floor clutter while the white lacquer provides smooth contrast to the concrete’s natural texture. Cable management systems hide wiring completely to preserve the clean aesthetic.
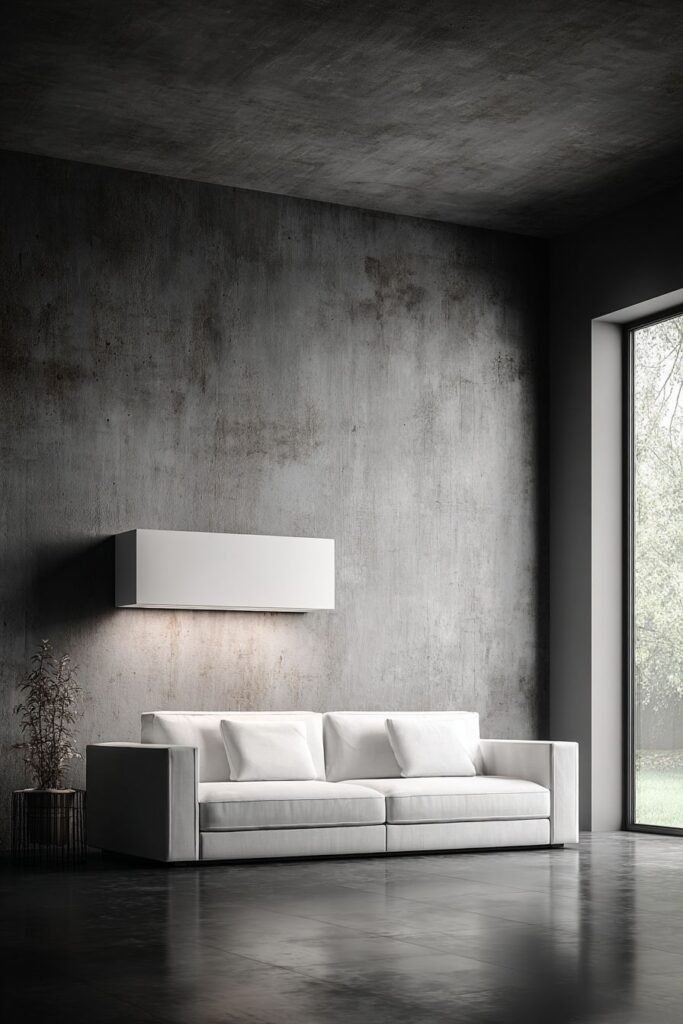
A simple white sofa faces a concealed projector screen, demonstrating how entertainment technology can be integrated without dominating the space. The projector system eliminates the visual bulk of traditional televisions while providing large-scale viewing when desired. The concealment system allows the space to serve multiple functions without compromise.
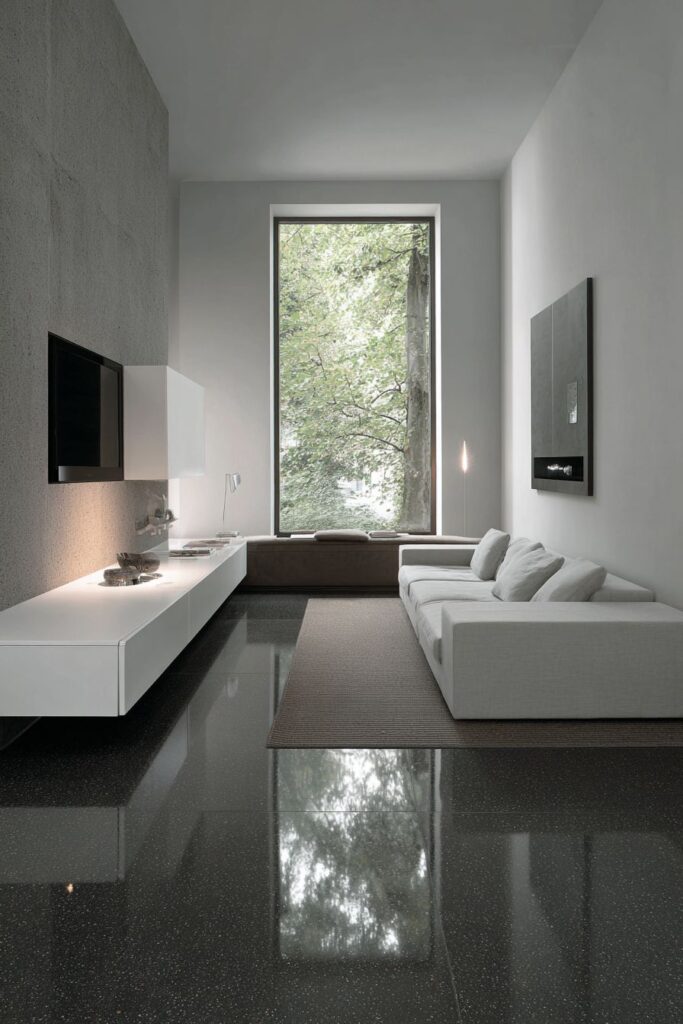
Polished black granite flooring creates dramatic contrast while maintaining the monochromatic color scheme essential to sophisticated minimalist design. The granite’s reflective surface doubles the apparent ceiling height while its dark color provides grounding weight to the predominantly white palette. The stone’s natural patterns add subtle visual interest without disrupting the overall calm.
A single large window provides natural light highlighting while maintaining the sophisticated material palette throughout the space. The window’s proportions complement the room’s architecture while its placement optimizes natural light distribution. The absence of window treatments maintains the clean lines while providing maximum light penetration.
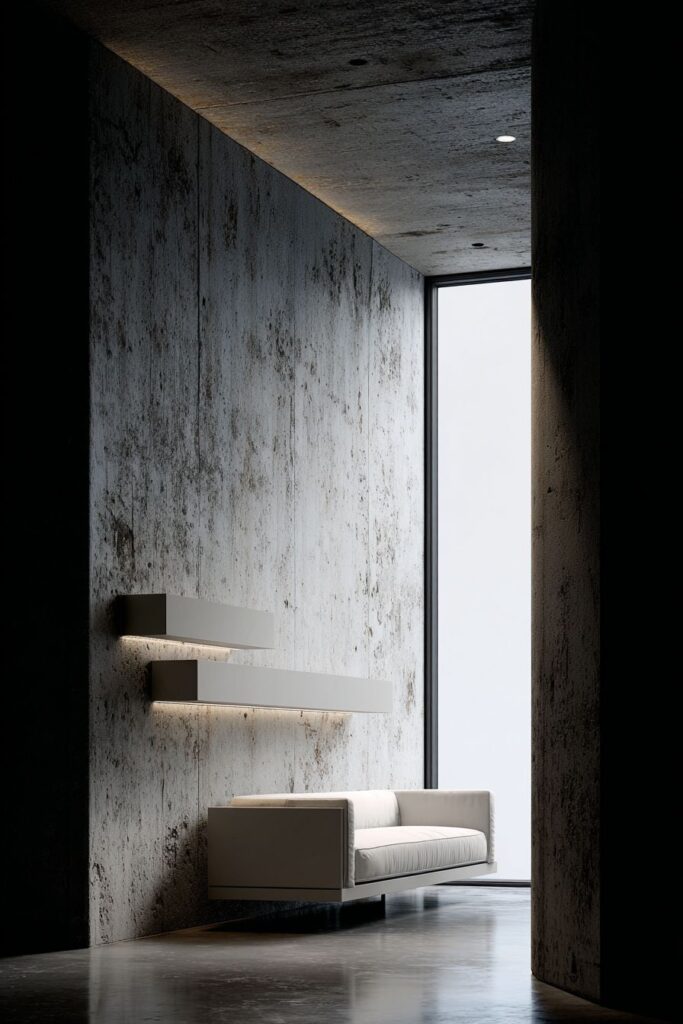
Key Design Tips:
- Mount entertainment equipment to walls to eliminate floor clutter and maintain clean lines
- Use concealed projection systems instead of visible televisions for flexible space planning
- Create drama through material contrast within monochromatic color schemes
- Position single large windows to maximize natural light impact while maintaining architectural simplicity
12. Multi-Functional Integration with Material Continuity
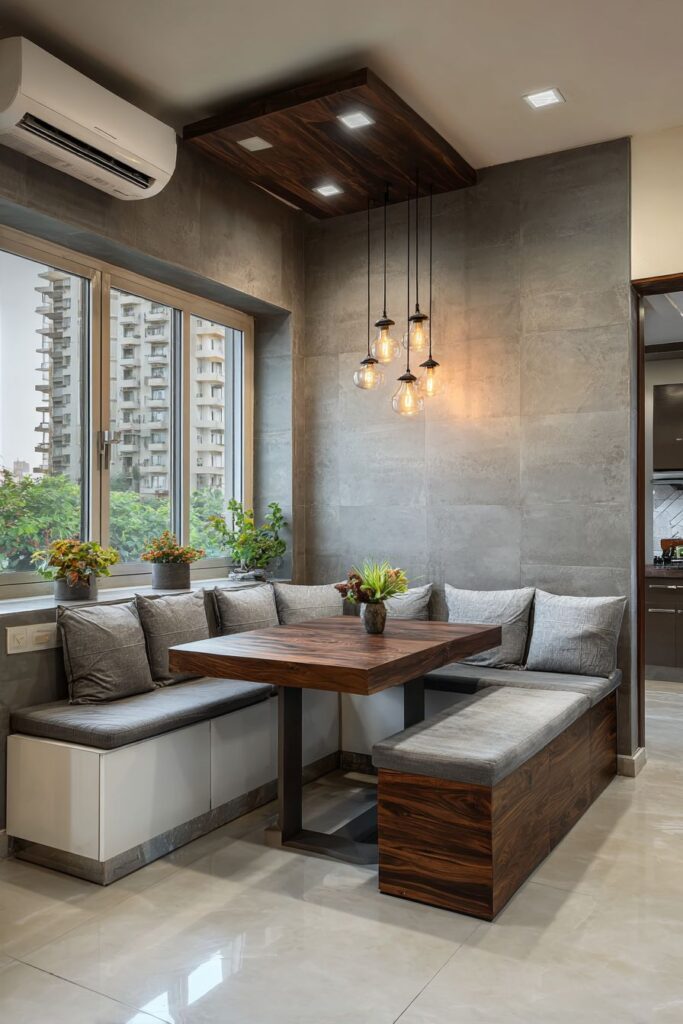
A custom-built banquette with integrated storage beneath grey upholstered cushions maximizes seating capacity while providing concealed storage for daily necessities. The built-in approach creates seamless integration with the architecture while the grey upholstery provides neutral sophistication. The storage compartments eliminate clutter while maintaining the clean aesthetic essential to minimalist design.
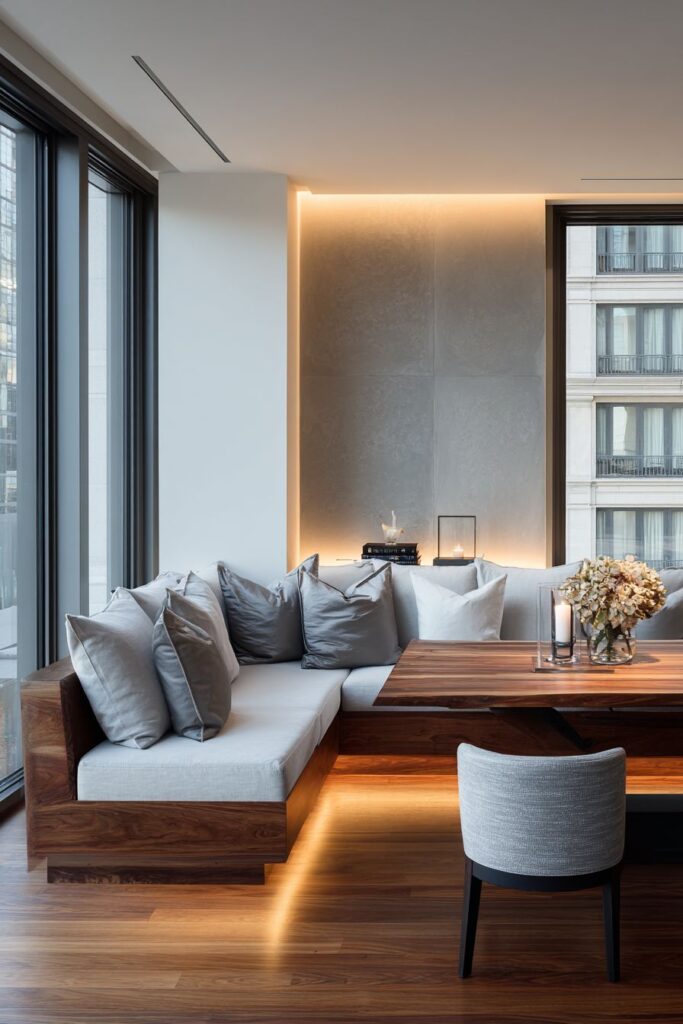
A solid teak wood dining table doubles as coffee table in the multi-functional space, demonstrating how careful furniture selection can eliminate redundancy while maintaining style. The teak’s natural durability makes it suitable for daily use while its rich grain patterns add visual warmth. The table’s substantial proportions provide adequate surface area for various activities.
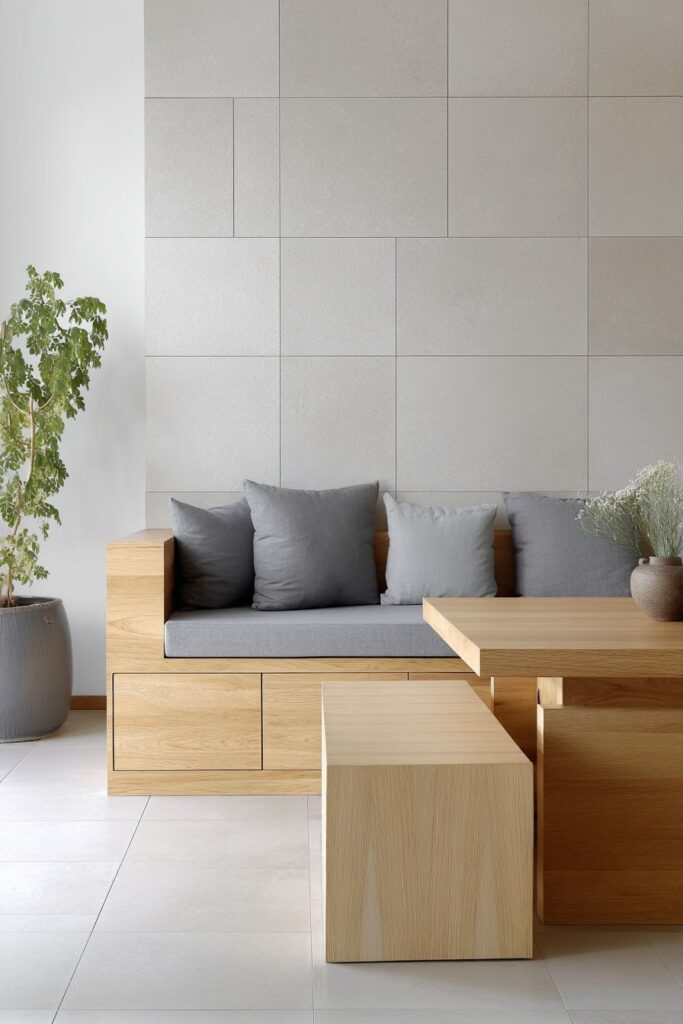
Large format grey porcelain tiles extending from floor to ceiling on the accent wall create material continuity that unifies the space while providing textural interest. The seamless installation eliminates grout line interruption while the grey color complements the upholstery. The floor-to-ceiling application makes the wall appear taller while creating sophisticated backdrop.
Interior design photography with soft diffused lighting showcases the practical elegance achieved through careful material selection and space planning. The lighting strategy eliminates harsh shadows while highlighting the subtle textural variations throughout the space. Professional photography techniques capture the harmony between function and form.
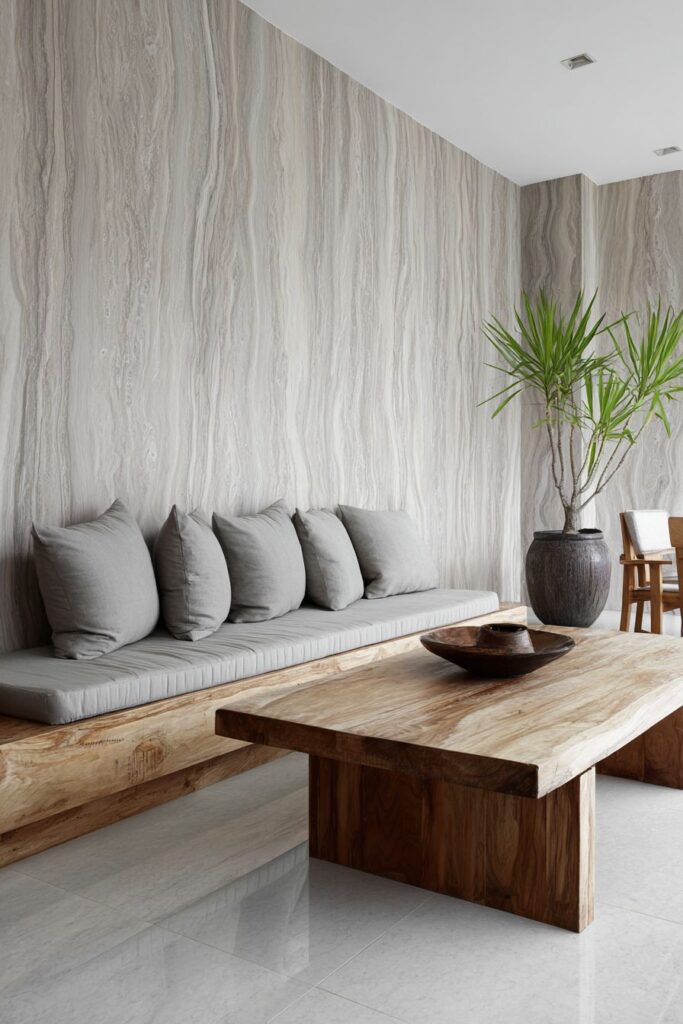
Key Design Tips:
- Design built-in seating with integrated storage to maximize space efficiency
- Choose multi-functional furniture pieces that serve several purposes without compromising style
- Use large format tiles in floor-to-ceiling applications to create seamless material continuity
- Employ soft lighting strategies to highlight material textures without creating harsh contrasts
13. Suspended Reality with Invisible Support Systems
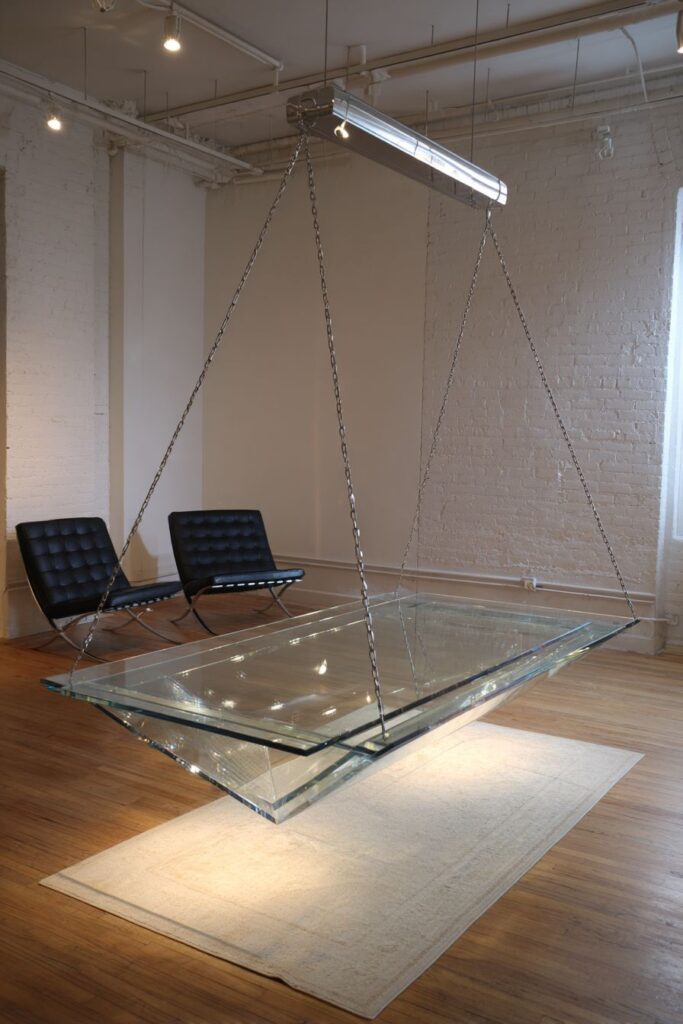
A suspended glass coffee table with invisible support creates a floating effect above a cream-colored area rug, demonstrating how innovative engineering can enhance minimalist aesthetics. The invisible support system eliminates visual weight while providing necessary structural integrity. The floating appearance creates drama while maintaining the clean lines essential to the design philosophy.
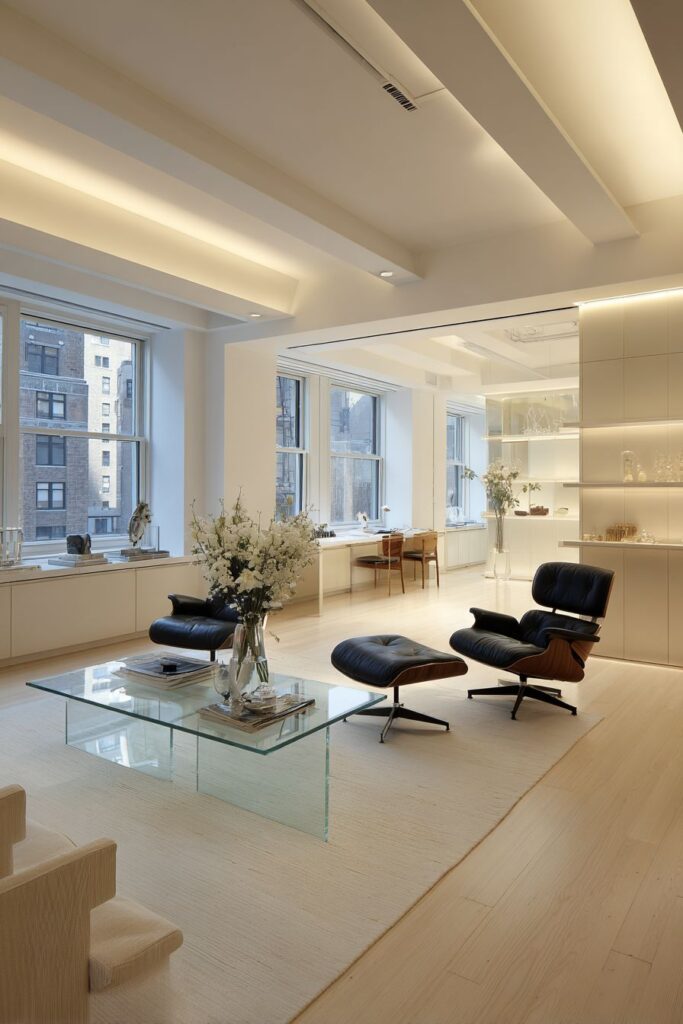
Two identical lounge chairs in black leather provide symmetrical seating that frames the floating coffee table while maintaining visual balance throughout the space. The black leather introduces rich material quality while its dark color provides grounding weight against the light palette. The chairs’ identical positioning creates formal symmetry that enhances the sophisticated atmosphere.
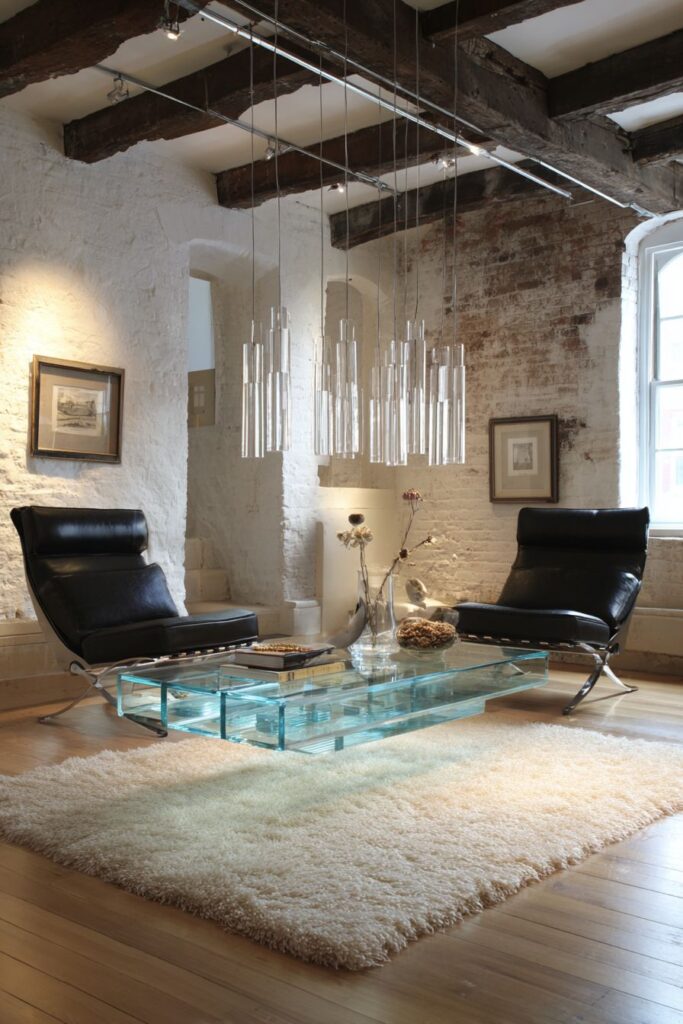
Blonde bamboo flooring offers sustainable material choice while providing natural warmth and unique grain patterns. Bamboo’s rapid growth rate makes it environmentally responsible while its natural hardness provides durability for high-traffic areas. The blonde coloration keeps the space bright while the natural variations add subtle visual interest.
White walls with subtle texture prevent the space from appearing flat while maintaining the neutral palette essential to minimalist design. The textural variations catch light differently throughout the day, creating ever-changing surface appearance. Professional lighting emphasizes the clean geometry while highlighting the premium materials throughout the space.
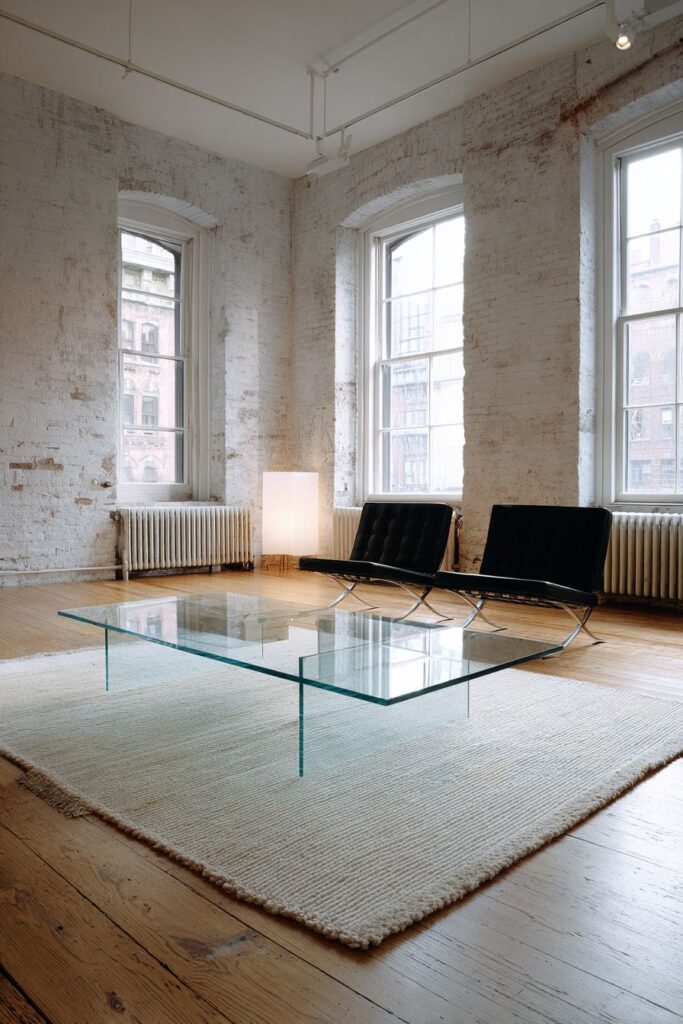
Key Design Tips:
- Use invisible support systems to create floating effects that enhance minimalist aesthetics
- Create symmetrical furniture arrangements to establish formal balance and sophisticated atmosphere
- Choose sustainable materials like bamboo for environmental responsibility without compromising style
- Add subtle wall textures to prevent flat surfaces while maintaining neutral color schemes
14. Reading Retreats with Integrated Storage
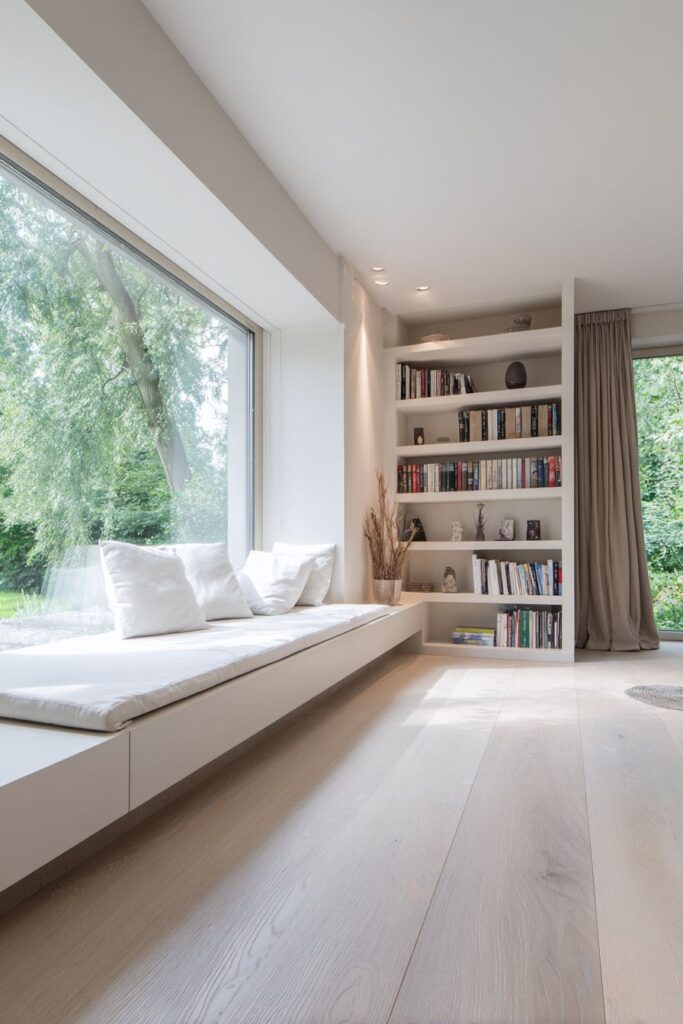
A built-in window seat with white cushions and hidden storage compartments creates a cozy reading nook while maintaining the clean aesthetic. The window seat takes advantage of natural light while providing comfortable seating that encourages relaxation and reading. The hidden storage eliminates clutter while the white cushions maintain color consistency throughout the space.

The opposite wall showcases a floor-to-ceiling bookshelf with carefully curated objects and books, demonstrating how collections can be displayed without creating visual chaos. The floor-to-ceiling installation maximizes storage while creating impressive architectural feature. The careful curation prevents the accumulation of unnecessary items while showcasing personal interests.
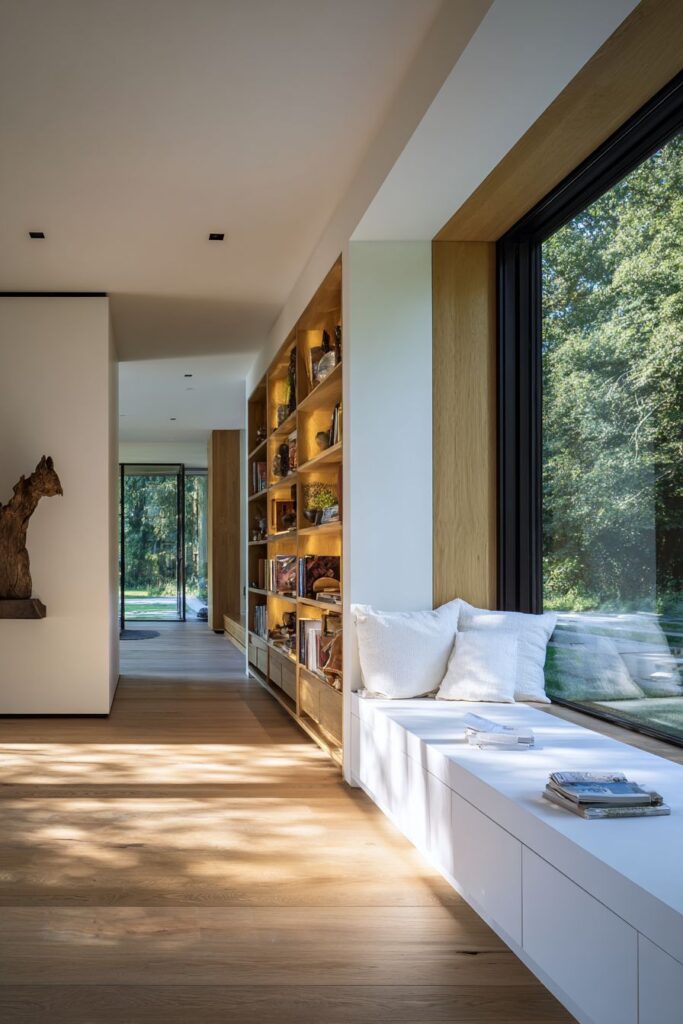
Natural oak flooring with matte finish provides warmth and durability while maintaining the neutral color scheme essential to minimalist design. The matte finish reduces glare while preserving the oak’s natural beauty. The consistent plank width and installation pattern create visual calm while the natural material adds organic texture to the predominantly geometric space.
Wide-angle interior photography captures the cozy yet uncluttered reading environment while demonstrating how abundant natural light enhances the space throughout the day. The photography showcases the successful balance between comfort and sophistication, proving that minimalist spaces can be both functional and inviting.

Key Design Tips:
- Create built-in window seats to maximize natural light exposure while providing comfortable seating
- Design floor-to-ceiling storage to maximize capacity while creating architectural interest
- Choose matte wood finishes to reduce glare while preserving natural material beauty
- Curate book and object displays carefully to prevent visual clutter while showcasing personal interests
15. Rustic Minimalism with Natural Materials
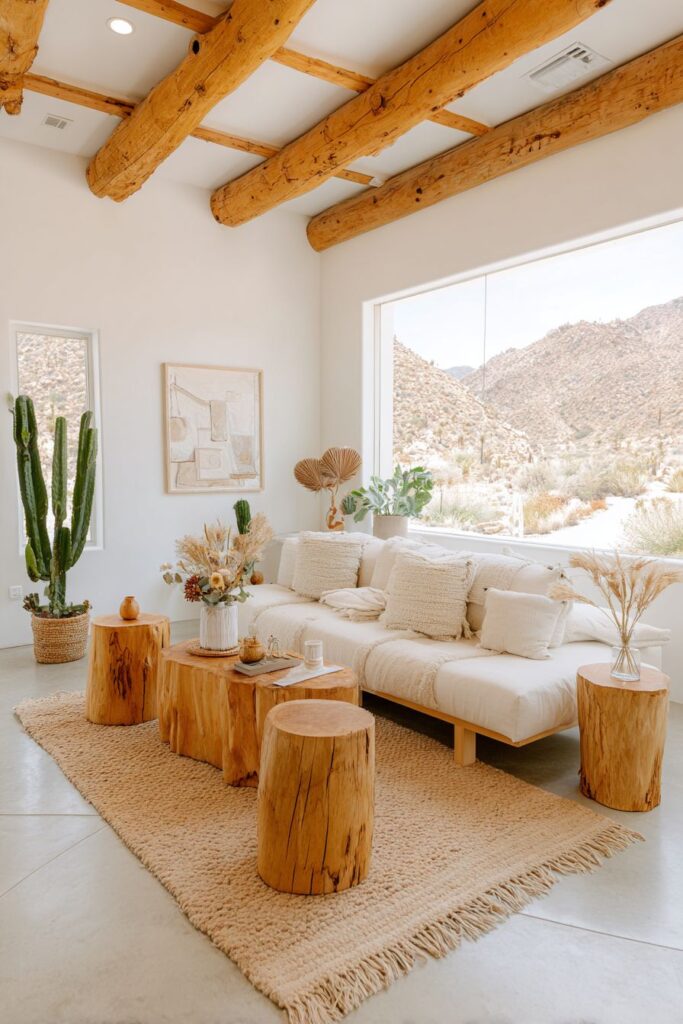
A low-profile sofa in natural hemp fabric positioned on a large jute area rug demonstrates how organic materials can enhance minimalist aesthetics while providing textural richness. The hemp fabric offers durability and natural fiber benefits while aging gracefully over time. The jute rug provides natural texture underfoot while defining the seating area within the larger space.
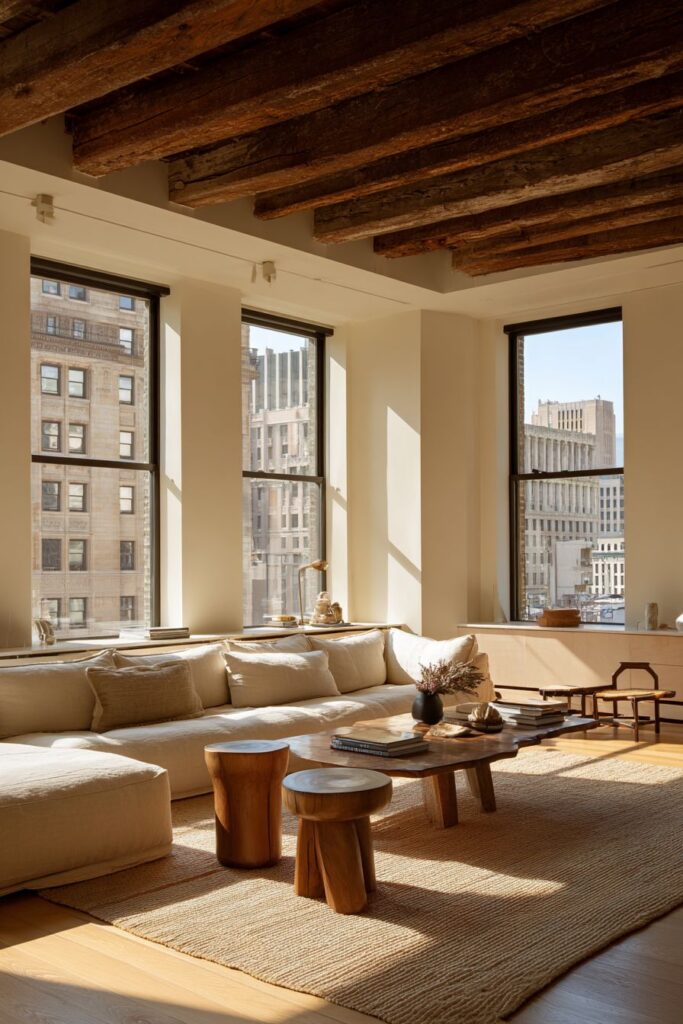
Three wooden stools of different sizes serve as impromptu coffee tables and extra seating, embodying the flexible functionality essential to successful minimalist design. The varying heights create visual interest while maintaining material consistency. The natural wood grain patterns add organic texture while the simple forms maintain the clean aesthetic.
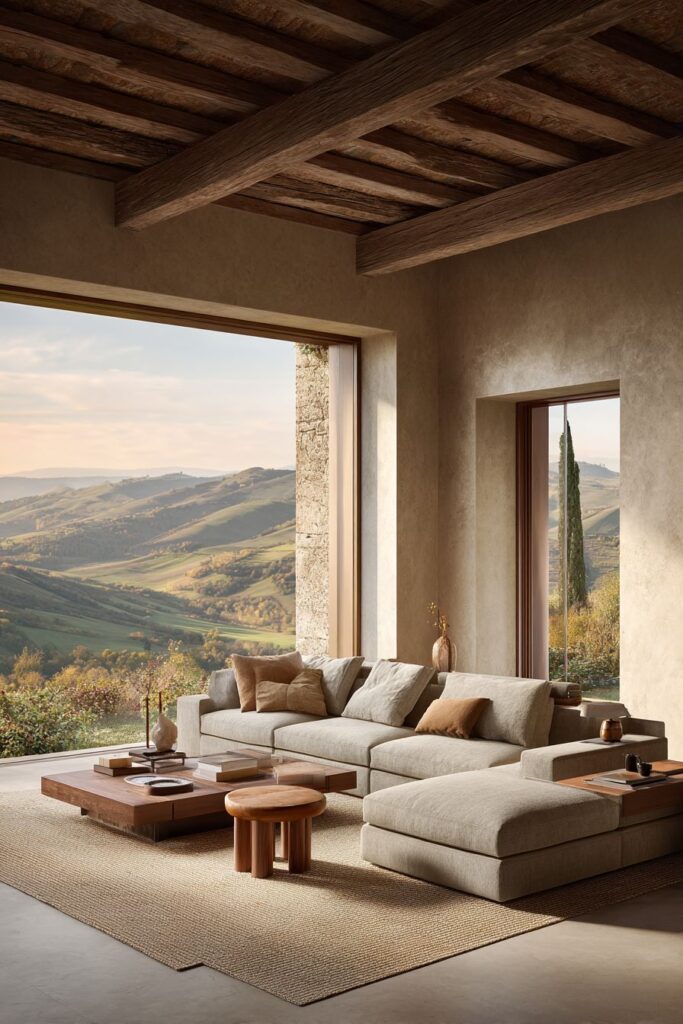
Exposed wooden ceiling beams add architectural interest while introducing natural warmth to the otherwise minimal palette. The beams create visual rhythm across the ceiling plane while their natural wood tone complements the flooring and stool materials. The structural elements become decorative features without adding unnecessary ornamentation.
Golden hour lighting streams through large windows, creating dramatic natural illumination that enhances the organic materials throughout the space. The warm light emphasizes the natural fiber textures while creating inviting atmosphere. Professional interior photography captures these magical lighting moments that demonstrate minimalism’s connection to natural rhythms.
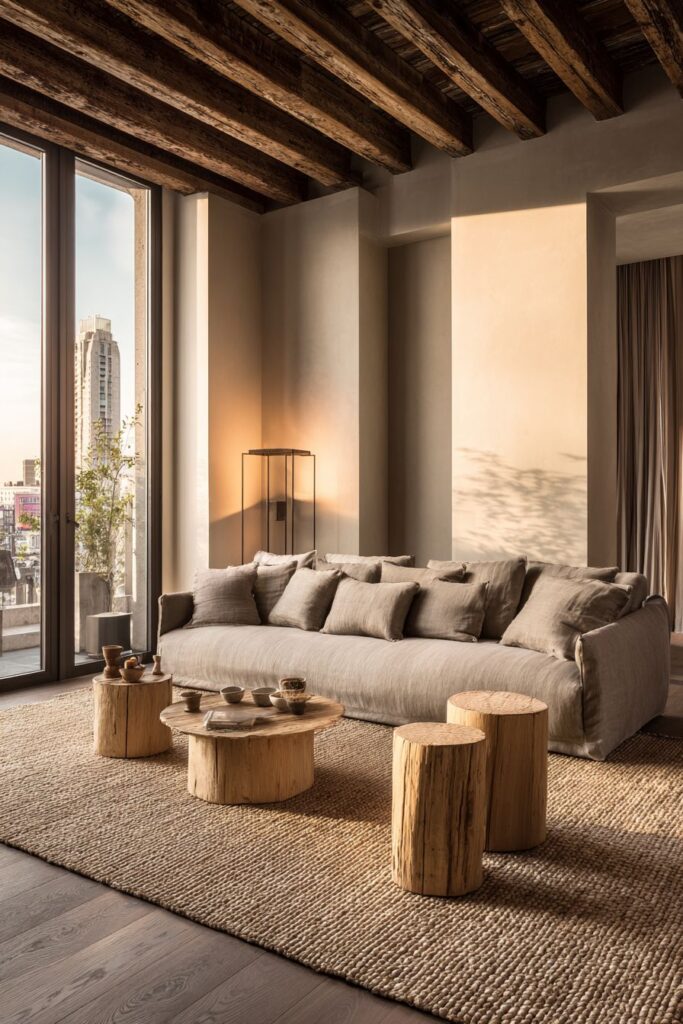
Key Design Tips:
- Use organic materials like hemp and jute to add texture while maintaining natural color palettes
- Choose flexible furniture pieces like stools that serve multiple functions
- Expose structural elements like ceiling beams to add architectural interest without decoration
- Take advantage of golden hour lighting to enhance natural materials and create atmospheric photography
16. Stone Elegance with Textural Richness
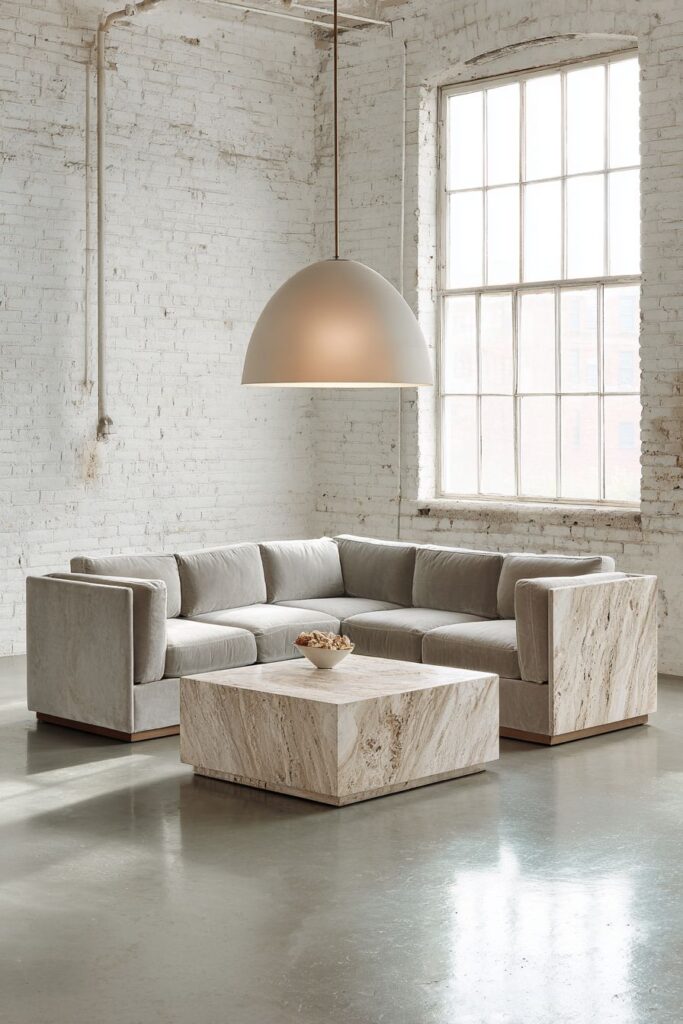
A corner sectional in soft grey fabric arranged around a square travertine coffee table demonstrates how natural stone can provide sophisticated focal points within minimalist interiors. The travertine’s natural variations and warm earth tones add organic interest while its substantial weight provides visual anchoring for the seating arrangement. The stone’s natural porosity creates subtle textural variations that catch light beautifully.
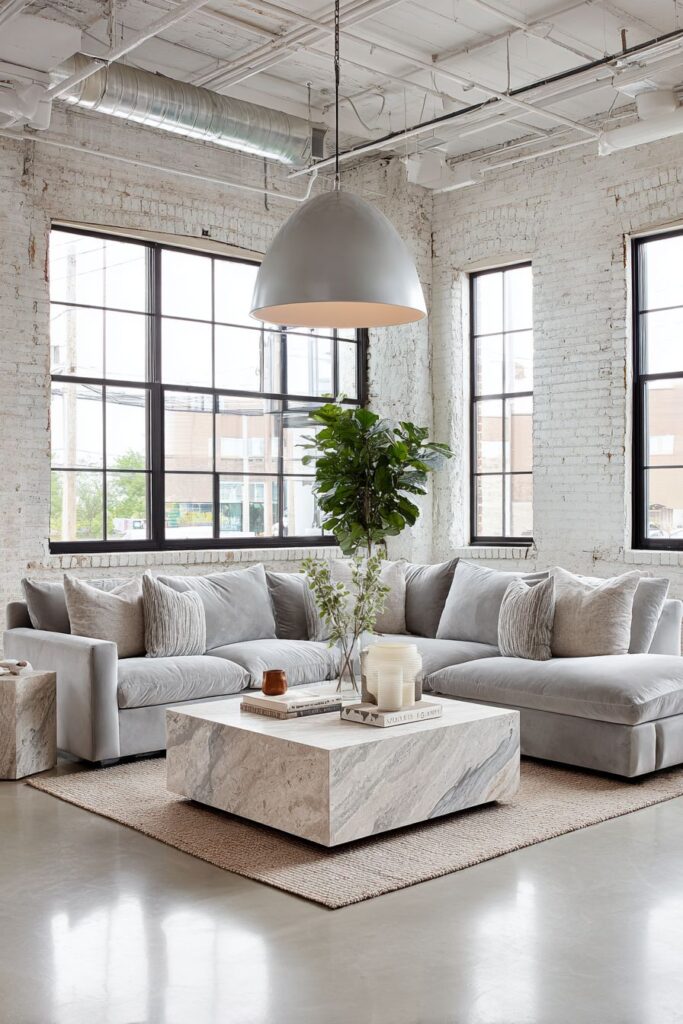
Radiant-heated concrete floors provide both comfort and thermal efficiency while maintaining the industrial aesthetic essential to contemporary minimalist design. The heating system eliminates the need for visible radiators while providing even heat distribution throughout the space. The concrete’s thermal mass stores heat effectively while its smooth surface reflects light upward.
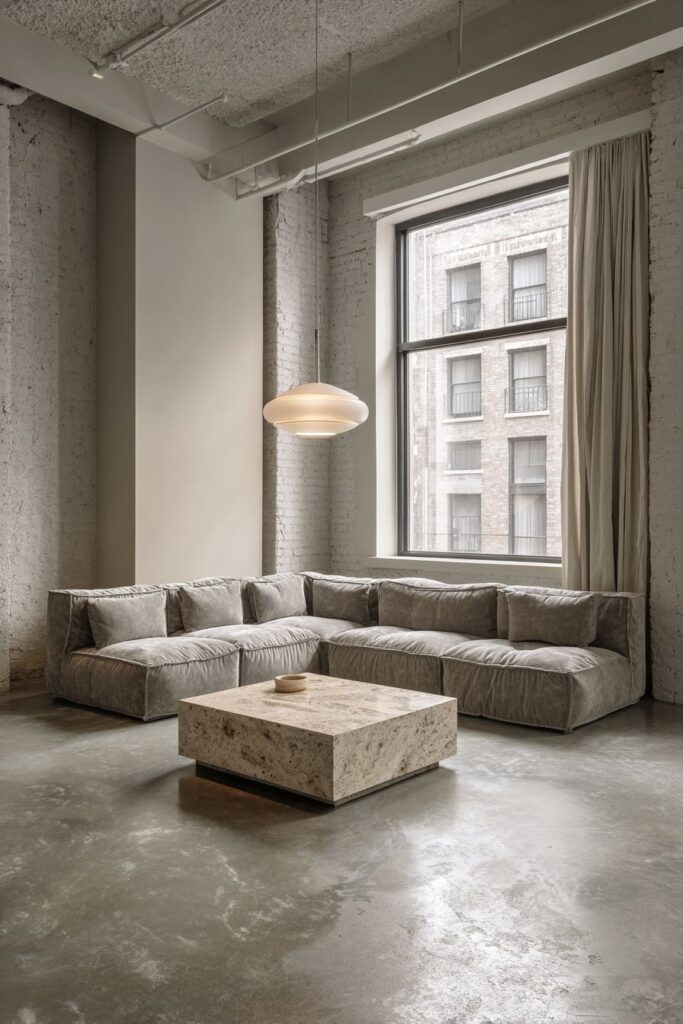
White painted brick walls create textural interest while maintaining the neutral palette essential to sophisticated minimalist design. The brick texture adds visual richness without requiring additional decoration while the white paint brightens the overall space. The contrast between smooth concrete floors and textured brick walls creates dynamic visual interplay.
A single statement pendant light provides focused illumination over the seating area while serving as sculptural element within the minimal framework. The pendant’s design complements the overall aesthetic while providing necessary task lighting for reading and conversation. The focused beam creates intimate lighting zones while maintaining overall spatial brightness.
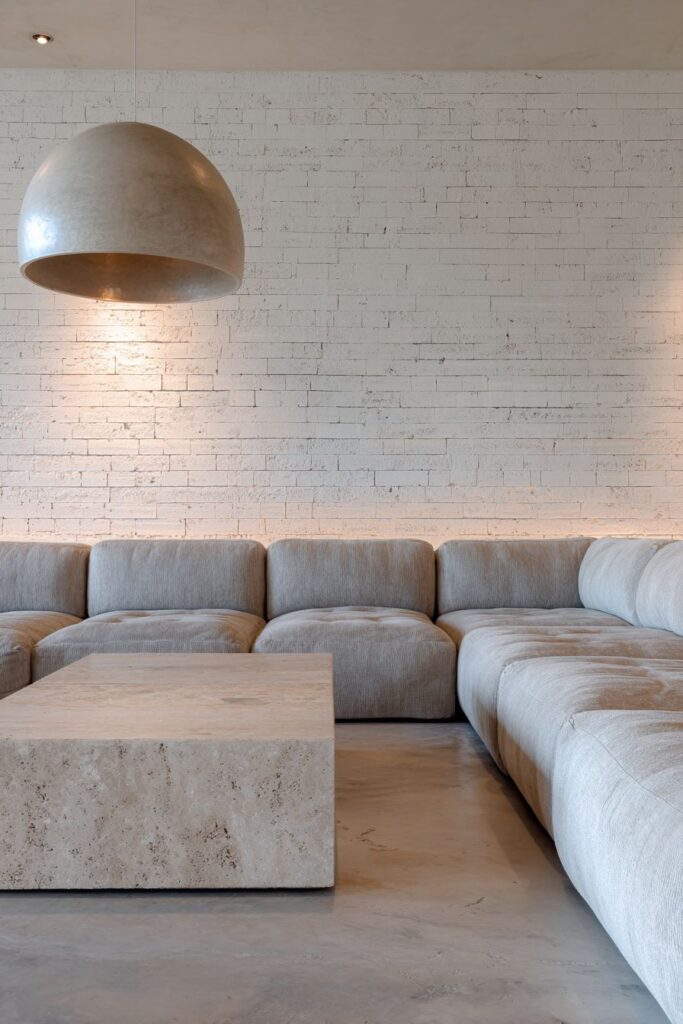
Key Design Tips:
- Incorporate natural stone elements like travertine to add organic sophistication
- Use radiant heating systems to eliminate visible heating equipment while providing efficient comfort
- Create textural contrast between smooth and textured surfaces to add visual interest
- Select statement lighting that serves both functional and sculptural purposes
17. Integrated Functionality with Natural Ventilation
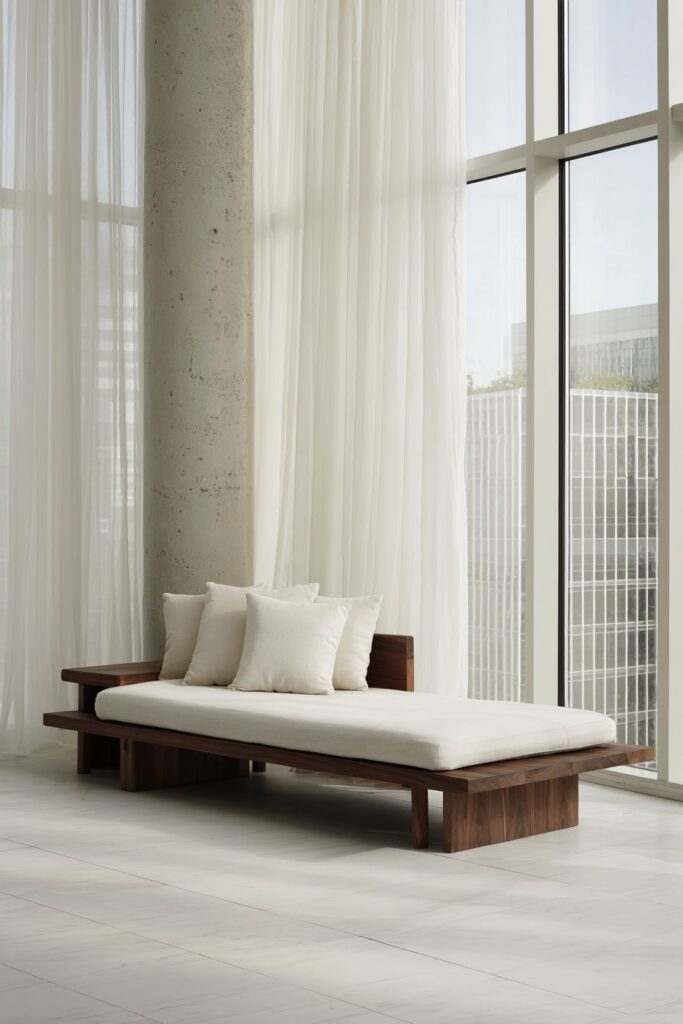
A daybed with integrated side tables in solid walnut wood positioned for natural cross-ventilation demonstrates how furniture can support both comfort and environmental responsibility. The integrated side tables eliminate additional furniture pieces while providing necessary surface area. The solid walnut construction ensures durability while the natural wood grain adds organic warmth to the space.
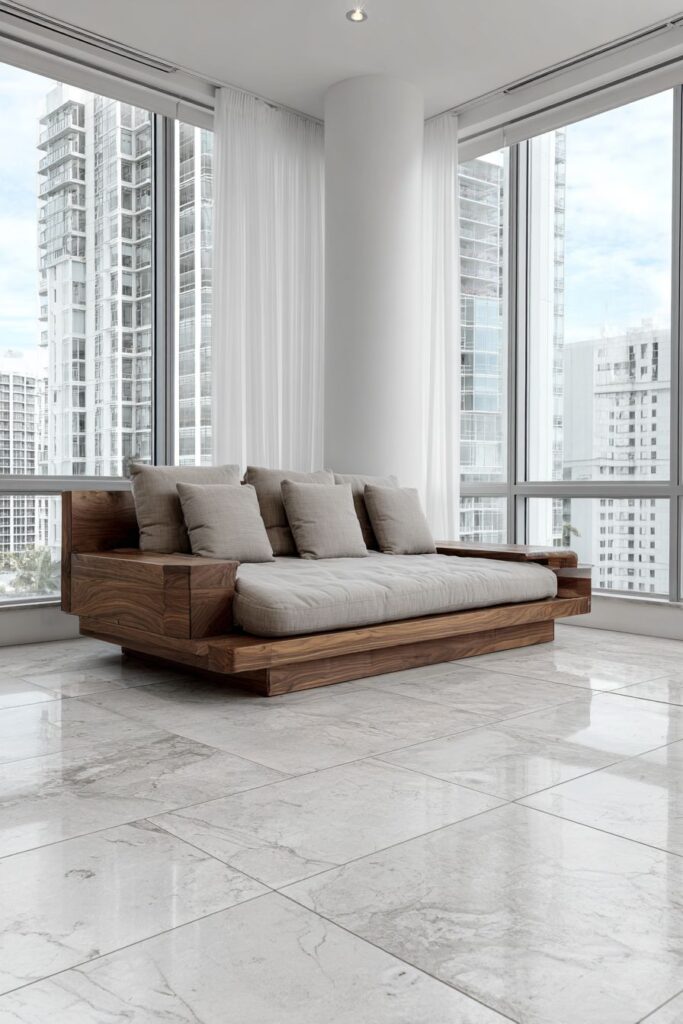
White ceramic tile flooring in large format provides seamless surface continuity while offering practical benefits like easy maintenance and thermal mass. The large format minimizes grout lines that could disrupt the clean aesthetic while the white color maximizes light reflection throughout the space. The ceramic material provides durability for high-traffic areas while maintaining the sophisticated appearance.
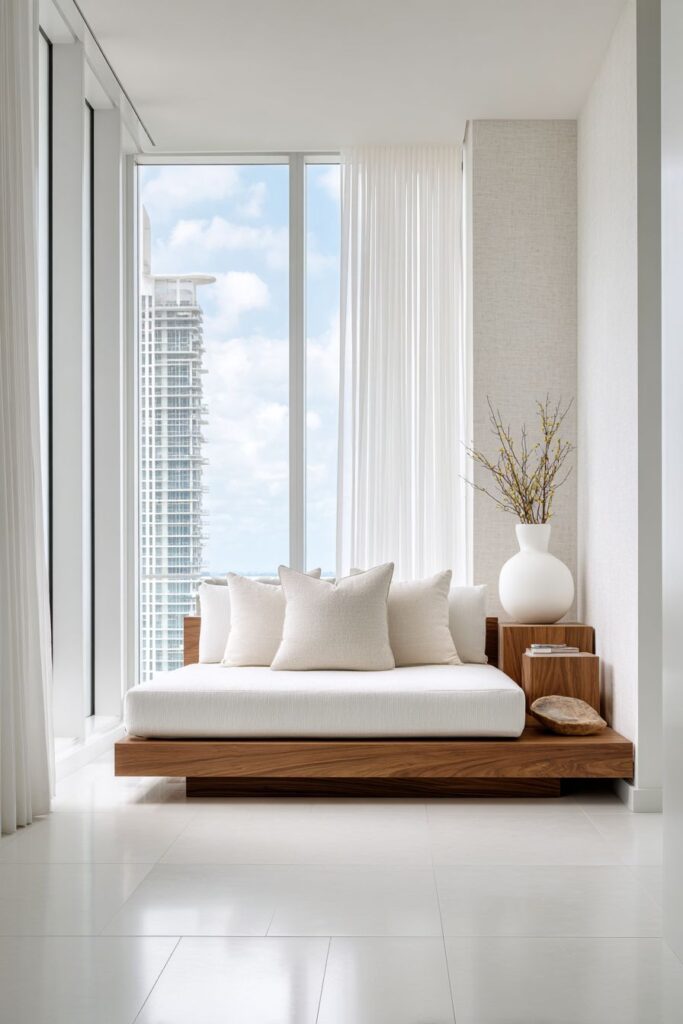
Floor-to-ceiling white curtains can be drawn for privacy while maintaining the clean aesthetic essential to minimalist design. The curtains’ simple white fabric complements the neutral palette while their floor-to-ceiling installation makes windows appear larger. The ability to control privacy without disrupting the visual flow demonstrates thoughtful design planning.
Natural lighting creates subtle material highlights throughout the day, demonstrating how proper orientation and window placement can eliminate the need for artificial lighting during daylight hours. The cross-ventilation strategy reduces energy consumption while providing natural cooling. Architectural photography captures these environmental benefits while showcasing the sophisticated material palette.
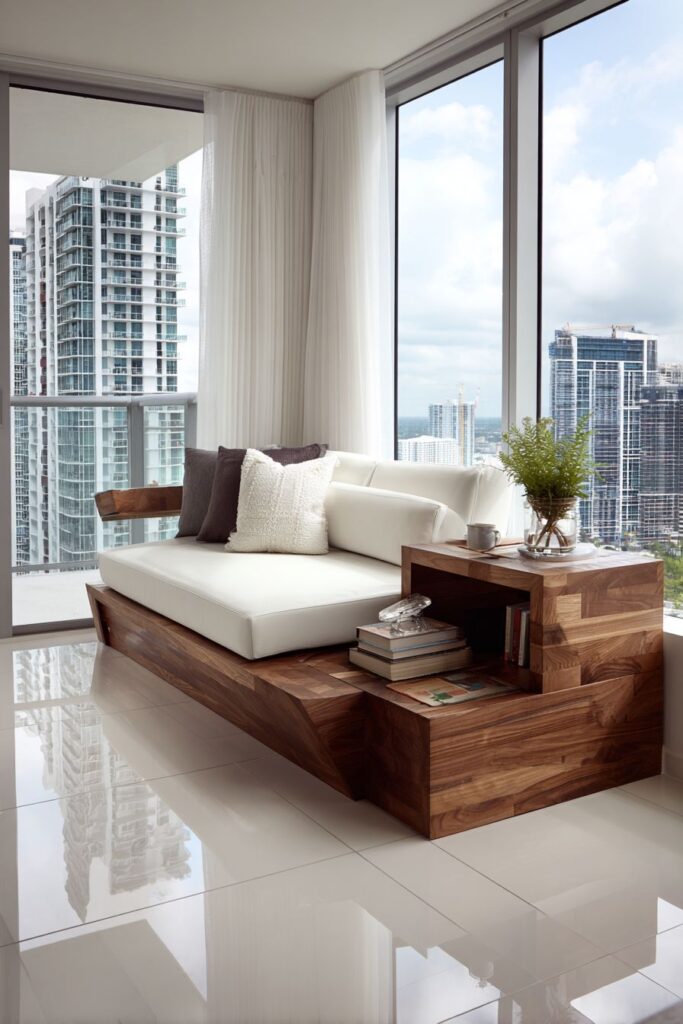
Key Design Tips:
- Choose furniture with integrated storage and surface areas to minimize the number of separate pieces
- Use large format tiles to create seamless flooring surfaces with minimal visual interruption
- Install floor-to-ceiling curtains to make windows appear larger while maintaining privacy options
- Design for natural ventilation to reduce energy consumption while improving indoor air quality
18. Circular Harmony with Luxurious Materials

A circular conversation area featuring curved sectional seating in ivory leather around a round glass coffee table creates sophisticated gathering space that encourages face-to-face interaction. The curved forms soften the geometric architecture while the ivory leather provides luxurious seating that improves with age. The circular arrangement eliminates hierarchical seating positions while creating intimate conversation zones.

Polished white marble flooring with subtle grey veining provides luxurious foundation while maintaining the light palette essential to minimalist design. The marble’s natural patterns create visual movement across the floor plane while its reflective surface amplifies natural light throughout the space. The polished finish creates sophisticated elegance while the neutral coloring prevents the floor from dominating the design.
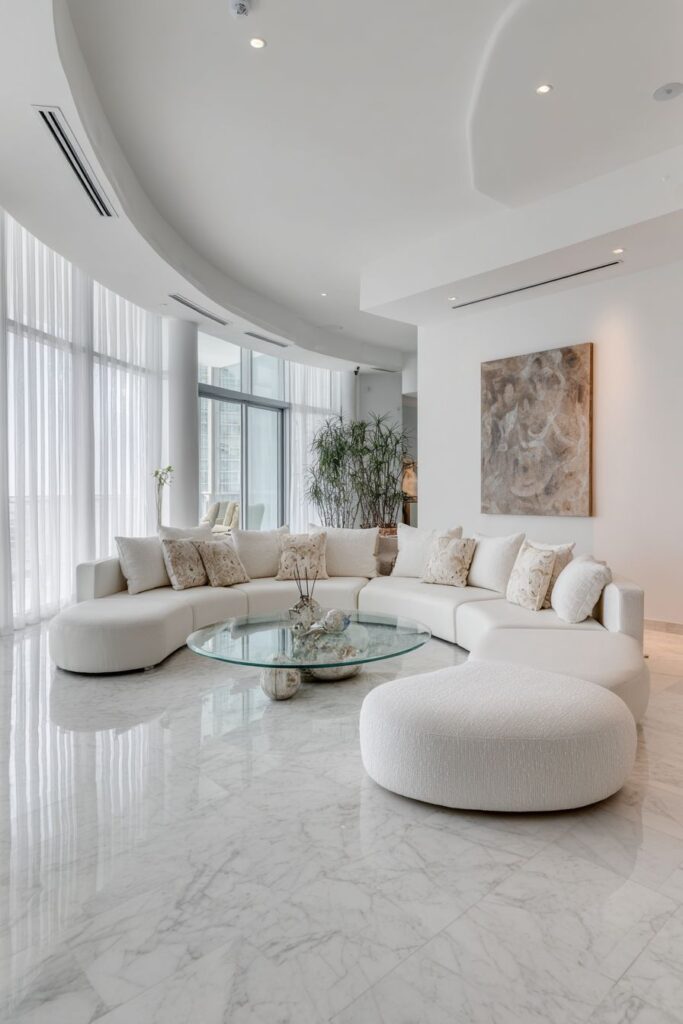
A single large abstract painting in muted earth tones provides the only color accent, demonstrating the power of restraint in art selection for minimalist interiors. The artwork’s scale complements the room’s proportions while its earth tones add warmth without disrupting the sophisticated neutral palette. The single artwork approach ensures proper visual attention while maintaining the clean aesthetic.
Professional interior photography emphasizes the sophisticated material palette while showcasing how balanced natural lighting can enhance luxury materials without creating glare or harsh shadows. The lighting strategy highlights the marble’s veining and leather’s natural grain while maintaining even illumination throughout the circular seating arrangement.

Key Design Tips:
- Use circular furniture arrangements to create intimate conversation areas that encourage interaction
- Choose luxury materials like marble and leather that improve with age while maintaining sophisticated appearance
- Limit artwork to single statement pieces that complement rather than compete with architectural elements
- Balance natural lighting to enhance luxury materials without creating glare or uncomfortable contrasts
19. Japanese-Inspired Floor Living with Natural Elements

A Japanese-inspired low table in dark stained oak surrounded by floor cushions in natural linen creates serene gathering space that connects inhabitants with traditional sitting practices. The low table encourages intimate dining and conversation while the floor cushions provide flexible seating that can be easily stored when not needed. The dark oak provides rich contrast while maintaining natural material authenticity.

Tatami mat flooring offers authentic Japanese aesthetics while providing natural cushioning and acoustic benefits. The tatami’s woven texture creates visual interest while its natural materials contribute to healthy indoor air quality. The modular nature of tatami mats allows for easy replacement and maintenance while preserving traditional construction methods.

Sliding paper screens filter natural light beautifully while providing privacy control and spatial flexibility. The screens’ translucent quality maintains connection to outdoor spaces while creating soft, diffused lighting that eliminates harsh shadows. The ability to reconfigure the screens allows for flexible space planning suitable for various activities.
Built-in shelving displays a minimal collection of ceramic objects, demonstrating how personal collections can be showcased without creating visual clutter. The ceramic pieces are chosen for their contribution to the overall zen-like atmosphere while their earth tones complement the natural material palette. Wide-angle interior design photography captures the serene atmosphere created through careful material selection and spatial arrangement.
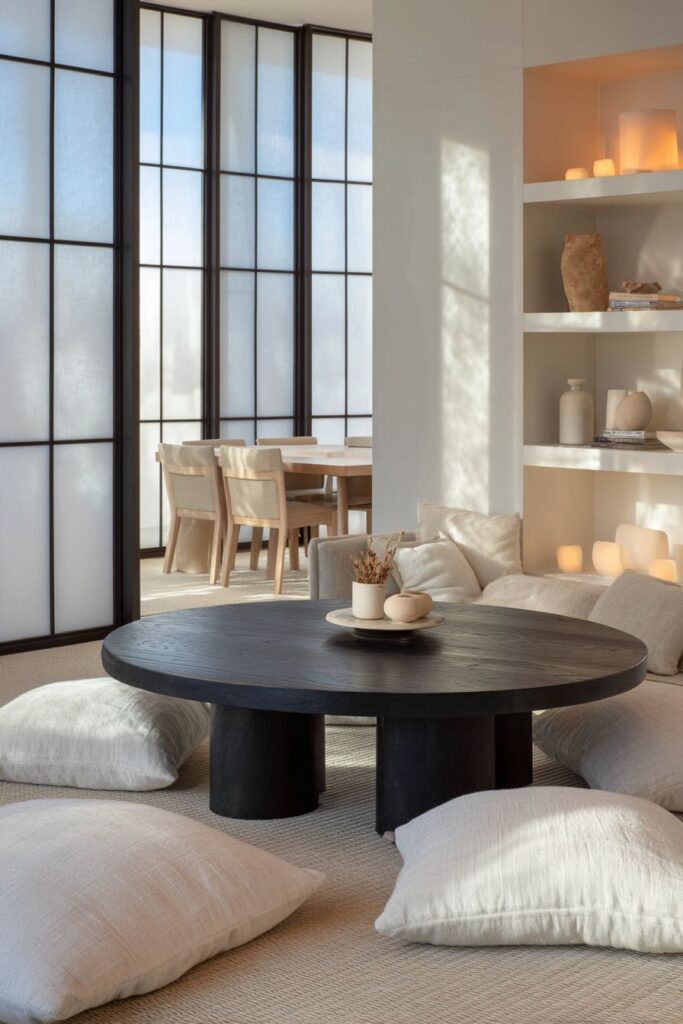
Key Design Tips:
- Incorporate traditional elements like low tables and floor seating to create authentic cultural experiences
- Use natural materials like tatami mats to improve indoor air quality while adding textural interest
- Install sliding screens to control light and privacy while maintaining spatial flexibility
- Display ceramic collections that contribute to the overall atmosphere rather than creating visual distraction
20. Sculptural Minimalism with Dramatic Proportions
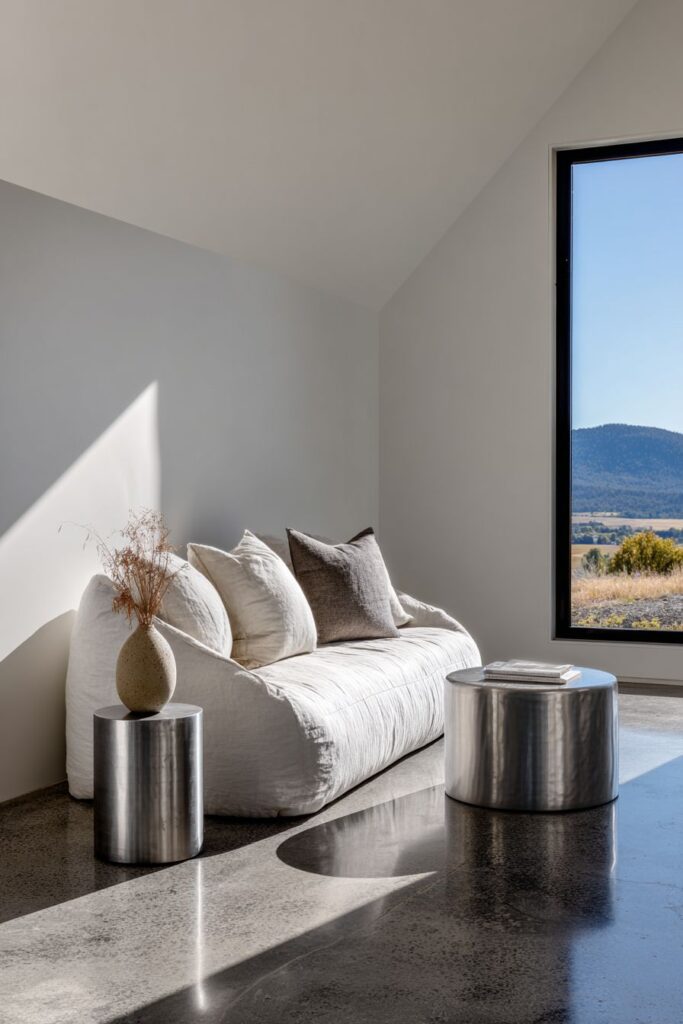
A cantilevered sofa in white fabric appearing to float above polished concrete flooring demonstrates how innovative engineering can create sculptural furniture within minimalist frameworks. The cantilever design eliminates visible support structures while creating dramatic visual impact. The white fabric provides neutral sophistication while the floating appearance creates sense of weightlessness essential to the aesthetic.
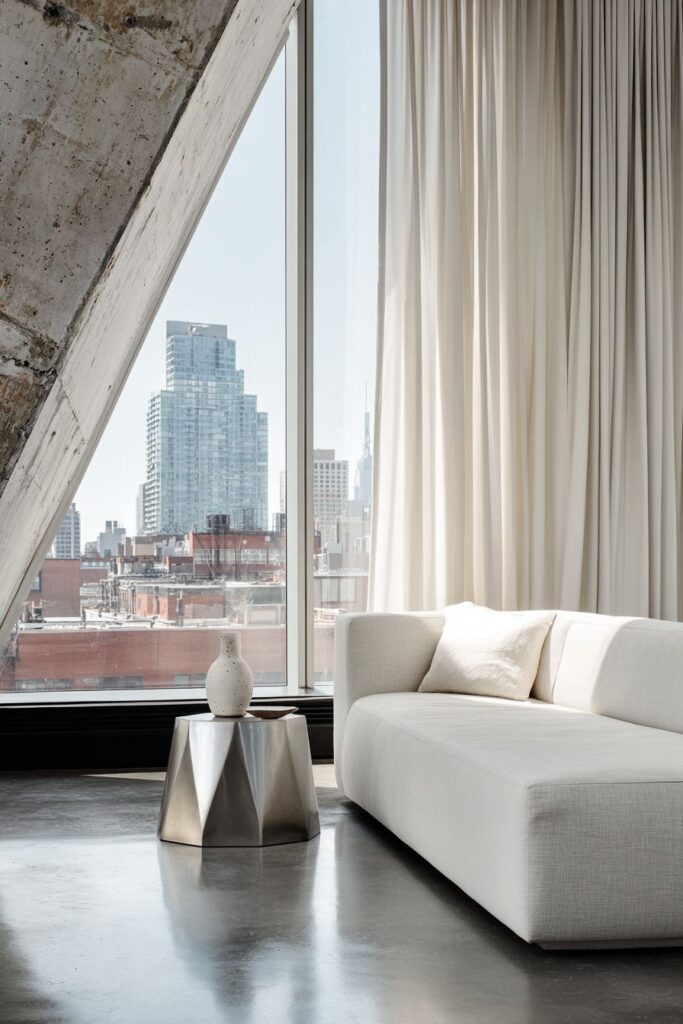
A single cylindrical side table in brushed stainless steel holds a geometric ceramic vessel, demonstrating how carefully selected accessories can enhance rather than clutter minimalist spaces. The stainless steel’s brushed finish provides subtle texture while its cylindrical form complements the geometric principles throughout the space. The ceramic vessel adds organic contrast while maintaining the sophisticated palette.
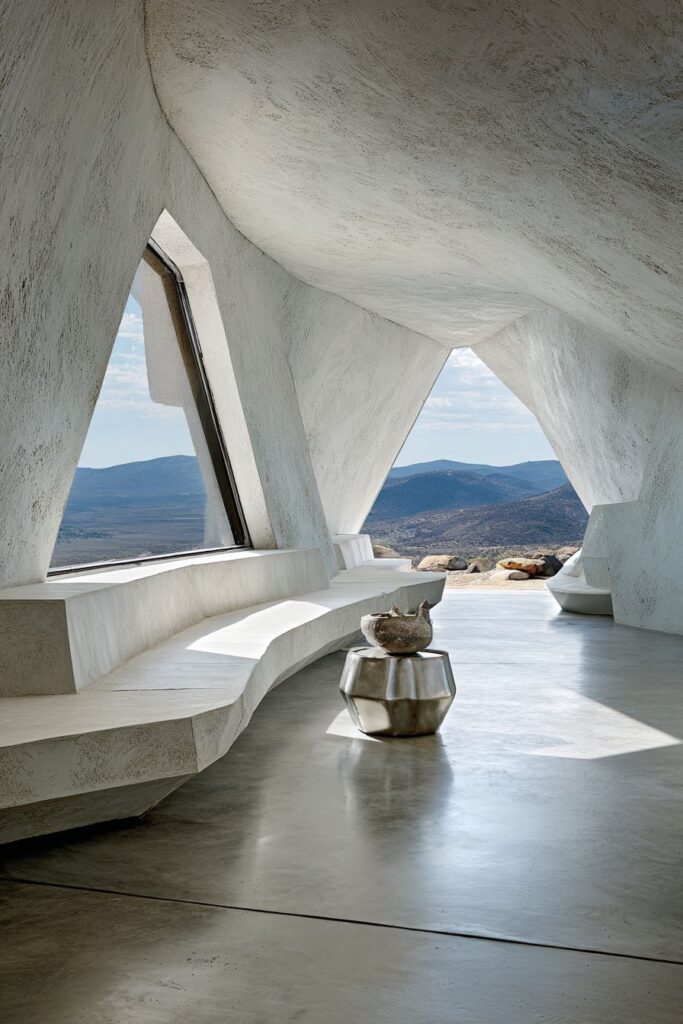
The double-height ceiling with single large window provides dramatic natural light that transforms throughout the day, creating ever-changing atmospheric conditions. The vertical proportions create sense of grandeur while the single window focuses natural light dramatically. The high ceiling allows heat to rise naturally while creating impressive spatial volume.
Professional architectural photography showcases the sculptural quality of the minimal furnishings while demonstrating how perfect exposure balance can highlight both dramatic shadows and subtle material textures. The photography captures the interplay between natural light and reflected surfaces while emphasizing the sophisticated relationship between furniture and architecture.
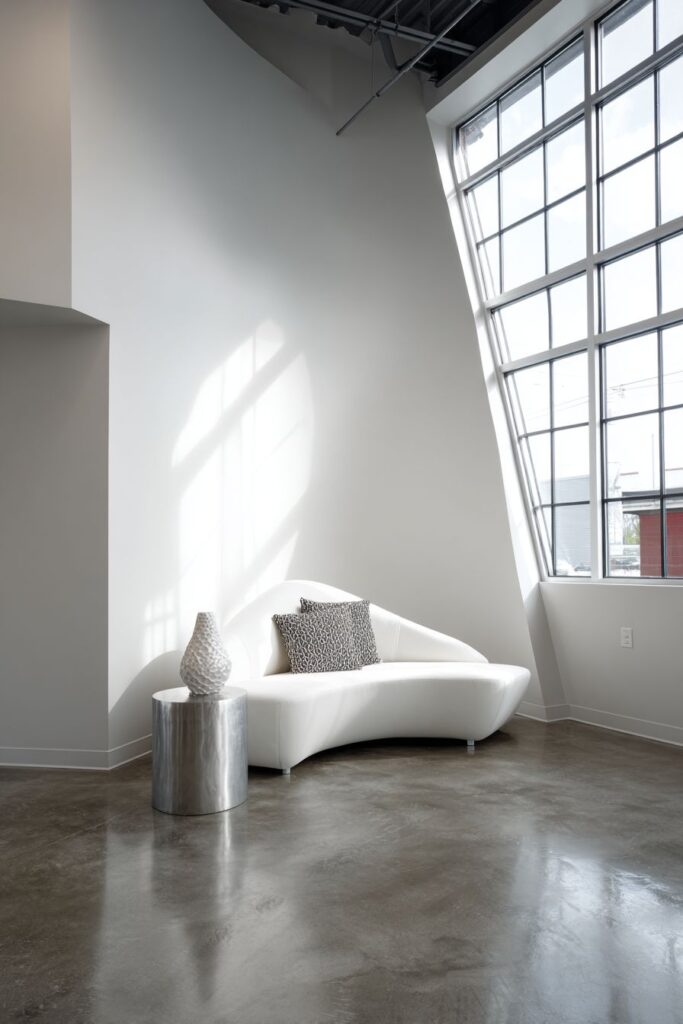
Key Design Tips:
- Use cantilevered furniture designs to create floating effects that enhance minimalist aesthetics
- Choose brushed metal finishes to add subtle texture while maintaining sophisticated appearance
- Take advantage of double-height ceilings to create dramatic natural lighting effects
- Balance dramatic proportions with carefully scaled furniture to maintain human comfort within grand spaces
Conclusion
Modern minimalist living room design represents far more than a trend—it’s a philosophical approach to creating spaces that nurture well-being through intentional reduction and careful curation. Each of the twenty concepts explored demonstrates how different interpretations of minimalist principles can address diverse lifestyle needs while maintaining the core values of simplicity, functionality, and beauty. From the industrial elegance of polished concrete floors to the organic warmth of natural fiber upholstery, these designs prove that minimalism can be both sophisticated and deeply personal.
The key to successful minimalist design lies not in the absence of elements, but in the presence of exactly the right elements, each serving multiple purposes while contributing to an overall sense of harmony and calm. Whether through floating furniture that creates visual weightlessness, integrated storage that eliminates clutter, or natural materials that connect us to the earth, these concepts demonstrate how thoughtful design choices can transform living spaces into sanctuaries of peace and inspiration.
As you consider implementing these ideas in your own home, remember that true minimalism is about finding your own balance between simplicity and comfort, between function and beauty, between restraint and expression. Start with one concept that resonates with your lifestyle and build from there, always keeping in mind that the most successful minimalist spaces are those that feel effortlessly elegant while serving the real needs of daily life.
"As an Amazon Associate, I earn from qualifying purchases."
