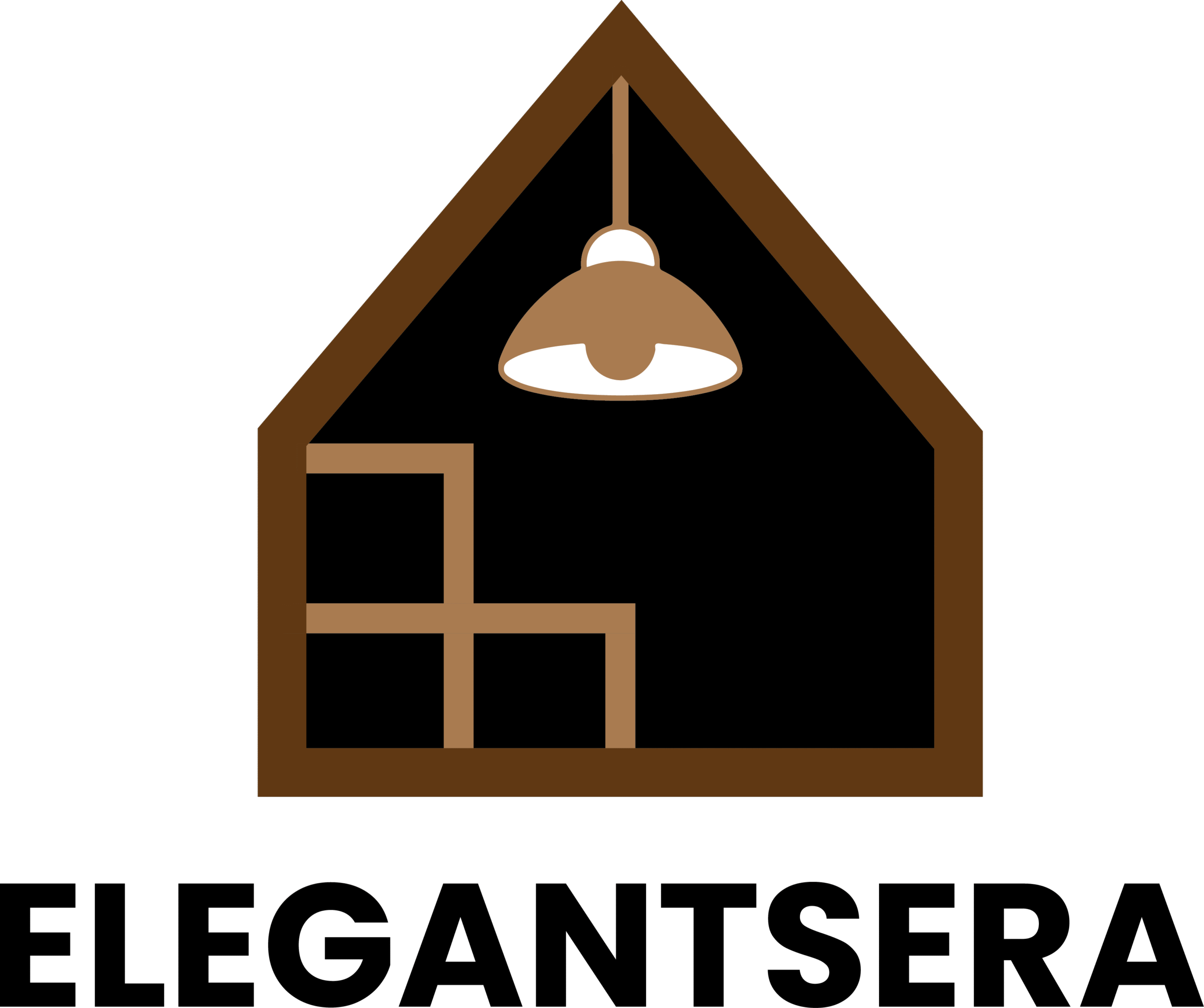The modern minimalist kitchen has emerged as the pinnacle of contemporary home design, embodying the philosophy that less is truly more. In our increasingly complex world, these serene culinary spaces offer a sanctuary of simplicity, where every element serves a purpose and visual clutter is eliminated in favor of clean lines, premium materials, and thoughtful functionality. The beauty of minimalist kitchen design lies not in what is added, but in what is thoughtfully removed, creating spaces that breathe with elegance and efficiency.
Today’s homeowners are increasingly drawn to kitchens that prioritize quality over quantity, investing in fewer but superior elements that stand the test of time both aesthetically and functionally. The modern minimalist approach transforms the kitchen from a mere cooking space into a meditation on form and function, where the act of meal preparation becomes a mindful experience enhanced by the serene environment.
This comprehensive guide explores twenty distinct minimalist kitchen concepts, each showcasing innovative approaches to storage, lighting, materials, and spatial organization. From seamless cabinetry solutions to integrated technology systems, these designs demonstrate how minimalist principles can be applied to create kitchens that are not only visually stunning but also supremely practical for modern living.
1. Sleek Handleless White Cabinetry Paradise
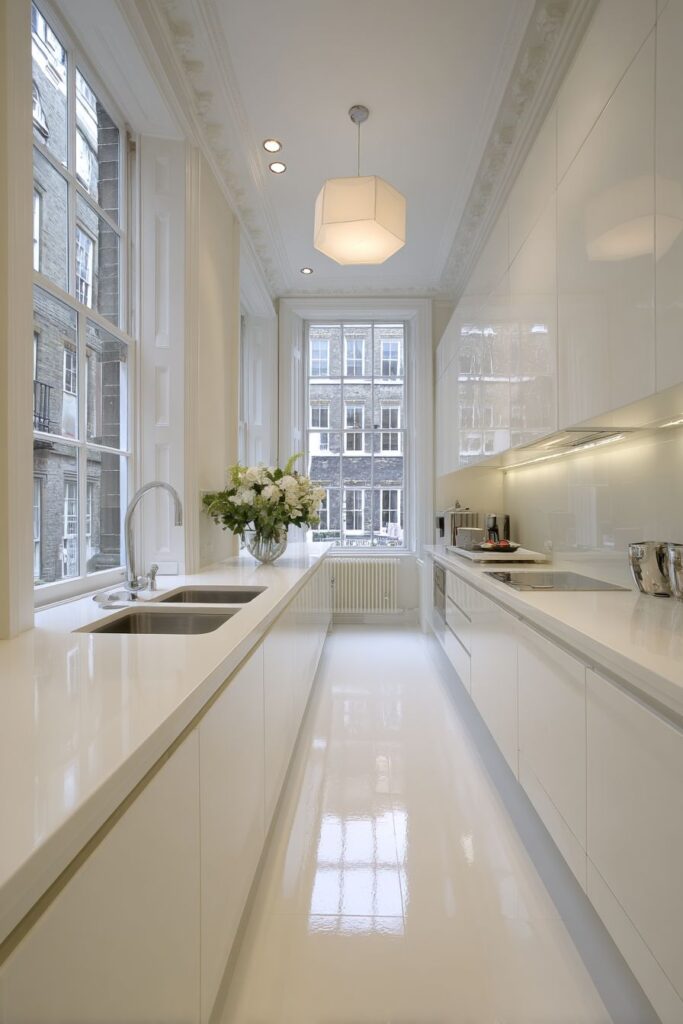
Step into a world of pristine sophistication where handleless white cabinetry creates an uninterrupted canvas of modern elegance. This kitchen design epitomizes the minimalist philosophy through its seamless integration of push-to-open mechanisms that eliminate the need for traditional handles, resulting in cabinet faces that appear as continuous planes of perfect white. The concealed storage solutions work harmoniously to maintain the clean aesthetic while providing maximum functionality for the modern household.
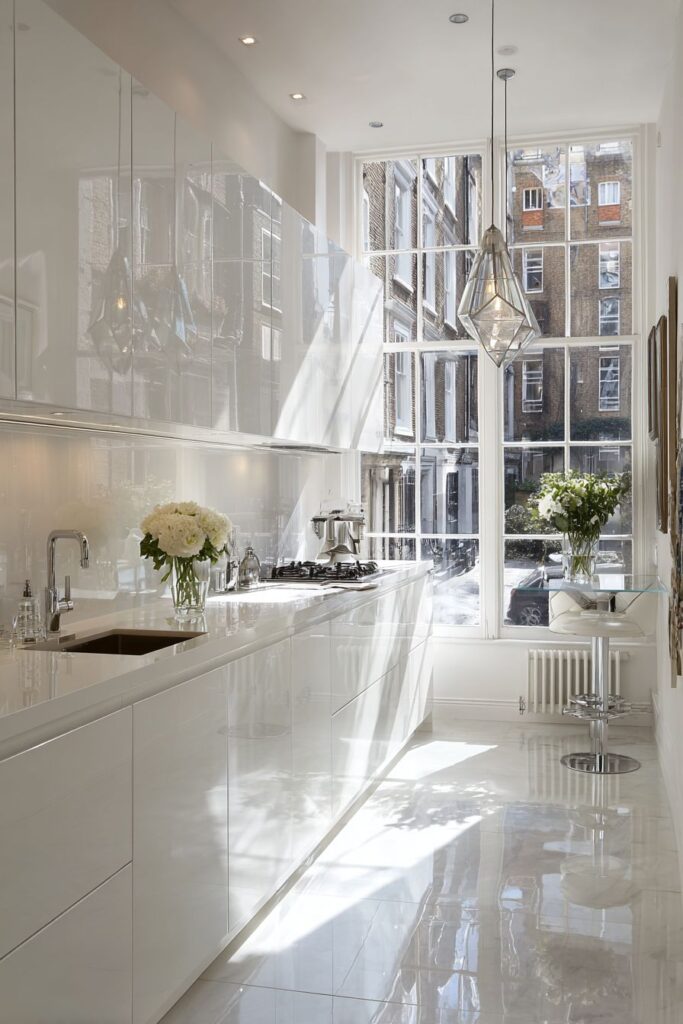
The magic of this design lies in its use of clean quartz countertops that extend seamlessly along the walls, creating horizontal lines that guide the eye through the space with effortless grace. These surfaces not only provide durability and easy maintenance but also reflect light beautifully, enhancing the sense of spaciousness and brightness that defines minimalist design. The pure white palette serves as a backdrop that allows natural textures and subtle variations in light to become the primary decorative elements.
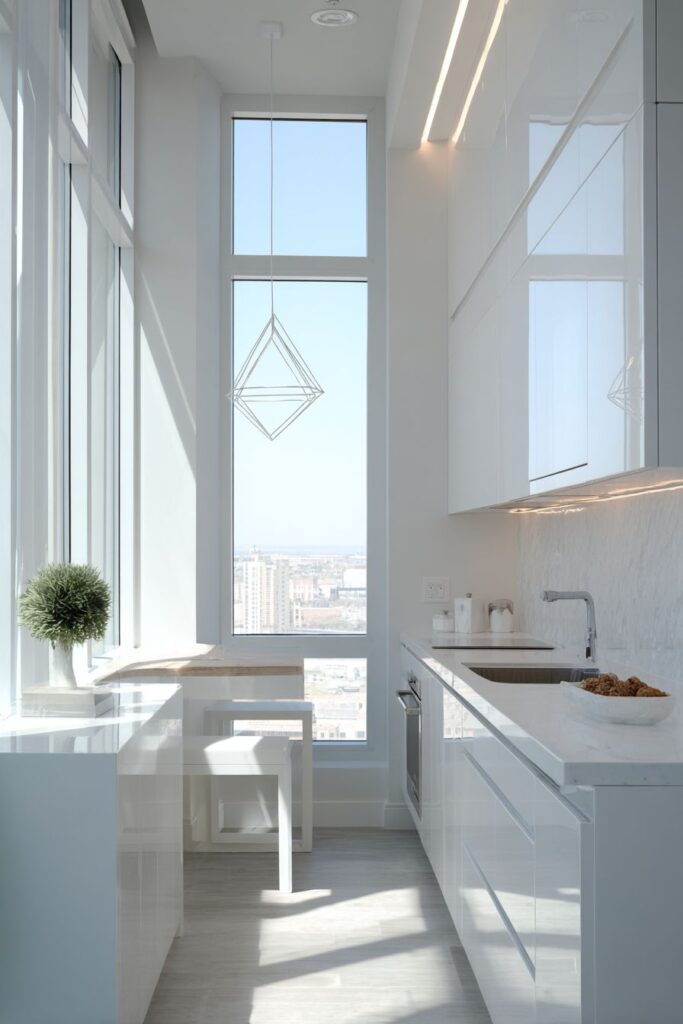
Natural light floods through large unadorned windows, eliminating the need for heavy window treatments and creating a direct connection between the interior space and the outdoor environment. A single pendant light with geometric form hangs above a compact breakfast bar, serving as both functional task lighting and a sculptural element that adds visual interest without compromising the overall simplicity of the design.
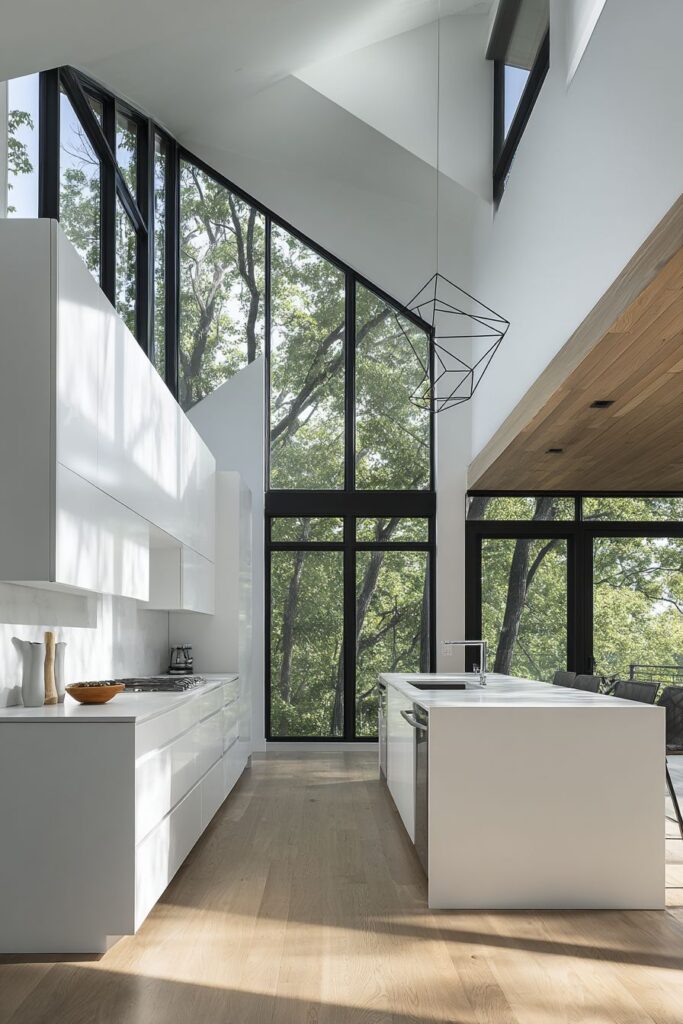
Key Design Tips:
- Choose integrated push-to-open mechanisms to eliminate visible hardware and maintain clean lines
- Select pure white quartz countertops for their durability and light-reflecting properties
- Maximize natural light by keeping windows unadorned and positioning work areas strategically
- Incorporate a single statement light fixture to serve as both function and subtle visual anchor
- Ensure all storage solutions are concealed to maintain the seamless cabinet appearance
2. Central Island with Waterfall-Edge Marble Mastery
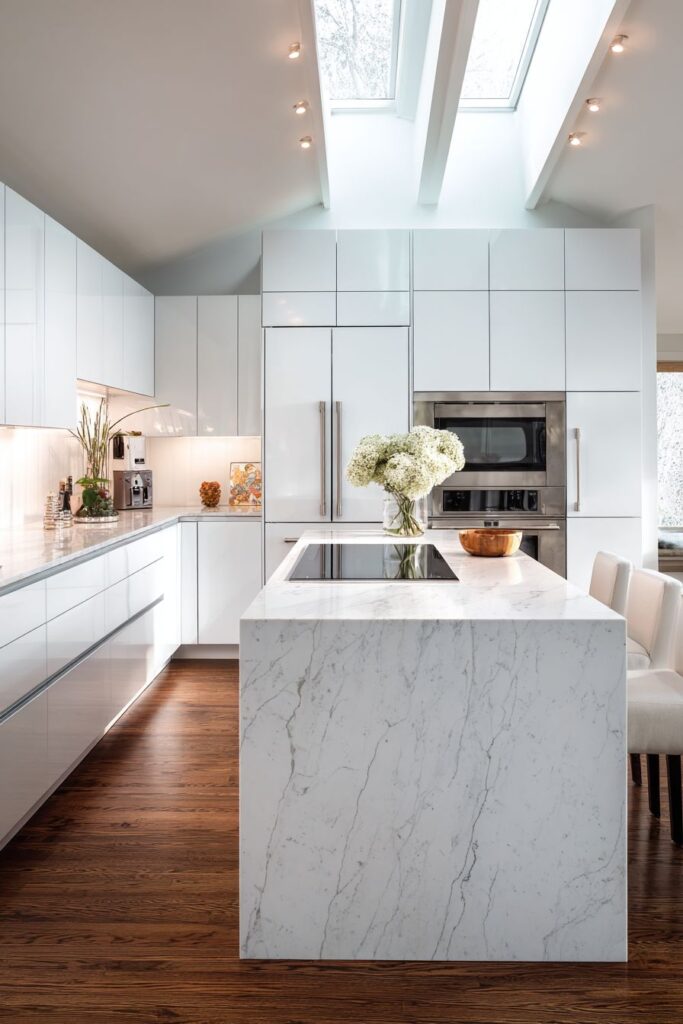
The heart of this minimalist kitchen centers around a stunning island featuring a waterfall-edge marble countertop with subtle grey veining that adds natural artistry to the space. This dramatic design element creates a focal point that draws the eye while maintaining the clean, uncluttered aesthetic essential to minimalist design. The waterfall edge, where the countertop material continues vertically down the sides, eliminates visual breaks and creates a monolithic appearance that speaks to modern sophistication.

Hidden storage drawers integrate seamlessly into the island design, utilizing advanced hardware that allows drawers to open and close with the gentlest touch. The built-in induction cooktop represents the pinnacle of cooking technology, providing precise heat control while maintaining a completely flat surface when not in use. This integration of high-performance appliances within minimal design frameworks demonstrates how functionality need not compromise aesthetic purity.
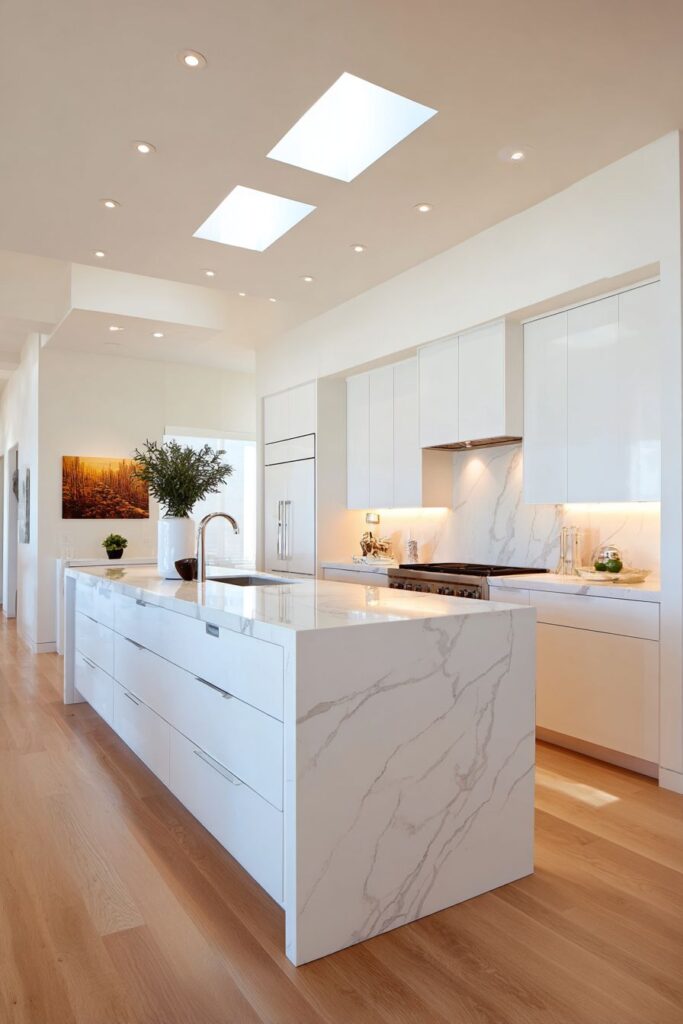
Surrounding cabinetry maintains the theme of invisible hardware and clean lines, with matte white finishes that create subtle depth through their light-absorbing properties rather than the reflective qualities of glossy surfaces. Soft natural lighting from strategically placed skylights creates gentle highlights on the polished marble surfaces, revealing the stone’s natural character while maintaining the serene atmosphere.
The thoughtful organization systems within the island ensure that everything has its designated place, from cooking utensils to storage containers, all concealed behind the smooth cabinet faces. This approach to storage design eliminates counter clutter and maintains the clean work surfaces essential for both food preparation and visual harmony.
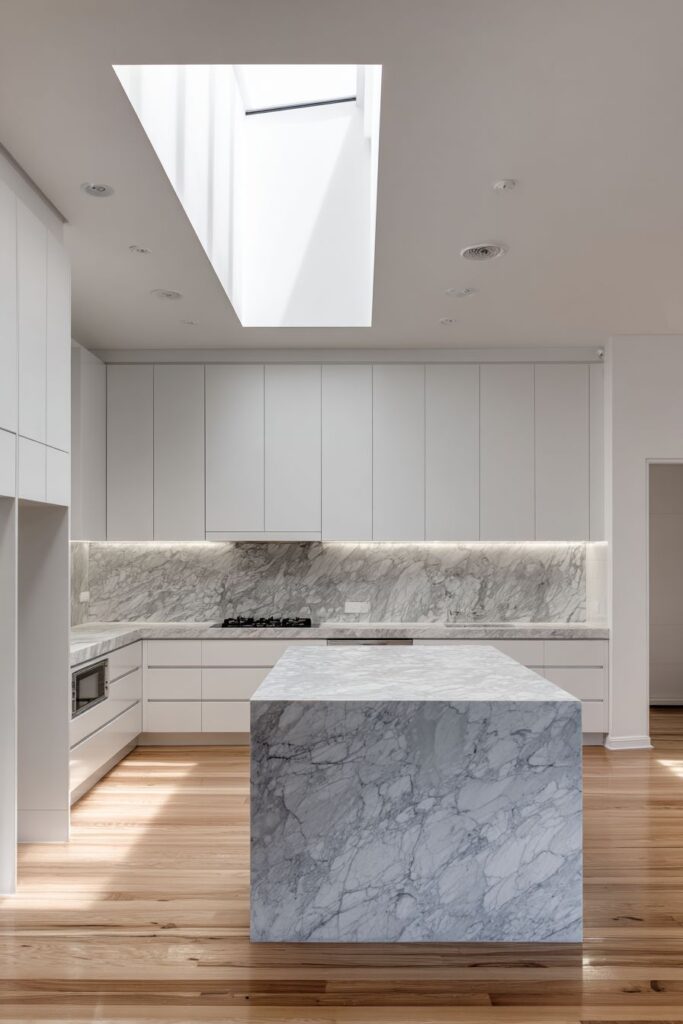
Key Design Tips:
- Select marble with subtle veining to add natural interest without overwhelming the minimal palette
- Implement waterfall edges to create dramatic focal points while maintaining clean lines
- Choose induction cooktops for their flat surfaces and advanced functionality
- Install skylights for optimal natural lighting that enhances material textures
- Design all storage to be concealed, maintaining uninterrupted exterior surfaces
3. Seamless Backsplash and Floating Shelf Integration
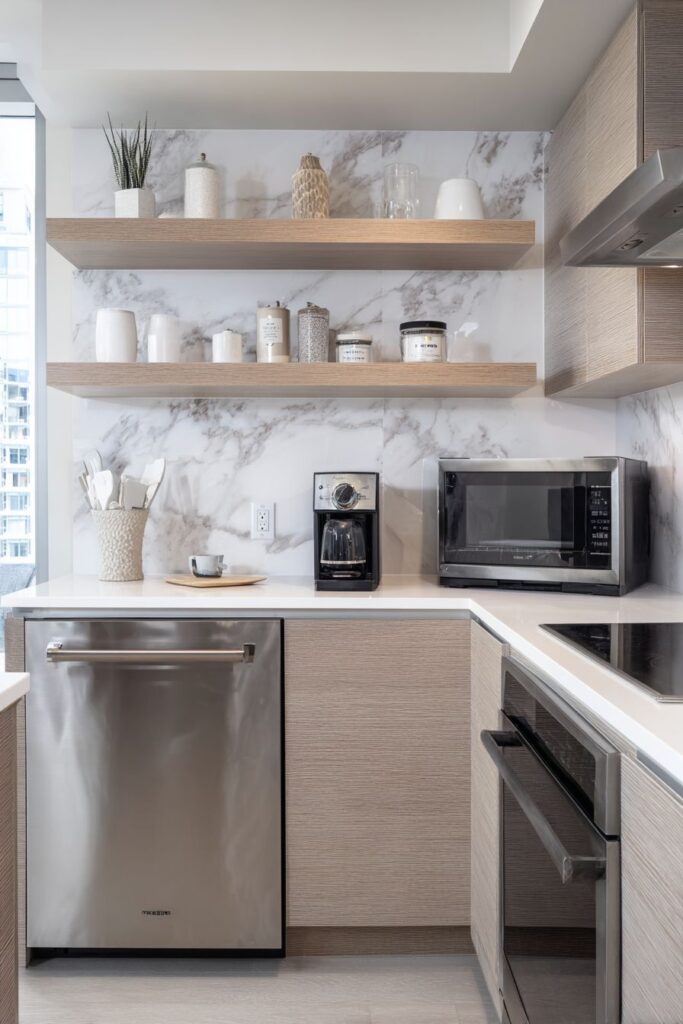
The backsplash area in this minimalist kitchen showcases the power of material continuity through large-format white ceramic tiles installed with minimal grout lines, creating an almost seamless surface that extends the clean aesthetic vertically. This approach eliminates the visual interruption of traditional tile patterns, instead creating a backdrop that serves as an extension of the wall surface itself. The large format tiles reduce maintenance while maximizing the sense of spaciousness.
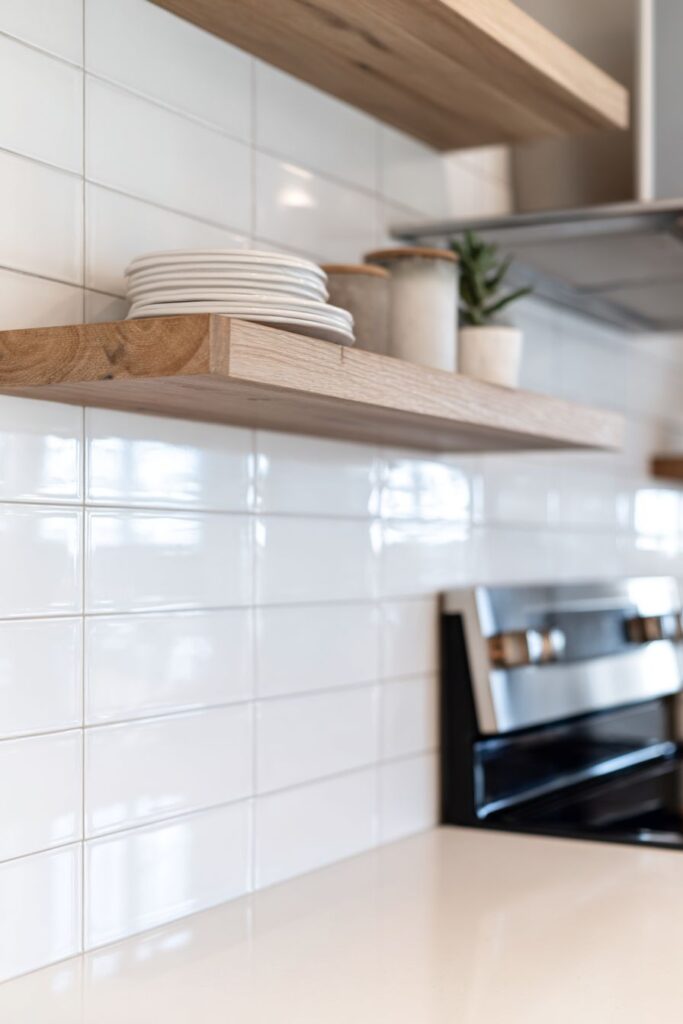
Floating shelves in natural oak provide both storage and display opportunities while maintaining the minimal aesthetic through their seemingly weightless appearance against the white ceramic backdrop. These shelves display a curated selection of essential cooking items, each piece chosen not only for its functionality but for its contribution to the overall visual harmony. The purposeful spacing between objects creates negative space that is as important as the items themselves in minimalist design.

Stainless steel appliances integrate seamlessly into the design through flush-mounted installation techniques that eliminate protruding elements. Each appliance appears as an integral part of the wall surface rather than an added element, maintaining the clean lines that define the space. The brushed finish of the stainless steel provides subtle texture variation while complementing the warm tones of the natural oak shelving.
The interplay of materials becomes evident under soft diffused daylight, where the smooth ceramic surfaces, natural wood grain, and brushed metal each respond differently to light, creating subtle variations in tone and texture that add visual interest without compromising the minimal aesthetic. This careful balance of materials demonstrates how minimalist design relies on quality and texture rather than ornamental elements for visual appeal.
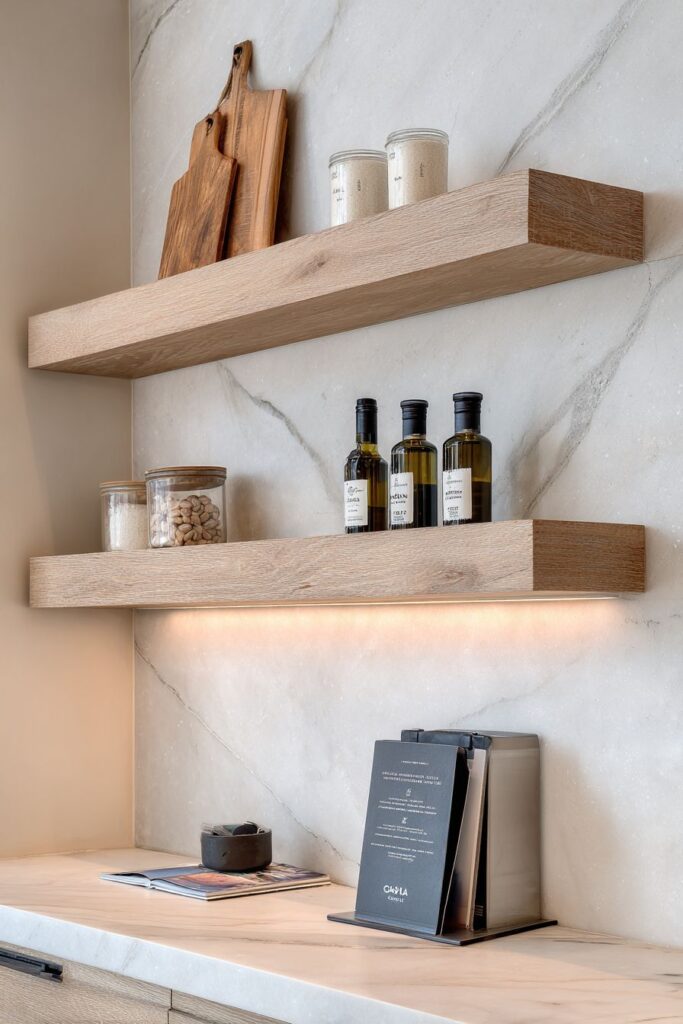
Key Design Tips:
- Use large-format tiles with minimal grout lines to create seamless surface appearance
- Install floating shelves to provide storage while maintaining visual lightness
- Choose flush-mounted appliances to integrate seamlessly with surrounding surfaces
- Curate displayed items carefully, ensuring each piece contributes to the overall aesthetic
- Balance smooth and textured surfaces to create subtle visual interest through material contrast
4. Floor-to-Ceiling Oak Storage Solutions
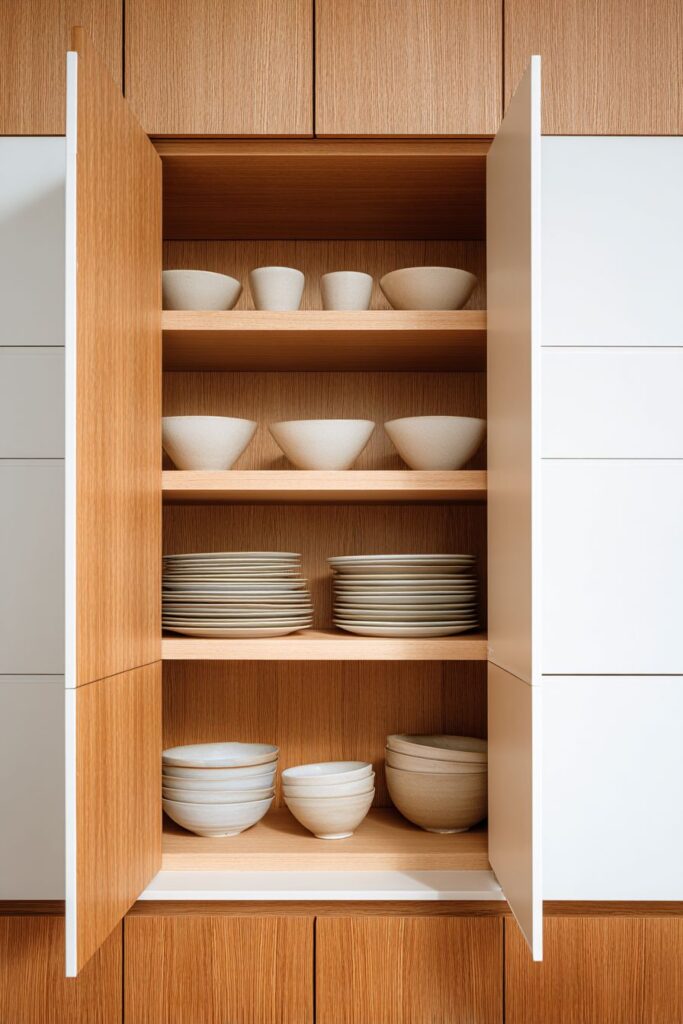
This sophisticated storage solution demonstrates how maximum functionality can be achieved while maintaining the clean visual lines essential to minimalist design. Floor-to-ceiling cabinetry in warm white oak veneer creates a dramatic vertical element that draws the eye upward, emphasizing the room’s height while providing extensive storage capacity. The invisible hinges and integrated handles ensure that hardware never disrupts the smooth cabinet faces, maintaining the seamless appearance that defines minimalist cabinetry.
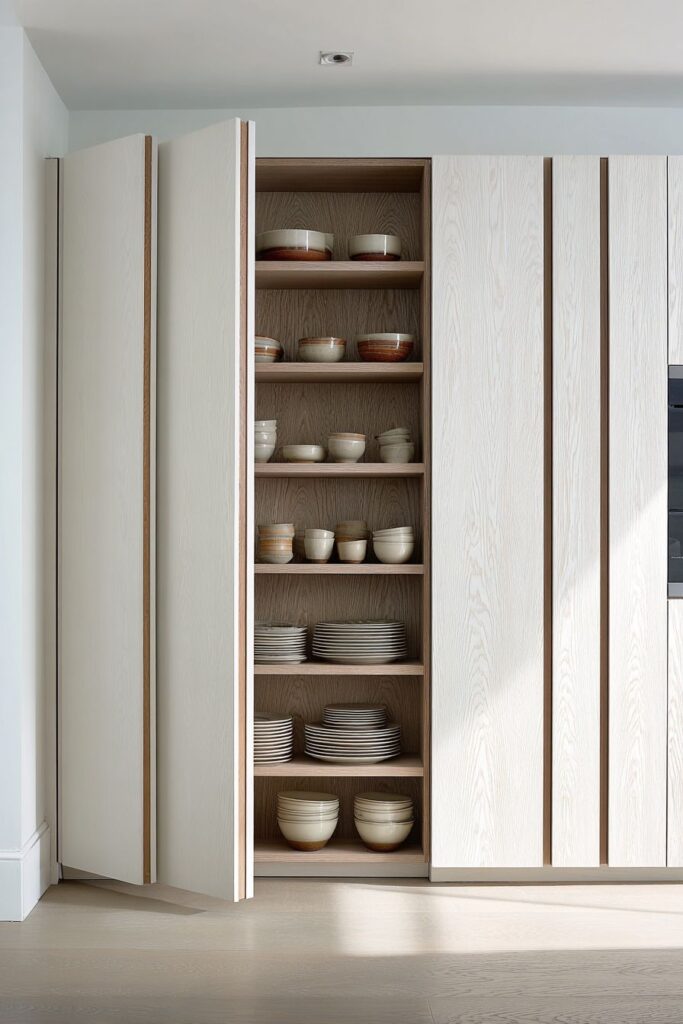
The tall units provide comprehensive storage for everything from everyday dishes to rarely used appliances, all concealed behind the consistent oak veneer that adds warmth to the predominantly neutral palette. A single open shelf strategically breaks the pattern of closed storage, displaying carefully selected ceramic dishes in neutral tones that complement rather than compete with the overall design scheme. This open element provides visual relief while maintaining the disciplined approach to display that minimalist design requires.
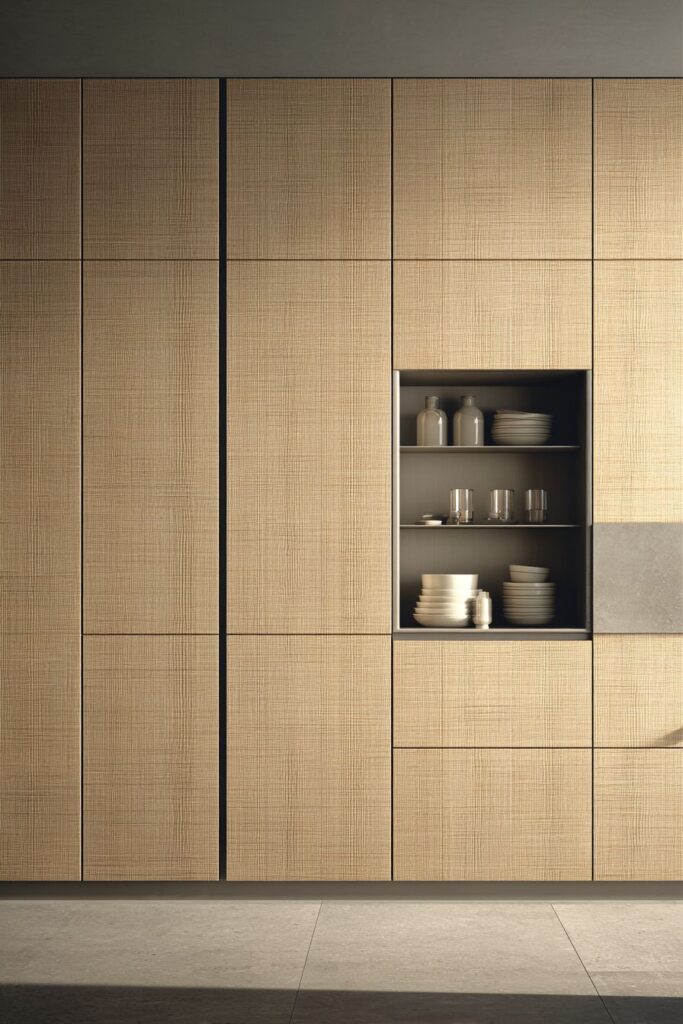
Natural wood grain texture creates beautiful contrast with the smooth painted surfaces found elsewhere in the kitchen, adding tactile interest that invites touch while maintaining visual sophistication. The organic patterns within the oak veneer provide subtle variation that keeps the eye engaged without creating visual chaos, demonstrating how natural materials can serve as decoration within minimalist frameworks.
The full height of the storage wall creates impressive architectural presence while serving practical needs, proving that minimalist design can be both visually striking and supremely functional. The balanced lighting emphasizes the material variations between the wood veneer and painted surfaces, creating depth and interest through shadow and highlight rather than ornamental details.
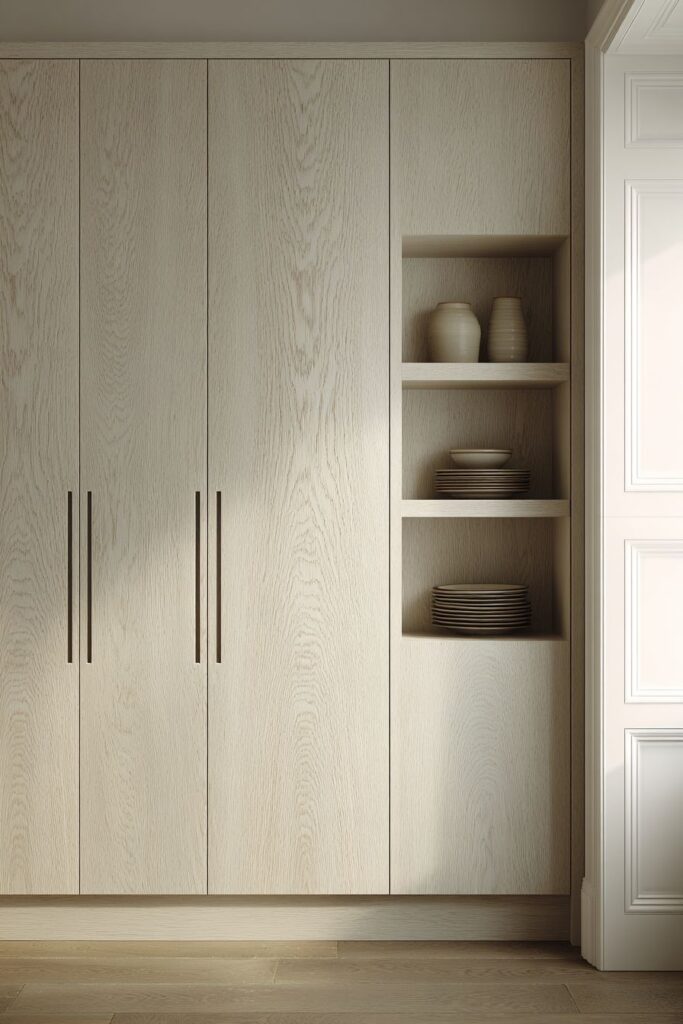
Key Design Tips:
- Specify invisible hinges and integrated handles to maintain seamless cabinet faces
- Use floor-to-ceiling height to maximize storage while creating dramatic architectural presence
- Include a single open shelf to break the pattern and provide curated display opportunity
- Select natural wood veneers for warmth and textural interest within neutral palettes
- Position lighting to emphasize material variations and create depth through shadow and highlight
5. Integrated Marble Workspace Perfection
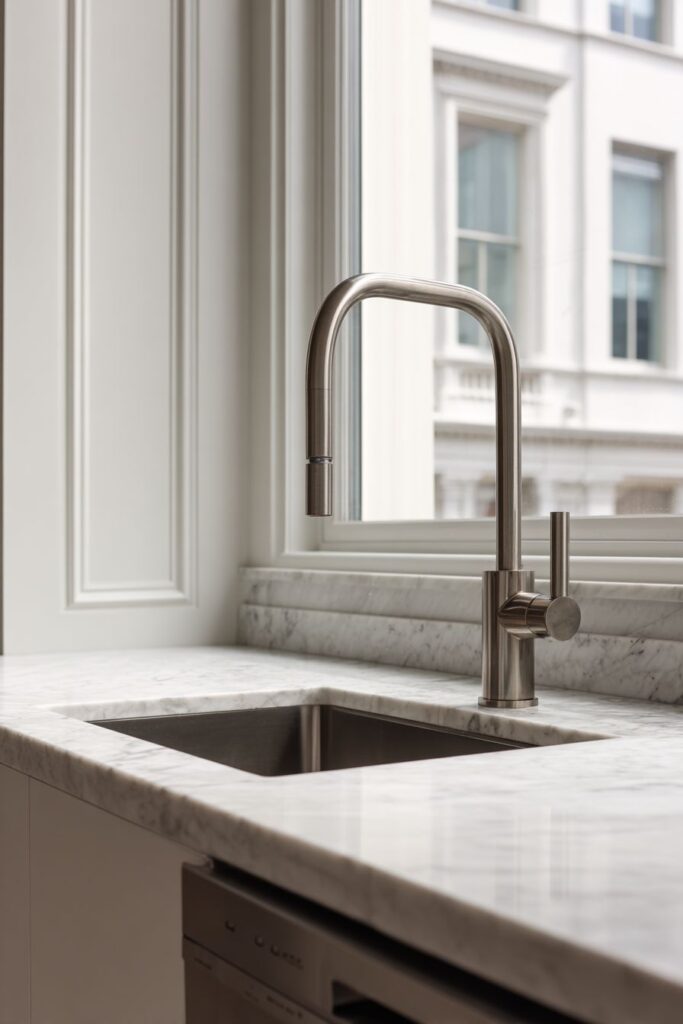
The workspace area of this minimalist kitchen features a long linear counter with an integrated sink and drainboard cut from solid Carrara marble, creating a work surface of exceptional beauty and functionality. This monolithic approach eliminates the visual breaks created by separate sink installations, instead presenting a continuous work surface where the sink appears carved from the same material as the counter. The inherent beauty of Carrara marble, with its subtle veining and luminous quality, transforms the functional workspace into a sculptural element.
Integrated Marble Workspace Perfection
The single-lever faucet in brushed stainless steel maintains clean geometric lines that complement the minimalist aesthetic while providing the functionality required for food preparation and cleanup. The brushed finish eliminates the maintenance issues associated with highly polished surfaces while providing subtle texture that coordinates with other stainless steel elements throughout the kitchen.
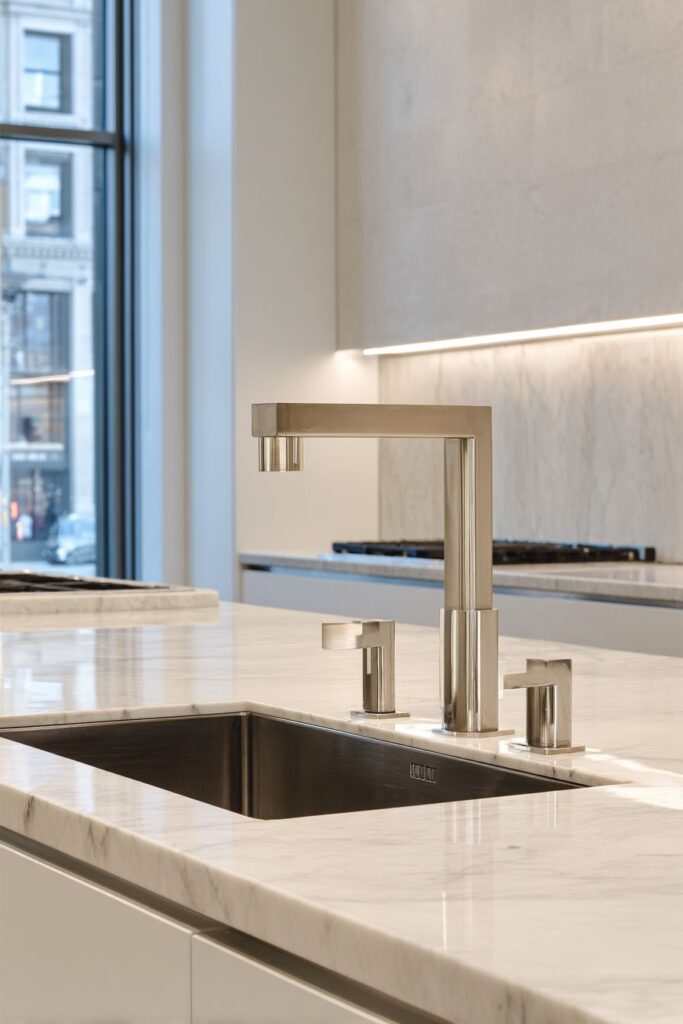
Behind the workspace, a window spans the length of the counter, providing abundant natural light for food preparation while creating a visual connection to the outdoor environment. This generous fenestration eliminates the need for additional task lighting during daylight hours and provides the cook with pleasant views during meal preparation. The window remains unadorned, maintaining clean lines and maximizing light transmission.
The surrounding walls finished in smooth white plaster with subtle texture provide a neutral backdrop that allows the beauty of the marble work surface to take center stage. The plaster finish adds tactile interest through its slightly irregular surface while maintaining the monochromatic palette essential to minimalist design. This material choice demonstrates how texture can provide visual interest without introducing color or pattern that might compete with the primary design elements.
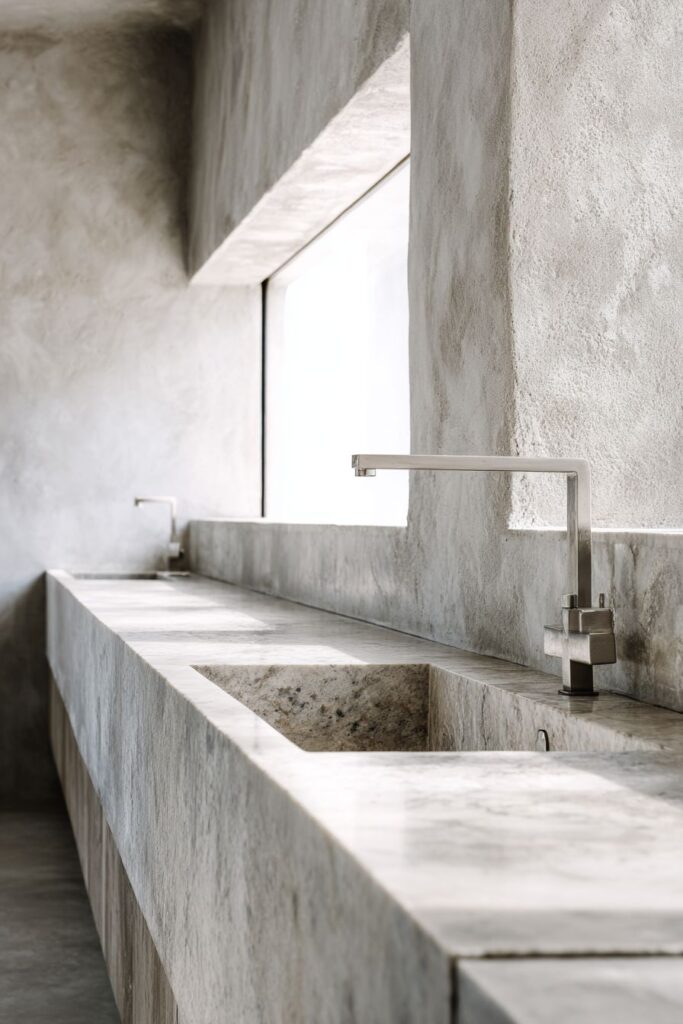
Key Design Tips:
- Choose integrated sink and drainboard designs to eliminate visual breaks in work surfaces
- Select single-lever faucets with clean geometric forms to maintain minimal aesthetic
- Position windows to provide natural task lighting for food preparation areas
- Use textured plaster finishes to add subtle interest while maintaining neutral palettes
- Invest in solid stone surfaces for their durability and inherent beauty as decorative elements
6. Built-in Breakfast Nook Intimacy
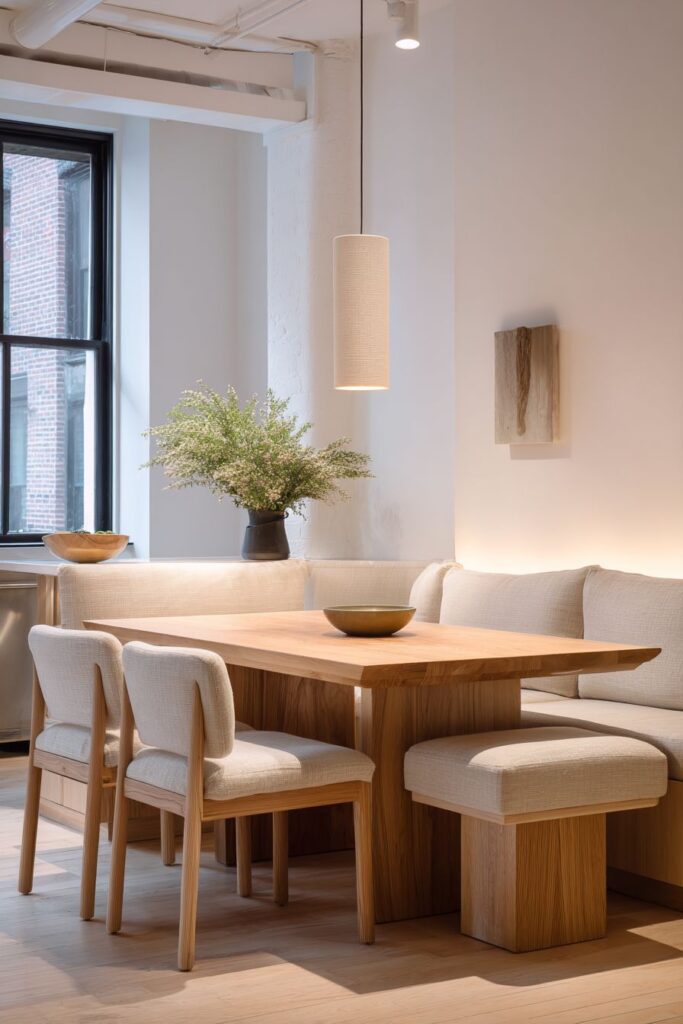
The breakfast nook area exemplifies how minimalist design principles can create intimate dining spaces that feel both cozy and sophisticated. A floating wooden table in light oak attaches directly to the wall, eliminating the visual weight of traditional table legs and creating clean lines that seem to defy gravity. This floating design maximizes floor space while providing a substantial surface for casual dining and morning coffee rituals.
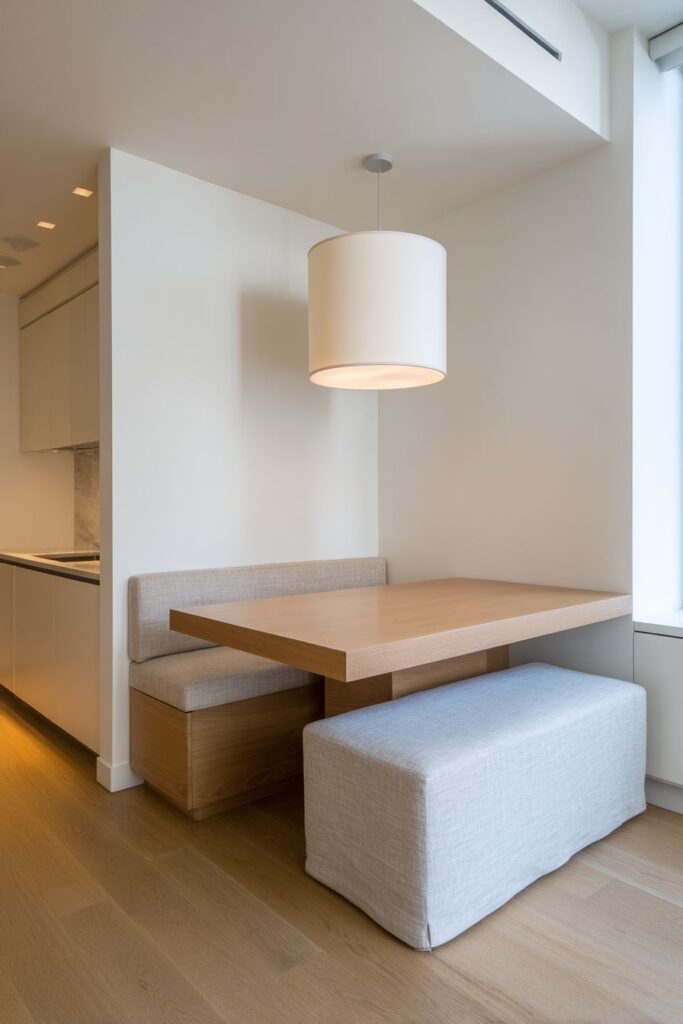
Accompanying bench seating upholstered in neutral linen fabric with clean tailoring provides comfort while maintaining the disciplined aesthetic of minimalist design. The linen fabric introduces soft texture that contrasts beautifully with the hard surfaces of stone and wood found elsewhere in the kitchen, creating a tactile experience that invites lingering over meals. The neutral color palette ensures that the seating integrates seamlessly with the overall design scheme.

Above the dining area, a simple cylindrical pendant light provides focused illumination for intimate meals while serving as a sculptural element that defines the dining space within the larger kitchen environment. The geometric form of the pendant complements the clean lines found throughout the kitchen while providing practical task lighting for reading or working at the table.
The breakfast nook maintains visual connection with the kitchen workspace while creating a sense of separation through the change in ceiling height and lighting. This spatial definition allows the dining area to feel intimate without being isolated, supporting both solo morning routines and social interactions during meal preparation and serving.
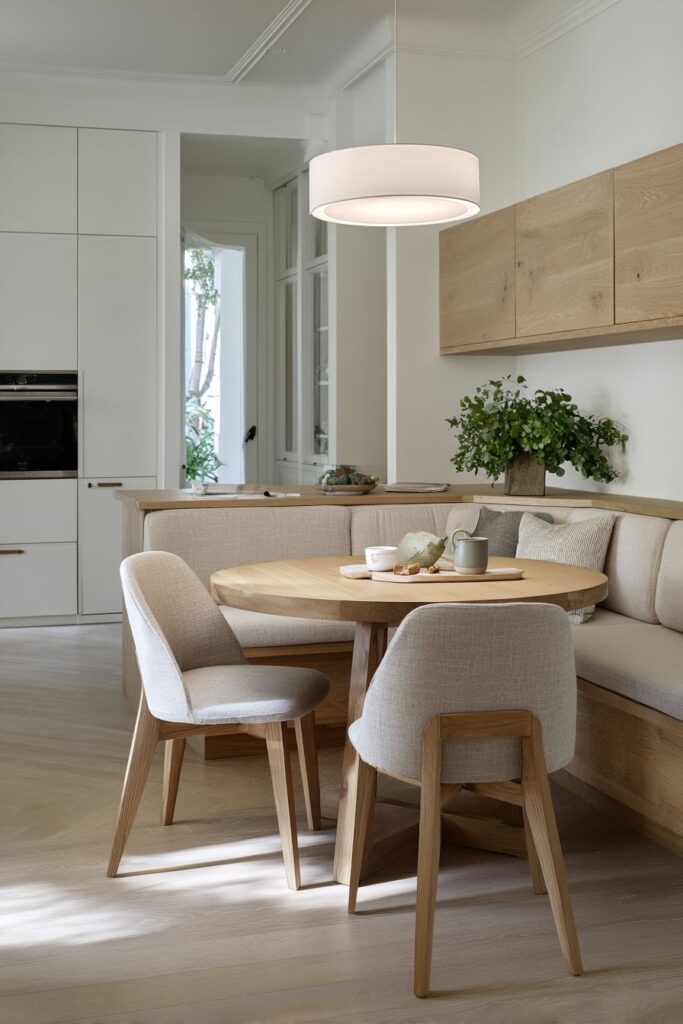
Key Design Tips:
- Use floating table designs to maximize floor space and create visual lightness
- Choose neutral upholstery fabrics that add comfort without disrupting color schemes
- Install focused pendant lighting to define dining areas within larger spaces
- Maintain visual connection between dining and cooking areas while creating spatial definition
- Select materials that provide textural contrast while maintaining overall design harmony
7. Seamless Appliance Integration Excellence
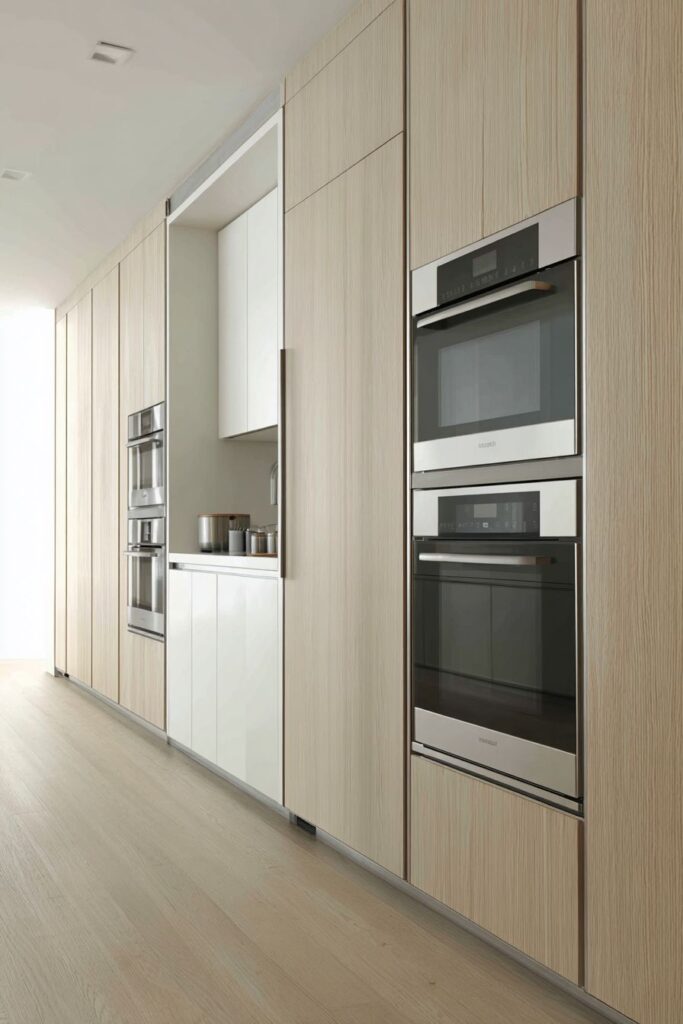
This appliance wall represents the pinnacle of integrated design, where refrigerator, oven, and microwave units are flush-mounted within tall cabinetry to create a seamless appearance that prioritizes design continuity over appliance visibility. Each appliance features clean stainless steel faces with minimal controls and discrete branding, ensuring that functionality remains accessible while visual impact is minimized. This approach transforms utilitarian appliances into integral architectural elements.
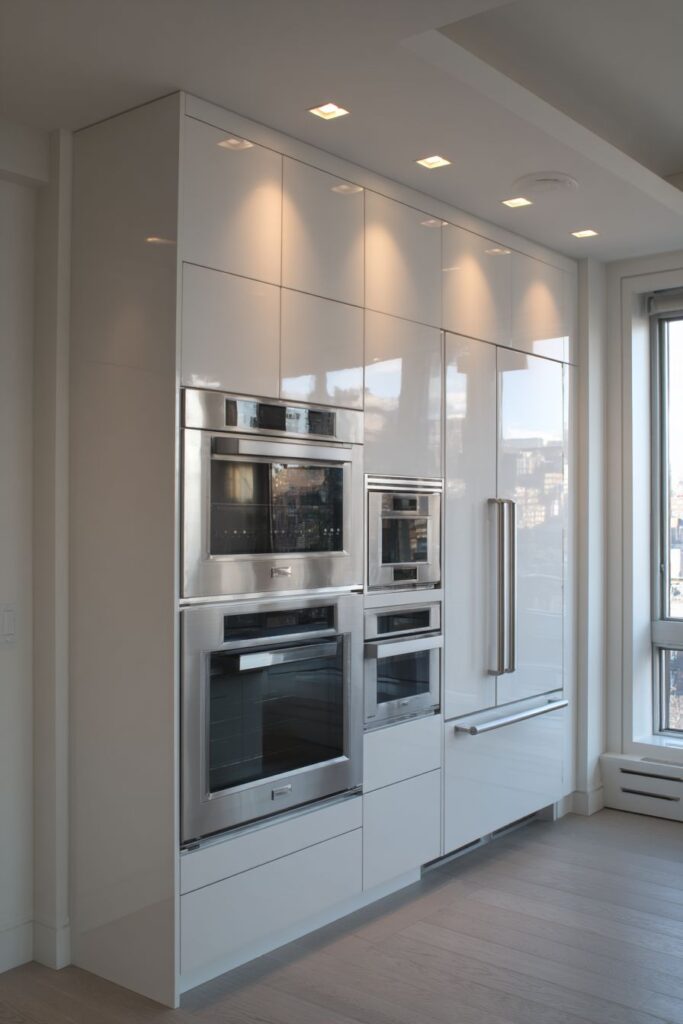
The surrounding panels match the kitchen’s white oak finish, creating visual continuity that makes expensive appliances disappear into the overall design scheme. This integration requires precise planning and expert installation but results in a sophisticated appearance that elevates the entire kitchen design. The consistent material application demonstrates how disciplined material choices can create harmony even when incorporating diverse functional elements.
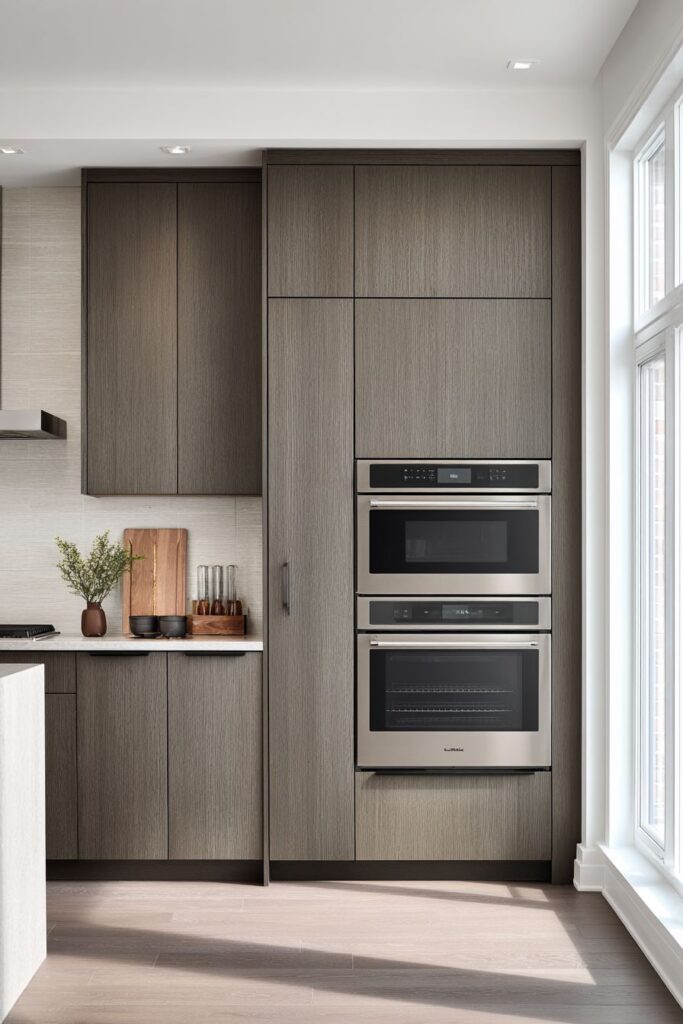
Recessed lighting positioned above the appliance wall provides even illumination without casting harsh shadows or creating glare on the stainless steel surfaces. This lighting design eliminates the hot spots and reflections that can make stainless steel appliances appear harsh or industrial, instead creating gentle illumination that integrates the appliances seamlessly into the overall lighting scheme.
The precision required for this level of integration demands expert craftsmanship and careful coordination between cabinetry and appliances, but the result justifies the complexity. When appliances integrate so completely with surrounding architecture, they cease to be visual distractions and instead contribute to the overall sense of order and sophistication that defines minimalist design.
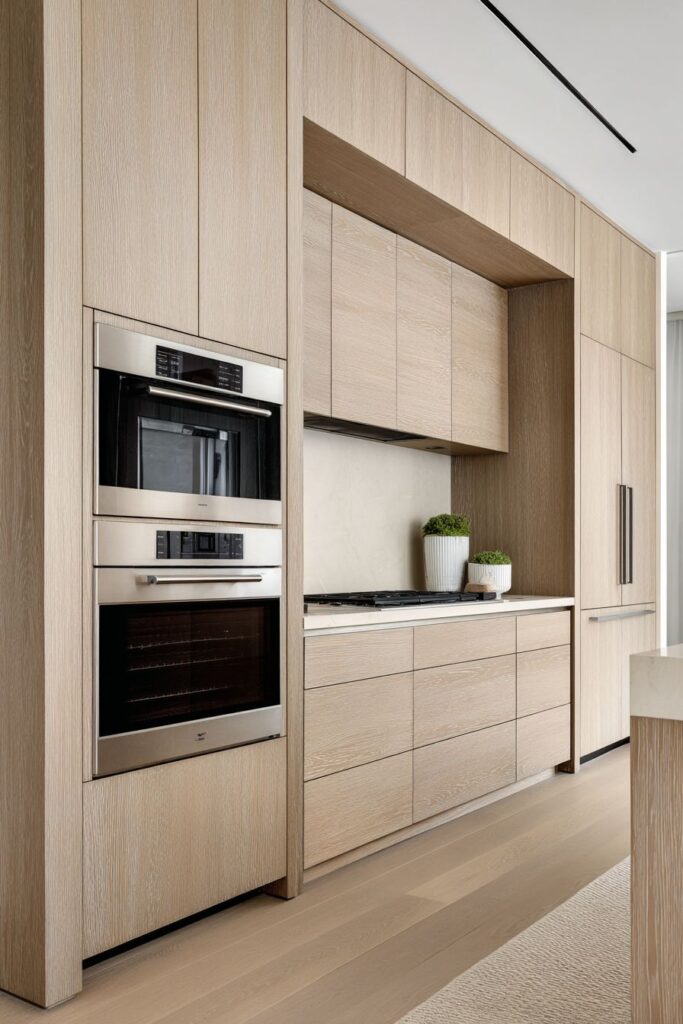
Key Design Tips:
- Specify flush-mounted appliance installation to eliminate protruding elements
- Choose appliances with minimal controls and discrete branding for seamless integration
- Match surrounding panels to primary cabinetry materials for visual continuity
- Use recessed lighting to eliminate shadows and glare on stainless steel surfaces
- Coordinate appliance specifications with cabinetry design during planning phases
8. Living Herb Garden Integration
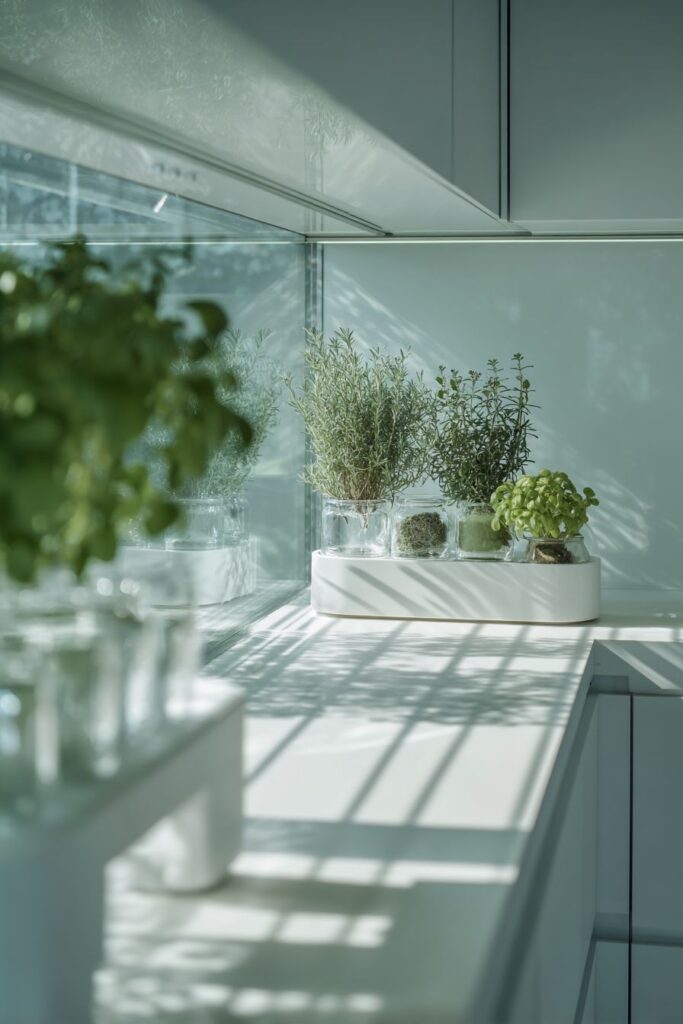
The integration of a compact herb garden into the kitchen window area demonstrates how living elements can enhance minimalist design without compromising its essential characteristics. Clean glass containers and minimal plant supports maintain the geometric precision required for minimalist aesthetics while providing optimal growing conditions for fresh herbs. The herbs are arranged with purposeful spacing that creates visual rhythm while ensuring adequate growing space for each plant.
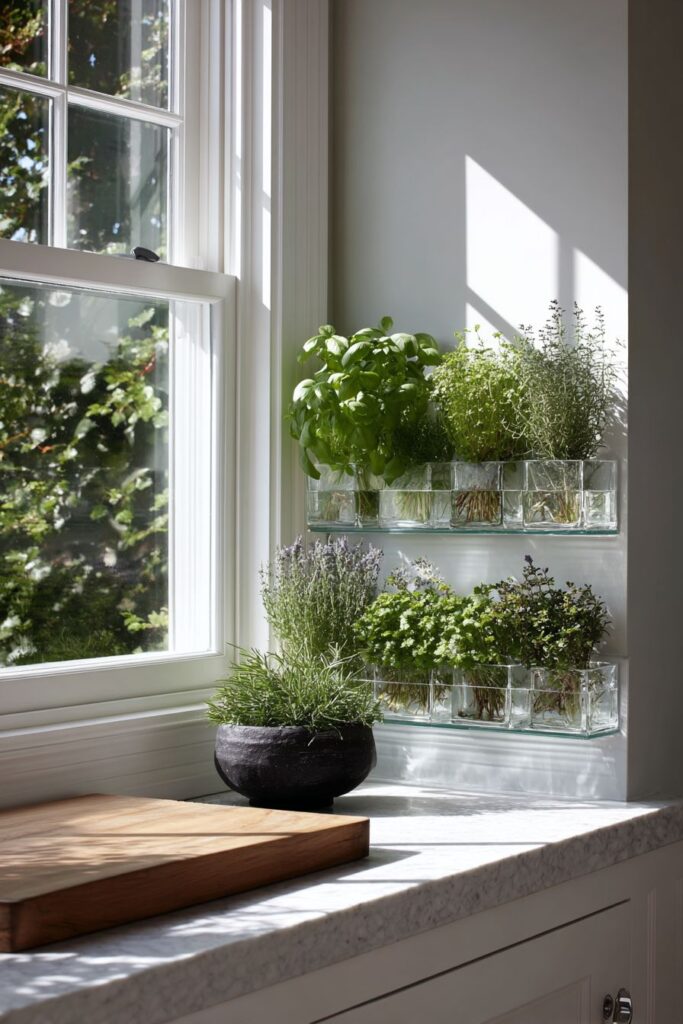
Below the herb garden, the countertop extends to create a small prep area with built-in cutting board storage that maintains the clean lines of the work surface while providing dedicated space for herb preparation. This integration of growing and preparation areas creates a seamless workflow from harvest to use, embodying the functional efficiency that minimalist design champions.
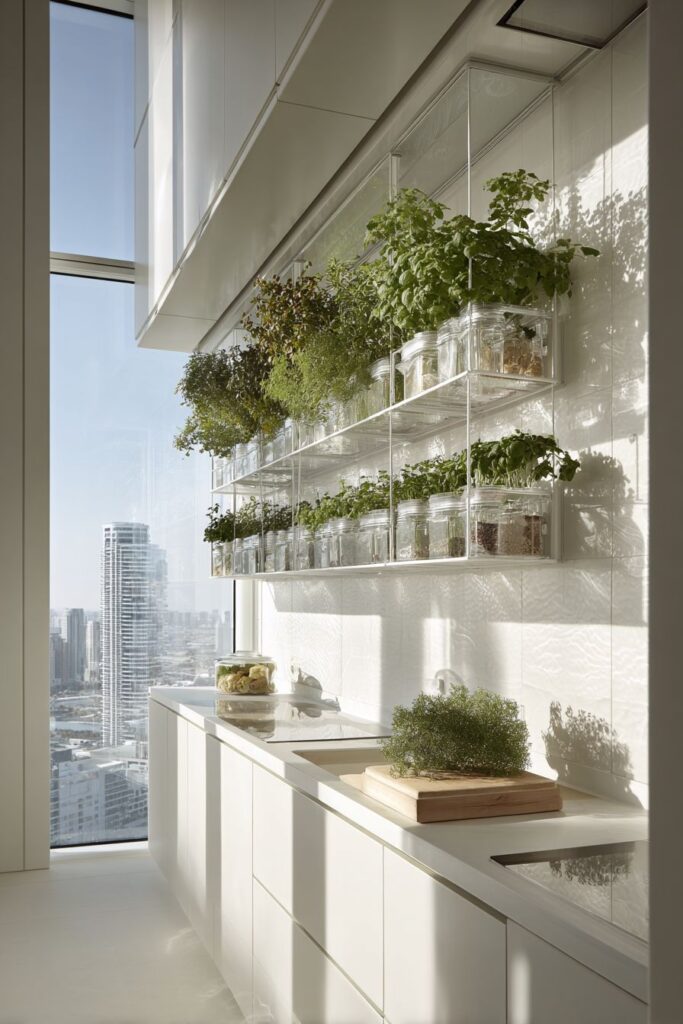
Natural light streaming through the window provides optimal growing conditions for the herbs while creating beautiful shadows that highlight the fresh green plants against the white interior surfaces. The interplay of natural light, living plants, and minimal architecture creates a dynamic environment that changes throughout the day while maintaining design consistency.
The geometric precision applied to the plant arrangement prevents the organic elements from creating visual chaos, instead incorporating them as controlled natural accents within the predominantly neutral palette. This disciplined approach to incorporating living elements demonstrates how minimalist design can embrace nature without abandoning its essential principles of order and simplicity.
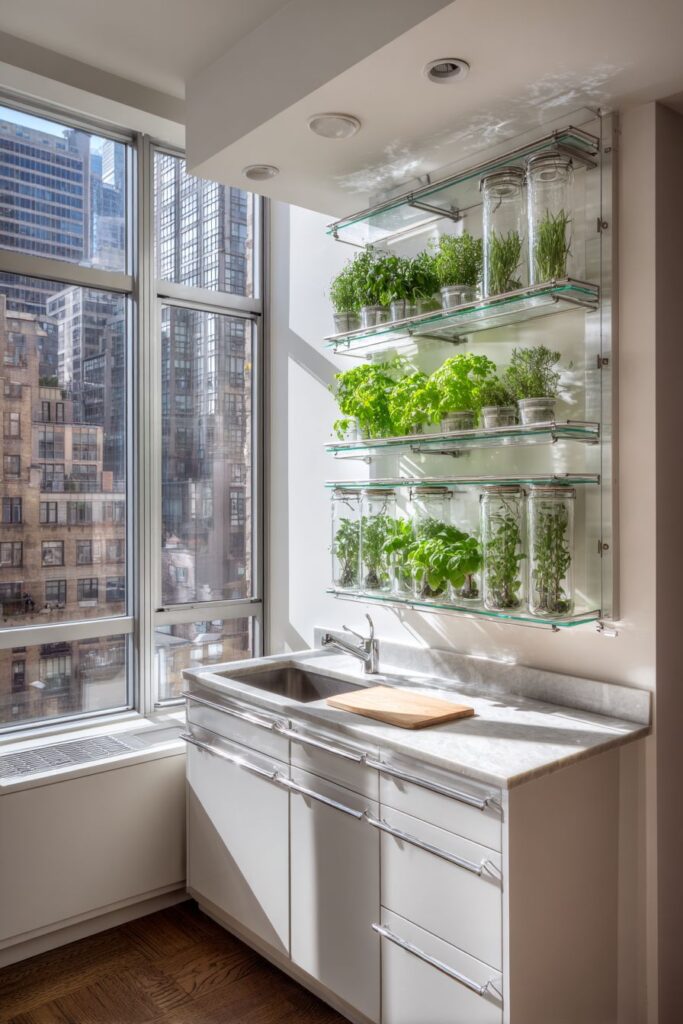
Key Design Tips:
- Use geometric containers and supports to maintain minimal aesthetic with living plants
- Arrange plants with purposeful spacing to create visual rhythm while ensuring proper growing conditions
- Integrate herb storage and preparation areas for seamless workflow from garden to plate
- Position herb gardens to receive optimal natural light while creating beautiful interior shadows
- Apply geometric precision to plant arrangements to prevent visual chaos in minimal spaces
9. Concealed Pantry Storage Innovation
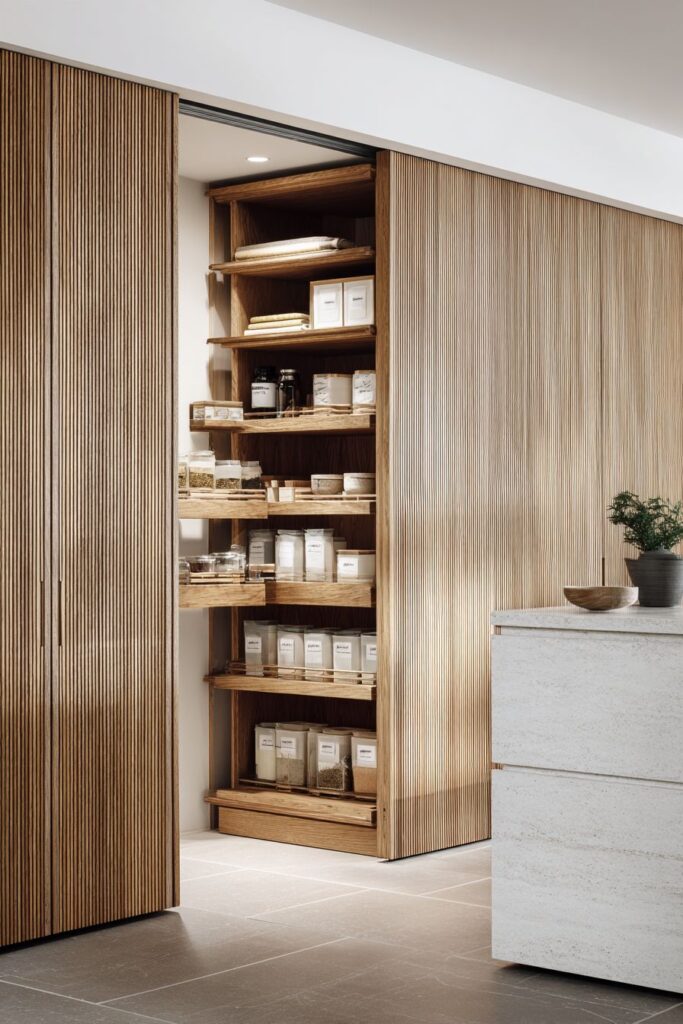
The pantry solution in this minimalist kitchen features floor-to-ceiling sliding doors in white oak that conceal extensive organized storage while maintaining the clean lines essential to minimal design. When closed, the doors present an uninterrupted surface with clean vertical grain patterns that add warmth and texture to the kitchen environment. The minimal hardware required for sliding doors eliminates the visual clutter of traditional hinged door hardware while providing smooth operation.
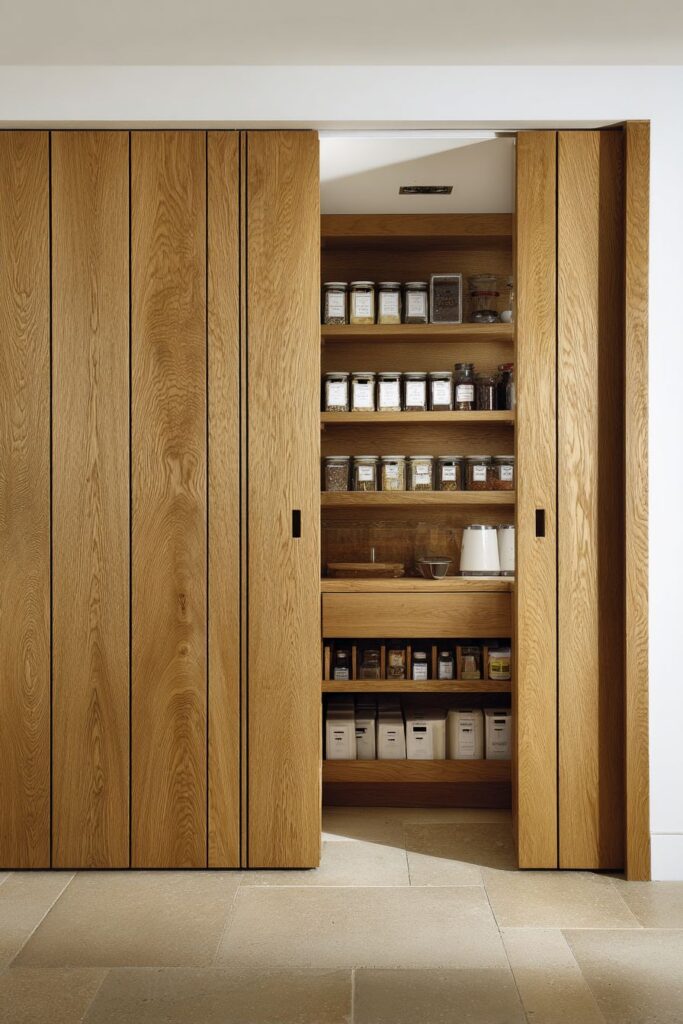
When partially opened, the interior reveals systematic organization with matching containers and clear labeling that transforms storage into a thing of beauty. This level of organization ensures that the interior of the pantry maintains the same design standards as the exterior, creating consistency throughout the kitchen environment. Matching containers eliminate visual chaos while clear labeling ensures functionality remains paramount.
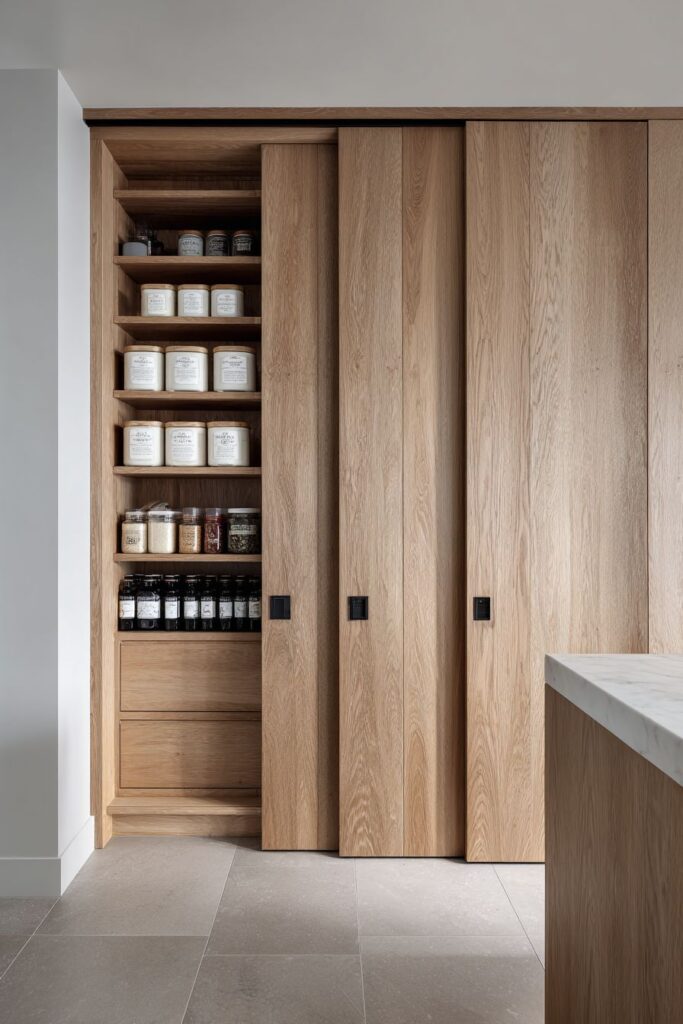
The flooring continues seamlessly from the main kitchen using large-format porcelain tiles, creating visual continuity that makes the pantry feel like an integral part of the kitchen rather than a separate storage closet. This material continuity is essential in minimalist design, where every element should feel purposeful and integrated rather than added as an afterthought.
The thoughtful concealed storage design demonstrates how minimalist kitchens can accommodate extensive storage needs without compromising aesthetic principles. By hiding storage behind beautiful doors that contribute to the overall design, this solution proves that functionality and beauty are not mutually exclusive in minimalist design.
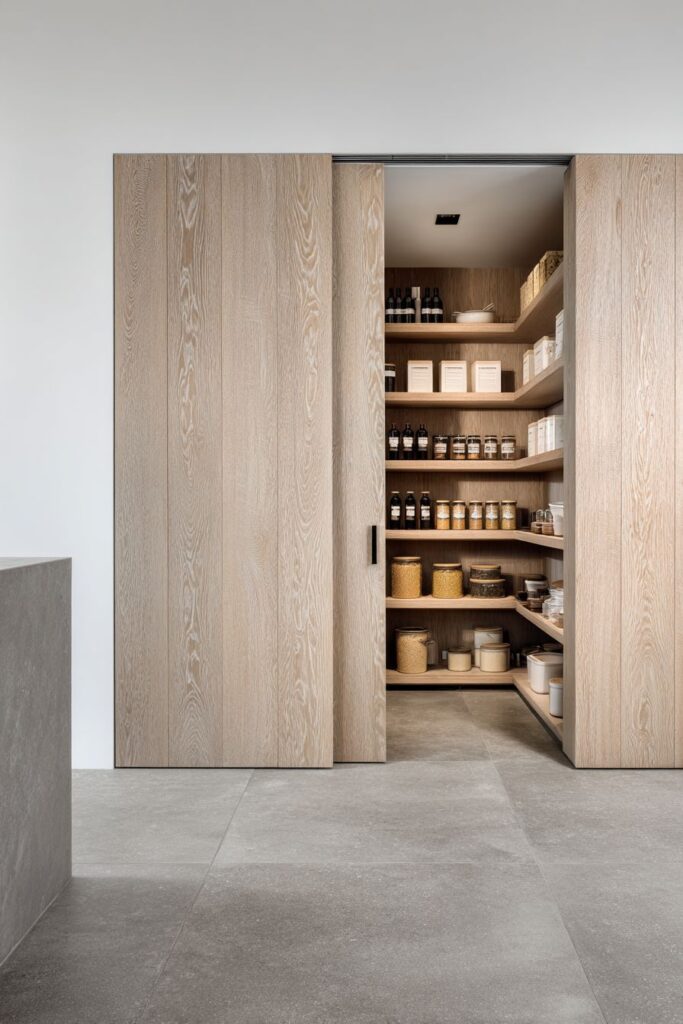
Key Design Tips:
- Choose sliding doors to eliminate the space requirements and visual clutter of hinged doors
- Use matching storage containers to create visual harmony within concealed storage areas
- Extend flooring materials into storage areas to maintain visual continuity
- Implement clear labeling systems that maintain organization while supporting design aesthetic
- Design concealed storage to meet the same visual standards as visible areas
10. Sophisticated Lighting System Design
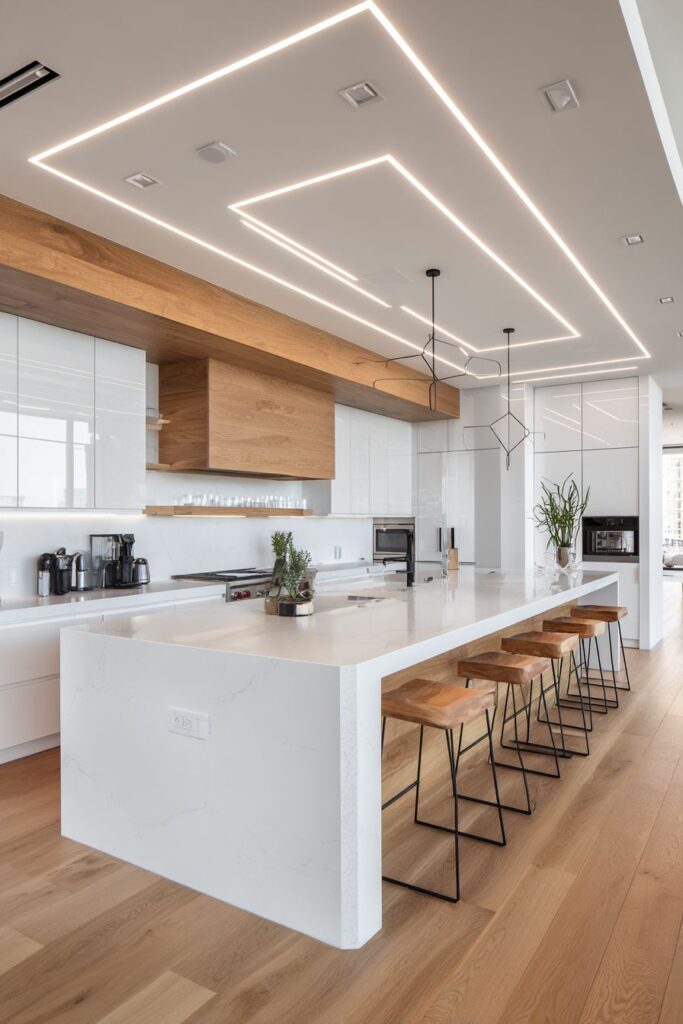
The lighting design in this minimalist kitchen demonstrates how illumination can be both functional and architecturally integrated, with recessed ceiling spots positioned to eliminate shadows while maintaining clean overhead lines. Under-cabinet LED strips provide task lighting along work surfaces without visible fixtures, creating the illusion that surfaces are naturally luminous. This layered approach to lighting ensures optimal visibility for all kitchen tasks while maintaining the uncluttered ceiling plane essential to minimalist design.
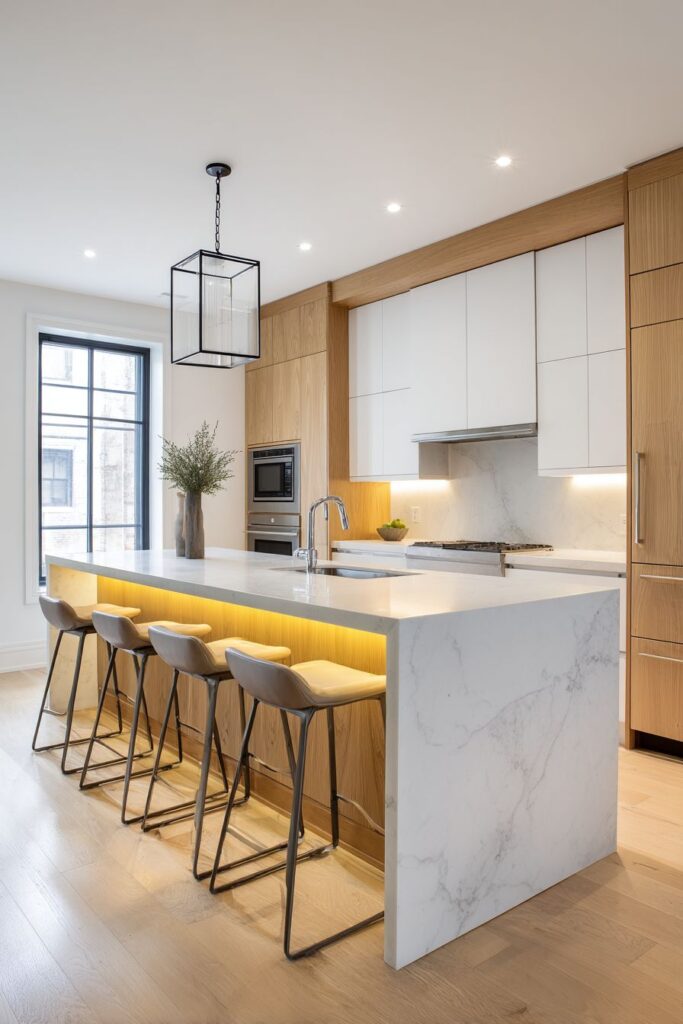
A single statement pendant light hangs above the island with simple geometric form, serving as both functional task lighting and the only visible light fixture in the space. This selective approach to decorative lighting demonstrates how minimalist design can incorporate visual interest through singular, well-chosen elements rather than multiple competing fixtures.
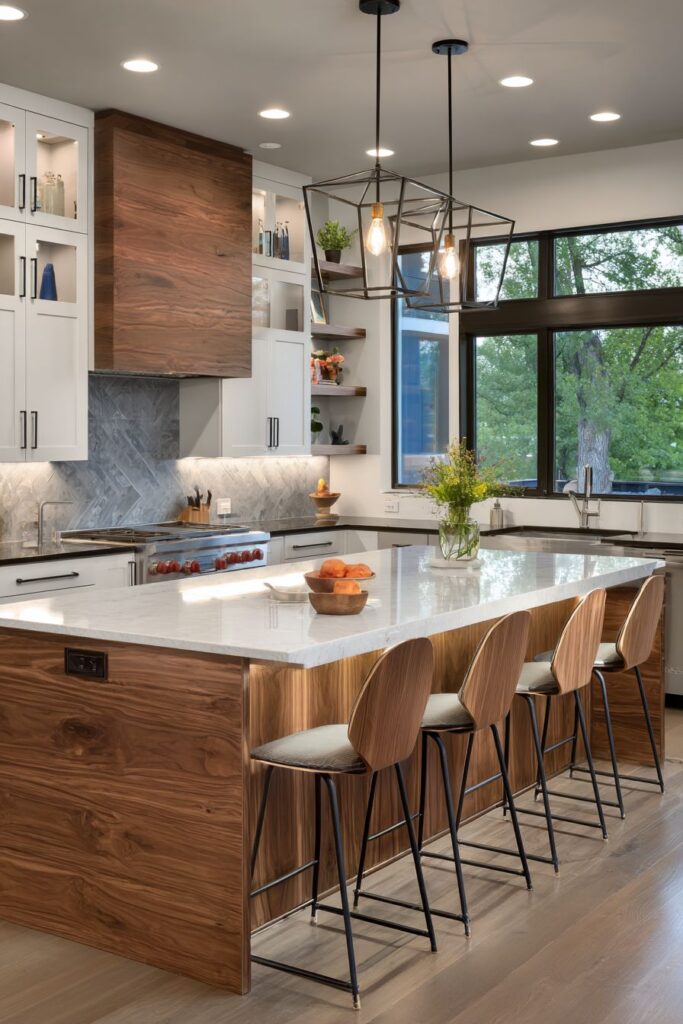
The lighting system creates subtle highlights on matte white surfaces and natural wood elements, revealing texture and material quality through careful illumination rather than direct decoration. This approach transforms the lighting system into a tool for enhancing the inherent beauty of materials rather than adding ornamental elements to the space.
The integration of natural and artificial light creates a dynamic environment that adapts to changing daylight conditions while maintaining consistent functionality throughout the day. The lighting design supports both task-oriented activities and ambient relaxation, demonstrating how minimalist principles can create environments that are both highly functional and deeply satisfying.
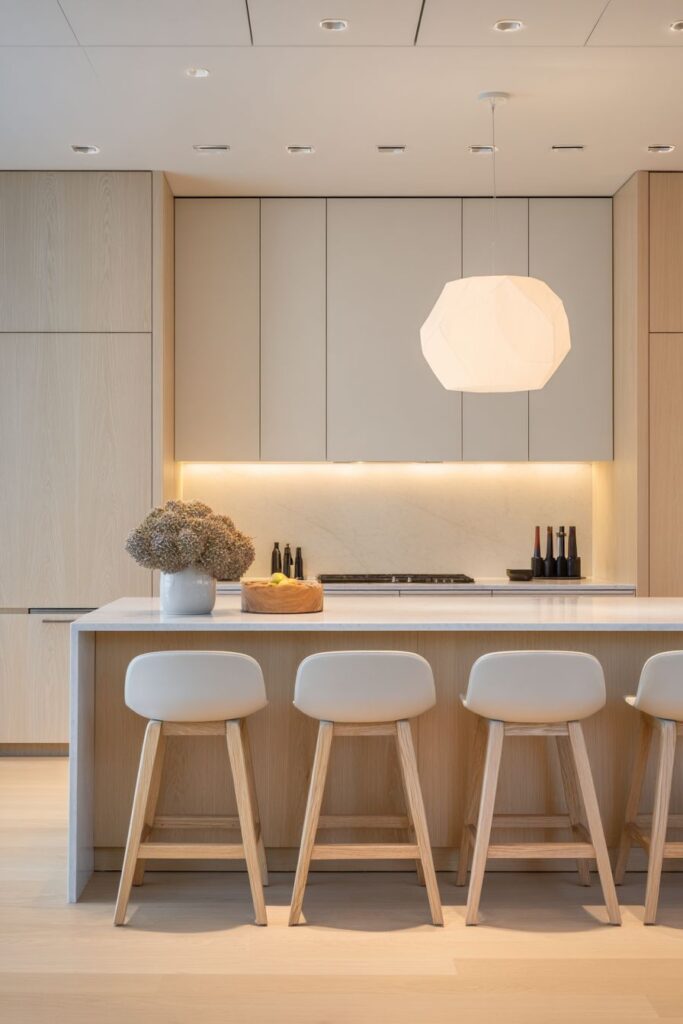
Key Design Tips:
- Use recessed lighting to maintain clean ceiling planes while providing general illumination
- Install concealed LED strips for task lighting that appears to emanate from surfaces themselves
- Choose a single statement pendant to provide focused task lighting and subtle decorative interest
- Layer different lighting types to create optimal functionality without visual complexity
- Position lighting to enhance material textures rather than relying on decorative fixtures for visual interest
11. Floating Oak Shelving Elegance
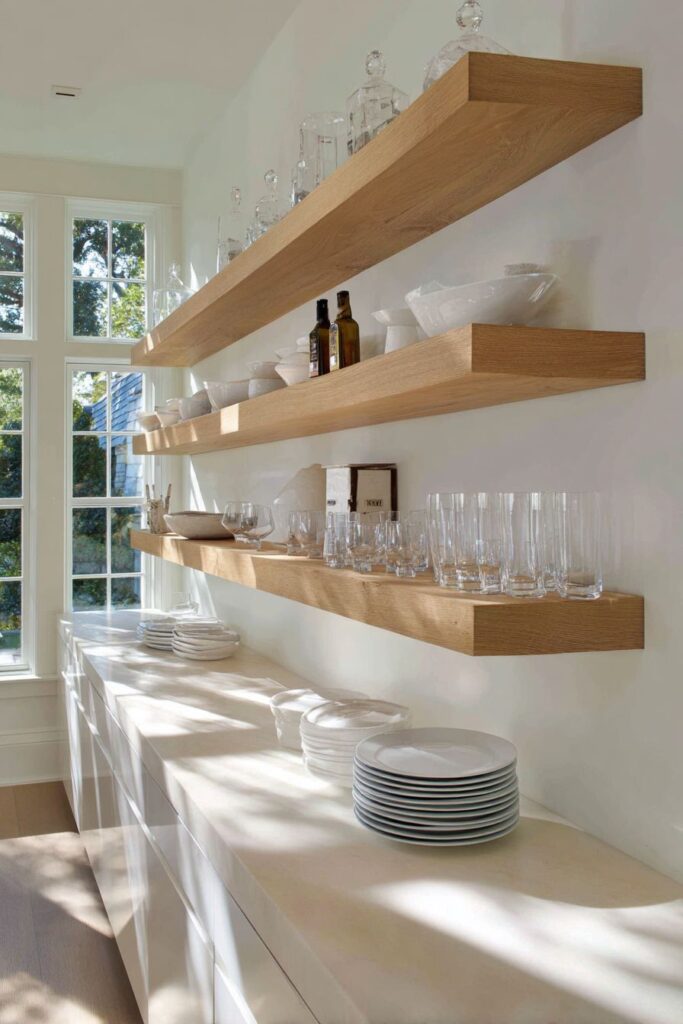
The open shelving system in this kitchen exemplifies how display storage can maintain minimalist principles through careful curation and precise installation. Natural oak shelves with minimal brackets appear to float against the white wall, creating storage that seems to defy gravity while providing practical display space for essential kitchen items. The floating effect eliminates visual weight while adding warmth through the natural wood material.
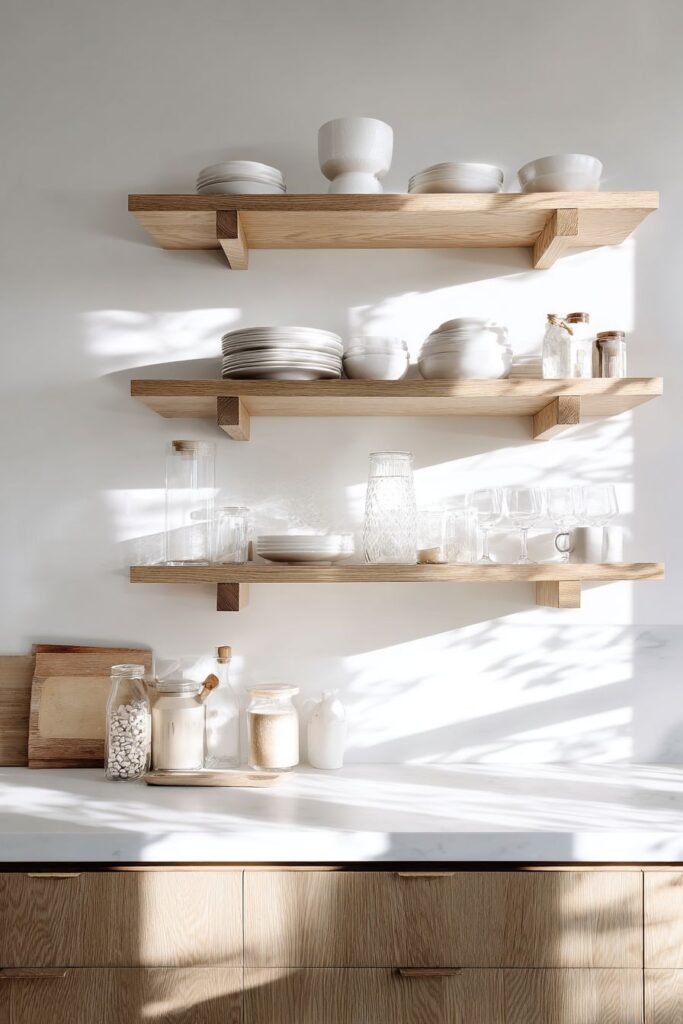
The shelves display a curated collection of white ceramic dishes, glassware, and essential kitchen items arranged with intentional negative space that is as important as the objects themselves. This disciplined approach to display prevents the shelves from becoming cluttered while ensuring that every visible item contributes to the overall aesthetic harmony. The white ceramic pieces echo the neutral palette found throughout the kitchen while adding subtle variations in form and texture.
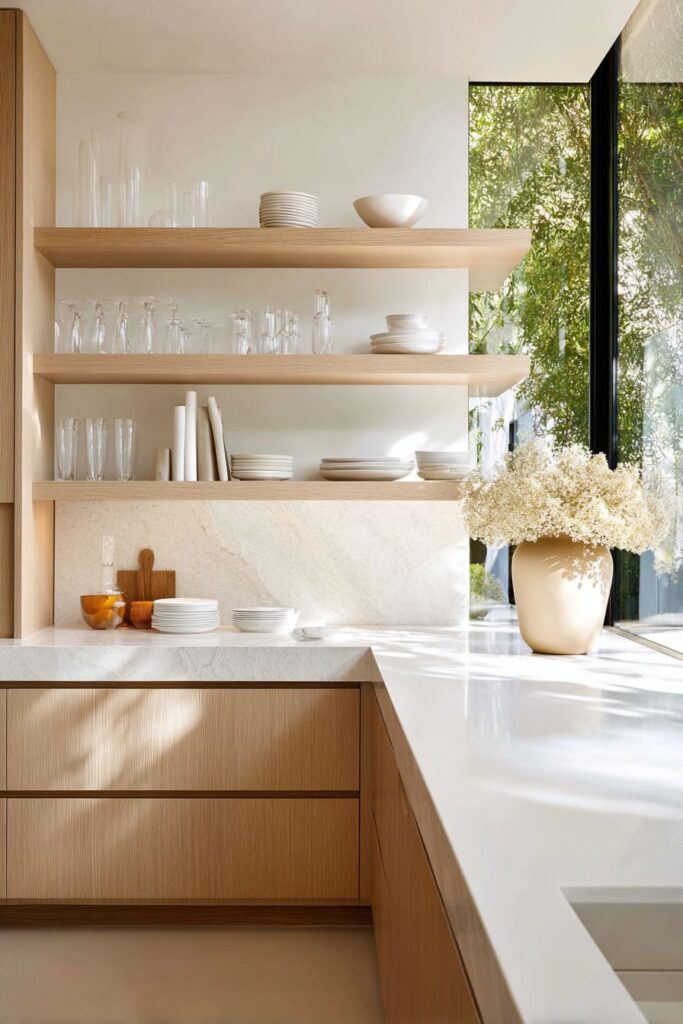
Below the floating shelves, the countertop extends in clean lines with no visible seams, creating visual continuity between the display area and work surfaces. This integration ensures that the shelving feels like an integral part of the kitchen design rather than an added element, maintaining the seamless quality essential to minimalist aesthetics.
Natural lighting from adjacent windows creates soft shadows that emphasize the floating effect while revealing the grain patterns in the oak shelving. This interplay of light and shadow adds visual interest without requiring decorative elements, demonstrating how minimalist design can create beauty through the careful orchestration of simple elements.
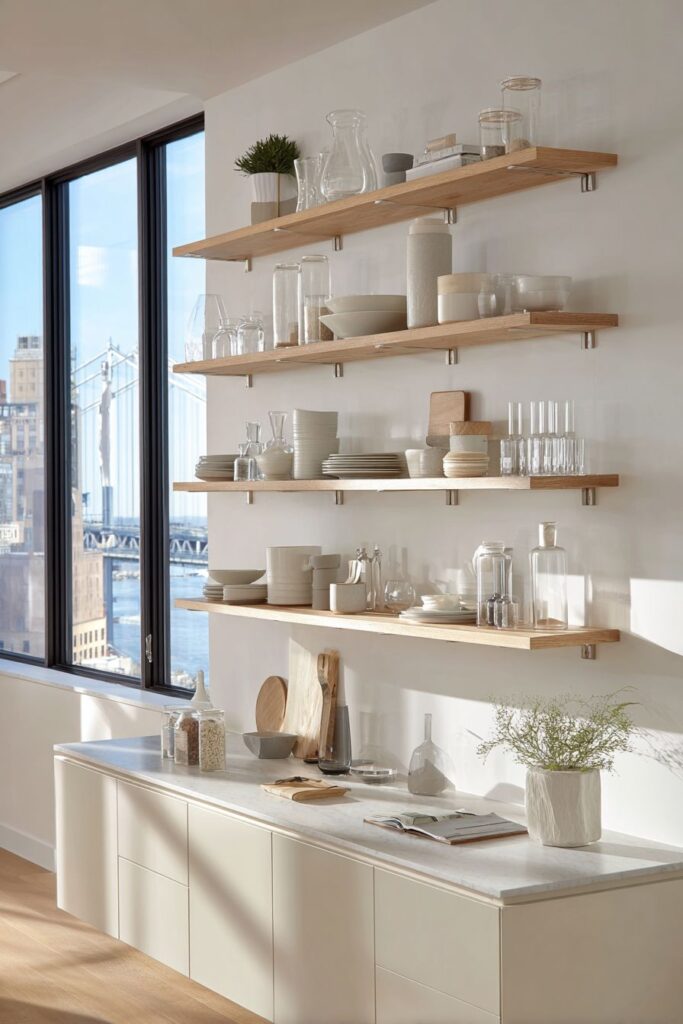
Key Design Tips:
- Use minimal brackets that seem to disappear to create the illusion of floating shelves
- Curate displayed items carefully, ensuring negative space between objects for visual breathing room
- Choose shelf materials that add warmth while maintaining neutral color palettes
- Integrate shelving with surrounding surfaces to create seamless design continuity
- Position shelves to take advantage of natural light for optimal display illumination
12. Custom Wine Storage Integration

The wine storage solution demonstrates how specialized storage can be integrated seamlessly into minimalist kitchen design through custom cabinetry that maintains clean geometric lines while accommodating functional requirements. Individual bottle slots cut precisely into natural wood provide secure storage while creating visual patterns that add interest without compromising the overall minimal aesthetic. The geometric repetition of the bottle storage creates rhythm and order that aligns with minimalist design principles.
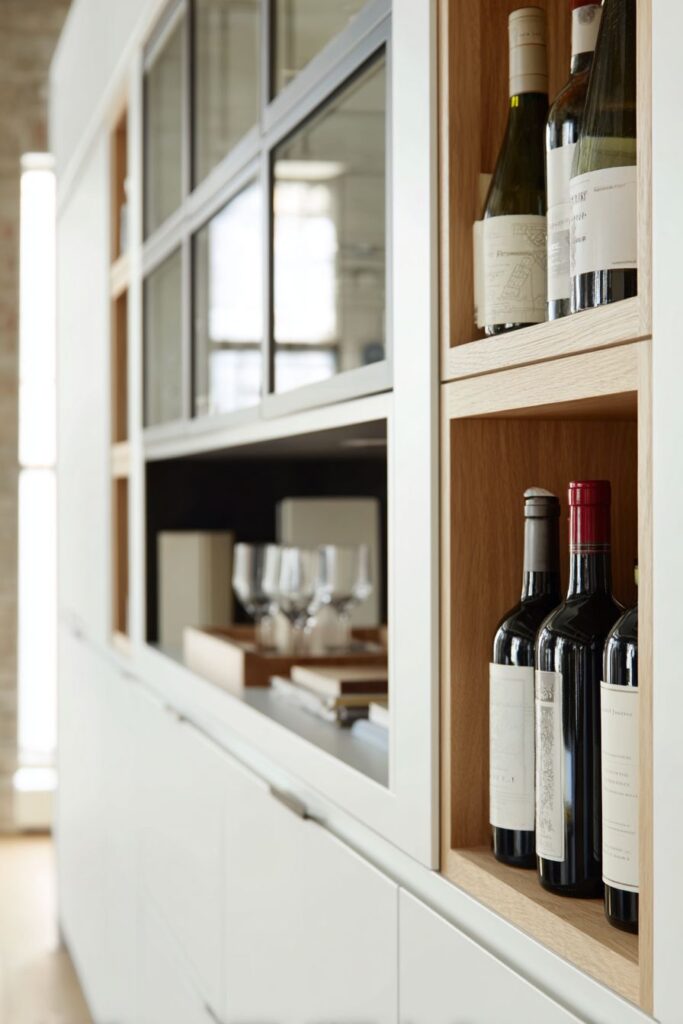
Glass-front upper sections allow controlled display of wine collections while lower closed storage provides concealment for less attractive items. This balance of display and concealment allows homeowners to showcase beautiful bottles while maintaining the uncluttered appearance essential to minimalist design. The glass fronts add reflective surfaces that increase light transmission while maintaining dust protection for stored wines.
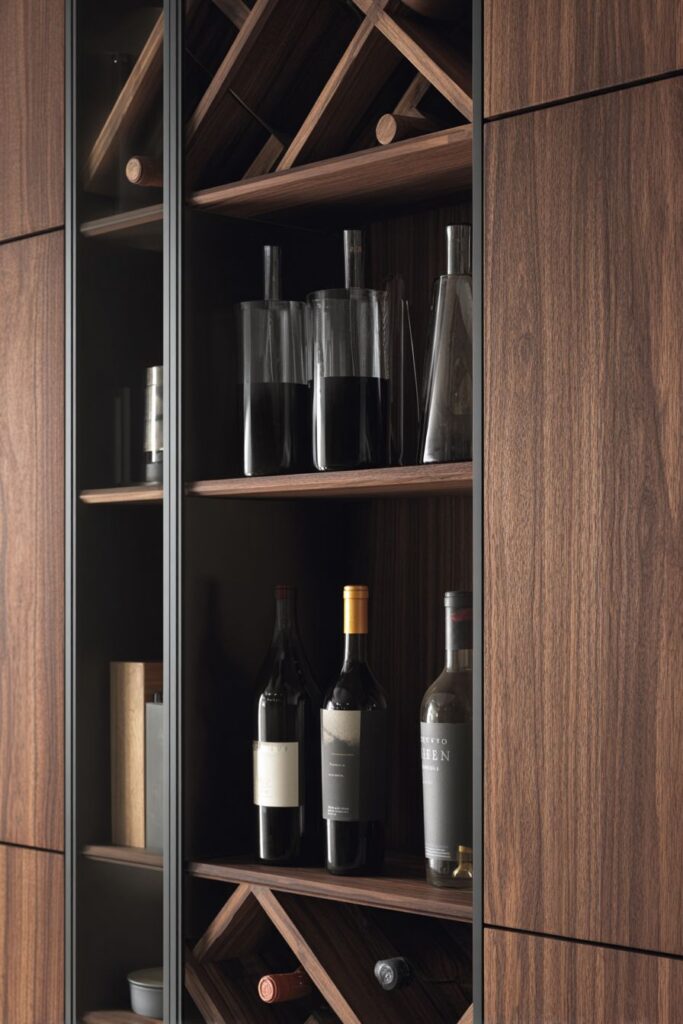
The wine storage unit integrates seamlessly with surrounding cabinetry, using matching materials and hardware systems to maintain visual continuity throughout the kitchen. This integration approach ensures that specialized storage feels purposeful rather than added, supporting the minimalist principle that every element should contribute to the overall design harmony.
The craftsmanship required for precise bottle slots and seamless integration demonstrates how minimalist design often demands higher levels of execution than more ornamental styles. The attention to detail and precision required creates storage that is both highly functional and visually sophisticated, proving that minimalist design is about quality rather than simplicity of construction.

Key Design Tips:
- Design custom storage solutions that integrate seamlessly with surrounding cabinetry
- Use geometric patterns in functional elements to create visual interest through repetition
- Balance display and concealed storage to maintain minimalist principles while showcasing collections
- Match storage materials and hardware to primary cabinetry for design continuity
- Invest in precise craftsmanship to achieve the seamless integration minimalist design requires
13. Indoor-Outdoor Kitchen Connectivity
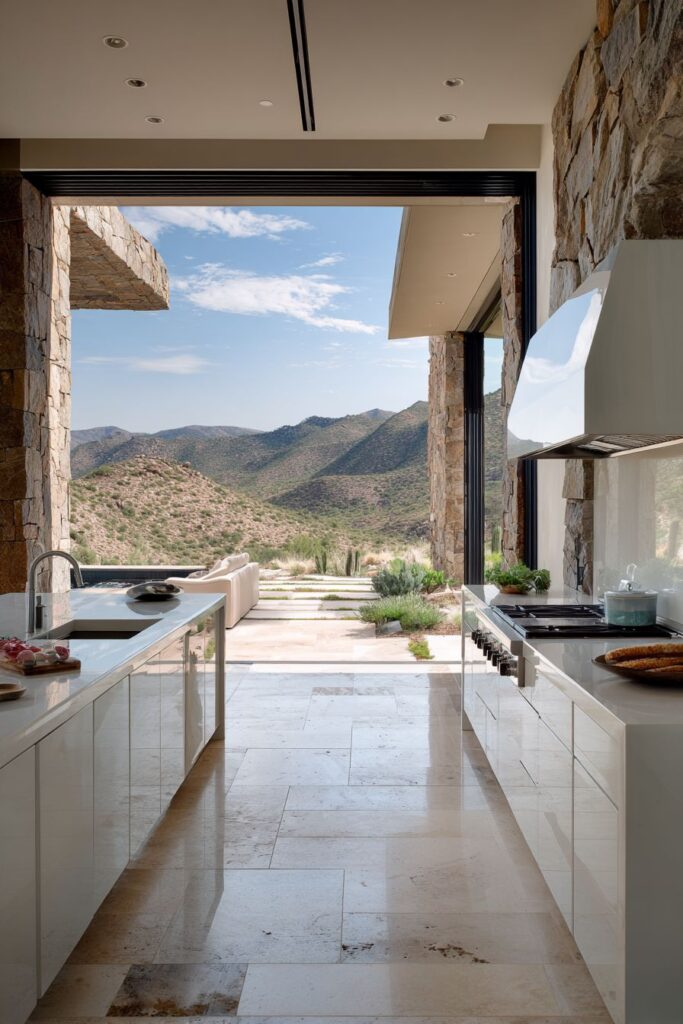
This innovative kitchen design creates seamless transition from indoor cooking space to outdoor preparation areas through large sliding glass doors that eliminate the traditional boundary between interior and exterior spaces. The exterior counter extends the interior surface material, creating visual continuity that makes the outdoor space feel like a natural extension of the kitchen rather than a separate area. This approach maximizes the functional cooking space while maintaining design consistency.
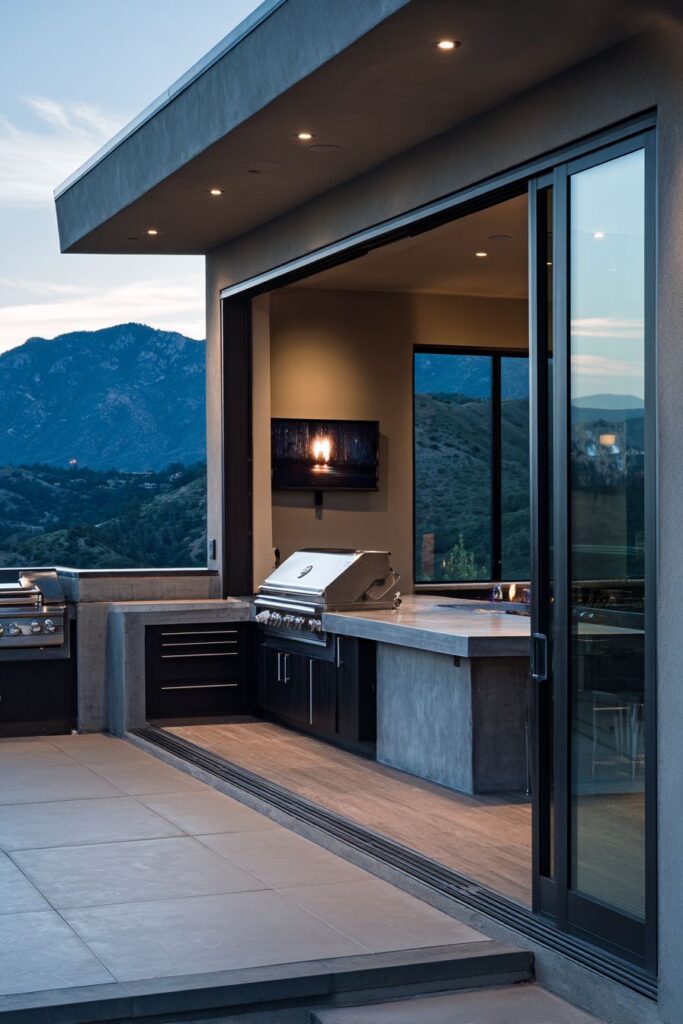
Minimalist outdoor cooking appliances integrate with the same design language as indoor elements, creating a unified aesthetic that extends the kitchen’s sophisticated appearance beyond the traditional interior boundaries. The outdoor appliances feature the same clean lines and minimal controls found inside, ensuring that the expanded kitchen maintains its design integrity regardless of weather conditions.
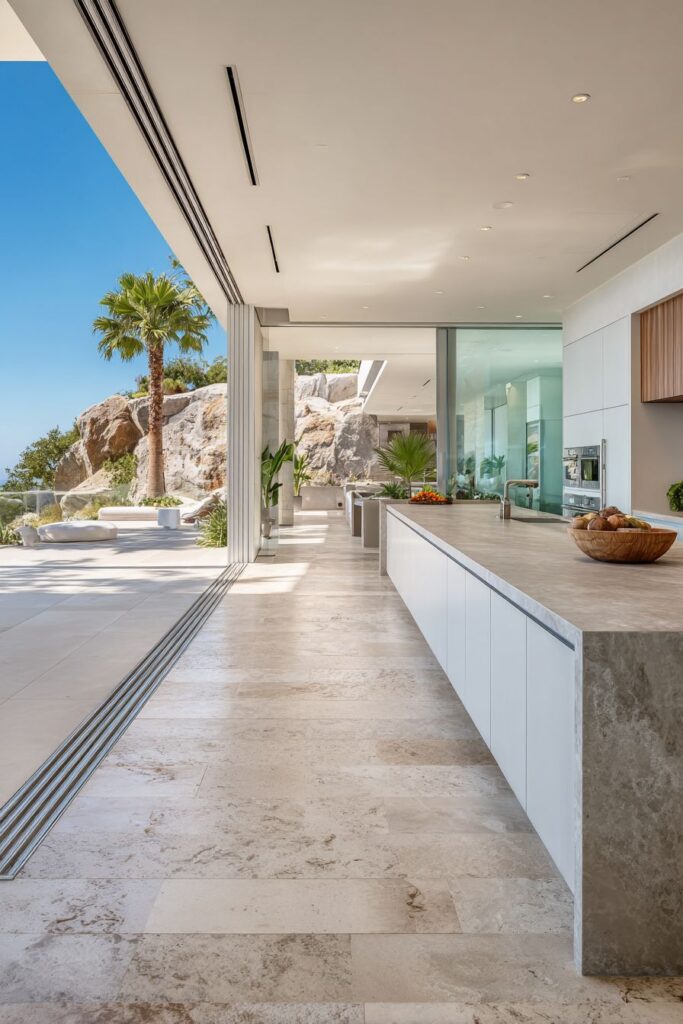
Natural stone flooring provides subtle texture while maintaining neutral tones that coordinate with both interior and exterior elements. The stone material creates a tactile transition between spaces while providing the durability required for outdoor use, demonstrating how minimalist principles can be maintained across different environmental conditions.
The expanded cooking environment supports both everyday meal preparation and entertaining, creating flexible spaces that adapt to different usage patterns while maintaining design consistency. This approach to kitchen design recognizes that contemporary cooking often extends beyond traditional interior boundaries while ensuring that expanded functionality doesn’t compromise aesthetic principles.
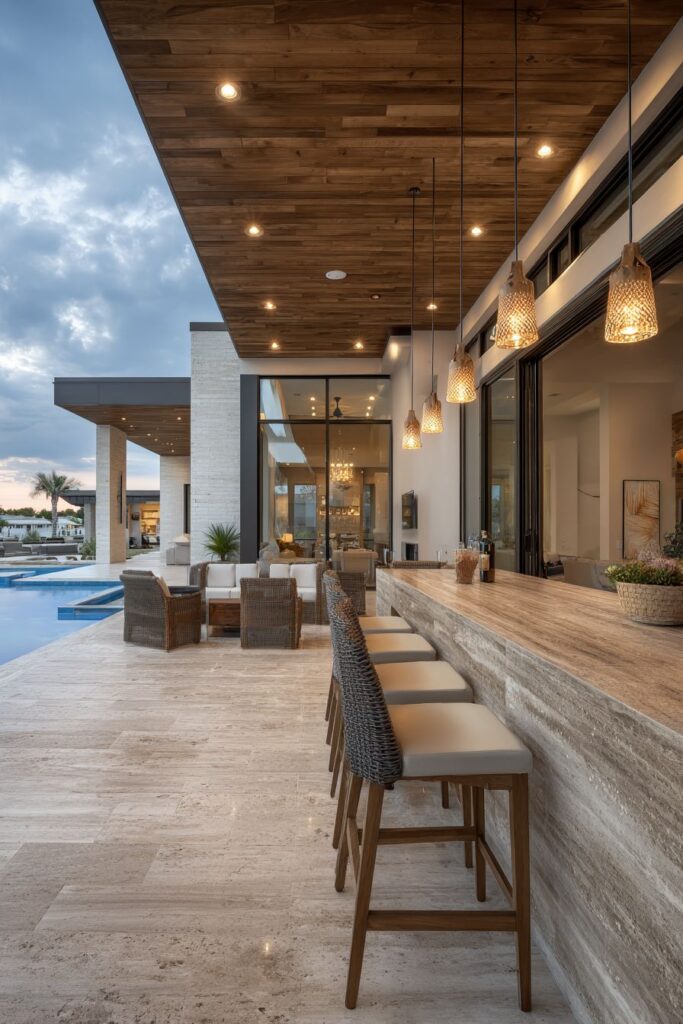
Key Design Tips:
- Use sliding glass doors to create seamless transitions between indoor and outdoor cooking spaces
- Extend interior surface materials to outdoor areas for visual continuity
- Choose outdoor appliances that maintain the same design language as interior elements
- Select flooring materials that provide appropriate transitions while maintaining neutral palettes
- Design expanded cooking areas to support both everyday use and entertaining functions
14. Sculptural Utility Column Innovation
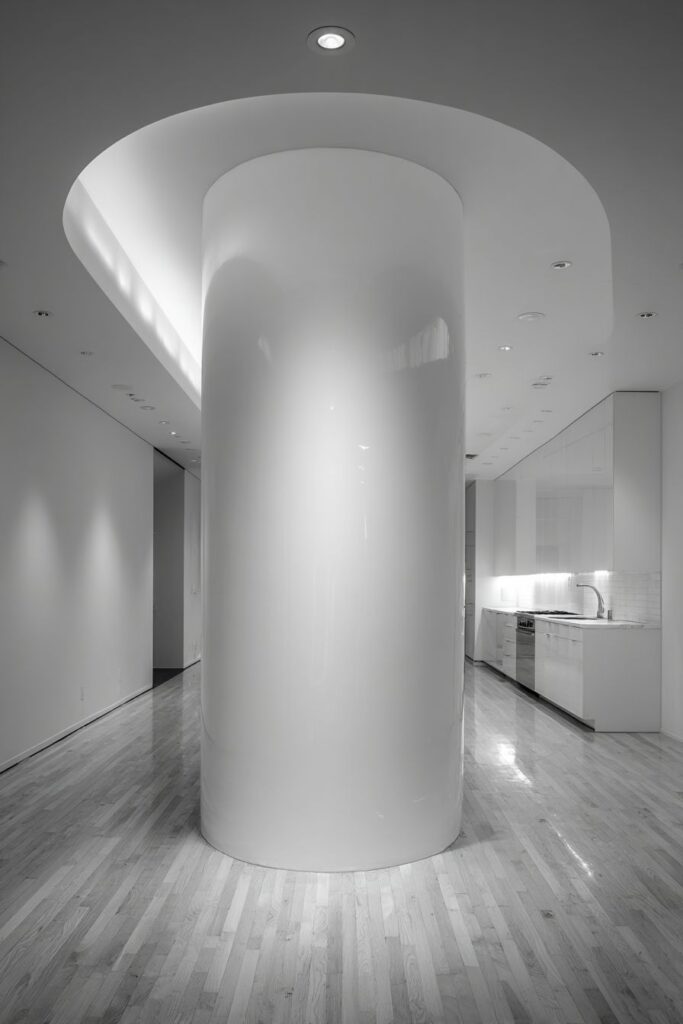
The central column in this kitchen represents a bold architectural statement that houses all utilities while maintaining sculptural form through smooth white plaster finish. This monolithic element contains integrated ventilation, electrical, and plumbing systems while appearing as a single geometric form that anchors the kitchen design. The column eliminates the visual clutter of exposed utilities while creating a dramatic focal point that defines the space.
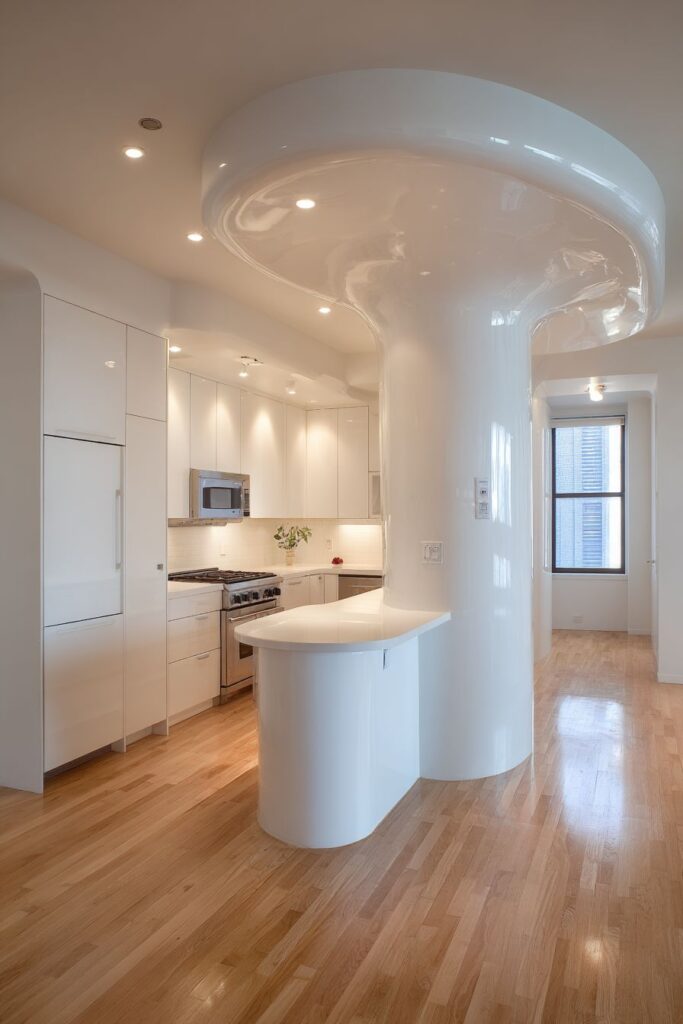
Surrounding workspace flows around the column, creating efficient circulation patterns that maximize functionality while maintaining the clean aesthetic essential to minimalist design. The column’s placement creates natural zones for different kitchen activities while ensuring that work areas remain visually connected and functionally coordinated.
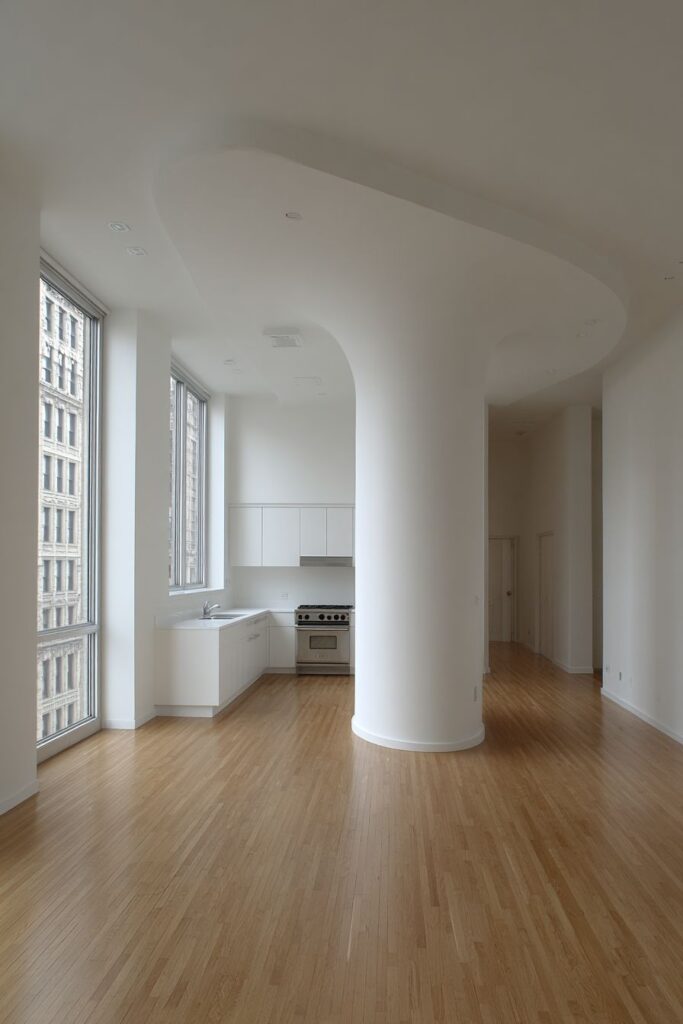
The smooth white plaster finish provides subtle texture variations that respond beautifully to changing light conditions throughout the day, creating a surface that appears both solid and luminous. This material choice demonstrates how minimalist design can incorporate bold architectural gestures while maintaining the refined material palette that defines the style.
The integration of all utility systems within the column represents sophisticated mechanical planning that eliminates visual service elements while maintaining full functionality. This approach to infrastructure integration shows how minimalist design can embrace complexity behind simple surfaces, creating environments that appear effortless while being technologically advanced.
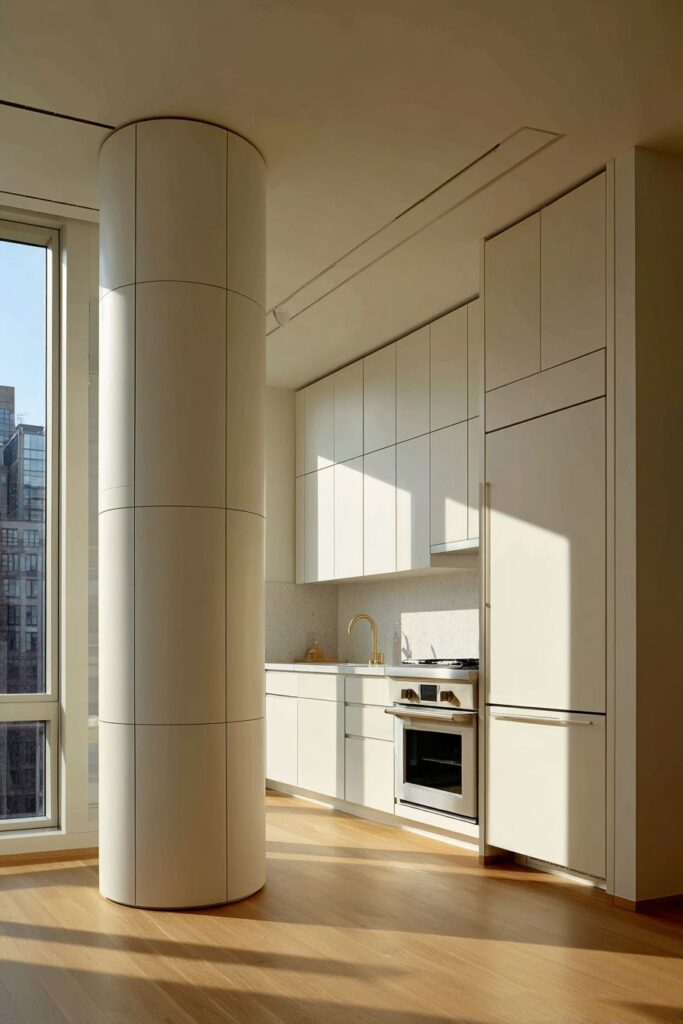
Key Design Tips:
- Use central columns to house utilities while creating bold architectural focal points
- Design circulation patterns that flow naturally around structural elements
- Choose plaster finishes that provide subtle texture while maintaining neutral palettes
- Integrate all utility systems within architectural elements to eliminate visual clutter
- Plan mechanical systems carefully to support minimalist aesthetics without compromising functionality
15. Dedicated Water Station Luxury
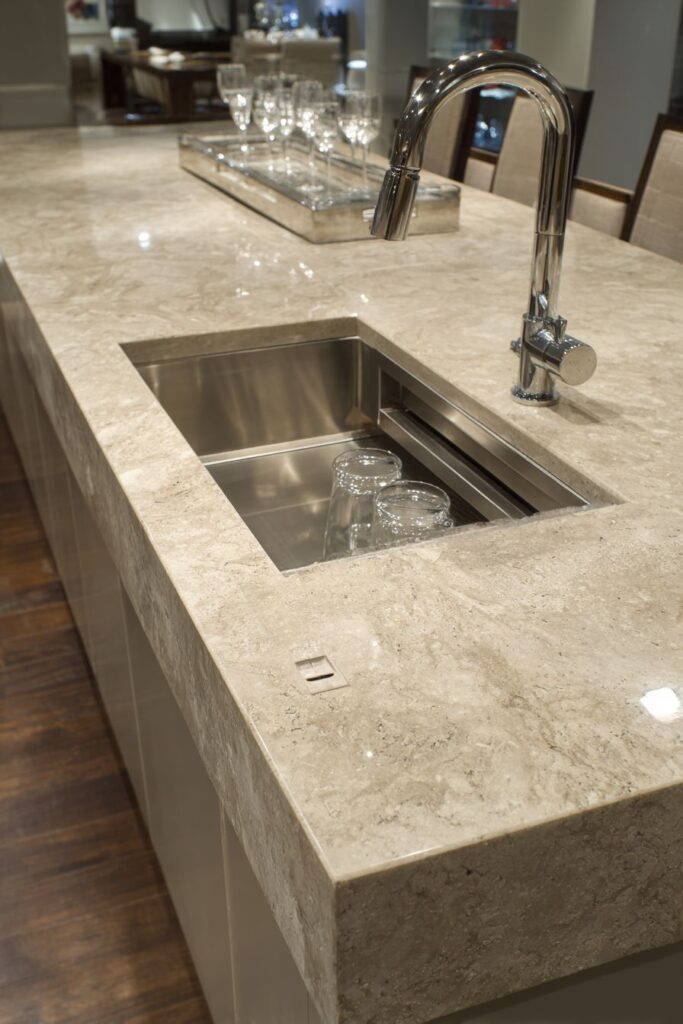
The water station integrated into the island design represents the luxury of specialized function within minimalist aesthetics, featuring a built-in filtration system that provides pure water while maintaining the clean lines essential to the overall design. The dedicated sink with single-lever faucet creates a focused area for water-related activities while the concealed storage for glasses and bottles ensures that all necessary items remain accessible but invisible.
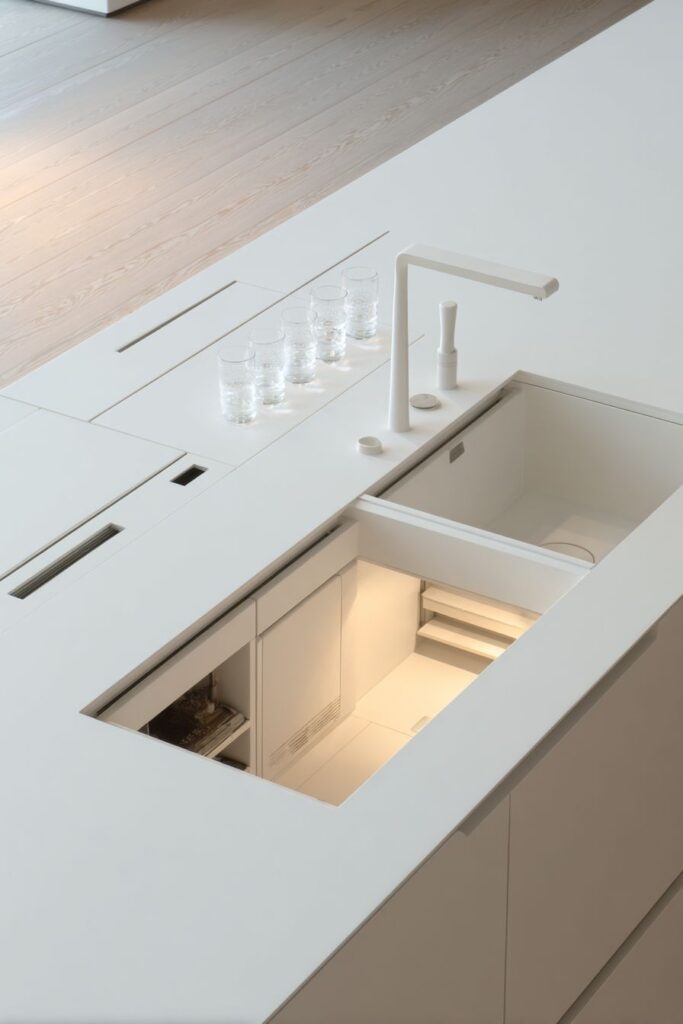
Surrounding surfaces maintain the kitchen’s clean aesthetic through integrated drip trays and hidden electrical connections that support the filtration system without creating visual complexity. This attention to infrastructure details ensures that advanced functionality doesn’t compromise the smooth surfaces and clean lines that define minimalist design.
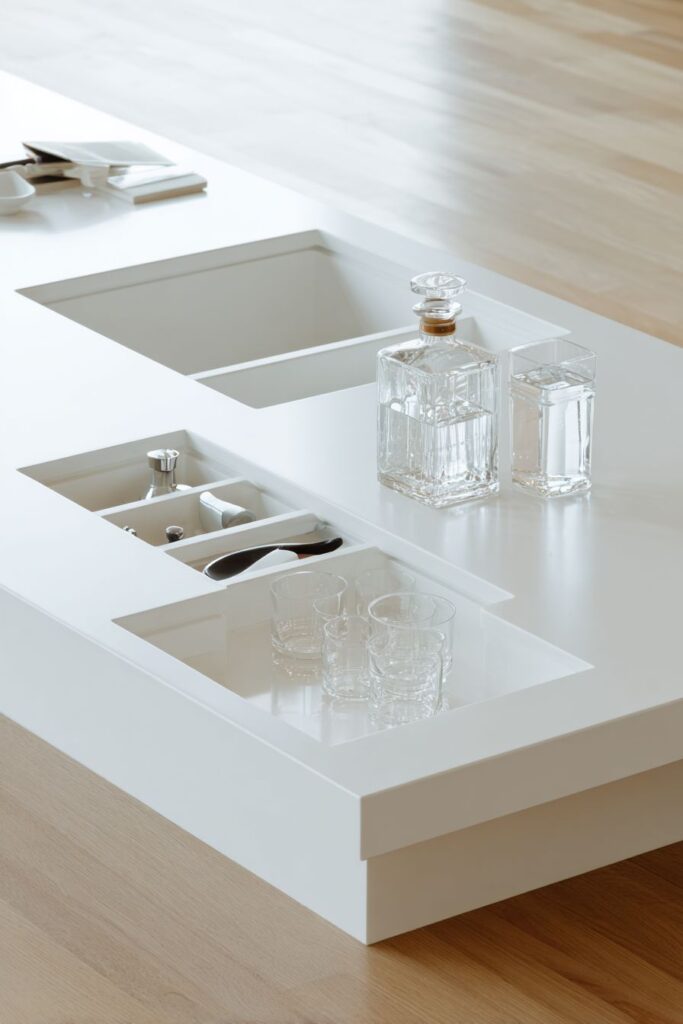
The functional area seamlessly blends with the island’s primary food preparation surface, creating a multi-use workspace that adapts to different activities while maintaining visual consistency. This integration demonstrates how specialized functions can be incorporated into minimalist kitchens without creating separate utility areas that might compromise the overall design harmony.
The practical luxury of the specialized workspace provides convenience without ostentation, embodying the minimalist principle that true luxury lies in thoughtful functionality rather than decorative excess. The precision required for seamless integration demonstrates how minimalist design often demands higher levels of planning and execution than more traditional approaches.
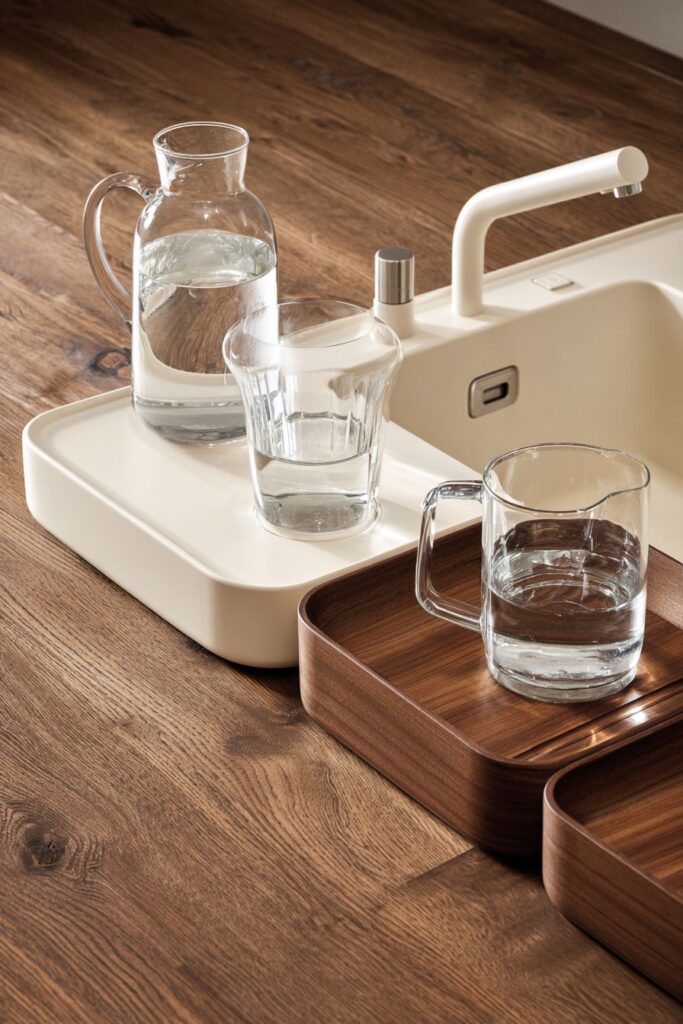
Key Design Tips:
- Integrate specialized functions seamlessly into primary work surfaces for visual continuity
- Conceal all infrastructure elements including drip trays and electrical connections
- Use dedicated storage solutions that maintain accessibility while ensuring visual cleanliness
- Design multi-functional areas that adapt to different activities while maintaining design consistency
- Focus on functional luxury that enhances daily routines without creating visual complexity
16. Morning Coffee Station Integration
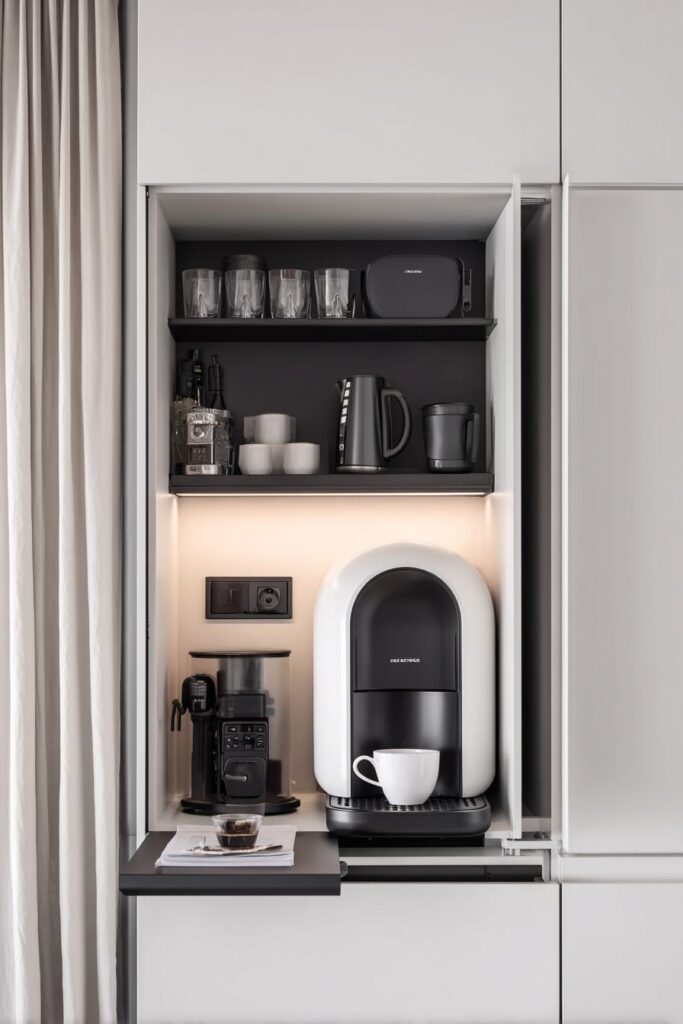
The breakfast preparation zone demonstrates how specialized appliances can be integrated flush with surrounding cabinetry to maintain minimalist principles while providing dedicated functionality for morning routines. The built-in coffee system disappears into the cabinetry design when not in use, emerging only when needed for coffee preparation. This integration approach ensures that specialized equipment supports daily routines without compromising the clean aesthetic.
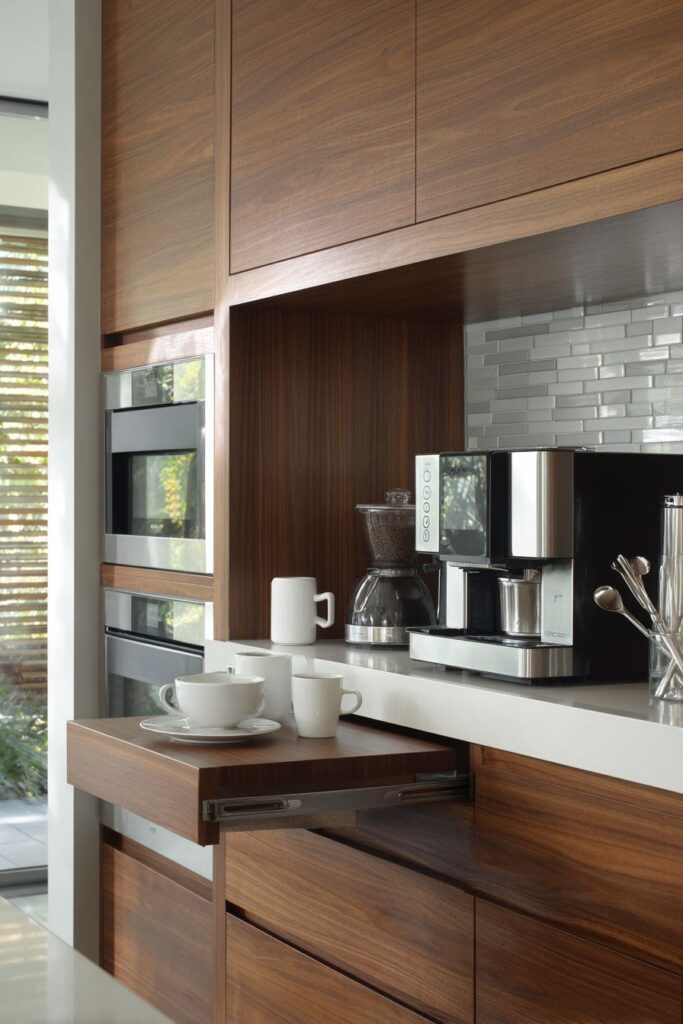
Concealed storage for coffee supplies, cups, and accessories maintains clean exterior lines while ensuring that everything necessary for morning coffee rituals remains easily accessible. A small pull-out surface provides workspace for preparation activities while maintaining the smooth cabinet faces essential to minimalist design when closed.
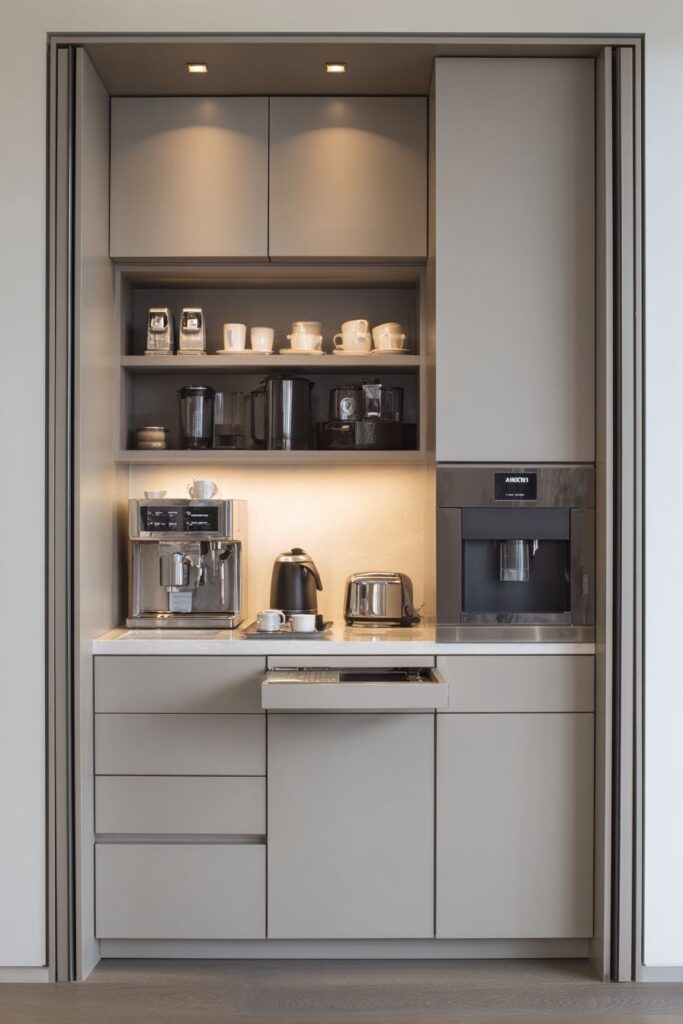
Steam ventilation integrates invisibly within the surrounding cabinetry, ensuring that coffee preparation doesn’t create moisture issues while maintaining the clean lines essential to the design. Appliance controls maintain minimal design language, with interfaces that complement rather than compete with the surrounding aesthetic elements.
The morning routine workspace receives soft natural lighting that enhances the ritual of coffee preparation while maintaining the serene atmosphere that makes minimalist kitchens so appealing for early morning activities. This specialized area demonstrates how minimalist design can accommodate specific lifestyle needs without abandoning aesthetic principles.
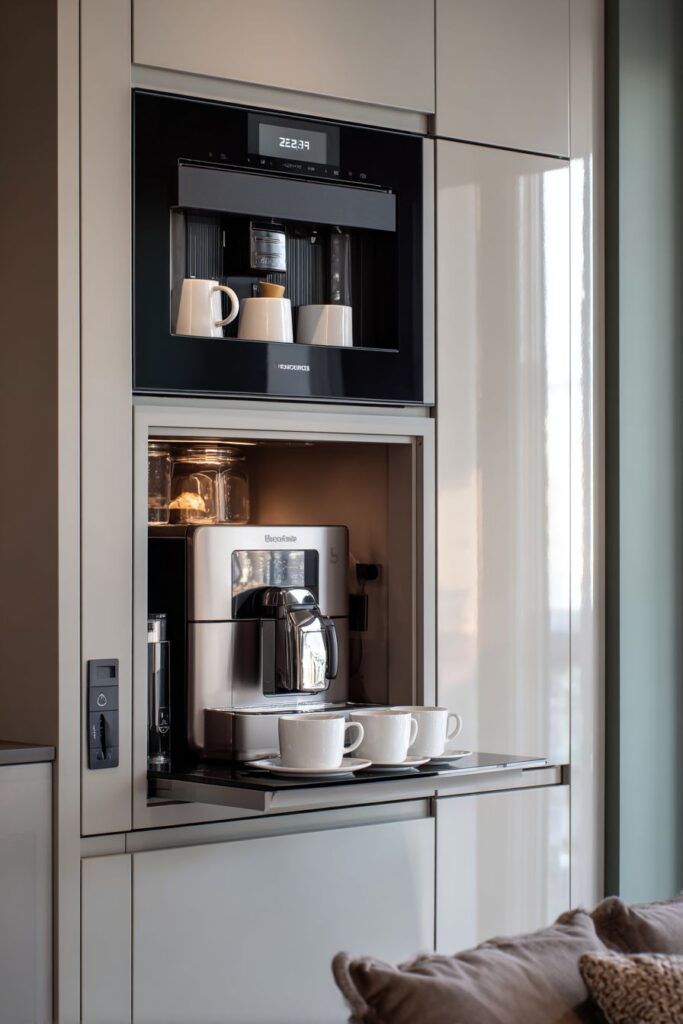
Key Design Tips:
- Integrate coffee systems flush with cabinetry to maintain clean lines when not in use
- Design pull-out work surfaces that provide functionality while maintaining smooth exterior faces
- Conceal all ventilation systems to eliminate visible mechanical elements
- Choose appliance controls that complement the overall minimal design language
- Position coffee stations to receive optimal natural lighting for morning routines
17. Dynamic LED Lighting Innovation
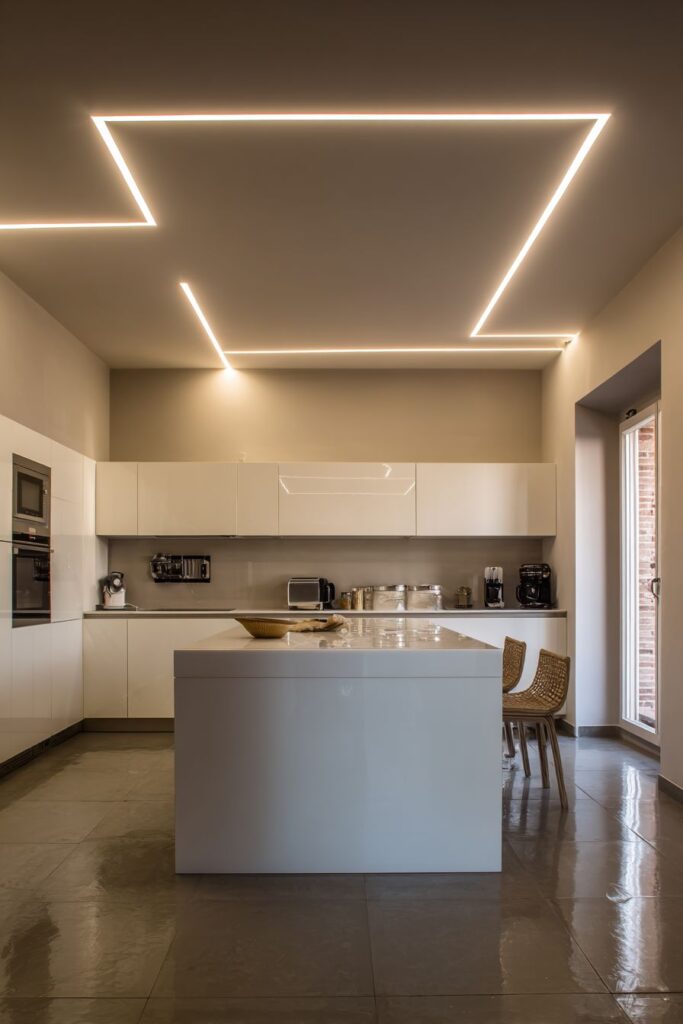
The color-changing LED system represents cutting-edge lighting technology integrated into the ceiling structure to provide optimal illumination for all kitchen activities while maintaining the clean aesthetic essential to minimalist design. The system can adjust from warm white for evening cooking to bright daylight tones for detailed food preparation, adapting to both circadian rhythms and task requirements throughout the day.
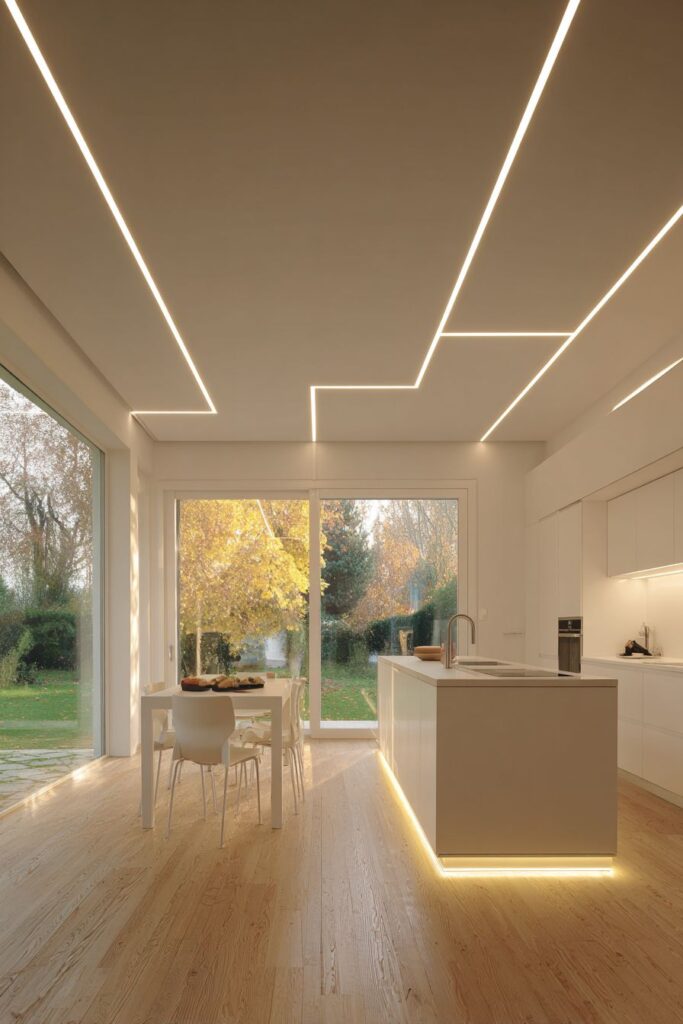
The lighting appears as continuous lines rather than individual fixtures, maintaining clean ceiling planes while providing comprehensive illumination that eliminates shadows and hot spots. This linear approach to lighting design creates architectural interest through light itself rather than through decorative fixtures, embodying minimalist principles in technological application.
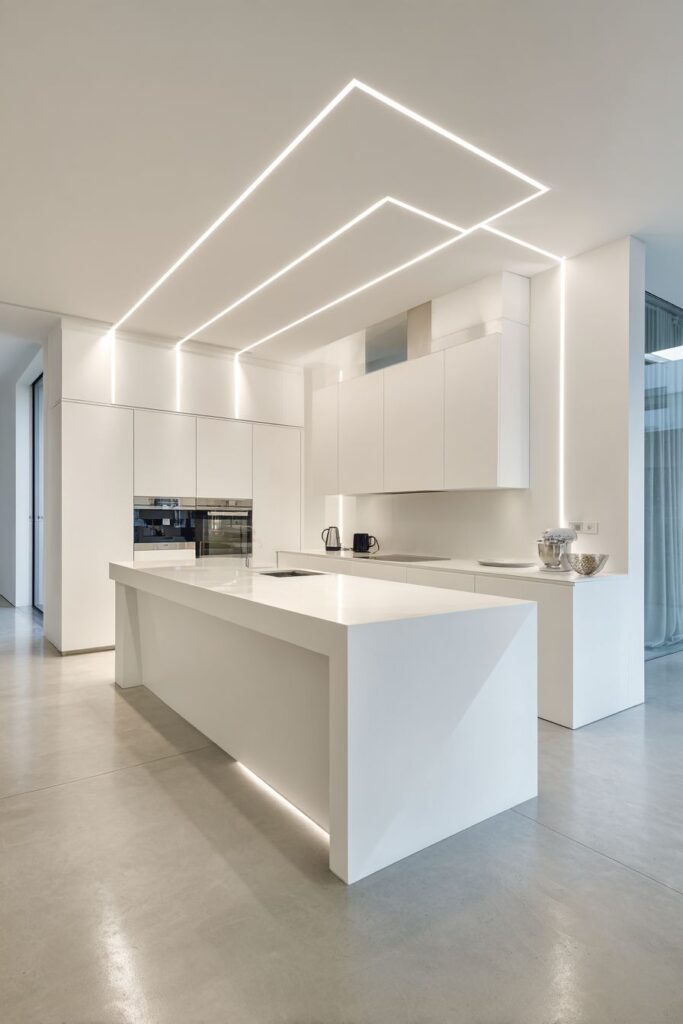
Control through a minimal wall panel that matches surrounding finishes ensures that advanced functionality doesn’t require complex or visually intrusive control systems. The seamless integration of technology demonstrates how minimalist design can embrace innovation while maintaining aesthetic discipline.
The dynamic lighting capability eliminates the need for multiple fixture types while providing optimal illumination for all kitchen activities, from food preparation to intimate dining. This comprehensive approach to lighting shows how technology can simplify rather than complicate minimalist environments when properly integrated.
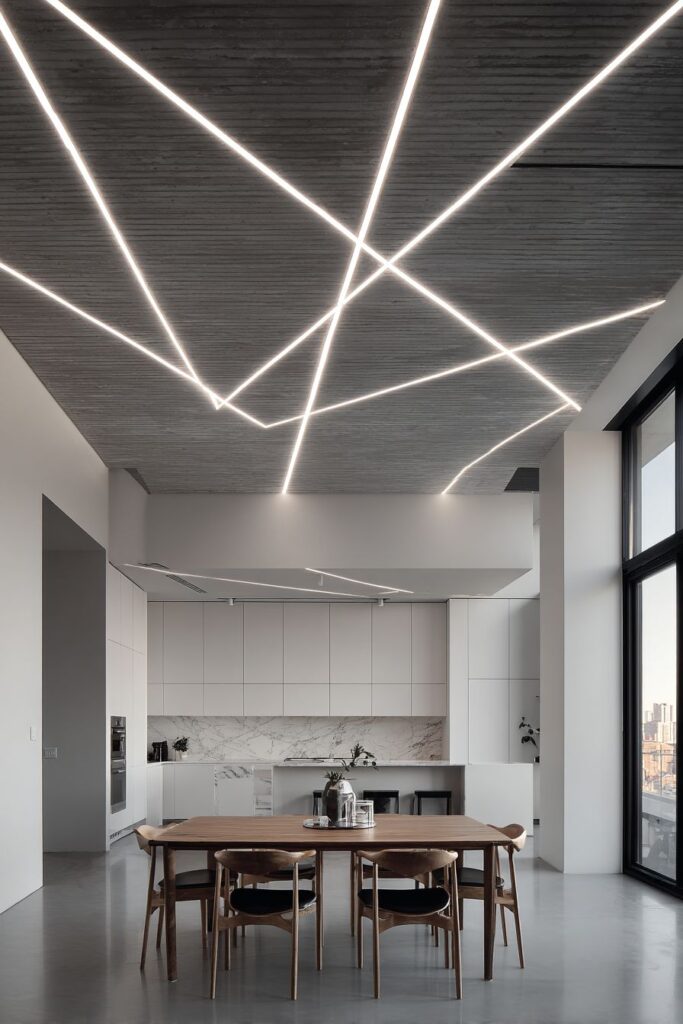
Key Design Tips:
- Choose linear LED systems that create continuous light without visible individual fixtures
- Integrate controls seamlessly into surrounding surfaces to maintain clean wall planes
- Use color-temperature adjustment to optimize lighting for different activities and times of day
- Design lighting systems that eliminate shadows while maintaining even illumination throughout the space
- Embrace lighting technology that simplifies rather than complicates the overall design approach
18. Hidden Technology Integration

The utility area demonstrates how modern technology can be integrated into minimalist kitchen design through concealed charging stations built into drawer systems with invisible cable management. The station includes wireless charging surfaces and discrete USB connections while maintaining the kitchen’s clean lines, proving that connectivity needs can be met without visual compromise.
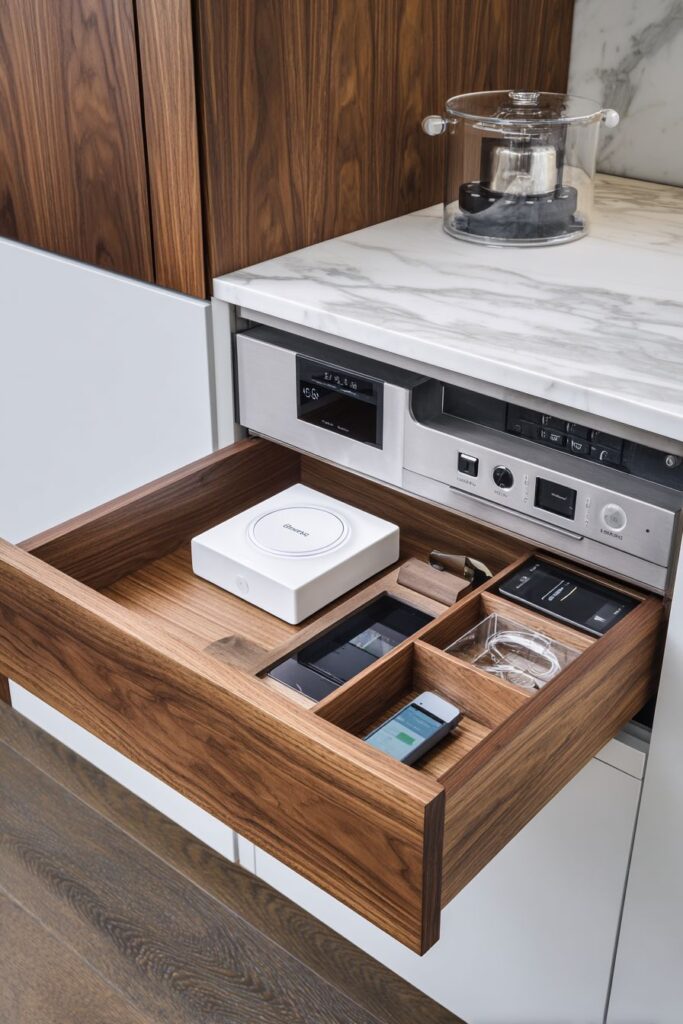
Storage accommodates tablets, phones, and small electronics without visible clutter, ensuring that technology supports kitchen activities without creating visual distraction. The drawer front matches surrounding cabinetry with push-to-open mechanisms, eliminating visible hardware while maintaining easy access to charging facilities.
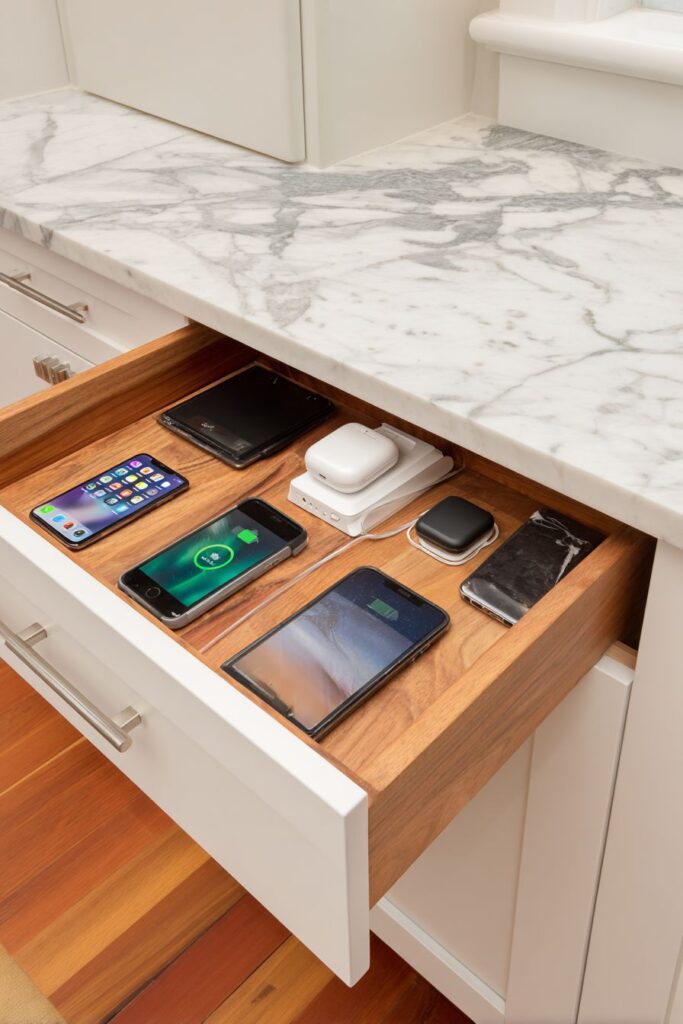
The hidden technology integration demonstrates how minimalist design can accommodate contemporary life without abandoning aesthetic principles, creating environments that support modern routines while maintaining visual serenity. This approach to technology integration shows how functionality can be enhanced without creating visual complexity.
The seamless design approach ensures that even when fully equipped with modern technology, the kitchen maintains its minimal appearance, proving that sophisticated functionality and clean aesthetics can coexist successfully in contemporary design.
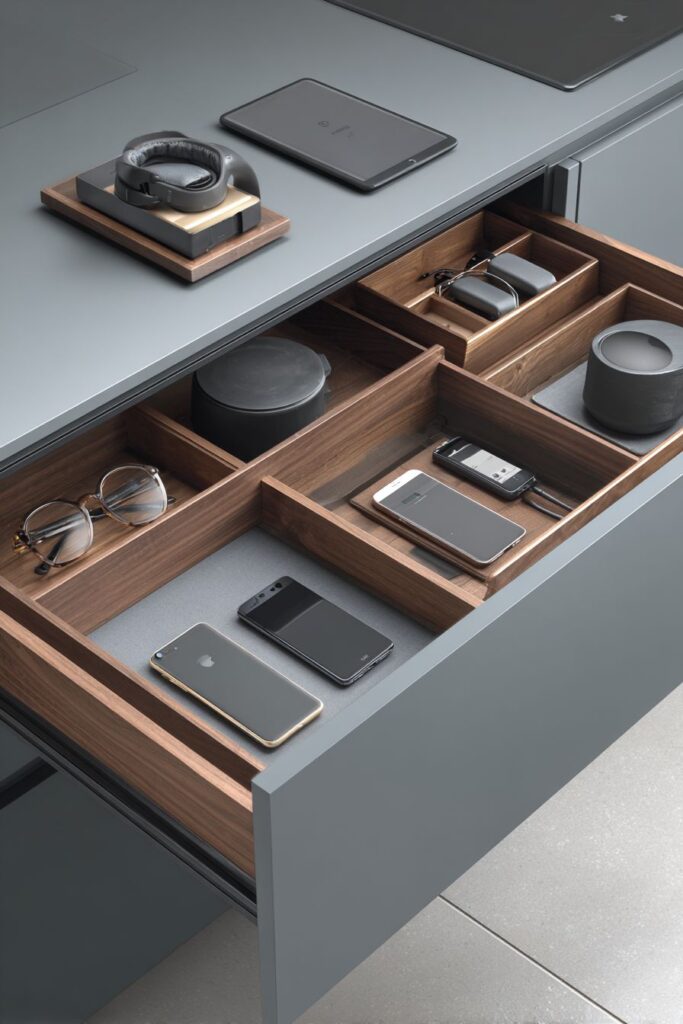
Key Design Tips:
- Integrate charging stations into existing cabinetry to avoid adding visible technology elements
- Use wireless charging surfaces to eliminate cable clutter while maintaining functionality
- Design storage solutions that accommodate modern electronics without creating visual distraction
- Match technology integration hardware to surrounding cabinetry for seamless appearance
- Plan cable management systems that remain completely concealed during normal use
19. Retractable Ventilation Innovation
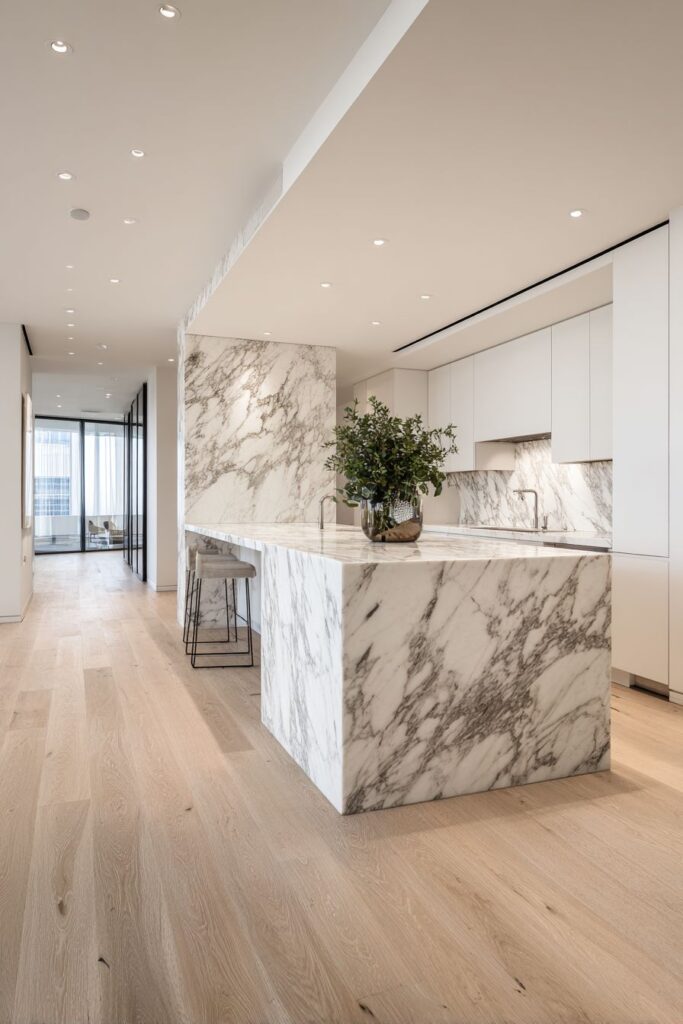
The retractable ventilation system represents innovative space-saving design that emerges from the island surface when needed and disappears completely when not in use, maintaining the uninterrupted island surface essential to minimalist aesthetics. When deployed, the hood maintains clean geometric lines with minimal controls and maximum extraction efficiency, providing necessary functionality without permanent visual impact.
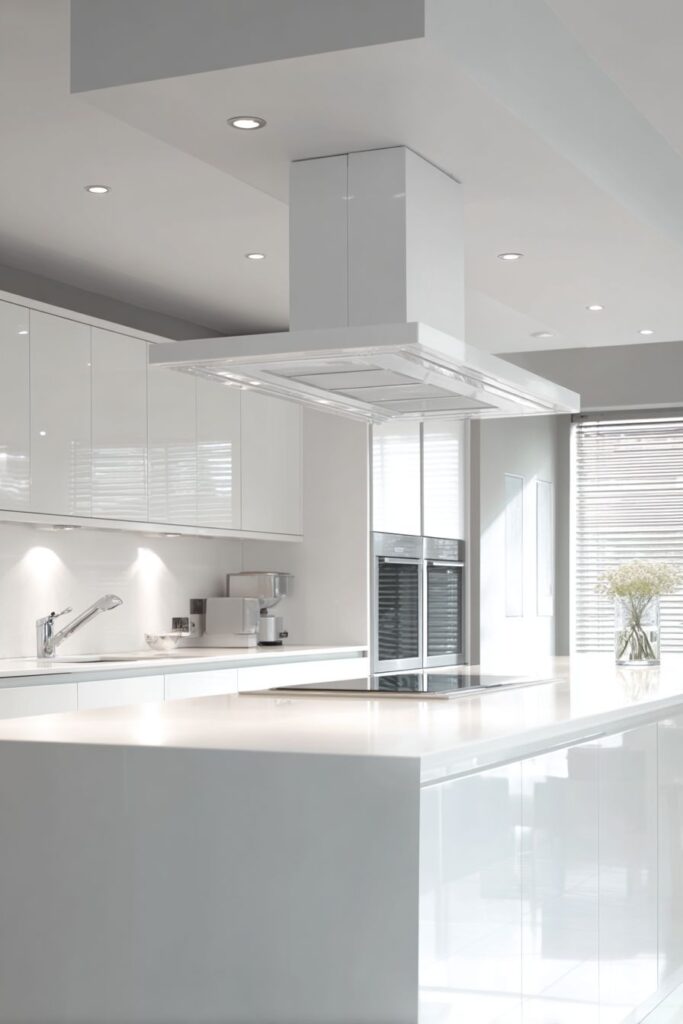
When retracted, the island surface appears completely uninterrupted, maintaining the monolithic appearance that makes minimalist islands so visually striking. This disappearing functionality demonstrates how advanced engineering can support minimalist design principles by eliminating permanent visual elements that aren’t continuously needed.
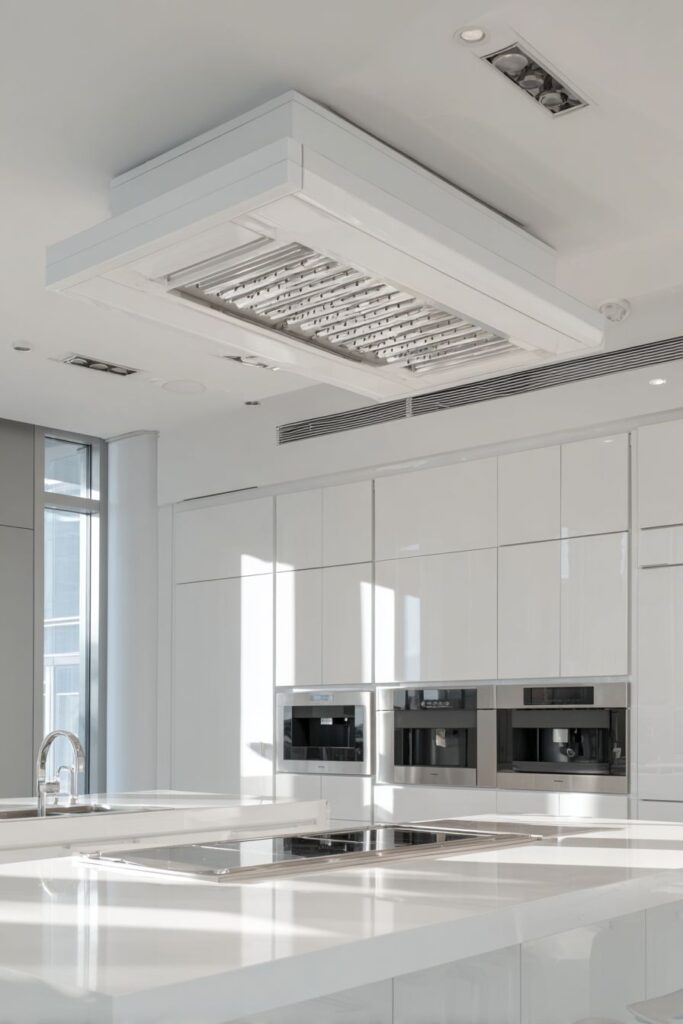
Surrounding cooking surfaces integrate with induction technology for coordinated operation, creating seamless workflow between cooking and ventilation systems. This coordination ensures optimal performance while maintaining the clean surfaces essential to minimalist design, proving that technology can enhance both functionality and aesthetics simultaneously.
The innovative space-saving design maximizes the visual impact of the kitchen island while providing full ventilation capability when needed, demonstrating how minimalist design can embrace advanced technology without compromising aesthetic principles.
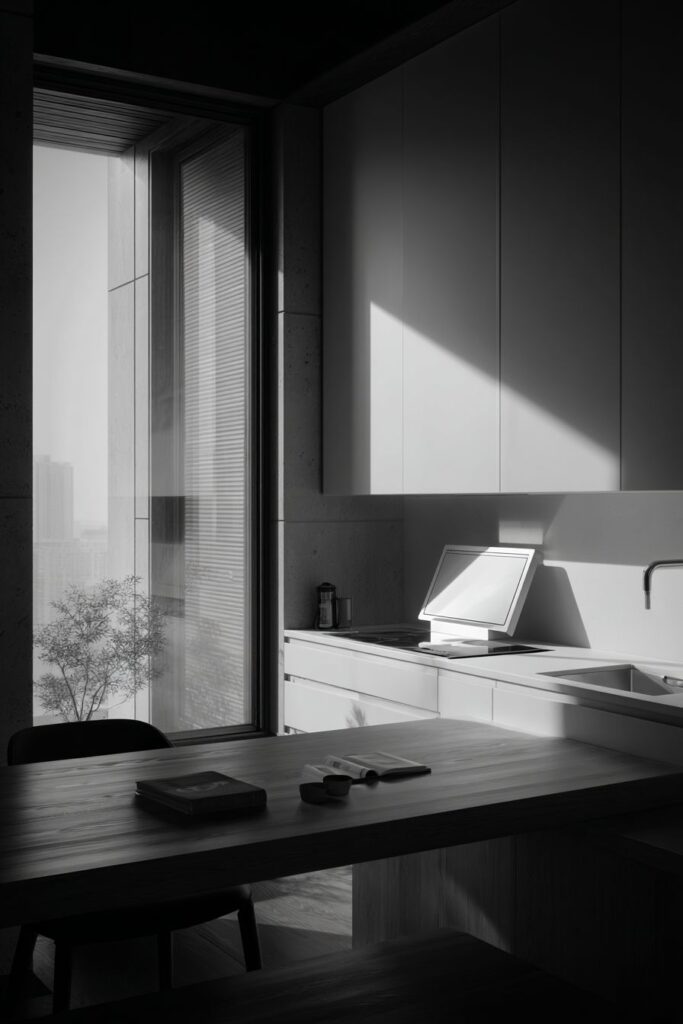
Key Design Tips:
- Choose retractable systems that eliminate permanent visual elements when not in use
- Ensure deployed equipment maintains clean geometric lines consistent with overall design
- Integrate cooking and ventilation technologies for coordinated operation and optimal performance
- Design systems that provide maximum functionality while minimizing permanent visual impact
- Use advanced engineering to support rather than compromise minimalist aesthetic principles
20. Living Wall Natural Integration

The living wall system demonstrates how natural elements can be integrated into minimalist kitchen design through carefully selected herbs and small plants arranged in geometric patterns within mounting systems that maintain clean lines. The plants are contained in minimal planters that provide adequate growing space while maintaining the geometric precision essential to minimalist aesthetics.
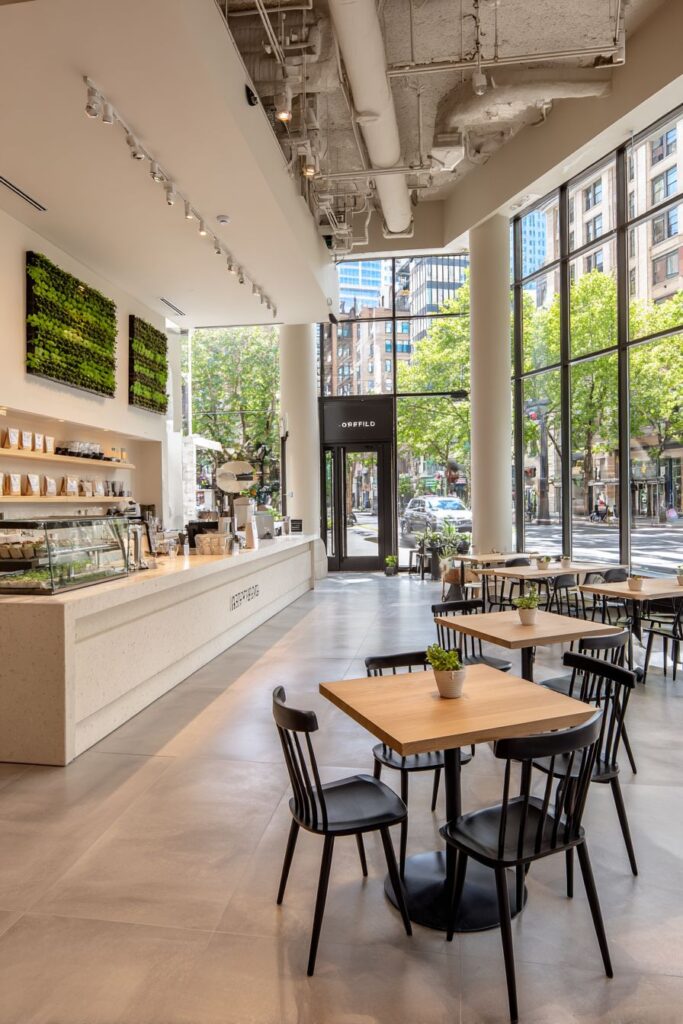
Integrated irrigation and lighting systems support plant health while remaining completely invisible, ensuring that the technical requirements for maintaining living plants don’t compromise the clean visual aesthetic. This hidden infrastructure approach allows the benefits of living plants to be enjoyed without the visual complexity of visible support systems.
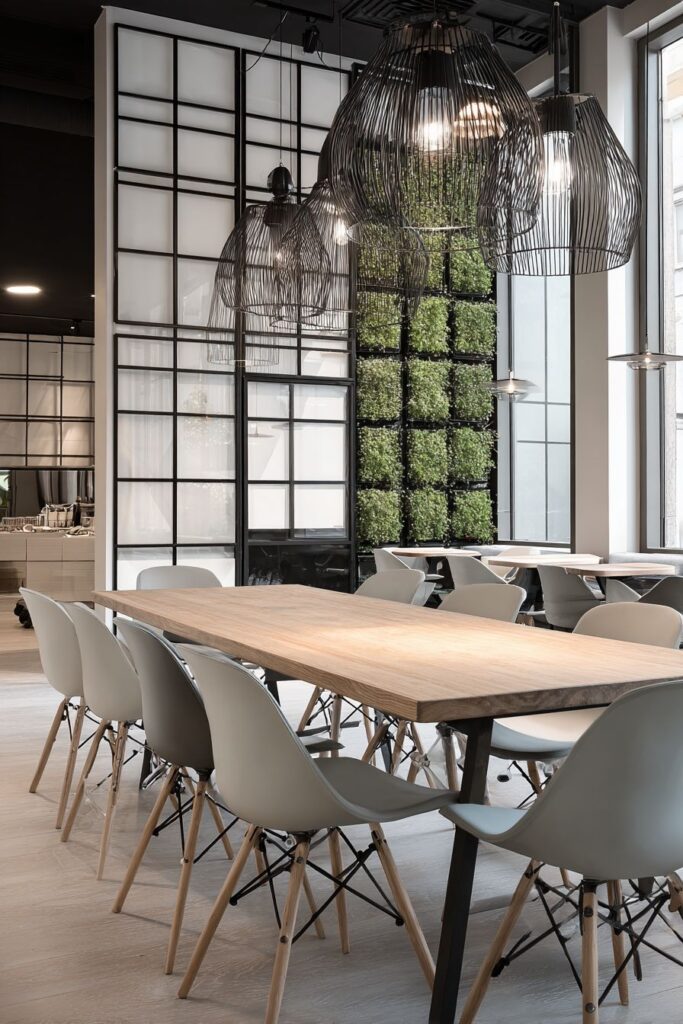
The green wall provides natural color accent within the predominantly neutral palette, demonstrating how living elements can enhance rather than disrupt minimalist color schemes when carefully controlled and thoughtfully integrated. The geometric arrangement prevents organic chaos while maintaining the visual discipline essential to minimalist design.
The integration of natural elements into minimalist architecture creates dynamic environments that change subtly with plant growth and seasonal variations while maintaining overall design consistency, proving that minimalist principles can accommodate living elements when properly planned and executed.

Key Design Tips:
- Use geometric mounting systems to maintain minimal aesthetic while supporting plant health
- Conceal all irrigation and support systems to eliminate visible technical elements
- Choose plants that provide controlled color accents within neutral design palettes
- Arrange living elements with geometric precision to prevent visual chaos
- Integrate natural elements as controlled accents rather than dominant design features
Why These Modern Minimalist Kitchen Designs Represent the Best in Contemporary Living
These twenty modern minimalist kitchen designs showcase the evolution of contemporary kitchen design, where functionality and beauty merge seamlessly through thoughtful material selection, innovative technology integration, and masterful spatial planning. Each concept demonstrates how minimalist principles can be applied to create kitchens that serve modern lifestyles while maintaining the visual serenity and sophisticated simplicity that define this design approach.
The emphasis on handleless cabinetry throughout these designs reflects the minimalist commitment to clean lines and uninterrupted surfaces, eliminating the visual clutter that traditional hardware can create while providing smooth, effortless operation through advanced push-to-open mechanisms. This attention to hardware details demonstrates how minimalist design often requires higher levels of precision and planning than more traditional approaches, but rewards this investment with timeless elegance that won’t become outdated.
Material selection across these designs prioritizes quality over quantity, with premium surfaces like Carrara marble, white oak veneer, and engineered quartz providing both durability and inherent beauty that eliminates the need for decorative elements. The consistent use of neutral palettes with natural material accents creates environments that feel both sophisticated and calming, supporting the daily rituals of cooking and dining while maintaining visual harmony throughout the space.
Technology integration in these minimalist kitchens demonstrates how advanced functionality can enhance rather than complicate clean design aesthetics, with innovations like retractable ventilation systems, integrated charging stations, and dynamic lighting systems providing cutting-edge performance while maintaining the uncluttered appearance essential to minimalist success. This thoughtful approach to technology shows how modern convenience and minimalist aesthetics can coexist successfully.
The storage solutions featured across these designs prove that minimalist kitchens can accommodate extensive storage needs without compromising aesthetic principles, through innovations like floor-to-ceiling concealed pantries, integrated wine storage, and specialized utility areas that maintain clean exterior appearances while providing comprehensive organization systems. This approach to storage design ensures that minimalist kitchens remain highly functional for serious cooking while maintaining their serene visual appeal.
Conclusion
The modern minimalist kitchen represents the pinnacle of contemporary design thinking, where every element serves multiple purposes and visual beauty emerges from functional excellence rather than decorative addition. These twenty design concepts demonstrate how minimalist principles can be applied across diverse spatial configurations and functional requirements while maintaining the essential characteristics of clean lines, premium materials, and thoughtful integration that define this sophisticated design approach.
The success of minimalist kitchen design lies in its ability to create environments that support both the practical demands of modern cooking and the psychological need for calm, organized spaces in our increasingly complex world. By eliminating visual clutter and focusing on the inherent beauty of well-chosen materials and precise craftsmanship, these kitchens provide sanctuaries of simplicity that enhance daily routines while serving as impressive backdrops for entertaining and family life.
The integration of advanced technology throughout these designs proves that minimalist aesthetics and modern convenience are not mutually exclusive, but rather can work together to create environments that are both visually stunning and supremely functional. From color-changing LED systems that adapt to different activities throughout the day to retractable ventilation that disappears when not needed, these innovations show how thoughtful technology integration can actually simplify rather than complicate our living spaces.
The emphasis on natural materials like oak veneer, Carrara marble, and natural stone demonstrates how minimalist design celebrates the inherent beauty of premium materials rather than masking them with decorative treatments. This approach creates kitchens that age gracefully and maintain their appeal over time, as the quality materials actually improve with use rather than showing wear that requires replacement or updating.
Perhaps most importantly, these minimalist kitchen designs prove that restraint in decoration does not mean compromise in functionality or comfort. Through careful planning, precise execution, and attention to the details that matter most, these spaces achieve the rare balance of being both visually serene and practically excellent, supporting the full range of activities that modern kitchens must accommodate while maintaining their essential character as peaceful retreats within the home.
For homeowners considering minimalist kitchen design, these concepts provide inspiration for creating spaces that will remain relevant and beautiful for decades to come, demonstrating that true luxury lies not in ornamental excess but in thoughtful functionality, premium materials, and the confident simplicity that comes from knowing that every element has been carefully considered and perfectly executed. The result is kitchens that enhance daily life through their beauty, efficiency, and the sense of calm that comes from environments where everything has its place and serves its purpose with quiet excellence.
"As an Amazon Associate, I earn from qualifying purchases."
