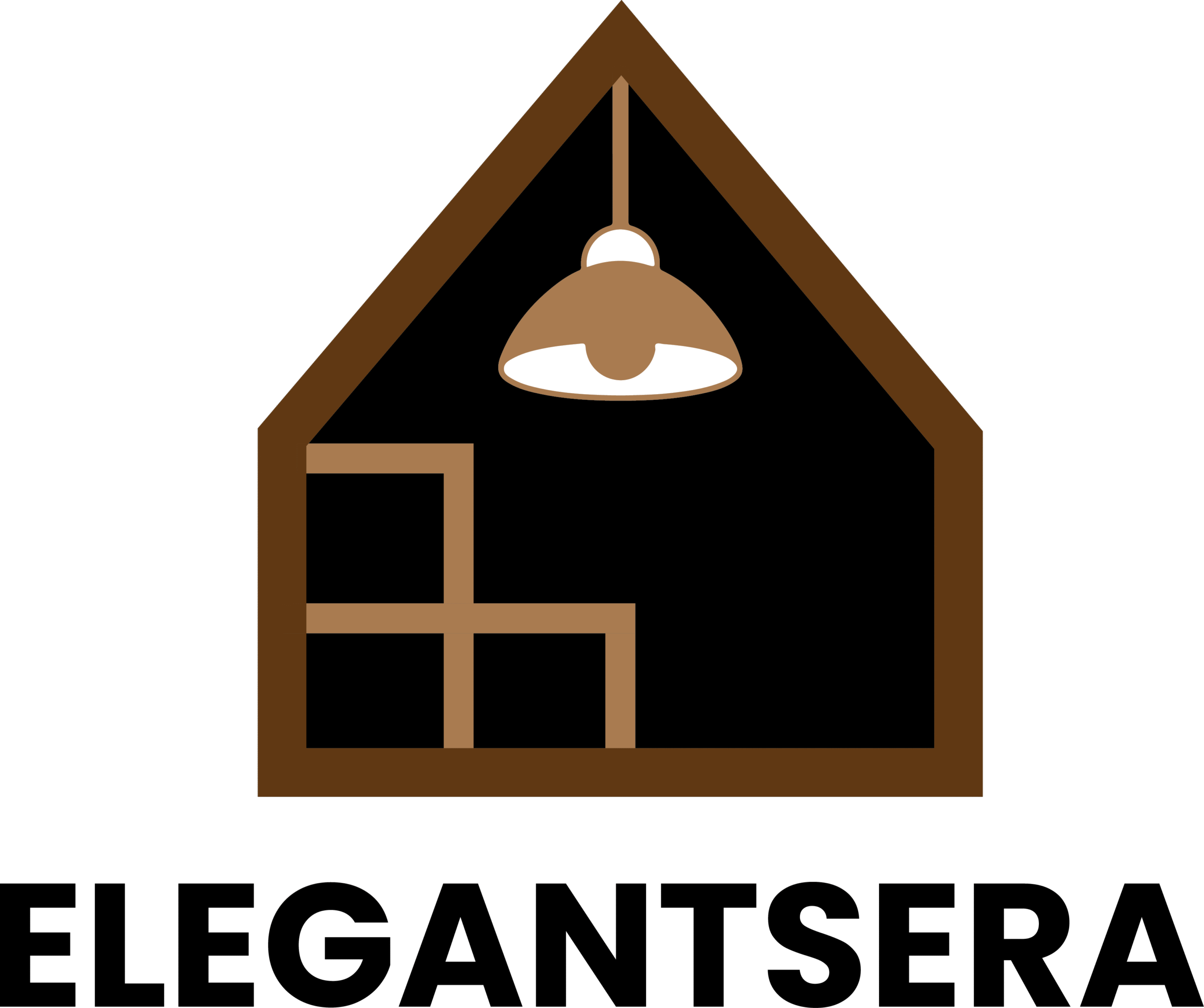The modern living room has evolved into the heart of contemporary homes, serving as a multifunctional space that seamlessly blends comfort, style, and cutting-edge functionality. Today’s interior design landscape embraces clean lines, innovative materials, and smart technology integration to create spaces that are both visually stunning and highly practical. The art of modern living room design lies in achieving the perfect balance between minimalist aesthetics and livable comfort, where every element serves a purpose while contributing to an overall sense of sophisticated simplicity.
Contemporary living room design celebrates the beauty of uncluttered spaces, where thoughtful furniture selection and strategic use of natural light create environments that feel both expansive and intimate. The modern approach to interior design prioritizes quality over quantity, focusing on statement pieces that make significant visual impact while maintaining the clean, geometric forms that define contemporary style. From innovative storage solutions to revolutionary smart home integration, today’s living rooms are designed to adapt to the evolving needs of modern lifestyles.
This comprehensive guide explores thirty distinctive modern living room concepts, each offering unique insights into contemporary design principles while showcasing the versatility and creativity possible within the modern aesthetic. These carefully curated ideas demonstrate how different materials, layouts, and design elements can be combined to create spaces that reflect individual personalities while maintaining the sophisticated simplicity that defines modern interior design.
1. Minimalist Sectional Sophistication

The cornerstone of contemporary living room design begins with the strategic placement of a low-profile sectional sofa in charcoal grey fabric, positioned thoughtfully around a sleek glass coffee table with black metal legs. This arrangement creates an immediate sense of modern sophistication while prioritizing both comfort and visual appeal. The charcoal grey fabric provides a neutral foundation that anchors the space without overwhelming the clean aesthetic, while the glass coffee table maintains visual lightness and allows the eye to flow seamlessly throughout the room.
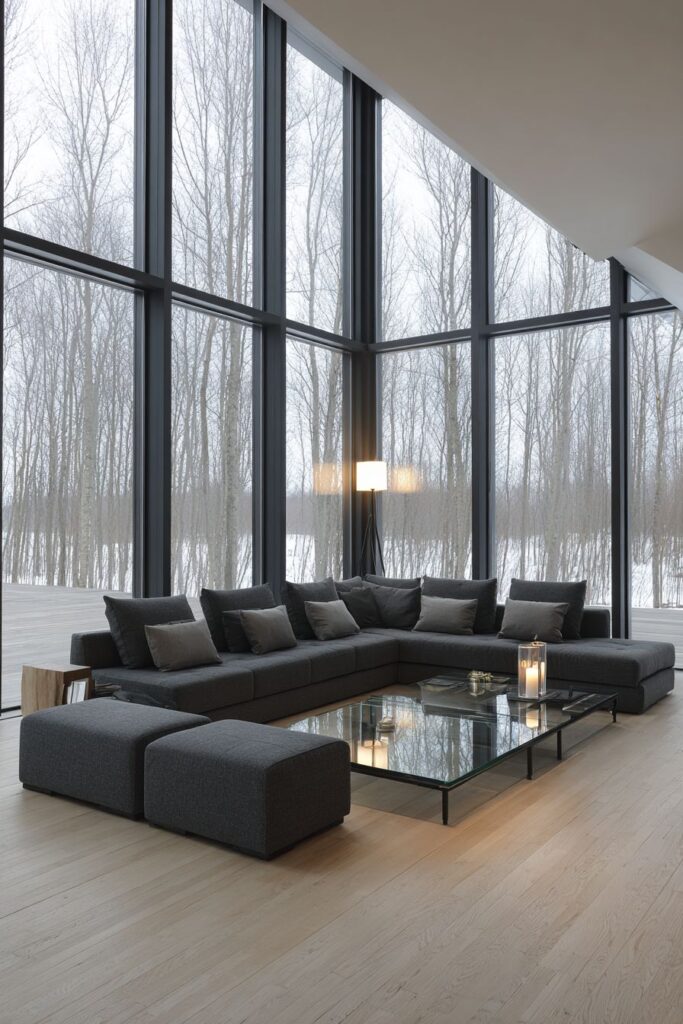
The neutral color palette of whites and grays creates a calming atmosphere that serves as the perfect backdrop for contemporary living. Natural oak flooring introduces warmth and organic texture, preventing the space from feeling cold or sterile while maintaining the clean lines essential to modern design. The wood grain adds subtle visual interest without disrupting the overall minimalist approach, creating a foundation that feels both sophisticated and welcoming.
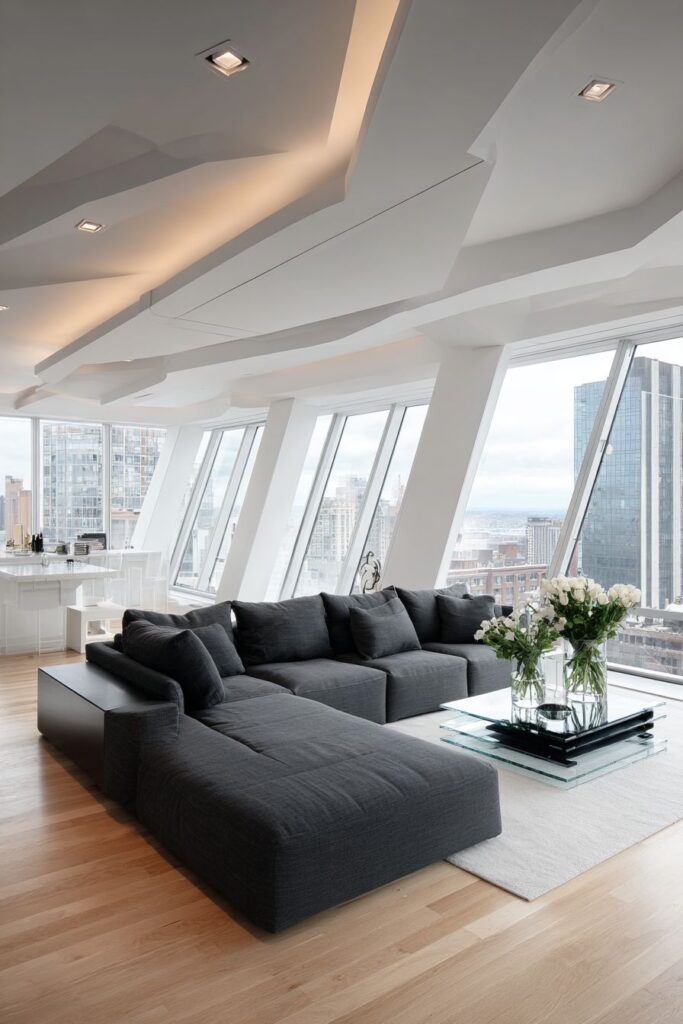
Floor-to-ceiling windows serve as the room’s most dramatic architectural feature, flooding the interior with abundant natural light that enhances every surface and texture. This generous glazing not only creates a strong connection to the outdoors but also makes the space feel significantly larger and more open. The interplay of natural light with the various materials throughout the day creates an ever-changing visual experience that keeps the space feeling dynamic and alive.
The open layout design maximizes the functional use of every square foot while maintaining the uncluttered aesthetic that defines modern interior design. Professional lighting highlights the contemporary furniture arrangement and geometric forms, ensuring that each design element contributes to the overall composition while serving its practical purpose.
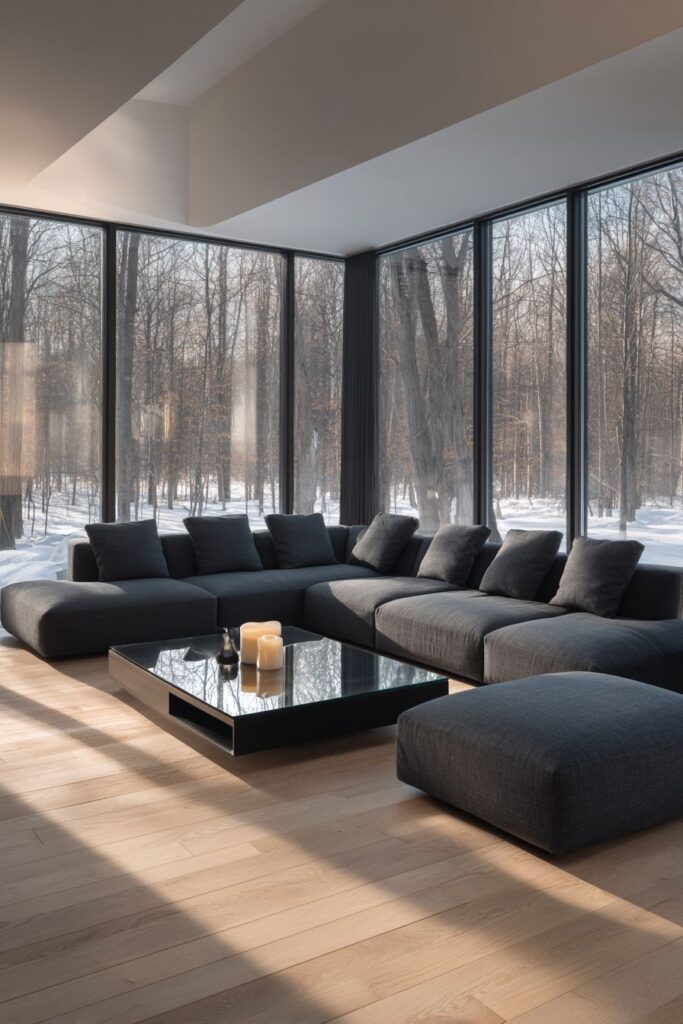
Key Design Tips:
- Choose low-profile furniture to maintain clean sight lines and emphasize horizontal space
- Incorporate glass elements to preserve visual lightness and openness
- Use natural materials like wood flooring to add warmth without compromising the modern aesthetic
- Maximize natural light through strategic window placement and minimal window treatments
2. Integrated Entertainment Excellence

The modern approach to entertainment centers revolutionizes traditional media storage through built-in solutions that seamlessly integrate technology with contemporary design principles. A wall-mounted unit featuring a pristine white lacquer finish creates a striking focal point while providing essential functionality through geometric compartments designed specifically for media storage. The clean lines and hidden cable management systems eliminate visual clutter, maintaining the sophisticated simplicity that defines modern interior design.
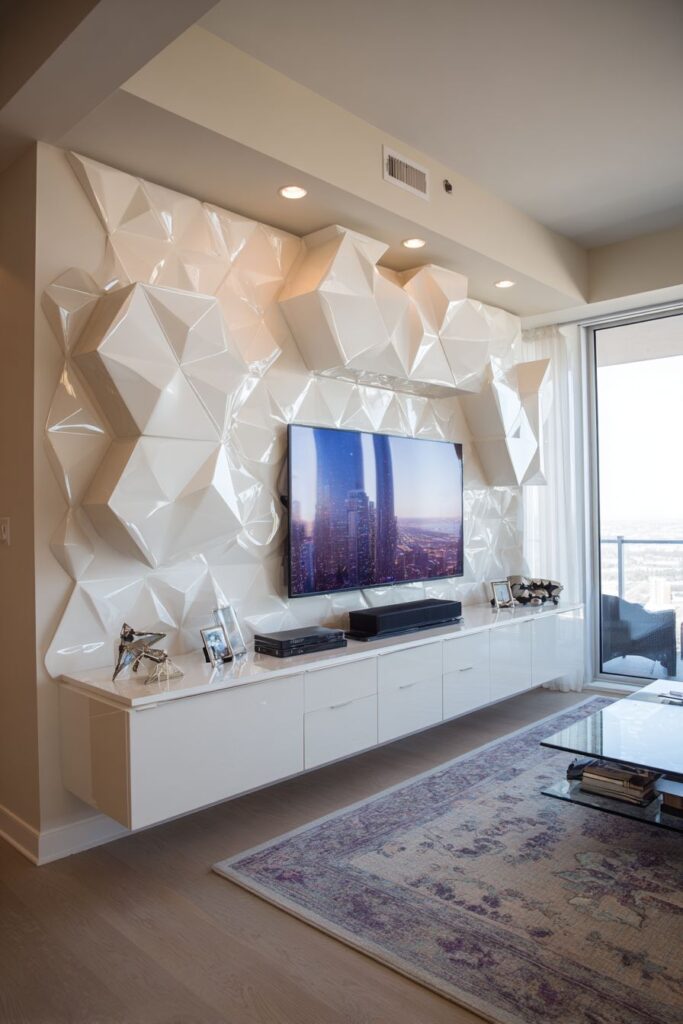
The minimalist floating console positioned below the main unit houses electronic components while preserving the clean aesthetic through thoughtful design and strategic concealment. This approach demonstrates how modern design can successfully integrate necessary technology without compromising the overall visual composition. The white lacquer finish reflects light throughout the space, contributing to the bright, airy atmosphere that characterizes contemporary living rooms.

Integrated LED lighting within the entertainment center creates subtle ambient illumination that enhances the contemporary surfaces while providing practical task lighting for evening entertainment. The soft, even light distribution eliminates harsh shadows and creates a sophisticated atmosphere that transitions seamlessly from day to night use. This lighting integration demonstrates the modern principle of incorporating technology in ways that enhance rather than detract from the overall design.
The seamless integration of functional and aesthetic elements showcases the sophisticated approach to modern living room design, where every component serves multiple purposes while contributing to the overall visual harmony. Professional interior photography captures the balance between form and function, highlighting how contemporary design can successfully merge practical needs with aesthetic excellence.

Key Design Tips:
- Invest in built-in solutions to maintain clean lines and eliminate visual clutter
- Use integrated LED lighting to create ambient atmosphere while providing functional illumination
- Choose finishes that reflect light to enhance the sense of spaciousness
- Prioritize hidden cable management to maintain the clean aesthetic of modern design
3. Statement Fireplace Drama
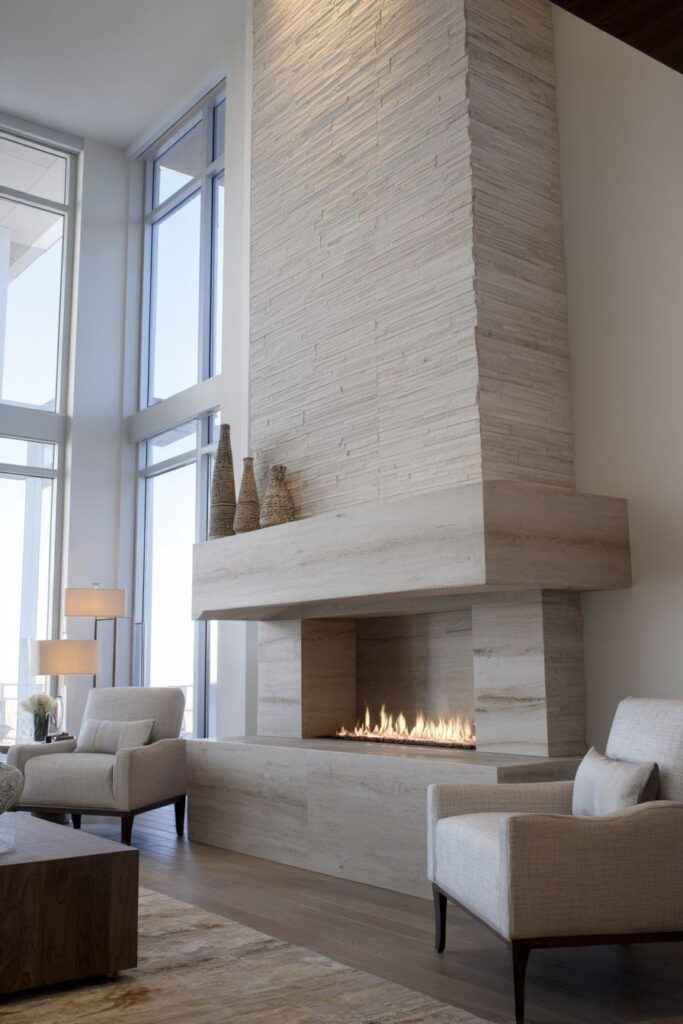
The contemporary fireplace becomes a stunning architectural focal point through the strategic use of a linear gas insert surrounded by natural stone veneer. This modern interpretation of the traditional fireplace eliminates unnecessary ornamentation while maximizing visual impact through clean geometric forms and premium materials. The natural stone veneer introduces organic texture and visual weight that grounds the entire living room composition while maintaining the sophisticated simplicity of contemporary design.
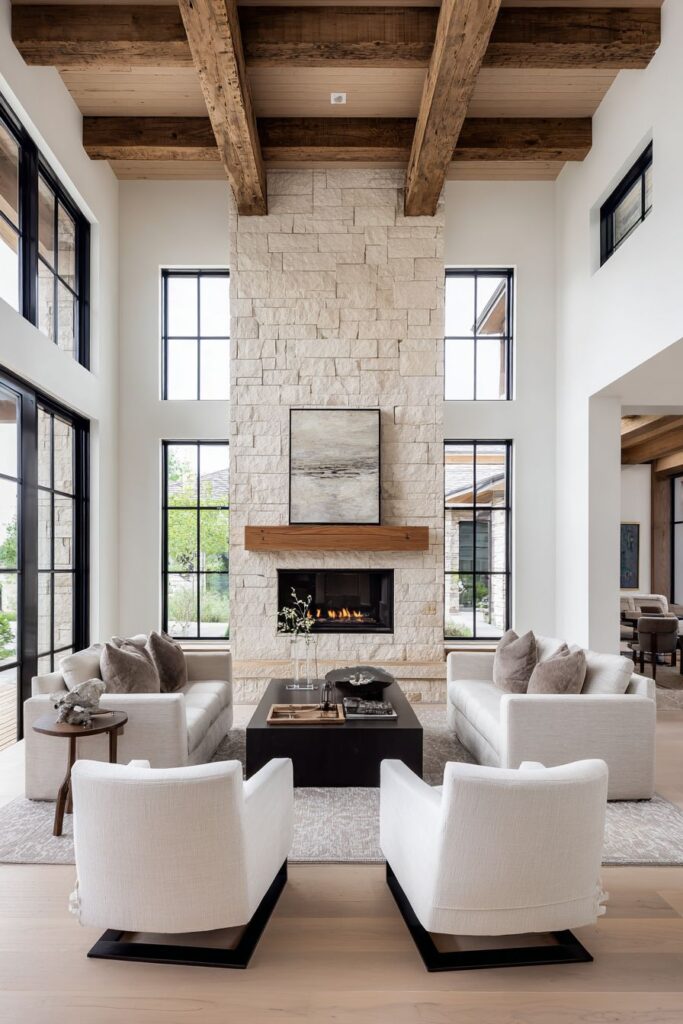
The simple floating mantel design, crafted from matching stone material, creates a horizontal emphasis that reinforces the modern aesthetic while providing a practical surface for displaying carefully selected decorative objects. This minimalist approach to mantel design demonstrates how contemporary style can maintain functionality while eliminating unnecessary decorative elements that might compete with the fireplace’s inherent drama.

Contemporary seating arranged symmetrically around the fireplace includes two sleek armchairs upholstered in neutral linen fabric, creating a formal conversation area that emphasizes the room’s sophisticated approach to modern living. The neutral upholstery allows the natural stone fireplace to remain the dominant visual element while providing comfortable seating that invites relaxation and intimate conversation.
The sophisticated simplicity of this design approach showcases how modern functionality can be achieved through clean architectural details that enhance rather than complicate the overall composition. Natural lighting highlights the material textures and geometric proportions, creating visual interest through the interplay of light and shadow across the stone surface throughout the day.

Key Design Tips:
- Choose linear fireplace inserts to emphasize horizontal lines and contemporary aesthetics
- Use natural stone to add texture and visual weight without overwhelming the space
- Arrange seating symmetrically to create formal balance and emphasize the fireplace as a focal point
- Select neutral upholstery colors that complement rather than compete with architectural features
4. Open-Concept Flow Mastery

The open-concept living room design demonstrates the modern principle of spatial efficiency through an expansive L-shaped sofa upholstered in cream-colored performance fabric. This generous seating solution creates a natural gathering space while maintaining the clean lines and sophisticated color palette that define contemporary interior design. The performance fabric selection ensures both style and practicality, providing durability and easy maintenance without compromising the refined aesthetic.

The live-edge walnut coffee table introduces organic warmth and natural character to the contemporary setting, creating a striking contrast with the more geometric elements throughout the space. This carefully selected piece demonstrates how modern design can successfully incorporate organic forms and natural materials to prevent sterility while maintaining overall design cohesion. The walnut’s rich grain patterns and irregular edge provide visual interest that draws the eye without disrupting the clean aesthetic.

Polished concrete floors create a sleek, reflective surface that amplifies natural light from oversized windows, enhancing the sense of spaciousness and openness that defines successful open-concept design. The concrete’s smooth surface provides a neutral foundation that allows furniture and natural materials to take center stage while contributing to the industrial-inspired aesthetic that characterizes much of contemporary design.
Minimal white roller shades provide privacy and light control without adding visual weight or competing with the architectural elements. This window treatment selection demonstrates the modern principle of choosing functional elements that blend seamlessly into the overall design rather than serving as decorative features.
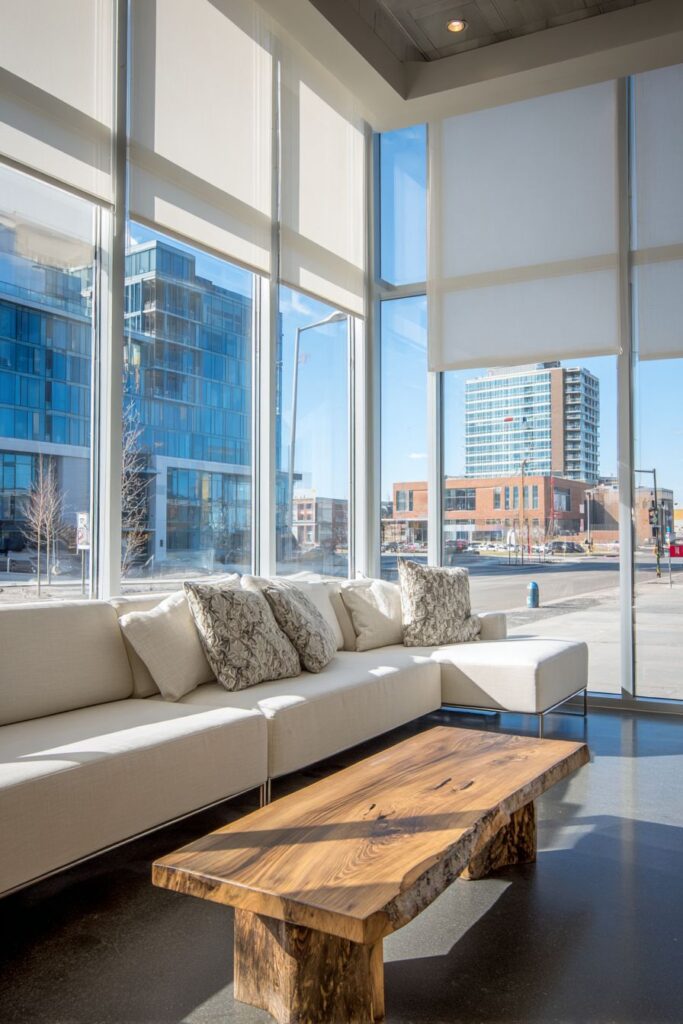
Key Design Tips:
- Use L-shaped sectionals to define seating areas in open-concept spaces
- Incorporate live-edge wood elements to add organic warmth to contemporary settings
- Choose polished concrete floors to maximize light reflection and create seamless surfaces
- Select minimal window treatments that provide function without adding visual complexity
5. Smart Storage Solutions

Floor-to-ceiling built-in shelving in white oak veneer transforms an entire wall into a functional and beautiful storage solution that exemplifies modern design principles. The unit displays books, decorative objects, and plants in an organized, minimalist arrangement that demonstrates how storage can serve as both functional necessity and aesthetic enhancement. The white oak veneer provides warmth and natural beauty while maintaining the clean lines essential to contemporary design.
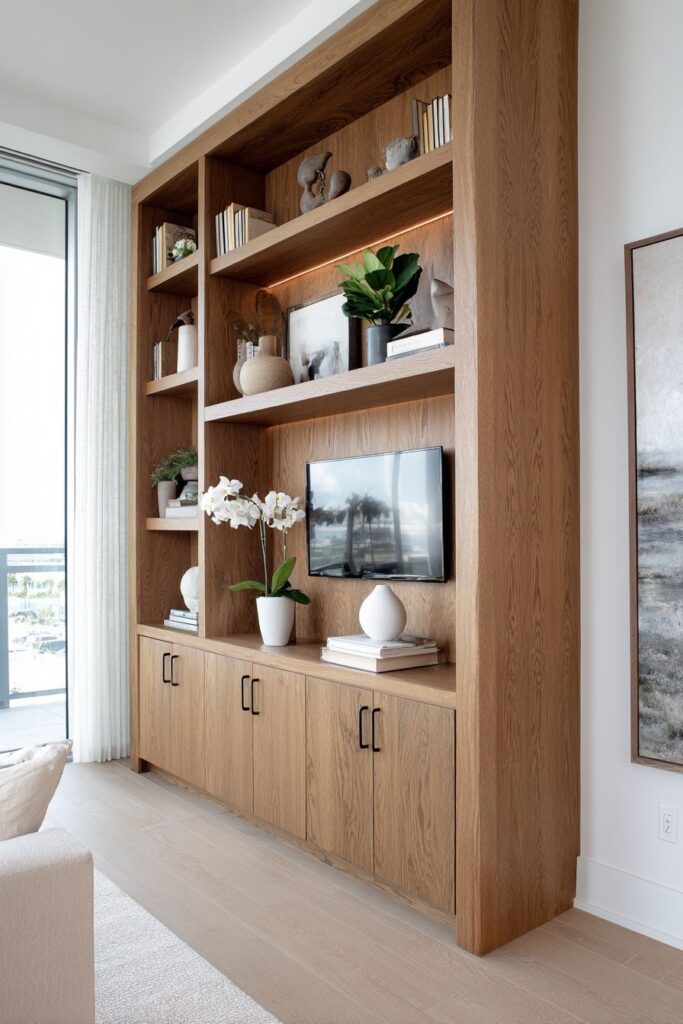
Integrated LED strip lighting illuminates each shelf level, creating dramatic visual interest while providing practical task lighting for reading and display purposes. This lighting integration showcases the modern approach to incorporating technology seamlessly into architectural elements, where functional requirements enhance rather than compromise the overall design aesthetic. The even light distribution eliminates shadows and creates a sophisticated gallery-like atmosphere.

The sleek media console positioned below the shelving unit houses entertainment components behind seamlessly integrated doors, demonstrating how modern storage solutions can conceal necessary equipment while maintaining clean visual lines. This approach eliminates visual clutter and allows the carefully curated displays on the open shelves to take center stage as the primary decorative elements.
The functional elegance of this storage solution showcases how contemporary design can address practical living needs while creating visually stunning architectural features. The combination of open display areas and concealed storage provides flexibility for changing seasonal displays while maintaining the organized aesthetic that defines modern living spaces.
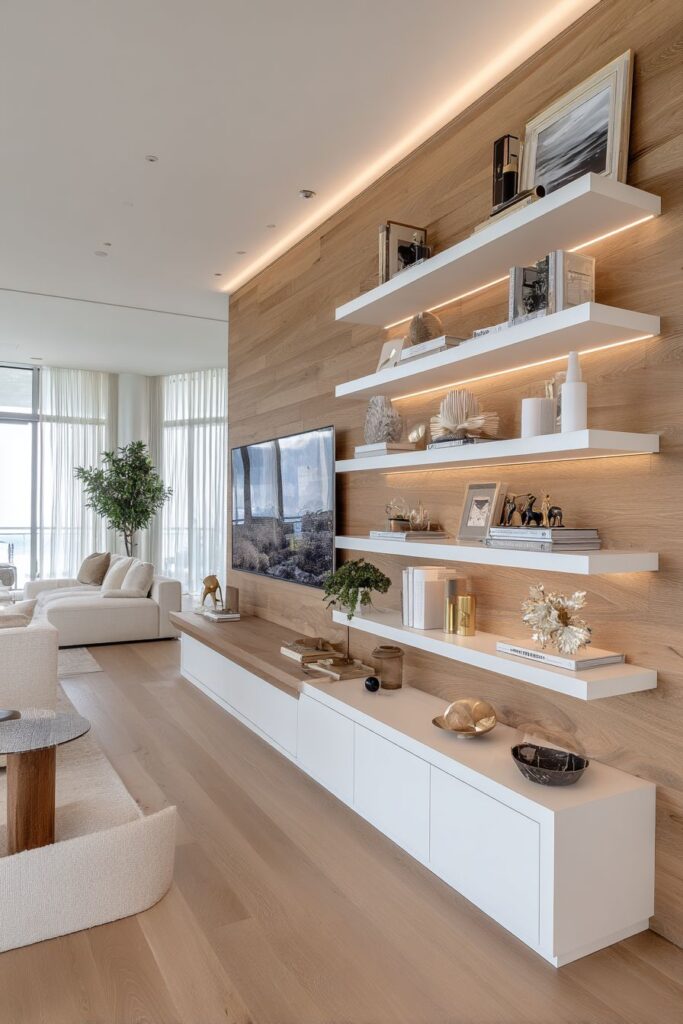
Key Design Tips:
- Install floor-to-ceiling storage to maximize vertical space and create dramatic architectural impact
- Use integrated LED lighting to highlight displayed objects and create ambient atmosphere
- Combine open and concealed storage to balance display opportunities with practical needs
- Choose natural wood veneers to add warmth while maintaining contemporary clean lines
6. Monochromatic Texture Play
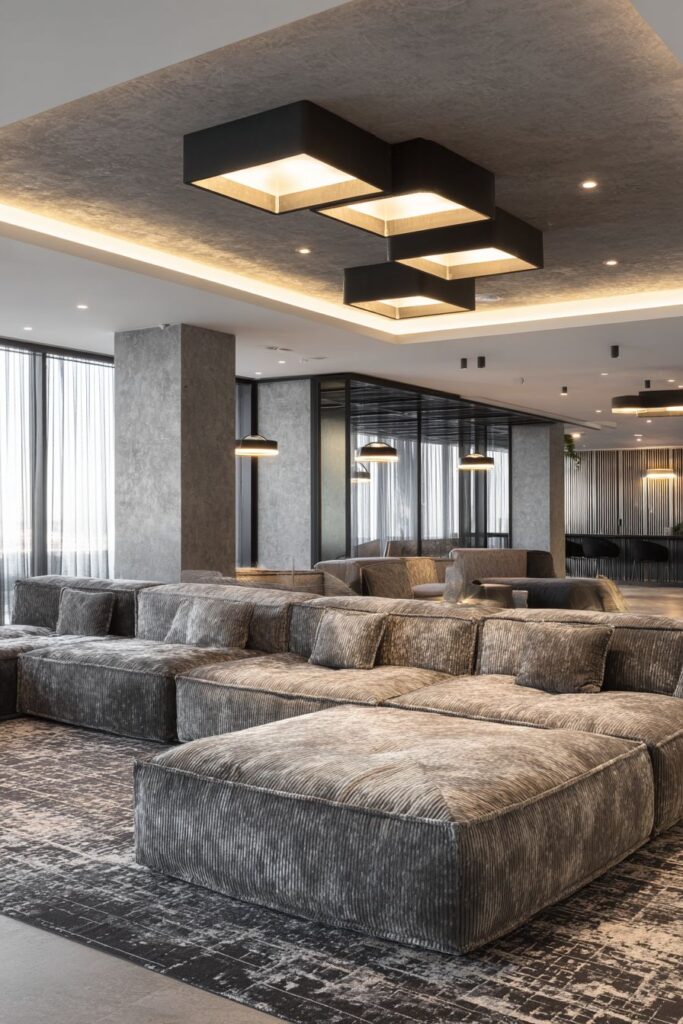
The sophisticated use of monochromatic color schemes in varying textures creates visual depth and interest while maintaining the calm, cohesive atmosphere that defines successful modern living room design. Shades of gray and white are layered throughout the space through different materials and finishes, demonstrating how a limited color palette can create richness and complexity when thoughtfully applied. This approach showcases the modern principle that visual interest comes from texture and form rather than color contrast.
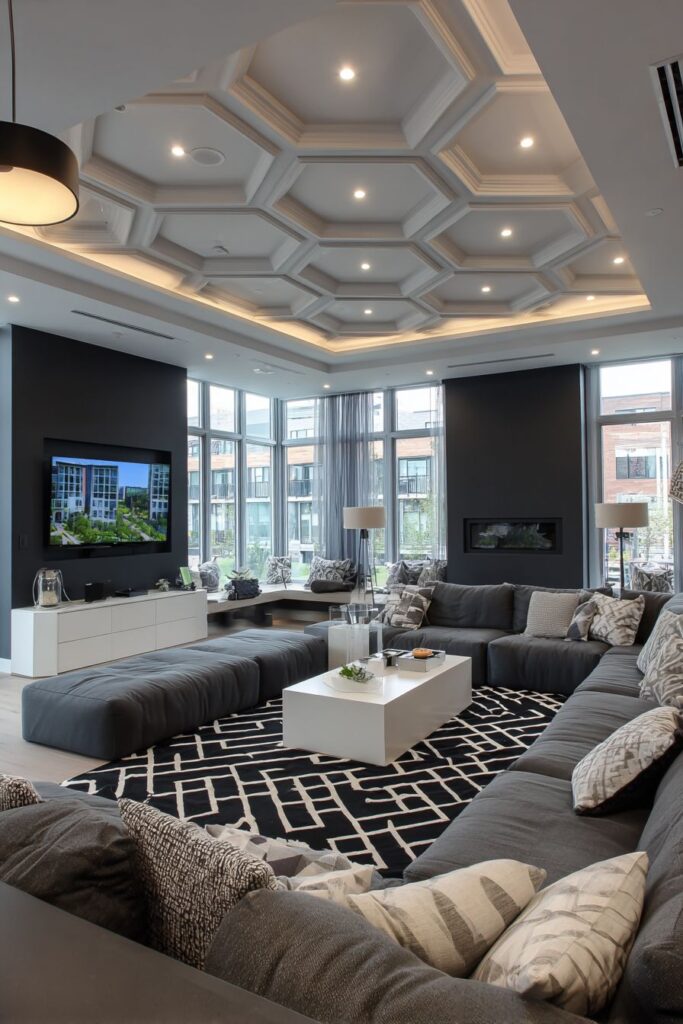
A plush area rug featuring subtle geometric patterns anchors the seating area while introducing tactile softness that balances the harder surfaces typical of contemporary design. The rug’s pattern provides visual texture without overwhelming the monochromatic scheme, demonstrating how pattern can be successfully incorporated into modern spaces when kept subtle and sophisticated. The scale and placement of the rug help define the conversation area within the larger open space.
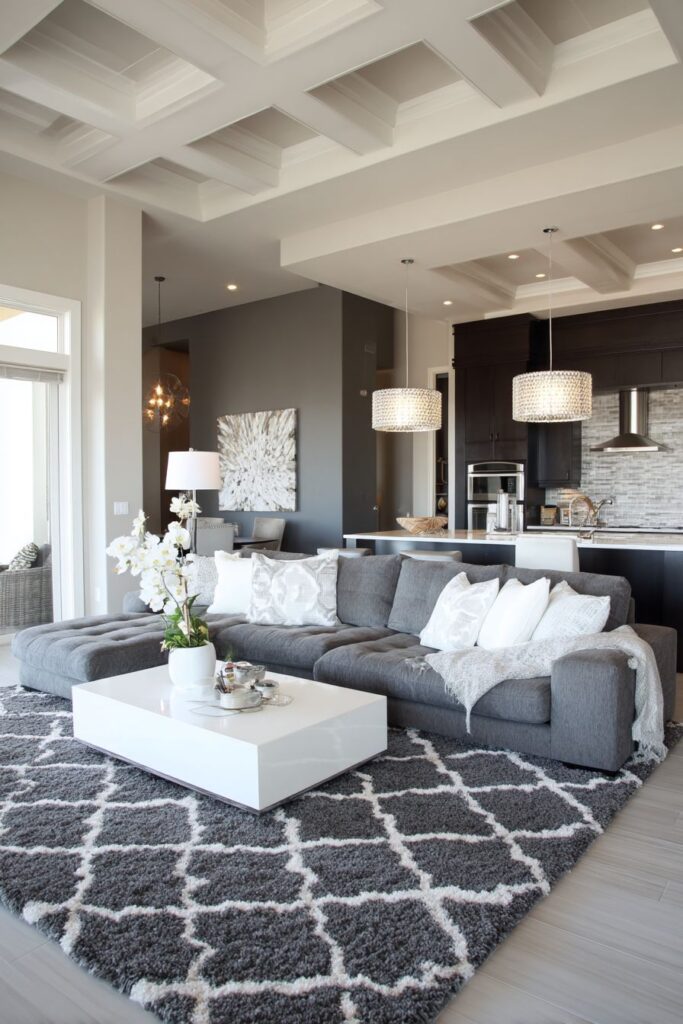
The modular sofa system provides flexible seating options that can be reconfigured as needed while maintaining the clean geometric forms essential to modern design. This furniture selection demonstrates the contemporary preference for adaptable solutions that can evolve with changing needs while preserving aesthetic consistency. The modular approach also allows for easy updates and reconfiguration without requiring complete furniture replacement.
Contemporary accent lighting includes sleek floor lamps with drum shades and recessed ceiling fixtures that provide both ambient and task lighting options. This layered lighting approach ensures comfortable illumination for various activities while maintaining the clean aesthetic through carefully selected fixtures that complement rather than compete with the furniture and architectural elements.
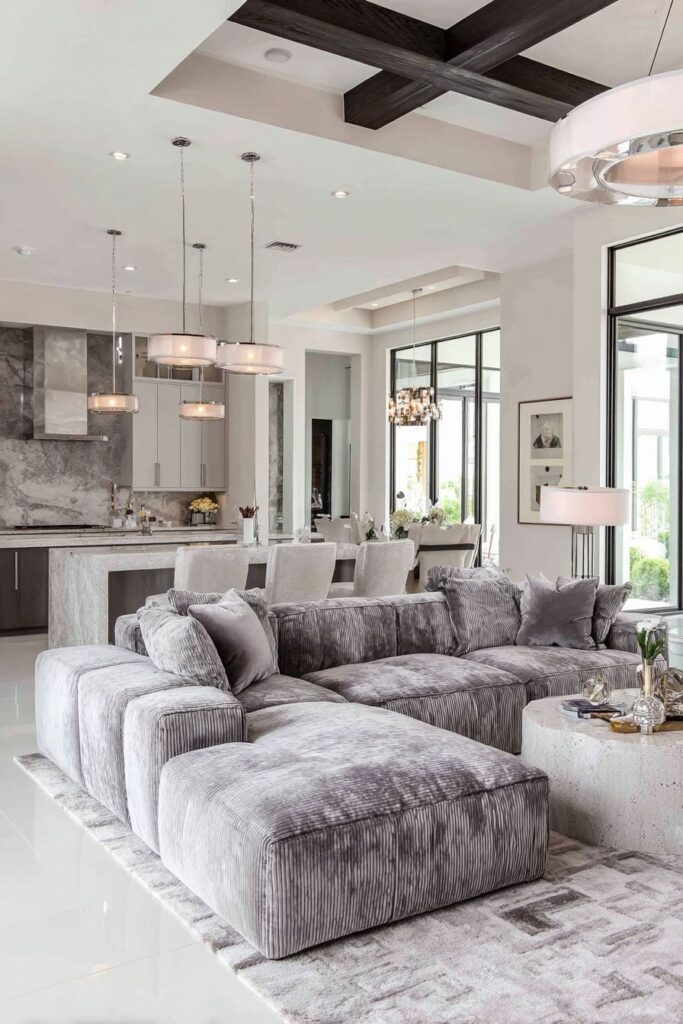
Key Design Tips:
- Layer different textures within a monochromatic palette to create visual depth and interest
- Use geometric patterns sparingly to add sophistication without overwhelming the clean aesthetic
- Choose modular furniture systems for flexibility and long-term adaptability
- Implement layered lighting with clean-lined fixtures to provide functional illumination without visual clutter
7. Conversation Pit Innovation
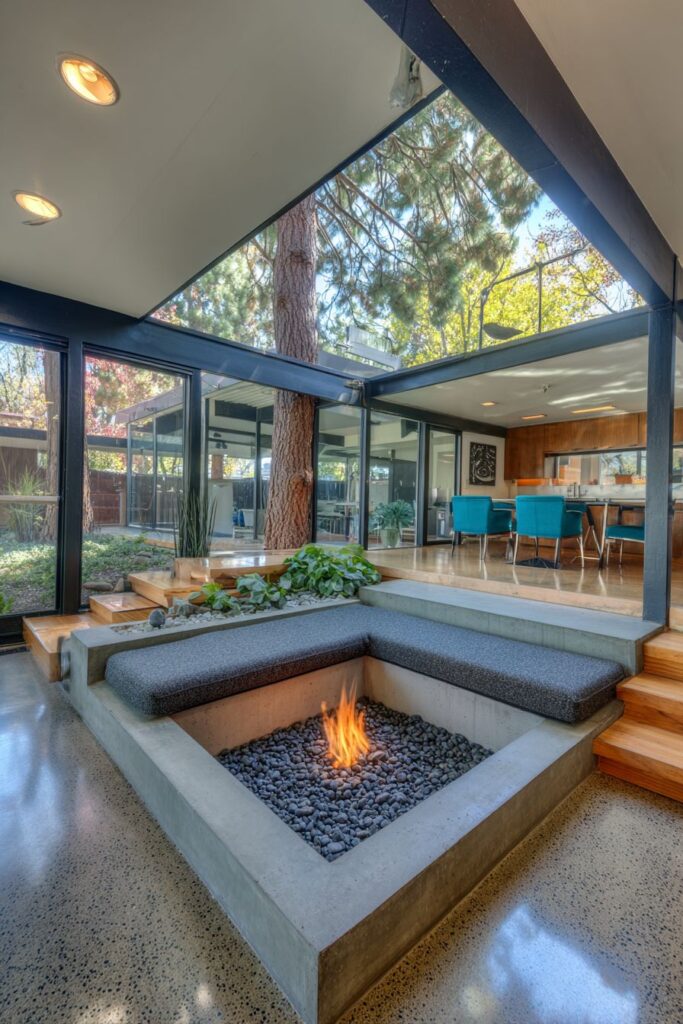
The dramatic conversation pit design creates an intimate gathering space through built-in seating upholstered in soft gray wool, demonstrating how modern architecture can create unique spatial experiences within the larger living environment. This sunken seating area encourages close conversation and social interaction while providing a distinct sense of place within the open floor plan. The gray wool upholstery provides luxurious comfort while maintaining the sophisticated color palette that unifies the entire space.

The raised concrete planter that defines the conversation pit’s perimeter introduces modern landscaping elements that blur the boundaries between interior and exterior design. This integrated planterdemonstrates how contemporary design can incorporate biophilic elements in architectural ways that enhance rather than compromise the overall aesthetic. The concrete material creates visual continuity with other hard surfaces while providing a substantial edge that clearly defines the seating area.
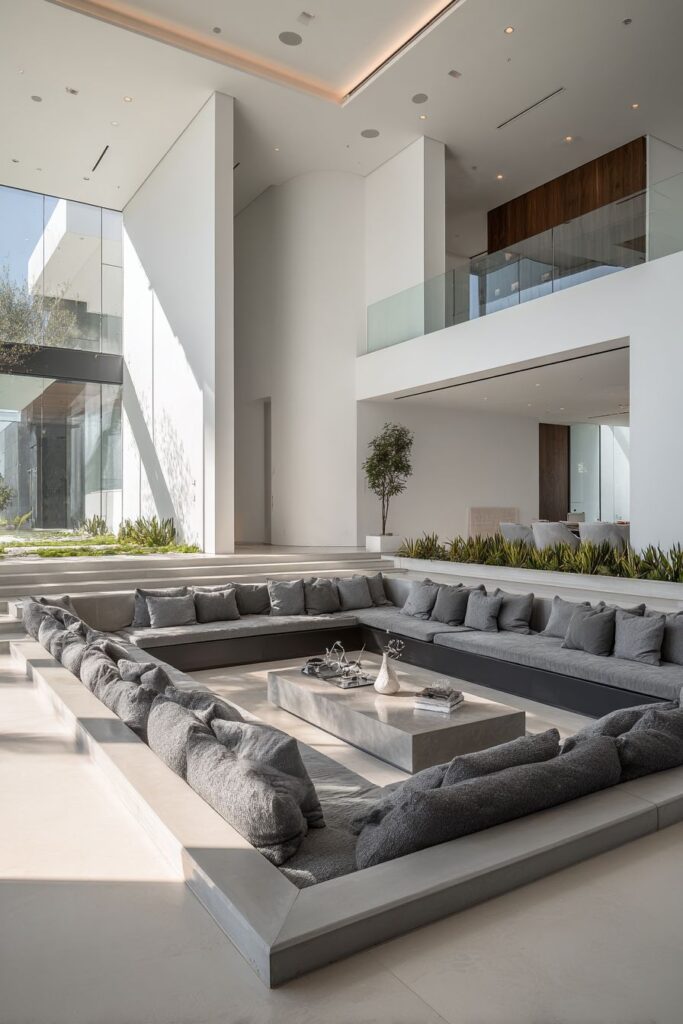
Natural light floods the space through strategically placed clerestory windows, creating dramatic shadows and light patterns that change throughout the day. This dynamic lighting condition prevents the sunken space from feeling enclosed or claustrophobic while highlighting the architectural drama of the design concept. The high placement of the windows maintains privacy while maximizing light penetration.
Contemporary materials including polished concrete floors and steel structural elements reinforce the industrial-inspired aesthetic that characterizes much of modern design. These materials provide durability and visual consistency while creating interesting textural contrasts with the softer upholstered elements and living plants.
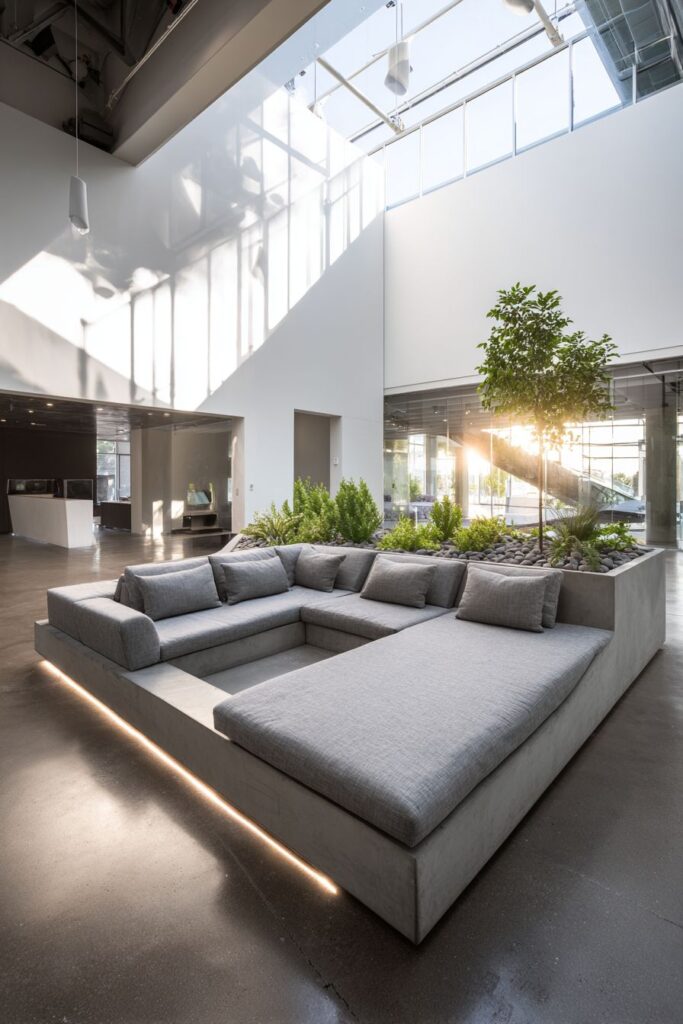
Key Design Tips:
- Create intimate gathering spaces through level changes and built-in seating solutions
- Use integrated planters to incorporate natural elements in architectural ways
- Position clerestory windows to maximize natural light while maintaining privacy
- Combine hard and soft materials to create textural interest and comfort balance
8. Dual-Purpose Fireplace Design
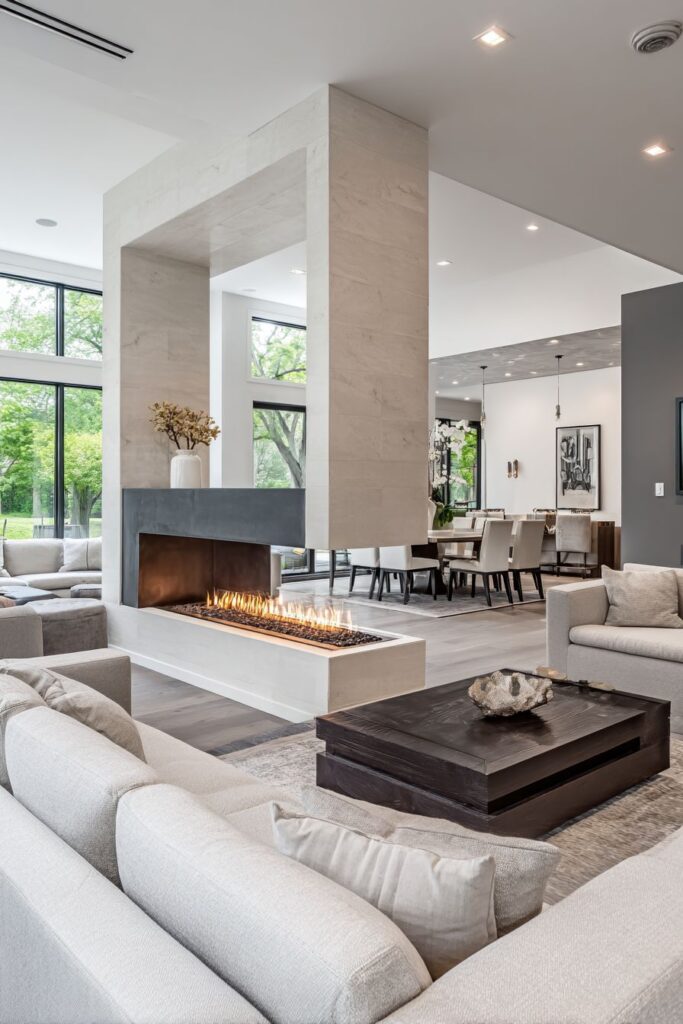
The innovative double-sided fireplace serves as both a heating element and a sophisticated room divider, demonstrating how modern design can maximize functionality while creating striking architectural features. The contemporary surround featuring blackened steel with a linear burner design provides dramatic visual impact while maintaining the clean geometric forms that define contemporary aesthetics. This dual-sided approach allows the fireplace to serve both living and dining areas simultaneously, creating warmth and ambiance throughout the open floor plan.
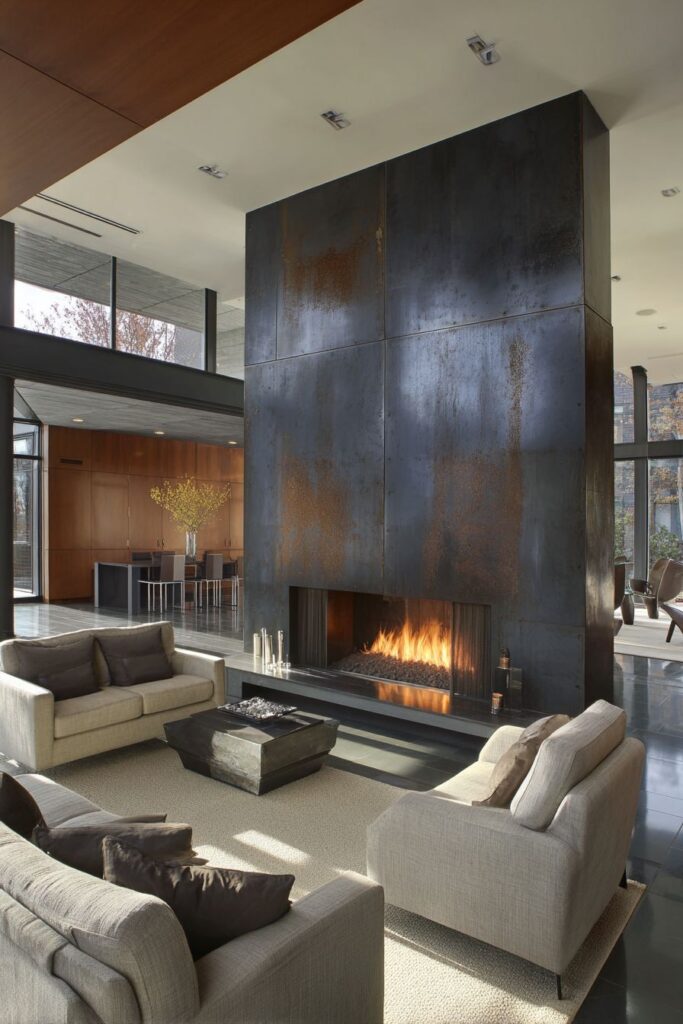
The blackened steel surround material introduces an industrial element that contrasts beautifully with softer furnishing elements while maintaining the sophisticated material palette typical of modern interiors. The linear burner design emphasizes horizontal lines that complement the overall contemporary aesthetic while providing efficient heating and dramatic flame presentation. This material choice demonstrates how modern design can incorporate bold, architectural elements that serve as both functional necessities and striking design features.
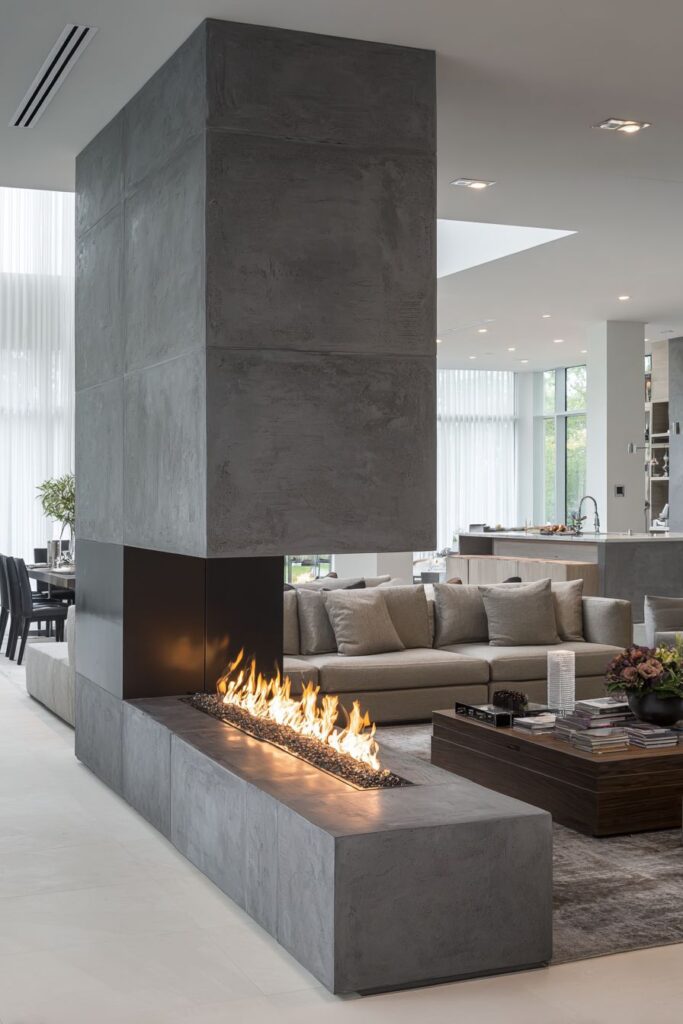
Minimalist furniture arrangement includes low-profile seating pieces in carefully selected neutral tones that allow the fireplace to remain the dominant architectural element. The furniture placement takes advantage of the fireplace’s dual-sided nature, creating intimate seating areas on both sides while maintaining clear sight lines throughout the open space. This arrangement showcases the modern principle of letting architectural features take precedence while ensuring comfortable and functional living spaces.
The open floor plan design maximizes spatial efficiency while creating seamless flow between different functional areas. The fireplace serves as a visual anchor that helps define separate zones without creating barriers that would compromise the open, flowing quality that characterizes successful contemporary design.
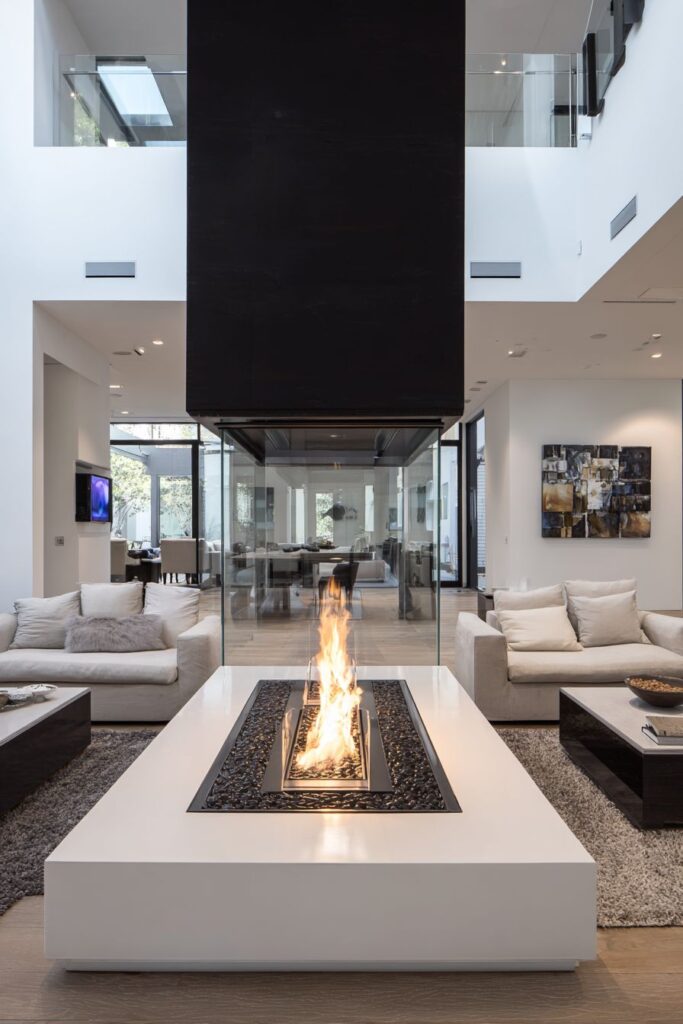
Key Design Tips:
- Use double-sided fireplaces to create room division without sacrificing open floor plan benefits
- Choose industrial materials like blackened steel to add dramatic contrast and architectural interest
- Select low-profile furniture that allows architectural features to dominate the visual composition
- Position seating to take advantage of dual-sided features while maintaining sight line clarity
9. Smart Technology Integration

The seamless integration of smart home technology demonstrates how contemporary living rooms can incorporate cutting-edge functionality without compromising aesthetic principles. Floor-to-ceiling windows equipped with motorized shades and integrated smart home controls provide effortless light management while maintaining the clean lines essential to modern design. The automation of window treatments eliminates visual clutter from manual controls while providing precise environmental control throughout the day.

The floating media wall showcases hidden mounting systems and sophisticated cord management that eliminates the visual chaos typically associated with entertainment technology. This approach demonstrates how modern design can successfully integrate necessary electronics while preserving the clean, uncluttered aesthetic that defines contemporary interiors. The floating design creates visual lightness while providing all necessary functionality for modern entertainment needs.
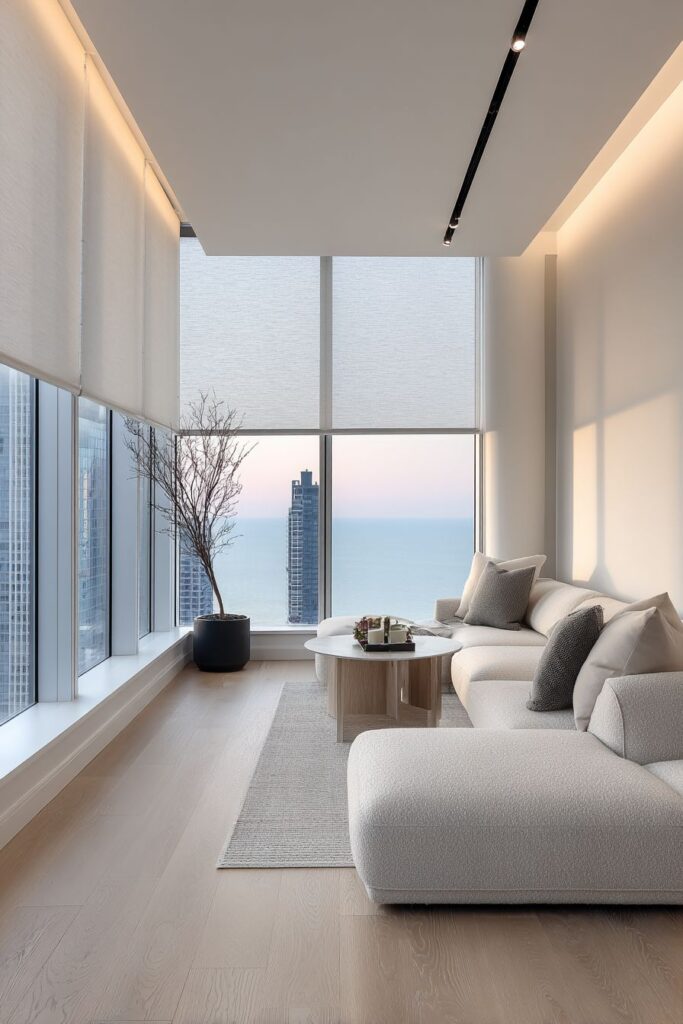
Contemporary seating featuring a sectional sofa in durable performance fabric is positioned for optimal viewing angles while maintaining the sophisticated aesthetic that characterizes modern furniture selection. The performance fabric choice ensures longevity and easy maintenance while providing the comfort and style necessary for contemporary living. The strategic positioning demonstrates how modern design can prioritize both function and form in furniture arrangement.
The seamless technology integration maintains clean visual lines while providing comprehensive control over lighting, climate, and entertainment systems. This approach showcases how smart home features can enhance rather than detract from the overall design when thoughtfully planned and professionally installed.

Key Design Tips:
- Invest in motorized window treatments to eliminate visual clutter while providing precise light control
- Use floating media walls with hidden mounting systems to maintain clean aesthetics
- Choose performance fabrics that combine style with practical maintenance requirements
- Plan technology integration during design phase to ensure seamless implementation
10. Mixed Material Mastery

The sophisticated combination of warm wood, cool concrete, and brushed steel accents creates a rich material palette that exemplifies contemporary design’s appreciation for varied textures and finishes. The live-edge dining table serves dual purposes as both functional furniture and effective room divider, maintaining visual flow between spaces while providing clear functional definition. This approach demonstrates how modern design can create separation without barriers, preserving the open quality that characterizes contemporary living.

The warm wood elements introduce natural character and organic texture that prevents the space from feeling cold or sterile, while the cool concrete surfaces provide architectural weight and industrial sophistication. The brushed steel accents add refined metallic highlights that catch and reflect light throughout the space, creating visual interest through subtle gleaming surfaces. This three-material approach creates complexity and richness while maintaining the controlled palette essential to modern design.

Contemporary seating featuring tubular steel frames and leather cushions reinforces the industrial-inspired aesthetic while providing comfortable, durable seating solutions. The combination of steel and leather demonstrates the modern appreciation for materials that improve with age and use, creating furniture pieces that become more beautiful over time. The geometric forms of the steel frames complement the other angular elements throughout the space.
Natural lighting through strategically positioned large windows highlights the varied textures and finishes throughout the day, creating an ever-changing visual experience as different materials catch and reflect light at different angles. This dynamic lighting condition prevents the space from ever feeling static or monotonous.
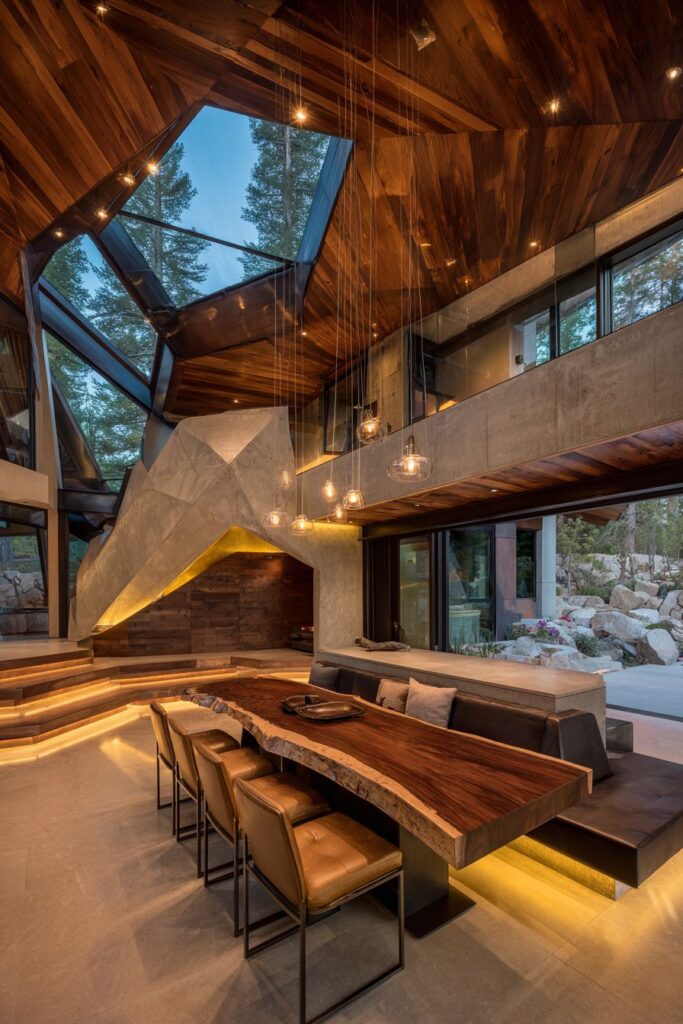
Key Design Tips:
- Combine three complementary materials to create visual richness without overwhelming complexity
- Use furniture pieces as room dividers to maintain open flow while defining functional areas
- Select materials that improve with age and use for long-term beauty and durability
- Position windows to highlight material textures through changing natural light conditions
11. Vertical Wood Accent Drama
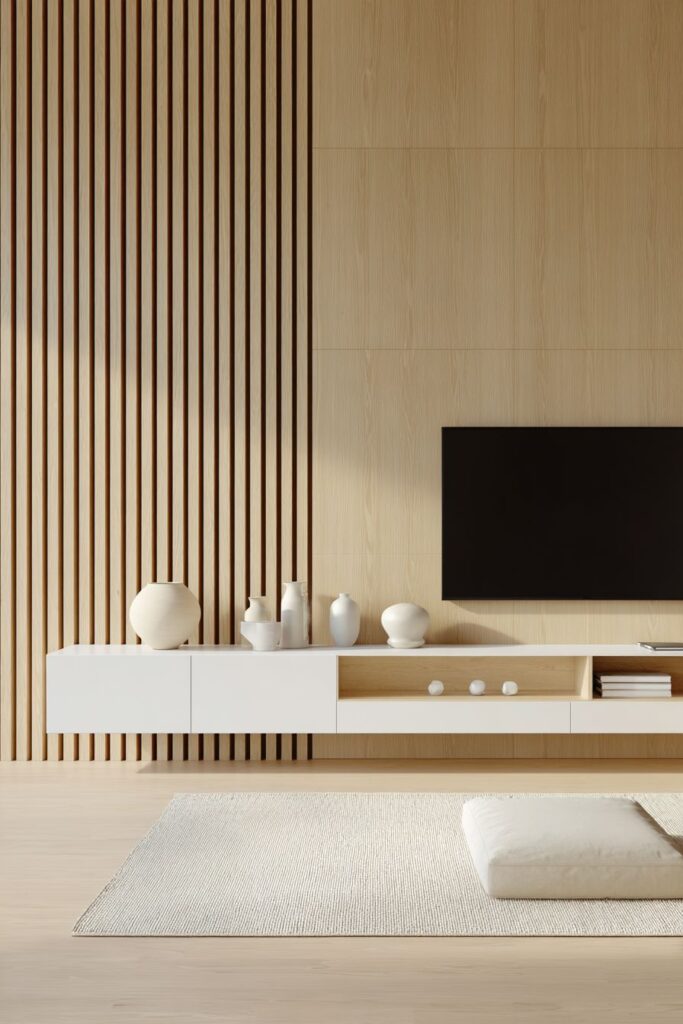
The striking accent wall featuring vertical wood slat panels in natural oak finish creates immediate visual interest while maintaining the clean lines that characterize contemporary design. This feature wall provides textural depth and natural warmth without overwhelming the space, demonstrating how modern design can incorporate dramatic elements while preserving overall aesthetic balance. The vertical orientation emphasizes ceiling height and creates visual movement that draws the eye upward, making the space feel more expansive and dynamic.
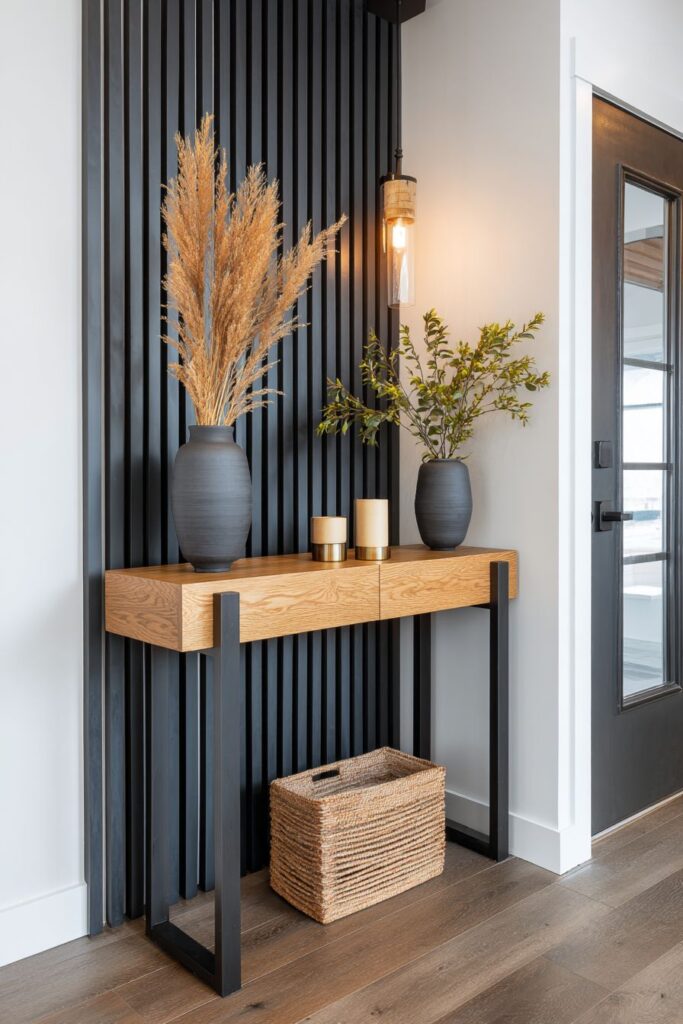
The natural oak finish introduces organic character and warmth that prevents the contemporary space from feeling cold or unwelcoming, while the vertical installation pattern creates sophisticated geometric interest. The wood slats provide subtle shadow lines that change throughout the day as natural light shifts, creating an ever-evolving visual experience that keeps the space feeling dynamic and alive. This approach showcases how modern design can create interest through architectural details rather than decorative additions.

The sleek console table positioned below the accent wall provides a clean horizontal element that balances the vertical emphasis while offering practical surface space for display and storage. The minimal styling demonstrates the modern principle of careful curation, where each displayed object is selected for its visual impact and personal significance. Integrated lighting within or below the console enhances both the wood wall texture and displayed objects.
The neutral furniture arrangement maintains focus on the accent wall while providing comfortable seating that invites relaxation and appreciation of the architectural feature. The restraint in furniture selection and placement demonstrates how modern design can let architectural elements shine while still providing all necessary functional requirements.
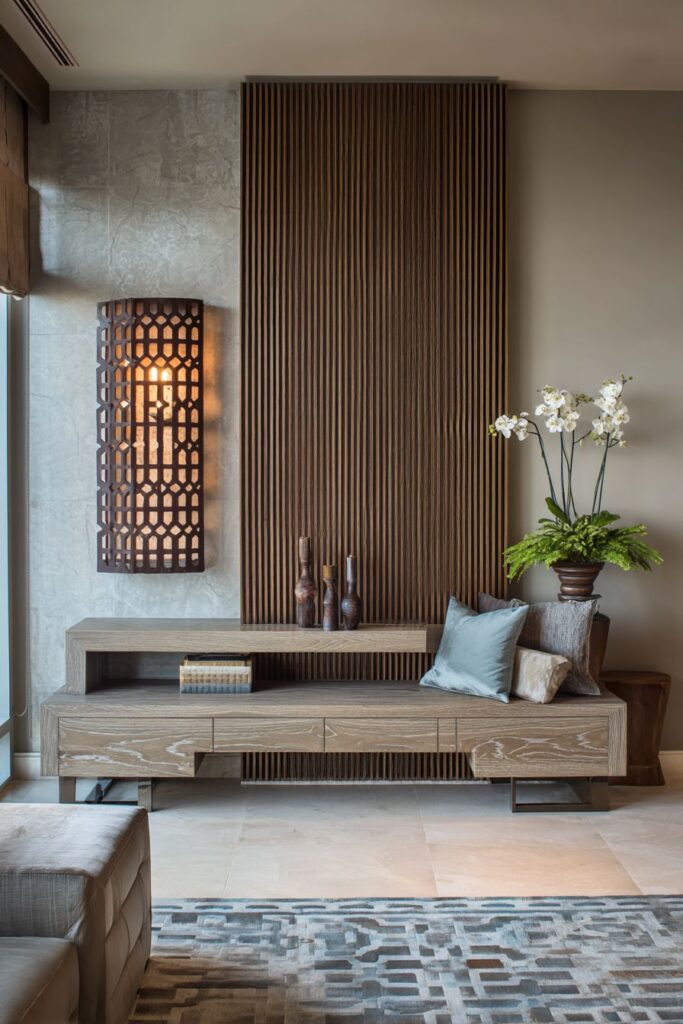
Key Design Tips:
- Use vertical wood slats to create textural interest while emphasizing ceiling height
- Choose natural wood finishes to add warmth without compromising contemporary aesthetics
- Balance vertical elements with clean horizontal furniture pieces
- Integrate lighting to highlight architectural textures and enhance displayed objects
12. Floating Staircase Spectacle
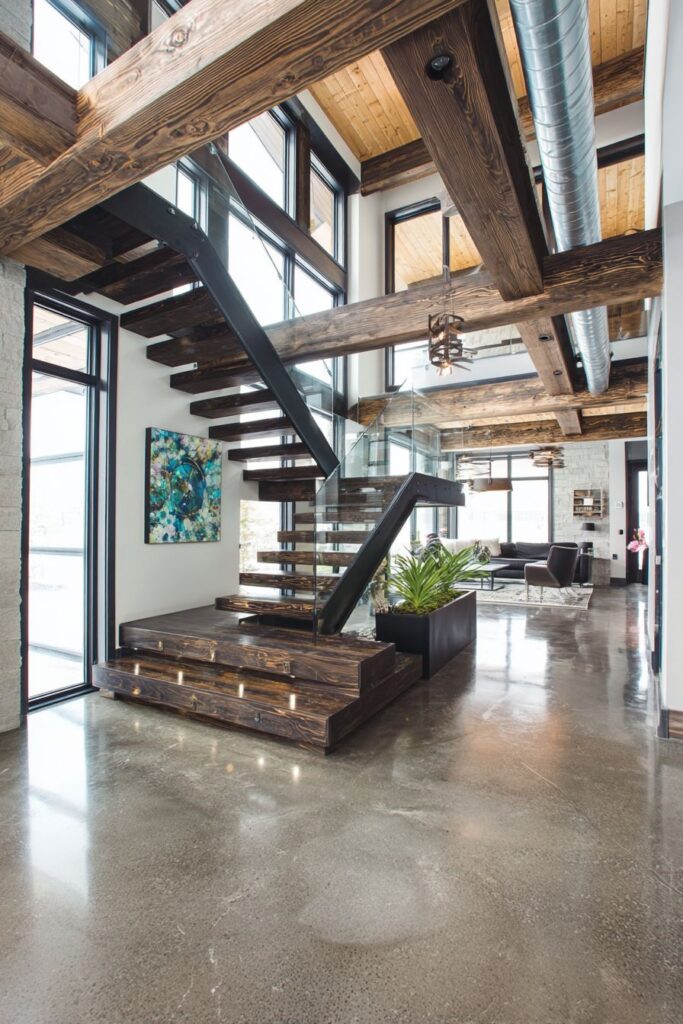
The architectural drama of a floating staircase design transforms the living space into a showcase of modern engineering and aesthetic sophistication. The glass railings maintain transparency and visual lightness while providing necessary safety features, demonstrating how contemporary design can address practical requirements without compromising aesthetic goals. The LED strip lighting integrated into each tread creates dramatic evening illumination while providing practical safety lighting for stair navigation.

The steel structural elements showcase the industrial-inspired aesthetic that characterizes much of contemporary design while demonstrating the beauty of exposed structural systems when expertly designed and executed. The precision of the engineering becomes part of the visual appeal, showing how modern design celebrates the marriage of form and function. The floating effect creates visual lightness that prevents the staircase from overwhelming the living space below.
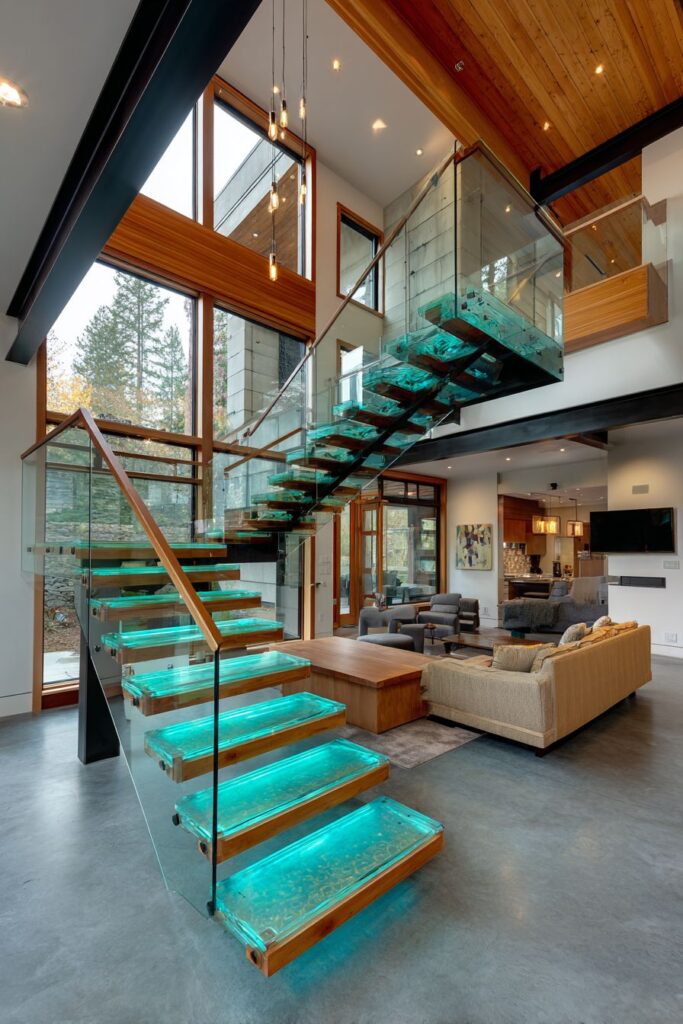
Contemporary furniture placement maximizes the open floor plan potential while respecting and enhancing the dramatic staircase element. The furniture selection emphasizes low profiles and clean lines that complement rather than compete with the architectural drama above. Strategic positioning creates comfortable seating areas that take advantage of the visual interest provided by the staircase while maintaining functional living space requirements.
The polished concrete floors and steel structural elements create material continuity throughout the space, reinforcing the sophisticated industrial aesthetic while providing durable, low-maintenance surfaces suitable for contemporary living. The seamless material application demonstrates how modern design can create cohesive environments through thoughtful material selection and application.
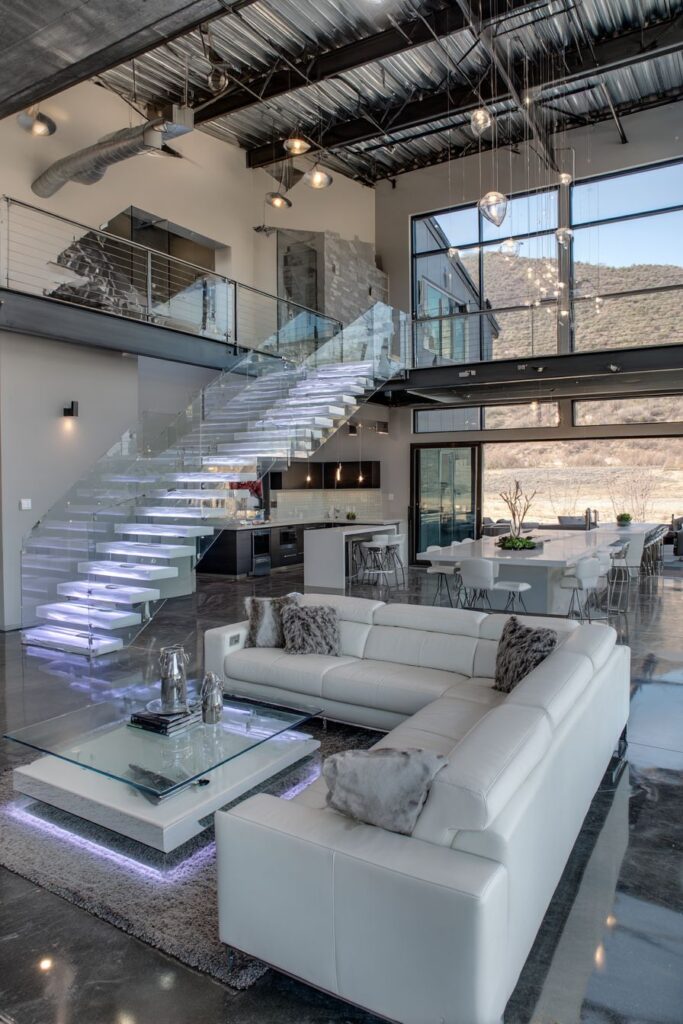
Key Design Tips:
- Use glass railings to maintain visual transparency while providing necessary safety features
- Integrate LED lighting into architectural elements for both drama and practical illumination
- Choose low-profile furniture that complements rather than competes with architectural drama
- Maintain material continuity between flooring and structural elements for visual cohesion
13. Curated Gallery Wall Excellence

The carefully orchestrated gallery wall arrangement demonstrates the modern approach to art display through precise spacing, consistent framing, and thoughtful composition. Contemporary art pieces in matching frames create visual unity while allowing individual works to shine within the larger composition. This approach showcases how modern design can successfully incorporate personal collections and artistic expressions while maintaining the clean, organized aesthetic that defines contemporary interiors.
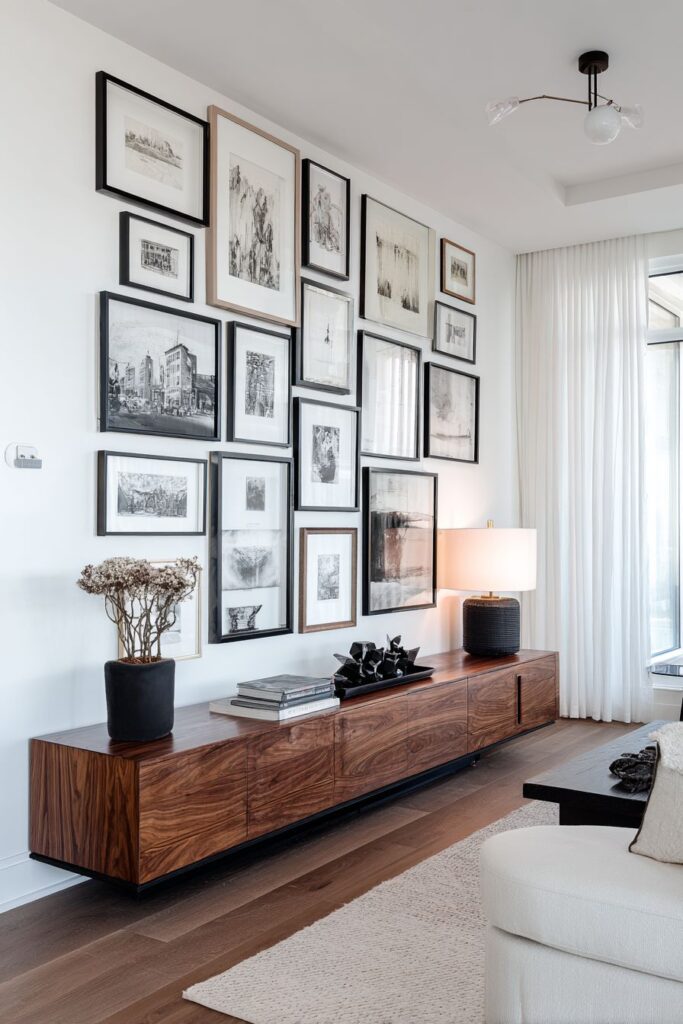
The precise spacing and alignment typical of modern design principles create a sense of intentionality and sophistication that elevates the entire wall into an architectural feature. Each piece is positioned with mathematical precision to create visual balance and flow, demonstrating how contemporary design can transform personal art collections into major design elements. The consistent framing creates unity while preventing visual chaos that might result from mixed frame styles and finishes.

The sleek credenza in walnut veneer positioned below the gallery wall provides essential storage while maintaining clean horizontal lines that ground the vertical emphasis of the wall display. The walnut material introduces natural warmth and organic texture that balances the more geometric elements above while providing practical storage for living room necessities. The credenza’s proportions are carefully scaled to complement the wall display without competing for visual attention.
The symmetrical furniture arrangement emphasizes balance and order while creating comfortable viewing positions for appreciating the art collection. The neutral color palette in furniture selection allows the artwork to serve as the primary color and visual interest source, demonstrating the modern principle of letting one element dominate while others support.
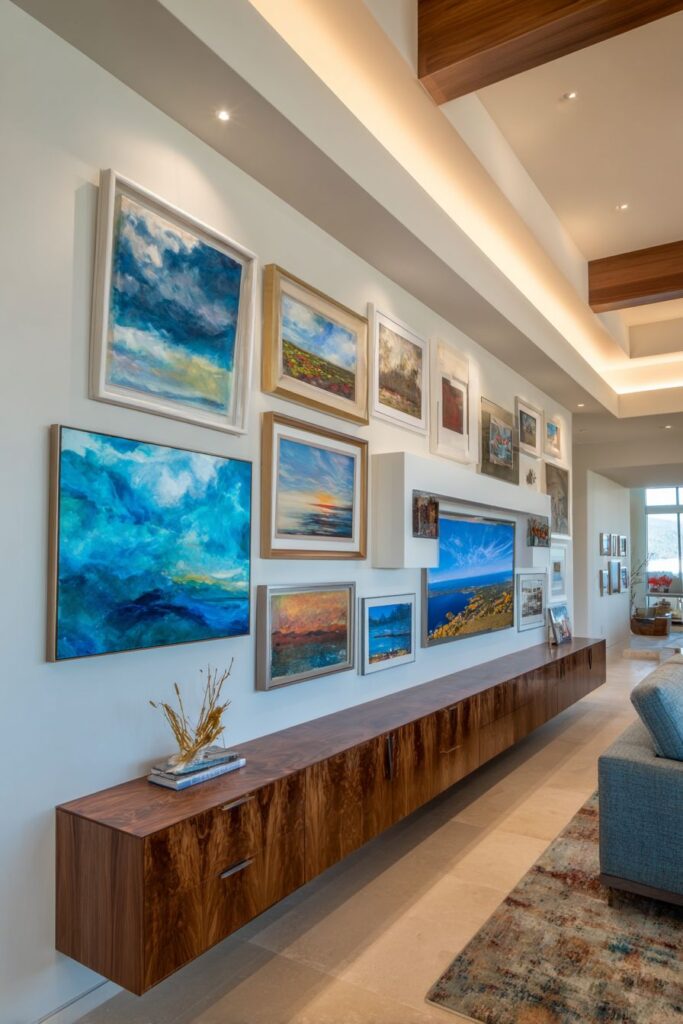
Key Design Tips:
- Use consistent framing and precise spacing to create cohesive gallery wall compositions
- Position furniture to complement and ground vertical art displays
- Choose neutral furniture colors to let artwork serve as the primary visual interest source
- Scale furniture proportions to support rather than compete with wall displays
14. Modular Flexibility Innovation

The contemporary modular seating system demonstrates the modern preference for adaptable furniture solutions that can evolve with changing needs and occasions. Clean geometric forms upholstered in durable performance fabrics provide both style and practicality, showing how contemporary design can address real-world living requirements without compromising aesthetic principles. The modular nature allows for endless reconfiguration possibilities while maintaining consistent design language throughout all arrangements.

The neutral tone selection in upholstery fabrics ensures that pieces work harmoniously regardless of configuration while providing a sophisticated backdrop for changing decorative accents and seasonal updates. Performance fabrics offer superior durability and stain resistance, making these pieces suitable for active family living while maintaining the refined appearance essential to contemporary design. The neutral palette also ensures longevity and flexibility for future design evolution.
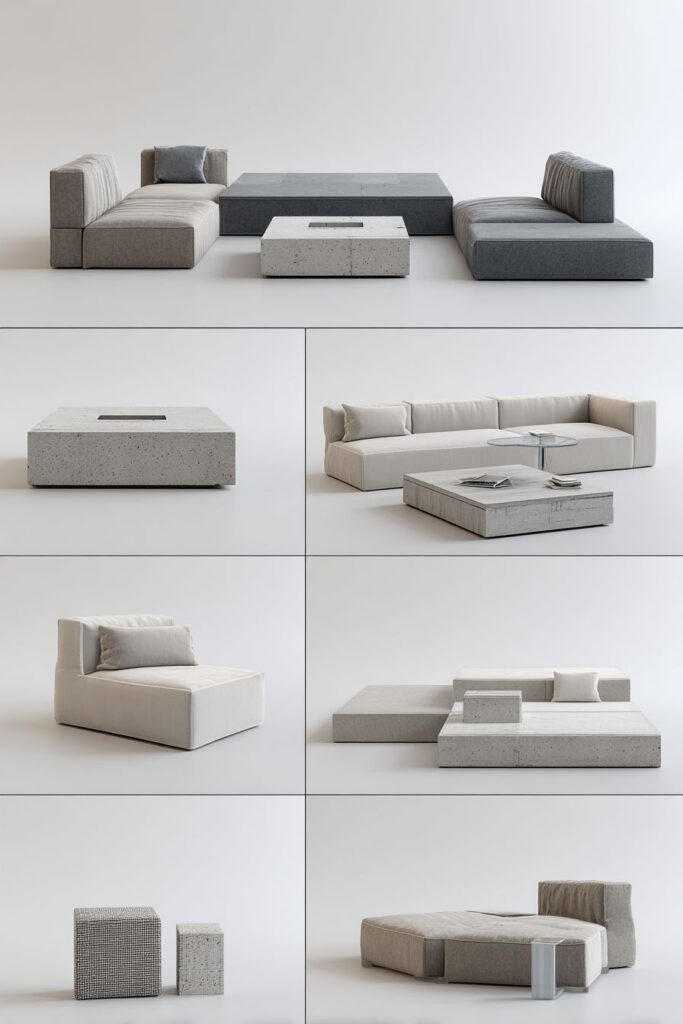
The adjustable height coffee table accompanies the modular seating system, providing functional flexibility that accommodates various seating arrangements and activities. This innovative furniture piece demonstrates how modern design can incorporate mechanical functionality in aesthetically pleasing ways, where the adjustment mechanism becomes part of the overall design appeal rather than a purely utilitarian feature.
The flexible design approach showcases modern functionality and adaptability, proving that contemporary living spaces can be both beautiful and highly practical. The ability to reconfigure the space for different occasions demonstrates how modern design can support diverse lifestyle needs while maintaining aesthetic consistency.
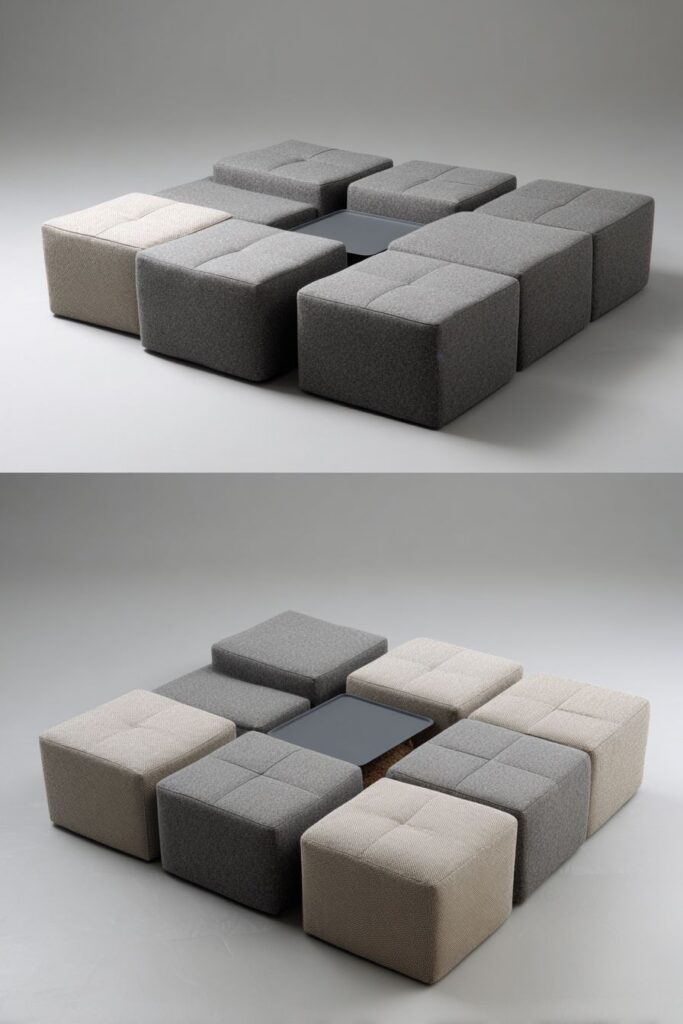
Key Design Tips:
- Invest in modular furniture systems for maximum flexibility and long-term adaptability
- Choose performance fabrics that combine style with practical maintenance requirements
- Select neutral colors that work harmoniously in multiple configurations
- Include adjustable furniture pieces that can accommodate various activities and arrangements
15. Indoor-Outdoor Living Integration
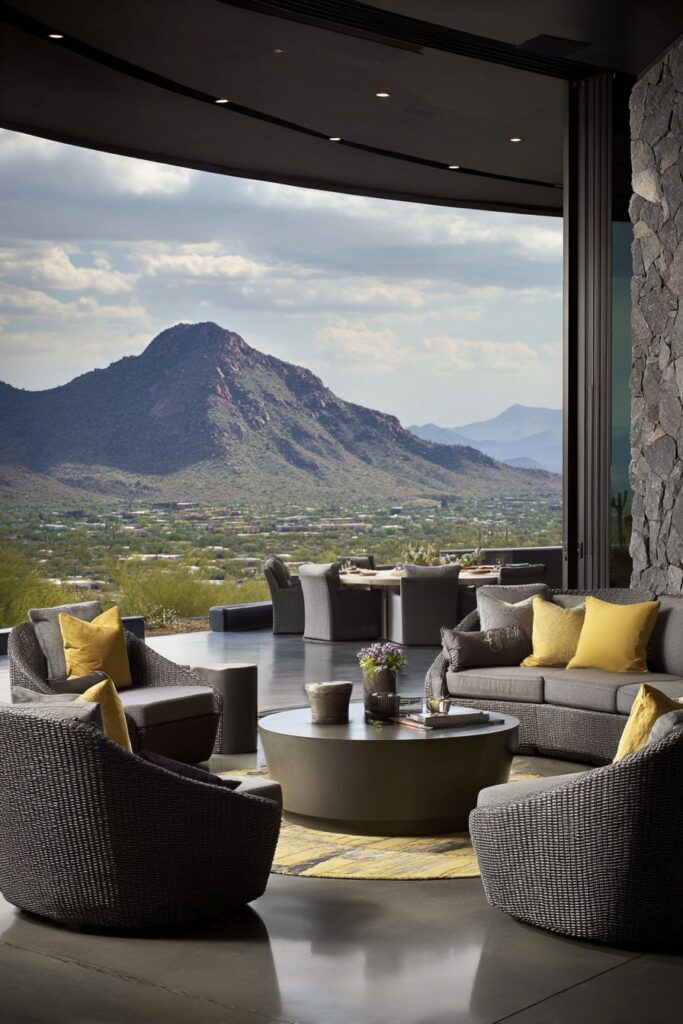
The seamless connection between interior and exterior spaces through oversized sliding glass doors represents the pinnacle of modern indoor-outdoor living design. The doors disappear completely into pocket walls when opened, eliminating any barrier between inside and outside while creating a dramatic sense of expanded space. This integration demonstrates how contemporary design can blur traditional boundaries while creating flexible living environments that adapt to weather and seasonal conditions.

Polished concrete floors continue seamlessly from interior to exterior patio, creating visual and physical continuity that reinforces the indoor-outdoor connection. This material choice provides durability for both environments while maintaining the clean, sophisticated aesthetic characteristic of contemporary design. The seamless transition eliminates threshold barriers that might interrupt the visual flow or create maintenance challenges.

Contemporary furniture includes weather-resistant pieces designed to function effectively in both interior and exterior environments, demonstrating the modern approach to multi-purpose design solutions. These pieces maintain the clean lines and sophisticated aesthetics of indoor furniture while incorporating materials and construction techniques that withstand outdoor conditions. The dual functionality eliminates the need for separate furniture sets while ensuring comfort and style in all conditions.
Natural cross-ventilation and abundant daylight characterize this integrated design approach, creating healthy, comfortable living environments that reduce dependence on mechanical systems. The large openings provide excellent air circulation while flooding interior spaces with natural light that enhances every material and surface throughout the day.
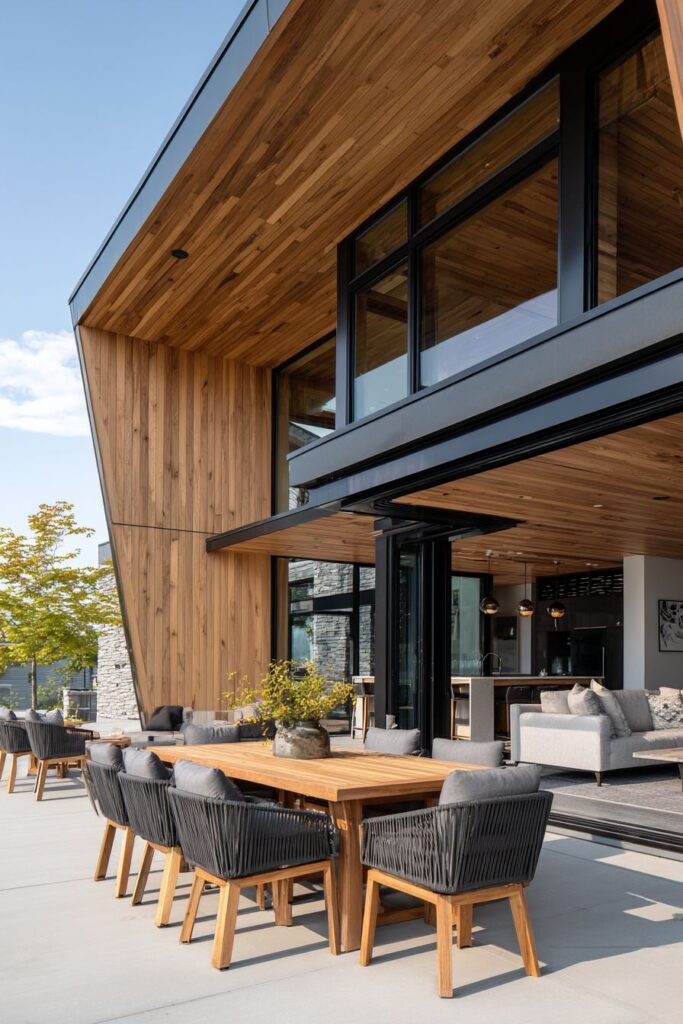
Key Design Tips:
- Use pocket sliding doors to eliminate barriers between indoor and outdoor spaces
- Continue flooring materials seamlessly from interior to exterior for visual continuity
- Select furniture that functions effectively in both indoor and outdoor environments
- Position openings to maximize natural ventilation and daylight penetration
16. Suspended Ceiling Innovation

The sophisticated suspended ceiling design incorporates integrated ambient lighting and acoustic panels to create both functional and aesthetic improvements to the modern living space. The contemporary approach demonstrates how ceiling design can become a major architectural feature while addressing practical concerns like sound control and lighting distribution. The suspended elements create visual interest through geometric forms and varying heights while concealing necessary mechanical systems.
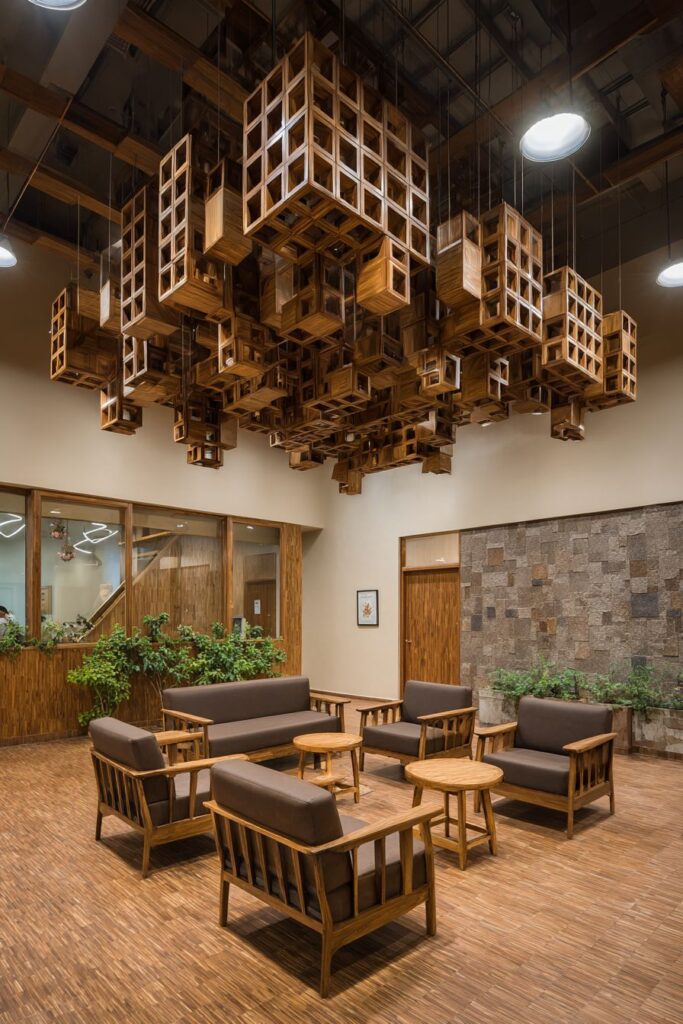
Contemporary furniture with clean lines and minimal ornamentation is strategically positioned to highlight and complement the architectural ceiling feature. The furniture selection emphasizes horizontal forms that balance the overhead visual weight while maintaining the uncluttered aesthetic essential to modern design. The restrained approach allows the ceiling design to serve as the primary architectural focal point.
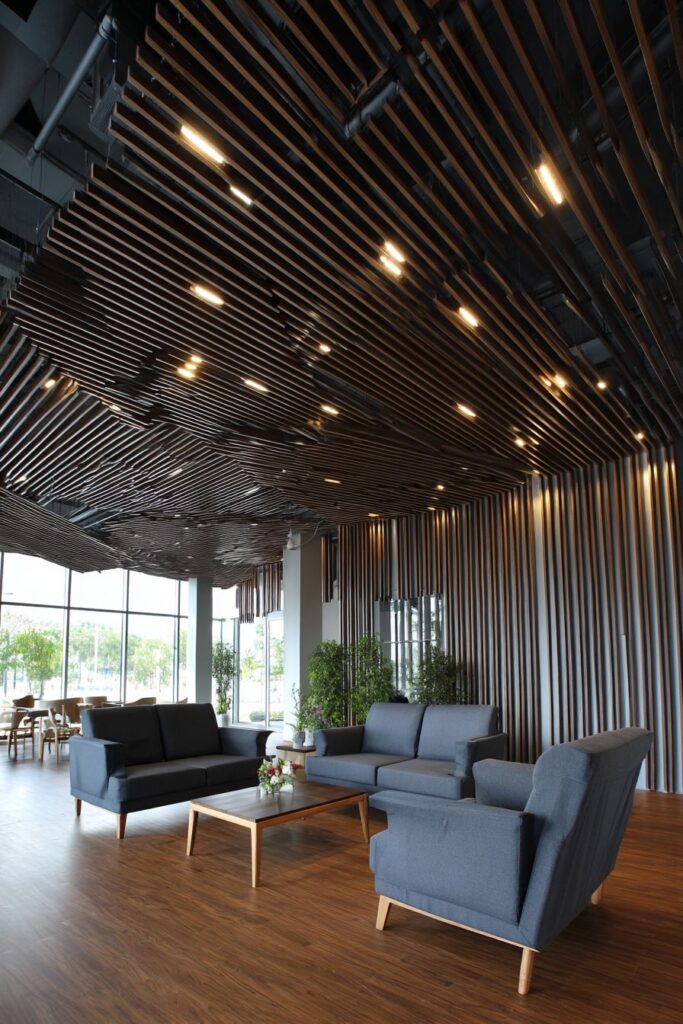
Natural bamboo flooring introduces sustainable material selection while adding warmth and organic texture to the contemporary palette. The bamboo’s natural grain patterns provide subtle visual interest that complements rather than competes with the sophisticated ceiling design above. This flooring choice demonstrates how modern design can incorporate environmentally responsible materials without compromising aesthetic goals.
The integrated lighting design creates even illumination throughout the space without harsh shadows or glare, demonstrating how contemporary technology can enhance livability while contributing to overall design goals. The acoustic panels improve sound quality while maintaining visual consistency with other ceiling elements.

Key Design Tips:
- Design suspended ceilings to incorporate both lighting and acoustic improvements
- Choose furniture that complements rather than competes with dramatic ceiling features
- Select sustainable flooring materials that add warmth while supporting environmental goals
- Integrate lighting systems that provide even illumination without creating harsh shadows
17. Kitchen Island Extension Excellence
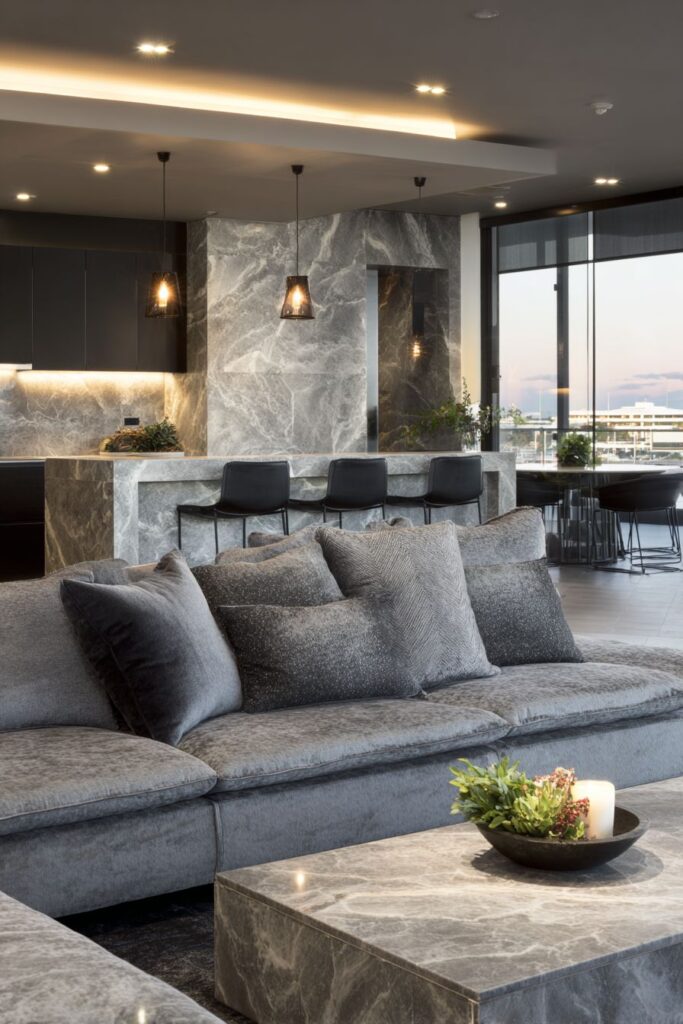
The innovative kitchen island extension that continues into the living area creates a continuous workspace and social hub that exemplifies modern open-plan living design. The waterfall edge countertop in engineered quartz provides both visual drama and practical seating while maintaining the clean geometric lines essential to contemporary aesthetics. This continuous surface treatment demonstrates how modern design can create seamless connections between different functional areas.
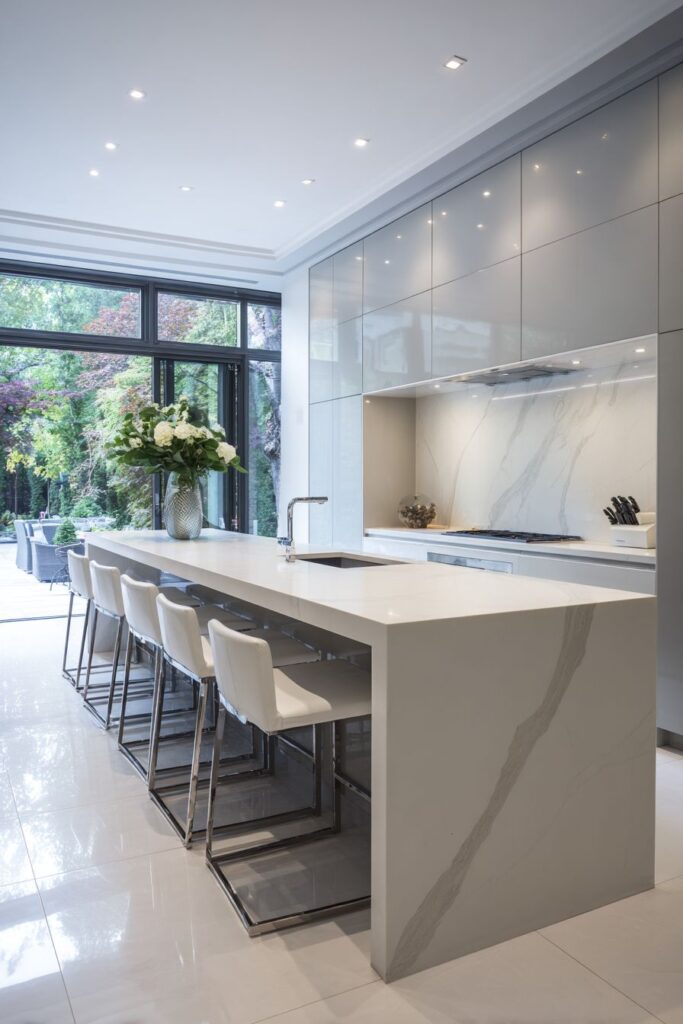
Contemporary bar stools featuring steel frames complement the modern aesthetic while providing comfortable seating that encourages social interaction during food preparation and casual dining. The steel material creates visual consistency with other metallic elements throughout the space while providing durability and easy maintenance. The clean geometric forms of the stools reinforce the contemporary design language established by the island design.
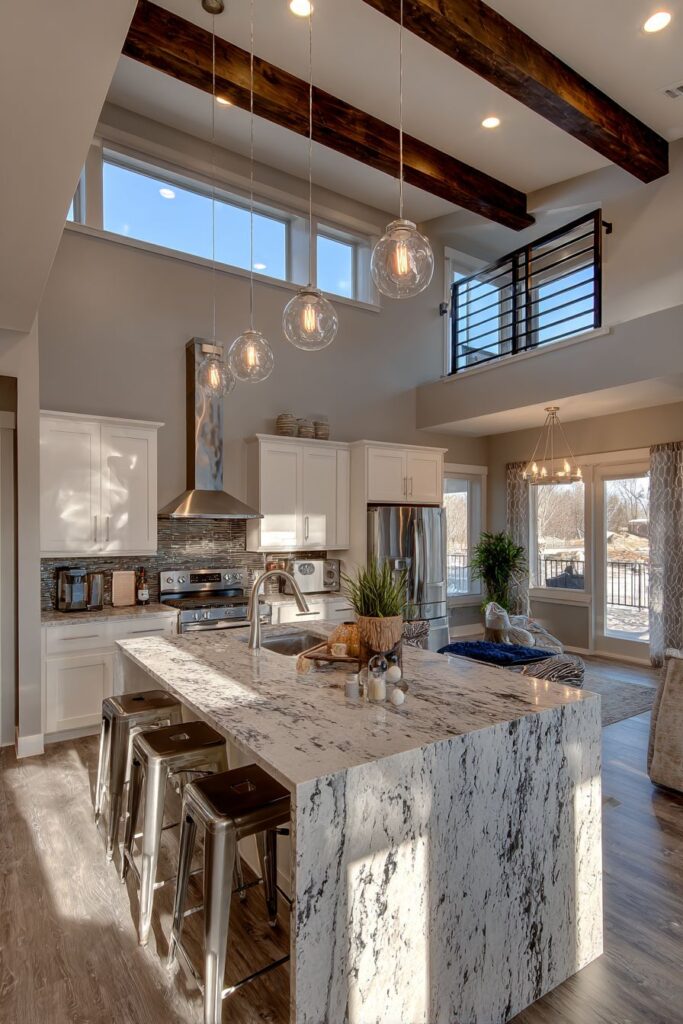
The extended island design maximizes functionality by providing additional workspace, storage, and seating within the same footprint, demonstrating the modern principle of multi-functional design solutions. The generous proportions accommodate multiple users simultaneously while maintaining clear circulation paths throughout the open floor plan. The strategic positioning creates natural gathering spots that encourage family interaction.
The waterfall countertop detail showcases the beauty of engineered quartz material while creating visual continuity between horizontal and vertical surfaces. This seamless treatment eliminates visual breaks that might compromise the clean aesthetic while providing easy maintenance and superior durability for high-use areas.

Key Design Tips:
- Extend kitchen islands into living areas to create natural gathering and social spaces
- Use waterfall edge countertops to create visual drama while maintaining clean geometric lines
- Select bar stools that complement the overall contemporary aesthetic while providing comfort
- Maximize multi-functional design opportunities to increase efficiency in open floor plans
18. Built-In Window Seating Charm
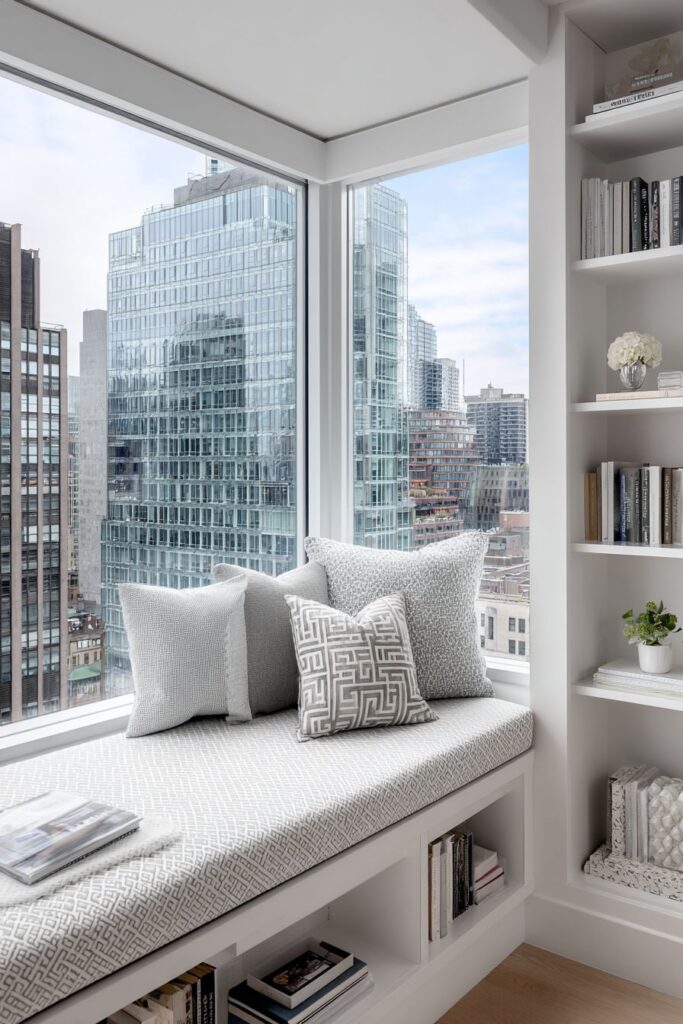
The thoughtfully designed built-in window seating creates an intimate retreat within the larger living space while maximizing the potential of abundant natural light. Custom cushions in high-performance fabric provide comfort and style while coordinating throw pillows add color and textural interest. The built-in approach eliminates furniture arrangement challenges while creating a permanent feature that enhances the architectural character of the space.

The integrated storage underneath the seating platform demonstrates the modern principle of maximizing every square foot through multi-functional design solutions. This concealed storage provides essential organization capabilities while maintaining the clean lines and uncluttered appearance that characterize contemporary design. The storage access is carefully detailed to maintain visual consistency with the overall seating design.
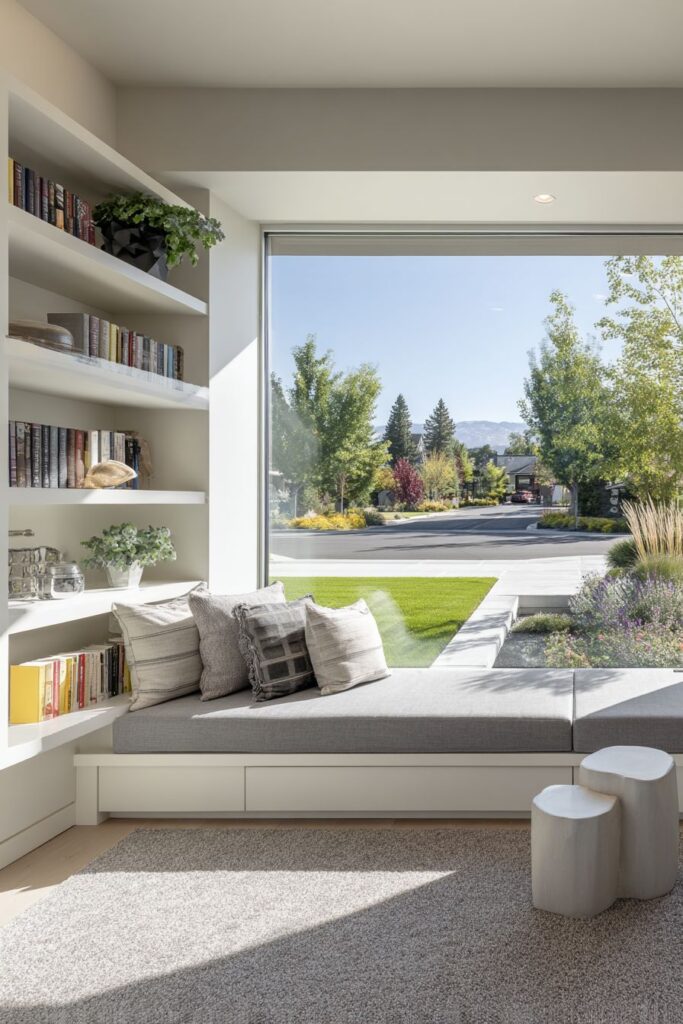
Floor-to-ceiling windows provide abundant natural light while creating strong connections to outdoor views and seasonal changes. The generous glazing makes the built-in seating area feel like an extension of the outdoor environment while providing comfortable indoor comfort and protection. The window placement maximizes both light penetration and view opportunities throughout the day.
The space-efficient design demonstrates how built-in solutions can maximize functionality in areas that might otherwise be underutilized, turning window areas into valuable living space. The custom millwork creates architectural interest while providing practical seating that doesn’t require floor space or interfere with traffic flow patterns.
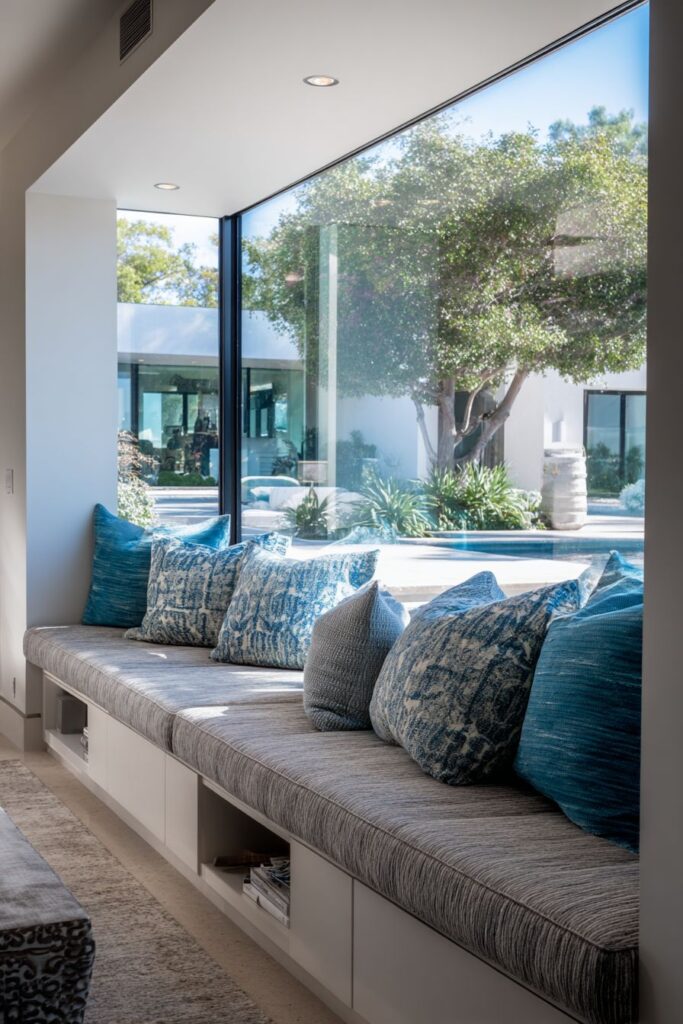
Key Design Tips:
- Design built-in window seating to maximize natural light while creating intimate gathering spaces
- Incorporate storage underneath seating platforms to maximize space efficiency
- Use performance fabrics for cushions that will receive heavy use and sun exposure
- Detail storage access to maintain clean visual lines consistent with contemporary aesthetics
19. Double-Height Ceiling Drama
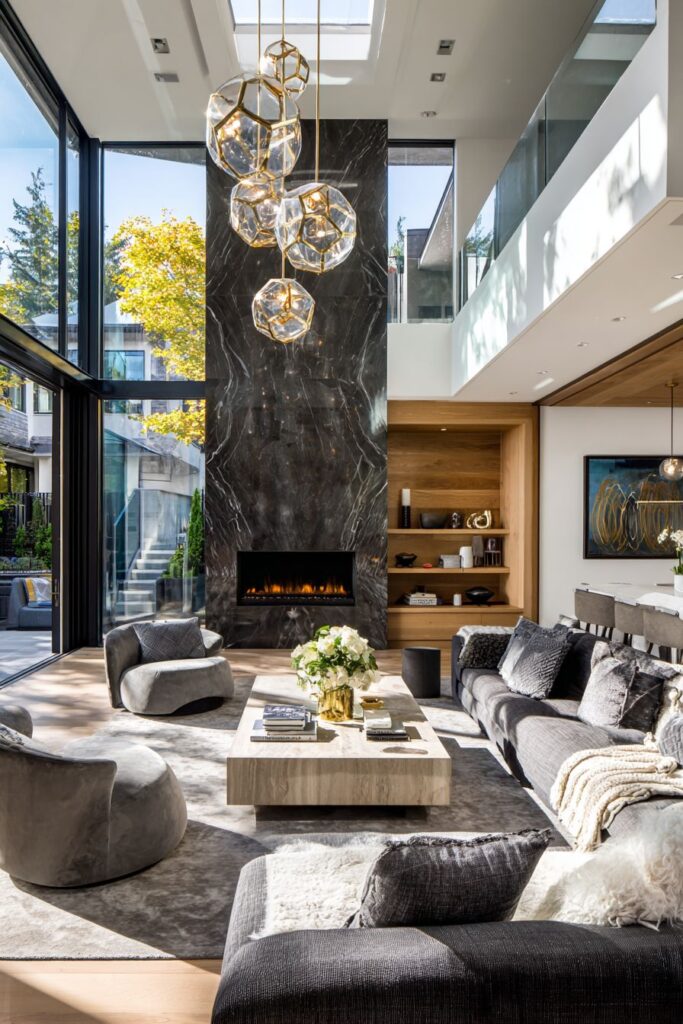
The dramatic double-height ceiling space creates architectural grandeur while the contemporary chandelier serves as a stunning focal point that anchors the vertical volume. The geometric forms in brushed brass finish provide sophisticated metallic accents that catch and reflect light throughout the expansive space. This lighting fixture demonstrates how modern design can incorporate statement pieces that command attention while maintaining the clean aesthetic principles of contemporary style.
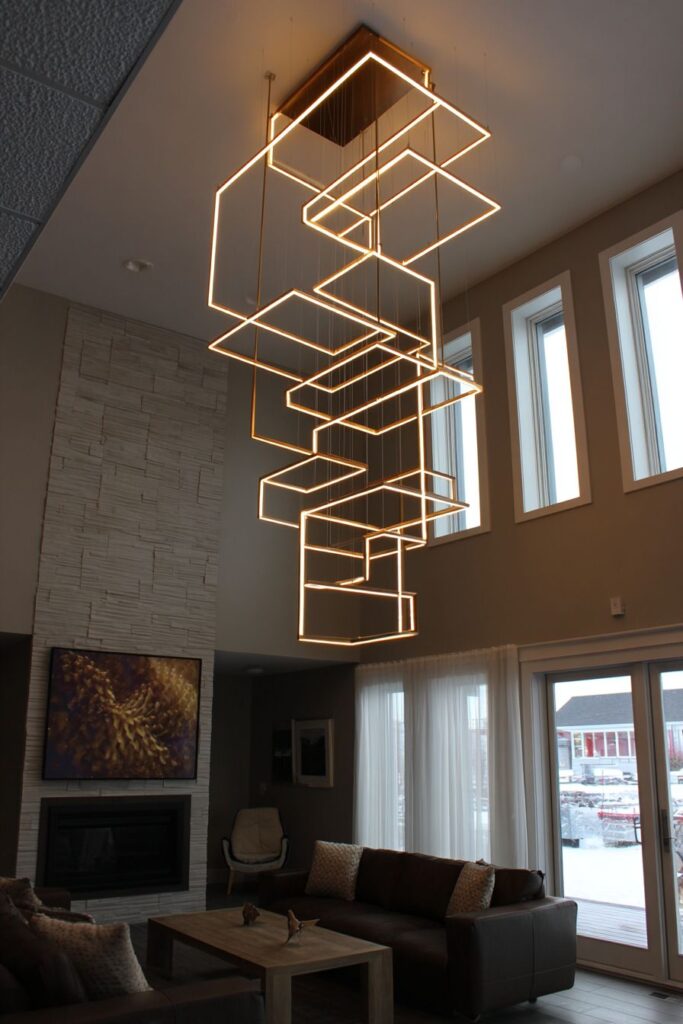
The strategic furniture arrangement takes full advantage of the vertical space while maintaining human scale and comfortable conversation areas. Low-profile pieces emphasize the dramatic height above while creating intimate seating zones that encourage social interaction. The furniture positioning demonstrates how contemporary design can successfully work with challenging architectural features to create both dramatic impact and livable comfort.
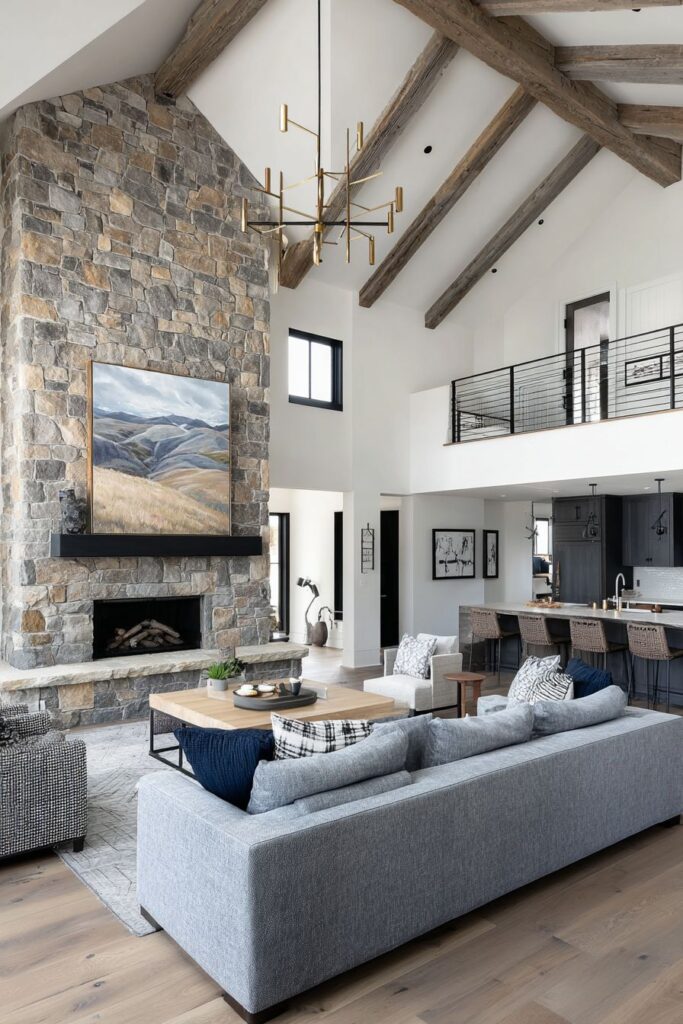
Natural light from strategically positioned clerestory windows creates ever-changing shadow patterns throughout the day, adding visual interest and preventing the large space from feeling static or monotonous. The high window placement maintains privacy while maximizing light penetration into the double-height volume. The quality of light changes dramatically throughout the day, creating different moods and atmosphere.
The vertical drama showcases the potential of contemporary design to create inspiring spaces that elevate daily living experiences. The scale and proportions demonstrate architectural confidence while the furniture and lighting selections show how human comfort can be maintained within dramatic spatial volumes.
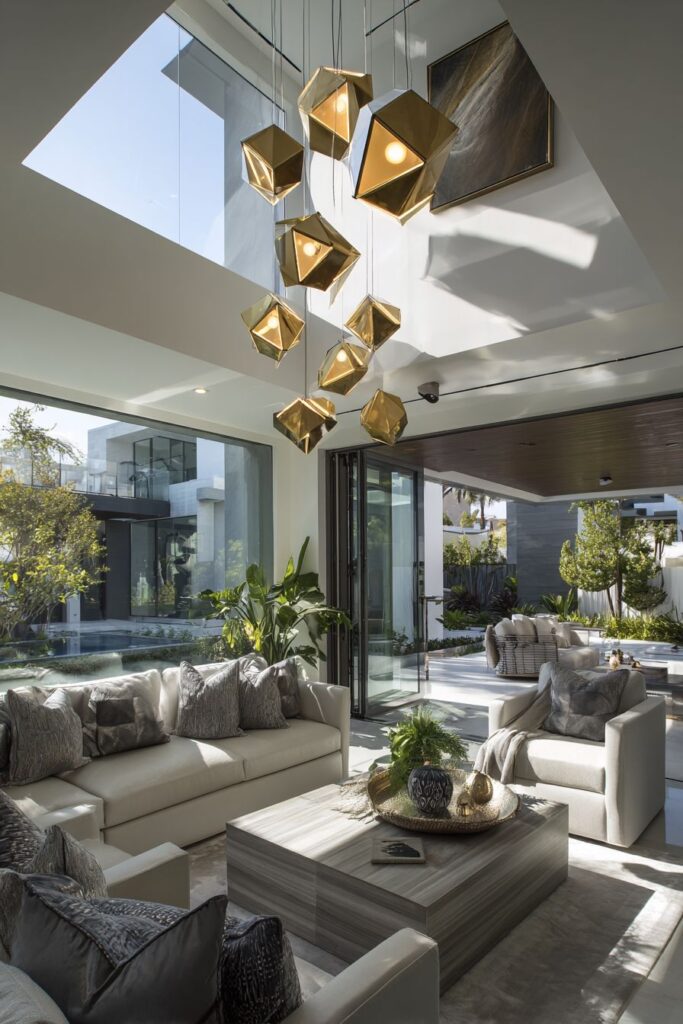
Key Design Tips:
- Use statement lighting fixtures to anchor and humanize double-height spaces
- Position furniture to create intimate zones within dramatic architectural volumes
- Install clerestory windows to maximize natural light while maintaining privacy
- Choose metallic finishes that reflect light and add visual interest to large spaces
20. Translucent Room Division Innovation
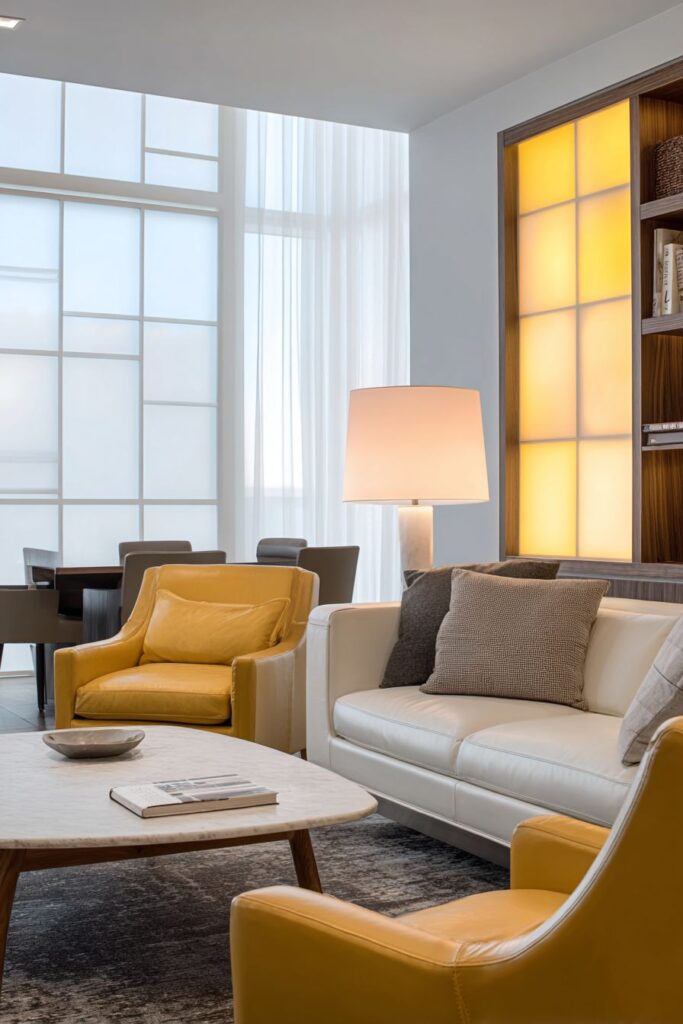
The innovative room divider system using translucent panels creates spatial definition while maintaining visual connection between different areas of the open floor plan. The contemporary screens feature precision aluminum framing with frosted glass or acrylic inserts that filter light while providing privacy. This approach demonstrates how modern design can address the need for spatial division without creating closed, compartmentalized rooms that compromise the open feeling essential to contemporary living.
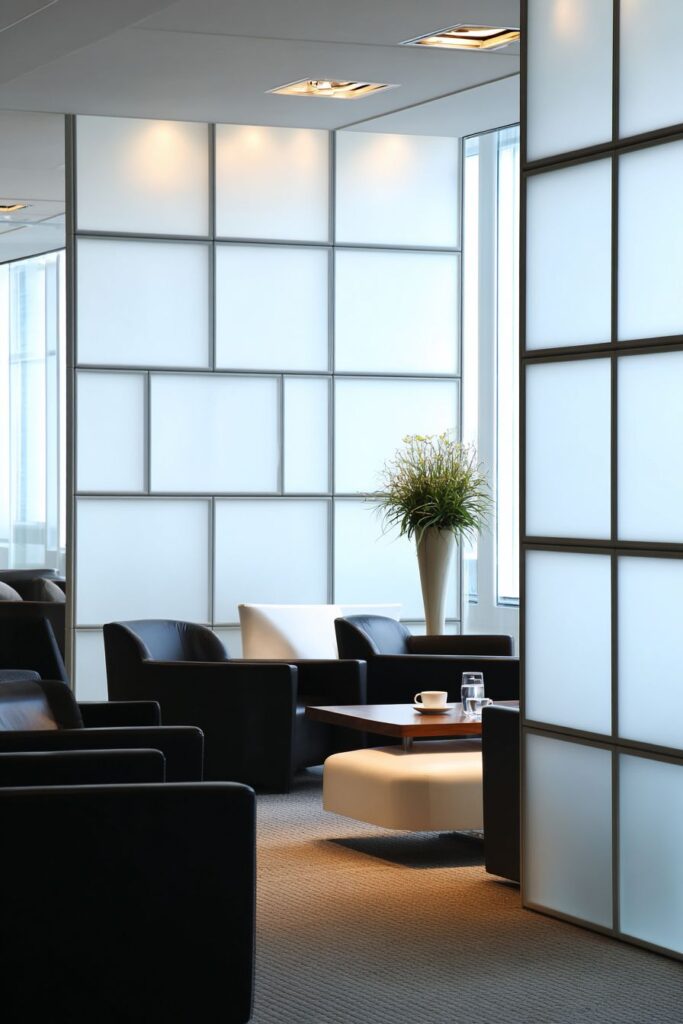
The aluminum framing provides structural integrity while maintaining the clean lines and industrial aesthetic that characterize modern interior design. The precision detailing and high-quality materials ensure that the room divider functions as a beautiful architectural feature rather than a merely functional necessity. The slim profiles of the framing maximize transparency while providing necessary structural support.
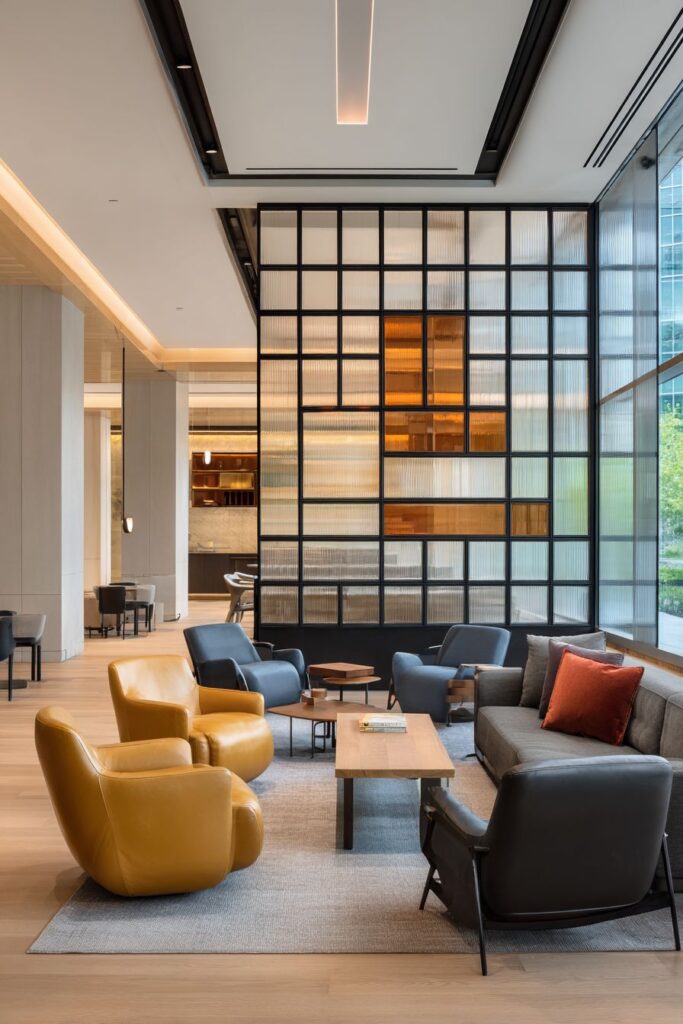
Furniture arrangement on both sides of the translucent panels emphasizes the spatial flexibility created by this innovative solution, showing how different areas can maintain distinct functions while sharing visual and atmospheric connections. The panel system allows light to flow between spaces while creating acoustic separation that improves functionality for different activities occurring simultaneously.
The translucent panels create soft, filtered illumination that enhances the overall lighting quality throughout the space while providing visual interest through subtle light patterns. The panels diffuse natural light during the day while creating elegant glowing effects from artificial lighting in the evening.
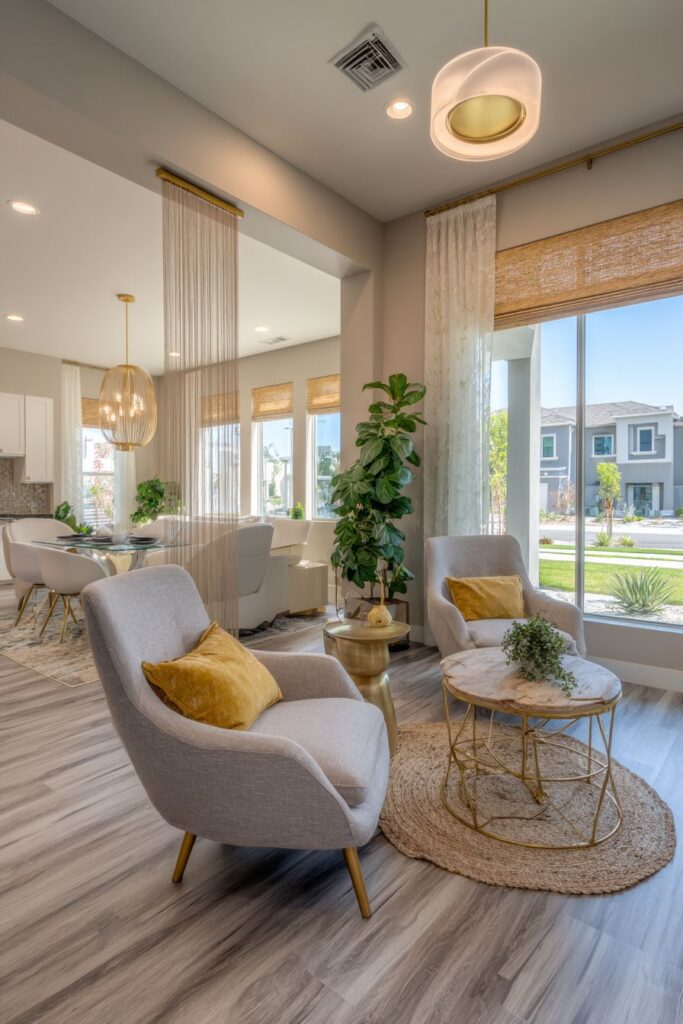
Key Design Tips:
- Use translucent materials to create spatial division while maintaining visual connection
- Choose precision aluminum framing for structural integrity and contemporary aesthetic appeal
- Position furniture to emphasize the flexibility created by moveable room division systems
- Consider how panel systems will interact with both natural and artificial lighting conditions
21. Wall-Spanning Console Excellence
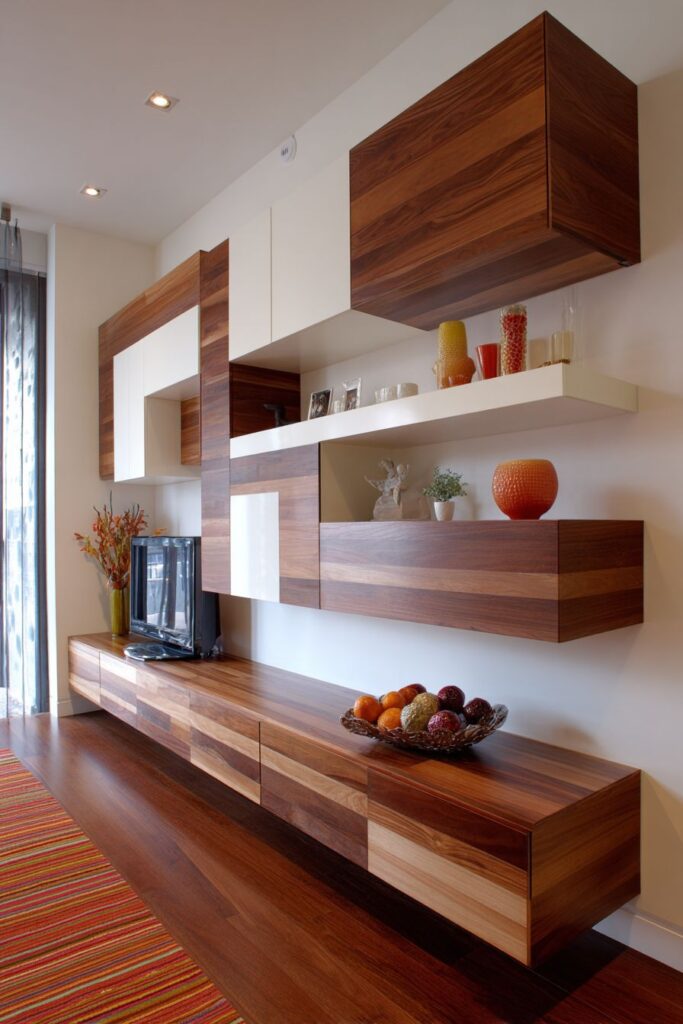
The impressive console table arrangement that spans an entire wall transforms storage and display into a major architectural feature. The contemporary unit combines floating components in various widths to create visual rhythm and accommodate different storage and display requirements. This approach demonstrates how modern design can address practical storage needs while creating stunning visual impact that serves as room-defining architecture.

Integrated LED lighting highlights carefully selected displayed objects while hidden storage maintains the clean lines essential to contemporary aesthetics. The lighting integration showcases modern technology’s ability to enhance both function and beauty, providing practical illumination for tasks while creating dramatic visual effects. The even light distribution eliminates harsh shadows while drawing attention to curated display collections.
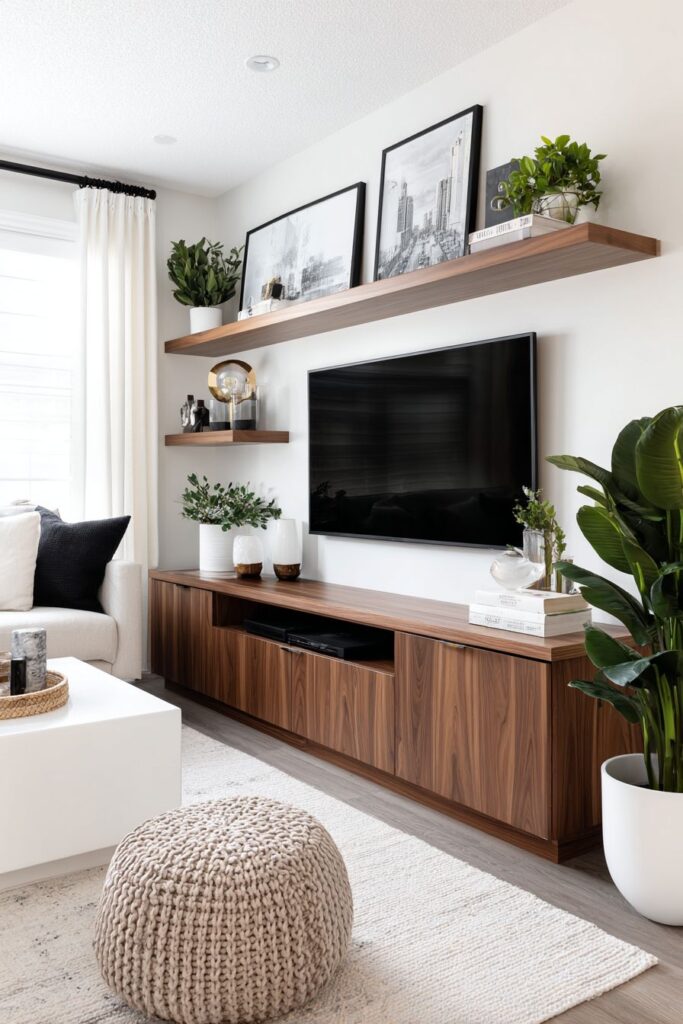
The modular system demonstrates thoughtful organization principles where every component serves both aesthetic and functional purposes. The varying component widths accommodate different storage requirements while creating visual interest through geometric variety. The floating installation maintains visual lightness while providing substantial storage capacity for modern living requirements.
The full wall installation creates architectural impact while addressing the substantial storage requirements of contemporary living. The sophisticated design proves that storage solutions can be beautiful focal points rather than hidden necessities, elevating everyday functional requirements into design features that enhance the overall space.
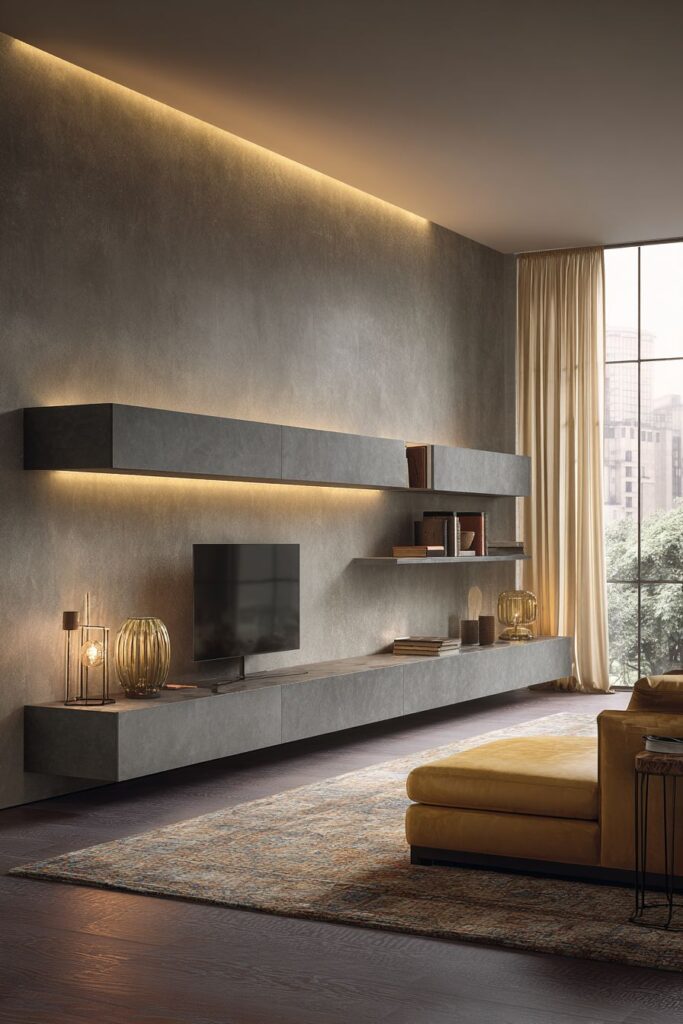
Key Design Tips:
- Design console systems to span entire walls for maximum architectural impact
- Use varying component widths to create visual rhythm while accommodating different storage needs
- Integrate LED lighting to highlight displays while providing practical task illumination
- Float components to maintain visual lightness while providing substantial storage capacity
22. Radiant Floor Heating Sophistication
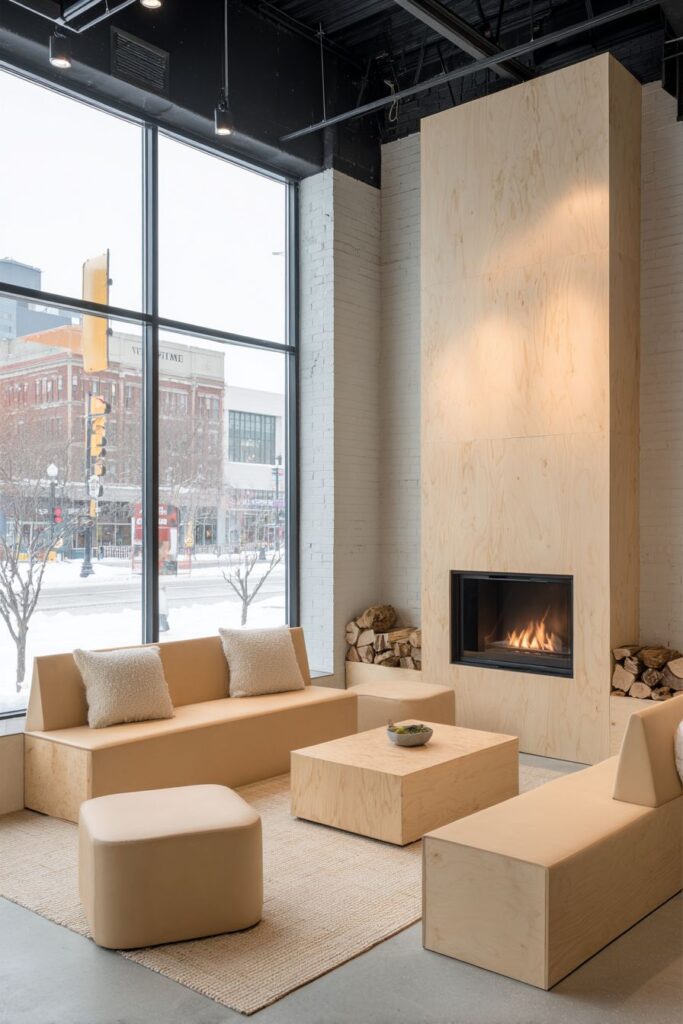
The integration of radiant floor heating with polished concrete flooring eliminates traditional radiators while creating a sophisticated heating solution that supports contemporary design principles. The smooth concrete surface becomes the primary design element, creating seamless floor planes that emphasize the clean lines and minimal aesthetic of modern interiors. This heating technology demonstrates how mechanical systems can enhance rather than compromise design goals.
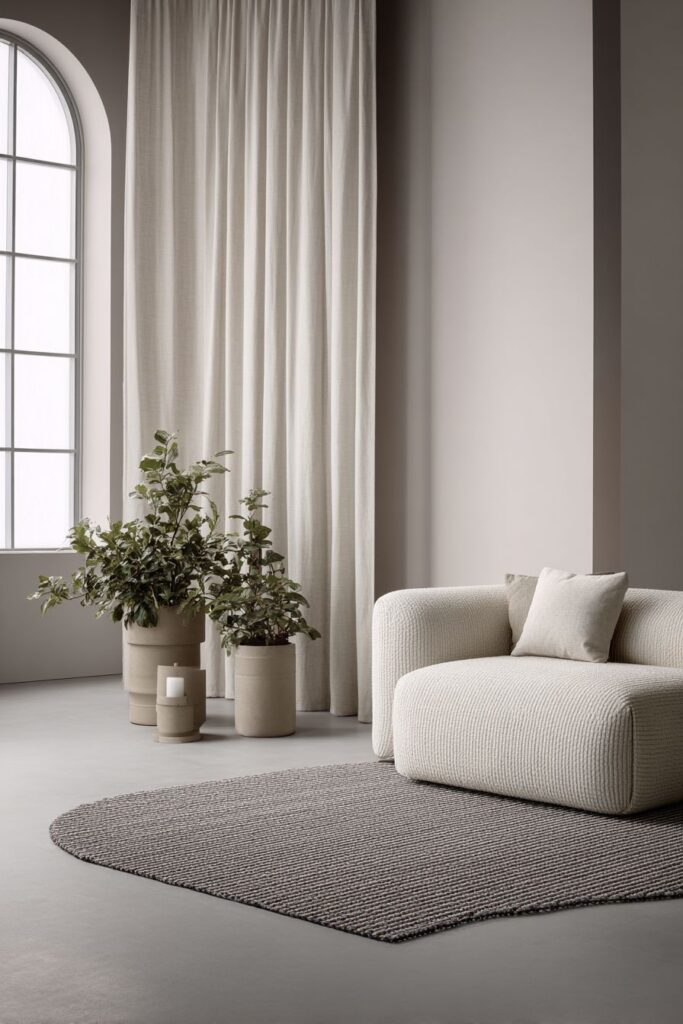
Contemporary furniture features low profiles that emphasize the clean floor plane while taking advantage of the comfortable radiant heating from below. The furniture selection demonstrates how heating technology can influence design choices, allowing for lower seating profiles and more floor-focused arrangements that might not be comfortable with conventional heating systems.
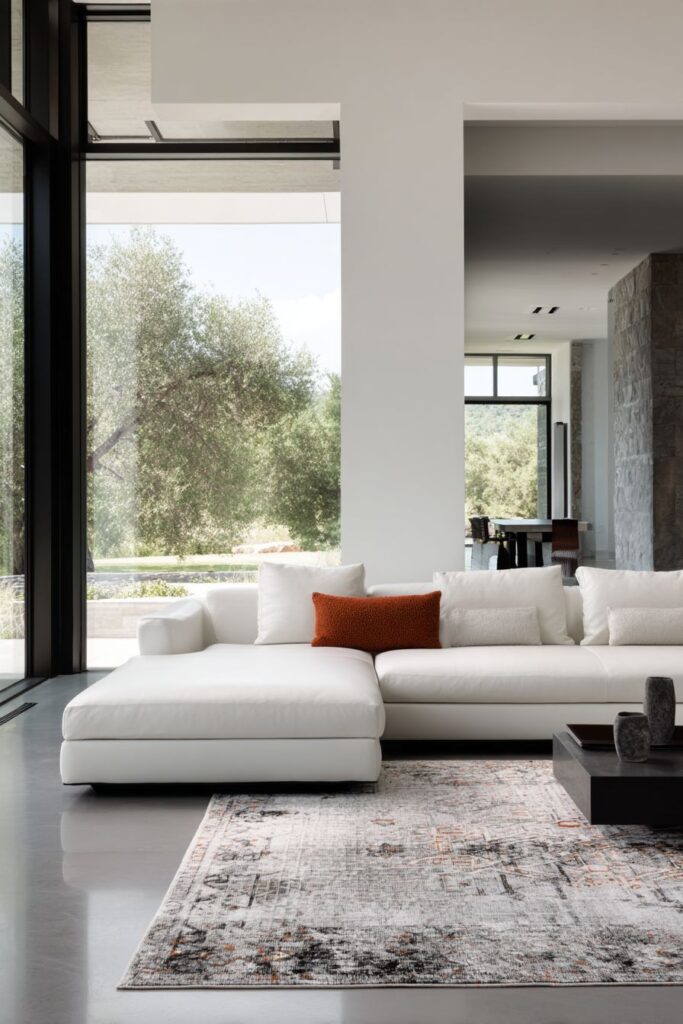
Large area rugs define seating zones while allowing the modern concrete flooring to remain the dominant design element throughout the space. The rug placement creates comfortable zones for bare feet while maintaining the sophisticated material palette established by the concrete floors. The size and positioning of rugs becomes more important when the flooring itself serves as a major design feature.
The refined material palette showcases the beauty of concrete as a finished flooring material rather than merely a structural necessity. The polished surface reflects light and creates visual depth while providing the thermal mass necessary for efficient radiant heating operation. The elimination of traditional heating elements allows for cleaner wall surfaces and more flexible furniture arrangements.
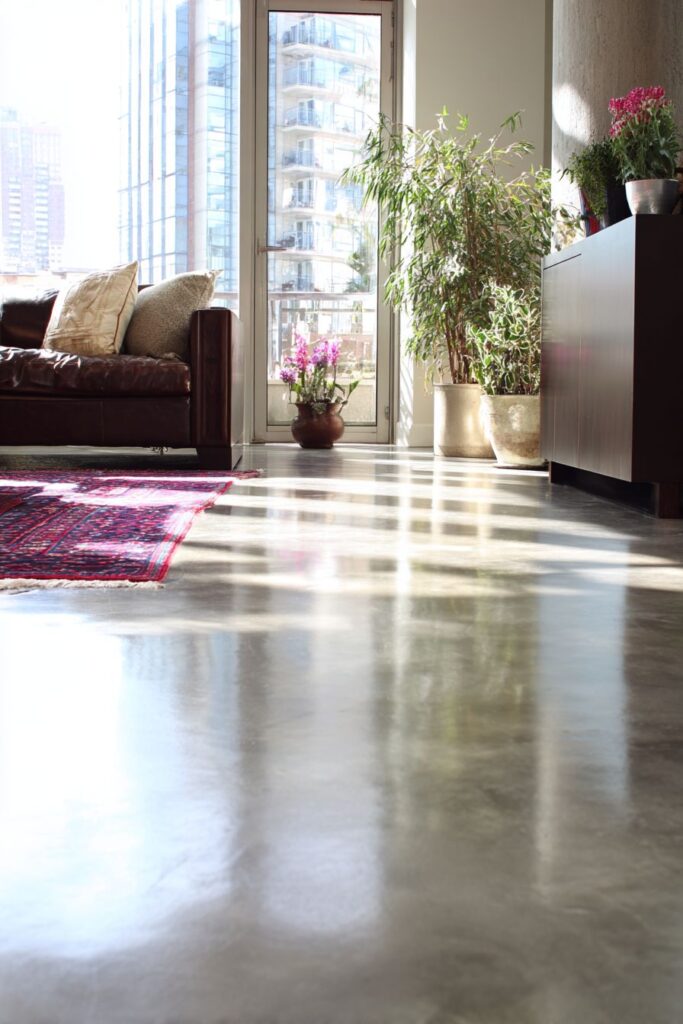
Key Design Tips:
- Use radiant floor heating to eliminate radiators and create cleaner wall surfaces
- Choose low-profile furniture that emphasizes the beauty of heated concrete floors
- Position area rugs strategically to create comfort zones while showcasing flooring materials
- Polish concrete surfaces to maximize light reflection and create sophisticated finished appearance
23. Living Wall Biophilic Integration

The sophisticated living wall system demonstrates how contemporary design can incorporate significant natural elements while maintaining clean aesthetic principles. Integrated irrigation and LED growing lights ensure plant health while the vertical garden serves as a natural room divider that improves air quality. This approach showcases how modern design can address environmental concerns while creating stunning visual features that enhance daily living experiences.
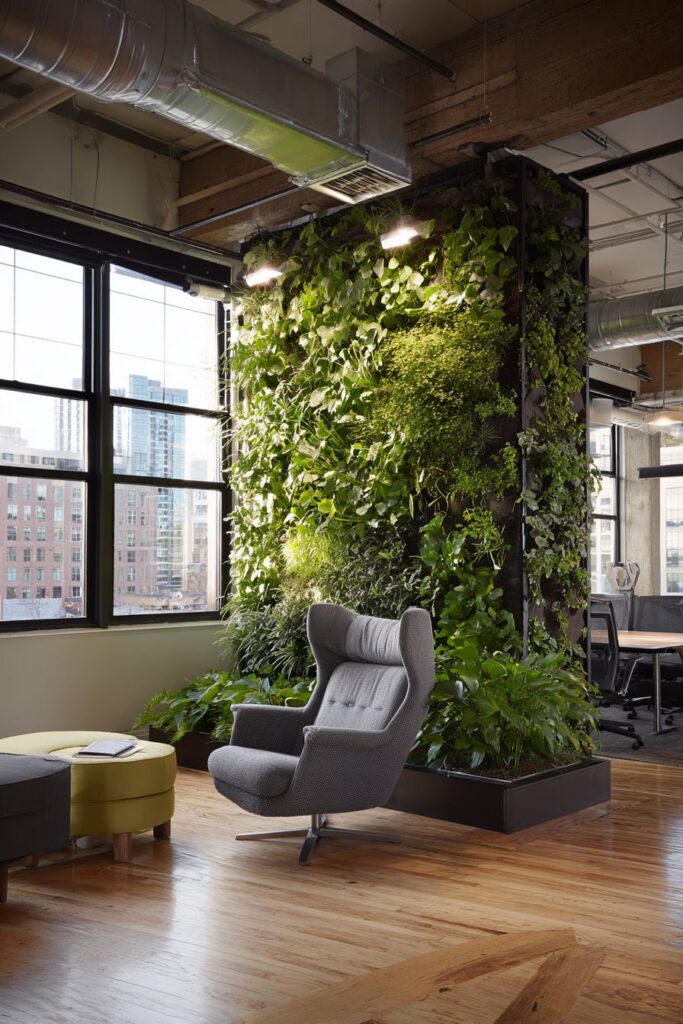
Contemporary furniture arrangement includes pieces specifically selected to complement the organic living wall element without competing for visual attention. The furniture’s clean lines and neutral colors provide a calm backdrop that allows the natural elements to serve as the primary visual interest. The positioning takes advantage of the improved air quality while creating comfortable seating areas that encourage appreciation of the natural feature.
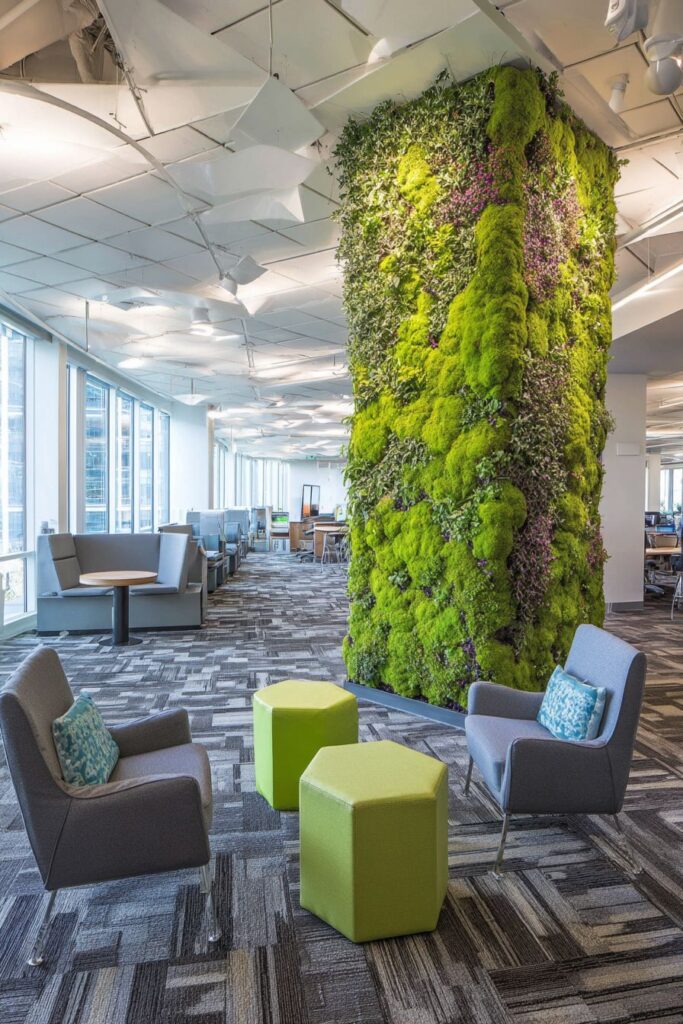
The biophilic design demonstrates contemporary sustainability principles through the integration of living systems that provide both aesthetic and health benefits. The living wall represents modern design’s growing emphasis on environmental responsibility while proving that sustainable features can be beautiful focal points rather than merely functional additions. The system requires careful planning but provides long-term benefits for both occupants and environment.
The vertical garden installation showcases innovative growing technology that allows significant plant installations in interior environments. The irrigation and lighting systems are carefully integrated to maintain the clean contemporary aesthetic while ensuring optimal growing conditions for the plant selection.

Key Design Tips:
- Integrate irrigation and lighting systems to ensure long-term success of living wall installations
- Choose furniture that complements natural elements without competing for visual attention
- Consider air quality improvement benefits when planning biophilic design features
- Select plants appropriate for interior growing conditions and integrated support systems
24. Home Theater Integration Excellence
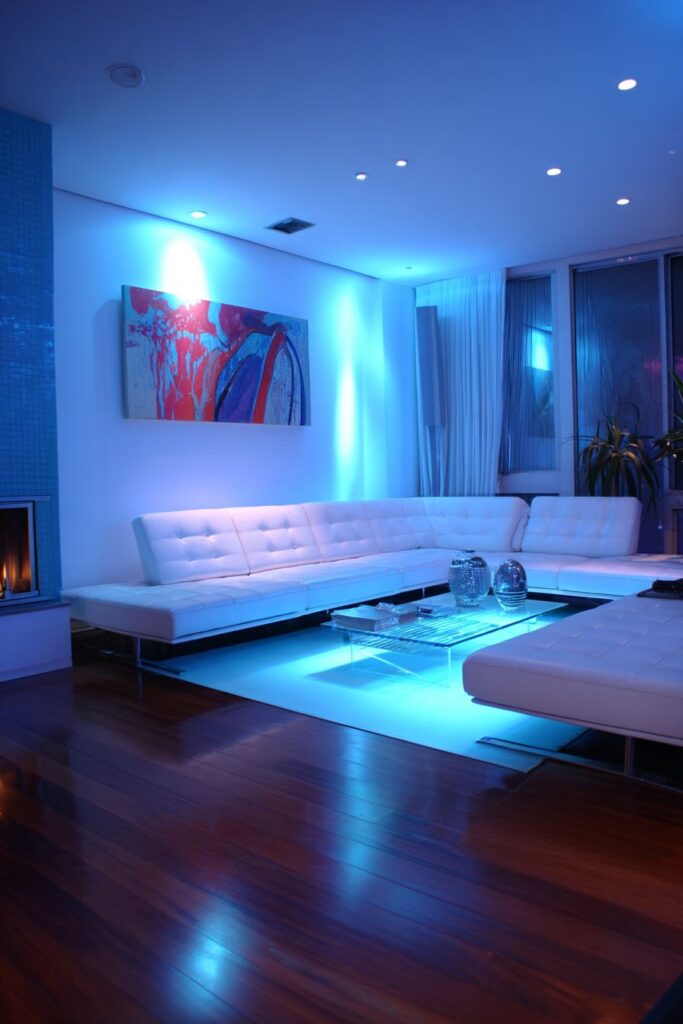
The sophisticated home theater seating arrangement demonstrates how contemporary design can successfully integrate entertainment technology while maintaining refined aesthetics. Contemporary recliners featuring clean geometric forms provide comfortable viewing while avoiding the bulky appearance typical of traditional theater seating. The design proves that comfort and style can coexist in modern entertainment spaces.

Acoustic panels disguised as wall art showcase how technical requirements can be addressed through beautiful design solutions rather than obvious functional additions. The panels improve sound quality while contributing to the overall aesthetic composition, demonstrating modern design’s ability to integrate necessary technical elements seamlessly. Hidden surround sound speakers maintain clean wall surfaces while providing superior audio performance.
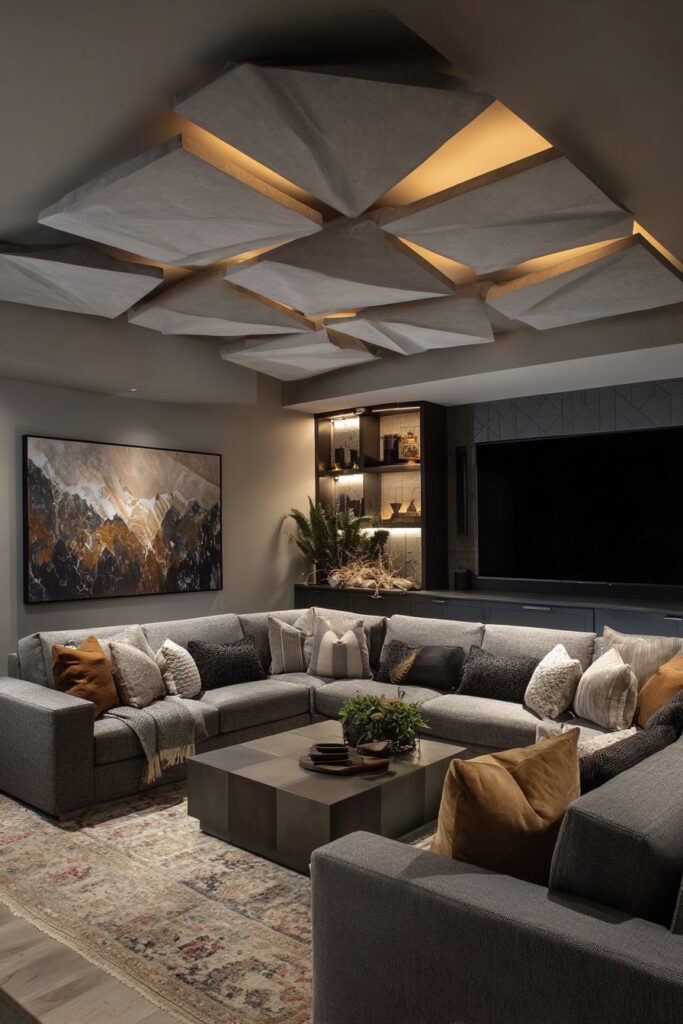
The adjustable ambient lighting system provides flexibility for viewing conditions while accent lighting highlights architectural features when the space is used for other activities. This layered lighting approach ensures that the space functions well for multiple purposes while maintaining the sophisticated atmosphere essential to contemporary design. The lighting controls are integrated to maintain clean visual lines.
The sophisticated balance between entertainment function and modern aesthetics proves that specialized spaces can maintain design integrity while providing superior performance for their intended use. The technology integration is carefully planned to support rather than dominate the overall design composition.
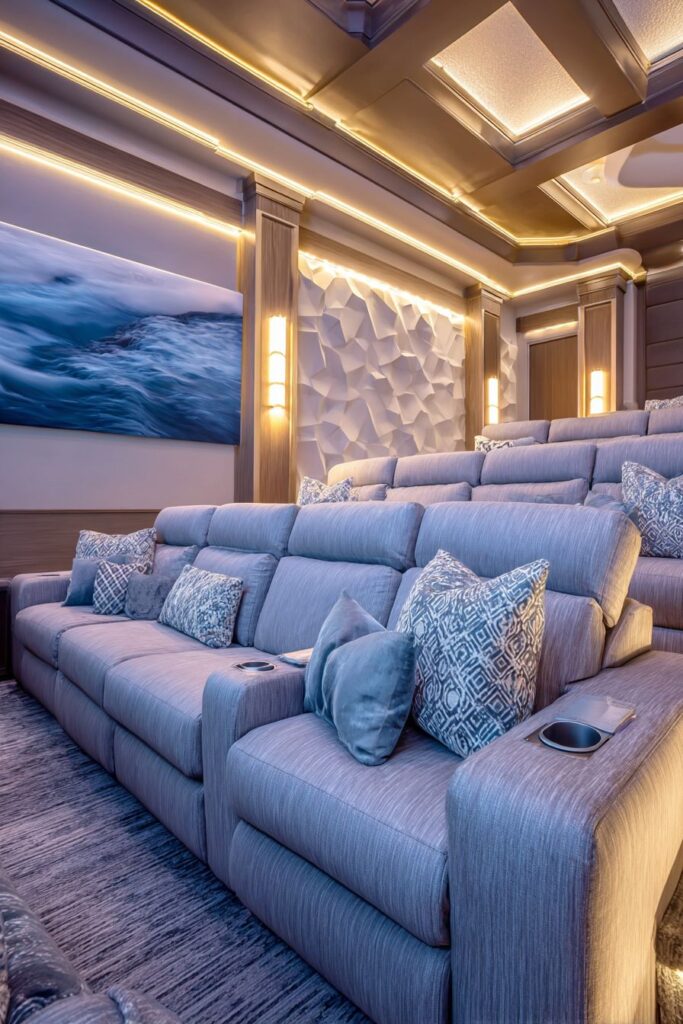
Key Design Tips:
- Choose theater seating with clean geometric forms that maintain contemporary aesthetic appeal
- Use acoustic panels that serve as wall art to address technical needs through beautiful design
- Integrate surround sound speakers to maintain clean wall surfaces while providing superior audio
- Plan layered lighting systems that accommodate both viewing and general living activities
25. Corner Fireplace Efficiency

The innovative corner fireplace design maximizes seating arrangement possibilities while creating an intimate conversation area that takes advantage of the angular placement. The contemporary gas insert provides efficient heating while the minimal surround treatment maintains the clean lines essential to modern design. This placement demonstrates how corner locations can become dramatic focal points rather than challenging design problems.

The angular fireplace placement creates natural furniture arrangement opportunities that encourage conversation while making efficient use of often-difficult corner spaces. The positioning allows seating to face the fireplace from multiple angles while maintaining clear circulation paths throughout the room. This approach shows how modern design can turn architectural challenges into design opportunities.

Modern furniture selection includes low-profile pieces that emphasize horizontal lines while creating comfortable seating zones around the corner fireplace. The furniture scale and positioning take advantage of the fireplace’s unique placement to create intimate gathering areas that feel separate from larger room circulation. The low profiles maintain visual connection across the space while providing comfortable seating.
The natural stone or tile surround extends to the ceiling, creating dramatic backdrop that anchors the corner location while providing visual weight that grounds the angular installation. The full-height treatment eliminates the need for additional wall decoration while creating architectural presence that justifies the corner placement.
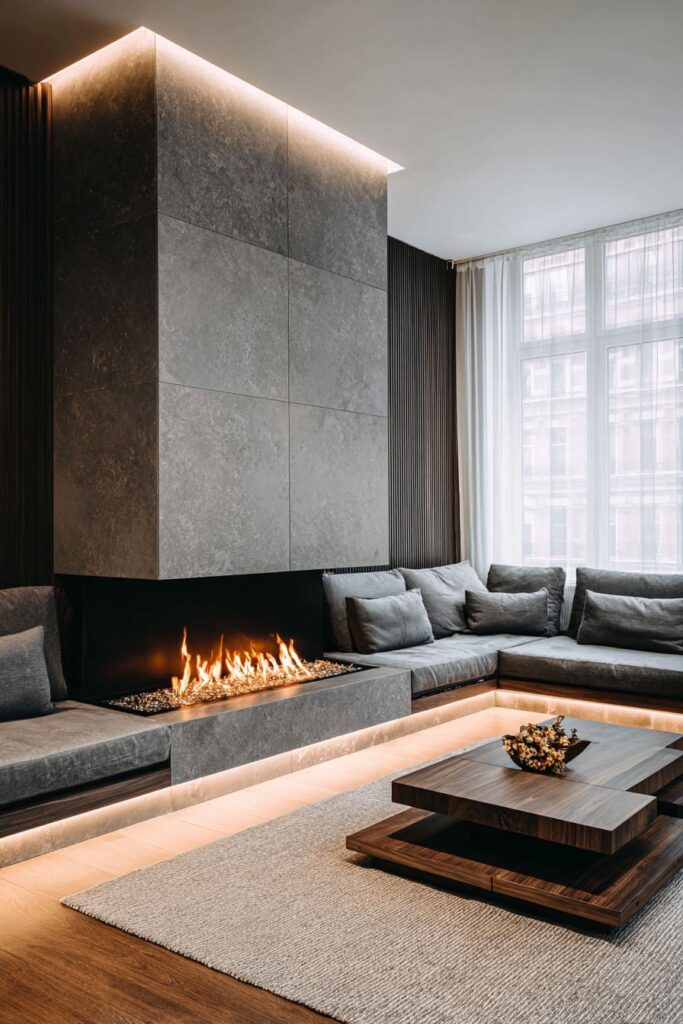
Key Design Tips:
- Use corner fireplace placement to create natural conversation areas and maximize seating options
- Choose minimal surrounds that emphasize clean contemporary lines while providing dramatic backdrops
- Select low-profile furniture that maintains visual connection while creating intimate seating zones
- Extend fireplace surrounds to ceiling height to create architectural presence and visual weight
26. Breakfast Bar Living Integration
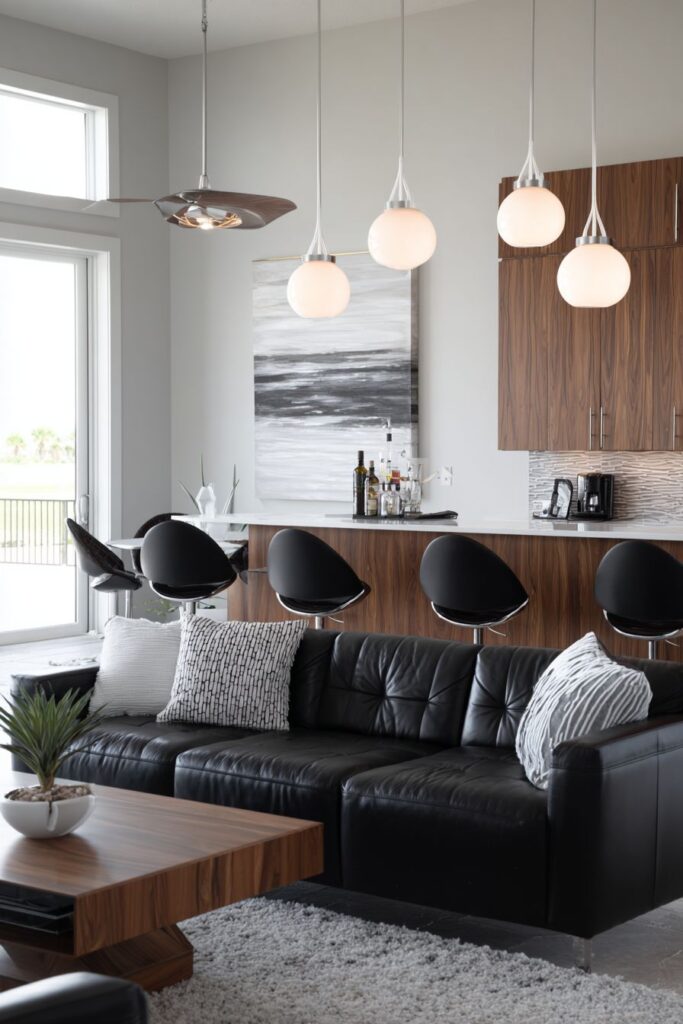
The breakfast bar extension creates casual seating within the living space while demonstrating multi-functional design principles that maximize space efficiency. The contemporary design features a waterfall countertop edge that provides visual continuity while creating comfortable seating height. Integrated electrical outlets accommodate device charging and other modern living requirements while maintaining clean visual lines.
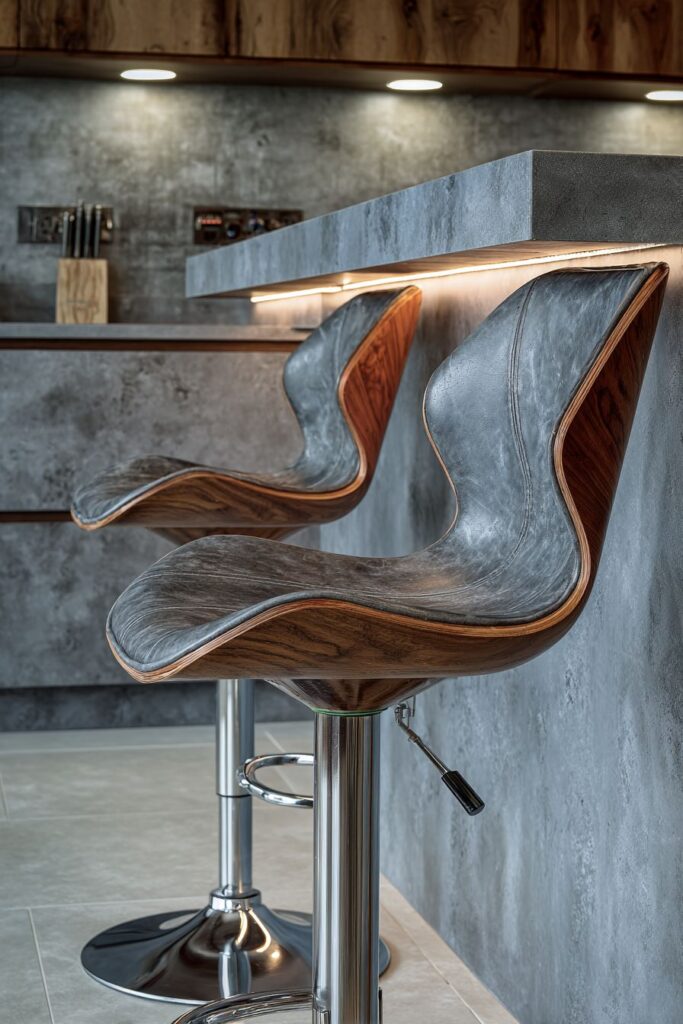
Modern bar stools with swivel function provide flexible seating options that can face either the bar area or the living room as needed. The swivel mechanism demonstrates how contemporary furniture can provide enhanced functionality without compromising aesthetic appeal. The bar stool design complements the overall contemporary aesthetic while providing comfortable seating for various activities.
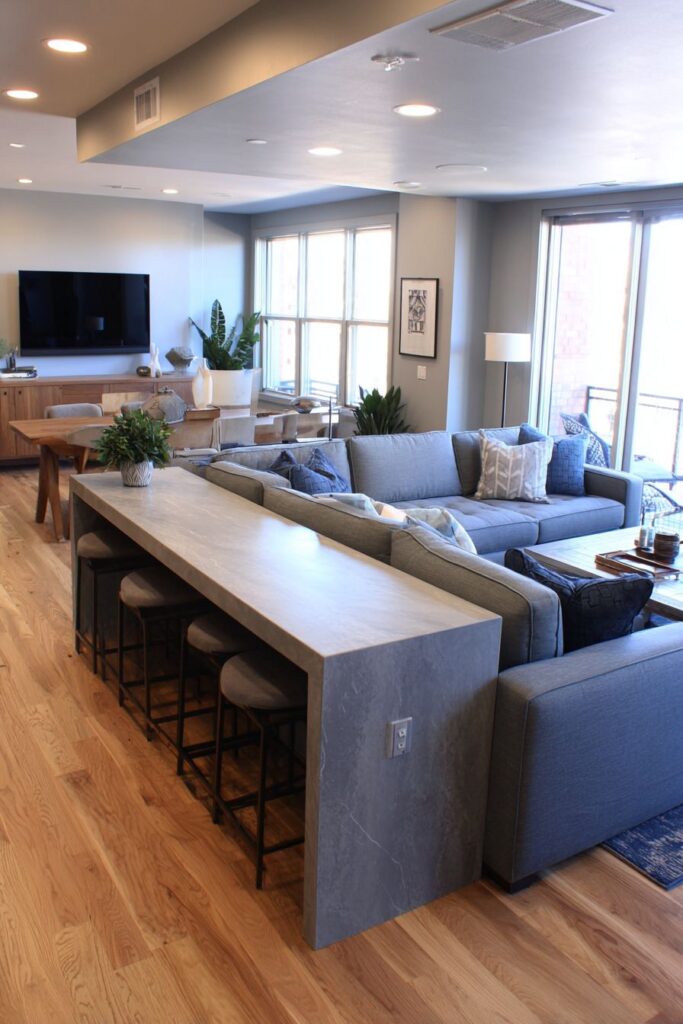
The waterfall edge countertop detail showcases sophisticated fabrication techniques while creating visual drama that elevates a functional element into a design feature. The seamless edge treatment eliminates visual breaks that might compromise the clean contemporary aesthetic while providing comfortable arm rest and dining surface. The material selection coordinates with other surfaces throughout the space.
The multi-functional space usage demonstrates contemporary living principles where single elements serve multiple purposes efficiently. The bar area provides casual dining, workspace, and social gathering opportunities while requiring minimal floor space. This efficiency allows more space for other living room functions while adding valuable functionality.
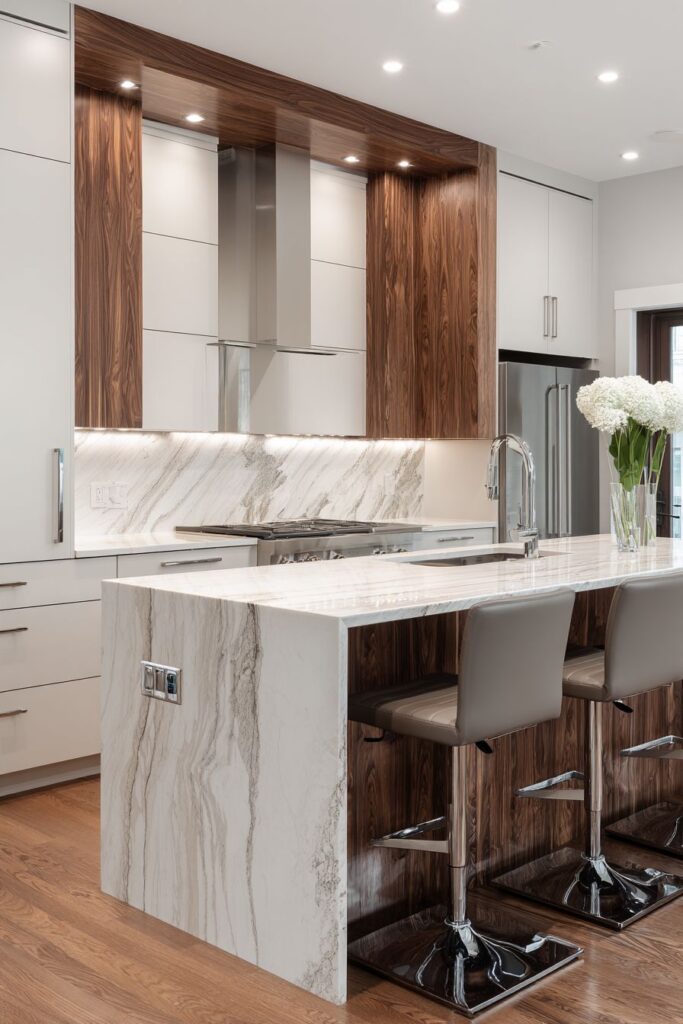
Key Design Tips:
- Design bar extensions to provide multi-functional seating and workspace within living areas
- Use waterfall edge countertops to create visual drama while providing comfortable seating surfaces
- Include integrated electrical outlets to accommodate modern device charging and workspace requirements
- Choose swivel bar stools to maximize flexibility for different activities and orientations
27. Smart Home Technology Seamlessness
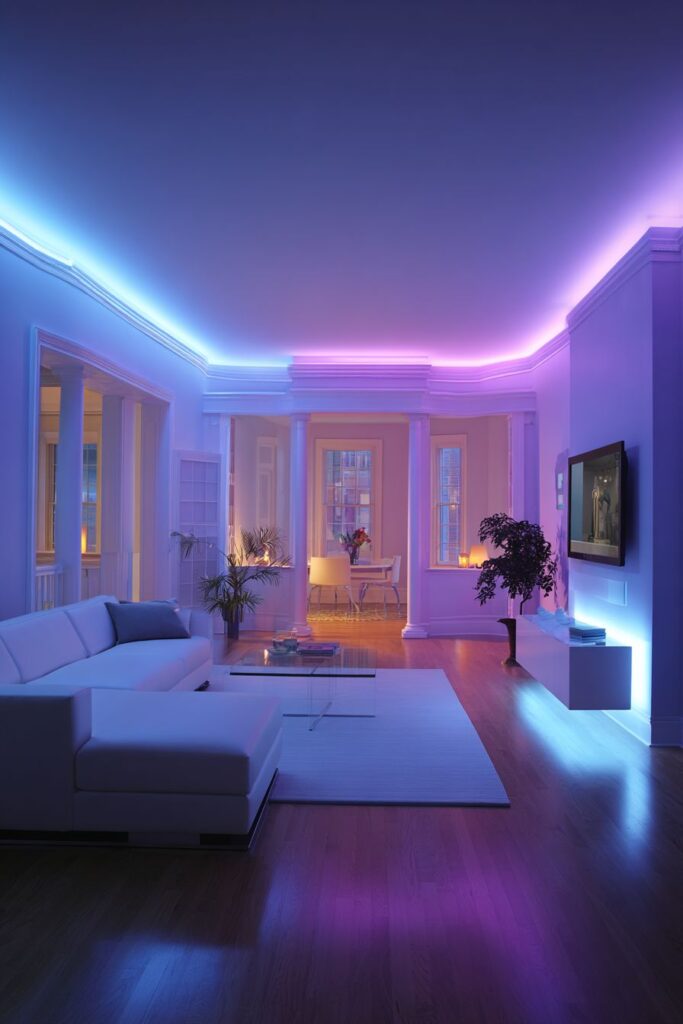
The comprehensive smart home integration demonstrates how cutting-edge technology can enhance contemporary living while maintaining the clean aesthetic essential to modern design. Voice-controlled lighting, climate, and entertainment systems eliminate physical controls that might compromise wall surfaces while providing intuitive operation that supports modern lifestyle requirements. This integration showcases how technology can disappear into the architecture while providing enhanced functionality.

Contemporary furniture incorporates integrated wireless charging surfaces and hidden cable management that address modern device requirements without creating visual clutter. These features demonstrate how furniture design is evolving to support technological needs while maintaining the clean lines and sophisticated appearance demanded by contemporary interiors. The charging surfaces are seamlessly integrated to maintain furniture aesthetics.
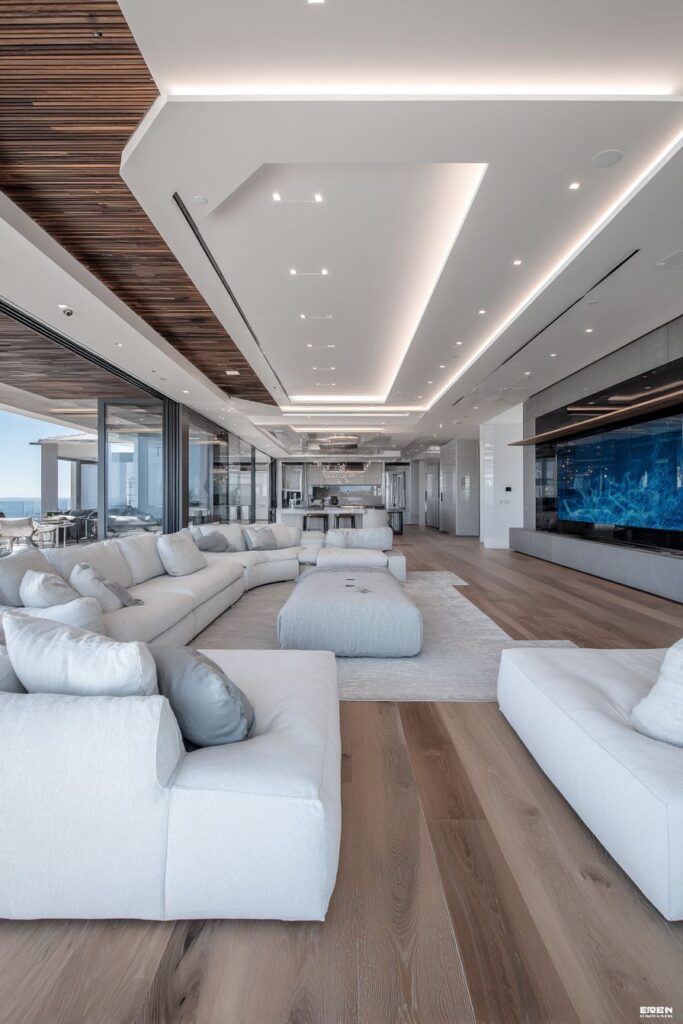
Digital displays appear and disappear as needed within the modern aesthetic, showing how technology integration can be both sophisticated and unobtrusive. The displays maintain clean visual lines when not in use while providing necessary information and control interfaces when required. This approach demonstrates modern design’s ability to accommodate technology without being dominated by it.
The seamless technology integration proves that smart home features can enhance rather than compromise contemporary design when carefully planned and expertly installed. The various systems work together to create more comfortable, efficient, and convenient living environments while supporting the sophisticated aesthetic that defines modern interiors.

Key Design Tips:
- Plan smart home integration during design phase to ensure seamless installation and operation
- Choose furniture with integrated charging surfaces to eliminate cord clutter while supporting device needs
- Select technology that can disappear when not in use to maintain clean contemporary aesthetics
- Integrate voice controls to eliminate physical switches and controls that might compromise wall surfaces
28. Mezzanine Level Innovation
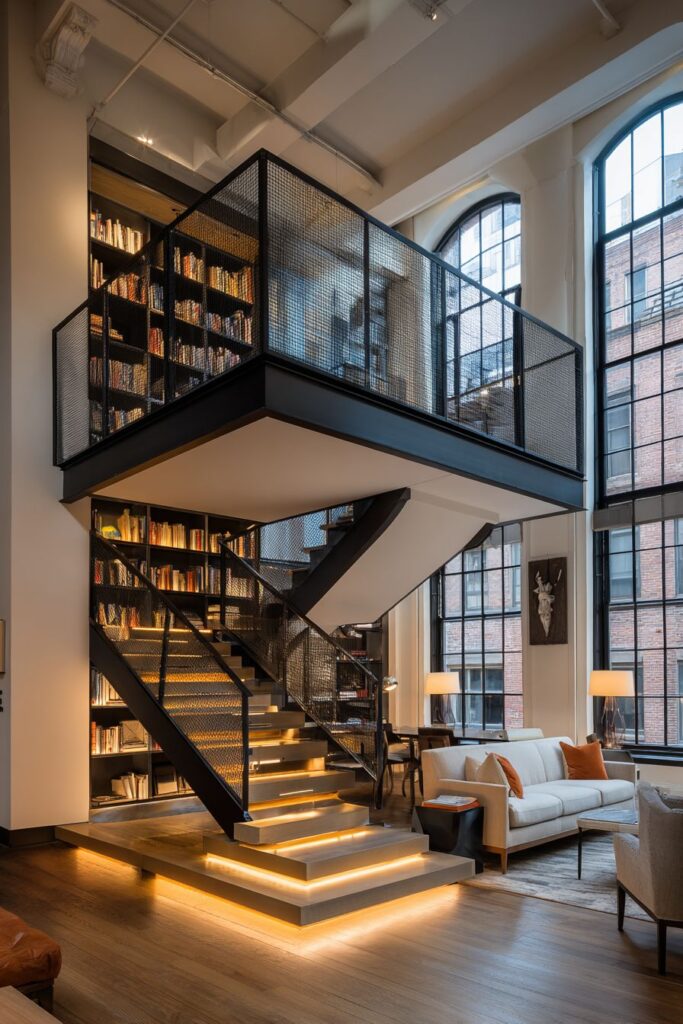
The dramatic mezzanine level creates additional functional space above the main living area while maintaining visual connection that preserves the open quality essential to contemporary design. The steel and glass staircase provides access while serving as an architectural sculpture that demonstrates modern engineering and aesthetic principles. Integrated LED lighting within the staircase structure provides both safety illumination and dramatic visual effects.
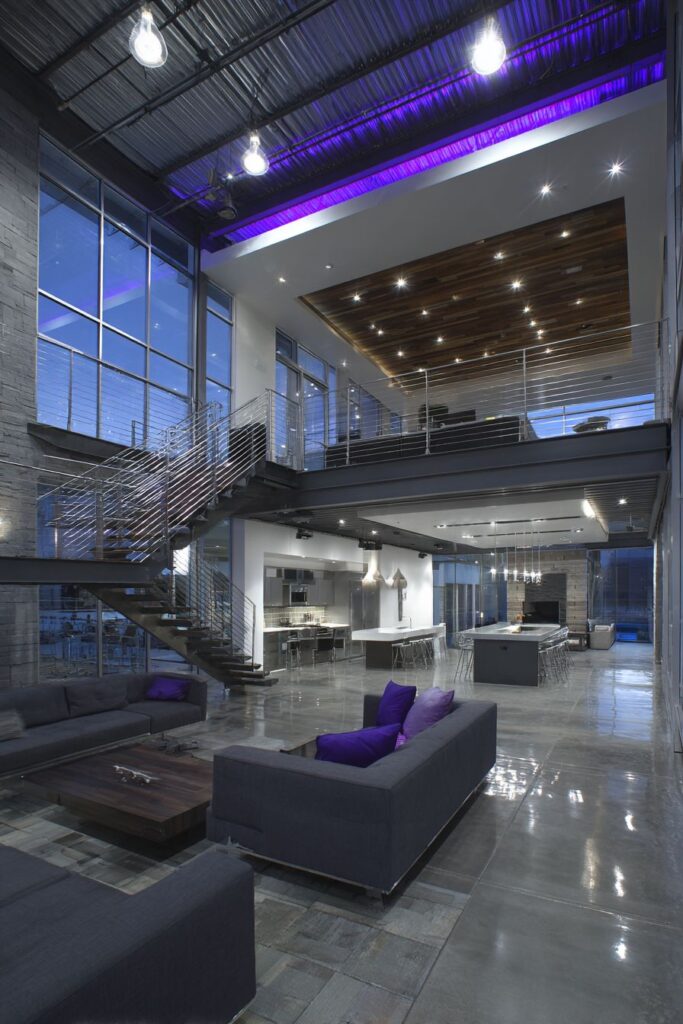
The upper mezzanine level serves as a flexible space that can function as a reading nook, home office, or quiet retreat while maintaining visual and acoustic connection to the living space below. This approach demonstrates how contemporary design can create spatial variety within open floor plans without compromising the flowing quality that defines modern living. The upper level provides privacy while maintaining connection.
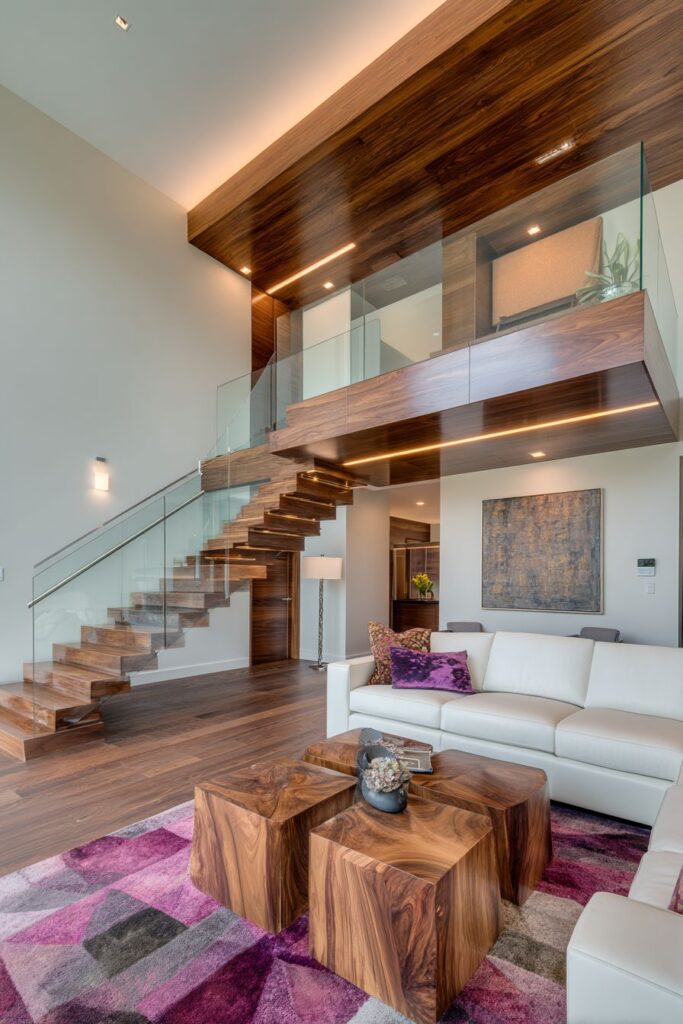
Modern furniture arrangement maximizes the functionality of both levels while respecting the architectural drama created by the vertical spatial relationship. The furniture selection emphasizes clean lines and appropriate scale for each level while maintaining visual consistency throughout the two-story space. The arrangement takes advantage of different view angles and ceiling heights.
The steel structural elements showcase contemporary appreciation for exposed structure when expertly designed and executed. The precision of the engineering becomes part of the aesthetic appeal while demonstrating how modern design can celebrate the marriage of form and function. The glass railings maintain transparency while providing necessary safety features.
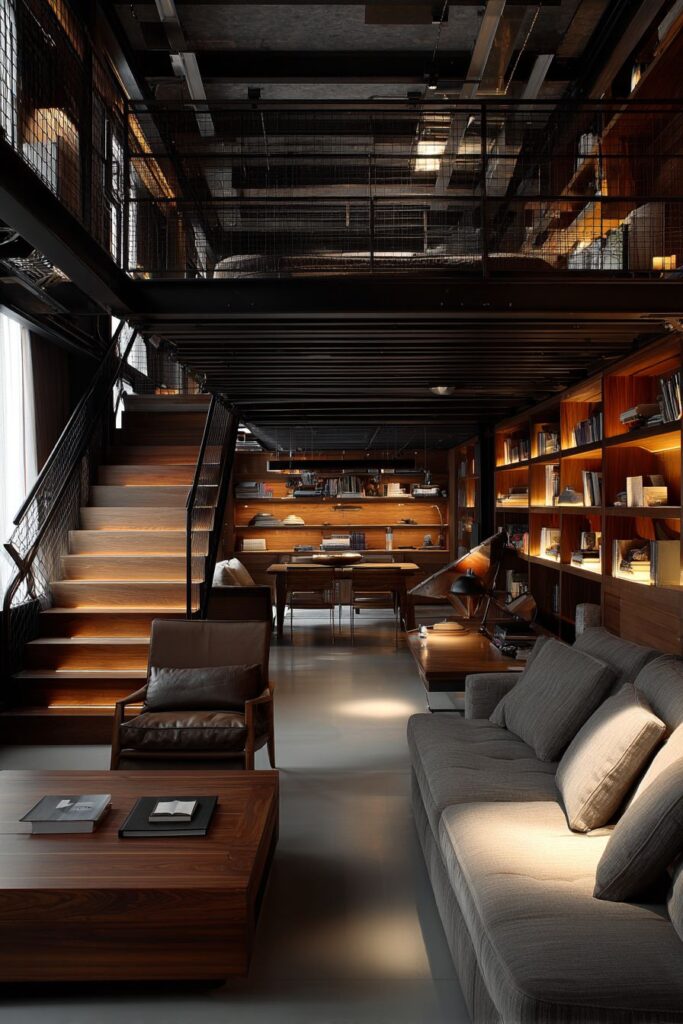
Key Design Tips:
- Design mezzanine levels to create additional space while maintaining visual connection to main areas
- Use steel and glass staircase construction to provide access while creating architectural sculpture
- Integrate LED lighting into staircase structure for both safety and dramatic visual effects
- Position furniture to take advantage of different views and ceiling heights on multiple levels
29. Integrated Wet Bar Sophistication
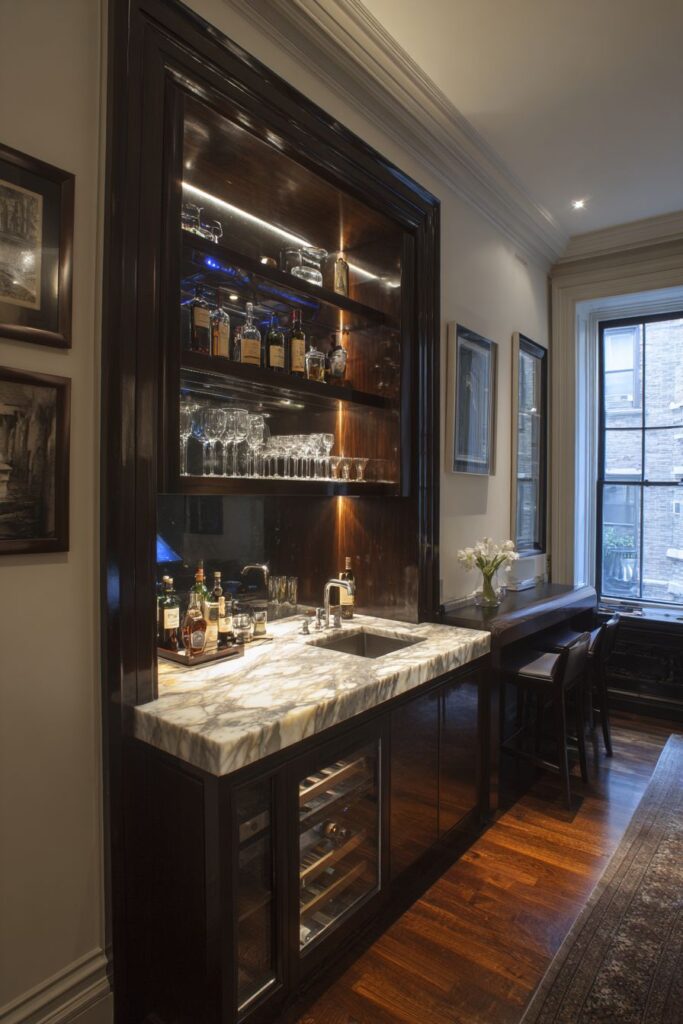
The sophisticated wet bar area integration demonstrates how entertainment features can be seamlessly incorporated into living spaces while maintaining contemporary aesthetic principles. The bar includes essential elements like a compact sink, wine refrigeration, and display storage behind sleek cabinetry doors that maintain clean visual lines. This integration proves that specialized functions can enhance living spaces without compromising design integrity.
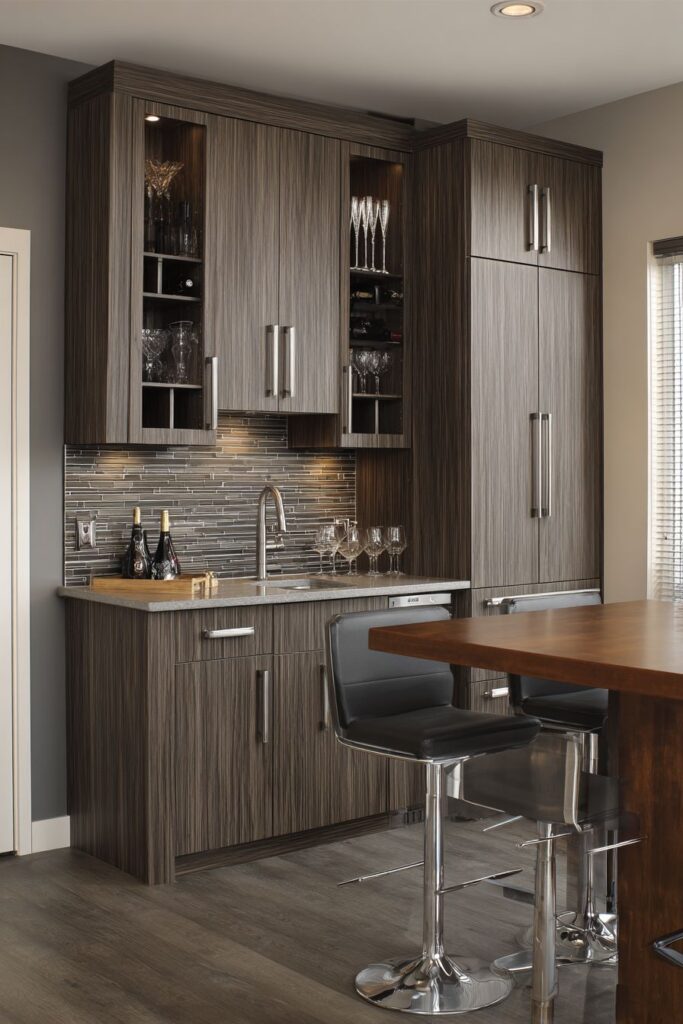
Contemporary finishes throughout the bar area coordinate with the overall living room aesthetic while providing durability and easy maintenance for entertaining functions. The material selection demonstrates how modern design can address practical requirements through beautiful solutions that enhance rather than compromise the overall composition. The efficient layout maximizes functionality within minimal space requirements.
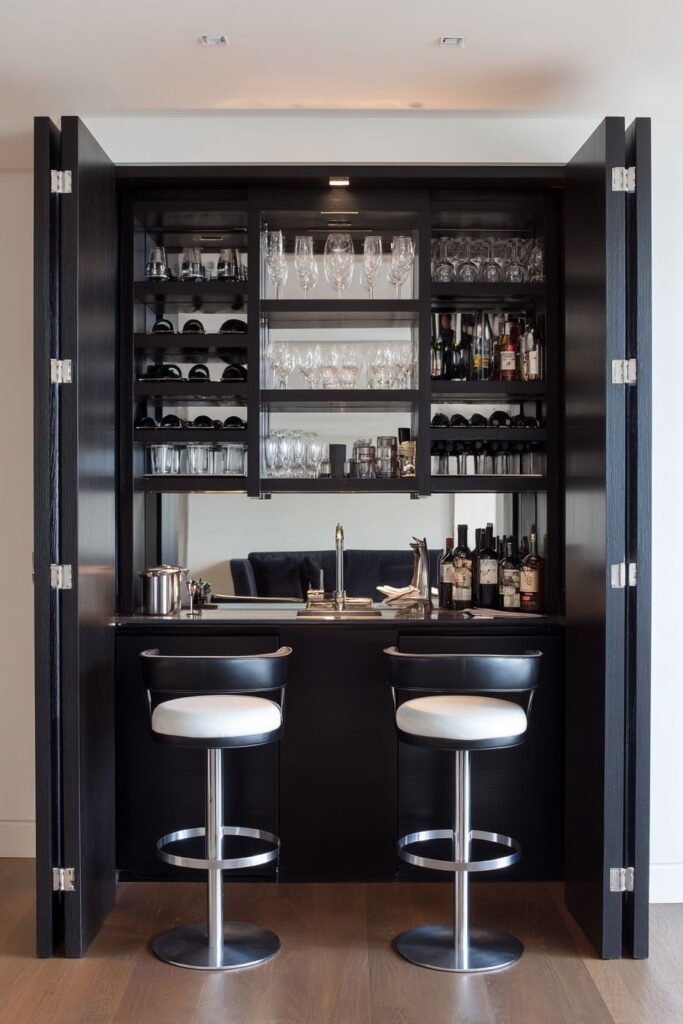
Modern bar stools provide comfortable seating while maintaining the clean aesthetic established throughout the living space. The stool design complements other furniture elements while providing the height and comfort necessary for bar use. The material selection and proportions ensure that the bar area feels integrated with the larger living space rather than appearing as an addition.
The sophisticated entertaining capabilities showcase how modern design can support complex lifestyle requirements while maintaining the simplified aesthetic that defines contemporary interiors. The bar area provides professional-quality entertaining features while appearing as a natural extension of the living room design.
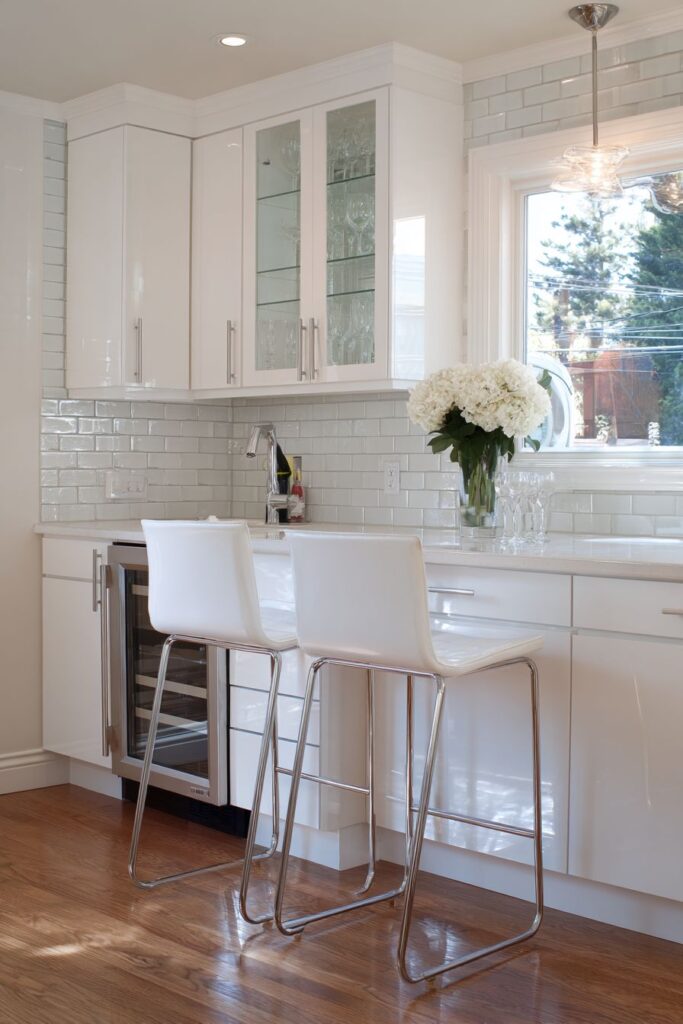
Key Design Tips:
- Integrate wet bar elements behind sleek cabinetry to maintain clean contemporary lines
- Choose finishes that coordinate with overall living space while providing durability for bar use
- Select bar stools that complement other furniture while providing appropriate height and comfort
- Design bar areas to feel like natural extensions of living spaces rather than separate additions
30. Reading Nook Window Integration
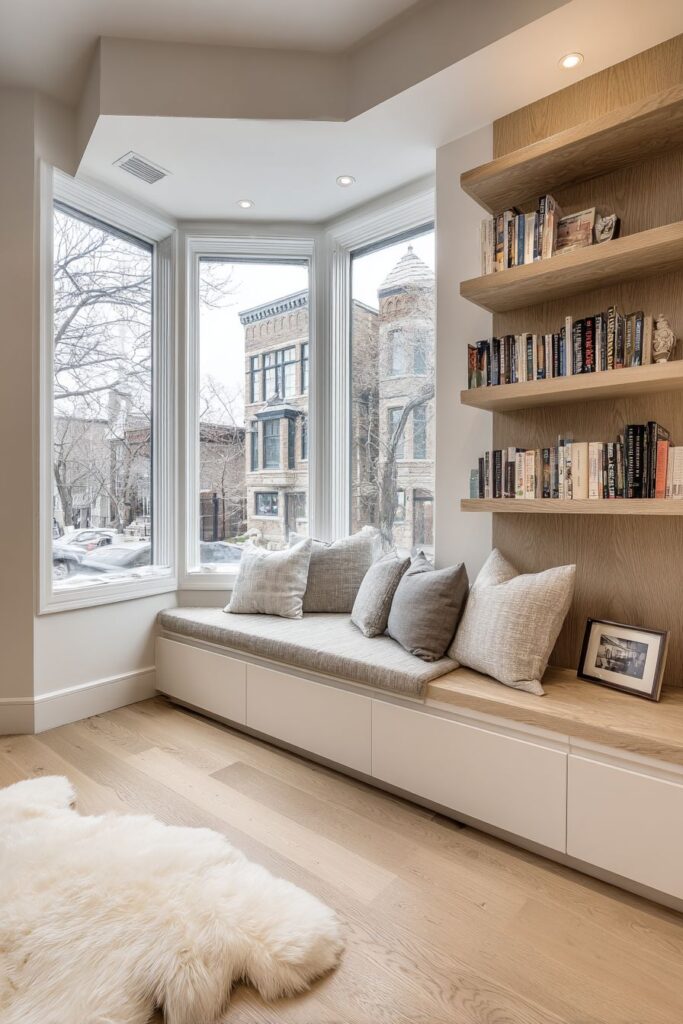
The thoughtfully designed reading nook created within a bay window area maximizes natural light while creating an intimate retreat for quiet activities. Built-in seating with integrated task lighting provides comfortable reading conditions while the bay window location offers natural views and abundant daylight. Custom cushions and coordinating throw pillows in performance fabrics ensure comfort and easy maintenance while supporting the contemporary aesthetic.
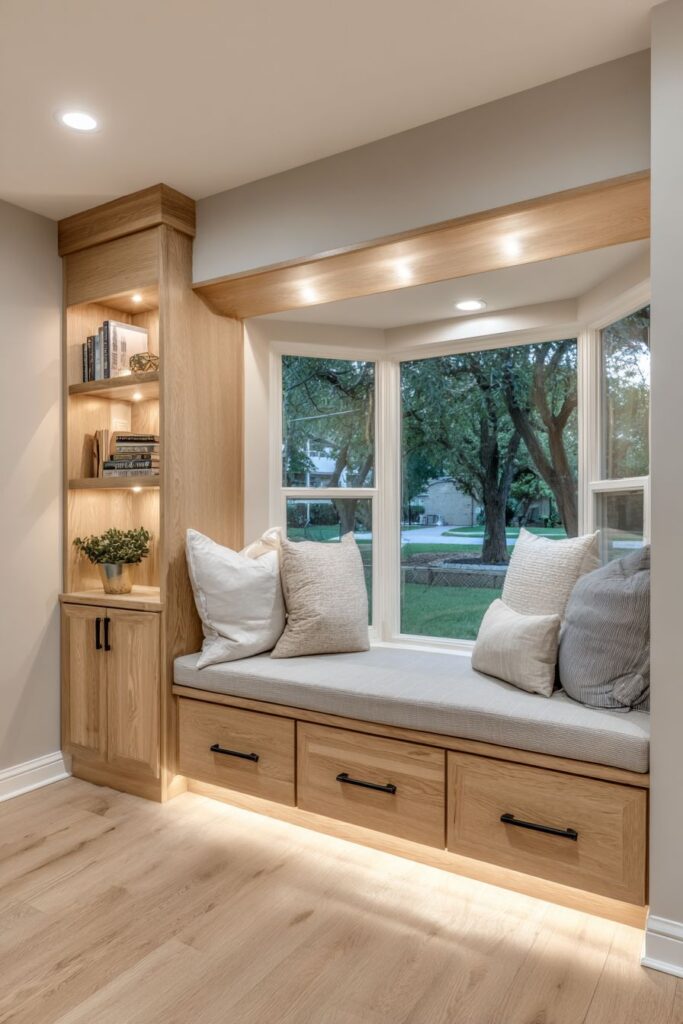
The built-in bookshelves flanking the seating area maintain clean lines while providing convenient storage that eliminates the need for additional furniture. The integrated storage demonstrates modern design’s appreciation for multi-functional solutions that address practical needs while contributing to the overall architectural composition. The shelving proportions are carefully scaled to complement the seating area without overwhelming the intimate space.

The combination of natural light from the bay windows and integrated LED reading lights ensures optimal lighting conditions for various times of day and activities. This layered lighting approach provides flexibility while maintaining the clean aesthetic through carefully integrated fixtures that don’t compromise the architectural details. The lighting design supports extended reading comfort while creating intimate atmosphere.
The custom millwork creates architectural interest while maximizing the potential of the bay window location that might otherwise be challenging to furnish effectively. The built-in approach ensures perfect proportions and maximum functionality while creating a permanent feature that enhances the overall room design. The reading nook becomes a destination within the larger living space.
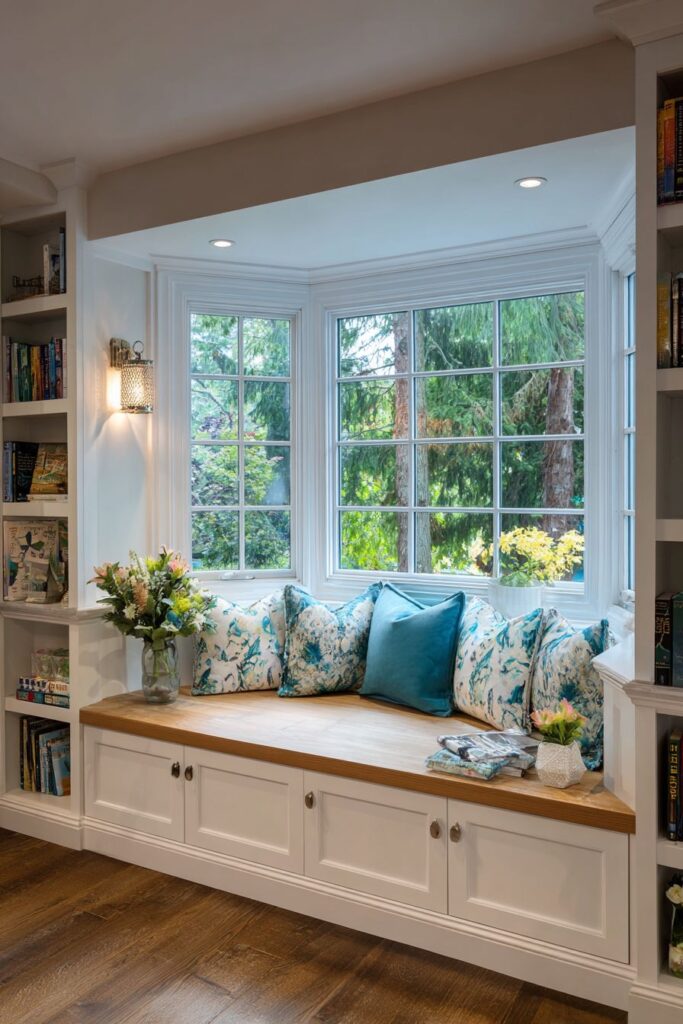
Key Design Tips:
- Position reading nooks in bay window areas to maximize natural light and views
- Design built-in bookshelves to provide convenient storage while maintaining clean contemporary lines
- Layer natural and artificial lighting to ensure optimal reading conditions throughout the day
- Use performance fabrics for cushions that will receive regular use and sun exposure
Conclusion
These thirty modern living room concepts demonstrate the incredible versatility and sophistication possible within contemporary design principles. Each approach showcases how thoughtful planning, quality materials, and innovative solutions can create spaces that are both beautiful and highly functional for today’s diverse lifestyle requirements. The common threads running through all these designs include an appreciation for clean lines, quality materials, integrated technology, and flexible functionality that adapts to changing needs.
The evolution of modern living room design continues to push boundaries while maintaining the core principles that define contemporary aesthetics. From smart home integration to sustainable materials, from modular furniture systems to architectural lighting, these ideas represent the current state of residential design excellence. The emphasis on both beauty and functionality ensures that these spaces will continue to serve occupants well while providing the sophisticated atmosphere that enhances daily living experiences.
As contemporary design continues to evolve, the fundamental principles demonstrated in these concepts will remain relevant: the importance of clean lines, quality materials, thoughtful lighting, and flexible functionality. Whether implementing a complete design transformation or incorporating individual elements, these modern living room ideas provide inspiration and practical guidance for creating spaces that truly reflect the best of contemporary living. The key to success lies in understanding that modern design is not about following rigid rules but about thoughtfully applying principles that create beautiful, functional spaces that enhance and support the way we live today.
"As an Amazon Associate, I earn from qualifying purchases."
