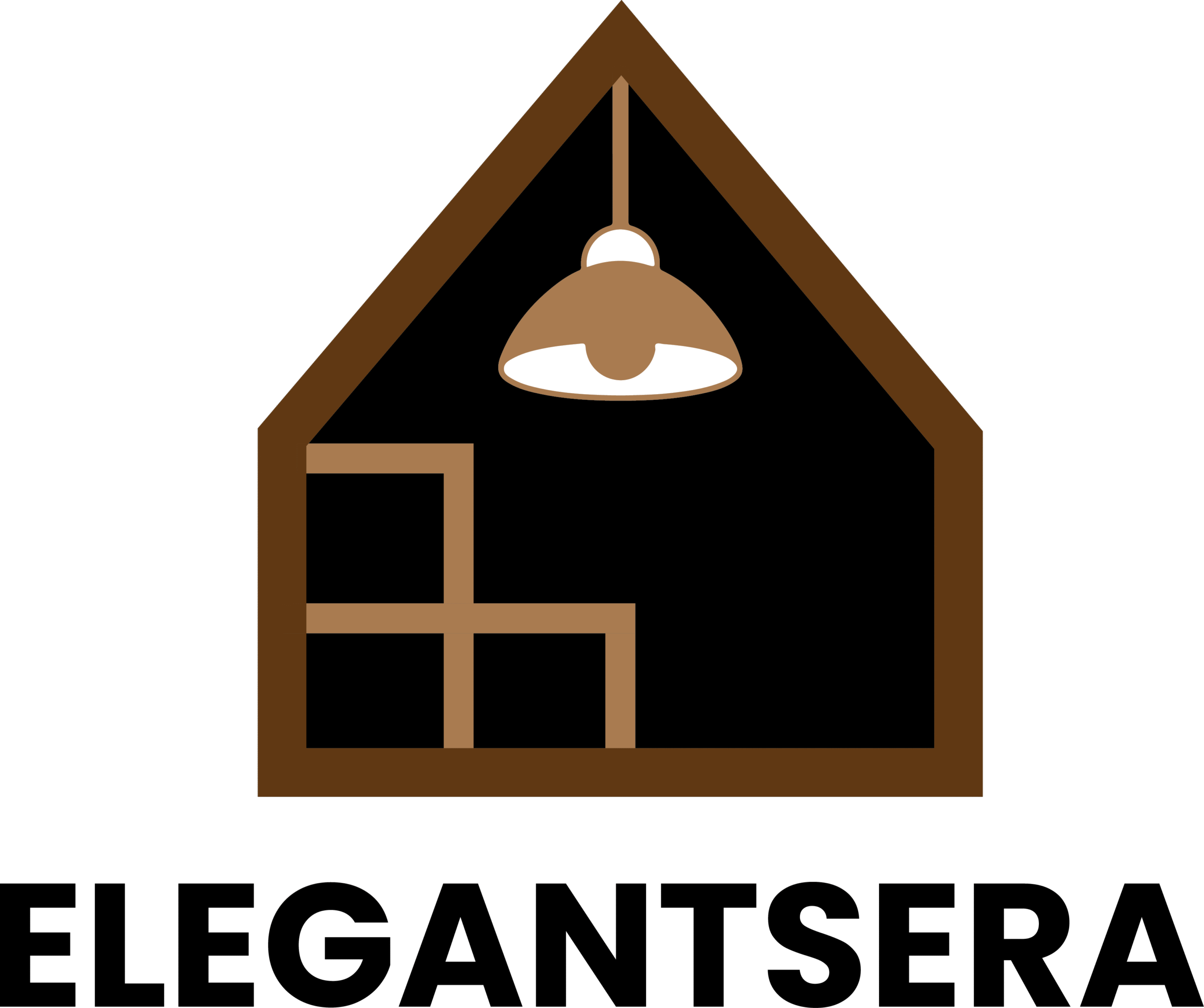In today’s fast-paced world, our bedrooms have become more than just places to sleep—they’re sanctuaries where we seek refuge from daily chaos and find peace in simplicity. The minimalist approach to bedroom design has gained tremendous popularity as people recognize the profound impact that thoughtful, uncluttered spaces can have on their well-being, sleep quality, and overall mental clarity. By embracing the philosophy that “less is more,” minimalist bedrooms create environments that promote relaxation, reduce stress, and encourage better rest through carefully curated elements that serve both functional and aesthetic purposes.
The beauty of minimalist bedroom design lies in its versatility and adaptability to different lifestyles, spatial constraints, and personal preferences. Whether you’re working with a compact urban apartment or a spacious suburban home, minimalist principles can transform any sleeping space into a haven of tranquility. This comprehensive guide explores twenty distinct minimalist bedroom concepts, each offering unique approaches to achieving serenity through simplicity. From Japanese-inspired zen retreats to high-tech smart bedrooms, sustainable eco-friendly designs to space-saving solutions, these ideas demonstrate how minimalism can be both practical and deeply personal.
Each design concept in this collection showcases different aspects of minimalist philosophy—some focus on natural materials and organic textures, while others emphasize geometric forms and architectural elements. Some prioritize storage solutions and functionality, while others celebrate the beauty of negative space and visual lightness. Together, these diverse approaches illustrate that minimalism isn’t about deprivation or stark emptiness, but rather about making intentional choices that create meaningful, beautiful spaces that truly serve your needs and enhance your daily life.
1. Platform Bed Serenity with Natural Elements

The foundation of this minimalist bedroom design centers around a low-profile platform bed that seems to float effortlessly above polished concrete floors, creating an immediate sense of calm and spaciousness. The platform’s clean, horizontal lines are complemented by crisp white linen bedding that invites touch with its natural texture and breathable comfort. A single natural wood nightstand stands as a sculptural element, its warm grain providing the perfect counterpoint to the room’s cool, neutral palette while offering essential bedside functionality without unnecessary ornamentation.
The architectural elements of this space work in harmony to create a sense of expansiveness that belies the room’s actual dimensions. White walls stretch seamlessly from floor to ceiling, interrupted only by one large window that serves as both a source of natural light and a living artwork that changes throughout the day. Sheer curtains filter the incoming light, creating soft, diffused illumination that enhances the room’s tranquil atmosphere while maintaining privacy. The interplay between the smooth concrete floors and organic wood elements creates a sophisticated balance between industrial and natural aesthetics.
The lighting strategy in this bedroom exemplifies minimalist principles through its restraint and purposefulness. A simple pendant light suspended above the sleeping area provides focused task lighting for reading or other bedtime activities, while its clean geometric form adds visual interest without overwhelming the space. During daylight hours, the large window becomes the primary light source, creating dynamic shadows and highlighting the textural contrasts between the various materials used throughout the room.

Key Design Tips:
- Choose a platform bed with built-in storage to maximize functionality while maintaining clean lines
- Select natural wood pieces with visible grain patterns to add warmth and texture to neutral palettes
- Position windows strategically to maximize natural light while considering privacy needs
- Use sheer curtains to soften harsh sunlight while maintaining the connection to the outdoors
- Incorporate polished concrete floors for durability and modern aesthetic appeal
- Limit color palette to three main tones: white, natural wood, and one accent material
2. Hidden Storage Solutions in Minimalist Design
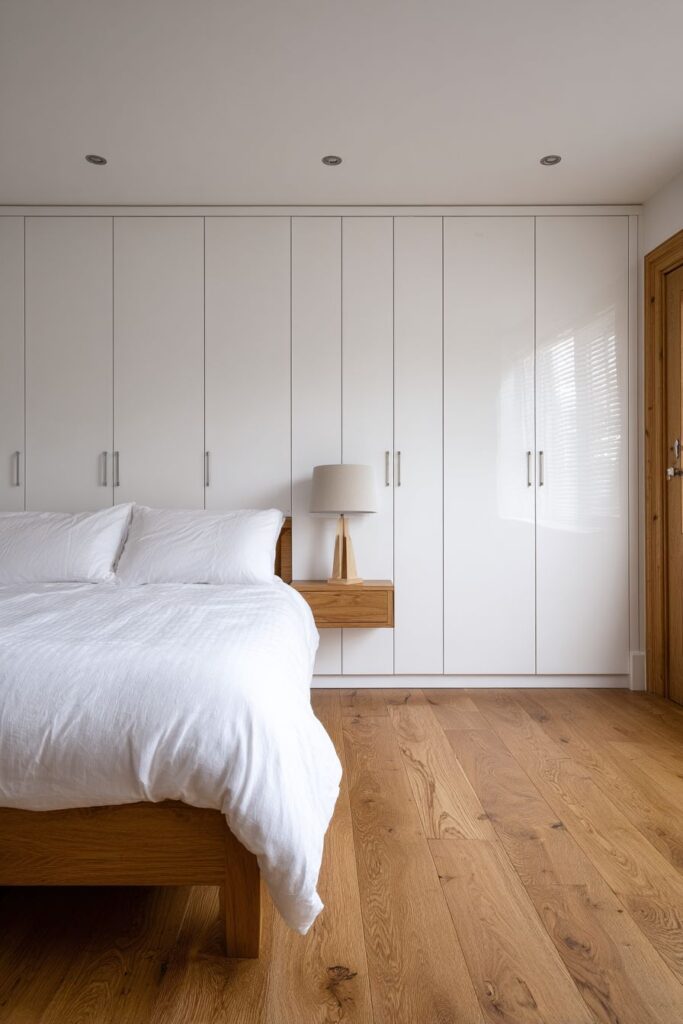
This minimalist bedroom demonstrates how intelligent storage design can eliminate visual clutter while providing ample space for personal belongings through seamlessly integrated built-in wardrobes. The handleless white lacquer doors appear to float against the wall, creating an uninterrupted surface that maintains the room’s clean aesthetic while concealing extensive storage capacity. This approach to storage exemplifies the minimalist principle of functionality without visual noise, proving that practical needs don’t have to compromise design integrity.
The sleeping area features a thoughtfully chosen wooden bed frame that brings warmth and natural beauty to the space without overwhelming its serene character. The simple construction emphasizes honest materials and craftsmanship, while the crisp white bedding creates a hotel-like sense of freshness and cleanliness. A floating bedside shelf replaces traditional nightstands, offering essential surface area for bedtime necessities while maintaining the room’s airy feel through its wall-mounted design that doesn’t interrupt floor space.
Natural oak flooring throughout the space provides textural interest and warmth underfoot while contributing to the room’s overall sense of natural harmony. The wood’s honey tones create a bridge between the cool white surfaces and warmer accent elements, establishing a balanced color palette that feels both sophisticated and welcoming. The flooring’s linear grain pattern adds subtle visual movement without creating distraction from the room’s peaceful atmosphere.
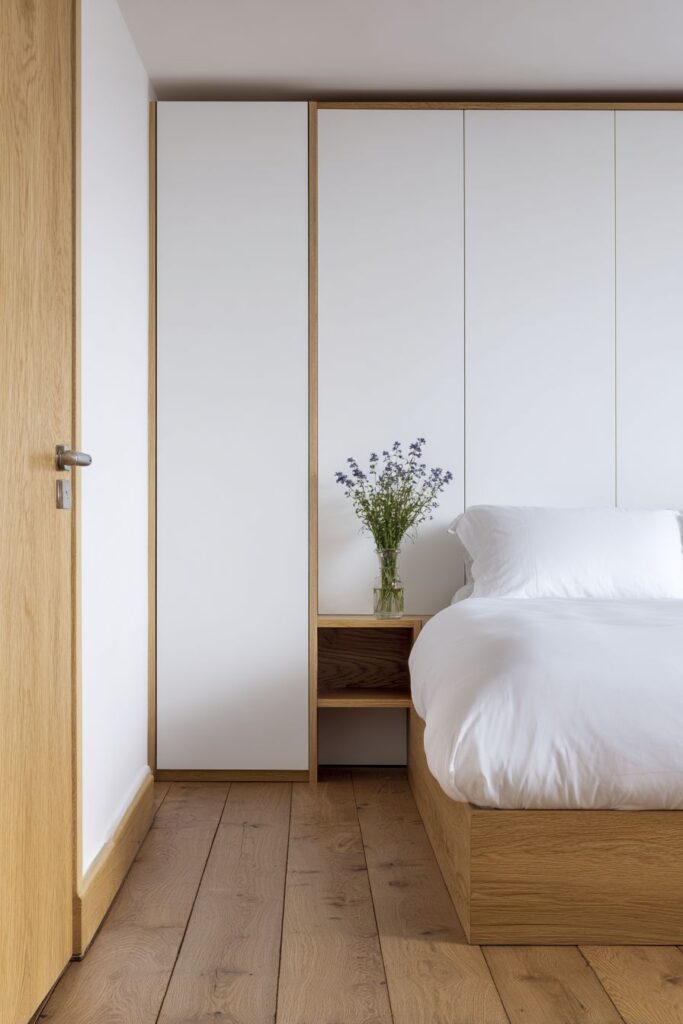
Key Design Tips:
- Invest in custom built-in storage solutions that blend seamlessly with wall surfaces
- Choose handleless cabinet designs to maintain clean, uninterrupted lines
- Use floating shelves instead of bulky nightstands to preserve visual lightness
- Select wood flooring with consistent grain patterns for subtle texture without visual chaos
- Coordinate storage door colors with wall paint for seamless integration
- Plan storage capacity carefully to avoid future clutter accumulation
3. Japanese-Inspired Zen Minimalism

Drawing inspiration from traditional Japanese design principles, this minimalist bedroom creates a meditation-like environment through the use of natural materials and low-profile furniture that encourages a closer connection to the ground and a more contemplative lifestyle. The low bed frame, crafted from natural ash wood, showcases the beauty of honest materials while promoting the Japanese concept of sleeping closer to the earth for better energy flow and more restful sleep.
The room’s foundation consists of light grey wool carpeting that provides softness underfoot while maintaining the neutral color palette essential to minimalist design. This choice of flooring material adds acoustic benefits, creating a quieter environment that enhances the room’s peaceful character. The carpeting’s subtle texture and natural fibers contribute to the space’s organic feel while providing insulation and comfort that hard flooring surfaces cannot match.
One accent wall features warm white paint with subtle texture, creating visual interest without overwhelming the space or disrupting its serene character. This textural element adds depth and dimension to the room while maintaining the light, airy feeling essential to minimalist spaces. A minimal wooden stool serves dual purposes as both seating and bedside table, embodying the Japanese principle of multi-functional design that eliminates unnecessary objects while meeting practical needs.
The window treatment consists of bamboo blinds that filter morning light into gentle, diffused patterns reminiscent of traditional shoji screens. This natural material choice reinforces the room’s connection to organic elements while providing effective light control throughout the day. The blinds’ horizontal lines create visual rhythm that complements the bed’s low profile and the room’s overall emphasis on horizontal rather than vertical elements.

Key Design Tips:
- Choose furniture with low profiles to create a sense of groundedness and calm
- Incorporate natural materials like bamboo, wood, and wool for textural interest
- Use warm white paint colors to create subtle contrast without harsh transitions
- Select multi-functional furniture pieces that serve multiple purposes
- Install window treatments that filter rather than block natural light
- Maintain clear pathways and open floor space for easy movement and visual flow
4. Floating Bed Innovation with Dramatic Lighting

This cutting-edge minimalist bedroom pushes the boundaries of conventional furniture design through an innovative floating bed that appears to hover mysteriously above the floor, creating a striking focal point that embodies the minimalist principle of achieving maximum impact through minimal means. The integrated LED backlighting system creates a soft, ambient glow that emphasizes the bed’s suspended appearance while providing gentle nighttime illumination that doesn’t disturb sleep patterns.
The room’s architectural elements support this dramatic furniture choice through equally bold design decisions. Pure white walls create a gallery-like backdrop that allows the floating bed to take center stage, while polished concrete floors reflect the LED lighting and contribute to the space’s futuristic aesthetic. The smooth, seamless surfaces throughout the room eliminate visual distractions and create a sense of infinite space that enhances the floating bed’s otherworldly appearance.
A single oversized window dominates one wall, fitted with motorized blackout shades that can be precisely controlled to manage natural light throughout the day. This high-tech approach to window treatments aligns with the room’s innovative spirit while maintaining the clean, uncluttered aesthetic essential to minimalist design. When fully opened, the window creates a strong connection to the outdoors, while the blackout capability ensures complete darkness for optimal sleep quality.
The lighting strategy combines the bed’s integrated LED system with one sculptural reading lamp that serves as both functional task lighting and an artistic element. This selective approach to illumination creates dramatic contrasts between light and shadow while maintaining the room’s serene character. The sculptural quality of the reading lamp adds visual interest without cluttering the space or competing with the floating bed’s dramatic presence.

Key Design Tips:
- Consider innovative furniture designs that challenge conventional expectations
- Use integrated LED lighting for ambient illumination that doesn’t require additional fixtures
- Choose motorized window treatments for precise light control and clean aesthetics
- Balance dramatic design elements with simple, neutral backgrounds
- Invest in high-quality lighting systems that offer multiple control options
- Ensure that innovative features enhance rather than complicate daily use
5. Space-Saving Murphy Bed Solutions

This ingenious minimalist bedroom design addresses the growing need for flexible living spaces through a Murphy bed system that transforms from sleeping area to productive workspace within moments. When folded up against the wall, the bed reveals built-in storage compartments that house bedding, personal items, and work supplies, demonstrating how intelligent design can multiply a room’s functionality without compromising its aesthetic appeal or adding visual clutter.
The walls feature soft off-white paint that creates a warm, welcoming atmosphere while maintaining the light, airy feeling essential to small space design. One accent wall showcases natural plaster texture, adding tactile interest and visual depth without overwhelming the compact space. This textural element provides a sophisticated backdrop for the Murphy bed system while contributing to the room’s overall sense of natural harmony and organic appeal.
A compact wooden desk serves multiple functions throughout the day, acting as a workspace when the bed is stored and transforming into a bedside table when the bed is deployed for sleeping. This dual-purpose approach to furniture selection exemplifies smart space planning that eliminates the need for redundant pieces while ensuring that every element serves multiple functions. The desk’s simple design and natural wood construction maintain visual consistency with the room’s minimalist aesthetic.
Natural lighting enters through a strategically placed skylight that creates dynamic shadows and changing light patterns throughout the day. This overhead natural light source eliminates the need for large windows that might compromise wall space needed for the Murphy bed system, while still providing essential daylight and connection to the sky. The changing quality of skylight illumination adds visual interest and helps define different times of day within the compact space.

Key Design Tips:
- Research high-quality Murphy bed systems with integrated storage options
- Plan furniture pieces that can serve multiple functions throughout the day
- Use skylights to maximize natural light without sacrificing wall space
- Choose textural accent walls to add visual interest in small spaces
- Coordinate storage solutions with daily routines and lifestyle needs
- Ensure easy operation of convertible furniture for daily use
6. Monochromatic White Texture Symphony
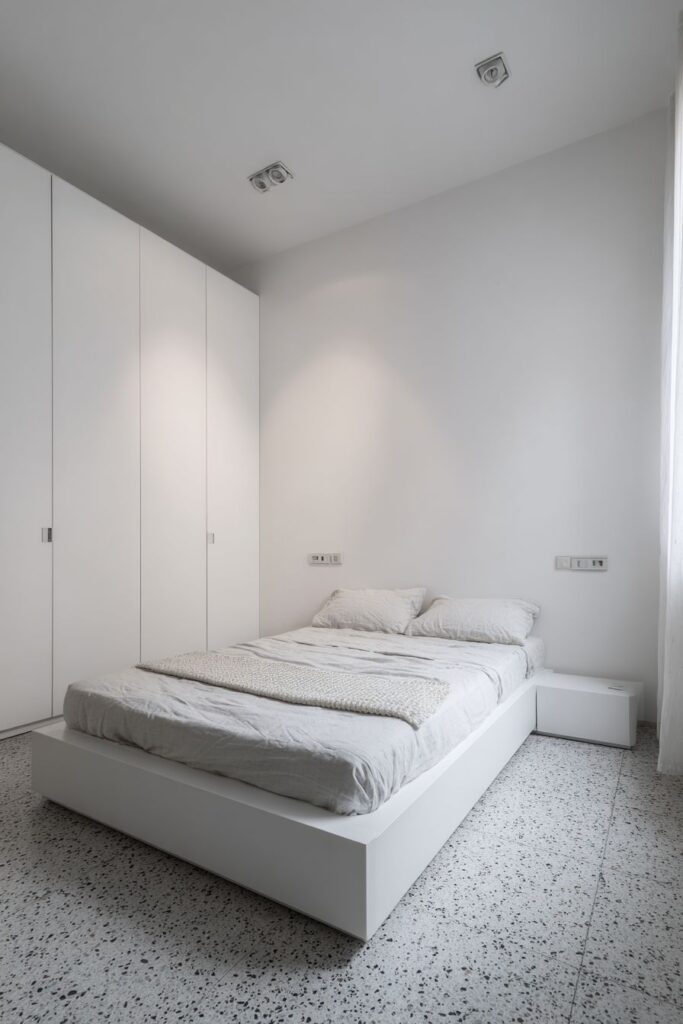
This sophisticated minimalist bedroom explores the subtle beauty of monochromatic design through carefully layered white textures that create depth and visual interest without relying on color variation. The approach demonstrates how different materials—linen bedding, wool throws, and cotton curtains—can create a rich, nuanced environment when united by a single color palette while offering varied tactile experiences that prevent the space from feeling sterile or cold.
The white oak bed frame provides structural beauty through its honest construction and visible wood grain, while its light finish maintains harmony with the room’s monochromatic scheme. Floating nightstands eliminate visual weight while providing essential bedside storage and surface area, their wall-mounted design contributing to the room’s sense of airiness and spatial flow. Built-in closets with flush-mount doors disappear into the wall surface, maintaining the room’s clean lines while providing extensive storage capacity.
Polished terrazzo flooring introduces subtle speckled texture that adds visual interest at the foundation level while maintaining the room’s light, neutral character. The terrazzo’s smooth surface reflects light beautifully, enhancing the room’s brightness while its small aggregate particles create a sophisticated pattern that rewards close inspection. This flooring choice bridges the gap between industrial and natural aesthetics, fitting perfectly within the minimalist framework.
The lighting design relies on recessed ceiling fixtures that provide soft, diffused illumination without introducing additional visual elements into the carefully composed space. This approach to artificial lighting creates an ethereal atmosphere that enhances the room’s serene character while ensuring even distribution of light throughout all functional areas. The absence of visible light fixtures maintains the room’s clean ceiling plane and uncluttered appearance.
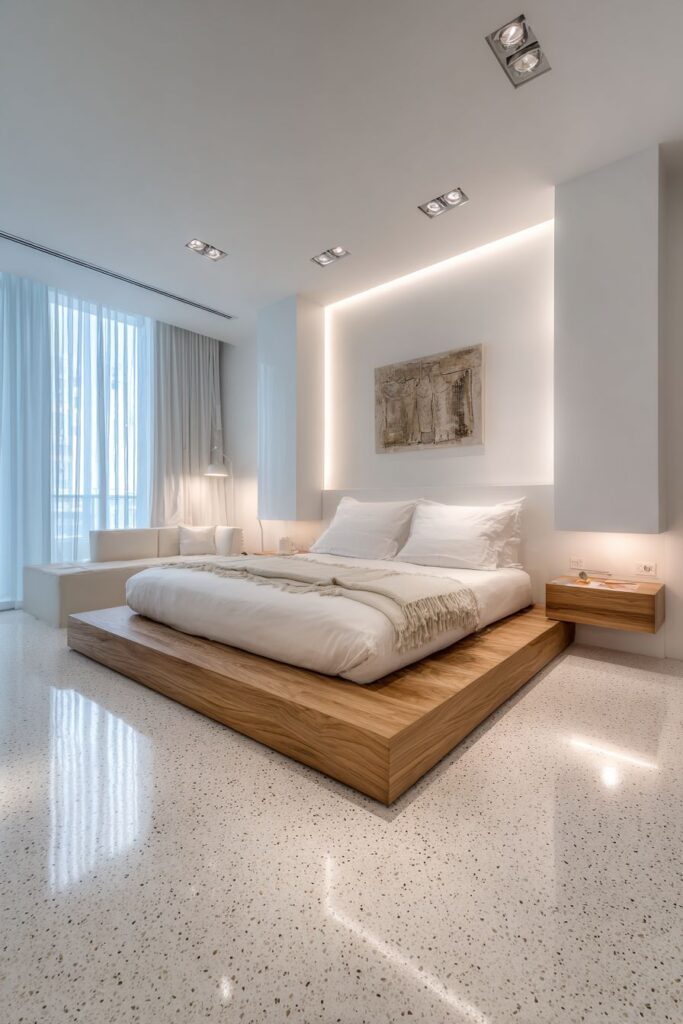
Key Design Tips:
- Layer different textures within the same color family for visual richness
- Choose natural materials that offer subtle color and grain variations
- Use floating furniture to maintain visual lightness in monochromatic schemes
- Select flooring materials with interesting aggregate or texture patterns
- Install recessed lighting to avoid visual clutter from fixture bodies
- Include tactile elements like wool and linen to prevent sterile feeling
7. Sustainable Materials and Biophilic Design

This environmentally conscious minimalist bedroom demonstrates how sustainable design principles can create beautiful, healthy living spaces while minimizing environmental impact through careful material selection and biophilic design elements. The bed frame, crafted from reclaimed teak wood, showcases the beauty of repurposed materials while reducing demand for newly harvested timber. The rich patina and weathered character of reclaimed wood add depth and history to the minimalist space.
Organic cotton bedding in natural cream tones provides chemical-free comfort while supporting sustainable agriculture practices. The choice to embrace the natural, undyed color of organic cotton creates a warm, inviting sleeping surface while eliminating the environmental impact of synthetic dyes and chemical treatments. This approach to textile selection demonstrates how environmental responsibility can align perfectly with aesthetic and comfort goals in minimalist design.
A living wall of air plants mounted on a wooden grid system brings nature indoors while requiring minimal maintenance and no soil or traditional planters. This innovative approach to incorporating greenery creates a striking vertical garden that purifies air naturally while adding life and movement to the serene bedroom environment. The geometric wooden grid provides structure for the plants while serving as an architectural element that complements the room’s minimalist aesthetic.
Cork flooring throughout the space offers natural insulation properties and antimicrobial benefits while providing a warm, comfortable surface underfoot. This sustainable flooring option comes from renewable cork oak bark harvesting that doesn’t harm the trees, making it an environmentally responsible choice that also offers practical benefits like sound absorption and thermal comfort. The natural variations in cork create subtle pattern and texture that add visual interest without overwhelming the space.

Key Design Tips:
- Research reclaimed and recycled materials for unique character and environmental benefits
- Choose organic textiles to reduce chemical exposure and support sustainable agriculture
- Incorporate air-purifying plants that require minimal maintenance
- Select renewable flooring materials like cork, bamboo, or reclaimed wood
- Use modular plant display systems for flexibility and easy maintenance
- Prioritize materials with low environmental impact throughout the design process
8. Geometric Forms and Architectural Elements
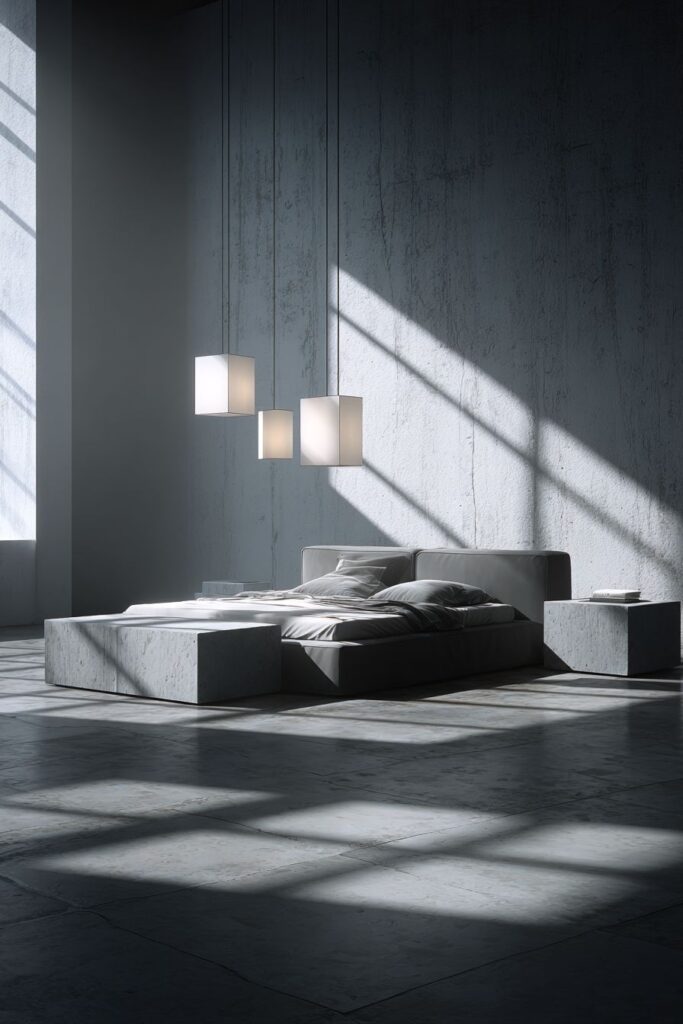
This architecturally focused minimalist bedroom celebrates the beauty of pure geometric forms through carefully selected furniture pieces that function as sculptural elements within the space. A cubic concrete nightstand serves as both functional storage and artistic statement, its monolithic form creating a strong contrast with softer textile elements while maintaining the room’s commitment to simple, essential shapes. The nightstand’s industrial material and precise geometry embody minimalist principles of reduction and clarity.
The bed features a simple rectangular headboard upholstered in charcoal fabric, providing comfortable back support while contributing to the room’s geometric vocabulary. The charcoal color introduces subtle contrast within the primarily grey and white palette, creating visual anchoring without disrupting the space’s serene character. The headboard’s clean lines and precise proportions demonstrate how functional elements can serve aesthetic purposes when designed with careful attention to form and detail.
One accent wall showcases textured concrete that adds tactile interest and architectural gravitas to the space while maintaining the room’s commitment to honest materials and industrial aesthetics. This textural element provides visual weight that balances the room’s lighter elements while creating a sophisticated backdrop for the geometric furniture pieces. The concrete’s subtle variations in texture and tone add depth and interest that reward close inspection.
Polished stone flooring reflects the minimal pendant lighting while contributing to the room’s architectural quality through its smooth, seamless surface. The stone’s natural patterns create subtle visual movement while maintaining the neutral color palette essential to the design’s success. The interplay between different stone and concrete surfaces throughout the room creates a sophisticated material dialogue that elevates the space beyond simple minimalism.
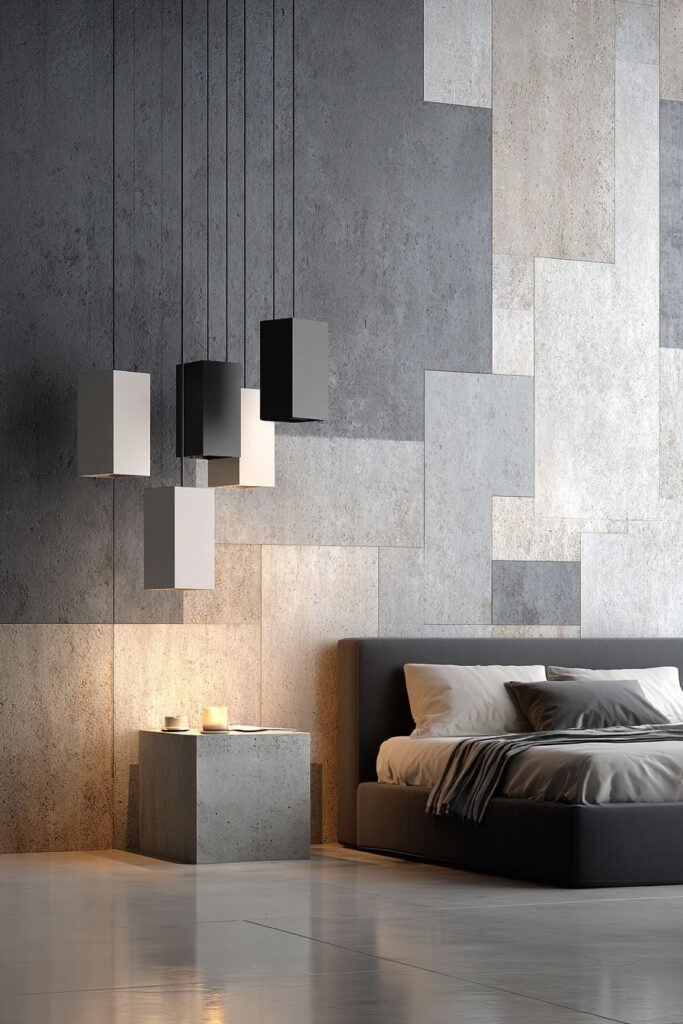
Key Design Tips:
- Choose furniture pieces with strong geometric forms that function as sculpture
- Use industrial materials like concrete and stone for architectural impact
- Create contrast through texture rather than color for sophisticated visual interest
- Select lighting that emphasizes geometric forms through shadow and reflection
- Maintain consistent geometric language throughout furniture and architectural elements
- Balance hard surfaces with soft textiles for comfort and acoustic benefits
9. Reading Nook Integration and Functional Zoning
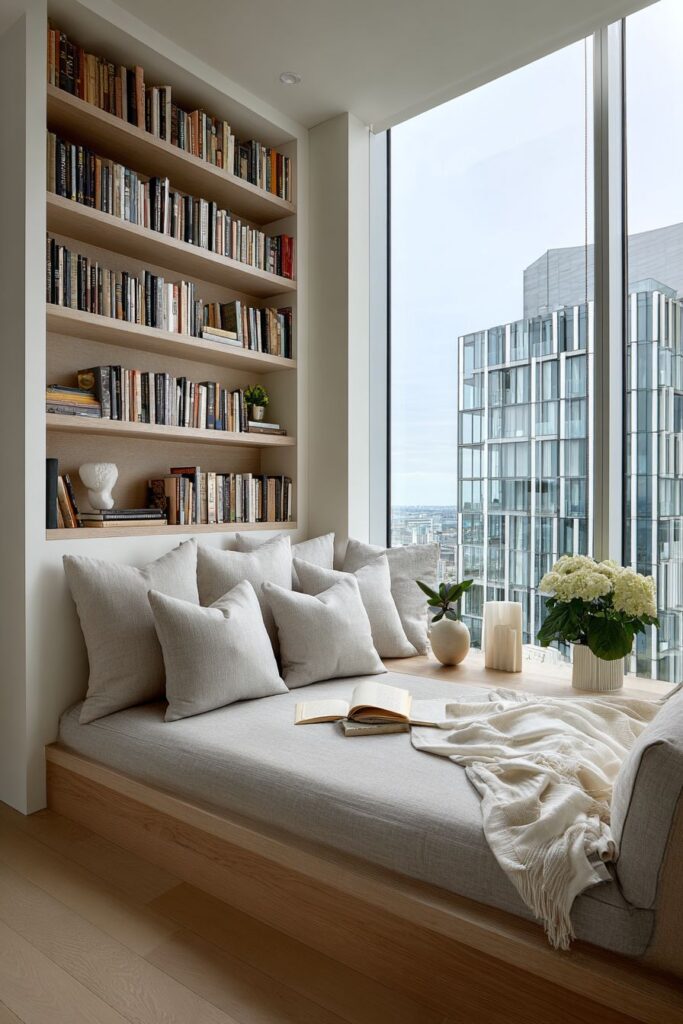
This thoughtfully planned minimalist bedroom demonstrates how multiple functions can coexist within a single space through careful zoning and integrated design solutions. A built-in window seat upholstered in light grey linen creates a dedicated reading nook that takes advantage of natural light while providing comfortable seating that doesn’t compete with the main sleeping area. The window seat’s built-in storage compartment offers space for books, blankets, or personal items while maintaining the room’s uncluttered appearance.
The simple platform bed occupies its own distinct zone within the room while maintaining visual connection to the reading area through consistent material choices and color palette. This zoning approach allows different activities to coexist without interference while maintaining the room’s overall sense of harmony and flow. The platform bed’s low profile ensures that it doesn’t visually dominate the space or interfere with sight lines to the reading nook.
Floor-to-ceiling bookshelves in white oak provide extensive storage for books and personal objects while contributing to the room’s architectural character through their strong vertical lines. The shelving system’s integration into the wall eliminates the visual bulk of freestanding bookcases while providing display opportunities that can showcase carefully curated collections. The white oak material creates warmth and natural beauty while maintaining consistency with other wood elements throughout the space.
Large windows illuminate both the sleeping and reading areas with abundant natural light, creating changing patterns of light and shadow throughout the day that add visual interest and help define different times and activities. The generous window size enhances the room’s connection to the outdoors while making the space feel larger and more open than its actual dimensions might suggest.
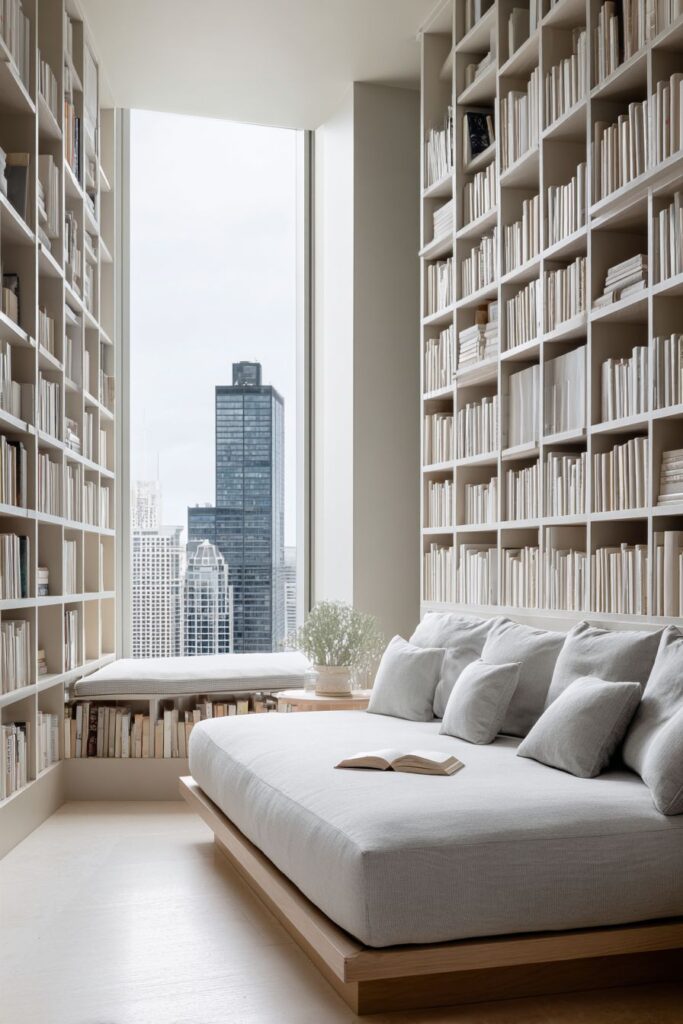
Key Design Tips:
- Create distinct functional zones while maintaining visual connection between areas
- Use built-in seating solutions to maximize space efficiency and storage
- Position reading areas near natural light sources for comfort and eye health
- Install floor-to-ceiling storage to maximize capacity while maintaining clean lines
- Choose consistent materials throughout different zones to maintain design unity
- Plan storage solutions that accommodate specific collections and personal items
10. Smart Technology Integration in Minimalist Design

This forward-thinking minimalist bedroom seamlessly integrates cutting-edge technology while maintaining the clean, uncluttered aesthetic essential to minimalist design principles. The bed features built-in wireless charging surfaces that eliminate the need for bedside power cords and charging cables, reducing visual clutter while providing convenient device charging. Ambient lighting controls allow for precise adjustment of illumination throughout the day and night, supporting natural circadian rhythms while maintaining the room’s serene character.
Motorized blackout curtains provide precise light control at the touch of a button, eliminating the need for traditional window treatment hardware while offering superior functionality for sleep optimization. The curtains can be programmed to open gradually in the morning, providing a natural wake-up experience, or close completely for afternoon naps or shift workers who require darkness during daylight hours. This high-tech approach to window treatments maintains the room’s clean lines while offering unprecedented control over the sleeping environment.
A hidden projector system transforms the ceiling into a display surface for relaxation videos, meditation guidance, or gentle entertainment without requiring a traditional television that would dominate the room’s visual field. This innovative approach to media consumption aligns with minimalist principles by eliminating bulky entertainment equipment while providing sophisticated functionality when needed. The projector remains completely invisible when not in use, maintaining the room’s uncluttered appearance.
Clean white walls and light hardwood flooring provide the perfect neutral backdrop for the integrated technology while maintaining the room’s commitment to natural materials and simple forms. The flooring’s warmth and natural grain patterns create comfort and visual interest that prevent the high-tech elements from making the space feel cold or impersonal.
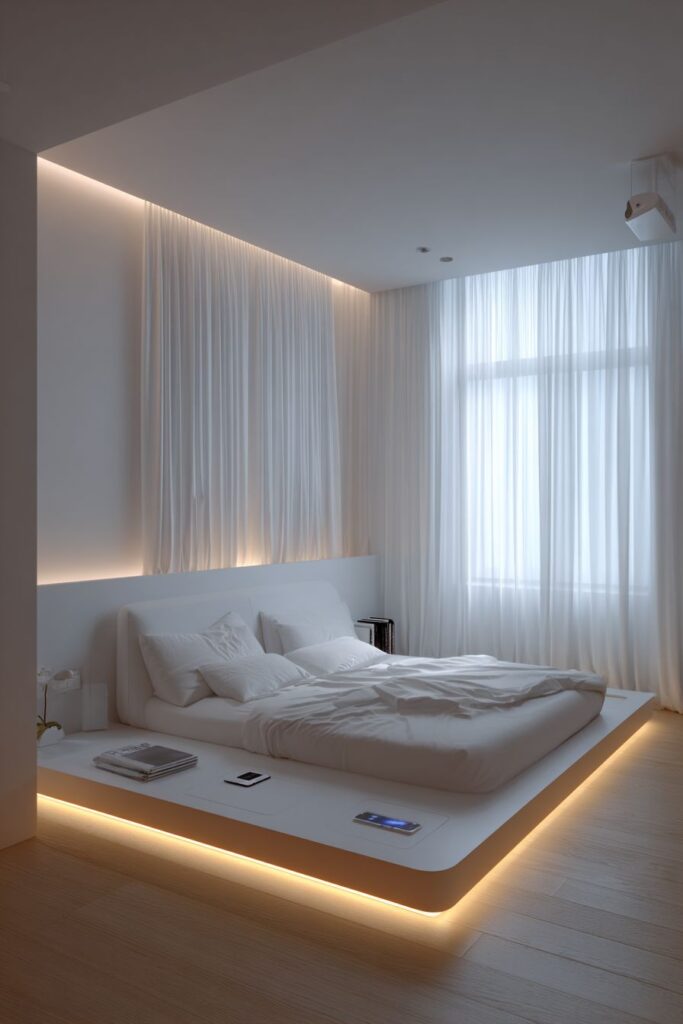
Key Design Tips:
- Research furniture with integrated technology that eliminates visible cables and devices
- Choose smart systems that can be controlled through single interfaces or apps
- Install motorized window treatments for precise environmental control
- Consider hidden entertainment systems that don’t dominate the visual space
- Ensure that technology enhances rather than complicates daily routines
- Maintain warranty and support access for integrated smart systems
11. Natural Ventilation and Indoor-Outdoor Connection

This environmentally conscious minimalist bedroom prioritizes natural ventilation and connection to outdoor elements through strategic window placement and traditional Japanese design influences. The carefully positioned windows create cross-ventilation patterns that eliminate the need for mechanical air conditioning while maintaining comfortable indoor temperatures throughout most of the year. This approach to climate control reduces energy consumption while creating a more natural and healthy sleeping environment.
The low Japanese-style bed positioned on traditional tatami mats creates an authentic connection to centuries-old design wisdom while providing natural insulation and breathability. Tatami mats offer antimicrobial properties and natural humidity regulation that contributes to healthier indoor air quality while providing a comfortable sleeping surface that connects occupants more closely to the earth. The mats’ woven texture adds subtle pattern and natural beauty to the minimalist space.
A single floor lamp provides focused task lighting for reading while maintaining the room’s commitment to essential-only furnishings. The lamp’s position near the sleeping area creates a cozy reading environment without requiring overhead lighting that might disturb a sleeping partner. Its simple form and natural materials coordinate with the room’s overall aesthetic while providing practical functionality.
Sliding shoji screens offer flexible privacy control while maintaining the flow of natural light throughout the space. These traditional elements can be adjusted to create varying degrees of privacy and light filtration while adding architectural interest through their geometric grid patterns. The screens’ translucent quality maintains visual connection between spaces while providing functional separation when needed.

Key Design Tips:
- Plan window placement to create effective cross-ventilation patterns
- Research traditional materials like tatami mats for natural humidity control
- Choose ceiling fans with wooden blades to complement natural material palettes
- Install flexible privacy solutions that don’t block natural airflow
- Position task lighting to serve specific activities without over-illuminating the space
- Consider seasonal ventilation needs when planning window and screen placement
12. Textural Contrast and Material Harmony
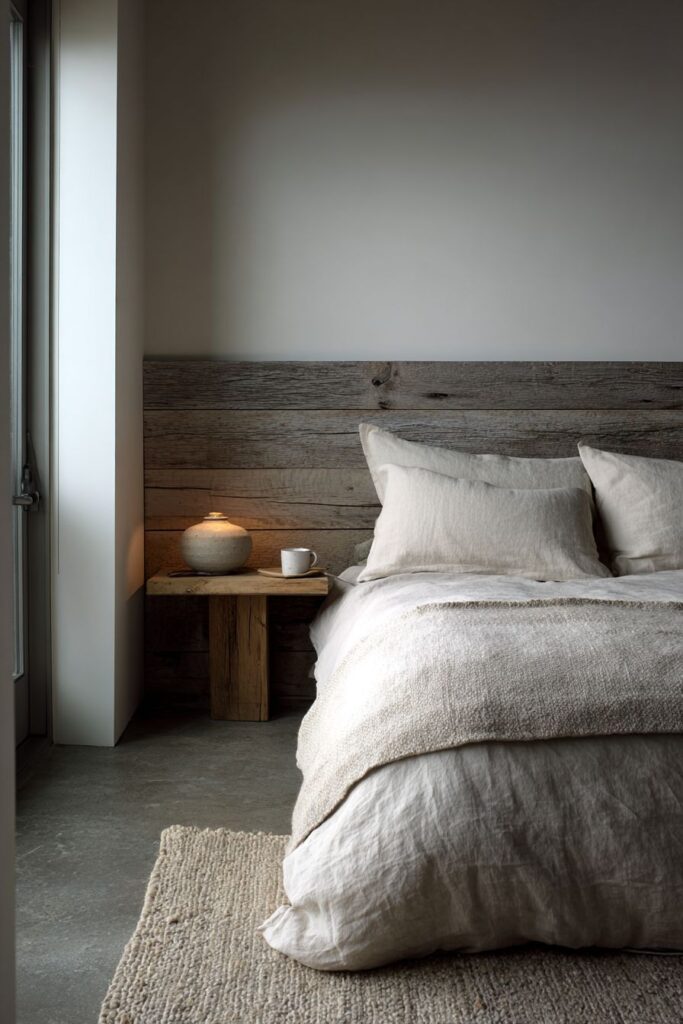
This sophisticated minimalist bedroom explores the dynamic relationship between contrasting textures while maintaining overall visual harmony through careful material selection and placement. A rough-hewn wooden headboard serves as the room’s primary textural statement, its natural imperfections and tool marks creating visual interest that celebrates the beauty of honest craftsmanship. This rustic element provides warmth and character while maintaining the room’s commitment to natural materials.
Smooth white walls create the perfect backdrop for the textured headboard while providing visual rest that prevents the space from feeling overwhelming or busy. The contrast between the wall’s refined surface and the headboard’s organic roughness creates sophisticated tension that adds depth and interest to the minimalist composition. This interplay of opposites demonstrates how contrast can enhance rather than compete within minimalist design.
Soft linen bedding in natural beige tones bridges the gap between the rough wood and smooth walls while providing luxurious comfort that invites relaxation. The linen’s natural wrinkled texture adds another layer to the room’s textural vocabulary while its neutral color maintains the space’s serene character. The choice of natural, undyed linen emphasizes the room’s commitment to organic materials and sustainable design practices.
The flooring combines polished concrete with a single wool area rug positioned strategically beneath the bed, creating a material transition that defines the sleeping area while providing comfort underfoot. The concrete’s smooth, industrial surface contrasts beautifully with the wool rug’s soft texture while maintaining the room’s neutral color palette. This flooring strategy demonstrates how different materials can work together to create functional and aesthetic benefits.
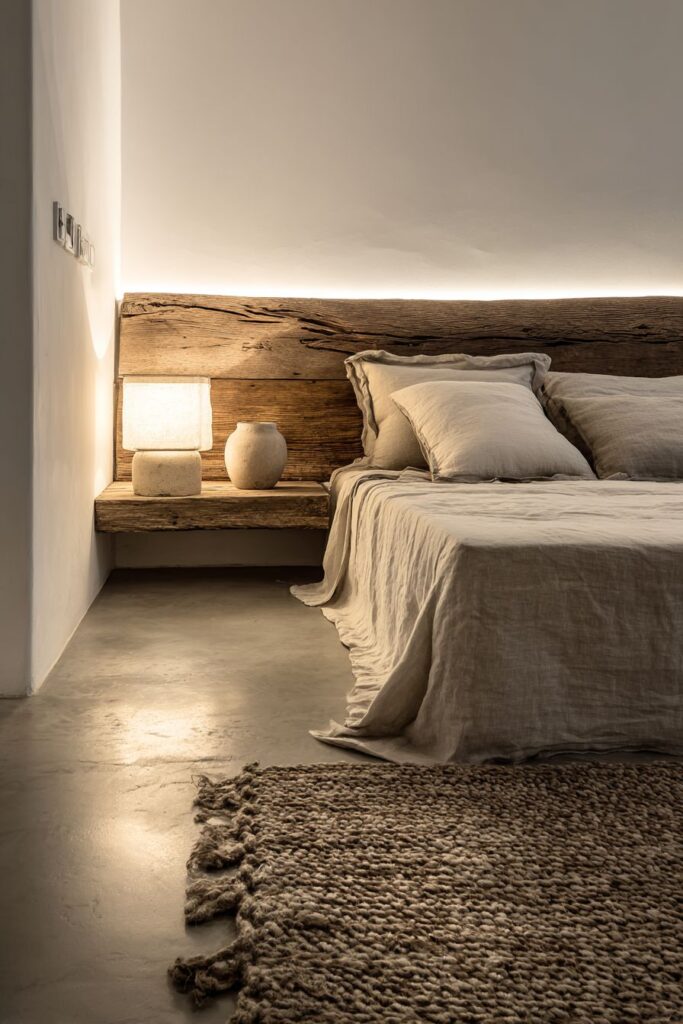
Key Design Tips:
- Balance rough textures with smooth surfaces for sophisticated contrast
- Use natural materials that age beautifully over time
- Choose neutral colors that allow textures to take center stage
- Position area rugs strategically to define functional zones and add comfort
- Select bedding materials that contribute to the overall textural story
- Maintain consistent color temperatures across different materials
13. Walk-In Closet as Design Element

This innovative minimalist bedroom transforms necessary storage into a design feature through an open walk-in closet system that displays clothing and accessories as part of the room’s aesthetic appeal. Natural wood shelving systems create an organized, gallery-like display that treats personal items as curated collections rather than hidden necessities. This approach requires careful curation and organization but rewards occupants with a sophisticated storage solution that eliminates traditional closet doors and walls.
The sleeping area features a simple platform bed with built-in storage drawers underneath, maximizing storage capacity while maintaining the room’s clean lines and minimal visual impact. The platform design creates horizontal emphasis that complements the closet’s vertical shelving systems while providing practical storage for items that need to be kept out of sight. The bed’s integrated storage eliminates the need for additional furniture pieces that might clutter the space.
White walls and concrete floors create a gallery-like backdrop that allows both the organized closet display and the simple bed to take center stage without competing for visual attention. The neutral background enhances the natural wood elements while providing the perfect canvas for the carefully curated clothing displays. This approach to interior architecture treats the entire bedroom as an exhibition space for personal style and carefully chosen objects.
The open closet system requires thoughtful organization and curation but offers the benefit of making daily outfit selection more enjoyable and efficient. By treating clothing as part of the room’s design, occupants are encouraged to maintain higher standards of organization while reducing the accumulation of unnecessary items that don’t contribute to the overall aesthetic vision.

Key Design Tips:
- Invest in high-quality wooden shelving systems designed for clothing display
- Curate clothing collections to include only pieces that enhance the overall aesthetic
- Use consistent hangers and organizational systems for visual unity
- Plan adequate lighting for both the closet area and sleeping space
- Consider seasonal rotation strategies for maintaining visual appeal
- Install proper ventilation to maintain clothing freshness in open storage systems
14. Natural Materials and Organic Warmth
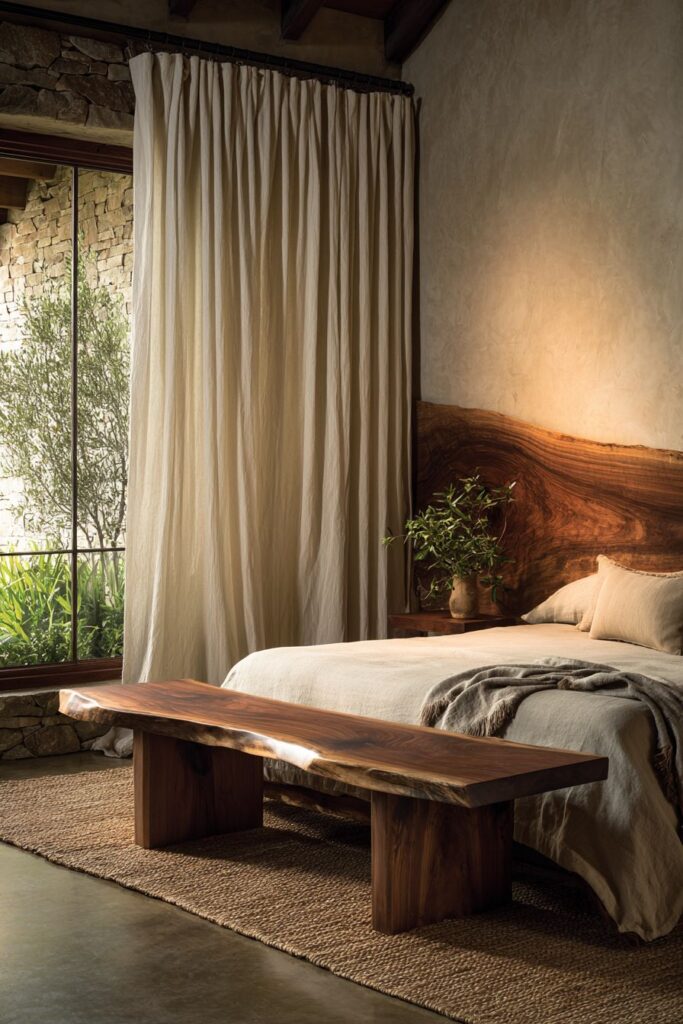
This warmly inviting minimalist bedroom celebrates the inherent beauty of natural materials through carefully selected elements that showcase organic textures and forms. A live-edge wooden bed frame serves as the room’s centerpiece, its natural contours and visible wood grain creating a striking contrast with the room’s otherwise geometric elements. The live-edge detail preserves the tree’s original form, bringing a piece of nature indoors while demonstrating craftsmanship that honors natural beauty.
A jute area rug beneath the bed provides natural texture and warmth underfoot while contributing to the room’s organic material palette. Jute’s coarse weave and natural color variations add visual interest and tactile comfort while supporting sustainable material choices. The rug’s neutral tone and natural texture complement the live-edge bed frame while defining the sleeping area within the larger room context.
Linen curtains in warm white filter natural light while adding soft texture that contrasts beautifully with the room’s harder surfaces. The linen’s natural drape and subtle irregularities create gentle movement and visual softness that prevents the space from feeling rigid or cold. The warm white color maintains the room’s light, airy character while providing subtle contrast with pure white wall surfaces.
A stone accent wall behind the headboard creates dramatic textural interest while maintaining the room’s commitment to natural materials. The stone’s natural variations in color and texture provide a sophisticated backdrop that enhances the bed’s organic beauty while adding architectural gravitas to the space. This feature wall strategy creates focal interest without overwhelming the room’s minimalist character.
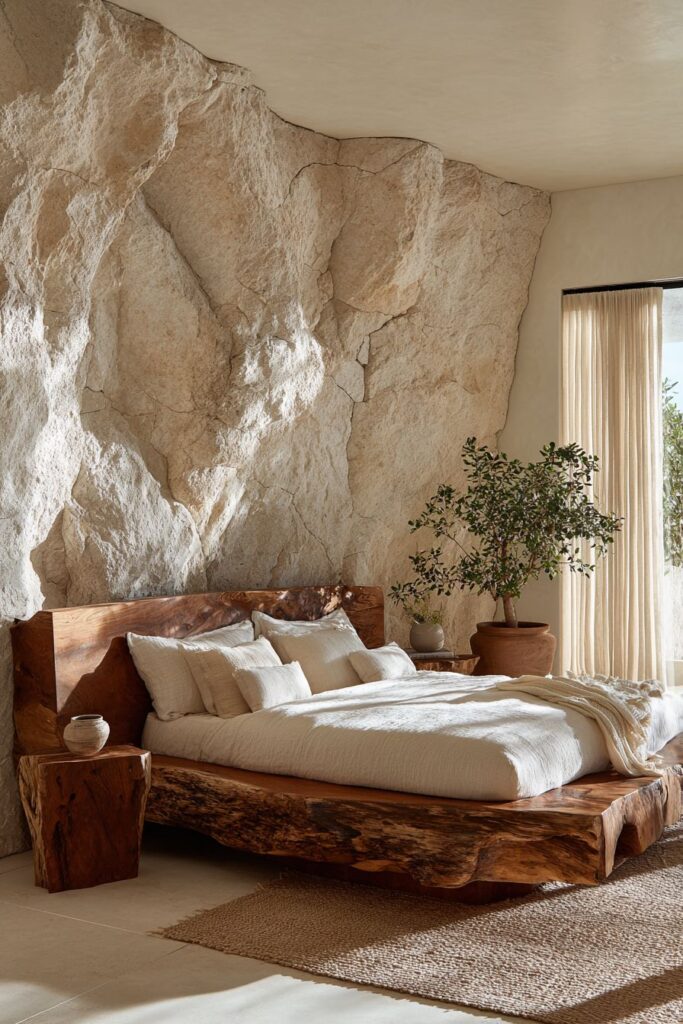
Key Design Tips:
- Choose furniture pieces that celebrate natural wood grain and edge details
- Layer natural fiber rugs and textiles for warmth and texture
- Use stone accent walls sparingly for maximum impact
- Select plants that thrive in bedroom lighting conditions and enhance air quality
- Coordinate natural material tones for overall harmony
- Position natural elements to take advantage of natural lighting throughout the day
15. Meditation and Wellness-Focused Design
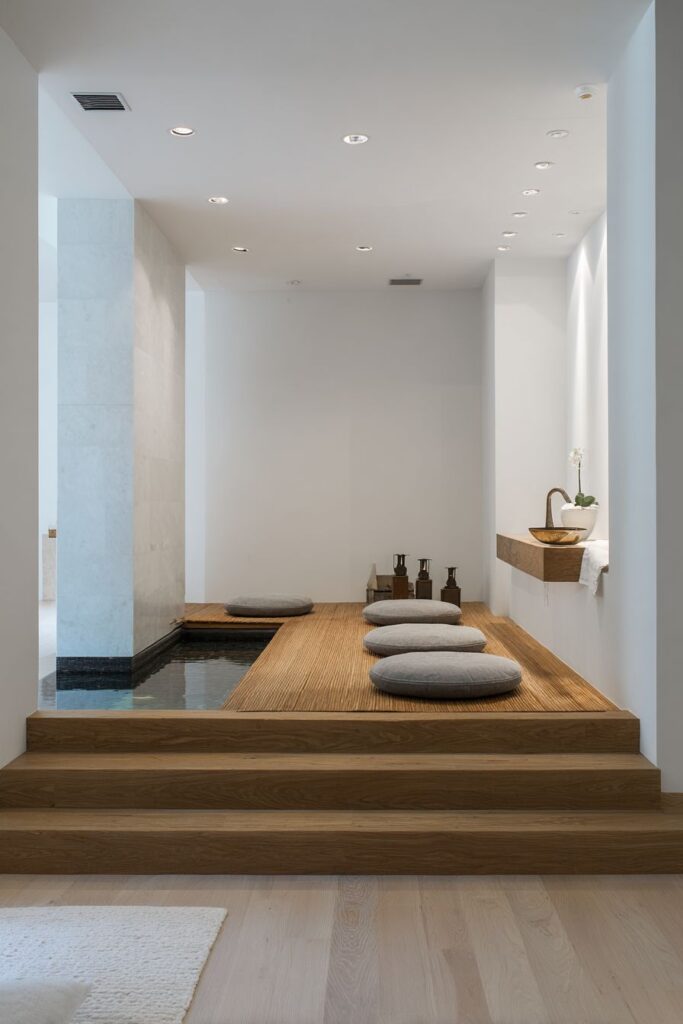
This holistic minimalist bedroom prioritizes mental and physical wellness through design elements that support meditation, relaxation, and restorative sleep. A raised sleeping platform accessible by wooden steps creates a sense of ritual around bedtime while providing built-in storage space underneath for meditation cushions, blankets, or other wellness accessories. The elevated bed position offers psychological benefits by creating a sense of separation from daily concerns while maintaining the room’s minimalist aesthetic.
A dedicated meditation corner features floor cushions and a small water feature that provides gentle, soothing sounds that mask outside noise while creating a focal point for contemplative practices. This designated space for mindfulness and reflection demonstrates how minimalist design can support spiritual and mental health needs while maintaining visual simplicity. The water feature’s gentle sound helps define the meditation area while contributing to the room’s overall sense of tranquility.
Bamboo flooring throughout the space provides natural antimicrobial properties while creating a warm, comfortable surface for barefoot walking and floor-based activities like yoga or stretching. The bamboo’s linear grain patterns create subtle visual movement while its sustainable harvesting methods align with wellness principles that consider environmental health alongside personal well-being. The flooring’s natural resilience and warmth enhance the room’s comfort and usability.
White walls create a serene, spa-like atmosphere that promotes relaxation and mental clarity while providing the perfect backdrop for meditation and reflection. The absence of visual distractions allows occupants to focus inward while the room’s clean surfaces and natural materials create a sense of purity and renewal that supports wellness goals.
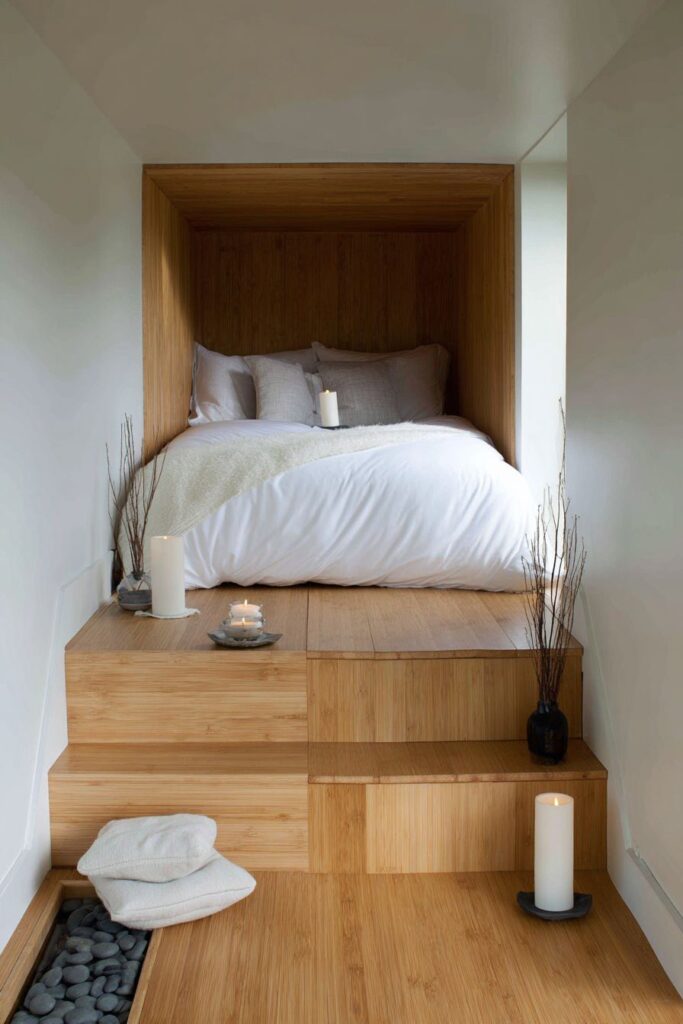
Key Design Tips:
- Create elevated sleeping areas that feel separate from daily activities
- Designate specific areas for meditation and contemplative practices
- Incorporate water features for sound masking and focal meditation
- Choose flooring materials suitable for barefoot use and floor exercises
- Maintain clear pathways for easy movement during early morning or evening routines
- Include storage solutions for meditation and wellness accessories
16. Modular Furniture and Flexible Living
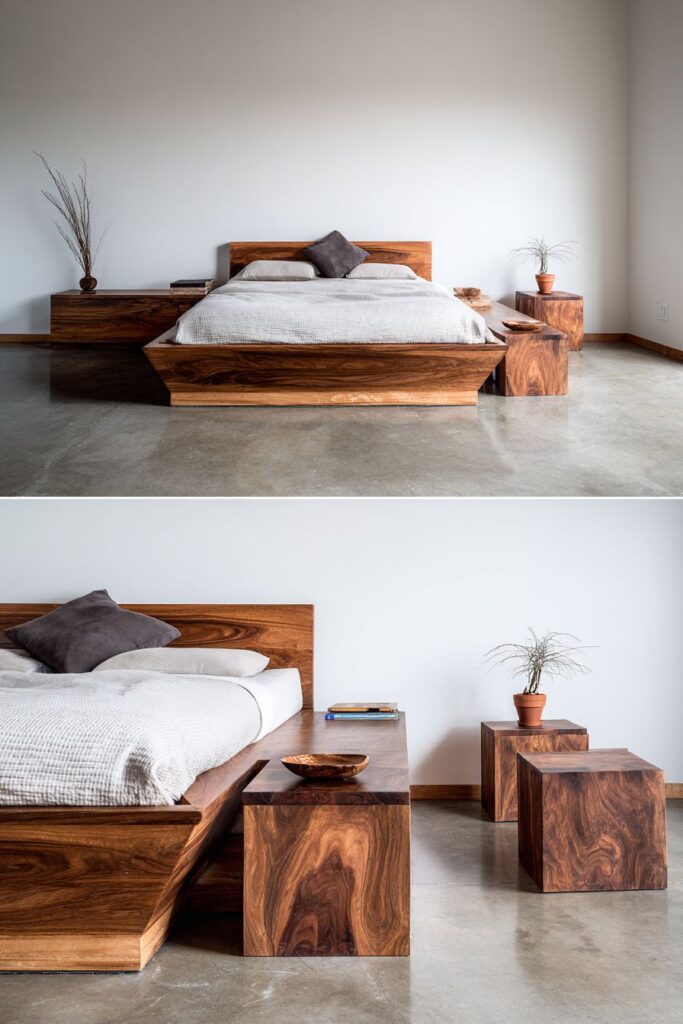
This adaptable minimalist bedroom showcases the potential of modular furniture systems that can be reconfigured to meet changing needs throughout the day while maintaining the room’s essential simplicity and visual appeal. A convertible bed transforms into comfortable seating during daytime hours, eliminating the need for separate furniture pieces while maximizing the room’s functionality. This flexibility is particularly valuable in small spaces or multi-purpose rooms that must serve various activities.
Nesting tables and stackable storage cubes provide variable surface and storage options that can be arranged according to immediate needs while maintaining the room’s uncluttered appearance when not in use. These modular elements can be separated for use throughout the room or stacked together to minimize their visual footprint, demonstrating how intelligent design can provide maximum functionality with minimal space requirements.
The room’s neutral palette of white, grey, and natural wood creates a flexible backdrop that works equally well for sleeping, working, entertaining, or relaxing while maintaining visual coherence regardless of furniture arrangement. This color strategy ensures that different furniture configurations always appear harmonious and intentional rather than temporary or makeshift.
Polished concrete floors with radiant heating eliminate the need for additional heating elements or area rugs while providing consistent comfort throughout the year. This invisible heating system maintains the room’s minimal aesthetic while ensuring comfort regardless of season or furniture arrangement, supporting the room’s flexibility and year-round usability.
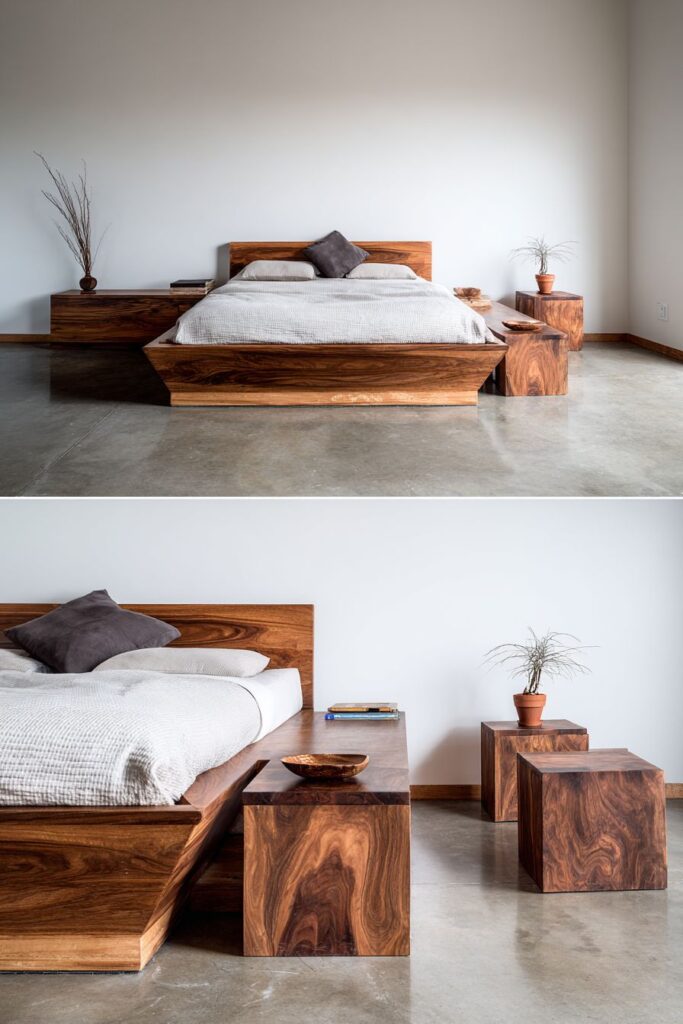
Key Design Tips:
- Research high-quality modular furniture systems designed for daily reconfiguration
- Plan adequate storage for modular pieces when not in active use
- Choose neutral color palettes that work with various furniture arrangements
- Consider radiant heating systems for invisible climate control
- Test modular systems before purchasing to ensure ease of daily use
- Plan electrical and lighting systems that accommodate various room configurations
17. Dramatic Black Accents and High Contrast
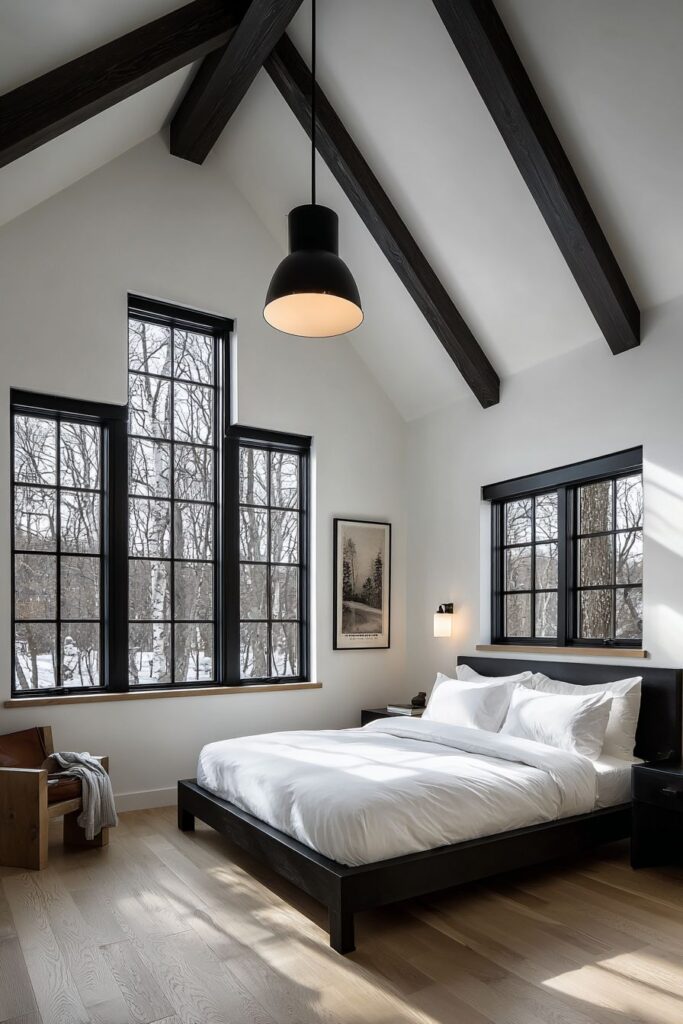
This bold minimalist bedroom demonstrates how dramatic color contrasts can create striking visual impact while maintaining the serene qualities essential to restful sleep environments. A matte black bed frame creates a strong focal point against white walls while its sophisticated finish adds depth and visual weight that anchors the room’s design. The black elements create definition and drama without overwhelming the space or compromising its peaceful character.
Black pendant lighting and window frames create a coordinated design strategy that uses dark accents to define architectural elements and provide visual structure within the predominantly white space. This selective use of black creates a sophisticated color story that feels intentional and cohesive rather than random or harsh. The matte finishes prevent glare while adding subtle texture interest that enhances the materials’ natural beauty.
Natural wood flooring provides warmth and organic texture that softens the high contrast between black and white elements while maintaining the room’s connection to natural materials. The wood’s honey tones create a bridge between the room’s dramatic contrasts while providing comfort and visual warmth that prevents the space from feeling cold or austere.
White linen bedding maintains the room’s light, airy character while providing luxurious comfort that invites relaxation despite the room’s bold visual statements. The linen’s natural texture and pure white color create a sense of freshness and cleanliness that balances the dramatic black accents while ensuring that the sleeping area remains restful and serene.

Key Design Tips:
- Use black accents sparingly for maximum impact without overwhelming the space
- Choose matte finishes to avoid harsh reflections and glare
- Coordinate black elements throughout the room for cohesive design strategy
- Balance dramatic contrasts with warm natural materials like wood
- Ensure adequate natural light to prevent dark accents from making the space feel small
- Test black accent combinations in different lighting conditions before finalizing choices
18. Vertical Space Utilization and Loft Design
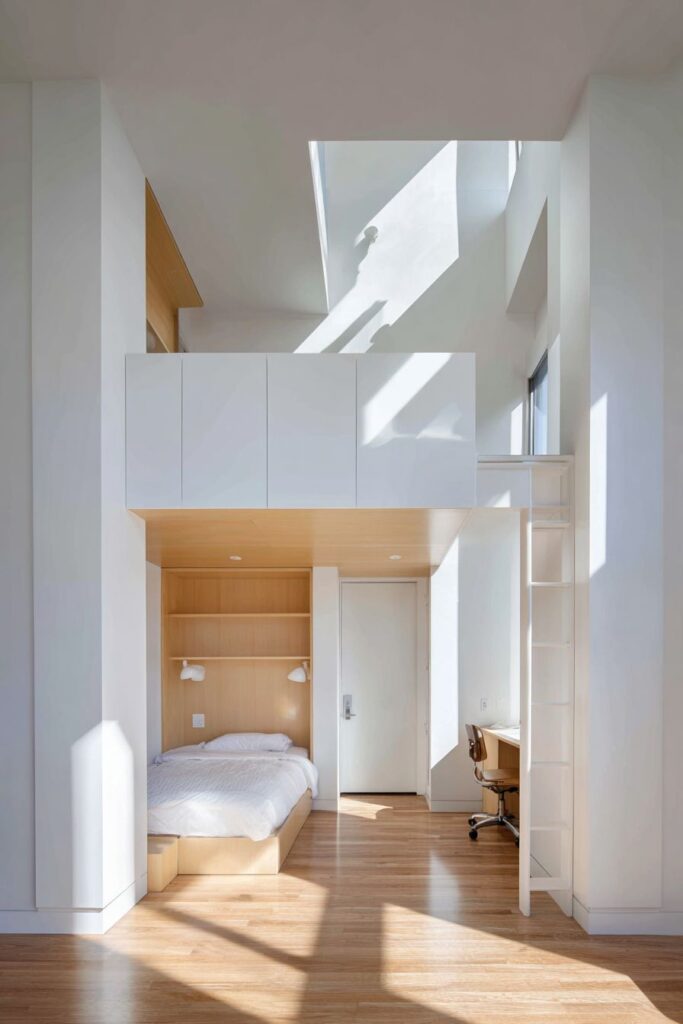
This innovative minimalist bedroom maximizes limited floor space through vertical design strategies that create distinct functional zones within a compact footprint. A lofted sleeping area accessed by a minimalist ladder creates separation between sleep and work activities while maintaining visual connection throughout the space. The elevated bed position offers privacy and psychological separation while leaving the lower level available for productive activities.
Floor-to-ceiling storage solutions take advantage of the room’s full vertical dimension while maintaining clean lines and minimal visual impact. These integrated storage systems provide extensive capacity for clothing, books, and personal items while eliminating the need for freestanding furniture that would consume valuable floor space. The storage systems’ seamless integration with the wall surfaces maintains the room’s uncluttered appearance.
A skylight positioned above the sleeping area provides natural light that enhances the loft’s appeal while creating interesting shadow patterns throughout the day. This overhead lighting strategy eliminates the need for traditional windows in the sleeping area while still providing essential natural light and connection to the sky. The skylight’s changing illumination helps define different times of day within the compact space.
The lower level functions as a dedicated study space with a built-in desk that maximizes work surface while maintaining the room’s minimal aesthetic. This clear separation of functions allows for productive work during the day while maintaining the sleeping area’s restful character. The desk’s integration into the room’s architecture eliminates visual clutter while providing essential workspace.
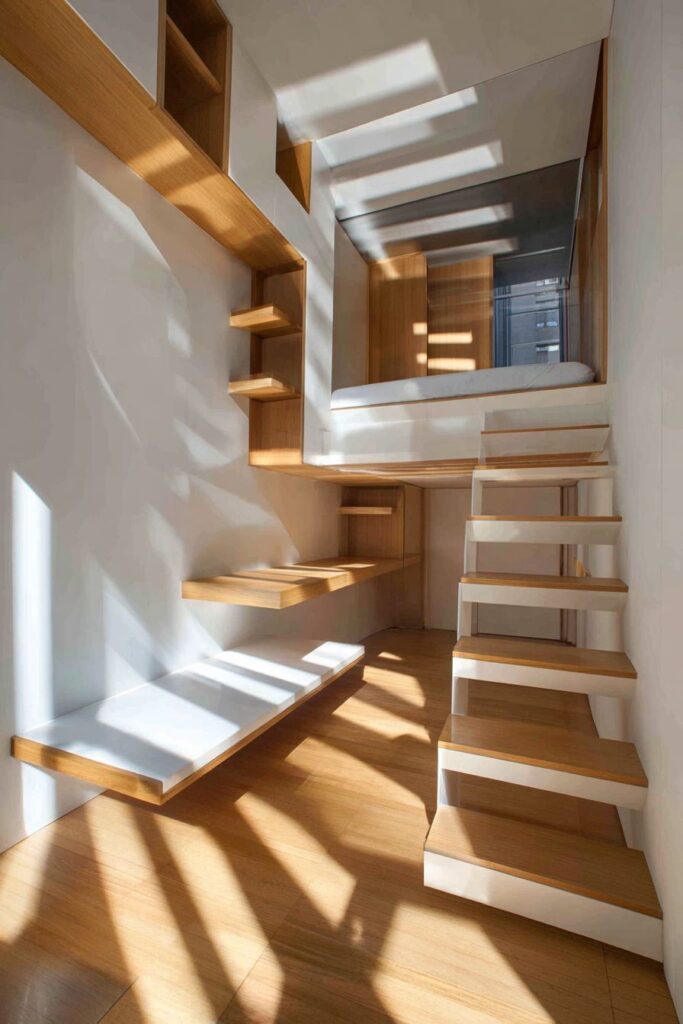
Key Design Tips:
- Plan loft access that is safe and comfortable for daily use
- Install adequate lighting in both upper and lower level areas
- Use skylights to maximize natural light without sacrificing wall space
- Design storage systems that take advantage of full ceiling height
- Create clear functional separation between work and sleep areas
- Consider acoustic separation between different activity zones
19. Canopy Bed Elegance with Modern Integration
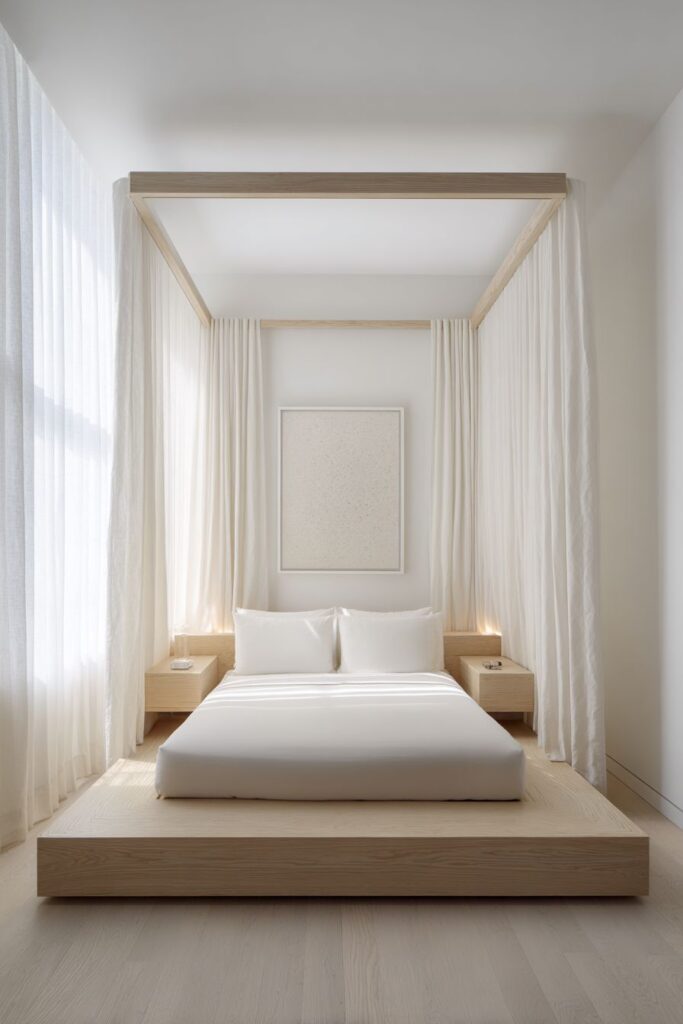
This romantically inspired minimalist bedroom demonstrates how traditional canopy bed forms can be reinterpreted for contemporary living while maintaining the clean lines and functional focus essential to minimalist design. Sheer linen curtains suspended from a simple frame create an ethereal sleeping environment that provides psychological separation and privacy without visual weight or excessive decoration. The canopy’s soft lines contrast beautifully with the room’s architectural elements while adding vertical interest and a sense of intimate enclosure.
The bed platform incorporates integrated side tables that eliminate the need for separate nightstand furniture while providing essential bedside storage and surface area. This built-in approach maintains clean lines while offering practical functionality that supports daily routines. Discrete cable management systems hidden within the platform keep modern devices charged and accessible without creating visual clutter that would compromise the room’s serene character.
White walls and light hardwood floors create a neutral backdrop that allows the canopy bed to take center stage while maintaining the bright, airy feeling essential to minimalist spaces. The hardwood’s natural grain patterns add warmth and texture that prevent the predominantly white palette from feeling cold or sterile. The flooring’s honey tones create subtle contrast with the white walls while coordinating beautifully with the natural linen canopy curtains.
A single oversized artwork serves as the room’s only decorative element, providing a carefully chosen focal point that adds personality without cluttering the space. This selective approach to art demonstrates how minimalist principles can accommodate personal expression through quality over quantity, choosing one meaningful piece rather than multiple smaller elements that might compete for attention.
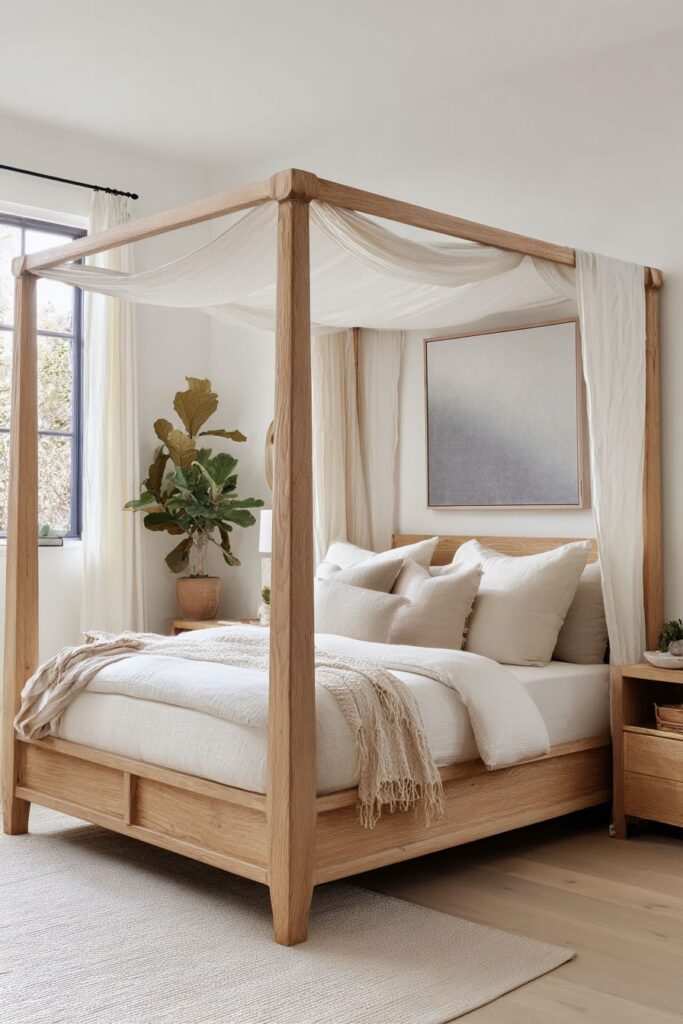
Key Design Tips:
- Choose canopy designs with clean, simple lines rather than ornate traditional styles
- Use lightweight, natural fabrics for curtains to maintain airy feeling
- Integrate technology storage solutions into furniture design
- Select artwork that complements rather than competes with architectural elements
- Position canopy beds to take advantage of natural light and views
- Ensure canopy height accommodates ceiling fans or other overhead elements
20. Seasonal Adaptability and Flexible Elements
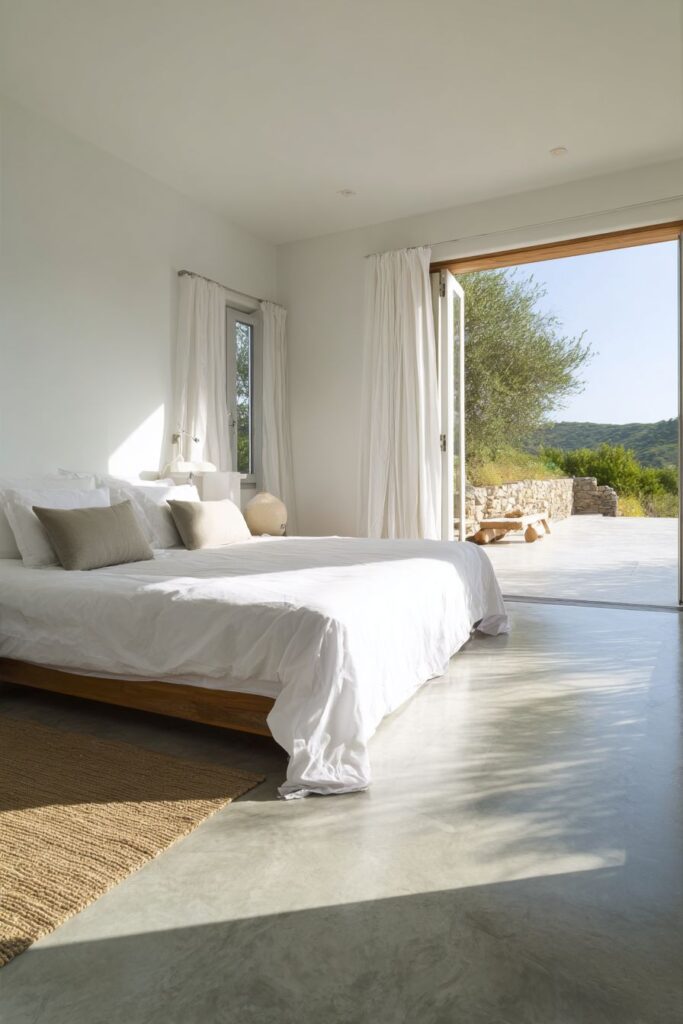
This thoughtfully designed minimalist bedroom embraces the concept of seasonal change through removable and adaptable elements that allow the space to evolve throughout the year while maintaining its essential character and functionality. Interchangeable throw pillows provide opportunities to introduce seasonal colors and textures without committing to permanent changes that might compromise the room’s timeless appeal. This approach allows for personal expression and seasonal refresh while supporting the minimalist principle of intentional, rather than excessive, decoration.
A convertible bench positioned at the foot of the bed serves multiple functions while providing hidden storage for seasonal bedding, extra blankets, or clothing that rotates with weather changes. This dual-purpose furniture eliminates the need for additional storage pieces while ensuring that seasonal items remain easily accessible when needed. The bench’s simple design maintains visual consistency while offering practical seating for dressing or relaxation.
Adjustable lighting systems provide flexibility for different seasons and daily routines, offering bright, energizing light during dark winter months and softer, warmer illumination during summer evenings. This adaptable approach to lighting supports circadian rhythms while allowing occupants to customize their environment according to seasonal needs and personal preferences. The lighting system’s flexibility enhances the room’s usability throughout the year.
Large sliding doors open to an outdoor terrace, creating seamless indoor-outdoor living during favorable weather while providing complete closure during harsh conditions. This connection to outdoor space enhances the room’s sense of spaciousness while offering natural ventilation and extended living area when desired. The sliding door system maintains clean lines while providing maximum flexibility for seasonal use.
The permanent elements—white walls, polished concrete floors, and simple wooden bed frame—create a stable foundation that works equally well in all seasons while supporting the changeable elements that provide seasonal variety. This strategy demonstrates how minimalist design can accommodate change and personal preference without sacrificing essential simplicity or visual coherence.
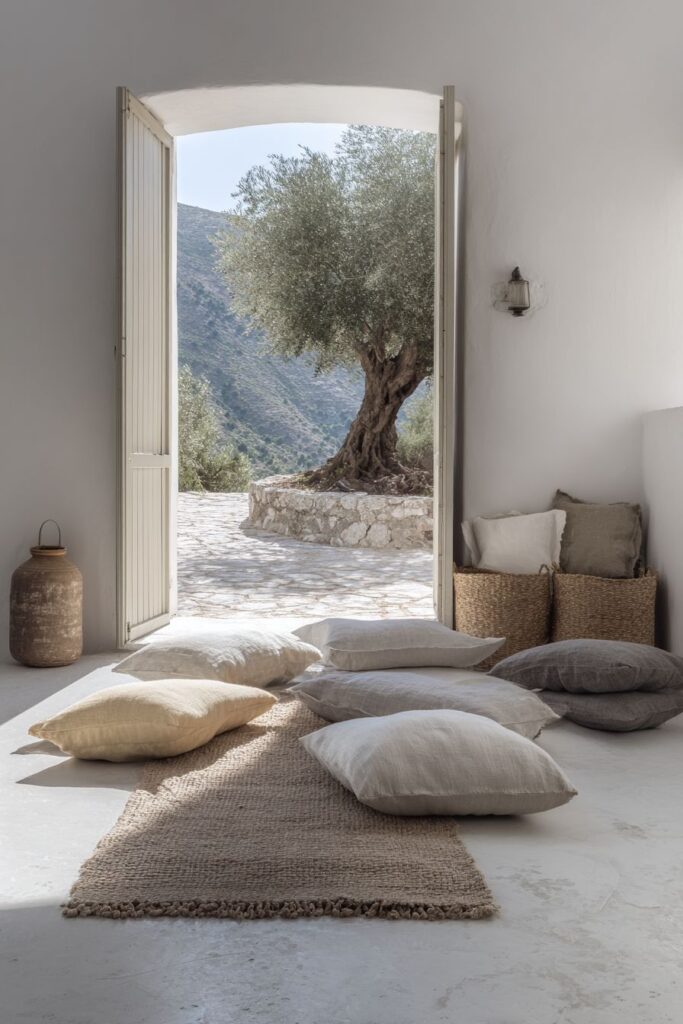
Key Design Tips:
- Plan storage solutions for seasonal items that aren’t currently in use
- Choose adjustable lighting systems that support different seasonal needs
- Select convertible furniture pieces that serve multiple functions throughout the year
- Design indoor-outdoor connections that enhance livability in favorable weather
- Maintain consistent permanent elements that anchor seasonal changes
- Consider how different seasons affect natural light and heating needs
Why These Minimalist Bedroom Designs Excel
These twenty minimalist bedroom designs represent the pinnacle of contemporary interior design thinking, combining aesthetic beauty with practical functionality while addressing the diverse needs of modern living. Each design demonstrates different aspects of minimalist philosophy—from the serene simplicity of Platform Bed Serenity to the innovative technology integration of Smart Technology designs, and from the sustainable materials focus of eco-friendly concepts to the space-saving solutions perfect for urban living.
The emphasis on natural materials throughout these designs reflects growing awareness of environmental responsibility and biophilic design principles that support human health and well-being. Whether featuring reclaimed wood, organic cotton bedding, bamboo flooring, or stone accent walls, these bedrooms demonstrate how sustainable choices enhance rather than compromise design quality. The use of natural textures creates visual and tactile interest while maintaining the clean, uncluttered aesthetic essential to minimalist success.
Storage solutions integrated throughout these designs address one of the most significant challenges in contemporary living—managing personal belongings without creating visual chaos. From hidden wardrobes and built-in storage systems to modular furniture and convertible pieces, these bedrooms prove that organization and beauty can coexist seamlessly. The emphasis on hidden storage and integrated solutions maintains clean sight lines while providing ample capacity for modern lifestyle needs.
The lighting strategies employed across these designs demonstrate sophisticated understanding of how illumination affects mood, functionality, and aesthetic appeal. Whether utilizing natural light through strategic window placement, incorporating integrated LED systems, or employing adjustable lighting technologies, these bedrooms show how proper illumination can enhance minimalist design while supporting daily activities and sleep quality.
Technology integration featured in several designs addresses contemporary needs without compromising minimalist principles. From wireless charging surfaces and motorized window treatments to hidden entertainment systems and smart lighting controls, these bedrooms demonstrate how modern conveniences can be seamlessly incorporated into simple, uncluttered spaces.
The color palettes consistently emphasize neutral tones, natural materials, and subtle contrasts that create calming environments conducive to rest and relaxation. Whether exploring monochromatic white schemes, dramatic black accents, or warm natural tones, these designs prove that limited color choices can create rich, sophisticated environments that never feel boring or stark.
Space optimization techniques shown throughout these designs make them particularly relevant for contemporary urban living where space is often limited. From Murphy beds and loft designs to modular furniture and multi-functional pieces, these bedrooms demonstrate how intelligent planning can maximize functionality without sacrificing beauty or comfort.
The wellness focus evident in many designs reflects growing understanding of how environment affects physical and mental health. Features like meditation areas, natural ventilation, air-purifying plants, and toxin-free materials demonstrate how minimalist design can actively support health and well-being rather than simply avoiding visual clutter.
Conclusion
These twenty minimalist bedroom designs offer a comprehensive exploration of how simplicity can enhance rather than restrict modern living. Each design demonstrates that minimalism isn’t about deprivation or stark emptiness, but rather about making thoughtful choices that create meaningful, beautiful spaces tailored to individual needs and lifestyles. Whether you’re drawn to the zen-like tranquility of Japanese-inspired designs, the cutting-edge innovation of smart technology integration, or the environmental consciousness of sustainable materials, these concepts provide starting points for creating your own minimalist sanctuary.
The key to successful minimalist bedroom design lies in understanding that every element must earn its place through both functional and aesthetic contribution. This selective approach to furnishing and decoration creates spaces that feel both sophisticated and serene, proving that luxury comes not from accumulation but from quality, intention, and thoughtful curation. As you consider implementing these ideas in your own home, remember that the best minimalist bedroom is one that truly serves your needs while bringing you daily joy through its beauty and functionality.
Start with one or two elements that resonate most strongly with your lifestyle and preferences, then gradually build your minimalist bedroom sanctuary over time. The journey toward minimalist living is itself a practice in mindfulness and intention, creating not just beautiful spaces but a more thoughtful approach to daily life that extends far beyond bedroom walls.
"As an Amazon Associate, I earn from qualifying purchases."
