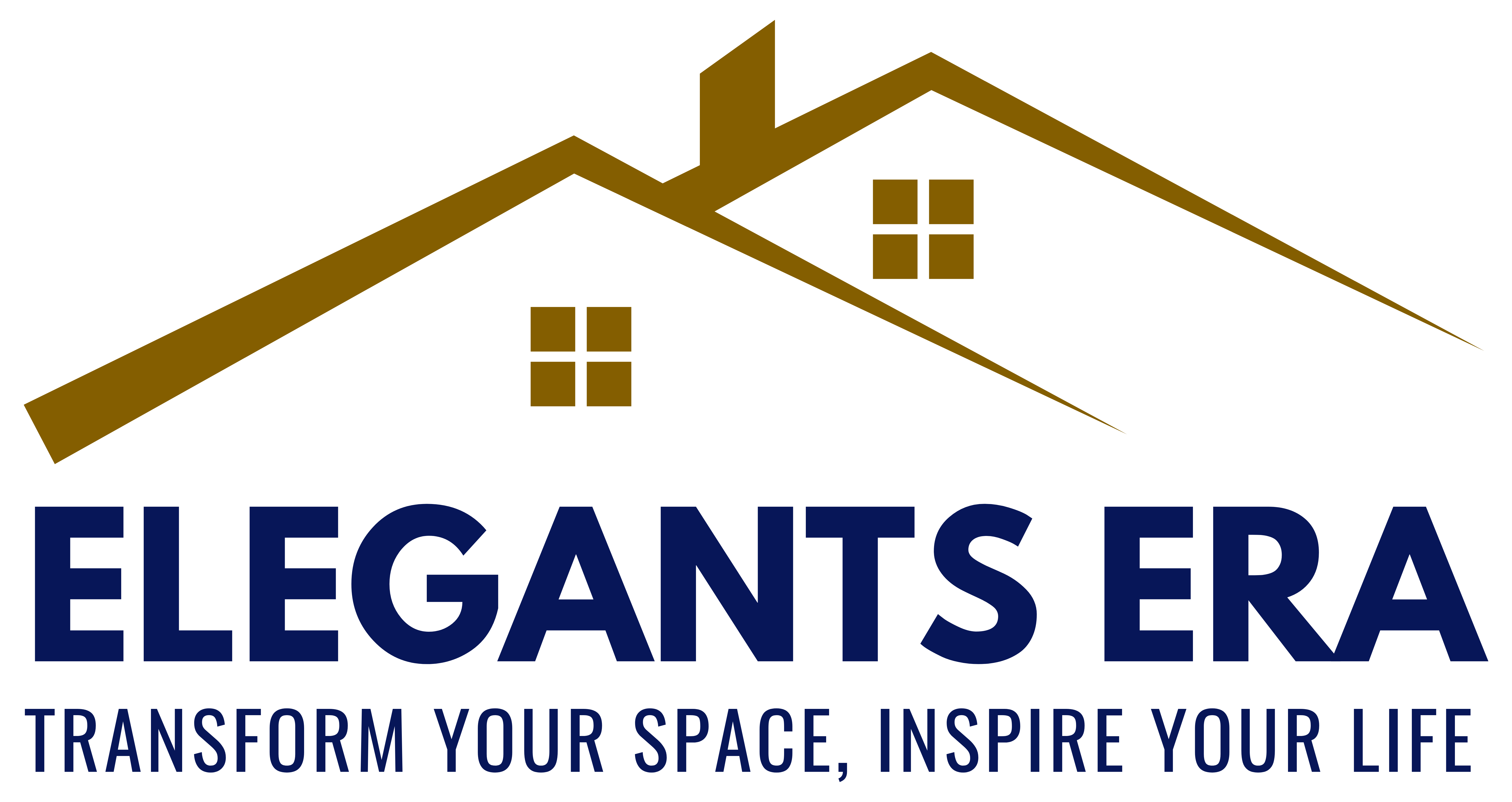The mid-century modern movement continues to captivate homeowners and designers alike, nearly seven decades after its inception. This iconic design philosophy, which flourished from the 1940s through the 1960s, represents more than just a stylistic choice—it embodies a revolutionary approach to living that emphasizes clean lines, functional beauty, and the seamless integration of indoor and outdoor spaces. MCM living rooms serve as the heart of this design movement, showcasing the perfect balance between form and function while creating spaces that feel both sophisticated and invitingly livable.
What makes MCM living rooms so enduringly popular is their ability to adapt to contemporary lifestyles while maintaining their distinctive character. These spaces celebrate natural materials like walnut, teak, and travertine, embrace bold geometric patterns, and feature furniture pieces that have become iconic symbols of good design. From the signature low-profile credenzas with hairpin legs to the revolutionary conversation pits that redefined social interaction, mid-century modern living rooms continue to inspire designers and homeowners seeking spaces that are both aesthetically striking and functionally superior.
The following collection showcases twenty distinct approaches to MCM living room design, each highlighting different aspects of this timeless movement. Whether you’re drawn to the warm embrace of natural wood grains, the bold statement of geometric patterns, or the seamless flow between indoor and outdoor spaces, these designs demonstrate how mid-century modern principles can be adapted to create living spaces that are both historically authentic and thoroughly contemporary. Each design tells a story of innovation, craftsmanship, and the enduring human desire for spaces that elevate daily living into something approaching art.
1. Horizontal Elegance with Floor-to-Ceiling Windows
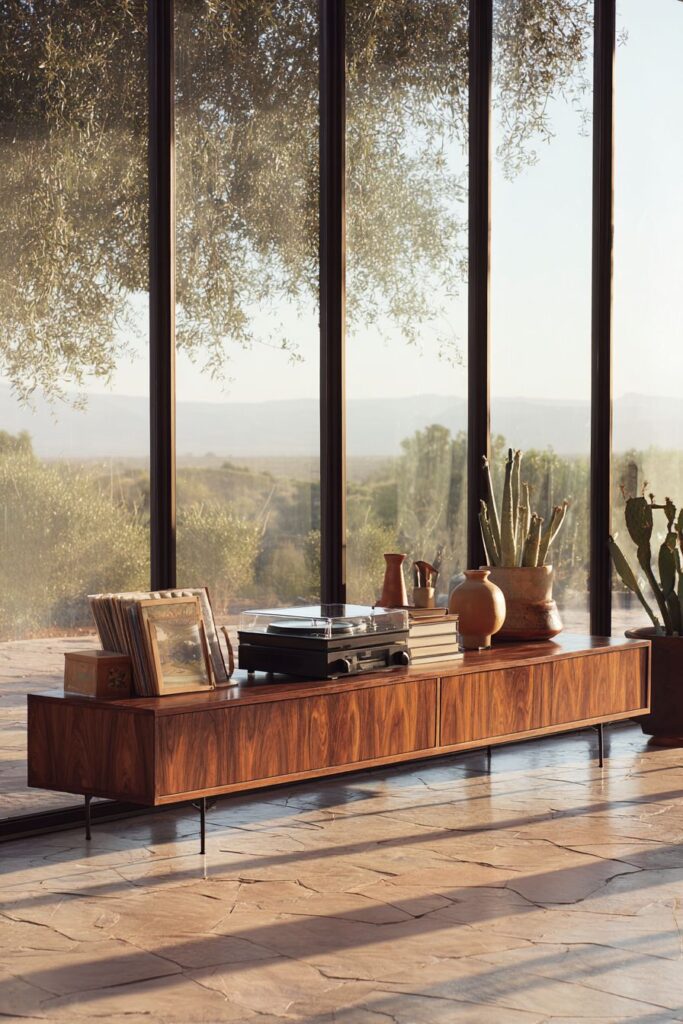
The essence of mid-century modern design comes alive in this stunning living room where a low-profile walnut credenza with characteristic hairpin legs commands attention against an expansive floor-to-ceiling window wall. This configuration exemplifies the MCM principle of horizontal emphasis, creating a sense of spaciousness that extends beyond the room’s physical boundaries. The credenza, crafted from rich walnut with its distinctive grain patterns, serves as both functional storage and a display platform for carefully curated ceramic pottery and a vintage record player that speaks to the era’s appreciation for high-quality audio equipment.
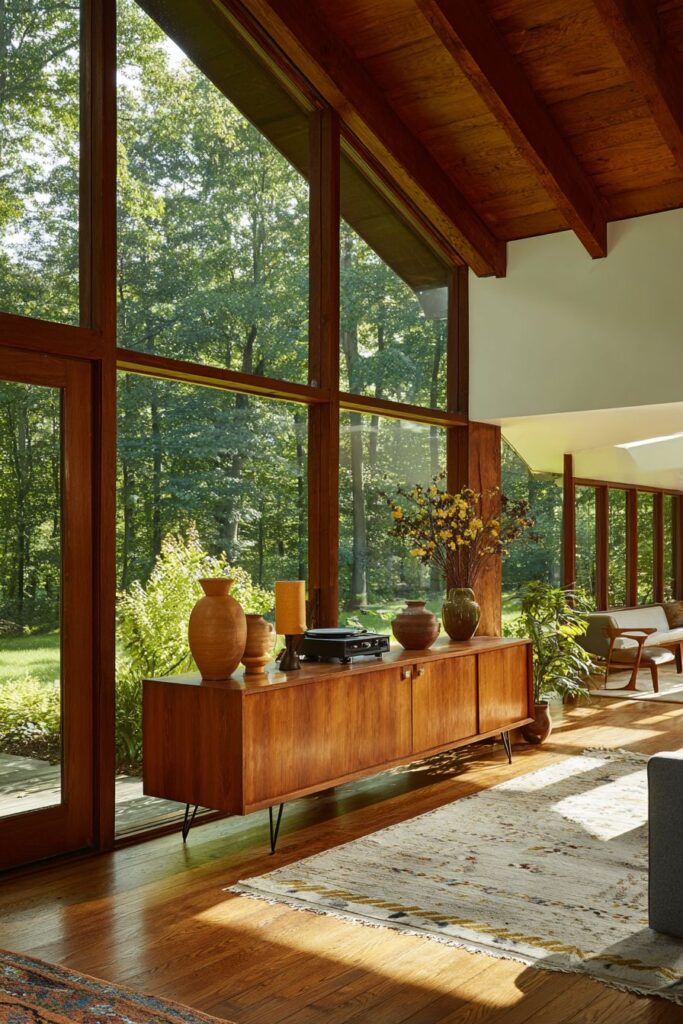
The afternoon light streaming through the large windows transforms the space throughout the day, highlighting the natural teak wood grain and creating an ever-changing interplay of light and shadow. This dynamic lighting serves as a natural spotlight for the credenza’s contents, turning everyday objects into sculptural elements. The pottery pieces, with their organic forms and earth-toned glazes, provide textural contrast to the smooth wood surfaces while maintaining the period’s preference for handcrafted objects that celebrate both form and function.
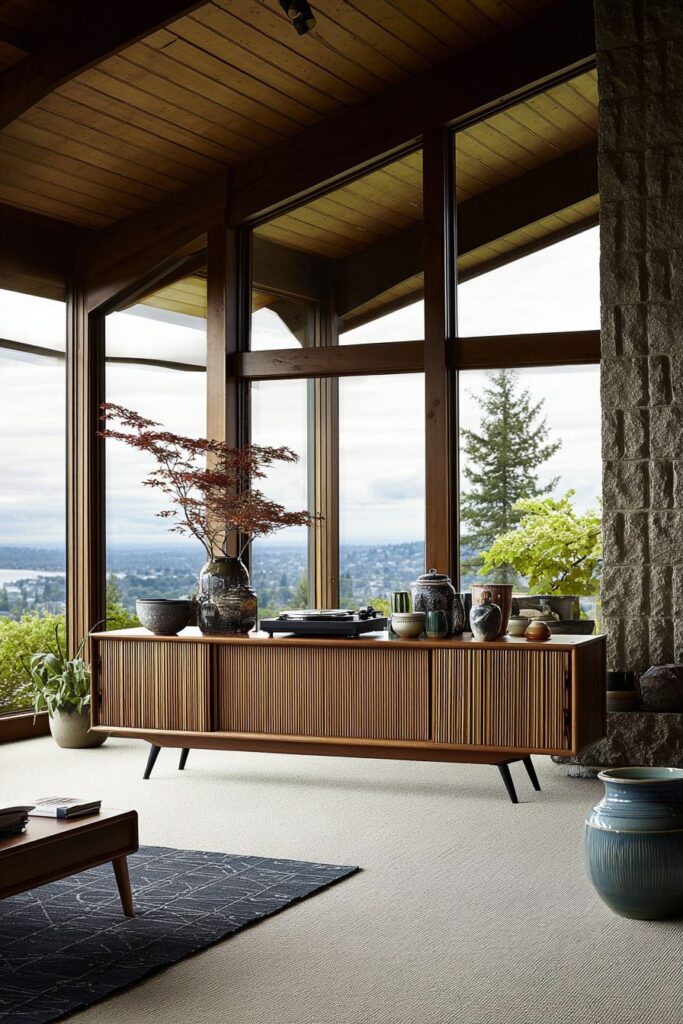
The connection to the outdoor landscape through the expansive glazing represents one of MCM design’s most revolutionary concepts—the dissolution of barriers between interior and exterior spaces. This seamless visual flow extends the living space beyond its walls, making the room feel larger and more connected to its natural surroundings. The horizontal lines of the credenza echo this emphasis on breadth rather than height, creating a composition that feels grounded and stable while remaining visually light and airy.
Professional interior design photography captures this space with techniques that emphasize the rich wood textures and the quality of natural light. The wide-angle perspective reveals how each element contributes to the overall horizontal composition while showcasing the meticulous attention to proportion that characterizes the best MCM design.
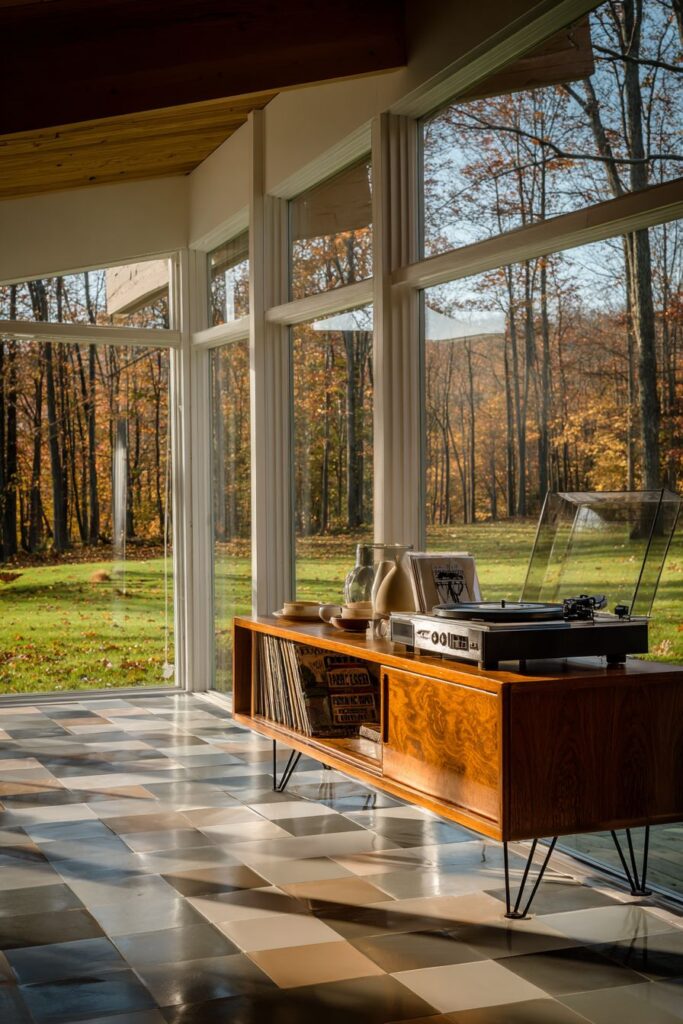
Key Design Tips:
- Position low-profile furniture pieces to emphasize horizontal lines and create visual flow
- Use floor-to-ceiling windows to maximize natural light and outdoor connections
- Select furniture with hairpin legs to maintain visual lightness while providing stability
- Curate accessories that complement rather than compete with architectural elements
- Choose walnut or teak wood pieces for authentic period appeal and lasting beauty
2. Bold Colors and Geometric Forms
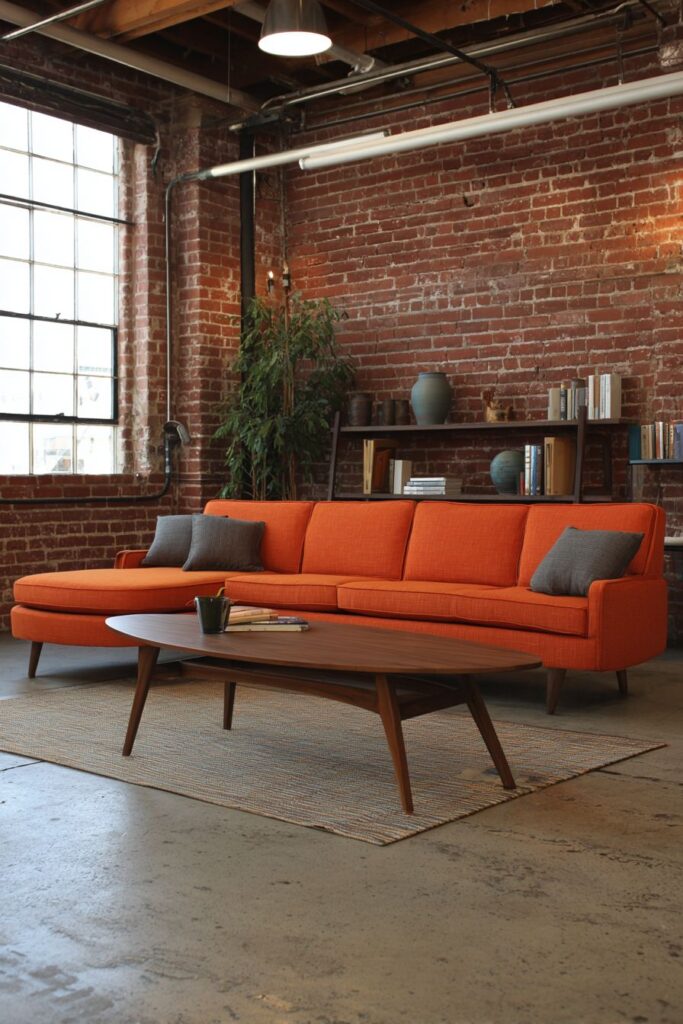
This authentic MCM living room demonstrates how bold color choices can define a space without overwhelming its fundamental design principles. The sectional sofa in burnt orange fabric creates a dramatic focal point while maintaining the low-profile silhouette characteristic of mid-century seating. This vibrant hue, popular during the 1960s, adds warmth and personality to the space while complementing the rich walnut veneer of the kidney-shaped coffee table—a form that epitomizes the era’s love for organic, biomorphic shapes.
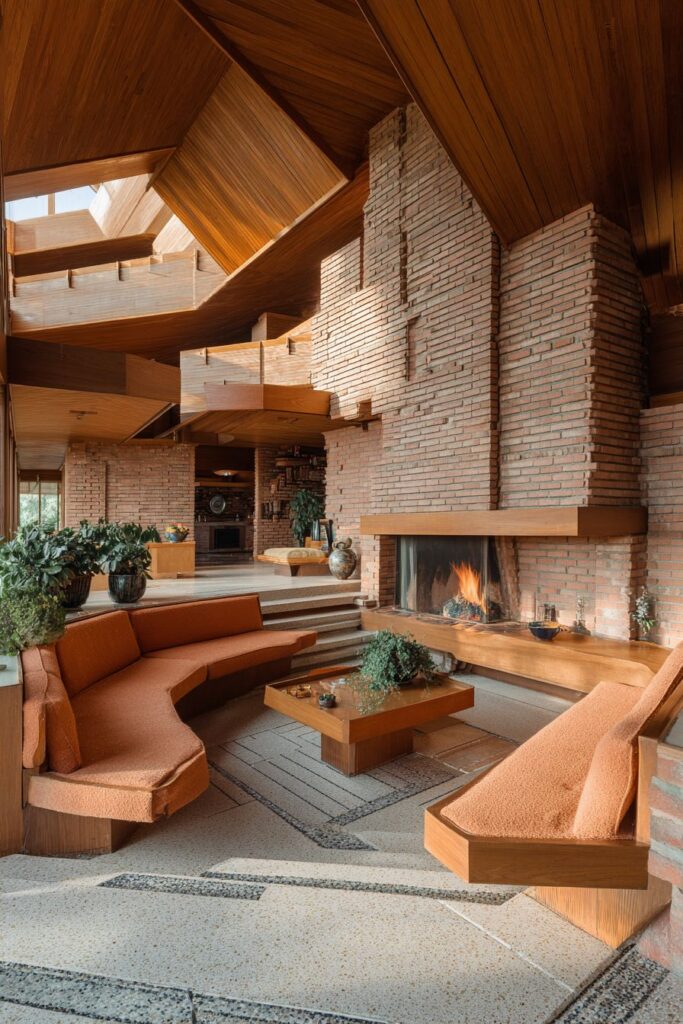
The exposed brick accent wall provides textural depth and visual weight that balances the sofa’s bold color, while the terrazzo flooring introduces subtle geometric patterns that tie the entire composition together. Terrazzo, with its speckled appearance created by marble chips set in cement, was a favored material in MCM interiors for its durability and distinctive aesthetic. The flooring’s neutral palette allows the furniture and accent wall to take center stage while providing a cohesive foundation for the entire design.
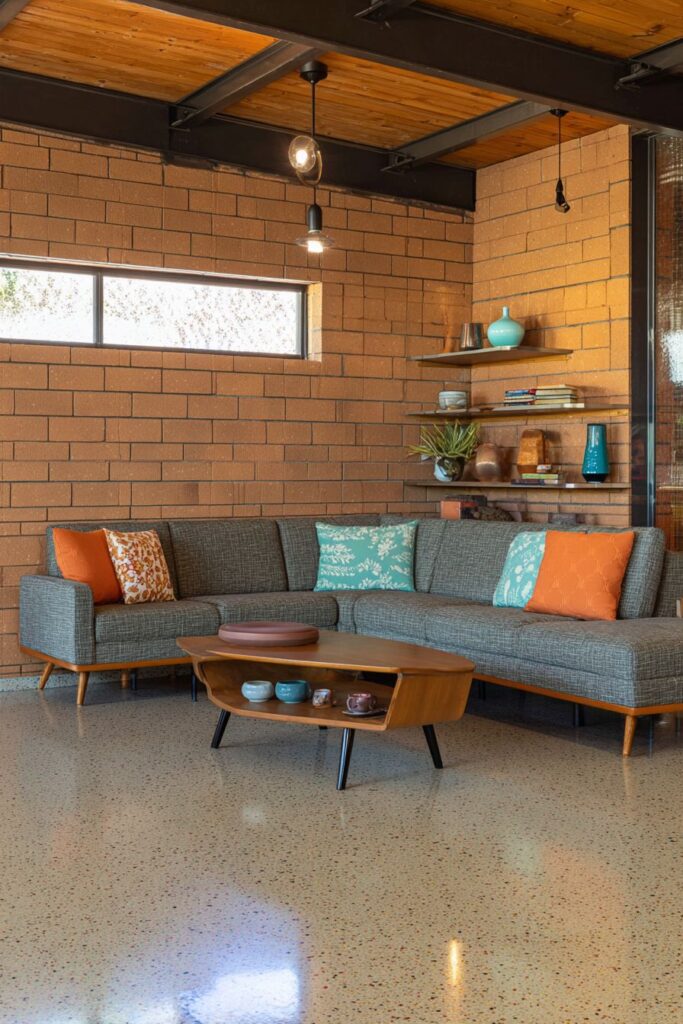
Built-in shelving displays mid-century pottery and books, continuing the theme of functional beauty that defines the movement. These integrated storage solutions eliminate the need for additional furniture while creating opportunities for displaying objects that reflect the homeowner’s interests and aesthetic preferences. The shelving’s clean lines and precise proportions demonstrate the MCM principle that storage can be both practical and beautiful.
The balanced natural lighting in this space showcases the characteristic angular furniture forms that distinguish mid-century pieces from their predecessors. Each piece of furniture displays the period’s emphasis on revealing rather than concealing structural elements, creating forms that are honest about their construction and materials.
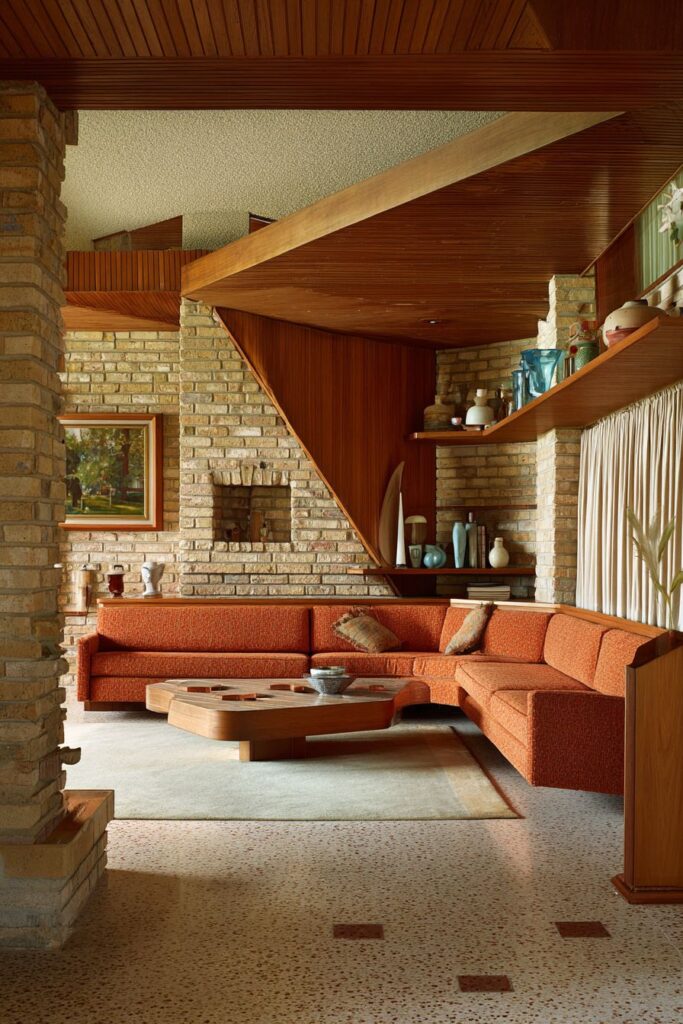
Key Design Tips:
- Incorporate bold accent colors through large upholstered pieces for maximum impact
- Choose kidney-shaped or boomerang coffee tables for authentic period appeal
- Use exposed brick walls to add texture and visual weight to balance lighter elements
- Install terrazzo flooring for durability and subtle pattern that won’t compete with furniture
- Display pottery and books on built-in shelving to maintain clean, uncluttered lines
3. Integrated Storage Solutions
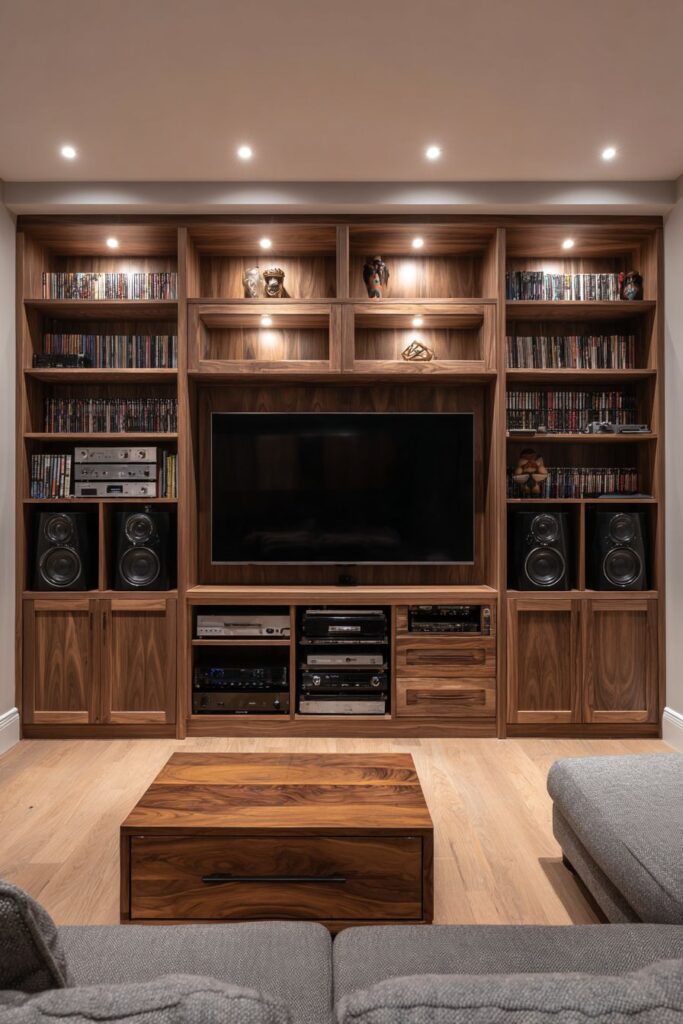
The practical side of MCM design shines in this living room that showcases floor-to-ceiling walnut cabinetry with sliding panel doors—a storage solution that maximizes functionality while maintaining the clean lines essential to the aesthetic. This integrated approach eliminates the visual clutter of freestanding furniture while creating a custom-built appearance that elevates the entire space. The walnut wood grain provides warmth and natural beauty, while the sliding doors allow for easy access without the space requirements of traditional hinged doors.

The entertainment center, seamlessly integrated within the cabinetry, demonstrates how MCM principles can accommodate modern technology without compromising design integrity. Vintage audio equipment, displayed behind glass or mesh panels, celebrates the era’s appreciation for high-quality components while maintaining the overall design coherence. This approach allows homeowners to enjoy contemporary conveniences while preserving the authentic character of their MCM living spaces.
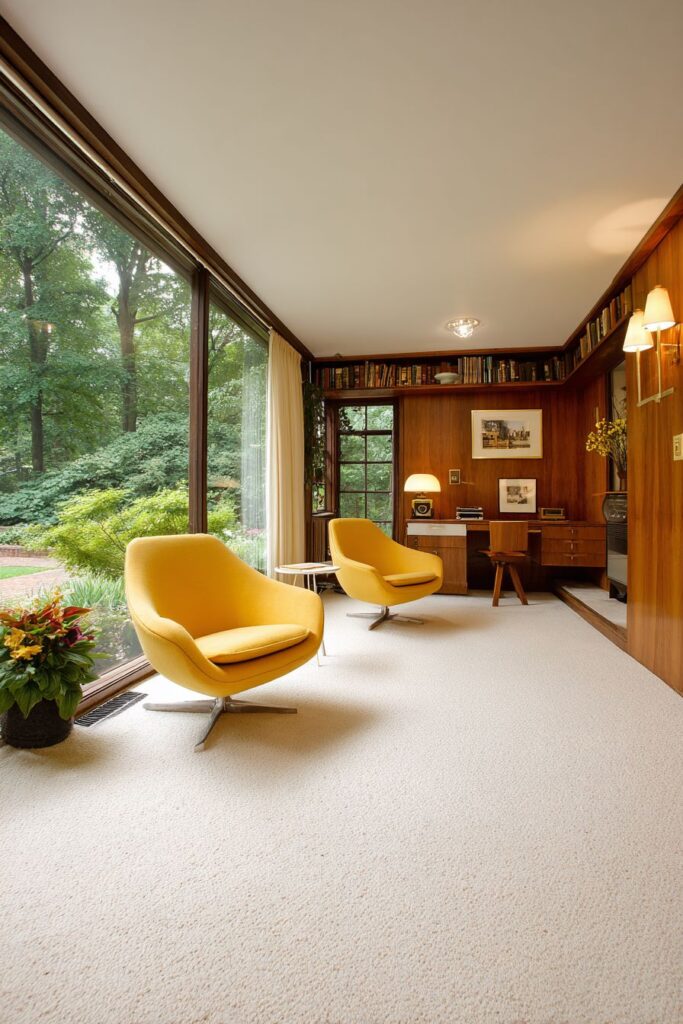
The conversation pit with low-profile seating faces the built-in storage wall, creating an intimate gathering space that encourages social interaction. This seating arrangement, popular in MCM homes, breaks away from traditional furniture placement against walls, instead creating a more democratic seating arrangement where all participants can easily engage with one another. The low profile of the seating maintains visual connection with the storage wall while creating defined zones within the larger space.
Wide-angle interior photography reveals how functional design elements can become decorative features when executed with attention to proportion and material quality. The seamless integration of storage within the mid-century aesthetic proves that practical considerations need not compromise design excellence.
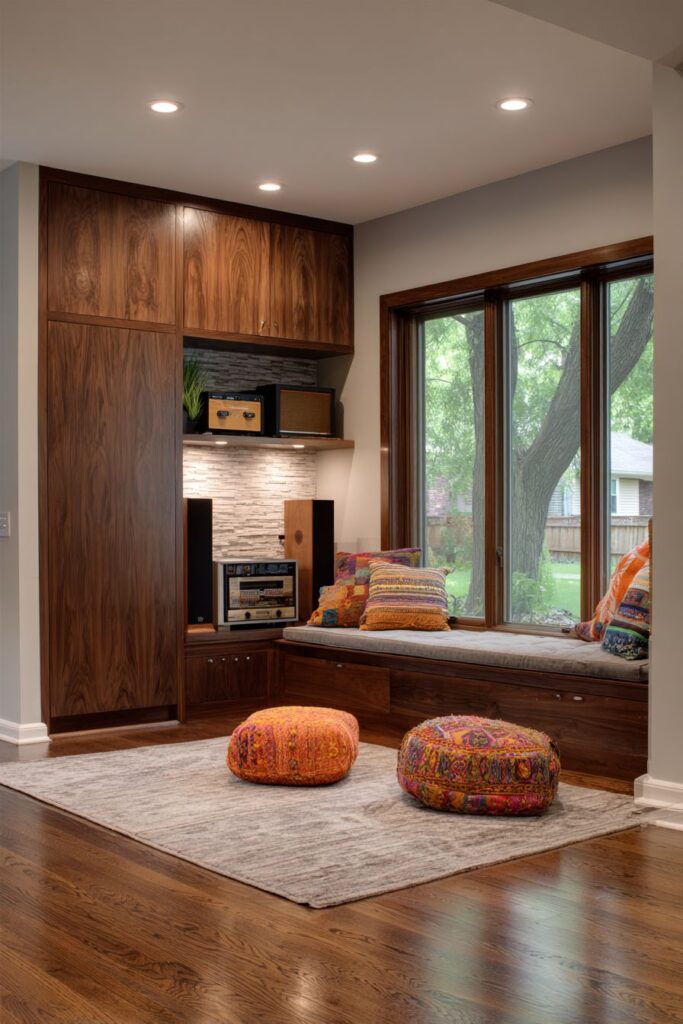
Key Design Tips:
- Install floor-to-ceiling built-in cabinetry to maximize storage while minimizing visual clutter
- Use sliding panel doors to save space and maintain clean lines
- Integrate entertainment centers within custom cabinetry for a seamless appearance
- Create conversation pits with low-profile seating to encourage social interaction
- Choose walnut wood for built-ins to add warmth and authentic period character
4. Iconic Furniture as Focal Points
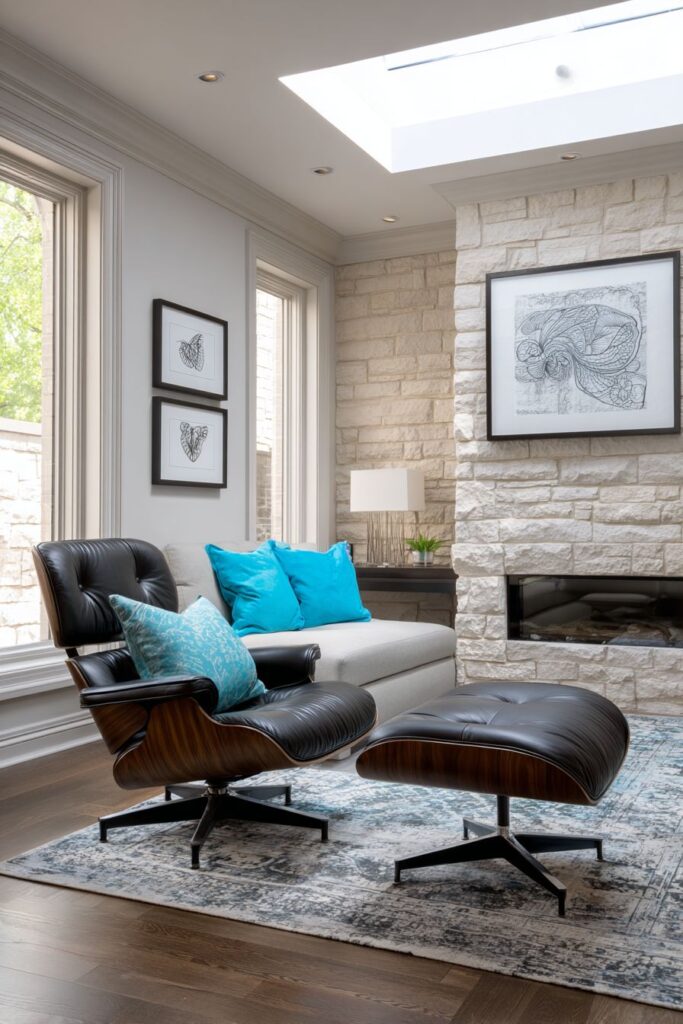
The legendary Eames lounge chair and ottoman in black leather and walnut takes center stage in this refined MCM living room, demonstrating how a single iconic piece can anchor an entire design. Positioned strategically near a linear stone fireplace, this masterpiece of furniture design showcases the period’s commitment to combining comfort with sculptural beauty. The chair’s molded plywood shell and supple leather upholstery represent the pinnacle of mid-century craftsmanship, while its proportions create a perfect balance between relaxation and visual interest.
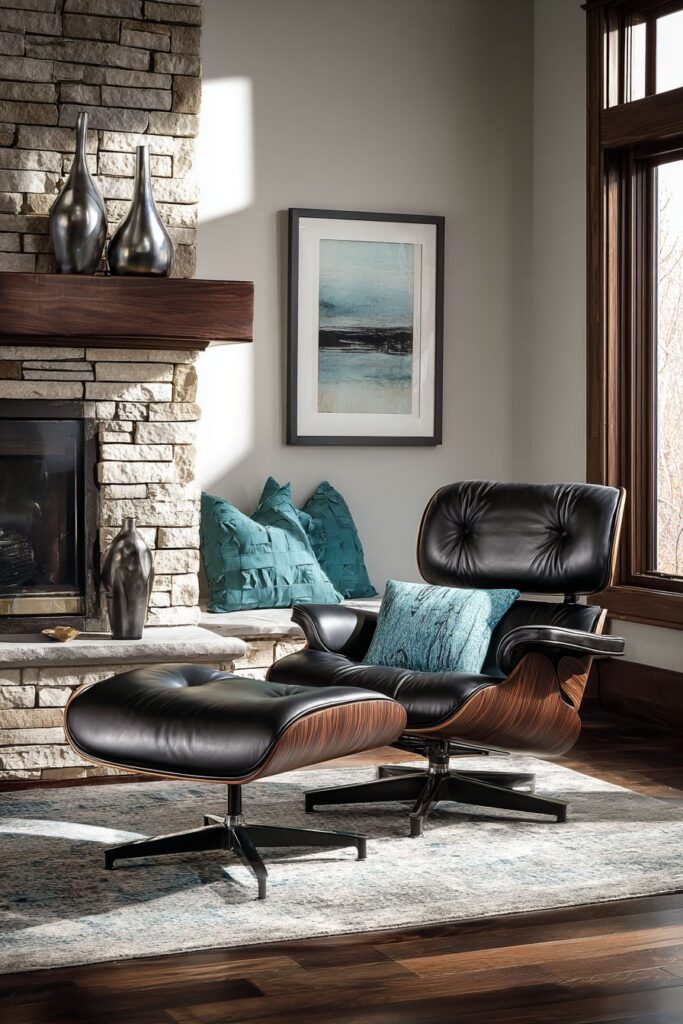
The neutral palette throughout the room allows the Eames chair to command attention while pops of turquoise in accent pillows and artwork provide color accents that reference the period’s bold approach to interior decoration. This restrained color scheme demonstrates sophisticated design restraint, allowing quality pieces to speak for themselves rather than competing for attention. The turquoise accents, carefully distributed throughout the space, create visual rhythm while maintaining the overall sense of calm sophistication.

Natural light from clerestory windows creates dramatic shadows that highlight the sculptural qualities of the furniture forms, transforming functional objects into artistic statements. These high-positioned windows, a common feature in MCM architecture, provide illumination without compromising privacy while creating ever-changing patterns of light and shadow that animate the interior throughout the day.
The stone fireplace with its linear design provides a textural counterpoint to the smooth surfaces of the furniture while maintaining the horizontal emphasis that characterizes MCM interiors. The fireplace’s clean lines and natural materials demonstrate how architectural elements can complement rather than compete with furniture pieces.

Key Design Tips:
- Invest in one iconic piece like an Eames lounge chair as a room’s focal point
- Use neutral palettes to showcase quality furniture pieces
- Add pops of period-appropriate colors like turquoise through accessories
- Position clerestory windows to create dramatic lighting effects
- Choose linear fireplaces to maintain horizontal emphasis while adding architectural interest
5. Space-Maximizing Efficiency
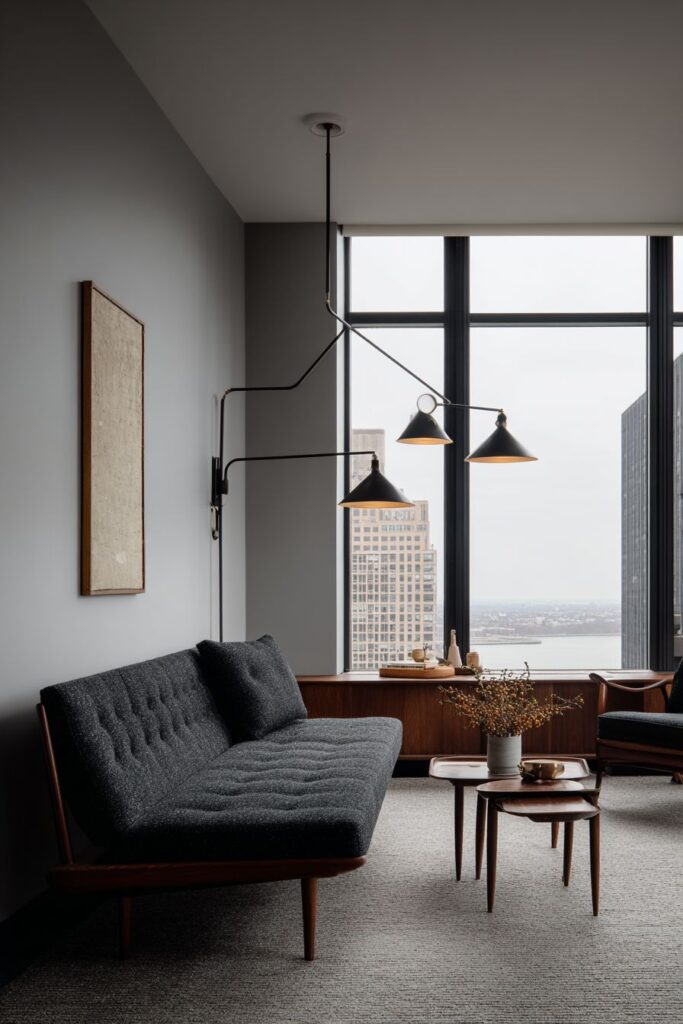
This compact MCM living room exemplifies how thoughtful design can create functionality and style within limited square footage. The daybed-style sofa in charcoal wool provides seating that can easily transition to sleeping accommodation when needed, while its low profile maintains visual openness in the compact space. The charcoal color choice adds sophistication while remaining practical for daily use, and the wool fabric provides both comfort and durability.

The wall-mounted walnut desk that doubles as a console demonstrates the MCM principle of multi-functional furniture, serving as both a workspace and a platform for decorative objects. This dual-purpose approach maximizes utility while minimizing the furniture footprint—essential in smaller living spaces. The desk’s floating appearance maintains visual lightness while the walnut wood grain adds warmth and natural beauty to the composition.
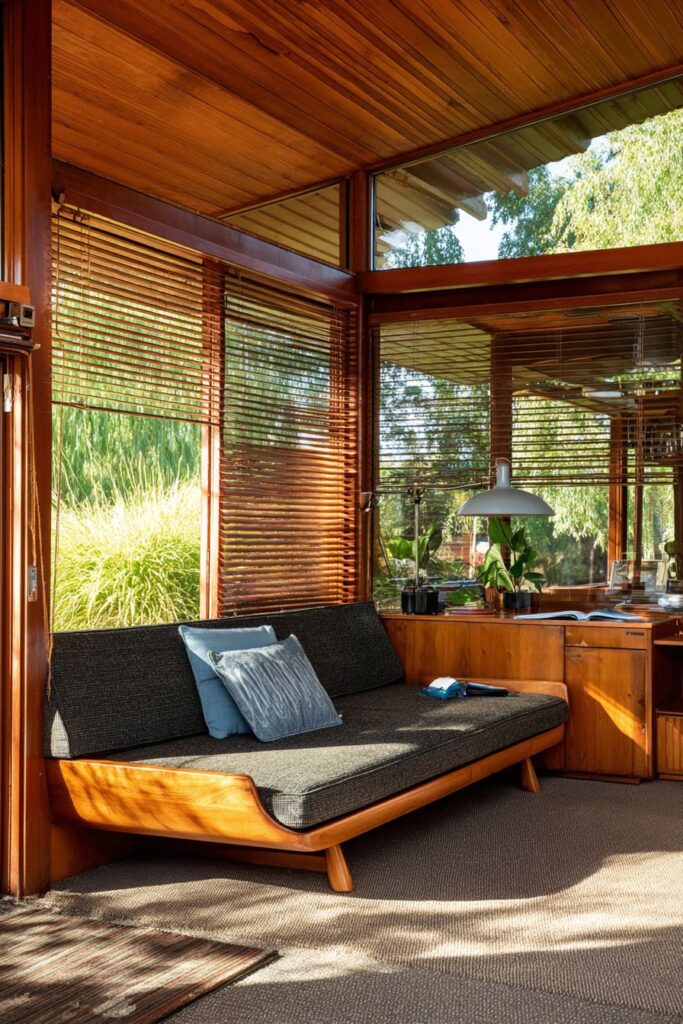
Nesting tables provide flexible surface options that can be tucked away when not needed, while the pole lamp with adjustable shades offers directed lighting that can be customized for different activities. This type of task-specific lighting reflects the period’s functional approach to illumination, moving away from central ceiling fixtures toward more flexible, user-controlled options.
Large windows with horizontal blinds allow for natural light control while maintaining the clean lines essential to MCM design. The blinds’ horizontal orientation echoes the room’s emphasis on width rather than height, creating visual consistency while providing practical light management.
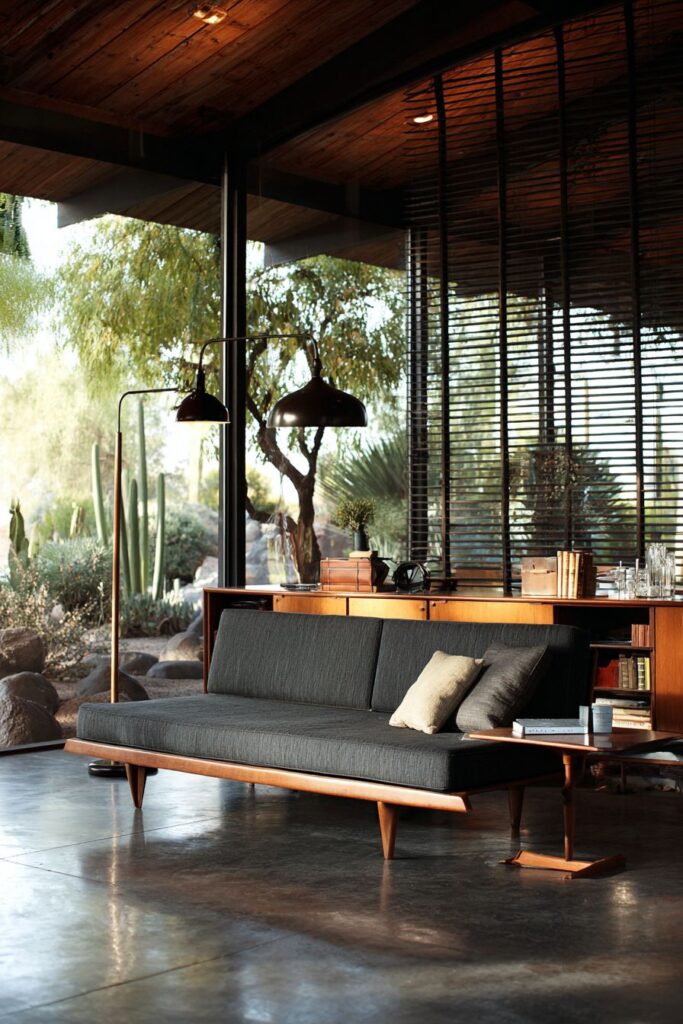
Key Design Tips:
- Choose multi-functional furniture pieces like daybeds to maximize space efficiency
- Install wall-mounted desks or consoles to save floor space while adding functionality
- Use nesting tables for flexible surface options that can be stored when not needed
- Select pole lamps with adjustable shades for customizable task lighting
- Install horizontal blinds to control light while maintaining MCM design consistency
6. Intimate Conversation Areas
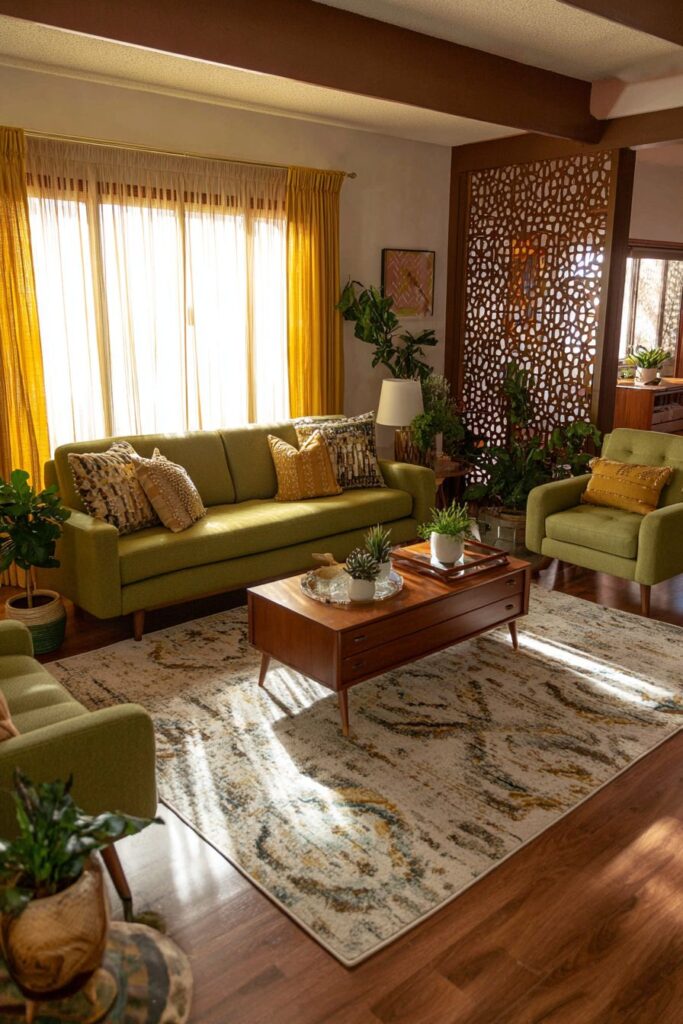
The thoughtfully planned conversation area in this MCM living room features two matching armchairs in olive green upholstery facing a low rectangular coffee table with distinctively tapered legs. This arrangement creates an intimate dialogue space that encourages face-to-face interaction—a key principle of MCM interior planning. The olive green color, popular during the late 1950s and early 1960s, adds richness while maintaining the earth-toned palette favored by period designers.

The room divider with geometric cutout patterns in teak wood serves multiple functions: it defines the seating area without creating visual barriers, provides display opportunities for decorative objects, and adds architectural interest through its geometric patterns. This type of screen represents the MCM approach to space division—creating zones while maintaining visual flow throughout the interior. The teak wood adds warmth and natural beauty while the geometric patterns reference the period’s fascination with atomic-age motifs.
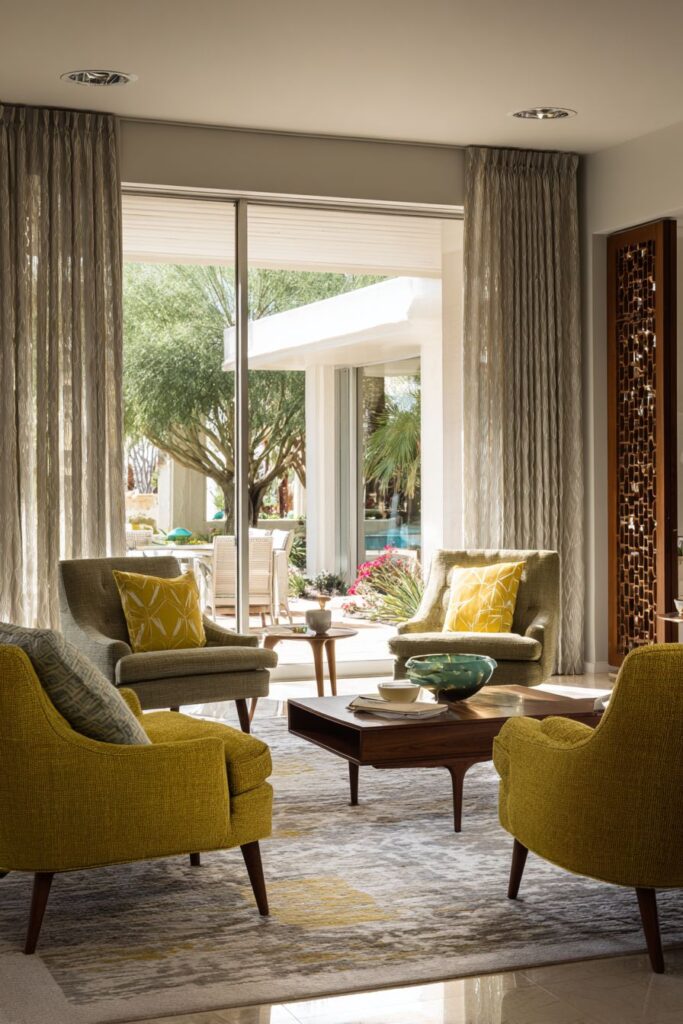
The neutral area rug with subtle atomic-era patterns anchors the seating group while adding textural interest underfoot. These patterns, inspired by atomic structures and molecular forms, were emblematic of the post-war optimism about science and technology. The rug’s subdued pattern provides visual interest without overwhelming the furniture or competing with the room divider’s more prominent geometric elements.
Professional interior photography with soft natural lighting emphasizes the period-appropriate color palette and furniture proportions, showcasing how each element contributes to the overall composition. The balanced lighting reveals the subtle variations in texture and material that give the space its sophisticated character.
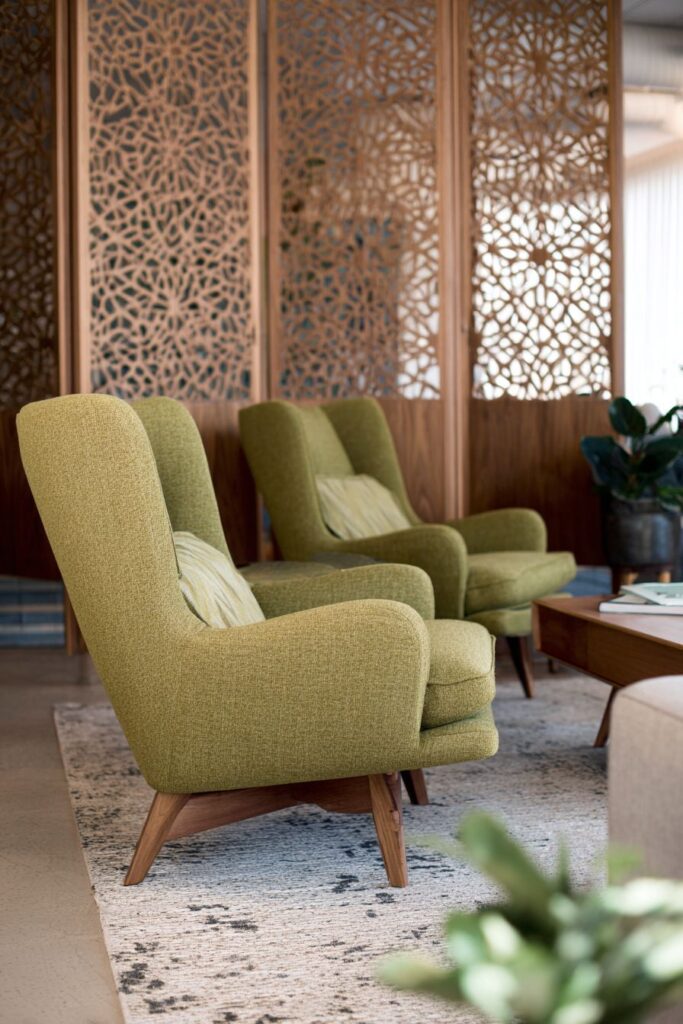
Key Design Tips:
- Create intimate conversation areas with matching armchairs facing each other
- Use period-appropriate colors like olive green for authentic character
- Install room dividers with geometric patterns to define spaces without blocking views
- Choose coffee tables with tapered legs for classic MCM proportions
- Select area rugs with atomic-era patterns to add period-specific design elements
7. Indoor-Outdoor Living Integration

This spacious MCM living room with post-and-beam architecture demonstrates the movement’s revolutionary approach to connecting interior and exterior environments. The exposed wooden ceiling beams, a structural element that becomes decorative, create visual rhythm while emphasizing the room’s generous proportions. These beams, typically made from Douglas fir or similar wood species, showcase the honest expression of structural elements that characterizes authentic MCM design.
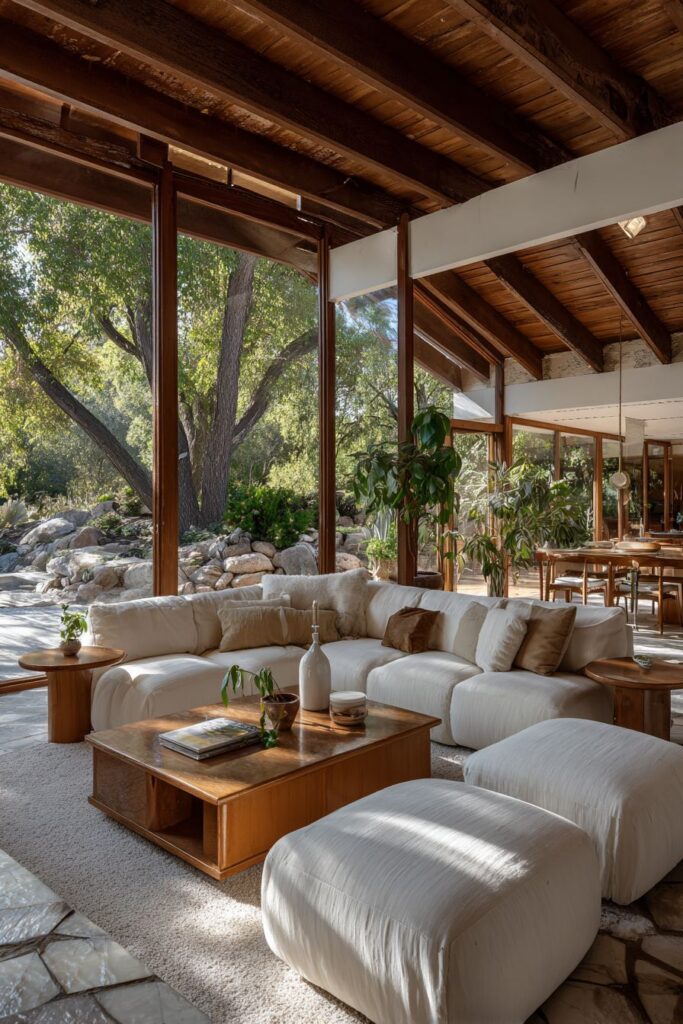
Floor-to-ceiling glass walls dissolve the boundary between inside and outside, creating a seamless visual flow that extends the living space into the landscape beyond. This glazing system, made possible by post-and-beam construction, represents one of the most significant innovations of the MCM movement—the ability to create large openings without compromising structural integrity. The result is a living space that feels connected to its natural surroundings while remaining comfortable and protected.
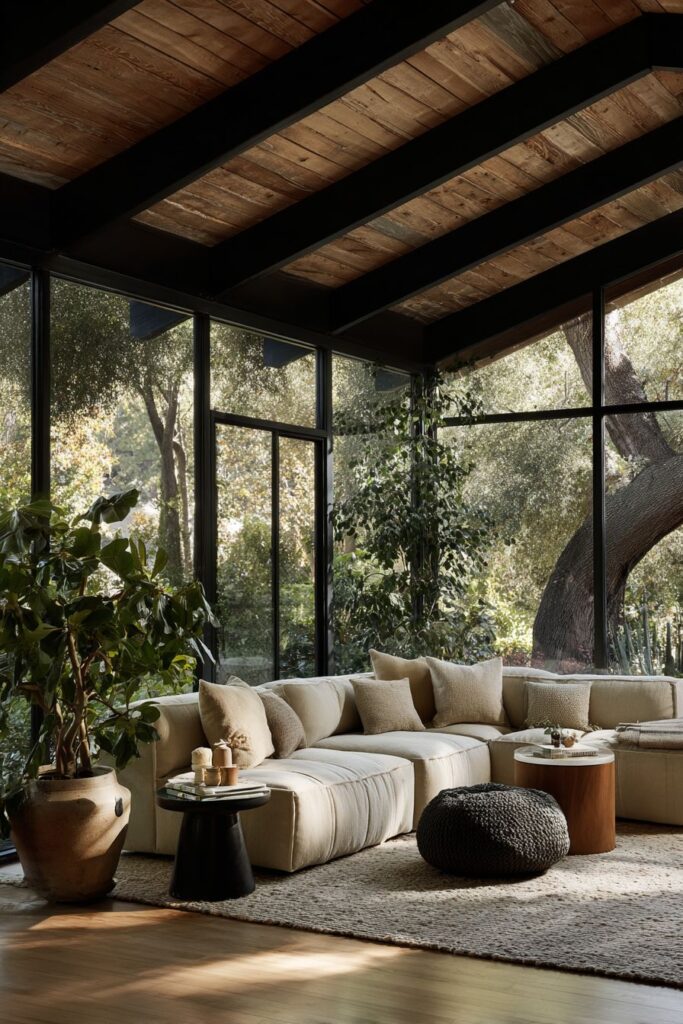
The modular seating system in warm beige fabric provides flexible arrangement options while maintaining the low profile characteristic of MCM furniture. Walnut side tables complement the seating while adding surfaces for beverages, books, or decorative objects. The modular approach reflects the period’s interest in adaptable furniture that can be reconfigured as needs change.
Indoor plants in ceramic planters emphasize the connection to nature while adding life and color to the interior. These plants, carefully selected for their sculptural qualities and ability to thrive in bright interior conditions, become living decorative elements that change and evolve over time.

Key Design Tips:
- Expose structural beams to add visual interest while celebrating honest construction
- Install floor-to-ceiling glass walls to maximize outdoor connections
- Choose modular seating systems for flexibility in arrangement
- Use walnut side tables to complement beige upholstery
- Add indoor plants in ceramic planters to strengthen the connection to nature
8. Curated Mid-Century Collections
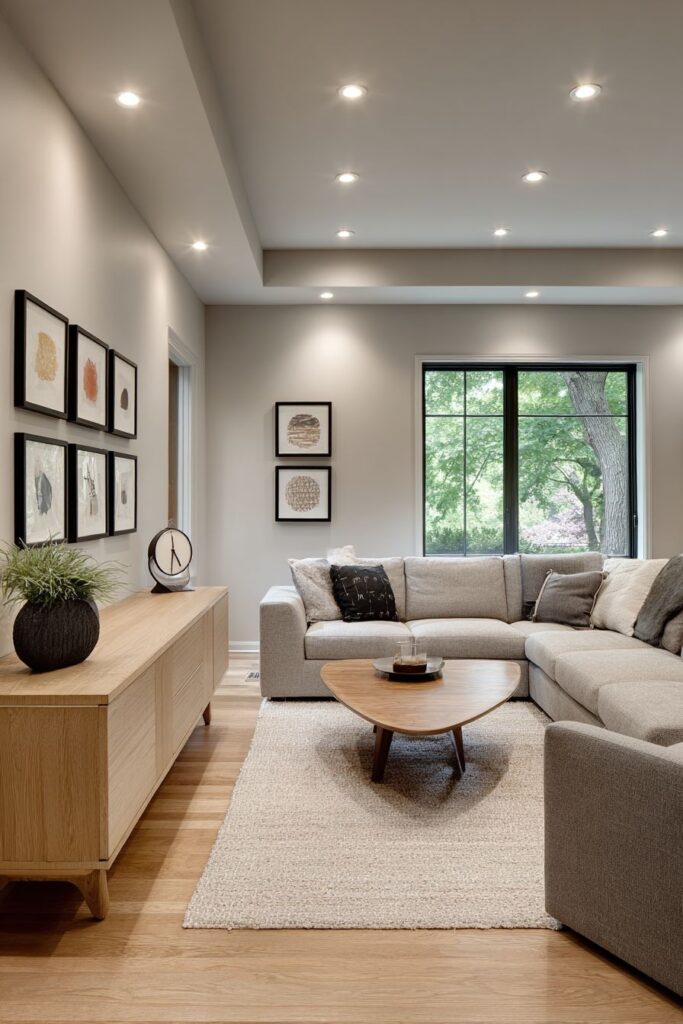
The gallery wall of framed abstract prints in this MCM living room creates a sophisticated backdrop for the long, low sideboard in blonde wood with distinctive angled legs. This furniture piece exemplifies the period’s preference for light-colored woods like birch or blonde mahogany, which create a brighter, more optimistic feeling than the darker woods of previous eras. The angled legs, a signature detail of MCM furniture, add visual interest while maintaining structural integrity.
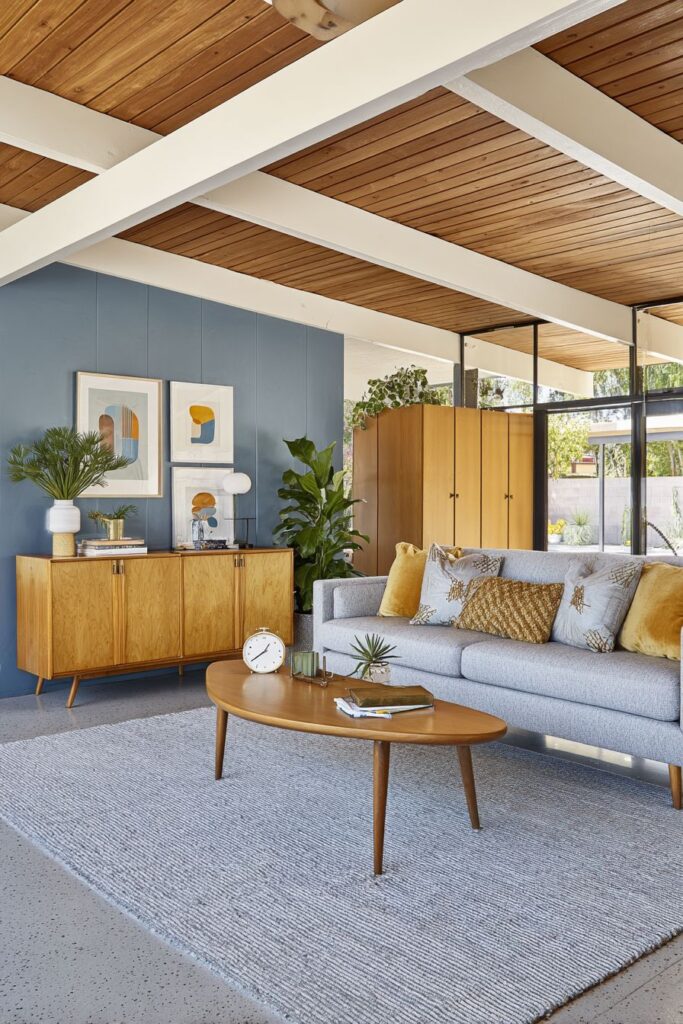
The boomerang coffee table serves as both a functional surface and a sculptural element, its organic form softening the room’s geometric elements while maintaining the sophisticated aesthetic that defines quality MCM design. This table style, named for its resemblance to the Australian throwing stick, represents the period’s fascination with biomorphic forms that reference natural shapes while embracing modern manufacturing techniques.

The Nelson ball clock, an authentic period piece designed by George Nelson for Howard Miller, serves as both timepiece and art object. This iconic design, with its distinctive atomic-inspired form, captures the era’s optimistic embrace of atomic-age imagery and scientific progress. Such authentic accessories add credibility to MCM interiors while serving practical functions.
Recessed lighting creates even illumination throughout the space while natural light from ribbon windows highlights the horizontal design elements that characterize the room. Ribbon windows, continuous bands of glazing, were a favorite architectural feature of MCM architects because they emphasized horizontal proportions while providing abundant natural light.
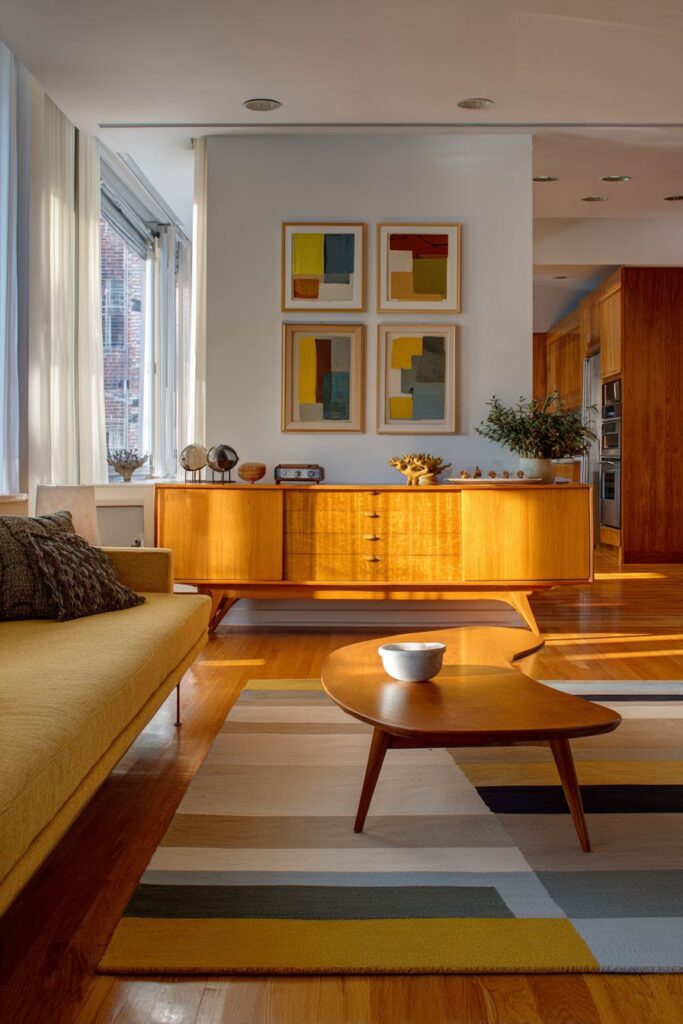
Key Design Tips:
- Create gallery walls with abstract prints in period-appropriate colors and frames
- Choose blonde wood furniture pieces for a lighter, more optimistic feeling
- Select boomerang-shaped coffee tables for authentic MCM character
- Add iconic accessories like Nelson ball clocks for period authenticity
- Install recessed lighting for even illumination that doesn’t compete with natural light
9. Dramatic Architectural Features
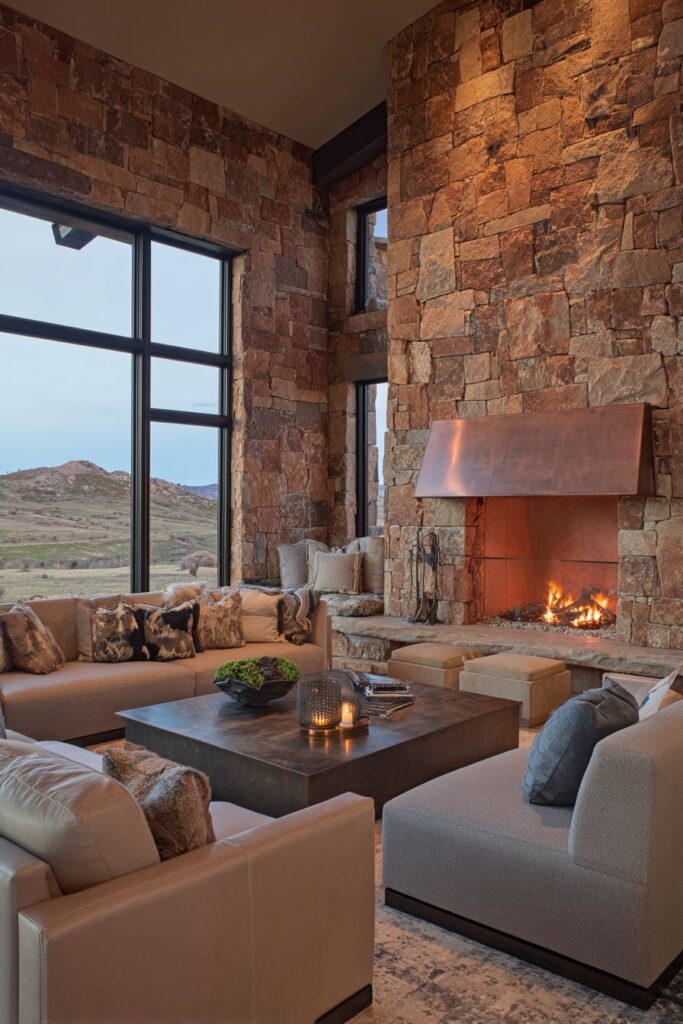
The floating hearth fireplace with copper hood creates a stunning focal point in this refined MCM living room, surrounded by floor-to-ceiling fieldstone that adds natural texture and visual weight to the space. The floating hearth, raised above floor level, represents an innovative approach to fireplace design that creates a more intimate gathering space while maintaining the clean lines essential to MCM aesthetics. The copper hood, with its warm metallic finish, provides both functional ventilation and sculptural beauty.

The fieldstone wall extends from floor to ceiling, creating dramatic vertical emphasis that balances the room’s predominantly horizontal elements. This natural material adds texture and color variation while maintaining the period’s preference for honest, unadorned surfaces. The stone’s irregular patterns and earth tones provide visual interest while creating a backdrop that enhances rather than competes with the furniture.
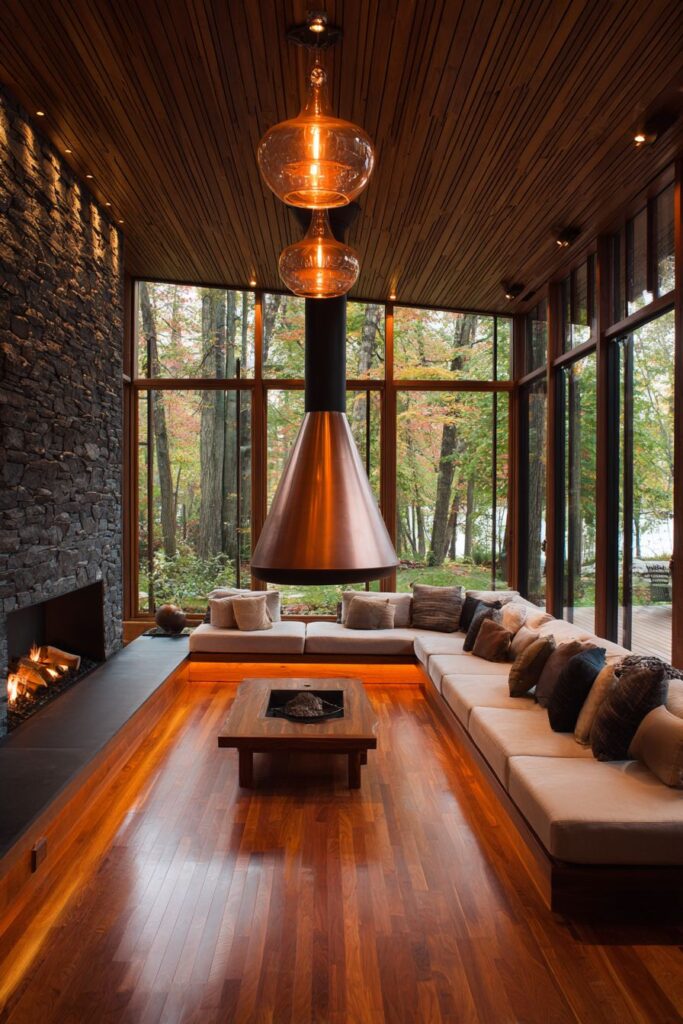
Low-profile furniture in neutral tones allows the dramatic fireplace to serve as the room’s primary focal point while maintaining the sophisticated restraint that characterizes quality MCM interiors. The neutral palette ensures that the natural materials—stone, copper, and wood—take center stage while creating a calm, sophisticated atmosphere conducive to relaxation and conversation.
Built-in seating with teak trim provides additional seating around the fireplace while maintaining design consistency with other wood elements in the room. This integrated approach eliminates the need for additional furniture while creating custom solutions that perfectly fit the space and serve the intended function.
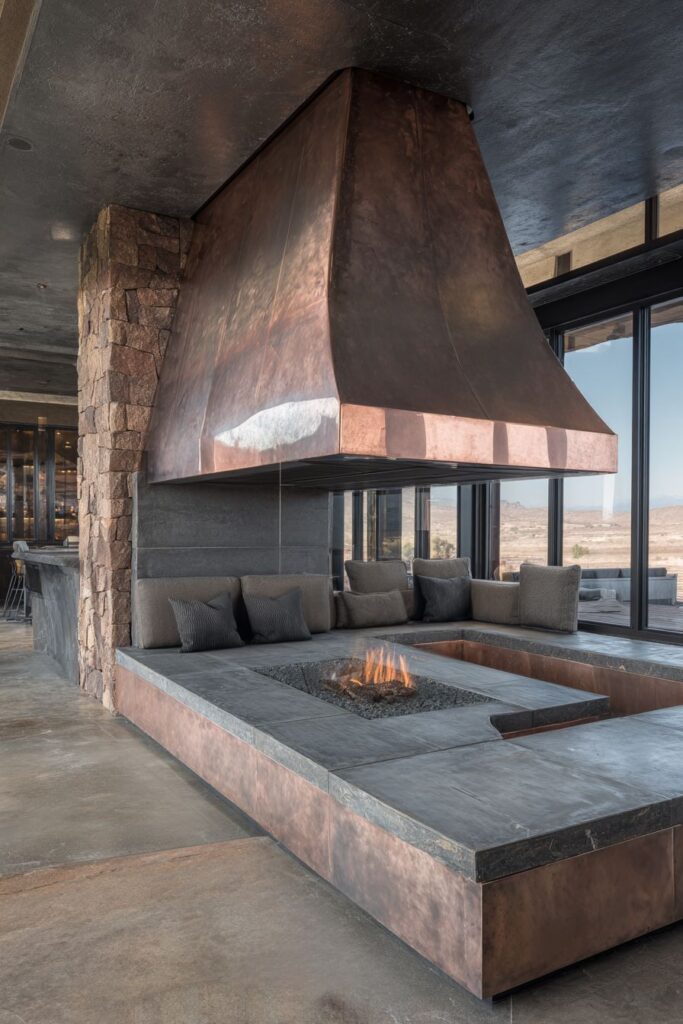
Key Design Tips:
- Install floating hearth fireplaces to create intimate gathering spaces with clean lines
- Use copper hoods for both functional ventilation and sculptural beauty
- Choose floor-to-ceiling fieldstone for dramatic texture and natural beauty
- Select neutral-toned furniture to allow architectural features to take center stage
- Add built-in seating with teak trim for integrated, custom solutions
10. Social-Focused Sunken Spaces

The signature sunken conversation pit with built-in seating upholstered in rich brown leather represents one of the most distinctive features of MCM interior design—the creation of intimate social spaces that encourage interaction and conversation. This design innovation, popular in the 1960s and 1970s, breaks away from traditional furniture arrangements by creating a defined gathering space that feels separate from the main living area while remaining visually connected.
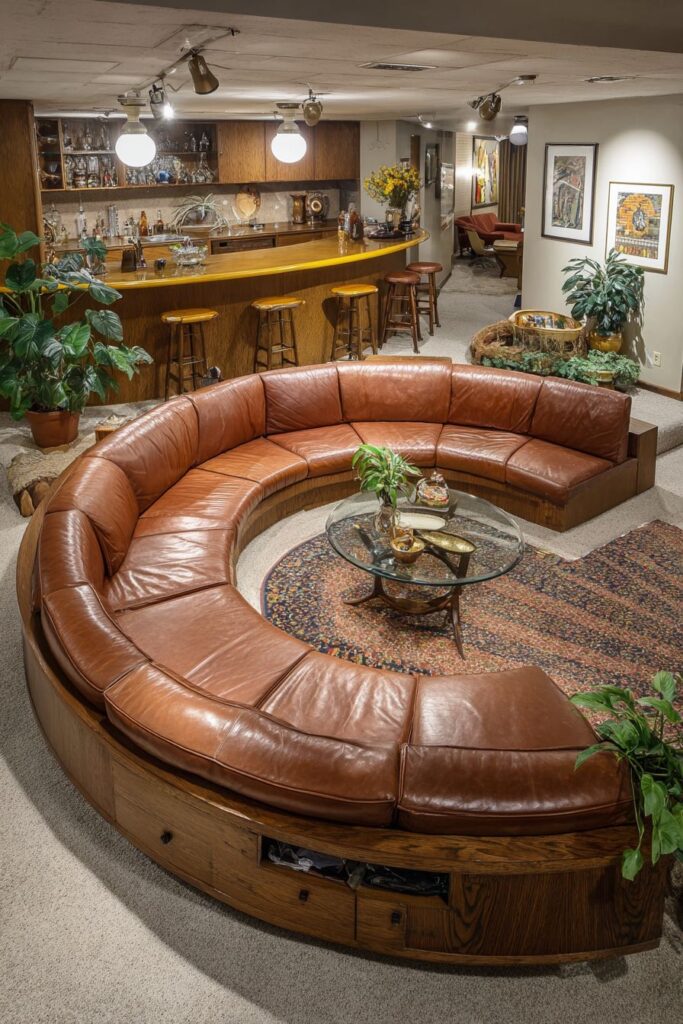
The rich brown leather upholstery adds warmth and luxury while aging gracefully—an important consideration for built-in seating that cannot be easily replaced. The leather’s natural patina development over time adds character and authenticity to the space, while its durability ensures long-term satisfaction. The built-in configuration eliminates the need for separate seating pieces while creating a custom-fitted appearance that maximizes seating capacity within the available space.
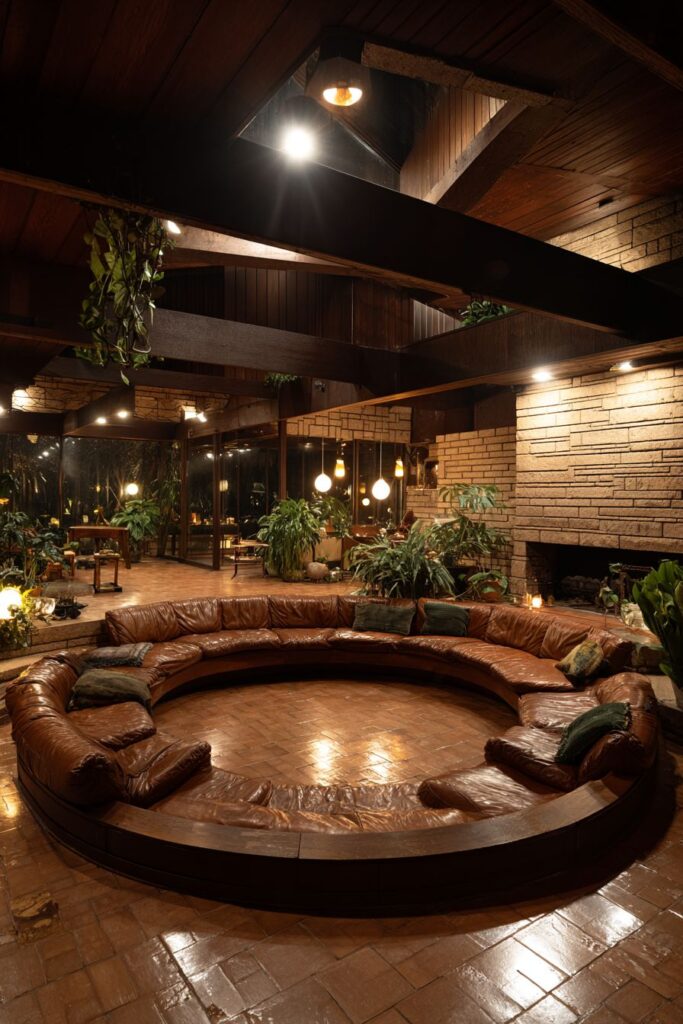
The surrounding floor level features a bar area with a teak and brass cart stocked with period-appropriate glassware, emphasizing the social nature of the space and the era’s appreciation for entertaining at home. The teak and brass combination was a popular material pairing during the MCM period, offering warmth and sophistication while maintaining the clean lines essential to the aesthetic. The cart’s mobility allows it to serve multiple functions throughout the home.
Pendant lighting with atomic-era designs illuminates the conversation pit while adding sculptural interest to the ceiling plane. These fixtures, with their distinctive starburst or molecular forms, reference the period’s fascination with atomic imagery while providing task-appropriate illumination for social activities.

Key Design Tips:
- Create sunken conversation pits for intimate social spaces that encourage interaction
- Choose rich brown leather for built-in seating that ages beautifully over time
- Add bar areas with teak and brass carts for entertaining functionality
- Stock bar areas with period-appropriate glassware for authentic character
- Install pendant lighting with atomic-era designs for both illumination and sculptural interest
11. Bold Color Statements
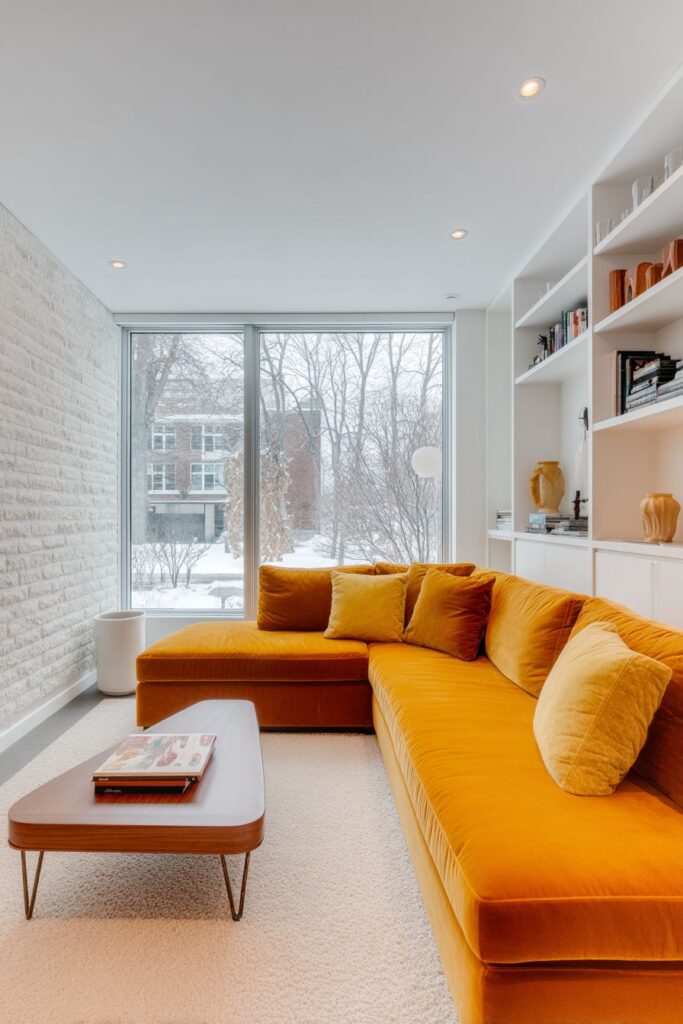
Bright white brick walls and polished concrete floors create a crisp, contemporary backdrop for the bold mustard yellow sectional sofa that dominates this MCM living room. The yellow fabric, a popular choice during the late 1960s and early 1970s, adds vibrancy and personality while maintaining the sophisticated color palette that characterizes quality MCM interiors. This bold color choice demonstrates the period’s willingness to embrace strong hues as essential design elements rather than mere accents.
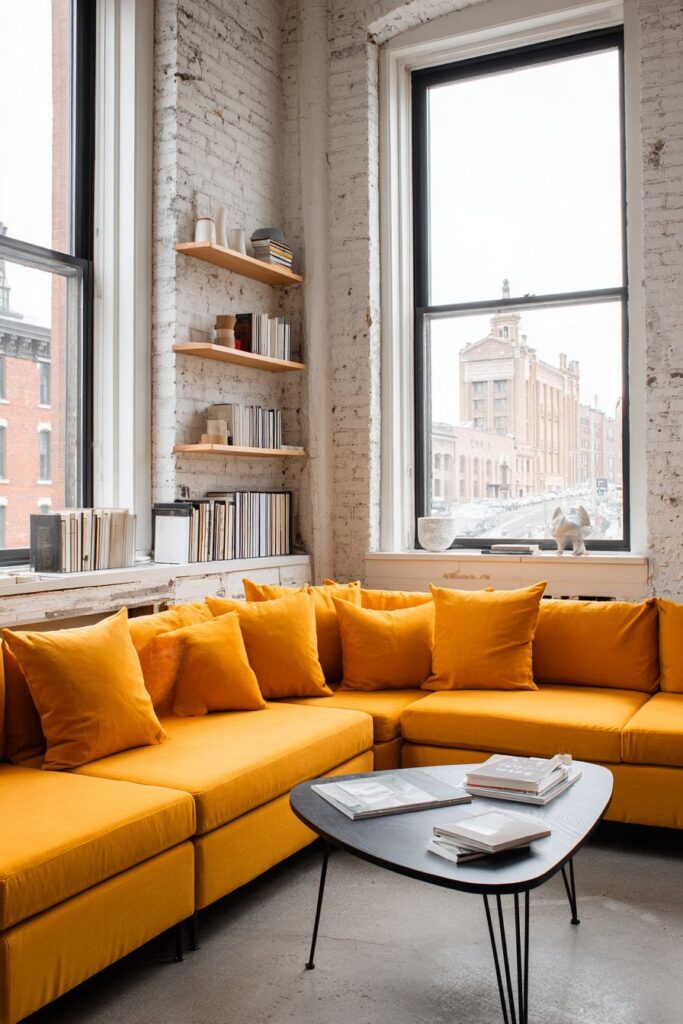
The triangular coffee table with hairpin legs adds geometric interest while maintaining the light, airy feeling that defines MCM furniture design. The triangular form references the period’s fascination with atomic-age geometry while the hairpin legs provide structural support without visual weight. This combination creates a piece that serves as both functional surface and sculptural element.
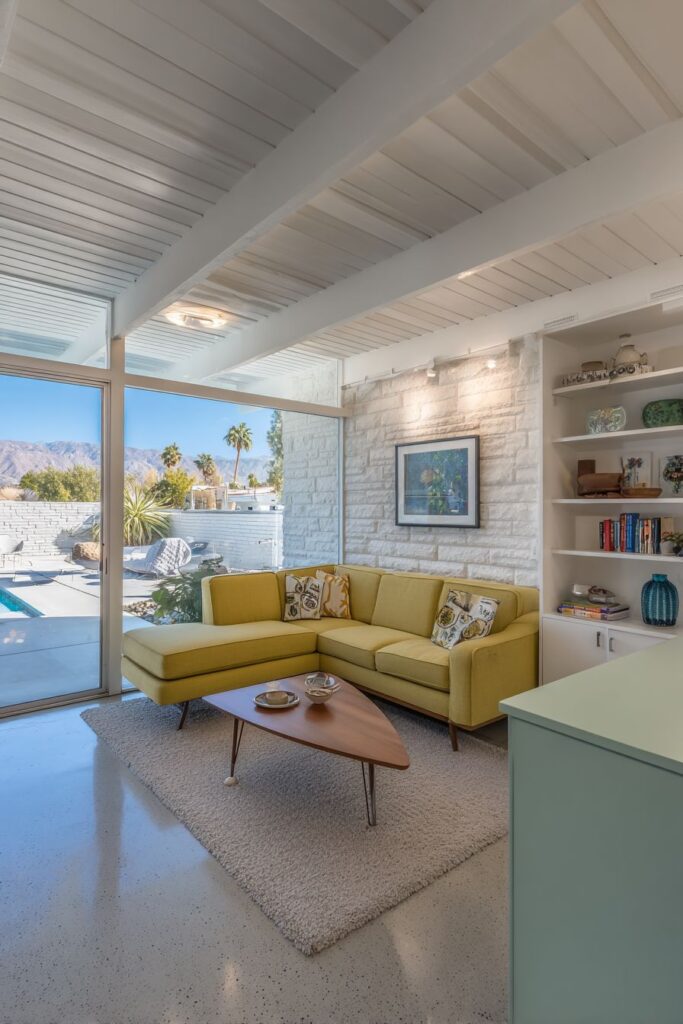
Floor-to-ceiling built-in shelving displays books and ceramic objects, creating opportunities for personal expression while maintaining the clean lines essential to the aesthetic. The shelving’s integration into the room’s architecture eliminates the need for freestanding bookcases while providing ample storage and display space. The careful arrangement of books and ceramics creates visual interest while maintaining the uncluttered appearance that characterizes successful MCM interiors.
Large south-facing windows flood the space with natural light, creating an ever-changing interplay of light and shadow that animates the interior throughout the day. The abundant natural light enhances the yellow fabric’s warmth while creating a connection to the outdoors that is essential to the MCM philosophy of integrated indoor-outdoor living.
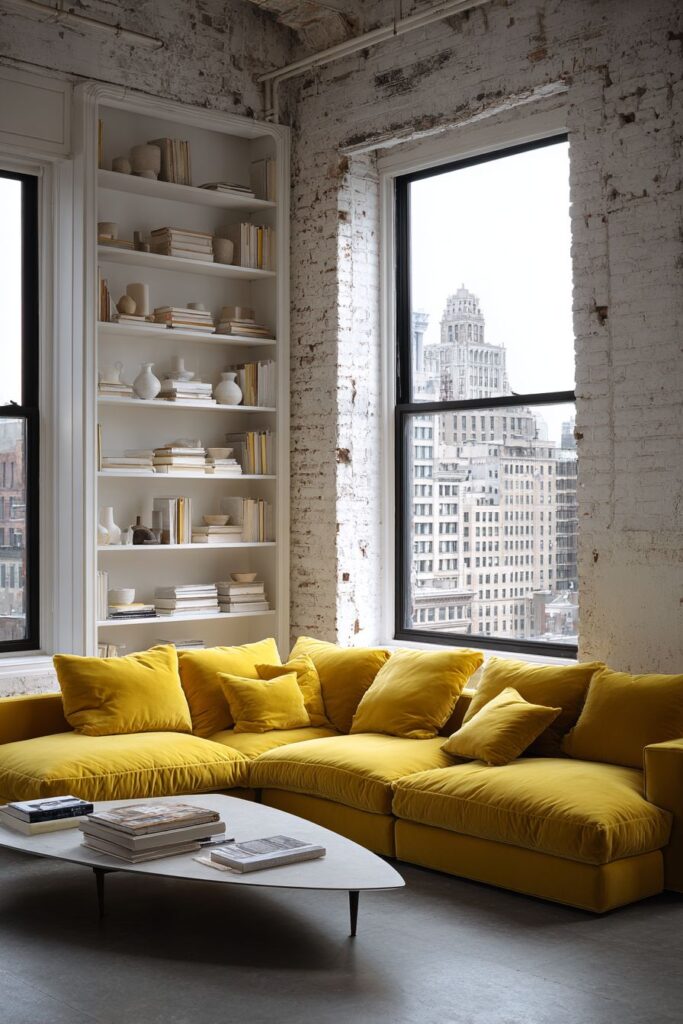
Key Design Tips:
- Use bold colors like mustard yellow for major upholstered pieces to create personality
- Choose white brick walls for texture without overwhelming bold furniture colors
- Install polished concrete floors for durability and contemporary appeal
- Select triangular coffee tables with hairpin legs for geometric interest
- Maximize natural light through large south-facing windows to enhance color vibrancy
12. Technology Integration
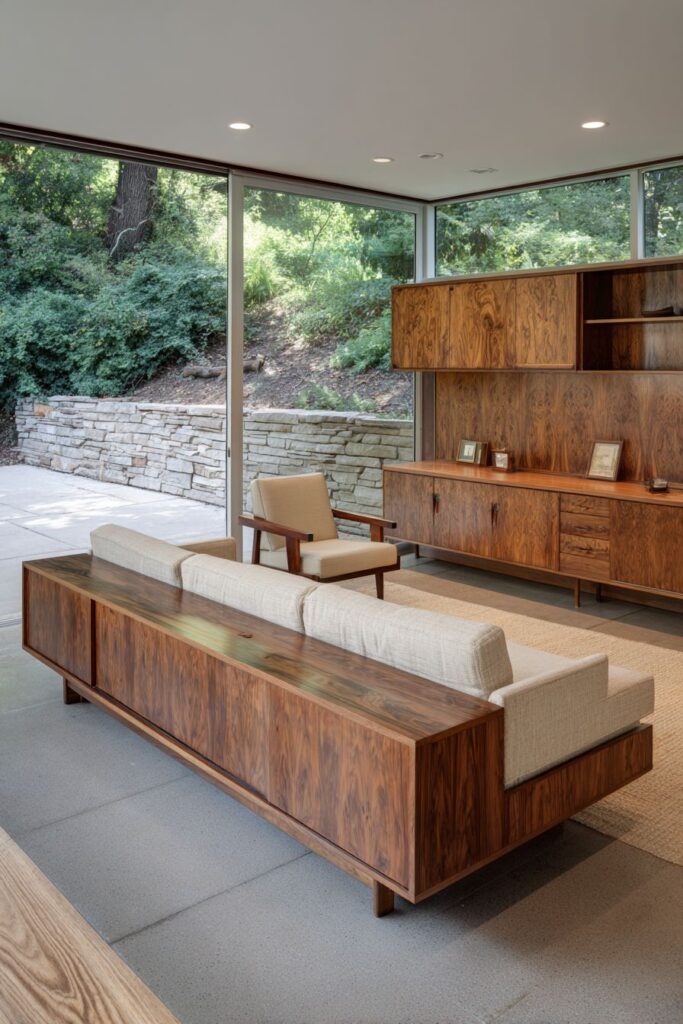
The room-length built-in entertainment console in walnut with sliding doors demonstrates how MCM principles can accommodate modern technology without compromising design integrity. The console’s seamless integration into the room’s architecture creates a custom-built appearance while providing ample storage for electronic equipment. The sliding doors, a practical solution that saves space while maintaining clean lines, can conceal modern electronics when not in use while preserving the period’s aesthetic purity.
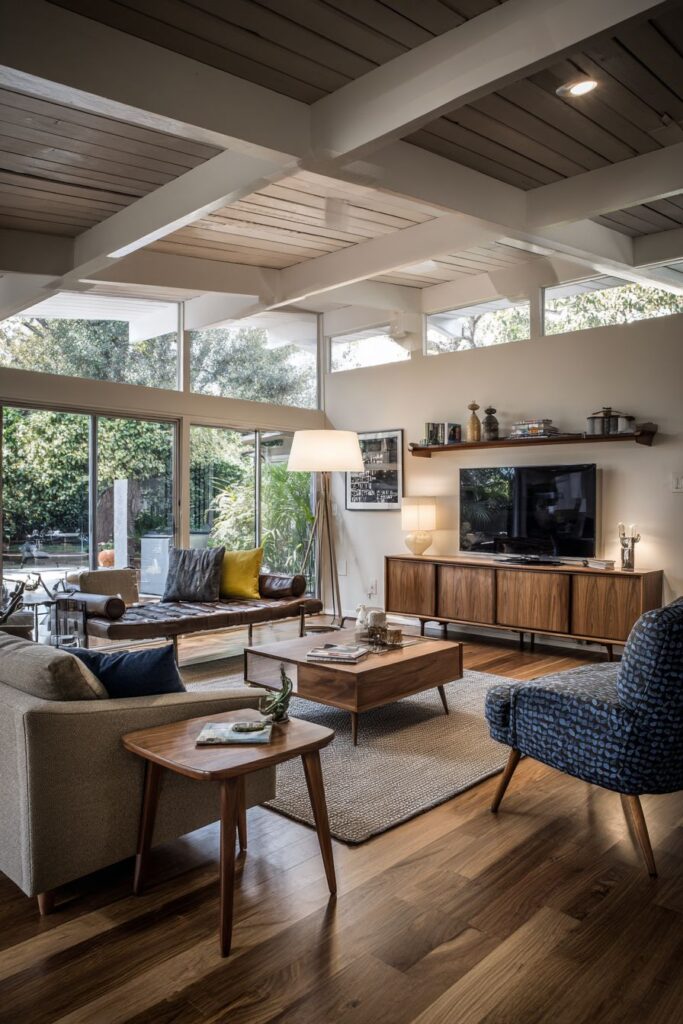
The walnut wood grain provides warmth and natural beauty while aging gracefully over time—an important consideration for built-in elements that become permanent features of the interior. The wood’s rich tones and distinctive grain patterns add visual interest while maintaining the sophisticated restraint that characterizes quality MCM design. The console’s horizontal emphasis reinforces the room’s overall design theme while providing practical storage solutions.
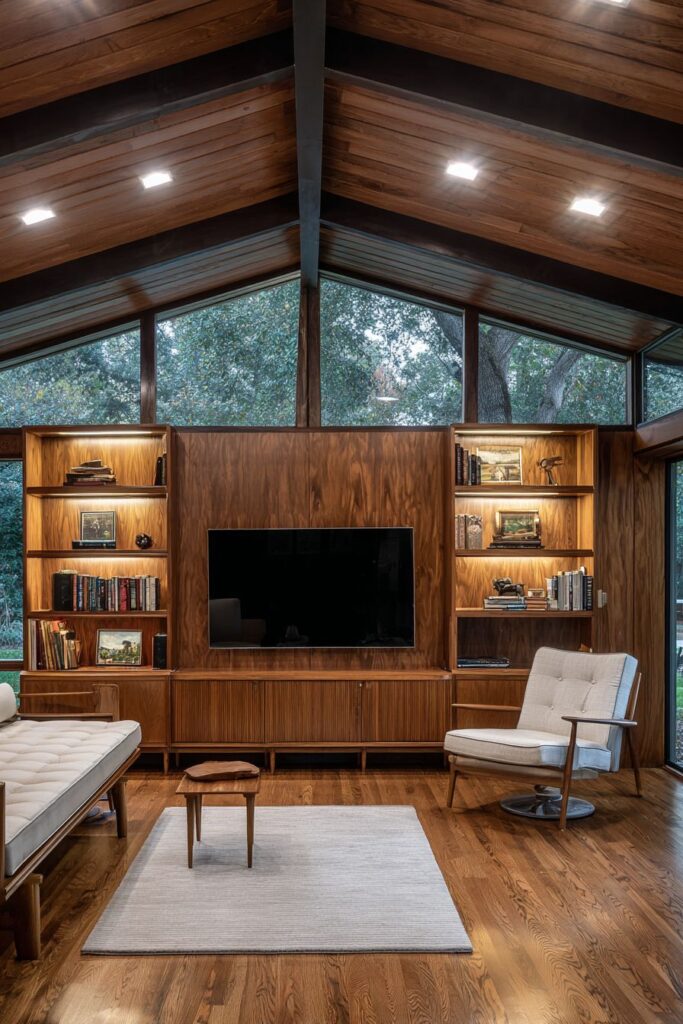
The seating area includes a daybed with built-in side tables and a matching armchair, creating a comfortable viewing area that maintains the low profile characteristic of MCM furniture. This integrated approach eliminates the need for separate occasional tables while providing convenient surfaces for beverages, books, or remote controls. The matching armchair continues the design theme while offering additional seating that can be repositioned as needed.
Clerestory windows provide natural light without compromising privacy, creating a bright, airy atmosphere while maintaining the sense of enclosure necessary for comfortable media viewing. These high-positioned windows are a characteristic feature of MCM architecture, providing illumination while avoiding visual distractions from neighboring properties or street activity.
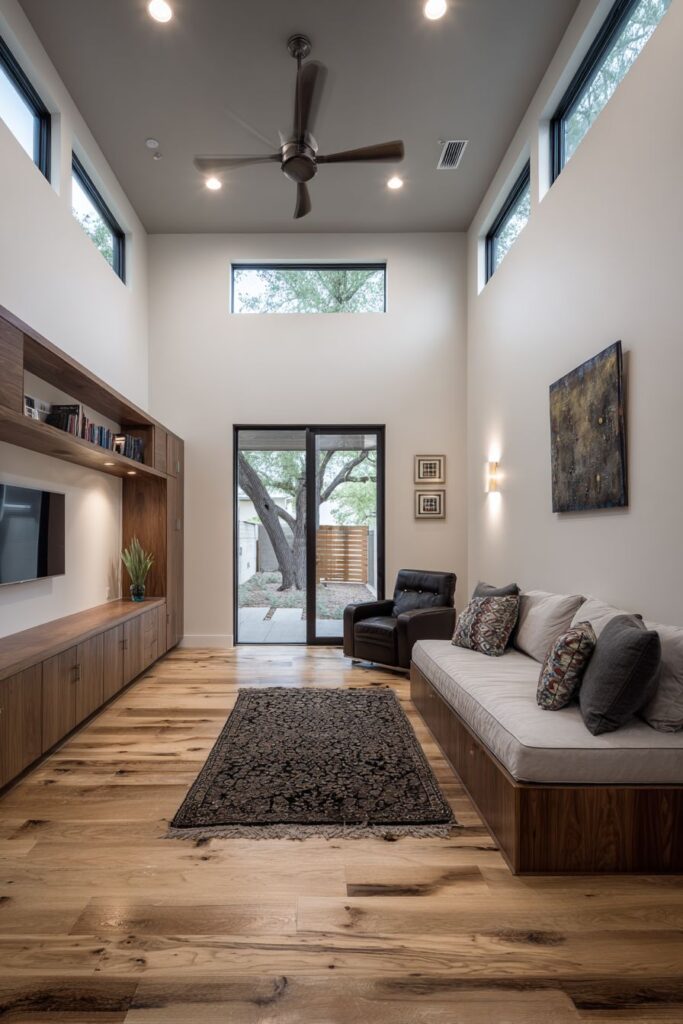
Key Design Tips:
- Build custom entertainment consoles to integrate modern technology seamlessly
- Use sliding doors to conceal electronics while maintaining clean design lines
- Choose walnut wood for built-ins that age gracefully and add natural warmth
- Include built-in side tables with seating for convenience and clean lines
- Install clerestory windows for privacy while maintaining natural light
13. Sculptural Lighting Features
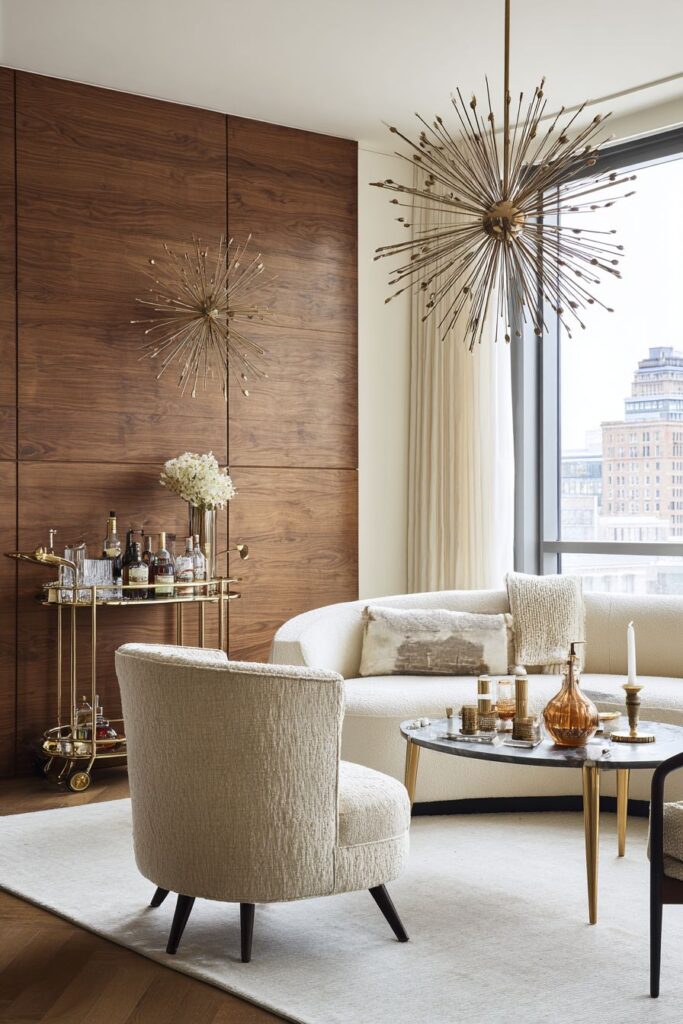
The statement pendant light fixture featuring a distinctive starburst design serves as both illumination and sculptural centerpiece suspended over a circular conversation area with curved sectional seating. This atomic-age inspired fixture captures the period’s optimistic embrace of scientific imagery while providing dramatic focal point that draws the eye upward and creates visual hierarchy within the room. The starburst pattern, with its radiating metal rods and multiple light sources, casts complex shadows that animate the surrounding surfaces.
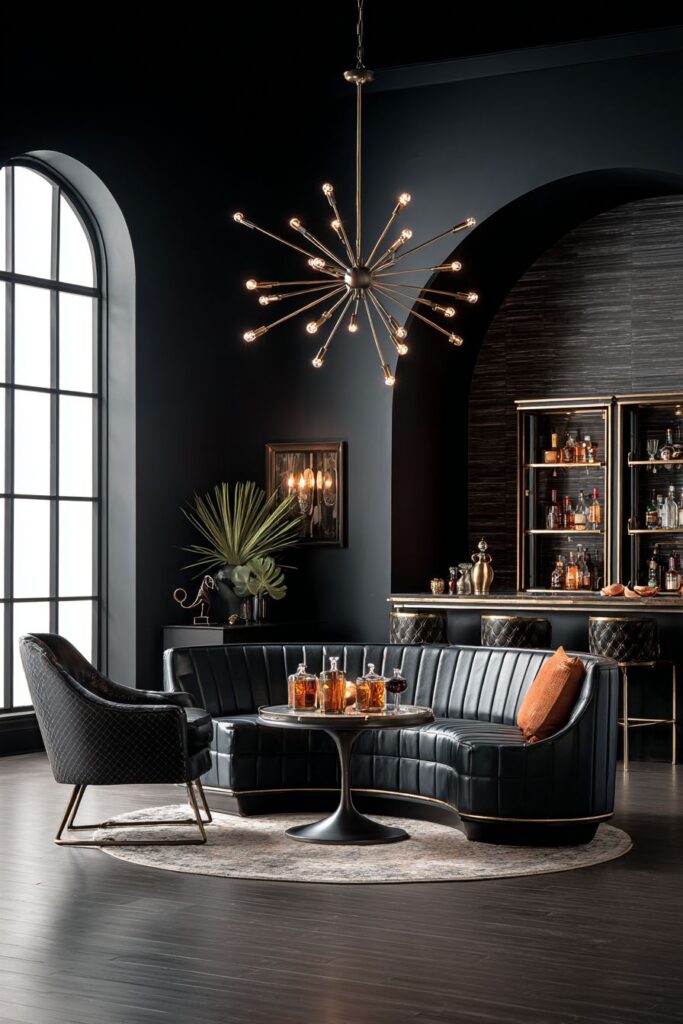
The circular conversation area breaks away from traditional rectangular furniture arrangements, creating a more democratic seating configuration where all participants can easily engage with one another. The curved sectional seating, upholstered in neutral tones, provides comfortable accommodation while maintaining the sophisticated restraint that characterizes quality MCM interiors. This arrangement encourages social interaction while creating an intimate gathering space within the larger room.
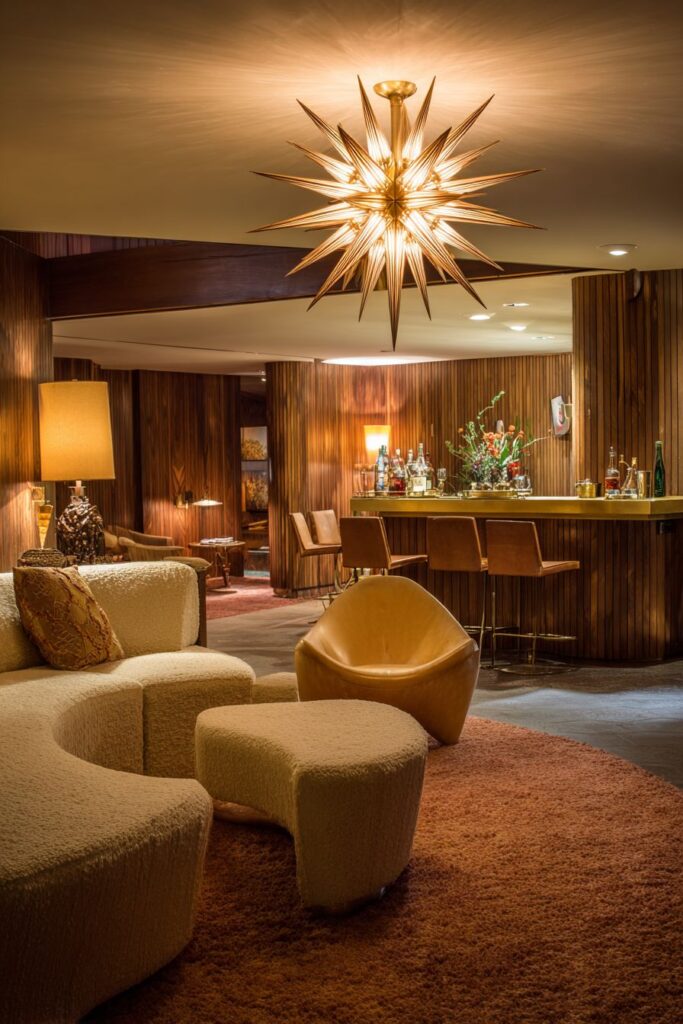
The bar cart with geometric brass details and vintage cocktail accessories emphasizes the social nature of the space while celebrating the era’s appreciation for home entertaining. The brass construction adds warmth and sophistication while maintaining the clean lines essential to the aesthetic. The cart’s geometric forms reference the period’s fascination with atomic-age imagery while providing practical storage for glassware and bar tools.
Warm wood paneling on one accent wall adds textural interest while maintaining the horizontal emphasis that characterizes MCM interiors. The wood’s natural grain patterns provide visual warmth while creating a backdrop that enhances rather than competes with the furniture and lighting fixtures.

Key Design Tips:
- Choose starburst pendant fixtures for dramatic focal points and authentic period character
- Create circular conversation areas with curved sectional seating for democratic arrangements
- Add bar carts with geometric brass details for both function and style
- Use warm wood paneling on accent walls for textural interest without overwhelming the space
- Balance bold lighting fixtures with neutral upholstery for sophisticated restraint
14. Open-Plan Flow
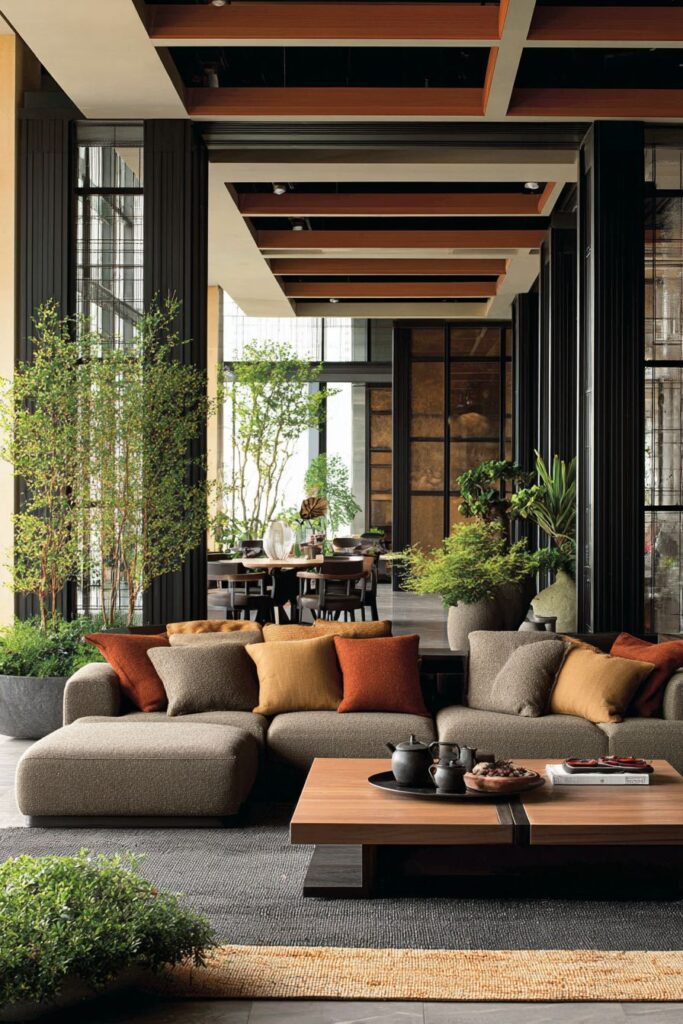
This open-plan MCM living room flows seamlessly into the dining area through the use of a low room divider with integrated planters, demonstrating the period’s innovative approach to space planning that maintains visual connection while defining functional zones. The planters, filled with carefully selected plants, create a living barrier that adds natural beauty while maintaining the open feeling essential to MCM interior planning. This approach eliminates the visual weight of solid walls while providing necessary spatial definition.

The modular sofa system with removable cushions in earth tones provides flexible seating arrangements while maintaining the sophisticated color palette that characterizes quality MCM interiors. The earth tones—ranging from warm browns to muted oranges—create a connection to natural materials while maintaining the optimistic spirit of the period. The modular approach allows for reconfiguration as needs change, reflecting the era’s embrace of adaptable design solutions.
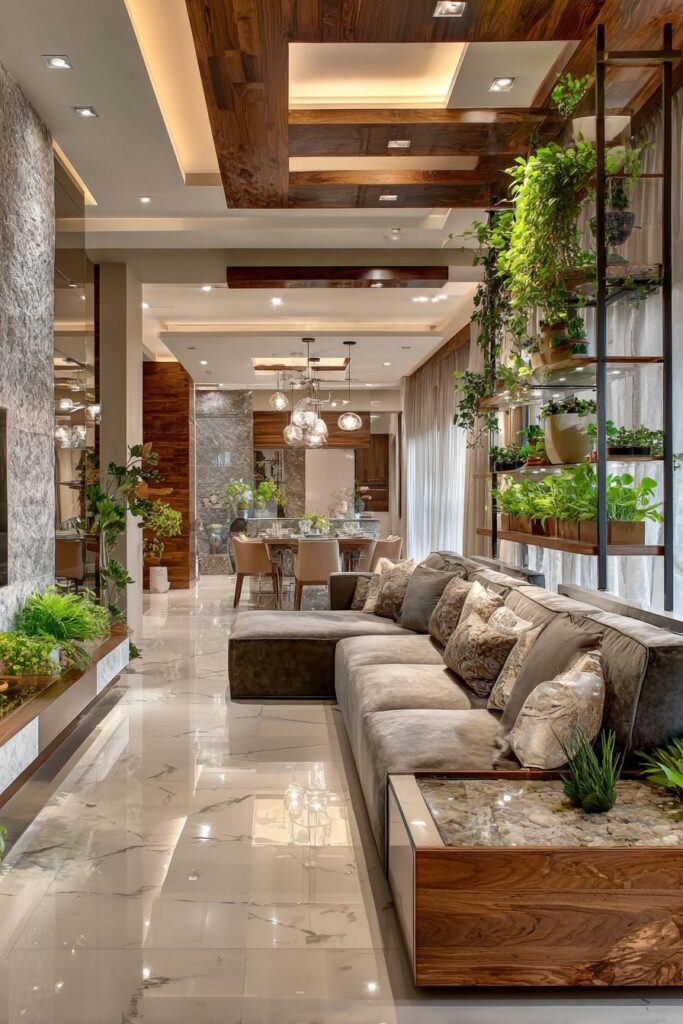
Natural materials like travertine and teak create textural interest throughout the space while maintaining design coherence between the living and dining areas. Travertine, a natural stone with distinctive surface texture and warm coloration, was a favored material for MCM interiors because of its durability and natural beauty. The teak wood elements add warmth while maintaining the clean lines essential to the aesthetic.
Wide-angle interior design photography captures the flowing spatial relationships and integration of natural elements, revealing how successful open-plan design creates a sense of spaciousness while maintaining intimate scales for different activities. The flowing sight lines and consistent material palette create unity while allowing each area to serve its intended function.
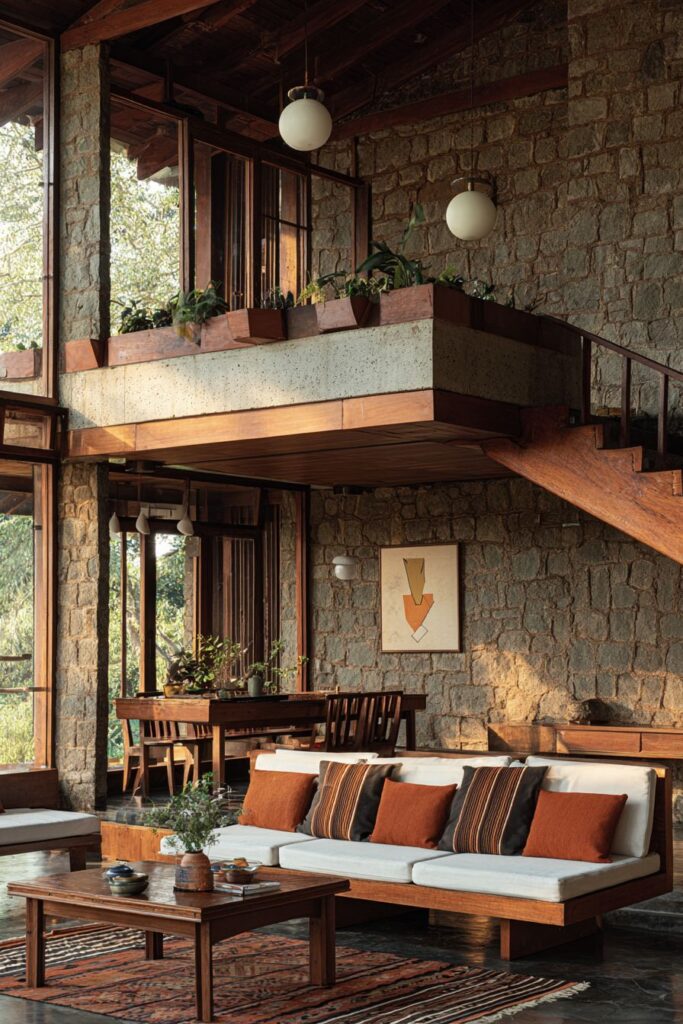
Key Design Tips:
- Use low room dividers with integrated planters to define spaces while maintaining visual flow
- Choose modular sofa systems for flexibility in open-plan arrangements
- Select earth-toned upholstery for warmth and connection to natural materials
- Use natural materials like travertine and teak for textural interest and design coherence
- Plan sight lines carefully to create spatial flow while maintaining functional definition
15. Intimate Fireplace Settings
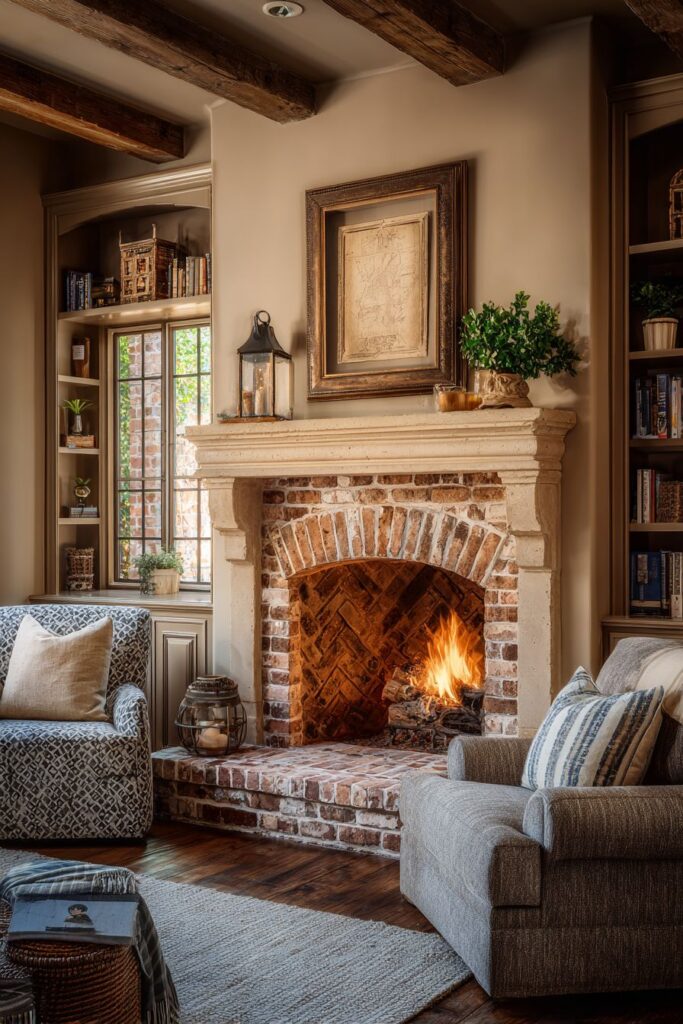
The corner fireplace with raised hearth in Roman brick and copper hood creates an intimate focal point that defines this cozy MCM living room while maintaining the clean lines essential to the aesthetic. The raised hearth provides comfortable seating while creating a more intimate gathering space around the fire. The Roman brick, with its elongated proportions and earth-toned color, adds textural interest while maintaining the natural material palette favored by MCM designers. The copper hood provides both functional ventilation and sculptural beauty while developing a natural patina over time.
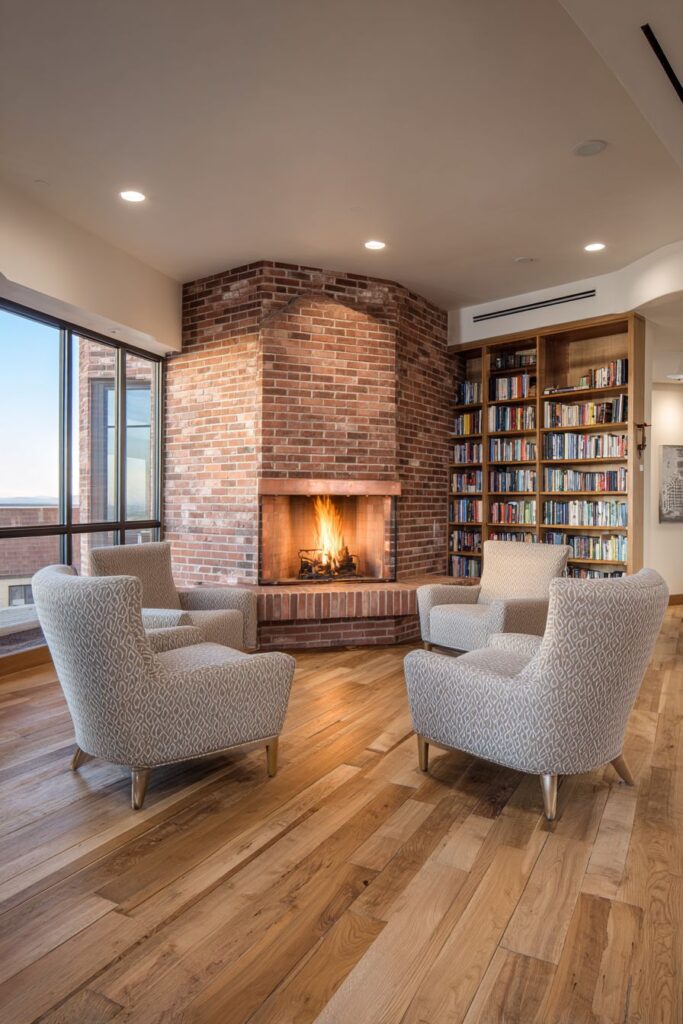
The seating arrangement includes a loveseat and two swivel chairs in coordinating fabrics with geometric patterns, creating a conversation area that encourages interaction while maintaining the sophisticated restraint that characterizes quality MCM interiors. The swivel chairs, a popular furniture innovation of the period, allow users to easily shift their attention between the fire and other areas of the room. The geometric patterns reference the era’s fascination with atomic-age imagery while maintaining subtle sophistication.
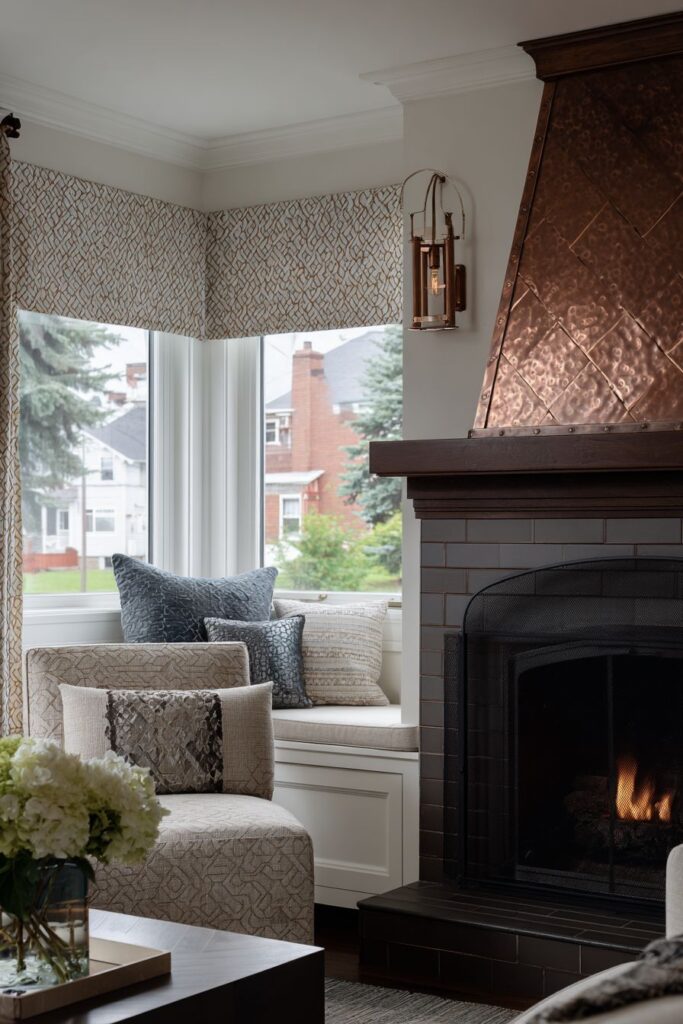
Built-in bookcases flanking the fireplace provide storage and display opportunities while creating architectural symmetry that enhances the fireplace’s role as the room’s focal point. These integrated storage solutions eliminate the need for freestanding furniture while providing ample space for books, decorative objects, and personal collections. The bookcases’ clean lines and precise proportions demonstrate the MCM principle that storage can be both practical and beautiful.
Natural light from a picture window illuminates the reading area, creating a bright, comfortable space for quiet activities while maintaining the connection to the outdoors that is essential to MCM philosophy. The picture window, with its large uninterrupted glazing, frames the outdoor view while providing abundant natural light for reading and other activities.

Key Design Tips:
- Position corner fireplaces with raised hearths for intimate gathering spaces
- Choose Roman brick for textural interest while maintaining earth-toned color palettes
- Use copper hoods for both function and sculptural beauty that develops patina over time
- Add swivel chairs for flexible seating that can address multiple focal points
- Install built-in bookcases flanking fireplaces for symmetry and integrated storage
16. Original Architectural Details
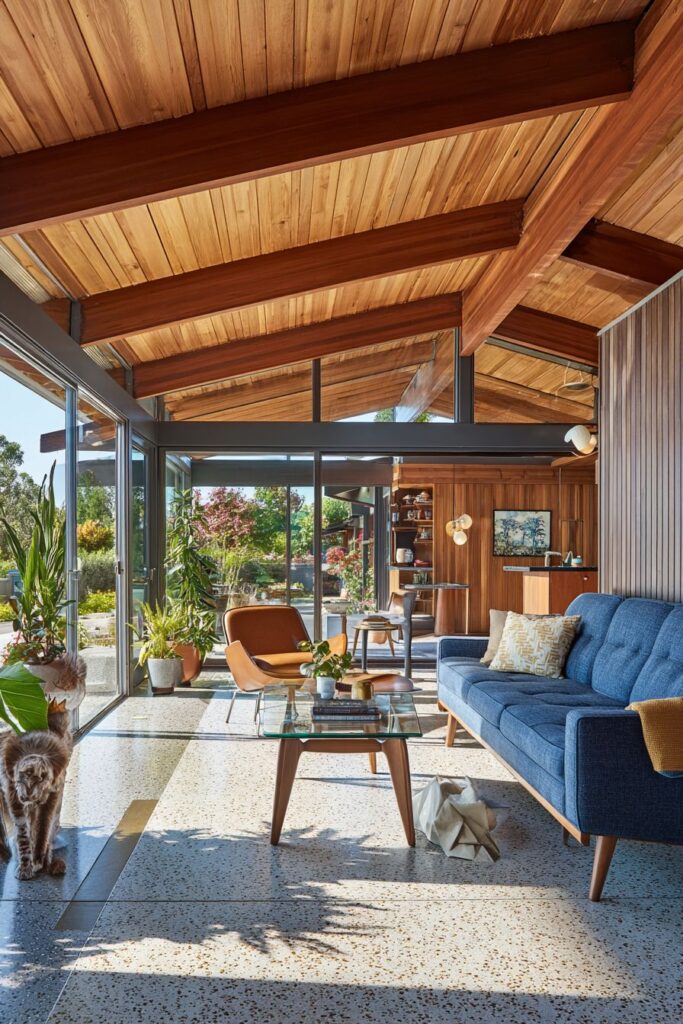
The original terrazzo flooring with brass divider strips serves as both foundation and decorative element in this authentic MCM living room, demonstrating how architectural details can enhance rather than compete with furniture selections. The terrazzo, with its speckled appearance created by marble chips set in cement, provides durability and distinctive beauty while the brass strips add warmth and geometric definition. This flooring system was popular in MCM interiors because it combined practicality with sophisticated aesthetics.
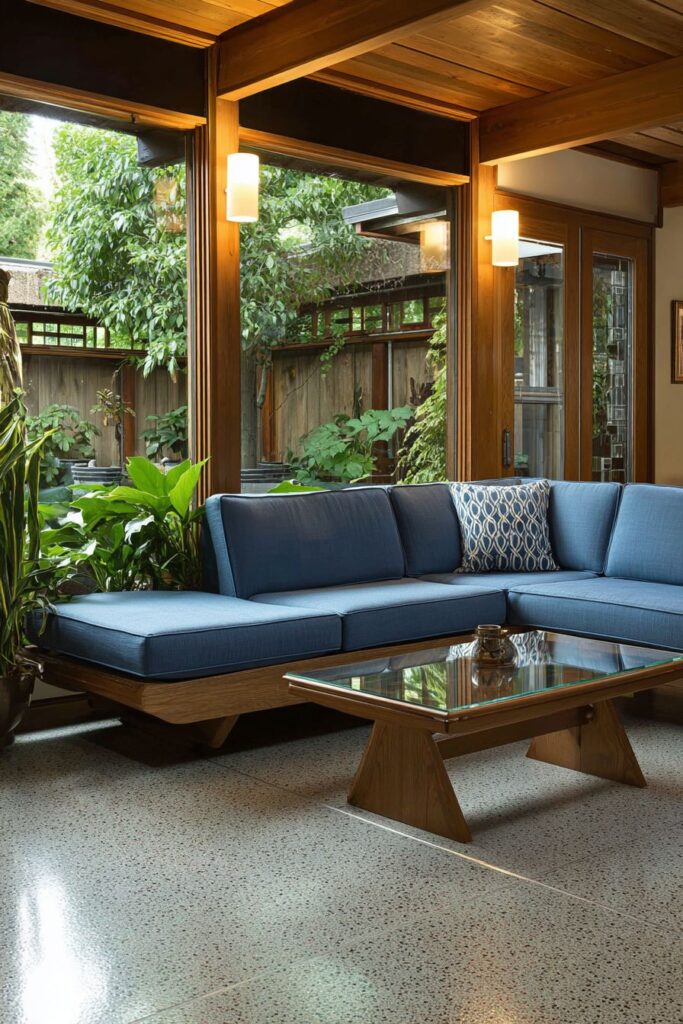
The platform sofa in navy blue wool provides comfortable seating while maintaining the low profile characteristic of MCM furniture design. The navy blue color adds sophistication and depth while serving as a neutral backdrop for accent colors and decorative accessories. The wool fabric provides durability and comfort while aging gracefully—important considerations for major upholstered pieces. The platform construction elevates the seating slightly above floor level, creating visual interest while maintaining the horizontal emphasis essential to the aesthetic.
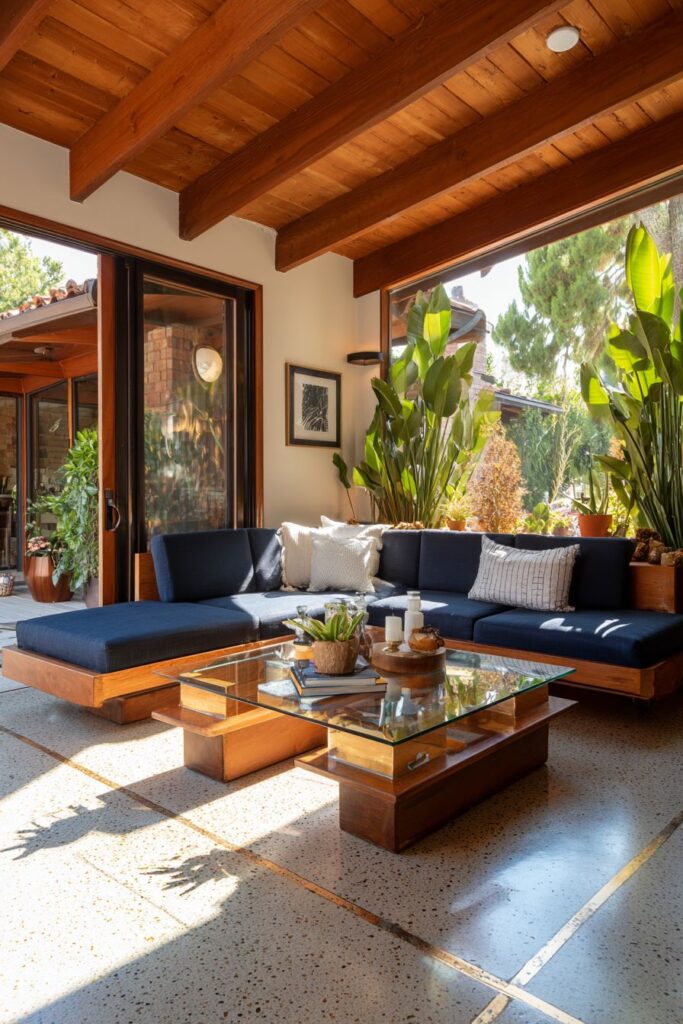
The glass-top coffee table with walnut base combines transparency with natural wood beauty, creating a piece that provides surface area without visual weight. This combination was popular during the MCM period because it maintained sight lines while providing necessary function. The walnut base adds warmth and natural beauty while the glass top reflects light and maintains the open feeling essential to the aesthetic.
Built-in planters with tropical plants emphasize the connection to nature while adding life and color to the interior. These planters, integrated into the room’s architecture, eliminate the need for separate plant containers while creating custom growing environments for selected plants. The tropical plants, chosen for their sculptural qualities and ability to thrive in interior conditions, become living decorative elements.
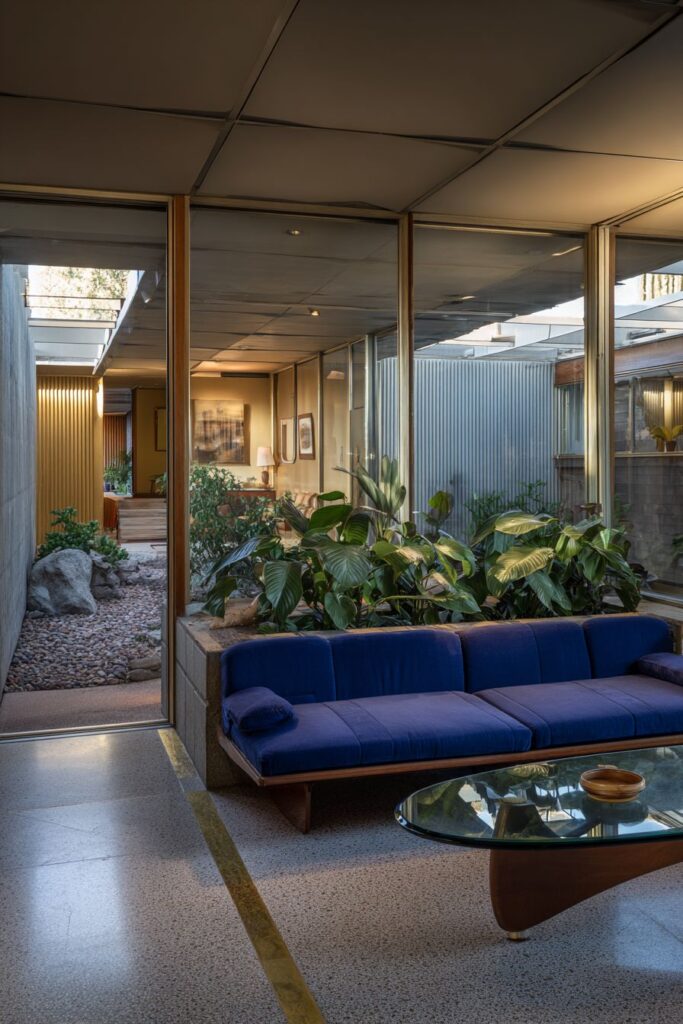
Key Design Tips:
- Preserve original terrazzo flooring with brass strips for authentic period character
- Choose platform sofas in sophisticated colors like navy blue for timeless appeal
- Select glass-top coffee tables with wood bases to maintain sight lines while adding function
- Use built-in planters for integrated growing spaces that eliminate separate containers
- Choose tropical plants for sculptural qualities and successful interior growth
17. Minimalist Refinement
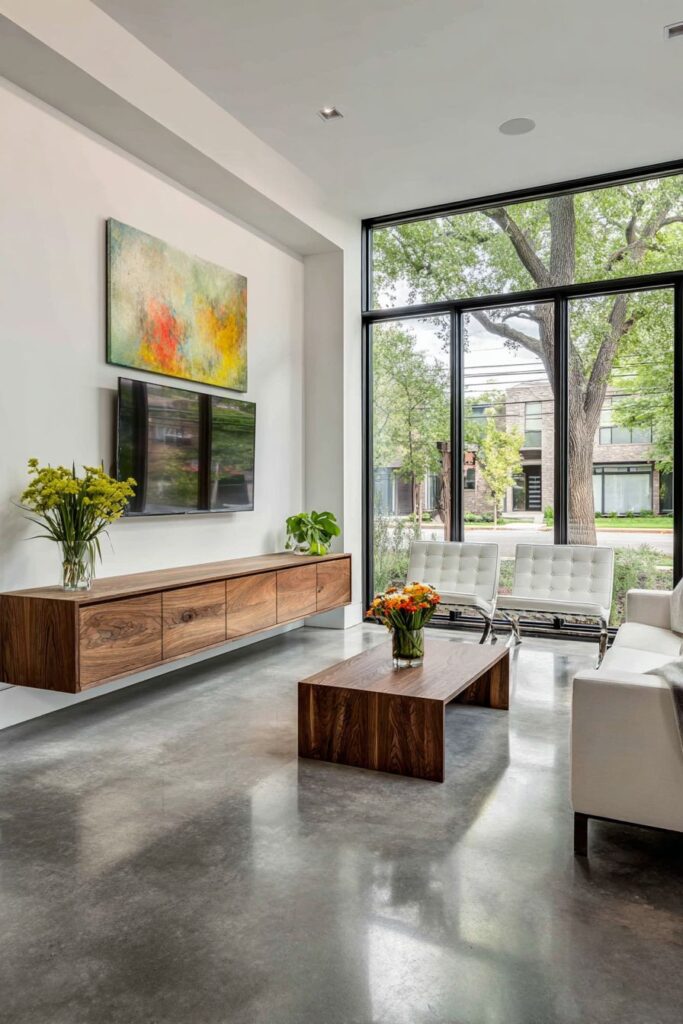
The floating walnut media console mounted beneath a large abstract painting in period colors exemplifies the minimalist refinement that characterizes the highest level of MCM design execution. The console’s wall-mounted installation creates visual lightness while providing practical storage for media equipment and decorative objects. The walnut wood grain adds warmth and natural beauty while maintaining the clean lines essential to the aesthetic. This floating approach eliminates visual weight while maximizing floor space.

The seating includes two Barcelona-style chairs in white leather facing a simple rectangular coffee table, creating a sophisticated conversation area that celebrates iconic design while maintaining functional comfort. The Barcelona chair, originally designed by Mies van der Rohe, represents the pinnacle of MCM furniture design with its perfect proportions and exceptional craftsmanship. The white leather upholstery adds luxury while maintaining the sophisticated restraint that characterizes quality interiors.
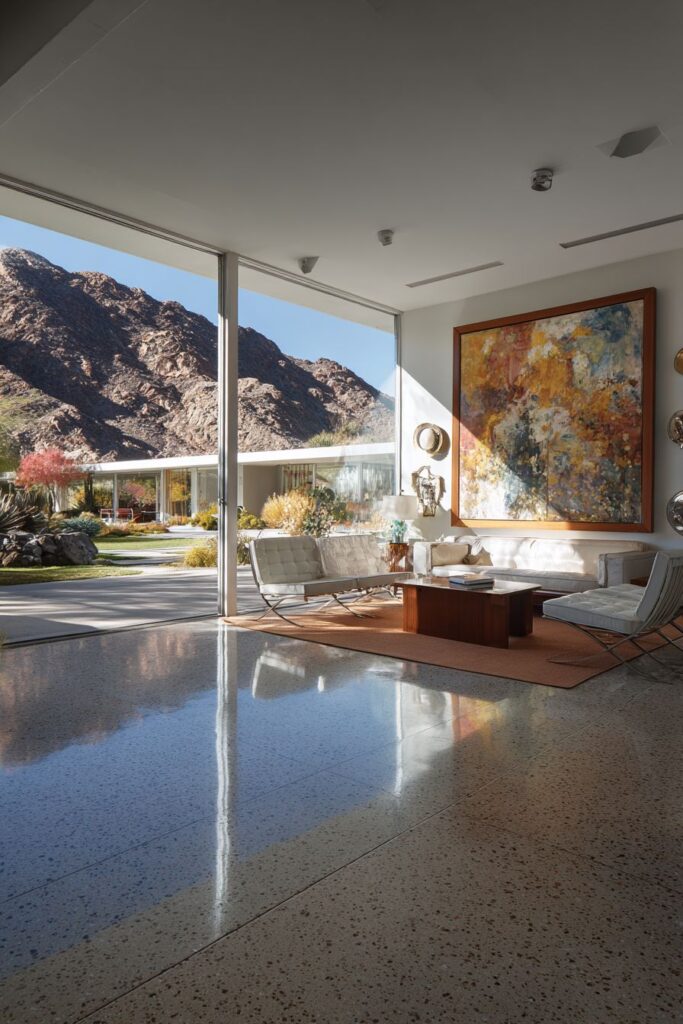
Polished concrete floors reflect natural light from floor-to-ceiling windows, creating a bright, airy atmosphere while providing a neutral backdrop for the carefully selected furniture pieces. The concrete’s smooth surface and neutral color allow the furniture and artwork to take center stage while providing durability and easy maintenance. The polished finish adds sophistication while maintaining the honest expression of materials that defines authentic MCM design.
The floor-to-ceiling windows maximize natural light while creating a strong connection to the outdoors, demonstrating the MCM principle of integrated indoor-outdoor living. The large glazed areas dissolve the boundary between interior and exterior while providing ever-changing natural light that animates the interior throughout the day.
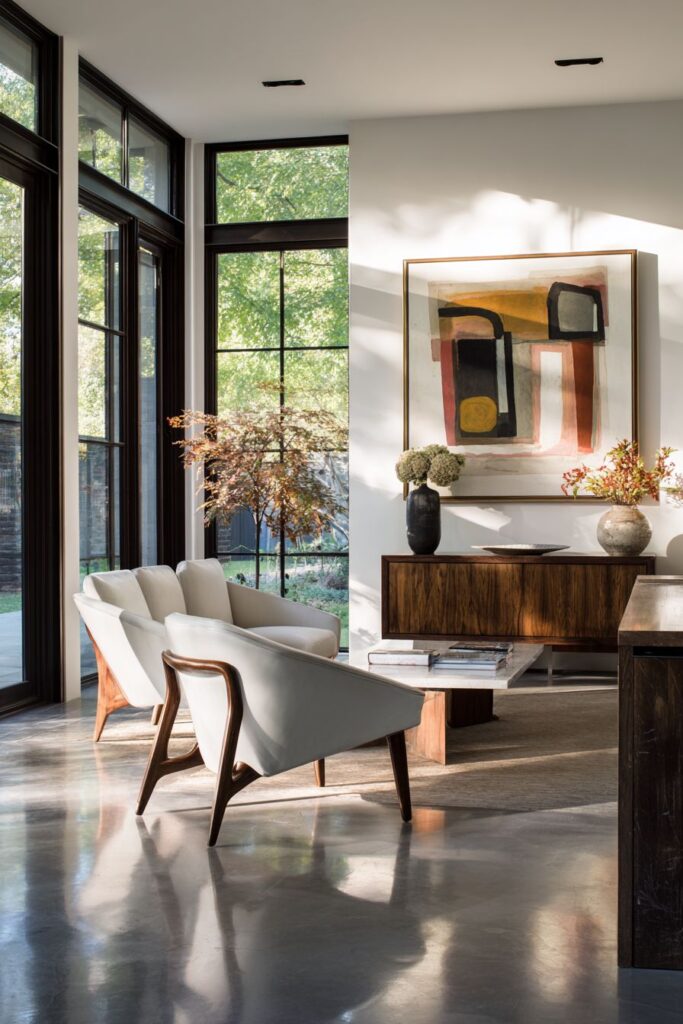
Key Design Tips:
- Use floating media consoles to create visual lightness while providing storage
- Choose iconic furniture pieces like Barcelona chairs for timeless sophistication
- Install polished concrete floors for neutral backdrops that reflect natural light
- Maximize glazing with floor-to-ceiling windows for optimal natural light
- Select abstract paintings in period colors to complement rather than compete with furniture
18. Architectural Drama
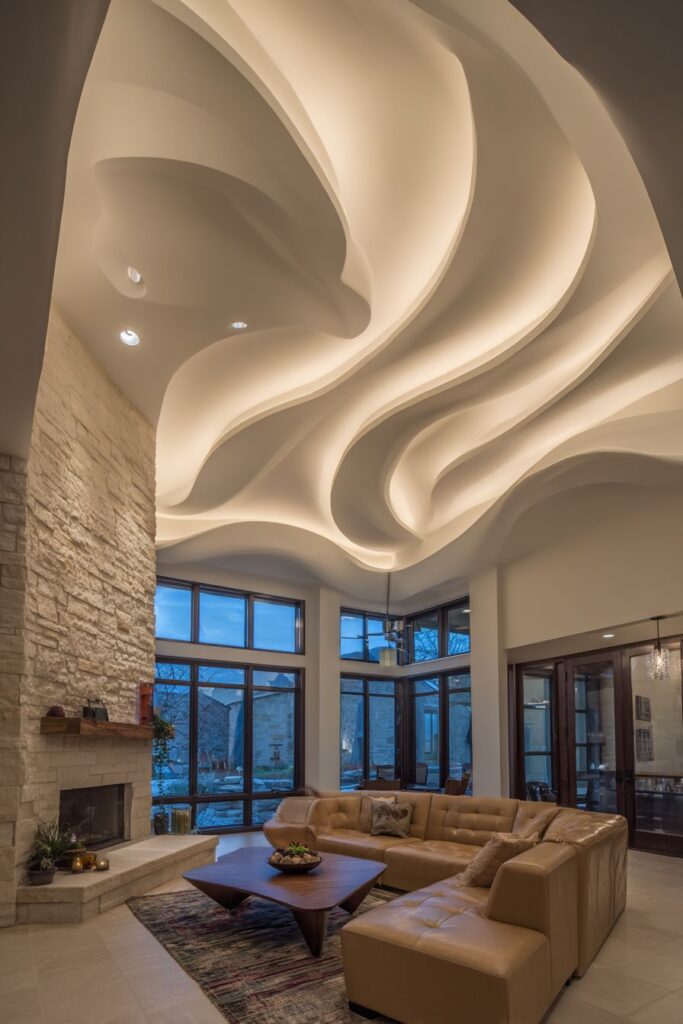
The distinctive folded plate ceiling with integrated lighting creates dramatic shadows and highlights while providing even illumination throughout this sophisticated MCM living room. This architectural feature, popular in the 1960s, demonstrates how structural elements can become decorative features that add visual interest while serving practical functions. The folded plate construction creates geometric patterns that reference atomic-age imagery while providing structural efficiency and distinctive character.
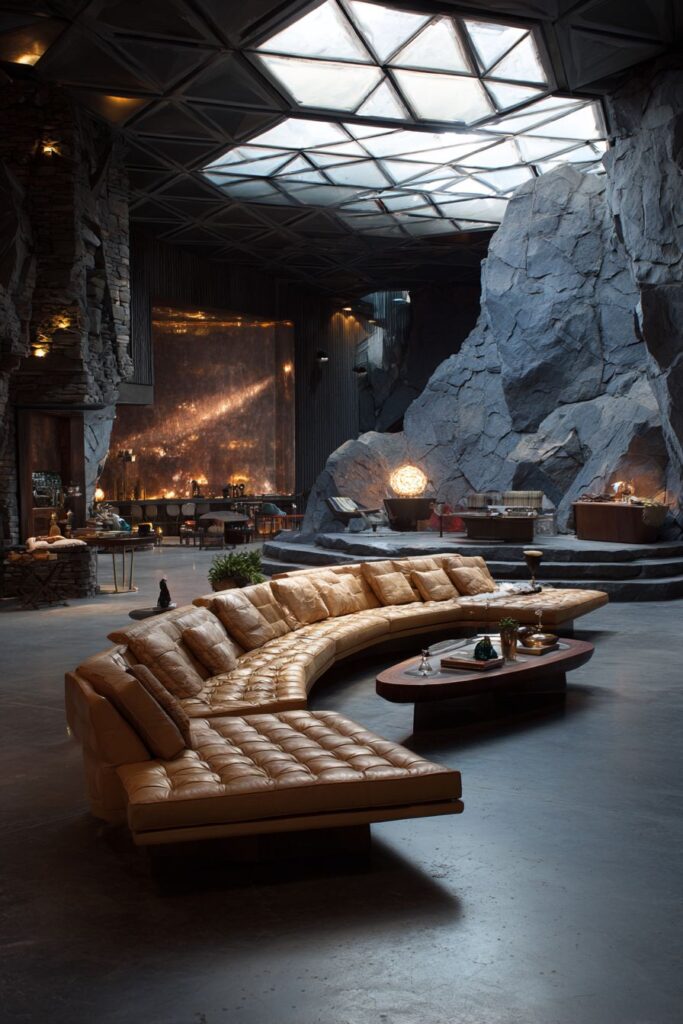
The sectional sofa with tufted cushions in camel-colored leather provides comfortable seating while adding warmth and luxury to the space. The camel color, a sophisticated neutral that works well with both warm and cool accent colors, creates a timeless foundation for the room’s color scheme. The tufted cushions add textural interest while maintaining the clean lines essential to MCM aesthetics. The leather upholstery ages gracefully while providing durability and easy maintenance.
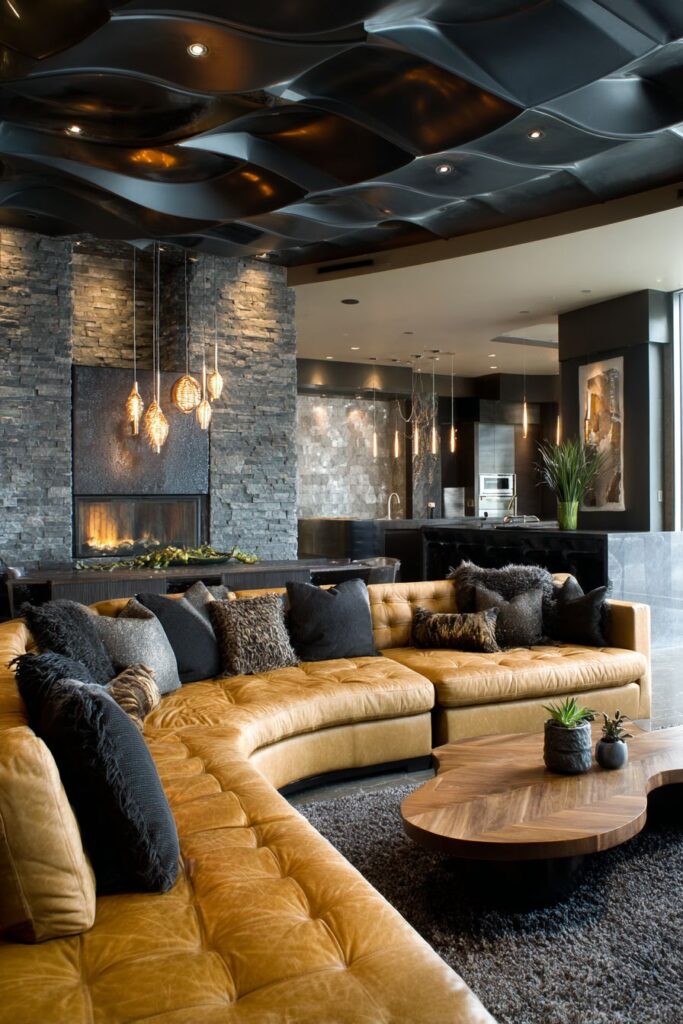
The boomerang-shaped coffee table serves as both functional surface and sculptural element, its organic form softening the room’s geometric elements while maintaining sophisticated restraint. This table style represents the period’s fascination with biomorphic forms that reference natural shapes while embracing modern manufacturing techniques. The table’s distinctive silhouette creates visual interest while providing practical surface area for beverages, books, and decorative objects.
The stone accent wall provides textural contrast to the smooth surfaces of the furniture and ceiling while adding natural beauty and visual weight. The stone’s irregular patterns and earth tones create a backdrop that enhances rather than competes with the furniture while maintaining the natural material palette favored by MCM designers.
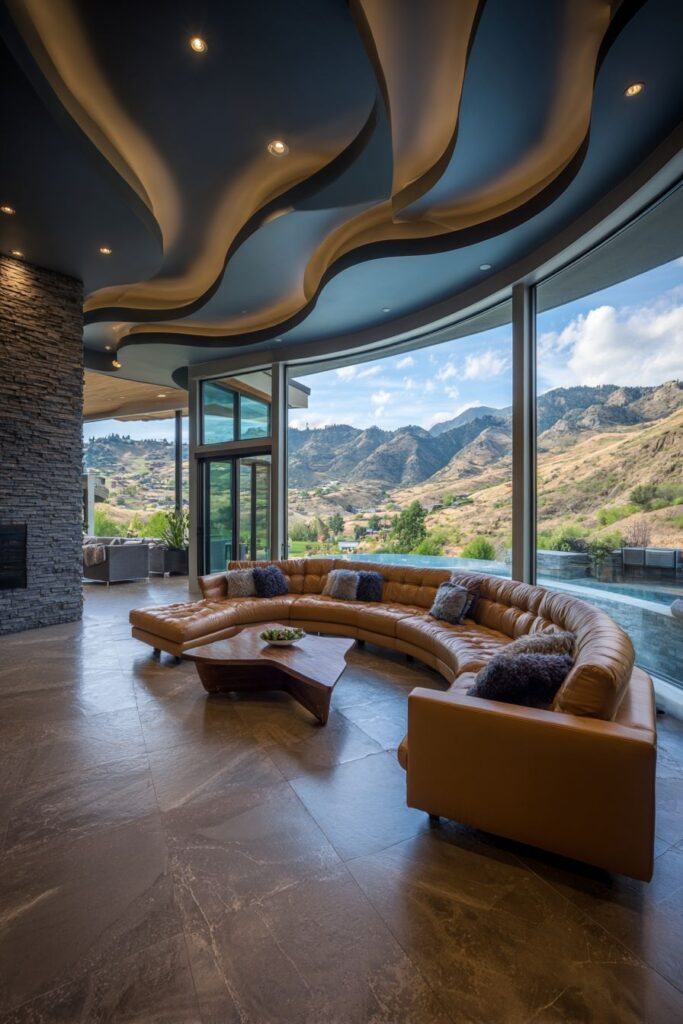
Key Design Tips:
- Use folded plate ceilings with integrated lighting for architectural drama and even illumination
- Choose sectional sofas in camel-colored leather for sophisticated neutrality and comfort
- Add boomerang coffee tables for organic forms that soften geometric elements
- Install stone accent walls for textural contrast and natural material beauty
- Balance architectural drama with restrained furniture selection for sophisticated results
19. Family-Friendly Functionality
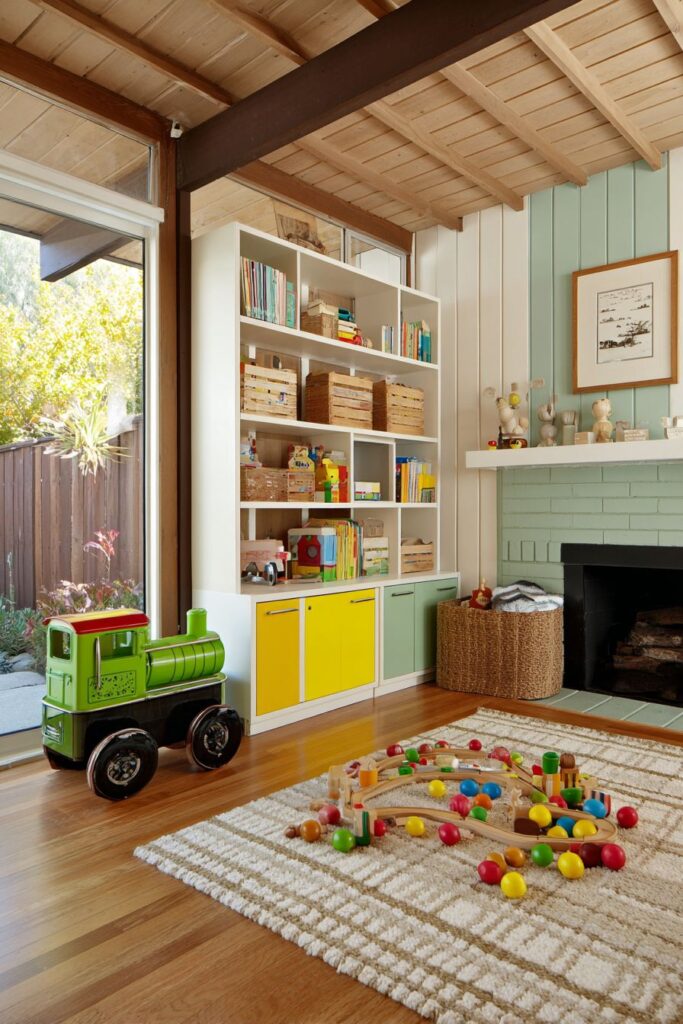
This family-friendly MCM living room demonstrates how authentic period design can accommodate the practical needs of contemporary family life without compromising aesthetic integrity. The durable materials, including leather seating and teak wood surfaces, are specifically chosen for their ability to age gracefully while withstanding the wear and tear of daily family use. The leather develops a natural patina over time that adds character rather than detracting from the room’s appearance, while teak wood’s natural oils provide resistance to stains and scratches.
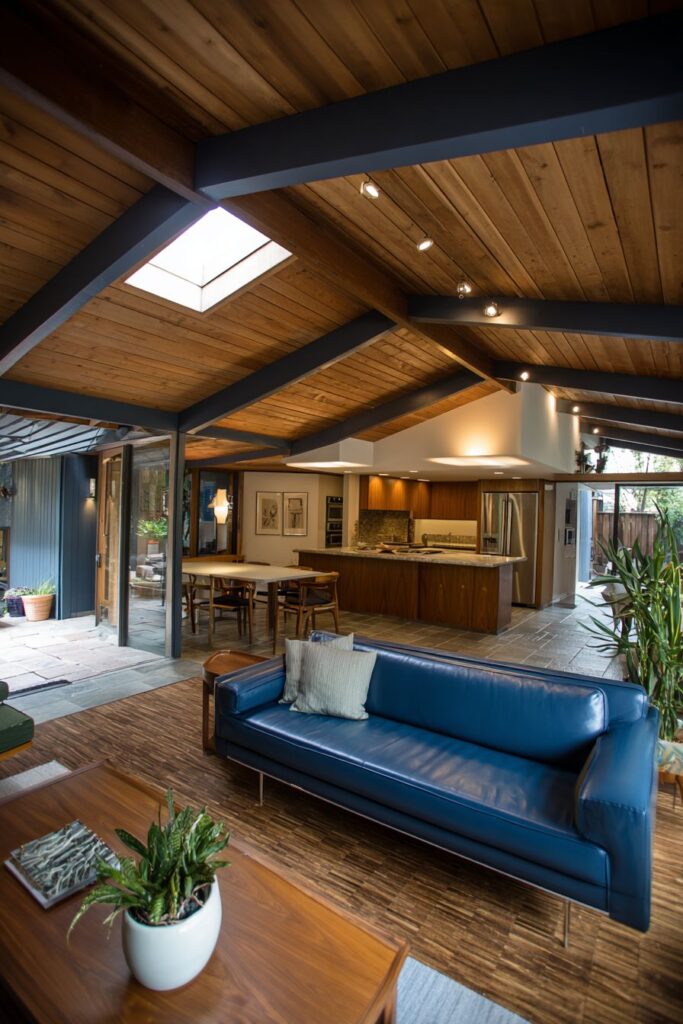
The layout thoughtfully includes a dedicated play area with built-in toy storage housed in period-appropriate cabinetry that maintains design consistency while serving practical needs. This integrated approach eliminates the visual clutter of separate toy storage while teaching children to respect and maintain organized living spaces. The cabinetry’s clean lines and quality construction demonstrate that functional elements can be beautiful when executed with attention to design principles.
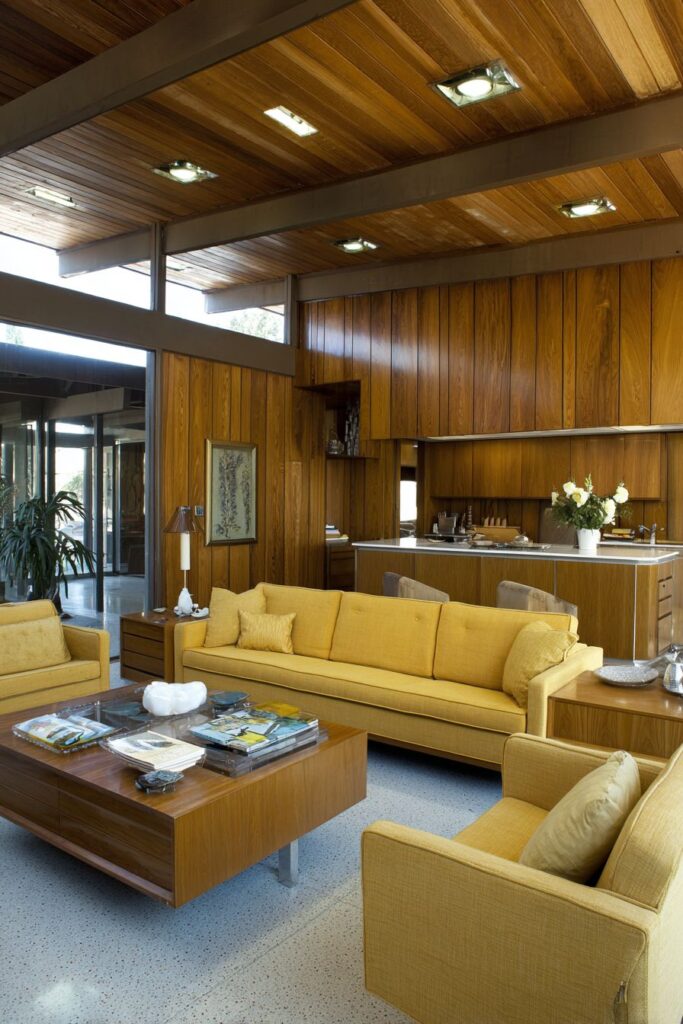
Large windows with clerestory sections provide ample natural light for daily activities while maintaining the bright, airy atmosphere that characterizes successful MCM interiors. The clerestory windows, positioned high on the walls, provide privacy while maximizing natural light—an important consideration for family living spaces. The abundant natural light creates a healthy, uplifting environment that supports both adult relaxation and children’s activities.
The furniture selection prioritizes both comfort and durability, recognizing that family living spaces must serve multiple functions while maintaining their aesthetic appeal over time. Quality construction and timeless design ensure that the space will continue to serve the family’s needs as children grow and lifestyle requirements change.

Key Design Tips:
- Choose durable materials like leather and teak that age gracefully with family use
- Integrate toy storage within period-appropriate built-in cabinetry for clean lines
- Include dedicated play areas that can transition to other uses as children grow
- Maximize natural light through large windows and clerestory sections
- Select quality furniture that balances comfort with durability for long-term satisfaction
20. Museum-Quality Collections
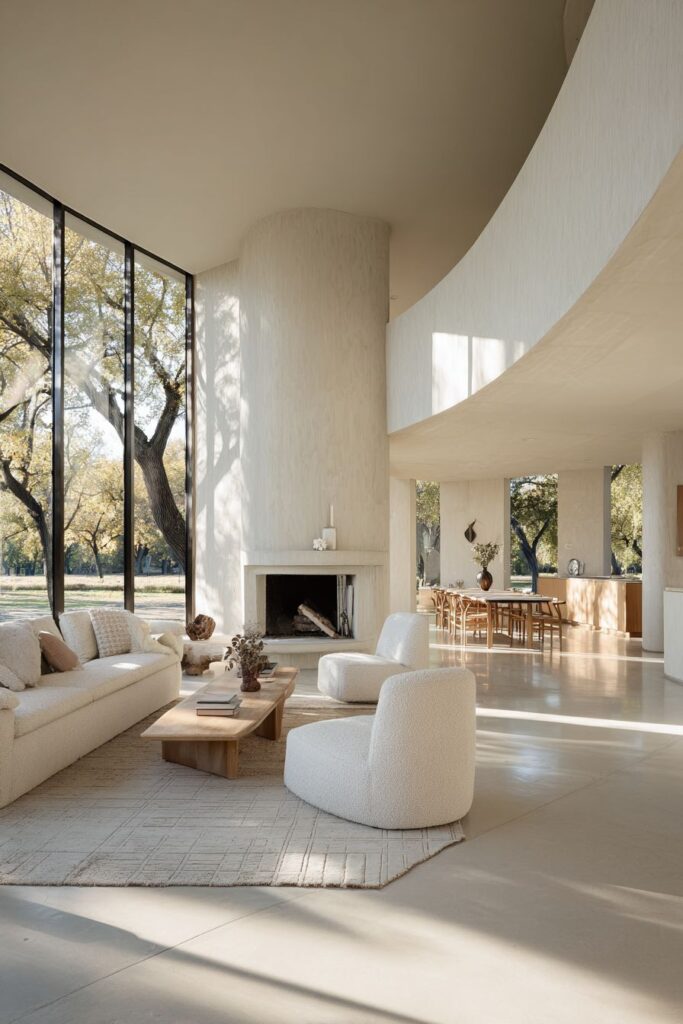
This sophisticated MCM living room showcases a carefully curated collection of period furniture including an original Noguchi coffee table and Eames molded plywood chairs as accent seating, demonstrating how museum-quality pieces can create a living space that celebrates the finest achievements of mid-century design. The Noguchi table, with its distinctive sculptural base and glass top, serves as both functional surface and art object, representing the period’s commitment to integrating fine art principles into everyday furnishings.
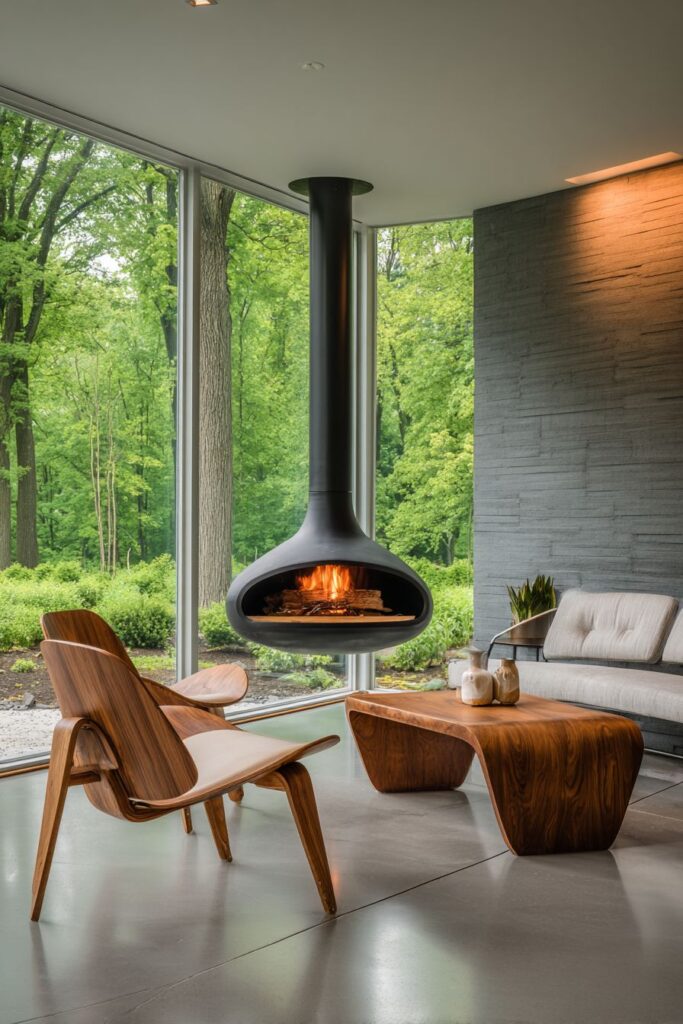
The Eames molded plywood chairs, positioned as accent seating, showcase the revolutionary manufacturing techniques that made quality design accessible to a broader audience. These chairs, with their innovative construction and perfect proportions, demonstrate how industrial processes could create beautiful, comfortable seating that celebrates rather than conceals its manufacturing methods. Their placement as accent pieces allows them to be appreciated as sculptural objects while remaining available for practical use.
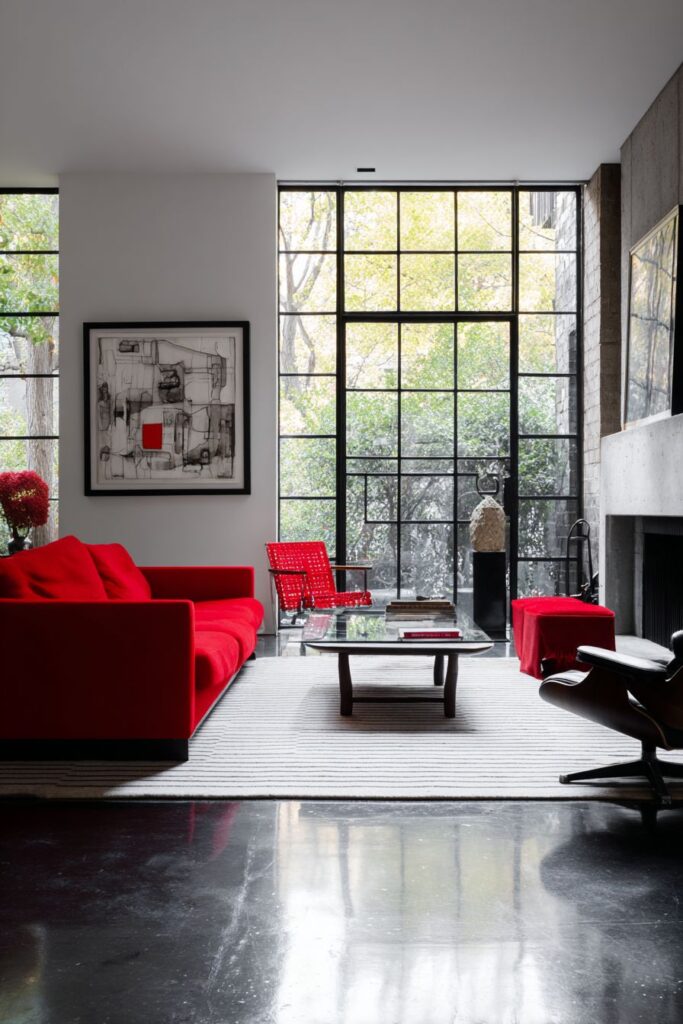
The radiant floor heating beneath polished concrete provides invisible comfort while maintaining the clean aesthetic that defines quality MCM interiors. This heating system eliminates the need for visible radiators or forced-air vents that could compromise the room’s visual purity while providing efficient, comfortable warmth. The polished concrete floors provide thermal mass that helps regulate temperature while maintaining the honest expression of materials that characterizes authentic MCM design.
Floor-to-ceiling windows with minimal frames maximize the connection to the outdoors while providing abundant natural light that showcases the furniture collection. The suspended fireplace serves as both heat source and sculptural element, creating a dramatic focal point that demonstrates how functional elements can become artistic statements when executed with attention to design excellence.
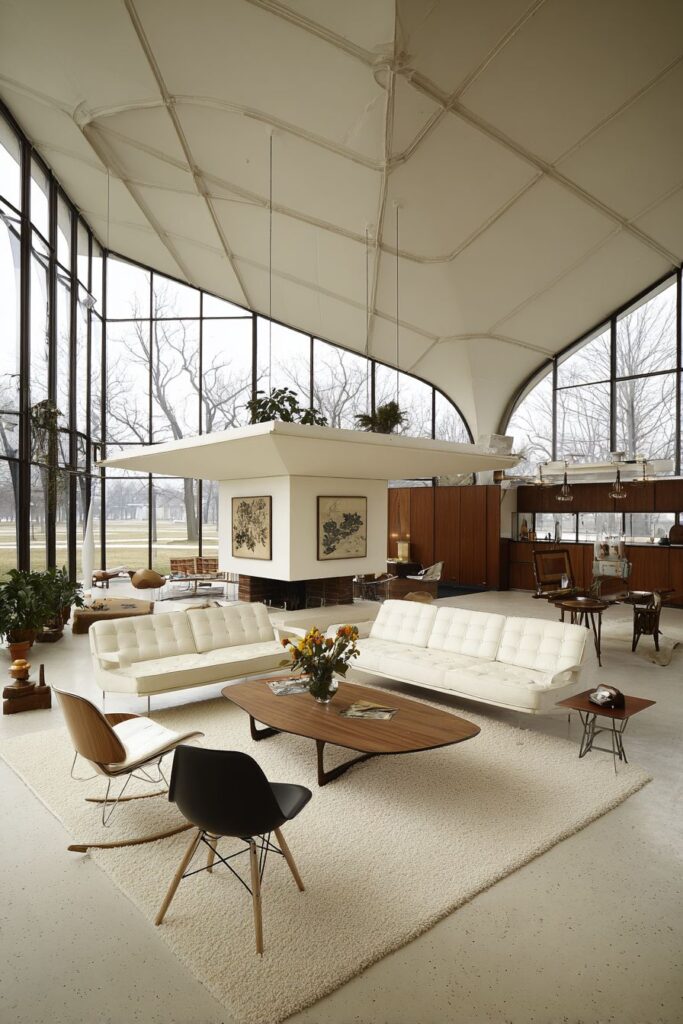
Key Design Tips:
- Invest in authentic period pieces like Noguchi and Eames furniture for museum-quality interiors
- Use iconic pieces as both functional furniture and artistic statements
- Install radiant floor heating for invisible comfort that maintains clean aesthetics
- Choose polished concrete floors for thermal mass and honest material expression
- Add suspended fireplaces for dramatic focal points that combine function with sculpture
Conclusion
The twenty MCM living room designs presented here demonstrate the remarkable versatility and enduring appeal of mid-century modern design principles. From intimate conversation pits that revolutionized social interaction to dramatic architectural features that transform functional elements into sculptural statements, these spaces showcase how thoughtful design can elevate daily living into something approaching art. Each room tells a story of innovation, craftsmanship, and the human desire for spaces that serve both practical needs and aesthetic aspirations.
What emerges from this collection is the understanding that authentic MCM design transcends mere stylistic choices to embody a comprehensive philosophy of living. The emphasis on natural materials like walnut and teak, the celebration of honest construction techniques, and the seamless integration of indoor and outdoor spaces create environments that feel both sophisticated and naturally comfortable. These principles remain as relevant today as they were during the movement’s heyday, offering contemporary homeowners a path toward creating spaces that are both beautiful and genuinely livable.
The key to successful MCM living room design lies in understanding and respecting the movement’s core principles while adapting them to contemporary needs and technologies. Whether incorporating iconic furniture pieces like the Eames lounge chair, creating dramatic architectural features like suspended fireplaces, or simply embracing the horizontal emphasis and clean lines that define the aesthetic, the goal remains the same: creating spaces that enhance daily life through thoughtful design. These twenty examples provide inspiration and practical guidance for anyone seeking to bring the timeless elegance of mid-century modern design into their own homes, proving that good design truly is timeless.
"As an Amazon Associate, I earn from qualifying purchases."
