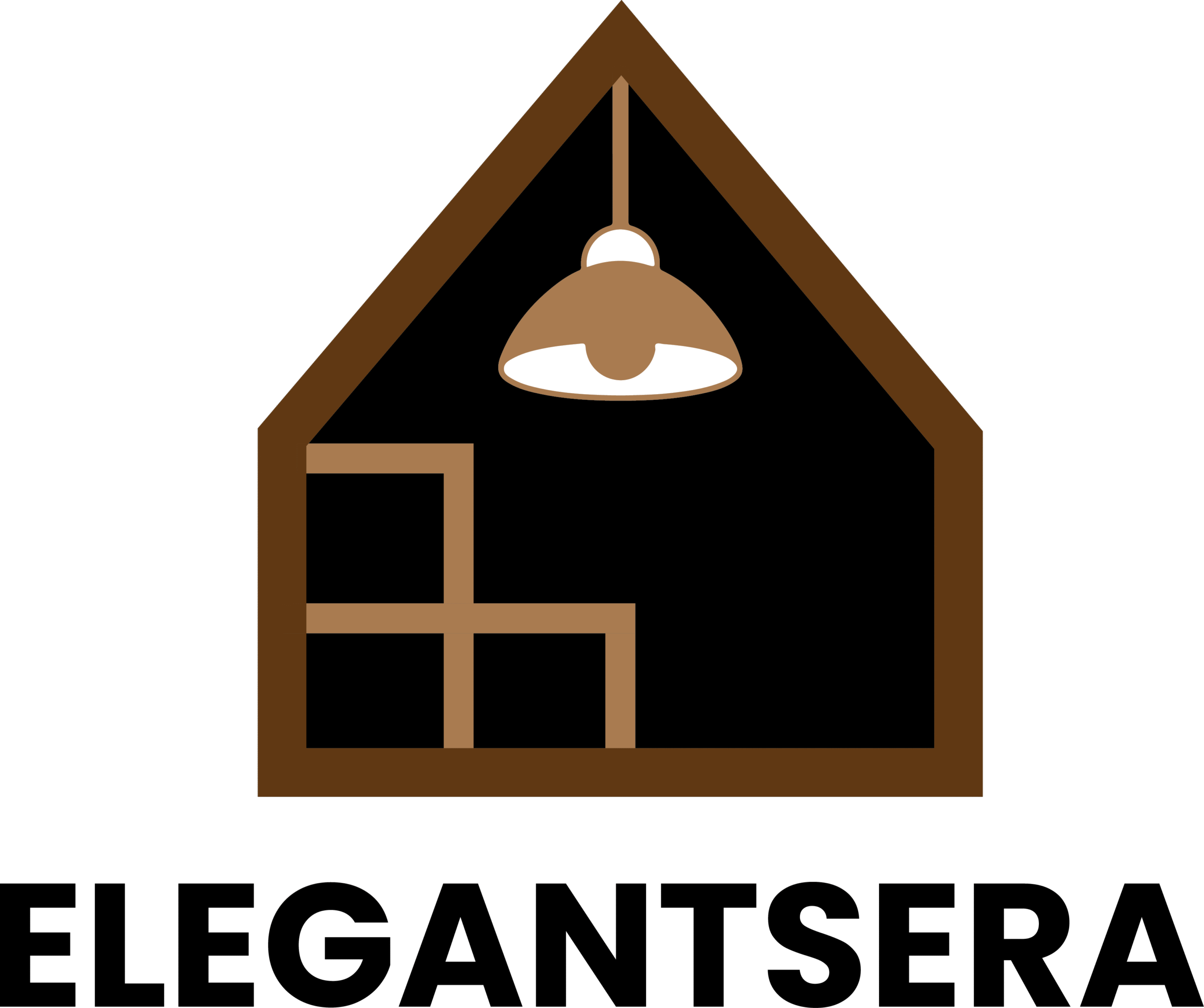Creating a beautiful and functional bedroom in a long, narrow space can feel like a design challenge, but with the right approach, these elongated rooms can become some of the most captivating and versatile spaces in your home. Long bedrooms offer unique opportunities for creative layouts, strategic furniture placement, and innovative design solutions that maximize both style and functionality. The key lies in understanding how to work with the proportions rather than against them, creating visual balance while maintaining the room’s natural flow.
Thoughtful interior design in narrow bedrooms requires a deep understanding of spatial composition, lighting techniques, and furniture selection that can transform what might seem like an awkward layout into a sophisticated retreat. These spaces allow for creative zoning opportunities, where sleeping areas can coexist beautifully with reading nooks, home offices, or relaxation zones. The elongated dimension provides a canvas for dramatic design elements, from statement walls that draw the eye through the space to strategic furniture arrangements that create intimate conversation areas within the larger room.
This comprehensive guide explores twenty innovative approaches to long bedroom design, each offering distinct advantages and aesthetic appeals. From floating platform beds that maximize floor space to built-in storage solutions that eliminate clutter, these concepts demonstrate how narrow bedrooms can accommodate multiple functions without sacrificing style or comfort. Whether you’re drawn to minimalist Japanese-inspired designs, rustic reclaimed wood aesthetics, or contemporary modular systems, you’ll discover practical solutions that celebrate the unique characteristics of elongated spaces while creating rooms that feel both spacious and intimately personal.
1. Perpendicular Positioning for Optimal Flow

The strategic placement of a bed perpendicular to the longest wall represents one of the most effective techniques for transforming a narrow bedroom’s proportions. This approach immediately breaks up the linear feel that can make elongated spaces feel corridor-like, instead creating a more balanced and inviting environment.
When positioned this way, the bed becomes a natural room divider, defining the sleeping zone while allowing the remaining space to serve other functions. The visual weight of the bed positioned across the room’s width helps to create the illusion of a more square, proportionate space.
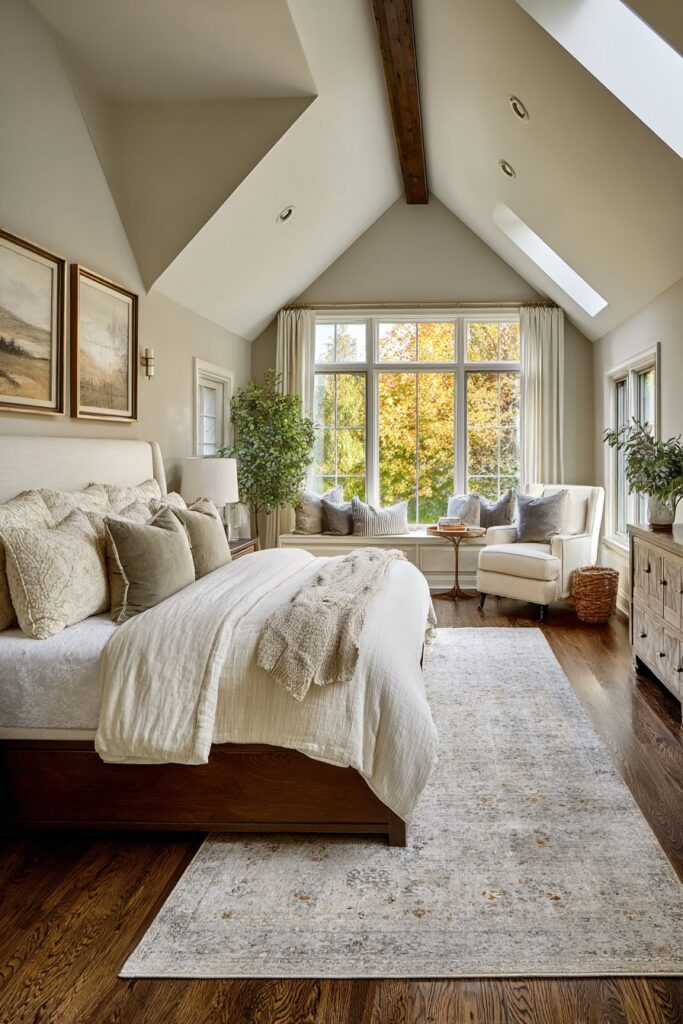
The magic of this layout truly shines when combined with thoughtful furniture selection and placement. A cozy reading nook positioned in the far corner becomes a natural focal point, anchored by a comfortable armchair upholstered in complementary fabrics and accompanied by a floor lamp that provides both task and ambient lighting. The choice of a substantial floor lamp rather than a table lamp eliminates the need for additional furniture pieces, maintaining clean lines while providing essential illumination for evening reading sessions.

Color selection plays a crucial role in unifying this type of layout, with soft neutral bedding in cream and sage green tones creating a serene backdrop that allows the eye to flow smoothly throughout the space. These colors work particularly well against oak hardwood flooring, which adds warmth and natural texture while its linear grain pattern helps to visually connect different areas of the room. The wood’s natural variations provide subtle visual interest without overwhelming the peaceful color palette.
Natural light streaming through large windows along one wall becomes a key design element in this configuration, particularly when the bed placement allows light to reach both the sleeping area and the reading nook. This strategic positioning ensures that both functional zones benefit from natural illumination during daytime hours, reducing the need for artificial lighting and creating a more energy-efficient living space.

Key Design Tips:
- Position the bed perpendicular to the longest wall to break up narrow proportions
- Create a dedicated reading corner with comfortable seating and adequate lighting
- Use neutral color palettes to maintain visual flow throughout the space
- Maximize natural light by ensuring windows aren’t blocked by furniture placement
- Choose flooring with linear patterns to help connect different zones within the room
2. Modern Platform Bed with Integrated Workspace
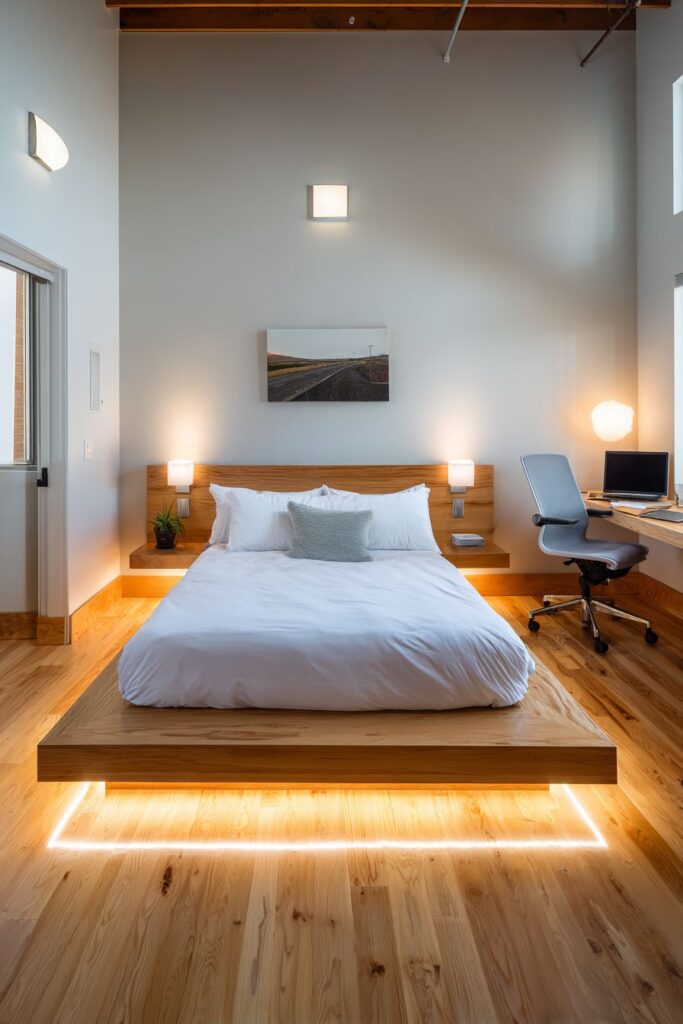
The floating platform bed concept represents contemporary bedroom design at its finest, offering a sleek solution that maximizes both floor space and functionality in narrow rooms. By centering the platform along the room’s narrow dimension, this design creates a striking focal point while leaving substantial space for additional functions. The elevated bed design contributes to a sense of spaciousness by allowing light and air to flow underneath, creating the visual impression of more room than actually exists.
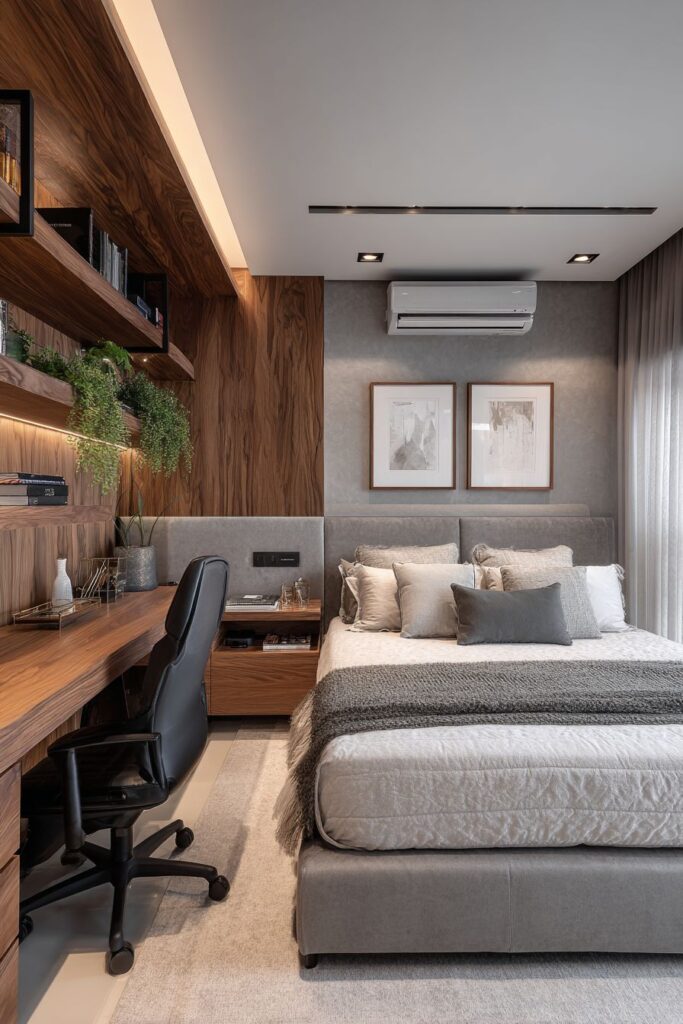
Built-in nightstands that extend seamlessly from the headboard wall eliminate the need for separate furniture pieces while providing essential bedside storage and display surfaces. This integrated approach creates clean, uninterrupted lines that enhance the modern aesthetic while maximizing functionality. The extension of these built-in elements helps to anchor the sleeping area and provides visual weight that balances the bed’s position within the narrow space.
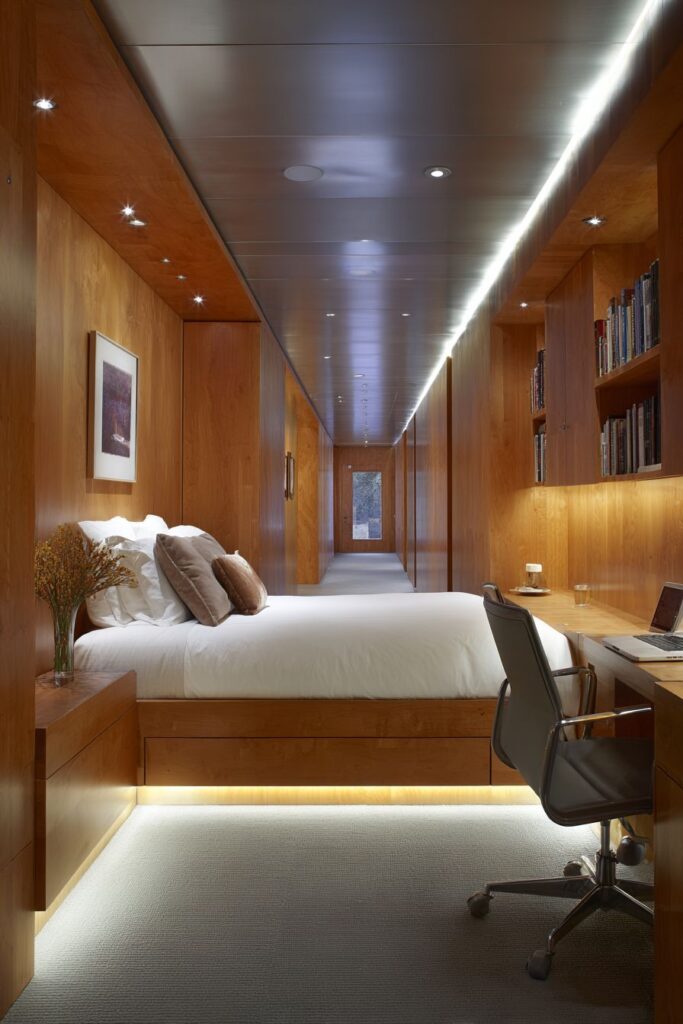
The transformation of the remaining length into a compact home office demonstrates the versatility possible in well-planned narrow bedrooms. A sleek desk paired with an ergonomic chair creates a productive workspace that doesn’t compete with the sleeping area for visual attention. The key to success in this dual-purpose design lies in selecting furniture pieces that complement rather than contrast with the platform bed’s modern aesthetic, maintaining design cohesion throughout the space.
Lighting design becomes particularly important in this configuration, with warm white LED strip lighting under the platform creating a floating effect while providing subtle ambient illumination. This under-bed lighting serves both practical and aesthetic purposes, offering gentle nighttime navigation lighting while emphasizing the platform’s architectural form. Task lighting over the workspace ensures adequate illumination for work activities without disrupting the bedroom’s relaxing atmosphere.
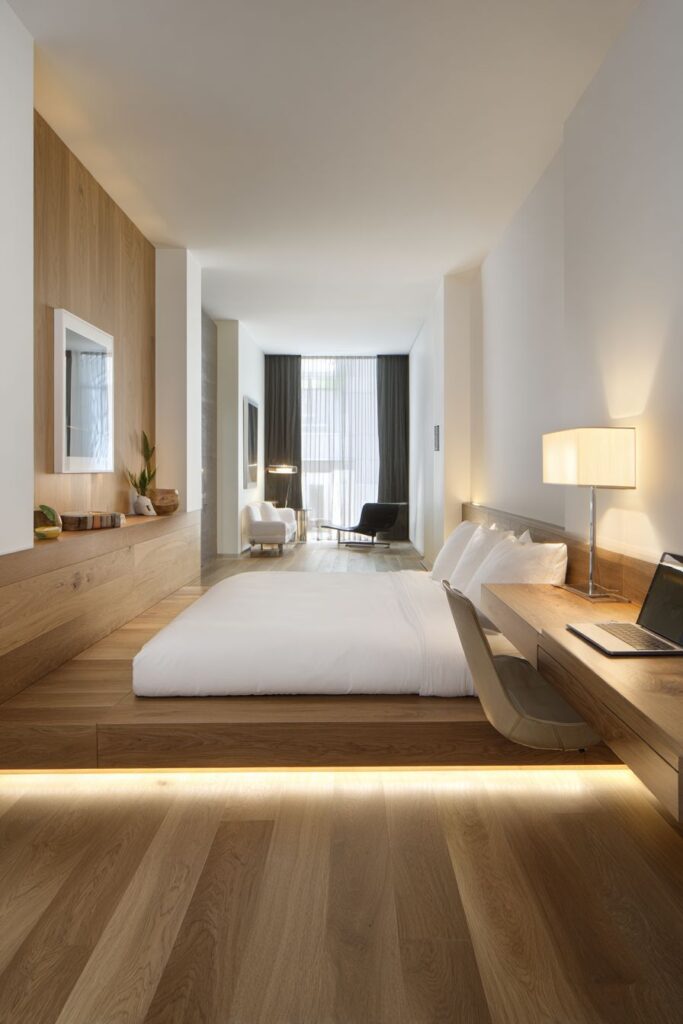
Key Design Tips:
- Choose a floating platform bed to create visual space underneath
- Integrate nightstands into the headboard wall for seamless storage
- Position the workspace at the opposite end to maintain distinct zones
- Use LED strip lighting under the platform for ambient illumination
- Select complementary furniture finishes throughout both functional areas
3. Walk-Through Closet Division
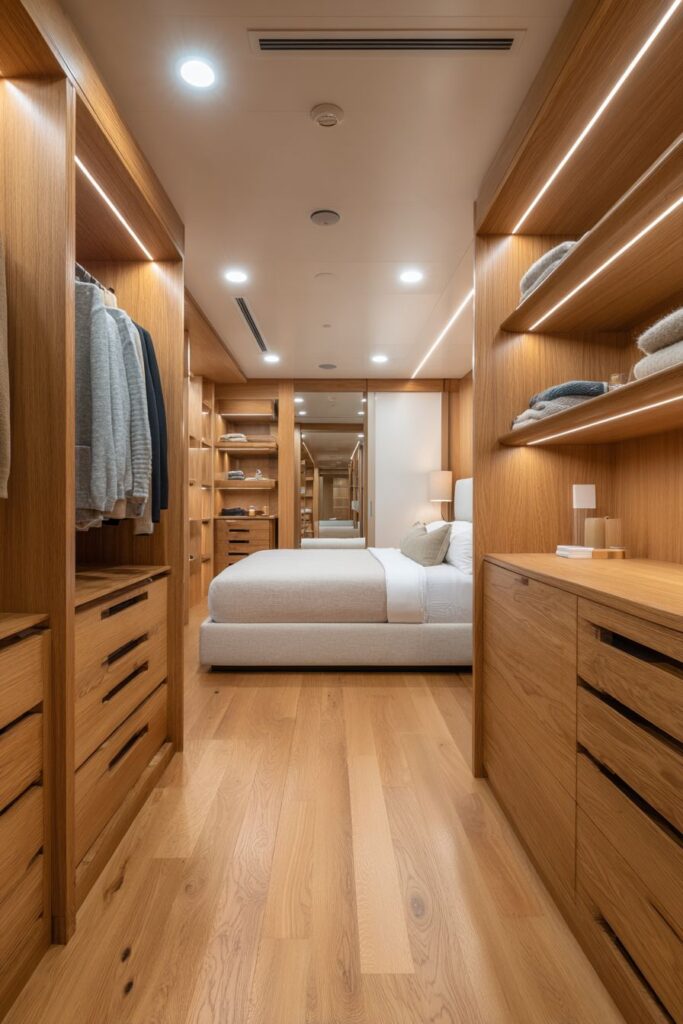
The implementation of a walk-through closet design represents an ingenious solution for narrow bedrooms, effectively dividing the elongated space into distinct sleeping and dressing zones while maintaining an open, flowing connection between areas. This approach transforms what could be a challenging layout into a luxurious suite-like experience, where the journey from sleeping area to dressing area becomes part of the room’s sophisticated functionality.

Custom white oak cabinetry with soft-close drawers lining one wall creates substantial storage capacity while contributing to the room’s refined aesthetic. The choice of white oak brings warmth and natural beauty to the space, with its distinctive grain patterns adding visual texture that prevents the storage wall from appearing bland or institutional. The soft-close drawer mechanism ensures quiet operation, maintaining the bedroom’s peaceful atmosphere during early morning or late evening activities.
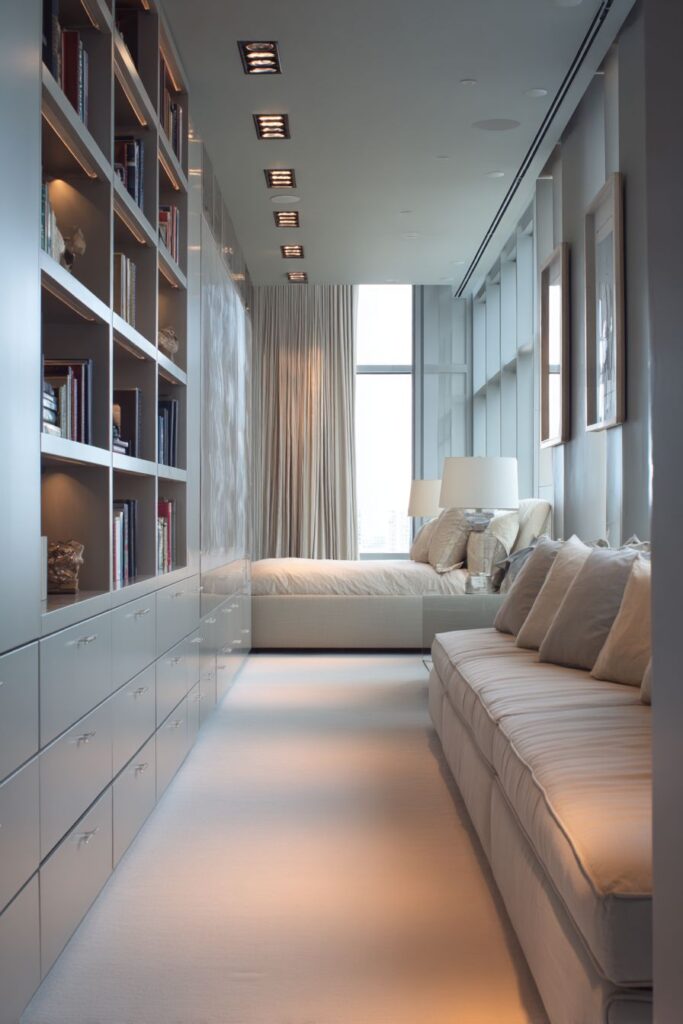
The bedroom area’s low-profile bed with linen upholstered headboard complements the clean lines of the custom cabinetry while introducing soft textural contrast. Linen’s natural texture and subtle variations create visual interest without competing with the wood cabinetry’s prominent grain patterns. The low-profile bed design maintains sight lines through the space, preventing the elongated room from feeling chopped up or compartmentalized.
Recessed ceiling lights provide even illumination throughout the room’s length, eliminating shadows and dark corners that can make narrow spaces feel cramped or unwelcoming. This lighting approach ensures both the sleeping and dressing areas receive adequate illumination while maintaining the clean, uncluttered aesthetic that makes this design concept so successful.
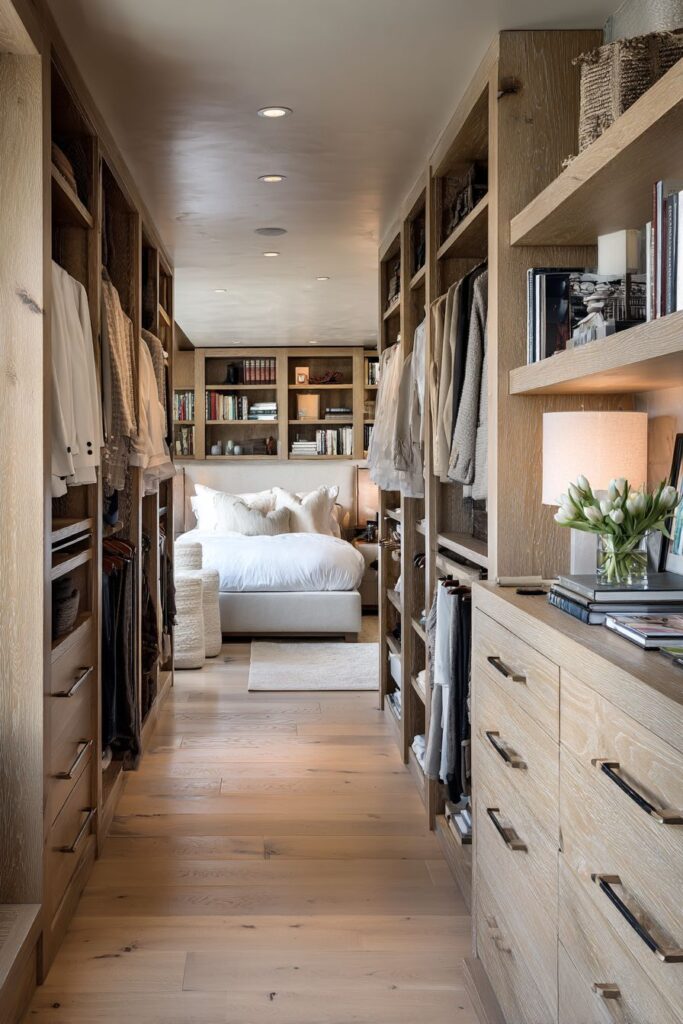
Key Design Tips:
- Design a walk-through closet to naturally divide long spaces
- Use custom cabinetry with soft-close mechanisms for luxury feel
- Choose a low-profile bed to maintain open sight lines
- Install recessed lighting for even illumination throughout
- Select coordinating materials that flow seamlessly between zones
4. Vertical Wood Paneling Drama

Creating a statement accent wall featuring vertical wood paneling transforms a narrow bedroom’s proportions by drawing the eye upward, making the space feel more balanced and proportionate. This vertical emphasis counteracts the horizontal emphasis created by the room’s elongated footprint, creating visual harmony that makes the space feel more comfortable and inviting. The wood paneling adds architectural interest while introducing natural warmth and texture that elevates the entire room’s design sophistication.

The strategic positioning of the bed at an angle creates visual interest while breaking away from the predictable parallel placement that can emphasize a room’s narrow dimensions. This diagonal arrangement adds dynamic energy to the space while creating more interesting furniture groupings and traffic flow patterns. The angled placement also allows for more creative lighting solutions and can help to maximize the room’s usable floor space.
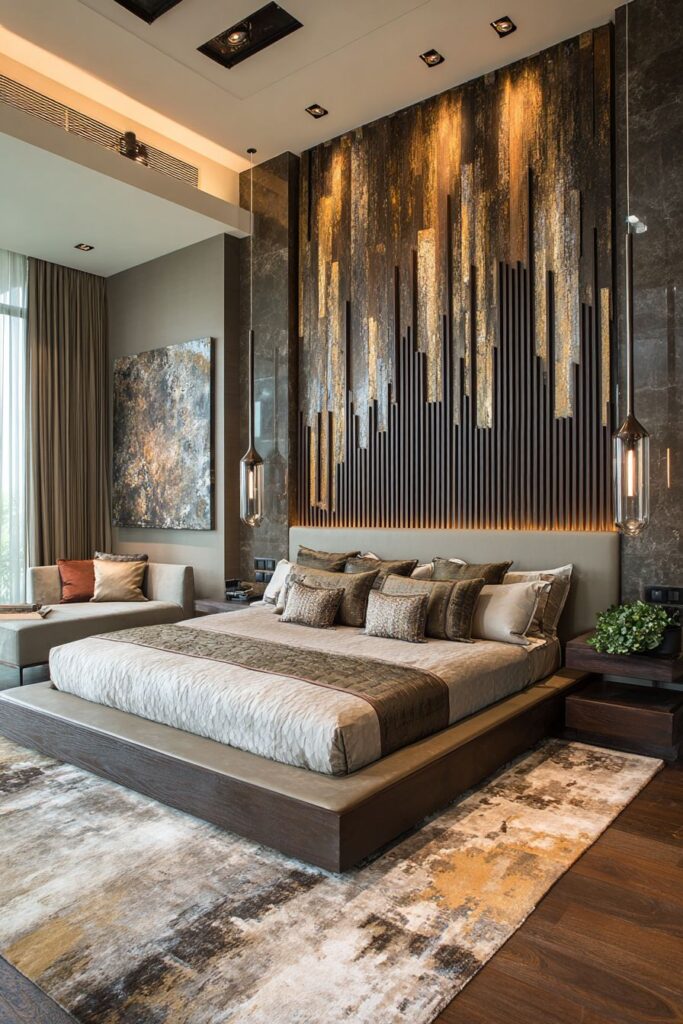
Matching pendant lights suspended from the ceiling on either side of the angled bed create symmetry and balance while providing focused task lighting for reading or other bedside activities. The pendant lights’ vertical drop emphasizes the room’s height while their matching design creates visual cohesion. The suspended fixtures also free up bedside table space that would otherwise be occupied by table lamps, allowing for cleaner surfaces and more storage or display opportunities.
Textured area rugs in complementary earth tones help to define different zones within the elongated layout while adding layers of visual and tactile interest. These rugs create designated areas for different activities while their earth-tone palette connects with the wood paneling’s natural aesthetic. The varied textures underfoot add sensory richness to the space while helping to absorb sound and create a more intimate, comfortable atmosphere.

Key Design Tips:
- Install vertical wood paneling to counteract horizontal emphasis
- Position the bed at an angle for visual interest and better flow
- Use matching pendant lights for symmetry and task illumination
- Layer textured rugs to define zones and add warmth
- Choose earth-tone palettes that complement natural wood elements
5. Lounge-Style Daybed Configuration
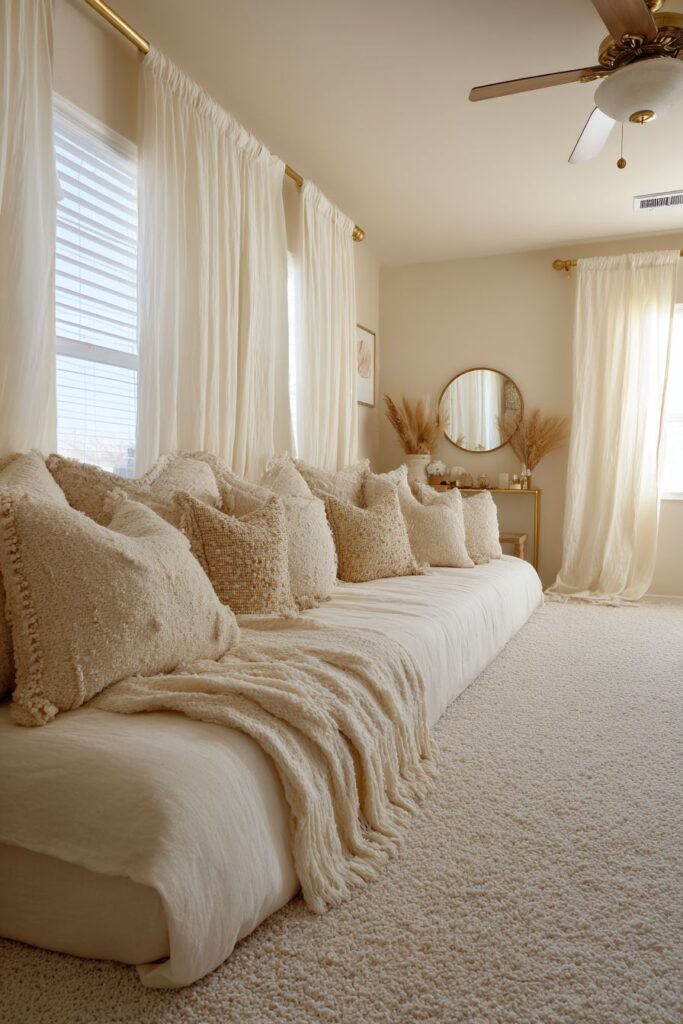
The implementation of a daybed configuration along the longest wall creates a unique lounge-like atmosphere that transforms the traditional bedroom concept into something more versatile and relaxed. This approach maximizes the room’s length while creating a comfortable seating and sleeping solution that works beautifully for both rest and socializing. The daybed’s linear placement emphasizes the room’s proportions in a positive way, creating a sense of luxury and spaciousness rather than cramped narrowness.
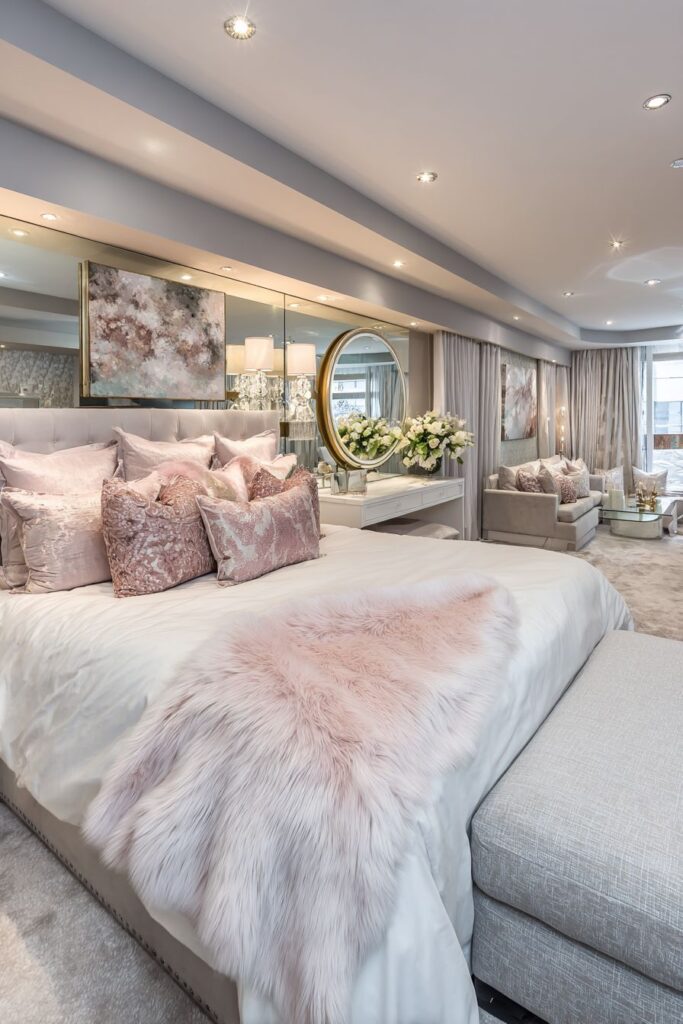
Multiple throw pillows and a soft cashmere blanket layered on the daybed create an inviting, hotel-like atmosphere that encourages relaxation and comfort. The careful selection of pillows in various sizes and textures adds visual depth while maintaining a cohesive color scheme. The cashmere blanket introduces luxury and softness while its drape and texture create visual interest that prevents the long wall arrangement from appearing stark or institutional.
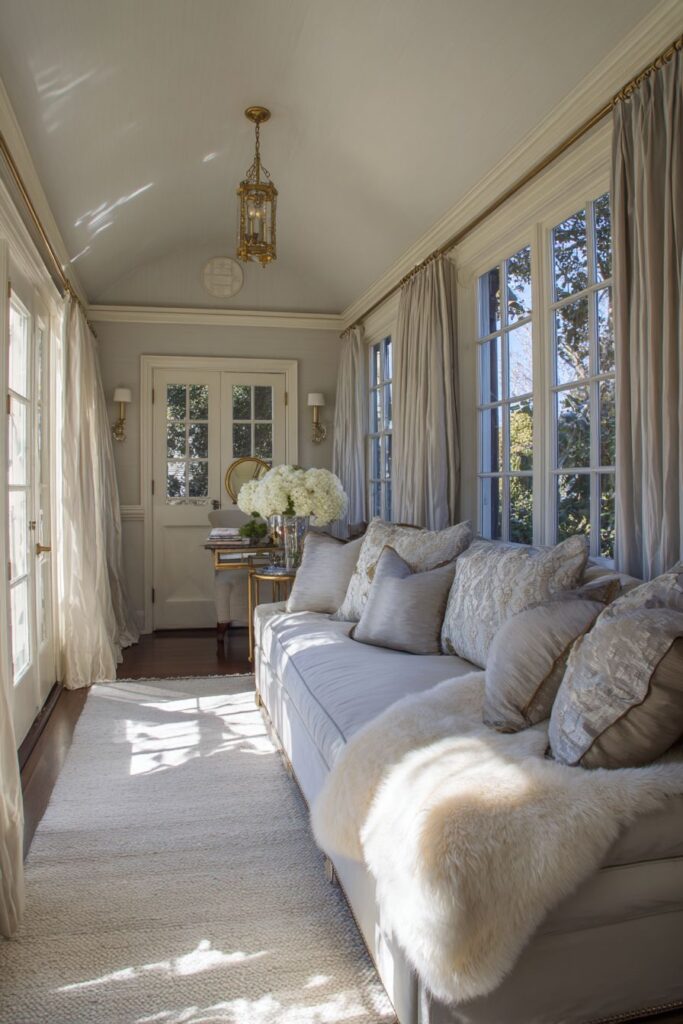
The vanity area positioned at the opposite end creates a functional counterpoint to the sleeping area while maintaining the room’s overall sense of flow and connection. A round mirror above the vanity softens the room’s linear elements while its circular form creates visual relief from the rectangular proportions. Task lighting specifically designed for the vanity ensures adequate illumination for grooming activities while contributing to the room’s layered lighting scheme.
Sheer curtains spanning the room’s entire length filter natural light beautifully while maintaining privacy and creating a soft, dreamy atmosphere. The continuous curtain treatment unifies the space visually while its sheer quality ensures that natural light can penetrate throughout the room’s depth. The flowing fabric adds movement and softness that balances the more structured furniture elements.
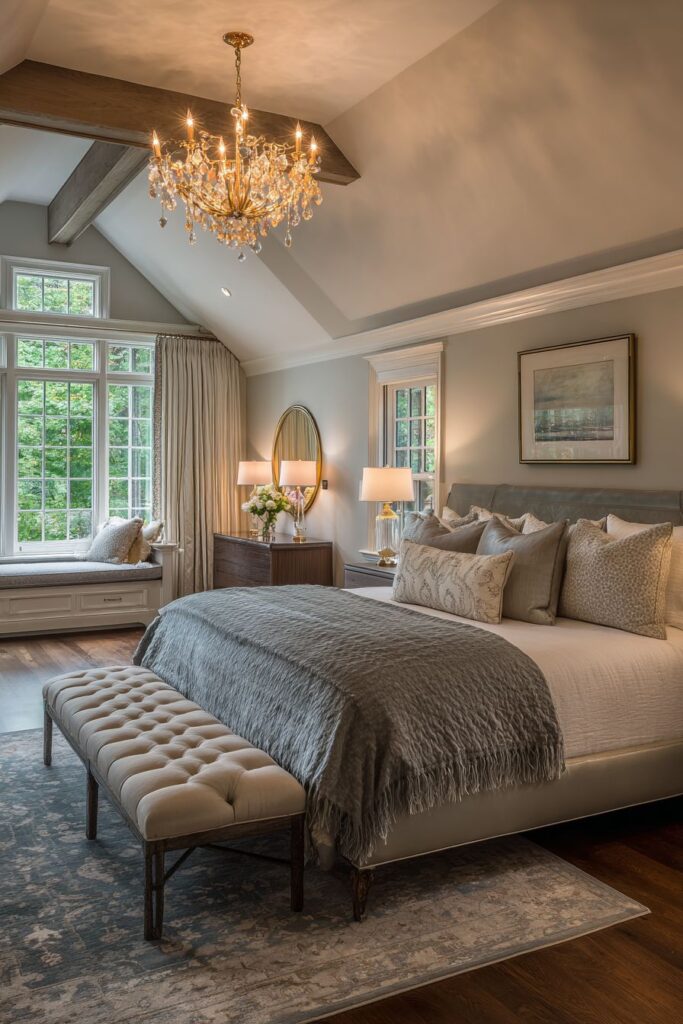
Key Design Tips:
- Position a daybed along the longest wall for maximum lounging space
- Layer multiple pillows and luxury textiles for comfort and style
- Create a dedicated vanity area at the opposite end
- Use sheer curtains spanning the full length for soft light filtration
- Include a round mirror to soften rectangular room proportions
6. Strategic Zone Creation
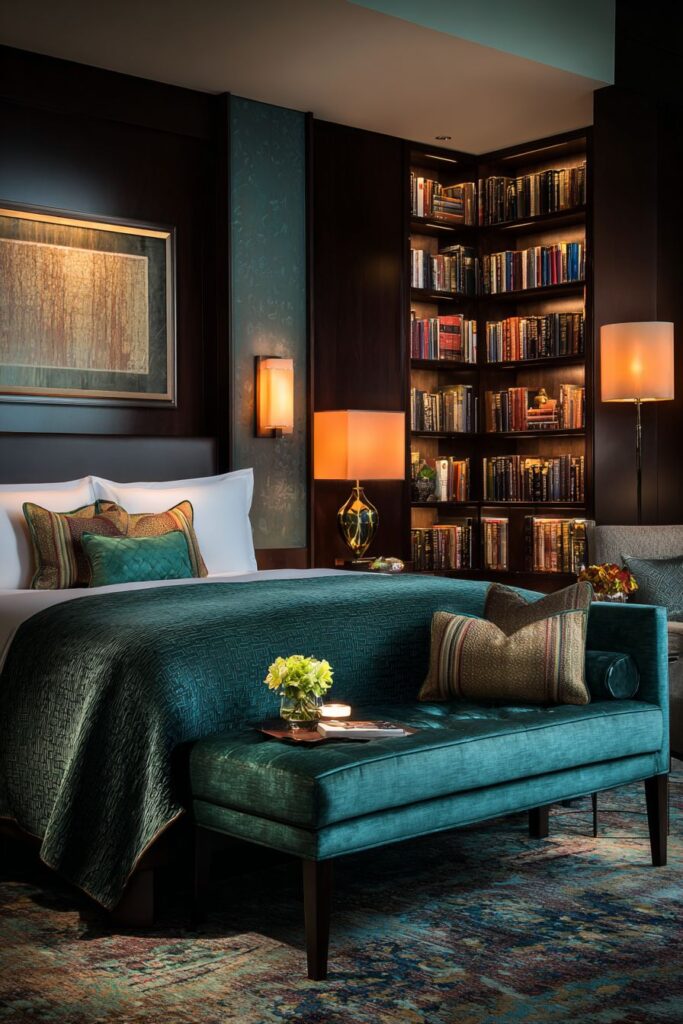
The strategic positioning of the bed one-third down the room’s length represents a sophisticated approach to space planning that creates distinct zones while maintaining visual and functional connectivity throughout the elongated space. This placement follows classic design proportions that feel natural and balanced, avoiding the extremes of centering the bed or pushing it to one end, both of which can make narrow rooms feel awkward or poorly planned.
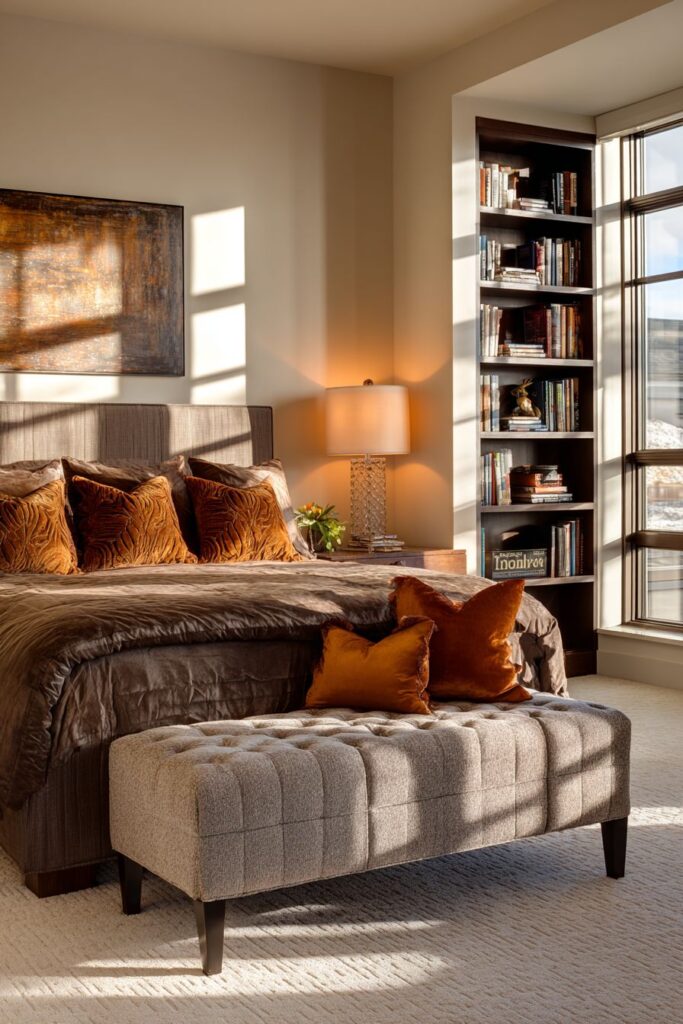
A tufted bench positioned at the foot of the bed serves dual purposes, providing both seating for putting on shoes or laying out clothes while offering hidden storage for linens, seasonal clothing, or other bedroom essentials. The tufted upholstery adds textural interest and visual weight that helps to anchor the bed within its zone while its horizontal lines complement the room’s proportions. The storage function reduces clutter elsewhere in the room, contributing to the clean, organized aesthetic essential for narrow spaces.
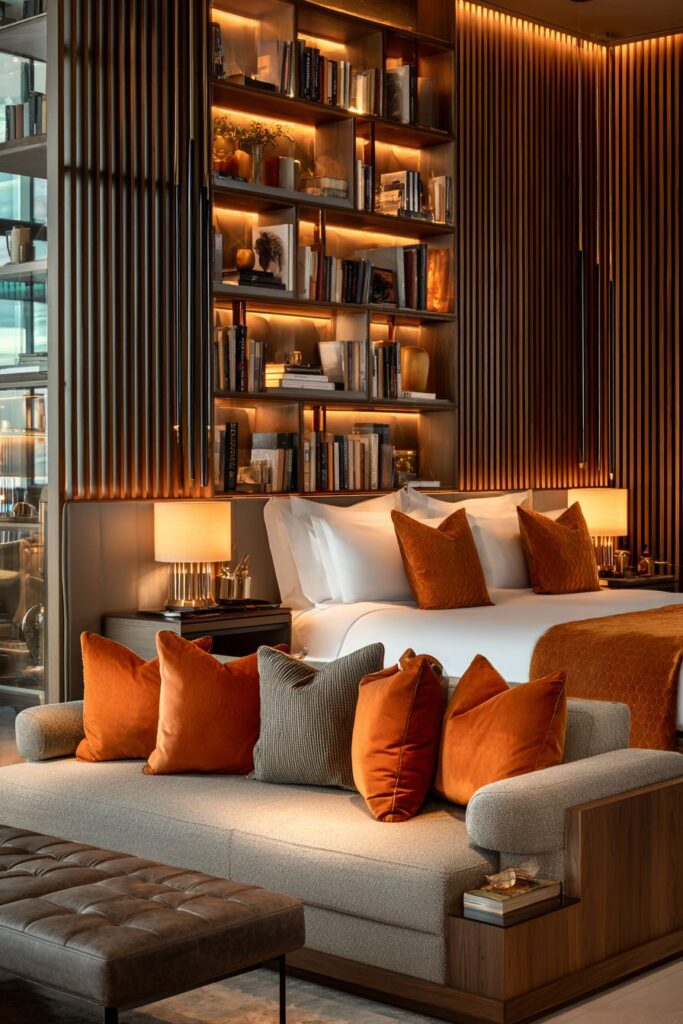
The floor-to-ceiling bookshelf acts as a room divider while maintaining openness and visual connection between the sleeping and sitting areas. This vertical storage solution maximizes the room’s height while providing substantial storage and display capacity without blocking light or making the space feel closed off. The bookshelf’s open construction allows air and light to flow through while its contents add personality and visual interest to both sides of the room.
Warm table lamps create intimate lighting pools that define each area’s function while contributing to the room’s overall ambient lighting scheme. The multiple lighting sources allow for flexible illumination options throughout the day and evening, from bright task lighting for reading to soft ambient lighting for relaxation. The warm light quality creates a cozy atmosphere that makes the narrow space feel inviting rather than institutional.
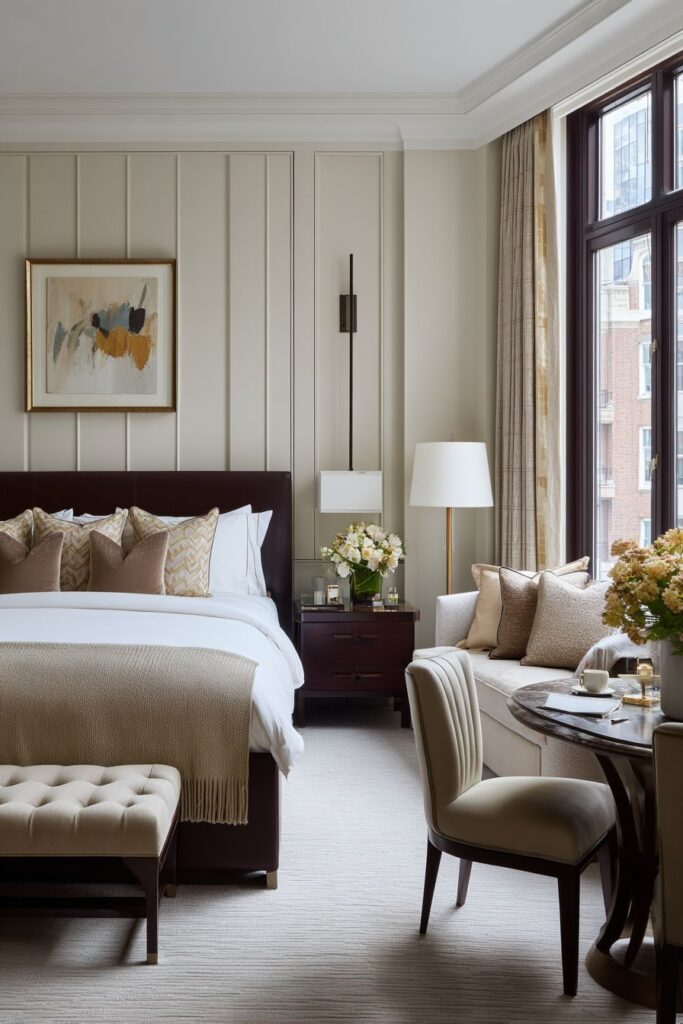
Key Design Tips:
- Position the bed one-third down the room’s length for balanced proportions
- Include furniture with dual functions like storage benches
- Use floor-to-ceiling shelving as open room dividers
- Create multiple lighting pools with warm table lamps
- Maintain visual connection between zones while defining separate functions
7. Gallery Wall Linear Impact
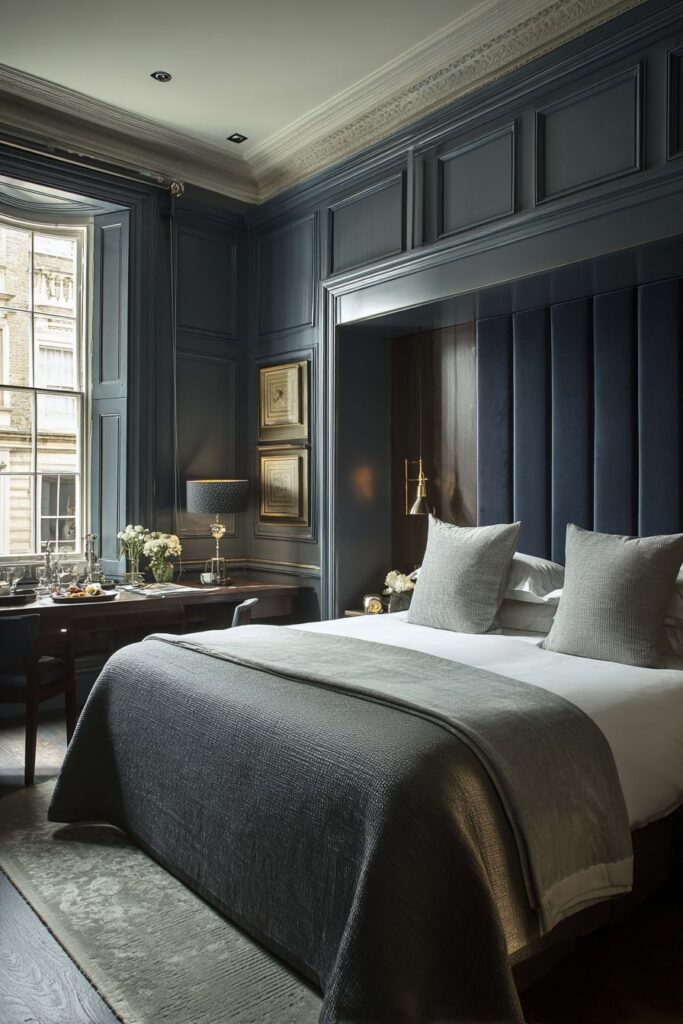
A gallery wall spanning the entire length of one wall creates dramatic visual impact while drawing attention along the room’s dimension, transforming what could be a liability into the space’s greatest asset. This approach celebrates the room’s elongated proportions rather than trying to disguise them, creating a sophisticated focal point that commands attention and admiration. The continuous art display creates a sense of movement and journey through the space, making the walk from one end to the other an engaging visual experience.
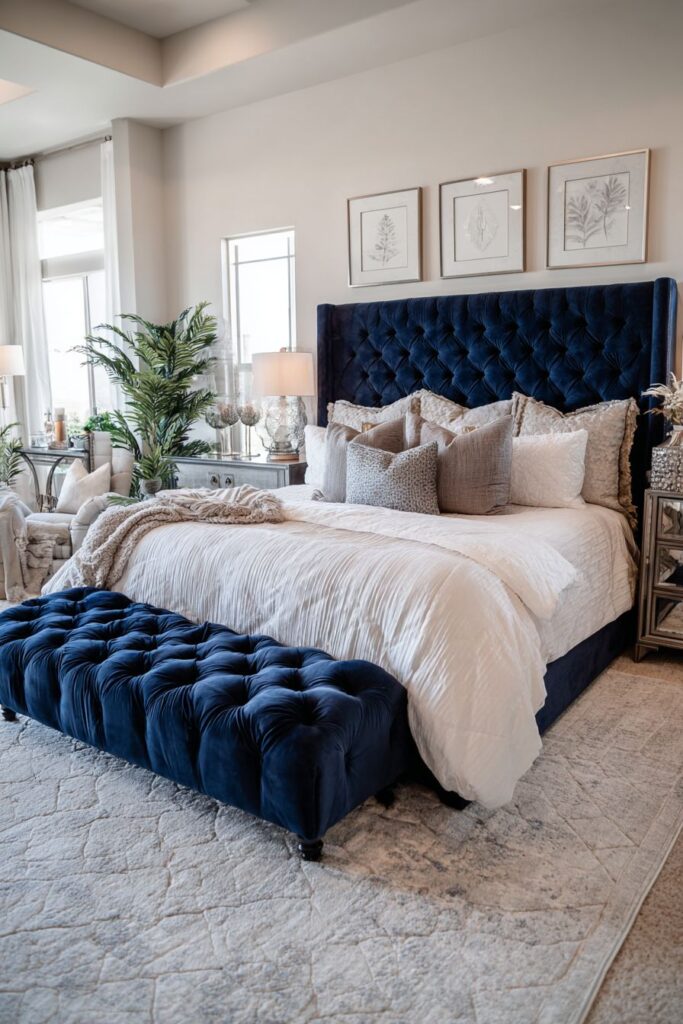
The bed’s dramatic upholstered headboard in deep navy velvet provides a rich, luxurious counterpoint to the gallery wall while grounding the sleeping area with substantial visual weight. The deep navy color creates sophistication and drama while remaining neutral enough to complement a wide variety of artwork styles and colors. The velvet texture adds tactile luxury while its light-absorbing qualities help to create a cozy, intimate feeling around the sleeping area.
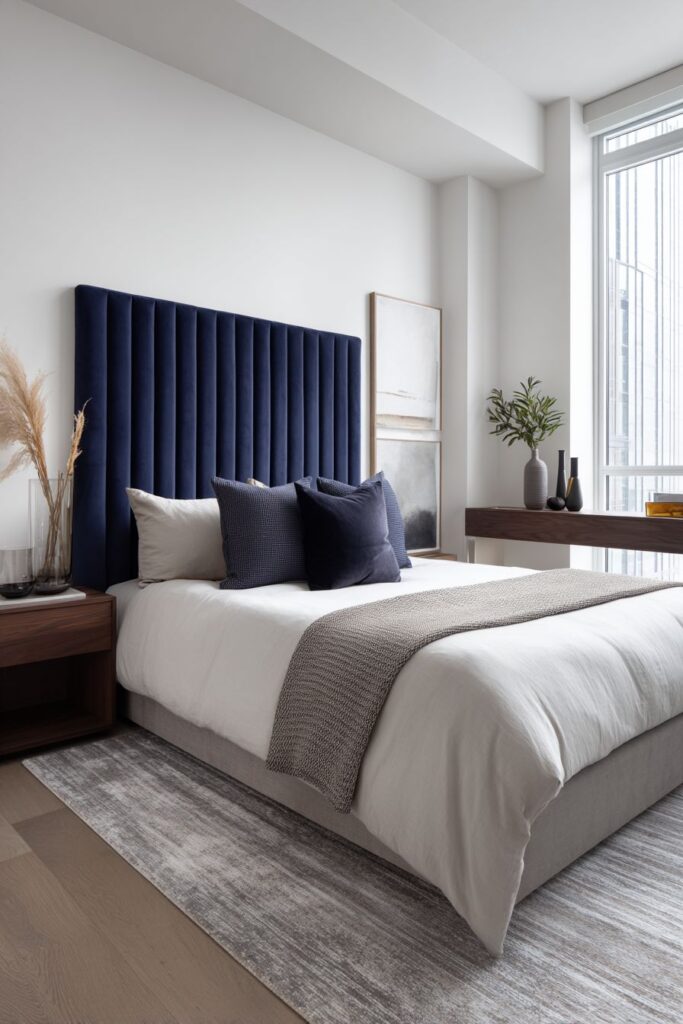
Crisp white bedding provides a clean, fresh contrast to the dramatic headboard while ensuring the sleeping area doesn’t compete with the gallery wall for visual attention. The white bedding creates a restful focal point that allows the eye to move easily between the artwork and the sleeping area without visual conflict. The contrast between the dark headboard and white bedding creates classic sophistication that never goes out of style.
A narrow console table running beneath the gallery wall provides display space for curated decor items while offering practical storage for books, electronics, or other bedroom essentials. The console’s narrow profile ensures it doesn’t interfere with traffic flow through the elongated space while its length echoes the gallery wall’s linear impact. The carefully curated decor items add personality and visual interest while supporting the gallery wall’s artistic theme.
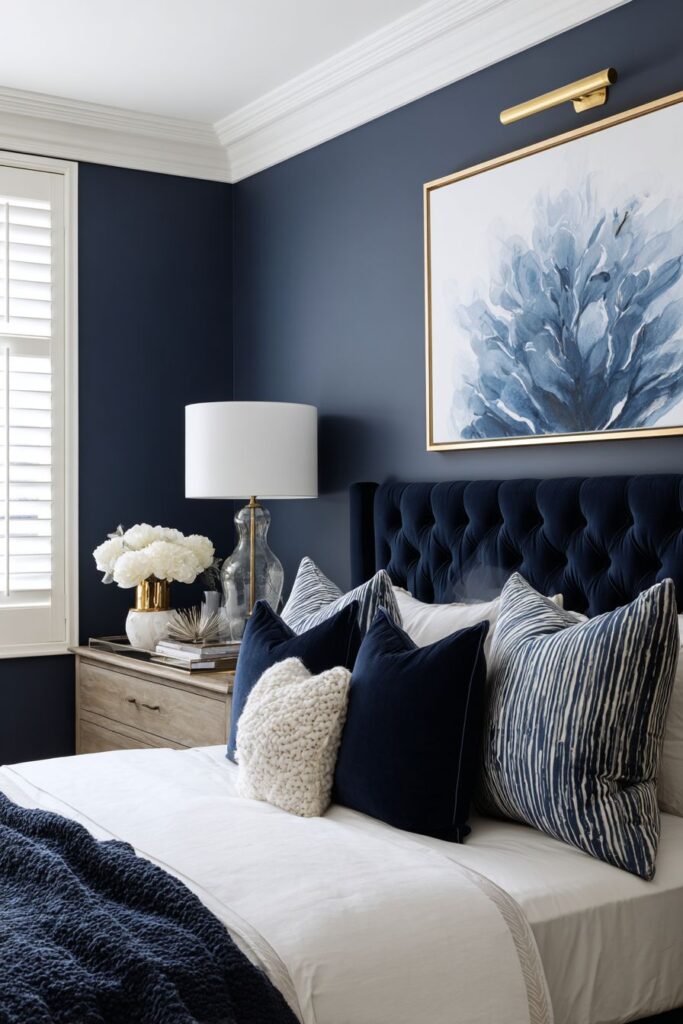
Key Design Tips:
- Create a gallery wall spanning the entire length for dramatic impact
- Choose a dark, luxurious headboard fabric for visual anchoring
- Use crisp white bedding to balance dark accent colors
- Include a narrow console table for display and storage
- Curate decor items that complement the artwork’s aesthetic
8. Window Seat Serenity
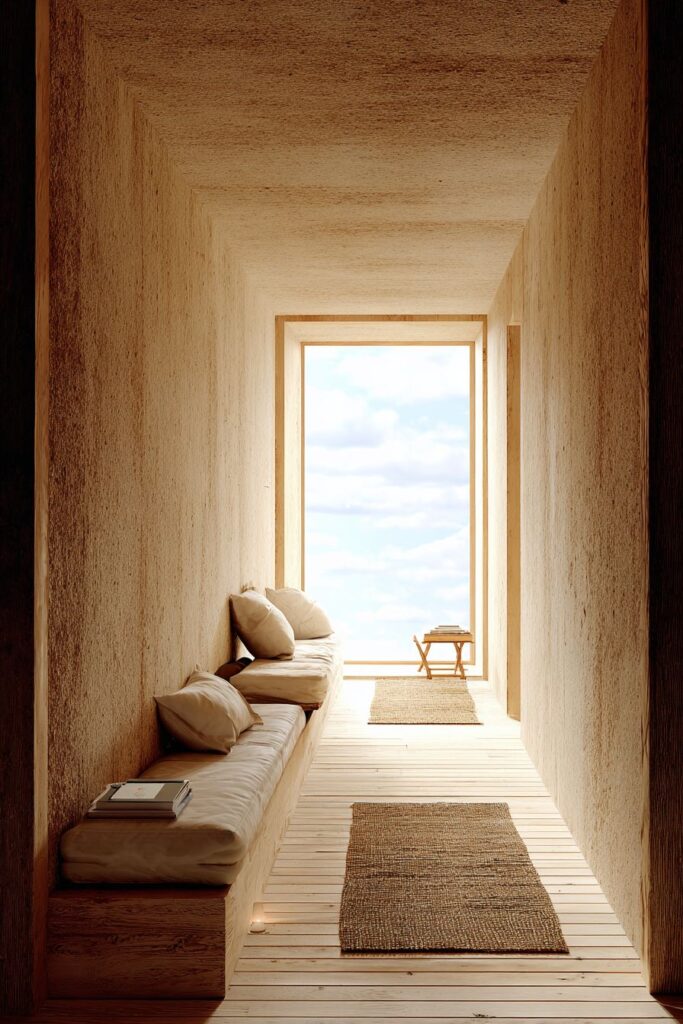
The built-in window seat positioned along the narrow end wall maximizes natural light while creating a cozy retreat that takes advantage of the room’s unique proportions. This placement makes the window seat feel like a special destination within the bedroom, a place to retreat for quiet contemplation or reading while enjoying natural light and views. The built-in construction ensures the seat fits perfectly within the space while providing hidden storage for cushions, throws, or seasonal items.
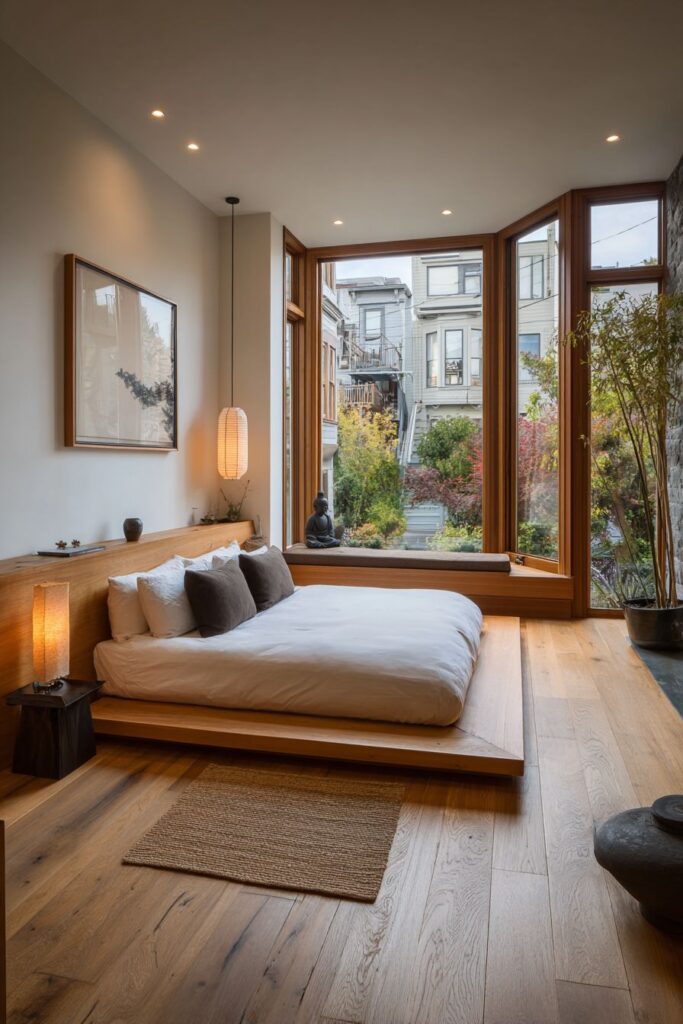
The sleeping area’s low Japanese-inspired platform bed with integrated side tables embodies minimalist design principles that work beautifully in narrow spaces. The low profile maintains open sight lines throughout the room while the integrated side tables eliminate the need for separate nightstand pieces that could make the space feel cluttered. This streamlined approach creates serene simplicity that promotes rest and relaxation.
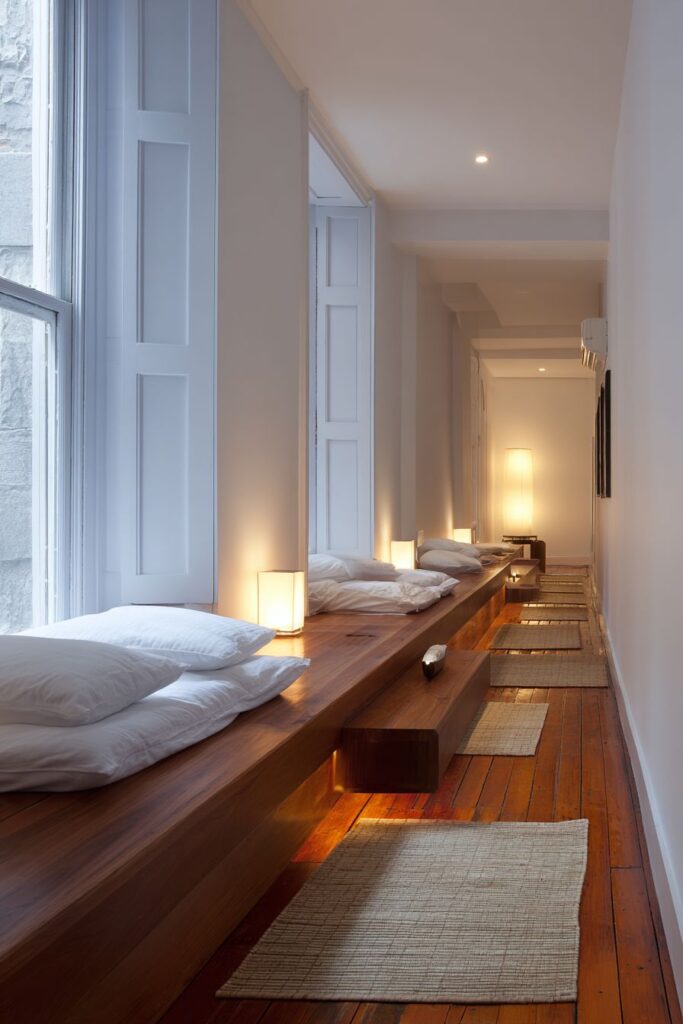
Bamboo flooring adds natural warmth and texture while its linear patterns help to visually extend the room’s length. Bamboo’s sustainable qualities and natural beauty create an authentic connection to nature while its durability makes it practical for bedroom use. The flooring’s light color and smooth surface reflect light throughout the space, contributing to the overall sense of brightness and openness.
Natural fiber rugs enhance the serene, minimalist aesthetic while adding layers of texture and warmth underfoot. These rugs help to define seating areas around the window seat and sleeping area while their neutral colors and organic textures support the room’s calm, natural theme. The rugs also provide sound absorption that makes the space feel more intimate and peaceful.
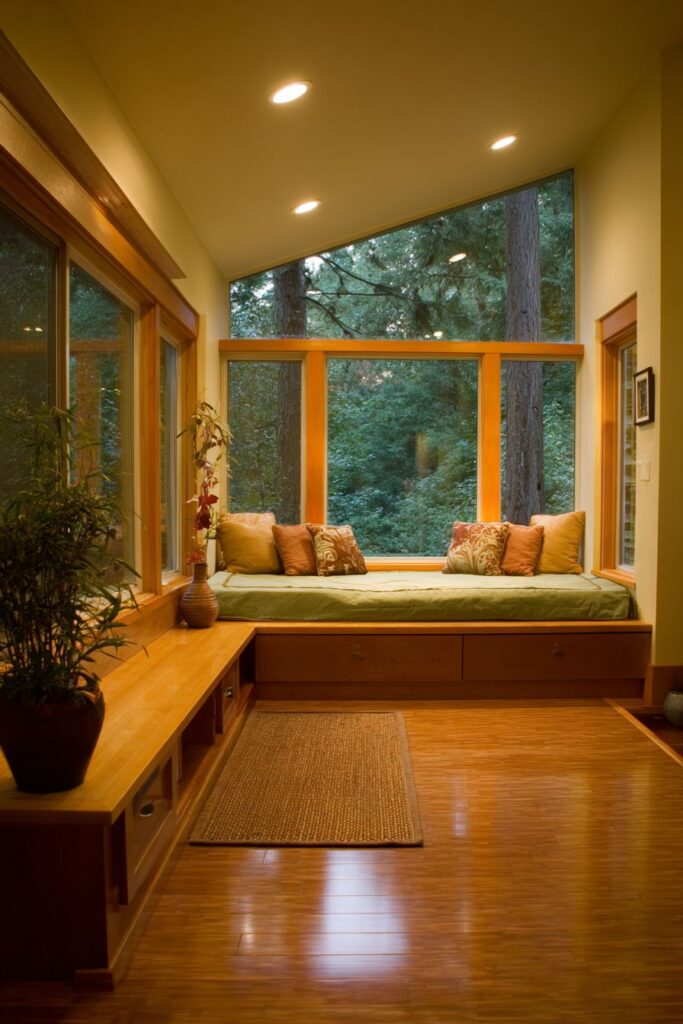
Key Design Tips:
- Position a built-in window seat to maximize natural light and views
- Choose a low platform bed to maintain open sight lines
- Use bamboo flooring for natural warmth and sustainability
- Layer natural fiber rugs for texture and zone definition
- Integrate storage wherever possible to maintain clean lines
9. Murphy Bed Innovation
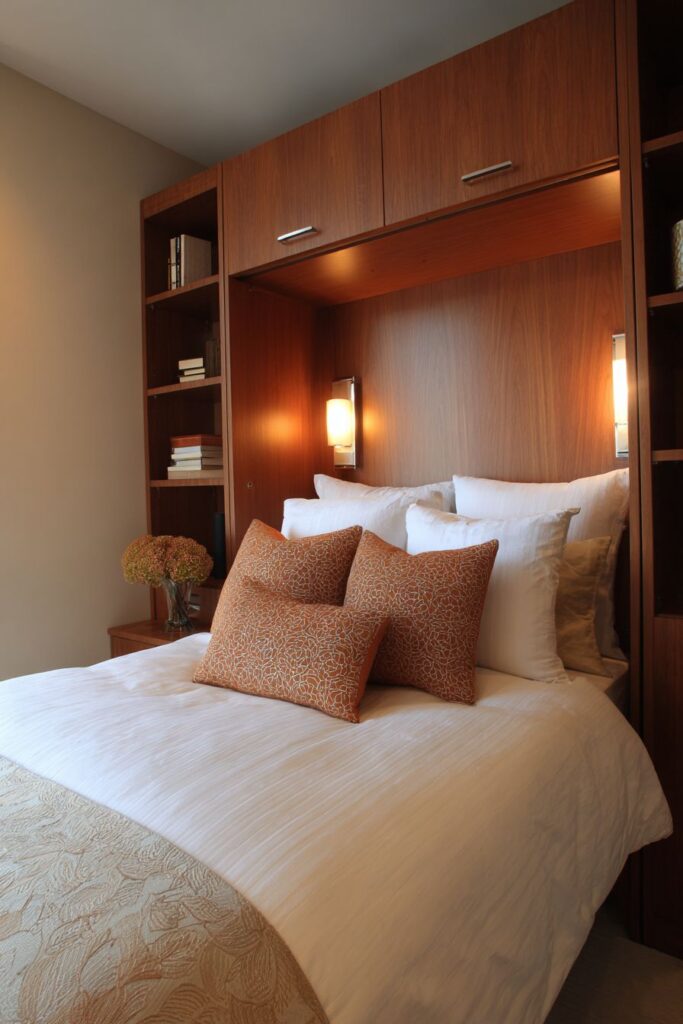
The murphy bed solution folded into a custom wall unit represents the ultimate in space-saving innovation for narrow bedrooms, allowing the space to transform completely between daytime and nighttime uses. This approach maximizes floor space during daytime hours when the bed isn’t needed, creating an open, versatile room that can serve multiple functions without the visual and physical constraints of a permanent bed placement.
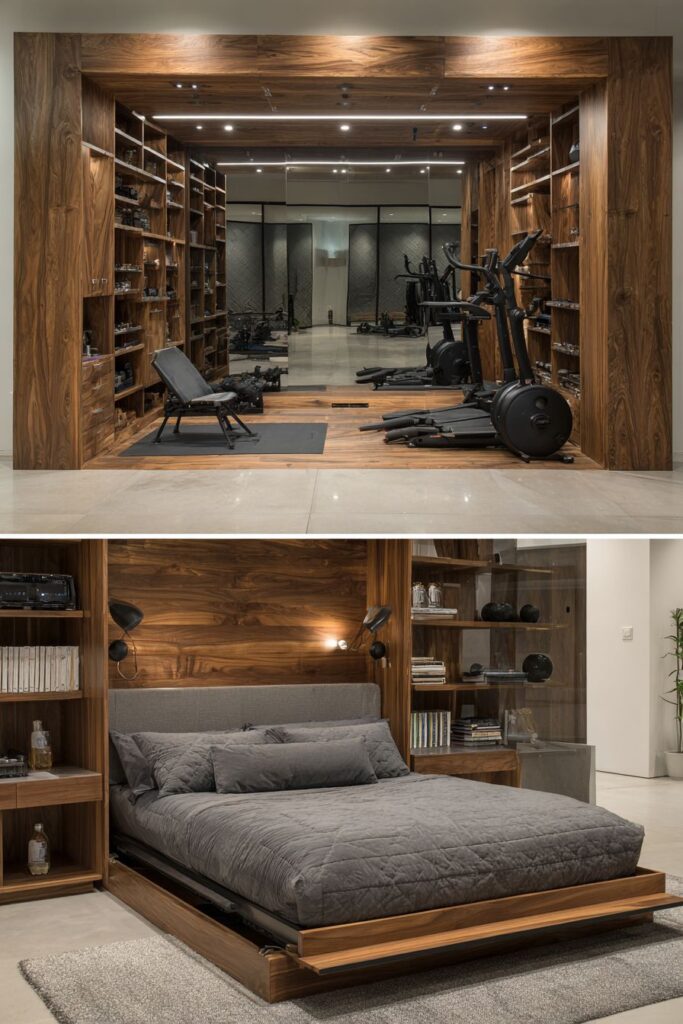
When deployed, the murphy bed is complemented by fold-down nightstands and integrated reading lights that provide all the functionality of a traditional bedroom setup without requiring permanent floor space. The fold-down nightstands ensure bedside convenience for books, water, electronics, or other necessities while the integrated reading lights eliminate the need for separate lamps that would require additional surfaces or floor space.

The remaining space functions beautifully as a home gym, with mirrored walls reflecting light throughout the length of the room while creating the illusion of expanded space. The mirrors’ reflective qualities double the visual space while providing practical benefits for exercise routines and movement. The absence of permanent bedroom furniture allows for exercise equipment storage or yoga mats without compromising the room’s functionality.
This innovative design demonstrates how narrow bedrooms can accommodate seemingly contradictory functions through clever planning and custom solutions. The murphy bed system allows one room to serve as both a restful bedroom and an energizing exercise space, maximizing the value and utility of every square foot in the elongated layout.
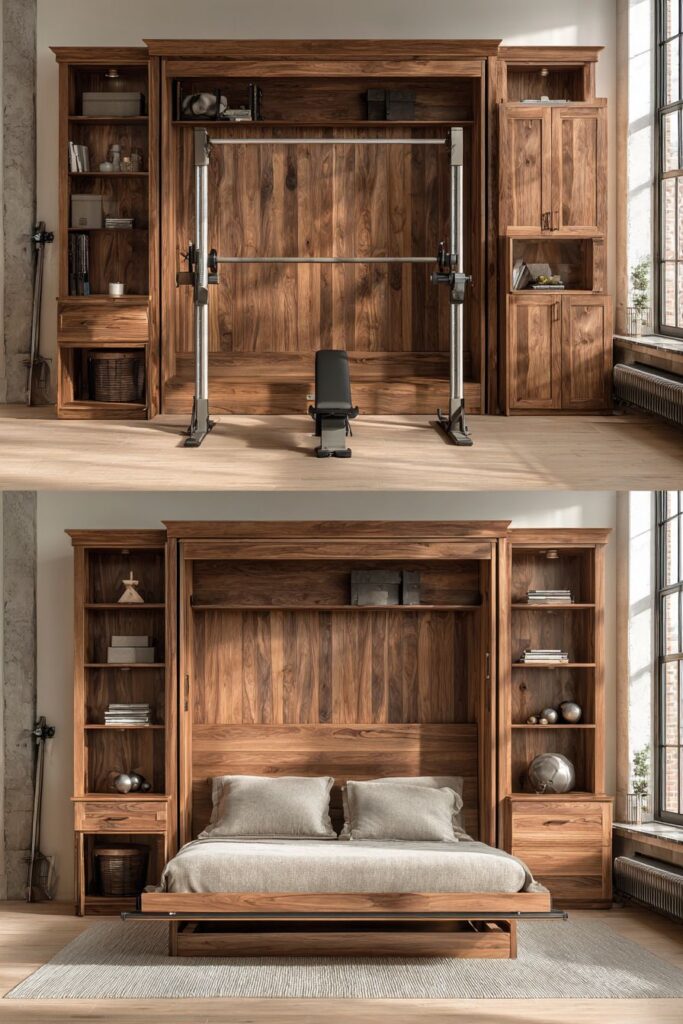
Key Design Tips:
- Install a murphy bed system for maximum daytime floor space
- Include fold-down nightstands for bedside convenience
- Add mirrored walls to expand visual space and reflect light
- Design custom storage for both bedroom and exercise equipment
- Ensure easy operation for frequent transformation between functions
10. Curved Partition Elegance
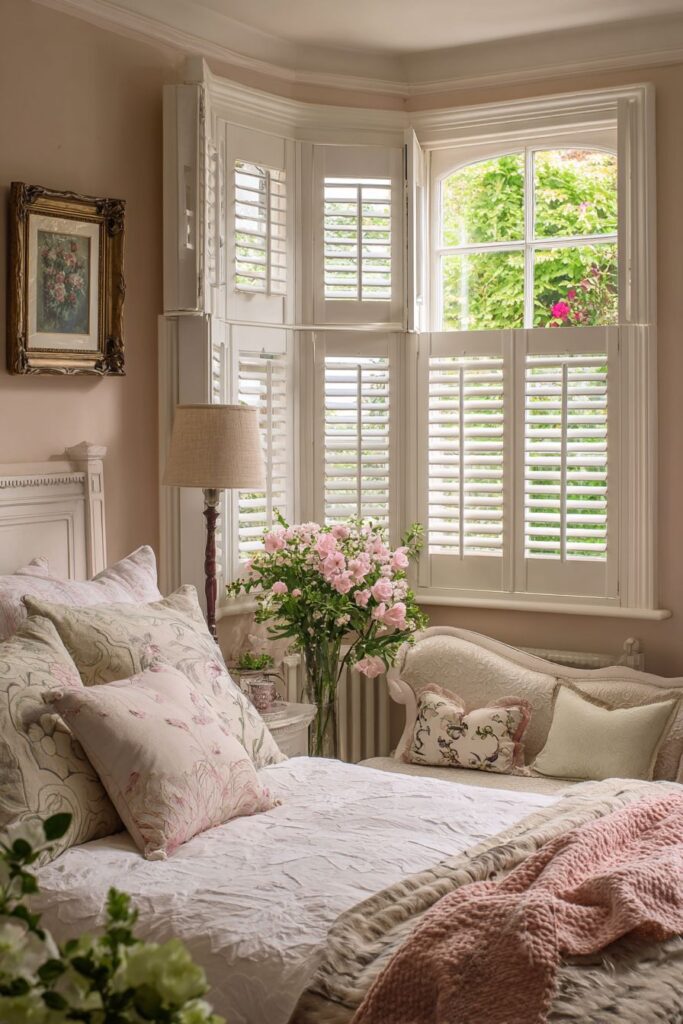
A curved partition wall that softly divides the sleeping area from a small sitting space creates architectural interest while maintaining flow and visual connection throughout the elongated bedroom. The curved form breaks away from the room’s rectangular geometry, introducing organic softness that makes the space feel more welcoming and less corridor-like. This architectural element becomes a focal point that adds sophistication while serving the practical purpose of creating privacy between functional zones.
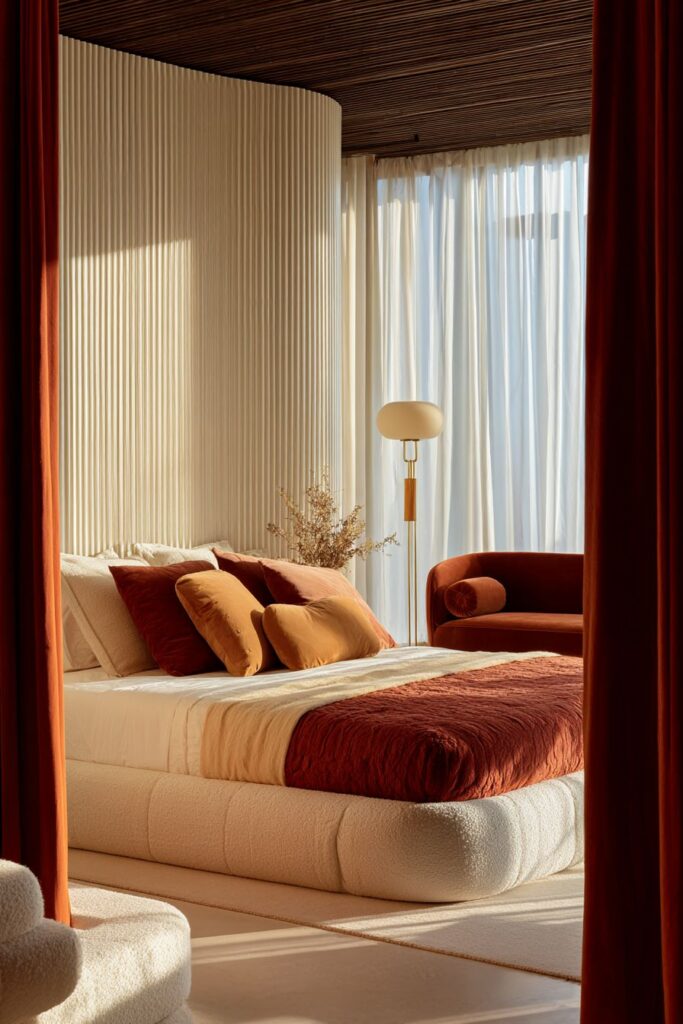
The bed area showcases layered textiles in warm terracotta and cream tones that create a cozy, inviting atmosphere while complementing the partition wall’s architectural form. These warm earth tones add richness and depth while remaining neutral enough to work with changing decor preferences over time. The layered approach to bedding and throw pillows creates visual depth and textural interest that makes the sleeping area feel luxurious and thoughtfully designed.
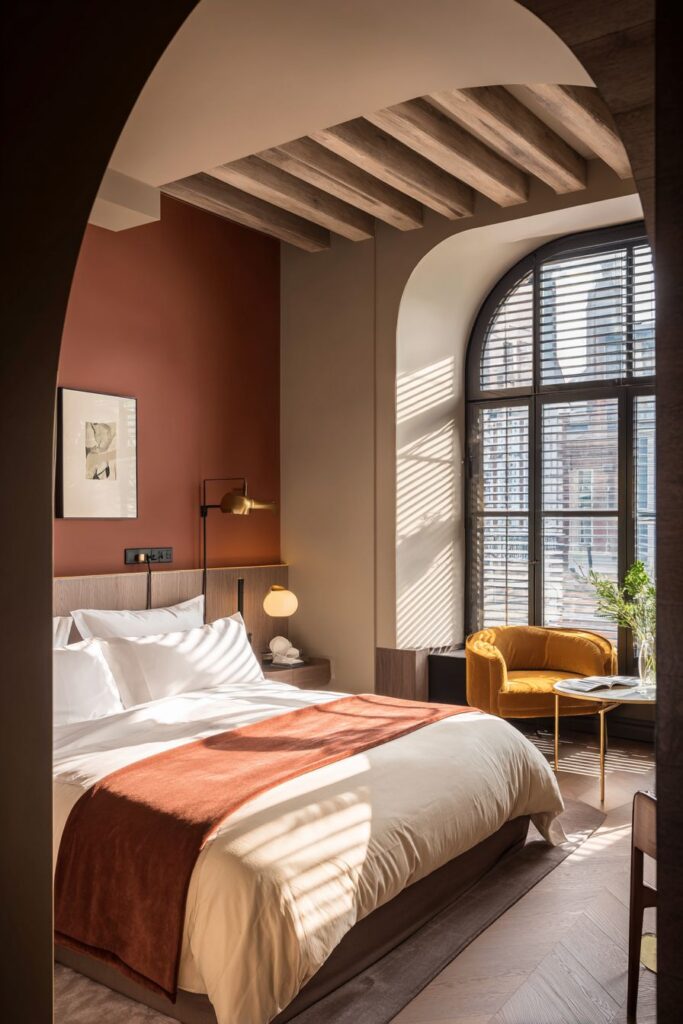
The sitting area features a velvet loveseat and brass floor lamp that create an intimate conversation or reading space separate from but connected to the sleeping area. The velvet upholstery adds textural luxury while the brass lamp introduces warm metallic accents that catch and reflect light throughout the space. This seating area becomes a destination within the bedroom, perfect for morning coffee or evening relaxation.
Natural light filtering through plantation shutters creates beautiful patterns of light and shadow while maintaining privacy and light control throughout the day. The shutters’ adjustable louvers allow for precise light management while their classic styling adds architectural character that complements the curved partition wall’s sophisticated form.
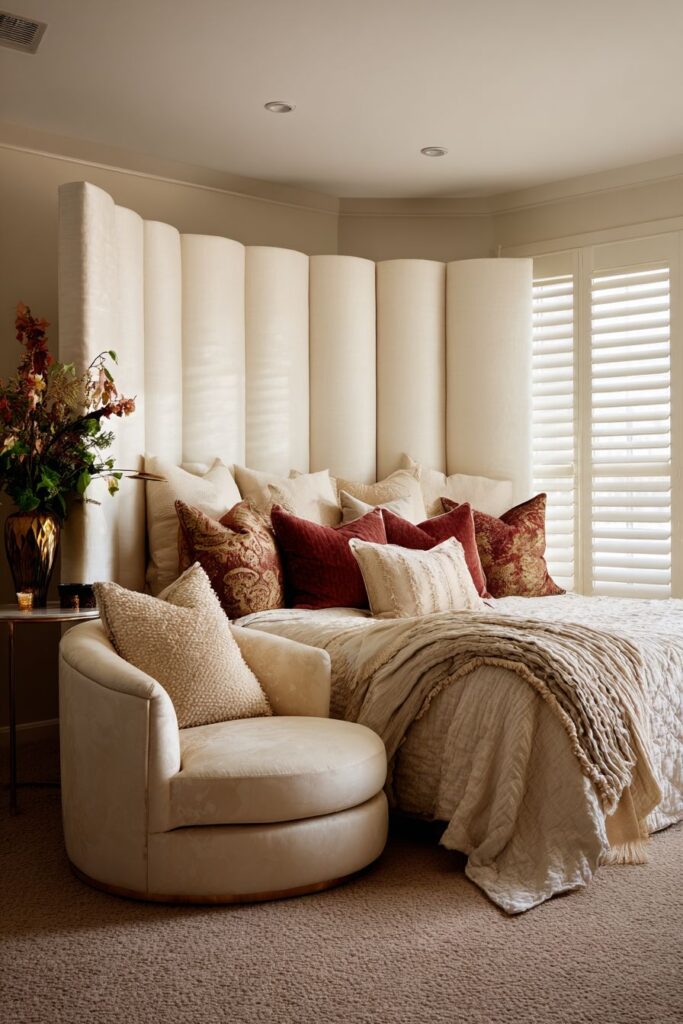
Key Design Tips:
- Use curved partition walls to soften rectangular room geometry
- Layer textiles in warm, earth-tone colors for cozy atmosphere
- Create intimate seating areas with luxurious upholstery
- Include brass accents for warm metallic highlights
- Choose window treatments that offer flexible light control
11. Flexible Fabric Divisions

Ceiling-mounted curtain tracks create flexible room divisions using flowing linen panels in soft white and blush tones, offering adaptability that fixed walls cannot provide. This system allows the room’s configuration to change based on needs, from completely open for a spacious feel to partially or fully divided for privacy and intimacy. The lightweight linen panels move gracefully along the tracks, creating soft boundaries that maintain visual connection while defining separate zones.
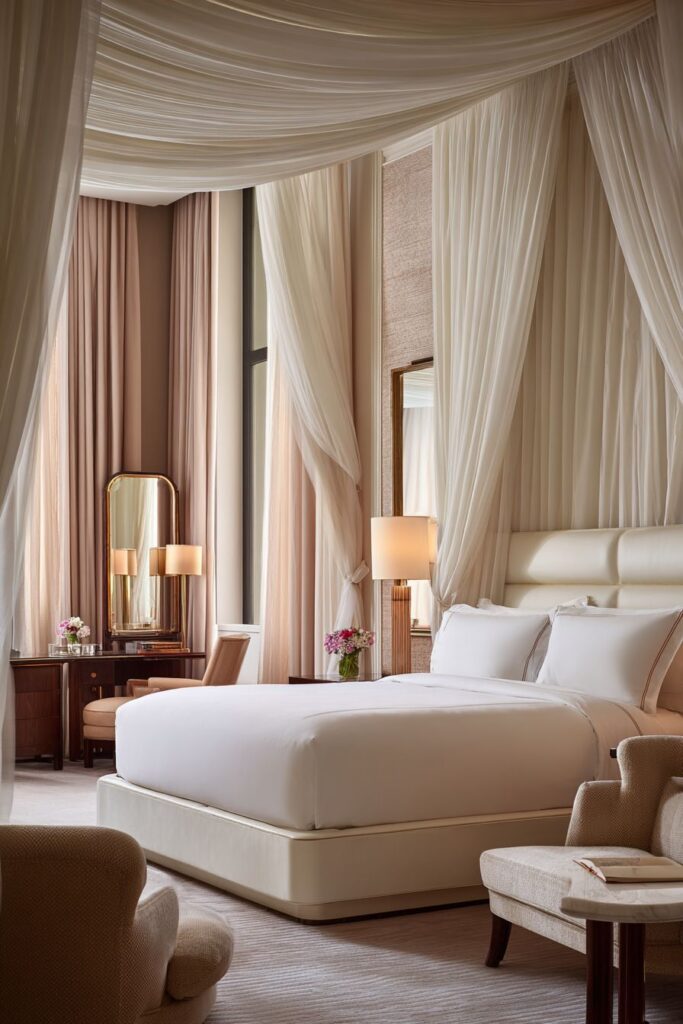
The bed features an oversized upholstered headboard that anchors the sleeping zone with substantial visual weight while providing comfortable support for reading or relaxing in bed. The headboard’s generous proportions create a focal point that helps to define the sleeping area even when the curtain panels are open. The upholstered surface adds softness and luxury while its height draws the eye upward, emphasizing the room’s vertical dimension.

The far end houses a compact dressing area with a vintage mirror and stool that creates a charming, intimate space for personal grooming and preparation. The vintage mirror adds character and reflects light throughout the space while the accompanying stool provides practical seating that can be tucked away when not in use. This dressing area becomes a special retreat within the bedroom, separate from but connected to the sleeping zone.
Layered lighting includes both recessed spots for general illumination and warm table lamps for ambient lighting, creating a flexible system that supports the room’s adaptable nature. The recessed lighting provides even illumination when the space is open while the table lamps create intimate pools of light when the curtain panels divide the room into separate zones.
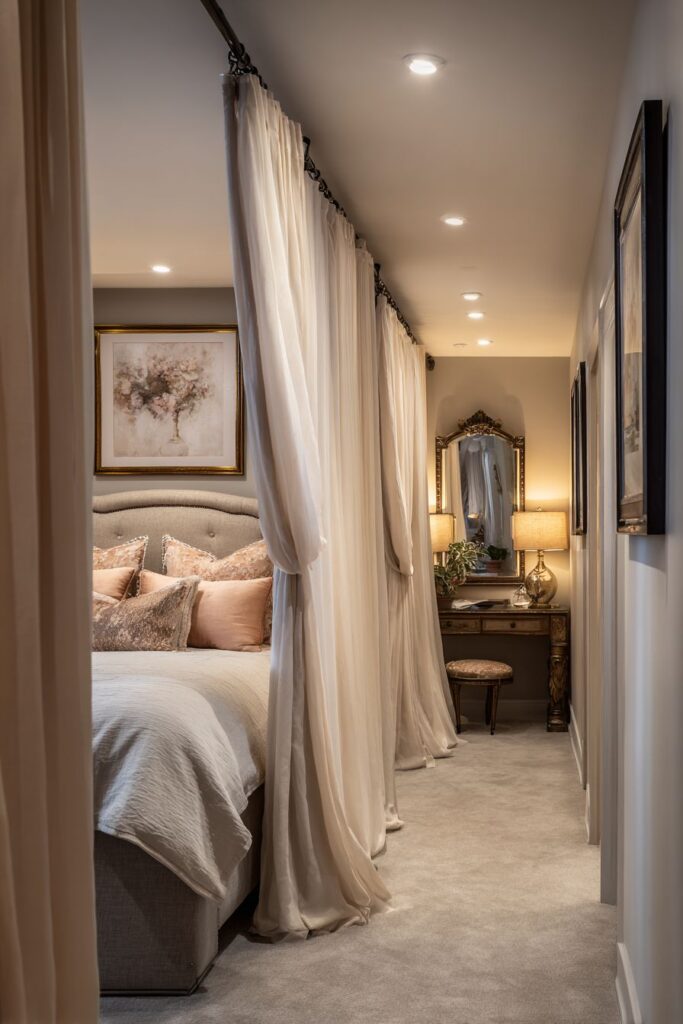
Key Design Tips:
- Install ceiling-mounted tracks for flexible curtain room divisions
- Choose lightweight fabrics in soft, neutral colors
- Use an oversized headboard to anchor the sleeping area
- Create intimate spaces with vintage mirrors and furniture pieces
- Layer different types of lighting for various room configurations
12. Elevated Platform Drama
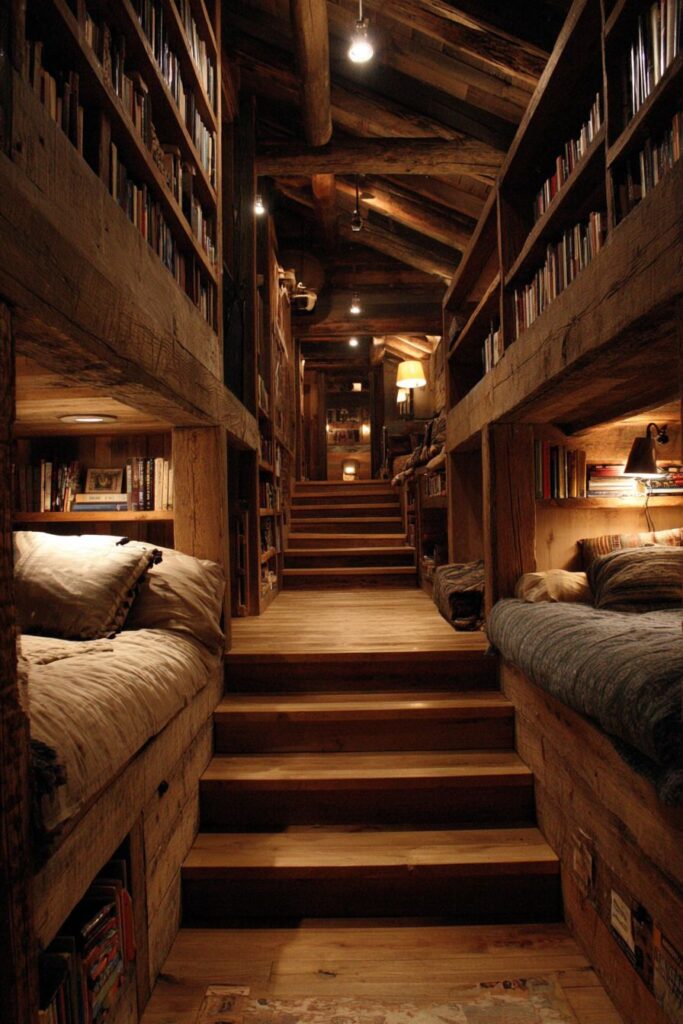
A raised sleeping platform accessed by integrated steps that double as storage drawers creates dramatic architectural interest while solving practical storage challenges in narrow bedrooms. This elevated design creates a loft-like feel that makes the bedroom feel special and unique while the height difference helps to define the sleeping zone clearly. The integrated steps ensure safe, comfortable access while their storage function eliminates the need for additional furniture pieces that could clutter the narrow space.
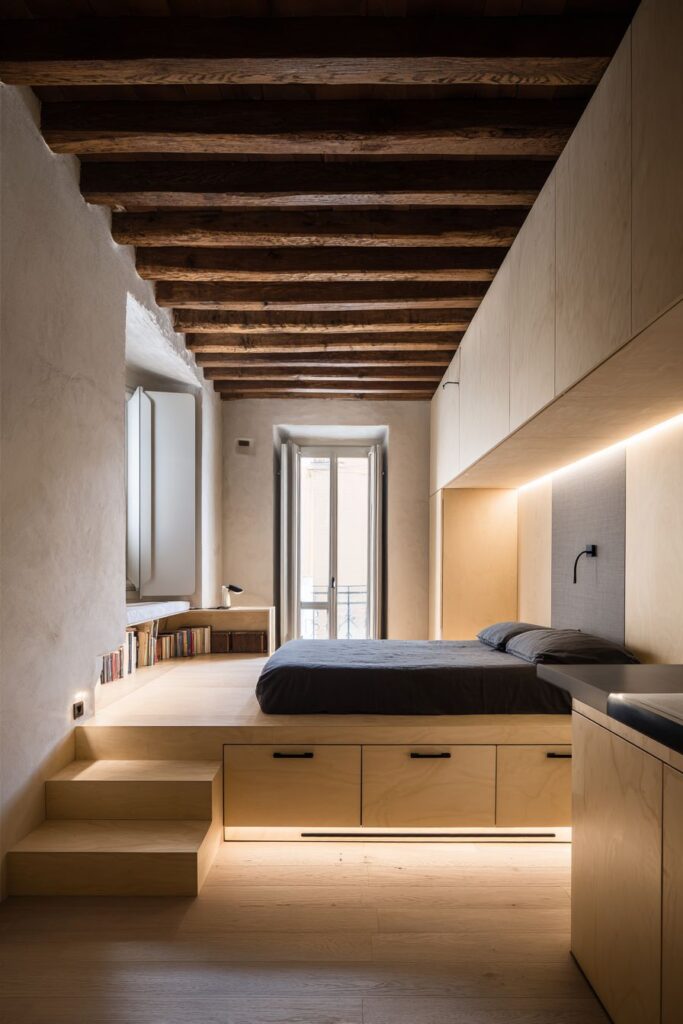
The space underneath the platform serves as a cozy reading nook with built-in bookshelves, maximizing the room’s vertical space utilization while creating a intimate retreat for quiet activities. This under-platform space feels protected and cave-like, perfect for reading or meditation while the built-in bookshelves provide both storage and display opportunities for books, plants, or decorative objects. The reading nook becomes a special destination within the bedroom that takes advantage of otherwise unused space.
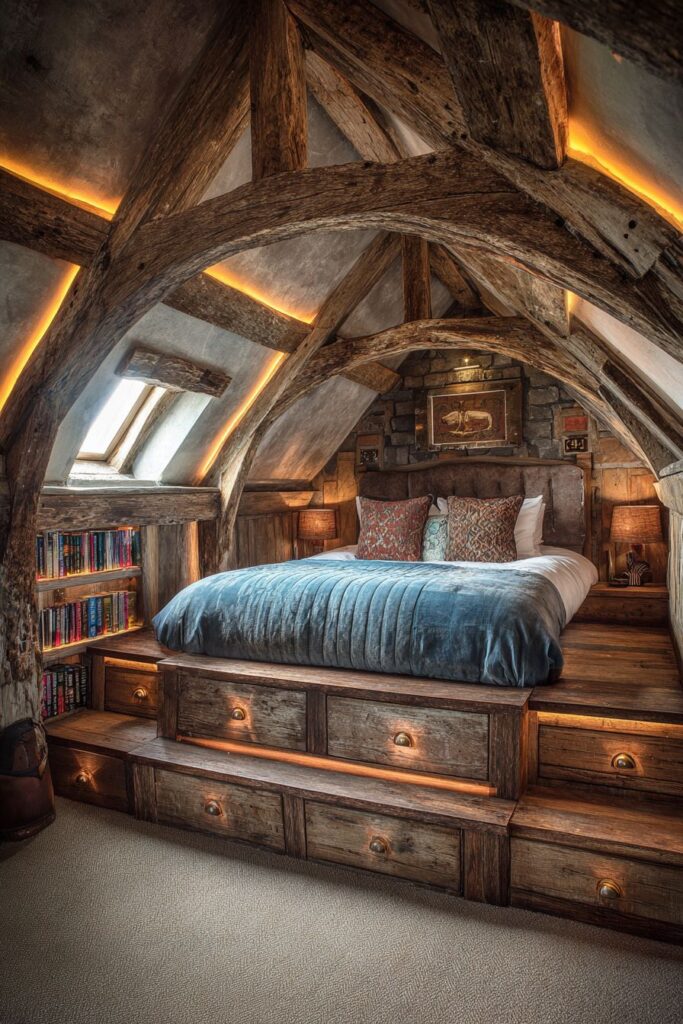
Exposed wooden beams add architectural interest along the ceiling length while introducing natural warmth and texture that complements the raised platform’s woodwork. The beams help to define the room’s proportions while adding rustic charm that makes the space feel more like a custom-designed retreat than a standard bedroom. The wood tones create visual continuity between the platform, steps, and ceiling elements.
This design approach transforms a potentially challenging narrow bedroom into a multi-level experience that feels more like a custom-built sanctuary than a simple sleeping space. The vertical emphasis created by the platform and beams draws attention away from the room’s narrow proportions while creating opportunities for creative lighting and decoration.
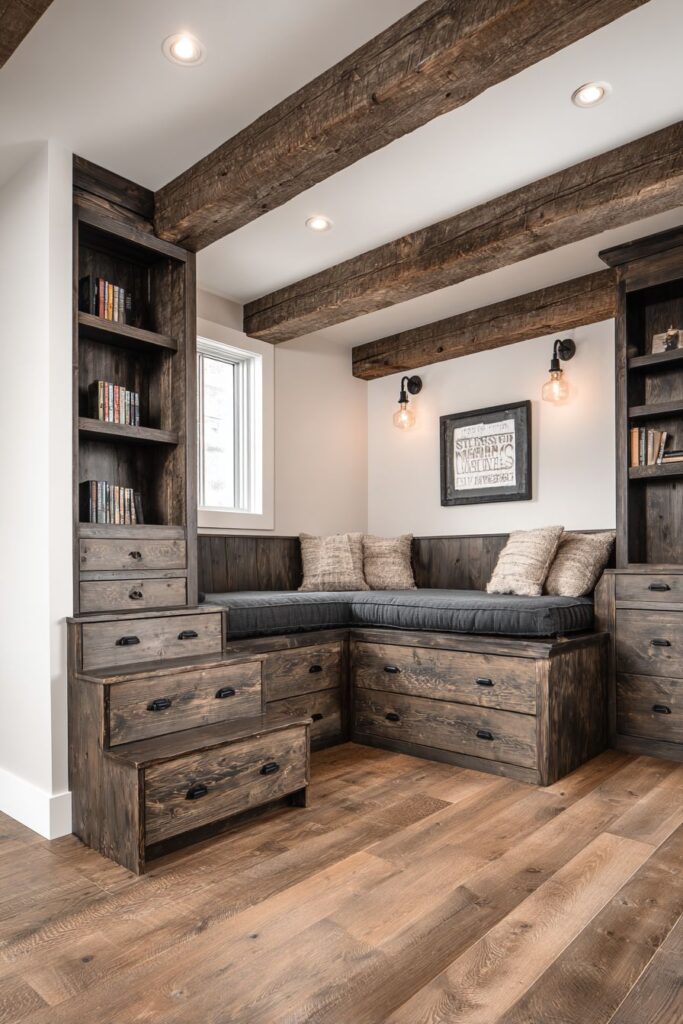
Key Design Tips:
- Design integrated steps with storage drawers for dual functionality
- Create a reading nook underneath the sleeping platform
- Add exposed beams for architectural interest and warmth
- Use the elevated design to define zones clearly
- Ensure adequate ceiling height for comfortable platform sleeping
13. Symmetrical Luxury Layout

A symmetrical layout with matching nightstands extending beyond typical width creates substantial surfaces for decor and storage while providing visual balance that works beautifully in narrow bedrooms. The extended nightstands create a sense of luxury and substance while offering practical benefits like increased storage and display space for bedside essentials, books, plants, or decorative objects. This approach makes the sleeping area feel more important and carefully considered.
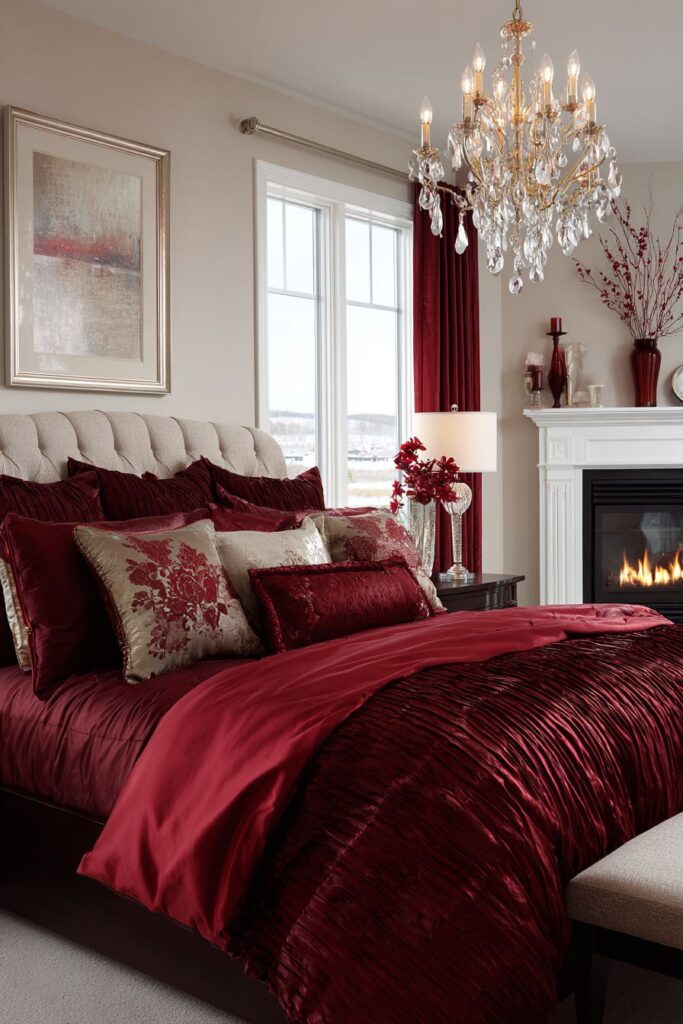
Positioning the bed to face a fireplace at the far end creates a stunning focal point that draws the eye through the entire length of the room, making the narrow proportions feel intentional and elegant rather than challenging. The fireplace becomes a destination that makes the journey through the room feel purposeful while providing cozy warmth and ambiance during cooler months. This arrangement creates a clear axis that organizes the entire space.

Rich jewel-toned bedding contrasts beautifully with pale walls, creating sophistication and visual richness that elevates the bedroom’s luxury quotient. The deep, saturated colors add drama and personality while the pale walls ensure the space feels bright and open despite its narrow proportions. This color combination creates a balanced contrast that feels both dramatic and serene.
The balanced composition created by symmetrical elements and the axial arrangement with the fireplace makes the narrow bedroom feel thoughtfully designed and proportionally correct. Every element works together to create harmony and flow while the luxury details ensure the space feels special and retreat-like.
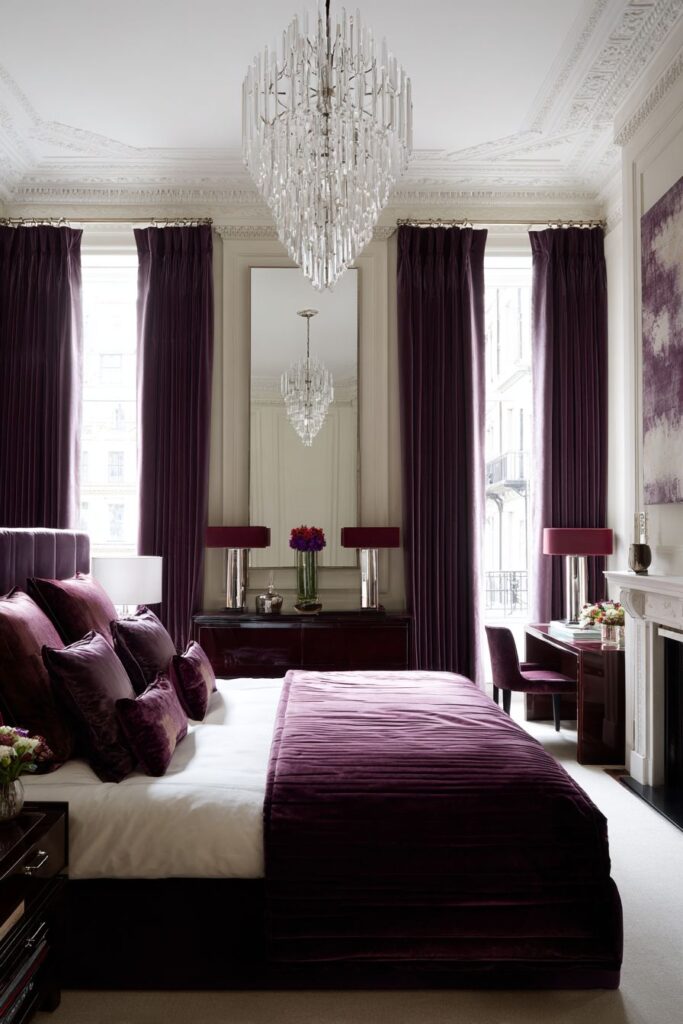
Key Design Tips:
- Extend nightstands beyond typical widths for luxury and function
- Position the bed to face a architectural focal point like a fireplace
- Use rich, jewel-toned bedding against pale walls for contrast
- Create symmetrical arrangements for visual balance
- Ensure the fireplace or focal point is properly scaled for the space
14. Industrial Sliding Door Flexibility
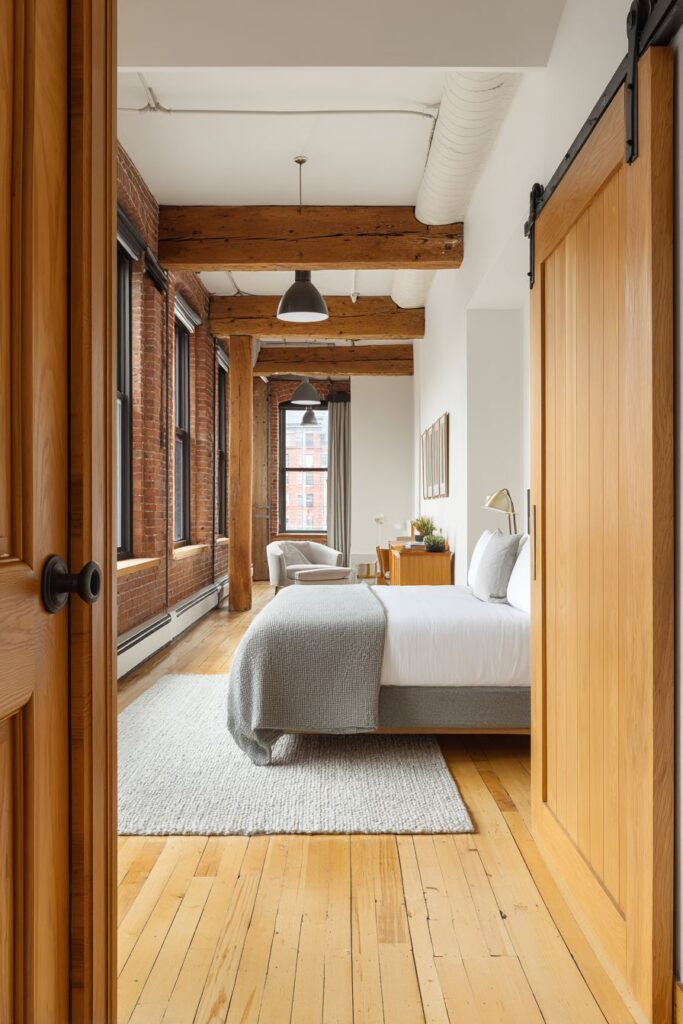
A sliding barn door room divider creates flexible separation between the sleeping area and a compact home office space while adding industrial charm and architectural interest to the narrow bedroom. The sliding mechanism allows for complete openness when desired or full separation when focused work or privacy is needed. The barn door style adds rustic character while its substantial presence creates visual weight that helps to anchor the room’s design.
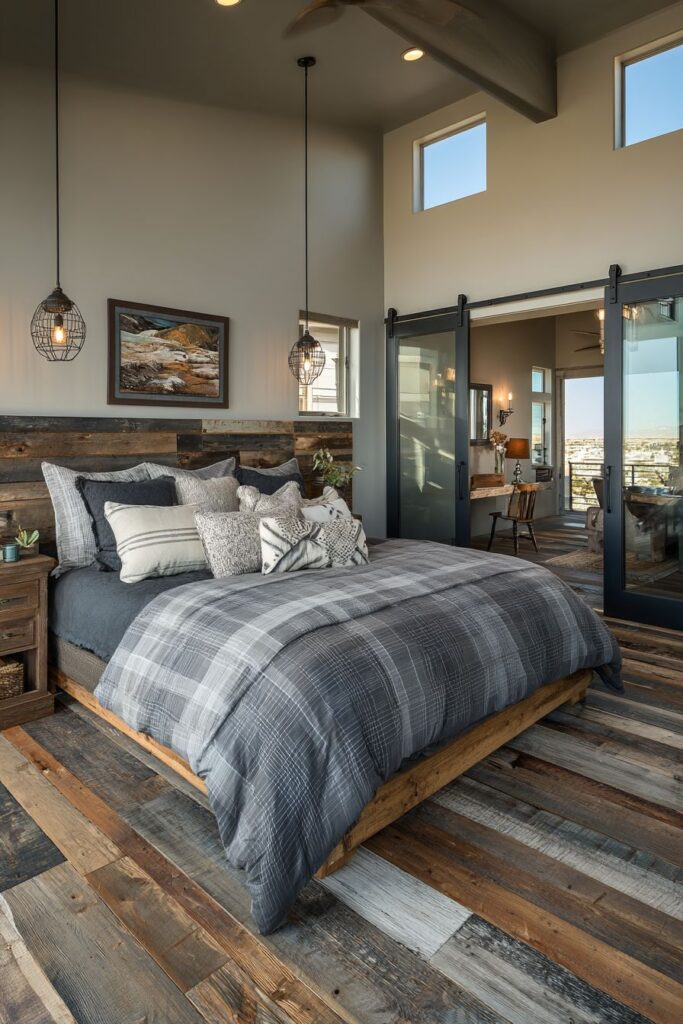
Reclaimed wood flooring runs throughout both zones, unifying the space visually while adding warmth and character that complements the industrial sliding door aesthetic. The reclaimed wood’s natural variations and weathered patina create visual interest while its continuous installation ensures the space feels connected rather than choppy. The flooring’s natural texture adds warmth that balances the door’s industrial hardware.
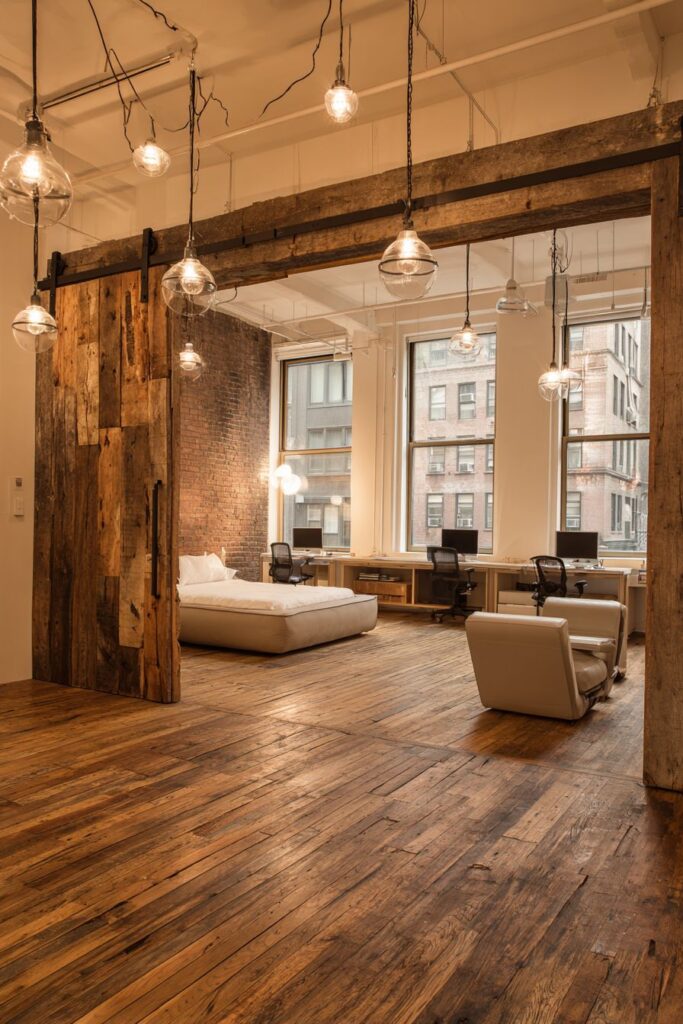
Industrial-style pendant lights provide task lighting over the desk area while contributing to the room’s cohesive aesthetic theme. These fixtures offer focused illumination for work activities while their industrial styling creates visual consistency with the sliding door hardware. The pendant lights’ suspended design saves desk space while providing adequate light for computer work, reading, or other office tasks.
The bedroom features minimalist furniture in warm grey tones that complement both the reclaimed wood flooring and the industrial elements without competing for visual attention. The grey palette creates sophisticated neutrality while the warm undertones ensure the space feels inviting rather than cold or institutional. This restrained approach allows the sliding door and industrial elements to serve as the space’s primary character features.
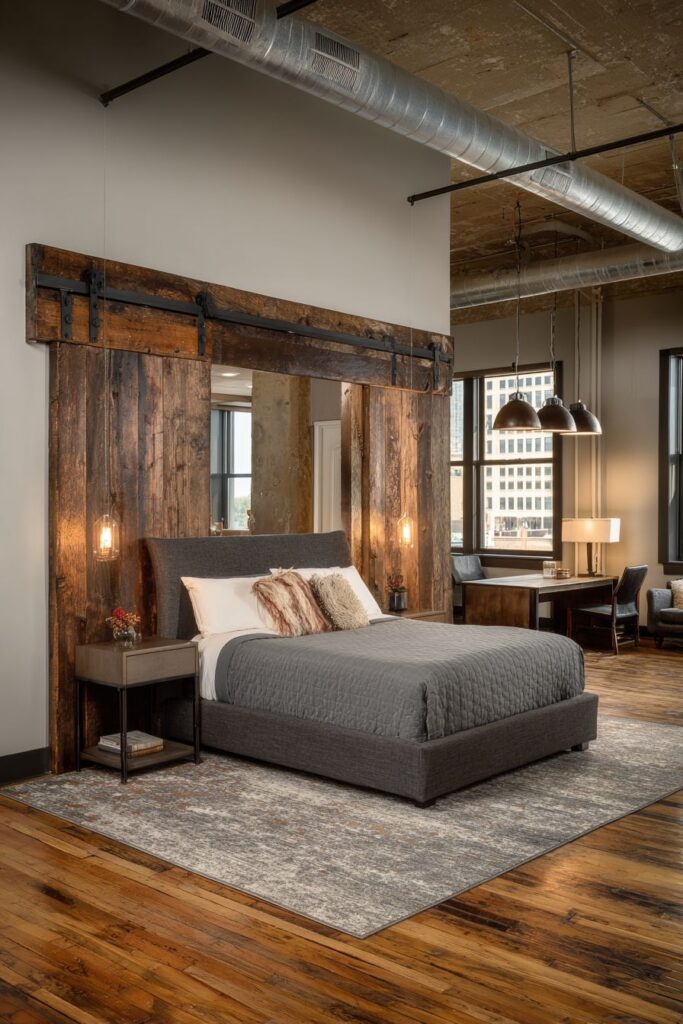
Key Design Tips:
- Install sliding barn doors for flexible space division
- Use reclaimed wood flooring to unify different functional zones
- Choose industrial-style lighting fixtures for consistency
- Select minimalist furniture in warm, neutral colors
- Ensure hardware finishes coordinate throughout the space
15. Bold Color Blocking Strategy
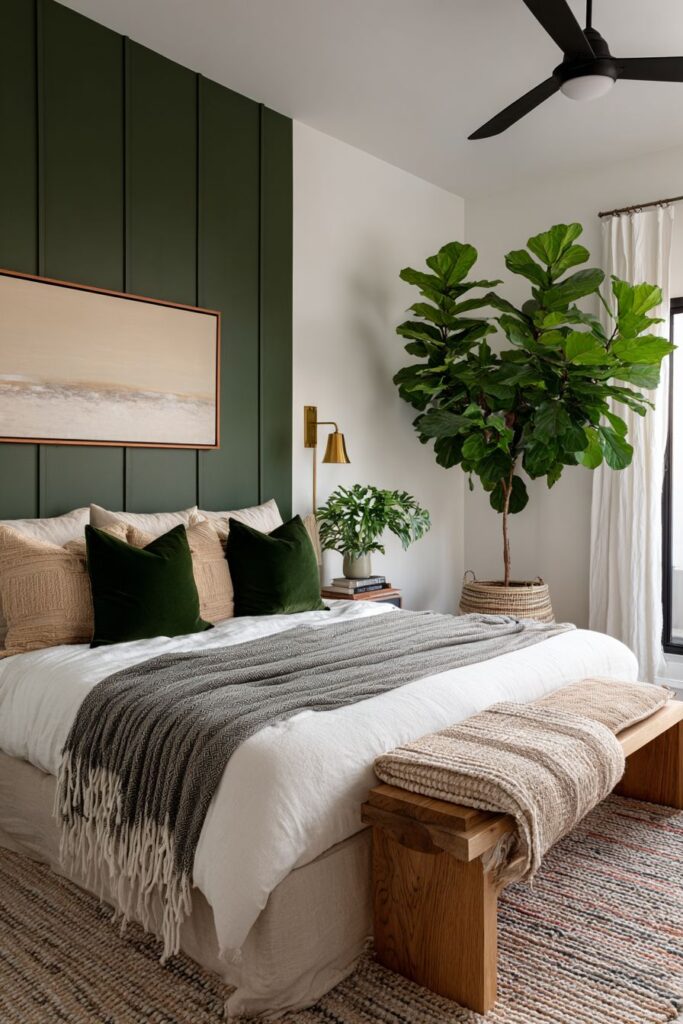
The implementation of a color-blocking strategy with the headboard wall painted in deep forest green while the remaining walls stay neutral white creates dramatic visual impact while helping to balance the room’s narrow proportions. The bold color choice behind the bed creates a focal point that draws attention and provides visual weight, making the sleeping area feel anchored and important within the elongated space. The forest green adds sophistication and creates a cozy, enveloping feeling around the bed.
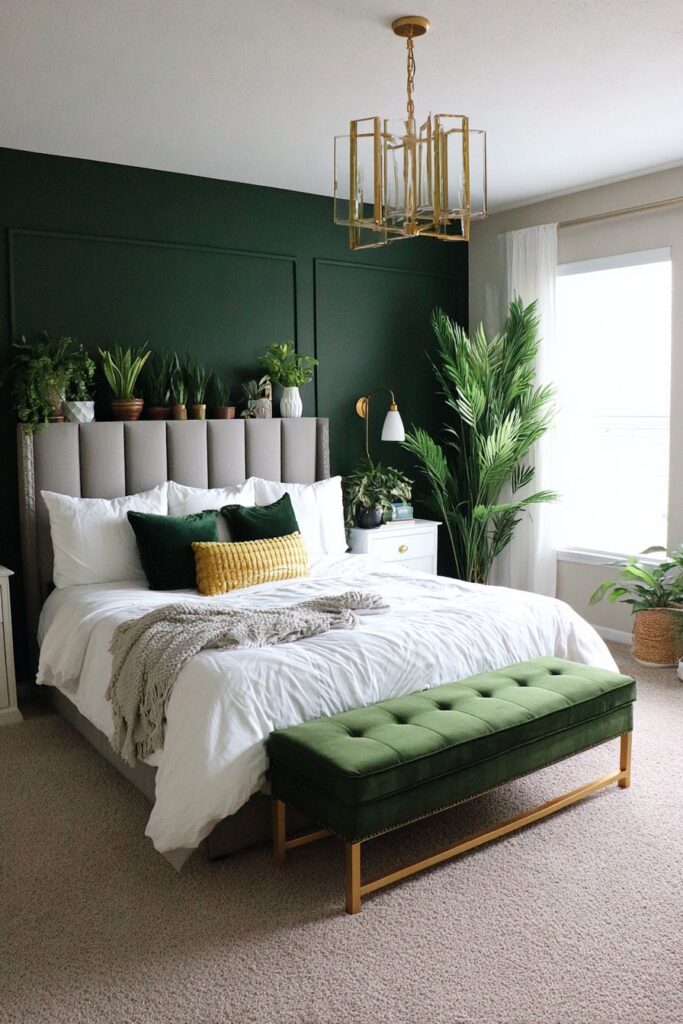
A narrow bench spanning the length of one wall provides versatile seating and display space for plants, books, and decorative objects while emphasizing the room’s linear dimension in a positive way. This bench creates a functional gallery for personal collections while offering practical seating for putting on shoes or laying out clothes. The continuous nature of the bench helps to unify the wall while providing multiple display opportunities for changing seasonal decor.
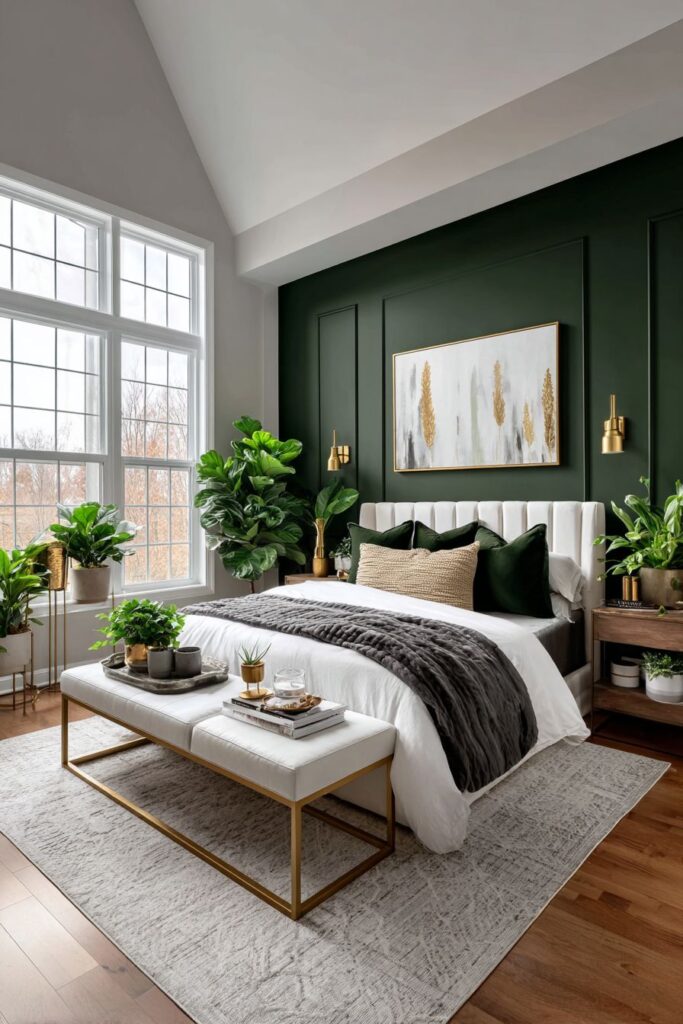
Brass hardware and fixtures add warmth throughout the space while creating visual continuity between different elements and zones. The brass finish introduces metallic glamour that elevates the room’s sophistication while complementing both the forest green accent wall and the neutral white walls. Brass elements might include drawer pulls, light fixtures, picture frames, or decorative objects that catch and reflect light.
The bold color choice creates personality and visual interest while the neutral base ensures the space feels bright and open despite its narrow footprint. This balanced approach allows for dramatic impact without overwhelming the space or making it feel smaller or more cramped.
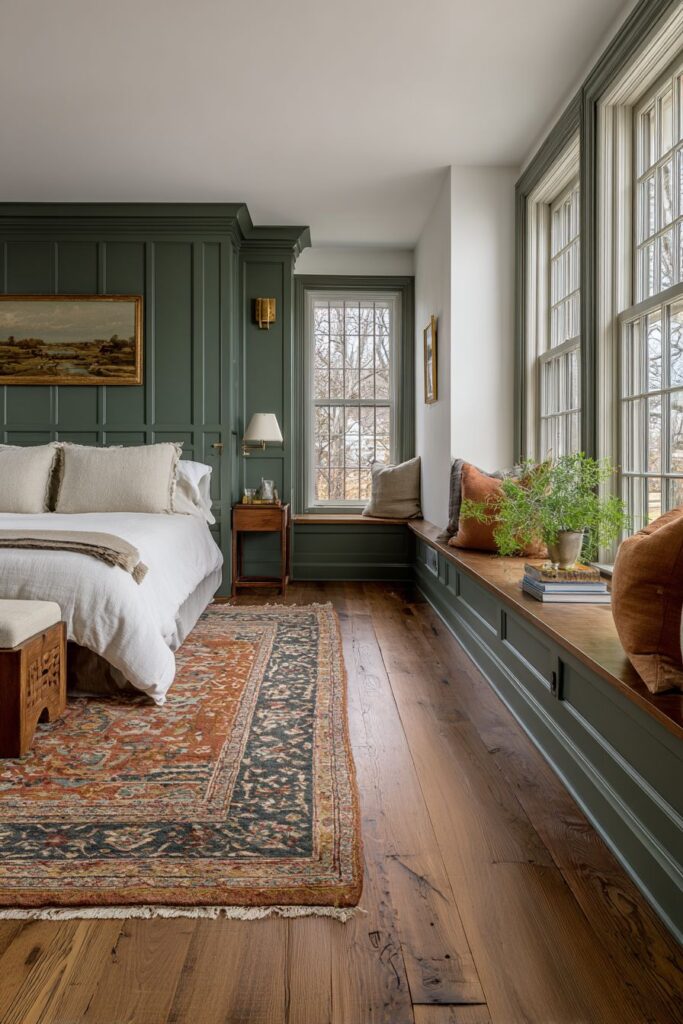
Key Design Tips:
- Use bold color blocking on one wall to create focal points
- Install a continuous bench along one wall for seating and display
- Include brass accents throughout for warmth and continuity
- Balance bold colors with neutral walls to maintain openness
- Choose colors that create cozy atmosphere around the sleeping area
16. Romantic Canopy Privacy
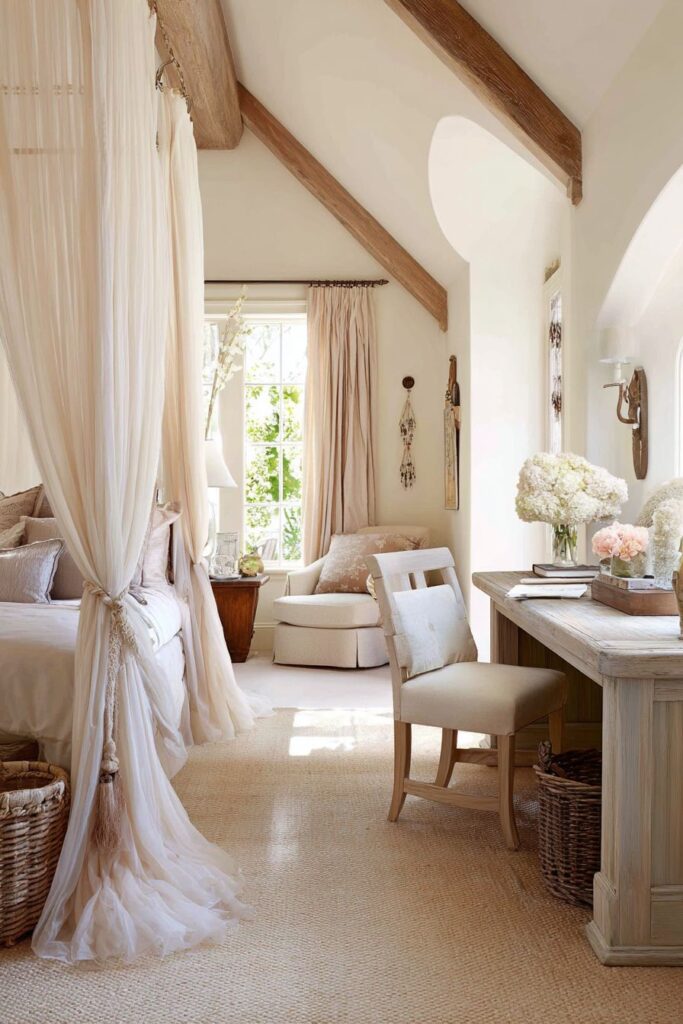
A canopy bed with sheer curtains creates an intimate sleeping alcove within the elongated space while adding romantic elegance that transforms the bedroom into a luxurious retreat. The canopy structure defines the sleeping area clearly while the sheer curtains provide privacy and coziness without blocking light or making the space feel closed off. This approach creates a room within a room that feels special and protected.
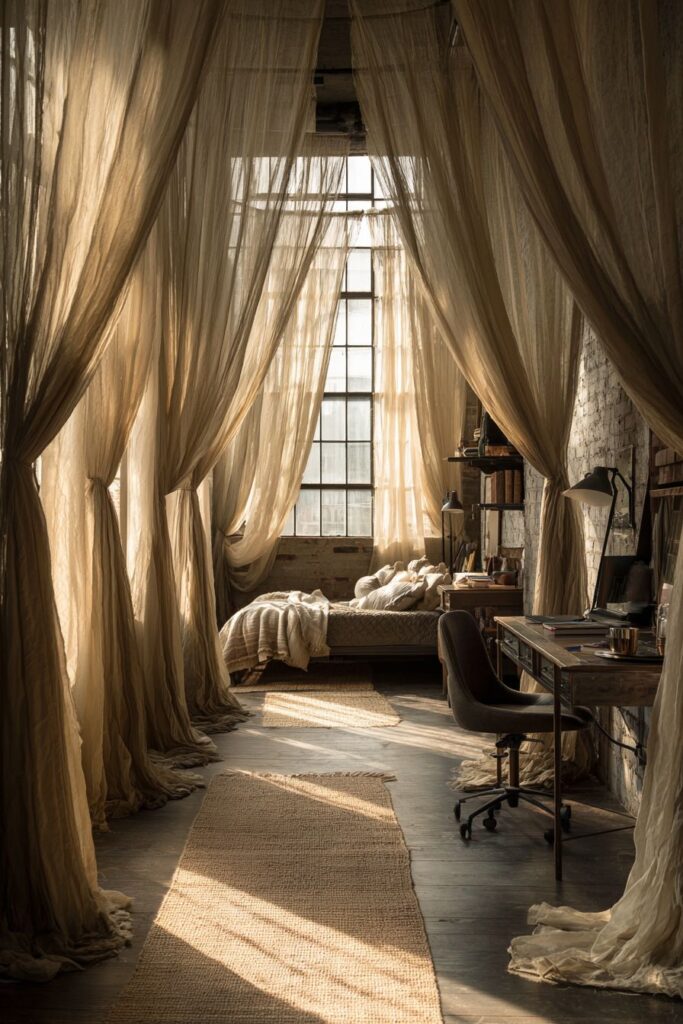
The remaining area houses a compact workspace with floating desk and ergonomic chair that maintains the room’s clean, sophisticated aesthetic while providing essential home office functionality. The floating desk design saves floor space while creating a streamlined appearance that doesn’t compete with the canopy bed’s romantic drama. The ergonomic chair ensures comfort during work sessions while its design coordinates with the room’s overall aesthetic.
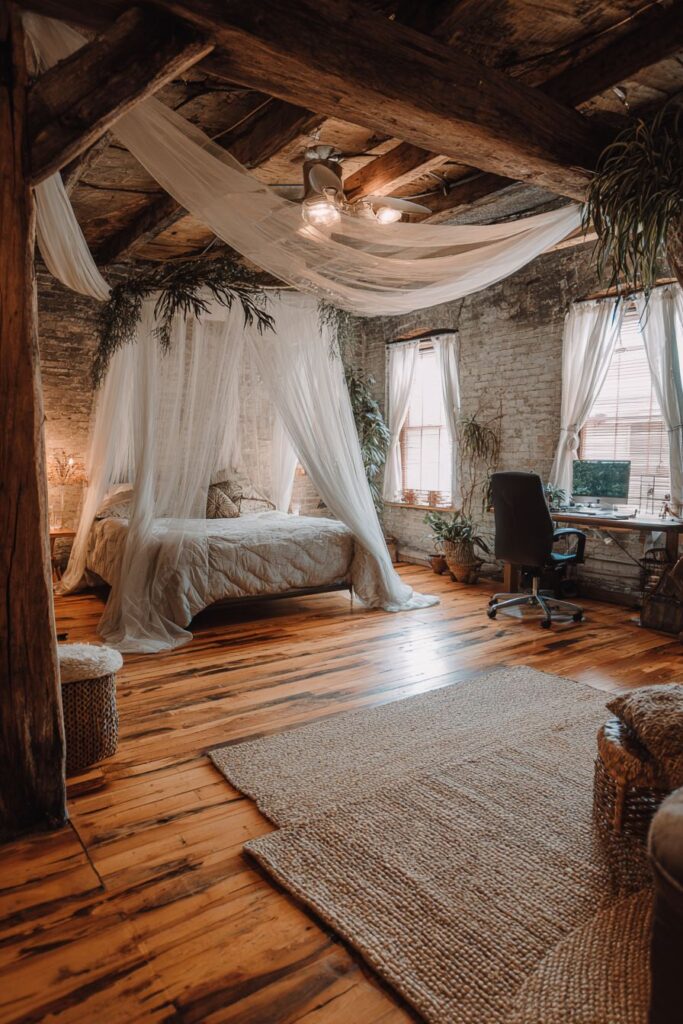
Natural jute rugs define each zone while maintaining visual continuity through their organic texture and neutral coloring. These rugs help to distinguish between the sleeping and working areas while their natural fiber construction adds warmth and texture underfoot. The jute’s neutral color ensures the rugs support rather than compete with the canopy bed’s romantic styling.
Soft morning light filtering through large windows creates a dreamy atmosphere that enhances both the romantic canopy bed and the productive workspace. The quality of natural light changes throughout the day, creating different moods and atmospheres that support both rest and work activities. The large windows ensure adequate light reaches both functional zones.
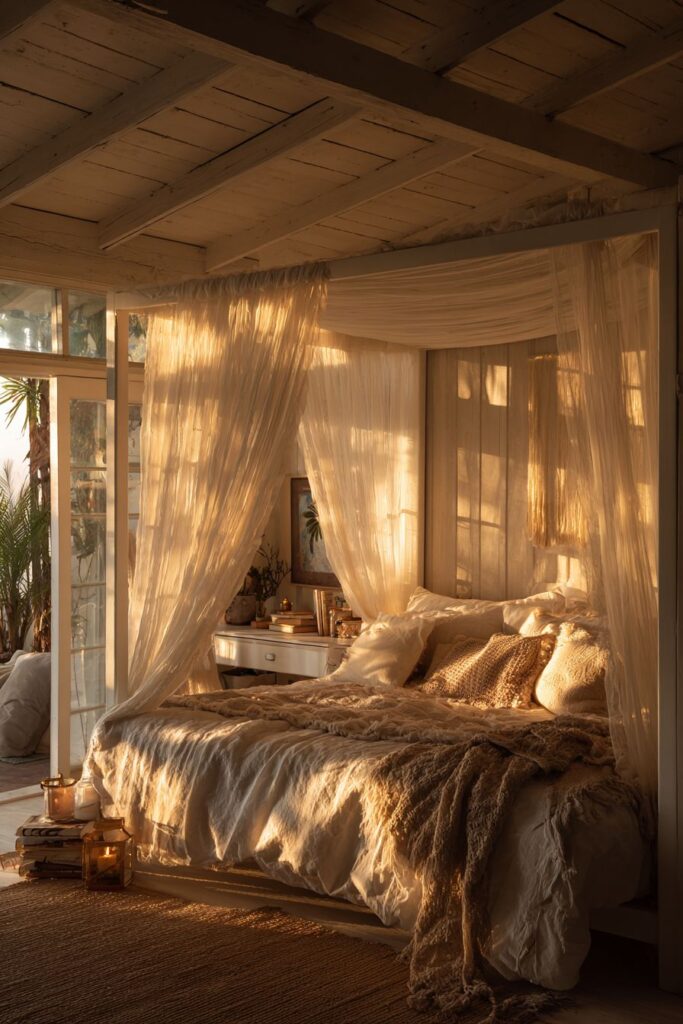
Key Design Tips:
- Choose a canopy bed with sheer curtains for romantic privacy
- Create a compact workspace with floating furniture
- Use natural fiber rugs to define zones without visual competition
- Maximize natural light to enhance both romantic and practical elements
- Ensure the canopy height works with the room’s ceiling proportions
17. Modular Contemporary System

Modular furniture that can be reconfigured as needed represents the future of narrow bedroom design, offering flexibility and adaptability that traditional furniture cannot provide. A sectional headboard system with integrated storage provides customizable sleeping arrangements while built-in storage eliminates the need for separate furniture pieces. The modular approach allows the room’s configuration to evolve with changing needs and preferences over time.
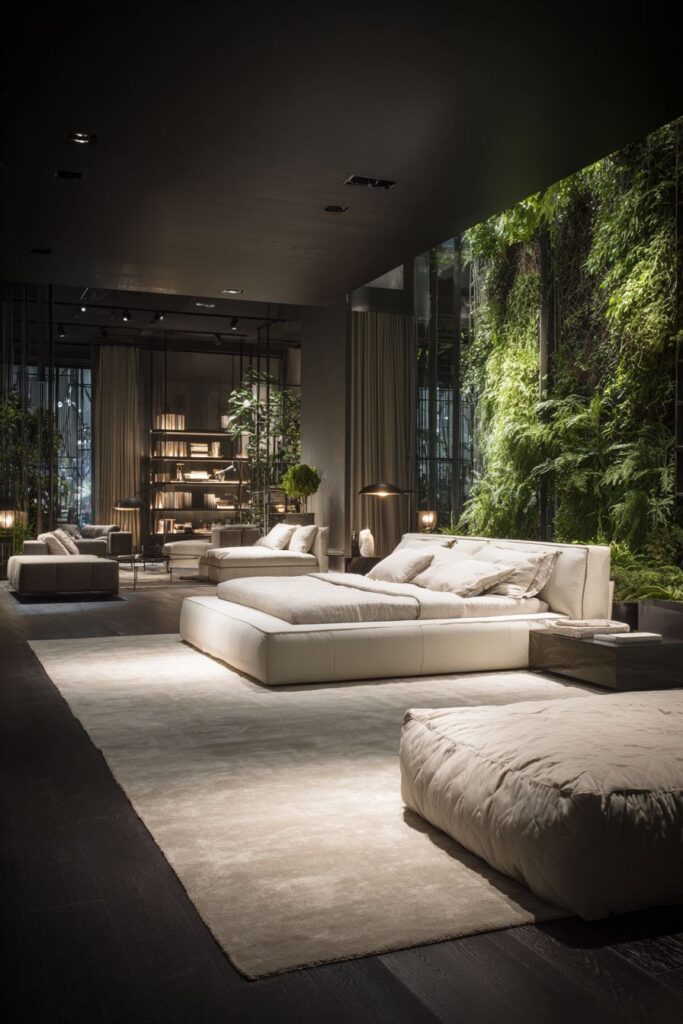
A moveable ottoman serves multiple functions throughout the space, working as extra seating, a coffee table, storage, or a footrest depending on current needs. This versatility makes it perfect for narrow bedrooms where every piece must work harder and serve multiple purposes. The ottoman’s mobility allows it to move between the sleeping area and other zones as activities change throughout the day.

The vertical garden wall at the far end adds life and visual interest while improving air quality and creating a natural focal point that draws the eye through the room’s length. The living wall becomes a dramatic architectural feature that transforms the narrow bedroom into a biophilic retreat. The plants add color, texture, and movement while creating a connection to nature that enhances wellbeing.
LED strip lighting under floating shelves provides ambient illumination while emphasizing the room’s contemporary aesthetic and modular flexibility. This lighting system can be adjusted for different moods and activities while the floating shelves provide display and storage space that doesn’t interfere with furniture reconfiguration. The LED strips’ energy efficiency and longevity make them practical for continuous use.

Key Design Tips:
- Choose modular furniture systems for maximum flexibility
- Include multi-functional pieces like moveable ottomans
- Create a vertical garden wall for natural beauty and air purification
- Use LED strip lighting for adjustable ambient illumination
- Design storage solutions that work with modular arrangements
18. Architectural Coffered Ceiling

A dramatic coffered ceiling adds substantial architectural detail while helping to break up the linear feel of elongated bedroom spaces through its geometric pattern and visual complexity. The coffered design draws the eye upward, emphasizing the room’s height while creating visual interest that distracts from narrow proportions. This classical architectural element adds sophistication and grandeur that elevates the entire room’s design character.
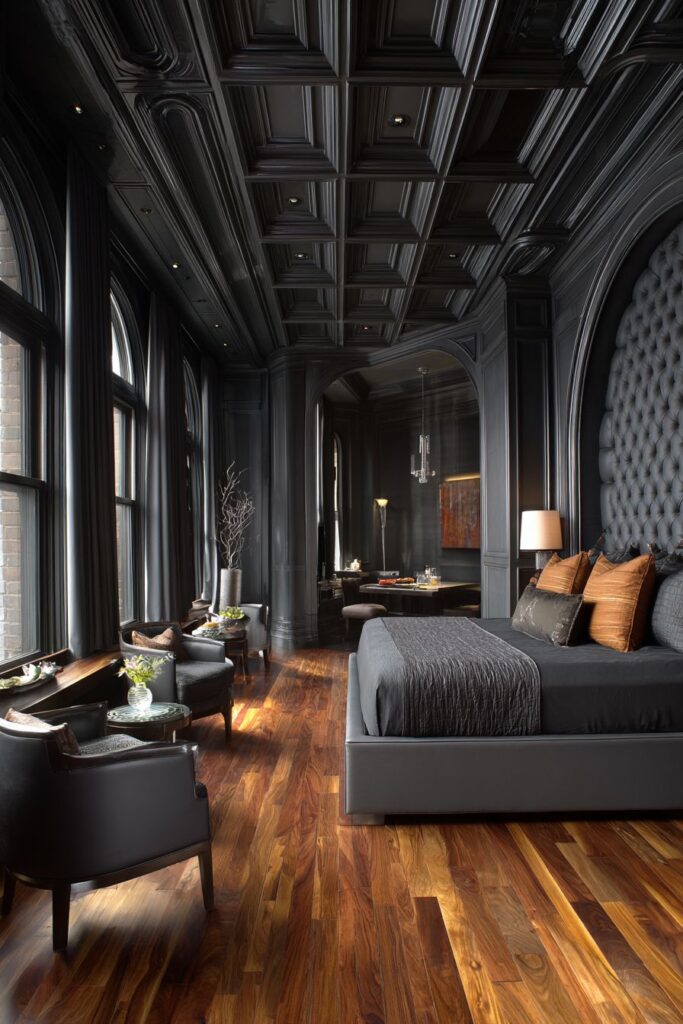
The bed features a tall, tufted headboard in sophisticated charcoal fabric that provides luxurious comfort while complementing the ceiling’s formal treatment. The headboard’s height and substantial presence create visual weight that balances the ceiling’s drama while its charcoal color adds elegance and sophistication. The tufted detailing provides textural interest while maintaining clean, classic lines.

A sitting area at the opposite end includes matching chairs and a small side table that create a formal conversation area appropriate to the room’s architectural grandeur. The matching chairs provide symmetrical arrangement while the side table offers practical surface space for drinks, books, or decorative objects. This seating area becomes a destination that makes use of the room’s full length.
Warm wood tones throughout the space complement the formal ceiling treatment while adding natural warmth that prevents the architectural details from feeling cold or institutional. The wood elements might include flooring, furniture, or decorative accents that create visual continuity and warmth. The wood’s natural variations add organic interest that balances the ceiling’s geometric precision.

Key Design Tips:
- Install coffered ceiling details to add architectural grandeur
- Choose a tall, substantial headboard to balance ceiling drama
- Create formal seating areas with matching furniture pieces
- Include warm wood tones to balance formal architectural elements
- Ensure all elements work together to create cohesive sophistication
19. Wellness-Focused Meditation Corner
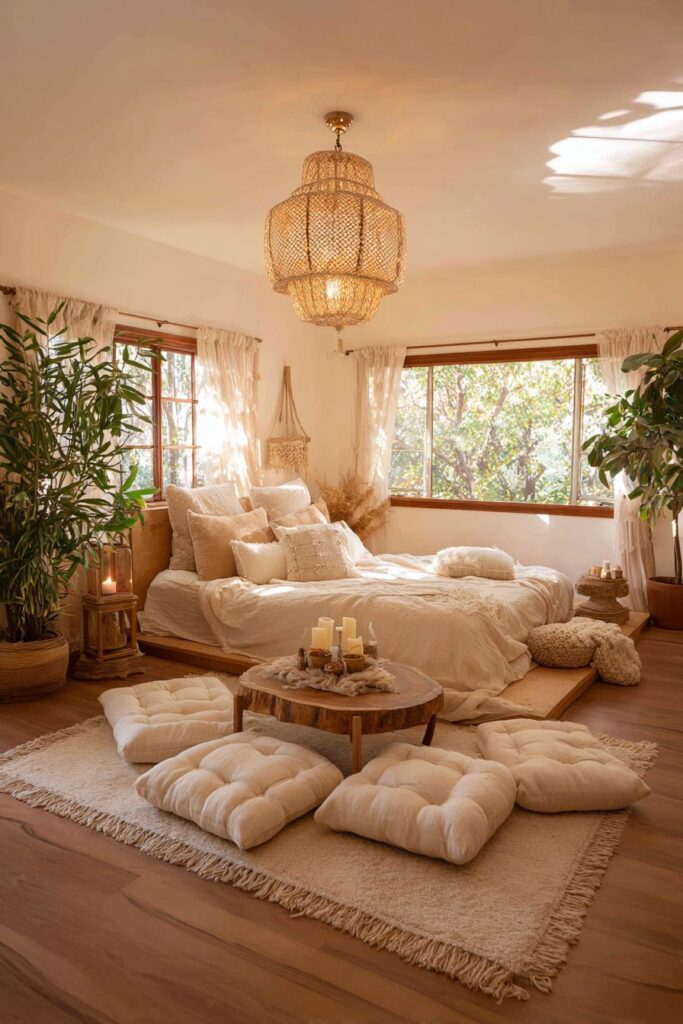
A dedicated meditation corner at one end creates a serene retreat space that supports wellness and mindfulness practices within the bedroom environment. Floor cushions, a low altar table, and soft pendant lighting create a peaceful zone dedicated to contemplation and spiritual practice. This designated area makes the bedroom more than just a place for sleep—it becomes a sanctuary for mental and spiritual wellbeing.
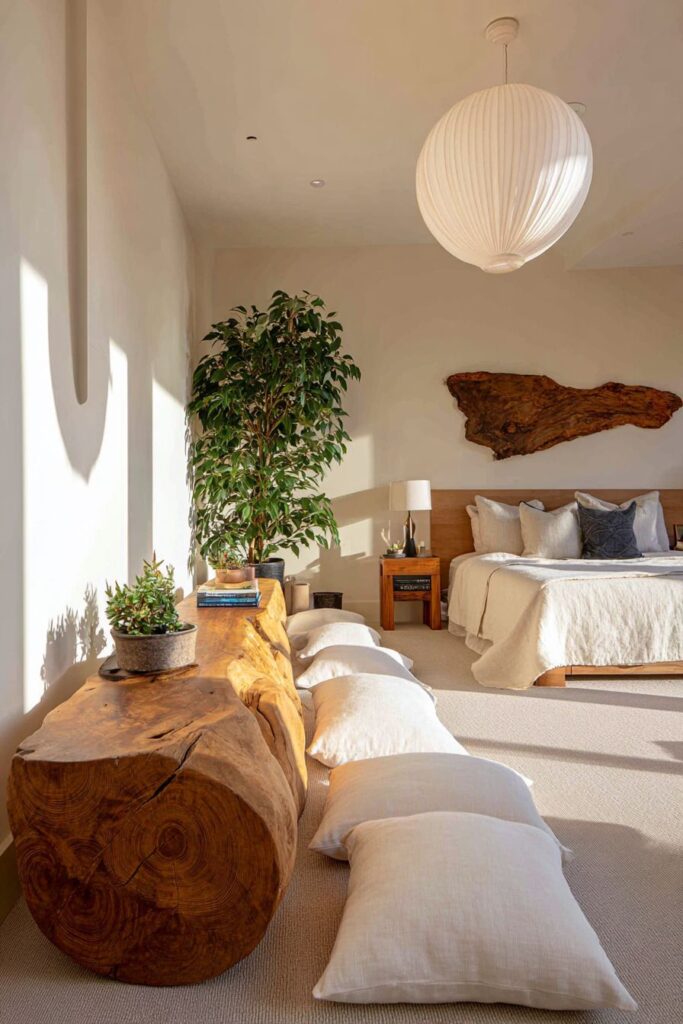
The sleeping area showcases organic bedding in natural linen with a live-edge wooden headboard that connects the space to nature while supporting the wellness-focused design theme. The linen’s natural texture and breathable qualities enhance sleep comfort while its organic appearance supports the room’s natural, health-conscious aesthetic. The live-edge headboard brings the beauty of natural wood grain and organic form into the sleeping area.
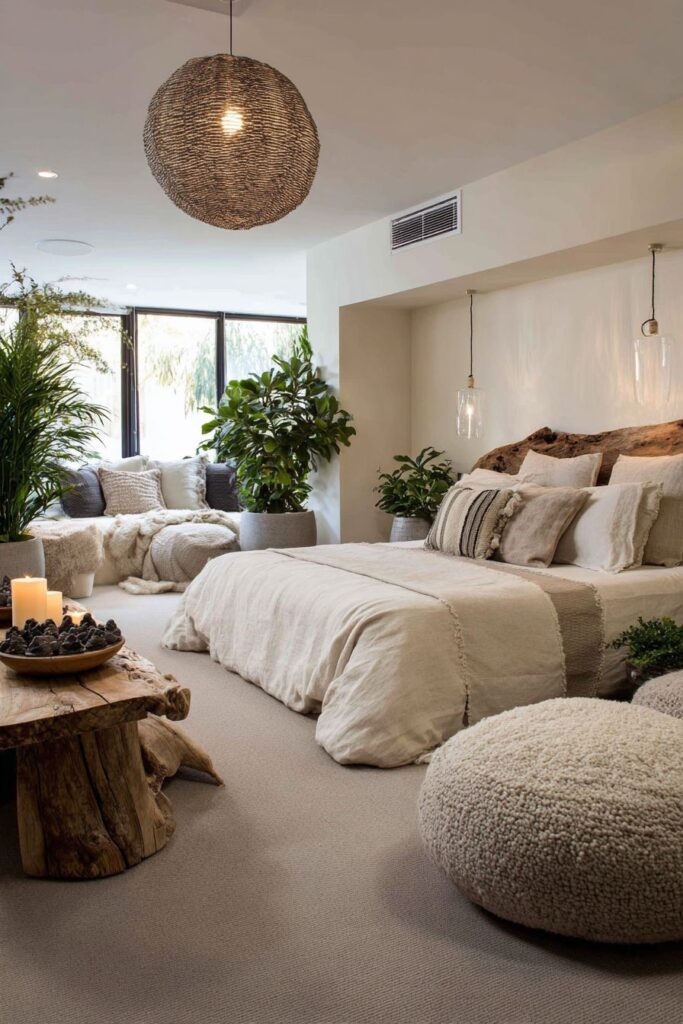
Large potted plants placed strategically along the room’s length add life and help define different zones while improving air quality and creating natural beauty throughout the space. These plants serve both practical and aesthetic purposes, filtering air while adding green color and organic forms that support the wellness theme. The strategic placement helps to break up the room’s length while creating natural zone divisions.
This approach transforms the narrow bedroom into a holistic wellness retreat where sleep, meditation, and connection to nature work together to support overall health and wellbeing. The design prioritizes natural materials, clean air, and peaceful spaces that promote rest and restoration.
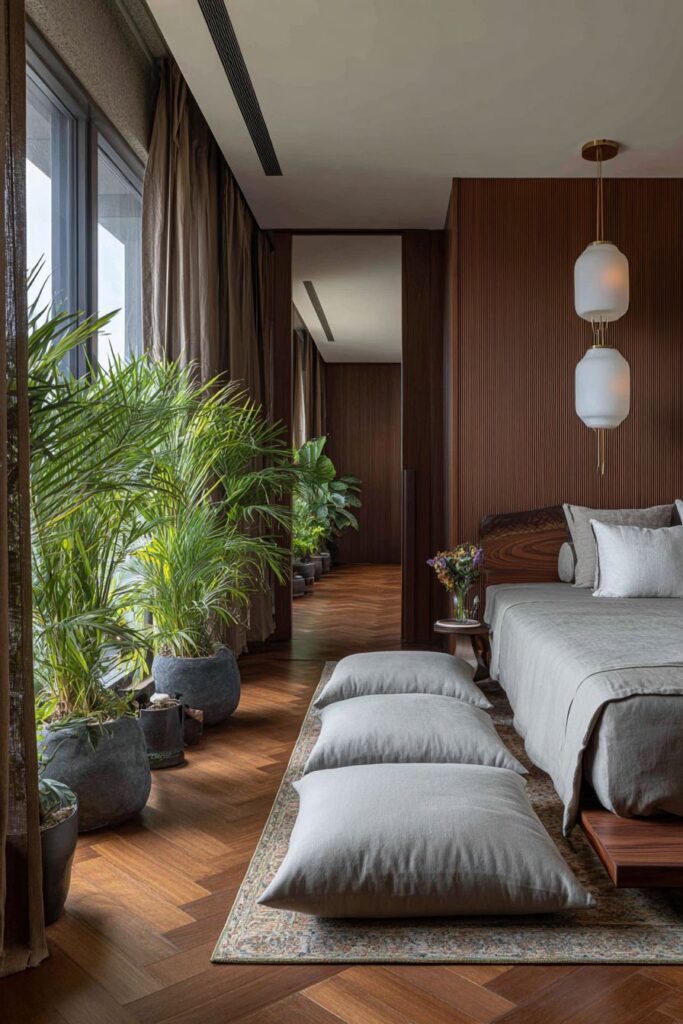
Key Design Tips:
- Create a dedicated meditation corner with floor cushions and soft lighting
- Choose organic, natural bedding materials like linen
- Include a live-edge wooden headboard for natural beauty
- Place large plants strategically for air purification and zone definition
- Design the space to support overall wellness and mindfulness practices
20. Two-Level Luxury Design
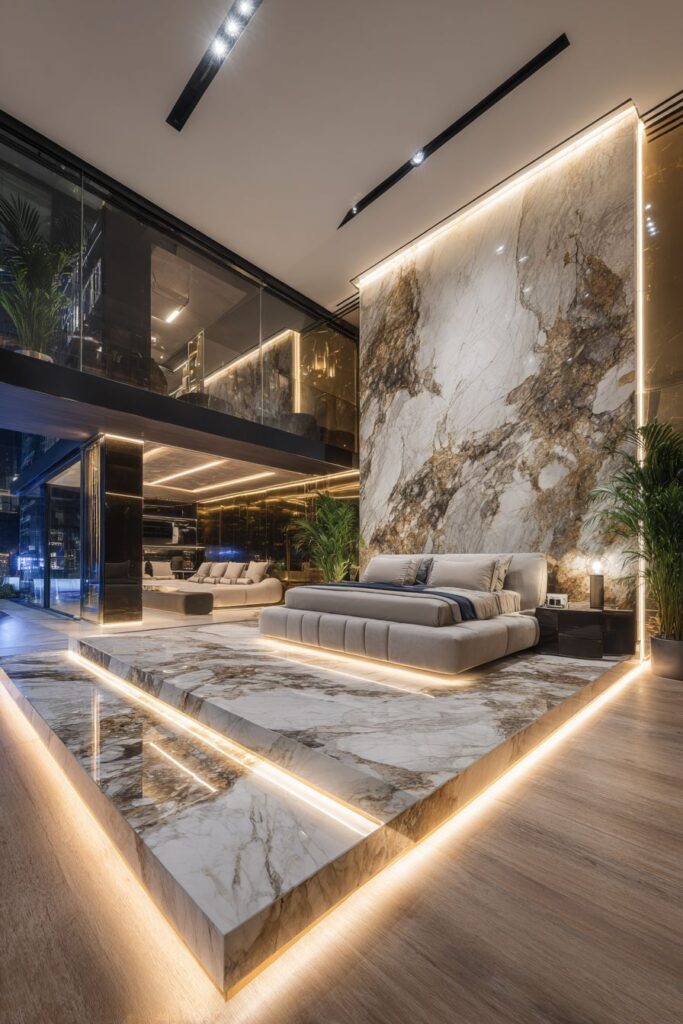
A two-level design with a slightly raised sleeping platform and a lower lounge area creates architectural interest while helping to distinguish zones within the elongated bedroom space. The level change provides clear definition between sleeping and relaxation areas while maintaining an open, connected feel throughout the room. This approach adds sophistication and visual complexity that makes the narrow bedroom feel more like a custom-designed suite.
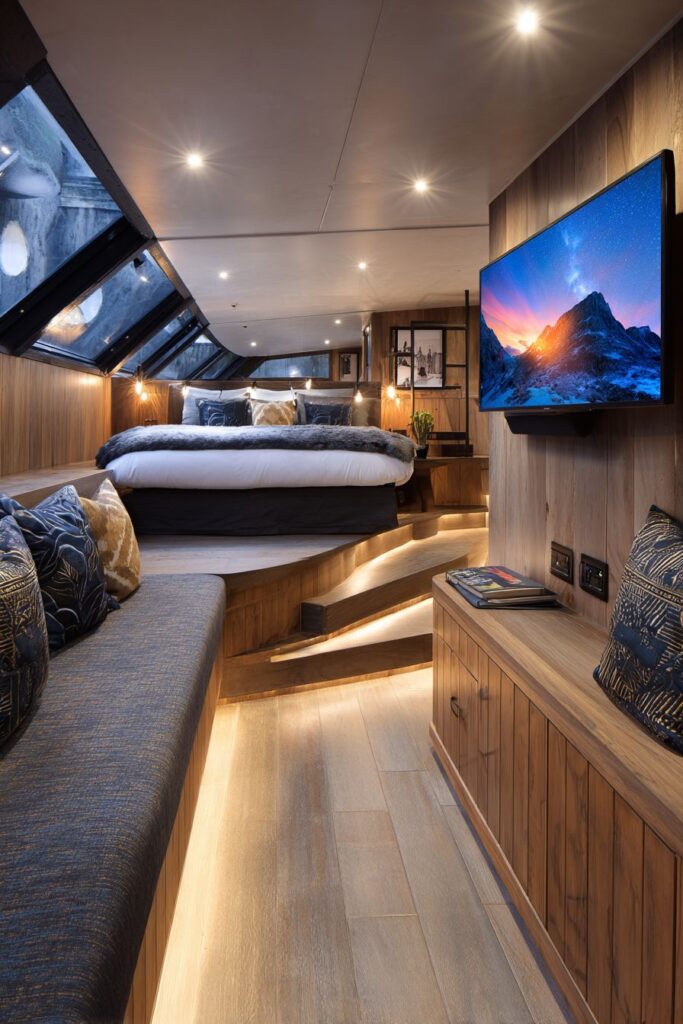
Built-in seating along the windows in the lower lounge area maximizes natural light while providing comfortable seating that doesn’t require additional floor space. The built-in approach ensures perfect fit and creates clean lines while the window placement ensures the seating area benefits from natural light and views. The lower level creates intimate conversation and relaxation space that feels separate from but connected to the sleeping area.
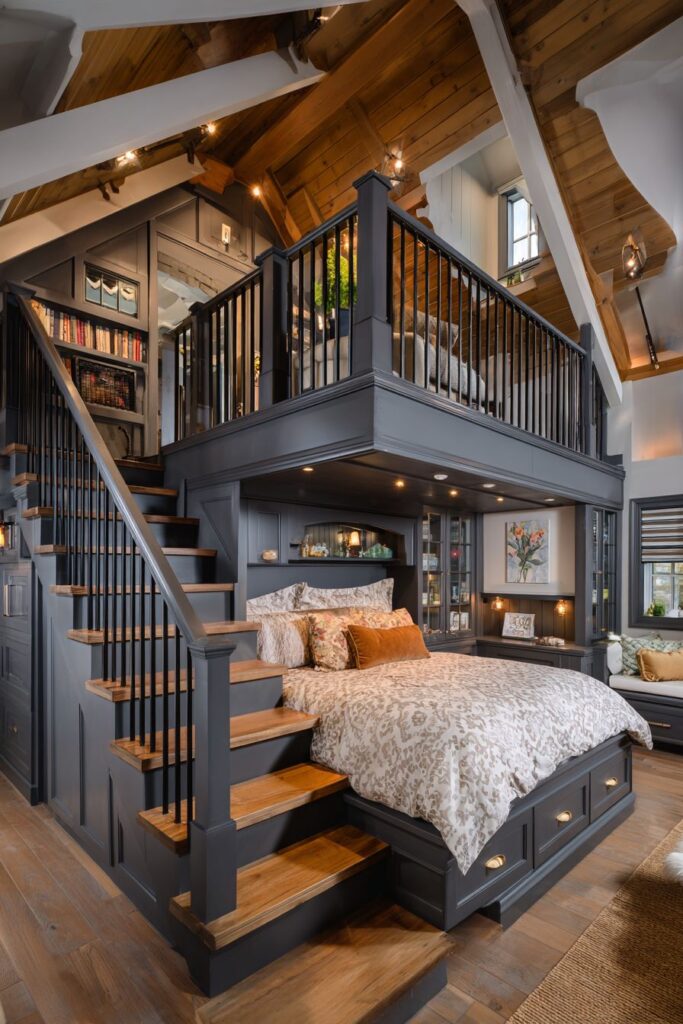
Rich navy and gold accents throughout create sophistication and luxury while adding visual richness that elevates the entire space. The navy provides deep, calming color while the gold adds glamorous metallic highlights that catch and reflect light. This color combination creates elegance and drama while remaining sophisticated and timeless.
Integrated USB charging stations in the nightstands add modern convenience while maintaining the room’s clean, uncluttered aesthetic. These practical details ensure the space serves contemporary lifestyle needs while the integration prevents visible cords or adapters from disrupting the refined design. The charging stations represent thoughtful design that anticipates daily needs.
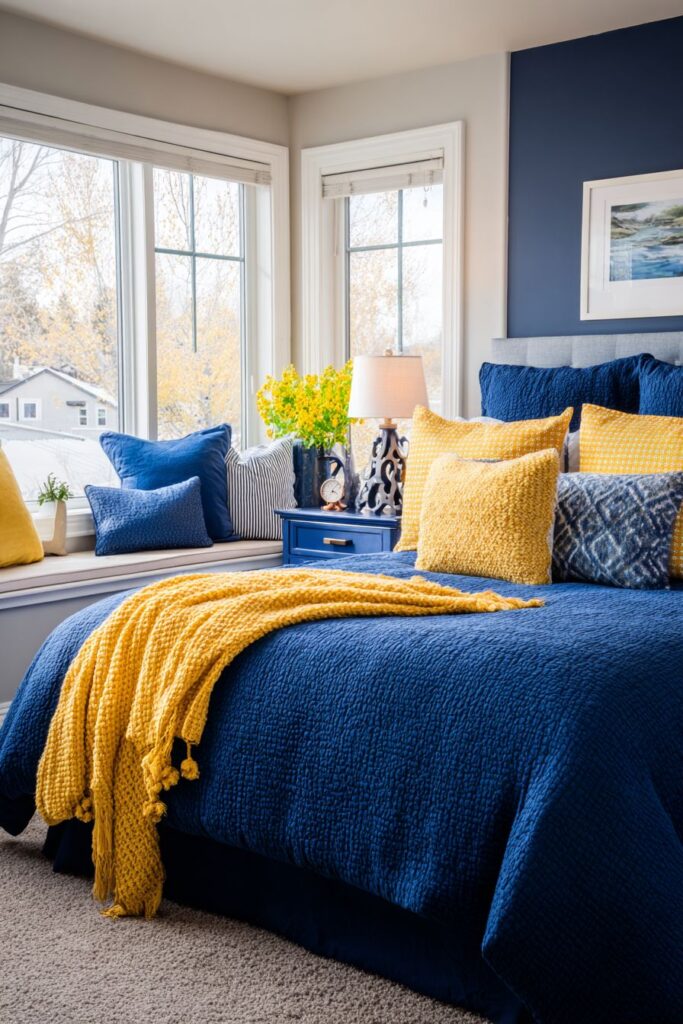
Key Design Tips:
- Use level changes to distinguish functional zones clearly
- Create built-in seating along windows to maximize light and space
- Choose rich color palettes with metallic accents for luxury appeal
- Integrate modern conveniences like USB charging stations
- Ensure level changes are safe and comfortable for daily use
Conclusion
Long bedrooms present unique design opportunities that, when approached thoughtfully, can result in some of the most sophisticated and functional spaces in the home. These twenty innovative approaches demonstrate that narrow proportions need not be design limitations but rather catalysts for creative solutions that maximize both style and functionality. From perpendicular bed positioning that breaks up linear flow to modular systems that adapt to changing needs, each concept offers proven strategies for transforming elongated spaces into beautiful, livable retreats.
The key to successful long bedroom design lies in understanding how to work with rather than against the space’s natural proportions, using techniques like vertical emphasis, strategic zoning, and flexible layouts to create rooms that feel balanced and purposeful. Whether incorporating wellness-focused meditation corners, space-saving murphy beds, or luxurious two-level designs, the most successful narrow bedrooms embrace their unique character while providing all the comfort and functionality expected from modern living spaces.
As you consider implementing these ideas in your own long bedroom, remember that the best designs reflect personal lifestyle needs while celebrating the space’s inherent strengths. Each concept presented here offers a foundation for customization, allowing you to adapt colors, materials, and specific elements to create a bedroom that truly serves your individual needs while maximizing the unique potential of elongated spaces.
"As an Amazon Associate, I earn from qualifying purchases."
