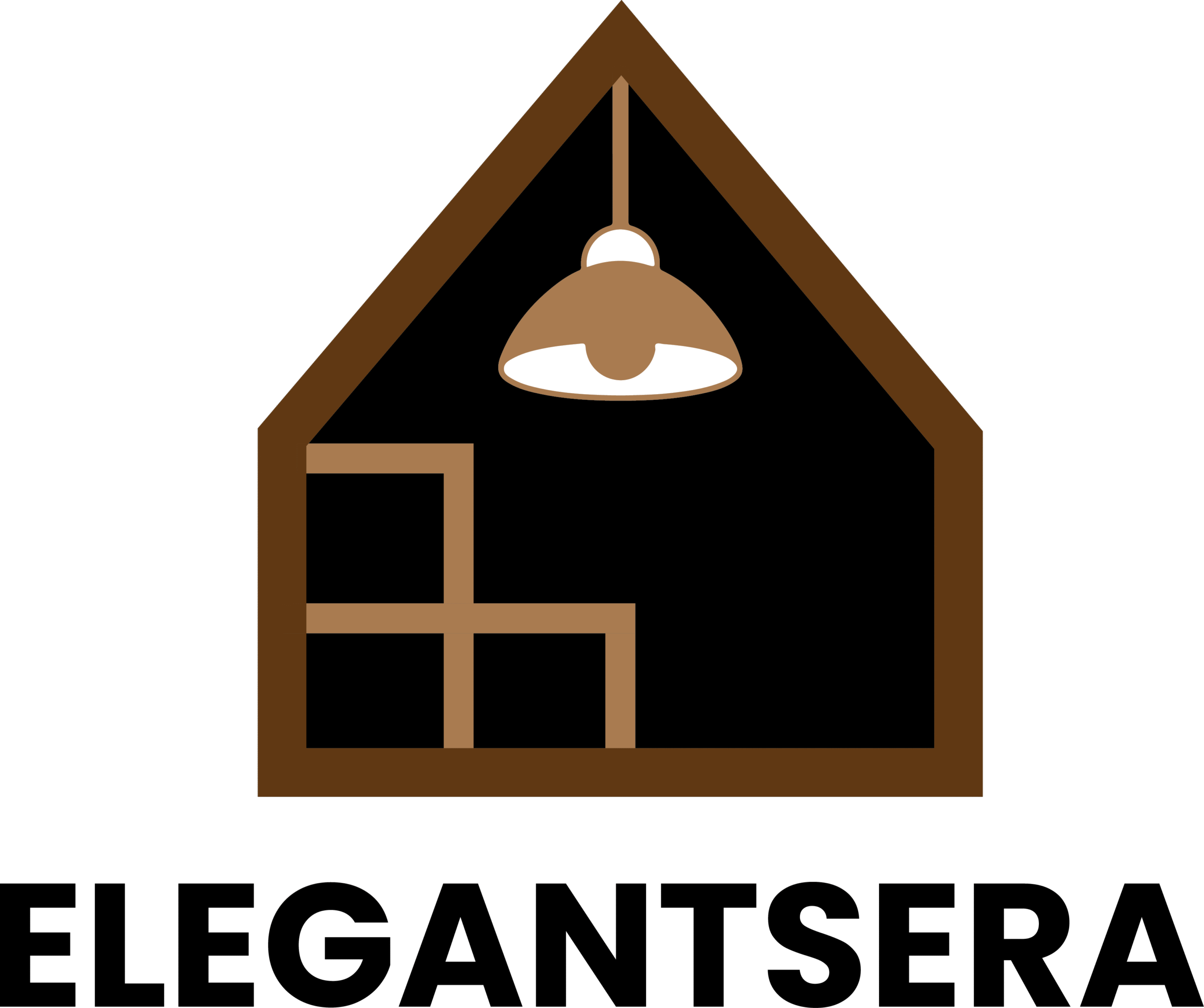Creating a shared bedroom for children presents unique opportunities to design spaces that foster both independence and togetherness. When multiple children share a room, thoughtful interior design becomes essential in establishing functional zones that serve different needs while maintaining visual harmony. The key lies in balancing personal space with shared areas, ensuring each child feels they have their own special corner while benefiting from the companionship and social learning that comes with sharing a room.
Modern families increasingly embrace shared bedrooms not just out of necessity, but as a conscious choice to encourage sibling bonding and teach valuable life skills like compromise, organization, and respect for others’ belongings. Today’s interior design solutions for kids’ shared bedrooms go far beyond simple bunk beds, incorporating innovative storage systems, flexible furniture arrangements, and clever space-saving techniques that adapt as children grow and their needs evolve.
The designs explored in this comprehensive guide showcase twenty distinct approaches to shared bedroom layouts, each addressing different family situations, room sizes, and age considerations. From space-maximizing bunk bed configurations to convertible furniture systems, these concepts demonstrate how thoughtful planning can transform any shared bedroom into a haven of functionality, creativity, and personal expression for every child involved.
1. Classic Wooden Bunk Bed Haven
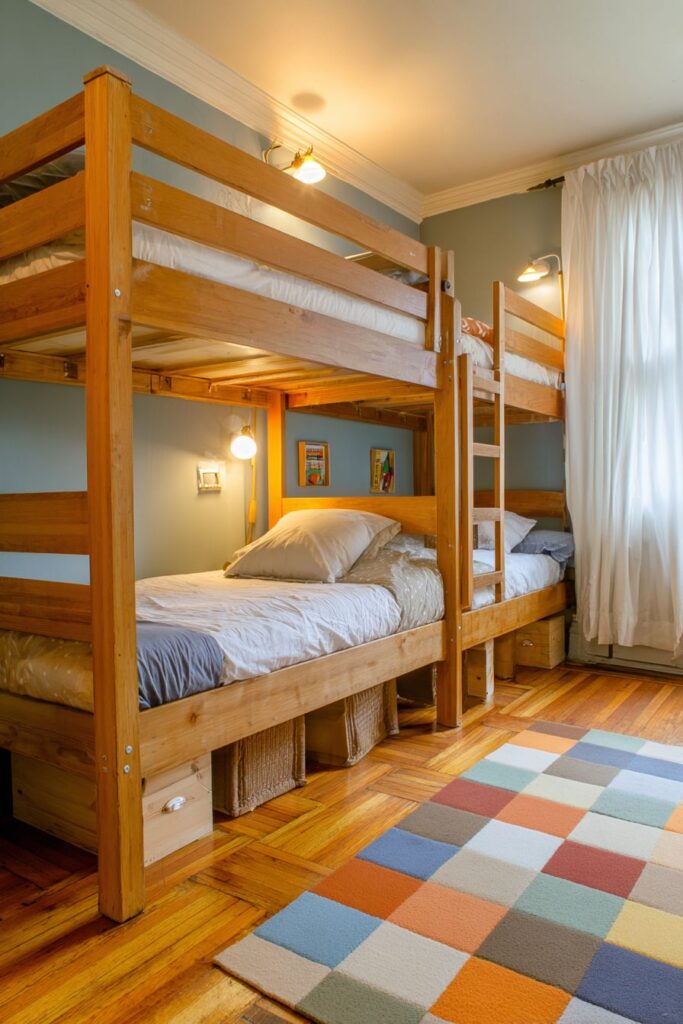
The timeless appeal of sturdy wooden bunk beds creates an instant focal point against a soft blue accent wall, establishing a serene yet playful atmosphere in this shared bedroom design. The natural oak construction provides durability and warmth, while built-in safety rails ensure peace of mind for parents and security for children. Each bunk features its own personal reading light, creating individual retreat spaces where children can enjoy quiet time with their favorite books or simply wind down before sleep.
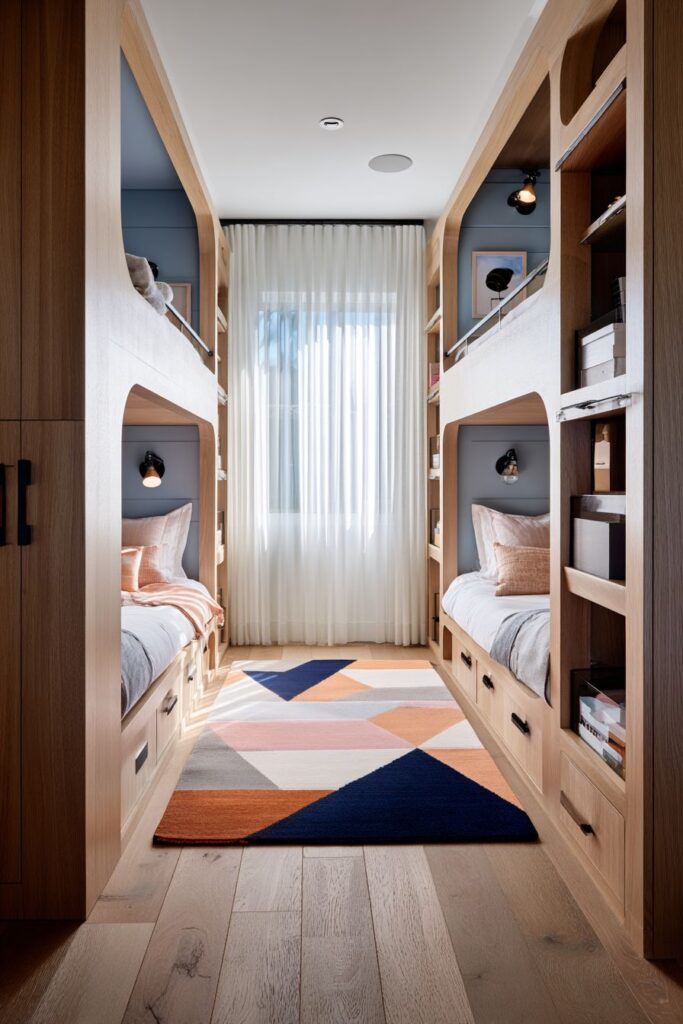
The thoughtful inclusion of personal storage cubbies built into each bunk allows children to keep their most treasured possessions close at hand without cluttering the shared floor space. These individual compartments foster a sense of ownership and personal responsibility, teaching children the importance of organizing their belongings while respecting the shared nature of their room.
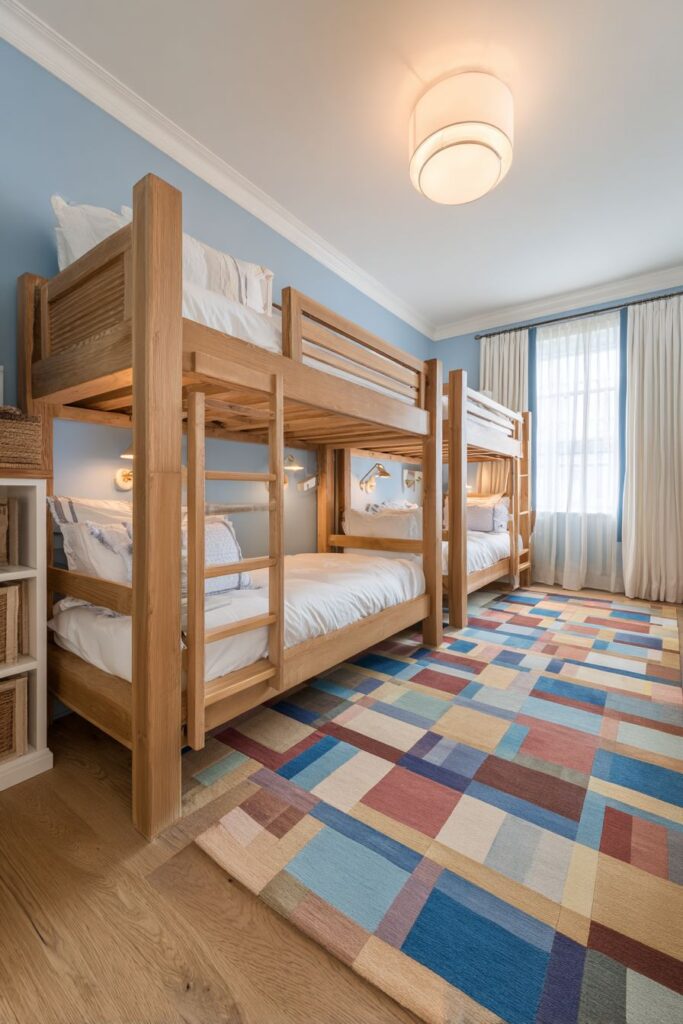
Natural oak flooring provides a durable foundation that can withstand the active lifestyle of children, while the colorful geometric area rug adds visual interest and defines the central play area. The pattern in the rug introduces additional colors that complement the blue accent wall, creating a cohesive color scheme that feels both calming and energizing. Wide white curtains filter natural light softly, creating an ideal environment for both active play during the day and restful sleep at night.
The practical design elements seamlessly blend with aesthetic considerations, ensuring that safety never compromises style. The small ladder to the upper bunk is positioned for easy access while maintaining the clean lines of the overall design, and the morning light filtering through the curtains highlights the beautiful wood grain and brings warmth to the entire space.
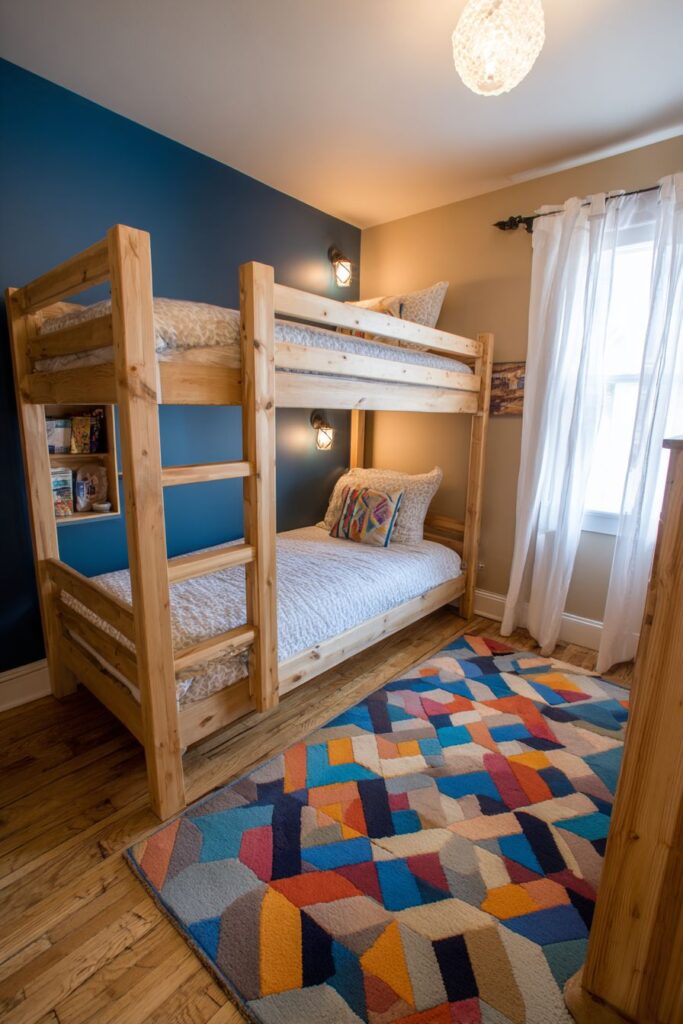
Key Design Tips:
- Choose solid wood construction for durability and timeless appeal
- Install individual reading lights to create personal space within shared sleeping areas
- Use soft accent colors on a single wall to add interest without overwhelming the room
- Select area rugs with geometric patterns to define play spaces and add visual energy
- Incorporate built-in storage to maximize functionality while maintaining clean aesthetics
2. Symmetrical Twin Bed Sanctuary
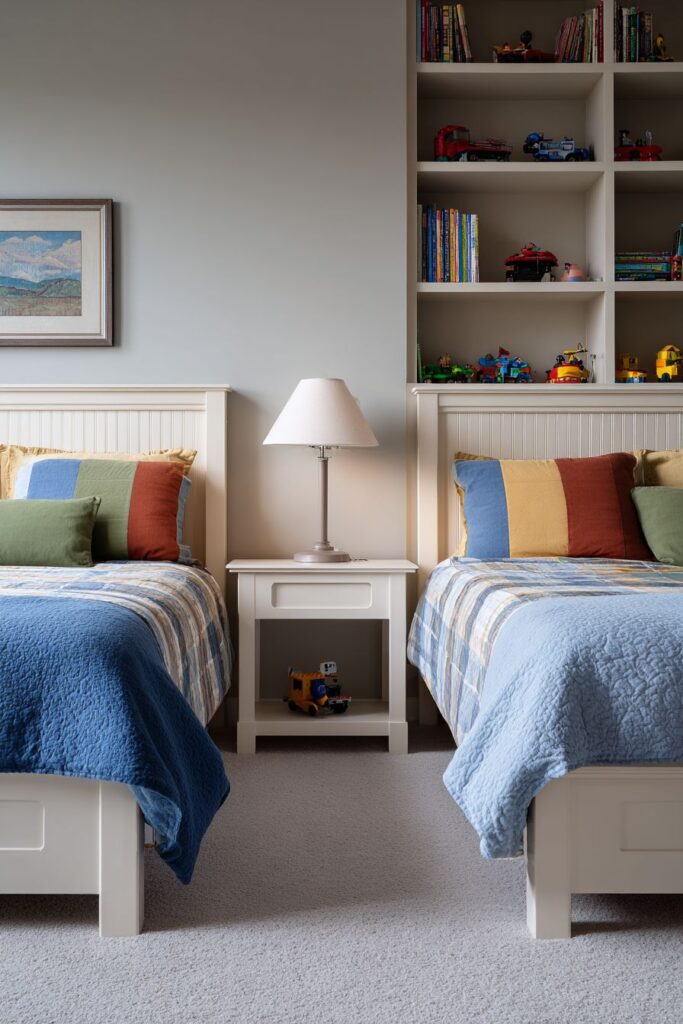
Perfect symmetry creates a sense of fairness and balance in this shared bedroom featuring two twin beds positioned along opposite walls. The matching white wooden headboards establish visual continuity while allowing each child to have their own clearly defined sleeping area. This parallel arrangement maximizes the central floor space, creating an expansive area perfect for shared activities, games, and creative play.
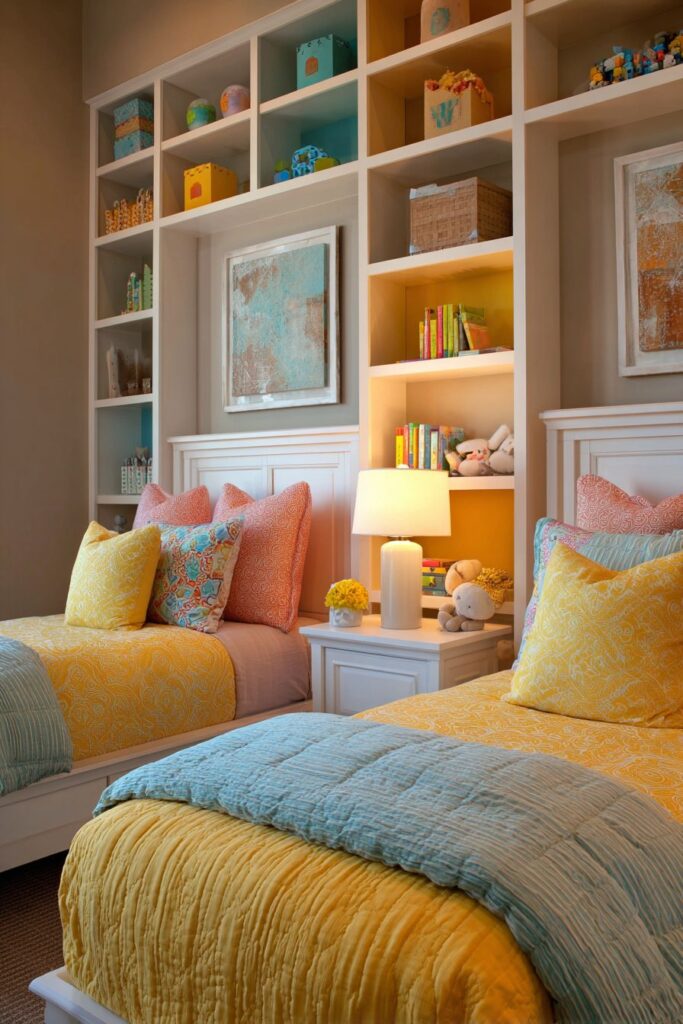
The complementary bedding patterns add personality while maintaining harmony, demonstrating how similar color palettes can be expressed through different designs to give each child a sense of individuality. The shared nightstand positioned between the beds serves as a unifying element, topped with a simple table lamp that provides ambient lighting for bedtime stories or quiet conversations between siblings.
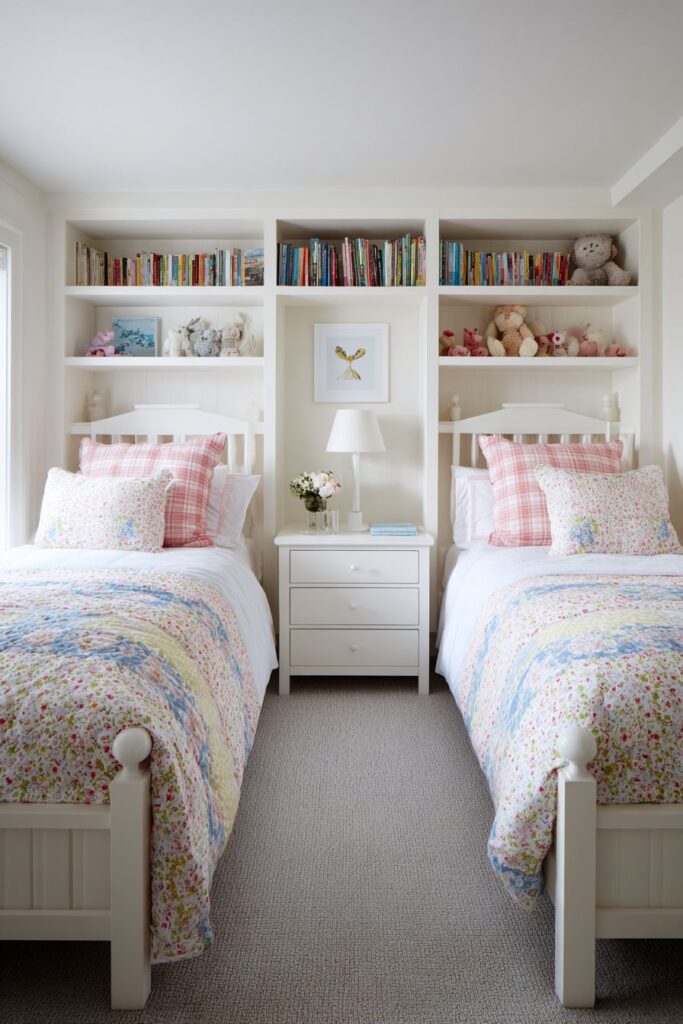
Built-in wall shelving transforms vertical space into organized storage, with individual cubbies allowing each child to display their favorite books, toys, and personal treasures. This organizational system teaches children the value of maintaining tidy spaces while ensuring that everything has a designated place. The professional lighting design takes advantage of natural illumination, creating bright, welcoming spaces that feel open and airy throughout the day.
The efficient use of floor space in this layout proves that shared bedrooms don’t need to feel cramped or cluttered. By positioning beds along opposite walls rather than in an L-shape or corner configuration, this design creates a more spacious feeling room that accommodates multiple children without sacrificing comfort or functionality.
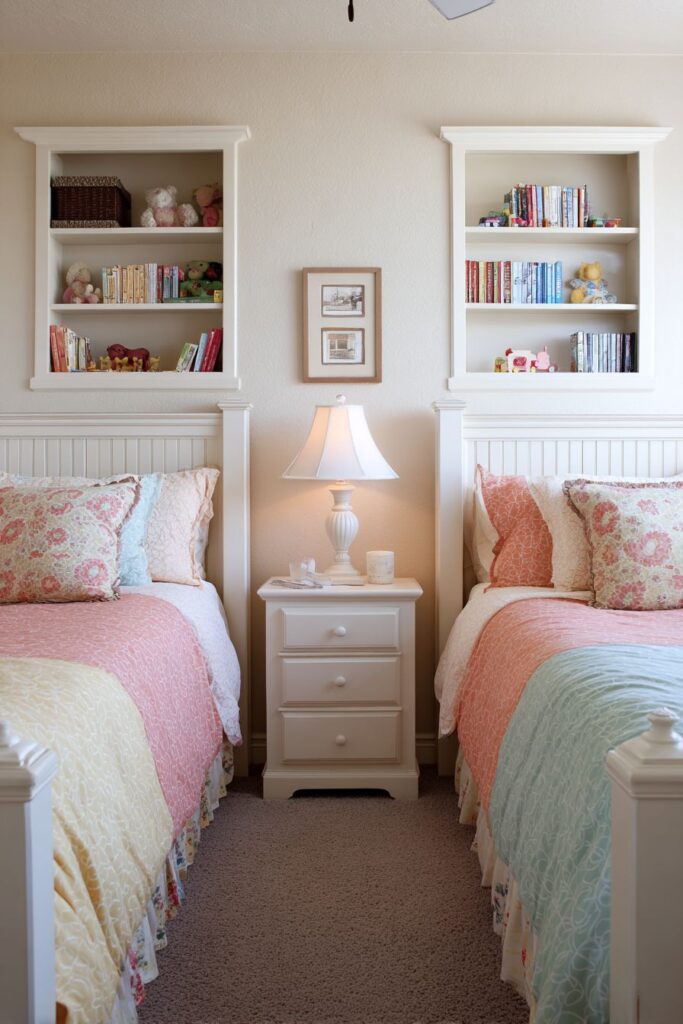
Key Design Tips:
- Position twin beds along opposite walls to maximize central play space
- Use matching headboards in neutral colors for visual continuity
- Choose complementary bedding patterns that share similar color schemes
- Install built-in shelving to utilize vertical space for organized storage
- Place a shared nightstand between beds to create a unifying focal point
3. Custom Storage Wall Organization
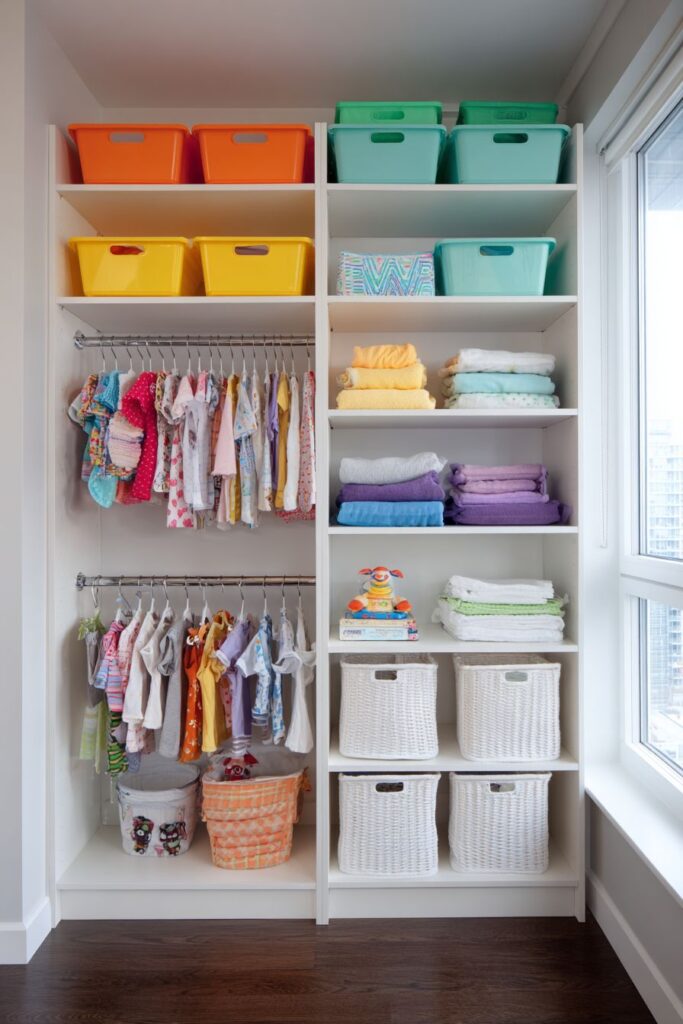
A custom-built wall unit transforms organization from a chore into an effortless system, featuring individual compartments designed specifically for each child’s needs. The neutral white finish creates a clean backdrop that allows bright colored storage containers to add personality and help children quickly identify their designated spaces. This comprehensive storage solution includes hanging areas for clothing, shelving for books and display items, and labeled bins for toys and smaller belongings.

The beauty of this organizational approach lies in its ability to teach children responsibility while accommodating their natural tendency toward controlled chaos. Each child has clearly defined spaces within the larger system, promoting ownership and pride in maintaining their areas while contributing to the overall tidiness of the shared room. The labeled bins serve as both functional storage and learning tools, helping younger children develop reading skills and organizational habits.
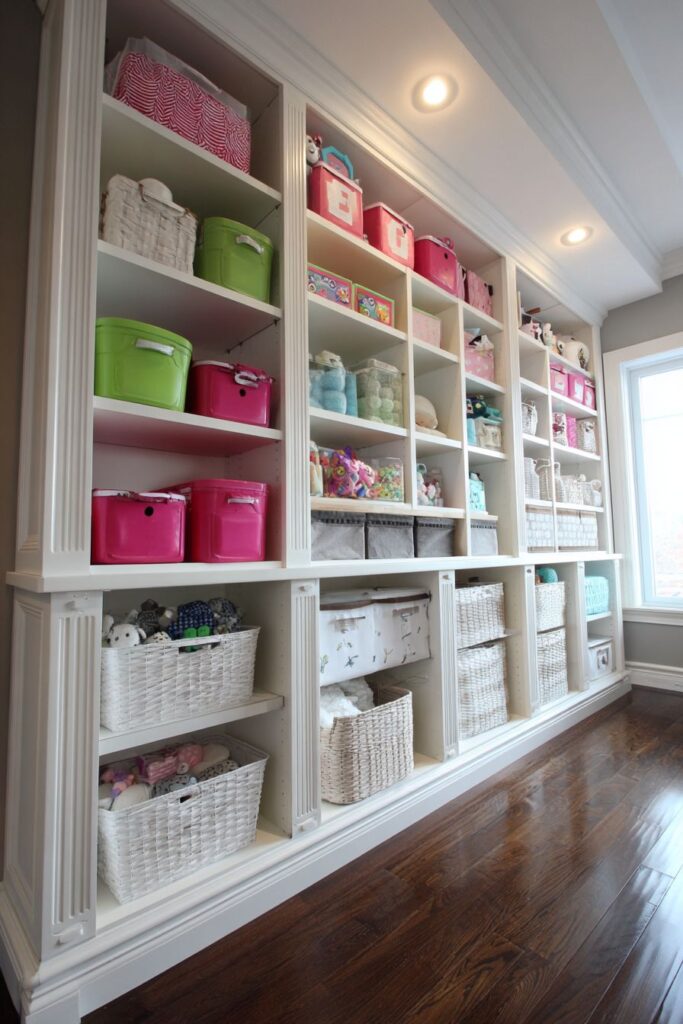
Natural daylight illuminates the entire storage wall, highlighting the thoughtful organization system and demonstrating how multiple children can maintain their individual spaces within a shared room. The wide-angle perspective reveals how this storage solution doesn’t dominate the room but rather integrates seamlessly with the overall design, providing maximum functionality without visual clutter.
The practical benefits extend beyond mere storage, as this system can easily adapt as children grow and their needs change. Shelving heights can be adjusted, bin contents can evolve from toys to school supplies and personal items, and the modular nature of the design allows for easy reconfiguration as the shared bedroom requirements shift over time.
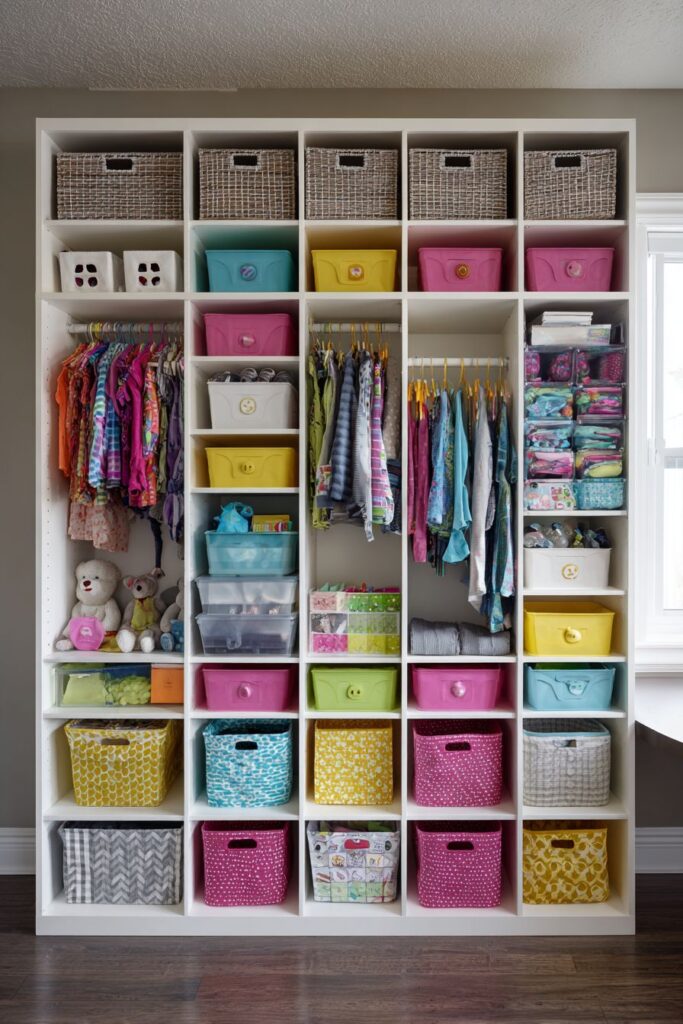
Key Design Tips:
- Design individual compartments within a unified storage system for each child
- Use bright colored storage containers against neutral backgrounds for easy identification
- Include both hanging space and shelving to accommodate different types of belongings
- Label all storage bins to promote organization skills and reading development
- Choose modular systems that can adapt as children’s needs change over time
4. Corner L-Shaped Space Maximizer
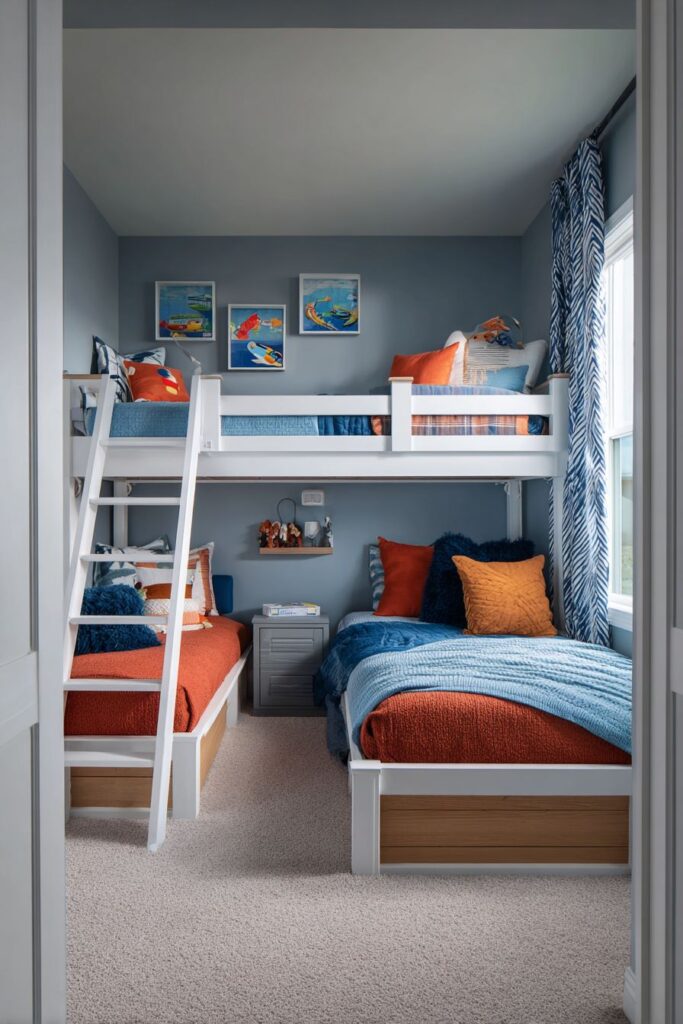
The innovative L-shaped bunk bed configuration positioned in the corner represents the ultimate in space-saving design, creating maximum floor area for active play while maintaining comfortable sleeping arrangements. The lower bunk cleverly incorporates a built-in desk area underneath the upper bed, establishing a dedicated homework zone that doesn’t require additional floor space. This integrated approach to furniture design demonstrates how modern shared bedrooms can serve multiple functions without feeling overcrowded.
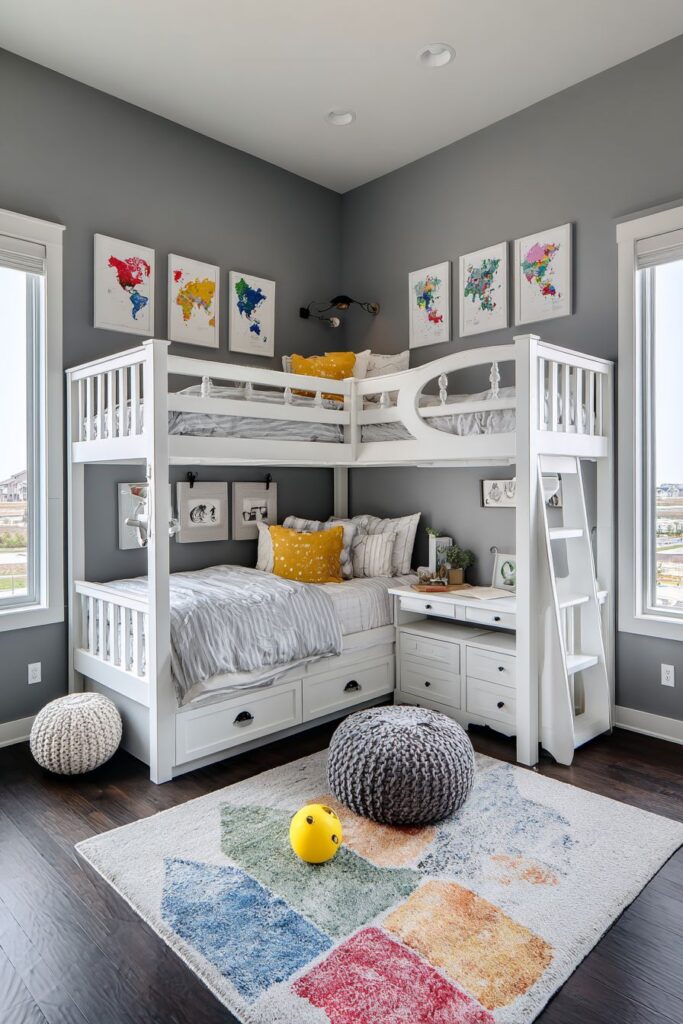
Soft grey walls with crisp white trim create a calming backdrop that allows colorful children’s artwork and decorations to take center stage. This neutral foundation provides flexibility for changing tastes and interests as children grow, while the white trim adds architectural interest and helps define different areas within the room. The color palette promotes focus and concentration, making it ideal for both sleep and study activities.
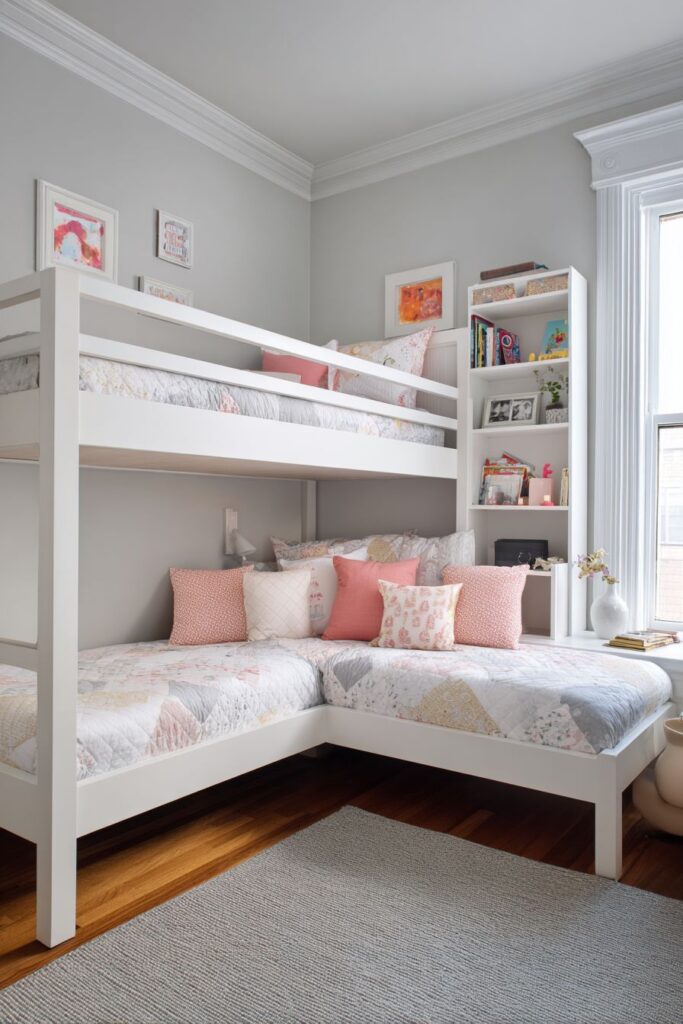
The natural light from the nearby window bathes the entire corner area, creating an inviting study environment while illuminating the beautiful woodwork of the bunk bed construction. Professional interior photography captures the clever furniture arrangement that makes even modest-sized rooms feel spacious and functional, proving that thoughtful design can overcome space limitations.
The built-in desk area under the upper bunk creates a cozy study nook that feels private and focused, encouraging children to develop good homework habits while remaining part of the shared bedroom environment. This configuration particularly benefits families where children have different sleep schedules, as one child can work quietly at the desk while a sibling rests above.
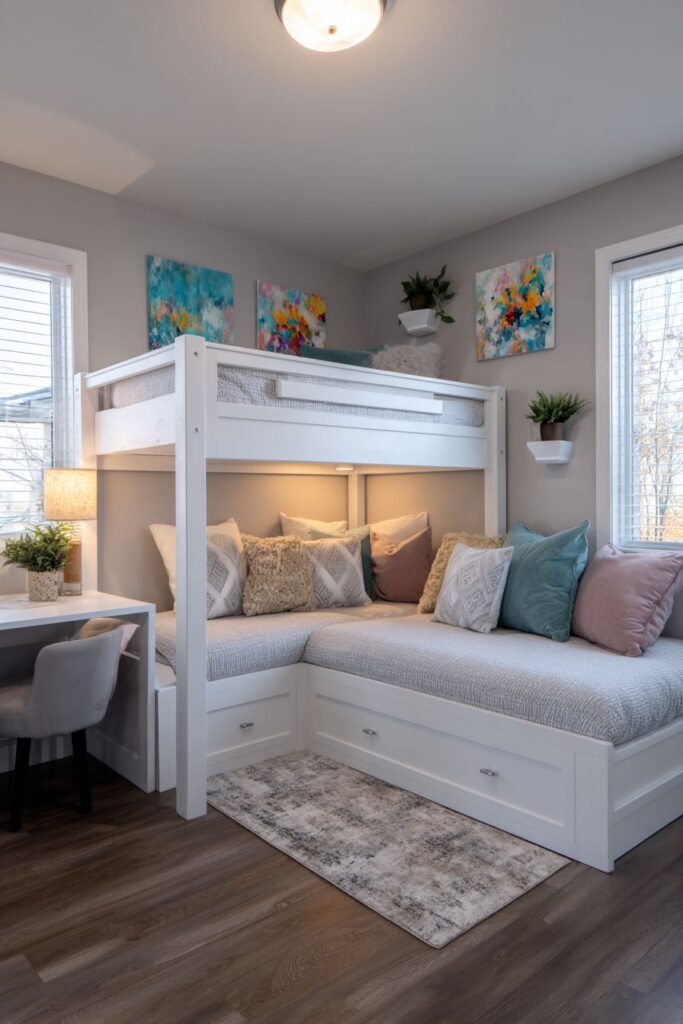
Key Design Tips:
- Position L-shaped bunks in corners to maximize available floor space
- Integrate desk areas under upper bunks for multi-functional furniture use
- Choose soft grey walls with white trim for a calming yet defined aesthetic
- Allow natural window light to illuminate both sleeping and study areas
- Display children’s artwork to personalize the neutral color foundation
5. Platform Beds with Integrated Storage
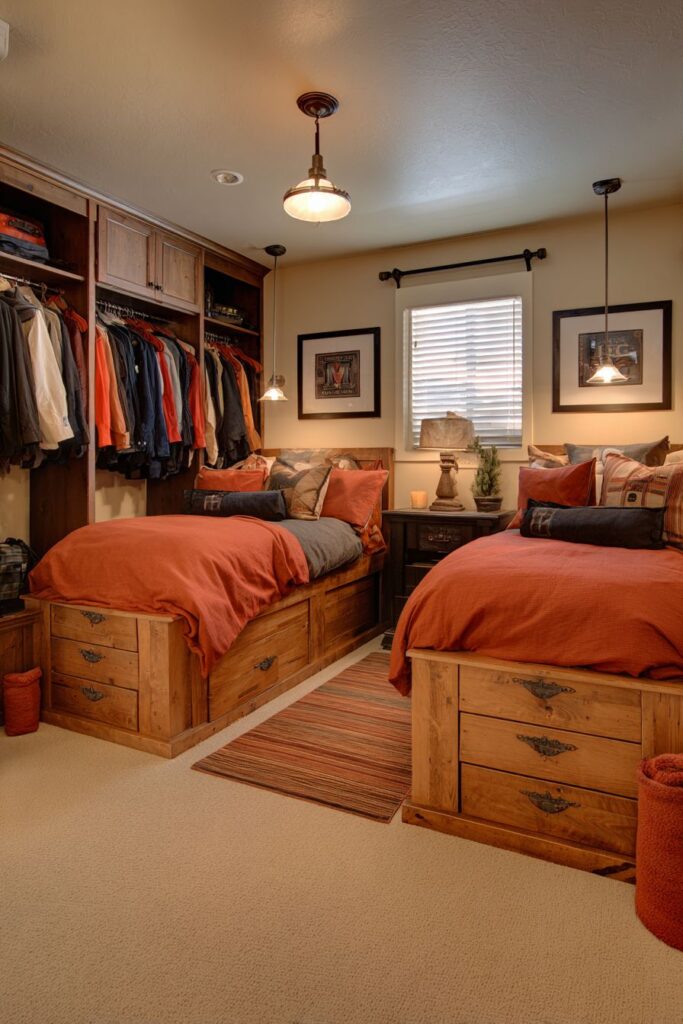
Matching wooden platform beds with built-in drawers underneath represent a sophisticated approach to storage that maintains clean sight lines while providing ample space for clothing and personal belongings. The central area rug in warm earth tones defines the shared play space between the beds, creating a cozy gathering area for games, reading, or quiet conversations. This layout promotes both independence and connection, allowing children to have their own defined sleeping areas while sharing a common central space.
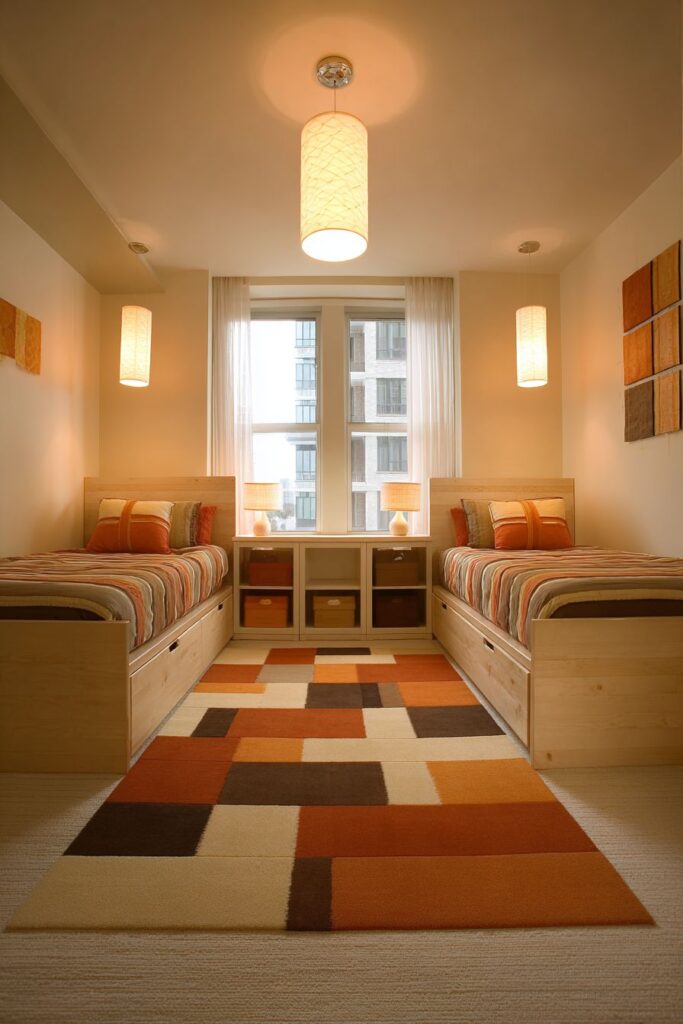
Simple pendant lighting suspended over each bed provides individual reading light without requiring bedside tables, preserving floor space while ensuring each child has adequate illumination for bedtime reading or other quiet activities. The pendant lights add visual interest to the ceiling plane and can be adjusted as children grow and their needs change.

The warm earth tones of the area rug complement the natural wood finishes, creating a cohesive design aesthetic that feels both modern and timeless. This color palette promotes relaxation and comfort while remaining gender-neutral, making it suitable for children of any age or interest. The rug also provides a soft surface for floor play and helps define the boundaries of the shared central area.
The platform bed design eliminates the need for box springs, creating a lower profile that makes rooms feel more spacious while still providing substantial under-bed storage. The built-in drawers slide smoothly and quietly, allowing children to access their belongings without disturbing a sleeping sibling, and the integrated design ensures that storage doesn’t become an afterthought but rather an integral part of the room’s functionality.
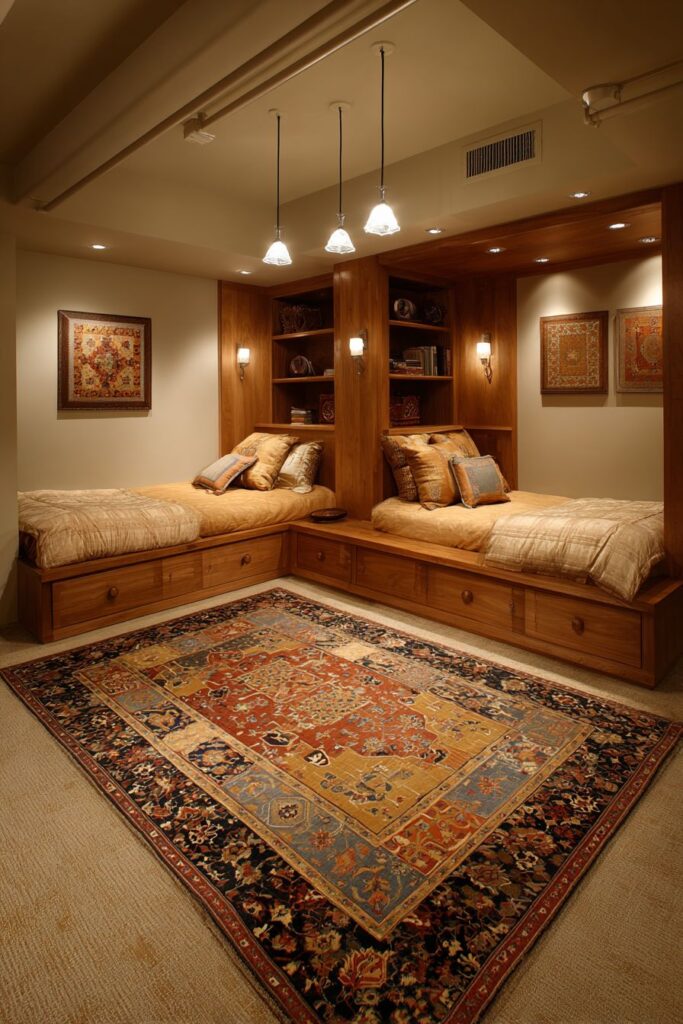
Key Design Tips:
- Choose platform beds with integrated drawer storage to maximize space efficiency
- Use area rugs in warm earth tones to define central play areas
- Install pendant lighting over individual beds for personal illumination
- Select natural wood finishes for timeless appeal and durability
- Maintain clear sight lines by choosing low-profile furniture designs
6. Triple Bunk Adventure

The impressive triple bunk bed configuration accommodates three children while maintaining safety and functionality through solid wood construction and integrated safety features. Built-in steps replace traditional ladders, providing safer and easier access to upper levels while doubling as additional storage areas. Each level includes personal storage cubbies and individual reading lights, ensuring that every child has their own private retreat space within the shared arrangement.
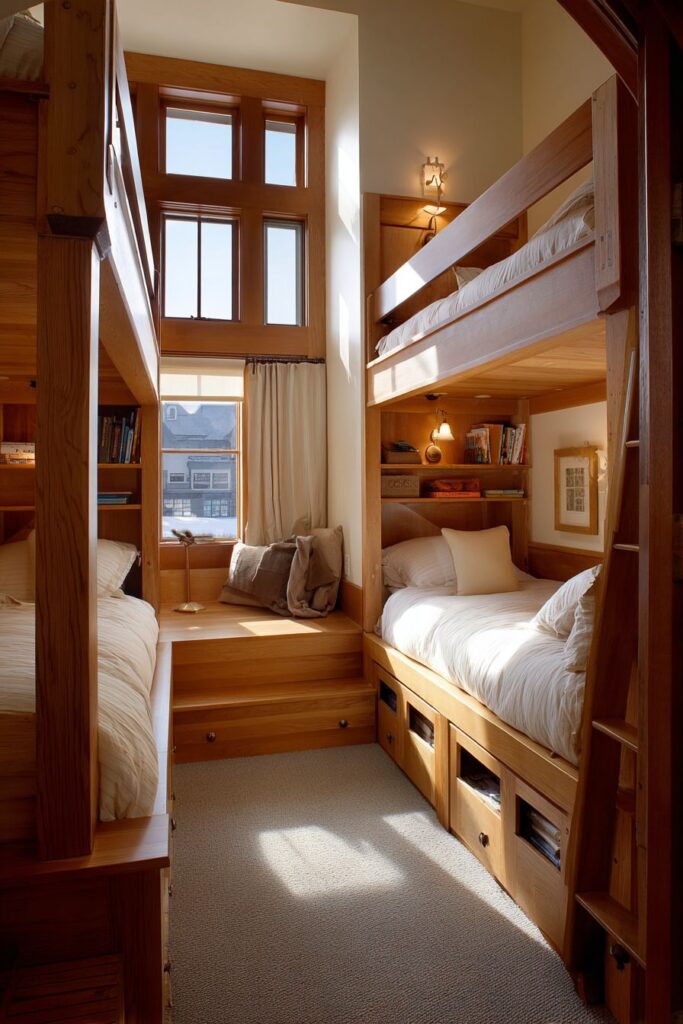
The sturdy construction becomes a focal point of the room, demonstrating that practical furniture can also serve as an architectural element. The solid wood materials ensure longevity and stability, capable of supporting active children while maintaining structural integrity over many years of use. The natural wood grain adds warmth and texture to the room, creating a cozy atmosphere that balances the impressive scale of the furniture piece.
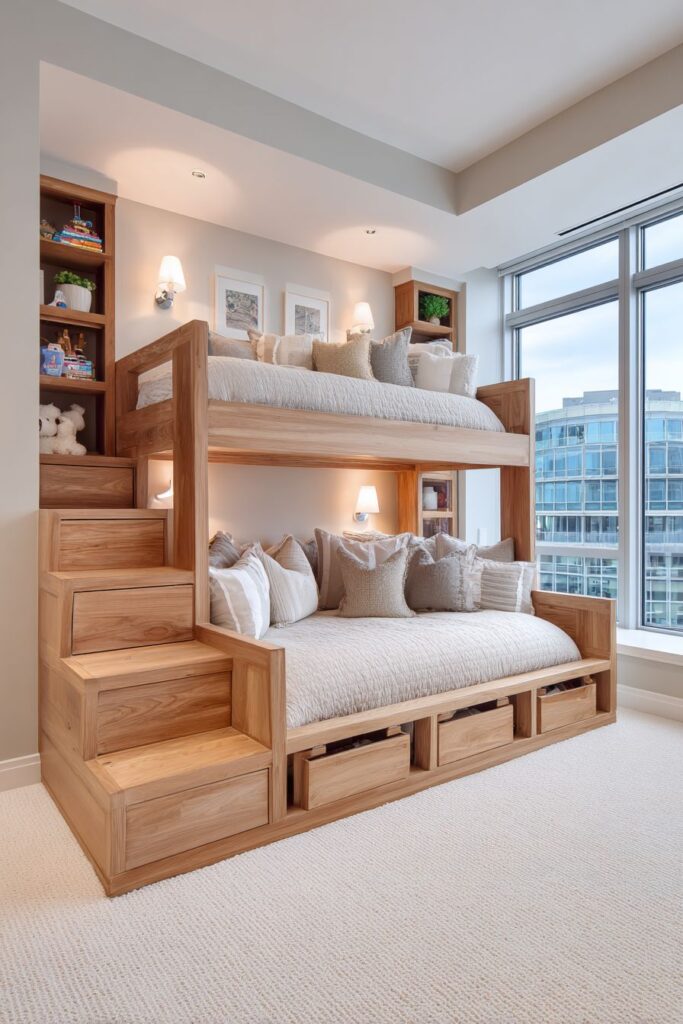
Individual reading lights at each level provide personal illumination without disturbing siblings, encouraging independent reading habits and quiet time activities. The personal storage cubbies give each child a designated space for their most treasured possessions, promoting organization skills while respecting individual ownership within the shared environment.
Soft natural lighting from the large window prevents the substantial furniture from overwhelming the room, instead highlighting the beautiful craftsmanship and thoughtful design elements. The professional interior photography emphasizes how this impressive furniture piece can enhance rather than dominate a shared bedroom, creating vertical sleeping solutions that leave ample floor space for play and movement.
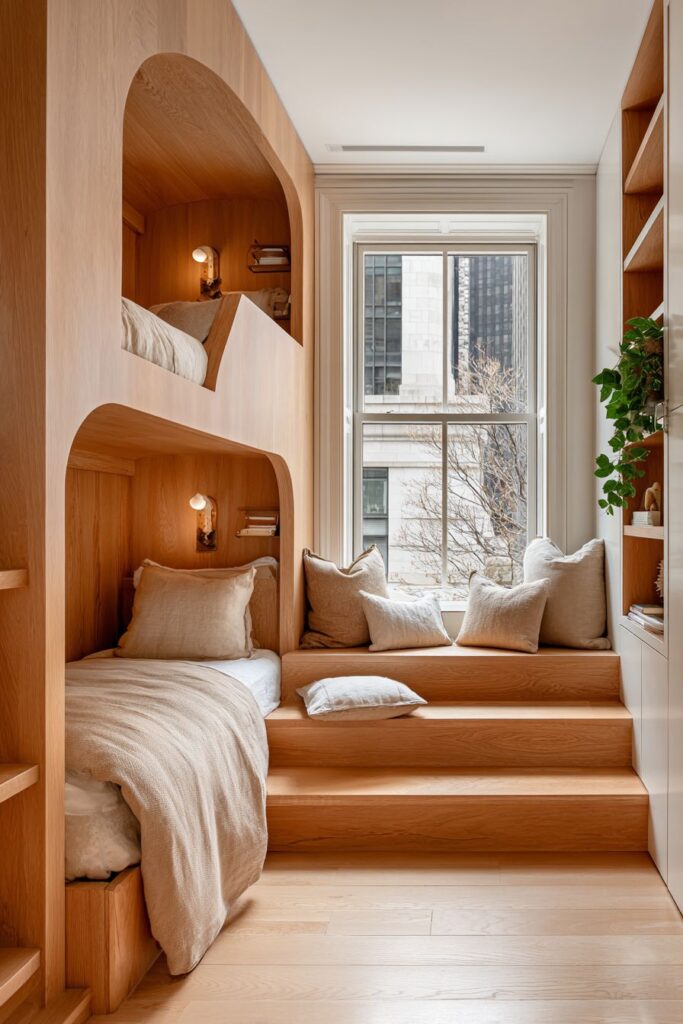
Key Design Tips:
- Choose solid wood construction for stability and longevity in multi-level beds
- Install built-in steps instead of ladders for safer access to upper levels
- Include individual storage cubbies and reading lights at each sleeping level
- Position near windows to take advantage of natural light for the entire structure
- Ensure adequate floor space remains despite the impressive vertical furniture
7. Dedicated Study Zone
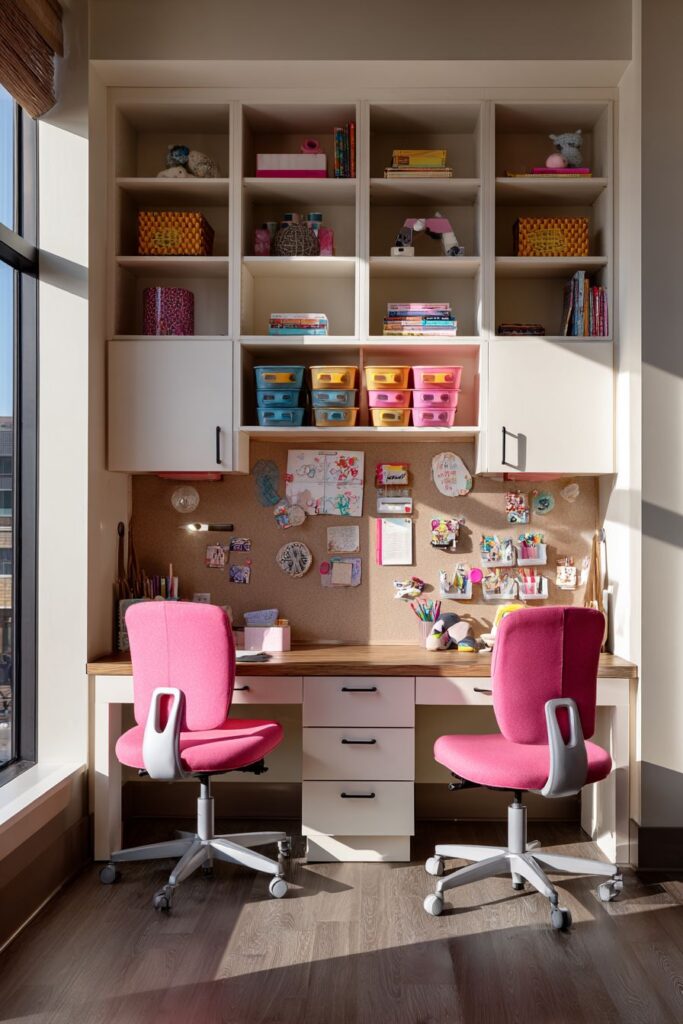
Two compact desks positioned side by side create a dedicated homework zone that promotes both individual focus and collaborative learning opportunities. Individual task lighting ensures each child has adequate illumination for detailed work, while cork board displays above each workspace provide areas for displaying achievements, schedules, and inspirational materials. The matching ergonomic chairs in bright colors add personality while supporting proper posture during study sessions.
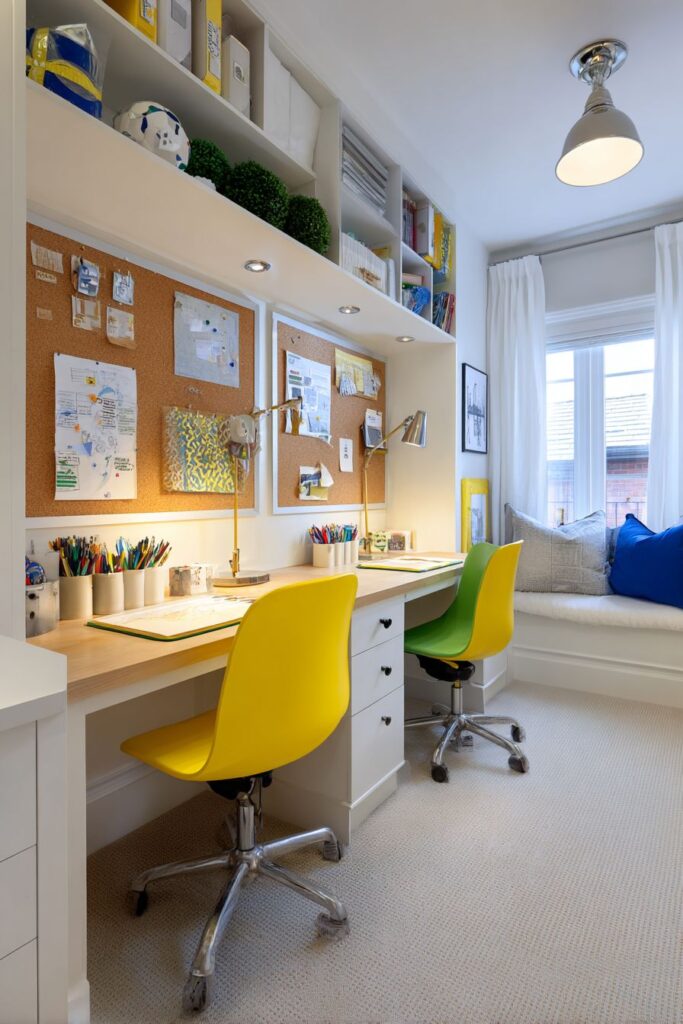
Built-in shelving holds school supplies in organized containers, creating an efficient system that keeps necessary materials within easy reach while maintaining visual order. This organizational approach teaches children to prepare for their academic work and take responsibility for maintaining their study areas, skills that benefit them throughout their educational journey.
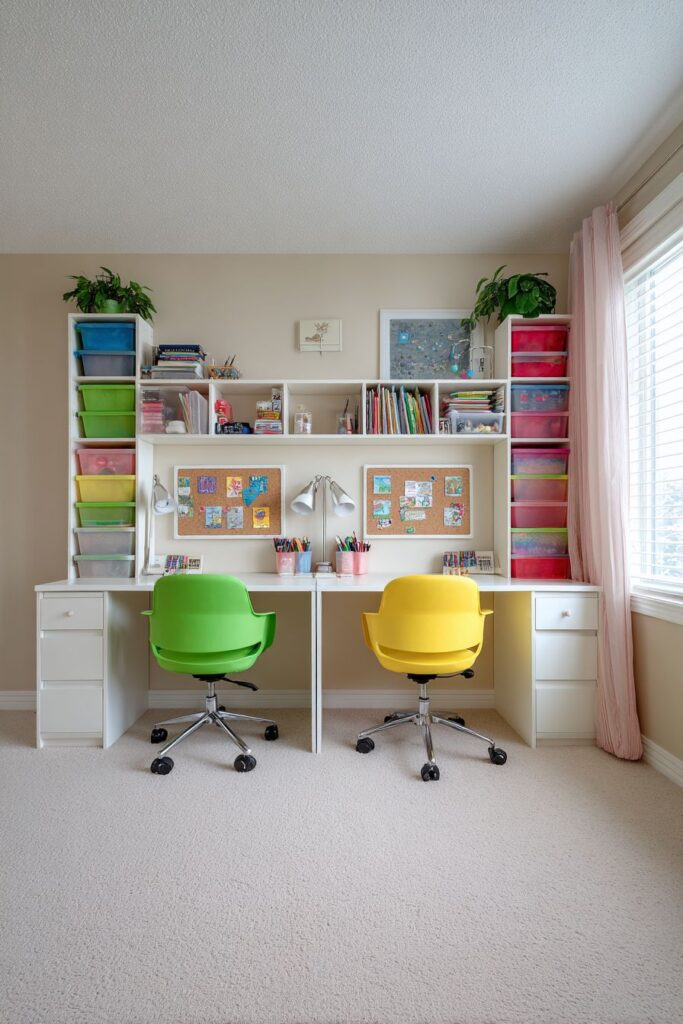
The side-by-side arrangement encourages cooperation and peer learning while maintaining individual work areas. Children can easily collaborate on projects or help each other with challenging assignments while still having their own defined spaces for independent work. This balance between cooperation and individual focus makes homework time more enjoyable and productive.
Wide-angle interior photography captures the entire study zone within the shared bedroom space, demonstrating how dedicated work areas can be seamlessly integrated without overwhelming the room’s other functions. The clear natural lighting creates an ideal environment for detailed work while highlighting the thoughtful organization and design elements that make this study zone both functional and appealing.
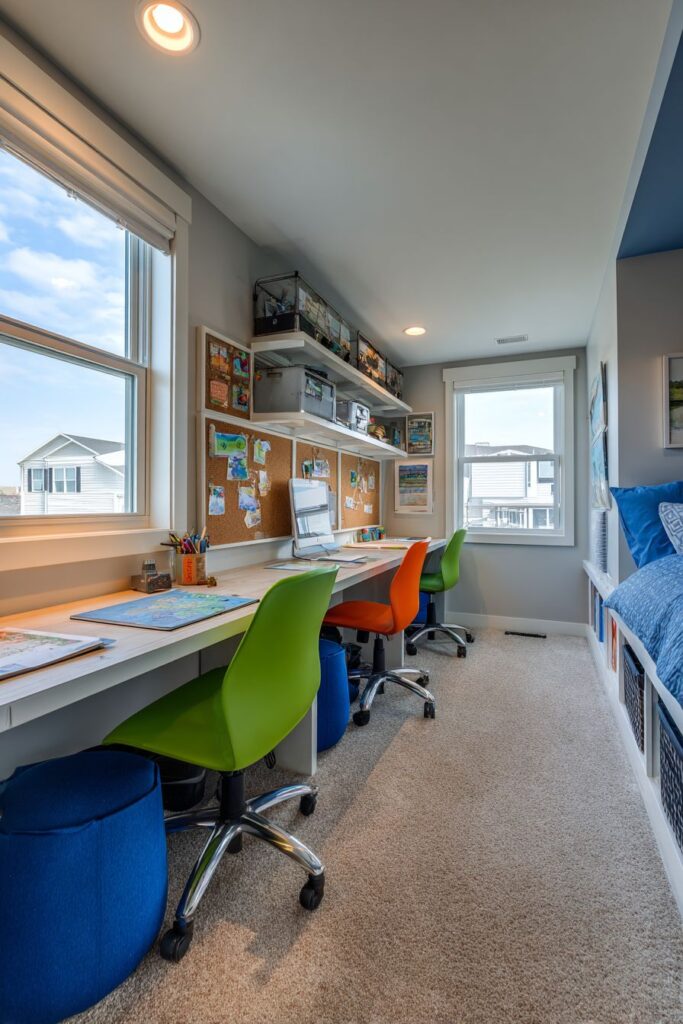
Key Design Tips:
- Position desks side by side to encourage collaboration while maintaining individual space
- Install individual task lighting for optimal illumination during study sessions
- Use cork boards above each desk for displaying personal and academic materials
- Choose bright colored chairs to add personality while supporting proper ergonomics
- Organize school supplies in containers within built-in shelving for easy access
8. Window Seat Reading Retreat
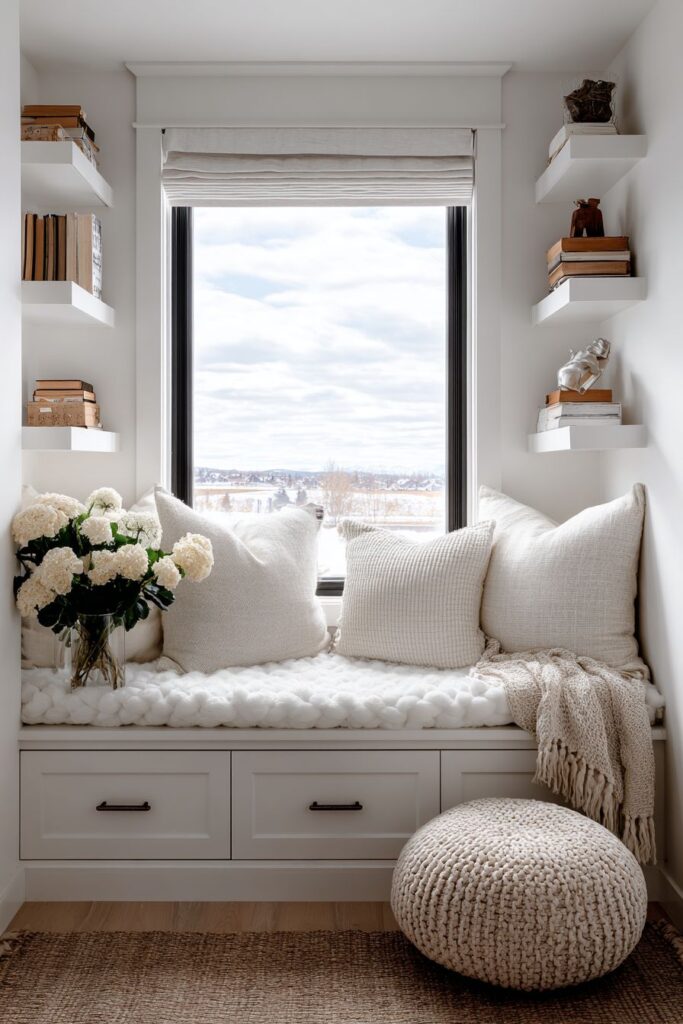
The built-in window seat with deep storage drawers transforms the natural light source into a cozy shared reading nook, complete with comfortable cushions in washable fabric that can withstand daily use. This multifunctional design element serves as seating, storage, and a quiet retreat where both children can enjoy literature together or individually. The deep drawers underneath provide substantial storage for seasonal items, extra bedding, or toys that aren’t in regular rotation.
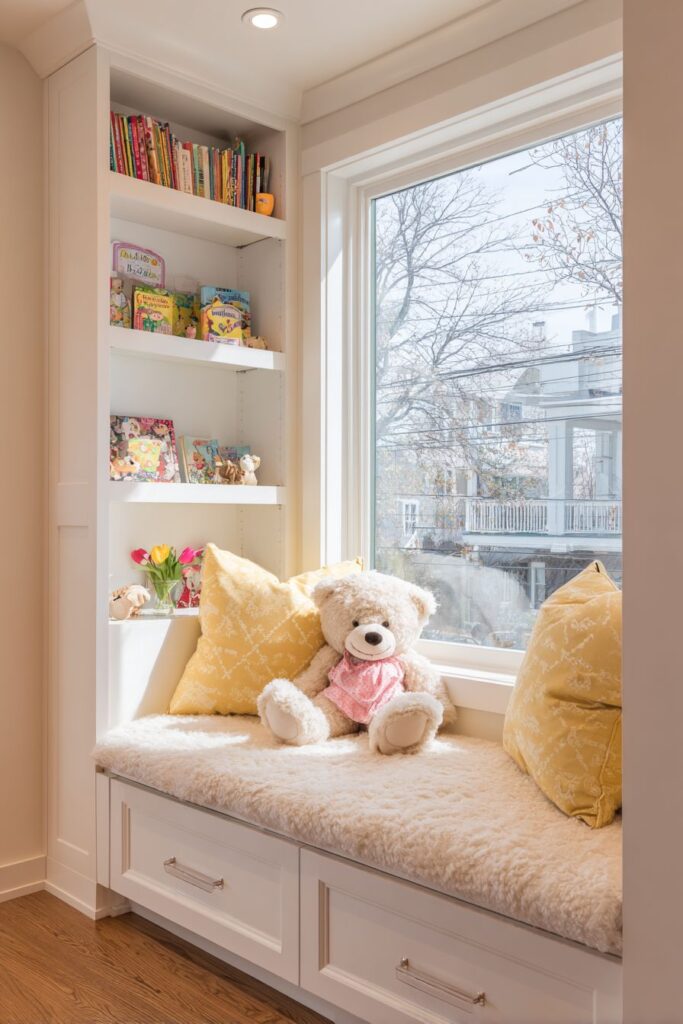
Floating shelves positioned nearby hold favorite books and small decorative items, creating an organized library system that encourages reading habits while displaying beloved stories and treasures. The proximity to the window ensures optimal natural lighting for reading, reducing eye strain and creating an inviting atmosphere that draws children to spend time with books.
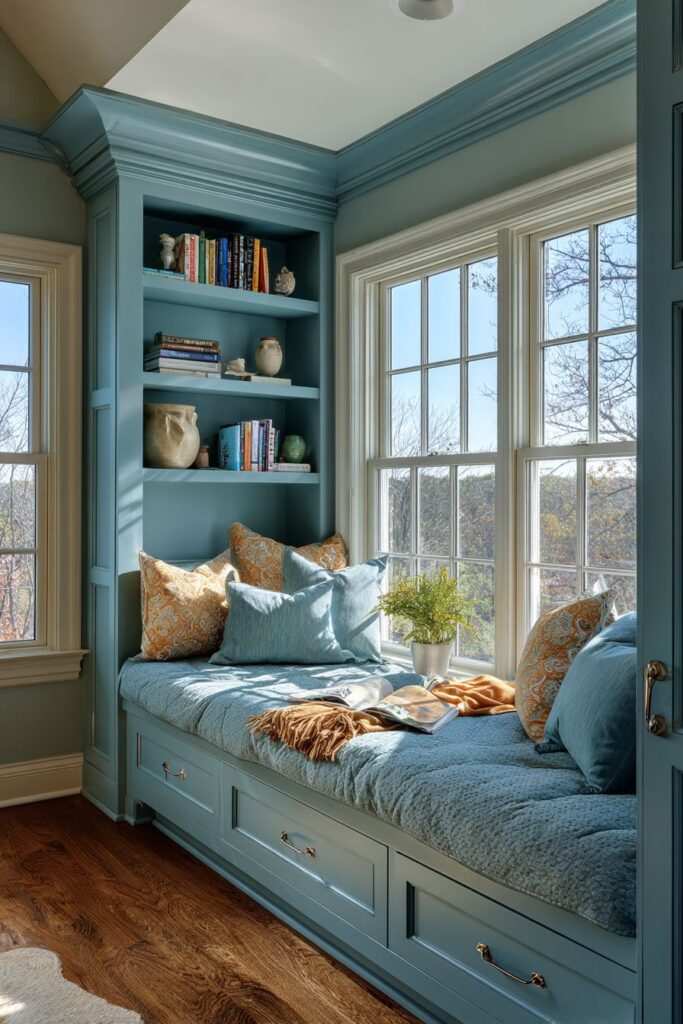
The soft afternoon light streaming through the window highlights the cozy shared space, creating a warm and inviting environment that feels separate from the more active areas of the bedroom. This quiet zone provides a valuable retreat space where children can decompress, read, or simply enjoy peaceful moments alone or together.
The washable fabric cushions ensure practical maintenance while providing comfort for extended reading sessions. The professional interior photography captures how this seemingly simple addition transforms the window area into a valuable functional space that serves multiple purposes while enhancing the overall appeal of the shared bedroom.
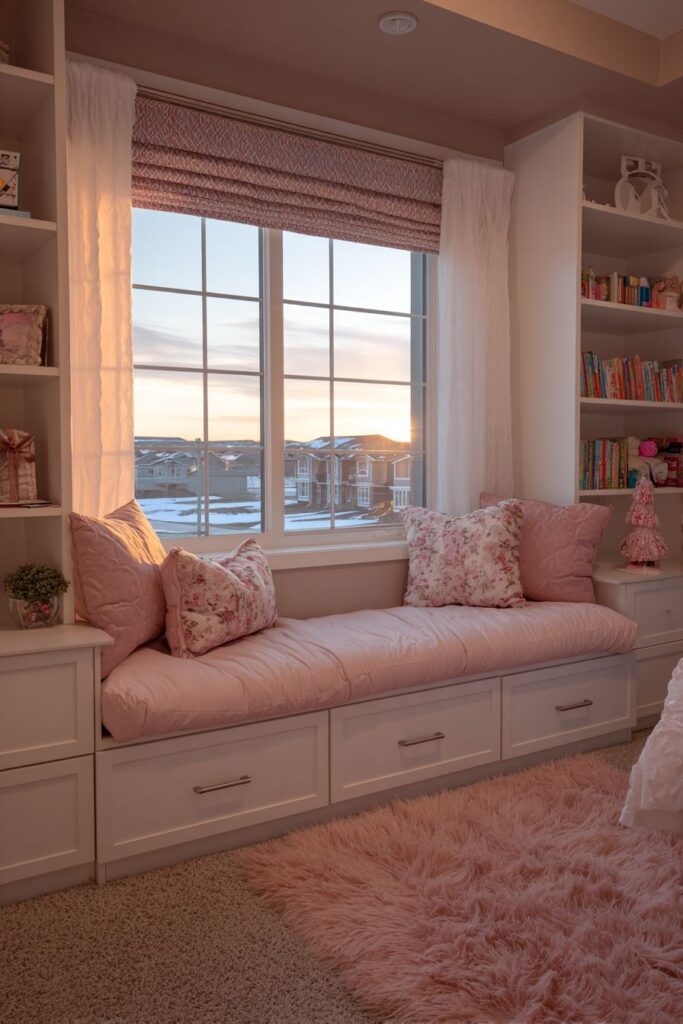
Key Design Tips:
- Install deep drawers in window seats to maximize hidden storage potential
- Choose washable cushion fabrics for easy maintenance with active children
- Position floating shelves nearby to create an organized library system
- Take advantage of natural window light for optimal reading conditions
- Create a cozy retreat atmosphere that encourages quiet time and reading habits
9. Modular Growth-Adaptable System
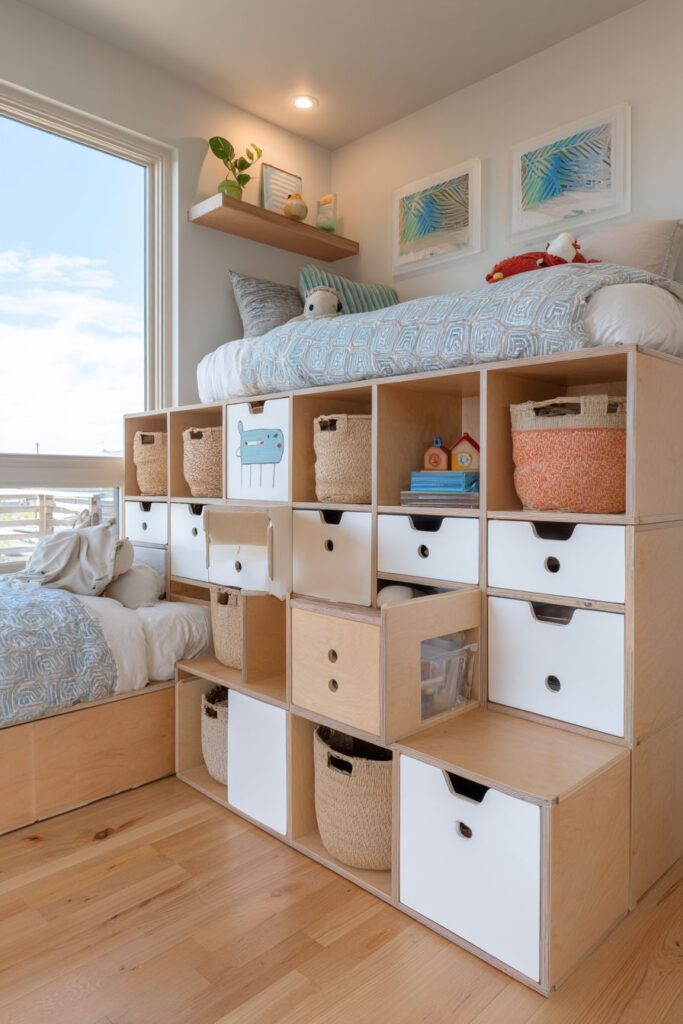
Modular furniture that can be rearranged as children grow represents forward-thinking design that adapts to changing needs over many years. Stackable storage cubes, adjustable-height desks, and beds with removable safety rails create a flexible system that can be reconfigured as children mature and their requirements evolve. The neutral color palette of white and light wood provides a timeless foundation that accommodates changing personal tastes and interests.
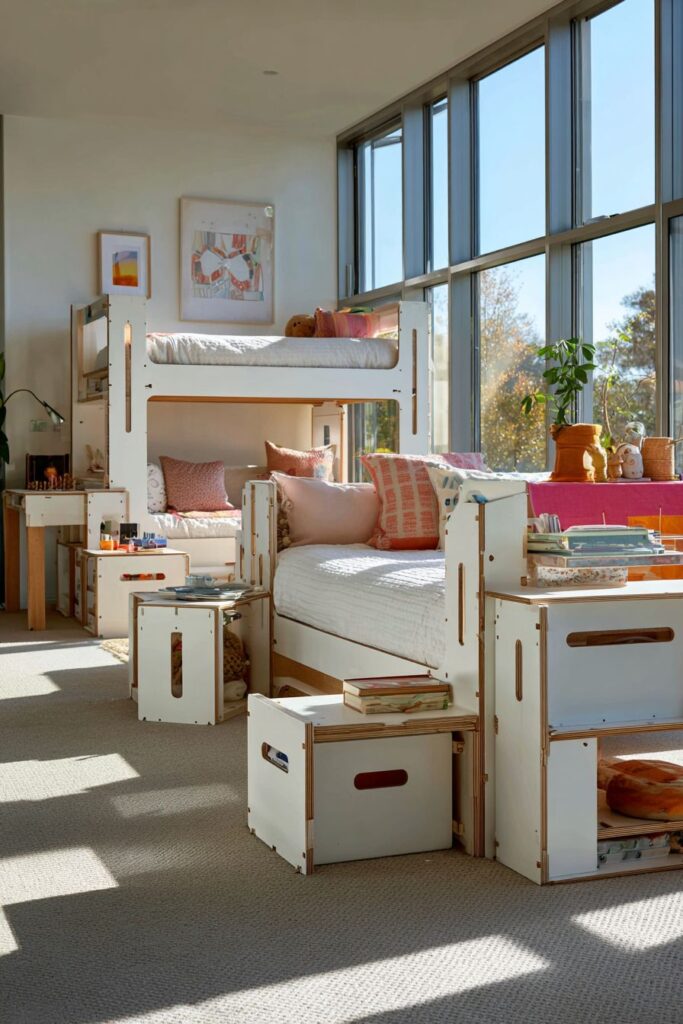
The stackable storage cubes can be arranged in countless configurations, serving as nightstands, room dividers, display areas, or additional seating as needed. This flexibility allows the room to grow with the children, accommodating different arrangements for toddlers, school-age children, and teenagers without requiring complete furniture replacement.
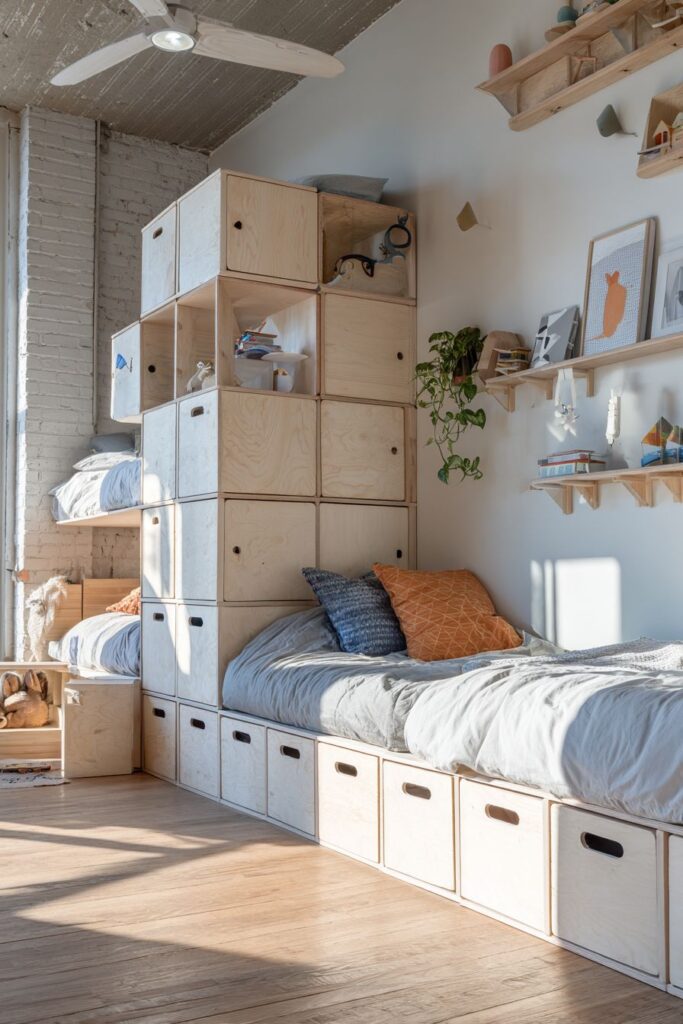
Adjustable-height desks ensure that work surfaces remain ergonomically appropriate as children grow, supporting proper posture and comfort during homework and creative activities. The beds with removable safety rails can transition from toddler-safe sleeping areas to more mature sleeping arrangements, extending the useful life of the furniture investment.
The neutral color palette allows for easy personalization with colorful accessories, artwork, and bedding that can be changed as children’s interests evolve. This approach ensures that the substantial furniture investment remains relevant and appealing throughout many years of use, while colorful accessories provide opportunities for self-expression and individual creativity.
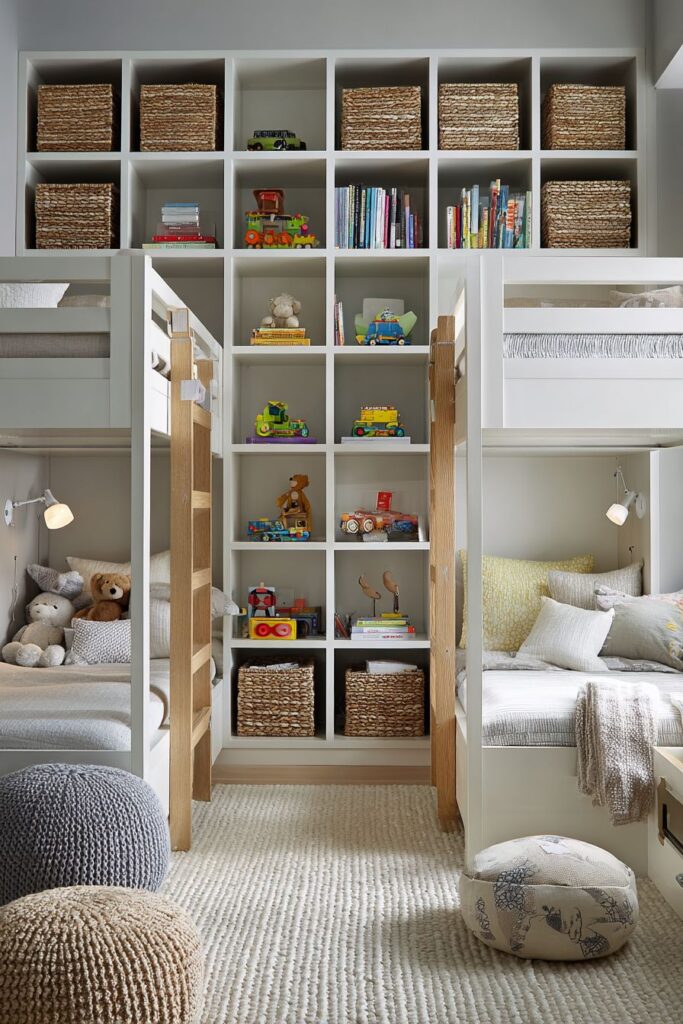
Key Design Tips:
- Choose modular furniture systems that can be reconfigured as children grow
- Select neutral base colors that accommodate changing personal tastes over time
- Invest in adjustable-height desks to maintain ergonomic appropriateness
- Use stackable storage cubes for maximum flexibility in room arrangements
- Plan for safety feature removal as children mature and requirements change
10. Adventure-Themed Practical Design
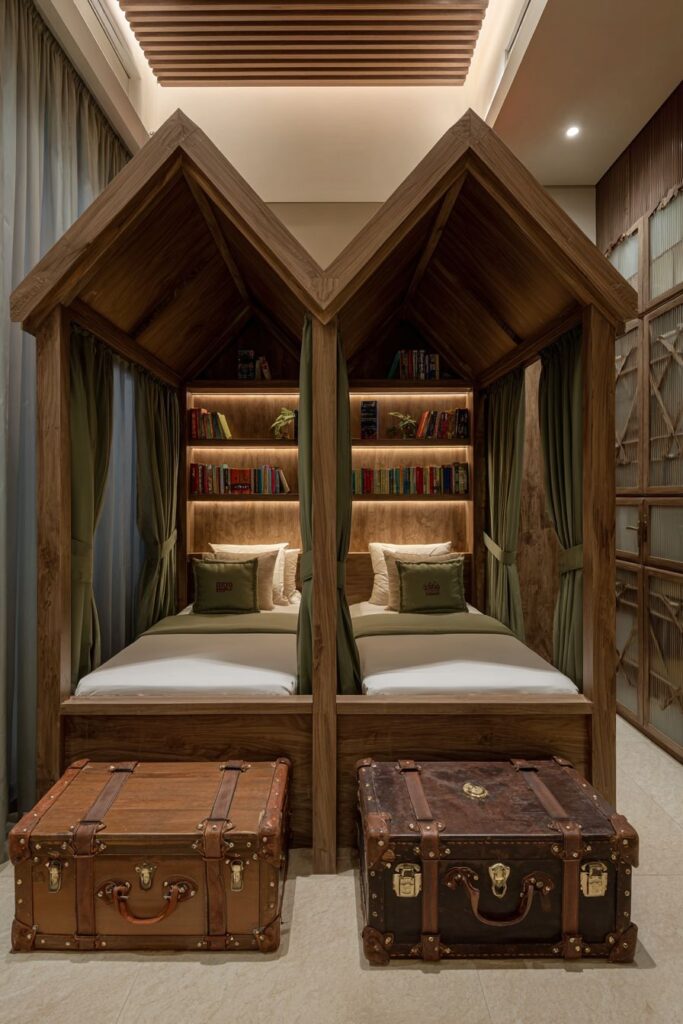
Subtle adventure theming creates an engaging environment without overwhelming the practical aspects of the shared bedroom. Wooden bed frames with built-in book nooks provide cozy reading spaces while maintaining the adventure spirit, encouraging children to explore new worlds through literature. Small explorers’ storage trunks at the foot of each bed add thematic elements while providing practical storage for clothing, toys, or special treasures.
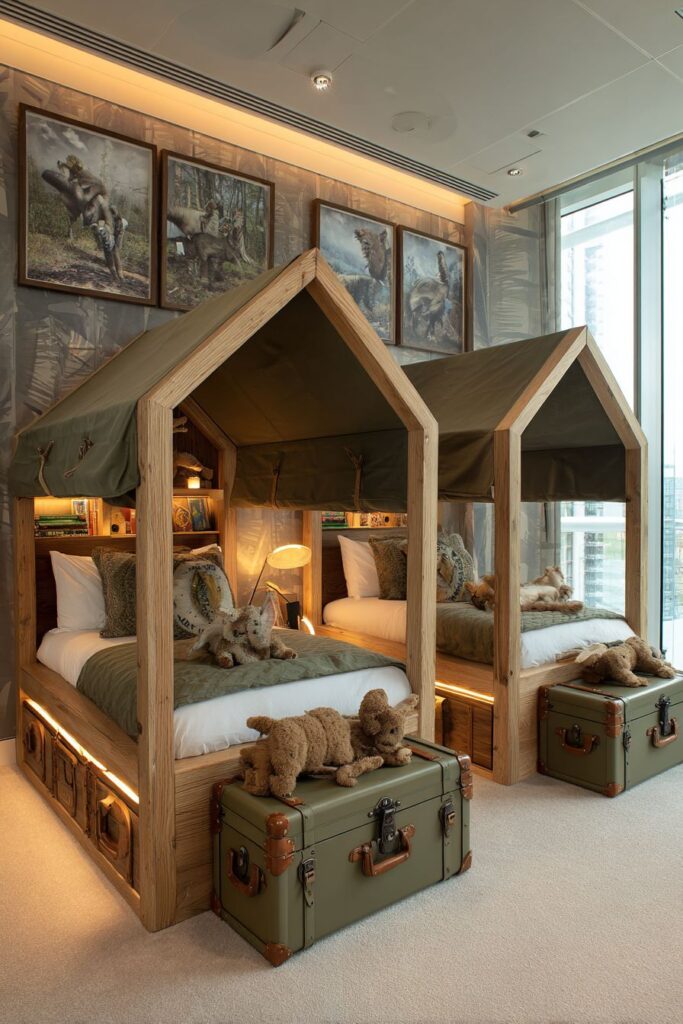
Earthy green and brown tones create a calming environment that supports rest and concentration while maintaining the playful adventure theme. These natural colors promote relaxation and work well for children of various ages and interests, ensuring that the themed approach doesn’t become dated as children mature. The color palette also provides flexibility for accent colors and decorative elements that can evolve with changing interests.
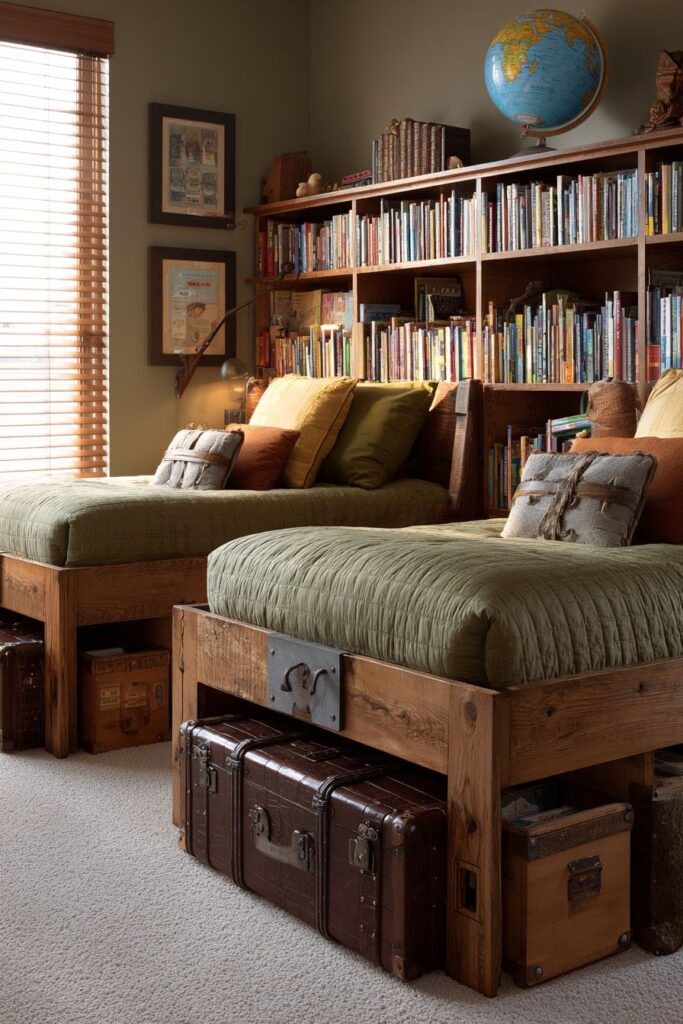
The built-in book nooks demonstrate how themed design can enhance rather than detract from functionality. These cozy reading spaces encourage literacy while providing individual retreat areas within the shared bedroom environment. Children can enjoy quiet reading time in their own special nook while remaining connected to the larger shared space.
Natural lighting highlights the creative yet practical furniture choices, proving that themed bedrooms don’t need to sacrifice functionality for style. The wide-angle interior photography captures how thoughtful thematic elements can create an engaging environment that serves practical needs while inspiring imagination and creativity.
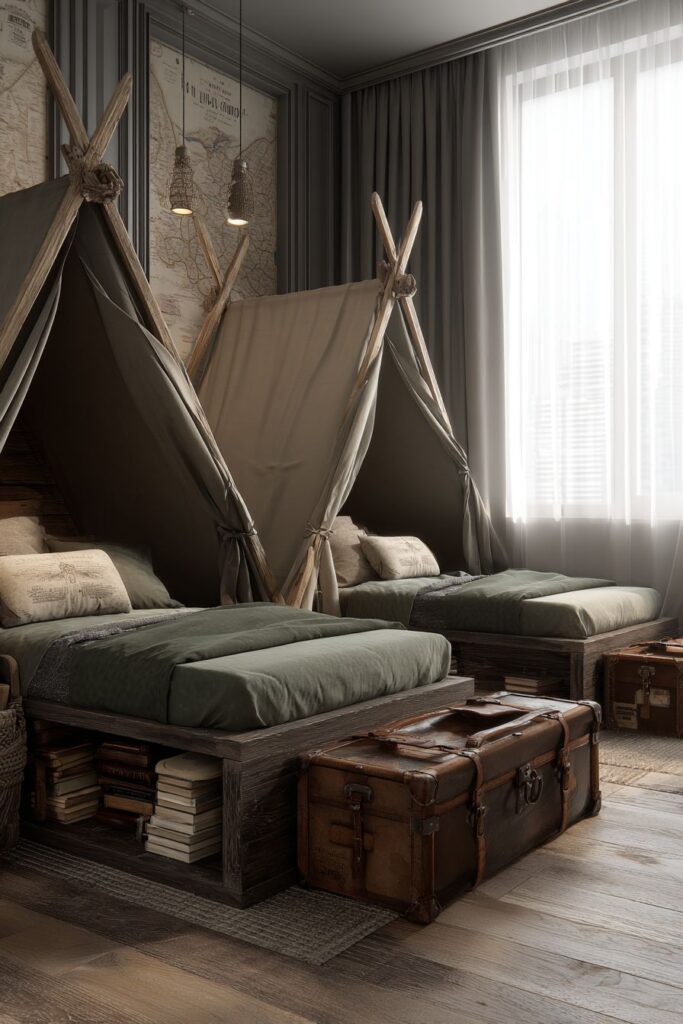
Key Design Tips:
- Choose subtle theming that enhances rather than overwhelms practical design
- Use earthy color palettes for calming environments that age well with children
- Integrate themed elements into functional furniture like storage trunks and reading nooks
- Maintain balance between creative elements and practical bedroom requirements
- Select natural lighting to highlight both thematic and functional design aspects
11. Privacy-Maintaining Central Divider
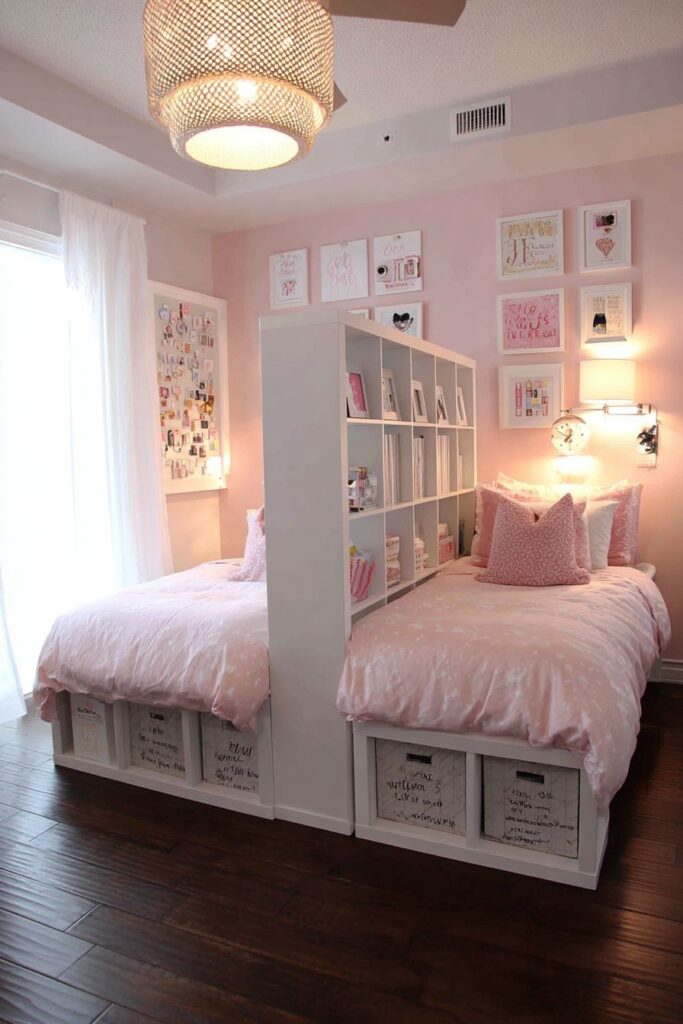
A central divider unit that provides privacy while maintaining openness creates an innovative solution for shared bedrooms where children need both connection and separation. Storage compartments facing both sides maximize functionality while the design maintains visual flow throughout the room. Each child has their own defined space with personal storage, bulletin boards, and individual reading lights, creating semi-private areas within the shared environment.

The clever room division solution addresses the common challenge of balancing togetherness with personal space in shared bedrooms. Children can enjoy privacy for homework, reading, or quiet activities while remaining part of the shared room experience. The open design prevents the divider from making the room feel cramped while still providing meaningful separation.
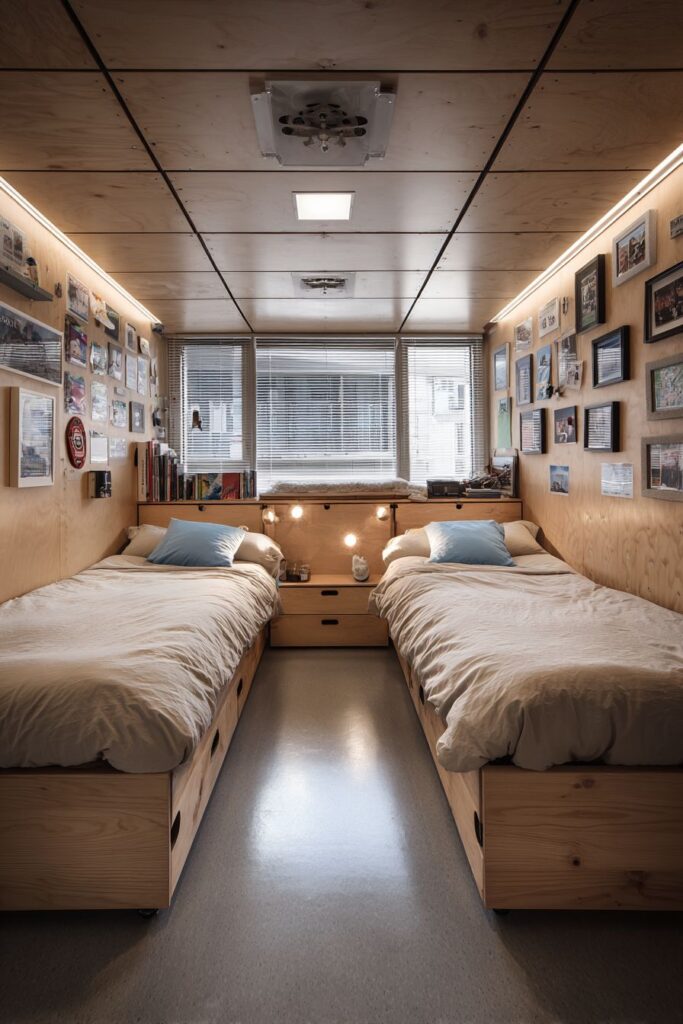
Personal storage facing each side of the divider ensures that both children have equal access to organization systems while maintaining their individual spaces. The bulletin boards provide areas for displaying personal achievements, artwork, and important reminders, allowing for self-expression within the defined personal areas.
Soft overhead lighting combined with natural window light creates balanced illumination throughout the divided space, ensuring that both areas receive adequate light for all activities. The professional interior photography demonstrates how this divider solution can transform one room into two functional spaces without sacrificing the benefits of shared living.

Key Design Tips:
- Design central dividers with storage compartments facing both sides for maximum utility
- Maintain openness in divider design to prevent rooms from feeling cramped
- Include individual bulletin boards and lighting for personalized spaces
- Balance privacy needs with the social benefits of shared bedrooms
- Use soft overhead lighting to illuminate both divided areas evenly
12. Transformative Murphy Bed Magic
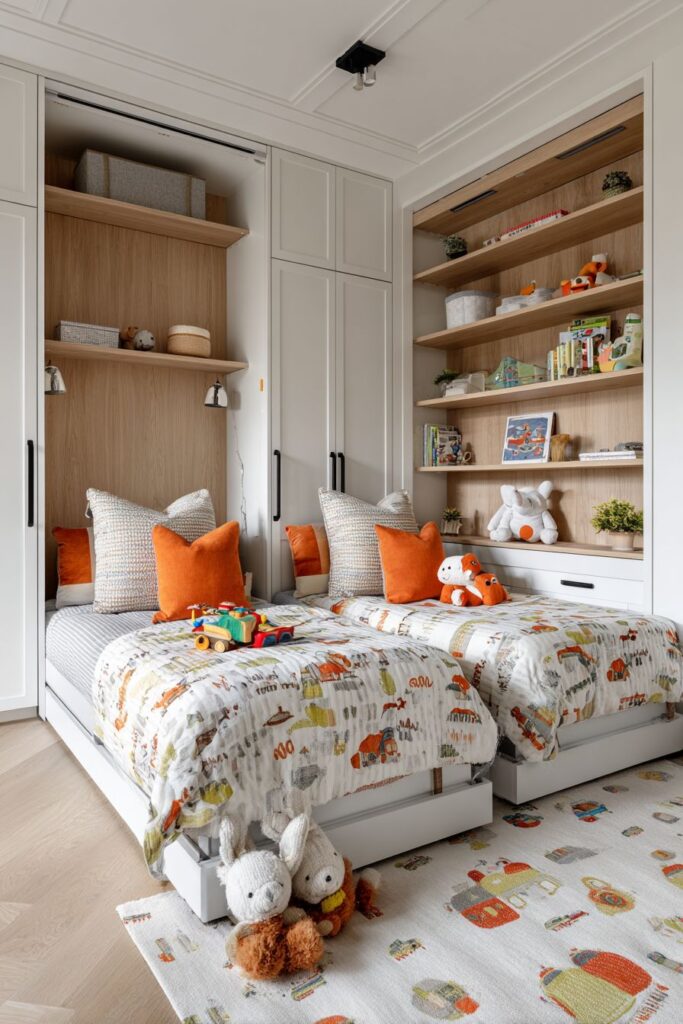
Space-saving Murphy beds that fold up during the day create maximum play space while revealing hidden storage for toys and play materials underneath. This innovative approach transforms the bedroom from a sleeping space at night to an expansive play area during the day, making the most efficient use of available square footage. When the beds are lowered for sleep, integrated side storage and personal lighting ensure comfort and functionality.

The hidden play mat and toy storage underneath the folded beds demonstrate how modern furniture design can serve multiple functions while maintaining clean aesthetics. During the day, children have access to an uncluttered floor area perfect for active play, creative projects, or exercise activities. The seamless transformation teaches children the value of organized living while maximizing their available space.
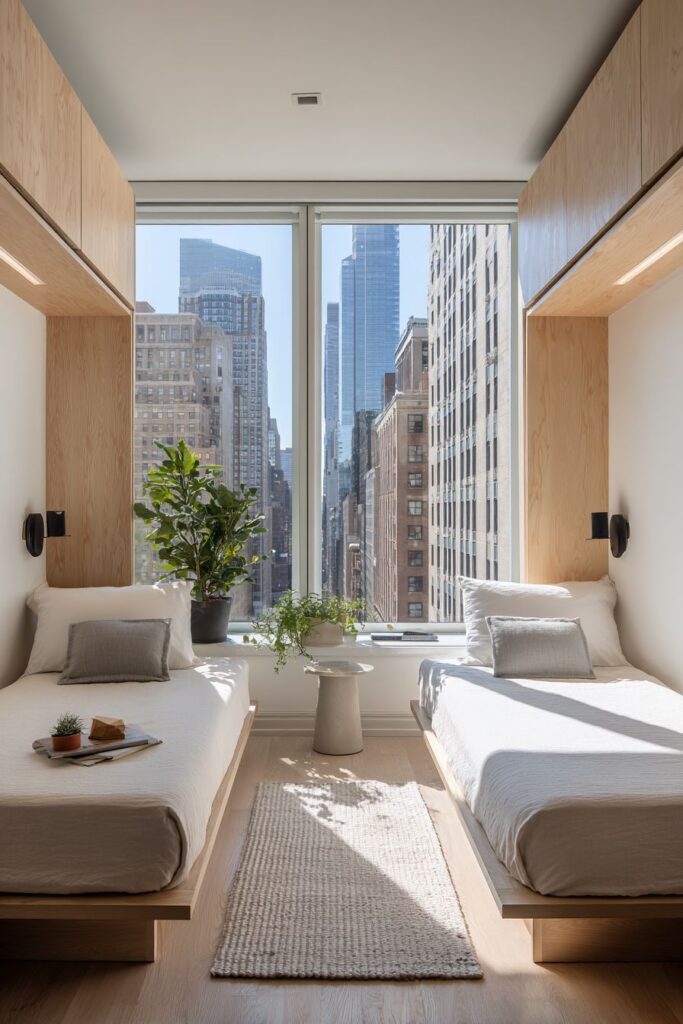
The versatility of this shared space approach means that the room can serve different functions throughout the day and night cycle. Daytime activities like building blocks, puzzle games, or indoor sports can take place in the expanded floor area, while nighttime provides comfortable sleeping arrangements with all necessary amenities.
Interior design photography captures both day and evening configurations, highlighting the practical transformation capabilities of this space-saving solution. The natural lighting emphasizes how the room feels dramatically different in its two configurations while maintaining functionality and appeal in both arrangements.
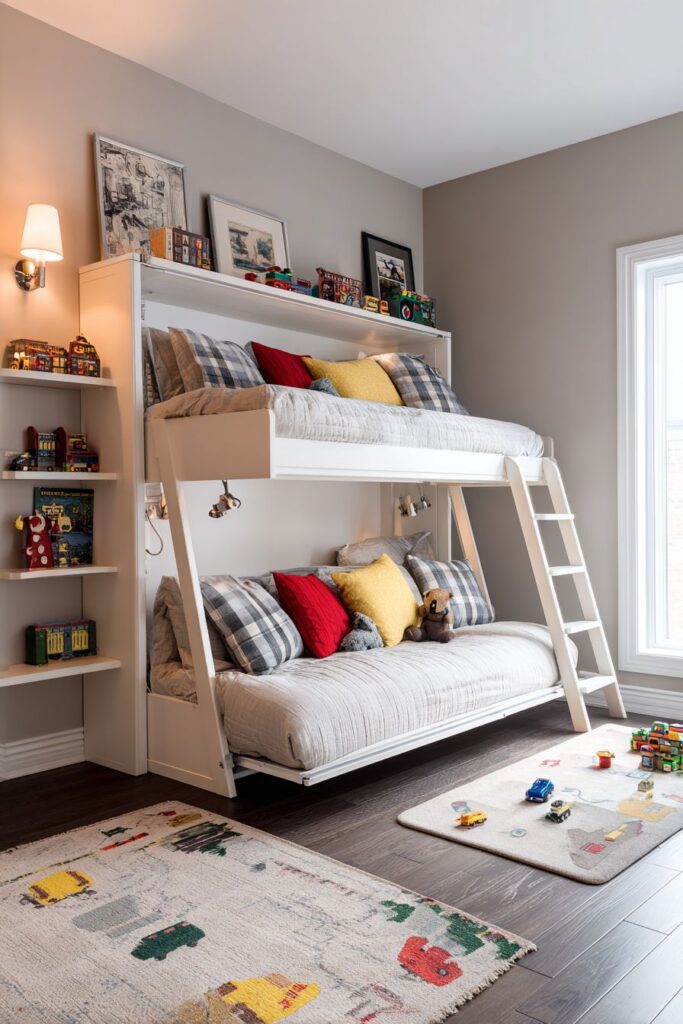
Key Design Tips:
- Install Murphy beds to create transformative day and night room configurations
- Include hidden storage for toys and play materials underneath folded beds
- Integrate side storage and personal lighting into bed designs for nighttime functionality
- Choose play materials and toys that can be quickly stored for easy transformation
- Design storage systems that make the daily transformation effortless for children
13. Literacy-Focused Reading Corner
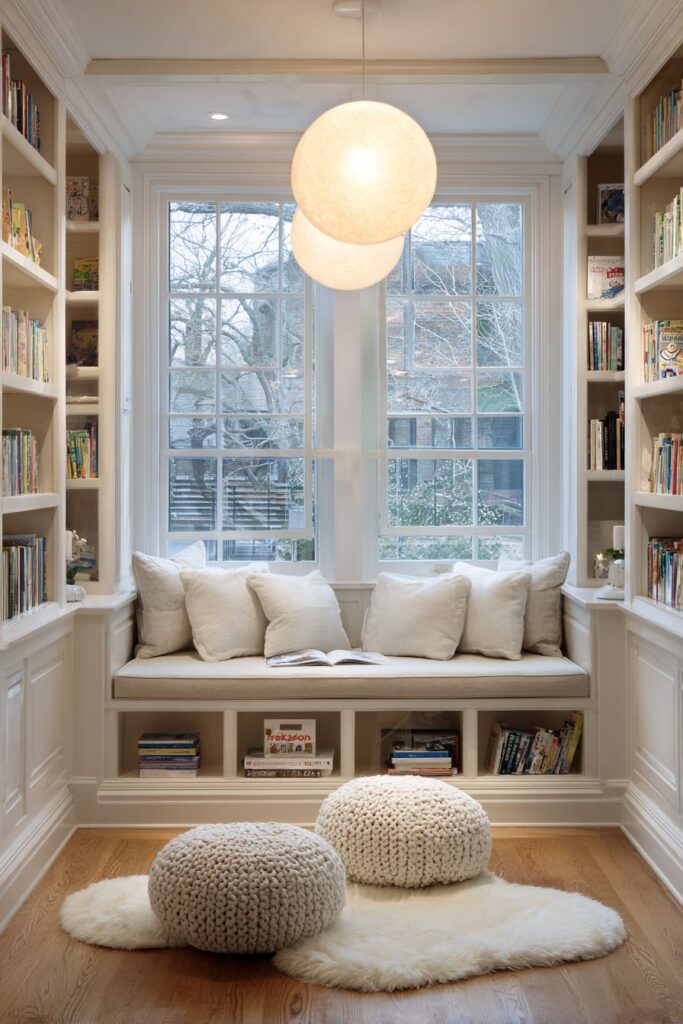
A dedicated reading corner with built-in bench seating and comfortable cushions creates a literacy-focused environment that encourages shared reading experiences. Surrounded by low bookshelves accessible to children, this area promotes independent book selection and reading habits while providing a comfortable gathering space for family story time. Soft floor cushions accommodate group reading sessions and create flexible seating options.
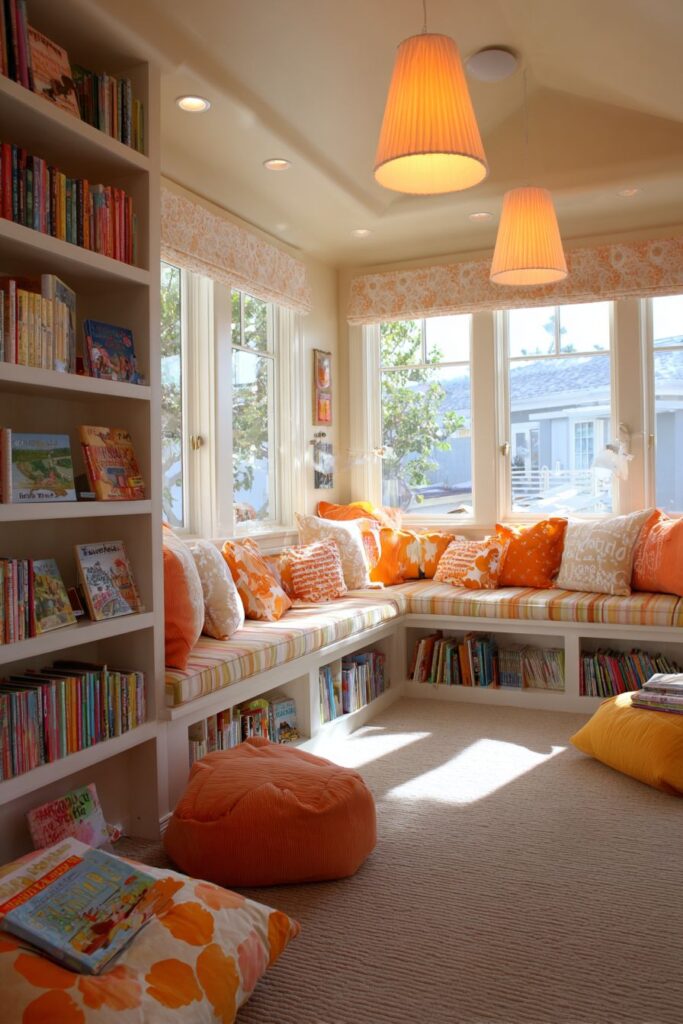
The shared reading area recognizes the importance of literacy in child development while creating a cozy environment that makes reading feel special and enjoyable. The built-in bench provides stable seating for extended reading sessions, while the surrounding bookshelves create an immersive literary environment that celebrates books and learning.

Warm pendant lighting creates an inviting atmosphere during evening reading sessions, while natural light from nearby windows provides ideal illumination for daytime reading activities. The carefully planned lighting ensures that children can comfortably read at any time of day while creating a warm, welcoming atmosphere that draws them to the reading area.
The accessibility of the bookshelves empowers children to make independent reading choices while teaching them to care for and organize their literary collection. The wide-angle photography captures how this dedicated literacy space integrates seamlessly within the shared bedroom while serving as a focal point that promotes learning and creativity.
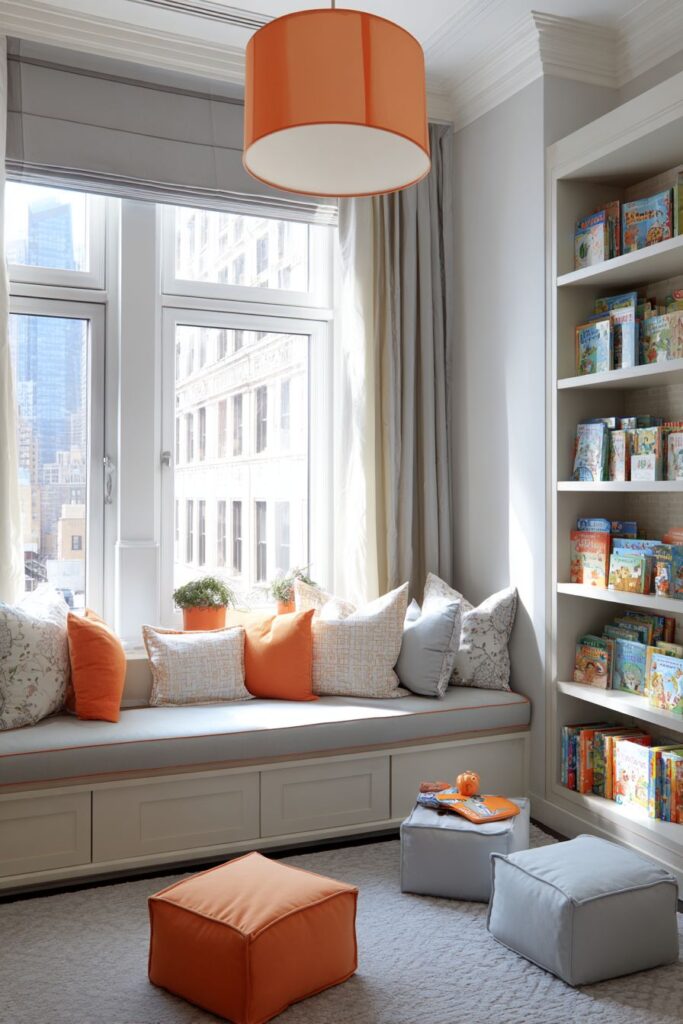
Key Design Tips:
- Create built-in bench seating with comfortable cushions for extended reading sessions
- Install low bookshelves at child-accessible heights for independent book selection
- Include soft floor cushions for flexible group reading arrangements
- Use warm pendant lighting to create inviting evening reading environments
- Position reading areas near windows for optimal natural lighting during daytime
14. Nautical-Inspired Captain’s Quarters
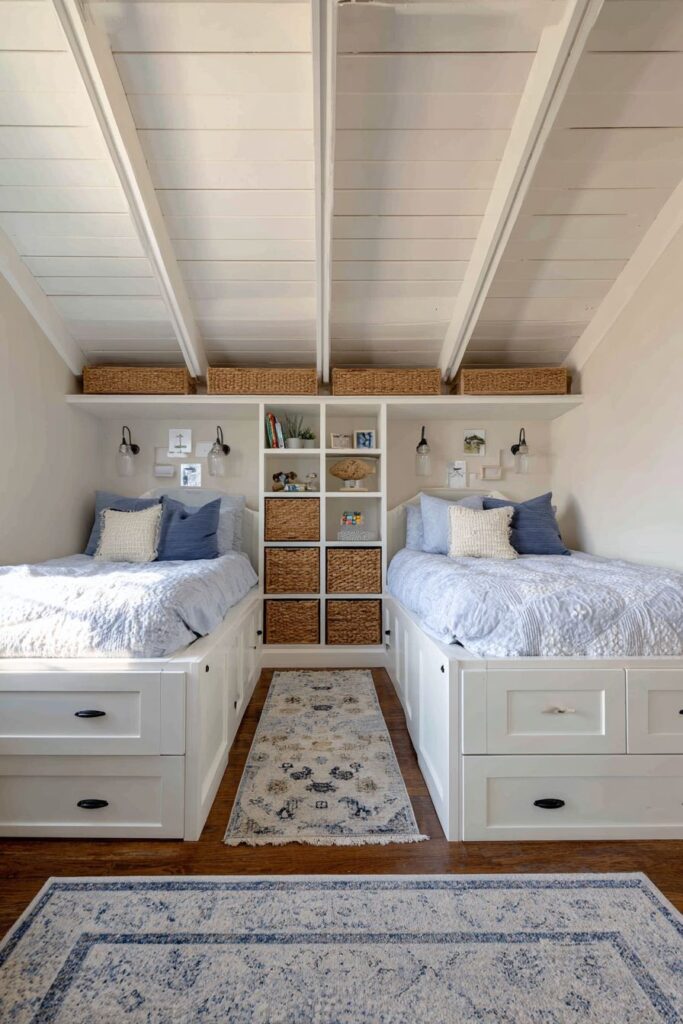
Matching captain’s beds with built-in storage drawers and bookshelf headboards creates a nautical-inspired shared bedroom that balances thematic design with practical functionality. The maritime theme appeals to children’s sense of adventure while the substantial storage components address real organizational needs. Each bed area includes individual wall-mounted reading lights and personal storage baskets, creating defined personal spaces within the shared nautical environment.
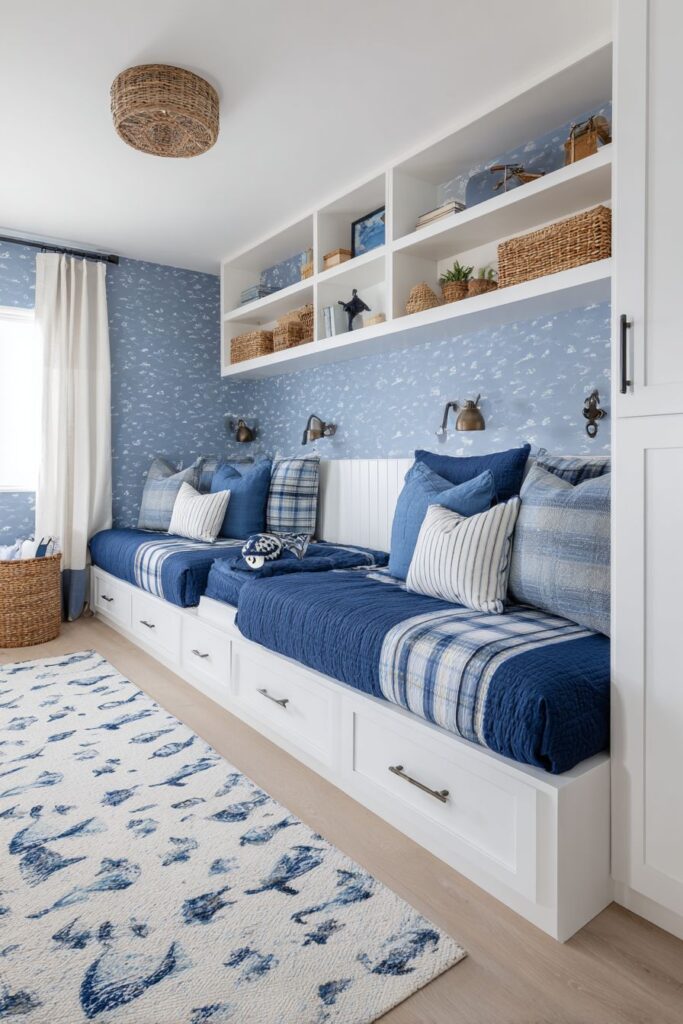
The shared area rug with playful patterns anchors the room while providing comfortable floor play space that complements the nautical theme. The pattern adds visual interest and energy to the floor space while maintaining the maritime color palette that unifies the entire design concept. The rug also defines boundaries between the sleeping areas andthe central play space.
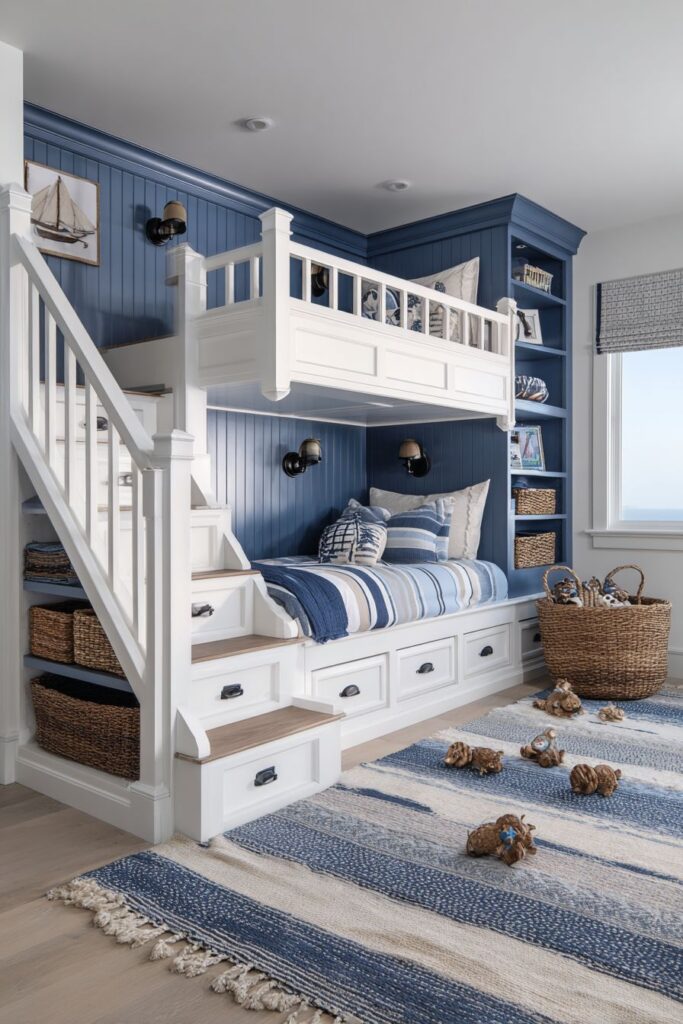
The bookshelf headboards serve dual purposes by providing storage for favorite books and display space for treasured items while reinforcing the captain’s quarters theme. This integrated approach to furniture design maximizes functionality while maintaining the appealing aesthetic that makes bedtime feel like an adventure.
Professional interior photography with soft natural lighting captures the balance between thematic design and practical shared living requirements. The nautical inspiration creates an engaging environment that encourages imagination while the built-in storage and organizational features ensure that the room remains functional and tidy.
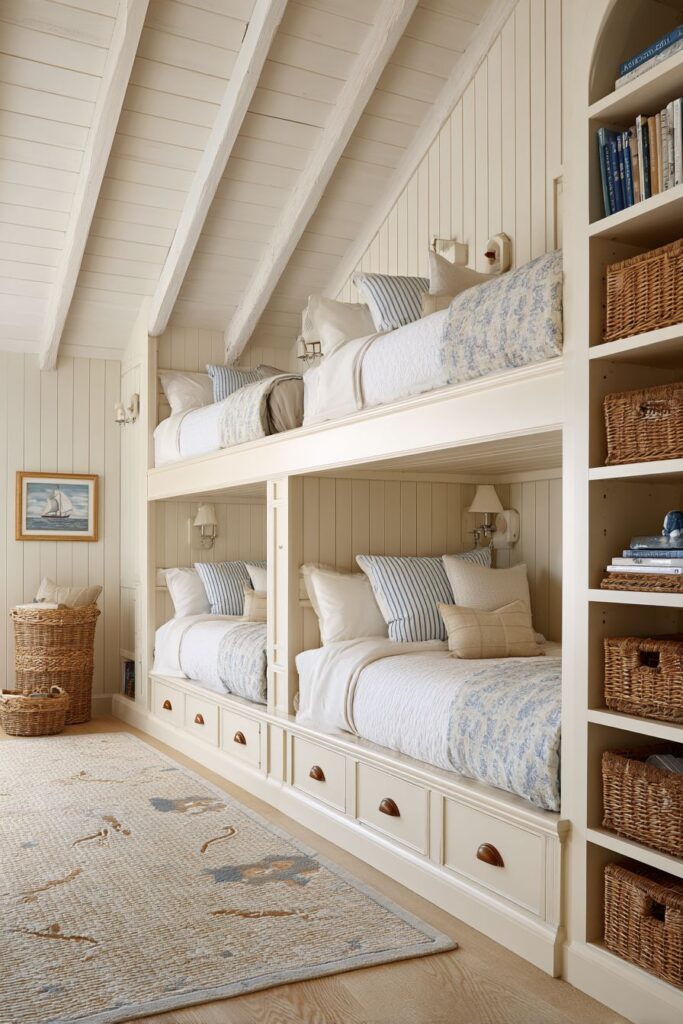
Key Design Tips:
- Choose captain’s beds with integrated storage drawers and bookshelf headboards
- Use maritime color palettes and patterns for cohesive nautical theming
- Include individual reading lights and personal storage for defined sleeping areas
- Select area rugs with playful patterns that complement the overall theme
- Balance thematic elements with practical storage and organizational requirements
15. Maximized Closet Organization
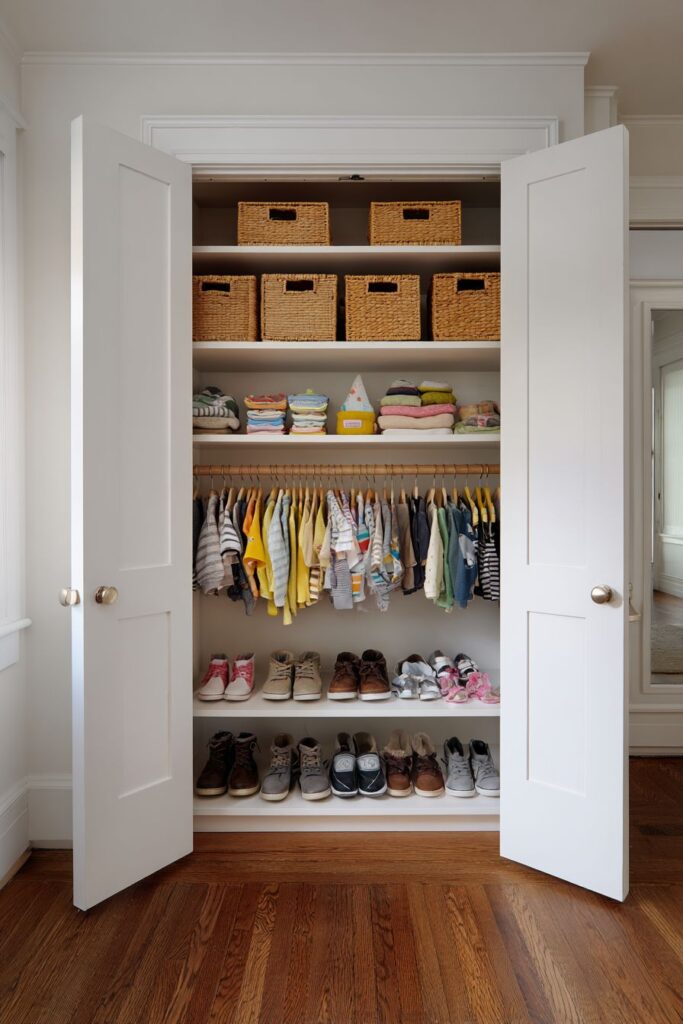
A custom closet organization system with double hanging rods at child-appropriate heights transforms storage from a daily struggle into an efficient system that children can independently maintain. Individual shoe storage and labeled bins create designated spaces for different types of belongings while the design maximizes vertical space utilization. The system remains accessible to children while accommodating the clothing needs of multiple occupants.
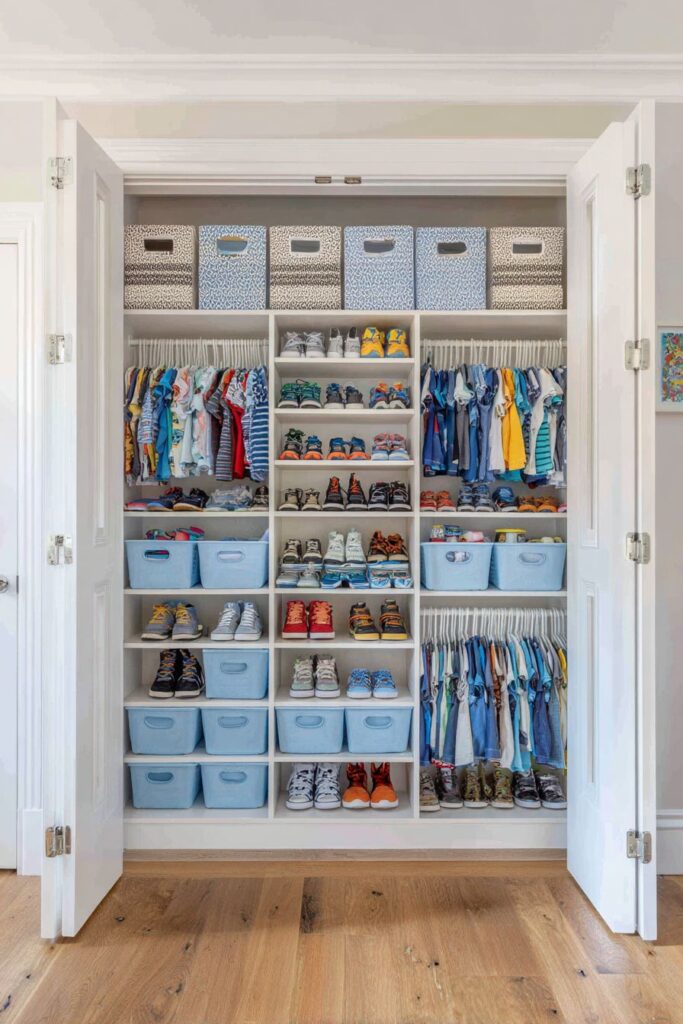
The double hanging rod system recognizes that children’s clothing is generally shorter than adult garments, allowing for twice the hanging capacity in the same vertical space. This efficient use of height creates room for longer items as children grow while maintaining organization for current needs. The child-appropriate heights ensure independence in daily dressing routines.
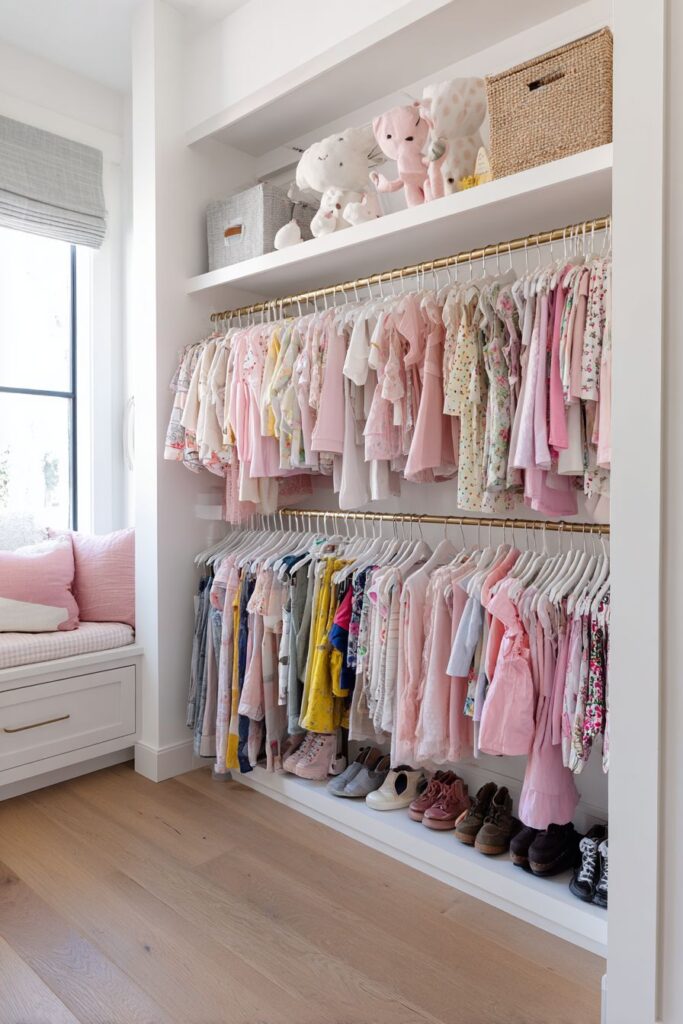
Individual shoe storage prevents the common problem of misplaced footwear while teaching children to maintain organized personal areas. The labeled bins serve as both organizational tools and learning aids, helping children develop reading skills while maintaining responsibility for their belongings. The labeling system can evolve from pictures for pre-readers to words for school-age children.
Bright lighting illuminates the practical clothing storage solution, highlighting how thoughtful organization can accommodate multiple children’s belongings in a sustainable way. The interior design photography demonstrates that closet organization can be both beautiful and functional, creating systems that children can maintain independently while supporting family organization goals.
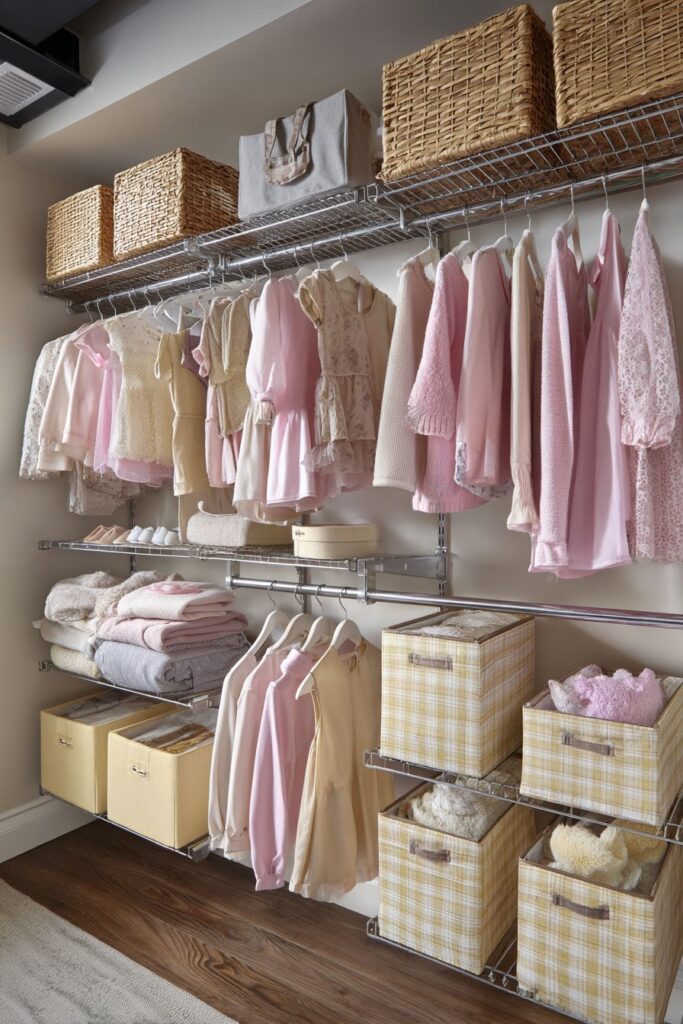
Key Design Tips:
- Install double hanging rods at appropriate heights for children’s clothing
- Include individual shoe storage areas to prevent misplaced footwear
- Use labeled bins for organization and reading skill development
- Maximize vertical space while maintaining child accessibility
- Design systems that can accommodate growth and changing clothing needs
16. Elevated Privacy Solution
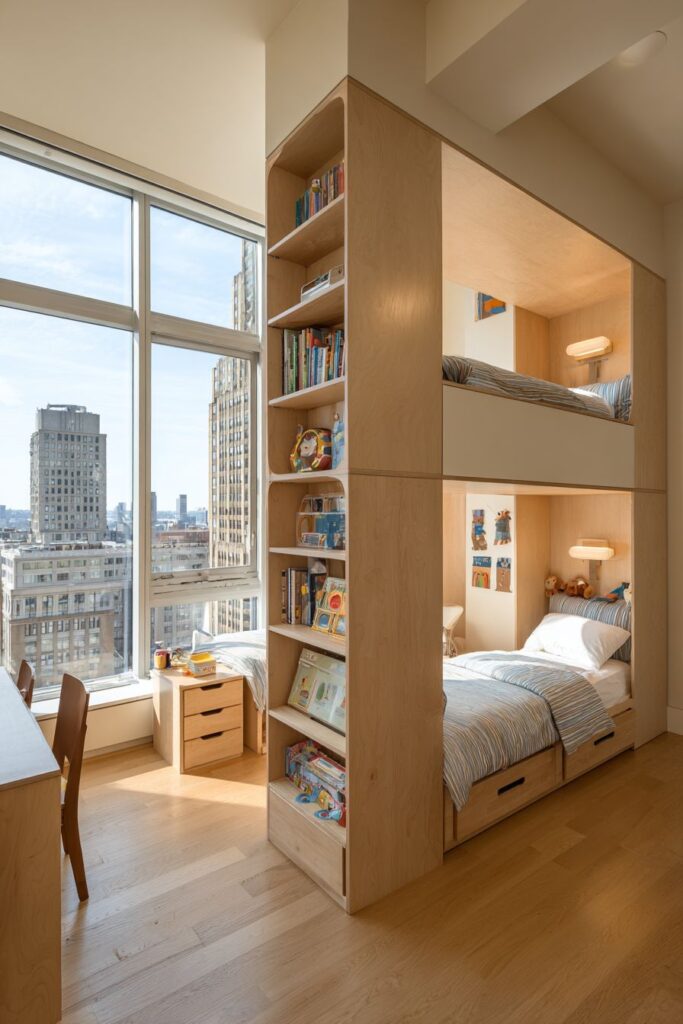
Two loft beds positioned to create individual ‘rooms’ underneath represent an innovative approach to privacy in shared bedrooms. Each elevated sleeping area has a small desk, storage, and personal decorating space underneath, effectively creating four distinct zones within a single room. The natural wood construction with white safety rails maintains an airy feel while providing substantial personal space for each child.
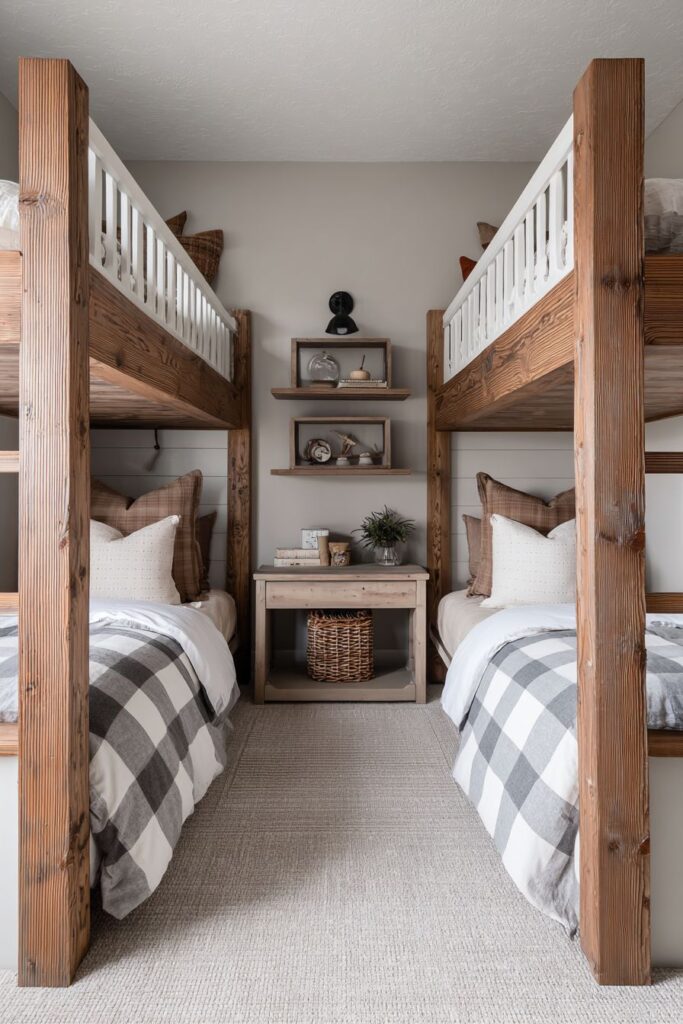
The creative vertical space utilization demonstrates how height can be leveraged to create privacy without requiring additional square footage. Children gain semi-private spaces for homework, creative activities, or quiet reflection while maintaining connection to the shared bedroom environment. This approach particularly benefits siblings with different interests or study habits.
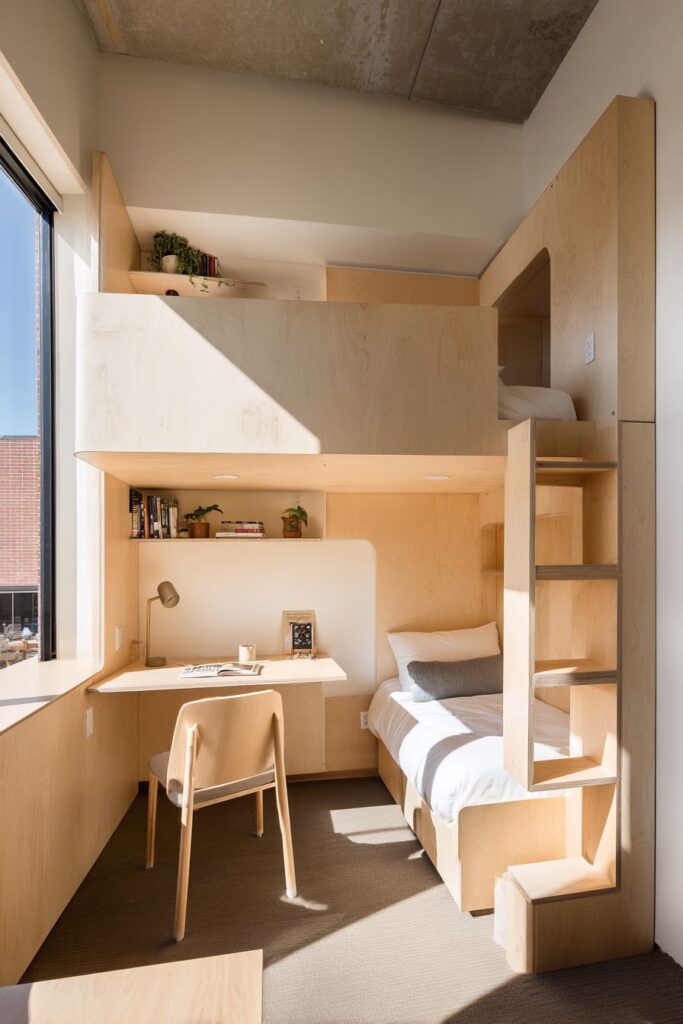
Each “room” underneath includes personalized decorating opportunities, allowing children to express their individual tastes and interests within their designated spaces. The small desks provide dedicated homework areas that feel private and focused, encouraging academic concentration while remaining part of the larger shared environment.
Wide-angle interior photography captures the impressive vertical space utilization while natural lighting showcases how this creative solution maintains an open, airy feeling despite the substantial furniture. The practical privacy solution proves that shared bedrooms can accommodate individual needs through thoughtful three-dimensional design approaches.
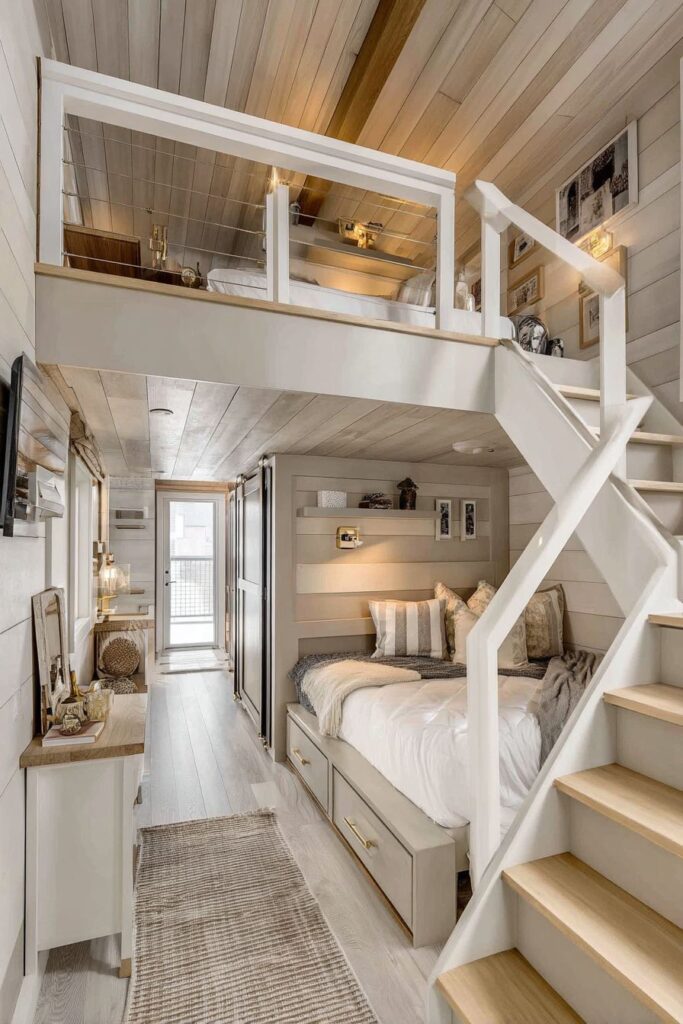
Key Design Tips:
- Use loft beds to create elevated sleeping areas with private spaces underneath
- Include individual desks and storage in each lower area for personal functionality
- Choose natural wood construction with white safety rails for visual lightness
- Allow personalized decorating opportunities in individual spaces
- Maintain open sight lines to preserve airy feelings despite substantial furniture
17. Central Play Hub Design
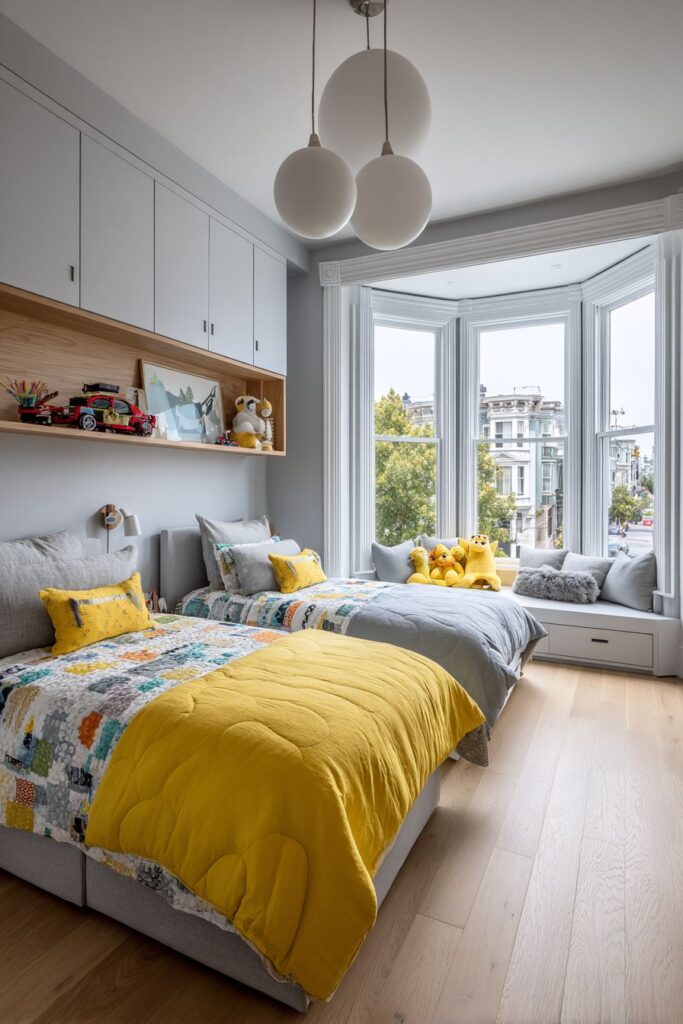
A central play table with built-in storage for art supplies and games becomes the heart of this shared bedroom, surrounded by two twin beds with matching colorful quilts. The furniture is sized appropriately for children with rounded edges and durable finishes that can withstand active use while maintaining safety. This layout prioritizes shared activities while ensuring comfortable sleeping arrangements for both children.
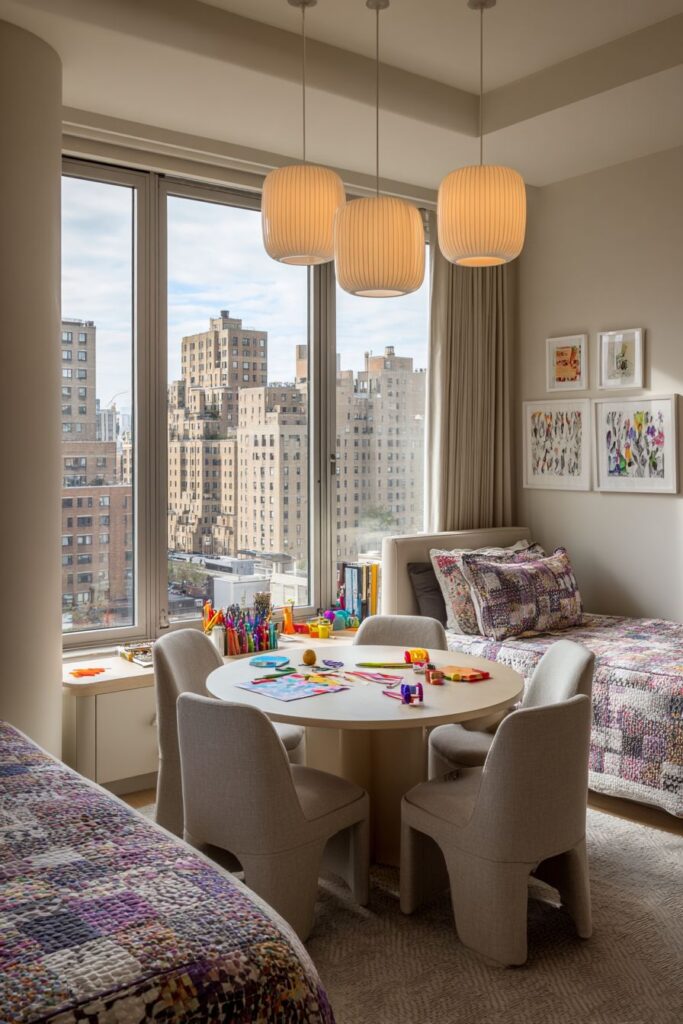
The central positioning of the play table encourages cooperative activities and creative projects while providing convenient storage for art supplies, board games, and craft materials. The built-in storage keeps necessary materials organized and accessible while teaching children to maintain tidy play areas. The appropriate sizing ensures that children can comfortably use the furniture without adult assistance.
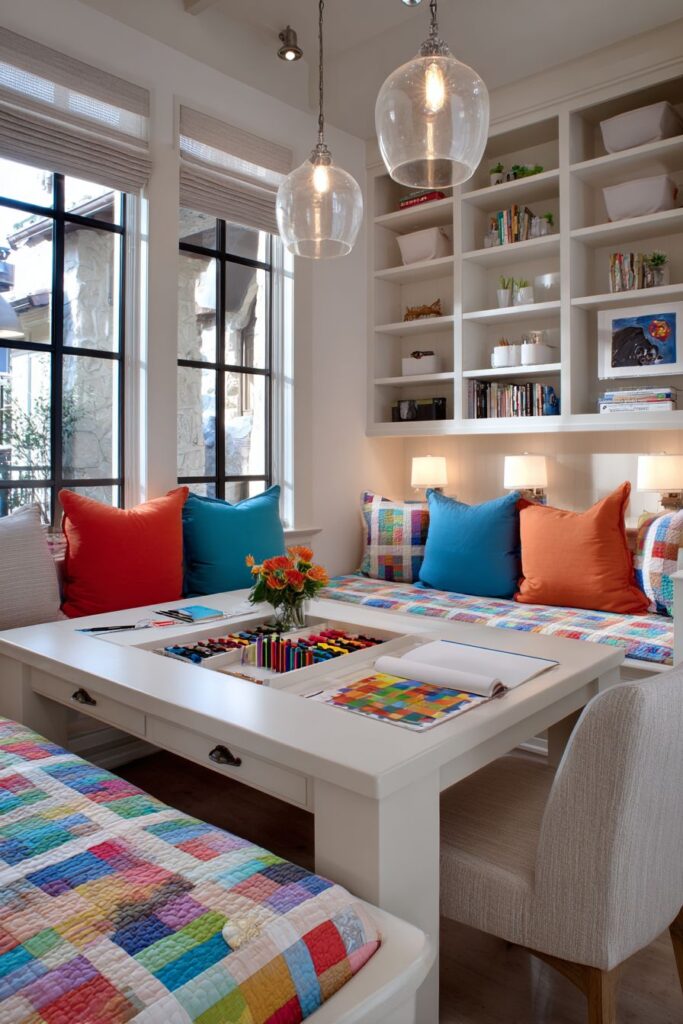
Matching colorful quilts on the twin beds create visual continuity while adding warmth and personality to the sleeping areas. The coordinated bedding approach ensures that neither child feels disadvantaged while maintaining an organized, intentional design aesthetic. The colors in the quilts can tie together other room elements while allowing for personal expression through pillow choices and other accessories.
Overhead pendant lighting supplements natural window light to create balanced illumination throughout the shared room. The professional photography captures how this layout balances shared activity space with individual sleeping areas, demonstrating that central play areas can enhance rather than compete with bedroom functionality.
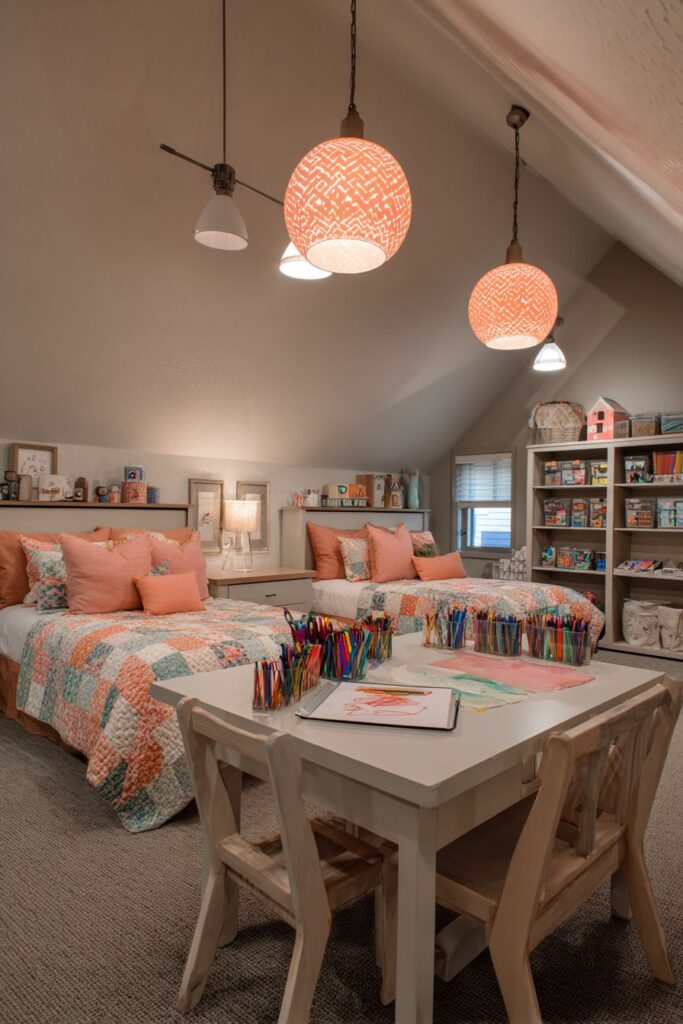
Key Design Tips:
- Position play tables centrally to encourage shared activities and cooperation
- Choose child-sized furniture with rounded edges for safety and independence
- Include built-in storage for art supplies and games within play furniture
- Use matching bedding patterns for visual continuity between sleeping areas
- Ensure adequate lighting for both play activities and bedtime routines
18. Space-Saving Fold-Down Study
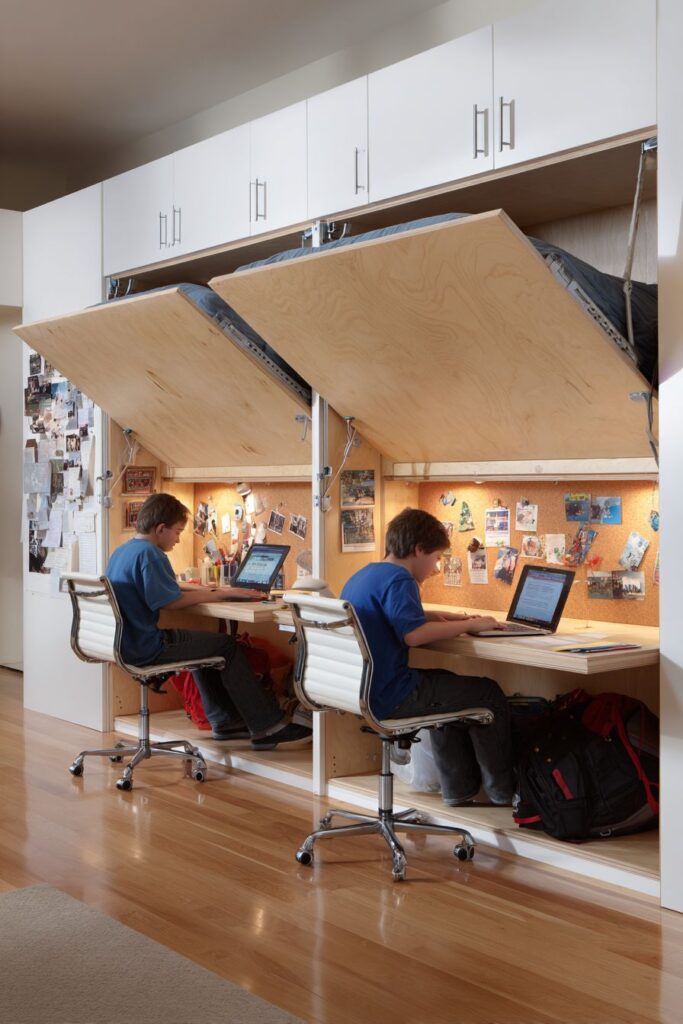
Wall-mounted fold-down desks create an ingenious space-saving study solution that maximizes floor area when homework time is complete. Each desk includes integrated lighting and cork board displays, providing complete study environments that can disappear when not needed. Built-in cubbies below each desk hold school supplies and personal items, ensuring that everything necessary for academic work remains organized and accessible.
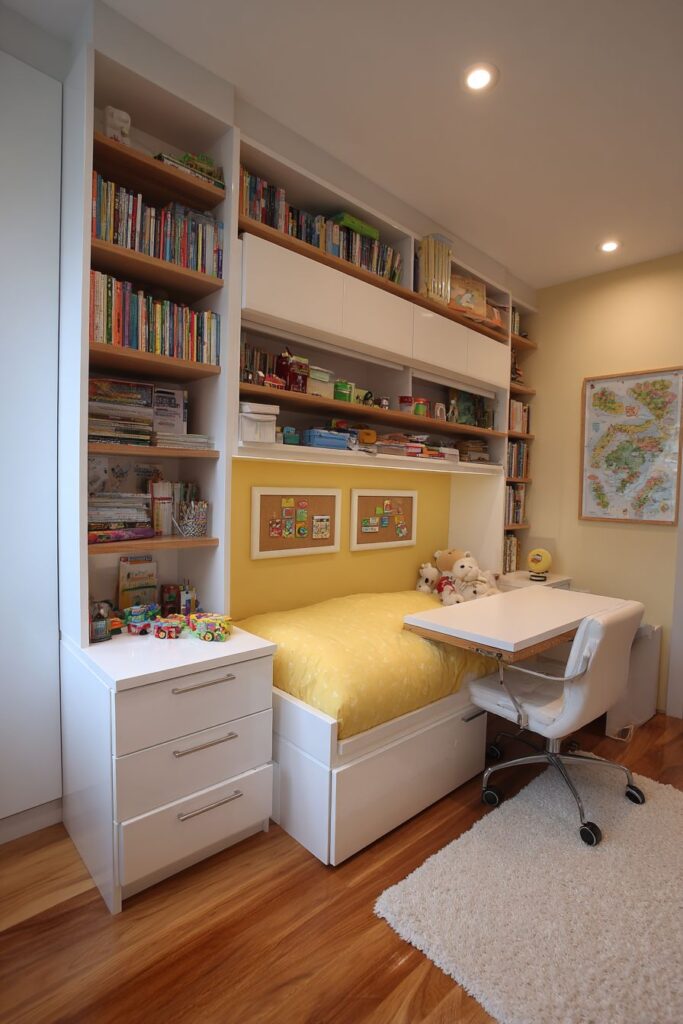
The compact design philosophy recognizes that children don’t need permanent desk space if the temporary solution provides complete functionality. The fold-down mechanism creates substantial surface area for homework and projects while folding neatly against the wall to preserve floor space for play and movement. This approach particularly benefits smaller bedrooms where permanent desks would overwhelm the available space.
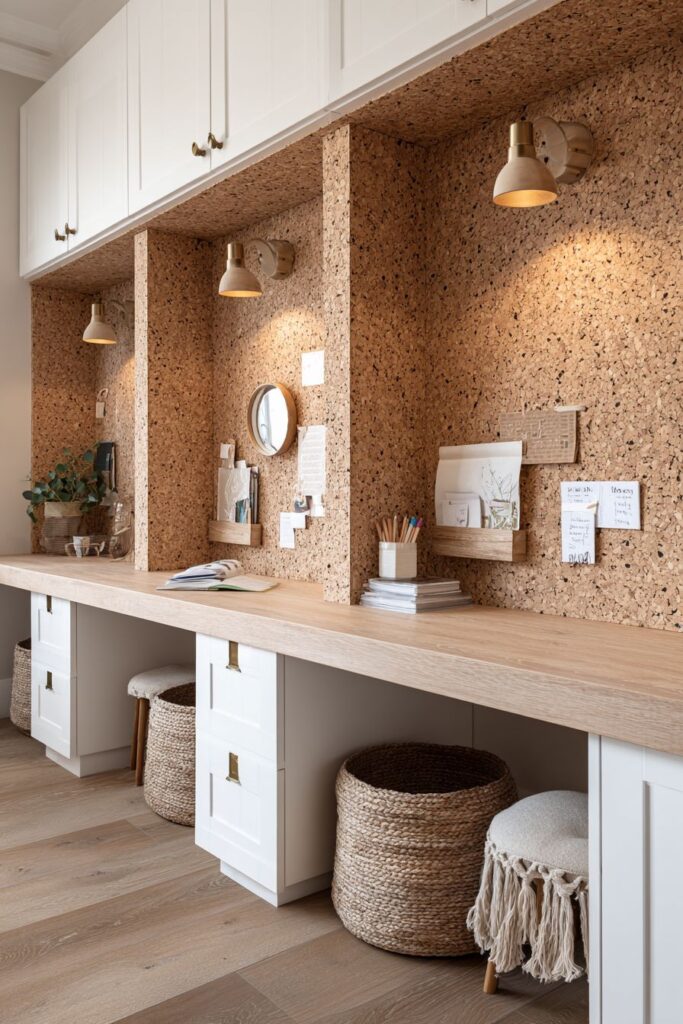
Integrated lighting ensures that each study area has adequate illumination without requiring additional lamps or fixtures. The cork board displays provide areas for academic schedules, inspiration, and achievement recognition while folding away with the desk surface. This complete integration means that study time requires no additional setup or organization.
Professional photography with balanced lighting demonstrates how these space-saving study solutions can provide full functionality without permanently claiming floor area. The fold-down concept proves that shared bedrooms can accommodate serious academic work while maintaining open, playful environments for other activities.

Key Design Tips:
- Install wall-mounted fold-down desks to preserve floor space when not studying
- Include integrated lighting and cork boards for complete study environments
- Add built-in cubbies below desks for organized school supply storage
- Choose mechanisms that allow easy setup and takedown by children
- Design compact solutions that provide full functionality without permanent space claims
19. Unified Headboard Wall
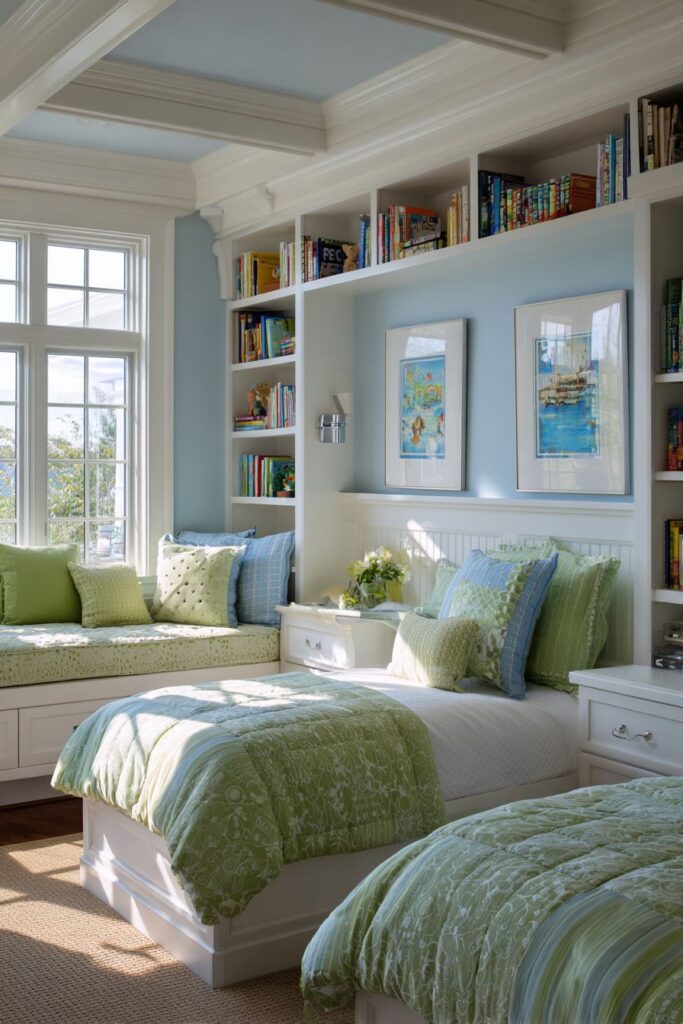
Twin platform beds with a shared headboard wall create a unified design that maintains individual sleeping areas while promoting connection between siblings. The integrated design includes built-in nightstands and reading nooks, eliminating the need for additional furniture while providing all necessary bedside functionality. The soft blue and green color scheme with white furniture creates a calming environment that supports rest and relaxation.
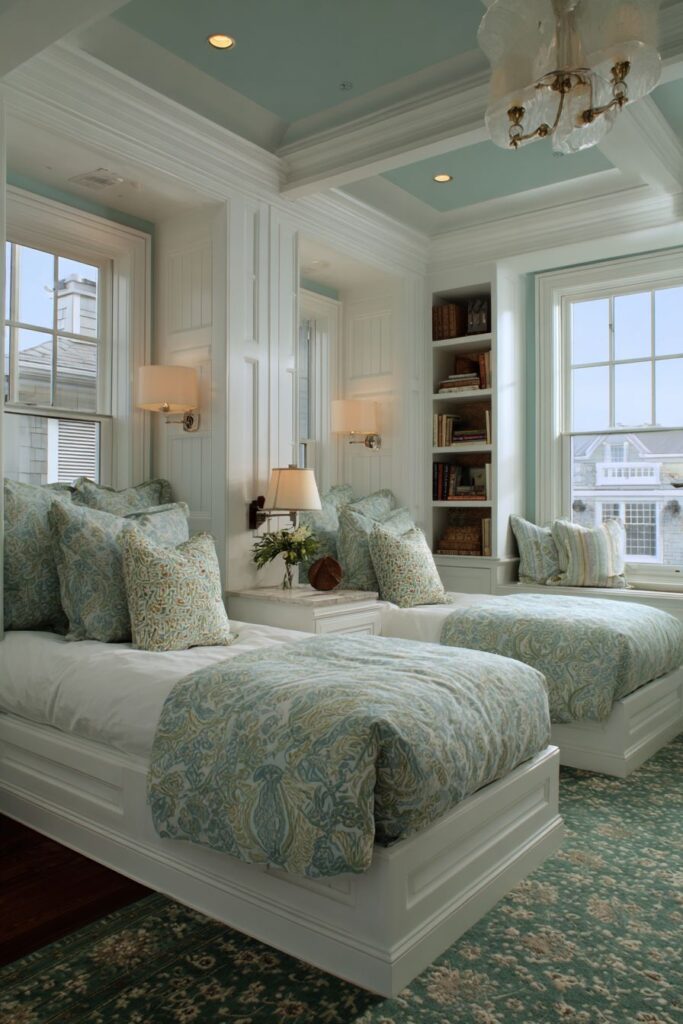
The shared headboard wall serves as both a design element and a functional feature, providing storage and display opportunities while creating visual continuity between the two beds. The built-in nightstands eliminate clutter while ensuring that each child has convenient access to personal items, books, and bedside necessities. The integrated reading nooks provide cozy spaces for quiet activities without requiring additional floor area.
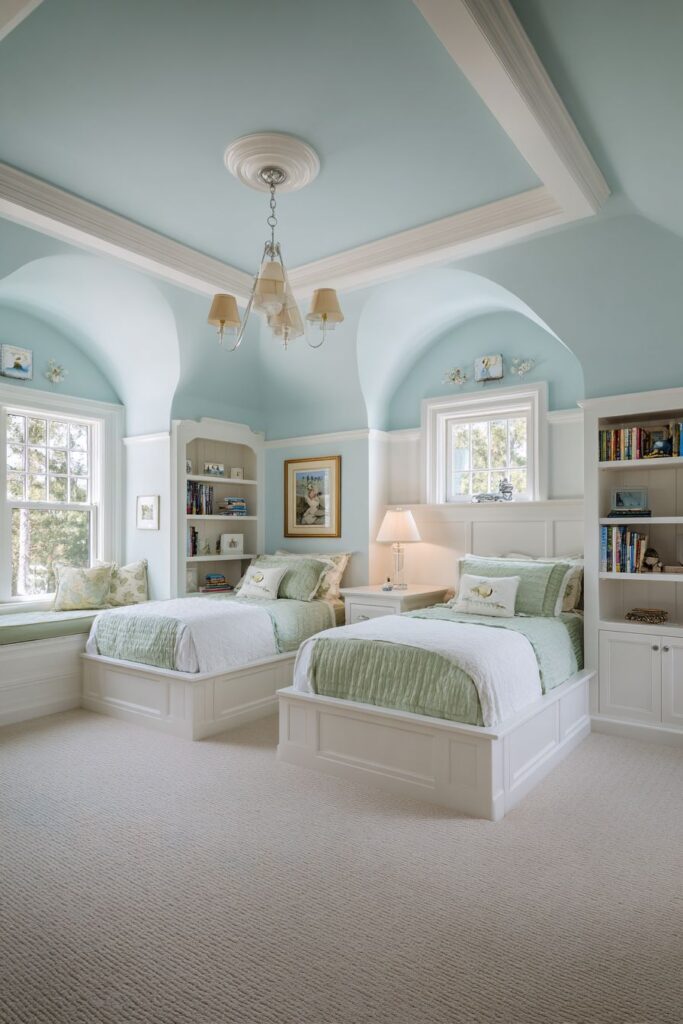
The cohesive custom design demonstrates how built-in solutions can create seamless functionality while maintaining individual space definitions. Each child has their own clearly defined area while benefiting from the shared design elements that unify the overall room aesthetic. The platform bed design maintains lower profiles that contribute to the spacious feeling.
Natural lighting from dual windows illuminates the entire room evenly, highlighting the thoughtful custom design elements while providing ideal conditions for both daytime activities and evening wind-down routines. The wide-angle photography captures how this unified approach creates a sophisticated shared bedroom that serves multiple children without compromising individual comfort.

Key Design Tips:
- Create shared headboard walls that unify individual sleeping areas
- Integrate nightstands and reading nooks into headboard designs for space efficiency
- Choose calming color schemes that promote rest and relaxation
- Use platform bed designs to maintain open, spacious feelings
- Position beds to take advantage of natural lighting from multiple windows
20. Convertible Growth-Adaptive Furniture
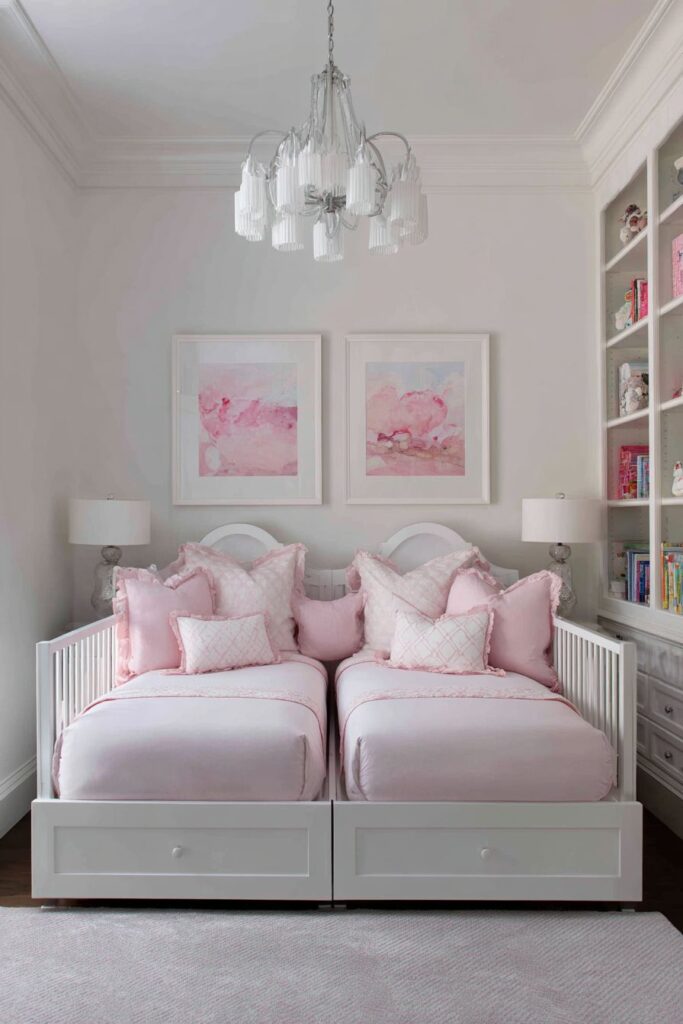
Convertible toddler beds that transition to twin beds demonstrate exceptional forward-thinking design that adapts to children’s changing needs over many years. Removable safety rails and matching storage ottomans provide immediate functionality for young children while preparing for future requirements. The neutral base colors with easily changeable decorative elements ensure that the investment remains relevant and appealing as children mature.

The thoughtful long-term planning evident in this design approach recognizes that children’s furniture needs evolve rapidly during early development years. The convertible bed system eliminates the need for multiple furniture purchases while ensuring that safety and comfort requirements are met at every developmental stage. The matching storage ottomans provide flexible seating, storage, and play surfaces that adapt to changing activities.
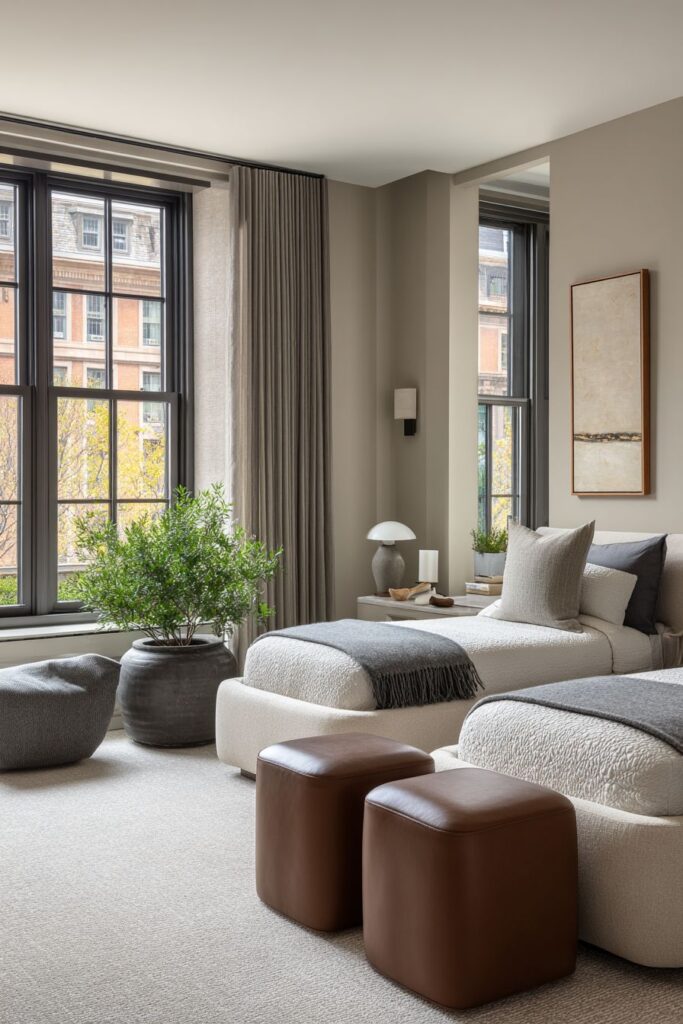
Neutral base colors create a timeless foundation that accommodates changing tastes and interests without requiring complete room redesigns. The easily changeable decorative elements allow for personalization and self-expression while maintaining the substantial furniture investment. This approach teaches children about making thoughtful long-term decisions while allowing for personal creativity.
Interior design photography with soft natural lighting showcases how convertible furniture can provide complete functionality for young children while maintaining appeal for older siblings. The practical furniture choices demonstrate that shared bedrooms can serve children of different ages simultaneously while planning for future needs.
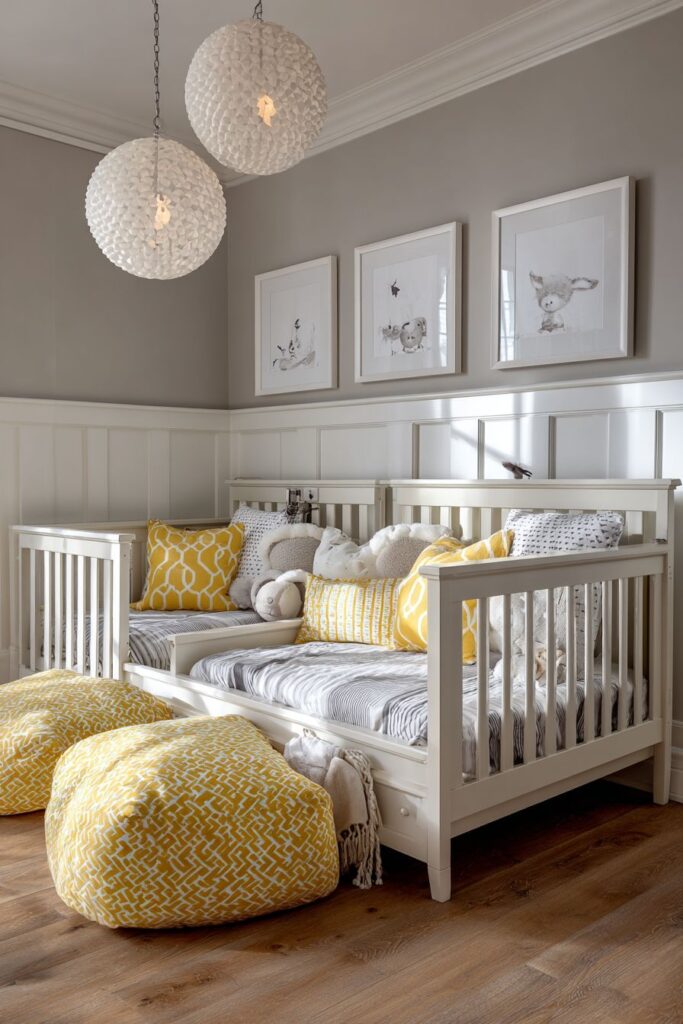
Key Design Tips:
- Choose convertible beds that adapt from toddler to twin configurations
- Include removable safety features that can be eliminated as children mature
- Select neutral base colors that remain appealing across age ranges
- Use easily changeable decorative elements for personalization opportunities
- Plan furniture investments that serve multiple developmental stages effectively
Conclusion
The twenty innovative shared bedroom designs explored in this comprehensive guide demonstrate that thoughtful planning and creative design solutions can transform any shared space into a harmonious environment that serves multiple children’s needs effectively. From space-maximizing bunk bed configurations to convertible furniture systems that grow with children, these concepts prove that shared bedrooms offer unique opportunities for both functional organization and character-building experiences.
The key to successful shared bedroom design lies in balancing individual needs with communal living benefits, creating spaces where children can develop independence while learning valuable social skills like cooperation, respect, and compromise. Whether utilizing vertical space with loft beds, implementing modular furniture systems, or creating dedicated zones for different activities, each approach offers solutions for common shared bedroom challenges while fostering positive sibling relationships.
These design concepts encourage families to embrace shared bedrooms as opportunities for creative problem-solving and intentional living rather than necessary compromises. By implementing these thoughtful approaches to storage, privacy, study areas, and personal expression, parents can create shared bedroom environments that children cherish throughout their developmental years while building memories and relationships that last a lifetime.
"As an Amazon Associate, I earn from qualifying purchases."
