The Japanese kitchen represents far more than a functional cooking space—it embodies a philosophy that celebrates simplicity, efficiency, and harmony with nature. In Japanese culture, the kitchen is considered the heart of the home, where meals are prepared with mindfulness and respect for ingredients. This approach to kitchen design has captivated homeowners and interior designers worldwide, offering a refreshing alternative to cluttered, gadget-heavy modern kitchens. Japanese kitchen design principles emphasize clean lines, natural materials, and purposeful organization, creating spaces that inspire both culinary creativity and inner peace.
The beauty of Japanese kitchen design lies in its ability to transform everyday cooking into a meditative practice. Every element serves a specific purpose, from the precise placement of cutting boards to the strategic positioning of storage solutions. This thoughtful approach eliminates visual chaos while maximizing functionality, proving that less truly can be more. The integration of natural light, organic materials, and traditional craftsmanship creates an environment that nourishes both body and soul.
Throughout this comprehensive exploration, we’ll discover twenty distinct Japanese kitchen concepts that showcase the versatility and timeless appeal of this design philosophy. From compact urban solutions to spacious family kitchens, each design demonstrates how Japanese principles can be adapted to various lifestyles and spatial constraints while maintaining their essential character of serene functionality.
1. Clean Minimalist Cabinetry with Natural Light Wood
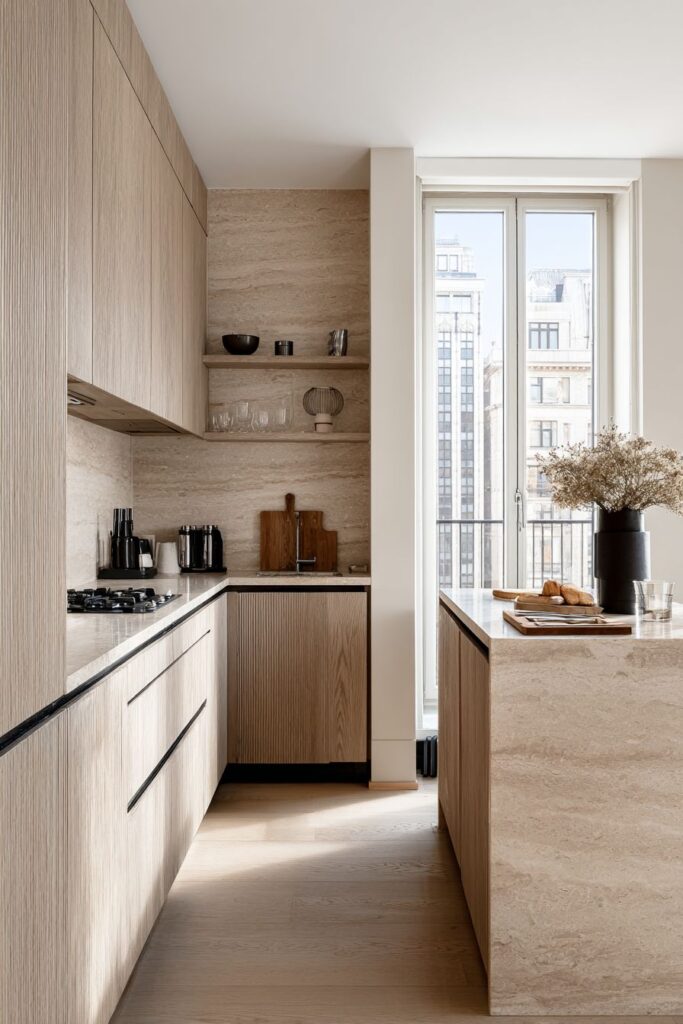
The essence of Japanese kitchen design shines through in this stunning example of minimalist cabinetry crafted from natural light wood. The seamless integration of hidden handles creates an uninterrupted flow across cabinet faces, while the warm wood tones invite touch and closer inspection. This design approach eliminates visual clutter by concealing all hardware, allowing the natural beauty of the wood grain to take center stage. The compact island serves multiple functions, featuring an integrated cutting board that slides seamlessly into place and dedicated knife storage that keeps essential tools within easy reach yet safely secured.
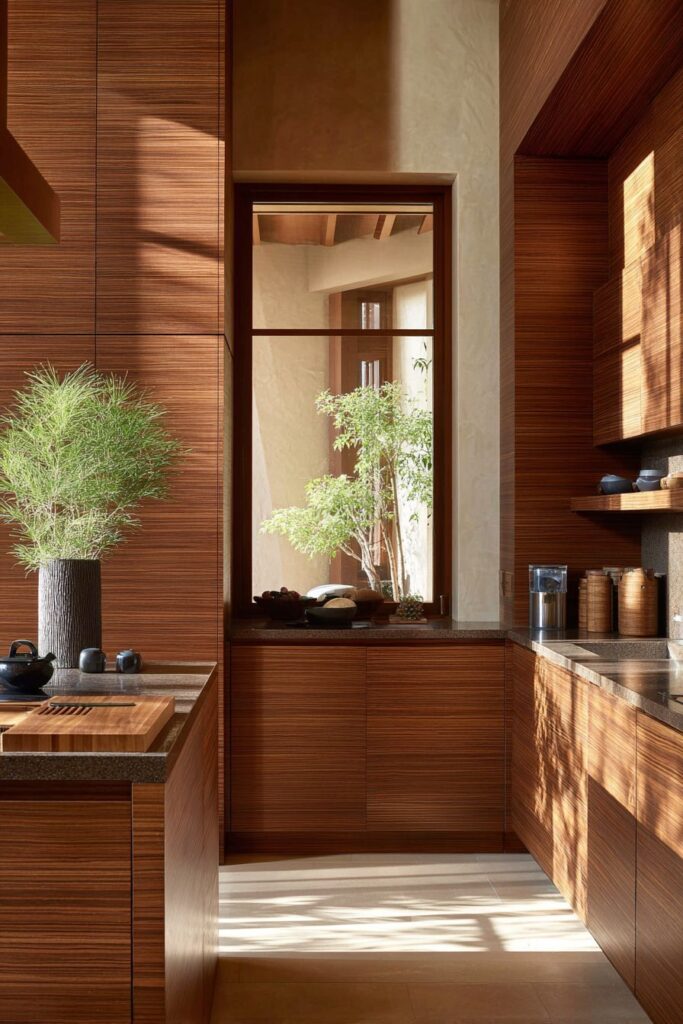
Neutral beige stone countertops provide the perfect complement to the warm wood cabinetry, creating a balanced palette that feels both sophisticated and welcoming. The subtle variations in the stone’s natural patterns add visual interest without overwhelming the space’s serene aesthetic. Natural lighting from a strategically placed window above the sink creates soft, ever-changing shadows that highlight the wood grain texture throughout the day, transforming the kitchen into a living canvas that evolves with the sun’s movement.
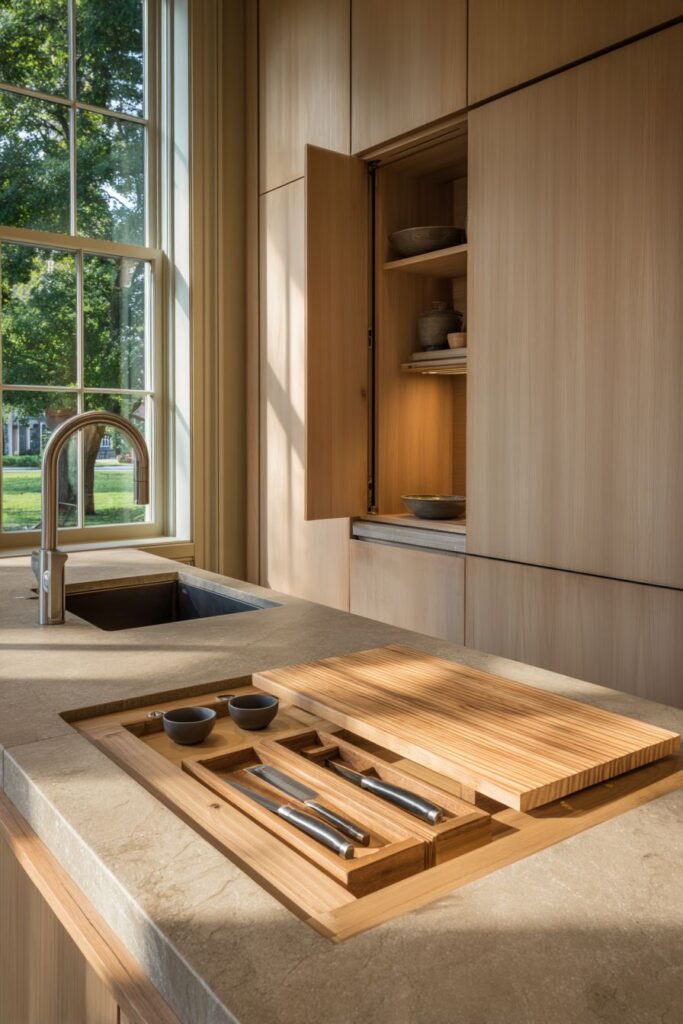
The thoughtful integration of storage solutions demonstrates the Japanese principle of “everything in its place.” Hidden compartments and pull-out organizers ensure that every utensil, dish, and ingredient has a designated home, maintaining the kitchen’s pristine appearance while maximizing functionality. This approach to organization reduces stress and increases efficiency during meal preparation, allowing cooks to focus entirely on their culinary craft.
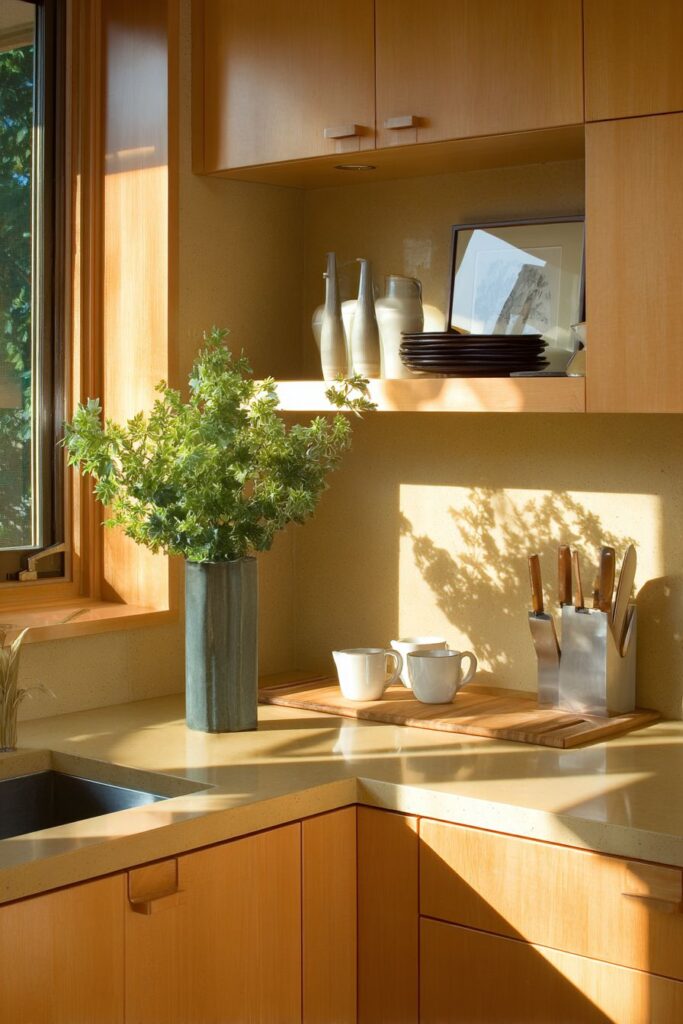
Key Design Tips:
- Choose light wood species like maple or ash for their subtle grain patterns and warm undertones
- Install under-cabinet LED lighting to enhance the natural wood textures during evening hours
- Invest in high-quality hidden hardware that operates silently and smoothly
- Select stone countertops with minimal veining to maintain the serene, uncluttered aesthetic
- Position the sink near a window to create a connection with the outdoors while working
2. Traditional Elements with Tatami-Style Flooring
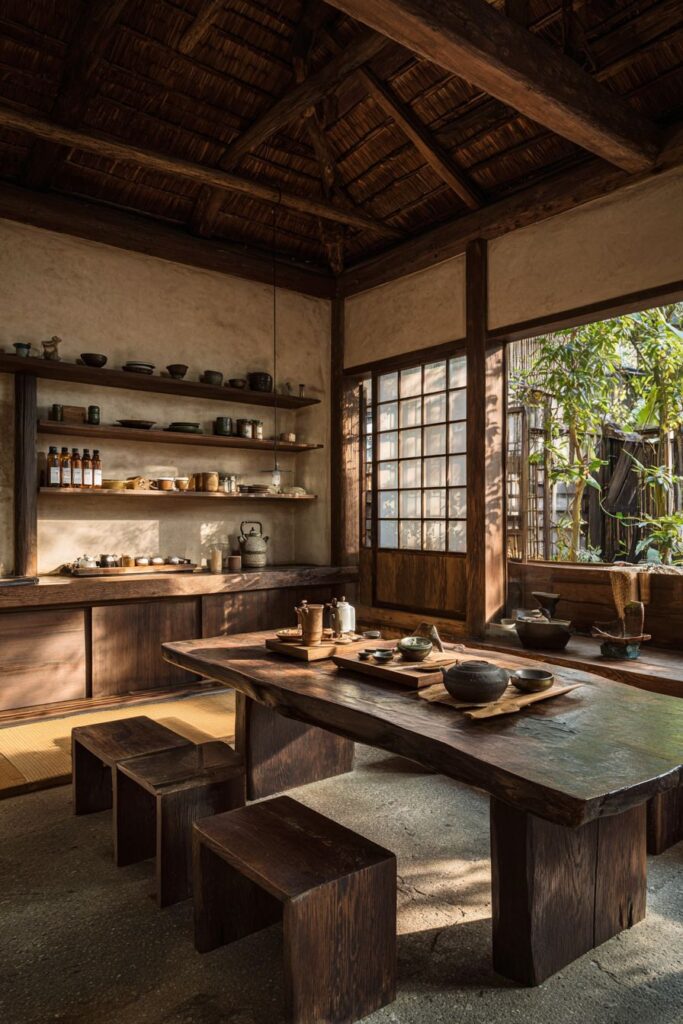
This traditional Japanese kitchen embraces the country’s rich culinary heritage through the incorporation of tatami-style flooring and low wooden preparation counters. The varying counter heights accommodate different cooking tasks, from detailed knife work at lower surfaces to comfortable standing preparation at standard heights. This ergonomic approach reflects centuries of Japanese culinary wisdom, where each cooking activity has been refined to its most efficient form. The natural materials create a sensory experience that connects the cook with traditional Japanese craftsmanship.
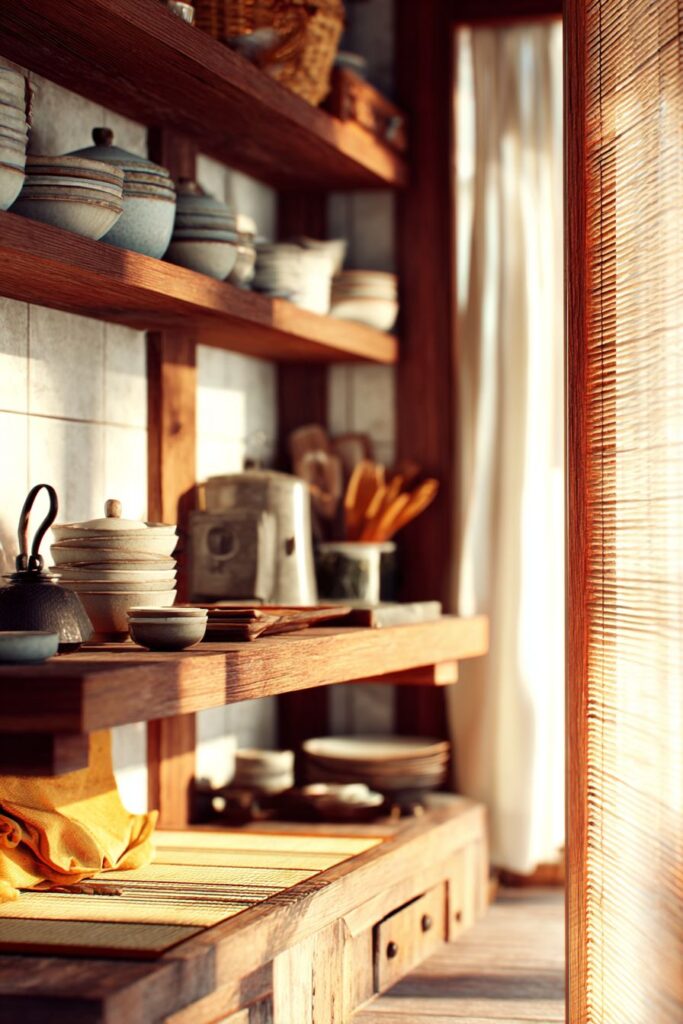
Open shelving systems display ceramic dishes and bamboo utensils in carefully organized rows, transforming functional storage into beautiful displays of traditional craftsmanship. Each piece is positioned with intention, creating visual rhythm and balance while ensuring easy access during cooking. The built-in tea station represents the deep cultural significance of tea ceremony in Japanese life, seamlessly blending traditional elements with modern appliances to serve contemporary needs without compromising aesthetic integrity.
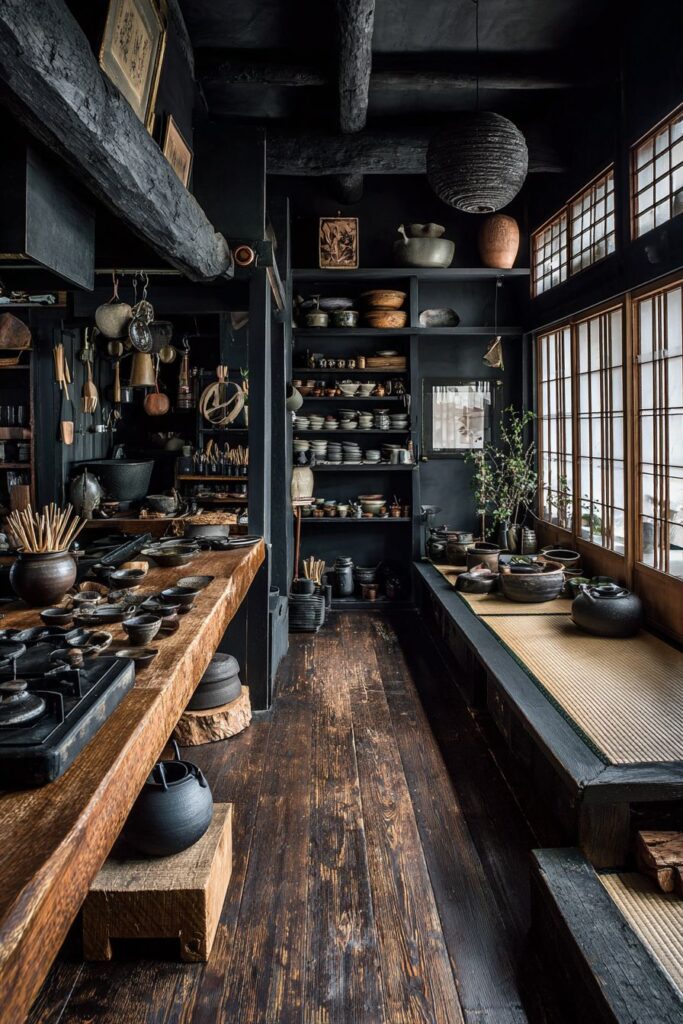
Shoji-inspired window treatments filter natural light into gentle, diffused illumination that highlights the natural materials throughout the space. This soft lighting creates an atmosphere of tranquility and contemplation, encouraging mindful cooking practices and deeper appreciation for ingredients. The interplay of light and shadow adds depth and visual interest to the kitchen while maintaining its peaceful character.
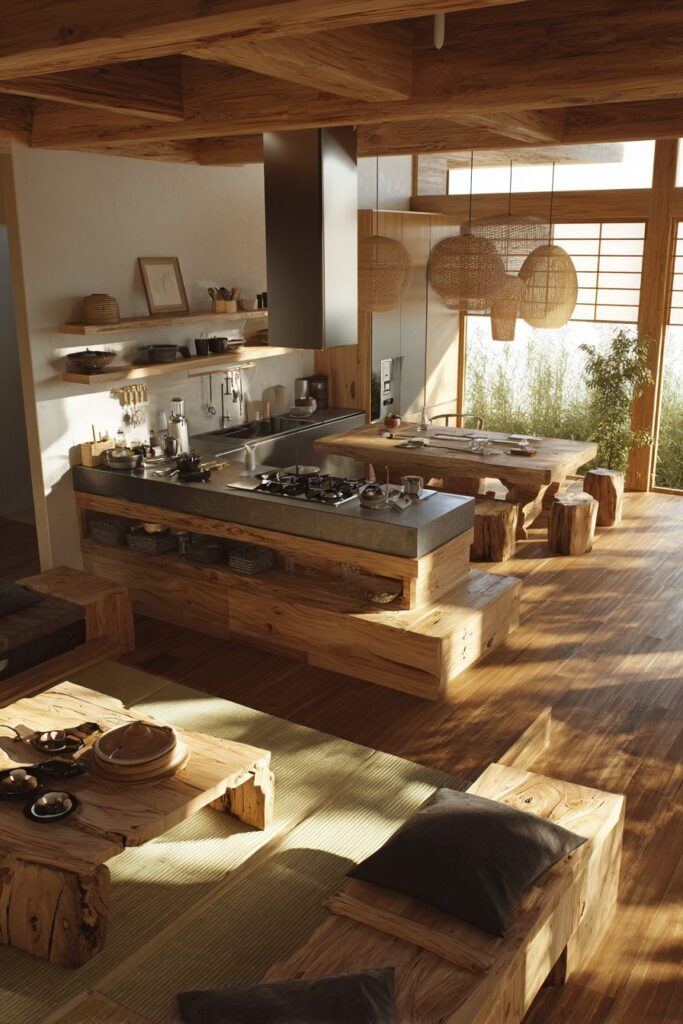
Key Design Tips:
- Install tatami-style flooring with proper moisture barriers for kitchen environments
- Create multiple work surface heights to accommodate various cooking tasks
- Display traditional ceramics and bamboo tools as functional art pieces
- Use natural fiber window treatments to soften harsh sunlight
- Incorporate a dedicated tea station to honor Japanese cultural traditions
3. Modern Storage Solutions with Bamboo Organizers
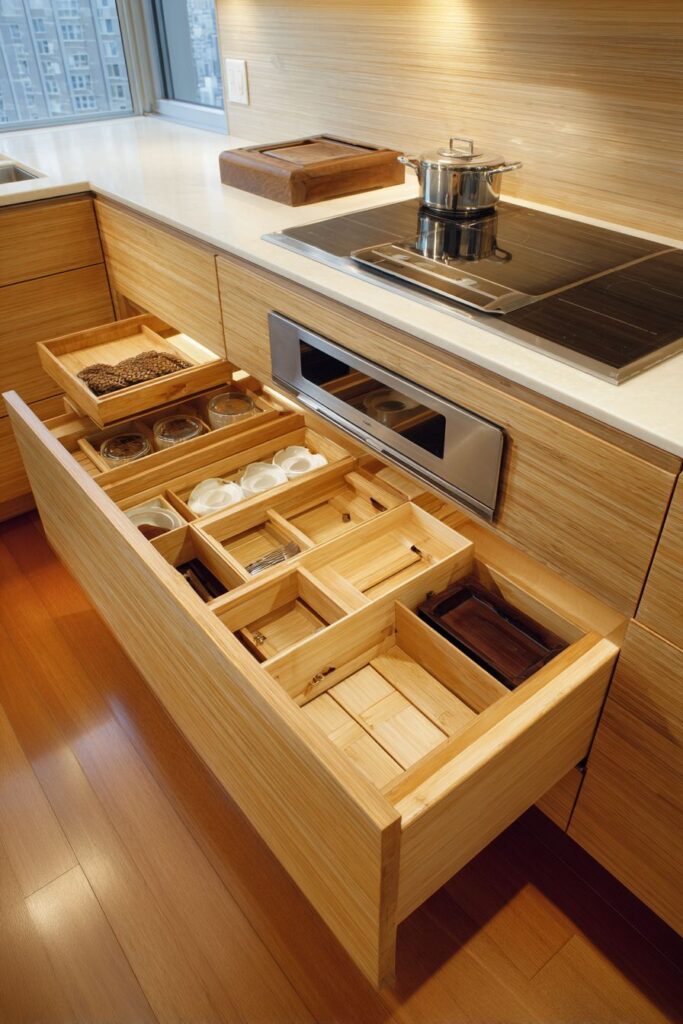
The marriage of modern functionality with traditional Japanese materials creates a kitchen that serves contemporary lifestyles while honoring ancient design principles. Ingenious storage solutions include pull-out bamboo organizers that slide silently on precision hardware, creating accessible storage for everything from spices to cooking utensils. These organizers demonstrate the Japanese mastery of space utilization, where every cubic inch serves a purpose while maintaining visual harmony.
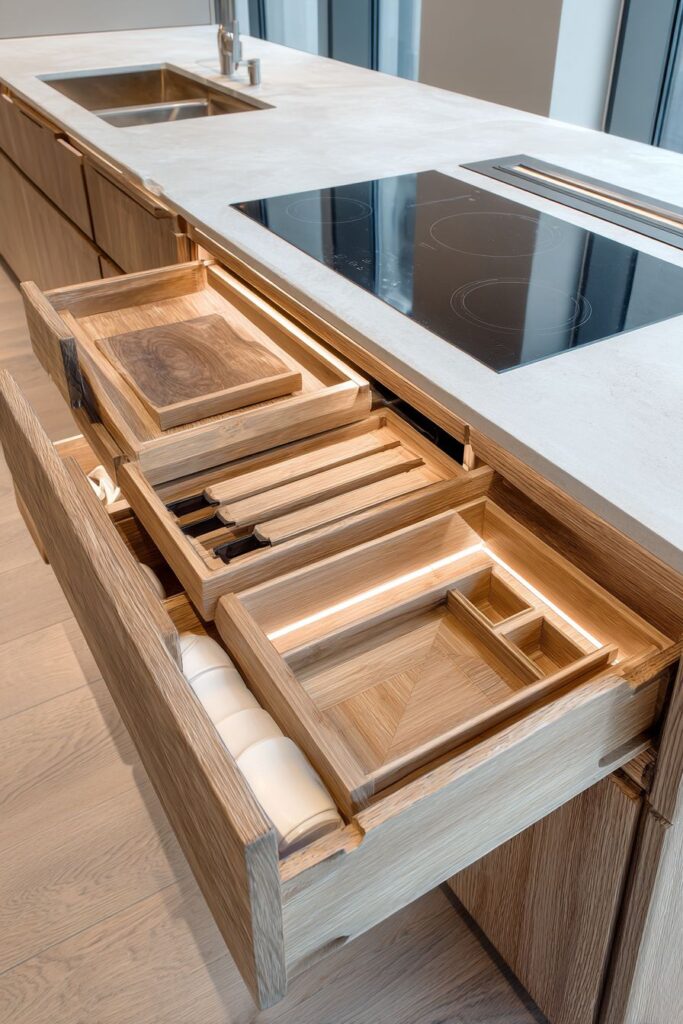
Flat-panel doors in pale ash wood create clean, uninterrupted surfaces that emphasize the kitchen’s architectural lines. The integration of subtle lighting under upper cabinets provides task illumination while highlighting the wood’s natural beauty. Hidden appliance garages keep small appliances accessible yet concealed, maintaining the kitchen’s serene appearance when not in active use. This approach to appliance storage reflects the Japanese philosophy of revealing only what serves the current moment.
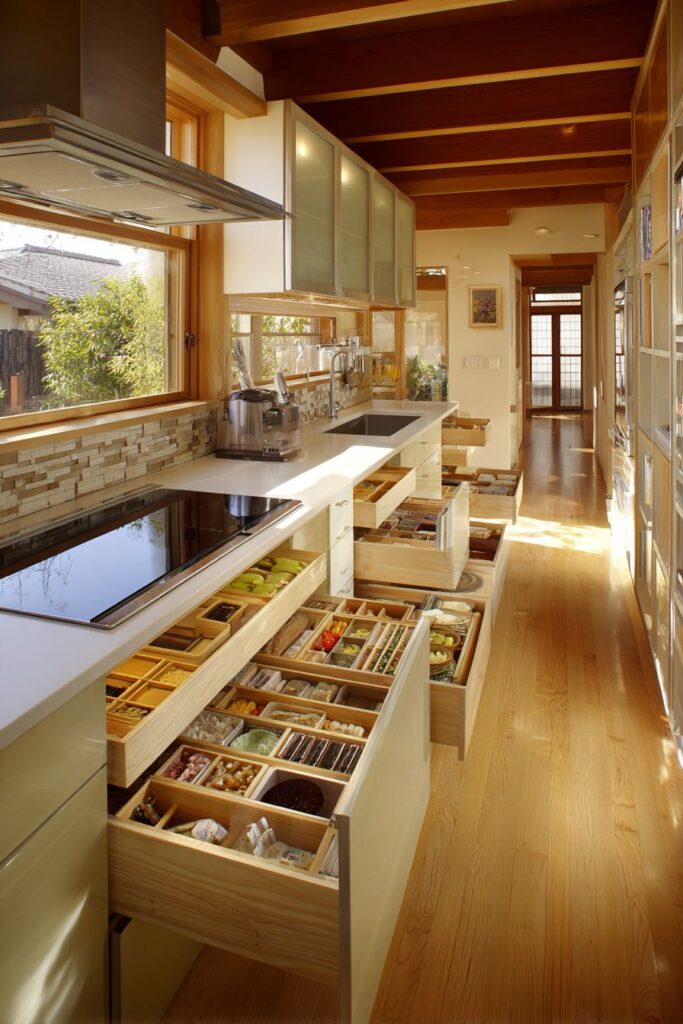
The sleek induction cooktop built seamlessly into the countertop represents the perfect integration of advanced technology with minimalist design. The flush installation creates an unbroken work surface that transforms from cooking area to additional prep space when not in use. This versatility exemplifies Japanese design efficiency, where elements serve multiple functions while maintaining aesthetic integrity.
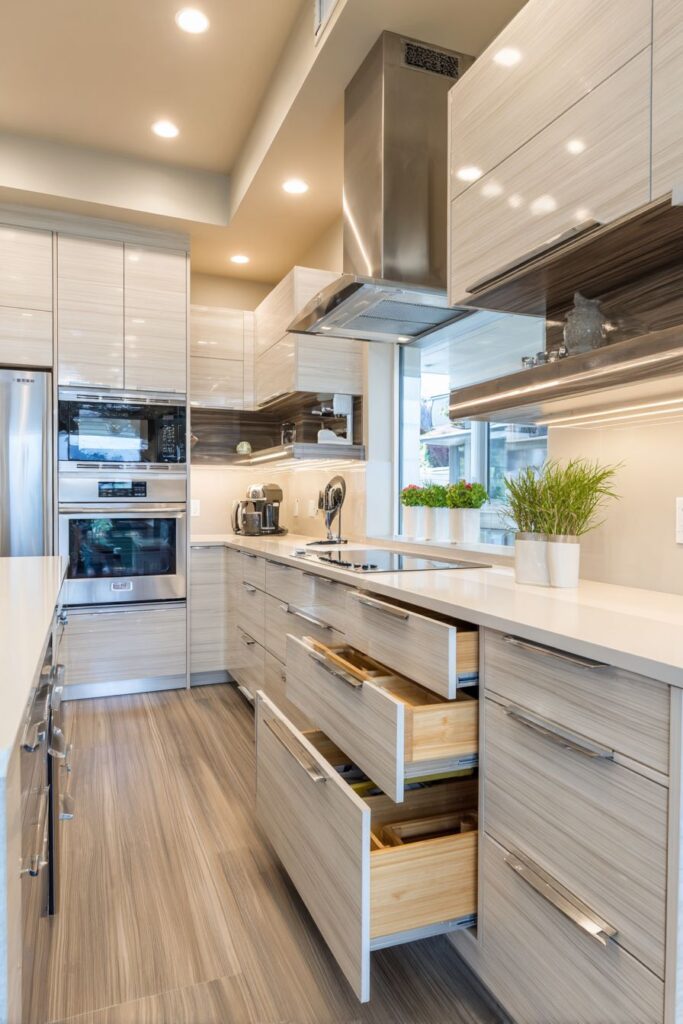
Key Design Tips:
- Choose bamboo organizers for their durability and natural antimicrobial properties
- Install soft-close hardware to maintain the peaceful kitchen atmosphere
- Integrate LED strip lighting under cabinets for both task and accent lighting
- Create appliance garages with convenient power outlets for easy daily use
- Select induction cooktops for their seamless integration and energy efficiency
4. Compact Urban Living Solutions
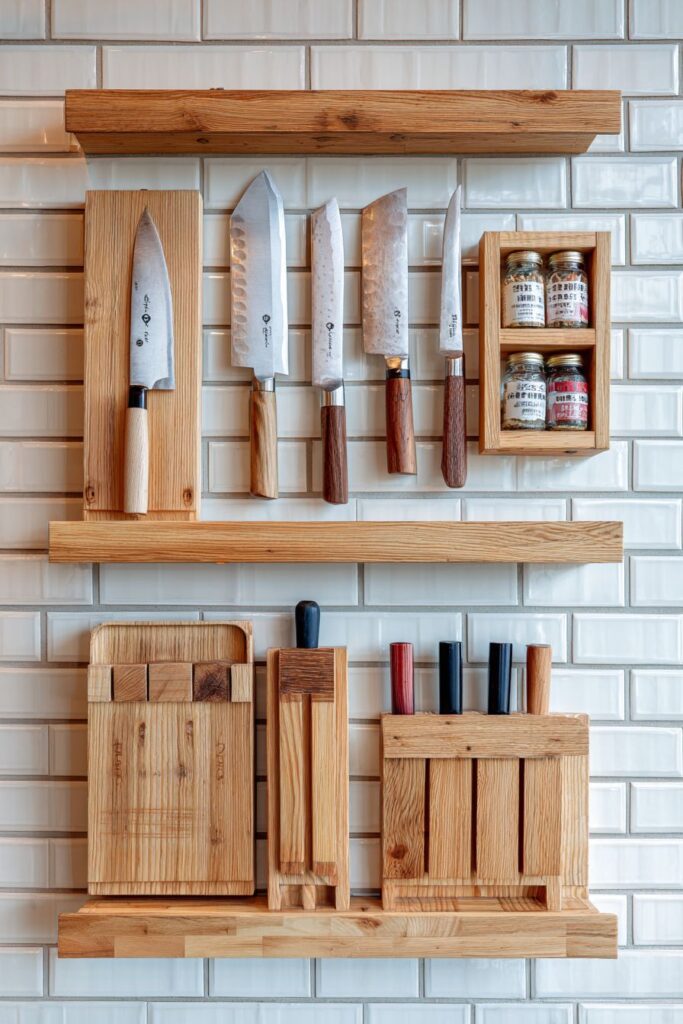
Urban Japanese kitchens demonstrate remarkable ingenuity in maximizing functionality within minimal square footage. Vertical storage solutions extend from floor to ceiling, utilizing every inch of available space while maintaining visual lightness through careful material selection and open shelving elements. Wall-mounted magnetic knife strips and spice containers create efficient storage that doubles as functional artwork, displaying the beauty of well-crafted kitchen tools.
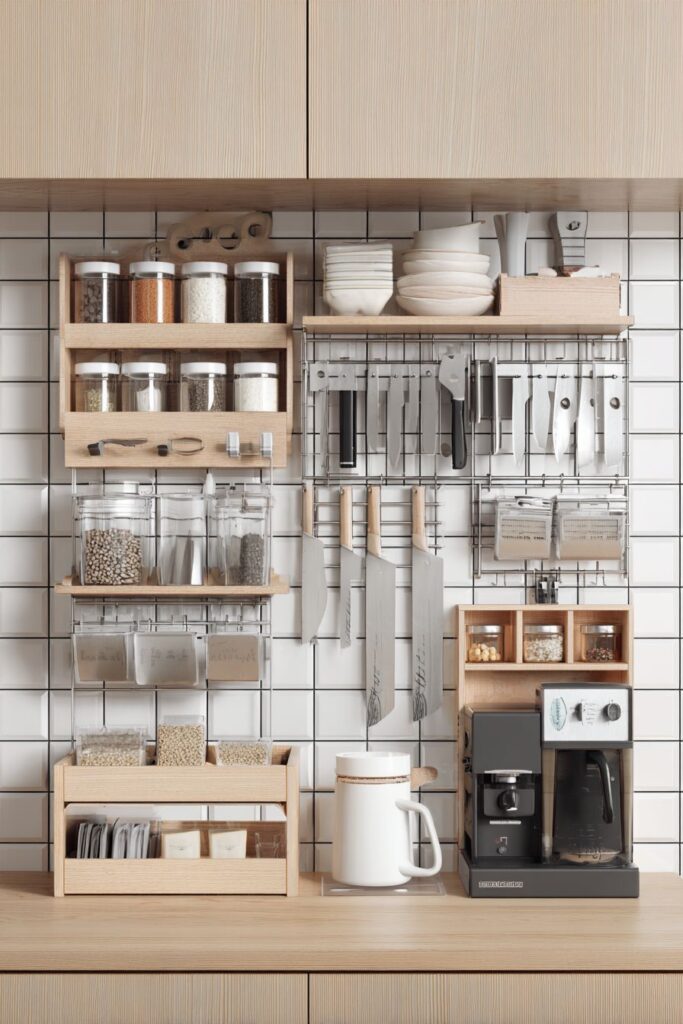
Natural cypress wood cabinetry provides warmth and character against crisp white subway tiles, creating a perfect balance between traditional materials and contemporary urban aesthetics. The cypress wood’s natural resistance to moisture and insects makes it ideal for compact kitchen environments where durability is essential. The white tile backsplash reflects light throughout the small space, creating an illusion of greater size while providing easy-to-maintain surfaces for busy urban lifestyles.
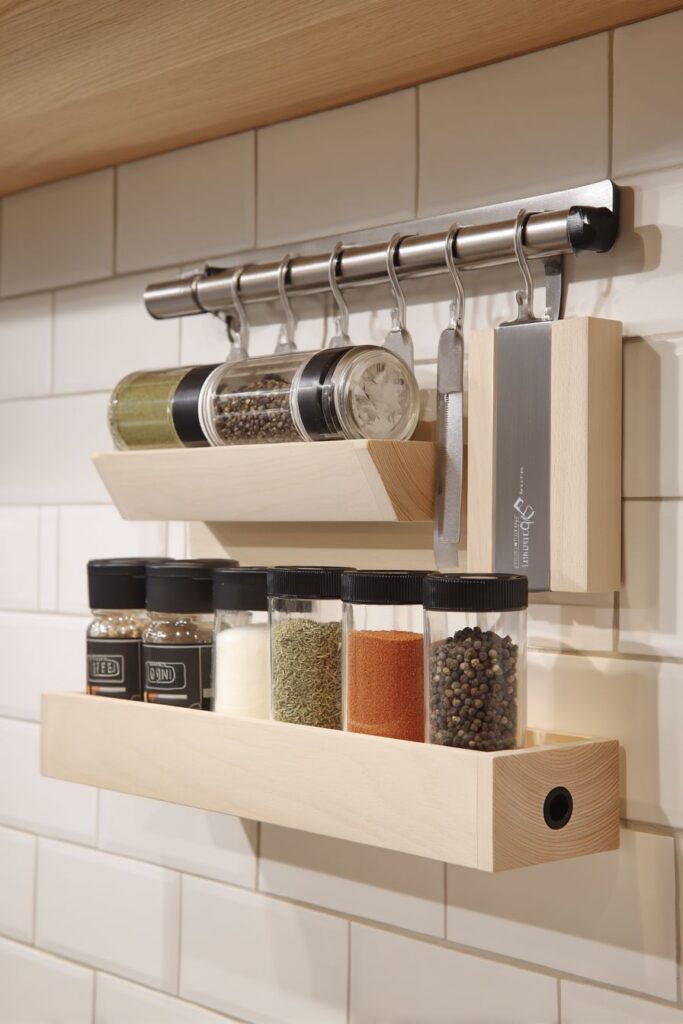
Multi-functional elements serve double and triple duty in this efficient design, with fold-down prep surfaces, hidden cutting boards, and convertible dining areas that transform based on immediate needs. This adaptability reflects the Japanese concept of flexible living spaces that respond to changing daily rhythms. The integration of these elements maintains the kitchen’s clean aesthetic while providing maximum utility.
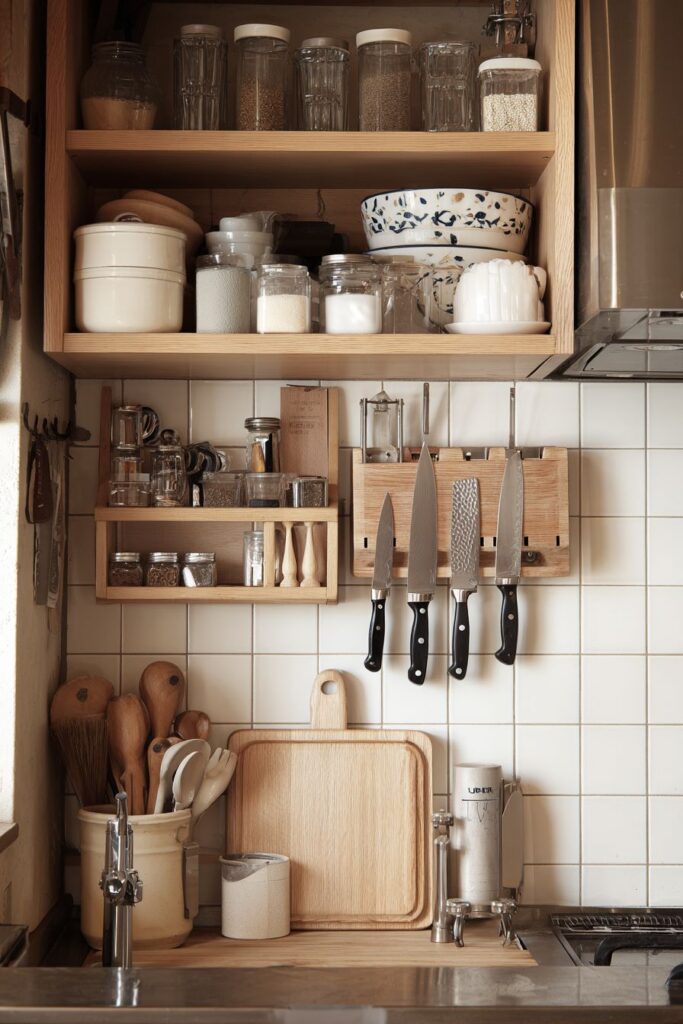
Key Design Tips:
- Utilize vertical wall space with floor-to-ceiling storage solutions
- Choose magnetic storage systems to keep knives safely accessible
- Install fold-down surfaces to create additional prep space when needed
- Select light-colored tiles to reflect natural light and expand visual space
- Invest in multi-functional elements that serve multiple purposes simultaneously
5. Central Island with Integrated Dining
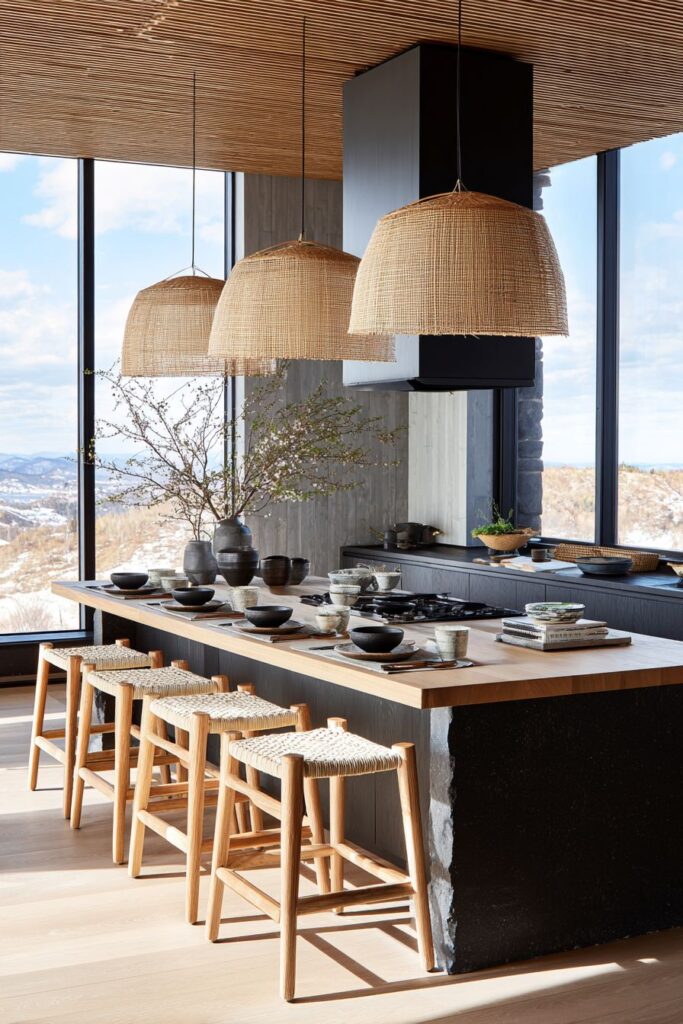
The central island concept brings family and friends together in a space designed for both cooking and casual dining. Built at bar height and surrounded by simple wooden stools with woven seats, this design creates an informal gathering place that encourages interaction during meal preparation. The integration of dining space within the cooking area reflects the Japanese appreciation for shared culinary experiences and the social aspects of food preparation.
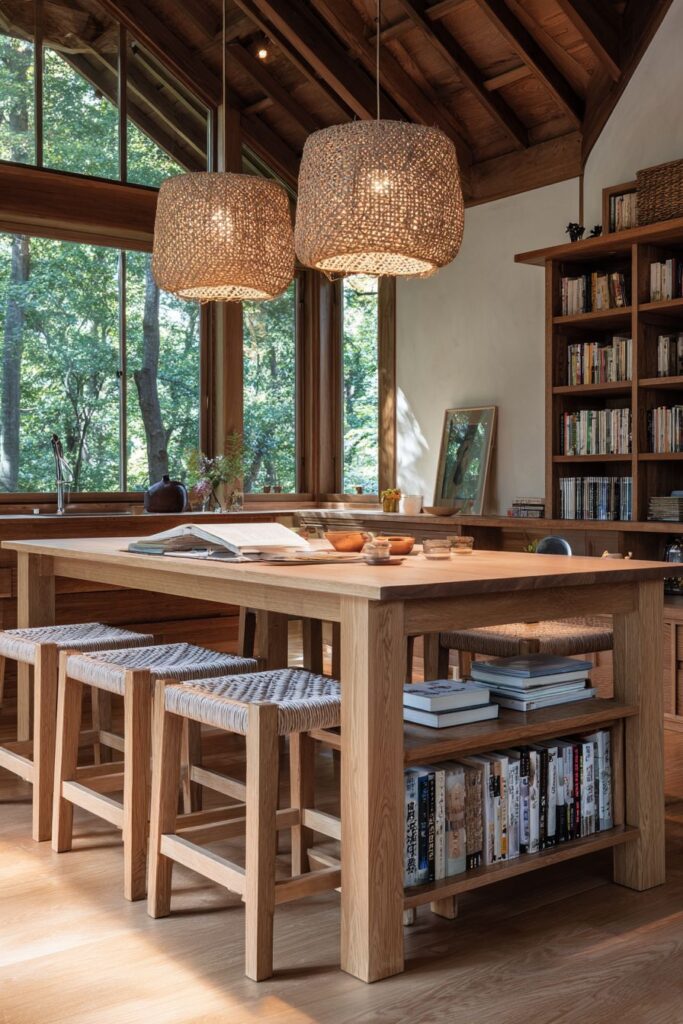
Built-in storage within the island accommodates cookbooks, serving dishes, and dining linens, keeping frequently used items within easy reach while maintaining the island’s clean lines. The storage design includes both open and closed compartments, allowing for display of beautiful serving pieces while concealing everyday items. This thoughtful organization supports both cooking efficiency and dining convenience.
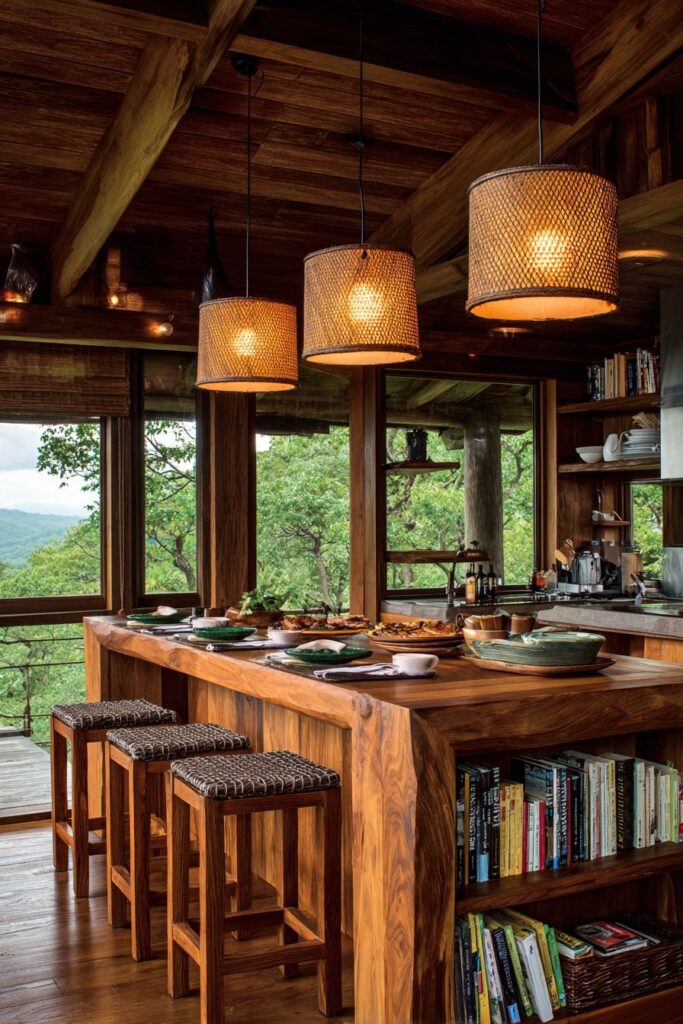
Pendant lighting with natural fiber shades provides warm, focused illumination over the dining area while creating visual interest through texture and shadow play. The natural materials in the light fixtures echo the wooden stools and cabinetry, creating cohesive design flow throughout the space. Large windows establish a strong connection between indoor cooking activities and outdoor nature views, bringing seasonal changes into the daily cooking experience.
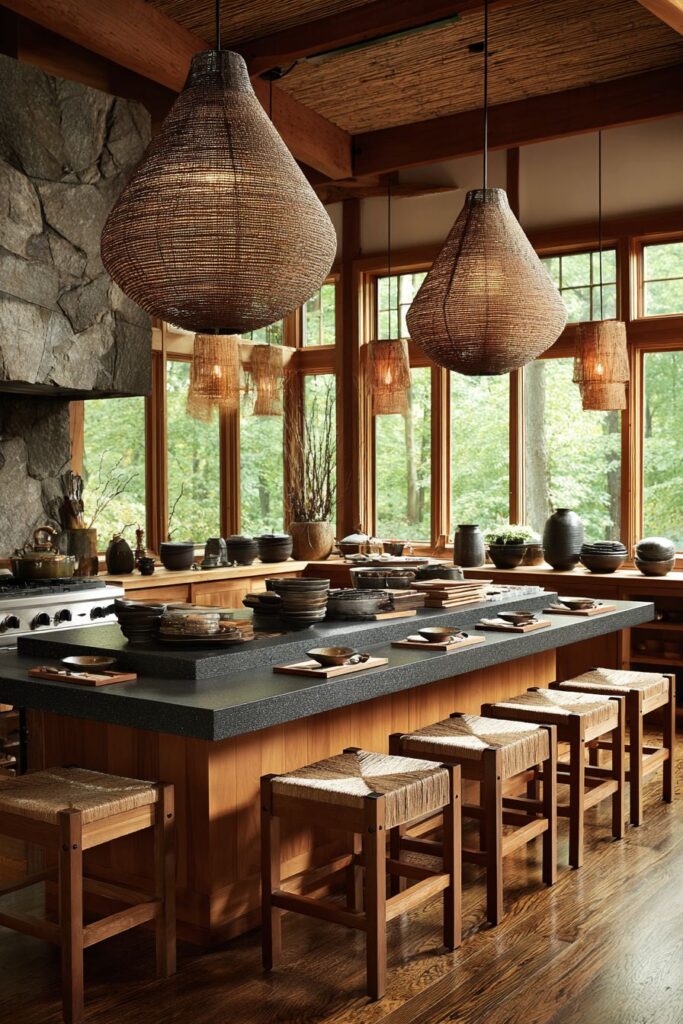
Key Design Tips:
- Design island storage to accommodate both cooking and dining needs
- Choose bar-height seating that can be tucked completely under the counter
- Install pendant lights at appropriate height to avoid visual obstruction
- Position the island to maintain clear circulation paths around the kitchen
- Create sight lines to outdoor views to enhance the cooking experience
6. Black Iron Hardware with Light Oak Cabinetry
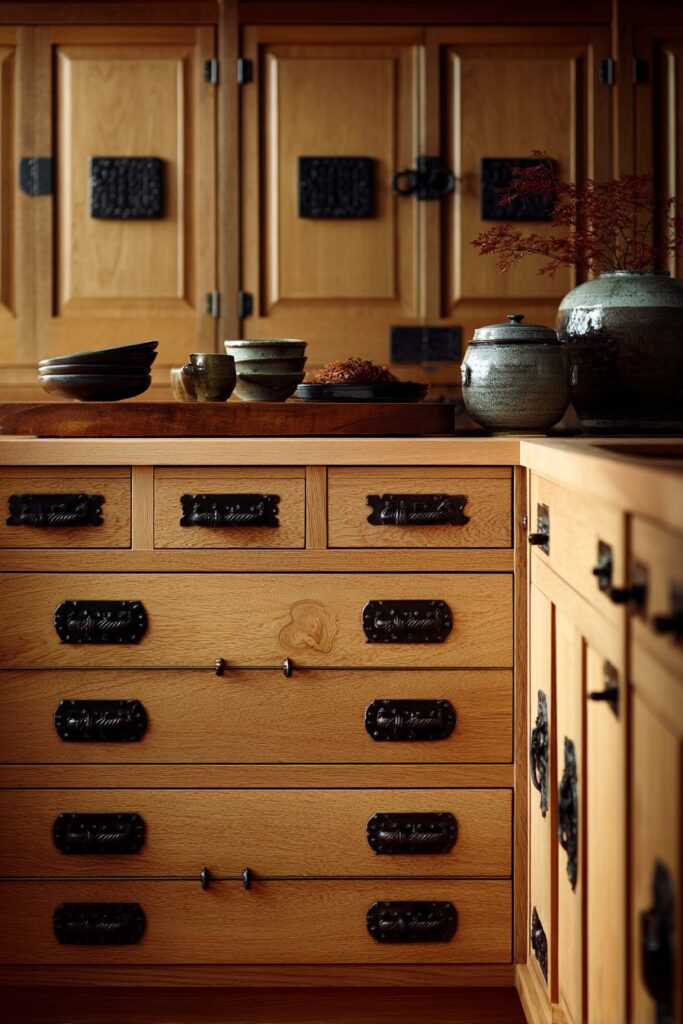
The dramatic contrast between black iron hardware and light oak cabinetry creates visual excitement while maintaining the Japanese aesthetic of balanced opposites. This design approach demonstrates how traditional Japanese principles can incorporate bold contrasts without sacrificing harmony. The dark hardware serves as jewelry for the cabinetry, adding definition and character while maintaining functionality through carefully selected hinges, pulls, and handles.
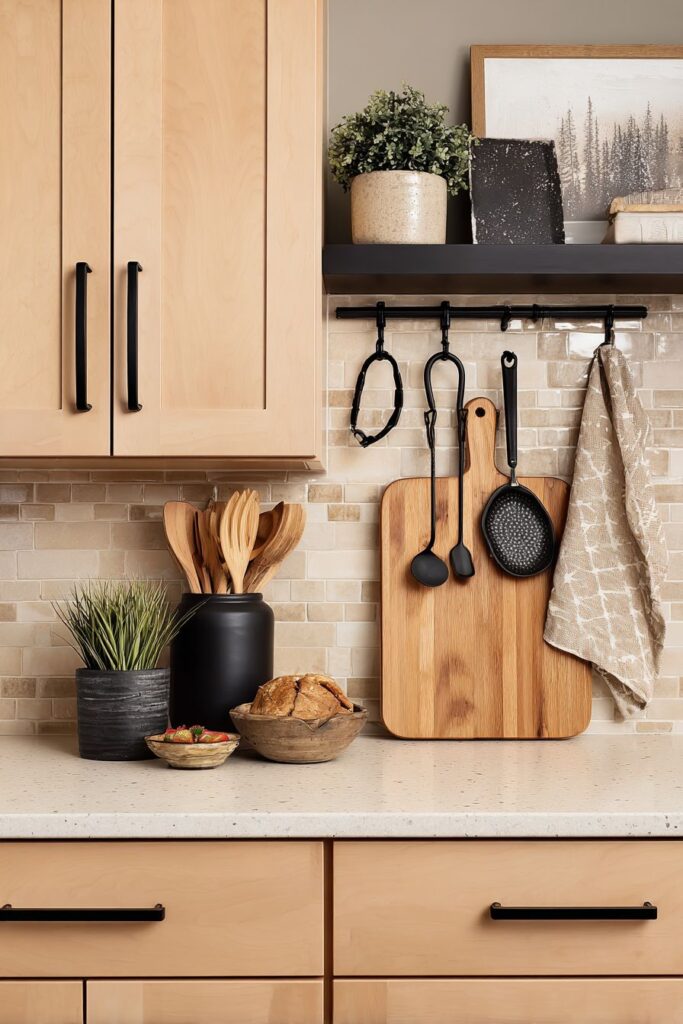
Handmade ceramic tiles in the backsplash introduce subtle earth tones and texture variations that complement both the dark hardware and light wood cabinetry. Each tile’s individual character contributes to an overall composition that celebrates the beauty of handcrafted elements. The slight irregularities in the ceramic surfaces catch and reflect light differently, creating visual interest that changes throughout the day with varying light conditions.
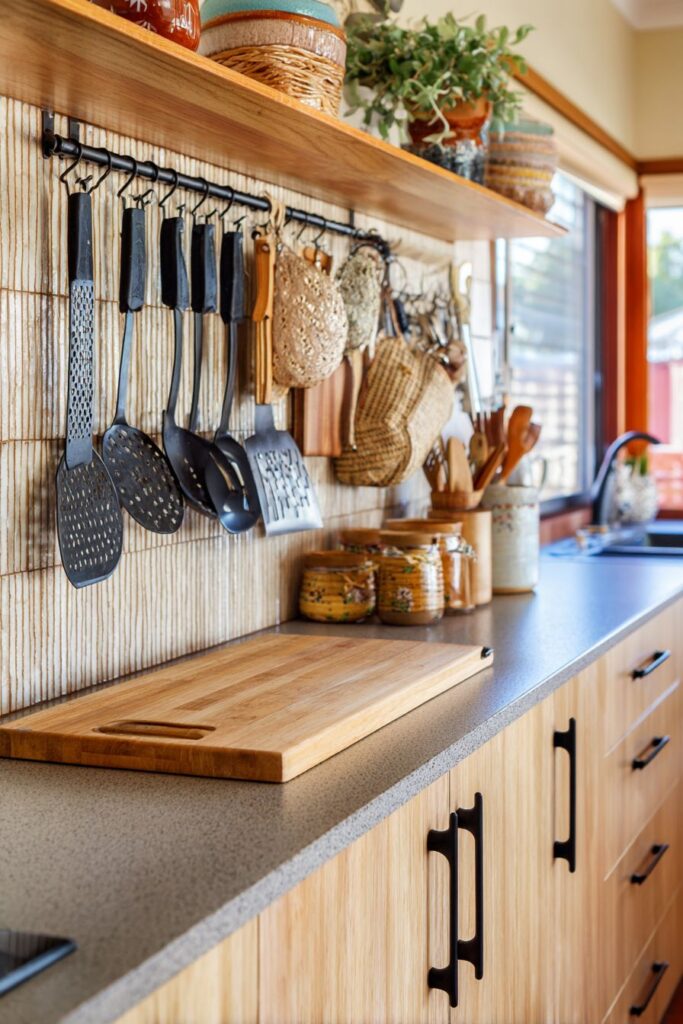
The traditional wooden cutting board station built into the counter represents the Japanese dedication to specialized tools and dedicated work areas. This integrated cutting surface can be removed for cleaning while maintaining the counter’s smooth profile when not in use. The design acknowledges that food preparation is a craft requiring proper tools and appropriate workspace configuration.
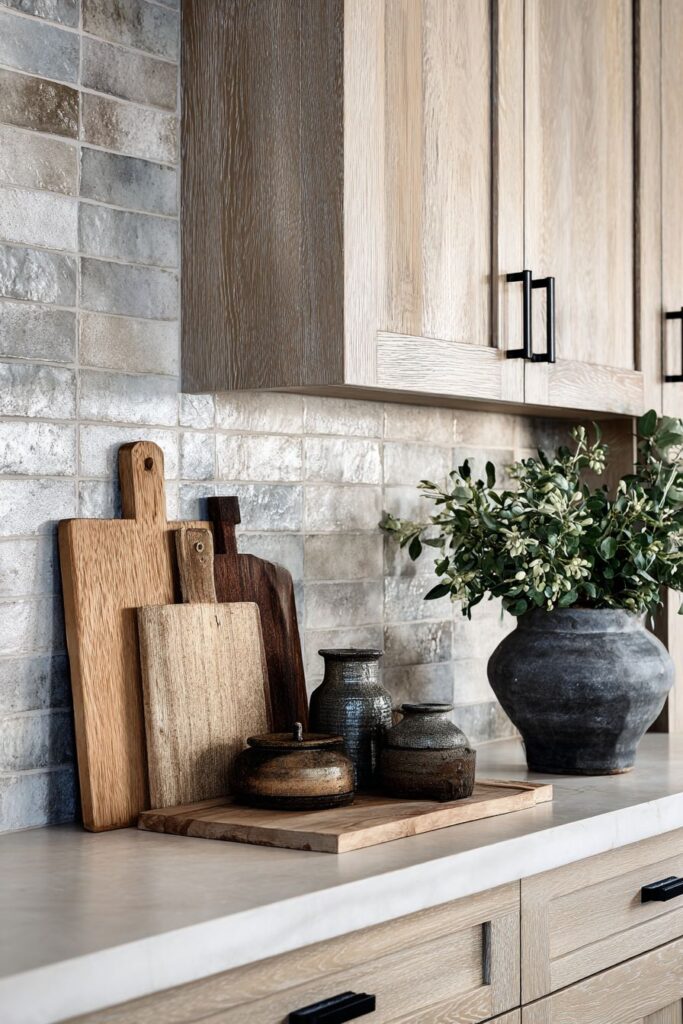
Key Design Tips:
- Select iron hardware with a consistent matte black finish for cohesive appearance
- Choose handmade tiles for their individual character and light-reflecting properties
- Install cutting board stations at comfortable working height for food preparation
- Balance dark hardware placement to create visual rhythm across cabinet faces
- Maintain consistent spacing between hardware elements for professional appearance
7. Natural Stone Countertops with Live Edge Details
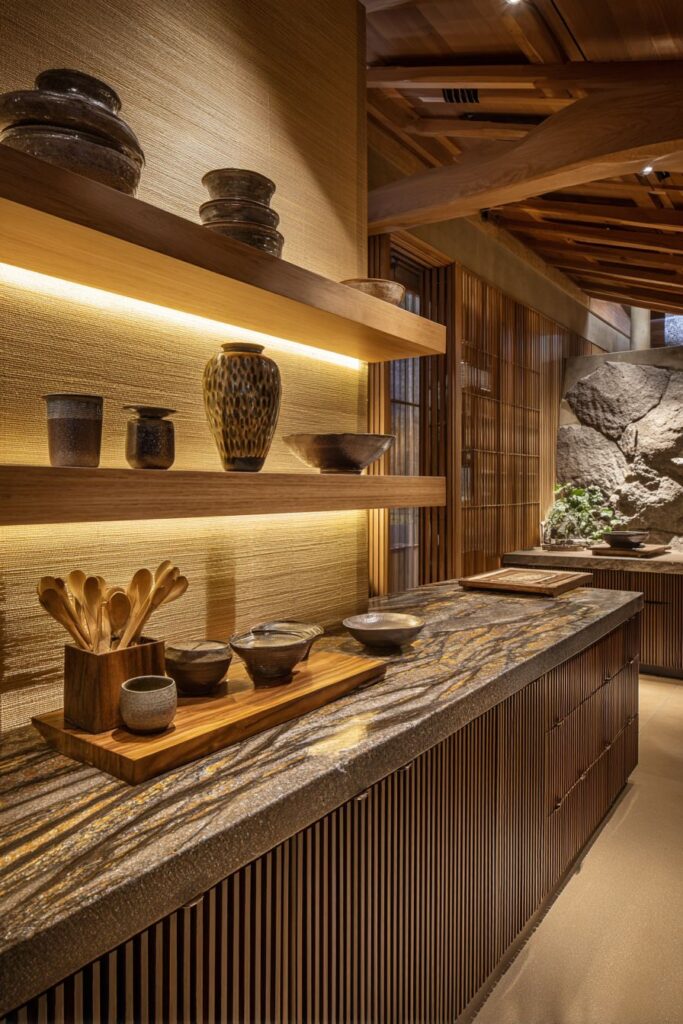
The incorporation of natural stone countertops with live edge details brings the organic beauty of nature directly into the kitchen workspace. These surfaces celebrate the stone’s natural formation patterns while providing durable, functional work areas that improve with age and use. The visible mineral patterns create unique artwork that cannot be replicated, making each kitchen installation completely individual.
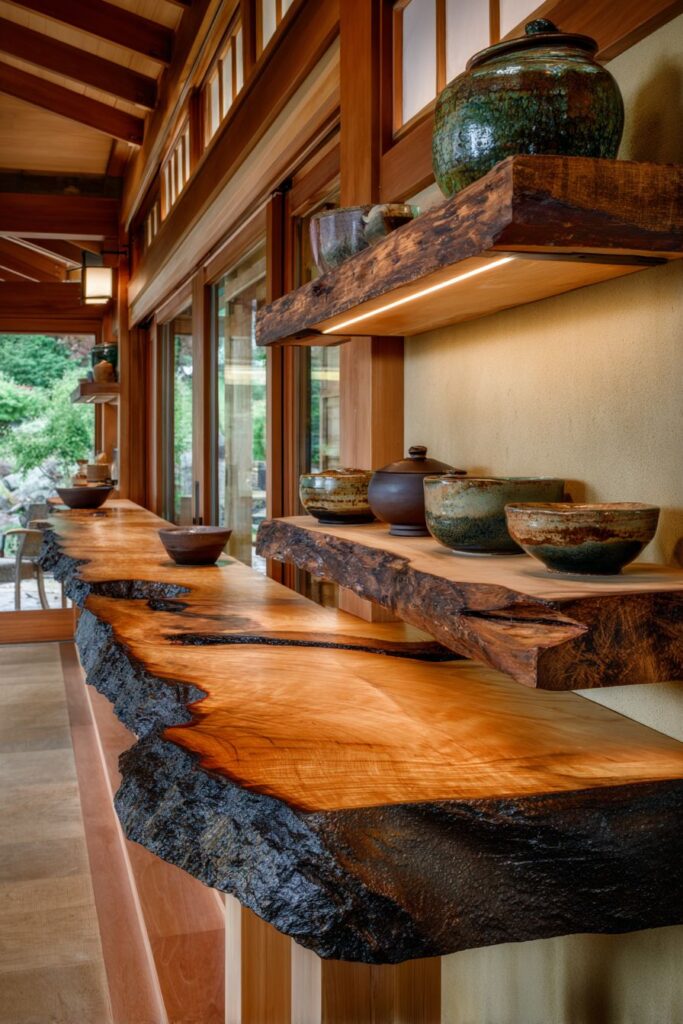
Floating shelves made from reclaimed wood display handcrafted pottery and bamboo kitchen tools, creating functional storage that doubles as a museum of beautiful objects. The reclaimed wood’s history and patina add depth and character to the design while supporting sustainable design practices. The careful arrangement of displayed items follows Japanese principles of asymmetrical balance and purposeful placement.
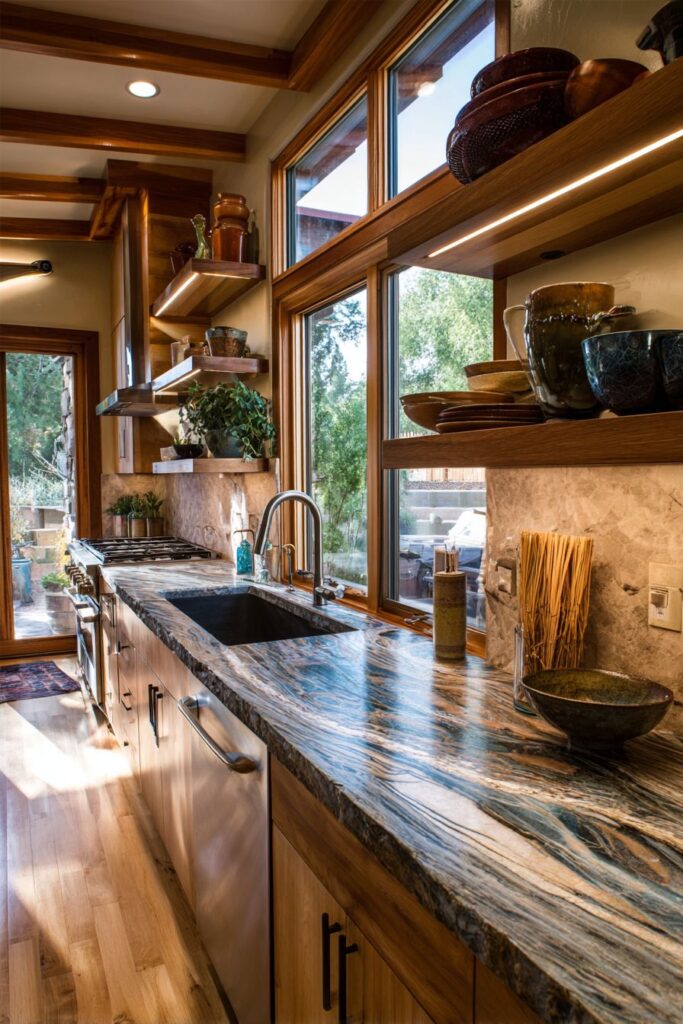
Under-cabinet LED lighting creates warm ambiance during evening hours while highlighting the organic textures of both stone and wood surfaces. The lighting design emphasizes the natural beauty of materials rather than creating harsh task lighting, supporting the kitchen’s role as a place of contemplation and mindful food preparation. The interplay between artificial and natural lighting creates dynamic visual interest throughout the day.
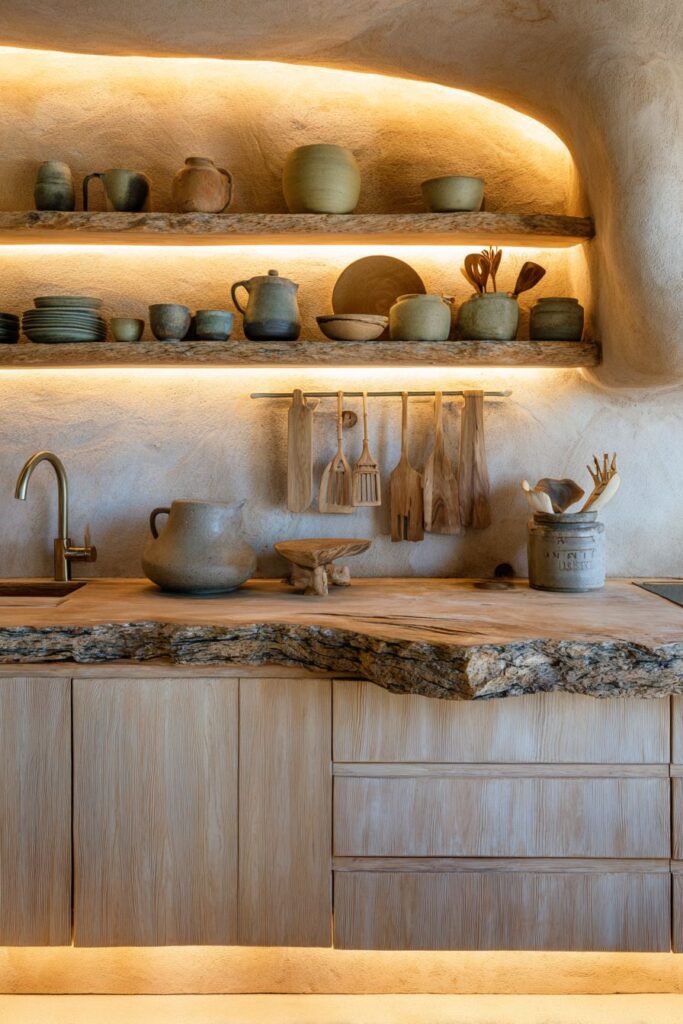
Key Design Tips:
- Choose stone slabs with interesting mineral patterns and natural edge details
- Install reclaimed wood shelves with proper support for heavy pottery display
- Use warm-temperature LED lights to enhance natural material colors
- Create asymmetrical arrangements of displayed items for visual interest
- Maintain proper spacing between floating shelves for both function and aesthetics
8. Integrated Appliances with Visual Continuity
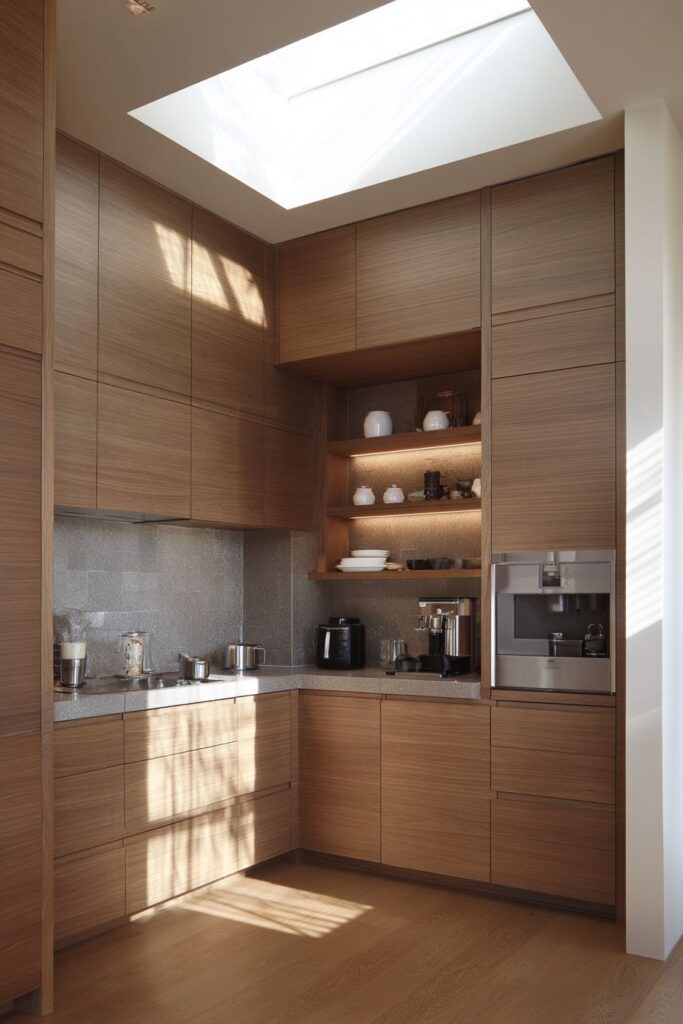
The seamless integration of appliances behind matching wood panel fronts demonstrates the Japanese mastery of visual continuity and hidden functionality. This design approach creates uninterrupted surfaces that emphasize the kitchen’s architectural elements rather than individual appliances. The refrigerator, dishwasher, and other large appliances disappear into the cabinetry design, maintaining the space’s serene character while providing full modern functionality.
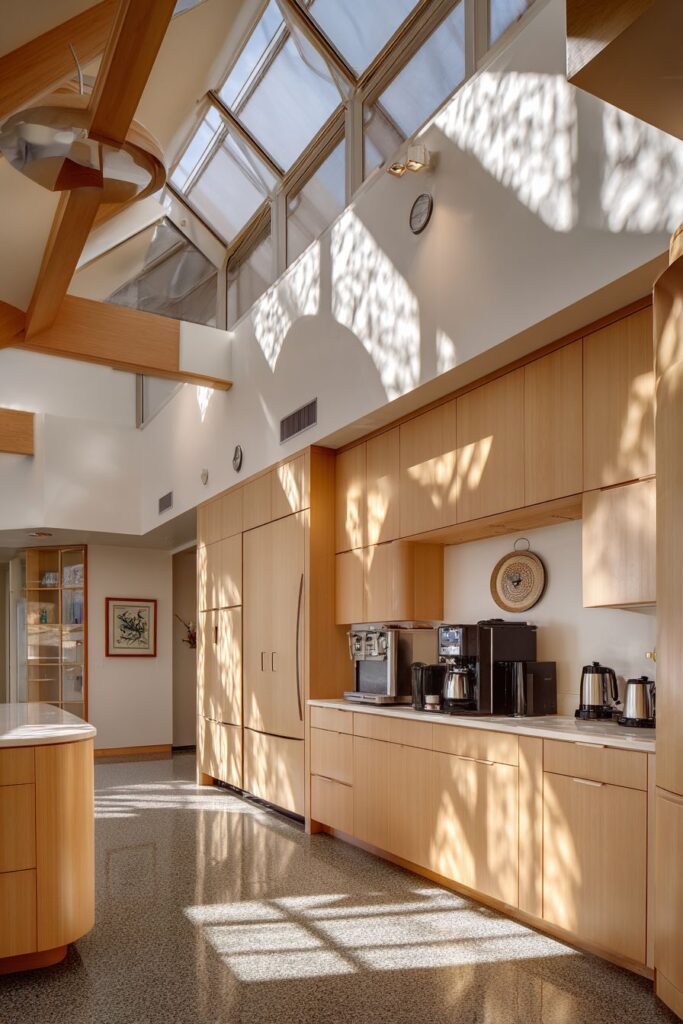
A dedicated rice cooking station acknowledges the central role of rice in Japanese cuisine, with specialized storage and preparation areas designed specifically for this essential ingredient. The precision organization includes proper ventilation, temperature control, and storage for different rice varieties. This specialized area demonstrates how traditional cooking methods can be honored within contemporary kitchen design.
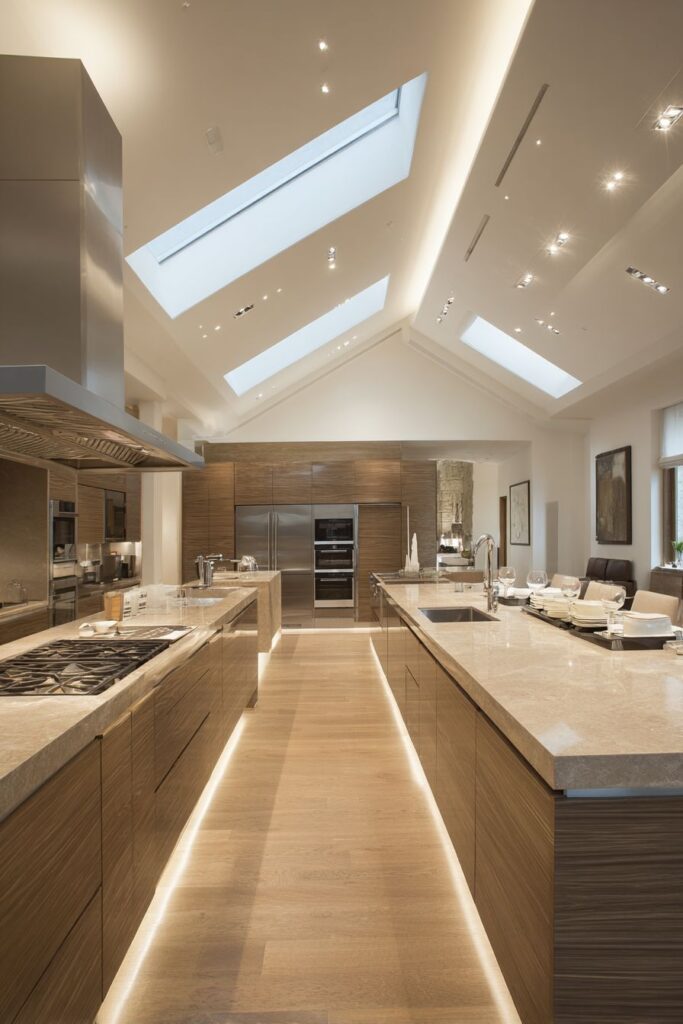
Soft grey granite countertops provide neutral surfaces that complement the warm wood tones while offering durability and easy maintenance. The stone’s subtle patterns add visual interest without competing with the wood cabinetry for attention. Natural lighting from skylights above creates dramatic shadow patterns that emphasize the geometric precision of the design, highlighting the careful proportions and clean lines.
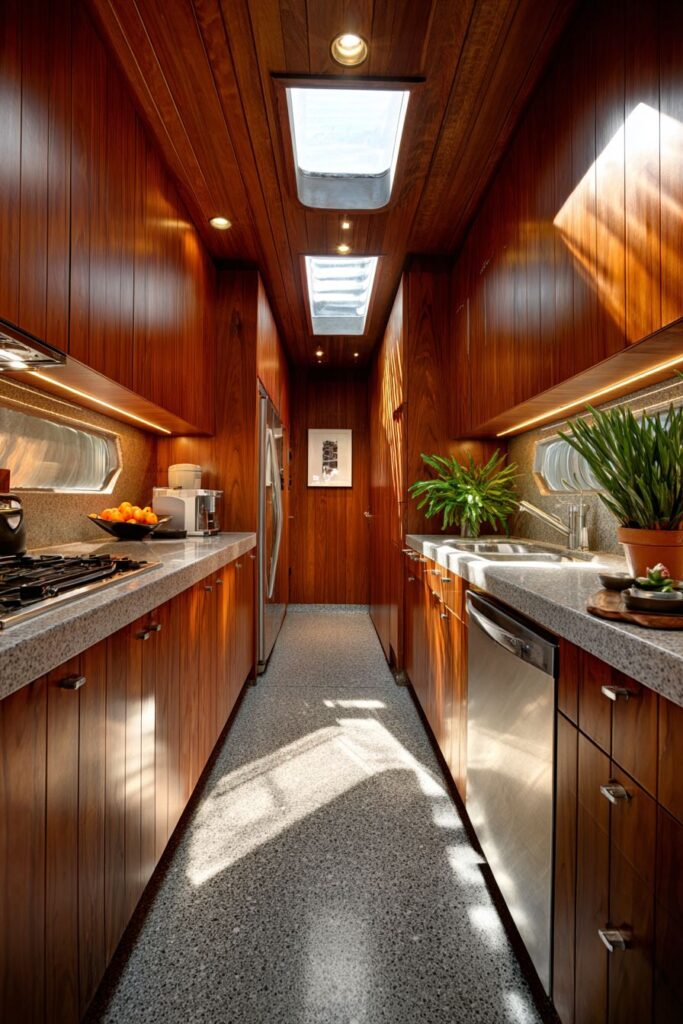
Key Design Tips:
- Specify matching wood panels for all integrated appliances during initial design phase
- Create dedicated stations for traditional cooking methods and ingredients
- Choose granite with subtle patterns that complement rather than compete with wood tones
- Install skylights to provide dramatic natural lighting and visual connection to sky
- Maintain precise measurements for seamless appliance integration
9. Open Shelving with Meditative Organization
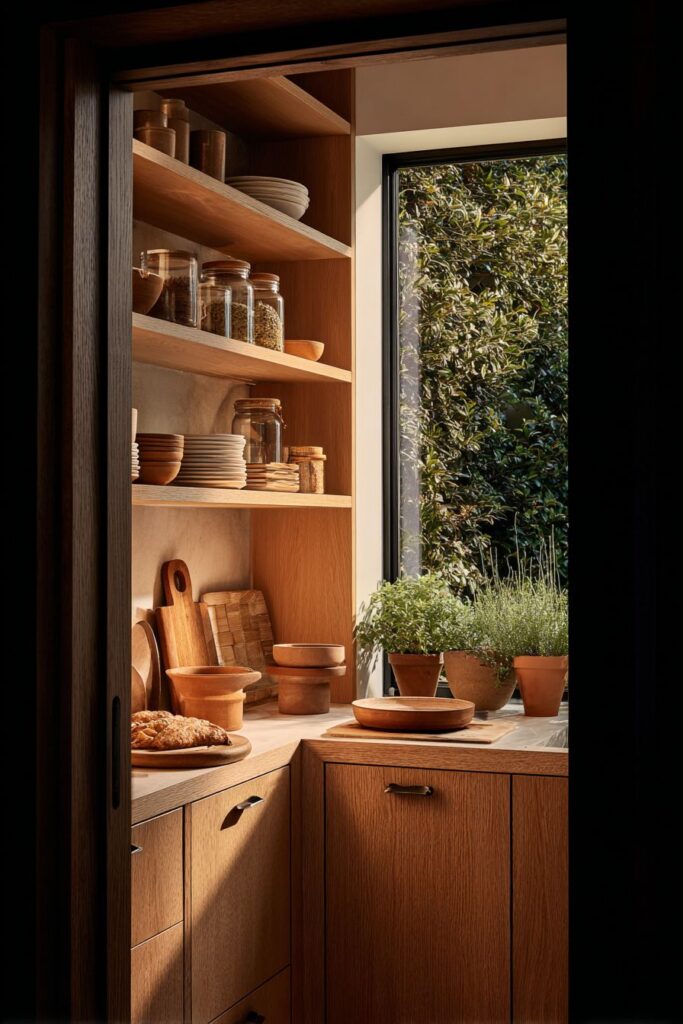
The open shelving system transforms kitchen storage into a carefully curated display of ceramic bowls, wooden serving pieces, and glass storage jars arranged in perfectly composed vignettes. Each shelf becomes a study in balance and proportion, where functional items are elevated to the status of decorative objects through thoughtful placement and beautiful craftsmanship. This approach to storage makes daily kitchen activities more pleasurable by surrounding cooks with beautiful, well-made objects.
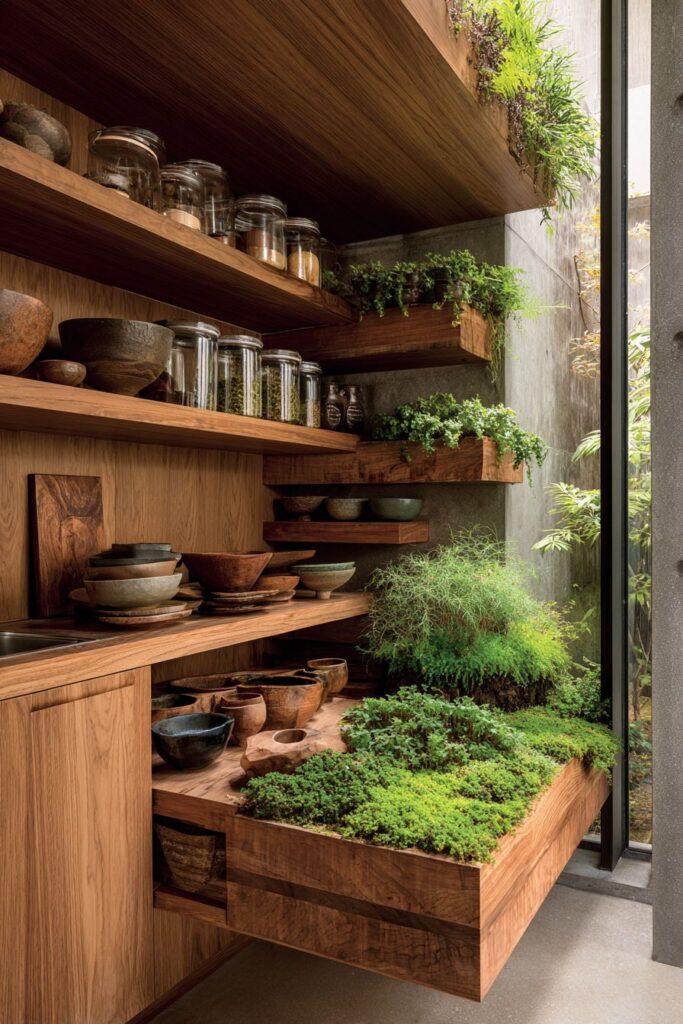
Traditional joinery techniques with visible wood connections celebrate the craftsmanship required to create lasting, beautiful furniture. These visible joints become decorative elements that add visual interest while demonstrating the skill required for traditional woodworking. The connections tell a story of careful construction and respect for materials, values that are central to Japanese design philosophy.
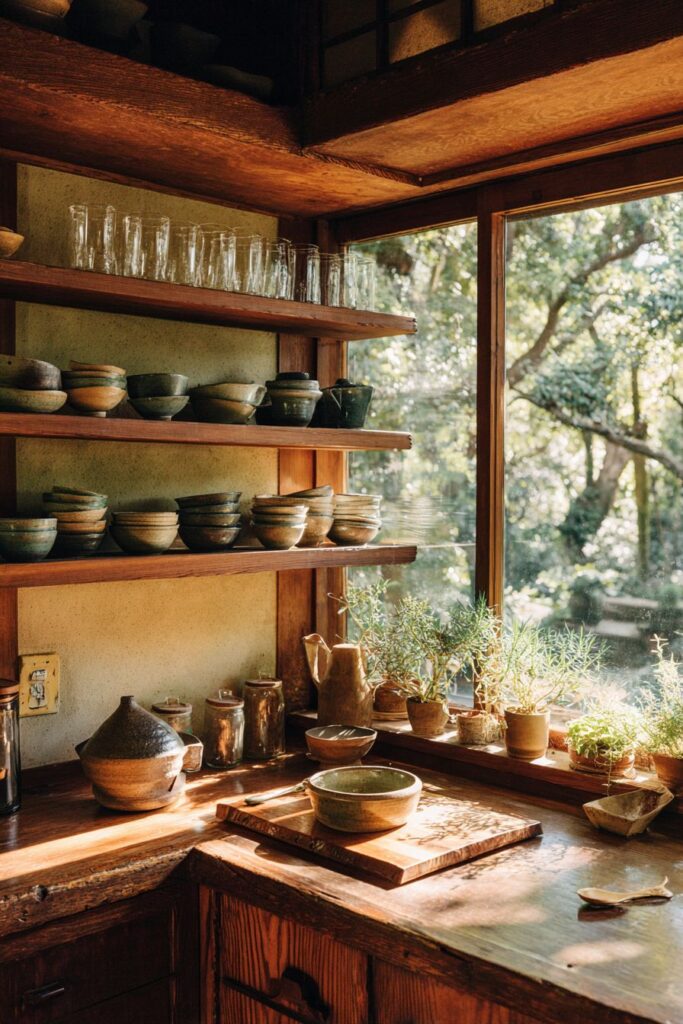
A small window herb garden integrates growing space into the kitchen design, providing fresh ingredients while connecting daily cooking with natural cycles. The herbs serve both practical and aesthetic purposes, adding color, fragrance, and life to the kitchen environment. This integration of growing space reflects the Japanese appreciation for seasonal ingredients and the connection between cooking and nature.
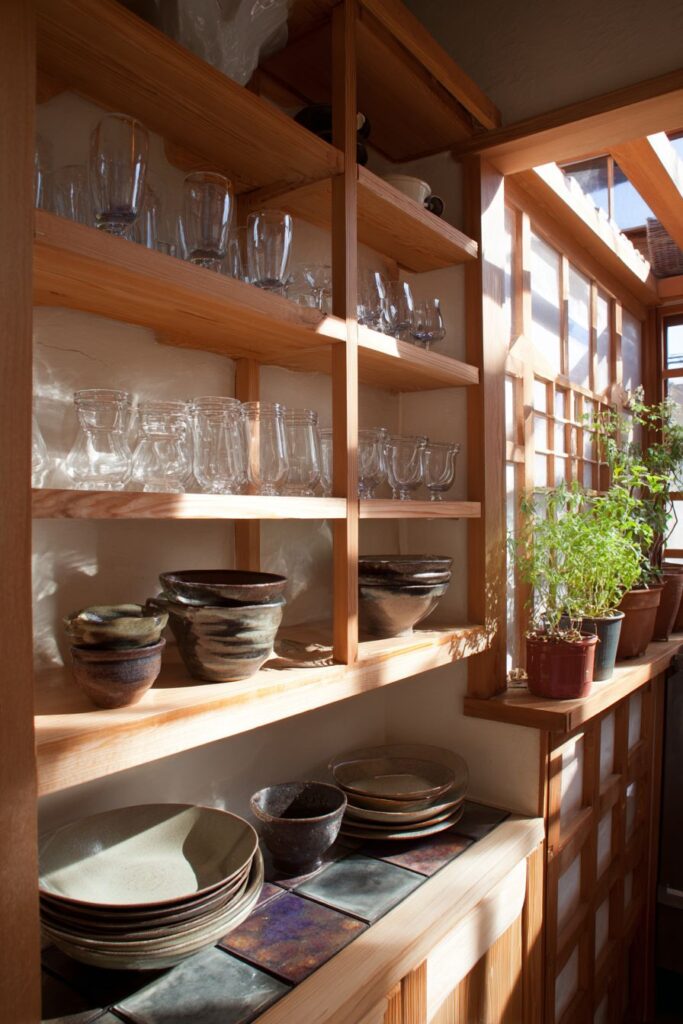
Key Design Tips:
- Arrange displayed items in odd-numbered groupings for visual appeal
- Choose ceramics and serving pieces in coordinating but not matching styles
- Display traditional joinery as decorative architectural elements
- Install proper lighting to illuminate displayed objects effectively
- Create window growing space with appropriate drainage and plant selection
10. Wood-Fired and Modern Cooking Methods
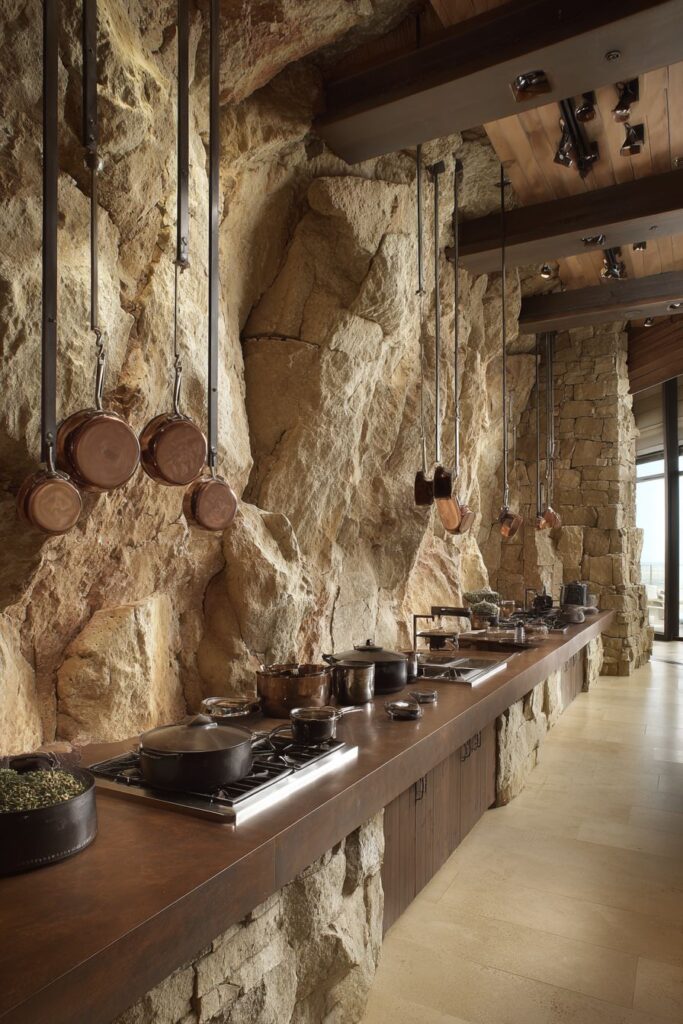
This innovative kitchen design bridges traditional and contemporary cooking methods by incorporating both wood-fired cooking areas and modern induction surfaces. The wood-fired section pays homage to traditional Japanese cooking techniques while the induction surfaces provide contemporary efficiency and precise temperature control. This dual approach allows for authentic traditional preparation alongside modern convenience, supporting diverse cooking styles and recipes.
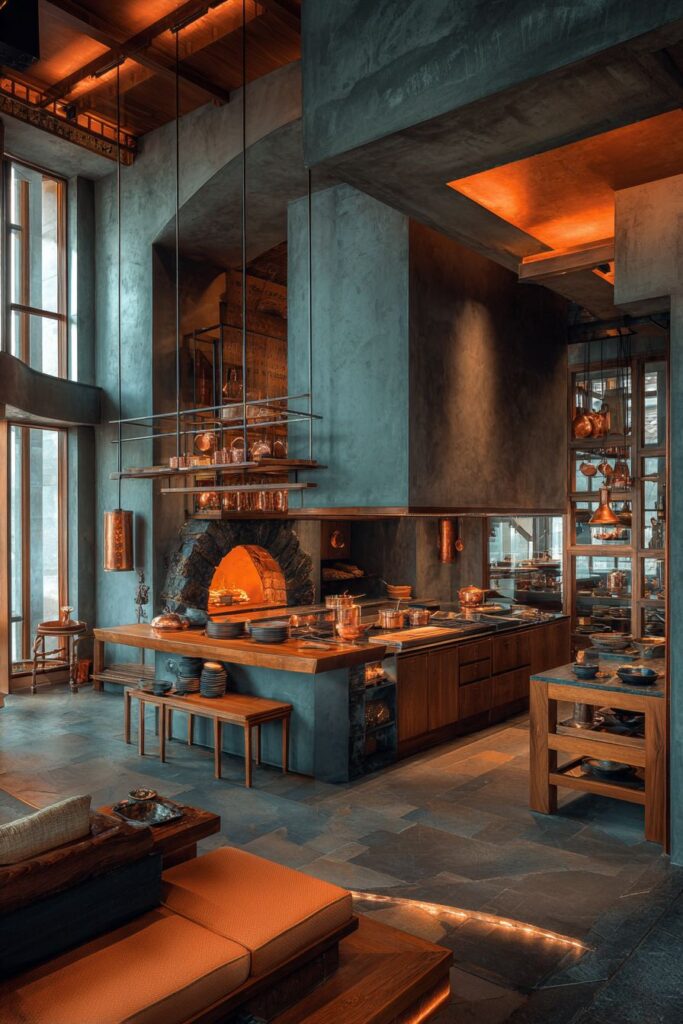
Natural stone accent walls provide textural contrast to smooth wood surfaces while creating defined zones within the larger kitchen space. The stone’s thermal properties make it ideal for areas near wood-fired cooking, while its natural beauty adds visual weight and grounding to the design. The contrast between smooth and textured surfaces creates tactile interest that invites touch and closer examination.
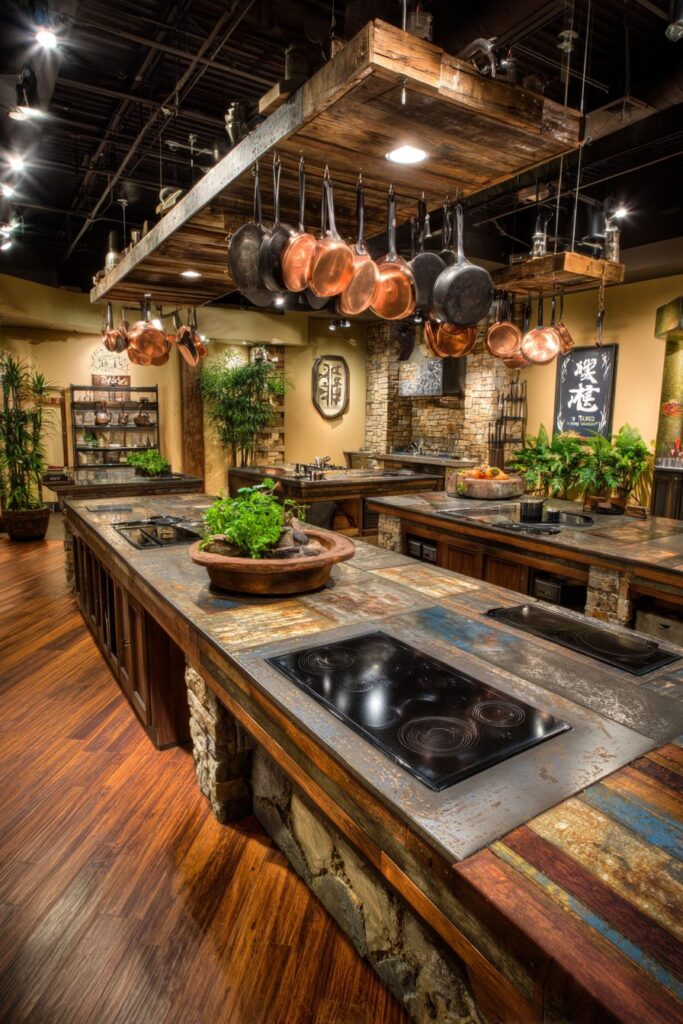
Copper pots and cast iron cookware hang from ceiling-mounted rails, creating functional storage that displays the beauty of traditional cooking implements. These materials improve with use and age, developing patinas and seasoning that enhance both their functionality and appearance. The overhead storage keeps counters clear while making frequently used pots and pans easily accessible during cooking.
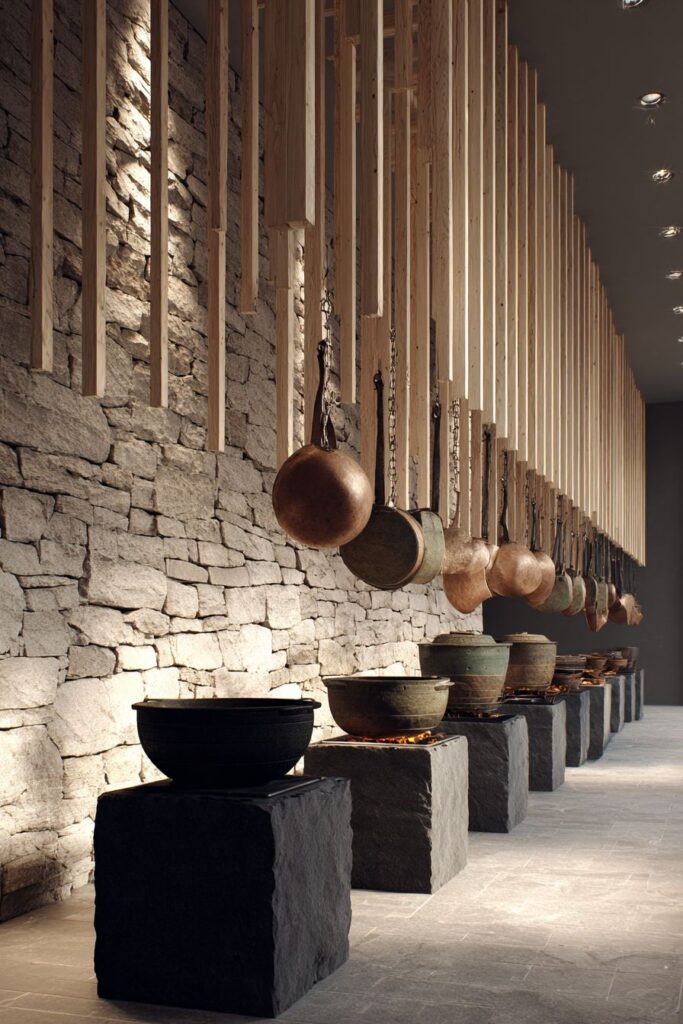
Key Design Tips:
- Install proper ventilation for both wood-fired and modern cooking methods
- Choose stone materials that can withstand high heat and thermal cycling
- Design ceiling storage systems with adequate structural support for heavy cookware
- Create clear zones for different cooking methods to avoid conflicts during use
- Select traditional cookware materials that improve with age and regular use
11. Sliding Doors with Flexible Workspace
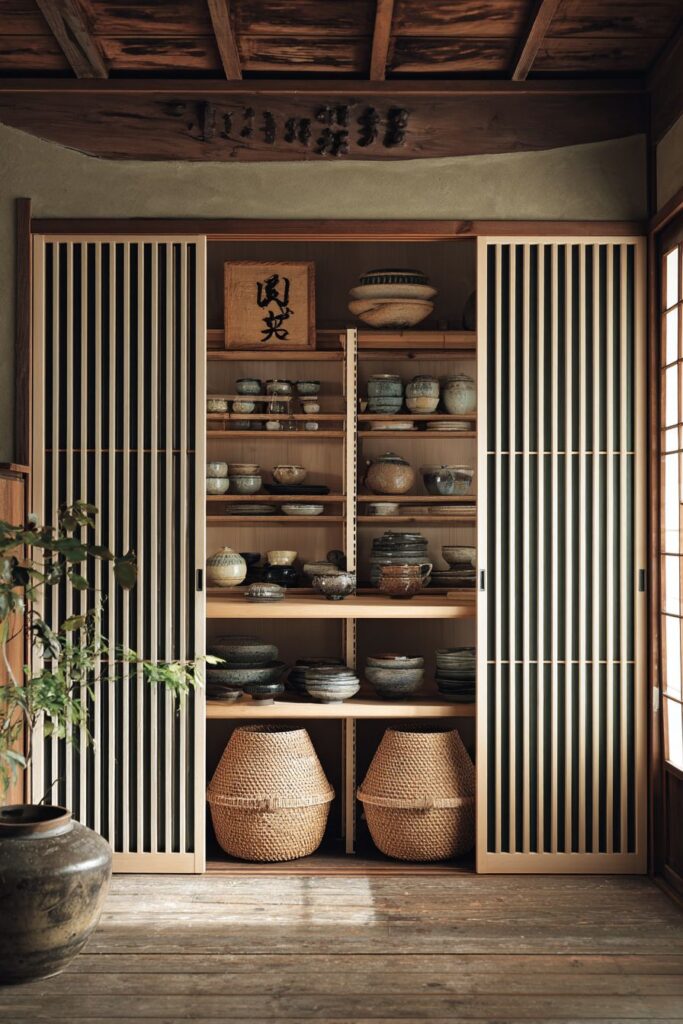
The innovative use of sliding cabinet doors that disappear completely when opened creates flexible workspace configurations that adapt to changing needs throughout the day. This design approach maximizes accessibility while maintaining clean sight lines when storage areas are closed. The disappearing doors eliminate the visual clutter and spatial conflicts created by traditional hinged doors, creating a more serene and functional environment.
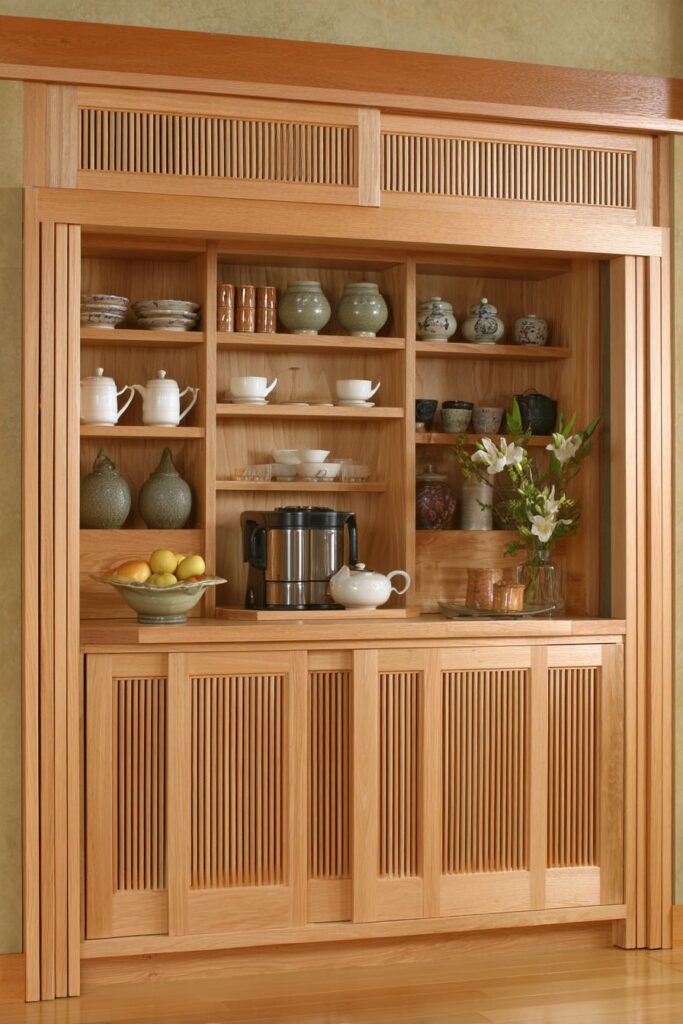
Hidden storage compartments and pull-out work surfaces extend when needed, providing additional prep space during busy cooking periods while retracting to maintain the kitchen’s minimal profile during quiet times. These flexible elements demonstrate Japanese ingenuity in creating adaptable spaces that respond to varying levels of cooking activity. The mechanical systems operate silently and smoothly, maintaining the peaceful kitchen atmosphere.
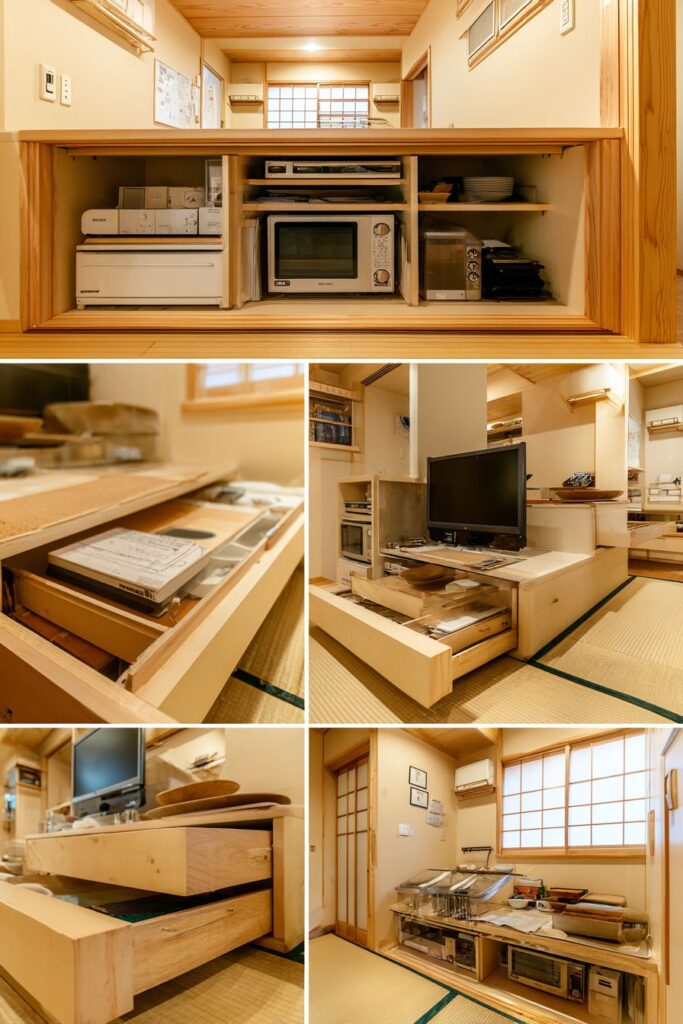
Light maple wood construction throughout maintains visual consistency while providing durability and easy maintenance. The wood’s light color reflects available light, helping to keep the kitchen bright and welcoming throughout the day. The consistent material palette eliminates visual confusion while allowing the functional innovations to take center stage.
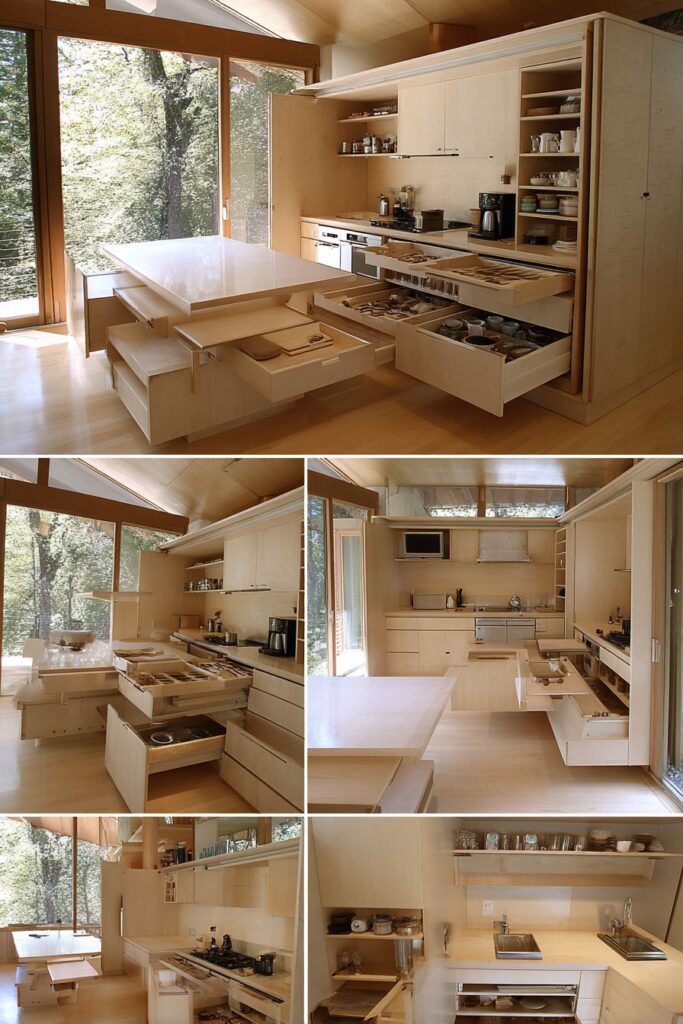
Key Design Tips:
- Install high-quality sliding hardware that operates smoothly and quietly
- Design pull-out work surfaces at appropriate height for comfortable food preparation
- Choose consistent wood species and finish throughout for visual continuity
- Create multiple workspace configurations for different cooking scenarios
- Plan storage accessibility for both closed and extended configurations
12. Dedicated Sushi Preparation Station
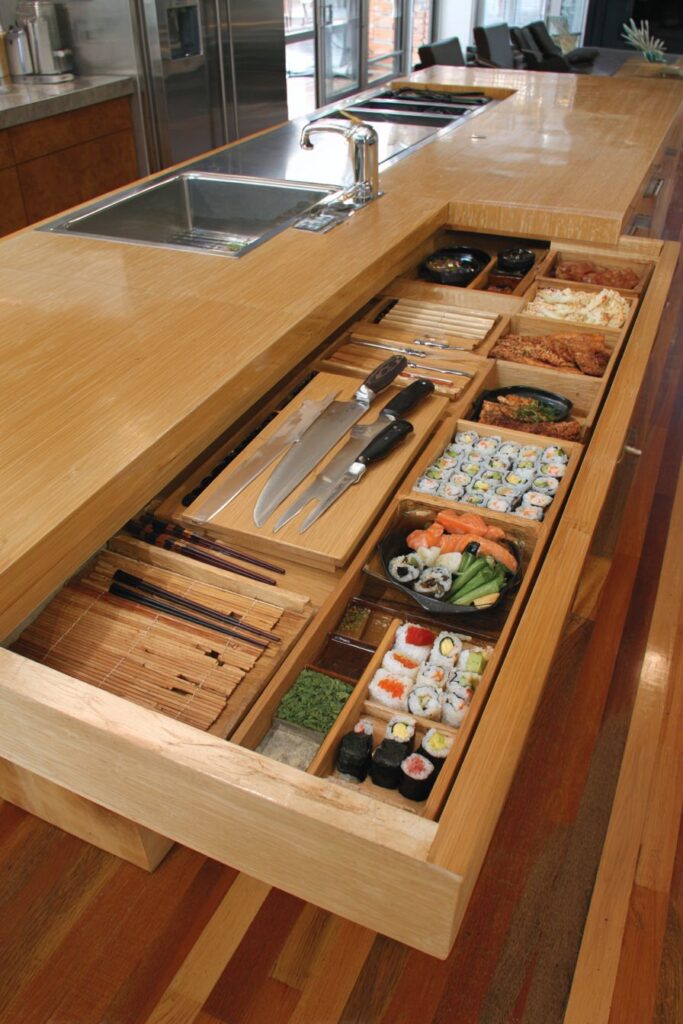
The specialized sushi preparation station represents the Japanese dedication to culinary excellence and proper tool management. This dedicated workspace includes specialized storage for different types of knives, bamboo rolling mats, and traditional serving pieces, each designed to support specific aspects of sushi preparation. The station acknowledges that authentic sushi making requires specific tools, proper workspace, and careful organization to achieve professional results.
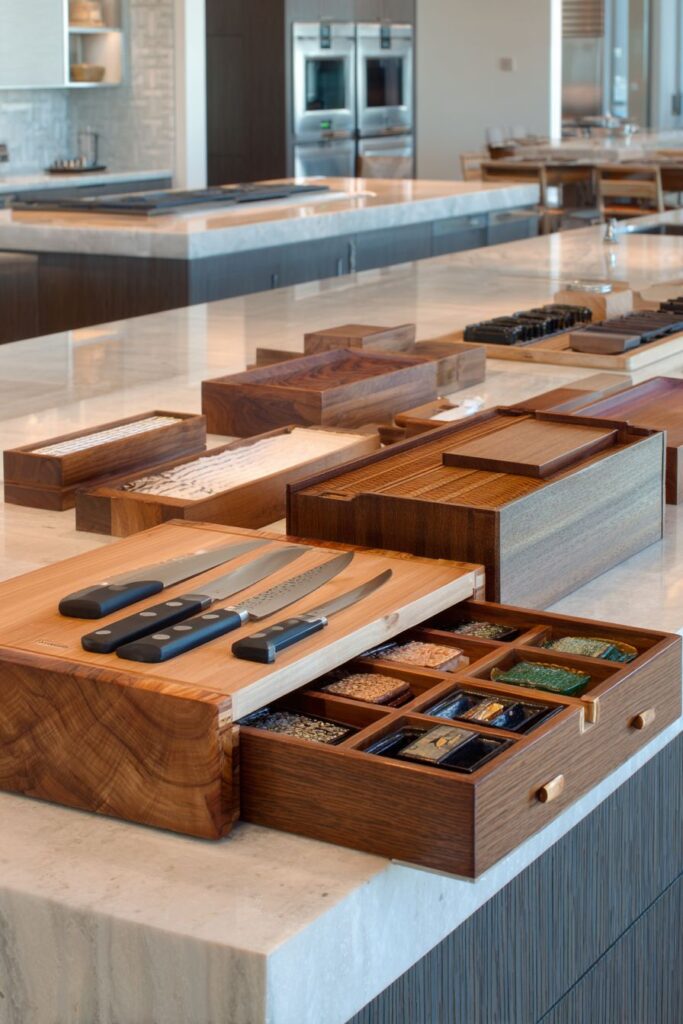
The workspace includes a small sink positioned for easy access during food preparation, along with cutting surfaces positioned at ideal working height for extended knife work. Traditional wooden boxes organize ingredients and tools according to function and frequency of use, creating efficient workflows that support the meditative aspects of sushi preparation. This organization system makes the complex process of sushi making more accessible and enjoyable.
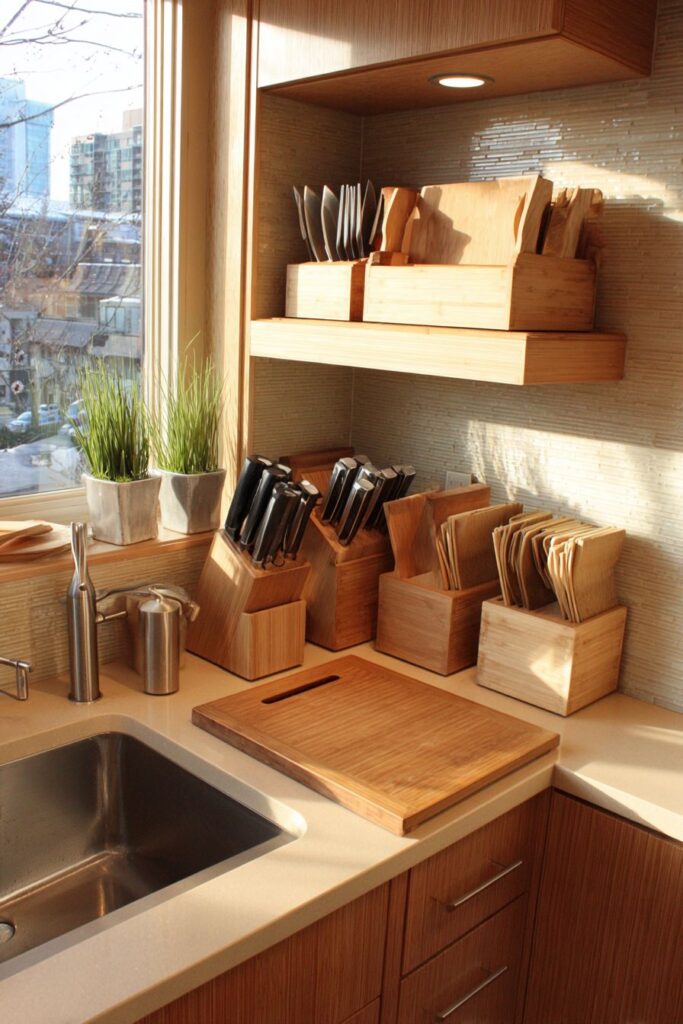
Natural lighting highlights the precision and craftsmanship required for both the dedicated cooking area and the sushi preparation process itself. The careful attention to lighting creates an environment that supports detailed work while maintaining connection to natural rhythms. The integration of this specialized station within the larger kitchen design demonstrates how traditional cooking methods can be honored within contemporary layouts.
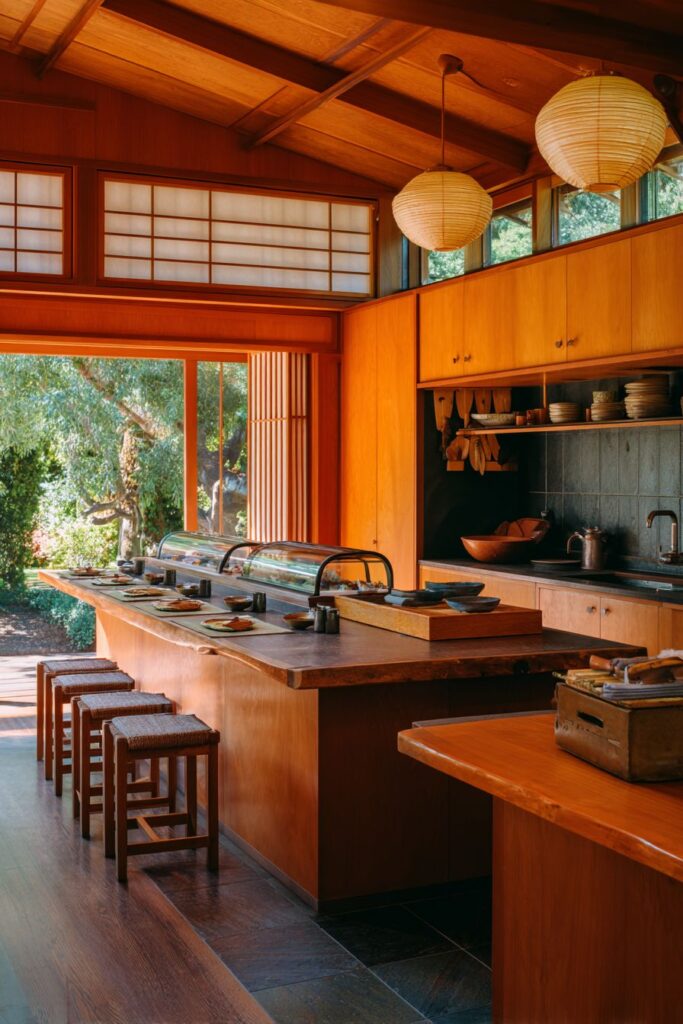
Key Design Tips:
- Design knife storage for different blade lengths and cutting purposes
- Install a prep sink with appropriate drainage for sushi-making workflow
- Create storage systems specifically designed for traditional bamboo tools
- Position work surfaces at proper height for comfortable extended knife work
- Provide excellent natural lighting supplemented with focused task lighting
13. Book-Matched Wood Panels with Integrated Handles
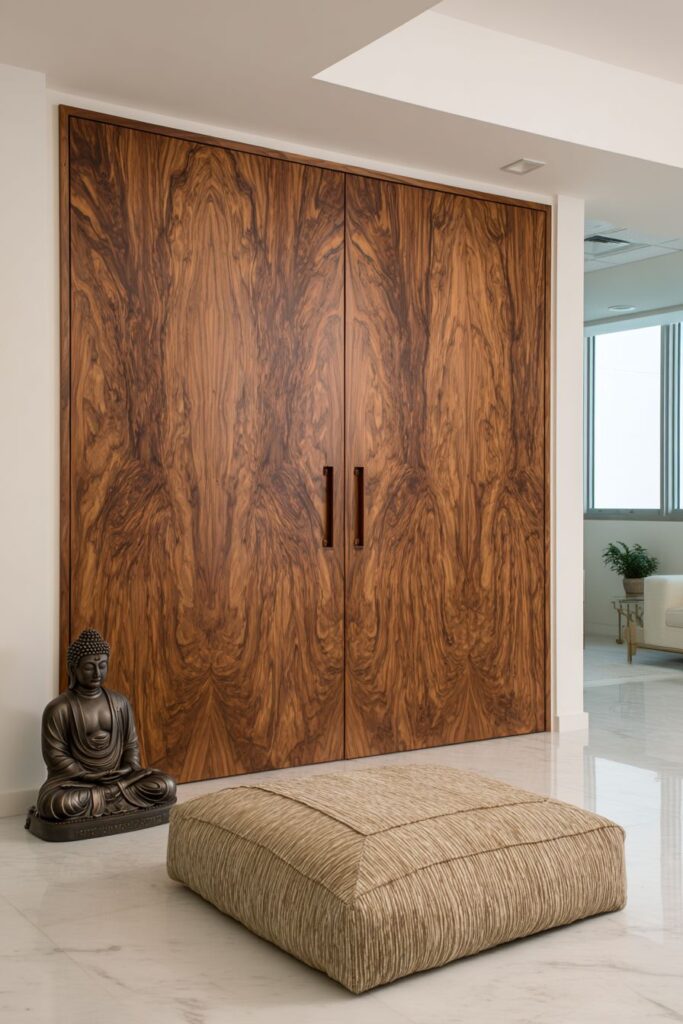
The artistic use of book-matched wood panels creates symmetrical designs that celebrate the natural beauty of wood grain patterns. This sophisticated approach to material selection transforms functional cabinetry into artistic statements that change with viewing angle and lighting conditions. The book-matching technique requires careful wood selection and expert installation, representing a commitment to craftsmanship that enhances the kitchen’s overall design quality.
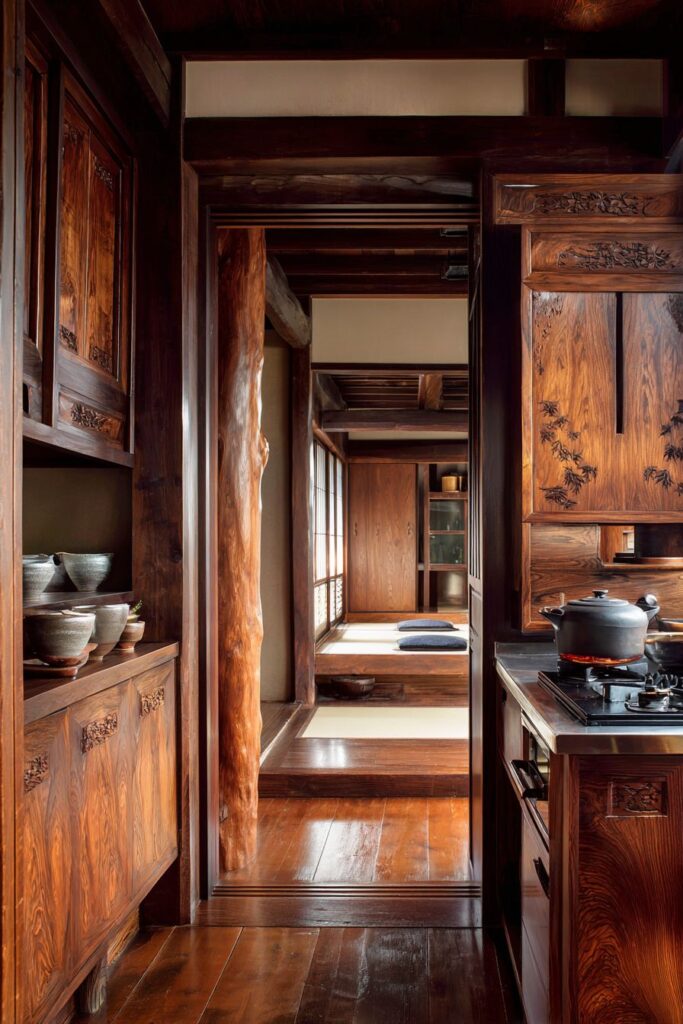
Integrated handles carved directly into the wood surface eliminate the need for separate hardware while creating subtle functional elements that maintain the wood’s natural character. This approach requires precise milling and finishing techniques that showcase traditional woodworking skills. The handles become part of the wood itself rather than additions, creating a more organic and harmonious appearance.
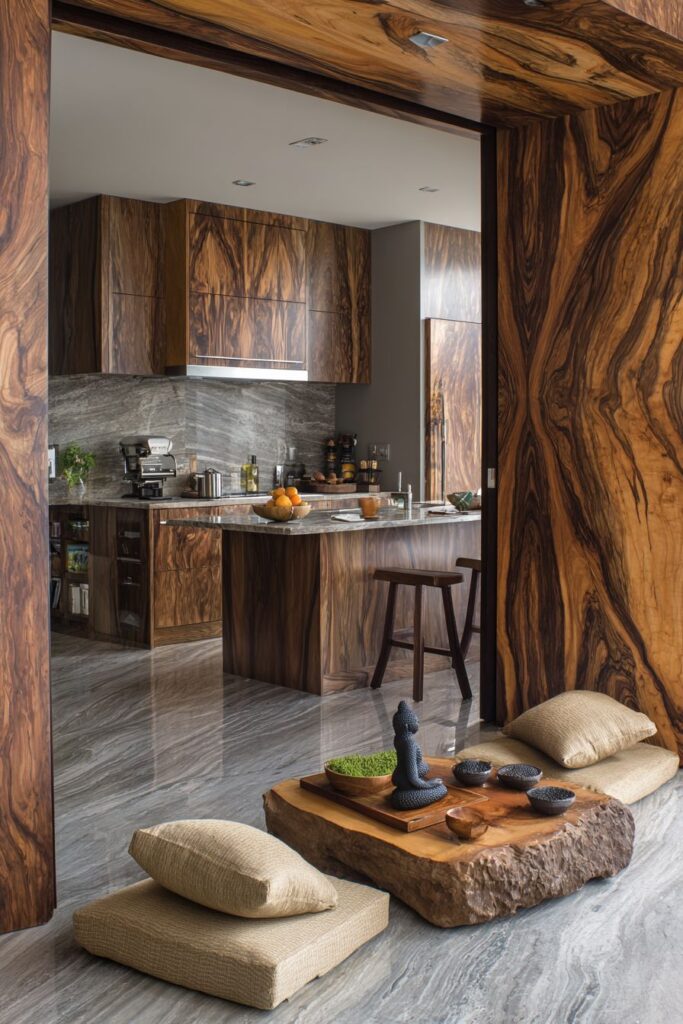
A small meditation corner with floor seating connects to the kitchen space, acknowledging the contemplative aspects of food preparation and mindful eating. This quiet area provides a place for reflection and appreciation of meals, supporting the Japanese philosophy that cooking and eating are spiritual as well as physical activities. The integration of this space within the kitchen design emphasizes the connection between food preparation and personal well-being.
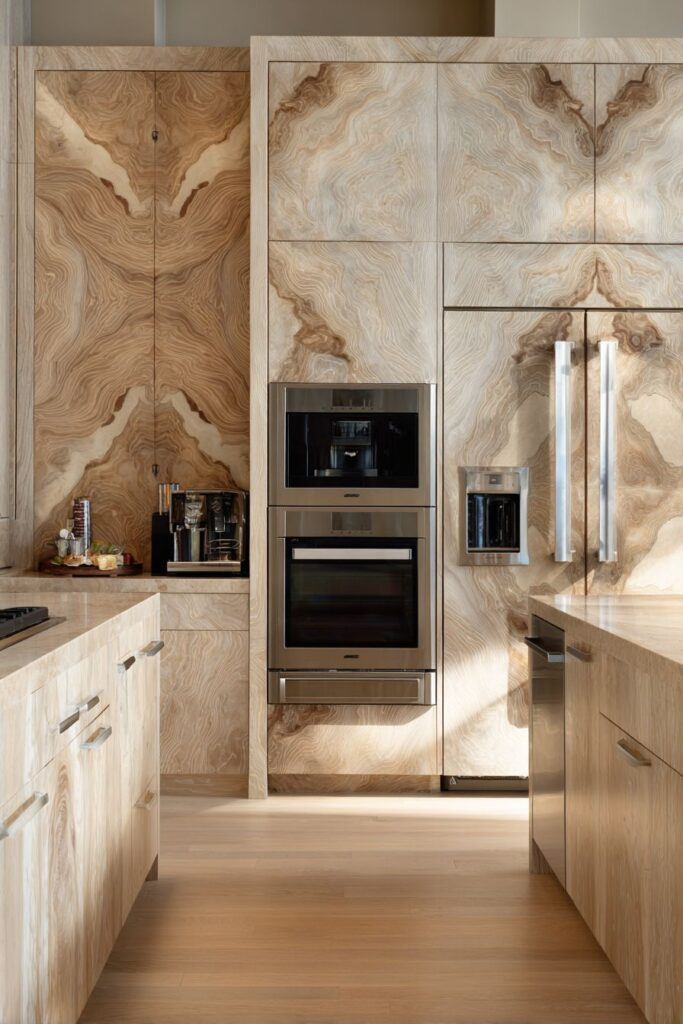
Key Design Tips:
- Select wood slabs with dramatic grain patterns suitable for book-matching
- Work with skilled craftspeople who understand traditional wood-matching techniques
- Design integrated handles with comfortable grip dimensions and smooth edges
- Create meditation space with appropriate cushions and lighting for quiet reflection
- Plan sight lines between cooking and meditation areas for visual connection
14. Corner Storage Innovation with Maximum Efficiency
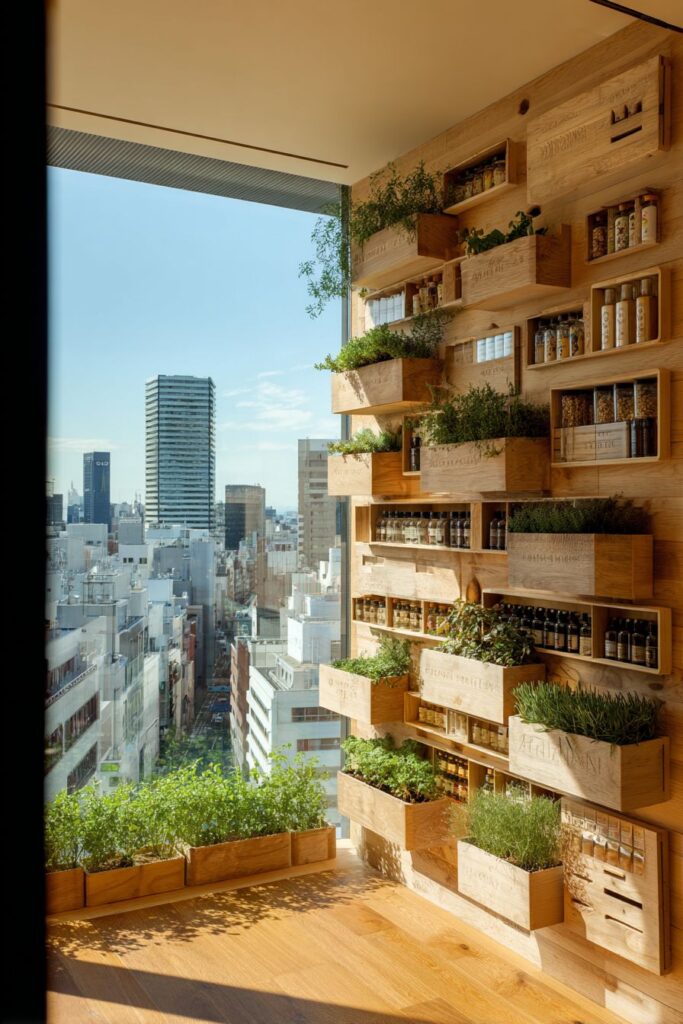
The innovative approach to corner storage transforms typically wasted space into highly functional storage areas through rotating shelves and pull-out drawers that maximize every cubic inch. These mechanical solutions require precise engineering and quality hardware to operate smoothly while supporting the weight of stored items. The corner storage systems make previously inaccessible areas fully functional, demonstrating Japanese efficiency in space utilization.
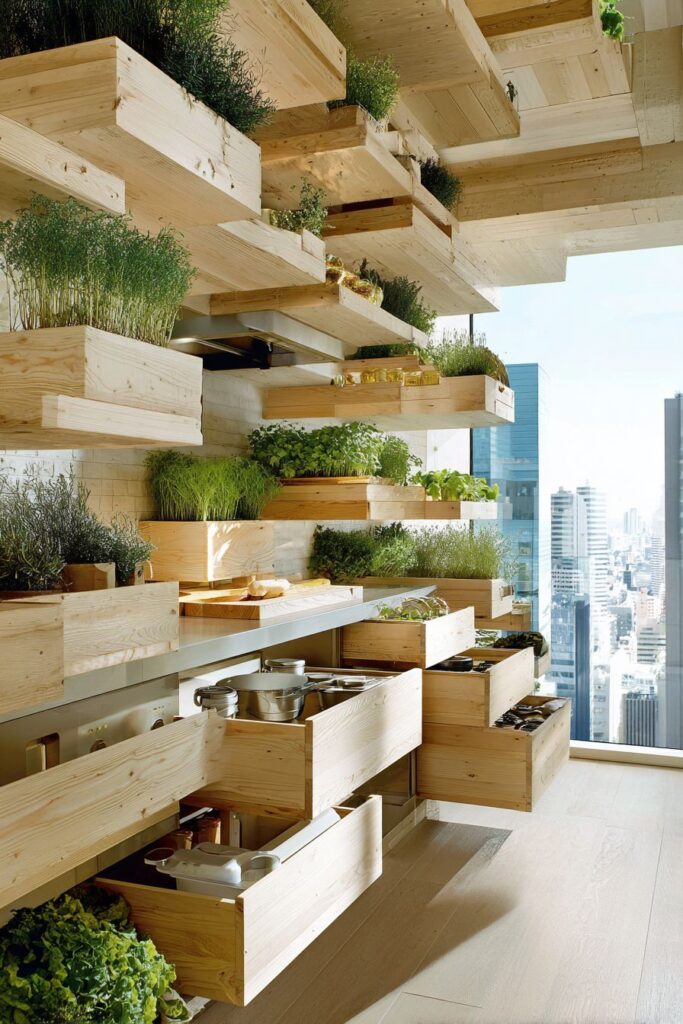
Consistent wood species throughout the kitchen creates visual unity while different finishes define functional zones without creating jarring transitions. The subtle variation in wood tones guides the eye through different kitchen areas while maintaining overall design coherence. This approach allows for functional differentiation while preserving the serene, unified aesthetic that characterizes Japanese design.
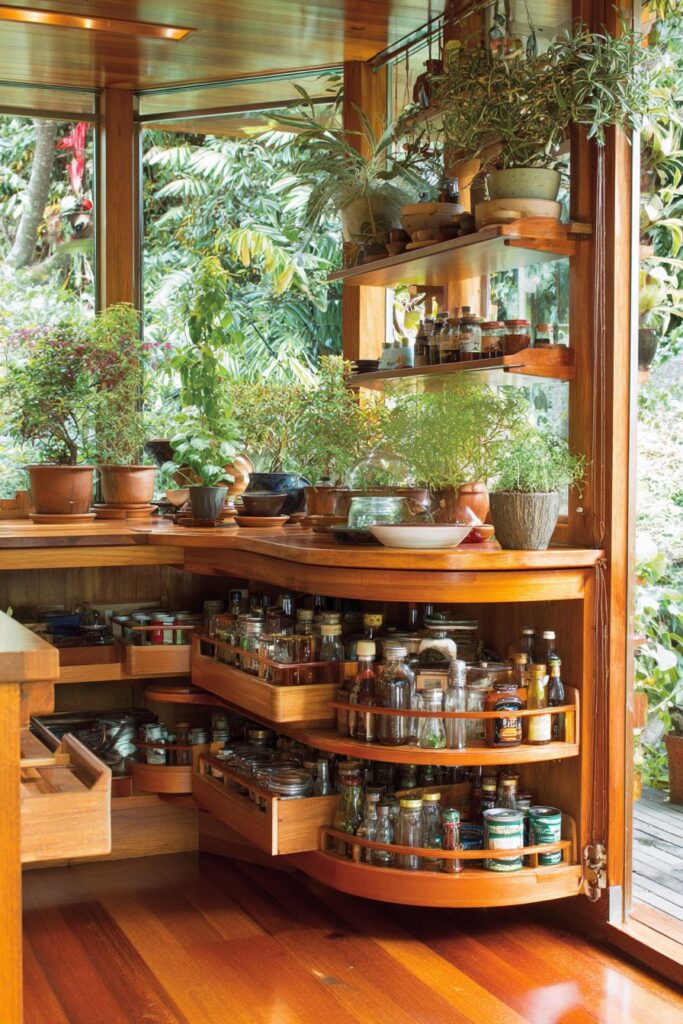
Window-side herb growing stations integrate gardening into daily cooking routines, providing fresh ingredients while connecting kitchen activities with natural growing cycles. The herbs add color, fragrance, and life to the kitchen environment while serving practical purposes in food preparation. This integration of growing space reflects the Japanese appreciation for seasonal ingredients and the connection between cooking and nature.
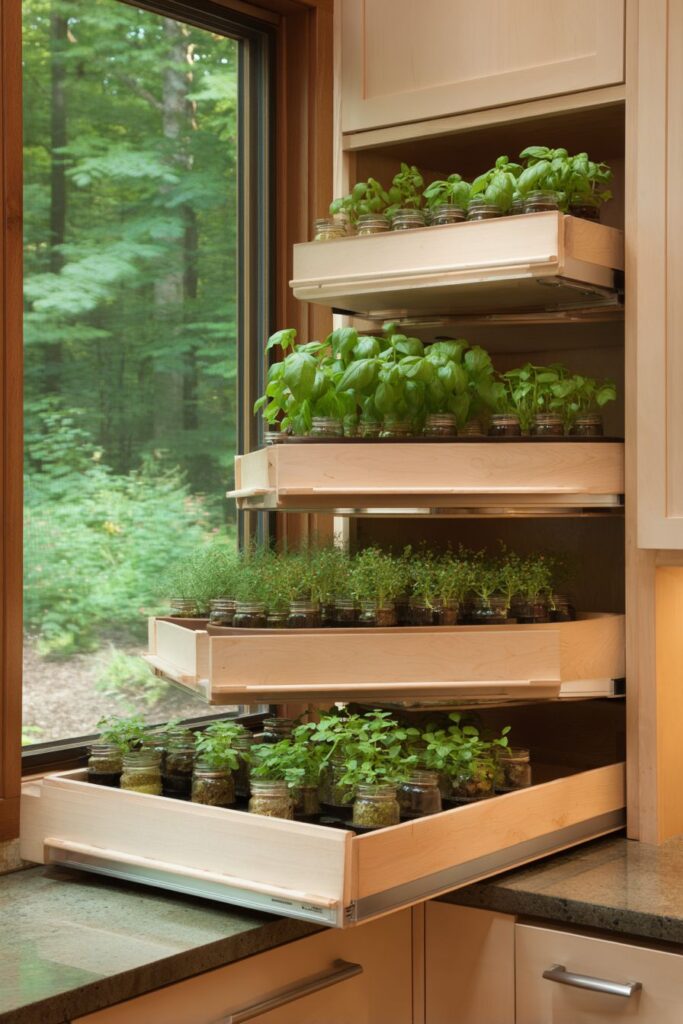
Key Design Tips:
- Install high-quality rotating hardware designed for kitchen storage loads
- Plan corner storage accessibility for items of varying sizes and weights
- Use consistent wood species with subtle finish variations to define zones
- Create growing stations with proper drainage and plant selection for kitchen herbs
- Design storage systems that are easy to clean and maintain over time
15. Handcrafted Ceramic Tile with Natural Variations
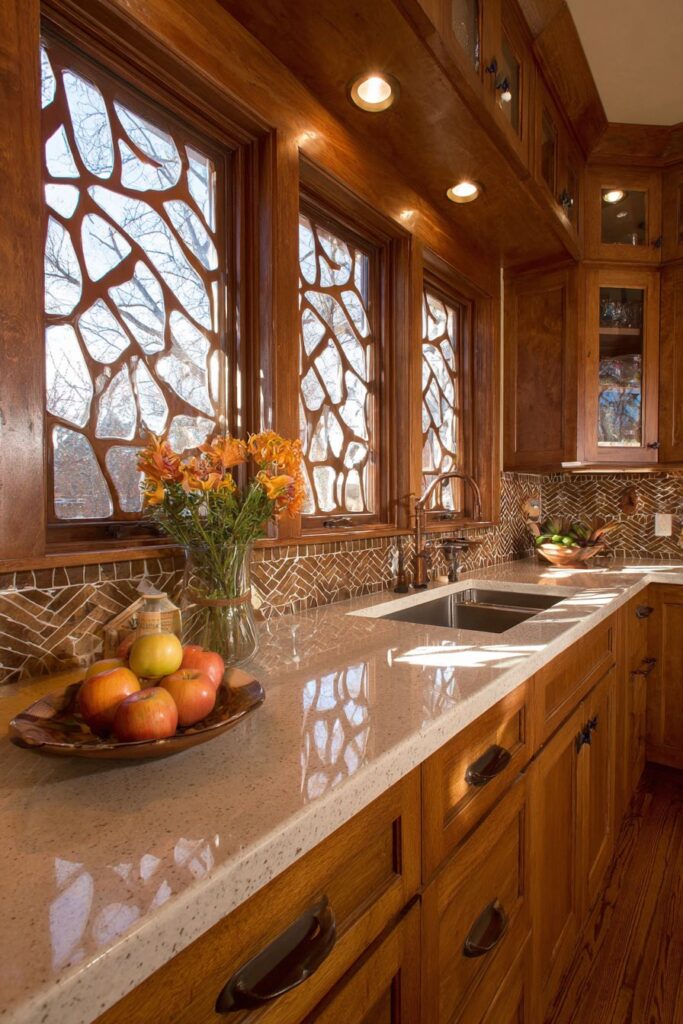
The handcrafted ceramic tile backsplash introduces subtle color variations and organic shapes that celebrate the beauty of individual craftsmanship. Each tile’s unique character contributes to an overall composition that changes with viewing angle and lighting conditions, creating visual interest that never becomes monotonous. The slight irregularities in shape and color add warmth and humanity to the kitchen design, balancing the precision of modern appliances with organic beauty.
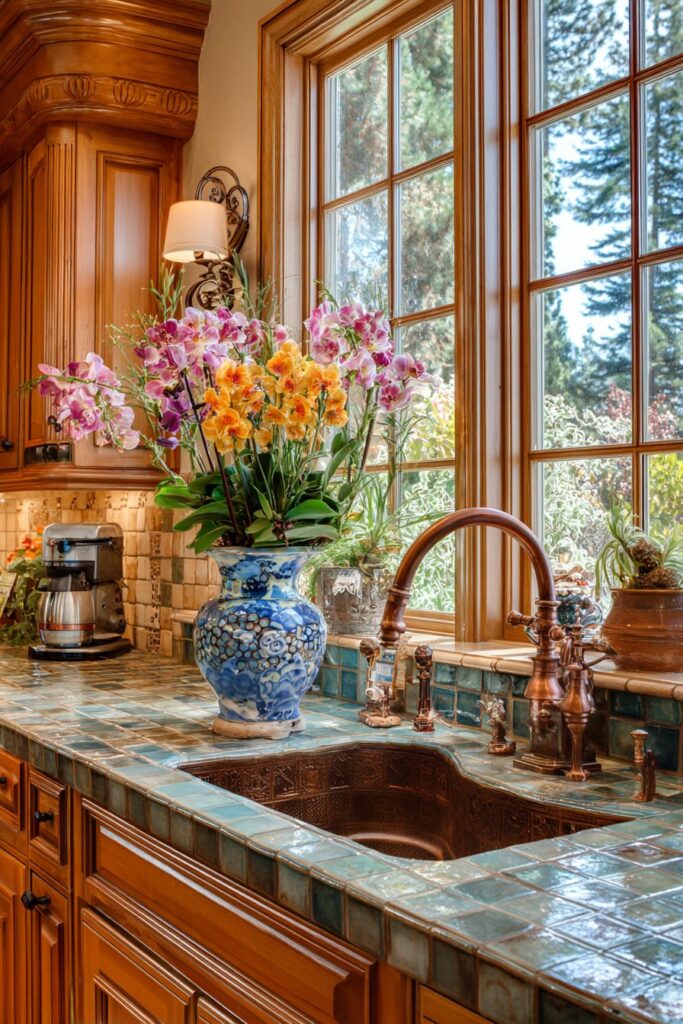
The tiles complement natural wood cabinetry in warm honey tones, creating a cohesive color palette that feels both sophisticated and welcoming. The interaction between ceramic and wood surfaces creates textural contrast while maintaining overall design harmony. Traditional copper and brass accents in faucets and cabinet hardware add metallic warmth that bridges the ceramic and wood elements.
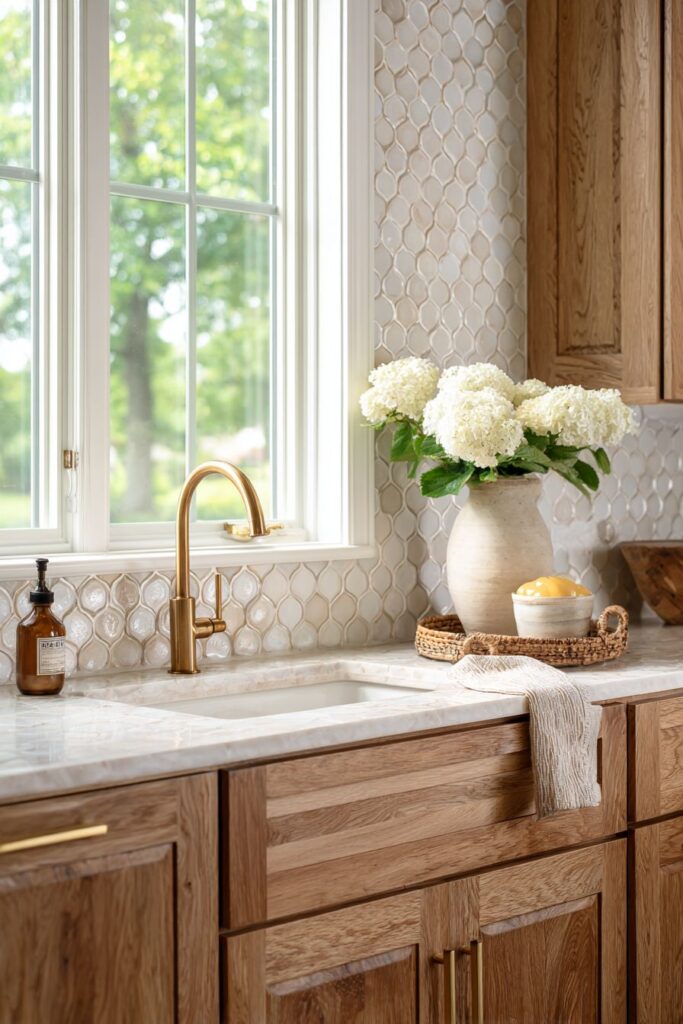
Natural light from multiple windows creates changing patterns throughout the day, highlighting different aspects of the tile installation and wood grain patterns. This dynamic lighting transforms the kitchen into a living artwork that evolves with the sun’s movement, creating visual interest that supports the meditative aspects of cooking and food preparation.
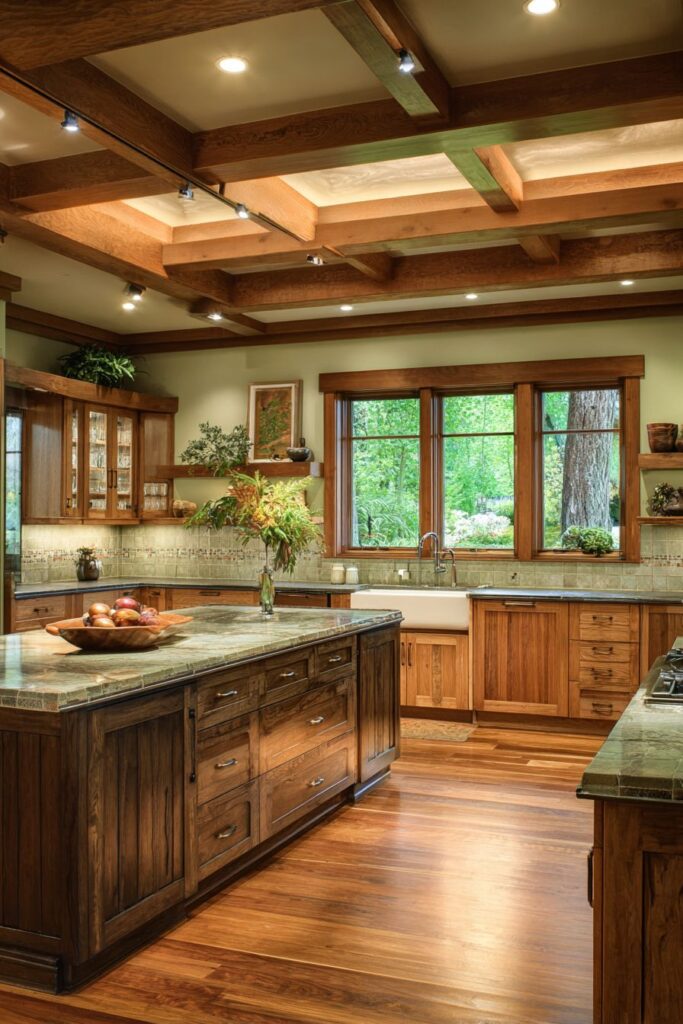
Key Design Tips:
- Choose handmade tiles for their individual character and organic variations
- Create color palettes that complement natural wood tones and grain patterns
- Install tiles with slight spacing variations to emphasize their handcrafted nature
- Select copper and brass fixtures that will develop beautiful patina over time
- Position windows to maximize natural light changes throughout the cooking day
16. Integrated Dining Nook with Built-In Storage
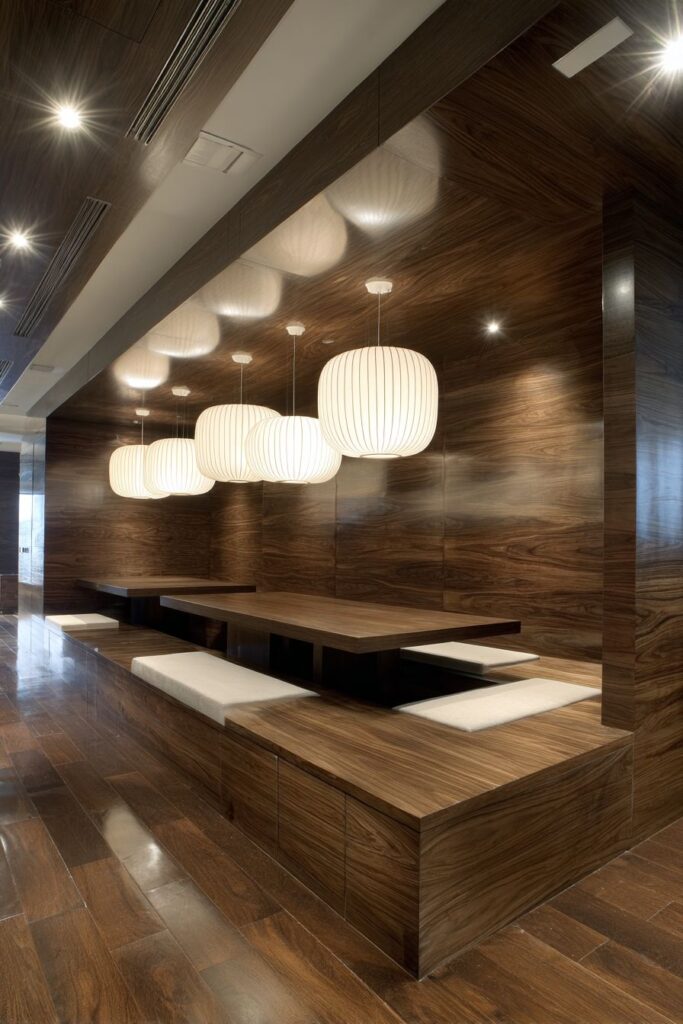
The integrated dining nook creates intimate gathering space within the kitchen through built-in bench seating with hidden storage underneath. This design approach maximizes seating capacity while providing convenient storage for dining linens, seasonal items, or kitchen equipment. The bench storage keeps essential items nearby while maintaining clean sight lines and efficient traffic flow through the kitchen space.
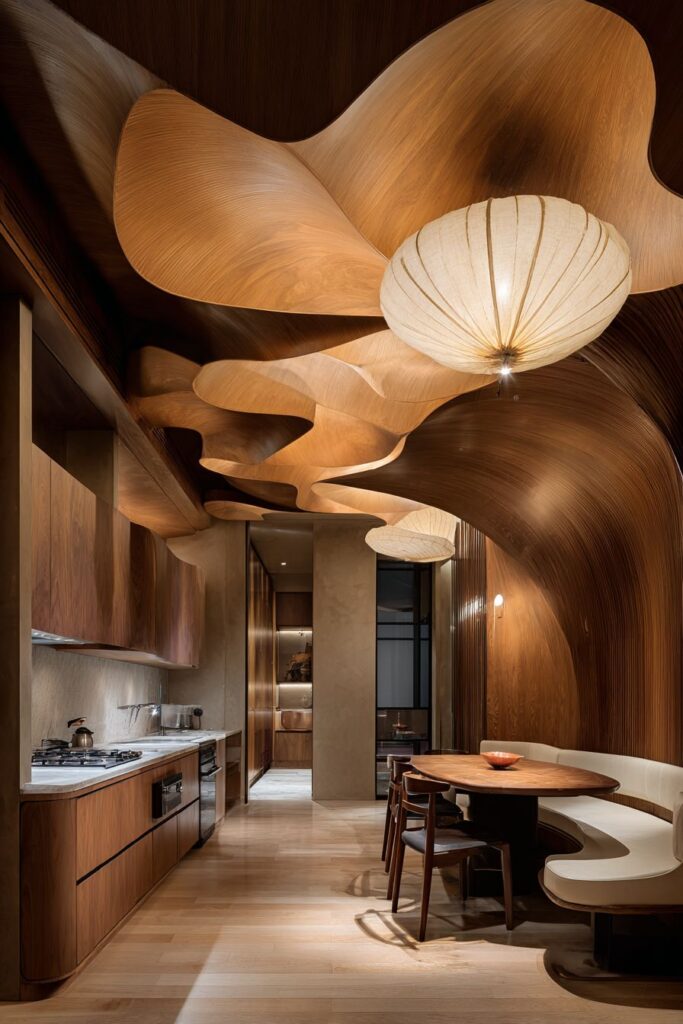
The table surface matches kitchen countertops for visual continuity, creating seamless flow between cooking and dining areas. This material consistency eliminates visual breaks that could make the space feel fragmented while providing easy-to-maintain surfaces suitable for both food preparation and dining. The unified material palette supports the Japanese aesthetic of simplicity and coherence.
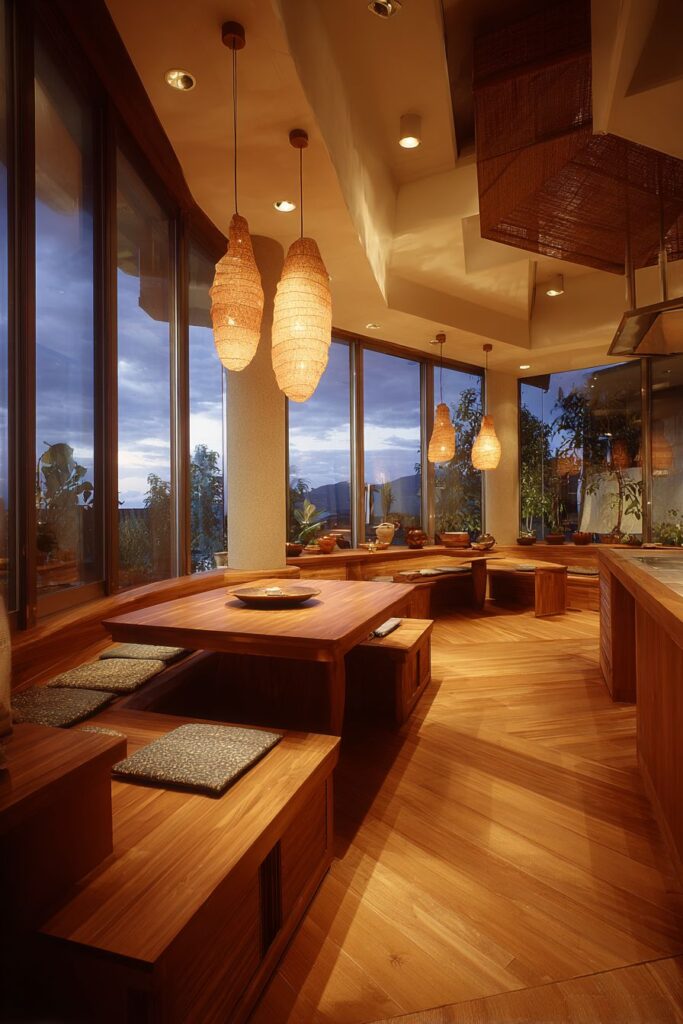
Pendant lighting with paper-like diffusers creates warm, even illumination over the dining area while adding textural interest through shadow play. The soft lighting encourages lingering conversation and relaxed dining, supporting the social aspects of meals. The natural materials in the light fixtures echo other kitchen elements while providing appropriate task lighting for dining activities.
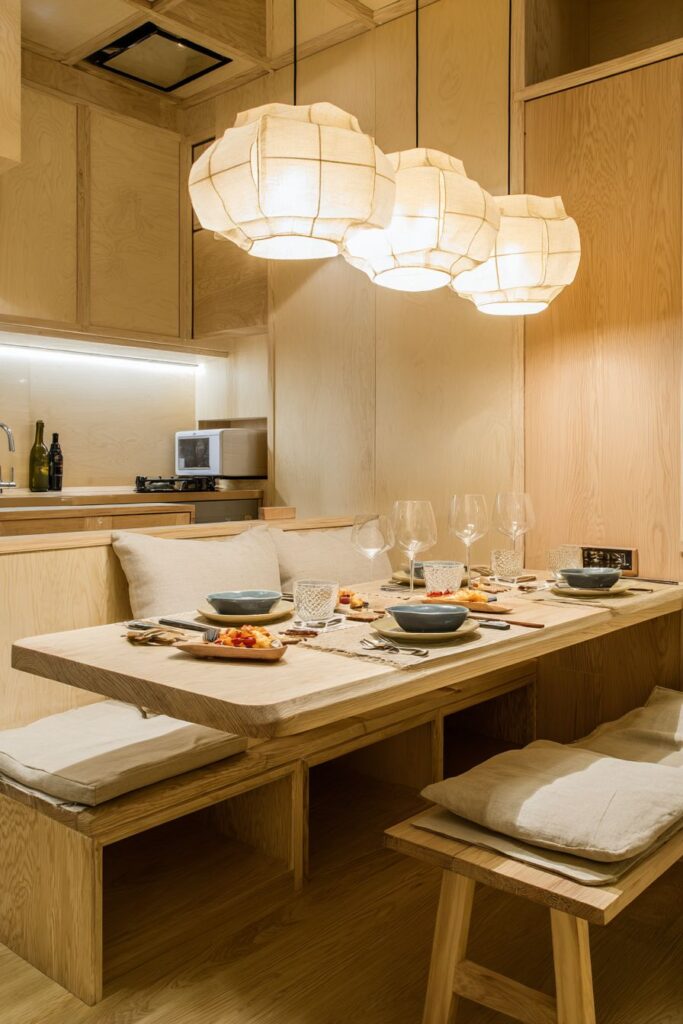
Key Design Tips:
- Design bench storage with easy-access hinges and interior organization systems
- Match table surfaces to kitchen countertops for visual and functional continuity
- Install pendant lights at proper height to avoid interference with conversation
- Create comfortable bench seating with appropriate back support and cushioning
- Plan storage accessibility for frequently used dining and kitchen items
17. Minimalist Ventilation with Hidden Integration
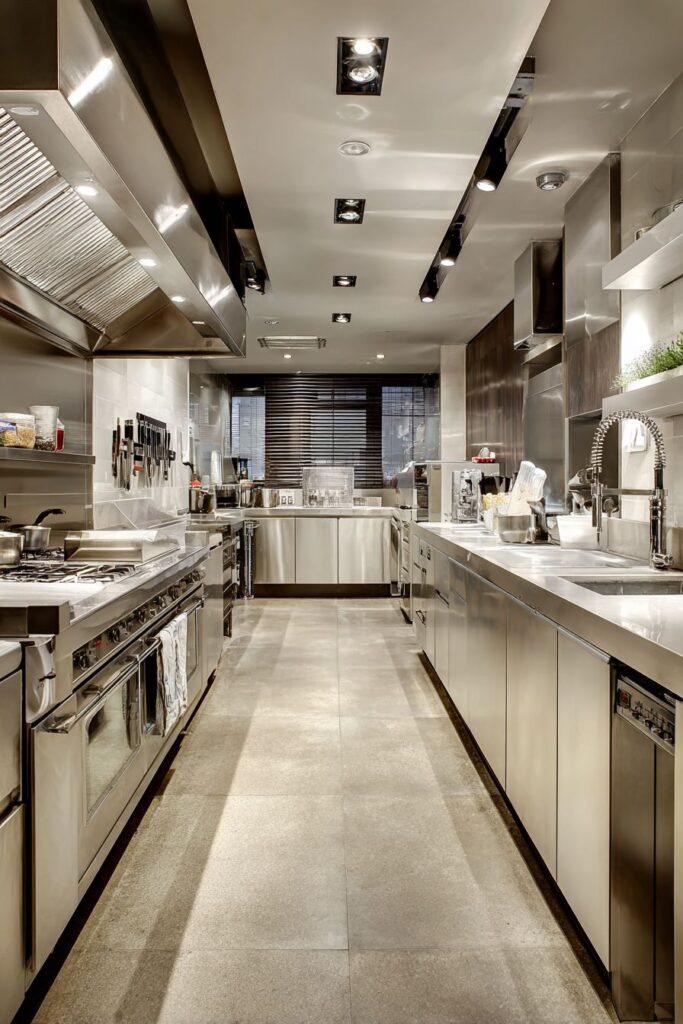
The seamless integration of ventilation systems into the ceiling design demonstrates how necessary mechanical systems can be concealed while maintaining full functionality. Hidden range hoods disappear into architectural elements, eliminating visual clutter while providing effective smoke and odor removal. This approach requires careful planning during design phases but creates dramatically cleaner sight lines and more serene cooking environments.
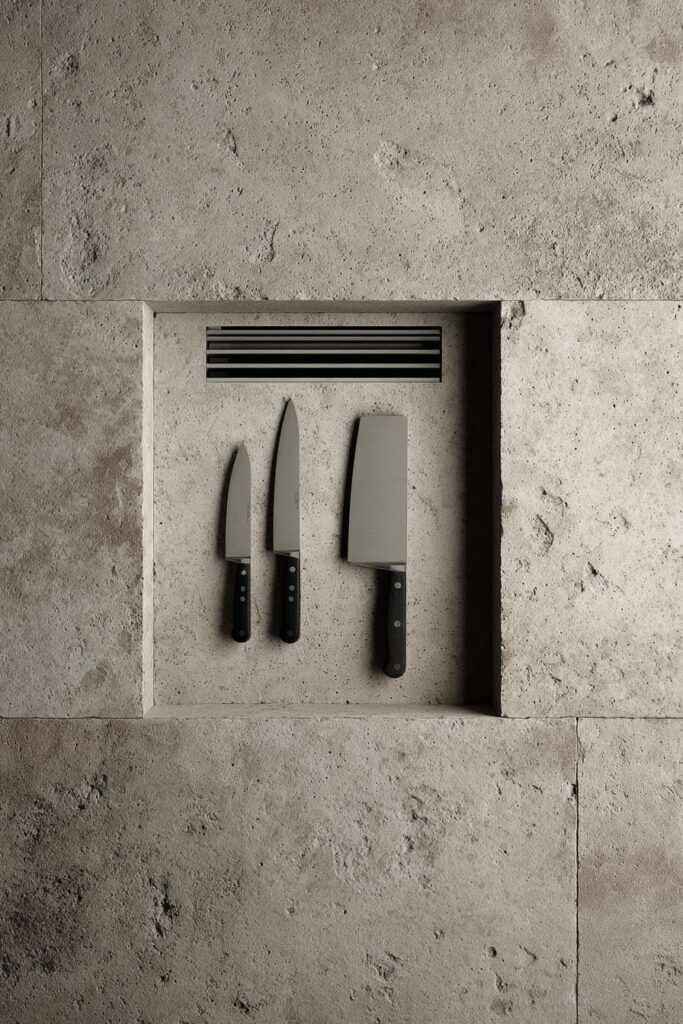
Precise knife storage and specialized tool organization reflect the Japanese appreciation for proper tool care and accessibility. Custom storage solutions protect valuable knives while making them immediately available during food preparation. The organization systems consider blade length, frequency of use, and safety, creating efficient workflows that support skilled cooking techniques.
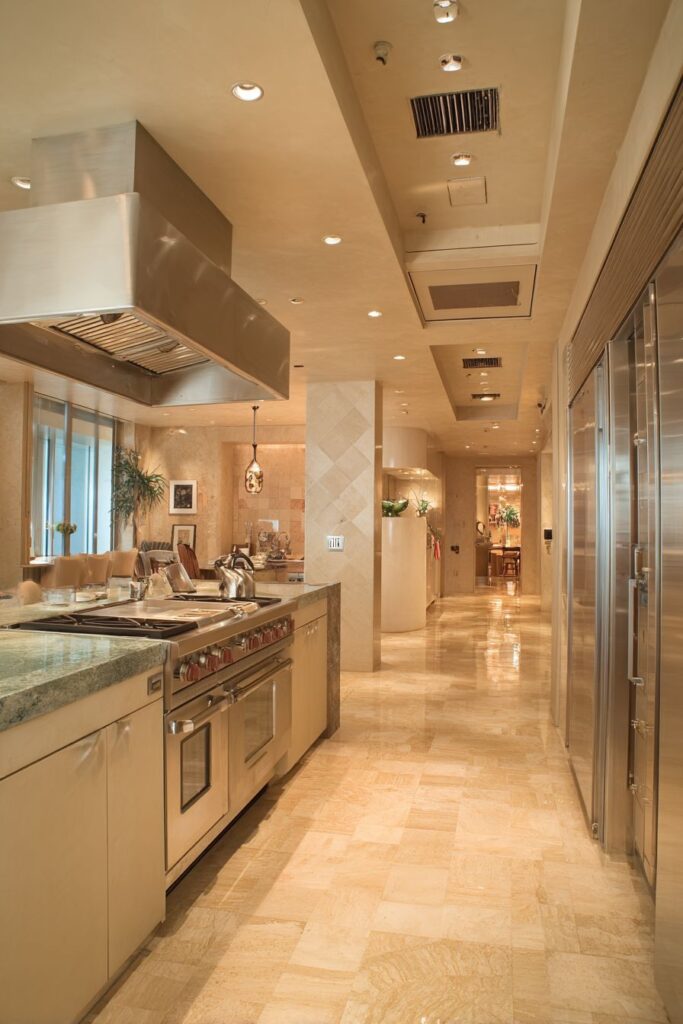
Natural stone flooring provides durability while maintaining the organic aesthetic through subtle texture variations that complement the overall design palette. The stone’s thermal properties provide comfort underfoot while supporting easy maintenance in high-traffic cooking areas. The material selection emphasizes longevity and natural beauty over trendy surface treatments.
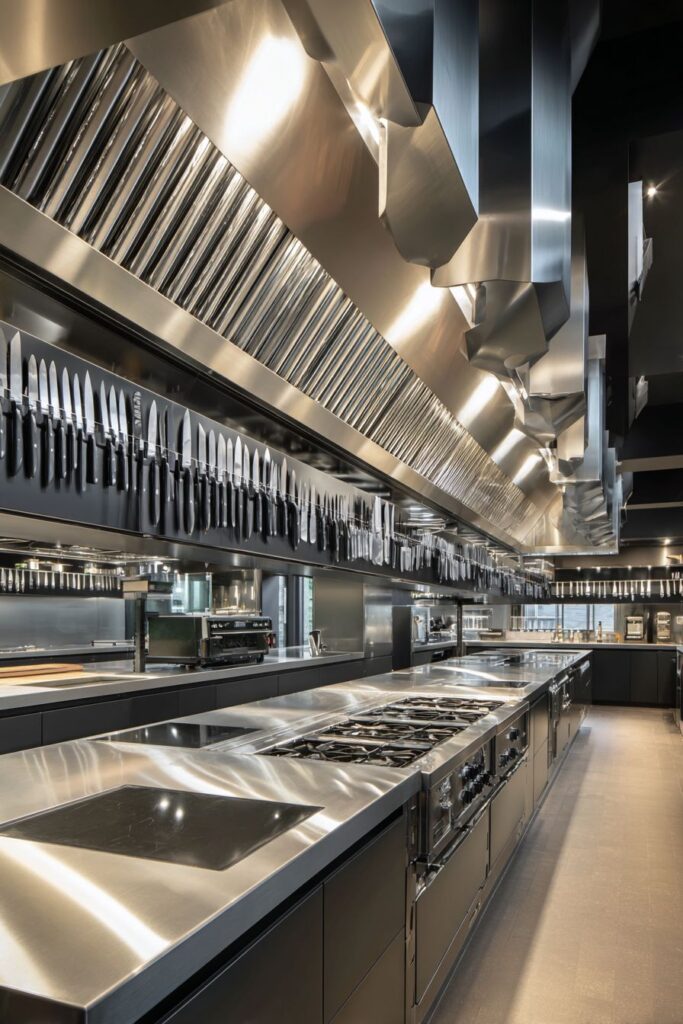
Key Design Tips:
- Plan ventilation integration during initial design phases for seamless installation
- Create custom knife storage that protects blades while ensuring easy access
- Choose stone flooring with appropriate texture for safety and comfort
- Design tool storage systems based on frequency of use and safety requirements
- Integrate mechanical systems to maintain clean architectural sight lines
18. Live-Edge Countertops with Geometric Precision
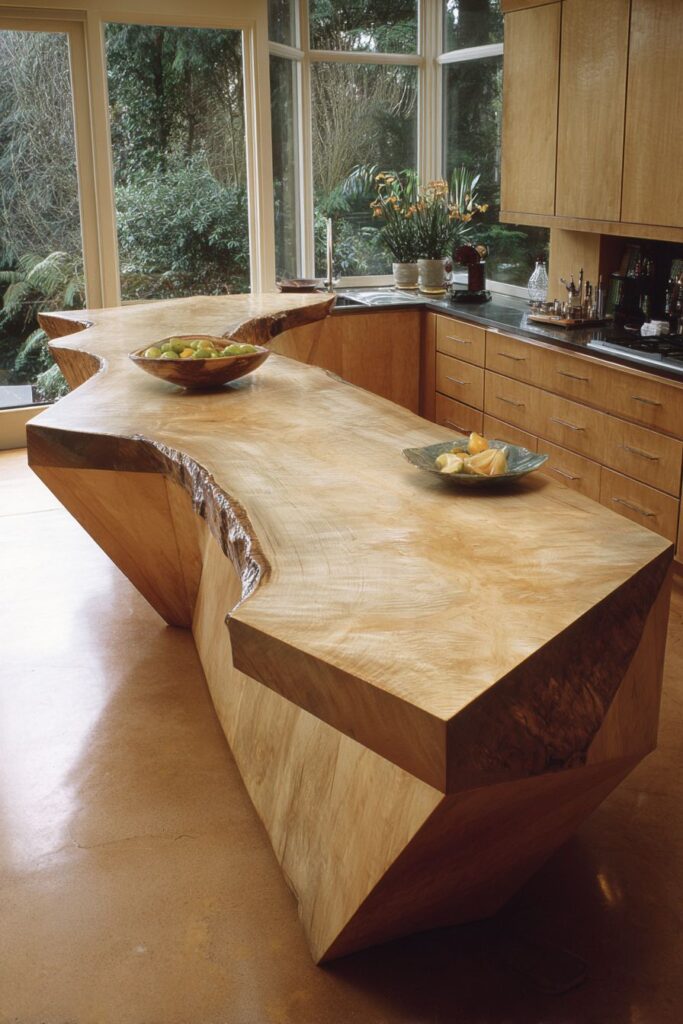
The dramatic use of live-edge wood countertops preserves the natural tree shape while providing functional work surfaces that celebrate the organic beauty of wood. These surfaces become sculptural elements that anchor the kitchen design while providing durable, practical work areas. The live-edge details create unique character that cannot be replicated, making each kitchen installation completely individual and connected to nature.
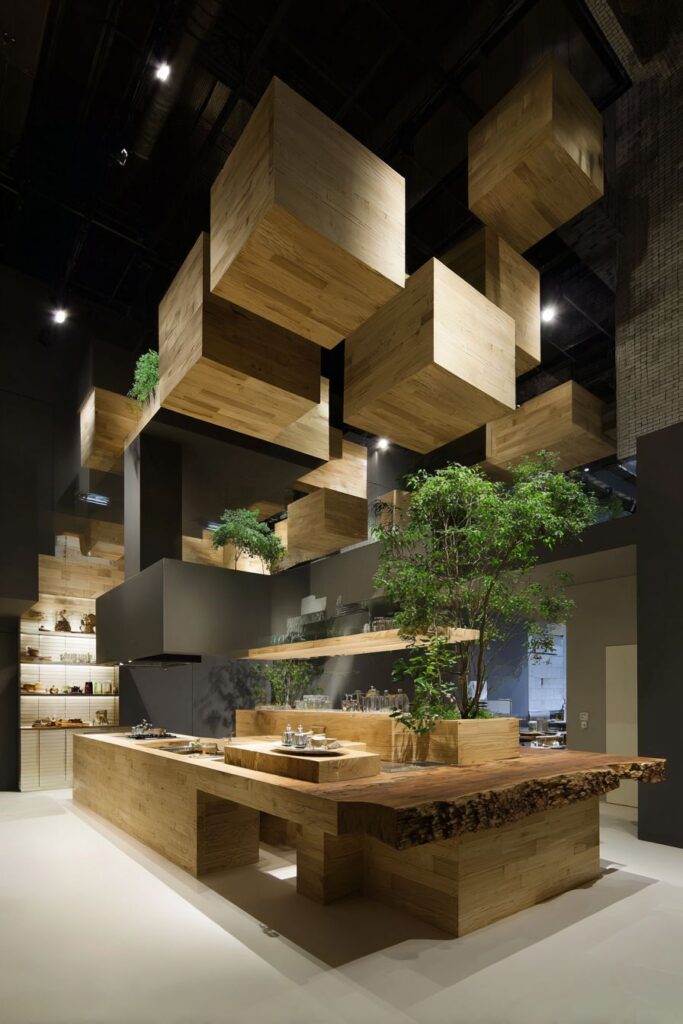
Supporting cabinetry features simple geometric forms in contrasting light wood, creating visual balance between organic and architectural elements. The geometric precision provides counterpoint to the organic countertop edges while maintaining overall design harmony. This interplay between natural and refined forms demonstrates the Japanese mastery of balanced composition.
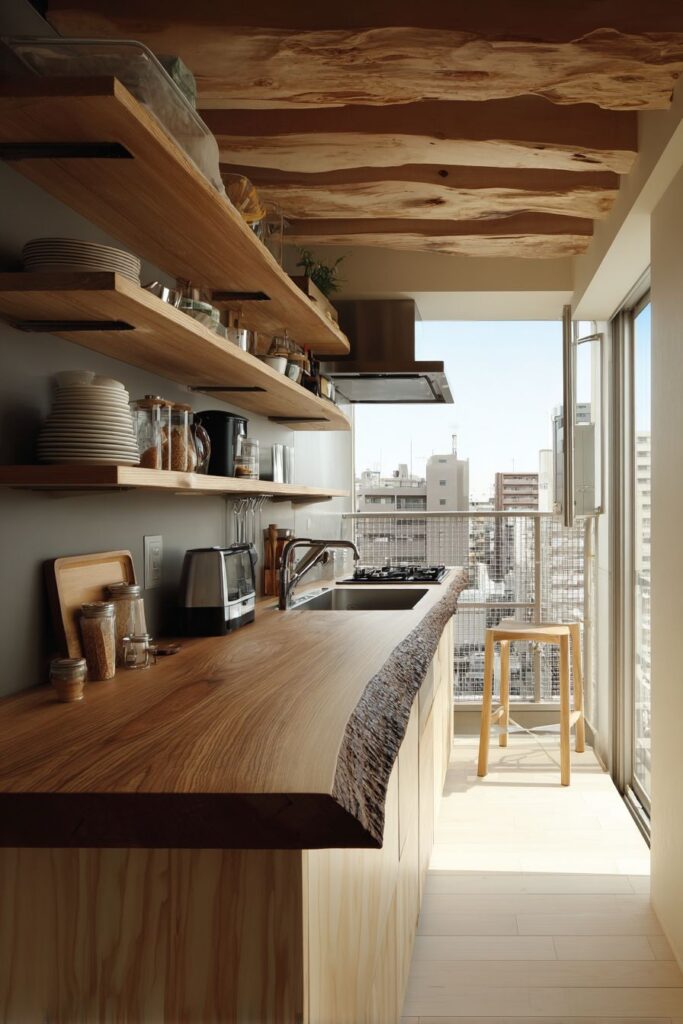
Wall-mounted storage keeps counters completely clear for food preparation while providing accessible storage for frequently used items. The clean countertops allow the live-edge details to remain the focal point while supporting efficient food preparation workflows. The storage systems provide necessary functionality without competing with the dramatic countertop surfaces.
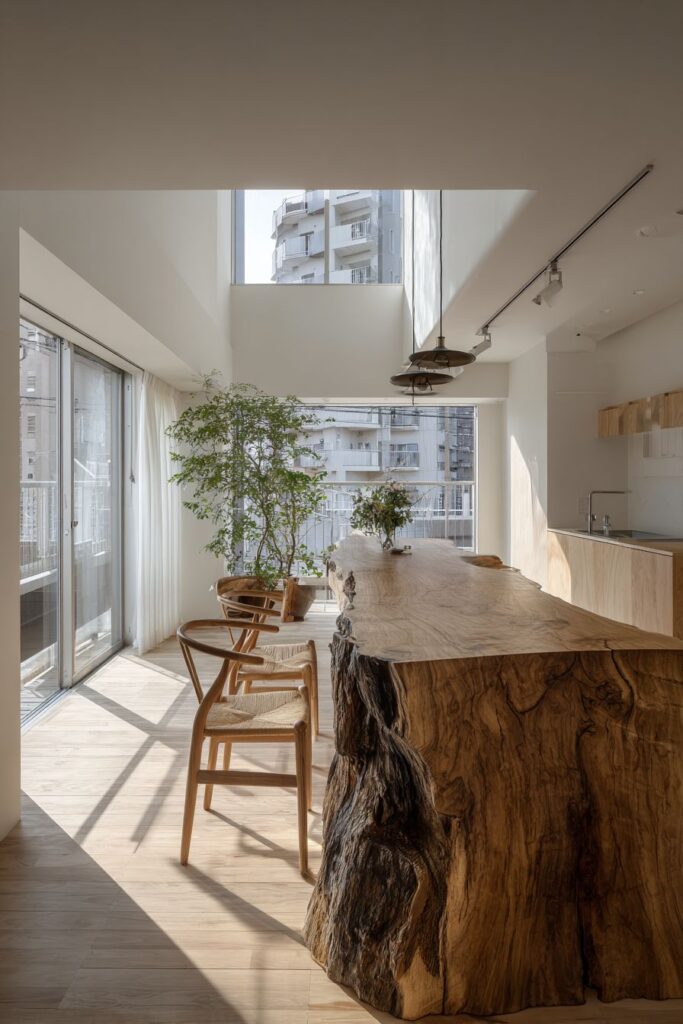
Key Design Tips:
- Select live-edge slabs with dramatic natural characteristics and stable wood species
- Design supporting cabinetry with clean geometric lines to balance organic edges
- Install wall storage systems that keep countertops clear for both function and display
- Plan proper support for heavy live-edge wood countertops during installation
- Finish wood surfaces with appropriate protection for kitchen use and maintenance
19. Modular Storage with Seasonal Adaptability
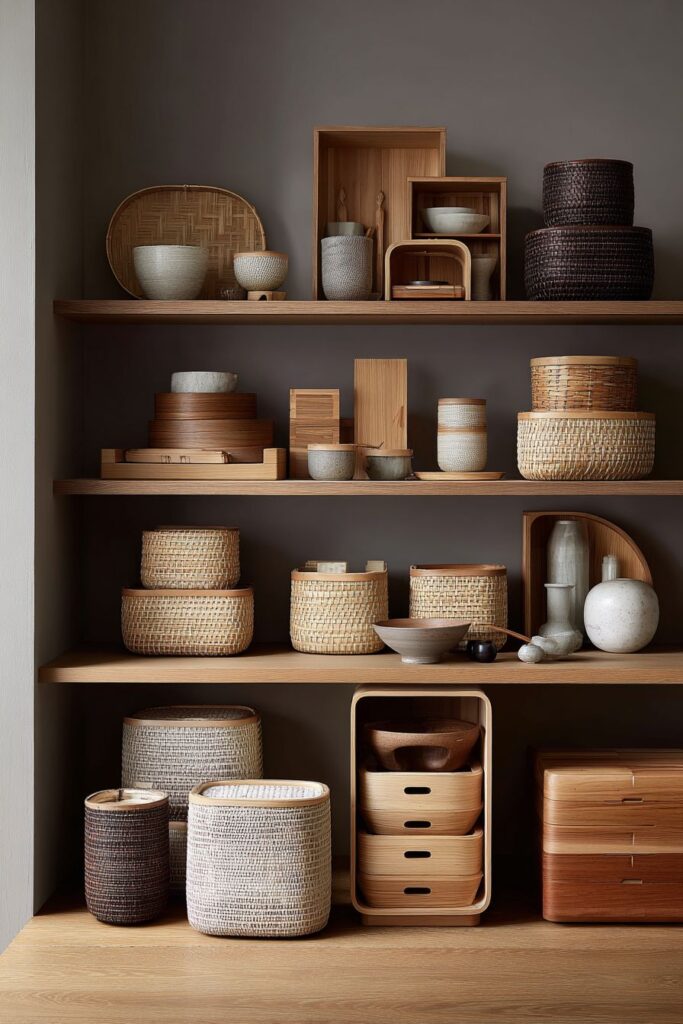
The modular storage approach creates flexible organization systems that can be rearranged based on changing cooking needs and seasonal ingredient availability. Bamboo containers and wooden boxes provide beautiful, functional storage that adapts to different uses throughout the year. This flexibility reflects Japanese appreciation for seasonal changes and the varying requirements of different cooking styles and ingredients.
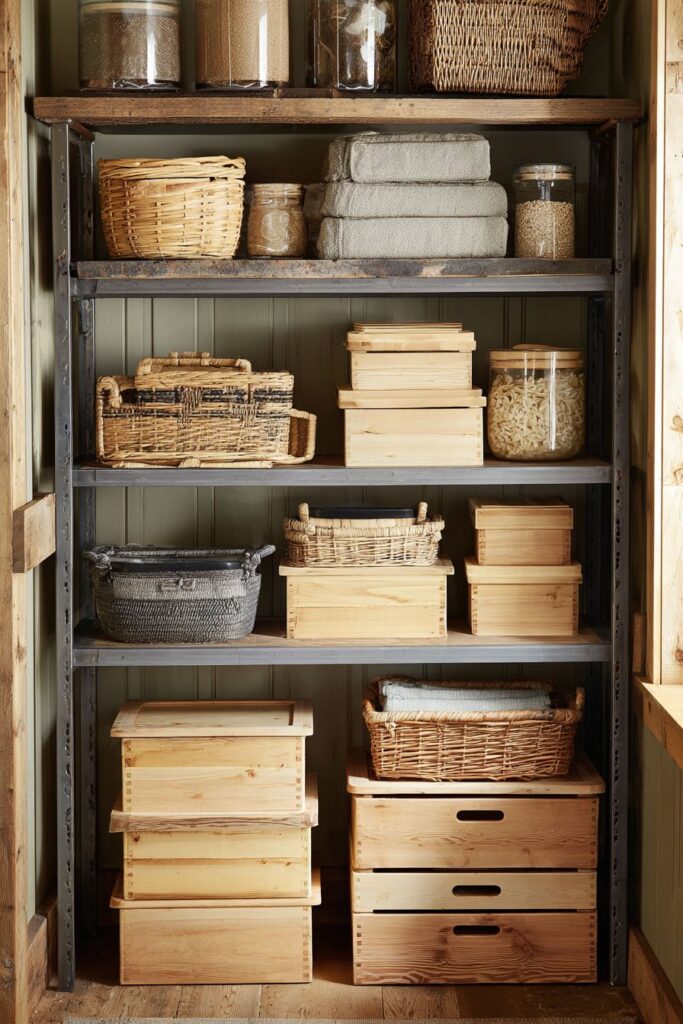
The neutral color palette of soft greys and natural wood tones creates a calming backdrop that supports the modular system’s adaptability. The restrained colors allow the modular elements to take center stage while maintaining visual cohesion regardless of how storage components are arranged. This color strategy supports frequent rearrangement without creating visual chaos.
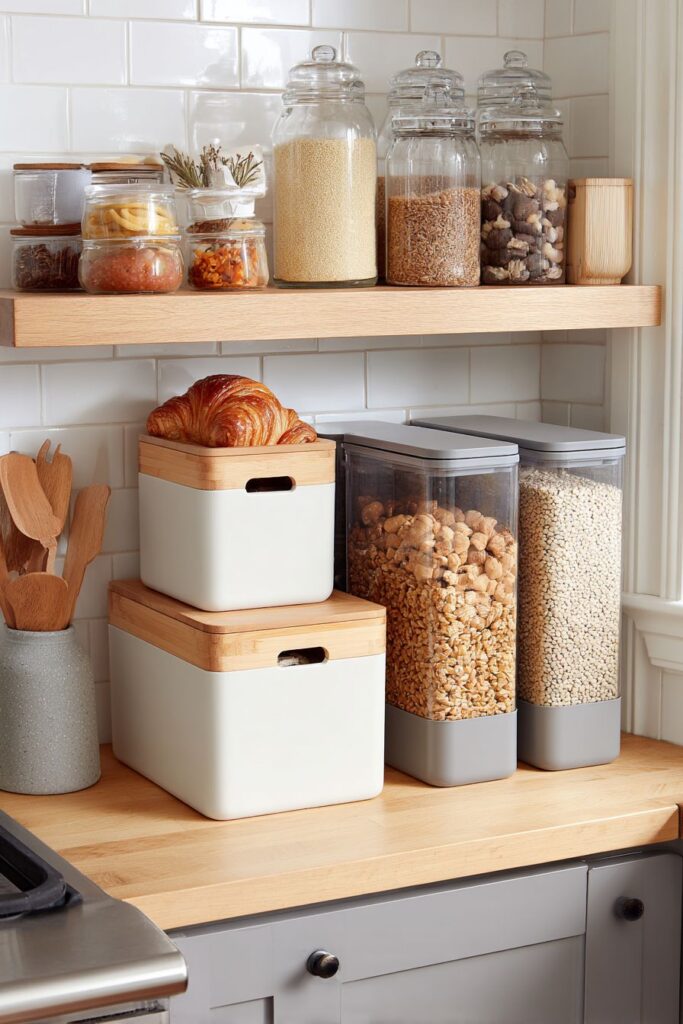
Individual storage pieces demonstrate beautiful craftsmanship in their construction and finishing, elevating functional storage to the level of decorative objects. The attention to detail in each component reflects Japanese values of quality construction and respect for materials. These pieces age beautifully with use, developing patinas and character that enhance their appearance over time.
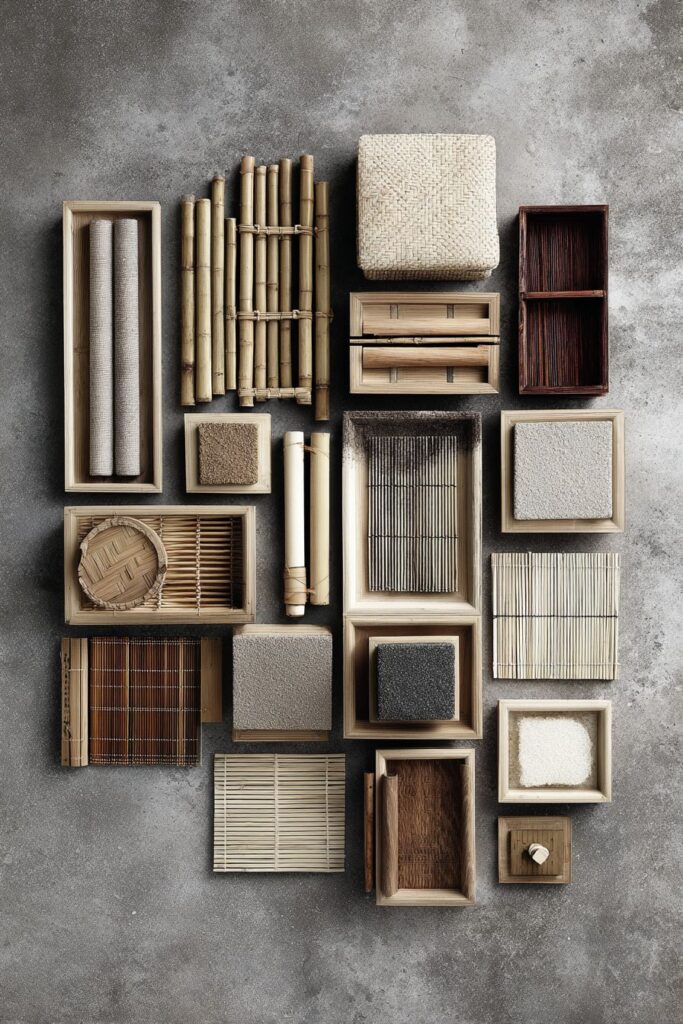
Key Design Tips:
- Choose modular systems with consistent materials and proportional relationships
- Select neutral color palettes that support frequent rearrangement without visual conflict
- Invest in high-quality individual pieces that will improve with age and use
- Design storage systems that accommodate seasonal ingredients and cooking methods
- Create flexible arrangements that can adapt to changing household needs over time
20. Technology Integration with Traditional Elements
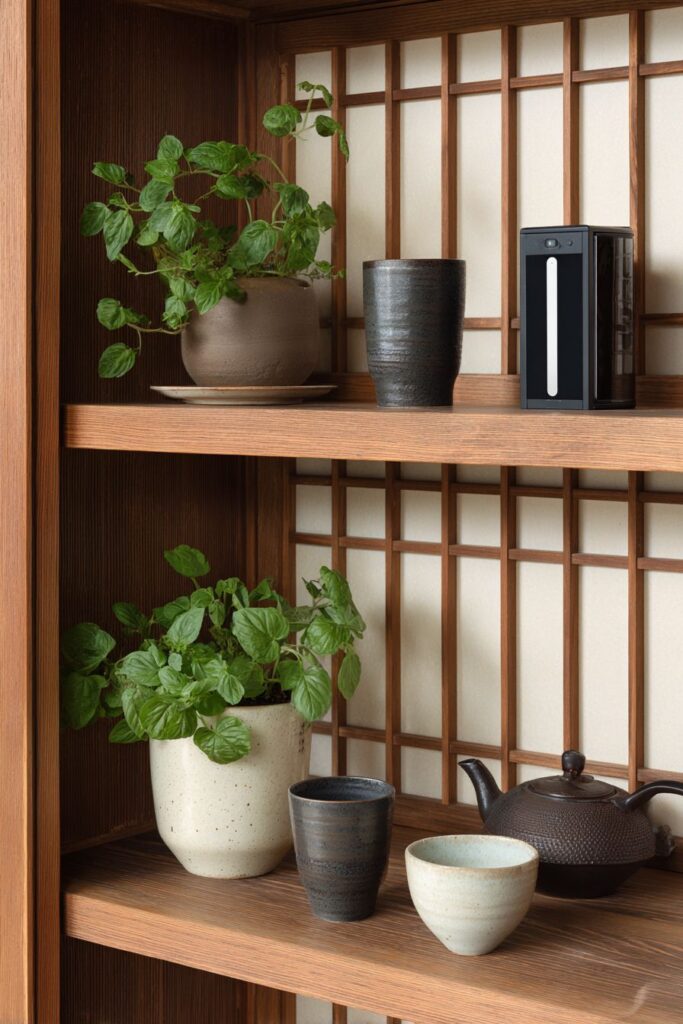
The thoughtful integration of modern technology within traditional design elements demonstrates how contemporary conveniences can enhance rather than compromise Japanese aesthetic principles. Hidden charging stations and concealed display screens provide necessary functionality while maintaining visual serenity. This approach acknowledges modern lifestyle needs while preserving the contemplative character of traditional Japanese design.
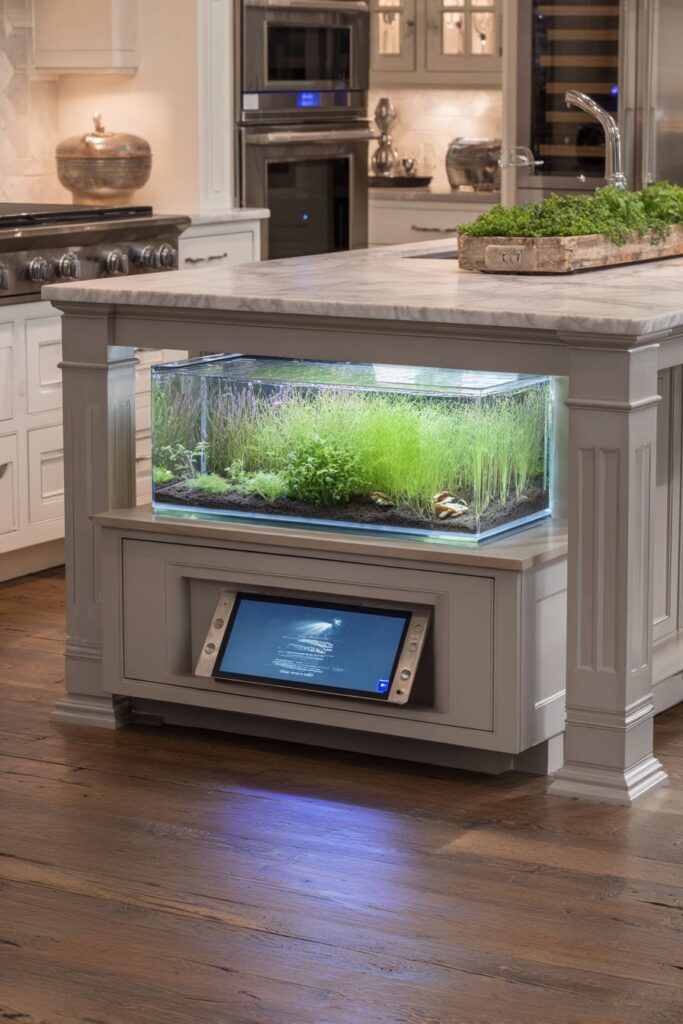
Natural materials dominate the aesthetic with selective use of modern conveniences, ensuring that technology serves the design rather than overwhelming it. The careful balance between traditional and technological elements creates environments that support both efficient daily living and mindful food preparation. The integration is so seamless that technology appears when needed and disappears when not required.
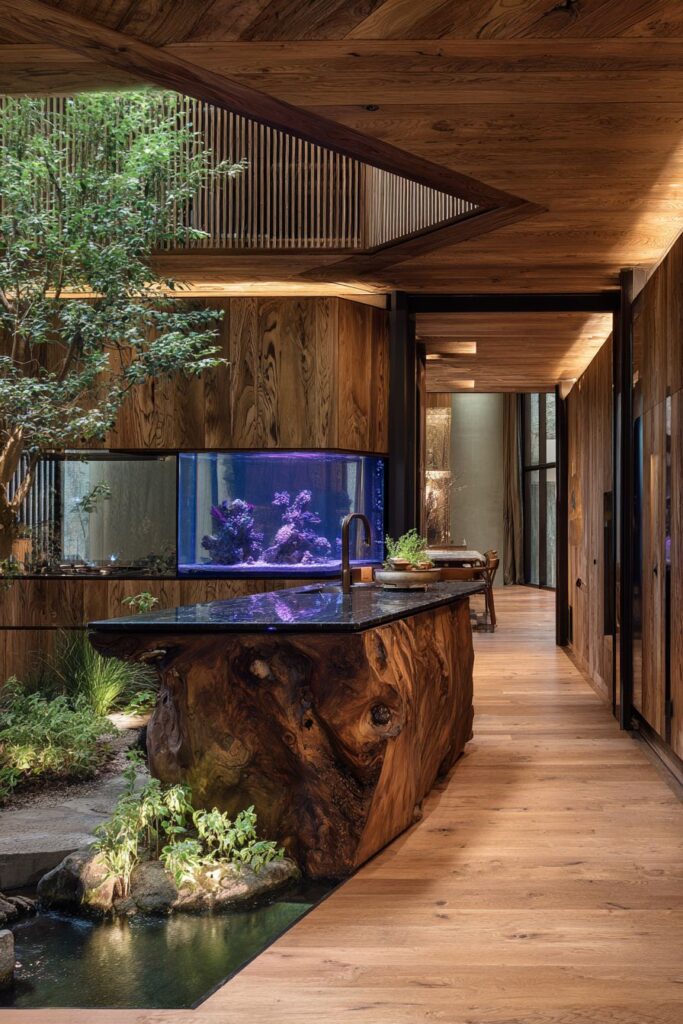
A small water feature provides gentle sound while herbs grow in built-in planters, creating sensory richness that enhances the cooking experience. The sound of moving water masks kitchen noise while adding natural elements that connect indoor activities with outdoor rhythms. The combination of sound, growing plants, and natural materials creates an environment that nourishes all the senses.
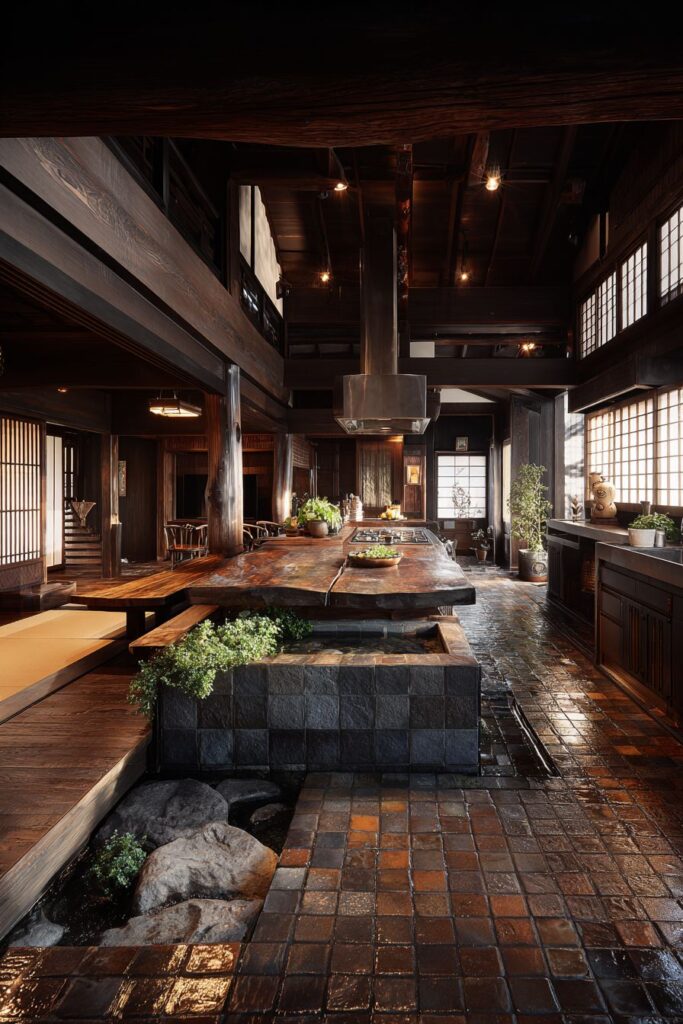
Key Design Tips:
- Integrate technology elements during design phases for seamless installation
- Choose natural materials as the dominant aesthetic with technology as subtle enhancement
- Install water features with appropriate drainage and maintenance access
- Design herb growing areas with proper lighting and watering systems
- Balance traditional and modern elements to serve both efficiency and contemplation
Why These Japanese Kitchen Designs Represent the Best in Contemporary Living
These twenty Japanese kitchen designs represent the pinnacle of contemporary kitchen planning because they successfully balance functionality with philosophy, efficiency with beauty, and tradition with innovation. Each design demonstrates core Japanese principles that have been refined over centuries: the celebration of natural materials, the importance of proper organization, the beauty of clean lines, and the value of mindful living spaces. These kitchens succeed because they address not just cooking needs but also support the emotional and spiritual aspects of food preparation.
The emphasis on natural materials like wood, stone, and bamboo creates kitchens that age beautifully and connect users with the natural world. These materials develop character over time rather than showing wear, creating spaces that become more beautiful with use. The Japanese understanding of material properties ensures that each element serves its purpose while contributing to the overall aesthetic harmony.
The precision organization systems in these designs eliminate kitchen stress by ensuring that every tool and ingredient has a designated place. This approach to storage goes beyond mere functionality to support the meditative aspects of cooking, allowing preparation to become a form of moving meditation. The visual serenity created by proper organization enhances mental clarity and cooking focus.
The integration of traditional Japanese craftsmanship with contemporary functionality creates kitchens that honor cultural heritage while serving modern lifestyles. These designs demonstrate that traditional wisdom remains relevant in contemporary settings, offering solutions to current challenges through time-tested approaches. The combination of old and new creates spaces that feel both familiar and innovative.
The flexibility built into these designs acknowledges that modern life requires adaptable spaces that can serve multiple functions throughout the day. From compact urban solutions to spacious family kitchens, each design demonstrates how Japanese principles can be scaled and adapted without losing their essential character. This adaptability ensures that these designs remain relevant as lifestyles change and evolve.
Conclusion
Japanese kitchen design offers profound lessons for contemporary living, demonstrating how thoughtful design can transform daily activities into moments of beauty and contemplation. These twenty kitchen concepts show that true luxury lies not in expensive appliances or elaborate decoration, but in the careful attention to proportion, material quality, and functional efficiency that characterizes the best Japanese design.
The enduring appeal of Japanese kitchen design stems from its recognition that cooking is both a practical necessity and a spiritual practice. By creating environments that support both efficient food preparation and mindful living, these designs enhance daily life in ways that go far beyond mere functionality. The principles demonstrated in these kitchens—simplicity, natural materials, precise organization, and respect for craftsmanship—can be adapted to any budget or space size.
As we face increasingly complex and stressful modern life, the serenity and functionality of Japanese kitchen design becomes even more valuable. These spaces offer refuge from chaos while supporting the fundamental human need to prepare nourishing food with care and attention. By incorporating even small elements of Japanese design philosophy into your own kitchen, you can create a space that serves not just your body but also your soul, transforming everyday cooking into a practice of mindfulness and appreciation for the simple pleasures of well-prepared food.
"As an Amazon Associate, I earn from qualifying purchases."
