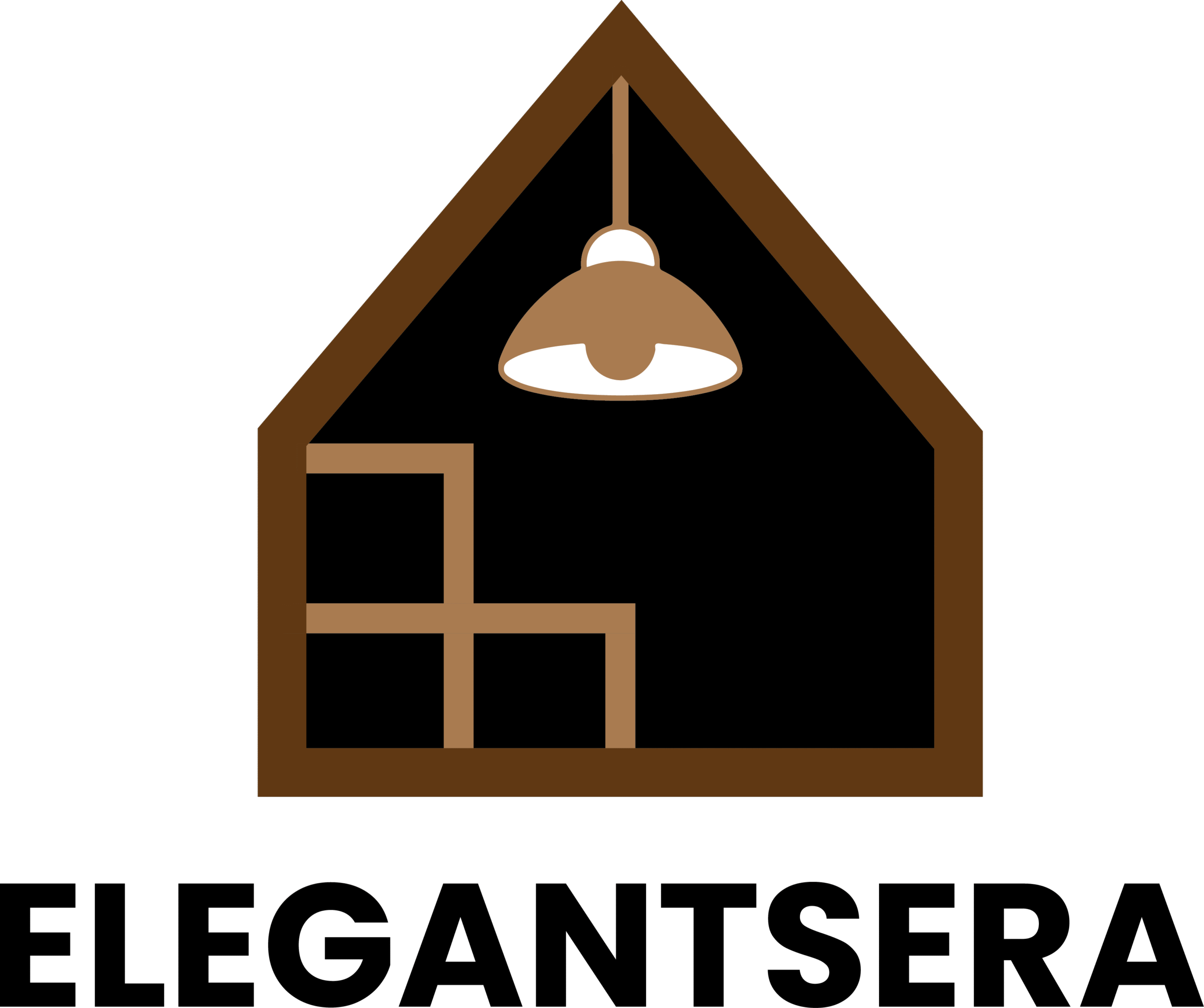The allure of a high ceiling living room lies in its ability to transform an ordinary space into an extraordinary sanctuary of light, air, and architectural drama. These soaring vertical spaces offer homeowners a unique canvas to explore design possibilities that simply aren’t available in standard-height rooms. Whether you’re blessed with cathedral ceilings, exposed beams, or dramatic double-height volumes, the vertical dimension adds an undeniable sense of grandeur and spaciousness that can elevate your entire home’s aesthetic and emotional impact.
Thoughtful interior design becomes even more critical when working with high ceilings, as these spaces present both exciting opportunities and unique challenges. The key is to create visual balance, ensure the space feels intimate rather than cavernous, and make deliberate choices about how to draw the eye upward while maintaining a sense of warmth and human scale. From strategic furniture placement to lighting design, every decision contributes to whether your high ceiling living room feels like a cold, echoing chamber or a breathtaking space that inspires and comforts in equal measure.
In this comprehensive guide, we’ll explore twenty distinct approaches to designing high ceiling living rooms, each showcasing different styles, materials, and techniques. From contemporary minimalism to traditional elegance, industrial loft aesthetics to coastal calm, these design concepts demonstrate how versatile high-ceilinged spaces can be. Whether you’re working with a compact vertical room or an expansive great room, you’ll find inspiration and practical guidance for making the most of your impressive architectural asset.
1. Dramatic Double-Height Contemporary Space
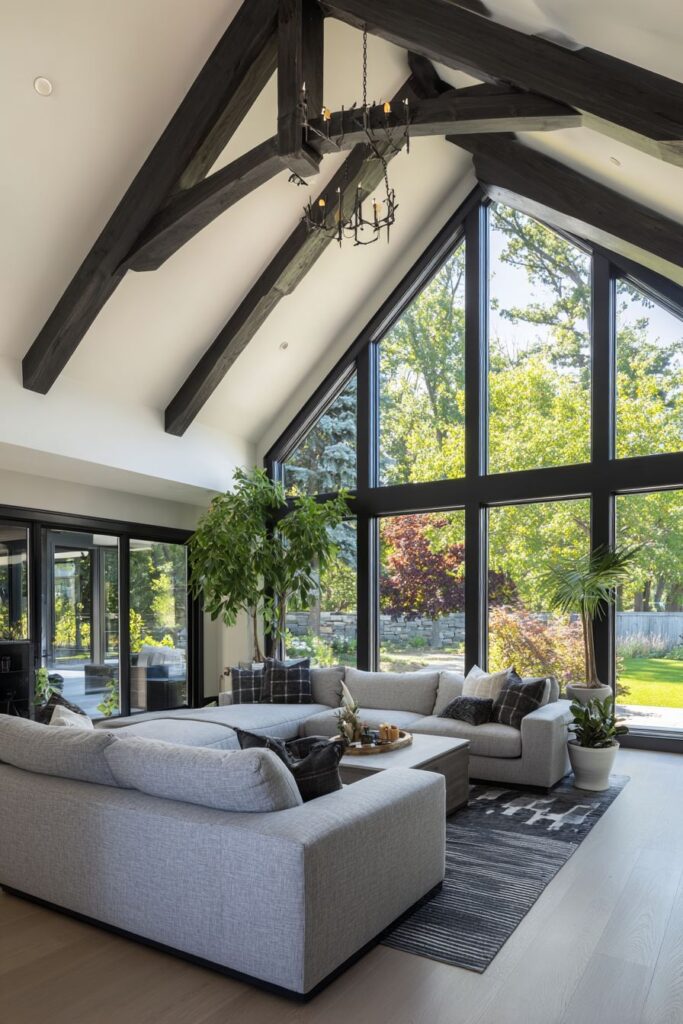
Imagine stepping into a living room where the ceiling seems to disappear into the sky, thanks to floor-to-ceiling windows that create an almost seamless transition between indoors and out. This contemporary high ceiling living room design centers on the interplay between natural light and architectural volume, where every element has been carefully chosen to complement rather than compete with the impressive vertical space. The modern sectional sofa in soft grey linen serves as the anchor point, grounded by a large wool area rug that defines the seating zone and provides textural warmth underfoot.

The genius of this design lies in its understanding of scale and proportion. Tall indoor plants in substantial ceramic planters don’t just add organic life to the space—they serve as living sculptures that emphasize the vertical dimension and create a visual bridge between the floor and the distant ceiling. The statement chandelier hanging from exposed beam ceiling becomes a focal point that draws the eye upward while providing essential task lighting below. The exposed beams themselves add architectural interest and break up what could otherwise feel like an overwhelming expanse of ceiling.

Natural daylight flooding through those expansive windows eliminates the cave-like feeling that can plague some high-ceilinged spaces. The balanced exposure created by this abundant natural light ensures that even the furthest corners of the room feel bright and welcoming. The soft grey palette of the sectional works beautifully with the natural light, creating subtle shadows and highlights throughout the day that keep the space visually dynamic.
The wide-angle perspective of this design showcases how modern high ceiling living rooms can feel both grand and intimate simultaneously. The key is layering—the area rug creates a room within a room, the plants add mid-level visual interest, and the chandelier commands attention at the upper level. This three-tiered approach to decorating ensures that the eye has interesting elements to discover at every height, preventing the space from feeling empty or underutilized.

Key design tips for achieving this contemporary double-height aesthetic include selecting a substantial sectional sofa that’s large enough to anchor the space without appearing dwarfed by the volume; choosing a statement chandelier that hangs at an appropriate height to create visual connection between floor and ceiling; incorporating tall plants of at least six to eight feet to emphasize verticality; using large-format area rugs to define seating zones and add warmth; maximizing natural light through floor-to-ceiling windows; selecting exposed beam ceilings or adding faux beams to break up ceiling expanse; maintaining a cohesive color palette in neutral tones; and ensuring proper lighting balance between natural daylight and artificial sources.
2. Rustic Stone Fireplace Statement
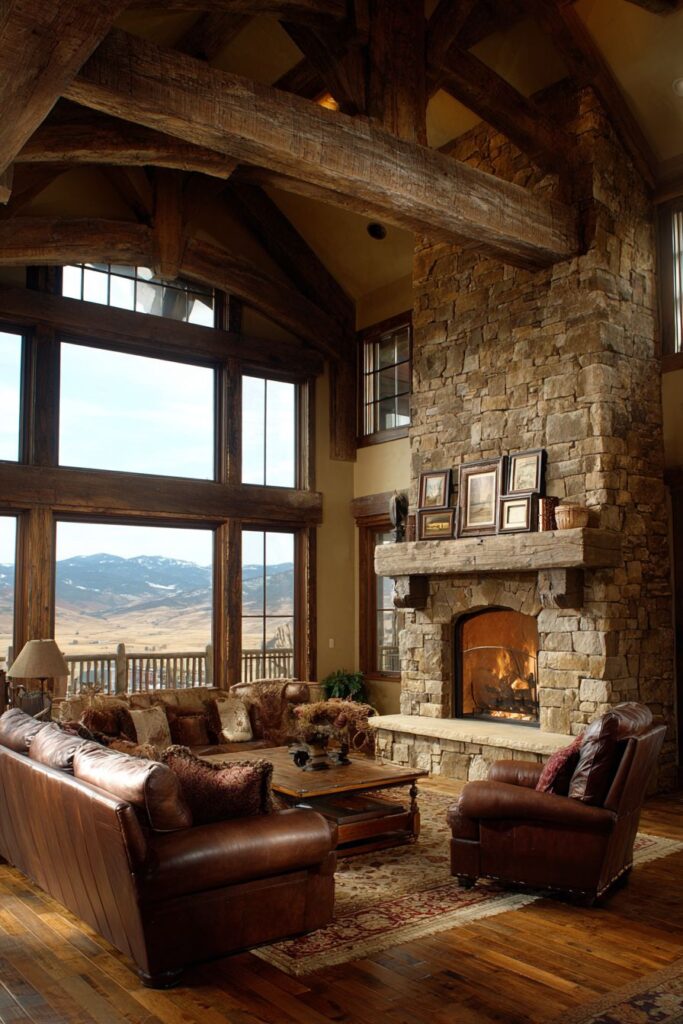
The commanding presence of a two-story stone fireplace immediately announces itself as the heart and soul of this high ceiling living room, where rustic charm meets architectural grandeur. Rising dramatically from floor to ceiling, this striking focal point features exposed wooden beams that create strong horizontal lines across the vertical expanse, providing visual relief and drawing attention to the craftsmanship of the space. The natural stone texture adds warmth and organic beauty, while the sheer scale of the fireplace ensures it can hold its own against the soaring ceiling height.
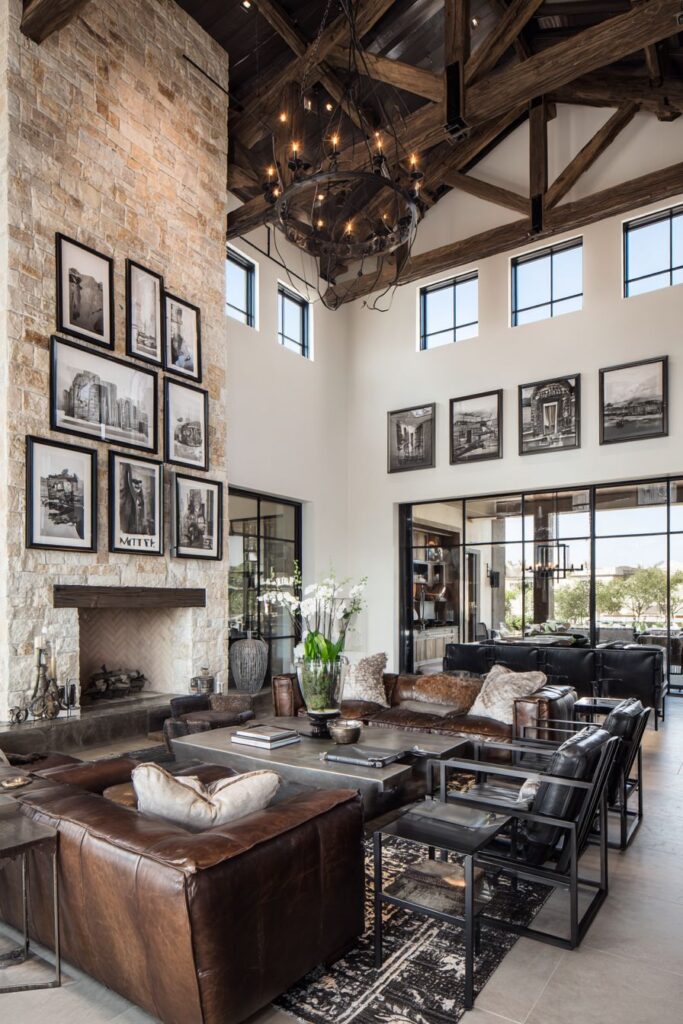
Comfortable leather armchairs and a plush sectional create an intimate seating arrangement that demonstrates the art of balancing scale in high-ceilinged spaces. Despite the room’s impressive vertical dimensions, the furniture grouping feels cozy and conversational, proving that tall ceilings don’t have to mean sacrificing intimacy. The leather develops a beautiful patina over time, adding to the rustic character while providing durability for family living. The plush sectional offers generous seating without overwhelming the space, maintaining proper proportion against the dramatic stone wall.
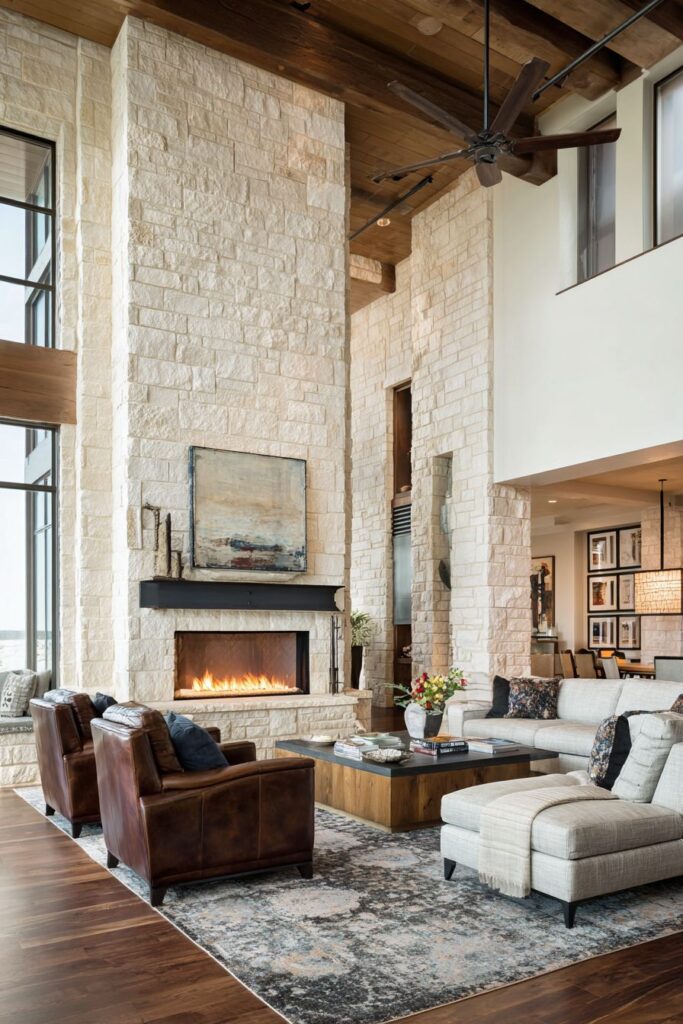
A thoughtfully curated gallery wall with varied frame sizes showcases how to utilize wall height effectively without leaving vast expanses of blank space. This collection draws the eye upward in stages, creating a visual journey that celebrates the vertical dimension while adding personal character and artistic interest. Natural light streaming through clerestory windows positioned near the ceiling supplements the ambient lighting, creating beautiful interplay between natural and artificial light sources throughout the day.
The professional approach to this design considers sight lines from multiple angles, ensuring the room photographs beautifully while maintaining the warm, inviting ambiance essential for daily living. The wide-angle perspective captures the impressive proportions without distorting the cozy atmosphere created by the intimate furniture arrangement. This balance between grandeur and comfort represents the ultimate goal when designing high ceiling living rooms—creating spaces that inspire awe while inviting relaxation.
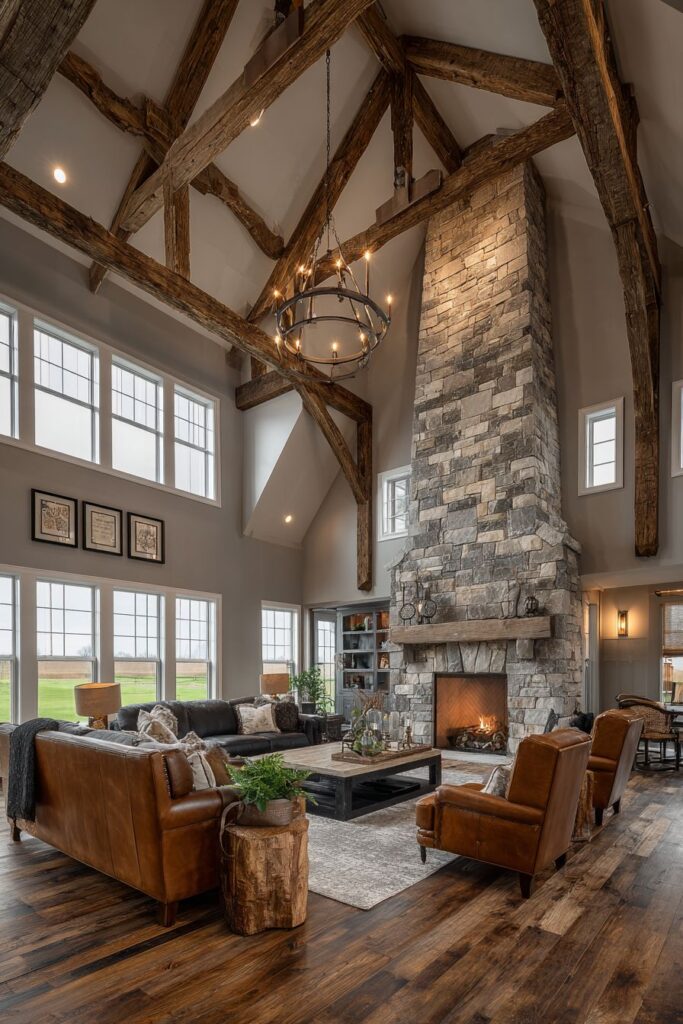
Key design tips for incorporating a statement stone fireplace include selecting natural stone with varied textures and colors for visual interest; extending the fireplace to full ceiling height to create maximum impact; adding exposed wooden beams to provide horizontal visual breaks; arranging furniture in intimate groupings despite the large scale; incorporating leather furnishings for durability and aging beauty; creating gallery walls with varied frame sizes to utilize vertical space; installing clerestory windows for natural light without sacrificing wall space; choosing plush sectionals for comfort and proper scale; ensuring the fireplace remains the clear focal point; and maintaining warm lighting to enhance the inviting atmosphere.
3. Contemporary Minimalist Vertical Design
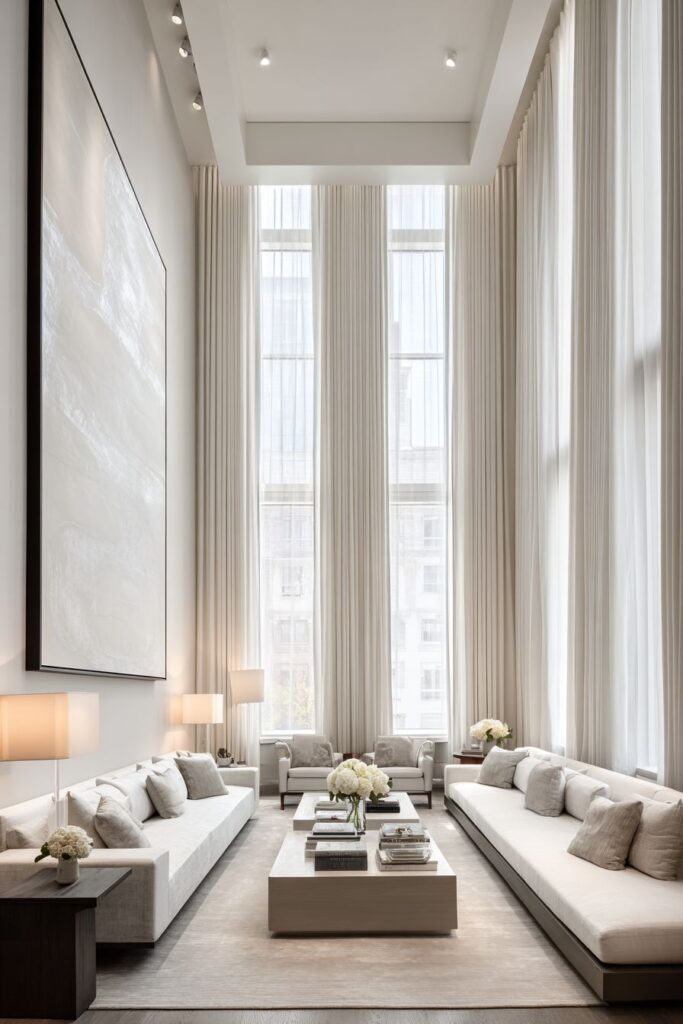
Clean lines and sophisticated restraint define this contemporary high ceiling living room, where a minimalist aesthetic celebrates the architectural volume through thoughtful editing and intentional negative space. A floating staircase visible along one wall becomes an artistic element in its own right, its transparent or minimal structure allowing light to flow through while adding sculptural interest to the vertical plane. This architectural feature demonstrates how functional elements can double as design statements when approached with creativity and precision.
Modern low-profile furniture in carefully selected neutral tones creates deliberate contrast with the dramatic vertical space, proving that not every element needs to reach toward the ceiling to be effective. The low-slung sofas and chairs actually emphasize the ceiling height through contrast, making the room feel even more spacious and open. This counterintuitive approach—using lower furniture to highlight height—is a masterclass in understanding proportion and scale in interior design.

Oversized abstract artwork mounted high on the wall serves multiple purposes in this scheme. It fills the vertical space with intentional design, creates a bold focal point that commands attention, and adds color and personality to an otherwise neutral palette. The scale of the artwork must be substantial enough to hold its own against the soaring walls—this is no place for timid, undersized pieces. Floor-to-ceiling curtains in natural linen frame tall windows, their full-length panels emphasizing verticality while softening the space with textile warmth.
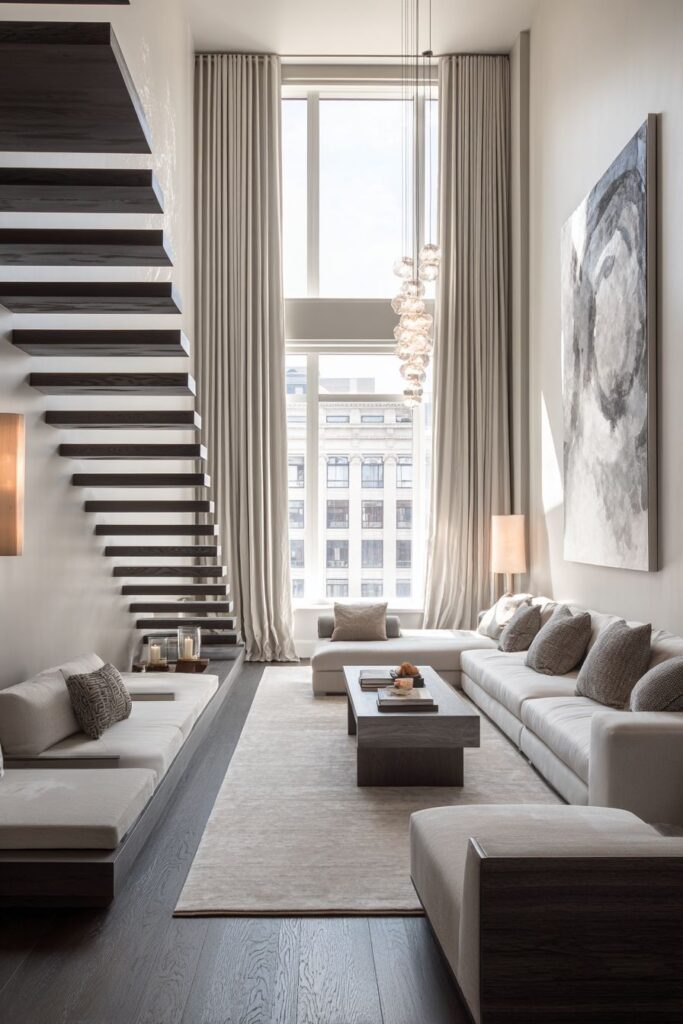
The soft diffused lighting in this design highlights the clean lines and sophisticated use of negative space created by the high ceilings. Rather than cluttering the space with unnecessary elements, this minimalist approach allows the architecture itself to shine. The interplay of light and shadow across the clean surfaces creates visual interest that changes throughout the day, ensuring the space never feels static or sterile despite its restrained palette.
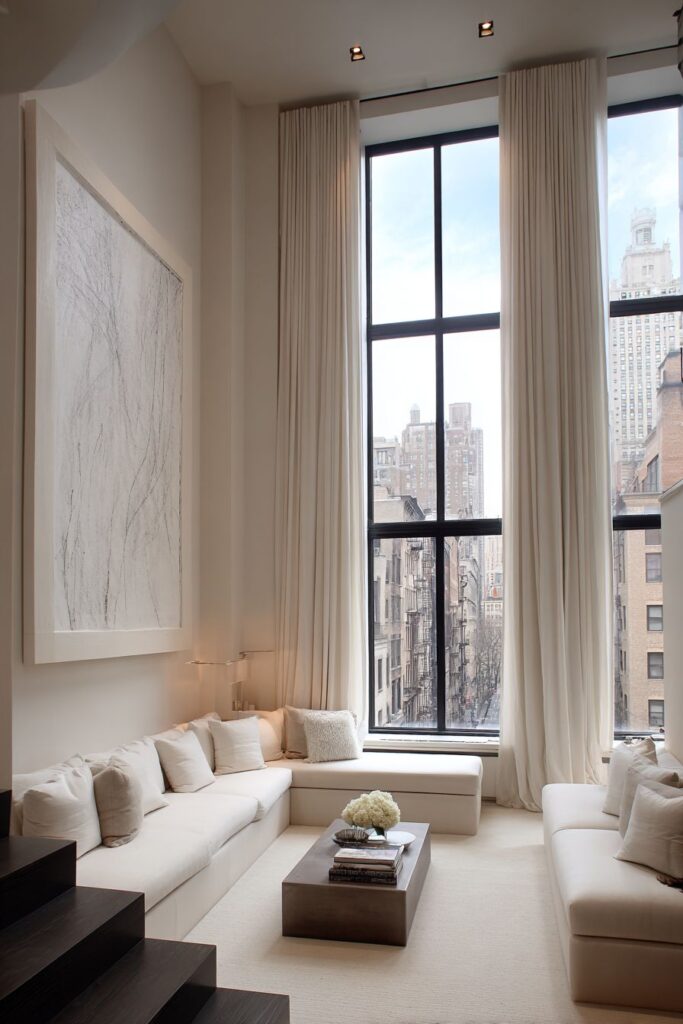
Key design tips for achieving contemporary minimalist style include choosing low-profile furniture to create height contrast; mounting oversized abstract artwork high on walls; incorporating floating staircases as sculptural elements; using floor-to-ceiling curtains to emphasize vertical lines; maintaining a strictly neutral color palette; embracing negative space as a design element; selecting furniture with clean, simple lines; ensuring proper scale for all artwork and accessories; using soft diffused lighting to highlight architectural features; and editing ruthlessly to maintain minimalist discipline.
4. Industrial Loft Character
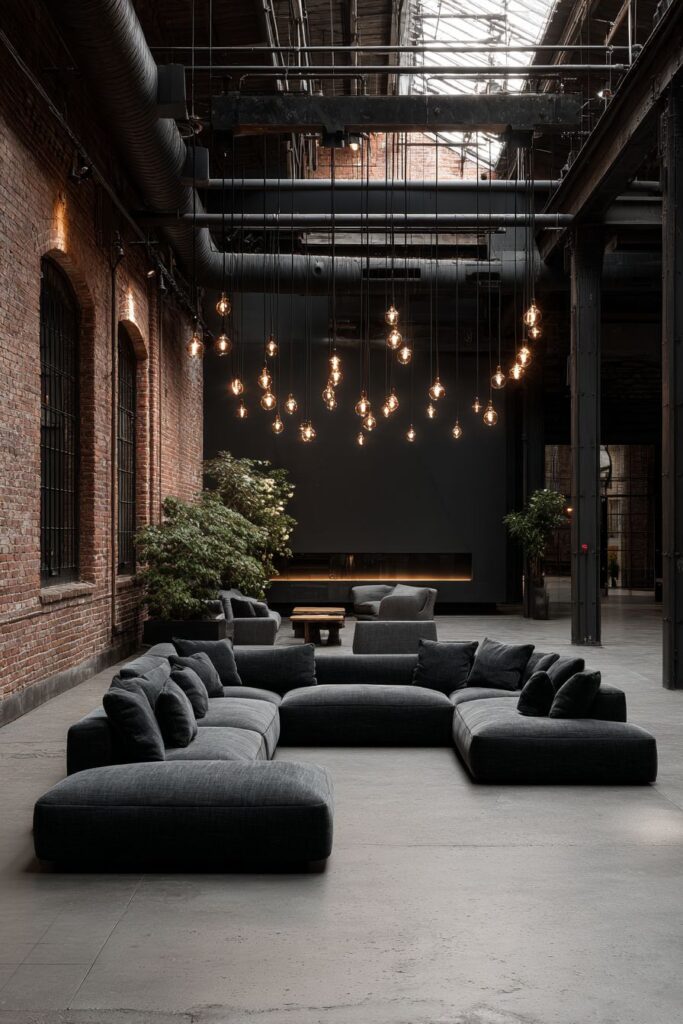
Raw authenticity meets urban sophistication in this industrial-style high ceiling living room, where exposed ductwork and metal beams overhead celebrate the building’s structural bones rather than concealing them. This honest approach to architecture creates a backdrop of textural interest and mechanical beauty that serves as the perfect canvas for contemporary living. The exposed elements—from HVAC ducts to structural steel—tell the story of the space’s industrial heritage while providing visual complexity across the ceiling plane.
A large modular sofa in charcoal fabric creates a cozy conversation area beneath the soaring ceiling, demonstrating how substantial, comfortable furniture can ground a space with challenging proportions. The modular nature allows for configuration flexibility, adapting to different entertaining needs while maintaining a unified aesthetic. The charcoal color choice feels appropriately urban and sophisticated, complementing the industrial materials without competing for attention.
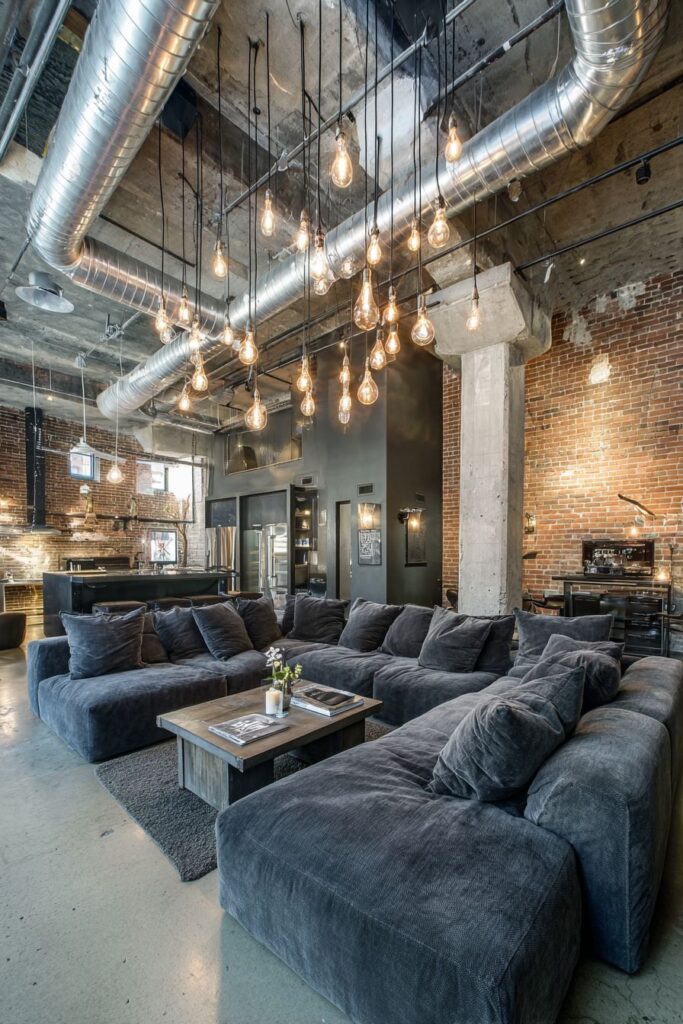
Edison bulb pendant lights hanging at varying heights add crucial visual interest to the vertical space while providing atmospheric ambient lighting. These vintage-inspired fixtures nod to the industrial aesthetic while creating multiple focal points at different elevations throughout the room. By varying the hanging heights, the design creates a dynamic skyline effect that guides the eye upward in stages rather than in one overwhelming leap.
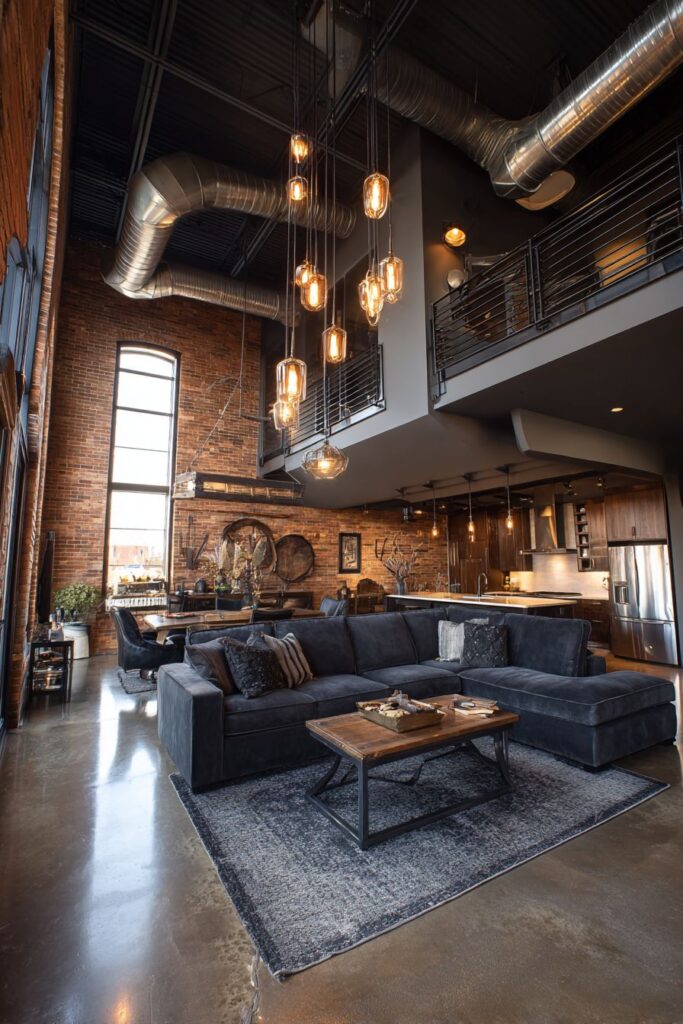
The brick accent wall and polished concrete floors complete the industrial aesthetic, adding textural contrast and material authenticity. The brick provides warmth and historical character, while the polished concrete reflects light and creates a sleek, contemporary surface. This juxtaposition of rough and refined materials epitomizes the industrial design philosophy. The wide-angle photography captures the raw architectural elements while maintaining balanced exposure throughout the dramatic space, ensuring every detail from floor to ceiling remains visible and appreciated.

Key design tips for industrial loft style include exposing and celebrating structural elements like beams and ductwork; incorporating Edison bulb pendant lights at varying heights; choosing large modular sofas in urban-appropriate fabrics; adding brick accent walls for warmth and texture; using polished concrete floors for industrial authenticity; selecting charcoal and grey color palettes; mixing rough and refined materials; ensuring adequate lighting throughout the tall space; maintaining the raw, unfinished aesthetic; and balancing industrial elements with comfortable furnishings.
5. Traditional Elegance with Ornate Details

Timeless sophistication reigns in this traditionally appointed high ceiling living room, where crown molding and a decorative ceiling medallion demonstrate the classical approach to adorning vertical space. The crystal chandelier suspended from the ornate medallion becomes a jewel-like focal point, catching and refracting light throughout the room in constantly shifting patterns. This traditional treatment of the ceiling honors historical design principles while creating undeniable grandeur.

Built-in floor-to-ceiling bookcases flanking a classic fireplace make full use of the impressive wall height while providing both storage and display opportunities. These custom millwork pieces represent a significant investment in craftsmanship and permanence, creating architectural interest that elevates the entire space. The symmetrical arrangement of the bookcases on either side of the fireplace provides visual balance and classical proportion, while a rolling library ladder adds both functionality and romantic appeal.

Velvet sofas in deep jewel tones—perhaps emerald, sapphire, or ruby—create a luxurious atmosphere that feels appropriately rich for the formal setting. These sumptuous fabrics catch light differently than matte materials, adding another layer of visual interest and tactile appeal. A Persian rug layering over hardwood floors provides pattern, color, and historical gravitas while defining the seating area with traditional elegance.
Natural light streaming through tall arched windows illuminates the space with grace, the arched tops drawing the eye upward while framing views of the outdoors. Professional photography that pays attention to architectural details and rich material textures throughout this elevated space captures the interplay of light on velvet, the gleam of crystal, and the patina of fine wood. The overall effect is one of cultivated refinement and enduring style.
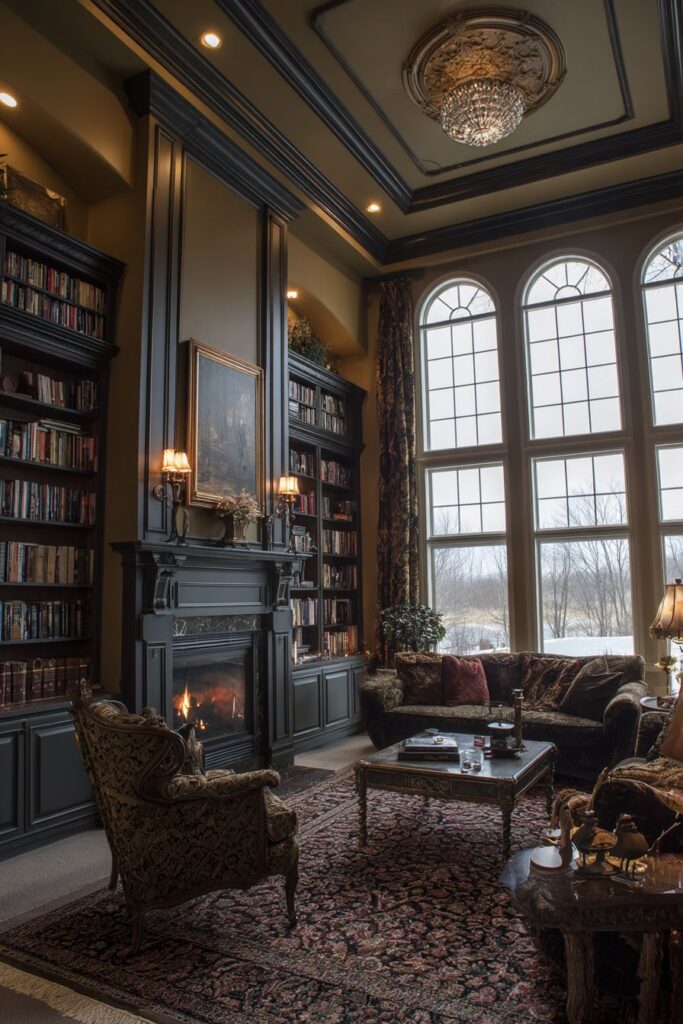
Key design tips for traditional elegance include installing crown molding and ceiling medallions for architectural detail; choosing crystal chandeliers for formal sparkle; incorporating built-in floor-to-ceiling bookcases for storage and display; adding rolling library ladders for functional charm; selecting velvet upholstery in jewel tones; layering Persian or Oriental rugs over hardwood; featuring tall arched windows for classical proportion; maintaining symmetrical arrangements; using rich, deep colors; and investing in quality millwork and craftsmanship.
6. Vertical Storage Solutions for Compact Spaces

Intelligent space planning transforms even a narrow high ceiling living room into a functional haven through creative vertical storage solutions that reach ambitiously toward the ceiling. This design proves that high ceilings in smaller footprint rooms present unique opportunities rather than challenges. Tall ladder-style shelving units display books and decorative objects in an artful arrangement that draws the eye upward, celebrating the room’s best asset—its impressive height—while providing practical storage.

A compact sectional and round coffee table maximize the limited floor space beneath the soaring ceiling, demonstrating the importance of furniture scale and selection in tight quarters. The sectional provides generous seating despite its efficient footprint, while the round coffee table allows for better traffic flow than rectangular alternatives. Every piece has been chosen with space optimization in mind, proving that small-footprint high ceiling living rooms require even more careful planning than their spacious counterparts.

Large mirrors strategically placed throughout the room work double duty, reflecting light to brighten the space while creating the illusion of expanded square footage. The mirrors amplify the sense of spaciousness that the high ceiling provides, making the narrow room feel more generous than its dimensions suggest. Positioning mirrors opposite windows maximizes this light-reflecting effect, turning a single window into multiple light sources through clever reflection.
The wide-angle perspective clearly illustrates the clever use of vertical dimension in this narrow but tall room layout. Rather than feeling claustrophobic, the space feels airy and open thanks to the soaring ceiling and intelligent design choices. This approach proves that square footage isn’t everything—vertical volume creates perceived spaciousness that rivals actual floor area in terms of psychological impact.

Key design tips for small high-ceiling spaces include installing tall ladder-style shelving for vertical storage; choosing compact sectionals for efficient seating; using round coffee tables for better traffic flow; placing large mirrors strategically to reflect light; selecting furniture appropriate to room scale; drawing the eye upward with vertical displays; maximizing natural light reflection; keeping floor space as open as possible; using light colors to enhance spaciousness; and celebrating height as the room’s primary asset.
7. Scandinavian Simplicity and Light

Serene minimalism and natural materials define this Scandinavian-inspired high ceiling living room, where light oak flooring and white painted walls work together to emphasize the airy vertical space. The Nordic design philosophy of creating calm, functional spaces through simplicity finds perfect expression in rooms with impressive height, where the abundance of volume can be appreciated without visual clutter. The light wood tones bring warmth without heaviness, creating a foundation that feels organic and inviting.

Simple mid-century modern furniture in natural wood tones keeps the space uncluttered while providing comfortable seating that honors the Scandinavian principle of functional beauty. Each piece serves a purpose without excess ornamentation, allowing the clean lines and quality craftsmanship to speak for themselves. The furniture scale remains modest, never overwhelming the space but instead allowing the architecture to remain the primary focus.

A singular pendant light with a woven shade hangs from the ceiling like a sculptural element, providing soft ambient lighting that enhances the hygge atmosphere Scandinavian design seeks to create. The woven natural fiber adds textural interest and organic warmth, while the simple form maintains the minimalist aesthetic. This restraint in lighting design—choosing one beautiful statement piece rather than multiple fixtures—exemplifies the Scandinavian approach to intentional design.
Tall windows with minimal treatments allow maximum natural light to flood the space, which is central to Scandinavian design philosophy in northern climates where daylight is precious. The interior design photography captures the serene simplicity and masterful use of negative space created by the high ceilings, showing how emptiness itself can be a powerful design element when handled with confidence and purpose.

Key design tips for Scandinavian style include using light oak or pale wood flooring; painting walls in pure white or soft neutrals; choosing mid-century modern furniture in natural wood; installing singular statement pendant lights; maximizing natural light through minimal window treatments; embracing negative space as intentional design; selecting woven or natural fiber accessories; maintaining clutter-free surfaces; incorporating hygge elements for warmth; and prioritizing function alongside beauty.
8. Coastal Breeze and Natural Textures

The relaxed elegance of coastal living comes alive in this high ceiling living room, where whitewashed wood paneling extending up the tall walls creates a bright, beach-house atmosphere that feels both casual and refined. The vertical wood planking emphasizes the impressive ceiling height while adding textural interest that prevents the all-white palette from feeling flat or sterile. This treatment brings architectural detail to what might otherwise be plain walls, creating shadow lines that shift throughout the day as natural light changes.

Natural fiber furniture including a generous rattan sectional and layered jute rugs creates the relaxed beach-house ambiance that defines coastal style. These organic materials bring warmth and texture while maintaining the light, airy feeling essential to the coastal aesthetic. The rattan’s woven texture adds visual interest without visual weight, allowing the furniture to feel substantial without appearing heavy or dark against the bright walls.

Sheer white curtains on floor-to-ceiling windows allow ocean breezes and natural light to fill the space freely, creating that indoor-outdoor living experience coastal homes celebrate. The floor-to-ceiling length of the curtains emphasizes the vertical dimension while the sheer fabric maintains the bright, sun-washed atmosphere. When the curtains billow gently in the breeze, they add subtle movement and life to the space.
A driftwood chandelier hangs prominently from the vaulted ceiling, serving as a sculptural focal point that brings natural elements and coastal character to the upper reaches of the room. Professional photography with soft natural lighting emphasizes the breezy, elevated feeling of this tall coastal space, capturing the play of light on white surfaces and natural fibers. The overall impression is one of effortless seaside sophistication.

Key design tips for coastal style include whitewashing wood paneling for bright, textured walls; choosing natural fiber furniture like rattan and seagrass; layering jute or sisal rugs for organic texture; hanging driftwood or natural wood chandeliers; using floor-to-ceiling sheer curtains; maintaining a light, neutral color palette; incorporating white or pale blue tones; maximizing natural light and breezes; adding nautical elements sparingly; and creating relaxed, casual furniture arrangements.
9. Modern Farmhouse Warmth
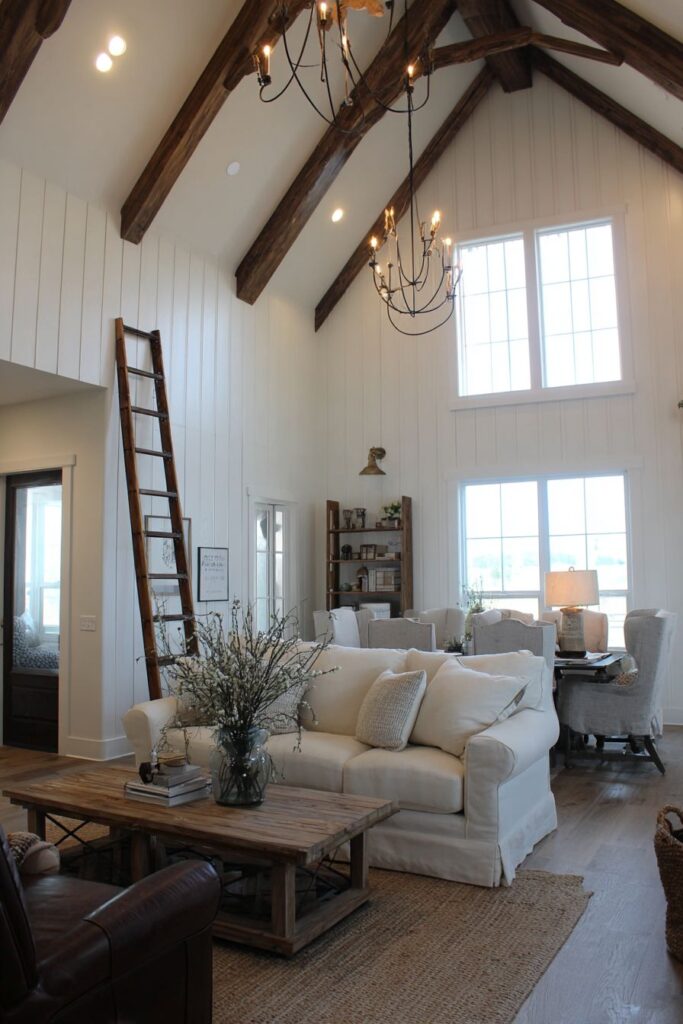
The marriage of rustic charm and contemporary style reaches its full potential in this modern farmhouse high ceiling living room, where shiplap walls extend to a dramatic height, creating clean-lined texture that feels both current and timeless. Dark wooden ceiling beams create strong horizontal lines that provide visual anchoring against the vertical expanse, their substantial presence adding warmth and architectural gravitas. This interplay between the light shiplap and dark beams creates striking contrast that defines the modern farmhouse aesthetic.
Oversized comfortable furniture in neutral linens demonstrates the modern farmhouse principle of livable luxury—pieces that look beautiful while inviting you to actually use them. A reclaimed wood coffee table adds authenticity and history to the space, its weathered patina and solid construction exemplifying the farmhouse appreciation for quality materials with character. The neutral linen upholstery keeps the space feeling fresh and clean while providing durability for family living.
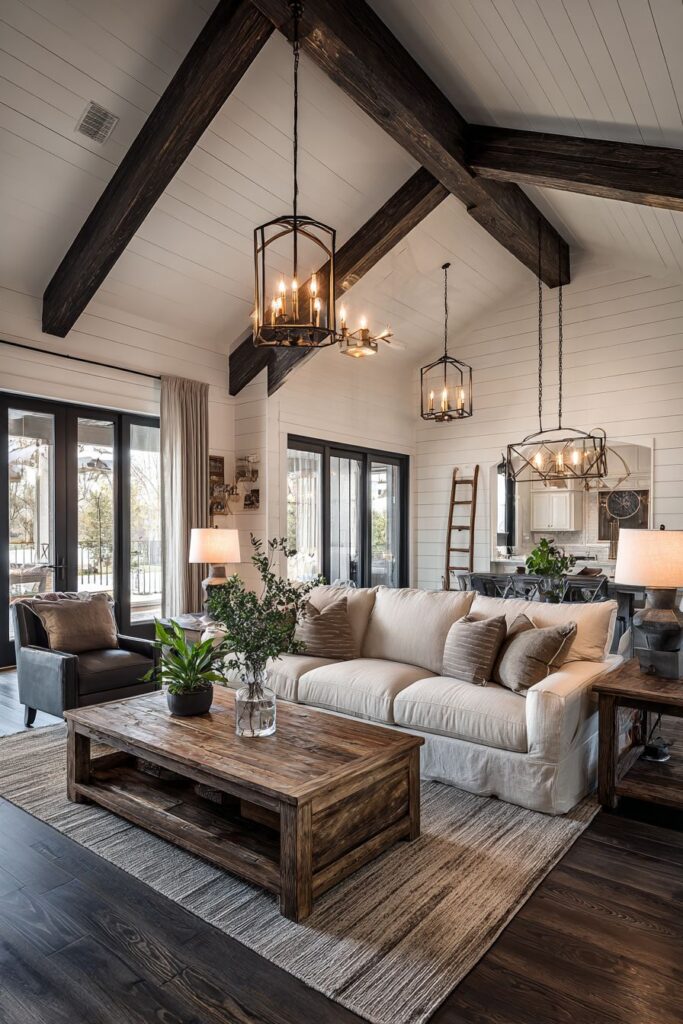
An antique ladder leaning decoratively against the wall serves both aesthetic and practical purposes, emphasizing the ceiling height while nodding to farmhouse heritage. This decorative use of functional objects epitomizes the modern farmhouse approach—beautiful because it’s useful, useful because it’s beautiful. Multiple light sources including pendant lights and floor lamps create layered illumination essential in tall spaces, ensuring adequate lighting at various levels throughout the room.
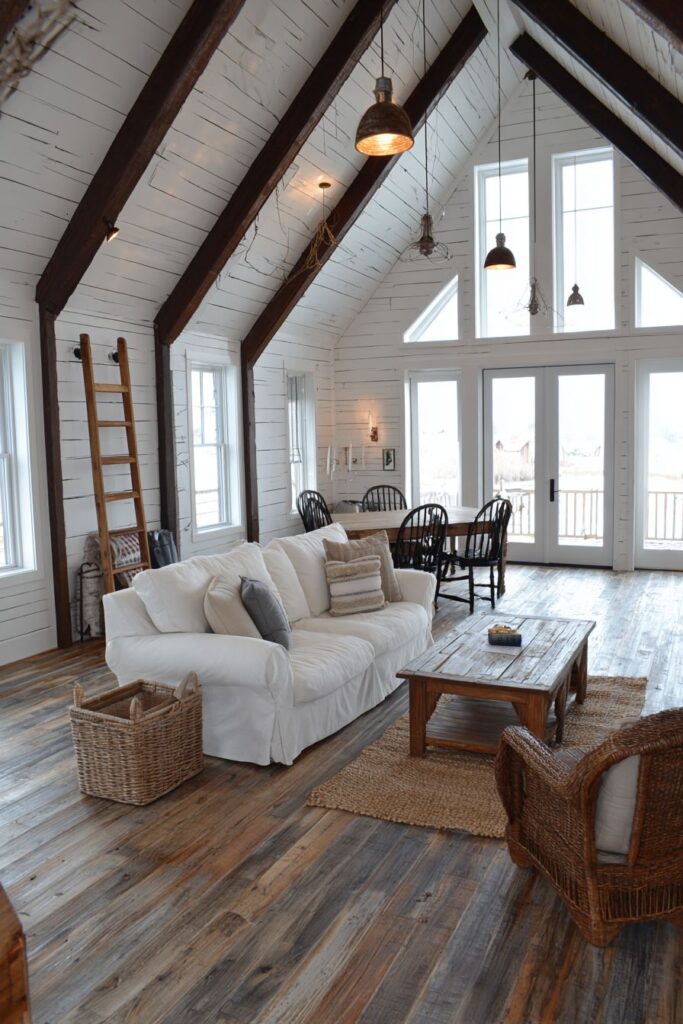
Wide-angle photography captures the rustic elegance and thoughtful scale of furnishings against the soaring shiplap walls. The room achieves that difficult balance between refined and relaxed, polished and approachable. The modern farmhouse style’s popularity stems from exactly this balance—it creates spaces that feel both elevated and comfortable, appropriate for entertaining while welcoming everyday family life.
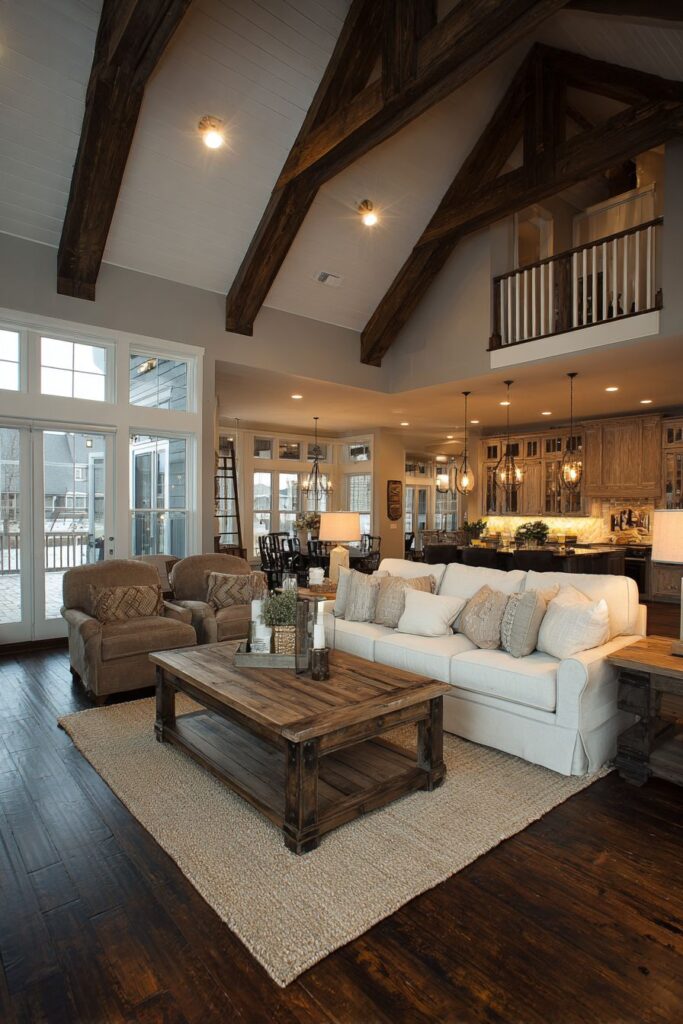
Key design tips for modern farmhouse style include installing shiplap on walls extending to full ceiling height; adding dark stained wooden beams for contrast and warmth; choosing oversized comfortable furniture in neutral linens; incorporating reclaimed wood furniture pieces; using antique ladders as decorative elements; creating layered lighting with multiple sources; maintaining neutral color palettes with black accents; blending rustic and refined elements; ensuring furniture scale matches room proportions; and prioritizing both beauty and functionality.
10. Textured Stone Accent Wall
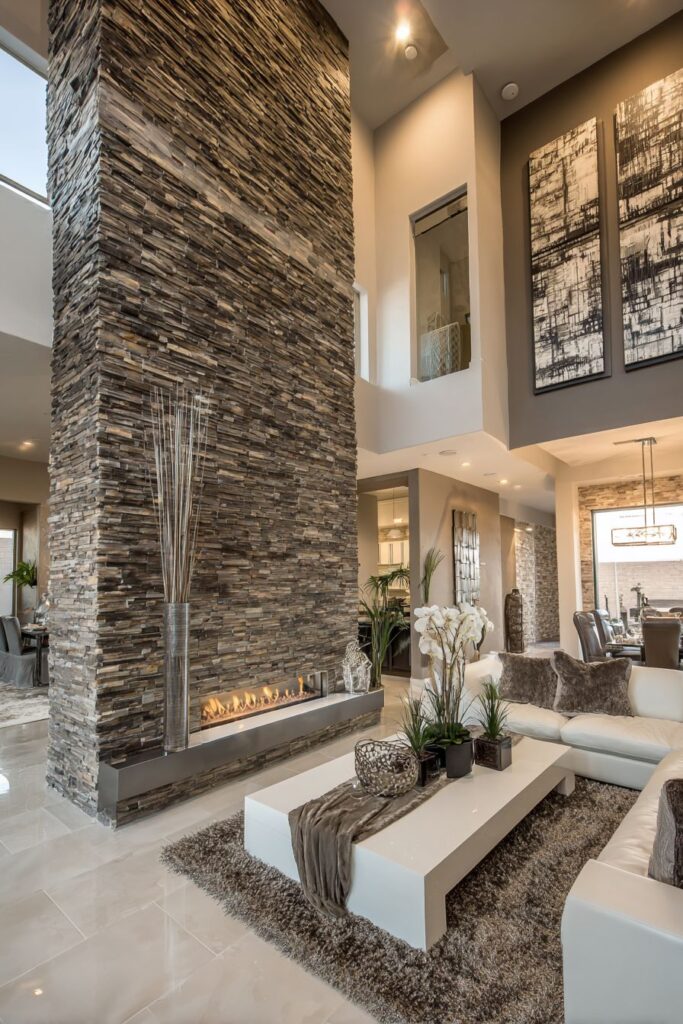
Dramatic architectural materiality takes center stage in this high ceiling living room featuring a floor-to-ceiling stone accent wall that showcases natural stacked stone rising to impressive heights. The textured surface of the stone creates constantly shifting patterns of light and shadow as the sun moves across the sky, providing organic visual interest that changes throughout the day. This natural material brings the outdoors inside while adding substantial gravitas and textural complexity to the vertical space.
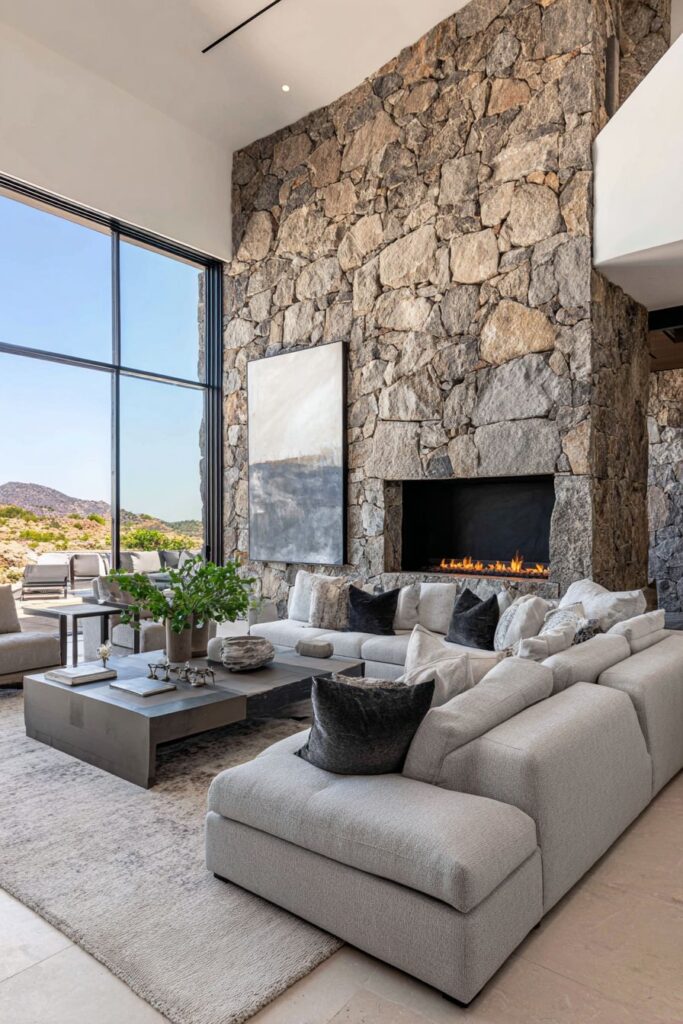
A modern gas fireplace integrated seamlessly into the stone wall serves as the focal point, its clean contemporary lines contrasting beautifully with the organic stone texture surrounding it. This integration of modern technology within natural materials exemplifies contemporary design’s ability to honor tradition while embracing innovation. The linear fireplace design maintains proper scale against the tall stone wall without competing with the material itself for attention.

Low-profile contemporary furniture in monochromatic tones allows the architecture and materials to take center stage, demonstrating design restraint and confidence. When you have a feature as dramatic as a floor-to-ceiling stone wall, the furniture should support rather than compete. The low-slung pieces also create effective contrast with the soaring ceiling, making the vertical space feel even more impressive.
Large format abstract art mounted high on adjacent walls utilizes the height effectively while adding color and contemporary artistic expression to balance the organic stone. The abstract nature of the artwork complements rather than conflicts with the natural stone patterns, creating harmony between natural and created beauty. Interior design photography with balanced exposure captures both the textural stone details at close range and the dramatic proportions of the entire space.
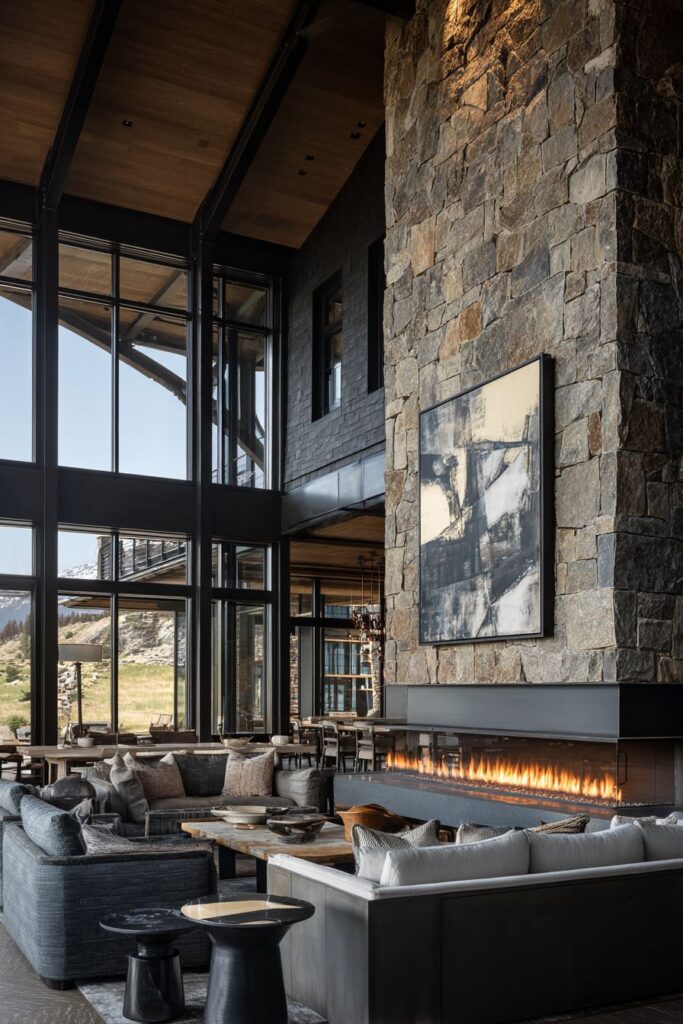
Key design tips for stone accent walls include selecting natural stacked stone for authentic texture; extending stone from floor to full ceiling height; integrating modern linear fireplaces into the stone; choosing low-profile furniture to emphasize ceiling height; maintaining monochromatic color schemes; mounting large-format artwork on adjacent walls; ensuring proper lighting to highlight stone texture; creating contrast between organic materials and clean-lined furniture; using the stone wall as the primary focal point; and balancing natural elements with contemporary design.
11. Multi-Level Open Concept Drama

Architectural complexity reaches new heights in this high ceiling living room featuring an open concept design with a catwalk or second-floor landing visible above, creating spectacular multi-level vertical space that celebrates volume and transparency. This design approach showcases the interior architecture itself as a primary design element, with the upper level creating visual interest overhead while maintaining openness through railings or glass barriers. The multi-level design adds dimension and intrigue while demonstrating the home’s spatial sophistication.

Transitional style furniture including a classic tufted sofa and traditional wingback chairs creates timeless comfort below the dramatic architecture, proving that even contemporary architectural elements can be paired successfully with more traditional furnishings. This furniture style bridges the gap between traditional and contemporary, offering comfort and elegance that feels appropriate for the architectural setting without appearing dated or too casual.
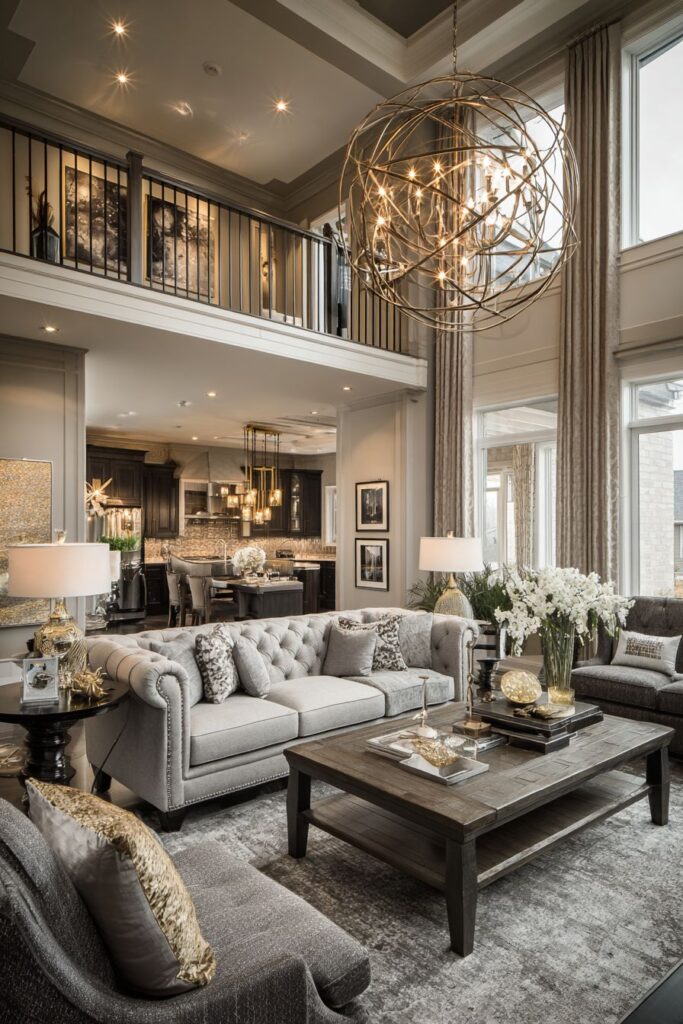
A dramatic multi-tiered chandelier hangs through the open space from the upper level, becoming a sculptural element that draws the eye upward through the various levels of the room. This type of chandelier—often featuring multiple tiers of lights at different heights—is specifically designed for spaces with significant vertical volume. It becomes a piece of functional art that fills the vertical space with sparkle and light while creating visual connection between the levels.
Natural light filtering from upper windows supplements the chandelier’s illumination, creating layers of natural and artificial light throughout the space. Professional photography captures the architectural complexity and sophisticated furniture arrangement within the impressive vertical volume, showing how multiple elements work together to create a cohesive design despite the challenging scale.

Key design tips for open concept multi-level spaces include celebrating the architectural complexity rather than trying to hide it; choosing transitional furniture that bridges style periods; installing multi-tiered chandeliers appropriate to the scale; maximizing natural light from upper-level windows; creating visual connection between levels through design elements; using railings or glass barriers that maintain openness; ensuring furniture scale is substantial enough for the volume; incorporating lighting at multiple levels; designing sight lines from both levels; and maintaining cohesive style throughout all visible spaces.
12. Art Deco Glamour and Geometry

Sophisticated glamour and geometric precision define this Art Deco-inspired high ceiling living room, where ornate crown molding featuring geometric patterns creates a stunning frame for the vertical space. A statement sunburst mirror positioned high on the wall becomes a dramatic focal point that captures and reflects light while paying homage to the Art Deco era’s love of radial patterns and metallic finishes. The geometric patterns in the millwork and decor create visual rhythm that guides the eye upward with mathematical precision.
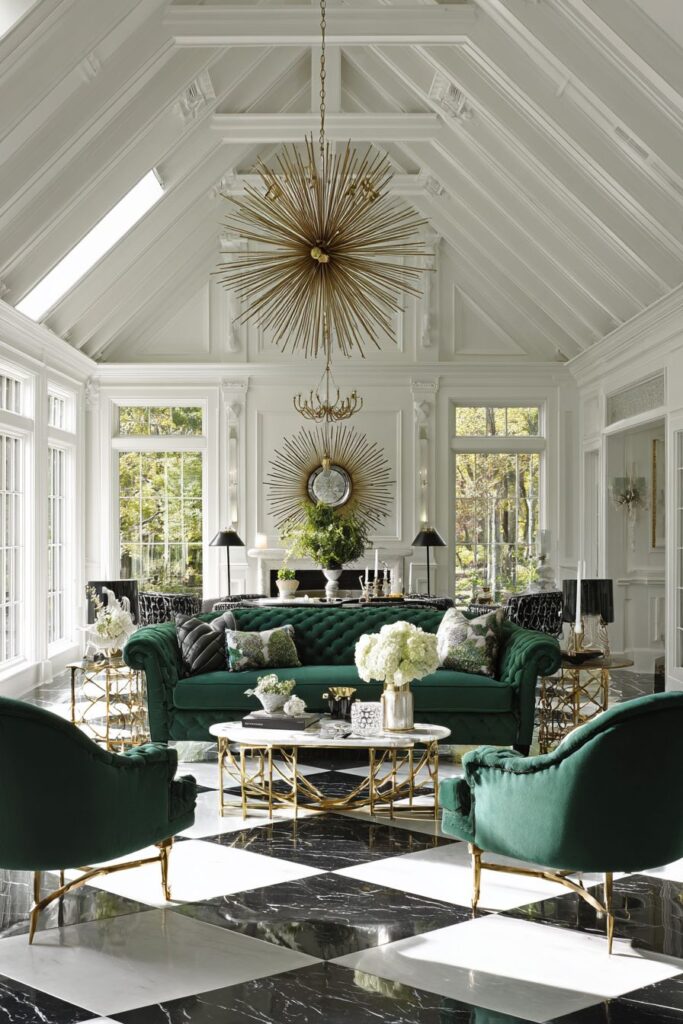
Luxurious velvet furniture in rich emerald and gold tones creates an opulent atmosphere worthy of a 1920s Parisian salon, with brass accent pieces throughout the room adding metallic glamour and period-appropriate shine. The jewel-toned velvet catches light beautifully, creating depth and visual interest that matte fabrics cannot achieve. These rich colors make a bold statement against what might otherwise be neutral walls, bringing personality and drama to the tall space.

A tiered geometric chandelier hangs from the tall ceiling, its layered structure casting elegant shadows that create ever-changing patterns across the walls and ceiling. The geometric design of the fixture aligns perfectly with Art Deco principles of mathematical beauty and decorative excess. Black and white marble flooring adds to the glamorous aesthetic while providing strong graphic impact at floor level, creating visual anchoring for the tall space.
Interior design photography with special attention to metallic finishes and symmetrical composition highlights the opulent use of vertical space. The Art Deco style’s emphasis on symmetry, luxury materials, and geometric forms finds perfect expression in rooms with impressive height, where these design principles can be fully appreciated and celebrated.

Key design tips for Art Deco style include incorporating geometric patterns in crown molding and trim; using sunburst mirrors as dramatic focal points; choosing luxurious velvet furniture in jewel tones; adding brass or gold accent pieces throughout; installing tiered geometric chandeliers; using black and white marble flooring; maintaining symmetrical arrangements; creating contrast between light and dark elements; emphasizing vertical lines and radiating patterns; and celebrating metallic finishes and reflective surfaces.
13. Converted Warehouse Authenticity

Industrial heritage comes alive in this high ceiling living room occupying a converted warehouse space, where exposed brick walls extend two full stories high and original steel window frames tell the story of the building’s manufacturing past. The authentic architectural elements create a powerful backdrop that honors the space’s history while accommodating contemporary living. The brick walls provide warmth, texture, and historical character that new construction simply cannot replicate.
An eclectic mix of vintage and modern furniture creates personality and individuality without overwhelming the impressive scale of the space. This approach to furnishing—mixing periods, styles, and materials—works particularly well in industrial spaces where the architecture provides a neutral backdrop that can accommodate diverse elements. The eclectic mix ensures the space feels collected over time rather than decorated in a single shopping trip, adding depth and personal narrative.

Hanging plants suspended at various heights from the ceiling add organic softness that counterbalances the hard industrial materials, bringing life and movement to the upper reaches of the room. The plants at different levels create visual interest throughout the vertical space while softening the industrial aesthetic with natural elements. Industrial track lighting illuminates the seating areas with flexibility, allowing light to be directed where needed while maintaining the industrial aesthetic.
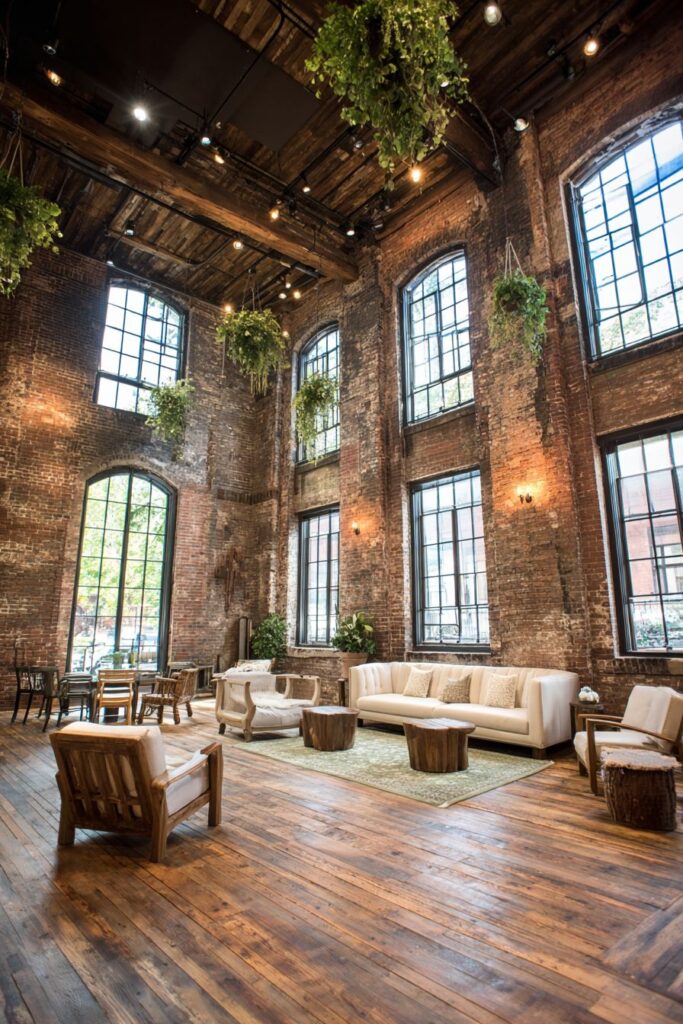
Wide-angle photography captures the authentic character and impressive scale of this historic high-ceilinged space, showcasing how adaptive reuse can honor the past while embracing contemporary needs. The combination of original architectural elements with modern living requirements creates spaces with soul and character that feel connected to their urban context.

Key design tips for converted warehouse spaces include preserving and exposing original brick walls; maintaining original steel window frames; mixing vintage and modern furniture eclectically; hanging plants at various heights for organic softness; using industrial track lighting for flexible illumination; celebrating authentic architectural elements; avoiding over-renovation that erases history; creating comfortable seating arrangements despite large scale; incorporating both hard and soft materials; and honoring the building’s industrial heritage.
14. Mediterranean Villa Romance
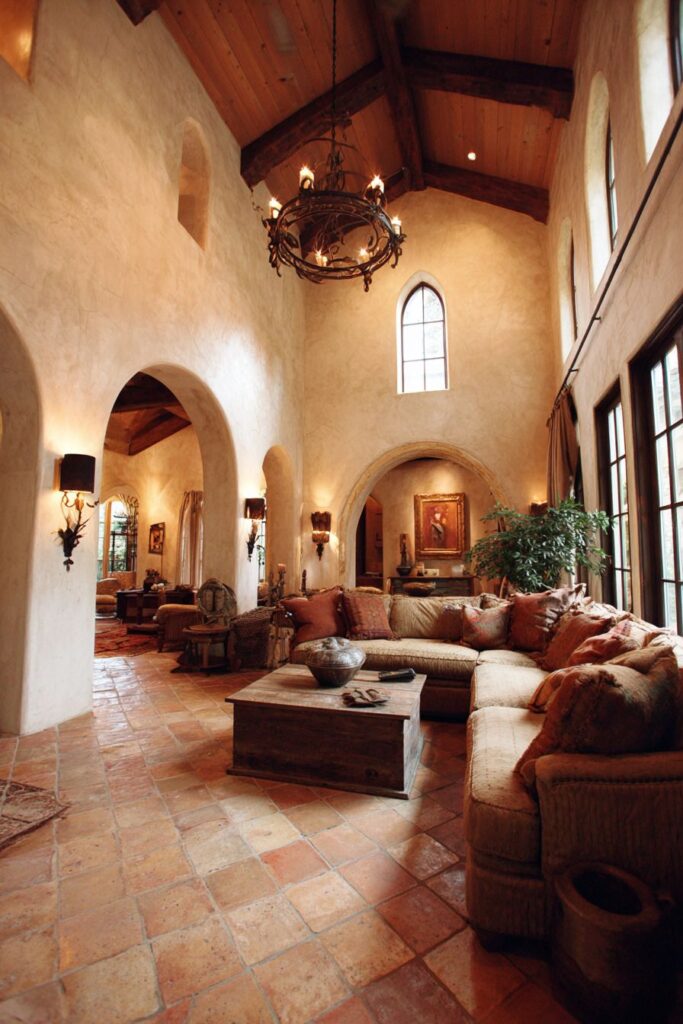
Old World charm and romantic architecture define this high ceiling living room with Mediterranean villa influence, where arched doorways and windows emphasize the vertical architecture while creating the graceful lines characteristic of Mediterranean design. The arched openings draw the eye upward naturally, celebrating the ceiling height while framing views and transitions between spaces. These architectural details transport occupants to sun-drenched villas along the Mediterranean coast.
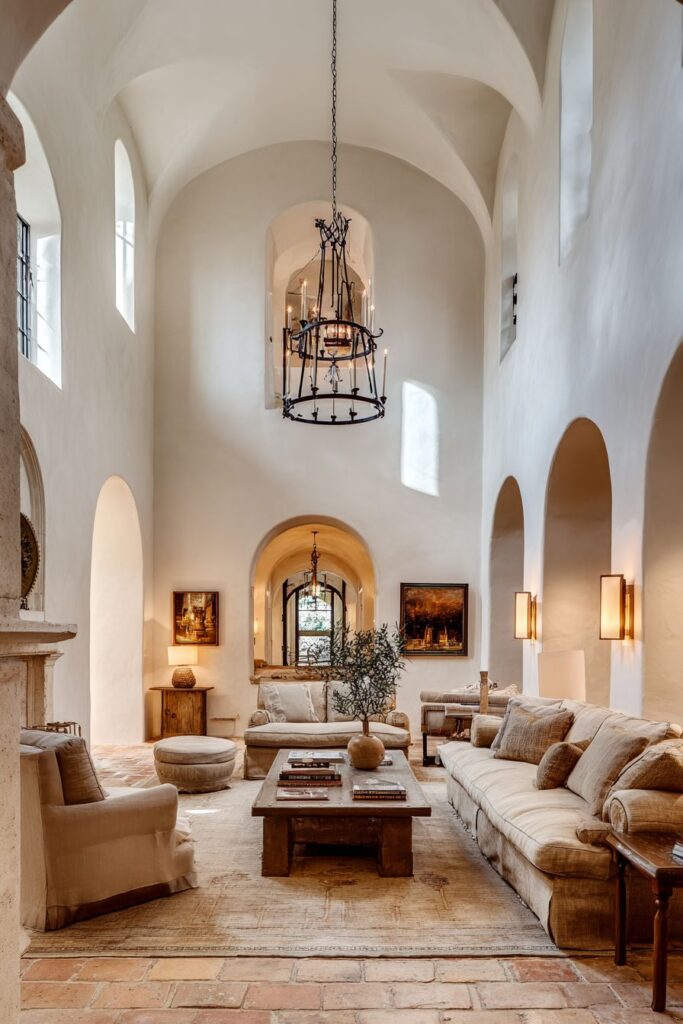
Warm terracotta tile flooring and white plaster walls create an airy feel that evokes the bright light and warm climate of the Mediterranean region. The terracotta provides warmth and earthiness underfoot while the white plaster reflects light beautifully, keeping the space feeling bright and open despite the potentially heavy architectural elements. This combination of warm floor and cool walls creates perfect balance.
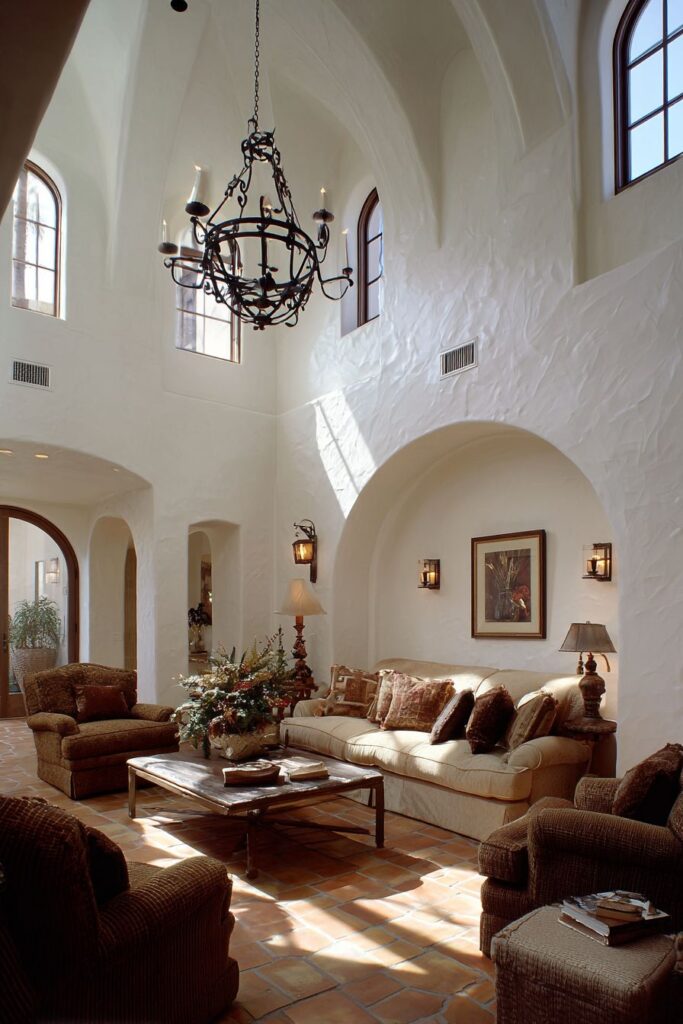
Comfortable upholstered furniture in earth tones provides seating that feels inviting and relaxed, appropriate to the Mediterranean lifestyle of leisurely gatherings and long conversations. A wrought iron chandelier with candle-style lights hangs from the vaulted ceiling, its dark metalwork creating beautiful contrast against the white plaster while adding Old World authenticity. Natural light creating beautiful shadow patterns through the arched windows adds another layer of visual interest that changes throughout the day.
Professional photography with soft warm lighting captures the romantic and spacious feeling of the elevated Mediterranean-inspired space. The overall effect transports occupants to another place and time, creating a living room that feels like a vacation retreat rather than simply another room in a house. The high ceiling enhances this sense of escape and grandeur.
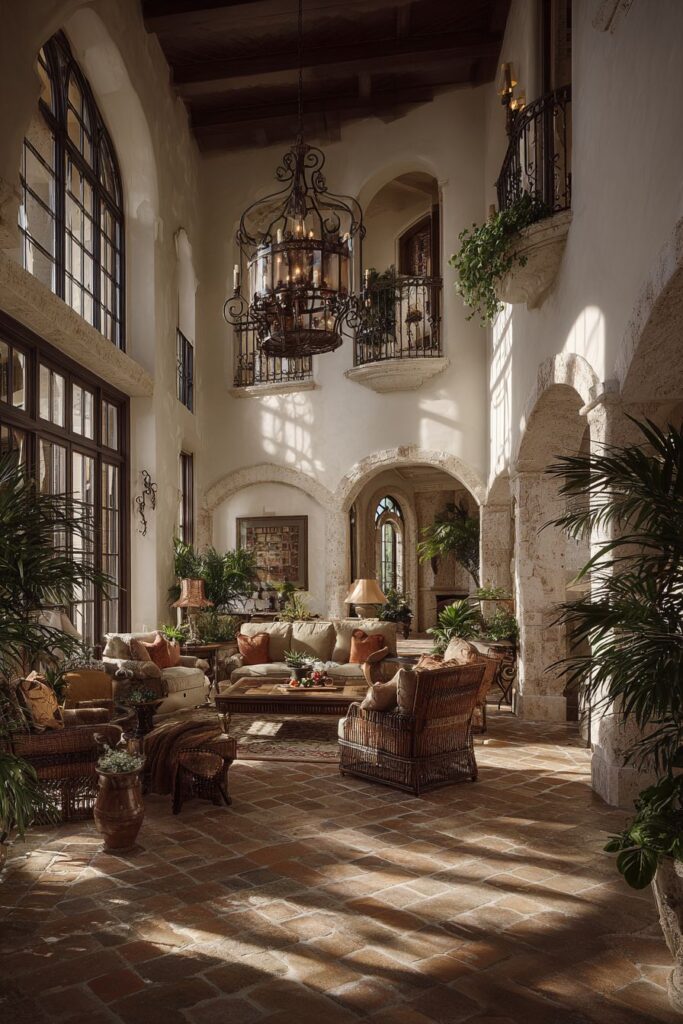
Key design tips for Mediterranean style include incorporating arched doorways and windows; using warm terracotta tile flooring; painting walls in white plaster or stucco finish; choosing wrought iron chandeliers with candle-style lights; selecting comfortable upholstered furniture in earth tones; creating vaulted or coffered ceilings; maximizing natural light and shadow patterns; adding architectural details like corbels or exposed beams; using warm metals like wrought iron and brass; and maintaining an airy, open atmosphere.
15. Conversation Pit Innovation

Innovative spatial design takes center stage in this high ceiling living room featuring a conversation pit sunken into the floor, creating fascinating level changes within the tall space that add dimension and intrigue. This retro-inspired design element experiences renewed popularity as homeowners seek unique ways to create intimacy within large open spaces. The sunken seating area provides built-in definition and cozy enclosure while the soaring ceiling above prevents any feeling of being cramped or confined.
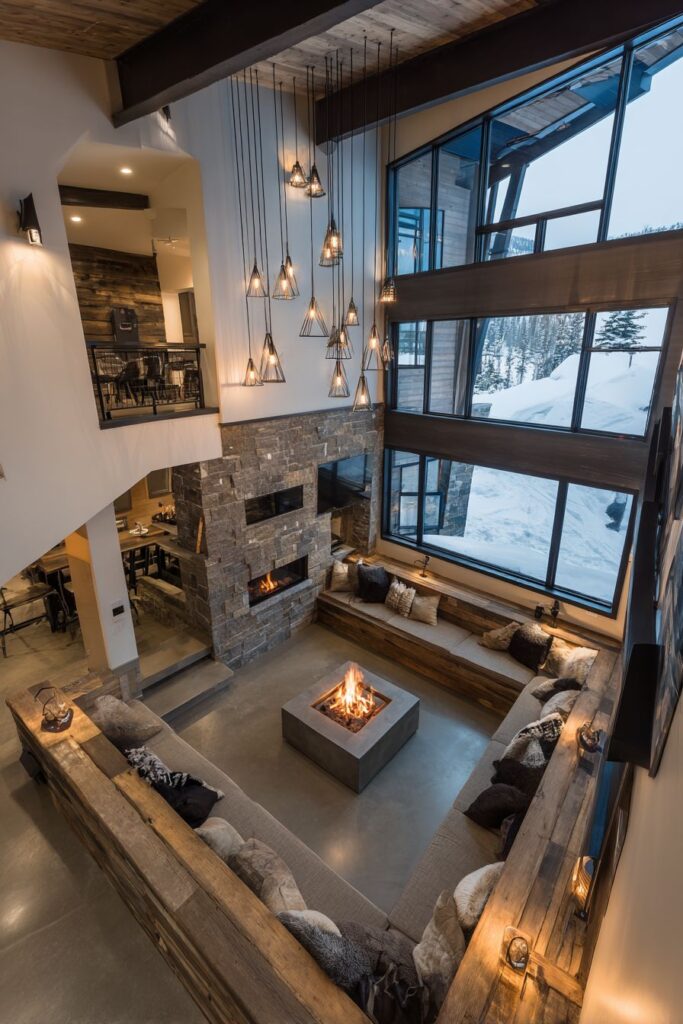
Built-in seating upholstered in durable, stylish fabric surrounds a central fireplace, creating a gathering space that encourages conversation and connection. The built-in nature ensures maximum seating capacity within the defined space while maintaining clean lines and custom-fitted precision. The lowered seating area contrasts dramatically with the soaring ceiling above, creating an exciting juxtaposition of intimate human scale and impressive architectural volume.

Modern pendant lights hang at mid-height over the conversation pit, providing focused illumination for the seating area while adding visual interest to the middle zone of the vertical space. These lights help define the conversation pit as its own distinct zone within the larger room while providing necessary task lighting for reading or conversation. The positioning at mid-height creates layered lighting levels throughout the room’s impressive height.
Interior design photography from an elevated angle captures the unique multi-level design and clever use of vertical dimension for creating intimate spaces within the grand room. This bird’s-eye perspective reveals the spatial organization and demonstrates how the sunken area creates definition without walls. The conversation pit design proves that high ceilings don’t mandate keeping everything at floor level.
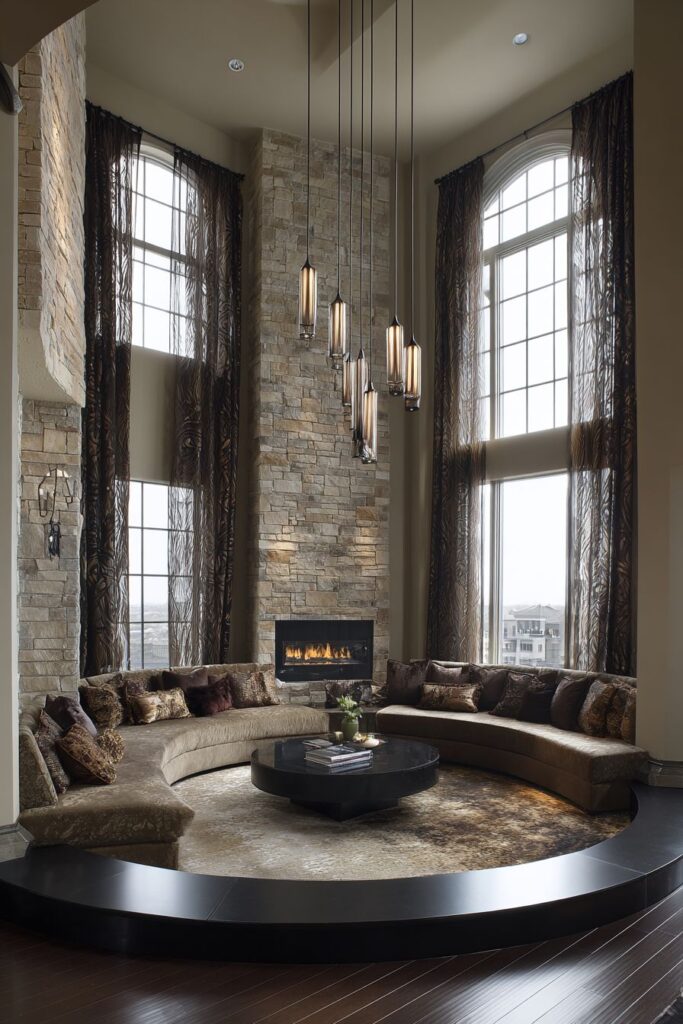
Key design tips for conversation pit design include ensuring proper depth for comfort while maintaining safety; installing built-in seating with quality upholstery; centering a fireplace or focal point in the pit; hanging pendant lights at appropriate mid-height; providing adequate cushioning and back support; creating easy access with steps or gradual slopes; contrasting the intimate pit with soaring ceiling; using durable upholstery fabrics; ensuring proper heating and ventilation in sunken area; and maintaining visual connection with the rest of the room.
16. Floor-to-Ceiling Window Wall Drama
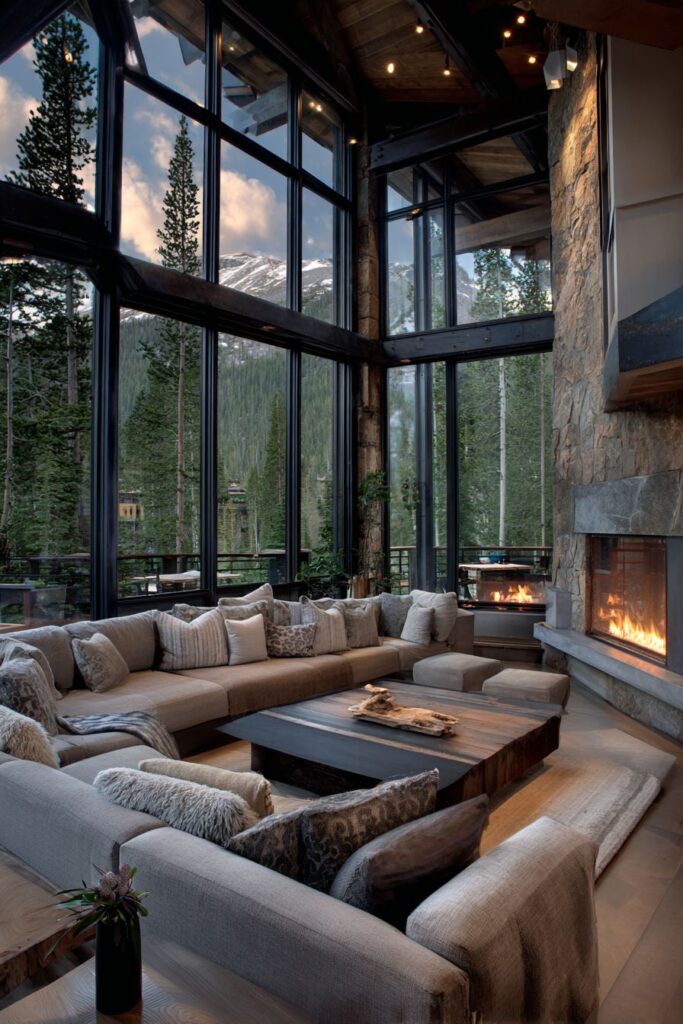
Breathtaking views and architectural transparency define this high ceiling living room featuring a dramatic wall of windows with black metal frames extending from floor to ceiling, blurring the boundaries between interior and exterior while showcasing mountain or forest views beyond. The window wall becomes the room’s defining feature, turning the natural landscape into living artwork that changes with seasons and weather. The black metal frames provide contemporary edge while creating a strong graphic element that emphasizes the impressive height.
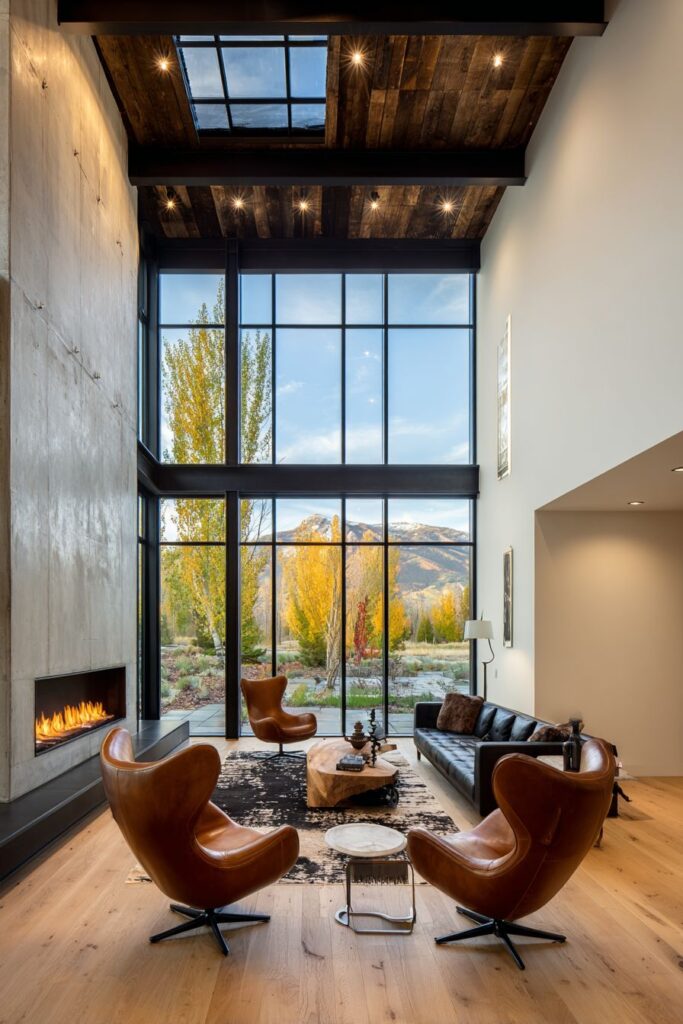
Minimal furniture in organic shapes and natural materials refuses to compete with the view or architectural drama, demonstrating design confidence and restraint. When you have views this spectacular and architecture this bold, the furniture should recede into the background, providing comfort and function without demanding attention. The organic shapes of the furniture pieces echo natural forms visible through the windows, creating harmony between indoors and outdoors.
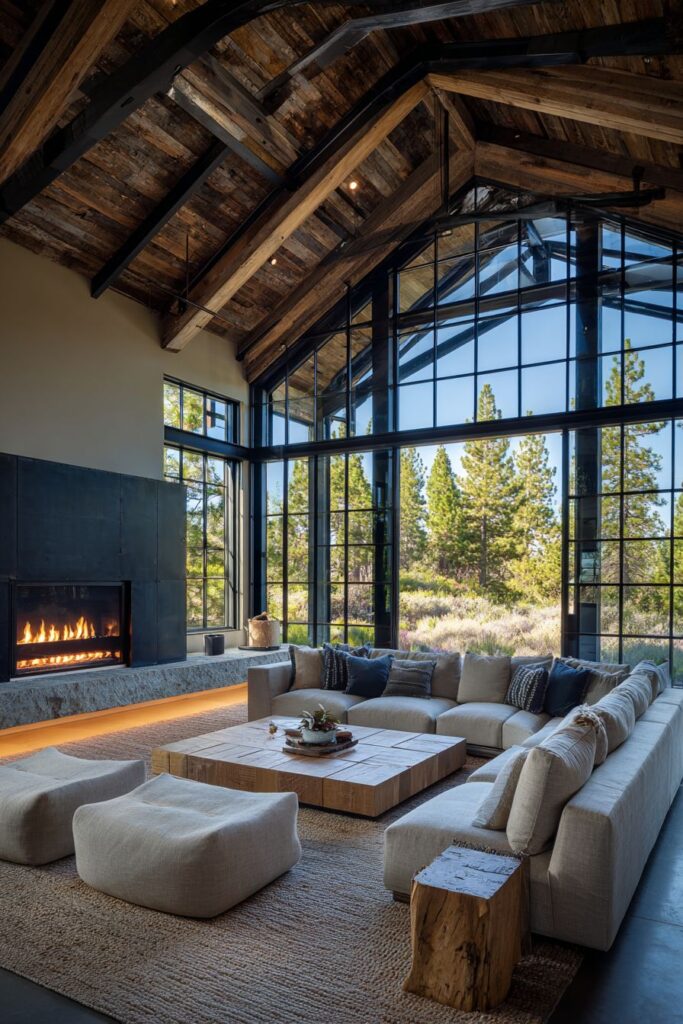
A simple linear fireplace at floor level provides warmth and a grounding element without blocking views or competing visually with the window wall. This horizontal linear design creates a base for the composition while the vertical window wall soars above, establishing visual balance through perpendicular lines. The exposed structural ceiling adds industrial texture overhead, preventing the space from feeling too refined or precious.
Wide-angle photography with balanced exposure captures both the interior space and natural scenery visible through the windows, emphasizing the connection between indoors and outdoors in this high-ceilinged sanctuary. The balanced exposure ensures that neither the bright exterior views nor the interior details are lost, showcasing how successfully the space integrates architecture with nature.
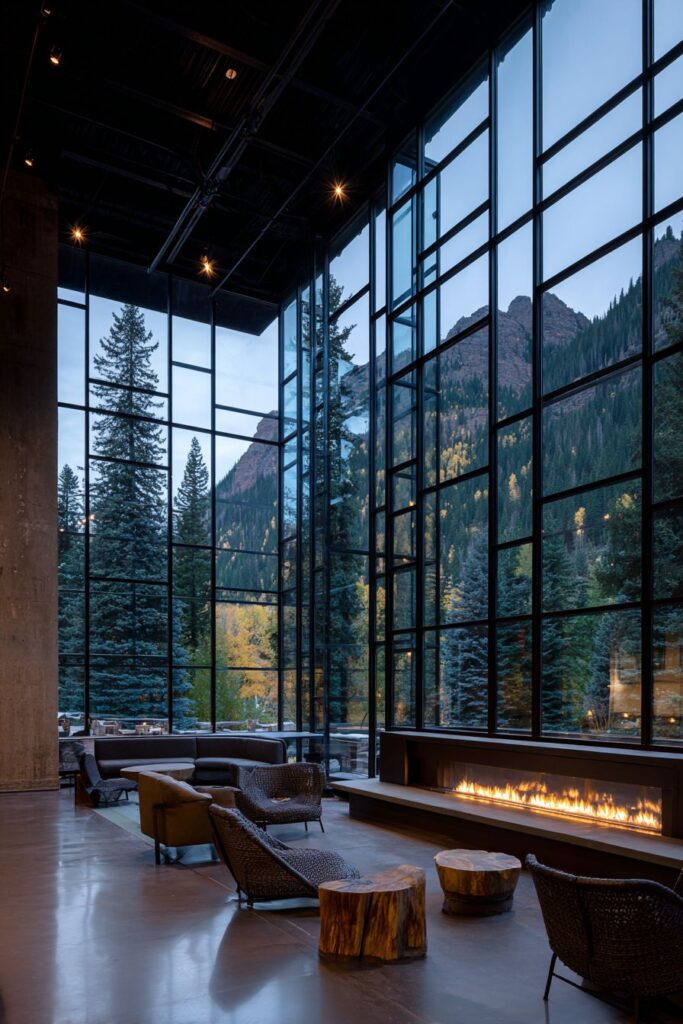
Key design tips for window wall designs include using black metal frames for contemporary definition; minimizing furniture to avoid competing with views; choosing organic shapes that echo nature; installing linear fireplaces at floor level; maintaining minimal window treatments for maximum views; ensuring proper solar control for comfort; creating strong indoor-outdoor connections; using exposed structural elements overhead; selecting furniture in natural materials; and positioning seating to take advantage of views.
17. Bohemian Layered Textiles
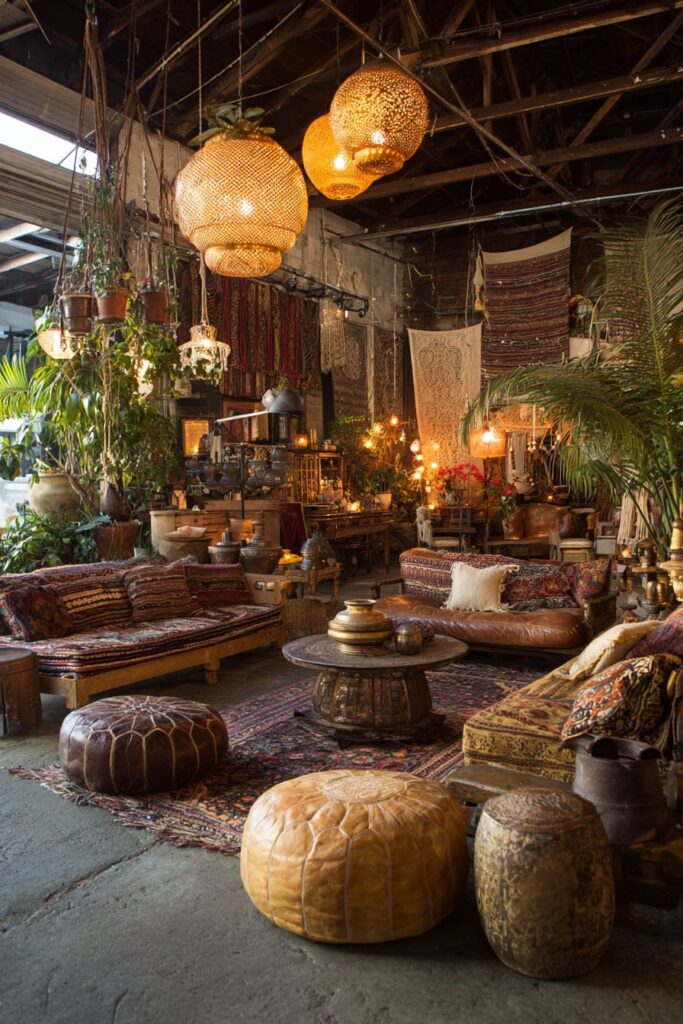
Free-spirited creativity and global influences converge in this bohemian eclectic high ceiling living room, where macramé wall hangings and tapestries positioned at various heights utilize the tall walls while adding handcrafted texture and artistic expression. The bohemian style celebrates abundance and personal expression, making it particularly well-suited to tall spaces where there’s ample wall area to display collections and textiles. The macramé pieces add dimension and shadow play that changes with the light.

Layered textiles including patterned rugs, colorful throw pillows, and floor poufs create cozy seating areas beneath the soaring space, demonstrating how textiles can create intimacy and warmth in rooms with impressive height. The layering of patterns, colors, and textures follows bohemian principles of more-is-more, where each element adds to the collected, well-traveled aesthetic. These textiles also provide crucial sound absorption in rooms with hard surfaces and high ceilings.
Abundant hanging and floor plants reach toward the ceiling, their organic forms and lush greenery adding life and movement throughout the vertical space. The plants at various heights create a living sculpture that connects floor to ceiling, while their organic shapes soften the architectural lines. Trailing plants in hanging planters take particular advantage of the height, allowing their vines to cascade dramatically downward. This abundance of greenery creates an indoor garden atmosphere that feels nurturing and alive.

Moroccan-style pendant lights hang at different levels throughout the space, their intricate metalwork casting beautiful shadow patterns across walls and ceiling when illuminated. The varied heights create visual rhythm and ensure adequate lighting throughout the room while maintaining the eclectic, collected-over-time aesthetic central to bohemian design. Interior design photography with warm natural lighting captures the collected, lived-in feeling and vertical visual interest of the layered bohemian design, showcasing how personality and global influences can transform a high-ceilinged space into a deeply personal sanctuary.

Key design tips for bohemian style include layering multiple patterned textiles without fear; hanging macramé and tapestries at various wall heights; incorporating abundant plants both hanging and floor-standing; using Moroccan or global-inspired pendant lights; mixing colors, patterns, and textures freely; creating cozy seating with floor cushions and poufs; displaying collected items from travels; ensuring warm, ambient lighting; embracing imperfection and eclecticism; and allowing personal expression to guide design choices rather than strict rules.
18. Japanese-Inspired Tranquility
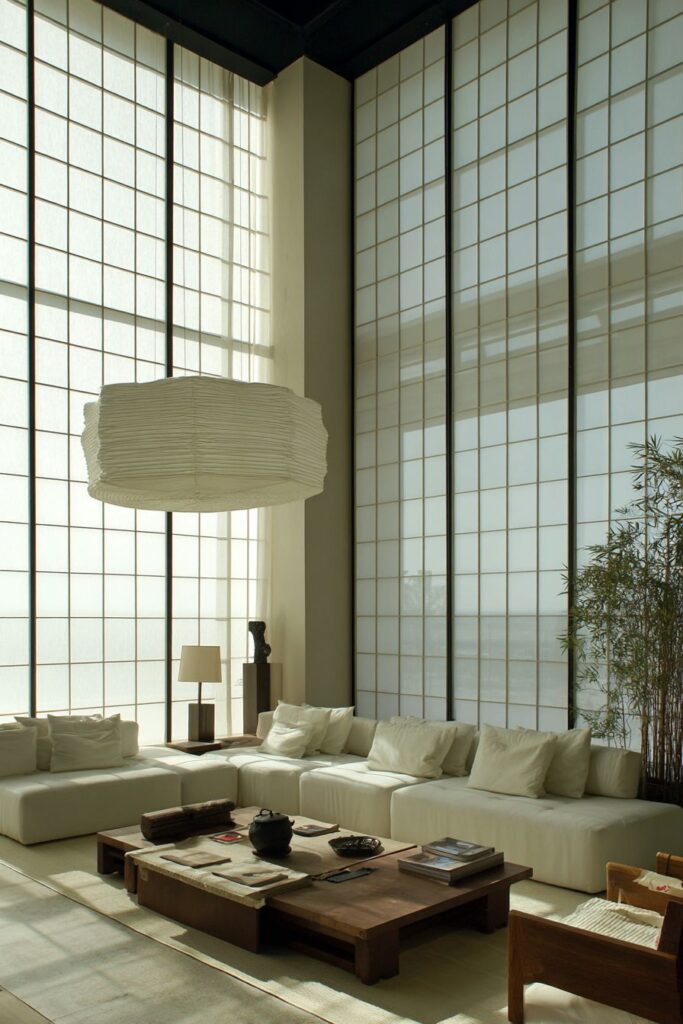
Zen-like simplicity and Eastern philosophy inform this high ceiling living room with Japanese-inspired minimalism, where clean lines and natural materials like bamboo and light wood create a serene environment that honors both the architecture and the principles of mindful living. The Japanese aesthetic celebrates restraint, natural materials, and the beauty of empty space, making it an ideal approach for high-ceilinged rooms where Western design might feel compelled to fill every inch. The light wood tones bring warmth without visual weight, maintaining the airy quality essential to this style.
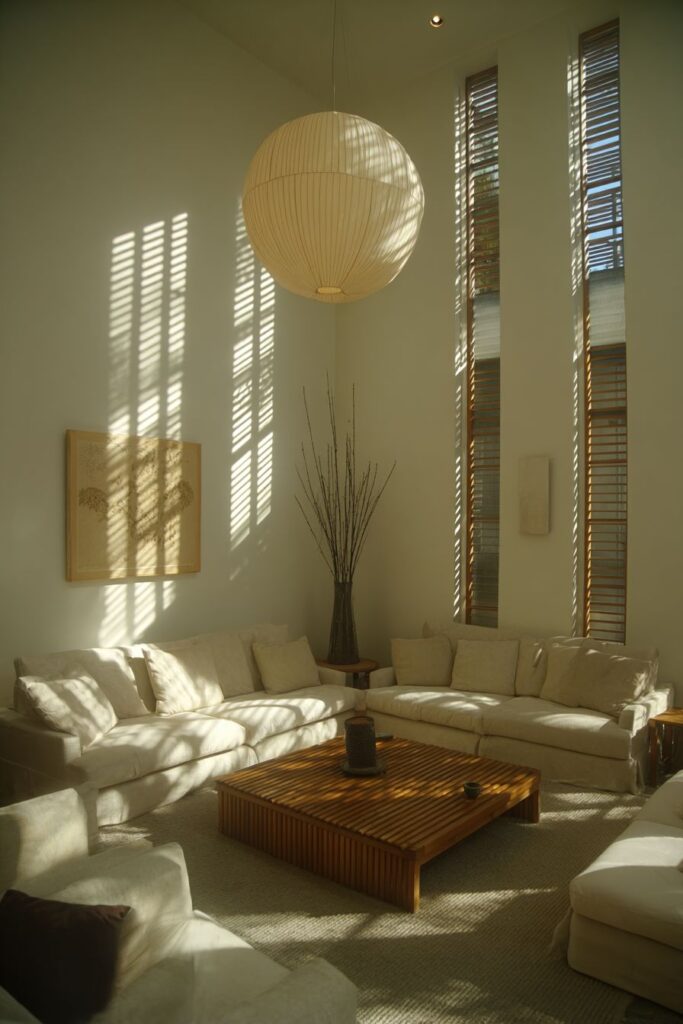
Low-profile furniture maintains openness in the vertical space, following the Japanese tradition of floor-level living that creates a different perspective and relationship with the room’s volume. The low furniture makes the ceiling appear even higher while creating a grounded, stable feeling at floor level. This approach to scale demonstrates that furniture doesn’t need to be tall to be appropriate for rooms with impressive height.
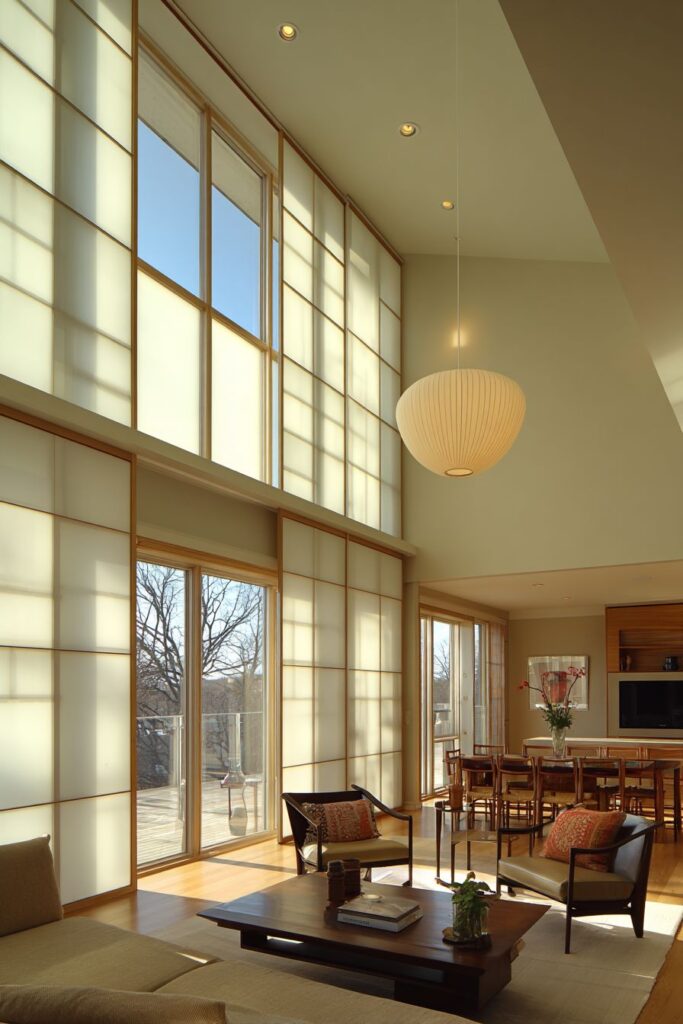
A single statement pendant light with traditional paper shade hangs from the tall ceiling like a glowing moon, providing soft diffused illumination that enhances the meditative quality of the space. This restraint—choosing one perfect light fixture rather than multiple sources—exemplifies the Japanese principle of essentialism, where each element is carefully considered and nothing extraneous is added. Sliding shoji-style screens on floor-to-ceiling tracks provide flexible room division while maintaining the Japanese aesthetic, their translucent panels allowing light to filter through while creating privacy when needed.
Natural light filters through creating soft shadows on the neutral walls, adding subtle visual interest without disrupting the peaceful atmosphere. Professional photography emphasizes the tranquil simplicity and masterful negative space created by the high ceilings and minimal furnishings. The overall effect is one of profound calm and intentionality, proving that high ceilings can create serenity rather than drama when approached with Eastern sensibility.
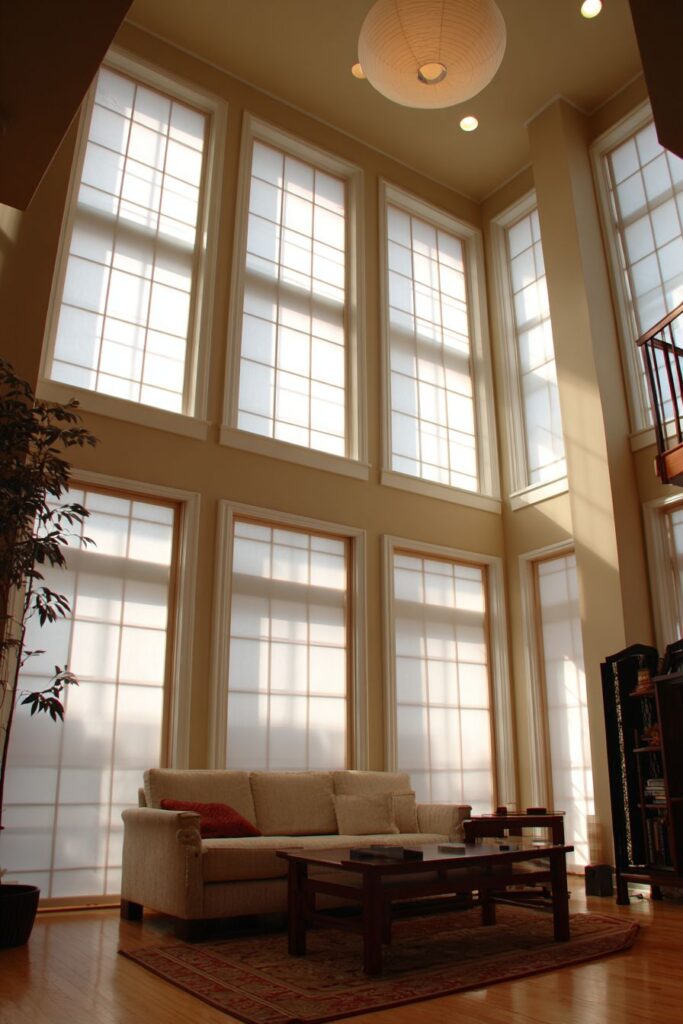
Key design tips for Japanese-inspired design include using natural materials like bamboo and light wood; choosing low-profile furniture for grounded perspective; installing paper or fabric pendant lights for soft illumination; incorporating sliding shoji-style screens for flexibility; maintaining neutral color palettes; embracing negative space as intentional design; ensuring clean, uncluttered surfaces; using natural light as primary illumination; creating spaces for meditation or contemplation; and following principles of essentialism and mindfulness.
19. English Country House Grandeur
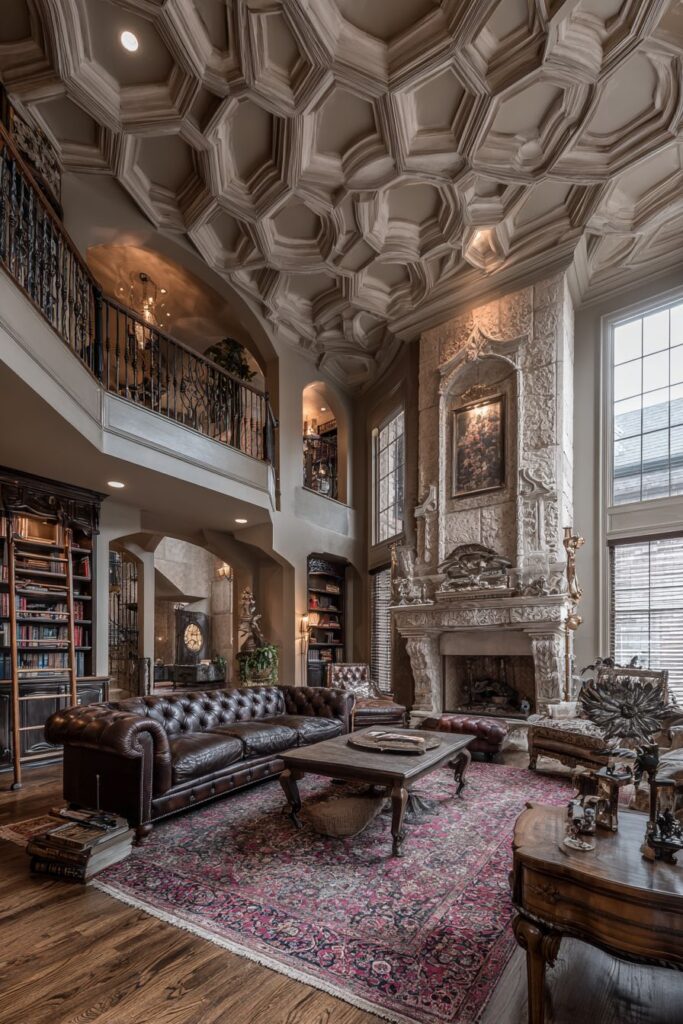
Distinguished tradition and aristocratic elegance define this high ceiling living room with English country house character, where ornate coffered ceiling details demonstrate masterful millwork and traditional craftsmanship. The coffered ceiling breaks up the expanse overhead with geometric paneling that creates depth, shadow, and architectural interest while honoring classical design principles. A grand carved wood fireplace mantel reaching impressive height serves as the room’s commanding focal point, its intricate detailing and substantial presence appropriate to the room’s formal character.

Traditional furniture including a luxurious Chesterfield sofa with its distinctive button tufting and rolled arms, along with carefully selected antique side tables, creates classic elegance that feels both refined and comfortable. These pieces represent quality construction and timeless style that improves with age, developing patina and character that new furniture cannot replicate. The Chesterfield’s substantial presence provides the visual weight necessary to anchor the space.
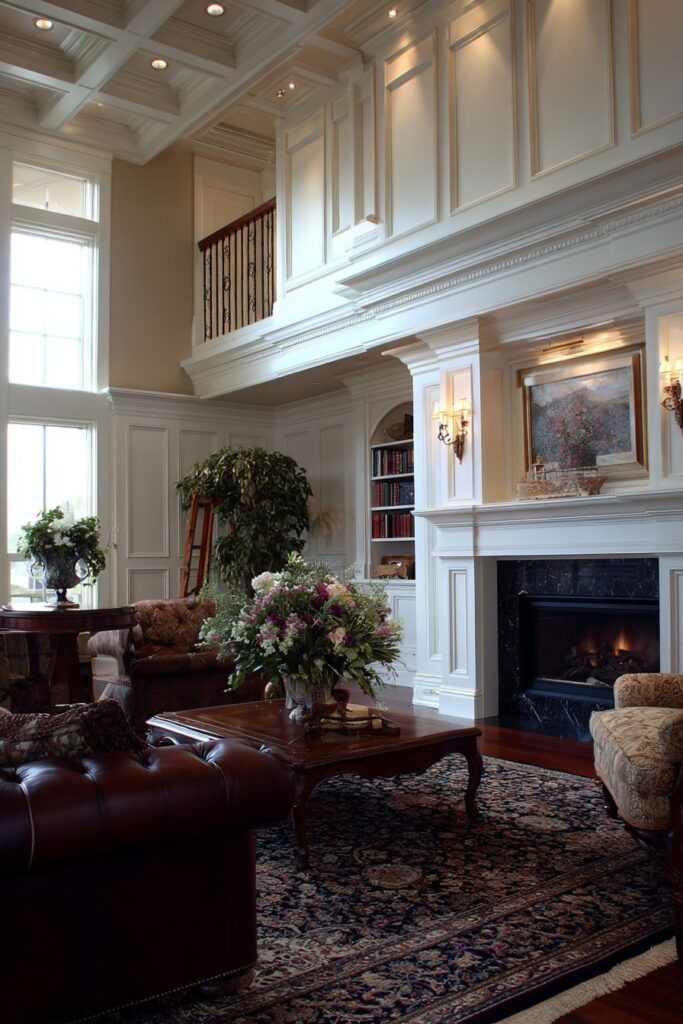
Tall built-in bookcases with a rolling library ladder make full use of the impressive wall height while providing both practical storage and romantic appeal. The library ladder—both functional tool and decorative element—emphasizes the ceiling height while adding a scholarly, cultured atmosphere. Persian rugs layer over gleaming hardwood floors, their rich colors and intricate patterns adding warmth, sound absorption, and centuries of design tradition.
Interior design photography with warm ambient lighting captures the sophisticated traditional styling and impressive architectural details of the high-ceilinged formal space. The lighting creates pools of warmth that invite gathering while highlighting the craftsmanship of the millwork and furnishings. This space represents the pinnacle of traditional design, where every element honors history while remaining entirely functional for modern living.
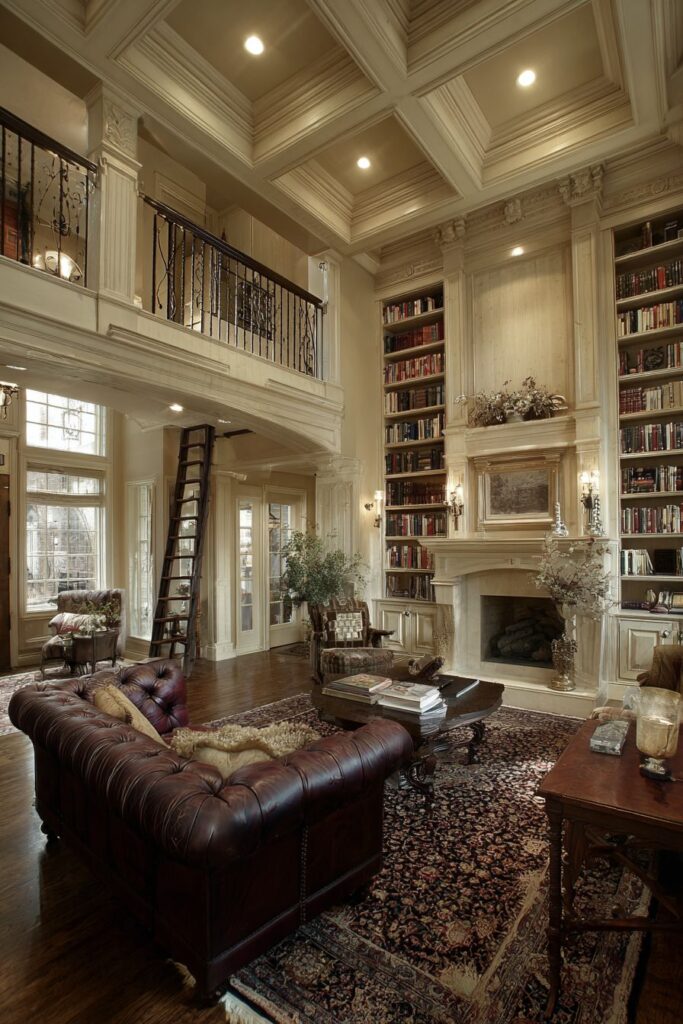
Key design tips for English country house style include installing coffered ceiling details for architectural interest; featuring grand carved wood fireplace mantels; choosing Chesterfield sofas and traditional upholstered pieces; incorporating antique furniture and accessories; adding floor-to-ceiling built-in bookcases; including rolling library ladders for functionality and charm; layering Persian or Oriental rugs; using rich, warm colors and wood tones; ensuring quality millwork and craftsmanship; and creating symmetrical, balanced arrangements.
20. Monochromatic Grey Sophistication

Refined contemporary elegance through tonal restraint defines this high ceiling living room featuring a sophisticated monochromatic grey color scheme that emphasizes the architectural volume through subtle variations in tone and texture. Rather than relying on color contrast for visual interest, this design demonstrates how textural variety and tonal gradation can create depth and complexity within a single color family. Textured grey walls in different finishes—perhaps matte in some areas, slightly glossy in others—create subtle visual interest on the tall surfaces that reveals itself slowly as light conditions change throughout the day.
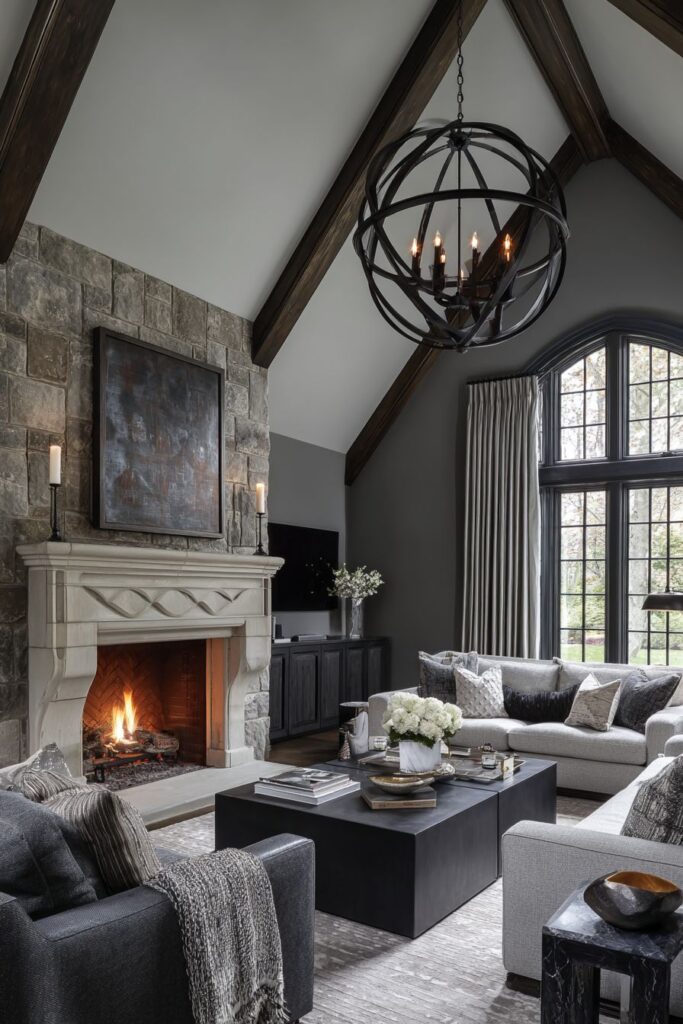
Modern furniture in varying shades of grey from deep charcoal to pale silver maintains cohesion while providing tonal variety that prevents the monochromatic scheme from feeling flat or monotonous. Each shade of grey brings its own character—charcoal adds gravity and grounding, mid-tones provide neutrality, and pale silver adds lightness and sophistication. The range of tones creates a gradient effect that guides the eye through the space while maintaining harmonious unity.
A sculptural chandelier in matte black provides dramatic contrast against the soaring grey ceiling, becoming a striking focal point that commands attention through its form and finish. The matte black creates the strongest possible contrast within this restrained palette, ensuring the light fixture becomes a true statement piece. Its sculptural quality means it functions as art even when not illuminated.

Large windows with grey linen curtains allow natural light to highlight the textural differences throughout the space, revealing how the various grey finishes respond differently to illumination. The linen curtains add another textural element while maintaining the monochromatic discipline. Wide-angle interior design photography with balanced exposure captures the sophisticated monochromatic palette and effective use of the dramatic vertical space, demonstrating how restraint and tonal sophistication can create spaces of quiet luxury.

Key design tips for monochromatic grey schemes include varying textures to create visual interest within one color; using multiple shades from charcoal to silver; incorporating different finishes like matte, satin, and gloss; adding dramatic black accents for contrast; choosing sculptural lighting as focal points; ensuring adequate natural light to reveal tonal differences; layering textiles in various grey shades; maintaining sophisticated, refined aesthetic; using grey linen or natural fabrics; and embracing the subtle complexity of monochromatic design.
Why These High Ceiling Living Room Designs Excel
These twenty high ceiling living room designs represent the pinnacle of interior design thinking when it comes to vertical space optimization and architectural appreciation. Each approach demonstrates sophisticated understanding of scale, proportion, lighting, and spatial relationships that transform challenging tall spaces into stunning living environments. The best high ceiling living room designs share several key characteristics that make them successful regardless of style preference or architectural context.
First and foremost, successful high ceiling living rooms embrace rather than fight against their impressive vertical dimensions. Whether through dramatic statement chandeliers, floor-to-ceiling windows, towering stone fireplaces, or carefully positioned artwork, these designs celebrate height as an asset rather than treating it as a problem to solve. The vertical space becomes an opportunity for architectural drama, visual interest, and spatial generosity that standard-height rooms simply cannot achieve.
Strategic lighting design emerges as absolutely critical in high ceiling living room success. Multiple light sources at various heights throughout the room ensure even illumination while creating ambiance and highlighting architectural features. From chandeliers that hang dramatically from distant ceilings to floor lamps that provide task lighting below, from clerestory windows that admit natural light high on walls to pendant lights suspended at varying heights, successful designs layer lighting intentionally rather than relying on a single central fixture.
Furniture scale and arrangement prove equally important in making high ceiling living rooms feel both impressive and intimate simultaneously. The best designs use substantial furniture pieces that can hold their own against the room’s volume without appearing overwhelmed, while creating conversation groupings that feel cozy despite the soaring space overhead. Low-profile furniture can create effective contrast with tall ceilings, while oversized pieces can provide visual weight that grounds the space. The key lies in intentional selection based on the specific design goals and style direction.
Material selection and textural variety add crucial warmth and visual interest in high ceiling living rooms where expansive surfaces could otherwise feel cold or impersonal. From natural stone and reclaimed wood to layered textiles and woven materials, successful designs incorporate tactile elements that invite touch and create sensory richness. These materials also provide essential sound absorption in rooms where hard surfaces and tall ceilings might otherwise create echoing acoustics.
Color strategy differs significantly across the twenty designs, demonstrating that high ceiling living rooms can successfully embrace dramatic jewel tones, sophisticated neutrals, pure whites, or complex monochromatic schemes. The unifying principle isn’t the specific color choice but rather the intentional application of color theory to either emphasize or soften the vertical dimension, create visual warmth or openness, and establish the desired emotional atmosphere.
Vertical space utilization through gallery walls, floor-to-ceiling windows, tall plants, bookcases, and strategically positioned decor prevents the upper reaches of high ceiling living rooms from becoming neglected dead space. The best designs create visual interest at multiple heights, giving the eye a journey from floor to ceiling with stops at various elevations along the way. This layered approach to vertical design ensures that the impressive ceiling height enhances rather than overwhelms.
Connection to architectural style and period creates authenticity in high ceiling living room design. Whether honoring industrial warehouse origins, embracing Mediterranean villa romance, celebrating modern minimalism, or channeling traditional English elegance, successful designs remain true to architectural context. This authenticity creates spaces that feel coherent and intentional rather than confused or trend-following.
Flexibility and functionality ensure that these beautiful high ceiling living rooms serve real-world needs beyond their aesthetic appeal. From modular furniture that adapts to different entertaining needs to smart storage solutions that maximize vertical space, from conversation pits that create intimacy to open concepts that celebrate spaciousness, the best designs balance beauty with livability.
These high ceiling living room designs succeed because they understand fundamental interior design principles while adapting them specifically for the unique opportunities and challenges that vertical volume presents. They demonstrate that impressive ceiling height enhances virtually any design style when approached with confidence, intentionality, and sophisticated understanding of spatial relationships. Whether your personal style leans traditional or contemporary, minimal or maximal, these designs prove that high ceiling living rooms can become the most impressive and beloved spaces in any home when designed with care and creativity.
Conclusion
High ceiling living rooms represent some of the most exciting opportunities in residential interior design, offering dramatic architectural potential that can elevate ordinary living spaces into extraordinary environments. Throughout this comprehensive exploration of twenty distinct design approaches, we’ve seen how diverse styles—from industrial loft aesthetics to English country house grandeur, from Scandinavian simplicity to bohemian eclecticism—can all thrive in spaces with impressive vertical dimensions. The key lies not in following a single formula but rather in understanding the fundamental principles of scale, proportion, lighting, and spatial balance that apply regardless of style preference.
The most important takeaway is that high ceilings should be celebrated rather than feared. While these spaces do present unique challenges in terms of creating intimacy, ensuring adequate lighting, and selecting appropriately scaled furnishings, they offer unparalleled opportunities for architectural drama, spatial generosity, and design creativity. Strategic use of statement lighting, thoughtful furniture arrangement, vertical space utilization, and layered textures can transform potentially cold, cavernous rooms into warm, inviting living spaces that inspire daily life.
Whether you’re working with a contemporary double-height space flooded with natural light, a rustic room anchored by a towering stone fireplace, or a traditional formal space with ornate architectural details, remember that successful design stems from understanding your space’s unique characteristics and your own lifestyle needs. Don’t hesitate to experiment with bold choices like conversation pits, dramatic chandeliers, floor-to-ceiling stone walls, or monochromatic color schemes. High ceiling living rooms reward confidence and creativity.
We encourage you to take inspiration from these diverse design concepts and adapt them to your own high ceiling living room. Consider which elements resonate with your personal style—perhaps the natural materials of coastal or Japanese-inspired design, the warmth of modern farmhouse aesthetics, or the sophistication of Art Deco glamour. Mix and match ideas, experiment with scale and proportion, and most importantly, create a space that not only looks stunning but also serves your daily living needs and brings you joy every time you enter. Your high ceiling living room has the potential to become not just the showpiece of your home but also its most loved and lived-in space.
"As an Amazon Associate, I earn from qualifying purchases."
