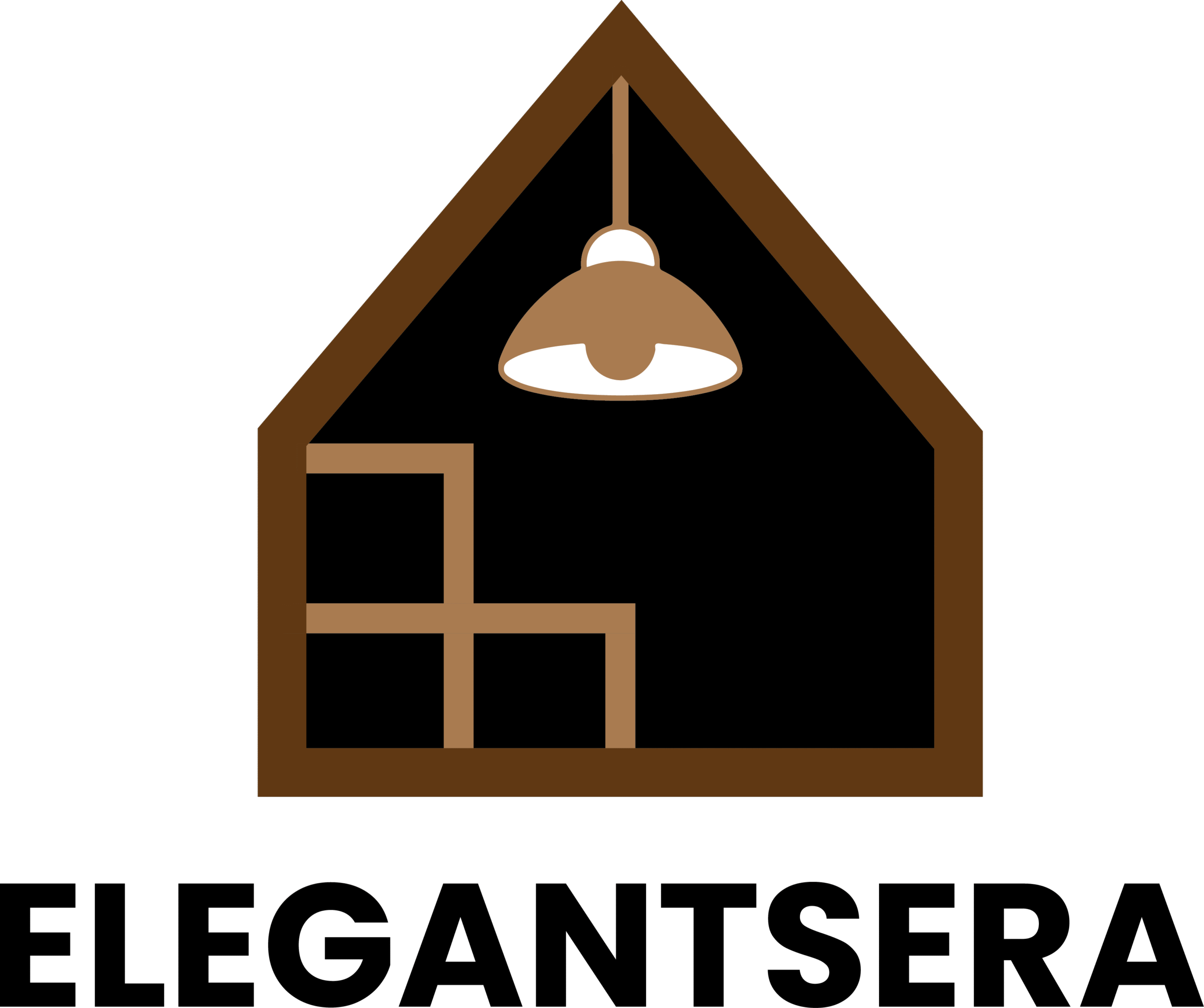Grey kitchen cabinets have emerged as the cornerstone of contemporary kitchen design, offering a perfect balance between timeless elegance and modern sophistication. This versatile color choice transcends traditional design boundaries, creating spaces that feel both welcoming and refined. The beauty of grey cabinetry lies in its ability to serve as a neutral foundation while adding depth and character to any kitchen environment. From soft dove grey to dramatic charcoal, these cabinets provide endless possibilities for creating personalized spaces that reflect individual style preferences.
The growing popularity of grey kitchen cabinets stems from their remarkable versatility and ability to complement virtually any design aesthetic. Whether you’re drawn to minimalist Scandinavian simplicity, rustic farmhouse charm, or sleek contemporary lines, grey cabinets can seamlessly integrate into your vision. This comprehensive guide explores twenty distinct approaches to incorporating grey kitchen cabinets into your home, each offering unique insights into materials, finishes, and design strategies that maximize both functionality and visual appeal.
1. Modern Minimalist Grey Kitchen Excellence
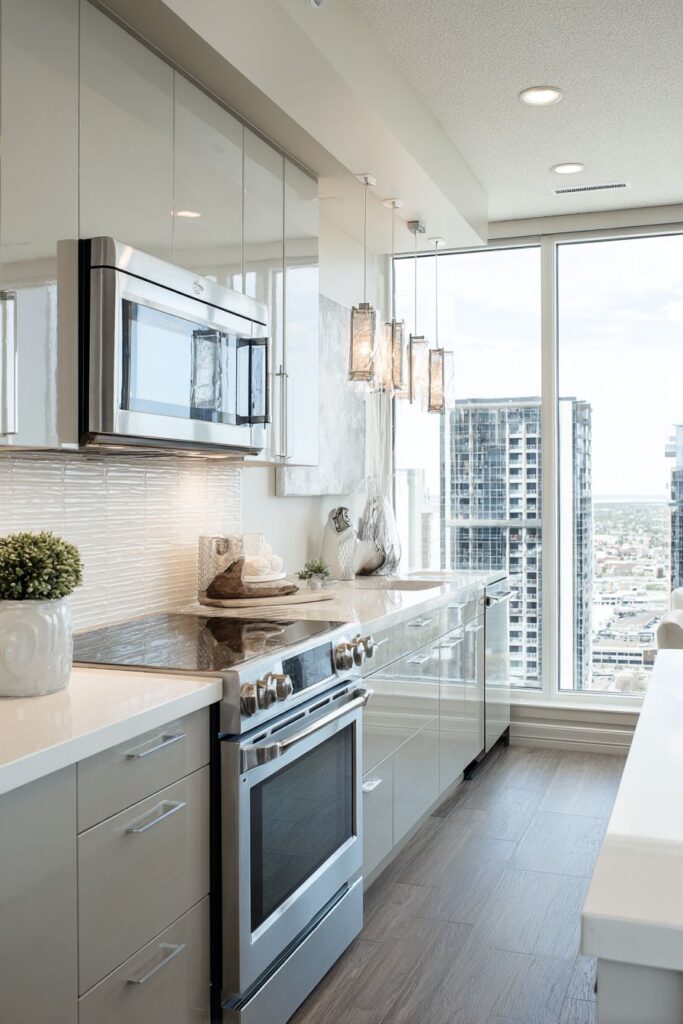
The foundation of contemporary kitchen design often begins with sleek grey cabinets that embody clean lines and sophisticated functionality. Modern grey kitchen cabinets with flat-panel designs create an uncluttered aesthetic that emphasizes form and function in equal measure. The soft dove grey finish provides a calming backdrop while floor-to-ceiling installation maximizes storage capacity without compromising visual flow. These cabinets feature integrated pull-out drawers and soft-close mechanisms that enhance daily usability while maintaining the streamlined appearance that defines modern design.

Quartz countertops in crisp white provide stunning contrast against the grey cabinetry, creating visual interest while maintaining the monochromatic sophistication that characterizes contemporary spaces. The interplay between grey and white establishes a timeless color palette that won’t feel dated in years to come. White subway tile backsplashes complement this aesthetic by adding subtle texture without overwhelming the clean lines of the cabinet design.

Brushed stainless steel hardware and pendant lighting serve as sophisticated finishing touches that elevate the overall design. The metal accents catch and reflect light, adding dimension to the grey surfaces while maintaining the cool, professional atmosphere that makes these kitchens feel like culinary sanctuaries. Professional lighting design ensures that every surface receives appropriate illumination, highlighting the cabinet texture and creating functional workspaces throughout the kitchen.
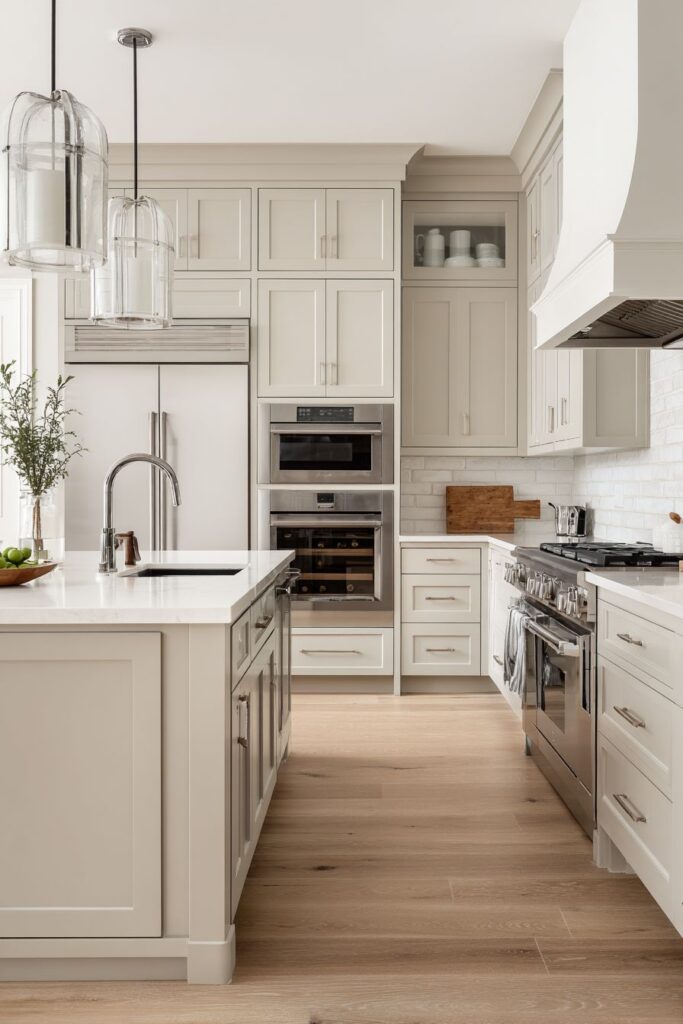
Key design tips:
- Choose handleless cabinet designs for ultimate streamlining
- Incorporate integrated appliances to maintain visual continuity
- Select quartz or solid surface countertops for durability and easy maintenance
- Use under-cabinet LED lighting to enhance functionality while creating ambient atmosphere
2. Transitional Kitchen Island with Warm Greige Cabinets

Transitional design bridges the gap between traditional and contemporary aesthetics, making it an ideal choice for homeowners seeking sophisticated versatility. Grey kitchen cabinets in warm greige tones create the perfect foundation for this design approach, offering the comfort of traditional styling with contemporary functionality. The kitchen island becomes the focal point, featuring raised panel doors that add visual interest while maintaining the refined character that defines transitional design.
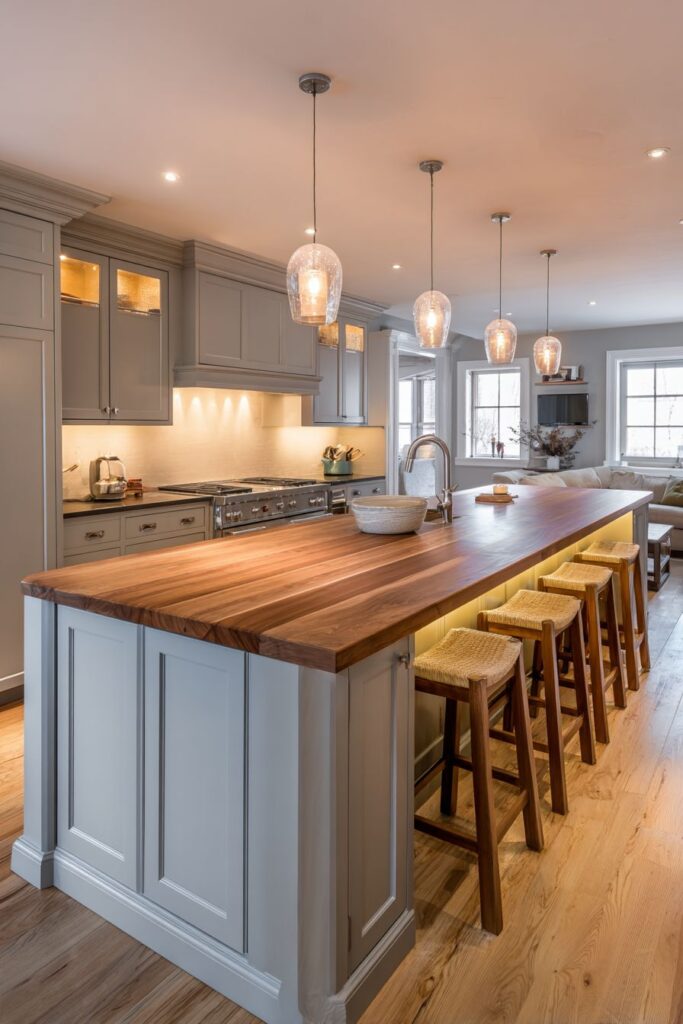
Built-in storage compartments and breakfast bar functionality transform the island into a multi-purpose workspace that accommodates both food preparation and casual dining. The thoughtful integration of storage solutions ensures that every inch serves a purpose while maintaining the aesthetic integrity of the design. Wooden stools complement the natural warmth of the greige cabinets, creating an inviting space for family gatherings and entertaining.
Butcher block countertops add natural warmth and texture that balances the cool undertones of grey cabinetry. This material choice introduces organic elements that soften the overall aesthetic while providing a durable, functional work surface. The surrounding cabinetry maintains the cohesive grey palette, creating visual harmony throughout the space.

Under-cabinet LED lighting illuminates workspace areas while adding ambient lighting that enhances the warm atmosphere. The careful balance of task and accent lighting ensures that the kitchen remains functional during all hours while creating an inviting environment for daily activities and special occasions.

Key design tips:
- Combine raised panel doors with clean lines for balanced styling
- Use warm undertones in grey finishes to create inviting atmospheres
- Incorporate natural materials like wood to add warmth and texture
- Design islands with multiple functions to maximize space efficiency
3. Sophisticated Two-Tone Galley Kitchen Design

Galley kitchens present unique design challenges that grey cabinetry can address with remarkable effectiveness. The two-tone approach featuring darker charcoal lower cabinets and lighter grey uppers creates visual depth while maximizing the perceived width of narrow spaces. This color graduation draws the eye upward, making ceilings appear higher while creating sophisticated contrast that prevents the space from feeling monotonous.

Open shelving strategically breaks up the upper cabinet line, displaying white dishes and glassware that add visual lightness to the design. This approach creates breathing room in the vertical plane while providing practical storage for frequently used items. The open shelving also offers opportunities to introduce personality through carefully curated displays of cookware, dishes, and decorative elements.
Marble-look quartz countertops with subtle veining tie the two-tone color scheme together while introducing natural patterns that add visual interest. The veining echoes the variation found in natural stone while providing the durability and low maintenance requirements that busy kitchens demand. Bronze hardware adds warmth to the cool grey tones, creating a sophisticated color palette that feels both contemporary and timeless.

The narrow galley layout benefits from strategic lighting placement that emphasizes the cabinet craftsmanship while ensuring adequate task lighting throughout the workspace. Professional lighting design addresses the unique challenges of galley kitchens by eliminating shadows and creating even illumination that makes food preparation safer and more enjoyable.

Key design tips:
- Use lighter colors on upper cabinets to create height illusion
- Incorporate open shelving to prevent visual heaviness
- Choose reflective surfaces and hardware to bounce light throughout the space
- Ensure adequate lighting to compensate for potentially limited natural light
4. Rustic Farmhouse Grey Kitchen Charm

Farmhouse style embraces authenticity and comfort through design elements that celebrate craftsmanship and natural materials. Grey kitchen cabinets with recessed panel doors and distressed finishes create the perfect foundation for this beloved aesthetic. The subtle wood undertones revealed through the distressing process add character and history to the cabinetry, making new installations feel like cherished family heirlooms.

Large farmhouse sinks paired with open shelving create focal points that embody the practical, unpretentious spirit of farmhouse design. Decorative brackets supporting open shelves add architectural interest while providing display space for everyday dishes and vintage collectibles. This combination of functional and decorative elements creates kitchens that feel lived-in and welcoming.
Carrara marble countertops complement the grey cabinetry while introducing natural variation through veining patterns. The cool elegance of marble balances the rustic elements, creating sophisticated country style that appeals to contemporary sensibilities. Brass hardware adds vintage charm while introducing warm metallic accents that enhance the overall color palette.

Natural light from large windows creates soft shadows that highlight the cabinet texture and distressed finish details. The interplay of light and shadow emphasizes the handcrafted quality that makes farmhouse kitchens feel so authentic and inviting. Strategic window placement ensures that workspaces receive adequate natural illumination while creating connections to outdoor spaces.

Key design tips:
- Choose distressed or weathered finishes to add authentic character
- Incorporate natural materials like marble and brass for sophisticated contrast
- Use open shelving to display vintage and handmade items
- Maximize natural light to highlight texture and finish details
5. Compact Apartment Kitchen Storage Solutions
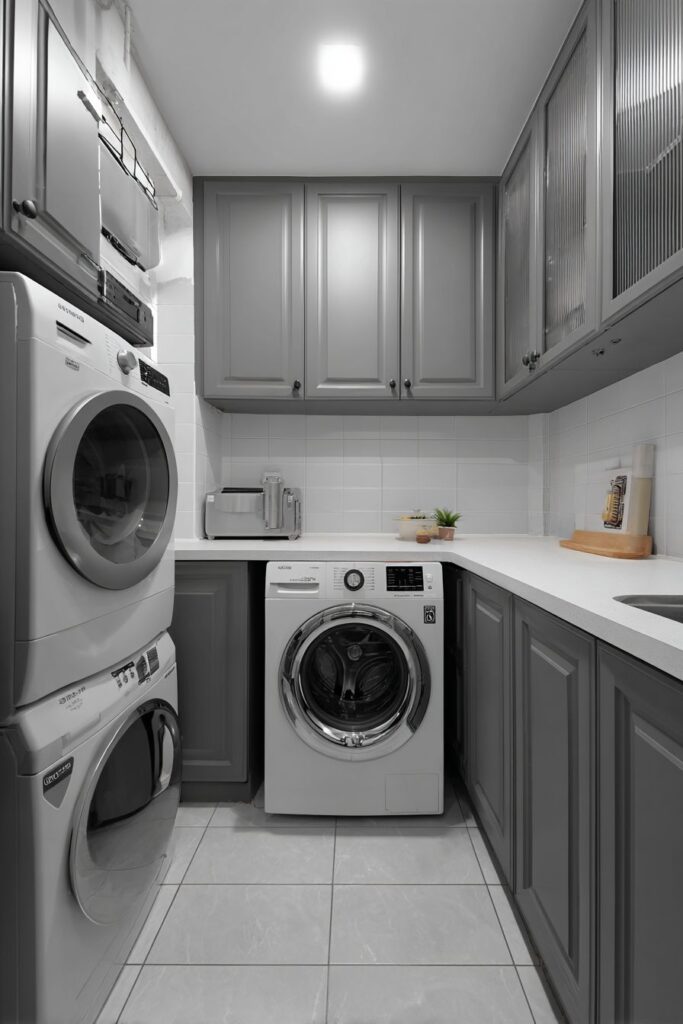
Small kitchen spaces require intelligent design solutions that maximize storage while maintaining visual openness. Grey kitchen cabinets designed for compact apartments feature floor-to-ceiling units that utilize every available inch of vertical space. Glass-front upper cabinets create visual transparency that prevents the kitchen from feeling cramped while showcasing organized dishware and glassware.
Smooth matte finishes in cool grey provide a contemporary backdrop that reflects light effectively, making small spaces feel larger and brighter. The minimalist handleless design eliminates visual clutter while providing seamless access to storage areas. This streamlined approach creates clean lines that enhance the perception of space in compact environments.

White countertops and backsplashes maintain brightness in potentially dark spaces while creating a crisp, clean aesthetic that makes small kitchens feel fresh and inviting. Integrated appliances maintain the streamlined appearance by eliminating visual interruptions that could make compact spaces feel chaotic or overwhelming.
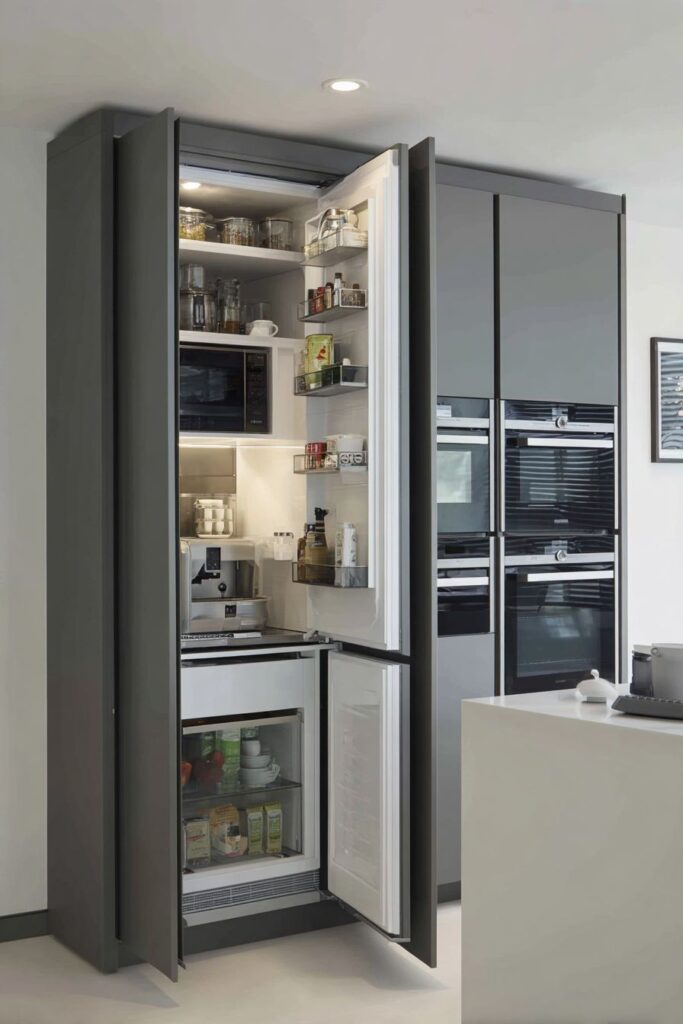
Professional lighting design becomes crucial in compact kitchens, where every lighting decision impacts both functionality and atmosphere. Strategic placement of task and ambient lighting ensures that small kitchens remain practical while creating welcoming environments for cooking and entertaining.

Key design tips:
- Use floor-to-ceiling cabinets to maximize storage capacity
- Choose glass-front uppers to maintain visual openness
- Integrate appliances to create seamless, uncluttered appearances
- Prioritize light colors and reflective surfaces to enhance brightness
6. Luxury Kitchen with Custom Millwork Details
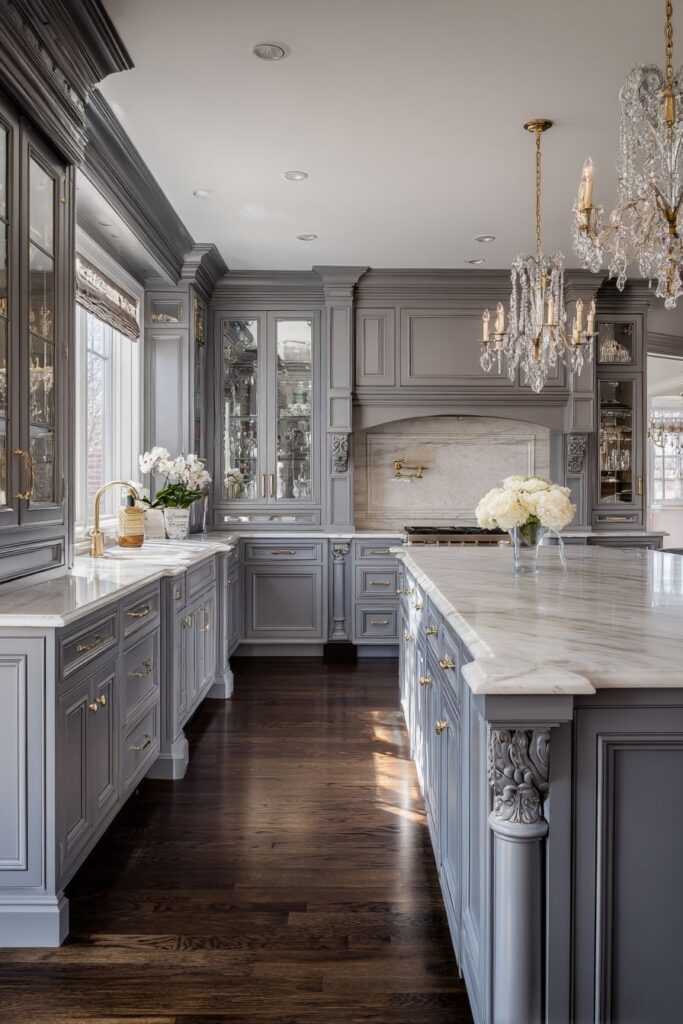
Luxury kitchen design celebrates craftsmanship through custom millwork details that elevate grey cabinetry to architectural art. Crown molding and decorative corbels add sophisticated finishing touches that showcase attention to detail and quality construction. The blue-grey finish with traditional raised panels creates depth and dimension that captures and reflects light beautifully throughout the day.
Antique brass hardware provides warm metallic accents that complement the sophisticated blue-grey finish while adding vintage elegance to the overall design. The careful selection of hardware styles and finishes demonstrates the attention to detail that characterizes luxury kitchen design. Each element works harmoniously to create cohesive sophistication.

Large kitchen islands anchor luxury spaces while providing extensive workspace and storage solutions. Honed marble counters add natural beauty and durability while maintaining the sophisticated color palette established by the grey cabinetry. The island becomes a focal point that defines the kitchen’s layout while accommodating multiple users.
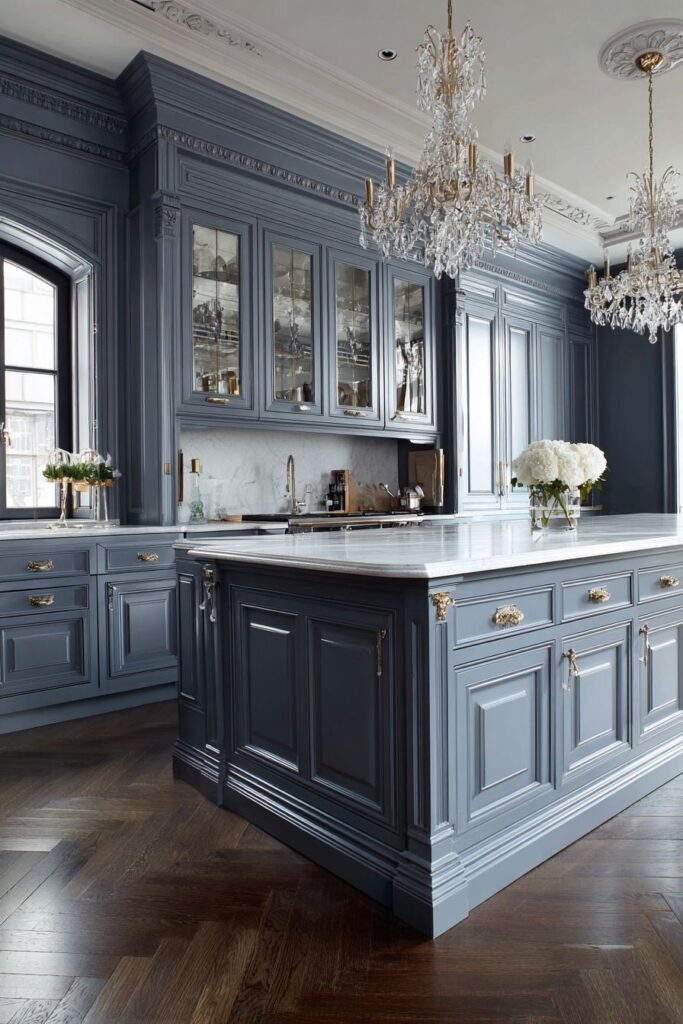
Crystal chandeliers provide elegant lighting that enhances the luxurious atmosphere while ensuring adequate illumination for food preparation and entertaining. The interplay of artificial and natural lighting creates dramatic effects that highlight the cabinet craftsmanship and premium materials throughout the space.
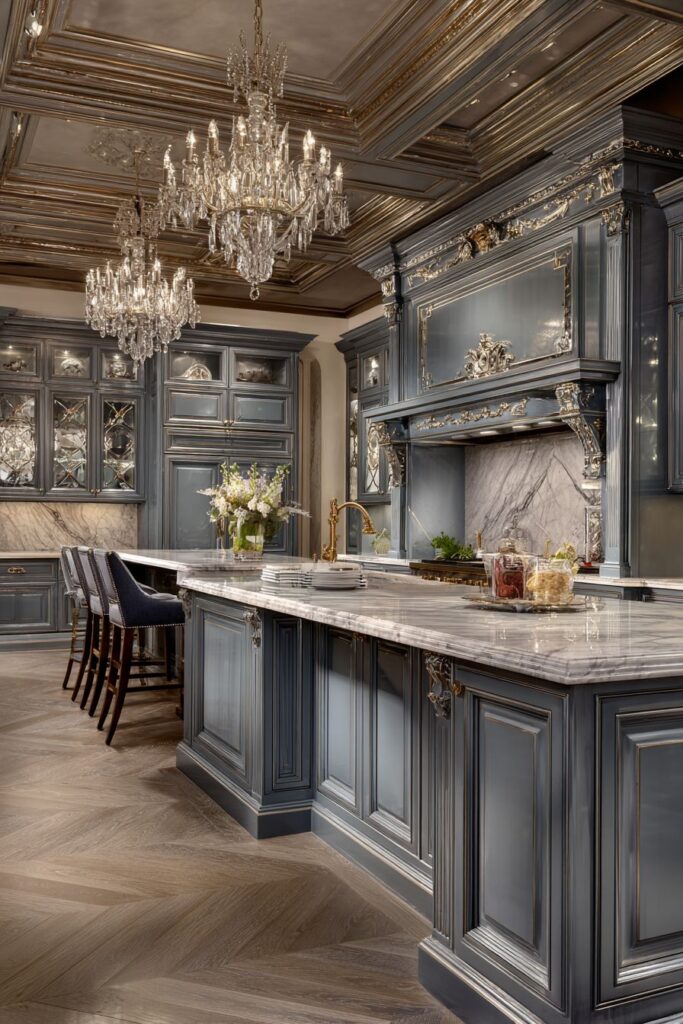
Key design tips:
- Invest in custom millwork details for distinctive character
- Choose premium hardware finishes that complement the grey palette
- Incorporate natural stone surfaces for durability and beauty
- Use statement lighting to create dramatic focal points
7. Contemporary Corner Storage Innovation

Contemporary kitchen design emphasizes innovative storage solutions that maximize functionality while maintaining sleek aesthetics. Grey kitchen cabinets with corner-specific mechanisms like lazy Susans and pull-out spice racks transform traditionally difficult-to-access areas into highly functional storage zones. The charcoal grey finish with handleless design creates sophisticated simplicity that defines contemporary style.
Integrated lighting strips within cabinet interiors illuminate storage contents while adding ambient lighting to the kitchen environment. This attention to interior lighting demonstrates the contemporary focus on both form and function, ensuring that storage areas remain practical while contributing to the overall design aesthetic.

Waterfall quartz countertops create modern elegance through continuous surface flow that emphasizes the monochromatic grey theme. This design element adds architectural interest while providing durable work surfaces that withstand daily use. The seamless integration of countertop and cabinet creates visual continuity that enhances the contemporary aesthetic.

Professional photography techniques capture the functional hardware and organizational systems that make contemporary grey kitchens so appealing to modern homeowners. The focus on detail showcases the innovation and thoughtfulness that goes into designing highly functional kitchen spaces.

Key design tips:
- Incorporate specialized corner storage mechanisms for maximum efficiency
- Use integrated lighting to illuminate storage interiors
- Choose handleless designs for streamlined contemporary appeal
- Focus on continuous surfaces to create visual flow
8. Scandinavian-Inspired Kitchen Simplicity
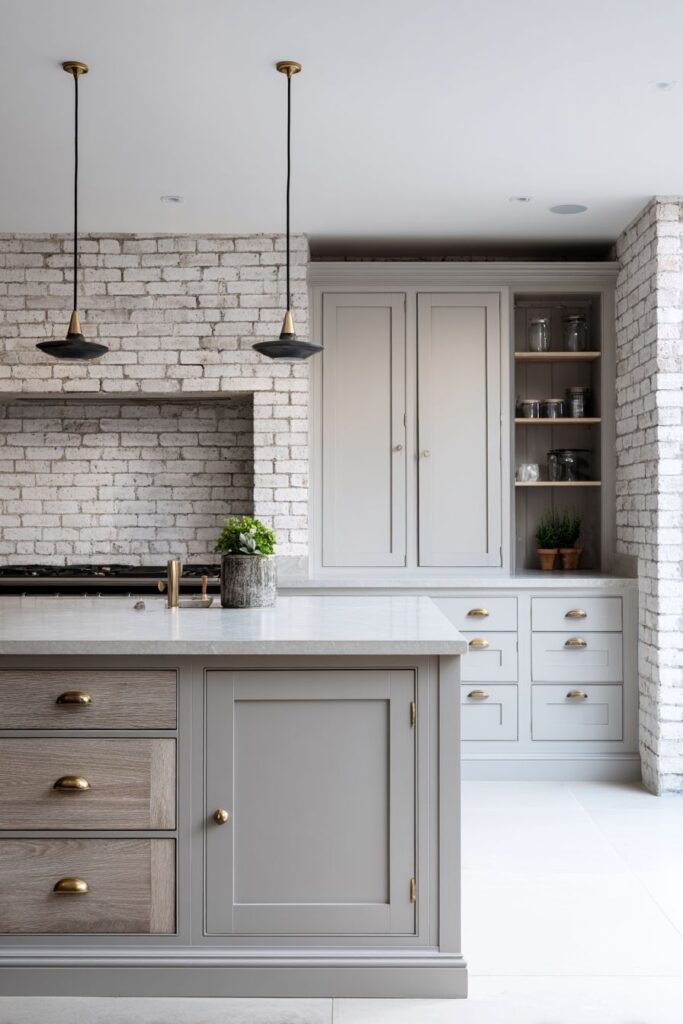
Scandinavian design principles emphasize simplicity, functionality, and natural materials to create serene, welcoming spaces. Grey kitchen cabinets in soft, weathered finishes paired with natural wood accents on island countertops embody the Nordic aesthetic that prioritizes comfort and authenticity. Simple flat-front doors with discrete brass knobs maintain the minimalist approach while adding subtle warmth through metallic accents.
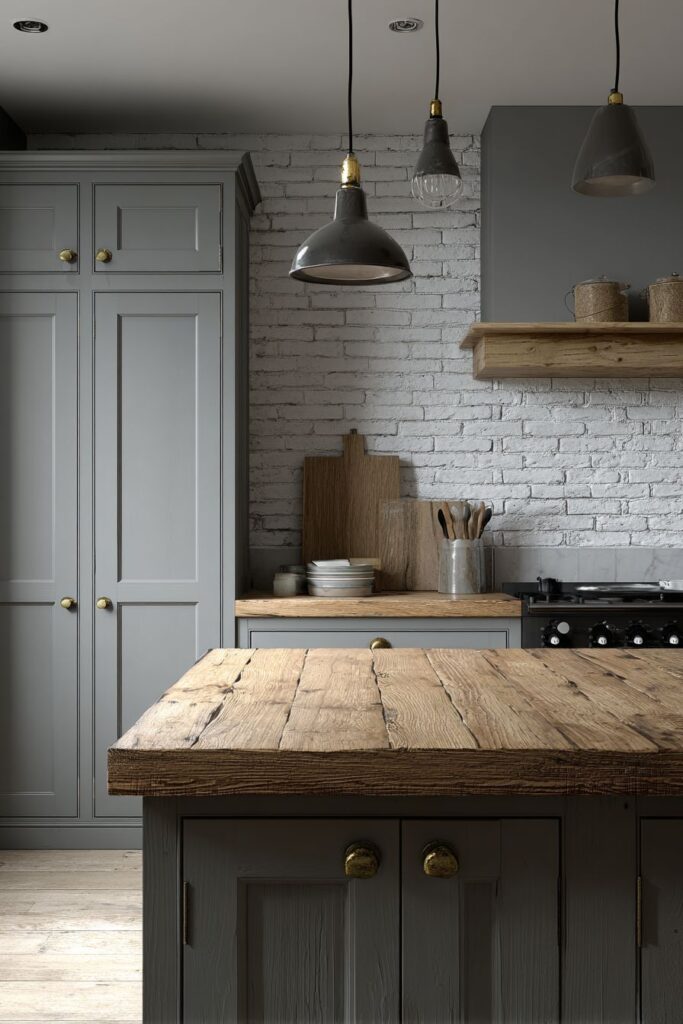
White brick backsplashes and concrete countertops add textural interest without overwhelming the clean, simple lines that define Scandinavian style. These material choices introduce organic variation while maintaining the neutral color palette that creates calm, peaceful environments. The combination of textures prevents the space from feeling stark while preserving the serene atmosphere.
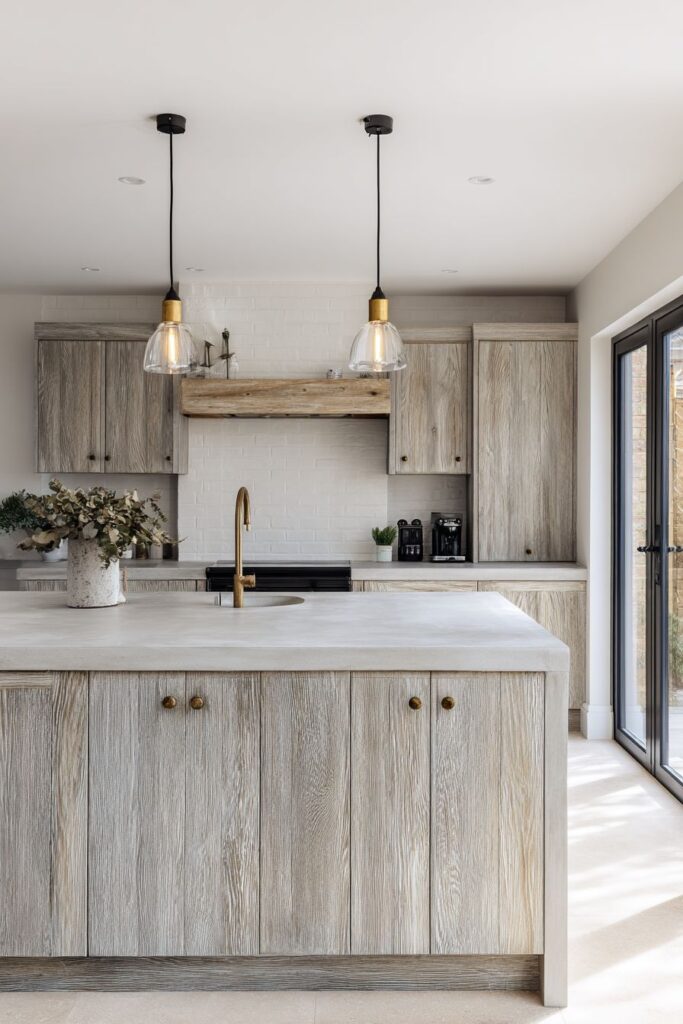
Pendant lights with black cords provide task lighting while adding visual interest through simple, functional design. The black accents create subtle contrast that enhances the overall composition without disrupting the peaceful, harmonious atmosphere that makes Scandinavian kitchens so appealing.
Natural Nordic lighting creates the calm, minimalist atmosphere that highlights cabinet simplicity and organic materials. The emphasis on natural light reflects the Scandinavian appreciation for connecting interior spaces with the natural world, creating environments that feel both sophisticated and grounded.
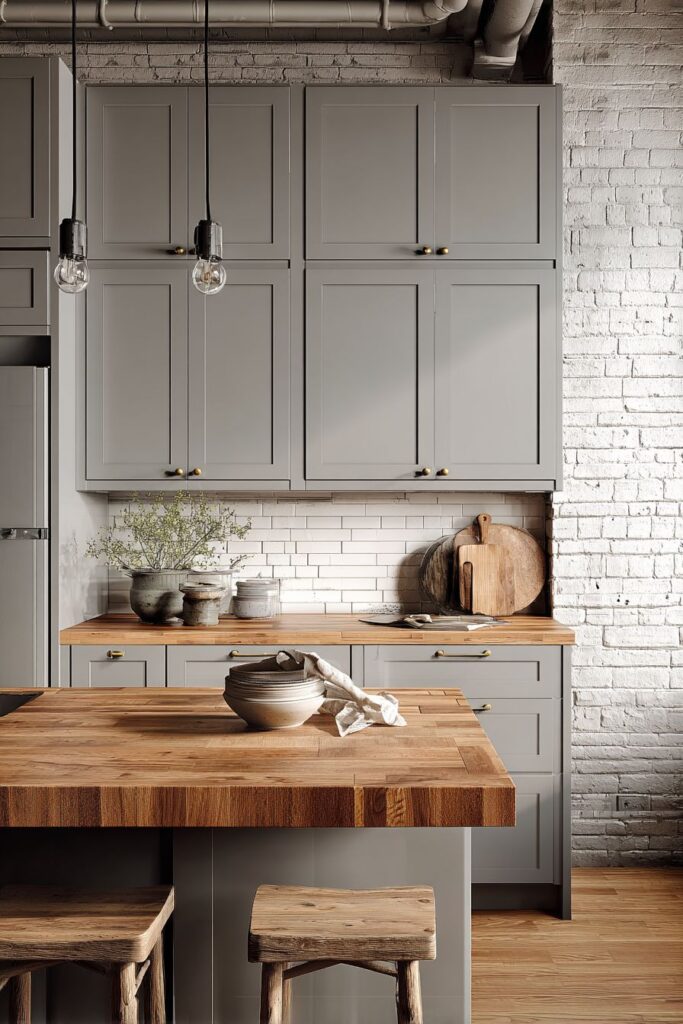
Key design tips:
- Choose weathered or soft finishes for authentic Nordic character
- Incorporate natural wood elements for warmth and texture
- Use simple, functional hardware and lighting fixtures
- Prioritize natural light and neutral color palettes
9. Traditional Kitchen with Glass-Front Display

Traditional kitchen design celebrates classic proportions and detailed craftsmanship through elements that have remained appealing for generations. Grey kitchen cabinets with glass-front uppers create opportunities to display fine china and glassware while maintaining the sophisticated color palette that makes grey such a versatile choice. Detailed molding and classic raised panel designs add architectural interest that showcases traditional woodworking techniques.

Warm grey tones create inviting atmospheres that balance the formality of traditional design with contemporary comfort. This color choice provides neutral backgrounds that allow displayed items to become focal points while maintaining the cohesive aesthetic that characterizes well-designed traditional kitchens.
Granite countertops with natural variation complement the cabinet colors while introducing organic patterns that add visual interest and depth. Oil-rubbed bronze hardware adds traditional elegance through warm metallic finishes that enhance the grey cabinetry while maintaining the classic aesthetic that defines traditional design.

Under-cabinet lighting illuminates workspaces while highlighting displayed items in glass-front cabinets. This layered lighting approach ensures that traditional kitchens remain functional while creating the warm, inviting atmosphere that makes these spaces perfect for family gatherings and entertaining.

Key design tips:
- Use glass-front cabinets to display cherished dishes and glassware
- Choose warm grey tones to create inviting traditional atmospheres
- Incorporate natural stone surfaces for durability and beauty
- Layer lighting to highlight both function and display elements
10. Modern Workspace with Integrated Storage
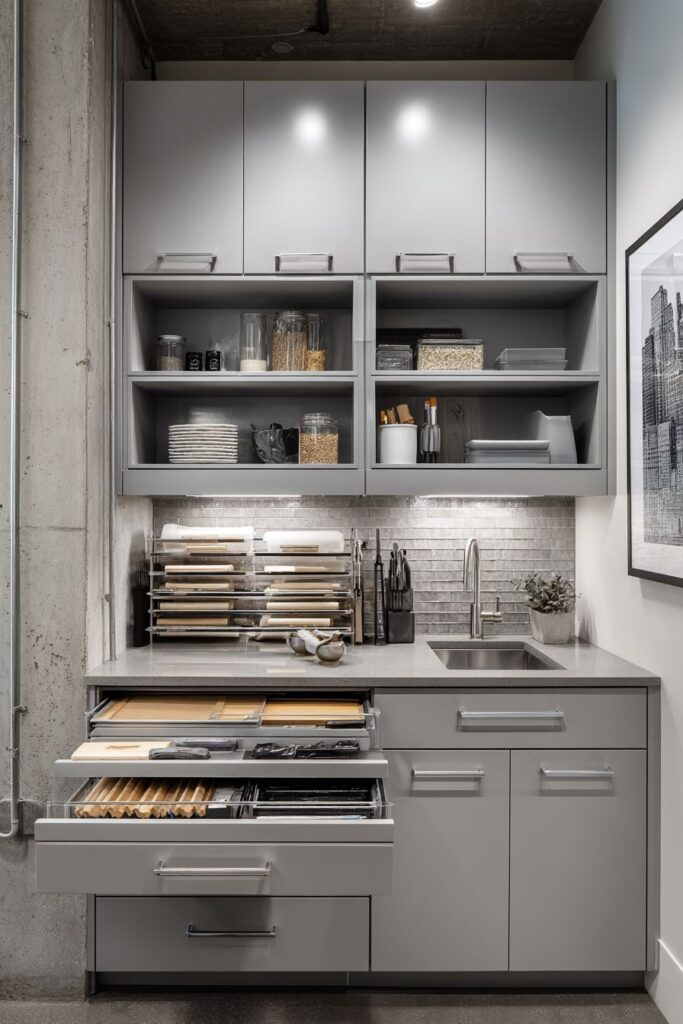
Modern kitchen workspaces prioritize organization and efficiency through innovative storage solutions that keep tools and supplies readily accessible while maintaining clean, uncluttered appearances. Grey kitchen cabinets with integrated pull-out cutting boards and specialized tool storage create highly functional prep areas that accommodate serious cooking while preserving the sleek aesthetic that defines contemporary design.
Contemporary flat-panel designs in medium grey provide sophisticated backdrops for stainless steel handles that add industrial touches to modern kitchens. These metal accents catch and reflect light while maintaining the cool, professional atmosphere that serious home cooks appreciate. The careful selection of hardware enhances both functionality and style.
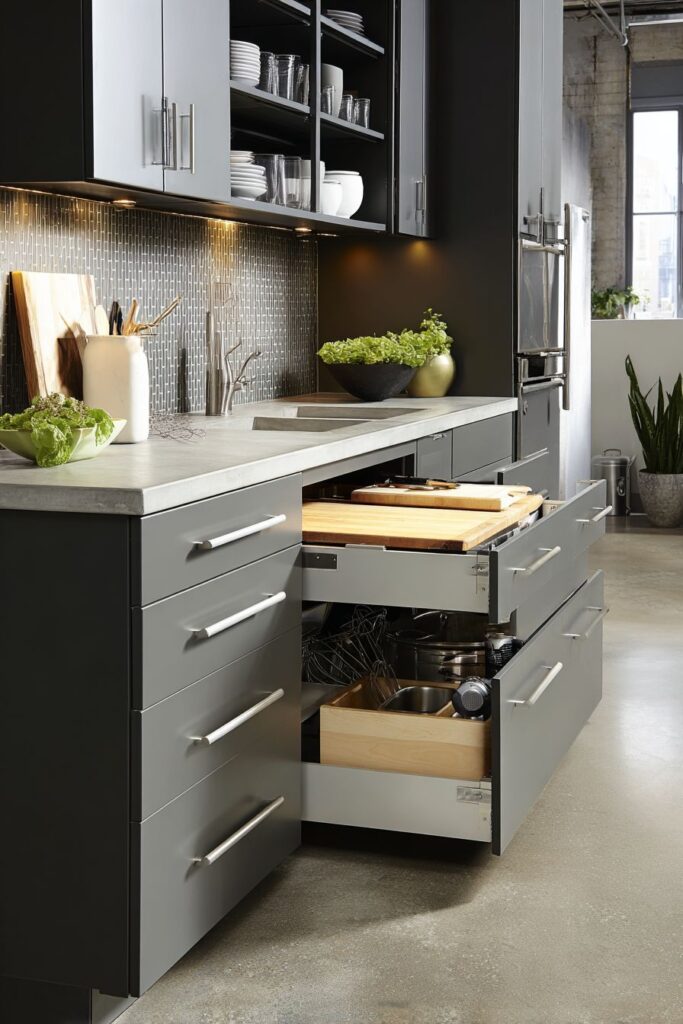
Concrete countertops provide durable work surfaces that withstand heavy use while maintaining the grey color continuity that creates cohesive design throughout the space. The industrial character of concrete complements the contemporary cabinet design while providing practical benefits that busy kitchens demand.
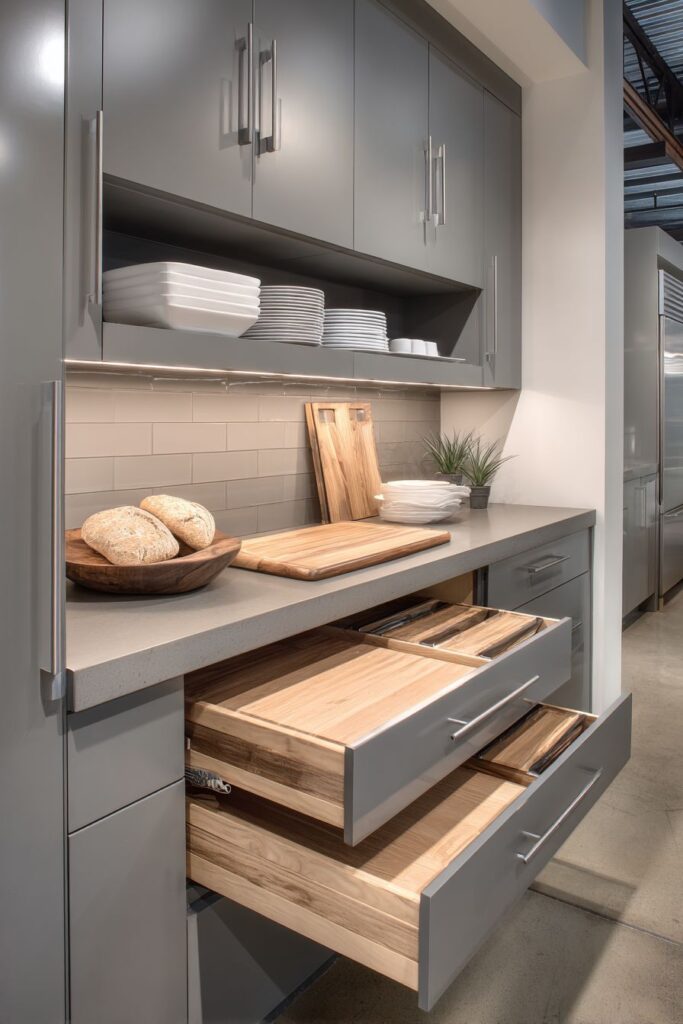
Task lighting focuses on prep areas to ensure adequate illumination for detailed work while creating the professional atmosphere that makes modern kitchens feel like culinary laboratories. Strategic lighting placement eliminates shadows while highlighting the innovative storage solutions and practical workspace organization.
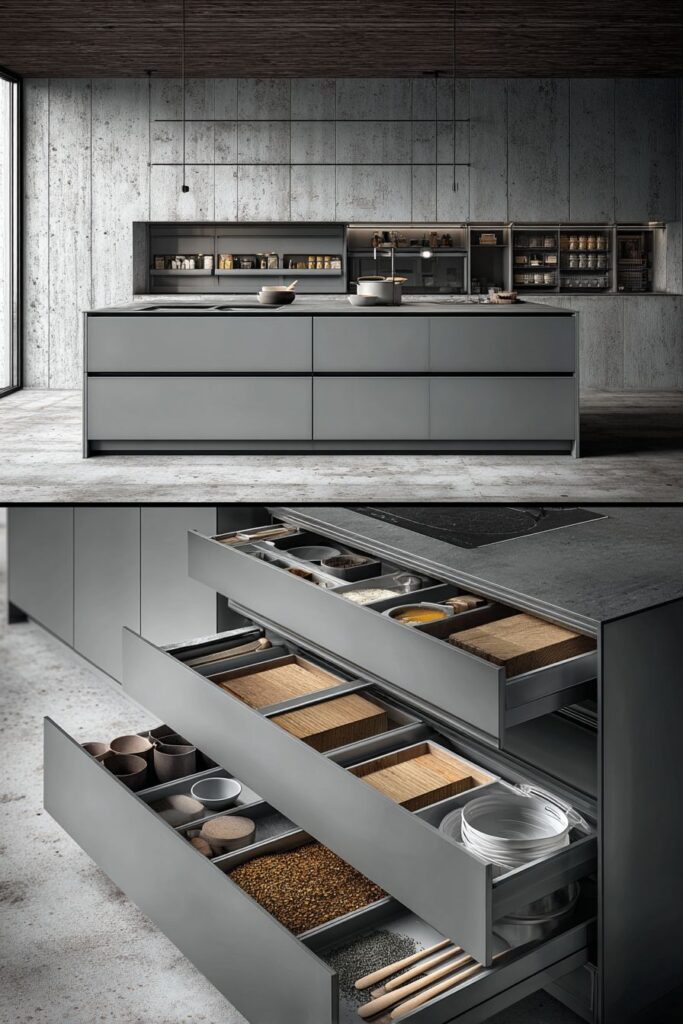
Key design tips:
- Integrate specialized storage solutions for maximum organization
- Choose durable materials like concrete for heavy-use work surfaces
- Focus task lighting on prep areas for optimal functionality
- Use stainless steel accents to enhance the professional atmosphere
11. Kitchen Peninsula Room Division
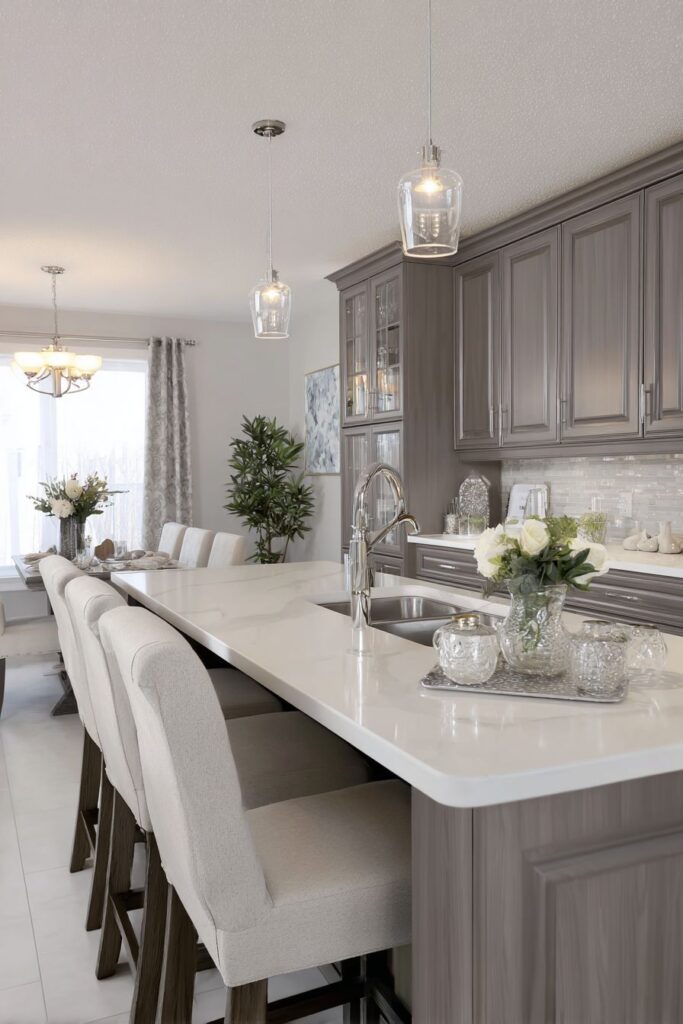
Kitchen peninsulas create natural separation between cooking and dining areas while maintaining open floor plan connectivity that modern homes demand. Grey kitchen cabinets extending as breakfast bars provide both workspace and casual dining areas, making peninsulas highly functional room dividers. Sophisticated slate grey finishes with subtle wood grain textures add visual interest while maintaining the refined character that makes grey cabinetry so appealing.

Bar-height seating transforms peninsulas into social centers where family members can gather while meals are prepared. This design approach creates interactive kitchens that accommodate multiple activities simultaneously, making homes more welcoming and functional for daily life and entertaining.
Quartz countertops in white with grey veining unify the design while providing durable surfaces for both food preparation and casual dining. The veining pattern adds natural beauty while maintaining the sophisticated color palette that ties the space together visually.
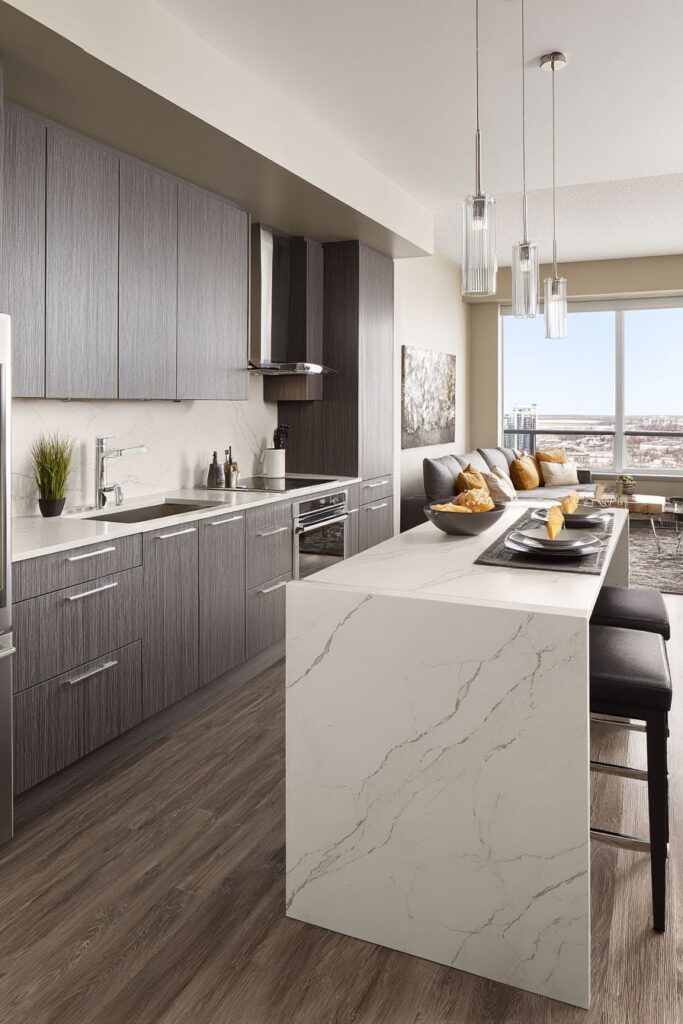
Pendant lighting defines dining areas while providing task illumination for food preparation. The strategic placement of lighting fixtures helps delineate functional zones while maintaining the open, connected feeling that makes modern homes so appealing to contemporary families.

Key design tips:
- Use peninsulas to create functional room separation without walls
- Incorporate bar seating to create social interaction opportunities
- Choose coordinating countertop materials to unify design elements
- Use lighting to define functional zones within open spaces
12. Specialized Pantry Organization Systems
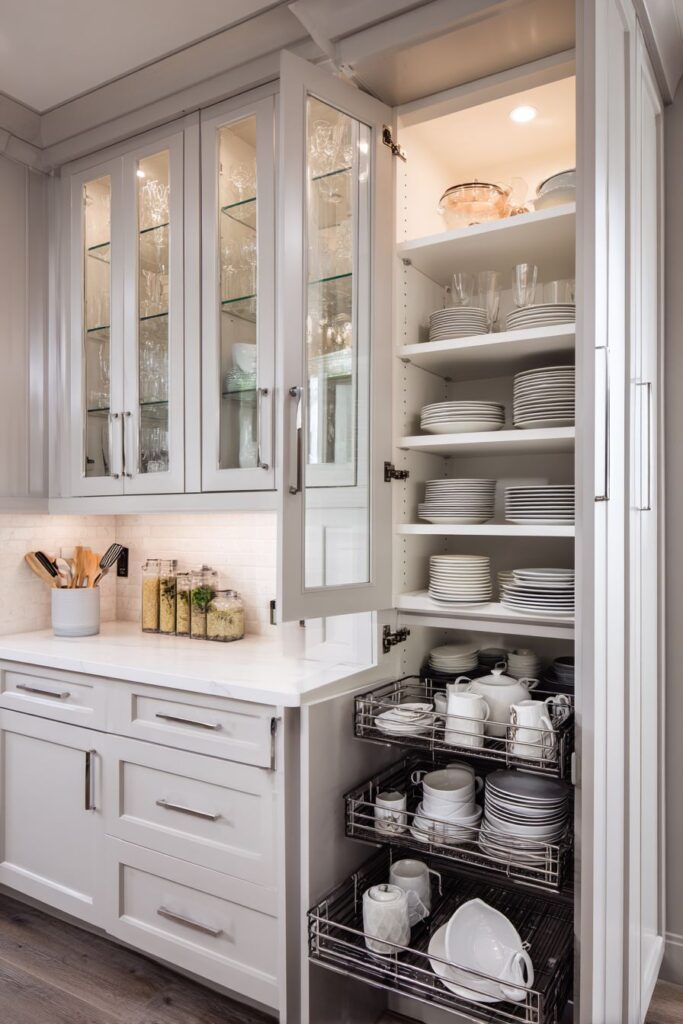
Pantry areas require specialized organization systems that maximize storage efficiency while maintaining aesthetic consistency with kitchen cabinetry. Grey kitchen cabinets with adjustable shelving and pull-out baskets create highly functional storage areas that accommodate diverse pantry needs while maintaining the clean, modern appearance that makes contemporary kitchens so appealing.

Light grey finishes with soft-close mechanisms ensure that pantry areas operate smoothly while maintaining the quiet, refined atmosphere that characterizes well-designed kitchens. The attention to hardware quality demonstrates the commitment to both functionality and longevity that homeowners appreciate in storage areas.
Interior LED lighting illuminates storage contents while maintaining the cohesive grey palette throughout the pantry area. This attention to interior lighting makes it easy to locate items while creating the professional appearance that makes organized pantries so satisfying to use.
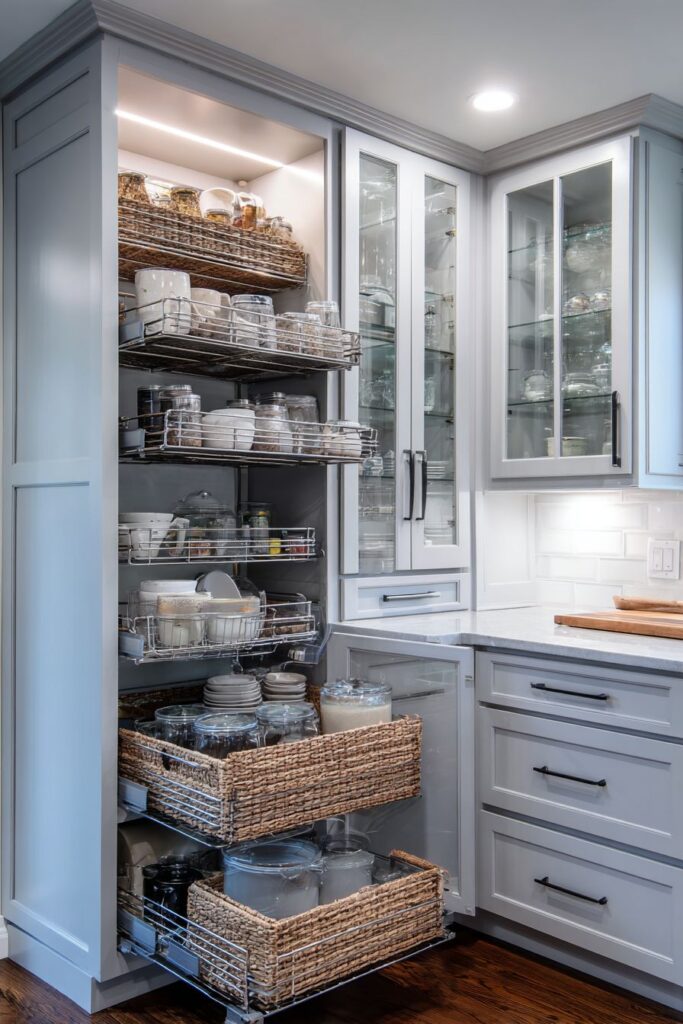
Glass-front sections showcase organized dishware while maintaining visual consistency with the overall kitchen design. This combination of closed and open storage provides flexibility while ensuring that pantry areas contribute positively to the kitchen’s overall aesthetic appeal.

Key design tips:
- Incorporate adjustable shelving systems for maximum flexibility
- Use interior lighting to illuminate storage contents
- Combine closed and open storage for both function and display
- Choose soft-close hardware for smooth, quiet operation
13. Transitional Renovation with Mixed Storage
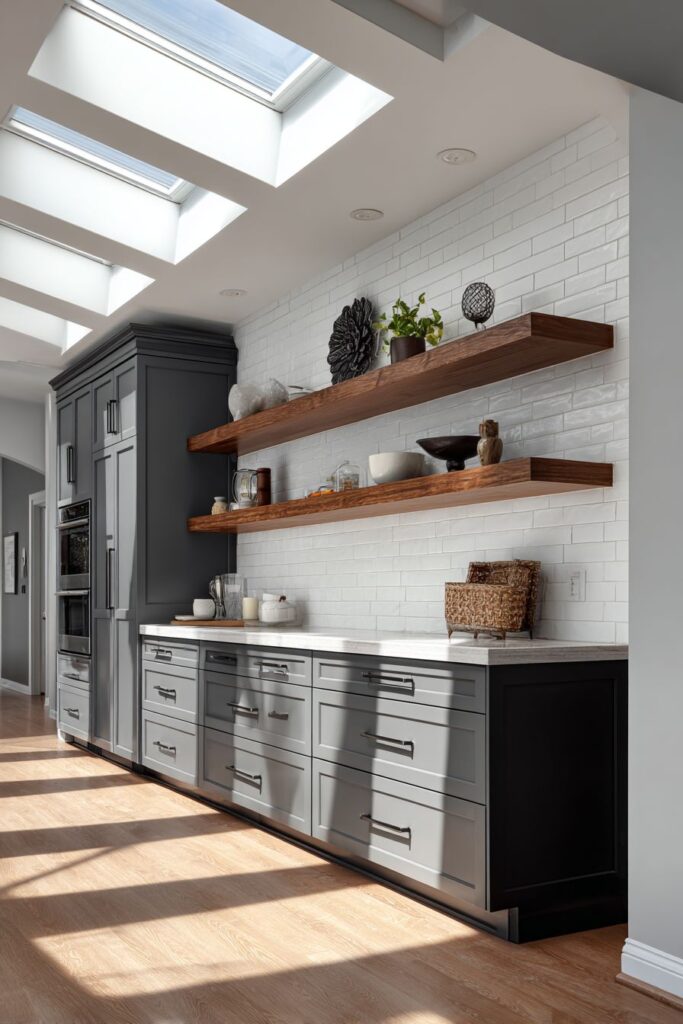
Kitchen renovations provide opportunities to combine closed and open storage elements in ways that create visual interest while maximizing functionality. Grey kitchen cabinets in transitional style feature two-tone approaches with darker grey lowers and lighter grey uppers, connected by floating shelves that display decorative items and frequently used supplies.

Subway tile backsplashes in white create contrast while maintaining the clean aesthetic that makes transitional design so appealing to homeowners seeking timeless style. This classic material choice provides textural interest without overwhelming the sophisticated color palette established by the grey cabinetry.
Natural lighting from skylights creates interesting shadows that emphasize cabinet depth and texture while providing abundant illumination for daily activities. The interplay of natural and artificial lighting ensures that renovated kitchens feel bright and welcoming throughout the day.

Floating shelves break up solid cabinet runs while providing display opportunities that allow homeowners to personalize their spaces with meaningful objects and frequently used items. This approach creates visual breathing room while maintaining storage functionality.

Key design tips:
- Use two-tone approaches to create visual depth and interest
- Incorporate floating shelves to break up solid cabinet runs
- Choose classic materials like subway tile for timeless appeal
- Maximize natural light through strategic window and skylight placement
14. Entertainment-Focused Kitchen Bar Design

Kitchen bar areas designed for entertaining require specialized storage solutions that accommodate wine collections, glassware, and bar accessories while maintaining the sophisticated aesthetic that makes entertainment spaces so appealing. Grey kitchen cabinets with built-in wine storage and glass racks create dedicated areas for hosting while maintaining the cohesive design throughout the kitchen.

Sophisticated charcoal finishes with brushed gold hardware create luxurious atmospheres that make entertainment areas feel special and inviting. The warm metallic accents complement the cool grey tones while adding the sophisticated touches that make hosting memorable for both homeowners and guests.
Live-edge wooden countertops add organic warmth that balances the cool grey tones while providing conversation-starting focal points that enhance the entertainment experience. The natural beauty of wood creates interesting contrasts with the sleek cabinet finishes while adding tactile appeal.

Under-cabinet wine coolers and integrated lighting create inviting atmospheres that make entertainment areas feel like professional establishments. The attention to specialized storage and lighting demonstrates the thoughtfulness that goes into creating truly functional entertainment spaces.

Key design tips:
- Incorporate specialized wine and glassware storage solutions
- Use warm metallic accents to complement cool grey tones
- Add natural materials like live-edge wood for organic contrast
- Include professional-grade storage and cooling equipment
15. Butler’s Pantry Specialized Storage
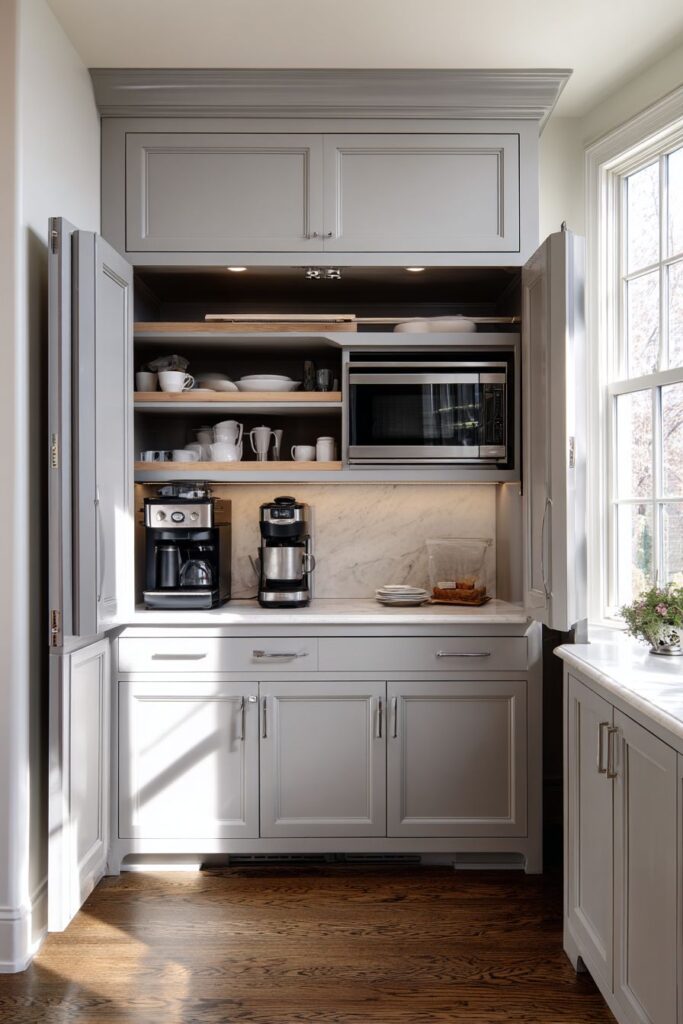
Butler’s pantries require specialized storage solutions that accommodate serving pieces and small appliances while maintaining the aesthetic consistency with main kitchen areas. Grey kitchen cabinets with pull-out shelves and vertical dividers create optimal organization systems that make it easy to locate and access items when entertaining or preparing meals.
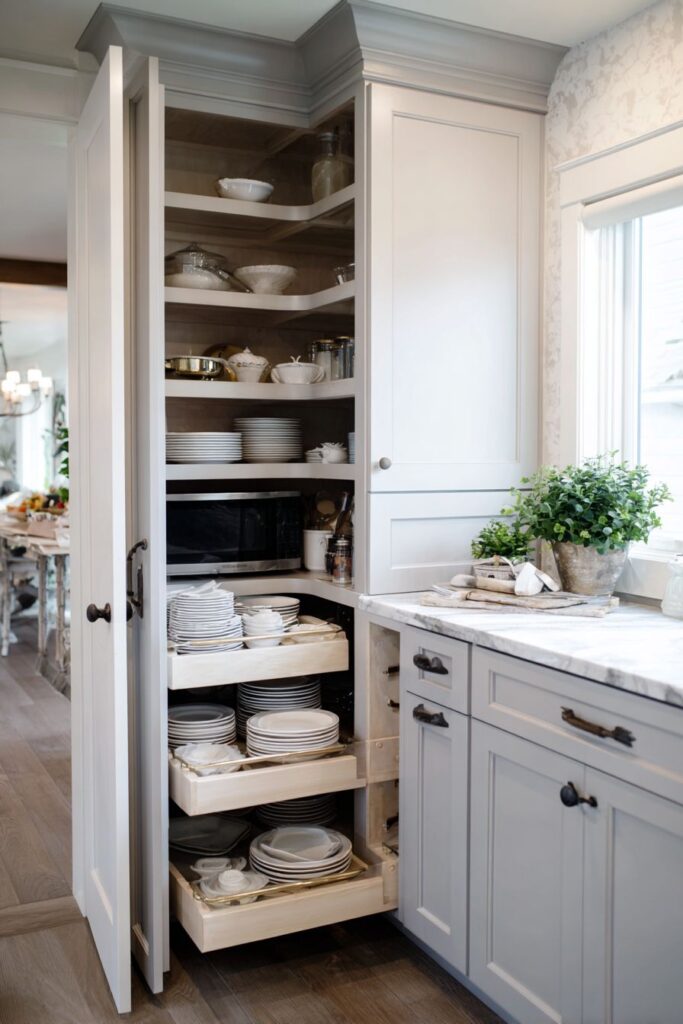
Classic grey finishes with traditional hardware maintain timeless appeal while providing the durability and functionality that butler’s pantries demand. The careful attention to finish quality ensures that these hardworking spaces maintain their beauty despite frequent use.
Marble countertops provide workspace for food preparation while maintaining the sophisticated aesthetic that makes butler’s pantries feel like extensions of main kitchen areas rather than utilitarian storage rooms. The natural beauty and durability of marble make it an ideal choice for these transitional spaces.
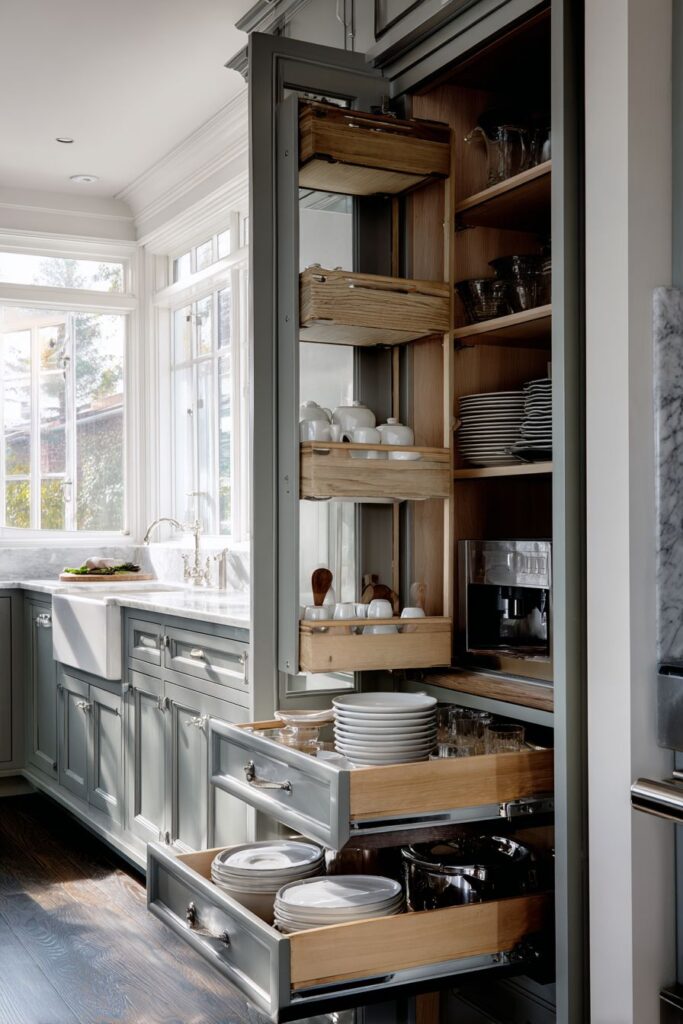
Natural light from transom windows highlights the functional design while creating bright, pleasant environments for food preparation and storage activities. The strategic placement of windows ensures adequate illumination while maintaining privacy in service areas.
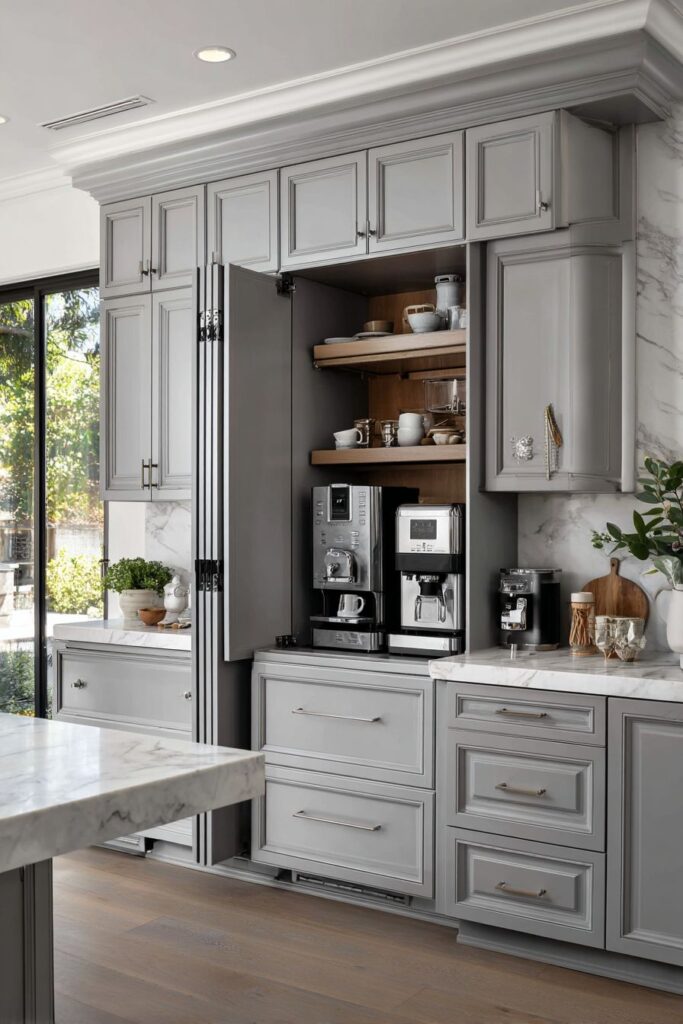
Key design tips:
- Include specialized storage for serving pieces and small appliances
- Use pull-out mechanisms for easy access to stored items
- Maintain aesthetic consistency with main kitchen cabinetry
- Provide adequate workspace for food preparation activities
16. Multi-Functional Kitchen Nook Design

Kitchen nooks with integrated banquette seating maximize space efficiency while providing comfortable dining areas that maintain storage functionality through hidden compartments beneath seating areas. Grey kitchen cabinets integrated into banquette designs maintain cohesive color schemes while providing practical storage for linens and seasonal items.

Cushioned seating in complementary fabrics creates cozy dining spaces that invite family members to linger and enjoy meals together. The careful selection of fabrics and cushioning ensures comfort while maintaining the sophisticated aesthetic established by the grey cabinetry.
Natural wood table tops add warmth and organic texture that balances the cool grey tones while providing durable surfaces for daily dining activities. The combination of materials creates visual interest while maintaining the comfortable, welcoming atmosphere that makes kitchen nooks so appealing.

Professional lighting design with soft natural illumination emphasizes the multifunctional nature of kitchen nooks while creating inviting atmospheres for both casual meals and special occasions. The layered lighting approach ensures functionality while maintaining comfort.

Key design tips:
- Integrate storage solutions into banquette seating areas
- Use complementary fabrics to create comfortable, inviting spaces
- Add natural wood elements for warmth and texture contrast
- Design lighting to accommodate both dining and ambient needs
17. Seamless Mudroom Transition Design

Kitchen mudroom transitions require thoughtful design that maintains aesthetic consistency while accommodating the practical storage needs of entry areas. Grey kitchen cabinets extending into mudroom areas provide seamless storage for coats, bags, and household items while maintaining the sophisticated color palette throughout connected spaces.

Open cubbies and closed storage combinations provide flexibility for different types of items while maintaining organizational systems that keep entry areas tidy and functional. Built-in bench seating with storage underneath maximizes functionality while providing convenient places to sit while changing shoes or organizing belongings.
Cohesive design aesthetics between kitchen and mudroom areas create smooth transitions that make homes feel well-planned and intentionally designed. The attention to visual continuity demonstrates the importance of considering how different spaces work together to create unified whole-home designs.

Professional photography captures the practical flow between spaces while highlighting the aesthetic considerations that make these transitions successful. The focus on functionality and beauty demonstrates how thoughtful design can make everyday activities more pleasant and efficient.
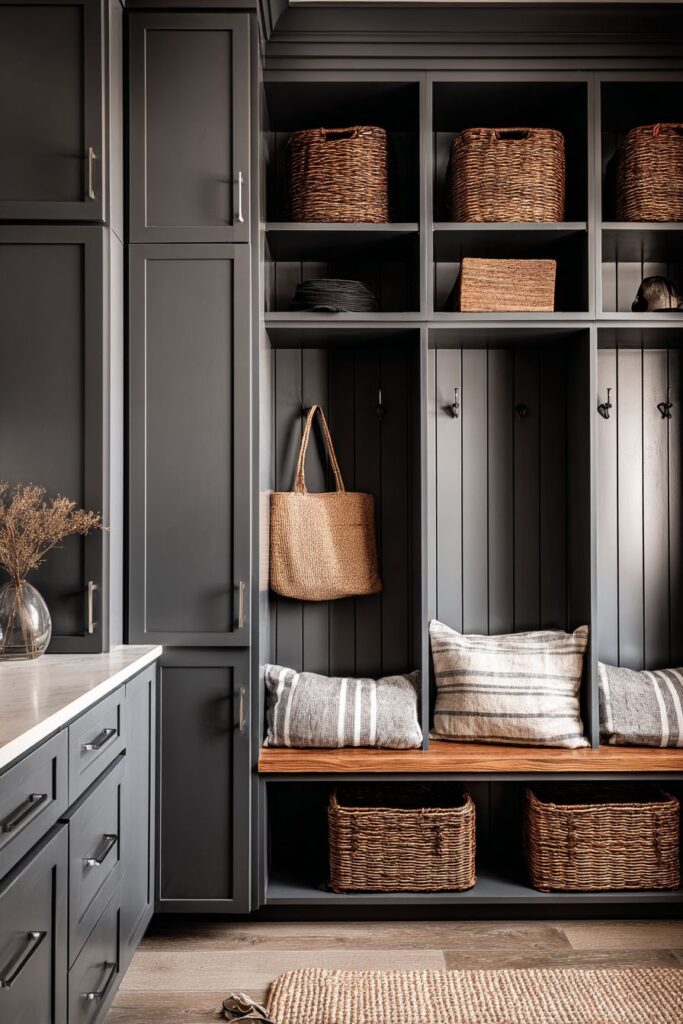
Key design tips:
- Maintain visual consistency between kitchen and entry areas
- Combine open and closed storage for maximum flexibility
- Include seating with integrated storage for enhanced functionality
- Design smooth transitions that feel intentional rather than accidental
18. Multi-Purpose Kitchen Office Integration

Kitchen office areas require specialized adaptations that transform standard cabinetry into functional workspace solutions while maintaining the aesthetic consistency of main kitchen areas. Grey kitchen cabinets adapted for desk use with file storage and charging stations create dedicated work areas that accommodate modern home office needs.

Pull-out desk surfaces extend from cabinet bases to create workspace when needed while maintaining clean, uncluttered appearances when not in use. This flexibility allows kitchen areas to serve multiple purposes without compromising either function.
Task lighting and organized storage solutions create efficient workspaces that make it easy to manage household administration and personal projects while remaining connected to family activities in kitchen areas. The integration of technology infrastructure ensures that these spaces meet contemporary work needs.

Detail-focused design showcases the multi-purpose functionality and space-saving solutions that make kitchen offices so appealing to busy families seeking to maximize home functionality without sacrificing aesthetic appeal.

Key design tips:
- Integrate technology infrastructure for modern work needs
- Use pull-out surfaces to create flexible workspace solutions
- Maintain aesthetic consistency with main kitchen cabinetry
- Provide adequate task lighting for work activities
19. Concealed Appliance Garage Solutions

Appliance garages provide innovative storage solutions that maintain uncluttered countertops while keeping frequently used small appliances easily accessible. Grey kitchen cabinets with retractable doors conceal appliances while maintaining the sophisticated aesthetic that makes contemporary kitchens so appealing.
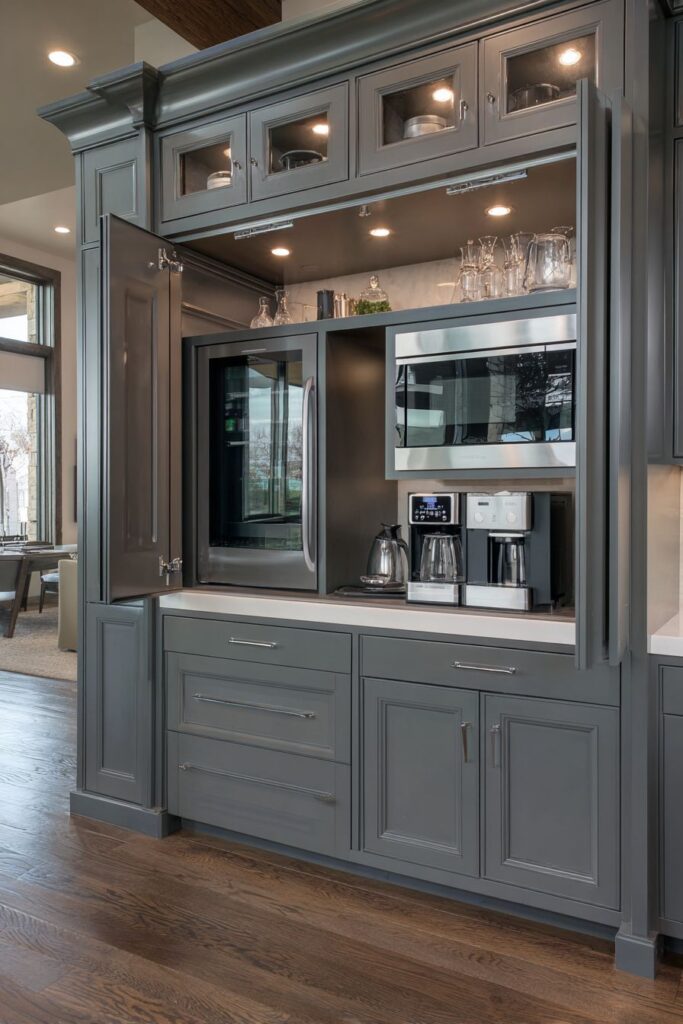
Electrical outlets and ventilation systems integrated into appliance garages ensure that stored appliances remain functional while hidden, providing the convenience of permanent installation with the visual benefits of concealed storage. Lift-up mechanisms allow easy access while maintaining streamlined appearances.
Interior lighting illuminates storage areas while maintaining the cohesive grey palette throughout appliance storage solutions. The attention to interior design details demonstrates the comprehensive approach required to create truly functional storage systems.

Professional photography with technical focus demonstrates the innovative engineering and thoughtful design that makes concealed storage solutions so effective at maintaining both functionality and aesthetic appeal in contemporary kitchen design.

Key design tips:
- Include electrical and ventilation infrastructure for appliance functionality
- Use lift-up or retractable door mechanisms for easy access
- Provide interior lighting to illuminate stored appliances
- Maintain aesthetic consistency with main kitchen cabinetry
20. Natural Light Integration Design
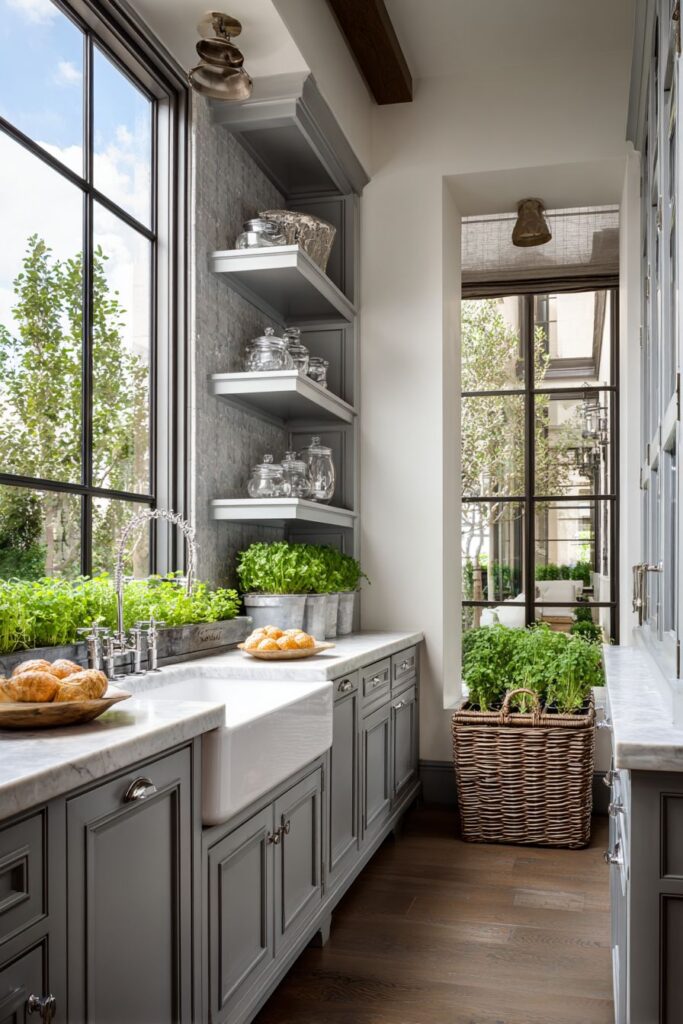
Kitchen window areas require thoughtful cabinet design that maximizes natural light benefits while providing adequate storage solutions. Grey kitchen cabinets designed around natural light sources with open shelving near windows create opportunities to display plants and decorative items while maintaining functional storage throughout the space.

Soft grey finishes complement natural lighting while under-cabinet illumination provides task lighting for evening use. Herb gardens on windowsills integrate with cabinet design to create functional beauty that enhances both the aesthetic and practical aspects of kitchen environments.
Strategic cabinet placement ensures that natural light penetration remains unobstructed while providing necessary storage solutions. The balance between storage needs and lighting requirements demonstrates the careful planning required to create truly successful kitchen designs.
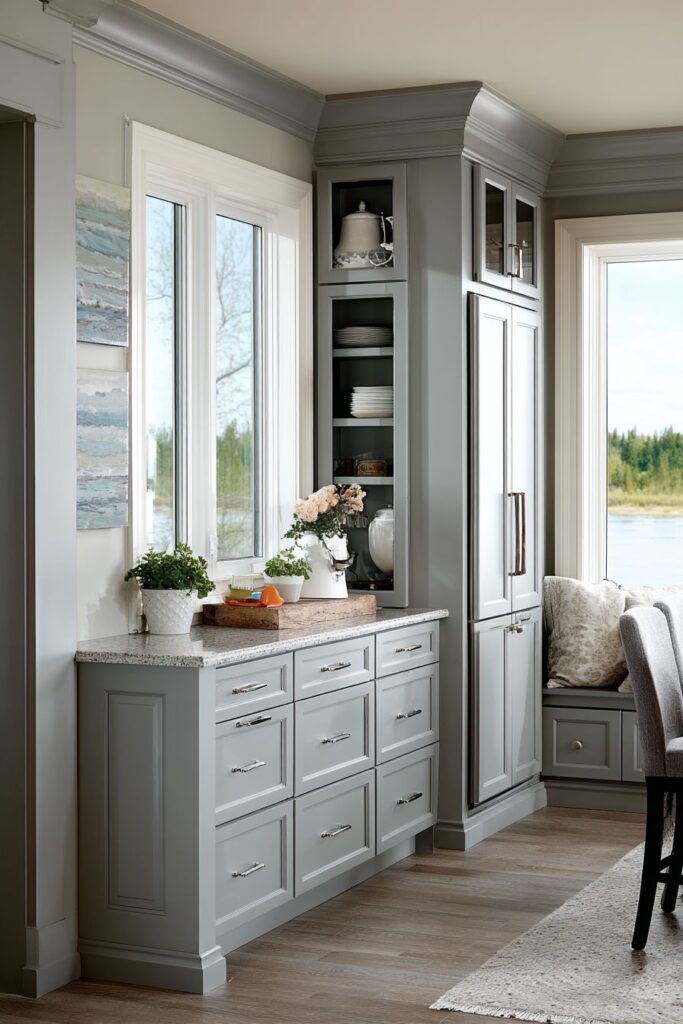
Interior design photography with natural backlighting showcases how cabinet layout decisions can maximize both storage functionality and natural light benefits, creating kitchens that feel bright, welcoming, and connected to outdoor environments throughout the day.

Key design tips:
- Position cabinets to maximize rather than block natural light
- Use open shelving near windows for plants and decorative displays
- Choose finishes that complement and enhance natural lighting
- Integrate herb gardens and natural elements for functional beauty
Why These Grey Kitchen Cabinet Designs Represent the Best in Modern Kitchen Design
These twenty grey kitchen cabinet designs represent the pinnacle of contemporary kitchen design because they demonstrate the remarkable versatility and enduring appeal of grey as a foundational color choice. Grey kitchen cabinets offer unparalleled flexibility in design applications, seamlessly integrating with virtually any style preference from ultra-modern minimalism to traditional farmhouse charm. The neutral nature of grey provides a sophisticated backdrop that allows other design elements to shine while maintaining cohesive visual flow throughout kitchen spaces.
The durability and timeless appeal of grey finishes ensure that these kitchen investments will remain stylistically relevant for decades to come. Unlike trend-driven color choices that may feel dated within a few years, grey cabinetry provides enduring sophistication that adapts to changing design preferences through updated hardware, countertops, and accessories rather than requiring complete cabinet replacement.
Professional-grade storage solutions and organizational systems featured in these designs address the real-world needs of busy families while maintaining the aesthetic appeal that makes kitchens the heart of modern homes. The integration of innovative storage mechanisms, specialized organizational features, and multi-functional design elements demonstrates how contemporary kitchen design prioritizes both beauty and functionality.
Material quality and craftsmanship standards evident in these grey kitchen cabinet designs reflect the investment value that homeowners seek in major kitchen renovations. From custom millwork details to precision hardware installation, these designs showcase the attention to quality that ensures long-term satisfaction and performance.
Lighting design integration throughout these grey kitchen examples demonstrates the crucial role that illumination plays in creating successful kitchen environments. The careful balance of natural and artificial lighting sources ensures that grey cabinetry appears rich and dimensional rather than flat or monotonous, while providing adequate task lighting for safe and efficient food preparation.
Conclusion
Grey kitchen cabinets have rightfully earned their place as the preferred choice for discerning homeowners seeking sophisticated, versatile, and enduring kitchen design solutions. The twenty distinct approaches explored in this comprehensive guide demonstrate the remarkable range of possibilities available when grey cabinetry serves as the foundation for kitchen design. From sleek contemporary minimalism to warm farmhouse tradition, these examples showcase how grey adapts to diverse style preferences while maintaining its inherent elegance and sophistication.
The key to successful grey kitchen cabinet implementation lies in understanding how this versatile color interacts with lighting, materials, and architectural elements to create cohesive, functional, and beautiful spaces. Whether you’re drawn to the clean lines of modern design, the comfort of transitional styling, or the character of rustic finishes, grey cabinetry provides the perfect starting point for creating your ideal kitchen environment.
As you consider incorporating grey kitchen cabinets into your own home, remember that the most successful designs balance aesthetic appeal with practical functionality while reflecting your personal style preferences and lifestyle needs. The investment in quality cabinetry, thoughtful design planning, and professional installation will reward you with a kitchen that serves as both a functional workspace and the welcoming heart of your home for years to come.
"As an Amazon Associate, I earn from qualifying purchases."
