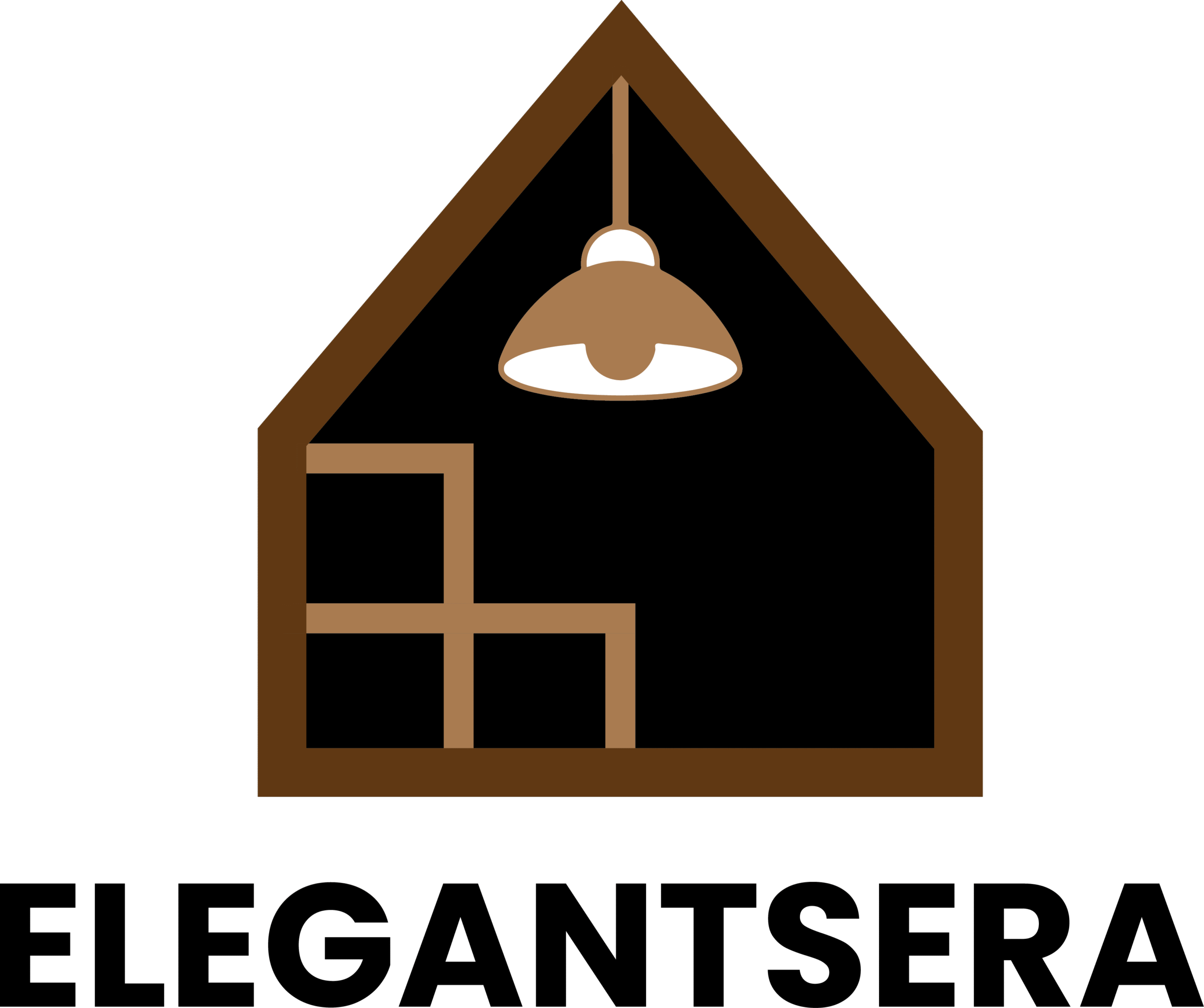The bedroom serves as our personal sanctuary, a space where we retreat to rest, rejuvenate, and recharge for the challenges ahead. In this intimate environment, every design element contributes to the overall ambiance and functionality of the room. Among the most impactful yet often overlooked architectural features is the ceiling treatment. False ceilings, also known as drop ceilings or suspended ceilings, have emerged as a transformative design solution that combines aesthetic appeal with practical functionality, offering homeowners unprecedented control over their bedroom’s atmosphere, lighting, and spatial dynamics.
False ceiling bedroom designs represent the perfect marriage between form and function, creating opportunities to conceal unsightly electrical wiring, HVAC systems, and structural elements while introducing sophisticated lighting solutions, improved acoustics, and enhanced visual interest. These ceiling treatments can dramatically alter the perceived height and proportions of a room, create intimate zones within larger spaces, and serve as striking architectural focal points that define the character of your sleep environment.
This comprehensive guide explores twenty distinct false ceiling bedroom concepts, each offering unique approaches to materials, lighting integration, and design philosophy. From minimalist Scandinavian-inspired treatments to luxurious coffered designs, rustic wooden beam installations to cutting-edge smart home integrations, these bedroom ceiling solutions cater to diverse aesthetic preferences, functional requirements, and budget considerations.
Whether you’re working with a compact space that demands clever optical illusions or a spacious master suite ready for dramatic architectural statements, these false ceiling designs provide inspiration and practical guidance for transforming your bedroom into a personalized retreat that reflects your style while enhancing your daily comfort and well-being.
1. Modern Minimalist LED Integration
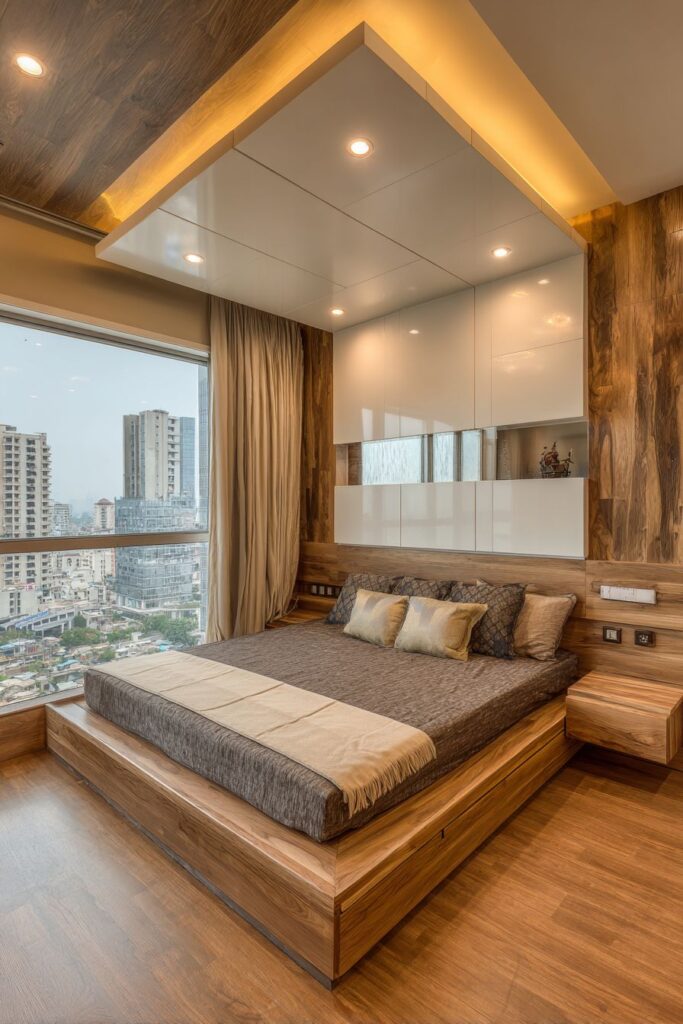
The contemporary false ceiling bedroom represents the pinnacle of clean, geometric design philosophy where every element serves both aesthetic and functional purposes. This sleek approach features pristine white gypsum board construction that creates a sharp, architectural frame above the sleeping area, transforming the ceiling plane into a sophisticated design element rather than merely overhead coverage. The linear arrangement of integrated LED spotlights follows precise geometric patterns, providing targeted illumination for reading, ambiance, and general room lighting while maintaining the streamlined visual continuity that defines modern interior design.
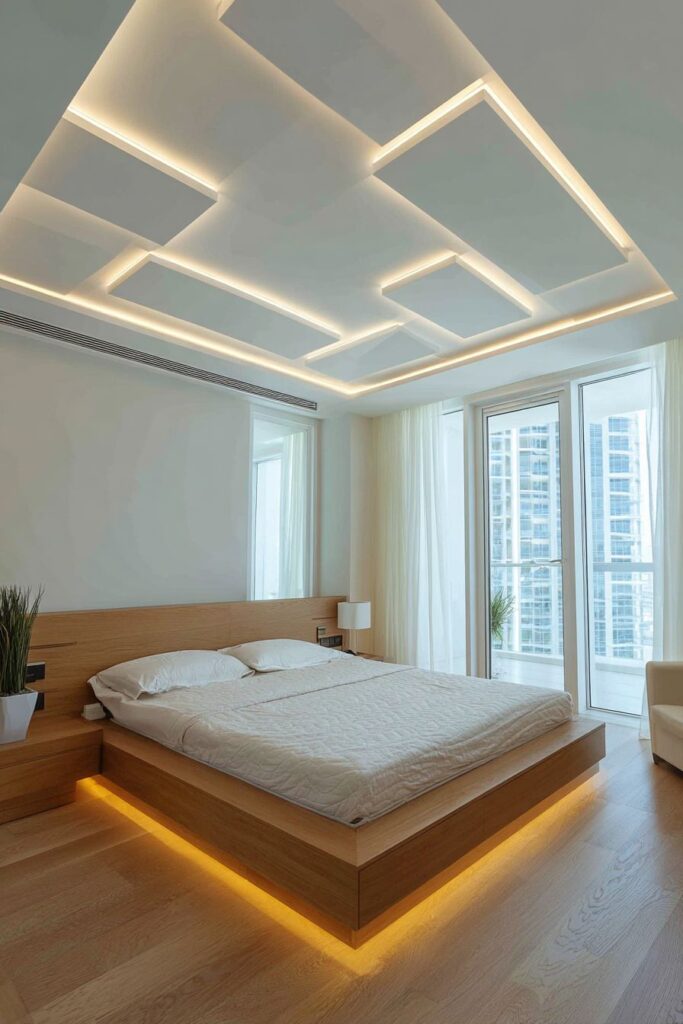
The beauty of this false ceiling approach lies in its ability to organize and conceal the complex electrical infrastructure required for contemporary bedroom lighting without compromising the clean visual lines that modern design demands. Professional installation ensures seamless integration between the gypsum board panels and LED fixtures, creating the illusion that light emerges effortlessly from the architectural structure itself. The precise spacing and alignment of recessed fixtures deliver even light distribution while avoiding the cluttered appearance of traditional surface-mounted lighting solutions.
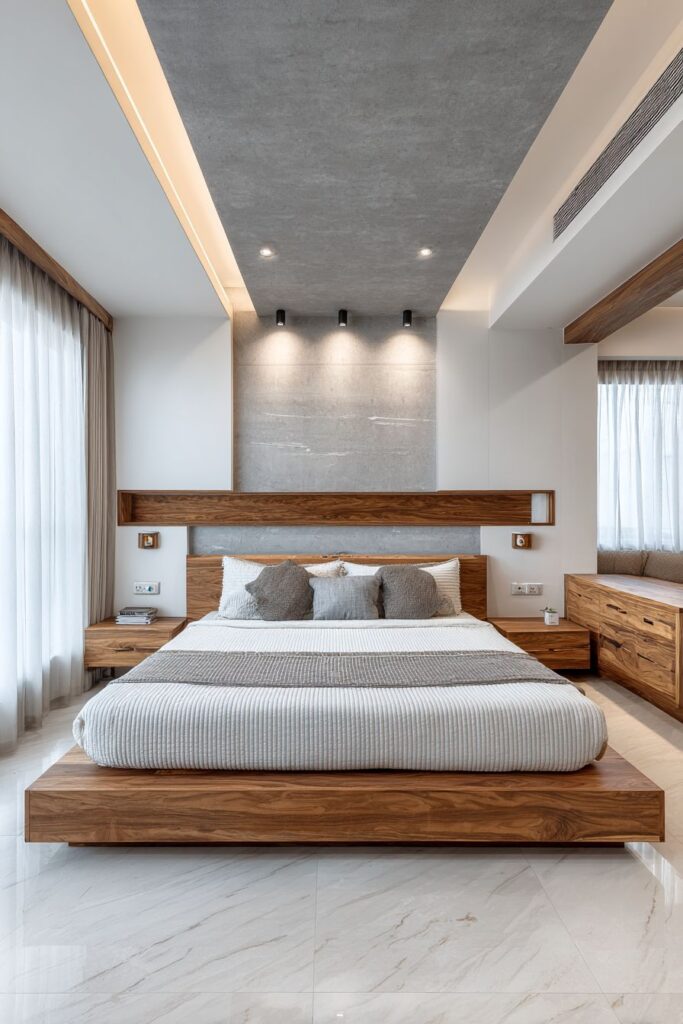
Natural oak platform beds and matching nightstands complement this ceiling treatment perfectly, introducing organic warmth that balances the crisp geometry overhead. The interplay between the structured ceiling architecture and natural wood furniture creates visual tension that energizes the space while maintaining the serene atmosphere essential for restful sleep. Wide-angle perspectives reveal how this false ceiling design frames the bed area, defining the primary functional zone while allowing adjacent areas to flow naturally.
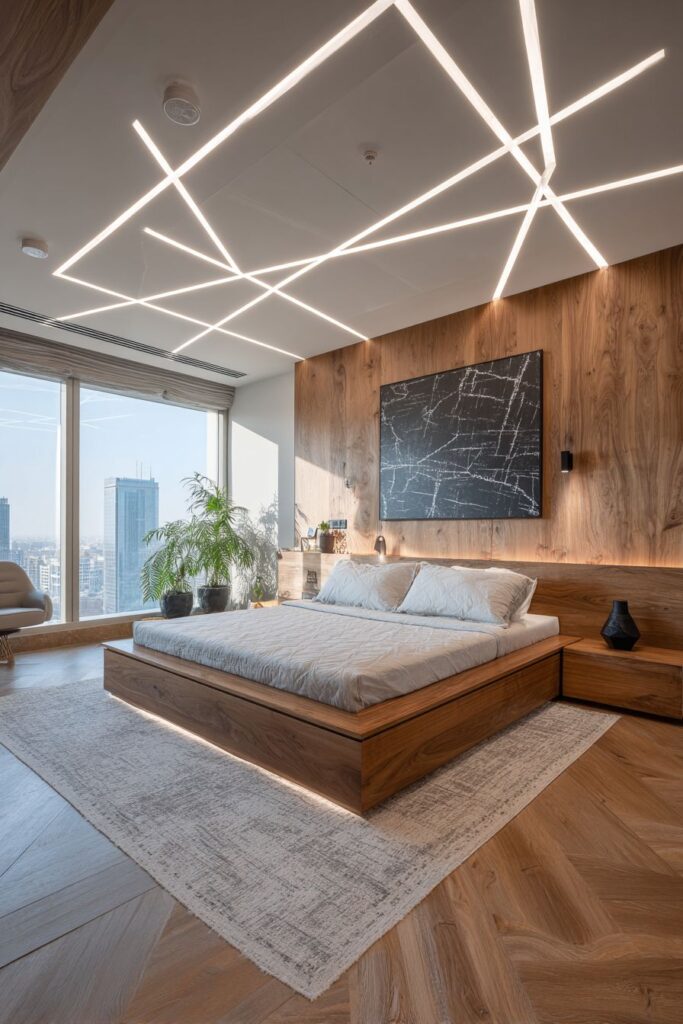
Key Design Tips:
- Choose warm white LED temperatures (2700K-3000K) for bedroom applications to promote relaxation
- Ensure minimum 8-foot ceiling height before installing drop ceiling to maintain comfortable proportions
- Install dimmer controls for all integrated LED fixtures to create versatile lighting scenarios
- Use high-quality gypsum board with smooth finish to achieve professional appearance
- Plan electrical rough-in carefully to accommodate future smart home integration
- Consider adding perimeter LED strips for ambient lighting options
2. Warm Wooden Slat Sophistication
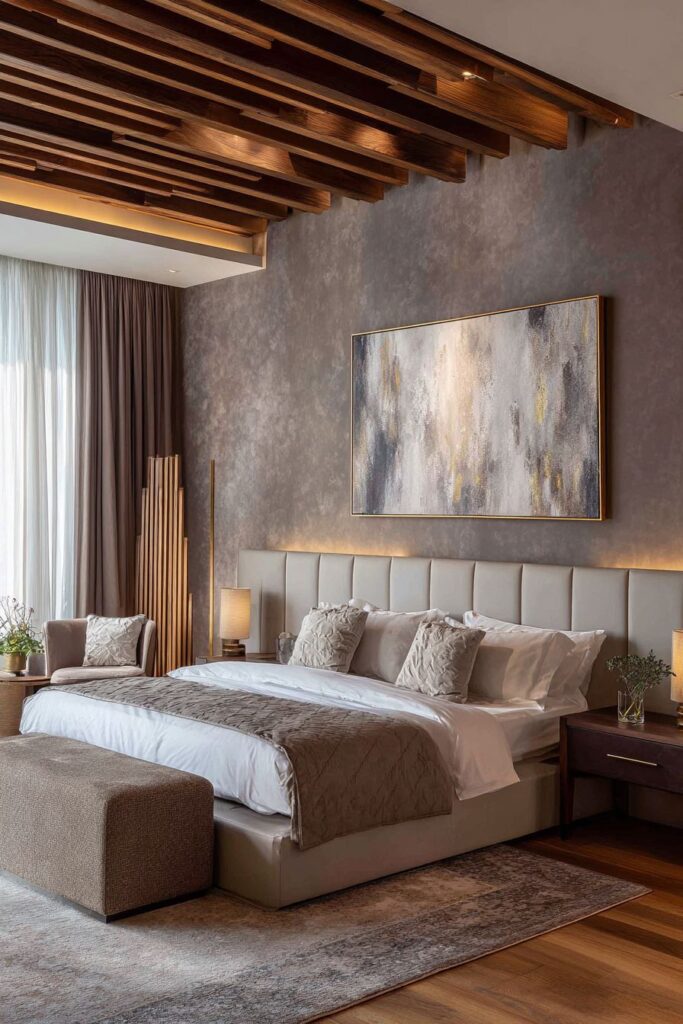
The wooden slat false ceiling brings organic warmth and textural richness to the contemporary bedroom environment, creating an overhead landscape that feels both modern and naturally inviting. Natural oak slats arranged in parallel formation provide visual rhythm and architectural interest while maintaining the clean lines that define sophisticated interior design. The spacing between slats serves multiple functional purposes: concealing LED strip lighting, allowing air circulation, and creating dynamic shadow patterns that change throughout the day as natural light shifts across the room.
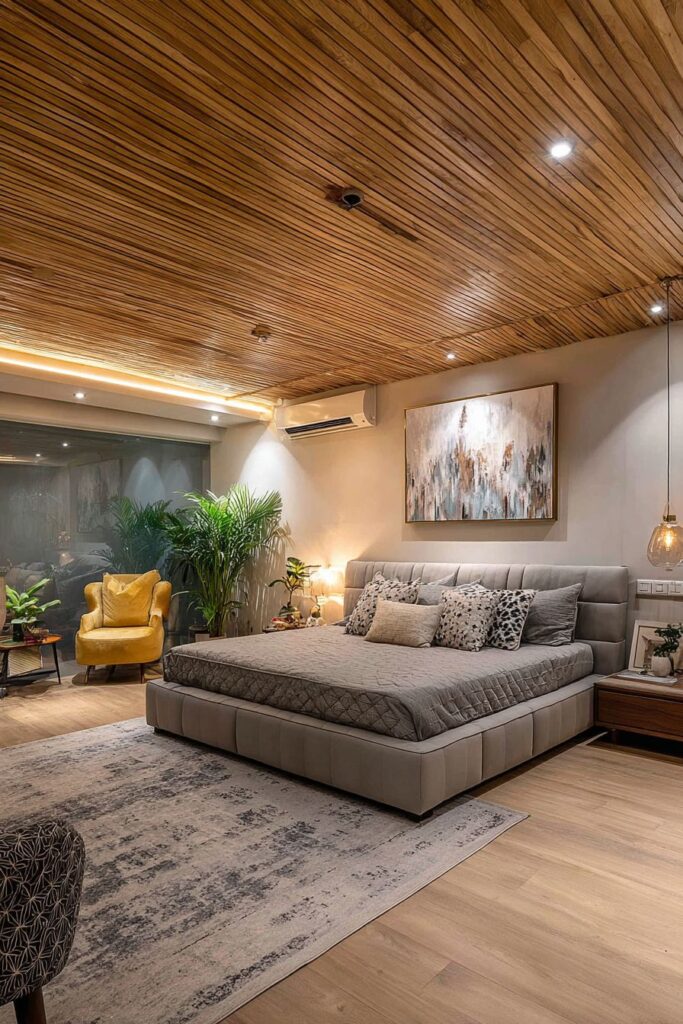
This ceiling treatment exemplifies the biophilic design principle that humans have an innate affinity for natural materials and organic forms. The wood grain variations and natural color fluctuations in oak slats create subtle visual interest that prevents the ceiling from becoming monotonous while maintaining overall design cohesion. Hidden LED strip lighting between slats produces gentle, indirect illumination that washes the ceiling surface with warm light, enhancing the wood’s natural beauty while providing comfortable ambient lighting for evening relaxation.
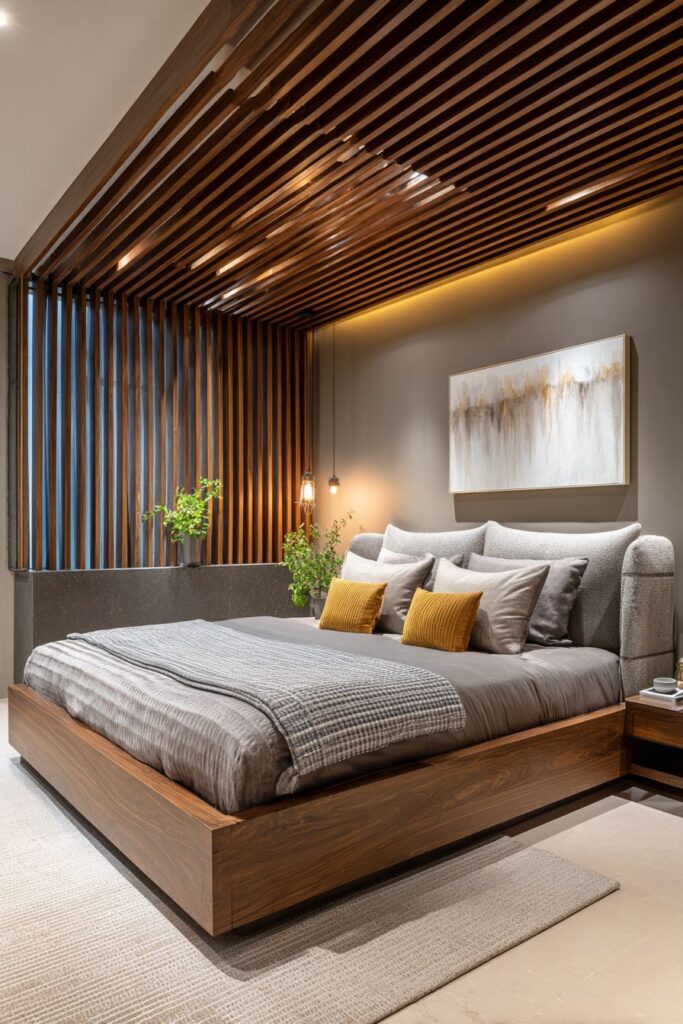
The integration of wooden slat ceilings with modern upholstered headboards creates a compelling contrast between organic and manufactured materials, demonstrating how contemporary design can embrace natural elements without sacrificing sophistication. Neutral accent walls provide visual balance, allowing the dramatic ceiling treatment to serve as the room’s primary architectural feature. Professional interior photography reveals how this ceiling design transforms artificial overhead space into a warm, sheltering canopy that enhances the bedroom’s comfort and intimacy.
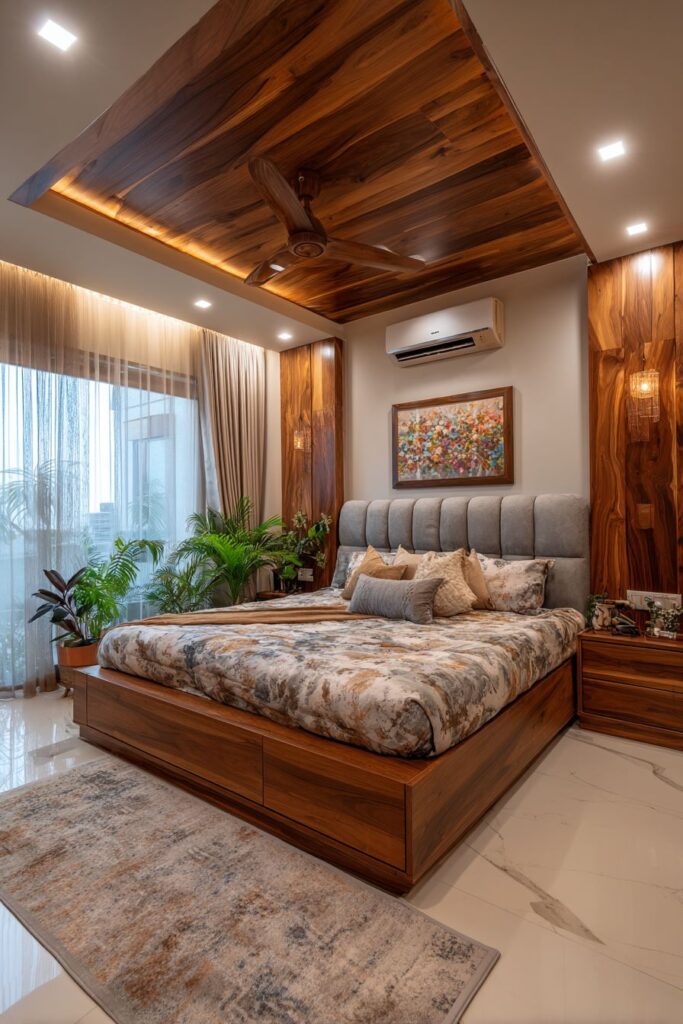
Key Design Tips:
- Select kiln-dried hardwood slats to prevent warping and ensure long-term stability
- Maintain consistent 2-4 inch gaps between slats for optimal lighting effect and visual rhythm
- Pre-finish wood slats with protective sealers to maintain appearance and ease maintenance
- Install quality LED strips with consistent color temperature throughout the entire system
- Plan access panels for maintenance of concealed electrical components and lighting
- Use moisture-resistant mounting hardware in humid climates or rooms with poor ventilation
3. Classical Coffered Elegance
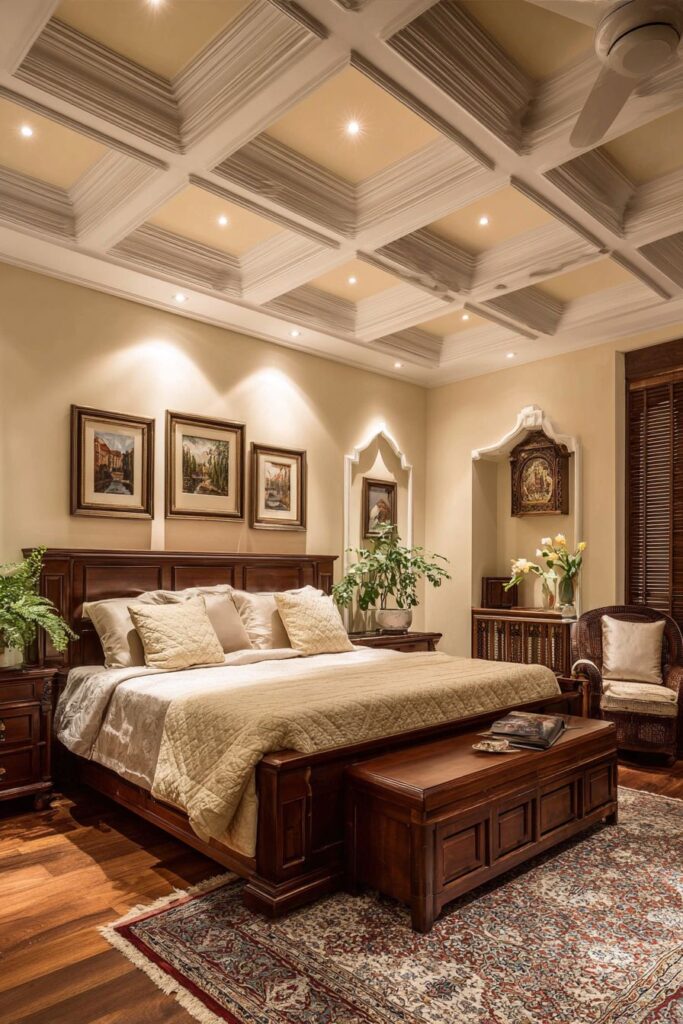
The coffered false ceiling represents timeless architectural sophistication, transforming the bedroom into a space worthy of classical European manor houses while incorporating modern comfort and convenience. This luxurious ceiling treatment features geometric square panels recessed into the drop ceiling structure, each panel carefully proportioned to create harmonious visual rhythm across the entire ceiling plane. Soft cream paint unifies the design while subtle crown molding details around each coffer add depth and shadow lines that emphasize the three-dimensional quality of the architectural treatment.
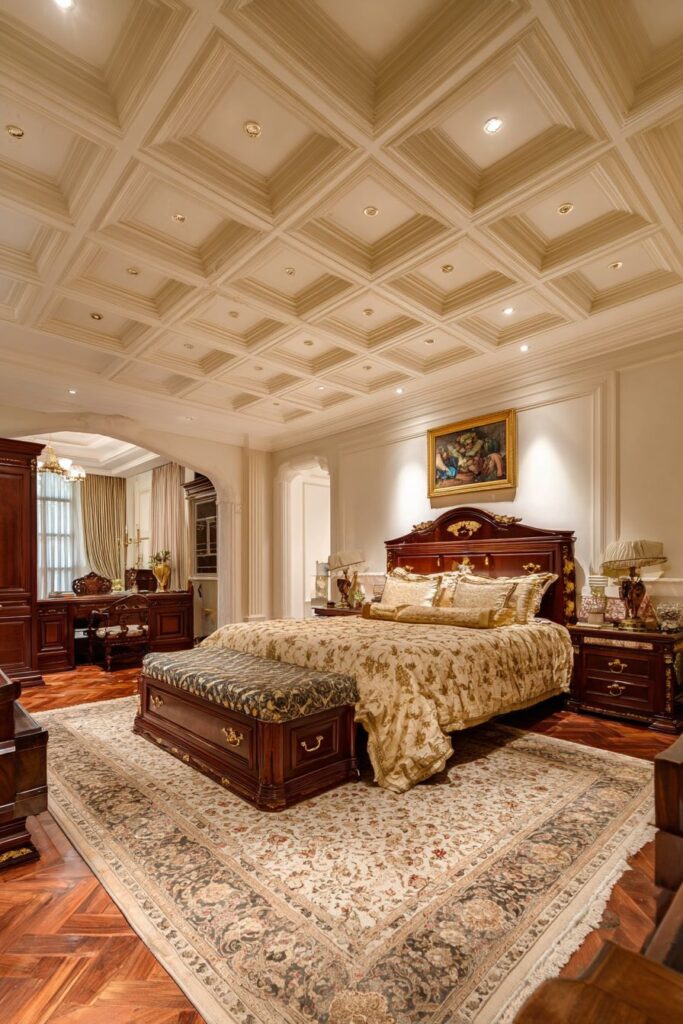
Each recessed panel incorporates strategically placed downlights that provide both functional illumination and dramatic accent lighting, highlighting the coffered structure while delivering practical task lighting for reading and daily activities. The integration of lighting within the architectural framework eliminates the need for surface-mounted fixtures, maintaining the classical aesthetic while meeting contemporary functional requirements. Traditional bedroom furniture in rich mahogany complements the ceiling’s classical character, creating a cohesive design narrative that spans from floor to ceiling.
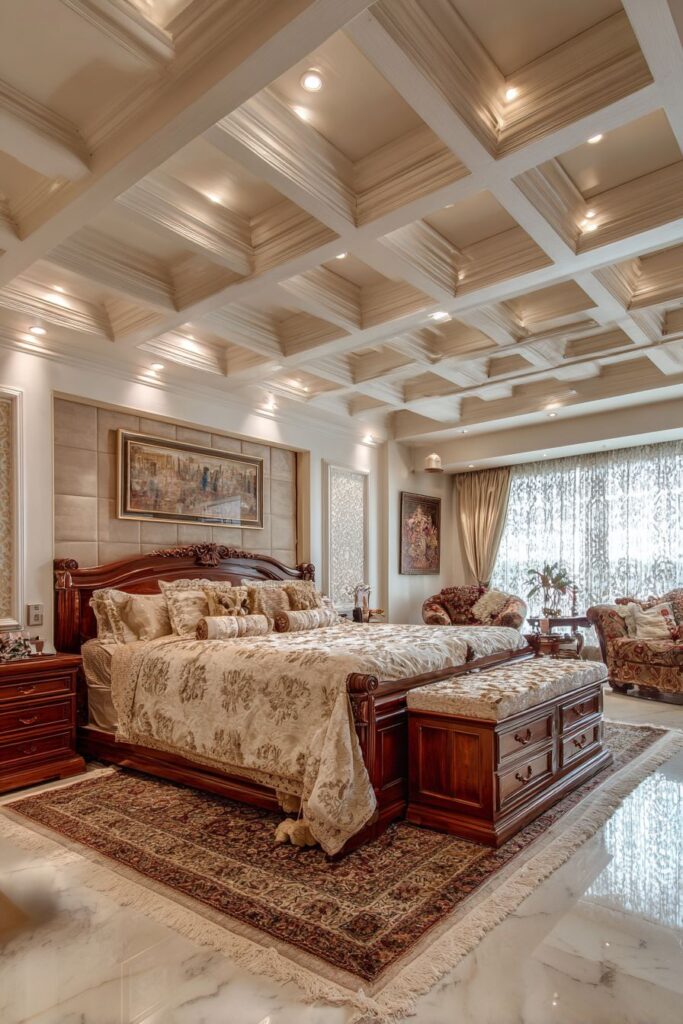
The depth and shadow play created by coffered construction adds visual weight and gravitas to the bedroom environment, making it feel more substantial and luxurious than simple flat ceiling treatments. Wide-angle interior photography captures the interplay between light and shadow that gives coffered ceilings their distinctive character, revealing how each panel catches and reflects light differently throughout the day. This architectural treatment works particularly well in larger bedrooms where the scale can accommodate the visual complexity of multiple coffered panels without overwhelming the space.
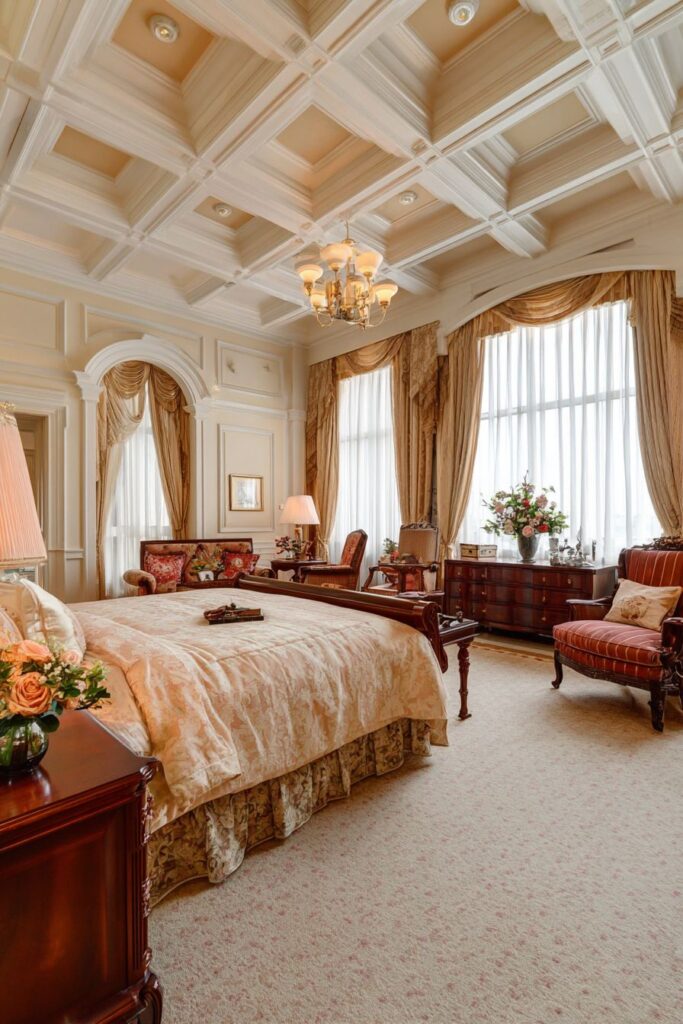
Key Design Tips:
- Plan coffer dimensions based on room proportions, typically 2-4 feet square for residential applications
- Ensure adequate structural support for the additional weight of coffered construction
- Use high-quality crown molding profiles to achieve professional appearance and shadow lines
- Install LED downlights with beam angles appropriate for room height and function
- Paint all surfaces with consistent sheen levels to maintain uniform appearance
- Consider hiring experienced millwork professionals for complex coffered installations
4. Scandinavian Minimalist Floating Effect
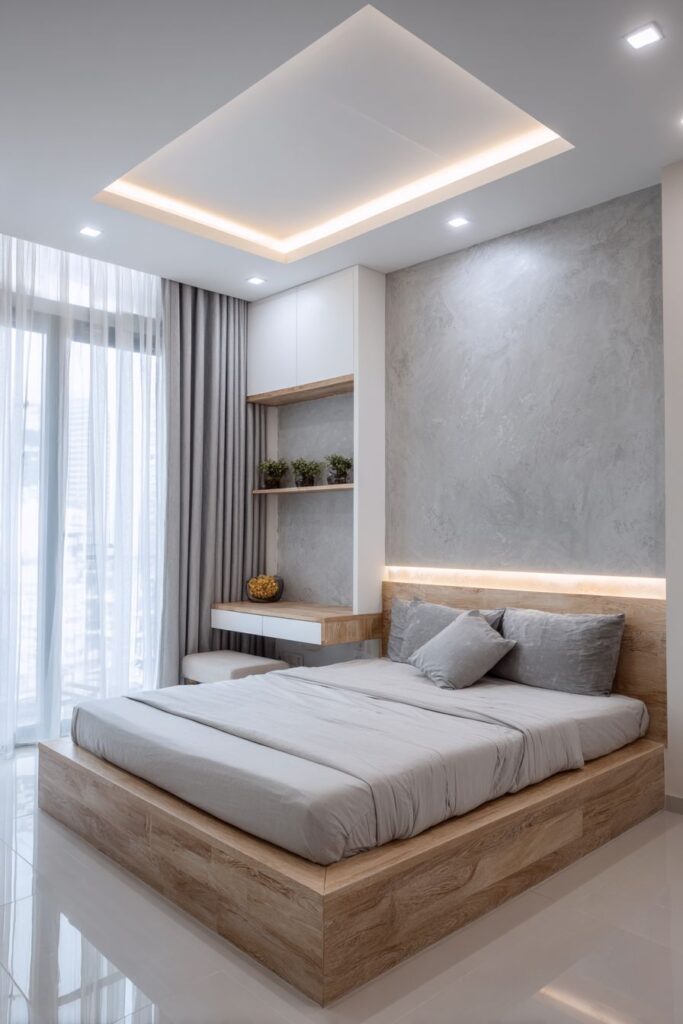
The minimalist false ceiling embodies Scandinavian design principles where simplicity, functionality, and understated elegance converge to create spaces that feel both sophisticated and serene. This ceiling treatment features a clean white plaster surface with a single rectangular cutout positioned strategically above the bed area, demonstrating how minimal interventions can create maximum visual impact. The geometric precision of the cutout transforms the ceiling from a passive architectural element into an active design feature that defines and frames the sleeping zone.
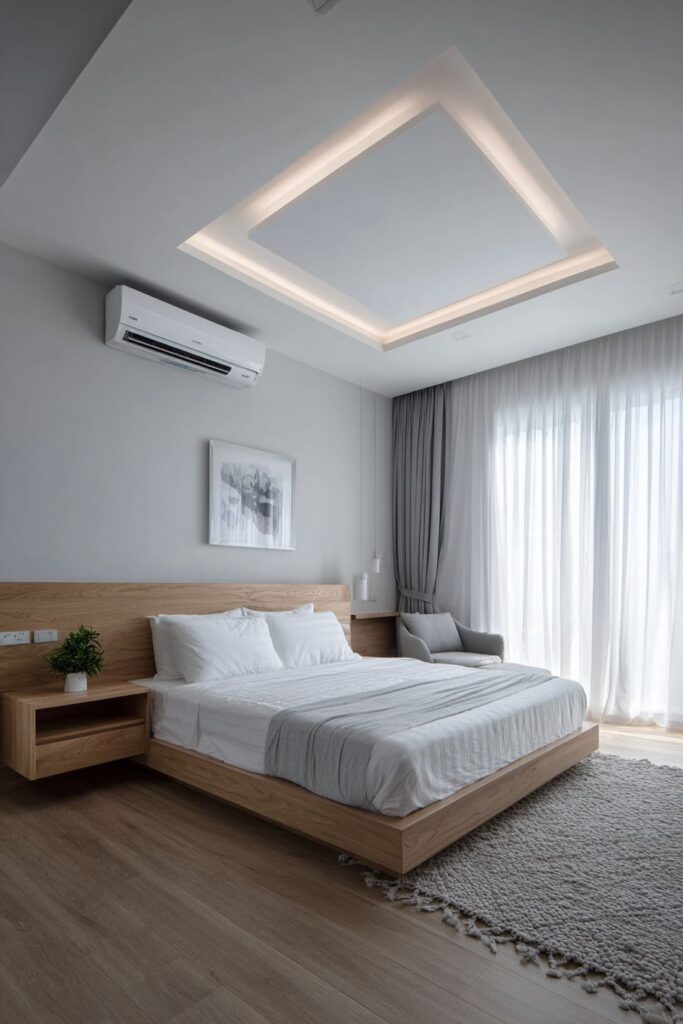
Concealed LED strip lighting around the perimeter of the cutout creates the illusion that the ceiling panel floats freely above the bed, defying gravity through clever lighting design and precise construction techniques. This floating effect adds visual drama while maintaining the clean, uncluttered aesthetic that characterizes Scandinavian interior design. The warm glow of LED strips provides gentle ambient lighting perfect for evening relaxation while avoiding the harsh glare often associated with traditional bedroom lighting fixtures.
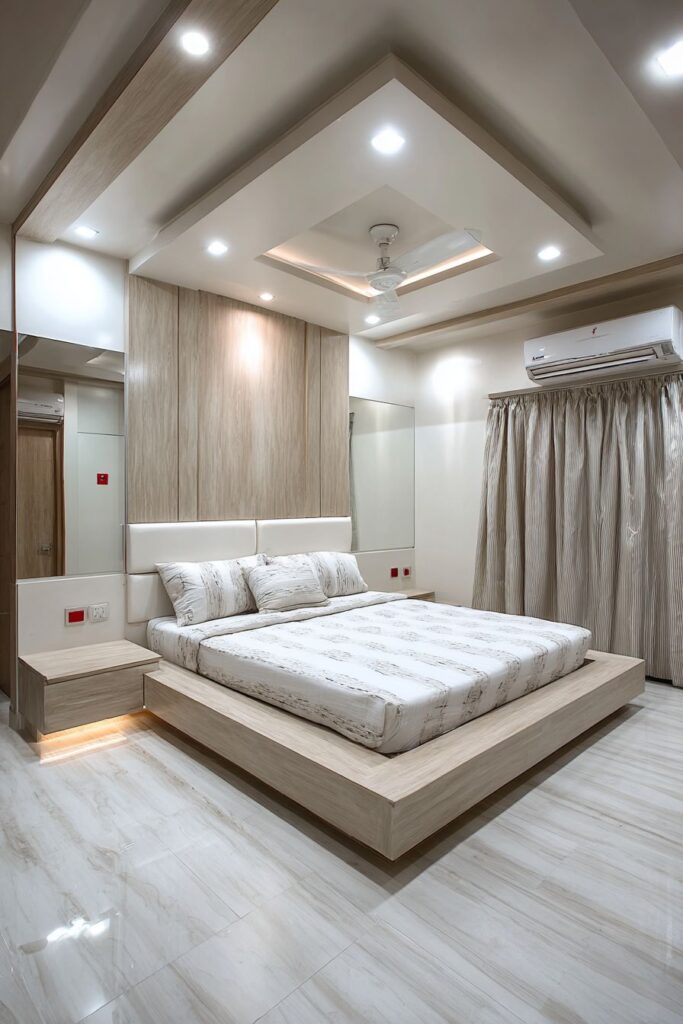
Light wood bedroom furniture maintains design consistency with the ceiling’s minimalist approach, creating a cohesive environment where every element supports the overall aesthetic philosophy. The absence of unnecessary decorative details allows the architectural quality of the floating ceiling element to serve as the room’s primary design statement. Professional photography captures the subtle play of light and shadow that gives this simple ceiling treatment its sophisticated character, proving that effective design often emerges from restraint rather than excess.
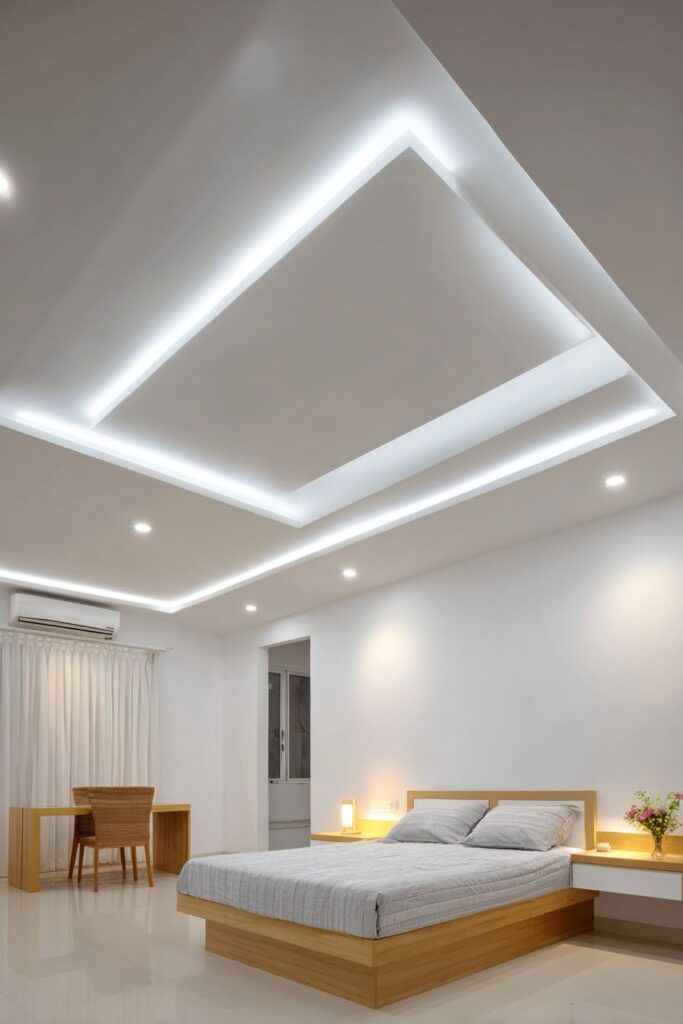
Key Design Tips:
- Maintain clean, sharp edges on cutout perimeters for professional appearance
- Use high-quality LED strips with consistent color output and minimal light variation
- Install appropriate dimming controls to adjust floating effect intensity throughout the day
- Plan cutout dimensions to complement bed size and room proportions
- Ensure proper electrical planning for clean wire management and future maintenance access
- Consider adding subtle accent lighting within the cutout for additional layered illumination
5. Industrial Rustic Character
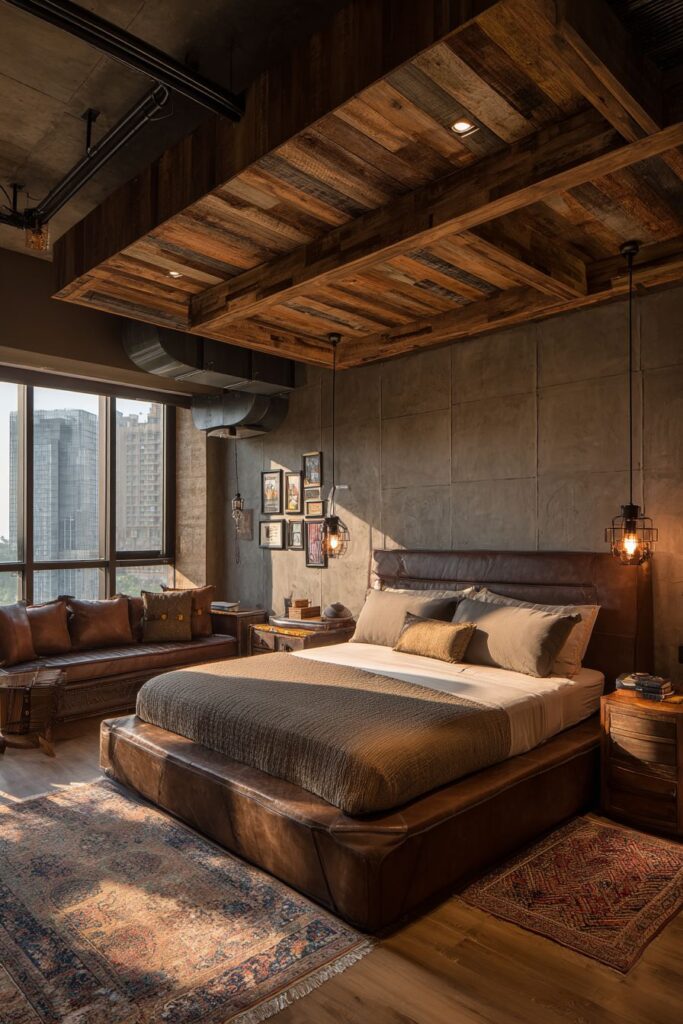
The rustic wooden beam false ceiling brings authentic character and industrial charm to the contemporary bedroom, creating an overhead landscape that tells stories of craftsmanship and material honesty. This ceiling treatment features substantial wooden beams arranged in structural patterns that suggest traditional post-and-beam construction while concealing modern HVAC systems and electrical infrastructure. Exposed hardware and industrial-style cable lighting maintain the authentic aesthetic while providing practical illumination and functional access to concealed systems.
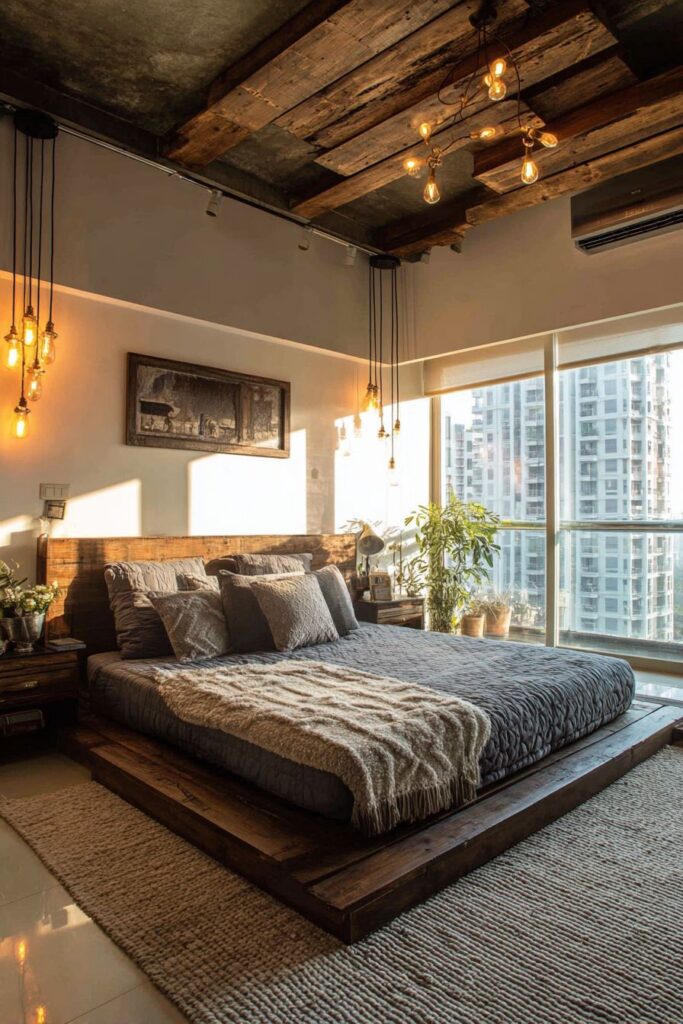
The visual weight and organic irregularities of wooden beams create compelling contrast with smooth bedroom surfaces and manufactured furnishings, introducing textural richness that prevents the space from feeling sterile or overly refined. Each beam carries unique grain patterns, color variations, and aging characteristics that contribute to the ceiling’s authentic character. Industrial cable lighting suspended from beam structures provides adjustable task and accent lighting while reinforcing the utilitarian aesthetic that makes industrial design so appealing to contemporary sensibilities.
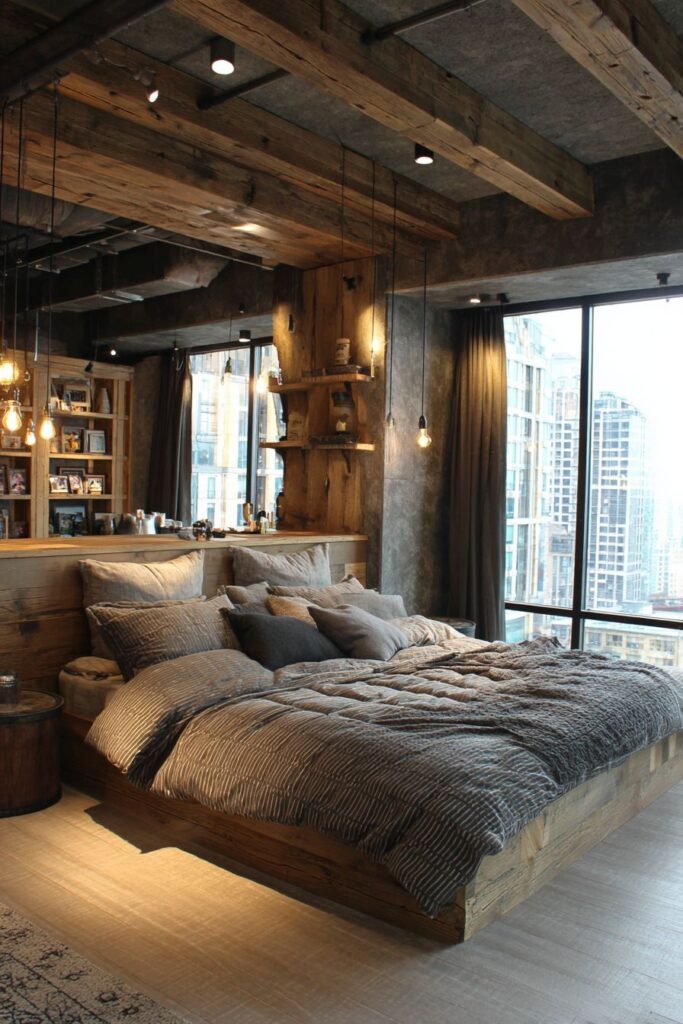
Warm bedroom textiles and carefully selected vintage furniture complement the ceiling’s rustic character while softening the potentially harsh industrial elements. The interplay between raw structural materials overhead and comfortable living elements below creates dynamic tension that energizes the space while maintaining bedroom comfort and intimacy. Natural lighting from large windows reveals the authentic shadows and highlights that give wooden beam ceilings their distinctive character, changing throughout the day as sun angles shift and weather conditions evolve.
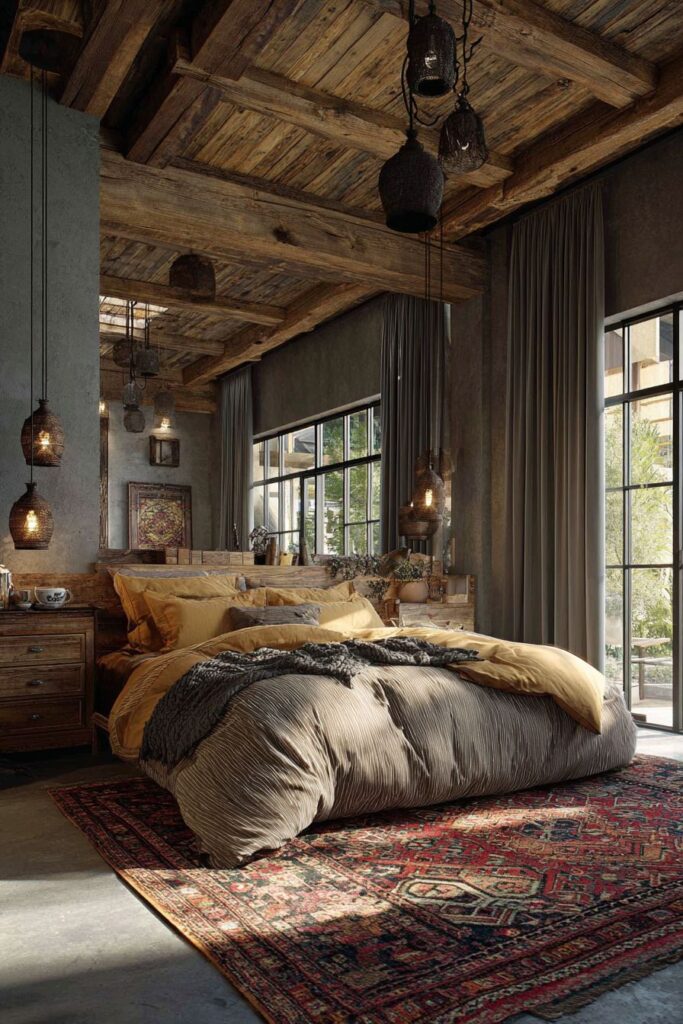
Key Design Tips:
- Source reclaimed beams when possible for authentic weathering and character marks
- Ensure proper structural assessment before installing heavy wooden beam systems
- Treat wood with appropriate sealers to prevent insect infestation and moisture damage
- Plan cable routing carefully to maintain authentic industrial appearance while meeting electrical codes
- Balance rustic ceiling elements with refined bedroom furnishings for sophisticated contrast
- Consider beam spacing to accommodate concealed HVAC systems and maintain proper air circulation
6. Sophisticated Tray Ceiling Layers
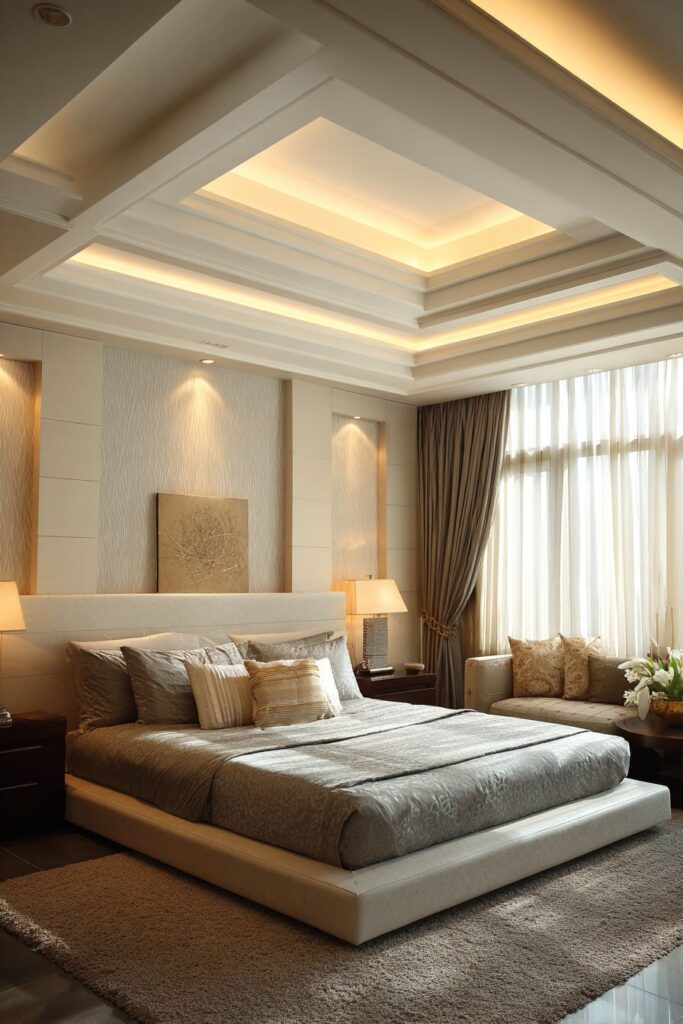
The tray ceiling design represents architectural sophistication through layered ceiling planes that create visual depth and lighting flexibility within the bedroom environment. This stepped false ceiling treatment features a raised center section surrounded by lowered perimeter areas, creating multiple levels that can accommodate different lighting strategies and design approaches. The dimensional quality of tray ceilings transforms flat overhead space into an engaging architectural feature that draws the eye upward while maintaining human-scale comfort in the sleeping area.
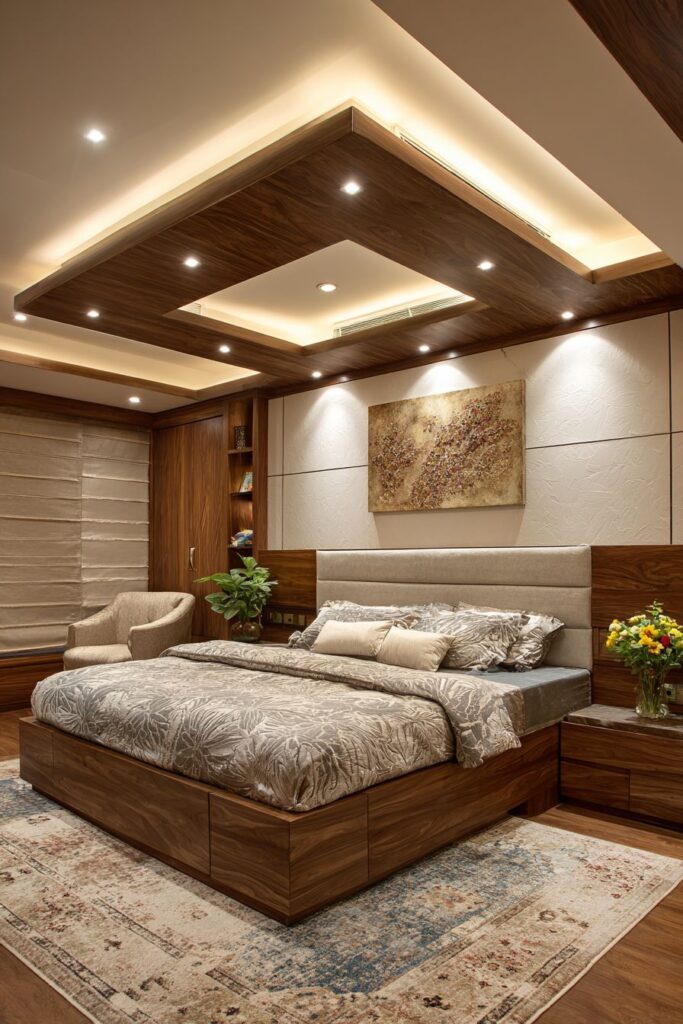
Subtle cove lighting integrated into the raised center section provides gentle indirect illumination that washes the ceiling surface with warm light, creating ambiance perfect for relaxation and intimate conversation. The concealed nature of cove lighting eliminates glare while producing the soft, diffused illumination that makes spaces feel comfortable and welcoming. Perimeter areas incorporate recessed spotlights for task lighting and general illumination, creating a layered lighting system that can be adjusted for different activities and times of day.
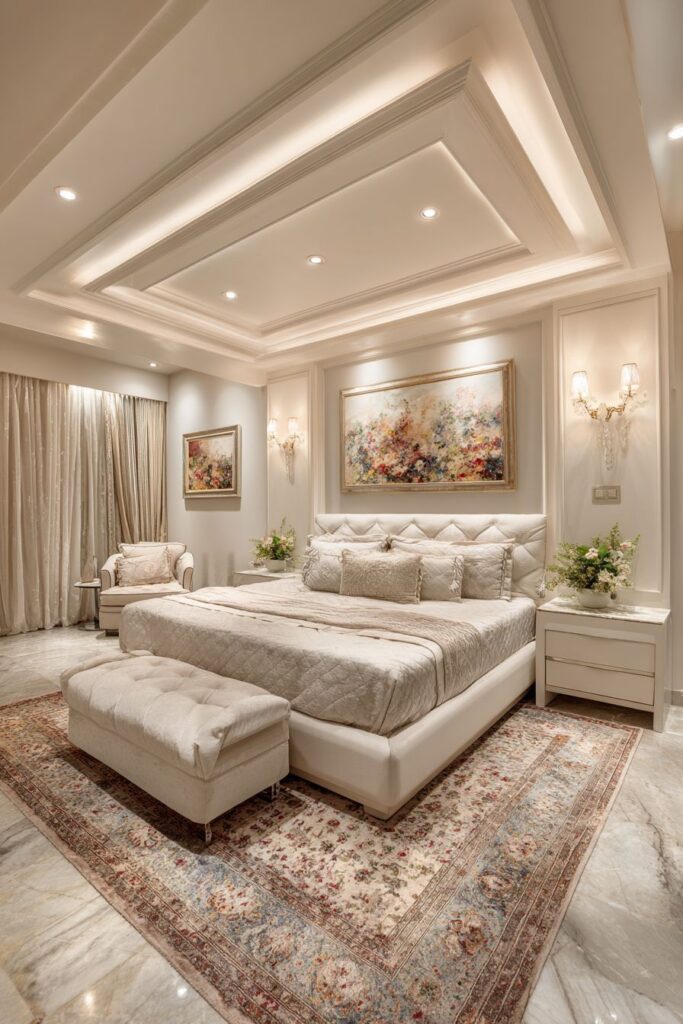
Elegant bedroom furnishings in neutral tones complement the ceiling’s architectural sophistication without competing for visual attention. The layered ceiling architecture provides opportunities to introduce subtle color variations or material changes that enhance the room’s design complexity while maintaining overall cohesion. Professional photography captures the dimensional quality and shadow play that give tray ceilings their distinctive character, revealing how multiple ceiling levels create visual interest and architectural depth that simple flat treatments cannot achieve.
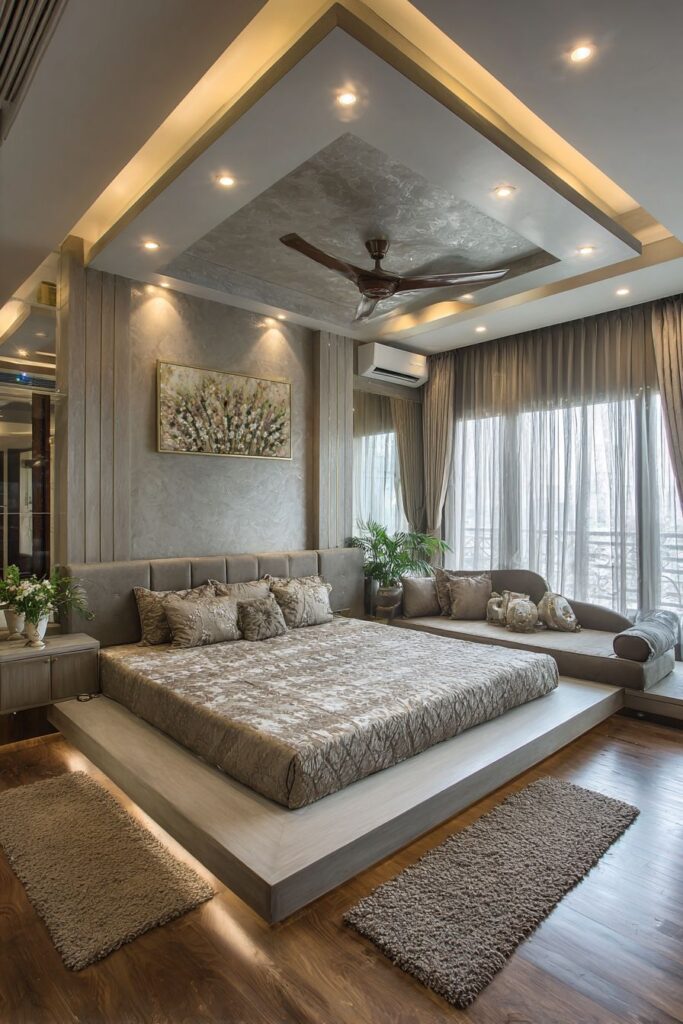
Key Design Tips:
- Plan tray dimensions to complement room proportions and furniture layout
- Install quality LED cove lighting with consistent color temperature and smooth dimming capability
- Ensure adequate ceiling height to accommodate multiple levels without creating cramped feeling
- Use graduated paint colors or subtle material changes to emphasize ceiling layers
- Plan electrical rough-in to accommodate complex lighting systems and future modifications
- Consider installing ceiling fans within raised tray sections for improved air circulation
7. Space-Optimizing Compact Solutions
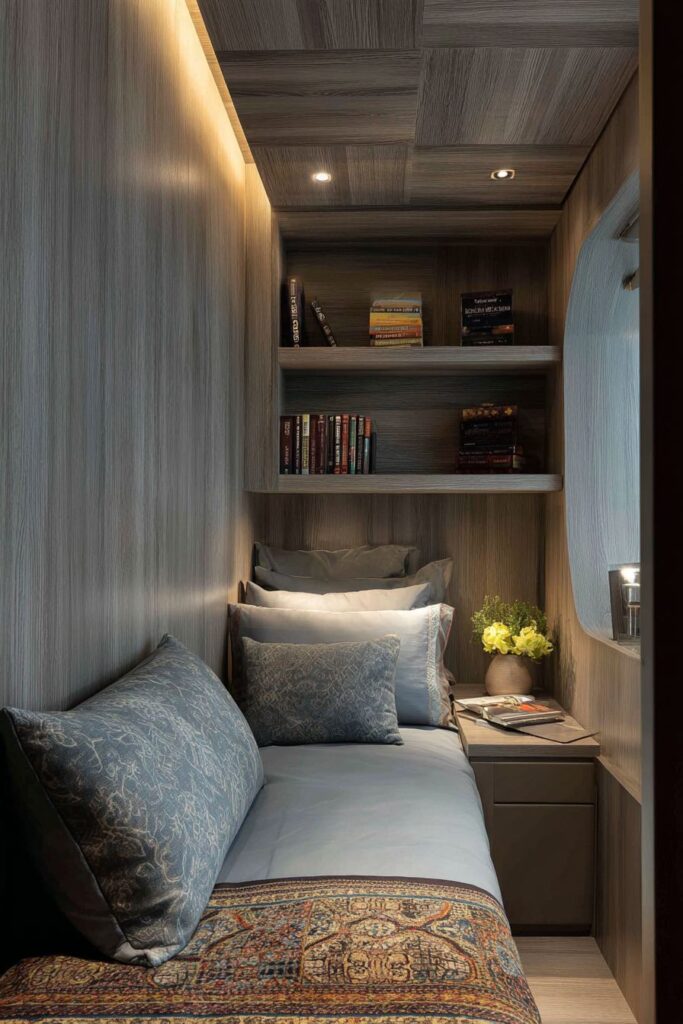
The compact false ceiling design addresses the unique challenges of small bedrooms where every square foot matters and traditional ceiling treatments might overwhelm the limited space. This strategic approach features a partial drop ceiling positioned above the headboard wall, creating architectural interest and functional benefits without reducing the perceived room height throughout the entire space. The selective placement of false ceiling elements demonstrates how thoughtful design can maximize visual impact while preserving precious vertical space in compact environments.
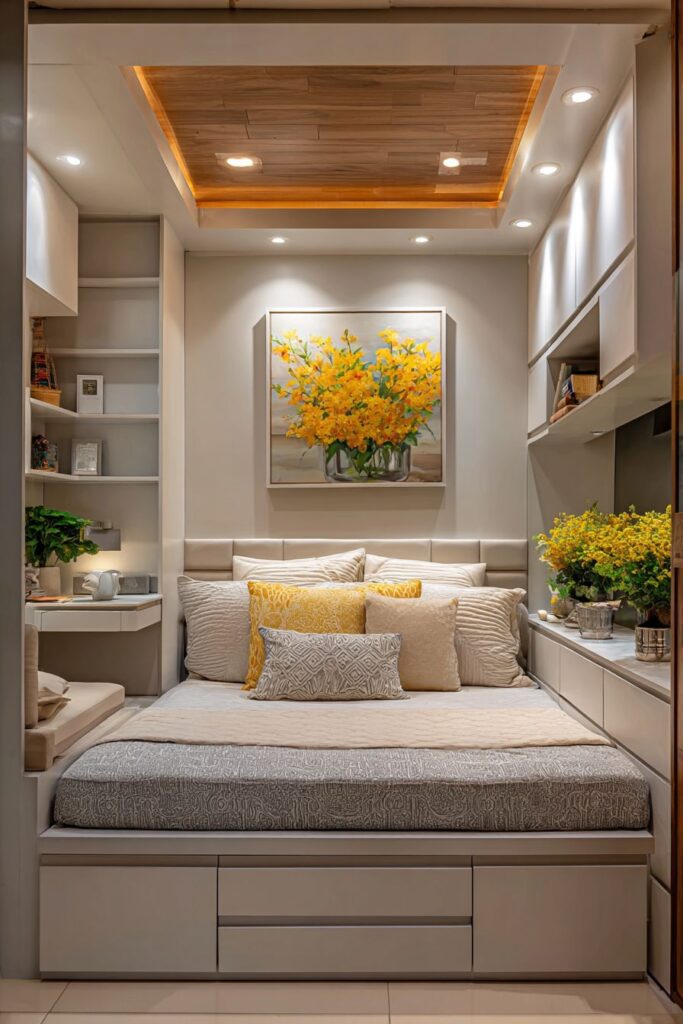
Built-in LED backlighting and concealed storage integration transform the false ceiling from purely decorative element into a multifunctional system that addresses lighting, storage, and aesthetic needs simultaneously. Hidden compartments within the ceiling structure provide discreet storage for seasonal bedding, extra pillows, or personal items that might otherwise clutter small bedroom spaces. The integration of practical functions within architectural elements exemplifies the space-efficient thinking essential for successful small-space design.
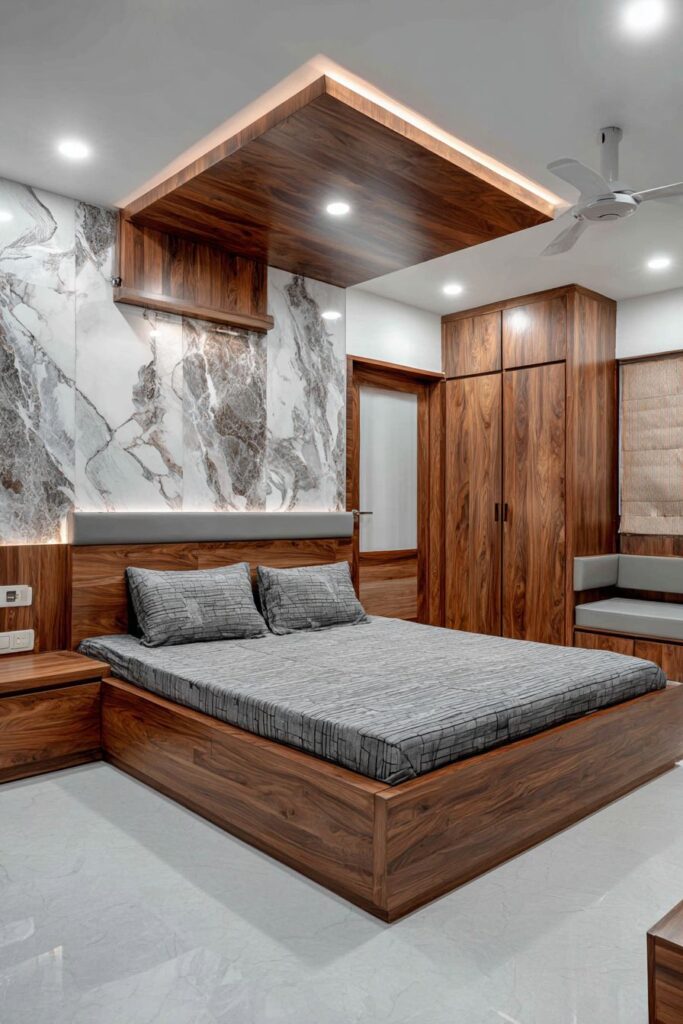
Light color palettes and space-saving furniture complement the ceiling treatment while maintaining the open, airy feeling crucial in compact bedrooms. The strategic use of backlighting creates the illusion of expanded space by washing walls with gentle illumination that pushes perceived boundaries outward. Professional photography demonstrates how carefully planned false ceiling elements can define functional zones within small spaces, creating the impression of separate areas for sleeping, storage, and relaxation without physical barriers that would make the room feel cramped.
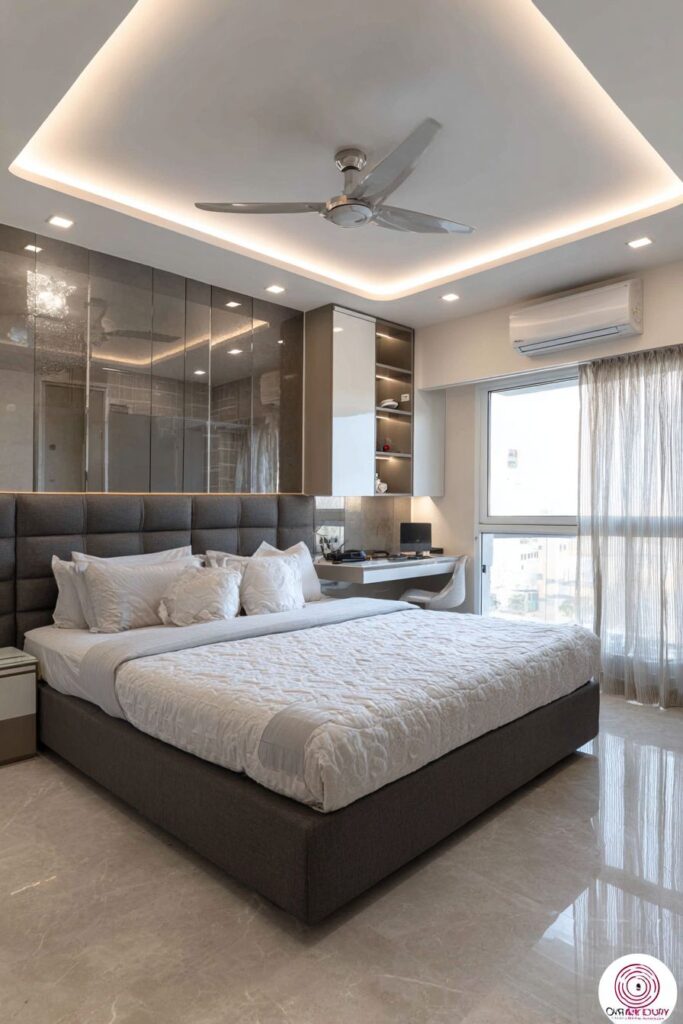
Key Design Tips:
- Limit false ceiling coverage to maintain perceived room height in compact spaces
- Integrate multiple functions within ceiling structure to maximize space efficiency
- Use light colors and reflective finishes to enhance spacious feeling
- Plan lighting to wash walls and create illusion of expanded boundaries
- Choose low-profile storage solutions that don’t interfere with ceiling-mounted systems
- Consider modular ceiling components for future flexibility and easy maintenance access
8. Dramatic Dark Contemporary Luxury
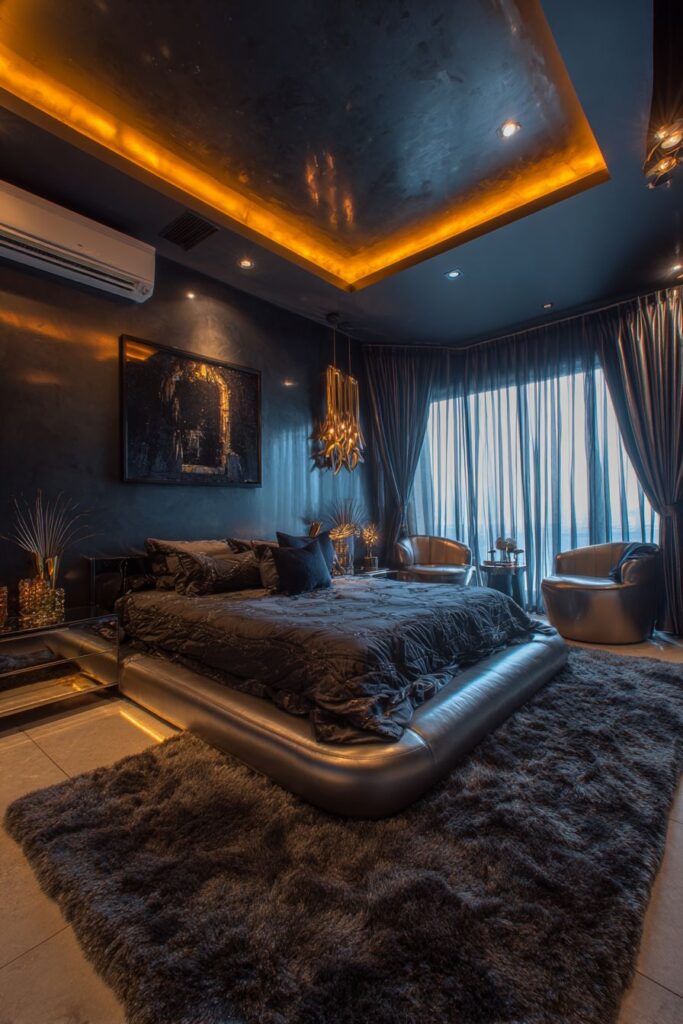
The black false ceiling represents bold design confidence, creating intimate, cocoon-like ambiance that transforms the bedroom into a sophisticated retreat from the outside world. This dramatic ceiling treatment uses dark painted gypsum board construction to create visual weight and architectural presence while concealing modern smart home infrastructure and complex electrical systems. Gold accent lighting strips provide striking contrast against the dark surface, creating luxurious ambiance reminiscent of high-end hotels and exclusive private clubs.
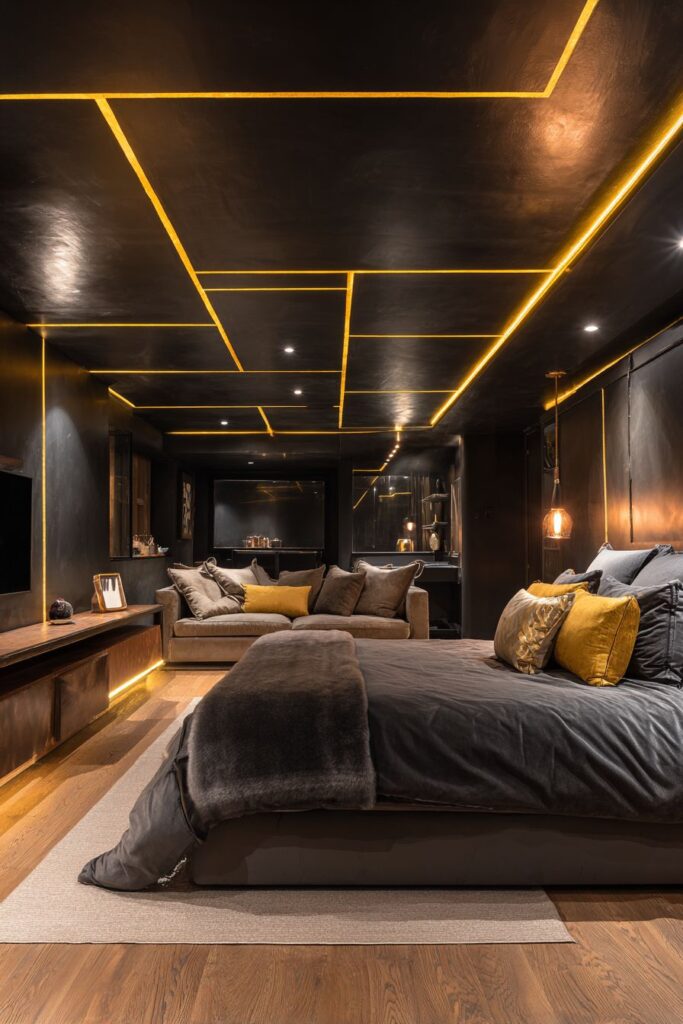
The psychological impact of dark ceiling treatments cannot be understated – they create immediate intimacy and privacy that makes spaces feel more personal and protected. This approach works particularly well in bedrooms where relaxation and sleep quality are primary concerns, as darker surfaces naturally encourage rest and reduce visual stimulation. Contemporary bedroom furniture in metallic finishes echoes the ceiling’s sophisticated palette while adding reflective surfaces that interact beautifully with the integrated accent lighting.
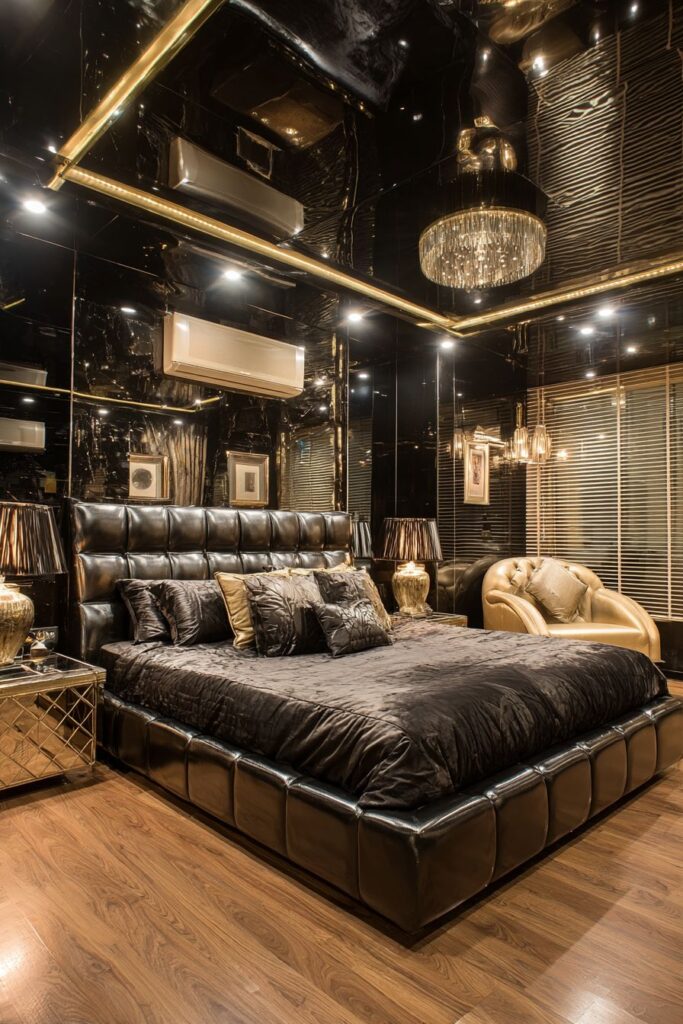
Smart home wiring concealed within the false ceiling structure enables seamless integration of automated lighting controls, climate systems, and entertainment technology without compromising the clean visual lines essential to contemporary design. The contrast between dark architectural surfaces and metallic furniture creates dynamic visual tension that energizes the space while maintaining the serene atmosphere necessary for quality rest. Balanced photography reveals how dark ceiling treatments can make rooms feel more intimate and luxurious without sacrificing modern convenience and functionality.
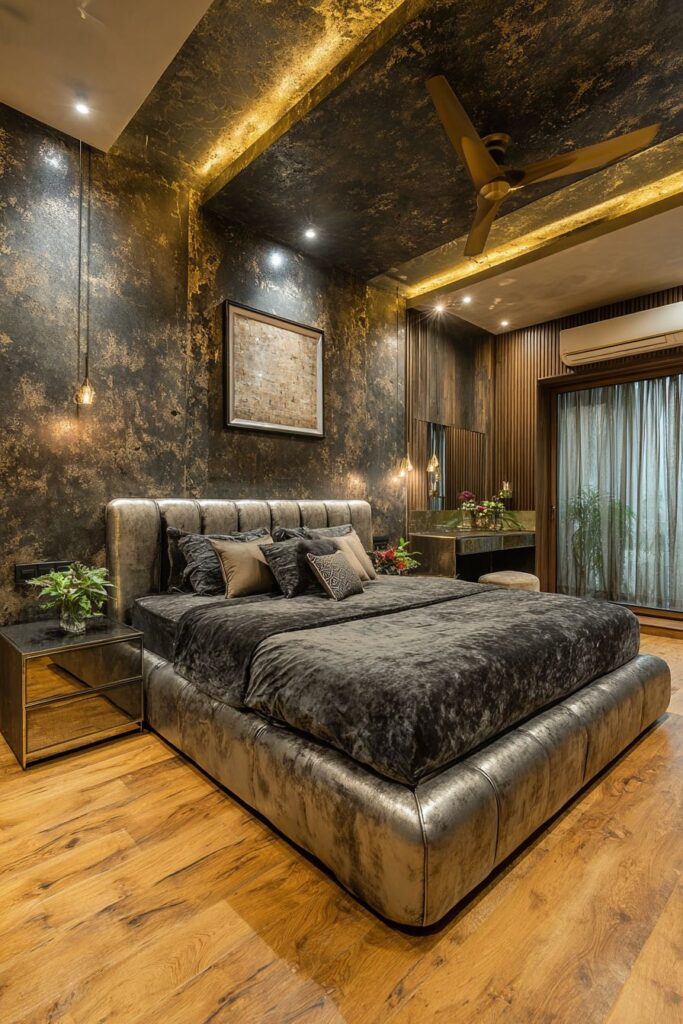
Key Design Tips:
- Use high-quality paint with consistent coverage to avoid blotchy appearance on dark surfaces
- Plan accent lighting carefully to prevent glare while highlighting ceiling architecture
- Ensure adequate ambient lighting to prevent oppressive feeling in dark-ceiling rooms
- Choose metallic accents thoughtfully to complement rather than compete with gold lighting elements
- Install comprehensive dimming controls for flexible ambiance adjustment throughout the day
- Consider maintenance requirements of dark surfaces, which show dust and imperfections more readily
9. Artistic Decorative Relief Textures
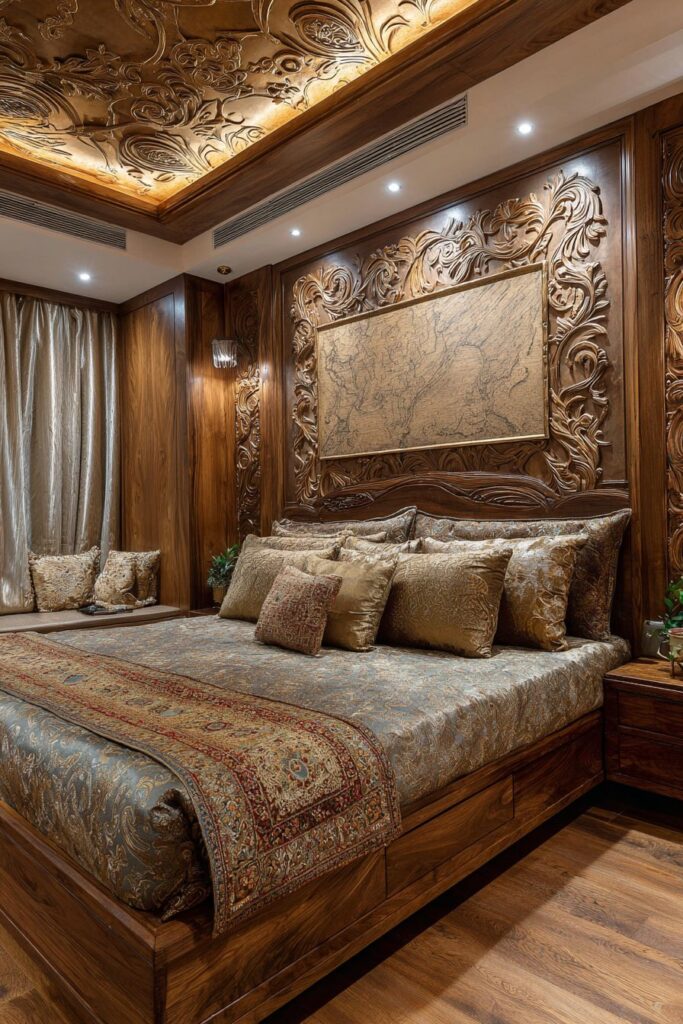
The plaster of paris false ceiling showcases traditional craftsmanship through hand-applied decorative relief patterns that transform the bedroom into an artistic gallery space where architecture and art converge. This ornate ceiling treatment requires skilled artisans who understand both structural requirements and aesthetic principles, creating surface textures and patterns that serve as functional art installations. Hidden uplighting strategically positioned to graze decorative surfaces emphasizes texture details and creates dramatic shadow play that changes throughout the day.
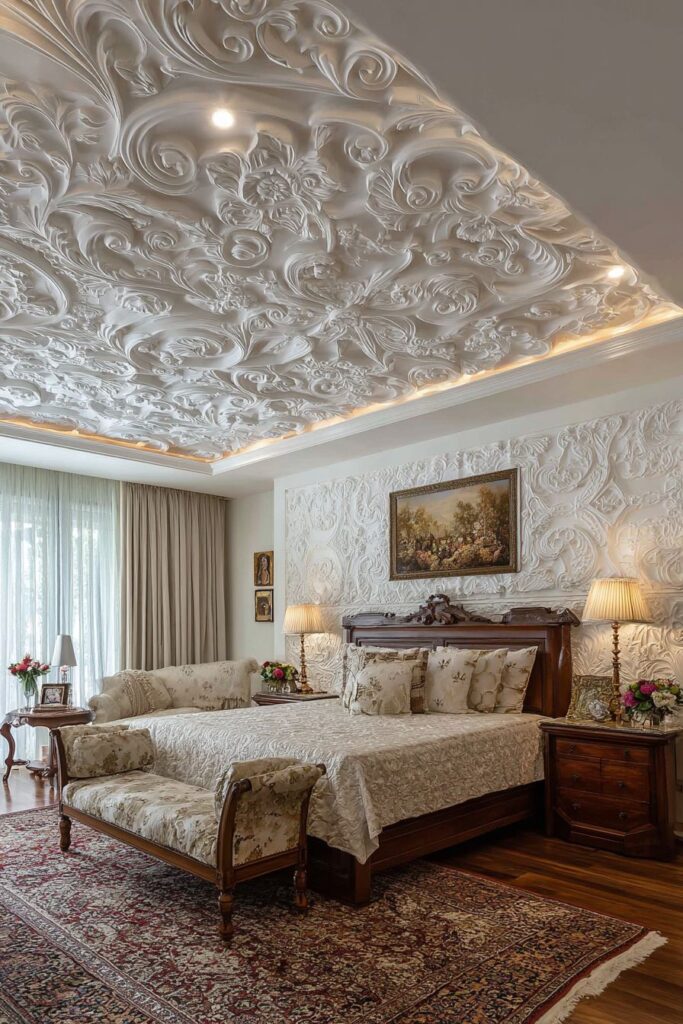
The integration of artistic elements within functional ceiling systems demonstrates how contemporary design can honor traditional craft techniques while meeting modern performance requirements. Each relief pattern carries unique character that develops through hand application techniques, ensuring that no two installations are identical. Traditional bedroom decor with rich fabrics and carefully selected antiques complements the ornate ceiling work while creating cohesive design narratives that span historical periods and cultural influences.
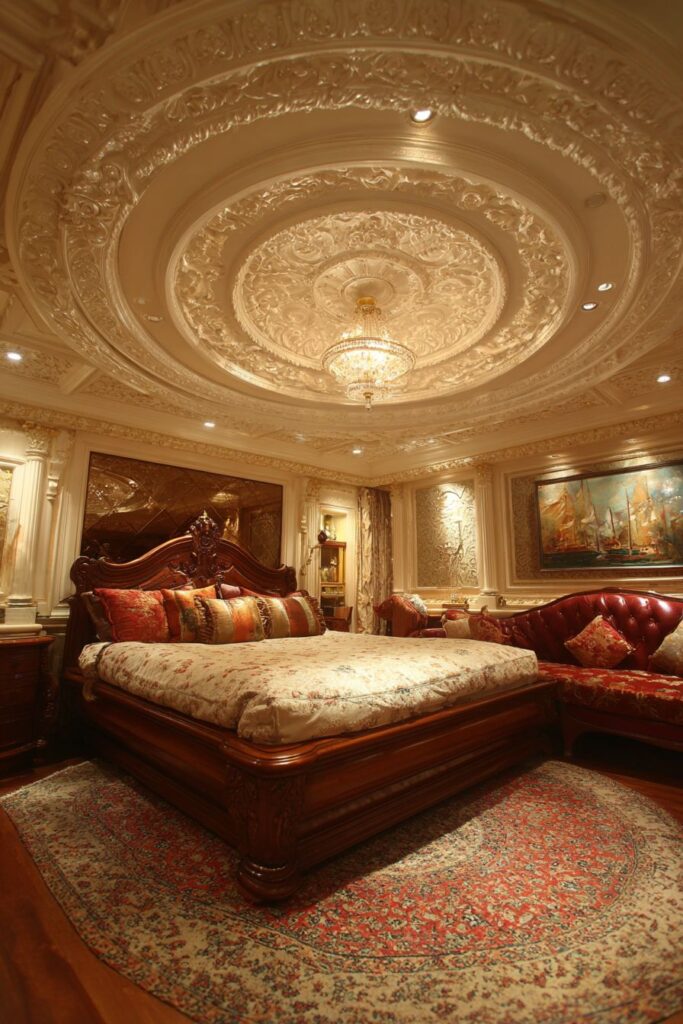
Detail-focused photography captures the intricate craftsmanship and material quality that distinguish handcrafted plaster work from mass-produced alternatives. The interplay between light and shadow across textured surfaces creates visual interest that evolves continuously, making the ceiling an active rather than passive design element. This ceiling treatment works particularly well in rooms where occupants spend considerable time, as the textural richness provides ongoing visual engagement and aesthetic satisfaction that simple flat treatments cannot achieve.
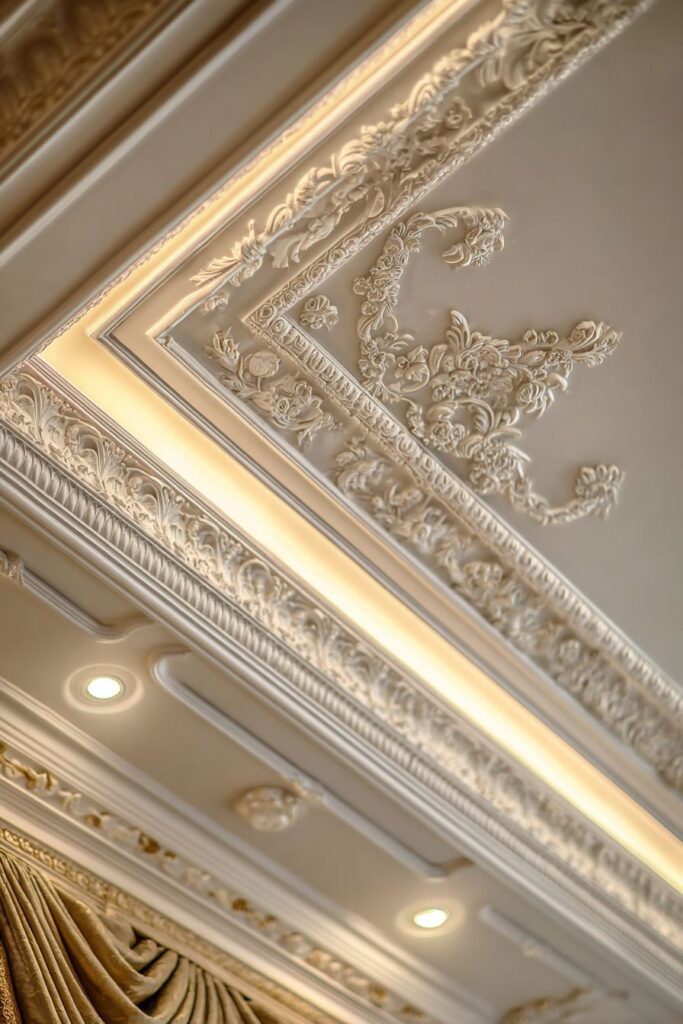
Key Design Tips:
- Hire experienced plaster artisans familiar with decorative relief techniques and historical patterns
- Plan uplighting positions during construction phase to ensure proper electrical rough-in
- Allow adequate drying time between plaster applications to prevent cracking and surface defects
- Use appropriate primer and sealing products to protect decorative plaster from moisture and staining
- Consider maintenance requirements of textured surfaces, which collect dust and require careful cleaning
- Plan room layout to showcase ceiling artwork from optimal viewing angles and distances
10. Innovative Asymmetrical Functionality
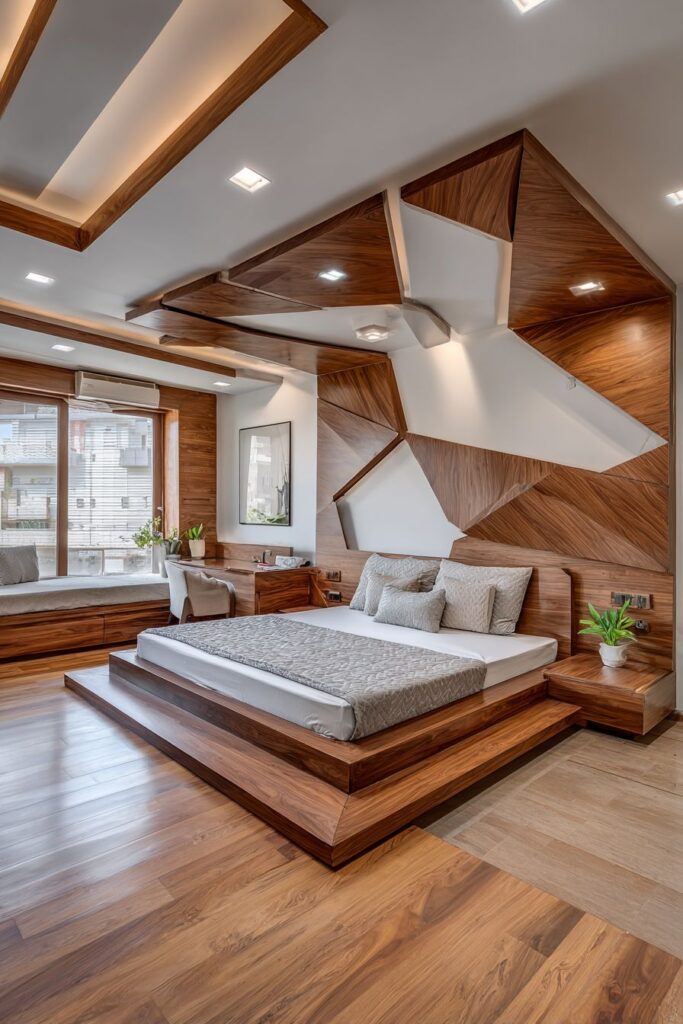
The asymmetrical suspended ceiling design represents cutting-edge architectural thinking where form and function merge through innovative geometry and integrated building systems. This forward-thinking approach features geometric cutouts and irregular patterns that challenge traditional ceiling design conventions while incorporating practical elements like air conditioning vents and electrical distribution. The integration of HVAC systems within architectural elements demonstrates how contemporary design can solve functional challenges while creating distinctive aesthetic statements.
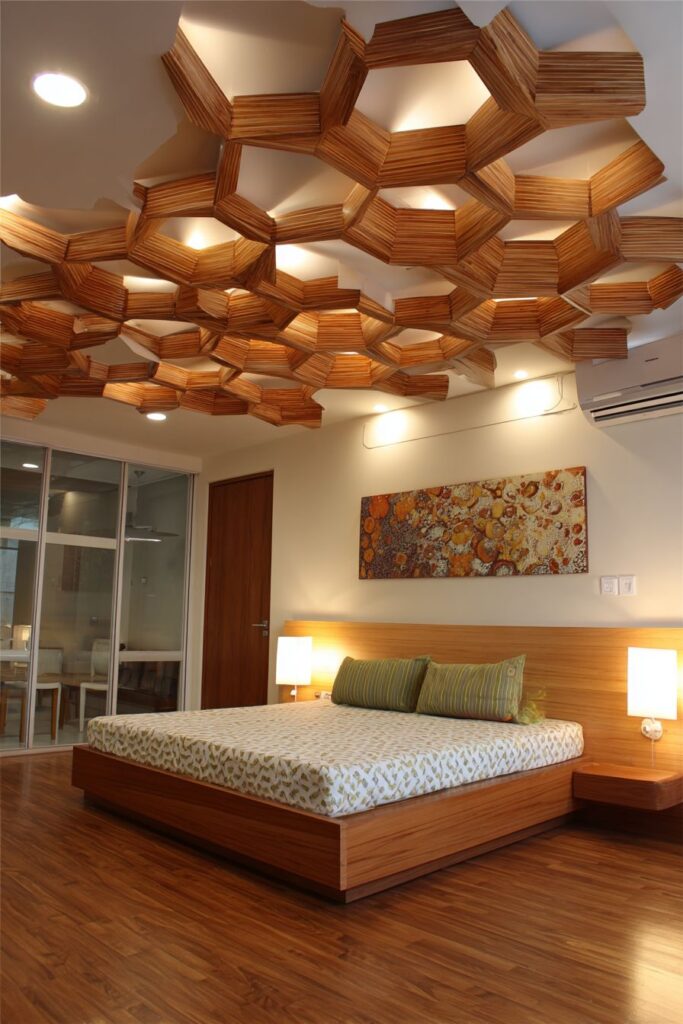
Clean lines and geometric precision prevent the asymmetrical design from appearing random or chaotic, instead creating carefully orchestrated visual compositions that reward close examination. Contemporary platform beds and minimalist furnishings support the ceiling’s architectural ambitions without competing for attention, allowing the overhead design to serve as the room’s primary focal point. The interplay between regular furniture forms and irregular ceiling geometry creates dynamic visual tension that energizes the space while maintaining comfortable sleeping environments.
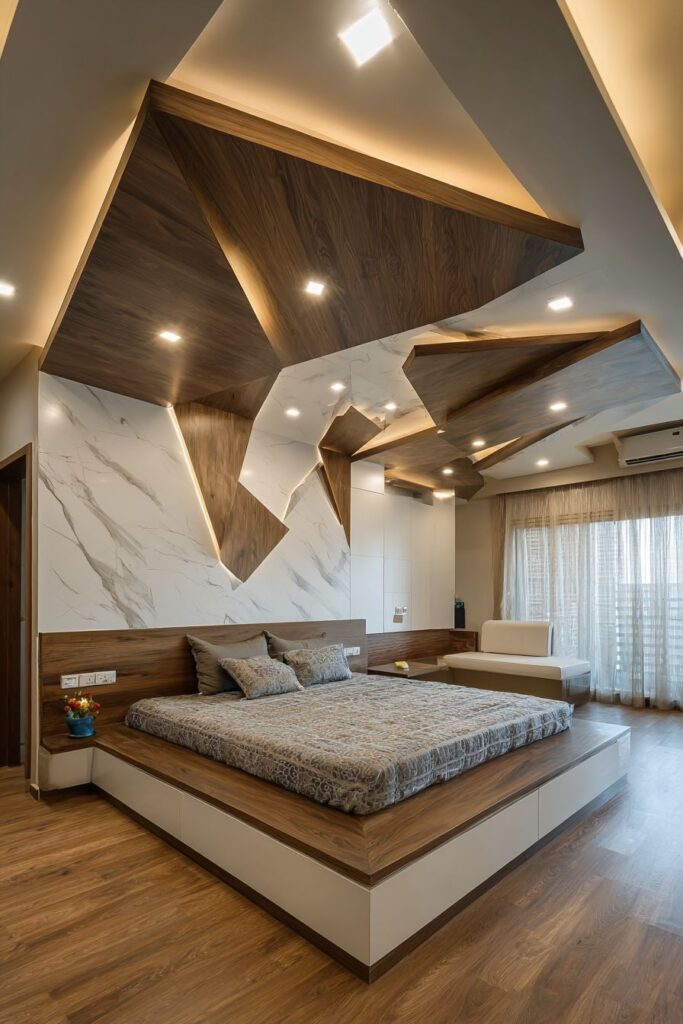
Wide-angle photography captures the dynamic geometry and spatial relationships that give asymmetrical ceiling designs their contemporary character. The ceiling treatment demonstrates how modern architecture can integrate practical building systems seamlessly within aesthetic frameworks, eliminating the compromise between function and beauty that often characterizes conventional construction approaches. This design philosophy appeals particularly to homeowners who appreciate innovation and aren’t afraid to make bold architectural statements within their private spaces.
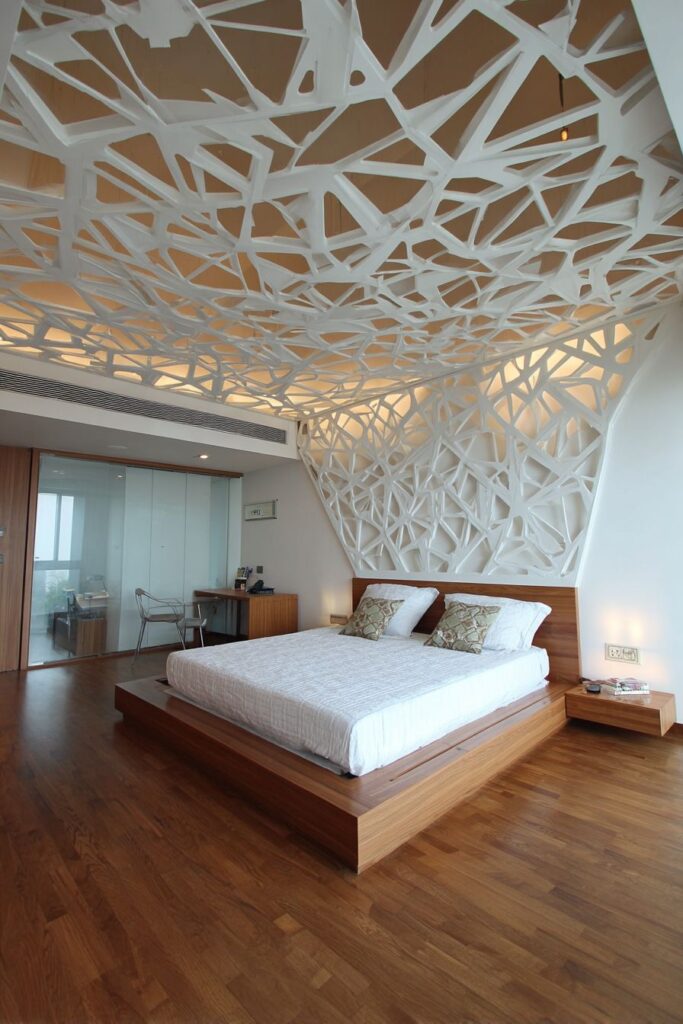
Key Design Tips:
- Work with experienced architects or designers familiar with asymmetrical ceiling systems
- Ensure proper structural engineering for irregular suspended ceiling loads and attachment points
- Plan integrated systems carefully to maintain both function and aesthetic coherence
- Use consistent materials and finishes to unify irregular geometric forms
- Consider acoustic implications of irregular ceiling surfaces and plan sound management accordingly
- Install access panels for maintenance of concealed systems without compromising design integrity
11. Sustainable Bamboo Natural Harmony
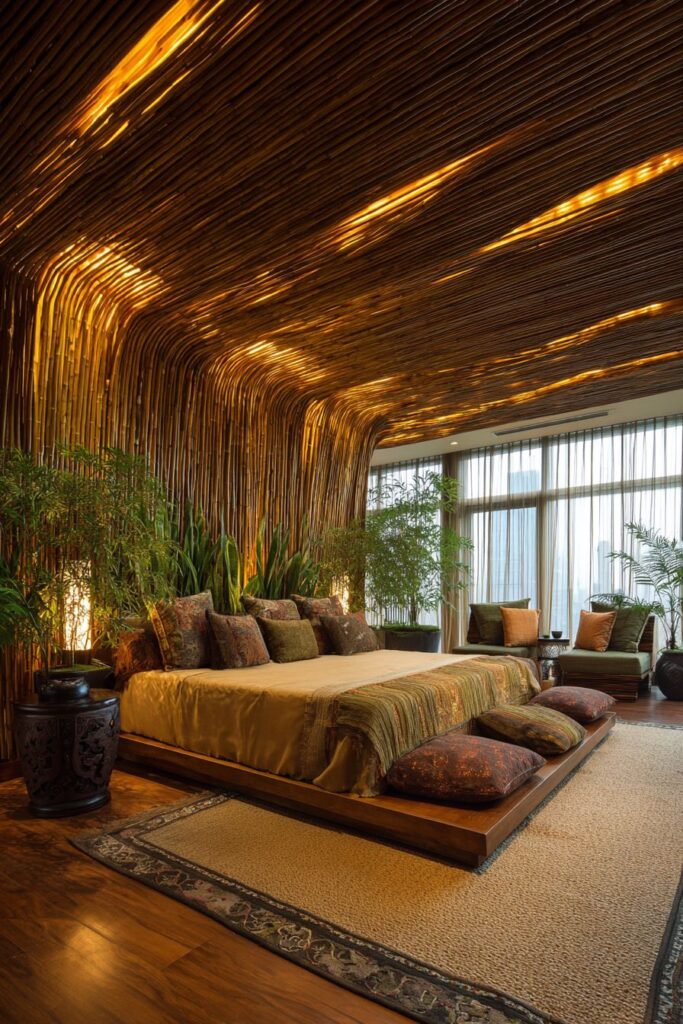
The bamboo slat false ceiling brings environmental consciousness and natural beauty together in a sustainable ceiling solution that connects bedroom occupants with nature while demonstrating commitment to ecological responsibility. Natural bamboo construction provides rapid-growth renewable material that offers strength, flexibility, and distinctive grain patterns that create visual interest without environmental guilt. Integrated plantation shutter effects allow natural ventilation while maintaining privacy and light control, demonstrating how sustainable design can enhance rather than compromise functional performance.
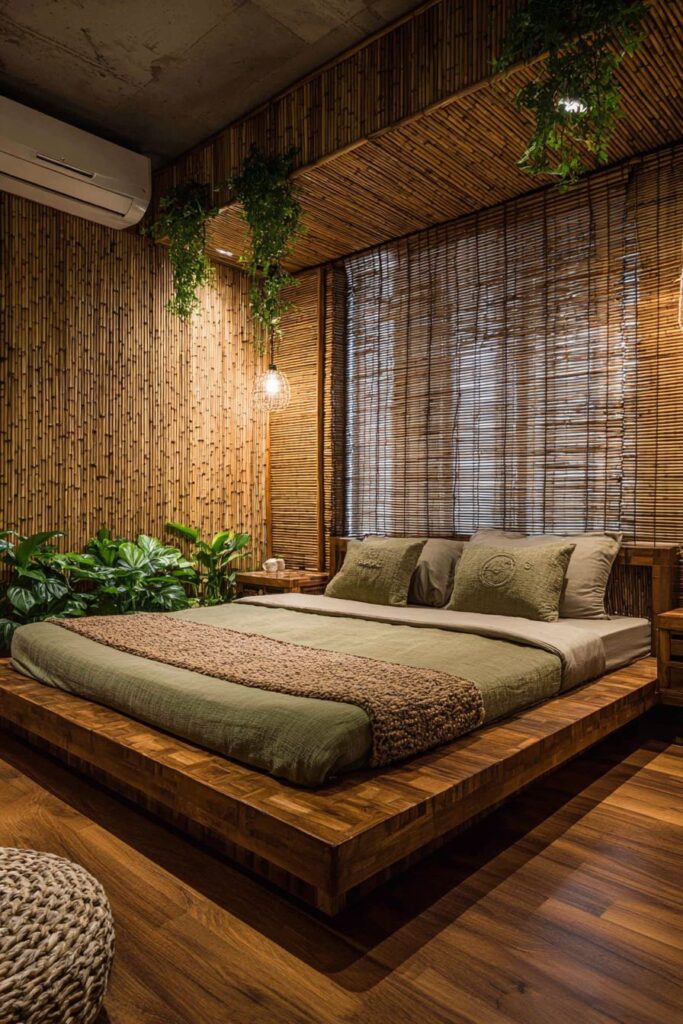
Concealed LED lighting between bamboo slats creates gentle ambient illumination that highlights the natural material’s beauty while providing practical lighting for daily activities. The spacing between slats allows air circulation that can reduce mechanical ventilation requirements, contributing to energy efficiency and occupant comfort. Organic bedroom textiles and living plants complement the eco-friendly ceiling design while reinforcing the connection between indoor environments and natural systems.
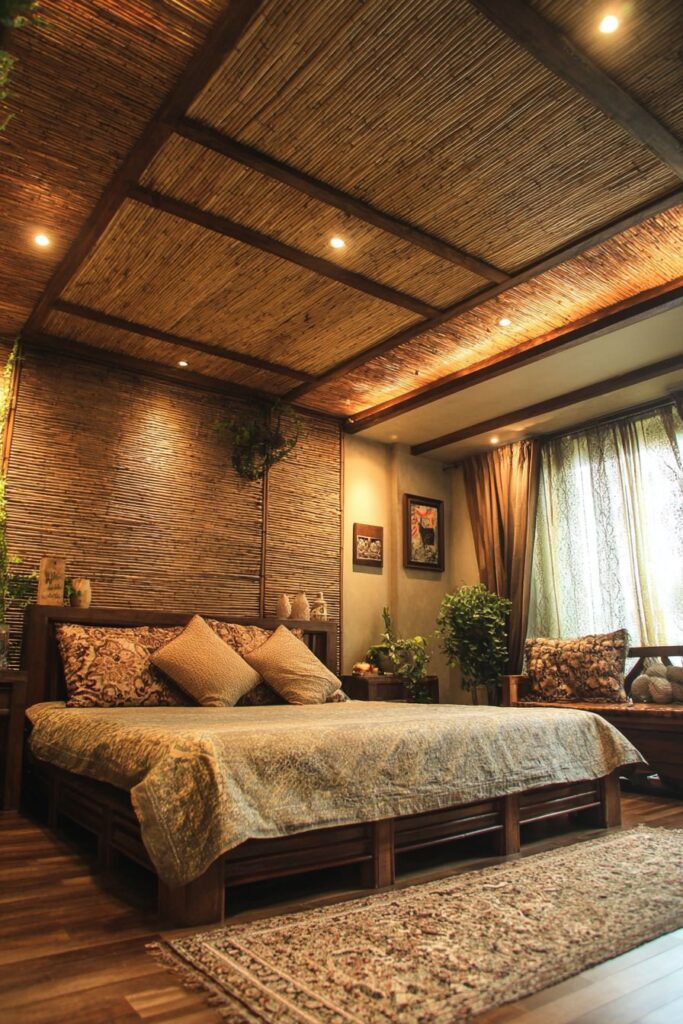
The environmental benefits of bamboo construction extend beyond sustainability to include air purification qualities and natural humidity regulation that can improve indoor air quality and occupant health. Natural lighting photography emphasizes the harmony between environmental responsibility and aesthetic beauty, proving that sustainable design choices can enhance rather than limit creative possibilities. This ceiling treatment appeals particularly to environmentally conscious homeowners who want their design choices to reflect their values while creating beautiful living spaces.
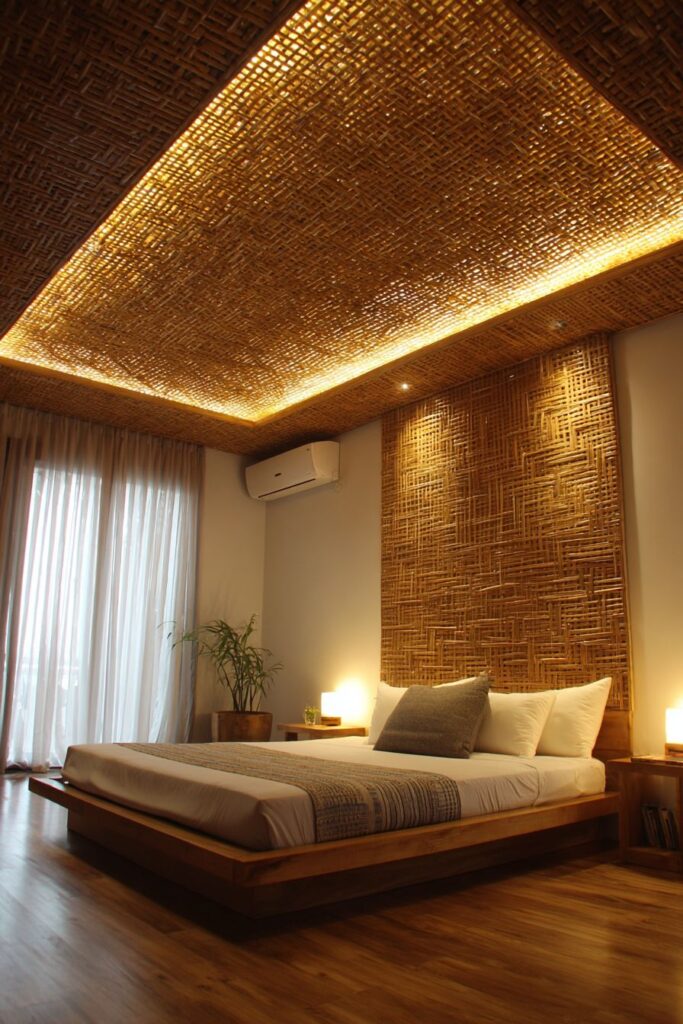
Key Design Tips:
- Source bamboo from certified sustainable farms to ensure environmental responsibility
- Plan slat spacing to balance natural ventilation with privacy and light control requirements
- Use appropriate finishes and sealers to protect bamboo from moisture and insect damage
- Integrate air circulation planning to maximize natural ventilation benefits
- Choose complementary organic materials and finishes throughout the room for design consistency
- Consider local climate conditions when planning bamboo ceiling installations
12. Timeless Traditional Medallion Elegance
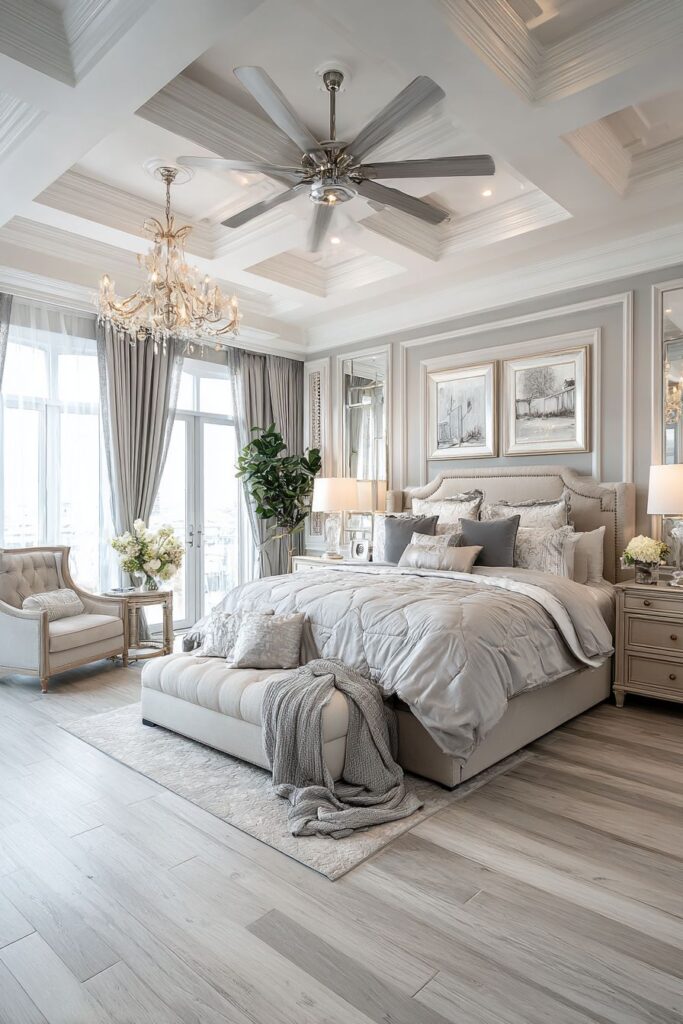
The classic medallion-style plaster false ceiling honors historical architectural traditions while accommodating modern comfort requirements through thoughtful integration of contemporary lighting and climate control systems. This transitional ceiling treatment features subtle raised moldings arranged in classical proportions that create visual interest without overwhelming contemporary bedroom furnishings. The medallion design serves as a focal point that draws attention upward while maintaining human-scale intimacy essential for comfortable sleeping environments.
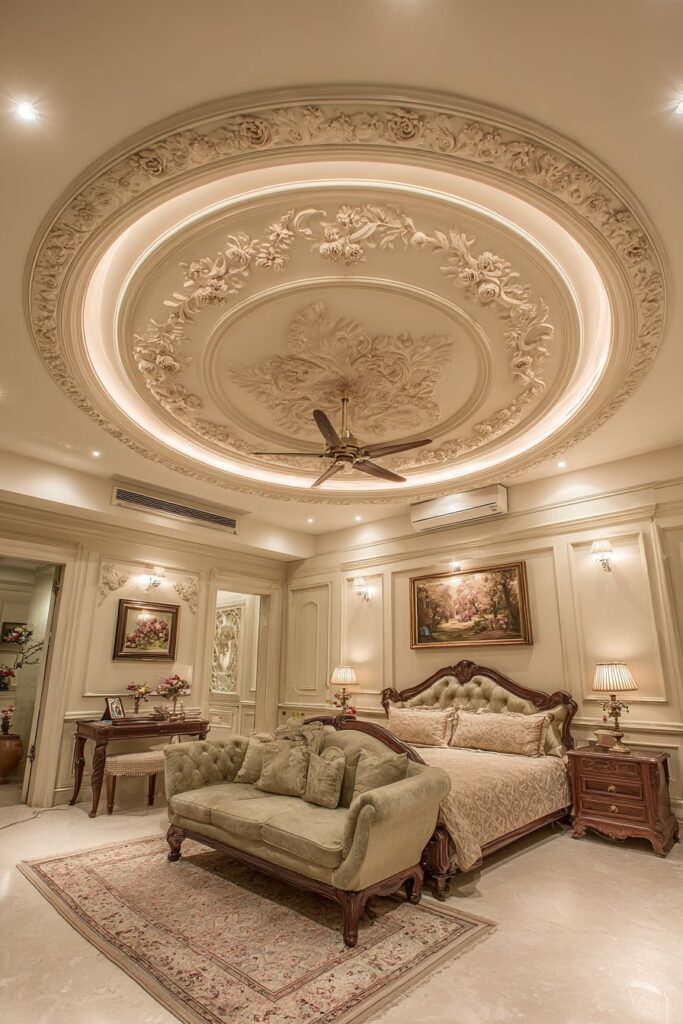
Traditional ceiling treatments demonstrate how historical design principles can enhance contemporary living when applied with understanding and restraint. The integration of modern ceiling fans with traditional architectural frameworks requires careful planning to maintain aesthetic coherence while meeting current performance standards. Timeless bedroom furniture in neutral tones provides appropriate context for classical ceiling treatments while allowing flexibility for changing decor preferences over time.
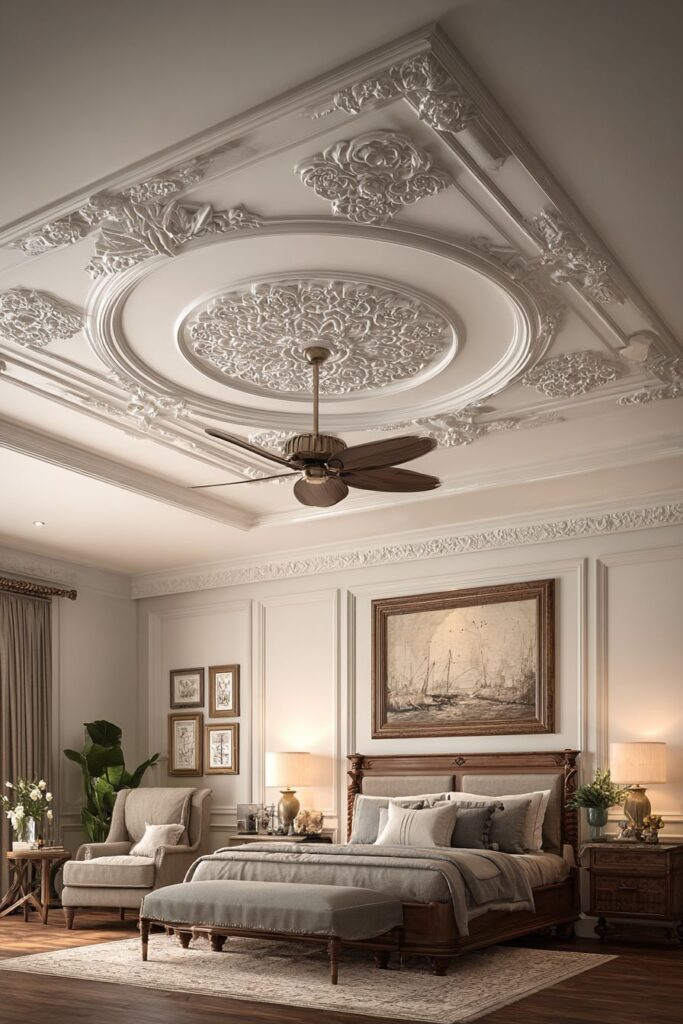
Professional photography captures the dimensional details and shadow play that give traditional plaster work its enduring appeal, revealing how classical proportions and craftsmanship techniques create visual satisfaction that transcends style trends. The balance between historical architectural elements and contemporary comfort systems demonstrates how thoughtful design can honor the past while serving present-day needs. This ceiling approach appeals to homeowners who appreciate traditional craftsmanship but don’t want to sacrifice modern convenience and functionality.
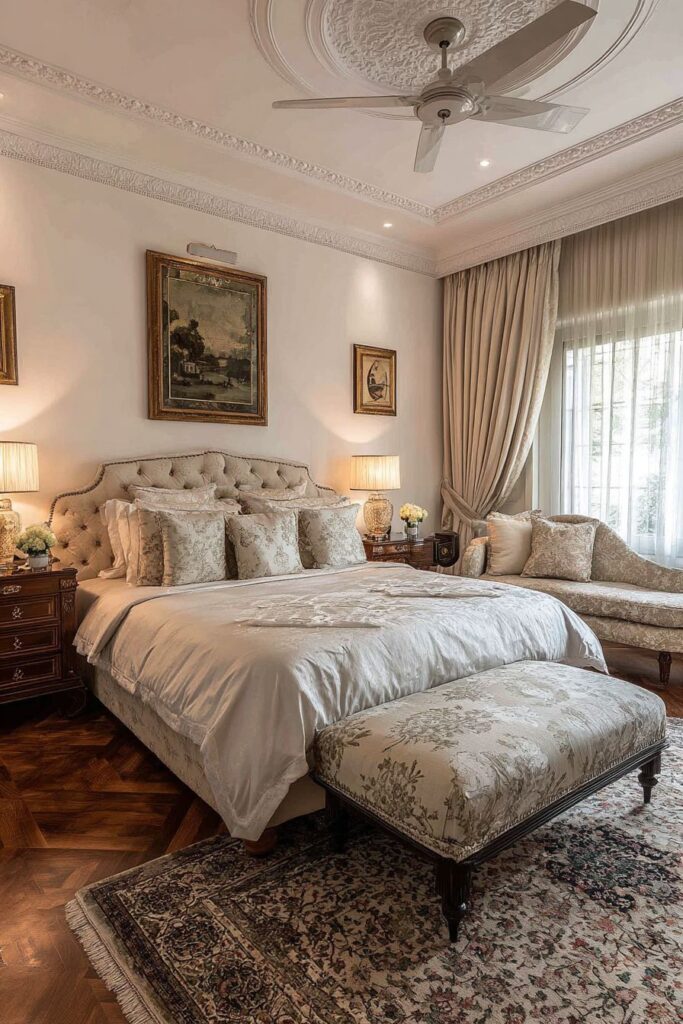
Key Design Tips:
- Study historical proportions and molding profiles to achieve authentic traditional appearance
- Plan ceiling fan integration during design phase to ensure proper electrical rough-in and aesthetic coherence
- Use appropriate plaster techniques and materials to achieve professional-quality surface finishes
- Consider room scale when planning medallion dimensions to maintain proper proportional relationships
- Choose paint colors and finishes that enhance rather than obscure architectural details
- Plan lighting to emphasize texture and shadow play that gives traditional plaster work its character
13. Raw Industrial Grid Sophistication
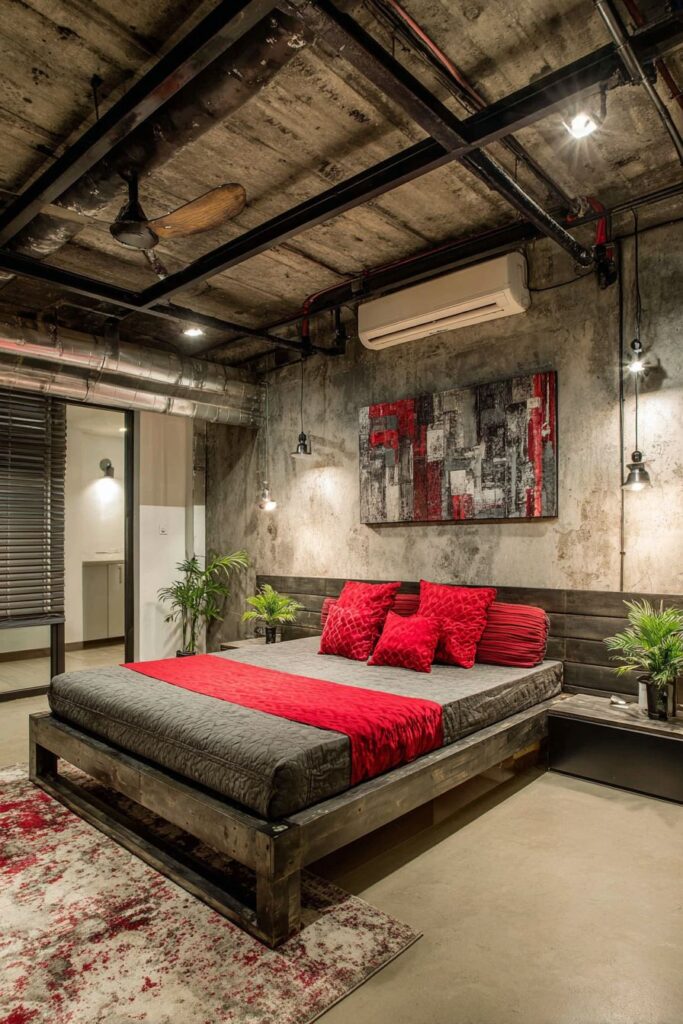
The exposed metal grid false ceiling system embraces industrial aesthetics through honest display of structural and mechanical systems while creating sophisticated urban loft ambiance. Black painted steel framework provides geometric order and visual strength while concealing utilities and providing access for future maintenance and modifications. This utilitarian ceiling treatment appeals to homeowners who appreciate authentic industrial materials and the honest expression of functional building systems.
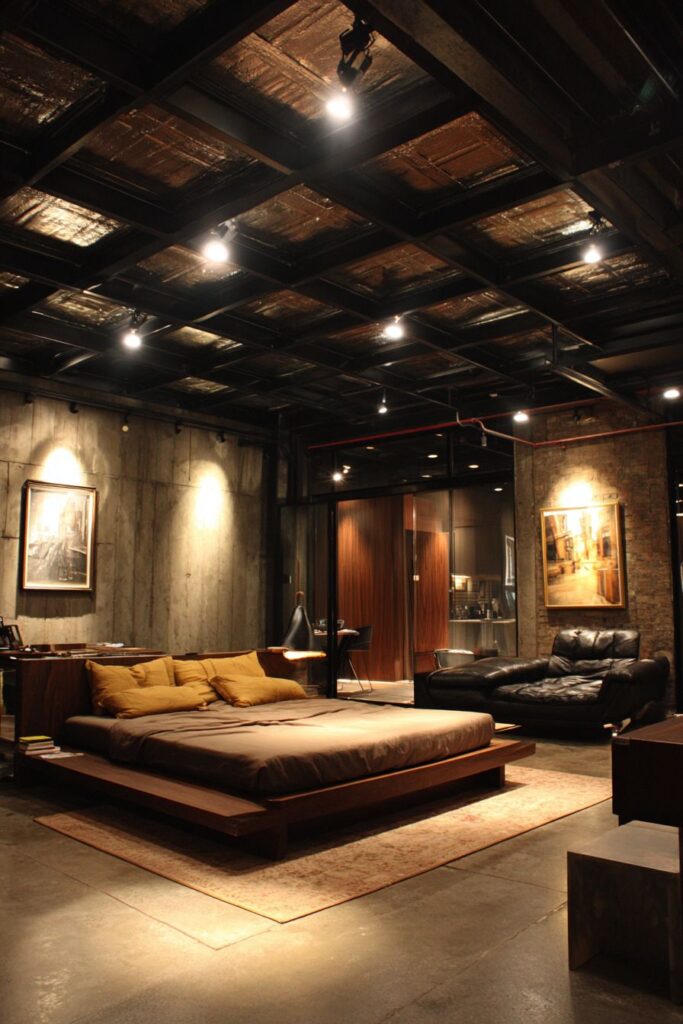
Urban loft-style bedroom furniture and concrete accent walls reinforce the industrial aesthetic while softening potentially harsh mechanical elements through comfortable textures and human-scale furnishings. The interplay between raw structural materials and refined living elements creates the tension that makes industrial design compelling to contemporary sensibilities. Geometric patterns created by grid systems provide visual rhythm and architectural interest that changes with viewing angle and lighting conditions.
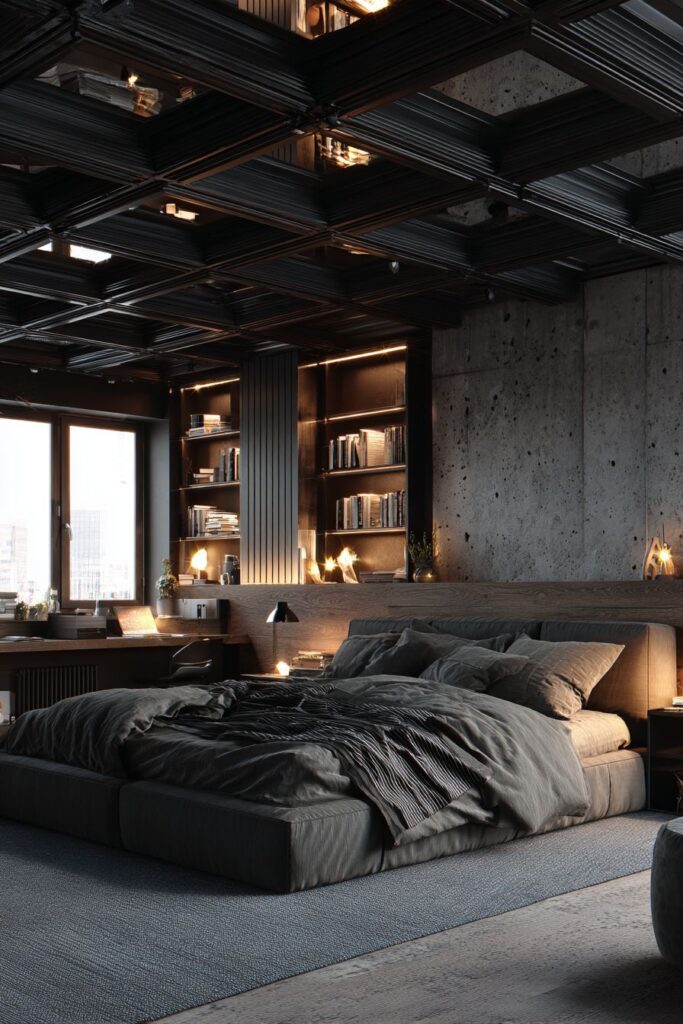
Dramatic photography emphasizes the geometric patterns and material honesty that characterize authentic industrial design, revealing how utilitarian systems can create sophisticated aesthetic experiences when approached with design intelligence. The accessibility provided by exposed grid systems allows for easy modifications and upgrades to concealed systems, demonstrating how industrial approaches can provide both aesthetic and practical advantages over conventional ceiling treatments. This design philosophy appeals particularly to urbanites who appreciate the authenticity and flexibility of industrial building systems.
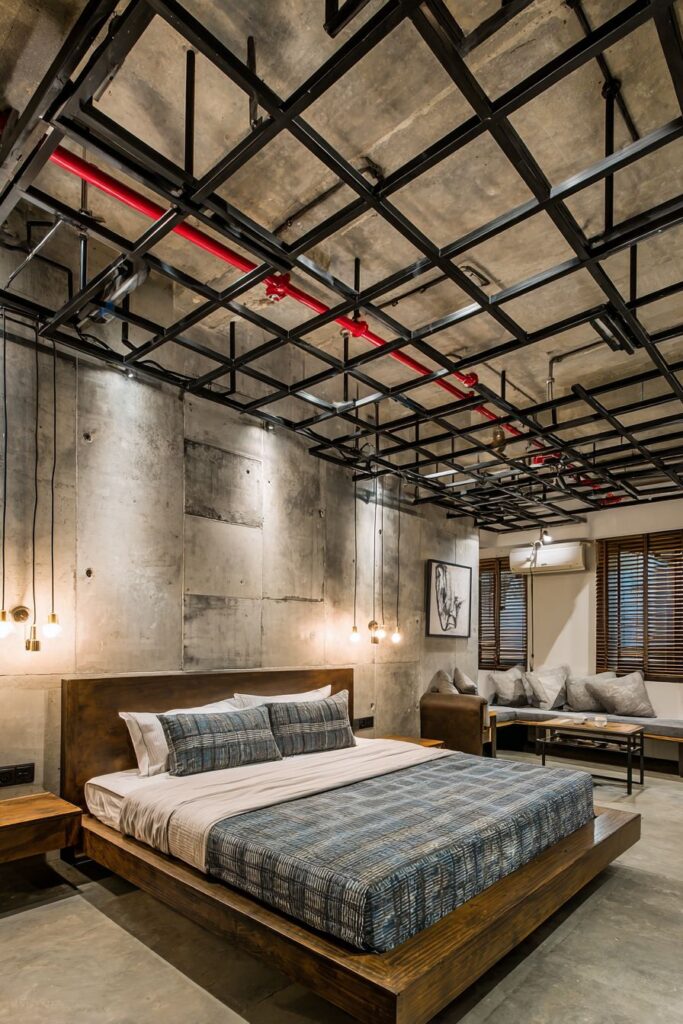
Key Design Tips:
- Choose high-quality steel framework with consistent paint coverage and corrosion protection
- Plan grid dimensions to complement room proportions and accommodate concealed system access requirements
- Ensure proper fire safety compliance for exposed ceiling systems and concealed utilities
- Balance industrial ceiling elements with comfortable furnishings to maintain bedroom comfort
- Plan lighting integration within grid system for consistent illumination without compromising aesthetic
- Consider acoustic treatment options to manage sound reflection from hard industrial surfaces
14. Sculptural Curved Organic Flow
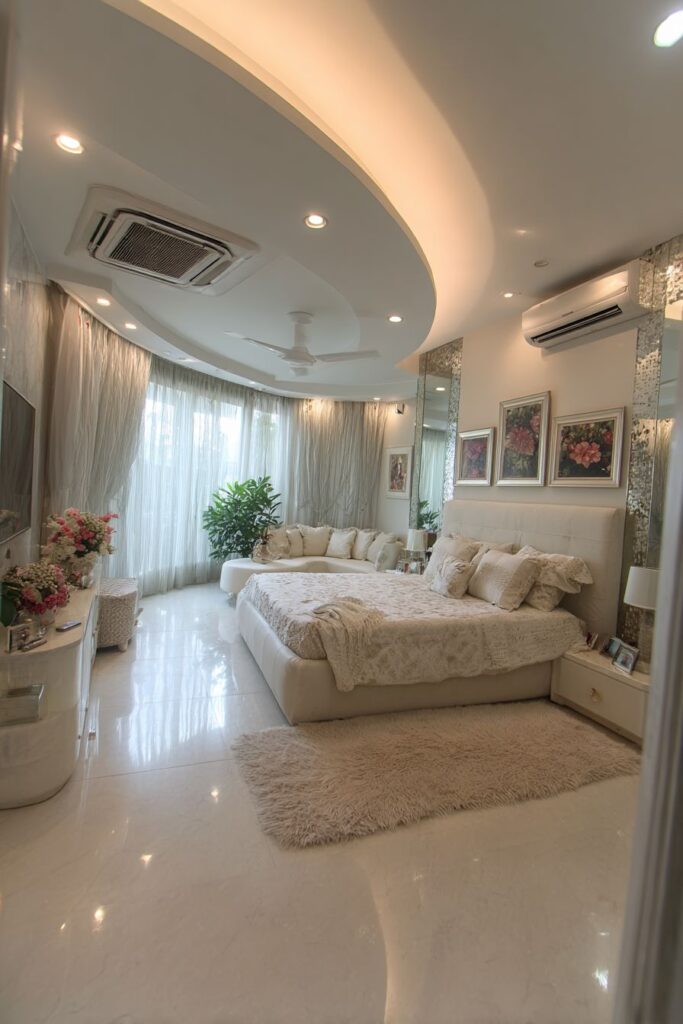
The curved gypsum board false ceiling creates flowing organic forms that bring natural movement and sculptural beauty to the bedroom environment. This artistic ceiling treatment demonstrates how architectural elements can transcend mere functional requirements to become expressive sculptural installations that enhance daily living experiences. Seamless LED cove lighting integrated within curved forms provides gentle ambient illumination while emphasizing the ceiling’s flowing geometry and creating warm, welcoming atmosphere perfect for rest and relaxation.
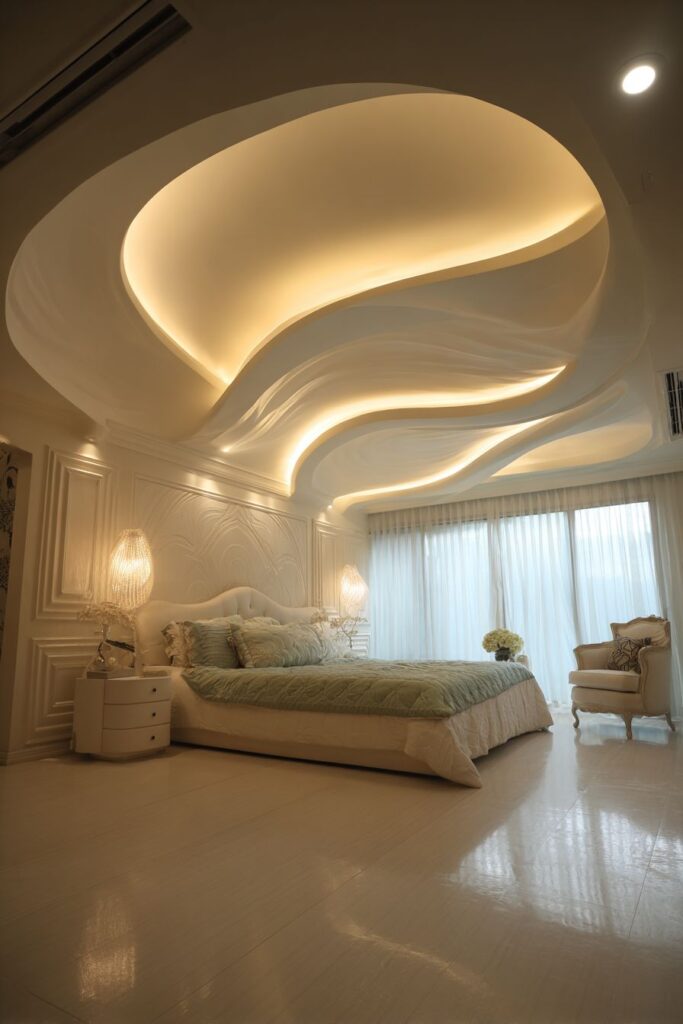
The psychological benefits of curved architectural forms cannot be overstated – they create more comfortable, less intimidating environments that feel more naturally human than angular geometric alternatives. Soft bedroom furnishings in pale colors complement the gentle ceiling curves while maintaining visual harmony throughout the space. The absence of sharp edges and angular intersections creates peaceful, flowing environments that promote relaxation and reduce stress levels.
Sculptural Curved Organic Flow
Professional photography captures the graceful forms and lighting effects that give curved ceiling designs their distinctive character, revealing how organic shapes can transform artificial indoor environments into more natural, comfortable spaces. The sculptural quality of curved ceilings provides ongoing visual interest and aesthetic satisfaction that simple flat treatments cannot achieve. This design approach appeals particularly to occupants who spend considerable time in their bedrooms and want environments that actively contribute to well-being and quality of life.
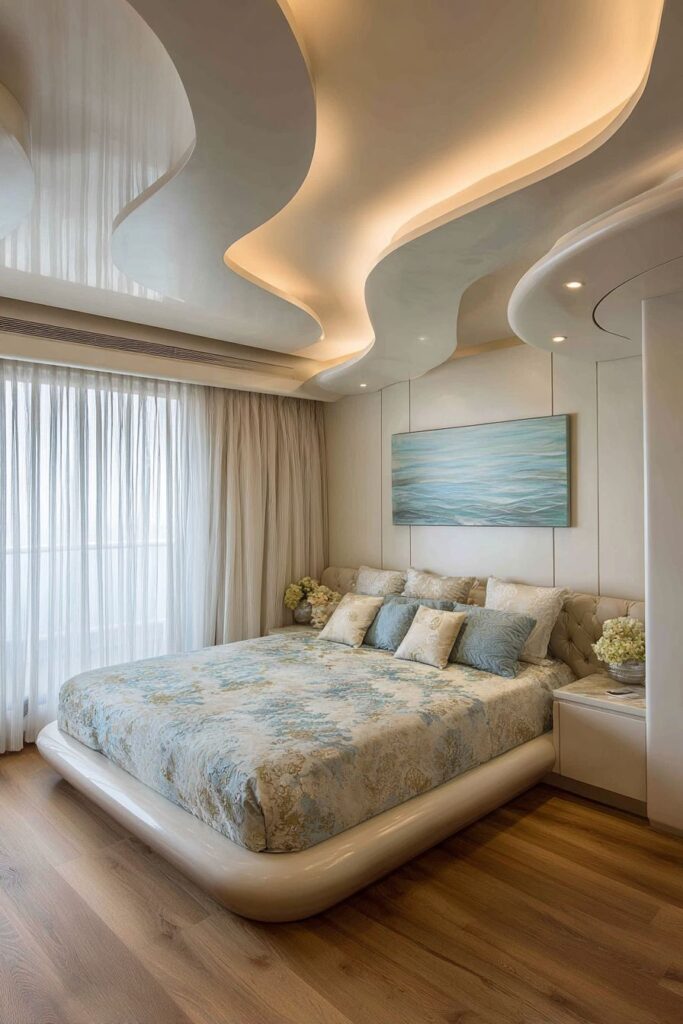
Key Design Tips:
- Work with experienced contractors familiar with curved gypsum board construction techniques
- Plan LED cove lighting integration during framing phase to ensure proper electrical rough-in
- Use flexible drywall materials and techniques appropriate for curved construction applications
- Allow additional time and budget for complex curved ceiling installation and finishing
- Plan smooth transitions between curved and flat surfaces to maintain professional appearance
- Consider maintenance access for integrated lighting systems within curved ceiling structures
15. Acoustic Performance Integration
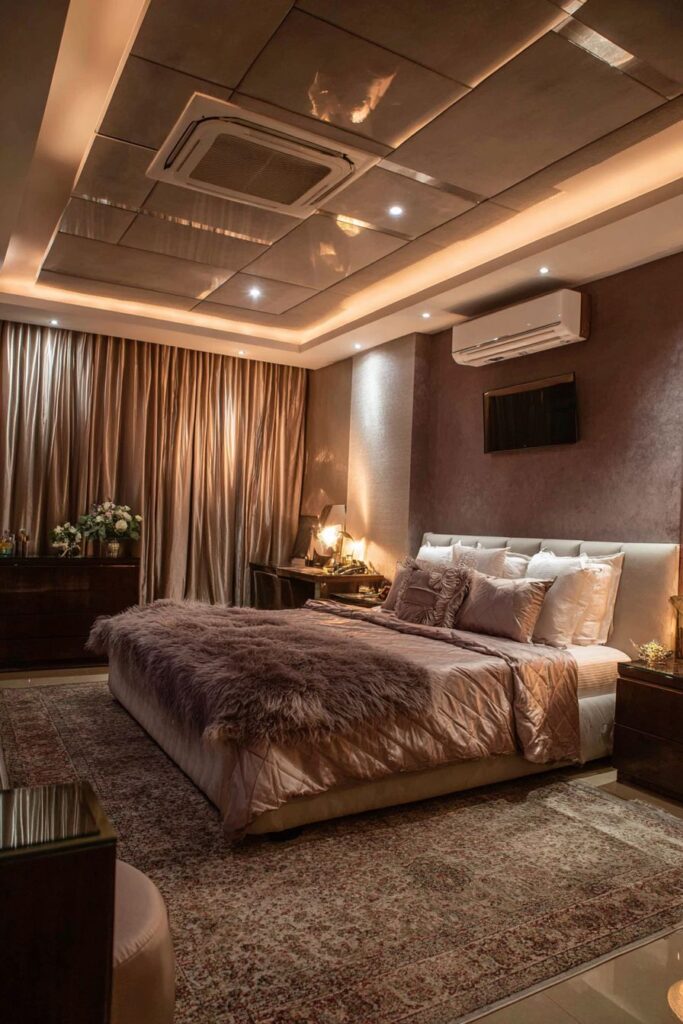
The modular acoustic tile false ceiling system addresses the growing need for sound management in contemporary bedrooms while maintaining clean, professional appearance appropriate for residential applications. This functional ceiling treatment incorporates specialized materials designed to absorb sound reflections, reduce noise transmission, and create quieter sleeping environments essential for quality rest. The integration of recessed speakers and adjustable LED panels within acoustic systems demonstrates how performance requirements can enhance rather than compromise aesthetic goals.
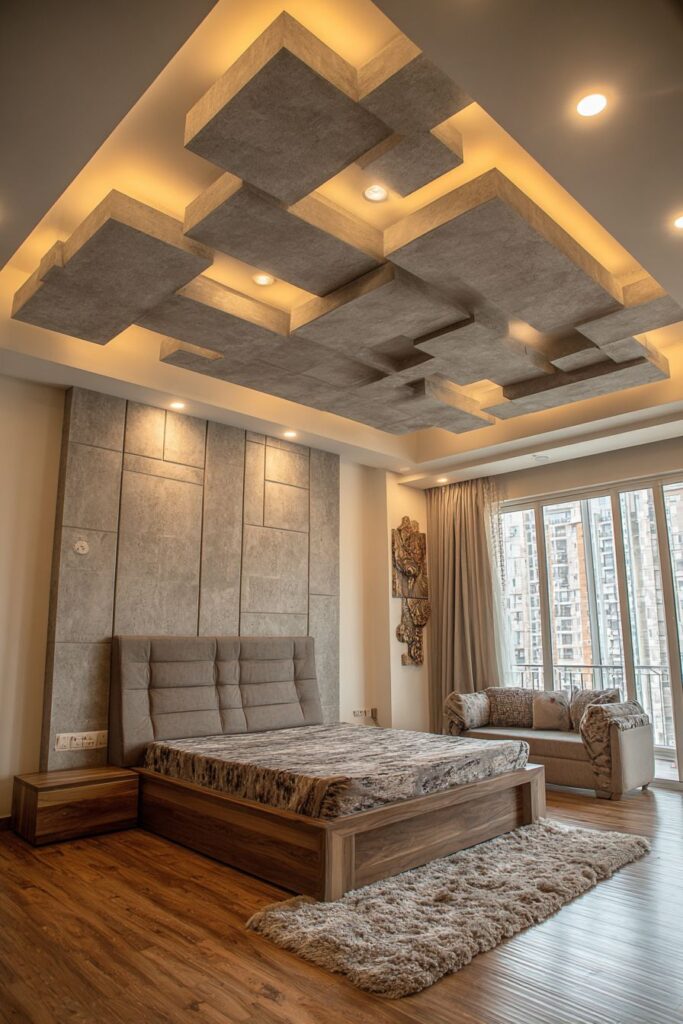
Technical ceiling solutions require careful planning to balance acoustic performance with visual appeal and functional requirements. Modern bedroom furniture and soft textures work synergistically with acoustic ceiling treatments to create comprehensive sound management systems that address both airborne and structural noise transmission. The modular nature of acoustic tile systems provides flexibility for future modifications and allows for easy replacement of individual components without disrupting entire ceiling installations.
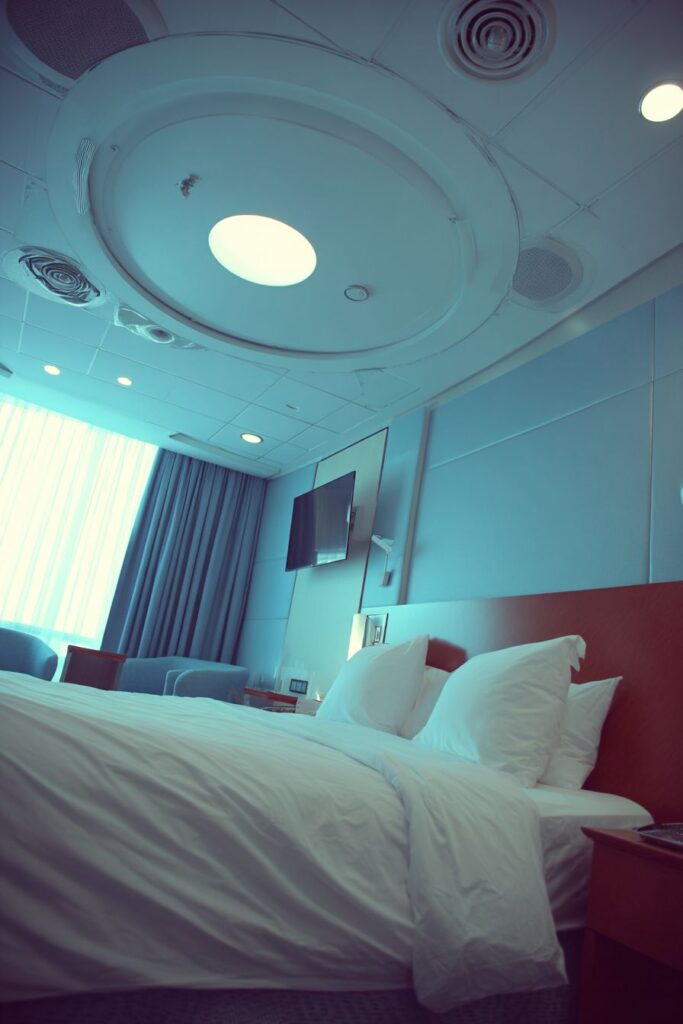
Professional photography highlights both the functional benefits and clean appearance that make acoustic ceiling systems appropriate for residential applications where performance and aesthetics must coexist successfully. The integration of technology within acoustic frameworks demonstrates how contemporary bedrooms can address multiple performance criteria simultaneously without sacrificing visual appeal or user comfort. This ceiling approach appeals particularly to light sleepers, urban dwellers dealing with noise pollution, or homeowners who want comprehensive control over their bedroom environment.
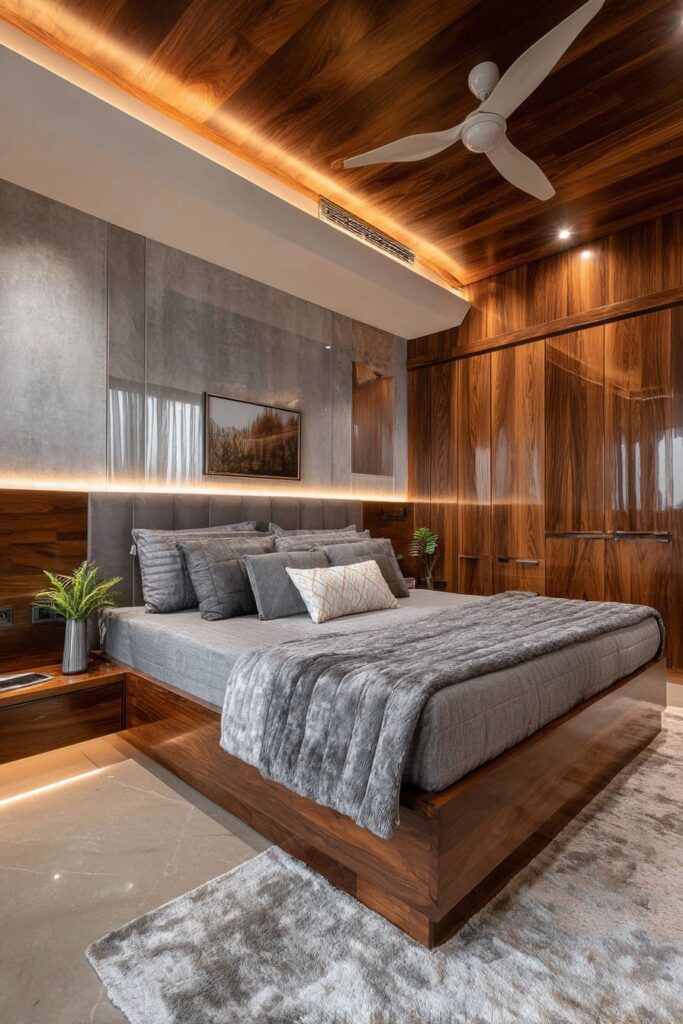
Key Design Tips:
- Choose acoustic tiles with appropriate noise reduction coefficients for bedroom applications
- Plan speaker integration during design phase to ensure proper acoustic placement and power distribution
- Install adjustable LED panels with dimming capability for flexible lighting control throughout the day
- Consider maintenance requirements and replacement procedures for modular acoustic systems
- Balance acoustic performance with aesthetic goals through careful material and color selection
- Plan electrical infrastructure to accommodate integrated technology while maintaining clean visual appearance
16. Glamorous Mirror Expansion Effects
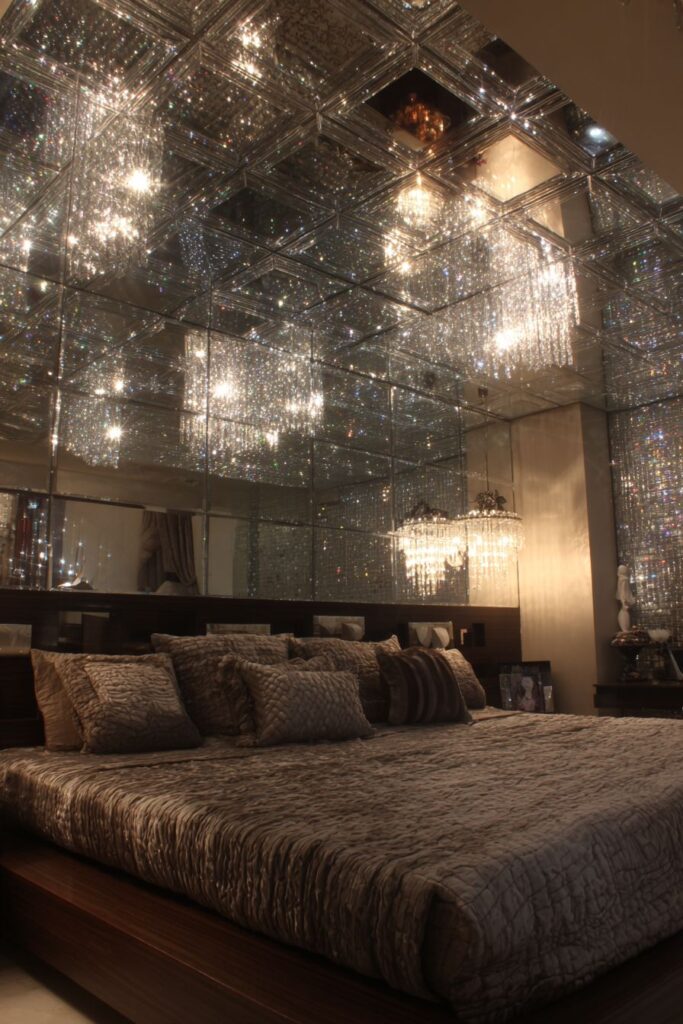
The mirror-paneled false ceiling creates luxurious ambiance while using reflection to expand perceived space and enhance natural light distribution throughout the bedroom. This sophisticated ceiling treatment demonstrates how reflective surfaces can transform small or dark bedrooms into bright, spacious-feeling environments that appear dramatically larger than their actual dimensions. Integrated crystal lighting fixtures provide sparkle and glamour while the mirrored surfaces multiply light sources to create rich, complex illumination patterns.
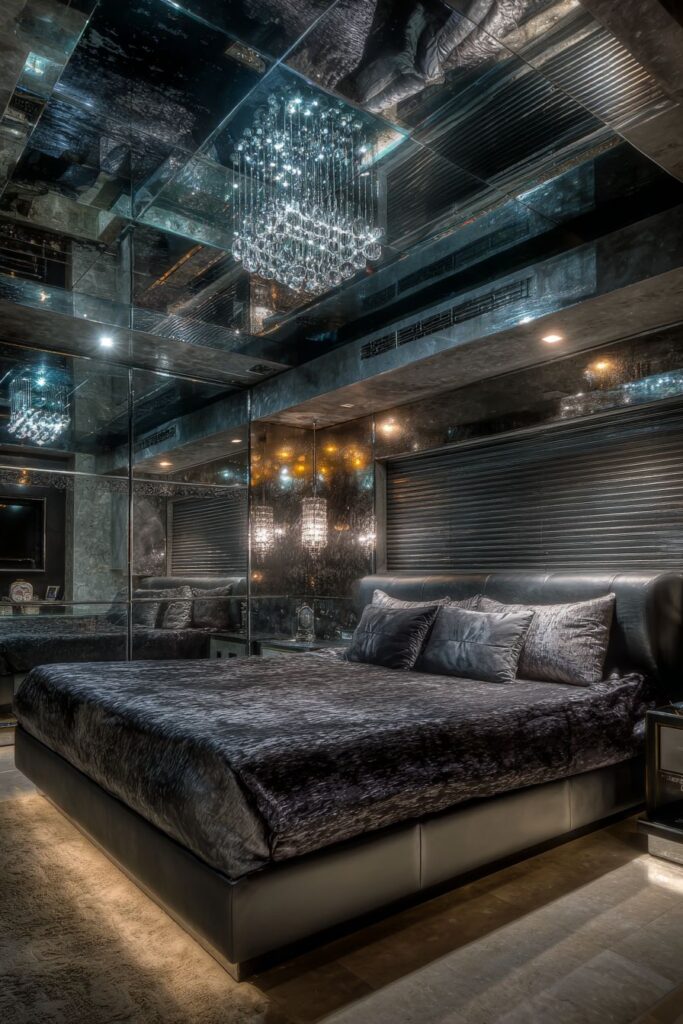
Glamorous bedroom decor with metallic accents reinforces the luxurious aesthetic created by mirrored ceiling treatments while maintaining cohesive design narratives that celebrate light, reflection, and visual richness. The interplay between mirrored surfaces and crystal lighting creates dynamic visual experiences that change constantly as occupants move through the space and lighting conditions evolve throughout the day. This approach requires careful planning to avoid overwhelming effects while maintaining the dramatic impact that makes mirrored ceilings so appealing.
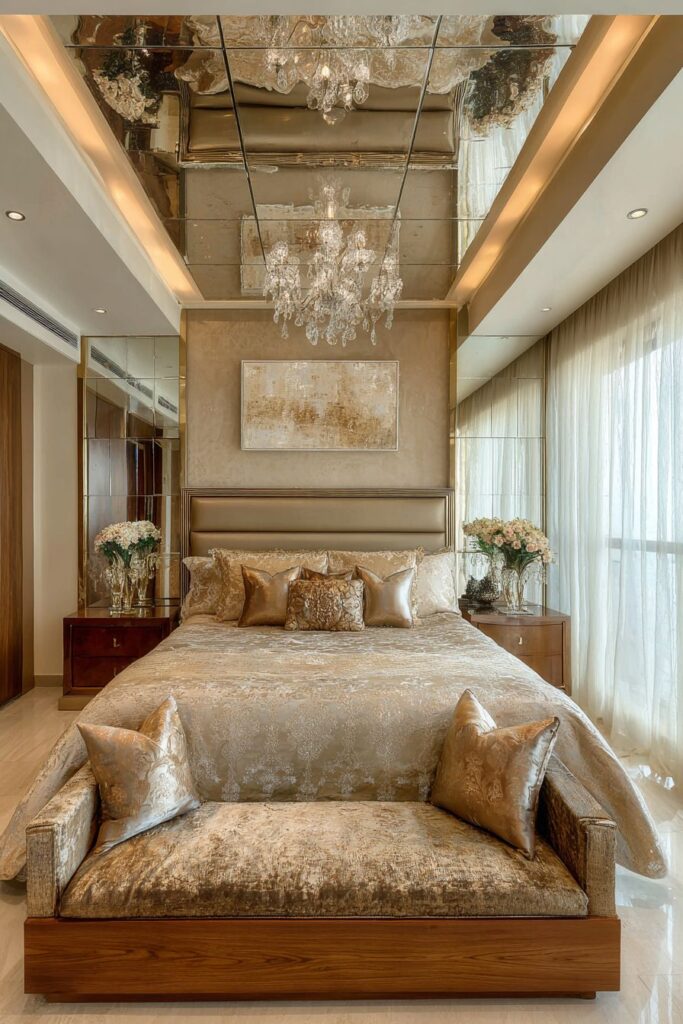
Balanced photography captures the light reflection and dimensional expansion that make mirrored ceiling treatments effective while revealing potential challenges such as glare management and visual complexity that must be addressed during design and installation phases. The reflective properties of mirrored surfaces can dramatically improve natural light distribution in bedrooms with limited windows while creating ongoing visual interest that rewards extended occupation. This ceiling treatment appeals to homeowners who want maximum glamour and visual impact from their bedroom design investments.
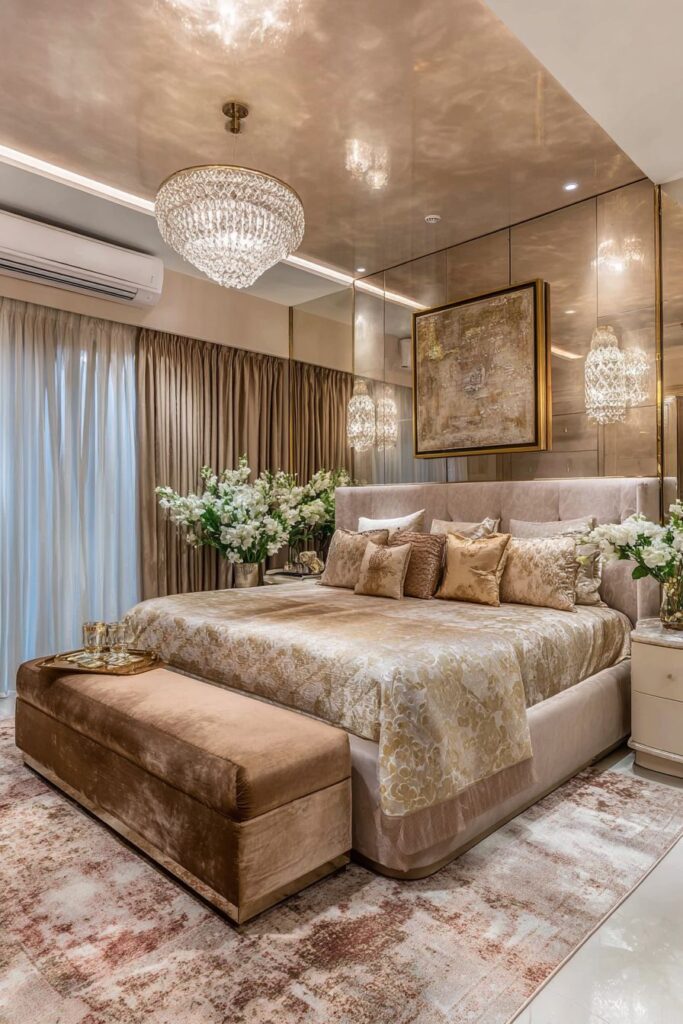
Key Design Tips:
- Use high-quality mirror tiles with consistent thickness and edge quality for professional appearance
- Plan lighting placement carefully to avoid glare problems while maximizing sparkle and reflection effects
- Install proper structural support for the additional weight of mirror-paneled ceiling systems
- Consider maintenance requirements including cleaning access and replacement procedures for damaged mirror sections
- Plan electrical rough-in to accommodate integrated lighting while maintaining reflective surface continuity
- Balance dramatic mirrored effects with comfortable, non-overwhelming ambient lighting for daily use
17. Contemporary Floating Panel Innovation
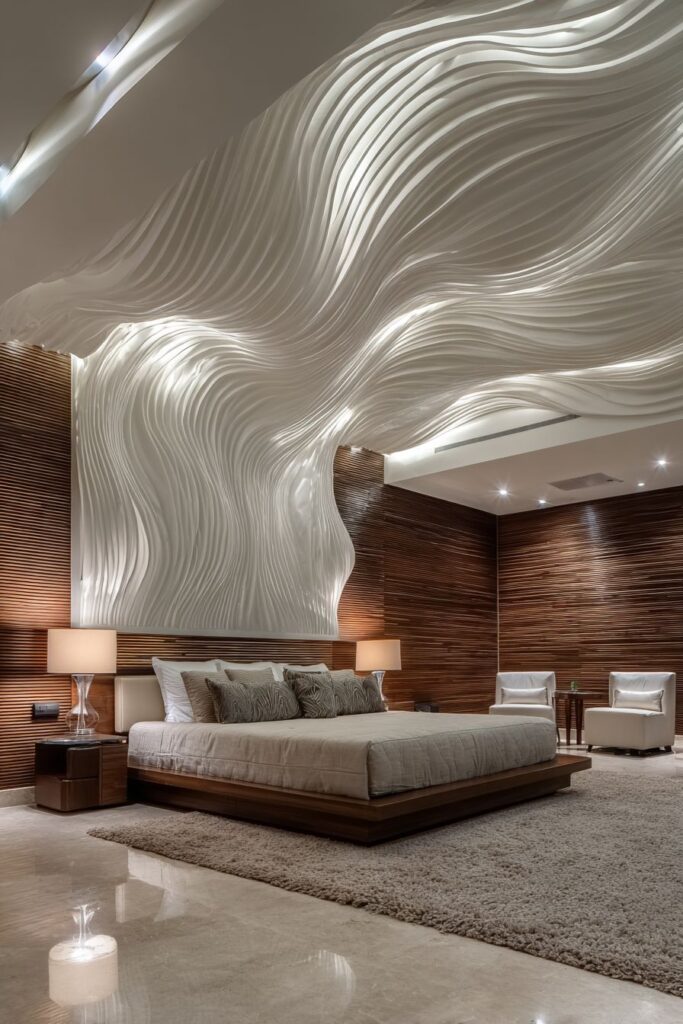
The floating panel false ceiling with backlit translucent materials represents cutting-edge design innovation where technology and aesthetics converge to create sophisticated contemporary environments. This modern ceiling treatment uses carefully selected translucent materials that provide gentle, diffused illumination while maintaining clean visual lines essential to minimalist design philosophy. The floating effect created by concealed mounting systems demonstrates how contemporary design can challenge traditional construction conventions while enhancing functional performance.
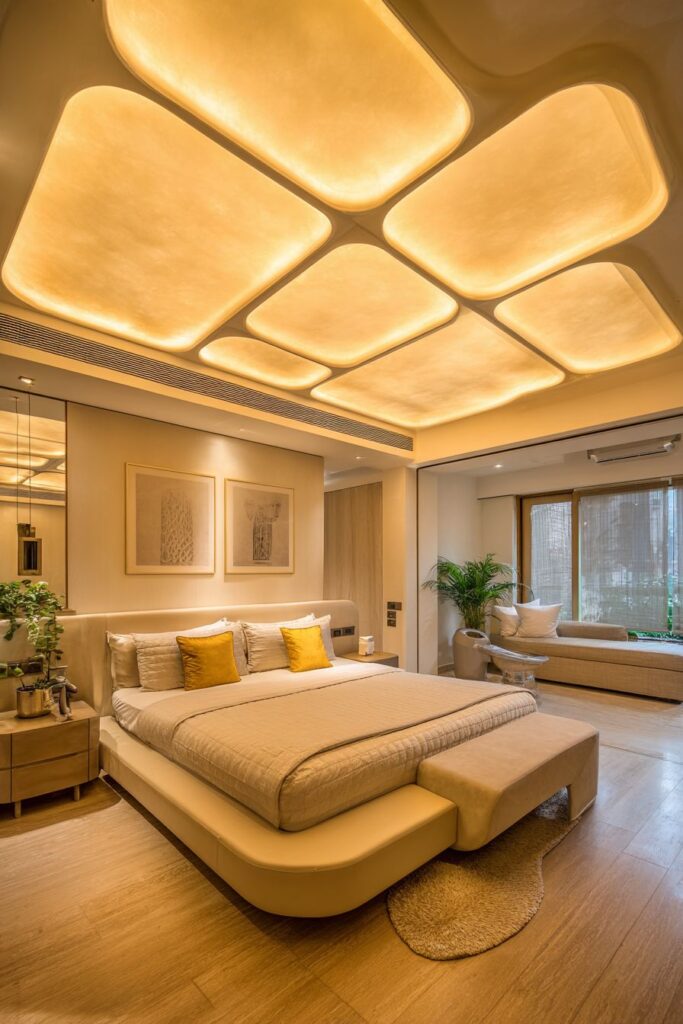
Sleek bedroom furniture and monochromatic color schemes support the ceiling’s minimalist design philosophy while allowing the innovative lighting system to serve as the room’s primary design statement. The even distribution of backlit illumination creates ambient lighting that eliminates harsh shadows while providing gentle, comfortable lighting appropriate for relaxation and sleep preparation. Professional installation ensures seamless integration between translucent panels and mounting systems, creating the illusion of weightless architectural elements that defy gravity.
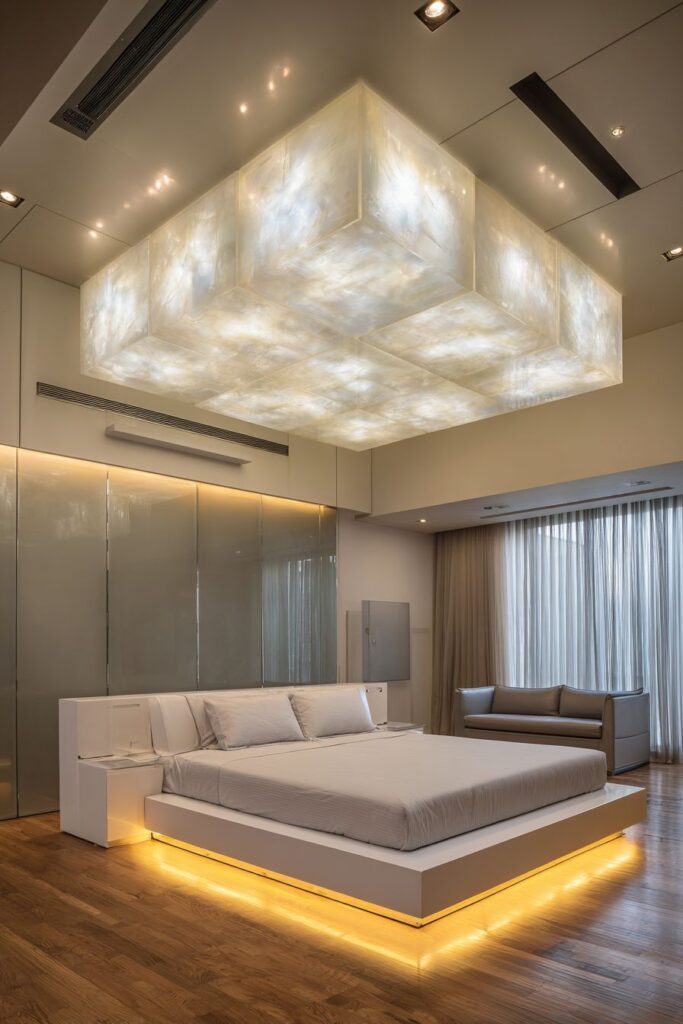
Contemporary photography with controlled exposure reveals the glowing effects and sophisticated simplicity that characterize backlit panel systems, demonstrating how innovative materials and lighting technology can create distinctive residential environments. The integration of advanced lighting control systems allows precise adjustment of color temperature and brightness levels throughout the day, supporting natural circadian rhythms and enhancing sleep quality. This ceiling approach appeals to homeowners who appreciate technological innovation and want their bedroom environments to reflect contemporary design leadership.
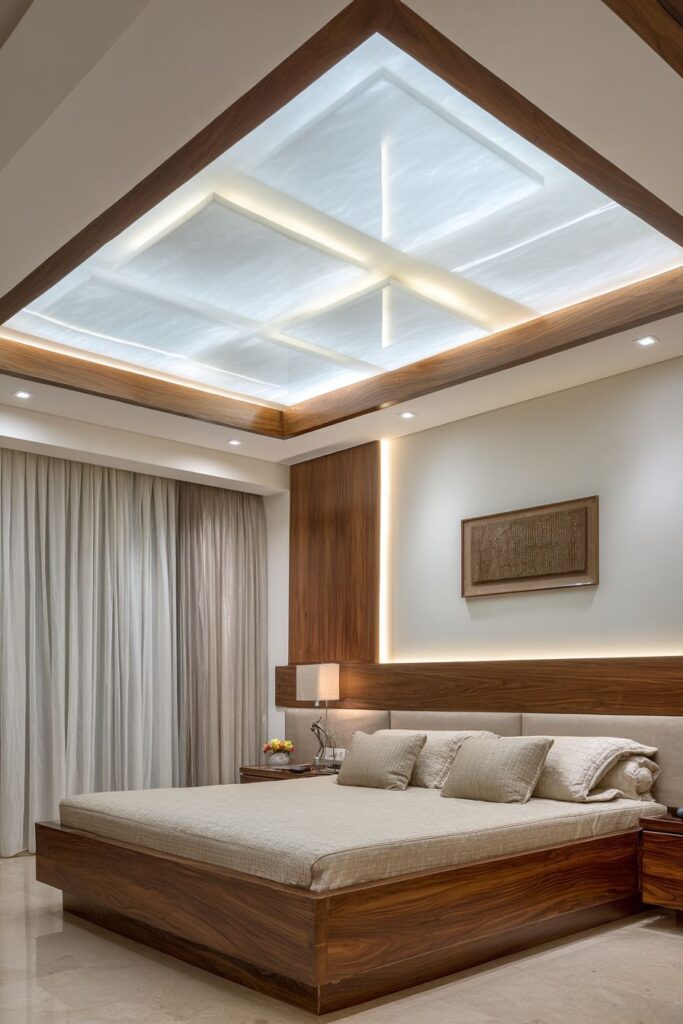
Key Design Tips:
- Choose high-quality translucent materials with consistent light transmission and color properties
- Plan LED backlighting systems with adjustable color temperature and dimming capability
- Install proper mounting systems that maintain floating appearance while providing adequate structural support
- Ensure even light distribution across panel surfaces to avoid hot spots and uneven illumination
- Plan electrical infrastructure for advanced lighting controls and future smart home integration
- Consider maintenance access for backlighting systems and translucent panel replacement procedures
18. Authentic Reclaimed Wood Heritage
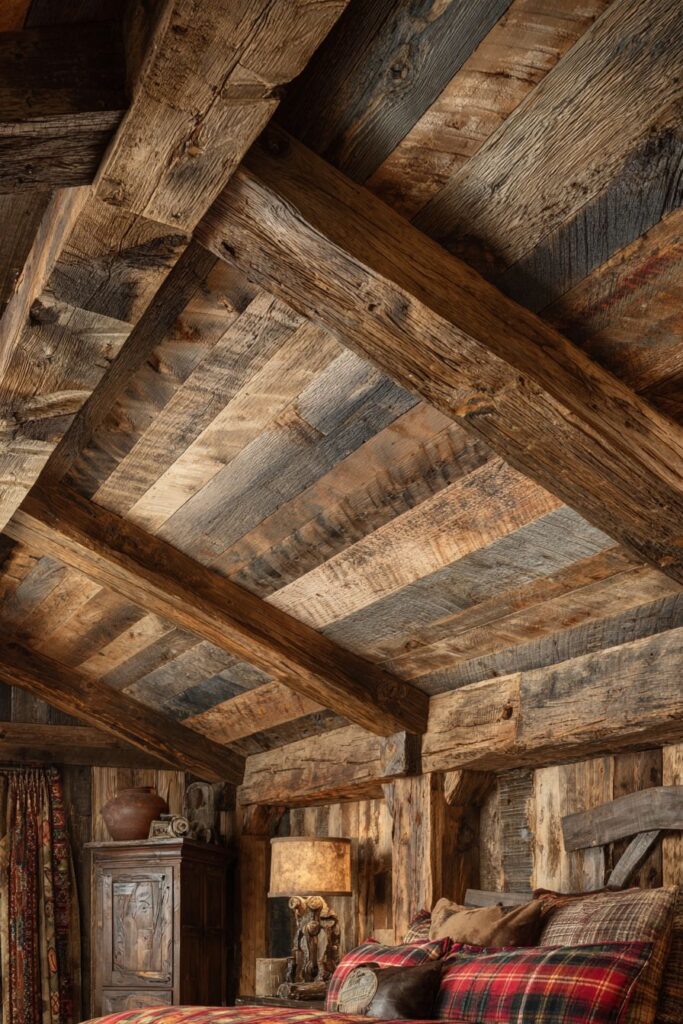
The reclaimed wood plank false ceiling honors sustainable design principles while bringing authentic historical character to contemporary bedroom environments. This environmentally conscious ceiling treatment showcases natural wood aging, weathering patterns, and grain variations that tell stories of previous use and environmental exposure. Visible beam structures and vintage-style pendant lighting reinforce authentic aesthetic while providing practical illumination and maintaining honest expression of construction methods.
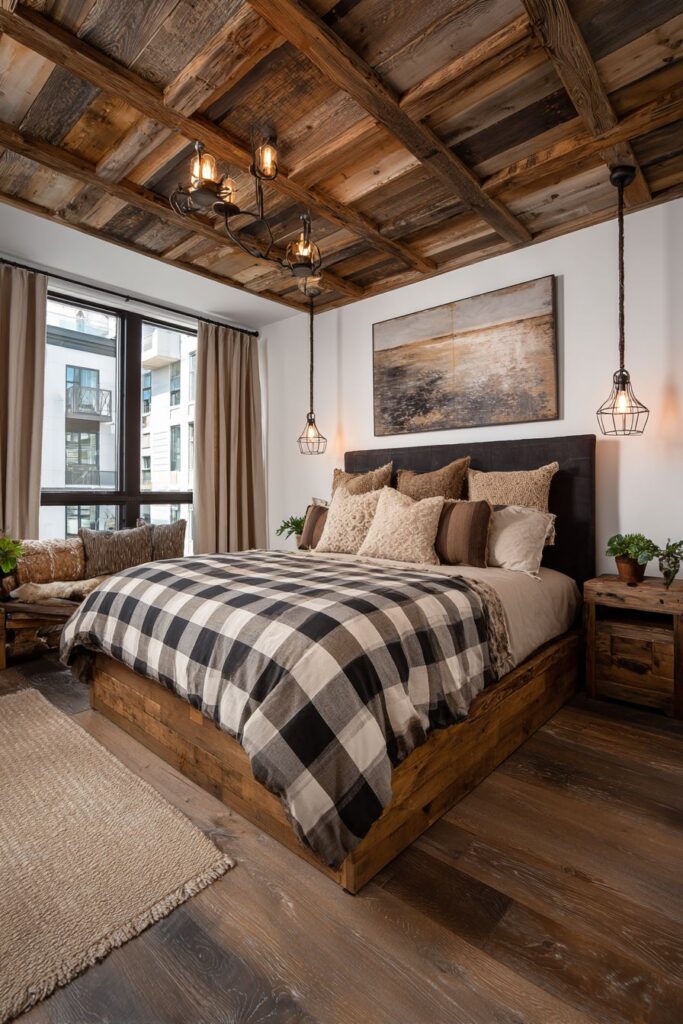
Country-style bedroom furniture and traditional textile patterns complement the ceiling’s rustic character while creating cohesive design environments that celebrate natural materials and traditional craftsmanship techniques. The irregular color variations and weathering patterns inherent in reclaimed materials create visual interest and textural richness that manufactured alternatives cannot replicate. Each plank carries unique characteristics that contribute to the ceiling’s overall authenticity and historical connection.
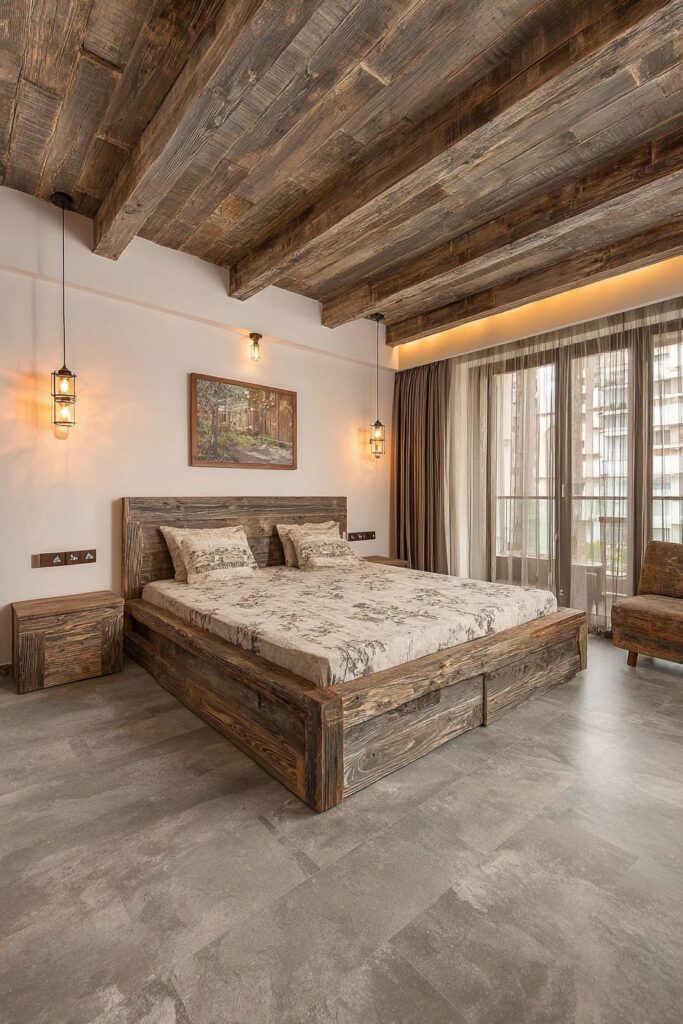
Natural lighting photography emphasizes wood grain textures and authentic weathering that give reclaimed materials their distinctive appeal, revealing how sustainable design choices can enhance rather than compromise aesthetic goals. The environmental benefits of reclaimed wood use extend beyond sustainability to include carbon sequestration and waste stream diversion that support broader environmental protection goals. This ceiling treatment appeals to environmentally conscious homeowners who want their design choices to reflect sustainable values while creating distinctive, character-rich living environments.
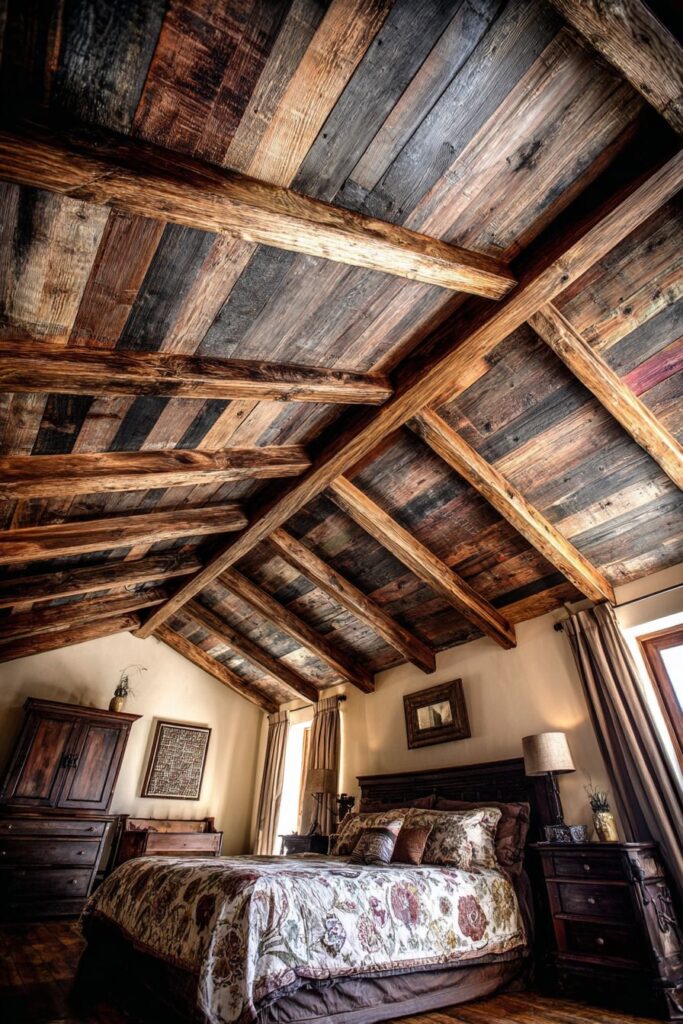
Key Design Tips:
- Source reclaimed wood from reputable suppliers who can verify origin and environmental safety
- Treat reclaimed materials appropriately for interior use including pest control and moisture protection
- Plan installation techniques appropriate for irregular dimensions and aging characteristics of reclaimed materials
- Choose lighting options that highlight rather than compete with natural wood character and grain patterns
- Balance rustic ceiling character with refined bedroom elements to create sophisticated rather than primitive environments
- Consider maintenance requirements including ongoing pest monitoring and wood preservation treatments
19. Smart Technology Integration Excellence
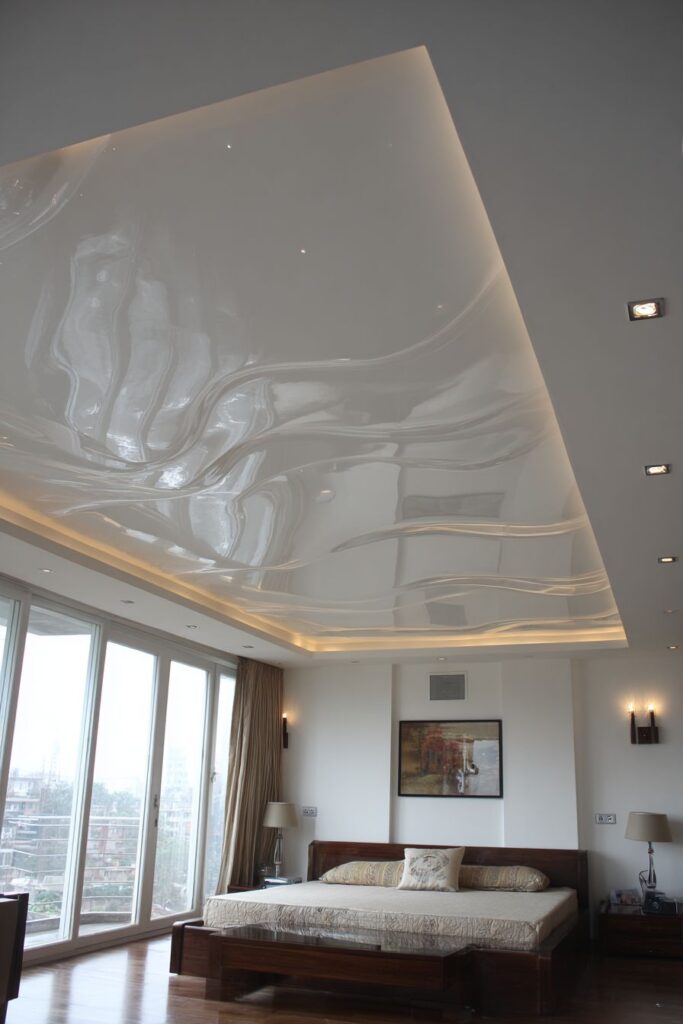
The smart false ceiling system represents the future of residential technology integration, incorporating hidden speakers, automated lighting controls, and environmental sensors within clean architectural frameworks. This high-tech ceiling treatment maintains visual simplicity while providing comprehensive smart home functionality that enhances comfort, convenience, and energy efficiency. Contemporary bedroom furnishings and neutral color palettes allow technology integration to remain subtle while providing sophisticated automation capabilities.
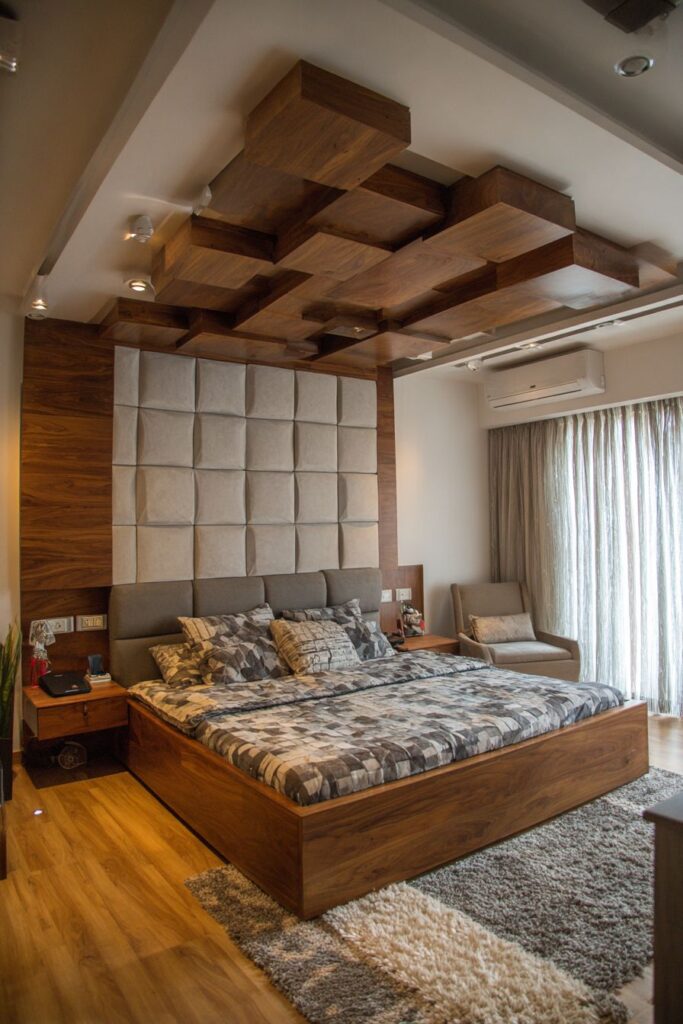
Seamless technology integration requires careful planning during construction phases to ensure proper electrical infrastructure, network connectivity, and component accessibility for future maintenance and upgrades. Hidden speakers provide high-quality audio for entertainment and sleep enhancement while maintaining clean visual lines essential to contemporary design. Climate sensors and automated lighting controls respond to occupancy patterns and environmental conditions, optimizing comfort while reducing energy consumption.
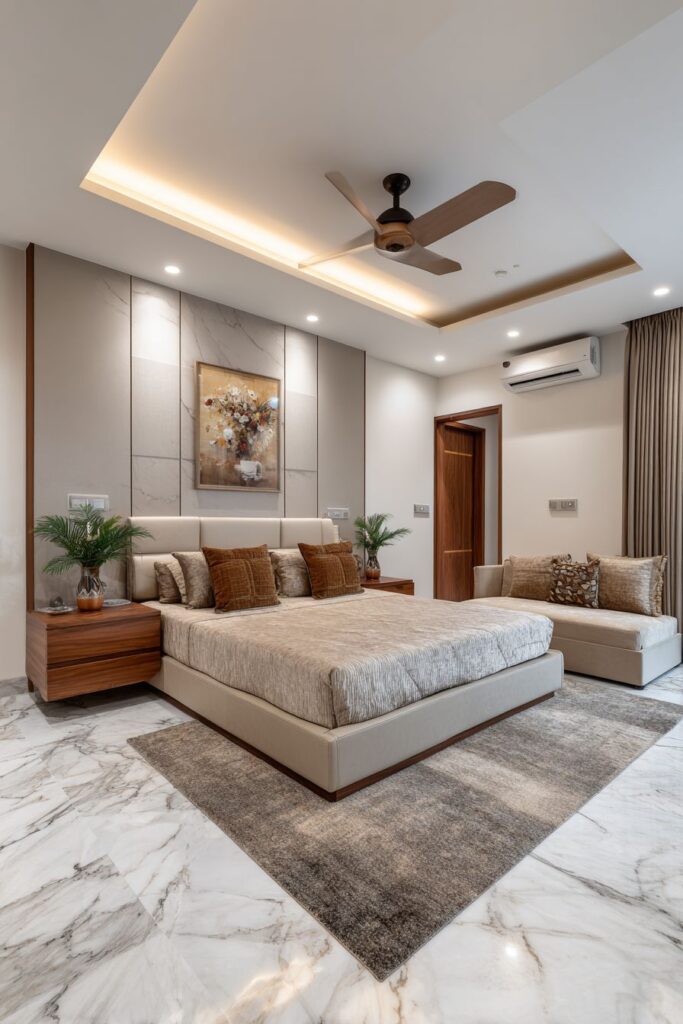
Professional photography focuses on the invisible nature of technology integration, revealing how advanced home automation can enhance rather than complicate bedroom environments when properly planned and executed. The flexibility provided by smart ceiling systems allows for easy modification of lighting scenes, audio settings, and climate control without visible hardware or interface complications. This ceiling approach appeals to technology enthusiasts who want comprehensive smart home capabilities without sacrificing aesthetic goals or visual simplicity.
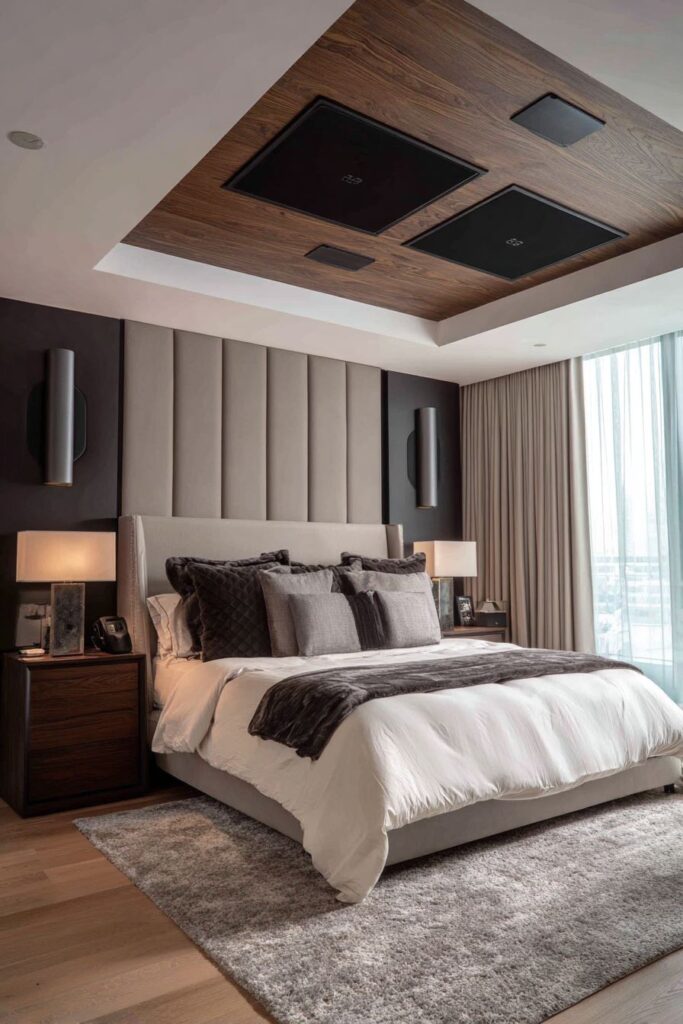
Key Design Tips:
- Plan comprehensive electrical and network infrastructure during construction phase to support all technology requirements
- Choose smart home platforms with proven reliability and long-term technical support
- Install technology components with easy access for future maintenance and system upgrades
- Design user interfaces that maintain simplicity while providing comprehensive control capabilities
- Consider privacy and security implications of integrated sensors and network-connected devices
- Plan backup power and failsafe operations to maintain basic functionality during system failures or power outages
20. Personalized Artistic Expression
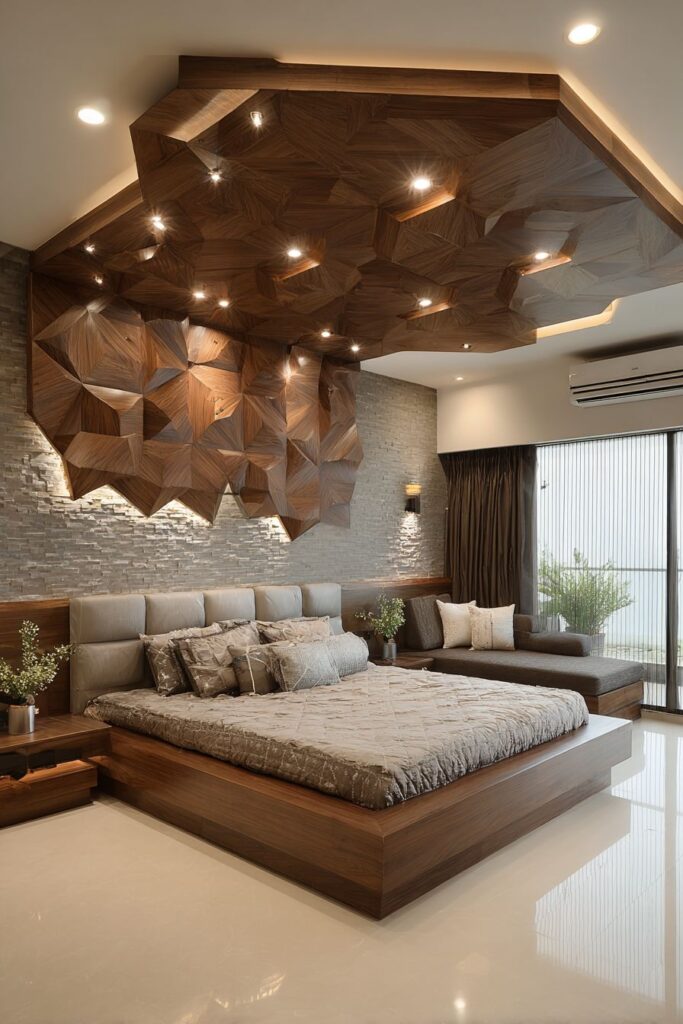
The custom painted false ceiling transforms functional overhead space into personalized artwork that reflects individual creativity and design preferences. This artistic ceiling treatment serves dual purposes as both functional architecture and expressive art installation, demonstrating how residential design can transcend conventional boundaries between utility and creativity. Abstract geometric patterns and integrated track lighting create dynamic visual experiences while concealing electrical infrastructure and providing practical illumination.
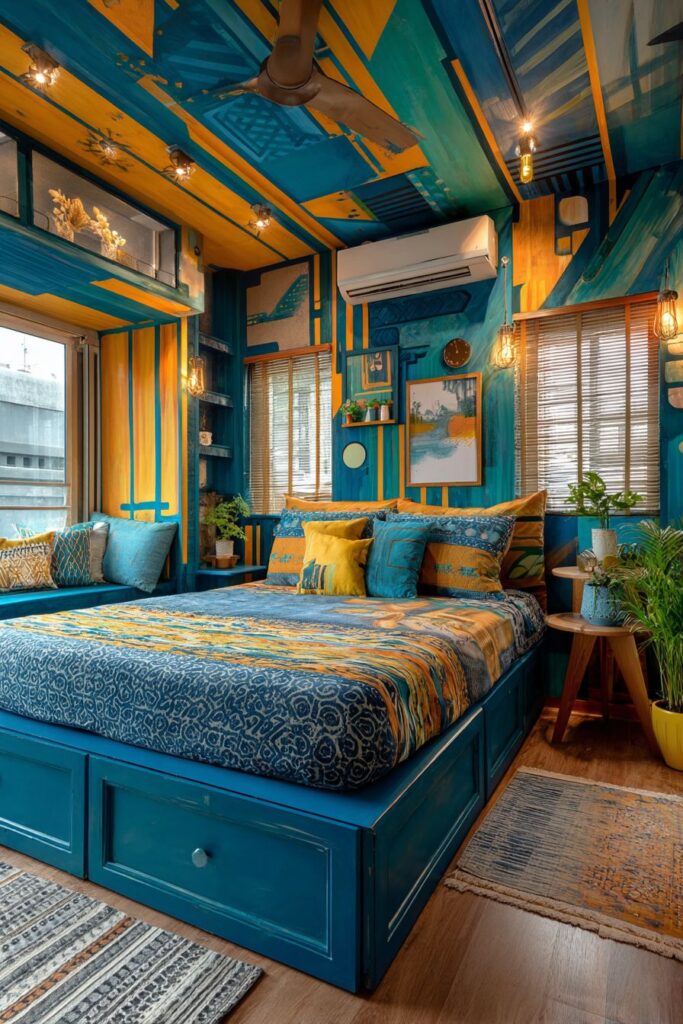
Eclectic bedroom decor and bold color choices complement the ceiling’s artistic character while creating cohesive design environments that celebrate personal expression and creative risk-taking. The ceiling artwork provides ongoing visual engagement and aesthetic satisfaction that evolves with changing light conditions and viewing angles throughout daily occupancy patterns. Professional artistic execution ensures that painted ceiling treatments maintain long-term visual appeal while resisting fading, peeling, or other degradation that might compromise artistic investment.
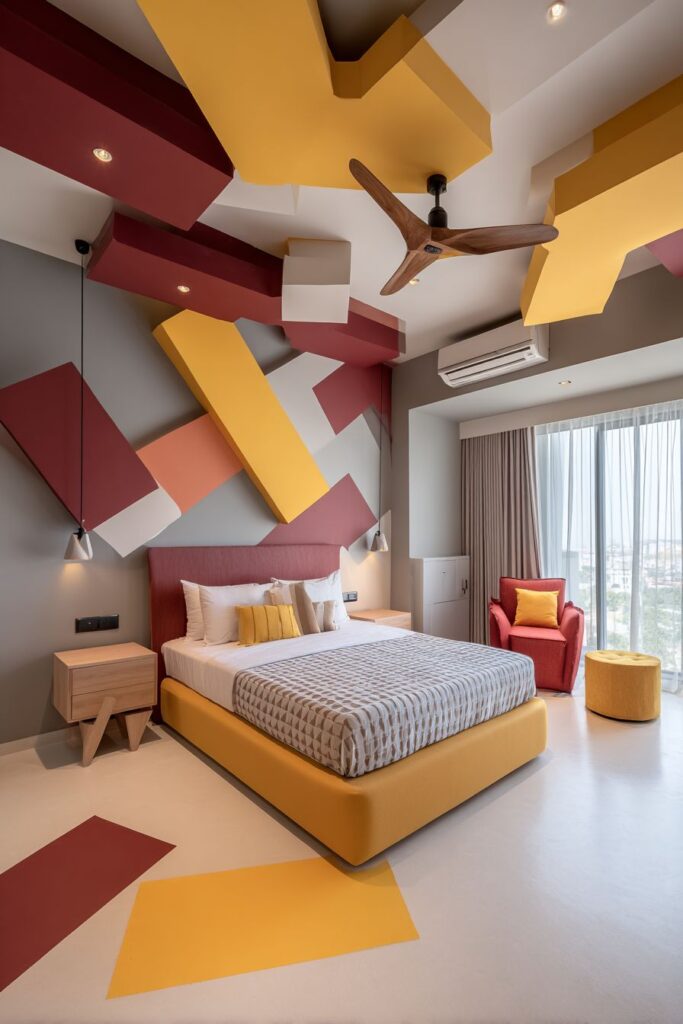
Dynamic photography captures the artistic expression and personalized character that distinguish custom painted ceilings from conventional treatments, revealing how residential spaces can become canvases for creative expression while maintaining functional performance. The integration of practical elements within artistic frameworks demonstrates how contemporary design can honor both aesthetic ambitions and lifestyle requirements. This ceiling approach appeals to creative individuals who want their bedroom environments to reflect personal artistic vision while providing comfortable, functional living spaces.
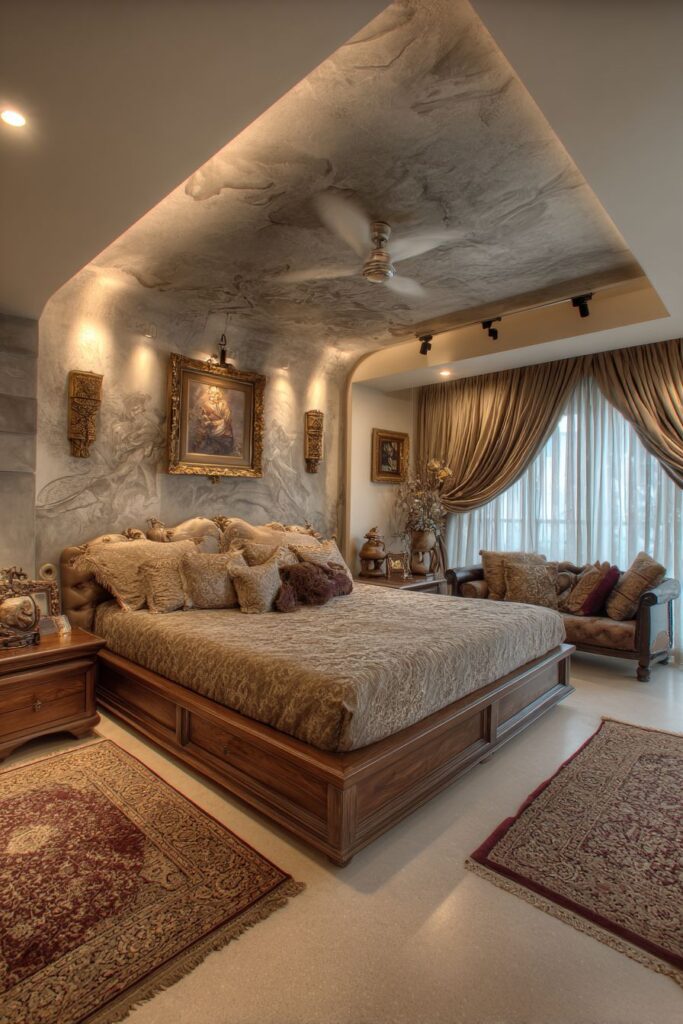
Key Design Tips:
- Work with professional artists experienced in architectural painting techniques and materials
- Plan artistic designs to complement rather than compete with bedroom furnishings and daily activities
- Use high-quality paints and primers appropriate for ceiling applications and long-term durability
- Integrate track lighting placement within artistic composition for cohesive visual effect
- Consider maintenance requirements including touch-up procedures and long-term color stability
- Plan artistic themes that will maintain appeal over time rather than following short-term style trends
Why These False Ceiling Designs Represent the Best Contemporary Solutions
These twenty false ceiling bedroom designs represent the pinnacle of contemporary residential architecture, combining innovative materials, advanced technology integration, and sophisticated aesthetic approaches that address the complex requirements of modern living. Each design demonstrates how ceiling treatments can transcend purely functional roles to become integral architectural features that define room character, enhance occupant comfort, and provide flexible platforms for future modifications and upgrades.
The diversity of materials, techniques, and design philosophies showcased in these ceiling treatments reflects the broad spectrum of contemporary lifestyle preferences and functional requirements that today’s homeowners demand. From sustainable bamboo installations that demonstrate environmental consciousness to smart technology integration that provides comprehensive home automation, these ceiling designs address practical needs while maintaining exceptional aesthetic standards that enhance daily living experiences and long-term property values.
The integration of advanced lighting systems, climate control features, and acoustic performance enhancements within these false ceiling designs demonstrates how contemporary architecture can address multiple performance criteria simultaneously without compromising visual appeal or user comfort. Modern LED technology, sophisticated control systems, and innovative materials provide unprecedented flexibility for creating personalized environments that adapt to changing needs, preferences, and lifestyle patterns throughout different times of day and seasonal variations.
Professional installation techniques and quality materials ensure that these false ceiling investments provide long-term value through durability, maintainability, and adaptability to future technology upgrades and design modifications. The modular nature of many contemporary ceiling systems allows for component replacement, system upgrades, and aesthetic refreshing without complete reinstallation, protecting homeowner investments while maintaining design flexibility for evolving preferences and technological advances.
Conclusion
The evolution of false ceiling design represents a fundamental shift in how we conceive residential architecture, moving beyond purely functional overhead coverage to embrace ceiling planes as active design elements that can dramatically transform bedroom environments. These twenty distinctive ceiling treatments demonstrate the remarkable potential for overhead architectural elements to enhance comfort, improve functionality, and create personalized environments that reflect individual lifestyle preferences and aesthetic sensibilities.
From minimalist Scandinavian approaches that celebrate simplicity and natural light to dramatic industrial installations that embrace raw materials and exposed systems, these false ceiling solutions prove that overhead design elements can serve as powerful tools for creating distinctive residential environments. The integration of advanced lighting technology, smart home systems, and sustainable materials within architectural frameworks demonstrates how contemporary design can address practical requirements while maintaining exceptional aesthetic standards.
Whether you’re drawn to the timeless elegance of coffered traditional treatments, the environmental consciousness of sustainable bamboo installations, or the cutting-edge innovation of smart technology integration, these false ceiling designs provide inspiration and practical guidance for transforming your bedroom into a personalized retreat that enhances daily comfort while reflecting your unique design vision and lifestyle priorities.
"As an Amazon Associate, I earn from qualifying purchases."
