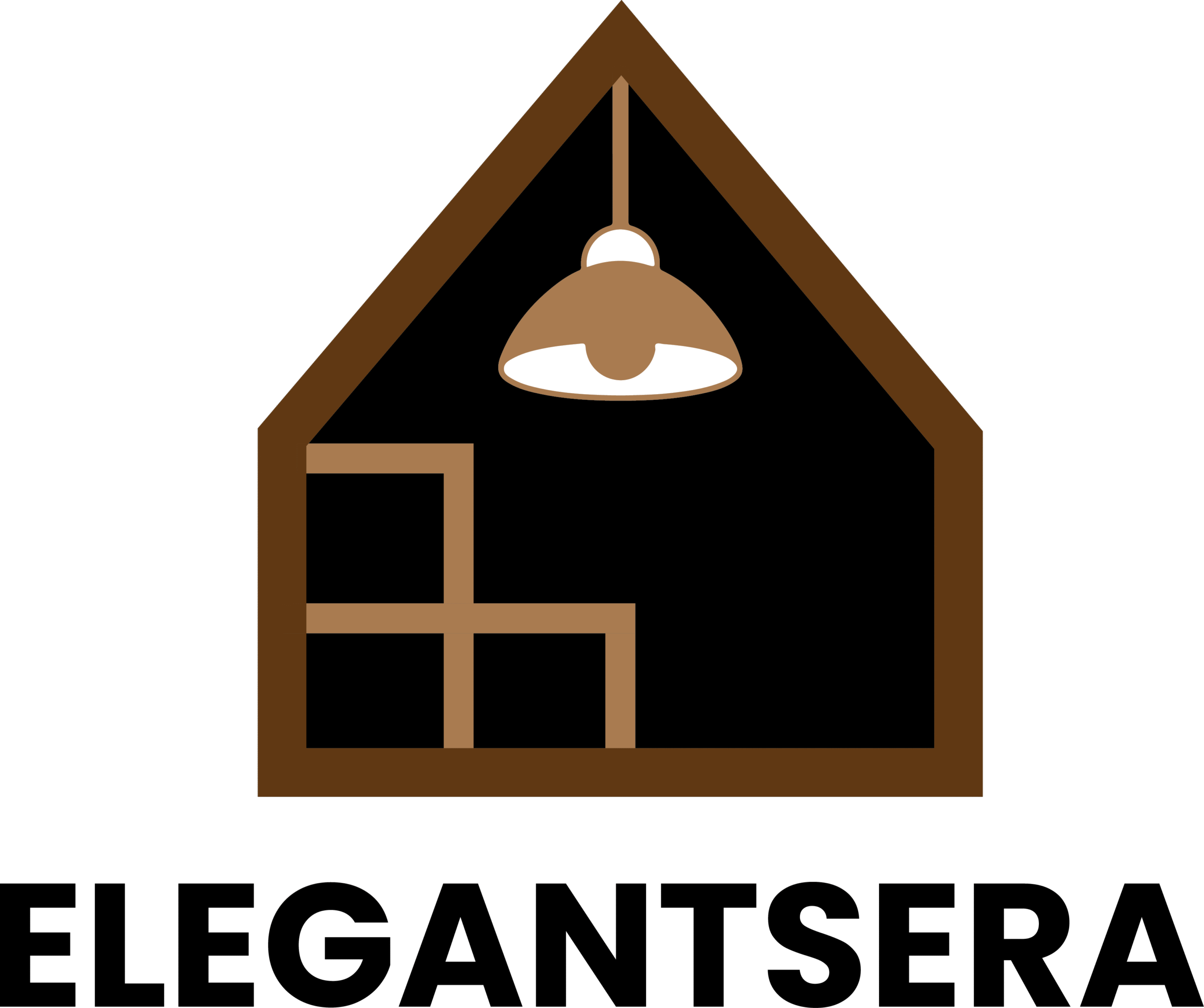The contemporary kitchen has evolved into the heart of the modern home, where functionality meets artistry in perfect harmony. Today’s homeowners seek spaces that not only serve their culinary needs but also reflect their personal style and create an atmosphere that welcomes both intimate family moments and grand entertaining occasions. Among the most striking and enduring design trends, the black and wood kitchen combination stands as a testament to the power of contrast, offering a sophisticated palette that never goes out of style.
This timeless pairing represents the perfect marriage between the sleek, modern appeal of black surfaces and the organic warmth of natural wood. The dramatic contrast creates visual depth and interest while maintaining a sense of balance that feels both contemporary and grounded in nature. Black brings sophistication, drama, and versatility, while wood introduces texture, warmth, and a connection to the natural world that makes any space feel more inviting and livable.
In this comprehensive exploration, we’ll journey through twenty distinct interpretations of the black and wood kitchen aesthetic, each offering unique perspectives on how these two powerful elements can work together to create extraordinary culinary spaces. From minimalist modern designs that celebrate clean lines and uncluttered surfaces to rustic farmhouse kitchens that embrace weathered textures and authentic materials, these diverse approaches demonstrate the incredible versatility of this classic color combination and inspire homeowners to create their own perfect kitchen sanctuary.
1. Modern Black and Wood Kitchen with Sleek Matte Finishes
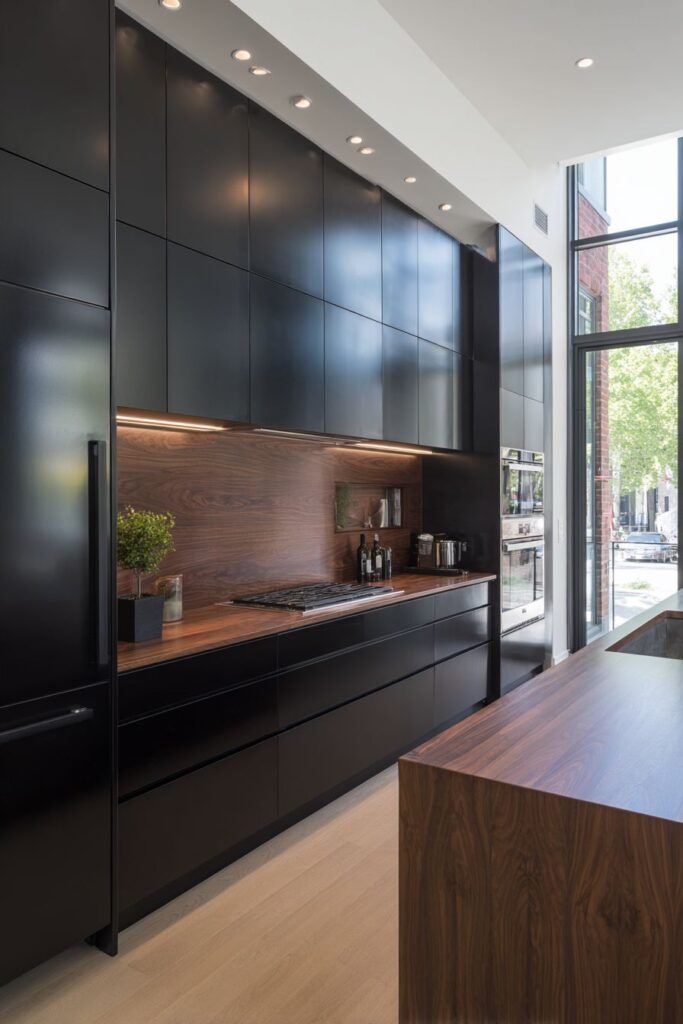
The modern black and wood kitchen represents the pinnacle of contemporary design sophistication, where sleek matte black cabinets create a dramatic foundation that extends seamlessly from floor to ceiling. The handle-less design approach eliminates visual clutter while maintaining clean, uninterrupted lines that speak to the minimalist aesthetic. These sophisticated cabinets serve as the perfect backdrop for warm walnut wood countertops that introduce natural grain patterns and organic texture to the space.
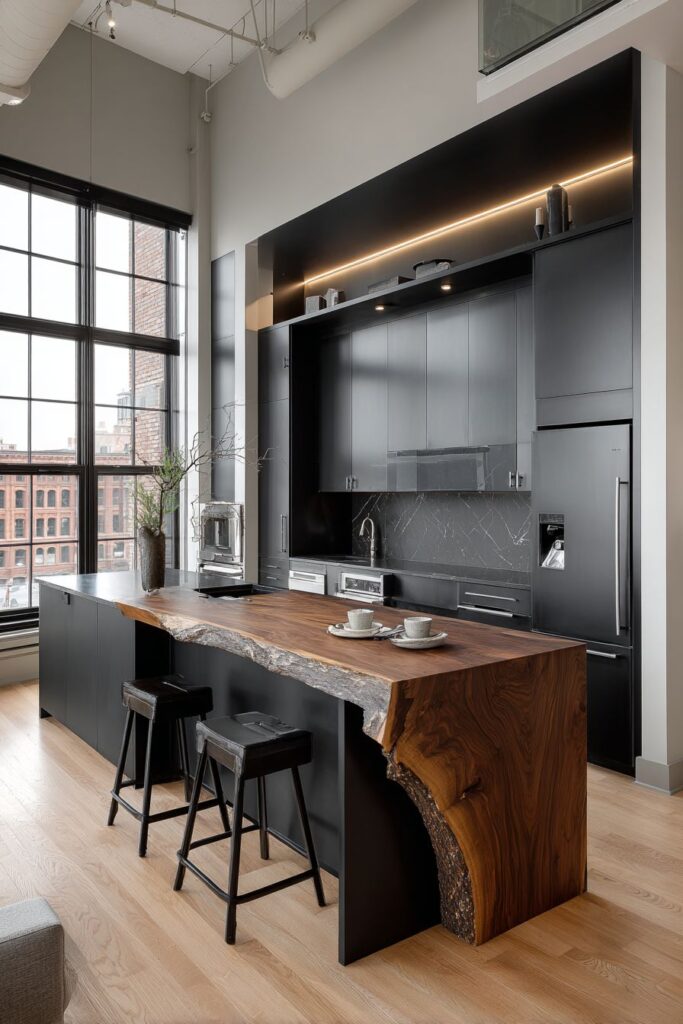
The integration of under-cabinet LED lighting plays a crucial role in this design, creating a subtle glow that highlights the rich wood grain while providing essential task lighting for food preparation. This thoughtful lighting design transforms the wood surfaces into warm, glowing elements that contrast beautifully with the deep black cabinetry. The matching wood island serves as both a functional workspace and a visual anchor, its substantial presence grounding the room while offering additional storage and prep space.
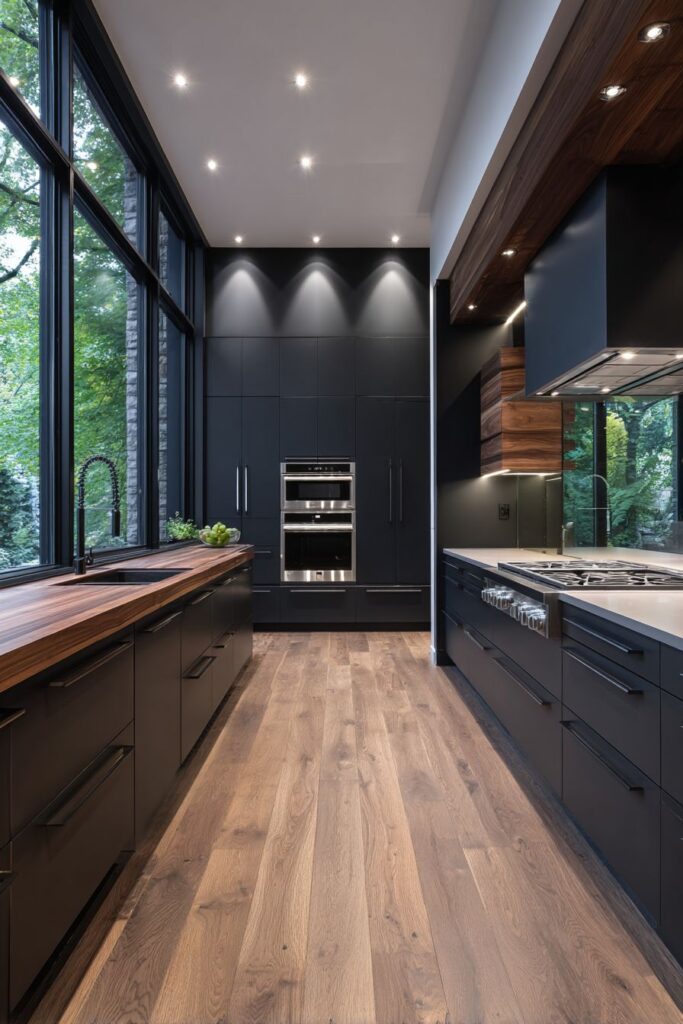
Stainless steel appliances complement this sophisticated color palette perfectly, their neutral metallic finish bridging the gap between the bold black surfaces and natural wood elements. Large windows flood the space with natural light, creating an ever-changing interplay of shadows and highlights that brings the materials to life throughout the day. The wide-angle perspective reveals how this design maximizes both visual impact and practical functionality.

Key Design Tips:
- Choose matte finishes over glossy for a more sophisticated, fingerprint-resistant surface
- Implement handle-less cabinet designs to maintain clean, modern lines
- Use under-cabinet LED lighting to highlight wood grain and provide task lighting
- Select stainless steel appliances to complement the black and wood palette
- Position wood elements strategically to warm up the dramatic black surfaces
2. Contemporary Black Kitchen Island with Reclaimed Oak Waterfall Edge
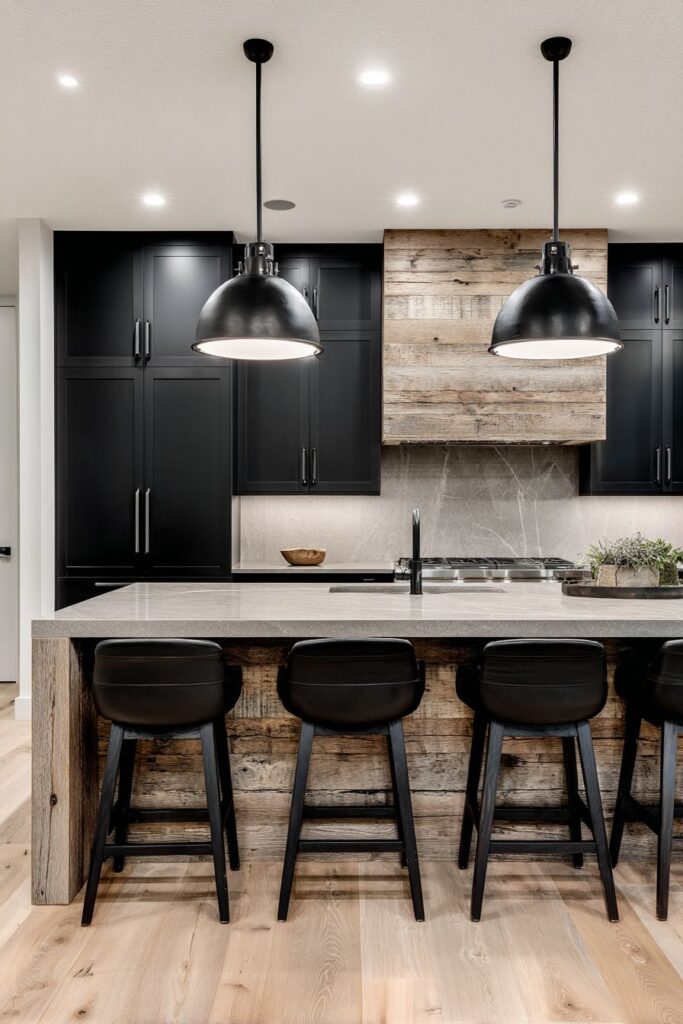
The contemporary kitchen featuring a dramatic black island with waterfall-edge reclaimed oak creates an unforgettable focal point that commands attention while serving multiple functional purposes. This design approach showcases the beauty of reclaimed materials, where each piece of oak tells its own story through unique grain patterns, natural imperfections, and authentic character marks that cannot be replicated in new wood. The waterfall edge design creates a continuous flow of wood that cascades from the countertop surface down the sides of the island, creating visual drama and sophisticated detail.
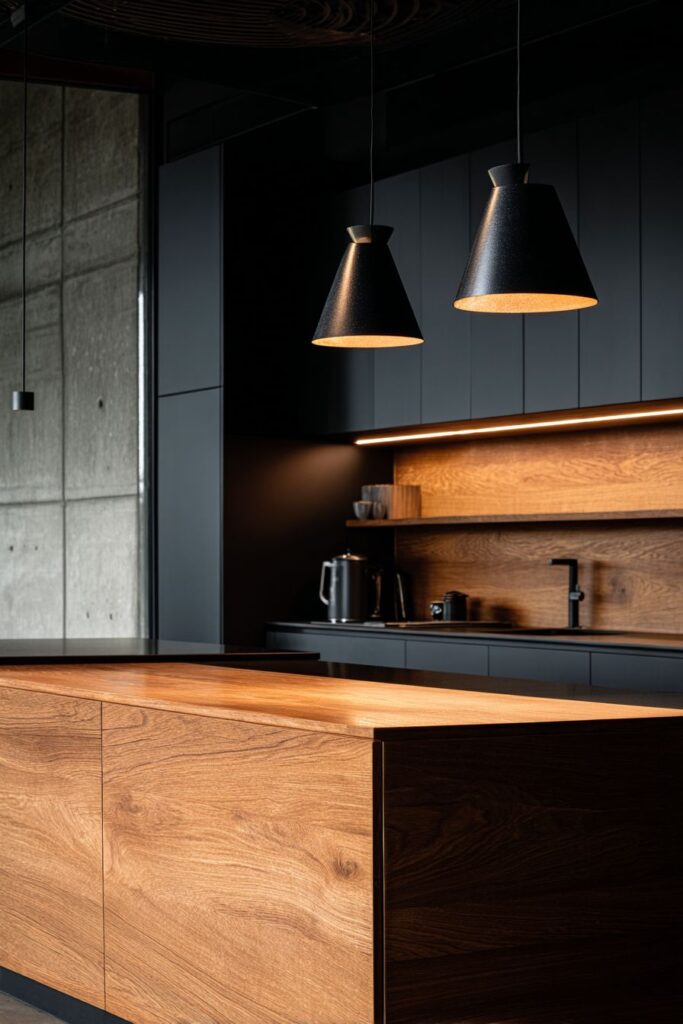
Surrounding this spectacular island, flat-panel black doors create a sleek, contemporary foundation that allows the wood element to truly shine. The subtle wood grain accents on upper cabinets provide continuity without overwhelming the space, creating a balanced composition that feels both cohesive and interesting. Black metal pendant lights suspended above the island create focused task lighting while echoing the black cabinetry theme, their industrial-inspired design adding another layer of contemporary sophistication.
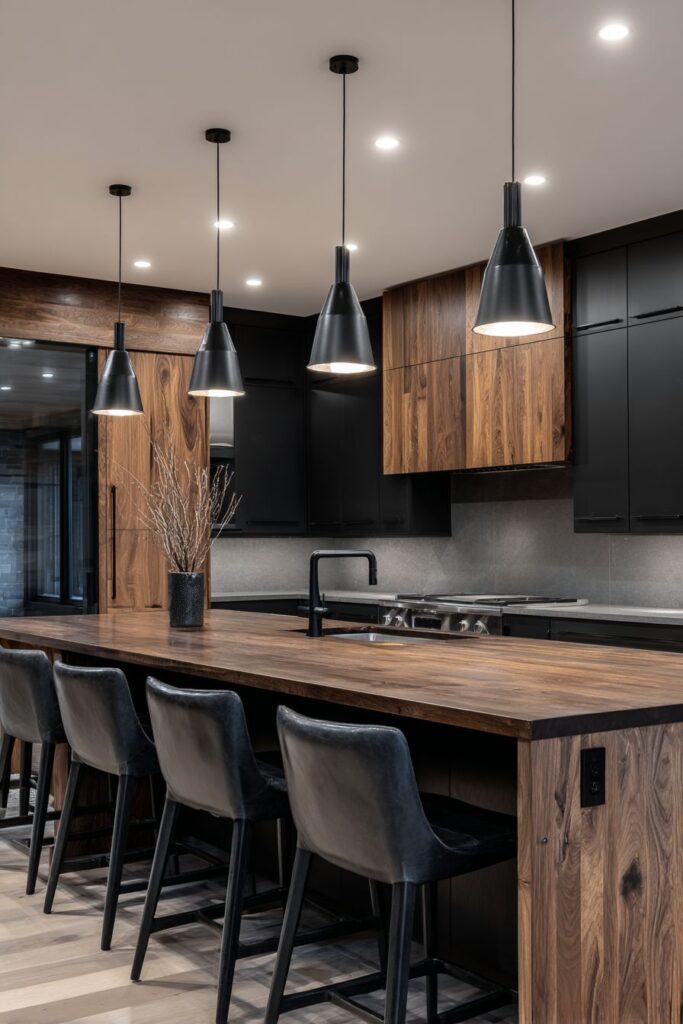
The professional interior photography techniques used to capture this space emphasize the incredible material interplay between the matte black surfaces and the natural wood variations. Balanced exposure reveals realistic shadows and texture details that help viewers understand the tactile quality of these materials. The reclaimed oak’s weathered character provides warmth and authenticity that transforms what could be a cold, modern space into something inviting and livable.
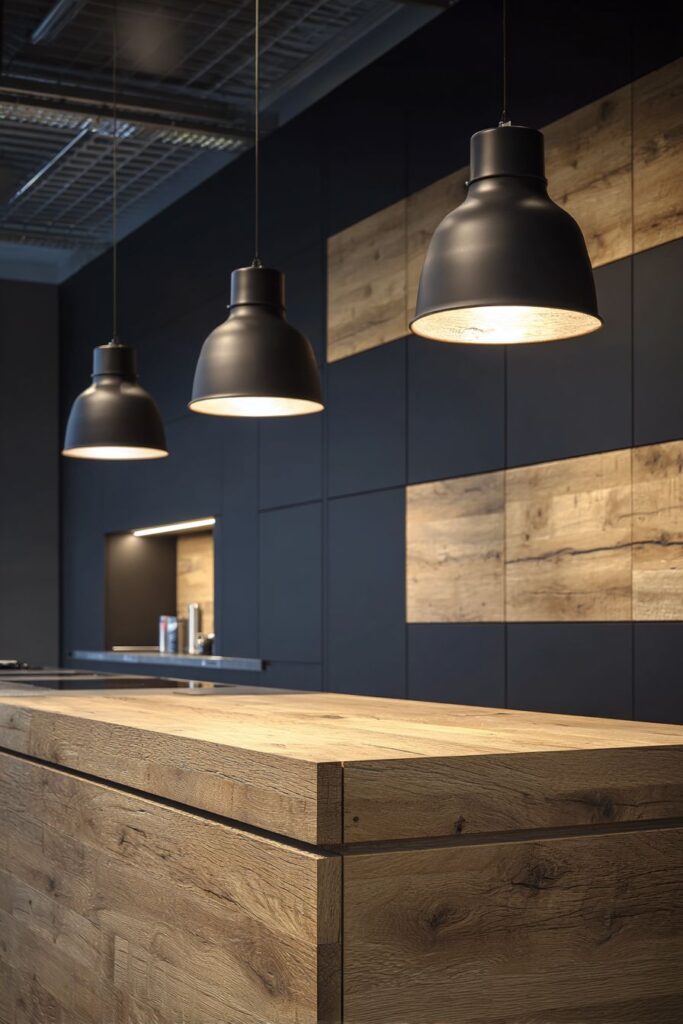
Key Design Tips:
- Select reclaimed wood for its unique character and environmental sustainability
- Use waterfall edges to create dramatic focal points and continuous material flow
- Position pendant lights strategically for both task lighting and design impact
- Balance black surfaces with wood accents to prevent the space from feeling too stark
- Highlight natural wood variations through proper lighting design
3. Sleek Black Shaker Cabinets with Butcher Block Countertops
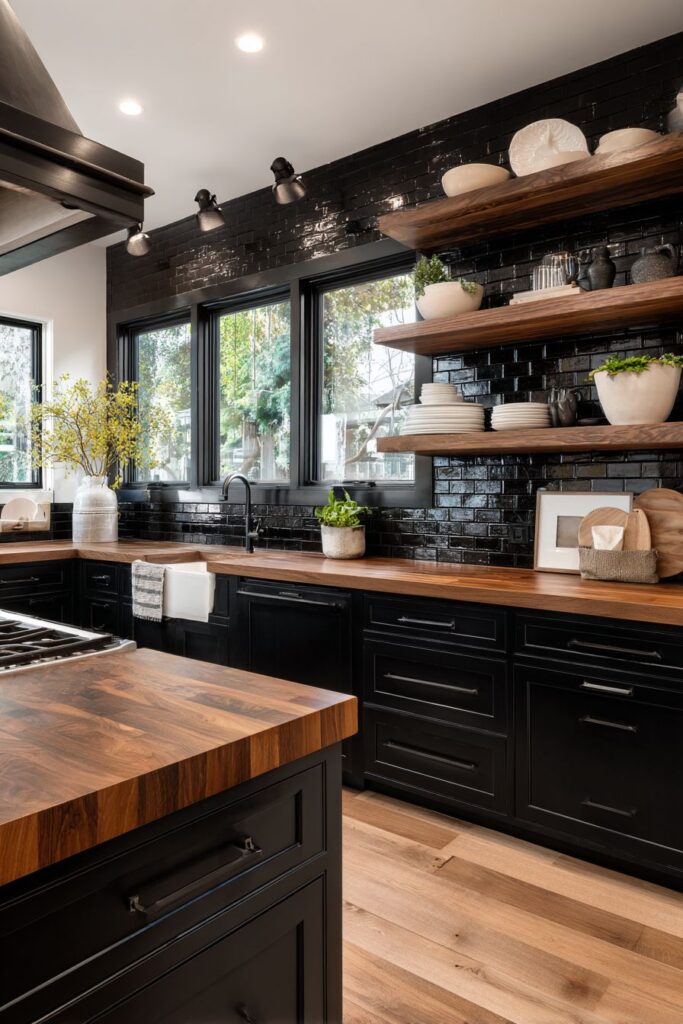
The timeless appeal of shaker-style cabinetry gets a modern update with sleek black lower cabinets that provide a sophisticated foundation for rich cherry wood butcher block countertops. This design demonstrates how traditional cabinet door styles can be successfully integrated into contemporary kitchens when executed with the right color palette and complementary materials. The cherry wood butcher block introduces warmth and natural beauty while providing an excellent surface for food preparation, its fine grain pattern creating subtle texture that contrasts beautifully with the smooth black cabinet faces.
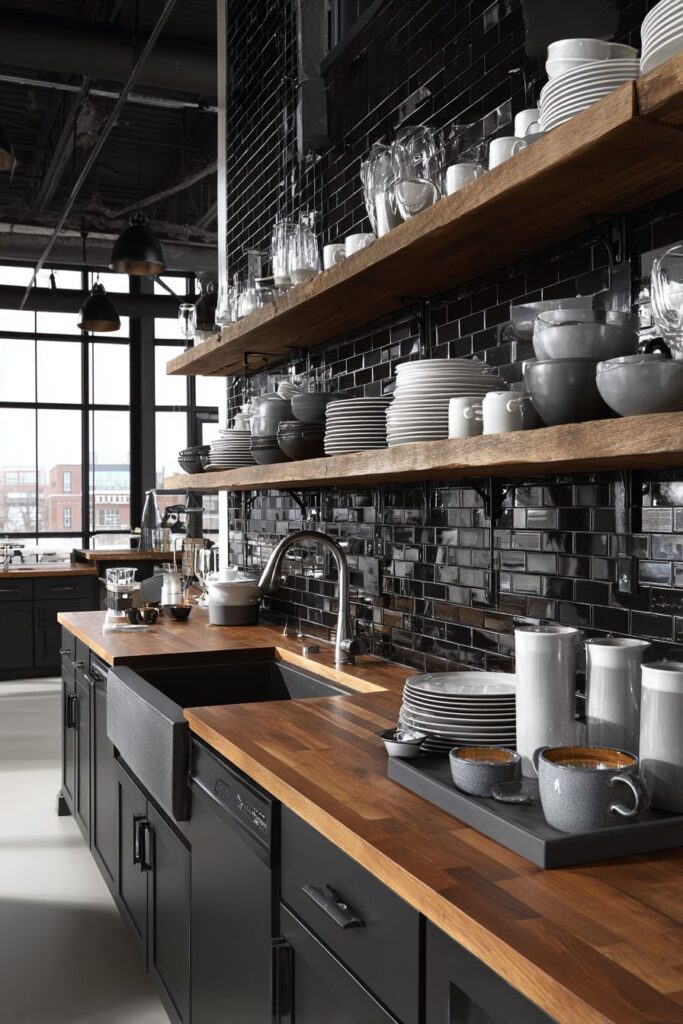
Open wooden shelving serves both practical and aesthetic purposes, displaying curated dishware while maintaining the wood element throughout the vertical plane of the kitchen. This approach creates visual breathing room and prevents the black cabinetry from feeling too heavy or overwhelming. The black subway tile backsplash reinforces the sophisticated color scheme while providing a classic, timeless backdrop that won’t look dated in years to come.

Industrial-style black hardware ties the entire look together, its matte finish echoing the cabinet color while providing the functional elements needed for daily use. The wide-angle interior photography captures how natural daylight streaming through windows emphasizes the warm wood tones against the sophisticated black elements, creating a perfect balance between dramatic contrast and inviting warmth.
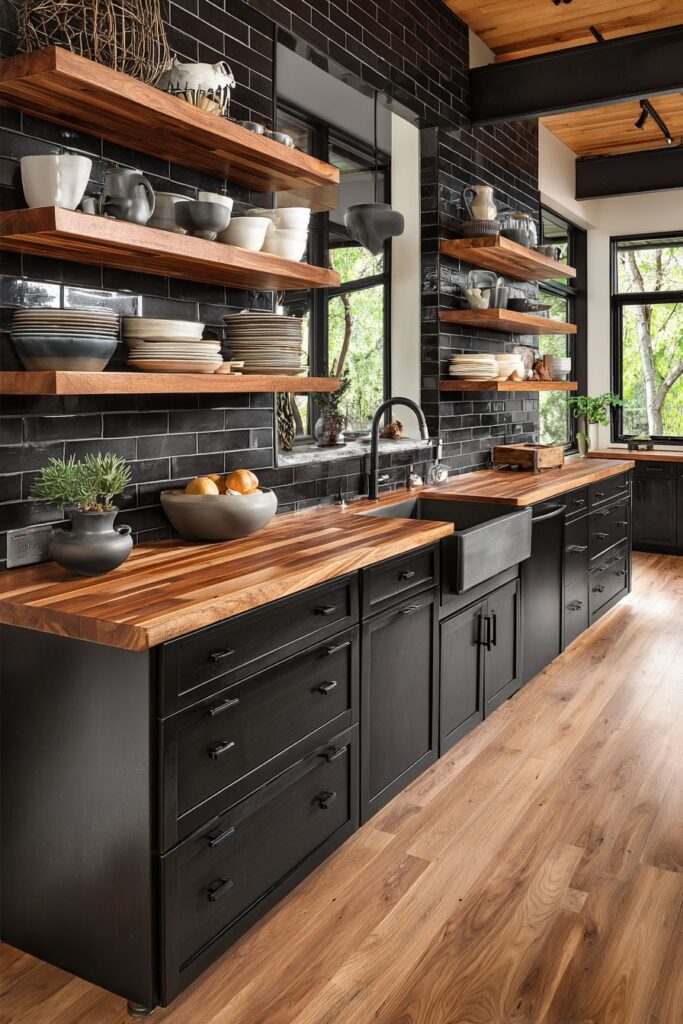
Key Design Tips:
- Choose butcher block countertops for their warmth, functionality, and natural beauty
- Incorporate open shelving to display items and prevent black cabinets from overwhelming the space
- Use subway tile backsplashes for timeless appeal that won’t date quickly
- Select industrial-style hardware to reinforce the sophisticated black theme
- Position work surfaces to maximize natural light exposure
4. Minimalist Handle-less Design with Live-edge Wooden Breakfast Bar
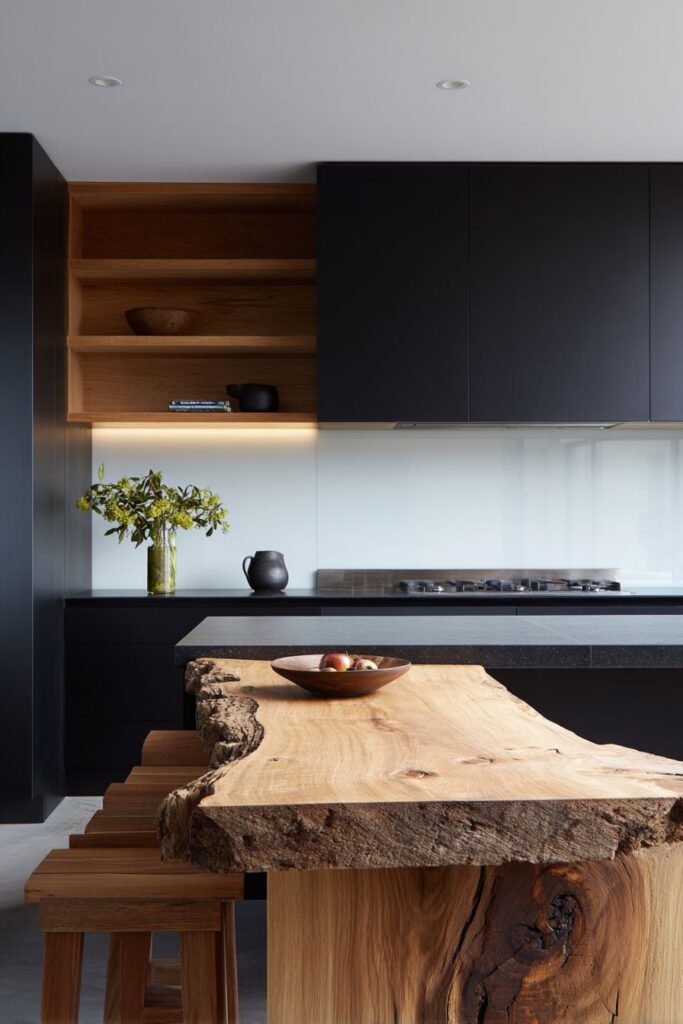
Minimalist design reaches its full potential in this sophisticated kitchen where handle-less black cabinets create seamless, uninterrupted surfaces that celebrate the beauty of clean lines and uncluttered aesthetics. The live-edge wooden breakfast bar serves as a stunning contrast to these pristine surfaces, its natural, organic form bringing the beauty of the forest indoors. This unique wood element showcases the tree’s original edge, complete with natural curves and bark inclusion that create one-of-a-kind character impossible to achieve with manufactured materials.
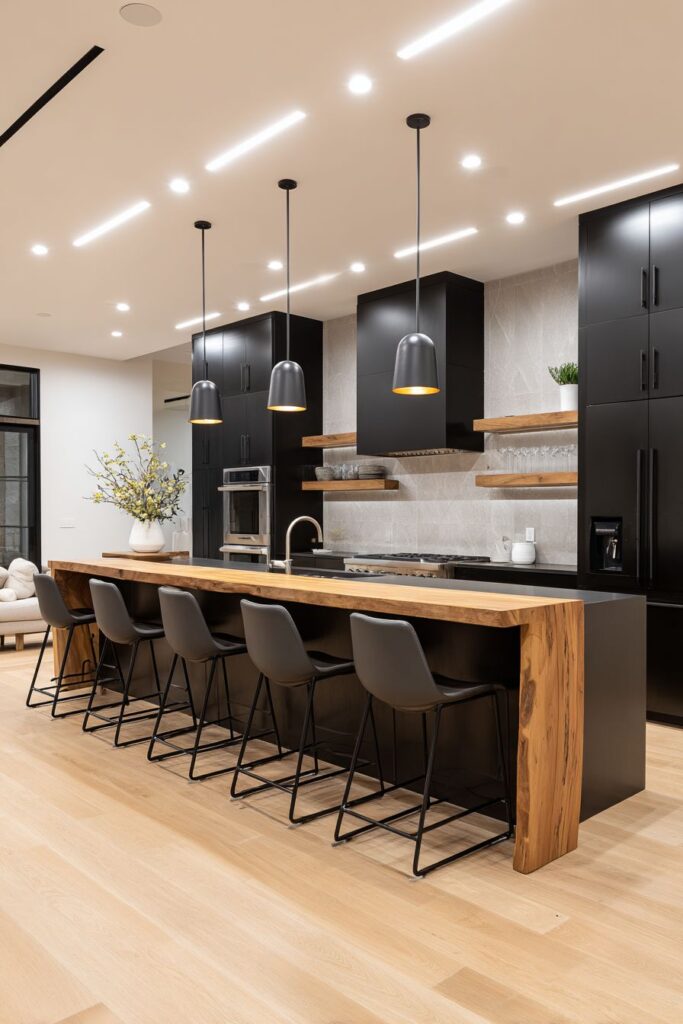
Black quartz countertops provide durability and consistency throughout the main work areas, their non-porous surface ideal for food preparation while maintaining the sleek aesthetic. Warm oak wood accents on floating shelves introduce additional natural elements without overwhelming the minimalist design approach. These carefully positioned wood accents create visual warmth and interest while maintaining the clean, uncluttered feeling that defines minimalist style.
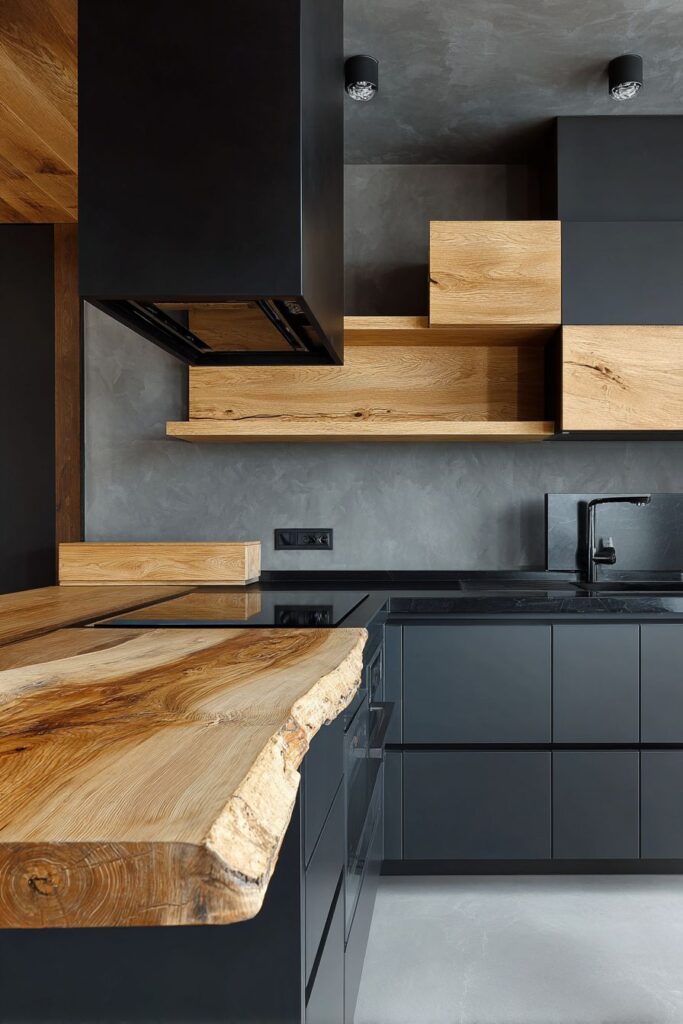
The black range hood creates a bold focal point above the cooking area, its substantial presence anchoring the design while providing essential ventilation. Professional interior photography with soft diffused lighting showcases the seamless integration of black and natural wood elements, capturing subtle grain patterns and matte surface textures that reveal the quality and craftsmanship of the materials used.
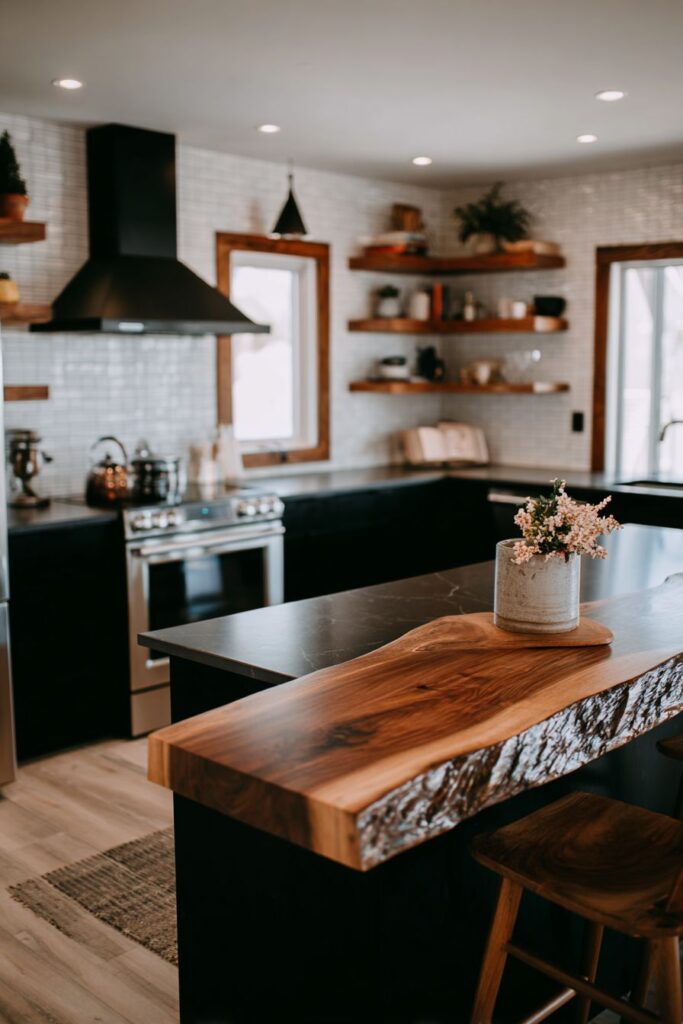
Key Design Tips:
- Embrace handle-less cabinet designs for ultimate minimalist appeal
- Incorporate live-edge wood elements for unique, natural character
- Use floating shelves to add wood warmth without visual weight
- Choose quartz countertops for durability and consistent appearance
- Create focal points with substantial black elements like range hoods
5. Modern Farmhouse Black Cabinets with Exposed Wooden Ceiling Beams
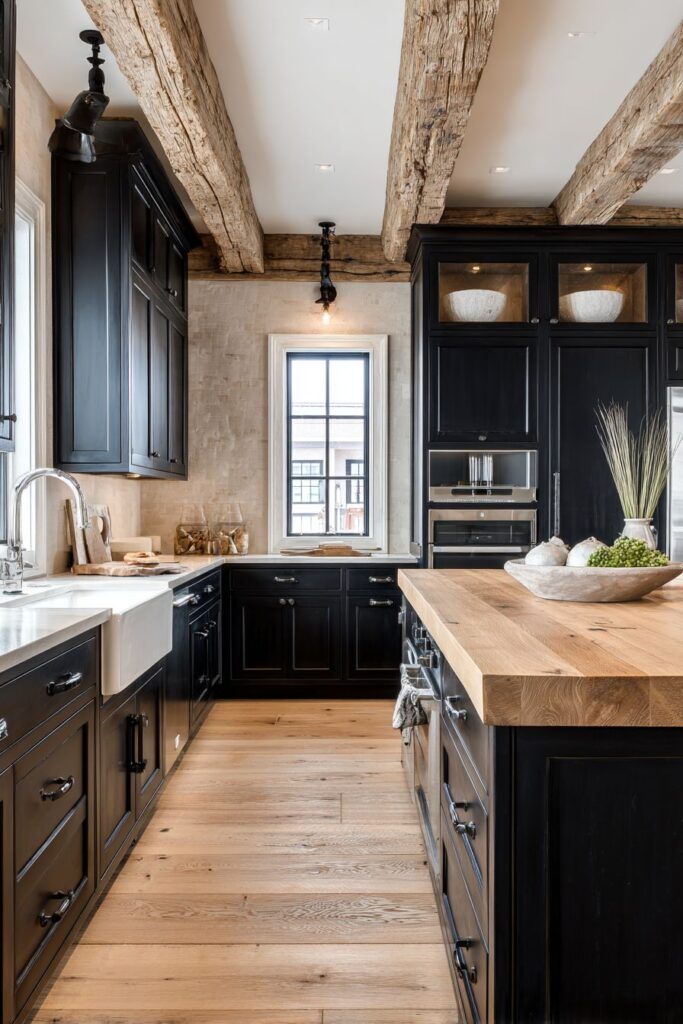
The modern farmhouse aesthetic comes alive in this spectacular kitchen where black painted cabinets provide a sophisticated foundation beneath exposed wooden ceiling beams that celebrate rustic authenticity. This design approach successfully bridges the gap between contemporary sophistication and traditional farmhouse charm, creating a space that feels both current and timeless. The natural oak wood countertops introduce warmth and organic texture while providing excellent surfaces for food preparation and casual dining.
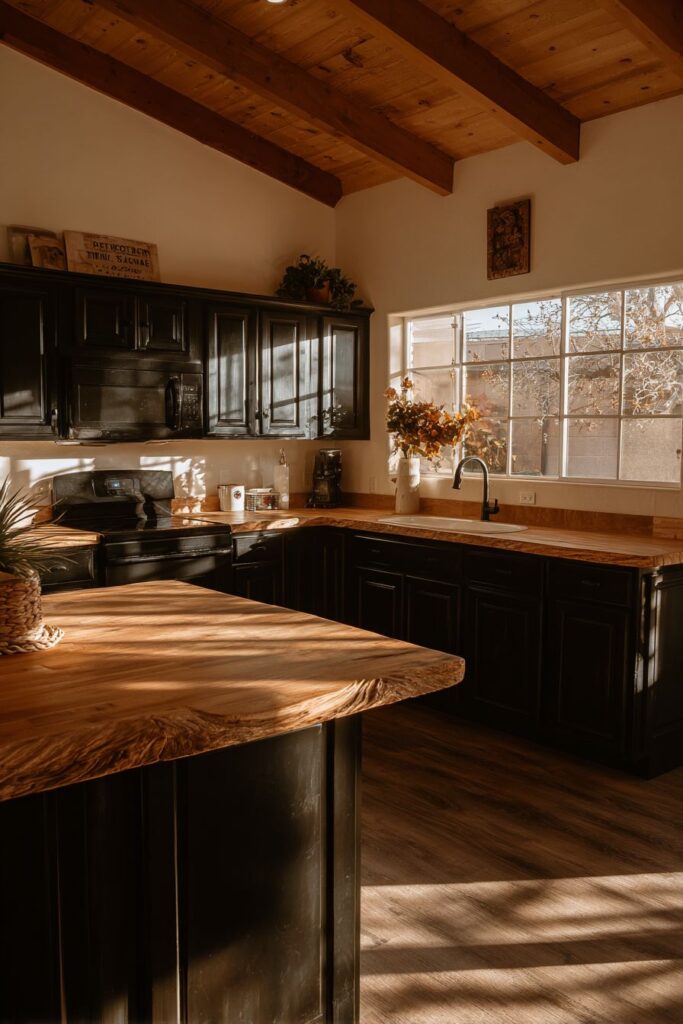
The kitchen island serves as a central gathering place, combining black base cabinets with a thick wooden top that can accommodate both meal prep and informal dining. This functional approach reflects the farmhouse tradition of creating multi-purpose spaces that serve the entire family’s needs. Vintage-inspired black hardware adds authentic character while maintaining the sophisticated black and wood theme, its traditional styling reinforcing the farmhouse connection.
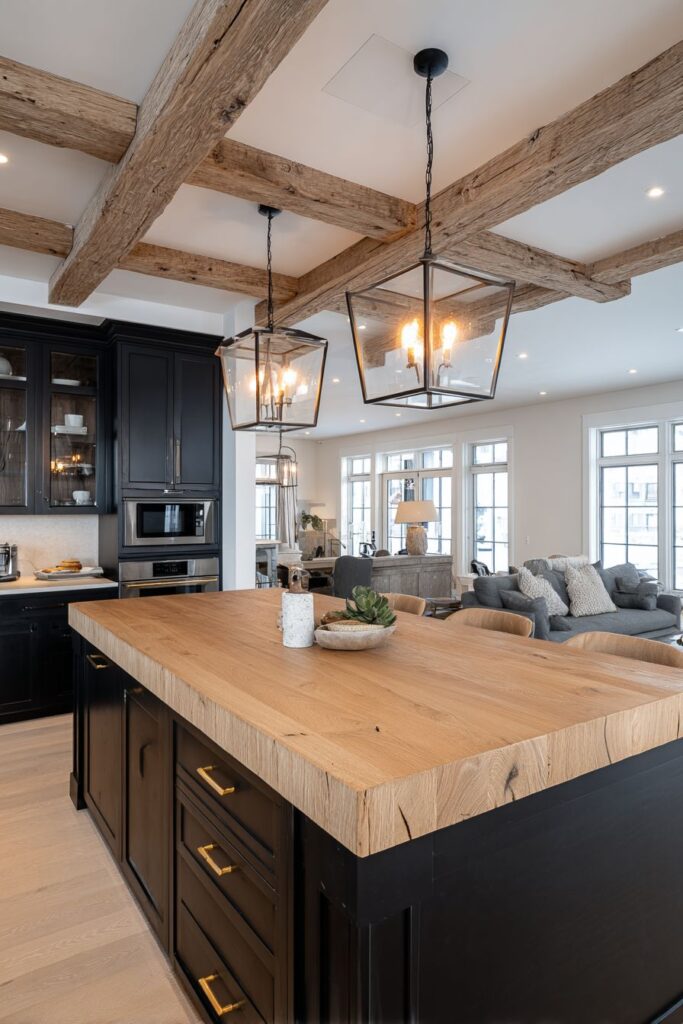
Golden hour lighting filtering through windows creates magical moments where the natural wood grain textures come alive with warm, honey-colored highlights. This natural illumination creates depth and dimension while casting natural shadows that enhance the contrast between the bold black surfaces and the organic wood elements. The exposed ceiling beams add architectural interest while reinforcing the connection to traditional farmhouse construction methods.
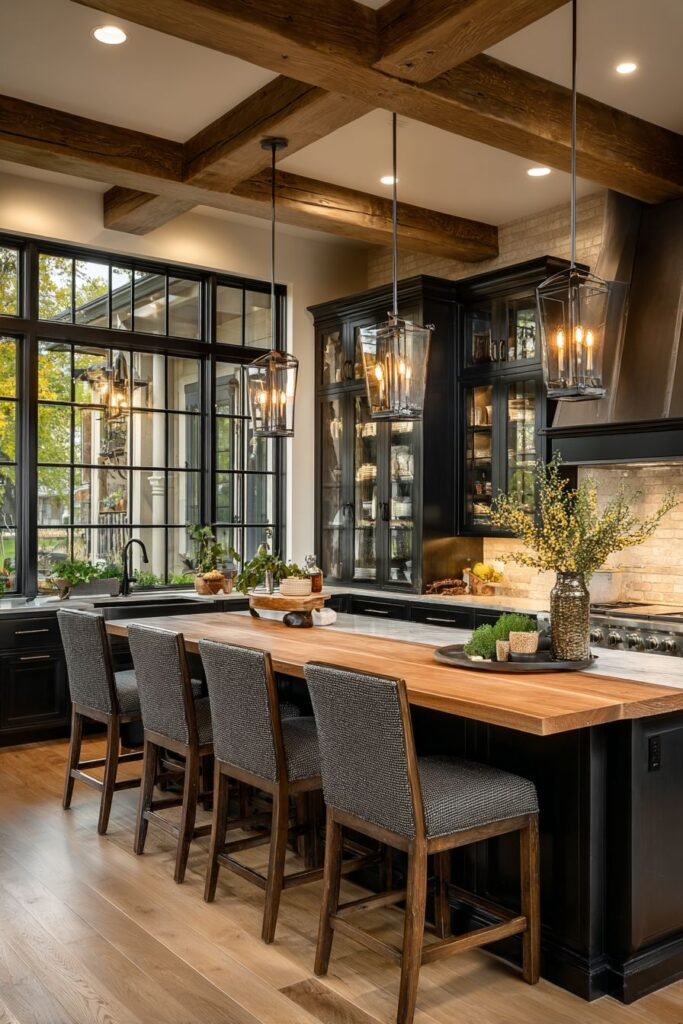
Key Design Tips:
- Combine modern sophistication with farmhouse charm through careful material selection
- Use exposed wooden beams to add architectural character and warmth
- Create multi-functional islands that serve multiple family needs
- Choose vintage-inspired hardware to reinforce the farmhouse aesthetic
- Maximize natural light to showcase wood grain patterns and create atmosphere
6. Sophisticated Floor-to-Ceiling Black Cabinets with Wood Grain Panels
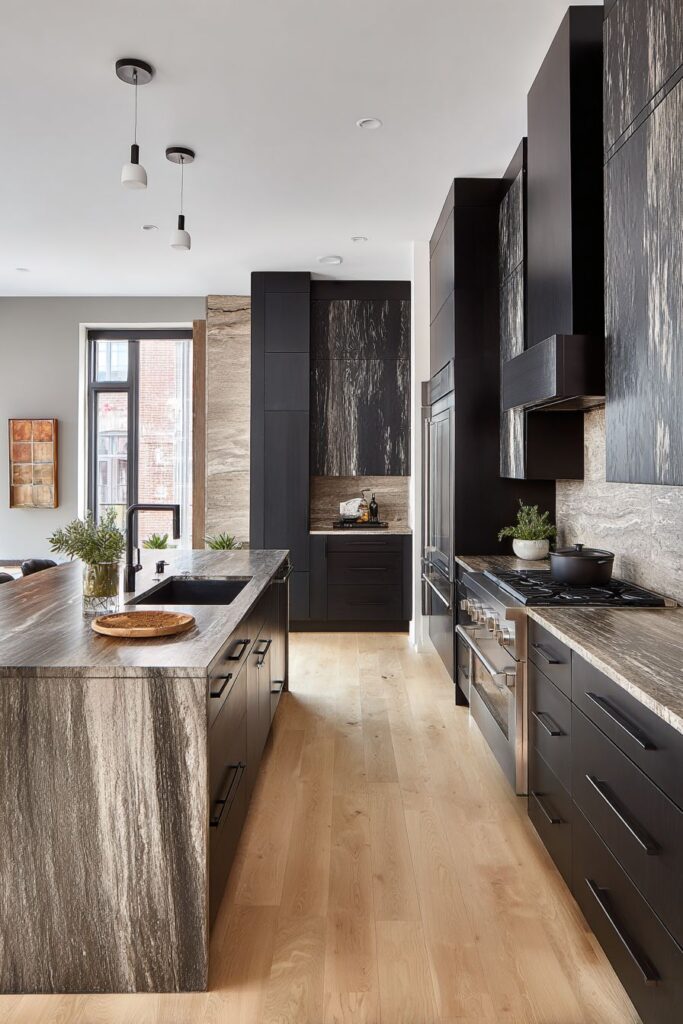
Sophisticated design reaches new heights with this impressive kitchen featuring floor-to-ceiling black cabinets that maximize storage while creating dramatic vertical impact. The integrated wood grain panels provide visual interest and break up the expanse of black surfaces, preventing the design from feeling too monochromatic or overwhelming. This thoughtful approach demonstrates how subtle wood accents can transform a potentially stark color scheme into something warm and inviting.
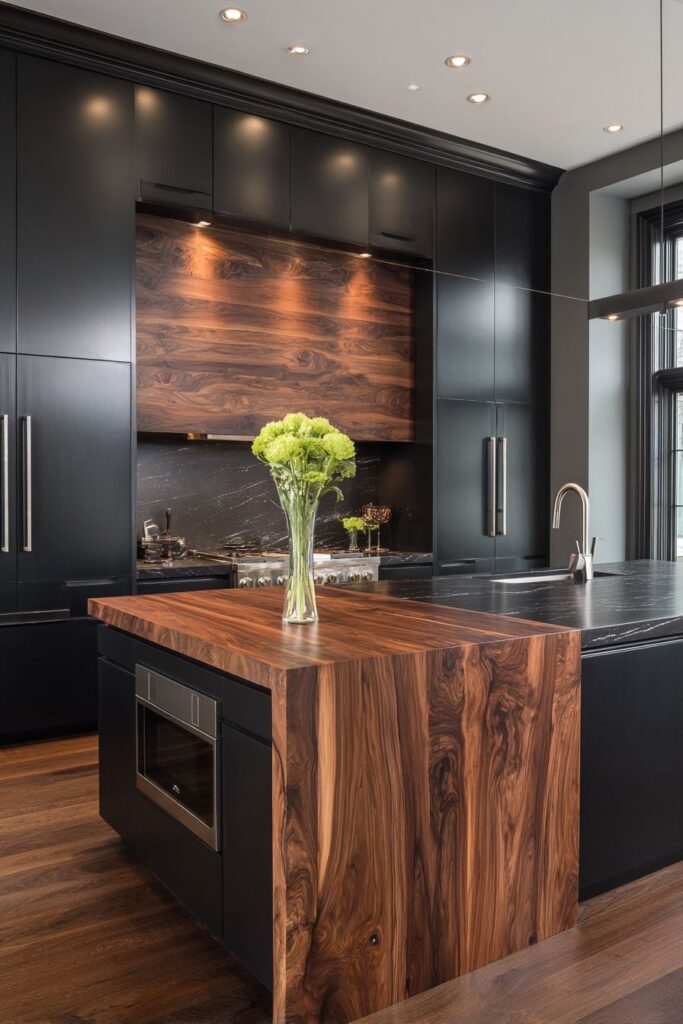
The central island showcases a waterfall countertop in dark walnut wood, its rich chocolate tones and subtle natural variations creating a stunning contrast against the black cabinetry. This substantial wood element serves as the room’s focal point, its flowing lines and continuous grain pattern creating movement and visual interest. The waterfall edge design adds contemporary sophistication while showcasing the beauty of the wood grain pattern.
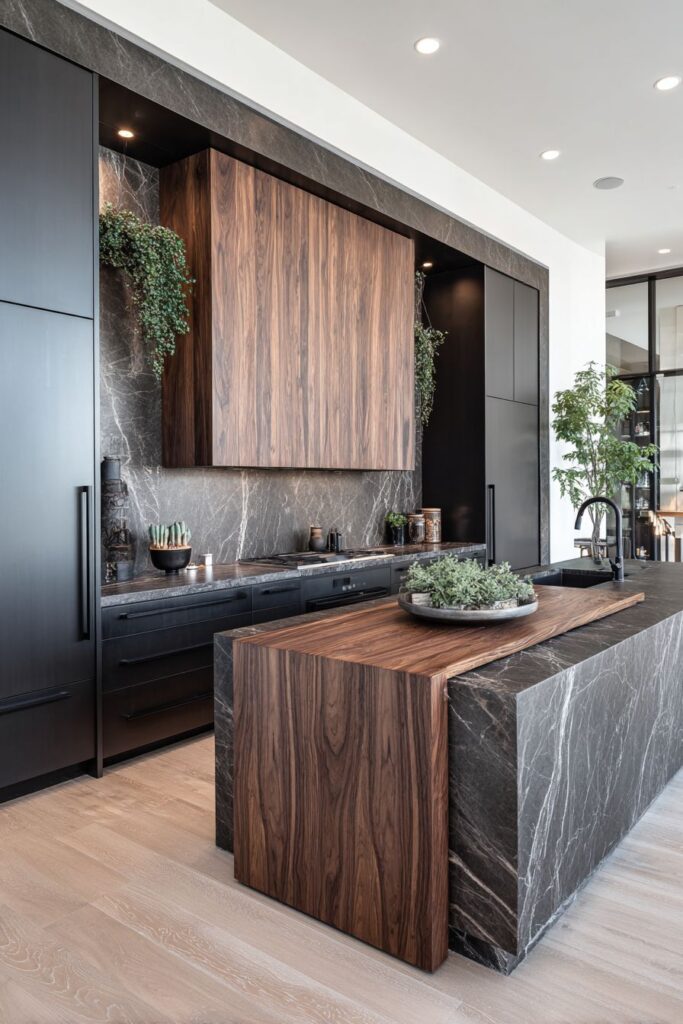
Black matte fixtures and hardware maintain the sophisticated monochromatic base throughout the space, their consistent finish creating unity and visual coherence. The wood elements provide strategic warmth that prevents the black surfaces from feeling cold or uninviting. Professional architectural photography captures the full room perspective with balanced exposure, revealing both the dramatic black surfaces and the rich wood details in perfect harmony.

Key Design Tips:
- Use floor-to-ceiling cabinets to maximize storage and create dramatic impact
- Integrate wood grain panels to break up large expanses of solid color
- Create focal points with substantial wood elements like waterfall countertops
- Maintain consistency with matte black fixtures and hardware
- Balance monochromatic schemes with strategic wood warmth
7. Compact Space Optimization with Black and Wood Combination
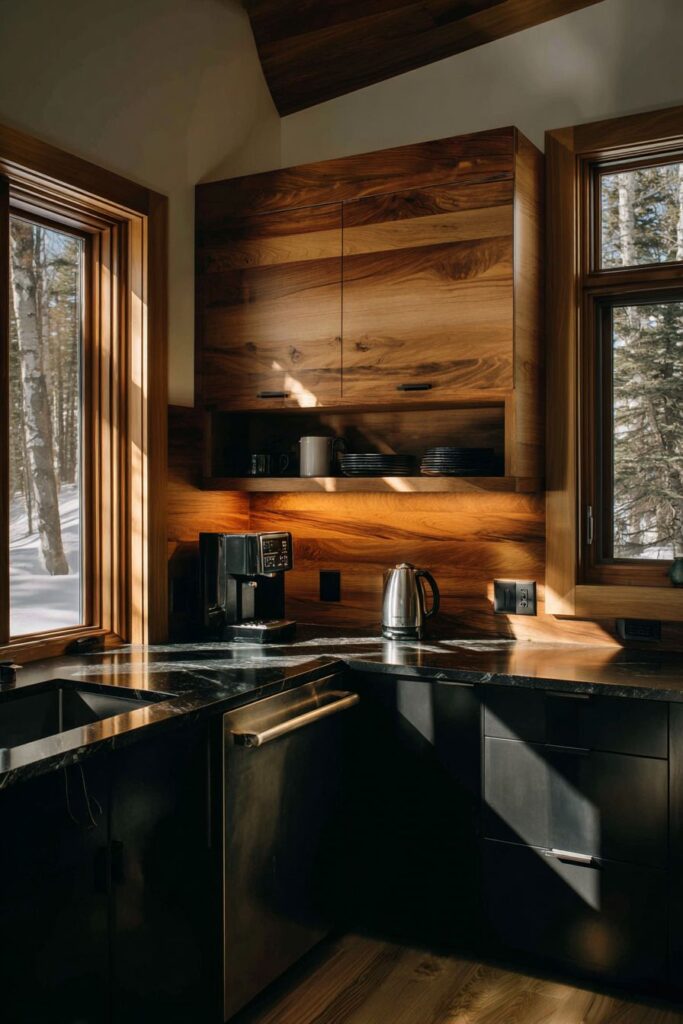
Small kitchen spaces require intelligent design solutions that maximize both functionality and visual appeal, and this compact black and wood kitchen demonstrates how thoughtful planning can create extraordinary results in limited square footage. Black lower cabinets ground the design while providing essential storage, their dark color helping to anchor the space visually. Wooden upper cabinets in natural ash create an airy feeling that prevents the small space from feeling cramped or claustrophobic.
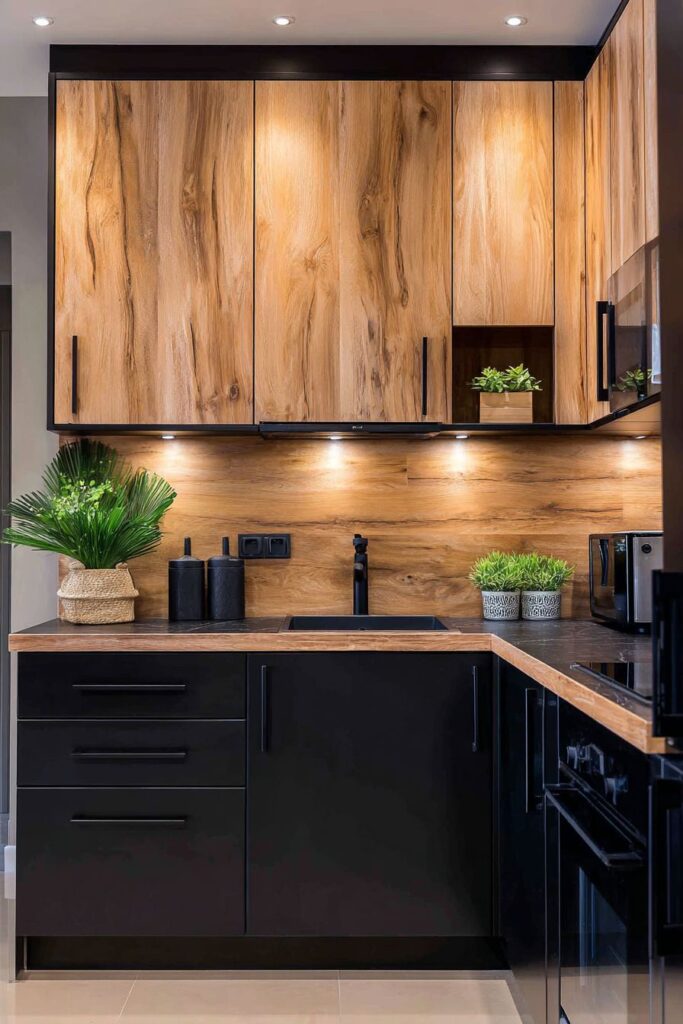
The wood backsplash creates continuity between upper and lower elements while adding natural texture and warmth to the cooking area. This continuous wood surface helps visually expand the space by creating horizontal flow that draws the eye along the wall rather than focusing on the room’s compact dimensions. Black countertops provide practical work surfaces while maintaining the sophisticated color scheme that makes the space feel intentional and designed.
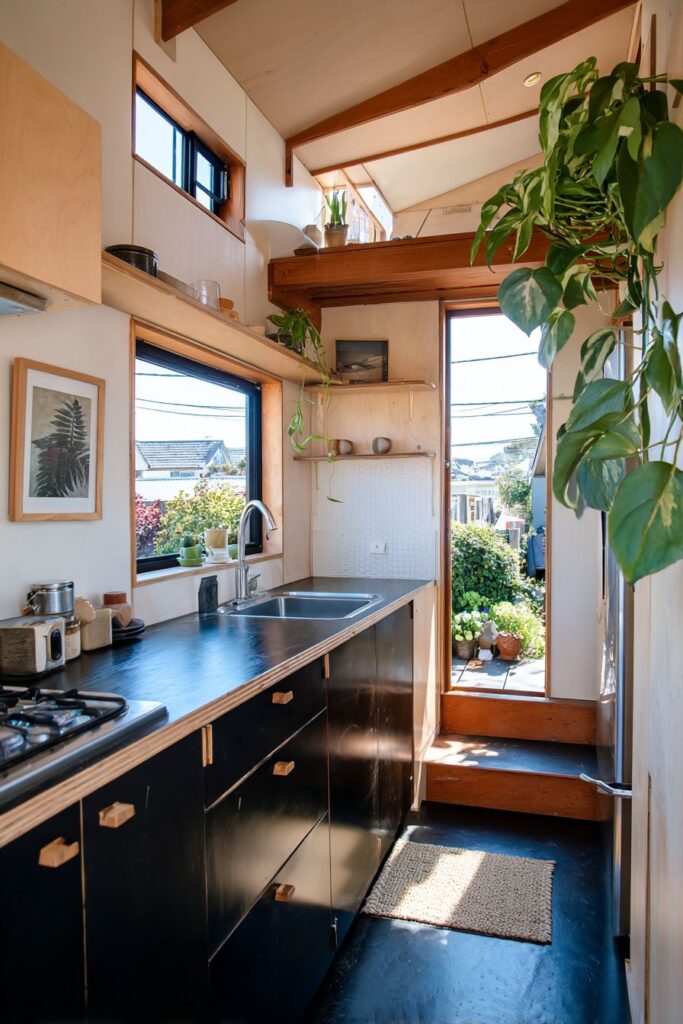
Under-cabinet lighting serves multiple purposes in this compact design, providing essential task lighting for food preparation while illuminating the wood grain patterns that add visual interest and texture. The wide-angle interior photography reveals how efficient layout planning maximizes every square inch while natural lighting from nearby windows creates authentic shadows that showcase the elegant interaction between black and wood materials.
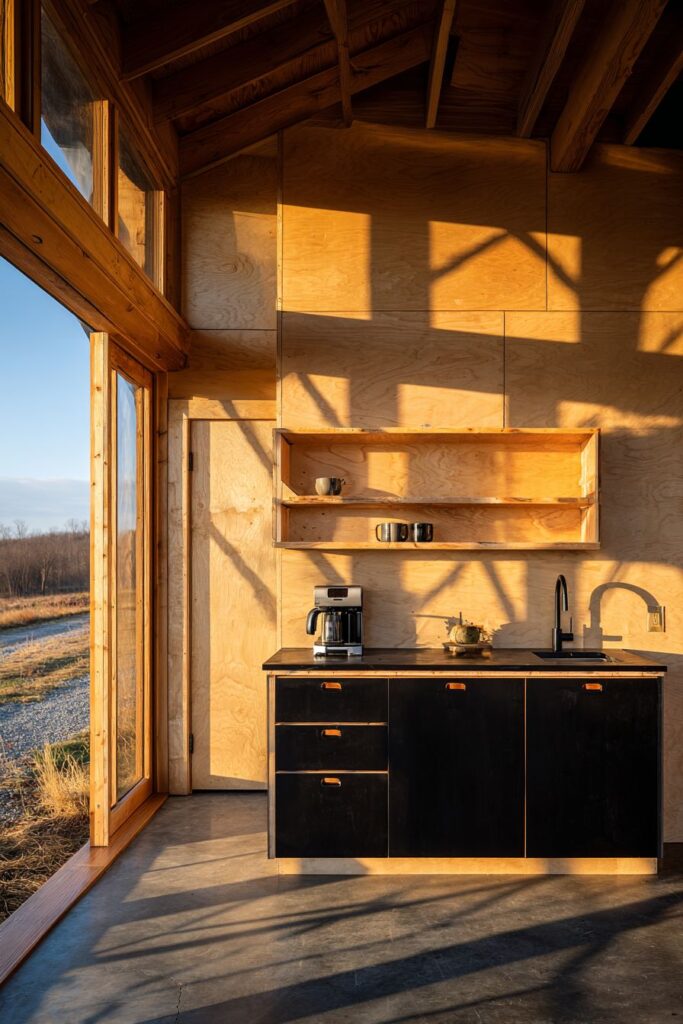
Key Design Tips:
- Use light wood upper cabinets to create airiness in small spaces
- Implement continuous wood backsplashes to create visual flow
- Maximize natural light to make compact spaces feel larger
- Include under-cabinet lighting for both function and wood grain illumination
- Choose efficient layouts that optimize every inch of available space
8. Industrial-Style Raw Materials and Mixed Textures
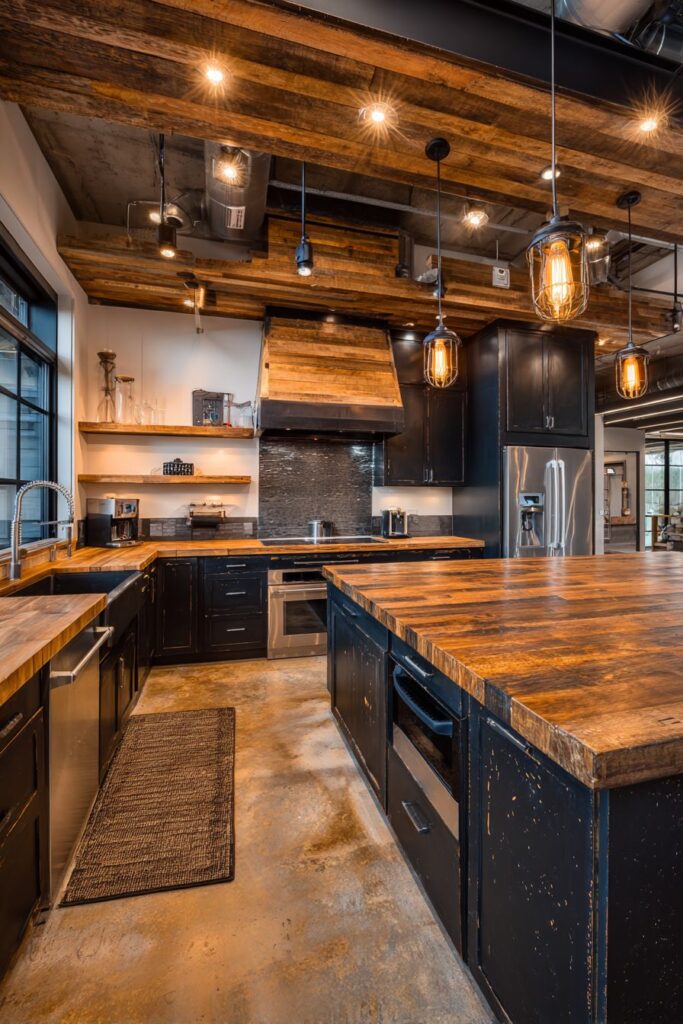
Industrial design aesthetics reach their full potential in this striking kitchen where matte black metal cabinets provide a raw, authentic foundation that celebrates the beauty of utilitarian materials. Reclaimed wood floating shelves introduce organic warmth and natural texture that softens the hard edges of the industrial elements, creating a perfect balance between manufactured and natural materials. The weathered character of the reclaimed wood tells stories of its previous life while adding authentic patina that cannot be manufactured.
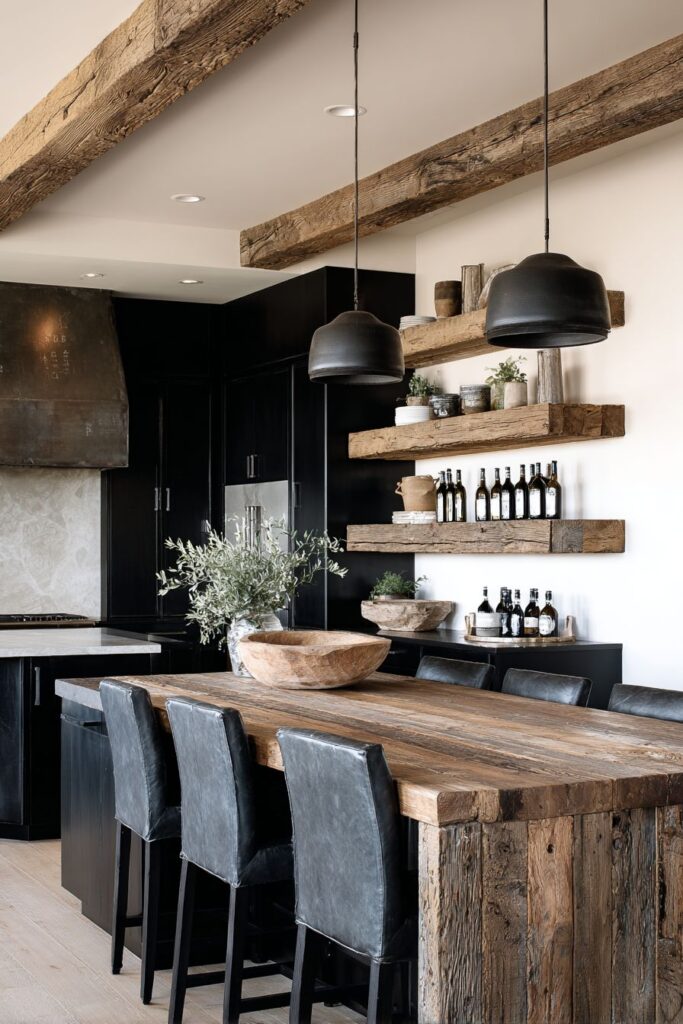
The kitchen island combines black steel base construction with a thick butcher block top, creating a functional workspace that embodies the industrial aesthetic while providing practical food preparation surfaces. This mixed-material approach demonstrates how different textures and finishes can work together to create visual interest and tactile appeal. The substantial thickness of the butcher block top provides durability and creates a bold visual statement that anchors the entire design.
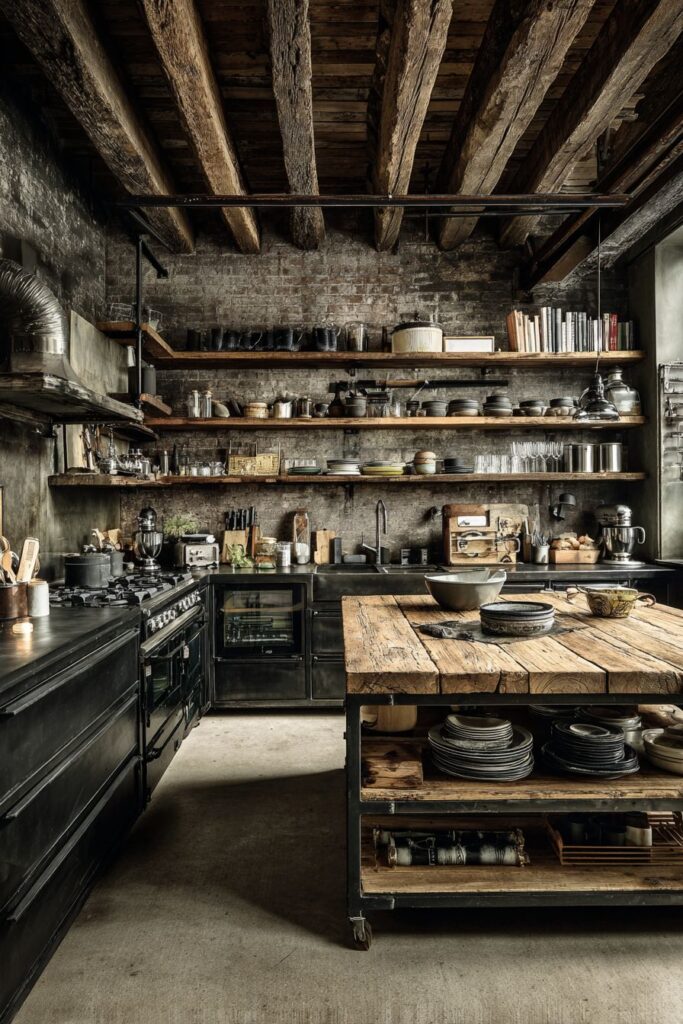
Exposed wooden beams overhead complement the mixed materials aesthetic while adding architectural character that reinforces the industrial theme. These structural elements create visual interest on the ceiling plane while providing opportunities for hanging storage or lighting fixtures. The professional interior design photography captures the raw beauty of weathered wood textures against clean black metal surfaces, revealing realistic wear patterns and authentic material variations that give the space its unique character.
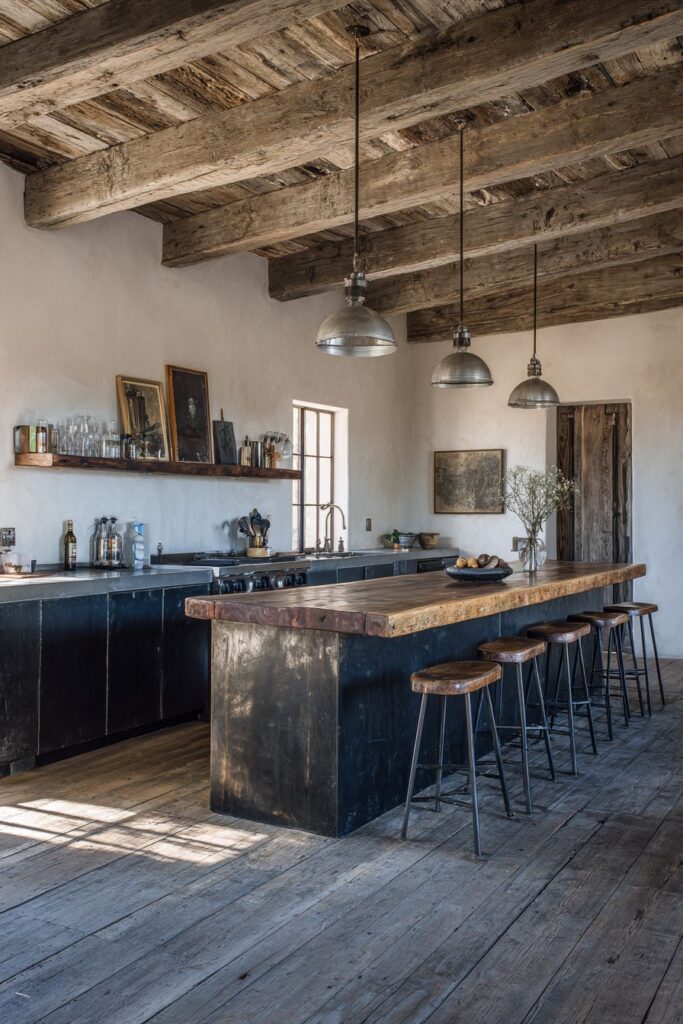
Key Design Tips:
- Embrace raw materials like steel and reclaimed wood for authentic industrial character
- Combine floating shelves with closed storage for functional flexibility
- Use substantial butcher block tops to anchor island designs
- Include exposed structural elements to add architectural interest
- Highlight authentic wear patterns and material variations through proper lighting
9. Luxurious High-Gloss Black with Exotic Wood Countertops

Luxury takes center stage in this spectacular kitchen where high-gloss black lacquer cabinets create mirror-like surfaces that reflect light and add glamorous sophistication to every angle. The exotic zebrawood countertops display distinctive grain patterns that create natural artwork throughout the workspace, their bold striping and rich color variations providing dramatic contrast against the reflective black surfaces. This high-end material combination demonstrates how premium finishes can transform a functional kitchen into a luxury showcase.
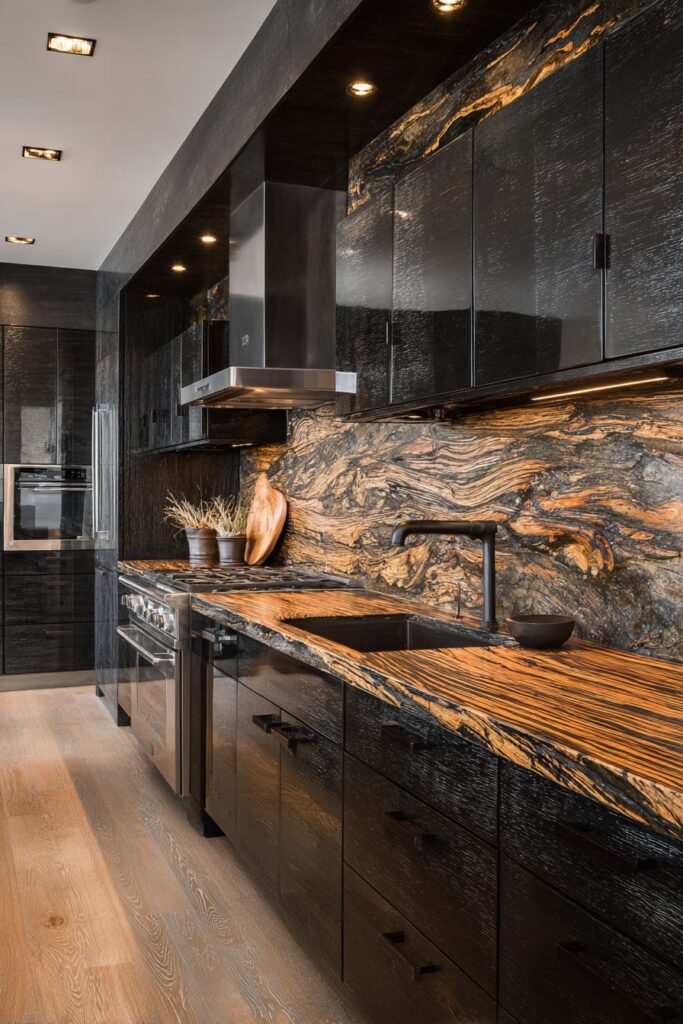
The wood backsplash continues the natural element while creating visual continuity between the countertops and wall surfaces. This approach unifies the design while allowing the exotic wood patterns to flow seamlessly throughout the space. Black hardware maintains the sleek lines and sophisticated aesthetic while providing the functional elements needed for daily use. The integrated appliances blend seamlessly into the black cabinetry, maintaining clean lines and uninterrupted surfaces.

Architectural photography with balanced lighting showcases the dramatic contrast between reflective black surfaces and striking wood patterns, capturing subtle reflections and authentic material depth that reveals the quality of craftsmanship. The high-gloss finish creates depth and dimension while the exotic wood provides natural texture and organic warmth that prevents the space from feeling too cold or sterile.
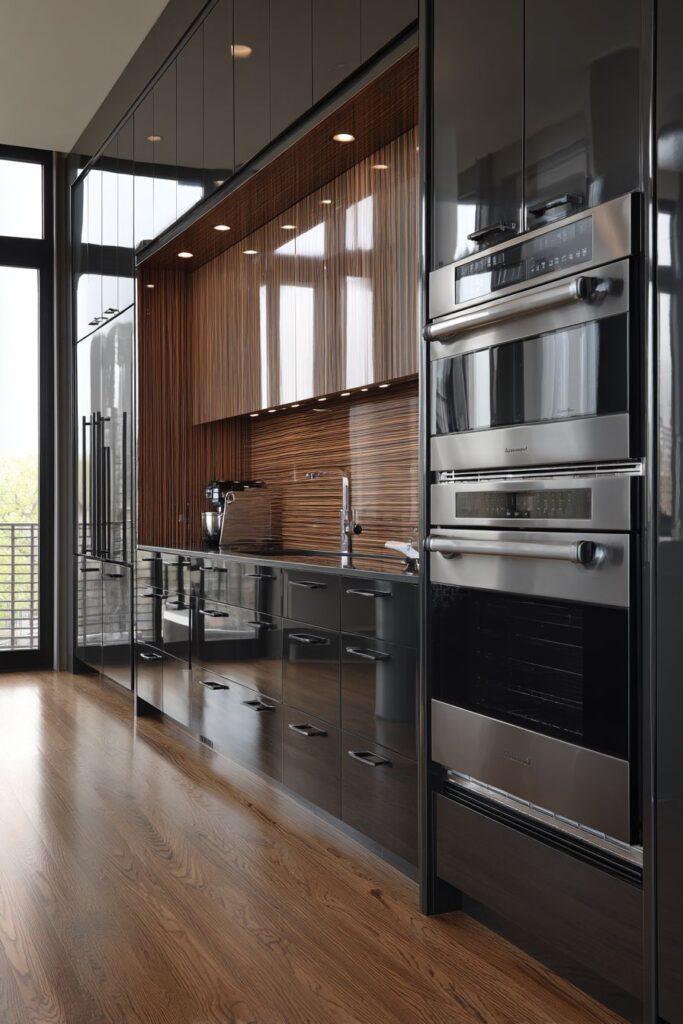
Key Design Tips:
- Choose high-gloss finishes for maximum light reflection and glamorous appeal
- Select exotic wood species for unique grain patterns and natural artwork
- Integrate appliances seamlessly to maintain clean, uninterrupted lines
- Use wood backsplashes to create continuity with countertop materials
- Balance reflective surfaces with natural textures for optimal visual appeal
10. Scandinavian-Inspired Light Wood and Black Minimalism
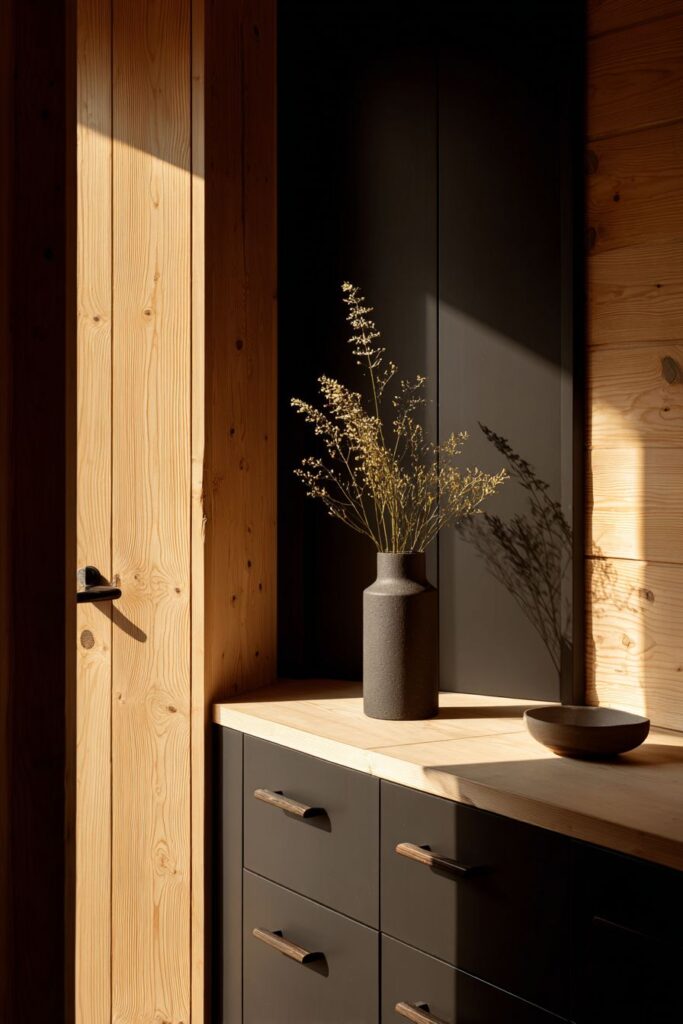
Scandinavian design principles create a serene and functional kitchen where black lower cabinets provide grounding while light birch wood upper cabinets and countertops introduce the pale, natural beauty characteristic of Nordic aesthetics. This design approach celebrates the Scandinavian love of natural materials and clean, uncluttered spaces that promote both functionality and mental well-being. The minimalist design features clean lines and functional storage solutions that eliminate visual chaos while maximizing practical utility.
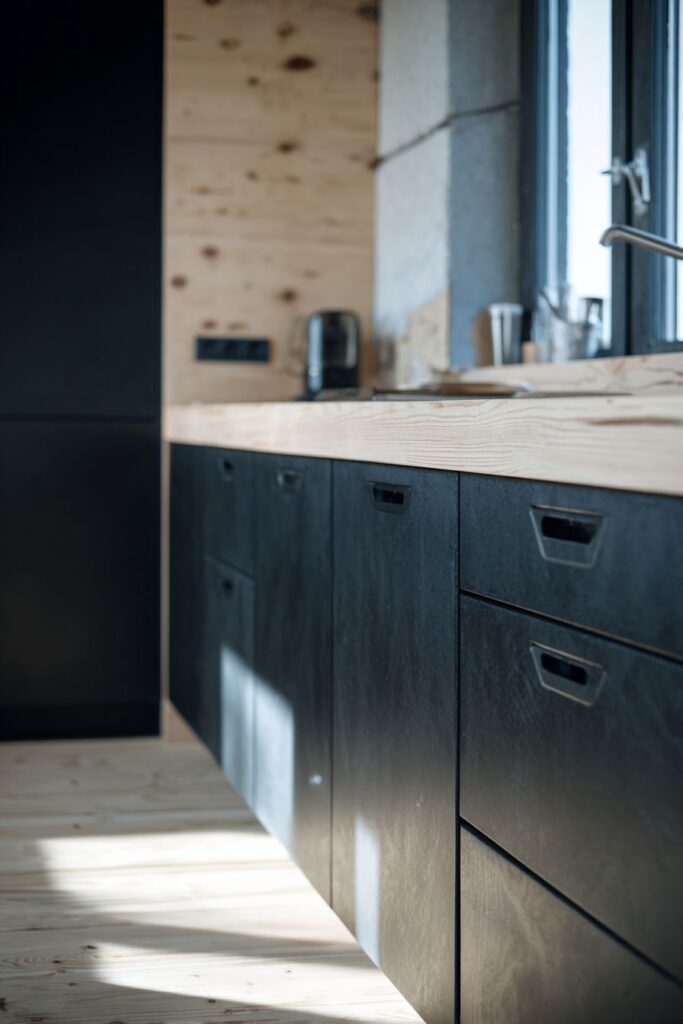
Natural wood handles on black cabinets create subtle contrast while maintaining the understated Nordic aesthetic that favors function over ornamentation. This hardware choice demonstrates how small details can reinforce the overall design theme while providing necessary functionality. The light wood elements help create the bright, airy feeling that is essential to authentic Scandinavian design, their pale tones reflecting light and making the space feel larger and more welcoming.
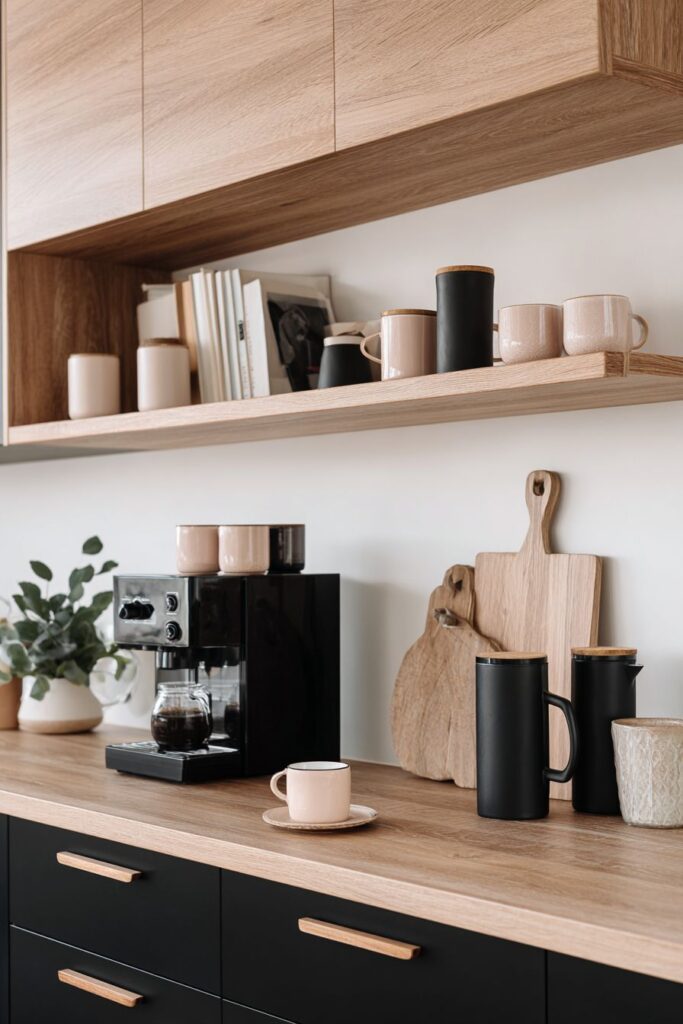
Professional interior photography with soft daylight captures the serene atmosphere that defines Scandinavian design, highlighting the pale wood textures against matte black surfaces with natural shadows that enhance the spatial arrangement. The balanced composition creates a sense of harmony and tranquility that makes the kitchen feel like a peaceful retreat from the busy world outside.
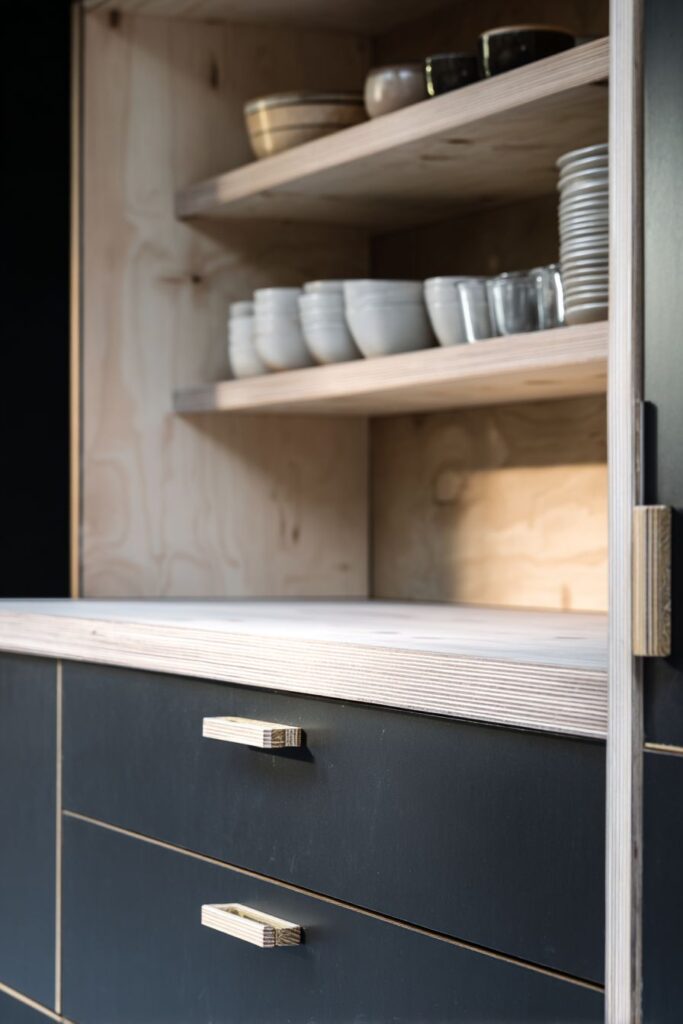
Key Design Tips:
- Use light wood species like birch for authentic Scandinavian appeal
- Maintain minimalist aesthetics with clean lines and uncluttered surfaces
- Choose natural wood hardware for subtle contrast and reinforced theme
- Maximize natural light to enhance the bright, airy Scandinavian feeling
- Focus on functionality while eliminating unnecessary ornamentation
11. Transitional Design with Natural Oak Island Focal Point
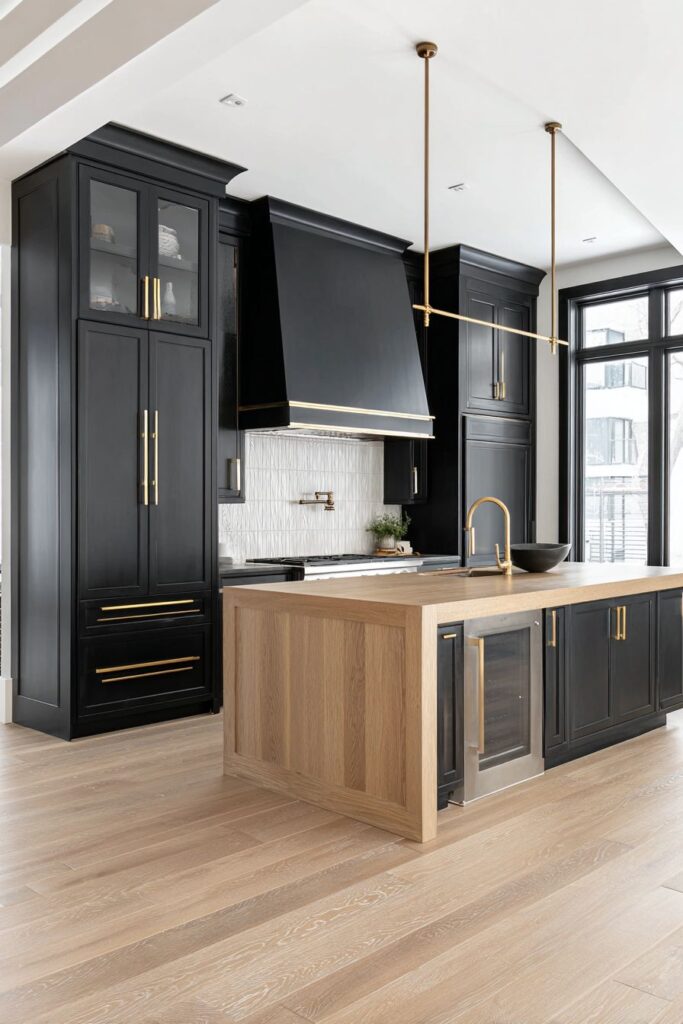
Transitional design successfully bridges traditional and contemporary aesthetics in this beautifully balanced kitchen where black perimeter cabinets create a sophisticated foundation while the natural oak wood kitchen island serves as the room’s warm, inviting focal point. This design approach demonstrates how different elements can work together to create a space that feels both current and timeless, appealing to homeowners who appreciate both classical and modern design principles.
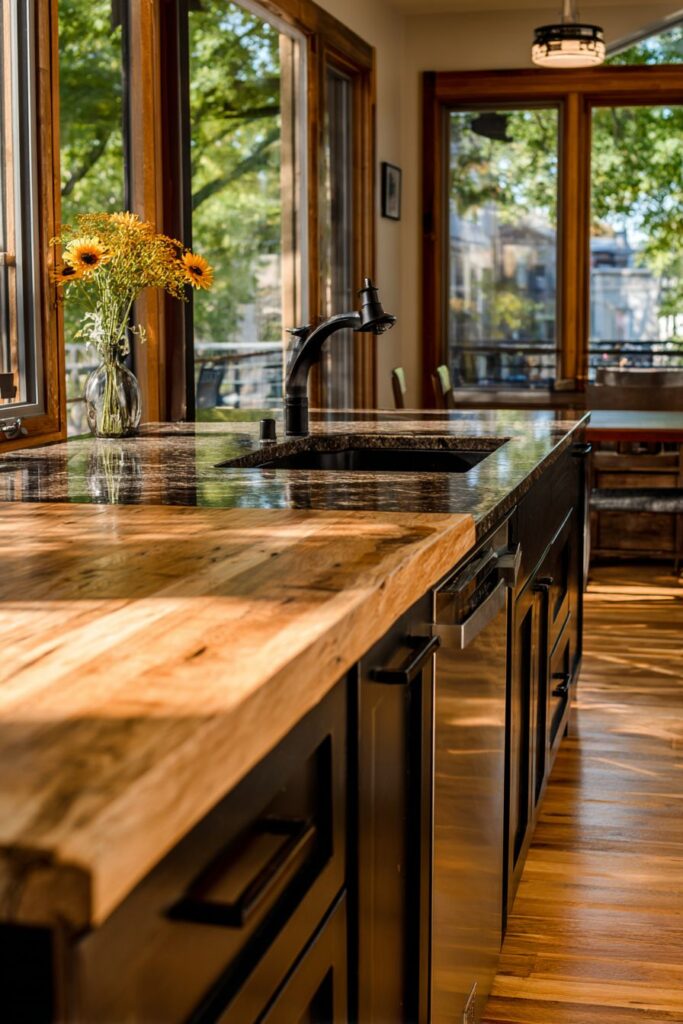
The wood island top showcases beautiful grain variation that creates natural artwork while providing excellent surfaces for food preparation and casual dining. Black quartz countertops on the perimeter provide durability and visual consistency while allowing the wood island to command attention as the central design element. Brass hardware bridges the color palette beautifully, its warm metallic finish complementing both the black surfaces and natural wood tones while adding a touch of traditional elegance.
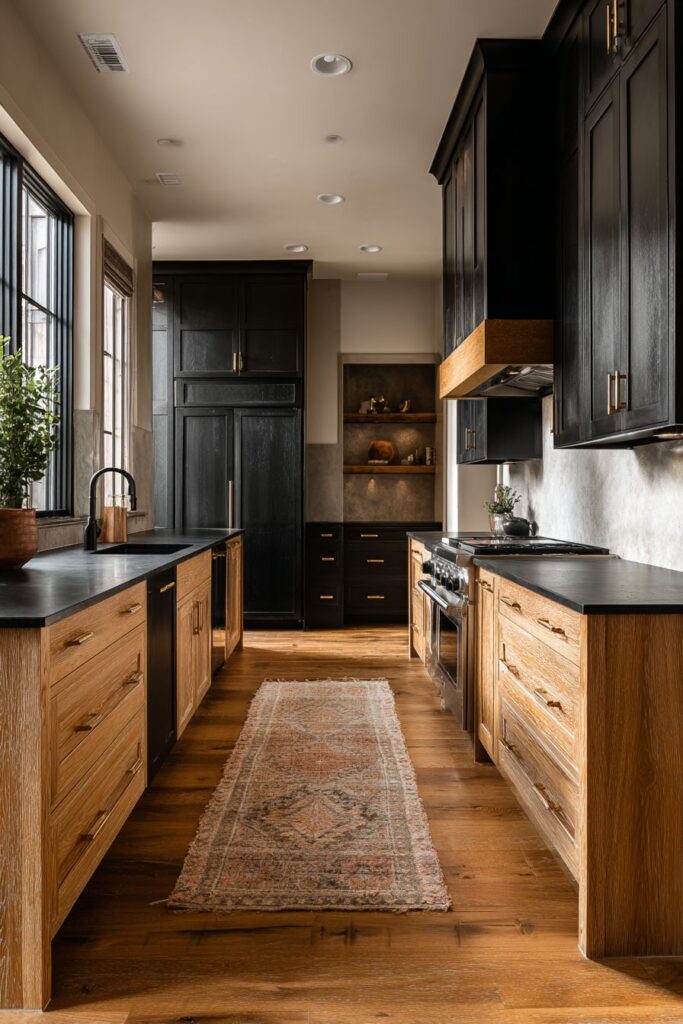
Wide-angle interior design photography captures the balanced layout that maximizes both storage and workspace functionality while creating natural traffic flow patterns. Natural lighting emphasizes the warmth of oak wood against sophisticated black cabinetry, showing realistic material textures and demonstrating how the functional workspace flows seamlessly around the central island. This design proves that transitional style can successfully combine the best elements of both traditional and contemporary design approaches.
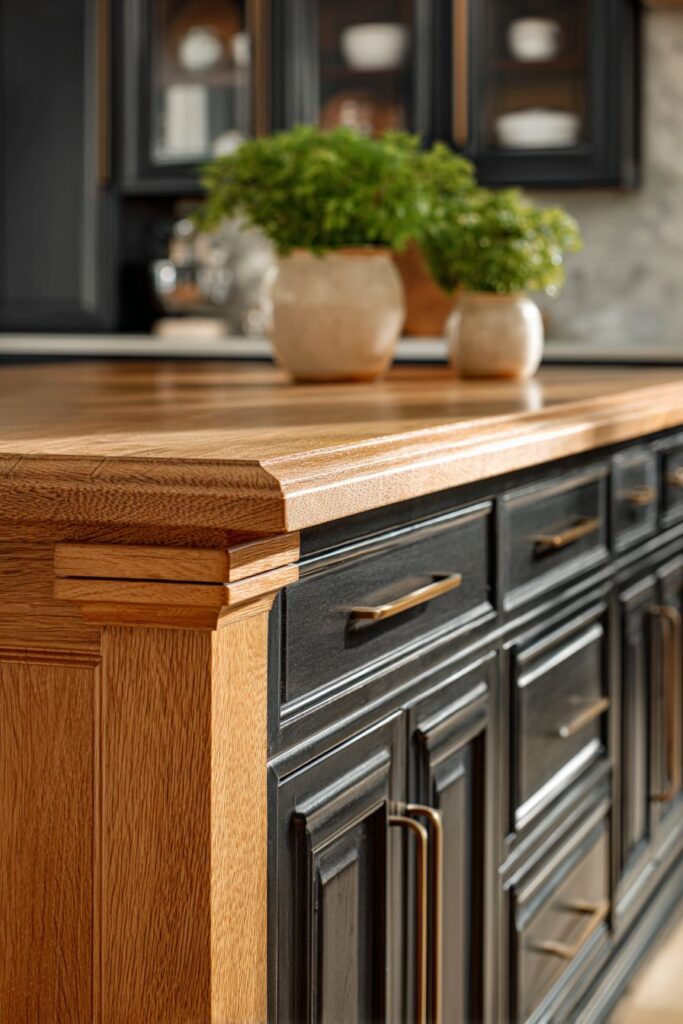
Key Design Tips:
- Create focal points with substantial wood islands in contrasting spaces
- Use brass hardware to bridge black and wood color palettes
- Balance traditional and contemporary elements for timeless appeal
- Implement functional workspace flow around central island designs
- Choose oak wood for its beautiful grain patterns and durability
12. Integrated Wooden Cutting Boards and Functional Design Elements
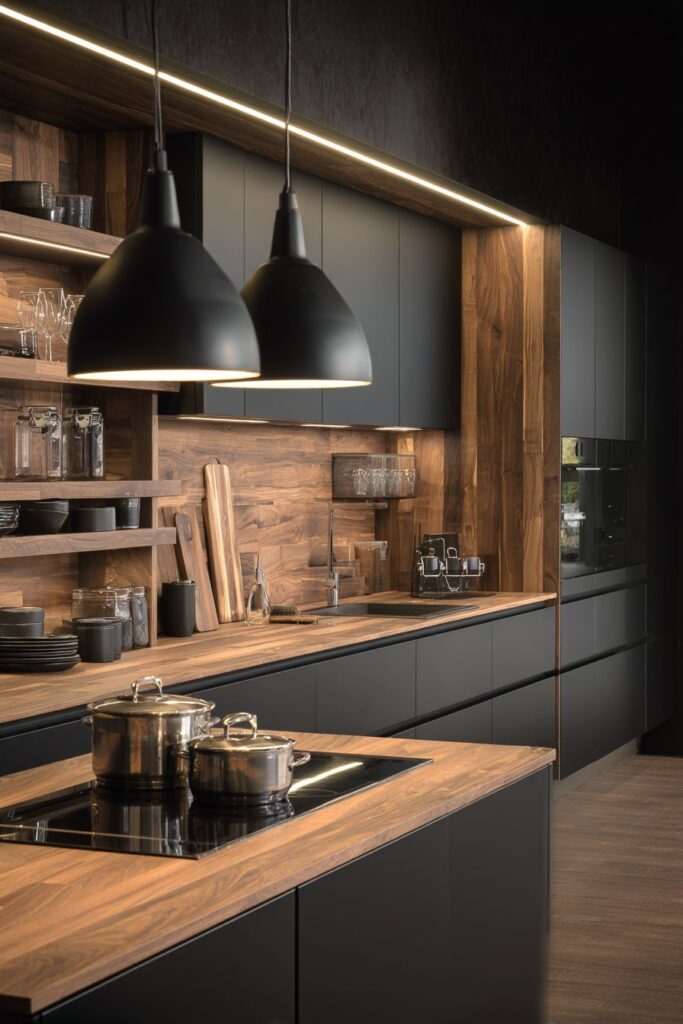
Contemporary functionality reaches new levels in this innovative kitchen where black flat-panel cabinets provide a sleek foundation for integrated wooden cutting board sections built directly into the countertop design. This approach demonstrates how thoughtful design can seamlessly blend aesthetic appeal with practical functionality, creating surfaces that serve multiple purposes while maintaining visual continuity. The wooden cutting board sections provide dedicated prep areas while adding natural warmth to the predominantly black color scheme.
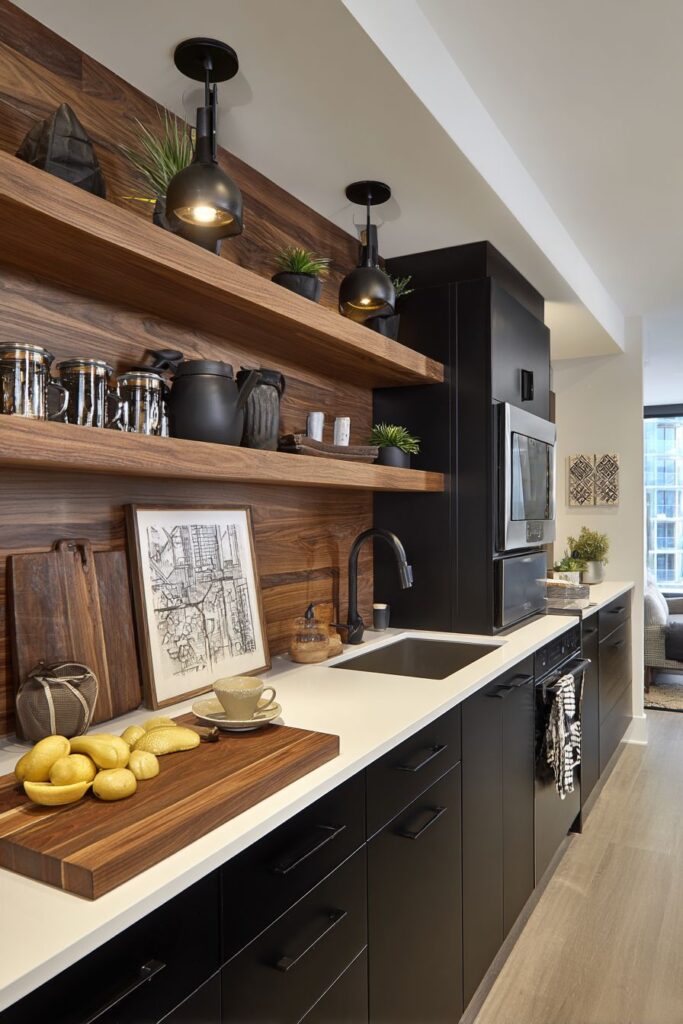
Open shelving in warm walnut creates both storage and display opportunities while maintaining the wood element throughout the kitchen’s vertical composition. These floating shelves provide the perfect opportunity to showcase everyday items while keeping them easily accessible for daily use. The integration of functional wood elements within the sleek black design creates a kitchen that is both beautiful and highly practical for serious cooking.
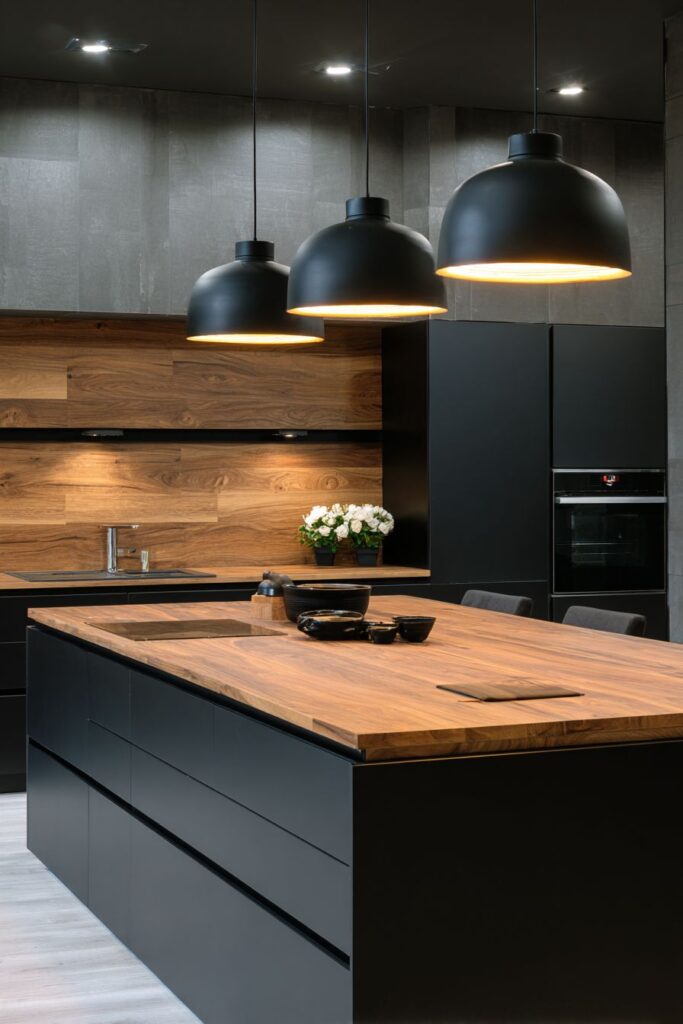
Black pendant lights provide focused task lighting over the preparation areas while echoing the cabinet color theme throughout the room. This lighting approach ensures adequate illumination for detailed food preparation while maintaining the sophisticated aesthetic. Professional interior photography with controlled lighting captures the practical integration of wood functional elements, emphasizing texture details and craftsmanship quality that make this kitchen both beautiful and supremely functional.
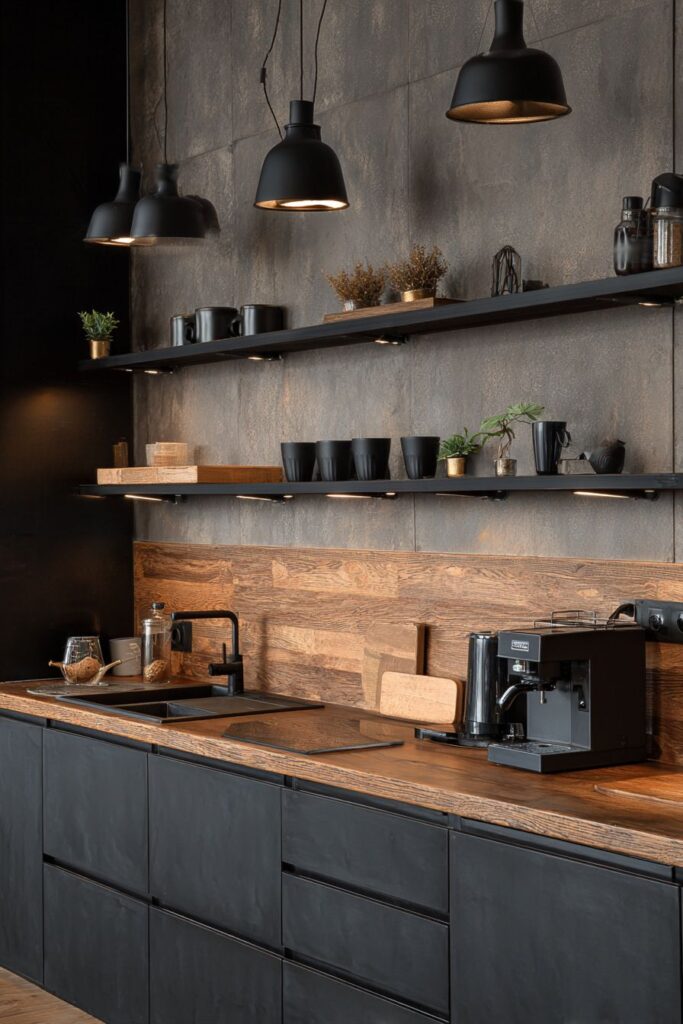
Key Design Tips:
- Integrate cutting boards directly into countertops for seamless functionality
- Use open walnut shelving to display and store everyday items
- Include focused task lighting over all food preparation areas
- Design for serious cooking with practical, accessible storage solutions
- Maintain aesthetic appeal while prioritizing functional requirements
13. Rustic Modern Distressed Finishes with Live-edge Countertops
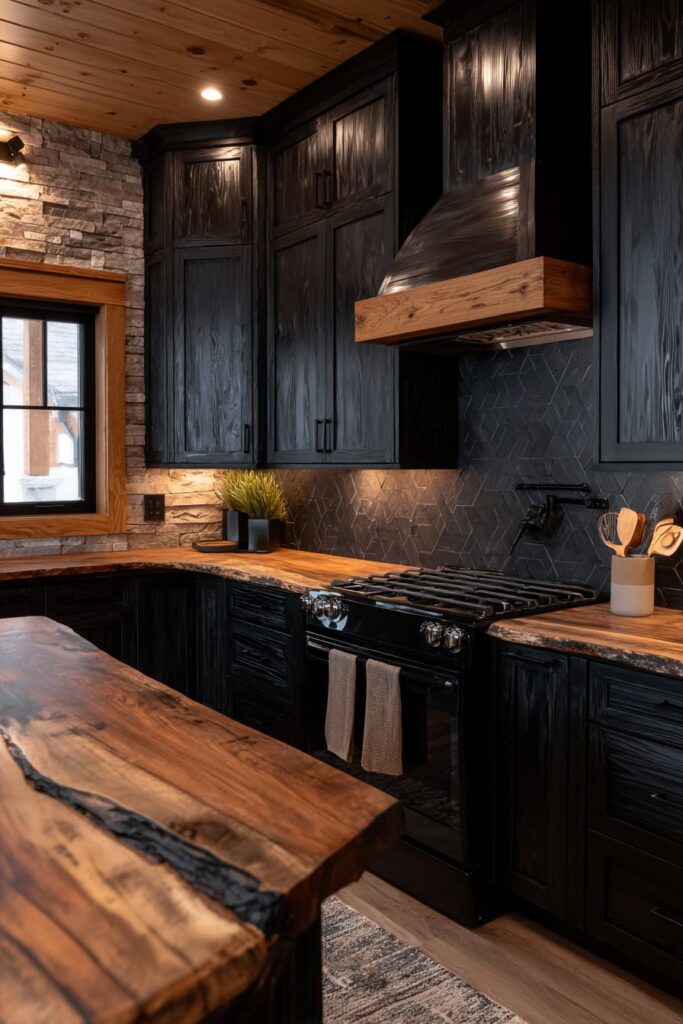
Rustic modern design celebrates the beauty of authentic materials and weathered finishes in this distinctive kitchen where distressed black cabinets provide character-rich storage while live-edge wood countertops showcase nature’s artistry. The distressed cabinet finish tells a story of age and use, creating authentic character that cannot be replicated through manufacturing processes. These weathered surfaces provide the perfect backdrop for live-edge countertops that display natural bark edges and unique grain patterns that make each piece truly one-of-a-kind.
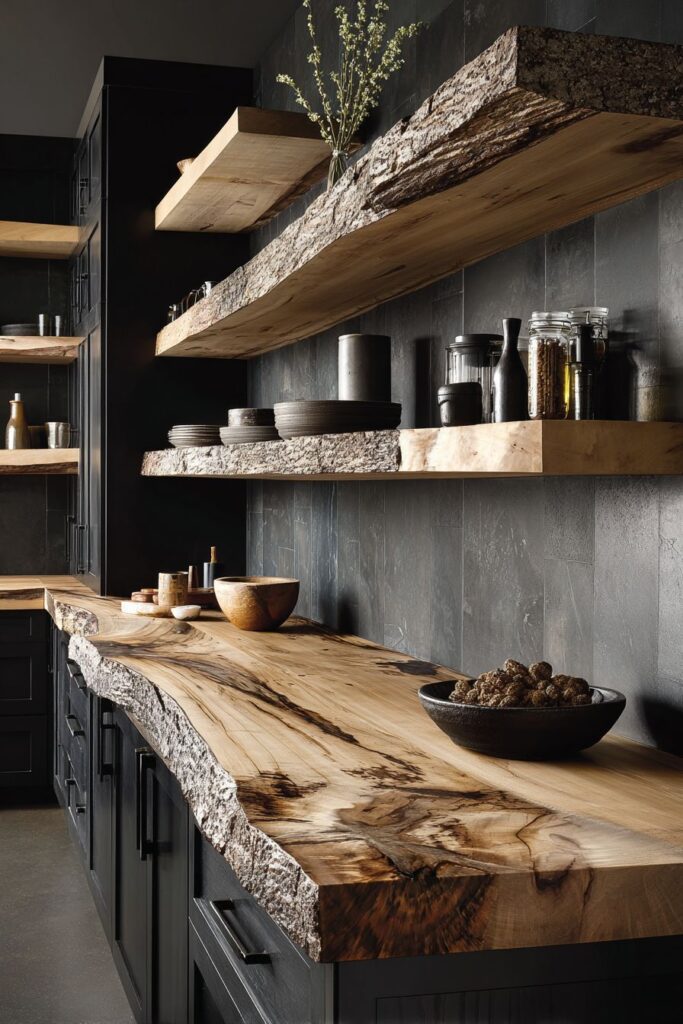
Wooden floating shelves echo the organic elements while providing practical storage and display opportunities that keep the rustic theme consistent throughout the space. Black hardware maintains the rustic charm while providing necessary functionality, its weathered finish complementing both the distressed cabinets and natural wood elements. Natural stone accents complement both materials by introducing another authentic natural element that reinforces the connection to the outdoors.
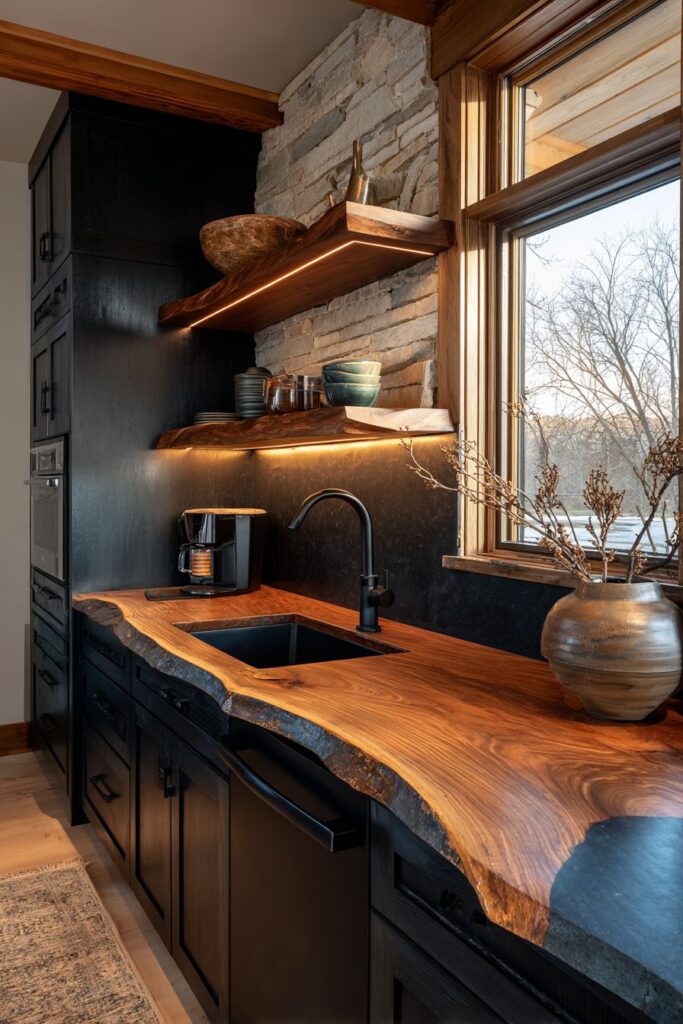
Interior design photography with warm ambient lighting highlights the authentic wood character and weathered black finish, capturing the interplay between refined and natural elements that defines rustic modern style. This lighting approach creates depth and shadow that emphasize the texture and character of the distressed surfaces while showcasing the natural beauty of the live-edge wood.
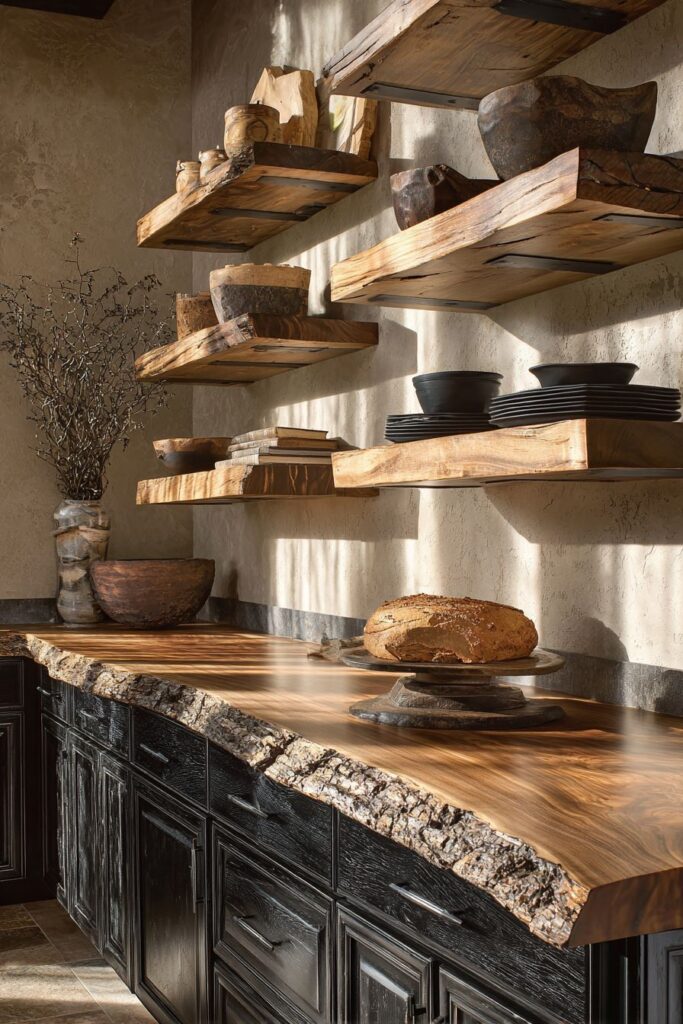
Key Design Tips:
- Choose distressed finishes for authentic character that improves with age
- Incorporate live-edge countertops for unique, one-of-a-kind natural beauty
- Use weathered hardware finishes to maintain rustic authenticity
- Include natural stone accents to reinforce the outdoor connection
- Highlight authentic textures with warm, atmospheric lighting
14. Open-Plan Integration with Dining Area Continuity

Open-plan living reaches its full potential in this seamlessly integrated kitchen and dining area where black kitchen cabinets extend naturally into the dining space, unified by matching wooden dining table and chairs that create visual continuity throughout the extended living area. This design approach demonstrates how consistent material choices can create cohesion across different functional zones while maintaining distinct purposes for each area.
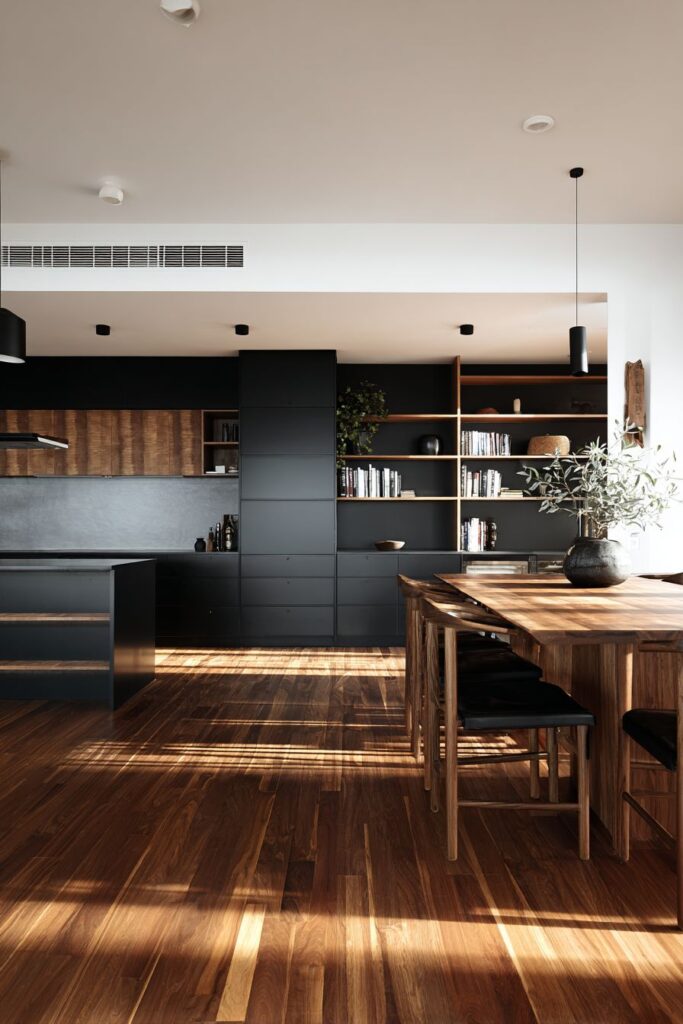
The kitchen features black cabinetry with wood-grain laminate upper sections that provide warmth and visual interest while maintaining the sophisticated color scheme. Natural wood flooring flows throughout the entire space, creating continuity that visually expands both areas while providing a warm, natural foundation that grounds the design. This consistent flooring choice helps create the seamless flow that is essential to successful open-plan design.

Professional architectural photography captures how the black and wood elements create cohesion across the extended living space while maintaining distinct functional zones. Natural light showcases how the materials work together to create a unified aesthetic that feels both spacious and intimate, demonstrating how open-plan design can successfully combine cooking, dining, and living functions in one cohesive environment.
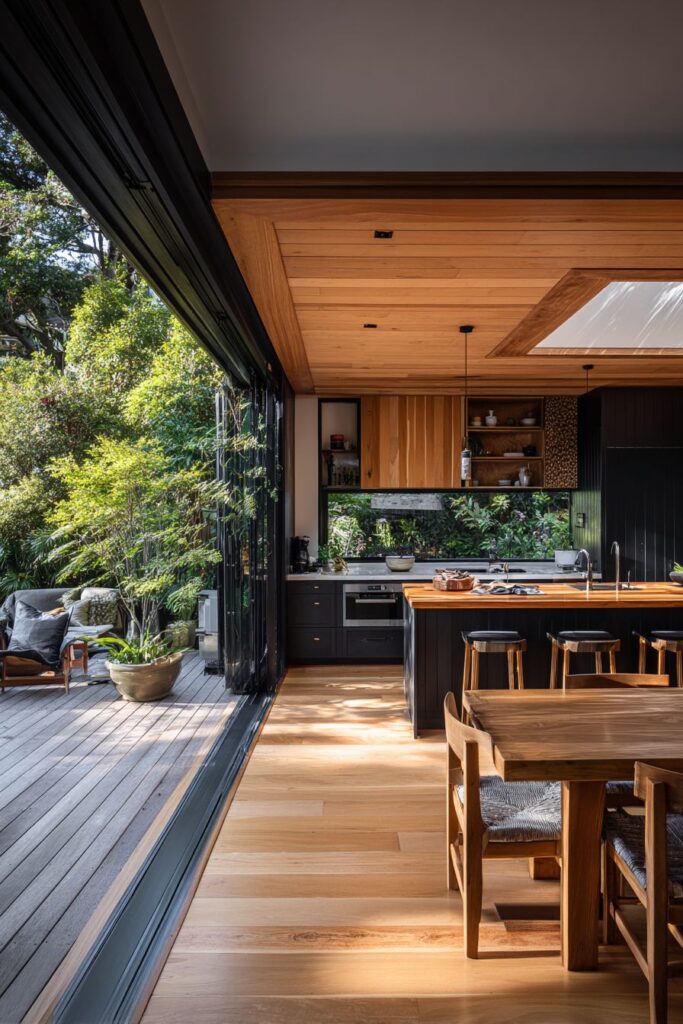
Key Design Tips:
- Use consistent materials to create visual continuity in open-plan spaces
- Extend kitchen cabinet themes into adjacent dining areas
- Choose wood flooring that flows throughout connected spaces
- Maintain distinct functional zones while creating visual unity
- Design for both spacious feeling and intimate functionality
15. Galley-Style Efficiency with Maximum Space Utilization

Galley-style kitchens require innovative design solutions to maximize functionality in narrow spaces, and this efficient black and wood kitchen demonstrates how thoughtful planning can create extraordinary results in challenging layouts. Black cabinets on one wall provide substantial storage while wooden open shelving on the opposite wall creates visual breathing room that prevents the narrow space from feeling claustrophobic. This balanced approach maintains storage capacity while creating an airy, open feeling.

Wood countertops bridge both sides of the galley while maintaining visual flow that draws the eye along the length of the space rather than emphasizing its narrow width. The continuous wood surface creates unity while providing excellent work surfaces for food preparation. The efficient design includes pull-out drawers and corner solutions that maximize every inch of available storage space, demonstrating how smart planning can overcome space limitations.

Wide-angle interior photography captures the intelligent space utilization while natural lighting from end windows illuminates both the sleek black surfaces and warm wood textures. This lighting approach showcases how contrasting materials can enhance small space design by creating visual interest and depth that makes the space feel larger and more dynamic than its actual dimensions would suggest.

Key Design Tips:
- Balance solid storage with open elements to prevent claustrophobic feelings
- Use continuous countertop materials to create visual flow
- Include pull-out storage solutions to maximize accessibility
- Position windows at ends of galley spaces to maximize natural light
- Create visual interest through material contrast to enhance perceived space
16. Luxury Materials with Exotic Wood and Premium Finishes

Luxury kitchen design reaches its pinnacle in this sophisticated space where black cabinets feature integrated wood veneer panels that create texture variation and visual interest across large expanses of cabinetry. The exotic mahogany kitchen island showcases rich color depth and distinctive grain patterns that create natural artwork throughout the central workspace. This premium material combination demonstrates how high-end finishes can transform a functional kitchen into a luxury showcase that rivals the finest restaurants.

Professional-grade appliances blend seamlessly into the black cabinetry, maintaining clean lines and sophisticated aesthetics while providing the performance that serious cooks demand. The integration of these high-end appliances demonstrates how luxury design can successfully combine form and function to create spaces that are both beautiful and supremely capable.

High-end interior photography with dramatic lighting captures the premium material quality, emphasizing the luxurious wood grain patterns against matte black surfaces with subtle highlights that showcase the exceptional craftsmanship details. This lighting approach reveals the depth and complexity of the exotic wood while highlighting the precision and quality of the cabinet construction and finish work.

Key Design Tips:
- Choose exotic wood species for unique grain patterns and premium appeal
- Integrate professional appliances seamlessly into cabinetry design
- Use wood veneer panels to create texture variation on large cabinet expanses
- Implement dramatic lighting to showcase premium material quality
- Focus on exceptional craftsmanship details that justify luxury pricing
17. Mid-Century Modern Geometric Lines and Period-Appropriate Design
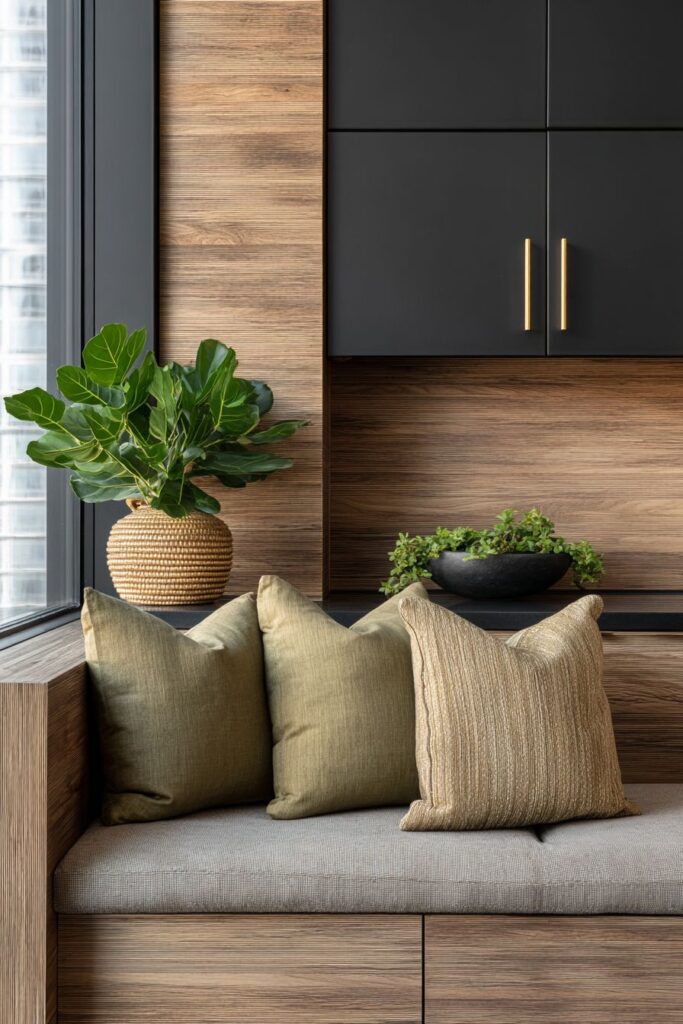
Mid-century modern design comes alive in this authentic kitchen where black lower cabinets provide a sophisticated foundation for horizontal wood-grain upper cabinets that capture the geometric sensibilities characteristic of this iconic era. The clean lines and geometric forms celebrate the mid-century emphasis on functional beauty while creating a space that feels both historically appropriate and thoroughly contemporary. The wooden peninsula with integrated seating demonstrates the period’s love of built-in furniture and multi-functional design elements.
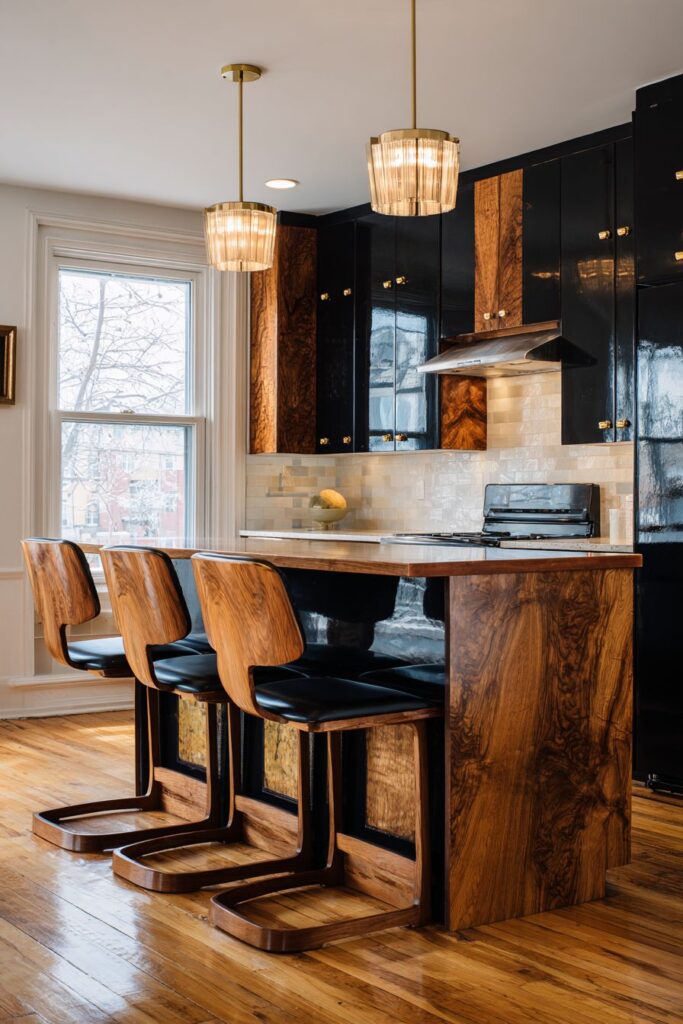
Vintage-inspired hardware in brass complements both the black and wood materials while providing authentic period detailing that reinforces the mid-century modern theme. This hardware choice demonstrates how small details can significantly impact the overall aesthetic and historical accuracy of a period-inspired design. The brass finish adds warmth and authenticity while providing the functional elements needed for daily use.
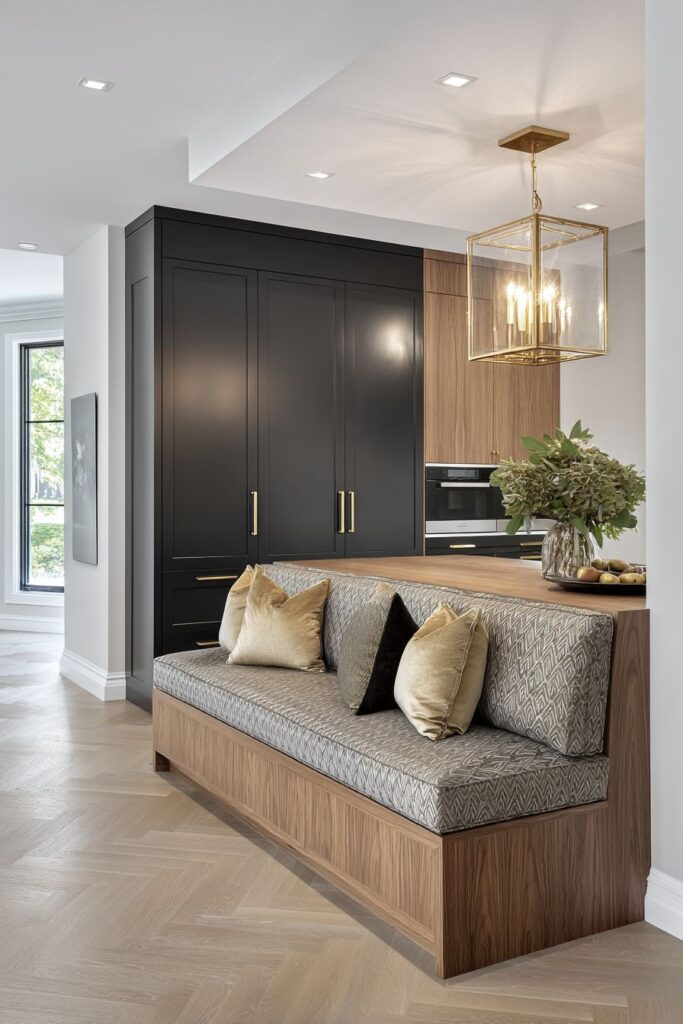
Professional interior design photography with period-appropriate lighting captures the iconic mid-century aesthetic, highlighting the warm wood tones and sophisticated black elements that define this classic design style. The lighting approach emphasizes the horizontal lines and geometric forms that are essential to authentic mid-century modern design while showcasing the quality and attention to detail that makes this style enduringly popular.
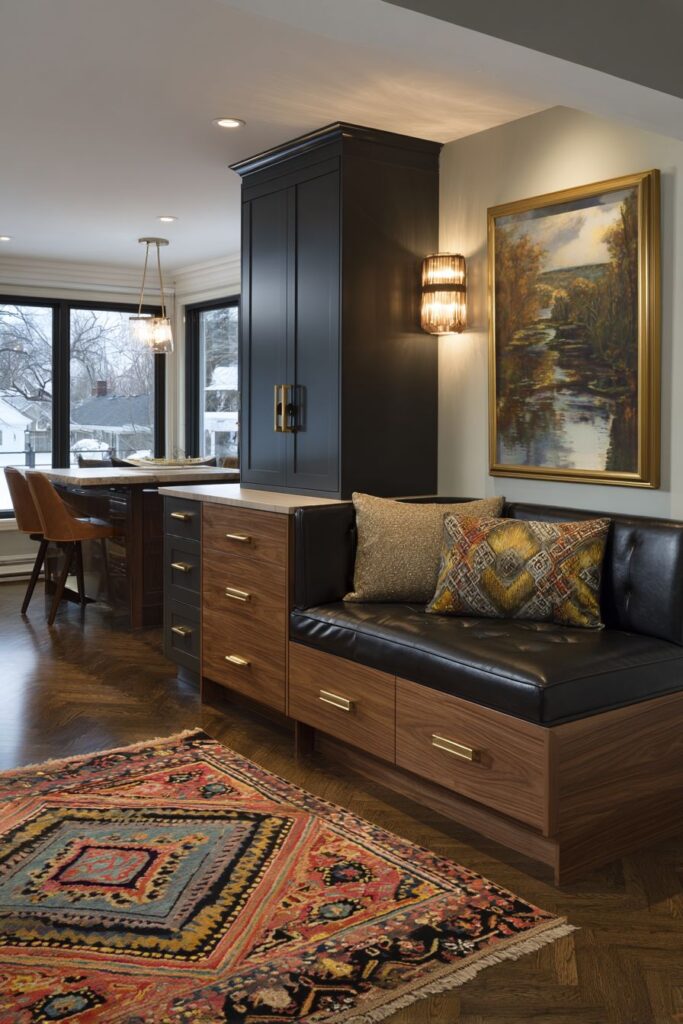
Key Design Tips:
- Emphasize horizontal lines and geometric forms for authentic mid-century appeal
- Use brass hardware to provide period-appropriate metallic accents
- Include built-in seating and multi-functional design elements
- Choose wood species with distinctive horizontal grain patterns
- Focus on clean lines and functional beauty over ornamentation
18. Kitchen Pantry Organization with Sophisticated Storage Solutions

Sophisticated storage solutions take center stage in this beautifully organized pantry area where floor-to-ceiling black cabinets provide substantial storage capacity while wooden interior shelving systems create warm, accessible organization visible through glass-front doors. This design approach demonstrates how storage areas can be both highly functional and aesthetically pleasing, creating spaces that make organization a pleasure rather than a chore.

The wooden interior systems include custom dividers and pull-out drawers that maximize accessibility while maintaining the natural warmth that makes the storage area feel welcoming rather than purely utilitarian. These organizational elements demonstrate how thoughtful planning can create storage solutions that are both beautiful and supremely functional. The wooden countertop workspace provides additional functionality while maintaining the design theme throughout the pantry area.

Interior photography with soft lighting showcases the practical storage solutions while highlighting the beautiful contrast between black exterior cabinetry and natural wood organizational elements. This lighting approach demonstrates how well-designed storage can be both highly functional and visually appealing, proving that organization and beauty can successfully coexist in kitchen design.

Key Design Tips:
- Use glass-front doors to showcase beautiful interior organization systems
- Include wooden dividers and pull-out drawers for maximum accessibility
- Provide workspace areas within pantry designs for added functionality
- Maintain design themes throughout all storage areas
- Design storage solutions that are both beautiful and highly functional
19. Breakfast Nook Integration with Built-in Seating Solutions
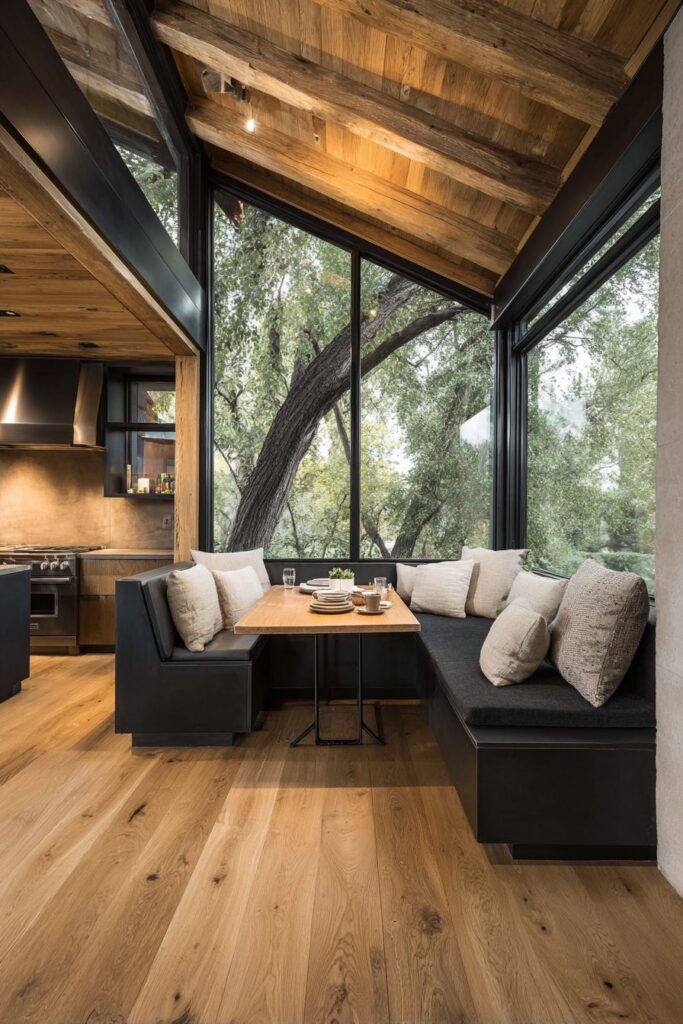
The kitchen breakfast nook represents perfect integration between cooking and dining functions, where built-in black banquette seating with wooden table top creates an intimate dining area within the larger kitchen space. The neutral tone bench cushions provide comfort while maintaining the sophisticated color scheme that unifies the entire kitchen design. This built-in approach maximizes space efficiency while creating a cozy gathering place that encourages family interaction and casual dining.
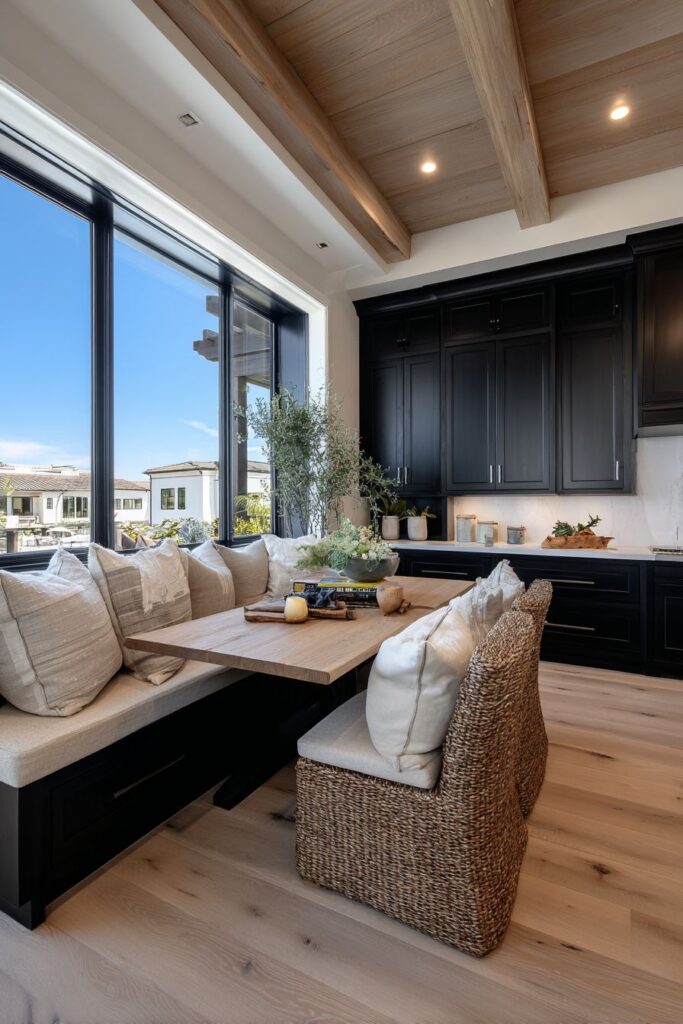
The surrounding black cabinets provide essential storage underneath the seating area, demonstrating how every inch of space can serve multiple purposes in well-designed kitchens. This integrated approach eliminates wasted space while creating seamless transitions between different functional areas. Large windows flood the breakfast nook with natural light, creating a bright, welcoming atmosphere that makes this intimate space feel connected to the outdoors.

Wide-angle interior photography captures how the breakfast nook integrates seamlessly within the kitchen space while maintaining its distinct character as an intimate dining area. The photography shows how black and wood elements create design continuity throughout different functional zones while allowing each area to maintain its specific purpose and character.
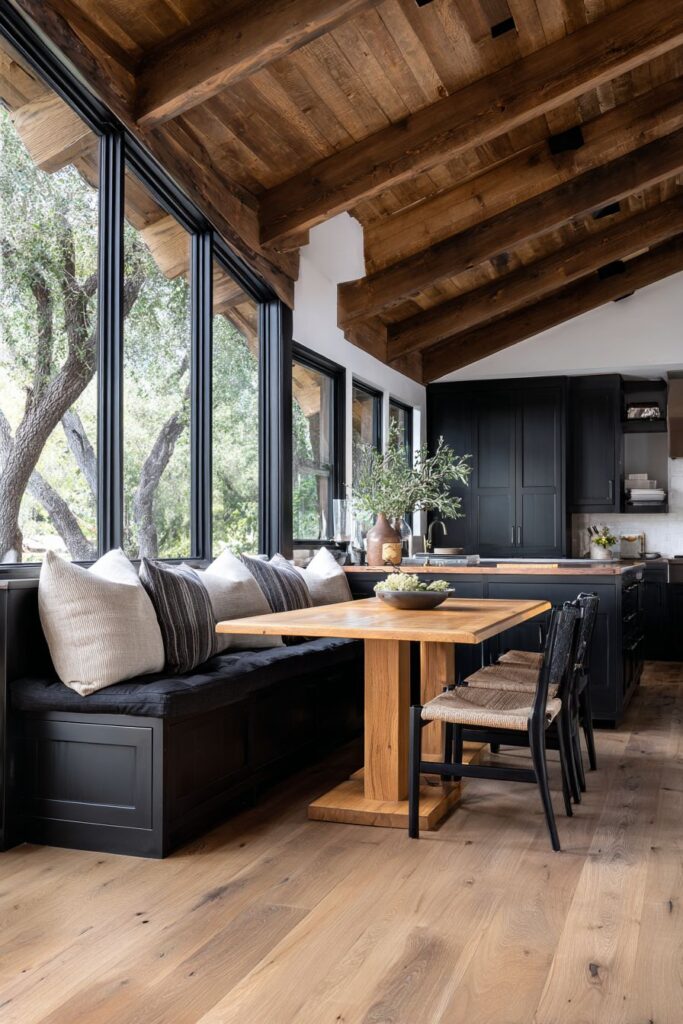
Key Design Tips:
- Include built-in seating to maximize space efficiency in breakfast nooks
- Use storage underneath seating areas for maximum space utilization
- Position breakfast nooks near windows for natural light and outdoor connection
- Maintain design continuity while creating distinct functional zones
- Choose comfortable cushions that complement the overall color scheme
20. Mixed Material Backsplash with Functional Display Elements
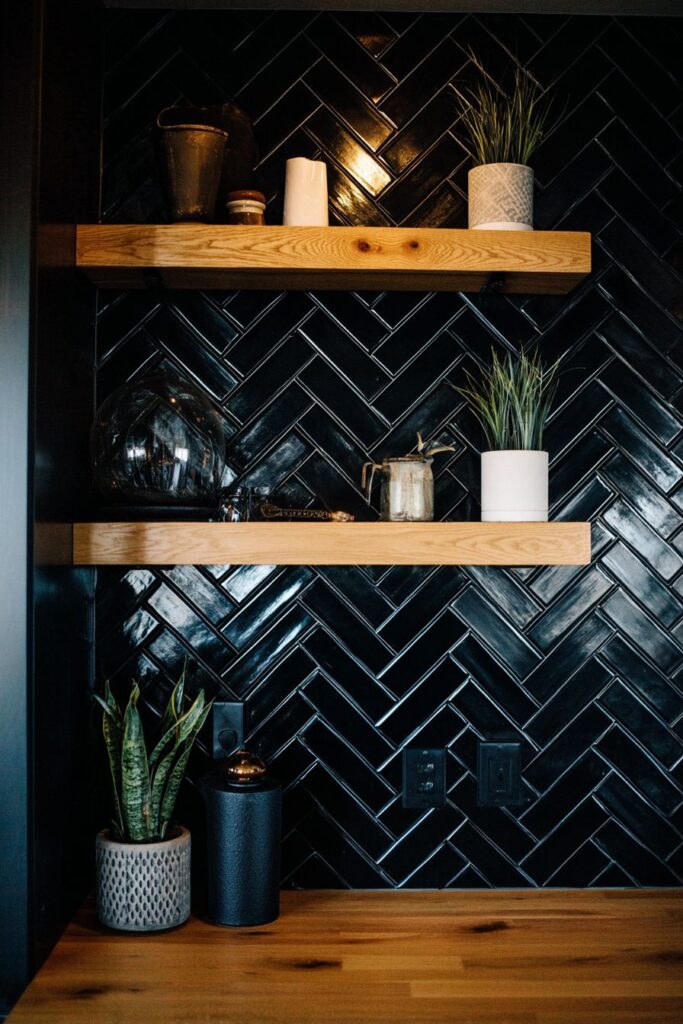
The kitchen backsplash becomes a design showcase in this innovative approach where black subway tiles create a classic foundation while wooden floating shelves provide both storage and display opportunities for cooking essentials and living plants. This mixed-material approach demonstrates how functional elements can also serve as decorative features, creating backsplashes that are both practical and visually interesting. The natural oak shelves create horizontal lines that break up the vertical tile pattern while providing essential storage for everyday items.
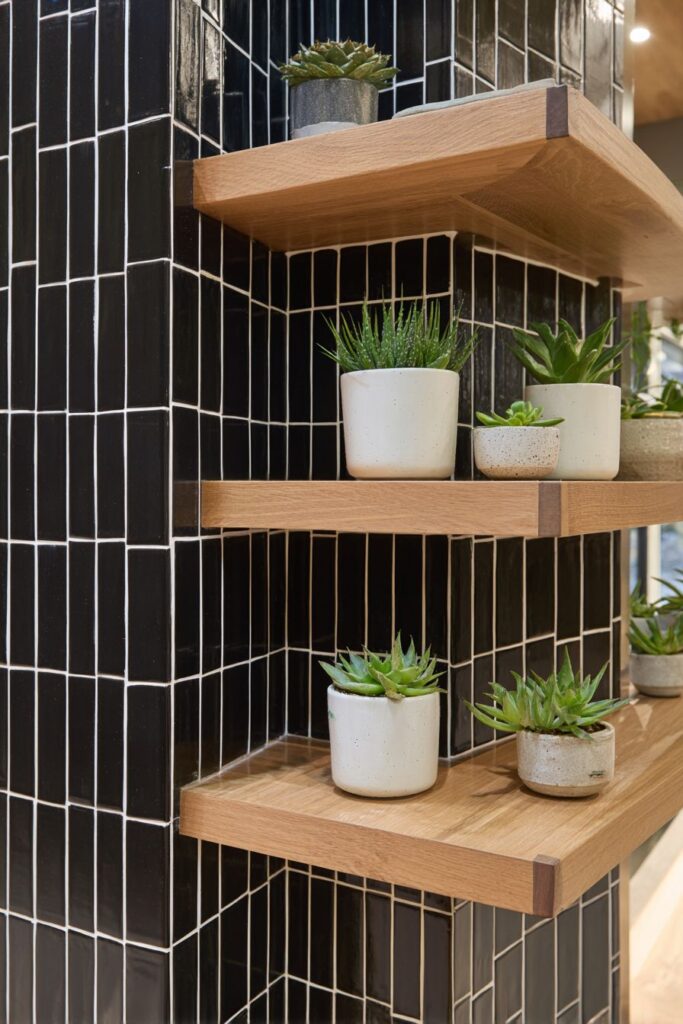
Black grout emphasizes the subway tile geometry while creating visual consistency with the overall color scheme. This grout choice demonstrates how small details can significantly impact the overall aesthetic while maintaining design cohesion throughout the space. Wooden brackets add functional detail while reinforcing the natural wood theme that runs throughout the kitchen design.
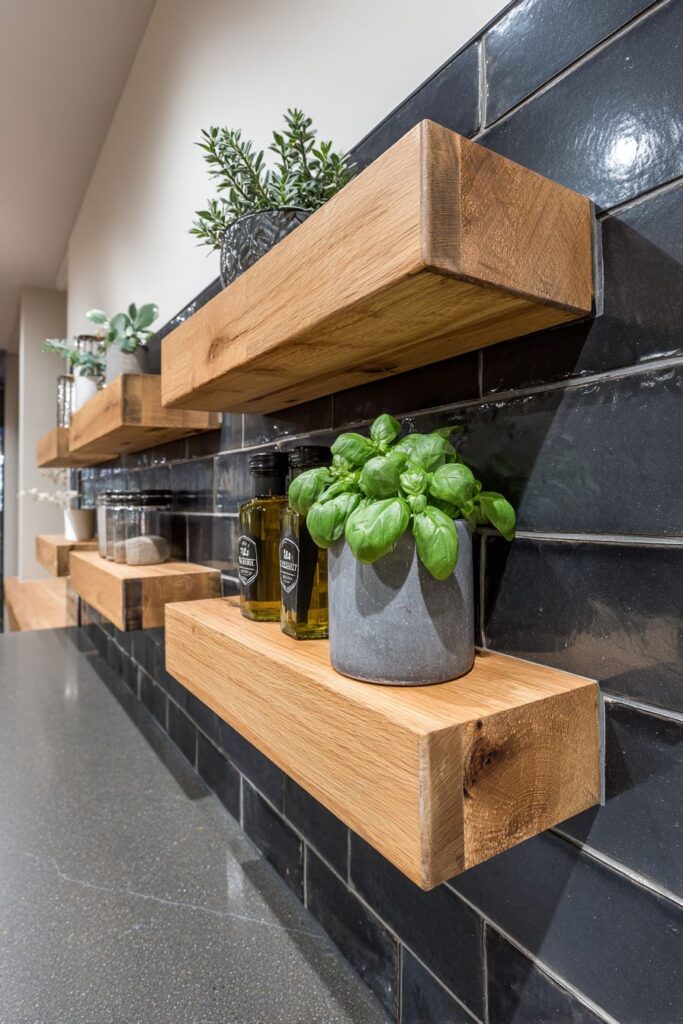
Professional interior photography with focused lighting captures the textural interplay between smooth black tiles and natural wood grain, showing how mixed materials can create visual interest in functional backsplash design. This lighting approach highlights the contrast between manufactured and natural materials while demonstrating how thoughtful design can make every surface both beautiful and functional.

Key Design Tips:
- Combine different materials in backsplash designs for increased visual interest
- Use black grout to emphasize tile patterns and maintain color consistency
- Include functional shelving within backsplash designs for practical storage
- Choose natural materials like wood to soften hard tile surfaces
- Design backsplashes that serve both decorative and functional purposes
Why Black and Wood Kitchen Designs Are the Ultimate Choice
The black and wood kitchen combination represents the perfect intersection of contemporary sophistication and natural warmth, creating spaces that feel both current and timeless. These designs offer incredible versatility, working equally well in modern minimalist homes, traditional farmhouse settings, industrial lofts, and luxury residences. The contrast between dark, sophisticated black surfaces and warm, organic wood elements creates visual depth and interest that never becomes boring or dated.
From a practical standpoint, black surfaces hide fingerprints and water spots better than lighter colors, while wood provides naturally antibacterial properties and improves with age and use. The combination offers excellent resale value, as both black and wood elements appeal to a wide range of potential buyers and design preferences. These materials work beautifully with virtually any accent color, allowing homeowners to easily update their kitchen’s personality with accessories, artwork, and seasonal decorations without requiring major renovations.
The durability of both materials makes this combination an excellent long-term investment. Quality wood surfaces can be refinished and restored, while properly finished black surfaces maintain their appearance for decades with minimal maintenance. This combination also offers excellent flexibility in lighting design, as black surfaces create dramatic contrast while wood elements reflect warm light throughout the space. Whether you prefer bold, dramatic contrasts or subtle, sophisticated gradations, the black and wood palette provides endless possibilities for creating your perfect kitchen sanctuary.
Conclusion
The twenty distinct black and wood kitchen designs explored in this comprehensive guide demonstrate the incredible versatility and enduring appeal of this classic material combination. From sleek modern minimalism to rustic farmhouse charm, from compact galley efficiency to luxury showcase kitchens, these diverse approaches prove that black and wood elements can successfully adapt to any design style, functional requirement, or spatial constraint.
Each design offers unique solutions for common kitchen challenges while maintaining the sophisticated aesthetic that makes black and wood kitchens so appealing to contemporary homeowners. Whether you’re drawn to the clean lines of Scandinavian design, the authentic character of industrial aesthetics, or the comfortable elegance of transitional style, these examples provide inspiration and practical guidance for creating your own perfect kitchen environment.
The key to successful black and wood kitchen design lies in understanding how these contrasting elements can work together to create spaces that are both visually striking and supremely functional. By balancing dramatic black surfaces with warm wood accents, incorporating proper lighting to highlight natural textures, and choosing quality materials that will age gracefully, homeowners can create kitchens that serve as both functional workspaces and beautiful gathering places for family and friends. Let these inspiring examples guide you toward creating your own black and wood kitchen masterpiece that will provide years of cooking pleasure and design satisfaction.
"As an Amazon Associate, I earn from qualifying purchases."
