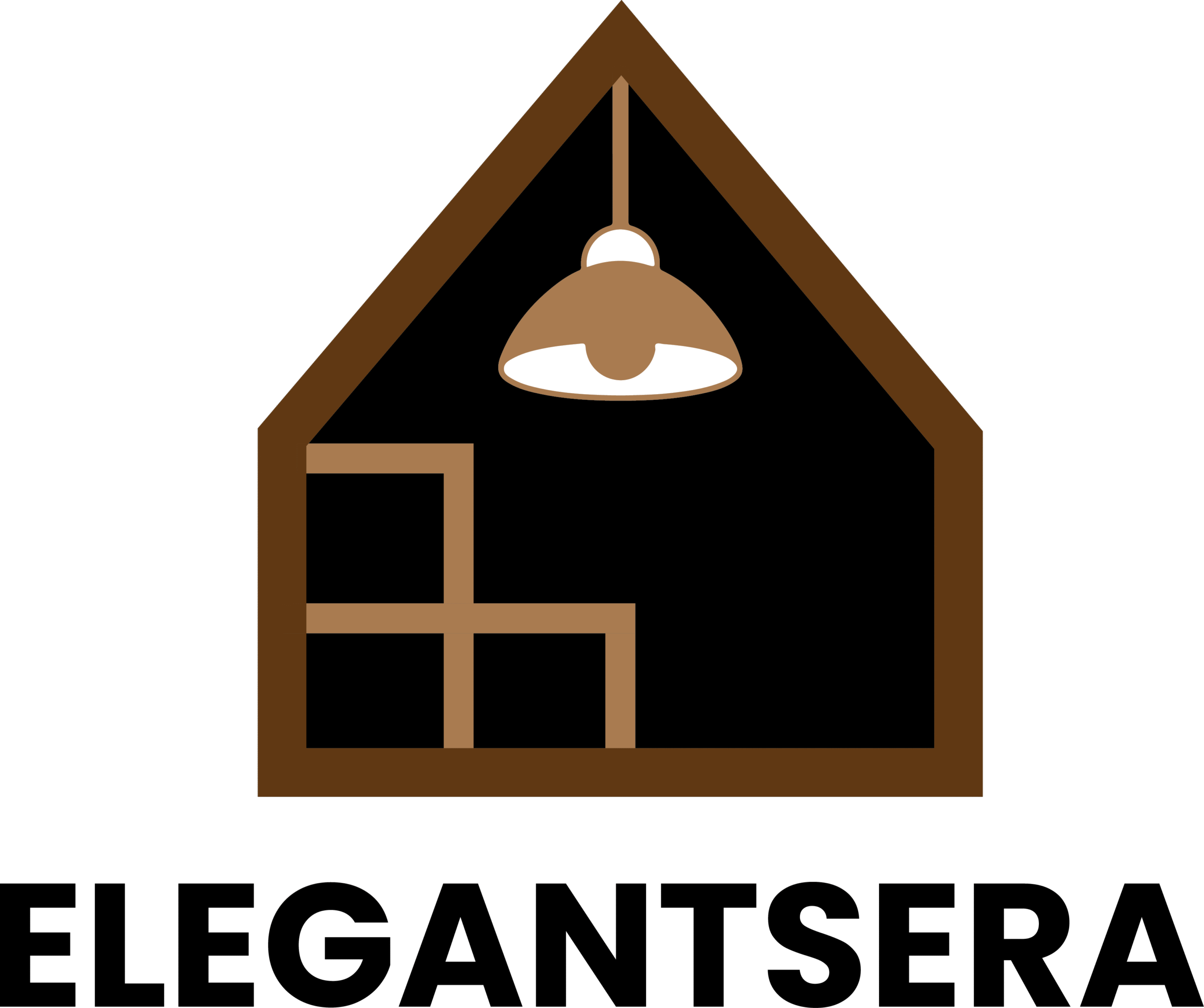Creating a modern kids bedroom requires a delicate balance between sophisticated design principles and the practical needs of growing children. Today’s parents seek spaces that evolve with their children while maintaining the clean lines, functional beauty, and thoughtful material choices that define contemporary interior design. The modern approach to children’s bedrooms moves beyond themed decorations and cartoon characters, instead focusing on timeless aesthetics, smart storage solutions, and adaptable furniture that can transition through different life stages.
Modern kids bedroom design emphasizes minimalism without sacrificing warmth, incorporating natural materials, neutral color palettes, and innovative space-planning solutions. These spaces prioritize both form and function, creating environments that encourage creativity, learning, and rest while teaching children to appreciate quality design and organization. The integration of technology, sustainable materials, and flexible furniture systems reflects our evolving understanding of how children interact with their personal spaces.
This comprehensive guide explores twenty distinct modern bedroom concepts, each offering unique solutions for creating sophisticated yet child-friendly environments. From space-saving innovations to eco-conscious materials, from smart home integration to adaptable furniture systems, these designs demonstrate how contemporary design principles can create inspiring spaces for the next generation.
1. Floating Platform Bed with LED Integration
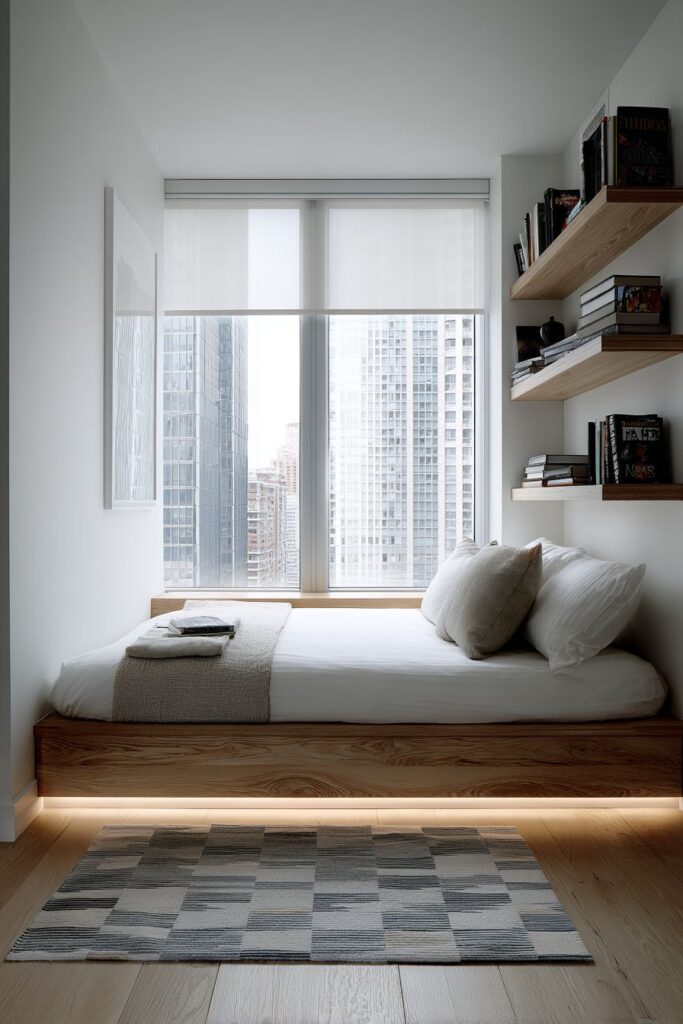
The floating platform bed concept represents the pinnacle of modern minimalist design for children’s bedrooms. This striking centerpiece features a low-profile platform bed elevated slightly off the natural oak flooring through integrated LED strip lighting underneath, creating the illusion that the bed is hovering in space. The clean white walls serve as a perfect backdrop, allowing the geometric area rug in soft grey and white to define the sleeping zone while adding essential comfort underfoot.

The built-in shelving system along one wall exemplifies modern storage philosophy, displaying books and carefully curated toys in an organized, museum-like manner that teaches children the value of thoughtful curation over accumulation. The shelving units feature clean lines and hidden mounting hardware, maintaining the seamless aesthetic that defines contemporary design. Each shelf is positioned at child-appropriate heights, encouraging independence while maintaining visual balance.
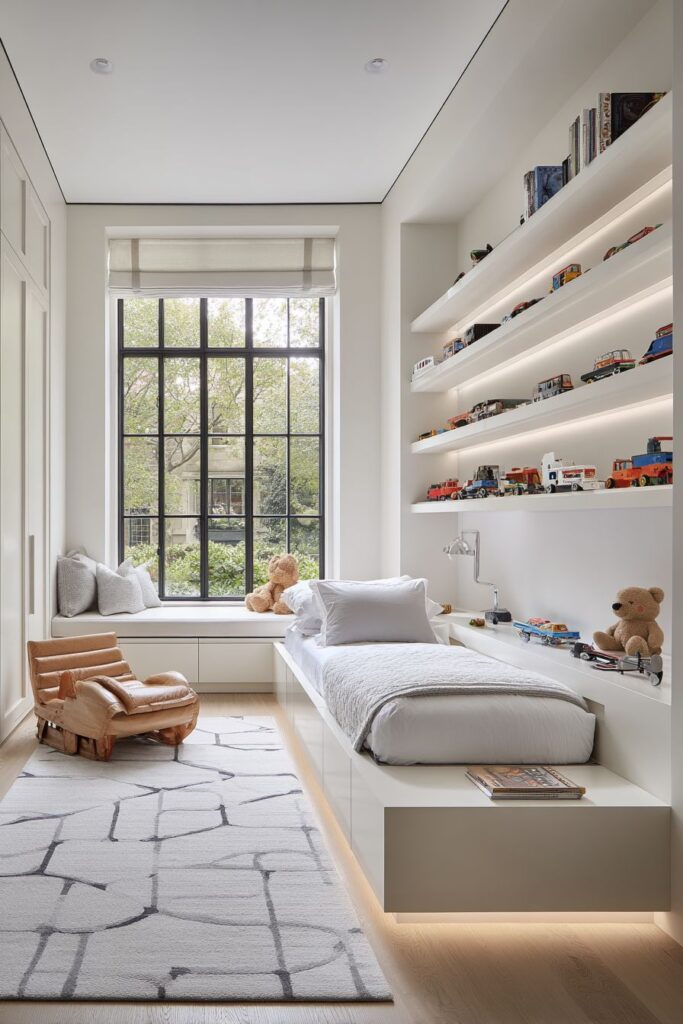
Natural daylight floods the space through large windows dressed with simple white blinds that can be adjusted throughout the day to control light levels and privacy. This connection to natural light cycles supports healthy sleep patterns while reducing dependence on artificial lighting during daytime hours. The window treatments’ clean lines complement the overall minimalist approach without adding visual clutter.
The room’s success lies in its restraint and attention to detail. Professional interior photography reveals how every element serves both functional and aesthetic purposes, from the LED lighting that provides ambient illumination for bedtime reading to the strategic placement of furniture that maximizes floor space for play and movement.

Key Design Tips:
- Install LED strips with dimmer controls to create ambient lighting for various activities
- Choose platform beds with built-in storage to maximize space efficiency
- Position shelving at multiple heights to accommodate growing children
- Select neutral area rugs that define spaces while remaining timeless
- Maintain clear sight lines throughout the room to create visual spaciousness
2. Sage Green Accent Wall with Scandinavian Elements

The introduction of a soft sage green accent wall transforms this modern kids bedroom into a sophisticated space that feels both contemporary and naturally calming. This carefully chosen color provides depth and interest while remaining gender-neutral and age-appropriate, serving as an ideal backdrop for the sleek white twin bed with its integrated storage drawers. The storage solution eliminates the need for additional furniture while teaching children organizational skills from an early age.

The compact modern desk with hairpin legs exemplifies Scandinavian-inspired design philosophy, combining form and function in a piece that will transition beautifully from coloring station to homework desk to teenage workspace. Positioned strategically beside the tall window, this dedicated study area takes advantage of natural light while creating a clear boundary between rest and work activities. The hairpin legs add visual lightness and maintain the room’s airy feel.
Scandinavian design principles shine through the simple white dresser featuring round wooden knobs, adding tactile interest and natural warmth to the otherwise clean-lined space. The dresser’s proportions are carefully considered to remain child-friendly while offering substantial storage capacity. The round knobs are easier for small hands to grasp while adding subtle organic shapes to the geometric composition.
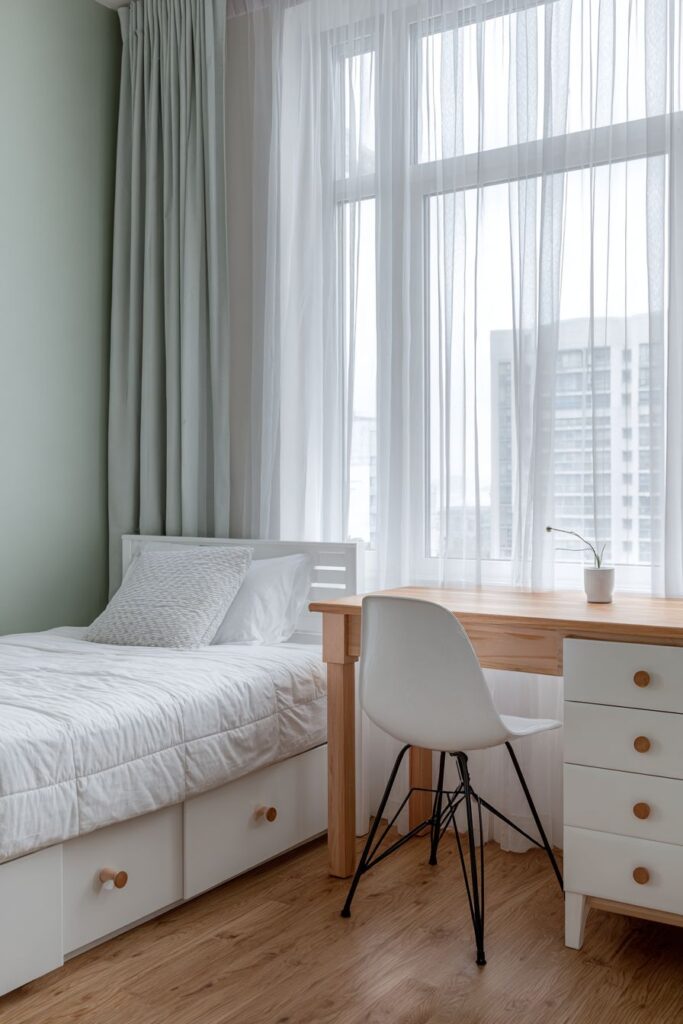
Natural light streams through sheer curtains, creating a soft, diffused illumination that changes throughout the day, adding life and movement to the static elements. The curtains’ translucent quality maintains privacy while preserving the connection to the outdoors, essential for children’s well-being and circadian rhythm regulation.

Key Design Tips:
- Choose accent wall colors from nature’s palette for timeless appeal
- Integrate storage into bed frames to maximize floor space
- Position desks near windows for optimal natural lighting
- Select furniture with clean lines that will age gracefully
- Use sheer window treatments to soften hard architectural elements
3. Floor-to-Ceiling Storage Innovation

This sophisticated approach to modern kids bedroom design showcases how innovative storage solutions can become architectural features rather than afterthoughts. The floor-to-ceiling built-in wardrobes featuring handleless push-open doors in matte white finish create a seamless wall of storage that appears almost invisible when closed. This handleless design reduces visual clutter while providing ample space for clothes, toys, and personal belongings as the child grows.
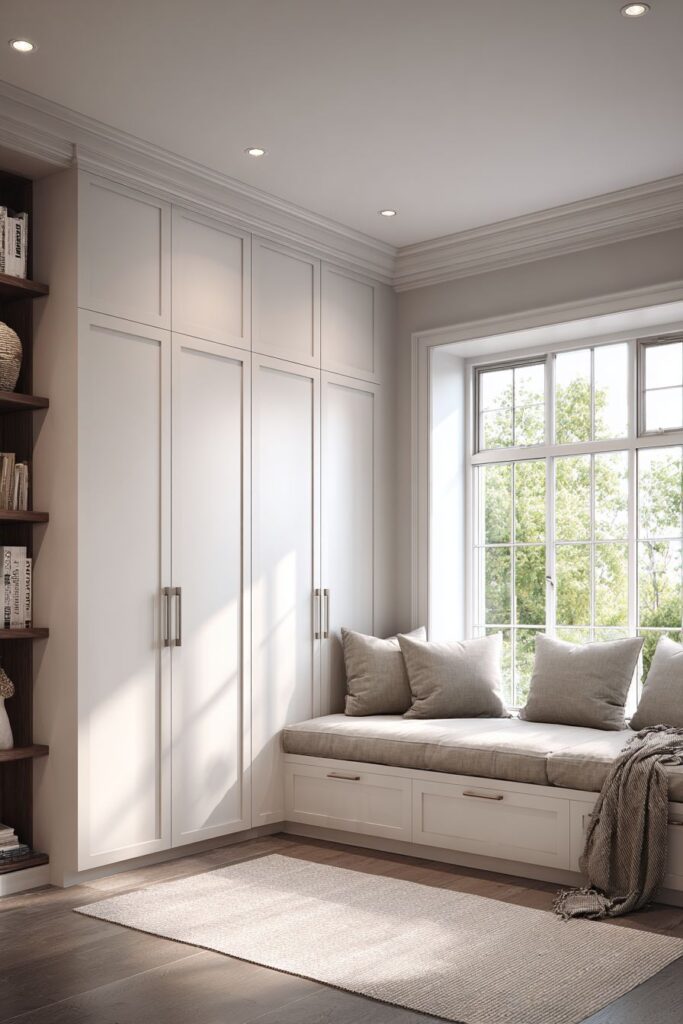
The cozy reading corner demonstrates thoughtful space planning through a low upholstered bench in light grey performance fabric positioned to take advantage of natural window light. This dedicated reading zone encourages literacy and quiet contemplation while providing additional storage within the bench itself. The light grey fabric choice ensures durability while maintaining the sophisticated color palette that defines the space.
Polished concrete flooring represents a bold material choice that brings industrial chic into children’s spaces while providing practical benefits including durability, easy cleaning, and thermal mass for temperature regulation. Strategic placement of area rugs adds warmth and comfort where children typically play and move, creating zones of softness within the harder architectural framework.

The recessed ceiling lighting system provides even illumination throughout the space while maintaining clean architectural lines. This approach eliminates the need for table lamps or floor lamps that could create clutter or safety concerns, while ensuring adequate task lighting for various activities from homework to play.
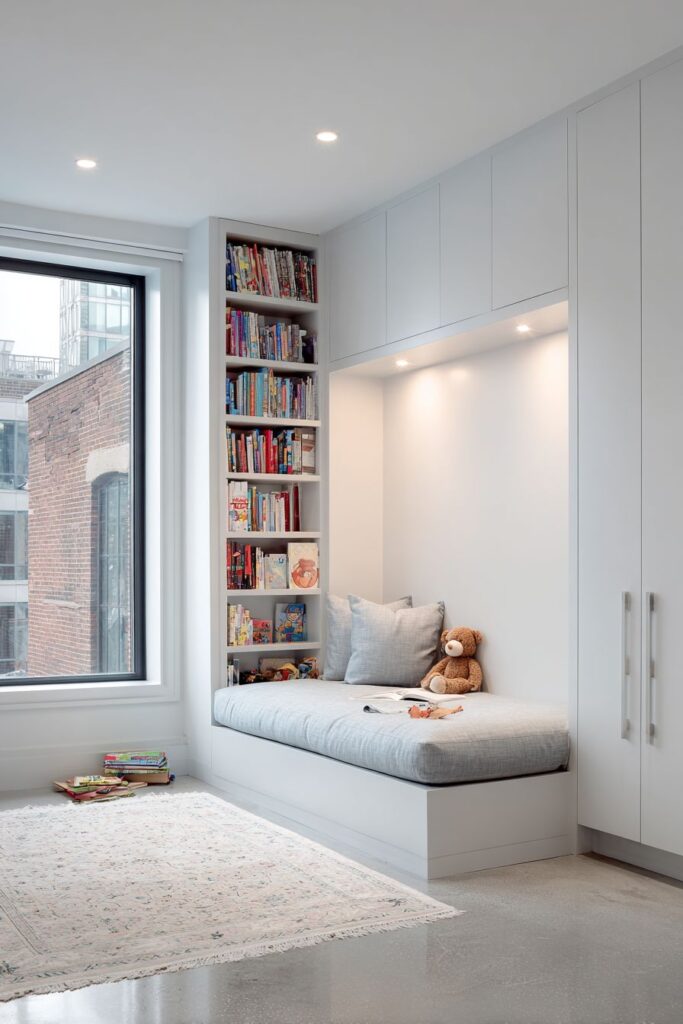
Key Design Tips:
- Install push-open mechanisms for handleless cabinets to maintain clean aesthetics
- Create dedicated reading areas with proper task lighting and comfortable seating
- Use polished concrete for durability combined with area rugs for comfort
- Plan storage to accommodate changing needs as children grow
- Employ recessed lighting to maintain uncluttered ceiling planes
4. Vertical Space Maximization with Loft Design
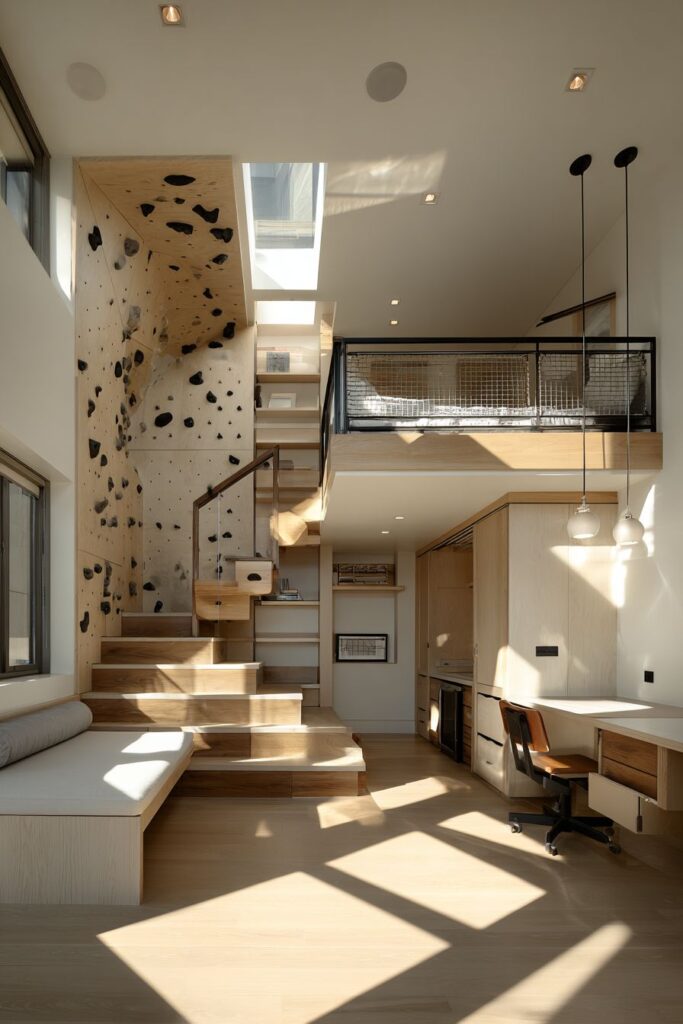
The space-saving loft bed design represents innovative thinking for modern kids bedrooms where floor area is at a premium. This vertical solution features a built-in desk underneath the sleeping area, effectively doubling the room’s functional capacity while maintaining the clean aesthetic lines that define contemporary design. The structure utilizes light wood construction with metal accents, creating visual interest through material contrast while ensuring structural integrity.
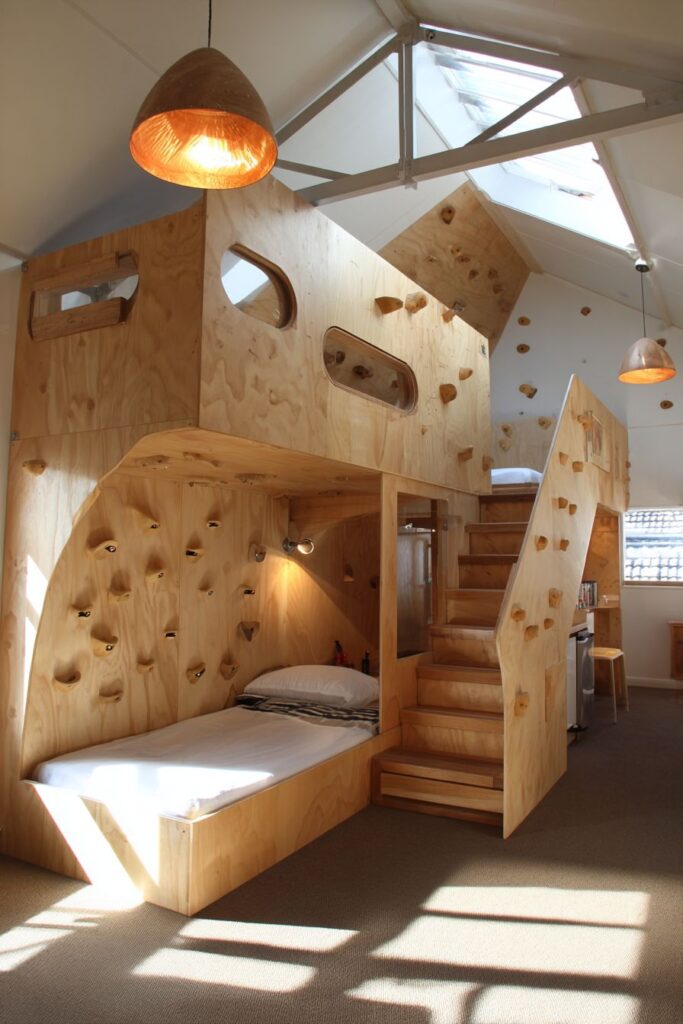
The integrated climbing wall adds a playful element that stays true to modern design principles through its clean architectural integration rather than appearing as an afterthought. This feature encourages physical activity and provides an alternative means of accessing the loft level, adding excitement to the daily routine while promoting healthy development. The climbing holds are strategically placed for safety while maintaining visual coherence with the overall design scheme.
Pendant lighting hangs at carefully calculated heights to provide adequate illumination for both sleeping and working areas without interfering with head clearance or daily activities. The fixtures themselves feature clean geometric forms that complement the modern aesthetic while providing focused task lighting where needed most.
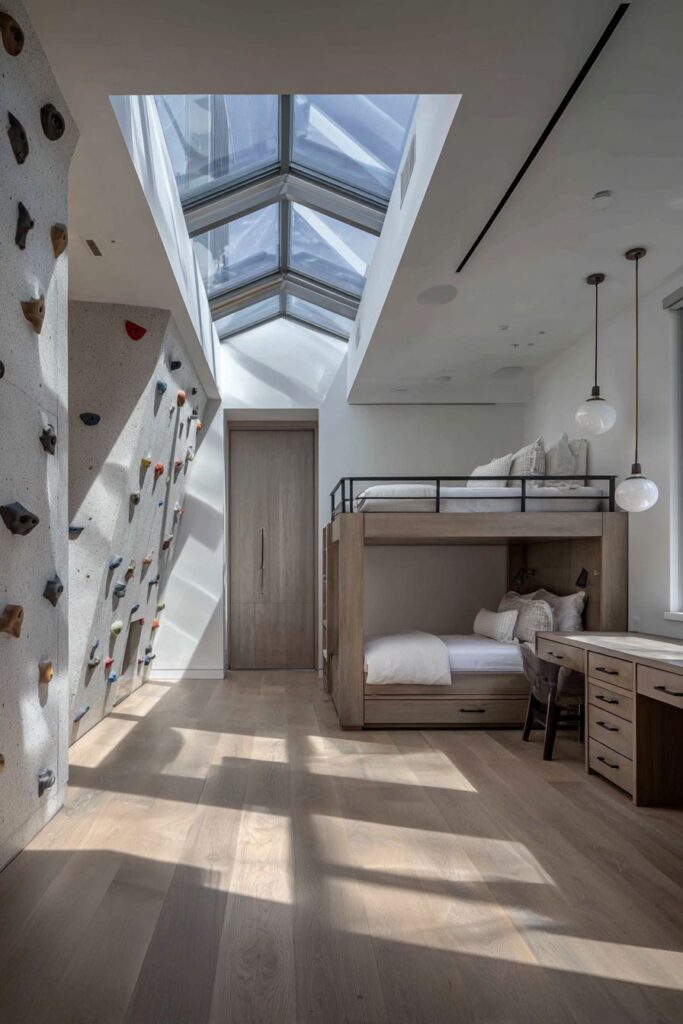
Natural light from strategically placed skylights creates dynamic lighting patterns throughout the day, adding visual interest through changing shadows that emphasize the contemporary design elements. The skylights also provide crucial ventilation for the elevated sleeping area while maintaining the room’s connection to natural circadian rhythms.
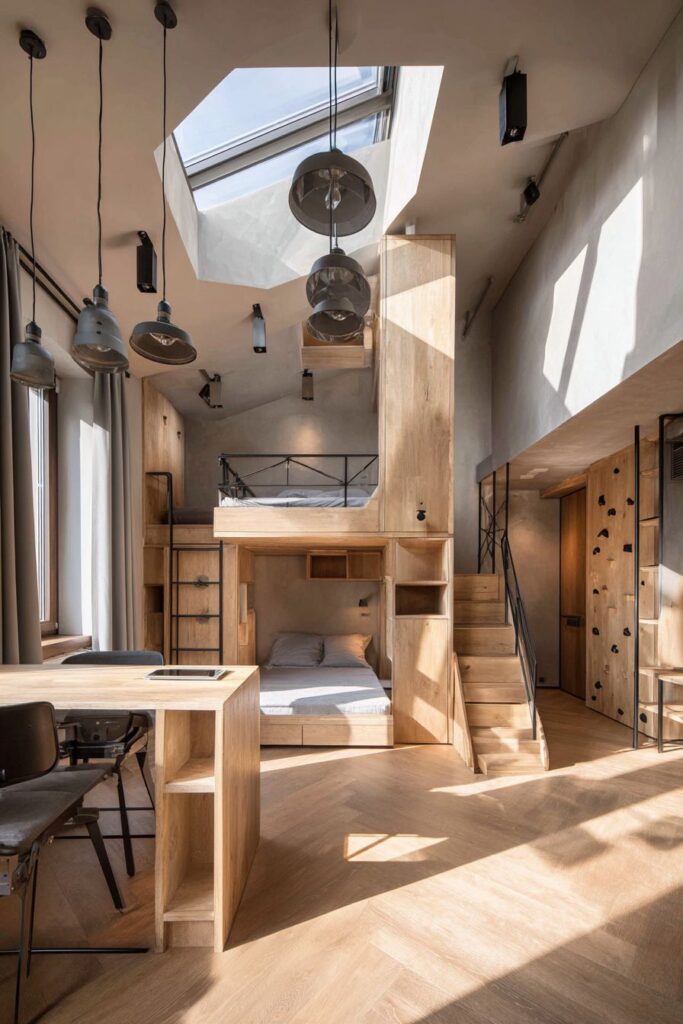
Key Design Tips:
- Ensure adequate head clearance in loft bed designs for safety and comfort
- Integrate play elements architecturally rather than as add-on features
- Use mixed materials to create visual interest while maintaining structural integrity
- Plan lighting carefully for multi-level spaces with varying ceiling heights
- Include skylights for natural light and ventilation in vertical designs
5. Sophisticated Sibling Solutions

Twin built-in beds represent an elegant solution for siblings sharing modern bedroom spaces, moving beyond traditional bunk bed concepts to create something more architecturally integrated and sophisticated. Each bed features individual reading lights and personal storage cubbies, recognizing that even shared spaces require personal territory and individual identity. This approach teaches children about both community living and personal responsibility for their belongings.
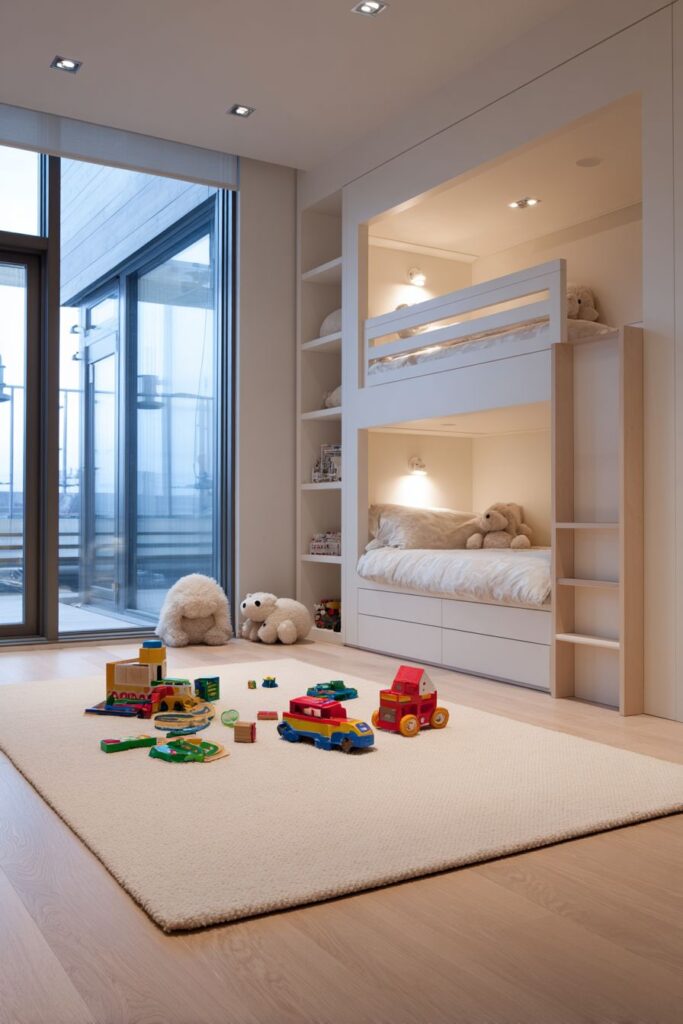
The custom millwork painted in soft charcoal creates a sophisticated alternative to typical bunk bed designs, appearing more like built-in architectural elements than furniture pieces. This approach ensures the beds feel permanent and intentional rather than temporary solutions, adding value to the home while creating spaces that children can grow into rather than out of.
White oak flooring extends throughout the room, providing warmth and natural beauty while offering durability for active children. The large neutral rug anchors the central play area, defining a shared space where siblings can interact while maintaining clear pathways to individual sleeping areas. This zoning strategy helps reduce conflicts while encouraging cooperative play.

Floor-to-ceiling windows with motorized blinds demonstrate how modern technology can enhance children’s spaces without overwhelming them. The automated controls allow children to adjust their environment independently while parents can program optimal light levels for different times of day, supporting healthy sleep patterns and study habits.
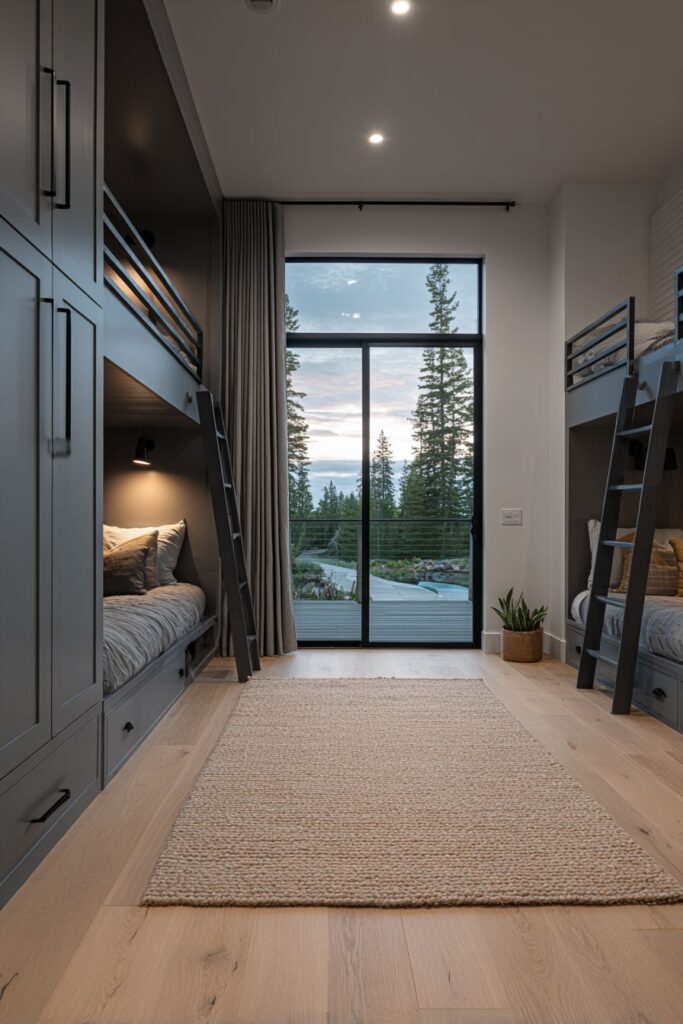
Key Design Tips:
- Provide individual storage and lighting for each child in shared spaces
- Use architectural millwork to integrate beds rather than furniture-based solutions
- Define shared and private zones through strategic furniture placement
- Incorporate technology that enhances independence without adding complexity
- Choose durable flooring materials that can withstand active use
6. Transformative Murphy Bed Innovation
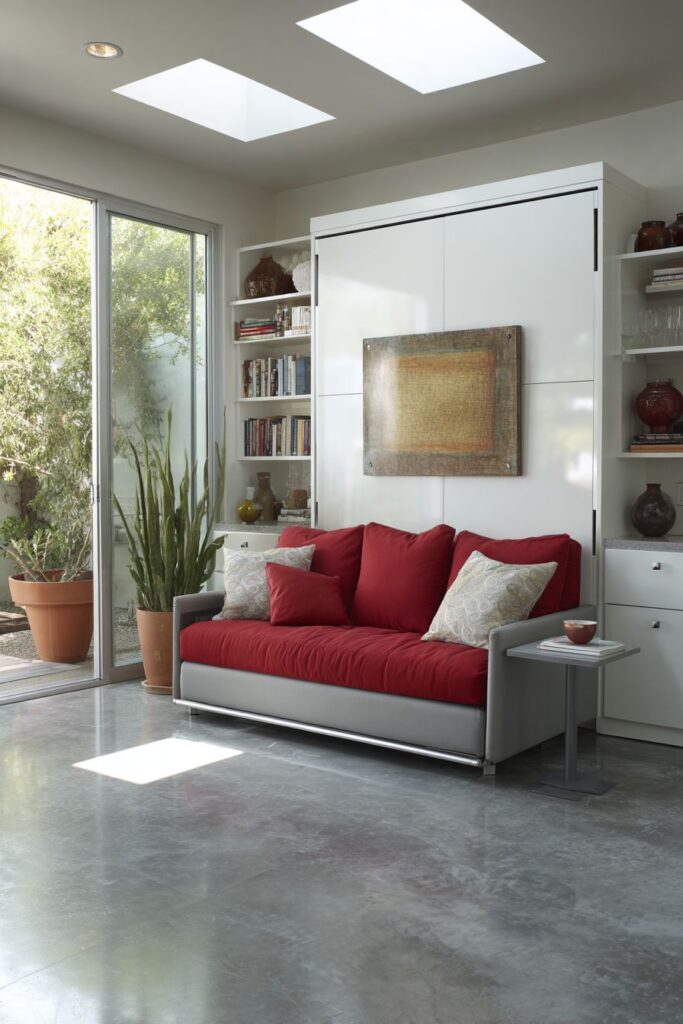
The murphy bed concept brings space transformation to new heights in modern kids bedroom design, allowing a single room to serve multiple functions throughout the day. When folded into its sleek white wall unit, the bed completely disappears, revealing integrated shelving and a fold-down desk surface that transforms the space into a dedicated play area. This innovative approach maximizes limited square footage while teaching children about the value of organized, purposeful living.

The wall unit’s design maintains perfect aesthetic coherence whether the bed is deployed or hidden, featuring clean lines and premium hardware that ensures smooth operation for years of daily use. The integrated shelving provides display space for books, toys, and personal items while the fold-down desk creates an instant homework station that can accommodate growing children’s changing needs.
Polished concrete floors with radiant heating systems represent a sophisticated approach to children’s spaces, providing both modern aesthetics and practical comfort. The radiant heating ensures warm floors for barefoot play while the concrete surface offers easy cleaning and maintenance, essential features for active children’s spaces. This combination demonstrates how luxury materials can be both beautiful and functional.
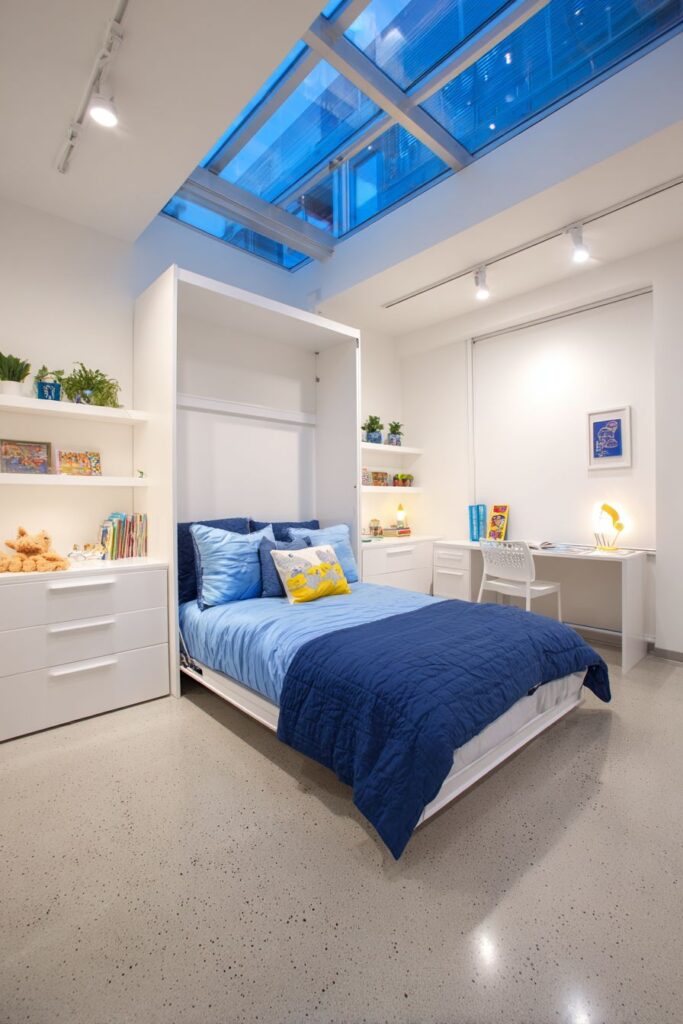
Strategic skylight placement creates dramatic natural lighting effects throughout the day while ensuring adequate illumination for both sleeping and playing configurations. The changing light patterns add visual interest and help children maintain connection to natural daily rhythms, important for healthy development and sleep patterns.
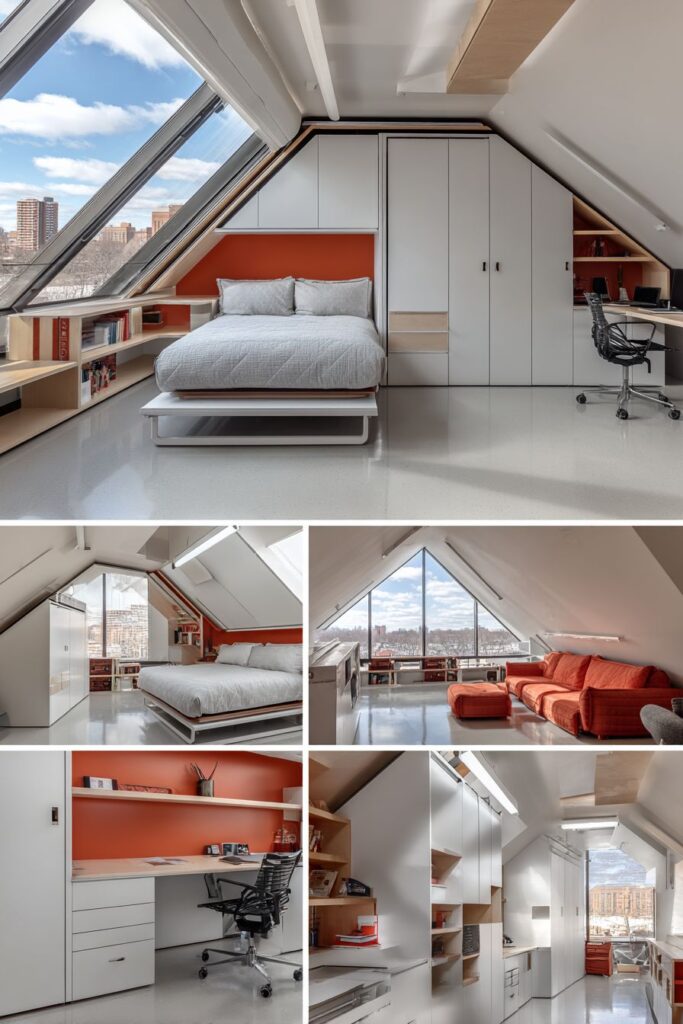
Key Design Tips:
- Invest in high-quality hardware for frequently operated murphy beds
- Integrate multiple functions into wall units to maximize space efficiency
- Consider radiant heating for hard flooring surfaces in children’s rooms
- Plan skylight placement to optimize natural light for various room configurations
- Design wall units to appear intentional in both open and closed positions
7. Japanese-Inspired Zen Design
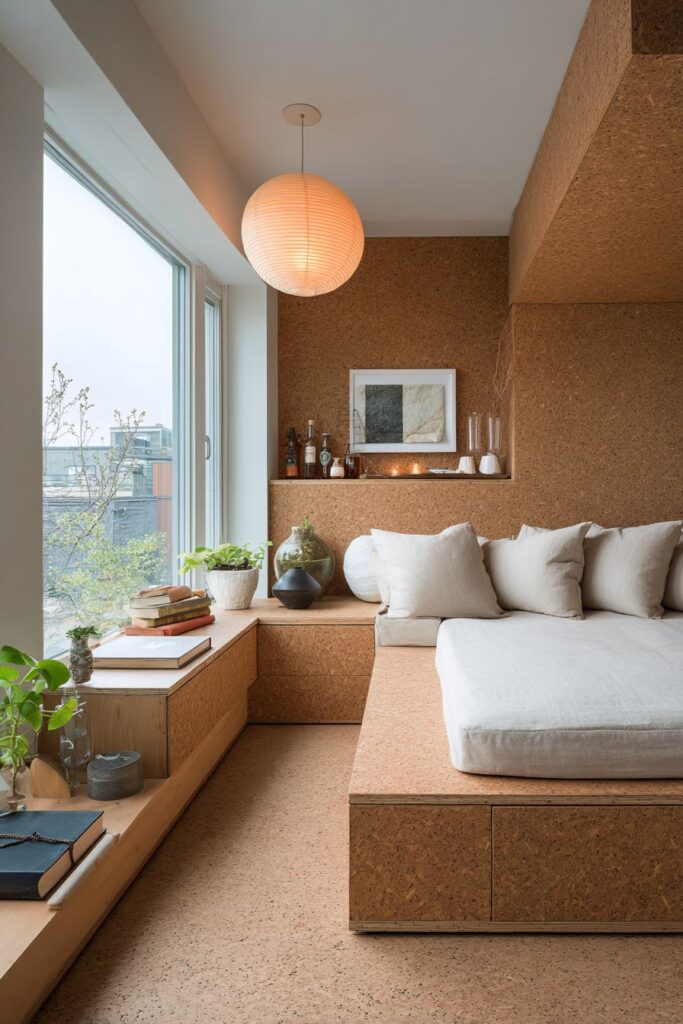
This gender-neutral design approach draws inspiration from Japanese aesthetics while maintaining modern sensibilities, creating a calm, contemplative environment that supports rest and focused activities. The low platform bed surrounded by built-in seating with hidden storage compartments eliminates the need for additional furniture while creating a central gathering area that encourages floor-based activities and social interaction.
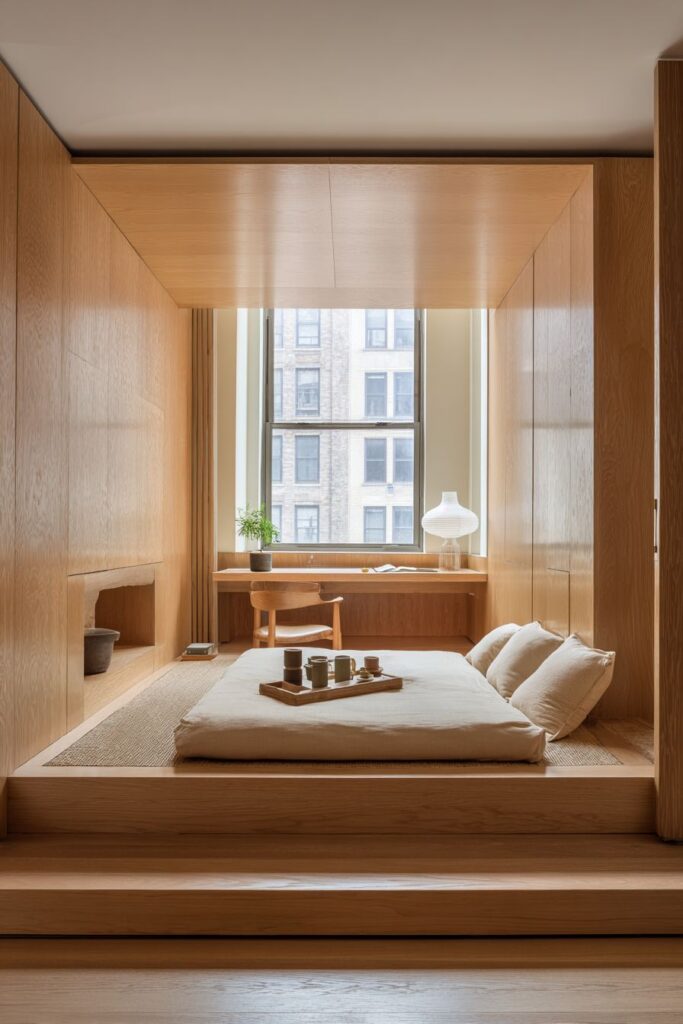
Natural materials play a crucial role in establishing the room’s serene atmosphere, with bamboo wall panels adding texture and warmth while maintaining the clean lines essential to modern design. Cork flooring provides a renewable, comfortable surface that’s naturally antimicrobial and sound-absorbing, ideal for children’s active lifestyles while supporting the room’s sustainable design philosophy.
The dedicated art station features a height-adjustable table that can grow with the child, transitioning from finger painting surface to serious drawing desk to teenage workspace. Organized supply storage ensures creative materials remain accessible but contained, teaching children about maintaining organized creative spaces while encouraging artistic expression.
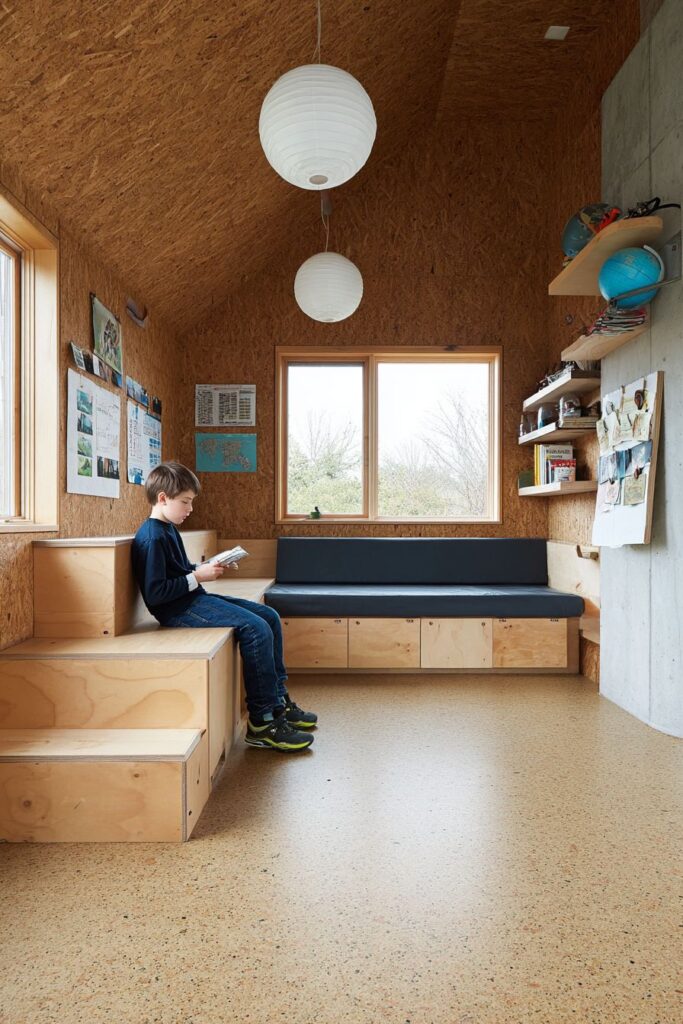
Soft diffused lighting from paper pendant lamps creates a calm atmosphere reminiscent of traditional Japanese design while providing adequate illumination for various activities. These fixtures add sculptural interest without overwhelming the space’s serene aesthetic, demonstrating how lighting can serve both functional and decorative purposes.
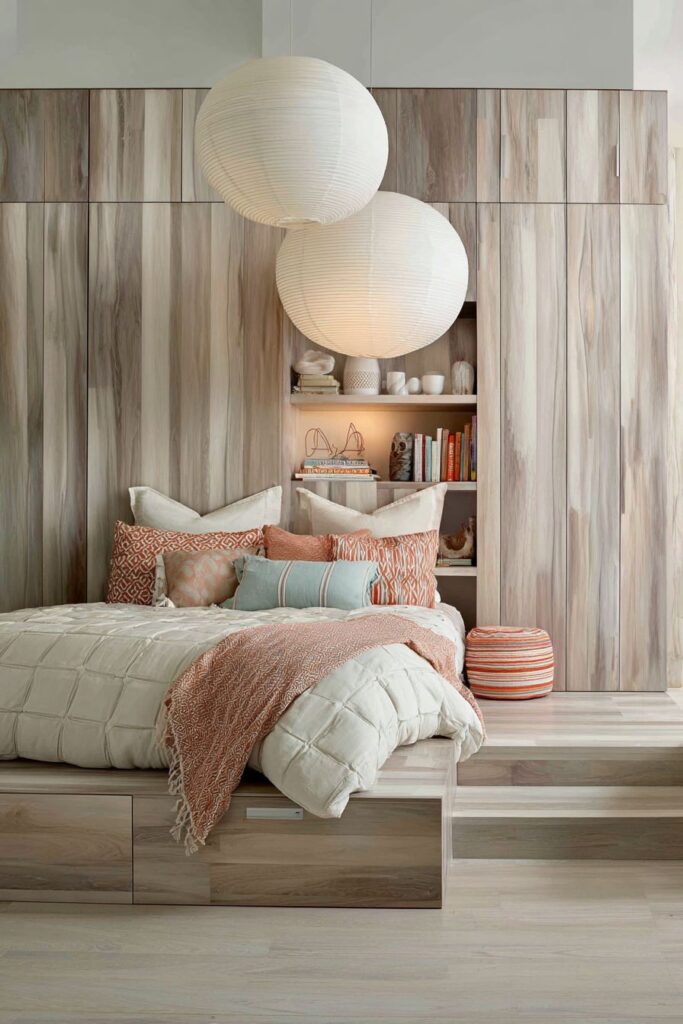
Key Design Tips:
- Incorporate floor seating to create flexible social spaces
- Choose natural materials that add texture without visual clutter
- Install height-adjustable furniture to accommodate growing children
- Use paper or fabric light fixtures to create soft, diffused illumination
- Plan storage for art supplies to keep creative areas organized
8. Modular Adaptability System
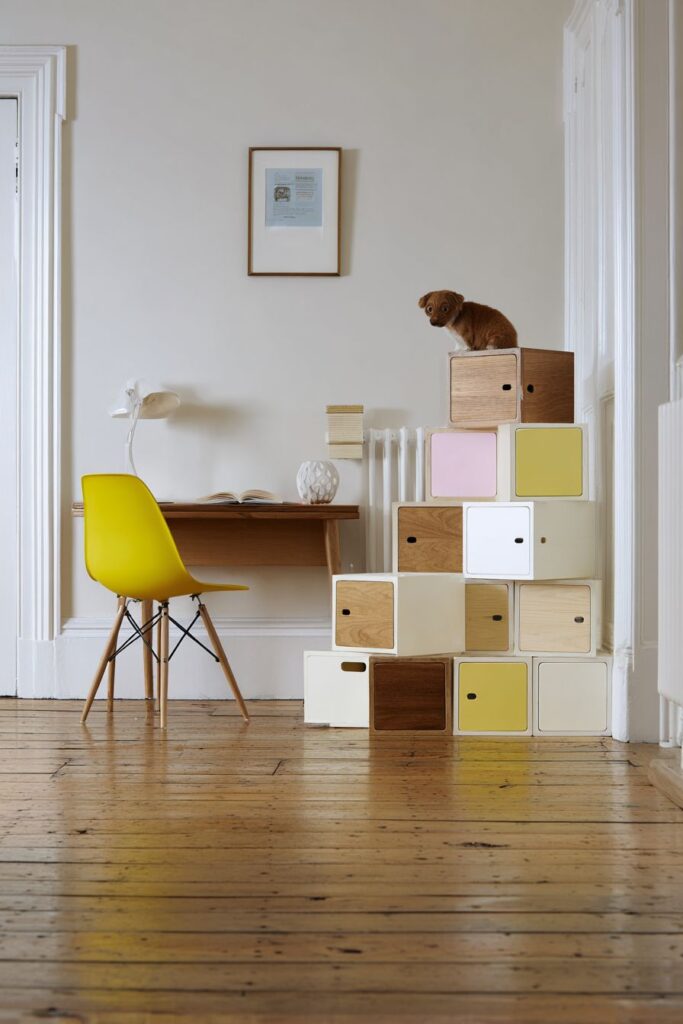
The modular furniture approach represents forward-thinking design for modern kids bedrooms, acknowledging that children’s needs change rapidly and furniture should adapt accordingly. Stackable storage cubes in white and natural wood can serve multiple functions including seating, toy storage, display platforms, and even temporary table surfaces, providing incredible flexibility as children grow and their interests evolve.
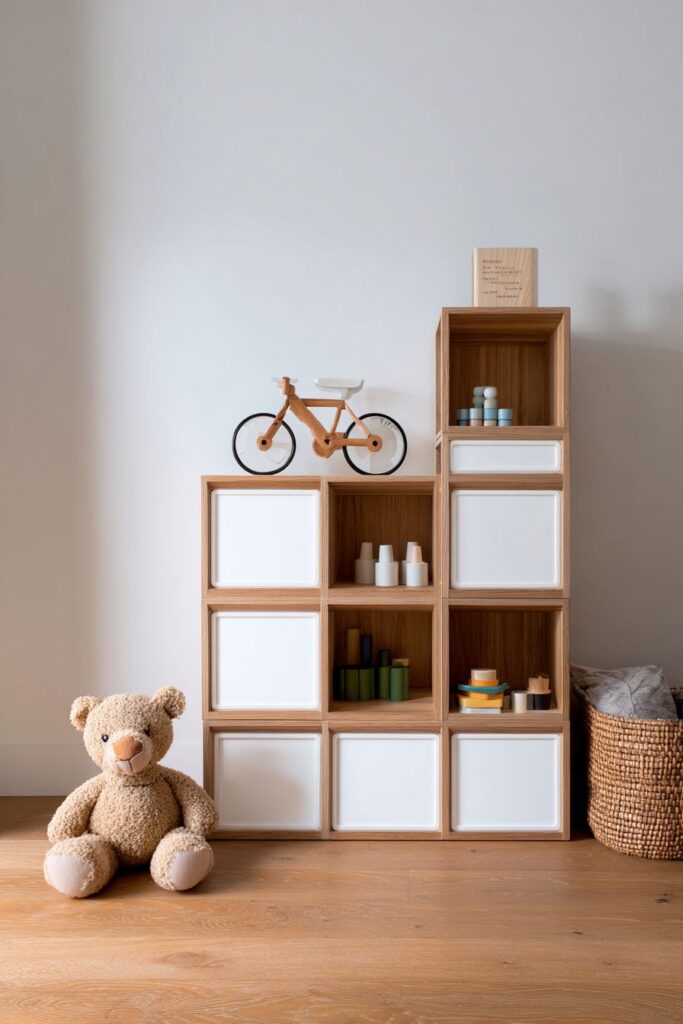
The height-adjustable desk exemplifies the modular philosophy, transitioning seamlessly from toddler coloring station to elementary homework desk to teenage study center without requiring replacement. This approach reduces waste while ensuring the furniture investment grows with the child, teaching valuable lessons about sustainability and thoughtful consumption.
The neutral color palette provides a timeless foundation that won’t become dated as trends change, while pops of color from easily changeable accessories allow for personality expression without permanent commitments. This strategy enables children to experiment with their preferences while maintaining the sophisticated base that defines modern design.

Natural oak flooring and white walls create a gallery-like backdrop that showcases the modular furniture system while providing a calm, focused environment for various activities. The simplicity of the base palette allows the modular elements to take center stage while ensuring the room never appears cluttered or overwhelming.

Key Design Tips:
- Choose furniture systems that can be reconfigured for different uses
- Invest in height-adjustable pieces to accommodate growth spurts
- Maintain neutral base colors while allowing personality through accessories
- Plan storage systems that can adapt to changing collections and interests
- Select quality materials that will withstand frequent reconfiguration
9. Bold Geometric Accent Design

The striking black accent wall with integrated LED lighting strips creates geometric patterns that add dramatic visual interest while maintaining the sophistication expected in modern design. This bold approach demonstrates that children’s rooms can incorporate strong design elements without sacrificing age-appropriateness, creating spaces that feel special and inspiring rather than merely functional.
The white platform bed appears to float against the dramatic backdrop, utilizing the contrast principle to create visual impact while maintaining the clean lines essential to contemporary aesthetics. Natural wood elements warm the space and prevent the black and white palette from feeling cold or institutional, demonstrating how material choices can balance bold color decisions.

Built-in bench seating along the window serves multiple functions including additional seating for friends, storage for toys and books through lift-up compartments, and a comfortable reading nook that takes advantage of natural light. This multifunctional approach maximizes space efficiency while providing various activity zones within the single room.

Large format tiles in light grey create easy-to-clean flooring that can withstand active play while maintaining the modern aesthetic through their scale and minimal grout lines. The tile choice demonstrates how practical considerations can support rather than compromise design goals when materials are carefully selected.

Key Design Tips:
- Use bold accent walls to create focal points without overwhelming spaces
- Employ LED strips to create custom geometric patterns and ambient lighting
- Balance strong colors with natural materials for warmth
- Design built-in seating with hidden storage for maximum functionality
- Choose large format tiles for easier cleaning and modern appearance
10. Suspended Play Innovation
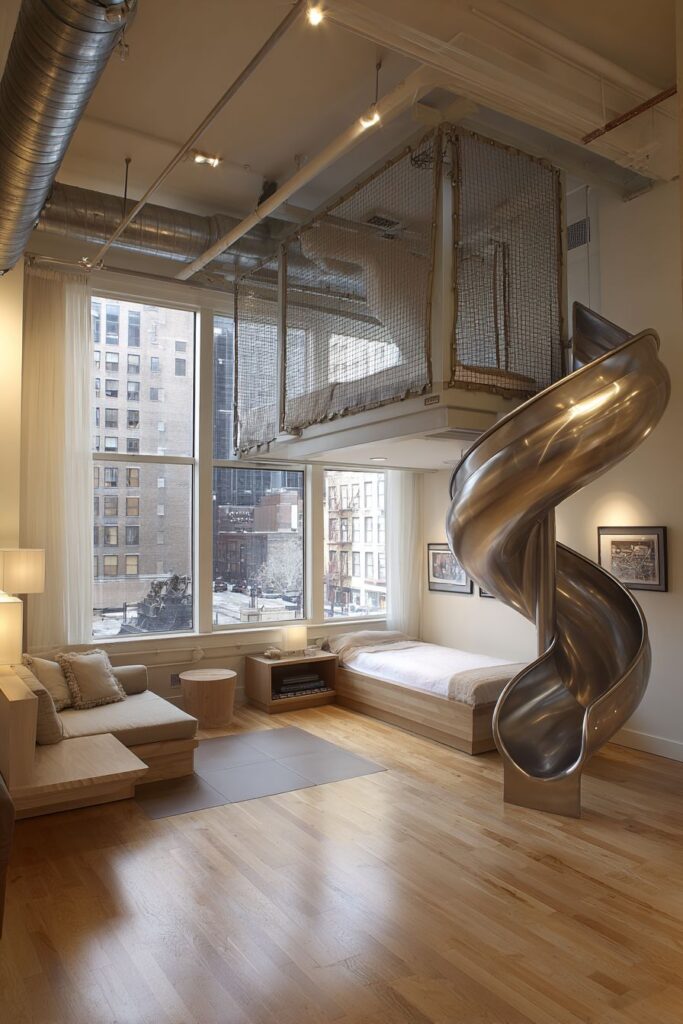
This innovative design features a ceiling-mounted net play area suspended above the main living space, accessible via a modern spiral slide, representing the ultimate in space-efficient vertical play design. Safety glass panels ensure visibility while maintaining the open feel essential to modern design principles, demonstrating how safety requirements can be integrated architecturally rather than appearing as afterthoughts.
The minimalist sleeping area below features low profile furniture that maintains clear sight lines and open floor plans, preventing the upper play area from overwhelming the room’s proportions. Simple furnishings in neutral colors ensure the architectural features take precedence while providing all necessary functions for rest and quiet activities.

Industrial-style exposed ductwork painted white adds to the contemporary loft aesthetic while maintaining the clean, modern feel that defines the space. This approach transforms necessary mechanical systems into design elements, demonstrating how honest material expression can contribute to rather than detract from sophisticated interiors.
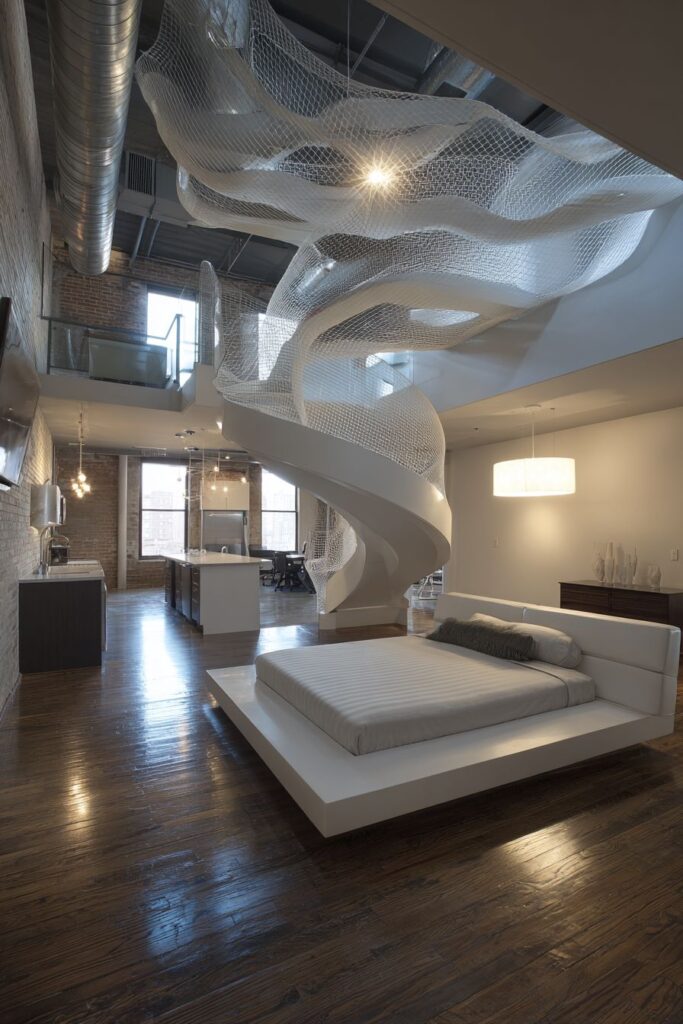
Professional architectural photography captures the unique vertical play elements while emphasizing the safety considerations and modern design integration that make such innovative solutions possible. The visual documentation demonstrates how bold design choices can be both exciting and responsible when properly executed.
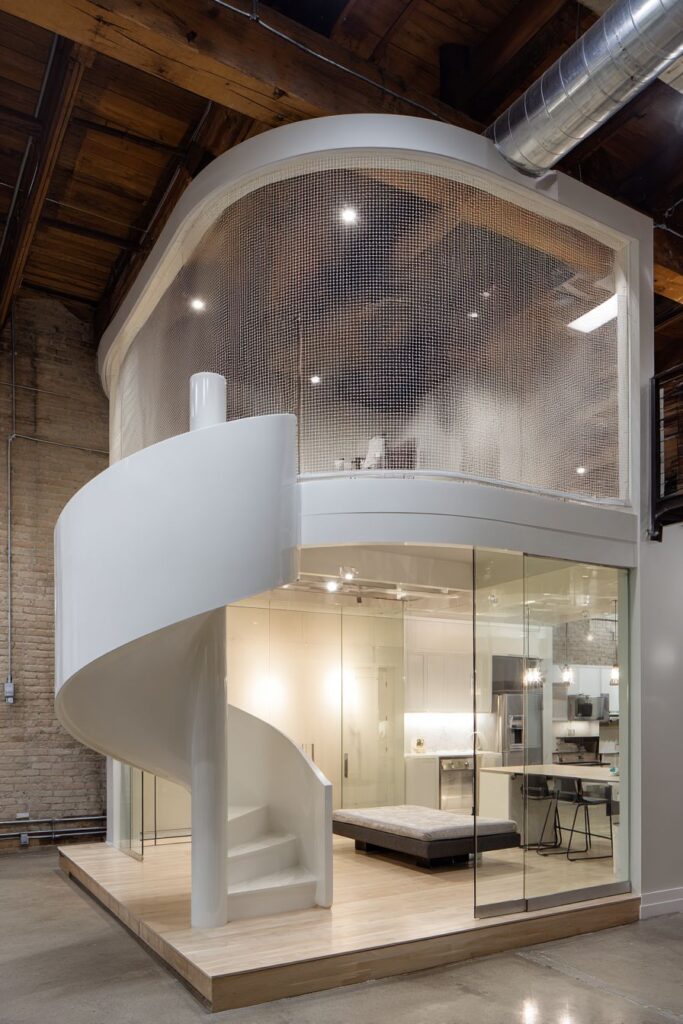
Key Design Tips:
- Ensure all suspended play elements meet current safety standards
- Use safety glass rather than mesh for better visibility and modern appearance
- Paint exposed systems in cohesive colors to integrate them into the design
- Maintain clear floor space below suspended elements for safety and visual balance
- Document installation details for future maintenance and safety inspections
11. Sustainable Material Focus
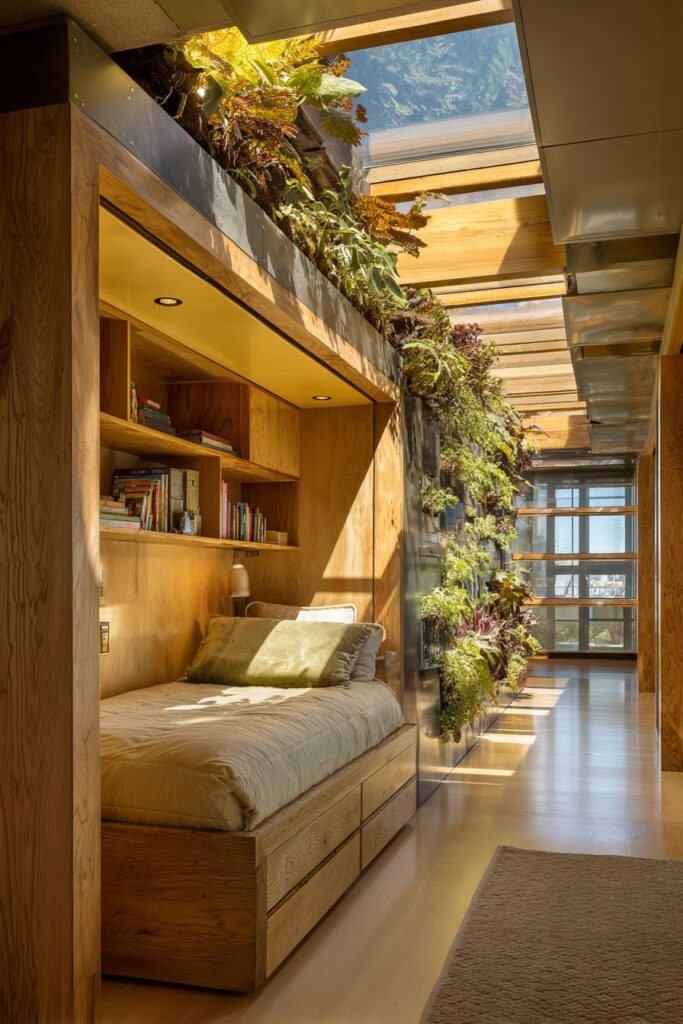
This environmentally conscious approach to modern kids bedroom design showcases furniture crafted from reclaimed wood and finished with low-VOC materials, demonstrating that sustainability and sophisticated design can coexist beautifully. The emphasis on environmental responsibility teaches children about conscious consumption while creating healthy indoor air quality for growing bodies and developing minds.
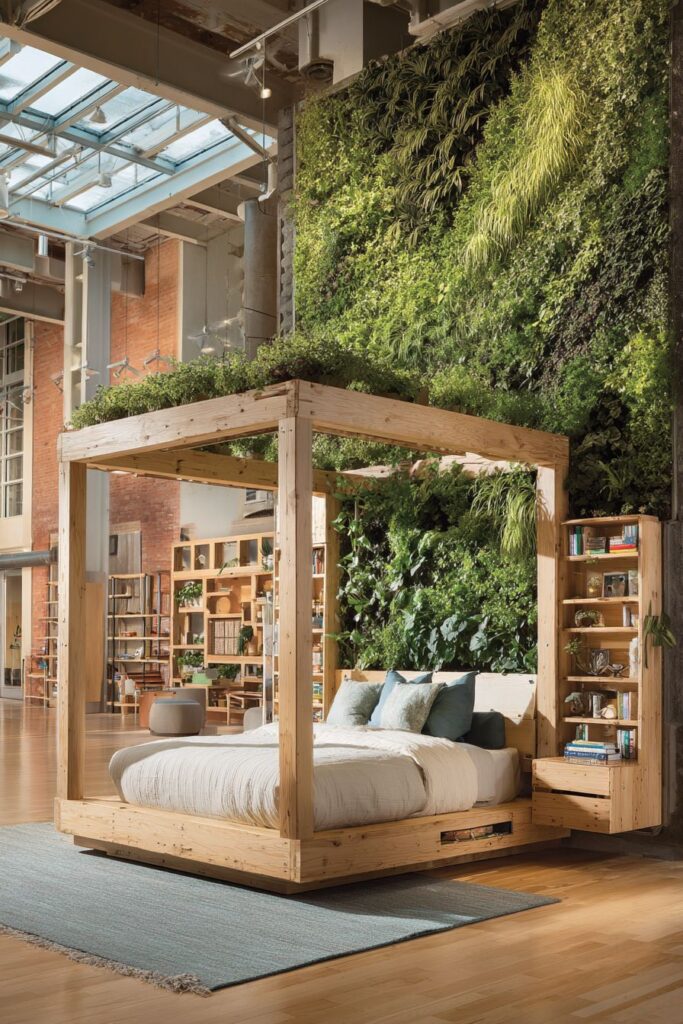
The living wall of easy-care plants creates a natural focal point while providing hands-on environmental education opportunities, teaching children about plant care, growth cycles, and the connection between indoor environments and natural systems. The plant selection focuses on species that improve air quality while requiring minimal maintenance, ensuring the feature remains beautiful without becoming burdensome.
The platform bed features an organic cotton mattress and integrated planters, continuing the environmental theme while providing comfortable, healthy sleeping surfaces free from harmful chemicals and synthetic materials. The planters add visual interest and educational opportunities while demonstrating how furniture can incorporate living elements without compromising function.
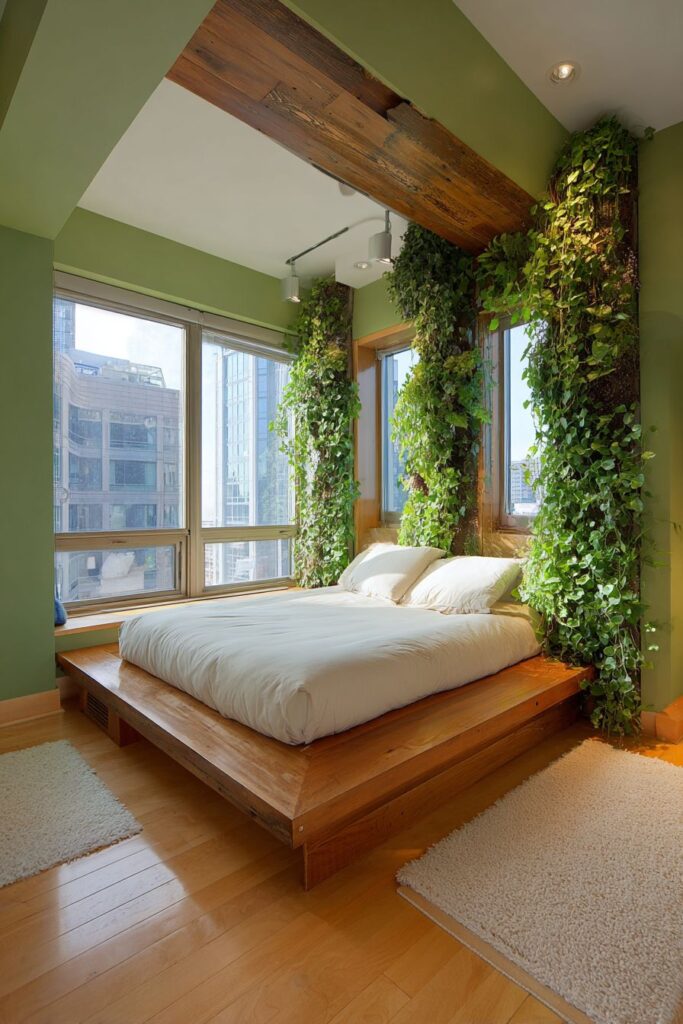
Bamboo flooring and wool area rugs complete the eco-friendly material palette, providing durable, renewable surfaces that offer comfort and warmth while supporting the room’s sustainable design philosophy. These natural materials age beautifully and can be recycled or composted at the end of their useful life, teaching children about circular design principles.

Key Design Tips:
- Research low-VOC finishes to ensure healthy indoor air quality
- Choose plants that improve air quality while requiring minimal care
- Select organic bedding materials for healthier sleep environments
- Use renewable flooring materials like bamboo for durability and sustainability
- Integrate environmental education opportunities into room design elements
12. Smart Home Technology Integration
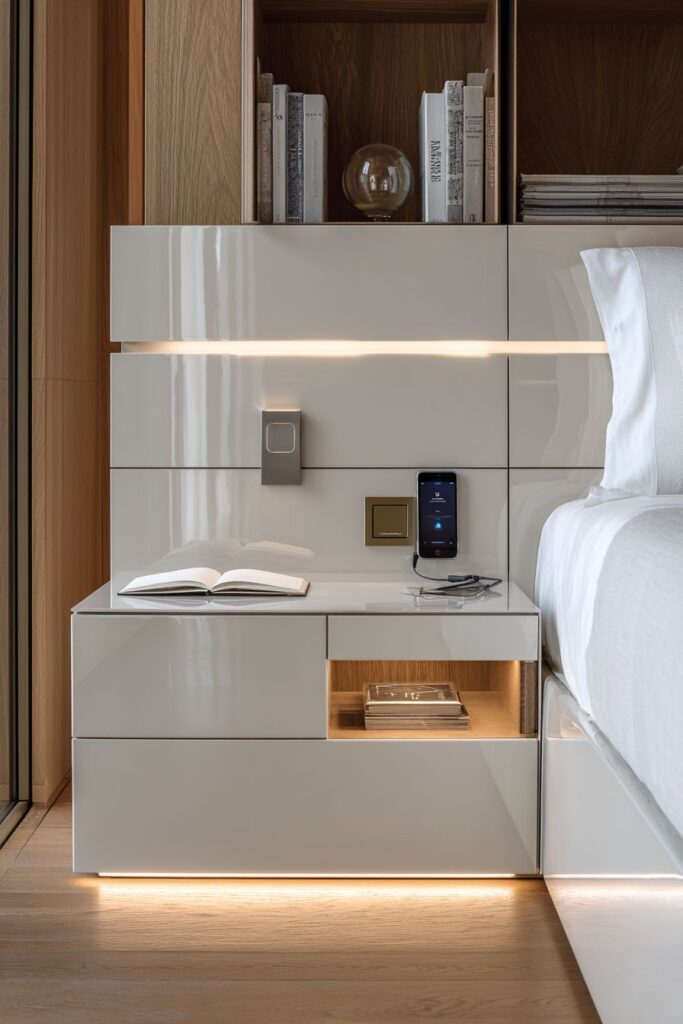
The integration of smart home technology demonstrates how modern kids bedrooms can embrace innovation while maintaining sophisticated design aesthetics. Voice-controlled lighting systems allow children to adjust their environment independently while parents can program optimal settings for different activities and times of day, supporting healthy routines and energy conservation.
Automated window treatments respond to natural light levels and programmed schedules, ensuring optimal lighting conditions for various activities while teaching children about the relationship between natural light and daily rhythms. The motorized systems eliminate dangling cords that pose safety concerns while providing precise light control that supports both active play and restful sleep.

The digital homework station integrates seamlessly into the room’s design while providing organized access to educational technology, charging capabilities, and cable management systems that maintain the clean aesthetic essential to modern design. This approach recognizes that technology is an integral part of children’s education while ensuring it enhances rather than dominates the space.
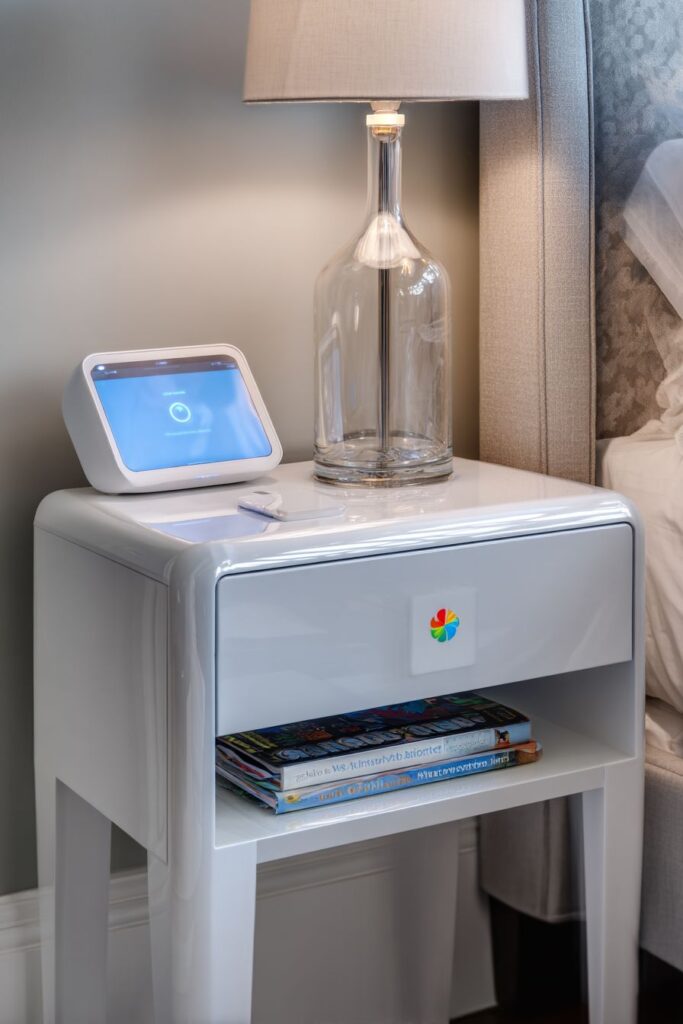
Furniture featuring clean lines in white lacquer with touch-activated LED accent lighting demonstrates how technology can be integrated into traditional furniture forms without compromising design integrity. The built-in charging station in the nightstand keeps devices organized and accessible while eliminating the visual clutter of charging cables and power adapters.
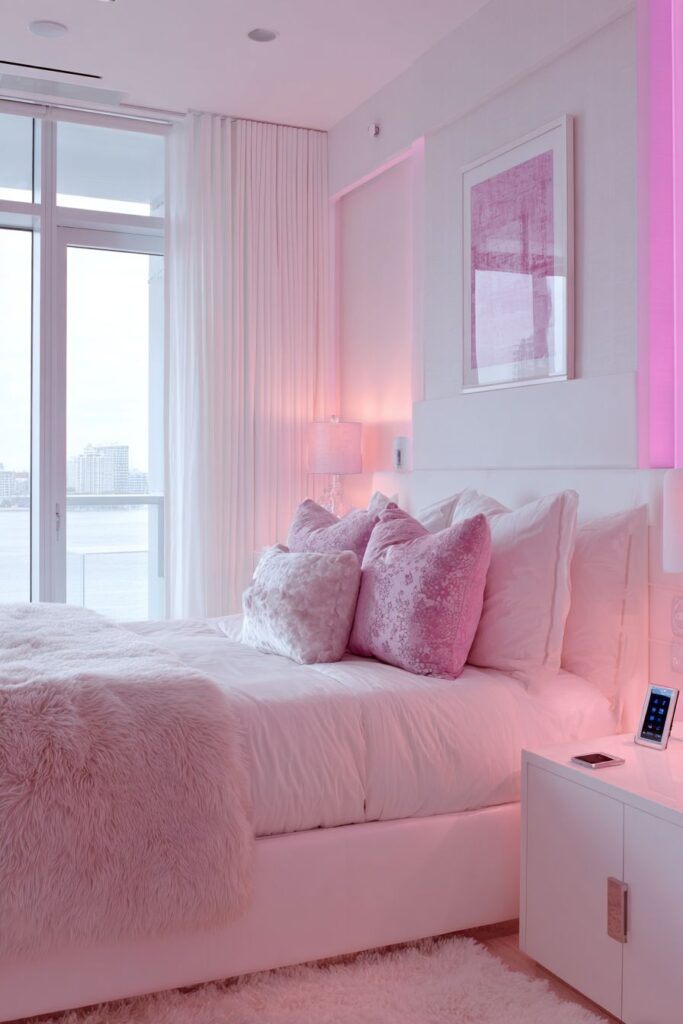
Key Design Tips:
- Program smart lighting systems to support healthy circadian rhythms
- Choose automated window treatments for safety and convenience
- Integrate charging stations into furniture to minimize cable clutter
- Select technology that enhances rather than dominates the room’s design
- Plan for future technology upgrades through adequate infrastructure
13. Vaulted Ceiling Architecture
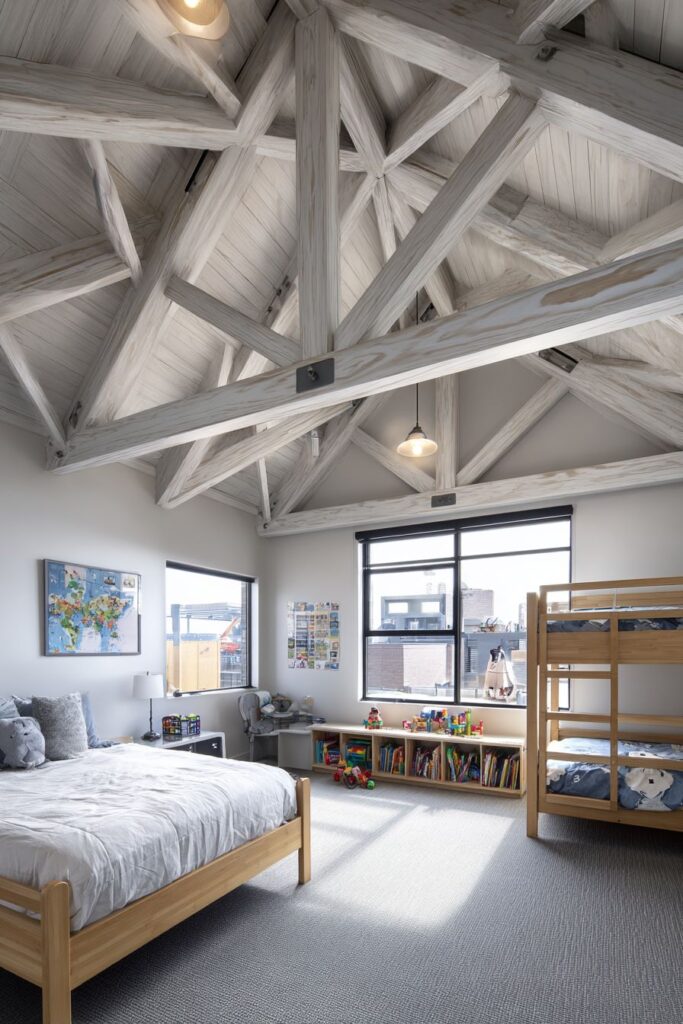
The dramatic vaulted ceiling with exposed wooden beams painted white creates impressive architectural interest while maintaining the modern aesthetic through color choice and clean detailing. This approach demonstrates how traditional building elements can be reinterpreted for contemporary spaces, adding character and scale without sacrificing the simplicity that defines modern design.
The custom-built reading loft accessible by a sleek steel ladder takes advantage of the room’s vertical space while creating a special retreat area that feels private and exciting. The loft overlooks the main room, maintaining connection while providing a unique perspective that children find appealing, encouraging reading and quiet contemplation in a space that feels distinctly their own.
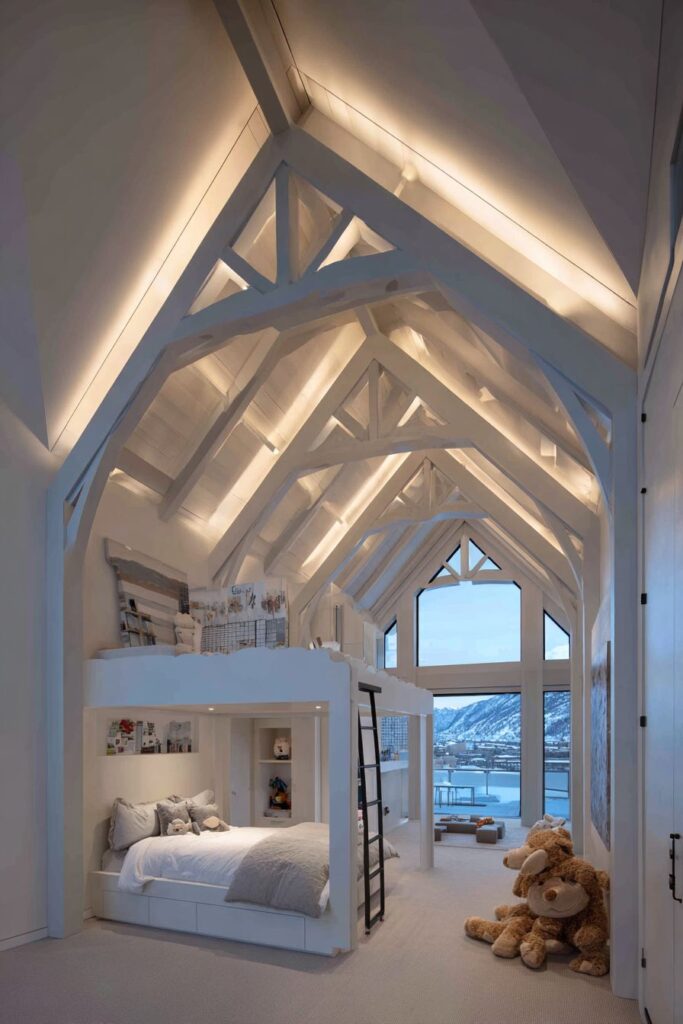
The play area below features soft foam flooring in neutral tones, providing safe surfaces for active play while maintaining the sophisticated color palette that unifies the space. This material choice prioritizes safety without compromising aesthetics, demonstrating how practical requirements can be met through thoughtful material selection.
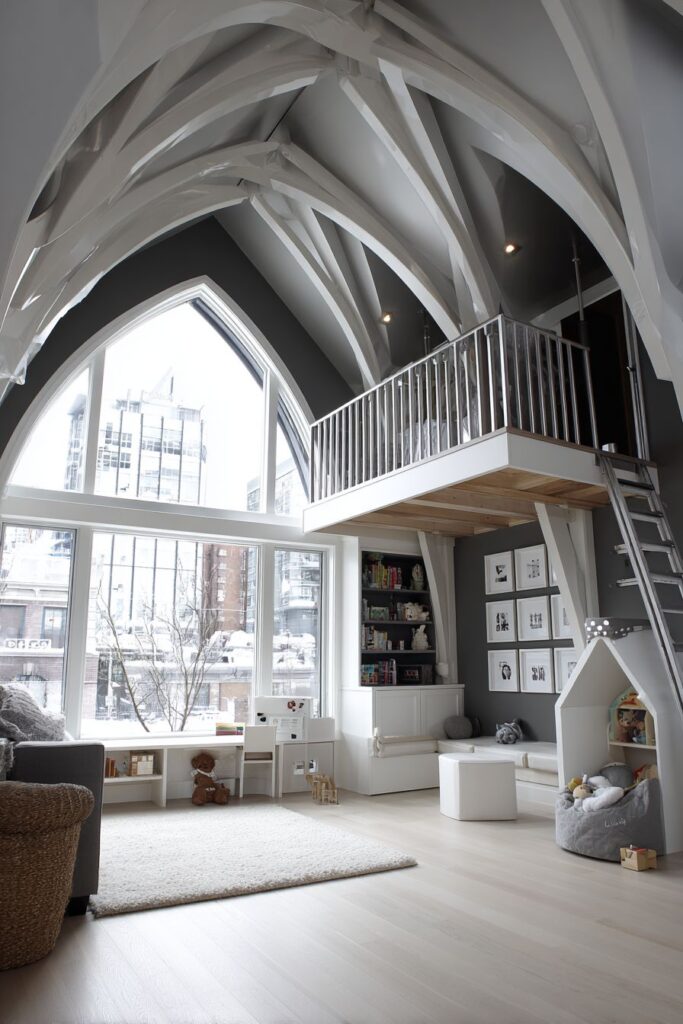
Large pivot windows maximize natural light and ventilation while adding architectural drama through their scale and operation method. The pivot mechanism allows for easy operation by children while providing maximum opening capacity for fresh air circulation, important for health and comfort in active play spaces.
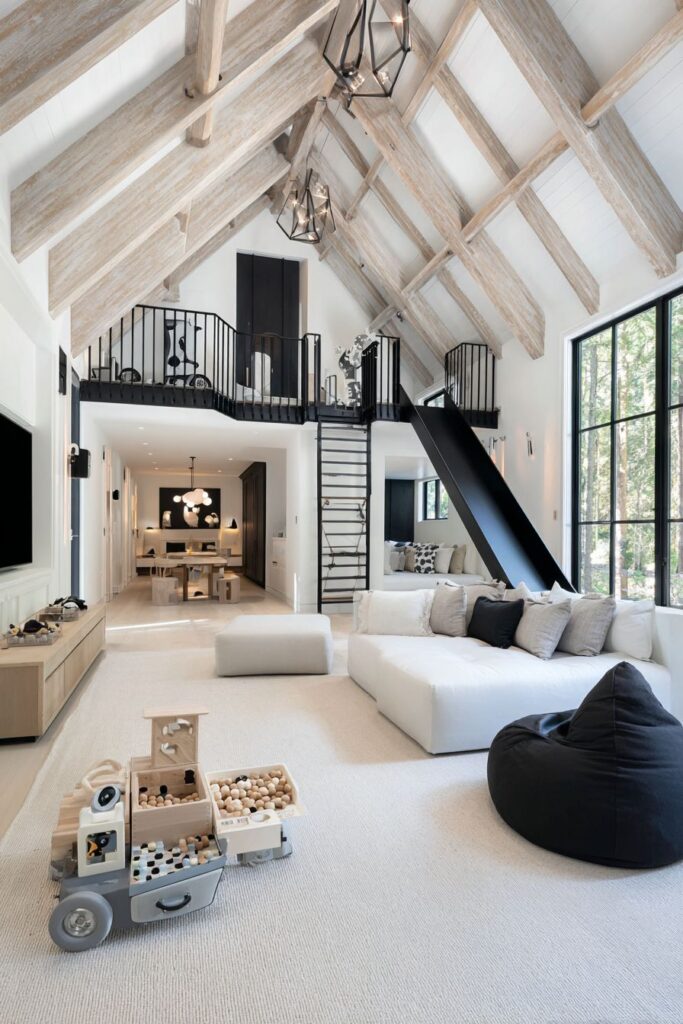
Key Design Tips:
- Paint exposed structural elements to integrate them into modern color schemes
- Design reading lofts with proper safety railings and secure access
- Use soft flooring materials in active play areas for injury prevention
- Install large windows for maximum natural light in high-ceiling spaces
- Consider acoustic treatments for hard surfaces in tall rooms
14. Sophisticated Neutral Palette
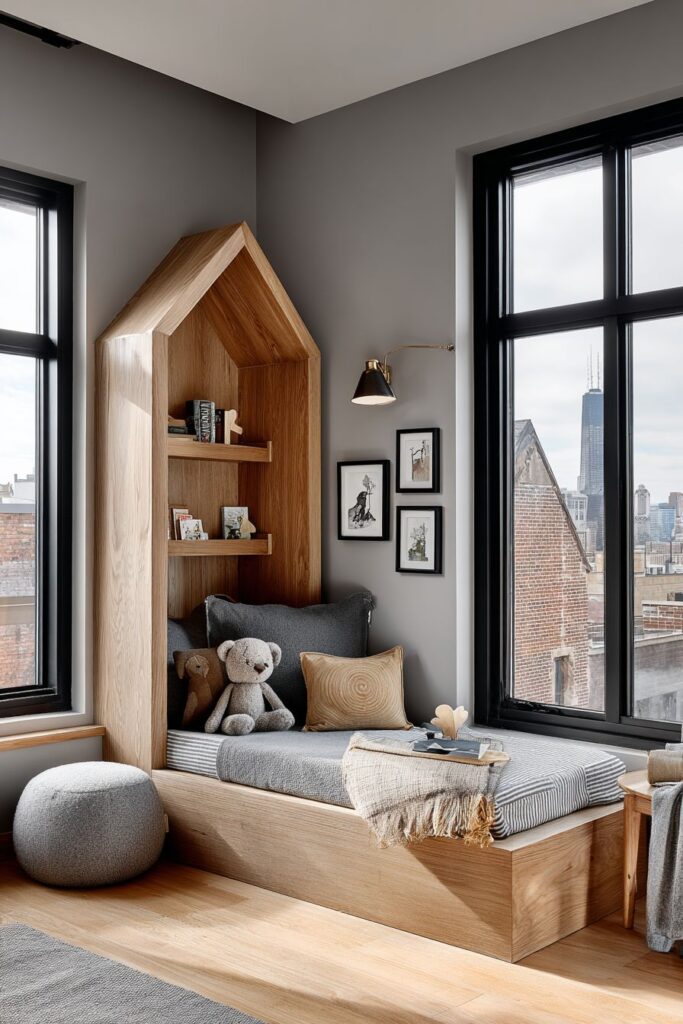
This elevated approach to modern kids bedroom design employs a sophisticated color palette of warm greys and natural wood, moving beyond typical children’s room aesthetics to create spaces that feel mature and timeless. The canopy bed features clean geometric lines rather than traditional draping, reinterpreting classic furniture forms through a contemporary lens that maintains sophistication while remaining age-appropriate.
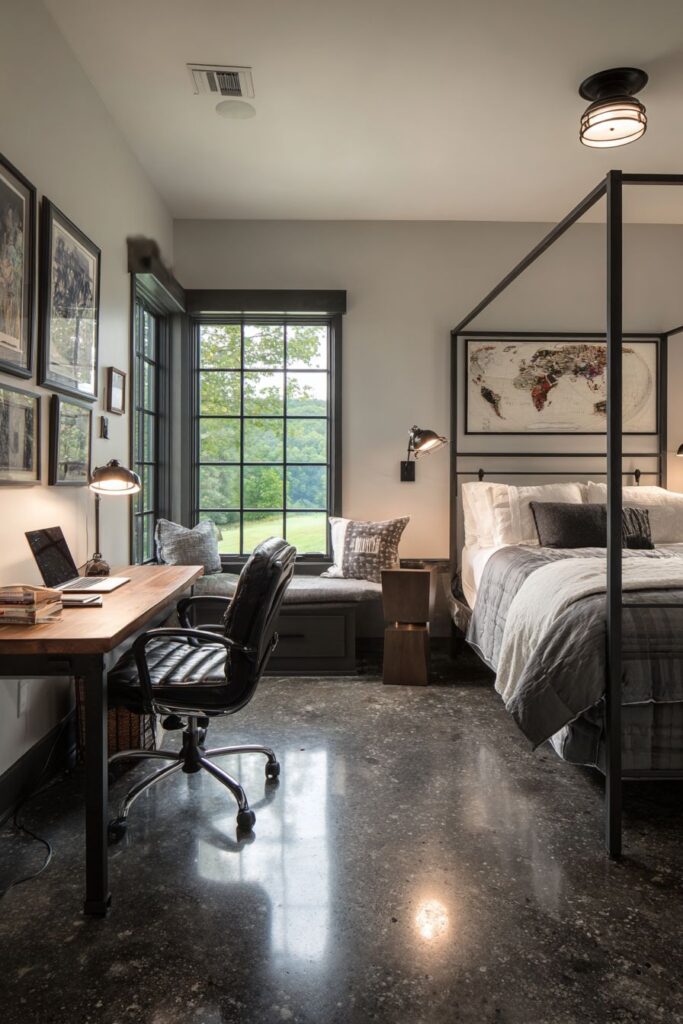
Built-in window seats with storage compartments line the wall, creating cozy reading nooks that take advantage of natural light while providing organized storage for books, toys, and personal belongings. These architectural features eliminate the need for additional furniture while creating intimate spaces within the larger room that children can claim as their own.
The gallery wall displays rotating children’s artwork in simple black frames, treating young artists’ creations with the same respect given to professional artwork while maintaining the sophisticated aesthetic. This approach encourages creativity while teaching children about the value of presentation and curation, important skills for developing aesthetic sensibility.

Polished concrete floors with radiant heating systems provide comfort and luxury while maintaining the clean, modern aesthetic. The radiant heating ensures comfortable temperatures for floor-based play while the concrete surface offers easy maintenance and durability, practical considerations that don’t compromise the room’s sophisticated appearance.

Key Design Tips:
- Choose warm neutral colors that feel sophisticated yet child-friendly
- Reinterpret traditional furniture forms with clean, modern lines
- Create built-in seating to maximize space efficiency and storage
- Display children’s artwork in quality frames to encourage artistic development
- Combine luxury materials with practical features for long-term satisfaction
15. Hidden Functionality Design
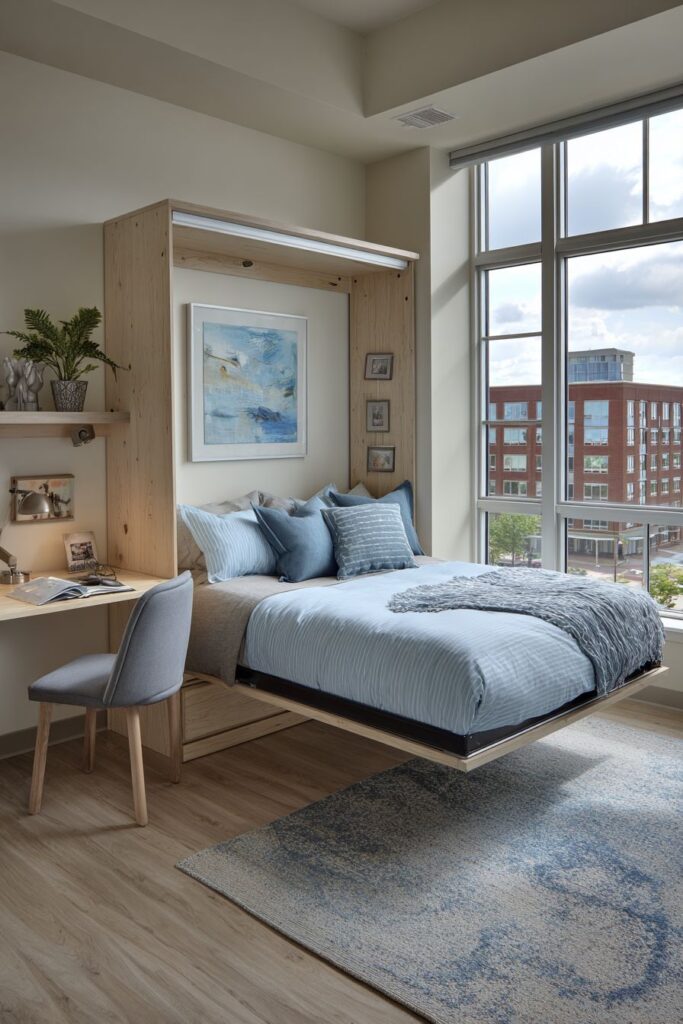
This space-efficient approach features a wall-mounted folding desk that disappears when not in use, maintaining clean wall lines while providing dedicated workspace when needed. The desk’s hidden mounting system ensures smooth operation while preserving the minimalist aesthetic that defines modern design, demonstrating how functional requirements can be met without visual compromise.
The platform bed with integrated storage drawers eliminates the need for additional bedroom furniture while teaching children organizational skills and the value of efficient space use. The drawers operate smoothly and provide substantial storage capacity for clothing, toys, and personal items, ensuring everything has a designated place within the room’s organized system.
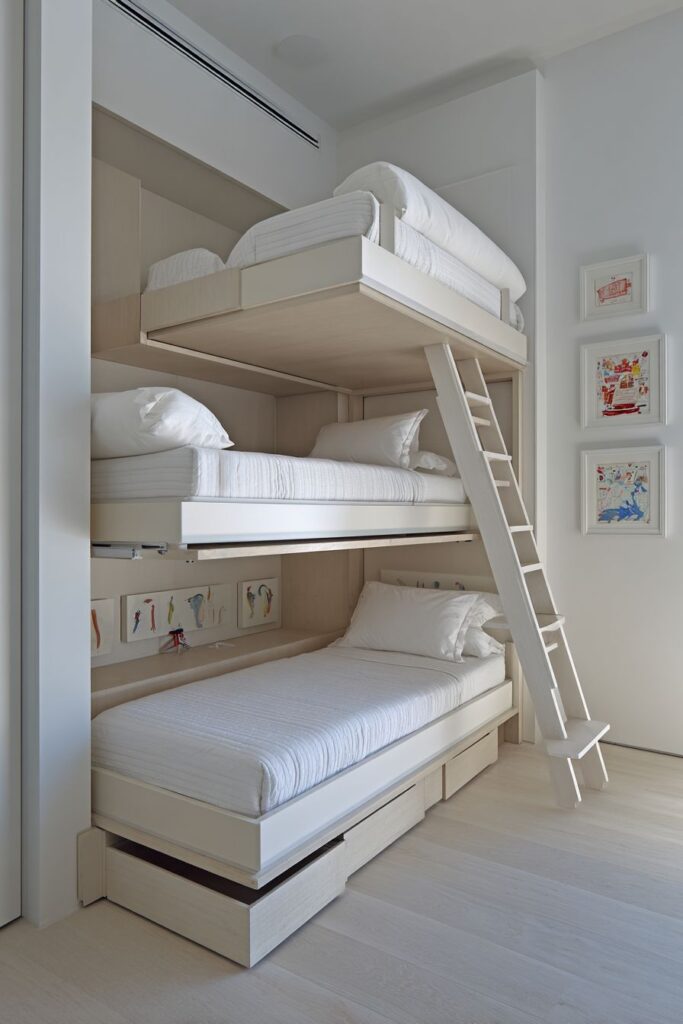
Magnetic wall panels allow for easy display of artwork and school papers without permanent mounting holes or damage to wall surfaces. This flexible system encourages children to showcase their achievements while maintaining the room’s pristine appearance, demonstrating how display needs can be met through innovative material choices.
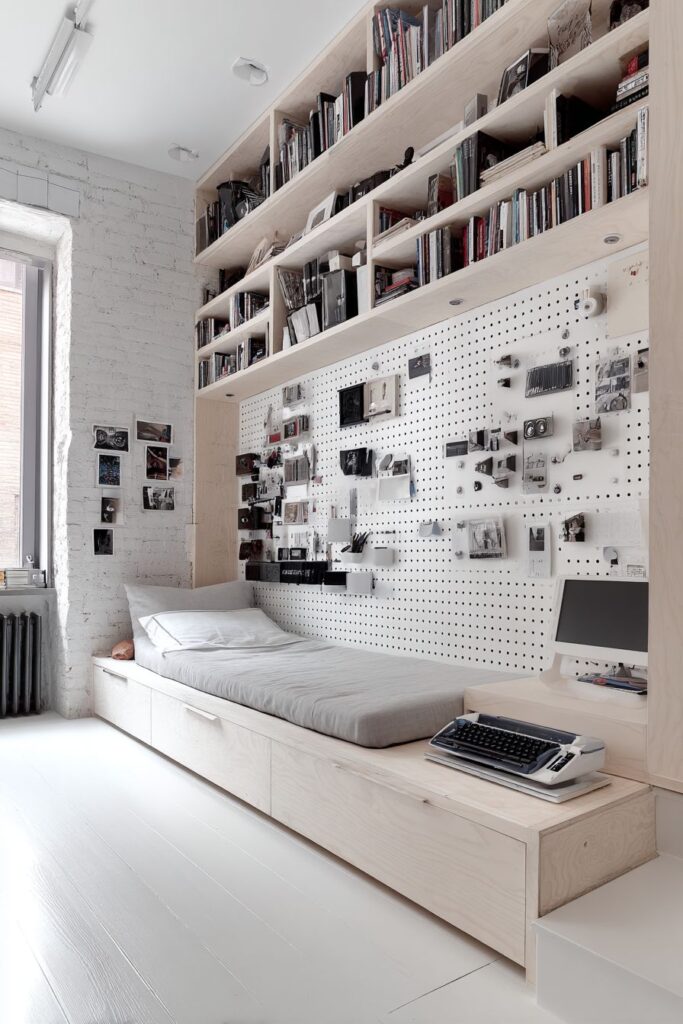
The neutral color palette with white walls and light wood floors creates a timeless foundation that won’t require updating as children grow and their preferences change. This approach provides long-term value while allowing personality to be expressed through easily changeable accessories and displayed items.
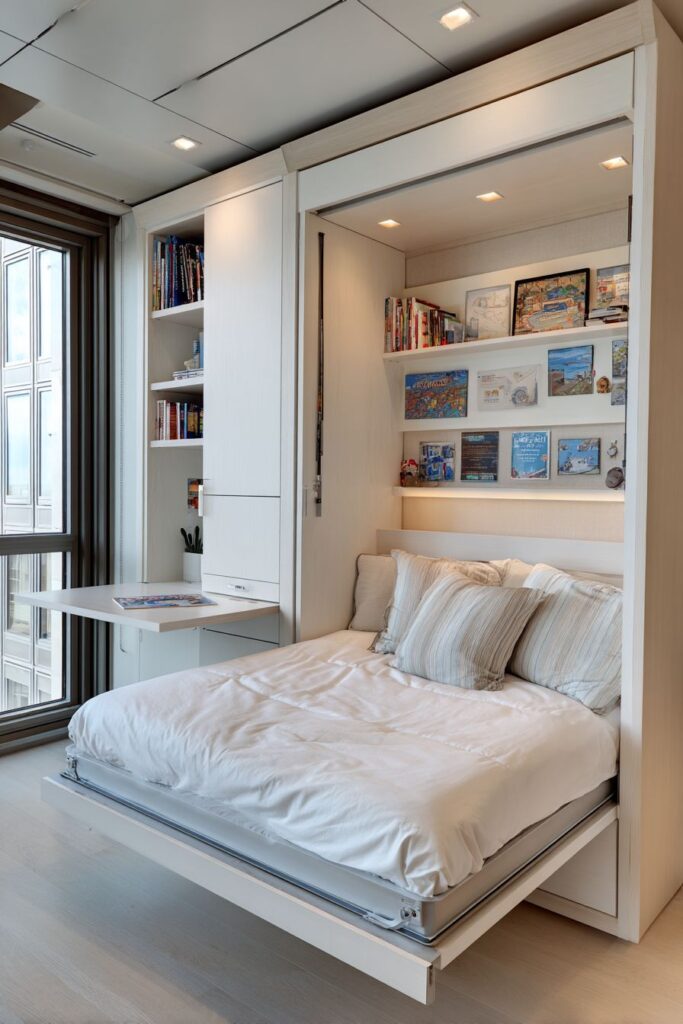
Key Design Tips:
- Install wall-mounted desks with smooth operating hardware for daily use
- Choose platform beds with integrated storage to minimize furniture needs
- Use magnetic surfaces for flexible, damage-free display options
- Maintain neutral base colors for longevity and timeless appeal
- Plan storage solutions that grow with changing organizational needs
16. Open-Concept Zoning
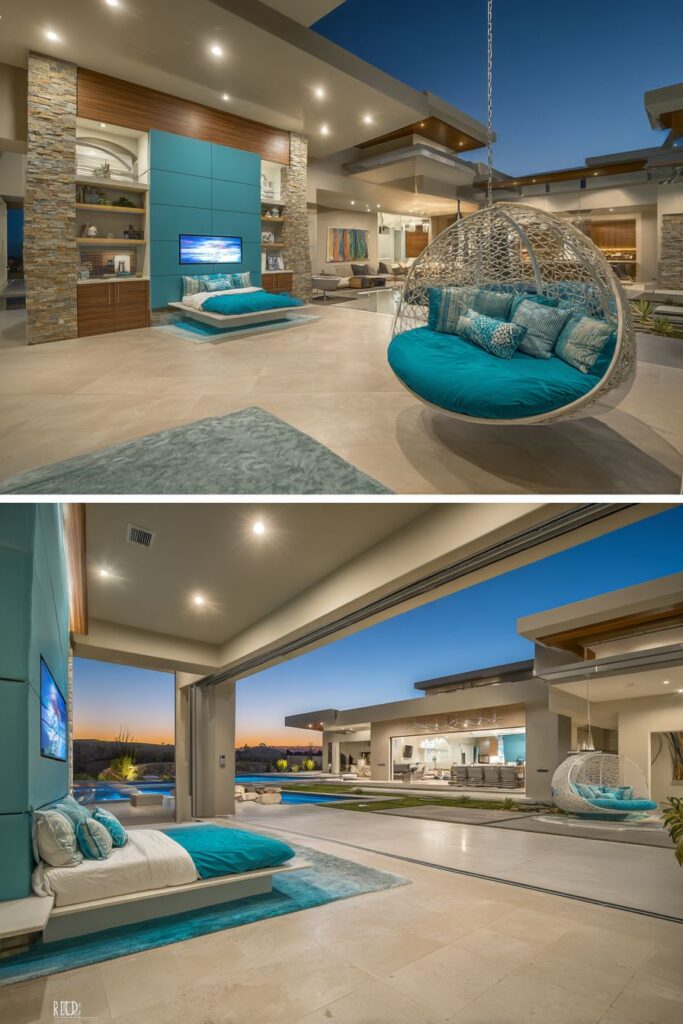
The open-concept layout features distinct zones for sleeping, studying, and playing, all unified by consistent flooring and color palette choices that create visual coherence while maintaining functional separation. This approach maximizes space efficiency while teaching children about the different activities appropriate for various areas, supporting healthy routines and focused attention.
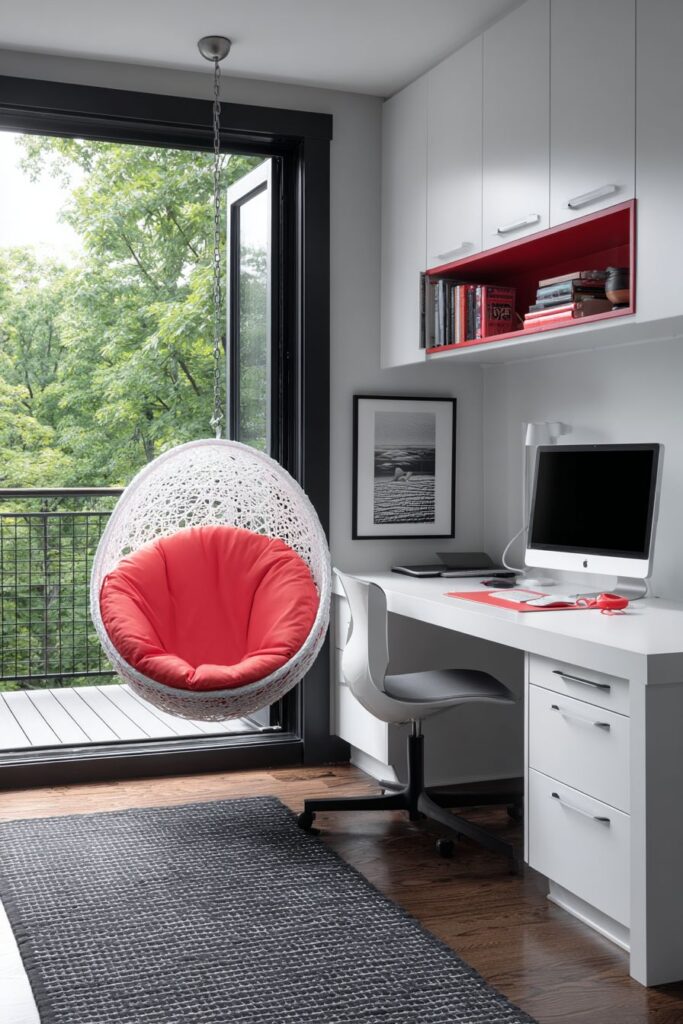
The suspended chair provides a fun focal point while maintaining modern aesthetic through its sleek design and quality materials. This playful element demonstrates how exciting features can be incorporated into sophisticated spaces without compromising design integrity, creating rooms that feel special and inspiring rather than purely functional.
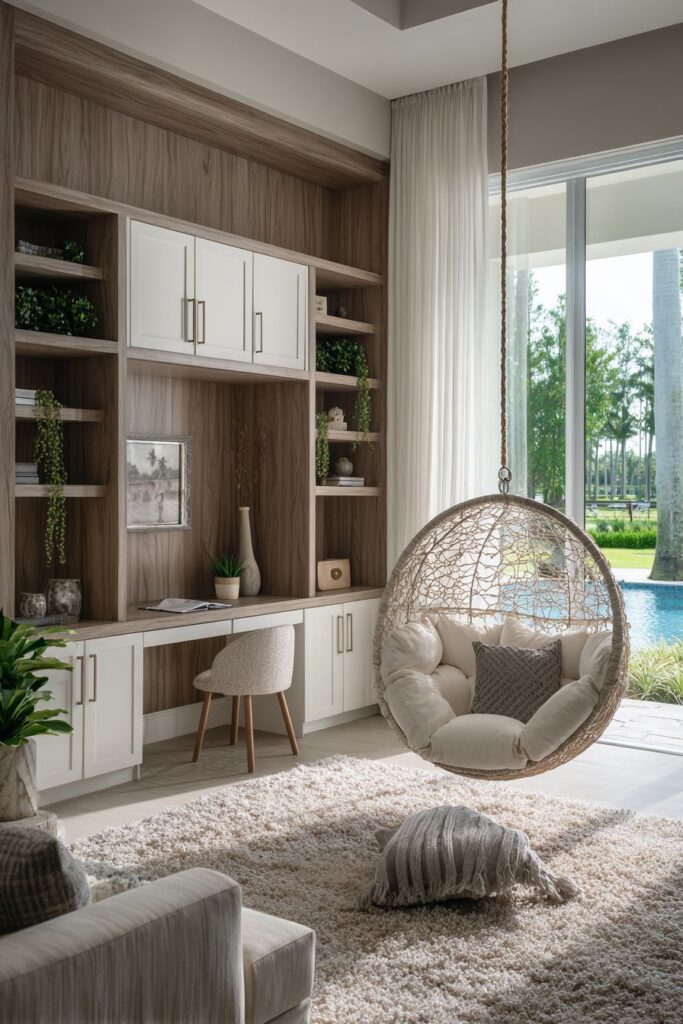
Custom millwork integrates all storage needs into the room’s architecture, eliminating the need for freestanding furniture while creating seamless built-in solutions that appear permanent and intentional. This approach maximizes space efficiency while maintaining the clean lines and uncluttered appearance essential to modern design.
Floor-to-ceiling glass doors open to a private terrace, extending the living space outdoors and creating a seamless connection between interior and exterior environments. This feature teaches children about the relationship between indoor and outdoor spaces while providing additional play area and connection to nature, important elements for healthy development.
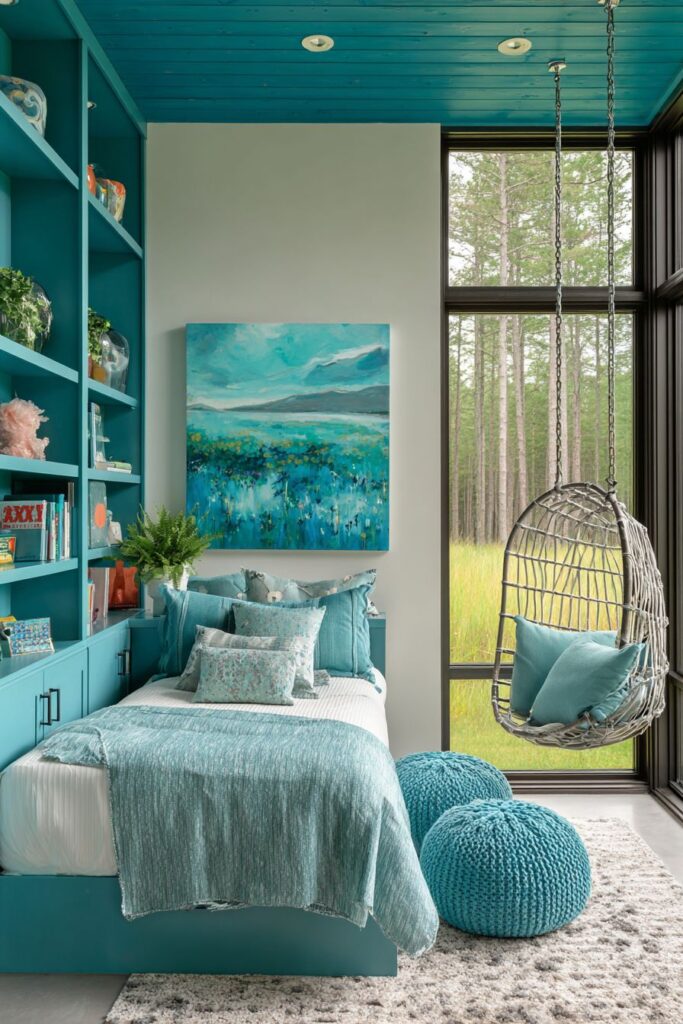
Key Design Tips:
- Use consistent materials to unify open spaces while maintaining zone definitions
- Select statement pieces that add excitement without compromising sophistication
- Integrate storage architecturally for seamless, permanent solutions
- Connect interior spaces to outdoor areas whenever possible
- Plan zones based on activity types and natural light availability
17. Multi-Level Innovation
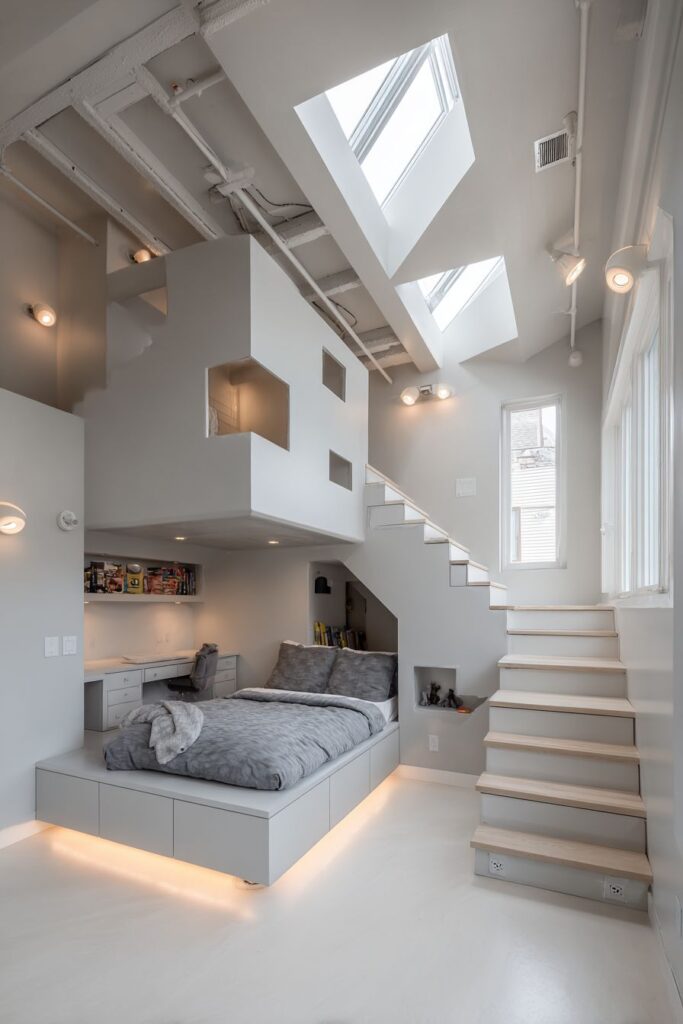
The two-story bedroom design maximizes vertical space through a sleeping loft connected by a contemporary staircase with built-in storage in each step, demonstrating innovative space utilization that maintains safety while creating exciting spatial experiences. The stair storage provides organization opportunities while eliminating wasted space, teaching children about efficient design and thoughtful space use.
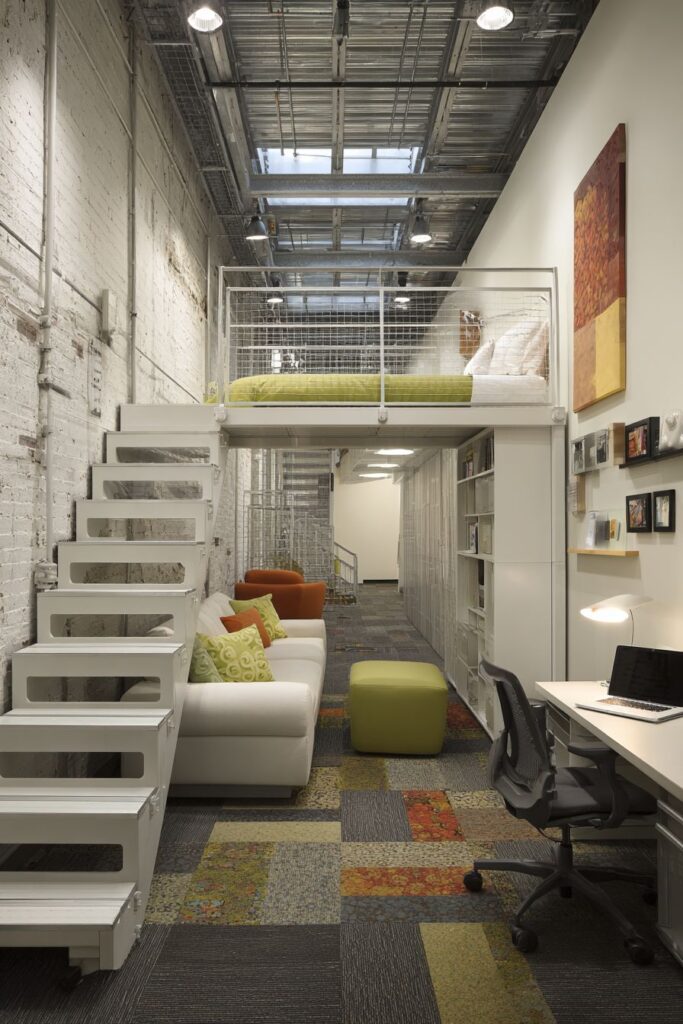
The lower level serves as a combined study and play area with moveable furniture on casters, providing flexibility for various activities from homework sessions to friend gatherings. The mobility allows children to reconfigure their space based on current needs, encouraging independence and spatial awareness while maintaining the room’s organized foundation.
Industrial elements including exposed steel supports painted white maintain the modern aesthetic while providing necessary structural support for the multi-level design. This honest expression of structural requirements demonstrates how functional elements can contribute to rather than detract from sophisticated design when properly integrated and finished.
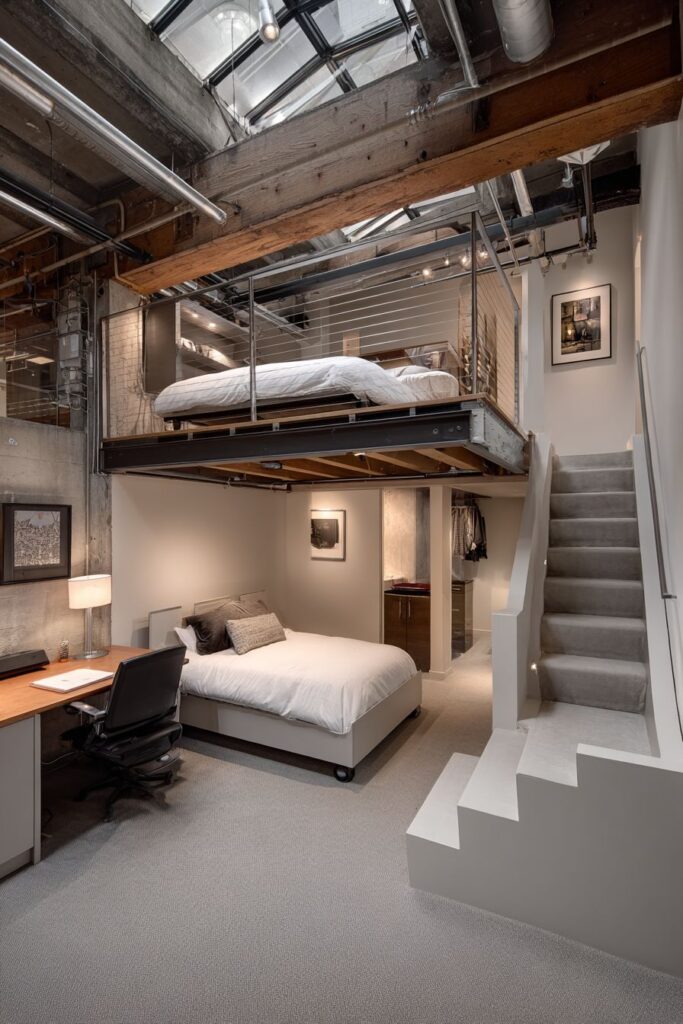
Strategic skylight placement illuminates both levels effectively while creating dramatic lighting effects that change throughout the day. The natural light reduces dependence on artificial lighting while maintaining connection to outdoor conditions and natural daily rhythms, important factors for children’s health and circadian regulation.
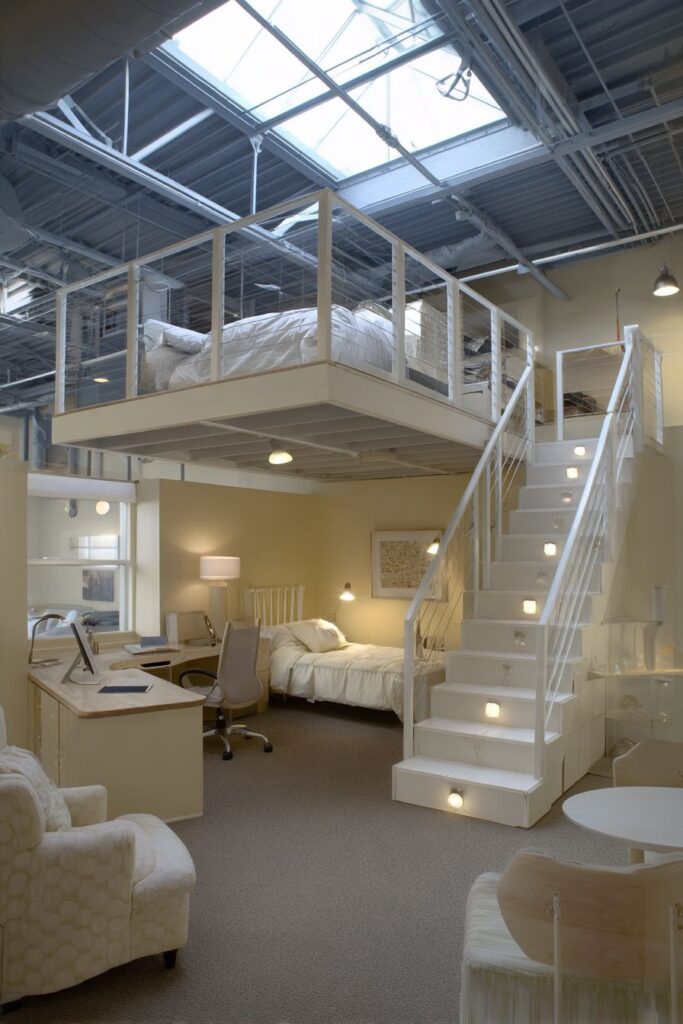
Key Design Tips:
- Design stairs with integrated storage to maximize space efficiency
- Use furniture on casters for flexibility in multi-purpose spaces
- Paint structural elements to integrate them into the overall color scheme
- Plan skylight placement to serve multiple levels effectively
- Ensure adequate head clearance on upper levels for safety and comfort
18. Textural Material Focus
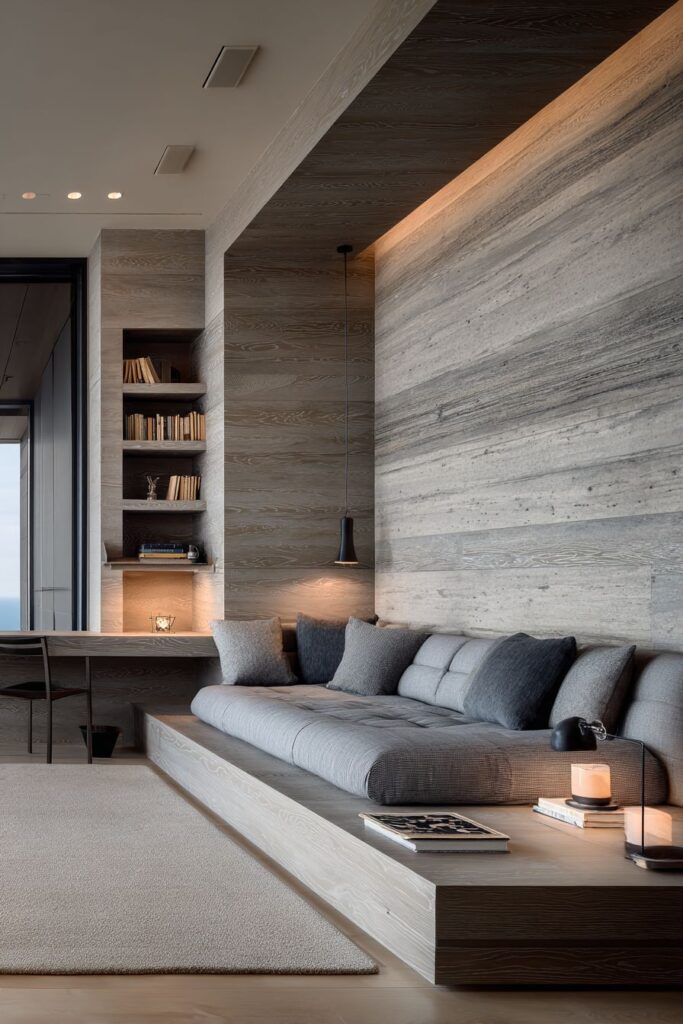
This sophisticated approach emphasizes texture through natural materials, creating visual and tactile interest while maintaining the clean aesthetic principles of modern design. The tufted linen headboard in soft grey adds softness and comfort while the horizontal grain wooden accent walls provide warmth and natural beauty that prevents the space from feeling cold or institutional.

Wool carpeting offers comfort and sound absorption while built-in seating with performance fabric cushions provides durability necessary for active children while maintaining the sophisticated appearance appropriate for modern interiors. The fabric selection demonstrates how practical requirements can be met through high-quality materials that enhance rather than compromise the design vision.
The dedicated craft area includes easy-to-clean surfaces and organized supply storage, recognizing that creative activities require specific spatial considerations while maintaining the room’s overall aesthetic coherence. This approach encourages artistic expression while teaching children about maintaining organized creative spaces and respecting their environment.
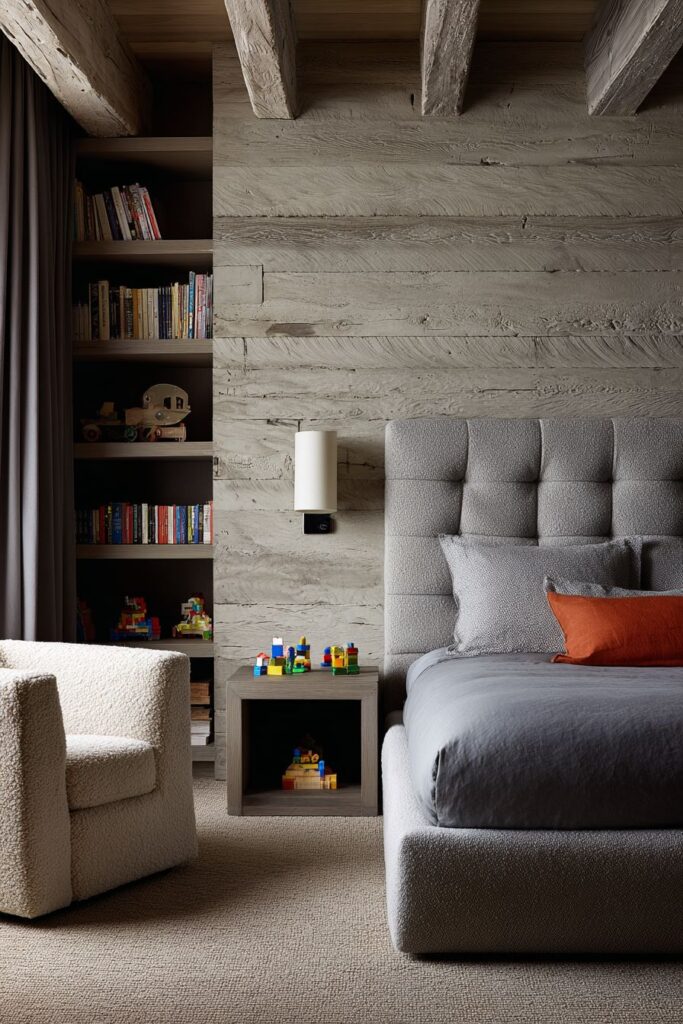
Layered lighting from recessed fixtures and carefully selected table lamps creates ambiance while providing adequate illumination for various activities. The lighting design demonstrates how multiple light sources can work together to create both functional and atmospheric illumination that supports different activities throughout the day.

Key Design Tips:
- Layer different textures to create visual interest without visual clutter
- Choose performance fabrics that maintain appearance under heavy use
- Design craft areas with easy-to-clean surfaces and organized storage
- Plan layered lighting for both function and atmosphere
- Select natural materials that add warmth to modern color palettes
19. Minimal Maximum Impact

This restrained approach to modern kids bedroom design demonstrates the power of purposeful design choices, featuring minimal furniture with maximum visual and functional impact. The statement pendant light fixture in geometric form suspended over the simple platform bed creates a dramatic focal point while providing necessary task lighting for bedtime reading and other activities.

The single built-in unit serves multiple functions including wardrobe storage, desk surface, and display shelving, demonstrating how thoughtful design can eliminate the need for multiple furniture pieces while maintaining superior functionality. This approach teaches children about the value of quality over quantity while creating spaces that feel spacious and uncluttered.
The monochromatic white scheme creates a calm, focused environment that’s warmed by natural wood flooring and activated by a single piece of colorful modern art. This restrained approach allows each element to make a strong visual statement while maintaining the serene atmosphere essential for rest and concentration.

Large windows with minimal trim maximize natural light while maintaining clean architectural lines that support the minimalist aesthetic. The abundant natural light reduces dependence on artificial lighting while creating a strong connection to outdoor conditions and seasonal changes, important elements for children’s health and environmental awareness.
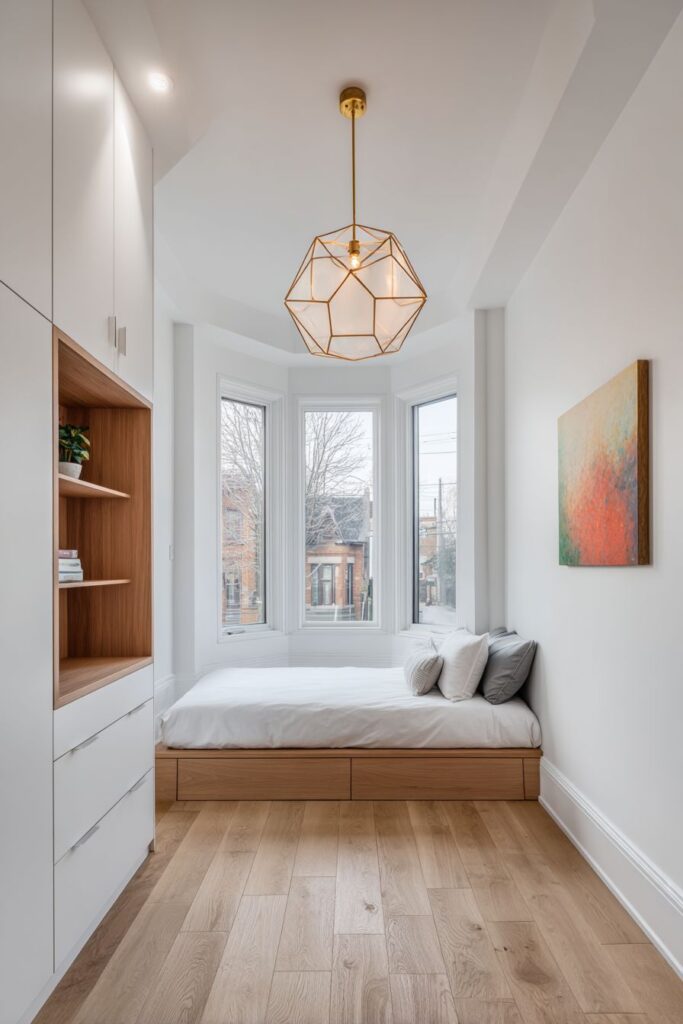
Key Design Tips:
- Choose statement lighting fixtures that serve both functional and decorative purposes
- Design multi-functional built-ins to minimize furniture needs
- Use monochromatic schemes activated by single colorful elements
- Maximize window size while minimizing trim for clean appearance
- Focus on quality materials and craftsmanship in minimal furniture selections
20. Flexible Growth-Oriented Design
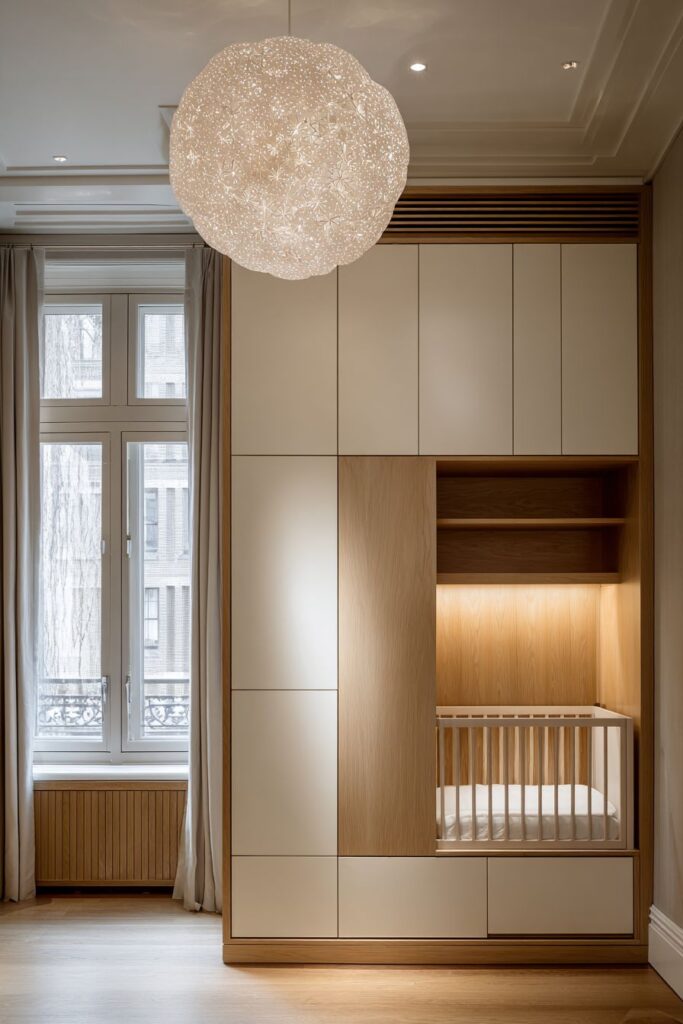
This forward-thinking approach recognizes that children’s needs change rapidly and designs for adaptation rather than replacement. The convertible crib transforms from infant sleeping space to toddler bed and eventually to full-size bed frame, providing long-term value while reducing waste and maintaining design coherence as the child grows.
Modular storage systems can be reconfigured for changing needs, transitioning from toy organization to clothing storage to book display and eventually to teenage collections and interests. This flexibility ensures the storage investment adapts to changing requirements while maintaining the organized, sophisticated appearance essential to modern design.

The emphasis on longevity through quality materials including solid wood and powder-coated steel demonstrates how sustainable design principles can create beautiful, durable spaces that provide value over time. The material selections age gracefully while maintaining their appearance and functionality through years of active use.
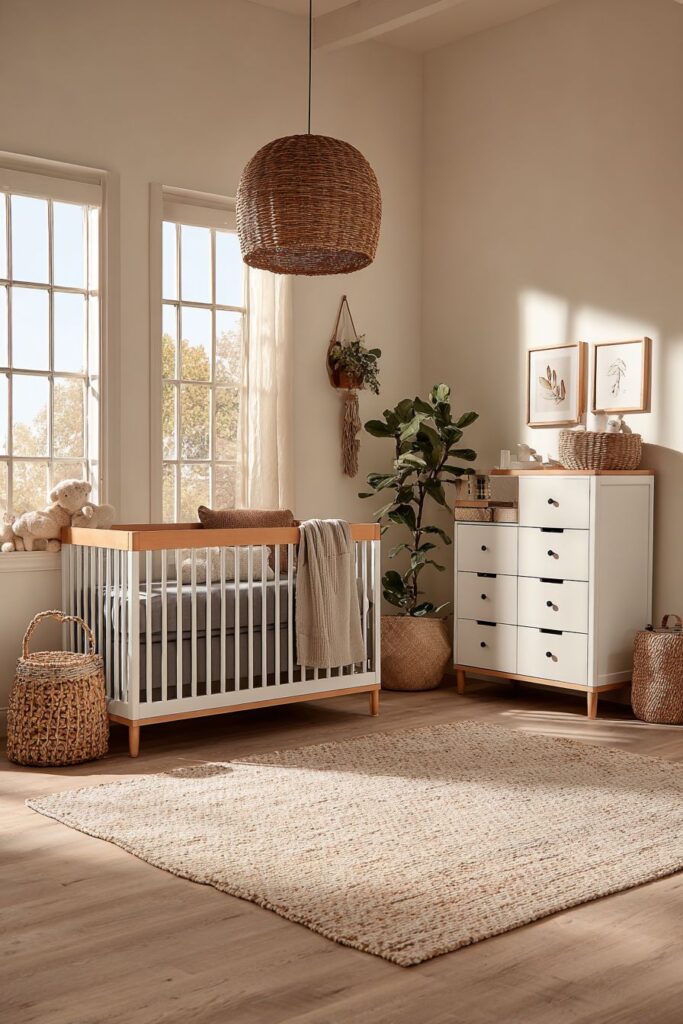
Soft natural lighting and neutral color palettes ensure the room remains appropriate and appealing as the child’s preferences develop and change. This timeless foundation allows personality expression through easily changeable elements while maintaining the sophisticated base that defines the space.
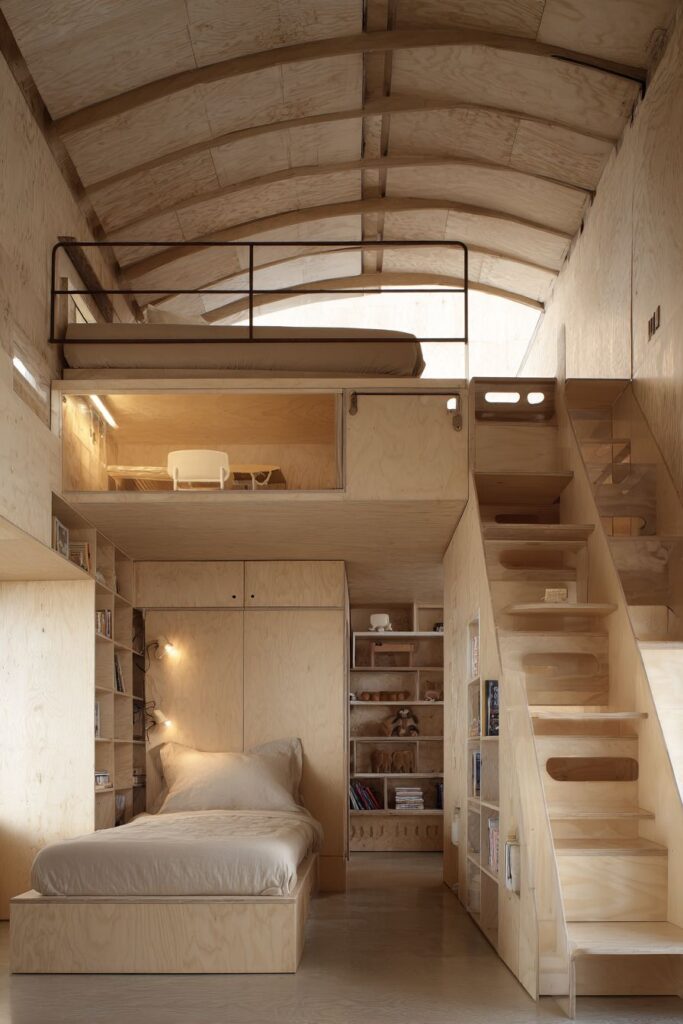
Key Design Tips:
- Invest in convertible furniture that adapts to changing needs
- Plan modular storage systems for flexibility as interests evolve
- Choose quality materials that maintain appearance over time
- Design with neutral foundations that allow for personality expression
- Consider long-term value rather than short-term cost savings
Conclusion
These twenty modern kids bedroom designs demonstrate that children’s spaces can embrace sophisticated design principles while remaining functional, safe, and inspiring for young occupants. The key to successful modern kids bedroom design lies in balancing timeless aesthetics with practical functionality, creating spaces that support healthy development while teaching children to appreciate quality design and organized living.
The emphasis on sustainable materials, adaptable furniture systems, and integrated technology reflects our evolving understanding of how children interact with their environments and what they need for healthy development in the modern world. These designs prove that investing in quality, thoughtful design creates spaces that provide long-term value while supporting children’s growth and development.
Whether incorporating dramatic architectural elements, innovative storage solutions, or cutting-edge technology, the most successful modern kids bedrooms maintain focus on the fundamental principles of good design: proportion, balance, material quality, and functional efficiency. By applying these principles to children’s spaces, we create environments that inspire, educate, and support the next generation while demonstrating the enduring value of thoughtful, purposeful design.
"As an Amazon Associate, I earn from qualifying purchases."
