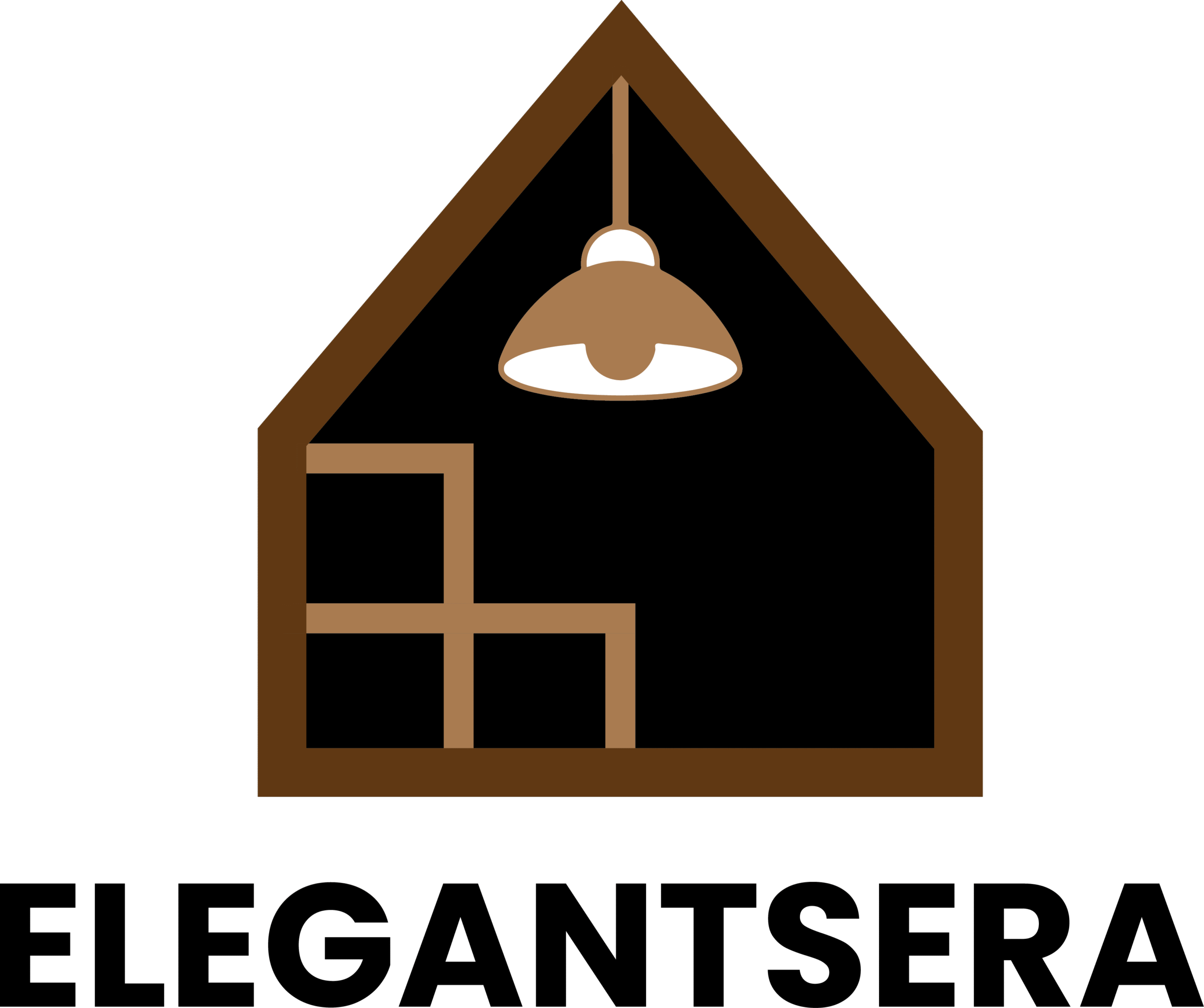The kitchen has evolved far beyond its traditional role as merely a place for cooking and food preparation. Today’s modern kitchen serves as the heart of the home—a gathering space where families connect, friends congregate, and memories are made over shared meals and conversations. Creating a cozy kitchen means designing a space that feels welcoming, functional, and deeply personal, where every element contributes to an atmosphere of warmth and comfort that draws people in and makes them want to linger.
The concept of coziness, or “hygge” as the Danish call it, emphasizes comfort, contentment, and the simple pleasures of life. When applied to kitchen design, this philosophy translates into spaces that prioritize natural materials, soft lighting, thoughtful storage solutions, and areas designed for both solitary reflection and social interaction. A truly cozy kitchen balances efficiency with ambiance, ensuring that the space serves its practical purposes while nurturing the soul and fostering connections between family members and guests.
The following thirty kitchen design concepts showcase the incredible diversity of approaches to creating cozy, inviting culinary spaces. From rustic farmhouse aesthetics to specialized cooking zones, intimate breakfast nooks to flexible workspace solutions, each design demonstrates how thoughtful planning and attention to detail can transform any kitchen into a warm, welcoming haven that reflects the unique needs and personalities of its inhabitants.
1. Rustic Farmhouse Island Paradise

Imagine stepping into a kitchen where a magnificent rustic farmhouse island commands attention as the centerpiece of the space. This substantial piece features a reclaimed wood countertop that tells stories through its weathered grain and natural imperfections, while built-in seating adorned with soft linen cushions invites family and friends to gather around. The warmth of the Edison bulb pendant lights creates a golden glow that dances across the workspace, transforming everyday meal preparation into an almost magical experience.
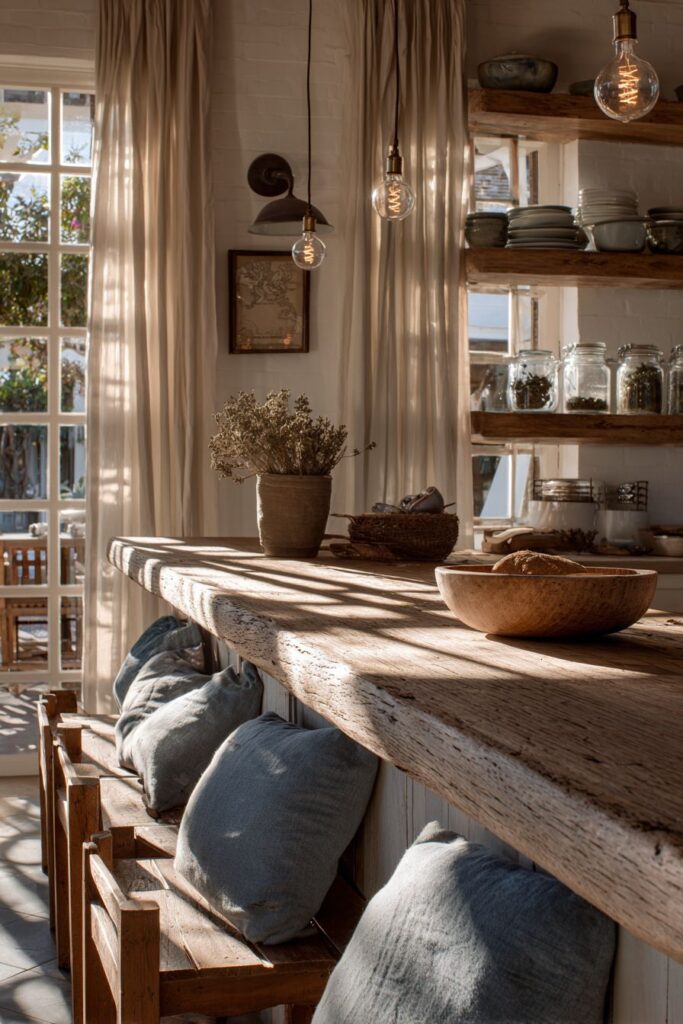
The open wooden shelving that surrounds this island displays ceramic dishes and mason jars filled with dried herbs, creating both functional storage and visual appeal. These rustic elements work together to establish a sense of history and authenticity that makes the space feel lived-in and loved. The weathered wood surfaces bear the gentle patina of age, while the natural textures create a tactile richness that invites touch and exploration.

Natural light streaming through café curtains creates ever-changing patterns of light and shadow across the weathered wood surfaces, adding movement and life to the space throughout the day. This interplay of light creates depth and dimension, highlighting the natural beauty of the materials while maintaining the soft, welcoming atmosphere that defines truly cozy spaces.

Key Design Tips:
- Choose reclaimed wood for countertops to add authentic character and environmental sustainability
- Install Edison bulb pendant lights for warm, ambient lighting that enhances the rustic aesthetic
- Use open shelving to display everyday items as decorative elements
- Incorporate built-in seating with comfortable cushions to encourage gathering and conversation
- Select café curtains to filter natural light while maintaining privacy and softness
2. Intimate Breakfast Nook Sanctuary
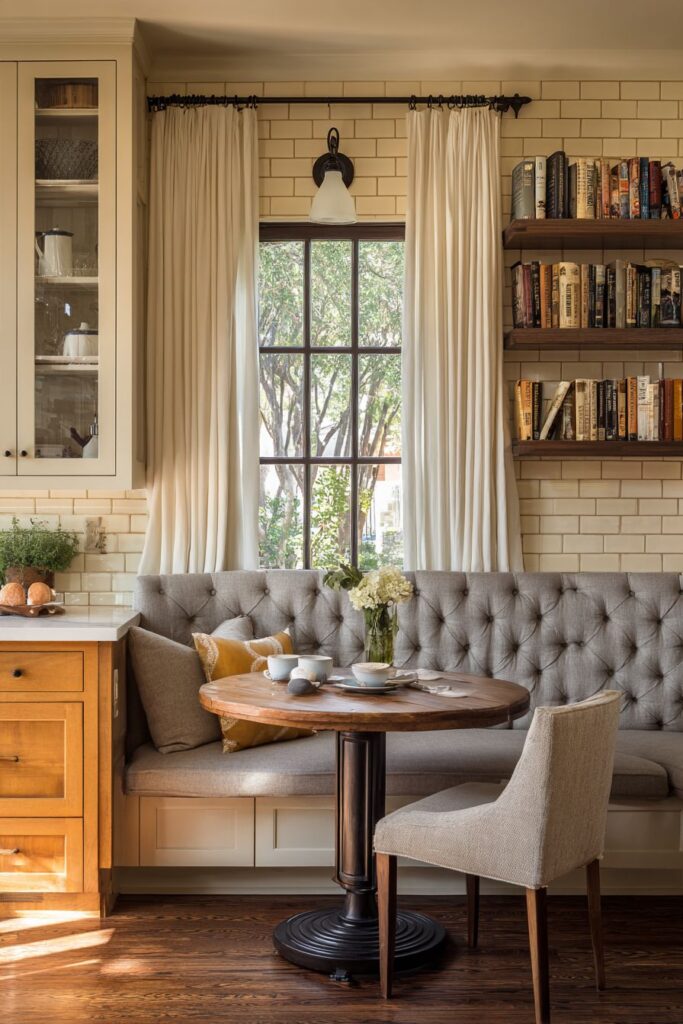
The breakfast nook represents one of the most beloved features in cozy kitchen design, and this particular iteration exemplifies the perfect balance of comfort and functionality. A built-in banquette upholstered in soft grey linen provides comfortable seating that maximizes space while creating an intimate dining environment. The round wooden table positioned at the center encourages conversation and connection, making every meal feel like a special occasion whether it’s a quiet morning coffee or a leisurely weekend brunch.
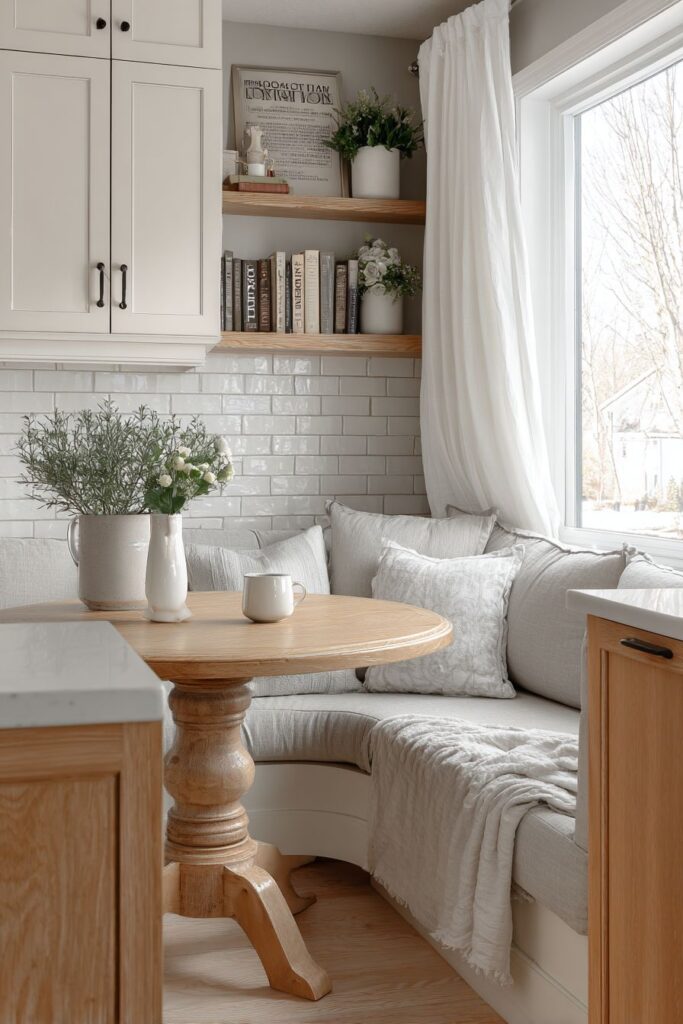
Floating shelves positioned strategically near the window hold vintage cookbooks and potted herbs, creating a mini-library and garden that adds both functionality and visual interest to the space. These elements serve multiple purposes: the cookbooks provide inspiration for meal planning, while the herbs offer fresh ingredients and natural fragrance that enhances the sensory experience of the nook.
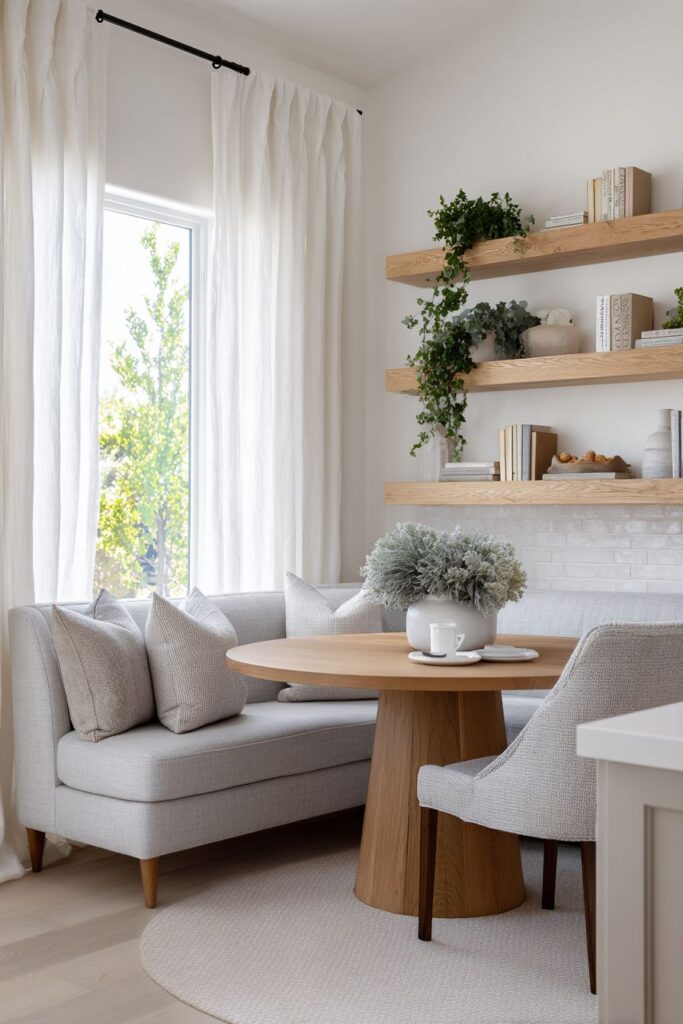
The subway tile backsplash in warm cream tones creates a timeless backdrop that complements the honey oak cabinetry, while sheer white curtains filter natural light to create a soft, dreamy atmosphere. This combination of materials and colors creates a cohesive palette that feels both classic and contemporary, ensuring the space will remain appealing for years to come.
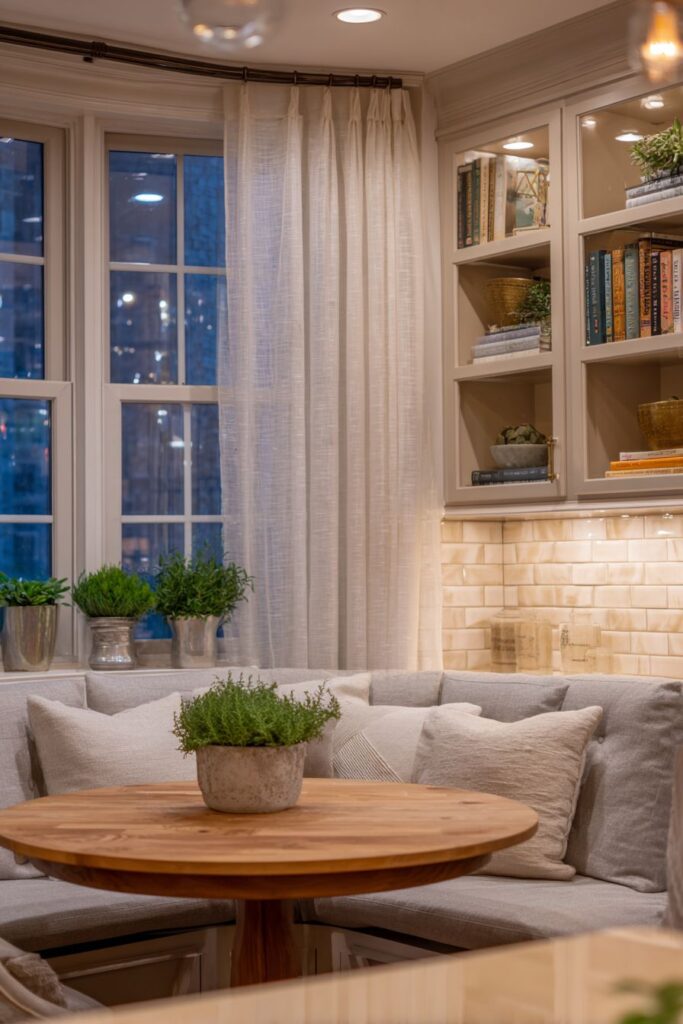
Key Design Tips:
- Install built-in banquettes to maximize seating in small spaces while creating cozy intimacy
- Choose round tables to encourage conversation and improve traffic flow
- Position floating shelves near windows to create functional display areas for books and plants
- Use sheer curtains to filter harsh light while maintaining connection to the outdoors
- Select warm, neutral color palettes for timeless appeal and versatility
3. Vintage-Inspired Culinary Theater

This kitchen design centers around a stunning vintage-inspired range hood crafted from aged copper, creating a focal point that combines functionality with artistic appeal. Positioned above a professional gas range, this dramatic element transforms the cooking area into a theatrical stage where culinary magic happens. The aged copper develops a beautiful patina over time, adding to the authentic vintage character that makes the space feel like it has evolved naturally over decades.
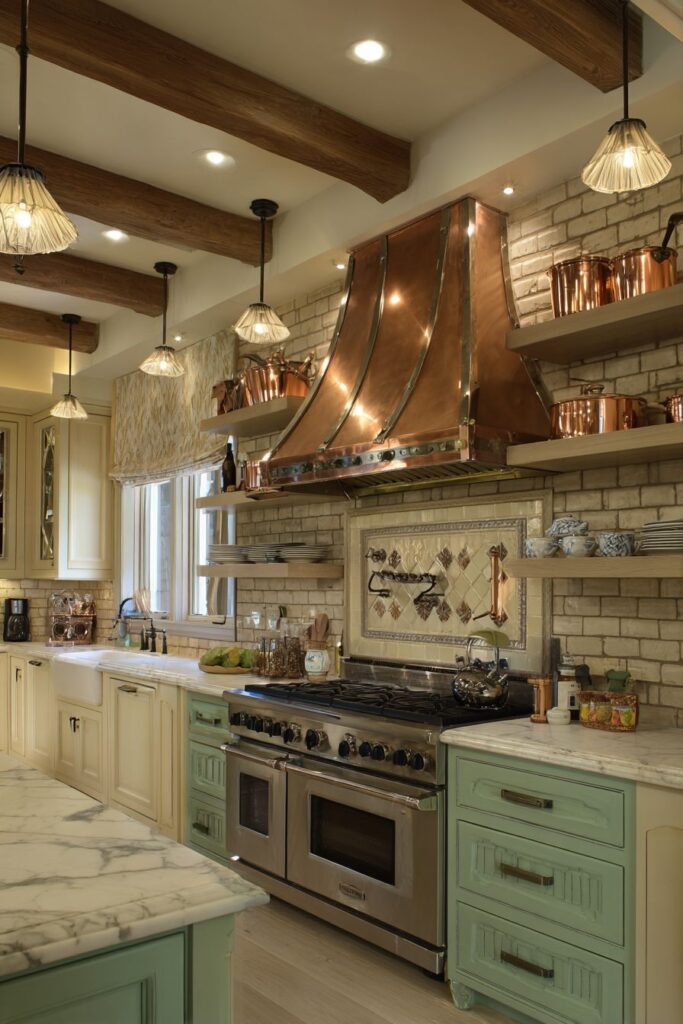
Exposed wooden ceiling beams add architectural warmth and visual weight to the space, creating a sense of structure and history that grounds the design. These natural elements work in harmony with pendant lights featuring fabric shades that provide both task lighting for cooking and ambient illumination for the entire space. The interplay between the rustic wood and refined copper creates a sophisticated yet approachable aesthetic.
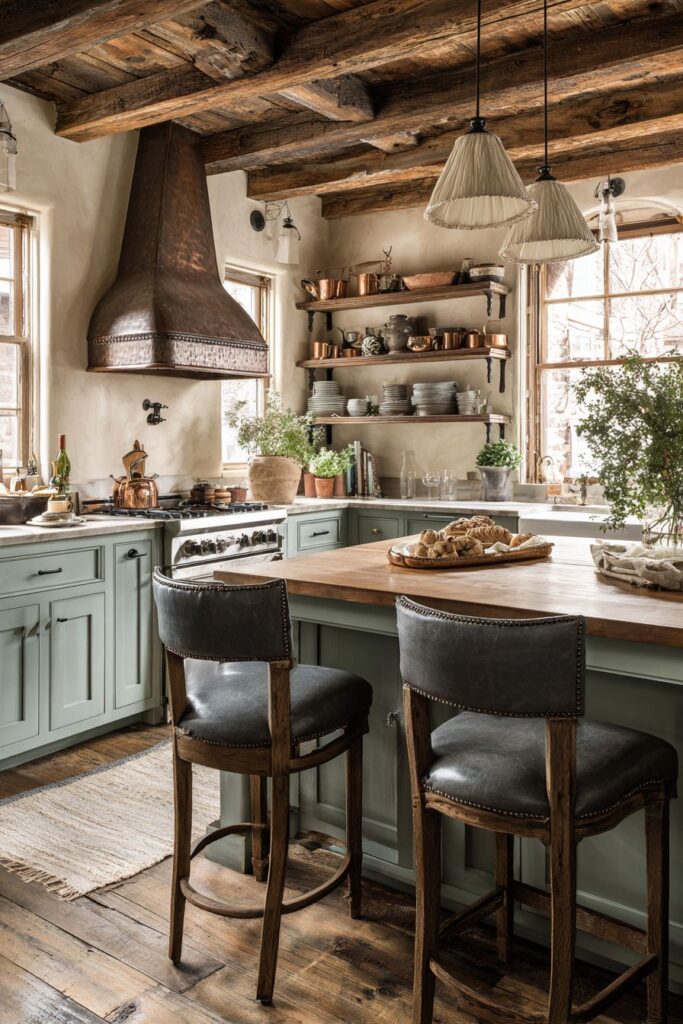
Open shelving throughout the kitchen displays everyday dishware and copper pots, turning functional items into decorative elements that reinforce the vintage theme. The color palette of cream, sage green, and natural wood creates a welcoming atmosphere that feels both timeless and fresh, demonstrating how classic colors can create enduring appeal.
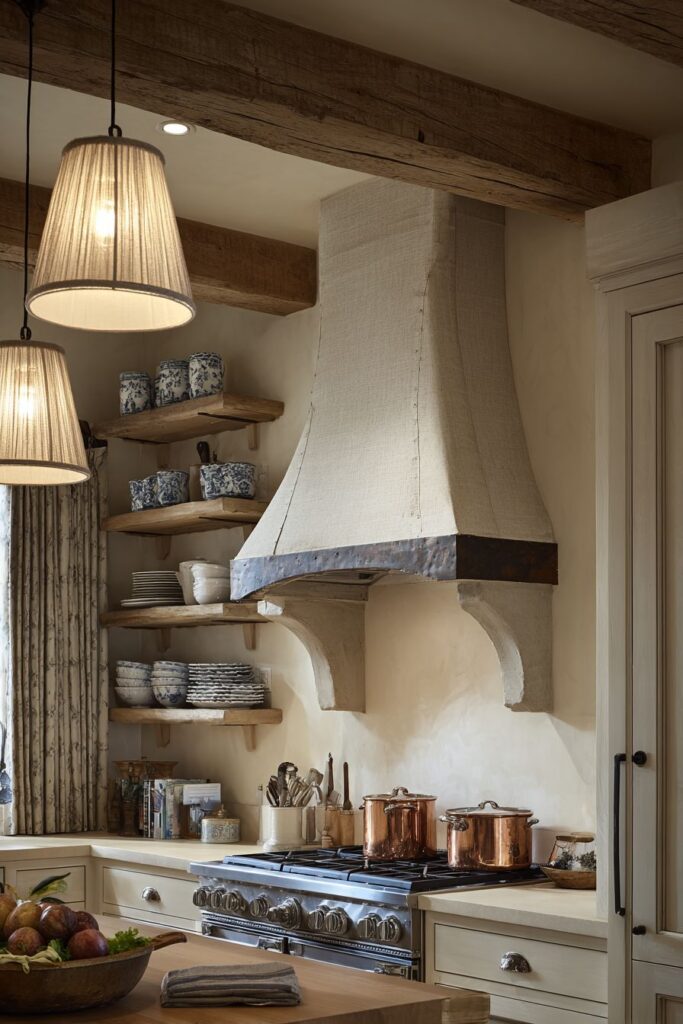
Key Design Tips:
- Invest in a statement range hood to create a dramatic focal point in the kitchen
- Expose ceiling beams where possible to add architectural interest and warmth
- Use pendant lights with fabric shades for softer, more diffused lighting
- Display cookware and dishes on open shelving to add functional decoration
- Choose a cohesive color palette that includes natural materials for timeless appeal
4. Central Island Command Center
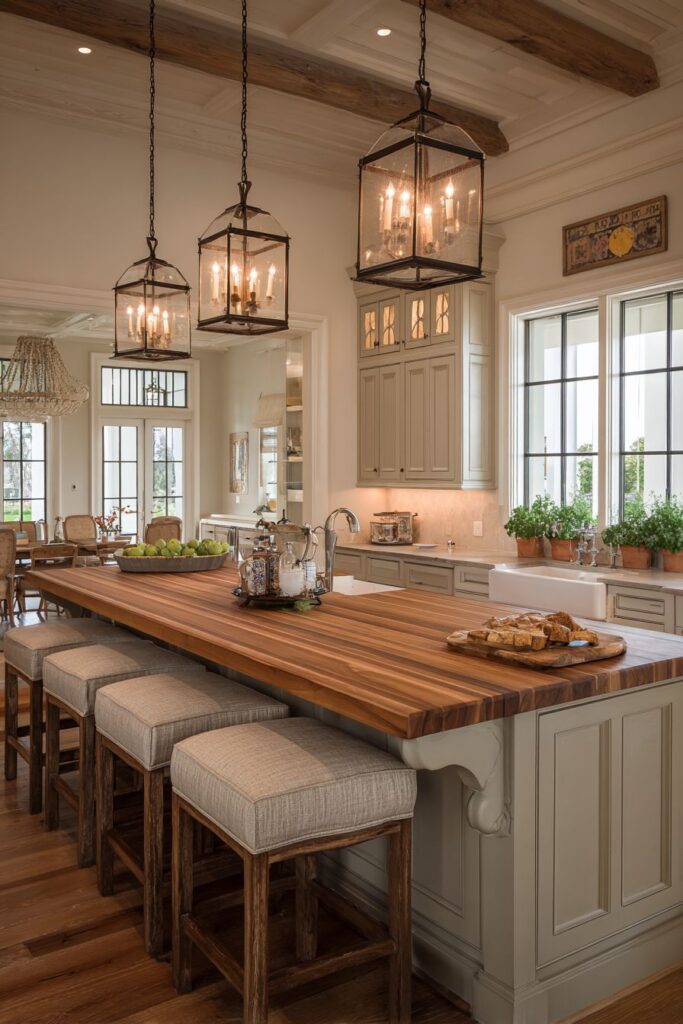
The large center island in this kitchen design serves as the operational heart of the space, featuring a butcher block top that provides ample workspace for meal preparation while adding natural warmth and texture. Comfortable bar stools with upholstered seats encourage family members and guests to gather around the island, creating an informal dining area that facilitates conversation and connection during food preparation.

String lights draped under upper cabinets create a magical ambient atmosphere that transforms the functional workspace into something special, while under-cabinet LED strips provide practical task lighting for detailed work. This layered lighting approach ensures the space is both beautiful and functional, adapting to different needs throughout the day from bright task lighting for cooking to soft ambient lighting for entertaining.
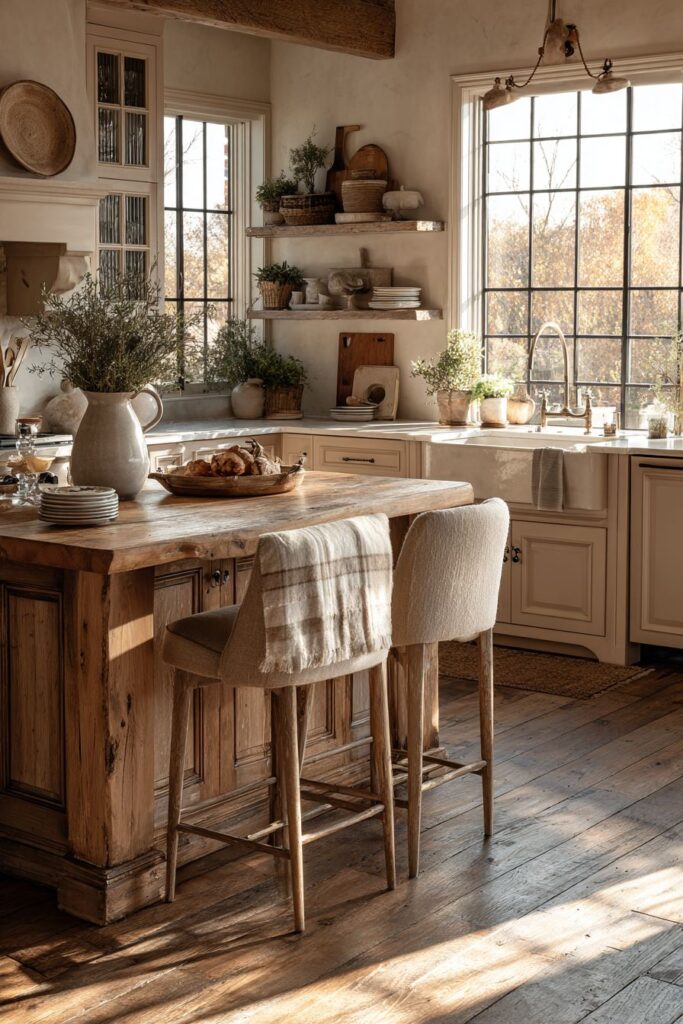
The farmhouse sink with bridge faucet anchors the design with its classic appeal and practical functionality, while potted herbs lining the windowsill bring life and freshness to the space. These living elements add color, fragrance, and the satisfaction of growing ingredients that can be incorporated into daily cooking, creating a connection between the kitchen and the natural world.
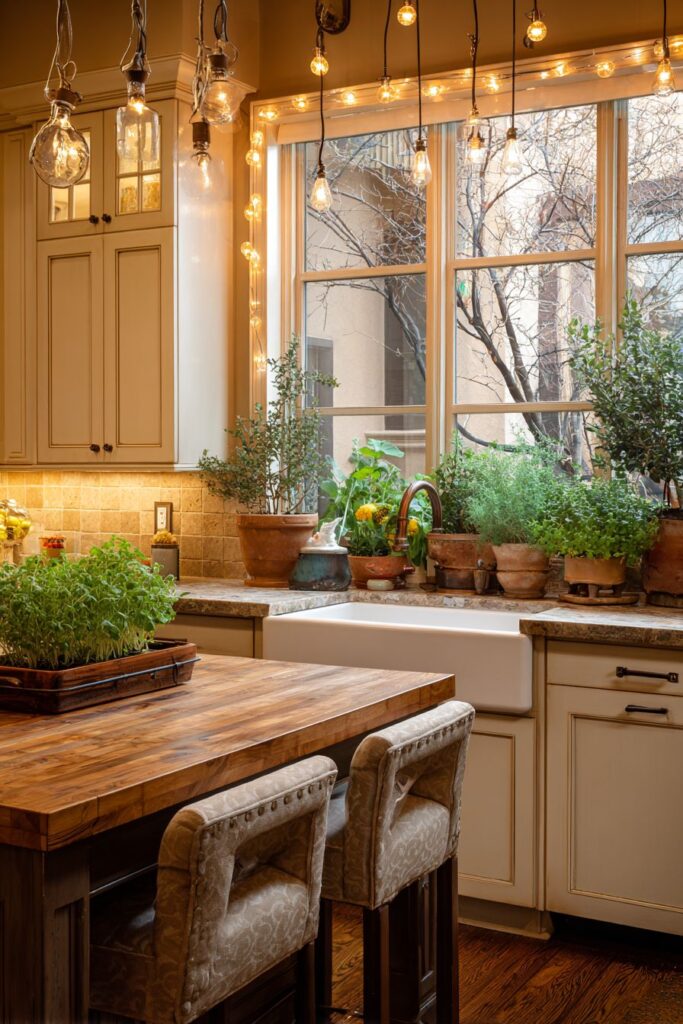
Key Design Tips:
- Size islands appropriately to provide ample workspace without overwhelming the room
- Layer different types of lighting for both function and ambiance
- Choose comfortable seating with upholstered cushions to encourage lingering
- Install farmhouse sinks for their practical benefits and timeless aesthetic appeal
- Grow herbs on windowsills for fresh ingredients and natural beauty
5. Corner Reading Retreat
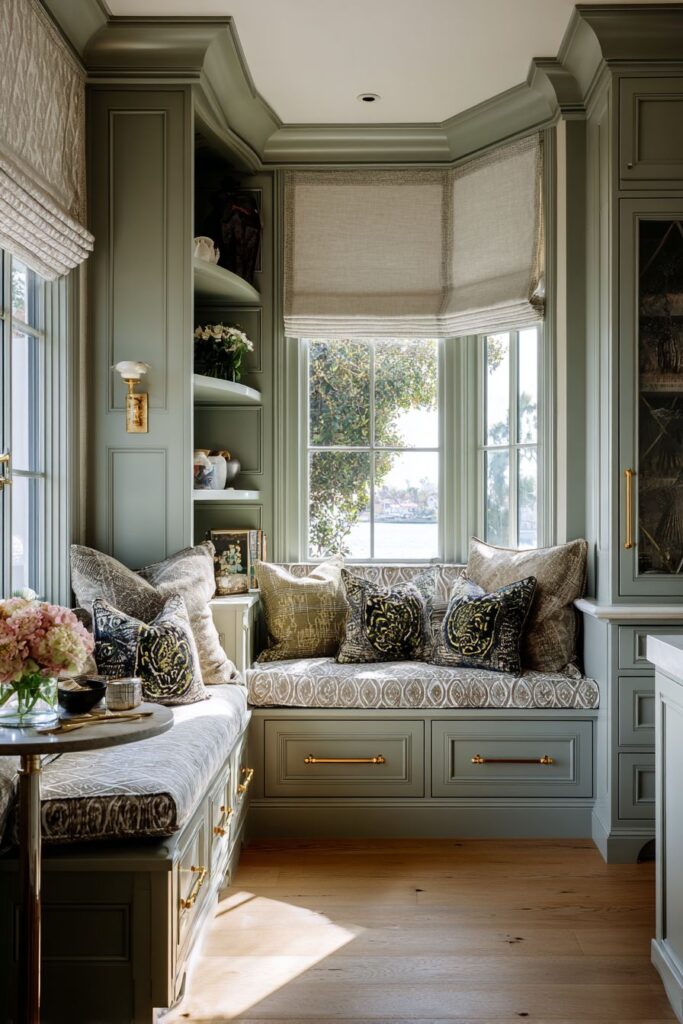
This innovative kitchen design incorporates a corner reading nook that transforms an often-underutilized area into a cozy retreat within the culinary space. The built-in window seat features patterned cushions and throw pillows that add color, comfort, and personality to the corner, creating an inviting spot for quiet moments with a cookbook or morning coffee. This dedicated seating area demonstrates how kitchens can serve multiple functions beyond cooking and dining.

Floor-to-ceiling cabinetry in soft sage green maximizes storage while creating a calm, sophisticated backdrop for the reading nook. The vertical lines draw the eye upward, making the space feel larger while providing practical storage for dishes, cookware, and pantry items. Brass hardware adds vintage charm and warmth, creating beautiful contrast against the soft green paint.

A small round table positioned adjacent to the window provides the perfect spot for intimate meals or afternoon tea, while natural daylight filtered through linen Roman shades creates ideal reading conditions. This combination of seating options and natural light makes the corner a truly multifunctional space that adapts to different activities throughout the day.

Key Design Tips:
- Utilize corner spaces creatively to add unexpected functionality
- Install floor-to-ceiling cabinetry to maximize storage in small kitchens
- Choose soft, muted colors like sage green for a calming atmosphere
- Add pattern through cushions and textiles for visual interest and comfort
- Position seating near windows to take advantage of natural light
6. Small Space Storage Solutions

Designing a cozy kitchen in a small space requires creative thinking and smart storage solutions, and this design exemplifies how to maximize every square inch without sacrificing style or functionality. A rolling cart island topped with a bamboo cutting board provides flexible workspace that can be moved as needed, demonstrating how mobility can enhance functionality in compact kitchens. This portable solution offers prep space, storage, and serving capabilities in one versatile piece.

Open shelving with plate racks displays colorful ceramic dishes, turning everyday items into decorative elements while keeping them easily accessible. Magnetic knife strips and hanging pot racks maximize vertical space, getting items off the counters while keeping them within easy reach. These vertical storage solutions are essential in small kitchens where counter space is at a premium.

Warm pendant lighting over the compact dining area creates an intimate atmosphere that makes the small space feel cozy rather than cramped. The key to successful small kitchen design lies in creating zones that serve specific functions while maintaining visual connection throughout the space, ensuring that the kitchen feels integrated rather than fragmented.

Key Design Tips:
- Use rolling carts for flexible workspace and storage in small kitchens
- Maximize vertical space with magnetic strips and hanging storage
- Display colorful dishes on open shelving to add personality and accessibility
- Install pendant lighting to define specific areas within the compact space
- Choose multi-functional furniture pieces that serve multiple purposes
7. Classic Elegance with Modern Function

This kitchen design achieves the perfect balance between classic elegance and modern functionality, centered around a vintage apron-front sink surrounded by marble countertops with subtle grey veining. The natural stone provides a luxurious work surface that’s both beautiful and practical, while the gentle veining adds visual interest without overwhelming the space. This combination creates a foundation of timeless sophistication.
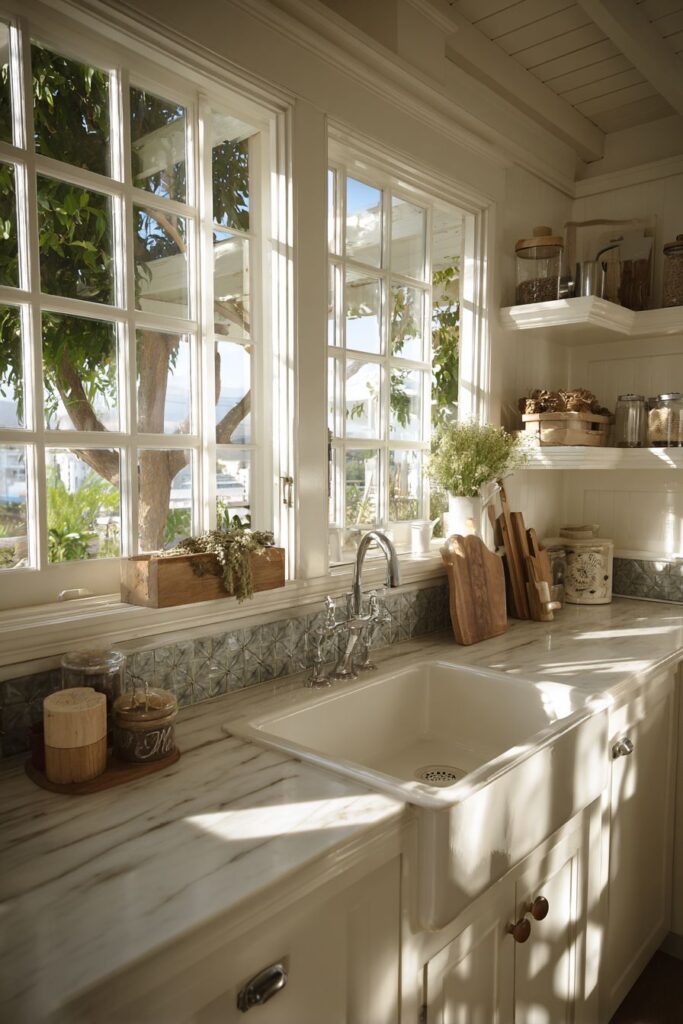
Shaker-style cabinetry in warm white provides classic appeal that will never go out of style, while offering ample storage for all kitchen necessities. The clean lines and simple hardware create a sense of order and calm, while the warm white paint keeps the space feeling bright and airy. A decorative tile backsplash in muted blue and white patterns adds visual interest and personality without competing with the other elements.
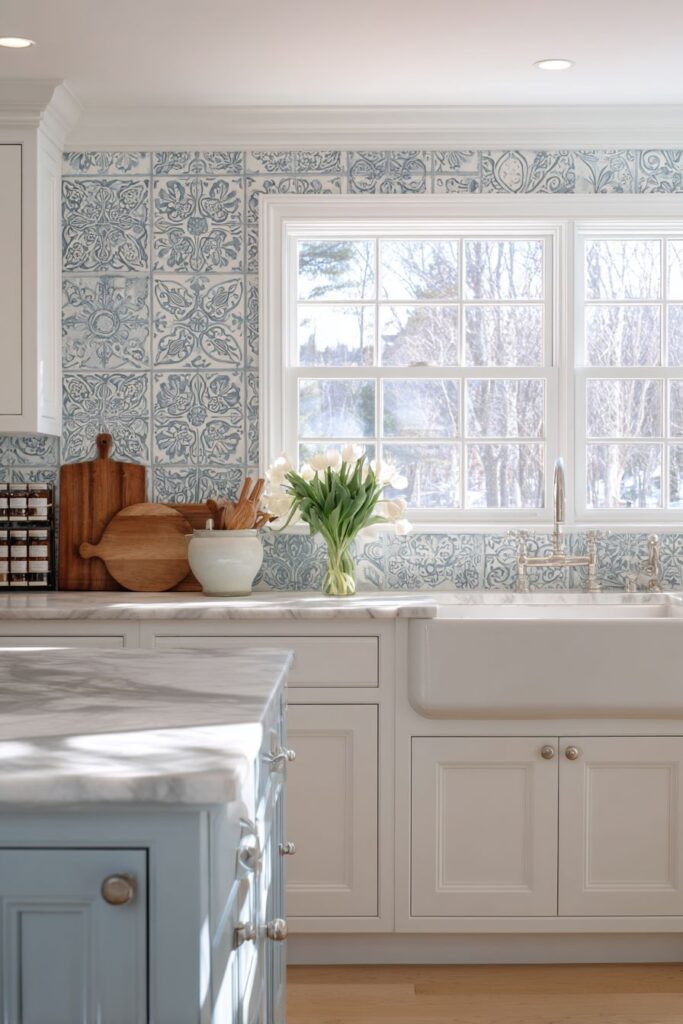
Functional warmth comes from carefully curated accessories like a wooden spice rack and cutting board collection that add natural texture and practical beauty. Soft natural lighting from multiple windows creates gentle shadows that highlight the timeless design elements, demonstrating how proper lighting can enhance even the most classic design choices.

Key Design Tips:
- Choose apron-front sinks for their timeless appeal and practical benefits
- Use marble countertops for luxury that improves with age
- Select Shaker-style cabinetry for enduring classic appeal
- Add personality through decorative tile backsplashes in subtle patterns
- Incorporate natural wood accessories for warmth and functionality
8. Rustic Industrial Charm
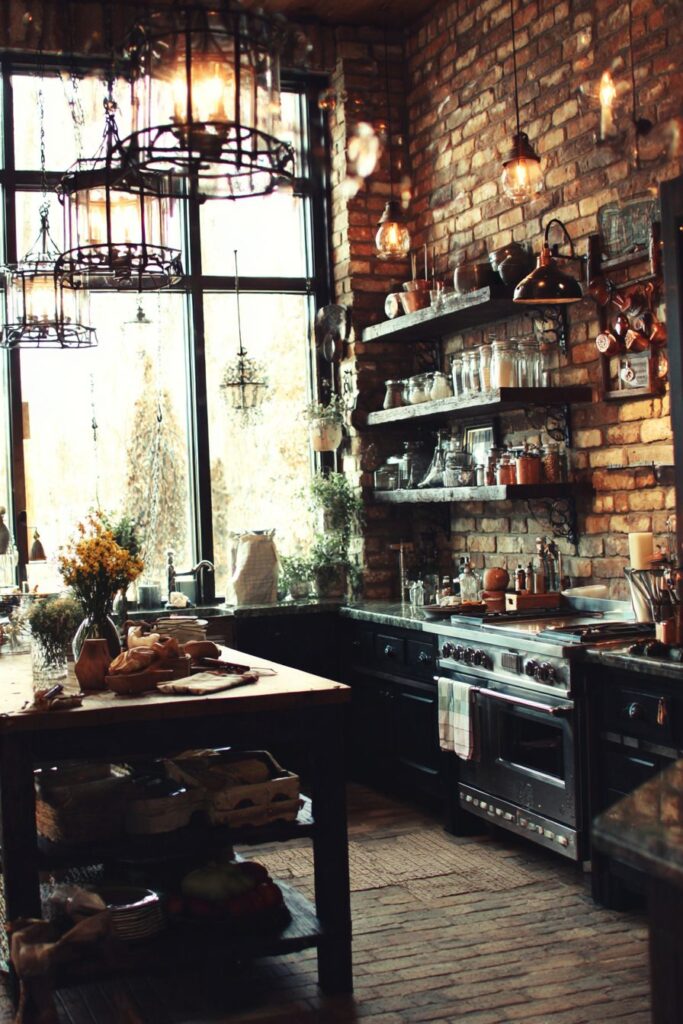
The exposed brick accent wall behind the range creates a stunning focal point that brings industrial warmth and character to this cozy kitchen design. The natural texture and rich color of the brick provide a beautiful backdrop for cooking activities while adding architectural interest that makes the space feel substantial and grounded. Dark wooden open shelving complements the brick perfectly, displaying vintage glassware and copper cookware that adds both function and visual appeal.
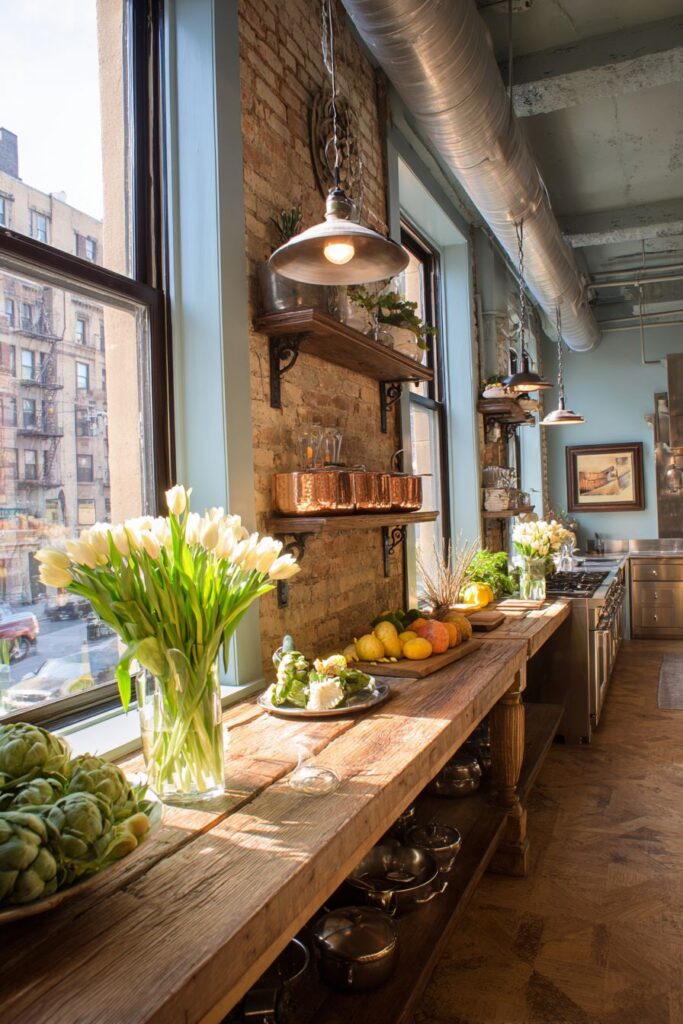
A large farmhouse table serves multiple purposes in this design, providing additional prep space during cooking and serving as a casual dining area for family meals. The substantial wooden surface can handle the wear and tear of daily use while adding natural warmth and character to the space. Fresh flowers and seasonal produce displayed on the table add color and life, creating a connection to the seasons and the natural world.

Wrought iron pendant lights provide focused task lighting over the work areas while reinforcing the industrial aesthetic. Multi-paned windows flood the space with natural light, creating beautiful contrast between the rustic interior elements and the bright, airy feeling of the space. This combination of materials and lighting creates a kitchen that feels both substantial and welcoming.

Key Design Tips:
- Use exposed brick walls to add texture and industrial character
- Install dark wood shelving to display collections and frequently used items
- Choose farmhouse tables for additional prep space and casual dining
- Select wrought iron fixtures to reinforce industrial design themes
- Maximize natural light with large windows to balance rustic elements
9. Dedicated Coffee Station Sanctuary
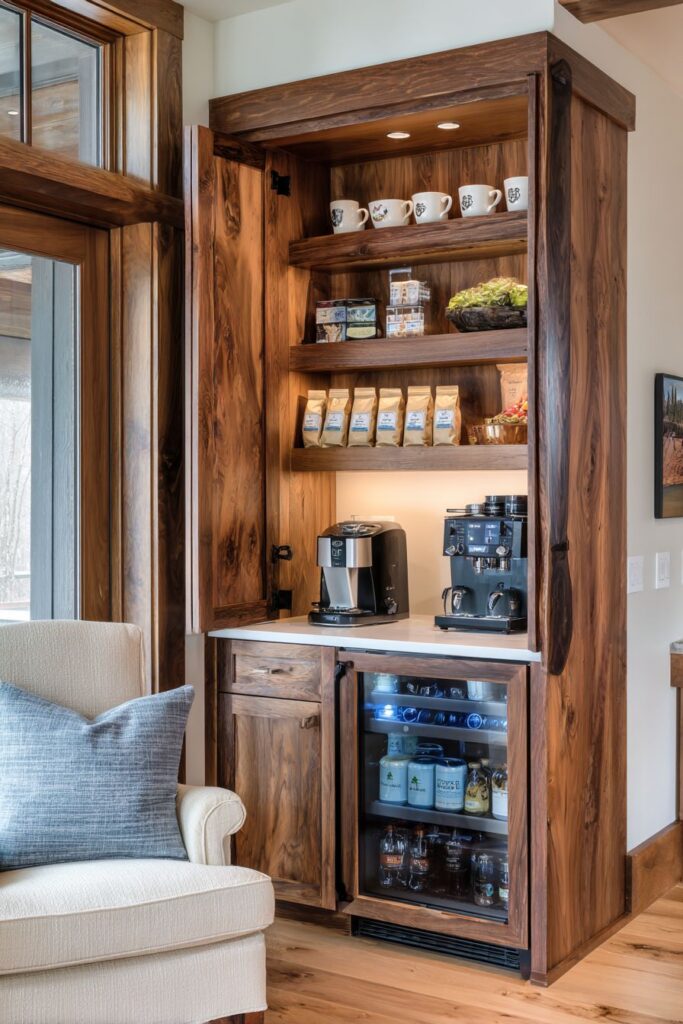
Creating a dedicated coffee station within the kitchen demonstrates how specialized zones can enhance daily routines while adding personality to the space. This corner alcove features floating shelves that hold an impressive collection of mugs, coffee beans, and brewing equipment, turning the morning coffee ritual into a celebrated part of the day. The organization and display of coffee-related items creates both functionality and visual interest.
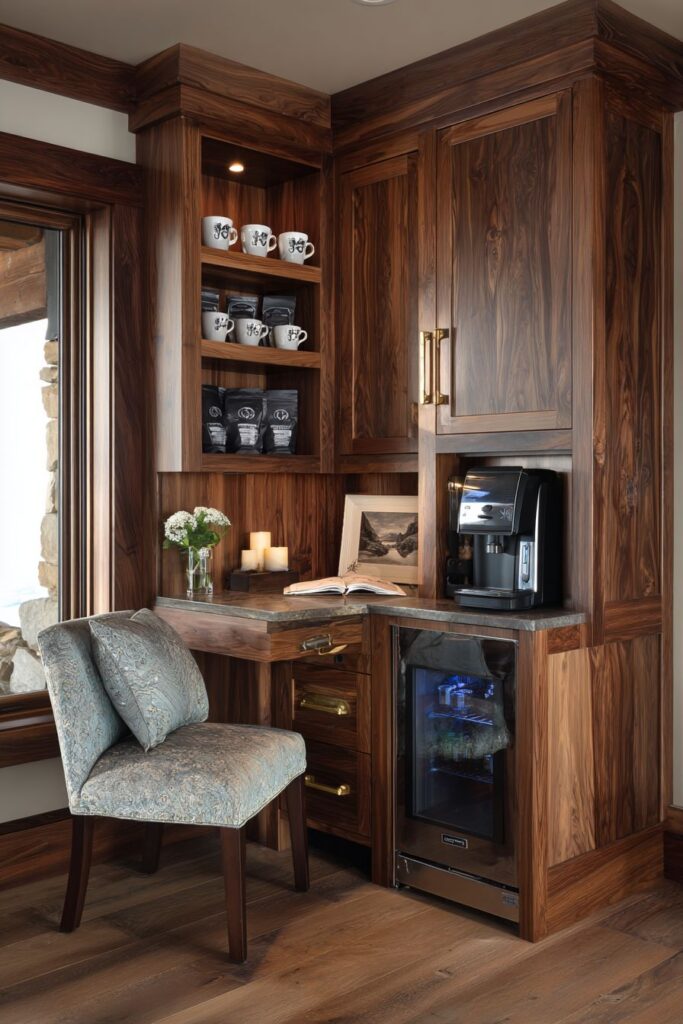
A small beverage refrigerator and built-in espresso machine transform this corner into a professional-quality coffee bar that rivals any café. These specialized appliances ensure that perfect coffee is always within reach, while the compact design keeps them integrated into the overall kitchen aesthetic. The investment in quality coffee equipment demonstrates a commitment to the daily rituals that make life more enjoyable.
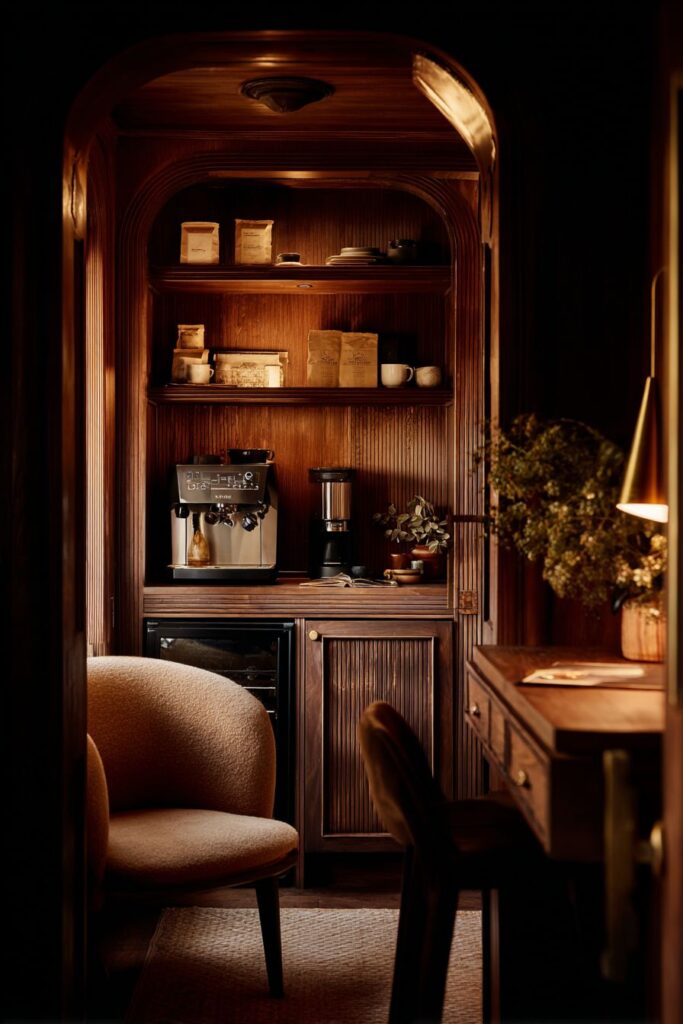
Warm wood tones and brass accents create an inviting atmosphere that makes the coffee station feel special and intentional. A small upholstered chair positioned nearby provides a comfortable spot for enjoying that first cup of coffee in quiet contemplation. This thoughtful addition recognizes that some of the most important moments in the kitchen happen during these quiet, solitary times.
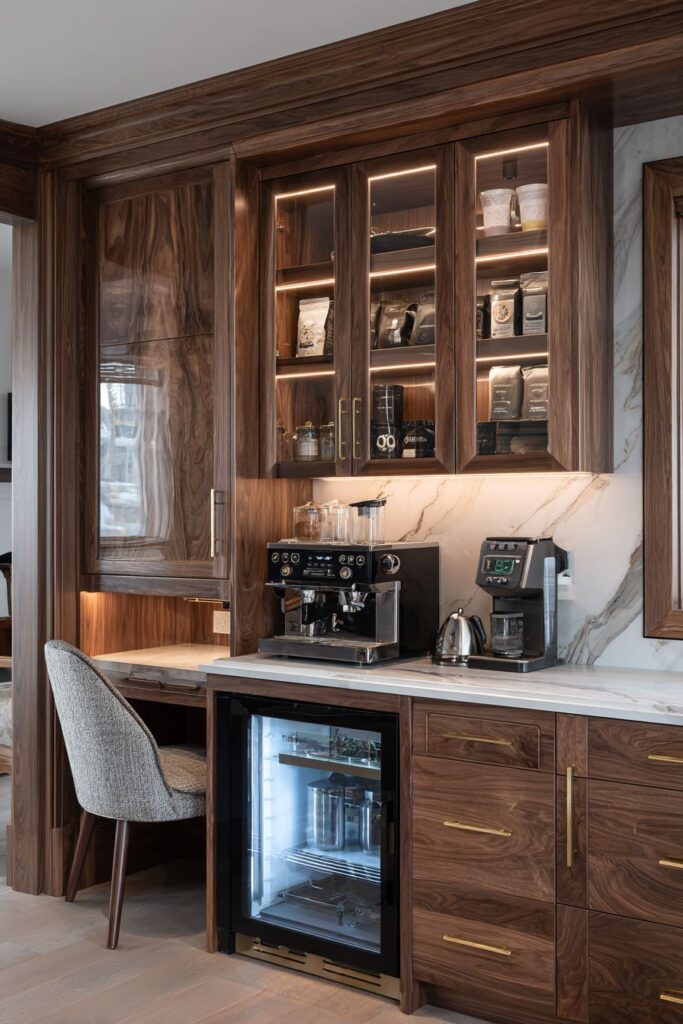
Key Design Tips:
- Create dedicated zones for specific activities like coffee preparation
- Install floating shelves to display collections while maintaining organization
- Invest in quality appliances for frequently enjoyed activities
- Choose warm materials like wood and brass for welcoming atmosphere
- Add comfortable seating to encourage lingering and enjoyment
10. Family Gathering Central

The large kitchen table serving as the central gathering space represents the heart of family life, where meals are shared, homework is completed, and conversations flow freely. Topped with a vintage runner and fresh seasonal centerpiece, this substantial table creates a focal point that draws people together and encourages connection. The generous size accommodates family meals, holiday gatherings, and everyday activities with equal grace.

Windows on two walls flood the space with natural light throughout the day, creating a bright and cheerful atmosphere that makes the kitchen feel connected to the outdoors. Linen café curtains provide privacy when needed while maintaining the soft, natural light that makes the space so inviting. This abundant natural light reduces the need for artificial lighting during the day and creates a healthy, uplifting environment.
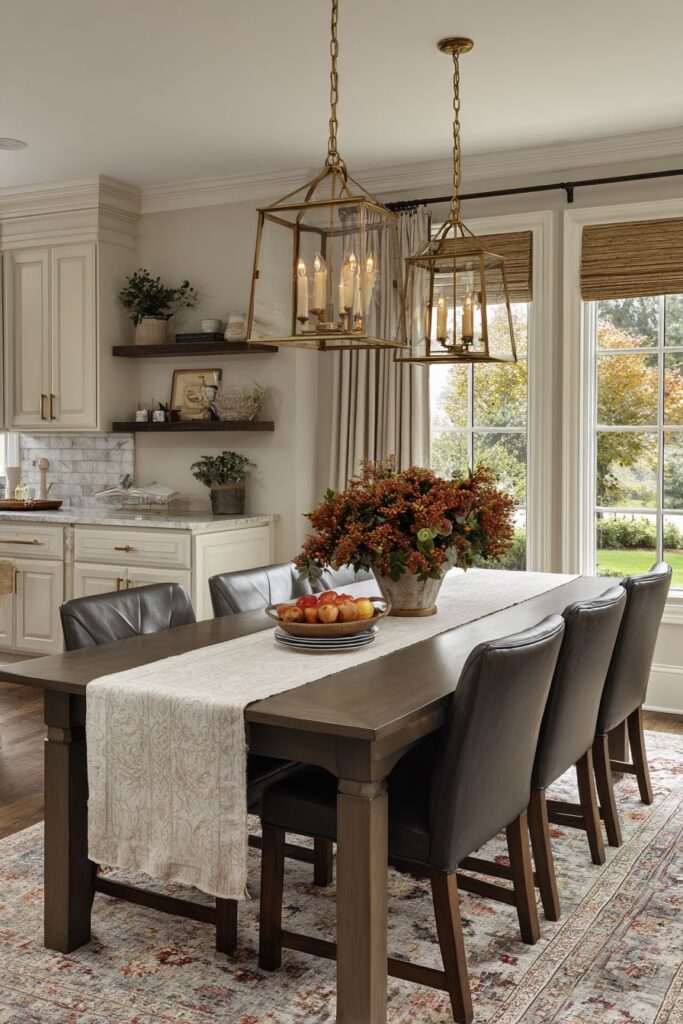
Open shelving displays everyday dishes and glassware within easy reach, making table setting and cleanup efficient while keeping frequently used items visible and accessible. This practical storage solution eliminates the need to dig through closed cabinets for everyday items, streamlining meal preparation and cleanup routines.
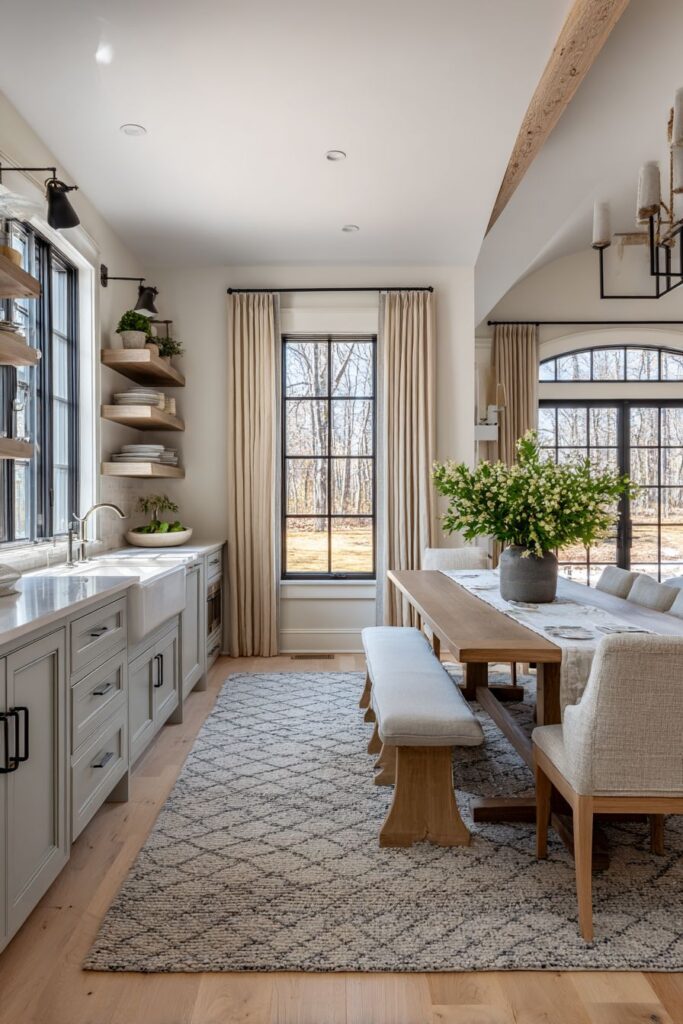
Key Design Tips:
- Size dining tables generously to accommodate family activities and gatherings
- Position tables to take advantage of natural light from multiple windows
- Use seasonal centerpieces to keep the space feeling fresh and connected to nature
- Install café curtains for privacy that doesn’t block light
- Keep everyday dishes accessible on open shelving for efficiency
11. Built-In Banquette Comfort

The built-in banquette seating area with storage underneath represents the perfect marriage of comfort and functionality in kitchen design. Upholstered benches in durable linen fabric provide comfortable seating that encourages long, leisurely meals and conversations, while the hidden storage underneath helps keep the kitchen organized and clutter-free. This dual-purpose design maximizes the utility of every square foot.

A round pedestal table positioned at the center of the banquette encourages conversation by eliminating the head-of-table hierarchy and allowing everyone to participate equally in discussions. The round shape also improves traffic flow around the seating area, making the space feel less crowded and more open. Pendant lights with drum shades provide intimate lighting that defines the dining area while creating a cozy atmosphere for meals.

The subway tile backsplash in warm grey tones creates a timeless backdrop that complements the neutral color palette while adding subtle texture and visual interest. This classic choice ensures the breakfast nook will remain stylish for years to come, while the neutral colors allow seasonal accessories and table settings to shine.
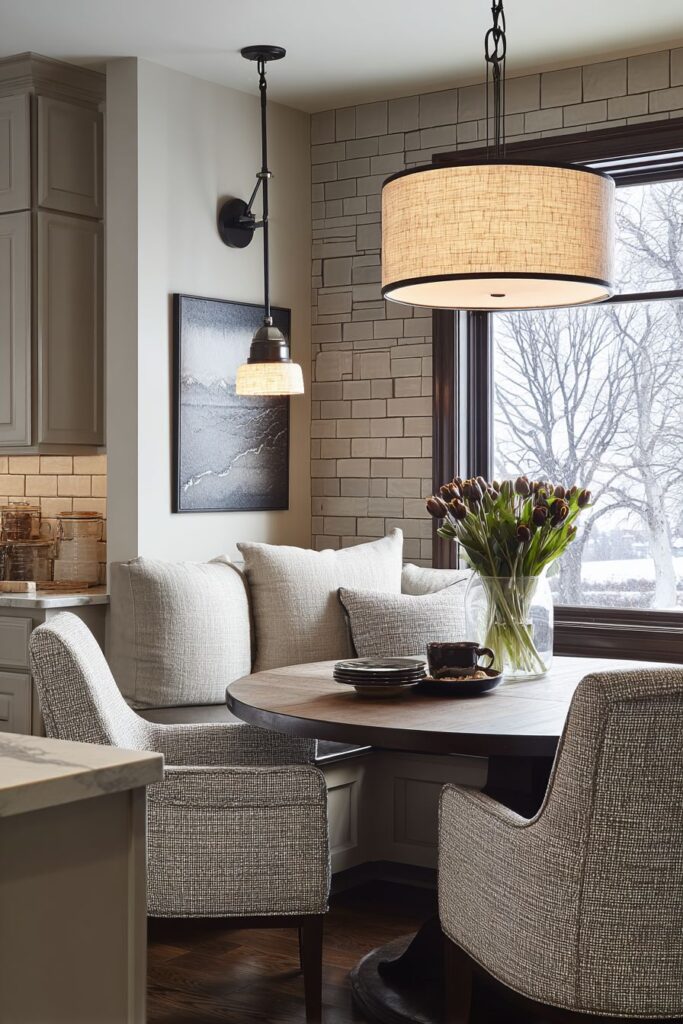
Key Design Tips:
- Build in storage underneath seating to maximize functionality
- Choose durable, easy-to-clean fabrics for high-use seating areas
- Use round tables to encourage conversation and improve traffic flow
- Install pendant lighting to define intimate dining areas
- Select timeless materials like subway tile for lasting appeal
12. Butler’s Pantry Elegance
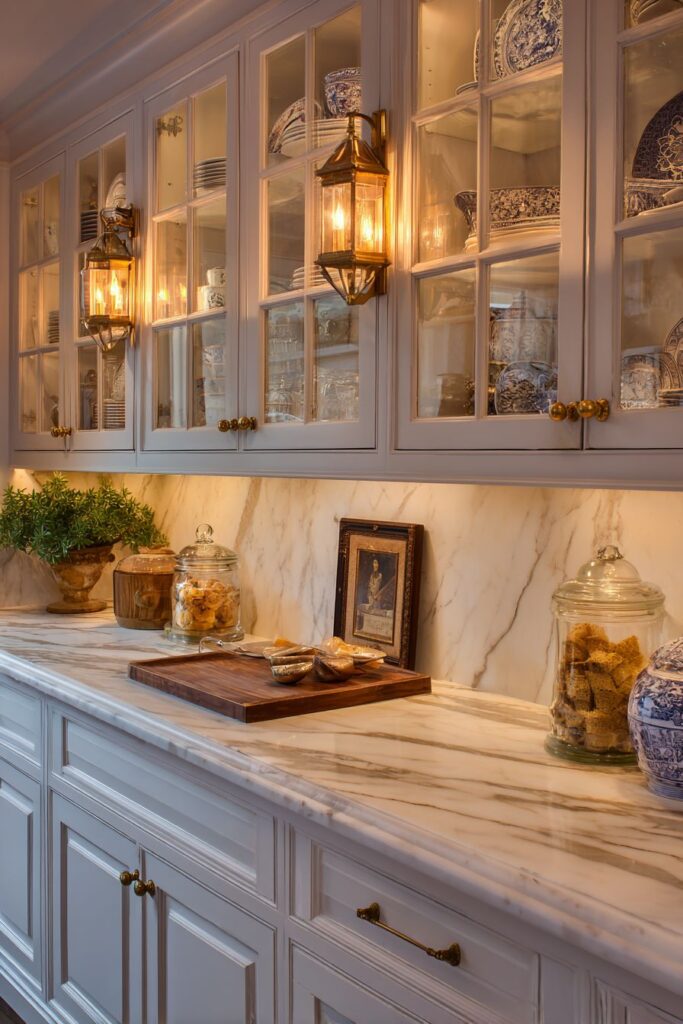
The butler’s pantry represents the epitome of entertaining preparation, featuring glass-front cabinets that beautifully display heirloom china and serving pieces while keeping them dust-free and organized. This specialized storage solution turns treasured items into decorative elements that add personality and elegance to the space. The visibility of beautiful dishes and serving pieces adds incentive to use them more frequently.
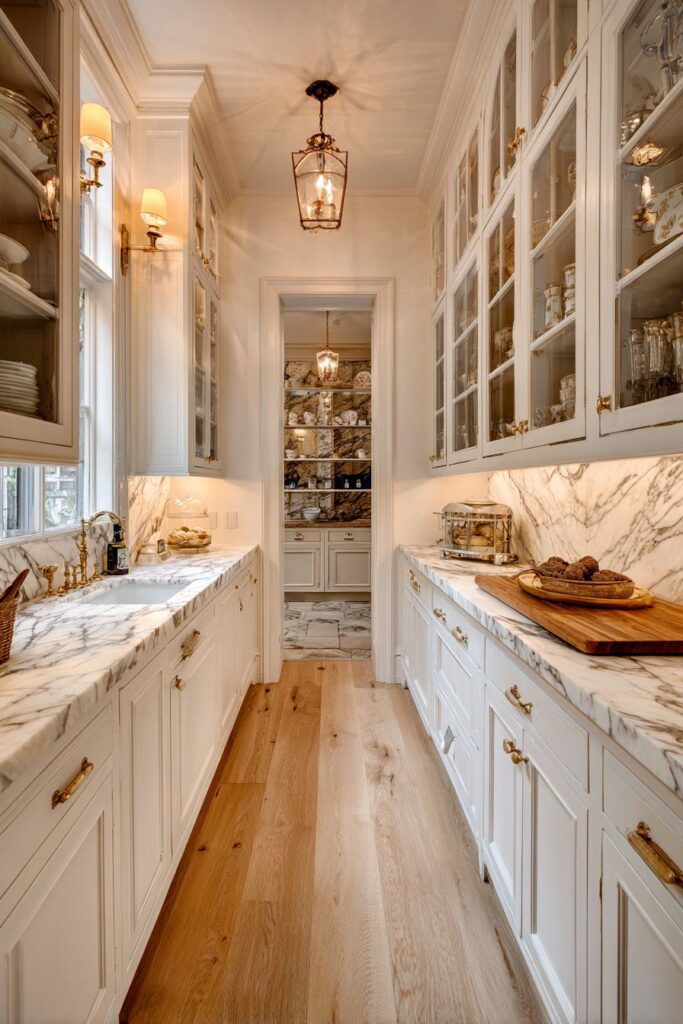
A marble countertop with an integrated cutting board provides an elegant and practical prep space for entertaining activities. The natural stone surface can handle hot serving dishes and provides a beautiful workspace for arranging appetizers and desserts. Vintage-style cabinet hardware in aged brass adds character and warmth while complementing the overall design aesthetic.
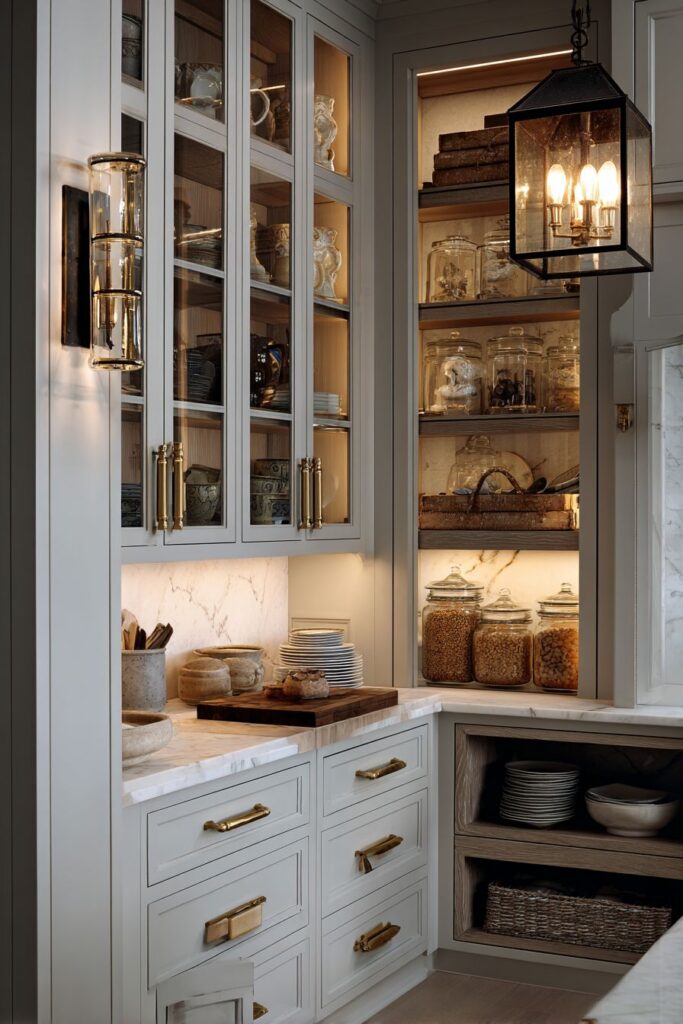
Warm lighting from vintage-inspired sconces creates an intimate atmosphere perfect for entertaining preparation, while highlighting the beautiful materials and finishes throughout the space. This dedicated preparation area allows the main kitchen to remain pristine during parties while providing all the necessary tools and storage for successful entertaining.

Key Design Tips:
- Use glass-front cabinets to display beautiful dishes and serving pieces
- Install marble countertops for elegant and practical prep surfaces
- Choose vintage-style hardware to add character and authenticity
- Install sconce lighting for warm, intimate illumination
- Create dedicated spaces for entertaining preparation separate from daily cooking
13. Indoor Garden Integration
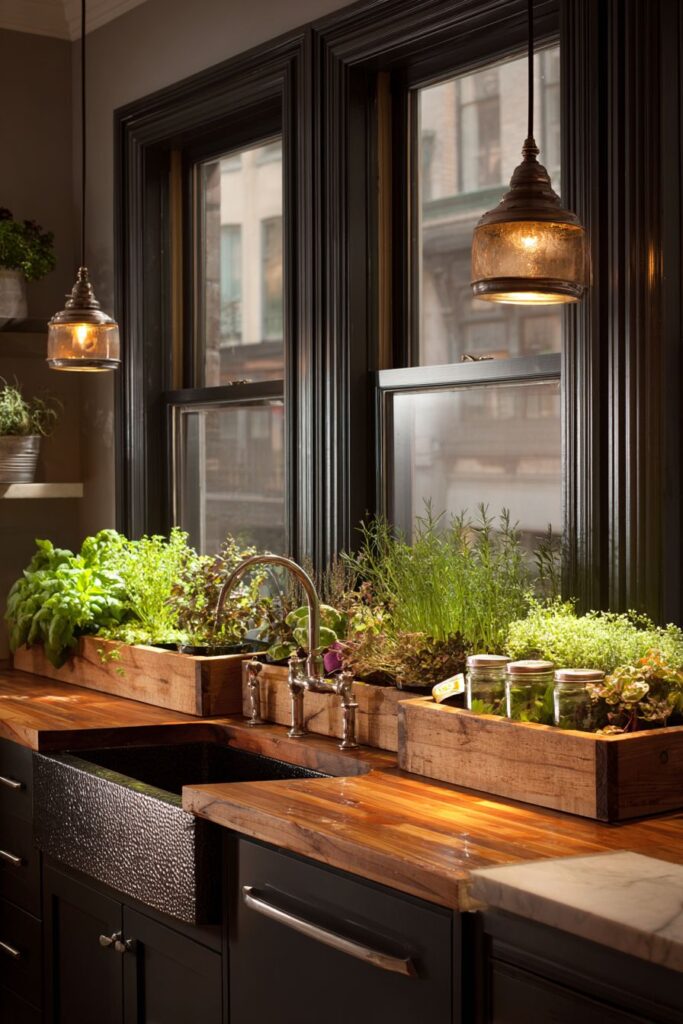
This innovative kitchen design incorporates a large window garden featuring herbs and small vegetables growing in vintage mason jars and wooden planters, creating a living element that brings life and freshness directly into the cooking space. The integration of edible plants provides fresh ingredients at your fingertips while adding natural beauty and connecting the kitchen to the cycles of growth and harvest.

Natural wood countertops complement the living elements perfectly, creating a cohesive natural aesthetic that feels grounded and organic. The wood surfaces age beautifully and develop character over time, much like the plants they accompany. A farmhouse sink with a high-arc faucet makes plant care convenient, allowing for easy watering and maintenance of the indoor garden.

Warm pendant lighting extends the growing season during darker months, ensuring that the herbs and vegetables can thrive year-round. This commitment to indoor growing demonstrates how kitchen design can support sustainable living practices while adding beauty and functionality to daily cooking routines.
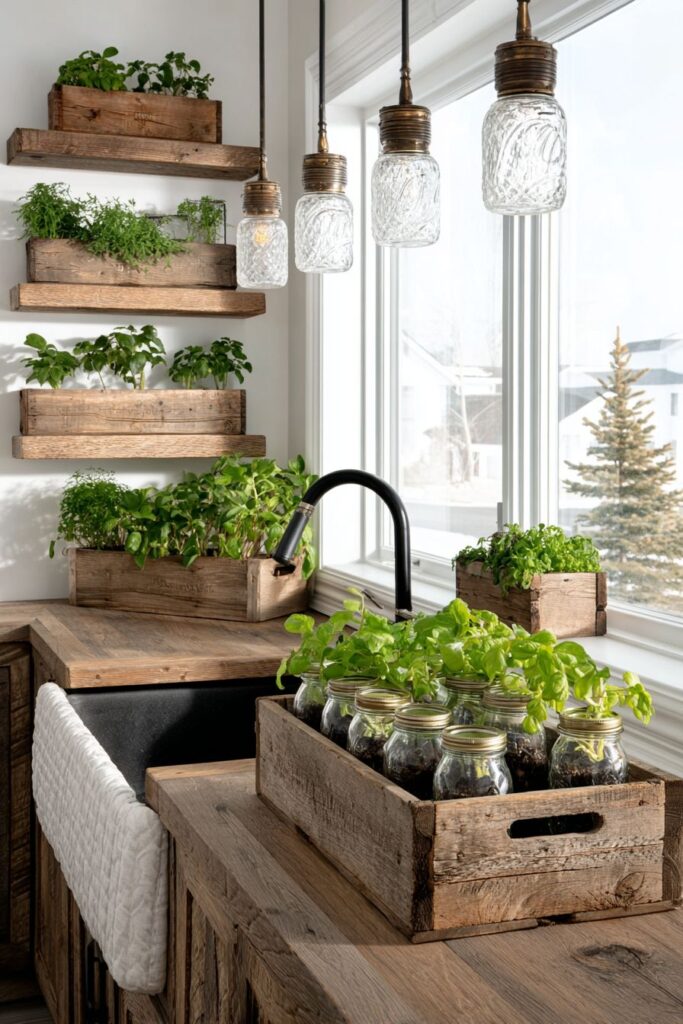
Key Design Tips:
- Integrate edible plants into kitchen design for fresh ingredients and natural beauty
- Use natural wood surfaces to complement living elements
- Choose sinks with high-arc faucets for easy plant maintenance
- Install growing lights to support plants during low-light seasons
- Select vintage containers like mason jars for authentic charm
14. Kitchen Conversation Lounge
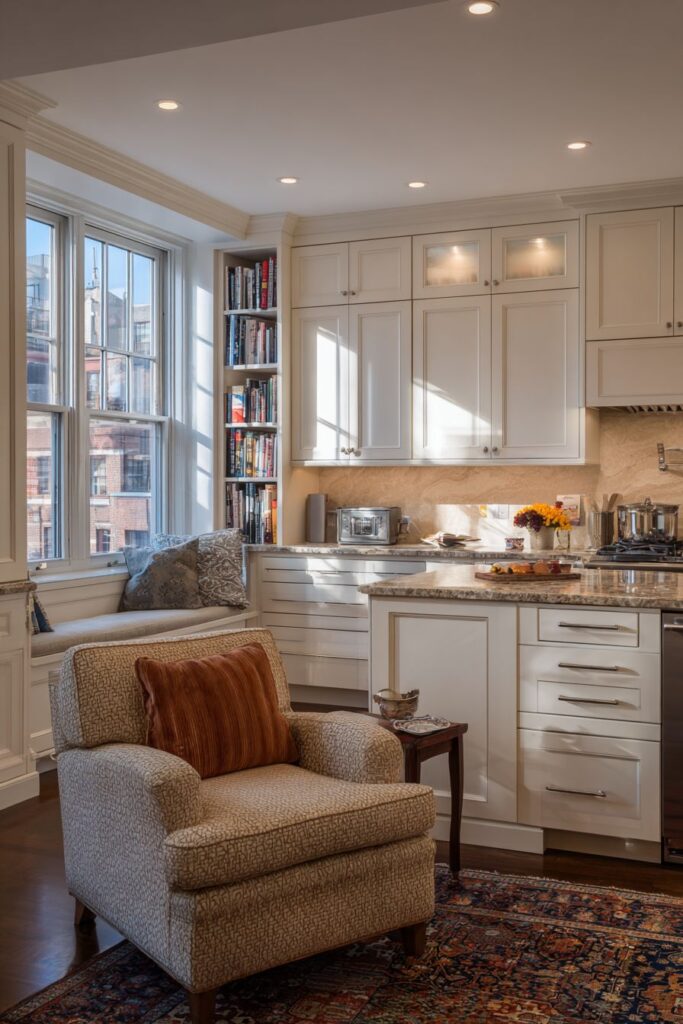
This unique kitchen design includes a comfortable conversation area featuring two armchairs positioned near a small side table, creating a space perfect for morning coffee, afternoon tea, or intimate conversations while cooking activities continue nearby. This addition recognizes that kitchens serve as social hubs where people naturally gravitate, providing comfortable seating that encourages lingering and connection.
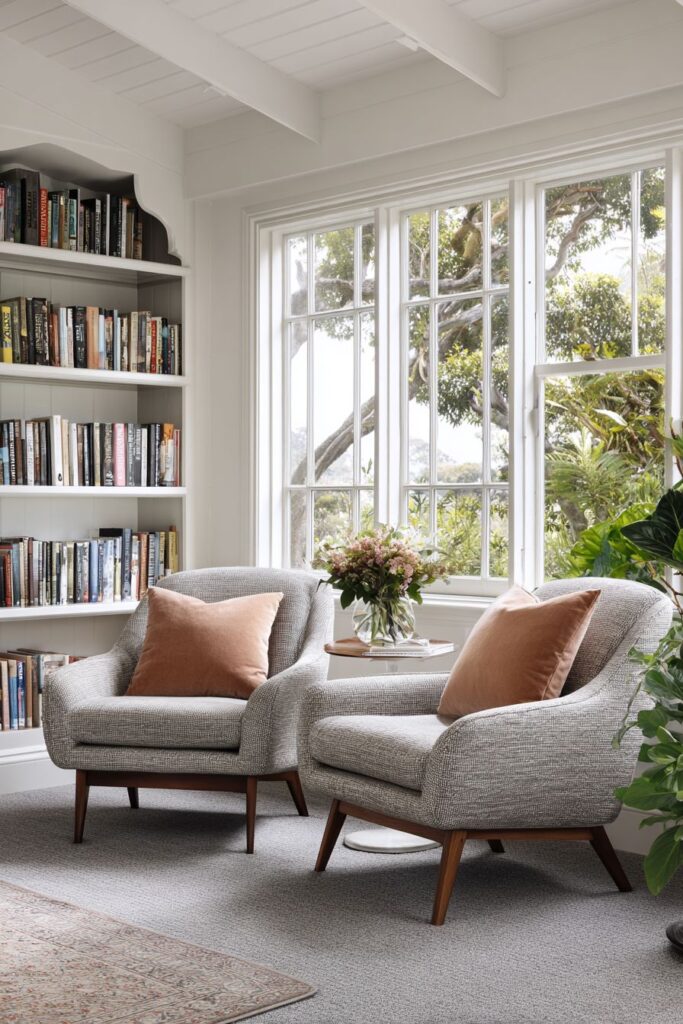
Built-in bookcases hold cookbooks and family photos, creating a personal library that supports meal planning and recipe exploration while displaying cherished memories. This combination of practical storage and personal items makes the space feel lived-in and loved, reflecting the personalities and interests of the family who uses it.
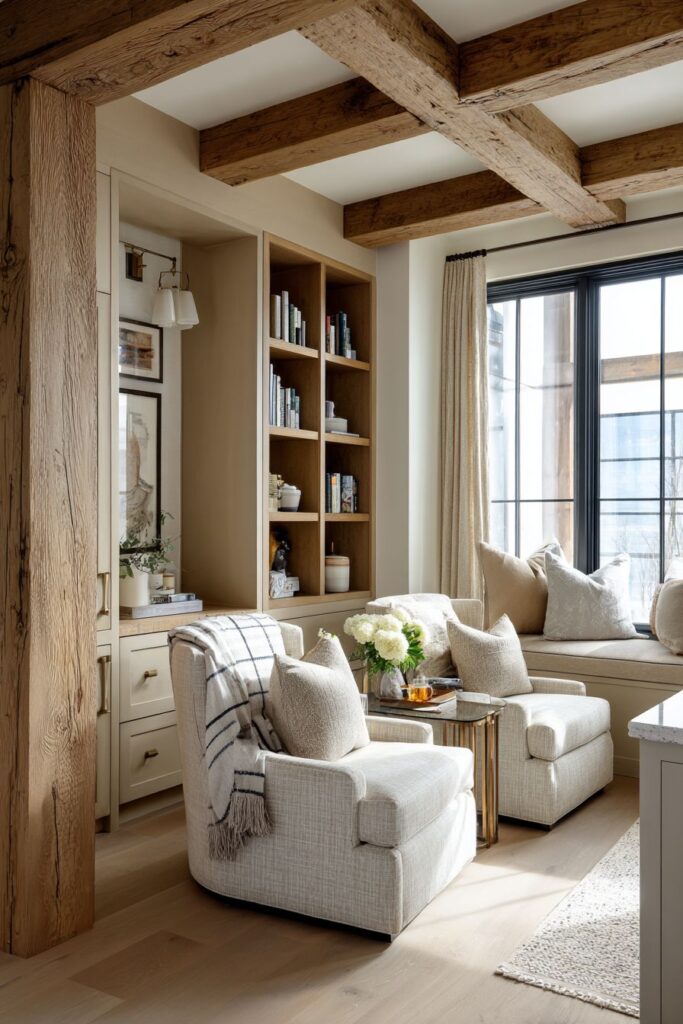
A vintage rug defines the seating area and adds warmth and color to the space, while natural light from large windows creates an ideal reading environment. This thoughtful zoning allows the kitchen to serve multiple functions simultaneously, accommodating both cooking activities and quiet relaxation without conflict.
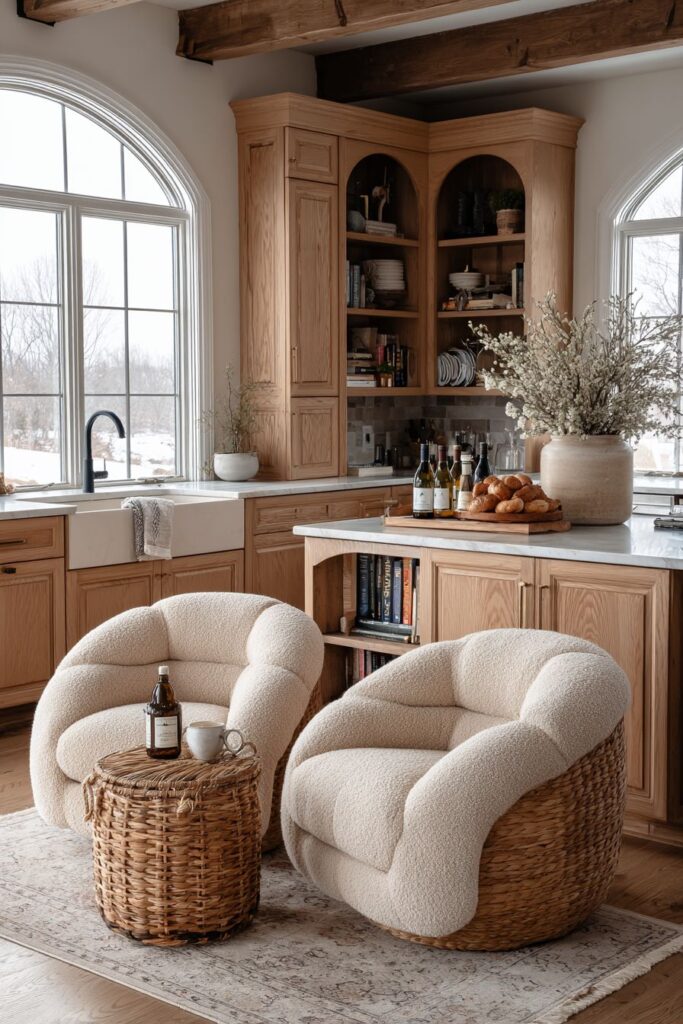
Key Design Tips:
- Create comfortable seating areas within the kitchen for socializing and relaxation
- Install built-in bookcases to store cookbooks and display personal items
- Use rugs to define different zones within open kitchen spaces
- Position seating near windows to take advantage of natural light for reading
- Choose comfortable furniture that encourages lingering and conversation
15. Wood-Fired Cooking Experience
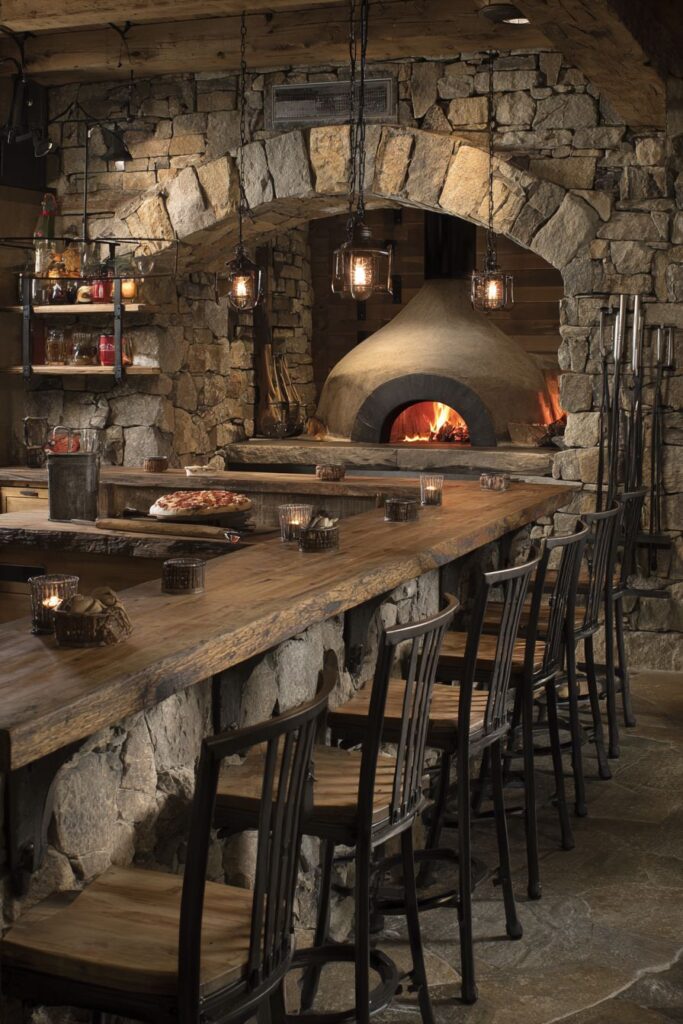
The wood-fired pizza oven built into a rustic stone alcove creates an extraordinary focal point that transforms this kitchen into an entertainment destination. This unique cooking feature adds drama and functionality while creating opportunities for interactive cooking experiences that bring family and friends together around food preparation. The stone construction adds thermal mass that helps maintain temperature and creates beautiful texture.
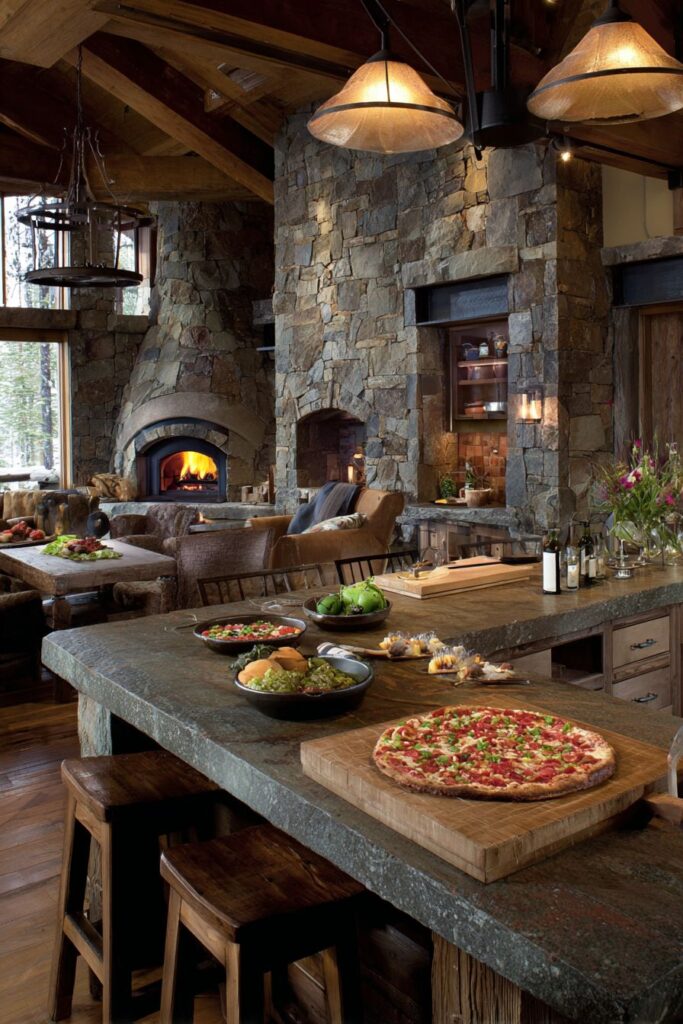
Long wooden counters provide ample prep space for pizza making and other cooking activities, while open shelving stores specialized tools and ingredients within easy reach. This dedicated preparation area ensures that pizza making becomes an enjoyable activity rather than a stressful one, with everything needed for success easily accessible.
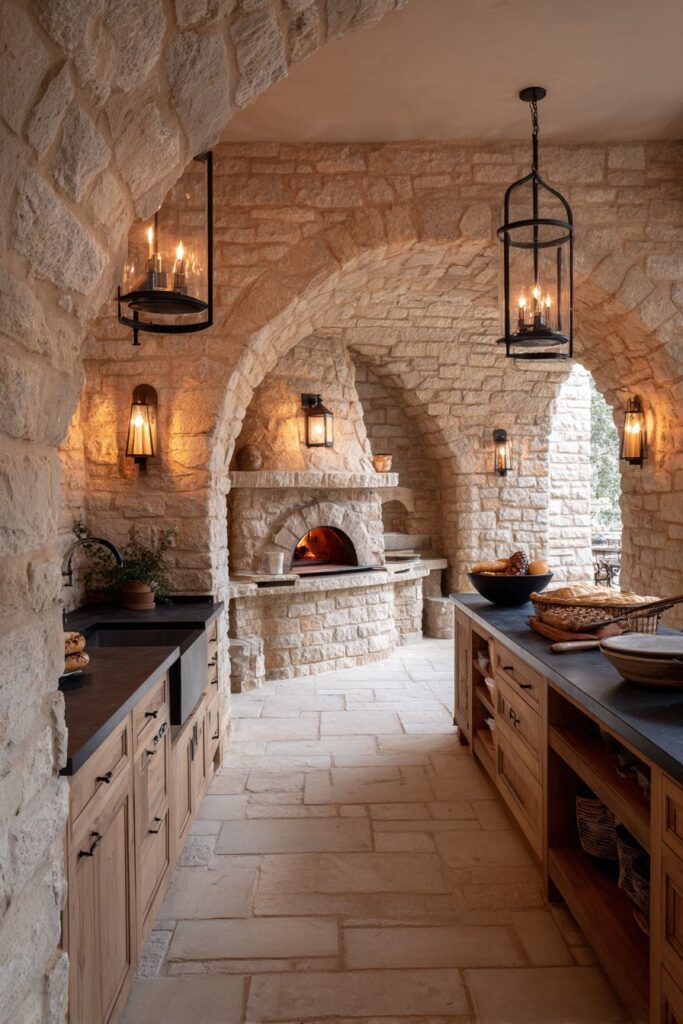
Warm lighting from wrought iron fixtures complements the artisanal cooking space and creates an inviting atmosphere for gathering around the oven. The combination of natural materials and warm lighting makes this kitchen feel like a rustic Italian farmhouse, transporting users to a different time and place through the power of thoughtful design.

Key Design Tips:
- Consider unique cooking features like pizza ovens for entertainment value
- Provide ample prep space around specialized cooking equipment
- Use natural stone construction for thermal efficiency and visual appeal
- Install appropriate lighting to highlight special cooking features
- Store specialized tools and ingredients near their point of use
16. Mudroom Transition Hub
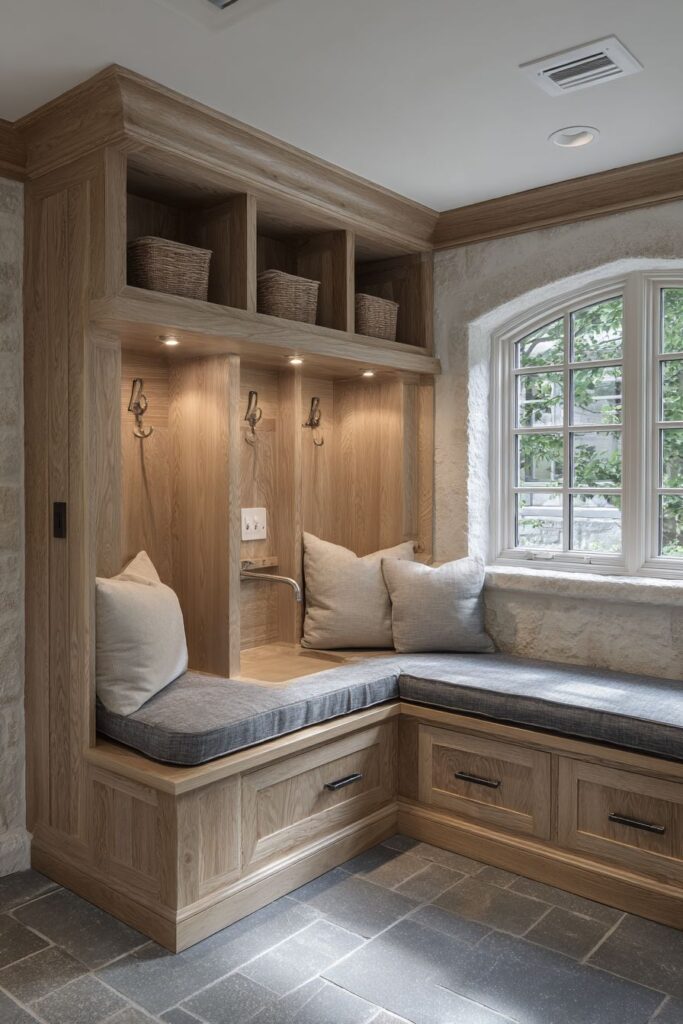
The mudroom transition area seamlessly connects outdoor and indoor spaces while keeping the main kitchen organized and clean. Built-in lockers with bench seating topped with weather-resistant cushions provide individual storage for each family member while creating a comfortable spot for changing shoes or taking a break. This organized approach to entry prevents outdoor gear from cluttering the main kitchen areas.

Hooks for coats and bags provide easily accessible storage that encourages family members to hang up their belongings immediately upon entering. A small sink positioned in this area handles cleanup from outdoor activities, gardening, or sports before entering the main kitchen space. This practical feature helps maintain cleanliness and organization throughout the home.
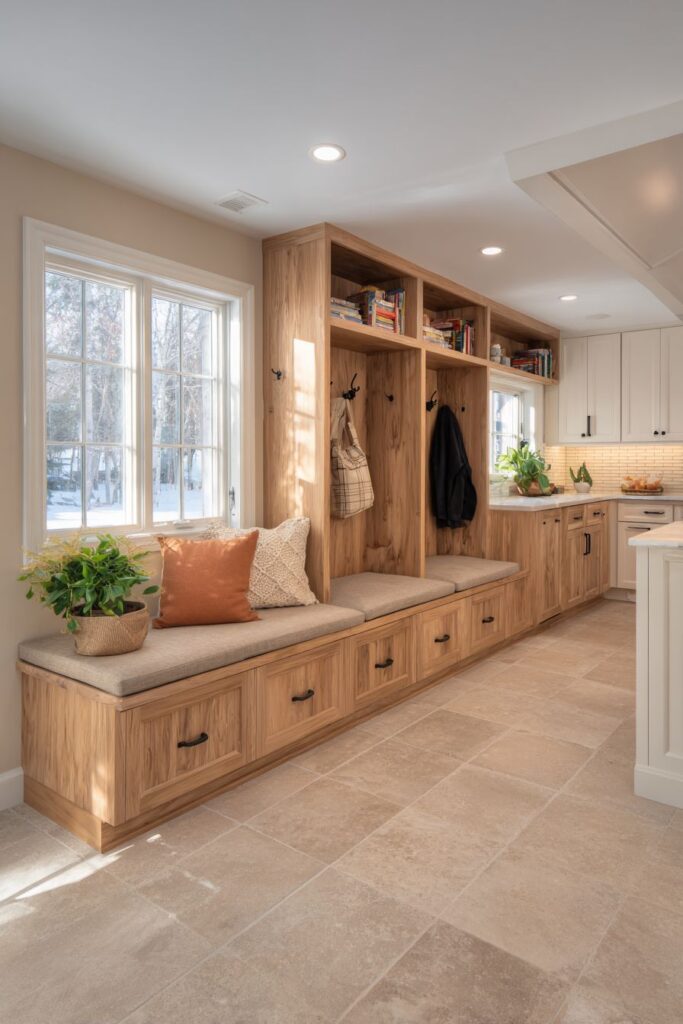
Natural materials like oak and stone create continuity between indoor and outdoor spaces while establishing a durable foundation that can handle the wear and tear of daily family life. The choice of materials that age gracefully ensures this high-traffic area will remain beautiful and functional for years to come.
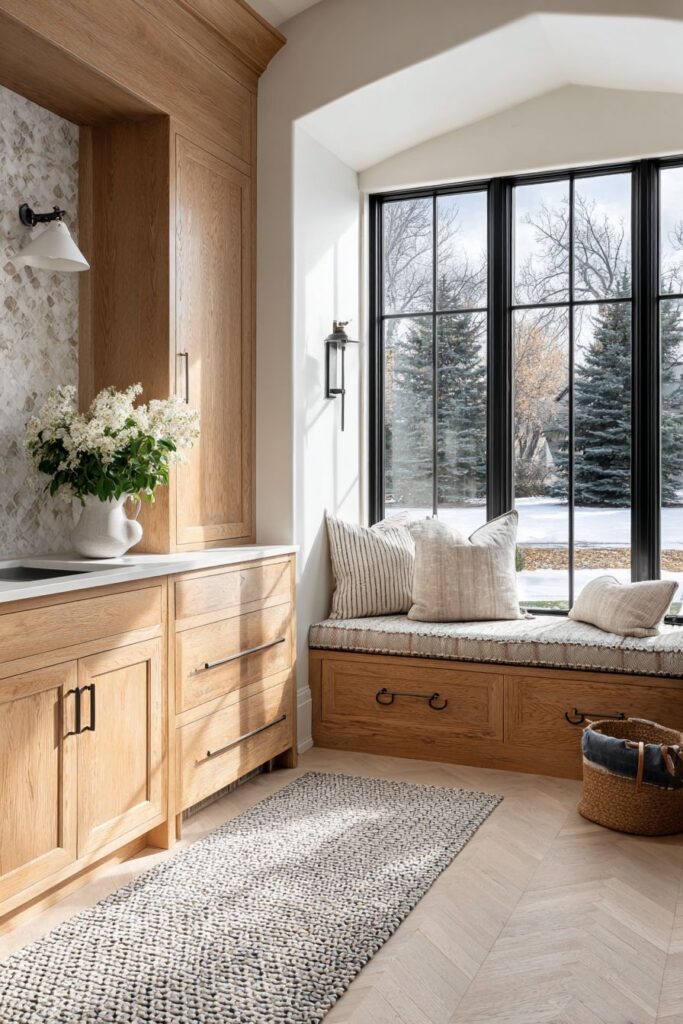
Key Design Tips:
- Create dedicated entry storage to keep main kitchen areas organized
- Install individual lockers for each family member’s belongings
- Include a utility sink for outdoor cleanup activities
- Choose durable, natural materials that age gracefully
- Provide comfortable seating for changing shoes and organizing gear
17. Professional Cooking Zone

This kitchen design centers around a vintage-style range with warming drawers positioned in a decorative tile-surrounded cooking alcove, creating a professional cooking environment that’s both functional and beautiful. The warming drawers keep prepared dishes at perfect serving temperature while freeing up oven space for additional cooking, demonstrating how professional features can enhance home cooking capabilities.

Pot racks suspended from exposed ceiling beams keep frequently used cookware within easy reach while adding visual interest and freeing up cabinet space for other storage needs. A well-organized spice drawer system maintains easy access to seasonings, ensuring that flavor enhancement is always convenient during cooking. This level of organization supports serious cooking while maintaining visual appeal.
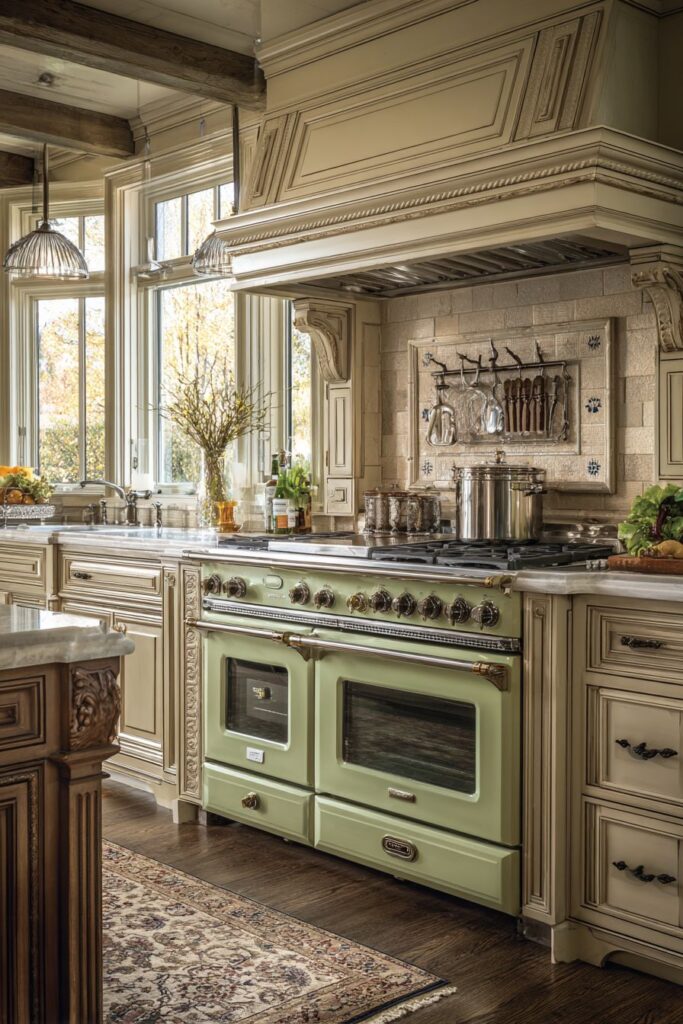
Adjustable pendant fixtures provide focused task lighting for cooking activities, ensuring that food preparation is safe and efficient even during evening hours. The flexibility to adjust light direction and intensity makes this lighting solution both practical and adaptable to different cooking tasks and times of day.

Key Design Tips:
- Invest in professional-grade appliances with convenient features like warming drawers
- Use pot racks to keep cookware accessible while freeing cabinet space
- Organize spices in dedicated drawer systems for easy access
- Install adjustable task lighting over cooking areas
- Create decorative alcoves around major appliances for visual interest
18. Wine Appreciation Corner

The wine storage and tasting area represents sophisticated entertainment within the kitchen space, featuring a built-in wine refrigerator that maintains optimal temperature and humidity for wine preservation. Floating shelves display glassware and accessories, creating an organized and attractive storage solution that keeps everything needed for wine appreciation easily accessible.
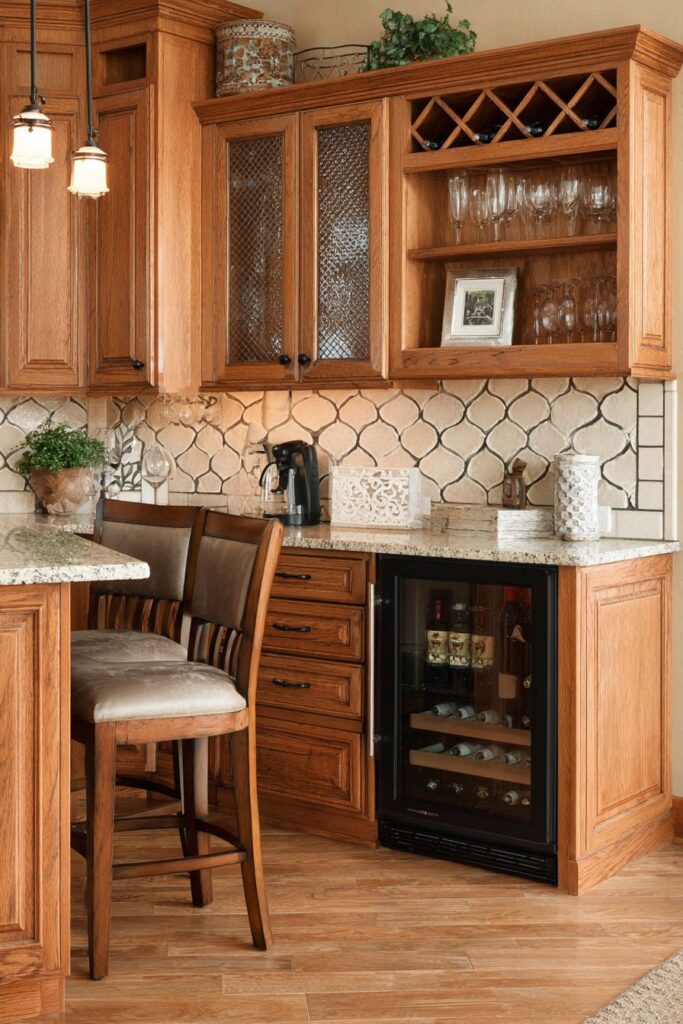
A small counter-height table with bar stools creates an intimate space for wine tasting and appreciation that doesn’t interfere with cooking activities but allows for sophisticated entertaining within the kitchen environment. This dedicated area elevates the kitchen from purely functional to truly entertaining, making it a destination for adult socializing.
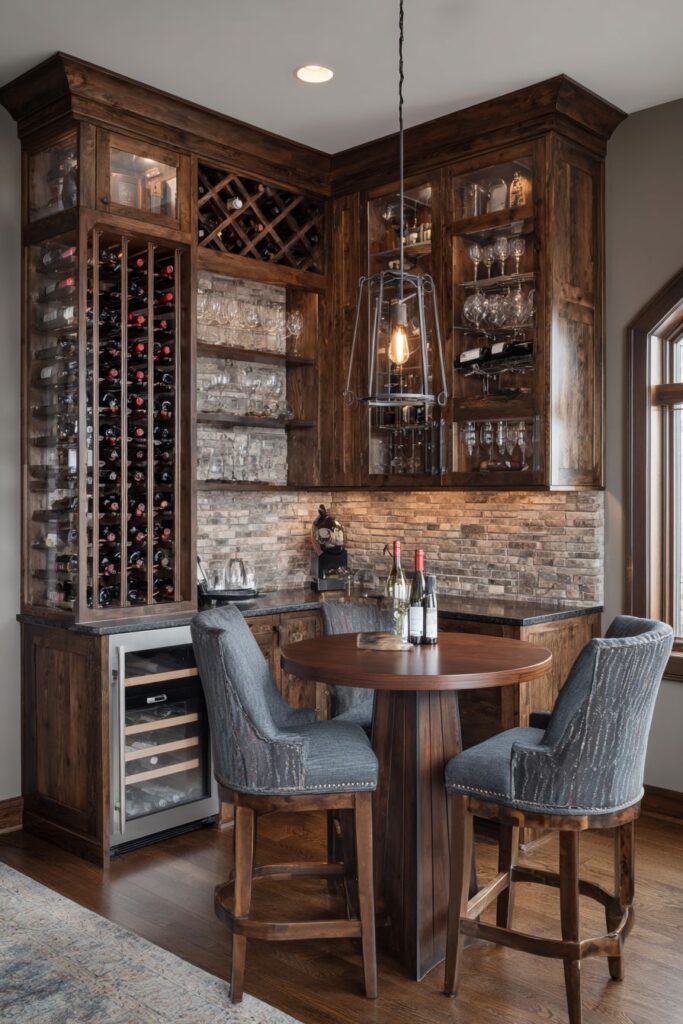
Warm wood tones and soft lighting create an inviting atmosphere that encourages relaxation and conversation over wine. The thoughtful design ensures that this specialized area integrates seamlessly with the overall kitchen aesthetic while providing a distinct zone for adult entertainment and relaxation.
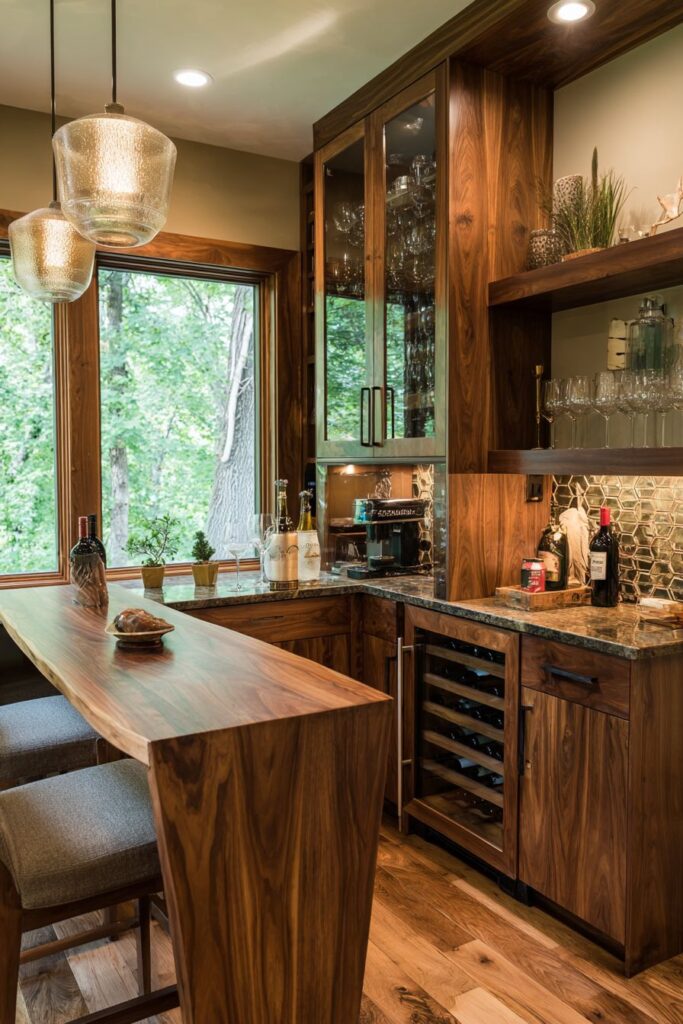
Key Design Tips:
- Install wine refrigeration for proper storage and preservation
- Create dedicated tasting areas with appropriate seating
- Use floating shelves for attractive glassware display and storage
- Choose warm lighting to create intimate atmosphere for wine appreciation
- Integrate wine areas seamlessly with overall kitchen design
19. Baking Enthusiast’s Paradise
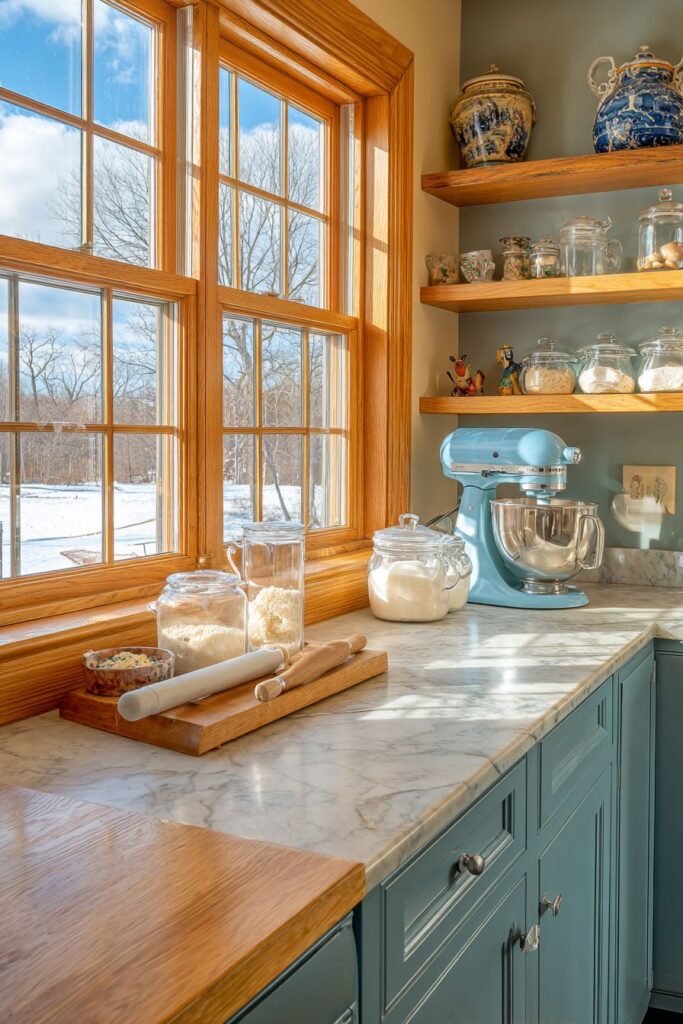
This specialized kitchen design caters specifically to baking enthusiasts with a dedicated marble pastry station that provides the ideal surface for working with dough and delicate pastries. The natural stone remains cool, which is essential for pastry work, while providing a beautiful and durable workspace that will last for generations. Specialized storage for baking sheets, rolling pins, and mixing bowls keeps essential tools organized and accessible.

A stand mixer has its own dedicated countertop space, eliminating the need to move this heavy appliance in and out of storage. Ingredient storage includes clear containers that make it easy to see quantities at a glance and a flour sifter for achieving perfect textures in baked goods. This level of organization and specialization supports serious baking while maintaining visual appeal.
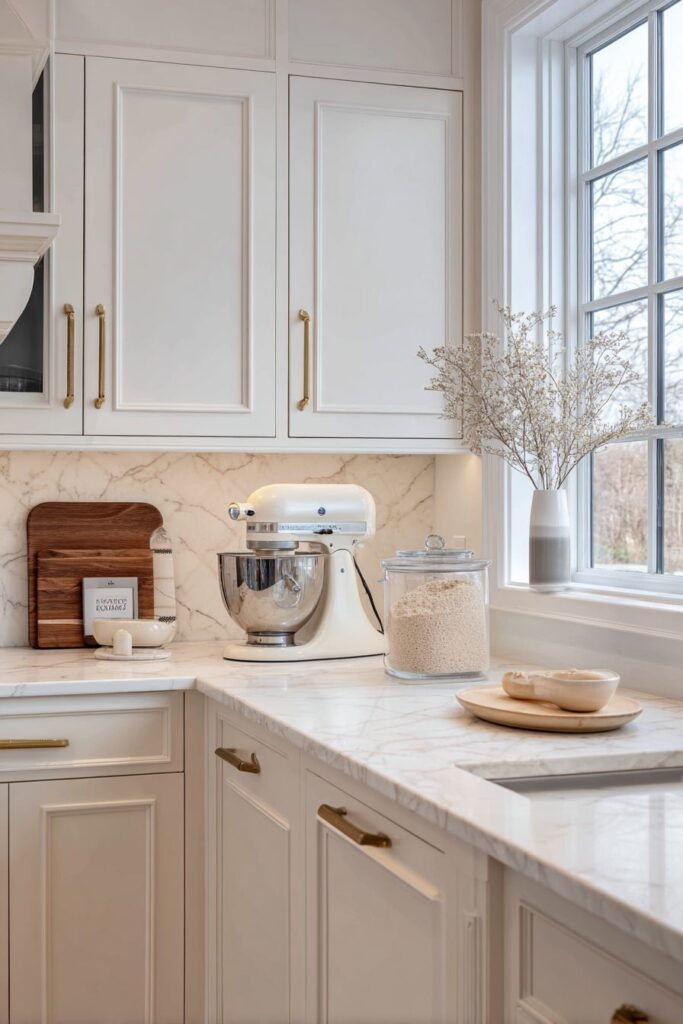
Natural lighting from a large window illuminates the work surface during daytime baking sessions, providing the ideal lighting conditions for detailed work. This thoughtful positioning recognizes that baking often happens during daylight hours and benefits from natural light for color assessment and detail work.
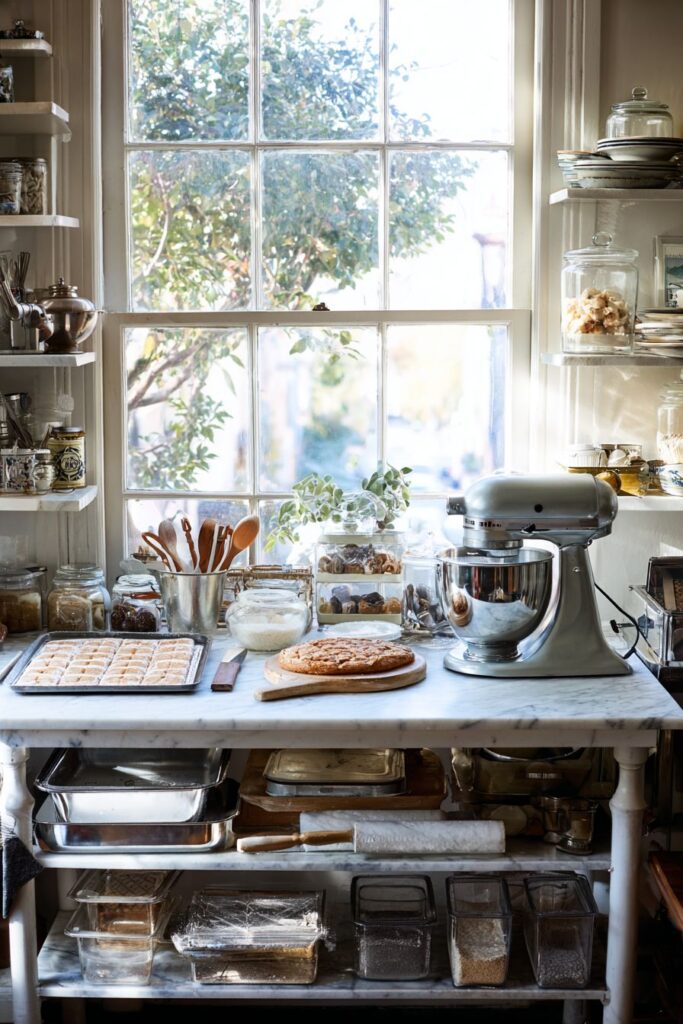
Key Design Tips:
- Install marble surfaces for optimal pastry and dough work
- Provide dedicated storage for specialized baking tools and equipment
- Create permanent spaces for heavy appliances like stand mixers
- Use clear containers for ingredient storage and easy quantity assessment
- Position work areas near windows for optimal natural lighting
20. Family Command Center
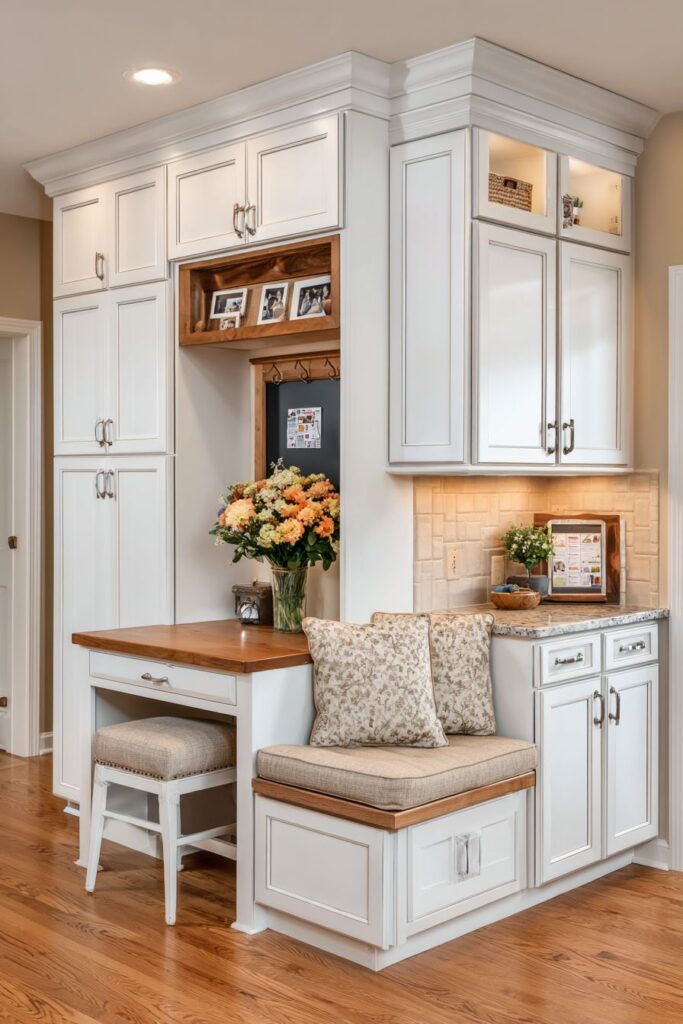
The family message center transforms a portion of the kitchen into an organizational hub that helps manage busy family life. A large chalkboard wall provides space for schedules, reminders, and creative expression, while a cork board displays photos, calendars, and important documents. Small cubbies organize mail and school papers, preventing important items from getting lost in the daily shuffle.

A built-in desk area with comfortable seating provides space for homework, bill paying, and other administrative tasks that are part of family life. This integration of office functions into the kitchen recognizes that many family management tasks naturally happen in this central location. The proximity to kitchen activities allows for supervision and multitasking.
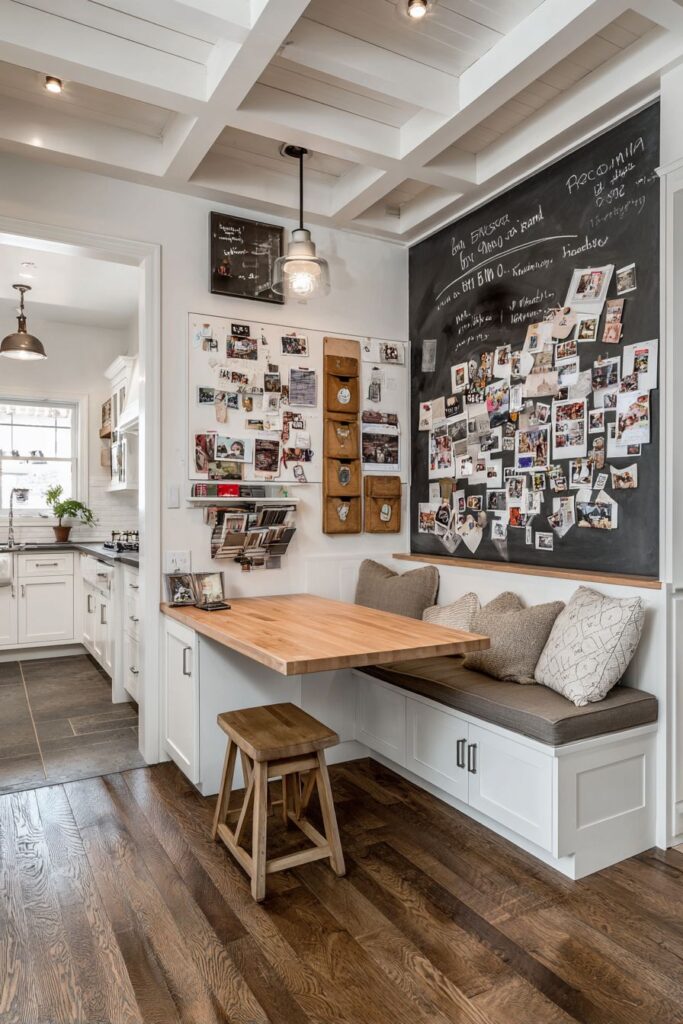
Warm lighting and natural wood accents create a welcoming command center that doesn’t feel cold or institutional. The thoughtful design makes family organization feel intentional and manageable rather than overwhelming, supporting busy families in staying connected and organized.

Key Design Tips:
- Create centralized family organization systems within the kitchen
- Use chalkboard walls for flexible scheduling and communication
- Provide desk space for homework and administrative tasks
- Install adequate storage for mail, papers, and school supplies
- Choose warm materials to make organizational areas feel welcoming
21. Casual Breakfast Bar Community

The breakfast bar with comfortable counter-height stools creates an informal dining area that encourages lingering over morning coffee and conversation. Upholstered seats in durable fabric provide comfort that invites people to sit and stay, transforming a simple meal into an opportunity for connection. This casual dining arrangement works perfectly for busy families who need flexible eating spaces.
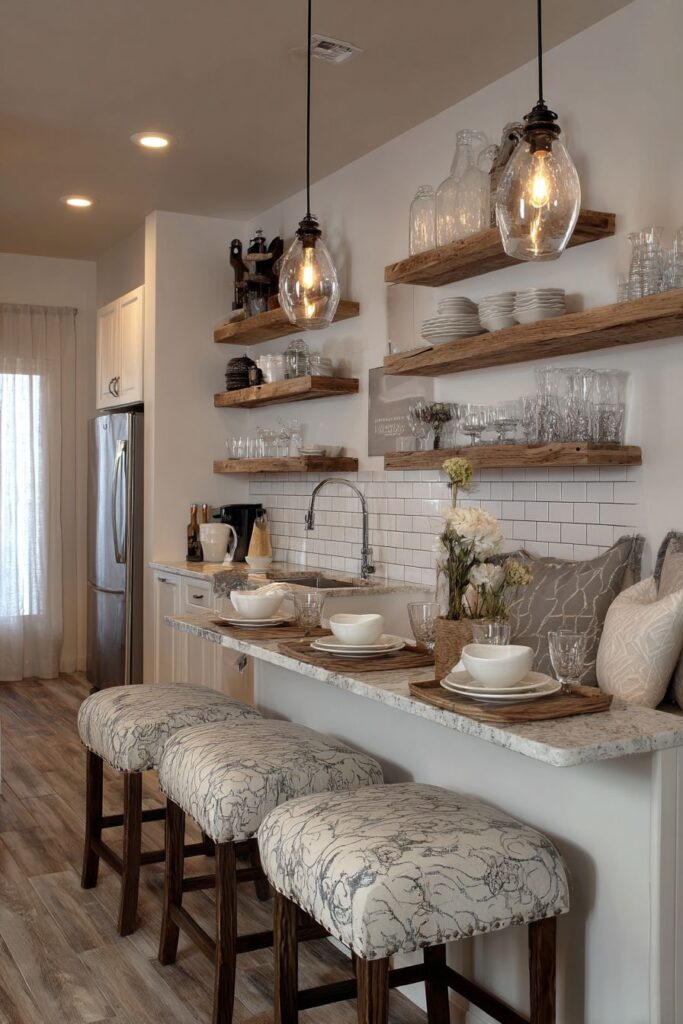
Pendant lights with warm bulbs create intimate lighting that makes even quick meals feel special and intentional. The focused lighting defines the breakfast bar as a distinct dining area while maintaining connection to the larger kitchen space. A subway tile backsplash in soft white provides a clean, timeless backdrop that won’t compete with food or conversation.

Open shelving nearby displays everyday dishes and glassware within easy reach of the breakfast bar, making self-service convenient and efficient. This practical arrangement reduces the steps needed for meal setup and cleanup while keeping frequently used items visible and accessible.

Key Design Tips:
- Choose comfortable seating with durable upholstery for high-use areas
- Install pendant lighting to define casual dining areas
- Use timeless materials like subway tile for lasting appeal
- Position storage within easy reach of eating areas
- Create intimate lighting for casual dining experiences
22. Tea Ceremony Station

The dedicated tea station celebrates the ritual and ceremony of tea appreciation with specialized storage for loose leaf teas, brewing equipment, and a carefully curated collection of vintage teacups displayed on floating wooden shelves. This thoughtful organization turns tea preparation into a meditative practice that provides moments of calm in busy daily life.
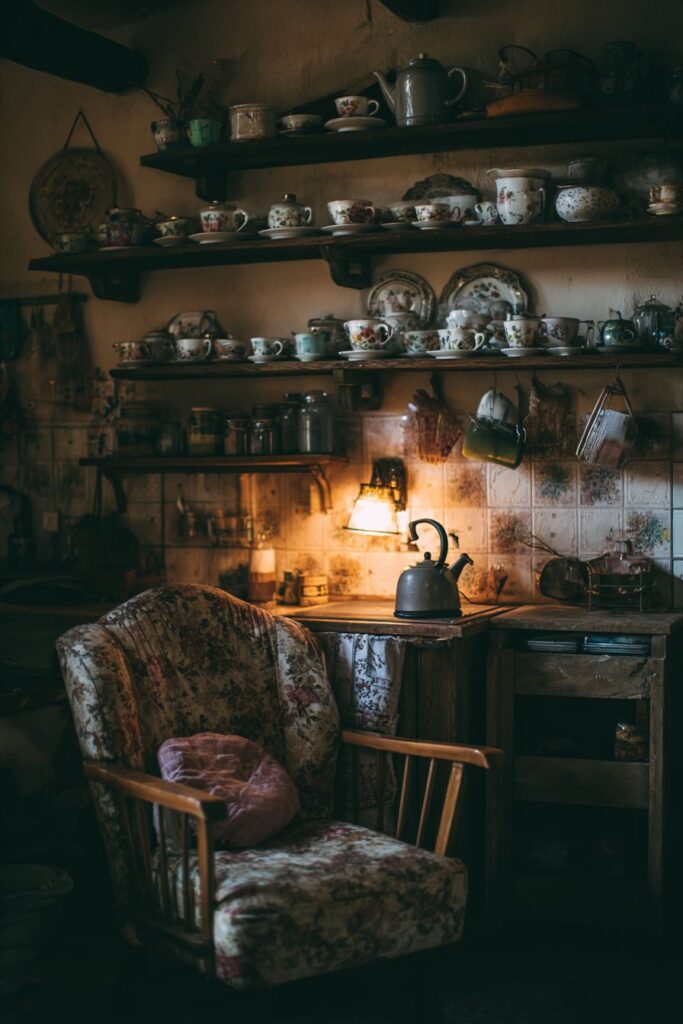
A small kettle sits ready on the range for immediate tea preparation, while a cozy armchair positioned nearby creates a dedicated space for tea appreciation and quiet reflection. This combination of practical preparation and comfortable consumption recognizes that tea drinking is as much about the experience as it is about the beverage itself.

Soft lighting and warm wood tones enhance the contemplative atmosphere and create a sense of sanctuary within the kitchen space. This specialized area demonstrates how kitchen design can support personal rituals and provide spaces for quiet reflection and mindfulness.

Key Design Tips:
- Create dedicated storage for tea collections and brewing equipment
- Display beautiful teacups and serving pieces as decorative elements
- Provide comfortable seating for tea appreciation and reflection
- Use warm materials and soft lighting for contemplative atmosphere
- Position tea preparation equipment for convenient access
23. Seasonal Cooking Headquarters
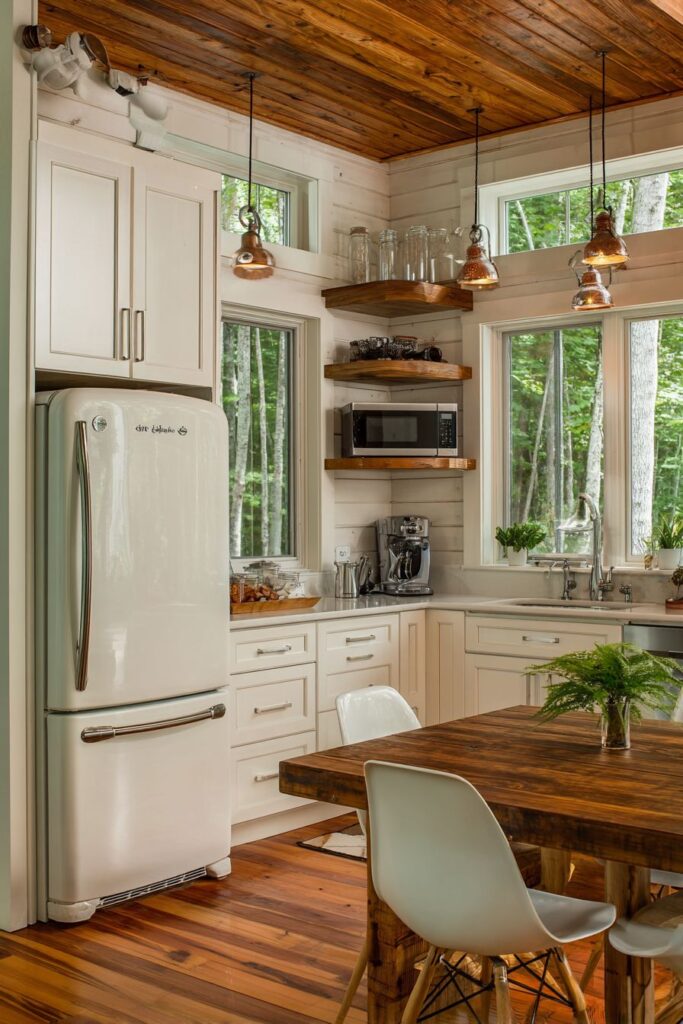
This kitchen design celebrates seasonal cooking and food preservation with extensive storage and preparation areas designed around the rhythms of harvest and preservation. A large freezer accommodates garden harvests and bulk purchasing, while dedicated canning supply storage keeps preservation equipment organized and accessible. This setup supports families who want to connect with seasonal eating patterns.

Mason jars line open shelving, ready for canning and food storage while adding visual appeal through their uniform appearance and practical beauty. A farmhouse table provides workspace for preserving activities like canning, dehydrating, and food processing. Natural lighting from multiple windows creates an ideal environment for detailed food preparation work.
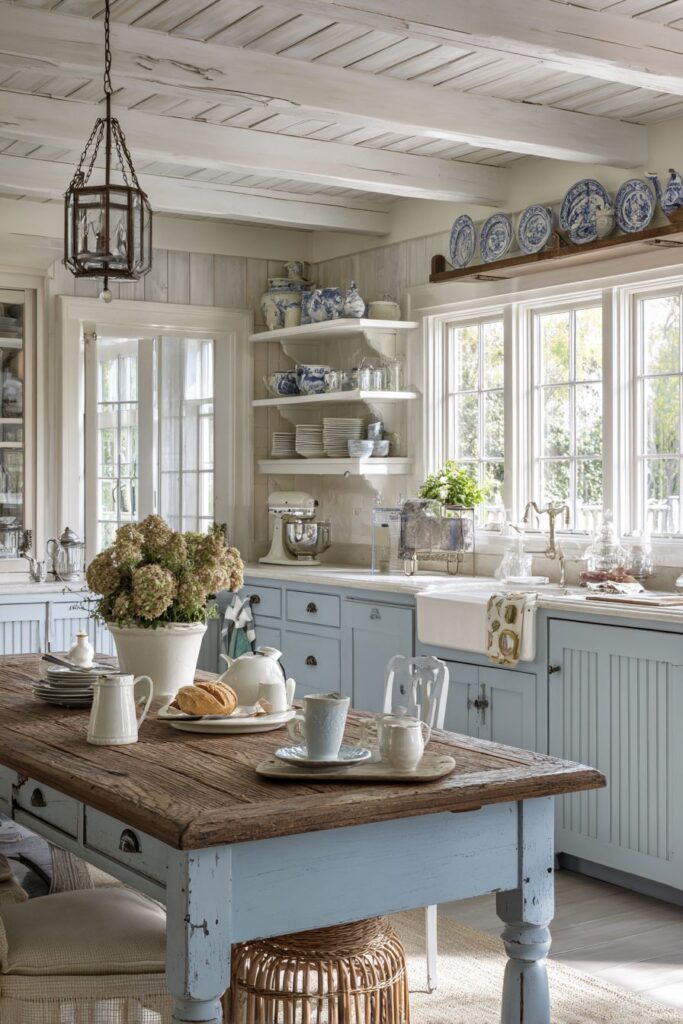
The design recognizes that seasonal cooking requires specialized equipment and dedicated workspace that may not be needed year-round but is essential during harvest and preservation times. This thoughtful accommodation supports sustainable eating practices and connection to natural food cycles.
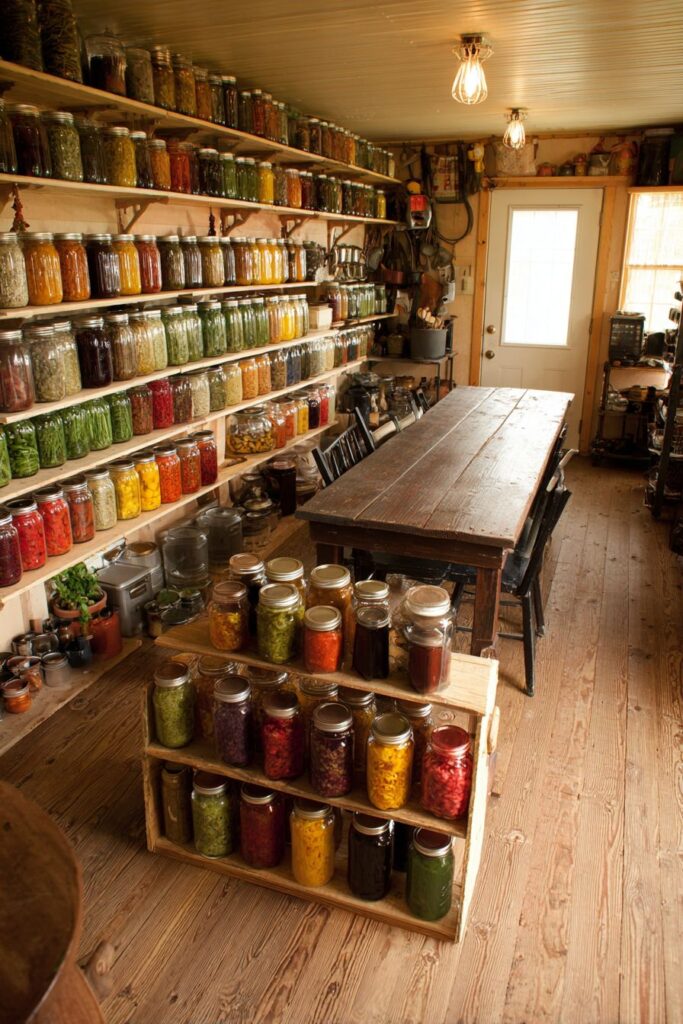
Key Design Tips:
- Provide specialized storage for seasonal cooking and preservation equipment
- Install adequate freezer space for bulk food storage
- Create dedicated workspace for food processing and preservation activities
- Use mason jars for both storage and decorative display
- Position work areas near windows for optimal natural lighting
24. Homework Integration Station
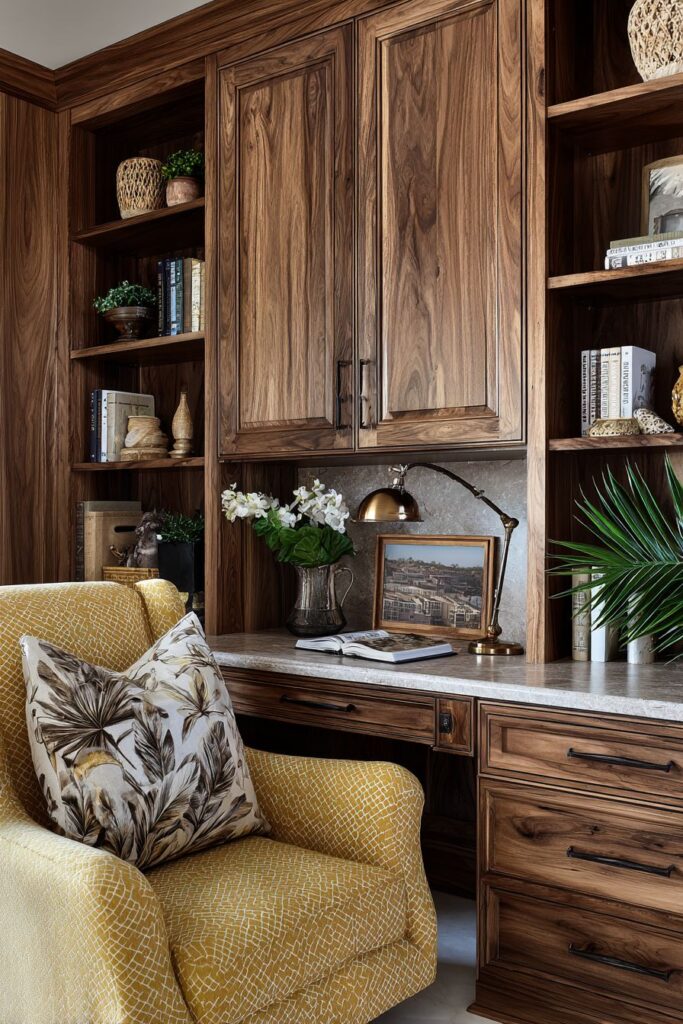
The built-in homework station recognizes that kitchen spaces naturally serve as family study areas, providing a dedicated desk area with charging stations for devices and organized supply storage. Comfortable seating accommodates both children and parents, while proximity to kitchen prep areas allows for supervision during meal preparation. This integration supports busy family life where multiple activities happen simultaneously.
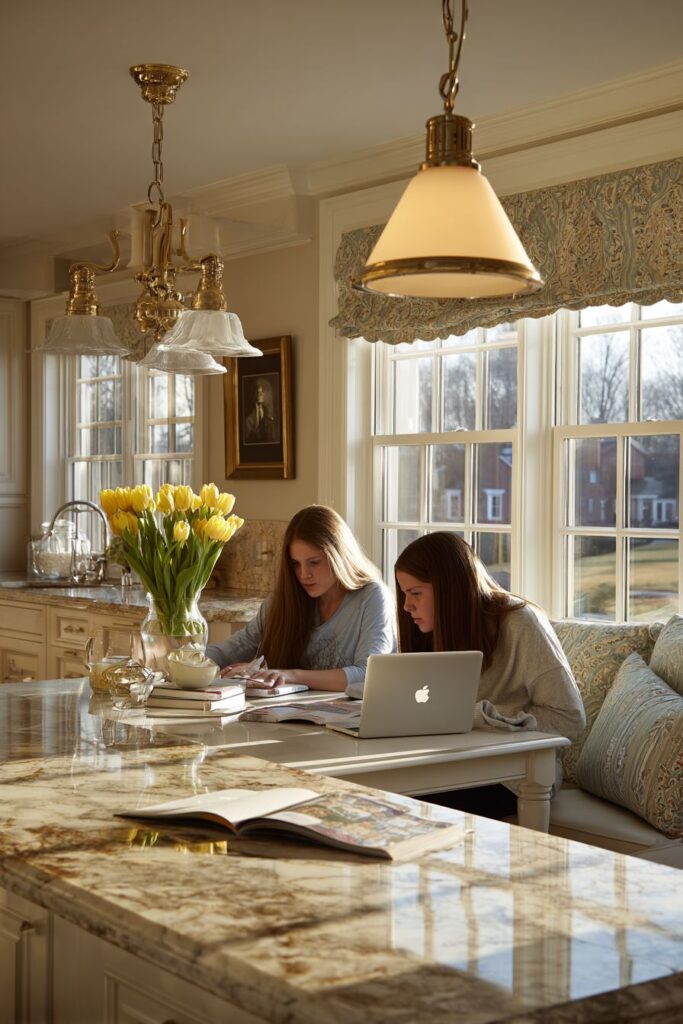
Good task lighting ensures that homework and reading activities can happen safely and comfortably, while the position within the kitchen allows for easy assistance and supervision. Natural materials and warm colors create a welcoming study environment that doesn’t feel institutional or separate from family life.
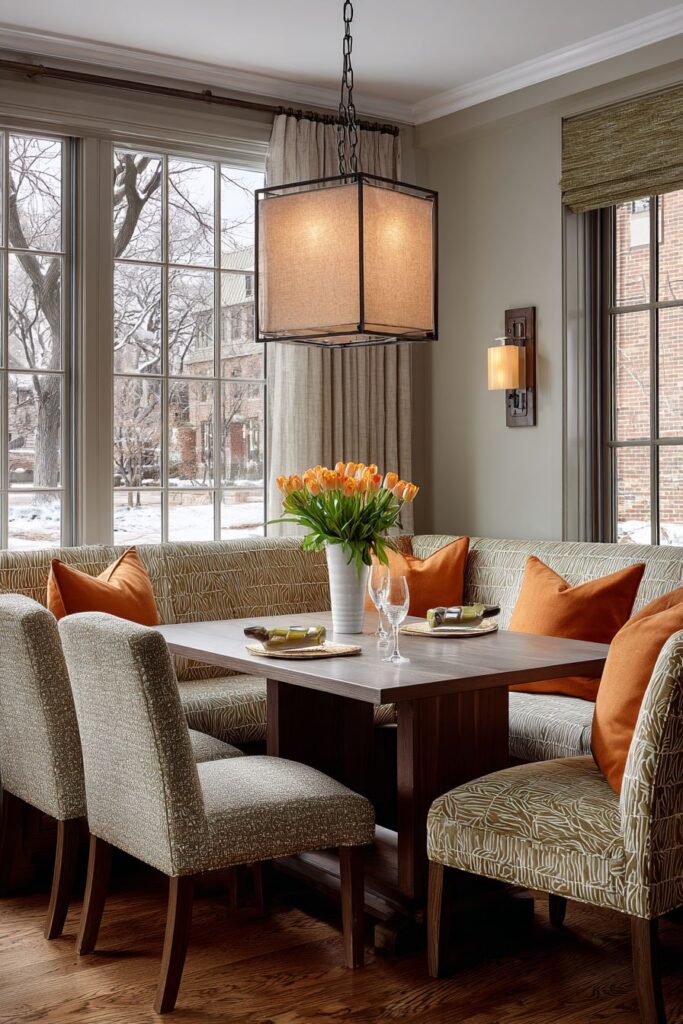
The thoughtful design includes storage for school supplies, charging stations for electronic devices, and comfortable seating that encourages good posture and focus. This dedicated space helps families manage the complex logistics of school, work, and home life while keeping everyone connected.
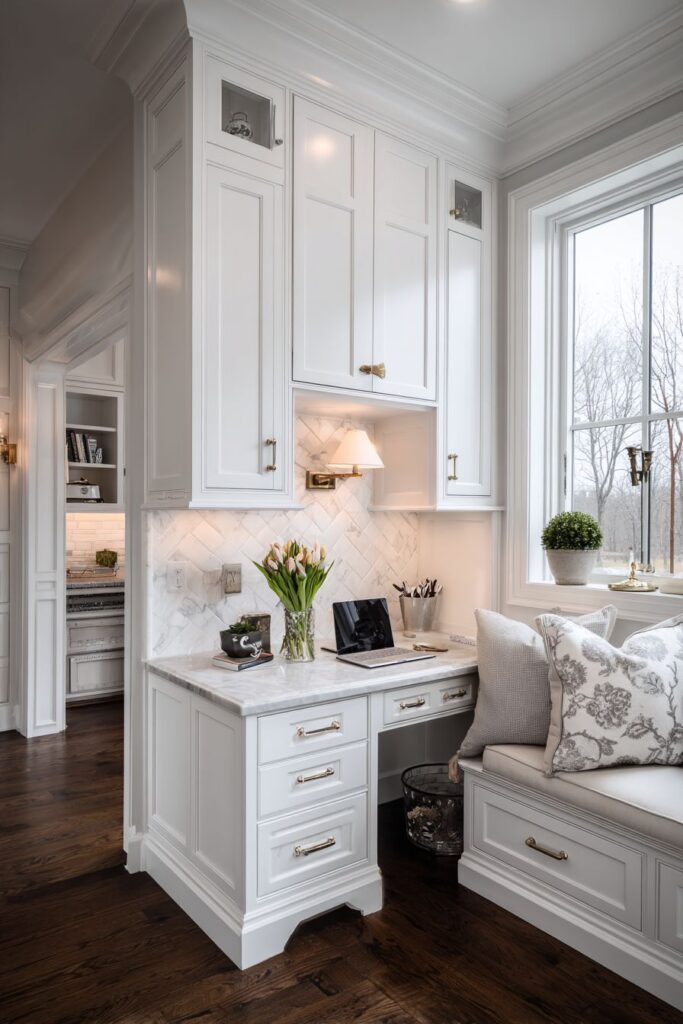
Key Design Tips:
- Integrate study areas into kitchen design for family convenience
- Provide adequate task lighting for homework and reading activities
- Install charging stations for electronic devices and equipment
- Choose comfortable, ergonomic seating for extended study sessions
- Create organized storage for school and office supplies
25. Vintage Collection Showcase

This kitchen celebrates culinary heritage through a carefully curated display of vintage kitchenware including copper molds, wooden spoons, and ceramic mixing bowls arranged on open shelving and in glass-front cabinets. These collected pieces tell stories of cooking traditions while providing functional beauty that enhances daily cooking activities. The display of vintage tools adds character and authenticity to the space.
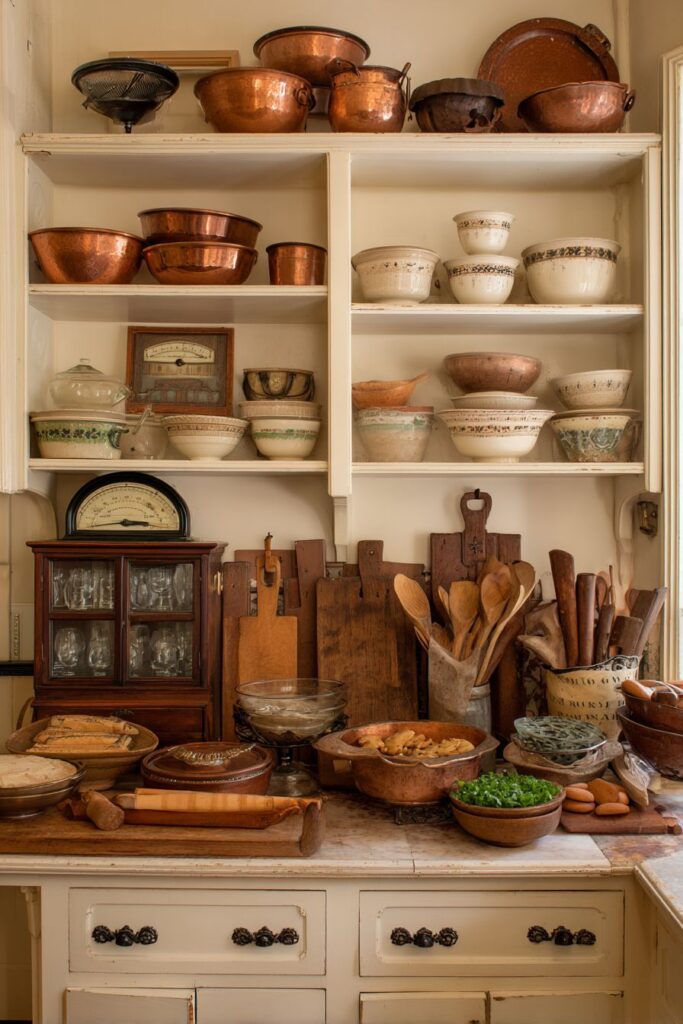
A vintage scale and cutting board collection add functional beauty while maintaining the cooking heritage theme throughout the kitchen. These pieces serve as both decorative elements and working tools, demonstrating how beautiful objects can be both practical and inspiring. The patina and craftsmanship of vintage pieces add warmth and character that new items often lack.
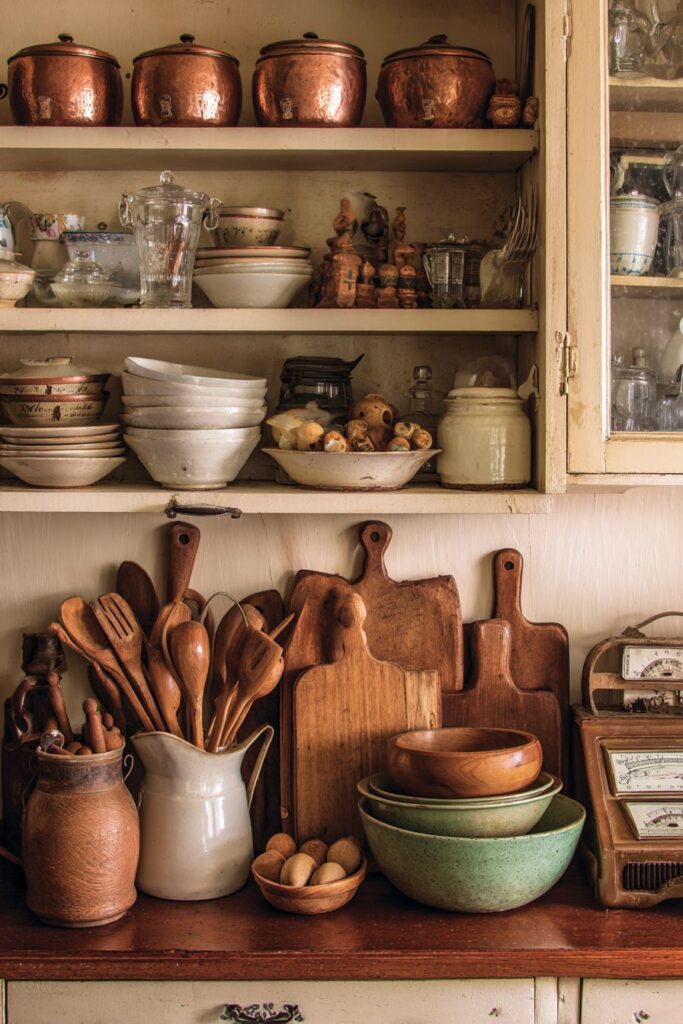
Warm lighting highlights the unique qualities of each collected piece, showing off the patina, grain, and craftsmanship that makes vintage kitchenware so appealing. This thoughtful illumination turns functional storage into an art display that celebrates the history and craft of cooking.

Key Design Tips:
- Display vintage kitchenware as both functional tools and decorative elements
- Use glass-front cabinets to protect while showcasing special pieces
- Install lighting that highlights the unique qualities of collected items
- Choose pieces that tell stories and reflect personal cooking heritage
- Mix display storage with functional storage for daily use items
26. Pet-Friendly Integration

The thoughtfully designed pet feeding station demonstrates how kitchen design can accommodate all family members, including beloved pets. Built into lower cabinetry, pull-out food and water bowls keep pet supplies organized and accessible while maintaining the overall kitchen aesthetic. Easy-clean surfaces ensure that pet areas remain hygienic and attractive.

A small rug defines the pet feeding area while providing comfort and protection for floors. The integration of pet needs into the overall kitchen design prevents the creation of separate, isolated areas that can feel awkward or temporary. Natural materials and warm lighting create a welcoming environment for all family members.

This inclusive approach to kitchen design recognizes that pets are family members who deserve thoughtful accommodation in home design. The seamless integration ensures that pet needs are met without compromising the beauty or functionality of the kitchen space.
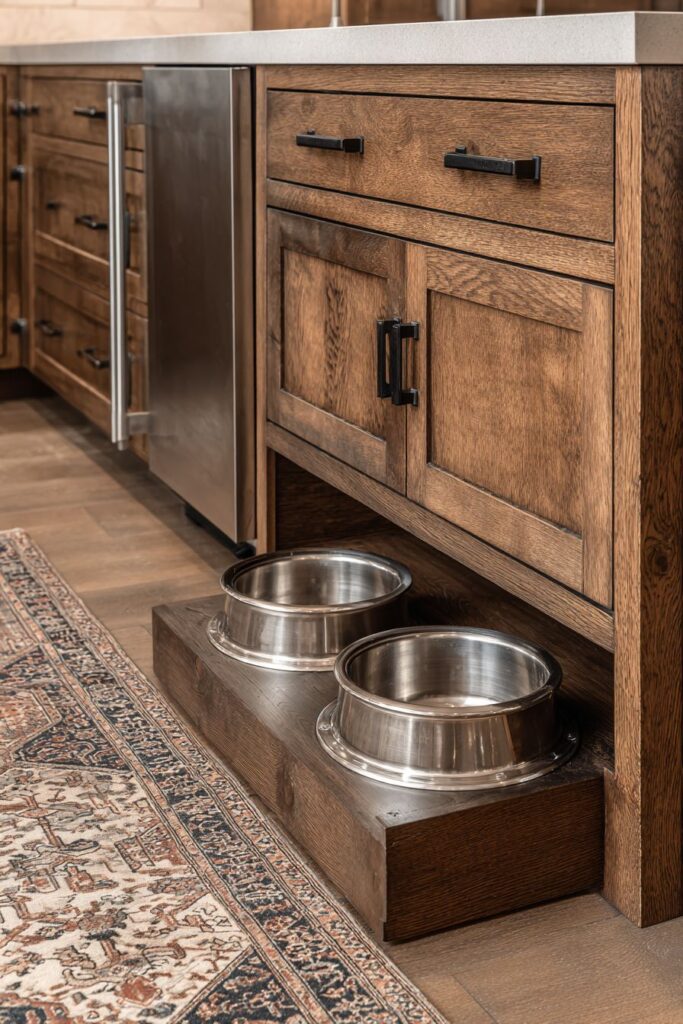
Key Design Tips:
- Integrate pet feeding areas into overall kitchen cabinetry design
- Use pull-out bowls for easy access and cleaning
- Choose easy-to-clean surfaces around pet areas
- Define pet spaces with rugs or other flooring treatments
- Maintain design consistency throughout all areas of the kitchen
27. Grain and Bulk Storage System

This comprehensive storage system celebrates from-scratch cooking with large glass jars for flour, sugar, and grains displayed on open shelving alongside smaller containers for spices and specialty ingredients. The visible storage makes it easy to monitor quantities and creates an attractive display that celebrates the beauty of natural ingredients. Clear containers ensure freshness while adding visual appeal.
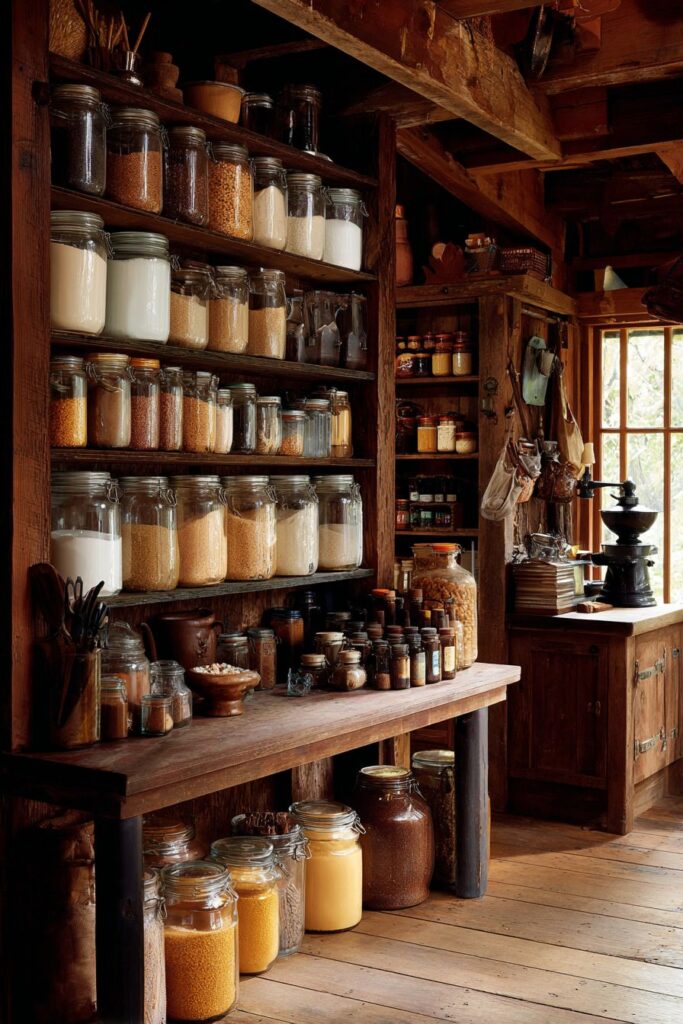
A dedicated prep area nearby includes a grain mill and specialized tools for from-scratch cooking, supporting families who want to control the quality and processing of their food. This setup encourages healthier eating while connecting families to traditional food preparation methods. The investment in quality tools demonstrates a commitment to wholesome cooking.
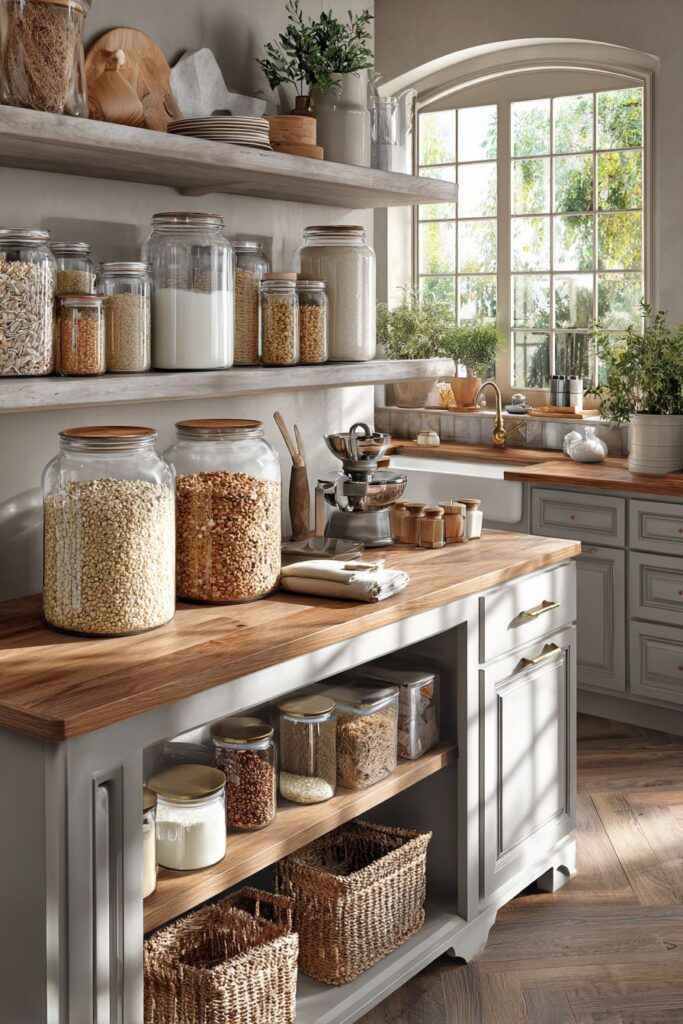
Natural lighting and warm wood tones enhance the wholesome atmosphere and create a space that feels connected to traditional food preparation methods. This design supports families who prioritize food quality and want to participate in the entire process from raw ingredients to finished meals.

Key Design Tips:
- Use clear, airtight containers for bulk ingredient storage
- Display ingredients as decorative elements on open shelving
- Provide dedicated space for specialized equipment like grain mills
- Position storage near preparation areas for convenient access
- Choose natural materials that complement the wholesome food theme
28. Cocktail and Beverage Center

The sophisticated cocktail and beverage station creates opportunities for gracious entertaining without interfering with cooking activities. A small sink, ice maker, and specialized glassware storage in a compact area provides everything needed for beverage service. Bar tools have dedicated storage that keeps them organized and easily accessible for entertaining.
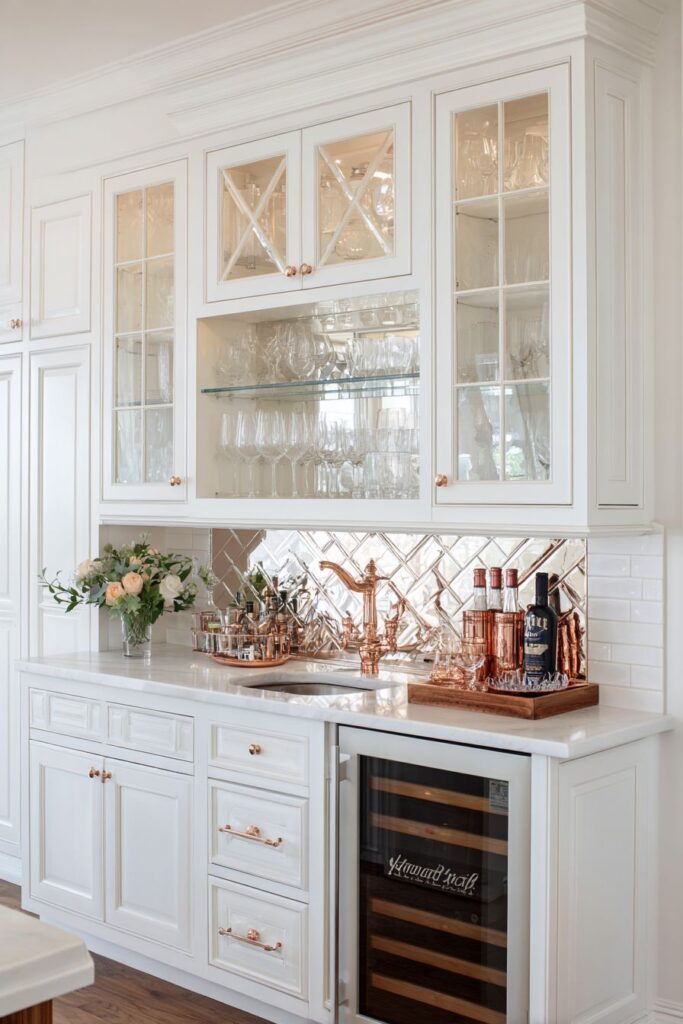
A small refrigerator keeps mixers, garnishes, and other beverage ingredients properly chilled and separate from food storage. This dedicated cooling ensures that entertaining supplies are always ready and properly maintained. Warm lighting and copper accents create an inviting atmosphere that encourages sophisticated socializing.

The thoughtful design enables gracious hospitality while maintaining the functionality of the main kitchen areas. This separation allows hosts to prepare beverages without interrupting food preparation activities, making entertaining more relaxed and enjoyable for everyone involved.
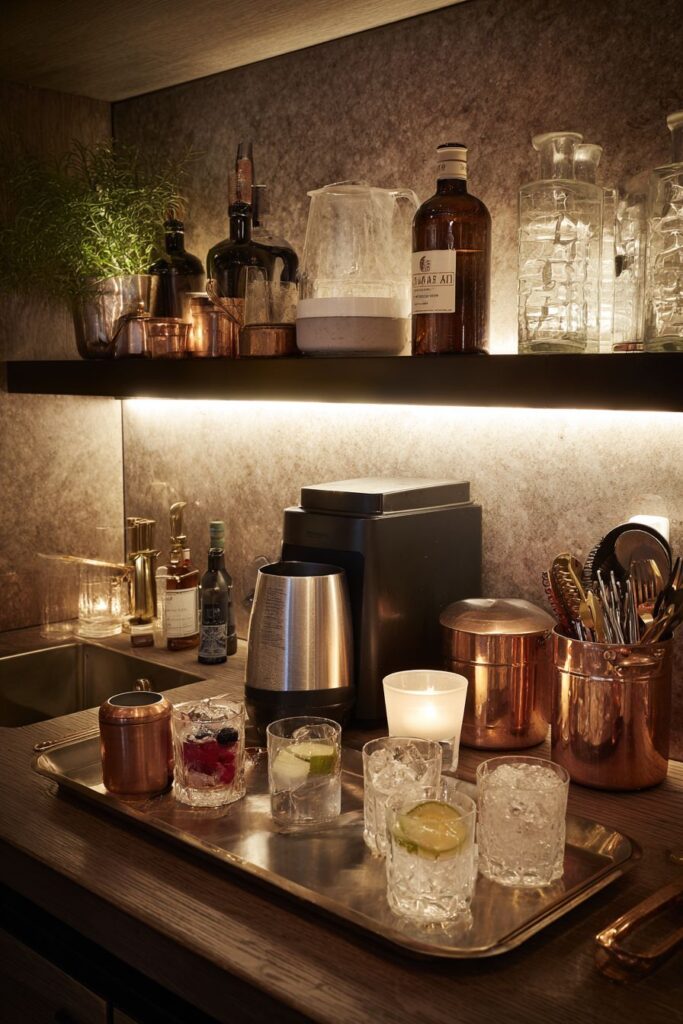
Key Design Tips:
- Create dedicated beverage areas separate from food preparation
- Install specialized equipment like ice makers and beverage refrigeration
- Provide organized storage for bar tools and glassware
- Use warm lighting and metallic accents for sophisticated atmosphere
- Position beverage areas to avoid interfering with cooking activities
29. Family Recipe Heritage Center

This unique kitchen design celebrates family cooking heritage with a dedicated area for cookbook collections, recipe card filing systems, and photo albums of family cooking memories integrated into the workspace. A comfortable reading chair positioned near good natural light encourages recipe browsing and menu planning, making meal planning a pleasurable activity rather than a chore.
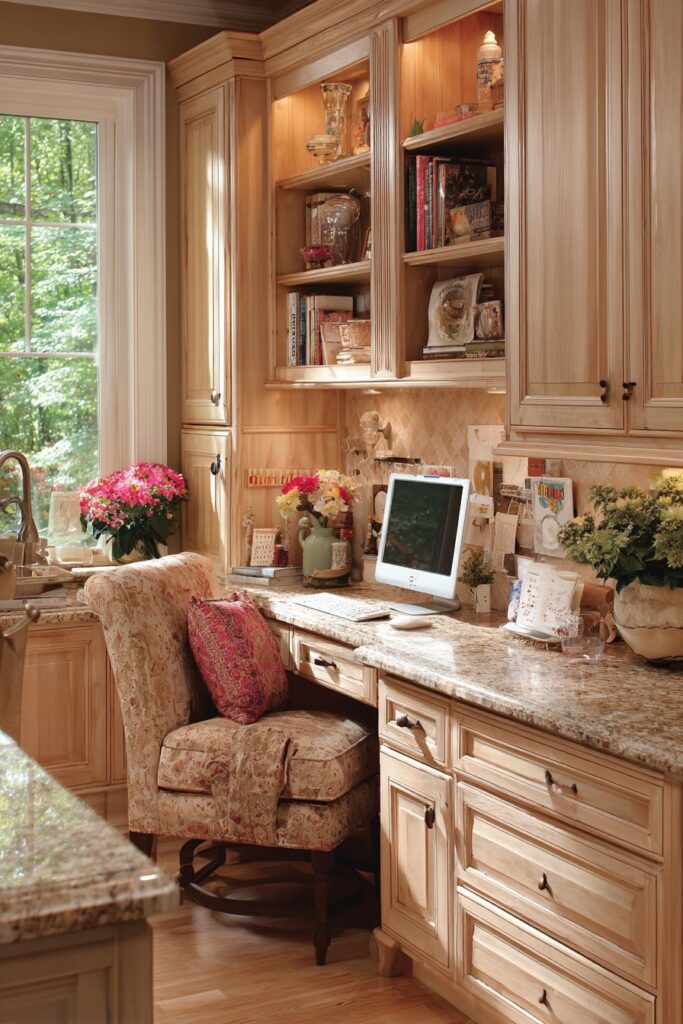
The display of family cooking heritage creates connection across generations and preserves important family traditions. Recipe collections tell stories and provide inspiration for meal planning while connecting current cooking activities to family history. Photo albums document family gatherings and special meals, creating a visual record of food-centered celebrations.
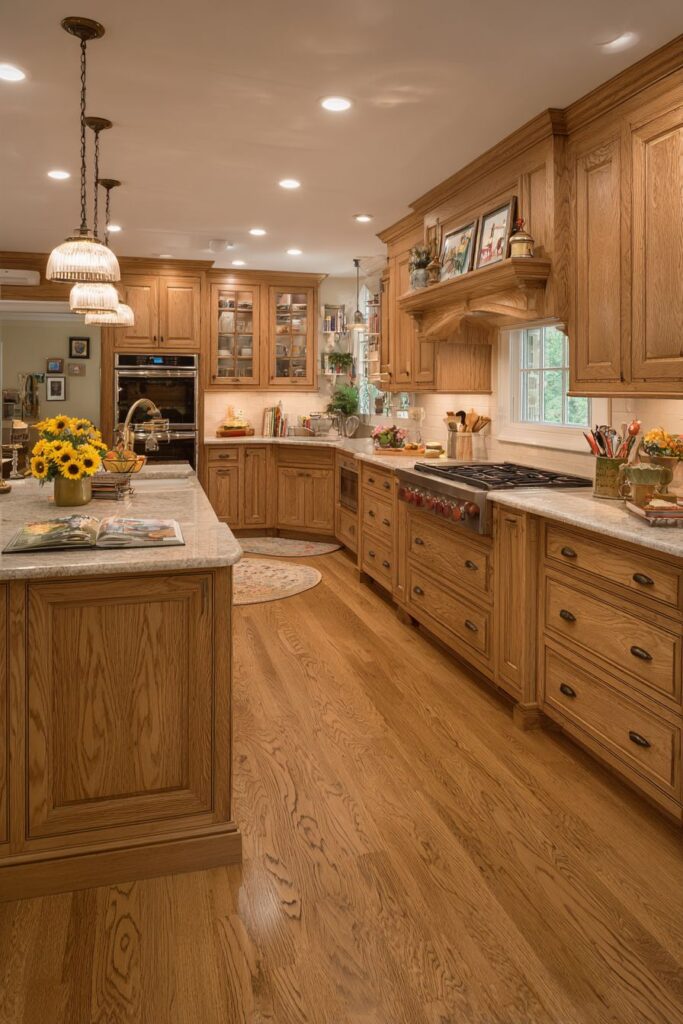
Warm wood tones and soft lighting create a nostalgic atmosphere that honors family traditions while inspiring new cooking adventures. This thoughtful design recognizes that cooking is about more than just meal preparation—it’s about maintaining connections and creating memories that will be treasured for generations.

Key Design Tips:
- Create dedicated space for family recipe collections and cooking heritage
- Provide comfortable seating for recipe browsing and menu planning
- Display family cooking photos and memorabilia as inspiration
- Use warm materials and lighting to create nostalgic atmosphere
- Position reading areas near windows for optimal natural light
30. Flexible Workspace Innovation
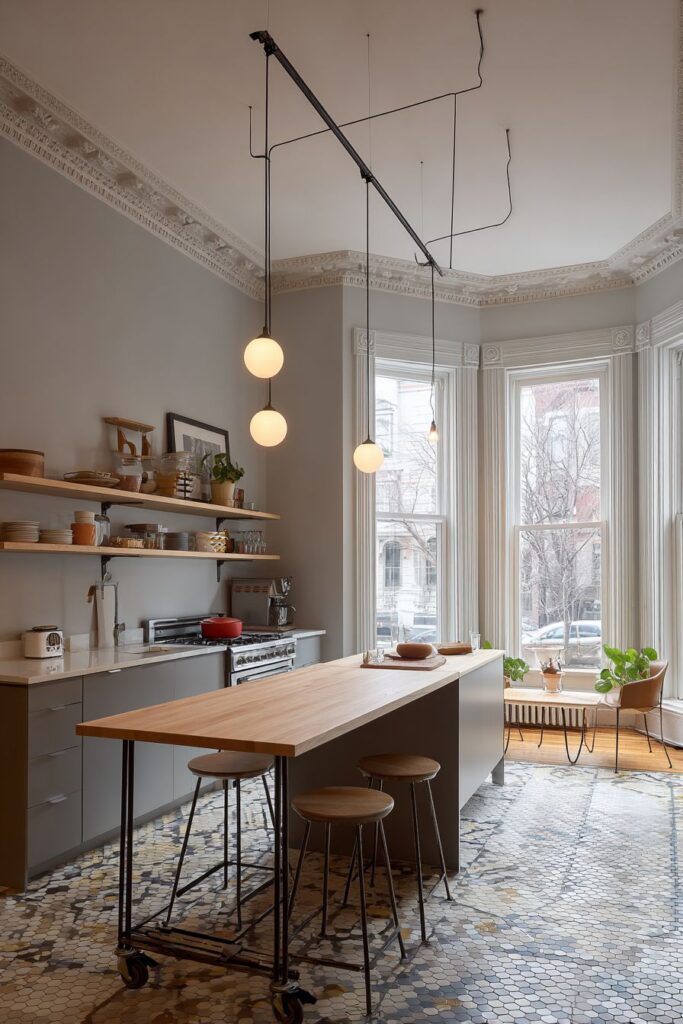
The innovative flexible workspace features a large island on wheels that can be repositioned based on cooking needs, demonstrating how adaptability can enhance kitchen functionality. Complemented by adjustable height stools and modular storage solutions, this design accommodates changing needs and different users throughout the day. This flexibility ensures the kitchen remains functional as family needs evolve.
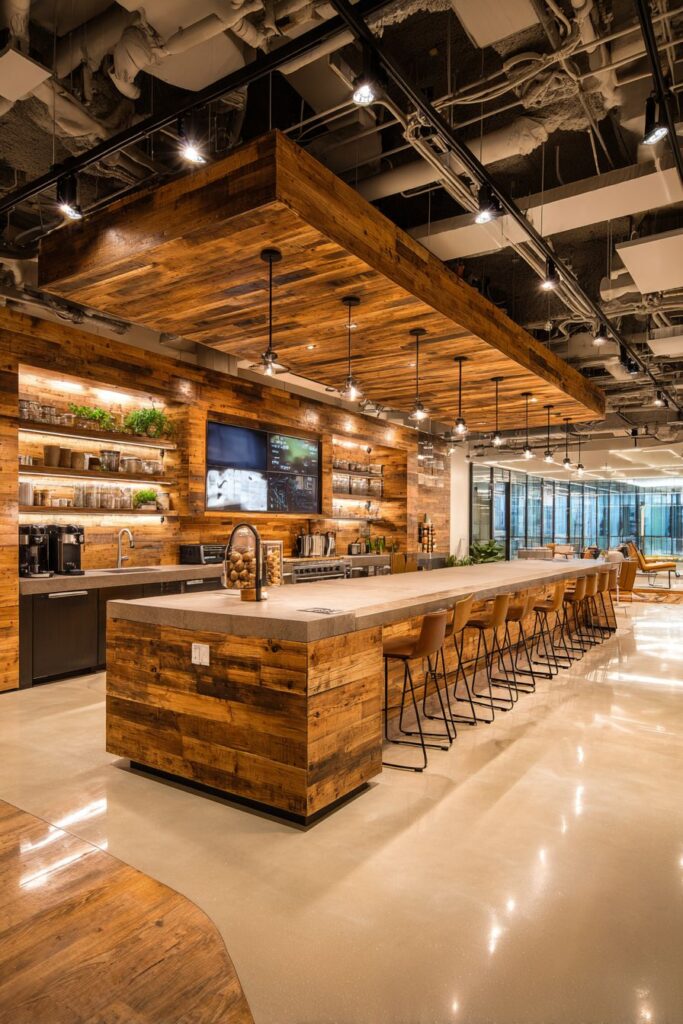
Pendant lights on tracks provide moveable task lighting that can be adjusted based on the island’s position and specific lighting needs. This adaptable illumination ensures that work areas are always properly lit regardless of the workspace configuration. Open shelving displays frequently used items while modular storage adapts to changing organizational needs.
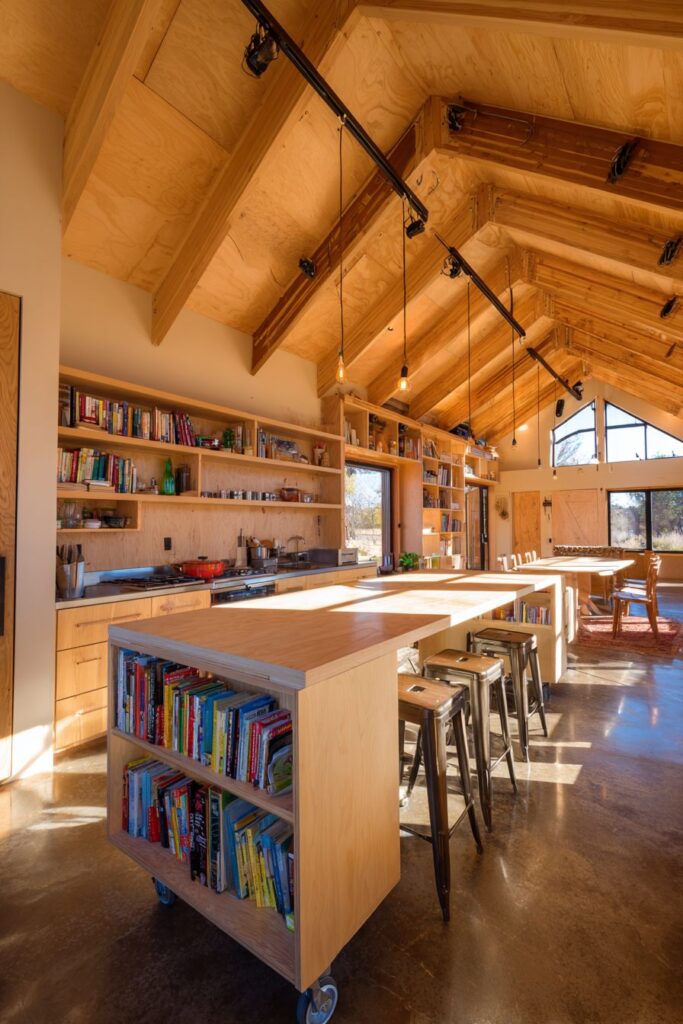
Natural materials and warm lighting maintain the cozy atmosphere despite the innovative flexibility, proving that functional adaptation doesn’t require sacrificing warmth or character. This design approach recognizes that modern families have changing needs and benefits from spaces that can adapt rather than limit activities.

Key Design Tips:
- Use wheeled islands for ultimate workspace flexibility
- Install track lighting that can be repositioned as needed
- Choose adjustable height seating for different users and activities
- Implement modular storage systems that can adapt to changing needs
- Maintain warm, natural materials even in highly functional designs
Creating Your Own Cozy Kitchen Sanctuary
The thirty kitchen designs explored throughout this article demonstrate the incredible potential for creating cozy, functional, and deeply personal culinary spaces that serve as the true heart of the home. From rustic farmhouse aesthetics that celebrate natural materials and traditional craftsmanship to innovative flexible workspaces that adapt to changing family needs, each design approach offers unique insights into how thoughtful planning and attention to detail can transform any kitchen into a warm, welcoming sanctuary.
The common threads that connect all these cozy kitchen designs include the prioritization of natural materials, the integration of multiple functions within the space, and the creation of distinct zones that serve specific activities while maintaining visual and functional connection to the whole. Whether through the warmth of reclaimed wood, the comfort of built-in seating, the convenience of specialized storage, or the beauty of displayed collections, each element contributes to an atmosphere that draws people in and makes them want to linger.
The key to creating your own cozy kitchen lies in understanding how you and your family actually use the space, then designing elements that support and enhance those activities while reflecting your personal style and values. Consider which of these thirty design concepts resonates most strongly with your lifestyle, then begin incorporating similar elements into your own kitchen through thoughtful planning, quality materials, and attention to the details that make spaces feel truly personal and welcoming. Remember that coziness comes not from following trends, but from creating spaces that feel authentically yours and support the daily rituals and celebrations that make life meaningful.
"As an Amazon Associate, I earn from qualifying purchases."
