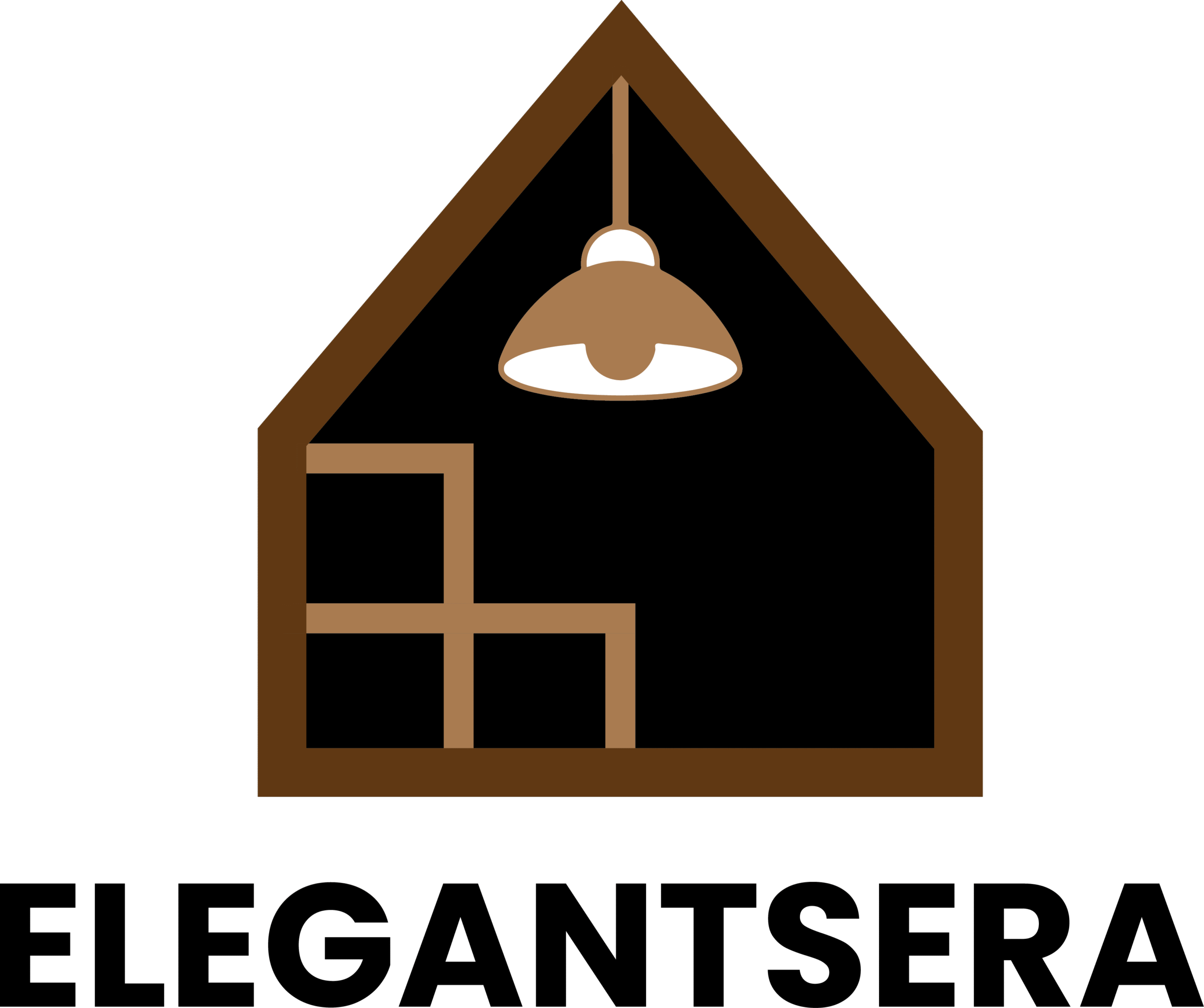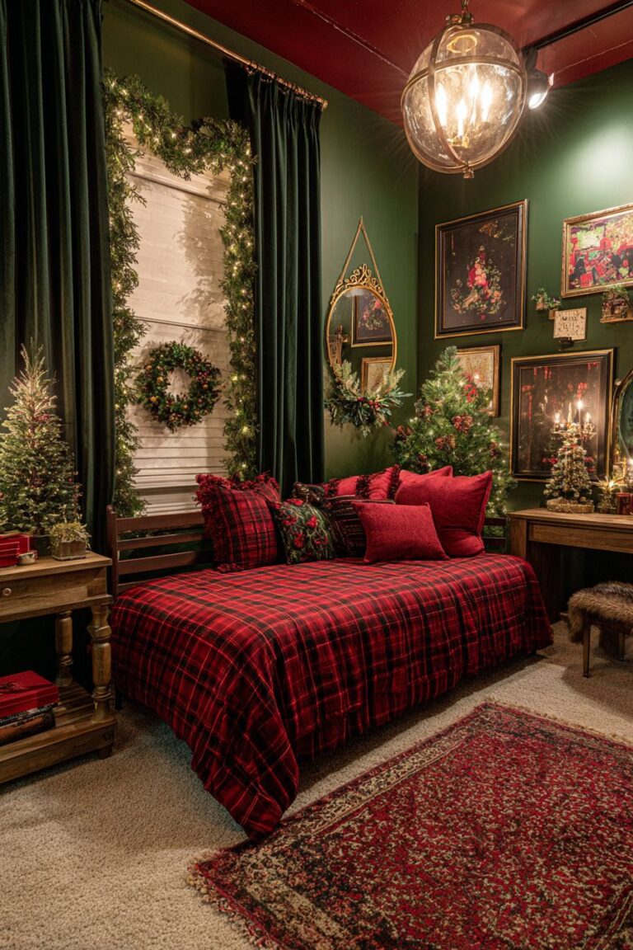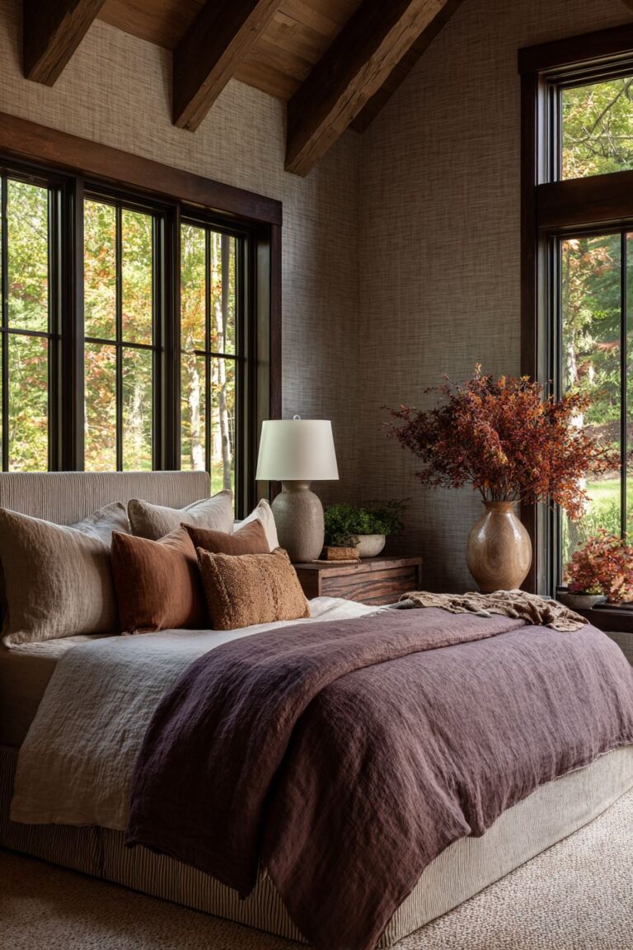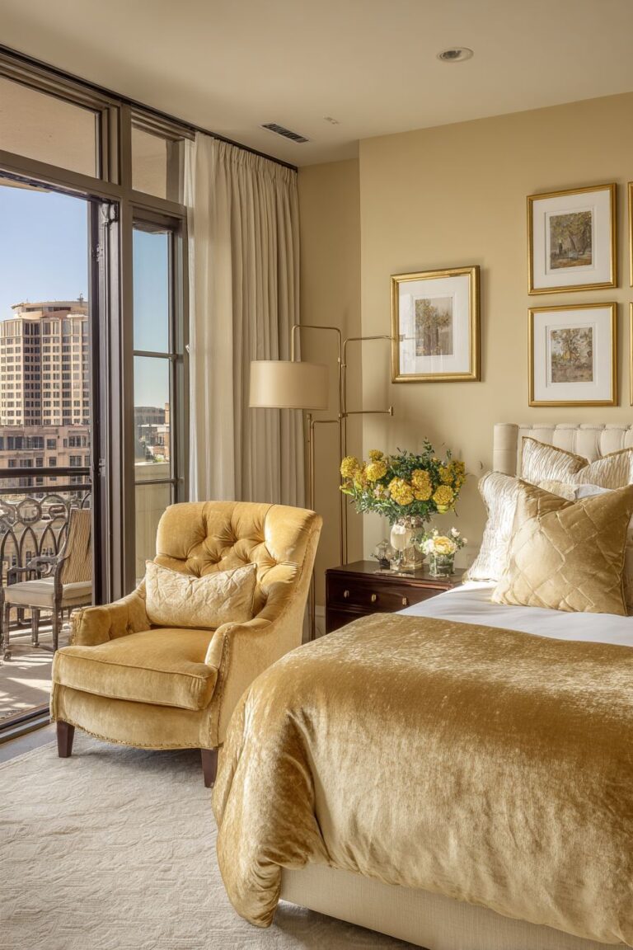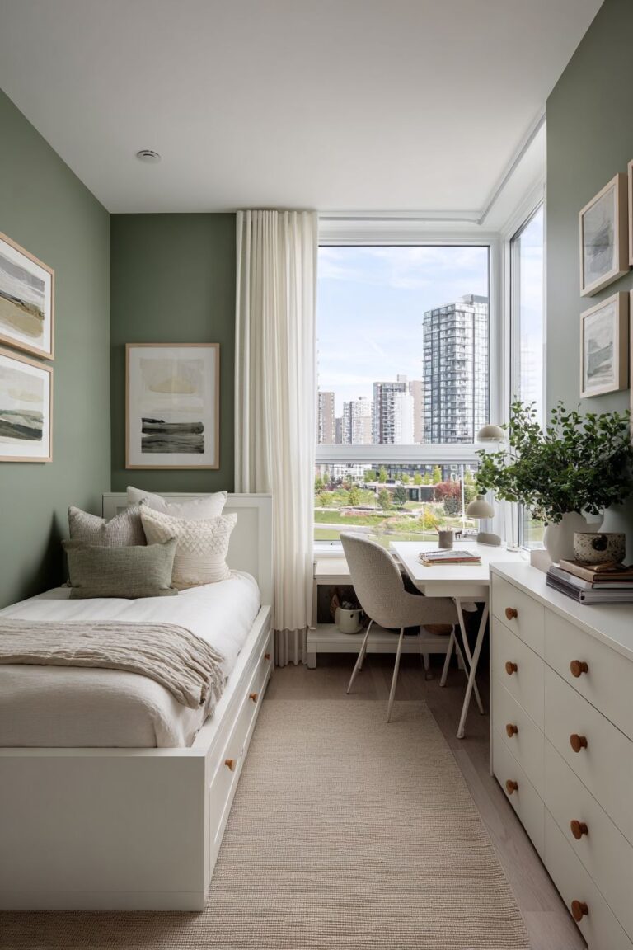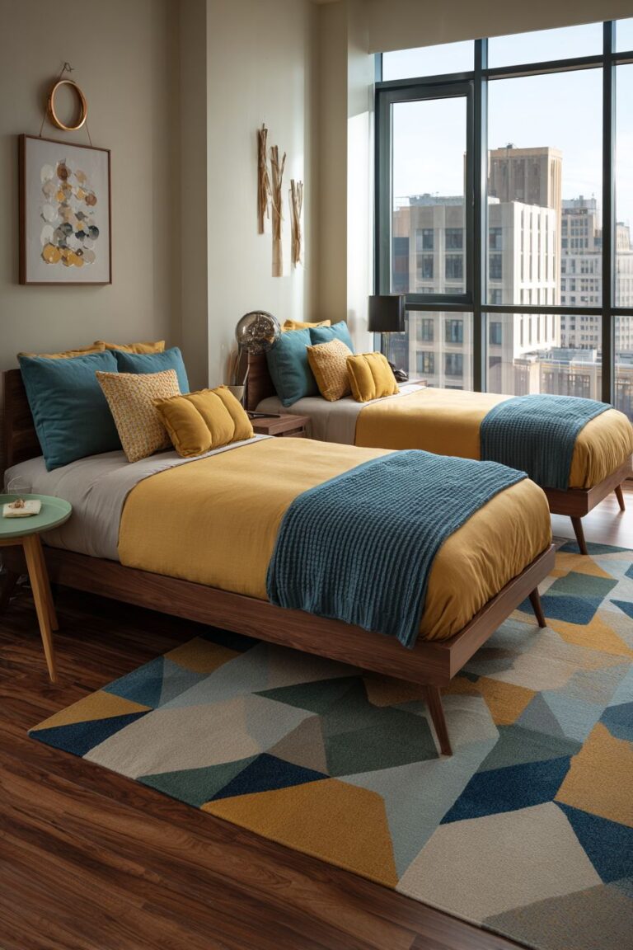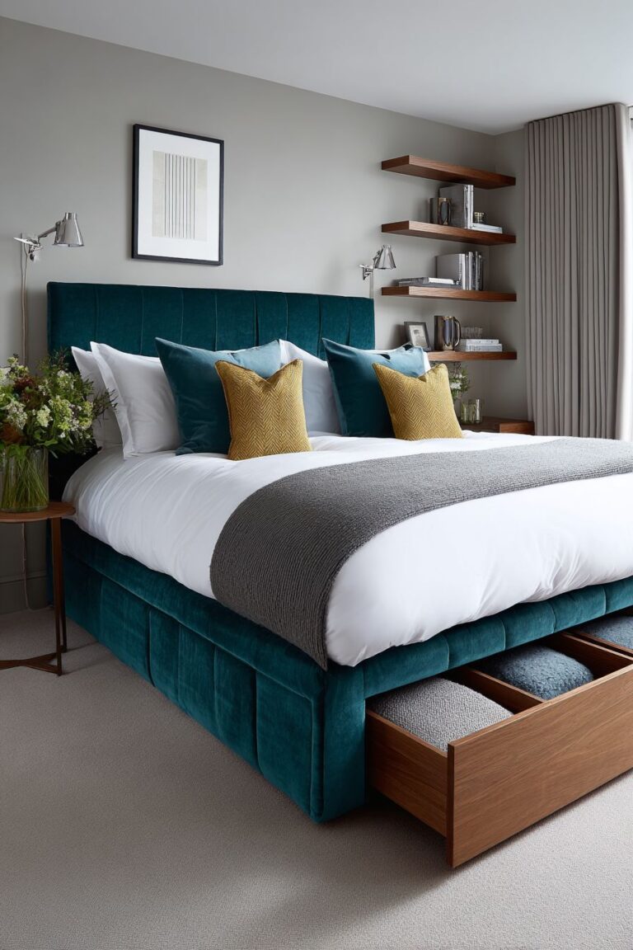20 Beautiful Shared Baby Room with Parents Ideas For Modern Families
Creating a shared baby room with parents is one of the most thoughtful and practical design decisions new families can make. This living arrangement, often called co-sleeping or room-sharing, offers numerous benefits including easier nighttime feeding, enhanced bonding, and better sleep monitoring for infants. However, designing a space that accommodates both parents and baby while maintaining style, functionality, and comfort requires careful planning and creative interior design solutions. The challenge lies in creating distinct zones that serve different purposes while maintaining a cohesive aesthetic that feels peaceful and restful for all occupants.
Today’s modern families are embracing shared sleeping arrangements more than ever, and designers have responded with innovative solutions that transform single bedrooms into harmonious multi-functional sanctuaries. From minimalist Scandinavian approaches to bohemian retreats, from space-saving Murphy bed configurations to luxurious traditional settings, the possibilities for creating a beautiful shared baby room are endless. Each design approach offers unique advantages, whether you’re working with a spacious master bedroom or a compact urban apartment.
In this comprehensive guide, we’ll explore twenty distinct design concepts for shared baby rooms with parents, each offering practical solutions and inspiring aesthetics. You’ll discover how thoughtful furniture placement, strategic lighting choices, clever storage solutions, and cohesive color palettes can create spaces that nurture both infant development and parental well-being. These carefully curated designs demonstrate that sharing a bedroom with your baby doesn’t mean sacrificing style or personal comfort—instead, it opens up opportunities for creating truly special family spaces that grow and evolve with your changing needs.
1. Modern Scandinavian Serenity
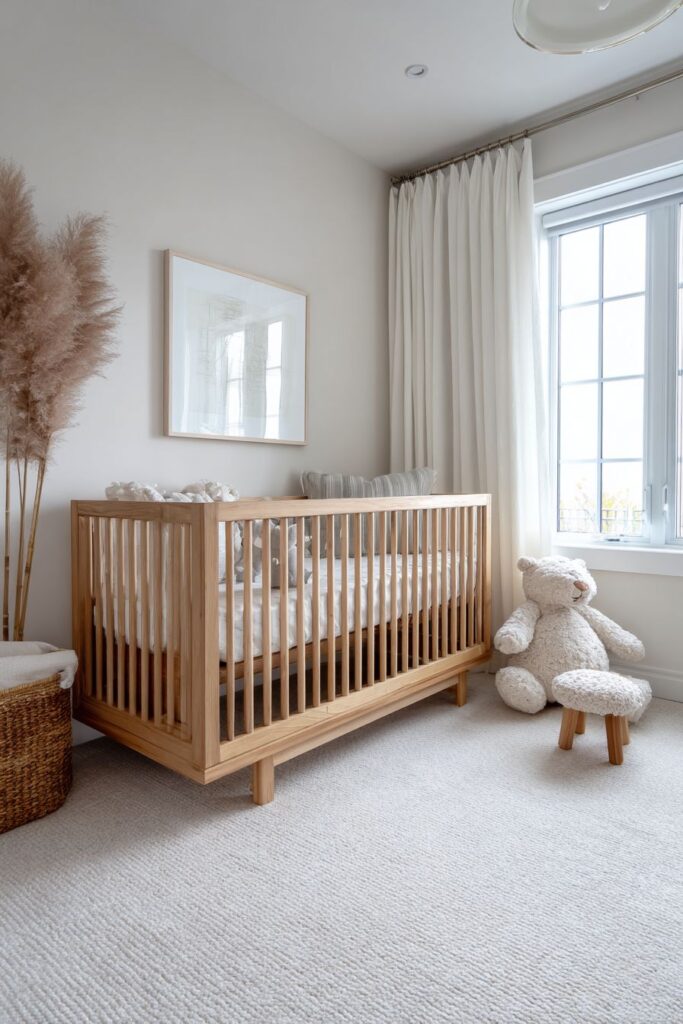
Stepping into this modern Scandinavian shared baby room feels like entering a sanctuary of calm and natural beauty. The design philosophy centers around the principle of hygge—that Danish concept of cozy contentment—executed through clean lines and organic materials.
A natural oak crib with minimalist detailing occupies a thoughtfully chosen corner near the window, where morning light gently filters through sheer white curtains, creating the perfect wake-up environment for a growing infant. The wood grain of the crib brings warmth and texture to the space while maintaining the understated elegance that defines Scandinavian design.
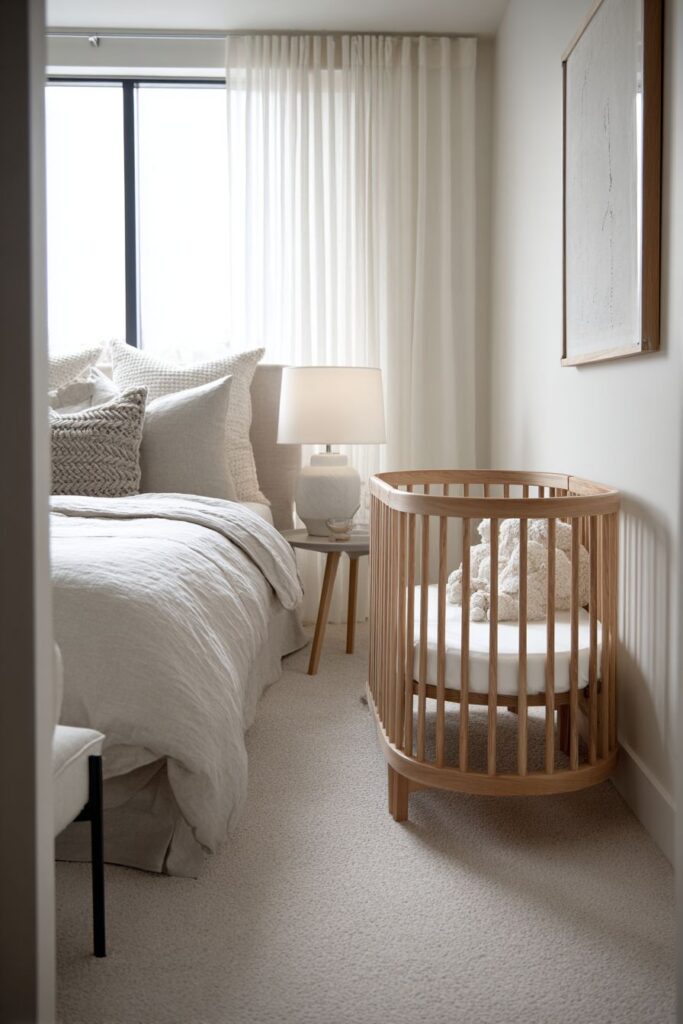
Across the room, the parents’ platform bed showcases linen bedding in soft grey tones, creating a visual dialogue with the crib’s natural oak finish. The platform design keeps the bed low to the ground, enhancing the room’s sense of openness and making the space feel larger than its actual dimensions.
The thoughtful room division creates distinct but harmonious zones—each area maintains its own purpose while contributing to the unified aesthetic. The neutral color palette of warm woods, soft greys, and pure whites serves as a sophisticated backdrop that promotes rest and relaxation for the entire family.
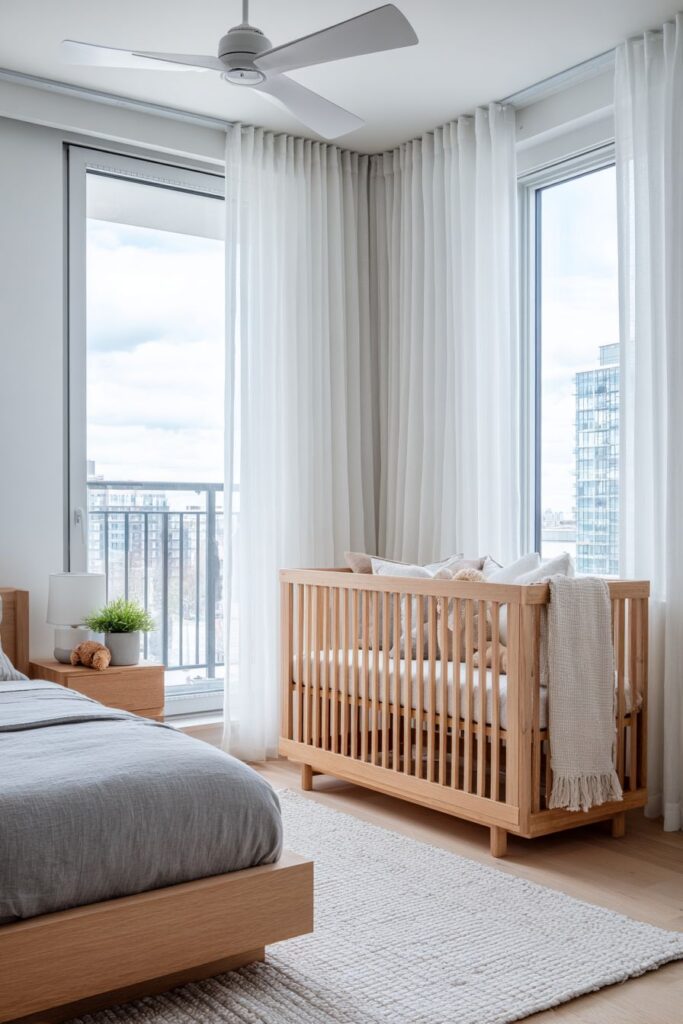
The beauty of this design lies in its versatility and timeless appeal. Wide-angle interior photography reveals how balanced exposure highlighting captures the interplay between the warm wood tones and cool neutral textiles, creating depth and visual interest without overwhelming the senses. Natural daylight plays a crucial role in this space, with sheer curtains allowing for privacy while maintaining the bright, airy atmosphere that Scandinavian design is known for. The result is a room that feels both spacious and intimate, modern yet timeless, perfectly suited for those precious early months of parenthood.
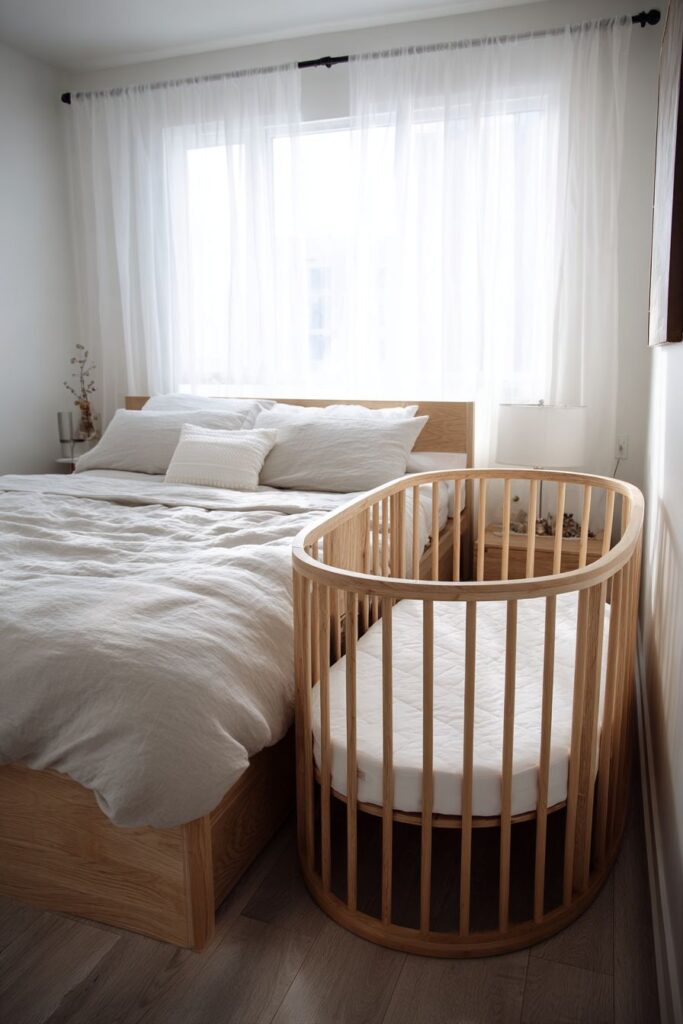
Key Design Tips:
- Position the crib near windows to maximize natural light exposure for healthy circadian rhythm development
- Choose platform beds to create visual spaciousness and maintain the low-profile aesthetic
- Use sheer white curtains to filter harsh sunlight while preserving brightness
- Invest in natural oak furniture pieces that will age beautifully and can transition to other rooms
- Layer different shades of grey and white linens to add depth without introducing bold colors
- Keep accessories minimal to maintain the clean, uncluttered Scandinavian feel
2. Compact Space Maximization
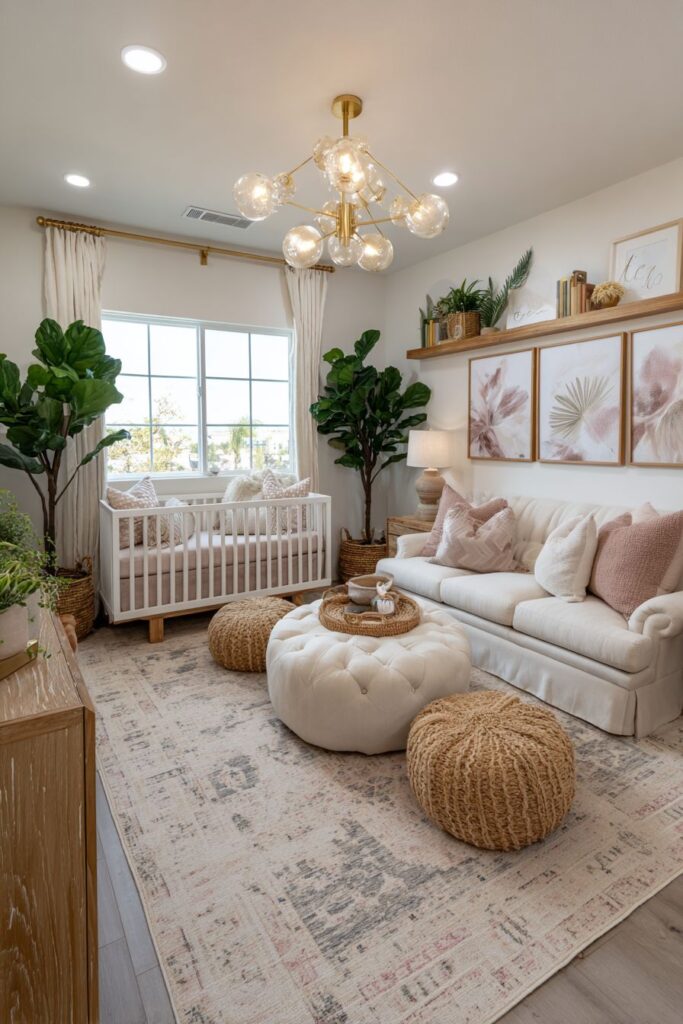
This practical shared baby room design proves that limited square footage doesn’t mean compromising on functionality or style. The layout demonstrates brilliant space planning with a white convertible crib positioned along one wall and a full-sized upholstered bed in soft beige positioned perpendicular to maximize every inch of floor space. This perpendicular arrangement creates natural traffic flow while defining separate sleeping zones without the need for bulky dividers. The white crib maintains visual lightness, preventing the room from feeling cramped or cluttered despite the furniture density.
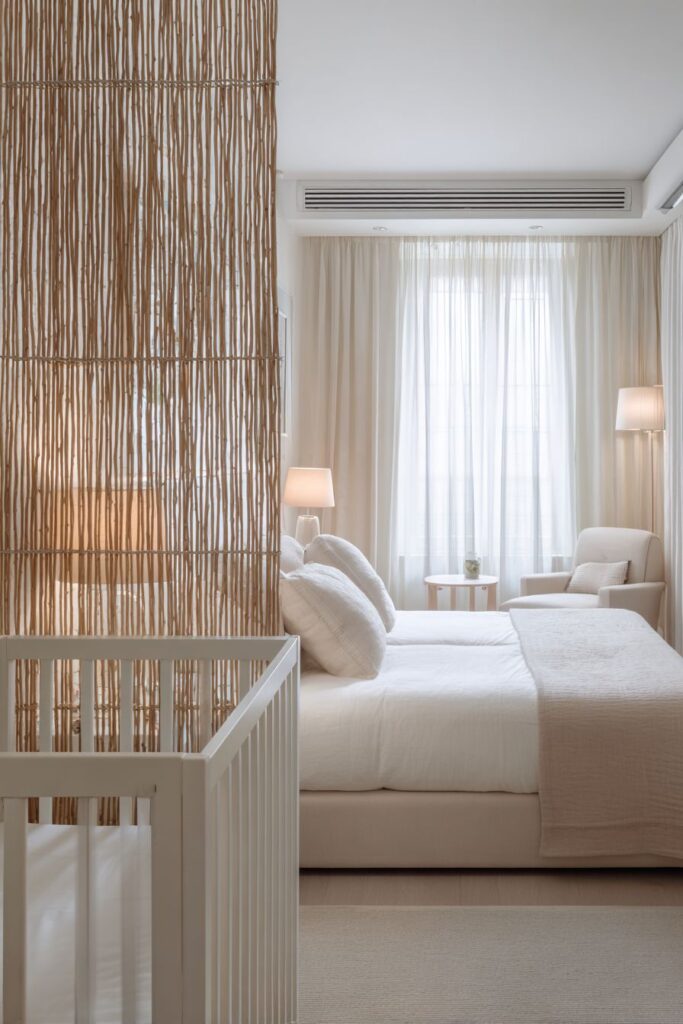
A subtle room divider made of natural woven rattan provides the perfect balance between visual separation and openness. Unlike solid partitions that would make the space feel chopped up, the rattan’s natural weave allows light to pass through while creating a gentle psychological boundary between the nursery and adult sleeping areas. The organic texture of the rattan adds warmth and visual interest, introducing a natural element that complements the soft beige tones of the upholstered bed. This material choice is particularly clever as it maintains the room’s cohesiveness while serving a practical purpose.
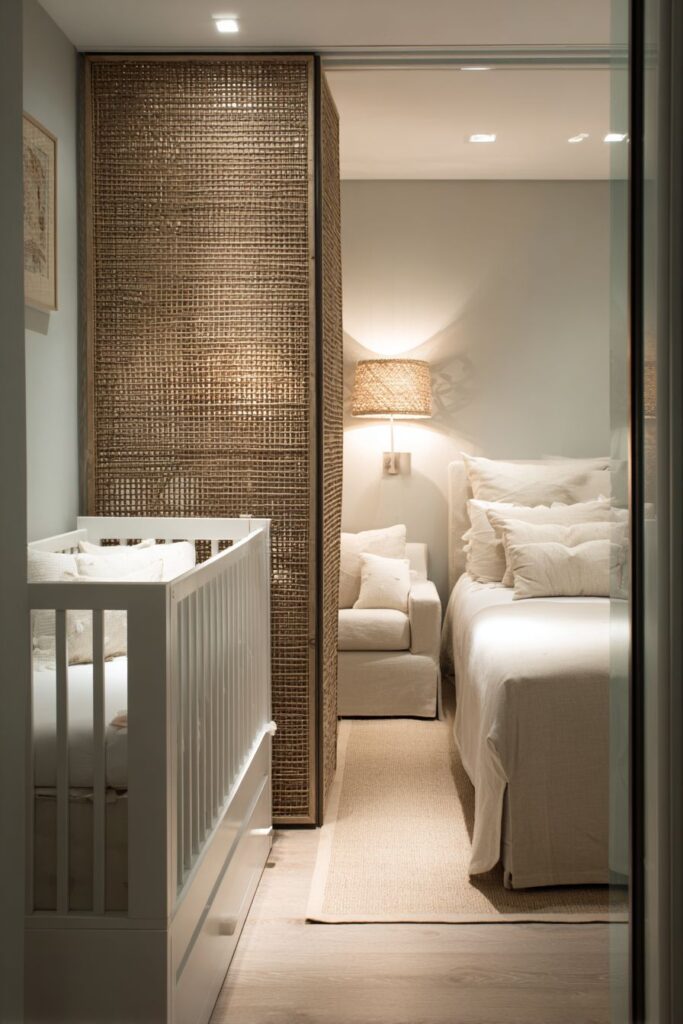
Soft diffused lighting from bedside lamps creates a calming ambiance essential for nighttime routines and feedings. The strategic lighting design eliminates harsh shadows and provides just enough illumination for safe navigation during those midnight wake-ups. Professional interior photography with wide-angle perspective captures the ingenious use of every square foot, showcasing how thoughtful furniture selection and placement can transform even the most modest bedroom into a comfortable shared space for parents and baby.
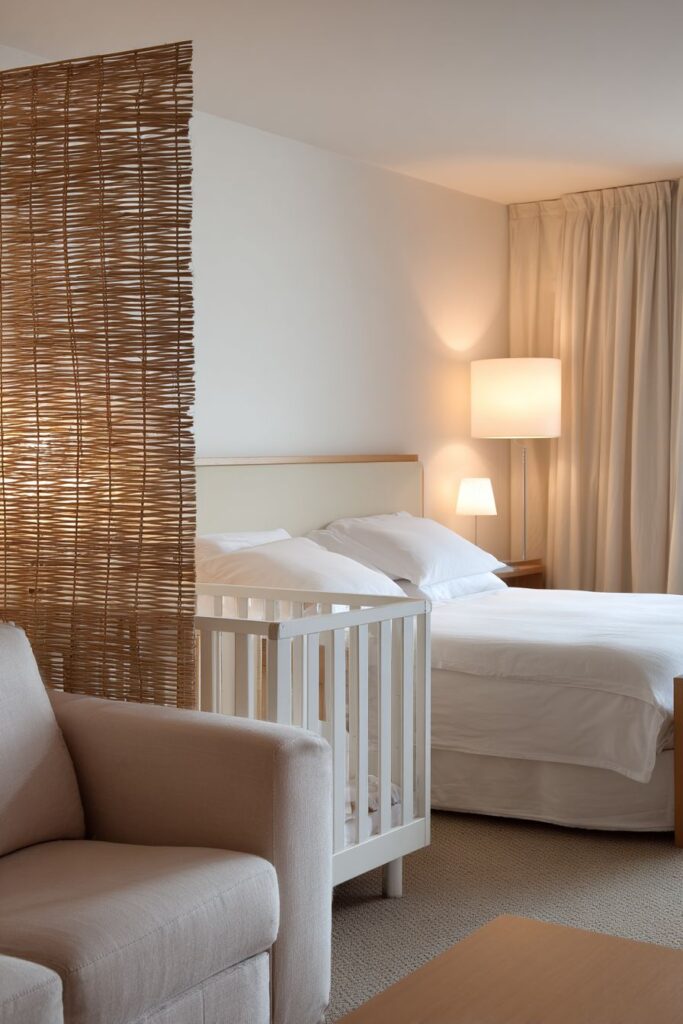
Key Design Tips:
- Position larger furniture pieces perpendicular to each other to maximize usable floor space
- Choose convertible cribs that can transform into toddler beds for long-term value
- Use woven natural dividers instead of solid walls to maintain airflow and light
- Select upholstered furniture in neutral tones that won’t show wear as quickly
- Install dimmable bedside lamps at multiple heights for versatile lighting control
- Opt for wall-mounted lighting to free up precious surface space on nightstands
3. Sage Green Sanctuary
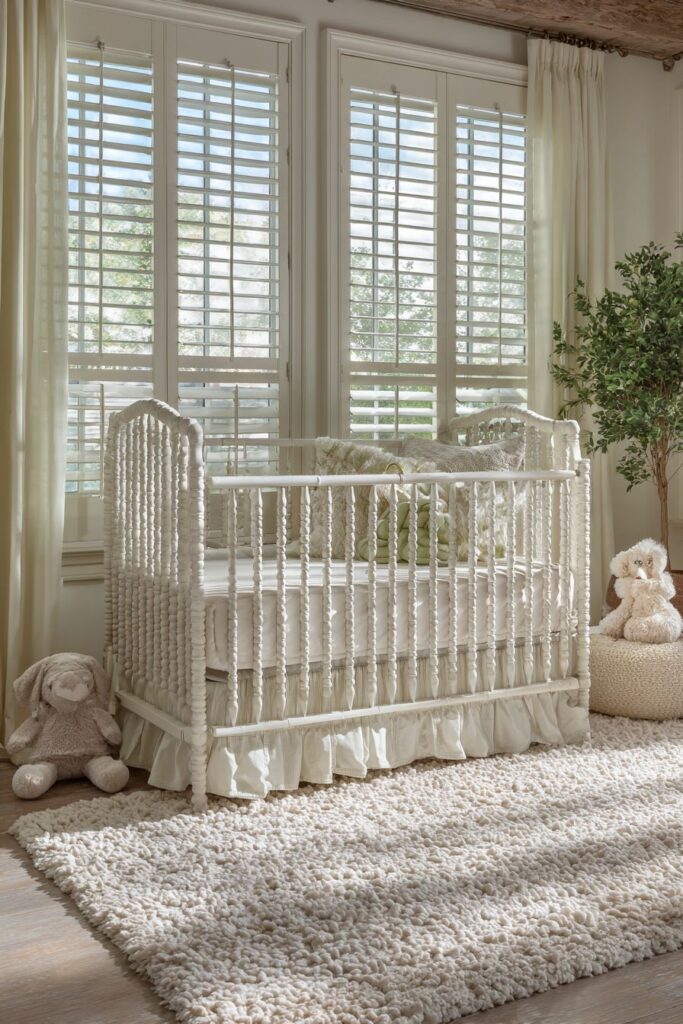
This shared baby room design embraces the calming psychology of color through soothing sage green and cream tones that create a peaceful retreat for the entire family. The vintage-inspired white crib features delicate spindle details that add architectural interest without overwhelming the space, positioned strategically near the parents’ bed to facilitate easy nighttime care. The sage green walls provide a soft, nature-inspired backdrop that promotes relaxation and creates a gender-neutral environment that feels both fresh and timeless.
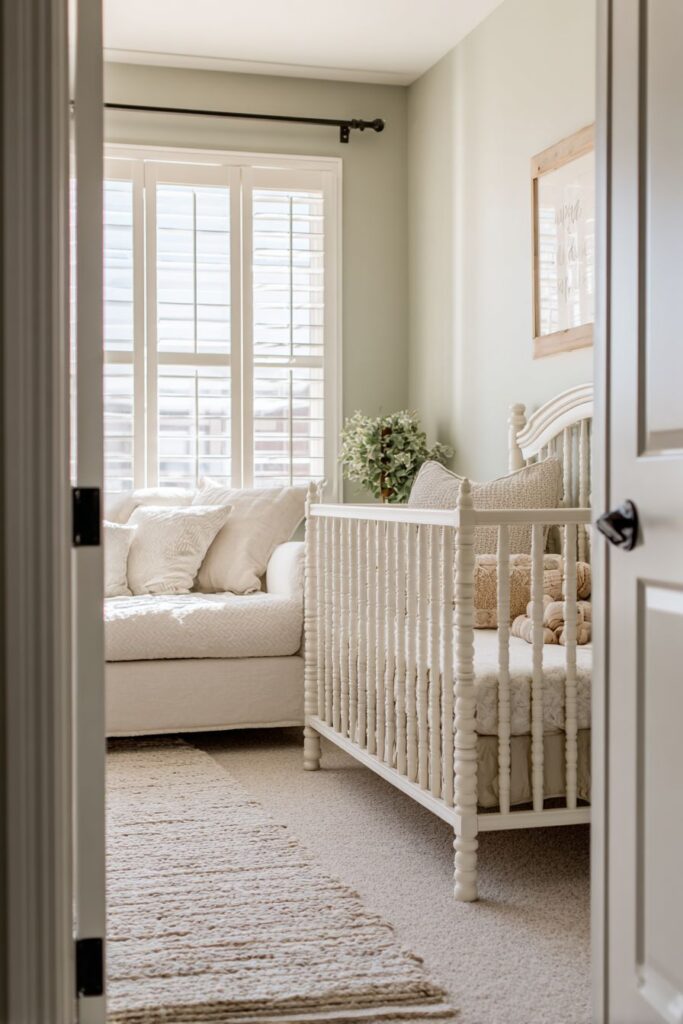
A plush area rug in neutral tones anchors both sleeping zones, visually unifying the separate functional areas while adding essential softness underfoot for those early morning moments when parents pad across the floor to tend to their baby. The rug’s neutral palette ensures it complements rather than competes with the room’s carefully curated color scheme. Natural light streams through plantation shutters, creating gentle shadows that dance across the textured linen bedding, adding depth and movement to the serene space throughout the day.
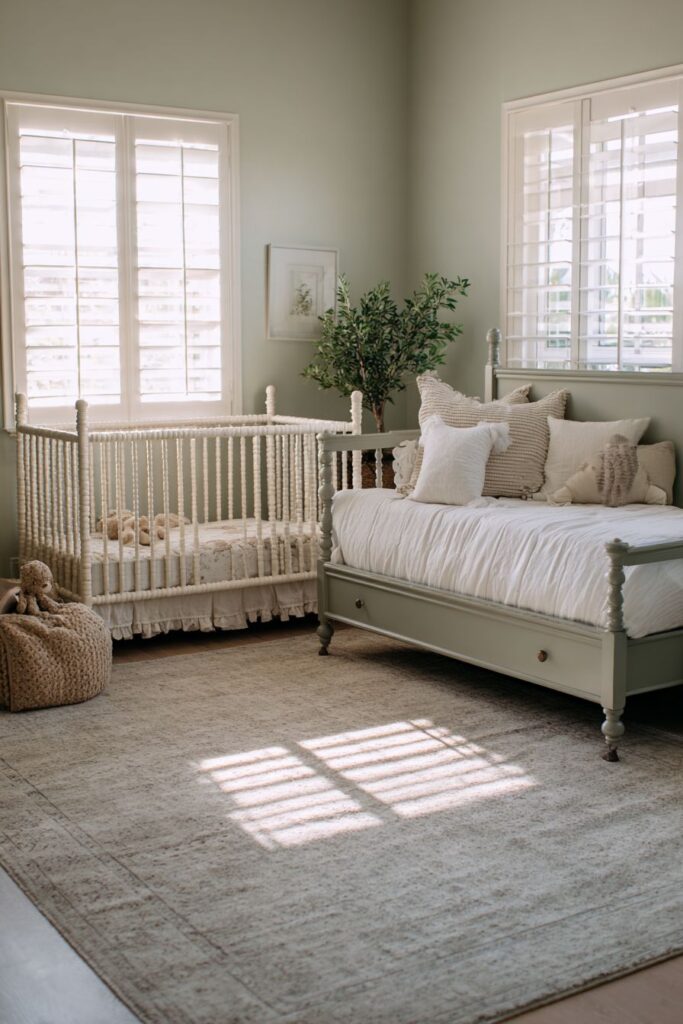
The plantation shutters deserve special mention for their dual functionality—they provide excellent light control for daytime naps while their adjustable louvers allow parents to fine-tune the amount of natural light entering the space. When fully opened, they frame the window beautifully without the visual weight of heavy curtains. Interior design photography captures this room’s overview with soft natural lighting that emphasizes the peaceful, unified aesthetic and practical arrangement that makes shared sleeping both beautiful and functional.
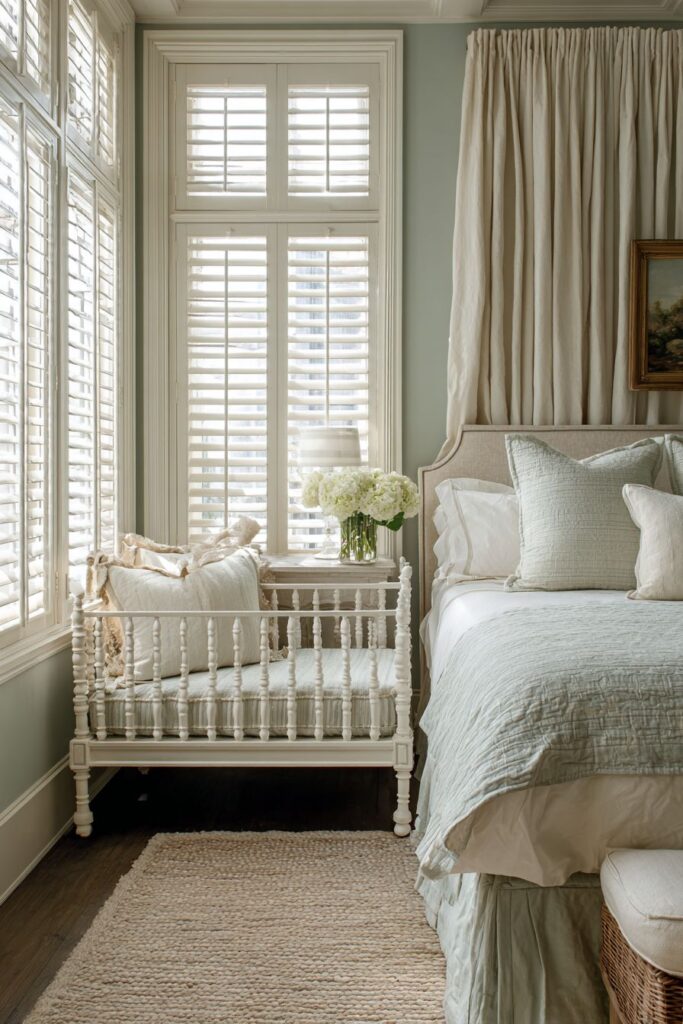
Key Design Tips:
- Use sage green paint to create a calming environment that supports better sleep
- Choose vintage-inspired cribs with spindle details for timeless charm
- Layer textured linens to add visual interest within a monochromatic scheme
- Install plantation shutters for superior light control and classic architectural appeal
- Position a large area rug to define the shared space and reduce noise
- Incorporate cream accents to brighten sage green walls and prevent the space from feeling too dark
4. Minimalist Modern Efficiency
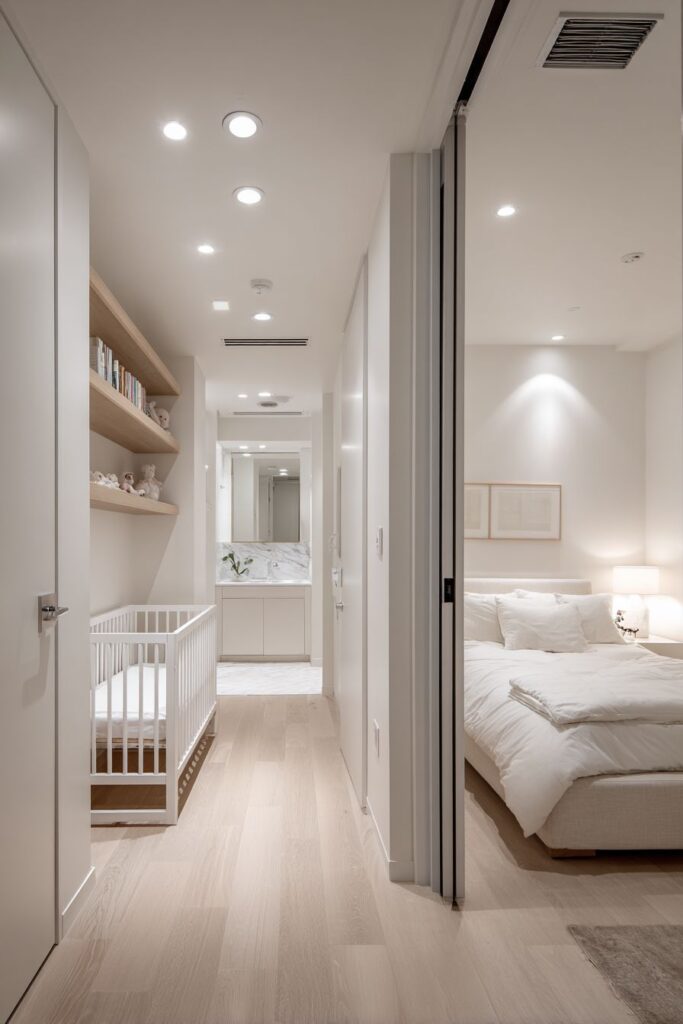
This minimalist shared baby room exemplifies the “less is more” philosophy, creating a serene environment through careful editing and intentional design choices. A sleek white crib sits against a feature wall painted in warm greige—that perfect blend of grey and beige that provides subtle warmth without introducing strong color. The parents’ low-profile bed with simple white bedding occupies the adjacent wall, creating an L-shaped arrangement that maximizes open floor space in the center of the room. This negative space is crucial in minimalist design, providing visual breathing room and physical play area as the baby grows.
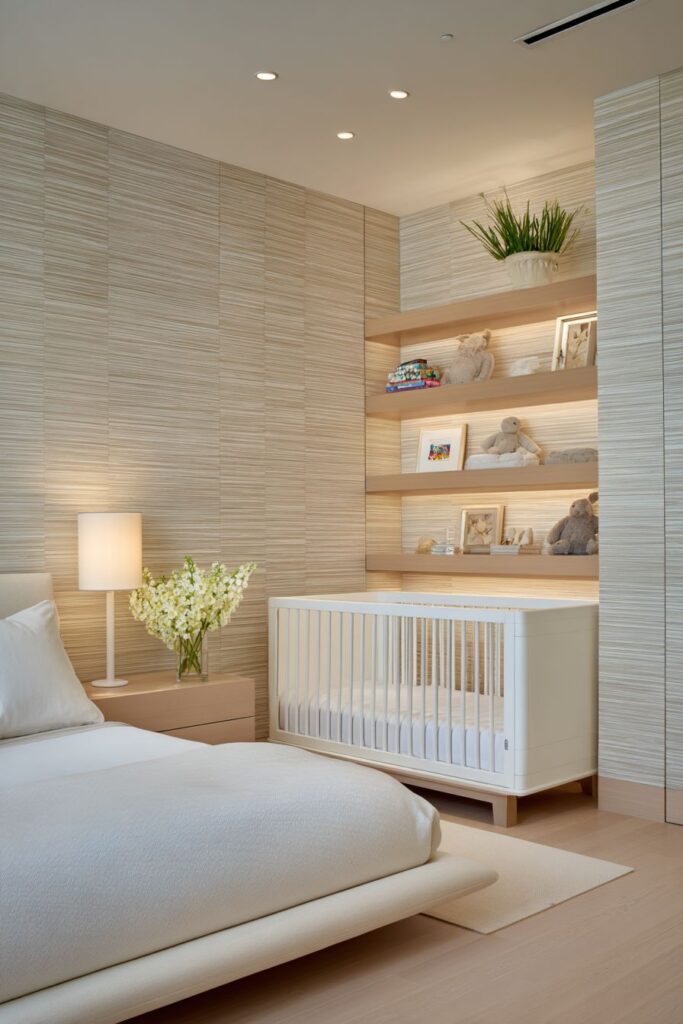
Floating shelves in light wood provide shared storage space that serves both adult and baby needs without the visual bulk of traditional furniture. These shelves appear to hover on the wall, maintaining the room’s airy quality while offering practical storage for everything from baby books to decorative objects that add personality to the space. The light wood tone creates a gentle contrast against the greige wall, adding warmth without disrupting the minimalist aesthetic. Each item on these shelves should be carefully curated, following the minimalist principle of displaying only what is both beautiful and functional.
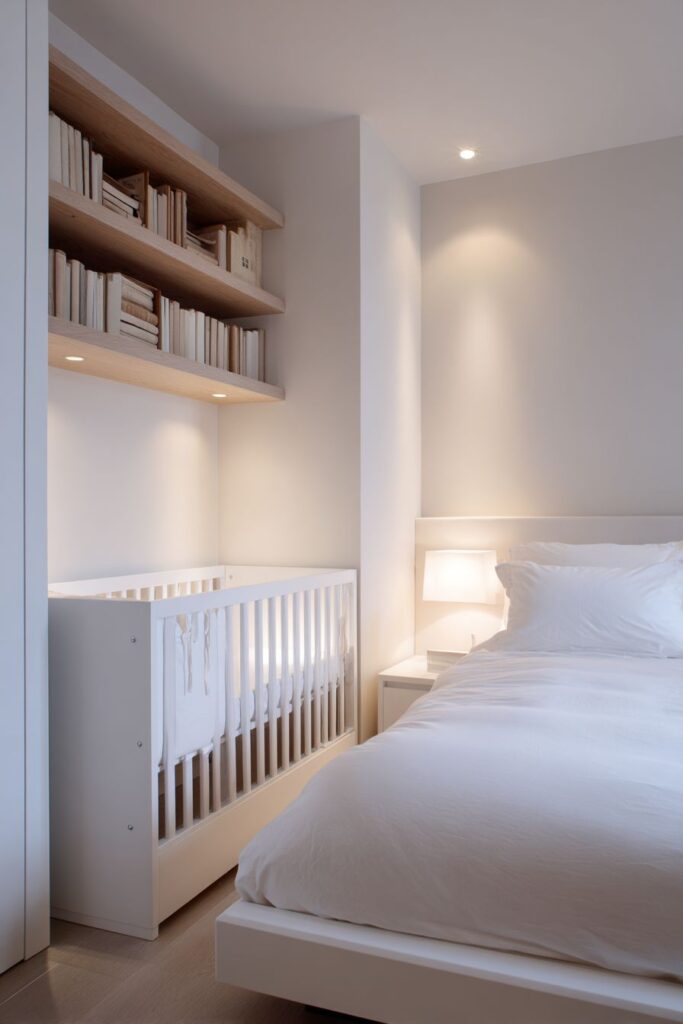
Recessed lighting offers adjustable illumination for nighttime baby care, allowing parents to dim the lights for midnight feedings or brighten them when changing diapers. This built-in lighting solution eliminates the need for table lamps that would clutter surfaces and break the clean lines that define the space. Wide-angle interior photography shows the clean lines and uncluttered layout with professional lighting highlighting the serene, functional design that proves minimalism and family life can coexist beautifully.
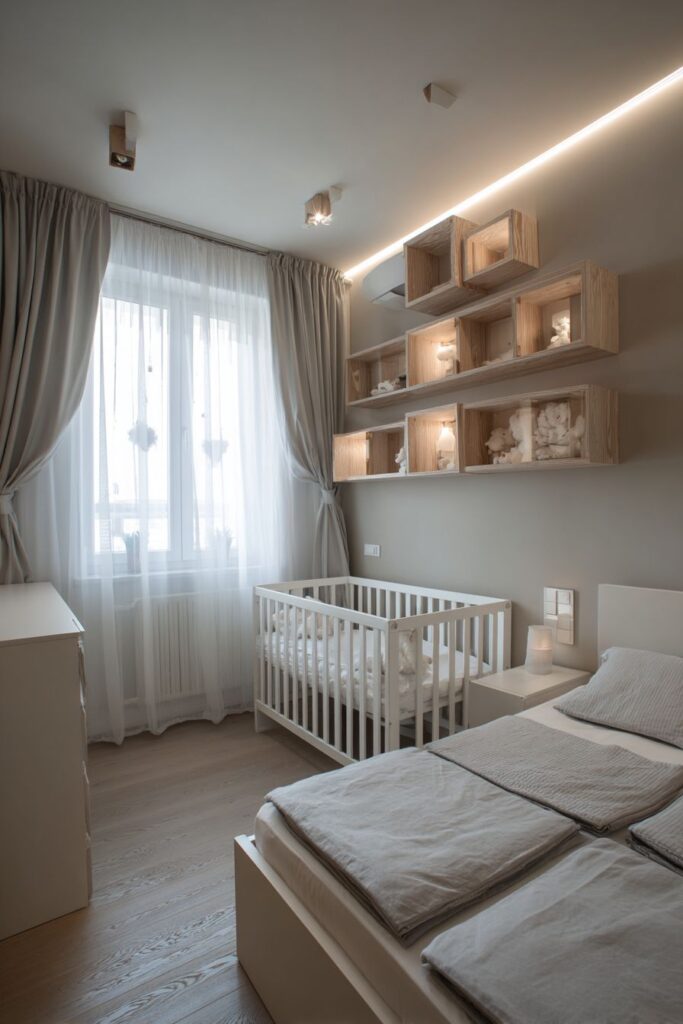
Key Design Tips:
- Paint feature walls in warm greige to add subtle warmth to white-dominated spaces
- Choose low-profile beds to maintain visual flow and enhance the sense of space
- Install floating shelves instead of bulky furniture to maximize floor area
- Use recessed lighting for a streamlined ceiling plane
- Edit belongings ruthlessly to maintain the minimalist aesthetic
- Stick to a limited color palette of whites, greys, and light woods for cohesion
5. Cozy Nighttime Nursery Haven
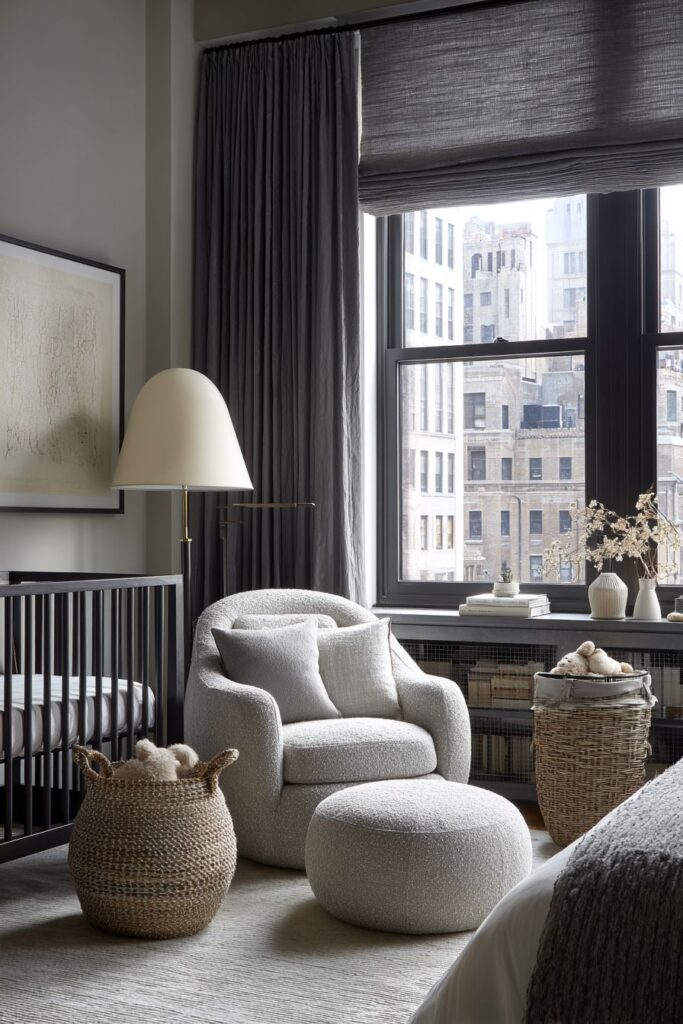
This cozy shared baby room design prioritizes the intimate moments of nighttime parenting, creating a warm cocoon that wraps the entire family in comfort. A dark wood crib positioned in an alcove near the parents’ upholstered bed brings a sense of enclosure and security that both babies and adults find soothing. The rich tones of the dark wood provide grounding visual weight, creating a sophisticated foundation that elevates the entire design scheme. Layered neutral textiles on the parents’ bed add depth and tactile richness—think chunky knit throws, linen sheets, and velvet cushions that invite touch and create visual interest through texture rather than color.
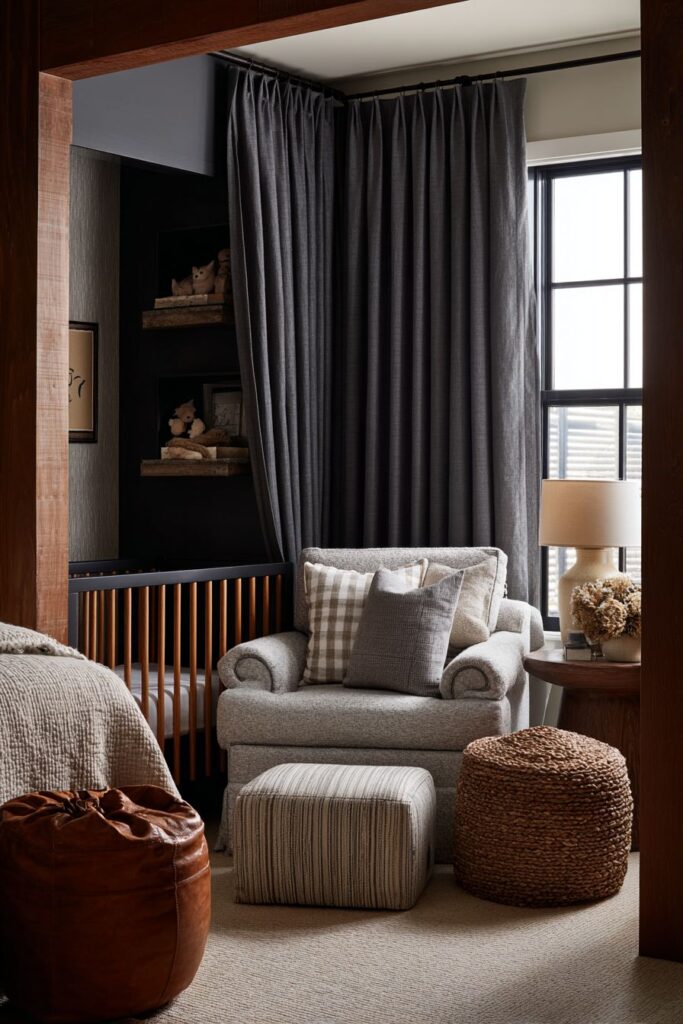
A nursing chair with ottoman creates a dedicated corner for those quiet nighttime feeding sessions, positioned to take advantage of the ambient lighting from the warm bedside lamp. This furniture pairing is essential for parental comfort during those lengthy feeding sessions, providing proper back support and a place to elevate tired feet. The ottoman doubles as additional storage when fitted with a hinged top, maximizing functionality in this carefully planned space. Blackout curtains in soft charcoal frame the window, ensuring that street lights and early morning sun don’t disrupt precious sleep hours while adding a sophisticated architectural element.
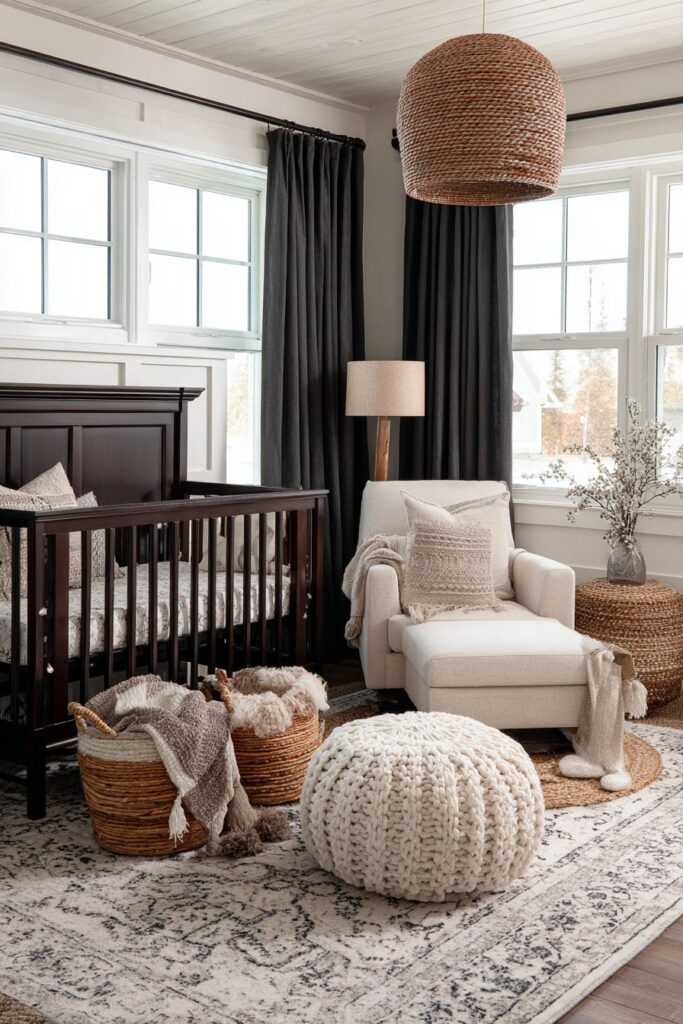
Detail-focused interior photography captures the intimate arrangement and variety of textures from woven baskets to plush fabrics that make this room feel like a high-end boutique hotel suite. The warm bedside lamp provides ambient lighting that’s sufficient for safe navigation but soft enough not to fully wake sleeping occupants. Every element in this room has been selected for its contribution to the overall sense of comfort and security that defines truly restful spaces.
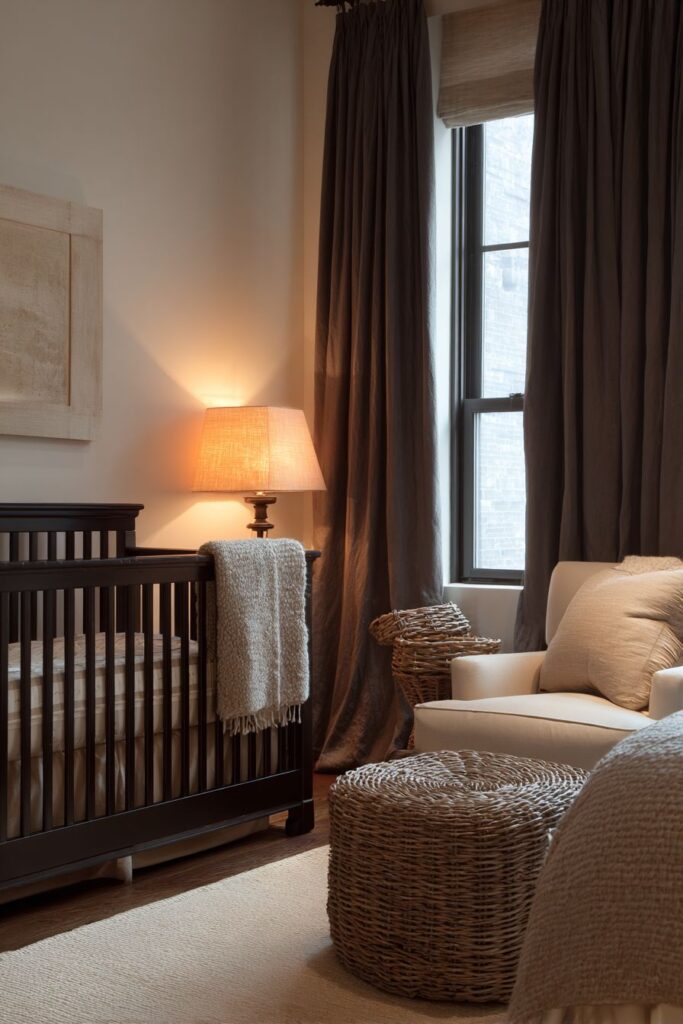
Key Design Tips:
- Position the crib in an alcove or corner to create a sense of security and enclosure
- Layer multiple textures in neutral tones for visual richness without color chaos
- Include a dedicated nursing chair with ottoman for parental comfort during feedings
- Choose blackout curtains in soft colors rather than harsh black for better aesthetics
- Use warm-toned lamps instead of cool LED lights for soothing nighttime ambiance
- Incorporate woven baskets for storage that doubles as decorative texture
6. Bohemian Natural Harmony
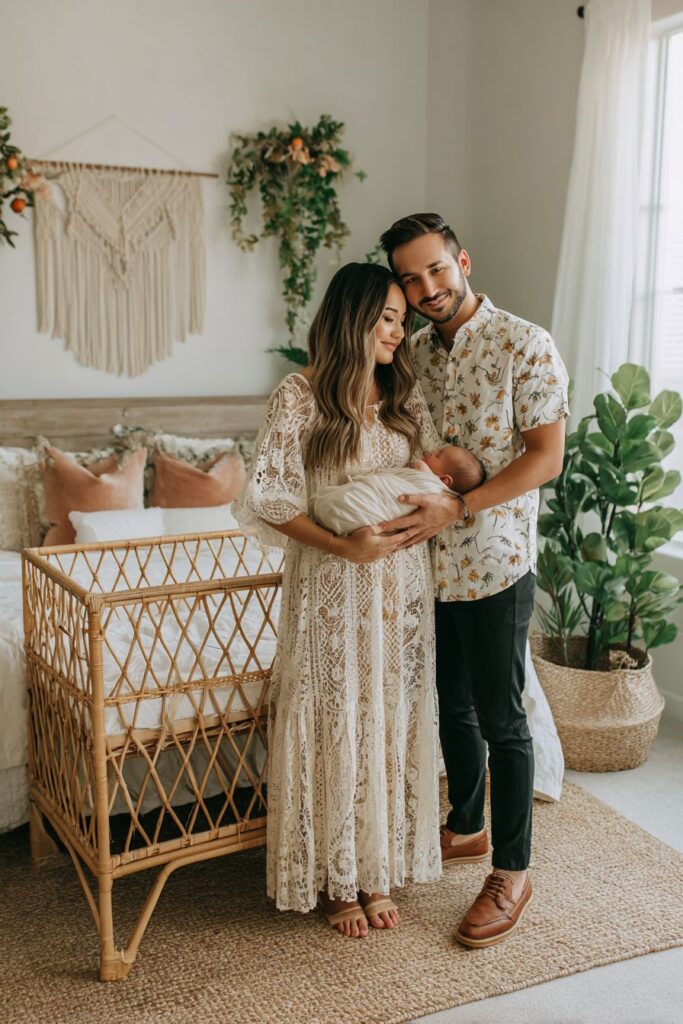
This shared baby room showcases a bohemian aesthetic that celebrates natural materials, organic forms, and a relaxed approach to design while maintaining the calm environment essential for quality sleep. A natural rattan crib brings warmth and texture to the space, its woven construction creating beautiful shadow patterns when light filters through. Positioned beside the parents’ low wooden bed frame, the rattan crib maintains the room’s commitment to natural materials and earthy tones. The low profile of both bed frames creates visual continuity and makes the room feel more spacious and grounded.
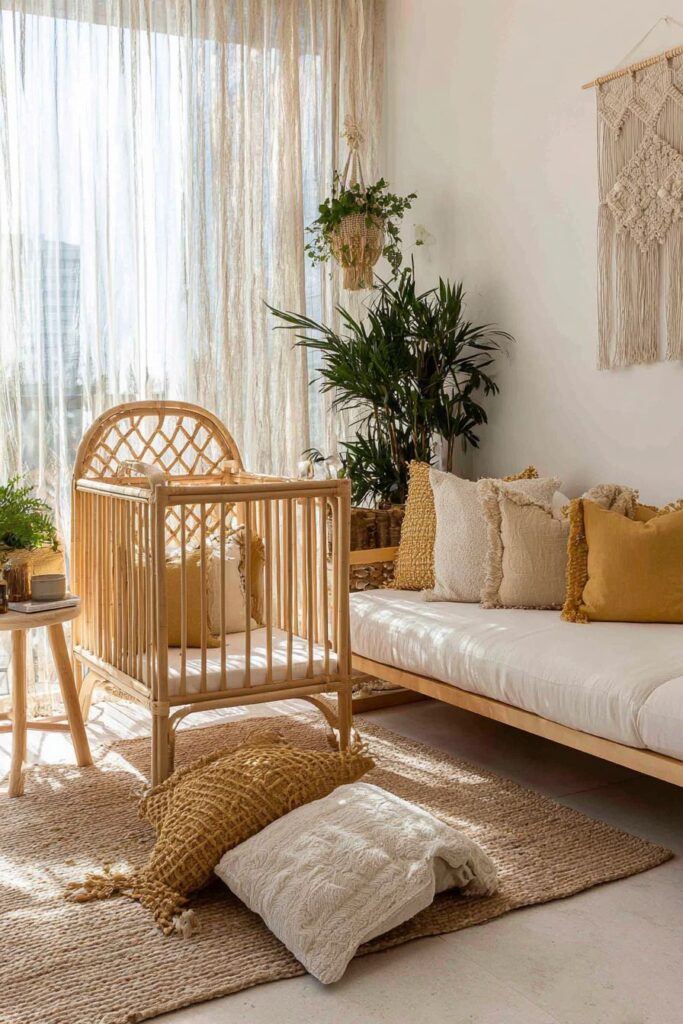
Macramé wall hangings and potted plants add organic elements that connect the space to nature, but they’re used with restraint to avoid the cluttered feeling that can sometimes plague bohemian interiors. Each plant is carefully selected for its air-purifying properties and low-maintenance requirements—snake plants, pothos, and peace lilies that thrive in bedroom conditions.
The macramé adds textural interest and handcrafted charm without overwhelming the space. A jute rug defines the nursery zone, its natural fiber construction adding to the organic material palette while providing a soft landing for eventual crawling adventures.
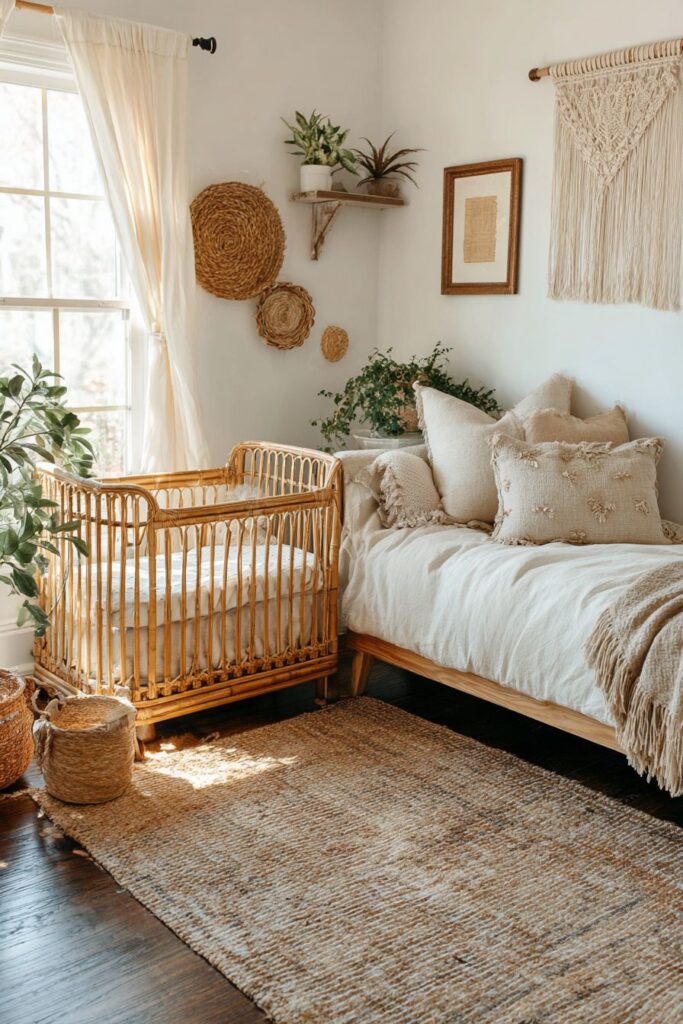
Golden hour natural light filters through gauze curtains, creating a warm glow that transforms the space into a magical sanctuary during late afternoon. The gauze fabric diffuses the light beautifully, eliminating harsh shadows while preserving the connection to the outdoors. Professional interior photography with balanced exposure highlights the earthy materials and relaxed, unified design approach that makes bohemian style perfect for family spaces.
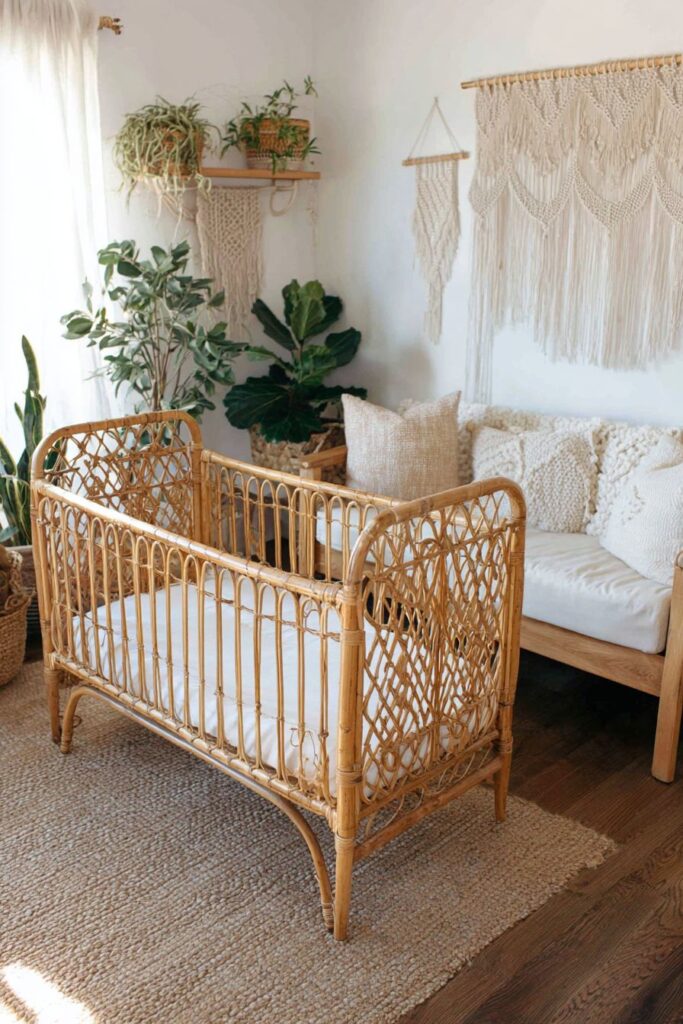
Key Design Tips:
- Choose natural rattan cribs for texture, breathability, and bohemian charm
- Keep plant selection minimal and focus on hardy, air-purifying varieties
- Use jute or sisal rugs to define zones while maintaining the natural material theme
- Hang gauze curtains for soft light diffusion with a romantic, relaxed feel
- Include handcrafted elements like macramé to add personal, artisanal touches
- Maintain a cohesive earthy color palette to prevent bohemian style from feeling chaotic
7. Contemporary Built-In Brilliance
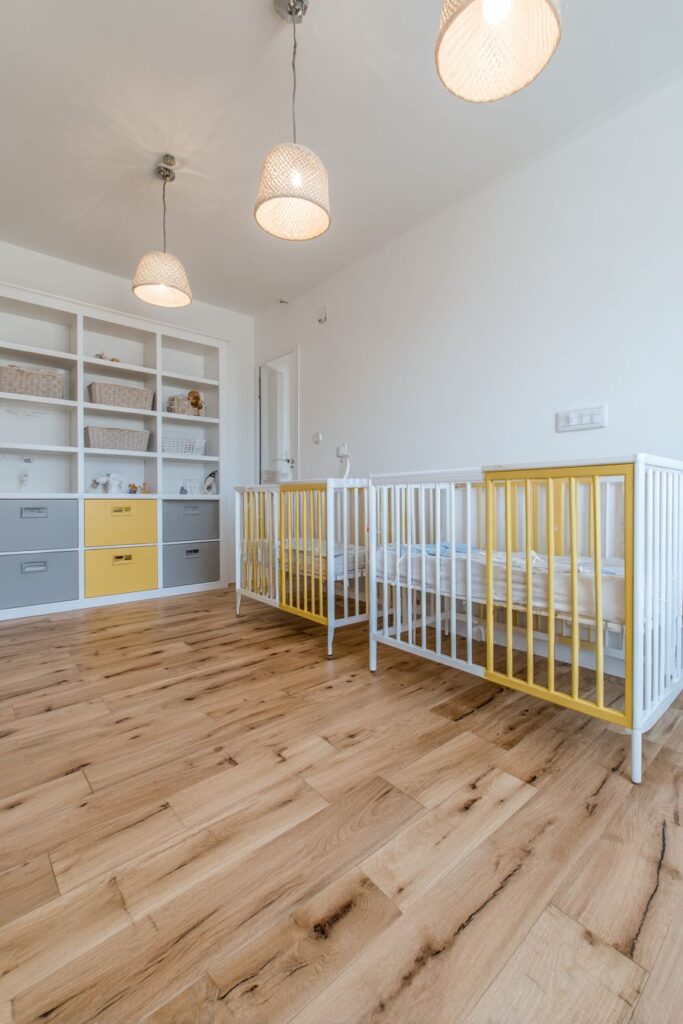
This contemporary shared baby room features smart architectural solutions that maximize every inch of available space through custom built-in storage and thoughtful furniture placement. A grey upholstered crib positioned at the foot of the parents’ bed creates an efficient L-shaped layout that allows parents to easily monitor their baby while maintaining separate sleeping zones. The grey upholstery adds softness and sound absorption, creating a more acoustically pleasant environment that helps muffle small noises that might disturb sleep.
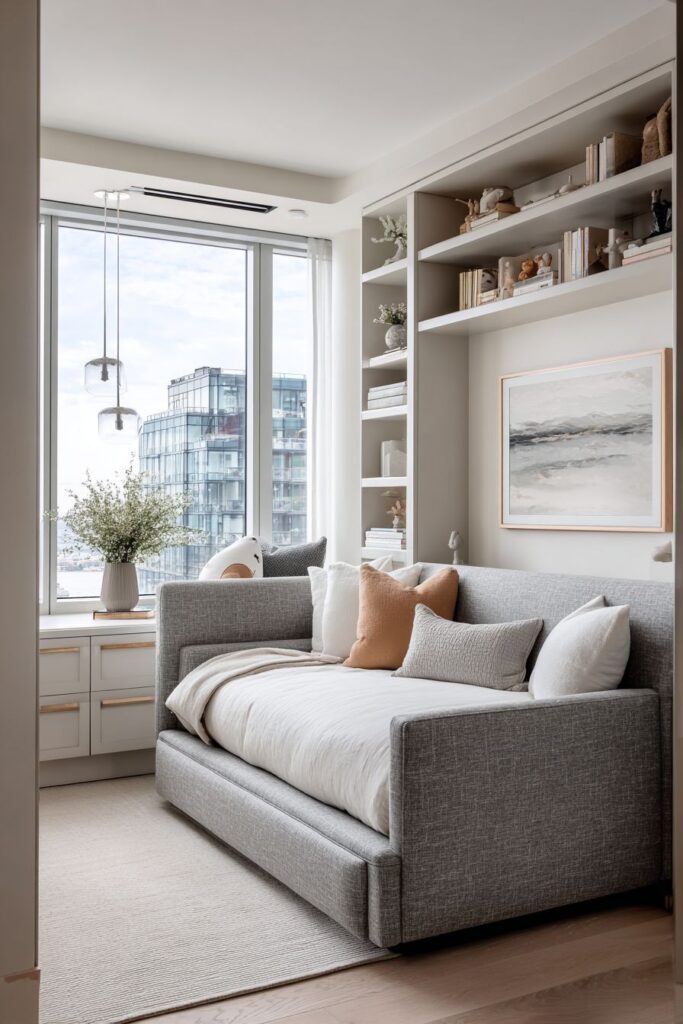
Built-in storage along one wall serves both adult and baby needs with a mix of open shelving and closed cabinets—a design approach that balances display and concealment. Open shelves showcase beautiful baby books, decorative objects, and frequently used items, while closed cabinets hide the less photogenic necessities of baby care. This combination prevents the space from feeling sterile while maintaining organization. The built-in approach maximizes vertical space and creates a custom, high-end look that freestanding furniture simply cannot achieve.
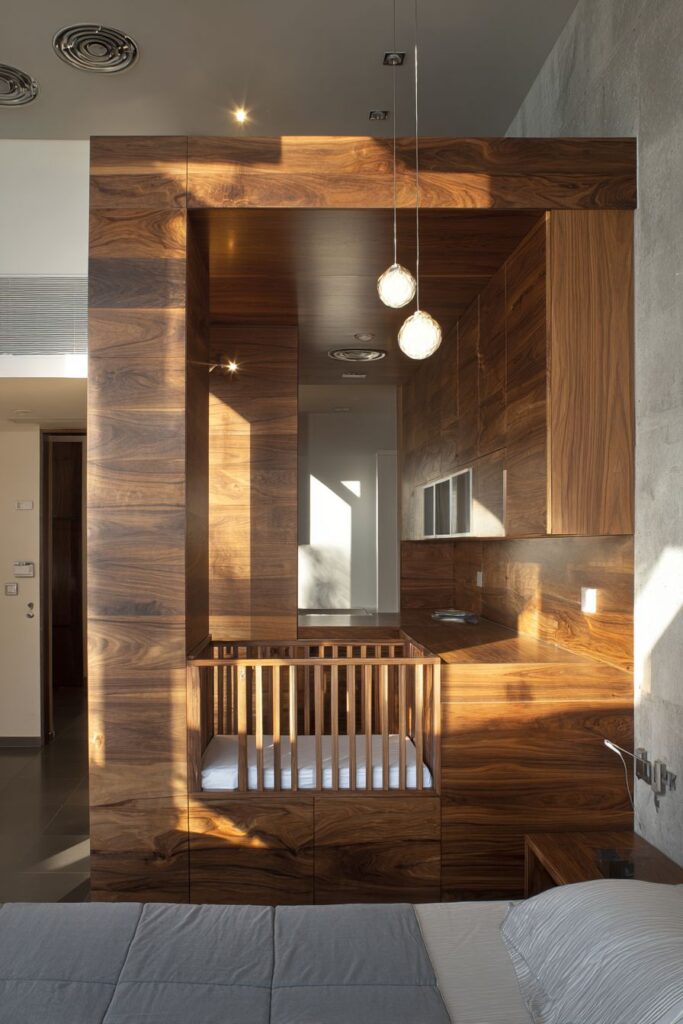
Soft white walls reflect natural daylight throughout the space, enhancing the sense of brightness and cleanliness essential in contemporary design. Pendant lighting provides task illumination exactly where needed—over the changing area, reading nooks, or the parents’ bedside. Wide-angle architectural photography captures the smart space planning and modern aesthetic with careful attention to material details like the contrast between the grey upholstered crib and white built-ins.
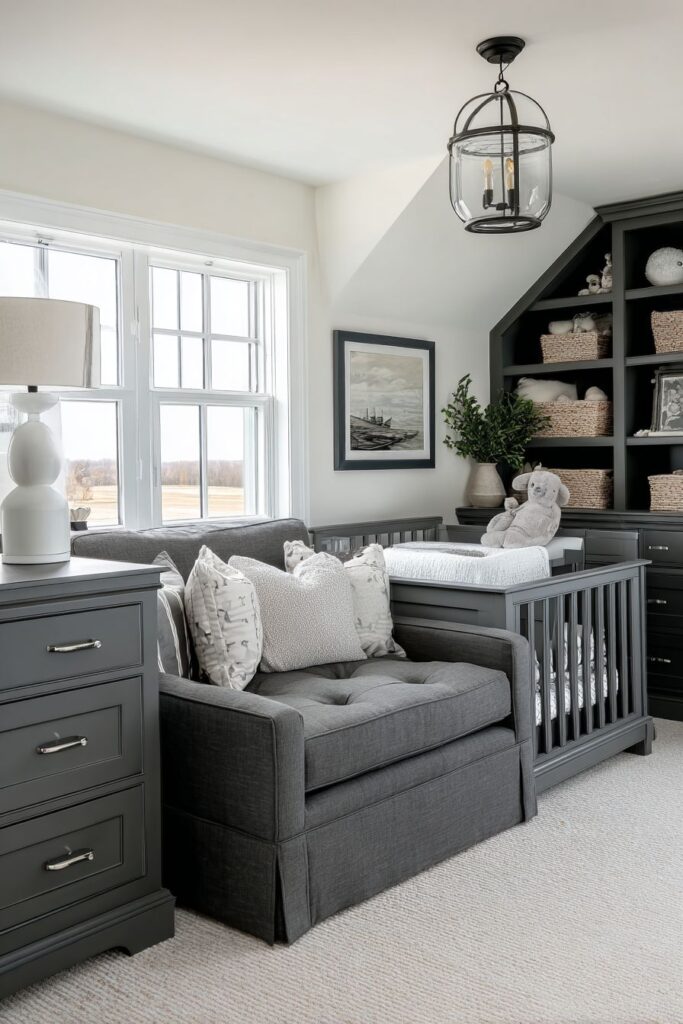
Key Design Tips:
- Position the crib at the foot of the parents’ bed for an L-shaped layout in rectangular rooms
- Invest in custom built-ins that serve both adult and baby storage needs
- Mix open and closed storage to balance display and organization
- Choose upholstered cribs for added softness and sound absorption
- Use pendant lighting for targeted task illumination without cluttering surfaces
- Paint walls white to maximize natural light reflection in contemporary spaces
8. Small Apartment Innovation
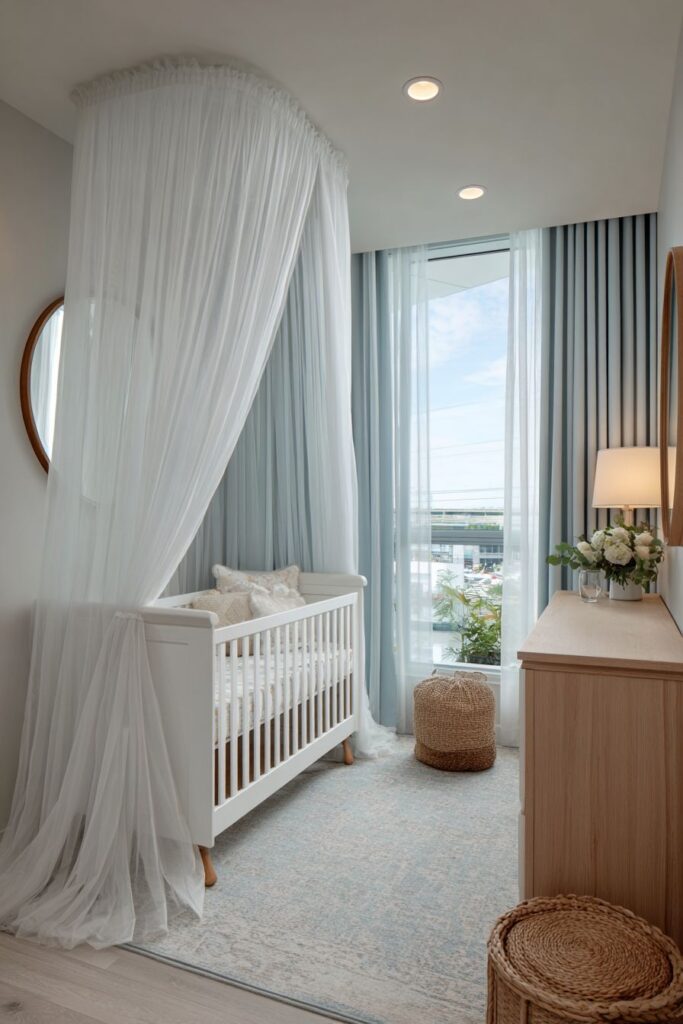
This shared baby room designed for small apartment living demonstrates remarkable ingenuity in creating a fully functional nursery and master bedroom within severe space constraints. A compact white crib tucked into a corner features sheer canopy draping that provides subtle separation from the parents’ Murphy bed without requiring permanent walls or bulky dividers. The Murphy bed, which folds into the wall when not in use, revolutionizes small-space living by transforming the bedroom into a daytime nursery or play area. This flexibility is invaluable in tight quarters where every square foot must serve multiple purposes.
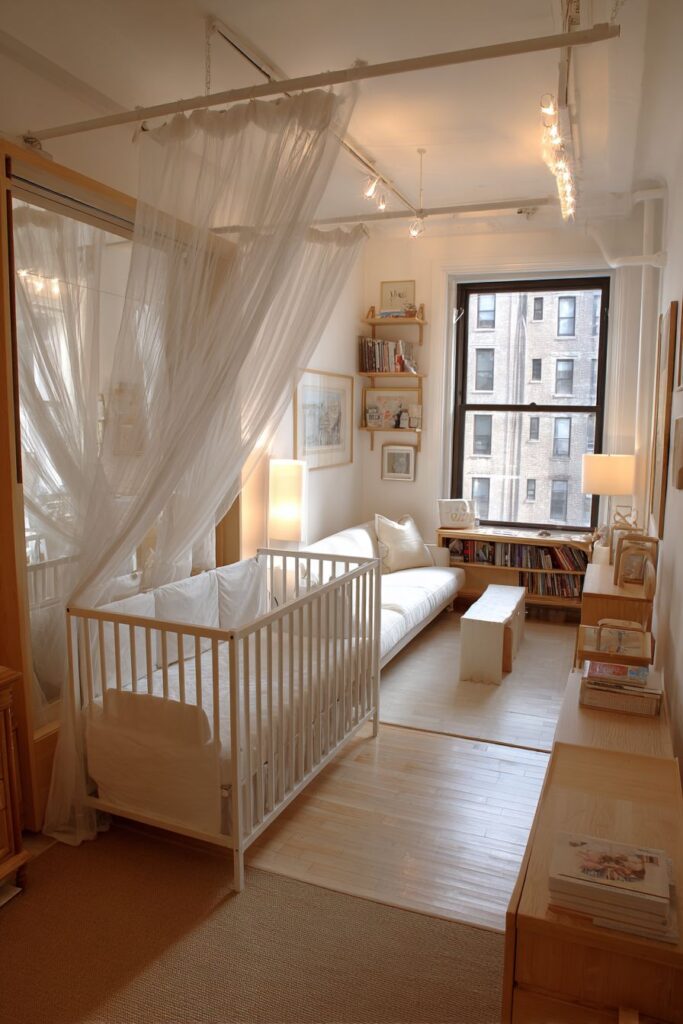
Multifunctional furniture is the hero of this design, with a dresser that doubles as a changing table serving two critical functions in the footprint of one piece. This dual-purpose approach extends throughout the space—consider ottomans with hidden storage, cribs with built-in drawers, and wall-mounted fold-down desks that can serve as a workspace or gift-wrapping station. Natural light from a single window is maximized through the strategic use of mirrors that bounce light around the space and light paint colors that reflect rather than absorb illumination.
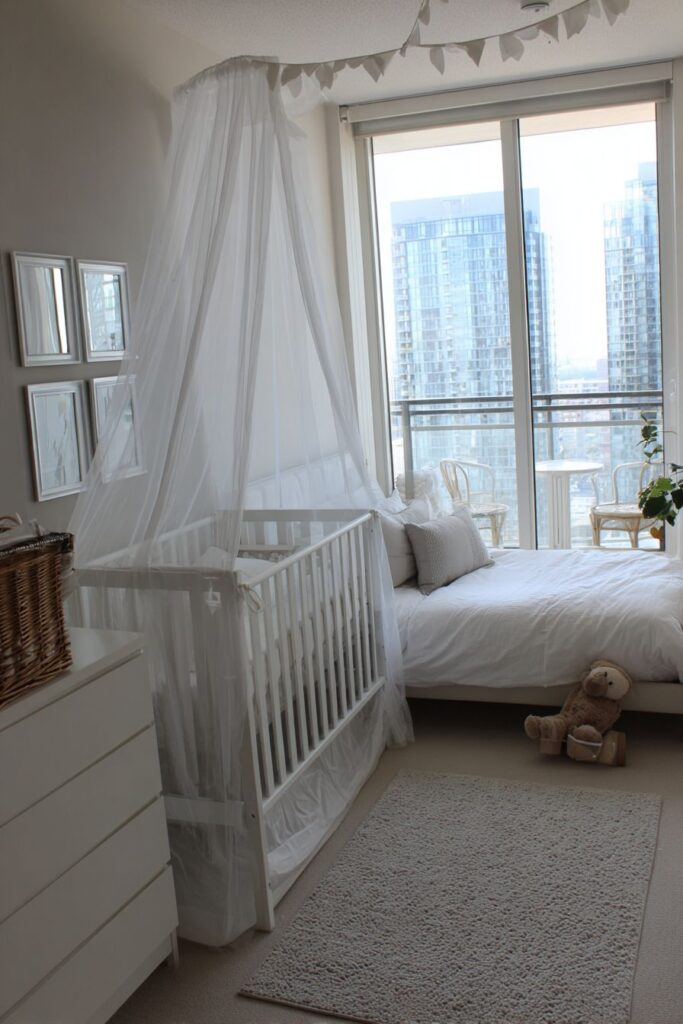
Interior design photography shows these clever space-saving solutions with soft diffused lighting that prevents harsh shadows, which could make the compact space feel even smaller. The key to success in this design is rigorous editing—every item must earn its place through beauty, function, or ideally both. This disciplined approach to belongings prevents the small space from feeling cluttered or chaotic despite its multiple functions.
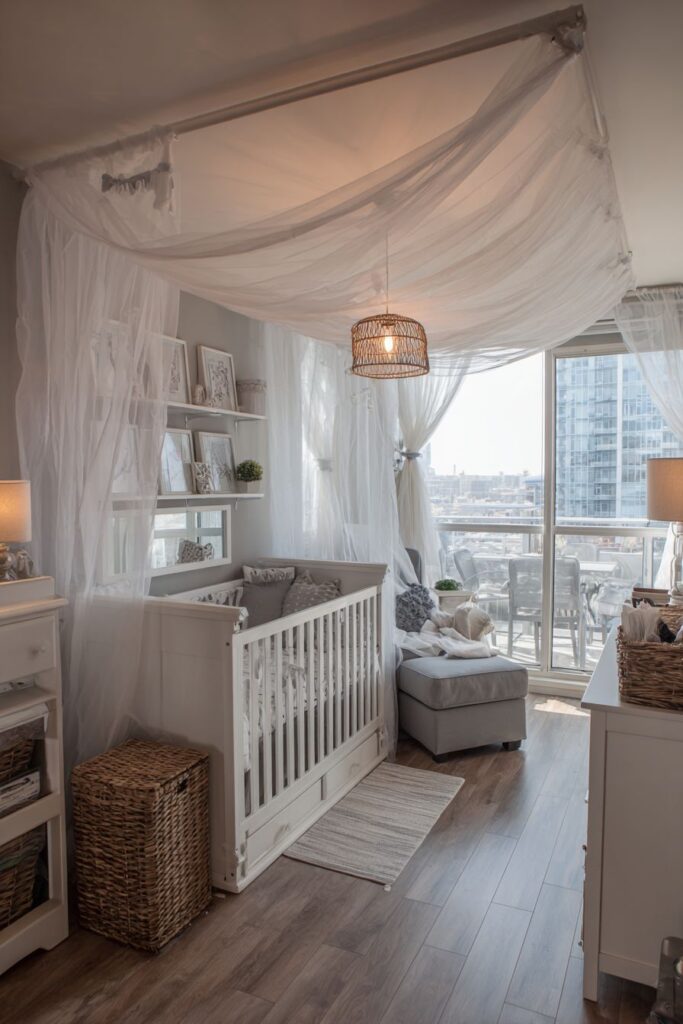
Key Design Tips:
- Install Murphy beds to reclaim daytime floor space in very small rooms
- Use sheer canopy draping instead of solid dividers to maintain airflow and light
- Choose dressers that can double as changing tables for dual functionality
- Hang mirrors strategically to reflect light and create the illusion of more space
- Paint everything in light colors to maximize the sense of openness
- Adopt a one-in-one-out policy for belongings to prevent clutter accumulation
9. Transitional Family Gallery
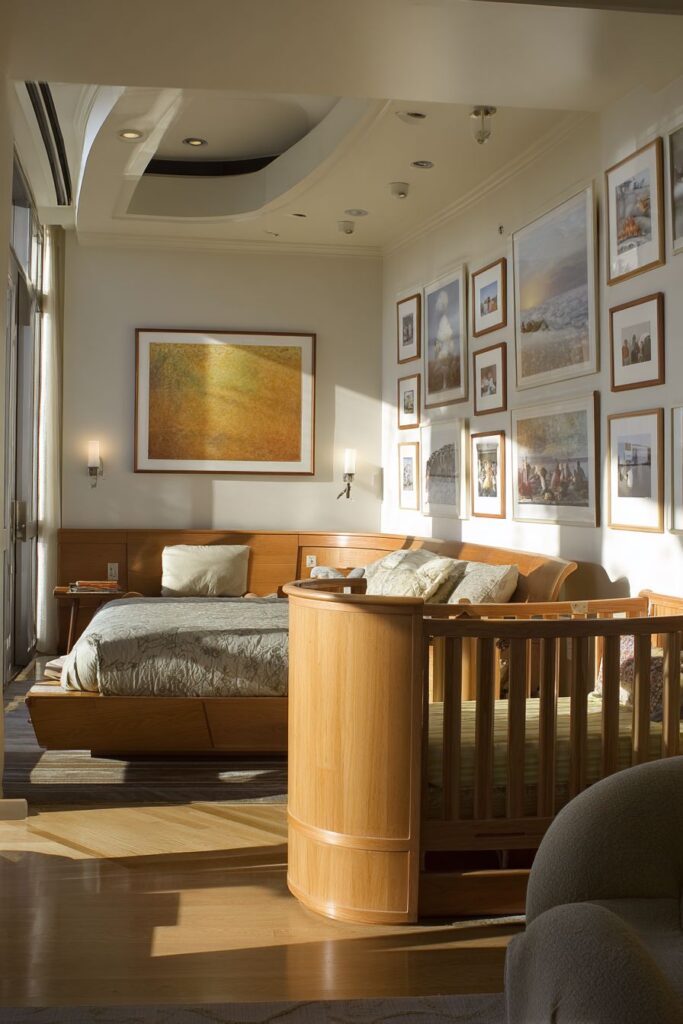
This transitional shared baby room strikes the perfect balance between traditional comfort and contemporary simplicity, creating a space that feels both timeless and current. A wooden crib with gentle curves is positioned parallel to the parents’ upholstered platform bed, separated by a narrow walkway that allows easy access to both sleeping areas. The parallel arrangement creates a sense of symmetry and order while the narrow walkway ensures parents can quickly reach their baby during nighttime wake-ups without navigating around furniture.
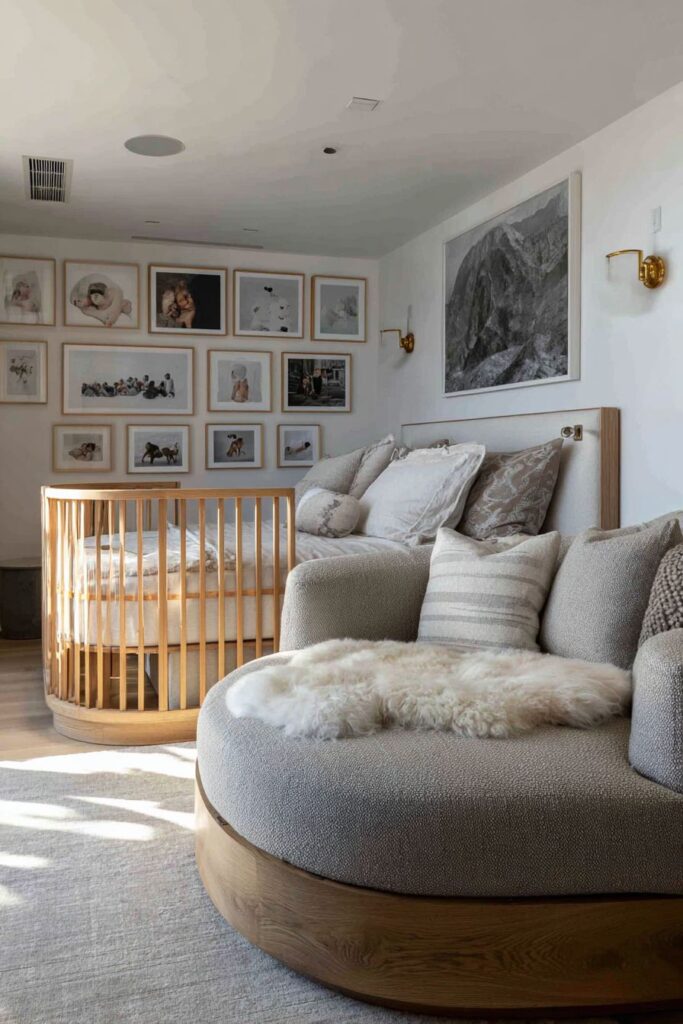
A gallery wall of family photos unifies the space above both sleeping areas, creating a visual connection that celebrates family bonds while adding personal character to the room. The gallery wall should include a mix of frame styles and sizes arranged in a cohesive layout—consider a grid pattern for contemporary feel or a more organic arrangement for traditional warmth. These family photographs serve as both decoration and comfort, surrounding the baby with familiar faces from day one. Layered lighting includes recessed ceiling lights for general illumination and dimmable wall sconces that provide adjustable task lighting for reading or nighttime care.
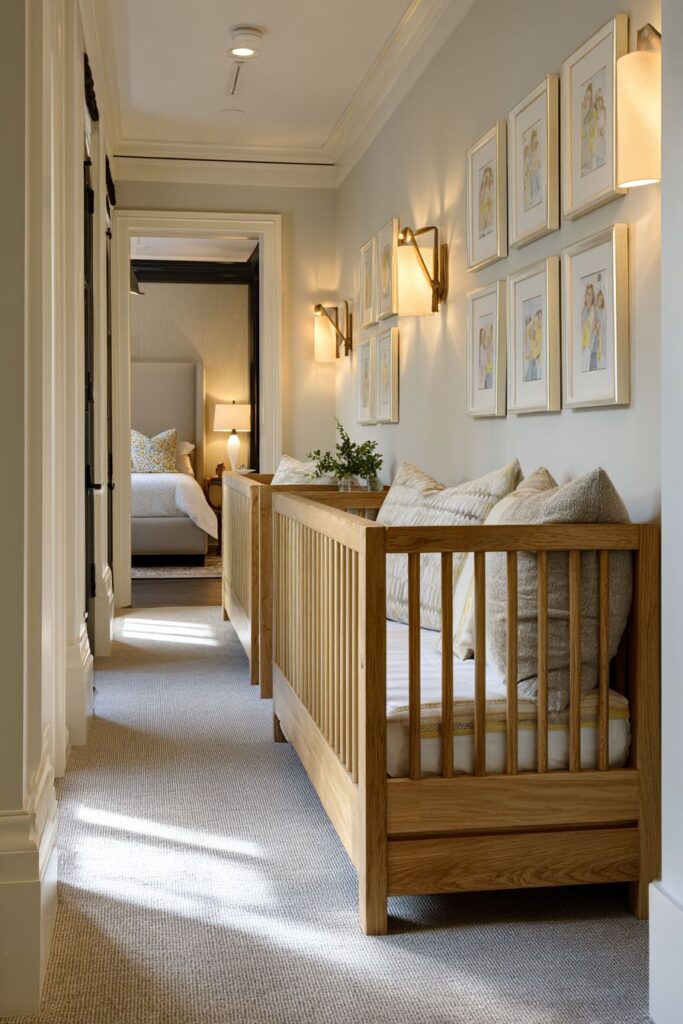
Professional interior photography captures the balanced room layout with natural shadows that highlight the cohesive design and practical flow. The transitional style’s flexibility makes it ideal for shared baby rooms because it accommodates both nursery accessories and adult furnishings without either category dominating or feeling out of place. This design approach ensures the room can evolve gracefully as the baby grows and needs change.
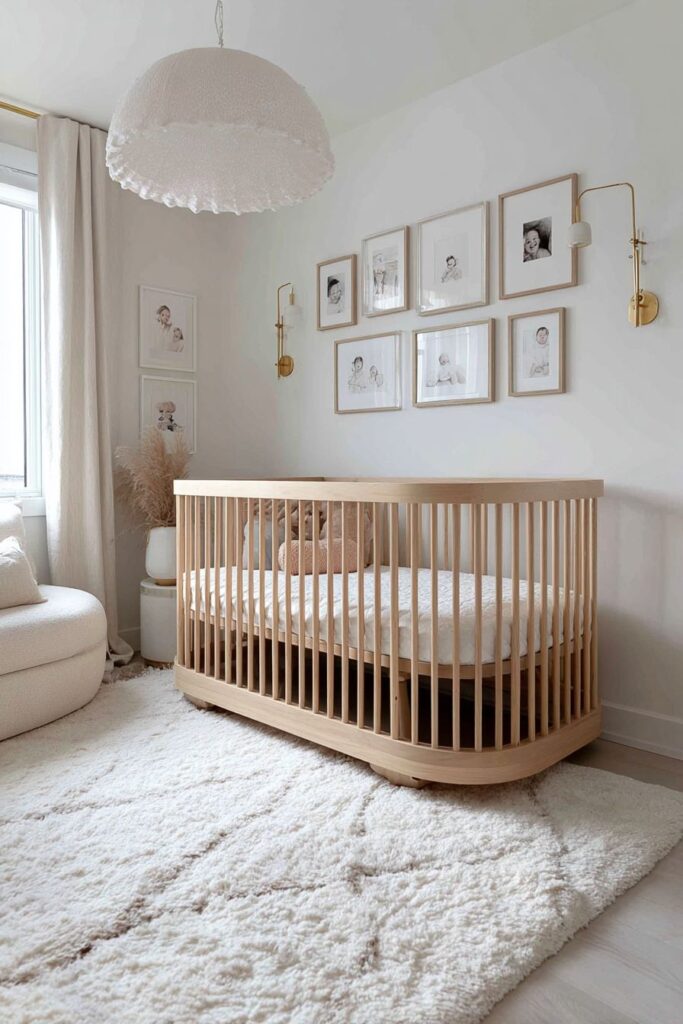
Key Design Tips:
- Arrange cribs and beds in parallel for symmetrical layouts that feel balanced
- Create gallery walls with family photos to personalize and unify the space
- Install dimmable wall sconces for flexible lighting that serves multiple needs
- Choose transitional furniture with both curves and clean lines for timeless appeal
- Maintain narrow walkways between furniture for easy nighttime navigation
- Use recessed lighting to keep ceiling planes clean while providing ambient illumination
10. Gender-Neutral Color Blocking
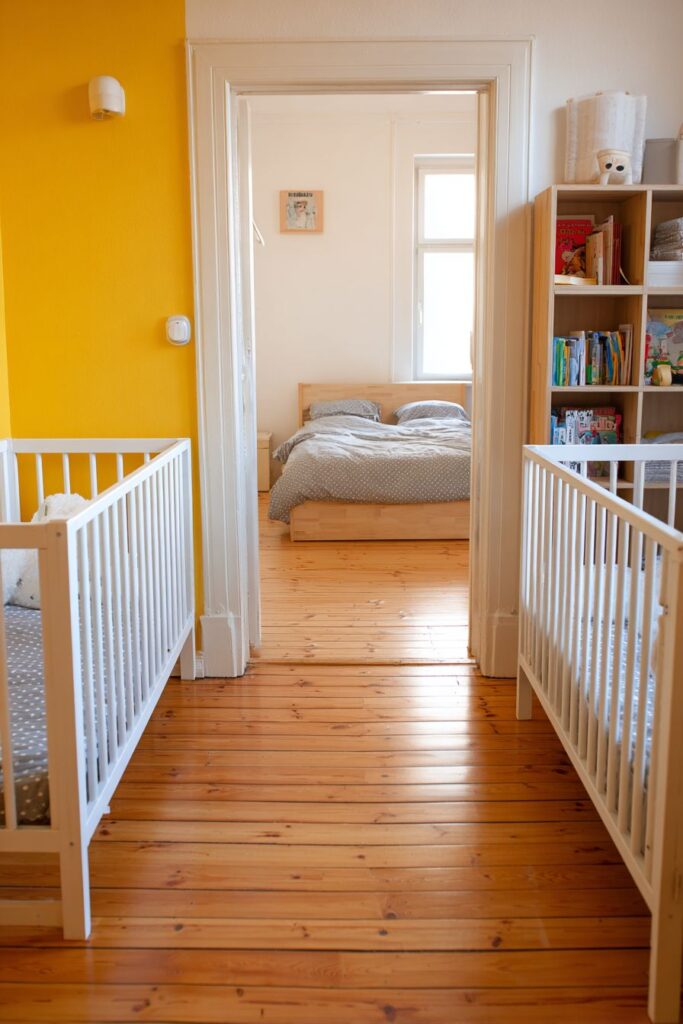
This shared baby room features a gender-neutral design that uses thoughtful color blocking to create visual interest and define separate zones without relying on traditional pink or blue palettes. A white crib against a soft yellow accent wall creates a cheerful focal point that feels warm and inviting rather than gender-specific. The parents’ bed with grey and white bedding faces a different direction, providing a sense of privacy and psychological separation despite sharing the same physical space. This directional arrangement is surprisingly effective at creating the feeling of distinct rooms within one space.
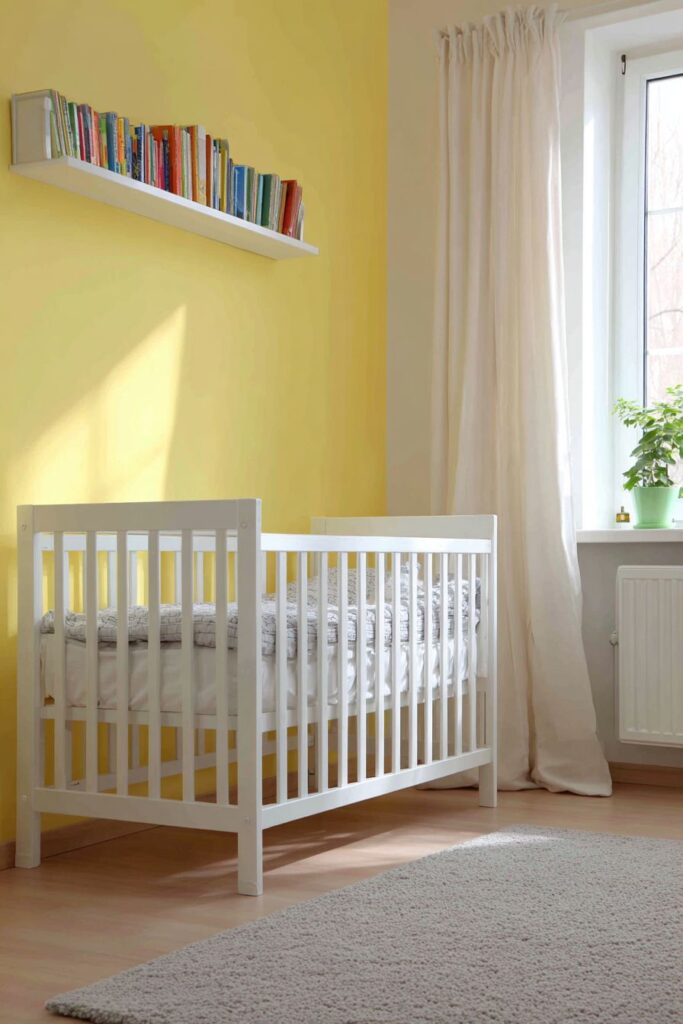
A low bookshelf serves as a subtle room divider, holding both children’s board books and adult reading materials in an organized display that celebrates family literacy. The low height maintains sightlines across the room while providing functional storage and a clear boundary between zones. This solution is particularly clever because it serves multiple purposes—storage, division, and decoration—without requiring installation or permanent modification to the space. Morning sunlight creates natural highlights on the smooth painted surfaces, bringing the yellow accent wall to life and filling the room with optimism.
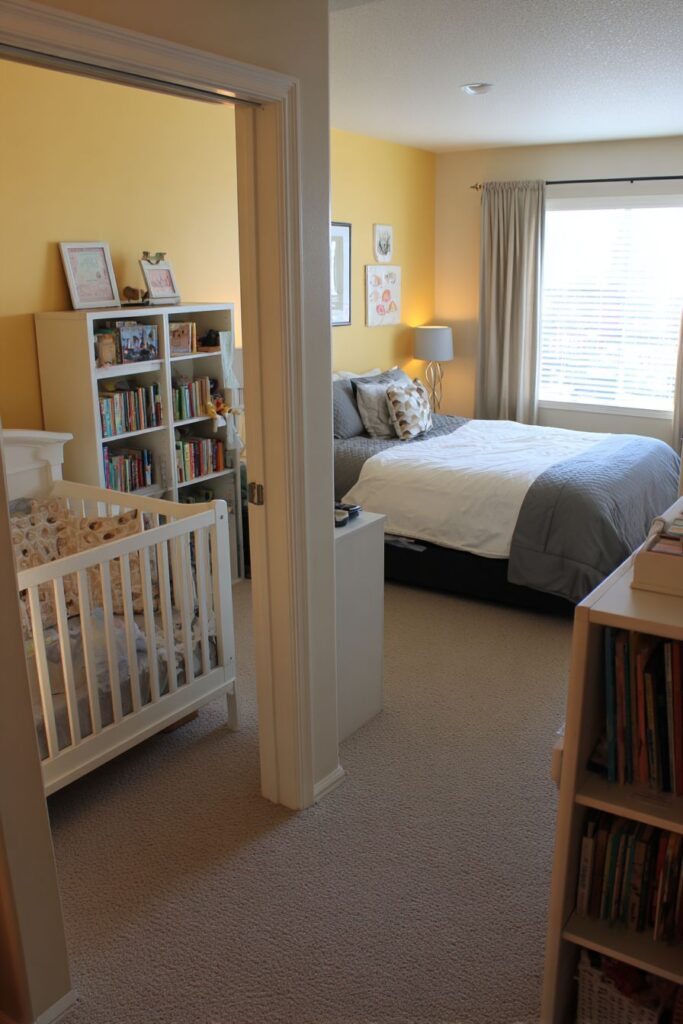
Wide-angle interior photography shows the thoughtful color blocking and functional separation within the unified space. The soft yellow provides just enough color to feel cheerful without being overwhelming, while the grey and white bedding keeps the parents’ area feeling sophisticated and restful. This approach to color demonstrates that gender-neutral doesn’t have to mean bland—it simply requires thoughtfulness about which colors create warmth without stereotyping.
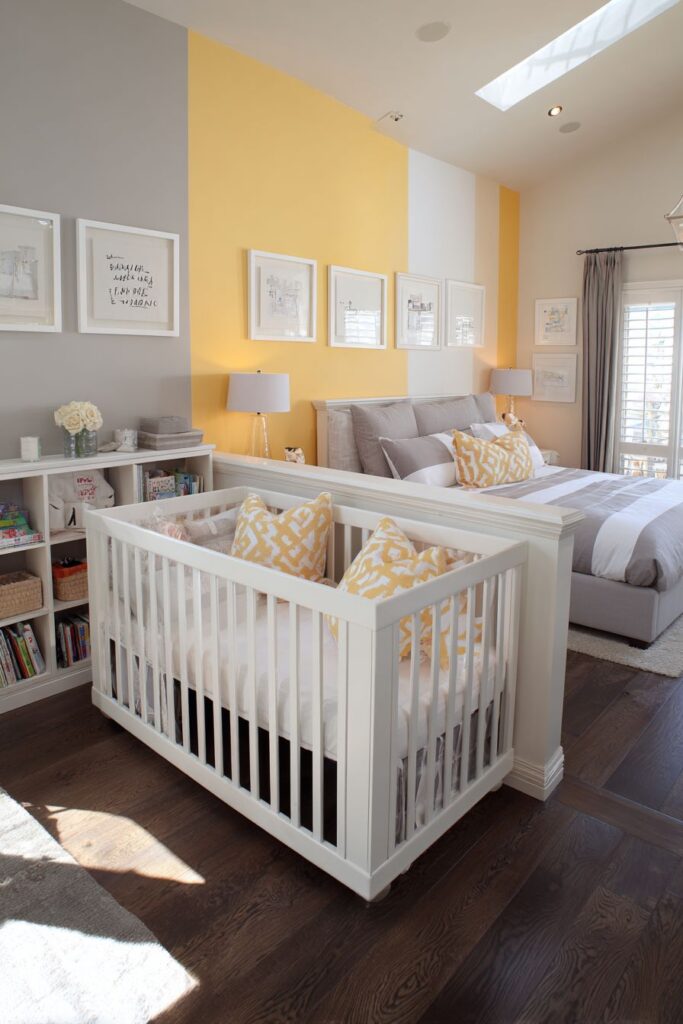
Key Design Tips:
- Use soft yellow accent walls for warmth without gender-specific color coding
- Position beds facing different directions to create psychological privacy
- Choose low bookshelves as room dividers that maintain openness while defining zones
- Mix children’s and adult items on shared storage to celebrate family unity
- Embrace grey and white as sophisticated neutral bases that complement any accent color
- Let natural morning light bring accent wall colors to life without additional lighting
11. Modern Farmhouse Charm
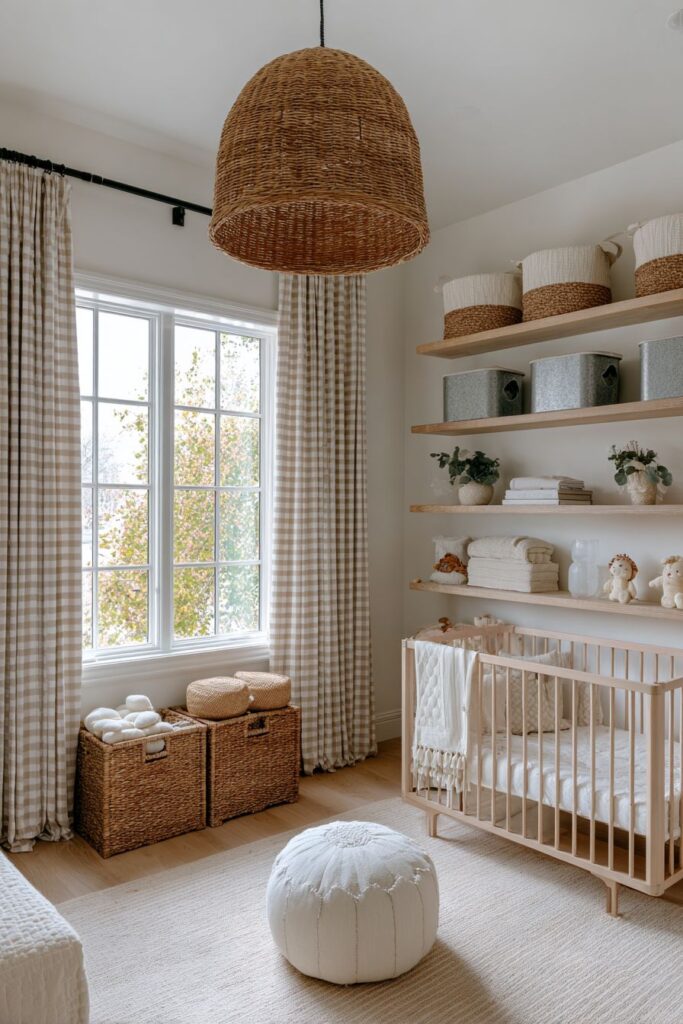
This modern farmhouse shared baby room blends rustic charm with contemporary functionality, creating a space that feels both welcoming and practical for growing families. A cream-colored crib with simple lines is positioned near a window adorned with gingham curtains—that classic farmhouse pattern that instantly evokes comfort and nostalgia. The crib’s clean silhouette prevents the space from feeling too country, maintaining the “modern” aspect of modern farmhouse style. Meanwhile, the parents’ bed features a reclaimed wood headboard that serves as a stunning focal point, its weathered patina telling stories of its previous life while adding incredible texture and warmth.
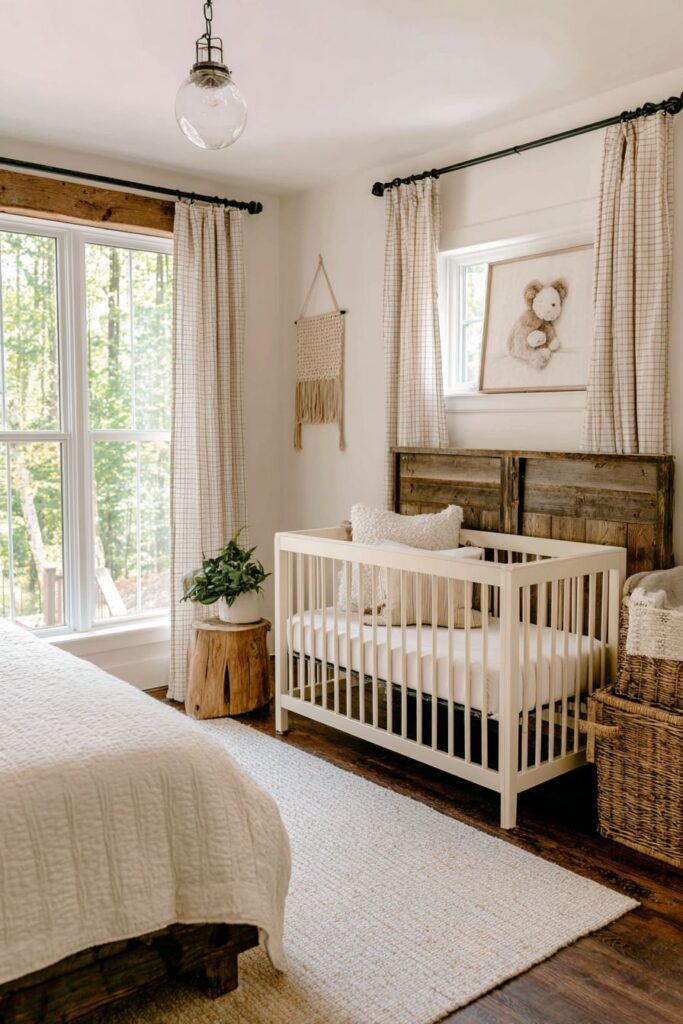
White matelassé bedding on the parents’ bed introduces subtle texture through its characteristic woven pattern, adding visual interest without departing from the neutral color scheme. Galvanized metal storage bins and woven baskets provide organized storage that doubles as farmhouse-style decoration. These practical containers can be labeled and arranged on open shelving or tucked under furniture, keeping baby essentials accessible while maintaining the room’s curated aesthetic. The mix of metals and natural fibers creates layers of texture that prevent the white and cream palette from feeling flat.
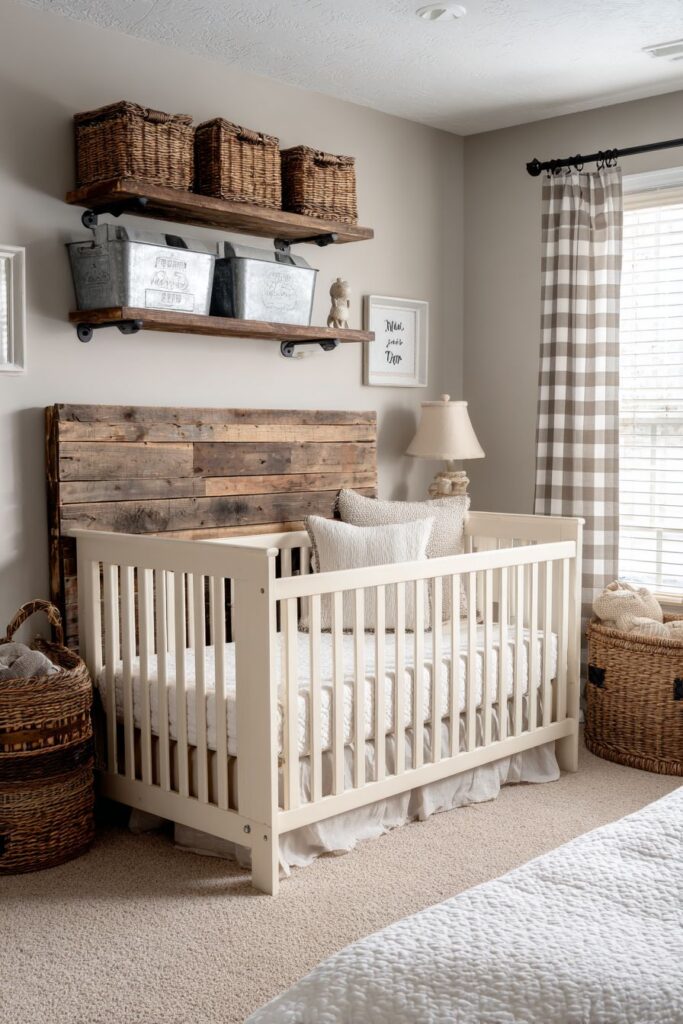
Soft natural lighting emphasizes the mix of rustic and refined elements, highlighting the reclaimed wood’s grain and the matelassé bedding’s texture. Interior design photography with balanced exposure captures the charming details and practical layout that make this farmhouse-inspired space feel both lived-in and aspirational. The beauty of this design lies in its ability to feel casual and elegant simultaneously—a perfect reflection of modern family life.
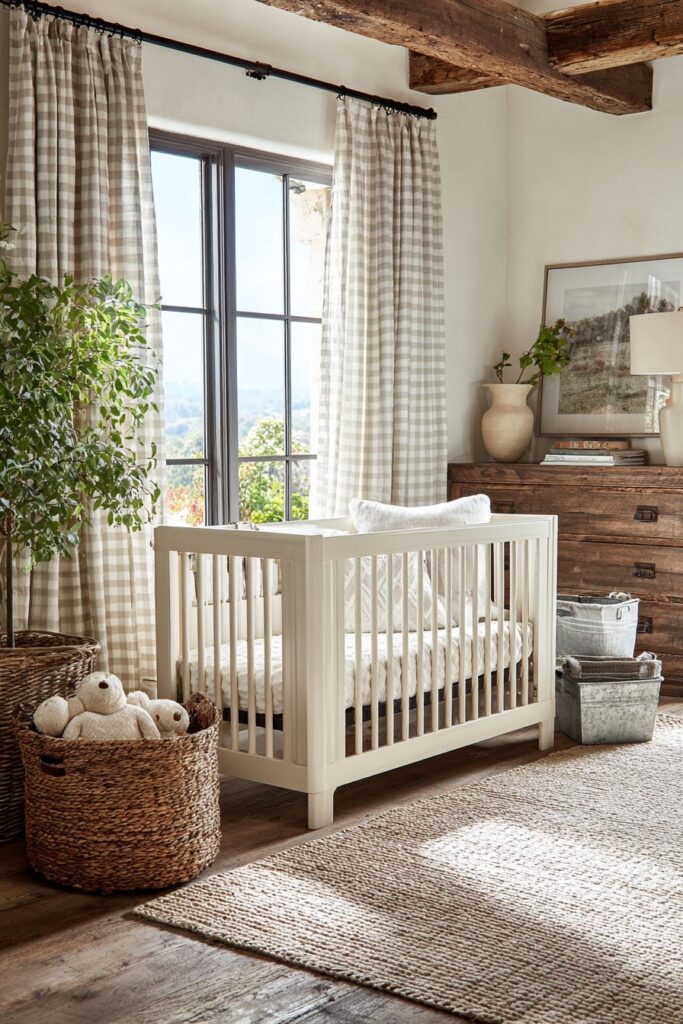
Key Design Tips:
- Mix reclaimed wood pieces with clean-lined modern furniture for balanced farmhouse style
- Choose gingham curtains for classic farmhouse charm that filters light beautifully
- Use galvanized metal storage for authentic farmhouse character and durability
- Layer white-on-white textures like matelassé to prevent monochromatic schemes from feeling boring
- Position cribs near windows to take advantage of natural light and views
- Combine woven and metal storage solutions for varied texture and visual interest
12. Monochromatic Sophistication
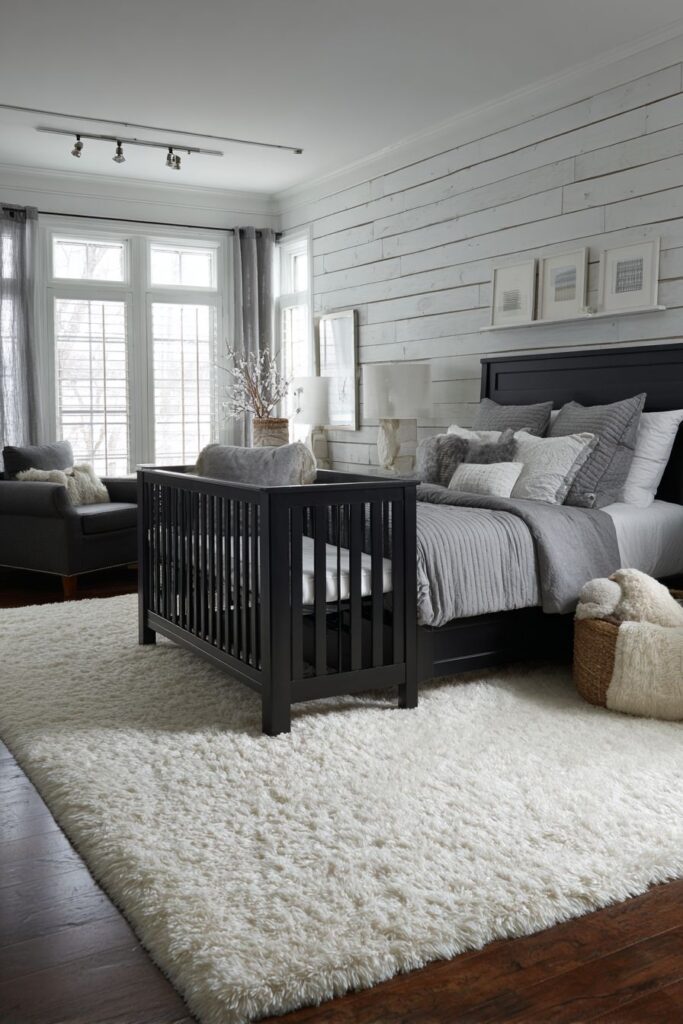
This shared baby room designed in monochromatic tones proves that black and white can create a sophisticated, calming environment when executed with careful attention to texture and proportion. A black crib creates a striking focal point against white shiplap walls, commanding attention while maintaining the clean aesthetic that defines contemporary nursery design. The bold contrast adds drama without requiring color, demonstrating how tonal variation can be just as powerful as a full spectrum palette. The parents’ bed dressed in layered grey linens bridges the gap between the black crib and white walls, creating a harmonious gradient that guides the eye through the space.
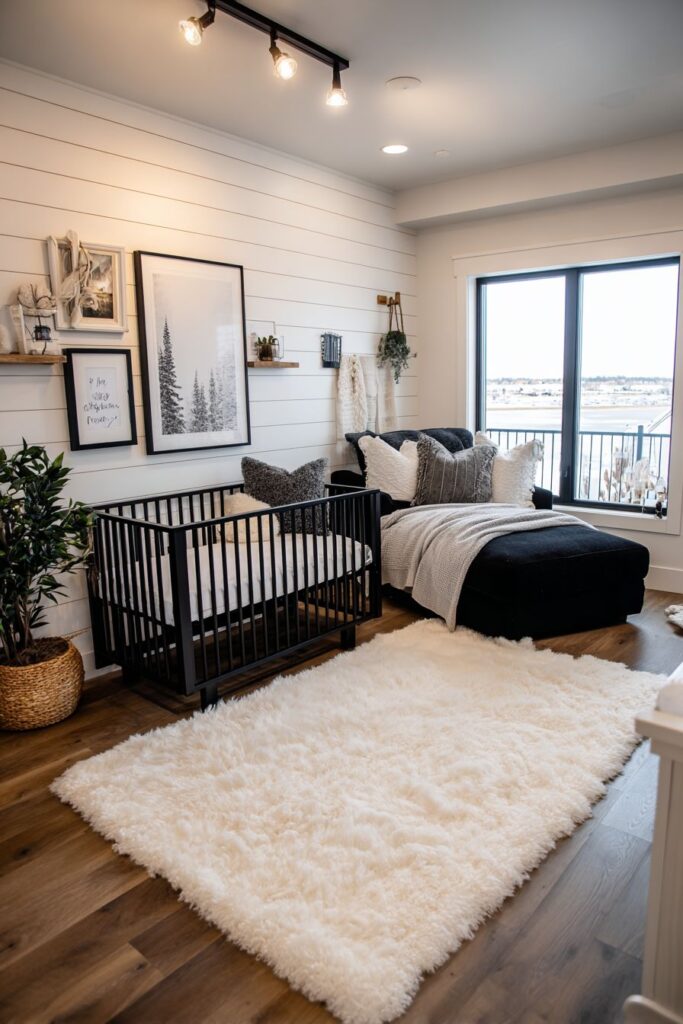
A plush white area rug softens the hardwood floor, providing essential comfort and sound absorption in this hard-surfaced room. The rug’s thick pile adds luxury and practicality, creating a soft landing for crawling babies while contributing to the room’s acoustics. Adjustable track lighting provides flexible illumination for different needs throughout the day—bright task lighting for diaper changes, dimmed ambient lighting for bedtime routines, or spotlighting to highlight artwork or architectural features.
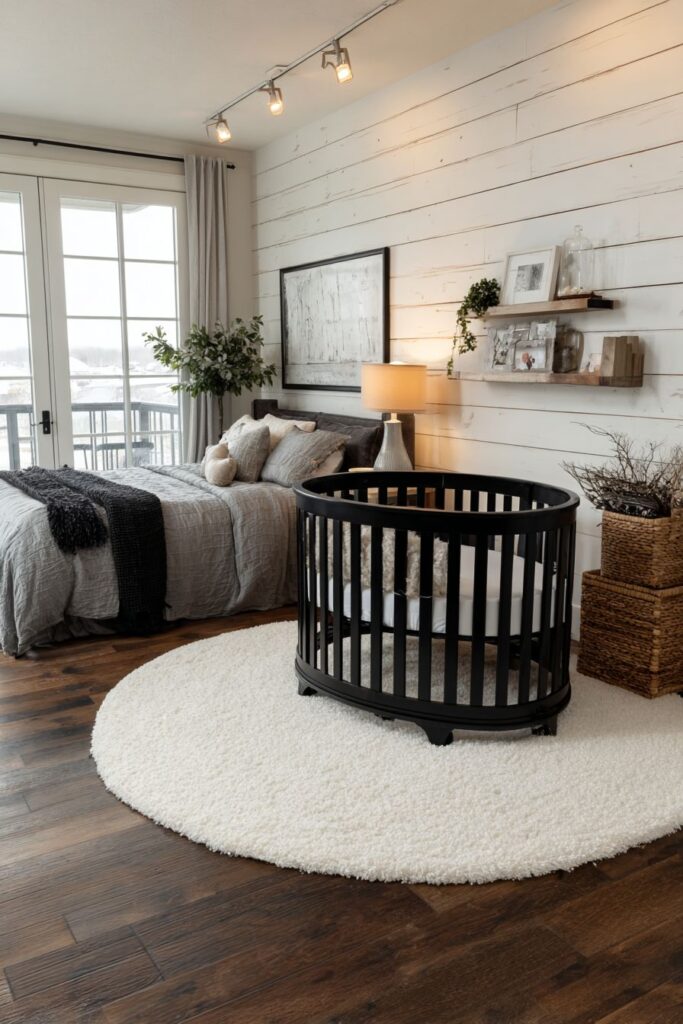
Professional interior photography highlights the sophisticated contrast and unified design with particular attention to texture variations in the black and white palette. The shiplap walls add subtle horizontal lines that create movement and interest without introducing pattern or color. Layering different shades of grey in the bedding—from charcoal to silver—adds depth and prevents the monochromatic scheme from feeling sterile or cold. This design proves that a limited palette, when thoughtfully executed, creates sophisticated spaces that feel cohesive and intentional.
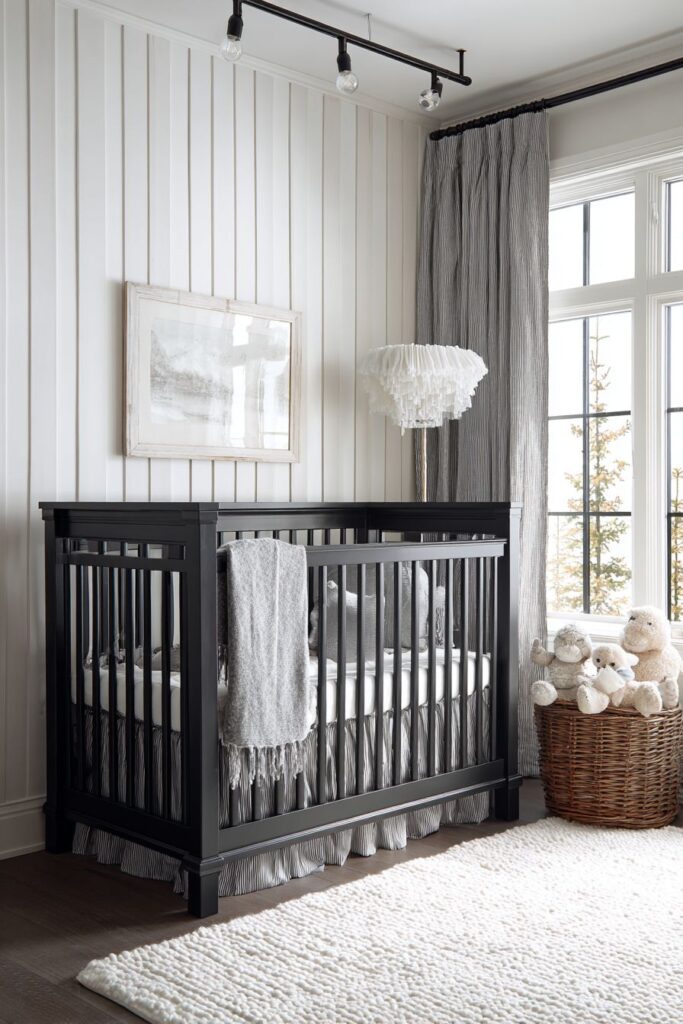
Key Design Tips:
- Use black cribs as dramatic focal points against white walls for maximum impact
- Install shiplap to add texture and architectural interest without color
- Layer multiple shades of grey in bedding to create depth in monochromatic schemes
- Choose plush white rugs for softness and acoustic benefits in hard-surfaced rooms
- Install track lighting for flexible, adjustable illumination throughout the day
- Vary textures extensively when working with limited color palettes
13. Transparent Open-Concept Design
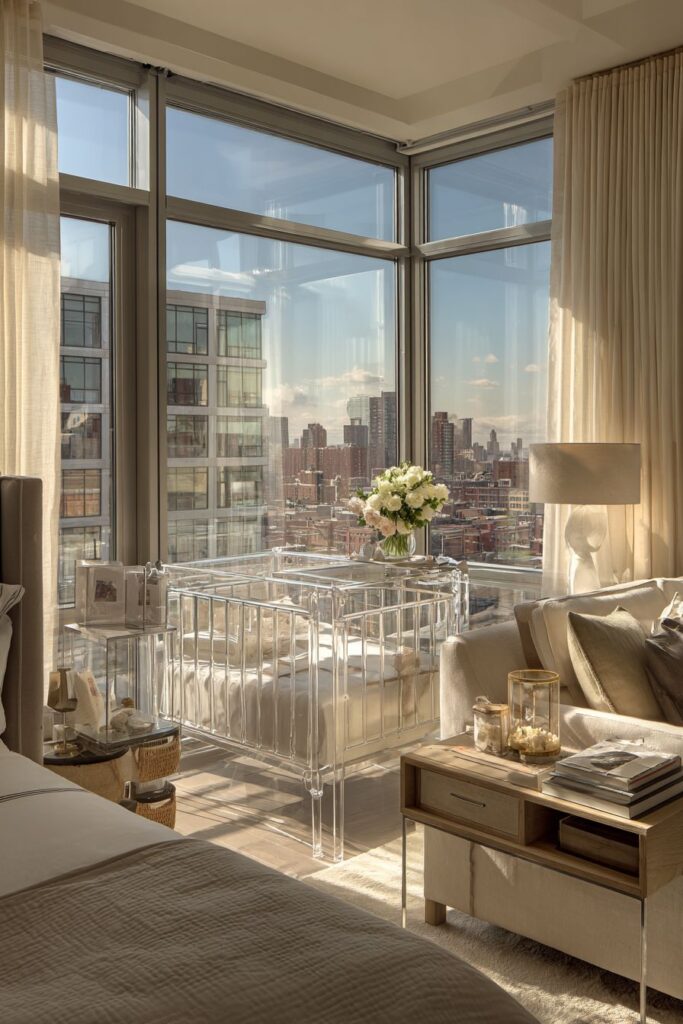
This shared baby room features an innovative open-concept design where transparency and visual lightness create an almost ethereal sleeping environment. A clear acrylic crib provides the ultimate in visual lightness, appearing to float in the space while allowing complete sightlines across the room. This transparent furniture choice is perfect for small spaces where traditional cribs might feel visually heavy or for parents who want to maintain an open, airy aesthetic. The parents’ upholstered grey bed provides soft, solid grounding that balances the crib’s transparency and prevents the space from feeling too ethereal or insubstantial.
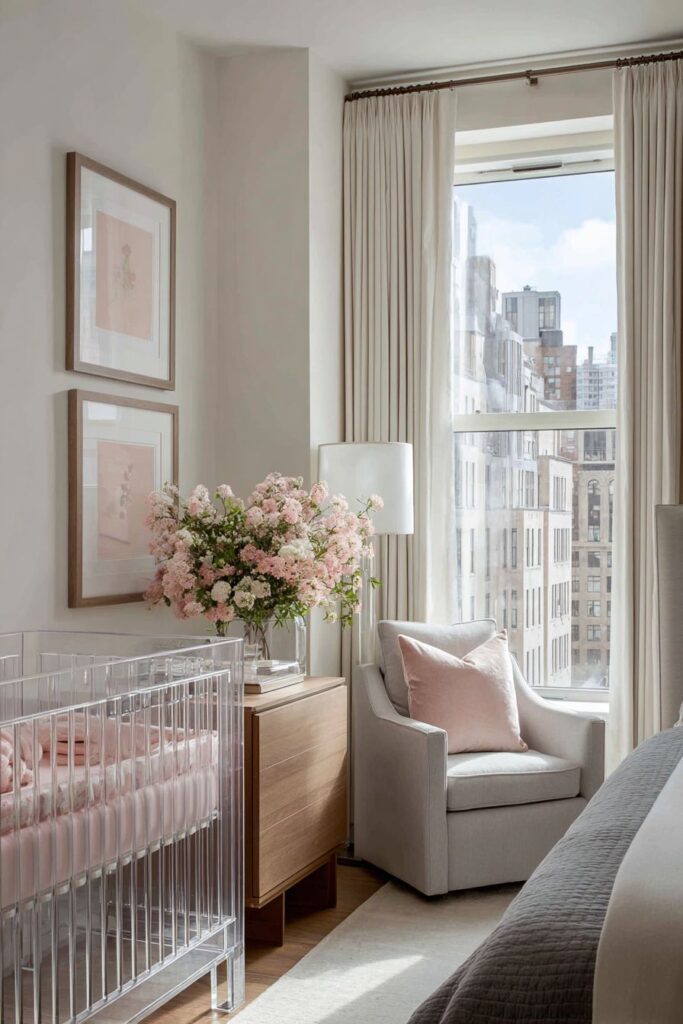
Floor-to-ceiling curtains in soft linen can be drawn to create privacy or separation when needed, offering flexibility in how the space functions throughout the day and night. These full-height curtains make the ceiling appear higher and create elegant vertical lines that enhance the room’s proportions.
When open, they pool gracefully at the sides; when closed, they create a soft, cocoon-like environment perfect for afternoon naps. Natural oak floating nightstands serve both zones, their wall-mounted design maintaining the open feeling while providing essential surface space for lamps, books, and baby monitors.
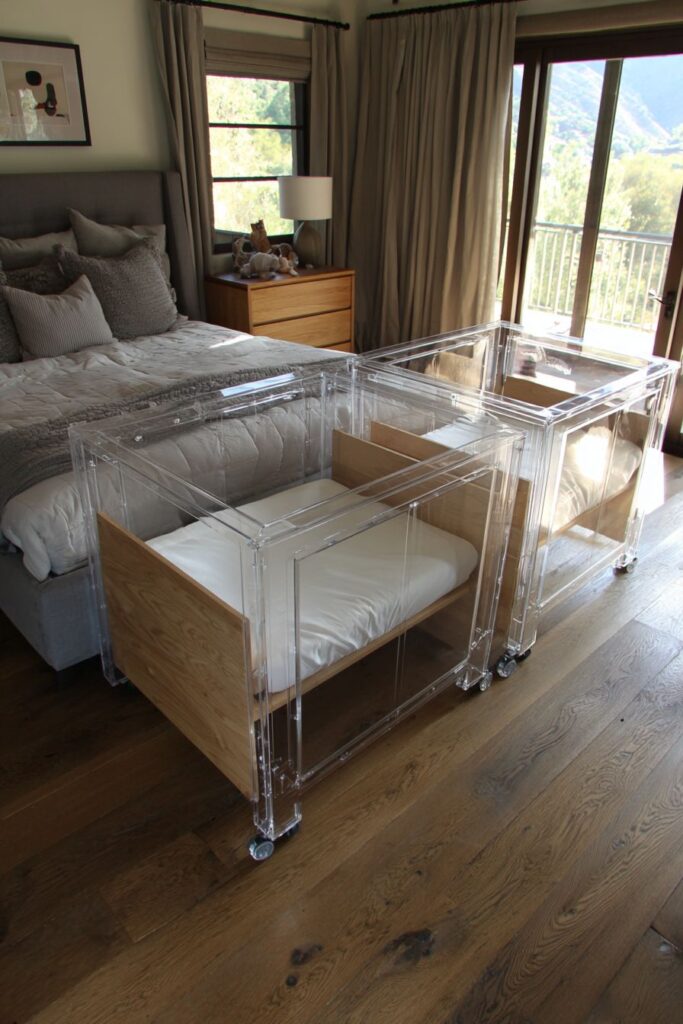
Abundant natural light from large windows illuminates the airy space, enhanced by the transparent acrylic crib that allows light to pass through rather than creating shadows. Wide-angle interior photography captures the transparent, flowing layout with soft shadows that create depth without heaviness. This design is ideal for parents who value openness and light, creating a serene environment where visual boundaries dissolve and the focus remains on connection and togetherness.
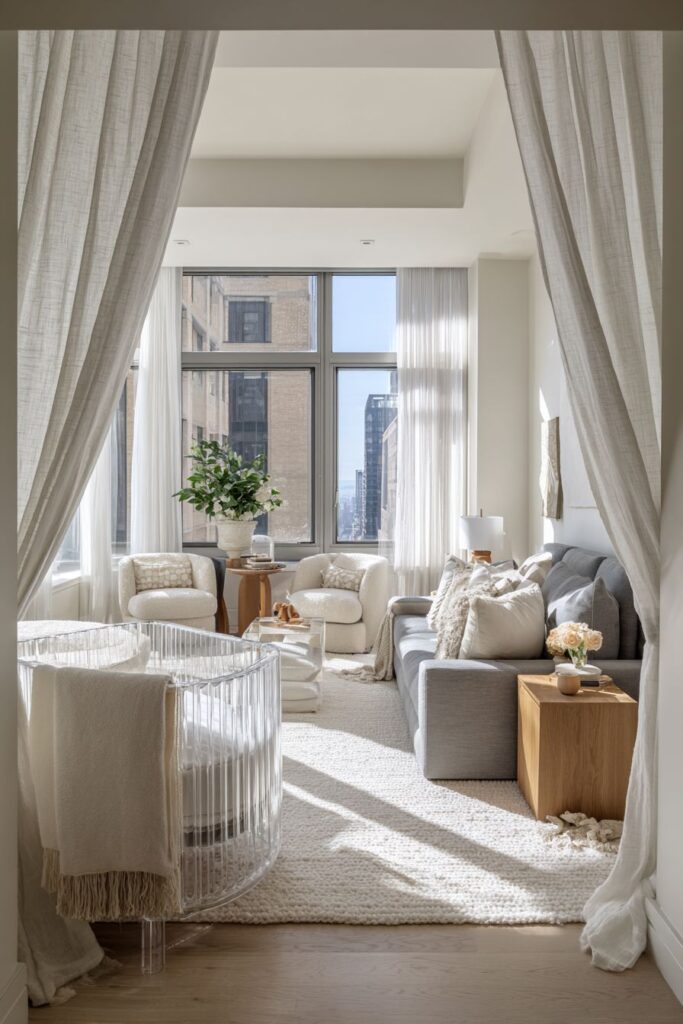
Key Design Tips:
- Choose clear acrylic cribs to maintain visual openness in shared or small spaces
- Install floor-to-ceiling curtains to enhance room height and provide flexible privacy
- Use floating nightstands to serve both zones without cluttering floor space
- Position large windows to maximize natural light in open-concept designs
- Select one solid, grounding piece like an upholstered bed to balance transparent elements
- Maintain minimal color palettes to enhance the airy, open feeling
14. Traditional Timeless Elegance
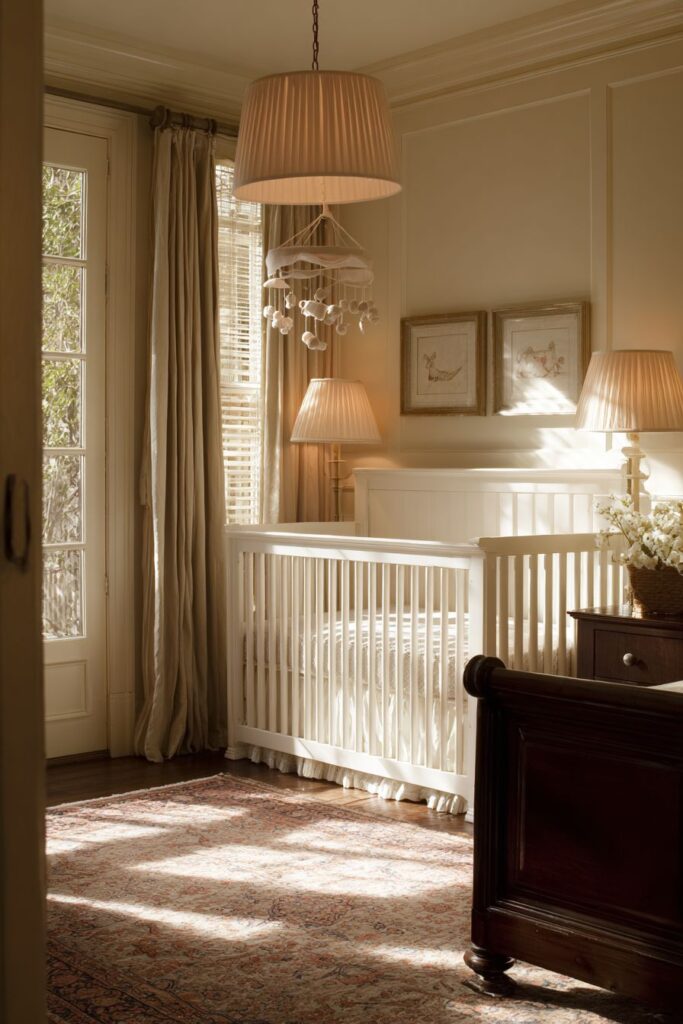
This traditional shared baby room showcases classic design elements that have stood the test of time, creating an elegant space that feels both formal and family-friendly. A white wooden crib with classic details—think turned spindles, decorative molding, and carved posts—is positioned in a corner with a soft mobile overhead providing gentle visual stimulation for the baby. The traditional detailing adds architectural interest without feeling fussy, striking that delicate balance between decorated and overdone. The parents’ sleigh bed in dark cherry wood anchors the opposite wall, its curved headboard and footboard creating sculptural beauty that serves as the room’s centerpiece.
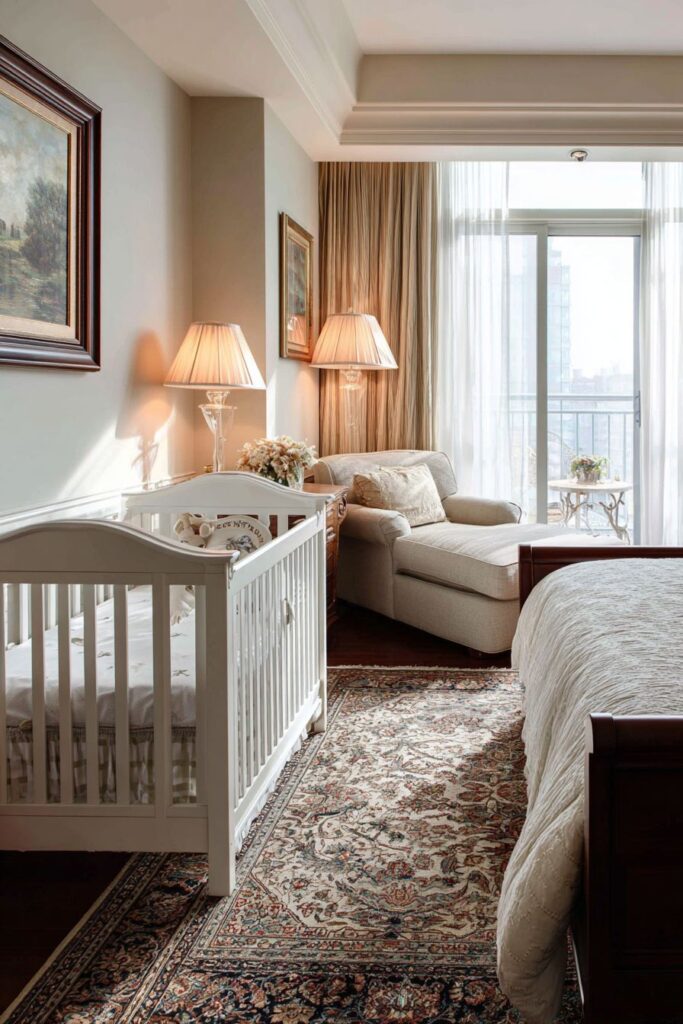
A plush Oriental rug in muted tones unifies the floor space, its intricate pattern adding visual richness while the subdued colors prevent it from overwhelming the room. Traditional rugs like these bring heritage and craftsmanship to the space, their hand-knotted construction representing centuries of textile artistry. The rug should be large enough to extend under both the crib and the bed, creating a cohesive foundation that ties the separate zones together. Table lamps with fabric shades provide warm ambient lighting, their soft glow creating the intimate atmosphere that makes traditional spaces so inviting.
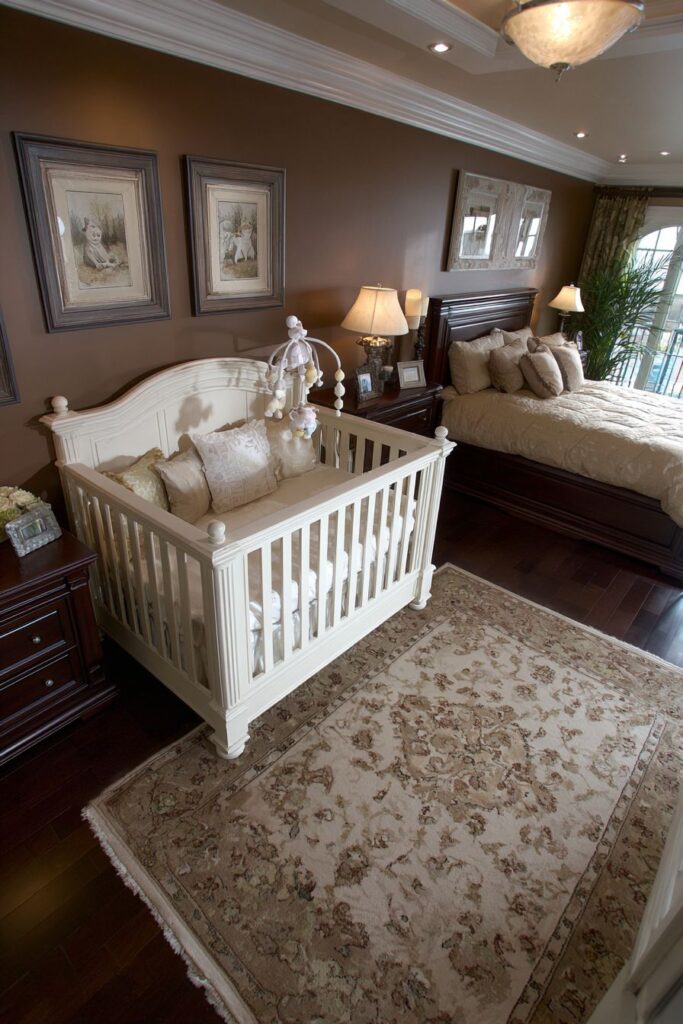
Interior design photography captures the elegant traditional elements and comfortable arrangement with natural lighting that highlights wood grain details in the cherry sleigh bed and crib. The combination of white and dark wood creates classic contrast while the oriental rug introduces just enough pattern to feel curated without busy. This traditional approach to shared baby rooms offers timeless appeal that transcends trends, creating spaces that can be passed down through generations.
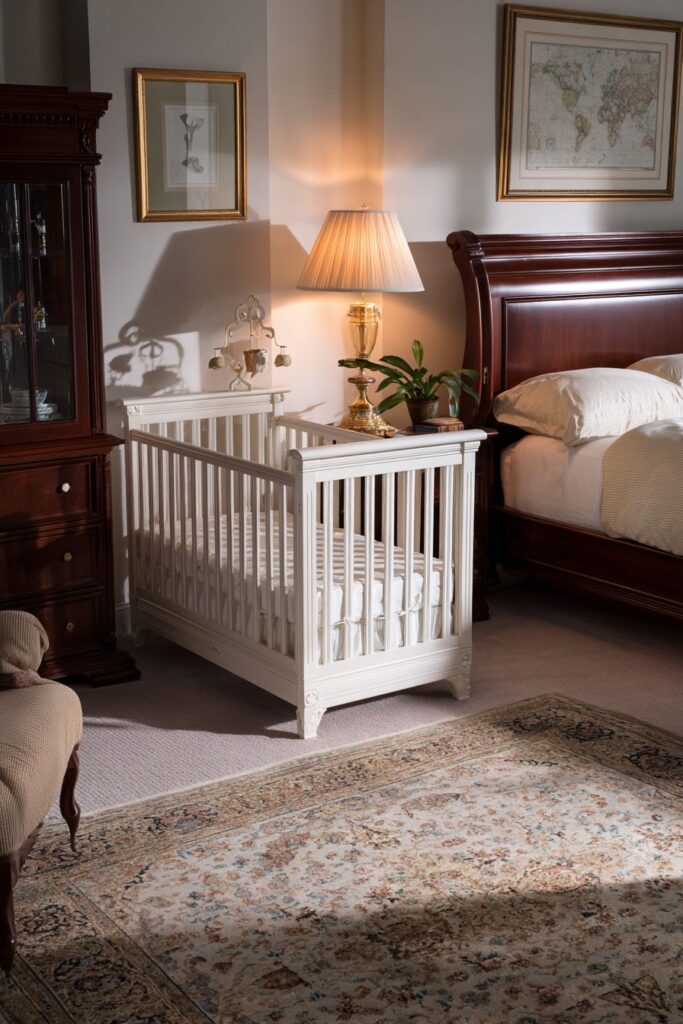
Key Design Tips:
- Pair white cribs with dark wood adult furniture for classic contrast and visual balance
- Choose sleigh beds for sculptural beauty that serves as a room’s focal point
- Use Oriental rugs in muted tones to add pattern without overwhelming the space
- Position traditional cribs in corners to create cozy, protected sleeping nooks
- Install table lamps with fabric shades for warm, diffused lighting
- Add mobiles with classic designs rather than character-themed options for longevity
15. Ultimate Space Efficiency
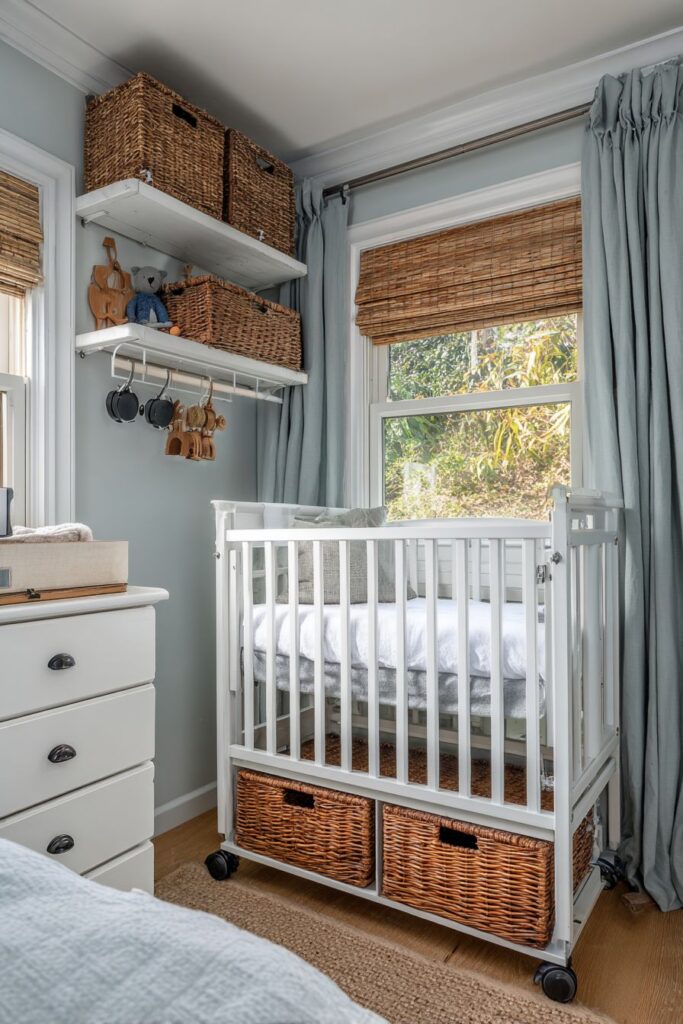
This shared baby room optimized for small spaces demonstrates that thoughtful design can overcome even the most challenging spatial constraints. A mini crib on casters provides essential flexibility, allowing parents to easily move it closer for nighttime care or wheel it to different areas of the room as needs change. This mobility is invaluable in tight quarters where fixed furniture placement might create circulation problems. The parents’ queen bed features built-in storage drawers underneath, transforming wasted space into valuable organization for linens, off-season clothing, or baby gear.
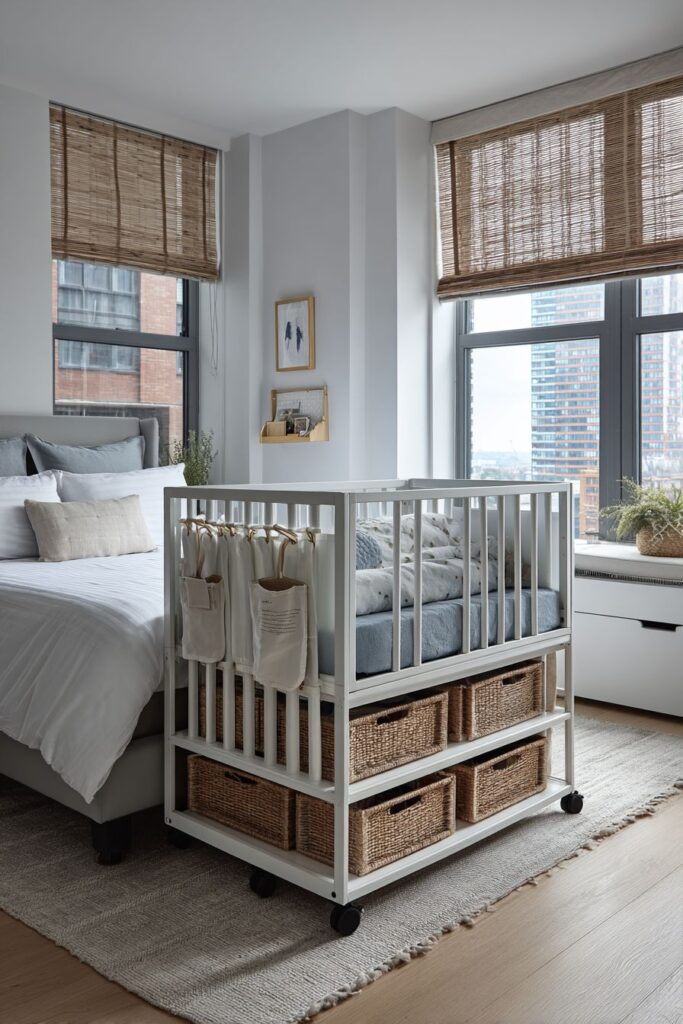
Wall-mounted organizers and hanging storage maximize vertical space, taking advantage of often-underutilized wall areas to keep floors clear and maintain the illusion of spaciousness. Consider wall-mounted changing tables that fold down when needed, hanging fabric organizers for diapers and wipes, and pegboard systems that can be reconfigured as needs evolve. A single window with bamboo shades controls natural light while the horizontal lines of the bamboo add visual width to the compact room.
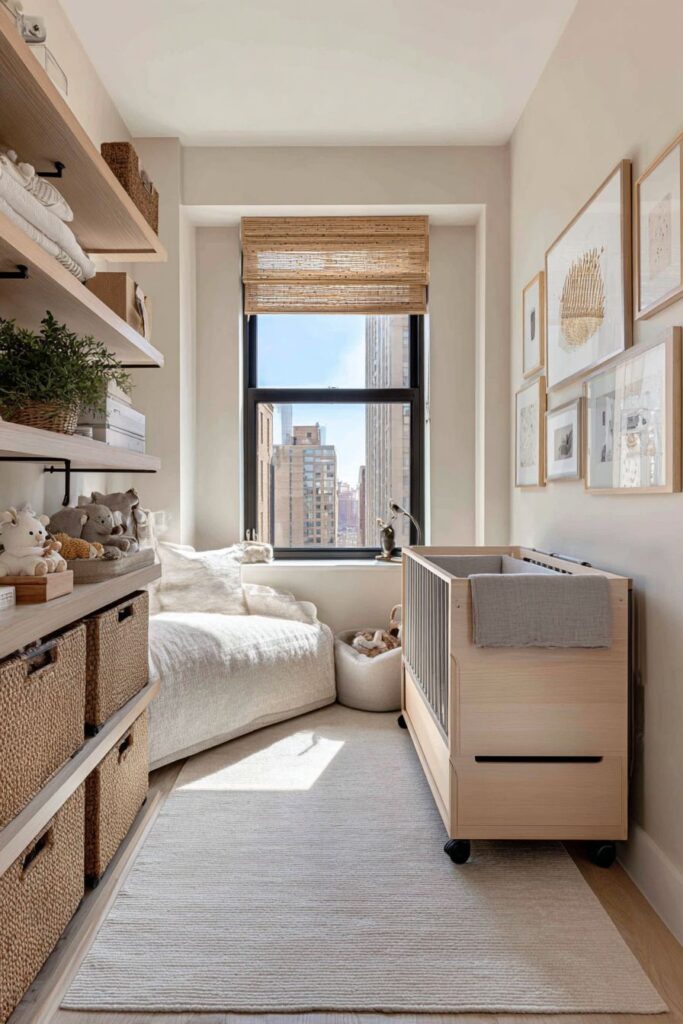
Professional interior photography shows the compact yet functional layout with balanced exposure that emphasizes the space-efficient solutions and organized aesthetic. Every design decision in this room prioritizes function and flexibility, proving that small spaces can accommodate growing families without feeling cramped or chaotic. The key is selecting furniture and storage solutions specifically designed for compact living and maintaining discipline about what enters the space.
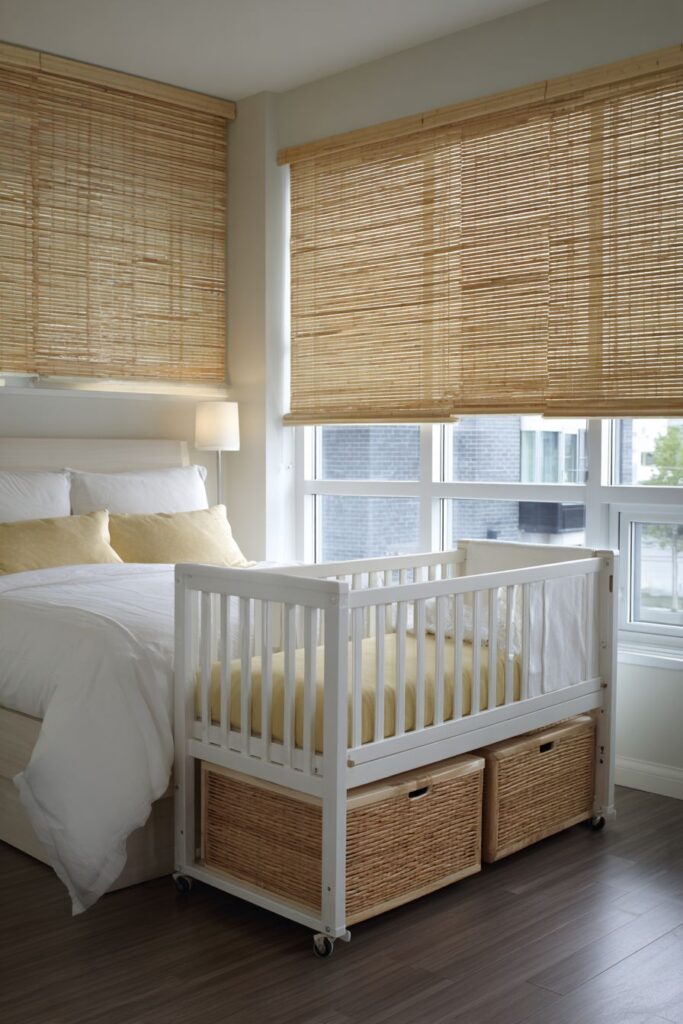
Key Design Tips:
- Choose mini cribs on casters for flexibility in small spaces
- Select beds with built-in storage drawers to maximize unused space underneath
- Install wall-mounted organizers to free up valuable floor space
- Use bamboo shades for light control and visual width in narrow rooms
- Invest in furniture specifically designed for small-space living
- Maintain strict organization to prevent small spaces from feeling cluttered
16. Coastal Calm Retreat
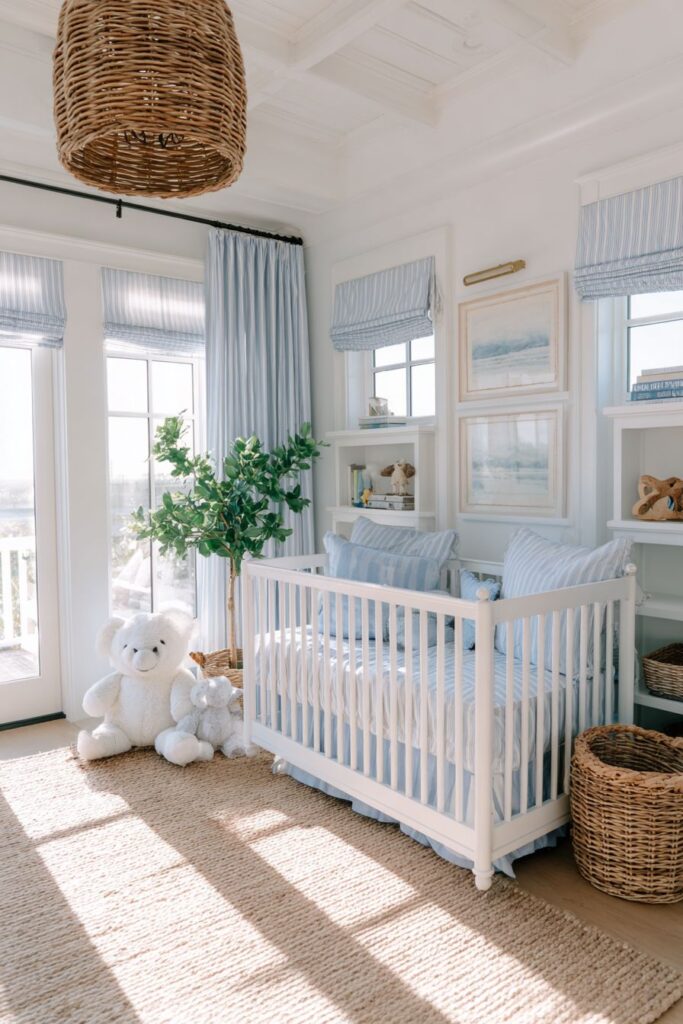
This serene shared baby room features a coastal-inspired palette that brings the tranquility of the seaside into the bedroom, creating a peaceful retreat that soothes both parents and baby. A white crib sits on a braided jute rug that immediately establishes the natural, beachy aesthetic—the jute’s texture and neutral tone evoking sandy beaches and casual coastal living. The parents’ bed dressed in blue and white striped bedding reinforces the nautical theme without resorting to literal anchors or sailboats, maintaining sophistication while celebrating seaside style.
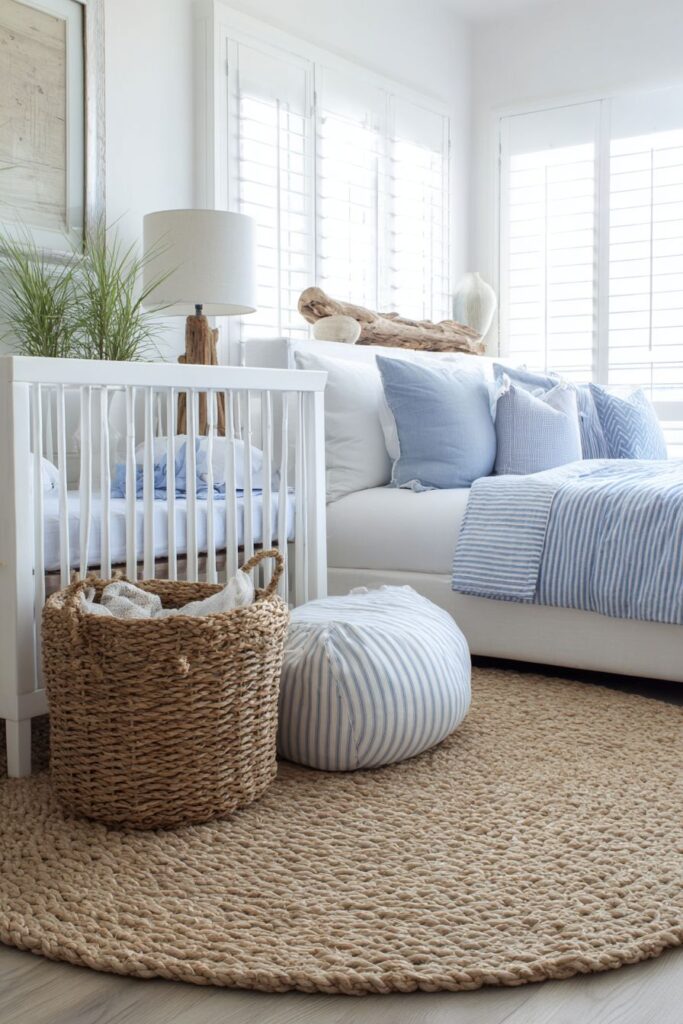
Driftwood accents and seagrass baskets provide natural texture that connects the space to coastal environments, their organic forms and weathered finishes adding character without clutter. These natural elements bring the outside in, creating a calming connection to nature that benefits the entire family’s wellbeing. Seagrass baskets serve double duty as storage and decoration, holding everything from rolled towels to stuffed animals while contributing to the cohesive coastal aesthetic. Soft filtered sunlight through white roman shades creates a peaceful atmosphere, the diffused light reminiscent of fog-softened coastal mornings.
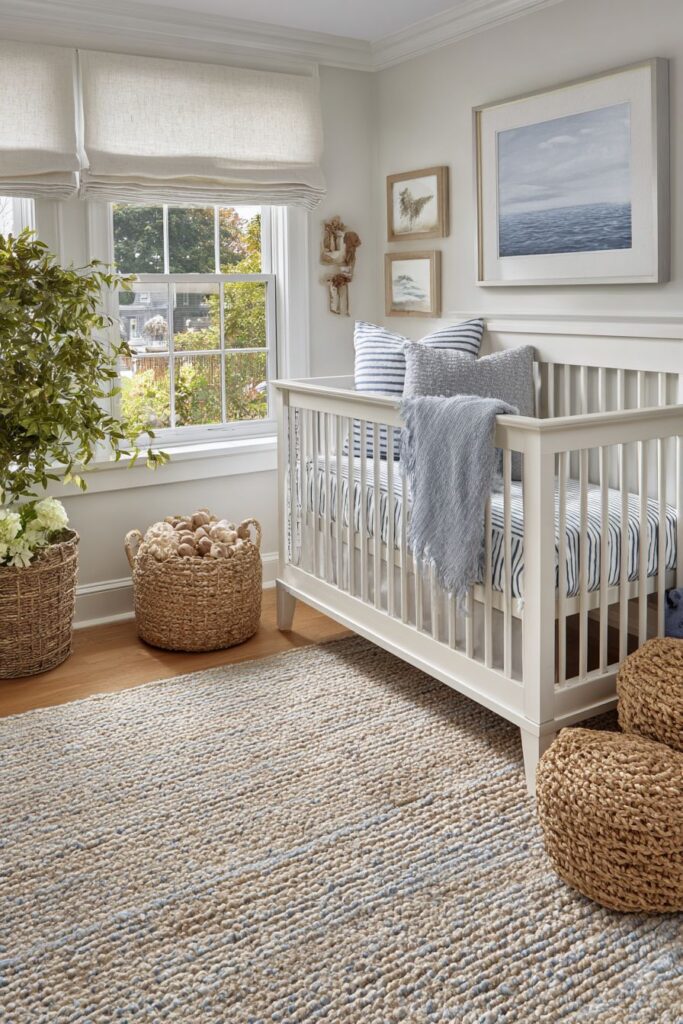
Wide-angle interior photography captures the breezy, cohesive design with careful attention to the organic materials and soothing color scheme that make coastal style so universally appealing. The blue and white palette feels fresh and clean while promoting relaxation and sleep. This design proves that themed rooms can be sophisticated when they draw on color and texture rather than literal interpretations, creating spaces that feel inspired by rather than decorated with coastal elements.
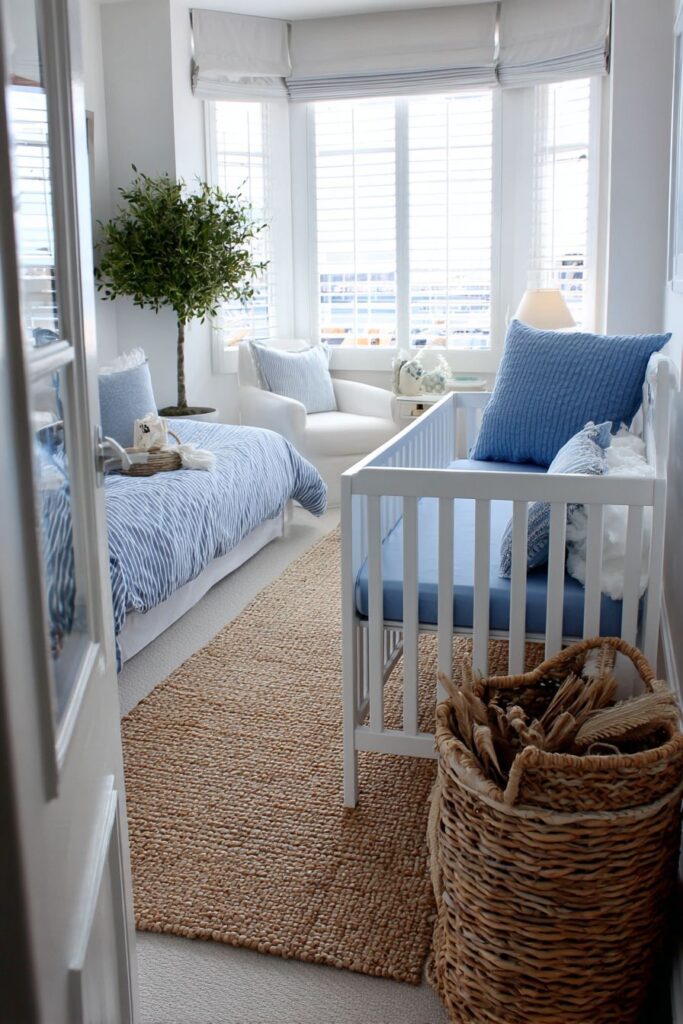
Key Design Tips:
- Use braided jute rugs to anchor nursery zones with coastal texture
- Choose blue and white striped bedding for nautical style without literal themes
- Incorporate driftwood and seagrass for authentic coastal material palette
- Install white roman shades for soft light filtration with clean lines
- Maintain white as the dominant color to keep the space feeling bright and airy
- Add organic textures rather than themed decor for sophisticated coastal style
17. Mid-Century Modern Revival
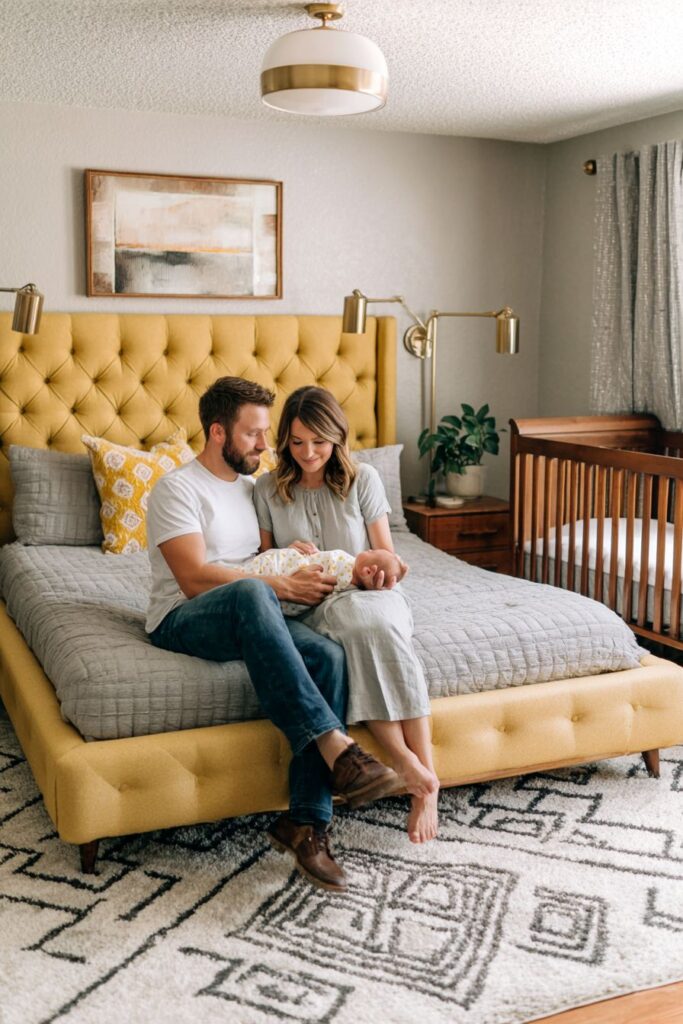
This shared baby room showcases mid-century modern aesthetic with iconic furniture pieces and retro-inspired design elements that create a stylish environment for modern families. A walnut crib featuring tapered legs—that signature mid-century detail—is positioned near the parents’ platform bed with a tufted headboard in mustard yellow, adding that pop of vintage color that defines the era. The warm walnut wood and bold mustard create an instantly recognizable mid-century palette that feels both nostalgic and fresh, proving that good design transcends decades.
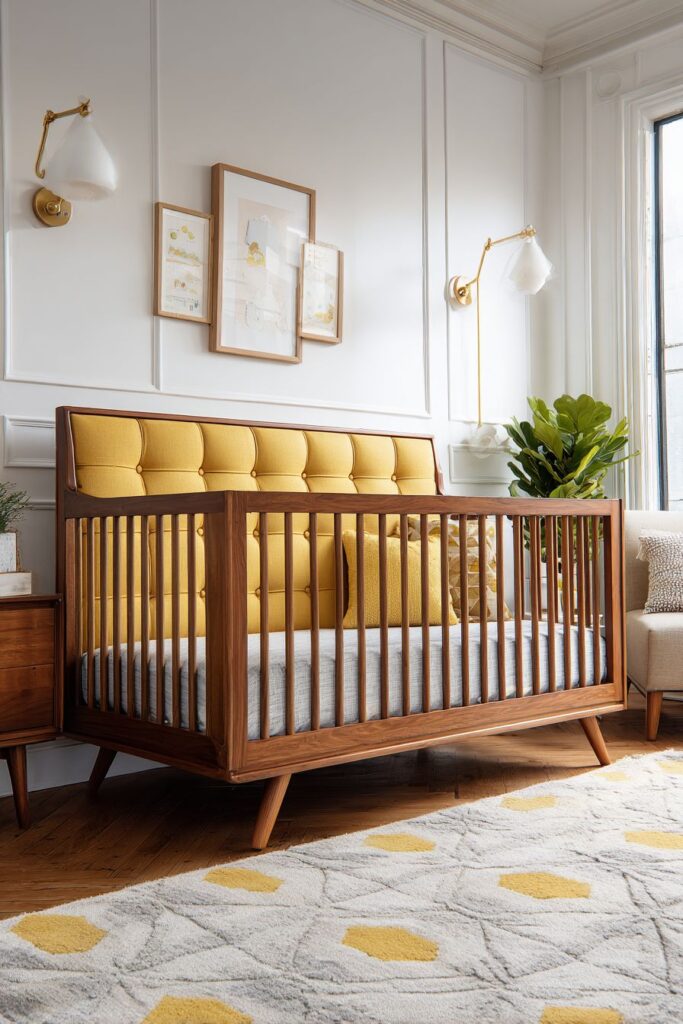
Geometric patterns in the area rug and throw pillows add visual interest and playfulness, echoing the graphic sensibilities of 1950s and 60s design without feeling dated or costumey. These patterns should be carefully scaled—large enough to make an impact but not so overwhelming that they dominate the space. The mix of triangles, circles, and abstract shapes typical of the era adds energy while the coordinated color palette keeps the look cohesive. Brass swing-arm wall sconces provide functional lighting with period-appropriate metallic finish, their adjustable arms offering practical flexibility for reading or nighttime baby care.
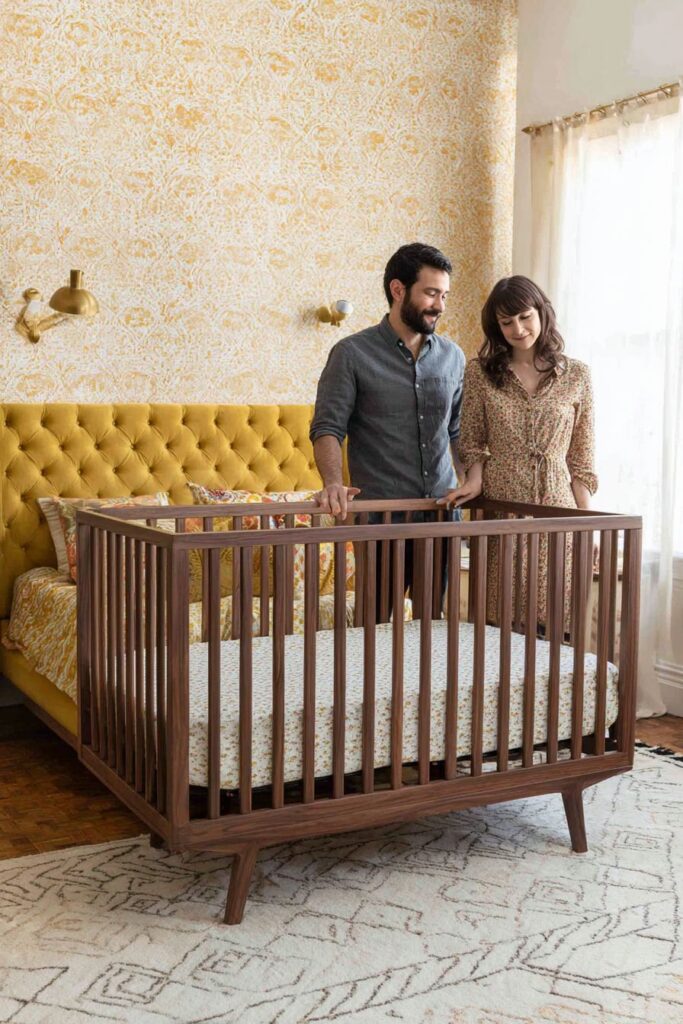
Interior design photography with soft natural lighting highlights the retro-inspired furniture pieces and coordinated vintage-modern design elements that make this room feel curated and intentional. The mid-century modern style’s emphasis on function and form makes it naturally suited to family spaces—these designers understood that beautiful things should also be useful, a philosophy that serves parents well. The clean lines and quality craftsmanship ensure this room will remain stylish for years to come.
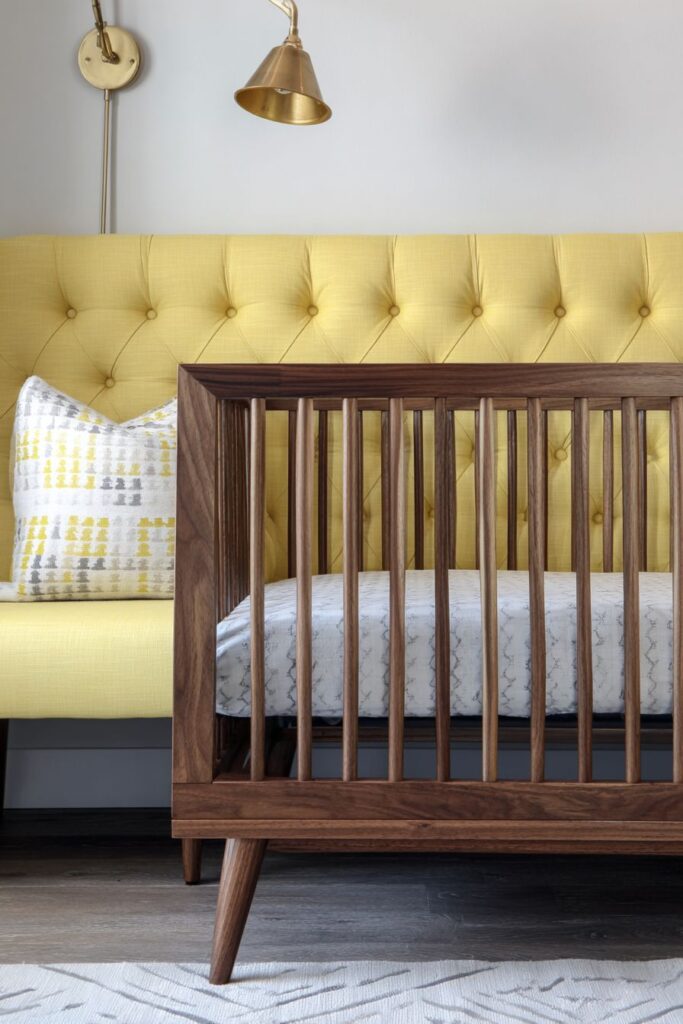
Key Design Tips:
- Choose walnut furniture with tapered legs for authentic mid-century modern character
- Add a mustard yellow accent through upholstery or paint for vintage color pop
- Layer geometric patterns in rugs and textiles for playful visual interest
- Install brass swing-arm sconces for period-appropriate adjustable lighting
- Select platform beds with tufted headboards for classic mid-century silhouettes
- Mix vintage-inspired pieces with modern elements for updated rather than dated feel
18. Nighttime Convenience Priority
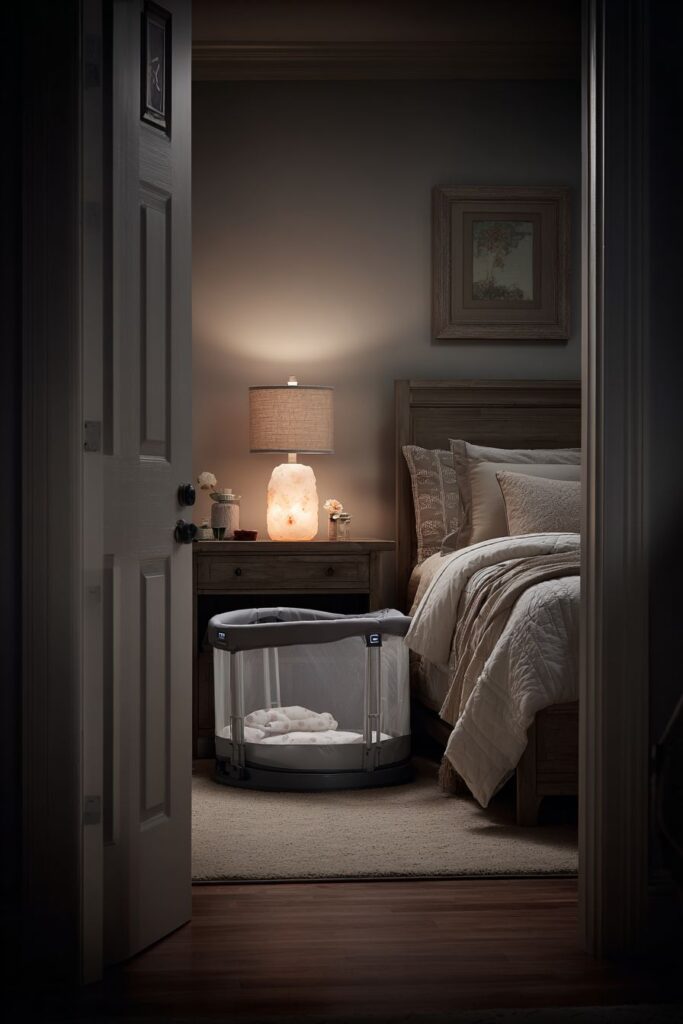
This shared baby room designed for maximum nighttime convenience places the baby’s bassinet-style crib directly adjacent to the parents’ bed with only a small nightstand between them. This co-sleeping arrangement facilitates easy nighttime feeding and comfort without parents having to fully wake or leave their bed. The bassinet-style crib sits at the perfect height to align with the parents’ mattress, allowing for safe proximity and minimal disruption during those frequent newborn wake-ups that characterize the early months of parenthood.
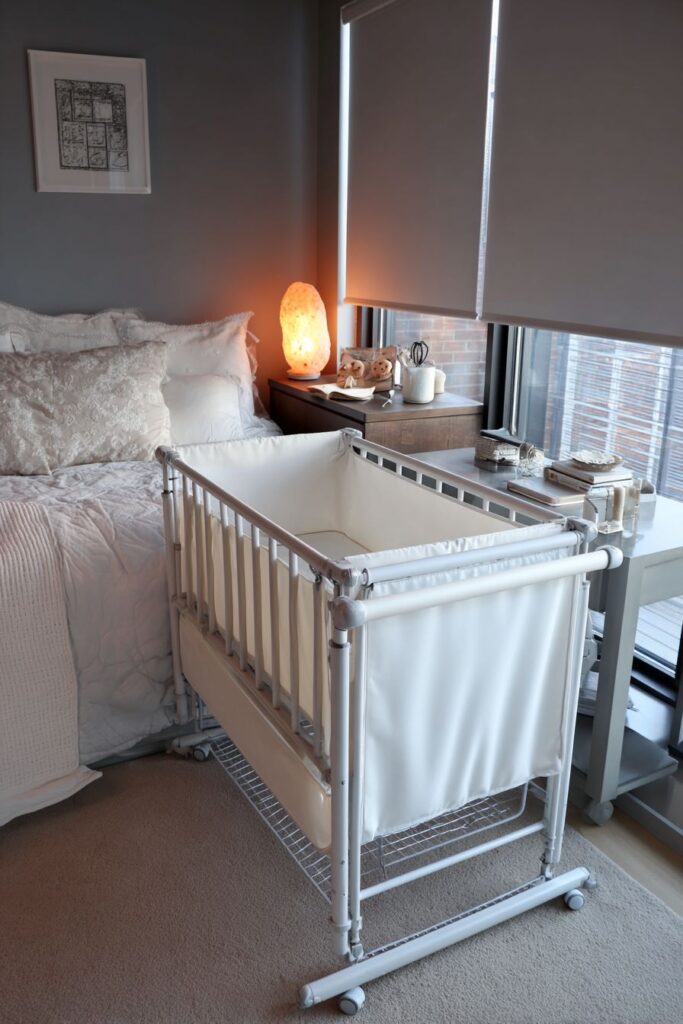
A small nightstand between the sleeping zones holds all nighttime essentials—bottles, burp cloths, pacifiers, and a small lamp—keeping everything within arm’s reach for efficient nighttime care. This strategic placement eliminates the need to stumble across dark rooms searching for supplies during those groggy 3 AM wake-ups. Blackout roller shades ensure complete darkness crucial for melatonin production and quality sleep, while a salt lamp provides gentle illumination for nighttime care without the harsh blue light that disrupts circadian rhythms. The room features soft grey walls and white trim creating a neutral backdrop that feels neither too stimulating nor too dull.
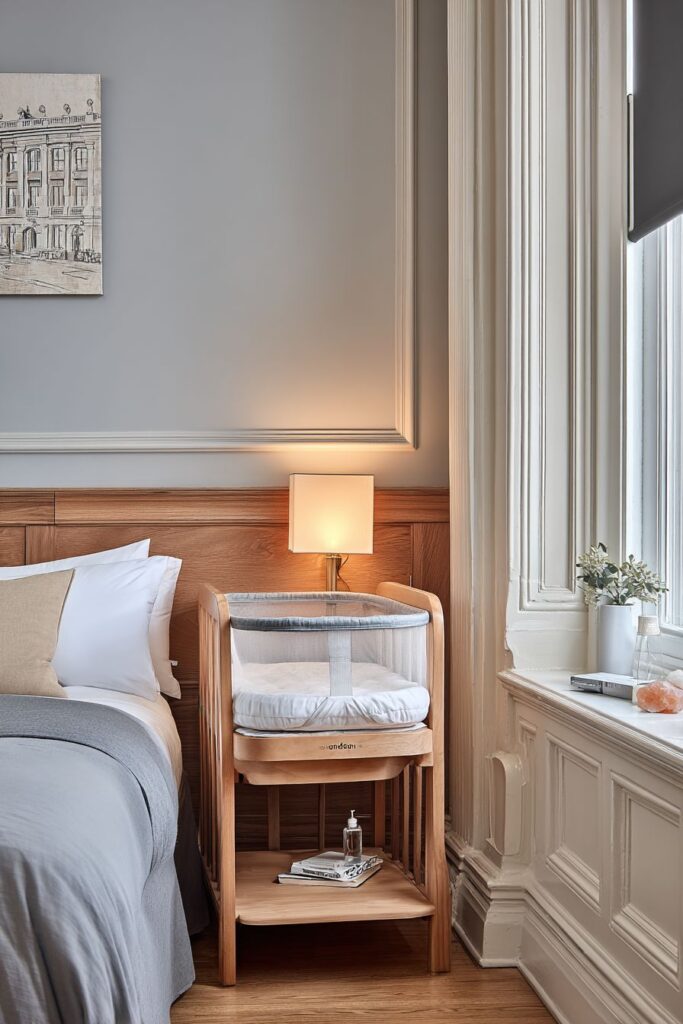
Close-up interior photography captures this intimate sleeping arrangement with warm ambient lighting that showcases the practical setup optimized for those exhausting but precious early weeks. The proximity of all sleeping surfaces creates a cozy nest-like environment where the entire family can rest together. This design acknowledges the reality of newborn sleep patterns and designs specifically to support parents through this challenging but temporary phase.
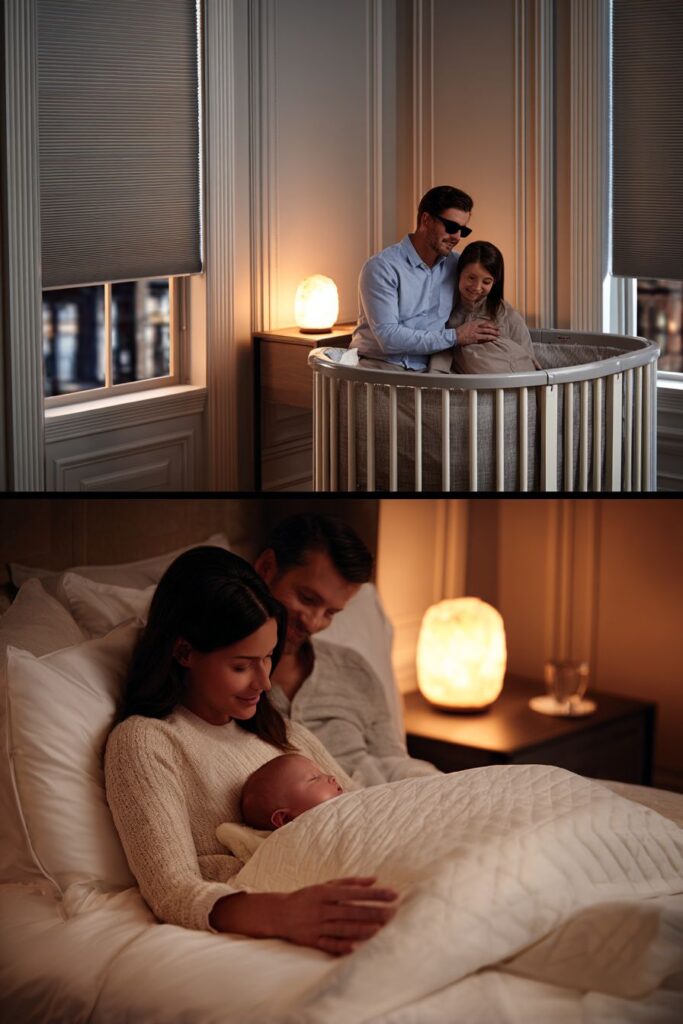
Key Design Tips:
- Position bassinet-style cribs directly adjacent to parents’ beds for minimal nighttime disruption
- Place a small nightstand between sleeping zones to hold all essential supplies
- Install blackout roller shades for complete darkness that supports melatonin production
- Use salt lamps or red-spectrum lighting for nighttime illumination that doesn’t disrupt sleep
- Choose soft grey walls as a neutral backdrop that promotes calm without feeling sterile
- Ensure crib height aligns with parents’ mattress for safest proximity arrangement
19. Industrial-Chic Family Space
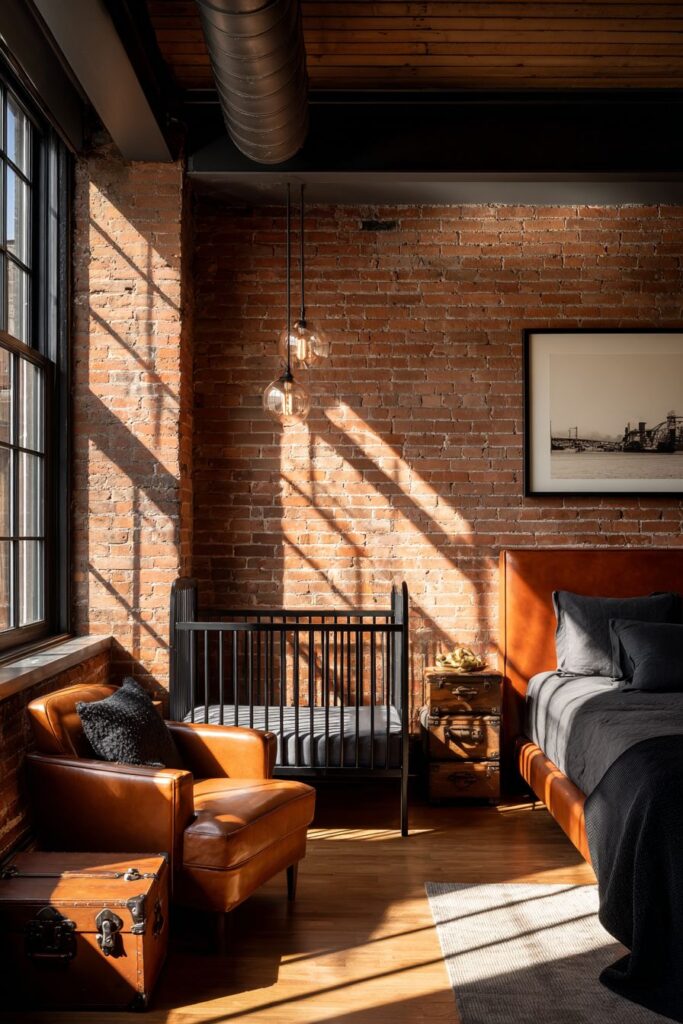
This shared baby room featuring industrial-chic design proves that edgy urban aesthetics can be perfectly adapted for family living. A metal crib with clean lines is positioned against exposed brick, the raw texture of the masonry providing dramatic contrast to the crib’s sleek metallic finish. This juxtaposition of refined furniture against rough architectural elements creates visual tension that makes the space interesting and dynamic. The parents’ bed with a leather headboard occupies the smooth painted wall, providing a luxurious counterpoint to the industrial elements while maintaining the urban loft aesthetic.
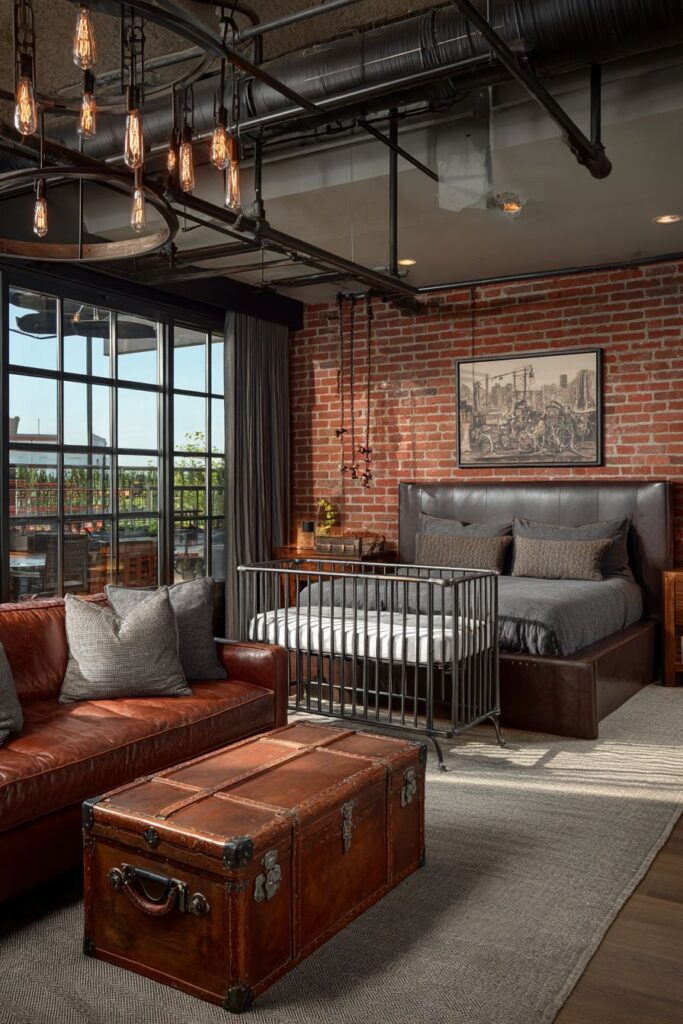
Edison bulb pendant lights hang at different heights, their exposed filaments creating warm, atmospheric lighting that softens the industrial materials. These vintage-style bulbs cast a flattering amber glow that makes the space feel welcoming despite the hard surfaces and urban materials. The varied heights add visual interest and draw the eye upward, making the ceiling feel higher and the space more expansive. A vintage trunk serves as shared storage, its aged patina and metal hardware perfectly complementing the industrial theme while providing practical organization.
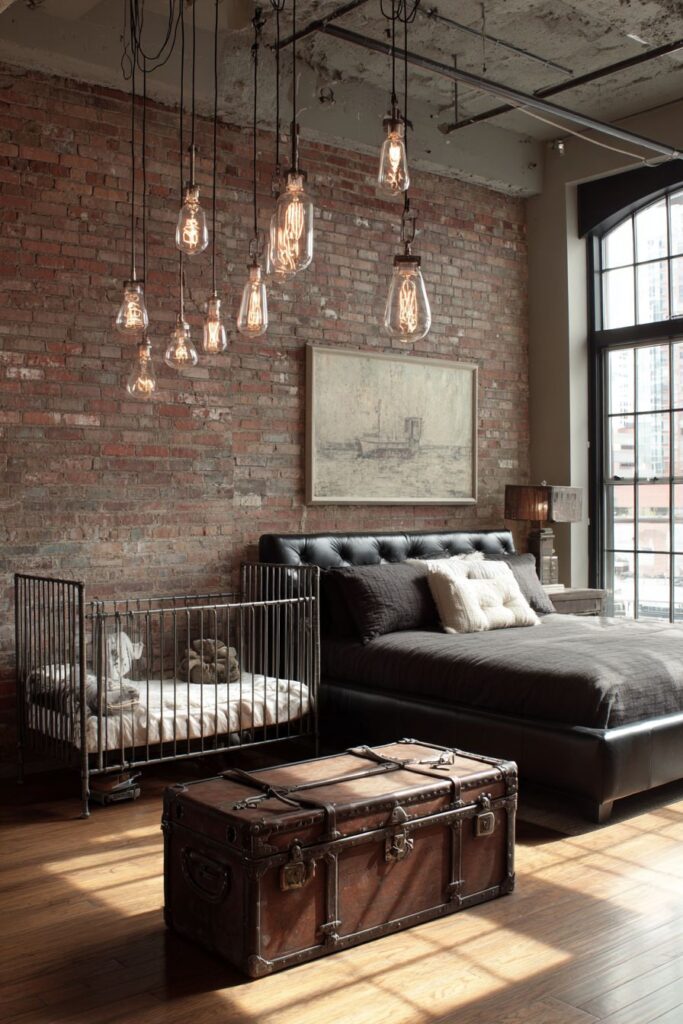
Natural light from factory-style windows creates dramatic shadows that emphasize the room’s architectural character, the large panes and metal frames enhancing the industrial aesthetic while flooding the space with daylight. Architectural interior photography captures the edgy yet family-friendly aesthetic with emphasis on raw materials and urban sophistication. This design demonstrates that industrial style doesn’t have to feel cold or unwelcoming—when balanced with warm lighting, soft textiles, and thoughtful details, it creates compelling spaces that feel both stylish and livable.
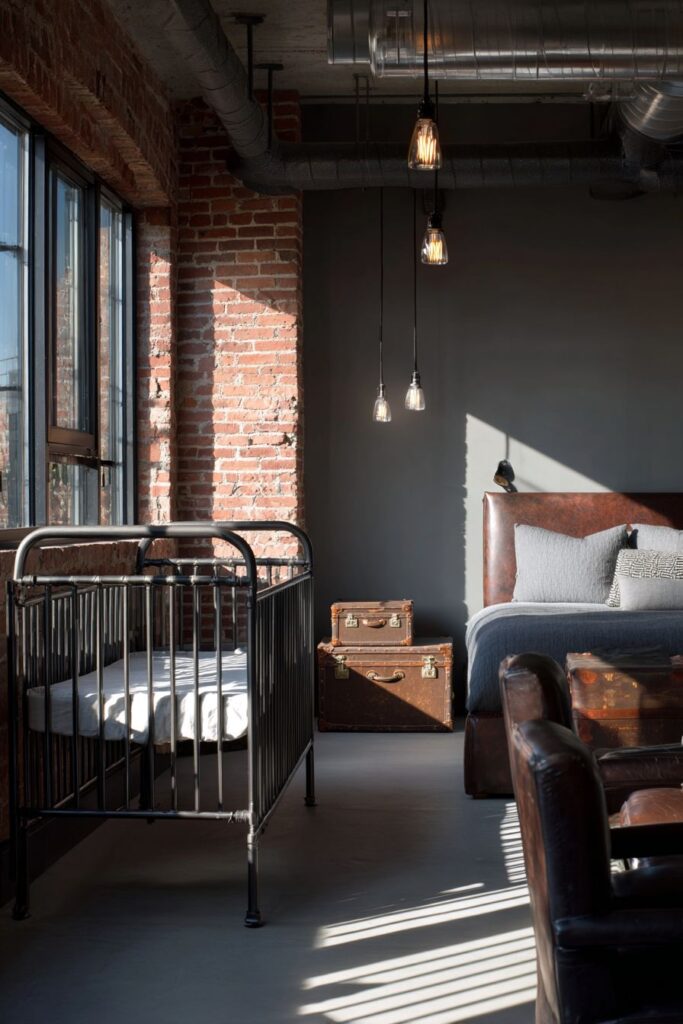
Key Design Tips:
- Position metal cribs against exposed brick for maximum industrial impact
- Choose leather headboards to add warmth and luxury to urban aesthetics
- Install Edison bulb pendants at varying heights for atmospheric lighting
- Use vintage trunks for storage that doubles as decorative industrial elements
- Maintain factory-style windows to preserve architectural character and maximize light
- Balance hard industrial materials with soft textiles and warm lighting
20. Built-In Nursery Nook
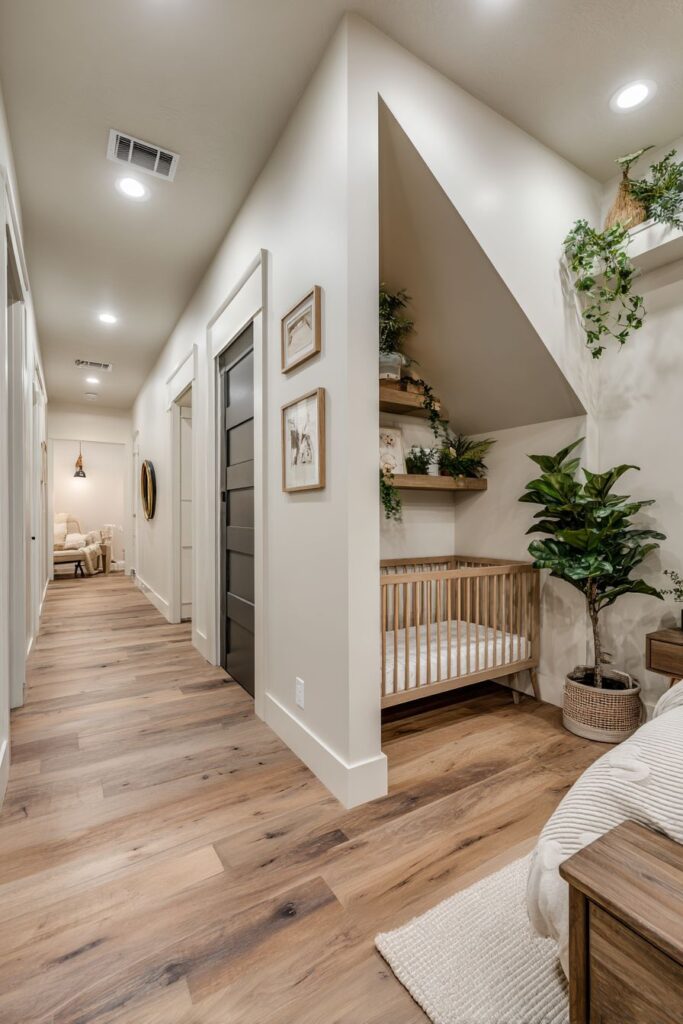
This shared baby room showcases a brilliant built-in nursery nook concept where custom millwork creates a dedicated space for the baby while allowing the parents’ bed to remain the room’s main focal point. The wooden crib is nestled into a built-in alcove with surrounding shelving specifically designed for baby items, creating an efficient and attractive organization system. This architectural approach transforms what might be wasted space into a highly functional nursery zone that feels intentional and custom rather than squeezed in as an afterthought.
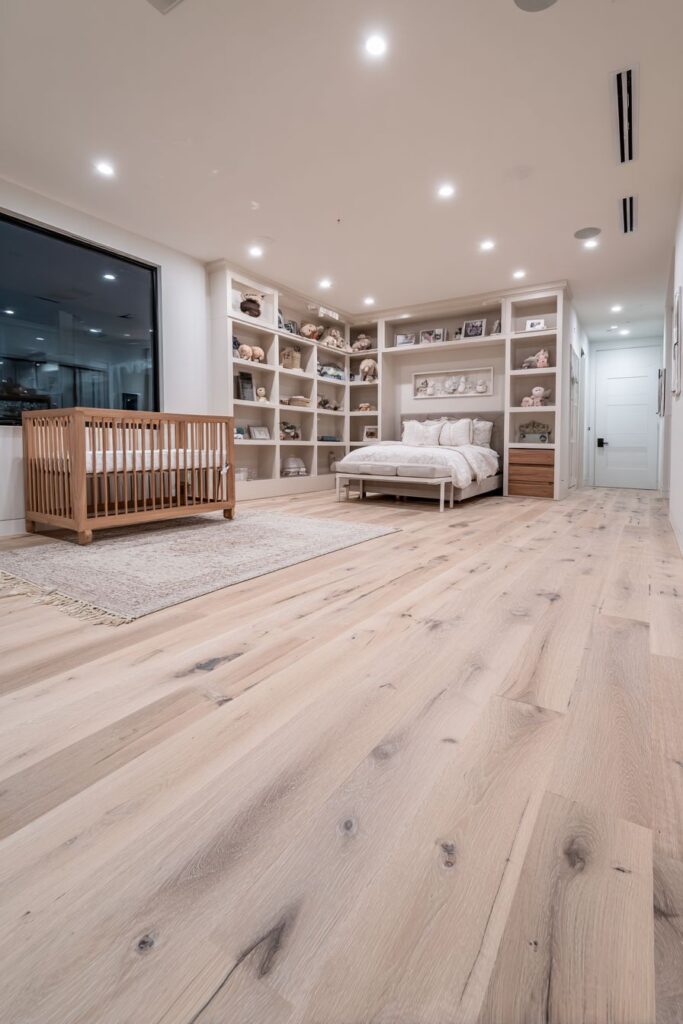
Custom millwork in soft white paint creates architectural interest while providing practical storage that serves the baby’s needs without encroaching on the parents’ space. The built-in shelving can be configured with a mix of open and closed storage, perhaps including drawers at the bottom for clothing, middle shelves for books and toys, and upper cabinets for items that need to be kept out of reach. Recessed lighting in the alcove provides dedicated illumination for the nursery zone, allowing parents to check on the baby without flooding the entire room with light during nighttime wake-ups.
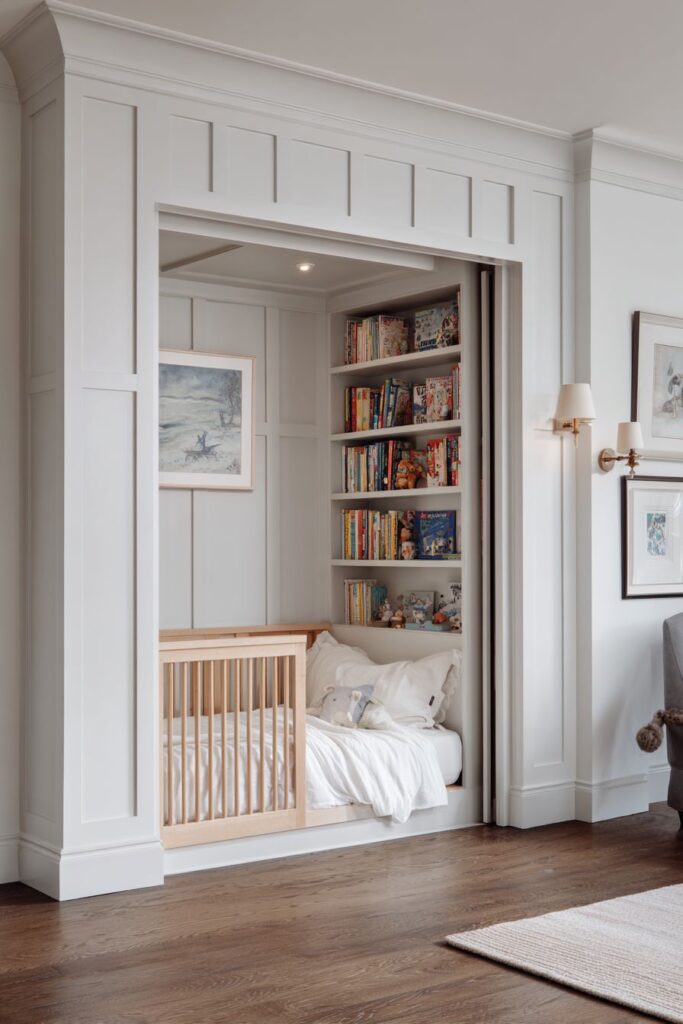
Wide-angle interior photography shows the clever built-in solution with professional lighting that highlights the seamless integration and custom carpentry details. The white millwork creates a clean, cohesive look that blends with the walls while the natural wood crib provides warmth and contrast. This design is ideal for families who plan to share a room long-term, as the investment in custom built-ins pays dividends in functionality and aesthetic appeal. The alcove creates a sense of place for the baby within the shared space, establishing boundaries without barriers.
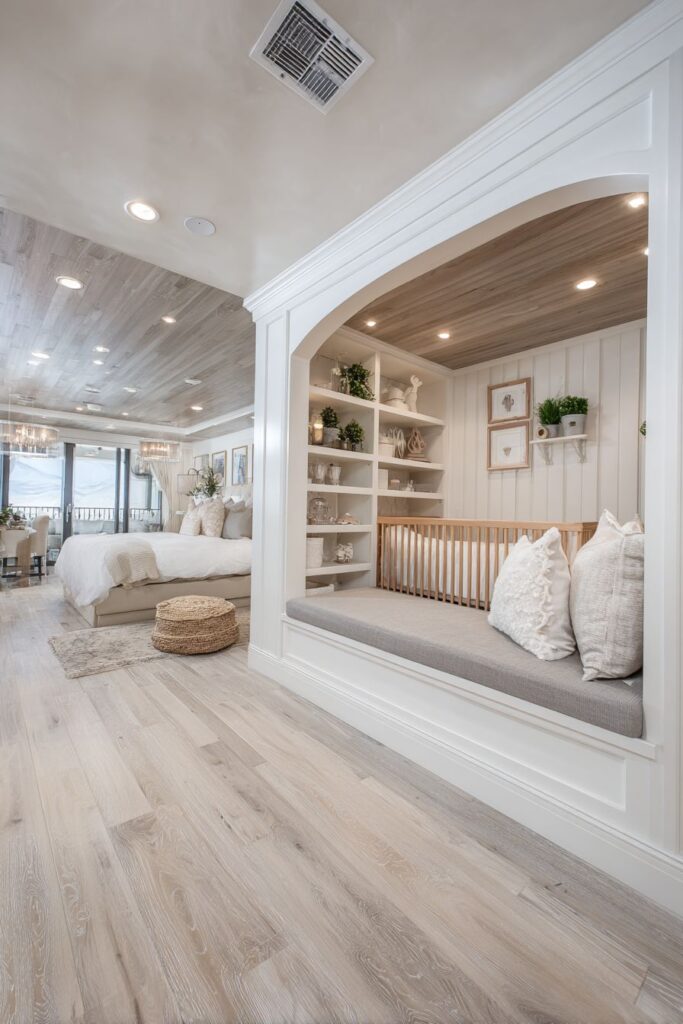
Key Design Tips:
- Invest in custom built-in alcoves to create dedicated nursery zones in shared rooms
- Configure shelving with mix of open and closed storage for varied needs
- Install recessed lighting in alcoves for zone-specific illumination
- Choose soft white paint for millwork to create cohesive, clean aesthetic
- Position cribs in alcoves to create sense of enclosure and security
- Let parents’ bed remain the focal point while nursery nook serves functional needs
Why These Shared Baby Room Designs Excel
These twenty shared baby room designs represent the best approaches to creating harmonious multi-generational sleeping spaces because they address the fundamental challenges families face when room-sharing. Each design balances the competing needs of adult relaxation and infant care, creating environments that serve multiple functions without compromise. The modern Scandinavian design excels through its timeless neutral palette and natural materials that promote calm, while the compact space maximization proves that even the smallest apartments can accommodate growing families through clever furniture selection and perpendicular arrangements that optimize floor space.
The sage green sanctuary demonstrates how color psychology can be leveraged to create peaceful environments, with its soothing tones promoting relaxation for both adults and babies. Meanwhile, the minimalist modern efficiency shows that less truly is more when each element is carefully selected for maximum impact and functionality. The cozy nighttime nursery haven addresses the practical realities of infant care with its dedicated nursing corner and layered textures that create comfort, while the bohemian natural harmony brings organic materials and relaxed styling that feels effortlessly chic rather than overly designed.
Contemporary built-in brilliance maximizes storage through architectural solutions, proving that custom millwork represents a worthwhile investment for families committed to long-term room-sharing. The small apartment innovation demonstrates remarkable problem-solving with Murphy beds and multifunctional furniture that transform space constraints into design opportunities. These shared baby room ideas excel because they recognize that successful family spaces must be both beautiful and functional, creating environments that nurture relationships while serving practical needs.
The transitional family gallery creates visual unity through personal photographs while balancing traditional and contemporary elements, making it ideal for families who appreciate classic comfort with modern sensibilities. Gender-neutral color blocking proves that avoiding pink and blue doesn’t mean sacrificing warmth or personality, with soft yellows and strategic furniture placement creating distinct zones within unified spaces. The modern farmhouse charm combines rustic elements with contemporary functionality, bringing the comfort of country living into urban environments through reclaimed wood and gingham curtains.
Monochromatic sophistication demonstrates the power of a limited palette when executed with attention to texture and proportion, creating dramatic spaces through contrast rather than color. The transparent open-concept design pushes boundaries with clear acrylic cribs and floor-to-ceiling curtains that offer flexibility in how spaces function throughout the day. Traditional timeless elegance provides classic beauty through sleigh beds and Oriental rugs, creating spaces that transcend trends and can be passed through generations.
Ultimate space efficiency proves that even the most challenging spatial constraints can be overcome with mini cribs on casters and wall-mounted storage solutions that maximize every inch. The coastal calm retreat brings seaside tranquility inland through jute rugs and blue striped bedding, creating peaceful environments that promote rest and relaxation. Mid-century modern revival celebrates iconic design through walnut furniture and geometric patterns, proving that vintage style remains relevant for contemporary families.
Nighttime convenience priority addresses the immediate needs of newborn care with bassinet-style cribs positioned for minimal disruption, acknowledging that this phase of intense nighttime parenting is temporary but critical. Industrial-chic family spaces demonstrate that urban loft aesthetics can be adapted for family living through leather headboards and Edison bulb lighting that softens hard materials. Finally, the built-in nursery nook showcases how custom architectural solutions create dedicated spaces within shared rooms, offering the ultimate in integration and functionality.
Each of these designs excels because they understand that shared baby rooms require careful balance—between adult needs and infant requirements, between style and function, between permanence and flexibility. They incorporate strategic lighting design that serves multiple purposes, from bright task lighting for diaper changes to dim ambient lighting for nighttime feeding. They utilize thoughtful furniture placement that creates distinct zones without rigid division, allowing families to maintain connection while respecting individual sleep needs. They embrace storage solutions that keep essentials accessible without creating clutter, recognizing that organization is fundamental to peaceful shared spaces.
These shared baby room designs also excel in their attention to acoustic considerations, incorporating soft textiles, area rugs, and upholstered furniture that absorb sound and create quieter environments conducive to quality sleep. They demonstrate sensitivity to natural light and its role in regulating circadian rhythms, using curtains and shades that allow for light control throughout the day. They incorporate flexibility that allows spaces to evolve as babies grow and family needs change, from convertible cribs that become toddler beds to storage solutions that can be repurposed as children develop.
The success of these designs lies in their holistic approach to creating family spaces—they consider not just aesthetics but also the emotional and practical realities of sharing intimate sleeping quarters with an infant. They acknowledge that parents need rest and relaxation while babies require frequent care and attention, creating environments that serve both needs simultaneously. They demonstrate that thoughtful interior design can solve complex spatial challenges while creating beautiful rooms that families genuinely enjoy inhabiting.
Conclusion
Creating a shared baby room with parents is both an art and a science, requiring careful consideration of aesthetics, functionality, safety, and family dynamics. These twenty design concepts demonstrate that successful room-sharing doesn’t require sacrificing style or personal comfort—instead, it offers opportunities to create truly special spaces that strengthen family bonds while serving practical needs. From the airy minimalism of Scandinavian design to the warm comfort of modern farmhouse style, from space-saving innovations perfect for urban apartments to luxurious built-in solutions for dedicated family homes, there’s an approach to suit every family’s unique situation and aesthetic preferences.
The key takeaways from these designs emphasize the importance of thoughtful zoning that creates distinct areas for parents and baby while maintaining visual and functional cohesion. Strategic lighting emerges as crucial, with layered solutions that serve different needs throughout the day and night. Storage organization proves essential, with creative solutions that keep necessities accessible without creating clutter. Material selection matters deeply, with attention to textures, colors, and finishes that promote calm and rest while reflecting personal style. Flexibility remains paramount, with furniture and layouts that can adapt as babies grow and family needs evolve.
As you embark on creating your own shared baby room, remember that the best design is one that works for your specific family, space, and lifestyle. Don’t be afraid to mix elements from different styles, adapt ideas to fit your constraints, and prioritize what matters most to your family’s wellbeing. Whether you’re drawn to the clean lines of contemporary design, the warmth of traditional aesthetics, or the creativity of bohemian approaches, these concepts provide inspiration and practical guidance for creating a shared sleeping space that nurtures your growing family. Experiment with these ideas, trust your instincts, and create a room that becomes the peaceful sanctuary your family deserves during those precious early months and beyond.
